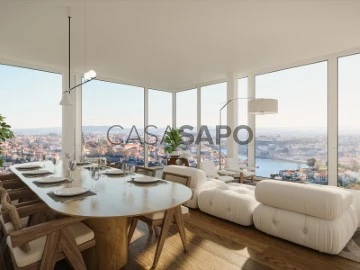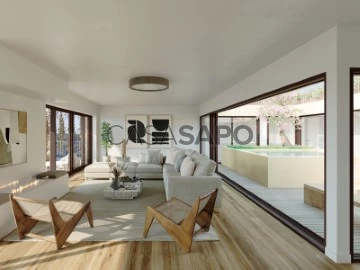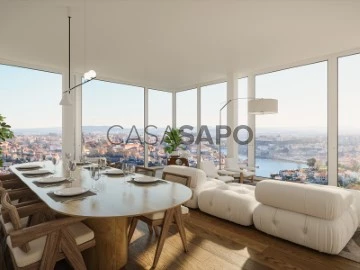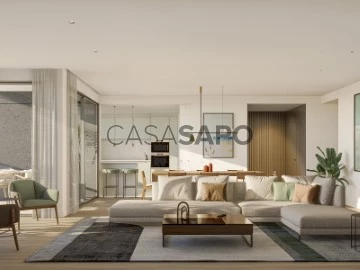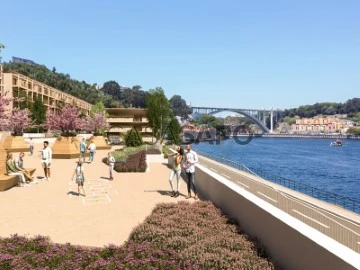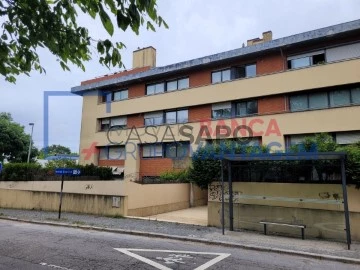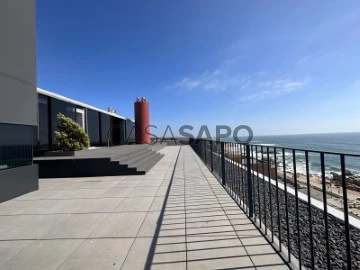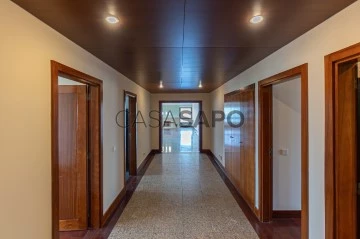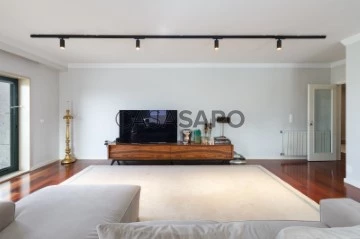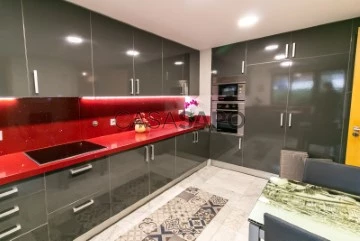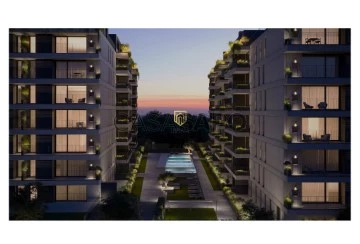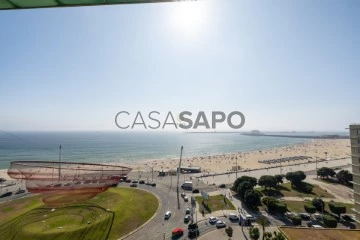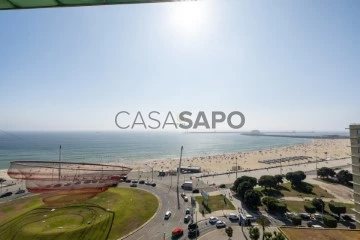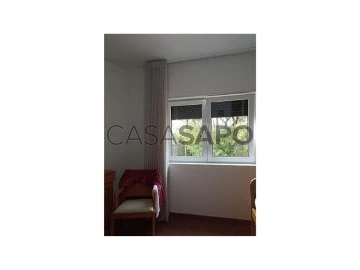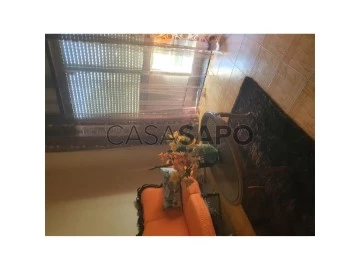Apartments
5
Price
More filters
15 Apartments 5 Bedrooms in Distrito do Porto, with Garden
Map
Order by
Relevance
Apartment 5 Bedrooms
Castelo de Gaia, Santa Marinha e São Pedro da Afurada, Vila Nova de Gaia, Distrito do Porto
Under construction · 190m²
With Garage
buy
1.260.000 €
5 bedroom apartment with 191 s qm, terrace with 146 s qm and 3 parking spaces, inserted ninth most recent development to be born on the banks of the Douro River.
This new development is located at the top of the slope of the Douro River and next to the Arrábida Bridge on the bank of Vila Nova de Gaia. The perfect location to easily move to the big urban centers while enjoying a superb view of Rio. It will also be 200 m from the future Ruby metro line, which will connect Porto to Santo Ovídio in 2025.
With typologies between T1 and T5, this condominium is distinguished by the evolution of the internal spaces, adaptable to different ways of living.
In addition to this versatility, the building will have implemented the Alive concept where, through an application, interaction with the community will be encouraged by a set of indoor and outdoor common spaces intended for conviviality.
Close to large urban centers and services, without losing your privacy and tranquility. Located on the bank of the Douro River and close to the Arrábida Bridge, your future home will be meters from everything you need to keep life active and dynamic.
From the proximity to hospitals, schools, supermarkets and shopping centers, to the easy access to historic centers, and points of culture, leisure, art and entertainment.
A development that will be synonymous with quality, with premium construction and the best materials, guarantee top-of-the-range finishes and exclusive comfort.
With air conditioning in hidden duct, solar panels, kitchens equipped with Siemens appliances, Home Automation with the Alive App where you can automate your home down to the smallest detail, control from light to temperature, blinds, ambient music and the Wi-Fi network.
The development offers a series of amenities so that you can have everything you need to have a better life at your disposal, with a co-working space, gym, kids club, barbecue area, fireplace and outdoor gardens, electric mobility for vehicles, biological garden, pet care, uberbox and bike parking, 24h security and CCTV
Do not miss this opportunity book your visit now
For over 25 years Castelhana has been a renowned name in the Portuguese real estate sector. As a company of Dils group, we specialize in advising businesses, organizations and (institutional) investors in buying, selling, renting, letting and development of residential properties.
Founded in 1999, Castelhana has built one of the largest and most solid real estate portfolios in Portugal over the years, with over 600 renovation and new construction projects.
In Porto, we are based in Foz Do Douro, one of the noblest places in the city. In Lisbon, in Chiado, one of the most emblematic and traditional areas of the capital and in the Algarve next to the renowned Vilamoura Marina.
We are waiting for you. We have a team available to give you the best support in your next real estate investment.
Contact us!
This new development is located at the top of the slope of the Douro River and next to the Arrábida Bridge on the bank of Vila Nova de Gaia. The perfect location to easily move to the big urban centers while enjoying a superb view of Rio. It will also be 200 m from the future Ruby metro line, which will connect Porto to Santo Ovídio in 2025.
With typologies between T1 and T5, this condominium is distinguished by the evolution of the internal spaces, adaptable to different ways of living.
In addition to this versatility, the building will have implemented the Alive concept where, through an application, interaction with the community will be encouraged by a set of indoor and outdoor common spaces intended for conviviality.
Close to large urban centers and services, without losing your privacy and tranquility. Located on the bank of the Douro River and close to the Arrábida Bridge, your future home will be meters from everything you need to keep life active and dynamic.
From the proximity to hospitals, schools, supermarkets and shopping centers, to the easy access to historic centers, and points of culture, leisure, art and entertainment.
A development that will be synonymous with quality, with premium construction and the best materials, guarantee top-of-the-range finishes and exclusive comfort.
With air conditioning in hidden duct, solar panels, kitchens equipped with Siemens appliances, Home Automation with the Alive App where you can automate your home down to the smallest detail, control from light to temperature, blinds, ambient music and the Wi-Fi network.
The development offers a series of amenities so that you can have everything you need to have a better life at your disposal, with a co-working space, gym, kids club, barbecue area, fireplace and outdoor gardens, electric mobility for vehicles, biological garden, pet care, uberbox and bike parking, 24h security and CCTV
Do not miss this opportunity book your visit now
For over 25 years Castelhana has been a renowned name in the Portuguese real estate sector. As a company of Dils group, we specialize in advising businesses, organizations and (institutional) investors in buying, selling, renting, letting and development of residential properties.
Founded in 1999, Castelhana has built one of the largest and most solid real estate portfolios in Portugal over the years, with over 600 renovation and new construction projects.
In Porto, we are based in Foz Do Douro, one of the noblest places in the city. In Lisbon, in Chiado, one of the most emblematic and traditional areas of the capital and in the Algarve next to the renowned Vilamoura Marina.
We are waiting for you. We have a team available to give you the best support in your next real estate investment.
Contact us!
Contact
Apartment 5 Bedrooms
Santa Marinha, Santa Marinha e São Pedro da Afurada, Vila Nova de Gaia, Distrito do Porto
Under construction · 251m²
With Garage
buy
1.390.000 €
5 bedroom flat with 251 sq m, outdoor area of 96 sq m and parking space, inserted in the most recent residential project to be born on the banks of the Douro River, in Vila Nova de Gaia. A truly emblematic project, in an exceptional location, in front of the historic centre of Porto, with a privileged view over the river and the city,
A bold and contemporary project by the prestigious architecture firm Saraiva & Associados with terraces and floor-to-ceiling windows that surround the apartments and provide luminosity, comfort and functionality with unique views over the river and the city of Porto.
Located between the city’s new natural park, which will be ceded to the Municipality and the Douro River, next to the Arrábida Metro station and the new D. Antónia Ferreira bridge, this development is an excellent opportunity for those who wish to live or invest in an absolutely unique location with superb views, which is born from the unique characteristics of the land; of the landscape and the way in which buildings, volumes and nature fit into its surroundings.
Composed of eight buildings with a maximum of five floors, apartments from T1 to T5, with large terraces, parking and storage rooms. In addition to a multifunctional outdoor meeting and wellness space that includes an amphitheatre and commercial area next to the Douro, arranged harmoniously on the land and in relation to the surrounding landscape, reminiscent of the platforms and terraces of the Douro.
Don’t miss this opportunity. Request more information now!
For over 25 years Castelhana has been a renowned name in the Portuguese real estate sector. As a company of Dils group, we specialize in advising businesses, organizations and (institutional) investors in buying, selling, renting, letting and development of residential properties.
Founded in 1999, Castelhana has built one of the largest and most solid real estate portfolios in Portugal over the years, with over 600 renovation and new construction projects.
In Porto, we are based in Foz Do Douro, one of the noblest places in the city. In Lisbon, in Chiado, one of the most emblematic and traditional areas of the capital and in the Algarve next to the renowned Vilamoura Marina.
We are waiting for you. We have a team available to give you the best support in your next real estate investment.
Contact us!
A bold and contemporary project by the prestigious architecture firm Saraiva & Associados with terraces and floor-to-ceiling windows that surround the apartments and provide luminosity, comfort and functionality with unique views over the river and the city of Porto.
Located between the city’s new natural park, which will be ceded to the Municipality and the Douro River, next to the Arrábida Metro station and the new D. Antónia Ferreira bridge, this development is an excellent opportunity for those who wish to live or invest in an absolutely unique location with superb views, which is born from the unique characteristics of the land; of the landscape and the way in which buildings, volumes and nature fit into its surroundings.
Composed of eight buildings with a maximum of five floors, apartments from T1 to T5, with large terraces, parking and storage rooms. In addition to a multifunctional outdoor meeting and wellness space that includes an amphitheatre and commercial area next to the Douro, arranged harmoniously on the land and in relation to the surrounding landscape, reminiscent of the platforms and terraces of the Douro.
Don’t miss this opportunity. Request more information now!
For over 25 years Castelhana has been a renowned name in the Portuguese real estate sector. As a company of Dils group, we specialize in advising businesses, organizations and (institutional) investors in buying, selling, renting, letting and development of residential properties.
Founded in 1999, Castelhana has built one of the largest and most solid real estate portfolios in Portugal over the years, with over 600 renovation and new construction projects.
In Porto, we are based in Foz Do Douro, one of the noblest places in the city. In Lisbon, in Chiado, one of the most emblematic and traditional areas of the capital and in the Algarve next to the renowned Vilamoura Marina.
We are waiting for you. We have a team available to give you the best support in your next real estate investment.
Contact us!
Contact
Apartment 5 Bedrooms
Castelo de Gaia, Santa Marinha e São Pedro da Afurada, Vila Nova de Gaia, Distrito do Porto
Under construction · 190m²
With Garage
buy
1.220.000 €
5 bedroom apartment with 191 s qm, terrace with 146 s qm and 3 parking spaces, inserted ninth most recent development to be born on the banks of the Douro River.
This new development is located at the top of the slope of the Douro River and next to the Arrábida Bridge on the bank of Vila Nova de Gaia. The perfect location to easily move to the big urban centers while enjoying a superb view of Rio. It will also be 200 m from the future Ruby metro line, which will connect Porto to Santo Ovídio in 2025.
With typologies between T1 and T5, this condominium is distinguished by the evolution of the internal spaces, adaptable to different ways of living.
In addition to this versatility, the building will have implemented the Alive concept where, through an application, interaction with the community will be encouraged by a set of indoor and outdoor common spaces intended for conviviality.
Close to large urban centers and services, without losing your privacy and tranquility. Located on the bank of the Douro River and close to the Arrábida Bridge, your future home will be meters from everything you need to keep life active and dynamic.
From the proximity to hospitals, schools, supermarkets and shopping centers, to the easy access to historic centers, and points of culture, leisure, art and entertainment.
A development that will be synonymous with quality, with premium construction and the best materials, guarantee top-of-the-range finishes and exclusive comfort.
With air conditioning in hidden duct, solar panels, kitchens equipped with Siemens appliances, Home Automation with the Alive App where you can automate your home down to the smallest detail, control from light to temperature, blinds, ambient music and the Wi-Fi network.
The development offers a series of amenities so that you can have everything you need to have a better life at your disposal, with a co-working space, gym, kids club, barbecue area, fireplace and outdoor gardens, electric mobility for vehicles, biological garden, pet care, uberbox and bike parking, 24h security and CCTV
Do not miss this opportunity book your visit now
For over 25 years Castelhana has been a renowned name in the Portuguese real estate sector. As a company of Dils group, we specialize in advising businesses, organizations and (institutional) investors in buying, selling, renting, letting and development of residential properties.
Founded in 1999, Castelhana has built one of the largest and most solid real estate portfolios in Portugal over the years, with over 600 renovation and new construction projects.
In Porto, we are based in Foz Do Douro, one of the noblest places in the city. In Lisbon, in Chiado, one of the most emblematic and traditional areas of the capital and in the Algarve next to the renowned Vilamoura Marina.
We are waiting for you. We have a team available to give you the best support in your next real estate investment.
Contact us!
This new development is located at the top of the slope of the Douro River and next to the Arrábida Bridge on the bank of Vila Nova de Gaia. The perfect location to easily move to the big urban centers while enjoying a superb view of Rio. It will also be 200 m from the future Ruby metro line, which will connect Porto to Santo Ovídio in 2025.
With typologies between T1 and T5, this condominium is distinguished by the evolution of the internal spaces, adaptable to different ways of living.
In addition to this versatility, the building will have implemented the Alive concept where, through an application, interaction with the community will be encouraged by a set of indoor and outdoor common spaces intended for conviviality.
Close to large urban centers and services, without losing your privacy and tranquility. Located on the bank of the Douro River and close to the Arrábida Bridge, your future home will be meters from everything you need to keep life active and dynamic.
From the proximity to hospitals, schools, supermarkets and shopping centers, to the easy access to historic centers, and points of culture, leisure, art and entertainment.
A development that will be synonymous with quality, with premium construction and the best materials, guarantee top-of-the-range finishes and exclusive comfort.
With air conditioning in hidden duct, solar panels, kitchens equipped with Siemens appliances, Home Automation with the Alive App where you can automate your home down to the smallest detail, control from light to temperature, blinds, ambient music and the Wi-Fi network.
The development offers a series of amenities so that you can have everything you need to have a better life at your disposal, with a co-working space, gym, kids club, barbecue area, fireplace and outdoor gardens, electric mobility for vehicles, biological garden, pet care, uberbox and bike parking, 24h security and CCTV
Do not miss this opportunity book your visit now
For over 25 years Castelhana has been a renowned name in the Portuguese real estate sector. As a company of Dils group, we specialize in advising businesses, organizations and (institutional) investors in buying, selling, renting, letting and development of residential properties.
Founded in 1999, Castelhana has built one of the largest and most solid real estate portfolios in Portugal over the years, with over 600 renovation and new construction projects.
In Porto, we are based in Foz Do Douro, one of the noblest places in the city. In Lisbon, in Chiado, one of the most emblematic and traditional areas of the capital and in the Algarve next to the renowned Vilamoura Marina.
We are waiting for you. We have a team available to give you the best support in your next real estate investment.
Contact us!
Contact
Apartment 5 Bedrooms
Canidelo, Vila Nova de Gaia, Distrito do Porto
Under construction · 289m²
With Garage
buy
2.600.000 €
5 bedroom Penthouse with 289 sq mand outdoor area with 282 sq m, in a development to be born next to the beach in Canidelo.
A luxury oasis located at the mouth of Vila Nova de Gaia, in Canidelo, rises majestically between the sea and the river.
A residential project in a 6-storey building designed for the most exclusive market, it offers 32 large and luxurious apartments, of typologies T2, T3, T4 and T5 penthouses, which stand out for their elegance, meticulously designed to provide a sublime experience, with balconies and terraces that overlook the Atlantic Ocean to the refined interiors.
The building created with exceptional standards of quality, sustainability and technology, offers the innovative Private Box Lift System, ensuring direct access from the parking box to the apartments.
Just 15 minutes from the heart of the city of Porto, in this highly valued area, where we delight in the views of the Natural Estuary and the charm of S. Paio Park, along the seaside avenue, an environment of incomparable comfort and serenity is provided.
Residents will enjoy incredible amenities dedicated to sports and relaxation, to enjoy an exquisite life in the best part of the city.
For over 25 years Castelhana has been a renowned name in the Portuguese real estate sector. As a company of Dils group, we specialize in advising businesses, organizations and (institutional) investors in buying, selling, renting, letting and development of residential properties.
Founded in 1999, Castelhana has built one of the largest and most solid real estate portfolios in Portugal over the years, with over 600 renovation and new construction projects.
In Porto, we are based in Foz Do Douro, one of the noblest places in the city. In Lisbon, in Chiado, one of the most emblematic and traditional areas of the capital and in the Algarve next to the renowned Vilamoura Marina.
We are waiting for you. We have a team available to give you the best support in your next real estate investment.
Contact us!
#ref:27729
A luxury oasis located at the mouth of Vila Nova de Gaia, in Canidelo, rises majestically between the sea and the river.
A residential project in a 6-storey building designed for the most exclusive market, it offers 32 large and luxurious apartments, of typologies T2, T3, T4 and T5 penthouses, which stand out for their elegance, meticulously designed to provide a sublime experience, with balconies and terraces that overlook the Atlantic Ocean to the refined interiors.
The building created with exceptional standards of quality, sustainability and technology, offers the innovative Private Box Lift System, ensuring direct access from the parking box to the apartments.
Just 15 minutes from the heart of the city of Porto, in this highly valued area, where we delight in the views of the Natural Estuary and the charm of S. Paio Park, along the seaside avenue, an environment of incomparable comfort and serenity is provided.
Residents will enjoy incredible amenities dedicated to sports and relaxation, to enjoy an exquisite life in the best part of the city.
For over 25 years Castelhana has been a renowned name in the Portuguese real estate sector. As a company of Dils group, we specialize in advising businesses, organizations and (institutional) investors in buying, selling, renting, letting and development of residential properties.
Founded in 1999, Castelhana has built one of the largest and most solid real estate portfolios in Portugal over the years, with over 600 renovation and new construction projects.
In Porto, we are based in Foz Do Douro, one of the noblest places in the city. In Lisbon, in Chiado, one of the most emblematic and traditional areas of the capital and in the Algarve next to the renowned Vilamoura Marina.
We are waiting for you. We have a team available to give you the best support in your next real estate investment.
Contact us!
#ref:27729
Contact
Apartment 5 Bedrooms
Santa Marinha, Santa Marinha e São Pedro da Afurada, Vila Nova de Gaia, Distrito do Porto
Under construction · 250m²
With Garage
buy
1.390.000 €
5 bedroom flat with 250 sq m, outdoor area of 101 sq m and parking space, inserted in the most recent residential project to be born on the banks of the Douro River, in Vila Nova de Gaia. A truly emblematic project, in an exceptional location, in front of the historic centre of Porto, with a privileged view over the river and the city,
A bold and contemporary project by the prestigious architecture firm Saraiva & Associados with terraces and floor-to-ceiling windows that surround the apartments and provide luminosity, comfort and functionality with unique views over the river and the city of Porto.
Located between the city’s new natural park, which will be ceded to the Municipality and the Douro River, next to the Arrábida Metro station and the new D. Antónia Ferreira bridge, this development is an excellent opportunity for those who wish to live or invest in an absolutely unique location with superb views, which is born from the unique characteristics of the land; of the landscape and the way in which buildings, volumes and nature fit into its surroundings.
Composed of eight buildings with a maximum of five floors, apartments from T1 to T5, with large terraces, parking and storage rooms. In addition to a multifunctional outdoor meeting and wellness space that includes an amphitheatre and commercial area next to the Douro, arranged harmoniously on the land and in relation to the surrounding landscape, reminiscent of the platforms and terraces of the Douro.
Don’t miss this opportunity. Request more information now!
For over 25 years Castelhana has been a renowned name in the Portuguese real estate sector. As a company of Dils group, we specialize in advising businesses, organizations and (institutional) investors in buying, selling, renting, letting and development of residential properties.
Founded in 1999, Castelhana has built one of the largest and most solid real estate portfolios in Portugal over the years, with over 600 renovation and new construction projects.
In Porto, we are based in Foz Do Douro, one of the noblest places in the city. In Lisbon, in Chiado, one of the most emblematic and traditional areas of the capital and in the Algarve next to the renowned Vilamoura Marina.
We are waiting for you. We have a team available to give you the best support in your next real estate investment.
Contact us!
A bold and contemporary project by the prestigious architecture firm Saraiva & Associados with terraces and floor-to-ceiling windows that surround the apartments and provide luminosity, comfort and functionality with unique views over the river and the city of Porto.
Located between the city’s new natural park, which will be ceded to the Municipality and the Douro River, next to the Arrábida Metro station and the new D. Antónia Ferreira bridge, this development is an excellent opportunity for those who wish to live or invest in an absolutely unique location with superb views, which is born from the unique characteristics of the land; of the landscape and the way in which buildings, volumes and nature fit into its surroundings.
Composed of eight buildings with a maximum of five floors, apartments from T1 to T5, with large terraces, parking and storage rooms. In addition to a multifunctional outdoor meeting and wellness space that includes an amphitheatre and commercial area next to the Douro, arranged harmoniously on the land and in relation to the surrounding landscape, reminiscent of the platforms and terraces of the Douro.
Don’t miss this opportunity. Request more information now!
For over 25 years Castelhana has been a renowned name in the Portuguese real estate sector. As a company of Dils group, we specialize in advising businesses, organizations and (institutional) investors in buying, selling, renting, letting and development of residential properties.
Founded in 1999, Castelhana has built one of the largest and most solid real estate portfolios in Portugal over the years, with over 600 renovation and new construction projects.
In Porto, we are based in Foz Do Douro, one of the noblest places in the city. In Lisbon, in Chiado, one of the most emblematic and traditional areas of the capital and in the Algarve next to the renowned Vilamoura Marina.
We are waiting for you. We have a team available to give you the best support in your next real estate investment.
Contact us!
Contact
Apartment 5 Bedrooms
Paranhos, Porto, Distrito do Porto
Used · 190m²
buy
823.000 €
Rui Cardoso
926_954_500 WhatsApp
contacto direto. chamada para rede móvel nacional
Apartamento T5 Duplex com jardim, pátio, varanda e lugares de garagem, no Amial, Porto
- - - Imóvel está ARRENDADO até final de Agosto 2025
VISITAS INDISPONÍVEIS - - -
Principais características:
- Duplex com entrada no R/C
- 2 frentes (orientação nascente e poente)
- ano de construção: 2006
- 1 jardim com 90m2
- 1 pátio com 20m2
- 1 varanda
- 2 lugares de garagem
- arrecadação
Áreas brutas (de acordo com a Caderneta Predial):
- Apartamento (fração autónoma):
- - - Área bruta privativo ______ 282 m2
- - - Área bruta dependente ______ 22 m2
- Estacionamento (fração autónoma):
- - - Área bruta ______ 63 m2
- Estacionamento (fração autónoma)
- - - Área bruta ______ 22 m2
Localização e envolvente :
Na Rua Miosótis, 159, Porto, em área de habitação multifamiliar.
Zona de muito fácil acesso automóvel e pedonal.
Na envolvente existe variada oferta de todo o tipo de serviços, incluindo transportes públicos.
- Parque infantil ______ 50 m
- Escola EB1 Miosótis ______ 60 m
- Farmácia Santa Luzia ______ 450 m
- Escola EB2.3 Pero Vaz Caminha ______ 550 m
- Pingo Doce Santa Luzia ______ 700 m
- Pingo Doce Amial ______ 750 m
- Continente Amial ______ 800 m
- ISEP_Politécnico Porto ______ 1,5 km
Transportes e acessos:
- paragem BUS ______ 30 m
- acesso via circunvalação ______ 850 m
- acesso auto-estrada VCI ______ 850 m
- acesso estrada N14 ______ 1,9 km
- Metro: Estação Francos ______ 3,0 km
- acesso estrada A28 ______ 3,5 km
- acesso auto-estrada A4 ______ 4,8 km
- Aeroporto Francisco Sá Carneiro ______ 12,9 km
Contacte-nos para MAIS INFORMAÇÕES.
Uma OPORTUNIDADE a não perder!
O seu TEMPO É VALIOSO! Com o apoio das melhores instituições, acompanharemos a aprovação do seu crédito. Entre em contacto connosco!
Trabalhar com o Grupo RE/MAX +VANTAGEM é preferir estar com os melhores PROFISSIONAIS e mais EFICIENTES do sector imobiliário.
Onde encontra as mais adequadas soluções para o que procura e a certeza de ter acompanhamento em todo o percurso de compra.
(email)
926_954_500 WhatsApp
contacto direto. chamada para rede móvel nacional
Apartamento T5 Duplex com jardim, pátio, varanda e lugares de garagem, no Amial, Porto
- - - Imóvel está ARRENDADO até final de Agosto 2025
VISITAS INDISPONÍVEIS - - -
Principais características:
- Duplex com entrada no R/C
- 2 frentes (orientação nascente e poente)
- ano de construção: 2006
- 1 jardim com 90m2
- 1 pátio com 20m2
- 1 varanda
- 2 lugares de garagem
- arrecadação
Áreas brutas (de acordo com a Caderneta Predial):
- Apartamento (fração autónoma):
- - - Área bruta privativo ______ 282 m2
- - - Área bruta dependente ______ 22 m2
- Estacionamento (fração autónoma):
- - - Área bruta ______ 63 m2
- Estacionamento (fração autónoma)
- - - Área bruta ______ 22 m2
Localização e envolvente :
Na Rua Miosótis, 159, Porto, em área de habitação multifamiliar.
Zona de muito fácil acesso automóvel e pedonal.
Na envolvente existe variada oferta de todo o tipo de serviços, incluindo transportes públicos.
- Parque infantil ______ 50 m
- Escola EB1 Miosótis ______ 60 m
- Farmácia Santa Luzia ______ 450 m
- Escola EB2.3 Pero Vaz Caminha ______ 550 m
- Pingo Doce Santa Luzia ______ 700 m
- Pingo Doce Amial ______ 750 m
- Continente Amial ______ 800 m
- ISEP_Politécnico Porto ______ 1,5 km
Transportes e acessos:
- paragem BUS ______ 30 m
- acesso via circunvalação ______ 850 m
- acesso auto-estrada VCI ______ 850 m
- acesso estrada N14 ______ 1,9 km
- Metro: Estação Francos ______ 3,0 km
- acesso estrada A28 ______ 3,5 km
- acesso auto-estrada A4 ______ 4,8 km
- Aeroporto Francisco Sá Carneiro ______ 12,9 km
Contacte-nos para MAIS INFORMAÇÕES.
Uma OPORTUNIDADE a não perder!
O seu TEMPO É VALIOSO! Com o apoio das melhores instituições, acompanharemos a aprovação do seu crédito. Entre em contacto connosco!
Trabalhar com o Grupo RE/MAX +VANTAGEM é preferir estar com os melhores PROFISSIONAIS e mais EFICIENTES do sector imobiliário.
Onde encontra as mais adequadas soluções para o que procura e a certeza de ter acompanhamento em todo o percurso de compra.
(email)
Contact
Apartment 5 Bedrooms Duplex
Canidelo, Vila Nova de Gaia, Distrito do Porto
New · 425m²
With Garage
buy
1.800.000 €
Splendid 5 bedroom Penthouse apartment, top floor, in front of the sea.
Inserted in one of the best gated communities in Vila Nova de Gaia, on the beaches of Canidelo.
With three fronts, for excellent sun exposure, this incredible and unique Penthouse, has an outdoor area with more than 300m2.
Large living room, with fireplace, kitchen equipped with high quality appliances, Gaggenau brand, Corian counter, laundry, technical area with the heat pump, central vacuum and exclusive access for maid. It has a marble service bathroom and three bedrooms on the lower floor. On the top floor, it has another living room and two master suites with closet, 360º views, whirlpool bath with sea view and a superb terrace with all the necessary privacy.
This T5 has underfloor heating, Jung home automation system, black out system, ambient music brand Daikin, thermal and double cut frames of the best range, Schuco .
Apartment of two floors, possibility of placement of elevator. It also has garage box closed for about four cars and storage.
This landmark construction development in the area, on the first line of the sea, known for its luxury finishes, large areas and unobstructed views of the sea.
Condominium with Lobby sea view, concierge, bathrooms and children’s space. It also has a private access garden to the beach, indoor pool, Jacuzzi, Sauna, Turkish Bath and Gym.
Inserted in one of the best gated communities in Vila Nova de Gaia, on the beaches of Canidelo.
With three fronts, for excellent sun exposure, this incredible and unique Penthouse, has an outdoor area with more than 300m2.
Large living room, with fireplace, kitchen equipped with high quality appliances, Gaggenau brand, Corian counter, laundry, technical area with the heat pump, central vacuum and exclusive access for maid. It has a marble service bathroom and three bedrooms on the lower floor. On the top floor, it has another living room and two master suites with closet, 360º views, whirlpool bath with sea view and a superb terrace with all the necessary privacy.
This T5 has underfloor heating, Jung home automation system, black out system, ambient music brand Daikin, thermal and double cut frames of the best range, Schuco .
Apartment of two floors, possibility of placement of elevator. It also has garage box closed for about four cars and storage.
This landmark construction development in the area, on the first line of the sea, known for its luxury finishes, large areas and unobstructed views of the sea.
Condominium with Lobby sea view, concierge, bathrooms and children’s space. It also has a private access garden to the beach, indoor pool, Jacuzzi, Sauna, Turkish Bath and Gym.
Contact
Apartment 5 Bedrooms
Matosinhos-Sul (Matosinhos), Matosinhos e Leça da Palmeira, Distrito do Porto
Used · 328m²
With Garage
rent
5.950 €
We present a luxury 5 bedroom flat, located just 100 meters from Matosinhos beach. With a spacious balcony and a stunning view over the beach and the City Park, this property offers a unique opportunity to live in a privileged environment and with all the comfort you deserve.
Exceptional Location
This flat is housed in a 12-storey building, located between Matosinhos Beach and the City Park. The surrounding area is rich in commerce and services, ensuring easy access to all day-to-day needs. In addition, the location provides an enviable quality of life, with proximity to the sea and green spaces.
Property Features
The flat consists of five bedrooms, all en-suite, each with a full bathroom. The master bedroom stands out for its bathroom with a whirlpool bath, providing a relaxing and sophisticated atmosphere. The suites are spacious and have walk-in closets, offering excellent storage space.
The living room is one of the highlights of the flat, with a fireplace and a large balcony, equipped with outdoor furniture. This balcony is the perfect place to enjoy relaxing evenings with a stunning view of the sea.
The kitchen is fully equipped and includes a pantry and a laundry room, ensuring functionality and practicality. The flat also has a guest toilet, a corridor leading to the bedrooms with a built-in closet and an entrance hall with a built-in closet.
Luxury Condominium
Residents of this condominium have access to two swimming pools, one for adults and one for children, as well as a large garden where they can enjoy outdoor leisure time. Security is a priority, with 24-hour surveillance and concierge.
Additional Amenities
Gas Central Heating: Provides a comfortable environment all year round.
Aluminum Frames with Double Glazing: Ensures thermal and acoustic insulation.
Electric Blinds and Manual Screens: They offer practicality and light control.
4 Parking Spaces: Enough space to park multiple vehicles safely.
2 Storage Rooms: Additional storage space.
11th Floor: Provides a panoramic view of the sea and the city.
Conclusion
This 5 bedroom flat is the ideal choice for those looking for luxury, comfort and a privileged location. With stunning views, excellent finishes, and access to a wide range of amenities, this property is perfect for enjoying a superior quality of life.
For more information or to schedule a visit, please contact us. We are at your disposal to answer all your questions and help you find your new dream home in Matosinhos.
Don’t miss this unique opportunity to live in one of the best places in the region, with all the luxury and comfort you deserve.
We look forward to hearing from you!
Exceptional Location
This flat is housed in a 12-storey building, located between Matosinhos Beach and the City Park. The surrounding area is rich in commerce and services, ensuring easy access to all day-to-day needs. In addition, the location provides an enviable quality of life, with proximity to the sea and green spaces.
Property Features
The flat consists of five bedrooms, all en-suite, each with a full bathroom. The master bedroom stands out for its bathroom with a whirlpool bath, providing a relaxing and sophisticated atmosphere. The suites are spacious and have walk-in closets, offering excellent storage space.
The living room is one of the highlights of the flat, with a fireplace and a large balcony, equipped with outdoor furniture. This balcony is the perfect place to enjoy relaxing evenings with a stunning view of the sea.
The kitchen is fully equipped and includes a pantry and a laundry room, ensuring functionality and practicality. The flat also has a guest toilet, a corridor leading to the bedrooms with a built-in closet and an entrance hall with a built-in closet.
Luxury Condominium
Residents of this condominium have access to two swimming pools, one for adults and one for children, as well as a large garden where they can enjoy outdoor leisure time. Security is a priority, with 24-hour surveillance and concierge.
Additional Amenities
Gas Central Heating: Provides a comfortable environment all year round.
Aluminum Frames with Double Glazing: Ensures thermal and acoustic insulation.
Electric Blinds and Manual Screens: They offer practicality and light control.
4 Parking Spaces: Enough space to park multiple vehicles safely.
2 Storage Rooms: Additional storage space.
11th Floor: Provides a panoramic view of the sea and the city.
Conclusion
This 5 bedroom flat is the ideal choice for those looking for luxury, comfort and a privileged location. With stunning views, excellent finishes, and access to a wide range of amenities, this property is perfect for enjoying a superior quality of life.
For more information or to schedule a visit, please contact us. We are at your disposal to answer all your questions and help you find your new dream home in Matosinhos.
Don’t miss this unique opportunity to live in one of the best places in the region, with all the luxury and comfort you deserve.
We look forward to hearing from you!
Contact
Apartment 5 Bedrooms
Mafamude e Vilar do Paraíso, Vila Nova de Gaia, Distrito do Porto
Used · 285m²
With Garage
buy
750.000 €
Apartamento T5, inserido no condomínio fechado ’Edifício Plaza’ situado no centro da cidade de Vila Nova de Gaia, a 300 m de Santo Ovídeo.
DESCRIÇÃO GERAL:
Apartamento T5 (3 suítes e 2 quartos) com 344 m2 de área bruta e mais 144 m2 de terraço, no último piso, recuado, ao nível do 4º andar (único apartamento no piso), com 3 lugares de garagem paralelos e arrumos.
Orientação solar: sul, poente;
Terraço com exposição solar sul - poente, de uso exclusivo, com vista desafogada para a linha costeira;
Todas as divisões com estores elétricos;
Pavimento é em soalho de madeira maciça.
Caixilharia dupla em todas as divisões, onde as janelas são de vidro duplo;
Climatização: Sistema de aquecimento central e lareira com recuperador de calor de dupla fase.
Prédio totalmente revestido a granito com fachada ventilada.
Condomínio dispõe de piscina exterior, piscina interior, ginásio, court de squash, sauna, banho turco, ampla sala de condomínio, parque infantil, jardim, e muita privacidade, assim como segurança, com vigilância 24 Horas.
DESCRIÇÃO DAS DIVISÕES INTERIORES:
Sala Comum
Encontra-se voltada a sul - poente e acesso direto ao terraço.
Cozinha
A cozinha foi totalmente remodelada, com dotação de variadíssimos armários com acabamento em termo lacagem branca, com ilha central e encontra-se totalmente equipada com forno, exaustor, placa de indução, micro-ondas, estufa e máquina de lavar loiça, todos da marca Siemens, frigorífico americano da marca LG e cave de vinho, bancada da cozinha em NEOLITH.
Voltada a poente e com acesso direto ao terraço.
Quartos
3 suítes e 2 quartos, com áreas acima da média.
Um dos quartos e a master suite tem acesso a varanda voltada a sul.
Casas de Banho
O apartamento dispõe de 5 wc’s, sendo que 3 deles tem zona sanitária separada da zona de lavatório.
ÁREAS:
- Área bruta privativa: 285 m2;
- Área bruta dependente: 59 m2;
-Terraço 144 m2
Hall de entrada - 21m2
Cozinha - 26 m2
Lavandaria - 5.48 m2
Sala Comum - 60 m2
WC Social - 4.6 m2
Master Suíte - 17 m2 + WC - 6.12 m2
2ª Suíte - 16m2 + WC - 4.47 m2
3ª Suíte - 16m2 + WC - 6.41 m2
Quarto - 16.50 m2
Quarto - 18.26 m2
WC - 7 m2
Varanda - 10 m2
Terraço - 144 m2
Lugares de garagem - 39 m2
Arrumo - 10 m2
Um imóvel único, com acabamentos de qualidade superior, com áreas exteriores generosas e vistas deslumbrantes.
MARQUE JÁ A SUA VISITA!!
DESCRIÇÃO GERAL:
Apartamento T5 (3 suítes e 2 quartos) com 344 m2 de área bruta e mais 144 m2 de terraço, no último piso, recuado, ao nível do 4º andar (único apartamento no piso), com 3 lugares de garagem paralelos e arrumos.
Orientação solar: sul, poente;
Terraço com exposição solar sul - poente, de uso exclusivo, com vista desafogada para a linha costeira;
Todas as divisões com estores elétricos;
Pavimento é em soalho de madeira maciça.
Caixilharia dupla em todas as divisões, onde as janelas são de vidro duplo;
Climatização: Sistema de aquecimento central e lareira com recuperador de calor de dupla fase.
Prédio totalmente revestido a granito com fachada ventilada.
Condomínio dispõe de piscina exterior, piscina interior, ginásio, court de squash, sauna, banho turco, ampla sala de condomínio, parque infantil, jardim, e muita privacidade, assim como segurança, com vigilância 24 Horas.
DESCRIÇÃO DAS DIVISÕES INTERIORES:
Sala Comum
Encontra-se voltada a sul - poente e acesso direto ao terraço.
Cozinha
A cozinha foi totalmente remodelada, com dotação de variadíssimos armários com acabamento em termo lacagem branca, com ilha central e encontra-se totalmente equipada com forno, exaustor, placa de indução, micro-ondas, estufa e máquina de lavar loiça, todos da marca Siemens, frigorífico americano da marca LG e cave de vinho, bancada da cozinha em NEOLITH.
Voltada a poente e com acesso direto ao terraço.
Quartos
3 suítes e 2 quartos, com áreas acima da média.
Um dos quartos e a master suite tem acesso a varanda voltada a sul.
Casas de Banho
O apartamento dispõe de 5 wc’s, sendo que 3 deles tem zona sanitária separada da zona de lavatório.
ÁREAS:
- Área bruta privativa: 285 m2;
- Área bruta dependente: 59 m2;
-Terraço 144 m2
Hall de entrada - 21m2
Cozinha - 26 m2
Lavandaria - 5.48 m2
Sala Comum - 60 m2
WC Social - 4.6 m2
Master Suíte - 17 m2 + WC - 6.12 m2
2ª Suíte - 16m2 + WC - 4.47 m2
3ª Suíte - 16m2 + WC - 6.41 m2
Quarto - 16.50 m2
Quarto - 18.26 m2
WC - 7 m2
Varanda - 10 m2
Terraço - 144 m2
Lugares de garagem - 39 m2
Arrumo - 10 m2
Um imóvel único, com acabamentos de qualidade superior, com áreas exteriores generosas e vistas deslumbrantes.
MARQUE JÁ A SUA VISITA!!
Contact
Apartment 5 Bedrooms Duplex
Amial, Paranhos, Porto, Distrito do Porto
Used · 250m²
With Garage
buy
990.000 €
APARTMENT T5 DUPLEX FOR SALE OF LUXURY IN AMIAL in Paranhos
Unicorn Apartment T5 DUPLEX Seminovo apartment in Amial in Paranhos
Attributes
o 2 fractions per floor
the 3 fronts
the Duplex
the T5
o 1 Independent entry
the 2 bedrooms with access to balcony with terrace and garden (one to west, the other to the East)
the 3 Suites with access to balcony with terrace and garden (two to West, the other to The East)
the 1 room with access to the porch
o 1 Entrance Hall/Room
the 1 Hall of rooms
the 10 Rooms
o 5 Bathrooms
o 1 Dispensing / Laundry
o 1 Balcony in the Living Room (North/West/East)
the 1 kitchen (West) with countertop and wall in Silestone with access to the porch / terrace with garden
o 1 Kitchen equipped with extractor hood, 2 built-in American refrigerators, electric oven, electric glass ceramic hob, microwave, dishwasher, washing machine
o Kitchen furnished with grey lacquered cabinets
o Sun Exposure: North / East / West
o Natural gas boiler for the production of sanitary hot water and central heating to radiators
o City view and green spaces
o Works in the property: None
the Year of construction: Enrolled in the building headquarters in 2011, construction ended in 2015
o Useful area: 250.0 m2
o Total gross area: 688.0 m2
o Integral land area: 161.61 m2
o Private gross area: 354.03 m2
o Dependent gross area: 172.36 m2
o Total garden area (balcony/terrace) total: 334.0 m2
the Right Foot: 2.82 m
o With Elevator
the 1 parking place for 1 car
o 1 single closed garage (box) for 2 cars
o 1 collection with 20 m2
o Built-in foci
o Thermal/acoustic insulation
o Solid wood flooring throughout the dwelling
o Marble kitchen floor
o Heated towel racks
o Rooms with built-in wardrobes
o 1 Normal bathtub, 1 hot tub, 2 bases with shower with stone/granite and marble base, glass laminated bathroom furniture
o Double aluminum window frames with thermal cut and double glazing (oscillobatent windows in the kitchen and laundry area and sliding in the rest).
o Electric blinds
o Central aspiration throughout the private area of the fraction
o Armored door
o Security 24 h
o Porter 24 h
o Condominium value: 180 €/month
o Energy rating: B
Description
Apartment, truly unicorn, with amazing areas out of the ordinary, both indoor and outdoor, built in a careful way with the best building materials and presenting excellent finishes.
This apartment has a useful area of 250 m2, a total gross area of 688.0 m2, a private gross area of 354.03 m2, a gross dependent area of 172.36 m2 and a total garden area (balcony/terrace) of 334.0 m2.
Luxury 5 bedroom duplex apartment just built in 2015 with very little use, no need for works, fraction with two floors and with an independent entrance, 3 fronts oriented to West, East and North, two fractions per floor (building with elevator) in Paranhos - Porto.
This property is located in a premium residential area of excellence with a lot of surrounding green space, close to the business center, near the French Luso college, with the university center within a 15-minute walk.
The property is in the center of the city, but it is as if it were in the countryside. It is a very quiet and quiet area with excellent accessibility.
Great apartment to be inhabited or else for local accommodation, given its independent entrance of the remaining fractions and there are only 2 fractions per floor.
This apartment consists of:
At the R/C level:
o 1 independent entry;
the Entrance Hall with an area of 12.0 m2 that allows access to the fraction and communicates with the living/dining room, social bathroom and kitchen. The floor is solid wood, the walls are painted lined with high quality Italian wallpaper and the ceiling is 2.82 m.
the living/dining room with an area of 93.30 m2 oriented to North, East and West with access to the Porch and a garden terrace with an area of 259.69 m2 with views of the garden. The floor of this room is solid wood, the walls are painted and lined with high quality Italian wallpaper, the exterior glaze dries consists of double aluminum metal frames with thermal cut composed of double sliding glass and exterior sun protection of the blindtype with light-colored electric control. The living room is equipped with an indoor garden, hot water radiators for ambient heating and wood-burning stove.
o Social bathroom with an area of 2.73 m2 equipped with toilet, washbasin, with mechanical exhaustion and with floor and walls in solid wood.
o Kitchen with an area of 14.53 m2 oriented to West and with access to the porch and terrace with an area of 259.69 m2 with views of the garden. The floor of the kitchen is marble, the walls and the countertop in Silestone, the exterior glazing consists of double aluminum metal frames and double glass of the oscillostop type with exterior sun protection of the type electric control blinds of light color and glazed door of the same type for access to the porch and terrace with garden. The kitchen is furnished with grey lacquered/glazed cabinets equipped with an extractor hood, 2 built-in American refrigerators, electric oven, electric glass ceramic hob, microwave, dishwasher and washing machine.
o Laundry / dispensing oriented to West with an area of 3.55 m2 with marble floor and painted walls, where is located the natural gas boiler for the production of hot sanitary water and hot water for central heating. The exterior glazing is composed of double aluminum metal frames with thermal cut composed of double glass of the oscillostop type and exterior sun protection of the type blinds with light-colored electric control.
the Porch and terrace with garden with an area of 259.69 m2 oriented to West, East and North that surrounds the kitchen area and living room and dining room.
o Access ladder to the 1st floor in solid wood with aluminum handrails;
At the level of the 1st Floor:
the Hall/corridor of the Rooms with an area of 12.75 m2 that allows access to the area of the rooms, suites and bathroom to support the rooms. The floor of this room is made of solid wood. This room also features hot water radiators and a built-in wardrobe cabinet.
the West-oriented room 1 with garden/green space views with an area of 15.63 m2 with built-in wooden closet and access to balcony with terrace and garden with an area of 61.48 m2. The floor of this room is in solid wood and the exterior glazing is composed of double aluminum metal frames with thermal cut consisting of double sliding glass with exterior sun protection of the blinds type with light-colored electric control.
The West-oriented Suite 1 with garden/green space views with an area of 12.65 m2 with access to the full bathroom with an area of 5.18 m2. The floor of the suite is in solid wood covered with decorative carpets of high quality, the walls are painted and lined with distinctive Italian wallpaper, the exterior glazeiscomposed of double aluminum frames with thermal cut and double sliding glass with exterior sun protection of the blind type with light-colored electric control. The suite features a built-in wooden closet and access to a balcony with terrace and garden with an area of 61.48 m2.
o Private bathroom of suite 1 (interior with mechanical exhaustion) with an area of 5.18 m2 complete with heated towel racks, suspended ceramic crockery, glass laminated furniture and a shower base with stone/granite base. The floor is in stone/granite and part of the painted walls and the other part covered with stone/granite.
Suite 2 (currently transformed into an office) oriented to the west with garden views / green spaces with an area of 24.05 m2 with access to full bathroom with an area of 7.25 m2. The floor of the suite is in solid wood covered with decorative carpets of high quality, the walls are painted and lined with distinctive Italian wallpaper, the exterior glazeiscomposed of double aluminum frames with thermal cut and double sliding glass with exterior sun protection of the blind type with light-colored electric control. The suite features a built-in wooden closet and access to a balcony with terrace and garden with an area of 61.48 m2.
the private bathroom of suite 2 oriented to North with natural lighting and views of green spaces (exterior with mechanical exhaustion) with an area of 7.25 m2 complete with heated towel racks, suspended ceramic crockery, laminate furniture with glass and a hot tub. The floor is marble and part of the painted walls and the other half covered with marble. The exterior glazing is composed of double aluminum frames with thermal cut consisting of double sliding glass with interior sun protection of the blind type with light color electric control.
the balcony with terrace and garden with an area of 61.48 m2 with views of green spaces and condominium garden.
The Suite 3 oriented to The Spring with views of Vasco de Lima Couto Street (Street without exit) with an area of 21.18 m2 with access to full bathroom with an area of 7.96 m2. The floor of the suite is in solid wood covered with decorative carpets of high quality, the walls are painted and lined with distinctive Italian wallpaper, the exterior glazeiscomposed of double aluminum frames with thermal cut and double sliding glass with exterior sun protection of the blind type with light-colored electric control. The suite has a built-in wooden closet and access to a balcony with a terrace with an area of 12.80 m2.
the private bathroom of suite 3 oriented to North with natural lighting and views of green spaces (exterior with mechanical exhaustion) with an area of 7.96 m2 complete with heated towel racks, suspended ceramic crockery, furniture laminated with glass and a normal bathtub. The floor is marble and part of the painted walls and the other half covered with marble. The exterior glazing is composed of double aluminum frames with thermal cut consisting of double sliding glass with interior sun protection of the blind type with light color electric control.
room 2 (currently transformed into a gym) oriented to The Spring with views of Vasco de Lima Couto Street (Street without exit) with an area of 13.93 m2. The floor of the room is in solid wood covered with decorative carpets of high quality, the walls are painted and lined with distinctive Italian wallpaper, the exterior glazeiscomposed of double aluminum frames with thermal cut and double sliding glass with exterior sun protection of the blind type with light-colored electric control. The room has a built-in wooden closet and access to a balcony with a terrace with an area of 12.80 m2.
the Balcony / terrace oriented to The East with an area of 12.80 m2 with views of the Street of vasco de Lima Couto (Street without Exit).
o Bathroom complete with an area of 4.74 m2 interior with mechanical exhaust with heated towel racks, suspended ceramic crockery, glass laminated furniture and a shower base with marble base. The floor is marble and part of the painted walls and the other half covered with marble.
All rooms are equipped with hot water radiators for ambient heating and sockets for central vacuum throughout the private area of the fraction. The lighting is like foci embedded in the ceiling.
The outdoor garden is illuminated providing a fantastic nighttime atmosphere.
The entrance door at the fraction is an armored security door and the condominium has security and concierge for 24 hours.
The apartment is also composed of 1 parking space for a car, 1 single garage closed (box) for 2 cars and 1 storage room with an area of 20 m2.
The main lobby of entry in the fraction is quite wide, having accessibility for reduced mobility and is all marble and wood-clad, also having 2 elevators for direct access to parking spaces.
The value of the monthly condominium is 180 €.
Information according to the building booklet:
Type of building: Building under horizontal ownership.
Description: Duplex housing on the ground floor and first floor designated a-5, type T5, with entrance to Rua Aurélio Paz dos Reis, a parking space called G-24, a closed garage designated by B-27, and a storage room designated by A-20 all in the basement and a landscaped area.
Affectation: Housing
Typology: T5
Private gross area: 354.03 m2
Gross dependent area: 172.36 m2
Integral land area: 161.61 m2
Points of Interest:
16 m (1minute walk) from the Basic School of the 1st Cycle of Miosotis;
160 m (2 minutes walk) from Inforr Computer Store - Ricardo Mota Rego;
250 m (3 minutes walk) from Pilates Store;
260 m (3 minutes walk) from Café Cantinho da Paula;
290 m (4 minutes walk) from the Children’s Playground;
290 m (4 minutes walk) from Santa Luzia Pharmacy;
300 m (4 minutes walk) from The Port Veterinary;
550 m (7 minutes walk) from Children’s Hour;
A 600 m (8 minutes walk) from Pingo Doce Santa Luzia;
A 600 m (8 minutes walk) from the Group ing of Schools of Pêro Vaz de Caminha;
650 m (8 minutes walk) from Porto Lazer;
A 700 m (9 minutes walk) from Colégio Espinheira do Rio;
750 m (10 minutes walk) from Amial Bakery;
750 m (10 minutes walk) from The French Luso College;
750 m (10 minutes walk) from Porto Personal Studio;
750 m (9 minutes walk) from The Portuguese Barbecue of Prelada;
800 m (11 minutes walk) from VCI Pharmacy;
800 m (10 minutes walk) from Sport Club Porto - Centro Eípico;
850 m (11 minutes walk) from the Veterinary Clinic of Prelada;
850 m (10 minutes’ walk) from Amial Parish;
950 m (11 minutes walk) from Pato Cycles;
1.0 km (13 minutes walk) from Continente Bom Dia do Amial;
1.1 kms (14 minutes walk) from The Portuguese Barbecue of Amial;
1.1 kms (14 minutes walk) from Churrasqueira Montes dos Burgos;
1.2 kms (17 minutes walk) from Fernando Pessoa University;
1.3 kms (17 minutes walk) from Arca D’ Água Garden;
1.3 kms (15 minutes walk) from Casa do Cuco;
1.3 kms (16 minutes walk) from ISEP;
1.4 kms (19 minutes walk) from the School of Health;
2.4 kms (30 minutes walk) from St. John’s Hospital;
Transport and access:
260 m (3 minutes walk) from the Amial public transport stop (line 301), taking 15 minutes in STCP to the University Pole;
1 km from the Road of the circumvalation;
1 km from the intersection with Monte dos Burgos;
800 m access to VCI;
2.9 kms from access to the A1/A20;
1.8 kms (23 minutes walk) from the metro station (University Polo Station).
For ease in identifying this property, please refer to the MINDFUL code.
Special conditions for the acquisition of the property up to the time of deed. We have a partnership with a company that has a protocol with several banks where you can benefit from the best interest rates.
Feel accompanied from the beginning, throughout the process and until the scripture.
Want to know more?
Contact us to schedule a visit or receive additional information. We will be happy to help make your dream come true!
If you are looking for a quiet and highly residential place or to invest in an asset with high profitability, this is the right property! Mark your visit now! We’re waiting for you!
Unicorn Apartment T5 DUPLEX Seminovo apartment in Amial in Paranhos
Attributes
o 2 fractions per floor
the 3 fronts
the Duplex
the T5
o 1 Independent entry
the 2 bedrooms with access to balcony with terrace and garden (one to west, the other to the East)
the 3 Suites with access to balcony with terrace and garden (two to West, the other to The East)
the 1 room with access to the porch
o 1 Entrance Hall/Room
the 1 Hall of rooms
the 10 Rooms
o 5 Bathrooms
o 1 Dispensing / Laundry
o 1 Balcony in the Living Room (North/West/East)
the 1 kitchen (West) with countertop and wall in Silestone with access to the porch / terrace with garden
o 1 Kitchen equipped with extractor hood, 2 built-in American refrigerators, electric oven, electric glass ceramic hob, microwave, dishwasher, washing machine
o Kitchen furnished with grey lacquered cabinets
o Sun Exposure: North / East / West
o Natural gas boiler for the production of sanitary hot water and central heating to radiators
o City view and green spaces
o Works in the property: None
the Year of construction: Enrolled in the building headquarters in 2011, construction ended in 2015
o Useful area: 250.0 m2
o Total gross area: 688.0 m2
o Integral land area: 161.61 m2
o Private gross area: 354.03 m2
o Dependent gross area: 172.36 m2
o Total garden area (balcony/terrace) total: 334.0 m2
the Right Foot: 2.82 m
o With Elevator
the 1 parking place for 1 car
o 1 single closed garage (box) for 2 cars
o 1 collection with 20 m2
o Built-in foci
o Thermal/acoustic insulation
o Solid wood flooring throughout the dwelling
o Marble kitchen floor
o Heated towel racks
o Rooms with built-in wardrobes
o 1 Normal bathtub, 1 hot tub, 2 bases with shower with stone/granite and marble base, glass laminated bathroom furniture
o Double aluminum window frames with thermal cut and double glazing (oscillobatent windows in the kitchen and laundry area and sliding in the rest).
o Electric blinds
o Central aspiration throughout the private area of the fraction
o Armored door
o Security 24 h
o Porter 24 h
o Condominium value: 180 €/month
o Energy rating: B
Description
Apartment, truly unicorn, with amazing areas out of the ordinary, both indoor and outdoor, built in a careful way with the best building materials and presenting excellent finishes.
This apartment has a useful area of 250 m2, a total gross area of 688.0 m2, a private gross area of 354.03 m2, a gross dependent area of 172.36 m2 and a total garden area (balcony/terrace) of 334.0 m2.
Luxury 5 bedroom duplex apartment just built in 2015 with very little use, no need for works, fraction with two floors and with an independent entrance, 3 fronts oriented to West, East and North, two fractions per floor (building with elevator) in Paranhos - Porto.
This property is located in a premium residential area of excellence with a lot of surrounding green space, close to the business center, near the French Luso college, with the university center within a 15-minute walk.
The property is in the center of the city, but it is as if it were in the countryside. It is a very quiet and quiet area with excellent accessibility.
Great apartment to be inhabited or else for local accommodation, given its independent entrance of the remaining fractions and there are only 2 fractions per floor.
This apartment consists of:
At the R/C level:
o 1 independent entry;
the Entrance Hall with an area of 12.0 m2 that allows access to the fraction and communicates with the living/dining room, social bathroom and kitchen. The floor is solid wood, the walls are painted lined with high quality Italian wallpaper and the ceiling is 2.82 m.
the living/dining room with an area of 93.30 m2 oriented to North, East and West with access to the Porch and a garden terrace with an area of 259.69 m2 with views of the garden. The floor of this room is solid wood, the walls are painted and lined with high quality Italian wallpaper, the exterior glaze dries consists of double aluminum metal frames with thermal cut composed of double sliding glass and exterior sun protection of the blindtype with light-colored electric control. The living room is equipped with an indoor garden, hot water radiators for ambient heating and wood-burning stove.
o Social bathroom with an area of 2.73 m2 equipped with toilet, washbasin, with mechanical exhaustion and with floor and walls in solid wood.
o Kitchen with an area of 14.53 m2 oriented to West and with access to the porch and terrace with an area of 259.69 m2 with views of the garden. The floor of the kitchen is marble, the walls and the countertop in Silestone, the exterior glazing consists of double aluminum metal frames and double glass of the oscillostop type with exterior sun protection of the type electric control blinds of light color and glazed door of the same type for access to the porch and terrace with garden. The kitchen is furnished with grey lacquered/glazed cabinets equipped with an extractor hood, 2 built-in American refrigerators, electric oven, electric glass ceramic hob, microwave, dishwasher and washing machine.
o Laundry / dispensing oriented to West with an area of 3.55 m2 with marble floor and painted walls, where is located the natural gas boiler for the production of hot sanitary water and hot water for central heating. The exterior glazing is composed of double aluminum metal frames with thermal cut composed of double glass of the oscillostop type and exterior sun protection of the type blinds with light-colored electric control.
the Porch and terrace with garden with an area of 259.69 m2 oriented to West, East and North that surrounds the kitchen area and living room and dining room.
o Access ladder to the 1st floor in solid wood with aluminum handrails;
At the level of the 1st Floor:
the Hall/corridor of the Rooms with an area of 12.75 m2 that allows access to the area of the rooms, suites and bathroom to support the rooms. The floor of this room is made of solid wood. This room also features hot water radiators and a built-in wardrobe cabinet.
the West-oriented room 1 with garden/green space views with an area of 15.63 m2 with built-in wooden closet and access to balcony with terrace and garden with an area of 61.48 m2. The floor of this room is in solid wood and the exterior glazing is composed of double aluminum metal frames with thermal cut consisting of double sliding glass with exterior sun protection of the blinds type with light-colored electric control.
The West-oriented Suite 1 with garden/green space views with an area of 12.65 m2 with access to the full bathroom with an area of 5.18 m2. The floor of the suite is in solid wood covered with decorative carpets of high quality, the walls are painted and lined with distinctive Italian wallpaper, the exterior glazeiscomposed of double aluminum frames with thermal cut and double sliding glass with exterior sun protection of the blind type with light-colored electric control. The suite features a built-in wooden closet and access to a balcony with terrace and garden with an area of 61.48 m2.
o Private bathroom of suite 1 (interior with mechanical exhaustion) with an area of 5.18 m2 complete with heated towel racks, suspended ceramic crockery, glass laminated furniture and a shower base with stone/granite base. The floor is in stone/granite and part of the painted walls and the other part covered with stone/granite.
Suite 2 (currently transformed into an office) oriented to the west with garden views / green spaces with an area of 24.05 m2 with access to full bathroom with an area of 7.25 m2. The floor of the suite is in solid wood covered with decorative carpets of high quality, the walls are painted and lined with distinctive Italian wallpaper, the exterior glazeiscomposed of double aluminum frames with thermal cut and double sliding glass with exterior sun protection of the blind type with light-colored electric control. The suite features a built-in wooden closet and access to a balcony with terrace and garden with an area of 61.48 m2.
the private bathroom of suite 2 oriented to North with natural lighting and views of green spaces (exterior with mechanical exhaustion) with an area of 7.25 m2 complete with heated towel racks, suspended ceramic crockery, laminate furniture with glass and a hot tub. The floor is marble and part of the painted walls and the other half covered with marble. The exterior glazing is composed of double aluminum frames with thermal cut consisting of double sliding glass with interior sun protection of the blind type with light color electric control.
the balcony with terrace and garden with an area of 61.48 m2 with views of green spaces and condominium garden.
The Suite 3 oriented to The Spring with views of Vasco de Lima Couto Street (Street without exit) with an area of 21.18 m2 with access to full bathroom with an area of 7.96 m2. The floor of the suite is in solid wood covered with decorative carpets of high quality, the walls are painted and lined with distinctive Italian wallpaper, the exterior glazeiscomposed of double aluminum frames with thermal cut and double sliding glass with exterior sun protection of the blind type with light-colored electric control. The suite has a built-in wooden closet and access to a balcony with a terrace with an area of 12.80 m2.
the private bathroom of suite 3 oriented to North with natural lighting and views of green spaces (exterior with mechanical exhaustion) with an area of 7.96 m2 complete with heated towel racks, suspended ceramic crockery, furniture laminated with glass and a normal bathtub. The floor is marble and part of the painted walls and the other half covered with marble. The exterior glazing is composed of double aluminum frames with thermal cut consisting of double sliding glass with interior sun protection of the blind type with light color electric control.
room 2 (currently transformed into a gym) oriented to The Spring with views of Vasco de Lima Couto Street (Street without exit) with an area of 13.93 m2. The floor of the room is in solid wood covered with decorative carpets of high quality, the walls are painted and lined with distinctive Italian wallpaper, the exterior glazeiscomposed of double aluminum frames with thermal cut and double sliding glass with exterior sun protection of the blind type with light-colored electric control. The room has a built-in wooden closet and access to a balcony with a terrace with an area of 12.80 m2.
the Balcony / terrace oriented to The East with an area of 12.80 m2 with views of the Street of vasco de Lima Couto (Street without Exit).
o Bathroom complete with an area of 4.74 m2 interior with mechanical exhaust with heated towel racks, suspended ceramic crockery, glass laminated furniture and a shower base with marble base. The floor is marble and part of the painted walls and the other half covered with marble.
All rooms are equipped with hot water radiators for ambient heating and sockets for central vacuum throughout the private area of the fraction. The lighting is like foci embedded in the ceiling.
The outdoor garden is illuminated providing a fantastic nighttime atmosphere.
The entrance door at the fraction is an armored security door and the condominium has security and concierge for 24 hours.
The apartment is also composed of 1 parking space for a car, 1 single garage closed (box) for 2 cars and 1 storage room with an area of 20 m2.
The main lobby of entry in the fraction is quite wide, having accessibility for reduced mobility and is all marble and wood-clad, also having 2 elevators for direct access to parking spaces.
The value of the monthly condominium is 180 €.
Information according to the building booklet:
Type of building: Building under horizontal ownership.
Description: Duplex housing on the ground floor and first floor designated a-5, type T5, with entrance to Rua Aurélio Paz dos Reis, a parking space called G-24, a closed garage designated by B-27, and a storage room designated by A-20 all in the basement and a landscaped area.
Affectation: Housing
Typology: T5
Private gross area: 354.03 m2
Gross dependent area: 172.36 m2
Integral land area: 161.61 m2
Points of Interest:
16 m (1minute walk) from the Basic School of the 1st Cycle of Miosotis;
160 m (2 minutes walk) from Inforr Computer Store - Ricardo Mota Rego;
250 m (3 minutes walk) from Pilates Store;
260 m (3 minutes walk) from Café Cantinho da Paula;
290 m (4 minutes walk) from the Children’s Playground;
290 m (4 minutes walk) from Santa Luzia Pharmacy;
300 m (4 minutes walk) from The Port Veterinary;
550 m (7 minutes walk) from Children’s Hour;
A 600 m (8 minutes walk) from Pingo Doce Santa Luzia;
A 600 m (8 minutes walk) from the Group ing of Schools of Pêro Vaz de Caminha;
650 m (8 minutes walk) from Porto Lazer;
A 700 m (9 minutes walk) from Colégio Espinheira do Rio;
750 m (10 minutes walk) from Amial Bakery;
750 m (10 minutes walk) from The French Luso College;
750 m (10 minutes walk) from Porto Personal Studio;
750 m (9 minutes walk) from The Portuguese Barbecue of Prelada;
800 m (11 minutes walk) from VCI Pharmacy;
800 m (10 minutes walk) from Sport Club Porto - Centro Eípico;
850 m (11 minutes walk) from the Veterinary Clinic of Prelada;
850 m (10 minutes’ walk) from Amial Parish;
950 m (11 minutes walk) from Pato Cycles;
1.0 km (13 minutes walk) from Continente Bom Dia do Amial;
1.1 kms (14 minutes walk) from The Portuguese Barbecue of Amial;
1.1 kms (14 minutes walk) from Churrasqueira Montes dos Burgos;
1.2 kms (17 minutes walk) from Fernando Pessoa University;
1.3 kms (17 minutes walk) from Arca D’ Água Garden;
1.3 kms (15 minutes walk) from Casa do Cuco;
1.3 kms (16 minutes walk) from ISEP;
1.4 kms (19 minutes walk) from the School of Health;
2.4 kms (30 minutes walk) from St. John’s Hospital;
Transport and access:
260 m (3 minutes walk) from the Amial public transport stop (line 301), taking 15 minutes in STCP to the University Pole;
1 km from the Road of the circumvalation;
1 km from the intersection with Monte dos Burgos;
800 m access to VCI;
2.9 kms from access to the A1/A20;
1.8 kms (23 minutes walk) from the metro station (University Polo Station).
For ease in identifying this property, please refer to the MINDFUL code.
Special conditions for the acquisition of the property up to the time of deed. We have a partnership with a company that has a protocol with several banks where you can benefit from the best interest rates.
Feel accompanied from the beginning, throughout the process and until the scripture.
Want to know more?
Contact us to schedule a visit or receive additional information. We will be happy to help make your dream come true!
If you are looking for a quiet and highly residential place or to invest in an asset with high profitability, this is the right property! Mark your visit now! We’re waiting for you!
Contact
Apartment 5 Bedrooms
Prelada, Ramalde, Porto, Distrito do Porto
Under construction · 230m²
With Garage
buy
900.000 €
5 bedroom apartment - under construction in Ramalde
Located in Ramalde, the condominium will have several fractions of typologies: T1/T2/T3/T4/T5.
Its privileged location makes this private condominium an excellent place to live and provides all the essential amenities for the day-to-day dynamics.
Just a few meters from the future Requesende Urban Park you will be able to enjoy the vibrant amenities of the city without sacrificing the peace and integrity of the natural environment.
5 bedroom apartment with 230m2 of gross private area + 159.20m2m2 of outdoor area, distributed by: entrance hall, living room, dining room, kitchen, terrace, covered balcony, laundry, 4 suites, 1 bedroom, 5 full bathrooms.
With unobstructed views, oriented to east/west/north.
With excellent finishing materials, among them we highlight:
Aluminium frames with thermal break
Thermal double glazing
Air conditioning (installation of A/C by duct in the social area (living room) and splits in all bedrooms)
Enclosed garage with automatic gate
Video intercom
Electric blinds with blackout screen
Security Door
Kitchen top in mineral compact
Multi-layer flooring with wood finish
Room with electric stove
White lacquered kitchen cabinets
Built-in closet in bedrooms
Built-in spotlights in every room
Heating of sanitary water through a heat pump system.
IMMOPO is a real estate project management company that combines technical competence in the areas of architecture and real estate investment with in-depth knowledge of the real estate market, in order to provide its clients, developers and investors with a turnkey service.
Located in Ramalde, the condominium will have several fractions of typologies: T1/T2/T3/T4/T5.
Its privileged location makes this private condominium an excellent place to live and provides all the essential amenities for the day-to-day dynamics.
Just a few meters from the future Requesende Urban Park you will be able to enjoy the vibrant amenities of the city without sacrificing the peace and integrity of the natural environment.
5 bedroom apartment with 230m2 of gross private area + 159.20m2m2 of outdoor area, distributed by: entrance hall, living room, dining room, kitchen, terrace, covered balcony, laundry, 4 suites, 1 bedroom, 5 full bathrooms.
With unobstructed views, oriented to east/west/north.
With excellent finishing materials, among them we highlight:
Aluminium frames with thermal break
Thermal double glazing
Air conditioning (installation of A/C by duct in the social area (living room) and splits in all bedrooms)
Enclosed garage with automatic gate
Video intercom
Electric blinds with blackout screen
Security Door
Kitchen top in mineral compact
Multi-layer flooring with wood finish
Room with electric stove
White lacquered kitchen cabinets
Built-in closet in bedrooms
Built-in spotlights in every room
Heating of sanitary water through a heat pump system.
IMMOPO is a real estate project management company that combines technical competence in the areas of architecture and real estate investment with in-depth knowledge of the real estate market, in order to provide its clients, developers and investors with a turnkey service.
Contact
Apartment 5 Bedrooms
Aviz (Foz do Douro), Aldoar, Foz do Douro e Nevogilde, Porto, Distrito do Porto
Used · 322m²
With Garage
rent
5.950 €
Apartamento T5 de luxo com vista mar, 3 lugares de garagem no Condomínio ’Portas do Mar’ na primeira linha de mar em Matosinhos Sul.
Principais características:
- O Condomínio situado entre a Praia de Matosinhos e o Parque da Cidade, dispõe de duas piscinas (adultos e crianças), amplo jardim e vigilância 24h;
- Sala com vista mar e lareira;
- 5 suites uma delas com closet todas com WC completo;
- 1 W/C de serviço;
- Corredor de acesso aos quartos com armário embutido;
- Hall de entrada com armário embutido;
- Acabamentos de luxo;
- Aquecimento central;
- Cozinha equipada com despensa;
- Lavandaria;
- 4 lugares de garagem;
- Arrecadação;
- 11º Piso;
A IMMOPO é uma empresa de gestão de projetos imobiliários que alia a competência técnica nas áreas da arquitetura e do investimento imobiliário com o conhecimento aprofundado do mercado imobiliário, de forma a disponibilizar aos seus clientes, promotores e investidores, um serviço chave-na-mão.
O nosso modo de atuação passa pela identificação de imóveis com potencial, pelo desenvolvimento de estudos arquitetónicos e comerciais que validem esse potencial, pela apresentação e mediação do negócio junto de investidores, pelo desenvolvimento dos projetos, obtenção das licenças e gestão da construção e, por fim, pela gestão da promoção e comercialização dos empreendimentos resultantes desses investimentos.
Principais características:
- O Condomínio situado entre a Praia de Matosinhos e o Parque da Cidade, dispõe de duas piscinas (adultos e crianças), amplo jardim e vigilância 24h;
- Sala com vista mar e lareira;
- 5 suites uma delas com closet todas com WC completo;
- 1 W/C de serviço;
- Corredor de acesso aos quartos com armário embutido;
- Hall de entrada com armário embutido;
- Acabamentos de luxo;
- Aquecimento central;
- Cozinha equipada com despensa;
- Lavandaria;
- 4 lugares de garagem;
- Arrecadação;
- 11º Piso;
A IMMOPO é uma empresa de gestão de projetos imobiliários que alia a competência técnica nas áreas da arquitetura e do investimento imobiliário com o conhecimento aprofundado do mercado imobiliário, de forma a disponibilizar aos seus clientes, promotores e investidores, um serviço chave-na-mão.
O nosso modo de atuação passa pela identificação de imóveis com potencial, pelo desenvolvimento de estudos arquitetónicos e comerciais que validem esse potencial, pela apresentação e mediação do negócio junto de investidores, pelo desenvolvimento dos projetos, obtenção das licenças e gestão da construção e, por fim, pela gestão da promoção e comercialização dos empreendimentos resultantes desses investimentos.
Contact
Apartment 5 Bedrooms
Matosinhos e Leça da Palmeira, Distrito do Porto
Used · 322m²
With Garage
rent
5.950 €
Apartamento T5 de luxo com vista mar, 3 lugares de garagem no Condomínio ’Portas do Mar’ na primeira linha de mar em Matosinhos Sul.
Principais características:
- O Condomínio situado entre a Praia de Matosinhos e o Parque da Cidade, dispõe de duas piscinas (adultos e crianças), amplo jardim e vigilância 24h;
- Sala com vista mar e lareira;
- 5 suites uma delas com closet todas com WC completo;
- 1 W/C de serviço;
- Corredor de acesso aos quartos com armário embutido;
- Hall de entrada com armário embutido;
- Acabamentos de luxo;
- Aquecimento central;
- Cozinha equipada com despensa;
- Lavandaria;
- 4 lugares de garagem;
- Arrecadação;
- 11º Piso;
A IMMOPO é uma empresa de gestão de projetos imobiliários que alia a competência técnica nas áreas da arquitetura e do investimento imobiliário com o conhecimento aprofundado do mercado imobiliário, de forma a disponibilizar aos seus clientes, promotores e investidores, um serviço chave-na-mão.
O nosso modo de atuação passa pela identificação de imóveis com potencial, pelo desenvolvimento de estudos arquitetónicos e comerciais que validem esse potencial, pela apresentação e mediação do negócio junto de investidores, pelo desenvolvimento dos projetos, obtenção das licenças e gestão da construção e, por fim, pela gestão da promoção e comercialização dos empreendimentos resultantes desses investimentos.
Principais características:
- O Condomínio situado entre a Praia de Matosinhos e o Parque da Cidade, dispõe de duas piscinas (adultos e crianças), amplo jardim e vigilância 24h;
- Sala com vista mar e lareira;
- 5 suites uma delas com closet todas com WC completo;
- 1 W/C de serviço;
- Corredor de acesso aos quartos com armário embutido;
- Hall de entrada com armário embutido;
- Acabamentos de luxo;
- Aquecimento central;
- Cozinha equipada com despensa;
- Lavandaria;
- 4 lugares de garagem;
- Arrecadação;
- 11º Piso;
A IMMOPO é uma empresa de gestão de projetos imobiliários que alia a competência técnica nas áreas da arquitetura e do investimento imobiliário com o conhecimento aprofundado do mercado imobiliário, de forma a disponibilizar aos seus clientes, promotores e investidores, um serviço chave-na-mão.
O nosso modo de atuação passa pela identificação de imóveis com potencial, pelo desenvolvimento de estudos arquitetónicos e comerciais que validem esse potencial, pela apresentação e mediação do negócio junto de investidores, pelo desenvolvimento dos projetos, obtenção das licenças e gestão da construção e, por fim, pela gestão da promoção e comercialização dos empreendimentos resultantes desses investimentos.
Contact
Bedroom 5 Bedrooms
Cruz de Pau, Matosinhos e Leça da Palmeira, Distrito do Porto
Used
rent
300 €
Aluga-se quarto a professora, para segunda residência.
Contact
Bedroom 5 Bedrooms
Carvalha (Fânzeres), Fânzeres e São Pedro da Cova, Gondomar, Distrito do Porto
Used
rent
400 €
Alugo 2 quartos de casal mobilados. Junto à estação do Metro de Fânzeres, Mercadona, Farmácias cafés entre outros.
Para mais indicações
Ligue.
Para mais indicações
Ligue.
Contact
See more Apartments in Distrito do Porto
Bedrooms
Zones
Can’t find the property you’re looking for?
