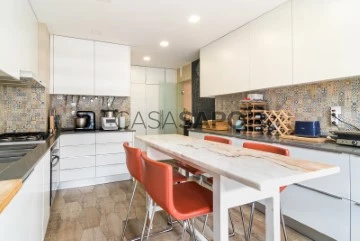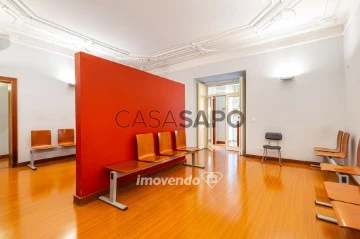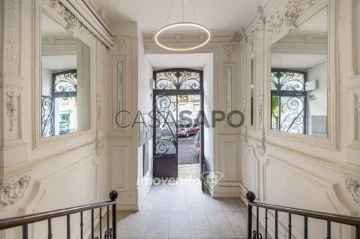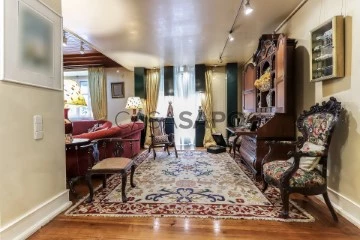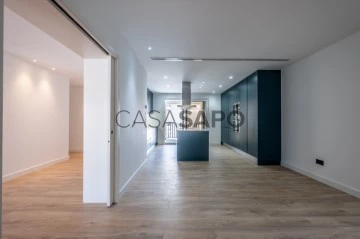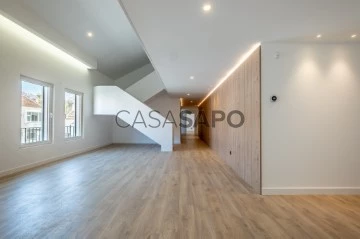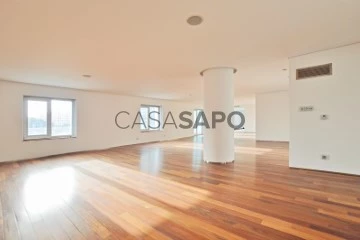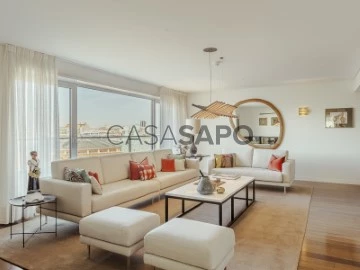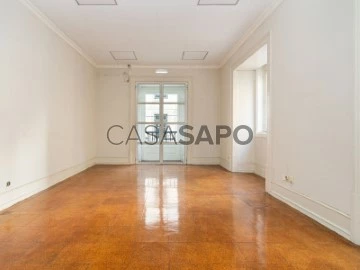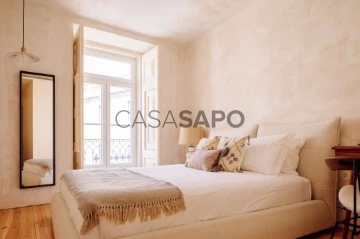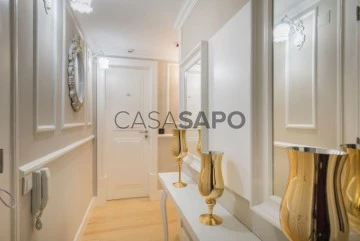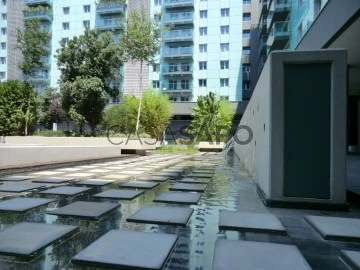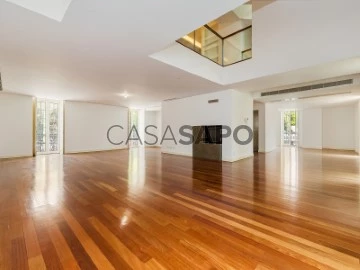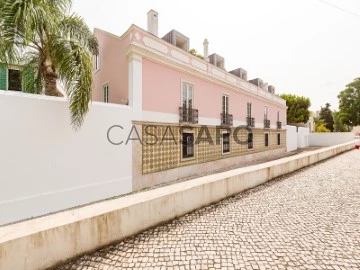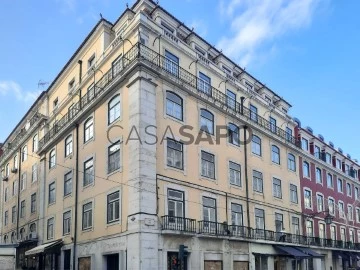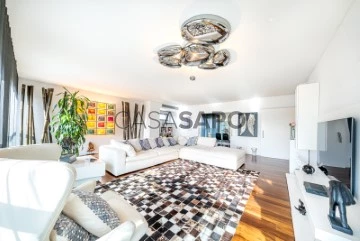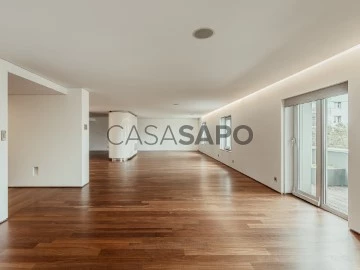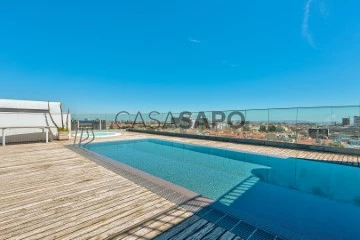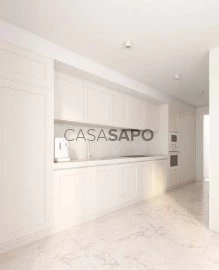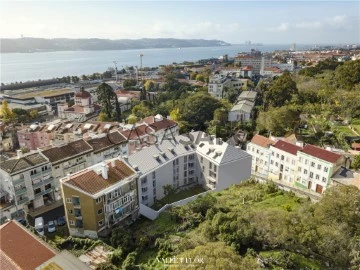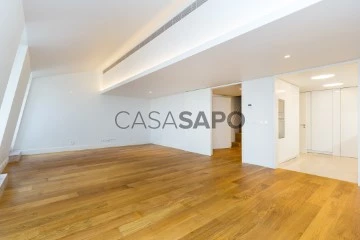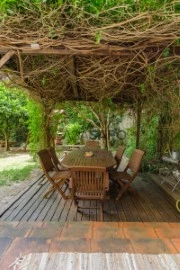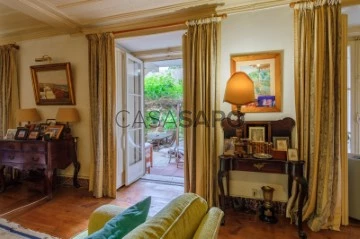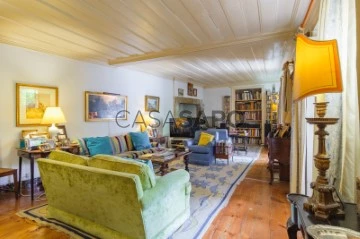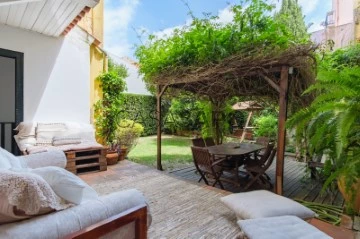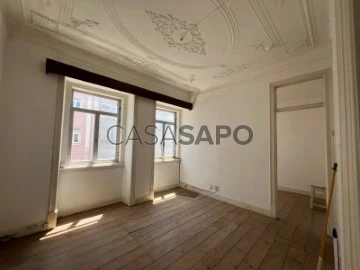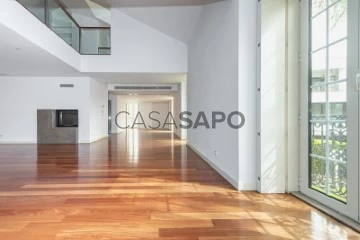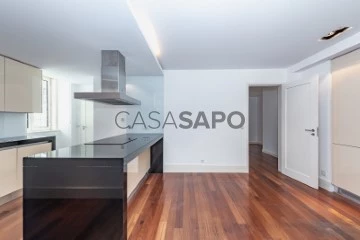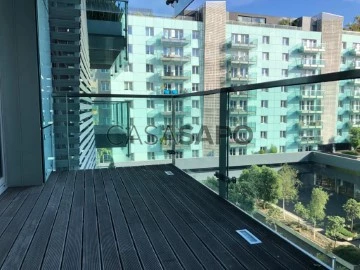Apartments
6+
Price
More filters
29 Apartments 6 or more Bedrooms in Distrito de Lisboa, near Hospital
Map
Order by
Relevance
6 BEDROOM APARTMENT WITH PARKING - AVENIDA DE BERLIM
Apartment 6 Bedrooms
Olivais, Lisboa, Distrito de Lisboa
Used · 240m²
With Garage
buy
797.000 €
This 6 bedroom apartment is located next to Parque das Nações, in Avenida de Berlim and only a few metres away from the Tagus River. Living in this place is actually being only a few metres from everything. Located next to the Vasco da Gama Shopping Centre and the Oriente Station, the access to any part of the city is easy and comfortable.
This apartment was completely refurbished in 2017 and comprises an entrance hall with a bathroom, a large dimensioned living and dining room facing south, an equipped kitchen, a suite and five bedrooms supported by two bathroom.
It also stands out: the ethernet sockets in all the bedrooms, the windows of the Kommerling brand, the Zanussi and Bosch household appliances and the two water heaters in the kitchen, a 12 sqm storage area and 3 parking spaces.
Residential area, close to schools and public and private hospitals, riverside area, local business, services and with quick accesses to the A1, A8, A12 motorways and 2nd ring-road, as well as public transportation.
This apartment was completely refurbished in 2017 and comprises an entrance hall with a bathroom, a large dimensioned living and dining room facing south, an equipped kitchen, a suite and five bedrooms supported by two bathroom.
It also stands out: the ethernet sockets in all the bedrooms, the windows of the Kommerling brand, the Zanussi and Bosch household appliances and the two water heaters in the kitchen, a 12 sqm storage area and 3 parking spaces.
Residential area, close to schools and public and private hospitals, riverside area, local business, services and with quick accesses to the A1, A8, A12 motorways and 2nd ring-road, as well as public transportation.
Contact
Apartamento T6+1 exclusivo, na icónica Av. António Augusto de Aguiar
Apartment 6 Bedrooms +1
Avenidas Novas, Lisboa, Distrito de Lisboa
Used · 250m²
buy
800.000 €
Fantástico Apartamento T6+1 (com 9 divisões) de luxo, com áreas generosas e acabamentos de qualidade superior, numa localização privilegiada, na icónica Avenida António Augusto de Aguiar, no centro de Lisboa.
Este Apartamento, com 250m2 de área, está situado num prédio cuidado e de traça histórica numa das avenidas mais charmosas da cidade, usufrui de áreas amplas em todas as divisões e encerra em si diversas possibilidades, desde o abraçar de um estilo de vida exclusivo, passando pelo mercado de arrendamento ou a concretização de um negócio. Pelo que é vocacionado para quem procura a oportunidade imobiliária da sua vida, sem abdicar de uma localização única, no coração da cidade de Lisboa.
Este imóvel sofreu uma remodelação profunda e integral em 2003.
O acolhimento do imóvel é feito através de um hall largo (com 9,8m2), que se assume como verdadeira ante câmara do apartamento e que garante a organização prática e fluída de toda a habitação.
A sala de estar (com 34,7m2) apresenta-se como um espaço muito amplo e com detalhes clássicos de ornamento no teto e, dada a sua dimensão e disposição, pode ser estruturada em duas áreas distintas, uma destinada a refeições e outra a convívio e lazer, pelo que se assume como um espaço versátil e de convívio privilegiado.
Os sete quartos deste apartamento são verdadeiros refúgios de tranquilidade, com áreas bem estruturadas e projetados para oferecer o máximo conforto e privacidade.
A cozinha (com 9,3m2) possui a particularidade de ter uma frente envidraçada, o que atribui muita luminosidade natural a todo o espaço e, dada a sua dimensão, comporta facilmente uma mesa de refeições sem que tal prejudique a sua fluidez. Contígua à cozinha podemos encontrar um espaço de arrumos e uma divisão passível de ser aproveitada enquanto sala de jantar (com 8,5m2) ou zona de lazer.
Este imóvel possui três casas de banho que se encontram em pontos estratégicos de comodidade ao longo do imóvel, pelo que a dupla função de apoio aos quartos e zonas sociais, se encontra plenamente assegurada.
Para além de todas qualidades já indicadas, importa ainda destacar os seguintes atributos de conforto de que o futuro comprador irá usufruir:
- Caixilharia metálica, com vidros duplos e caixa de ar
- Teto falso com iluminação embutida
- Ar condicionado
- Closet
- Despensa autónoma
- Arrecadação
- Prédio com elevador
Esta joia imobiliária está situada numa zona nobre e de elevada procura em Lisboa e é um investimento seguro, seja para habitação própria permanente, seja para posterior colocação no mercado de arrendamento ou concretização de um negócio, uma vez que se encontra bem servido de transportes públicos (como a Estação de Metro do Parque, a apenas 67 metros) e está próximo dos acessos a toda a Área Metropolitana, nomeadamente, do Marquês de Pombal e das Avenidas Fontes Pereira de Melo, Liberdade e República.
Na área envolvente é possível encontrar uma oferta diversificada de superfícies comerciais (Pingo Doce, ALDI, Supermercado do El Corte Inglês, Lidl e vários supermercados locais), comércio tradicional e diversos estabelecimentos de lazer e restauração, bem como serviços públicos, bancos, correios, farmácias e escolas, colégios e universidades (como o Colégio Académico, a Escola Secundária Maria Amália ou as Universidades NOVA e Autónoma). Sem esquecer a proximidade ao Parque Eduardo VII, à zona do Saldanha, à Gulbenkian, ao El Corte Inglês, às Amoreiras e a tudo o que o centro da maravilhosa cidade de Lisboa tem para oferecer, à distância de um agradável passeio.
Descubra a sua nova casa com a imovendo contacte-nos já hoje!
Precisa de ajuda com crédito? Fale connosco!
A imovendo é uma empresa de Mediação Imobiliária (AMI 16959) que, por ter a comissão mais baixa do mercado, consegue assegurar o preço mais competitivo para este imóvel.
Este Apartamento, com 250m2 de área, está situado num prédio cuidado e de traça histórica numa das avenidas mais charmosas da cidade, usufrui de áreas amplas em todas as divisões e encerra em si diversas possibilidades, desde o abraçar de um estilo de vida exclusivo, passando pelo mercado de arrendamento ou a concretização de um negócio. Pelo que é vocacionado para quem procura a oportunidade imobiliária da sua vida, sem abdicar de uma localização única, no coração da cidade de Lisboa.
Este imóvel sofreu uma remodelação profunda e integral em 2003.
O acolhimento do imóvel é feito através de um hall largo (com 9,8m2), que se assume como verdadeira ante câmara do apartamento e que garante a organização prática e fluída de toda a habitação.
A sala de estar (com 34,7m2) apresenta-se como um espaço muito amplo e com detalhes clássicos de ornamento no teto e, dada a sua dimensão e disposição, pode ser estruturada em duas áreas distintas, uma destinada a refeições e outra a convívio e lazer, pelo que se assume como um espaço versátil e de convívio privilegiado.
Os sete quartos deste apartamento são verdadeiros refúgios de tranquilidade, com áreas bem estruturadas e projetados para oferecer o máximo conforto e privacidade.
A cozinha (com 9,3m2) possui a particularidade de ter uma frente envidraçada, o que atribui muita luminosidade natural a todo o espaço e, dada a sua dimensão, comporta facilmente uma mesa de refeições sem que tal prejudique a sua fluidez. Contígua à cozinha podemos encontrar um espaço de arrumos e uma divisão passível de ser aproveitada enquanto sala de jantar (com 8,5m2) ou zona de lazer.
Este imóvel possui três casas de banho que se encontram em pontos estratégicos de comodidade ao longo do imóvel, pelo que a dupla função de apoio aos quartos e zonas sociais, se encontra plenamente assegurada.
Para além de todas qualidades já indicadas, importa ainda destacar os seguintes atributos de conforto de que o futuro comprador irá usufruir:
- Caixilharia metálica, com vidros duplos e caixa de ar
- Teto falso com iluminação embutida
- Ar condicionado
- Closet
- Despensa autónoma
- Arrecadação
- Prédio com elevador
Esta joia imobiliária está situada numa zona nobre e de elevada procura em Lisboa e é um investimento seguro, seja para habitação própria permanente, seja para posterior colocação no mercado de arrendamento ou concretização de um negócio, uma vez que se encontra bem servido de transportes públicos (como a Estação de Metro do Parque, a apenas 67 metros) e está próximo dos acessos a toda a Área Metropolitana, nomeadamente, do Marquês de Pombal e das Avenidas Fontes Pereira de Melo, Liberdade e República.
Na área envolvente é possível encontrar uma oferta diversificada de superfícies comerciais (Pingo Doce, ALDI, Supermercado do El Corte Inglês, Lidl e vários supermercados locais), comércio tradicional e diversos estabelecimentos de lazer e restauração, bem como serviços públicos, bancos, correios, farmácias e escolas, colégios e universidades (como o Colégio Académico, a Escola Secundária Maria Amália ou as Universidades NOVA e Autónoma). Sem esquecer a proximidade ao Parque Eduardo VII, à zona do Saldanha, à Gulbenkian, ao El Corte Inglês, às Amoreiras e a tudo o que o centro da maravilhosa cidade de Lisboa tem para oferecer, à distância de um agradável passeio.
Descubra a sua nova casa com a imovendo contacte-nos já hoje!
Precisa de ajuda com crédito? Fale connosco!
A imovendo é uma empresa de Mediação Imobiliária (AMI 16959) que, por ter a comissão mais baixa do mercado, consegue assegurar o preço mais competitivo para este imóvel.
Contact
Apartment 6 Bedrooms
Areeiro, Lisboa, Distrito de Lisboa
Used · 326m²
buy
1.250.000 €
Unique Opportunity: 10 Bedroom Apartment Transformed into 6 Bedroom Apartment next to Areeiro with 326m2!
Discover charm and versatility in this exceptional flat, a fusion of spaciousness and contemporary design. With the intelligent transformation from a T10 to a T6, this residence offers a refined and functional lifestyle.
Three Distinct Rooms in Multifunctional Open Space, the flat offers the ideal flexibility to create spaces for socialising, entertaining and relaxing, adapting to your needs and preferences.
Six Spacious Rooms: Each room has been carefully designed to balance elegance and comfort, providing warm and personalised environments.
Functional and Equipped Kitchen: The kitchen is a true masterpiece, equipped with modern appliances and enough space for your culinary activities. An invitation for food lovers to explore their creativity.
The three bathrooms feature a contemporary design, combining functionality and style.
Spacious and Bright Environments: The common areas have been designed to maximise the feeling of space and luminosity, providing an airy and inviting atmosphere.
With the possibility of having a garage with parking for 2 cars, this flat is very well located and very well served either by daily amenities (supermarket, bakery, restaurants, banks, pharmacy, etc) as well as by public transport (metro and buses less than 50m).
This flat represents the perfect fusion between the spaciousness of a T10 and the practicality of a T6, offering a home that adapts to your dynamic lifestyle.
Schedule your visit to this unique flat now.
Discover charm and versatility in this exceptional flat, a fusion of spaciousness and contemporary design. With the intelligent transformation from a T10 to a T6, this residence offers a refined and functional lifestyle.
Three Distinct Rooms in Multifunctional Open Space, the flat offers the ideal flexibility to create spaces for socialising, entertaining and relaxing, adapting to your needs and preferences.
Six Spacious Rooms: Each room has been carefully designed to balance elegance and comfort, providing warm and personalised environments.
Functional and Equipped Kitchen: The kitchen is a true masterpiece, equipped with modern appliances and enough space for your culinary activities. An invitation for food lovers to explore their creativity.
The three bathrooms feature a contemporary design, combining functionality and style.
Spacious and Bright Environments: The common areas have been designed to maximise the feeling of space and luminosity, providing an airy and inviting atmosphere.
With the possibility of having a garage with parking for 2 cars, this flat is very well located and very well served either by daily amenities (supermarket, bakery, restaurants, banks, pharmacy, etc) as well as by public transport (metro and buses less than 50m).
This flat represents the perfect fusion between the spaciousness of a T10 and the practicality of a T6, offering a home that adapts to your dynamic lifestyle.
Schedule your visit to this unique flat now.
Contact
Apartment 6 Bedrooms Duplex
Torres Vedras (São Pedro e Santiago), União Freguesias Santa Maria, São Pedro e Matacães, Distrito de Lisboa
New · 380m²
With Garage
buy
900.000 €
Are you looking for an apartment where luxury, convenience, comfort and peace reign alongside unparalleled moments of leisure? This magnificent property is for you! Endowed with top finishes, with an excellent sun exposure, large areas, central location, right in the heart of the city of Torres Vedras, with great access, this home is your dream come true!
This property, Duplex, of typology T6 has 2 floors, with connection between them through staircase or private elevator. The 2nd floor consists of a very generous living room of 40m2, equipped kitchen and dining room in open space of 40m2 with access to balcony, entrance hall, common bathroom with shower, bedroom of 14m2 with built-in wardrobe. It has three suites, suite of 18m2 with private bathroom + closet and the remaining two suites of 16m2, both with private bathroom of 5m2, and all contain built-in wardrobes. This floor also offers us an area of 43m2 available for office + library in open space.
The upper floor, third, consists of a fantastic Master Suite of 24m2, with access to balcony, private bathroom of 15m2 and a generous closet. Suite of 10m2 with private bathroom, common bathroom, a generous atrium, mezzanine of 26m2, a private gym where you can practice exercise without leaving home. A sauna, jacuzzi and Turkish bath will also be part of your private Spa, to end your moment of relaxation in full, this floor has a cinema room where you can update your movie list in complete quiet.
As it could not fail to be, it contains basement with storage of 13m2 and parking available for four vehicles.
Don’t miss this opportunity! With all these features and the detailing of the details patent in the property there is no room for doubt about the quality of life that you will acquire with this choice! Book your visit now!! We are here for you and for you!
REF.4912
* All the information presented is not binding, does not exempt the confirmation by the mediator, as well as the consultation of the documentation of the property *
.
.
Torres Vedras is a municipality marked by its essentially agricultural economy and its landscape of vineyards, with the smell of the Atlantic Sea. This is an excellent region that has good wine and delicious gastronomy to experience! In the city, which gives its name to the county, there is also no lack of rich heritage that deserves to be visited, you will find streets and alleys where wars took place, heroic acts of resistance (Lines of Torres Vedras, fort of S. Vicente) and great victories.
.
.
Home loans? No worries! We are a credit intermediary and we take care of the whole process until the day of the deed. Explain your situation to us and we will look for the bank that provides you with the best financing conditions.
This property, Duplex, of typology T6 has 2 floors, with connection between them through staircase or private elevator. The 2nd floor consists of a very generous living room of 40m2, equipped kitchen and dining room in open space of 40m2 with access to balcony, entrance hall, common bathroom with shower, bedroom of 14m2 with built-in wardrobe. It has three suites, suite of 18m2 with private bathroom + closet and the remaining two suites of 16m2, both with private bathroom of 5m2, and all contain built-in wardrobes. This floor also offers us an area of 43m2 available for office + library in open space.
The upper floor, third, consists of a fantastic Master Suite of 24m2, with access to balcony, private bathroom of 15m2 and a generous closet. Suite of 10m2 with private bathroom, common bathroom, a generous atrium, mezzanine of 26m2, a private gym where you can practice exercise without leaving home. A sauna, jacuzzi and Turkish bath will also be part of your private Spa, to end your moment of relaxation in full, this floor has a cinema room where you can update your movie list in complete quiet.
As it could not fail to be, it contains basement with storage of 13m2 and parking available for four vehicles.
Don’t miss this opportunity! With all these features and the detailing of the details patent in the property there is no room for doubt about the quality of life that you will acquire with this choice! Book your visit now!! We are here for you and for you!
REF.4912
* All the information presented is not binding, does not exempt the confirmation by the mediator, as well as the consultation of the documentation of the property *
.
.
Torres Vedras is a municipality marked by its essentially agricultural economy and its landscape of vineyards, with the smell of the Atlantic Sea. This is an excellent region that has good wine and delicious gastronomy to experience! In the city, which gives its name to the county, there is also no lack of rich heritage that deserves to be visited, you will find streets and alleys where wars took place, heroic acts of resistance (Lines of Torres Vedras, fort of S. Vicente) and great victories.
.
.
Home loans? No worries! We are a credit intermediary and we take care of the whole process until the day of the deed. Explain your situation to us and we will look for the bank that provides you with the best financing conditions.
Contact
Apartment 6 Bedrooms
Avenidas Novas, Lisboa, Distrito de Lisboa
Used · 520m²
With Garage
buy
2.790.000 €
6 Bedroom Apartment of contemporary architecture, inserted in a prestigious private condominium, with 2 heated swimming pools, gardens, gym, party room and 24/7 security, in Lisbon.
In a prime location, next to the North-South axis and very close to Praça de Espanha, this unique condominium offers proximity to the heart of Lisbon’s business and commerce. Only 4 minutes from Sete Rios, close to universities, renowned gardens, restaurants, supermarkets and all kinds of trade and service
Main Areas:
. Living room 105m2 with fireplace, direct access to 10m2 balcony and 9m2 oriental garden
. Dining room 32m2
. Fully equipped kitchen with island 28m2 and laundry area 5m2
. Office/Home cinema 25m2
. Master suite 26m2 with 2 walk-in closets one of them with 5m2 and the other with 4m2, WC 13m2 and balcony 12m2
. Suite 23m2 with walk-in closet 6m2, WC 5m2 and balcony 10m2
. Suite 19m2 with walk-in closet 3m2, WC 5m2 and balcony 10m2
. Suite 19m2 with walk-in closet 6mw and toilet 5m2
. Suite 19m2 with walk-in closet 4m2 and WC 6m2
. Suite 13m2 with WC 3m2
. Gym 14m2
. WC 3m2
. Entrance Hall 16m2
. Hall of rooms 6m2
Garage with parking space for 6 cars.
Equipped with luxury finishes, Daikin air conditioning in all rooms, electric blinds, lighting controlled through touchscreen console, piped music and English flooring with solid wood slats.
INSIDE LIVING operates in the luxury housing and property investment market. Our team offers a diverse range of excellent services to our clients, such as investor support services, ensuring all the assistance in the selection, purchase, sale or rental of properties, architectural design, interior design, banking and concierge services throughout the process.
In a prime location, next to the North-South axis and very close to Praça de Espanha, this unique condominium offers proximity to the heart of Lisbon’s business and commerce. Only 4 minutes from Sete Rios, close to universities, renowned gardens, restaurants, supermarkets and all kinds of trade and service
Main Areas:
. Living room 105m2 with fireplace, direct access to 10m2 balcony and 9m2 oriental garden
. Dining room 32m2
. Fully equipped kitchen with island 28m2 and laundry area 5m2
. Office/Home cinema 25m2
. Master suite 26m2 with 2 walk-in closets one of them with 5m2 and the other with 4m2, WC 13m2 and balcony 12m2
. Suite 23m2 with walk-in closet 6m2, WC 5m2 and balcony 10m2
. Suite 19m2 with walk-in closet 3m2, WC 5m2 and balcony 10m2
. Suite 19m2 with walk-in closet 6mw and toilet 5m2
. Suite 19m2 with walk-in closet 4m2 and WC 6m2
. Suite 13m2 with WC 3m2
. Gym 14m2
. WC 3m2
. Entrance Hall 16m2
. Hall of rooms 6m2
Garage with parking space for 6 cars.
Equipped with luxury finishes, Daikin air conditioning in all rooms, electric blinds, lighting controlled through touchscreen console, piped music and English flooring with solid wood slats.
INSIDE LIVING operates in the luxury housing and property investment market. Our team offers a diverse range of excellent services to our clients, such as investor support services, ensuring all the assistance in the selection, purchase, sale or rental of properties, architectural design, interior design, banking and concierge services throughout the process.
Contact
Apartment 6 Bedrooms
Campo Pequeno (Nossa Senhora de Fátima), Avenidas Novas, Lisboa, Distrito de Lisboa
Used · 402m²
With Garage
buy
3.300.000 €
6-bedroom apartment with 402 sqm of gross private area, an 18 sqm balcony with a view of the Campo Pequeno Bullring, and three parking spaces, located in the Campo Pequeno Building, in Lisbon. The apartment comprises an entrance hall, two living rooms, a dining room, six suites, two of which have walk-in closets, a guest bathroom, a fully equipped kitchen with BOSH appliances, a silestone countertop, contemporary cabinets, a pantry, and a laundry room. The apartment, located on a single floor, also features air conditioning in all rooms and elevators with direct access to the apartment. It also includes a storage room.
Set within the Campo Pequeno Building, it has a residents’ swimming pool on the rooftop and 24-hour security.
Located in one of the most central and sought-after areas of Lisbon, it is a 2-minute walk from Campo Pequeno metro station, Campo Pequeno Square, and Culturgest. It is a 5-minute drive from the Cidade Universitária, Instituto Superior Técnico, and the Calouste Gulbenkian Foundation, and 15 minutes from Lisbon Airport.
Set within the Campo Pequeno Building, it has a residents’ swimming pool on the rooftop and 24-hour security.
Located in one of the most central and sought-after areas of Lisbon, it is a 2-minute walk from Campo Pequeno metro station, Campo Pequeno Square, and Culturgest. It is a 5-minute drive from the Cidade Universitária, Instituto Superior Técnico, and the Calouste Gulbenkian Foundation, and 15 minutes from Lisbon Airport.
Contact
Apartment 7 Bedrooms
Baixa (São Nicolau), Santa Maria Maior, Lisboa, Distrito de Lisboa
Used · 244m²
buy
1.250.000 €
Excellent flat currently allocated to services but with a notarised license from the condominium to transform into housing.
With an area of 182 m2 and consisting of 7 rooms, this property offers you countless possibilities, both for an exceptional home and for any other purpose.
In the best area of downtown Pombalina, in the middle of Rua do Ouro, between Rossio and Terreiro do Paço, I couldn’t enjoy more tradition, historical atmosphere and centrality.
With an area of 182 m2 and consisting of 7 rooms, this property offers you countless possibilities, both for an exceptional home and for any other purpose.
In the best area of downtown Pombalina, in the middle of Rua do Ouro, between Rossio and Terreiro do Paço, I couldn’t enjoy more tradition, historical atmosphere and centrality.
Contact
Apartment 10 Bedrooms
Alfama (São Vicente de Fora), Lisboa, Distrito de Lisboa
Used · 285m²
buy
1.800.000 €
10-bedroom Guesthouse, 285 sqm (gross floor area), with guaranteed yield in Alfama, Lisbon. Local accommodation comprising two fully renovated apartments, each with five suites, a check-in area, a communal kitchen, a reading area, and a 50 sqm patio. Business opportunity with a 5.2% yield (€6,500/month), 7-year contract.
Alfama is the oldest neighbourhood in the city of Lisbon, with many corners, alleys and narrow streets, at night it is possible to hear the melancholic fado in some of the restaurants in the area.
The Guesthouse is 2-minute walking distance from the iconic Tram 28 line. 10 minutes from the Portas do Sol Viewpoint, Santa Apolónia train station, Avenida Infante D. Henrique, and St. Louis Hospital. 20-minute drive from Lisbon Airport. The apartment is also 15 minutes from the Autónoma de Lisboa University, Lycée Français Charles Lepierre, and several public schools.
Alfama is the oldest neighbourhood in the city of Lisbon, with many corners, alleys and narrow streets, at night it is possible to hear the melancholic fado in some of the restaurants in the area.
The Guesthouse is 2-minute walking distance from the iconic Tram 28 line. 10 minutes from the Portas do Sol Viewpoint, Santa Apolónia train station, Avenida Infante D. Henrique, and St. Louis Hospital. 20-minute drive from Lisbon Airport. The apartment is also 15 minutes from the Autónoma de Lisboa University, Lycée Français Charles Lepierre, and several public schools.
Contact
Apartment 6 Bedrooms
Bica (Madalena), Santa Maria Maior, Lisboa, Distrito de Lisboa
Used · 137m²
buy
899.000 €
If you’re looking for a solid investment in one of Lisbon’s most central and sought after locations, this is the opportunity you’ve been waiting for!
Central and Sought After Location in the Vibrant Baixa/Chiado.
Situated in the heart of Lisbon´s downtown and only a few steps away from the elegant Chiado, this spacious apartment is a true real estate gem. The Portuguese capital is where everything happens: from its historical neighbourhoods to the vibrant streets, Lisbon is a city that keeps surprising. You can take a stroll in iconic avenues, such as Avenida da Liberdade, be delighted with the Belém custard tarts without forgetting the various cultural offers and the countless museums of the city. This is an urban oasis perfect for Portuguese pavement lovers and also for the ones who rejoice modernity.
This prime location offers easy accesses to iconic sights, luxury shops, charming restaurants and a vibrant cultural life.
Spacious Apartment with 6 Single Bedrooms.
This apartment is truly unique, offering 6 single bedrooms, each one with its own private bathroom. The variety of sizes responds to a variety of preferences, from cosy bedrooms to larger spaces so that the guests can feel at home.
Smart Investment with Proven High Yield.
With an operating license to work as an inn, this apartment already operates successfully as local housing, reaching an average occupancy of 94%. This represents a solid income, with an impressive Yield. The proven track record of income converts this property into an ideal choice for investors who are already in this context or for those who wish to integrate the short-term rental market.
Fully Equipped and Managed.
Completely renovated in 2020, this apartment presents state-of-the-art amenities. The computer lock management system and electronic access control provide security and convenience to the guests. In addition, all units are equipped with air conditioning to ensure comfort throughout the stay.
Unique Business Transfer Opportunity.
The inn license provides the opportunity to transfer the business, allowing a smooth transition for new owners. The continuous demand for local housing in Lisbon ensures a constant flow of guests, making this apartment an investment with a great growth potential.
Prestigious Real Estate Agency.
This property is presented by Porta da Frente Christie’s, a renowned real estate agency with more than 25 years of experience. Selected by the prestigious brand Christie’s International Real Estate to represent Portugal, in the areas of Lisbon, Cascais, Oeiras and Alentejo, Porta da Frente Christie’s is synonymous with excellence and dedication to customers.
Don´t miss this opportunity to invest in a demonstrably profitable apartment in one of the most desired areas of Lisbon. Contact us today for more information and to schedule a visit. Be part of the growing vacation rental market and achieve financial success with this exceptional property!
Central and Sought After Location in the Vibrant Baixa/Chiado.
Situated in the heart of Lisbon´s downtown and only a few steps away from the elegant Chiado, this spacious apartment is a true real estate gem. The Portuguese capital is where everything happens: from its historical neighbourhoods to the vibrant streets, Lisbon is a city that keeps surprising. You can take a stroll in iconic avenues, such as Avenida da Liberdade, be delighted with the Belém custard tarts without forgetting the various cultural offers and the countless museums of the city. This is an urban oasis perfect for Portuguese pavement lovers and also for the ones who rejoice modernity.
This prime location offers easy accesses to iconic sights, luxury shops, charming restaurants and a vibrant cultural life.
Spacious Apartment with 6 Single Bedrooms.
This apartment is truly unique, offering 6 single bedrooms, each one with its own private bathroom. The variety of sizes responds to a variety of preferences, from cosy bedrooms to larger spaces so that the guests can feel at home.
Smart Investment with Proven High Yield.
With an operating license to work as an inn, this apartment already operates successfully as local housing, reaching an average occupancy of 94%. This represents a solid income, with an impressive Yield. The proven track record of income converts this property into an ideal choice for investors who are already in this context or for those who wish to integrate the short-term rental market.
Fully Equipped and Managed.
Completely renovated in 2020, this apartment presents state-of-the-art amenities. The computer lock management system and electronic access control provide security and convenience to the guests. In addition, all units are equipped with air conditioning to ensure comfort throughout the stay.
Unique Business Transfer Opportunity.
The inn license provides the opportunity to transfer the business, allowing a smooth transition for new owners. The continuous demand for local housing in Lisbon ensures a constant flow of guests, making this apartment an investment with a great growth potential.
Prestigious Real Estate Agency.
This property is presented by Porta da Frente Christie’s, a renowned real estate agency with more than 25 years of experience. Selected by the prestigious brand Christie’s International Real Estate to represent Portugal, in the areas of Lisbon, Cascais, Oeiras and Alentejo, Porta da Frente Christie’s is synonymous with excellence and dedication to customers.
Don´t miss this opportunity to invest in a demonstrably profitable apartment in one of the most desired areas of Lisbon. Contact us today for more information and to schedule a visit. Be part of the growing vacation rental market and achieve financial success with this exceptional property!
Contact
Apartment 6 Bedrooms
Praça de Espanha (Nossa Senhora de Fátima), Avenidas Novas, Lisboa, Distrito de Lisboa
New · 451m²
With Garage
buy
2.790.000 €
Ref.: 2080V-T6UAM
Premium Property. Excellent apartment with about 500m2 inserted in one of the best private condominiums in Lisbon, next to the Praça de Espanha called Jardins de São Lourenço.
Condominium with reception and security 24 hours a day, swimming pools, gym, games room, leisure area with fountains, water mirrors.
Composed by:
entrance hall, equipped kitchen, dining room, cinema room, living room, 4 balconies, gymnasium, social sanitary installation, 6 suite with closet, 3 car parks and storage room.
Equipment:
Kitchen equipped with Kuppersbusch appliances (electric hob, electric grill, extractor fan, oven, microwave, refrigerator, dishwasher, washing machine and dryer, boiler ice machine, and heat accumulator).
Home automation, fireplace with fireplace, indirect light racks, ambient sound, double glazing with oscilloparallel aluminum, Daikin air conditioning, security door, heated towel rails, alarm, hydromassage bathtub, closet in the rooms.
3 Parking lots and 1 Storage Room.
The information provided, even if accurate, does not dispense with its confirmation nor can it be considered binding.
Premium Property. Excellent apartment with about 500m2 inserted in one of the best private condominiums in Lisbon, next to the Praça de Espanha called Jardins de São Lourenço.
Condominium with reception and security 24 hours a day, swimming pools, gym, games room, leisure area with fountains, water mirrors.
Composed by:
entrance hall, equipped kitchen, dining room, cinema room, living room, 4 balconies, gymnasium, social sanitary installation, 6 suite with closet, 3 car parks and storage room.
Equipment:
Kitchen equipped with Kuppersbusch appliances (electric hob, electric grill, extractor fan, oven, microwave, refrigerator, dishwasher, washing machine and dryer, boiler ice machine, and heat accumulator).
Home automation, fireplace with fireplace, indirect light racks, ambient sound, double glazing with oscilloparallel aluminum, Daikin air conditioning, security door, heated towel rails, alarm, hydromassage bathtub, closet in the rooms.
3 Parking lots and 1 Storage Room.
The information provided, even if accurate, does not dispense with its confirmation nor can it be considered binding.
Contact
Apartment 6 Bedrooms
Belém (Santa Maria de Belém), Lisboa, Distrito de Lisboa
Used · 645m²
With Garage
buy
2.800.000 €
One of the largest apartments in Lisbon with 645 m2 in a majestic palace in the Belém area.
Banking property with special financing conditions!
Luxurious 8-room flat (6 suites) duplex, with private lift, in one of the most exclusive residential areas of the city and undoubtedly one of the best in Lisbon.
Description of each floor:
Floor 0 - Hall leading to the flat and the private lift;
Floor -1 - Entrance hall, technical area, an antechamber and a laundry and storage room, access to the garage with 6 parking spaces.
1st floor - Hall that gives access to the fully equipped kitchen, pantry, guest bathroom and the main hall with about 108 m2 that due to its configuration creates several distinct spaces (dining room, living room, music room and games room), access to 4 suites.
2nd Floor - Multipurpose mezzanine room overlooking the lounge, a Suite, and the magnificent Master Suite, WC and Walk-in Closet with a total of 78 m²
The grandiose duplex flat of the Palacete is inserted in a private condominium, where you can enjoy total privacy, security, tranquillity and comfort in a context that was designed with great sensitivity to its surroundings to make the most of the light, the exemplary green spaces and the heated communal pool.
The development, which stands out for its charm, freedom, refinement and privacy, was built on an old farm with 5,000 m2 and is divided into four buildings.
Located on Rua Pedrouços, a location of excellence and one of the most sought after in Lisbon, between the Palace of Belém and Restelo, an area of great historical and architectural richness. Surrounded by the Belém Tower area, the Restelo District, the Jerónimos Monastery and Belém Palace, the Champalimaud Foundation, the Navy Museum, the Planetarium, the Belém Cultural Centre and an exceptional and privileged proximity to the Belém seafront promenade.
With the imprint of the architect Carlos Gonçalves, this development was nominated for the ’Construir- Best Residential Building’ award in 2010.
We are available to assist you in obtaining your Financing, we are Linked Credit Intermediaries, registered with Banco de Portugal under number 0002867.
We provide a follow-up service before and after your deed.
Book your visit!
Banking property with special financing conditions!
Luxurious 8-room flat (6 suites) duplex, with private lift, in one of the most exclusive residential areas of the city and undoubtedly one of the best in Lisbon.
Description of each floor:
Floor 0 - Hall leading to the flat and the private lift;
Floor -1 - Entrance hall, technical area, an antechamber and a laundry and storage room, access to the garage with 6 parking spaces.
1st floor - Hall that gives access to the fully equipped kitchen, pantry, guest bathroom and the main hall with about 108 m2 that due to its configuration creates several distinct spaces (dining room, living room, music room and games room), access to 4 suites.
2nd Floor - Multipurpose mezzanine room overlooking the lounge, a Suite, and the magnificent Master Suite, WC and Walk-in Closet with a total of 78 m²
The grandiose duplex flat of the Palacete is inserted in a private condominium, where you can enjoy total privacy, security, tranquillity and comfort in a context that was designed with great sensitivity to its surroundings to make the most of the light, the exemplary green spaces and the heated communal pool.
The development, which stands out for its charm, freedom, refinement and privacy, was built on an old farm with 5,000 m2 and is divided into four buildings.
Located on Rua Pedrouços, a location of excellence and one of the most sought after in Lisbon, between the Palace of Belém and Restelo, an area of great historical and architectural richness. Surrounded by the Belém Tower area, the Restelo District, the Jerónimos Monastery and Belém Palace, the Champalimaud Foundation, the Navy Museum, the Planetarium, the Belém Cultural Centre and an exceptional and privileged proximity to the Belém seafront promenade.
With the imprint of the architect Carlos Gonçalves, this development was nominated for the ’Construir- Best Residential Building’ award in 2010.
We are available to assist you in obtaining your Financing, we are Linked Credit Intermediaries, registered with Banco de Portugal under number 0002867.
We provide a follow-up service before and after your deed.
Book your visit!
Contact
Apartment 7 Bedrooms
Rua Áurea, Santa Maria Maior, Lisboa, Distrito de Lisboa
Used · 240m²
buy
1.250.000 €
7 Bedroom Property for sale in the heart of Baixa Pombalina, Lisbon.
Inserted in a Pombaline building and occupying the entirety of a ground floor, in a 5-storey building, this property needs conservation works.
Currently allocated to services, the remaining fractions being housing.
According to a recently published law, this space can be converted into a flat.
Located in the heart of Baixa Pombalina, the historic heart and centre of Lisbon’s commerce, with a vast network of transport and road access.
Inserted in a Pombaline building and occupying the entirety of a ground floor, in a 5-storey building, this property needs conservation works.
Currently allocated to services, the remaining fractions being housing.
According to a recently published law, this space can be converted into a flat.
Located in the heart of Baixa Pombalina, the historic heart and centre of Lisbon’s commerce, with a vast network of transport and road access.
Contact
Apartment 6 Bedrooms Duplex
Alvalade, Lisboa, Distrito de Lisboa
Used · 275m²
With Garage
buy
1.900.000 €
Meet - EDEN SKY - THE PARADISE WITHIN THE CITY!
This was the designation chosen for this imperial Duplex T6 that translates the paradisiacal perfection and that combines quality of life, in a condominium surrounded by green spaces, security, modernity and comfort.
A true oasis for a life with full happiness.
Its magnificent areas are distributed between two different floors, connected to each other by a beautiful wooden staircase and glass guard.
The finishes are of the highest quality: from the floor, built-in air conditioning, double-glazed window frames, electric blinds and bathrooms with crockery and suspended furniture.
Floor 0:
The splendid 45 m2 living room is the perfect place to complete fabulous city views.
The room next to the main room is converted into a dining room, allowing the separation of zones and environments.
The kitchen is fully equipped with Bosch-branded appliances and a laundry area.
On this floor, we also find a spacious suite that offers a closet and a bathroom with shower base.
Floor 1:
More private floor, for rest and separation of the social area of floor 0, where the hall focuses between 2 bedrooms, a bathroom, 1 suite and 1 master suite.
The 2 bedrooms come with wardrobes and share a full bathroom of excellent dimensions.
The suite features multiple wardrobes in a closet and an excellent bathroom with a shower base.
In the incredible master suite, the areas are excellent, in addition to having extensive wardrobes with excellent storage and a great bathroom with bathtub.
The apartment also has 4 parking spaces and an excellent storage room.
The condominium pool has a waterfall and is ideal for refreshing on summer days and even relaxing on winter days, with heated water baths and hydromassage injectors.
The green areas are ideal for exercise, meditation, conviviality or even a relaxing and fun ride in the playground for children.
This private condominium features high architectural standards, offers a concierge service, 24-hour video surveillance and fingerprint identification.
Location:
It is located in a true ’Paradise’ of location position: on the border between Alvalade and Laranjeiras, we find this prestigious condominium - the ’Mais Campo Grande’.
Privileged of all kinds of commerce and services in the surroundings, from pharmacies, gyms, restaurants and cafes, supermarkets, universities, schools, Santa Maria Hospital and beautiful gardens - in a small radius, everything we need for a happy life, calm and with everything at hand.
At the level of access, it is in a prominent position for rapid mobility, being less than a minute from the 2nd Circular, 3 minutes from the North-South Axis and 8 minutes from the Airport.
Campo Grande Metro is just an 11-minute walk away.
Main Features:
- Living room with 45m2
- Kitchen with Bosch equipment, white lacquered furniture and granite stone countertops Angola
- 3 Suites + 2 Bedrooms + 1 Office/Dining Room
- 5 Bathrooms: 3 in suite + 1 complete and 1 social
- 4 parking spaces
- Excellent storage
- Doors, wardrobes and lacquered white kitchen furniture
- Built-in air conditioning
- Double-glazed frames
- Electric blinds
- Laundry area with Bosch washing machines and dryers
- Condominium block with 3 elevators
- Concierge and video surveillance service
Always at your disposal,
DIAMOND’S PORTUGAL Team
*Outstanding Deals Shaping*
Powered by: Kasas Agency of Portugal - AMI 9049.
This was the designation chosen for this imperial Duplex T6 that translates the paradisiacal perfection and that combines quality of life, in a condominium surrounded by green spaces, security, modernity and comfort.
A true oasis for a life with full happiness.
Its magnificent areas are distributed between two different floors, connected to each other by a beautiful wooden staircase and glass guard.
The finishes are of the highest quality: from the floor, built-in air conditioning, double-glazed window frames, electric blinds and bathrooms with crockery and suspended furniture.
Floor 0:
The splendid 45 m2 living room is the perfect place to complete fabulous city views.
The room next to the main room is converted into a dining room, allowing the separation of zones and environments.
The kitchen is fully equipped with Bosch-branded appliances and a laundry area.
On this floor, we also find a spacious suite that offers a closet and a bathroom with shower base.
Floor 1:
More private floor, for rest and separation of the social area of floor 0, where the hall focuses between 2 bedrooms, a bathroom, 1 suite and 1 master suite.
The 2 bedrooms come with wardrobes and share a full bathroom of excellent dimensions.
The suite features multiple wardrobes in a closet and an excellent bathroom with a shower base.
In the incredible master suite, the areas are excellent, in addition to having extensive wardrobes with excellent storage and a great bathroom with bathtub.
The apartment also has 4 parking spaces and an excellent storage room.
The condominium pool has a waterfall and is ideal for refreshing on summer days and even relaxing on winter days, with heated water baths and hydromassage injectors.
The green areas are ideal for exercise, meditation, conviviality or even a relaxing and fun ride in the playground for children.
This private condominium features high architectural standards, offers a concierge service, 24-hour video surveillance and fingerprint identification.
Location:
It is located in a true ’Paradise’ of location position: on the border between Alvalade and Laranjeiras, we find this prestigious condominium - the ’Mais Campo Grande’.
Privileged of all kinds of commerce and services in the surroundings, from pharmacies, gyms, restaurants and cafes, supermarkets, universities, schools, Santa Maria Hospital and beautiful gardens - in a small radius, everything we need for a happy life, calm and with everything at hand.
At the level of access, it is in a prominent position for rapid mobility, being less than a minute from the 2nd Circular, 3 minutes from the North-South Axis and 8 minutes from the Airport.
Campo Grande Metro is just an 11-minute walk away.
Main Features:
- Living room with 45m2
- Kitchen with Bosch equipment, white lacquered furniture and granite stone countertops Angola
- 3 Suites + 2 Bedrooms + 1 Office/Dining Room
- 5 Bathrooms: 3 in suite + 1 complete and 1 social
- 4 parking spaces
- Excellent storage
- Doors, wardrobes and lacquered white kitchen furniture
- Built-in air conditioning
- Double-glazed frames
- Electric blinds
- Laundry area with Bosch washing machines and dryers
- Condominium block with 3 elevators
- Concierge and video surveillance service
Always at your disposal,
DIAMOND’S PORTUGAL Team
*Outstanding Deals Shaping*
Powered by: Kasas Agency of Portugal - AMI 9049.
Contact
Apartment 6 Bedrooms
Praça de Espanha (Nossa Senhora de Fátima), Avenidas Novas, Lisboa, Distrito de Lisboa
Used · 520m²
With Garage
buy
2.400.000 €
6-bedroom apartment, 520 sqm (gross floor area), four balconies, communal swimming pool, gym, three parking spaces and 24-hour security, in the Jardins de São Lourenço gated community, in Avenidas Novas, Lisbon. The apartment comprises six suites, all with closet, 100 sqm living room and 32 sqm dining room, office and fully equipped kitchen, four balconies and a garden area of 137 sqm. With air conditioning, electric shutters, sound system, double glazed windows, fireplace and electric towel racks.
The Jardins de São Lourenço gated community has, besides the communal swimming pool, playground and gym. It comprises 88 apartments designed and equipped with high quality. Security is guaranteed by a system of 85 permanently connected video cameras. The lifts have plasma screens and a personal code control. An urban resort in the centre of Lisbon that allows maximum tranquillity and comfort.
Next to the Eixo Norte-Sul and a step away from Praça de Espanha, the Jardins de São Lourenço condominium offers proximity to the heart of Lisbon’s business and commercial areas and to the main access roads. Located 5-minutes walking distance from the Entrecampos train and underground station, the Catholic University and Cidade Universitária, Santa Maria Hospital and Curry Cabral hospitals. 6-minutes driving distance from Praça de Espanha, Gulbenkian and El Corte Inglés and 10-minutes from Humberto Delgado Lisbon Airport. Easy access to the main roads.
The Jardins de São Lourenço gated community has, besides the communal swimming pool, playground and gym. It comprises 88 apartments designed and equipped with high quality. Security is guaranteed by a system of 85 permanently connected video cameras. The lifts have plasma screens and a personal code control. An urban resort in the centre of Lisbon that allows maximum tranquillity and comfort.
Next to the Eixo Norte-Sul and a step away from Praça de Espanha, the Jardins de São Lourenço condominium offers proximity to the heart of Lisbon’s business and commercial areas and to the main access roads. Located 5-minutes walking distance from the Entrecampos train and underground station, the Catholic University and Cidade Universitária, Santa Maria Hospital and Curry Cabral hospitals. 6-minutes driving distance from Praça de Espanha, Gulbenkian and El Corte Inglés and 10-minutes from Humberto Delgado Lisbon Airport. Easy access to the main roads.
Contact
Apartment 6 Bedrooms
Campo Pequeno (Nossa Senhora de Fátima), Avenidas Novas, Lisboa, Distrito de Lisboa
Used · 401m²
With Garage
buy
3.890.000 €
6 bedroom flat on a single floor, with 457 m2 of total gross area, 401 m2 of private gross area and 55 m2 of dependent area, inserted in a 2012 building with 16 floors, with only one flat per floor, in a premium location, in the heart of Avenidas Novas in Lisbon, overlooking the garden of Campo Pequeno square.
The flat is located in the Campo Pequeno Building, which has a 24-hour security and concierge service, video surveillance in the common areas, a rooftop with access reserved for residents and a wide panoramic view over the city of Lisbon.
The building has 3 elevators, 2 of which allow direct access to the entrance hall of the flat and a third service that allows access to the exterior hall of the flat.
On the rooftop you will find a private pool, jacuzzi, equipped gym, equipped kitchen and sanitary facilities.
The flat consists of:
- Entrance hall (11 m2)
- Living room (59 m2) with 2 environments (games area and bar and a TV room), which has a double-sided fireplace separating the 2 environments, and with access to two balconies (7.78 m2) facing the Campo Pequeno garden
- Dining room (24 m2)
- Kitchen open to the dining room (23 m2). The kitchen can be completely closed, as it has a system of sliding doors that close it completely.
- Independent laundry (4.18m2) in which the central water heating boiler is installed;
- Two pantries attached to the kitchen area
- Study/interactive room with audiovisuals (28 m2)
- 6 en-suite bedrooms, including a maid’s bedroom en suite (22m2; 20.58 m2; 16.07 m2; 14.38 m2; 13.68 m2; 10 m2)
- Internal storage area ( 3 m2 )
Top quality finishes:
- Home automation system with central console and with the option to regulate temperatures by room, lighting, etc.
- Electric blinds
-Air conditioning
- Central heating with water heating system
- Electric towel rails
- AEG high-end appliances
- Supporting solar panels for water heating
- Access systems to internal elevators and service doors through electronic cards
The flat also has 3 parking spaces on the garage floors of the building, as well as a storage room with 13.33 m2 in the same area.
In the area where it is located you will find all kinds of transport, services and a shopping centre (which has a supermarket, cinemas, restaurant area, etc.)
Easy accessibility to get in and out of the city.
Next door, 1 minute away, there is access to the yellow metro line and buses, with a connection to Marquês de Pombal
In Campo Pequeno, a short distance from Saldanha, Marquês de Pombal, the historic area of the city, 10 minutes from the Airport, 5 minutes from Universities, University Stadium and public and private hospitals.
In the surrounding areas there are numerous public and private schools and nurseries, as well as several bank branches and catering establishments.
Enjoy a late afternoon on the building’s rooftop overlooking Lisbon, with the possibility for residents to reserve the entire pool floor for private events.
Come visit!
For over 25 years Castelhana has been a renowned name in the Portuguese real estate sector. As a company of Dils group, we specialize in advising businesses, organizations and (institutional) investors in buying, selling, renting, letting and development of residential properties.
Founded in 1999, Castelhana has built one of the largest and most solid real estate portfolios in Portugal over the years, with over 600 renovation and new construction projects.
In Lisbon, we are based in Chiado, one of the most emblematic and traditional areas of the capital. In Porto, in Foz do Douro, one of the noblest places in the city and in the Algarve next to the renowned Vilamoura Marina.
We are waiting for you. We have a team available to give you the best support in your next real estate investment.
Contact us!
The flat is located in the Campo Pequeno Building, which has a 24-hour security and concierge service, video surveillance in the common areas, a rooftop with access reserved for residents and a wide panoramic view over the city of Lisbon.
The building has 3 elevators, 2 of which allow direct access to the entrance hall of the flat and a third service that allows access to the exterior hall of the flat.
On the rooftop you will find a private pool, jacuzzi, equipped gym, equipped kitchen and sanitary facilities.
The flat consists of:
- Entrance hall (11 m2)
- Living room (59 m2) with 2 environments (games area and bar and a TV room), which has a double-sided fireplace separating the 2 environments, and with access to two balconies (7.78 m2) facing the Campo Pequeno garden
- Dining room (24 m2)
- Kitchen open to the dining room (23 m2). The kitchen can be completely closed, as it has a system of sliding doors that close it completely.
- Independent laundry (4.18m2) in which the central water heating boiler is installed;
- Two pantries attached to the kitchen area
- Study/interactive room with audiovisuals (28 m2)
- 6 en-suite bedrooms, including a maid’s bedroom en suite (22m2; 20.58 m2; 16.07 m2; 14.38 m2; 13.68 m2; 10 m2)
- Internal storage area ( 3 m2 )
Top quality finishes:
- Home automation system with central console and with the option to regulate temperatures by room, lighting, etc.
- Electric blinds
-Air conditioning
- Central heating with water heating system
- Electric towel rails
- AEG high-end appliances
- Supporting solar panels for water heating
- Access systems to internal elevators and service doors through electronic cards
The flat also has 3 parking spaces on the garage floors of the building, as well as a storage room with 13.33 m2 in the same area.
In the area where it is located you will find all kinds of transport, services and a shopping centre (which has a supermarket, cinemas, restaurant area, etc.)
Easy accessibility to get in and out of the city.
Next door, 1 minute away, there is access to the yellow metro line and buses, with a connection to Marquês de Pombal
In Campo Pequeno, a short distance from Saldanha, Marquês de Pombal, the historic area of the city, 10 minutes from the Airport, 5 minutes from Universities, University Stadium and public and private hospitals.
In the surrounding areas there are numerous public and private schools and nurseries, as well as several bank branches and catering establishments.
Enjoy a late afternoon on the building’s rooftop overlooking Lisbon, with the possibility for residents to reserve the entire pool floor for private events.
Come visit!
For over 25 years Castelhana has been a renowned name in the Portuguese real estate sector. As a company of Dils group, we specialize in advising businesses, organizations and (institutional) investors in buying, selling, renting, letting and development of residential properties.
Founded in 1999, Castelhana has built one of the largest and most solid real estate portfolios in Portugal over the years, with over 600 renovation and new construction projects.
In Lisbon, we are based in Chiado, one of the most emblematic and traditional areas of the capital. In Porto, in Foz do Douro, one of the noblest places in the city and in the Algarve next to the renowned Vilamoura Marina.
We are waiting for you. We have a team available to give you the best support in your next real estate investment.
Contact us!
Contact
Apartment 7 Bedrooms
Avenida 24 de Julho (Santos-o-Velho), Estrela, Lisboa, Distrito de Lisboa
Used · 240m²
buy
1.600.000 €
Apartment for sale | 240 m2 | 10 rooms | Old Moth and High Ceilings | lift | Lots of natural light | View and walk of the Tagus River | Santos Lisbon
Location facing the Tagus River, the charm of the old moth and wood, with high and cool ceilings are many of the qualities of this flat. Perfect for families looking for a house with space in a lively area full of river light. In Santos-Estrela, next to Chiado and Lapa with its typical buzz of local or foreign people looking for the entertainment of this area.
Apartment ready to be lived in or with the option to change the layout to a distribution that suits your new family or investment experience.
Private area of 240m2. South-North Sun Exposure
10 rooms, some interior support, rooms with the touch of the Pombaline cage, ceilings of 4.50m of ceiling height, hand-painted frescoes on the walls of the painter Pereira Cão.
Very well divided, with the social areas facing the main façade and the private areas and kitchen facing the rear façade.
Main living room with great dimensions, windows open to the light of the Tagus, dining room, foyer, library,
3 more rooms that can serve as support for games, readings, lounge.
In the private area we have a master suite with bathroom, walk-in closet,
Storage room,
Interior bedroom, and full social bathroom.
Class B energy efficiency. The sale of the property does not include furniture, works of art.
Building
Historic Pombaline-style building, the second half of the nineteenth century
Façade covered with tiles, and the entrance of the period with sculptural elements
Lift.
For parking you have the possibility of a monthly fee in the underground car park steps from the flat
at D. Carlos I, Largo Vitorino Damásio.
Location
Santos - Parish of Estrela. In the riverside area of 24 de Julho.
With easy access to the city’s main thoroughfares.
15 min from the line with the beaches of the waterfront to Estoril-Cascais. Access to the motorway that takes you from the south or north of the country. It is well served by public transport, train and metro stations, supermarkets, restaurants, hospitals and schools.
Location facing the Tagus River, the charm of the old moth and wood, with high and cool ceilings are many of the qualities of this flat. Perfect for families looking for a house with space in a lively area full of river light. In Santos-Estrela, next to Chiado and Lapa with its typical buzz of local or foreign people looking for the entertainment of this area.
Apartment ready to be lived in or with the option to change the layout to a distribution that suits your new family or investment experience.
Private area of 240m2. South-North Sun Exposure
10 rooms, some interior support, rooms with the touch of the Pombaline cage, ceilings of 4.50m of ceiling height, hand-painted frescoes on the walls of the painter Pereira Cão.
Very well divided, with the social areas facing the main façade and the private areas and kitchen facing the rear façade.
Main living room with great dimensions, windows open to the light of the Tagus, dining room, foyer, library,
3 more rooms that can serve as support for games, readings, lounge.
In the private area we have a master suite with bathroom, walk-in closet,
Storage room,
Interior bedroom, and full social bathroom.
Class B energy efficiency. The sale of the property does not include furniture, works of art.
Building
Historic Pombaline-style building, the second half of the nineteenth century
Façade covered with tiles, and the entrance of the period with sculptural elements
Lift.
For parking you have the possibility of a monthly fee in the underground car park steps from the flat
at D. Carlos I, Largo Vitorino Damásio.
Location
Santos - Parish of Estrela. In the riverside area of 24 de Julho.
With easy access to the city’s main thoroughfares.
15 min from the line with the beaches of the waterfront to Estoril-Cascais. Access to the motorway that takes you from the south or north of the country. It is well served by public transport, train and metro stations, supermarkets, restaurants, hospitals and schools.
Contact
Apartment 7 Bedrooms
Avenida João XXI (São João de Deus), Areeiro, Lisboa, Distrito de Lisboa
Used · 196m²
buy
1.300.000 €
Uma casa Espaçosa e Confortável no Coração de Lisboa
Imagine que a sua casa combina a grandiosidade de um T7, atualmente transformado T4, com a praticidade da vida moderna, tudo isso situado numa das avenidas mais emblemáticas de Lisboa. Este apartamento, localizado na Avenida João XXI, é mais do que apenas um espaço para morar, é um convite para viver com conforto e estilo, num local de grande prestígio.
Ao entrar neste apartamento, somos imediatamente envolvidos por uma atmosfera de amplitude e luminosidade. A sala de estar, com generosas dimensões, é o coração da casa. Perfeita para receber amigos e familiares, este espaço pode ser dividido em diferentes ambientes, como área de estar, jantar e ainda um escritório, como está atualmente. Neste espaço, existe uma varanda muito ampla que lhe oferece condições para fazer refeições ao ar livre enquanto disfruta das vistas sobre a cidade.
A cozinha, totalmente equipada, é um convite para os amantes da culinária. Com armários de madeira em ótimo estado, bancada em granito e eletrodomésticos, ela oferece tudo o que precisa para preparar as suas refeições favoritas. Note que a cozinha está dividida entre zona de confeição e zona de refeição, onde consta ainda uma casa de banho posicionada de forma muito discreta.
A família proprietária deste luxuoso apartamento, optou por reduzir o número de quartos, dando preferência à amplitude de cada um. Assim, neste momento conta com 4 quartos, 2 com roupeiro embutido, 1 suite e zona de closet, todos com ótima luz natural. Querendo, poderá facilmente recuperar a sua disposição inicial de T7.
A composição do apartamento é a seguinte: Tem 2 hall de entrada, cozinha com zona de confeição e zona de refeição com casa de banho, sala de estar, sala de jantar, escritório, 3 casas de banho, 4 quartos, corredor de acesso aos quartos e ainda uma varanda esplêndida.
Note que este apartamento dispõe de um lugar de estacionamento gratuito, podendo ter um segundo lugar de estacionamento pelo valor de 42€/ano.
O edifício que abriga este apartamento destaca-se pela sua arquitetura simplista e pela excelente conservação, tendo sido totalmente intervencionado. O elevador, garante acesso fácil a todos os andares, tornando a vida mais prática para todos os moradores. A entrada principal, sempre impecavelmente cuidada, transmite uma sensação de segurança e bem-estar, dispondo de vídeo porteiro.
A Avenida João XXI é uma das principais avenidas cidade, oferecendo fácil acesso a todos os pontos de interesse de Lisboa. A proximidade a transportes públicos, como o metro e autocarros (ambos em frente ao prédio), permite que se desloque rapidamente para qualquer lugar da cidade. Além disso, a região conta com uma ampla variedade de comércio, serviços, escolas, hospitais, farmácias e áreas verdes, garantindo praticidade e qualidade de vida, aliando também a centralidade da zona. Repare que tem também um supermercado em frente a casa.
Adquirir um apartamento neste local é um investimento seguro e promissor. A valorização imobiliária da região é constante, e este tipo de imóvel, com as suas características únicas, é altamente apreciado no mercado imobiliário.
Em resumo, este T7 na Avenida João XXI oferece:
- Amplos espaços;
- Luminosidade natural;
- Elevador;
- Cozinha equipada;
- Quartos confortáveis;
- Localização privilegiada;
- Segurança e tranquilidade;
- Investimento seguro;
- Estacionamento garantido;
Se procura um lar espaçoso, confortável e bem localizado em Lisboa, este apartamento é a escolha perfeita.
Imagine que a sua casa combina a grandiosidade de um T7, atualmente transformado T4, com a praticidade da vida moderna, tudo isso situado numa das avenidas mais emblemáticas de Lisboa. Este apartamento, localizado na Avenida João XXI, é mais do que apenas um espaço para morar, é um convite para viver com conforto e estilo, num local de grande prestígio.
Ao entrar neste apartamento, somos imediatamente envolvidos por uma atmosfera de amplitude e luminosidade. A sala de estar, com generosas dimensões, é o coração da casa. Perfeita para receber amigos e familiares, este espaço pode ser dividido em diferentes ambientes, como área de estar, jantar e ainda um escritório, como está atualmente. Neste espaço, existe uma varanda muito ampla que lhe oferece condições para fazer refeições ao ar livre enquanto disfruta das vistas sobre a cidade.
A cozinha, totalmente equipada, é um convite para os amantes da culinária. Com armários de madeira em ótimo estado, bancada em granito e eletrodomésticos, ela oferece tudo o que precisa para preparar as suas refeições favoritas. Note que a cozinha está dividida entre zona de confeição e zona de refeição, onde consta ainda uma casa de banho posicionada de forma muito discreta.
A família proprietária deste luxuoso apartamento, optou por reduzir o número de quartos, dando preferência à amplitude de cada um. Assim, neste momento conta com 4 quartos, 2 com roupeiro embutido, 1 suite e zona de closet, todos com ótima luz natural. Querendo, poderá facilmente recuperar a sua disposição inicial de T7.
A composição do apartamento é a seguinte: Tem 2 hall de entrada, cozinha com zona de confeição e zona de refeição com casa de banho, sala de estar, sala de jantar, escritório, 3 casas de banho, 4 quartos, corredor de acesso aos quartos e ainda uma varanda esplêndida.
Note que este apartamento dispõe de um lugar de estacionamento gratuito, podendo ter um segundo lugar de estacionamento pelo valor de 42€/ano.
O edifício que abriga este apartamento destaca-se pela sua arquitetura simplista e pela excelente conservação, tendo sido totalmente intervencionado. O elevador, garante acesso fácil a todos os andares, tornando a vida mais prática para todos os moradores. A entrada principal, sempre impecavelmente cuidada, transmite uma sensação de segurança e bem-estar, dispondo de vídeo porteiro.
A Avenida João XXI é uma das principais avenidas cidade, oferecendo fácil acesso a todos os pontos de interesse de Lisboa. A proximidade a transportes públicos, como o metro e autocarros (ambos em frente ao prédio), permite que se desloque rapidamente para qualquer lugar da cidade. Além disso, a região conta com uma ampla variedade de comércio, serviços, escolas, hospitais, farmácias e áreas verdes, garantindo praticidade e qualidade de vida, aliando também a centralidade da zona. Repare que tem também um supermercado em frente a casa.
Adquirir um apartamento neste local é um investimento seguro e promissor. A valorização imobiliária da região é constante, e este tipo de imóvel, com as suas características únicas, é altamente apreciado no mercado imobiliário.
Em resumo, este T7 na Avenida João XXI oferece:
- Amplos espaços;
- Luminosidade natural;
- Elevador;
- Cozinha equipada;
- Quartos confortáveis;
- Localização privilegiada;
- Segurança e tranquilidade;
- Investimento seguro;
- Estacionamento garantido;
Se procura um lar espaçoso, confortável e bem localizado em Lisboa, este apartamento é a escolha perfeita.
Contact
Apartment 6 Bedrooms
Pedrouços (Santa Maria de Belém), Lisboa, Distrito de Lisboa
Used · 646m²
With Garage
buy
2.800.000 €
6 bedroom flat in Luxury Condominium - Belém, Lisbon. BANK PROPERTY - With special financing conditions!
Elegance, refinement and exclusivity of a Unique Apartment with 646.5 m2 in a Majestic Palace.
The luxurious 8-room flat (6 suites) duplex, with private lift, in one of the most exclusive residential areas of the city is undoubtedly one of the best in Lisbon.
The stunning and grandiose flat of the Palacete is inserted in a private condominium, where you can enjoy total privacy, security, tranquillity and comfort in a context that was designed with great sensitivity to its surroundings to make the most of the light, the exemplary green spaces and the heated communal pool.
Description of each floor:
Floor 0 - Hall leading to the flat and the private lift;
Floor -1 - Entrance hall, technical area, an antechamber and a laundry and storage room, access to the garage with 6 parking spaces.
1st floor - Hall that gives access to the fully equipped kitchen, pantry, guest bathroom and the main hall with about 108 m2 that due to its configuration creates several distinct spaces (dining room, living room, music room and games room), access to 4 suites.
Floor 2 - a multipurpose mezzanine room overlooking the lounge, a Suite, and the magnificent Master Suite, WC and Walk-in Closet with a total of 78 m²
The development, which excels in charm, freedom, refinement and privacy, was built on an old farm with 5,000 m2 and is divided into four buildings, two new buildings and two magnificent palaces recovered and expanded in a sublime way.
Located on Rua Pedrouços, a location of excellence and one of the most sought after in Lisbon, between the Palace of Belém and Restelo, an area of great historical and architectural richness. Surrounded by the Belém Tower area, the Restelo District, the Jerónimos Monastery and Belém Palace, the Champalimaud Foundation, the Navy Museum, the Planetarium, the Belém Cultural Centre and an exceptional and privileged proximity to the Belém seafront promenade.
With the imprint of the architect Carlos Gonçalves, this project was nominated for the ’Construir - Best Residential Building’ award in 2010.
We are available to assist you in obtaining your Financing, we are Linked Credit Intermediaries, registered with Banco de Portugal under number 0002867.
We provide a follow-up service before and after your deed.
Book your visit!
Elegance, refinement and exclusivity of a Unique Apartment with 646.5 m2 in a Majestic Palace.
The luxurious 8-room flat (6 suites) duplex, with private lift, in one of the most exclusive residential areas of the city is undoubtedly one of the best in Lisbon.
The stunning and grandiose flat of the Palacete is inserted in a private condominium, where you can enjoy total privacy, security, tranquillity and comfort in a context that was designed with great sensitivity to its surroundings to make the most of the light, the exemplary green spaces and the heated communal pool.
Description of each floor:
Floor 0 - Hall leading to the flat and the private lift;
Floor -1 - Entrance hall, technical area, an antechamber and a laundry and storage room, access to the garage with 6 parking spaces.
1st floor - Hall that gives access to the fully equipped kitchen, pantry, guest bathroom and the main hall with about 108 m2 that due to its configuration creates several distinct spaces (dining room, living room, music room and games room), access to 4 suites.
Floor 2 - a multipurpose mezzanine room overlooking the lounge, a Suite, and the magnificent Master Suite, WC and Walk-in Closet with a total of 78 m²
The development, which excels in charm, freedom, refinement and privacy, was built on an old farm with 5,000 m2 and is divided into four buildings, two new buildings and two magnificent palaces recovered and expanded in a sublime way.
Located on Rua Pedrouços, a location of excellence and one of the most sought after in Lisbon, between the Palace of Belém and Restelo, an area of great historical and architectural richness. Surrounded by the Belém Tower area, the Restelo District, the Jerónimos Monastery and Belém Palace, the Champalimaud Foundation, the Navy Museum, the Planetarium, the Belém Cultural Centre and an exceptional and privileged proximity to the Belém seafront promenade.
With the imprint of the architect Carlos Gonçalves, this project was nominated for the ’Construir - Best Residential Building’ award in 2010.
We are available to assist you in obtaining your Financing, we are Linked Credit Intermediaries, registered with Banco de Portugal under number 0002867.
We provide a follow-up service before and after your deed.
Book your visit!
Contact
Apartment 6 Bedrooms Duplex
Alcântara, Lisboa, Distrito de Lisboa
Under construction · 242m²
With Garage
buy
1.850.000 €
We present an elegant 6-bedroom apartment in Alcântara, nestled within an urban and charming residential development. This new construction stands out for its luxurious finishes and the brightness of its spaces, providing a sophisticated and welcoming atmosphere.
The apartment boasts a stunning view of the Tagus River and features a balcony directly accessible from the living/dining room, ideal for relaxation and outdoor gatherings.
From the spacious, fully equipped kitchen with space dedicated to laundry, there is direct access to the living/dining room.
On this floor, you will also find two bathrooms and 3 bedrooms, one of which is a suite with a walk-in closet and a dedicated storage area.
On the upper floor of the apartment, you will find 3 more bedrooms, all with built-in wardrobes and balconies, one of which is a suite.
High-quality finishes are evident in every detail, from the fully equipped kitchen to the air conditioning system ensuring a pleasant temperature year-round.
This development also includes an underground garage, a gym, and pre-installation for electric vehicle charging, meeting modern needs for sustainability and convenience.
Alcântara is an area rich in cultural points of interest, such as the Museu do Oriente, LX Factory, Doca de Santo Amaro, Museu Nacional dos Coches, MAAT, Centro Cultural de Belém, Parque Florestal de Monsanto, Mosteiro dos Jerónimos, Torre de Belém, Padrão dos Descobrimentos, CUF Tejo, Hospital de Egas Moniz, and Fundação Champalimaud. The proximity to these locations provides a vibrant and enriching living experience, with easy access to a variety of cultural and leisure activities.
This is a unique opportunity to live in a refined and comfortable environment in one of Lisbon’s most charming and well-located neighborhoods.
*The information provided does not waive its confirmation and cannot be considered binding.*
The apartment boasts a stunning view of the Tagus River and features a balcony directly accessible from the living/dining room, ideal for relaxation and outdoor gatherings.
From the spacious, fully equipped kitchen with space dedicated to laundry, there is direct access to the living/dining room.
On this floor, you will also find two bathrooms and 3 bedrooms, one of which is a suite with a walk-in closet and a dedicated storage area.
On the upper floor of the apartment, you will find 3 more bedrooms, all with built-in wardrobes and balconies, one of which is a suite.
High-quality finishes are evident in every detail, from the fully equipped kitchen to the air conditioning system ensuring a pleasant temperature year-round.
This development also includes an underground garage, a gym, and pre-installation for electric vehicle charging, meeting modern needs for sustainability and convenience.
Alcântara is an area rich in cultural points of interest, such as the Museu do Oriente, LX Factory, Doca de Santo Amaro, Museu Nacional dos Coches, MAAT, Centro Cultural de Belém, Parque Florestal de Monsanto, Mosteiro dos Jerónimos, Torre de Belém, Padrão dos Descobrimentos, CUF Tejo, Hospital de Egas Moniz, and Fundação Champalimaud. The proximity to these locations provides a vibrant and enriching living experience, with easy access to a variety of cultural and leisure activities.
This is a unique opportunity to live in a refined and comfortable environment in one of Lisbon’s most charming and well-located neighborhoods.
*The information provided does not waive its confirmation and cannot be considered binding.*
Contact
Apartment 6 Bedrooms Duplex
Alcântara, Lisboa, Distrito de Lisboa
Under construction · 243m²
With Garage
buy
1.850.000 €
6 Bedroom apartment duplex, new, with 243 sqm (gross floor area), 2 parking spaces, a balcony, 4 terraces and storage room, at Conde da Ribeira, in Lisbon.
Presenting Conde da Ribeira, a new development located in Alcântara. With its stunning views of the Tagus River and the radiant light of Lisbon as its backdrop, this setting is simply enchanting. The proximity to Alcântara’s main streets provides easy access to various points of interest while maintaining a peaceful and comfortable atmosphere. This is a cosmopolitan and safe area, ideal for a healthy lifestyle, where the authenticity of the city remains intact.
Surrounding Conde da Ribeira are numerous points of interest waiting to be explored. From the lively Lx Factory to the picturesque Doca de Santo Amaro, and the stunning Hotel Pestana Palace to the iconic MAAT, there is always something exciting to discover. Additionally, the development is close to Egas Moniz Hospital and Cuf Tejo, offering tranquility and convenience to residents.
Conde da Ribeira has been designed to harmonize the historical tradition of the neighborhood with contemporary living. With elegant architecture, this building offers sophisticated and timeless living spaces. Every detail has been carefully considered to enhance the vibrant and authentic lifestyle of those who choose to reside in this area of the city.
The development consists of two blocks within a single volume, with two underground parking levels and five residential floors. With 24 units ranging from studio apartments to T6 +1, Conde da Ribeira provides a wide variety of options to suit your needs. The ground floor includes a gym and a common garden exclusively for residents, while the top floors feature five spacious and elegant penthouses.
Conde da Ribeira’s apartments are modern, functional, and provide serene and light-filled spaces that create a continuous sense of well-being. The common areas, such as kitchens and living rooms, have been carefully fitted and finished with high-quality materials. Each unit features multiple balconies, inviting natural light and offering stunning views. The development also includes a spacious outdoor garden where tranquility abounds.
Discover the charm and sophistication of Conde da Ribeira, the perfect place to experience the authentic lifestyle you desire. Welcome to a new chapter of your life, where comfort and beauty harmoniously unite.
Presenting Conde da Ribeira, a new development located in Alcântara. With its stunning views of the Tagus River and the radiant light of Lisbon as its backdrop, this setting is simply enchanting. The proximity to Alcântara’s main streets provides easy access to various points of interest while maintaining a peaceful and comfortable atmosphere. This is a cosmopolitan and safe area, ideal for a healthy lifestyle, where the authenticity of the city remains intact.
Surrounding Conde da Ribeira are numerous points of interest waiting to be explored. From the lively Lx Factory to the picturesque Doca de Santo Amaro, and the stunning Hotel Pestana Palace to the iconic MAAT, there is always something exciting to discover. Additionally, the development is close to Egas Moniz Hospital and Cuf Tejo, offering tranquility and convenience to residents.
Conde da Ribeira has been designed to harmonize the historical tradition of the neighborhood with contemporary living. With elegant architecture, this building offers sophisticated and timeless living spaces. Every detail has been carefully considered to enhance the vibrant and authentic lifestyle of those who choose to reside in this area of the city.
The development consists of two blocks within a single volume, with two underground parking levels and five residential floors. With 24 units ranging from studio apartments to T6 +1, Conde da Ribeira provides a wide variety of options to suit your needs. The ground floor includes a gym and a common garden exclusively for residents, while the top floors feature five spacious and elegant penthouses.
Conde da Ribeira’s apartments are modern, functional, and provide serene and light-filled spaces that create a continuous sense of well-being. The common areas, such as kitchens and living rooms, have been carefully fitted and finished with high-quality materials. Each unit features multiple balconies, inviting natural light and offering stunning views. The development also includes a spacious outdoor garden where tranquility abounds.
Discover the charm and sophistication of Conde da Ribeira, the perfect place to experience the authentic lifestyle you desire. Welcome to a new chapter of your life, where comfort and beauty harmoniously unite.
Contact
Apartment 6 Bedrooms Duplex
Santo António, Lisboa, Distrito de Lisboa
New · 325m²
With Garage
buy
3.200.000 €
Excellent 6-bedroom duplex flat with 325 m2 of living space and 450 m2 of gross floor area.
The 6-bedroom duplex flat is in a beautiful square 100 metres from Av. da Liberdade, overlooking a garden with a kiosk and centenary trees.
In the heart of Lisbon, the 95 m2 garage has capacity for 4 large and 2 small cars.
The duplex flat, on the top floor, comprises a large living room with balconies, an equipped kitchen, 2 suites with balconies on the upper floor, four bedrooms with balconies, two full bathrooms and a guest toilet. A total of 6 bathrooms.
Integrated hot and cold air conditioning, wooden floors. Lift.
Garage and storage room.
Excellent opportunity to live in the centre of Lisbon with garden views and 4 to 6 parking spaces.
The parish of Santo António is located right in the heart of Lisbon.
It is a parish that resulted from the aggregation of three parishes in 2013: São José, São Mamede and Coração de Jesus. It extends over 1.4Km2 and occupies a very central place in Portugal’s capital.
Santo António is a unique and singular parish. It has everything from the most traditional shops and the oldest professions to the most modern shopping centres.
The 6-bedroom duplex flat is in a beautiful square 100 metres from Av. da Liberdade, overlooking a garden with a kiosk and centenary trees.
In the heart of Lisbon, the 95 m2 garage has capacity for 4 large and 2 small cars.
The duplex flat, on the top floor, comprises a large living room with balconies, an equipped kitchen, 2 suites with balconies on the upper floor, four bedrooms with balconies, two full bathrooms and a guest toilet. A total of 6 bathrooms.
Integrated hot and cold air conditioning, wooden floors. Lift.
Garage and storage room.
Excellent opportunity to live in the centre of Lisbon with garden views and 4 to 6 parking spaces.
The parish of Santo António is located right in the heart of Lisbon.
It is a parish that resulted from the aggregation of three parishes in 2013: São José, São Mamede and Coração de Jesus. It extends over 1.4Km2 and occupies a very central place in Portugal’s capital.
Santo António is a unique and singular parish. It has everything from the most traditional shops and the oldest professions to the most modern shopping centres.
Contact
Apartment 6 Bedrooms
Centro (Lapa), Estrela, Lisboa, Distrito de Lisboa
Used · 380m²
buy
2.890.000 €
Bonito apartamento T6 inserido em antigo Palacete Pombalino cheio de charme.
Este Apartamento T6 está dividido em dois apartamentos com uma área total de 380 m2, com jardim de 150m2, situado num 1º andar, sem elevador, mantendo traçado e azulejos da época, século XVIII, localizado, junto à Embaixada de França.
O apartamento tem duas entradas independentes uma no rés do chão e outra pelo primeiro andar em que o primeiro apartamento está composto da seguinte forma: Hall de acesso à zona social de um lado e à zona privada do outro. Zona Social: cozinha com janela, despensa, lavabo social, corredor de acesso a uma grande sala de estar com zona de jantar com uma área de 42 m2, cujas portas dão acesso directo ao jardim. Na Zona Privada: Uma boa suite com roupeiro no hall de acesso à casa de banho, um quarto espaçoso com grande roupeiro, um outro quarto de menor dimensão, uma casa de banho completa e um quarto de armários/arrumos.
Na entrada pelo rés do chão tem acesso pelo jardim ao piso superior, tem um quarto com casa de banho, mais utilizado como zona de empregada, uma lavandaria e uma divisão para arrumos ou sala de jogos.
O segundo apartamento tem dois espaçosos quartos com uma ótima luz natural, um em suite com walking closet, e uma outra casa de banho completa. Uma bonita cozinha equipada, um escritório e uma sala com zona de jantar virada para um jardim.
O apartamento é inundado de luz durante todo o dia, o que o torna o local perfeito para um estilo de vida urbano na zona mais nobre de Lisboa. Este apartamento encanta com os seus tectos altos e um design clássico .
O imóvel foi renovado há 3 anos atrás e pode se fazer uma ligação interna entre os dois.
Para mais informações pode contactar a nossa empresa ou enviar um pedido de contacto.
Este Apartamento T6 está dividido em dois apartamentos com uma área total de 380 m2, com jardim de 150m2, situado num 1º andar, sem elevador, mantendo traçado e azulejos da época, século XVIII, localizado, junto à Embaixada de França.
O apartamento tem duas entradas independentes uma no rés do chão e outra pelo primeiro andar em que o primeiro apartamento está composto da seguinte forma: Hall de acesso à zona social de um lado e à zona privada do outro. Zona Social: cozinha com janela, despensa, lavabo social, corredor de acesso a uma grande sala de estar com zona de jantar com uma área de 42 m2, cujas portas dão acesso directo ao jardim. Na Zona Privada: Uma boa suite com roupeiro no hall de acesso à casa de banho, um quarto espaçoso com grande roupeiro, um outro quarto de menor dimensão, uma casa de banho completa e um quarto de armários/arrumos.
Na entrada pelo rés do chão tem acesso pelo jardim ao piso superior, tem um quarto com casa de banho, mais utilizado como zona de empregada, uma lavandaria e uma divisão para arrumos ou sala de jogos.
O segundo apartamento tem dois espaçosos quartos com uma ótima luz natural, um em suite com walking closet, e uma outra casa de banho completa. Uma bonita cozinha equipada, um escritório e uma sala com zona de jantar virada para um jardim.
O apartamento é inundado de luz durante todo o dia, o que o torna o local perfeito para um estilo de vida urbano na zona mais nobre de Lisboa. Este apartamento encanta com os seus tectos altos e um design clássico .
O imóvel foi renovado há 3 anos atrás e pode se fazer uma ligação interna entre os dois.
Para mais informações pode contactar a nossa empresa ou enviar um pedido de contacto.
Contact
Apartment 6 Bedrooms +2
Coração de Jesus, Santo António, Lisboa, Distrito de Lisboa
Used · 244m²
buy
460.000 €
Nesta localização premium junto ao Hospital de Santa Marta, da emblemática Avenida da Liberdade e do Marquês de Pombal tem a oportunidade de adquirir, um conjunto de 3 imóveis inseridos num prédio de traça antiga de 5 pisos.
As características destes imóveis são as seguintes:
A Cave Direita T2 encontra-se devoluta para obras com afetação de serviços com uma área de 70m2 e um pequeno logradouro.
O Rc Esquerdo T2 encontra-se ocupado com uma inquilina com mais de 65 anos e uma renda cerca de 100,00€ mensais, com afetação de habitação, com uma área de 75m2.
O 1º Esquerdo T2+1 encontra-se ocupado, com uma renda de cerca de 360€ mensais, com afetação de habitação, com uma área de 99m2.
Estes imóveis encontram-se a um preço fantástico pela zona em que se inserem, junto a todos os serviços, comércio e transportes.
Se pretendem um bom investimento não hesite marque a sua visita.
Caso pretenda tem a oportunidade de adquirir mais dois imóveis de habitação, encontrando-se um devoluto no seu estado de origem e muito luminoso e outro ocupado com um inquilino com mais de 65 anos com uma renda mensal de cerca de 350,00€.
Estes dois imóveis encontram-se para venda pelo valor de 460,00€.
Não perca esta oportunidade.
As características destes imóveis são as seguintes:
A Cave Direita T2 encontra-se devoluta para obras com afetação de serviços com uma área de 70m2 e um pequeno logradouro.
O Rc Esquerdo T2 encontra-se ocupado com uma inquilina com mais de 65 anos e uma renda cerca de 100,00€ mensais, com afetação de habitação, com uma área de 75m2.
O 1º Esquerdo T2+1 encontra-se ocupado, com uma renda de cerca de 360€ mensais, com afetação de habitação, com uma área de 99m2.
Estes imóveis encontram-se a um preço fantástico pela zona em que se inserem, junto a todos os serviços, comércio e transportes.
Se pretendem um bom investimento não hesite marque a sua visita.
Caso pretenda tem a oportunidade de adquirir mais dois imóveis de habitação, encontrando-se um devoluto no seu estado de origem e muito luminoso e outro ocupado com um inquilino com mais de 65 anos com uma renda mensal de cerca de 350,00€.
Estes dois imóveis encontram-se para venda pelo valor de 460,00€.
Não perca esta oportunidade.
Contact
Apartment 6 Bedrooms
Belém (Santa Maria de Belém), Lisboa, Distrito de Lisboa
Used · 646m²
With Garage
buy
2.800.000 €
Banking property with special financing conditions!
Elegance, refinement and exclusivity of a Unique Apartment with 646 m² in a Magestoso Palace.
The luxurious 8-room flat (6 suites), with private lift, in one of the most exclusive residential areas of the city is undoubtedly one of the best in Lisbon.
Composed by:
Floor 0 - Hall leading to the flat and the private lift;
Floor -1 - Entrance hall, technical area, an antechamber and a laundry and storage room, access to the garage with 6 parking spaces.
1st floor - Hall that gives access to the fully equipped kitchen, pantry, guest bathroom and the main hall with about 108 m2 that due to its configuration creates several distinct spaces (dining room, living room, music room and games room), access to 4 suites.
Floor 2 - a multipurpose mezzanine room overlooking the lounge, a Suite, and the magnificent Master Suite, WC and Walk-in Closet with a total of 78 m²
The Palacete flat is located in a private condominium, where you can enjoy total privacy, security, tranquillity and comfort in a context that was designed with great sensitivity to its surroundings to make the most of the light, the exemplary green spaces and the heated communal pool.
The development, which excels in charm, freedom, refinement and privacy, was built on an old farm with 5,000 m2 and is divided into four buildings, two new buildings and two magnificent palaces recovered and expanded in a sublime way.
Located on Rua Pedrouços, a location of excellence and one of the most sought after in Lisbon, between the Palace of Belém and Restelo, an area of great historical and architectural richness. Surrounded by the Belém Tower area, the Restelo District, the Jerónimos Monastery and Belém Palace, the Champalimaud Foundation, the Navy Museum, the Planetarium, the Belém Cultural Centre and an exceptional and privileged proximity to the Belém seafront promenade.
With the imprint of the architect Carlos Gonçalves, this project was nominated for the ’Construir - Best Residential Building’ award in 2010.
We are available to assist you in obtaining your Financing, we are Linked Credit Intermediaries, registered with Banco de Portugal under number 0002867.
We provide a follow-up service before and after your deed.
Book your visit!
Elegance, refinement and exclusivity of a Unique Apartment with 646 m² in a Magestoso Palace.
The luxurious 8-room flat (6 suites), with private lift, in one of the most exclusive residential areas of the city is undoubtedly one of the best in Lisbon.
Composed by:
Floor 0 - Hall leading to the flat and the private lift;
Floor -1 - Entrance hall, technical area, an antechamber and a laundry and storage room, access to the garage with 6 parking spaces.
1st floor - Hall that gives access to the fully equipped kitchen, pantry, guest bathroom and the main hall with about 108 m2 that due to its configuration creates several distinct spaces (dining room, living room, music room and games room), access to 4 suites.
Floor 2 - a multipurpose mezzanine room overlooking the lounge, a Suite, and the magnificent Master Suite, WC and Walk-in Closet with a total of 78 m²
The Palacete flat is located in a private condominium, where you can enjoy total privacy, security, tranquillity and comfort in a context that was designed with great sensitivity to its surroundings to make the most of the light, the exemplary green spaces and the heated communal pool.
The development, which excels in charm, freedom, refinement and privacy, was built on an old farm with 5,000 m2 and is divided into four buildings, two new buildings and two magnificent palaces recovered and expanded in a sublime way.
Located on Rua Pedrouços, a location of excellence and one of the most sought after in Lisbon, between the Palace of Belém and Restelo, an area of great historical and architectural richness. Surrounded by the Belém Tower area, the Restelo District, the Jerónimos Monastery and Belém Palace, the Champalimaud Foundation, the Navy Museum, the Planetarium, the Belém Cultural Centre and an exceptional and privileged proximity to the Belém seafront promenade.
With the imprint of the architect Carlos Gonçalves, this project was nominated for the ’Construir - Best Residential Building’ award in 2010.
We are available to assist you in obtaining your Financing, we are Linked Credit Intermediaries, registered with Banco de Portugal under number 0002867.
We provide a follow-up service before and after your deed.
Book your visit!
Contact
Apartment 6 Bedrooms
Avenidas Novas, Lisboa, Distrito de Lisboa
New · 558m²
With Garage
buy
2.486.400 €
Be amazed. with the superiority of a condominium that comes out at first glance.
Amazing for every detail created with innovation.
An oasis in the center of Lisbon, with noble finishes.
Apartment with a total area of 558.80 m2, with 3 balconies 39.80 m2; 4 parking spaces, storage room, oriental garden, fireplace, landscaped area 137.70 m2
It consists of: Salon; Dining room; Office/Cinema Room; Kitchen, Clothing Treatment; 5 Suites; Gymnasium; Maid’s Room; Social Toilet; Social Cloaker; 2 Entrance Halls; Exclusive Use Lobby.
Investment Property (leased until 07/2025, yield 4.8%).
Amazing for every detail created with innovation.
An oasis in the center of Lisbon, with noble finishes.
Apartment with a total area of 558.80 m2, with 3 balconies 39.80 m2; 4 parking spaces, storage room, oriental garden, fireplace, landscaped area 137.70 m2
It consists of: Salon; Dining room; Office/Cinema Room; Kitchen, Clothing Treatment; 5 Suites; Gymnasium; Maid’s Room; Social Toilet; Social Cloaker; 2 Entrance Halls; Exclusive Use Lobby.
Investment Property (leased until 07/2025, yield 4.8%).
Contact
See more Apartments in Distrito de Lisboa
Bedrooms
Zones
Can’t find the property you’re looking for?
