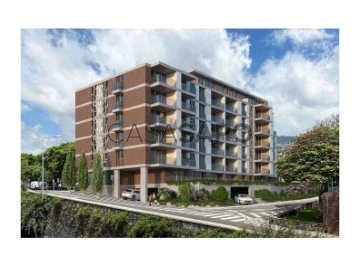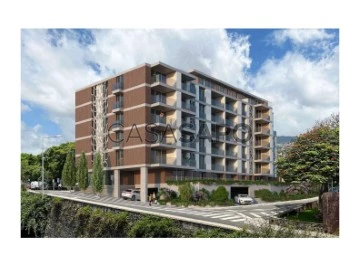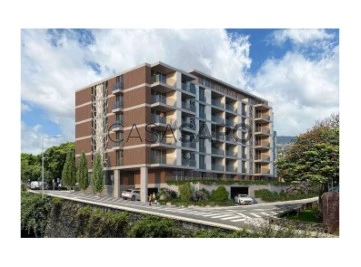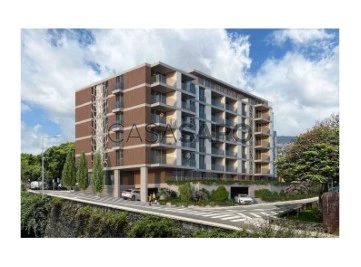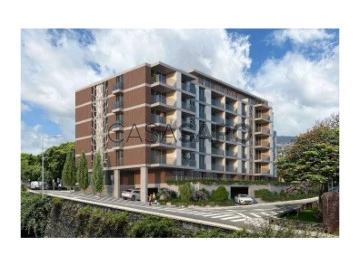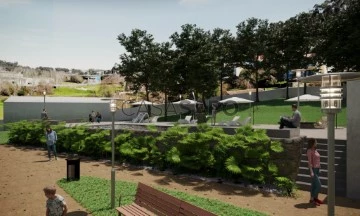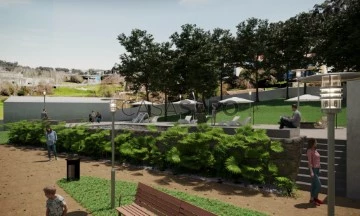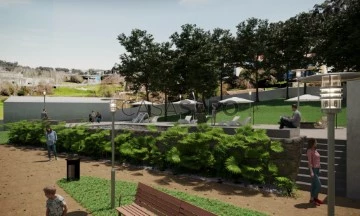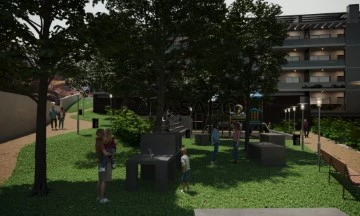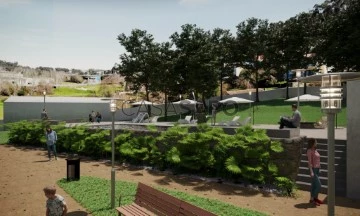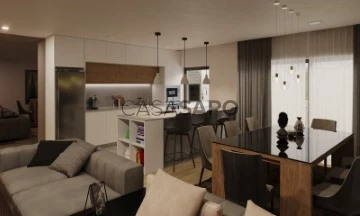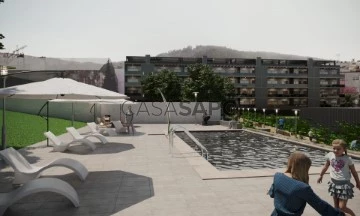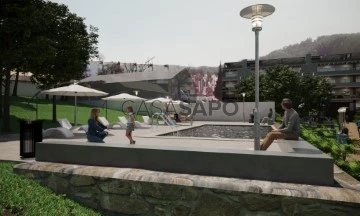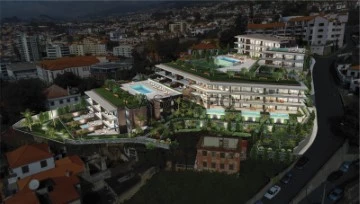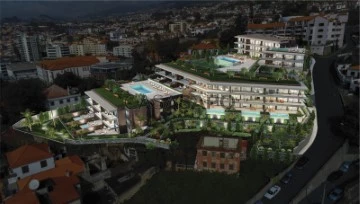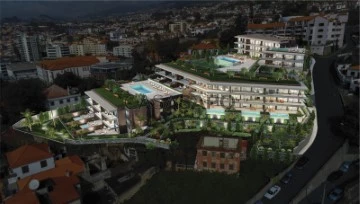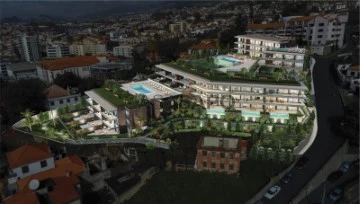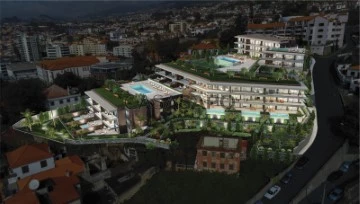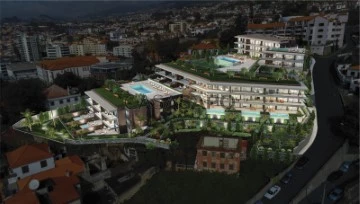Apartments
Rooms
Price
More filters
38 Apartments least recent, Not Applicable, with Disabled Access
Map
Order by
Least recent
Apartment 3 Bedrooms
Universidade do Minho, Gualtar, Braga, Distrito de Braga
124m²
With Garage
buy
430.000 €
Penthouse Type T3 with Terrace.
Development located in the parish of Gualtar, next to the Hospital of Braga and the Faculty of Medicine.
This development consists of two blocks exclusively for housing, with all the amenities of a modern architecture, interiors designed in detail for your comfort, consisting of only 18 housing fractions each, with Typologies from T2 to T4.
The unobstructed views of the city, The Monte do Bom Jesus and the Sanctuary of Sameiro, will make this development, the ex-libris of the city of Braga.
Excellent finishes.
Heat pump, air conditioning and central heating.
Request information!
Development located in the parish of Gualtar, next to the Hospital of Braga and the Faculty of Medicine.
This development consists of two blocks exclusively for housing, with all the amenities of a modern architecture, interiors designed in detail for your comfort, consisting of only 18 housing fractions each, with Typologies from T2 to T4.
The unobstructed views of the city, The Monte do Bom Jesus and the Sanctuary of Sameiro, will make this development, the ex-libris of the city of Braga.
Excellent finishes.
Heat pump, air conditioning and central heating.
Request information!
Contact
Apartment 2 Bedrooms
Centro, Santa Luzia, Funchal, Ilha da Madeira
84m²
With Garage
buy
485.000 €
The Edificio Hinton is located in Santa Luzia a stone’s throw from the City Center, it is a new attractive building that will consist of 40 Apartments with high quality and comfort.
Living in Hinton is to enjoy the best of both worlds: a quiet, diverse environment and central location, with good access to cars and public transport, enjoying the proximity to open and green spaces, such as the garden of Santa Luzia.
The building of contemporary lines, consists of 40 fractions of typologies between T1 and T4, with areas between 70m2 to 197m2, equipped with generous balconies and garage.
The facades of the building have been carefully designed to keep up with the ever-evolving cityscape.
Living in this building is to enjoy a unique lifestyle in the city of Funchal, only possible by the unique qualities of the property and its surroundings.
With games of light and shadows, all apartments have large glazed spans, and there are several fires with balconies and even large terraces to enjoy the hot days of the long summer of the Island.
FINISHES
Floors:
-Floors - Slab in reinforced concrete and screed in cementitious base mortar with acoustic screen.
-Wooden flooring - Wooden flooring type bambo type.
-Kitchen Floor - In porcelain stoneware / bamboo
-Sanitary Inst. Floor - In porcelain stoneware.
-Balconies - In porcelain stoneware with iron and glass guard.
Walls:
-Interior walls - Partitions between fires and common areas in double walls with sound insulation, coated with stucco designed with smooth finish.
-External walls - Coating with thermal insulation.
Ceilings:
Bedrooms and living room - Stucco designed with smooth finish.
Kitchen and inst. Sanitary - False ceiling in pladur with smooth finish, recessed lights and mobile.
Carpentry:
-Doors - In wood with white lacquered finish.
-Wardrobes - With lacquered finish.
-Exterior door - Security door, fire stop and acoustic system.
Aluminium frames:
-Doors and windows - In lacquered aluminum with thermal break, with transparent double glazing and sun protection.
-Exterior electric blinds in the rooms.
Kitchen countertop:
-In granite or Silestone composite marble.
Kitchen furniture:
-Italian type kitchen with lacquered finish.
Household appliances:
-Hob, oven, microwave, extractor fan, stainless steel dishwasher with countertop mixer.
Health:
-Toilet, bidet and washbasin, Shower trays with protection included.
Several:
-Pre-installation of air conditioning in the living room and bedrooms.
-Solar panels or heat pump.
-Video intercom in color.
-Pre-installation of video surveillance system in the access to the garage and entrance hall.
It has excellent access and is close to several public services, Commerce, Restaurants, Clinics, Gyms, Garden, Leisure and Public Transport.
If you want to live in a condominium in the center of Funchal you can not miss this excellent opportunity for own housing or for investment.
Come and experience a new lifestyle in the centre of Funchal.
The information provided, although accurate, is merely informative, so it cannot be considered binding, and may be subject to change.
Living in Hinton is to enjoy the best of both worlds: a quiet, diverse environment and central location, with good access to cars and public transport, enjoying the proximity to open and green spaces, such as the garden of Santa Luzia.
The building of contemporary lines, consists of 40 fractions of typologies between T1 and T4, with areas between 70m2 to 197m2, equipped with generous balconies and garage.
The facades of the building have been carefully designed to keep up with the ever-evolving cityscape.
Living in this building is to enjoy a unique lifestyle in the city of Funchal, only possible by the unique qualities of the property and its surroundings.
With games of light and shadows, all apartments have large glazed spans, and there are several fires with balconies and even large terraces to enjoy the hot days of the long summer of the Island.
FINISHES
Floors:
-Floors - Slab in reinforced concrete and screed in cementitious base mortar with acoustic screen.
-Wooden flooring - Wooden flooring type bambo type.
-Kitchen Floor - In porcelain stoneware / bamboo
-Sanitary Inst. Floor - In porcelain stoneware.
-Balconies - In porcelain stoneware with iron and glass guard.
Walls:
-Interior walls - Partitions between fires and common areas in double walls with sound insulation, coated with stucco designed with smooth finish.
-External walls - Coating with thermal insulation.
Ceilings:
Bedrooms and living room - Stucco designed with smooth finish.
Kitchen and inst. Sanitary - False ceiling in pladur with smooth finish, recessed lights and mobile.
Carpentry:
-Doors - In wood with white lacquered finish.
-Wardrobes - With lacquered finish.
-Exterior door - Security door, fire stop and acoustic system.
Aluminium frames:
-Doors and windows - In lacquered aluminum with thermal break, with transparent double glazing and sun protection.
-Exterior electric blinds in the rooms.
Kitchen countertop:
-In granite or Silestone composite marble.
Kitchen furniture:
-Italian type kitchen with lacquered finish.
Household appliances:
-Hob, oven, microwave, extractor fan, stainless steel dishwasher with countertop mixer.
Health:
-Toilet, bidet and washbasin, Shower trays with protection included.
Several:
-Pre-installation of air conditioning in the living room and bedrooms.
-Solar panels or heat pump.
-Video intercom in color.
-Pre-installation of video surveillance system in the access to the garage and entrance hall.
It has excellent access and is close to several public services, Commerce, Restaurants, Clinics, Gyms, Garden, Leisure and Public Transport.
If you want to live in a condominium in the center of Funchal you can not miss this excellent opportunity for own housing or for investment.
Come and experience a new lifestyle in the centre of Funchal.
The information provided, although accurate, is merely informative, so it cannot be considered binding, and may be subject to change.
Contact
Apartment 2 Bedrooms
Centro, Santa Luzia, Funchal, Ilha da Madeira
128m²
With Garage
buy
505.000 €
The Edificio Hinton is located in Santa Luzia a stone’s throw from the City Center, it is a new attractive building that will consist of 40 Apartments with high quality and comfort.
Living in Hinton is to enjoy the best of both worlds: a quiet, diverse environment and central location, with good access to cars and public transport, enjoying the proximity to open and green spaces, such as the garden of Santa Luzia.
The building of contemporary lines, consists of 40 fractions of typologies between T1 and T4, with areas between 70m2 to 197m2, equipped with generous balconies and garage.
The facades of the building have been carefully designed to keep up with the ever-evolving cityscape.
Living in this building is to enjoy a unique lifestyle in the city of Funchal, only possible by the unique qualities of the property and its surroundings.
With games of light and shadows, all apartments have large glazed spans, and there are several fires with balconies and even large terraces to enjoy the hot days of the long summer of the Island.
FINISHES
Floors:
-Floors - Slab in reinforced concrete and screed in cementitious base mortar with acoustic screen.
-Wooden flooring - Wooden flooring type bambo type.
-Kitchen Floor - In porcelain stoneware / bamboo
-Sanitary Inst. Floor - In porcelain stoneware.
-Balconies - In porcelain stoneware with iron and glass guard.
Walls:
-Interior walls - Partitions between fires and common areas in double walls with sound insulation, coated with stucco designed with smooth finish.
-External walls - Coating with thermal insulation.
Ceilings:
Bedrooms and living room - Stucco designed with smooth finish.
Kitchen and inst. Sanitary - False ceiling in pladur with smooth finish, recessed lights and mobile.
Carpentry:
-Doors - In wood with white lacquered finish.
-Wardrobes - With lacquered finish.
-Exterior door - Security door, fire stop and acoustic system.
Aluminium frames:
-Doors and windows - In lacquered aluminum with thermal break, with transparent double glazing and sun protection.
-Exterior electric blinds in the rooms.
Kitchen countertop:
-In granite or Silestone composite marble.
Kitchen furniture:
-Italian type kitchen with lacquered finish.
Household appliances:
-Hob, oven, microwave, extractor fan, stainless steel dishwasher with countertop mixer.
Health:
-Toilet, bidet and washbasin, Shower trays with protection included.
Several:
-Pre-installation of air conditioning in the living room and bedrooms.
-Solar panels or heat pump.
-Video intercom in color.
-Pre-installation of video surveillance system in the access to the garage and entrance hall.
It has excellent access and is close to several public services, Commerce, Restaurants, Clinics, Gyms, Garden, Leisure and Public Transport.
If you want to live in a condominium in the center of Funchal you can not miss this excellent opportunity for own housing or for investment.
Come and experience a new lifestyle in the centre of Funchal.
The information provided, although accurate, is merely informative, so it cannot be considered binding, and may be subject to change.
Living in Hinton is to enjoy the best of both worlds: a quiet, diverse environment and central location, with good access to cars and public transport, enjoying the proximity to open and green spaces, such as the garden of Santa Luzia.
The building of contemporary lines, consists of 40 fractions of typologies between T1 and T4, with areas between 70m2 to 197m2, equipped with generous balconies and garage.
The facades of the building have been carefully designed to keep up with the ever-evolving cityscape.
Living in this building is to enjoy a unique lifestyle in the city of Funchal, only possible by the unique qualities of the property and its surroundings.
With games of light and shadows, all apartments have large glazed spans, and there are several fires with balconies and even large terraces to enjoy the hot days of the long summer of the Island.
FINISHES
Floors:
-Floors - Slab in reinforced concrete and screed in cementitious base mortar with acoustic screen.
-Wooden flooring - Wooden flooring type bambo type.
-Kitchen Floor - In porcelain stoneware / bamboo
-Sanitary Inst. Floor - In porcelain stoneware.
-Balconies - In porcelain stoneware with iron and glass guard.
Walls:
-Interior walls - Partitions between fires and common areas in double walls with sound insulation, coated with stucco designed with smooth finish.
-External walls - Coating with thermal insulation.
Ceilings:
Bedrooms and living room - Stucco designed with smooth finish.
Kitchen and inst. Sanitary - False ceiling in pladur with smooth finish, recessed lights and mobile.
Carpentry:
-Doors - In wood with white lacquered finish.
-Wardrobes - With lacquered finish.
-Exterior door - Security door, fire stop and acoustic system.
Aluminium frames:
-Doors and windows - In lacquered aluminum with thermal break, with transparent double glazing and sun protection.
-Exterior electric blinds in the rooms.
Kitchen countertop:
-In granite or Silestone composite marble.
Kitchen furniture:
-Italian type kitchen with lacquered finish.
Household appliances:
-Hob, oven, microwave, extractor fan, stainless steel dishwasher with countertop mixer.
Health:
-Toilet, bidet and washbasin, Shower trays with protection included.
Several:
-Pre-installation of air conditioning in the living room and bedrooms.
-Solar panels or heat pump.
-Video intercom in color.
-Pre-installation of video surveillance system in the access to the garage and entrance hall.
It has excellent access and is close to several public services, Commerce, Restaurants, Clinics, Gyms, Garden, Leisure and Public Transport.
If you want to live in a condominium in the center of Funchal you can not miss this excellent opportunity for own housing or for investment.
Come and experience a new lifestyle in the centre of Funchal.
The information provided, although accurate, is merely informative, so it cannot be considered binding, and may be subject to change.
Contact
Apartment 2 Bedrooms
Centro, Santa Luzia, Funchal, Ilha da Madeira
131m²
With Garage
buy
510.000 €
The Edificio Hinton is located in Santa Luzia a stone’s throw from the City Center, it is a new attractive building that will consist of 40 Apartments with high quality and comfort.
Living in Hinton is to enjoy the best of both worlds: a quiet, diverse environment and central location, with good access to cars and public transport, enjoying the proximity to open and green spaces, such as the garden of Santa Luzia.
The building of contemporary lines, consists of 40 fractions of typologies between T1 and T4, with areas between 70m2 to 197m2, equipped with generous balconies and garage.
The facades of the building have been carefully designed to keep up with the ever-evolving cityscape.
Living in this building is to enjoy a unique lifestyle in the city of Funchal, only possible by the unique qualities of the property and its surroundings.
With games of light and shadows, all apartments have large glazed spans, and there are several fires with balconies and even large terraces to enjoy the hot days of the long summer of the Island.
FINISHES
Floors:
-Floors - Slab in reinforced concrete and screed in cementitious base mortar with acoustic screen.
-Wooden flooring - Wooden flooring type bambo type.
-Kitchen Floor - In porcelain stoneware / bamboo
-Sanitary Inst. Floor - In porcelain stoneware.
-Balconies - In porcelain stoneware with iron and glass guard.
Walls:
-Interior walls - Partitions between fires and common areas in double walls with sound insulation, coated with stucco designed with smooth finish.
-External walls - Coating with thermal insulation.
Ceilings:
Bedrooms and living room - Stucco designed with smooth finish.
Kitchen and inst. Sanitary - False ceiling in pladur with smooth finish, recessed lights and mobile.
Carpentry:
-Doors - In wood with white lacquered finish.
-Wardrobes - With lacquered finish.
-Exterior door - Security door, fire stop and acoustic system.
Aluminium frames:
-Doors and windows - In lacquered aluminum with thermal break, with transparent double glazing and sun protection.
-Exterior electric blinds in the rooms.
Kitchen countertop:
-In granite or Silestone composite marble.
Kitchen furniture:
-Italian type kitchen with lacquered finish.
Household appliances:
-Hob, oven, microwave, extractor fan, stainless steel dishwasher with countertop mixer.
Health:
-Toilet, bidet and washbasin, Shower trays with protection included.
Several:
-Pre-installation of air conditioning in the living room and bedrooms.
-Solar panels or heat pump.
-Video intercom in color.
-Pre-installation of video surveillance system in the access to the garage and entrance hall.
It has excellent access and is close to several public services, Commerce, Restaurants, Clinics, Gyms, Garden, Leisure and Public Transport.
If you want to live in a condominium in the center of Funchal you can not miss this excellent opportunity for own housing or for investment.
Come and experience a new lifestyle in the centre of Funchal.
The information provided, although accurate, is merely informative, so it cannot be considered binding, and may be subject to change.
Living in Hinton is to enjoy the best of both worlds: a quiet, diverse environment and central location, with good access to cars and public transport, enjoying the proximity to open and green spaces, such as the garden of Santa Luzia.
The building of contemporary lines, consists of 40 fractions of typologies between T1 and T4, with areas between 70m2 to 197m2, equipped with generous balconies and garage.
The facades of the building have been carefully designed to keep up with the ever-evolving cityscape.
Living in this building is to enjoy a unique lifestyle in the city of Funchal, only possible by the unique qualities of the property and its surroundings.
With games of light and shadows, all apartments have large glazed spans, and there are several fires with balconies and even large terraces to enjoy the hot days of the long summer of the Island.
FINISHES
Floors:
-Floors - Slab in reinforced concrete and screed in cementitious base mortar with acoustic screen.
-Wooden flooring - Wooden flooring type bambo type.
-Kitchen Floor - In porcelain stoneware / bamboo
-Sanitary Inst. Floor - In porcelain stoneware.
-Balconies - In porcelain stoneware with iron and glass guard.
Walls:
-Interior walls - Partitions between fires and common areas in double walls with sound insulation, coated with stucco designed with smooth finish.
-External walls - Coating with thermal insulation.
Ceilings:
Bedrooms and living room - Stucco designed with smooth finish.
Kitchen and inst. Sanitary - False ceiling in pladur with smooth finish, recessed lights and mobile.
Carpentry:
-Doors - In wood with white lacquered finish.
-Wardrobes - With lacquered finish.
-Exterior door - Security door, fire stop and acoustic system.
Aluminium frames:
-Doors and windows - In lacquered aluminum with thermal break, with transparent double glazing and sun protection.
-Exterior electric blinds in the rooms.
Kitchen countertop:
-In granite or Silestone composite marble.
Kitchen furniture:
-Italian type kitchen with lacquered finish.
Household appliances:
-Hob, oven, microwave, extractor fan, stainless steel dishwasher with countertop mixer.
Health:
-Toilet, bidet and washbasin, Shower trays with protection included.
Several:
-Pre-installation of air conditioning in the living room and bedrooms.
-Solar panels or heat pump.
-Video intercom in color.
-Pre-installation of video surveillance system in the access to the garage and entrance hall.
It has excellent access and is close to several public services, Commerce, Restaurants, Clinics, Gyms, Garden, Leisure and Public Transport.
If you want to live in a condominium in the center of Funchal you can not miss this excellent opportunity for own housing or for investment.
Come and experience a new lifestyle in the centre of Funchal.
The information provided, although accurate, is merely informative, so it cannot be considered binding, and may be subject to change.
Contact
Apartment 2 Bedrooms
Centro, Santa Luzia, Funchal, Ilha da Madeira
108m²
With Garage
buy
490.000 €
The Edificio Hinton is located in Santa Luzia a stone’s throw from the City Center, it is a new attractive building that will consist of 40 Apartments with high quality and comfort.
Living in Hinton is to enjoy the best of both worlds: a quiet, diverse environment and central location, with good access to cars and public transport, enjoying the proximity to open and green spaces, such as the garden of Santa Luzia.
The building of contemporary lines, consists of 40 fractions of typologies between T1 and T4, with areas between 70m2 to 197m2, equipped with generous balconies and garage.
The facades of the building have been carefully designed to keep up with the ever-evolving cityscape.
Living in this building is to enjoy a unique lifestyle in the city of Funchal, only possible by the unique qualities of the property and its surroundings.
With games of light and shadows, all apartments have large glazed spans, and there are several fires with balconies and even large terraces to enjoy the hot days of the long summer of the Island.
FINISHES
Floors:
-Floors - Slab in reinforced concrete and screed in cementitious base mortar with acoustic screen.
-Wooden flooring - Wooden flooring type bambo type.
-Kitchen Floor - In porcelain stoneware / bamboo
-Sanitary Inst. Floor - In porcelain stoneware.
-Balconies - In porcelain stoneware with iron and glass guard.
Walls:
-Interior walls - Partitions between fires and common areas in double walls with sound insulation, coated with stucco designed with smooth finish.
-External walls - Coating with thermal insulation.
Ceilings:
Bedrooms and living room - Stucco designed with smooth finish.
Kitchen and inst. Sanitary - False ceiling in pladur with smooth finish, recessed lights and mobile.
Carpentry:
-Doors - In wood with white lacquered finish.
-Wardrobes - With lacquered finish.
-Exterior door - Security door, fire stop and acoustic system.
Aluminium frames:
-Doors and windows - In lacquered aluminum with thermal break, with transparent double glazing and sun protection.
-Exterior electric blinds in the rooms.
Kitchen countertop:
-In granite or Silestone composite marble.
Kitchen furniture:
-Italian type kitchen with lacquered finish.
Household appliances:
-Hob, oven, microwave, extractor fan, stainless steel dishwasher with countertop mixer.
Health:
-Toilet, bidet and washbasin, Shower trays with protection included.
Several:
-Pre-installation of air conditioning in the living room and bedrooms.
-Solar panels or heat pump.
-Video intercom in color.
-Pre-installation of video surveillance system in the access to the garage and entrance hall.
It has excellent access and is close to several public services, Commerce, Restaurants, Clinics, Gyms, Garden, Leisure and Public Transport.
If you want to live in a condominium in the center of Funchal you can not miss this excellent opportunity for own housing or for investment.
Come and experience a new lifestyle in the centre of Funchal.
The information provided, although accurate, is merely informative, so it cannot be considered binding, and may be subject to change.
Living in Hinton is to enjoy the best of both worlds: a quiet, diverse environment and central location, with good access to cars and public transport, enjoying the proximity to open and green spaces, such as the garden of Santa Luzia.
The building of contemporary lines, consists of 40 fractions of typologies between T1 and T4, with areas between 70m2 to 197m2, equipped with generous balconies and garage.
The facades of the building have been carefully designed to keep up with the ever-evolving cityscape.
Living in this building is to enjoy a unique lifestyle in the city of Funchal, only possible by the unique qualities of the property and its surroundings.
With games of light and shadows, all apartments have large glazed spans, and there are several fires with balconies and even large terraces to enjoy the hot days of the long summer of the Island.
FINISHES
Floors:
-Floors - Slab in reinforced concrete and screed in cementitious base mortar with acoustic screen.
-Wooden flooring - Wooden flooring type bambo type.
-Kitchen Floor - In porcelain stoneware / bamboo
-Sanitary Inst. Floor - In porcelain stoneware.
-Balconies - In porcelain stoneware with iron and glass guard.
Walls:
-Interior walls - Partitions between fires and common areas in double walls with sound insulation, coated with stucco designed with smooth finish.
-External walls - Coating with thermal insulation.
Ceilings:
Bedrooms and living room - Stucco designed with smooth finish.
Kitchen and inst. Sanitary - False ceiling in pladur with smooth finish, recessed lights and mobile.
Carpentry:
-Doors - In wood with white lacquered finish.
-Wardrobes - With lacquered finish.
-Exterior door - Security door, fire stop and acoustic system.
Aluminium frames:
-Doors and windows - In lacquered aluminum with thermal break, with transparent double glazing and sun protection.
-Exterior electric blinds in the rooms.
Kitchen countertop:
-In granite or Silestone composite marble.
Kitchen furniture:
-Italian type kitchen with lacquered finish.
Household appliances:
-Hob, oven, microwave, extractor fan, stainless steel dishwasher with countertop mixer.
Health:
-Toilet, bidet and washbasin, Shower trays with protection included.
Several:
-Pre-installation of air conditioning in the living room and bedrooms.
-Solar panels or heat pump.
-Video intercom in color.
-Pre-installation of video surveillance system in the access to the garage and entrance hall.
It has excellent access and is close to several public services, Commerce, Restaurants, Clinics, Gyms, Garden, Leisure and Public Transport.
If you want to live in a condominium in the center of Funchal you can not miss this excellent opportunity for own housing or for investment.
Come and experience a new lifestyle in the centre of Funchal.
The information provided, although accurate, is merely informative, so it cannot be considered binding, and may be subject to change.
Contact
Apartment 3 Bedrooms
Centro, Santa Luzia, Funchal, Ilha da Madeira
161m²
With Garage
buy
605.000 €
The Edificio Hinton is located in Santa Luzia a stone’s throw from the City Center, it is a new attractive building that will consist of 40 Apartments with high quality and comfort.
Living in Hinton is to enjoy the best of both worlds: a quiet, diverse environment and central location, with good access to cars and public transport, enjoying the proximity to open and green spaces, such as the garden of Santa Luzia.
The building of contemporary lines, consists of 40 fractions of typologies between T1 and T4, with areas between 70m2 to 197m2, equipped with generous balconies and garage.
The facades of the building have been carefully designed to keep up with the ever-evolving cityscape.
Living in this building is to enjoy a unique lifestyle in the city of Funchal, only possible by the unique qualities of the property and its surroundings.
With games of light and shadows, all apartments have large glazed spans, and there are several fires with balconies and even large terraces to enjoy the hot days of the long summer of the Island.
FINISHES
Floors:
-Floors - Slab in reinforced concrete and screed in cementitious base mortar with acoustic screen.
-Wooden flooring - Wooden flooring type bambo type.
-Kitchen Floor - In porcelain stoneware / bamboo
-Sanitary Inst. Floor - In porcelain stoneware.
-Balconies - In porcelain stoneware with iron and glass guard.
Walls:
-Interior walls - Partitions between fires and common areas in double walls with sound insulation, coated with stucco designed with smooth finish.
-External walls - Coating with thermal insulation.
Ceilings:
Bedrooms and living room - Stucco designed with smooth finish.
Kitchen and inst. Sanitary - False ceiling in pladur with smooth finish, recessed lights and mobile.
Carpentry:
-Doors - In wood with white lacquered finish.
-Wardrobes - With lacquered finish.
-Exterior door - Security door, fire stop and acoustic system.
Aluminium frames:
-Doors and windows - In lacquered aluminum with thermal break, with transparent double glazing and sun protection.
-Exterior electric blinds in the rooms.
Kitchen countertop:
-In granite or Silestone composite marble.
Kitchen furniture:
-Italian type kitchen with lacquered finish.
Household appliances:
-Hob, oven, microwave, extractor fan, stainless steel dishwasher with countertop mixer.
Health:
-Toilet, bidet and washbasin, Shower trays with protection included.
Several:
-Pre-installation of air conditioning in the living room and bedrooms.
-Solar panels or heat pump.
-Video intercom in color.
-Pre-installation of video surveillance system in the access to the garage and entrance hall.
It has excellent access and is close to several public services, Commerce, Restaurants, Clinics, Gyms, Garden, Leisure and Public Transport.
If you want to live in a condominium in the center of Funchal you can not miss this excellent opportunity for own housing or for investment.
Come and experience a new lifestyle in the centre of Funchal.
The information provided, although accurate, is merely informative, so it cannot be considered binding, and may be subject to change.
Living in Hinton is to enjoy the best of both worlds: a quiet, diverse environment and central location, with good access to cars and public transport, enjoying the proximity to open and green spaces, such as the garden of Santa Luzia.
The building of contemporary lines, consists of 40 fractions of typologies between T1 and T4, with areas between 70m2 to 197m2, equipped with generous balconies and garage.
The facades of the building have been carefully designed to keep up with the ever-evolving cityscape.
Living in this building is to enjoy a unique lifestyle in the city of Funchal, only possible by the unique qualities of the property and its surroundings.
With games of light and shadows, all apartments have large glazed spans, and there are several fires with balconies and even large terraces to enjoy the hot days of the long summer of the Island.
FINISHES
Floors:
-Floors - Slab in reinforced concrete and screed in cementitious base mortar with acoustic screen.
-Wooden flooring - Wooden flooring type bambo type.
-Kitchen Floor - In porcelain stoneware / bamboo
-Sanitary Inst. Floor - In porcelain stoneware.
-Balconies - In porcelain stoneware with iron and glass guard.
Walls:
-Interior walls - Partitions between fires and common areas in double walls with sound insulation, coated with stucco designed with smooth finish.
-External walls - Coating with thermal insulation.
Ceilings:
Bedrooms and living room - Stucco designed with smooth finish.
Kitchen and inst. Sanitary - False ceiling in pladur with smooth finish, recessed lights and mobile.
Carpentry:
-Doors - In wood with white lacquered finish.
-Wardrobes - With lacquered finish.
-Exterior door - Security door, fire stop and acoustic system.
Aluminium frames:
-Doors and windows - In lacquered aluminum with thermal break, with transparent double glazing and sun protection.
-Exterior electric blinds in the rooms.
Kitchen countertop:
-In granite or Silestone composite marble.
Kitchen furniture:
-Italian type kitchen with lacquered finish.
Household appliances:
-Hob, oven, microwave, extractor fan, stainless steel dishwasher with countertop mixer.
Health:
-Toilet, bidet and washbasin, Shower trays with protection included.
Several:
-Pre-installation of air conditioning in the living room and bedrooms.
-Solar panels or heat pump.
-Video intercom in color.
-Pre-installation of video surveillance system in the access to the garage and entrance hall.
It has excellent access and is close to several public services, Commerce, Restaurants, Clinics, Gyms, Garden, Leisure and Public Transport.
If you want to live in a condominium in the center of Funchal you can not miss this excellent opportunity for own housing or for investment.
Come and experience a new lifestyle in the centre of Funchal.
The information provided, although accurate, is merely informative, so it cannot be considered binding, and may be subject to change.
Contact
Apartment 3 Bedrooms
Celeirós, Aveleda e Vimieiro, Braga, Distrito de Braga
128m²
With Garage
buy
350.000 €
Prestigious development in a private condominium in the city of Braga.
This condominium is located in a commercial and residential area at the entrance to the city, with direct access to the road network.
It consists of four blocks, two of which are two-storey and two are three-storey, totalling 28 apartments.
Each block has two dwellings per floor.
The condominium offers a collective outdoor pool, garden, sidewalks, barbecue and children’s play area.
Apartment prices vary, with two-bedrooms starting at €252,000 and three-bedrooms starting at €294,000.
This project is expected to be delivered in 2024.
If you have any additional questions or need more specific information, don’t hesitate to ask!
I sell Real Estate House!
This condominium is located in a commercial and residential area at the entrance to the city, with direct access to the road network.
It consists of four blocks, two of which are two-storey and two are three-storey, totalling 28 apartments.
Each block has two dwellings per floor.
The condominium offers a collective outdoor pool, garden, sidewalks, barbecue and children’s play area.
Apartment prices vary, with two-bedrooms starting at €252,000 and three-bedrooms starting at €294,000.
This project is expected to be delivered in 2024.
If you have any additional questions or need more specific information, don’t hesitate to ask!
I sell Real Estate House!
Contact
Apartment 3 Bedrooms
Celeirós, Aveleda e Vimieiro, Braga, Distrito de Braga
128m²
With Garage
buy
350.000 €
Prestigious development in a private condominium in the city of Braga.
This condominium is located in a commercial and residential area at the entrance to the city, with direct access to the road network.
It consists of four blocks, two of which are two-storey and two are three-storey, totalling 28 apartments.
Each block has two dwellings per floor.
The condominium offers a collective outdoor pool, garden, sidewalks, barbecue and children’s play area.
Apartment prices vary, with two-bedrooms starting at €252,000 and three-bedrooms starting at €294,000.
This project is expected to be delivered in 2024.
If you have any additional questions or need more specific information, don’t hesitate to ask!
I sell Real Estate House!
This condominium is located in a commercial and residential area at the entrance to the city, with direct access to the road network.
It consists of four blocks, two of which are two-storey and two are three-storey, totalling 28 apartments.
Each block has two dwellings per floor.
The condominium offers a collective outdoor pool, garden, sidewalks, barbecue and children’s play area.
Apartment prices vary, with two-bedrooms starting at €252,000 and three-bedrooms starting at €294,000.
This project is expected to be delivered in 2024.
If you have any additional questions or need more specific information, don’t hesitate to ask!
I sell Real Estate House!
Contact
Apartment 3 Bedrooms
Celeirós, Aveleda e Vimieiro, Braga, Distrito de Braga
128m²
With Garage
buy
360.000 €
Prestigious development in a private condominium in the city of Braga.
This condominium is located in a commercial and residential area at the entrance to the city, with direct access to the road network.
It consists of four blocks, two of which are two-storey and two are three-storey, totalling 28 apartments.
Each block has two dwellings per floor.
The condominium offers a collective outdoor pool, garden, sidewalks, barbecue and children’s play area.
Apartment prices vary, with two-bedrooms starting at €252,000 and three-bedrooms starting at €294,000.
This project is expected to be delivered in 2024.
If you have any additional questions or need more specific information, don’t hesitate to ask!
I sell Real Estate House!
This condominium is located in a commercial and residential area at the entrance to the city, with direct access to the road network.
It consists of four blocks, two of which are two-storey and two are three-storey, totalling 28 apartments.
Each block has two dwellings per floor.
The condominium offers a collective outdoor pool, garden, sidewalks, barbecue and children’s play area.
Apartment prices vary, with two-bedrooms starting at €252,000 and three-bedrooms starting at €294,000.
This project is expected to be delivered in 2024.
If you have any additional questions or need more specific information, don’t hesitate to ask!
I sell Real Estate House!
Contact
Apartment 3 Bedrooms
Celeirós, Aveleda e Vimieiro, Braga, Distrito de Braga
128m²
With Garage
buy
355.000 €
Prestigious development in a private condominium in the city of Braga.
This condominium is located in a commercial and residential area at the entrance to the city, with direct access to the road network.
It consists of four blocks, two of which are two-storey and two are three-storey, totalling 28 apartments.
Each block has two dwellings per floor.
The condominium offers a collective outdoor pool, garden, sidewalks, barbecue and children’s play area.
Apartment prices vary, with two-bedrooms starting at €252,000 and three-bedrooms starting at €294,000.
This project is expected to be delivered in 2024.
If you have any additional questions or need more specific information, don’t hesitate to ask!
I sell Real Estate House!
This condominium is located in a commercial and residential area at the entrance to the city, with direct access to the road network.
It consists of four blocks, two of which are two-storey and two are three-storey, totalling 28 apartments.
Each block has two dwellings per floor.
The condominium offers a collective outdoor pool, garden, sidewalks, barbecue and children’s play area.
Apartment prices vary, with two-bedrooms starting at €252,000 and three-bedrooms starting at €294,000.
This project is expected to be delivered in 2024.
If you have any additional questions or need more specific information, don’t hesitate to ask!
I sell Real Estate House!
Contact
Apartment 3 Bedrooms
Celeirós, Aveleda e Vimieiro, Braga, Distrito de Braga
128m²
With Garage
buy
366.500 €
Prestigious development in a private condominium in the city of Braga.
This condominium is located in a commercial and residential area at the entrance to the city, with direct access to the road network.
It consists of four blocks, two of which are two-storey and two are three-storey, totalling 28 apartments.
Each block has two dwellings per floor.
The condominium offers a collective outdoor pool, garden, sidewalks, barbecue and children’s play area.
Apartment prices vary, with two-bedrooms starting at €252,000 and three-bedrooms starting at €294,000.
This project is expected to be delivered in 2024.
If you have any additional questions or need more specific information, don’t hesitate to ask!
I sell Real Estate House!
This condominium is located in a commercial and residential area at the entrance to the city, with direct access to the road network.
It consists of four blocks, two of which are two-storey and two are three-storey, totalling 28 apartments.
Each block has two dwellings per floor.
The condominium offers a collective outdoor pool, garden, sidewalks, barbecue and children’s play area.
Apartment prices vary, with two-bedrooms starting at €252,000 and three-bedrooms starting at €294,000.
This project is expected to be delivered in 2024.
If you have any additional questions or need more specific information, don’t hesitate to ask!
I sell Real Estate House!
Contact
Apartment 3 Bedrooms
Celeirós, Aveleda e Vimieiro, Braga, Distrito de Braga
128m²
With Garage
buy
355.000 €
Prestigious development in a private condominium in the city of Braga.
This condominium is located in a commercial and residential area at the entrance to the city, with direct access to the road network.
It consists of four blocks, two of which are two-storey and two are three-storey, totalling 28 apartments.
Each block has two dwellings per floor.
The condominium offers a collective outdoor pool, garden, sidewalks, barbecue and children’s play area.
Apartment prices vary, with two-bedrooms starting at €252,000 and three-bedrooms starting at €294,000.
This project is expected to be delivered in 2024.
If you have any additional questions or need more specific information, don’t hesitate to ask!
I sell Real Estate House!
This condominium is located in a commercial and residential area at the entrance to the city, with direct access to the road network.
It consists of four blocks, two of which are two-storey and two are three-storey, totalling 28 apartments.
Each block has two dwellings per floor.
The condominium offers a collective outdoor pool, garden, sidewalks, barbecue and children’s play area.
Apartment prices vary, with two-bedrooms starting at €252,000 and three-bedrooms starting at €294,000.
This project is expected to be delivered in 2024.
If you have any additional questions or need more specific information, don’t hesitate to ask!
I sell Real Estate House!
Contact
Apartment 3 Bedrooms
Celeirós, Aveleda e Vimieiro, Braga, Distrito de Braga
128m²
With Garage
buy
407.000 €
Prestigious development in a private condominium in the city of Braga.
This condominium is located in a commercial and residential area at the entrance to the city, with direct access to the road network.
It consists of four blocks, two of which are two-storey and two are three-storey, totalling 28 apartments.
Each block has two dwellings per floor.
The condominium offers a collective outdoor pool, garden, sidewalks, barbecue and children’s play area.
Apartment prices vary, with two-bedrooms starting at €252,000 and three-bedrooms starting at €294,000.
This project is expected to be delivered in 2024.
If you have any additional questions or need more specific information, don’t hesitate to ask!
I sell Real Estate House!
This condominium is located in a commercial and residential area at the entrance to the city, with direct access to the road network.
It consists of four blocks, two of which are two-storey and two are three-storey, totalling 28 apartments.
Each block has two dwellings per floor.
The condominium offers a collective outdoor pool, garden, sidewalks, barbecue and children’s play area.
Apartment prices vary, with two-bedrooms starting at €252,000 and three-bedrooms starting at €294,000.
This project is expected to be delivered in 2024.
If you have any additional questions or need more specific information, don’t hesitate to ask!
I sell Real Estate House!
Contact
Apartment 3 Bedrooms
Celeirós, Aveleda e Vimieiro, Braga, Distrito de Braga
128m²
With Garage
buy
407.000 €
Prestigious development in a private condominium in the city of Braga.
This condominium is located in a commercial and residential area at the entrance to the city, with direct access to the road network.
It consists of four blocks, two of which are two-storey and two are three-storey, totalling 28 apartments.
Each block has two dwellings per floor.
The condominium offers a collective outdoor pool, garden, sidewalks, barbecue and children’s play area.
Apartment prices vary, with two-bedrooms starting at €252,000 and three-bedrooms starting at €294,000.
This project is expected to be delivered in 2024.
If you have any additional questions or need more specific information, don’t hesitate to ask!
I sell Real Estate House!
This condominium is located in a commercial and residential area at the entrance to the city, with direct access to the road network.
It consists of four blocks, two of which are two-storey and two are three-storey, totalling 28 apartments.
Each block has two dwellings per floor.
The condominium offers a collective outdoor pool, garden, sidewalks, barbecue and children’s play area.
Apartment prices vary, with two-bedrooms starting at €252,000 and three-bedrooms starting at €294,000.
This project is expected to be delivered in 2024.
If you have any additional questions or need more specific information, don’t hesitate to ask!
I sell Real Estate House!
Contact
Apartment 3 Bedrooms
Centro (Alverca do Ribatejo), Alverca do Ribatejo e Sobralinho, Vila Franca de Xira, Distrito de Lisboa
160m²
With Garage
buy
477.000 €
EXPECTED OCCLUSION MAY 2024
At the gates of Lisbon.... Alverca New Apartments T2 / T3, Garage, Barbecue inserted in condominium, with private pool
Next to Transport, Shops, Schools and Services, Excellent access to Lisbon, 20 min from Parque das Nações / Airport. For more information or visit contact us
General Finishes:
-Laminate flooring, WINEO in Natural or White Oak, in the entrance hall, living room, circulation and bedrooms
-Interior Doors, smooth model in Lacquered White wood.
-Brushed Stainless Steel Handles
-Wardrobes Lined inside in melanin wood in linen, drawers, shelves and free space of rod, with opening doors in white lacquered wood.
-Windows and doors to the outside in white aluminium lacquered with double glazing from SSG CLIMALIT PLANITHERM ULTRA 6mm + 5mm + Air Box 22mm
-Centralized Electric Thermal Blinds
-EFAPEL Electrical Switchgear
-False ceiling in plasterboard in the Sanitary Facilities, Hall, Corridors, Circulation and Kitchens with -Built-in lighting
-False ceiling in plasterboard in the living room and bedrooms carrying LED light on the moulding over the curtains
-Color Video Intercom, COMELIT brand
-Armored Skid Door with High Security Lock, DIERRE brand
-Elevators 6 + 8 People
-Sectioned and Motorized Garage Door
- BOSCH Air Conditioning or similar in bedrooms and living room.
- Painting of the property colour to be defined with Dyrup brand paint
Kitchen:
-Kitchen Cabinet in Plain White Melanin, Model Without Handle, SECARTE company
-Countertop and Coating above the Countertop in Silestone or similar, in Absolute White colour
-Built-in appliances and free HOTPOINT installation:
- Washer and Dryer, model BI WDHL 75128 EU WASHER DRYER AO, or similar
- Dishwasher, model HIE 3B19 C DISHWASHER AO, or similar
- Free installation refrigerator, model SH8 2D XROFD REFRIGERATOR AO + Free Vertical Freezer installation, model UH8 F2D XI FREEZER AO, or similar
- Microwave, model MD 344 IX HÁ MICROWAVE AO, or similar
- Induction hob, model Kis 640 B HOB AO, or similar
- Oven, model FA5 841 JH IX HA OVEN AO, or similar
- Whirlpool cooker hood, WAG HID 83F LE X model, or similar
- Heat Pumps for Heating Sanitary Water, BOSCH brand, or similar
-Stainless steel sink, Banka brand
-Zenite brand mixer
-Wall cladding in stucco and painted, in a colour to be defined
-Ceramic flooring, PAVIGRÊS brand
- Sanitary Facilities:
Social toilet
-Hanging Cabinet with Silestone top or similar in Absolute White, manufacturer AXZ
-Wall mirror with LED light,
-Shower tray with wall and ceiling shower of the brand ZENITE or similar and Glass Undercover
-Built-in faucet, ZENITE brand
-SANITANA Countertop Washbasin and ZENITE Built-in Single-Lever Washbasin, or similar
-Wall and floor covering in PAVIGRES Ceramics
-Wall-hung toilet with top, SANITANA
Drive plate, OLI brand
-Mechanical Ventilation
Toilet Suite
-Hanging Cabinet with Silestone top or similar in Absolute White, manufacturer AXZ
-Wall mirror with LED light,
-Shower tray with wall and ceiling shower of the brand ZENITE or similar and Glass Undercover
-Built-in faucet, ZENITE brand
-SANITANA Countertop Washbasin and ZENITE Built-in Single-Lever Washbasin, or similar
-Wall and floor covering in PAVIGRES Ceramics
-Wall-hung toilet with top, SANITANA
Drive plate, OLI brand
-Mechanical Ventilation
WC Master Suite
-Hanging Cabinet with Silestone top or similar in Absolute White, manufacturer AXZ
-Wall mirror with LED light,
-Shower tray with wall and ceiling shower of the brand ZENITE or similar and Glass Undercover
-Built-in faucet, ZENITE brand
-SANITANA Countertop Washbasin and ZENITE Built-in Single-Lever Washbasin, or similar
-Wall and floor covering in PAVIGRES Ceramics
-Wall-hung toilet with top, SANITANA
Drive plate, OLI brand
-Suspended Bidet, SANITANA and ZENITH Faucet
-Mechanical Ventilation
EXTERIOR:
-Painting with DYCRILFORCE Acrylic paint in colour, on plaster
-Openings in NAVARRA series 14200 aluminium frames from JCMS in RAL 7024 exterior and white interior
-MUNDIPORTA type sectional door, in colour 7024
-Balcony railing with NAVARRA aluminium frame and 12mm clear laminated glass sheet
-NAVARRA aluminium grating, with RAL 7024 slats
-Floor covering of the balconies in PAVIGRES ceramic, Zeus Grey 297×297 Matt
Barbecue
The Condominium is part of the consolidated urban fabric of Alverca do Ribatejo, which aims to requalify and revitalise it, with a privileged location and good road access, giving a true image of demand and quality designed by the Traço Franco, Lda studio.
The housing complex has a total of 30 housing units of typologies T1 to T4, with excellent areas and private terraces, with parking support in private boxes, close to local equipment, commerce and services, which extend in a cohabitation in harmony.
The project is distinguished by its contemporary and striking architecture in the territory, offering a housing condominium of urban success of modernity, built with the best and most current materials on the market, offering excellent interior areas, luxury finishes, equipment and contemporary spaces of the best quality, in order to guarantee the total maintenance of the project.
The building defines a volumetrically striking set whose language aims to bring the interior spaces closer to the playful and versatile reality in which it is inscribed. The composition between the two blocks ’A and B’ intended to create a homogeneous image in the treatment of the space, although with a diversity of situations that allow the valorisation and dynamisation of the whole, the interrelationship between the built space and the voids it contains, modelled and worked plastically, being decisive for the success of the solution. Scenic frameworks are created whose uniqueness allows each of the spaces to be identified separately and to give them their own identity.
Surrounded by attractive and well-kept outdoor spaces in a unique relationship with the tranquillity of housing, the Villas do Choupal I condominium stands out among the other living spaces in the area, which presents a high quality housing complex, with its own residential identity that competes with the demands of the current real estate market, safeguarding the well-being of future residents.
Base Certa, as a provider of credit intermediation services, seeks to obtain the best Housing Loan proposals, adjusted to the profile of each client, from the main banks, relying on the vast experience in mortgage products, which the market has to offer at all times.
Detail your situation and we will look for solutions, presenting you with the best financing proposals.
We follow the entire mortgage process, from proposals, evaluations, to the execution of the deed, at no cost or concern for our customers.
At the gates of Lisbon.... Alverca New Apartments T2 / T3, Garage, Barbecue inserted in condominium, with private pool
Next to Transport, Shops, Schools and Services, Excellent access to Lisbon, 20 min from Parque das Nações / Airport. For more information or visit contact us
General Finishes:
-Laminate flooring, WINEO in Natural or White Oak, in the entrance hall, living room, circulation and bedrooms
-Interior Doors, smooth model in Lacquered White wood.
-Brushed Stainless Steel Handles
-Wardrobes Lined inside in melanin wood in linen, drawers, shelves and free space of rod, with opening doors in white lacquered wood.
-Windows and doors to the outside in white aluminium lacquered with double glazing from SSG CLIMALIT PLANITHERM ULTRA 6mm + 5mm + Air Box 22mm
-Centralized Electric Thermal Blinds
-EFAPEL Electrical Switchgear
-False ceiling in plasterboard in the Sanitary Facilities, Hall, Corridors, Circulation and Kitchens with -Built-in lighting
-False ceiling in plasterboard in the living room and bedrooms carrying LED light on the moulding over the curtains
-Color Video Intercom, COMELIT brand
-Armored Skid Door with High Security Lock, DIERRE brand
-Elevators 6 + 8 People
-Sectioned and Motorized Garage Door
- BOSCH Air Conditioning or similar in bedrooms and living room.
- Painting of the property colour to be defined with Dyrup brand paint
Kitchen:
-Kitchen Cabinet in Plain White Melanin, Model Without Handle, SECARTE company
-Countertop and Coating above the Countertop in Silestone or similar, in Absolute White colour
-Built-in appliances and free HOTPOINT installation:
- Washer and Dryer, model BI WDHL 75128 EU WASHER DRYER AO, or similar
- Dishwasher, model HIE 3B19 C DISHWASHER AO, or similar
- Free installation refrigerator, model SH8 2D XROFD REFRIGERATOR AO + Free Vertical Freezer installation, model UH8 F2D XI FREEZER AO, or similar
- Microwave, model MD 344 IX HÁ MICROWAVE AO, or similar
- Induction hob, model Kis 640 B HOB AO, or similar
- Oven, model FA5 841 JH IX HA OVEN AO, or similar
- Whirlpool cooker hood, WAG HID 83F LE X model, or similar
- Heat Pumps for Heating Sanitary Water, BOSCH brand, or similar
-Stainless steel sink, Banka brand
-Zenite brand mixer
-Wall cladding in stucco and painted, in a colour to be defined
-Ceramic flooring, PAVIGRÊS brand
- Sanitary Facilities:
Social toilet
-Hanging Cabinet with Silestone top or similar in Absolute White, manufacturer AXZ
-Wall mirror with LED light,
-Shower tray with wall and ceiling shower of the brand ZENITE or similar and Glass Undercover
-Built-in faucet, ZENITE brand
-SANITANA Countertop Washbasin and ZENITE Built-in Single-Lever Washbasin, or similar
-Wall and floor covering in PAVIGRES Ceramics
-Wall-hung toilet with top, SANITANA
Drive plate, OLI brand
-Mechanical Ventilation
Toilet Suite
-Hanging Cabinet with Silestone top or similar in Absolute White, manufacturer AXZ
-Wall mirror with LED light,
-Shower tray with wall and ceiling shower of the brand ZENITE or similar and Glass Undercover
-Built-in faucet, ZENITE brand
-SANITANA Countertop Washbasin and ZENITE Built-in Single-Lever Washbasin, or similar
-Wall and floor covering in PAVIGRES Ceramics
-Wall-hung toilet with top, SANITANA
Drive plate, OLI brand
-Mechanical Ventilation
WC Master Suite
-Hanging Cabinet with Silestone top or similar in Absolute White, manufacturer AXZ
-Wall mirror with LED light,
-Shower tray with wall and ceiling shower of the brand ZENITE or similar and Glass Undercover
-Built-in faucet, ZENITE brand
-SANITANA Countertop Washbasin and ZENITE Built-in Single-Lever Washbasin, or similar
-Wall and floor covering in PAVIGRES Ceramics
-Wall-hung toilet with top, SANITANA
Drive plate, OLI brand
-Suspended Bidet, SANITANA and ZENITH Faucet
-Mechanical Ventilation
EXTERIOR:
-Painting with DYCRILFORCE Acrylic paint in colour, on plaster
-Openings in NAVARRA series 14200 aluminium frames from JCMS in RAL 7024 exterior and white interior
-MUNDIPORTA type sectional door, in colour 7024
-Balcony railing with NAVARRA aluminium frame and 12mm clear laminated glass sheet
-NAVARRA aluminium grating, with RAL 7024 slats
-Floor covering of the balconies in PAVIGRES ceramic, Zeus Grey 297×297 Matt
Barbecue
The Condominium is part of the consolidated urban fabric of Alverca do Ribatejo, which aims to requalify and revitalise it, with a privileged location and good road access, giving a true image of demand and quality designed by the Traço Franco, Lda studio.
The housing complex has a total of 30 housing units of typologies T1 to T4, with excellent areas and private terraces, with parking support in private boxes, close to local equipment, commerce and services, which extend in a cohabitation in harmony.
The project is distinguished by its contemporary and striking architecture in the territory, offering a housing condominium of urban success of modernity, built with the best and most current materials on the market, offering excellent interior areas, luxury finishes, equipment and contemporary spaces of the best quality, in order to guarantee the total maintenance of the project.
The building defines a volumetrically striking set whose language aims to bring the interior spaces closer to the playful and versatile reality in which it is inscribed. The composition between the two blocks ’A and B’ intended to create a homogeneous image in the treatment of the space, although with a diversity of situations that allow the valorisation and dynamisation of the whole, the interrelationship between the built space and the voids it contains, modelled and worked plastically, being decisive for the success of the solution. Scenic frameworks are created whose uniqueness allows each of the spaces to be identified separately and to give them their own identity.
Surrounded by attractive and well-kept outdoor spaces in a unique relationship with the tranquillity of housing, the Villas do Choupal I condominium stands out among the other living spaces in the area, which presents a high quality housing complex, with its own residential identity that competes with the demands of the current real estate market, safeguarding the well-being of future residents.
Base Certa, as a provider of credit intermediation services, seeks to obtain the best Housing Loan proposals, adjusted to the profile of each client, from the main banks, relying on the vast experience in mortgage products, which the market has to offer at all times.
Detail your situation and we will look for solutions, presenting you with the best financing proposals.
We follow the entire mortgage process, from proposals, evaluations, to the execution of the deed, at no cost or concern for our customers.
Contact
Apartment 1 Bedroom
Pena, Santa Luzia, Funchal, Ilha da Madeira
78m²
With Garage
buy
860.000 €
1 Bedroom Apartment with Private Pool on Floor -2
UPTOWN LUX is a luxury development that redefines opulent living with exclusive residences, showcasing unparalleled luxury and contemporary sophistication.
Each unit features a harmonious blend of exquisite design and luxurious amenities.
Uptown Lux is a testimony to the pinnacle of modern life consisting of only 36 fractions of typology T1, T2 and T3, state-of-the-art gym and several swimming pools, some residences have the added charm of a private swimming pool, while an indoor garden provides an oasis of tranquillity.
All fractions with generous areas and large windows that integrate the internal spaces with the external environment and favour their stunning and unobstructed view.
INTERIOR FINISHES - GENERAL
Multilayer flooring in Ribadão wood - European oak in the living room, bedrooms, closets, circulation areas
Doors, coverings, gasket mats white
False ceiling in plasterboard
Melanin MDF interior wardrobes with linen finish
Handle - matt walnut
KITCHENS
Modern design kitchen furniture in matt walnut wood colour
Walls between furniture clad in silestone and splashback
Bosch brand appliances - Induction hob, extractor fan, built-in oven; Microwave; Fridge and dishwasher
SHARED BATHROOM / SUITE
All bathroom walls covered in Margres-Kerlite ceramic
Mirror with LED lighting
Furniture in MDF, Water-repellent, door, tica-tac system, fluted finish, wood colour, matt walnut type
Silestone washbasin worktop
Scarabeo toilet
Built-in shower tray includes glass screens / door
Overhead shower
LAUNDRY
Bosch washing machine
Sanidusa tank
Niche in matt walnut
Silestone worktop and splashback
Margres kerlite flooring
FACILITIES AND EQUIPMENT
Energy-efficient heat pump system allowing energy savings of more than 75%
Air conditioning
GENERAL FINISHES
Acoustic certification: Double walls with mineral wool between fractions
Screed floors with acoustic blanket
Hydropressure plant
EXTERIOR FINISHES
Exterior walls coated with rigid Polystyrene panel or sprayed thermal plaster and sandblasted plastic paint or acrylic paint
Anodized black aluminium frames with double glazing.
Security door with walnut panel.
Ceramic balconies and terraces.
SEVERAL
Smart home system with interconnection application with control of:
Fire detector
Flood detector (automatic water shut-off)
Alarm
Pre-installation of control, lights and other systems, including air conditioning; heat pump; Lights; Switches; Blinds
Apartment Main Door Lock
The project is expected to be completed in December 2025.
Let yourself be enveloped by an Exclusive environment, where Luxury has no Limits.
Come and visit UPTOWN LUX, book your visit now!
The information provided, although accurate, is for informational purposes only and cannot be considered binding, and may be subject to change.
UPTOWN LUX is a luxury development that redefines opulent living with exclusive residences, showcasing unparalleled luxury and contemporary sophistication.
Each unit features a harmonious blend of exquisite design and luxurious amenities.
Uptown Lux is a testimony to the pinnacle of modern life consisting of only 36 fractions of typology T1, T2 and T3, state-of-the-art gym and several swimming pools, some residences have the added charm of a private swimming pool, while an indoor garden provides an oasis of tranquillity.
All fractions with generous areas and large windows that integrate the internal spaces with the external environment and favour their stunning and unobstructed view.
INTERIOR FINISHES - GENERAL
Multilayer flooring in Ribadão wood - European oak in the living room, bedrooms, closets, circulation areas
Doors, coverings, gasket mats white
False ceiling in plasterboard
Melanin MDF interior wardrobes with linen finish
Handle - matt walnut
KITCHENS
Modern design kitchen furniture in matt walnut wood colour
Walls between furniture clad in silestone and splashback
Bosch brand appliances - Induction hob, extractor fan, built-in oven; Microwave; Fridge and dishwasher
SHARED BATHROOM / SUITE
All bathroom walls covered in Margres-Kerlite ceramic
Mirror with LED lighting
Furniture in MDF, Water-repellent, door, tica-tac system, fluted finish, wood colour, matt walnut type
Silestone washbasin worktop
Scarabeo toilet
Built-in shower tray includes glass screens / door
Overhead shower
LAUNDRY
Bosch washing machine
Sanidusa tank
Niche in matt walnut
Silestone worktop and splashback
Margres kerlite flooring
FACILITIES AND EQUIPMENT
Energy-efficient heat pump system allowing energy savings of more than 75%
Air conditioning
GENERAL FINISHES
Acoustic certification: Double walls with mineral wool between fractions
Screed floors with acoustic blanket
Hydropressure plant
EXTERIOR FINISHES
Exterior walls coated with rigid Polystyrene panel or sprayed thermal plaster and sandblasted plastic paint or acrylic paint
Anodized black aluminium frames with double glazing.
Security door with walnut panel.
Ceramic balconies and terraces.
SEVERAL
Smart home system with interconnection application with control of:
Fire detector
Flood detector (automatic water shut-off)
Alarm
Pre-installation of control, lights and other systems, including air conditioning; heat pump; Lights; Switches; Blinds
Apartment Main Door Lock
The project is expected to be completed in December 2025.
Let yourself be enveloped by an Exclusive environment, where Luxury has no Limits.
Come and visit UPTOWN LUX, book your visit now!
The information provided, although accurate, is for informational purposes only and cannot be considered binding, and may be subject to change.
Contact
Apartment 1 Bedroom
Pena, Santa Luzia, Funchal, Ilha da Madeira
76m²
With Garage
buy
850.000 €
1 Bedroom Apartment with Private Pool on Floor -2
UPTOWN LUX is a luxury development that redefines opulent living with exclusive residences, showcasing unparalleled luxury and contemporary sophistication.
Each unit features a harmonious blend of exquisite design and luxurious amenities.
Uptown Lux is a testimony to the pinnacle of modern life consisting of only 36 fractions of typology T1, T2 and T3, state-of-the-art gym and several swimming pools, some residences have the added charm of a private swimming pool, while an indoor garden provides an oasis of tranquillity.
All fractions with generous areas and large windows that integrate the internal spaces with the external environment and favour their stunning and unobstructed view.
INTERIOR FINISHES - GENERAL
Multilayer flooring in Ribadão wood - European oak in the living room, bedrooms, closets, circulation areas
Doors, coverings, gasket mats white
False ceiling in plasterboard
Melanin MDF interior wardrobes with linen finish
Handle - matt walnut
KITCHENS
Modern design kitchen furniture in matt walnut wood colour
Walls between furniture clad in silestone and splashback
Bosch brand appliances - Induction hob, extractor fan, built-in oven; Microwave; Fridge and dishwasher
SHARED BATHROOM / SUITE
All bathroom walls covered in Margres-Kerlite ceramic
Mirror with LED lighting
Furniture in MDF, Water-repellent, door, tica-tac system, fluted finish, wood colour, matt walnut type
Silestone washbasin worktop
Scarabeo toilet
Built-in shower tray includes glass screens / door
Overhead shower
LAUNDRY
Bosch washing machine
Sanidusa tank
Niche in matt walnut
Silestone worktop and splashback
Margres kerlite flooring
FACILITIES AND EQUIPMENT
Energy-efficient heat pump system allowing energy savings of more than 75%
Air conditioning
GENERAL FINISHES
Acoustic certification: Double walls with mineral wool between fractions
Screed floors with acoustic blanket
Hydropressure plant
EXTERIOR FINISHES
Exterior walls coated with rigid Polystyrene panel or sprayed thermal plaster and sandblasted plastic paint or acrylic paint
Anodized black aluminium frames with double glazing.
Security door with walnut panel.
Ceramic balconies and terraces.
SEVERAL
Smart home system with interconnection application with control of:
Fire detector
Flood detector (automatic water shut-off)
Alarm
Pre-installation of control, lights and other systems, including air conditioning; heat pump; Lights; Switches; Blinds
Apartment Main Door Lock
The project is expected to be completed in December 2025.
Let yourself be enveloped by an Exclusive environment, where Luxury has no Limits.
Come and visit UPTOWN LUX, book your visit now!
The information provided, although accurate, is for informational purposes only and cannot be considered binding, and may be subject to change.
UPTOWN LUX is a luxury development that redefines opulent living with exclusive residences, showcasing unparalleled luxury and contemporary sophistication.
Each unit features a harmonious blend of exquisite design and luxurious amenities.
Uptown Lux is a testimony to the pinnacle of modern life consisting of only 36 fractions of typology T1, T2 and T3, state-of-the-art gym and several swimming pools, some residences have the added charm of a private swimming pool, while an indoor garden provides an oasis of tranquillity.
All fractions with generous areas and large windows that integrate the internal spaces with the external environment and favour their stunning and unobstructed view.
INTERIOR FINISHES - GENERAL
Multilayer flooring in Ribadão wood - European oak in the living room, bedrooms, closets, circulation areas
Doors, coverings, gasket mats white
False ceiling in plasterboard
Melanin MDF interior wardrobes with linen finish
Handle - matt walnut
KITCHENS
Modern design kitchen furniture in matt walnut wood colour
Walls between furniture clad in silestone and splashback
Bosch brand appliances - Induction hob, extractor fan, built-in oven; Microwave; Fridge and dishwasher
SHARED BATHROOM / SUITE
All bathroom walls covered in Margres-Kerlite ceramic
Mirror with LED lighting
Furniture in MDF, Water-repellent, door, tica-tac system, fluted finish, wood colour, matt walnut type
Silestone washbasin worktop
Scarabeo toilet
Built-in shower tray includes glass screens / door
Overhead shower
LAUNDRY
Bosch washing machine
Sanidusa tank
Niche in matt walnut
Silestone worktop and splashback
Margres kerlite flooring
FACILITIES AND EQUIPMENT
Energy-efficient heat pump system allowing energy savings of more than 75%
Air conditioning
GENERAL FINISHES
Acoustic certification: Double walls with mineral wool between fractions
Screed floors with acoustic blanket
Hydropressure plant
EXTERIOR FINISHES
Exterior walls coated with rigid Polystyrene panel or sprayed thermal plaster and sandblasted plastic paint or acrylic paint
Anodized black aluminium frames with double glazing.
Security door with walnut panel.
Ceramic balconies and terraces.
SEVERAL
Smart home system with interconnection application with control of:
Fire detector
Flood detector (automatic water shut-off)
Alarm
Pre-installation of control, lights and other systems, including air conditioning; heat pump; Lights; Switches; Blinds
Apartment Main Door Lock
The project is expected to be completed in December 2025.
Let yourself be enveloped by an Exclusive environment, where Luxury has no Limits.
Come and visit UPTOWN LUX, book your visit now!
The information provided, although accurate, is for informational purposes only and cannot be considered binding, and may be subject to change.
Contact
Apartment 2 Bedrooms
Pena, Santa Luzia, Funchal, Ilha da Madeira
150m²
With Garage
buy
1.300.000 €
2 Bedroom Apartment with Private Pool on Floor 0
UPTOWN LUX is a luxury development that redefines opulent living with exclusive residences, showcasing unparalleled luxury and contemporary sophistication.
Each unit features a harmonious blend of exquisite design and luxurious amenities.
Uptown Lux is a testimony to the pinnacle of modern life consisting of only 36 fractions of typology T1, T2 and T3, state-of-the-art gym and several swimming pools, some residences have the added charm of a private swimming pool, while an indoor garden provides an oasis of tranquillity.
All fractions with generous areas and large windows that integrate the internal spaces with the external environment and favour their stunning and unobstructed view.
INTERIOR FINISHES - GENERAL
Multilayer flooring in Ribadão wood - European oak in the living room, bedrooms, closets, circulation areas
Doors, coverings, gasket mats white
False ceiling in plasterboard
Melanin MDF interior wardrobes with linen finish
Handle - matt walnut
KITCHENS
Modern design kitchen furniture in matt walnut wood colour
Walls between furniture clad in silestone and splashback
Bosch brand appliances - Induction hob, extractor fan, built-in oven; Microwave; Fridge and dishwasher
SHARED BATHROOM / SUITE
All bathroom walls covered in Margres-Kerlite ceramic
Mirror with LED lighting
Furniture in MDF, Water-repellent, door, tica-tac system, fluted finish, wood colour, matt walnut type
Silestone washbasin worktop
Scarabeo toilet
Built-in shower tray includes glass screens / door
Overhead shower
LAUNDRY
Bosch washing machine
Sanidusa tank
Niche in matt walnut
Silestone worktop and splashback
Margres kerlite flooring
FACILITIES AND EQUIPMENT
Energy-efficient heat pump system allowing energy savings of more than 75%
Air conditioning
GENERAL FINISHES
Acoustic certification: Double walls with mineral wool between fractions
Screed floors with acoustic blanket
Hydropressure plant
EXTERIOR FINISHES
Exterior walls coated with rigid Polystyrene panel or sprayed thermal plaster and sandblasted plastic paint or acrylic paint
Anodized black aluminium frames with double glazing.
Security door with walnut panel.
Ceramic balconies and terraces.
SEVERAL
Smart home system with interconnection application with control of:
Fire detector
Flood detector (automatic water shut-off)
Alarm
Pre-installation of control, lights and other systems, including air conditioning; heat pump; Lights; Switches; Blinds
Apartment Main Door Lock
The project is expected to be completed in December 2025.
Let yourself be enveloped by an Exclusive environment, where Luxury has no Limits.
Come and visit UPTOWN LUX, book your visit now!
The information provided, although accurate, is for informational purposes only and cannot be considered binding, and may be subject to change.
UPTOWN LUX is a luxury development that redefines opulent living with exclusive residences, showcasing unparalleled luxury and contemporary sophistication.
Each unit features a harmonious blend of exquisite design and luxurious amenities.
Uptown Lux is a testimony to the pinnacle of modern life consisting of only 36 fractions of typology T1, T2 and T3, state-of-the-art gym and several swimming pools, some residences have the added charm of a private swimming pool, while an indoor garden provides an oasis of tranquillity.
All fractions with generous areas and large windows that integrate the internal spaces with the external environment and favour their stunning and unobstructed view.
INTERIOR FINISHES - GENERAL
Multilayer flooring in Ribadão wood - European oak in the living room, bedrooms, closets, circulation areas
Doors, coverings, gasket mats white
False ceiling in plasterboard
Melanin MDF interior wardrobes with linen finish
Handle - matt walnut
KITCHENS
Modern design kitchen furniture in matt walnut wood colour
Walls between furniture clad in silestone and splashback
Bosch brand appliances - Induction hob, extractor fan, built-in oven; Microwave; Fridge and dishwasher
SHARED BATHROOM / SUITE
All bathroom walls covered in Margres-Kerlite ceramic
Mirror with LED lighting
Furniture in MDF, Water-repellent, door, tica-tac system, fluted finish, wood colour, matt walnut type
Silestone washbasin worktop
Scarabeo toilet
Built-in shower tray includes glass screens / door
Overhead shower
LAUNDRY
Bosch washing machine
Sanidusa tank
Niche in matt walnut
Silestone worktop and splashback
Margres kerlite flooring
FACILITIES AND EQUIPMENT
Energy-efficient heat pump system allowing energy savings of more than 75%
Air conditioning
GENERAL FINISHES
Acoustic certification: Double walls with mineral wool between fractions
Screed floors with acoustic blanket
Hydropressure plant
EXTERIOR FINISHES
Exterior walls coated with rigid Polystyrene panel or sprayed thermal plaster and sandblasted plastic paint or acrylic paint
Anodized black aluminium frames with double glazing.
Security door with walnut panel.
Ceramic balconies and terraces.
SEVERAL
Smart home system with interconnection application with control of:
Fire detector
Flood detector (automatic water shut-off)
Alarm
Pre-installation of control, lights and other systems, including air conditioning; heat pump; Lights; Switches; Blinds
Apartment Main Door Lock
The project is expected to be completed in December 2025.
Let yourself be enveloped by an Exclusive environment, where Luxury has no Limits.
Come and visit UPTOWN LUX, book your visit now!
The information provided, although accurate, is for informational purposes only and cannot be considered binding, and may be subject to change.
Contact
Apartment 2 Bedrooms
Pena, Santa Luzia, Funchal, Ilha da Madeira
135m²
With Garage
buy
1.500.000 €
2 Bedroom Apartment with Private Pool on Floor 0
UPTOWN LUX is a luxury development that redefines opulent living with exclusive residences, showcasing unparalleled luxury and contemporary sophistication.
Each unit features a harmonious blend of exquisite design and luxurious amenities.
Uptown Lux is a testimony to the pinnacle of modern life consisting of only 36 fractions of typology T1, T2 and T3, state-of-the-art gym and several swimming pools, some residences have the added charm of a private swimming pool, while an indoor garden provides an oasis of tranquillity.
All fractions with generous areas and large windows that integrate the internal spaces with the external environment and favour their stunning and unobstructed view.
INTERIOR FINISHES - GENERAL
Multilayer flooring in Ribadão wood - European oak in the living room, bedrooms, closets, circulation areas
Doors, coverings, gasket mats white
False ceiling in plasterboard
Melanin MDF interior wardrobes with linen finish
Handle - matt walnut
KITCHENS
Modern design kitchen furniture in matt walnut wood colour
Walls between furniture clad in silestone and splashback
Bosch brand appliances - Induction hob, extractor fan, built-in oven; Microwave; Fridge and dishwasher
SHARED BATHROOM / SUITE
All bathroom walls covered in Margres-Kerlite ceramic
Mirror with LED lighting
Furniture in MDF, Water-repellent, door, tica-tac system, fluted finish, wood colour, matt walnut type
Silestone washbasin worktop
Scarabeo toilet
Built-in shower tray includes glass screens / door
Overhead shower
LAUNDRY
Bosch washing machine
Sanidusa tank
Niche in matt walnut
Silestone worktop and splashback
Margres kerlite flooring
FACILITIES AND EQUIPMENT
Energy-efficient heat pump system allowing energy savings of more than 75%
Air conditioning
GENERAL FINISHES
Acoustic certification: Double walls with mineral wool between fractions
Screed floors with acoustic blanket
Hydropressure plant
EXTERIOR FINISHES
Exterior walls coated with rigid Polystyrene panel or sprayed thermal plaster and sandblasted plastic paint or acrylic paint
Anodized black aluminium frames with double glazing.
Security door with walnut panel.
Ceramic balconies and terraces.
SEVERAL
Smart home system with interconnection application with control of:
Fire detector
Flood detector (automatic water shut-off)
Alarm
Pre-installation of control, lights and other systems, including air conditioning; heat pump; Lights; Switches; Blinds
Apartment Main Door Lock
The project is expected to be completed in December 2025.
Let yourself be enveloped by an Exclusive environment, where Luxury has no Limits.
Come and visit UPTOWN LUX, book your visit now!
The information provided, although accurate, is for informational purposes only and cannot be considered binding, and may be subject to change.
UPTOWN LUX is a luxury development that redefines opulent living with exclusive residences, showcasing unparalleled luxury and contemporary sophistication.
Each unit features a harmonious blend of exquisite design and luxurious amenities.
Uptown Lux is a testimony to the pinnacle of modern life consisting of only 36 fractions of typology T1, T2 and T3, state-of-the-art gym and several swimming pools, some residences have the added charm of a private swimming pool, while an indoor garden provides an oasis of tranquillity.
All fractions with generous areas and large windows that integrate the internal spaces with the external environment and favour their stunning and unobstructed view.
INTERIOR FINISHES - GENERAL
Multilayer flooring in Ribadão wood - European oak in the living room, bedrooms, closets, circulation areas
Doors, coverings, gasket mats white
False ceiling in plasterboard
Melanin MDF interior wardrobes with linen finish
Handle - matt walnut
KITCHENS
Modern design kitchen furniture in matt walnut wood colour
Walls between furniture clad in silestone and splashback
Bosch brand appliances - Induction hob, extractor fan, built-in oven; Microwave; Fridge and dishwasher
SHARED BATHROOM / SUITE
All bathroom walls covered in Margres-Kerlite ceramic
Mirror with LED lighting
Furniture in MDF, Water-repellent, door, tica-tac system, fluted finish, wood colour, matt walnut type
Silestone washbasin worktop
Scarabeo toilet
Built-in shower tray includes glass screens / door
Overhead shower
LAUNDRY
Bosch washing machine
Sanidusa tank
Niche in matt walnut
Silestone worktop and splashback
Margres kerlite flooring
FACILITIES AND EQUIPMENT
Energy-efficient heat pump system allowing energy savings of more than 75%
Air conditioning
GENERAL FINISHES
Acoustic certification: Double walls with mineral wool between fractions
Screed floors with acoustic blanket
Hydropressure plant
EXTERIOR FINISHES
Exterior walls coated with rigid Polystyrene panel or sprayed thermal plaster and sandblasted plastic paint or acrylic paint
Anodized black aluminium frames with double glazing.
Security door with walnut panel.
Ceramic balconies and terraces.
SEVERAL
Smart home system with interconnection application with control of:
Fire detector
Flood detector (automatic water shut-off)
Alarm
Pre-installation of control, lights and other systems, including air conditioning; heat pump; Lights; Switches; Blinds
Apartment Main Door Lock
The project is expected to be completed in December 2025.
Let yourself be enveloped by an Exclusive environment, where Luxury has no Limits.
Come and visit UPTOWN LUX, book your visit now!
The information provided, although accurate, is for informational purposes only and cannot be considered binding, and may be subject to change.
Contact
Apartment 2 Bedrooms
Pena, Santa Luzia, Funchal, Ilha da Madeira
120m²
With Garage
buy
880.000 €
2 Bedroom Apartment on Floor -1
UPTOWN LUX is a luxury development that redefines opulent living with exclusive residences, showcasing unparalleled luxury and contemporary sophistication.
Each unit features a harmonious blend of exquisite design and luxurious amenities.
Uptown Lux is a testimony to the pinnacle of modern life consisting of only 36 fractions of typology T1, T2 and T3, state-of-the-art gym and several swimming pools, some residences have the added charm of a private swimming pool, while an indoor garden provides an oasis of tranquillity.
All fractions with generous areas and large windows that integrate the internal spaces with the external environment and favour their stunning and unobstructed view.
INTERIOR FINISHES - GENERAL
Multilayer flooring in Ribadão wood - European oak in the living room, bedrooms, closets, circulation areas
Doors, coverings, gasket mats white
False ceiling in plasterboard
Melanin MDF interior wardrobes with linen finish
Handle - matt walnut
KITCHENS
Modern design kitchen furniture in matt walnut wood colour
Walls between furniture clad in silestone and splashback
Bosch brand appliances - Induction hob, extractor fan, built-in oven; Microwave; Fridge and dishwasher
SHARED BATHROOM / SUITE
All bathroom walls covered in Margres-Kerlite ceramic
Mirror with LED lighting
Furniture in MDF, Water-repellent, door, tica-tac system, fluted finish, wood colour, matt walnut type
Silestone washbasin worktop
Scarabeo toilet
Built-in shower tray includes glass screens / door
Overhead shower
LAUNDRY
Bosch washing machine
Sanidusa tank
Niche in matt walnut
Silestone worktop and splashback
Margres kerlite flooring
FACILITIES AND EQUIPMENT
Energy-efficient heat pump system allowing energy savings of more than 75%
Air conditioning
GENERAL FINISHES
Acoustic certification: Double walls with mineral wool between fractions
Screed floors with acoustic blanket
Hydropressure plant
EXTERIOR FINISHES
Exterior walls coated with rigid Polystyrene panel or sprayed thermal plaster and sandblasted plastic paint or acrylic paint
Anodized black aluminium frames with double glazing.
Security door with walnut panel.
Ceramic balconies and terraces.
SEVERAL
Smart home system with interconnection application with control of:
Fire detector
Flood detector (automatic water shut-off)
Alarm
Pre-installation of control, lights and other systems, including air conditioning; heat pump; Lights; Switches; Blinds
Apartment Main Door Lock
The project is expected to be completed in December 2025.
Let yourself be enveloped by an Exclusive environment, where Luxury has no Limits.
Come and visit UPTOWN LUX, book your visit now!
The information provided, although accurate, is for informational purposes only and cannot be considered binding, and may be subject to change.
UPTOWN LUX is a luxury development that redefines opulent living with exclusive residences, showcasing unparalleled luxury and contemporary sophistication.
Each unit features a harmonious blend of exquisite design and luxurious amenities.
Uptown Lux is a testimony to the pinnacle of modern life consisting of only 36 fractions of typology T1, T2 and T3, state-of-the-art gym and several swimming pools, some residences have the added charm of a private swimming pool, while an indoor garden provides an oasis of tranquillity.
All fractions with generous areas and large windows that integrate the internal spaces with the external environment and favour their stunning and unobstructed view.
INTERIOR FINISHES - GENERAL
Multilayer flooring in Ribadão wood - European oak in the living room, bedrooms, closets, circulation areas
Doors, coverings, gasket mats white
False ceiling in plasterboard
Melanin MDF interior wardrobes with linen finish
Handle - matt walnut
KITCHENS
Modern design kitchen furniture in matt walnut wood colour
Walls between furniture clad in silestone and splashback
Bosch brand appliances - Induction hob, extractor fan, built-in oven; Microwave; Fridge and dishwasher
SHARED BATHROOM / SUITE
All bathroom walls covered in Margres-Kerlite ceramic
Mirror with LED lighting
Furniture in MDF, Water-repellent, door, tica-tac system, fluted finish, wood colour, matt walnut type
Silestone washbasin worktop
Scarabeo toilet
Built-in shower tray includes glass screens / door
Overhead shower
LAUNDRY
Bosch washing machine
Sanidusa tank
Niche in matt walnut
Silestone worktop and splashback
Margres kerlite flooring
FACILITIES AND EQUIPMENT
Energy-efficient heat pump system allowing energy savings of more than 75%
Air conditioning
GENERAL FINISHES
Acoustic certification: Double walls with mineral wool between fractions
Screed floors with acoustic blanket
Hydropressure plant
EXTERIOR FINISHES
Exterior walls coated with rigid Polystyrene panel or sprayed thermal plaster and sandblasted plastic paint or acrylic paint
Anodized black aluminium frames with double glazing.
Security door with walnut panel.
Ceramic balconies and terraces.
SEVERAL
Smart home system with interconnection application with control of:
Fire detector
Flood detector (automatic water shut-off)
Alarm
Pre-installation of control, lights and other systems, including air conditioning; heat pump; Lights; Switches; Blinds
Apartment Main Door Lock
The project is expected to be completed in December 2025.
Let yourself be enveloped by an Exclusive environment, where Luxury has no Limits.
Come and visit UPTOWN LUX, book your visit now!
The information provided, although accurate, is for informational purposes only and cannot be considered binding, and may be subject to change.
Contact
Apartment 2 Bedrooms
Pena, Santa Luzia, Funchal, Ilha da Madeira
135m²
With Garage
buy
960.000 €
2 Bedroom Apartment on Floor 1
UPTOWN LUX is a luxury development that redefines opulent living with exclusive residences, showcasing unparalleled luxury and contemporary sophistication.
Each unit features a harmonious blend of exquisite design and luxurious amenities.
Uptown Lux is a testimony to the pinnacle of modern life consisting of only 36 fractions of typology T1, T2 and T3, state-of-the-art gym and several swimming pools, some residences have the added charm of a private swimming pool, while an indoor garden provides an oasis of tranquillity.
All fractions with generous areas and large windows that integrate the internal spaces with the external environment and favour their stunning and unobstructed view.
INTERIOR FINISHES - GENERAL
Multilayer flooring in Ribadão wood - European oak in the living room, bedrooms, closets, circulation areas
Doors, coverings, gasket mats white
False ceiling in plasterboard
Melanin MDF interior wardrobes with linen finish
Handle - matt walnut
KITCHENS
Modern design kitchen furniture in matt walnut wood colour
Walls between furniture clad in silestone and splashback
Bosch brand appliances - Induction hob, extractor fan, built-in oven; Microwave; Fridge and dishwasher
SHARED BATHROOM / SUITE
All bathroom walls covered in Margres-Kerlite ceramic
Mirror with LED lighting
Furniture in MDF, Water-repellent, door, tica-tac system, fluted finish, wood colour, matt walnut type
Silestone washbasin worktop
Scarabeo toilet
Built-in shower tray includes glass screens / door
Overhead shower
LAUNDRY
Bosch washing machine
Sanidusa tank
Niche in matt walnut
Silestone worktop and splashback
Margres kerlite flooring
FACILITIES AND EQUIPMENT
Energy-efficient heat pump system allowing energy savings of more than 75%
Air conditioning
GENERAL FINISHES
Acoustic certification: Double walls with mineral wool between fractions
Screed floors with acoustic blanket
Hydropressure plant
EXTERIOR FINISHES
Exterior walls coated with rigid Polystyrene panel or sprayed thermal plaster and sandblasted plastic paint or acrylic paint
Anodized black aluminium frames with double glazing.
Security door with walnut panel.
Ceramic balconies and terraces.
SEVERAL
Smart home system with interconnection application with control of:
Fire detector
Flood detector (automatic water shut-off)
Alarm
Pre-installation of control, lights and other systems, including air conditioning; heat pump; Lights; Switches; Blinds
Apartment Main Door Lock
The project is expected to be completed in December 2025.
Let yourself be enveloped by an Exclusive environment, where Luxury has no Limits.
Come and visit UPTOWN LUX, book your visit now!
The information provided, although accurate, is for informational purposes only and cannot be considered binding, and may be subject to change.
UPTOWN LUX is a luxury development that redefines opulent living with exclusive residences, showcasing unparalleled luxury and contemporary sophistication.
Each unit features a harmonious blend of exquisite design and luxurious amenities.
Uptown Lux is a testimony to the pinnacle of modern life consisting of only 36 fractions of typology T1, T2 and T3, state-of-the-art gym and several swimming pools, some residences have the added charm of a private swimming pool, while an indoor garden provides an oasis of tranquillity.
All fractions with generous areas and large windows that integrate the internal spaces with the external environment and favour their stunning and unobstructed view.
INTERIOR FINISHES - GENERAL
Multilayer flooring in Ribadão wood - European oak in the living room, bedrooms, closets, circulation areas
Doors, coverings, gasket mats white
False ceiling in plasterboard
Melanin MDF interior wardrobes with linen finish
Handle - matt walnut
KITCHENS
Modern design kitchen furniture in matt walnut wood colour
Walls between furniture clad in silestone and splashback
Bosch brand appliances - Induction hob, extractor fan, built-in oven; Microwave; Fridge and dishwasher
SHARED BATHROOM / SUITE
All bathroom walls covered in Margres-Kerlite ceramic
Mirror with LED lighting
Furniture in MDF, Water-repellent, door, tica-tac system, fluted finish, wood colour, matt walnut type
Silestone washbasin worktop
Scarabeo toilet
Built-in shower tray includes glass screens / door
Overhead shower
LAUNDRY
Bosch washing machine
Sanidusa tank
Niche in matt walnut
Silestone worktop and splashback
Margres kerlite flooring
FACILITIES AND EQUIPMENT
Energy-efficient heat pump system allowing energy savings of more than 75%
Air conditioning
GENERAL FINISHES
Acoustic certification: Double walls with mineral wool between fractions
Screed floors with acoustic blanket
Hydropressure plant
EXTERIOR FINISHES
Exterior walls coated with rigid Polystyrene panel or sprayed thermal plaster and sandblasted plastic paint or acrylic paint
Anodized black aluminium frames with double glazing.
Security door with walnut panel.
Ceramic balconies and terraces.
SEVERAL
Smart home system with interconnection application with control of:
Fire detector
Flood detector (automatic water shut-off)
Alarm
Pre-installation of control, lights and other systems, including air conditioning; heat pump; Lights; Switches; Blinds
Apartment Main Door Lock
The project is expected to be completed in December 2025.
Let yourself be enveloped by an Exclusive environment, where Luxury has no Limits.
Come and visit UPTOWN LUX, book your visit now!
The information provided, although accurate, is for informational purposes only and cannot be considered binding, and may be subject to change.
Contact
Apartment 2 Bedrooms
Pena, Santa Luzia, Funchal, Ilha da Madeira
135m²
With Garage
buy
1.100.000 €
2 Bedroom Apartment on Floor 2
UPTOWN LUX is a luxury development that redefines opulent living with exclusive residences, showcasing unparalleled luxury and contemporary sophistication.
Each unit features a harmonious blend of exquisite design and luxurious amenities.
Uptown Lux is a testimony to the pinnacle of modern life consisting of only 36 fractions of typology T1, T2 and T3, state-of-the-art gym and several swimming pools, some residences have the added charm of a private swimming pool, while an indoor garden provides an oasis of tranquillity.
All fractions with generous areas and large windows that integrate the internal spaces with the external environment and favour their stunning and unobstructed view.
INTERIOR FINISHES - GENERAL
Multilayer flooring in Ribadão wood - European oak in the living room, bedrooms, closets, circulation areas
Doors, coverings, gasket mats white
False ceiling in plasterboard
Melanin MDF interior wardrobes with linen finish
Handle - matt walnut
KITCHENS
Modern design kitchen furniture in matt walnut wood colour
Walls between furniture clad in silestone and splashback
Bosch brand appliances - Induction hob, extractor fan, built-in oven; Microwave; Fridge and dishwasher
SHARED BATHROOM / SUITE
All bathroom walls covered in Margres-Kerlite ceramic
Mirror with LED lighting
Furniture in MDF, Water-repellent, door, tica-tac system, fluted finish, wood colour, matt walnut type
Silestone washbasin worktop
Scarabeo toilet
Built-in shower tray includes glass screens / door
Overhead shower
LAUNDRY
Bosch washing machine
Sanidusa tank
Niche in matt walnut
Silestone worktop and splashback
Margres kerlite flooring
FACILITIES AND EQUIPMENT
Energy-efficient heat pump system allowing energy savings of more than 75%
Air conditioning
GENERAL FINISHES
Acoustic certification: Double walls with mineral wool between fractions
Screed floors with acoustic blanket
Hydropressure plant
EXTERIOR FINISHES
Exterior walls coated with rigid Polystyrene panel or sprayed thermal plaster and sandblasted plastic paint or acrylic paint
Anodized black aluminium frames with double glazing.
Security door with walnut panel.
Ceramic balconies and terraces.
SEVERAL
Smart home system with interconnection application with control of:
Fire detector
Flood detector (automatic water shut-off)
Alarm
Pre-installation of control, lights and other systems, including air conditioning; heat pump; Lights; Switches; Blinds
Apartment Main Door Lock
The project is expected to be completed in December 2025.
Let yourself be enveloped by an Exclusive environment, where Luxury has no Limits.
Come and visit UPTOWN LUX, book your visit now!
The information provided, although accurate, is for informational purposes only and cannot be considered binding, and may be subject to change.
UPTOWN LUX is a luxury development that redefines opulent living with exclusive residences, showcasing unparalleled luxury and contemporary sophistication.
Each unit features a harmonious blend of exquisite design and luxurious amenities.
Uptown Lux is a testimony to the pinnacle of modern life consisting of only 36 fractions of typology T1, T2 and T3, state-of-the-art gym and several swimming pools, some residences have the added charm of a private swimming pool, while an indoor garden provides an oasis of tranquillity.
All fractions with generous areas and large windows that integrate the internal spaces with the external environment and favour their stunning and unobstructed view.
INTERIOR FINISHES - GENERAL
Multilayer flooring in Ribadão wood - European oak in the living room, bedrooms, closets, circulation areas
Doors, coverings, gasket mats white
False ceiling in plasterboard
Melanin MDF interior wardrobes with linen finish
Handle - matt walnut
KITCHENS
Modern design kitchen furniture in matt walnut wood colour
Walls between furniture clad in silestone and splashback
Bosch brand appliances - Induction hob, extractor fan, built-in oven; Microwave; Fridge and dishwasher
SHARED BATHROOM / SUITE
All bathroom walls covered in Margres-Kerlite ceramic
Mirror with LED lighting
Furniture in MDF, Water-repellent, door, tica-tac system, fluted finish, wood colour, matt walnut type
Silestone washbasin worktop
Scarabeo toilet
Built-in shower tray includes glass screens / door
Overhead shower
LAUNDRY
Bosch washing machine
Sanidusa tank
Niche in matt walnut
Silestone worktop and splashback
Margres kerlite flooring
FACILITIES AND EQUIPMENT
Energy-efficient heat pump system allowing energy savings of more than 75%
Air conditioning
GENERAL FINISHES
Acoustic certification: Double walls with mineral wool between fractions
Screed floors with acoustic blanket
Hydropressure plant
EXTERIOR FINISHES
Exterior walls coated with rigid Polystyrene panel or sprayed thermal plaster and sandblasted plastic paint or acrylic paint
Anodized black aluminium frames with double glazing.
Security door with walnut panel.
Ceramic balconies and terraces.
SEVERAL
Smart home system with interconnection application with control of:
Fire detector
Flood detector (automatic water shut-off)
Alarm
Pre-installation of control, lights and other systems, including air conditioning; heat pump; Lights; Switches; Blinds
Apartment Main Door Lock
The project is expected to be completed in December 2025.
Let yourself be enveloped by an Exclusive environment, where Luxury has no Limits.
Come and visit UPTOWN LUX, book your visit now!
The information provided, although accurate, is for informational purposes only and cannot be considered binding, and may be subject to change.
Contact
Apartment 3 Bedrooms
Pena, Santa Luzia, Funchal, Ilha da Madeira
171m²
With Garage
buy
1.800.000 €
3 Bedroom Apartment with Private Pool on Floor 0
UPTOWN LUX is a luxury development that redefines opulent living with exclusive residences, showcasing unparalleled luxury and contemporary sophistication.
Each unit features a harmonious blend of exquisite design and luxurious amenities.
Uptown Lux is a testimony to the pinnacle of modern life consisting of only 36 fractions of typology T1, T2 and T3, state-of-the-art gym and several swimming pools, some residences have the added charm of a private swimming pool, while an indoor garden provides an oasis of tranquillity.
All fractions with generous areas and large windows that integrate the internal spaces with the external environment and favour their stunning and unobstructed view.
INTERIOR FINISHES - GENERAL
Multilayer flooring in Ribadão wood - European oak in the living room, bedrooms, closets, circulation areas
Doors, coverings, gasket mats white
False ceiling in plasterboard
Melanin MDF interior wardrobes with linen finish
Handle - matt walnut
KITCHENS
Modern design kitchen furniture in matt walnut wood colour
Walls between furniture clad in silestone and splashback
Bosch brand appliances - Induction hob, extractor fan, built-in oven; Microwave; Fridge and dishwasher
SHARED BATHROOM / SUITE
All bathroom walls covered in Margres-Kerlite ceramic
Mirror with LED lighting
Furniture in MDF, Water-repellent, door, tica-tac system, fluted finish, wood colour, matt walnut type
Silestone washbasin worktop
Scarabeo toilet
Built-in shower tray includes glass screens / door
Overhead shower
LAUNDRY
Bosch washing machine
Sanidusa tank
Niche in matt walnut
Silestone worktop and splashback
Margres kerlite flooring
FACILITIES AND EQUIPMENT
Energy-efficient heat pump system allowing energy savings of more than 75%
Air conditioning
GENERAL FINISHES
Acoustic certification: Double walls with mineral wool between fractions
Screed floors with acoustic blanket
Hydropressure plant
EXTERIOR FINISHES
Exterior walls coated with rigid Polystyrene panel or sprayed thermal plaster and sandblasted plastic paint or acrylic paint
Anodized black aluminium frames with double glazing.
Security door with walnut panel.
Ceramic balconies and terraces.
SEVERAL
Smart home system with interconnection application with control of:
Fire detector
Flood detector (automatic water shut-off)
Alarm
Pre-installation of control, lights and other systems, including air conditioning; heat pump; Lights; Switches; Blinds
Apartment Main Door Lock
The project is expected to be completed in December 2025.
Let yourself be enveloped by an Exclusive environment, where Luxury has no Limits.
Come and visit UPTOWN LUX, book your visit now!
The information provided, although accurate, is for informational purposes only and cannot be considered binding, and may be subject to change.
UPTOWN LUX is a luxury development that redefines opulent living with exclusive residences, showcasing unparalleled luxury and contemporary sophistication.
Each unit features a harmonious blend of exquisite design and luxurious amenities.
Uptown Lux is a testimony to the pinnacle of modern life consisting of only 36 fractions of typology T1, T2 and T3, state-of-the-art gym and several swimming pools, some residences have the added charm of a private swimming pool, while an indoor garden provides an oasis of tranquillity.
All fractions with generous areas and large windows that integrate the internal spaces with the external environment and favour their stunning and unobstructed view.
INTERIOR FINISHES - GENERAL
Multilayer flooring in Ribadão wood - European oak in the living room, bedrooms, closets, circulation areas
Doors, coverings, gasket mats white
False ceiling in plasterboard
Melanin MDF interior wardrobes with linen finish
Handle - matt walnut
KITCHENS
Modern design kitchen furniture in matt walnut wood colour
Walls between furniture clad in silestone and splashback
Bosch brand appliances - Induction hob, extractor fan, built-in oven; Microwave; Fridge and dishwasher
SHARED BATHROOM / SUITE
All bathroom walls covered in Margres-Kerlite ceramic
Mirror with LED lighting
Furniture in MDF, Water-repellent, door, tica-tac system, fluted finish, wood colour, matt walnut type
Silestone washbasin worktop
Scarabeo toilet
Built-in shower tray includes glass screens / door
Overhead shower
LAUNDRY
Bosch washing machine
Sanidusa tank
Niche in matt walnut
Silestone worktop and splashback
Margres kerlite flooring
FACILITIES AND EQUIPMENT
Energy-efficient heat pump system allowing energy savings of more than 75%
Air conditioning
GENERAL FINISHES
Acoustic certification: Double walls with mineral wool between fractions
Screed floors with acoustic blanket
Hydropressure plant
EXTERIOR FINISHES
Exterior walls coated with rigid Polystyrene panel or sprayed thermal plaster and sandblasted plastic paint or acrylic paint
Anodized black aluminium frames with double glazing.
Security door with walnut panel.
Ceramic balconies and terraces.
SEVERAL
Smart home system with interconnection application with control of:
Fire detector
Flood detector (automatic water shut-off)
Alarm
Pre-installation of control, lights and other systems, including air conditioning; heat pump; Lights; Switches; Blinds
Apartment Main Door Lock
The project is expected to be completed in December 2025.
Let yourself be enveloped by an Exclusive environment, where Luxury has no Limits.
Come and visit UPTOWN LUX, book your visit now!
The information provided, although accurate, is for informational purposes only and cannot be considered binding, and may be subject to change.
Contact
Apartment 3 Bedrooms
Pena, Santa Luzia, Funchal, Ilha da Madeira
171m²
With Garage
buy
1.500.000 €
3 Bedroom Apartment on Floor 2
UPTOWN LUX is a luxury development that redefines opulent living with exclusive residences, showcasing unparalleled luxury and contemporary sophistication.
Each unit features a harmonious blend of exquisite design and luxurious amenities.
Uptown Lux is a testimony to the pinnacle of modern life consisting of only 36 fractions of typology T1, T2 and T3, state-of-the-art gym and several swimming pools, some residences have the added charm of a private swimming pool, while an indoor garden provides an oasis of tranquillity.
All fractions with generous areas and large windows that integrate the internal spaces with the external environment and favour their stunning and unobstructed view.
INTERIOR FINISHES - GENERAL
Multilayer flooring in Ribadão wood - European oak in the living room, bedrooms, closets, circulation areas
Doors, coverings, gasket mats white
False ceiling in plasterboard
Melanin MDF interior wardrobes with linen finish
Handle - matt walnut
KITCHENS
Modern design kitchen furniture in matt walnut wood colour
Walls between furniture clad in silestone and splashback
Bosch brand appliances - Induction hob, extractor fan, built-in oven; Microwave; Fridge and dishwasher
SHARED BATHROOM / SUITE
All bathroom walls covered in Margres-Kerlite ceramic
Mirror with LED lighting
Furniture in MDF, Water-repellent, door, tica-tac system, fluted finish, wood colour, matt walnut type
Silestone washbasin worktop
Scarabeo toilet
Built-in shower tray includes glass screens / door
Overhead shower
LAUNDRY
Bosch washing machine
Sanidusa tank
Niche in matt walnut
Silestone worktop and splashback
Margres kerlite flooring
FACILITIES AND EQUIPMENT
Energy-efficient heat pump system allowing energy savings of more than 75%
Air conditioning
GENERAL FINISHES
Acoustic certification: Double walls with mineral wool between fractions
Screed floors with acoustic blanket
Hydropressure plant
EXTERIOR FINISHES
Exterior walls coated with rigid Polystyrene panel or sprayed thermal plaster and sandblasted plastic paint or acrylic paint
Anodized black aluminium frames with double glazing.
Security door with walnut panel.
Ceramic balconies and terraces.
SEVERAL
Smart home system with interconnection application with control of:
Fire detector
Flood detector (automatic water shut-off)
Alarm
Pre-installation of control, lights and other systems, including air conditioning; heat pump; Lights; Switches; Blinds
Apartment Main Door Lock
The project is expected to be completed in December 2025.
Let yourself be enveloped by an Exclusive environment, where Luxury has no Limits.
Come and visit UPTOWN LUX, book your visit now!
The information provided, although accurate, is for informational purposes only and cannot be considered binding, and may be subject to change.
UPTOWN LUX is a luxury development that redefines opulent living with exclusive residences, showcasing unparalleled luxury and contemporary sophistication.
Each unit features a harmonious blend of exquisite design and luxurious amenities.
Uptown Lux is a testimony to the pinnacle of modern life consisting of only 36 fractions of typology T1, T2 and T3, state-of-the-art gym and several swimming pools, some residences have the added charm of a private swimming pool, while an indoor garden provides an oasis of tranquillity.
All fractions with generous areas and large windows that integrate the internal spaces with the external environment and favour their stunning and unobstructed view.
INTERIOR FINISHES - GENERAL
Multilayer flooring in Ribadão wood - European oak in the living room, bedrooms, closets, circulation areas
Doors, coverings, gasket mats white
False ceiling in plasterboard
Melanin MDF interior wardrobes with linen finish
Handle - matt walnut
KITCHENS
Modern design kitchen furniture in matt walnut wood colour
Walls between furniture clad in silestone and splashback
Bosch brand appliances - Induction hob, extractor fan, built-in oven; Microwave; Fridge and dishwasher
SHARED BATHROOM / SUITE
All bathroom walls covered in Margres-Kerlite ceramic
Mirror with LED lighting
Furniture in MDF, Water-repellent, door, tica-tac system, fluted finish, wood colour, matt walnut type
Silestone washbasin worktop
Scarabeo toilet
Built-in shower tray includes glass screens / door
Overhead shower
LAUNDRY
Bosch washing machine
Sanidusa tank
Niche in matt walnut
Silestone worktop and splashback
Margres kerlite flooring
FACILITIES AND EQUIPMENT
Energy-efficient heat pump system allowing energy savings of more than 75%
Air conditioning
GENERAL FINISHES
Acoustic certification: Double walls with mineral wool between fractions
Screed floors with acoustic blanket
Hydropressure plant
EXTERIOR FINISHES
Exterior walls coated with rigid Polystyrene panel or sprayed thermal plaster and sandblasted plastic paint or acrylic paint
Anodized black aluminium frames with double glazing.
Security door with walnut panel.
Ceramic balconies and terraces.
SEVERAL
Smart home system with interconnection application with control of:
Fire detector
Flood detector (automatic water shut-off)
Alarm
Pre-installation of control, lights and other systems, including air conditioning; heat pump; Lights; Switches; Blinds
Apartment Main Door Lock
The project is expected to be completed in December 2025.
Let yourself be enveloped by an Exclusive environment, where Luxury has no Limits.
Come and visit UPTOWN LUX, book your visit now!
The information provided, although accurate, is for informational purposes only and cannot be considered binding, and may be subject to change.
Contact
Apartment 3 Bedrooms
Pena, Santa Luzia, Funchal, Ilha da Madeira
160m²
With Garage
buy
1.600.000 €
3 bedroom flat on the 0th floor
UPTOWN LUX is a luxury development that redefines opulent living with exclusive residences, showcasing unparalleled luxury and contemporary sophistication.
Each unit features a harmonious blend of exquisite design and luxurious amenities.
Uptown Lux is a testimony to the pinnacle of modern life consisting of only 36 fractions of typology T1, T2 and T3, state-of-the-art gym and several swimming pools, some residences have the added charm of a private swimming pool, while an indoor garden provides an oasis of tranquillity.
All fractions with generous areas and large windows that integrate the internal spaces with the external environment and favour their stunning and unobstructed view.
INTERIOR FINISHES - GENERAL
Multilayer flooring in Ribadão wood - European oak in the living room, bedrooms, closets, circulation areas
Doors, coverings, gasket mats white
False ceiling in plasterboard
Melanin MDF interior wardrobes with linen finish
Handle - matt walnut
KITCHENS
Modern design kitchen furniture in matt walnut wood colour
Walls between furniture clad in silestone and splashback
Bosch brand appliances - Induction hob, extractor fan, built-in oven; Microwave; Fridge and dishwasher
SHARED BATHROOM / SUITE
All bathroom walls covered in Margres-Kerlite ceramic
Mirror with LED lighting
Furniture in MDF, Water-repellent, door, tica-tac system, fluted finish, wood colour, matt walnut type
Silestone washbasin worktop
Scarabeo toilet
Built-in shower tray includes glass screens / door
Overhead shower
LAUNDRY
Bosch washing machine
Sanidusa tank
Niche in matt walnut
Silestone worktop and splashback
Margres kerlite flooring
FACILITIES AND EQUIPMENT
Energy-efficient heat pump system allowing energy savings of more than 75%
Air conditioning
GENERAL FINISHES
Acoustic certification: Double walls with mineral wool between fractions
Screed floors with acoustic blanket
Hydropressure plant
EXTERIOR FINISHES
Exterior walls coated with rigid Polystyrene panel or sprayed thermal plaster and sandblasted plastic paint or acrylic paint
Anodized black aluminium frames with double glazing.
Security door with walnut panel.
Ceramic balconies and terraces.
SEVERAL
Smart home system with interconnection application with control of:
Fire detector
Flood detector (automatic water shut-off)
Alarm
Pre-installation of control, lights and other systems, including air conditioning; heat pump; Lights; Switches; Blinds
Apartment Main Door Lock
The project is expected to be completed in December 2025.
Let yourself be enveloped by an Exclusive environment, where Luxury has no Limits.
Come and visit UPTOWN LUX, book your visit now!
The information provided, although accurate, is for informational purposes only and cannot be considered binding, and may be subject to change.
UPTOWN LUX is a luxury development that redefines opulent living with exclusive residences, showcasing unparalleled luxury and contemporary sophistication.
Each unit features a harmonious blend of exquisite design and luxurious amenities.
Uptown Lux is a testimony to the pinnacle of modern life consisting of only 36 fractions of typology T1, T2 and T3, state-of-the-art gym and several swimming pools, some residences have the added charm of a private swimming pool, while an indoor garden provides an oasis of tranquillity.
All fractions with generous areas and large windows that integrate the internal spaces with the external environment and favour their stunning and unobstructed view.
INTERIOR FINISHES - GENERAL
Multilayer flooring in Ribadão wood - European oak in the living room, bedrooms, closets, circulation areas
Doors, coverings, gasket mats white
False ceiling in plasterboard
Melanin MDF interior wardrobes with linen finish
Handle - matt walnut
KITCHENS
Modern design kitchen furniture in matt walnut wood colour
Walls between furniture clad in silestone and splashback
Bosch brand appliances - Induction hob, extractor fan, built-in oven; Microwave; Fridge and dishwasher
SHARED BATHROOM / SUITE
All bathroom walls covered in Margres-Kerlite ceramic
Mirror with LED lighting
Furniture in MDF, Water-repellent, door, tica-tac system, fluted finish, wood colour, matt walnut type
Silestone washbasin worktop
Scarabeo toilet
Built-in shower tray includes glass screens / door
Overhead shower
LAUNDRY
Bosch washing machine
Sanidusa tank
Niche in matt walnut
Silestone worktop and splashback
Margres kerlite flooring
FACILITIES AND EQUIPMENT
Energy-efficient heat pump system allowing energy savings of more than 75%
Air conditioning
GENERAL FINISHES
Acoustic certification: Double walls with mineral wool between fractions
Screed floors with acoustic blanket
Hydropressure plant
EXTERIOR FINISHES
Exterior walls coated with rigid Polystyrene panel or sprayed thermal plaster and sandblasted plastic paint or acrylic paint
Anodized black aluminium frames with double glazing.
Security door with walnut panel.
Ceramic balconies and terraces.
SEVERAL
Smart home system with interconnection application with control of:
Fire detector
Flood detector (automatic water shut-off)
Alarm
Pre-installation of control, lights and other systems, including air conditioning; heat pump; Lights; Switches; Blinds
Apartment Main Door Lock
The project is expected to be completed in December 2025.
Let yourself be enveloped by an Exclusive environment, where Luxury has no Limits.
Come and visit UPTOWN LUX, book your visit now!
The information provided, although accurate, is for informational purposes only and cannot be considered binding, and may be subject to change.
Contact
See more Apartments Not Applicable
Bedrooms
Zones
Can’t find the property you’re looking for?





