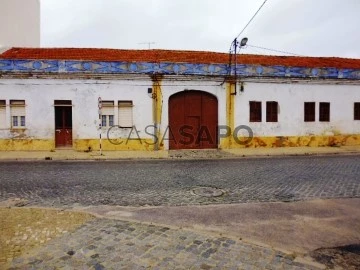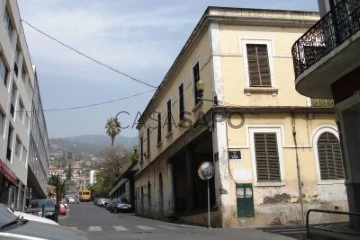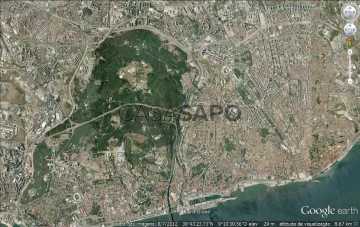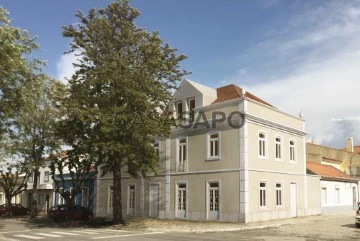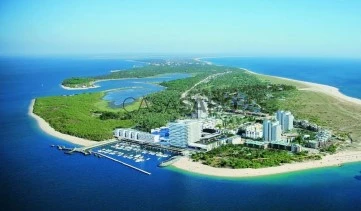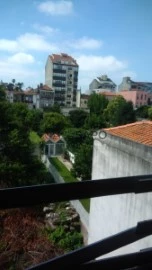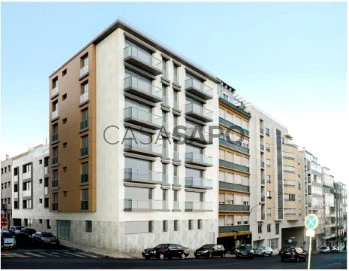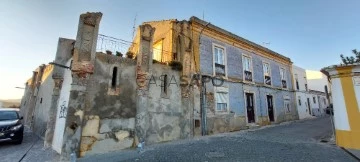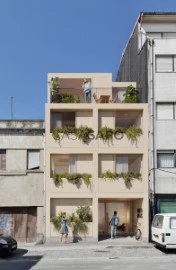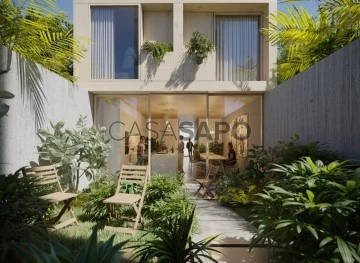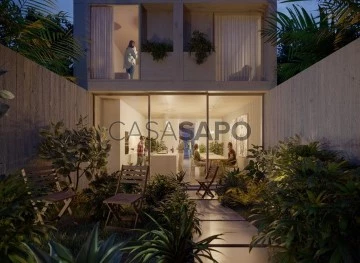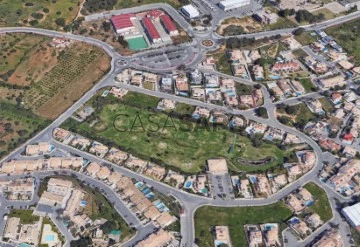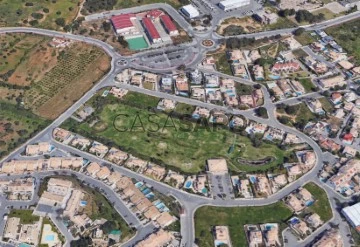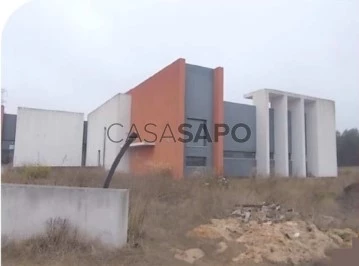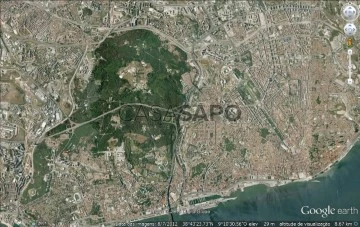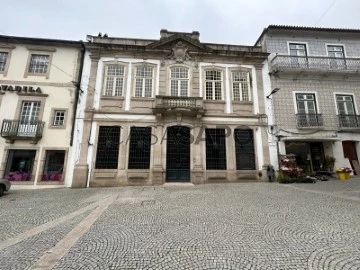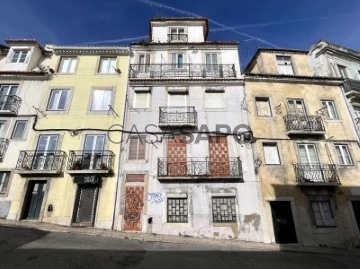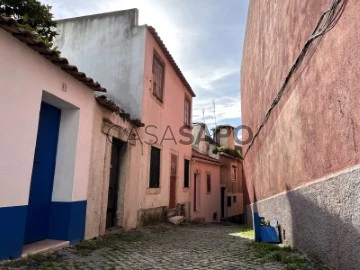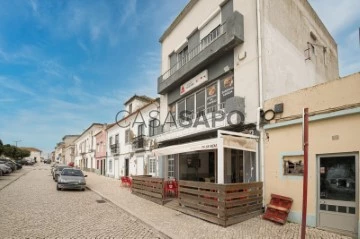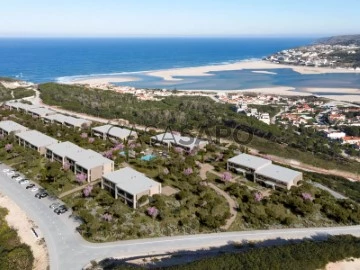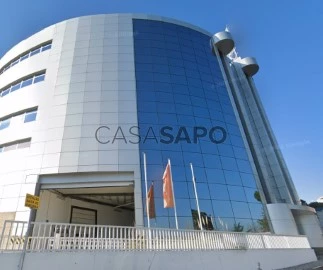Buildings
Rooms
Price
More filters
24 Buildings least recent, Not Applicable
Map
Order by
Least recent
Building
Centro do Montijo, Montijo e Afonsoeiro, Distrito de Setúbal
buy
1.300.000 €
Excelente Terreno total privacidade todo murado c/ armazém, 1 habitação, óptima localização.
Reabilitação para habitação; construção de 4 prédios ou serviços.
Prédio de rés-do-chão com quintal e poço que se compõe de casa de habitação com 7 divisões e anexo. 3 armazéns contíguos com comunicação interior com 12 divisões que se destina a chacina.
Bem localizado perto do acesso à ponte Vasco da Gama, e perto do centro da cidade.
Área total do terreno: 2.432 m2
Área de implantação do edifício: 251 m2
Área bruta de construção: 1.251 m2
Peça uma visita sem compromisso.
Reabilitação para habitação; construção de 4 prédios ou serviços.
Prédio de rés-do-chão com quintal e poço que se compõe de casa de habitação com 7 divisões e anexo. 3 armazéns contíguos com comunicação interior com 12 divisões que se destina a chacina.
Bem localizado perto do acesso à ponte Vasco da Gama, e perto do centro da cidade.
Área total do terreno: 2.432 m2
Área de implantação do edifício: 251 m2
Área bruta de construção: 1.251 m2
Peça uma visita sem compromisso.
Contact
Building
Santa Luzia, Funchal, Ilha da Madeira
buy
1.750.000 €
REF: 1373 C.E. isento - alínea f) do artigo 4º do decreto Lei 118/2013
Prédio Misto
- Terreno 2.810 m2.
Excelente Oportunidade de Grande Investimento no Centro do Funchal.
O Terreno encontra-se inserido na Zona Habitacional de Alta Densidade.
A propriedade tem 3 artigos matriciais e está incluída no Plano de Santa Luzia.
Além desse potencial, o terreno actualmente tem uma moradia T3 desabitada, 2 armazéns e ainda um Prédio de longa história (Antiga estação do Caminho de Ferro do Monte) ou seja portas de 2 a 16 R. do Comboio e na R. do Pombal, n.º 16.
Pode ser vendido no total ou por lote;
Lote A - 750.000€
Lote B - 550.000€
Lote C - 650.000€
Prédio Misto
- Terreno 2.810 m2.
Excelente Oportunidade de Grande Investimento no Centro do Funchal.
O Terreno encontra-se inserido na Zona Habitacional de Alta Densidade.
A propriedade tem 3 artigos matriciais e está incluída no Plano de Santa Luzia.
Além desse potencial, o terreno actualmente tem uma moradia T3 desabitada, 2 armazéns e ainda um Prédio de longa história (Antiga estação do Caminho de Ferro do Monte) ou seja portas de 2 a 16 R. do Comboio e na R. do Pombal, n.º 16.
Pode ser vendido no total ou por lote;
Lote A - 750.000€
Lote B - 550.000€
Lote C - 650.000€
Contact
Building
Alfama (São Vicente de Fora), Lisboa, Distrito de Lisboa
190m²
buy
940.000 €
1.710.000 €
-45.03%
Excellent location in the historic area of cidade.Predio with some tenants approved project for apartments and lojas.Muito cachet. (phone hidden)
Contact
Building
Grândola e Santa Margarida da Serra, Distrito de Setúbal
241m²
buy
850.000 €
890.000 €
-4.49%
Prédio localizado na zona histórica de Grândola com projecto de arquitetura aprovado.
O projeto está aprovado para um Hotel com 3 pisos.
Está projetado para o Hotel um restaurante, recepção, sala de estar, 10 quartos, 12 wc´s e um espaço exterior de lazer com piscina.
Localiza-se a 10 minutos das praias da Costa Alentejana onde pode aproveitar praias de areias brancas e águas cristalinas. Grândola é o concelho da Costa Alentejana com mais praias com qualidade de ouro.
No litoral Alentejano tem o privilégio de poder desfrutar de uma tranquilidade e beleza da natureza que só a serra e o mar proporcionam com as várias atividades como percursos pedestres, circuitos de bicicleta, passeios de cavalo pela praia, observação de aves, e a observação de golfinhos.
Com uma vasta variedade gastronómica aproveite para conhecer os pratos típicos do Alentejo.
Tem também um património cultural onde pode conhecer várias culturas e visitar cada monumento com uma história para contar como os vários museus, o monumento religioso, o monumento romano, o monumento megalítico a arte urbana a as principais adegas.
O projeto está aprovado para um Hotel com 3 pisos.
Está projetado para o Hotel um restaurante, recepção, sala de estar, 10 quartos, 12 wc´s e um espaço exterior de lazer com piscina.
Localiza-se a 10 minutos das praias da Costa Alentejana onde pode aproveitar praias de areias brancas e águas cristalinas. Grândola é o concelho da Costa Alentejana com mais praias com qualidade de ouro.
No litoral Alentejano tem o privilégio de poder desfrutar de uma tranquilidade e beleza da natureza que só a serra e o mar proporcionam com as várias atividades como percursos pedestres, circuitos de bicicleta, passeios de cavalo pela praia, observação de aves, e a observação de golfinhos.
Com uma vasta variedade gastronómica aproveite para conhecer os pratos típicos do Alentejo.
Tem também um património cultural onde pode conhecer várias culturas e visitar cada monumento com uma história para contar como os vários museus, o monumento religioso, o monumento romano, o monumento megalítico a arte urbana a as principais adegas.
Contact
Building
Baixa de Setúbal, União das Freguesias de Setúbal, Distrito de Setúbal
1,730m²
buy
1.900.000 €
TER_12479
This 503m2 plot of land is located on the most iconic avenue in the city of Setúbal, next to the river Sado, with an approved project for the construction of a building with 3 floors, 11 apartments, for housing and commerce, with a gross construction area of 1,730m2.
The location is excellent, due to its proximity to beaches, such as Figueirinha, Albarquel Urban Park, and departure piers for Tróia, Catamarã and Ferryboat.
The area is served by trade, including the fresh market, Livramento Market, large supermarkets such as the Pingo Doce supermarket, all kinds of shops and services in the vicinity and transport.
The best restaurants and bars await you, and the surroundings are very pleasant, with green areas, sculptures, Forum Luísa Todi, Casa da Baía, Municipal Gallery.
Good road access.
Excellent opportunity!
Mark your visit!!
Leave us your contact and we will call you free of charge (phone hidden) or (phone hidden)
This 503m2 plot of land is located on the most iconic avenue in the city of Setúbal, next to the river Sado, with an approved project for the construction of a building with 3 floors, 11 apartments, for housing and commerce, with a gross construction area of 1,730m2.
The location is excellent, due to its proximity to beaches, such as Figueirinha, Albarquel Urban Park, and departure piers for Tróia, Catamarã and Ferryboat.
The area is served by trade, including the fresh market, Livramento Market, large supermarkets such as the Pingo Doce supermarket, all kinds of shops and services in the vicinity and transport.
The best restaurants and bars await you, and the surroundings are very pleasant, with green areas, sculptures, Forum Luísa Todi, Casa da Baía, Municipal Gallery.
Good road access.
Excellent opportunity!
Mark your visit!!
Leave us your contact and we will call you free of charge (phone hidden) or (phone hidden)
Contact
Building
Cedofeita, Santo Ildefonso, Sé, Miragaia, São Nicolau e Vitória, Porto, Distrito do Porto
buy
550.000 €
Prédio para reconstruir e ampliar, localizado nas traseiras da Casa da Música, ótimos acessos, junto metro.
PIP aprovado 4 pisos e 4 frações (2 x T2 duplex e 2 x T1 duplex).
PIP aprovado 4 pisos e 4 frações (2 x T2 duplex e 2 x T1 duplex).
Contact
Building
Avenida Afonso III (São João), Penha de França, Lisboa, Distrito de Lisboa
2,617m²
buy
2.750.000 €
Plot of land with architectural design approved for the construction of a residential building with 4345 m2 of construction, in Penha de França, in Lisbon. spread over 25 dwellings with garage and elevator in a location with future appreciation, on Avenida Afonso III, Penha de França, in Lisbon.
The 25 units comprise studio to 3-bedroom duplex apartments, with a view of the River Tagus near Santa Apolónia station.
Product integrated in the Penha de França parish in an urban area undergoing a significant development in terms of new construction and rehabilitation, where the value of a new product compared to the proximity to the city centre is the most attractive in Lisbon.
The April 2021 Detail Plan foresees the increase and rehabilitation of the residential function with the integration of new buildings into the urban landscape, which makes this product a unique investment opportunity.
The 25 units comprise studio to 3-bedroom duplex apartments, with a view of the River Tagus near Santa Apolónia station.
Product integrated in the Penha de França parish in an urban area undergoing a significant development in terms of new construction and rehabilitation, where the value of a new product compared to the proximity to the city centre is the most attractive in Lisbon.
The April 2021 Detail Plan foresees the increase and rehabilitation of the residential function with the integration of new buildings into the urban landscape, which makes this product a unique investment opportunity.
Contact
Building
Grândola e Santa Margarida da Serra, Distrito de Setúbal
352m²
buy
650.000 €
Casa do início do século XVIII, situada no centro da vila de Grândola, de tipologia T6.
Foi residência de padres e de um médico que residiu em Grândola no séc. XIX.
Está integrada numa zona em que existe um programa de incentivos à requalificação urbana por parte da CMG.
Recentemente foi emitido um PIP, com viabilidade para habitação coletiva ou habitação geminada em condomínio; - Indice máximo de ocupação liquida permitida de 1111,50m2, incluindo garagens e anexos.
- Máximo de 2 pisos, ou 6,5 m de altura.
MARGARIDA BARROSO
Real Estate Consultan
Foi residência de padres e de um médico que residiu em Grândola no séc. XIX.
Está integrada numa zona em que existe um programa de incentivos à requalificação urbana por parte da CMG.
Recentemente foi emitido um PIP, com viabilidade para habitação coletiva ou habitação geminada em condomínio; - Indice máximo de ocupação liquida permitida de 1111,50m2, incluindo garagens e anexos.
- Máximo de 2 pisos, ou 6,5 m de altura.
MARGARIDA BARROSO
Real Estate Consultan
Contact
Building
Matosinhos Cidade (Matosinhos), Matosinhos e Leça da Palmeira, Distrito do Porto
575m²
buy
3.500.000 €
Tourist development with 575 m² of gross construction area, distributed across two contemporary buildings, in Matosinhos Sul, Porto.
Sold turnkey, this tourist development constitutes a modern and complete solution for the tourism and hospitality sector.
The development’s distribution is strategically organized across four floors, totaling 20 studio apartments:
Floor 1: 6 studio apartments Floor 2: 5 studio apartments Floor 3: 6 studio apartments Floor 4: 2 studio apartments
Among the most distinctive features of this project is the 32 m² permeable patio located on the ground floor, which provides an attractive and functional outdoor space, ideal for guests’ leisure and socializing moments. The development is completely finished and ready for immediate operation, representing a turnkey solution for investors seeking profitability in the tourism sector. This configuration makes it particularly suitable for local accommodation or short-term tourism operations.
Regarding location, it benefits from a privileged position next to the metro line, ensuring exceptional accessibility and excellent urban connectivity. The proximity to public transport ensures easy access for guests and visitors, while the transport infrastructure guarantees sustained real estate appreciation over time. This strategic location combines the tranquility of a residential area with the convenience of metropolitan access, providing future guests with an ideal base to explore both Matosinhos and Greater Porto.
Sold turnkey, this tourist development constitutes a modern and complete solution for the tourism and hospitality sector.
The development’s distribution is strategically organized across four floors, totaling 20 studio apartments:
Floor 1: 6 studio apartments Floor 2: 5 studio apartments Floor 3: 6 studio apartments Floor 4: 2 studio apartments
Among the most distinctive features of this project is the 32 m² permeable patio located on the ground floor, which provides an attractive and functional outdoor space, ideal for guests’ leisure and socializing moments. The development is completely finished and ready for immediate operation, representing a turnkey solution for investors seeking profitability in the tourism sector. This configuration makes it particularly suitable for local accommodation or short-term tourism operations.
Regarding location, it benefits from a privileged position next to the metro line, ensuring exceptional accessibility and excellent urban connectivity. The proximity to public transport ensures easy access for guests and visitors, while the transport infrastructure guarantees sustained real estate appreciation over time. This strategic location combines the tranquility of a residential area with the convenience of metropolitan access, providing future guests with an ideal base to explore both Matosinhos and Greater Porto.
Contact
Building
Estrada de Vale de Pedras, Albufeira e Olhos de Água, Distrito de Faro
326m²
buy
1.400.000 €
Building in total property used for services consisting of 2 floors with a deployment area of 326 m2, a gross construction area of 649 m2 and a land area of 30 800 m2.
Ample space: The ’Club House’ building offers plenty of space for various activities and uses. This gives you the flexibility to adapt the space according to your needs, such as events, meetings, among others.
Complete infrastructure: The Club House is described as having, on the ground floor, main and service hall, reception, offices, dining room, men’s and ladies’ sanitary facilities, kitchen, bar and storage; And basement with storage, economato, sanitary facilities men and ladies, kitchen support area, personal cafeteria and changing rooms. This complete infrastructure offers convenience and facilities for event management or for private use.
Location in Albufeira: Albufeira is a city much sought after by tourists, especially during the summer, due to its stunning beaches, pleasant climate and lively nightlife.
If there is interest in investing in a tourism-related venture, the location in Albufeira can be a significant advantage, as there is a constant demand for leisure and entertainment spaces in the region.
Profitability potential: Albufeira is a popular tourist destination, which can result in good profitability opportunities.
Considering the purchase of the Club House as an investment, you can explore different options, such as renting space for events, restaurants, recreational activities, among others, to generate revenue.
Land and surrounding area: It is situated on a plot of about 3 hectares, which offers potential for expansion or for the development of outdoor areas such as gardens, swimming pools, among others. This can increase the attractiveness of the space and provide more leisure and entertainment options for users.
Ample space: The ’Club House’ building offers plenty of space for various activities and uses. This gives you the flexibility to adapt the space according to your needs, such as events, meetings, among others.
Complete infrastructure: The Club House is described as having, on the ground floor, main and service hall, reception, offices, dining room, men’s and ladies’ sanitary facilities, kitchen, bar and storage; And basement with storage, economato, sanitary facilities men and ladies, kitchen support area, personal cafeteria and changing rooms. This complete infrastructure offers convenience and facilities for event management or for private use.
Location in Albufeira: Albufeira is a city much sought after by tourists, especially during the summer, due to its stunning beaches, pleasant climate and lively nightlife.
If there is interest in investing in a tourism-related venture, the location in Albufeira can be a significant advantage, as there is a constant demand for leisure and entertainment spaces in the region.
Profitability potential: Albufeira is a popular tourist destination, which can result in good profitability opportunities.
Considering the purchase of the Club House as an investment, you can explore different options, such as renting space for events, restaurants, recreational activities, among others, to generate revenue.
Land and surrounding area: It is situated on a plot of about 3 hectares, which offers potential for expansion or for the development of outdoor areas such as gardens, swimming pools, among others. This can increase the attractiveness of the space and provide more leisure and entertainment options for users.
Contact
Building
Estrada de Vale de Pedras, Albufeira e Olhos de Água, Distrito de Faro
326m²
buy
1.400.000 €
Building in total property used for services consisting of 2 floors with a deployment area of 326 m2, a gross construction area of 649 m2 and a land area of 30 800 m2.
Ample space: The ’Club House’ building offers plenty of space for various activities and uses. This gives you the flexibility to adapt the space according to your needs, such as events, meetings, among others.
Complete infrastructure: The Club House is described as having, on the ground floor, main and service hall, reception, offices, dining room, men’s and ladies’ sanitary facilities, kitchen, bar and storage; And basement with storage, economato, sanitary facilities men and ladies, kitchen support area, personal cafeteria and changing rooms. This complete infrastructure offers convenience and facilities for event management or for private use.
Location in Albufeira: Albufeira is a city much sought after by tourists, especially during the summer, due to its stunning beaches, pleasant climate and lively nightlife.
If there is interest in investing in a tourism-related venture, the location in Albufeira can be a significant advantage, as there is a constant demand for leisure and entertainment spaces in the region.
Profitability potential: Albufeira is a popular tourist destination, which can result in good profitability opportunities.
Considering the purchase of the Club House as an investment, you can explore different options, such as renting space for events, restaurants, recreational activities, among others, to generate revenue.
Land and surrounding area: It is situated on a plot of about 3 hectares, which offers potential for expansion or for the development of outdoor areas such as gardens, swimming pools, among others. This can increase the attractiveness of the space and provide more leisure and entertainment options for users.
Ample space: The ’Club House’ building offers plenty of space for various activities and uses. This gives you the flexibility to adapt the space according to your needs, such as events, meetings, among others.
Complete infrastructure: The Club House is described as having, on the ground floor, main and service hall, reception, offices, dining room, men’s and ladies’ sanitary facilities, kitchen, bar and storage; And basement with storage, economato, sanitary facilities men and ladies, kitchen support area, personal cafeteria and changing rooms. This complete infrastructure offers convenience and facilities for event management or for private use.
Location in Albufeira: Albufeira is a city much sought after by tourists, especially during the summer, due to its stunning beaches, pleasant climate and lively nightlife.
If there is interest in investing in a tourism-related venture, the location in Albufeira can be a significant advantage, as there is a constant demand for leisure and entertainment spaces in the region.
Profitability potential: Albufeira is a popular tourist destination, which can result in good profitability opportunities.
Considering the purchase of the Club House as an investment, you can explore different options, such as renting space for events, restaurants, recreational activities, among others, to generate revenue.
Land and surrounding area: It is situated on a plot of about 3 hectares, which offers potential for expansion or for the development of outdoor areas such as gardens, swimming pools, among others. This can increase the attractiveness of the space and provide more leisure and entertainment options for users.
Contact
Building
Porto Alto, Samora Correia, Benavente, Distrito de Santarém
1,727m²
buy
650.000 €
Prédio destinado a Serviços em Porto Alto.
Terreno com 25.300m2 Com Área bruta de construção de 1727m2
Caracterização do Imóvel
Terreno com 25.300 m2 no qual se encontra implantado um edifício destinado a serviços (espaço
destinado à organização de eventos), com área bruta de construção de 1.727 m2 composto por cave
com 466 m2 com zonas de circulação, 2 balneários, I.S. e 14 divisões cuja ’afetação’ de desconhece,
mas que se admite zonas de arrumos, armazém e áreas de apoio à actividade. R/c com 1.261 m2
composto por zonas de circulação, salão de festas/refeições com 2 bares de apoio, cozinha, copas,
sala de refeições (funcionários), arrumos, armazéns de apoio e 4 instalações sanitárias.
O edifício aparenta não ter sido totalmente concluído, nem ter aberto ao público, encontrando-se
em medíocre estado de conservação geral, com evidências de vandalismo nomeadamente furto de
rede elétrica, loiças sanitárias e equipamento de cozinha.
O Imóvel não se encontra licenciado, na documentação consta como terreno para construção.
Zona Envolvente
O imóvel localiza-se em zona periférica face à malha urbana central do Porto Alto, a 775m da E.N.
118, 2,2km da E.N. 10, 4km do centro de Samora Correia e 12km do centro de Benavente. A
envolvente é caracterizada pela existência de moradias unifamiliares dispersas, edifícios destinados
a armazém e atividade industrial e terrenos sem construção (rústicos e urbanos).
Imóvel com condições especiais de financiamento, faça hoje a sua proposta!
Visite-nos em setimoambiente.com
Terreno com 25.300m2 Com Área bruta de construção de 1727m2
Caracterização do Imóvel
Terreno com 25.300 m2 no qual se encontra implantado um edifício destinado a serviços (espaço
destinado à organização de eventos), com área bruta de construção de 1.727 m2 composto por cave
com 466 m2 com zonas de circulação, 2 balneários, I.S. e 14 divisões cuja ’afetação’ de desconhece,
mas que se admite zonas de arrumos, armazém e áreas de apoio à actividade. R/c com 1.261 m2
composto por zonas de circulação, salão de festas/refeições com 2 bares de apoio, cozinha, copas,
sala de refeições (funcionários), arrumos, armazéns de apoio e 4 instalações sanitárias.
O edifício aparenta não ter sido totalmente concluído, nem ter aberto ao público, encontrando-se
em medíocre estado de conservação geral, com evidências de vandalismo nomeadamente furto de
rede elétrica, loiças sanitárias e equipamento de cozinha.
O Imóvel não se encontra licenciado, na documentação consta como terreno para construção.
Zona Envolvente
O imóvel localiza-se em zona periférica face à malha urbana central do Porto Alto, a 775m da E.N.
118, 2,2km da E.N. 10, 4km do centro de Samora Correia e 12km do centro de Benavente. A
envolvente é caracterizada pela existência de moradias unifamiliares dispersas, edifícios destinados
a armazém e atividade industrial e terrenos sem construção (rústicos e urbanos).
Imóvel com condições especiais de financiamento, faça hoje a sua proposta!
Visite-nos em setimoambiente.com
Contact
Building
Baixa (Madalena), Santa Maria Maior, Lisboa, Distrito de Lisboa
1,300m²
buy
5.200.000 €
Prédio lindíssimo para restaurar na Baixa, com uma área de construção de 1200 m2 acima solo , com projeto aprovado para apartamentos .Prédio em razoável estado de conservação. Local tranquilo . Próximo Avenida da Liberdade.
Contact
Building
União das freguesias de Vila Real, Distrito de Vila Real
buy
1.025.000 €
1.115.000 €
-8.07%
Prédio em propriedade total, destinado a comércio e serviços. É composto por 5 pisos e está localizado em pleno centro histórico de Vila Real. O edifício localiza-se próximo dos principais equipamentos cívicos da cidade, nomeadamente PSP, Proteção Civil, Tribunal, Câmara Municipal, CTT e várias dependências bancárias.
As comunicações entre os vários pisos são efetuadas através de duas caixas de escadas, existindo também um elevador.
É compartimentado da seguinte forma:
Cave - Espaço amplo e compartimentos técnicos;
R/C - Hall, sala/espaço amplo com balcão de atendimento, vestiários, sanitários, gabinete e áreas técnicas;
1º Andar - Espaço em open-space, gabinetes, 2 sanitários, arrumos, terraço, varanda e áreas técnicas;
2º Andar - Espaço amplo, sanitários e bar;
3º Andar - Espaço amplo destinado a zonas técnicas.
DOMUS3000 - A Sua Parceira de Confiança no Mercado Imobiliário
Quer comprar, mas primeiro tem de vender?
A DOMUS3000 pode ajudar.
Comprar com a DOMUS3000 é comprar com uma empresa de capitais totalmente portugueses. É COMPROMISSO, É SEGURANÇA!
No mercado desde 2008, a nossa reputação precede-nos.
Ao escolher a DOMUS3000 como parceira, vai perceber que:
- Terá uma empresa dedicada em encontrar o melhor negócio para si;
- Terá o apoio na procura de parceiros financeiros que lhe encontrarão a solução mais adequada;
- Terá em cada consultor imobiliário DOMUS3000 uma pessoa ativa e devidamente formada para as diversas funções. Pois os consultores DOMUS3000 trabalham em regime full-time, o que lhes permite ter um conhecimento aprofundado da sua área de atuação e a capacidade de encontrar soluções que se adequem às suas necessidades;
- Terá uma equipa que tratará de cada processo com o máximo cuidado e atenção, como se tratasse do seu primeiro! Nada pode falhar nesta parceria e como tal todos os cuidados são poucos.
CONFIANÇA. Vamos comunicar muito! Vamos entender o que procura! Vamos, esforçamo-nos para perceber as suas expectativas! Vamos estar sempre ao seu lado!
BUROCRACIA: Deixe as preocupações connosco! A equipa DOMUS3000 trata de tudo por si. Temos um departamento jurídico, e pessoas dedicadas e focadas na gestão de toda a documentação. Todos os processos são meticulosamente estudados para que o dia da escritura seja um dia de TRANQUILIDADE!
Para mais informações, não hesite em contactar-nos.
Visite-nos ou entre em contato com a nossa equipa de vendas.
Estamos ansiosos para trabalhar consigo!
As comunicações entre os vários pisos são efetuadas através de duas caixas de escadas, existindo também um elevador.
É compartimentado da seguinte forma:
Cave - Espaço amplo e compartimentos técnicos;
R/C - Hall, sala/espaço amplo com balcão de atendimento, vestiários, sanitários, gabinete e áreas técnicas;
1º Andar - Espaço em open-space, gabinetes, 2 sanitários, arrumos, terraço, varanda e áreas técnicas;
2º Andar - Espaço amplo, sanitários e bar;
3º Andar - Espaço amplo destinado a zonas técnicas.
DOMUS3000 - A Sua Parceira de Confiança no Mercado Imobiliário
Quer comprar, mas primeiro tem de vender?
A DOMUS3000 pode ajudar.
Comprar com a DOMUS3000 é comprar com uma empresa de capitais totalmente portugueses. É COMPROMISSO, É SEGURANÇA!
No mercado desde 2008, a nossa reputação precede-nos.
Ao escolher a DOMUS3000 como parceira, vai perceber que:
- Terá uma empresa dedicada em encontrar o melhor negócio para si;
- Terá o apoio na procura de parceiros financeiros que lhe encontrarão a solução mais adequada;
- Terá em cada consultor imobiliário DOMUS3000 uma pessoa ativa e devidamente formada para as diversas funções. Pois os consultores DOMUS3000 trabalham em regime full-time, o que lhes permite ter um conhecimento aprofundado da sua área de atuação e a capacidade de encontrar soluções que se adequem às suas necessidades;
- Terá uma equipa que tratará de cada processo com o máximo cuidado e atenção, como se tratasse do seu primeiro! Nada pode falhar nesta parceria e como tal todos os cuidados são poucos.
CONFIANÇA. Vamos comunicar muito! Vamos entender o que procura! Vamos, esforçamo-nos para perceber as suas expectativas! Vamos estar sempre ao seu lado!
BUROCRACIA: Deixe as preocupações connosco! A equipa DOMUS3000 trata de tudo por si. Temos um departamento jurídico, e pessoas dedicadas e focadas na gestão de toda a documentação. Todos os processos são meticulosamente estudados para que o dia da escritura seja um dia de TRANQUILIDADE!
Para mais informações, não hesite em contactar-nos.
Visite-nos ou entre em contato com a nossa equipa de vendas.
Estamos ansiosos para trabalhar consigo!
Contact
Building
São Vicente, Lisboa, Distrito de Lisboa
405m²
buy
1.050.000 €
1.150.000 €
-8.7%
building with an approved project, with 405 sqm, allowing for the development of 5 residential units ranging from 1-bedroom to 2-bedroom duplexes across 5 floors. The units are planned to have areas ranging from 59 sqm to 61 sqm for the 1-bedroom units and 90 sqm to 102 sqm for the 2-bedroom units.
The property boasts an excellent location near Campo de Santa Clara and the National Pantheon. It is a 10-minute walk from Santa Apolónia station. This is a fantastic opportunity to invest in a small project for future residential units for sale or rental.
The property boasts an excellent location near Campo de Santa Clara and the National Pantheon. It is a 10-minute walk from Santa Apolónia station. This is a fantastic opportunity to invest in a small project for future residential units for sale or rental.
Contact
Building
Campo da Torre, Peniche, Distrito de Leiria
358m²
buy
473.000 €
In front of the Fortress / Museum of Resistance, in Campo da República in Peniche we find this business OPPORTUNITY!
Building consisting of Restaurant (ground floor and 1st floor) and 3 bedroom flat (2nd floor):
The restaurant has a terrace, a room for 25 people, a bathroom and an equipped kitchen. The 1st floor has a living room with capacity for 50 people, a balcony and another room with a pool table.
On the 2nd floor, the property has a 3 bedroom flat with balcony and terrace, with independent entrance.
With a sublime and unique location, this is an excellent business opportunity.
Available to provide you with all the information and schedule a visit!
Building consisting of Restaurant (ground floor and 1st floor) and 3 bedroom flat (2nd floor):
The restaurant has a terrace, a room for 25 people, a bathroom and an equipped kitchen. The 1st floor has a living room with capacity for 50 people, a balcony and another room with a pool table.
On the 2nd floor, the property has a 3 bedroom flat with balcony and terrace, with independent entrance.
With a sublime and unique location, this is an excellent business opportunity.
Available to provide you with all the information and schedule a visit!
Contact
Building
Praia D'el Rey, Vau, Óbidos, Distrito de Leiria
300m²
With Swimming Pool
buy
Nestled between rolling sand dunes and coastal vegetation, this gorgeous seaside resort was meticulously designed to include diverse residential, leisure, and wellness offerings to cater to your everyday needs.
Offering exclusive views over the Atlantic Ocean and Óbidos Lagoon, it is the ideal place for a tranquil vacation or to live in your dream home. Just one hour from the Lisbon airport, this luxury development on the Silver Coast provides access to one of Europe’s finest 18-hole golf courses and all the amenities of a 5-star resort, offering an unparalleled living experience.
With much of the resort already completed and some units currently under construction, the resort already has a beautiful club house, restaurant and bar over looking the golf course and sea and the final development will include a 5-star hotel and a wellness center with another cafe.
Integrated harmoniously into the landscape, the resort has been a beacon of sustainable practices. Awarded the Green Key Award in 2022, it stands as an exemplar of good environmental and social practices, committed to reducing its environmental impact and promoting sustainable tourism.
Offering exclusive views over the Atlantic Ocean and Óbidos Lagoon, it is the ideal place for a tranquil vacation or to live in your dream home. Just one hour from the Lisbon airport, this luxury development on the Silver Coast provides access to one of Europe’s finest 18-hole golf courses and all the amenities of a 5-star resort, offering an unparalleled living experience.
With much of the resort already completed and some units currently under construction, the resort already has a beautiful club house, restaurant and bar over looking the golf course and sea and the final development will include a 5-star hotel and a wellness center with another cafe.
Integrated harmoniously into the landscape, the resort has been a beacon of sustainable practices. Awarded the Green Key Award in 2022, it stands as an exemplar of good environmental and social practices, committed to reducing its environmental impact and promoting sustainable tourism.
Contact
Building
Carnaxide e Queijas, Oeiras, Distrito de Lisboa
7,007m²
buy
7.800.000 €
Building located in a consolidated urban area, in Linda-a-Pastora, Queijas, in the West Corridor.
It has excellent road access, being very close to the A5, with quick access to Lisbon and Cascais and to CREL, also providing privileged connections with the northern motorways.
With approximately 6,500 square meters of construction area above ground, the Building consists of a ground floor and 4 more floors above ground with a circular plan.
The ground floor is occupied by two warehouses with external access for loading and unloading.
The Building corresponds to one of the five independent units of a condominium, specifically Fraction D, and is assigned the exclusive use of 31 parking spaces located within Fraction E, which are added to the 54 parking spaces available on the respective 1st floor and which are accessed via a ramp located at the north entrance.
The asset is partially leased and will be vacant on 31-July-2024.
The information provided, although accurate, does not exempt you from confirmation nor can it be considered binding.
For more information, do not hesitate to contact us.
Make an appointment without obligation.
We are credit intermediaries. Please also contact us to obtain the best financing solution. License No. 1963.
It has excellent road access, being very close to the A5, with quick access to Lisbon and Cascais and to CREL, also providing privileged connections with the northern motorways.
With approximately 6,500 square meters of construction area above ground, the Building consists of a ground floor and 4 more floors above ground with a circular plan.
The ground floor is occupied by two warehouses with external access for loading and unloading.
The Building corresponds to one of the five independent units of a condominium, specifically Fraction D, and is assigned the exclusive use of 31 parking spaces located within Fraction E, which are added to the 54 parking spaces available on the respective 1st floor and which are accessed via a ramp located at the north entrance.
The asset is partially leased and will be vacant on 31-July-2024.
The information provided, although accurate, does not exempt you from confirmation nor can it be considered binding.
For more information, do not hesitate to contact us.
Make an appointment without obligation.
We are credit intermediaries. Please also contact us to obtain the best financing solution. License No. 1963.
Contact
Building
Avenidas Novas, Lisboa, Distrito de Lisboa
1,400m²
buy
5.000.000 €
5.500.000 €
-9.09%
Predio muito bonito com 1450 m2 acima solo para remodelação. Bom estado geral do prédio. Excelente localização nas Av Novas. Projeto 9 fogos
Contact
Building
Cedofeita, Santo Ildefonso, Sé, Miragaia, São Nicolau e Vitória, Porto, Distrito do Porto
3,689m²
buy
3.400.000 €
Summary Total land area: 1,407.0 m²; Area ceded to the public domain: 339.9 m²; Land area after transfer to the public domain: 1,067.1 m²; Total implantation area: 849.8 m²; Total construction area above ground: 3,639.4 m²; Collective housing: 2,789.60 m2 (28 - Floors 2, 3, 4, 5); Commerce: 425 m2 (2 - Floor 1); Services: 425 m2 (2 - 1st floor); Total construction area below ground: 2,549.4 m² (84 places); Volumetry: 11,934.5 m³; Permeable area (17.2%): 183.2 m²; Impermeable area (82.8%): 883.9 m²; Height: 16.5 m; No. of floors above threshold level: 5 No. of floors below threshold level: 3
Contact
Building
Cedofeita, Santo Ildefonso, Sé, Miragaia, São Nicolau e Vitória, Porto, Distrito do Porto
570m²
buy
1.800.000 €
Building for rehabilitation located in Santo Ildefonso, in the heart of Porto.
Built in 1988, this property is currently unoccupied and consists of three 4 bedroom apartments, each with 160m2, and a shop with 90m2 located on the ground floor, in addition to a common patio.
It is located close to the silo-auto, the Porto City Hall, Via Santa Catarina and just one kilometre from the Infante Dom Henrique Bridge, ensuring easy access to the city’s main thoroughfares.
The surrounding area offers a variety of shops and services, including the Bolhão Market, La Vie Shopping Mall, Santa Catarina Street and several banking institutions. Important:
This building is part of a hereditary heritage that includes several properties, whose sale in block may represent a significant added value.
For more detailed information, please schedule a meeting.
Built in 1988, this property is currently unoccupied and consists of three 4 bedroom apartments, each with 160m2, and a shop with 90m2 located on the ground floor, in addition to a common patio.
It is located close to the silo-auto, the Porto City Hall, Via Santa Catarina and just one kilometre from the Infante Dom Henrique Bridge, ensuring easy access to the city’s main thoroughfares.
The surrounding area offers a variety of shops and services, including the Bolhão Market, La Vie Shopping Mall, Santa Catarina Street and several banking institutions. Important:
This building is part of a hereditary heritage that includes several properties, whose sale in block may represent a significant added value.
For more detailed information, please schedule a meeting.
Contact
Building
União das freguesias de Vila Real, Distrito de Vila Real
1,225m²
buy
1.025.000 €
Building in total ownership, intended for commerce and services.
It consists of 5 floors and is located in the heart of the historic centre of Vila Real. The building is located close to the main civic facilities of the city, namely PSP, Civil Protection, Court, City Hall, CTT and several bank branches.
Communications between the various floors are made through two stairwells, and there is also a lift. It is compartmentalised as follows:
Basement - Ample space and technical compartments;
Ground floor - Hall, room/large space with service desk, changing rooms, restrooms, office and technical areas;
1st Floor - Open-space space, offices, 2 toilets, storage, terrace, balcony and technical areas;
2nd Floor - Large space, restrooms and bar;
3rd Floor - Large space for technical areas.
The information provided, although accurate, does not dispense with its confirmation nor can it be considered binding.
For more information, please do not hesitate to contact us.
Make a visit without obligation.
We are credit intermediaries. Also consult us for the best financing solution. License No. 1963.
It consists of 5 floors and is located in the heart of the historic centre of Vila Real. The building is located close to the main civic facilities of the city, namely PSP, Civil Protection, Court, City Hall, CTT and several bank branches.
Communications between the various floors are made through two stairwells, and there is also a lift. It is compartmentalised as follows:
Basement - Ample space and technical compartments;
Ground floor - Hall, room/large space with service desk, changing rooms, restrooms, office and technical areas;
1st Floor - Open-space space, offices, 2 toilets, storage, terrace, balcony and technical areas;
2nd Floor - Large space, restrooms and bar;
3rd Floor - Large space for technical areas.
The information provided, although accurate, does not dispense with its confirmation nor can it be considered binding.
For more information, please do not hesitate to contact us.
Make a visit without obligation.
We are credit intermediaries. Also consult us for the best financing solution. License No. 1963.
Contact
Building
Sacavém e Prior Velho, Loures, Distrito de Lisboa
784m²
buy
1.650.000 €
Excellent investment opportunity
Located in Sacavém and relatively close to the Airport and Parque das Nações, this building enjoys a privileged location, as well as being your next investment.
Spread over 5 floors, this property consists of 10 fractions, storage rooms, balconies, terraces and attic.
Floor -1 - Basement (RC from the back) - Right Side T1 - 44 m2 - Left Side T1 + storage - 93.45 m2;
Floor 0 - Ground floor - Right Side T2 - 76 m2 - Left Side T2 - 69 m2;
Floor 1 - 1st Floor - Right Side T3 - 92 m2 - Left Side T2 - 74 m2;
Floor 2 - 2nd Floor - Right Side T3 - 92 m2 - Left Side T2 - 74 m2;
Floor 3 - 3rd Floor - Right Side T3 - 92 m2 - Left Side T2 - 74 m2;
This property is in Full Ownership, however the Horizontal Property is completed and the new owner is considering the PH.
All fractions are rented except for the Left Basement and the 2nd Right will be free soon (August).
Located on a main street, it has a pleasant and unobstructed view, as well as excellent sun exposure.
The area is well served by all kinds of shops and services, an excellent public transport network.
Due to its location, the area offers residents an excellent quality of life.
5 minutes from Lisbon
5 minutes from Parque das Nações
5 minutes from Train Station
10 minutes from Lisbon
Located in Sacavém and relatively close to the Airport and Parque das Nações, this building enjoys a privileged location, as well as being your next investment.
Spread over 5 floors, this property consists of 10 fractions, storage rooms, balconies, terraces and attic.
Floor -1 - Basement (RC from the back) - Right Side T1 - 44 m2 - Left Side T1 + storage - 93.45 m2;
Floor 0 - Ground floor - Right Side T2 - 76 m2 - Left Side T2 - 69 m2;
Floor 1 - 1st Floor - Right Side T3 - 92 m2 - Left Side T2 - 74 m2;
Floor 2 - 2nd Floor - Right Side T3 - 92 m2 - Left Side T2 - 74 m2;
Floor 3 - 3rd Floor - Right Side T3 - 92 m2 - Left Side T2 - 74 m2;
This property is in Full Ownership, however the Horizontal Property is completed and the new owner is considering the PH.
All fractions are rented except for the Left Basement and the 2nd Right will be free soon (August).
Located on a main street, it has a pleasant and unobstructed view, as well as excellent sun exposure.
The area is well served by all kinds of shops and services, an excellent public transport network.
Due to its location, the area offers residents an excellent quality of life.
5 minutes from Lisbon
5 minutes from Parque das Nações
5 minutes from Train Station
10 minutes from Lisbon
Contact
Building
Algés, Linda-a-Velha e Cruz Quebrada-Dafundo, Oeiras, Distrito de Lisboa
4,412m²
buy
9.600.000 €
Galeria Comercial inserida no empreendimento ’Central Park’, situado em Linda-a-Velha - Oeiras.
Aufere de boas acessibilidades, tendo como referência a proximidade à A5, bem como às principais vias estruturantes da Área Metropolitana de Lisboa.
A área destinada a comércio encontra-se distribuída pelo rés-do-chão (3.409 m²) e o Piso -1 (1.100 m²) e compartimentada em lojas que circundam um food court central no rés-do-chão.
Inclui ainda 603 m² de arrecadações e 287 lugares de estacionamento nos Pisos -1 e -2.
A informação disponibilizada, ainda que precisa, não dispensa a sua confirmação nem pode ser considerada vinculativa.
Mais informações não hesite em entrar em contacto connosco.
Faça uma visita sem compromisso.
Somos intermediários de crédito. Consulte-nos também para obter a melhor solução de financiamento. Licença Nº 1963.
Aufere de boas acessibilidades, tendo como referência a proximidade à A5, bem como às principais vias estruturantes da Área Metropolitana de Lisboa.
A área destinada a comércio encontra-se distribuída pelo rés-do-chão (3.409 m²) e o Piso -1 (1.100 m²) e compartimentada em lojas que circundam um food court central no rés-do-chão.
Inclui ainda 603 m² de arrecadações e 287 lugares de estacionamento nos Pisos -1 e -2.
A informação disponibilizada, ainda que precisa, não dispensa a sua confirmação nem pode ser considerada vinculativa.
Mais informações não hesite em entrar em contacto connosco.
Faça uma visita sem compromisso.
Somos intermediários de crédito. Consulte-nos também para obter a melhor solução de financiamento. Licença Nº 1963.
Contact
See more Buildings Not Applicable
Zones
Can’t find the property you’re looking for?
