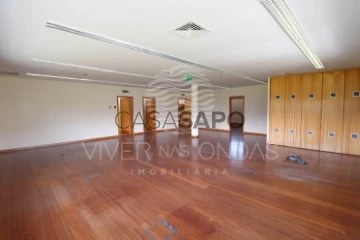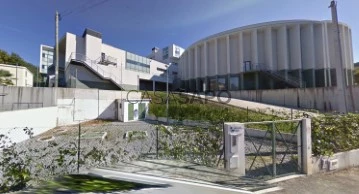Buildings
Rooms
Price
More filters
2 Buildings Used, in Póvoa de Lanhoso, with Garage/Parking
Map
Order by
Relevance
Building
Travassos, Póvoa de Lanhoso, Distrito de Braga
Used · 518m²
With Garage
buy
240.000 €
Building for warehouse and industry in Travassos, Póvoa de Lanhoso.
The building consists of two floors, located on a plot of 1770m2 and 518m2 of floor space, distributed as follows:
FLOOR ZERO:
-Entrance hall
-Individual garage for 1 car
-Bathroom
-3 toilets
-4 work zones
FLOOR 1:
-Full kitchen
-6 office rooms
-2 toilets
-2 access corridors to the rooms
-1 safe
EXTERIOR:
- Parking for several vehicles
-Garden
-Dog kennel
-Machines House
This Building has the potential for another type of destination, such as hotels, for example.
This property is at a distance of:
-10 minutes from the village of Póvoa de Lanhoso
-30 minutes from the City of Guimarães
-25 minutes from the city of Braga
-30 minutes from Peneda Gerês Natural Park
-55 minutes from Oporto Airport
VIVER NAS ONDAS is a real estate agency with 17 years of experience that also acts as a CREDIT INTERMEDIARY, duly authorized by the Bank of Portugal (Reg. 3151).
Our team is made up of passionate and dedicated professionals, ready to make your dreams come true.
We take on the responsibility of taking care of the entire financing process, if necessary, providing you with peace of mind and security. We are committed to finding the best home loan solutions available on the market, and we work tirelessly to achieve this goal.
We take care of all the details of the process, from analyzing your financial needs to presenting the financing options that best suit your profile.
Our mission is to offer an excellent service, putting your interests first. We work with commitment and dedication to make the process of obtaining housing credit simpler and more effective for you.
The building consists of two floors, located on a plot of 1770m2 and 518m2 of floor space, distributed as follows:
FLOOR ZERO:
-Entrance hall
-Individual garage for 1 car
-Bathroom
-3 toilets
-4 work zones
FLOOR 1:
-Full kitchen
-6 office rooms
-2 toilets
-2 access corridors to the rooms
-1 safe
EXTERIOR:
- Parking for several vehicles
-Garden
-Dog kennel
-Machines House
This Building has the potential for another type of destination, such as hotels, for example.
This property is at a distance of:
-10 minutes from the village of Póvoa de Lanhoso
-30 minutes from the City of Guimarães
-25 minutes from the city of Braga
-30 minutes from Peneda Gerês Natural Park
-55 minutes from Oporto Airport
VIVER NAS ONDAS is a real estate agency with 17 years of experience that also acts as a CREDIT INTERMEDIARY, duly authorized by the Bank of Portugal (Reg. 3151).
Our team is made up of passionate and dedicated professionals, ready to make your dreams come true.
We take on the responsibility of taking care of the entire financing process, if necessary, providing you with peace of mind and security. We are committed to finding the best home loan solutions available on the market, and we work tirelessly to achieve this goal.
We take care of all the details of the process, from analyzing your financial needs to presenting the financing options that best suit your profile.
Our mission is to offer an excellent service, putting your interests first. We work with commitment and dedication to make the process of obtaining housing credit simpler and more effective for you.
Contact
Building
Geraz do Minho, Póvoa de Lanhoso, Distrito de Braga
Used · 14,139m²
With Garage
buy
6.286.000 €
Building in Geraz Minho, Póvoa de Lanhoso.
Property consisting of:
Block 1 - ground floor and ground floor house with an area of 468 m2 on a plot of 1,144 m2;
Block 2 - service/school building with two basements, ground floor + two floors with a land area of 1 ha and a gross construction area of 15,545 m2;
Block 3 - rustic land that surrounds block 1 and block 2.
Block 2, consisting of a 5-storey building for services, has:
- Floor -2: garage, 2 gym rooms, 2 changing rooms/toilets (H+M), technical room and storage room;
- Floor -1: auditorium (550lg), 2 amphitheatres (160lg/un), cafeteria, kitchen, double toilets (H+M), student association space and
multiple classrooms/labs;
- Floor 0: reception, secretariat, bar, study room, double toilets (H+M) and several classrooms/laboratories;
- 1st floor: computer room and several classrooms/laboratories;
- 2nd floor: several meeting rooms and offices for the administration and faculty;
- Good accessibility, building on the edge of the EN205;
Materials used in construction:
- Reinforced concrete frame structure, using fungiform slabs.
- Exterior walls in brick masonry with insulation from the outside and interior walls in brick/plasterboard masonry.
- The coating on most floors is in concrete stroked with epoxy paint and the wall covering is in aqueous paint, with the exception of wet areas which is in ceramic material.
- The ceilings are generally made of plasterboard, and there are also technical ceilings.
- Water supply using 2 artesian boreholes.
- Wastewater drained to mini WWTP.
- Rainwater directed to the surrounding water environment.
- Gas supplied by tank.
- Air conditioning through chiller with heating and air treatment system. Energy with local transformation (PT);
Come and find out all the details.
We are Credit Intermediaries, authorised by Banco de Portugal, we take care of the entire bank financing process.
Property consisting of:
Block 1 - ground floor and ground floor house with an area of 468 m2 on a plot of 1,144 m2;
Block 2 - service/school building with two basements, ground floor + two floors with a land area of 1 ha and a gross construction area of 15,545 m2;
Block 3 - rustic land that surrounds block 1 and block 2.
Block 2, consisting of a 5-storey building for services, has:
- Floor -2: garage, 2 gym rooms, 2 changing rooms/toilets (H+M), technical room and storage room;
- Floor -1: auditorium (550lg), 2 amphitheatres (160lg/un), cafeteria, kitchen, double toilets (H+M), student association space and
multiple classrooms/labs;
- Floor 0: reception, secretariat, bar, study room, double toilets (H+M) and several classrooms/laboratories;
- 1st floor: computer room and several classrooms/laboratories;
- 2nd floor: several meeting rooms and offices for the administration and faculty;
- Good accessibility, building on the edge of the EN205;
Materials used in construction:
- Reinforced concrete frame structure, using fungiform slabs.
- Exterior walls in brick masonry with insulation from the outside and interior walls in brick/plasterboard masonry.
- The coating on most floors is in concrete stroked with epoxy paint and the wall covering is in aqueous paint, with the exception of wet areas which is in ceramic material.
- The ceilings are generally made of plasterboard, and there are also technical ceilings.
- Water supply using 2 artesian boreholes.
- Wastewater drained to mini WWTP.
- Rainwater directed to the surrounding water environment.
- Gas supplied by tank.
- Air conditioning through chiller with heating and air treatment system. Energy with local transformation (PT);
Come and find out all the details.
We are Credit Intermediaries, authorised by Banco de Portugal, we take care of the entire bank financing process.
Contact
Can’t find the property you’re looking for?









