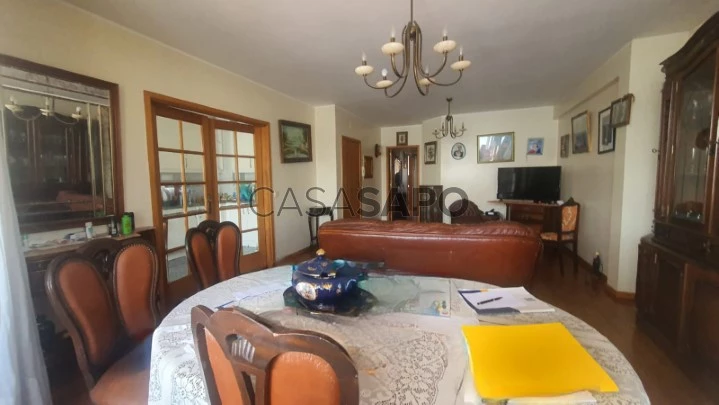15 Photos
Virtual Tour
360° Photo
Video
Blueprint
Logotypes
Brochure
PDF Brochure
Apartment 2 Bedrooms + 1 for buy in Póvoa de Varzim
Lapa (Póvoa de Varzim), Póvoa de Varzim, Beiriz e Argivai, Distrito do Porto
buy
240.000 €
Share
Excellent 2+1 bedroom flat with parking space in Póvoa de Varzim, just 1 minute walk from the beach!
If you’ve always dreamed of living near the sea, we have the perfect option for you.
This property is situated next to the Póvoa de Varzim marina and the Casino, providing a vibrant and entertainment-filled lifestyle on your doorstep.
It consists of 2 +1 bedrooms, with a bathroom with base, equipped kitchen and a large living room, where you can enjoy relaxing moments and socialising with family and friends.
It also consists of a balcony, and a marquesa terrace where you can enjoy a quiet and relaxing environment.
This property is in good condition.
However, the excellent sun exposure (east/west), the location and the proximity to all kinds of services and the city centre of Póvoa de Varzim, can make this magnificent flat your home, if you wish.
It also has a parking space.
Don’t miss out on this unique opportunity to acquire an exceptional property in a prime location.
Schedule your visit now!
If you’ve always dreamed of living near the sea, we have the perfect option for you.
This property is situated next to the Póvoa de Varzim marina and the Casino, providing a vibrant and entertainment-filled lifestyle on your doorstep.
It consists of 2 +1 bedrooms, with a bathroom with base, equipped kitchen and a large living room, where you can enjoy relaxing moments and socialising with family and friends.
It also consists of a balcony, and a marquesa terrace where you can enjoy a quiet and relaxing environment.
This property is in good condition.
However, the excellent sun exposure (east/west), the location and the proximity to all kinds of services and the city centre of Póvoa de Varzim, can make this magnificent flat your home, if you wish.
It also has a parking space.
Don’t miss out on this unique opportunity to acquire an exceptional property in a prime location.
Schedule your visit now!
See more
Property information
Condition
Used
Net area
100m²
Floor area
107m²
Construction year
1998
Serial Number
TC-00014/2024
Energy Certification
C
Views
737
Clicks
31
Published in
more than a month
Location - Apartment 2 Bedrooms + 1 in the parish of Póvoa de Varzim, Beiriz e Argivai, Póvoa de Varzim
Characteristics
Porch
Guest bathroom
Bathroom (s): 1
Corridor
Kitchen(s)
Bedrooms Hall
Laundry Room
Sunroom
Living Room (s): 1
Dining Room (s)
Total bedroom(s): 2
Total interior bedroom(s): 1
Balconies: 2
Entrance Hall
Estate Agent

Trunfos Célebres - Mediação Imobiliária Unipessoal Lda
Real Estate License (AMI): 21026
Trunfos Célebres - Mediação Imobiliária Unipessoal Lda
Serial Number
TC-00014/2024














