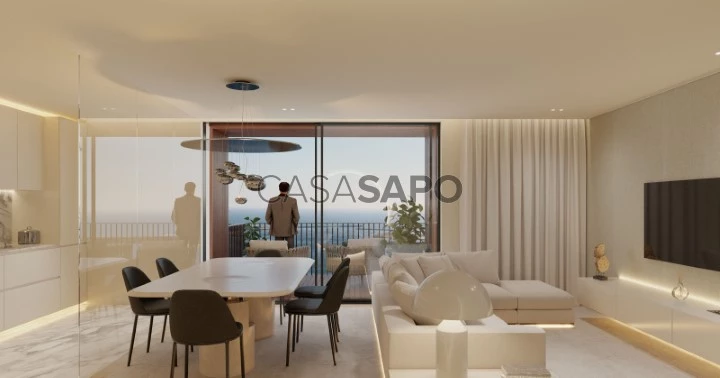18 Photos
Virtual Tour
360° Photo
Video
Blueprint
Logotypes
Brochure
PDF Brochure
Apartment 4 Bedrooms for buy in Vila Nova de Gaia
Santa Marinha e São Pedro da Afurada, Vila Nova de Gaia, Distrito do Porto
buy
980.000 €
Share
4 Bedroom Duplex Apartment located on the 10th floor
Balcony with 9 mts. Garage space for 3 cars.
Solar Orientation - East / North
Interior finishes:
Flooring: Multilayer wood with 4mm solid wood, natural oak with oil treatment or clear varnish
Walls/ceiling: in plasterboard painted in white or light grey
Skirting board: in mdf lacquered in the colour of the wall
Doors and cabinets: with white or light grey lacquered finish
Kitchen/living room: Open Space:
Equipment: Siemens brand or equivalent;
Oven, induction hob, microwave, fridge-freezer, hood/fume hood, dishwasher
Flooring: ceramic, Silestone Light Grey colour
Countertop: Artificial Stone, Matt Countertop, Silestone Type
Faucet: Single-lever dishwasher, swivel spout, Mentha model.
Sanitary facilities:
Floor and walls: Margres Linea Prestige Calacatta PTI ceramic
Crockery: Roca Meridian; Bathtub or shower tray Sa Nind Stonit Marina with glass screen
Furniture: suspended in water-repellent MDF, lacquered, white or light grey
Washbasin: Roca Khroma
Taps: Misting Leaf Series
Air conditioning: air conditioning in all units
Sanitary water heating: heat pump
The interiors of the development were curated by the architect and designer, Rui Maciel, who already has a vast curriculum and a unique portfolio, thus giving a high level of quality to the entire project.
Exterior finishes
Façade and balcony coverings: Etics (Extrenal Thermal Insulatiom Composite System.
Frames: Aluminum with Technal type thermal cut, Dakar Brown lacquered finish
Roller blinds: motorised inner roller, controsol type
Floor balconies: Decked in wood.
In this development, you will find a convenience that allows you to live life in a fuller and happier way. Exercise, family care, work, entertainment, and more. You just have to open the door and enjoy.
It has: KIDS CLUB; PLAYGROUND; GYMNASIUM; SMART LOCKERS; CO-WORKING LOUNGE and 24-HOUR SECURITY.
In a city that breathes modernity. A location where the best will not be for the sea, the river, or the hillside of Porto. Everything will be close by the quick accesses and the commercial and natural surroundings of the development: one of the most exclusive condominiums in the prime area of Gaia to live with family, live culture, close to everything.
The world at your doorstep. The experience of living in the Arrábida Gardens. This development offers a sustainable, family-friendly, exclusive and dynamic environment. Elegant inside, a space entirely your own, which offers you the unique feeling of feeling at home. The perfect balance between nature, architecture and innovation, which allows residents a better quality of life.
Have everything you need without leaving home.
The Metro line - Travessia Arrábida Porto is planned for completion in 2025.
We are available to help you find your new home! Get in touch with our sales team.
Balcony with 9 mts. Garage space for 3 cars.
Solar Orientation - East / North
Interior finishes:
Flooring: Multilayer wood with 4mm solid wood, natural oak with oil treatment or clear varnish
Walls/ceiling: in plasterboard painted in white or light grey
Skirting board: in mdf lacquered in the colour of the wall
Doors and cabinets: with white or light grey lacquered finish
Kitchen/living room: Open Space:
Equipment: Siemens brand or equivalent;
Oven, induction hob, microwave, fridge-freezer, hood/fume hood, dishwasher
Flooring: ceramic, Silestone Light Grey colour
Countertop: Artificial Stone, Matt Countertop, Silestone Type
Faucet: Single-lever dishwasher, swivel spout, Mentha model.
Sanitary facilities:
Floor and walls: Margres Linea Prestige Calacatta PTI ceramic
Crockery: Roca Meridian; Bathtub or shower tray Sa Nind Stonit Marina with glass screen
Furniture: suspended in water-repellent MDF, lacquered, white or light grey
Washbasin: Roca Khroma
Taps: Misting Leaf Series
Air conditioning: air conditioning in all units
Sanitary water heating: heat pump
The interiors of the development were curated by the architect and designer, Rui Maciel, who already has a vast curriculum and a unique portfolio, thus giving a high level of quality to the entire project.
Exterior finishes
Façade and balcony coverings: Etics (Extrenal Thermal Insulatiom Composite System.
Frames: Aluminum with Technal type thermal cut, Dakar Brown lacquered finish
Roller blinds: motorised inner roller, controsol type
Floor balconies: Decked in wood.
In this development, you will find a convenience that allows you to live life in a fuller and happier way. Exercise, family care, work, entertainment, and more. You just have to open the door and enjoy.
It has: KIDS CLUB; PLAYGROUND; GYMNASIUM; SMART LOCKERS; CO-WORKING LOUNGE and 24-HOUR SECURITY.
In a city that breathes modernity. A location where the best will not be for the sea, the river, or the hillside of Porto. Everything will be close by the quick accesses and the commercial and natural surroundings of the development: one of the most exclusive condominiums in the prime area of Gaia to live with family, live culture, close to everything.
The world at your doorstep. The experience of living in the Arrábida Gardens. This development offers a sustainable, family-friendly, exclusive and dynamic environment. Elegant inside, a space entirely your own, which offers you the unique feeling of feeling at home. The perfect balance between nature, architecture and innovation, which allows residents a better quality of life.
Have everything you need without leaving home.
The Metro line - Travessia Arrábida Porto is planned for completion in 2025.
We are available to help you find your new home! Get in touch with our sales team.
See more
Property information
Condition
Under construction
Net area
210m²
Floor area
222m²
Construction year
2024
Serial Number
APA_52274_BJ
Energy Certification
A
Views
19
Clicks
1
Published in
30/08/2024
Location - Apartment 4 Bedrooms in the parish of Santa Marinha e São Pedro da Afurada, Vila Nova de Gaia
Characteristics
Bathroom (s): 4
Living Room (s): 1
Total bedroom(s): 4
Estate Agent

Garvetur
Real Estate License (AMI): 1427
Garvetur Mediação Imobiliária, S.A.
Address
Centro de Negócios e Serviços Vilamoura Jardim
Rua Melvin Jones, Volta do Gaio,
Rua Melvin Jones, Volta do Gaio,
Serial Number
APA_52274_BJ

















