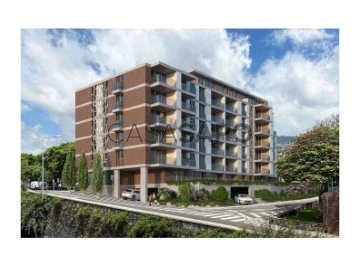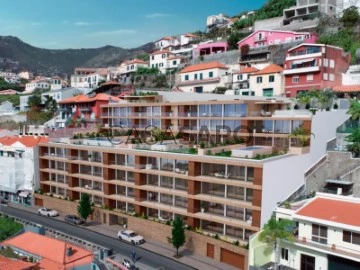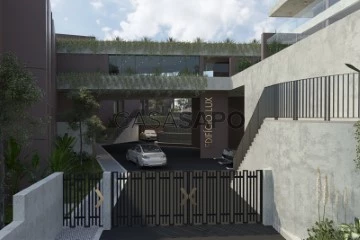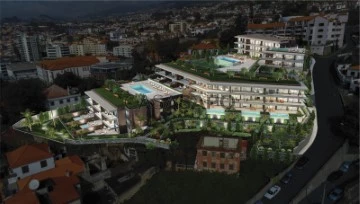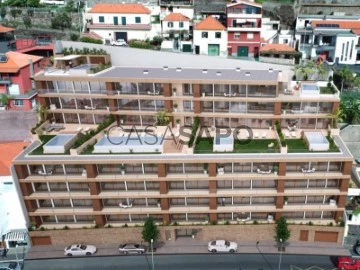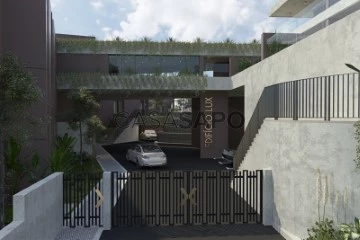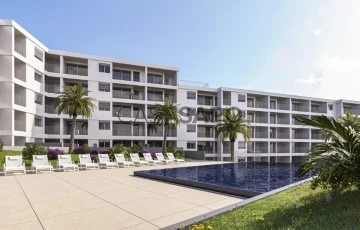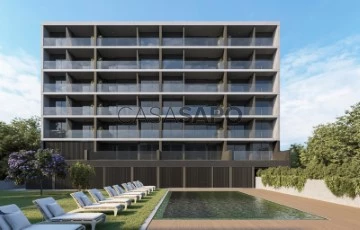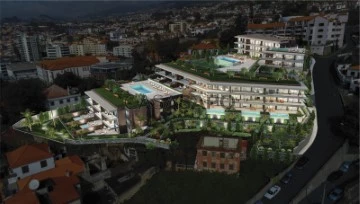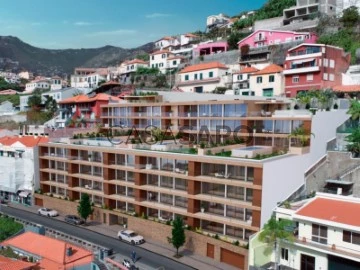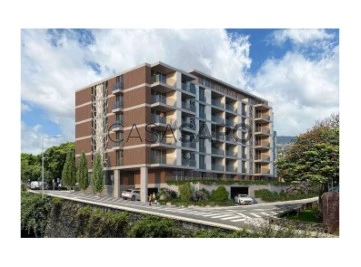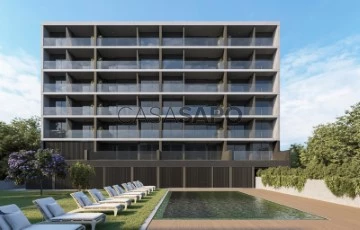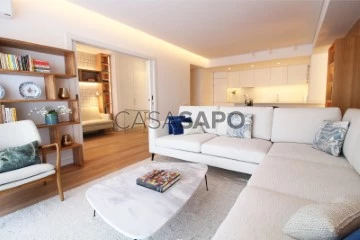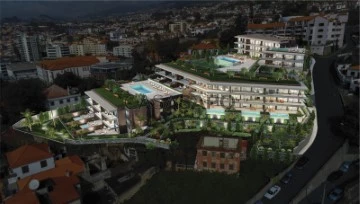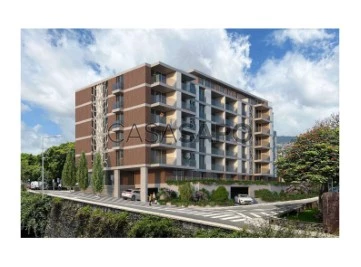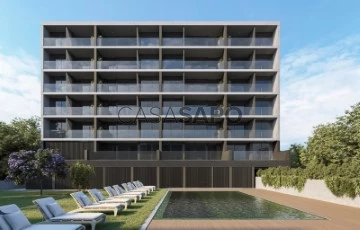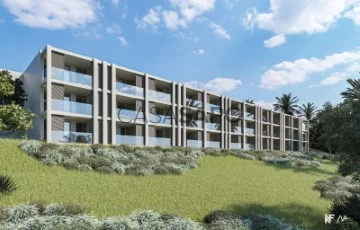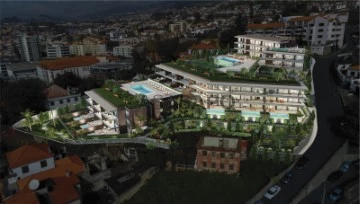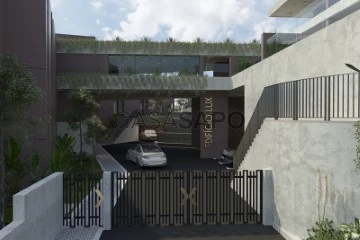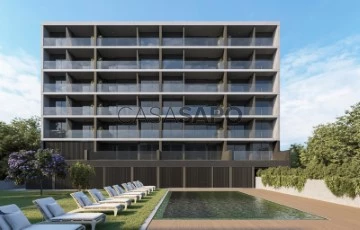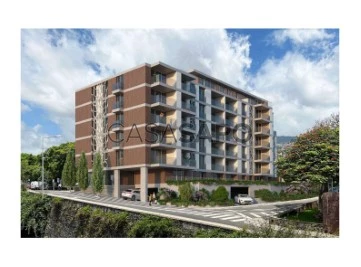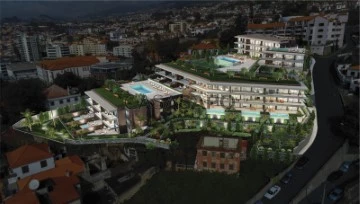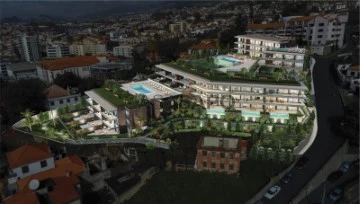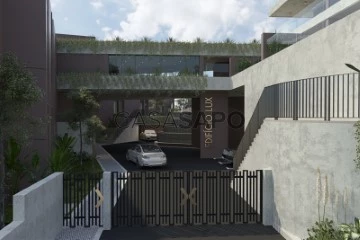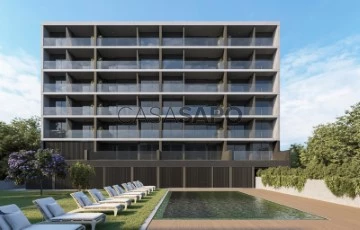Apartments
2
Price
More filters
35 Properties for Sale, Apartments 2 Bedrooms Not Applicable, in Ilha da Madeira, view Sea
Map
Order by
Relevance
Apartment 2 Bedrooms
Centro, Funchal (Santa Luzia), Ilha da Madeira
91m²
With Garage
buy
390.000 €
The Edificio Hinton is located in Santa Luzia a stone’s throw from the City Center, it is a new attractive building that will consist of 40 Apartments with high quality and comfort.
Living in Hinton is to enjoy the best of both worlds: a quiet, diverse environment and central location, with good access to cars and public transport, enjoying the proximity to open and green spaces, such as the garden of Santa Luzia.
The building of contemporary lines, consists of 40 fractions of typologies between T1 and T4, with areas between 70m2 to 197m2, equipped with generous balconies and garage.
The facades of the building have been carefully designed to keep up with the ever-evolving cityscape.
Living in this building is to enjoy a unique lifestyle in the city of Funchal, only possible by the unique qualities of the property and its surroundings.
With games of light and shadows, all apartments have large glazed spans, and there are several fires with balconies and even large terraces to enjoy the hot days of the long summer of the Island.
FINISHES
Floors:
-Floors - Slab in reinforced concrete and screed in cementitious base mortar with acoustic screen.
-Wooden flooring - Wooden flooring type bambo type.
-Kitchen Floor - In porcelain stoneware / bamboo
-Sanitary Inst. Floor - In porcelain stoneware.
-Balconies - In porcelain stoneware with iron and glass guard.
Walls:
-Interior walls - Partitions between fires and common areas in double walls with sound insulation, coated with stucco designed with smooth finish.
-External walls - Coating with thermal insulation.
Ceilings:
Bedrooms and living room - Stucco designed with smooth finish.
Kitchen and inst. Sanitary - False ceiling in pladur with smooth finish, recessed lights and mobile.
Carpentry:
-Doors - In wood with white lacquered finish.
-Wardrobes - With lacquered finish.
-Exterior door - Security door, fire stop and acoustic system.
Aluminium frames:
-Doors and windows - In lacquered aluminum with thermal break, with transparent double glazing and sun protection.
-Exterior electric blinds in the rooms.
Kitchen countertop:
-In granite or Silestone composite marble.
Kitchen furniture:
-Italian type kitchen with lacquered finish.
Household appliances:
-Hob, oven, microwave, extractor fan, stainless steel dishwasher with countertop mixer.
Health:
-Toilet, bidet and washbasin, Shower trays with protection included.
Several:
-Pre-installation of air conditioning in the living room and bedrooms.
-Solar panels or heat pump.
-Video intercom in color.
-Pre-installation of video surveillance system in the access to the garage and entrance hall.
It has excellent access and is close to several public services, Commerce, Restaurants, Clinics, Gyms, Garden, Leisure and Public Transport.
If you want to live in a condominium in the center of Funchal you can not miss this excellent opportunity for own housing or for investment.
Come and experience a new lifestyle in the centre of Funchal.
The information provided, although accurate, is merely informative, so it cannot be considered binding, and may be subject to change.
Living in Hinton is to enjoy the best of both worlds: a quiet, diverse environment and central location, with good access to cars and public transport, enjoying the proximity to open and green spaces, such as the garden of Santa Luzia.
The building of contemporary lines, consists of 40 fractions of typologies between T1 and T4, with areas between 70m2 to 197m2, equipped with generous balconies and garage.
The facades of the building have been carefully designed to keep up with the ever-evolving cityscape.
Living in this building is to enjoy a unique lifestyle in the city of Funchal, only possible by the unique qualities of the property and its surroundings.
With games of light and shadows, all apartments have large glazed spans, and there are several fires with balconies and even large terraces to enjoy the hot days of the long summer of the Island.
FINISHES
Floors:
-Floors - Slab in reinforced concrete and screed in cementitious base mortar with acoustic screen.
-Wooden flooring - Wooden flooring type bambo type.
-Kitchen Floor - In porcelain stoneware / bamboo
-Sanitary Inst. Floor - In porcelain stoneware.
-Balconies - In porcelain stoneware with iron and glass guard.
Walls:
-Interior walls - Partitions between fires and common areas in double walls with sound insulation, coated with stucco designed with smooth finish.
-External walls - Coating with thermal insulation.
Ceilings:
Bedrooms and living room - Stucco designed with smooth finish.
Kitchen and inst. Sanitary - False ceiling in pladur with smooth finish, recessed lights and mobile.
Carpentry:
-Doors - In wood with white lacquered finish.
-Wardrobes - With lacquered finish.
-Exterior door - Security door, fire stop and acoustic system.
Aluminium frames:
-Doors and windows - In lacquered aluminum with thermal break, with transparent double glazing and sun protection.
-Exterior electric blinds in the rooms.
Kitchen countertop:
-In granite or Silestone composite marble.
Kitchen furniture:
-Italian type kitchen with lacquered finish.
Household appliances:
-Hob, oven, microwave, extractor fan, stainless steel dishwasher with countertop mixer.
Health:
-Toilet, bidet and washbasin, Shower trays with protection included.
Several:
-Pre-installation of air conditioning in the living room and bedrooms.
-Solar panels or heat pump.
-Video intercom in color.
-Pre-installation of video surveillance system in the access to the garage and entrance hall.
It has excellent access and is close to several public services, Commerce, Restaurants, Clinics, Gyms, Garden, Leisure and Public Transport.
If you want to live in a condominium in the center of Funchal you can not miss this excellent opportunity for own housing or for investment.
Come and experience a new lifestyle in the centre of Funchal.
The information provided, although accurate, is merely informative, so it cannot be considered binding, and may be subject to change.
Contact
Apartment 2 Bedrooms
Câmara de Lobos, Ilha da Madeira
114m²
With Garage
buy
850.000 €
New building in the centre of Câmara de Lobos, ’Elite Bay’.
Elite Bay luxury building with modern finishes, with a communal infinity pool with south exposure and gym.
2 bedroom flat on the 2nd floor, with 2 suites, 2 parking spaces and storage room.
The location is privileged, in the centre of the city of Câmara de Lobos, close to services, restaurants, shops.
2 Buildings totalling 31 apartments, with T1, T2 and T3 apartments, all apartments with parking space and storage room.
Building expected to be completed in 2025.
ILLUSTRATIVE 3D IMAGES
Map of Finishes
- White lacquered interior doors, security flat door;
- Wardrobes in the bedrooms lacquered in white and interior in grey melamine;
- Kitchen, living room, circulation floors in ceramic type 120x120 (to be defined);
- Bedroom floors in multi-layer oak hardwood;
- Kitchen equipped with Bosch/Siemens appliances
. Oven
. Microwave
. Plate
. Ventilator
. Dishwasher
. Agreed
. Tub + Hansgrohe mixer
- Lacquered kitchen cabinets manufactured by the Santos brand
- Silestone Calacatta Gold wall ceiling
- Silestone Calacatta Gold top
- Laundry room with washing well and mixer, Silestone worktop, ceramic floor type 120x120 (to be defined)
Sanitary Facilities
. Wall-hung toilets type Geberit + Catalano
. Built-in washbasin type Geberit + Catalano
. Washbasin and shower taps (Hansgrohe type)
. Silestone Countertop
. Lower suspended bench unit (1 drawer)
. ASD stone-type resin shower tray
. Rectangular mirror superimposed on the cladding
CORTIZO type aluminium frames double glazing with thermal cut and glass exterior guards;
LG or Daikin brand air conditioner in duct (recessed in the ceiling);
Simplified Home Automation - Legrand’s Netatmo System (simplified);
Note: PROPROMOTOR reserves the right to change this map of finishes for materials of equal or superior quality.
Come and meet!!
The information provided, although accurate, is for informational purposes only and cannot be considered binding, and may be subject to change.
Elite Bay luxury building with modern finishes, with a communal infinity pool with south exposure and gym.
2 bedroom flat on the 2nd floor, with 2 suites, 2 parking spaces and storage room.
The location is privileged, in the centre of the city of Câmara de Lobos, close to services, restaurants, shops.
2 Buildings totalling 31 apartments, with T1, T2 and T3 apartments, all apartments with parking space and storage room.
Building expected to be completed in 2025.
ILLUSTRATIVE 3D IMAGES
Map of Finishes
- White lacquered interior doors, security flat door;
- Wardrobes in the bedrooms lacquered in white and interior in grey melamine;
- Kitchen, living room, circulation floors in ceramic type 120x120 (to be defined);
- Bedroom floors in multi-layer oak hardwood;
- Kitchen equipped with Bosch/Siemens appliances
. Oven
. Microwave
. Plate
. Ventilator
. Dishwasher
. Agreed
. Tub + Hansgrohe mixer
- Lacquered kitchen cabinets manufactured by the Santos brand
- Silestone Calacatta Gold wall ceiling
- Silestone Calacatta Gold top
- Laundry room with washing well and mixer, Silestone worktop, ceramic floor type 120x120 (to be defined)
Sanitary Facilities
. Wall-hung toilets type Geberit + Catalano
. Built-in washbasin type Geberit + Catalano
. Washbasin and shower taps (Hansgrohe type)
. Silestone Countertop
. Lower suspended bench unit (1 drawer)
. ASD stone-type resin shower tray
. Rectangular mirror superimposed on the cladding
CORTIZO type aluminium frames double glazing with thermal cut and glass exterior guards;
LG or Daikin brand air conditioner in duct (recessed in the ceiling);
Simplified Home Automation - Legrand’s Netatmo System (simplified);
Note: PROPROMOTOR reserves the right to change this map of finishes for materials of equal or superior quality.
Come and meet!!
The information provided, although accurate, is for informational purposes only and cannot be considered binding, and may be subject to change.
Contact
Apartment 2 Bedrooms
Pena, Funchal (Santa Luzia), Ilha da Madeira
175m²
With Garage
buy
930.000 €
2 Bedroom Apartment on Floor 1
UPTOWN LUX is a luxury development that redefines opulent living with exclusive residences, showcasing unparalleled luxury and contemporary sophistication.
Each unit features a harmonious blend of exquisite design and luxurious amenities.
Uptown Lux is a testimony to the pinnacle of modern life consisting of only 36 fractions of typology T1, T2 and T3, state-of-the-art gym and several swimming pools, some residences have the added charm of a private swimming pool, while an indoor garden provides an oasis of tranquillity.
All fractions with generous areas and large windows that integrate the internal spaces with the external environment and favour their stunning and unobstructed view.
INTERIOR FINISHES - GENERAL
Multilayer flooring in Ribadão wood - European oak in the living room, bedrooms, closets, circulation areas
Doors, coverings, gasket mats white
False ceiling in plasterboard
Melanin MDF interior wardrobes with linen finish
Handle - matt walnut
KITCHENS
Modern design kitchen furniture in matt walnut wood colour
Walls between furniture clad in silestone and splashback
Bosch brand appliances - Induction hob, extractor fan, built-in oven; Microwave; Fridge and dishwasher
SHARED BATHROOM / SUITE
All bathroom walls covered in Margres-Kerlite ceramic
Mirror with LED lighting
Furniture in MDF, Water-repellent, door, tica-tac system, fluted finish, wood colour, matt walnut type
Silestone washbasin worktop
Scarabeo toilet
Built-in shower tray includes glass screens / door
Overhead shower
LAUNDRY
Bosch washing machine
Sanidusa tank
Niche in matt walnut
Silestone worktop and splashback
Margres kerlite flooring
FACILITIES AND EQUIPMENT
Energy-efficient heat pump system allowing energy savings of more than 75%
Air conditioning
GENERAL FINISHES
Acoustic certification: Double walls with mineral wool between fractions
Screed floors with acoustic blanket
Hydropressure plant
EXTERIOR FINISHES
Exterior walls coated with rigid Polystyrene panel or sprayed thermal plaster and sandblasted plastic paint or acrylic paint
Anodized black aluminium frames with double glazing.
Security door with walnut panel.
Ceramic balconies and terraces.
SEVERAL
Smart home system with interconnection application with control of:
Fire detector
Flood detector (automatic water shut-off)
Alarm
Pre-installation of control, lights and other systems, including air conditioning; heat pump; Lights; Switches; Blinds
Apartment Main Door Lock
The project is expected to be completed in December 2025.
Let yourself be enveloped by an Exclusive environment, where Luxury has no Limits.
Come and visit UPTOWN LUX, book your visit now!
The information provided, although accurate, is for informational purposes only and cannot be considered binding, and may be subject to change.
UPTOWN LUX is a luxury development that redefines opulent living with exclusive residences, showcasing unparalleled luxury and contemporary sophistication.
Each unit features a harmonious blend of exquisite design and luxurious amenities.
Uptown Lux is a testimony to the pinnacle of modern life consisting of only 36 fractions of typology T1, T2 and T3, state-of-the-art gym and several swimming pools, some residences have the added charm of a private swimming pool, while an indoor garden provides an oasis of tranquillity.
All fractions with generous areas and large windows that integrate the internal spaces with the external environment and favour their stunning and unobstructed view.
INTERIOR FINISHES - GENERAL
Multilayer flooring in Ribadão wood - European oak in the living room, bedrooms, closets, circulation areas
Doors, coverings, gasket mats white
False ceiling in plasterboard
Melanin MDF interior wardrobes with linen finish
Handle - matt walnut
KITCHENS
Modern design kitchen furniture in matt walnut wood colour
Walls between furniture clad in silestone and splashback
Bosch brand appliances - Induction hob, extractor fan, built-in oven; Microwave; Fridge and dishwasher
SHARED BATHROOM / SUITE
All bathroom walls covered in Margres-Kerlite ceramic
Mirror with LED lighting
Furniture in MDF, Water-repellent, door, tica-tac system, fluted finish, wood colour, matt walnut type
Silestone washbasin worktop
Scarabeo toilet
Built-in shower tray includes glass screens / door
Overhead shower
LAUNDRY
Bosch washing machine
Sanidusa tank
Niche in matt walnut
Silestone worktop and splashback
Margres kerlite flooring
FACILITIES AND EQUIPMENT
Energy-efficient heat pump system allowing energy savings of more than 75%
Air conditioning
GENERAL FINISHES
Acoustic certification: Double walls with mineral wool between fractions
Screed floors with acoustic blanket
Hydropressure plant
EXTERIOR FINISHES
Exterior walls coated with rigid Polystyrene panel or sprayed thermal plaster and sandblasted plastic paint or acrylic paint
Anodized black aluminium frames with double glazing.
Security door with walnut panel.
Ceramic balconies and terraces.
SEVERAL
Smart home system with interconnection application with control of:
Fire detector
Flood detector (automatic water shut-off)
Alarm
Pre-installation of control, lights and other systems, including air conditioning; heat pump; Lights; Switches; Blinds
Apartment Main Door Lock
The project is expected to be completed in December 2025.
Let yourself be enveloped by an Exclusive environment, where Luxury has no Limits.
Come and visit UPTOWN LUX, book your visit now!
The information provided, although accurate, is for informational purposes only and cannot be considered binding, and may be subject to change.
Contact
Apartment 2 Bedrooms
Pena, Funchal (Santa Luzia), Ilha da Madeira
135m²
With Garage
buy
840.000 €
2 Bedroom Apartment on Floor 2
UPTOWN LUX is a luxury development that redefines opulent living with exclusive residences, showcasing unparalleled luxury and contemporary sophistication.
Each unit features a harmonious blend of exquisite design and luxurious amenities.
Uptown Lux is a testimony to the pinnacle of modern life consisting of only 36 fractions of typology T1, T2 and T3, state-of-the-art gym and several swimming pools, some residences have the added charm of a private swimming pool, while an indoor garden provides an oasis of tranquillity.
All fractions with generous areas and large windows that integrate the internal spaces with the external environment and favour their stunning and unobstructed view.
INTERIOR FINISHES - GENERAL
Multilayer flooring in Ribadão wood - European oak in the living room, bedrooms, closets, circulation areas
Doors, coverings, gasket mats white
False ceiling in plasterboard
Melanin MDF interior wardrobes with linen finish
Handle - matt walnut
KITCHENS
Modern design kitchen furniture in matt walnut wood colour
Walls between furniture clad in silestone and splashback
Bosch brand appliances - Induction hob, extractor fan, built-in oven; Microwave; Fridge and dishwasher
SHARED BATHROOM / SUITE
All bathroom walls covered in Margres-Kerlite ceramic
Mirror with LED lighting
Furniture in MDF, Water-repellent, door, tica-tac system, fluted finish, wood colour, matt walnut type
Silestone washbasin worktop
Scarabeo toilet
Built-in shower tray includes glass screens / door
Overhead shower
LAUNDRY
Bosch washing machine
Sanidusa tank
Niche in matt walnut
Silestone worktop and splashback
Margres kerlite flooring
FACILITIES AND EQUIPMENT
Energy-efficient heat pump system allowing energy savings of more than 75%
Air conditioning
GENERAL FINISHES
Acoustic certification: Double walls with mineral wool between fractions
Screed floors with acoustic blanket
Hydropressure plant
EXTERIOR FINISHES
Exterior walls coated with rigid Polystyrene panel or sprayed thermal plaster and sandblasted plastic paint or acrylic paint
Anodized black aluminium frames with double glazing.
Security door with walnut panel.
Ceramic balconies and terraces.
SEVERAL
Smart home system with interconnection application with control of:
Fire detector
Flood detector (automatic water shut-off)
Alarm
Pre-installation of control, lights and other systems, including air conditioning; heat pump; Lights; Switches; Blinds
Apartment Main Door Lock
The project is expected to be completed in December 2025.
Let yourself be enveloped by an Exclusive environment, where Luxury has no Limits.
Come and visit UPTOWN LUX, book your visit now!
The information provided, although accurate, is for informational purposes only and cannot be considered binding, and may be subject to change.
UPTOWN LUX is a luxury development that redefines opulent living with exclusive residences, showcasing unparalleled luxury and contemporary sophistication.
Each unit features a harmonious blend of exquisite design and luxurious amenities.
Uptown Lux is a testimony to the pinnacle of modern life consisting of only 36 fractions of typology T1, T2 and T3, state-of-the-art gym and several swimming pools, some residences have the added charm of a private swimming pool, while an indoor garden provides an oasis of tranquillity.
All fractions with generous areas and large windows that integrate the internal spaces with the external environment and favour their stunning and unobstructed view.
INTERIOR FINISHES - GENERAL
Multilayer flooring in Ribadão wood - European oak in the living room, bedrooms, closets, circulation areas
Doors, coverings, gasket mats white
False ceiling in plasterboard
Melanin MDF interior wardrobes with linen finish
Handle - matt walnut
KITCHENS
Modern design kitchen furniture in matt walnut wood colour
Walls between furniture clad in silestone and splashback
Bosch brand appliances - Induction hob, extractor fan, built-in oven; Microwave; Fridge and dishwasher
SHARED BATHROOM / SUITE
All bathroom walls covered in Margres-Kerlite ceramic
Mirror with LED lighting
Furniture in MDF, Water-repellent, door, tica-tac system, fluted finish, wood colour, matt walnut type
Silestone washbasin worktop
Scarabeo toilet
Built-in shower tray includes glass screens / door
Overhead shower
LAUNDRY
Bosch washing machine
Sanidusa tank
Niche in matt walnut
Silestone worktop and splashback
Margres kerlite flooring
FACILITIES AND EQUIPMENT
Energy-efficient heat pump system allowing energy savings of more than 75%
Air conditioning
GENERAL FINISHES
Acoustic certification: Double walls with mineral wool between fractions
Screed floors with acoustic blanket
Hydropressure plant
EXTERIOR FINISHES
Exterior walls coated with rigid Polystyrene panel or sprayed thermal plaster and sandblasted plastic paint or acrylic paint
Anodized black aluminium frames with double glazing.
Security door with walnut panel.
Ceramic balconies and terraces.
SEVERAL
Smart home system with interconnection application with control of:
Fire detector
Flood detector (automatic water shut-off)
Alarm
Pre-installation of control, lights and other systems, including air conditioning; heat pump; Lights; Switches; Blinds
Apartment Main Door Lock
The project is expected to be completed in December 2025.
Let yourself be enveloped by an Exclusive environment, where Luxury has no Limits.
Come and visit UPTOWN LUX, book your visit now!
The information provided, although accurate, is for informational purposes only and cannot be considered binding, and may be subject to change.
Contact
Apartment 2 Bedrooms
Câmara de Lobos, Ilha da Madeira
165m²
With Garage
buy
600.000 €
New building in the centre of Câmara de Lobos, ’Elite Bay’.
Elite Bay luxury building with modern finishes, with a communal infinity pool with south exposure and gym.
2 bedroom flat on the 2nd floor, with 2 suites, 2 parking spaces and storage room.
The location is privileged, in the centre of the city of Câmara de Lobos, close to services, restaurants, shops.
2 Buildings totalling 31 apartments, with T1, T2 and T3 apartments, all apartments with parking space and storage room.
Building expected to be completed in 2025.
ILLUSTRATIVE 3D IMAGES
Map of Finishes
- White lacquered interior doors, security flat door;
- Wardrobes in the bedrooms lacquered in white and interior in grey melamine;
- Kitchen, living room, circulation floors in ceramic type 120x120 (to be defined);
- Bedroom floors in multi-layer oak hardwood;
- Kitchen equipped with Bosch/Siemens appliances
. Oven
. Microwave
. Plate
. Ventilator
. Dishwasher
. Agreed
. Tub + Hansgrohe mixer
- Lacquered kitchen cabinets manufactured by the Santos brand
- Silestone Calacatta Gold wall ceiling
- Silestone Calacatta Gold top
- Laundry room with washing well and mixer, Silestone worktop, ceramic floor type 120x120 (to be defined)
Sanitary Facilities
. Wall-hung toilets type Geberit + Catalano
. Built-in washbasin type Geberit + Catalano
. Washbasin and shower taps (Hansgrohe type)
. Silestone Countertop
. Lower suspended bench unit (1 drawer)
. ASD stone-type resin shower tray
. Rectangular mirror superimposed on the cladding
CORTIZO type aluminium frames double glazing with thermal cut and glass exterior guards;
LG or Daikin brand air conditioner in duct (recessed in the ceiling);
Simplified Home Automation - Legrand’s Netatmo System (simplified);
Note: PROPROMOTOR reserves the right to change this map of finishes for materials of equal or superior quality.
Come and meet!!
The information provided, although accurate, is for informational purposes only and cannot be considered binding, and may be subject to change.
Elite Bay luxury building with modern finishes, with a communal infinity pool with south exposure and gym.
2 bedroom flat on the 2nd floor, with 2 suites, 2 parking spaces and storage room.
The location is privileged, in the centre of the city of Câmara de Lobos, close to services, restaurants, shops.
2 Buildings totalling 31 apartments, with T1, T2 and T3 apartments, all apartments with parking space and storage room.
Building expected to be completed in 2025.
ILLUSTRATIVE 3D IMAGES
Map of Finishes
- White lacquered interior doors, security flat door;
- Wardrobes in the bedrooms lacquered in white and interior in grey melamine;
- Kitchen, living room, circulation floors in ceramic type 120x120 (to be defined);
- Bedroom floors in multi-layer oak hardwood;
- Kitchen equipped with Bosch/Siemens appliances
. Oven
. Microwave
. Plate
. Ventilator
. Dishwasher
. Agreed
. Tub + Hansgrohe mixer
- Lacquered kitchen cabinets manufactured by the Santos brand
- Silestone Calacatta Gold wall ceiling
- Silestone Calacatta Gold top
- Laundry room with washing well and mixer, Silestone worktop, ceramic floor type 120x120 (to be defined)
Sanitary Facilities
. Wall-hung toilets type Geberit + Catalano
. Built-in washbasin type Geberit + Catalano
. Washbasin and shower taps (Hansgrohe type)
. Silestone Countertop
. Lower suspended bench unit (1 drawer)
. ASD stone-type resin shower tray
. Rectangular mirror superimposed on the cladding
CORTIZO type aluminium frames double glazing with thermal cut and glass exterior guards;
LG or Daikin brand air conditioner in duct (recessed in the ceiling);
Simplified Home Automation - Legrand’s Netatmo System (simplified);
Note: PROPROMOTOR reserves the right to change this map of finishes for materials of equal or superior quality.
Come and meet!!
The information provided, although accurate, is for informational purposes only and cannot be considered binding, and may be subject to change.
Contact
Apartment 2 Bedrooms
Pena, Funchal (Santa Luzia), Ilha da Madeira
175m²
With Garage
buy
905.000 €
2 Bedroom Apartment on Floor 0
UPTOWN LUX is a luxury development that redefines opulent living with exclusive residences, showcasing unparalleled luxury and contemporary sophistication.
Each unit features a harmonious blend of exquisite design and luxurious amenities.
Uptown Lux is a testimony to the pinnacle of modern life consisting of only 36 fractions of typology T1, T2 and T3, state-of-the-art gym and several swimming pools, some residences have the added charm of a private swimming pool, while an indoor garden provides an oasis of tranquillity.
All fractions with generous areas and large windows that integrate the internal spaces with the external environment and favour their stunning and unobstructed view.
INTERIOR FINISHES - GENERAL
Multilayer flooring in Ribadão wood - European oak in the living room, bedrooms, closets, circulation areas
Doors, coverings, gasket mats white
False ceiling in plasterboard
Melanin MDF interior wardrobes with linen finish
Handle - matt walnut
KITCHENS
Modern design kitchen furniture in matt walnut wood colour
Walls between furniture clad in silestone and splashback
Bosch brand appliances - Induction hob, extractor fan, built-in oven; Microwave; Fridge and dishwasher
SHARED BATHROOM / SUITE
All bathroom walls covered in Margres-Kerlite ceramic
Mirror with LED lighting
Furniture in MDF, Water-repellent, door, tica-tac system, fluted finish, wood colour, matt walnut type
Silestone washbasin worktop
Scarabeo toilet
Built-in shower tray includes glass screens / door
Overhead shower
LAUNDRY
Bosch washing machine
Sanidusa tank
Niche in matt walnut
Silestone worktop and splashback
Margres kerlite flooring
FACILITIES AND EQUIPMENT
Energy-efficient heat pump system allowing energy savings of more than 75%
Air conditioning
GENERAL FINISHES
Acoustic certification: Double walls with mineral wool between fractions
Screed floors with acoustic blanket
Hydropressure plant
EXTERIOR FINISHES
Exterior walls coated with rigid Polystyrene panel or sprayed thermal plaster and sandblasted plastic paint or acrylic paint
Anodized black aluminium frames with double glazing.
Security door with walnut panel.
Ceramic balconies and terraces.
SEVERAL
Smart home system with interconnection application with control of:
Fire detector
Flood detector (automatic water shut-off)
Alarm
Pre-installation of control, lights and other systems, including air conditioning; heat pump; Lights; Switches; Blinds
Apartment Main Door Lock
The project is expected to be completed in December 2025.
Let yourself be enveloped by an Exclusive environment, where Luxury has no Limits.
Come and visit UPTOWN LUX, book your visit now!
The information provided, although accurate, is for informational purposes only and cannot be considered binding, and may be subject to change.
UPTOWN LUX is a luxury development that redefines opulent living with exclusive residences, showcasing unparalleled luxury and contemporary sophistication.
Each unit features a harmonious blend of exquisite design and luxurious amenities.
Uptown Lux is a testimony to the pinnacle of modern life consisting of only 36 fractions of typology T1, T2 and T3, state-of-the-art gym and several swimming pools, some residences have the added charm of a private swimming pool, while an indoor garden provides an oasis of tranquillity.
All fractions with generous areas and large windows that integrate the internal spaces with the external environment and favour their stunning and unobstructed view.
INTERIOR FINISHES - GENERAL
Multilayer flooring in Ribadão wood - European oak in the living room, bedrooms, closets, circulation areas
Doors, coverings, gasket mats white
False ceiling in plasterboard
Melanin MDF interior wardrobes with linen finish
Handle - matt walnut
KITCHENS
Modern design kitchen furniture in matt walnut wood colour
Walls between furniture clad in silestone and splashback
Bosch brand appliances - Induction hob, extractor fan, built-in oven; Microwave; Fridge and dishwasher
SHARED BATHROOM / SUITE
All bathroom walls covered in Margres-Kerlite ceramic
Mirror with LED lighting
Furniture in MDF, Water-repellent, door, tica-tac system, fluted finish, wood colour, matt walnut type
Silestone washbasin worktop
Scarabeo toilet
Built-in shower tray includes glass screens / door
Overhead shower
LAUNDRY
Bosch washing machine
Sanidusa tank
Niche in matt walnut
Silestone worktop and splashback
Margres kerlite flooring
FACILITIES AND EQUIPMENT
Energy-efficient heat pump system allowing energy savings of more than 75%
Air conditioning
GENERAL FINISHES
Acoustic certification: Double walls with mineral wool between fractions
Screed floors with acoustic blanket
Hydropressure plant
EXTERIOR FINISHES
Exterior walls coated with rigid Polystyrene panel or sprayed thermal plaster and sandblasted plastic paint or acrylic paint
Anodized black aluminium frames with double glazing.
Security door with walnut panel.
Ceramic balconies and terraces.
SEVERAL
Smart home system with interconnection application with control of:
Fire detector
Flood detector (automatic water shut-off)
Alarm
Pre-installation of control, lights and other systems, including air conditioning; heat pump; Lights; Switches; Blinds
Apartment Main Door Lock
The project is expected to be completed in December 2025.
Let yourself be enveloped by an Exclusive environment, where Luxury has no Limits.
Come and visit UPTOWN LUX, book your visit now!
The information provided, although accurate, is for informational purposes only and cannot be considered binding, and may be subject to change.
Contact
Apartment 2 Bedrooms
Serrado do Mar, Câmara de Lobos, Ilha da Madeira
103m²
With Garage
buy
380.000 €
For sale 2 bedroom apartment on the ground floor in the building Atlantic Residences in Câmara de Lobos.
Apartment composed of:
- Kitchen in open space with the living room with 32 m2;
- Balcony in the living room with 10 m2;
- Suite with 14 m2 and private bathroom with 4 m2;
- Balcony in the suite with 3 m2;
- Room with 10 m2;
- Bathroom with 3 m2;
- Backyard with 35 m2
Atlântico Residences is a private condominium located in Camara de Lobos that develops around an exotic interior garden providing a peaceful environment where you can enjoy a magnificent view of the Atlantic Ocean combined with the natural tranquility of the place.
The development integrates quality and comfort with generous areas and luxury finishes in its Apartments of typologies between T1, T2 and T3
Located in one of the best housing areas of Câmara de Lobos near the beach, the promenade that connects Câmara de Lobos to Funchal
It has several accesses to the city center or the expressway, in an area served by various public transport, which easily travel to the city center.
This project has a magnificent view combined with tranquility and well-being, in a unique place.
Do not miss this magnificent investment opportunity, come and learn more about this project and the conditions that our services offer you!!!
Come and see!!!
The information and images provided are merely illustrative, as some apartments differ in finishes between them, so it cannot be considered binding, and may be subject to change.
Apartment composed of:
- Kitchen in open space with the living room with 32 m2;
- Balcony in the living room with 10 m2;
- Suite with 14 m2 and private bathroom with 4 m2;
- Balcony in the suite with 3 m2;
- Room with 10 m2;
- Bathroom with 3 m2;
- Backyard with 35 m2
Atlântico Residences is a private condominium located in Camara de Lobos that develops around an exotic interior garden providing a peaceful environment where you can enjoy a magnificent view of the Atlantic Ocean combined with the natural tranquility of the place.
The development integrates quality and comfort with generous areas and luxury finishes in its Apartments of typologies between T1, T2 and T3
Located in one of the best housing areas of Câmara de Lobos near the beach, the promenade that connects Câmara de Lobos to Funchal
It has several accesses to the city center or the expressway, in an area served by various public transport, which easily travel to the city center.
This project has a magnificent view combined with tranquility and well-being, in a unique place.
Do not miss this magnificent investment opportunity, come and learn more about this project and the conditions that our services offer you!!!
Come and see!!!
The information and images provided are merely illustrative, as some apartments differ in finishes between them, so it cannot be considered binding, and may be subject to change.
Contact
Apartment 2 Bedrooms
São Martinho, Funchal, Ilha da Madeira
95m²
With Garage
buy
385.000 €
T1, T2 and T3 apartments for sale in the new building located in Barreiros, Funchal.
Apartment on the 1st floor of block A with 2 suites, balcony with 19.44 m2, 2 parking spaces and 1 storage room.
Block A consists of 23 apartments spread over 5 floors.
T1 apartments are available on other floors and in block B
The privileged location, in a recent area of the city of Funchal, served by all kinds of services.
This new project is your best choice to live and enjoy in a residential building that offers distinctive features in a family atmosphere, enjoying a garden and swimming pool.
Designed in detail, with noble materials and excellent finishes, state-of-the-art insulation, large and bright areas.
Designed and developed to contribute to a more sustainable world and to provide an excellent quality of life,
This project developed in 2 blocks offers 39 modern apartments of typologies between T1, T2 and T3.
Map of Finishes:
-Facades
Coating with thermal system;
Aluminium slatted, brown lacquered finish;
-Floors
Living room, hall, dining room, bedrooms and kitchen in vinyl planks;
Bathrooms, laundry, balconies and outdoor spaces in mosaic;
-Kitchen
Melamine panel cabinets;
Equipped with hob, oven, extractor fan, microwave, fridge, dishwasher, Bosh brand or similar;
- Wardrobes covered in melamine panels, in the vowel colour canaletto, doors covered in malamine panels in white;
- Technal type aluminium frames, with a brown washed finish;
- Colour video intercom;
- Pre-installation of air conditioning in the living room and bedrooms;
- Armored flat door Dierre brand or similar;
- Installation of an electric car charging point in each parking lot.
Work is expected to be completed by the end of 2026.
ILLUSTRATIVE 3D IMAGES
Come and see this new building, book your visit!
The information provided, although accurate, is for informational purposes only and cannot be considered binding, and may be subject to change.
Apartment on the 1st floor of block A with 2 suites, balcony with 19.44 m2, 2 parking spaces and 1 storage room.
Block A consists of 23 apartments spread over 5 floors.
T1 apartments are available on other floors and in block B
The privileged location, in a recent area of the city of Funchal, served by all kinds of services.
This new project is your best choice to live and enjoy in a residential building that offers distinctive features in a family atmosphere, enjoying a garden and swimming pool.
Designed in detail, with noble materials and excellent finishes, state-of-the-art insulation, large and bright areas.
Designed and developed to contribute to a more sustainable world and to provide an excellent quality of life,
This project developed in 2 blocks offers 39 modern apartments of typologies between T1, T2 and T3.
Map of Finishes:
-Facades
Coating with thermal system;
Aluminium slatted, brown lacquered finish;
-Floors
Living room, hall, dining room, bedrooms and kitchen in vinyl planks;
Bathrooms, laundry, balconies and outdoor spaces in mosaic;
-Kitchen
Melamine panel cabinets;
Equipped with hob, oven, extractor fan, microwave, fridge, dishwasher, Bosh brand or similar;
- Wardrobes covered in melamine panels, in the vowel colour canaletto, doors covered in malamine panels in white;
- Technal type aluminium frames, with a brown washed finish;
- Colour video intercom;
- Pre-installation of air conditioning in the living room and bedrooms;
- Armored flat door Dierre brand or similar;
- Installation of an electric car charging point in each parking lot.
Work is expected to be completed by the end of 2026.
ILLUSTRATIVE 3D IMAGES
Come and see this new building, book your visit!
The information provided, although accurate, is for informational purposes only and cannot be considered binding, and may be subject to change.
Contact
Apartment 2 Bedrooms
Pena, Funchal (Santa Luzia), Ilha da Madeira
120m²
With Garage
buy
780.000 €
2 Bedroom Apartment on Floor -1
UPTOWN LUX is a luxury development that redefines opulent living with exclusive residences, showcasing unparalleled luxury and contemporary sophistication.
Each unit features a harmonious blend of exquisite design and luxurious amenities.
Uptown Lux is a testimony to the pinnacle of modern life consisting of only 36 fractions of typology T1, T2 and T3, state-of-the-art gym and several swimming pools, some residences have the added charm of a private swimming pool, while an indoor garden provides an oasis of tranquillity.
All fractions with generous areas and large windows that integrate the internal spaces with the external environment and favour their stunning and unobstructed view.
INTERIOR FINISHES - GENERAL
Multilayer flooring in Ribadão wood - European oak in the living room, bedrooms, closets, circulation areas
Doors, coverings, gasket mats white
False ceiling in plasterboard
Melanin MDF interior wardrobes with linen finish
Handle - matt walnut
KITCHENS
Modern design kitchen furniture in matt walnut wood colour
Walls between furniture clad in silestone and splashback
Bosch brand appliances - Induction hob, extractor fan, built-in oven; Microwave; Fridge and dishwasher
SHARED BATHROOM / SUITE
All bathroom walls covered in Margres-Kerlite ceramic
Mirror with LED lighting
Furniture in MDF, Water-repellent, door, tica-tac system, fluted finish, wood colour, matt walnut type
Silestone washbasin worktop
Scarabeo toilet
Built-in shower tray includes glass screens / door
Overhead shower
LAUNDRY
Bosch washing machine
Sanidusa tank
Niche in matt walnut
Silestone worktop and splashback
Margres kerlite flooring
FACILITIES AND EQUIPMENT
Energy-efficient heat pump system allowing energy savings of more than 75%
Air conditioning
GENERAL FINISHES
Acoustic certification: Double walls with mineral wool between fractions
Screed floors with acoustic blanket
Hydropressure plant
EXTERIOR FINISHES
Exterior walls coated with rigid Polystyrene panel or sprayed thermal plaster and sandblasted plastic paint or acrylic paint
Anodized black aluminium frames with double glazing.
Security door with walnut panel.
Ceramic balconies and terraces.
SEVERAL
Smart home system with interconnection application with control of:
Fire detector
Flood detector (automatic water shut-off)
Alarm
Pre-installation of control, lights and other systems, including air conditioning; heat pump; Lights; Switches; Blinds
Apartment Main Door Lock
The project is expected to be completed in December 2025.
Let yourself be enveloped by an Exclusive environment, where Luxury has no Limits.
Come and visit UPTOWN LUX, book your visit now!
The information provided, although accurate, is for informational purposes only and cannot be considered binding, and may be subject to change.
UPTOWN LUX is a luxury development that redefines opulent living with exclusive residences, showcasing unparalleled luxury and contemporary sophistication.
Each unit features a harmonious blend of exquisite design and luxurious amenities.
Uptown Lux is a testimony to the pinnacle of modern life consisting of only 36 fractions of typology T1, T2 and T3, state-of-the-art gym and several swimming pools, some residences have the added charm of a private swimming pool, while an indoor garden provides an oasis of tranquillity.
All fractions with generous areas and large windows that integrate the internal spaces with the external environment and favour their stunning and unobstructed view.
INTERIOR FINISHES - GENERAL
Multilayer flooring in Ribadão wood - European oak in the living room, bedrooms, closets, circulation areas
Doors, coverings, gasket mats white
False ceiling in plasterboard
Melanin MDF interior wardrobes with linen finish
Handle - matt walnut
KITCHENS
Modern design kitchen furniture in matt walnut wood colour
Walls between furniture clad in silestone and splashback
Bosch brand appliances - Induction hob, extractor fan, built-in oven; Microwave; Fridge and dishwasher
SHARED BATHROOM / SUITE
All bathroom walls covered in Margres-Kerlite ceramic
Mirror with LED lighting
Furniture in MDF, Water-repellent, door, tica-tac system, fluted finish, wood colour, matt walnut type
Silestone washbasin worktop
Scarabeo toilet
Built-in shower tray includes glass screens / door
Overhead shower
LAUNDRY
Bosch washing machine
Sanidusa tank
Niche in matt walnut
Silestone worktop and splashback
Margres kerlite flooring
FACILITIES AND EQUIPMENT
Energy-efficient heat pump system allowing energy savings of more than 75%
Air conditioning
GENERAL FINISHES
Acoustic certification: Double walls with mineral wool between fractions
Screed floors with acoustic blanket
Hydropressure plant
EXTERIOR FINISHES
Exterior walls coated with rigid Polystyrene panel or sprayed thermal plaster and sandblasted plastic paint or acrylic paint
Anodized black aluminium frames with double glazing.
Security door with walnut panel.
Ceramic balconies and terraces.
SEVERAL
Smart home system with interconnection application with control of:
Fire detector
Flood detector (automatic water shut-off)
Alarm
Pre-installation of control, lights and other systems, including air conditioning; heat pump; Lights; Switches; Blinds
Apartment Main Door Lock
The project is expected to be completed in December 2025.
Let yourself be enveloped by an Exclusive environment, where Luxury has no Limits.
Come and visit UPTOWN LUX, book your visit now!
The information provided, although accurate, is for informational purposes only and cannot be considered binding, and may be subject to change.
Contact
Apartment 2 Bedrooms
Câmara de Lobos, Ilha da Madeira
128m²
With Garage
buy
720.000 €
New building in the centre of Câmara de Lobos, ’Elite Bay’.
Elite Bay luxury building with modern finishes, with a communal infinity pool with south exposure and gym.
The location is privileged, in the centre of the city of Câmara de Lobos, close to services, restaurants, shops.
2 Buildings totalling 31 apartments, with T1, T2 and T3 apartments, all apartments with parking space and storage room.
Building expected to be completed in 2025.
ILLUSTRATIVE 3D IMAGES
Map of Finishes
- White lacquered interior doors, security flat door;
- Wardrobes in the bedrooms lacquered in white and interior in grey melamine;
- Kitchen, living room, circulation floors in ceramic type 120x120 (to be defined);
- Bedroom floors in multi-layer oak hardwood;
- Kitchen equipped with Bosch/Siemens appliances
. Oven
. Microwave
. Plate
. Ventilator
. Dishwasher
. Agreed
. Tub + Hansgrohe mixer
- Lacquered kitchen cabinets manufactured by the Santos brand
- Silestone Calacatta Gold wall ceiling
- Silestone Calacatta Gold top
- Laundry room with washing well and mixer, Silestone worktop, ceramic floor type 120x120 (to be defined)
Sanitary Facilities
. Wall-hung toilets type Geberit + Catalano
. Built-in washbasin type Geberit + Catalano
. Washbasin and shower taps (Hansgrohe type)
. Silestone Countertop
. Lower suspended bench unit (1 drawer)
. ASD stone-type resin shower tray
. Rectangular mirror superimposed on the cladding
CORTIZO type aluminium frames double glazing with thermal cut and glass exterior guards;
LG or Daikin brand air conditioner in duct (recessed in the ceiling);
Simplified Home Automation - Legrand’s Netatmo System (simplified);
Note: PROPROMOTOR reserves the right to change this map of finishes for materials of equal or superior quality.
Come and meet!!
The information provided, although accurate, is for informational purposes only and cannot be considered binding, and may be subject to change.
Elite Bay luxury building with modern finishes, with a communal infinity pool with south exposure and gym.
The location is privileged, in the centre of the city of Câmara de Lobos, close to services, restaurants, shops.
2 Buildings totalling 31 apartments, with T1, T2 and T3 apartments, all apartments with parking space and storage room.
Building expected to be completed in 2025.
ILLUSTRATIVE 3D IMAGES
Map of Finishes
- White lacquered interior doors, security flat door;
- Wardrobes in the bedrooms lacquered in white and interior in grey melamine;
- Kitchen, living room, circulation floors in ceramic type 120x120 (to be defined);
- Bedroom floors in multi-layer oak hardwood;
- Kitchen equipped with Bosch/Siemens appliances
. Oven
. Microwave
. Plate
. Ventilator
. Dishwasher
. Agreed
. Tub + Hansgrohe mixer
- Lacquered kitchen cabinets manufactured by the Santos brand
- Silestone Calacatta Gold wall ceiling
- Silestone Calacatta Gold top
- Laundry room with washing well and mixer, Silestone worktop, ceramic floor type 120x120 (to be defined)
Sanitary Facilities
. Wall-hung toilets type Geberit + Catalano
. Built-in washbasin type Geberit + Catalano
. Washbasin and shower taps (Hansgrohe type)
. Silestone Countertop
. Lower suspended bench unit (1 drawer)
. ASD stone-type resin shower tray
. Rectangular mirror superimposed on the cladding
CORTIZO type aluminium frames double glazing with thermal cut and glass exterior guards;
LG or Daikin brand air conditioner in duct (recessed in the ceiling);
Simplified Home Automation - Legrand’s Netatmo System (simplified);
Note: PROPROMOTOR reserves the right to change this map of finishes for materials of equal or superior quality.
Come and meet!!
The information provided, although accurate, is for informational purposes only and cannot be considered binding, and may be subject to change.
Contact
Apartment 2 Bedrooms
Centro, Funchal (Santa Luzia), Ilha da Madeira
131m²
With Garage
buy
485.000 €
The Edificio Hinton is located in Santa Luzia a stone’s throw from the City Center, it is a new attractive building that will consist of 40 Apartments with high quality and comfort.
Living in Hinton is to enjoy the best of both worlds: a quiet, diverse environment and central location, with good access to cars and public transport, enjoying the proximity to open and green spaces, such as the garden of Santa Luzia.
The building of contemporary lines, consists of 40 fractions of typologies between T1 and T4, with areas between 70m2 to 197m2, equipped with generous balconies and garage.
The facades of the building have been carefully designed to keep up with the ever-evolving cityscape.
Living in this building is to enjoy a unique lifestyle in the city of Funchal, only possible by the unique qualities of the property and its surroundings.
With games of light and shadows, all apartments have large glazed spans, and there are several fires with balconies and even large terraces to enjoy the hot days of the long summer of the Island.
FINISHES
Floors:
-Floors - Slab in reinforced concrete and screed in cementitious base mortar with acoustic screen.
-Wooden flooring - Wooden flooring type bambo type.
-Kitchen Floor - In porcelain stoneware / bamboo
-Sanitary Inst. Floor - In porcelain stoneware.
-Balconies - In porcelain stoneware with iron and glass guard.
Walls:
-Interior walls - Partitions between fires and common areas in double walls with sound insulation, coated with stucco designed with smooth finish.
-External walls - Coating with thermal insulation.
Ceilings:
Bedrooms and living room - Stucco designed with smooth finish.
Kitchen and inst. Sanitary - False ceiling in pladur with smooth finish, recessed lights and mobile.
Carpentry:
-Doors - In wood with white lacquered finish.
-Wardrobes - With lacquered finish.
-Exterior door - Security door, fire stop and acoustic system.
Aluminium frames:
-Doors and windows - In lacquered aluminum with thermal break, with transparent double glazing and sun protection.
-Exterior electric blinds in the rooms.
Kitchen countertop:
-In granite or Silestone composite marble.
Kitchen furniture:
-Italian type kitchen with lacquered finish.
Household appliances:
-Hob, oven, microwave, extractor fan, stainless steel dishwasher with countertop mixer.
Health:
-Toilet, bidet and washbasin, Shower trays with protection included.
Several:
-Pre-installation of air conditioning in the living room and bedrooms.
-Solar panels or heat pump.
-Video intercom in color.
-Pre-installation of video surveillance system in the access to the garage and entrance hall.
It has excellent access and is close to several public services, Commerce, Restaurants, Clinics, Gyms, Garden, Leisure and Public Transport.
If you want to live in a condominium in the center of Funchal you can not miss this excellent opportunity for own housing or for investment.
Come and experience a new lifestyle in the centre of Funchal.
The information provided, although accurate, is merely informative, so it cannot be considered binding, and may be subject to change.
Living in Hinton is to enjoy the best of both worlds: a quiet, diverse environment and central location, with good access to cars and public transport, enjoying the proximity to open and green spaces, such as the garden of Santa Luzia.
The building of contemporary lines, consists of 40 fractions of typologies between T1 and T4, with areas between 70m2 to 197m2, equipped with generous balconies and garage.
The facades of the building have been carefully designed to keep up with the ever-evolving cityscape.
Living in this building is to enjoy a unique lifestyle in the city of Funchal, only possible by the unique qualities of the property and its surroundings.
With games of light and shadows, all apartments have large glazed spans, and there are several fires with balconies and even large terraces to enjoy the hot days of the long summer of the Island.
FINISHES
Floors:
-Floors - Slab in reinforced concrete and screed in cementitious base mortar with acoustic screen.
-Wooden flooring - Wooden flooring type bambo type.
-Kitchen Floor - In porcelain stoneware / bamboo
-Sanitary Inst. Floor - In porcelain stoneware.
-Balconies - In porcelain stoneware with iron and glass guard.
Walls:
-Interior walls - Partitions between fires and common areas in double walls with sound insulation, coated with stucco designed with smooth finish.
-External walls - Coating with thermal insulation.
Ceilings:
Bedrooms and living room - Stucco designed with smooth finish.
Kitchen and inst. Sanitary - False ceiling in pladur with smooth finish, recessed lights and mobile.
Carpentry:
-Doors - In wood with white lacquered finish.
-Wardrobes - With lacquered finish.
-Exterior door - Security door, fire stop and acoustic system.
Aluminium frames:
-Doors and windows - In lacquered aluminum with thermal break, with transparent double glazing and sun protection.
-Exterior electric blinds in the rooms.
Kitchen countertop:
-In granite or Silestone composite marble.
Kitchen furniture:
-Italian type kitchen with lacquered finish.
Household appliances:
-Hob, oven, microwave, extractor fan, stainless steel dishwasher with countertop mixer.
Health:
-Toilet, bidet and washbasin, Shower trays with protection included.
Several:
-Pre-installation of air conditioning in the living room and bedrooms.
-Solar panels or heat pump.
-Video intercom in color.
-Pre-installation of video surveillance system in the access to the garage and entrance hall.
It has excellent access and is close to several public services, Commerce, Restaurants, Clinics, Gyms, Garden, Leisure and Public Transport.
If you want to live in a condominium in the center of Funchal you can not miss this excellent opportunity for own housing or for investment.
Come and experience a new lifestyle in the centre of Funchal.
The information provided, although accurate, is merely informative, so it cannot be considered binding, and may be subject to change.
Contact
Apartment 2 Bedrooms
São Martinho, Funchal, Ilha da Madeira
94m²
With Garage
buy
420.000 €
Vende-se apartamentos tipologia T1, T2 e T3 no novo edifício localizado nos Barreiros, no Funchal.
Apartamento no piso 1 do bloco B com 2 suites, espaço exterior com 36,96 m2, 2 lugares de estacionamento e 1 arrecadação.
Bloco B composto por 16 apartamentos distribuidos por 5 pisos.
Estão disponíveis apartamentos tipologia T2 noutros pisos e no bloco A.
A privilegiada localização, numa zona recente da cidade do Funchal, servida de todo o tipo de serviços.
Este novo projecto é a sua melhor escolha para viver e desfrutar num edifício residencial que oferece características distintivas em ambiente familiar, desfrutando de jardim e piscina.
Projectado ao pormenor, com materiais nobres e excelentes acabamentos, isolamentos de ultima geração, áreas amplas e luminosas.
Pensado e desenvolvido para contribuir para um mundo mais sustentável e para proporcionar uma excelente qualidade de vida,
este projecto desenvolvido em 2 blocos oferece 39 modernos apartamentos de tipologias compreendidas entre T1, T2 e T3.
Mapa de Acabamentos:
- Fachadas
Revestimento com sistema térmico;
Ripado alumínio, acabamento lacado na cor castanho;
- Pavimentos
Sala de estar, hall, sala de jantar, quartos e cozinha em réguas de vinílico;
Casas de banho, lavandaria, varandas e espaços exteriores em mosaico;
- Cozinha
Armários em painéis de melamina;
Equipada com placa, forno, exaustor, micro-ondas, frigorifico, máquina de lavar loiça, marca Bosh ou similar;
- Roupeiros revestidos em painéis de melamina, na cor vogal canaletto, portas revestidas em painéis de malamina na cor branco;
- Caixilharia de aluminio tipo Technal, com acabamento lavado na cor castanho;
- Vídeo porteiro a cores;
- Pré-instalação de ar condicionado na sala e nos quartos;
- Porta dos apartamentos blindada marca Dierre ou similar;
- Instalação de ponto de carregamento de carro elétrico em cada estacionamento.
Previsão de conclusão de obra no final de 2026.
IMAGENS ILUSTRATIVAS EM 3D
Venha conhecer este novo Edifício, marque a sua visita!
A informação disponibilizada, embora precisa é meramente informativa, pelo que não pode ser considerada vinculativa, e poderá ser sujeita a alterações.
Apartamento no piso 1 do bloco B com 2 suites, espaço exterior com 36,96 m2, 2 lugares de estacionamento e 1 arrecadação.
Bloco B composto por 16 apartamentos distribuidos por 5 pisos.
Estão disponíveis apartamentos tipologia T2 noutros pisos e no bloco A.
A privilegiada localização, numa zona recente da cidade do Funchal, servida de todo o tipo de serviços.
Este novo projecto é a sua melhor escolha para viver e desfrutar num edifício residencial que oferece características distintivas em ambiente familiar, desfrutando de jardim e piscina.
Projectado ao pormenor, com materiais nobres e excelentes acabamentos, isolamentos de ultima geração, áreas amplas e luminosas.
Pensado e desenvolvido para contribuir para um mundo mais sustentável e para proporcionar uma excelente qualidade de vida,
este projecto desenvolvido em 2 blocos oferece 39 modernos apartamentos de tipologias compreendidas entre T1, T2 e T3.
Mapa de Acabamentos:
- Fachadas
Revestimento com sistema térmico;
Ripado alumínio, acabamento lacado na cor castanho;
- Pavimentos
Sala de estar, hall, sala de jantar, quartos e cozinha em réguas de vinílico;
Casas de banho, lavandaria, varandas e espaços exteriores em mosaico;
- Cozinha
Armários em painéis de melamina;
Equipada com placa, forno, exaustor, micro-ondas, frigorifico, máquina de lavar loiça, marca Bosh ou similar;
- Roupeiros revestidos em painéis de melamina, na cor vogal canaletto, portas revestidas em painéis de malamina na cor branco;
- Caixilharia de aluminio tipo Technal, com acabamento lavado na cor castanho;
- Vídeo porteiro a cores;
- Pré-instalação de ar condicionado na sala e nos quartos;
- Porta dos apartamentos blindada marca Dierre ou similar;
- Instalação de ponto de carregamento de carro elétrico em cada estacionamento.
Previsão de conclusão de obra no final de 2026.
IMAGENS ILUSTRATIVAS EM 3D
Venha conhecer este novo Edifício, marque a sua visita!
A informação disponibilizada, embora precisa é meramente informativa, pelo que não pode ser considerada vinculativa, e poderá ser sujeita a alterações.
Contact
Apartment 2 Bedrooms
Estrada Monumental, São Martinho, Funchal, Ilha da Madeira
93m²
With Garage
buy
475.000 €
2 bedroom flat for sale on the 8th floor of Block A in the Madeira Acqua Residences Development.
Apartment with 2 bedrooms, 1 of which is a suite, balcony with 9.90 m2, 1 parking space and 1 storage room.
The Madeira Acqua Residences project was conceived thinking about the preservation of the history of the old Madeira Palácio Hotel, the nobility of its architecture, its gardens and at the same time today, providing the best comfort to its residents and visitors with a modern environment.
The building was designed in a Y-shape, overlooking Praia Formosa, allowing the apartments a panoramic view over the sea with a 180º amplitude, with an adjacent construction on the lower floors (by the sea) of blocks A1, A2 and B1.
Considering the reference to blocks, the floors per block are as follows:
Block A - from the 4th floor to the 10th floor
Block A1 - from the 2nd floor to the 4th floor
Block A2 - from Floor 0 to Floor 2 (coverage at Floor 3 level)
Block B - from the 2nd floor to the 11th floor (lowered floor)
Block B1 - from Floor 0 to Floor 2 (coverage at Floor 3 level)
Block C - from the 3rd floor to the 10th floor
The garden and lawn areas on both sides are fully protected by the building. All tall trees planted 50 years ago will be preserved.
This will be a unique project for real estate in Madeira Island, due to its location, quality of the apartments, allowing owners to explore more than 6,000 m2 of gardens and green areas.
Map of Finishes:
- Wicanders Wood Parquet Oak Rustic flooring or equivalent in the hall, living room, bedrooms, guest bathroom;
- White lacquered MDF skirting boards;
- Bathrooms with shower covered with rectified Porcelanosa ceramic or equivalent;
- White lacquered MDF cabinets and wardrobes;
- Kitchen with white lacquered cabinets, stone composite worktop or equivalent;
- Kitchen equipped with BOSCH appliances or equivalent;
- DAIKIN air conditioning or equivalent;
- Heat pump;
- Grey lacquered aluminium frames with double glazing;
- Grey exterior blinds.
The work is expected to be completed in October 2024.
PHOTOS AND VIRTUAL TOUR OFMODEL FLAT
This project is located on the quietest and most beautiful stretch of the Estrada Monumental, which crosses the entire western part of Funchal. It is a tourist and residential area of superior excellence.
This real estate development, unlike many others, is located in the southern part of the splendid Estrada Monumental. This is, of course, an advantage that is reinforced by a unique attribute, which is the private lift, which will allow direct private access from the Estrada Monumental to Praia Formosa and the seafront promenades.
On the edge of the cliff is a huge infinity pool, the sun loungers that surround it make it possible to enjoy the tranquillity of the sea as well as the sunrise over the beautiful natural pools of Doca do Cavacas or the sunset behind the majestic Cabo Girão, the highest cliff in Europe at 580m.
The city centre is only a 7-minute drive and 30-minute walk away.
In the surroundings you will find all kinds of services, supermarket, grocery store, bakery, pharmacy, hairdresser, bars and restaurants and one of the three largest shopping centres on the island.
A privileged location for walking, jogging, cycling, walking the dog, along the Estrada Monumental or the Passeio Marítimo, the two most popular routes in Funchal among locals and tourists.
All in a unique location with the best climate in Funchal and certainly the best sunset on Madeira Island.
Come and meet!!
The information provided, although accurate, is for informational purposes only and cannot be considered binding, and may be subject to change.
Apartment with 2 bedrooms, 1 of which is a suite, balcony with 9.90 m2, 1 parking space and 1 storage room.
The Madeira Acqua Residences project was conceived thinking about the preservation of the history of the old Madeira Palácio Hotel, the nobility of its architecture, its gardens and at the same time today, providing the best comfort to its residents and visitors with a modern environment.
The building was designed in a Y-shape, overlooking Praia Formosa, allowing the apartments a panoramic view over the sea with a 180º amplitude, with an adjacent construction on the lower floors (by the sea) of blocks A1, A2 and B1.
Considering the reference to blocks, the floors per block are as follows:
Block A - from the 4th floor to the 10th floor
Block A1 - from the 2nd floor to the 4th floor
Block A2 - from Floor 0 to Floor 2 (coverage at Floor 3 level)
Block B - from the 2nd floor to the 11th floor (lowered floor)
Block B1 - from Floor 0 to Floor 2 (coverage at Floor 3 level)
Block C - from the 3rd floor to the 10th floor
The garden and lawn areas on both sides are fully protected by the building. All tall trees planted 50 years ago will be preserved.
This will be a unique project for real estate in Madeira Island, due to its location, quality of the apartments, allowing owners to explore more than 6,000 m2 of gardens and green areas.
Map of Finishes:
- Wicanders Wood Parquet Oak Rustic flooring or equivalent in the hall, living room, bedrooms, guest bathroom;
- White lacquered MDF skirting boards;
- Bathrooms with shower covered with rectified Porcelanosa ceramic or equivalent;
- White lacquered MDF cabinets and wardrobes;
- Kitchen with white lacquered cabinets, stone composite worktop or equivalent;
- Kitchen equipped with BOSCH appliances or equivalent;
- DAIKIN air conditioning or equivalent;
- Heat pump;
- Grey lacquered aluminium frames with double glazing;
- Grey exterior blinds.
The work is expected to be completed in October 2024.
PHOTOS AND VIRTUAL TOUR OFMODEL FLAT
This project is located on the quietest and most beautiful stretch of the Estrada Monumental, which crosses the entire western part of Funchal. It is a tourist and residential area of superior excellence.
This real estate development, unlike many others, is located in the southern part of the splendid Estrada Monumental. This is, of course, an advantage that is reinforced by a unique attribute, which is the private lift, which will allow direct private access from the Estrada Monumental to Praia Formosa and the seafront promenades.
On the edge of the cliff is a huge infinity pool, the sun loungers that surround it make it possible to enjoy the tranquillity of the sea as well as the sunrise over the beautiful natural pools of Doca do Cavacas or the sunset behind the majestic Cabo Girão, the highest cliff in Europe at 580m.
The city centre is only a 7-minute drive and 30-minute walk away.
In the surroundings you will find all kinds of services, supermarket, grocery store, bakery, pharmacy, hairdresser, bars and restaurants and one of the three largest shopping centres on the island.
A privileged location for walking, jogging, cycling, walking the dog, along the Estrada Monumental or the Passeio Marítimo, the two most popular routes in Funchal among locals and tourists.
All in a unique location with the best climate in Funchal and certainly the best sunset on Madeira Island.
Come and meet!!
The information provided, although accurate, is for informational purposes only and cannot be considered binding, and may be subject to change.
Contact
Apartment 2 Bedrooms
Pena, Funchal (Santa Luzia), Ilha da Madeira
150m²
With Garage
buy
1.300.000 €
2 Bedroom Apartment with Private Pool on Floor 0
UPTOWN LUX is a luxury development that redefines opulent living with exclusive residences, showcasing unparalleled luxury and contemporary sophistication.
Each unit features a harmonious blend of exquisite design and luxurious amenities.
Uptown Lux is a testimony to the pinnacle of modern life consisting of only 36 fractions of typology T1, T2 and T3, state-of-the-art gym and several swimming pools, some residences have the added charm of a private swimming pool, while an indoor garden provides an oasis of tranquillity.
All fractions with generous areas and large windows that integrate the internal spaces with the external environment and favour their stunning and unobstructed view.
INTERIOR FINISHES - GENERAL
Multilayer flooring in Ribadão wood - European oak in the living room, bedrooms, closets, circulation areas
Doors, coverings, gasket mats white
False ceiling in plasterboard
Melanin MDF interior wardrobes with linen finish
Handle - matt walnut
KITCHENS
Modern design kitchen furniture in matt walnut wood colour
Walls between furniture clad in silestone and splashback
Bosch brand appliances - Induction hob, extractor fan, built-in oven; Microwave; Fridge and dishwasher
SHARED BATHROOM / SUITE
All bathroom walls covered in Margres-Kerlite ceramic
Mirror with LED lighting
Furniture in MDF, Water-repellent, door, tica-tac system, fluted finish, wood colour, matt walnut type
Silestone washbasin worktop
Scarabeo toilet
Built-in shower tray includes glass screens / door
Overhead shower
LAUNDRY
Bosch washing machine
Sanidusa tank
Niche in matt walnut
Silestone worktop and splashback
Margres kerlite flooring
FACILITIES AND EQUIPMENT
Energy-efficient heat pump system allowing energy savings of more than 75%
Air conditioning
GENERAL FINISHES
Acoustic certification: Double walls with mineral wool between fractions
Screed floors with acoustic blanket
Hydropressure plant
EXTERIOR FINISHES
Exterior walls coated with rigid Polystyrene panel or sprayed thermal plaster and sandblasted plastic paint or acrylic paint
Anodized black aluminium frames with double glazing.
Security door with walnut panel.
Ceramic balconies and terraces.
SEVERAL
Smart home system with interconnection application with control of:
Fire detector
Flood detector (automatic water shut-off)
Alarm
Pre-installation of control, lights and other systems, including air conditioning; heat pump; Lights; Switches; Blinds
Apartment Main Door Lock
The project is expected to be completed in December 2025.
Let yourself be enveloped by an Exclusive environment, where Luxury has no Limits.
Come and visit UPTOWN LUX, book your visit now!
The information provided, although accurate, is for informational purposes only and cannot be considered binding, and may be subject to change.
UPTOWN LUX is a luxury development that redefines opulent living with exclusive residences, showcasing unparalleled luxury and contemporary sophistication.
Each unit features a harmonious blend of exquisite design and luxurious amenities.
Uptown Lux is a testimony to the pinnacle of modern life consisting of only 36 fractions of typology T1, T2 and T3, state-of-the-art gym and several swimming pools, some residences have the added charm of a private swimming pool, while an indoor garden provides an oasis of tranquillity.
All fractions with generous areas and large windows that integrate the internal spaces with the external environment and favour their stunning and unobstructed view.
INTERIOR FINISHES - GENERAL
Multilayer flooring in Ribadão wood - European oak in the living room, bedrooms, closets, circulation areas
Doors, coverings, gasket mats white
False ceiling in plasterboard
Melanin MDF interior wardrobes with linen finish
Handle - matt walnut
KITCHENS
Modern design kitchen furniture in matt walnut wood colour
Walls between furniture clad in silestone and splashback
Bosch brand appliances - Induction hob, extractor fan, built-in oven; Microwave; Fridge and dishwasher
SHARED BATHROOM / SUITE
All bathroom walls covered in Margres-Kerlite ceramic
Mirror with LED lighting
Furniture in MDF, Water-repellent, door, tica-tac system, fluted finish, wood colour, matt walnut type
Silestone washbasin worktop
Scarabeo toilet
Built-in shower tray includes glass screens / door
Overhead shower
LAUNDRY
Bosch washing machine
Sanidusa tank
Niche in matt walnut
Silestone worktop and splashback
Margres kerlite flooring
FACILITIES AND EQUIPMENT
Energy-efficient heat pump system allowing energy savings of more than 75%
Air conditioning
GENERAL FINISHES
Acoustic certification: Double walls with mineral wool between fractions
Screed floors with acoustic blanket
Hydropressure plant
EXTERIOR FINISHES
Exterior walls coated with rigid Polystyrene panel or sprayed thermal plaster and sandblasted plastic paint or acrylic paint
Anodized black aluminium frames with double glazing.
Security door with walnut panel.
Ceramic balconies and terraces.
SEVERAL
Smart home system with interconnection application with control of:
Fire detector
Flood detector (automatic water shut-off)
Alarm
Pre-installation of control, lights and other systems, including air conditioning; heat pump; Lights; Switches; Blinds
Apartment Main Door Lock
The project is expected to be completed in December 2025.
Let yourself be enveloped by an Exclusive environment, where Luxury has no Limits.
Come and visit UPTOWN LUX, book your visit now!
The information provided, although accurate, is for informational purposes only and cannot be considered binding, and may be subject to change.
Contact
Apartment 2 Bedrooms
Centro, Funchal (Santa Luzia), Ilha da Madeira
108m²
With Garage
buy
435.000 €
The Edificio Hinton is located in Santa Luzia a stone’s throw from the City Center, it is a new attractive building that will consist of 40 Apartments with high quality and comfort.
Living in Hinton is to enjoy the best of both worlds: a quiet, diverse environment and central location, with good access to cars and public transport, enjoying the proximity to open and green spaces, such as the garden of Santa Luzia.
The building of contemporary lines, consists of 40 fractions of typologies between T1 and T4, with areas between 70m2 to 197m2, equipped with generous balconies and garage.
The facades of the building have been carefully designed to keep up with the ever-evolving cityscape.
Living in this building is to enjoy a unique lifestyle in the city of Funchal, only possible by the unique qualities of the property and its surroundings.
With games of light and shadows, all apartments have large glazed spans, and there are several fires with balconies and even large terraces to enjoy the hot days of the long summer of the Island.
FINISHES
Floors:
-Floors - Slab in reinforced concrete and screed in cementitious base mortar with acoustic screen.
-Wooden flooring - Wooden flooring type bambo type.
-Kitchen Floor - In porcelain stoneware / bamboo
-Sanitary Inst. Floor - In porcelain stoneware.
-Balconies - In porcelain stoneware with iron and glass guard.
Walls:
-Interior walls - Partitions between fires and common areas in double walls with sound insulation, coated with stucco designed with smooth finish.
-External walls - Coating with thermal insulation.
Ceilings:
Bedrooms and living room - Stucco designed with smooth finish.
Kitchen and inst. Sanitary - False ceiling in pladur with smooth finish, recessed lights and mobile.
Carpentry:
-Doors - In wood with white lacquered finish.
-Wardrobes - With lacquered finish.
-Exterior door - Security door, fire stop and acoustic system.
Aluminium frames:
-Doors and windows - In lacquered aluminum with thermal break, with transparent double glazing and sun protection.
-Exterior electric blinds in the rooms.
Kitchen countertop:
-In granite or Silestone composite marble.
Kitchen furniture:
-Italian type kitchen with lacquered finish.
Household appliances:
-Hob, oven, microwave, extractor fan, stainless steel dishwasher with countertop mixer.
Health:
-Toilet, bidet and washbasin, Shower trays with protection included.
Several:
-Pre-installation of air conditioning in the living room and bedrooms.
-Solar panels or heat pump.
-Video intercom in color.
-Pre-installation of video surveillance system in the access to the garage and entrance hall.
It has excellent access and is close to several public services, Commerce, Restaurants, Clinics, Gyms, Garden, Leisure and Public Transport.
If you want to live in a condominium in the center of Funchal you can not miss this excellent opportunity for own housing or for investment.
Come and experience a new lifestyle in the centre of Funchal.
The information provided, although accurate, is merely informative, so it cannot be considered binding, and may be subject to change.
Living in Hinton is to enjoy the best of both worlds: a quiet, diverse environment and central location, with good access to cars and public transport, enjoying the proximity to open and green spaces, such as the garden of Santa Luzia.
The building of contemporary lines, consists of 40 fractions of typologies between T1 and T4, with areas between 70m2 to 197m2, equipped with generous balconies and garage.
The facades of the building have been carefully designed to keep up with the ever-evolving cityscape.
Living in this building is to enjoy a unique lifestyle in the city of Funchal, only possible by the unique qualities of the property and its surroundings.
With games of light and shadows, all apartments have large glazed spans, and there are several fires with balconies and even large terraces to enjoy the hot days of the long summer of the Island.
FINISHES
Floors:
-Floors - Slab in reinforced concrete and screed in cementitious base mortar with acoustic screen.
-Wooden flooring - Wooden flooring type bambo type.
-Kitchen Floor - In porcelain stoneware / bamboo
-Sanitary Inst. Floor - In porcelain stoneware.
-Balconies - In porcelain stoneware with iron and glass guard.
Walls:
-Interior walls - Partitions between fires and common areas in double walls with sound insulation, coated with stucco designed with smooth finish.
-External walls - Coating with thermal insulation.
Ceilings:
Bedrooms and living room - Stucco designed with smooth finish.
Kitchen and inst. Sanitary - False ceiling in pladur with smooth finish, recessed lights and mobile.
Carpentry:
-Doors - In wood with white lacquered finish.
-Wardrobes - With lacquered finish.
-Exterior door - Security door, fire stop and acoustic system.
Aluminium frames:
-Doors and windows - In lacquered aluminum with thermal break, with transparent double glazing and sun protection.
-Exterior electric blinds in the rooms.
Kitchen countertop:
-In granite or Silestone composite marble.
Kitchen furniture:
-Italian type kitchen with lacquered finish.
Household appliances:
-Hob, oven, microwave, extractor fan, stainless steel dishwasher with countertop mixer.
Health:
-Toilet, bidet and washbasin, Shower trays with protection included.
Several:
-Pre-installation of air conditioning in the living room and bedrooms.
-Solar panels or heat pump.
-Video intercom in color.
-Pre-installation of video surveillance system in the access to the garage and entrance hall.
It has excellent access and is close to several public services, Commerce, Restaurants, Clinics, Gyms, Garden, Leisure and Public Transport.
If you want to live in a condominium in the center of Funchal you can not miss this excellent opportunity for own housing or for investment.
Come and experience a new lifestyle in the centre of Funchal.
The information provided, although accurate, is merely informative, so it cannot be considered binding, and may be subject to change.
Contact
Apartment 2 Bedrooms
São Martinho, Funchal, Ilha da Madeira
95m²
With Garage
buy
420.000 €
T1, T2 and T3 apartments for sale in the new building located in Barreiros, Funchal.
Apartment on the 2nd floor of block A with 2 suites, balcony with 19.44 m2, 2 parking spaces and 1 storage room.
Block A consists of 23 apartments spread over 5 floors.
T1 apartments are available on other floors and in block B
The privileged location, in a recent area of the city of Funchal, served by all kinds of services.
This new project is your best choice to live and enjoy in a residential building that offers distinctive features in a family atmosphere, enjoying a garden and swimming pool.
Designed in detail, with noble materials and excellent finishes, state-of-the-art insulation, large and bright areas.
Designed and developed to contribute to a more sustainable world and to provide an excellent quality of life,
This project developed in 2 blocks offers 39 modern apartments of typologies between T1, T2 and T3.
Map of Finishes:
-Facades
Coating with thermal system;
Aluminium slatted, brown lacquered finish;
-Floors
Living room, hall, dining room, bedrooms and kitchen in vinyl planks;
Bathrooms, laundry, balconies and outdoor spaces in mosaic;
-Kitchen
Melamine panel cabinets;
Equipped with hob, oven, extractor fan, microwave, fridge, dishwasher, Bosh brand or similar;
- Wardrobes covered in melamine panels, in the vowel colour canaletto, doors covered in malamine panels in white;
- Technal type aluminium frames, with a brown washed finish;
- Colour video intercom;
- Pre-installation of air conditioning in the living room and bedrooms;
- Armored flat door Dierre brand or similar;
- Installation of an electric car charging point in each parking lot.
Work is expected to be completed by the end of 2026.
ILLUSTRATIVE 3D IMAGES
Come and see this new building, book your visit!
The information provided, although accurate, is for informational purposes only and cannot be considered binding, and may be subject to change.
Apartment on the 2nd floor of block A with 2 suites, balcony with 19.44 m2, 2 parking spaces and 1 storage room.
Block A consists of 23 apartments spread over 5 floors.
T1 apartments are available on other floors and in block B
The privileged location, in a recent area of the city of Funchal, served by all kinds of services.
This new project is your best choice to live and enjoy in a residential building that offers distinctive features in a family atmosphere, enjoying a garden and swimming pool.
Designed in detail, with noble materials and excellent finishes, state-of-the-art insulation, large and bright areas.
Designed and developed to contribute to a more sustainable world and to provide an excellent quality of life,
This project developed in 2 blocks offers 39 modern apartments of typologies between T1, T2 and T3.
Map of Finishes:
-Facades
Coating with thermal system;
Aluminium slatted, brown lacquered finish;
-Floors
Living room, hall, dining room, bedrooms and kitchen in vinyl planks;
Bathrooms, laundry, balconies and outdoor spaces in mosaic;
-Kitchen
Melamine panel cabinets;
Equipped with hob, oven, extractor fan, microwave, fridge, dishwasher, Bosh brand or similar;
- Wardrobes covered in melamine panels, in the vowel colour canaletto, doors covered in malamine panels in white;
- Technal type aluminium frames, with a brown washed finish;
- Colour video intercom;
- Pre-installation of air conditioning in the living room and bedrooms;
- Armored flat door Dierre brand or similar;
- Installation of an electric car charging point in each parking lot.
Work is expected to be completed by the end of 2026.
ILLUSTRATIVE 3D IMAGES
Come and see this new building, book your visit!
The information provided, although accurate, is for informational purposes only and cannot be considered binding, and may be subject to change.
Contact
Apartment 2 Bedrooms
Virtudes, São Martinho, Funchal, Ilha da Madeira
88m²
With Garage
buy
395.000 €
T1 and T2 apartments for sale in the new The Hills building, in Funchal.
Apartment on the ground floor of block 5 with 1 suite, balcony with 15 m2, 1 parking space and 1 storage room.
Block 5 consisting of 8 apartments spread over 2 floors.
T2 apartments are available on other floors and different blocks.
With the Atlantic Ocean as a backdrop, and in a privileged location in the municipality of Funchal, the private condominium, The Hills, was born, a new lifestyle where elegance and comfort reign.
This development, located on one of the slopes of Funchal’s new residential areas, Virtudes, has an architecture in accordance with the traditional houses that make up most of the surrounding houses.
The building will consist of 8 blocks, on 3 floors (ground floor, first and second), totalling 104 housing units, of typologies T1 and T2 and some penthouses on the rooftops. All apartments have 1 parking lot and 1 storage room in the basement of the respective block.
In this development, the common areas stand out, especially the swimming pool with a fantastic solarium, large green areas and several parking areas for visits. Madeira’s mild temperature allows you to enjoy the pool all year round!
It has apartments with a practical design for day-to-day life, equipped kitchens, in open space, pre-installation for air conditioning in all rooms and an area for barbucue on the large balconies, most of which have sea views and the bay of Funchal. Enjoy family time!
Date for construction start: March 2024
Date for completion of the works: December 2025.
Make your RESERVATION now!
The information provided, although accurate, is for informational purposes only and cannot be considered binding, and may be subject to change.
Apartment on the ground floor of block 5 with 1 suite, balcony with 15 m2, 1 parking space and 1 storage room.
Block 5 consisting of 8 apartments spread over 2 floors.
T2 apartments are available on other floors and different blocks.
With the Atlantic Ocean as a backdrop, and in a privileged location in the municipality of Funchal, the private condominium, The Hills, was born, a new lifestyle where elegance and comfort reign.
This development, located on one of the slopes of Funchal’s new residential areas, Virtudes, has an architecture in accordance with the traditional houses that make up most of the surrounding houses.
The building will consist of 8 blocks, on 3 floors (ground floor, first and second), totalling 104 housing units, of typologies T1 and T2 and some penthouses on the rooftops. All apartments have 1 parking lot and 1 storage room in the basement of the respective block.
In this development, the common areas stand out, especially the swimming pool with a fantastic solarium, large green areas and several parking areas for visits. Madeira’s mild temperature allows you to enjoy the pool all year round!
It has apartments with a practical design for day-to-day life, equipped kitchens, in open space, pre-installation for air conditioning in all rooms and an area for barbucue on the large balconies, most of which have sea views and the bay of Funchal. Enjoy family time!
Date for construction start: March 2024
Date for completion of the works: December 2025.
Make your RESERVATION now!
The information provided, although accurate, is for informational purposes only and cannot be considered binding, and may be subject to change.
Contact
Apartment 2 Bedrooms
Pena, Funchal (Santa Luzia), Ilha da Madeira
150m²
With Garage
buy
800.000 €
2 Bedroom Apartment on Floor 1
UPTOWN LUX is a luxury development that redefines opulent living with exclusive residences, showcasing unparalleled luxury and contemporary sophistication.
Each unit features a harmonious blend of exquisite design and luxurious amenities.
Uptown Lux is a testimony to the pinnacle of modern life consisting of only 36 fractions of typology T1, T2 and T3, state-of-the-art gym and several swimming pools, some residences have the added charm of a private swimming pool, while an indoor garden provides an oasis of tranquillity.
All fractions with generous areas and large windows that integrate the internal spaces with the external environment and favour their stunning and unobstructed view.
INTERIOR FINISHES - GENERAL
Multilayer flooring in Ribadão wood - European oak in the living room, bedrooms, closets, circulation areas
Doors, coverings, gasket mats white
False ceiling in plasterboard
Melanin MDF interior wardrobes with linen finish
Handle - matt walnut
KITCHENS
Modern design kitchen furniture in matt walnut wood colour
Walls between furniture clad in silestone and splashback
Bosch brand appliances - Induction hob, extractor fan, built-in oven; Microwave; Fridge and dishwasher
SHARED BATHROOM / SUITE
All bathroom walls covered in Margres-Kerlite ceramic
Mirror with LED lighting
Furniture in MDF, Water-repellent, door, tica-tac system, fluted finish, wood colour, matt walnut type
Silestone washbasin worktop
Scarabeo toilet
Built-in shower tray includes glass screens / door
Overhead shower
LAUNDRY
Bosch washing machine
Sanidusa tank
Niche in matt walnut
Silestone worktop and splashback
Margres kerlite flooring
FACILITIES AND EQUIPMENT
Energy-efficient heat pump system allowing energy savings of more than 75%
Air conditioning
GENERAL FINISHES
Acoustic certification: Double walls with mineral wool between fractions
Screed floors with acoustic blanket
Hydropressure plant
EXTERIOR FINISHES
Exterior walls coated with rigid Polystyrene panel or sprayed thermal plaster and sandblasted plastic paint or acrylic paint
Anodized black aluminium frames with double glazing.
Security door with walnut panel.
Ceramic balconies and terraces.
SEVERAL
Smart home system with interconnection application with control of:
Fire detector
Flood detector (automatic water shut-off)
Alarm
Pre-installation of control, lights and other systems, including air conditioning; heat pump; Lights; Switches; Blinds
Apartment Main Door Lock
The project is expected to be completed in December 2025.
Let yourself be enveloped by an Exclusive environment, where Luxury has no Limits.
Come and visit UPTOWN LUX, book your visit now!
The information provided, although accurate, is for informational purposes only and cannot be considered binding, and may be subject to change.
UPTOWN LUX is a luxury development that redefines opulent living with exclusive residences, showcasing unparalleled luxury and contemporary sophistication.
Each unit features a harmonious blend of exquisite design and luxurious amenities.
Uptown Lux is a testimony to the pinnacle of modern life consisting of only 36 fractions of typology T1, T2 and T3, state-of-the-art gym and several swimming pools, some residences have the added charm of a private swimming pool, while an indoor garden provides an oasis of tranquillity.
All fractions with generous areas and large windows that integrate the internal spaces with the external environment and favour their stunning and unobstructed view.
INTERIOR FINISHES - GENERAL
Multilayer flooring in Ribadão wood - European oak in the living room, bedrooms, closets, circulation areas
Doors, coverings, gasket mats white
False ceiling in plasterboard
Melanin MDF interior wardrobes with linen finish
Handle - matt walnut
KITCHENS
Modern design kitchen furniture in matt walnut wood colour
Walls between furniture clad in silestone and splashback
Bosch brand appliances - Induction hob, extractor fan, built-in oven; Microwave; Fridge and dishwasher
SHARED BATHROOM / SUITE
All bathroom walls covered in Margres-Kerlite ceramic
Mirror with LED lighting
Furniture in MDF, Water-repellent, door, tica-tac system, fluted finish, wood colour, matt walnut type
Silestone washbasin worktop
Scarabeo toilet
Built-in shower tray includes glass screens / door
Overhead shower
LAUNDRY
Bosch washing machine
Sanidusa tank
Niche in matt walnut
Silestone worktop and splashback
Margres kerlite flooring
FACILITIES AND EQUIPMENT
Energy-efficient heat pump system allowing energy savings of more than 75%
Air conditioning
GENERAL FINISHES
Acoustic certification: Double walls with mineral wool between fractions
Screed floors with acoustic blanket
Hydropressure plant
EXTERIOR FINISHES
Exterior walls coated with rigid Polystyrene panel or sprayed thermal plaster and sandblasted plastic paint or acrylic paint
Anodized black aluminium frames with double glazing.
Security door with walnut panel.
Ceramic balconies and terraces.
SEVERAL
Smart home system with interconnection application with control of:
Fire detector
Flood detector (automatic water shut-off)
Alarm
Pre-installation of control, lights and other systems, including air conditioning; heat pump; Lights; Switches; Blinds
Apartment Main Door Lock
The project is expected to be completed in December 2025.
Let yourself be enveloped by an Exclusive environment, where Luxury has no Limits.
Come and visit UPTOWN LUX, book your visit now!
The information provided, although accurate, is for informational purposes only and cannot be considered binding, and may be subject to change.
Contact
Apartment 2 Bedrooms
Pena, Funchal (Santa Luzia), Ilha da Madeira
122m²
With Garage
buy
830.000 €
2 Bedroom Apartment on Floor 0
UPTOWN LUX is a luxury development that redefines opulent living with exclusive residences, showcasing unparalleled luxury and contemporary sophistication.
Each unit features a harmonious blend of exquisite design and luxurious amenities.
Uptown Lux is a testimony to the pinnacle of modern life consisting of only 36 fractions of typology T1, T2 and T3, state-of-the-art gym and several swimming pools, some residences have the added charm of a private swimming pool, while an indoor garden provides an oasis of tranquillity.
All fractions with generous areas and large windows that integrate the internal spaces with the external environment and favour their stunning and unobstructed view.
INTERIOR FINISHES - GENERAL
Multilayer flooring in Ribadão wood - European oak in the living room, bedrooms, closets, circulation areas
Doors, coverings, gasket mats white
False ceiling in plasterboard
Melanin MDF interior wardrobes with linen finish
Handle - matt walnut
KITCHENS
Modern design kitchen furniture in matt walnut wood colour
Walls between furniture clad in silestone and splashback
Bosch brand appliances - Induction hob, extractor fan, built-in oven; Microwave; Fridge and dishwasher
SHARED BATHROOM / SUITE
All bathroom walls covered in Margres-Kerlite ceramic
Mirror with LED lighting
Furniture in MDF, Water-repellent, door, tica-tac system, fluted finish, wood colour, matt walnut type
Silestone washbasin worktop
Scarabeo toilet
Built-in shower tray includes glass screens / door
Overhead shower
LAUNDRY
Bosch washing machine
Sanidusa tank
Niche in matt walnut
Silestone worktop and splashback
Margres kerlite flooring
FACILITIES AND EQUIPMENT
Energy-efficient heat pump system allowing energy savings of more than 75%
Air conditioning
GENERAL FINISHES
Acoustic certification: Double walls with mineral wool between fractions
Screed floors with acoustic blanket
Hydropressure plant
EXTERIOR FINISHES
Exterior walls coated with rigid Polystyrene panel or sprayed thermal plaster and sandblasted plastic paint or acrylic paint
Anodized black aluminium frames with double glazing.
Security door with walnut panel.
Ceramic balconies and terraces.
SEVERAL
Smart home system with interconnection application with control of:
Fire detector
Flood detector (automatic water shut-off)
Alarm
Pre-installation of control, lights and other systems, including air conditioning; heat pump; Lights; Switches; Blinds
Apartment Main Door Lock
The project is expected to be completed in December 2025.
Let yourself be enveloped by an Exclusive environment, where Luxury has no Limits.
Come and visit UPTOWN LUX, book your visit now!
The information provided, although accurate, is for informational purposes only and cannot be considered binding, and may be subject to change.
UPTOWN LUX is a luxury development that redefines opulent living with exclusive residences, showcasing unparalleled luxury and contemporary sophistication.
Each unit features a harmonious blend of exquisite design and luxurious amenities.
Uptown Lux is a testimony to the pinnacle of modern life consisting of only 36 fractions of typology T1, T2 and T3, state-of-the-art gym and several swimming pools, some residences have the added charm of a private swimming pool, while an indoor garden provides an oasis of tranquillity.
All fractions with generous areas and large windows that integrate the internal spaces with the external environment and favour their stunning and unobstructed view.
INTERIOR FINISHES - GENERAL
Multilayer flooring in Ribadão wood - European oak in the living room, bedrooms, closets, circulation areas
Doors, coverings, gasket mats white
False ceiling in plasterboard
Melanin MDF interior wardrobes with linen finish
Handle - matt walnut
KITCHENS
Modern design kitchen furniture in matt walnut wood colour
Walls between furniture clad in silestone and splashback
Bosch brand appliances - Induction hob, extractor fan, built-in oven; Microwave; Fridge and dishwasher
SHARED BATHROOM / SUITE
All bathroom walls covered in Margres-Kerlite ceramic
Mirror with LED lighting
Furniture in MDF, Water-repellent, door, tica-tac system, fluted finish, wood colour, matt walnut type
Silestone washbasin worktop
Scarabeo toilet
Built-in shower tray includes glass screens / door
Overhead shower
LAUNDRY
Bosch washing machine
Sanidusa tank
Niche in matt walnut
Silestone worktop and splashback
Margres kerlite flooring
FACILITIES AND EQUIPMENT
Energy-efficient heat pump system allowing energy savings of more than 75%
Air conditioning
GENERAL FINISHES
Acoustic certification: Double walls with mineral wool between fractions
Screed floors with acoustic blanket
Hydropressure plant
EXTERIOR FINISHES
Exterior walls coated with rigid Polystyrene panel or sprayed thermal plaster and sandblasted plastic paint or acrylic paint
Anodized black aluminium frames with double glazing.
Security door with walnut panel.
Ceramic balconies and terraces.
SEVERAL
Smart home system with interconnection application with control of:
Fire detector
Flood detector (automatic water shut-off)
Alarm
Pre-installation of control, lights and other systems, including air conditioning; heat pump; Lights; Switches; Blinds
Apartment Main Door Lock
The project is expected to be completed in December 2025.
Let yourself be enveloped by an Exclusive environment, where Luxury has no Limits.
Come and visit UPTOWN LUX, book your visit now!
The information provided, although accurate, is for informational purposes only and cannot be considered binding, and may be subject to change.
Contact
Apartment 2 Bedrooms
São Martinho, Funchal, Ilha da Madeira
94m²
With Garage
buy
395.000 €
T1, T2 and T3 apartments for sale in the new building located in Barreiros, Funchal.
Apartment on floor 0 of block A with outdoor space with 25.40 m2, 2 parking spaces and 1 storage room.
Block A consists of 23 apartments spread over 5 floors.
T2 apartments are available on other floors and in block B
The privileged location, in a recent area of the city of Funchal, served by all kinds of services.
This new project is your best choice to live and enjoy in a residential building that offers distinctive features in a family atmosphere, enjoying a garden and swimming pool.
Designed in detail, with noble materials and excellent finishes, state-of-the-art insulation, large and bright areas.
Designed and developed to contribute to a more sustainable world and to provide an excellent quality of life,
This project developed in 2 blocks offers 39 modern apartments of typologies between T1, T2 and T3.
Map of Finishes:
-Facades
Coating with thermal system;
Aluminium slatted, brown lacquered finish;
-Floors
Living room, hall, dining room, bedrooms and kitchen in vinyl planks;
Bathrooms, laundry, balconies and outdoor spaces in mosaic;
-Kitchen
Melamine panel cabinets;
Equipped with hob, oven, extractor fan, microwave, fridge, dishwasher, Bosh brand or similar;
- Wardrobes covered in melamine panels, in the vowel colour canaletto, doors covered in malamine panels in white;
- Technal type aluminium frames, with a brown washed finish;
- Colour video intercom;
- Pre-installation of air conditioning in the living room and bedrooms;
- Armored flat door Dierre brand or similar;
- Installation of an electric car charging point in each parking lot.
Work is expected to be completed by the end of 2026.
ILLUSTRATIVE 3D IMAGES
Come and see this new building, book your visit!
The information provided, although accurate, is for informational purposes only and cannot be considered binding, and may be subject to change.
Apartment on floor 0 of block A with outdoor space with 25.40 m2, 2 parking spaces and 1 storage room.
Block A consists of 23 apartments spread over 5 floors.
T2 apartments are available on other floors and in block B
The privileged location, in a recent area of the city of Funchal, served by all kinds of services.
This new project is your best choice to live and enjoy in a residential building that offers distinctive features in a family atmosphere, enjoying a garden and swimming pool.
Designed in detail, with noble materials and excellent finishes, state-of-the-art insulation, large and bright areas.
Designed and developed to contribute to a more sustainable world and to provide an excellent quality of life,
This project developed in 2 blocks offers 39 modern apartments of typologies between T1, T2 and T3.
Map of Finishes:
-Facades
Coating with thermal system;
Aluminium slatted, brown lacquered finish;
-Floors
Living room, hall, dining room, bedrooms and kitchen in vinyl planks;
Bathrooms, laundry, balconies and outdoor spaces in mosaic;
-Kitchen
Melamine panel cabinets;
Equipped with hob, oven, extractor fan, microwave, fridge, dishwasher, Bosh brand or similar;
- Wardrobes covered in melamine panels, in the vowel colour canaletto, doors covered in malamine panels in white;
- Technal type aluminium frames, with a brown washed finish;
- Colour video intercom;
- Pre-installation of air conditioning in the living room and bedrooms;
- Armored flat door Dierre brand or similar;
- Installation of an electric car charging point in each parking lot.
Work is expected to be completed by the end of 2026.
ILLUSTRATIVE 3D IMAGES
Come and see this new building, book your visit!
The information provided, although accurate, is for informational purposes only and cannot be considered binding, and may be subject to change.
Contact
Apartment 2 Bedrooms
Centro, Funchal (Santa Luzia), Ilha da Madeira
121m²
With Garage
buy
485.000 €
The Edificio Hinton is located in Santa Luzia a stone’s throw from the City Center, it is a new attractive building that will consist of 40 Apartments with high quality and comfort.
Living in Hinton is to enjoy the best of both worlds: a quiet, diverse environment and central location, with good access to cars and public transport, enjoying the proximity to open and green spaces, such as the garden of Santa Luzia.
The building of contemporary lines, consists of 40 fractions of typologies between T1 and T4, with areas between 70m2 to 197m2, equipped with generous balconies and garage.
The facades of the building have been carefully designed to keep up with the ever-evolving cityscape.
Living in this building is to enjoy a unique lifestyle in the city of Funchal, only possible by the unique qualities of the property and its surroundings.
With games of light and shadows, all apartments have large glazed spans, and there are several fires with balconies and even large terraces to enjoy the hot days of the long summer of the Island.
FINISHES
Floors:
-Floors - Slab in reinforced concrete and screed in cementitious base mortar with acoustic screen.
-Wooden flooring - Wooden flooring type bambo type.
-Kitchen Floor - In porcelain stoneware / bamboo
-Sanitary Inst. Floor - In porcelain stoneware.
-Balconies - In porcelain stoneware with iron and glass guard.
Walls:
-Interior walls - Partitions between fires and common areas in double walls with sound insulation, coated with stucco designed with smooth finish.
-External walls - Coating with thermal insulation.
Ceilings:
Bedrooms and living room - Stucco designed with smooth finish.
Kitchen and inst. Sanitary - False ceiling in pladur with smooth finish, recessed lights and mobile.
Carpentry:
-Doors - In wood with white lacquered finish.
-Wardrobes - With lacquered finish.
-Exterior door - Security door, fire stop and acoustic system.
Aluminium frames:
-Doors and windows - In lacquered aluminum with thermal break, with transparent double glazing and sun protection.
-Exterior electric blinds in the rooms.
Kitchen countertop:
-In granite or Silestone composite marble.
Kitchen furniture:
-Italian type kitchen with lacquered finish.
Household appliances:
-Hob, oven, microwave, extractor fan, stainless steel dishwasher with countertop mixer.
Health:
-Toilet, bidet and washbasin, Shower trays with protection included.
Several:
-Pre-installation of air conditioning in the living room and bedrooms.
-Solar panels or heat pump.
-Video intercom in color.
-Pre-installation of video surveillance system in the access to the garage and entrance hall.
It has excellent access and is close to several public services, Commerce, Restaurants, Clinics, Gyms, Garden, Leisure and Public Transport.
If you want to live in a condominium in the center of Funchal you can not miss this excellent opportunity for own housing or for investment.
Come and experience a new lifestyle in the centre of Funchal.
The information provided, although accurate, is merely informative, so it cannot be considered binding, and may be subject to change.
Living in Hinton is to enjoy the best of both worlds: a quiet, diverse environment and central location, with good access to cars and public transport, enjoying the proximity to open and green spaces, such as the garden of Santa Luzia.
The building of contemporary lines, consists of 40 fractions of typologies between T1 and T4, with areas between 70m2 to 197m2, equipped with generous balconies and garage.
The facades of the building have been carefully designed to keep up with the ever-evolving cityscape.
Living in this building is to enjoy a unique lifestyle in the city of Funchal, only possible by the unique qualities of the property and its surroundings.
With games of light and shadows, all apartments have large glazed spans, and there are several fires with balconies and even large terraces to enjoy the hot days of the long summer of the Island.
FINISHES
Floors:
-Floors - Slab in reinforced concrete and screed in cementitious base mortar with acoustic screen.
-Wooden flooring - Wooden flooring type bambo type.
-Kitchen Floor - In porcelain stoneware / bamboo
-Sanitary Inst. Floor - In porcelain stoneware.
-Balconies - In porcelain stoneware with iron and glass guard.
Walls:
-Interior walls - Partitions between fires and common areas in double walls with sound insulation, coated with stucco designed with smooth finish.
-External walls - Coating with thermal insulation.
Ceilings:
Bedrooms and living room - Stucco designed with smooth finish.
Kitchen and inst. Sanitary - False ceiling in pladur with smooth finish, recessed lights and mobile.
Carpentry:
-Doors - In wood with white lacquered finish.
-Wardrobes - With lacquered finish.
-Exterior door - Security door, fire stop and acoustic system.
Aluminium frames:
-Doors and windows - In lacquered aluminum with thermal break, with transparent double glazing and sun protection.
-Exterior electric blinds in the rooms.
Kitchen countertop:
-In granite or Silestone composite marble.
Kitchen furniture:
-Italian type kitchen with lacquered finish.
Household appliances:
-Hob, oven, microwave, extractor fan, stainless steel dishwasher with countertop mixer.
Health:
-Toilet, bidet and washbasin, Shower trays with protection included.
Several:
-Pre-installation of air conditioning in the living room and bedrooms.
-Solar panels or heat pump.
-Video intercom in color.
-Pre-installation of video surveillance system in the access to the garage and entrance hall.
It has excellent access and is close to several public services, Commerce, Restaurants, Clinics, Gyms, Garden, Leisure and Public Transport.
If you want to live in a condominium in the center of Funchal you can not miss this excellent opportunity for own housing or for investment.
Come and experience a new lifestyle in the centre of Funchal.
The information provided, although accurate, is merely informative, so it cannot be considered binding, and may be subject to change.
Contact
Apartment 2 Bedrooms
Pena, Funchal (Santa Luzia), Ilha da Madeira
120m²
With Garage
buy
800.000 €
2 Bedroom Apartment on Floor 0
UPTOWN LUX is a luxury development that redefines opulent living with exclusive residences, showcasing unparalleled luxury and contemporary sophistication.
Each unit features a harmonious blend of exquisite design and luxurious amenities.
Uptown Lux is a testimony to the pinnacle of modern life consisting of only 36 fractions of typology T1, T2 and T3, state-of-the-art gym and several swimming pools, some residences have the added charm of a private swimming pool, while an indoor garden provides an oasis of tranquillity.
All fractions with generous areas and large windows that integrate the internal spaces with the external environment and favour their stunning and unobstructed view.
INTERIOR FINISHES - GENERAL
Multilayer flooring in Ribadão wood - European oak in the living room, bedrooms, closets, circulation areas
Doors, coverings, gasket mats white
False ceiling in plasterboard
Melanin MDF interior wardrobes with linen finish
Handle - matt walnut
KITCHENS
Modern design kitchen furniture in matt walnut wood colour
Walls between furniture clad in silestone and splashback
Bosch brand appliances - Induction hob, extractor fan, built-in oven; Microwave; Fridge and dishwasher
SHARED BATHROOM / SUITE
All bathroom walls covered in Margres-Kerlite ceramic
Mirror with LED lighting
Furniture in MDF, Water-repellent, door, tica-tac system, fluted finish, wood colour, matt walnut type
Silestone washbasin worktop
Scarabeo toilet
Built-in shower tray includes glass screens / door
Overhead shower
LAUNDRY
Bosch washing machine
Sanidusa tank
Niche in matt walnut
Silestone worktop and splashback
Margres kerlite flooring
FACILITIES AND EQUIPMENT
Energy-efficient heat pump system allowing energy savings of more than 75%
Air conditioning
GENERAL FINISHES
Acoustic certification: Double walls with mineral wool between fractions
Screed floors with acoustic blanket
Hydropressure plant
EXTERIOR FINISHES
Exterior walls coated with rigid Polystyrene panel or sprayed thermal plaster and sandblasted plastic paint or acrylic paint
Anodized black aluminium frames with double glazing.
Security door with walnut panel.
Ceramic balconies and terraces.
SEVERAL
Smart home system with interconnection application with control of:
Fire detector
Flood detector (automatic water shut-off)
Alarm
Pre-installation of control, lights and other systems, including air conditioning; heat pump; Lights; Switches; Blinds
Apartment Main Door Lock
The project is expected to be completed in December 2025.
Let yourself be enveloped by an Exclusive environment, where Luxury has no Limits.
Come and visit UPTOWN LUX, book your visit now!
The information provided, although accurate, is for informational purposes only and cannot be considered binding, and may be subject to change.
UPTOWN LUX is a luxury development that redefines opulent living with exclusive residences, showcasing unparalleled luxury and contemporary sophistication.
Each unit features a harmonious blend of exquisite design and luxurious amenities.
Uptown Lux is a testimony to the pinnacle of modern life consisting of only 36 fractions of typology T1, T2 and T3, state-of-the-art gym and several swimming pools, some residences have the added charm of a private swimming pool, while an indoor garden provides an oasis of tranquillity.
All fractions with generous areas and large windows that integrate the internal spaces with the external environment and favour their stunning and unobstructed view.
INTERIOR FINISHES - GENERAL
Multilayer flooring in Ribadão wood - European oak in the living room, bedrooms, closets, circulation areas
Doors, coverings, gasket mats white
False ceiling in plasterboard
Melanin MDF interior wardrobes with linen finish
Handle - matt walnut
KITCHENS
Modern design kitchen furniture in matt walnut wood colour
Walls between furniture clad in silestone and splashback
Bosch brand appliances - Induction hob, extractor fan, built-in oven; Microwave; Fridge and dishwasher
SHARED BATHROOM / SUITE
All bathroom walls covered in Margres-Kerlite ceramic
Mirror with LED lighting
Furniture in MDF, Water-repellent, door, tica-tac system, fluted finish, wood colour, matt walnut type
Silestone washbasin worktop
Scarabeo toilet
Built-in shower tray includes glass screens / door
Overhead shower
LAUNDRY
Bosch washing machine
Sanidusa tank
Niche in matt walnut
Silestone worktop and splashback
Margres kerlite flooring
FACILITIES AND EQUIPMENT
Energy-efficient heat pump system allowing energy savings of more than 75%
Air conditioning
GENERAL FINISHES
Acoustic certification: Double walls with mineral wool between fractions
Screed floors with acoustic blanket
Hydropressure plant
EXTERIOR FINISHES
Exterior walls coated with rigid Polystyrene panel or sprayed thermal plaster and sandblasted plastic paint or acrylic paint
Anodized black aluminium frames with double glazing.
Security door with walnut panel.
Ceramic balconies and terraces.
SEVERAL
Smart home system with interconnection application with control of:
Fire detector
Flood detector (automatic water shut-off)
Alarm
Pre-installation of control, lights and other systems, including air conditioning; heat pump; Lights; Switches; Blinds
Apartment Main Door Lock
The project is expected to be completed in December 2025.
Let yourself be enveloped by an Exclusive environment, where Luxury has no Limits.
Come and visit UPTOWN LUX, book your visit now!
The information provided, although accurate, is for informational purposes only and cannot be considered binding, and may be subject to change.
Contact
Apartment 2 Bedrooms
Pena, Funchal (Santa Luzia), Ilha da Madeira
135m²
With Garage
buy
1.500.000 €
2 Bedroom Apartment with Private Pool on Floor 0
UPTOWN LUX is a luxury development that redefines opulent living with exclusive residences, showcasing unparalleled luxury and contemporary sophistication.
Each unit features a harmonious blend of exquisite design and luxurious amenities.
Uptown Lux is a testimony to the pinnacle of modern life consisting of only 36 fractions of typology T1, T2 and T3, state-of-the-art gym and several swimming pools, some residences have the added charm of a private swimming pool, while an indoor garden provides an oasis of tranquillity.
All fractions with generous areas and large windows that integrate the internal spaces with the external environment and favour their stunning and unobstructed view.
INTERIOR FINISHES - GENERAL
Multilayer flooring in Ribadão wood - European oak in the living room, bedrooms, closets, circulation areas
Doors, coverings, gasket mats white
False ceiling in plasterboard
Melanin MDF interior wardrobes with linen finish
Handle - matt walnut
KITCHENS
Modern design kitchen furniture in matt walnut wood colour
Walls between furniture clad in silestone and splashback
Bosch brand appliances - Induction hob, extractor fan, built-in oven; Microwave; Fridge and dishwasher
SHARED BATHROOM / SUITE
All bathroom walls covered in Margres-Kerlite ceramic
Mirror with LED lighting
Furniture in MDF, Water-repellent, door, tica-tac system, fluted finish, wood colour, matt walnut type
Silestone washbasin worktop
Scarabeo toilet
Built-in shower tray includes glass screens / door
Overhead shower
LAUNDRY
Bosch washing machine
Sanidusa tank
Niche in matt walnut
Silestone worktop and splashback
Margres kerlite flooring
FACILITIES AND EQUIPMENT
Energy-efficient heat pump system allowing energy savings of more than 75%
Air conditioning
GENERAL FINISHES
Acoustic certification: Double walls with mineral wool between fractions
Screed floors with acoustic blanket
Hydropressure plant
EXTERIOR FINISHES
Exterior walls coated with rigid Polystyrene panel or sprayed thermal plaster and sandblasted plastic paint or acrylic paint
Anodized black aluminium frames with double glazing.
Security door with walnut panel.
Ceramic balconies and terraces.
SEVERAL
Smart home system with interconnection application with control of:
Fire detector
Flood detector (automatic water shut-off)
Alarm
Pre-installation of control, lights and other systems, including air conditioning; heat pump; Lights; Switches; Blinds
Apartment Main Door Lock
The project is expected to be completed in December 2025.
Let yourself be enveloped by an Exclusive environment, where Luxury has no Limits.
Come and visit UPTOWN LUX, book your visit now!
The information provided, although accurate, is for informational purposes only and cannot be considered binding, and may be subject to change.
UPTOWN LUX is a luxury development that redefines opulent living with exclusive residences, showcasing unparalleled luxury and contemporary sophistication.
Each unit features a harmonious blend of exquisite design and luxurious amenities.
Uptown Lux is a testimony to the pinnacle of modern life consisting of only 36 fractions of typology T1, T2 and T3, state-of-the-art gym and several swimming pools, some residences have the added charm of a private swimming pool, while an indoor garden provides an oasis of tranquillity.
All fractions with generous areas and large windows that integrate the internal spaces with the external environment and favour their stunning and unobstructed view.
INTERIOR FINISHES - GENERAL
Multilayer flooring in Ribadão wood - European oak in the living room, bedrooms, closets, circulation areas
Doors, coverings, gasket mats white
False ceiling in plasterboard
Melanin MDF interior wardrobes with linen finish
Handle - matt walnut
KITCHENS
Modern design kitchen furniture in matt walnut wood colour
Walls between furniture clad in silestone and splashback
Bosch brand appliances - Induction hob, extractor fan, built-in oven; Microwave; Fridge and dishwasher
SHARED BATHROOM / SUITE
All bathroom walls covered in Margres-Kerlite ceramic
Mirror with LED lighting
Furniture in MDF, Water-repellent, door, tica-tac system, fluted finish, wood colour, matt walnut type
Silestone washbasin worktop
Scarabeo toilet
Built-in shower tray includes glass screens / door
Overhead shower
LAUNDRY
Bosch washing machine
Sanidusa tank
Niche in matt walnut
Silestone worktop and splashback
Margres kerlite flooring
FACILITIES AND EQUIPMENT
Energy-efficient heat pump system allowing energy savings of more than 75%
Air conditioning
GENERAL FINISHES
Acoustic certification: Double walls with mineral wool between fractions
Screed floors with acoustic blanket
Hydropressure plant
EXTERIOR FINISHES
Exterior walls coated with rigid Polystyrene panel or sprayed thermal plaster and sandblasted plastic paint or acrylic paint
Anodized black aluminium frames with double glazing.
Security door with walnut panel.
Ceramic balconies and terraces.
SEVERAL
Smart home system with interconnection application with control of:
Fire detector
Flood detector (automatic water shut-off)
Alarm
Pre-installation of control, lights and other systems, including air conditioning; heat pump; Lights; Switches; Blinds
Apartment Main Door Lock
The project is expected to be completed in December 2025.
Let yourself be enveloped by an Exclusive environment, where Luxury has no Limits.
Come and visit UPTOWN LUX, book your visit now!
The information provided, although accurate, is for informational purposes only and cannot be considered binding, and may be subject to change.
Contact
Apartment 2 Bedrooms
Pena, Funchal (Santa Luzia), Ilha da Madeira
122m²
With Garage
buy
855.000 €
2 Bedroom Apartment on Floor 1
UPTOWN LUX is a luxury development that redefines opulent living with exclusive residences, showcasing unparalleled luxury and contemporary sophistication.
Each unit features a harmonious blend of exquisite design and luxurious amenities.
Uptown Lux is a testimony to the pinnacle of modern life consisting of only 36 fractions of typology T1, T2 and T3, state-of-the-art gym and several swimming pools, some residences have the added charm of a private swimming pool, while an indoor garden provides an oasis of tranquillity.
All fractions with generous areas and large windows that integrate the internal spaces with the external environment and favour their stunning and unobstructed view.
INTERIOR FINISHES - GENERAL
Multilayer flooring in Ribadão wood - European oak in the living room, bedrooms, closets, circulation areas
Doors, coverings, gasket mats white
False ceiling in plasterboard
Melanin MDF interior wardrobes with linen finish
Handle - matt walnut
KITCHENS
Modern design kitchen furniture in matt walnut wood colour
Walls between furniture clad in silestone and splashback
Bosch brand appliances - Induction hob, extractor fan, built-in oven; Microwave; Fridge and dishwasher
SHARED BATHROOM / SUITE
All bathroom walls covered in Margres-Kerlite ceramic
Mirror with LED lighting
Furniture in MDF, Water-repellent, door, tica-tac system, fluted finish, wood colour, matt walnut type
Silestone washbasin worktop
Scarabeo toilet
Built-in shower tray includes glass screens / door
Overhead shower
LAUNDRY
Bosch washing machine
Sanidusa tank
Niche in matt walnut
Silestone worktop and splashback
Margres kerlite flooring
FACILITIES AND EQUIPMENT
Energy-efficient heat pump system allowing energy savings of more than 75%
Air conditioning
GENERAL FINISHES
Acoustic certification: Double walls with mineral wool between fractions
Screed floors with acoustic blanket
Hydropressure plant
EXTERIOR FINISHES
Exterior walls coated with rigid Polystyrene panel or sprayed thermal plaster and sandblasted plastic paint or acrylic paint
Anodized black aluminium frames with double glazing.
Security door with walnut panel.
Ceramic balconies and terraces.
SEVERAL
Smart home system with interconnection application with control of:
Fire detector
Flood detector (automatic water shut-off)
Alarm
Pre-installation of control, lights and other systems, including air conditioning; heat pump; Lights; Switches; Blinds
Apartment Main Door Lock
The project is expected to be completed in December 2025.
Let yourself be enveloped by an Exclusive environment, where Luxury has no Limits.
Come and visit UPTOWN LUX, book your visit now!
The information provided, although accurate, is for informational purposes only and cannot be considered binding, and may be subject to change.
UPTOWN LUX is a luxury development that redefines opulent living with exclusive residences, showcasing unparalleled luxury and contemporary sophistication.
Each unit features a harmonious blend of exquisite design and luxurious amenities.
Uptown Lux is a testimony to the pinnacle of modern life consisting of only 36 fractions of typology T1, T2 and T3, state-of-the-art gym and several swimming pools, some residences have the added charm of a private swimming pool, while an indoor garden provides an oasis of tranquillity.
All fractions with generous areas and large windows that integrate the internal spaces with the external environment and favour their stunning and unobstructed view.
INTERIOR FINISHES - GENERAL
Multilayer flooring in Ribadão wood - European oak in the living room, bedrooms, closets, circulation areas
Doors, coverings, gasket mats white
False ceiling in plasterboard
Melanin MDF interior wardrobes with linen finish
Handle - matt walnut
KITCHENS
Modern design kitchen furniture in matt walnut wood colour
Walls between furniture clad in silestone and splashback
Bosch brand appliances - Induction hob, extractor fan, built-in oven; Microwave; Fridge and dishwasher
SHARED BATHROOM / SUITE
All bathroom walls covered in Margres-Kerlite ceramic
Mirror with LED lighting
Furniture in MDF, Water-repellent, door, tica-tac system, fluted finish, wood colour, matt walnut type
Silestone washbasin worktop
Scarabeo toilet
Built-in shower tray includes glass screens / door
Overhead shower
LAUNDRY
Bosch washing machine
Sanidusa tank
Niche in matt walnut
Silestone worktop and splashback
Margres kerlite flooring
FACILITIES AND EQUIPMENT
Energy-efficient heat pump system allowing energy savings of more than 75%
Air conditioning
GENERAL FINISHES
Acoustic certification: Double walls with mineral wool between fractions
Screed floors with acoustic blanket
Hydropressure plant
EXTERIOR FINISHES
Exterior walls coated with rigid Polystyrene panel or sprayed thermal plaster and sandblasted plastic paint or acrylic paint
Anodized black aluminium frames with double glazing.
Security door with walnut panel.
Ceramic balconies and terraces.
SEVERAL
Smart home system with interconnection application with control of:
Fire detector
Flood detector (automatic water shut-off)
Alarm
Pre-installation of control, lights and other systems, including air conditioning; heat pump; Lights; Switches; Blinds
Apartment Main Door Lock
The project is expected to be completed in December 2025.
Let yourself be enveloped by an Exclusive environment, where Luxury has no Limits.
Come and visit UPTOWN LUX, book your visit now!
The information provided, although accurate, is for informational purposes only and cannot be considered binding, and may be subject to change.
Contact
Apartment 2 Bedrooms
São Martinho, Funchal, Ilha da Madeira
95m²
With Garage
buy
420.000 €
T1, T2 and T3 apartments for sale in the new building located in Barreiros, Funchal.
Apartment on the 2nd floor of block A with 2 suites, balcony with 19.44 m2, 2 parking spaces and 1 storage room.
Block A consists of 23 apartments spread over 5 floors.
T1 apartments are available on other floors and in block B
The privileged location, in a recent area of the city of Funchal, served by all kinds of services.
This new project is your best choice to live and enjoy in a residential building that offers distinctive features in a family atmosphere, enjoying a garden and swimming pool.
Designed in detail, with noble materials and excellent finishes, state-of-the-art insulation, large and bright areas.
Designed and developed to contribute to a more sustainable world and to provide an excellent quality of life,
This project developed in 2 blocks offers 39 modern apartments of typologies between T1, T2 and T3.
Map of Finishes:
-Facades
Coating with thermal system;
Aluminium slatted, brown lacquered finish;
-Floors
Living room, hall, dining room, bedrooms and kitchen in vinyl planks;
Bathrooms, laundry, balconies and outdoor spaces in mosaic;
-Kitchen
Melamine panel cabinets;
Equipped with hob, oven, extractor fan, microwave, fridge, dishwasher, Bosh brand or similar;
- Wardrobes covered in melamine panels, in the vowel colour canaletto, doors covered in malamine panels in white;
- Technal type aluminium frames, with a brown washed finish;
- Colour video intercom;
- Pre-installation of air conditioning in the living room and bedrooms;
- Armored flat door Dierre brand or similar;
- Installation of an electric car charging point in each parking lot.
Work is expected to be completed by the end of 2026.
ILLUSTRATIVE 3D IMAGES
Come and see this new building, book your visit!
The information provided, although accurate, is for informational purposes only and cannot be considered binding, and may be subject to change.
Apartment on the 2nd floor of block A with 2 suites, balcony with 19.44 m2, 2 parking spaces and 1 storage room.
Block A consists of 23 apartments spread over 5 floors.
T1 apartments are available on other floors and in block B
The privileged location, in a recent area of the city of Funchal, served by all kinds of services.
This new project is your best choice to live and enjoy in a residential building that offers distinctive features in a family atmosphere, enjoying a garden and swimming pool.
Designed in detail, with noble materials and excellent finishes, state-of-the-art insulation, large and bright areas.
Designed and developed to contribute to a more sustainable world and to provide an excellent quality of life,
This project developed in 2 blocks offers 39 modern apartments of typologies between T1, T2 and T3.
Map of Finishes:
-Facades
Coating with thermal system;
Aluminium slatted, brown lacquered finish;
-Floors
Living room, hall, dining room, bedrooms and kitchen in vinyl planks;
Bathrooms, laundry, balconies and outdoor spaces in mosaic;
-Kitchen
Melamine panel cabinets;
Equipped with hob, oven, extractor fan, microwave, fridge, dishwasher, Bosh brand or similar;
- Wardrobes covered in melamine panels, in the vowel colour canaletto, doors covered in malamine panels in white;
- Technal type aluminium frames, with a brown washed finish;
- Colour video intercom;
- Pre-installation of air conditioning in the living room and bedrooms;
- Armored flat door Dierre brand or similar;
- Installation of an electric car charging point in each parking lot.
Work is expected to be completed by the end of 2026.
ILLUSTRATIVE 3D IMAGES
Come and see this new building, book your visit!
The information provided, although accurate, is for informational purposes only and cannot be considered binding, and may be subject to change.
Contact
See more Properties for Sale, Apartments Not Applicable, in Ilha da Madeira
Bedrooms
Zones
Can’t find the property you’re looking for?
