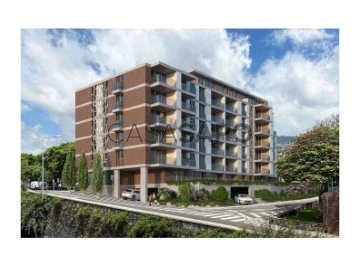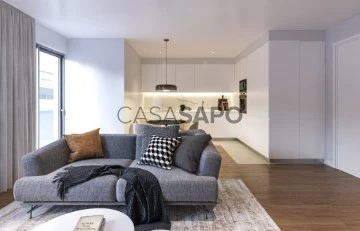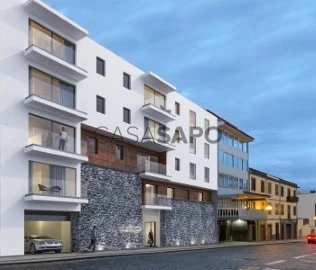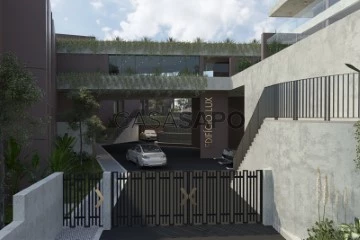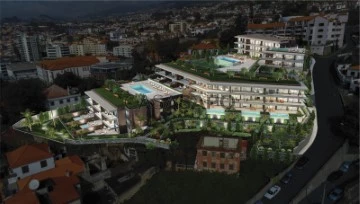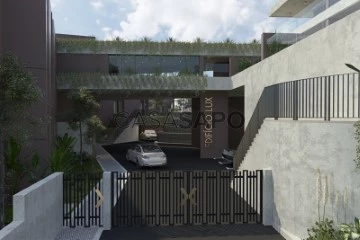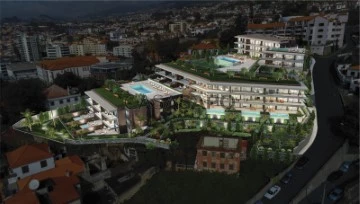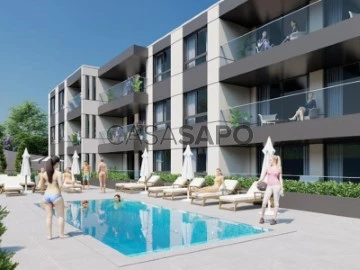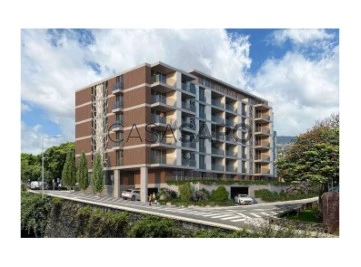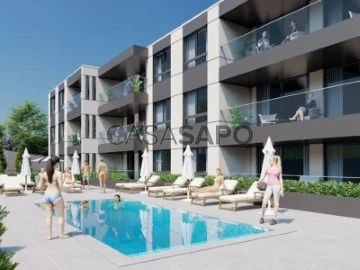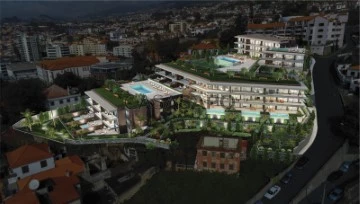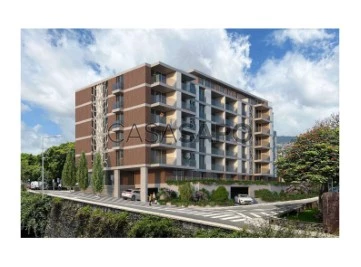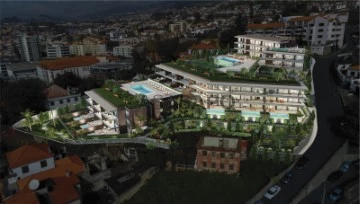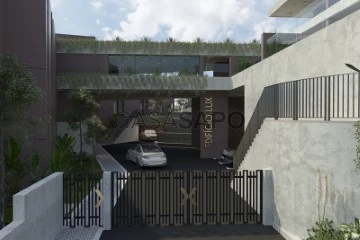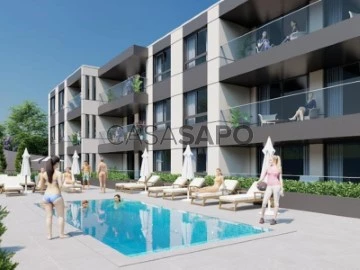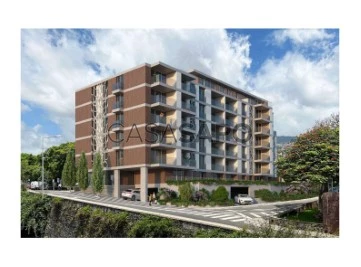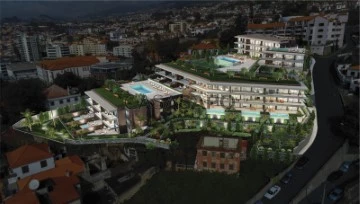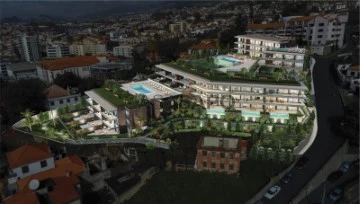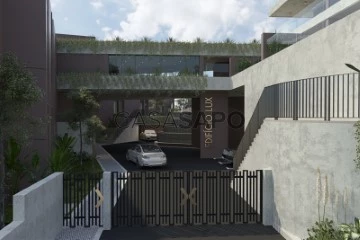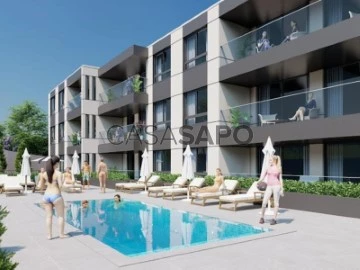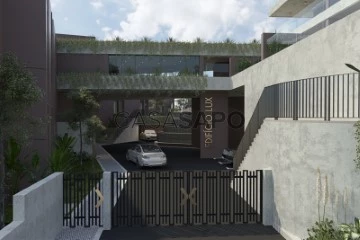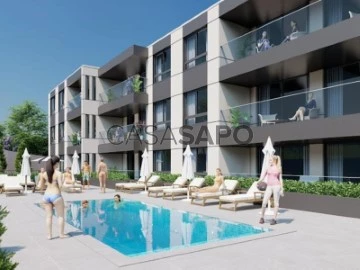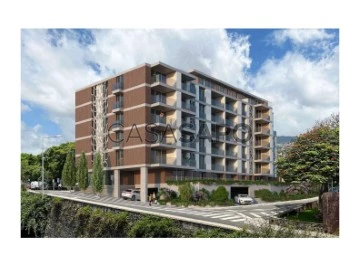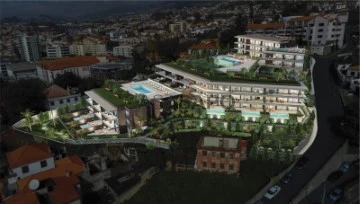Apartments
2
Price
More filters
23 Properties for Sale, Apartments 2 Bedrooms Not Applicable, in Funchal, with Disabled Access
Map
Order by
Relevance
Apartment 2 Bedrooms
Centro, Funchal (Santa Luzia), Ilha da Madeira
91m²
With Garage
buy
390.000 €
The Edificio Hinton is located in Santa Luzia a stone’s throw from the City Center, it is a new attractive building that will consist of 40 Apartments with high quality and comfort.
Living in Hinton is to enjoy the best of both worlds: a quiet, diverse environment and central location, with good access to cars and public transport, enjoying the proximity to open and green spaces, such as the garden of Santa Luzia.
The building of contemporary lines, consists of 40 fractions of typologies between T1 and T4, with areas between 70m2 to 197m2, equipped with generous balconies and garage.
The facades of the building have been carefully designed to keep up with the ever-evolving cityscape.
Living in this building is to enjoy a unique lifestyle in the city of Funchal, only possible by the unique qualities of the property and its surroundings.
With games of light and shadows, all apartments have large glazed spans, and there are several fires with balconies and even large terraces to enjoy the hot days of the long summer of the Island.
FINISHES
Floors:
-Floors - Slab in reinforced concrete and screed in cementitious base mortar with acoustic screen.
-Wooden flooring - Wooden flooring type bambo type.
-Kitchen Floor - In porcelain stoneware / bamboo
-Sanitary Inst. Floor - In porcelain stoneware.
-Balconies - In porcelain stoneware with iron and glass guard.
Walls:
-Interior walls - Partitions between fires and common areas in double walls with sound insulation, coated with stucco designed with smooth finish.
-External walls - Coating with thermal insulation.
Ceilings:
Bedrooms and living room - Stucco designed with smooth finish.
Kitchen and inst. Sanitary - False ceiling in pladur with smooth finish, recessed lights and mobile.
Carpentry:
-Doors - In wood with white lacquered finish.
-Wardrobes - With lacquered finish.
-Exterior door - Security door, fire stop and acoustic system.
Aluminium frames:
-Doors and windows - In lacquered aluminum with thermal break, with transparent double glazing and sun protection.
-Exterior electric blinds in the rooms.
Kitchen countertop:
-In granite or Silestone composite marble.
Kitchen furniture:
-Italian type kitchen with lacquered finish.
Household appliances:
-Hob, oven, microwave, extractor fan, stainless steel dishwasher with countertop mixer.
Health:
-Toilet, bidet and washbasin, Shower trays with protection included.
Several:
-Pre-installation of air conditioning in the living room and bedrooms.
-Solar panels or heat pump.
-Video intercom in color.
-Pre-installation of video surveillance system in the access to the garage and entrance hall.
It has excellent access and is close to several public services, Commerce, Restaurants, Clinics, Gyms, Garden, Leisure and Public Transport.
If you want to live in a condominium in the center of Funchal you can not miss this excellent opportunity for own housing or for investment.
Come and experience a new lifestyle in the centre of Funchal.
The information provided, although accurate, is merely informative, so it cannot be considered binding, and may be subject to change.
Living in Hinton is to enjoy the best of both worlds: a quiet, diverse environment and central location, with good access to cars and public transport, enjoying the proximity to open and green spaces, such as the garden of Santa Luzia.
The building of contemporary lines, consists of 40 fractions of typologies between T1 and T4, with areas between 70m2 to 197m2, equipped with generous balconies and garage.
The facades of the building have been carefully designed to keep up with the ever-evolving cityscape.
Living in this building is to enjoy a unique lifestyle in the city of Funchal, only possible by the unique qualities of the property and its surroundings.
With games of light and shadows, all apartments have large glazed spans, and there are several fires with balconies and even large terraces to enjoy the hot days of the long summer of the Island.
FINISHES
Floors:
-Floors - Slab in reinforced concrete and screed in cementitious base mortar with acoustic screen.
-Wooden flooring - Wooden flooring type bambo type.
-Kitchen Floor - In porcelain stoneware / bamboo
-Sanitary Inst. Floor - In porcelain stoneware.
-Balconies - In porcelain stoneware with iron and glass guard.
Walls:
-Interior walls - Partitions between fires and common areas in double walls with sound insulation, coated with stucco designed with smooth finish.
-External walls - Coating with thermal insulation.
Ceilings:
Bedrooms and living room - Stucco designed with smooth finish.
Kitchen and inst. Sanitary - False ceiling in pladur with smooth finish, recessed lights and mobile.
Carpentry:
-Doors - In wood with white lacquered finish.
-Wardrobes - With lacquered finish.
-Exterior door - Security door, fire stop and acoustic system.
Aluminium frames:
-Doors and windows - In lacquered aluminum with thermal break, with transparent double glazing and sun protection.
-Exterior electric blinds in the rooms.
Kitchen countertop:
-In granite or Silestone composite marble.
Kitchen furniture:
-Italian type kitchen with lacquered finish.
Household appliances:
-Hob, oven, microwave, extractor fan, stainless steel dishwasher with countertop mixer.
Health:
-Toilet, bidet and washbasin, Shower trays with protection included.
Several:
-Pre-installation of air conditioning in the living room and bedrooms.
-Solar panels or heat pump.
-Video intercom in color.
-Pre-installation of video surveillance system in the access to the garage and entrance hall.
It has excellent access and is close to several public services, Commerce, Restaurants, Clinics, Gyms, Garden, Leisure and Public Transport.
If you want to live in a condominium in the center of Funchal you can not miss this excellent opportunity for own housing or for investment.
Come and experience a new lifestyle in the centre of Funchal.
The information provided, although accurate, is merely informative, so it cannot be considered binding, and may be subject to change.
Contact
Apartment 2 Bedrooms
Funchal (Sé), Ilha da Madeira
79m²
With Garage
buy
485.000 €
The Major Building is located in the City Center, it is an attractive new building that will consist of 16 apartments with high quality and comfort.
Living in the Edificio Major is to enjoy the best of both worlds: a quiet, diverse environment and central location, with good access by car and public transport, enjoying the proximity to open and green spaces, such as the Municipal Garden.
The building with contemporary lines consists of 16 fractions of typologies between T1 and T2, with areas between 70m2 and 107.30m2, equipped with generous balconies and garage.
The building’s facades have been carefully designed to keep up with the ever-evolving urban landscape.
Living in this building is to enjoy a unique lifestyle in the city of Funchal, only possible due to the unique qualities of the property and its surroundings.
Finishes
Floors:
- Floors Floors - Reinforced concrete slab and cement-based mortar screed with acoustic screen.
- Wooden flooring - Bamboo wood flooring.
- Kitchen Flooring - In porcelain stoneware.
- Sanitary Flooring - In porcelain stoneware.
- Skirting boards - In wood, mosaic or aluminium respectively.
- Balconies - In porcelain stoneware with glass guard.
Walls:
- Interior walls - Partitions between dwellings and common areas in double walls with acoustic insulation, covered with projected stucco with a smooth finish.
- Exterior walls - Thermal insulation cladding.
Ceilings:
- Bedrooms and living room - Engineered stucco with smooth finish.
- Kitchen and Sanitary Facilities - False ceiling in plasterboard with smooth finish, built-in lights and furniture with drawers and mirror.
Carpentry:
- Doors - In wood with a white lacquered finish. Wardrobes - With lacquered finish and mirror. Exterior door - Security door, fire and acoustic system.
Aluminum frames:
- Doors and windows - In lacquered aluminium with thermal break, with transparent double glazing and sun protection. Outdoor electric shutters in the bedrooms.
- Kitchen Countertop - In granite or marble composed of silestone.
- Kitchen Furniture - Italian type kitchen with thermolaminated finish.
- Appliances - Hob, oven, microwave, extractor fan, stainless steel dishwasher of the TEKA brand and Sanindusa faucets.
- Sanitary ware - Sanindusa brand. Shower trays with screen included.
Several:
- Pre-installation of air conditioning in the living room and bedrooms.
- Solar panels.
- Color video intercom.
- Pre-installation of a video surveillance system at the access to the garage and entrance hall.
It has excellent access and is close to several public services, commerce, restaurants, clinics, gyms, garden, leisure and public transport.
If you want to live in a condominium in the centre of Funchal, you cannot miss this excellent opportunity for own housing or investment.
Come and experience a new lifestyle in the centre of Funchal.
ILLUSTRATIVE 3D IMAGES
The information provided, although accurate, is merely informative, so it cannot be considered binding, and may be subject to change.
Living in the Edificio Major is to enjoy the best of both worlds: a quiet, diverse environment and central location, with good access by car and public transport, enjoying the proximity to open and green spaces, such as the Municipal Garden.
The building with contemporary lines consists of 16 fractions of typologies between T1 and T2, with areas between 70m2 and 107.30m2, equipped with generous balconies and garage.
The building’s facades have been carefully designed to keep up with the ever-evolving urban landscape.
Living in this building is to enjoy a unique lifestyle in the city of Funchal, only possible due to the unique qualities of the property and its surroundings.
Finishes
Floors:
- Floors Floors - Reinforced concrete slab and cement-based mortar screed with acoustic screen.
- Wooden flooring - Bamboo wood flooring.
- Kitchen Flooring - In porcelain stoneware.
- Sanitary Flooring - In porcelain stoneware.
- Skirting boards - In wood, mosaic or aluminium respectively.
- Balconies - In porcelain stoneware with glass guard.
Walls:
- Interior walls - Partitions between dwellings and common areas in double walls with acoustic insulation, covered with projected stucco with a smooth finish.
- Exterior walls - Thermal insulation cladding.
Ceilings:
- Bedrooms and living room - Engineered stucco with smooth finish.
- Kitchen and Sanitary Facilities - False ceiling in plasterboard with smooth finish, built-in lights and furniture with drawers and mirror.
Carpentry:
- Doors - In wood with a white lacquered finish. Wardrobes - With lacquered finish and mirror. Exterior door - Security door, fire and acoustic system.
Aluminum frames:
- Doors and windows - In lacquered aluminium with thermal break, with transparent double glazing and sun protection. Outdoor electric shutters in the bedrooms.
- Kitchen Countertop - In granite or marble composed of silestone.
- Kitchen Furniture - Italian type kitchen with thermolaminated finish.
- Appliances - Hob, oven, microwave, extractor fan, stainless steel dishwasher of the TEKA brand and Sanindusa faucets.
- Sanitary ware - Sanindusa brand. Shower trays with screen included.
Several:
- Pre-installation of air conditioning in the living room and bedrooms.
- Solar panels.
- Color video intercom.
- Pre-installation of a video surveillance system at the access to the garage and entrance hall.
It has excellent access and is close to several public services, commerce, restaurants, clinics, gyms, garden, leisure and public transport.
If you want to live in a condominium in the centre of Funchal, you cannot miss this excellent opportunity for own housing or investment.
Come and experience a new lifestyle in the centre of Funchal.
ILLUSTRATIVE 3D IMAGES
The information provided, although accurate, is merely informative, so it cannot be considered binding, and may be subject to change.
Contact
Apartment 2 Bedrooms
Pena, Funchal (Santa Luzia), Ilha da Madeira
175m²
With Garage
buy
930.000 €
2 Bedroom Apartment on Floor 1
UPTOWN LUX is a luxury development that redefines opulent living with exclusive residences, showcasing unparalleled luxury and contemporary sophistication.
Each unit features a harmonious blend of exquisite design and luxurious amenities.
Uptown Lux is a testimony to the pinnacle of modern life consisting of only 36 fractions of typology T1, T2 and T3, state-of-the-art gym and several swimming pools, some residences have the added charm of a private swimming pool, while an indoor garden provides an oasis of tranquillity.
All fractions with generous areas and large windows that integrate the internal spaces with the external environment and favour their stunning and unobstructed view.
INTERIOR FINISHES - GENERAL
Multilayer flooring in Ribadão wood - European oak in the living room, bedrooms, closets, circulation areas
Doors, coverings, gasket mats white
False ceiling in plasterboard
Melanin MDF interior wardrobes with linen finish
Handle - matt walnut
KITCHENS
Modern design kitchen furniture in matt walnut wood colour
Walls between furniture clad in silestone and splashback
Bosch brand appliances - Induction hob, extractor fan, built-in oven; Microwave; Fridge and dishwasher
SHARED BATHROOM / SUITE
All bathroom walls covered in Margres-Kerlite ceramic
Mirror with LED lighting
Furniture in MDF, Water-repellent, door, tica-tac system, fluted finish, wood colour, matt walnut type
Silestone washbasin worktop
Scarabeo toilet
Built-in shower tray includes glass screens / door
Overhead shower
LAUNDRY
Bosch washing machine
Sanidusa tank
Niche in matt walnut
Silestone worktop and splashback
Margres kerlite flooring
FACILITIES AND EQUIPMENT
Energy-efficient heat pump system allowing energy savings of more than 75%
Air conditioning
GENERAL FINISHES
Acoustic certification: Double walls with mineral wool between fractions
Screed floors with acoustic blanket
Hydropressure plant
EXTERIOR FINISHES
Exterior walls coated with rigid Polystyrene panel or sprayed thermal plaster and sandblasted plastic paint or acrylic paint
Anodized black aluminium frames with double glazing.
Security door with walnut panel.
Ceramic balconies and terraces.
SEVERAL
Smart home system with interconnection application with control of:
Fire detector
Flood detector (automatic water shut-off)
Alarm
Pre-installation of control, lights and other systems, including air conditioning; heat pump; Lights; Switches; Blinds
Apartment Main Door Lock
The project is expected to be completed in December 2025.
Let yourself be enveloped by an Exclusive environment, where Luxury has no Limits.
Come and visit UPTOWN LUX, book your visit now!
The information provided, although accurate, is for informational purposes only and cannot be considered binding, and may be subject to change.
UPTOWN LUX is a luxury development that redefines opulent living with exclusive residences, showcasing unparalleled luxury and contemporary sophistication.
Each unit features a harmonious blend of exquisite design and luxurious amenities.
Uptown Lux is a testimony to the pinnacle of modern life consisting of only 36 fractions of typology T1, T2 and T3, state-of-the-art gym and several swimming pools, some residences have the added charm of a private swimming pool, while an indoor garden provides an oasis of tranquillity.
All fractions with generous areas and large windows that integrate the internal spaces with the external environment and favour their stunning and unobstructed view.
INTERIOR FINISHES - GENERAL
Multilayer flooring in Ribadão wood - European oak in the living room, bedrooms, closets, circulation areas
Doors, coverings, gasket mats white
False ceiling in plasterboard
Melanin MDF interior wardrobes with linen finish
Handle - matt walnut
KITCHENS
Modern design kitchen furniture in matt walnut wood colour
Walls between furniture clad in silestone and splashback
Bosch brand appliances - Induction hob, extractor fan, built-in oven; Microwave; Fridge and dishwasher
SHARED BATHROOM / SUITE
All bathroom walls covered in Margres-Kerlite ceramic
Mirror with LED lighting
Furniture in MDF, Water-repellent, door, tica-tac system, fluted finish, wood colour, matt walnut type
Silestone washbasin worktop
Scarabeo toilet
Built-in shower tray includes glass screens / door
Overhead shower
LAUNDRY
Bosch washing machine
Sanidusa tank
Niche in matt walnut
Silestone worktop and splashback
Margres kerlite flooring
FACILITIES AND EQUIPMENT
Energy-efficient heat pump system allowing energy savings of more than 75%
Air conditioning
GENERAL FINISHES
Acoustic certification: Double walls with mineral wool between fractions
Screed floors with acoustic blanket
Hydropressure plant
EXTERIOR FINISHES
Exterior walls coated with rigid Polystyrene panel or sprayed thermal plaster and sandblasted plastic paint or acrylic paint
Anodized black aluminium frames with double glazing.
Security door with walnut panel.
Ceramic balconies and terraces.
SEVERAL
Smart home system with interconnection application with control of:
Fire detector
Flood detector (automatic water shut-off)
Alarm
Pre-installation of control, lights and other systems, including air conditioning; heat pump; Lights; Switches; Blinds
Apartment Main Door Lock
The project is expected to be completed in December 2025.
Let yourself be enveloped by an Exclusive environment, where Luxury has no Limits.
Come and visit UPTOWN LUX, book your visit now!
The information provided, although accurate, is for informational purposes only and cannot be considered binding, and may be subject to change.
Contact
Apartment 2 Bedrooms
Pena, Funchal (Santa Luzia), Ilha da Madeira
135m²
With Garage
buy
840.000 €
2 Bedroom Apartment on Floor 2
UPTOWN LUX is a luxury development that redefines opulent living with exclusive residences, showcasing unparalleled luxury and contemporary sophistication.
Each unit features a harmonious blend of exquisite design and luxurious amenities.
Uptown Lux is a testimony to the pinnacle of modern life consisting of only 36 fractions of typology T1, T2 and T3, state-of-the-art gym and several swimming pools, some residences have the added charm of a private swimming pool, while an indoor garden provides an oasis of tranquillity.
All fractions with generous areas and large windows that integrate the internal spaces with the external environment and favour their stunning and unobstructed view.
INTERIOR FINISHES - GENERAL
Multilayer flooring in Ribadão wood - European oak in the living room, bedrooms, closets, circulation areas
Doors, coverings, gasket mats white
False ceiling in plasterboard
Melanin MDF interior wardrobes with linen finish
Handle - matt walnut
KITCHENS
Modern design kitchen furniture in matt walnut wood colour
Walls between furniture clad in silestone and splashback
Bosch brand appliances - Induction hob, extractor fan, built-in oven; Microwave; Fridge and dishwasher
SHARED BATHROOM / SUITE
All bathroom walls covered in Margres-Kerlite ceramic
Mirror with LED lighting
Furniture in MDF, Water-repellent, door, tica-tac system, fluted finish, wood colour, matt walnut type
Silestone washbasin worktop
Scarabeo toilet
Built-in shower tray includes glass screens / door
Overhead shower
LAUNDRY
Bosch washing machine
Sanidusa tank
Niche in matt walnut
Silestone worktop and splashback
Margres kerlite flooring
FACILITIES AND EQUIPMENT
Energy-efficient heat pump system allowing energy savings of more than 75%
Air conditioning
GENERAL FINISHES
Acoustic certification: Double walls with mineral wool between fractions
Screed floors with acoustic blanket
Hydropressure plant
EXTERIOR FINISHES
Exterior walls coated with rigid Polystyrene panel or sprayed thermal plaster and sandblasted plastic paint or acrylic paint
Anodized black aluminium frames with double glazing.
Security door with walnut panel.
Ceramic balconies and terraces.
SEVERAL
Smart home system with interconnection application with control of:
Fire detector
Flood detector (automatic water shut-off)
Alarm
Pre-installation of control, lights and other systems, including air conditioning; heat pump; Lights; Switches; Blinds
Apartment Main Door Lock
The project is expected to be completed in December 2025.
Let yourself be enveloped by an Exclusive environment, where Luxury has no Limits.
Come and visit UPTOWN LUX, book your visit now!
The information provided, although accurate, is for informational purposes only and cannot be considered binding, and may be subject to change.
UPTOWN LUX is a luxury development that redefines opulent living with exclusive residences, showcasing unparalleled luxury and contemporary sophistication.
Each unit features a harmonious blend of exquisite design and luxurious amenities.
Uptown Lux is a testimony to the pinnacle of modern life consisting of only 36 fractions of typology T1, T2 and T3, state-of-the-art gym and several swimming pools, some residences have the added charm of a private swimming pool, while an indoor garden provides an oasis of tranquillity.
All fractions with generous areas and large windows that integrate the internal spaces with the external environment and favour their stunning and unobstructed view.
INTERIOR FINISHES - GENERAL
Multilayer flooring in Ribadão wood - European oak in the living room, bedrooms, closets, circulation areas
Doors, coverings, gasket mats white
False ceiling in plasterboard
Melanin MDF interior wardrobes with linen finish
Handle - matt walnut
KITCHENS
Modern design kitchen furniture in matt walnut wood colour
Walls between furniture clad in silestone and splashback
Bosch brand appliances - Induction hob, extractor fan, built-in oven; Microwave; Fridge and dishwasher
SHARED BATHROOM / SUITE
All bathroom walls covered in Margres-Kerlite ceramic
Mirror with LED lighting
Furniture in MDF, Water-repellent, door, tica-tac system, fluted finish, wood colour, matt walnut type
Silestone washbasin worktop
Scarabeo toilet
Built-in shower tray includes glass screens / door
Overhead shower
LAUNDRY
Bosch washing machine
Sanidusa tank
Niche in matt walnut
Silestone worktop and splashback
Margres kerlite flooring
FACILITIES AND EQUIPMENT
Energy-efficient heat pump system allowing energy savings of more than 75%
Air conditioning
GENERAL FINISHES
Acoustic certification: Double walls with mineral wool between fractions
Screed floors with acoustic blanket
Hydropressure plant
EXTERIOR FINISHES
Exterior walls coated with rigid Polystyrene panel or sprayed thermal plaster and sandblasted plastic paint or acrylic paint
Anodized black aluminium frames with double glazing.
Security door with walnut panel.
Ceramic balconies and terraces.
SEVERAL
Smart home system with interconnection application with control of:
Fire detector
Flood detector (automatic water shut-off)
Alarm
Pre-installation of control, lights and other systems, including air conditioning; heat pump; Lights; Switches; Blinds
Apartment Main Door Lock
The project is expected to be completed in December 2025.
Let yourself be enveloped by an Exclusive environment, where Luxury has no Limits.
Come and visit UPTOWN LUX, book your visit now!
The information provided, although accurate, is for informational purposes only and cannot be considered binding, and may be subject to change.
Contact
Apartment 2 Bedrooms
Pena, Funchal (Santa Luzia), Ilha da Madeira
175m²
With Garage
buy
905.000 €
2 Bedroom Apartment on Floor 0
UPTOWN LUX is a luxury development that redefines opulent living with exclusive residences, showcasing unparalleled luxury and contemporary sophistication.
Each unit features a harmonious blend of exquisite design and luxurious amenities.
Uptown Lux is a testimony to the pinnacle of modern life consisting of only 36 fractions of typology T1, T2 and T3, state-of-the-art gym and several swimming pools, some residences have the added charm of a private swimming pool, while an indoor garden provides an oasis of tranquillity.
All fractions with generous areas and large windows that integrate the internal spaces with the external environment and favour their stunning and unobstructed view.
INTERIOR FINISHES - GENERAL
Multilayer flooring in Ribadão wood - European oak in the living room, bedrooms, closets, circulation areas
Doors, coverings, gasket mats white
False ceiling in plasterboard
Melanin MDF interior wardrobes with linen finish
Handle - matt walnut
KITCHENS
Modern design kitchen furniture in matt walnut wood colour
Walls between furniture clad in silestone and splashback
Bosch brand appliances - Induction hob, extractor fan, built-in oven; Microwave; Fridge and dishwasher
SHARED BATHROOM / SUITE
All bathroom walls covered in Margres-Kerlite ceramic
Mirror with LED lighting
Furniture in MDF, Water-repellent, door, tica-tac system, fluted finish, wood colour, matt walnut type
Silestone washbasin worktop
Scarabeo toilet
Built-in shower tray includes glass screens / door
Overhead shower
LAUNDRY
Bosch washing machine
Sanidusa tank
Niche in matt walnut
Silestone worktop and splashback
Margres kerlite flooring
FACILITIES AND EQUIPMENT
Energy-efficient heat pump system allowing energy savings of more than 75%
Air conditioning
GENERAL FINISHES
Acoustic certification: Double walls with mineral wool between fractions
Screed floors with acoustic blanket
Hydropressure plant
EXTERIOR FINISHES
Exterior walls coated with rigid Polystyrene panel or sprayed thermal plaster and sandblasted plastic paint or acrylic paint
Anodized black aluminium frames with double glazing.
Security door with walnut panel.
Ceramic balconies and terraces.
SEVERAL
Smart home system with interconnection application with control of:
Fire detector
Flood detector (automatic water shut-off)
Alarm
Pre-installation of control, lights and other systems, including air conditioning; heat pump; Lights; Switches; Blinds
Apartment Main Door Lock
The project is expected to be completed in December 2025.
Let yourself be enveloped by an Exclusive environment, where Luxury has no Limits.
Come and visit UPTOWN LUX, book your visit now!
The information provided, although accurate, is for informational purposes only and cannot be considered binding, and may be subject to change.
UPTOWN LUX is a luxury development that redefines opulent living with exclusive residences, showcasing unparalleled luxury and contemporary sophistication.
Each unit features a harmonious blend of exquisite design and luxurious amenities.
Uptown Lux is a testimony to the pinnacle of modern life consisting of only 36 fractions of typology T1, T2 and T3, state-of-the-art gym and several swimming pools, some residences have the added charm of a private swimming pool, while an indoor garden provides an oasis of tranquillity.
All fractions with generous areas and large windows that integrate the internal spaces with the external environment and favour their stunning and unobstructed view.
INTERIOR FINISHES - GENERAL
Multilayer flooring in Ribadão wood - European oak in the living room, bedrooms, closets, circulation areas
Doors, coverings, gasket mats white
False ceiling in plasterboard
Melanin MDF interior wardrobes with linen finish
Handle - matt walnut
KITCHENS
Modern design kitchen furniture in matt walnut wood colour
Walls between furniture clad in silestone and splashback
Bosch brand appliances - Induction hob, extractor fan, built-in oven; Microwave; Fridge and dishwasher
SHARED BATHROOM / SUITE
All bathroom walls covered in Margres-Kerlite ceramic
Mirror with LED lighting
Furniture in MDF, Water-repellent, door, tica-tac system, fluted finish, wood colour, matt walnut type
Silestone washbasin worktop
Scarabeo toilet
Built-in shower tray includes glass screens / door
Overhead shower
LAUNDRY
Bosch washing machine
Sanidusa tank
Niche in matt walnut
Silestone worktop and splashback
Margres kerlite flooring
FACILITIES AND EQUIPMENT
Energy-efficient heat pump system allowing energy savings of more than 75%
Air conditioning
GENERAL FINISHES
Acoustic certification: Double walls with mineral wool between fractions
Screed floors with acoustic blanket
Hydropressure plant
EXTERIOR FINISHES
Exterior walls coated with rigid Polystyrene panel or sprayed thermal plaster and sandblasted plastic paint or acrylic paint
Anodized black aluminium frames with double glazing.
Security door with walnut panel.
Ceramic balconies and terraces.
SEVERAL
Smart home system with interconnection application with control of:
Fire detector
Flood detector (automatic water shut-off)
Alarm
Pre-installation of control, lights and other systems, including air conditioning; heat pump; Lights; Switches; Blinds
Apartment Main Door Lock
The project is expected to be completed in December 2025.
Let yourself be enveloped by an Exclusive environment, where Luxury has no Limits.
Come and visit UPTOWN LUX, book your visit now!
The information provided, although accurate, is for informational purposes only and cannot be considered binding, and may be subject to change.
Contact
Apartment 2 Bedrooms
Pena, Funchal (Santa Luzia), Ilha da Madeira
120m²
With Garage
buy
780.000 €
2 Bedroom Apartment on Floor -1
UPTOWN LUX is a luxury development that redefines opulent living with exclusive residences, showcasing unparalleled luxury and contemporary sophistication.
Each unit features a harmonious blend of exquisite design and luxurious amenities.
Uptown Lux is a testimony to the pinnacle of modern life consisting of only 36 fractions of typology T1, T2 and T3, state-of-the-art gym and several swimming pools, some residences have the added charm of a private swimming pool, while an indoor garden provides an oasis of tranquillity.
All fractions with generous areas and large windows that integrate the internal spaces with the external environment and favour their stunning and unobstructed view.
INTERIOR FINISHES - GENERAL
Multilayer flooring in Ribadão wood - European oak in the living room, bedrooms, closets, circulation areas
Doors, coverings, gasket mats white
False ceiling in plasterboard
Melanin MDF interior wardrobes with linen finish
Handle - matt walnut
KITCHENS
Modern design kitchen furniture in matt walnut wood colour
Walls between furniture clad in silestone and splashback
Bosch brand appliances - Induction hob, extractor fan, built-in oven; Microwave; Fridge and dishwasher
SHARED BATHROOM / SUITE
All bathroom walls covered in Margres-Kerlite ceramic
Mirror with LED lighting
Furniture in MDF, Water-repellent, door, tica-tac system, fluted finish, wood colour, matt walnut type
Silestone washbasin worktop
Scarabeo toilet
Built-in shower tray includes glass screens / door
Overhead shower
LAUNDRY
Bosch washing machine
Sanidusa tank
Niche in matt walnut
Silestone worktop and splashback
Margres kerlite flooring
FACILITIES AND EQUIPMENT
Energy-efficient heat pump system allowing energy savings of more than 75%
Air conditioning
GENERAL FINISHES
Acoustic certification: Double walls with mineral wool between fractions
Screed floors with acoustic blanket
Hydropressure plant
EXTERIOR FINISHES
Exterior walls coated with rigid Polystyrene panel or sprayed thermal plaster and sandblasted plastic paint or acrylic paint
Anodized black aluminium frames with double glazing.
Security door with walnut panel.
Ceramic balconies and terraces.
SEVERAL
Smart home system with interconnection application with control of:
Fire detector
Flood detector (automatic water shut-off)
Alarm
Pre-installation of control, lights and other systems, including air conditioning; heat pump; Lights; Switches; Blinds
Apartment Main Door Lock
The project is expected to be completed in December 2025.
Let yourself be enveloped by an Exclusive environment, where Luxury has no Limits.
Come and visit UPTOWN LUX, book your visit now!
The information provided, although accurate, is for informational purposes only and cannot be considered binding, and may be subject to change.
UPTOWN LUX is a luxury development that redefines opulent living with exclusive residences, showcasing unparalleled luxury and contemporary sophistication.
Each unit features a harmonious blend of exquisite design and luxurious amenities.
Uptown Lux is a testimony to the pinnacle of modern life consisting of only 36 fractions of typology T1, T2 and T3, state-of-the-art gym and several swimming pools, some residences have the added charm of a private swimming pool, while an indoor garden provides an oasis of tranquillity.
All fractions with generous areas and large windows that integrate the internal spaces with the external environment and favour their stunning and unobstructed view.
INTERIOR FINISHES - GENERAL
Multilayer flooring in Ribadão wood - European oak in the living room, bedrooms, closets, circulation areas
Doors, coverings, gasket mats white
False ceiling in plasterboard
Melanin MDF interior wardrobes with linen finish
Handle - matt walnut
KITCHENS
Modern design kitchen furniture in matt walnut wood colour
Walls between furniture clad in silestone and splashback
Bosch brand appliances - Induction hob, extractor fan, built-in oven; Microwave; Fridge and dishwasher
SHARED BATHROOM / SUITE
All bathroom walls covered in Margres-Kerlite ceramic
Mirror with LED lighting
Furniture in MDF, Water-repellent, door, tica-tac system, fluted finish, wood colour, matt walnut type
Silestone washbasin worktop
Scarabeo toilet
Built-in shower tray includes glass screens / door
Overhead shower
LAUNDRY
Bosch washing machine
Sanidusa tank
Niche in matt walnut
Silestone worktop and splashback
Margres kerlite flooring
FACILITIES AND EQUIPMENT
Energy-efficient heat pump system allowing energy savings of more than 75%
Air conditioning
GENERAL FINISHES
Acoustic certification: Double walls with mineral wool between fractions
Screed floors with acoustic blanket
Hydropressure plant
EXTERIOR FINISHES
Exterior walls coated with rigid Polystyrene panel or sprayed thermal plaster and sandblasted plastic paint or acrylic paint
Anodized black aluminium frames with double glazing.
Security door with walnut panel.
Ceramic balconies and terraces.
SEVERAL
Smart home system with interconnection application with control of:
Fire detector
Flood detector (automatic water shut-off)
Alarm
Pre-installation of control, lights and other systems, including air conditioning; heat pump; Lights; Switches; Blinds
Apartment Main Door Lock
The project is expected to be completed in December 2025.
Let yourself be enveloped by an Exclusive environment, where Luxury has no Limits.
Come and visit UPTOWN LUX, book your visit now!
The information provided, although accurate, is for informational purposes only and cannot be considered binding, and may be subject to change.
Contact
Apartment 2 Bedrooms
Centro, Santo António, Funchal, Ilha da Madeira
85m²
With Garage
buy
350.000 €
UPTOWN 12 Building is a development with architecture and finishes combined with simple and contemporary features, it consists of only 12 fractions with high quality and comfort.
Apartment on the 2nd floor, 2 bedroom flat with 1 parking space and storage room.
Available in typologies T2 and T3 all with balconies and large windows that integrate the internal spaces with the external environment and favour their stunning and unobstructed view of the garden, pool and mountain.
Located in Santo António, in a new residential area and very well served with the most diverse services, Banks, Restaurants, Supermarket, Pharmacy, Health Center, Movie Theater, public transport, public parking, close to the East and West nodes, connecting to the highway.
The finishes in the interiors are:
Vinyl flooring in the living room, bedrooms, kitchen and circulation areas.
Ceramic flooring in the bathrooms and laundry.
Walls covered with stucco and washable paint on general walls of the flat.
False ceiling in painted plasterboard included fin.
White lacquered doors, linings and joint guards, including chrome fittings and
Stainless steel handles.
White PVC skirting boards.
White lacquered wardrobes and grey melamine interior cabinets with block of
Drawers, clothes rail and luggage rack.
Kitchens:
Modern design kitchen furniture in brown touch laminate and wood, grey melamine interiors, aluminium handle, hinges and runners with shock absorbers (or equivalent).
Furniture wall covered in White Storn white Silestone.
Matte White Storn Silestone top.
Teka Brand Appliances - Induction hob, telescopic stainless steel extractor fan, chimney stainless steel extractor fan, built-in stainless steel oven, combined refrigerator integrated in column and integrated dishwasher.
Teka mixer.
False ceiling in painted plasterboard.
Shared Bathrooms and Suite:
Shower walls in ceramic coating.
Remaining walls coated with washable antifungal paint.
Coral series toilet - Toilet, with built-in flush cistern from OLI
Countertop washbasin by BNZ / DIAZI and drawer module in white lacquered wood.
Built-in shower tray from Zenon Smart series.
Metals : Valencia - monoc chrome washbasin / Norway - monoc built-in system
Shower.
Facilities and Equipment:
System consisting of an A+ energy efficient heat pump, allowing energy savings of more than 75%, installed in the laundry.
Pre-installation of air conditioning.
An electrical outlet on the balcony wall.
Pre-installation for Electric Vehicles
Electrical outlet point in the storage room
All apartments have a covered parking space with direct access to the outside street.
All apartments have a private storage room located on the garage floor.
Outdoor swimming pool with common access to the owners of the fractions with a toilet.
Garden areas for common use.
The project is expected to be completed in December 2024.
Come and see the UPTOWN 12 Building, book your visit!
The information provided, although accurate, is for informational purposes only and cannot be considered binding, and may be subject to change.
Apartment on the 2nd floor, 2 bedroom flat with 1 parking space and storage room.
Available in typologies T2 and T3 all with balconies and large windows that integrate the internal spaces with the external environment and favour their stunning and unobstructed view of the garden, pool and mountain.
Located in Santo António, in a new residential area and very well served with the most diverse services, Banks, Restaurants, Supermarket, Pharmacy, Health Center, Movie Theater, public transport, public parking, close to the East and West nodes, connecting to the highway.
The finishes in the interiors are:
Vinyl flooring in the living room, bedrooms, kitchen and circulation areas.
Ceramic flooring in the bathrooms and laundry.
Walls covered with stucco and washable paint on general walls of the flat.
False ceiling in painted plasterboard included fin.
White lacquered doors, linings and joint guards, including chrome fittings and
Stainless steel handles.
White PVC skirting boards.
White lacquered wardrobes and grey melamine interior cabinets with block of
Drawers, clothes rail and luggage rack.
Kitchens:
Modern design kitchen furniture in brown touch laminate and wood, grey melamine interiors, aluminium handle, hinges and runners with shock absorbers (or equivalent).
Furniture wall covered in White Storn white Silestone.
Matte White Storn Silestone top.
Teka Brand Appliances - Induction hob, telescopic stainless steel extractor fan, chimney stainless steel extractor fan, built-in stainless steel oven, combined refrigerator integrated in column and integrated dishwasher.
Teka mixer.
False ceiling in painted plasterboard.
Shared Bathrooms and Suite:
Shower walls in ceramic coating.
Remaining walls coated with washable antifungal paint.
Coral series toilet - Toilet, with built-in flush cistern from OLI
Countertop washbasin by BNZ / DIAZI and drawer module in white lacquered wood.
Built-in shower tray from Zenon Smart series.
Metals : Valencia - monoc chrome washbasin / Norway - monoc built-in system
Shower.
Facilities and Equipment:
System consisting of an A+ energy efficient heat pump, allowing energy savings of more than 75%, installed in the laundry.
Pre-installation of air conditioning.
An electrical outlet on the balcony wall.
Pre-installation for Electric Vehicles
Electrical outlet point in the storage room
All apartments have a covered parking space with direct access to the outside street.
All apartments have a private storage room located on the garage floor.
Outdoor swimming pool with common access to the owners of the fractions with a toilet.
Garden areas for common use.
The project is expected to be completed in December 2024.
Come and see the UPTOWN 12 Building, book your visit!
The information provided, although accurate, is for informational purposes only and cannot be considered binding, and may be subject to change.
Contact
Apartment 2 Bedrooms
Centro, Funchal (Santa Luzia), Ilha da Madeira
131m²
With Garage
buy
485.000 €
The Edificio Hinton is located in Santa Luzia a stone’s throw from the City Center, it is a new attractive building that will consist of 40 Apartments with high quality and comfort.
Living in Hinton is to enjoy the best of both worlds: a quiet, diverse environment and central location, with good access to cars and public transport, enjoying the proximity to open and green spaces, such as the garden of Santa Luzia.
The building of contemporary lines, consists of 40 fractions of typologies between T1 and T4, with areas between 70m2 to 197m2, equipped with generous balconies and garage.
The facades of the building have been carefully designed to keep up with the ever-evolving cityscape.
Living in this building is to enjoy a unique lifestyle in the city of Funchal, only possible by the unique qualities of the property and its surroundings.
With games of light and shadows, all apartments have large glazed spans, and there are several fires with balconies and even large terraces to enjoy the hot days of the long summer of the Island.
FINISHES
Floors:
-Floors - Slab in reinforced concrete and screed in cementitious base mortar with acoustic screen.
-Wooden flooring - Wooden flooring type bambo type.
-Kitchen Floor - In porcelain stoneware / bamboo
-Sanitary Inst. Floor - In porcelain stoneware.
-Balconies - In porcelain stoneware with iron and glass guard.
Walls:
-Interior walls - Partitions between fires and common areas in double walls with sound insulation, coated with stucco designed with smooth finish.
-External walls - Coating with thermal insulation.
Ceilings:
Bedrooms and living room - Stucco designed with smooth finish.
Kitchen and inst. Sanitary - False ceiling in pladur with smooth finish, recessed lights and mobile.
Carpentry:
-Doors - In wood with white lacquered finish.
-Wardrobes - With lacquered finish.
-Exterior door - Security door, fire stop and acoustic system.
Aluminium frames:
-Doors and windows - In lacquered aluminum with thermal break, with transparent double glazing and sun protection.
-Exterior electric blinds in the rooms.
Kitchen countertop:
-In granite or Silestone composite marble.
Kitchen furniture:
-Italian type kitchen with lacquered finish.
Household appliances:
-Hob, oven, microwave, extractor fan, stainless steel dishwasher with countertop mixer.
Health:
-Toilet, bidet and washbasin, Shower trays with protection included.
Several:
-Pre-installation of air conditioning in the living room and bedrooms.
-Solar panels or heat pump.
-Video intercom in color.
-Pre-installation of video surveillance system in the access to the garage and entrance hall.
It has excellent access and is close to several public services, Commerce, Restaurants, Clinics, Gyms, Garden, Leisure and Public Transport.
If you want to live in a condominium in the center of Funchal you can not miss this excellent opportunity for own housing or for investment.
Come and experience a new lifestyle in the centre of Funchal.
The information provided, although accurate, is merely informative, so it cannot be considered binding, and may be subject to change.
Living in Hinton is to enjoy the best of both worlds: a quiet, diverse environment and central location, with good access to cars and public transport, enjoying the proximity to open and green spaces, such as the garden of Santa Luzia.
The building of contemporary lines, consists of 40 fractions of typologies between T1 and T4, with areas between 70m2 to 197m2, equipped with generous balconies and garage.
The facades of the building have been carefully designed to keep up with the ever-evolving cityscape.
Living in this building is to enjoy a unique lifestyle in the city of Funchal, only possible by the unique qualities of the property and its surroundings.
With games of light and shadows, all apartments have large glazed spans, and there are several fires with balconies and even large terraces to enjoy the hot days of the long summer of the Island.
FINISHES
Floors:
-Floors - Slab in reinforced concrete and screed in cementitious base mortar with acoustic screen.
-Wooden flooring - Wooden flooring type bambo type.
-Kitchen Floor - In porcelain stoneware / bamboo
-Sanitary Inst. Floor - In porcelain stoneware.
-Balconies - In porcelain stoneware with iron and glass guard.
Walls:
-Interior walls - Partitions between fires and common areas in double walls with sound insulation, coated with stucco designed with smooth finish.
-External walls - Coating with thermal insulation.
Ceilings:
Bedrooms and living room - Stucco designed with smooth finish.
Kitchen and inst. Sanitary - False ceiling in pladur with smooth finish, recessed lights and mobile.
Carpentry:
-Doors - In wood with white lacquered finish.
-Wardrobes - With lacquered finish.
-Exterior door - Security door, fire stop and acoustic system.
Aluminium frames:
-Doors and windows - In lacquered aluminum with thermal break, with transparent double glazing and sun protection.
-Exterior electric blinds in the rooms.
Kitchen countertop:
-In granite or Silestone composite marble.
Kitchen furniture:
-Italian type kitchen with lacquered finish.
Household appliances:
-Hob, oven, microwave, extractor fan, stainless steel dishwasher with countertop mixer.
Health:
-Toilet, bidet and washbasin, Shower trays with protection included.
Several:
-Pre-installation of air conditioning in the living room and bedrooms.
-Solar panels or heat pump.
-Video intercom in color.
-Pre-installation of video surveillance system in the access to the garage and entrance hall.
It has excellent access and is close to several public services, Commerce, Restaurants, Clinics, Gyms, Garden, Leisure and Public Transport.
If you want to live in a condominium in the center of Funchal you can not miss this excellent opportunity for own housing or for investment.
Come and experience a new lifestyle in the centre of Funchal.
The information provided, although accurate, is merely informative, so it cannot be considered binding, and may be subject to change.
Contact
Apartment 2 Bedrooms
Centro, Santo António, Funchal, Ilha da Madeira
74m²
With Garage
buy
395.000 €
UPTOWN 12 Building is a development with architecture and finishes combined with simple and contemporary features, it consists of only 12 fractions with high quality and comfort.
Apartment on the 3rd floor and last, 2 bedroom flat with 1 parking space and storage room.
Available in typologies T2 and T3 all with balconies and large windows that integrate the internal spaces with the external environment and favour their stunning and unobstructed view of the garden, pool and mountain.
Located in Santo António, in a new residential area and very well served with the most diverse services, Banks, Restaurants, Supermarket, Pharmacy, Health Center, Movie Theater, public transport, public parking, close to the East and West nodes, connecting to the highway.
The finishes in the interiors are:
Vinyl flooring in the living room, bedrooms, kitchen and circulation areas.
Ceramic flooring in the bathrooms and laundry.
Walls covered with stucco and washable paint on general walls of the flat.
False ceiling in painted plasterboard included fin.
White lacquered doors, linings and joint guards, including chrome fittings and
Stainless steel handles.
White PVC skirting boards.
White lacquered wardrobes and grey melamine interior cabinets with block of
Drawers, clothes rail and luggage rack.
Kitchens:
Modern design kitchen furniture in brown touch laminate and wood, grey melamine interiors, aluminium handle, hinges and runners with shock absorbers (or equivalent).
Furniture wall covered in White Storn white Silestone.
Matte White Storn Silestone top.
Teka Brand Appliances - Induction hob, telescopic stainless steel extractor fan, chimney stainless steel extractor fan, built-in stainless steel oven, combined refrigerator integrated in column and integrated dishwasher.
Teka mixer.
False ceiling in painted plasterboard.
Shared Bathrooms and Suite:
Shower walls in ceramic coating.
Remaining walls coated with washable antifungal paint.
Coral series toilet - Toilet, with built-in flush cistern from OLI
Countertop washbasin by BNZ / DIAZI and drawer module in white lacquered wood.
Built-in shower tray from Zenon Smart series.
Metals : Valencia - monoc chrome washbasin / Norway - monoc built-in system
Shower.
Facilities and Equipment:
System consisting of an A+ energy efficient heat pump, allowing energy savings of more than 75%, installed in the laundry.
Pre-installation of air conditioning.
An electrical outlet on the balcony wall.
Pre-installation for Electric Vehicles
Electrical outlet point in the storage room
All apartments have a covered parking space with direct access to the outside street.
All apartments have a private storage room located on the garage floor.
Outdoor swimming pool with common access to the owners of the fractions with a toilet.
Garden areas for common use.
The project is expected to be completed in December 2024.
Come and see the UPTOWN 12 Building, book your visit!
The information provided, although accurate, is for informational purposes only and cannot be considered binding, and may be subject to change.
Apartment on the 3rd floor and last, 2 bedroom flat with 1 parking space and storage room.
Available in typologies T2 and T3 all with balconies and large windows that integrate the internal spaces with the external environment and favour their stunning and unobstructed view of the garden, pool and mountain.
Located in Santo António, in a new residential area and very well served with the most diverse services, Banks, Restaurants, Supermarket, Pharmacy, Health Center, Movie Theater, public transport, public parking, close to the East and West nodes, connecting to the highway.
The finishes in the interiors are:
Vinyl flooring in the living room, bedrooms, kitchen and circulation areas.
Ceramic flooring in the bathrooms and laundry.
Walls covered with stucco and washable paint on general walls of the flat.
False ceiling in painted plasterboard included fin.
White lacquered doors, linings and joint guards, including chrome fittings and
Stainless steel handles.
White PVC skirting boards.
White lacquered wardrobes and grey melamine interior cabinets with block of
Drawers, clothes rail and luggage rack.
Kitchens:
Modern design kitchen furniture in brown touch laminate and wood, grey melamine interiors, aluminium handle, hinges and runners with shock absorbers (or equivalent).
Furniture wall covered in White Storn white Silestone.
Matte White Storn Silestone top.
Teka Brand Appliances - Induction hob, telescopic stainless steel extractor fan, chimney stainless steel extractor fan, built-in stainless steel oven, combined refrigerator integrated in column and integrated dishwasher.
Teka mixer.
False ceiling in painted plasterboard.
Shared Bathrooms and Suite:
Shower walls in ceramic coating.
Remaining walls coated with washable antifungal paint.
Coral series toilet - Toilet, with built-in flush cistern from OLI
Countertop washbasin by BNZ / DIAZI and drawer module in white lacquered wood.
Built-in shower tray from Zenon Smart series.
Metals : Valencia - monoc chrome washbasin / Norway - monoc built-in system
Shower.
Facilities and Equipment:
System consisting of an A+ energy efficient heat pump, allowing energy savings of more than 75%, installed in the laundry.
Pre-installation of air conditioning.
An electrical outlet on the balcony wall.
Pre-installation for Electric Vehicles
Electrical outlet point in the storage room
All apartments have a covered parking space with direct access to the outside street.
All apartments have a private storage room located on the garage floor.
Outdoor swimming pool with common access to the owners of the fractions with a toilet.
Garden areas for common use.
The project is expected to be completed in December 2024.
Come and see the UPTOWN 12 Building, book your visit!
The information provided, although accurate, is for informational purposes only and cannot be considered binding, and may be subject to change.
Contact
Apartment 2 Bedrooms
Pena, Funchal (Santa Luzia), Ilha da Madeira
150m²
With Garage
buy
1.300.000 €
2 Bedroom Apartment with Private Pool on Floor 0
UPTOWN LUX is a luxury development that redefines opulent living with exclusive residences, showcasing unparalleled luxury and contemporary sophistication.
Each unit features a harmonious blend of exquisite design and luxurious amenities.
Uptown Lux is a testimony to the pinnacle of modern life consisting of only 36 fractions of typology T1, T2 and T3, state-of-the-art gym and several swimming pools, some residences have the added charm of a private swimming pool, while an indoor garden provides an oasis of tranquillity.
All fractions with generous areas and large windows that integrate the internal spaces with the external environment and favour their stunning and unobstructed view.
INTERIOR FINISHES - GENERAL
Multilayer flooring in Ribadão wood - European oak in the living room, bedrooms, closets, circulation areas
Doors, coverings, gasket mats white
False ceiling in plasterboard
Melanin MDF interior wardrobes with linen finish
Handle - matt walnut
KITCHENS
Modern design kitchen furniture in matt walnut wood colour
Walls between furniture clad in silestone and splashback
Bosch brand appliances - Induction hob, extractor fan, built-in oven; Microwave; Fridge and dishwasher
SHARED BATHROOM / SUITE
All bathroom walls covered in Margres-Kerlite ceramic
Mirror with LED lighting
Furniture in MDF, Water-repellent, door, tica-tac system, fluted finish, wood colour, matt walnut type
Silestone washbasin worktop
Scarabeo toilet
Built-in shower tray includes glass screens / door
Overhead shower
LAUNDRY
Bosch washing machine
Sanidusa tank
Niche in matt walnut
Silestone worktop and splashback
Margres kerlite flooring
FACILITIES AND EQUIPMENT
Energy-efficient heat pump system allowing energy savings of more than 75%
Air conditioning
GENERAL FINISHES
Acoustic certification: Double walls with mineral wool between fractions
Screed floors with acoustic blanket
Hydropressure plant
EXTERIOR FINISHES
Exterior walls coated with rigid Polystyrene panel or sprayed thermal plaster and sandblasted plastic paint or acrylic paint
Anodized black aluminium frames with double glazing.
Security door with walnut panel.
Ceramic balconies and terraces.
SEVERAL
Smart home system with interconnection application with control of:
Fire detector
Flood detector (automatic water shut-off)
Alarm
Pre-installation of control, lights and other systems, including air conditioning; heat pump; Lights; Switches; Blinds
Apartment Main Door Lock
The project is expected to be completed in December 2025.
Let yourself be enveloped by an Exclusive environment, where Luxury has no Limits.
Come and visit UPTOWN LUX, book your visit now!
The information provided, although accurate, is for informational purposes only and cannot be considered binding, and may be subject to change.
UPTOWN LUX is a luxury development that redefines opulent living with exclusive residences, showcasing unparalleled luxury and contemporary sophistication.
Each unit features a harmonious blend of exquisite design and luxurious amenities.
Uptown Lux is a testimony to the pinnacle of modern life consisting of only 36 fractions of typology T1, T2 and T3, state-of-the-art gym and several swimming pools, some residences have the added charm of a private swimming pool, while an indoor garden provides an oasis of tranquillity.
All fractions with generous areas and large windows that integrate the internal spaces with the external environment and favour their stunning and unobstructed view.
INTERIOR FINISHES - GENERAL
Multilayer flooring in Ribadão wood - European oak in the living room, bedrooms, closets, circulation areas
Doors, coverings, gasket mats white
False ceiling in plasterboard
Melanin MDF interior wardrobes with linen finish
Handle - matt walnut
KITCHENS
Modern design kitchen furniture in matt walnut wood colour
Walls between furniture clad in silestone and splashback
Bosch brand appliances - Induction hob, extractor fan, built-in oven; Microwave; Fridge and dishwasher
SHARED BATHROOM / SUITE
All bathroom walls covered in Margres-Kerlite ceramic
Mirror with LED lighting
Furniture in MDF, Water-repellent, door, tica-tac system, fluted finish, wood colour, matt walnut type
Silestone washbasin worktop
Scarabeo toilet
Built-in shower tray includes glass screens / door
Overhead shower
LAUNDRY
Bosch washing machine
Sanidusa tank
Niche in matt walnut
Silestone worktop and splashback
Margres kerlite flooring
FACILITIES AND EQUIPMENT
Energy-efficient heat pump system allowing energy savings of more than 75%
Air conditioning
GENERAL FINISHES
Acoustic certification: Double walls with mineral wool between fractions
Screed floors with acoustic blanket
Hydropressure plant
EXTERIOR FINISHES
Exterior walls coated with rigid Polystyrene panel or sprayed thermal plaster and sandblasted plastic paint or acrylic paint
Anodized black aluminium frames with double glazing.
Security door with walnut panel.
Ceramic balconies and terraces.
SEVERAL
Smart home system with interconnection application with control of:
Fire detector
Flood detector (automatic water shut-off)
Alarm
Pre-installation of control, lights and other systems, including air conditioning; heat pump; Lights; Switches; Blinds
Apartment Main Door Lock
The project is expected to be completed in December 2025.
Let yourself be enveloped by an Exclusive environment, where Luxury has no Limits.
Come and visit UPTOWN LUX, book your visit now!
The information provided, although accurate, is for informational purposes only and cannot be considered binding, and may be subject to change.
Contact
Apartment 2 Bedrooms
Centro, Funchal (Santa Luzia), Ilha da Madeira
108m²
With Garage
buy
435.000 €
The Edificio Hinton is located in Santa Luzia a stone’s throw from the City Center, it is a new attractive building that will consist of 40 Apartments with high quality and comfort.
Living in Hinton is to enjoy the best of both worlds: a quiet, diverse environment and central location, with good access to cars and public transport, enjoying the proximity to open and green spaces, such as the garden of Santa Luzia.
The building of contemporary lines, consists of 40 fractions of typologies between T1 and T4, with areas between 70m2 to 197m2, equipped with generous balconies and garage.
The facades of the building have been carefully designed to keep up with the ever-evolving cityscape.
Living in this building is to enjoy a unique lifestyle in the city of Funchal, only possible by the unique qualities of the property and its surroundings.
With games of light and shadows, all apartments have large glazed spans, and there are several fires with balconies and even large terraces to enjoy the hot days of the long summer of the Island.
FINISHES
Floors:
-Floors - Slab in reinforced concrete and screed in cementitious base mortar with acoustic screen.
-Wooden flooring - Wooden flooring type bambo type.
-Kitchen Floor - In porcelain stoneware / bamboo
-Sanitary Inst. Floor - In porcelain stoneware.
-Balconies - In porcelain stoneware with iron and glass guard.
Walls:
-Interior walls - Partitions between fires and common areas in double walls with sound insulation, coated with stucco designed with smooth finish.
-External walls - Coating with thermal insulation.
Ceilings:
Bedrooms and living room - Stucco designed with smooth finish.
Kitchen and inst. Sanitary - False ceiling in pladur with smooth finish, recessed lights and mobile.
Carpentry:
-Doors - In wood with white lacquered finish.
-Wardrobes - With lacquered finish.
-Exterior door - Security door, fire stop and acoustic system.
Aluminium frames:
-Doors and windows - In lacquered aluminum with thermal break, with transparent double glazing and sun protection.
-Exterior electric blinds in the rooms.
Kitchen countertop:
-In granite or Silestone composite marble.
Kitchen furniture:
-Italian type kitchen with lacquered finish.
Household appliances:
-Hob, oven, microwave, extractor fan, stainless steel dishwasher with countertop mixer.
Health:
-Toilet, bidet and washbasin, Shower trays with protection included.
Several:
-Pre-installation of air conditioning in the living room and bedrooms.
-Solar panels or heat pump.
-Video intercom in color.
-Pre-installation of video surveillance system in the access to the garage and entrance hall.
It has excellent access and is close to several public services, Commerce, Restaurants, Clinics, Gyms, Garden, Leisure and Public Transport.
If you want to live in a condominium in the center of Funchal you can not miss this excellent opportunity for own housing or for investment.
Come and experience a new lifestyle in the centre of Funchal.
The information provided, although accurate, is merely informative, so it cannot be considered binding, and may be subject to change.
Living in Hinton is to enjoy the best of both worlds: a quiet, diverse environment and central location, with good access to cars and public transport, enjoying the proximity to open and green spaces, such as the garden of Santa Luzia.
The building of contemporary lines, consists of 40 fractions of typologies between T1 and T4, with areas between 70m2 to 197m2, equipped with generous balconies and garage.
The facades of the building have been carefully designed to keep up with the ever-evolving cityscape.
Living in this building is to enjoy a unique lifestyle in the city of Funchal, only possible by the unique qualities of the property and its surroundings.
With games of light and shadows, all apartments have large glazed spans, and there are several fires with balconies and even large terraces to enjoy the hot days of the long summer of the Island.
FINISHES
Floors:
-Floors - Slab in reinforced concrete and screed in cementitious base mortar with acoustic screen.
-Wooden flooring - Wooden flooring type bambo type.
-Kitchen Floor - In porcelain stoneware / bamboo
-Sanitary Inst. Floor - In porcelain stoneware.
-Balconies - In porcelain stoneware with iron and glass guard.
Walls:
-Interior walls - Partitions between fires and common areas in double walls with sound insulation, coated with stucco designed with smooth finish.
-External walls - Coating with thermal insulation.
Ceilings:
Bedrooms and living room - Stucco designed with smooth finish.
Kitchen and inst. Sanitary - False ceiling in pladur with smooth finish, recessed lights and mobile.
Carpentry:
-Doors - In wood with white lacquered finish.
-Wardrobes - With lacquered finish.
-Exterior door - Security door, fire stop and acoustic system.
Aluminium frames:
-Doors and windows - In lacquered aluminum with thermal break, with transparent double glazing and sun protection.
-Exterior electric blinds in the rooms.
Kitchen countertop:
-In granite or Silestone composite marble.
Kitchen furniture:
-Italian type kitchen with lacquered finish.
Household appliances:
-Hob, oven, microwave, extractor fan, stainless steel dishwasher with countertop mixer.
Health:
-Toilet, bidet and washbasin, Shower trays with protection included.
Several:
-Pre-installation of air conditioning in the living room and bedrooms.
-Solar panels or heat pump.
-Video intercom in color.
-Pre-installation of video surveillance system in the access to the garage and entrance hall.
It has excellent access and is close to several public services, Commerce, Restaurants, Clinics, Gyms, Garden, Leisure and Public Transport.
If you want to live in a condominium in the center of Funchal you can not miss this excellent opportunity for own housing or for investment.
Come and experience a new lifestyle in the centre of Funchal.
The information provided, although accurate, is merely informative, so it cannot be considered binding, and may be subject to change.
Contact
Apartment 2 Bedrooms
Pena, Funchal (Santa Luzia), Ilha da Madeira
150m²
With Garage
buy
800.000 €
2 Bedroom Apartment on Floor 1
UPTOWN LUX is a luxury development that redefines opulent living with exclusive residences, showcasing unparalleled luxury and contemporary sophistication.
Each unit features a harmonious blend of exquisite design and luxurious amenities.
Uptown Lux is a testimony to the pinnacle of modern life consisting of only 36 fractions of typology T1, T2 and T3, state-of-the-art gym and several swimming pools, some residences have the added charm of a private swimming pool, while an indoor garden provides an oasis of tranquillity.
All fractions with generous areas and large windows that integrate the internal spaces with the external environment and favour their stunning and unobstructed view.
INTERIOR FINISHES - GENERAL
Multilayer flooring in Ribadão wood - European oak in the living room, bedrooms, closets, circulation areas
Doors, coverings, gasket mats white
False ceiling in plasterboard
Melanin MDF interior wardrobes with linen finish
Handle - matt walnut
KITCHENS
Modern design kitchen furniture in matt walnut wood colour
Walls between furniture clad in silestone and splashback
Bosch brand appliances - Induction hob, extractor fan, built-in oven; Microwave; Fridge and dishwasher
SHARED BATHROOM / SUITE
All bathroom walls covered in Margres-Kerlite ceramic
Mirror with LED lighting
Furniture in MDF, Water-repellent, door, tica-tac system, fluted finish, wood colour, matt walnut type
Silestone washbasin worktop
Scarabeo toilet
Built-in shower tray includes glass screens / door
Overhead shower
LAUNDRY
Bosch washing machine
Sanidusa tank
Niche in matt walnut
Silestone worktop and splashback
Margres kerlite flooring
FACILITIES AND EQUIPMENT
Energy-efficient heat pump system allowing energy savings of more than 75%
Air conditioning
GENERAL FINISHES
Acoustic certification: Double walls with mineral wool between fractions
Screed floors with acoustic blanket
Hydropressure plant
EXTERIOR FINISHES
Exterior walls coated with rigid Polystyrene panel or sprayed thermal plaster and sandblasted plastic paint or acrylic paint
Anodized black aluminium frames with double glazing.
Security door with walnut panel.
Ceramic balconies and terraces.
SEVERAL
Smart home system with interconnection application with control of:
Fire detector
Flood detector (automatic water shut-off)
Alarm
Pre-installation of control, lights and other systems, including air conditioning; heat pump; Lights; Switches; Blinds
Apartment Main Door Lock
The project is expected to be completed in December 2025.
Let yourself be enveloped by an Exclusive environment, where Luxury has no Limits.
Come and visit UPTOWN LUX, book your visit now!
The information provided, although accurate, is for informational purposes only and cannot be considered binding, and may be subject to change.
UPTOWN LUX is a luxury development that redefines opulent living with exclusive residences, showcasing unparalleled luxury and contemporary sophistication.
Each unit features a harmonious blend of exquisite design and luxurious amenities.
Uptown Lux is a testimony to the pinnacle of modern life consisting of only 36 fractions of typology T1, T2 and T3, state-of-the-art gym and several swimming pools, some residences have the added charm of a private swimming pool, while an indoor garden provides an oasis of tranquillity.
All fractions with generous areas and large windows that integrate the internal spaces with the external environment and favour their stunning and unobstructed view.
INTERIOR FINISHES - GENERAL
Multilayer flooring in Ribadão wood - European oak in the living room, bedrooms, closets, circulation areas
Doors, coverings, gasket mats white
False ceiling in plasterboard
Melanin MDF interior wardrobes with linen finish
Handle - matt walnut
KITCHENS
Modern design kitchen furniture in matt walnut wood colour
Walls between furniture clad in silestone and splashback
Bosch brand appliances - Induction hob, extractor fan, built-in oven; Microwave; Fridge and dishwasher
SHARED BATHROOM / SUITE
All bathroom walls covered in Margres-Kerlite ceramic
Mirror with LED lighting
Furniture in MDF, Water-repellent, door, tica-tac system, fluted finish, wood colour, matt walnut type
Silestone washbasin worktop
Scarabeo toilet
Built-in shower tray includes glass screens / door
Overhead shower
LAUNDRY
Bosch washing machine
Sanidusa tank
Niche in matt walnut
Silestone worktop and splashback
Margres kerlite flooring
FACILITIES AND EQUIPMENT
Energy-efficient heat pump system allowing energy savings of more than 75%
Air conditioning
GENERAL FINISHES
Acoustic certification: Double walls with mineral wool between fractions
Screed floors with acoustic blanket
Hydropressure plant
EXTERIOR FINISHES
Exterior walls coated with rigid Polystyrene panel or sprayed thermal plaster and sandblasted plastic paint or acrylic paint
Anodized black aluminium frames with double glazing.
Security door with walnut panel.
Ceramic balconies and terraces.
SEVERAL
Smart home system with interconnection application with control of:
Fire detector
Flood detector (automatic water shut-off)
Alarm
Pre-installation of control, lights and other systems, including air conditioning; heat pump; Lights; Switches; Blinds
Apartment Main Door Lock
The project is expected to be completed in December 2025.
Let yourself be enveloped by an Exclusive environment, where Luxury has no Limits.
Come and visit UPTOWN LUX, book your visit now!
The information provided, although accurate, is for informational purposes only and cannot be considered binding, and may be subject to change.
Contact
Apartment 2 Bedrooms
Pena, Funchal (Santa Luzia), Ilha da Madeira
122m²
With Garage
buy
830.000 €
2 Bedroom Apartment on Floor 0
UPTOWN LUX is a luxury development that redefines opulent living with exclusive residences, showcasing unparalleled luxury and contemporary sophistication.
Each unit features a harmonious blend of exquisite design and luxurious amenities.
Uptown Lux is a testimony to the pinnacle of modern life consisting of only 36 fractions of typology T1, T2 and T3, state-of-the-art gym and several swimming pools, some residences have the added charm of a private swimming pool, while an indoor garden provides an oasis of tranquillity.
All fractions with generous areas and large windows that integrate the internal spaces with the external environment and favour their stunning and unobstructed view.
INTERIOR FINISHES - GENERAL
Multilayer flooring in Ribadão wood - European oak in the living room, bedrooms, closets, circulation areas
Doors, coverings, gasket mats white
False ceiling in plasterboard
Melanin MDF interior wardrobes with linen finish
Handle - matt walnut
KITCHENS
Modern design kitchen furniture in matt walnut wood colour
Walls between furniture clad in silestone and splashback
Bosch brand appliances - Induction hob, extractor fan, built-in oven; Microwave; Fridge and dishwasher
SHARED BATHROOM / SUITE
All bathroom walls covered in Margres-Kerlite ceramic
Mirror with LED lighting
Furniture in MDF, Water-repellent, door, tica-tac system, fluted finish, wood colour, matt walnut type
Silestone washbasin worktop
Scarabeo toilet
Built-in shower tray includes glass screens / door
Overhead shower
LAUNDRY
Bosch washing machine
Sanidusa tank
Niche in matt walnut
Silestone worktop and splashback
Margres kerlite flooring
FACILITIES AND EQUIPMENT
Energy-efficient heat pump system allowing energy savings of more than 75%
Air conditioning
GENERAL FINISHES
Acoustic certification: Double walls with mineral wool between fractions
Screed floors with acoustic blanket
Hydropressure plant
EXTERIOR FINISHES
Exterior walls coated with rigid Polystyrene panel or sprayed thermal plaster and sandblasted plastic paint or acrylic paint
Anodized black aluminium frames with double glazing.
Security door with walnut panel.
Ceramic balconies and terraces.
SEVERAL
Smart home system with interconnection application with control of:
Fire detector
Flood detector (automatic water shut-off)
Alarm
Pre-installation of control, lights and other systems, including air conditioning; heat pump; Lights; Switches; Blinds
Apartment Main Door Lock
The project is expected to be completed in December 2025.
Let yourself be enveloped by an Exclusive environment, where Luxury has no Limits.
Come and visit UPTOWN LUX, book your visit now!
The information provided, although accurate, is for informational purposes only and cannot be considered binding, and may be subject to change.
UPTOWN LUX is a luxury development that redefines opulent living with exclusive residences, showcasing unparalleled luxury and contemporary sophistication.
Each unit features a harmonious blend of exquisite design and luxurious amenities.
Uptown Lux is a testimony to the pinnacle of modern life consisting of only 36 fractions of typology T1, T2 and T3, state-of-the-art gym and several swimming pools, some residences have the added charm of a private swimming pool, while an indoor garden provides an oasis of tranquillity.
All fractions with generous areas and large windows that integrate the internal spaces with the external environment and favour their stunning and unobstructed view.
INTERIOR FINISHES - GENERAL
Multilayer flooring in Ribadão wood - European oak in the living room, bedrooms, closets, circulation areas
Doors, coverings, gasket mats white
False ceiling in plasterboard
Melanin MDF interior wardrobes with linen finish
Handle - matt walnut
KITCHENS
Modern design kitchen furniture in matt walnut wood colour
Walls between furniture clad in silestone and splashback
Bosch brand appliances - Induction hob, extractor fan, built-in oven; Microwave; Fridge and dishwasher
SHARED BATHROOM / SUITE
All bathroom walls covered in Margres-Kerlite ceramic
Mirror with LED lighting
Furniture in MDF, Water-repellent, door, tica-tac system, fluted finish, wood colour, matt walnut type
Silestone washbasin worktop
Scarabeo toilet
Built-in shower tray includes glass screens / door
Overhead shower
LAUNDRY
Bosch washing machine
Sanidusa tank
Niche in matt walnut
Silestone worktop and splashback
Margres kerlite flooring
FACILITIES AND EQUIPMENT
Energy-efficient heat pump system allowing energy savings of more than 75%
Air conditioning
GENERAL FINISHES
Acoustic certification: Double walls with mineral wool between fractions
Screed floors with acoustic blanket
Hydropressure plant
EXTERIOR FINISHES
Exterior walls coated with rigid Polystyrene panel or sprayed thermal plaster and sandblasted plastic paint or acrylic paint
Anodized black aluminium frames with double glazing.
Security door with walnut panel.
Ceramic balconies and terraces.
SEVERAL
Smart home system with interconnection application with control of:
Fire detector
Flood detector (automatic water shut-off)
Alarm
Pre-installation of control, lights and other systems, including air conditioning; heat pump; Lights; Switches; Blinds
Apartment Main Door Lock
The project is expected to be completed in December 2025.
Let yourself be enveloped by an Exclusive environment, where Luxury has no Limits.
Come and visit UPTOWN LUX, book your visit now!
The information provided, although accurate, is for informational purposes only and cannot be considered binding, and may be subject to change.
Contact
Apartment 2 Bedrooms
Centro, Santo António, Funchal, Ilha da Madeira
74m²
With Garage
buy
420.000 €
UPTOWN 12 Building is a development with architecture and finishes combined with simple and contemporary features, it consists of only 12 fractions with high quality and comfort.
Apartment on the 1st floor with 1 paved patio with 57.55 m2 and landscaped patio with 92.18 m2, 2 bedroom flat with 1 parking space and storage room.
Available in typologies T2 and T3 all with balconies and large windows that integrate the internal spaces with the external environment and favour their stunning and unobstructed view of the garden, pool and mountain.
Located in Santo António, in a new residential area and very well served with the most diverse services, Banks, Restaurants, Supermarket, Pharmacy, Health Center, Movie Theater, public transport, public parking, close to the East and West nodes, connecting to the highway.
The finishes in the interiors are:
Vinyl flooring in the living room, bedrooms, kitchen and circulation areas.
Ceramic flooring in the bathrooms and laundry.
Walls covered with stucco and washable paint on general walls of the flat.
False ceiling in painted plasterboard included fin.
White lacquered doors, linings and joint guards, including chrome fittings and
Stainless steel handles.
White PVC skirting boards.
White lacquered wardrobes and grey melamine interior cabinets with block of
Drawers, clothes rail and luggage rack.
Kitchens:
Modern design kitchen furniture in brown touch laminate and wood, grey melamine interiors, aluminium handle, hinges and runners with shock absorbers (or equivalent).
Furniture wall covered in White Storn white Silestone.
Matte White Storn Silestone top.
Teka Brand Appliances - Induction hob, telescopic stainless steel extractor fan, chimney stainless steel extractor fan, built-in stainless steel oven, combined refrigerator integrated in column and integrated dishwasher.
Teka mixer.
False ceiling in painted plasterboard.
Shared Bathrooms and Suite:
Shower walls in ceramic coating.
Remaining walls coated with washable antifungal paint.
Coral series toilet - Toilet, with built-in flush cistern from OLI
Countertop washbasin by BNZ / DIAZI and drawer module in white lacquered wood.
Built-in shower tray from Zenon Smart series.
Metals : Valencia - monoc chrome washbasin / Norway - monoc built-in system
Shower.
Facilities and Equipment:
System consisting of an A+ energy efficient heat pump, allowing energy savings of more than 75%, installed in the laundry.
Pre-installation of air conditioning.
An electrical outlet on the balcony wall.
Pre-installation for Electric Vehicles
Electrical outlet point in the storage room
All apartments have a covered parking space with direct access to the outside street.
All apartments have a private storage room located on the garage floor.
Outdoor swimming pool with common access to the owners of the fractions with a toilet.
Garden areas for common use.
The project is expected to be completed in December 2024.
Come and see the UPTOWN 12 Building, book your visit!
The information provided, although accurate, is for informational purposes only and cannot be considered binding, and may be subject to change.
Apartment on the 1st floor with 1 paved patio with 57.55 m2 and landscaped patio with 92.18 m2, 2 bedroom flat with 1 parking space and storage room.
Available in typologies T2 and T3 all with balconies and large windows that integrate the internal spaces with the external environment and favour their stunning and unobstructed view of the garden, pool and mountain.
Located in Santo António, in a new residential area and very well served with the most diverse services, Banks, Restaurants, Supermarket, Pharmacy, Health Center, Movie Theater, public transport, public parking, close to the East and West nodes, connecting to the highway.
The finishes in the interiors are:
Vinyl flooring in the living room, bedrooms, kitchen and circulation areas.
Ceramic flooring in the bathrooms and laundry.
Walls covered with stucco and washable paint on general walls of the flat.
False ceiling in painted plasterboard included fin.
White lacquered doors, linings and joint guards, including chrome fittings and
Stainless steel handles.
White PVC skirting boards.
White lacquered wardrobes and grey melamine interior cabinets with block of
Drawers, clothes rail and luggage rack.
Kitchens:
Modern design kitchen furniture in brown touch laminate and wood, grey melamine interiors, aluminium handle, hinges and runners with shock absorbers (or equivalent).
Furniture wall covered in White Storn white Silestone.
Matte White Storn Silestone top.
Teka Brand Appliances - Induction hob, telescopic stainless steel extractor fan, chimney stainless steel extractor fan, built-in stainless steel oven, combined refrigerator integrated in column and integrated dishwasher.
Teka mixer.
False ceiling in painted plasterboard.
Shared Bathrooms and Suite:
Shower walls in ceramic coating.
Remaining walls coated with washable antifungal paint.
Coral series toilet - Toilet, with built-in flush cistern from OLI
Countertop washbasin by BNZ / DIAZI and drawer module in white lacquered wood.
Built-in shower tray from Zenon Smart series.
Metals : Valencia - monoc chrome washbasin / Norway - monoc built-in system
Shower.
Facilities and Equipment:
System consisting of an A+ energy efficient heat pump, allowing energy savings of more than 75%, installed in the laundry.
Pre-installation of air conditioning.
An electrical outlet on the balcony wall.
Pre-installation for Electric Vehicles
Electrical outlet point in the storage room
All apartments have a covered parking space with direct access to the outside street.
All apartments have a private storage room located on the garage floor.
Outdoor swimming pool with common access to the owners of the fractions with a toilet.
Garden areas for common use.
The project is expected to be completed in December 2024.
Come and see the UPTOWN 12 Building, book your visit!
The information provided, although accurate, is for informational purposes only and cannot be considered binding, and may be subject to change.
Contact
Apartment 2 Bedrooms
Centro, Funchal (Santa Luzia), Ilha da Madeira
121m²
With Garage
buy
485.000 €
The Edificio Hinton is located in Santa Luzia a stone’s throw from the City Center, it is a new attractive building that will consist of 40 Apartments with high quality and comfort.
Living in Hinton is to enjoy the best of both worlds: a quiet, diverse environment and central location, with good access to cars and public transport, enjoying the proximity to open and green spaces, such as the garden of Santa Luzia.
The building of contemporary lines, consists of 40 fractions of typologies between T1 and T4, with areas between 70m2 to 197m2, equipped with generous balconies and garage.
The facades of the building have been carefully designed to keep up with the ever-evolving cityscape.
Living in this building is to enjoy a unique lifestyle in the city of Funchal, only possible by the unique qualities of the property and its surroundings.
With games of light and shadows, all apartments have large glazed spans, and there are several fires with balconies and even large terraces to enjoy the hot days of the long summer of the Island.
FINISHES
Floors:
-Floors - Slab in reinforced concrete and screed in cementitious base mortar with acoustic screen.
-Wooden flooring - Wooden flooring type bambo type.
-Kitchen Floor - In porcelain stoneware / bamboo
-Sanitary Inst. Floor - In porcelain stoneware.
-Balconies - In porcelain stoneware with iron and glass guard.
Walls:
-Interior walls - Partitions between fires and common areas in double walls with sound insulation, coated with stucco designed with smooth finish.
-External walls - Coating with thermal insulation.
Ceilings:
Bedrooms and living room - Stucco designed with smooth finish.
Kitchen and inst. Sanitary - False ceiling in pladur with smooth finish, recessed lights and mobile.
Carpentry:
-Doors - In wood with white lacquered finish.
-Wardrobes - With lacquered finish.
-Exterior door - Security door, fire stop and acoustic system.
Aluminium frames:
-Doors and windows - In lacquered aluminum with thermal break, with transparent double glazing and sun protection.
-Exterior electric blinds in the rooms.
Kitchen countertop:
-In granite or Silestone composite marble.
Kitchen furniture:
-Italian type kitchen with lacquered finish.
Household appliances:
-Hob, oven, microwave, extractor fan, stainless steel dishwasher with countertop mixer.
Health:
-Toilet, bidet and washbasin, Shower trays with protection included.
Several:
-Pre-installation of air conditioning in the living room and bedrooms.
-Solar panels or heat pump.
-Video intercom in color.
-Pre-installation of video surveillance system in the access to the garage and entrance hall.
It has excellent access and is close to several public services, Commerce, Restaurants, Clinics, Gyms, Garden, Leisure and Public Transport.
If you want to live in a condominium in the center of Funchal you can not miss this excellent opportunity for own housing or for investment.
Come and experience a new lifestyle in the centre of Funchal.
The information provided, although accurate, is merely informative, so it cannot be considered binding, and may be subject to change.
Living in Hinton is to enjoy the best of both worlds: a quiet, diverse environment and central location, with good access to cars and public transport, enjoying the proximity to open and green spaces, such as the garden of Santa Luzia.
The building of contemporary lines, consists of 40 fractions of typologies between T1 and T4, with areas between 70m2 to 197m2, equipped with generous balconies and garage.
The facades of the building have been carefully designed to keep up with the ever-evolving cityscape.
Living in this building is to enjoy a unique lifestyle in the city of Funchal, only possible by the unique qualities of the property and its surroundings.
With games of light and shadows, all apartments have large glazed spans, and there are several fires with balconies and even large terraces to enjoy the hot days of the long summer of the Island.
FINISHES
Floors:
-Floors - Slab in reinforced concrete and screed in cementitious base mortar with acoustic screen.
-Wooden flooring - Wooden flooring type bambo type.
-Kitchen Floor - In porcelain stoneware / bamboo
-Sanitary Inst. Floor - In porcelain stoneware.
-Balconies - In porcelain stoneware with iron and glass guard.
Walls:
-Interior walls - Partitions between fires and common areas in double walls with sound insulation, coated with stucco designed with smooth finish.
-External walls - Coating with thermal insulation.
Ceilings:
Bedrooms and living room - Stucco designed with smooth finish.
Kitchen and inst. Sanitary - False ceiling in pladur with smooth finish, recessed lights and mobile.
Carpentry:
-Doors - In wood with white lacquered finish.
-Wardrobes - With lacquered finish.
-Exterior door - Security door, fire stop and acoustic system.
Aluminium frames:
-Doors and windows - In lacquered aluminum with thermal break, with transparent double glazing and sun protection.
-Exterior electric blinds in the rooms.
Kitchen countertop:
-In granite or Silestone composite marble.
Kitchen furniture:
-Italian type kitchen with lacquered finish.
Household appliances:
-Hob, oven, microwave, extractor fan, stainless steel dishwasher with countertop mixer.
Health:
-Toilet, bidet and washbasin, Shower trays with protection included.
Several:
-Pre-installation of air conditioning in the living room and bedrooms.
-Solar panels or heat pump.
-Video intercom in color.
-Pre-installation of video surveillance system in the access to the garage and entrance hall.
It has excellent access and is close to several public services, Commerce, Restaurants, Clinics, Gyms, Garden, Leisure and Public Transport.
If you want to live in a condominium in the center of Funchal you can not miss this excellent opportunity for own housing or for investment.
Come and experience a new lifestyle in the centre of Funchal.
The information provided, although accurate, is merely informative, so it cannot be considered binding, and may be subject to change.
Contact
Apartment 2 Bedrooms
Pena, Funchal (Santa Luzia), Ilha da Madeira
120m²
With Garage
buy
800.000 €
2 Bedroom Apartment on Floor 0
UPTOWN LUX is a luxury development that redefines opulent living with exclusive residences, showcasing unparalleled luxury and contemporary sophistication.
Each unit features a harmonious blend of exquisite design and luxurious amenities.
Uptown Lux is a testimony to the pinnacle of modern life consisting of only 36 fractions of typology T1, T2 and T3, state-of-the-art gym and several swimming pools, some residences have the added charm of a private swimming pool, while an indoor garden provides an oasis of tranquillity.
All fractions with generous areas and large windows that integrate the internal spaces with the external environment and favour their stunning and unobstructed view.
INTERIOR FINISHES - GENERAL
Multilayer flooring in Ribadão wood - European oak in the living room, bedrooms, closets, circulation areas
Doors, coverings, gasket mats white
False ceiling in plasterboard
Melanin MDF interior wardrobes with linen finish
Handle - matt walnut
KITCHENS
Modern design kitchen furniture in matt walnut wood colour
Walls between furniture clad in silestone and splashback
Bosch brand appliances - Induction hob, extractor fan, built-in oven; Microwave; Fridge and dishwasher
SHARED BATHROOM / SUITE
All bathroom walls covered in Margres-Kerlite ceramic
Mirror with LED lighting
Furniture in MDF, Water-repellent, door, tica-tac system, fluted finish, wood colour, matt walnut type
Silestone washbasin worktop
Scarabeo toilet
Built-in shower tray includes glass screens / door
Overhead shower
LAUNDRY
Bosch washing machine
Sanidusa tank
Niche in matt walnut
Silestone worktop and splashback
Margres kerlite flooring
FACILITIES AND EQUIPMENT
Energy-efficient heat pump system allowing energy savings of more than 75%
Air conditioning
GENERAL FINISHES
Acoustic certification: Double walls with mineral wool between fractions
Screed floors with acoustic blanket
Hydropressure plant
EXTERIOR FINISHES
Exterior walls coated with rigid Polystyrene panel or sprayed thermal plaster and sandblasted plastic paint or acrylic paint
Anodized black aluminium frames with double glazing.
Security door with walnut panel.
Ceramic balconies and terraces.
SEVERAL
Smart home system with interconnection application with control of:
Fire detector
Flood detector (automatic water shut-off)
Alarm
Pre-installation of control, lights and other systems, including air conditioning; heat pump; Lights; Switches; Blinds
Apartment Main Door Lock
The project is expected to be completed in December 2025.
Let yourself be enveloped by an Exclusive environment, where Luxury has no Limits.
Come and visit UPTOWN LUX, book your visit now!
The information provided, although accurate, is for informational purposes only and cannot be considered binding, and may be subject to change.
UPTOWN LUX is a luxury development that redefines opulent living with exclusive residences, showcasing unparalleled luxury and contemporary sophistication.
Each unit features a harmonious blend of exquisite design and luxurious amenities.
Uptown Lux is a testimony to the pinnacle of modern life consisting of only 36 fractions of typology T1, T2 and T3, state-of-the-art gym and several swimming pools, some residences have the added charm of a private swimming pool, while an indoor garden provides an oasis of tranquillity.
All fractions with generous areas and large windows that integrate the internal spaces with the external environment and favour their stunning and unobstructed view.
INTERIOR FINISHES - GENERAL
Multilayer flooring in Ribadão wood - European oak in the living room, bedrooms, closets, circulation areas
Doors, coverings, gasket mats white
False ceiling in plasterboard
Melanin MDF interior wardrobes with linen finish
Handle - matt walnut
KITCHENS
Modern design kitchen furniture in matt walnut wood colour
Walls between furniture clad in silestone and splashback
Bosch brand appliances - Induction hob, extractor fan, built-in oven; Microwave; Fridge and dishwasher
SHARED BATHROOM / SUITE
All bathroom walls covered in Margres-Kerlite ceramic
Mirror with LED lighting
Furniture in MDF, Water-repellent, door, tica-tac system, fluted finish, wood colour, matt walnut type
Silestone washbasin worktop
Scarabeo toilet
Built-in shower tray includes glass screens / door
Overhead shower
LAUNDRY
Bosch washing machine
Sanidusa tank
Niche in matt walnut
Silestone worktop and splashback
Margres kerlite flooring
FACILITIES AND EQUIPMENT
Energy-efficient heat pump system allowing energy savings of more than 75%
Air conditioning
GENERAL FINISHES
Acoustic certification: Double walls with mineral wool between fractions
Screed floors with acoustic blanket
Hydropressure plant
EXTERIOR FINISHES
Exterior walls coated with rigid Polystyrene panel or sprayed thermal plaster and sandblasted plastic paint or acrylic paint
Anodized black aluminium frames with double glazing.
Security door with walnut panel.
Ceramic balconies and terraces.
SEVERAL
Smart home system with interconnection application with control of:
Fire detector
Flood detector (automatic water shut-off)
Alarm
Pre-installation of control, lights and other systems, including air conditioning; heat pump; Lights; Switches; Blinds
Apartment Main Door Lock
The project is expected to be completed in December 2025.
Let yourself be enveloped by an Exclusive environment, where Luxury has no Limits.
Come and visit UPTOWN LUX, book your visit now!
The information provided, although accurate, is for informational purposes only and cannot be considered binding, and may be subject to change.
Contact
Apartment 2 Bedrooms
Pena, Funchal (Santa Luzia), Ilha da Madeira
135m²
With Garage
buy
1.500.000 €
2 Bedroom Apartment with Private Pool on Floor 0
UPTOWN LUX is a luxury development that redefines opulent living with exclusive residences, showcasing unparalleled luxury and contemporary sophistication.
Each unit features a harmonious blend of exquisite design and luxurious amenities.
Uptown Lux is a testimony to the pinnacle of modern life consisting of only 36 fractions of typology T1, T2 and T3, state-of-the-art gym and several swimming pools, some residences have the added charm of a private swimming pool, while an indoor garden provides an oasis of tranquillity.
All fractions with generous areas and large windows that integrate the internal spaces with the external environment and favour their stunning and unobstructed view.
INTERIOR FINISHES - GENERAL
Multilayer flooring in Ribadão wood - European oak in the living room, bedrooms, closets, circulation areas
Doors, coverings, gasket mats white
False ceiling in plasterboard
Melanin MDF interior wardrobes with linen finish
Handle - matt walnut
KITCHENS
Modern design kitchen furniture in matt walnut wood colour
Walls between furniture clad in silestone and splashback
Bosch brand appliances - Induction hob, extractor fan, built-in oven; Microwave; Fridge and dishwasher
SHARED BATHROOM / SUITE
All bathroom walls covered in Margres-Kerlite ceramic
Mirror with LED lighting
Furniture in MDF, Water-repellent, door, tica-tac system, fluted finish, wood colour, matt walnut type
Silestone washbasin worktop
Scarabeo toilet
Built-in shower tray includes glass screens / door
Overhead shower
LAUNDRY
Bosch washing machine
Sanidusa tank
Niche in matt walnut
Silestone worktop and splashback
Margres kerlite flooring
FACILITIES AND EQUIPMENT
Energy-efficient heat pump system allowing energy savings of more than 75%
Air conditioning
GENERAL FINISHES
Acoustic certification: Double walls with mineral wool between fractions
Screed floors with acoustic blanket
Hydropressure plant
EXTERIOR FINISHES
Exterior walls coated with rigid Polystyrene panel or sprayed thermal plaster and sandblasted plastic paint or acrylic paint
Anodized black aluminium frames with double glazing.
Security door with walnut panel.
Ceramic balconies and terraces.
SEVERAL
Smart home system with interconnection application with control of:
Fire detector
Flood detector (automatic water shut-off)
Alarm
Pre-installation of control, lights and other systems, including air conditioning; heat pump; Lights; Switches; Blinds
Apartment Main Door Lock
The project is expected to be completed in December 2025.
Let yourself be enveloped by an Exclusive environment, where Luxury has no Limits.
Come and visit UPTOWN LUX, book your visit now!
The information provided, although accurate, is for informational purposes only and cannot be considered binding, and may be subject to change.
UPTOWN LUX is a luxury development that redefines opulent living with exclusive residences, showcasing unparalleled luxury and contemporary sophistication.
Each unit features a harmonious blend of exquisite design and luxurious amenities.
Uptown Lux is a testimony to the pinnacle of modern life consisting of only 36 fractions of typology T1, T2 and T3, state-of-the-art gym and several swimming pools, some residences have the added charm of a private swimming pool, while an indoor garden provides an oasis of tranquillity.
All fractions with generous areas and large windows that integrate the internal spaces with the external environment and favour their stunning and unobstructed view.
INTERIOR FINISHES - GENERAL
Multilayer flooring in Ribadão wood - European oak in the living room, bedrooms, closets, circulation areas
Doors, coverings, gasket mats white
False ceiling in plasterboard
Melanin MDF interior wardrobes with linen finish
Handle - matt walnut
KITCHENS
Modern design kitchen furniture in matt walnut wood colour
Walls between furniture clad in silestone and splashback
Bosch brand appliances - Induction hob, extractor fan, built-in oven; Microwave; Fridge and dishwasher
SHARED BATHROOM / SUITE
All bathroom walls covered in Margres-Kerlite ceramic
Mirror with LED lighting
Furniture in MDF, Water-repellent, door, tica-tac system, fluted finish, wood colour, matt walnut type
Silestone washbasin worktop
Scarabeo toilet
Built-in shower tray includes glass screens / door
Overhead shower
LAUNDRY
Bosch washing machine
Sanidusa tank
Niche in matt walnut
Silestone worktop and splashback
Margres kerlite flooring
FACILITIES AND EQUIPMENT
Energy-efficient heat pump system allowing energy savings of more than 75%
Air conditioning
GENERAL FINISHES
Acoustic certification: Double walls with mineral wool between fractions
Screed floors with acoustic blanket
Hydropressure plant
EXTERIOR FINISHES
Exterior walls coated with rigid Polystyrene panel or sprayed thermal plaster and sandblasted plastic paint or acrylic paint
Anodized black aluminium frames with double glazing.
Security door with walnut panel.
Ceramic balconies and terraces.
SEVERAL
Smart home system with interconnection application with control of:
Fire detector
Flood detector (automatic water shut-off)
Alarm
Pre-installation of control, lights and other systems, including air conditioning; heat pump; Lights; Switches; Blinds
Apartment Main Door Lock
The project is expected to be completed in December 2025.
Let yourself be enveloped by an Exclusive environment, where Luxury has no Limits.
Come and visit UPTOWN LUX, book your visit now!
The information provided, although accurate, is for informational purposes only and cannot be considered binding, and may be subject to change.
Contact
Apartment 2 Bedrooms
Pena, Funchal (Santa Luzia), Ilha da Madeira
122m²
With Garage
buy
855.000 €
2 Bedroom Apartment on Floor 1
UPTOWN LUX is a luxury development that redefines opulent living with exclusive residences, showcasing unparalleled luxury and contemporary sophistication.
Each unit features a harmonious blend of exquisite design and luxurious amenities.
Uptown Lux is a testimony to the pinnacle of modern life consisting of only 36 fractions of typology T1, T2 and T3, state-of-the-art gym and several swimming pools, some residences have the added charm of a private swimming pool, while an indoor garden provides an oasis of tranquillity.
All fractions with generous areas and large windows that integrate the internal spaces with the external environment and favour their stunning and unobstructed view.
INTERIOR FINISHES - GENERAL
Multilayer flooring in Ribadão wood - European oak in the living room, bedrooms, closets, circulation areas
Doors, coverings, gasket mats white
False ceiling in plasterboard
Melanin MDF interior wardrobes with linen finish
Handle - matt walnut
KITCHENS
Modern design kitchen furniture in matt walnut wood colour
Walls between furniture clad in silestone and splashback
Bosch brand appliances - Induction hob, extractor fan, built-in oven; Microwave; Fridge and dishwasher
SHARED BATHROOM / SUITE
All bathroom walls covered in Margres-Kerlite ceramic
Mirror with LED lighting
Furniture in MDF, Water-repellent, door, tica-tac system, fluted finish, wood colour, matt walnut type
Silestone washbasin worktop
Scarabeo toilet
Built-in shower tray includes glass screens / door
Overhead shower
LAUNDRY
Bosch washing machine
Sanidusa tank
Niche in matt walnut
Silestone worktop and splashback
Margres kerlite flooring
FACILITIES AND EQUIPMENT
Energy-efficient heat pump system allowing energy savings of more than 75%
Air conditioning
GENERAL FINISHES
Acoustic certification: Double walls with mineral wool between fractions
Screed floors with acoustic blanket
Hydropressure plant
EXTERIOR FINISHES
Exterior walls coated with rigid Polystyrene panel or sprayed thermal plaster and sandblasted plastic paint or acrylic paint
Anodized black aluminium frames with double glazing.
Security door with walnut panel.
Ceramic balconies and terraces.
SEVERAL
Smart home system with interconnection application with control of:
Fire detector
Flood detector (automatic water shut-off)
Alarm
Pre-installation of control, lights and other systems, including air conditioning; heat pump; Lights; Switches; Blinds
Apartment Main Door Lock
The project is expected to be completed in December 2025.
Let yourself be enveloped by an Exclusive environment, where Luxury has no Limits.
Come and visit UPTOWN LUX, book your visit now!
The information provided, although accurate, is for informational purposes only and cannot be considered binding, and may be subject to change.
UPTOWN LUX is a luxury development that redefines opulent living with exclusive residences, showcasing unparalleled luxury and contemporary sophistication.
Each unit features a harmonious blend of exquisite design and luxurious amenities.
Uptown Lux is a testimony to the pinnacle of modern life consisting of only 36 fractions of typology T1, T2 and T3, state-of-the-art gym and several swimming pools, some residences have the added charm of a private swimming pool, while an indoor garden provides an oasis of tranquillity.
All fractions with generous areas and large windows that integrate the internal spaces with the external environment and favour their stunning and unobstructed view.
INTERIOR FINISHES - GENERAL
Multilayer flooring in Ribadão wood - European oak in the living room, bedrooms, closets, circulation areas
Doors, coverings, gasket mats white
False ceiling in plasterboard
Melanin MDF interior wardrobes with linen finish
Handle - matt walnut
KITCHENS
Modern design kitchen furniture in matt walnut wood colour
Walls between furniture clad in silestone and splashback
Bosch brand appliances - Induction hob, extractor fan, built-in oven; Microwave; Fridge and dishwasher
SHARED BATHROOM / SUITE
All bathroom walls covered in Margres-Kerlite ceramic
Mirror with LED lighting
Furniture in MDF, Water-repellent, door, tica-tac system, fluted finish, wood colour, matt walnut type
Silestone washbasin worktop
Scarabeo toilet
Built-in shower tray includes glass screens / door
Overhead shower
LAUNDRY
Bosch washing machine
Sanidusa tank
Niche in matt walnut
Silestone worktop and splashback
Margres kerlite flooring
FACILITIES AND EQUIPMENT
Energy-efficient heat pump system allowing energy savings of more than 75%
Air conditioning
GENERAL FINISHES
Acoustic certification: Double walls with mineral wool between fractions
Screed floors with acoustic blanket
Hydropressure plant
EXTERIOR FINISHES
Exterior walls coated with rigid Polystyrene panel or sprayed thermal plaster and sandblasted plastic paint or acrylic paint
Anodized black aluminium frames with double glazing.
Security door with walnut panel.
Ceramic balconies and terraces.
SEVERAL
Smart home system with interconnection application with control of:
Fire detector
Flood detector (automatic water shut-off)
Alarm
Pre-installation of control, lights and other systems, including air conditioning; heat pump; Lights; Switches; Blinds
Apartment Main Door Lock
The project is expected to be completed in December 2025.
Let yourself be enveloped by an Exclusive environment, where Luxury has no Limits.
Come and visit UPTOWN LUX, book your visit now!
The information provided, although accurate, is for informational purposes only and cannot be considered binding, and may be subject to change.
Contact
Apartment 2 Bedrooms
Centro, Santo António, Funchal, Ilha da Madeira
85m²
With Garage
buy
380.000 €
UPTOWN 12 Building is a development with architecture and finishes combined with simple and contemporary features, it consists of only 12 fractions with high quality and comfort.
Apartment on the 3rd floor and last, 2 bedroom flat with 1 parking space and storage room.
Available in typologies T2 and T3 all with balconies and large windows that integrate the internal spaces with the external environment and favour their stunning and unobstructed view of the garden, pool and mountain.
Located in Santo António, in a new residential area and very well served with the most diverse services, Banks, Restaurants, Supermarket, Pharmacy, Health Center, Movie Theater, public transport, public parking, close to the East and West nodes, connecting to the highway.
The finishes in the interiors are:
Vinyl flooring in the living room, bedrooms, kitchen and circulation areas.
Ceramic flooring in the bathrooms and laundry.
Walls covered with stucco and washable paint on general walls of the flat.
False ceiling in painted plasterboard included fin.
White lacquered doors, linings and joint guards, including chrome fittings and
Stainless steel handles.
White PVC skirting boards.
White lacquered wardrobes and grey melamine interior cabinets with block of
Drawers, clothes rail and luggage rack.
Kitchens:
Modern design kitchen furniture in brown touch laminate and wood, grey melamine interiors, aluminium handle, hinges and runners with shock absorbers (or equivalent).
Furniture wall covered in White Storn white Silestone.
Matte White Storn Silestone top.
Teka Brand Appliances - Induction hob, telescopic stainless steel extractor fan, chimney stainless steel extractor fan, built-in stainless steel oven, combined refrigerator integrated in column and integrated dishwasher.
Teka mixer.
False ceiling in painted plasterboard.
Shared Bathrooms and Suite:
Shower walls in ceramic coating.
Remaining walls coated with washable antifungal paint.
Coral series toilet - Toilet, with built-in flush cistern from OLI
Countertop washbasin by BNZ / DIAZI and drawer module in white lacquered wood.
Built-in shower tray from Zenon Smart series.
Metals : Valencia - monoc chrome washbasin / Norway - monoc built-in system
Shower.
Facilities and Equipment:
System consisting of an A+ energy efficient heat pump, allowing energy savings of more than 75%, installed in the laundry.
Pre-installation of air conditioning.
An electrical outlet on the balcony wall.
Pre-installation for Electric Vehicles
Electrical outlet point in the storage room
All apartments have a covered parking space with direct access to the outside street.
All apartments have a private storage room located on the garage floor.
Outdoor swimming pool with common access to the owners of the fractions with a toilet.
Garden areas for common use.
The project is expected to be completed in December 2024.
Come and see the UPTOWN 12 Building, book your visit!
The information provided, although accurate, is for informational purposes only and cannot be considered binding, and may be subject to change.
Apartment on the 3rd floor and last, 2 bedroom flat with 1 parking space and storage room.
Available in typologies T2 and T3 all with balconies and large windows that integrate the internal spaces with the external environment and favour their stunning and unobstructed view of the garden, pool and mountain.
Located in Santo António, in a new residential area and very well served with the most diverse services, Banks, Restaurants, Supermarket, Pharmacy, Health Center, Movie Theater, public transport, public parking, close to the East and West nodes, connecting to the highway.
The finishes in the interiors are:
Vinyl flooring in the living room, bedrooms, kitchen and circulation areas.
Ceramic flooring in the bathrooms and laundry.
Walls covered with stucco and washable paint on general walls of the flat.
False ceiling in painted plasterboard included fin.
White lacquered doors, linings and joint guards, including chrome fittings and
Stainless steel handles.
White PVC skirting boards.
White lacquered wardrobes and grey melamine interior cabinets with block of
Drawers, clothes rail and luggage rack.
Kitchens:
Modern design kitchen furniture in brown touch laminate and wood, grey melamine interiors, aluminium handle, hinges and runners with shock absorbers (or equivalent).
Furniture wall covered in White Storn white Silestone.
Matte White Storn Silestone top.
Teka Brand Appliances - Induction hob, telescopic stainless steel extractor fan, chimney stainless steel extractor fan, built-in stainless steel oven, combined refrigerator integrated in column and integrated dishwasher.
Teka mixer.
False ceiling in painted plasterboard.
Shared Bathrooms and Suite:
Shower walls in ceramic coating.
Remaining walls coated with washable antifungal paint.
Coral series toilet - Toilet, with built-in flush cistern from OLI
Countertop washbasin by BNZ / DIAZI and drawer module in white lacquered wood.
Built-in shower tray from Zenon Smart series.
Metals : Valencia - monoc chrome washbasin / Norway - monoc built-in system
Shower.
Facilities and Equipment:
System consisting of an A+ energy efficient heat pump, allowing energy savings of more than 75%, installed in the laundry.
Pre-installation of air conditioning.
An electrical outlet on the balcony wall.
Pre-installation for Electric Vehicles
Electrical outlet point in the storage room
All apartments have a covered parking space with direct access to the outside street.
All apartments have a private storage room located on the garage floor.
Outdoor swimming pool with common access to the owners of the fractions with a toilet.
Garden areas for common use.
The project is expected to be completed in December 2024.
Come and see the UPTOWN 12 Building, book your visit!
The information provided, although accurate, is for informational purposes only and cannot be considered binding, and may be subject to change.
Contact
Apartment 2 Bedrooms
Pena, Funchal (Santa Luzia), Ilha da Madeira
133m²
With Garage
buy
865.000 €
2 Bedroom Apartment on Floor 0
UPTOWN LUX is a luxury development that redefines opulent living with exclusive residences, showcasing unparalleled luxury and contemporary sophistication.
Each unit features a harmonious blend of exquisite design and luxurious amenities.
Uptown Lux is a testimony to the pinnacle of modern life consisting of only 36 fractions of typology T1, T2 and T3, state-of-the-art gym and several swimming pools, some residences have the added charm of a private swimming pool, while an indoor garden provides an oasis of tranquillity.
All fractions with generous areas and large windows that integrate the internal spaces with the external environment and favour their stunning and unobstructed view.
INTERIOR FINISHES - GENERAL
Multilayer flooring in Ribadão wood - European oak in the living room, bedrooms, closets, circulation areas
Doors, coverings, gasket mats white
False ceiling in plasterboard
Melanin MDF interior wardrobes with linen finish
Handle - matt walnut
KITCHENS
Modern design kitchen furniture in matt walnut wood colour
Walls between furniture clad in silestone and splashback
Bosch brand appliances - Induction hob, extractor fan, built-in oven; Microwave; Fridge and dishwasher
SHARED BATHROOM / SUITE
All bathroom walls covered in Margres-Kerlite ceramic
Mirror with LED lighting
Furniture in MDF, Water-repellent, door, tica-tac system, fluted finish, wood colour, matt walnut type
Silestone washbasin worktop
Scarabeo toilet
Built-in shower tray includes glass screens / door
Overhead shower
LAUNDRY
Bosch washing machine
Sanidusa tank
Niche in matt walnut
Silestone worktop and splashback
Margres kerlite flooring
FACILITIES AND EQUIPMENT
Energy-efficient heat pump system allowing energy savings of more than 75%
Air conditioning
GENERAL FINISHES
Acoustic certification: Double walls with mineral wool between fractions
Screed floors with acoustic blanket
Hydropressure plant
EXTERIOR FINISHES
Exterior walls coated with rigid Polystyrene panel or sprayed thermal plaster and sandblasted plastic paint or acrylic paint
Anodized black aluminium frames with double glazing.
Security door with walnut panel.
Ceramic balconies and terraces.
SEVERAL
Smart home system with interconnection application with control of:
Fire detector
Flood detector (automatic water shut-off)
Alarm
Pre-installation of control, lights and other systems, including air conditioning; heat pump; Lights; Switches; Blinds
Apartment Main Door Lock
The project is expected to be completed in December 2025.
Let yourself be enveloped by an Exclusive environment, where Luxury has no Limits.
Come and visit UPTOWN LUX, book your visit now!
The information provided, although accurate, is for informational purposes only and cannot be considered binding, and may be subject to change.
UPTOWN LUX is a luxury development that redefines opulent living with exclusive residences, showcasing unparalleled luxury and contemporary sophistication.
Each unit features a harmonious blend of exquisite design and luxurious amenities.
Uptown Lux is a testimony to the pinnacle of modern life consisting of only 36 fractions of typology T1, T2 and T3, state-of-the-art gym and several swimming pools, some residences have the added charm of a private swimming pool, while an indoor garden provides an oasis of tranquillity.
All fractions with generous areas and large windows that integrate the internal spaces with the external environment and favour their stunning and unobstructed view.
INTERIOR FINISHES - GENERAL
Multilayer flooring in Ribadão wood - European oak in the living room, bedrooms, closets, circulation areas
Doors, coverings, gasket mats white
False ceiling in plasterboard
Melanin MDF interior wardrobes with linen finish
Handle - matt walnut
KITCHENS
Modern design kitchen furniture in matt walnut wood colour
Walls between furniture clad in silestone and splashback
Bosch brand appliances - Induction hob, extractor fan, built-in oven; Microwave; Fridge and dishwasher
SHARED BATHROOM / SUITE
All bathroom walls covered in Margres-Kerlite ceramic
Mirror with LED lighting
Furniture in MDF, Water-repellent, door, tica-tac system, fluted finish, wood colour, matt walnut type
Silestone washbasin worktop
Scarabeo toilet
Built-in shower tray includes glass screens / door
Overhead shower
LAUNDRY
Bosch washing machine
Sanidusa tank
Niche in matt walnut
Silestone worktop and splashback
Margres kerlite flooring
FACILITIES AND EQUIPMENT
Energy-efficient heat pump system allowing energy savings of more than 75%
Air conditioning
GENERAL FINISHES
Acoustic certification: Double walls with mineral wool between fractions
Screed floors with acoustic blanket
Hydropressure plant
EXTERIOR FINISHES
Exterior walls coated with rigid Polystyrene panel or sprayed thermal plaster and sandblasted plastic paint or acrylic paint
Anodized black aluminium frames with double glazing.
Security door with walnut panel.
Ceramic balconies and terraces.
SEVERAL
Smart home system with interconnection application with control of:
Fire detector
Flood detector (automatic water shut-off)
Alarm
Pre-installation of control, lights and other systems, including air conditioning; heat pump; Lights; Switches; Blinds
Apartment Main Door Lock
The project is expected to be completed in December 2025.
Let yourself be enveloped by an Exclusive environment, where Luxury has no Limits.
Come and visit UPTOWN LUX, book your visit now!
The information provided, although accurate, is for informational purposes only and cannot be considered binding, and may be subject to change.
Contact
Apartment 2 Bedrooms
Centro, Santo António, Funchal, Ilha da Madeira
85m²
With Garage
buy
340.000 €
UPTOWN 12 Building is a development with architecture and finishes combined with simple and contemporary features, it consists of only 12 fractions with high quality and comfort.
Apartment on the 1st floor, 2 bedroom flat with 1 parking space and storage room.
Available in typologies T2 and T3 all with balconies and large windows that integrate the internal spaces with the external environment and favour their stunning and unobstructed view of the garden, pool and mountain.
Located in Santo António, in a new residential area and very well served with the most diverse services, Banks, Restaurants, Supermarket, Pharmacy, Health Center, Movie Theater, public transport, public parking, close to the East and West nodes, connecting to the highway.
The finishes in the interiors are:
Vinyl flooring in the living room, bedrooms, kitchen and circulation areas.
Ceramic flooring in the bathrooms and laundry.
Walls covered with stucco and washable paint on general walls of the flat.
False ceiling in painted plasterboard included fin.
White lacquered doors, linings and joint guards, including chrome fittings and
Stainless steel handles.
White PVC skirting boards.
White lacquered wardrobes and grey melamine interior cabinets with block of
Drawers, clothes rail and luggage rack.
Kitchens:
Modern design kitchen furniture in brown touch laminate and wood, grey melamine interiors, aluminium handle, hinges and runners with shock absorbers (or equivalent).
Furniture wall covered in White Storn white Silestone.
Matte White Storn Silestone top.
Teka Brand Appliances - Induction hob, telescopic stainless steel extractor fan, chimney stainless steel extractor fan, built-in stainless steel oven, combined refrigerator integrated in column and integrated dishwasher.
Teka mixer.
False ceiling in painted plasterboard.
Shared Bathrooms and Suite:
Shower walls in ceramic coating.
Remaining walls coated with washable antifungal paint.
Coral series toilet - Toilet, with built-in flush cistern from OLI
Countertop washbasin by BNZ / DIAZI and drawer module in white lacquered wood.
Built-in shower tray from Zenon Smart series.
Metals : Valencia - monoc chrome washbasin / Norway - monoc built-in system
Shower.
Facilities and Equipment:
System consisting of an A+ energy efficient heat pump, allowing energy savings of more than 75%, installed in the laundry.
Pre-installation of air conditioning.
An electrical outlet on the balcony wall.
Pre-installation for Electric Vehicles
Electrical outlet point in the storage room
All apartments have a covered parking space with direct access to the outside street.
All apartments have a private storage room located on the garage floor.
Outdoor swimming pool with common access to the owners of the fractions with a toilet.
Garden areas for common use.
The project is expected to be completed in December 2024.
Come and see the UPTOWN 12 Building, book your visit!
The information provided, although accurate, is for informational purposes only and cannot be considered binding, and may be subject to change.
Apartment on the 1st floor, 2 bedroom flat with 1 parking space and storage room.
Available in typologies T2 and T3 all with balconies and large windows that integrate the internal spaces with the external environment and favour their stunning and unobstructed view of the garden, pool and mountain.
Located in Santo António, in a new residential area and very well served with the most diverse services, Banks, Restaurants, Supermarket, Pharmacy, Health Center, Movie Theater, public transport, public parking, close to the East and West nodes, connecting to the highway.
The finishes in the interiors are:
Vinyl flooring in the living room, bedrooms, kitchen and circulation areas.
Ceramic flooring in the bathrooms and laundry.
Walls covered with stucco and washable paint on general walls of the flat.
False ceiling in painted plasterboard included fin.
White lacquered doors, linings and joint guards, including chrome fittings and
Stainless steel handles.
White PVC skirting boards.
White lacquered wardrobes and grey melamine interior cabinets with block of
Drawers, clothes rail and luggage rack.
Kitchens:
Modern design kitchen furniture in brown touch laminate and wood, grey melamine interiors, aluminium handle, hinges and runners with shock absorbers (or equivalent).
Furniture wall covered in White Storn white Silestone.
Matte White Storn Silestone top.
Teka Brand Appliances - Induction hob, telescopic stainless steel extractor fan, chimney stainless steel extractor fan, built-in stainless steel oven, combined refrigerator integrated in column and integrated dishwasher.
Teka mixer.
False ceiling in painted plasterboard.
Shared Bathrooms and Suite:
Shower walls in ceramic coating.
Remaining walls coated with washable antifungal paint.
Coral series toilet - Toilet, with built-in flush cistern from OLI
Countertop washbasin by BNZ / DIAZI and drawer module in white lacquered wood.
Built-in shower tray from Zenon Smart series.
Metals : Valencia - monoc chrome washbasin / Norway - monoc built-in system
Shower.
Facilities and Equipment:
System consisting of an A+ energy efficient heat pump, allowing energy savings of more than 75%, installed in the laundry.
Pre-installation of air conditioning.
An electrical outlet on the balcony wall.
Pre-installation for Electric Vehicles
Electrical outlet point in the storage room
All apartments have a covered parking space with direct access to the outside street.
All apartments have a private storage room located on the garage floor.
Outdoor swimming pool with common access to the owners of the fractions with a toilet.
Garden areas for common use.
The project is expected to be completed in December 2024.
Come and see the UPTOWN 12 Building, book your visit!
The information provided, although accurate, is for informational purposes only and cannot be considered binding, and may be subject to change.
Contact
Apartment 2 Bedrooms
Centro, Funchal (Santa Luzia), Ilha da Madeira
128m²
With Garage
buy
470.000 €
The Edificio Hinton is located in Santa Luzia a stone’s throw from the City Center, it is a new attractive building that will consist of 40 Apartments with high quality and comfort.
Living in Hinton is to enjoy the best of both worlds: a quiet, diverse environment and central location, with good access to cars and public transport, enjoying the proximity to open and green spaces, such as the garden of Santa Luzia.
The building of contemporary lines, consists of 40 fractions of typologies between T1 and T4, with areas between 70m2 to 197m2, equipped with generous balconies and garage.
The facades of the building have been carefully designed to keep up with the ever-evolving cityscape.
Living in this building is to enjoy a unique lifestyle in the city of Funchal, only possible by the unique qualities of the property and its surroundings.
With games of light and shadows, all apartments have large glazed spans, and there are several fires with balconies and even large terraces to enjoy the hot days of the long summer of the Island.
FINISHES
Floors:
-Floors - Slab in reinforced concrete and screed in cementitious base mortar with acoustic screen.
-Wooden flooring - Wooden flooring type bambo type.
-Kitchen Floor - In porcelain stoneware / bamboo
-Sanitary Inst. Floor - In porcelain stoneware.
-Balconies - In porcelain stoneware with iron and glass guard.
Walls:
-Interior walls - Partitions between fires and common areas in double walls with sound insulation, coated with stucco designed with smooth finish.
-External walls - Coating with thermal insulation.
Ceilings:
Bedrooms and living room - Stucco designed with smooth finish.
Kitchen and inst. Sanitary - False ceiling in pladur with smooth finish, recessed lights and mobile.
Carpentry:
-Doors - In wood with white lacquered finish.
-Wardrobes - With lacquered finish.
-Exterior door - Security door, fire stop and acoustic system.
Aluminium frames:
-Doors and windows - In lacquered aluminum with thermal break, with transparent double glazing and sun protection.
-Exterior electric blinds in the rooms.
Kitchen countertop:
-In granite or Silestone composite marble.
Kitchen furniture:
-Italian type kitchen with lacquered finish.
Household appliances:
-Hob, oven, microwave, extractor fan, stainless steel dishwasher with countertop mixer.
Health:
-Toilet, bidet and washbasin, Shower trays with protection included.
Several:
-Pre-installation of air conditioning in the living room and bedrooms.
-Solar panels or heat pump.
-Video intercom in color.
-Pre-installation of video surveillance system in the access to the garage and entrance hall.
It has excellent access and is close to several public services, Commerce, Restaurants, Clinics, Gyms, Garden, Leisure and Public Transport.
If you want to live in a condominium in the center of Funchal you can not miss this excellent opportunity for own housing or for investment.
Come and experience a new lifestyle in the centre of Funchal.
The information provided, although accurate, is merely informative, so it cannot be considered binding, and may be subject to change.
Living in Hinton is to enjoy the best of both worlds: a quiet, diverse environment and central location, with good access to cars and public transport, enjoying the proximity to open and green spaces, such as the garden of Santa Luzia.
The building of contemporary lines, consists of 40 fractions of typologies between T1 and T4, with areas between 70m2 to 197m2, equipped with generous balconies and garage.
The facades of the building have been carefully designed to keep up with the ever-evolving cityscape.
Living in this building is to enjoy a unique lifestyle in the city of Funchal, only possible by the unique qualities of the property and its surroundings.
With games of light and shadows, all apartments have large glazed spans, and there are several fires with balconies and even large terraces to enjoy the hot days of the long summer of the Island.
FINISHES
Floors:
-Floors - Slab in reinforced concrete and screed in cementitious base mortar with acoustic screen.
-Wooden flooring - Wooden flooring type bambo type.
-Kitchen Floor - In porcelain stoneware / bamboo
-Sanitary Inst. Floor - In porcelain stoneware.
-Balconies - In porcelain stoneware with iron and glass guard.
Walls:
-Interior walls - Partitions between fires and common areas in double walls with sound insulation, coated with stucco designed with smooth finish.
-External walls - Coating with thermal insulation.
Ceilings:
Bedrooms and living room - Stucco designed with smooth finish.
Kitchen and inst. Sanitary - False ceiling in pladur with smooth finish, recessed lights and mobile.
Carpentry:
-Doors - In wood with white lacquered finish.
-Wardrobes - With lacquered finish.
-Exterior door - Security door, fire stop and acoustic system.
Aluminium frames:
-Doors and windows - In lacquered aluminum with thermal break, with transparent double glazing and sun protection.
-Exterior electric blinds in the rooms.
Kitchen countertop:
-In granite or Silestone composite marble.
Kitchen furniture:
-Italian type kitchen with lacquered finish.
Household appliances:
-Hob, oven, microwave, extractor fan, stainless steel dishwasher with countertop mixer.
Health:
-Toilet, bidet and washbasin, Shower trays with protection included.
Several:
-Pre-installation of air conditioning in the living room and bedrooms.
-Solar panels or heat pump.
-Video intercom in color.
-Pre-installation of video surveillance system in the access to the garage and entrance hall.
It has excellent access and is close to several public services, Commerce, Restaurants, Clinics, Gyms, Garden, Leisure and Public Transport.
If you want to live in a condominium in the center of Funchal you can not miss this excellent opportunity for own housing or for investment.
Come and experience a new lifestyle in the centre of Funchal.
The information provided, although accurate, is merely informative, so it cannot be considered binding, and may be subject to change.
Contact
Apartment 2 Bedrooms
Pena, Funchal (Santa Luzia), Ilha da Madeira
135m²
With Garage
buy
810.000 €
2 Bedroom Apartment on Floor 1
UPTOWN LUX is a luxury development that redefines opulent living with exclusive residences, showcasing unparalleled luxury and contemporary sophistication.
Each unit features a harmonious blend of exquisite design and luxurious amenities.
Uptown Lux is a testimony to the pinnacle of modern life consisting of only 36 fractions of typology T1, T2 and T3, state-of-the-art gym and several swimming pools, some residences have the added charm of a private swimming pool, while an indoor garden provides an oasis of tranquillity.
All fractions with generous areas and large windows that integrate the internal spaces with the external environment and favour their stunning and unobstructed view.
INTERIOR FINISHES - GENERAL
Multilayer flooring in Ribadão wood - European oak in the living room, bedrooms, closets, circulation areas
Doors, coverings, gasket mats white
False ceiling in plasterboard
Melanin MDF interior wardrobes with linen finish
Handle - matt walnut
KITCHENS
Modern design kitchen furniture in matt walnut wood colour
Walls between furniture clad in silestone and splashback
Bosch brand appliances - Induction hob, extractor fan, built-in oven; Microwave; Fridge and dishwasher
SHARED BATHROOM / SUITE
All bathroom walls covered in Margres-Kerlite ceramic
Mirror with LED lighting
Furniture in MDF, Water-repellent, door, tica-tac system, fluted finish, wood colour, matt walnut type
Silestone washbasin worktop
Scarabeo toilet
Built-in shower tray includes glass screens / door
Overhead shower
LAUNDRY
Bosch washing machine
Sanidusa tank
Niche in matt walnut
Silestone worktop and splashback
Margres kerlite flooring
FACILITIES AND EQUIPMENT
Energy-efficient heat pump system allowing energy savings of more than 75%
Air conditioning
GENERAL FINISHES
Acoustic certification: Double walls with mineral wool between fractions
Screed floors with acoustic blanket
Hydropressure plant
EXTERIOR FINISHES
Exterior walls coated with rigid Polystyrene panel or sprayed thermal plaster and sandblasted plastic paint or acrylic paint
Anodized black aluminium frames with double glazing.
Security door with walnut panel.
Ceramic balconies and terraces.
SEVERAL
Smart home system with interconnection application with control of:
Fire detector
Flood detector (automatic water shut-off)
Alarm
Pre-installation of control, lights and other systems, including air conditioning; heat pump; Lights; Switches; Blinds
Apartment Main Door Lock
The project is expected to be completed in December 2025.
Let yourself be enveloped by an Exclusive environment, where Luxury has no Limits.
Come and visit UPTOWN LUX, book your visit now!
The information provided, although accurate, is for informational purposes only and cannot be considered binding, and may be subject to change.
UPTOWN LUX is a luxury development that redefines opulent living with exclusive residences, showcasing unparalleled luxury and contemporary sophistication.
Each unit features a harmonious blend of exquisite design and luxurious amenities.
Uptown Lux is a testimony to the pinnacle of modern life consisting of only 36 fractions of typology T1, T2 and T3, state-of-the-art gym and several swimming pools, some residences have the added charm of a private swimming pool, while an indoor garden provides an oasis of tranquillity.
All fractions with generous areas and large windows that integrate the internal spaces with the external environment and favour their stunning and unobstructed view.
INTERIOR FINISHES - GENERAL
Multilayer flooring in Ribadão wood - European oak in the living room, bedrooms, closets, circulation areas
Doors, coverings, gasket mats white
False ceiling in plasterboard
Melanin MDF interior wardrobes with linen finish
Handle - matt walnut
KITCHENS
Modern design kitchen furniture in matt walnut wood colour
Walls between furniture clad in silestone and splashback
Bosch brand appliances - Induction hob, extractor fan, built-in oven; Microwave; Fridge and dishwasher
SHARED BATHROOM / SUITE
All bathroom walls covered in Margres-Kerlite ceramic
Mirror with LED lighting
Furniture in MDF, Water-repellent, door, tica-tac system, fluted finish, wood colour, matt walnut type
Silestone washbasin worktop
Scarabeo toilet
Built-in shower tray includes glass screens / door
Overhead shower
LAUNDRY
Bosch washing machine
Sanidusa tank
Niche in matt walnut
Silestone worktop and splashback
Margres kerlite flooring
FACILITIES AND EQUIPMENT
Energy-efficient heat pump system allowing energy savings of more than 75%
Air conditioning
GENERAL FINISHES
Acoustic certification: Double walls with mineral wool between fractions
Screed floors with acoustic blanket
Hydropressure plant
EXTERIOR FINISHES
Exterior walls coated with rigid Polystyrene panel or sprayed thermal plaster and sandblasted plastic paint or acrylic paint
Anodized black aluminium frames with double glazing.
Security door with walnut panel.
Ceramic balconies and terraces.
SEVERAL
Smart home system with interconnection application with control of:
Fire detector
Flood detector (automatic water shut-off)
Alarm
Pre-installation of control, lights and other systems, including air conditioning; heat pump; Lights; Switches; Blinds
Apartment Main Door Lock
The project is expected to be completed in December 2025.
Let yourself be enveloped by an Exclusive environment, where Luxury has no Limits.
Come and visit UPTOWN LUX, book your visit now!
The information provided, although accurate, is for informational purposes only and cannot be considered binding, and may be subject to change.
Contact
See more Properties for Sale, Apartments Not Applicable, in Funchal
Bedrooms
Zones
Can’t find the property you’re looking for?
