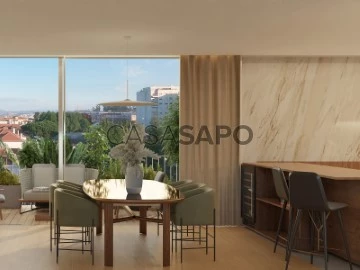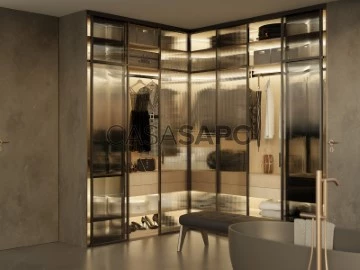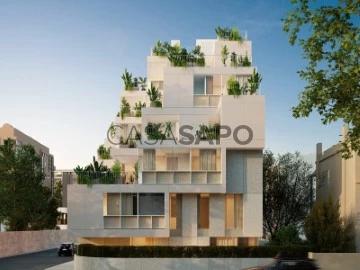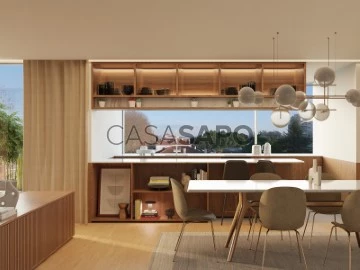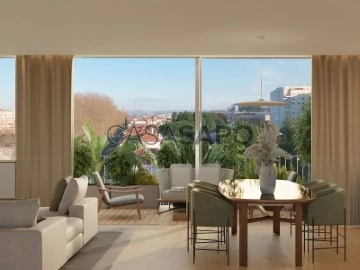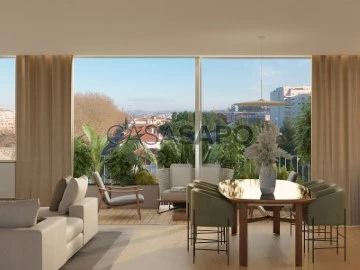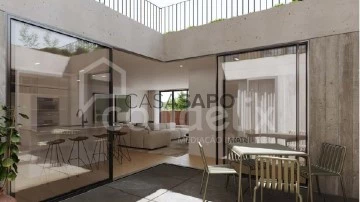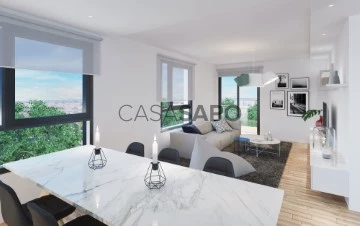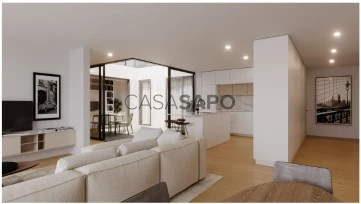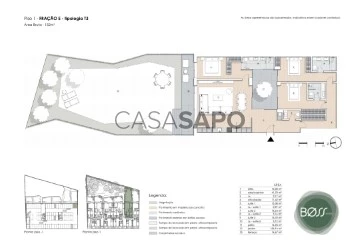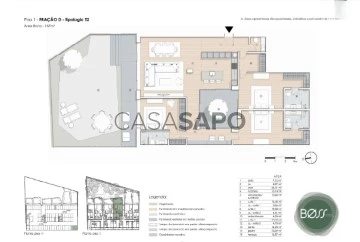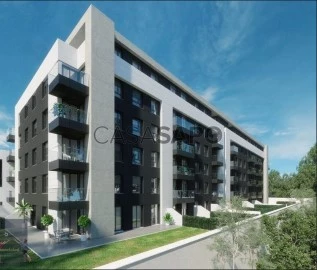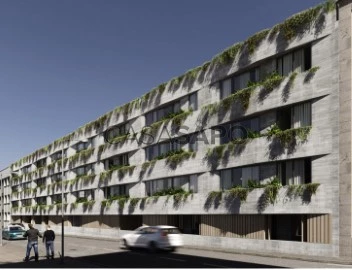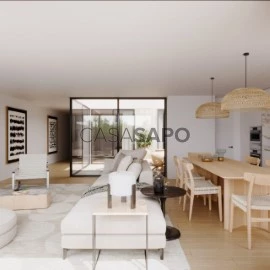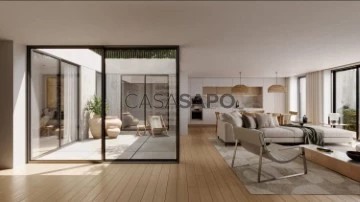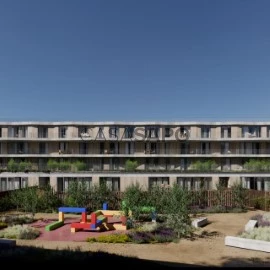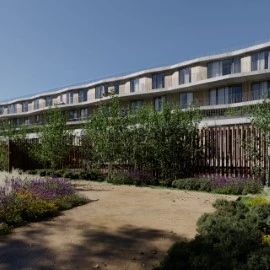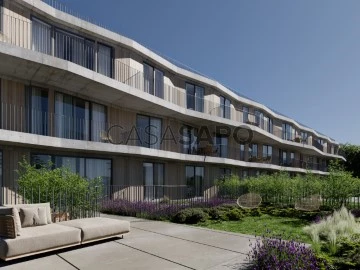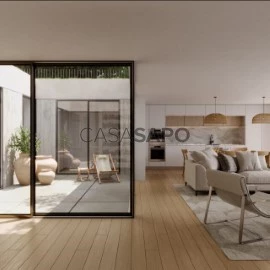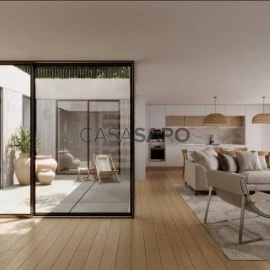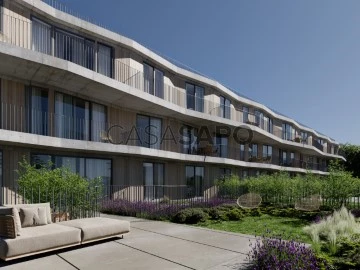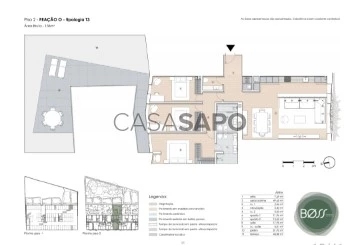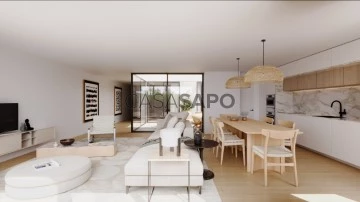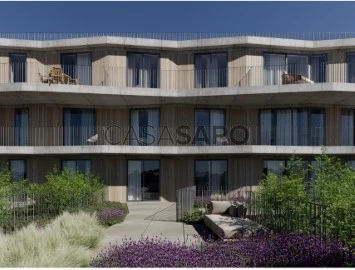Apartments
3
Price
More filters
74 Properties for Sale, Apartments 3 Bedrooms with more photos, Under construction, in Porto, Paranhos, near City Center
Map
Order by
More photos
Apartment 3 Bedrooms
Avenida dos Combatentes da Grande Guerra, Paranhos, Porto, Distrito do Porto
Under construction · 161m²
With Garage
buy
750.000 €
3 bedroom flat with 179 m2 and balcony of 21 m2 and two parking spaces inserted in a unique condominium in one of the most beautiful and exclusive avenues of the city of Porto, Avenida dos Combatentes da Grande Guerra.
Winner of the Best Luxury Apartment of 2022 award given by the Luxury Lifestyle Awards based on overall excellence.
This building is a paradigm of contemporary urbanism, presenting a good articulation between the building and the surrounding space, through organic gardens and large balconies.
The building consists of 11 apartments, with typologies from T2 to T4. All apartments are different, and each of them presents an element of distinction.
With excellent areas, all apartments have outdoor areas, gardens or box balconies and premium finishes.
Penthouse with rooftop pool
Located in an area with all the necessary services to ensure day-to-day operation, supermarkets, schools, metro, health care, shopping areas, sports centres and universities
It will have a concierge service available to all its residents, providing the following services: Laundry; House Keeping; Dog Walkers; Babysitter; Home Chef; Personal Trainer; Massage / Physiotherapist, maintenance and DIY services.
Castelhana is a Portuguese real estate agency present in the national market for more than 20 years, specialised in the prime residential market and recognised for the launch of some of the most notorious developments in the national real estate panorama.
Founded in 1999, Castelhana provides a comprehensive service in business mediation. We are specialists in investment and real estate marketing.
In Porto, we are based in Foz Do Douro, one of the noblest places in the city. In Lisbon, in Chiado, one of the most emblematic and traditional areas of the capital and in the Algarve region next to the renowned Vilamoura Marina.
We look forward to seeing you. We have a team available to give you the best support in your next real estate investment.
Contact us!
Winner of the Best Luxury Apartment of 2022 award given by the Luxury Lifestyle Awards based on overall excellence.
This building is a paradigm of contemporary urbanism, presenting a good articulation between the building and the surrounding space, through organic gardens and large balconies.
The building consists of 11 apartments, with typologies from T2 to T4. All apartments are different, and each of them presents an element of distinction.
With excellent areas, all apartments have outdoor areas, gardens or box balconies and premium finishes.
Penthouse with rooftop pool
Located in an area with all the necessary services to ensure day-to-day operation, supermarkets, schools, metro, health care, shopping areas, sports centres and universities
It will have a concierge service available to all its residents, providing the following services: Laundry; House Keeping; Dog Walkers; Babysitter; Home Chef; Personal Trainer; Massage / Physiotherapist, maintenance and DIY services.
Castelhana is a Portuguese real estate agency present in the national market for more than 20 years, specialised in the prime residential market and recognised for the launch of some of the most notorious developments in the national real estate panorama.
Founded in 1999, Castelhana provides a comprehensive service in business mediation. We are specialists in investment and real estate marketing.
In Porto, we are based in Foz Do Douro, one of the noblest places in the city. In Lisbon, in Chiado, one of the most emblematic and traditional areas of the capital and in the Algarve region next to the renowned Vilamoura Marina.
We look forward to seeing you. We have a team available to give you the best support in your next real estate investment.
Contact us!
Contact
Apartment 3 Bedrooms
Avenida dos Combatentes da Grande Guerra, Paranhos, Porto, Distrito do Porto
Under construction · 157m²
With Garage
buy
825.000 €
3 bedroom flat with 157.9 m2 plus a balcony of 32.75 m2 and box with 30m2 inserted in a unique condominium in one of the most beautiful and exclusive avenues of the city of Porto, Avenida dos Combatentes da Grande Guerra.
Winner of the Best Luxury Apartment of 2022 award given by the Luxury Lifestyle Awards based on overall excellence.
This building is a paradigm of contemporary urbanism, presenting a good articulation between the building and the surrounding space, through organic gardens and large balconies.
The building consists of 11 apartments, with typologies from T2 to T4. All apartments are different, and each of them presents an element of distinction.
With excellent areas, all apartments have outdoor areas, gardens or box balconies and premium finishes.
Penthouse with rooftop pool
Located in an area with all the necessary services to ensure day-to-day operation, supermarkets, schools, metro, health care, shopping areas, sports centres and universities
It will have a concierge service available to all its residents, providing the following services: Laundry; House Keeping; Dog Walkers; Babysitter; Home Chef; Personal Trainer; Massage / Physiotherapist, maintenance and DIY services.
Castelhana is a Portuguese real estate agency present in the national market for more than 20 years, specialised in the prime residential market and recognised for the launch of some of the most notorious developments in the national real estate panorama.
Founded in 1999, Castelhana provides a comprehensive service in business mediation. We are specialists in investment and real estate marketing.
In Porto, we are based in Foz Do Douro, one of the noblest places in the city. In Lisbon, in Chiado, one of the most emblematic and traditional areas of the capital and in the Algarve region next to the renowned Vilamoura Marina.
We look forward to seeing you. We have a team available to give you the best support in your next real estate investment.
Contact us!
Winner of the Best Luxury Apartment of 2022 award given by the Luxury Lifestyle Awards based on overall excellence.
This building is a paradigm of contemporary urbanism, presenting a good articulation between the building and the surrounding space, through organic gardens and large balconies.
The building consists of 11 apartments, with typologies from T2 to T4. All apartments are different, and each of them presents an element of distinction.
With excellent areas, all apartments have outdoor areas, gardens or box balconies and premium finishes.
Penthouse with rooftop pool
Located in an area with all the necessary services to ensure day-to-day operation, supermarkets, schools, metro, health care, shopping areas, sports centres and universities
It will have a concierge service available to all its residents, providing the following services: Laundry; House Keeping; Dog Walkers; Babysitter; Home Chef; Personal Trainer; Massage / Physiotherapist, maintenance and DIY services.
Castelhana is a Portuguese real estate agency present in the national market for more than 20 years, specialised in the prime residential market and recognised for the launch of some of the most notorious developments in the national real estate panorama.
Founded in 1999, Castelhana provides a comprehensive service in business mediation. We are specialists in investment and real estate marketing.
In Porto, we are based in Foz Do Douro, one of the noblest places in the city. In Lisbon, in Chiado, one of the most emblematic and traditional areas of the capital and in the Algarve region next to the renowned Vilamoura Marina.
We look forward to seeing you. We have a team available to give you the best support in your next real estate investment.
Contact us!
Contact
Apartment 3 Bedrooms
Avenida dos Combatentes da Grande Guerra, Paranhos, Porto, Distrito do Porto
Under construction · 132m²
With Garage
buy
750.000 €
3 bedroom flat with 132.4 m2 plus a terrace of 56.7 m2 and a box with 30m2 inserted in a unique condominium in one of the most beautiful and exclusive avenues of the city of Porto, Avenida dos Combatentes da Grande Guerra.
Winner of the Best Luxury Apartment of 2022 award given by the Luxury Lifestyle Awards based on overall excellence.
This building is a paradigm of contemporary urbanism, presenting a good articulation between the building and the surrounding space, through organic gardens and large balconies.
The building consists of 11 apartments, with typologies from T2 to T4. All apartments are different, and each of them presents an element of distinction.
With excellent areas, all apartments have outdoor areas, gardens or box balconies and premium finishes.
Penthouse with rooftop pool
Located in an area with all the necessary services to ensure day-to-day operation, supermarkets, schools, metro, health care, shopping areas, sports centres and universities
It will have a concierge service available to all its residents, providing the following services: Laundry; House Keeping; Dog Walkers; Babysitter; Home Chef; Personal Trainer; Massage / Physiotherapist, maintenance and DIY services.
Castelhana is a Portuguese real estate agency present in the national market for more than 20 years, specialised in the prime residential market and recognised for the launch of some of the most notorious developments in the national real estate panorama.
Founded in 1999, Castelhana provides a comprehensive service in business mediation. We are specialists in investment and real estate marketing.
In Porto, we are based in Foz Do Douro, one of the noblest places in the city. In Lisbon, in Chiado, one of the most emblematic and traditional areas of the capital and in the Algarve region next to the renowned Vilamoura Marina.
We look forward to seeing you. We have a team available to give you the best support in your next real estate investment.
Contact us!
Winner of the Best Luxury Apartment of 2022 award given by the Luxury Lifestyle Awards based on overall excellence.
This building is a paradigm of contemporary urbanism, presenting a good articulation between the building and the surrounding space, through organic gardens and large balconies.
The building consists of 11 apartments, with typologies from T2 to T4. All apartments are different, and each of them presents an element of distinction.
With excellent areas, all apartments have outdoor areas, gardens or box balconies and premium finishes.
Penthouse with rooftop pool
Located in an area with all the necessary services to ensure day-to-day operation, supermarkets, schools, metro, health care, shopping areas, sports centres and universities
It will have a concierge service available to all its residents, providing the following services: Laundry; House Keeping; Dog Walkers; Babysitter; Home Chef; Personal Trainer; Massage / Physiotherapist, maintenance and DIY services.
Castelhana is a Portuguese real estate agency present in the national market for more than 20 years, specialised in the prime residential market and recognised for the launch of some of the most notorious developments in the national real estate panorama.
Founded in 1999, Castelhana provides a comprehensive service in business mediation. We are specialists in investment and real estate marketing.
In Porto, we are based in Foz Do Douro, one of the noblest places in the city. In Lisbon, in Chiado, one of the most emblematic and traditional areas of the capital and in the Algarve region next to the renowned Vilamoura Marina.
We look forward to seeing you. We have a team available to give you the best support in your next real estate investment.
Contact us!
Contact
Apartment 3 Bedrooms
Avenida dos Combatentes da Grande Guerra, Paranhos, Porto, Distrito do Porto
Under construction · 178m²
With Garage
buy
825.000 €
3 bedroom flat with 178.4m2, plus balcony of 1554 m2 and a box with 30m2 inserted in a unique condominium in one of the most beautiful and exclusive avenues of the city of Porto, Avenida dos Combatentes da Grande Guerra.
Winner of the Best Luxury Apartment of 2022 award given by the Luxury Lifestyle Awards based on overall excellence.
This building is a paradigm of contemporary urbanism, presenting a good articulation between the building and the surrounding space, through organic gardens and large balconies.
The building consists of 11 apartments, with typologies from T2 to T4. All apartments are different, and each of them presents an element of distinction.
With excellent areas, all apartments have outdoor areas, gardens or box balconies and premium finishes.
Penthouse with rooftop pool
Located in an area with all the necessary services to ensure day-to-day operation, supermarkets, schools, metro, health care, shopping areas, sports centres and universities
It will have a concierge service available to all its residents, providing the following services: Laundry; House Keeping; Dog Walkers; Babysitter; Home Chef; Personal Trainer; Massage / Physiotherapist, maintenance and DIY services.
Castelhana is a Portuguese real estate agency present in the national market for more than 20 years, specialised in the prime residential market and recognised for the launch of some of the most notorious developments in the national real estate panorama.
Founded in 1999, Castelhana provides a comprehensive service in business mediation. We are specialists in investment and real estate marketing.
In Porto, we are based in Foz Do Douro, one of the noblest places in the city. In Lisbon, in Chiado, one of the most emblematic and traditional areas of the capital and in the Algarve region next to the renowned Vilamoura Marina.
We look forward to seeing you. We have a team available to give you the best support in your next real estate investment.
Contact us!
Winner of the Best Luxury Apartment of 2022 award given by the Luxury Lifestyle Awards based on overall excellence.
This building is a paradigm of contemporary urbanism, presenting a good articulation between the building and the surrounding space, through organic gardens and large balconies.
The building consists of 11 apartments, with typologies from T2 to T4. All apartments are different, and each of them presents an element of distinction.
With excellent areas, all apartments have outdoor areas, gardens or box balconies and premium finishes.
Penthouse with rooftop pool
Located in an area with all the necessary services to ensure day-to-day operation, supermarkets, schools, metro, health care, shopping areas, sports centres and universities
It will have a concierge service available to all its residents, providing the following services: Laundry; House Keeping; Dog Walkers; Babysitter; Home Chef; Personal Trainer; Massage / Physiotherapist, maintenance and DIY services.
Castelhana is a Portuguese real estate agency present in the national market for more than 20 years, specialised in the prime residential market and recognised for the launch of some of the most notorious developments in the national real estate panorama.
Founded in 1999, Castelhana provides a comprehensive service in business mediation. We are specialists in investment and real estate marketing.
In Porto, we are based in Foz Do Douro, one of the noblest places in the city. In Lisbon, in Chiado, one of the most emblematic and traditional areas of the capital and in the Algarve region next to the renowned Vilamoura Marina.
We look forward to seeing you. We have a team available to give you the best support in your next real estate investment.
Contact us!
Contact
Apartment 3 Bedrooms
Avenida dos Combatentes da Grande Guerra, Paranhos, Porto, Distrito do Porto
Under construction · 167m²
With Garage
buy
850.000 €
3 bedroom apartment with a total area of 167 sqm with, balconies area of 20 sqm and two parking spaces inserted in a single condominium in one of the most beautiful and exclusive avenues of the city of Porto, avenida dos Combatentes da Grande Guerra.
Winner of the 2022 Luxury Apartment Award awarded by the Luxury Lifestyle Awards based on overall excellence.
This building is a paradigm of contemporary urbanism, presenting a good articulation between the building and the surrounding space, through organic gardens and large balconies.
The building consists of 11 apartments, with typologies from T2 to T4. All apartments are different, and each of them has an element of distinction.
With excellent areas, all apartments have outdoor areas, gardens or box balconies and premium finishes.
Penthouse with rooftop pool
Located in an area with all the necessary services to ensure the day-to-day operation, supermarkets, schools, subway, health care, shopping areas, sports centers and universities
It will have a concierge service available to all its residents, providing the following services: Laundry; House Keeping; Dog Walkers; Babysitter; Home Chef; Personal Trainer; Masseuse / Physiotherapist, maintenance and diy services.
For over 25 years Castelhana has been a renowned name in the Portuguese real estate sector. As a company of Dils group, we specialize in advising businesses, organizations and (institutional) investors in buying, selling, renting, letting and development of residential properties.
Founded in 1999, Castelhana has built one of the largest and most solid real estate portfolios in Portugal over the years, with over 600 renovation and new construction projects.
In Porto, we are based in Foz Do Douro, one of the noblest places in the city. In Lisbon, in Chiado, one of the most emblematic and traditional areas of the capital and in the Algarve next to the renowned Vilamoura Marina.
We are waiting for you. We have a team available to give you the best support in your next real estate investment.
Contact us!
Winner of the 2022 Luxury Apartment Award awarded by the Luxury Lifestyle Awards based on overall excellence.
This building is a paradigm of contemporary urbanism, presenting a good articulation between the building and the surrounding space, through organic gardens and large balconies.
The building consists of 11 apartments, with typologies from T2 to T4. All apartments are different, and each of them has an element of distinction.
With excellent areas, all apartments have outdoor areas, gardens or box balconies and premium finishes.
Penthouse with rooftop pool
Located in an area with all the necessary services to ensure the day-to-day operation, supermarkets, schools, subway, health care, shopping areas, sports centers and universities
It will have a concierge service available to all its residents, providing the following services: Laundry; House Keeping; Dog Walkers; Babysitter; Home Chef; Personal Trainer; Masseuse / Physiotherapist, maintenance and diy services.
For over 25 years Castelhana has been a renowned name in the Portuguese real estate sector. As a company of Dils group, we specialize in advising businesses, organizations and (institutional) investors in buying, selling, renting, letting and development of residential properties.
Founded in 1999, Castelhana has built one of the largest and most solid real estate portfolios in Portugal over the years, with over 600 renovation and new construction projects.
In Porto, we are based in Foz Do Douro, one of the noblest places in the city. In Lisbon, in Chiado, one of the most emblematic and traditional areas of the capital and in the Algarve next to the renowned Vilamoura Marina.
We are waiting for you. We have a team available to give you the best support in your next real estate investment.
Contact us!
Contact
Apartment 3 Bedrooms
Paranhos, Porto, Distrito do Porto
Under construction · 162m²
With Garage
buy
750.000 €
The Avenue is located in one of the most privileged locations in Porto, and in one of the most exclusive and historic avenues in the city, Avenida dos Combatentes located in the Antas neighbourhood.
Here, it is possible to access the best that the city has to offer, without losing the unique tranquillity that characterises this noble neighbourhood. An exclusive, unique and innovative real estate project designed by Architect Paulo Merlini is already internationally awarded by The Luxury Lifestyle Awards in the category The Best Luxury Apartment Living in Portugal.
The gated community consists of 6 floors and 11 luxury apartments with T2a T4 typologies.
Each flat was designed in detail and has an excellence in its finishes, enormous luminosity, exclusive and modern outdoor areas.
The Avenue is a paradigm of contemporary urbanism, in the form of a three-dimensional puzzle and with an appreciation of the land it occupies, this condominium respects the image and sun exposure of the surrounding buildings, characteristics that have led to this development standing out worldwide.
The construction details were thought out in detail to provide a practical and calm day-to-day life for its residents.
The Avenue combines luxury, sustainability and contemporary design. The spacious areas, large windows and balconies with unobstructed views allow you to have, in an urban area, an unexpected feeling of tranquillity.
Here, it is possible to access the best that the city has to offer, without losing the unique tranquillity that characterises this noble neighbourhood. An exclusive, unique and innovative real estate project designed by Architect Paulo Merlini is already internationally awarded by The Luxury Lifestyle Awards in the category The Best Luxury Apartment Living in Portugal.
The gated community consists of 6 floors and 11 luxury apartments with T2a T4 typologies.
Each flat was designed in detail and has an excellence in its finishes, enormous luminosity, exclusive and modern outdoor areas.
The Avenue is a paradigm of contemporary urbanism, in the form of a three-dimensional puzzle and with an appreciation of the land it occupies, this condominium respects the image and sun exposure of the surrounding buildings, characteristics that have led to this development standing out worldwide.
The construction details were thought out in detail to provide a practical and calm day-to-day life for its residents.
The Avenue combines luxury, sustainability and contemporary design. The spacious areas, large windows and balconies with unobstructed views allow you to have, in an urban area, an unexpected feeling of tranquillity.
Contact
Apartment 3 Bedrooms
Paranhos, Porto, Distrito do Porto
Under construction · 109m²
With Garage
buy
518.000 €
T3 novo para venda em Paranhos
Boss Gardens é um empreendimento com características de qualidade superior
No Boss Gardens pode eleger apartamentos de 1, 2 ou 3 quartos.
Localizado na zona de Paranhos oferece excelentes acessos ao centro do Porto e aos principais serviços empresariais, educação, saúde e entretenimento.
O Boss Gardens foi projetado para dar o máximo de proveito do ar livre e das zonas verdes aos seus moradores.
No seu jardim privativo é possível lazer caminhadas e desfrutar de momentos com os animais de estimação e/ou filhos.
Árvores, caminhos pedestres, escolas, serviços de saúde, transportes, se tudo isso estiver perto da sua casa, o seu tempo adquire mais valor.
Consome menos recursos em viagens, respira um ar mais puro, aprecia a paisagem e investe as suas energias naquilo que realmente importa.
Estas são as razões para Boss Gardens estar inserido em Paranhos, uma das melhores zonas residenciais do Porto.
A excelente localização e história combinam-se de forma perfeita para uma vida urbana e de lazer.
Numa envolvência excecional, tanto a nível de serviços, infraestruturas, como pela facilidade de comunicação com o interior e exterior da cidade.
Um investimento aprovado pela própria procura natural, pela sua possibilidade como habitação própria ou para arrendamentos, pois Paranhos integra o maior Polo Universitário do Porto, que inclui das universidades e faculdades mais prestigiadas da cidade.
Inicio da obra para 1º trimestre de 2024
Conclusão de obra prevista após 30/36 meses.
REF 99792. Veja este e outros imóveis em (url)
Intermediário de crédito aprovado pelo Banco de Portugal. Tratamos de toda a documentação sem custos para o cliente.
______
Fundada há 19 anos, a Condelix é uma agência imobiliária de capital português que assume, atualmente, uma posição privilegiada no mercado imobiliário nacional.
Com sólidas sinergias com uma rede de construtores, entidades bancárias e fundos de investimento, garantimos uma abordagem unificada para os nossos clientes, onde quer que estejam e em qualquer localização que desejem comprar, arrendar ou vender um imóvel.
Boss Gardens é um empreendimento com características de qualidade superior
No Boss Gardens pode eleger apartamentos de 1, 2 ou 3 quartos.
Localizado na zona de Paranhos oferece excelentes acessos ao centro do Porto e aos principais serviços empresariais, educação, saúde e entretenimento.
O Boss Gardens foi projetado para dar o máximo de proveito do ar livre e das zonas verdes aos seus moradores.
No seu jardim privativo é possível lazer caminhadas e desfrutar de momentos com os animais de estimação e/ou filhos.
Árvores, caminhos pedestres, escolas, serviços de saúde, transportes, se tudo isso estiver perto da sua casa, o seu tempo adquire mais valor.
Consome menos recursos em viagens, respira um ar mais puro, aprecia a paisagem e investe as suas energias naquilo que realmente importa.
Estas são as razões para Boss Gardens estar inserido em Paranhos, uma das melhores zonas residenciais do Porto.
A excelente localização e história combinam-se de forma perfeita para uma vida urbana e de lazer.
Numa envolvência excecional, tanto a nível de serviços, infraestruturas, como pela facilidade de comunicação com o interior e exterior da cidade.
Um investimento aprovado pela própria procura natural, pela sua possibilidade como habitação própria ou para arrendamentos, pois Paranhos integra o maior Polo Universitário do Porto, que inclui das universidades e faculdades mais prestigiadas da cidade.
Inicio da obra para 1º trimestre de 2024
Conclusão de obra prevista após 30/36 meses.
REF 99792. Veja este e outros imóveis em (url)
Intermediário de crédito aprovado pelo Banco de Portugal. Tratamos de toda a documentação sem custos para o cliente.
______
Fundada há 19 anos, a Condelix é uma agência imobiliária de capital português que assume, atualmente, uma posição privilegiada no mercado imobiliário nacional.
Com sólidas sinergias com uma rede de construtores, entidades bancárias e fundos de investimento, garantimos uma abordagem unificada para os nossos clientes, onde quer que estejam e em qualquer localização que desejem comprar, arrendar ou vender um imóvel.
Contact
Apartment 3 Bedrooms
Asprela, Paranhos, Porto, Distrito do Porto
Under construction · 118m²
buy
435.000 €
Ref interna:DN1184-3
Situado em Paranhos, próximo da Quinta do Covelo e do Pólo Universitário, este empreendimento divide-se em 55 apartamentos com tipologias que vão desde o T1 até ao T4.
Dotado de tecnologia, melhores acabamentos e uma localização de excelência, este empreendimento proporciona uma qualidade de vida acima da média com pormenores que fazem a diferença: o Smart City Club, um espaço executivo do estilo Coworking & Smart Café, exclusivo para moradores do prédio e o bicicletário, onde poderão guardar em segurança as bicicletas.
Destaca-se no mapa de acabamentos:
MAPA DE ACABAMENTOS
LOUÇAS SANITÁRIAS
C. de Banho Suíte
· Sanindusa_B.Open, B.Elegance.
· Lavatório com móvel duplo T3/T4
· Misturadora jgs galaxy de encastrar
· Resguardos Teresa e Rita
· Sanita/bidé sanindusa city suspenso em estrutura geberit
C. de Banho Comuma
· Banheira Acrílica Sanindusa vértice
· Lavatório com móvel duplo T3/T4
· Misturadora jgs galaxy
· Sanita/bidé sanindusa city suspenso em estrutura geberit
C. de Banho Social
· Lavatório de pousar com banca
· Misturadora jgs galaxy
· Sanita/bidé Sanindusa city suspenso em estrutura geberit
CLIMATIZAÇÃO E AQUECIMENTO DAS ÁGUAS SANITÁRIAS
· Sistema com bomba de calor aerotérmica com ventilo-convetores (quente / frio/AQS)
· Toalheiros WC elétricos
COZINHA
· Móveis de cozinha inferiores e superiores
· Banca em Corian com pia incluído
· Misturadora monocomando
· Eletrodomésticos Bosch integrados: maquina lavar louça, forno, placa, micro-ondas, frigorifico.
INSTALAÇÕES ELÉTRICAS
· Estores elétricos
· Videoporteiro
· Inst. Tv canais nacionais
· Tomadas de Tv e telf. ( Sala, quartos e cozinha )
· Domótica Básica: luminação, Aquecimento/Frio, Estores.
ELEVADORES
· Portas automáticas
· Regulação de Velocidade
· Cabine de luxo
· Manobra duplex
ESTRUTURA
· Betão armado com lajes reticulares
FACHADA
· Fachada Ventilada formada por parede dupla
· Revestimento exterior em granito e painel alumínio composit.
· Alto isolamento acústico e térmico
CARPINTARIA EXTERIOR
· Alumínio anodizado, vidro duplo com alto isolamento acústico.
Sala e quartos
· Estores exteriores de alumínio elétricos
· Estores interiores de tela elétricos
CARPINTARIA INTERIOR
· Portas lisas lacadas a branco com ferragens em inox
· Porta de entrada de Segurança com fechadura eletrónica
· Armários embutidos com portas lacadas a branco e revestidos interiormente
· Rodapé lacado
PAVIMENTOS
Habitações
· Cozinha, Lavandaria: Grés porcelânico.
· Hall, corredor, sala, quartos: Pavimento flutuante com madeira nobre sobre tabuleiro de
contraplacado fenólico.
· Casas de banho: Grés porcelânico
Zonas comuns
· Entrada: Mármore
· Patamares de piso: Mármore
· Escadas: Cerâmico
REVESTIMENTO DE PARÂMETROS VERTICAIS
Habitaçoes
· Hall, corredor, sala, quartos: Pintura plástica
· Cozinha: Pintura plástica
· Lavandaria: Grés porcelânico
· Casas de Banho: Grés Porcelânico
Zonas comuns
· Entrada: Mármore, Painel alumínio composit, vidro lacado e pintura plástica
· Patamares de piso: Mármore, painel de alumínio composit, texturglass e esmalte.
· Escadas: Pintura Plástica
REVESTIMENTO DE PARÂMETROS HORIZONTAIS
Habitações
· Hall, Corredor: Teto falso com iluminação
· Sala, quartos: Pintura plástica
· Cozinha, Lavandaria: Pintura Plástica
· Casas de banho: Teto falso com iluminação
Zonas comuns
· Entrada: Teto decorativo de painel alumínio composit com iluminação.
· Patamares de piso: Teto falso com iluminação
Não se preocupe com a burocracia ou com a extenuante tarefa de analisar as propostas de crédito; temos à sua disposição um departamento jurídico que assegura que tudo é tratado dentro dos trâmites legais e de forma a salvaguardar os seus interesses, e departamento de análise de crédito que o auxiliará na interpretação das melhores propostas conseguidas.
Marque já a sua visita.
IMPACTUS, a criar impacto desde o primeiro clique!
Situado em Paranhos, próximo da Quinta do Covelo e do Pólo Universitário, este empreendimento divide-se em 55 apartamentos com tipologias que vão desde o T1 até ao T4.
Dotado de tecnologia, melhores acabamentos e uma localização de excelência, este empreendimento proporciona uma qualidade de vida acima da média com pormenores que fazem a diferença: o Smart City Club, um espaço executivo do estilo Coworking & Smart Café, exclusivo para moradores do prédio e o bicicletário, onde poderão guardar em segurança as bicicletas.
Destaca-se no mapa de acabamentos:
MAPA DE ACABAMENTOS
LOUÇAS SANITÁRIAS
C. de Banho Suíte
· Sanindusa_B.Open, B.Elegance.
· Lavatório com móvel duplo T3/T4
· Misturadora jgs galaxy de encastrar
· Resguardos Teresa e Rita
· Sanita/bidé sanindusa city suspenso em estrutura geberit
C. de Banho Comuma
· Banheira Acrílica Sanindusa vértice
· Lavatório com móvel duplo T3/T4
· Misturadora jgs galaxy
· Sanita/bidé sanindusa city suspenso em estrutura geberit
C. de Banho Social
· Lavatório de pousar com banca
· Misturadora jgs galaxy
· Sanita/bidé Sanindusa city suspenso em estrutura geberit
CLIMATIZAÇÃO E AQUECIMENTO DAS ÁGUAS SANITÁRIAS
· Sistema com bomba de calor aerotérmica com ventilo-convetores (quente / frio/AQS)
· Toalheiros WC elétricos
COZINHA
· Móveis de cozinha inferiores e superiores
· Banca em Corian com pia incluído
· Misturadora monocomando
· Eletrodomésticos Bosch integrados: maquina lavar louça, forno, placa, micro-ondas, frigorifico.
INSTALAÇÕES ELÉTRICAS
· Estores elétricos
· Videoporteiro
· Inst. Tv canais nacionais
· Tomadas de Tv e telf. ( Sala, quartos e cozinha )
· Domótica Básica: luminação, Aquecimento/Frio, Estores.
ELEVADORES
· Portas automáticas
· Regulação de Velocidade
· Cabine de luxo
· Manobra duplex
ESTRUTURA
· Betão armado com lajes reticulares
FACHADA
· Fachada Ventilada formada por parede dupla
· Revestimento exterior em granito e painel alumínio composit.
· Alto isolamento acústico e térmico
CARPINTARIA EXTERIOR
· Alumínio anodizado, vidro duplo com alto isolamento acústico.
Sala e quartos
· Estores exteriores de alumínio elétricos
· Estores interiores de tela elétricos
CARPINTARIA INTERIOR
· Portas lisas lacadas a branco com ferragens em inox
· Porta de entrada de Segurança com fechadura eletrónica
· Armários embutidos com portas lacadas a branco e revestidos interiormente
· Rodapé lacado
PAVIMENTOS
Habitações
· Cozinha, Lavandaria: Grés porcelânico.
· Hall, corredor, sala, quartos: Pavimento flutuante com madeira nobre sobre tabuleiro de
contraplacado fenólico.
· Casas de banho: Grés porcelânico
Zonas comuns
· Entrada: Mármore
· Patamares de piso: Mármore
· Escadas: Cerâmico
REVESTIMENTO DE PARÂMETROS VERTICAIS
Habitaçoes
· Hall, corredor, sala, quartos: Pintura plástica
· Cozinha: Pintura plástica
· Lavandaria: Grés porcelânico
· Casas de Banho: Grés Porcelânico
Zonas comuns
· Entrada: Mármore, Painel alumínio composit, vidro lacado e pintura plástica
· Patamares de piso: Mármore, painel de alumínio composit, texturglass e esmalte.
· Escadas: Pintura Plástica
REVESTIMENTO DE PARÂMETROS HORIZONTAIS
Habitações
· Hall, Corredor: Teto falso com iluminação
· Sala, quartos: Pintura plástica
· Cozinha, Lavandaria: Pintura Plástica
· Casas de banho: Teto falso com iluminação
Zonas comuns
· Entrada: Teto decorativo de painel alumínio composit com iluminação.
· Patamares de piso: Teto falso com iluminação
Não se preocupe com a burocracia ou com a extenuante tarefa de analisar as propostas de crédito; temos à sua disposição um departamento jurídico que assegura que tudo é tratado dentro dos trâmites legais e de forma a salvaguardar os seus interesses, e departamento de análise de crédito que o auxiliará na interpretação das melhores propostas conseguidas.
Marque já a sua visita.
IMPACTUS, a criar impacto desde o primeiro clique!
Contact
Apartment 3 Bedrooms
Rua de S. Dinis, Paranhos, Porto, Distrito do Porto
Under construction · 144m²
With Garage
buy
700.000 €
3 bedroom flat with a living room open to the terrace and garden, 3 suites, guest bathroom, kitchen equipped with dishwasher, oven, induction hob, microwave and fridge freezer.
Video intercom, DTT TV installation, home automation for lighting, heating/cooling and screen blinds with electric blackout. Installation for charging electric vehicles in the garage.
Boss Gardens is a development that follows on from Aransa Homes’ BOSS buildings, with the same characteristics and the same quality.
The building will be located in Rua de S. Dinis, Paranhos area and offers excellent access to the centre of Porto and the main business, education, health and entertainment services.
Boss Gardens was designed to make the most of the outdoors and green areas for its residents.
In the private garden it is possible to go for walks and enjoy moments with your children and/or pets.
Trees, footpaths, schools, health services, transportation, if all of this is close to your home, your time acquires more value. You consume fewer resources on trips, breathe cleaner air, enjoy the scenery and invest your energies in what really matters.
Payment Terms:
- 10% CPCV (5% subscription + 5% at the beginning of the work)
- 40% DURING THE CONSTRUCTION PROCESS, being:
- 10% completion of the structure
- 10% completion of masonry
- 10% on the completion of window frames
- 10% on completion of carpentry
- 50% DEED
Parking space T3 - YES (2 spaces)
Parking space T2 - YES (1 space)
Parking space T1 - YES (1 space)
Construction is expected to start - First quarter of 2024
Expected completion - 30 to 36 months
Property with REF 22200076_C/23PRT
Video intercom, DTT TV installation, home automation for lighting, heating/cooling and screen blinds with electric blackout. Installation for charging electric vehicles in the garage.
Boss Gardens is a development that follows on from Aransa Homes’ BOSS buildings, with the same characteristics and the same quality.
The building will be located in Rua de S. Dinis, Paranhos area and offers excellent access to the centre of Porto and the main business, education, health and entertainment services.
Boss Gardens was designed to make the most of the outdoors and green areas for its residents.
In the private garden it is possible to go for walks and enjoy moments with your children and/or pets.
Trees, footpaths, schools, health services, transportation, if all of this is close to your home, your time acquires more value. You consume fewer resources on trips, breathe cleaner air, enjoy the scenery and invest your energies in what really matters.
Payment Terms:
- 10% CPCV (5% subscription + 5% at the beginning of the work)
- 40% DURING THE CONSTRUCTION PROCESS, being:
- 10% completion of the structure
- 10% completion of masonry
- 10% on the completion of window frames
- 10% on completion of carpentry
- 50% DEED
Parking space T3 - YES (2 spaces)
Parking space T2 - YES (1 space)
Parking space T1 - YES (1 space)
Construction is expected to start - First quarter of 2024
Expected completion - 30 to 36 months
Property with REF 22200076_C/23PRT
Contact
Apartment 3 Bedrooms
Rua de S. Dinis, Paranhos, Porto, Distrito do Porto
Under construction · 130m²
With Garage
buy
675.000 €
3 bedroom flat with a living room open to the terrace and garden, 3 suites, guest bathroom, kitchen equipped with dishwasher, oven, induction hob, microwave and fridge freezer.
Video intercom, DTT TV installation, home automation for lighting, heating/cooling and screen blinds with electric blackout. Installation for charging electric vehicles in the garage.
Boss Gardens is a development that follows on from Aransa Homes’ BOSS buildings, with the same characteristics and the same quality.
The building will be located in Rua de S. Dinis, Paranhos area and offers excellent access to the centre of Porto and the main business, education, health and entertainment services.
Boss Gardens was designed to make the most of the outdoors and green areas for its residents.
In the private garden it is possible to go for walks and enjoy moments with your children and/or pets.
Trees, footpaths, schools, health services, transportation, if all of this is close to your home, your time acquires more value. You consume fewer resources on trips, breathe cleaner air, enjoy the scenery and invest your energies in what really matters.
Payment Terms:
- 10% CPCV (5% subscription + 5% at the beginning of the work)
- 40% DURING THE CONSTRUCTION PROCESS, being:
- 10% completion of the structure
- 10% completion of masonry
- 10% on the completion of window frames
- 10% on completion of carpentry
- 50% DEED
Parking space T3 - YES (2 spaces)
Construction is expected to start - First quarter of 2024
Expected completion - 30 to 36 months
Property with REF 22200076_E/23PRT
Video intercom, DTT TV installation, home automation for lighting, heating/cooling and screen blinds with electric blackout. Installation for charging electric vehicles in the garage.
Boss Gardens is a development that follows on from Aransa Homes’ BOSS buildings, with the same characteristics and the same quality.
The building will be located in Rua de S. Dinis, Paranhos area and offers excellent access to the centre of Porto and the main business, education, health and entertainment services.
Boss Gardens was designed to make the most of the outdoors and green areas for its residents.
In the private garden it is possible to go for walks and enjoy moments with your children and/or pets.
Trees, footpaths, schools, health services, transportation, if all of this is close to your home, your time acquires more value. You consume fewer resources on trips, breathe cleaner air, enjoy the scenery and invest your energies in what really matters.
Payment Terms:
- 10% CPCV (5% subscription + 5% at the beginning of the work)
- 40% DURING THE CONSTRUCTION PROCESS, being:
- 10% completion of the structure
- 10% completion of masonry
- 10% on the completion of window frames
- 10% on completion of carpentry
- 50% DEED
Parking space T3 - YES (2 spaces)
Construction is expected to start - First quarter of 2024
Expected completion - 30 to 36 months
Property with REF 22200076_E/23PRT
Contact
Apartment 3 Bedrooms
Rua de S. Dinis, Paranhos, Porto, Distrito do Porto
Under construction · 144m²
With Garage
buy
705.000 €
3 bedroom flat with a living room open to the terrace and garden, 3 suites, guest bathroom, kitchen equipped with dishwasher, oven, induction hob, microwave and fridge freezer.
Video intercom, DTT TV installation, home automation for lighting, heating/cooling and screen blinds with electric blackout. Installation for charging electric vehicles in the garage.
Boss Gardens is a development that follows on from Aransa Homes’ BOSS buildings, with the same characteristics and the same quality.
The building will be located in Rua de S. Dinis, Paranhos area and offers excellent access to the centre of Porto and the main business, education, health and entertainment services.
Boss Gardens was designed to make the most of the outdoors and green areas for its residents.
In the private garden it is possible to go for walks and enjoy moments with your children and/or pets.
Trees, footpaths, schools, health services, transportation, if all of this is close to your home, your time acquires more value. You consume fewer resources on trips, breathe cleaner air, enjoy the scenery and invest your energies in what really matters.
Payment Terms:
- 10% CPCV (5% subscription + 5% at the beginning of the work)
- 40% DURING THE CONSTRUCTION PROCESS, being:
- 10% completion of the structure
- 10% completion of masonry
- 10% on the completion of window frames
- 10% on completion of carpentry
- 50% DEED
Parking space T3 - YES (2 spaces)
Construction is expected to start - First quarter of 2024
Expected completion - 30 to 36 months
Property with REF 22200076_D/23PRT
Video intercom, DTT TV installation, home automation for lighting, heating/cooling and screen blinds with electric blackout. Installation for charging electric vehicles in the garage.
Boss Gardens is a development that follows on from Aransa Homes’ BOSS buildings, with the same characteristics and the same quality.
The building will be located in Rua de S. Dinis, Paranhos area and offers excellent access to the centre of Porto and the main business, education, health and entertainment services.
Boss Gardens was designed to make the most of the outdoors and green areas for its residents.
In the private garden it is possible to go for walks and enjoy moments with your children and/or pets.
Trees, footpaths, schools, health services, transportation, if all of this is close to your home, your time acquires more value. You consume fewer resources on trips, breathe cleaner air, enjoy the scenery and invest your energies in what really matters.
Payment Terms:
- 10% CPCV (5% subscription + 5% at the beginning of the work)
- 40% DURING THE CONSTRUCTION PROCESS, being:
- 10% completion of the structure
- 10% completion of masonry
- 10% on the completion of window frames
- 10% on completion of carpentry
- 50% DEED
Parking space T3 - YES (2 spaces)
Construction is expected to start - First quarter of 2024
Expected completion - 30 to 36 months
Property with REF 22200076_D/23PRT
Contact
Apartment 3 Bedrooms
Rua de S. Dinis, Paranhos, Porto, Distrito do Porto
Under construction · 130m²
With Garage
buy
645.500 €
3 bedroom flat with a living room open to the terrace and garden, 3 suites, guest bathroom, kitchen equipped with dishwasher, oven, induction hob, microwave and fridge freezer.
Video intercom, DTT TV installation, home automation for lighting, heating/cooling and screen blinds with electric blackout. Installation for charging electric vehicles in the garage.
Boss Gardens is a development that follows on from Aransa Homes’ BOSS buildings, with the same characteristics and the same quality.
The building will be located in Rua de S. Dinis, Paranhos area and offers excellent access to the centre of Porto and the main business, education, health and entertainment services.
Boss Gardens was designed to make the most of the outdoors and green areas for its residents.
In the private garden it is possible to go for walks and enjoy moments with your children and/or pets.
Trees, footpaths, schools, health services, transportation, if all of this is close to your home, your time acquires more value. You consume fewer resources on trips, breathe cleaner air, enjoy the scenery and invest your energies in what really matters.
Payment Terms:
- 10% CPCV (5% subscription + 5% at the beginning of the work)
- 40% DURING THE CONSTRUCTION PROCESS, being:
- 10% completion of the structure
- 10% completion of masonry
- 10% on the completion of window frames
- 10% on completion of carpentry
- 50% DEED
Parking space T3 - YES (2 spaces)
Parking space T2 - YES (1 space)
Parking space T1 - YES (1 space)
Construction is expected to start - First quarter of 2024
Expected completion - 30 to 36 months
Property with REF 22200076_B/23PRT
Video intercom, DTT TV installation, home automation for lighting, heating/cooling and screen blinds with electric blackout. Installation for charging electric vehicles in the garage.
Boss Gardens is a development that follows on from Aransa Homes’ BOSS buildings, with the same characteristics and the same quality.
The building will be located in Rua de S. Dinis, Paranhos area and offers excellent access to the centre of Porto and the main business, education, health and entertainment services.
Boss Gardens was designed to make the most of the outdoors and green areas for its residents.
In the private garden it is possible to go for walks and enjoy moments with your children and/or pets.
Trees, footpaths, schools, health services, transportation, if all of this is close to your home, your time acquires more value. You consume fewer resources on trips, breathe cleaner air, enjoy the scenery and invest your energies in what really matters.
Payment Terms:
- 10% CPCV (5% subscription + 5% at the beginning of the work)
- 40% DURING THE CONSTRUCTION PROCESS, being:
- 10% completion of the structure
- 10% completion of masonry
- 10% on the completion of window frames
- 10% on completion of carpentry
- 50% DEED
Parking space T3 - YES (2 spaces)
Parking space T2 - YES (1 space)
Parking space T1 - YES (1 space)
Construction is expected to start - First quarter of 2024
Expected completion - 30 to 36 months
Property with REF 22200076_B/23PRT
Contact
Apartment 3 Bedrooms
Paranhos, Porto, Distrito do Porto
Under construction · 117m²
With Garage
buy
Boss Smart City é um empreendimento exclusivo no qual pode eleger apartamentos de 1, 2, 3 ou 4 quartos, de acordo com as suas necessidades. As singularidades dos apartamentos permitiram criar tipologias de configuração e acabamentos que denominamos ’Urban’, ’Vanguard’ e ’Elegance’.
Tipologia Urban. Dinâmico. Cosmopolita. Versátil.
Conecta-se com os gostos e necessidades de quem deseja um espaço confortável e funcional.
Características:
Dois quartos.
Cozinha integrada na sala de estar.
Duas casas de banho completas.
Cozinha equipada com móveis e com os principais eletrodomésticos.
Tipologia Vanguard. Contemporâneo. Tecnológico. Inteligente.
É uma tipologia ideal para quem aprecia os detalhes de um design cuidado, ao mesmo tempo que aproveitam as inovações do presente. Características:
Dois quartos.
Grande suite com casa de banho privativa.
Cozinha totalmente independente, equipada com móveis e com os principais eletrodomésticos.
Sala de estar espaçosa e bem iluminada.
Duas casas de banho completas.
Tipologia Elegance. Requinte. Classe. Distinção.
Uma tipologia pensada para quem quer aproveitar o conforto de uma casa espaçosa, com áreas claramente diferenciadas para o uso social e privado de cada um dos seus habitantes. Características:
Três quartos grandes.
Suite com casa de banho privativa.
Cozinha totalmente independente, equipada com móveis e com os principais eletrodomésticos.
Sala ampla com vistas espetaculares.
São muitos os detalhes que transmitem o carácter único e inovador ao empreendimento. Entre eles destaca-se Smart City Club, um espaço executivo do estilo Coworking & Smart Café, exclusivo para moradores do prédio.
ACABAMENTOS:
LOUÇAS SANITÁRIAS
C. de Banho Suíte
Sanindusa_B.Open, B.Elegance.
Lavatório com móvel duplo T3/T4.
Misturadora jgs galaxy de encastrar.
Resguardos com ref. Teresa e Rita.
Sanita/bidé sanindusa city suspenso em estrutura geberit.
C. de Banho Comum
Banheira Acrílica Sanindusa vértice.
Lavatório com móvel duplo T3/T4.
Misturadora jgs Galaxy.
Sanita/bidé sanindusa city suspenso em estrutura geberit.
C. de Banho Social
Lavatório de pousar com banca.
Misturadora jgs Galaxy.
Sanita/bidé Sanindusa city suspenso em estrutura geberit.
ELEVADORES:
Portas automáticas.
Regulação de Velocidade.
Cabine de luxo.
Manobra dúplex.
FACHADA:
Fachada Ventilada formada por parede dupla.
Revestimento exterior em granito e painel alumínio composit.
Alto isolamento acústico e térmico.
SERRALHARIA EXTERIOR:
Alumínio anodizado, vidro duplo com alto isolamento acústico.
Sala e quartos
Estores exteriores de alumínio elétricos.
CARPINTARIA INTERIOR
Portas lisas lacadas a branco com ferragens em inox.
Porta de entrada de Segurança com fechadura eletrónica.
Armários embutidos com portas lacadas a branco e revestidos interiormente.
Rodapé lacado.
PAVIMENTOS
Habitações
Cozinha, Lavandaria: grés porcelânico.
Hall, corredor, sala, quartos: pavimento flutuante com madeira nobre sobre tabuleiro de contraplacado fenólico.
Casas de banho: grés porcelânico.
Zonas comuns
Entrada: mármore.
Patamares de piso: mármore.
Escadas: cerâmico.
CLIMATIZAÇÃO E AQUECIMENTO DAS ÁGUAS SANITÁRIAS:
Sistema com bomba de calor aerotérmica com ventilo-convetores (quente / frio/AQS).
Toalheiros WC elétricos.
COZINHA:
Móveis de cozinha inferiores e superiores.
Bancada em Corian com pio incluído.
Misturadora monocomando.
Eletrodomésticos Bosch integrados: máquina lavar louça, forno, placa, micro-ondas, frigorifico.
INSTALAÇÕES ELÉTRICAS:
Videoporteiro.
Inst. Tv TDT.
Tomadas de Tv e telf. (Sala, quartos e cozinha)
Domótica Básica: iluminação, Aquecimento/Frio, estores.
Garagens preparadas para colocação de carregamentos de carros elétricos.
ESTRUTURA:
Betão armado com lajes reticulares.
REVESTIMENTO DE PARÂMETROS VERTICAIS
Habitações
Hall, corredor, sala, quartos: gesso projetado e acabamento a tinta plástica.
Cozinha: gesso projetado e acabamento a tinta plástica.
Lavandaria: grés porcelânico.
Casas de Banho: grés Porcelânico.
Zonas comuns
Entrada: mármore, Painel alumínio composit, vidro lacado e acabamento final a tinta plástica.
Patamares de piso: mármore, painel de alumínio composit, texturglass e esmalte.
Escadas: gesso projetado e acabamento final a tinta plástica.
Sala de condomínio com revestimento exterior a cerâmico no piso 0.
REVESTIMENTO DE PARÂMETROS HORIZONTAIS:
Habitações
Hall, Corredor: tetos falsos com iluminação.
Sala, quartos: tetos falsos e acabamento final a tinta plástica.
Cozinha, Lavandaria: tetos falsos e acabamento final a tinta plástica.
Casas de banho: tetos falsos com iluminação.
Zonas comuns
Entrada: teto decorativo de painel alumínio composit com iluminação.
Patamares de piso: tetos falsos com iluminação.
Todos os T1 e T2 têm lugar de garagem para 1 carro, T3 com lugar de garagem para 2 carros.
Previsão da obra concluída em 24 meses e data de finalização/escrituras no verão de 2023.
O empreendimento Boss Smart City localiza-se na zona de Paranhos onde integra o maior Pólo Universitário do Porto que inclui algumas das universidades e faculdades.
Universidade do Porto, Faculdade de Economia - FEP, Faculdade de Engenharia - FEUP, Faculdade de Medicina - FMUP, Faculdade de Desporto - FCDEF, Universidade Portucalense, Universidade Católica e Instituto Politécnico do Porto.
O hospital de São João, o maior da cidade, e outras unidades hospitalares e de investigação científica também se localizam em Paranhos.
A área conta ainda com ótimas infraestruturas e espaços verdes, como o Parque da Quinta do Covelo, além de uma infinidade de opções gastronómicas e comerciais.
A 500mts do edifício encontramos a estação de metro de Salgueiros, bem como 8 paragens STCP e acesso rápido à Via de Cintura Interna, A20, com ligações à auto estrada A1 para Sul, e auto estrada A3, A4 e A28 para Norte.
Tipologia Urban. Dinâmico. Cosmopolita. Versátil.
Conecta-se com os gostos e necessidades de quem deseja um espaço confortável e funcional.
Características:
Dois quartos.
Cozinha integrada na sala de estar.
Duas casas de banho completas.
Cozinha equipada com móveis e com os principais eletrodomésticos.
Tipologia Vanguard. Contemporâneo. Tecnológico. Inteligente.
É uma tipologia ideal para quem aprecia os detalhes de um design cuidado, ao mesmo tempo que aproveitam as inovações do presente. Características:
Dois quartos.
Grande suite com casa de banho privativa.
Cozinha totalmente independente, equipada com móveis e com os principais eletrodomésticos.
Sala de estar espaçosa e bem iluminada.
Duas casas de banho completas.
Tipologia Elegance. Requinte. Classe. Distinção.
Uma tipologia pensada para quem quer aproveitar o conforto de uma casa espaçosa, com áreas claramente diferenciadas para o uso social e privado de cada um dos seus habitantes. Características:
Três quartos grandes.
Suite com casa de banho privativa.
Cozinha totalmente independente, equipada com móveis e com os principais eletrodomésticos.
Sala ampla com vistas espetaculares.
São muitos os detalhes que transmitem o carácter único e inovador ao empreendimento. Entre eles destaca-se Smart City Club, um espaço executivo do estilo Coworking & Smart Café, exclusivo para moradores do prédio.
ACABAMENTOS:
LOUÇAS SANITÁRIAS
C. de Banho Suíte
Sanindusa_B.Open, B.Elegance.
Lavatório com móvel duplo T3/T4.
Misturadora jgs galaxy de encastrar.
Resguardos com ref. Teresa e Rita.
Sanita/bidé sanindusa city suspenso em estrutura geberit.
C. de Banho Comum
Banheira Acrílica Sanindusa vértice.
Lavatório com móvel duplo T3/T4.
Misturadora jgs Galaxy.
Sanita/bidé sanindusa city suspenso em estrutura geberit.
C. de Banho Social
Lavatório de pousar com banca.
Misturadora jgs Galaxy.
Sanita/bidé Sanindusa city suspenso em estrutura geberit.
ELEVADORES:
Portas automáticas.
Regulação de Velocidade.
Cabine de luxo.
Manobra dúplex.
FACHADA:
Fachada Ventilada formada por parede dupla.
Revestimento exterior em granito e painel alumínio composit.
Alto isolamento acústico e térmico.
SERRALHARIA EXTERIOR:
Alumínio anodizado, vidro duplo com alto isolamento acústico.
Sala e quartos
Estores exteriores de alumínio elétricos.
CARPINTARIA INTERIOR
Portas lisas lacadas a branco com ferragens em inox.
Porta de entrada de Segurança com fechadura eletrónica.
Armários embutidos com portas lacadas a branco e revestidos interiormente.
Rodapé lacado.
PAVIMENTOS
Habitações
Cozinha, Lavandaria: grés porcelânico.
Hall, corredor, sala, quartos: pavimento flutuante com madeira nobre sobre tabuleiro de contraplacado fenólico.
Casas de banho: grés porcelânico.
Zonas comuns
Entrada: mármore.
Patamares de piso: mármore.
Escadas: cerâmico.
CLIMATIZAÇÃO E AQUECIMENTO DAS ÁGUAS SANITÁRIAS:
Sistema com bomba de calor aerotérmica com ventilo-convetores (quente / frio/AQS).
Toalheiros WC elétricos.
COZINHA:
Móveis de cozinha inferiores e superiores.
Bancada em Corian com pio incluído.
Misturadora monocomando.
Eletrodomésticos Bosch integrados: máquina lavar louça, forno, placa, micro-ondas, frigorifico.
INSTALAÇÕES ELÉTRICAS:
Videoporteiro.
Inst. Tv TDT.
Tomadas de Tv e telf. (Sala, quartos e cozinha)
Domótica Básica: iluminação, Aquecimento/Frio, estores.
Garagens preparadas para colocação de carregamentos de carros elétricos.
ESTRUTURA:
Betão armado com lajes reticulares.
REVESTIMENTO DE PARÂMETROS VERTICAIS
Habitações
Hall, corredor, sala, quartos: gesso projetado e acabamento a tinta plástica.
Cozinha: gesso projetado e acabamento a tinta plástica.
Lavandaria: grés porcelânico.
Casas de Banho: grés Porcelânico.
Zonas comuns
Entrada: mármore, Painel alumínio composit, vidro lacado e acabamento final a tinta plástica.
Patamares de piso: mármore, painel de alumínio composit, texturglass e esmalte.
Escadas: gesso projetado e acabamento final a tinta plástica.
Sala de condomínio com revestimento exterior a cerâmico no piso 0.
REVESTIMENTO DE PARÂMETROS HORIZONTAIS:
Habitações
Hall, Corredor: tetos falsos com iluminação.
Sala, quartos: tetos falsos e acabamento final a tinta plástica.
Cozinha, Lavandaria: tetos falsos e acabamento final a tinta plástica.
Casas de banho: tetos falsos com iluminação.
Zonas comuns
Entrada: teto decorativo de painel alumínio composit com iluminação.
Patamares de piso: tetos falsos com iluminação.
Todos os T1 e T2 têm lugar de garagem para 1 carro, T3 com lugar de garagem para 2 carros.
Previsão da obra concluída em 24 meses e data de finalização/escrituras no verão de 2023.
O empreendimento Boss Smart City localiza-se na zona de Paranhos onde integra o maior Pólo Universitário do Porto que inclui algumas das universidades e faculdades.
Universidade do Porto, Faculdade de Economia - FEP, Faculdade de Engenharia - FEUP, Faculdade de Medicina - FMUP, Faculdade de Desporto - FCDEF, Universidade Portucalense, Universidade Católica e Instituto Politécnico do Porto.
O hospital de São João, o maior da cidade, e outras unidades hospitalares e de investigação científica também se localizam em Paranhos.
A área conta ainda com ótimas infraestruturas e espaços verdes, como o Parque da Quinta do Covelo, além de uma infinidade de opções gastronómicas e comerciais.
A 500mts do edifício encontramos a estação de metro de Salgueiros, bem como 8 paragens STCP e acesso rápido à Via de Cintura Interna, A20, com ligações à auto estrada A1 para Sul, e auto estrada A3, A4 e A28 para Norte.
Contact
Apartment 3 Bedrooms
Carvalhido, Paranhos, Porto, Distrito do Porto
Under construction · 109m²
With Garage
buy
518.000 €
Fantástico Apartamento T3 NOVO, com com lugar de garagem, composto por: sala com varanda e cozinha em open Space, cozinha equipada com eletrodomésticos Bosh (forno, micro-ondas, placa de indução, máquina Lavar Louça e frigorifico), 3 quartos com roupeiros embutidos (1 suite), 3 Wc’s (1 suite ,1 completo e 1 de Serviço), hall de quartos e hall de entrada.
Boss Gardens na zona do Cravalhido é a ultima construção do grupo Aransa, mantendo os mesmos padrões de qualidade e excelência.
Este empreendimento oferece uma variedade de apartamentos com 1, 2 e 3 quartos para atender às necessidades de diferentes estilos de vida, proporcionando uma vida urbana e de lazer incomparável.
Situado na área de Paranhos, uma das zonas mais procuradas da Cidade do Porto, o Boss Gardens encontra-se próximo ao centro do Porto e aos principais serviços empresariais, educacionais (Polo Universitário de Paranhos), de saúde ( Hospital/ IPO), de entretenimento ( Shoppings), próximo de infraestruturas que facilitam o acesso ao interior e exterior da cidade.
Projetado para maximizar o uso do espaço ao ar livre, Boss Gardens proporciona aos seus moradores um ambiente tranquilo e repleto de áreas verdes. Seu jardim privativo, com um parque infantil, oferece um espaço ideal para lazer, caminhadas relaxantes e momentos memoráveis com seus animais de estimação e/ou filhos.
Preços dos T3 desde 507.688€ até 690.692€.
Inicio construção - 1 Trim 2024
Conclusão obra prevista para 2026
Condições de venda: 5% CPCV / 5% Início de obra/ 40% Durante a obra/. 50% Escritura
Não perca a oportunidade e venha conhecer este Luxuoso Apartamento T3, já!
IMO Advisors:
Com uma vasta experiência no mercado imobiliário, iremos colocar toda a empenhamento em dar-lhe o melhor acompanhamento, orientando-o com a máxima confiança, na direção certa das suas necessidades e objectivos de vida.
Na ImoAdvisors acreditamos que a proximidade com cada cliente é a chave do sucesso. Temos uma equipa extremamente motivada para levar até aos nossos clientes as melhores soluções, em questões relacionadas com a Compra/ Venda/ Arrendamento de imóveis/ Trespasse/ Outros negócios do ramo imobiliário.
A nossa empresa possui licença do Instituto dos Mercados Públicos do Imobiliário e da Construção (IMPIC) para o desenvolvimento da atividade de mediação imobiliária (titular da licença AMI nº 18786).
Refª: IMO_791-B
Boss Gardens na zona do Cravalhido é a ultima construção do grupo Aransa, mantendo os mesmos padrões de qualidade e excelência.
Este empreendimento oferece uma variedade de apartamentos com 1, 2 e 3 quartos para atender às necessidades de diferentes estilos de vida, proporcionando uma vida urbana e de lazer incomparável.
Situado na área de Paranhos, uma das zonas mais procuradas da Cidade do Porto, o Boss Gardens encontra-se próximo ao centro do Porto e aos principais serviços empresariais, educacionais (Polo Universitário de Paranhos), de saúde ( Hospital/ IPO), de entretenimento ( Shoppings), próximo de infraestruturas que facilitam o acesso ao interior e exterior da cidade.
Projetado para maximizar o uso do espaço ao ar livre, Boss Gardens proporciona aos seus moradores um ambiente tranquilo e repleto de áreas verdes. Seu jardim privativo, com um parque infantil, oferece um espaço ideal para lazer, caminhadas relaxantes e momentos memoráveis com seus animais de estimação e/ou filhos.
Preços dos T3 desde 507.688€ até 690.692€.
Inicio construção - 1 Trim 2024
Conclusão obra prevista para 2026
Condições de venda: 5% CPCV / 5% Início de obra/ 40% Durante a obra/. 50% Escritura
Não perca a oportunidade e venha conhecer este Luxuoso Apartamento T3, já!
IMO Advisors:
Com uma vasta experiência no mercado imobiliário, iremos colocar toda a empenhamento em dar-lhe o melhor acompanhamento, orientando-o com a máxima confiança, na direção certa das suas necessidades e objectivos de vida.
Na ImoAdvisors acreditamos que a proximidade com cada cliente é a chave do sucesso. Temos uma equipa extremamente motivada para levar até aos nossos clientes as melhores soluções, em questões relacionadas com a Compra/ Venda/ Arrendamento de imóveis/ Trespasse/ Outros negócios do ramo imobiliário.
A nossa empresa possui licença do Instituto dos Mercados Públicos do Imobiliário e da Construção (IMPIC) para o desenvolvimento da atividade de mediação imobiliária (titular da licença AMI nº 18786).
Refª: IMO_791-B
Contact
Apartment 3 Bedrooms
Paranhos, Porto, Distrito do Porto
Under construction · 121m²
With Garage
buy
607.000 €
EXCELENTE APARTAMENTO DE TIPOLOGIA T3
Inserido num novo empreendimento privado, residencial, moderno e inovador, a dois passos da baixa portuense, onde tudo acontece.
Com a assinatura de prestigiada empresa construtora. Este magnífico empreendimento, com apartamentos de tipologia T2 e T3 pensados para que se beneficie ao máximo de cada um deles. Harmonia e Serenidade de cada habitação estão de portas abertas para as zonas exteriores, área de lazer e jardins, ideal para uma vida confortável e elegante.
Um projeto que conecta arquitetura de vanguarda e inovação, com tradição e conforto. Um edifício onde a solidez da fachada em pedra e madeira, junto com a delicadeza dos jardins, convivem em harmonia
Pátios interiores integrados no próprio apartamento, transferem luminosidade e a sensação de abrir o apartamento ao exterior.
A localização perfeita para uma vida urbana e tranquila ao mesmo tempo.
Paranhos, uma das melhores zonas residenciais do Porto. Muito próximo da baixa da cidade e dos principais centros empresariais, educação, saúde, serviços, comércio e entretenimento, assim como de zonas verdes, parques e com excelentes acessos aos principais eixos rodoviários, graças a um cómodo acesso à VCI, que nos direciona para Sul a A1 e para Norte a A3 e A4..
Qualidade, Exclusividade e Bem-Estar se misturam com a consciência ambiental. Processos construtivos mais sustentáveis, sistemas que permitem alcançar um alto nível de eficiência energética.
ACABMENTOS:
Porta de entrada de Segurança - Vídeo Porteiro - Estores ’screen’ com blackout elétrico
Pavimento flutuante vinílico - Pavimento Cerâmico
Madeira lacadas: Portas, rodapé e armários
Tetos falsos com iluminação - tinta plástica
Louças suspensas nas casas de banho
Cozinha equipada com eletrodomésticos Bosch
Bomba de calor - águas quentes sanitárias
Sistema multi-split para climatização
Toalheiros elétricos
Garagem com instalação elétrica para carregamento de veículos elétricos
Venha conhecer!
Programe a sua visita junto de um dos nossos consultores imobiliários.
Quem Somos
Pedro Pires - Sociedade de Mediação Imobiliária Unipessoal. Lda, que opera no mercado imobiliário há mais de 30 anos e é detentora da licença AMI 13176
A empresa tem estabelecimento situado na Rua Bernardim Ribeiro, 166D - 4465-040 S. Mamede Infesta
Missão
A nossa missão é a de proporcionar aos nossos Clientes um serviço especializado e de alto valor acrescentado que passa pela qualificação de Clientes, Compradores e Vendedores, apoio profissional nas várias áreas interligadas com a compra, venda, trespasse e arrendamento de imóveis, nomeadamente nas áreas de mediação de obras, financiamento bancário, avaliações e apoio técnico jurídico.
Valores
Imbuídos da mais elevada ética profissional, os nossos Consultores procuram atingir um padrão de excelência na intermediação imobiliária, conseguindo para os nossos Clientes os melhores negócios e a satisfação dos seus anseios e necessidades.
Inserido num novo empreendimento privado, residencial, moderno e inovador, a dois passos da baixa portuense, onde tudo acontece.
Com a assinatura de prestigiada empresa construtora. Este magnífico empreendimento, com apartamentos de tipologia T2 e T3 pensados para que se beneficie ao máximo de cada um deles. Harmonia e Serenidade de cada habitação estão de portas abertas para as zonas exteriores, área de lazer e jardins, ideal para uma vida confortável e elegante.
Um projeto que conecta arquitetura de vanguarda e inovação, com tradição e conforto. Um edifício onde a solidez da fachada em pedra e madeira, junto com a delicadeza dos jardins, convivem em harmonia
Pátios interiores integrados no próprio apartamento, transferem luminosidade e a sensação de abrir o apartamento ao exterior.
A localização perfeita para uma vida urbana e tranquila ao mesmo tempo.
Paranhos, uma das melhores zonas residenciais do Porto. Muito próximo da baixa da cidade e dos principais centros empresariais, educação, saúde, serviços, comércio e entretenimento, assim como de zonas verdes, parques e com excelentes acessos aos principais eixos rodoviários, graças a um cómodo acesso à VCI, que nos direciona para Sul a A1 e para Norte a A3 e A4..
Qualidade, Exclusividade e Bem-Estar se misturam com a consciência ambiental. Processos construtivos mais sustentáveis, sistemas que permitem alcançar um alto nível de eficiência energética.
ACABMENTOS:
Porta de entrada de Segurança - Vídeo Porteiro - Estores ’screen’ com blackout elétrico
Pavimento flutuante vinílico - Pavimento Cerâmico
Madeira lacadas: Portas, rodapé e armários
Tetos falsos com iluminação - tinta plástica
Louças suspensas nas casas de banho
Cozinha equipada com eletrodomésticos Bosch
Bomba de calor - águas quentes sanitárias
Sistema multi-split para climatização
Toalheiros elétricos
Garagem com instalação elétrica para carregamento de veículos elétricos
Venha conhecer!
Programe a sua visita junto de um dos nossos consultores imobiliários.
Quem Somos
Pedro Pires - Sociedade de Mediação Imobiliária Unipessoal. Lda, que opera no mercado imobiliário há mais de 30 anos e é detentora da licença AMI 13176
A empresa tem estabelecimento situado na Rua Bernardim Ribeiro, 166D - 4465-040 S. Mamede Infesta
Missão
A nossa missão é a de proporcionar aos nossos Clientes um serviço especializado e de alto valor acrescentado que passa pela qualificação de Clientes, Compradores e Vendedores, apoio profissional nas várias áreas interligadas com a compra, venda, trespasse e arrendamento de imóveis, nomeadamente nas áreas de mediação de obras, financiamento bancário, avaliações e apoio técnico jurídico.
Valores
Imbuídos da mais elevada ética profissional, os nossos Consultores procuram atingir um padrão de excelência na intermediação imobiliária, conseguindo para os nossos Clientes os melhores negócios e a satisfação dos seus anseios e necessidades.
Contact
Apartment 3 Bedrooms
Paranhos, Porto, Distrito do Porto
Under construction · 144m²
With Garage
buy
705.000 €
EXCELENTE APARTAMENTO DE TIPOLOGIA T3. Apresenta-nos na sua composição, 3 Suites, Sala e Cozinha, Pátio, Terraço e Jardim.
Inserido num novo empreendimento privado, residencial, moderno e inovador, a dois passos da baixa portuense, onde tudo acontece.
Com a assinatura de prestigiada empresa construtora. Este magnífico empreendimento, com apartamentos de tipologia T2 e T3 pensados para que se beneficie ao máximo de cada um deles. Harmonia e Serenidade de cada habitação estão de portas abertas para as zonas exteriores, área de lazer e jardins, ideal para uma vida confortável e elegante.
Um projeto que conecta arquitetura de vanguarda e inovação, com tradição e conforto. Um edifício onde a solidez da fachada em pedra e madeira, junto com a delicadeza dos jardins, convivem em harmonia
Pátios interiores integrados no próprio apartamento, transferem luminosidade e a sensação de abrir o apartamento ao exterior.
A localização perfeita para uma vida urbana e tranquila ao mesmo tempo.
Paranhos, uma das melhores zonas residenciais do Porto. Muito próximo da baixa da cidade e dos principais centros empresariais, educação, saúde, serviços, comércio e entretenimento, assim como de zonas verdes, parques e com excelentes acessos aos principais eixos rodoviários, graças a um cómodo acesso à VCI, que nos direciona para Sul a A1 e para Norte a A3 e A4..
Qualidade, Exclusividade e Bem-Estar se misturam com a consciência ambiental. Processos construtivos mais sustentáveis, sistemas que permitem alcançar um alto nível de eficiência energética.
ACABMENTOS:
Porta de entrada de Segurança - Vídeo Porteiro - Estores ’screen’ com blackout elétrico
Pavimento flutuante vinílico - Pavimento Cerâmico
Madeira lacadas: Portas, rodapé e armários
Tetos falsos com iluminação - tinta plástica
Louças suspensas nas casas de banho
Cozinha equipada com eletrodomésticos Bosch
Bomba de calor - águas quentes sanitárias
Sistema multi-split para climatização
Toalheiros elétricos
Garagem com instalação elétrica para carregamento de veículos elétricos
Venha conhecer!
Programe a sua visita junto de um dos nossos consultores imobiliários.
Quem Somos
Pedro Pires - Sociedade de Mediação Imobiliária Unipessoal. Lda, que opera no mercado imobiliário há mais de 30 anos e é detentora da licença AMI 13176
A empresa tem estabelecimento situado na Rua Bernardim Ribeiro, 166D - 4465-040 S. Mamede Infesta
Missão
A nossa missão é a de proporcionar aos nossos Clientes um serviço especializado e de alto valor acrescentado que passa pela qualificação de Clientes, Compradores e Vendedores, apoio profissional nas várias áreas interligadas com a compra, venda, trespasse e arrendamento de imóveis, nomeadamente nas áreas de mediação de obras, financiamento bancário, avaliações e apoio técnico jurídico.
Valores
Imbuídos da mais elevada ética profissional, os nossos Consultores procuram atingir um padrão de excelência na intermediação imobiliária, conseguindo para os nossos Clientes os melhores negócios e a satisfação dos seus anseios e necessidades.
Inserido num novo empreendimento privado, residencial, moderno e inovador, a dois passos da baixa portuense, onde tudo acontece.
Com a assinatura de prestigiada empresa construtora. Este magnífico empreendimento, com apartamentos de tipologia T2 e T3 pensados para que se beneficie ao máximo de cada um deles. Harmonia e Serenidade de cada habitação estão de portas abertas para as zonas exteriores, área de lazer e jardins, ideal para uma vida confortável e elegante.
Um projeto que conecta arquitetura de vanguarda e inovação, com tradição e conforto. Um edifício onde a solidez da fachada em pedra e madeira, junto com a delicadeza dos jardins, convivem em harmonia
Pátios interiores integrados no próprio apartamento, transferem luminosidade e a sensação de abrir o apartamento ao exterior.
A localização perfeita para uma vida urbana e tranquila ao mesmo tempo.
Paranhos, uma das melhores zonas residenciais do Porto. Muito próximo da baixa da cidade e dos principais centros empresariais, educação, saúde, serviços, comércio e entretenimento, assim como de zonas verdes, parques e com excelentes acessos aos principais eixos rodoviários, graças a um cómodo acesso à VCI, que nos direciona para Sul a A1 e para Norte a A3 e A4..
Qualidade, Exclusividade e Bem-Estar se misturam com a consciência ambiental. Processos construtivos mais sustentáveis, sistemas que permitem alcançar um alto nível de eficiência energética.
ACABMENTOS:
Porta de entrada de Segurança - Vídeo Porteiro - Estores ’screen’ com blackout elétrico
Pavimento flutuante vinílico - Pavimento Cerâmico
Madeira lacadas: Portas, rodapé e armários
Tetos falsos com iluminação - tinta plástica
Louças suspensas nas casas de banho
Cozinha equipada com eletrodomésticos Bosch
Bomba de calor - águas quentes sanitárias
Sistema multi-split para climatização
Toalheiros elétricos
Garagem com instalação elétrica para carregamento de veículos elétricos
Venha conhecer!
Programe a sua visita junto de um dos nossos consultores imobiliários.
Quem Somos
Pedro Pires - Sociedade de Mediação Imobiliária Unipessoal. Lda, que opera no mercado imobiliário há mais de 30 anos e é detentora da licença AMI 13176
A empresa tem estabelecimento situado na Rua Bernardim Ribeiro, 166D - 4465-040 S. Mamede Infesta
Missão
A nossa missão é a de proporcionar aos nossos Clientes um serviço especializado e de alto valor acrescentado que passa pela qualificação de Clientes, Compradores e Vendedores, apoio profissional nas várias áreas interligadas com a compra, venda, trespasse e arrendamento de imóveis, nomeadamente nas áreas de mediação de obras, financiamento bancário, avaliações e apoio técnico jurídico.
Valores
Imbuídos da mais elevada ética profissional, os nossos Consultores procuram atingir um padrão de excelência na intermediação imobiliária, conseguindo para os nossos Clientes os melhores negócios e a satisfação dos seus anseios e necessidades.
Contact
Apartment 3 Bedrooms
Rua de S. Dinis, Paranhos, Porto, Distrito do Porto
Under construction · 120m²
With Garage
buy
628.000 €
Excellent location near the university campus and St. John’s Hospital
Paranhos is home to the largest university in Porto, including the city’s most prestigious universities.
The São João hospital, the largest in the city, and other hospital and scientific research units are also located in Paranhos.
The neighbourhood also has great infrastructure and green spaces
Apartment consisting of:
- 3 bedrooms, one of them en-suite;
- Kitchen equipped with Bosch appliances + Laundry;
-Living room;
- Full bathroom;
- Service Bathroom;
-Balcony
- 2 Parking Spaces;
- Living room in the building
- Indoor parking for bicycles
- Built-in closets in bedrooms and hall
- White lacquered interior carpentry
- Security door with electronic lock
- Aluminium electric exterior shutters
- Electric screen blinds
Flooring Dwellings
Kitchen, laundry: Porcelain stoneware.
Hall, hallway, living room, bedrooms: Floating floor with noble wood on phenolic plywood board.
Bathrooms: Porcelain stoneware.
Common areas
Entrance: Marble.
Floor landings: Marble.
Stairs: Ceramic.
Structure
Reinforced concrete with reticular slabs.
Facade
Ventilated façade formed by double wall.
Granite exterior cladding and aluminium composite panel.
High acoustic and thermal insulation.
Exterior metalwork
Anodized aluminium, double glazing with high sound insulation.
Interior carpentry
Plain white lacquered doors with stainless steel fittings.
Security entrance door with electronic lock.
Built-in cabinets with white lacquered doors and lined inside.
Lacquered skirting board.
Vertical Parameter Cladding Housings
Hall, hallway, living room, bedrooms: Sprayed plaster and plastic paint finish.
Kitchen: Sprayed plaster and plastic paint finish.
Laundry: Porcelain stoneware.
Bathrooms: Porcelain stoneware .
Common areas
Entrance: Marble, aluminium composite panel, lacquered glass and final finish with plastic paint.
Floor landings: Marble, aluminium composite panel, texturglass and enamel.
Stairs: Sprayed plaster and final finish with plastic paint.
Condominium room with exterior ceramic coating on floor 0.
Horizontal Parameter Coating Dwellings
Hall, Hallway: False ceilings with lighting.
Living room, bedrooms: False ceilings and final finish with plastic paint.
Kitchen, laundry: False ceilings and final finish with plastic paint.
Bathrooms: False ceilings with lighting.
Common areas
Entrance: Decorative ceiling of aluminium composit panel with lighting.
Floor landings: False ceilings with lighting.
Sanitary ware C. Bathroom Suite
Open, B.Elegance.
Washbasin with double unit T3/T4.
JGS Galaxy built-in mixer.
Screens with ref. Teresa and Rita.
Sanindusa City toilet/bidet suspended in geberit structure.
C. Common Bath
Sanindusa vertex acrylic bathtub.
Washbasin with double unit T3/T4.
JGS Galaxy mixer.
Sanindusa City toilet/bidet suspended in geberit structure.
C. Social Bath
Countertop washbasin with sink.
JGS Galaxy mixer.
Sanindusa city toilet/bidet suspended in geberit structure.
Kitchen
Lower and upper kitchen furniture.
Corian worktop with peep included.
Single-lever mixer.
Integrated Bosch appliances: dishwasher, oven, hob, microwave, fridge.
Air conditioning and heating of sanitary water
Aerothermal heat pump system with fan coils (hot/cold/DHW).
Electric toilet towel rails.
Electrical installations
Video intercom.
Inst. Tv DTT.
Tv and telf sockets. (living room, bedrooms and kitchen)
Basic home automation: Lighting, heating/cooling, blinds.
Garages prepared for charging electric cars.
Elevators
Automatic doors.
Speed regulation.
Luxury cabin.
Paranhos is home to the largest university in Porto, including the city’s most prestigious universities.
The São João hospital, the largest in the city, and other hospital and scientific research units are also located in Paranhos.
The neighbourhood also has great infrastructure and green spaces
Apartment consisting of:
- 3 bedrooms, one of them en-suite;
- Kitchen equipped with Bosch appliances + Laundry;
-Living room;
- Full bathroom;
- Service Bathroom;
-Balcony
- 2 Parking Spaces;
- Living room in the building
- Indoor parking for bicycles
- Built-in closets in bedrooms and hall
- White lacquered interior carpentry
- Security door with electronic lock
- Aluminium electric exterior shutters
- Electric screen blinds
Flooring Dwellings
Kitchen, laundry: Porcelain stoneware.
Hall, hallway, living room, bedrooms: Floating floor with noble wood on phenolic plywood board.
Bathrooms: Porcelain stoneware.
Common areas
Entrance: Marble.
Floor landings: Marble.
Stairs: Ceramic.
Structure
Reinforced concrete with reticular slabs.
Facade
Ventilated façade formed by double wall.
Granite exterior cladding and aluminium composite panel.
High acoustic and thermal insulation.
Exterior metalwork
Anodized aluminium, double glazing with high sound insulation.
Interior carpentry
Plain white lacquered doors with stainless steel fittings.
Security entrance door with electronic lock.
Built-in cabinets with white lacquered doors and lined inside.
Lacquered skirting board.
Vertical Parameter Cladding Housings
Hall, hallway, living room, bedrooms: Sprayed plaster and plastic paint finish.
Kitchen: Sprayed plaster and plastic paint finish.
Laundry: Porcelain stoneware.
Bathrooms: Porcelain stoneware .
Common areas
Entrance: Marble, aluminium composite panel, lacquered glass and final finish with plastic paint.
Floor landings: Marble, aluminium composite panel, texturglass and enamel.
Stairs: Sprayed plaster and final finish with plastic paint.
Condominium room with exterior ceramic coating on floor 0.
Horizontal Parameter Coating Dwellings
Hall, Hallway: False ceilings with lighting.
Living room, bedrooms: False ceilings and final finish with plastic paint.
Kitchen, laundry: False ceilings and final finish with plastic paint.
Bathrooms: False ceilings with lighting.
Common areas
Entrance: Decorative ceiling of aluminium composit panel with lighting.
Floor landings: False ceilings with lighting.
Sanitary ware C. Bathroom Suite
Open, B.Elegance.
Washbasin with double unit T3/T4.
JGS Galaxy built-in mixer.
Screens with ref. Teresa and Rita.
Sanindusa City toilet/bidet suspended in geberit structure.
C. Common Bath
Sanindusa vertex acrylic bathtub.
Washbasin with double unit T3/T4.
JGS Galaxy mixer.
Sanindusa City toilet/bidet suspended in geberit structure.
C. Social Bath
Countertop washbasin with sink.
JGS Galaxy mixer.
Sanindusa city toilet/bidet suspended in geberit structure.
Kitchen
Lower and upper kitchen furniture.
Corian worktop with peep included.
Single-lever mixer.
Integrated Bosch appliances: dishwasher, oven, hob, microwave, fridge.
Air conditioning and heating of sanitary water
Aerothermal heat pump system with fan coils (hot/cold/DHW).
Electric toilet towel rails.
Electrical installations
Video intercom.
Inst. Tv DTT.
Tv and telf sockets. (living room, bedrooms and kitchen)
Basic home automation: Lighting, heating/cooling, blinds.
Garages prepared for charging electric cars.
Elevators
Automatic doors.
Speed regulation.
Luxury cabin.
Contact
Apartment 3 Bedrooms
Rua de S. Dinis, Paranhos, Porto, Distrito do Porto
Under construction · 109m²
With Garage
buy
518.000 €
Excellent location near the university campus and St. John’s Hospital
Paranhos is home to the largest university in Porto, including the city’s most prestigious universities.
The São João hospital, the largest in the city, and other hospital and scientific research units are also located in Paranhos.
The neighbourhood also has great infrastructure and green spaces
Apartment consisting of:
- 3 bedrooms, one of them en-suite;
- Kitchen equipped with Bosch appliances + Laundry;
-Living room;
- Full bathroom;
- Service Bathroom;
-Balcony
- 2 Parking Spaces;
- Living room in the building
- Indoor parking for bicycles
- Built-in closets in bedrooms and hall
- White lacquered interior carpentry
- Security door with electronic lock
- Aluminium electric exterior shutters
- Electric screen blinds
Flooring Dwellings
Kitchen, laundry: Porcelain stoneware.
Hall, hallway, living room, bedrooms: Floating floor with noble wood on phenolic plywood board.
Bathrooms: Porcelain stoneware.
Common areas
Entrance: Marble.
Floor landings: Marble.
Stairs: Ceramic.
Structure
Reinforced concrete with reticular slabs.
Facade
Ventilated façade formed by double wall.
Granite exterior cladding and aluminium composite panel.
High acoustic and thermal insulation.
Exterior metalwork
Anodized aluminium, double glazing with high sound insulation.
Interior carpentry
Plain white lacquered doors with stainless steel fittings.
Security entrance door with electronic lock.
Built-in cabinets with white lacquered doors and lined inside.
Lacquered skirting board.
Vertical Parameter Cladding Housings
Hall, hallway, living room, bedrooms: Sprayed plaster and plastic paint finish.
Kitchen: Sprayed plaster and plastic paint finish.
Laundry: Porcelain stoneware.
Bathrooms: Porcelain stoneware .
Common areas
Entrance: Marble, aluminium composite panel, lacquered glass and final finish with plastic paint.
Floor landings: Marble, aluminium composite panel, texturglass and enamel.
Stairs: Sprayed plaster and final finish with plastic paint.
Condominium room with exterior ceramic coating on floor 0.
Horizontal Parameter Coating Dwellings
Hall, Hallway: False ceilings with lighting.
Living room, bedrooms: False ceilings and final finish with plastic paint.
Kitchen, laundry: False ceilings and final finish with plastic paint.
Bathrooms: False ceilings with lighting.
Common areas
Entrance: Decorative ceiling of aluminium composit panel with lighting.
Floor landings: False ceilings with lighting.
Sanitary ware C. Bathroom Suite
Open, B.Elegance.
Washbasin with double unit T3/T4.
JGS Galaxy built-in mixer.
Screens with ref. Teresa and Rita.
Sanindusa City toilet/bidet suspended in geberit structure.
C. Common Bath
Sanindusa vertex acrylic bathtub.
Washbasin with double unit T3/T4.
JGS Galaxy mixer.
Sanindusa City toilet/bidet suspended in geberit structure.
C. Social Bath
Countertop washbasin with sink.
JGS Galaxy mixer.
Sanindusa city toilet/bidet suspended in geberit structure.
Kitchen
Lower and upper kitchen furniture.
Corian worktop with peep included.
Single-lever mixer.
Integrated Bosch appliances: dishwasher, oven, hob, microwave, fridge.
Air conditioning and heating of sanitary water
Aerothermal heat pump system with fan coils (hot/cold/DHW).
Electric toilet towel rails.
Electrical installations
Video intercom.
Inst. Tv DTT.
Tv and telf sockets. (living room, bedrooms and kitchen)
Basic home automation: Lighting, heating/cooling, blinds.
Garages prepared for charging electric cars.
Elevators
Automatic doors.
Speed regulation.
Luxury cabin.
Paranhos is home to the largest university in Porto, including the city’s most prestigious universities.
The São João hospital, the largest in the city, and other hospital and scientific research units are also located in Paranhos.
The neighbourhood also has great infrastructure and green spaces
Apartment consisting of:
- 3 bedrooms, one of them en-suite;
- Kitchen equipped with Bosch appliances + Laundry;
-Living room;
- Full bathroom;
- Service Bathroom;
-Balcony
- 2 Parking Spaces;
- Living room in the building
- Indoor parking for bicycles
- Built-in closets in bedrooms and hall
- White lacquered interior carpentry
- Security door with electronic lock
- Aluminium electric exterior shutters
- Electric screen blinds
Flooring Dwellings
Kitchen, laundry: Porcelain stoneware.
Hall, hallway, living room, bedrooms: Floating floor with noble wood on phenolic plywood board.
Bathrooms: Porcelain stoneware.
Common areas
Entrance: Marble.
Floor landings: Marble.
Stairs: Ceramic.
Structure
Reinforced concrete with reticular slabs.
Facade
Ventilated façade formed by double wall.
Granite exterior cladding and aluminium composite panel.
High acoustic and thermal insulation.
Exterior metalwork
Anodized aluminium, double glazing with high sound insulation.
Interior carpentry
Plain white lacquered doors with stainless steel fittings.
Security entrance door with electronic lock.
Built-in cabinets with white lacquered doors and lined inside.
Lacquered skirting board.
Vertical Parameter Cladding Housings
Hall, hallway, living room, bedrooms: Sprayed plaster and plastic paint finish.
Kitchen: Sprayed plaster and plastic paint finish.
Laundry: Porcelain stoneware.
Bathrooms: Porcelain stoneware .
Common areas
Entrance: Marble, aluminium composite panel, lacquered glass and final finish with plastic paint.
Floor landings: Marble, aluminium composite panel, texturglass and enamel.
Stairs: Sprayed plaster and final finish with plastic paint.
Condominium room with exterior ceramic coating on floor 0.
Horizontal Parameter Coating Dwellings
Hall, Hallway: False ceilings with lighting.
Living room, bedrooms: False ceilings and final finish with plastic paint.
Kitchen, laundry: False ceilings and final finish with plastic paint.
Bathrooms: False ceilings with lighting.
Common areas
Entrance: Decorative ceiling of aluminium composit panel with lighting.
Floor landings: False ceilings with lighting.
Sanitary ware C. Bathroom Suite
Open, B.Elegance.
Washbasin with double unit T3/T4.
JGS Galaxy built-in mixer.
Screens with ref. Teresa and Rita.
Sanindusa City toilet/bidet suspended in geberit structure.
C. Common Bath
Sanindusa vertex acrylic bathtub.
Washbasin with double unit T3/T4.
JGS Galaxy mixer.
Sanindusa City toilet/bidet suspended in geberit structure.
C. Social Bath
Countertop washbasin with sink.
JGS Galaxy mixer.
Sanindusa city toilet/bidet suspended in geberit structure.
Kitchen
Lower and upper kitchen furniture.
Corian worktop with peep included.
Single-lever mixer.
Integrated Bosch appliances: dishwasher, oven, hob, microwave, fridge.
Air conditioning and heating of sanitary water
Aerothermal heat pump system with fan coils (hot/cold/DHW).
Electric toilet towel rails.
Electrical installations
Video intercom.
Inst. Tv DTT.
Tv and telf sockets. (living room, bedrooms and kitchen)
Basic home automation: Lighting, heating/cooling, blinds.
Garages prepared for charging electric cars.
Elevators
Automatic doors.
Speed regulation.
Luxury cabin.
Contact
Apartment 3 Bedrooms
Rua de S. Dinis, Paranhos, Porto, Distrito do Porto
Under construction · 117m²
With Garage
buy
582.000 €
Excellent location near the university campus and St. John’s Hospital
Paranhos is home to the largest university in Porto, including the city’s most prestigious universities.
The São João hospital, the largest in the city, and other hospital and scientific research units are also located in Paranhos.
The neighbourhood also has great infrastructure and green spaces
Apartment consisting of:
- 3 bedrooms, one of them en-suite;
- Kitchen equipped with Bosch appliances + Laundry;
-Living room;
- Full bathroom;
- Service Bathroom;
-Balcony
- 2 Parking Spaces;
- Living room in the building
- Indoor parking for bicycles
- Built-in closets in bedrooms and hall
- White lacquered interior carpentry
- Security door with electronic lock
- Aluminium electric exterior shutters
- Electric screen blinds
Flooring Dwellings
Kitchen, laundry: Porcelain stoneware.
Hall, hallway, living room, bedrooms: Floating floor with noble wood on phenolic plywood board.
Bathrooms: Porcelain stoneware.
Common areas
Entrance: Marble.
Floor landings: Marble.
Stairs: Ceramic.
Structure
Reinforced concrete with reticular slabs.
Facade
Ventilated façade formed by double wall.
Granite exterior cladding and aluminium composite panel.
High acoustic and thermal insulation.
Exterior metalwork
Anodized aluminium, double glazing with high sound insulation.
Interior carpentry
Plain white lacquered doors with stainless steel fittings.
Security entrance door with electronic lock.
Built-in cabinets with white lacquered doors and lined inside.
Lacquered skirting board.
Vertical Parameter Cladding Housings
Hall, hallway, living room, bedrooms: Sprayed plaster and plastic paint finish.
Kitchen: Sprayed plaster and plastic paint finish.
Laundry: Porcelain stoneware.
Bathrooms: Porcelain stoneware .
Common areas
Entrance: Marble, aluminium composite panel, lacquered glass and final finish with plastic paint.
Floor landings: Marble, aluminium composite panel, texturglass and enamel.
Stairs: Sprayed plaster and final finish with plastic paint.
Condominium room with exterior ceramic coating on floor 0.
Horizontal Parameter Coating Dwellings
Hall, Hallway: False ceilings with lighting.
Living room, bedrooms: False ceilings and final finish with plastic paint.
Kitchen, laundry: False ceilings and final finish with plastic paint.
Bathrooms: False ceilings with lighting.
Common areas
Entrance: Decorative ceiling of aluminium composit panel with lighting.
Floor landings: False ceilings with lighting.
Sanitary ware C. Bathroom Suite
Open, B.Elegance.
Washbasin with double unit T3/T4.
JGS Galaxy built-in mixer.
Screens with ref. Teresa and Rita.
Sanindusa City toilet/bidet suspended in geberit structure.
C. Common Bath
Sanindusa vertex acrylic bathtub.
Washbasin with double unit T3/T4.
JGS Galaxy mixer.
Sanindusa City toilet/bidet suspended in geberit structure.
C. Social Bath
Countertop washbasin with sink.
JGS Galaxy mixer.
Sanindusa city toilet/bidet suspended in geberit structure.
Kitchen
Lower and upper kitchen furniture.
Corian worktop with peep included.
Single-lever mixer.
Integrated Bosch appliances: dishwasher, oven, hob, microwave, fridge.
Air conditioning and heating of sanitary water
Aerothermal heat pump system with fan coils (hot/cold/DHW).
Electric toilet towel rails.
Electrical installations
Video intercom.
Inst. Tv DTT.
Tv and telf sockets. (living room, bedrooms and kitchen)
Basic home automation: Lighting, heating/cooling, blinds.
Garages prepared for charging electric cars.
Elevators
Automatic doors.
Speed regulation.
Luxury cabin.
Paranhos is home to the largest university in Porto, including the city’s most prestigious universities.
The São João hospital, the largest in the city, and other hospital and scientific research units are also located in Paranhos.
The neighbourhood also has great infrastructure and green spaces
Apartment consisting of:
- 3 bedrooms, one of them en-suite;
- Kitchen equipped with Bosch appliances + Laundry;
-Living room;
- Full bathroom;
- Service Bathroom;
-Balcony
- 2 Parking Spaces;
- Living room in the building
- Indoor parking for bicycles
- Built-in closets in bedrooms and hall
- White lacquered interior carpentry
- Security door with electronic lock
- Aluminium electric exterior shutters
- Electric screen blinds
Flooring Dwellings
Kitchen, laundry: Porcelain stoneware.
Hall, hallway, living room, bedrooms: Floating floor with noble wood on phenolic plywood board.
Bathrooms: Porcelain stoneware.
Common areas
Entrance: Marble.
Floor landings: Marble.
Stairs: Ceramic.
Structure
Reinforced concrete with reticular slabs.
Facade
Ventilated façade formed by double wall.
Granite exterior cladding and aluminium composite panel.
High acoustic and thermal insulation.
Exterior metalwork
Anodized aluminium, double glazing with high sound insulation.
Interior carpentry
Plain white lacquered doors with stainless steel fittings.
Security entrance door with electronic lock.
Built-in cabinets with white lacquered doors and lined inside.
Lacquered skirting board.
Vertical Parameter Cladding Housings
Hall, hallway, living room, bedrooms: Sprayed plaster and plastic paint finish.
Kitchen: Sprayed plaster and plastic paint finish.
Laundry: Porcelain stoneware.
Bathrooms: Porcelain stoneware .
Common areas
Entrance: Marble, aluminium composite panel, lacquered glass and final finish with plastic paint.
Floor landings: Marble, aluminium composite panel, texturglass and enamel.
Stairs: Sprayed plaster and final finish with plastic paint.
Condominium room with exterior ceramic coating on floor 0.
Horizontal Parameter Coating Dwellings
Hall, Hallway: False ceilings with lighting.
Living room, bedrooms: False ceilings and final finish with plastic paint.
Kitchen, laundry: False ceilings and final finish with plastic paint.
Bathrooms: False ceilings with lighting.
Common areas
Entrance: Decorative ceiling of aluminium composit panel with lighting.
Floor landings: False ceilings with lighting.
Sanitary ware C. Bathroom Suite
Open, B.Elegance.
Washbasin with double unit T3/T4.
JGS Galaxy built-in mixer.
Screens with ref. Teresa and Rita.
Sanindusa City toilet/bidet suspended in geberit structure.
C. Common Bath
Sanindusa vertex acrylic bathtub.
Washbasin with double unit T3/T4.
JGS Galaxy mixer.
Sanindusa City toilet/bidet suspended in geberit structure.
C. Social Bath
Countertop washbasin with sink.
JGS Galaxy mixer.
Sanindusa city toilet/bidet suspended in geberit structure.
Kitchen
Lower and upper kitchen furniture.
Corian worktop with peep included.
Single-lever mixer.
Integrated Bosch appliances: dishwasher, oven, hob, microwave, fridge.
Air conditioning and heating of sanitary water
Aerothermal heat pump system with fan coils (hot/cold/DHW).
Electric toilet towel rails.
Electrical installations
Video intercom.
Inst. Tv DTT.
Tv and telf sockets. (living room, bedrooms and kitchen)
Basic home automation: Lighting, heating/cooling, blinds.
Garages prepared for charging electric cars.
Elevators
Automatic doors.
Speed regulation.
Luxury cabin.
Contact
Apartment 3 Bedrooms
Paranhos, Porto, Distrito do Porto
Under construction · 109m²
With Garage
buy
507.688 €
Ref. Interna: DN1473-3
O empreendimento distribui-se em 41 modernos apartamentos de tipologias T1, T2 e T3 com varandas e terraços.
O jardim privativo permite uma excelente qualidade de vida, onde pode aproveitar para fazer caminhadas ou brincar com os seus filhos.
A construção arranca no primeiro trimestre de 2024 com previsão de conclusão de 30 a 36 meses.
Os apartamentos encontram-se equipados com:
Sistema com bomba de calor para aquecimento das águas
Sistema multi-split para climatização (aquecimento/arrefecimento)
Cozinha equipada com eletrodomésticos ’BOSCH’ ou equivalentes
Instalação elétrica da garagem adequada ao carregamento de carros elétricos - todas as frações dispõem de um lugar de garagem, sendo que as tipologias T3 contam com dois lugares de garagem
Nas imediações do empreendimento, terá tudo o que necessita para o dia-a-dia:
Escolas / colégios
Transportes públicos
Supermercados
Restaurantes e cafés
Bancos
Acessos à autoestrada
A centralidade e a qualidade de vida juntas num empreendimento de luxo!
Não se preocupe com a burocracia ou com a extenuante tarefa de analisar as propostas de crédito; temos à sua disposição um departamento jurídico que assegura que tudo é tratado dentro dos trâmites legais e de forma a salvaguardar os seus interesses, e departamento de análise de crédito que o auxiliará na interpretação das melhores propostas conseguidas.
Marque já a sua visita.
IMPACTUS,
Criar impacto desde o primeiro clique!
O empreendimento distribui-se em 41 modernos apartamentos de tipologias T1, T2 e T3 com varandas e terraços.
O jardim privativo permite uma excelente qualidade de vida, onde pode aproveitar para fazer caminhadas ou brincar com os seus filhos.
A construção arranca no primeiro trimestre de 2024 com previsão de conclusão de 30 a 36 meses.
Os apartamentos encontram-se equipados com:
Sistema com bomba de calor para aquecimento das águas
Sistema multi-split para climatização (aquecimento/arrefecimento)
Cozinha equipada com eletrodomésticos ’BOSCH’ ou equivalentes
Instalação elétrica da garagem adequada ao carregamento de carros elétricos - todas as frações dispõem de um lugar de garagem, sendo que as tipologias T3 contam com dois lugares de garagem
Nas imediações do empreendimento, terá tudo o que necessita para o dia-a-dia:
Escolas / colégios
Transportes públicos
Supermercados
Restaurantes e cafés
Bancos
Acessos à autoestrada
A centralidade e a qualidade de vida juntas num empreendimento de luxo!
Não se preocupe com a burocracia ou com a extenuante tarefa de analisar as propostas de crédito; temos à sua disposição um departamento jurídico que assegura que tudo é tratado dentro dos trâmites legais e de forma a salvaguardar os seus interesses, e departamento de análise de crédito que o auxiliará na interpretação das melhores propostas conseguidas.
Marque já a sua visita.
IMPACTUS,
Criar impacto desde o primeiro clique!
Contact
Apartment 3 Bedrooms
Paranhos, Porto, Distrito do Porto
Under construction · 109m²
With Garage
buy
518.000 €
O edifício irá estar localizado na rua de S. Dinis, zona de Paranhos, e oferece excelentes acessos ao centro do Porto e aos principais serviços empresariais, de educação, saúde e entretenimento.
O Boss Gardens foi projetado para ter o máximo de proveito do ar livre e das zonas verdes aos seus moradores. No seu jardim privativo é possível lazer caminhadas e disfrutar de momentos com os animais de estimação e/ou filhos.
Serão 41 modernos apartamentos tipologias T1, T2 e T3, algumas unidades com varandas, terraços e jardins privativos. Todos os apartamentos têm cozinhas equipadas com eletrodomésticos marca Bosch ou equivalentes: máquina de lavar louça, forno, placa de indução, micro-ondas e frigorifico. Tem instalação elétrica na garagem adequada ao carregamento de veículos elétricos.
Estão disponíveis as seguintes frações:
Portal 1:
Fracção B - Piso 1 - Orientação solar: Norte - Área útil: 130m2 + Terraço: 14,6m2 + Jardim: 71,8m2 - € 645.500,00
Fracção C - Piso 1 - Orientação solar: Norte - Área útil: 144m2 + Terraço: 16,9m2 + Jardim: 67,8m2 - € 700.000,00
Fracção N - Piso 2 - Orientação solar: Norte/Sul - Área útil: 121m2 + Terraço: 40,9m2 + Jardim: 57,5m2 - € 607.000,00
Fracção T - Piso 2 - Orientação solar: Sul - Área útil: 109m2 - € 518.000,00
Fracção Z - Piso 3 - Orientação solar: Norte/Sul - Área útil: 117m2 + Varanda: 17,2m2 - € 582.000,00
Portal 2:
Fracção D - Piso 1 - Orientação solar: Norte - Área útil: 144m2 + Terraço: 16,90m2 + Jardim: 73,6m2 - € 705.000,00
Fracção E - Piso 1 - Orientação solar: Norte - Área útil: 130m2 + Terraço: 14,7m2 + Jardim: 153,9m2 - € 675.000,00
Fracção O - Piso 2 - Orientação solar: Norte/Sul - Área útil: 120m2 + Terraço: 43,90m2 + Jardim: 51,9m2 - € 602.000,00
Fracção AK - Piso 4 - Orientação solar: Norte/Sul - Área útil: 120m2 + Varanda: 15,5m2 - € 628.000,00
Previsão de início de construção - Primeiro trimestre de 2024
Previsão de final de construção - 2º semestre de 2027
A Imobiliária Pedro Ramos Pinto está localizada na Rua Senhora da Luz, nº 215/217, na Foz do Douro, no Porto.
Contamos com uma equipa versátil de comerciais que trabalha todo o mercado nacional e disponibilizamos um serviço personalizado e completo de acompanhamento administrativo e jurídico aos nossos clientes.
Trabalhamos sempre com confidencialidade e baseamos toda a nossa atividade nestes dois princípios, integridade e honestidade.
Temos como orientação primordial a concretização de negócios e investimentos rentáveis, garantindo um aconselhamento diário e competente, assegurando a promoção dos interesses e vontades entre compradores e vendedores e entre proprietários e arrendatários.
Não hesite em contactar a Imobiliária Pedro Ramos Pinto e marque já a sua visita.
Também nos pode encontrar no Instagram através da página @imobiliariaprp ou visitar o nosso site em (url)
O Boss Gardens foi projetado para ter o máximo de proveito do ar livre e das zonas verdes aos seus moradores. No seu jardim privativo é possível lazer caminhadas e disfrutar de momentos com os animais de estimação e/ou filhos.
Serão 41 modernos apartamentos tipologias T1, T2 e T3, algumas unidades com varandas, terraços e jardins privativos. Todos os apartamentos têm cozinhas equipadas com eletrodomésticos marca Bosch ou equivalentes: máquina de lavar louça, forno, placa de indução, micro-ondas e frigorifico. Tem instalação elétrica na garagem adequada ao carregamento de veículos elétricos.
Estão disponíveis as seguintes frações:
Portal 1:
Fracção B - Piso 1 - Orientação solar: Norte - Área útil: 130m2 + Terraço: 14,6m2 + Jardim: 71,8m2 - € 645.500,00
Fracção C - Piso 1 - Orientação solar: Norte - Área útil: 144m2 + Terraço: 16,9m2 + Jardim: 67,8m2 - € 700.000,00
Fracção N - Piso 2 - Orientação solar: Norte/Sul - Área útil: 121m2 + Terraço: 40,9m2 + Jardim: 57,5m2 - € 607.000,00
Fracção T - Piso 2 - Orientação solar: Sul - Área útil: 109m2 - € 518.000,00
Fracção Z - Piso 3 - Orientação solar: Norte/Sul - Área útil: 117m2 + Varanda: 17,2m2 - € 582.000,00
Portal 2:
Fracção D - Piso 1 - Orientação solar: Norte - Área útil: 144m2 + Terraço: 16,90m2 + Jardim: 73,6m2 - € 705.000,00
Fracção E - Piso 1 - Orientação solar: Norte - Área útil: 130m2 + Terraço: 14,7m2 + Jardim: 153,9m2 - € 675.000,00
Fracção O - Piso 2 - Orientação solar: Norte/Sul - Área útil: 120m2 + Terraço: 43,90m2 + Jardim: 51,9m2 - € 602.000,00
Fracção AK - Piso 4 - Orientação solar: Norte/Sul - Área útil: 120m2 + Varanda: 15,5m2 - € 628.000,00
Previsão de início de construção - Primeiro trimestre de 2024
Previsão de final de construção - 2º semestre de 2027
A Imobiliária Pedro Ramos Pinto está localizada na Rua Senhora da Luz, nº 215/217, na Foz do Douro, no Porto.
Contamos com uma equipa versátil de comerciais que trabalha todo o mercado nacional e disponibilizamos um serviço personalizado e completo de acompanhamento administrativo e jurídico aos nossos clientes.
Trabalhamos sempre com confidencialidade e baseamos toda a nossa atividade nestes dois princípios, integridade e honestidade.
Temos como orientação primordial a concretização de negócios e investimentos rentáveis, garantindo um aconselhamento diário e competente, assegurando a promoção dos interesses e vontades entre compradores e vendedores e entre proprietários e arrendatários.
Não hesite em contactar a Imobiliária Pedro Ramos Pinto e marque já a sua visita.
Também nos pode encontrar no Instagram através da página @imobiliariaprp ou visitar o nosso site em (url)
Contact
Apartment 3 Bedrooms
Rua de S. Dinis, Paranhos, Porto, Distrito do Porto
Under construction · 120m²
With Garage
buy
602.000 €
Excellent location near the university campus and St. John’s Hospital
Paranhos is home to the largest university in Porto, including the city’s most prestigious universities.
The São João hospital, the largest in the city, and other hospital and scientific research units are also located in Paranhos.
The neighbourhood also has great infrastructure and green spaces
Apartment consisting of:
- 3 bedrooms, one of them en-suite;
- Kitchen equipped with Bosch appliances + Laundry;
-Living room;
- Full bathroom;
- Service Bathroom;
-Balcony
- 2 Parking Spaces;
- Living room in the building
- Indoor parking for bicycles
- Built-in closets in bedrooms and hall
- White lacquered interior carpentry
- Security door with electronic lock
- Aluminium electric exterior shutters
- Electric screen blinds
Flooring Dwellings
Kitchen, laundry: Porcelain stoneware.
Hall, hallway, living room, bedrooms: Floating floor with noble wood on phenolic plywood board.
Bathrooms: Porcelain stoneware.
Common areas
Entrance: Marble.
Floor landings: Marble.
Stairs: Ceramic.
Structure
Reinforced concrete with reticular slabs.
Facade
Ventilated façade formed by double wall.
Granite exterior cladding and aluminium composite panel.
High acoustic and thermal insulation.
Exterior metalwork
Anodized aluminium, double glazing with high sound insulation.
Interior carpentry
Plain white lacquered doors with stainless steel fittings.
Security entrance door with electronic lock.
Built-in cabinets with white lacquered doors and lined inside.
Lacquered skirting board.
Vertical Parameter Cladding Housings
Hall, hallway, living room, bedrooms: Sprayed plaster and plastic paint finish.
Kitchen: Sprayed plaster and plastic paint finish.
Laundry: Porcelain stoneware.
Bathrooms: Porcelain stoneware .
Common areas
Entrance: Marble, aluminium composite panel, lacquered glass and final finish with plastic paint.
Floor landings: Marble, aluminium composite panel, texturglass and enamel.
Stairs: Sprayed plaster and final finish with plastic paint.
Condominium room with exterior ceramic coating on floor 0.
Horizontal Parameter Coating Dwellings
Hall, Hallway: False ceilings with lighting.
Living room, bedrooms: False ceilings and final finish with plastic paint.
Kitchen, laundry: False ceilings and final finish with plastic paint.
Bathrooms: False ceilings with lighting.
Common areas
Entrance: Decorative ceiling of aluminium composit panel with lighting.
Floor landings: False ceilings with lighting.
Sanitary ware C. Bathroom Suite
Open, B.Elegance.
Washbasin with double unit T3/T4.
JGS Galaxy built-in mixer.
Screens with ref. Teresa and Rita.
Sanindusa City toilet/bidet suspended in geberit structure.
C. Common Bath
Sanindusa vertex acrylic bathtub.
Washbasin with double unit T3/T4.
JGS Galaxy mixer.
Sanindusa City toilet/bidet suspended in geberit structure.
C. Social Bath
Countertop washbasin with sink.
JGS Galaxy mixer.
Sanindusa city toilet/bidet suspended in geberit structure.
Kitchen
Lower and upper kitchen furniture.
Corian worktop with peep included.
Single-lever mixer.
Integrated Bosch appliances: dishwasher, oven, hob, microwave, fridge.
Air conditioning and heating of sanitary water
Aerothermal heat pump system with fan coils (hot/cold/DHW).
Electric toilet towel rails.
Electrical installations
Video intercom.
Inst. Tv DTT.
Tv and telf sockets. (living room, bedrooms and kitchen)
Basic home automation: Lighting, heating/cooling, blinds.
Garages prepared for charging electric cars.
Elevators
Automatic doors.
Speed regulation.
Luxury cabin.
Paranhos is home to the largest university in Porto, including the city’s most prestigious universities.
The São João hospital, the largest in the city, and other hospital and scientific research units are also located in Paranhos.
The neighbourhood also has great infrastructure and green spaces
Apartment consisting of:
- 3 bedrooms, one of them en-suite;
- Kitchen equipped with Bosch appliances + Laundry;
-Living room;
- Full bathroom;
- Service Bathroom;
-Balcony
- 2 Parking Spaces;
- Living room in the building
- Indoor parking for bicycles
- Built-in closets in bedrooms and hall
- White lacquered interior carpentry
- Security door with electronic lock
- Aluminium electric exterior shutters
- Electric screen blinds
Flooring Dwellings
Kitchen, laundry: Porcelain stoneware.
Hall, hallway, living room, bedrooms: Floating floor with noble wood on phenolic plywood board.
Bathrooms: Porcelain stoneware.
Common areas
Entrance: Marble.
Floor landings: Marble.
Stairs: Ceramic.
Structure
Reinforced concrete with reticular slabs.
Facade
Ventilated façade formed by double wall.
Granite exterior cladding and aluminium composite panel.
High acoustic and thermal insulation.
Exterior metalwork
Anodized aluminium, double glazing with high sound insulation.
Interior carpentry
Plain white lacquered doors with stainless steel fittings.
Security entrance door with electronic lock.
Built-in cabinets with white lacquered doors and lined inside.
Lacquered skirting board.
Vertical Parameter Cladding Housings
Hall, hallway, living room, bedrooms: Sprayed plaster and plastic paint finish.
Kitchen: Sprayed plaster and plastic paint finish.
Laundry: Porcelain stoneware.
Bathrooms: Porcelain stoneware .
Common areas
Entrance: Marble, aluminium composite panel, lacquered glass and final finish with plastic paint.
Floor landings: Marble, aluminium composite panel, texturglass and enamel.
Stairs: Sprayed plaster and final finish with plastic paint.
Condominium room with exterior ceramic coating on floor 0.
Horizontal Parameter Coating Dwellings
Hall, Hallway: False ceilings with lighting.
Living room, bedrooms: False ceilings and final finish with plastic paint.
Kitchen, laundry: False ceilings and final finish with plastic paint.
Bathrooms: False ceilings with lighting.
Common areas
Entrance: Decorative ceiling of aluminium composit panel with lighting.
Floor landings: False ceilings with lighting.
Sanitary ware C. Bathroom Suite
Open, B.Elegance.
Washbasin with double unit T3/T4.
JGS Galaxy built-in mixer.
Screens with ref. Teresa and Rita.
Sanindusa City toilet/bidet suspended in geberit structure.
C. Common Bath
Sanindusa vertex acrylic bathtub.
Washbasin with double unit T3/T4.
JGS Galaxy mixer.
Sanindusa City toilet/bidet suspended in geberit structure.
C. Social Bath
Countertop washbasin with sink.
JGS Galaxy mixer.
Sanindusa city toilet/bidet suspended in geberit structure.
Kitchen
Lower and upper kitchen furniture.
Corian worktop with peep included.
Single-lever mixer.
Integrated Bosch appliances: dishwasher, oven, hob, microwave, fridge.
Air conditioning and heating of sanitary water
Aerothermal heat pump system with fan coils (hot/cold/DHW).
Electric toilet towel rails.
Electrical installations
Video intercom.
Inst. Tv DTT.
Tv and telf sockets. (living room, bedrooms and kitchen)
Basic home automation: Lighting, heating/cooling, blinds.
Garages prepared for charging electric cars.
Elevators
Automatic doors.
Speed regulation.
Luxury cabin.
Contact
Apartment 3 Bedrooms
Rua de S. Dinis, Paranhos, Porto, Distrito do Porto
Under construction · 120m²
With Garage
buy
602.000 €
3 bedroom flat with a living room open to the terrace and garden, a suite, 2 bedrooms, full bathroom and guest bathroom, kitchen equipped with dishwasher, oven, induction hob, microwave and combined.
Video intercom, DTT TV installation, home automation for lighting, heating/cooling and screen blinds with electric blackout. Installation for charging electric vehicles in the garage.
Boss Gardens is a development that follows on from Aransa Homes’ BOSS buildings, with the same characteristics and the same quality.
The building will be located in Rua de S. Dinis, Paranhos area and offers excellent access to the centre of Porto and the main business, education, health and entertainment services.
Boss Gardens was designed to make the most of the outdoors and green areas for its residents.
In the private garden it is possible to go for walks and enjoy moments with your children and/or pets.
Trees, footpaths, schools, health services, transportation, if all of this is close to your home, your time acquires more value. You consume fewer resources on trips, breathe cleaner air, enjoy the scenery and invest your energies in what really matters.
Payment Terms:
- 10% CPCV (5% subscription + 5% at the beginning of the work)
- 40% DURING THE CONSTRUCTION PROCESS, being:
- 10% completion of the structure
- 10% completion of masonry
- 10% on the completion of window frames
- 10% on completion of carpentry
- 50% DEED
Parking space T3 - YES (2 spaces)
Construction is expected to start - First quarter of 2024
Expected completion - 30 to 36 months
Property with REF 22200076_O/23PRT
Video intercom, DTT TV installation, home automation for lighting, heating/cooling and screen blinds with electric blackout. Installation for charging electric vehicles in the garage.
Boss Gardens is a development that follows on from Aransa Homes’ BOSS buildings, with the same characteristics and the same quality.
The building will be located in Rua de S. Dinis, Paranhos area and offers excellent access to the centre of Porto and the main business, education, health and entertainment services.
Boss Gardens was designed to make the most of the outdoors and green areas for its residents.
In the private garden it is possible to go for walks and enjoy moments with your children and/or pets.
Trees, footpaths, schools, health services, transportation, if all of this is close to your home, your time acquires more value. You consume fewer resources on trips, breathe cleaner air, enjoy the scenery and invest your energies in what really matters.
Payment Terms:
- 10% CPCV (5% subscription + 5% at the beginning of the work)
- 40% DURING THE CONSTRUCTION PROCESS, being:
- 10% completion of the structure
- 10% completion of masonry
- 10% on the completion of window frames
- 10% on completion of carpentry
- 50% DEED
Parking space T3 - YES (2 spaces)
Construction is expected to start - First quarter of 2024
Expected completion - 30 to 36 months
Property with REF 22200076_O/23PRT
Contact
Apartment 3 Bedrooms
Carvalhido, Paranhos, Porto, Distrito do Porto
Under construction · 109m²
With Garage
buy
507.688 €
Boss Gardens is a development with 1, 2 or 3 bedroom apartments.
Located in the Paranhos area, it offers excellent access to the center of Porto and the main business, education, health and entertainment services.
Boss Gardens has been designed to give maximum enjoyment of the outdoors and green areas to its residents. In its private garden it is possible to leisure, walks and enjoy moments with pets and/or children.
Trees, footpaths, schools, health services, transportation, if all of this is close to your home, your time acquires more value. You consume fewer resources on trips, breathe cleaner air, enjoy the scenery and invest your energies in what really matters.
These are the reasons why Boss Gardens is located in Paranhos, one of the best residential areas in Porto. The excellent location and history combine perfectly for urban and leisure living. In an exceptional environment, both in terms of services, infrastructures, and the ease of communication with the interior and exterior of the city.
An investment approved by the natural demand itself, by its possibility as a home or for rent, as Paranhos is part of the largest University Pole in Porto, which includes some of the most prestigious universities and colleges in the city.
T2 from 368.369€
T3 from 507.688€
Come and meet us!
Located in the Paranhos area, it offers excellent access to the center of Porto and the main business, education, health and entertainment services.
Boss Gardens has been designed to give maximum enjoyment of the outdoors and green areas to its residents. In its private garden it is possible to leisure, walks and enjoy moments with pets and/or children.
Trees, footpaths, schools, health services, transportation, if all of this is close to your home, your time acquires more value. You consume fewer resources on trips, breathe cleaner air, enjoy the scenery and invest your energies in what really matters.
These are the reasons why Boss Gardens is located in Paranhos, one of the best residential areas in Porto. The excellent location and history combine perfectly for urban and leisure living. In an exceptional environment, both in terms of services, infrastructures, and the ease of communication with the interior and exterior of the city.
An investment approved by the natural demand itself, by its possibility as a home or for rent, as Paranhos is part of the largest University Pole in Porto, which includes some of the most prestigious universities and colleges in the city.
T2 from 368.369€
T3 from 507.688€
Come and meet us!
Contact
Apartment 3 Bedrooms
Rua de S. Dinis, Paranhos, Porto, Distrito do Porto
Under construction · 121m²
With Garage
buy
607.000 €
3 bedroom flat with a living room open to the terrace and garden, a suite, 2 bedrooms, full bathroom and guest bathroom, kitchen equipped with dishwasher, oven, induction hob, microwave and combined.
Video intercom, DTT TV installation, home automation for lighting, heating/cooling and screen blinds with electric blackout. Installation for charging electric vehicles in the garage.
Boss Gardens is a development that follows on from Aransa Homes’ BOSS buildings, with the same characteristics and the same quality.
The building will be located in Rua de S. Dinis, Paranhos area and offers excellent access to the centre of Porto and the main business, education, health and entertainment services.
Boss Gardens was designed to make the most of the outdoors and green areas for its residents.
In the private garden it is possible to go for walks and enjoy moments with your children and/or pets.
Trees, footpaths, schools, health services, transportation, if all of this is close to your home, your time acquires more value. You consume fewer resources on trips, breathe cleaner air, enjoy the scenery and invest your energies in what really matters.
Payment Terms:
- 10% CPCV (5% subscription + 5% at the beginning of the work)
- 40% DURING THE CONSTRUCTION PROCESS, being:
- 10% completion of the structure
- 10% completion of masonry
- 10% on the completion of window frames
- 10% on completion of carpentry
- 50% DEED
Parking space T3 - YES (2 spaces)
Construction is expected to start - First quarter of 2024
Expected completion - 30 to 36 months
Property with REF 22200076_N/23PRT
Video intercom, DTT TV installation, home automation for lighting, heating/cooling and screen blinds with electric blackout. Installation for charging electric vehicles in the garage.
Boss Gardens is a development that follows on from Aransa Homes’ BOSS buildings, with the same characteristics and the same quality.
The building will be located in Rua de S. Dinis, Paranhos area and offers excellent access to the centre of Porto and the main business, education, health and entertainment services.
Boss Gardens was designed to make the most of the outdoors and green areas for its residents.
In the private garden it is possible to go for walks and enjoy moments with your children and/or pets.
Trees, footpaths, schools, health services, transportation, if all of this is close to your home, your time acquires more value. You consume fewer resources on trips, breathe cleaner air, enjoy the scenery and invest your energies in what really matters.
Payment Terms:
- 10% CPCV (5% subscription + 5% at the beginning of the work)
- 40% DURING THE CONSTRUCTION PROCESS, being:
- 10% completion of the structure
- 10% completion of masonry
- 10% on the completion of window frames
- 10% on completion of carpentry
- 50% DEED
Parking space T3 - YES (2 spaces)
Construction is expected to start - First quarter of 2024
Expected completion - 30 to 36 months
Property with REF 22200076_N/23PRT
Contact
See more Properties for Sale, Apartments Under construction, in Porto, Paranhos
Bedrooms
Zones
Can’t find the property you’re looking for?
