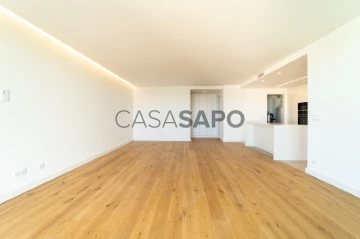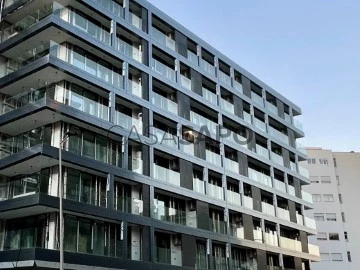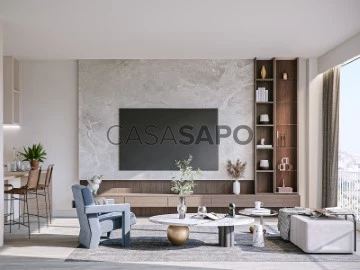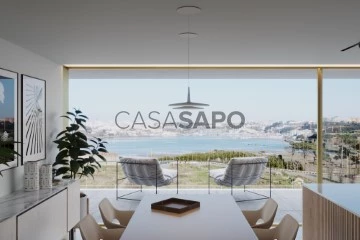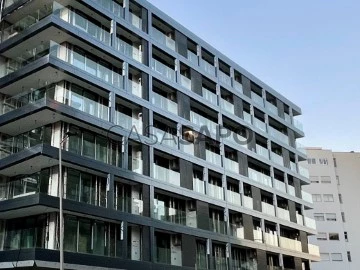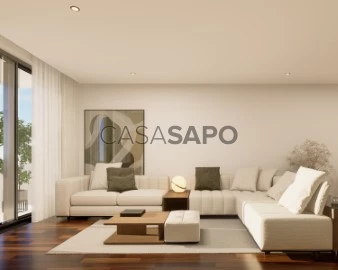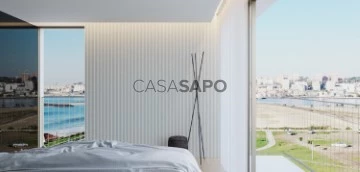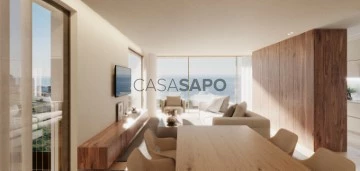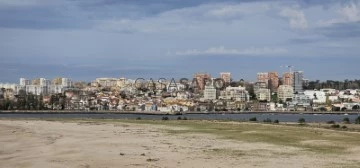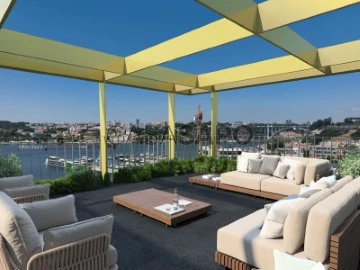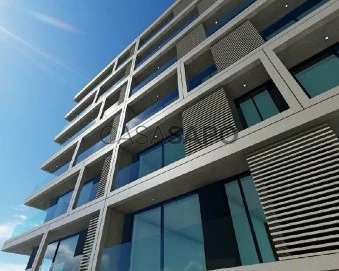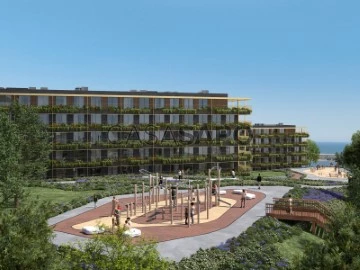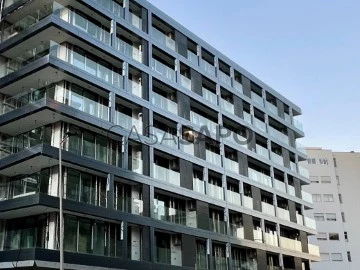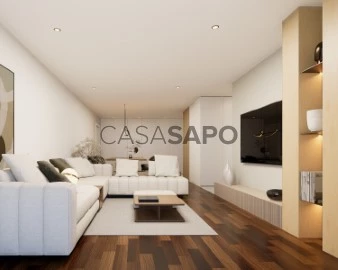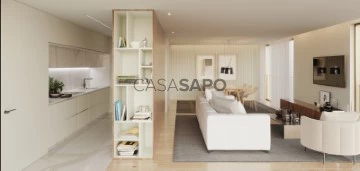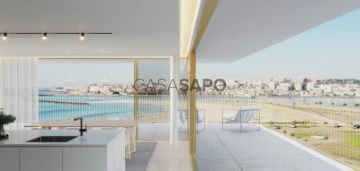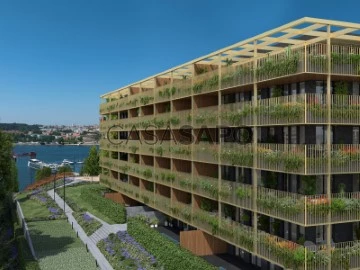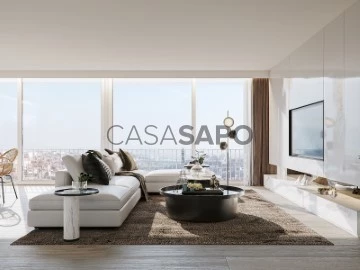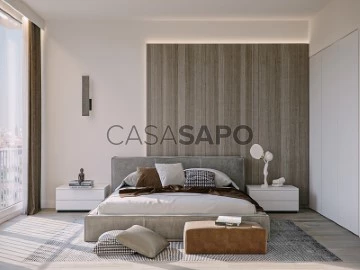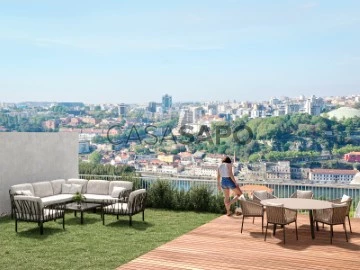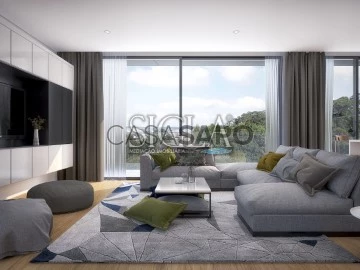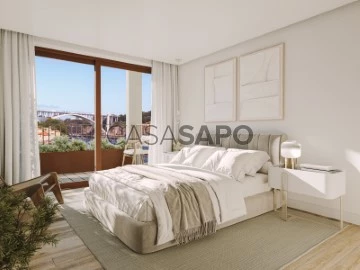Apartments
3
Price
More filters
634 Properties for Sale, Apartments 3 Bedrooms in Vila Nova de Gaia, near City Center
Map
Order by
Relevance
Apartamento T3 - Mafamude - Vila Nova de Gaia.
Apartment 3 Bedrooms
Santo Ovídeo (Mafamude), Mafamude e Vilar do Paraíso, Vila Nova de Gaia, Distrito do Porto
Used · 75m²
buy
210.000 €
APARTAMENTO T3 - BOM ESTADO CONSERVAÇÃO - MAFAMUDE.
O Imóvel apresenta um bom estado de conservação, composto por 3 quartos todos eles com roupeiros embutidos, duas varanda, casa de banho com poliban, casa de banho de serviço, cozinha e sala em open space, com destaque para a cozinha equipada com placa, forno, exaustor, micro-ondas, frigorifico combinado, máquina de lavar roupa, máquina de lavar loiça, ar condicionado na sala e quartos e vídeo porteiro.
A boa exposição solar permite que as divisões beneficiem de um cenário de luz constante.
Apartamento ao nível do 2º andar sem elevador.
Localizado na Rua Pinto de Aguiar, em pleno centro, com transportes públicos literalmente à porta (Metro Santo Ovídio), Praça/ mercado sempre com produtos frescos, próximo de restaurantes, pastelarias, bancos, supermercado, farmácia, escolas e serviços.
Excelente oportunidade de investimento, tanto para residência permanente ou casa para rendimento.
O Imóvel apresenta um bom estado de conservação, composto por 3 quartos todos eles com roupeiros embutidos, duas varanda, casa de banho com poliban, casa de banho de serviço, cozinha e sala em open space, com destaque para a cozinha equipada com placa, forno, exaustor, micro-ondas, frigorifico combinado, máquina de lavar roupa, máquina de lavar loiça, ar condicionado na sala e quartos e vídeo porteiro.
A boa exposição solar permite que as divisões beneficiem de um cenário de luz constante.
Apartamento ao nível do 2º andar sem elevador.
Localizado na Rua Pinto de Aguiar, em pleno centro, com transportes públicos literalmente à porta (Metro Santo Ovídio), Praça/ mercado sempre com produtos frescos, próximo de restaurantes, pastelarias, bancos, supermercado, farmácia, escolas e serviços.
Excelente oportunidade de investimento, tanto para residência permanente ou casa para rendimento.
Contact
Apartment 3 Bedrooms
Quinta Marques Gomes, Canidelo, Vila Nova de Gaia, Distrito do Porto
New · 169m²
With Garage
buy
1.000.000 €
3 bedroom flat with 169 s qm, ready to be deed, with a terrace area of 52 s qm and 3 parking spaces inserted in the most exclusive condominium in Vila Nova de Gaia.
Porto has been consecutively nominated as the best European destination, the city that gave its name to the famous wine. With Gaia on the other bank, which offers you the cellars where the wine rests and takes shape and which is currently undergoing major real estate, cultural and generational remodelling. This development is served by a vast network of transport and accessibility that allow you to quickly reach whatever your destination. 30 minutes from Porto Airport.
Possibility to buy the flat fully furnished and decorated.
Castelhana is a Portuguese real estate agency present in the domestic market for over 20 years, specialized in prime residential real estate and recognized for the launch of some of the most distinguished developments in Portugal.
Founded in 1999, Castelhana provides a full service in business brokerage. We are specialists in investment and in the commercialization of real estate.
In Porto, we are based in Foz Do Douro, one of the noblest places in the city. In Lisbon, in Chiado, one of the most emblematic and traditional areas of the capital and in the Algarve region next to the renowned Vilamoura Marina.
We are waiting for you. We have a team available to give you the best support in your next real estate investment.
Contact us!
Porto has been consecutively nominated as the best European destination, the city that gave its name to the famous wine. With Gaia on the other bank, which offers you the cellars where the wine rests and takes shape and which is currently undergoing major real estate, cultural and generational remodelling. This development is served by a vast network of transport and accessibility that allow you to quickly reach whatever your destination. 30 minutes from Porto Airport.
Possibility to buy the flat fully furnished and decorated.
Castelhana is a Portuguese real estate agency present in the domestic market for over 20 years, specialized in prime residential real estate and recognized for the launch of some of the most distinguished developments in Portugal.
Founded in 1999, Castelhana provides a full service in business brokerage. We are specialists in investment and in the commercialization of real estate.
In Porto, we are based in Foz Do Douro, one of the noblest places in the city. In Lisbon, in Chiado, one of the most emblematic and traditional areas of the capital and in the Algarve region next to the renowned Vilamoura Marina.
We are waiting for you. We have a team available to give you the best support in your next real estate investment.
Contact us!
Contact
Apartment 3 Bedrooms
Centro Gaia (Mafamude), Mafamude e Vilar do Paraíso, Vila Nova de Gaia, Distrito do Porto
New · 166m²
With Garage
buy
599.000 €
3 bedroom flat in the best region of the city. Vila Nova de Gaia.
On the seventh floor facing Avenida da República, Solar Sul Poente exhibition.
Two parking spaces on the -1 floor
Extraordinary location par excellence, corner of Avenida da República and Rua de Moçambique in Vila Nova de Gaia, come and live and invest in this new residential building in which the quality of construction combined with the functionalities and equipment essential in today’s modern world.
With a predominantly west/south sun exposure, it presents itself with the modernity of the Avenue, but also with the traditionality of Rua de Moçambique, calmer, more traditional and familiar.
The project is developed in a building with clean and unobstructed straight lines, privileging natural light, providing 64 homes spread over 8 floors, designed for the well-being of its owners.
The spaces stand out for a contemporary spatial organisation, with comfortable and functional interiors, and also have a balcony in all rooms in harmony with the surroundings. The project is developed in a building with clean and unobstructed straight lines, privileging natural light, providing 64 homes spread over 8 floors, in which we will have:
Air conditioning, Heat pump for DHW production with energy efficiency and hourly heating management, Motorized exteriors in lacquered aluminium in the colour of the frames and with thermal insulation. Interior moulding for the installation of curtains, insulation in polyethylene acoustic fabric between the floors of the houses. Acoustic insulation with mineral wool on the walls between fractions, mechanical and independent ventilation, colour video intercom, hydraulic installations, electricity, TV, telephone and telecommunications.
DISTANCES:
15 minutes away from Sá Carneiro International Airport.
150 meters from the metro station and 700 meters from the future TGV station.
150 meters from one of the largest warehouses and department stores.
5 minutes from the cellars of Gaia, the historic area of Porto and the splendour of the Douro River.
6 minutes from the World of Wine - a project of national interest that compiles the history of Portuguese wine.
5 minutes from the historic centre of the city of Porto.
3 minutes from Almeida Garret Secondary School.
5 minutes from Trofa Hospital de Gaia.
5 minutes from Santos Silva Hospital.
2 minutes access from the A1 motorway.
2 minutes access from the A20 motorway.
Structure: Made of reinforced concrete with special foundations (moulded walls and anchors) and direct foundations in the basement. Lattice structure of pillars and beams, with solid slabs, calculated according to the regulatory standards in force, including safety against wind and earthquakes.
Exterior walls: Executed in thermal and acoustic block masonry and externally insulated in rock wool. The interior walls are made of ceramic brick.
Floors: With light concrete or leça fillings, for the involvement of all technical networks (water, sewage, electricity, telecommunications, gas and air conditioning networks). Application of polyethylene mesh for acoustic insulation and regularisation screed for final finishing support.
Roof: Inverted roof, consisting of a light concrete slope, waterproofing with double asphalt screen, thermal insulation with extruded polystyrene type ’Roofmate’, geotextile and mechanical protection.
Housing: FLOORING: Multilayer wood with cork, #14mm;
SKIRTING BOARD: Wood with matt varnished finish, 7.5cm high;
WALLS: Plaster with Serial-type sprayed stucco;
CEILING: Plasterboard plasterboard type ’Pladur’, plastered for painting.
Kitchens: FLOORING: Rectified ceramic flooring;
WALLS: Serum coating on cerezite to paint the waterproofing paint and glass’ between furniture;
CEILING: Water-repellent plasterboard type ’Pladur’, plastered for painting;
EQUIPMENT: Ceramic hob, exhaust fan, oven, microwave, machine. washing dishes and refrigerators;
ACCESSORIES: Faucets with ’Oli’ type telescope. Built-in stainless steel sink underneath.
Living and Dining Room: FLOORING: Multilayer wood with cork, #14mm;
SKIRTING BOARD: Wood with matt varnished finish, 7.5cm high;
WALLS: Plaster with Serial-type sprayed stucco;
CEILING: Plasterboard plasterboard, plastered for painting, including crown mouldings for curtains/blackouts.
Sanitary Service Facilities: FLOORING: Rectified ceramic flooring;
WALLS: Rectified ceramic coating;
CEILING: Water-repellent plasterboard type ’Pladur’, plastered for painting;
CROCKERY: Wall-hung toilet type ’Two’ series from ’Valadares’, white colour or equivalent; water-repellent MDF furniture for lacquering, with ’Valadares’ worktop washbasin or equivalent;
ACCESSORIES: Monocommand faucets type ’Oli’, mirror ’crystal glass’ embedded.
Common Sanitary Facilities: FLOORING: Rectified ceramic flooring;
WALLS: Rectified ceramic coating;
CEILING: Water-repellent plasterboard type ’Pladur’, plastered for painting;
CROCKERY: Wall-hung toilet and bidet, series ’two’ from ’Valadares’, white colour or equivalent; water-repellent MDF furniture to lacquer with ’Valadares’ worktop washbasin or equivalent; ASD extra-flat acrylic shower base or ASD Planissima bathtub or equivalent.
ACCESSORIES: Monocommand faucets type ’Oli’, mirror ’crystal glass’ embedded.
Sanitary installation suites: FLOORING: Rectified ceramic flooring;
WALLS: Rectified ceramic coating;
CEILING: Water-repellent plasterboard type ’Pladur’, plastered for painting;
CROCKERY: Wall-hung toilet and bidet, series ’two’ from ’Valadares’, white colour or equivalent; water-repellent MDF furniture to lacquer with ’Valadares’ worktop washbasin or equivalent; ASD extra-flat acrylic shower base or ASD Planissima bathtub or equivalent.
ACCESSORIES: Monocommand faucets type ’Oli’, mirror ’crystal glass’ embedded.
Rooms and suites: FLOORING: Multilayer wood with cork, #14mm;
SKIRTING BOARD: Wood with matt varnished finish, 7.5cm high;
WALLS: Plaster with Serial-type sprayed stucco;
CEILING: Plasterboard plasterboard, plastered for painting, including crown mouldings for curtains/blackouts.
Balconies and Terraces: FLOORING: Suspended ceramic slabs, thick anti-slip finish, 2cm thick, colour to be defined;
WALLS: Coating in Alucobond or equivalent, applied on a specific system;
GUARDS: Tempered Glass;
LIGHTING: Built-in spotlights.
Carpentry
Kitchen Cabinets: Base and upper cabinets with doors in matt white lacquered water-repellent MDF on the visible elements and maple water-repellent melamine on the non-visible elements. SileStone top in a colour to be defined;
Cabinets and Wardrobes: Wardrobes with melamine interior and matte white lacquered MDF doors;
Doors: Prefabricated interior doors, wood veneer, with frames and trims in wood veneered MDF.
I.S cabinets: Cabinets in matt white lacquered water-repellent MDF on the visible elements and maple water-repellent melamine on the non-visible elements.
Elevators: Electric with quiet, smooth and energy-efficient operation (Class A), with automatic doors, LED lighting and fully adapted for people with reduced mobility.
Bank Financing:
Habita is a partner of several financial entities, providing all its customers with free Home Loan simulations.
On the seventh floor facing Avenida da República, Solar Sul Poente exhibition.
Two parking spaces on the -1 floor
Extraordinary location par excellence, corner of Avenida da República and Rua de Moçambique in Vila Nova de Gaia, come and live and invest in this new residential building in which the quality of construction combined with the functionalities and equipment essential in today’s modern world.
With a predominantly west/south sun exposure, it presents itself with the modernity of the Avenue, but also with the traditionality of Rua de Moçambique, calmer, more traditional and familiar.
The project is developed in a building with clean and unobstructed straight lines, privileging natural light, providing 64 homes spread over 8 floors, designed for the well-being of its owners.
The spaces stand out for a contemporary spatial organisation, with comfortable and functional interiors, and also have a balcony in all rooms in harmony with the surroundings. The project is developed in a building with clean and unobstructed straight lines, privileging natural light, providing 64 homes spread over 8 floors, in which we will have:
Air conditioning, Heat pump for DHW production with energy efficiency and hourly heating management, Motorized exteriors in lacquered aluminium in the colour of the frames and with thermal insulation. Interior moulding for the installation of curtains, insulation in polyethylene acoustic fabric between the floors of the houses. Acoustic insulation with mineral wool on the walls between fractions, mechanical and independent ventilation, colour video intercom, hydraulic installations, electricity, TV, telephone and telecommunications.
DISTANCES:
15 minutes away from Sá Carneiro International Airport.
150 meters from the metro station and 700 meters from the future TGV station.
150 meters from one of the largest warehouses and department stores.
5 minutes from the cellars of Gaia, the historic area of Porto and the splendour of the Douro River.
6 minutes from the World of Wine - a project of national interest that compiles the history of Portuguese wine.
5 minutes from the historic centre of the city of Porto.
3 minutes from Almeida Garret Secondary School.
5 minutes from Trofa Hospital de Gaia.
5 minutes from Santos Silva Hospital.
2 minutes access from the A1 motorway.
2 minutes access from the A20 motorway.
Structure: Made of reinforced concrete with special foundations (moulded walls and anchors) and direct foundations in the basement. Lattice structure of pillars and beams, with solid slabs, calculated according to the regulatory standards in force, including safety against wind and earthquakes.
Exterior walls: Executed in thermal and acoustic block masonry and externally insulated in rock wool. The interior walls are made of ceramic brick.
Floors: With light concrete or leça fillings, for the involvement of all technical networks (water, sewage, electricity, telecommunications, gas and air conditioning networks). Application of polyethylene mesh for acoustic insulation and regularisation screed for final finishing support.
Roof: Inverted roof, consisting of a light concrete slope, waterproofing with double asphalt screen, thermal insulation with extruded polystyrene type ’Roofmate’, geotextile and mechanical protection.
Housing: FLOORING: Multilayer wood with cork, #14mm;
SKIRTING BOARD: Wood with matt varnished finish, 7.5cm high;
WALLS: Plaster with Serial-type sprayed stucco;
CEILING: Plasterboard plasterboard type ’Pladur’, plastered for painting.
Kitchens: FLOORING: Rectified ceramic flooring;
WALLS: Serum coating on cerezite to paint the waterproofing paint and glass’ between furniture;
CEILING: Water-repellent plasterboard type ’Pladur’, plastered for painting;
EQUIPMENT: Ceramic hob, exhaust fan, oven, microwave, machine. washing dishes and refrigerators;
ACCESSORIES: Faucets with ’Oli’ type telescope. Built-in stainless steel sink underneath.
Living and Dining Room: FLOORING: Multilayer wood with cork, #14mm;
SKIRTING BOARD: Wood with matt varnished finish, 7.5cm high;
WALLS: Plaster with Serial-type sprayed stucco;
CEILING: Plasterboard plasterboard, plastered for painting, including crown mouldings for curtains/blackouts.
Sanitary Service Facilities: FLOORING: Rectified ceramic flooring;
WALLS: Rectified ceramic coating;
CEILING: Water-repellent plasterboard type ’Pladur’, plastered for painting;
CROCKERY: Wall-hung toilet type ’Two’ series from ’Valadares’, white colour or equivalent; water-repellent MDF furniture for lacquering, with ’Valadares’ worktop washbasin or equivalent;
ACCESSORIES: Monocommand faucets type ’Oli’, mirror ’crystal glass’ embedded.
Common Sanitary Facilities: FLOORING: Rectified ceramic flooring;
WALLS: Rectified ceramic coating;
CEILING: Water-repellent plasterboard type ’Pladur’, plastered for painting;
CROCKERY: Wall-hung toilet and bidet, series ’two’ from ’Valadares’, white colour or equivalent; water-repellent MDF furniture to lacquer with ’Valadares’ worktop washbasin or equivalent; ASD extra-flat acrylic shower base or ASD Planissima bathtub or equivalent.
ACCESSORIES: Monocommand faucets type ’Oli’, mirror ’crystal glass’ embedded.
Sanitary installation suites: FLOORING: Rectified ceramic flooring;
WALLS: Rectified ceramic coating;
CEILING: Water-repellent plasterboard type ’Pladur’, plastered for painting;
CROCKERY: Wall-hung toilet and bidet, series ’two’ from ’Valadares’, white colour or equivalent; water-repellent MDF furniture to lacquer with ’Valadares’ worktop washbasin or equivalent; ASD extra-flat acrylic shower base or ASD Planissima bathtub or equivalent.
ACCESSORIES: Monocommand faucets type ’Oli’, mirror ’crystal glass’ embedded.
Rooms and suites: FLOORING: Multilayer wood with cork, #14mm;
SKIRTING BOARD: Wood with matt varnished finish, 7.5cm high;
WALLS: Plaster with Serial-type sprayed stucco;
CEILING: Plasterboard plasterboard, plastered for painting, including crown mouldings for curtains/blackouts.
Balconies and Terraces: FLOORING: Suspended ceramic slabs, thick anti-slip finish, 2cm thick, colour to be defined;
WALLS: Coating in Alucobond or equivalent, applied on a specific system;
GUARDS: Tempered Glass;
LIGHTING: Built-in spotlights.
Carpentry
Kitchen Cabinets: Base and upper cabinets with doors in matt white lacquered water-repellent MDF on the visible elements and maple water-repellent melamine on the non-visible elements. SileStone top in a colour to be defined;
Cabinets and Wardrobes: Wardrobes with melamine interior and matte white lacquered MDF doors;
Doors: Prefabricated interior doors, wood veneer, with frames and trims in wood veneered MDF.
I.S cabinets: Cabinets in matt white lacquered water-repellent MDF on the visible elements and maple water-repellent melamine on the non-visible elements.
Elevators: Electric with quiet, smooth and energy-efficient operation (Class A), with automatic doors, LED lighting and fully adapted for people with reduced mobility.
Bank Financing:
Habita is a partner of several financial entities, providing all its customers with free Home Loan simulations.
Contact
Apartment 3 Bedrooms
Castelo de Gaia, Santa Marinha e São Pedro da Afurada, Vila Nova de Gaia, Distrito do Porto
Under construction · 127m²
With Garage
buy
565.000 €
3 bedroom apartment with 127 s qm, balcony with 8 s qm and 2 parking spaces, inserted ninth most recent development to be born on the banks of the Douro River.
This new development is located at the top of the slope of the Douro River and next to the Arrábida Bridge on the bank of Vila Nova de Gaia. The perfect location to easily move to the big urban centers while enjoying a superb view of Rio. It will also be 200 m from the future Ruby metro line, which will connect Porto to Santo Ovídio in 2025.
With typologies between T1 and T5, this condominium is distinguished by the evolution of the internal spaces, adaptable to different ways of living.
In addition to this versatility, the building will have implemented the Alive concept where, through an application, interaction with the community will be encouraged by a set of indoor and outdoor common spaces intended for conviviality.
Close to large urban centers and services, without losing your privacy and tranquility. Located on the bank of the Douro River and close to the Arrábida Bridge, your future home will be meters from everything you need to keep life active and dynamic.
From the proximity to hospitals, schools, supermarkets and shopping centers, to the easy access to historic centers, and points of culture, leisure, art and entertainment.
A development that will be synonymous with quality, with premium construction and the best materials, guarantee top-of-the-range finishes and exclusive comfort.
With air conditioning in hidden duct, solar panels, kitchens equipped with Siemens appliances, Home Automation with the Alive App where you can automate your home down to the smallest detail, control from light to temperature, blinds, ambient music and the Wi-Fi network.
The development offers a series of amenities so that you can have everything you need to have a better life at your disposal, with a co-working space, gym, kids club, barbecue area, fireplace and outdoor gardens, electric mobility for vehicles, biological garden, pet care, uberbox and bike parking, 24h security and CCTV
Do not miss this opportunity book your visit now
For over 25 years Castelhana has been a renowned name in the Portuguese real estate sector. As a company of Dils group, we specialize in advising businesses, organizations and (institutional) investors in buying, selling, renting, letting and development of residential properties.
Founded in 1999, Castelhana has built one of the largest and most solid real estate portfolios in Portugal over the years, with over 600 renovation and new construction projects.
In Porto, we are based in Foz Do Douro, one of the noblest places in the city. In Lisbon, in Chiado, one of the most emblematic and traditional areas of the capital and in the Algarve next to the renowned Vilamoura Marina.
We are waiting for you. We have a team available to give you the best support in your next real estate investment.
Contact us!
This new development is located at the top of the slope of the Douro River and next to the Arrábida Bridge on the bank of Vila Nova de Gaia. The perfect location to easily move to the big urban centers while enjoying a superb view of Rio. It will also be 200 m from the future Ruby metro line, which will connect Porto to Santo Ovídio in 2025.
With typologies between T1 and T5, this condominium is distinguished by the evolution of the internal spaces, adaptable to different ways of living.
In addition to this versatility, the building will have implemented the Alive concept where, through an application, interaction with the community will be encouraged by a set of indoor and outdoor common spaces intended for conviviality.
Close to large urban centers and services, without losing your privacy and tranquility. Located on the bank of the Douro River and close to the Arrábida Bridge, your future home will be meters from everything you need to keep life active and dynamic.
From the proximity to hospitals, schools, supermarkets and shopping centers, to the easy access to historic centers, and points of culture, leisure, art and entertainment.
A development that will be synonymous with quality, with premium construction and the best materials, guarantee top-of-the-range finishes and exclusive comfort.
With air conditioning in hidden duct, solar panels, kitchens equipped with Siemens appliances, Home Automation with the Alive App where you can automate your home down to the smallest detail, control from light to temperature, blinds, ambient music and the Wi-Fi network.
The development offers a series of amenities so that you can have everything you need to have a better life at your disposal, with a co-working space, gym, kids club, barbecue area, fireplace and outdoor gardens, electric mobility for vehicles, biological garden, pet care, uberbox and bike parking, 24h security and CCTV
Do not miss this opportunity book your visit now
For over 25 years Castelhana has been a renowned name in the Portuguese real estate sector. As a company of Dils group, we specialize in advising businesses, organizations and (institutional) investors in buying, selling, renting, letting and development of residential properties.
Founded in 1999, Castelhana has built one of the largest and most solid real estate portfolios in Portugal over the years, with over 600 renovation and new construction projects.
In Porto, we are based in Foz Do Douro, one of the noblest places in the city. In Lisbon, in Chiado, one of the most emblematic and traditional areas of the capital and in the Algarve next to the renowned Vilamoura Marina.
We are waiting for you. We have a team available to give you the best support in your next real estate investment.
Contact us!
Contact
Apartment 3 Bedrooms
Canidelo, Vila Nova de Gaia, Distrito do Porto
New · 145m²
With Garage
buy
775.000 €
3 bedroom apartment with 2 balconies inserted in the new Douro Atlantico III condominium that is located next to the Marginal do Canidelo, very close to the beach.
This apartment with a total area of 145.2 sqm is spread over 1 spacious living room, 1 kitchen with laundry, 3 bedrooms, 1 of which is a suite with dressing room and 3 bathrooms.
The living room and kitchen have access to one of the balconies and the 3 bedrooms to the other balcony. The total area of the balconies is 17.2 sqm.
It is also part of the fraction 2 parking spaces and 1 storage room.
The Douro Atlântico III Development is more than an option to live, it is a lifestyle.
Douro Atlântico III is a development with 21 units that has typologies from T1 to T4, separated into five floors.
This development is located on the emblematic Marginal de Canidelo, next to the Local Nature Reserve of the Douro Estuary, in Vila Nova de Gaia, on the south bank of the mouth of the Douro River (area of the former Seca do Bacalhau), allows you to capture the essence of all the surrounding nature, placing the river and the sea in a single landscape.
The wide views over the sea, the river and the city of Porto bring into each flat the well-being and happiness that only this location can offer.
More than an option to live, it’s a lifestyle.
In this project, its modern architecture and location stand out.
The apartments benefit from natural light, excellent acoustic and thermal insulation and large spaces that extend into spacious and refined balconies.
This apartment with a total area of 145.2 sqm is spread over 1 spacious living room, 1 kitchen with laundry, 3 bedrooms, 1 of which is a suite with dressing room and 3 bathrooms.
The living room and kitchen have access to one of the balconies and the 3 bedrooms to the other balcony. The total area of the balconies is 17.2 sqm.
It is also part of the fraction 2 parking spaces and 1 storage room.
The Douro Atlântico III Development is more than an option to live, it is a lifestyle.
Douro Atlântico III is a development with 21 units that has typologies from T1 to T4, separated into five floors.
This development is located on the emblematic Marginal de Canidelo, next to the Local Nature Reserve of the Douro Estuary, in Vila Nova de Gaia, on the south bank of the mouth of the Douro River (area of the former Seca do Bacalhau), allows you to capture the essence of all the surrounding nature, placing the river and the sea in a single landscape.
The wide views over the sea, the river and the city of Porto bring into each flat the well-being and happiness that only this location can offer.
More than an option to live, it’s a lifestyle.
In this project, its modern architecture and location stand out.
The apartments benefit from natural light, excellent acoustic and thermal insulation and large spaces that extend into spacious and refined balconies.
Contact
Apartment 3 Bedrooms
Centro Gaia (Mafamude), Mafamude e Vilar do Paraíso, Vila Nova de Gaia, Distrito do Porto
New · 142m²
With Garage
buy
559.000 €
3 bedroom flat in the best region of the city. Vila Nova de Gaia.
On the fifth floor facing Avenida da República, Solar Sul Poente exposure.
Two parking spaces on the -1 floor.
The project is developed in a building with clean and unobstructed straight lines, privileging natural light, providing 64 homes spread over 8 floors.
Payment Terms:
30% in the Promissory Contract (CPCV)
Remainder: 70% in the deed and delivery of the keys (beginning of 2025)
STRUCTURE, MATERIALS AND EQUIPMENT
ROOFS: Concrete structure with zinc coating, stapled joint chamber system, rainwater evacuation elements and fences. WATERPROOFING PENTHOUSE FLOORS: Two intersecting screens of 4KG/m² + polypropylene fibre mesh intermediate to the THERMAL INSULATION of 8 cm thick.
ACOUSTIC INSULATION: Floors throughout the Building: Superior IMPACTODAM, Mortar + Cork + IMPACTODAM finish + Floor with cork treatment at the base of application.
INSULATION STRUCTURE EXTERIOR WALLS:
Canvas + 6 cm Rock Wool + (Mechanical Ventilation) blanket + Application of ALUCOBOND System
WINDOW FRAMES: TYPE: ROTO PATIO BRAND: INOWA
BALCONY GLASSES (GUARDS): Laminated Glass Certified By The International Standard 8mm+8mm Between 4 Mechanical Resistance Films.
ORONA ELEVATORS: Electric with quiet, smooth and energy-efficient operation
ORONA brand of exclusive manufacture, there will be two elevators per entrance.
1. STRUCTURE: Executed in reinforced concrete with special foundations (moulded walls and anchors) and direct foundations in the basement. Lattice structure of pillars and beams, with solid slabs, calculated according to the regulatory standards in force, including safety against wind and earthquakes.
1.1. Exterior walls: Executed in thermal and acoustic block masonry and externally insulated in rock wool. The interior walls are made of ceramic brick.
1.2. Floors: With light concrete or leça fillings, for the involvement of all technical networks (water, sewage, electricity, telecommunications, gas and air conditioning networks). Application of polyethylene mesh for acoustic insulation and regularisation screed for final finishing support.
1.3. Crockery: Suspended toilet and bidet, series ’two’ of ’Valadares’, white colour or equivalent; water-repellent MDF furniture to lacquer with ’Valadares’ worktop washbasin or equivalent; ASD extra-flat acrylic shower base or ASD Planissima bathtub or equivalent.
1.4. Accessories: Monolever faucets type ’Oli’, built-in ’crystal glass’ mirror.
1.5. INSULATION:
1.5.1. Polyethylene acoustic screen between the floors of the houses. Acoustic insulation with mineral wool on the walls between fractions.
1.5.2. Piped gas
1.5.3. WATERPROOF BLANKET on the top floor:
1.5.4. ACOUSTIC INSULATION OF THE TIPO_IMPACTODAM, mineral wool on the walls between fractions, mechanical and independent ventilation.
2. SANITARY FACILITIES IN THE SUITES:
2.1. FLOORING: Rectified ceramic flooring;
2.2. WALLS: Rectified ceramic coating;
2.3. CEILING: Plasterboard plasterboard type ’Pladur’, plastered for painting, including crown moulding for curtains/blackouts.
2.4. Balconies and Terraces: FLOORING: Suspended ceramic slabs, thick anti-slip finish, 2cm thick, colour to be defined;
IMPERBIALIZATION
2.5. Walls: ALUCOBOND coating, applied on a specific system
2.6. Guards: Tempered Glass; SPECIFICATION: Laminated Glass Certified By International Standard 8mm+8mm between 4 mechanical resistance films
2.7. Lighting: Built-in spotlights.
3. CARPENTRY AND WOODWORKING
3.1. Kitchen Cabinets: Base and upper cabinets with doors in matte white lacquered water-repellent MDF on the visible elements and water-repellent maple melamine on the non-visible elements. SileStone top in a colour to be defined;
3.2. Cabinets and Wardrobes: Wardrobes with melamine interior and matte white lacquered MDF doors;
3.3. Doors: Prefabricated interior doors, wood veneer, with frames and trims in wood veneered MDF.
3.4. I.S cabinets: Cabinets in matt white lacquered water-repellent MDF on the visible elements and maple water-repellent melamine on the non-visible elements.
4. ELEVATORS: Electric with quiet, smooth and energy-efficient operation (Class A), with automatic doors, LED lighting and fully adapted to people with reduced mobility. ORONA BRAND
5. EQUIPMENT: Air conditioning, Heat pump BRAND _ENERGIE for the production of DHW with energy efficiency and hourly heating management, motorised exteriors in lacquered aluminium in the colour of the frames and with thermal insulation. Interior moulding for the installation of curtains, insulation in polyethylene acoustic fabric between the floors of the houses. Acoustic insulation with mineral wool on the walls between fractions, mechanical and independent ventilation, colour video intercom, hydraulic installations, electricity, TV, telephone and telecommunications.
6. INFRASTRUCTURE, FLOORS AND ETCTOS:
6.1. Inverted roof, consisting of a light concrete slope, waterproofing with double asphalt screen, up to 60 cms walls and floor. thermal insulation with extruded polystyrene type ’Roofmate’, geotextile and mechanical protection.
7. AIR CONDITIONERS - MITSUBISHI Brand
8. KITCHEN EQUIPMENT: All AEG brand
8.1. Refrigerator encrusted
8.2. Induction hob 90 cm
8.3. Extractor hood, oven and microwave
8.4. Dishwasher and Washing Machine
8.5. SANITARY WATER HEATING:
Heat pump for energy efficient DHW production and hourly heating management
9. GARAGES:
9.1. ELECTRIFICATION: load installed to meet individual contracts of panels for charging electric vehicles.
9.2. FLOORING: Concrete smoothed with a surface hardener type ’Paviquartzo’;
9.3. WALLS: Varnished exposed concrete and sandblasted coating for painting;
9.4. CEILING: Varnished exposed concrete.
DISTANCES:
15 minutes away from Sá Carneiro International Airport.
150 meters from the metro station and 700 meters from the future TGV station.
150 meters from one of the largest warehouses and department stores.
5 minutes from the cellars of Gaia, the historic area of Porto and the splendour of the Douro River.
6 minutes from the World of Wine - a project of national interest that compiles the history of Portuguese wine.
5 minutes from the historic centre of the city of Porto.
3 minutes from Almeida Garret Secondary School.
5 minutes from Trofa Hospital de Gaia.
5 minutes from Santos Silva Hospital.
2 minutes access from the A1 motorway.
2 minutes access from the A20 motorway.
Bank Financing:
Habita is a partner of several financial entities, providing all its customers with free Home Loan simulations.
On the fifth floor facing Avenida da República, Solar Sul Poente exposure.
Two parking spaces on the -1 floor.
The project is developed in a building with clean and unobstructed straight lines, privileging natural light, providing 64 homes spread over 8 floors.
Payment Terms:
30% in the Promissory Contract (CPCV)
Remainder: 70% in the deed and delivery of the keys (beginning of 2025)
STRUCTURE, MATERIALS AND EQUIPMENT
ROOFS: Concrete structure with zinc coating, stapled joint chamber system, rainwater evacuation elements and fences. WATERPROOFING PENTHOUSE FLOORS: Two intersecting screens of 4KG/m² + polypropylene fibre mesh intermediate to the THERMAL INSULATION of 8 cm thick.
ACOUSTIC INSULATION: Floors throughout the Building: Superior IMPACTODAM, Mortar + Cork + IMPACTODAM finish + Floor with cork treatment at the base of application.
INSULATION STRUCTURE EXTERIOR WALLS:
Canvas + 6 cm Rock Wool + (Mechanical Ventilation) blanket + Application of ALUCOBOND System
WINDOW FRAMES: TYPE: ROTO PATIO BRAND: INOWA
BALCONY GLASSES (GUARDS): Laminated Glass Certified By The International Standard 8mm+8mm Between 4 Mechanical Resistance Films.
ORONA ELEVATORS: Electric with quiet, smooth and energy-efficient operation
ORONA brand of exclusive manufacture, there will be two elevators per entrance.
1. STRUCTURE: Executed in reinforced concrete with special foundations (moulded walls and anchors) and direct foundations in the basement. Lattice structure of pillars and beams, with solid slabs, calculated according to the regulatory standards in force, including safety against wind and earthquakes.
1.1. Exterior walls: Executed in thermal and acoustic block masonry and externally insulated in rock wool. The interior walls are made of ceramic brick.
1.2. Floors: With light concrete or leça fillings, for the involvement of all technical networks (water, sewage, electricity, telecommunications, gas and air conditioning networks). Application of polyethylene mesh for acoustic insulation and regularisation screed for final finishing support.
1.3. Crockery: Suspended toilet and bidet, series ’two’ of ’Valadares’, white colour or equivalent; water-repellent MDF furniture to lacquer with ’Valadares’ worktop washbasin or equivalent; ASD extra-flat acrylic shower base or ASD Planissima bathtub or equivalent.
1.4. Accessories: Monolever faucets type ’Oli’, built-in ’crystal glass’ mirror.
1.5. INSULATION:
1.5.1. Polyethylene acoustic screen between the floors of the houses. Acoustic insulation with mineral wool on the walls between fractions.
1.5.2. Piped gas
1.5.3. WATERPROOF BLANKET on the top floor:
1.5.4. ACOUSTIC INSULATION OF THE TIPO_IMPACTODAM, mineral wool on the walls between fractions, mechanical and independent ventilation.
2. SANITARY FACILITIES IN THE SUITES:
2.1. FLOORING: Rectified ceramic flooring;
2.2. WALLS: Rectified ceramic coating;
2.3. CEILING: Plasterboard plasterboard type ’Pladur’, plastered for painting, including crown moulding for curtains/blackouts.
2.4. Balconies and Terraces: FLOORING: Suspended ceramic slabs, thick anti-slip finish, 2cm thick, colour to be defined;
IMPERBIALIZATION
2.5. Walls: ALUCOBOND coating, applied on a specific system
2.6. Guards: Tempered Glass; SPECIFICATION: Laminated Glass Certified By International Standard 8mm+8mm between 4 mechanical resistance films
2.7. Lighting: Built-in spotlights.
3. CARPENTRY AND WOODWORKING
3.1. Kitchen Cabinets: Base and upper cabinets with doors in matte white lacquered water-repellent MDF on the visible elements and water-repellent maple melamine on the non-visible elements. SileStone top in a colour to be defined;
3.2. Cabinets and Wardrobes: Wardrobes with melamine interior and matte white lacquered MDF doors;
3.3. Doors: Prefabricated interior doors, wood veneer, with frames and trims in wood veneered MDF.
3.4. I.S cabinets: Cabinets in matt white lacquered water-repellent MDF on the visible elements and maple water-repellent melamine on the non-visible elements.
4. ELEVATORS: Electric with quiet, smooth and energy-efficient operation (Class A), with automatic doors, LED lighting and fully adapted to people with reduced mobility. ORONA BRAND
5. EQUIPMENT: Air conditioning, Heat pump BRAND _ENERGIE for the production of DHW with energy efficiency and hourly heating management, motorised exteriors in lacquered aluminium in the colour of the frames and with thermal insulation. Interior moulding for the installation of curtains, insulation in polyethylene acoustic fabric between the floors of the houses. Acoustic insulation with mineral wool on the walls between fractions, mechanical and independent ventilation, colour video intercom, hydraulic installations, electricity, TV, telephone and telecommunications.
6. INFRASTRUCTURE, FLOORS AND ETCTOS:
6.1. Inverted roof, consisting of a light concrete slope, waterproofing with double asphalt screen, up to 60 cms walls and floor. thermal insulation with extruded polystyrene type ’Roofmate’, geotextile and mechanical protection.
7. AIR CONDITIONERS - MITSUBISHI Brand
8. KITCHEN EQUIPMENT: All AEG brand
8.1. Refrigerator encrusted
8.2. Induction hob 90 cm
8.3. Extractor hood, oven and microwave
8.4. Dishwasher and Washing Machine
8.5. SANITARY WATER HEATING:
Heat pump for energy efficient DHW production and hourly heating management
9. GARAGES:
9.1. ELECTRIFICATION: load installed to meet individual contracts of panels for charging electric vehicles.
9.2. FLOORING: Concrete smoothed with a surface hardener type ’Paviquartzo’;
9.3. WALLS: Varnished exposed concrete and sandblasted coating for painting;
9.4. CEILING: Varnished exposed concrete.
DISTANCES:
15 minutes away from Sá Carneiro International Airport.
150 meters from the metro station and 700 meters from the future TGV station.
150 meters from one of the largest warehouses and department stores.
5 minutes from the cellars of Gaia, the historic area of Porto and the splendour of the Douro River.
6 minutes from the World of Wine - a project of national interest that compiles the history of Portuguese wine.
5 minutes from the historic centre of the city of Porto.
3 minutes from Almeida Garret Secondary School.
5 minutes from Trofa Hospital de Gaia.
5 minutes from Santos Silva Hospital.
2 minutes access from the A1 motorway.
2 minutes access from the A20 motorway.
Bank Financing:
Habita is a partner of several financial entities, providing all its customers with free Home Loan simulations.
Contact
Apartment 3 Bedrooms
Canidelo, Vila Nova de Gaia, Distrito do Porto
Under construction · 124m²
View Sea
buy
725.000 €
3 bedroom flat, on the first floor, with a SW/NE sun exposure, gross area of 124.5 m2, balcony of 16.8 m2, two parking spaces and storage.
Located in the Douro Valley, the development is located on the Marginal de Canidelo, next to the Local Nature Reserve of the Douro Estuary in Vila Nova de Gaia.
Consisting of 21 fractions, Douro Atlântico III offers a contemporary architecture, high levels of thermal and acoustic efficiency, large rooms in all apartments that extend to the generous balconies with sea and river views, providing its residents with a functional and comfortable use of great quality.
Completion of the work scheduled for December, 2024.
Located in the Douro Valley, the development is located on the Marginal de Canidelo, next to the Local Nature Reserve of the Douro Estuary in Vila Nova de Gaia.
Consisting of 21 fractions, Douro Atlântico III offers a contemporary architecture, high levels of thermal and acoustic efficiency, large rooms in all apartments that extend to the generous balconies with sea and river views, providing its residents with a functional and comfortable use of great quality.
Completion of the work scheduled for December, 2024.
Contact
Apartment 3 Bedrooms
Vilar de Andorinho, Vila Nova de Gaia, Distrito do Porto
Under construction · 122m²
With Garage
buy
330.000 €
3 bedroom flat with 122 sq m and balcony with 9 sq m, inserted in the most recent project for families to emerge in Vila Nova de Gaia.
Surrounded by green spaces, commerce and services. All apartments are designed to ensure maximum space and storage, all with 3 bedrooms, open space living rooms, outdoor areas and parking spaces.
In the Brick Box Development, the details are thought out in detail, the rigor corresponds to the imagination of those looking to live in the urban centre, without forgetting the good access and tranquillity. Very close to the Yellow Line metro terminal, the motorway, services and commerce.
Expected completion date: November 2024.
Vila Nova de Gaia is located on the south bank of the Douro River, featuring the famous Port wine cellars, and combining the largest Port Wine producers in just one square mile with the WOW - World of Wine project which includes 7 Museums dedicated to wine, several restaurants and bars. The riverside is amazing, with stunning views of the Douro River and the city of Porto, which compete with the views of its 15 km of sandy and ocean beaches, such as ’Praia da Madalena’, ’Valadares’, ’Granja’ and ’Miramar’, with a panoramic road by the sea, a hiking and cycling trail, cafes and restaurants with terraces and splendid views. Gaia, as expected, today assumes a role of expansion and growth in the region, with an increase in services, new roads and public transport, and a remarkable growth in housing, it is today a place facing the future.
Don’t miss this opportunity, book your visit now
Castelhana has been a reference name in the Portuguese real estate sector for over 25 years. As a company of the Dils group, we specialise in advising companies, organisations and (institutional) investors on the purchase, sale, lease and development of residential properties.
Founded in 1999, Castelhana has built over the years one of the largest and most solid real estate portfolios in Portugal, with more than 600 rehabilitation and new construction projects.
In Porto, we are based in Foz Do Douro, one of the noblest places in the city. In Lisbon, in Chiado, one of the most emblematic and traditional areas of the capital and in the Algarve region next to the renowned Vilamoura Marina.
We are waiting for you. We have a team available to give you the best support in your next real estate investment.
Contact us!
#ref:27676
Surrounded by green spaces, commerce and services. All apartments are designed to ensure maximum space and storage, all with 3 bedrooms, open space living rooms, outdoor areas and parking spaces.
In the Brick Box Development, the details are thought out in detail, the rigor corresponds to the imagination of those looking to live in the urban centre, without forgetting the good access and tranquillity. Very close to the Yellow Line metro terminal, the motorway, services and commerce.
Expected completion date: November 2024.
Vila Nova de Gaia is located on the south bank of the Douro River, featuring the famous Port wine cellars, and combining the largest Port Wine producers in just one square mile with the WOW - World of Wine project which includes 7 Museums dedicated to wine, several restaurants and bars. The riverside is amazing, with stunning views of the Douro River and the city of Porto, which compete with the views of its 15 km of sandy and ocean beaches, such as ’Praia da Madalena’, ’Valadares’, ’Granja’ and ’Miramar’, with a panoramic road by the sea, a hiking and cycling trail, cafes and restaurants with terraces and splendid views. Gaia, as expected, today assumes a role of expansion and growth in the region, with an increase in services, new roads and public transport, and a remarkable growth in housing, it is today a place facing the future.
Don’t miss this opportunity, book your visit now
Castelhana has been a reference name in the Portuguese real estate sector for over 25 years. As a company of the Dils group, we specialise in advising companies, organisations and (institutional) investors on the purchase, sale, lease and development of residential properties.
Founded in 1999, Castelhana has built over the years one of the largest and most solid real estate portfolios in Portugal, with more than 600 rehabilitation and new construction projects.
In Porto, we are based in Foz Do Douro, one of the noblest places in the city. In Lisbon, in Chiado, one of the most emblematic and traditional areas of the capital and in the Algarve region next to the renowned Vilamoura Marina.
We are waiting for you. We have a team available to give you the best support in your next real estate investment.
Contact us!
#ref:27676
Contact
Apartment 3 Bedrooms
Canidelo, Vila Nova de Gaia, Distrito do Porto
Under construction · 128m²
View Sea
buy
775.000 €
3 bedroom flat, on the ground floor, with a sun exposure of SW/NW/NE, gross area of 128 m2, balcony of 17.2 m2, two parking spaces and storage.
Located in the Douro Valley, the development is located on the Marginal de Canidelo, next to the Local Nature Reserve of the Douro Estuary in Vila Nova de Gaia.
Consisting of 21 fractions, Douro Atlântico III offers a contemporary architecture, high levels of thermal and acoustic efficiency, large rooms in all apartments that extend to the generous balconies with sea and river views, providing its residents with a functional and comfortable use of great quality.
Completion of the work scheduled for December, 2024.
Located in the Douro Valley, the development is located on the Marginal de Canidelo, next to the Local Nature Reserve of the Douro Estuary in Vila Nova de Gaia.
Consisting of 21 fractions, Douro Atlântico III offers a contemporary architecture, high levels of thermal and acoustic efficiency, large rooms in all apartments that extend to the generous balconies with sea and river views, providing its residents with a functional and comfortable use of great quality.
Completion of the work scheduled for December, 2024.
Contact
Apartment 3 Bedrooms
Canidelo, Vila Nova de Gaia, Distrito do Porto
Under construction · 128m²
View Sea
buy
825.000 €
3 bedroom flat, on the second floor, with a sun exposure of SW/SE/NE, gross area of 128.0 m2, balcony of 17.2 m2, two parking spaces and storage.
Located in the Douro Valley, the development is located on the Marginal de Canidelo, next to the Local Nature Reserve of the Douro Estuary in Vila Nova de Gaia.
Consisting of 21 fractions, Douro Atlântico III offers a contemporary architecture, high levels of thermal and acoustic efficiency, large rooms in all apartments that extend to the generous balconies with sea and river views, providing its residents with a functional and comfortable use of great quality.
Completion of the work scheduled for December, 2024.
Located in the Douro Valley, the development is located on the Marginal de Canidelo, next to the Local Nature Reserve of the Douro Estuary in Vila Nova de Gaia.
Consisting of 21 fractions, Douro Atlântico III offers a contemporary architecture, high levels of thermal and acoustic efficiency, large rooms in all apartments that extend to the generous balconies with sea and river views, providing its residents with a functional and comfortable use of great quality.
Completion of the work scheduled for December, 2024.
Contact
Apartment 3 Bedrooms
Canidelo, Vila Nova de Gaia, Distrito do Porto
Under construction · 136m²
With Garage
buy
805.000 €
3 bedrooms apartment with 137 sq m, 24 sq m of outdoor area and 2 parking spaces, inserted in a residential project integrated in a large garden, next to the Douro River and just 5 km from the center of Porto.
A development consisting of 4 buildings with spacious apartments T1 to T5, with extensive outdoor areas and views of the river and gardens, which embrace the development.
To live in the Marina Douro Development is to have the best of country life and the city environment, in one place, it is a new way of experiencing the river and the city, it is to have a refuge in a quiet and safe area, surrounded by Nature, and close to schools, parks and supermarkets. Close to Porto and the centre of Vila Nova de Gaia, the project encompasses the advantages of living in the city, while keeping you away from its busiest areas.
From T4 to T5, penthouses are exclusive apartments on the top floor of each building. Its high height, above any other typology, offers a unique level of privacy and comfort.
The 1 to 4 bedroom apartments of the Marina Douro Development incorporate the best of contemporary architecture and top finishes, in exceptionally spacious open-plan layouts.
They have large living rooms with access to a balcony that surrounds the apartment, uniting the house in a common living space.
The T1 to T3 Garden Houses apartments, on the 1st floor of each building, benefit from a private terrace, common to all rooms of the house.
Some T2 and T3 units have a private pool.
For over 25 years Castelhana has been a renowned name in the Portuguese real estate sector. As a company of Dils group, we specialize in advising businesses, organizations and (institutional) investors in buying, selling, renting, letting and development of residential properties.
Founded in 1999, Castelhana has built one of the largest and most solid real estate portfolios in Portugal over the years, with over 600 renovation and new construction projects.
In Porto, we are based in Foz Do Douro, one of the noblest places in the city. In Lisbon, in Chiado, one of the most emblematic and traditional areas of the capital and in the Algarve next to the renowned Vilamoura Marina.
We are waiting for you. We have a team available to give you the best support in your next real estate investment.
Contact us!
A development consisting of 4 buildings with spacious apartments T1 to T5, with extensive outdoor areas and views of the river and gardens, which embrace the development.
To live in the Marina Douro Development is to have the best of country life and the city environment, in one place, it is a new way of experiencing the river and the city, it is to have a refuge in a quiet and safe area, surrounded by Nature, and close to schools, parks and supermarkets. Close to Porto and the centre of Vila Nova de Gaia, the project encompasses the advantages of living in the city, while keeping you away from its busiest areas.
From T4 to T5, penthouses are exclusive apartments on the top floor of each building. Its high height, above any other typology, offers a unique level of privacy and comfort.
The 1 to 4 bedroom apartments of the Marina Douro Development incorporate the best of contemporary architecture and top finishes, in exceptionally spacious open-plan layouts.
They have large living rooms with access to a balcony that surrounds the apartment, uniting the house in a common living space.
The T1 to T3 Garden Houses apartments, on the 1st floor of each building, benefit from a private terrace, common to all rooms of the house.
Some T2 and T3 units have a private pool.
For over 25 years Castelhana has been a renowned name in the Portuguese real estate sector. As a company of Dils group, we specialize in advising businesses, organizations and (institutional) investors in buying, selling, renting, letting and development of residential properties.
Founded in 1999, Castelhana has built one of the largest and most solid real estate portfolios in Portugal over the years, with over 600 renovation and new construction projects.
In Porto, we are based in Foz Do Douro, one of the noblest places in the city. In Lisbon, in Chiado, one of the most emblematic and traditional areas of the capital and in the Algarve next to the renowned Vilamoura Marina.
We are waiting for you. We have a team available to give you the best support in your next real estate investment.
Contact us!
Contact
Apartment 3 Bedrooms
Centro Gaia (Mafamude), Mafamude e Vilar do Paraíso, Vila Nova de Gaia, Distrito do Porto
New · 169m²
With Garage
buy
569.000 €
3 bedroom flat in the best region of the city. Vila Nova de Gaia.
On the second floor facing Avenida da República, Solar Sul Poente exhibition.
Two parking spaces on the -2 floor.
Extraordinary location par excellence, corner of Avenida da República and Rua de Moçambique in Vila Nova de Gaia, come and live and invest in this new residential building in which the quality of construction combined with the functionalities and equipment essential in today’s modern world.
With a predominantly west/south sun exposure, it presents itself with the modernity of the Avenue, but also with the traditionality of Rua de Moçambique, calmer, more traditional and familiar.
The project is developed in a building with clean and unobstructed straight lines, privileging natural light, providing 64 homes spread over 8 floors, designed for the well-being of its owners.
The spaces stand out for a contemporary spatial organisation, with comfortable and functional interiors, and also have a balcony in all rooms in harmony with the surroundings. The project is developed in a building with clean and unobstructed straight lines, privileging natural light, providing 64 homes spread over 8 floors, in which we will have:
Apartment with large terrace, swimming pool, 4 bedrooms, fully equipped kitchen, 4 WC, 3 parking spaces with (49.35m²), on the 8th floor, facing Avenida da República, Solar Sul Poente exposure.
An authentic and unique top floor villa with 360 degree views of Porto to the south.
Build quality combined with the features and equipment that are essential in today’s modern world. With a predominantly west/south sun exposure, it presents itself with the modernity of the Avenue, but also with the traditionality of Rua de Moçambique, calmer, more traditional and familiar.
The spaces stand out for a contemporary spatial organisation, with comfortable and functional interiors, and also have a balcony in all rooms in harmony with the surroundings.
The project is developed in a building with clean and unobstructed straight lines, privileging natural light, providing 64 homes spread over 8 floors, in which we will have:
Payment Terms:
Payment Principle: 10% in the Promissory Contract (CPCV)
Signal Reinforcement: 10% six months after signing the CPCV
Intermediate: 10% 12 months after signing the CPCV
Completion of works (last quarter of 2024)
Remainder: 70% in the deed and delivery of the keys (beginning of 2025)
HILCROWN GAIA - STRUCTURE, MATERIALS AND EQUIPMENT
ROOFS: Concrete structure with zinc coating, stapled joint chamber system, rainwater evacuation elements and fences. WATERPROOFING PENTHOUSE FLOORS: Two intersecting screens of 4KG/m² + polypropylene fibre mesh intermediate to the THERMAL INSULATION of 8 cm thick.
ACOUSTIC INSULATION: Floors throughout the Building: Superior IMPACTODAM, Mortar + Cork + IMPACTODAM finish + Floor with cork treatment at the base of application.
INSULATION STRUCTURE EXTERIOR WALLS:
Canvas + 6 cm Rock Wool + (Mechanical Ventilation) blanket + Application of ALUCOBOND System
WINDOW FRAMES: TYPE: ROTO PATIO BRAND: INOWA
BALCONY GLASSES (GUARDS): Laminated Glass Certified By The International Standard 8mm+8mm Between 4 Mechanical Resistance Films.
ORONA ELEVATORS: Electric with quiet, smooth and energy-efficient operation
ORONA brand of exclusive manufacture, there will be two elevators per entrance.
1. STRUCTURE: Executed in reinforced concrete with special foundations (moulded walls and anchors) and direct foundations in the basement. Lattice structure of pillars and beams, with solid slabs, calculated according to the regulatory standards in force, including safety against wind and earthquakes.
1.1. Exterior walls: Executed in thermal and acoustic block masonry and externally insulated in rock wool. The interior walls are made of ceramic brick.
1.2. Floors: With light concrete or leça fillings, for the involvement of all technical networks (water, sewage, electricity, telecommunications, gas and air conditioning networks). Application of polyethylene mesh for acoustic insulation and regularisation screed for final finishing support.
1.3. Crockery: Suspended toilet and bidet, series ’two’ of ’Valadares’, white colour or equivalent; water-repellent MDF furniture to lacquer with ’Valadares’ worktop washbasin or equivalent; ASD extra-flat acrylic shower base or ASD Planissima bathtub or equivalent.
1.4. Accessories: Monolever faucets type ’Oli’, built-in ’crystal glass’ mirror.
1.5. INSULATION:
1.5.1. Polyethylene acoustic screen between the floors of the houses. Acoustic insulation with mineral wool on the walls between fractions.
1.5.2. Piped gas
1.5.3. WATERPROOF BLANKET on the top floor:
1.5.4. ACOUSTIC INSULATION OF THE TIPO_IMPACTODAM, mineral wool on the walls between fractions, mechanical and independent ventilation.
2. SANITARY FACILITIES IN THE SUITES:
2.1. FLOORING: Rectified ceramic flooring;
2.2. WALLS: Rectified ceramic coating;
2.3. CEILING: Plasterboard plasterboard type ’Pladur’, plastered for painting, including crown moulding for curtains/blackouts.
2.4. Balconies and Terraces: FLOORING: Suspended ceramic slabs, thick anti-slip finish, 2cm thick, colour to be defined;
IMPERBIALIZATION
2.5. Walls: ALUCOBOND coating, applied on a specific system
2.6. Guards: Tempered Glass; SPECIFICATION: Laminated Glass Certified By International Standard 8mm+8mm between 4 mechanical resistance films
2.7. Lighting: Built-in spotlights.
3. CARPENTRY AND WOODWORKING
3.1. Kitchen Cabinets: Base and upper cabinets with doors in matte white lacquered water-repellent MDF on the visible elements and water-repellent maple melamine on the non-visible elements. SileStone top in a colour to be defined;
3.2. Cabinets and Wardrobes: Wardrobes with melamine interior and matte white lacquered MDF doors;
3.3. Doors: Prefabricated interior doors, wood veneer, with frames and trims in wood veneered MDF.
3.4. I.S cabinets: Cabinets in matt white lacquered water-repellent MDF on the visible elements and maple water-repellent melamine on the non-visible elements.
4. ELEVATORS: Electric with quiet, smooth and energy-efficient operation (Class A), with automatic doors, LED lighting and fully adapted to people with reduced mobility. ORONA BRAND
5. EQUIPMENT: Air conditioning, Heat pump BRAND _ENERGIE for the production of DHW with energy efficiency and hourly heating management, motorised exteriors in lacquered aluminium in the colour of the frames and with thermal insulation. Interior moulding for the installation of curtains, insulation in polyethylene acoustic fabric between the floors of the houses. Acoustic insulation with mineral wool on the walls between fractions, mechanical and independent ventilation, colour video intercom, hydraulic installations, electricity, TV, telephone and telecommunications.
6. INFRASTRUCTURE, FLOORS AND ETCTOS:
6.1. Inverted roof, consisting of a light concrete slope, waterproofing with double asphalt screen, up to 60 cms walls and floor. thermal insulation with extruded polystyrene type ’Roofmate’, geotextile and mechanical protection.
7. AIR CONDITIONERS - MITSUBISHI Brand
8. KITCHEN EQUIPMENT: All AEG brand
8.1. Refrigerator encrusted
8.2. Induction hob 90 cm
8.3. Extractor hood, oven and microwave
8.4. Dishwasher and Washing Machine
8.5. SANITARY WATER HEATING:
Heat pump for energy efficient DHW production and hourly heating management
9. GARAGES:
9.1. ELECTRIFICATION: load installed to meet individual contracts of panels for charging electric vehicles.
9.2. FLOORING: Concrete smoothed with a surface hardener type ’Paviquartzo’;
9.3. WALLS: Varnished exposed concrete and sandblasted coating for painting;
9.4. CEILING: Varnished exposed concrete.
DISTANCES:
15 minutes away from Sá Carneiro International Airport.
150 meters from the metro station and 700 meters from the future TGV station.
150 meters from one of the largest warehouses and department stores.
5 minutes from the cellars of Gaia, the historic area of Porto and the splendour of the Douro River.
6 minutes from the World of Wine - a project of national interest that compiles the history of Portuguese wine.
5 minutes from the historic centre of the city of Porto.
3 minutes from Almeida Garret Secondary School.
5 minutes from Trofa Hospital de Gaia.
5 minutes from Santos Silva Hospital.
2 minutes access from the A1 motorway.
2 minutes access from the A20 motorway.
Bank Financing:
Habita is a partner of several financial entities, providing all its customers with free Home Loan simulations.
On the second floor facing Avenida da República, Solar Sul Poente exhibition.
Two parking spaces on the -2 floor.
Extraordinary location par excellence, corner of Avenida da República and Rua de Moçambique in Vila Nova de Gaia, come and live and invest in this new residential building in which the quality of construction combined with the functionalities and equipment essential in today’s modern world.
With a predominantly west/south sun exposure, it presents itself with the modernity of the Avenue, but also with the traditionality of Rua de Moçambique, calmer, more traditional and familiar.
The project is developed in a building with clean and unobstructed straight lines, privileging natural light, providing 64 homes spread over 8 floors, designed for the well-being of its owners.
The spaces stand out for a contemporary spatial organisation, with comfortable and functional interiors, and also have a balcony in all rooms in harmony with the surroundings. The project is developed in a building with clean and unobstructed straight lines, privileging natural light, providing 64 homes spread over 8 floors, in which we will have:
Apartment with large terrace, swimming pool, 4 bedrooms, fully equipped kitchen, 4 WC, 3 parking spaces with (49.35m²), on the 8th floor, facing Avenida da República, Solar Sul Poente exposure.
An authentic and unique top floor villa with 360 degree views of Porto to the south.
Build quality combined with the features and equipment that are essential in today’s modern world. With a predominantly west/south sun exposure, it presents itself with the modernity of the Avenue, but also with the traditionality of Rua de Moçambique, calmer, more traditional and familiar.
The spaces stand out for a contemporary spatial organisation, with comfortable and functional interiors, and also have a balcony in all rooms in harmony with the surroundings.
The project is developed in a building with clean and unobstructed straight lines, privileging natural light, providing 64 homes spread over 8 floors, in which we will have:
Payment Terms:
Payment Principle: 10% in the Promissory Contract (CPCV)
Signal Reinforcement: 10% six months after signing the CPCV
Intermediate: 10% 12 months after signing the CPCV
Completion of works (last quarter of 2024)
Remainder: 70% in the deed and delivery of the keys (beginning of 2025)
HILCROWN GAIA - STRUCTURE, MATERIALS AND EQUIPMENT
ROOFS: Concrete structure with zinc coating, stapled joint chamber system, rainwater evacuation elements and fences. WATERPROOFING PENTHOUSE FLOORS: Two intersecting screens of 4KG/m² + polypropylene fibre mesh intermediate to the THERMAL INSULATION of 8 cm thick.
ACOUSTIC INSULATION: Floors throughout the Building: Superior IMPACTODAM, Mortar + Cork + IMPACTODAM finish + Floor with cork treatment at the base of application.
INSULATION STRUCTURE EXTERIOR WALLS:
Canvas + 6 cm Rock Wool + (Mechanical Ventilation) blanket + Application of ALUCOBOND System
WINDOW FRAMES: TYPE: ROTO PATIO BRAND: INOWA
BALCONY GLASSES (GUARDS): Laminated Glass Certified By The International Standard 8mm+8mm Between 4 Mechanical Resistance Films.
ORONA ELEVATORS: Electric with quiet, smooth and energy-efficient operation
ORONA brand of exclusive manufacture, there will be two elevators per entrance.
1. STRUCTURE: Executed in reinforced concrete with special foundations (moulded walls and anchors) and direct foundations in the basement. Lattice structure of pillars and beams, with solid slabs, calculated according to the regulatory standards in force, including safety against wind and earthquakes.
1.1. Exterior walls: Executed in thermal and acoustic block masonry and externally insulated in rock wool. The interior walls are made of ceramic brick.
1.2. Floors: With light concrete or leça fillings, for the involvement of all technical networks (water, sewage, electricity, telecommunications, gas and air conditioning networks). Application of polyethylene mesh for acoustic insulation and regularisation screed for final finishing support.
1.3. Crockery: Suspended toilet and bidet, series ’two’ of ’Valadares’, white colour or equivalent; water-repellent MDF furniture to lacquer with ’Valadares’ worktop washbasin or equivalent; ASD extra-flat acrylic shower base or ASD Planissima bathtub or equivalent.
1.4. Accessories: Monolever faucets type ’Oli’, built-in ’crystal glass’ mirror.
1.5. INSULATION:
1.5.1. Polyethylene acoustic screen between the floors of the houses. Acoustic insulation with mineral wool on the walls between fractions.
1.5.2. Piped gas
1.5.3. WATERPROOF BLANKET on the top floor:
1.5.4. ACOUSTIC INSULATION OF THE TIPO_IMPACTODAM, mineral wool on the walls between fractions, mechanical and independent ventilation.
2. SANITARY FACILITIES IN THE SUITES:
2.1. FLOORING: Rectified ceramic flooring;
2.2. WALLS: Rectified ceramic coating;
2.3. CEILING: Plasterboard plasterboard type ’Pladur’, plastered for painting, including crown moulding for curtains/blackouts.
2.4. Balconies and Terraces: FLOORING: Suspended ceramic slabs, thick anti-slip finish, 2cm thick, colour to be defined;
IMPERBIALIZATION
2.5. Walls: ALUCOBOND coating, applied on a specific system
2.6. Guards: Tempered Glass; SPECIFICATION: Laminated Glass Certified By International Standard 8mm+8mm between 4 mechanical resistance films
2.7. Lighting: Built-in spotlights.
3. CARPENTRY AND WOODWORKING
3.1. Kitchen Cabinets: Base and upper cabinets with doors in matte white lacquered water-repellent MDF on the visible elements and water-repellent maple melamine on the non-visible elements. SileStone top in a colour to be defined;
3.2. Cabinets and Wardrobes: Wardrobes with melamine interior and matte white lacquered MDF doors;
3.3. Doors: Prefabricated interior doors, wood veneer, with frames and trims in wood veneered MDF.
3.4. I.S cabinets: Cabinets in matt white lacquered water-repellent MDF on the visible elements and maple water-repellent melamine on the non-visible elements.
4. ELEVATORS: Electric with quiet, smooth and energy-efficient operation (Class A), with automatic doors, LED lighting and fully adapted to people with reduced mobility. ORONA BRAND
5. EQUIPMENT: Air conditioning, Heat pump BRAND _ENERGIE for the production of DHW with energy efficiency and hourly heating management, motorised exteriors in lacquered aluminium in the colour of the frames and with thermal insulation. Interior moulding for the installation of curtains, insulation in polyethylene acoustic fabric between the floors of the houses. Acoustic insulation with mineral wool on the walls between fractions, mechanical and independent ventilation, colour video intercom, hydraulic installations, electricity, TV, telephone and telecommunications.
6. INFRASTRUCTURE, FLOORS AND ETCTOS:
6.1. Inverted roof, consisting of a light concrete slope, waterproofing with double asphalt screen, up to 60 cms walls and floor. thermal insulation with extruded polystyrene type ’Roofmate’, geotextile and mechanical protection.
7. AIR CONDITIONERS - MITSUBISHI Brand
8. KITCHEN EQUIPMENT: All AEG brand
8.1. Refrigerator encrusted
8.2. Induction hob 90 cm
8.3. Extractor hood, oven and microwave
8.4. Dishwasher and Washing Machine
8.5. SANITARY WATER HEATING:
Heat pump for energy efficient DHW production and hourly heating management
9. GARAGES:
9.1. ELECTRIFICATION: load installed to meet individual contracts of panels for charging electric vehicles.
9.2. FLOORING: Concrete smoothed with a surface hardener type ’Paviquartzo’;
9.3. WALLS: Varnished exposed concrete and sandblasted coating for painting;
9.4. CEILING: Varnished exposed concrete.
DISTANCES:
15 minutes away from Sá Carneiro International Airport.
150 meters from the metro station and 700 meters from the future TGV station.
150 meters from one of the largest warehouses and department stores.
5 minutes from the cellars of Gaia, the historic area of Porto and the splendour of the Douro River.
6 minutes from the World of Wine - a project of national interest that compiles the history of Portuguese wine.
5 minutes from the historic centre of the city of Porto.
3 minutes from Almeida Garret Secondary School.
5 minutes from Trofa Hospital de Gaia.
5 minutes from Santos Silva Hospital.
2 minutes access from the A1 motorway.
2 minutes access from the A20 motorway.
Bank Financing:
Habita is a partner of several financial entities, providing all its customers with free Home Loan simulations.
Contact
Apartment 3 Bedrooms
Centro Gaia (Santa Marinha), Santa Marinha e São Pedro da Afurada, Vila Nova de Gaia, Distrito do Porto
Used · 138m²
With Garage
buy
700.000 €
3 bedroom flat in the centre of Gaia with paddle tennis court, playground and gym
The property is located in the heart of the city of Vila Nova de Gaia, very close to the D. Luís Bridge and with a variety of services at your fingertips. It is located a few meters from all urban means of transport, thus allowing the trip to the city of Porto to be made in a few minutes.
It is spread over 3 suites, 1 service bathroom, laundry and kitchen and living room in open space style, benefiting from the natural light coming from the pleasant balcony overlooking the cities of Gaia and Porto.
The flat is in perfect condition, provided by the excellence and refinement of the finishes of a recently built property.
The condominium is closed and has plenty of outdoor area, distributed among gardens, paddle tennis court, playground and jogging space. Inside there is a gym with recent and varied equipment and a party room with a terrace.
This flat meets the necessary conditions for a lifestyle focused on well-being, safety and convenience.
For more information about this or another property, visit our website and talk to us!
SIGLA - Sociedade de Mediação Imobiliária, Lda is a company with more than 25 years of experience in the real estate market, recognised for its personalised service and professionalism in all phases of the business. With over 300 properties available, the company has been a reliable choice for those looking to buy, sell or lease a property.
SIGLA, your Real Estate Agency!
The property is located in the heart of the city of Vila Nova de Gaia, very close to the D. Luís Bridge and with a variety of services at your fingertips. It is located a few meters from all urban means of transport, thus allowing the trip to the city of Porto to be made in a few minutes.
It is spread over 3 suites, 1 service bathroom, laundry and kitchen and living room in open space style, benefiting from the natural light coming from the pleasant balcony overlooking the cities of Gaia and Porto.
The flat is in perfect condition, provided by the excellence and refinement of the finishes of a recently built property.
The condominium is closed and has plenty of outdoor area, distributed among gardens, paddle tennis court, playground and jogging space. Inside there is a gym with recent and varied equipment and a party room with a terrace.
This flat meets the necessary conditions for a lifestyle focused on well-being, safety and convenience.
For more information about this or another property, visit our website and talk to us!
SIGLA - Sociedade de Mediação Imobiliária, Lda is a company with more than 25 years of experience in the real estate market, recognised for its personalised service and professionalism in all phases of the business. With over 300 properties available, the company has been a reliable choice for those looking to buy, sell or lease a property.
SIGLA, your Real Estate Agency!
Contact
Apartment 3 Bedrooms
Canidelo, Vila Nova de Gaia, Distrito do Porto
Under construction · 133m²
With Garage
buy
660.000 €
3 bedrooms apartment with 134 sq m, 36 s qm of outdoor area and 2 parking spaces, inserted in a residential project integrated in a large garden, next to the Douro River and just 5 km from the center of Porto.
A development consisting of 4 buildings with spacious apartments T1 to T5, with extensive outdoor areas and views of the river and gardens, which embrace the development.
To live in the Marina Douro Development is to have the best of country life and the city environment, in one place, it is a new way of experiencing the river and the city, it is to have a refuge in a quiet and safe area, surrounded by Nature, and close to schools, parks and supermarkets. Close to Porto and the centre of Vila Nova de Gaia, the project encompasses the advantages of living in the city, while keeping you away from its busiest areas.
From T4 to T5, penthouses are exclusive apartments on the top floor of each building. Its high height, above any other typology, offers a unique level of privacy and comfort.
The 1 to 4 bedroom apartments of the Marina Douro Development incorporate the best of contemporary architecture and top finishes, in exceptionally spacious open-plan layouts.
They have large living rooms with access to a balcony that surrounds the apartment, uniting the house in a common living space.
The T1 to T3 Garden Houses apartments, on the 1st floor of each building, benefit from a private terrace, common to all rooms of the house.
Some T2 and T3 units have a private pool.
For over 25 years Castelhana has been a renowned name in the Portuguese real estate sector. As a company of Dils group, we specialize in advising businesses, organizations and (institutional) investors in buying, selling, renting, letting and development of residential properties.
Founded in 1999, Castelhana has built one of the largest and most solid real estate portfolios in Portugal over the years, with over 600 renovation and new construction projects.
In Porto, we are based in Foz Do Douro, one of the noblest places in the city. In Lisbon, in Chiado, one of the most emblematic and traditional areas of the capital and in the Algarve next to the renowned Vilamoura Marina.
We are waiting for you. We have a team available to give you the best support in your next real estate investment.
Contact us!
A development consisting of 4 buildings with spacious apartments T1 to T5, with extensive outdoor areas and views of the river and gardens, which embrace the development.
To live in the Marina Douro Development is to have the best of country life and the city environment, in one place, it is a new way of experiencing the river and the city, it is to have a refuge in a quiet and safe area, surrounded by Nature, and close to schools, parks and supermarkets. Close to Porto and the centre of Vila Nova de Gaia, the project encompasses the advantages of living in the city, while keeping you away from its busiest areas.
From T4 to T5, penthouses are exclusive apartments on the top floor of each building. Its high height, above any other typology, offers a unique level of privacy and comfort.
The 1 to 4 bedroom apartments of the Marina Douro Development incorporate the best of contemporary architecture and top finishes, in exceptionally spacious open-plan layouts.
They have large living rooms with access to a balcony that surrounds the apartment, uniting the house in a common living space.
The T1 to T3 Garden Houses apartments, on the 1st floor of each building, benefit from a private terrace, common to all rooms of the house.
Some T2 and T3 units have a private pool.
For over 25 years Castelhana has been a renowned name in the Portuguese real estate sector. As a company of Dils group, we specialize in advising businesses, organizations and (institutional) investors in buying, selling, renting, letting and development of residential properties.
Founded in 1999, Castelhana has built one of the largest and most solid real estate portfolios in Portugal over the years, with over 600 renovation and new construction projects.
In Porto, we are based in Foz Do Douro, one of the noblest places in the city. In Lisbon, in Chiado, one of the most emblematic and traditional areas of the capital and in the Algarve next to the renowned Vilamoura Marina.
We are waiting for you. We have a team available to give you the best support in your next real estate investment.
Contact us!
Contact
Apartment 3 Bedrooms
Centro Gaia (Mafamude), Mafamude e Vilar do Paraíso, Vila Nova de Gaia, Distrito do Porto
New · 142m²
With Garage
buy
564.000 €
3 bedroom flat with balcony, garage, equipped kitchen, in the best region of the city. Vila Nova de Gaia.
On the sixth floor facing Avenida da República, Solar Sul Poente exhibition.
Two parking spaces on the -1 floor.
The spaces stand out for a contemporary spatial organisation, with comfortable and functional interiors, and also have a balcony in all rooms in harmony with the surroundings. The project is developed in a building with clean and unobstructed straight lines, privileging natural light, providing 64 homes spread over 8 floors, in which we will have:
Air conditioning, Heat pump for DHW production with energy efficiency and hourly heating management, Motorized exteriors in lacquered aluminium in the colour of the frames and with thermal insulation. Interior moulding for the installation of curtains, insulation in polyethylene acoustic fabric between the floors of the houses. Acoustic insulation with mineral wool on the walls between fractions, mechanical and independent ventilation, colour video intercom, hydraulic installations, electricity, TV, telephone and telecommunications.
Payment Terms:
30% in the Promissory Contract (CPCV)
Remainder: 70% in the deed and delivery of the keys (Beginning of 2025)
DISTANCES:
15 minutes away from Sá Carneiro International Airport.
150 meters from the metro station and 700 meters from the future TGV station.
150 meters from one of the largest warehouses and department stores.
5 minutes from the cellars of Gaia, the historic area of Porto and the splendour of the Douro River.
6 minutes from the World of Wine - a project of national interest that compiles the history of Portuguese wine.
5 minutes from the historic centre of the city of Porto.
3 minutes from Almeida Garret Secondary School.
5 minutes from Trofa Hospital de Gaia.
5 minutes from Santos Silva Hospital.
2 minutes access from the A1 motorway.
2 minutes access from the A20 motorway.
Structure: Made of reinforced concrete with special foundations (moulded walls and anchors) and direct foundations in the basement. Lattice structure of pillars and beams, with solid slabs, calculated according to the regulatory standards in force, including safety against wind and earthquakes.
Exterior walls: Executed in thermal and acoustic block masonry and externally insulated in rock wool. The interior walls are made of ceramic brick.
Floors: With light concrete or leça fillings, for the involvement of all technical networks (water, sewage, electricity, telecommunications, gas and air conditioning networks). Application of polyethylene mesh for acoustic insulation and regularisation screed for final finishing support.
CROCKERY: Wall-hung toilet and bidet, series ’two’ from ’Valadares’, white colour or equivalent; water-repellent MDF furniture to lacquer with ’Valadares’ worktop washbasin or equivalent; ASD extra-flat acrylic shower base or ASD Planissima bathtub or equivalent.
ACCESSORIES: Monocommand faucets type ’Oli’, mirror ’crystal glass’ embedded.
Sanitary installation suites: FLOORING: Rectified ceramic flooring;
WALLS: Rectified ceramic coating;
CEILING: Plasterboard plasterboard, plastered for painting, including crown mouldings for curtains/blackouts.
Balconies and Terraces: FLOORING: Suspended ceramic slabs, thick anti-slip finish, 2cm thick, colour to be defined;
WALLS: Coating in Alucobond or equivalent, applied on a specific system;
GUARDS: Tempered Glass;
LIGHTING: Built-in spotlights.
CARPENTRY AND WOOD
Kitchen Cabinets: Base and upper cabinets with doors in matt white lacquered water-repellent MDF on the visible elements and maple water-repellent melamine on the non-visible elements. SileStone top in a colour to be defined;
Cabinets and Wardrobes: Wardrobes with melamine interior and matte white lacquered MDF doors;
Doors: Prefabricated interior doors, wood veneer, with frames and trims in wood veneered MDF.
I.S cabinets: Cabinets in matt white lacquered water-repellent MDF on the visible elements and maple water-repellent melamine on the non-visible elements.
Elevators: Electric with quiet, smooth and energy-efficient operation (Class A), with automatic doors, LED lighting and fully adapted for people with reduced mobility.
Bank Financing:
Habita is a partner of several financial entities, providing all its customers with free Home Loan simulations.
On the sixth floor facing Avenida da República, Solar Sul Poente exhibition.
Two parking spaces on the -1 floor.
The spaces stand out for a contemporary spatial organisation, with comfortable and functional interiors, and also have a balcony in all rooms in harmony with the surroundings. The project is developed in a building with clean and unobstructed straight lines, privileging natural light, providing 64 homes spread over 8 floors, in which we will have:
Air conditioning, Heat pump for DHW production with energy efficiency and hourly heating management, Motorized exteriors in lacquered aluminium in the colour of the frames and with thermal insulation. Interior moulding for the installation of curtains, insulation in polyethylene acoustic fabric between the floors of the houses. Acoustic insulation with mineral wool on the walls between fractions, mechanical and independent ventilation, colour video intercom, hydraulic installations, electricity, TV, telephone and telecommunications.
Payment Terms:
30% in the Promissory Contract (CPCV)
Remainder: 70% in the deed and delivery of the keys (Beginning of 2025)
DISTANCES:
15 minutes away from Sá Carneiro International Airport.
150 meters from the metro station and 700 meters from the future TGV station.
150 meters from one of the largest warehouses and department stores.
5 minutes from the cellars of Gaia, the historic area of Porto and the splendour of the Douro River.
6 minutes from the World of Wine - a project of national interest that compiles the history of Portuguese wine.
5 minutes from the historic centre of the city of Porto.
3 minutes from Almeida Garret Secondary School.
5 minutes from Trofa Hospital de Gaia.
5 minutes from Santos Silva Hospital.
2 minutes access from the A1 motorway.
2 minutes access from the A20 motorway.
Structure: Made of reinforced concrete with special foundations (moulded walls and anchors) and direct foundations in the basement. Lattice structure of pillars and beams, with solid slabs, calculated according to the regulatory standards in force, including safety against wind and earthquakes.
Exterior walls: Executed in thermal and acoustic block masonry and externally insulated in rock wool. The interior walls are made of ceramic brick.
Floors: With light concrete or leça fillings, for the involvement of all technical networks (water, sewage, electricity, telecommunications, gas and air conditioning networks). Application of polyethylene mesh for acoustic insulation and regularisation screed for final finishing support.
CROCKERY: Wall-hung toilet and bidet, series ’two’ from ’Valadares’, white colour or equivalent; water-repellent MDF furniture to lacquer with ’Valadares’ worktop washbasin or equivalent; ASD extra-flat acrylic shower base or ASD Planissima bathtub or equivalent.
ACCESSORIES: Monocommand faucets type ’Oli’, mirror ’crystal glass’ embedded.
Sanitary installation suites: FLOORING: Rectified ceramic flooring;
WALLS: Rectified ceramic coating;
CEILING: Plasterboard plasterboard, plastered for painting, including crown mouldings for curtains/blackouts.
Balconies and Terraces: FLOORING: Suspended ceramic slabs, thick anti-slip finish, 2cm thick, colour to be defined;
WALLS: Coating in Alucobond or equivalent, applied on a specific system;
GUARDS: Tempered Glass;
LIGHTING: Built-in spotlights.
CARPENTRY AND WOOD
Kitchen Cabinets: Base and upper cabinets with doors in matt white lacquered water-repellent MDF on the visible elements and maple water-repellent melamine on the non-visible elements. SileStone top in a colour to be defined;
Cabinets and Wardrobes: Wardrobes with melamine interior and matte white lacquered MDF doors;
Doors: Prefabricated interior doors, wood veneer, with frames and trims in wood veneered MDF.
I.S cabinets: Cabinets in matt white lacquered water-repellent MDF on the visible elements and maple water-repellent melamine on the non-visible elements.
Elevators: Electric with quiet, smooth and energy-efficient operation (Class A), with automatic doors, LED lighting and fully adapted for people with reduced mobility.
Bank Financing:
Habita is a partner of several financial entities, providing all its customers with free Home Loan simulations.
Contact
Apartment 3 Bedrooms
Canidelo, Vila Nova de Gaia, Distrito do Porto
Under construction · 128m²
View Sea
buy
675.000 €
3 bedroom flat, on the ground floor, with a sun exposure of SW/SE/NE, gross area of 128.0 m2, balcony of 17.2 m2, two parking spaces and storage.
Located in the Douro Valley, the development is located on the Marginal de Canidelo, next to the Local Nature Reserve of the Douro Estuary in Vila Nova de Gaia.
Consisting of 21 fractions, Douro Atlântico III offers a contemporary architecture, high levels of thermal and acoustic efficiency, large rooms in all apartments that extend to the generous balconies with sea and river views, providing its residents with a functional and comfortable use of great quality.
Completion of the work scheduled for December, 2024.
Located in the Douro Valley, the development is located on the Marginal de Canidelo, next to the Local Nature Reserve of the Douro Estuary in Vila Nova de Gaia.
Consisting of 21 fractions, Douro Atlântico III offers a contemporary architecture, high levels of thermal and acoustic efficiency, large rooms in all apartments that extend to the generous balconies with sea and river views, providing its residents with a functional and comfortable use of great quality.
Completion of the work scheduled for December, 2024.
Contact
Apartment 3 Bedrooms
Canidelo, Vila Nova de Gaia, Distrito do Porto
Under construction · 128m²
View Sea
buy
925.000 €
3 bedroom flat, on the first floor, with a sun exposure of SW/NW/NE, gross area of 128 m2, balcony of 17.2 m2, two parking spaces and storage.
Located in the Douro Valley, the development is located on the Marginal de Canidelo, next to the Local Nature Reserve of the Douro Estuary in Vila Nova de Gaia.
Consisting of 21 fractions, Douro Atlântico III offers a contemporary architecture, high levels of thermal and acoustic efficiency, large rooms in all apartments that extend to the generous balconies with sea and river views, providing its residents with a functional and comfortable use of great quality.
Completion of the work scheduled for December, 2024.
Located in the Douro Valley, the development is located on the Marginal de Canidelo, next to the Local Nature Reserve of the Douro Estuary in Vila Nova de Gaia.
Consisting of 21 fractions, Douro Atlântico III offers a contemporary architecture, high levels of thermal and acoustic efficiency, large rooms in all apartments that extend to the generous balconies with sea and river views, providing its residents with a functional and comfortable use of great quality.
Completion of the work scheduled for December, 2024.
Contact
Apartment 3 Bedrooms
Canidelo, Vila Nova de Gaia, Distrito do Porto
Under construction · 136m²
With Garage
buy
745.000 €
3 bedrooms apartment with 137 sq m, 22 sq m of outdoor area and 2 parking spaces, inserted in a residential project integrated in a large garden, next to the Douro River and just 5 km from the center of Porto.
A development consisting of 4 buildings with spacious apartments T1 to T5, with extensive outdoor areas and views of the river and gardens, which embrace the development.
To live in the Marina Douro Development is to have the best of country life and the city environment, in one place, it is a new way of experiencing the river and the city, it is to have a refuge in a quiet and safe area, surrounded by Nature, and close to schools, parks and supermarkets. Close to Porto and the centre of Vila Nova de Gaia, the project encompasses the advantages of living in the city, while keeping you away from its busiest areas.
From T4 to T5, penthouses are exclusive apartments on the top floor of each building. Its high height, above any other typology, offers a unique level of privacy and comfort.
The 1 to 4 bedroom apartments of the Marina Douro Development incorporate the best of contemporary architecture and top finishes, in exceptionally spacious open-plan layouts.
They have large living rooms with access to a balcony that surrounds the apartment, uniting the house in a common living space.
The T1 to T3 Garden Houses apartments, on the 1st floor of each building, benefit from a private terrace, common to all rooms of the house.
Some T2 and T3 units have a private pool.
For over 25 years Castelhana has been a renowned name in the Portuguese real estate sector. As a company of Dils group, we specialize in advising businesses, organizations and (institutional) investors in buying, selling, renting, letting and development of residential properties.
Founded in 1999, Castelhana has built one of the largest and most solid real estate portfolios in Portugal over the years, with over 600 renovation and new construction projects.
In Porto, we are based in Foz Do Douro, one of the noblest places in the city. In Lisbon, in Chiado, one of the most emblematic and traditional areas of the capital and in the Algarve next to the renowned Vilamoura Marina.
We are waiting for you. We have a team available to give you the best support in your next real estate investment.
Contact us!
A development consisting of 4 buildings with spacious apartments T1 to T5, with extensive outdoor areas and views of the river and gardens, which embrace the development.
To live in the Marina Douro Development is to have the best of country life and the city environment, in one place, it is a new way of experiencing the river and the city, it is to have a refuge in a quiet and safe area, surrounded by Nature, and close to schools, parks and supermarkets. Close to Porto and the centre of Vila Nova de Gaia, the project encompasses the advantages of living in the city, while keeping you away from its busiest areas.
From T4 to T5, penthouses are exclusive apartments on the top floor of each building. Its high height, above any other typology, offers a unique level of privacy and comfort.
The 1 to 4 bedroom apartments of the Marina Douro Development incorporate the best of contemporary architecture and top finishes, in exceptionally spacious open-plan layouts.
They have large living rooms with access to a balcony that surrounds the apartment, uniting the house in a common living space.
The T1 to T3 Garden Houses apartments, on the 1st floor of each building, benefit from a private terrace, common to all rooms of the house.
Some T2 and T3 units have a private pool.
For over 25 years Castelhana has been a renowned name in the Portuguese real estate sector. As a company of Dils group, we specialize in advising businesses, organizations and (institutional) investors in buying, selling, renting, letting and development of residential properties.
Founded in 1999, Castelhana has built one of the largest and most solid real estate portfolios in Portugal over the years, with over 600 renovation and new construction projects.
In Porto, we are based in Foz Do Douro, one of the noblest places in the city. In Lisbon, in Chiado, one of the most emblematic and traditional areas of the capital and in the Algarve next to the renowned Vilamoura Marina.
We are waiting for you. We have a team available to give you the best support in your next real estate investment.
Contact us!
Contact
Apartment 3 Bedrooms
Canidelo, Vila Nova de Gaia, Distrito do Porto
Under construction · 130m²
With Garage
buy
760.000 €
3 bedrooms apartment with 130 sq m, 75 sq m of outdoor area and 2 parking spaces, inserted in a residential project integrated in a large garden, next to the Douro River and just 5 km from the center of Porto.
A development consisting of 4 buildings with spacious apartments T1 to T5, with extensive outdoor areas and views of the river and gardens, which embrace the development.
To live in the Marina Douro Development is to have the best of country life and the city environment, in one place, it is a new way of experiencing the river and the city, it is to have a refuge in a quiet and safe area, surrounded by Nature, and close to schools, parks and supermarkets. Close to Porto and the centre of Vila Nova de Gaia, the project encompasses the advantages of living in the city, while keeping you away from its busiest areas.
From T4 to T5, penthouses are exclusive apartments on the top floor of each building. Its high height, above any other typology, offers a unique level of privacy and comfort.
The 1 to 4 bedroom apartments of the Marina Douro Development incorporate the best of contemporary architecture and top finishes, in exceptionally spacious open-plan layouts.
They have large living rooms with access to a balcony that surrounds the apartment, uniting the house in a common living space.
The T1 to T3 Garden Houses apartments, on the 1st floor of each building, benefit from a private terrace, common to all rooms of the house.
Some T2 and T3 units have a private pool.
For over 25 years Castelhana has been a renowned name in the Portuguese real estate sector. As a company of Dils group, we specialize in advising businesses, organizations and (institutional) investors in buying, selling, renting, letting and development of residential properties.
Founded in 1999, Castelhana has built one of the largest and most solid real estate portfolios in Portugal over the years, with over 600 renovation and new construction projects.
In Porto, we are based in Foz Do Douro, one of the noblest places in the city. In Lisbon, in Chiado, one of the most emblematic and traditional areas of the capital and in the Algarve next to the renowned Vilamoura Marina.
We are waiting for you. We have a team available to give you the best support in your next real estate investment.
Contact us!
#ref:26996
A development consisting of 4 buildings with spacious apartments T1 to T5, with extensive outdoor areas and views of the river and gardens, which embrace the development.
To live in the Marina Douro Development is to have the best of country life and the city environment, in one place, it is a new way of experiencing the river and the city, it is to have a refuge in a quiet and safe area, surrounded by Nature, and close to schools, parks and supermarkets. Close to Porto and the centre of Vila Nova de Gaia, the project encompasses the advantages of living in the city, while keeping you away from its busiest areas.
From T4 to T5, penthouses are exclusive apartments on the top floor of each building. Its high height, above any other typology, offers a unique level of privacy and comfort.
The 1 to 4 bedroom apartments of the Marina Douro Development incorporate the best of contemporary architecture and top finishes, in exceptionally spacious open-plan layouts.
They have large living rooms with access to a balcony that surrounds the apartment, uniting the house in a common living space.
The T1 to T3 Garden Houses apartments, on the 1st floor of each building, benefit from a private terrace, common to all rooms of the house.
Some T2 and T3 units have a private pool.
For over 25 years Castelhana has been a renowned name in the Portuguese real estate sector. As a company of Dils group, we specialize in advising businesses, organizations and (institutional) investors in buying, selling, renting, letting and development of residential properties.
Founded in 1999, Castelhana has built one of the largest and most solid real estate portfolios in Portugal over the years, with over 600 renovation and new construction projects.
In Porto, we are based in Foz Do Douro, one of the noblest places in the city. In Lisbon, in Chiado, one of the most emblematic and traditional areas of the capital and in the Algarve next to the renowned Vilamoura Marina.
We are waiting for you. We have a team available to give you the best support in your next real estate investment.
Contact us!
#ref:26996
Contact
Apartment 3 Bedrooms
Castelo de Gaia, Santa Marinha e São Pedro da Afurada, Vila Nova de Gaia, Distrito do Porto
Under construction · 128m²
With Garage
buy
560.000 €
3 bedroom apartment with 128 s qm, balcony with 6 s qm and 2 parking spaces, inserted ninth most recent development to be born on the banks of the Douro River.
This new development is located at the top of the slope of the Douro River and next to the Arrábida Bridge on the bank of Vila Nova de Gaia. The perfect location to easily move to the big urban centers while enjoying a superb view of Rio. It will also be 200 m from the future Ruby metro line, which will connect Porto to Santo Ovídio in 2025.
With typologies between T1 and T5, this condominium is distinguished by the evolution of the internal spaces, adaptable to different ways of living.
In addition to this versatility, the building will have implemented the Alive concept where, through an application, interaction with the community will be encouraged by a set of indoor and outdoor common spaces intended for conviviality.
Close to large urban centers and services, without losing your privacy and tranquility. Located on the bank of the Douro River and close to the Arrábida Bridge, your future home will be meters from everything you need to keep life active and dynamic.
From the proximity to hospitals, schools, supermarkets and shopping centers, to the easy access to historic centers, and points of culture, leisure, art and entertainment.
A development that will be synonymous with quality, with premium construction and the best materials, guarantee top-of-the-range finishes and exclusive comfort.
With air conditioning in hidden duct, solar panels, kitchens equipped with Siemens appliances, Home Automation with the Alive App where you can automate your home down to the smallest detail, control from light to temperature, blinds, ambient music and the Wi-Fi network.
The development offers a series of amenities so that you can have everything you need to have a better life at your disposal, with a co-working space, gym, kids club, barbecue area, fireplace and outdoor gardens, electric mobility for vehicles, biological garden, pet care, uberbox and bike parking, 24h security and CCTV
Do not miss this opportunity book your visit now
For over 25 years Castelhana has been a renowned name in the Portuguese real estate sector. As a company of Dils group, we specialize in advising businesses, organizations and (institutional) investors in buying, selling, renting, letting and development of residential properties.
Founded in 1999, Castelhana has built one of the largest and most solid real estate portfolios in Portugal over the years, with over 600 renovation and new construction projects.
In Porto, we are based in Foz Do Douro, one of the noblest places in the city. In Lisbon, in Chiado, one of the most emblematic and traditional areas of the capital and in the Algarve next to the renowned Vilamoura Marina.
We are waiting for you. We have a team available to give you the best support in your next real estate investment.
Contact us!
This new development is located at the top of the slope of the Douro River and next to the Arrábida Bridge on the bank of Vila Nova de Gaia. The perfect location to easily move to the big urban centers while enjoying a superb view of Rio. It will also be 200 m from the future Ruby metro line, which will connect Porto to Santo Ovídio in 2025.
With typologies between T1 and T5, this condominium is distinguished by the evolution of the internal spaces, adaptable to different ways of living.
In addition to this versatility, the building will have implemented the Alive concept where, through an application, interaction with the community will be encouraged by a set of indoor and outdoor common spaces intended for conviviality.
Close to large urban centers and services, without losing your privacy and tranquility. Located on the bank of the Douro River and close to the Arrábida Bridge, your future home will be meters from everything you need to keep life active and dynamic.
From the proximity to hospitals, schools, supermarkets and shopping centers, to the easy access to historic centers, and points of culture, leisure, art and entertainment.
A development that will be synonymous with quality, with premium construction and the best materials, guarantee top-of-the-range finishes and exclusive comfort.
With air conditioning in hidden duct, solar panels, kitchens equipped with Siemens appliances, Home Automation with the Alive App where you can automate your home down to the smallest detail, control from light to temperature, blinds, ambient music and the Wi-Fi network.
The development offers a series of amenities so that you can have everything you need to have a better life at your disposal, with a co-working space, gym, kids club, barbecue area, fireplace and outdoor gardens, electric mobility for vehicles, biological garden, pet care, uberbox and bike parking, 24h security and CCTV
Do not miss this opportunity book your visit now
For over 25 years Castelhana has been a renowned name in the Portuguese real estate sector. As a company of Dils group, we specialize in advising businesses, organizations and (institutional) investors in buying, selling, renting, letting and development of residential properties.
Founded in 1999, Castelhana has built one of the largest and most solid real estate portfolios in Portugal over the years, with over 600 renovation and new construction projects.
In Porto, we are based in Foz Do Douro, one of the noblest places in the city. In Lisbon, in Chiado, one of the most emblematic and traditional areas of the capital and in the Algarve next to the renowned Vilamoura Marina.
We are waiting for you. We have a team available to give you the best support in your next real estate investment.
Contact us!
Contact
Apartment 3 Bedrooms Duplex
Castelo de Gaia, Santa Marinha e São Pedro da Afurada, Vila Nova de Gaia, Distrito do Porto
Under construction · 147m²
With Garage
buy
660.000 €
3 bedroom duplex apartment with 84 s qm, balcony of 16 s qm, terrace with 62 s qm and 3 spaces of garage, in the latest development to be born on the banks of the Douro River
This new development is located at the top of the slope of the Douro River and next to the Arrábida Bridge on the bank of Vila Nova de Gaia. The perfect location to easily move to the big urban centers while enjoying a superb view of Rio. It will also be 200 m from the future Ruby metro line, which will connect Porto to Santo Ovídio in 2025.
With typologies between T1 and T5, this condominium is distinguished by the evolution of the internal spaces, adaptable to different ways of living.
In addition to this versatility, the building will have implemented the Alive concept where, through an application, interaction with the community will be encouraged by a set of indoor and outdoor common spaces intended for conviviality.
Close to large urban centers and services, without losing your privacy and tranquility. Located on the bank of the Douro River and close to the Arrábida Bridge, your future home will be meters from everything you need to keep life active and dynamic.
From the proximity to hospitals, schools, supermarkets and shopping centers, to the easy access to historic centers, and points of culture, leisure, art and entertainment.
A development that will be synonymous with quality, with premium construction and the best materials, guarantee top-of-the-range finishes and exclusive comfort.
With air conditioning in hidden duct, solar panels, kitchens equipped with Siemens appliances, Home Automation with the Alive App where you can automate your home down to the smallest detail, control from light to temperature, blinds, ambient music and the Wi-Fi network.
The development offers a series of amenities so that you can have everything you need to have a better life at your disposal, with a co-working space, gym, kids club, barbecue area, fireplace and outdoor gardens, electric mobility for vehicles, biological garden, pet care, uberbox and bike parking, 24h security and CCTV
Do not miss this opportunity book your visit now
For over 25 years Castelhana has been a renowned name in the Portuguese real estate sector. As a company of Dils group, we specialize in advising businesses, organizations and (institutional) investors in buying, selling, renting, letting and development of residential properties.
Founded in 1999, Castelhana has built one of the largest and most solid real estate portfolios in Portugal over the years, with over 600 renovation and new construction projects.
In Porto, we are based in Foz Do Douro, one of the noblest places in the city. In Lisbon, in Chiado, one of the most emblematic and traditional areas of the capital and in the Algarve next to the renowned Vilamoura Marina.
We are waiting for you. We have a team available to give you the best support in your next real estate investment.
Contact us!
This new development is located at the top of the slope of the Douro River and next to the Arrábida Bridge on the bank of Vila Nova de Gaia. The perfect location to easily move to the big urban centers while enjoying a superb view of Rio. It will also be 200 m from the future Ruby metro line, which will connect Porto to Santo Ovídio in 2025.
With typologies between T1 and T5, this condominium is distinguished by the evolution of the internal spaces, adaptable to different ways of living.
In addition to this versatility, the building will have implemented the Alive concept where, through an application, interaction with the community will be encouraged by a set of indoor and outdoor common spaces intended for conviviality.
Close to large urban centers and services, without losing your privacy and tranquility. Located on the bank of the Douro River and close to the Arrábida Bridge, your future home will be meters from everything you need to keep life active and dynamic.
From the proximity to hospitals, schools, supermarkets and shopping centers, to the easy access to historic centers, and points of culture, leisure, art and entertainment.
A development that will be synonymous with quality, with premium construction and the best materials, guarantee top-of-the-range finishes and exclusive comfort.
With air conditioning in hidden duct, solar panels, kitchens equipped with Siemens appliances, Home Automation with the Alive App where you can automate your home down to the smallest detail, control from light to temperature, blinds, ambient music and the Wi-Fi network.
The development offers a series of amenities so that you can have everything you need to have a better life at your disposal, with a co-working space, gym, kids club, barbecue area, fireplace and outdoor gardens, electric mobility for vehicles, biological garden, pet care, uberbox and bike parking, 24h security and CCTV
Do not miss this opportunity book your visit now
For over 25 years Castelhana has been a renowned name in the Portuguese real estate sector. As a company of Dils group, we specialize in advising businesses, organizations and (institutional) investors in buying, selling, renting, letting and development of residential properties.
Founded in 1999, Castelhana has built one of the largest and most solid real estate portfolios in Portugal over the years, with over 600 renovation and new construction projects.
In Porto, we are based in Foz Do Douro, one of the noblest places in the city. In Lisbon, in Chiado, one of the most emblematic and traditional areas of the capital and in the Algarve next to the renowned Vilamoura Marina.
We are waiting for you. We have a team available to give you the best support in your next real estate investment.
Contact us!
Contact
Apartment 3 Bedrooms
Vilar de Andorinho, Vila Nova de Gaia, Distrito do Porto
Under construction · 106m²
With Garage
buy
275.000 €
3 bedroom flat with 106 sq m and balcony with 3 sq m, inserted in the most recent project for families to emerge in Vila Nova de Gaia.
Surrounded by green spaces, commerce and services. All apartments are designed to ensure maximum space and storage, all with 3 bedrooms, open space living rooms, outdoor areas and parking spaces.
In the Brick Box Development, the details are thought out in detail, the rigor corresponds to the imagination of those looking to live in the urban centre, without forgetting the good access and tranquillity. Very close to the Yellow Line metro terminal, the motorway, services and commerce.
Expected completion date: November 2024.
Vila Nova de Gaia is located on the south bank of the Douro River, featuring the famous Port wine cellars, and combining the largest Port Wine producers in just one square mile with the WOW - World of Wine project which includes 7 Museums dedicated to wine, several restaurants and bars. The riverside is amazing, with stunning views of the Douro River and the city of Porto, which compete with the views of its 15 km of sandy and ocean beaches, such as ’Praia da Madalena’, ’Valadares’, ’Granja’ and ’Miramar’, with a panoramic road by the sea, a hiking and cycling trail, cafes and restaurants with terraces and splendid views. Gaia, as expected, today assumes a role of expansion and growth in the region, with an increase in services, new roads and public transport, and a remarkable growth in housing, it is today a place facing the future.
Don’t miss this opportunity, book your visit now
Castelhana has been a reference name in the Portuguese real estate sector for over 25 years. As a company of the Dils group, we specialise in advising companies, organisations and (institutional) investors on the purchase, sale, lease and development of residential properties.
Founded in 1999, Castelhana has built over the years one of the largest and most solid real estate portfolios in Portugal, with more than 600 rehabilitation and new construction projects.
In Porto, we are based in Foz Do Douro, one of the noblest places in the city. In Lisbon, in Chiado, one of the most emblematic and traditional areas of the capital and in the Algarve region next to the renowned Vilamoura Marina.
We are waiting for you. We have a team available to give you the best support in your next real estate investment.
Contact us!
#ref:27671
Surrounded by green spaces, commerce and services. All apartments are designed to ensure maximum space and storage, all with 3 bedrooms, open space living rooms, outdoor areas and parking spaces.
In the Brick Box Development, the details are thought out in detail, the rigor corresponds to the imagination of those looking to live in the urban centre, without forgetting the good access and tranquillity. Very close to the Yellow Line metro terminal, the motorway, services and commerce.
Expected completion date: November 2024.
Vila Nova de Gaia is located on the south bank of the Douro River, featuring the famous Port wine cellars, and combining the largest Port Wine producers in just one square mile with the WOW - World of Wine project which includes 7 Museums dedicated to wine, several restaurants and bars. The riverside is amazing, with stunning views of the Douro River and the city of Porto, which compete with the views of its 15 km of sandy and ocean beaches, such as ’Praia da Madalena’, ’Valadares’, ’Granja’ and ’Miramar’, with a panoramic road by the sea, a hiking and cycling trail, cafes and restaurants with terraces and splendid views. Gaia, as expected, today assumes a role of expansion and growth in the region, with an increase in services, new roads and public transport, and a remarkable growth in housing, it is today a place facing the future.
Don’t miss this opportunity, book your visit now
Castelhana has been a reference name in the Portuguese real estate sector for over 25 years. As a company of the Dils group, we specialise in advising companies, organisations and (institutional) investors on the purchase, sale, lease and development of residential properties.
Founded in 1999, Castelhana has built over the years one of the largest and most solid real estate portfolios in Portugal, with more than 600 rehabilitation and new construction projects.
In Porto, we are based in Foz Do Douro, one of the noblest places in the city. In Lisbon, in Chiado, one of the most emblematic and traditional areas of the capital and in the Algarve region next to the renowned Vilamoura Marina.
We are waiting for you. We have a team available to give you the best support in your next real estate investment.
Contact us!
#ref:27671
Contact
Apartment 3 Bedrooms
Castelo de Gaia, Santa Marinha e São Pedro da Afurada, Vila Nova de Gaia, Distrito do Porto
Under construction · 125m²
With Garage
buy
520.000 €
3 bedroom apartment with 126 s qm, balcony with 4 s qm and 2 parking spaces, inserted ninth most recent development to be born on the banks of the Douro River.
This new development is located at the top of the slope of the Douro River and next to the Arrábida Bridge on the bank of Vila Nova de Gaia. The perfect location to easily move to the big urban centers while enjoying a superb view of Rio. It will also be 200 m from the future Ruby metro line, which will connect Porto to Santo Ovídio in 2025.
With typologies between T1 and T5, this condominium is distinguished by the evolution of the internal spaces, adaptable to different ways of living.
In addition to this versatility, the building will have implemented the Alive concept where, through an application, interaction with the community will be encouraged by a set of indoor and outdoor common spaces intended for conviviality.
Close to large urban centers and services, without losing your privacy and tranquility. Located on the bank of the Douro River and close to the Arrábida Bridge, your future home will be meters from everything you need to keep life active and dynamic.
From the proximity to hospitals, schools, supermarkets and shopping centers, to the easy access to historic centers, and points of culture, leisure, art and entertainment.
A development that will be synonymous with quality, with premium construction and the best materials, guarantee top-of-the-range finishes and exclusive comfort.
With air conditioning in hidden duct, solar panels, kitchens equipped with Siemens appliances, Home Automation with the Alive App where you can automate your home down to the smallest detail, control from light to temperature, blinds, ambient music and the Wi-Fi network.
The development offers a series of amenities so that you can have everything you need to have a better life at your disposal, with a co-working space, gym, kids club, barbecue area, fireplace and outdoor gardens, electric mobility for vehicles, biological garden, pet care, uberbox and bike parking, 24h security and CCTV
Do not miss this opportunity book your visit now
For over 25 years Castelhana has been a renowned name in the Portuguese real estate sector. As a company of Dils group, we specialize in advising businesses, organizations and (institutional) investors in buying, selling, renting, letting and development of residential properties.
Founded in 1999, Castelhana has built one of the largest and most solid real estate portfolios in Portugal over the years, with over 600 renovation and new construction projects.
In Porto, we are based in Foz Do Douro, one of the noblest places in the city. In Lisbon, in Chiado, one of the most emblematic and traditional areas of the capital and in the Algarve next to the renowned Vilamoura Marina.
We are waiting for you. We have a team available to give you the best support in your next real estate investment.
Contact us!
This new development is located at the top of the slope of the Douro River and next to the Arrábida Bridge on the bank of Vila Nova de Gaia. The perfect location to easily move to the big urban centers while enjoying a superb view of Rio. It will also be 200 m from the future Ruby metro line, which will connect Porto to Santo Ovídio in 2025.
With typologies between T1 and T5, this condominium is distinguished by the evolution of the internal spaces, adaptable to different ways of living.
In addition to this versatility, the building will have implemented the Alive concept where, through an application, interaction with the community will be encouraged by a set of indoor and outdoor common spaces intended for conviviality.
Close to large urban centers and services, without losing your privacy and tranquility. Located on the bank of the Douro River and close to the Arrábida Bridge, your future home will be meters from everything you need to keep life active and dynamic.
From the proximity to hospitals, schools, supermarkets and shopping centers, to the easy access to historic centers, and points of culture, leisure, art and entertainment.
A development that will be synonymous with quality, with premium construction and the best materials, guarantee top-of-the-range finishes and exclusive comfort.
With air conditioning in hidden duct, solar panels, kitchens equipped with Siemens appliances, Home Automation with the Alive App where you can automate your home down to the smallest detail, control from light to temperature, blinds, ambient music and the Wi-Fi network.
The development offers a series of amenities so that you can have everything you need to have a better life at your disposal, with a co-working space, gym, kids club, barbecue area, fireplace and outdoor gardens, electric mobility for vehicles, biological garden, pet care, uberbox and bike parking, 24h security and CCTV
Do not miss this opportunity book your visit now
For over 25 years Castelhana has been a renowned name in the Portuguese real estate sector. As a company of Dils group, we specialize in advising businesses, organizations and (institutional) investors in buying, selling, renting, letting and development of residential properties.
Founded in 1999, Castelhana has built one of the largest and most solid real estate portfolios in Portugal over the years, with over 600 renovation and new construction projects.
In Porto, we are based in Foz Do Douro, one of the noblest places in the city. In Lisbon, in Chiado, one of the most emblematic and traditional areas of the capital and in the Algarve next to the renowned Vilamoura Marina.
We are waiting for you. We have a team available to give you the best support in your next real estate investment.
Contact us!
Contact
Apartment 3 Bedrooms
Centro Gaia (Mafamude), Mafamude e Vilar do Paraíso, Vila Nova de Gaia, Distrito do Porto
Under construction · 144m²
With Garage
buy
420.000 €
3 bedroom apartments in Mafamude with garage for 3 cars
The photographs of the development are in 3D
Energy Class A (DCR)
For more information about this or another property, visit our website and talk to us!
SIGLA - Sociedade de Mediação Imobiliária, Lda is a company with more than 25 years of experience in the real estate market, recognised for its personalised service and professionalism in all phases of the business. With over 300 properties to choose from, the company has been a reliable choice for those looking to buy, sell, or lease a property.
SIGLA, your Real Estate Agency!
The photographs of the development are in 3D
Energy Class A (DCR)
For more information about this or another property, visit our website and talk to us!
SIGLA - Sociedade de Mediação Imobiliária, Lda is a company with more than 25 years of experience in the real estate market, recognised for its personalised service and professionalism in all phases of the business. With over 300 properties to choose from, the company has been a reliable choice for those looking to buy, sell, or lease a property.
SIGLA, your Real Estate Agency!
Contact
Apartment 3 Bedrooms
Santa Marinha, Santa Marinha e São Pedro da Afurada, Vila Nova de Gaia, Distrito do Porto
Under construction · 153m²
With Garage
buy
660.000 €
3 bedroom flat with 153 sq m, outdoor area of 29 sq m and parking space, inserted in the most recent residential project to be born on the banks of the Douro River, in Vila Nova de Gaia. A truly emblematic project, in an exceptional location, in front of the historic centre of Porto, with a privileged view over the river and the city,
A bold and contemporary project by the prestigious architecture firm Saraiva & Associados with terraces and floor-to-ceiling windows that surround the apartments and provide luminosity, comfort and functionality with unique views over the river and the city of Porto.
Located between the city’s new natural park, which will be ceded to the Municipality and the Douro River, next to the Arrábida Metro station and the new D. Antónia Ferreira bridge, this development is an excellent opportunity for those who wish to live or invest in an absolutely unique location with superb views, which is born from the unique characteristics of the land; of the landscape and the way in which buildings, volumes and nature fit into its surroundings.
Composed of eight buildings with a maximum of five floors, apartments from T1 to T5, with large terraces, parking and storage rooms. In addition to a multifunctional outdoor meeting and wellness space that includes an amphitheatre and commercial area next to the Douro, arranged harmoniously on the land and in relation to the surrounding landscape, reminiscent of the platforms and terraces of the Douro.
Don’t miss this opportunity. Request more information now!
For over 25 years Castelhana has been a renowned name in the Portuguese real estate sector. As a company of Dils group, we specialize in advising businesses, organizations and (institutional) investors in buying, selling, renting, letting and development of residential properties.
Founded in 1999, Castelhana has built one of the largest and most solid real estate portfolios in Portugal over the years, with over 600 renovation and new construction projects.
In Porto, we are based in Foz Do Douro, one of the noblest places in the city. In Lisbon, in Chiado, one of the most emblematic and traditional areas of the capital and in the Algarve next to the renowned Vilamoura Marina.
We are waiting for you. We have a team available to give you the best support in your next real estate investment.
Contact us!
A bold and contemporary project by the prestigious architecture firm Saraiva & Associados with terraces and floor-to-ceiling windows that surround the apartments and provide luminosity, comfort and functionality with unique views over the river and the city of Porto.
Located between the city’s new natural park, which will be ceded to the Municipality and the Douro River, next to the Arrábida Metro station and the new D. Antónia Ferreira bridge, this development is an excellent opportunity for those who wish to live or invest in an absolutely unique location with superb views, which is born from the unique characteristics of the land; of the landscape and the way in which buildings, volumes and nature fit into its surroundings.
Composed of eight buildings with a maximum of five floors, apartments from T1 to T5, with large terraces, parking and storage rooms. In addition to a multifunctional outdoor meeting and wellness space that includes an amphitheatre and commercial area next to the Douro, arranged harmoniously on the land and in relation to the surrounding landscape, reminiscent of the platforms and terraces of the Douro.
Don’t miss this opportunity. Request more information now!
For over 25 years Castelhana has been a renowned name in the Portuguese real estate sector. As a company of Dils group, we specialize in advising businesses, organizations and (institutional) investors in buying, selling, renting, letting and development of residential properties.
Founded in 1999, Castelhana has built one of the largest and most solid real estate portfolios in Portugal over the years, with over 600 renovation and new construction projects.
In Porto, we are based in Foz Do Douro, one of the noblest places in the city. In Lisbon, in Chiado, one of the most emblematic and traditional areas of the capital and in the Algarve next to the renowned Vilamoura Marina.
We are waiting for you. We have a team available to give you the best support in your next real estate investment.
Contact us!
Contact
See more Properties for Sale, Apartments in Vila Nova de Gaia
Bedrooms
Zones
Can’t find the property you’re looking for?





