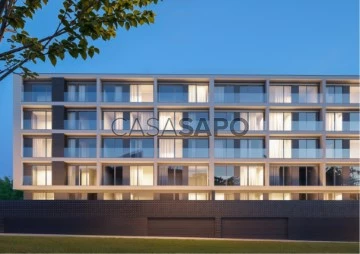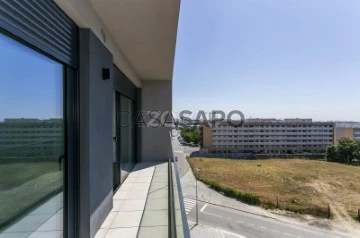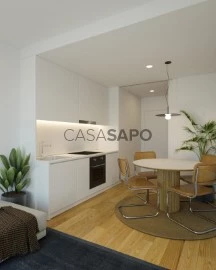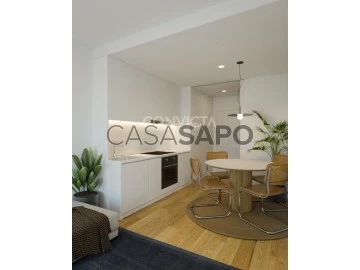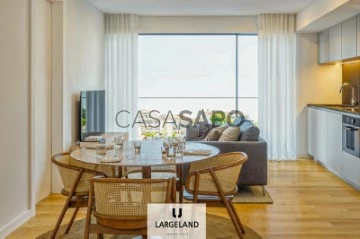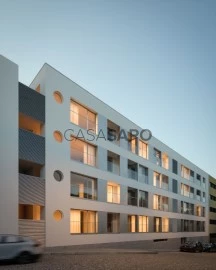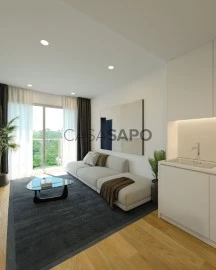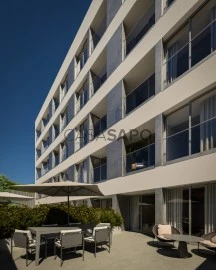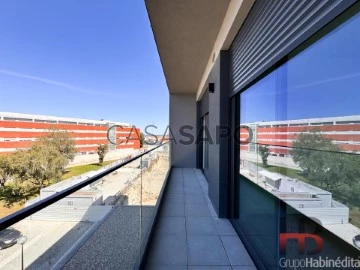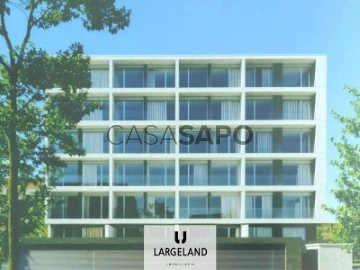Apartments
1
Price
More filters
10 Properties for Sale, Apartments - Apartment 1 Bedroom New, in Maia, Pedrouços
Map
Order by
Relevance
Apartment 1 Bedroom
Feira, Pedrouços, Maia, Distrito do Porto
New · 48m²
With Garage
buy
168.000 €
O Agra Campus 3 fica nas proximidades do Hospital de São João e do
Campus da Asprela, o acesso facilitado a instituições de ensino, hospitais
derenome, áreas verdes, vias rápidas e serviços básicos.
Com uma variedade de tipologias, desde estúdios até apartamentos de
três quartos, cada unidade foi projetada com uma arquitetura minimalista
que valoriza a entrada de luz natural, criando espaços contemporâneos e
confortáveis para os moradores
Rodeado de todos os serviços indispensáveis à vida contemporânea: escolas para todos os graus de ensino, os mais importantes equipamentos de saúde e desporto, transportes, comércio moderno e tradicional, banca e excelente rede viária
De arquitetura minimalista, grandes vãos para privilegiar a entrada de luz, apresenta soluções e materiais de excelente qualidade, favoráveis a uma vida ativa e moderna.
A CONVENIÊNCIA
de todos os serviços indispensáveis, escolas, equipamentos de desporto, comércio, banca, transportes
e uma excelente rede viária
A PROXIMIDADE
Centro Hospitalar de São João.
Pólo Universitário da Asprela.
Novo Parque Central da Asprela.
Acessos rápidos às autoestradas.
CONDIÇÕES DE PAGAMENTO:
1.15% De sinal, com a assinatura do Contrato Promessa de Compra e Venda;
2.15% De reforço de sinal, com o início da obra;
3.15% De reforço de sinal, com a conclusão da primeira laje;
4.15% De reforço de sinal, com a conclusão da última laje;
5.40% Saldo em dívida, a liquidar na outorga da escritura, a realizar até Outubro de 2026.
Nota: Equipamento Cozinhas - Placa, Forno, Combinado, Microondas, Exaustor
LUGAR DE GARAGEM
Fachada em capoto ETICS (reboco delgado armado), pintada em tons de branco e cinza.
Todo o edifício será revestido com o sistema ETICS, para potenciar a poupança de energia.
Caixilharia em alumínio lacado, cor cinza, com corte térmico, e vidro duplo.
Janelas e Portas protegidos por Estores / Persianas, em alumínio à cor das caixilharias, motorizados e com isolamento térmico.
Terraços dos apartamentos com pavimento drenante, revestimento em lajetas de betão.
Isolamento técnico de elevada qualidade, será colocado pelo exterior do Edifício, tornando-o energeticamente mais eficiente.
Tetos falsos rebaixados em gesso cartonado e isolamento acústico.
Certificação Energética CE,Classe A, nas habitações.
Carpintarias, portas, aros, guarnições, apainelados e rodapés em MDF, acabamento liso pintados a branco.
Armários-roupeiros, interiores forrados a melamina Linho Cancum, exterior em MDF, acabamento liso pintados a branco.
Pavimento flutuante em reguado de Freixo ou similar.
Paredes com acabamento em seral, liso pintado.
Tetos falsos com isolamento acústico, acabamento liso pintado e iluminação embutida.
Ferragens com acabamento tipo aço.
Móveis em MDF com acabamento lacado branco.
Tampos em Compacto branco.
Cozinhas equipadas com Placa e exaustor.
Lava-loiças em inox, incluindo torneira misturadora tubular, monocomando, com bica alta.
Parede entre móveis, revestida a vidro laminado ultraclaro, lacado a branco.
Iluminação por sanca de luz em fita LED, por debaixo dos móveis superiores.
Loiças sanitárias suspensas brancas, de tipo Sanitana (mod. POP).
Torneiras misturadoras tubular monocomando do tipo OFA (mod. Tubis).
Móveis de casa de banho, em MDF lacados a branco com lavatórios semi-embutidos.
Base de duche, grande formato, de cor branca, equipada com resguardo e torneira misturadora de alta eficiência hídrica.
Pavimentos e paredes revestidos a cerâmica retificada.
Tetos falsos hidrófugos, com isolamento acústico acabamento liso e pintado, com iluminação LED.
Campus da Asprela, o acesso facilitado a instituições de ensino, hospitais
derenome, áreas verdes, vias rápidas e serviços básicos.
Com uma variedade de tipologias, desde estúdios até apartamentos de
três quartos, cada unidade foi projetada com uma arquitetura minimalista
que valoriza a entrada de luz natural, criando espaços contemporâneos e
confortáveis para os moradores
Rodeado de todos os serviços indispensáveis à vida contemporânea: escolas para todos os graus de ensino, os mais importantes equipamentos de saúde e desporto, transportes, comércio moderno e tradicional, banca e excelente rede viária
De arquitetura minimalista, grandes vãos para privilegiar a entrada de luz, apresenta soluções e materiais de excelente qualidade, favoráveis a uma vida ativa e moderna.
A CONVENIÊNCIA
de todos os serviços indispensáveis, escolas, equipamentos de desporto, comércio, banca, transportes
e uma excelente rede viária
A PROXIMIDADE
Centro Hospitalar de São João.
Pólo Universitário da Asprela.
Novo Parque Central da Asprela.
Acessos rápidos às autoestradas.
CONDIÇÕES DE PAGAMENTO:
1.15% De sinal, com a assinatura do Contrato Promessa de Compra e Venda;
2.15% De reforço de sinal, com o início da obra;
3.15% De reforço de sinal, com a conclusão da primeira laje;
4.15% De reforço de sinal, com a conclusão da última laje;
5.40% Saldo em dívida, a liquidar na outorga da escritura, a realizar até Outubro de 2026.
Nota: Equipamento Cozinhas - Placa, Forno, Combinado, Microondas, Exaustor
LUGAR DE GARAGEM
Fachada em capoto ETICS (reboco delgado armado), pintada em tons de branco e cinza.
Todo o edifício será revestido com o sistema ETICS, para potenciar a poupança de energia.
Caixilharia em alumínio lacado, cor cinza, com corte térmico, e vidro duplo.
Janelas e Portas protegidos por Estores / Persianas, em alumínio à cor das caixilharias, motorizados e com isolamento térmico.
Terraços dos apartamentos com pavimento drenante, revestimento em lajetas de betão.
Isolamento técnico de elevada qualidade, será colocado pelo exterior do Edifício, tornando-o energeticamente mais eficiente.
Tetos falsos rebaixados em gesso cartonado e isolamento acústico.
Certificação Energética CE,Classe A, nas habitações.
Carpintarias, portas, aros, guarnições, apainelados e rodapés em MDF, acabamento liso pintados a branco.
Armários-roupeiros, interiores forrados a melamina Linho Cancum, exterior em MDF, acabamento liso pintados a branco.
Pavimento flutuante em reguado de Freixo ou similar.
Paredes com acabamento em seral, liso pintado.
Tetos falsos com isolamento acústico, acabamento liso pintado e iluminação embutida.
Ferragens com acabamento tipo aço.
Móveis em MDF com acabamento lacado branco.
Tampos em Compacto branco.
Cozinhas equipadas com Placa e exaustor.
Lava-loiças em inox, incluindo torneira misturadora tubular, monocomando, com bica alta.
Parede entre móveis, revestida a vidro laminado ultraclaro, lacado a branco.
Iluminação por sanca de luz em fita LED, por debaixo dos móveis superiores.
Loiças sanitárias suspensas brancas, de tipo Sanitana (mod. POP).
Torneiras misturadoras tubular monocomando do tipo OFA (mod. Tubis).
Móveis de casa de banho, em MDF lacados a branco com lavatórios semi-embutidos.
Base de duche, grande formato, de cor branca, equipada com resguardo e torneira misturadora de alta eficiência hídrica.
Pavimentos e paredes revestidos a cerâmica retificada.
Tetos falsos hidrófugos, com isolamento acústico acabamento liso e pintado, com iluminação LED.
Contact
Apartment 1 Bedroom
Pedrouços, Maia, Distrito do Porto
New · 37m²
buy
225.000 €
Identificação do imóvel: ZMPT569120
Descubra o charme e a praticidade deste apartamento T1 no prestigiado Empreendimento Agra Campus.
Localizado estrategicamente nas imediações do Hospital de São João e do polo universitário, este apartamento oferece uma oportunidade única para viver com conforto e conveniência.
Design Moderno e Funcional.
Apartamento projetado com um layout moderno e funcional, maximizando o uso do espaço e proporcionando um ambiente acolhedor e elegante.
O apartamento está equipado com placa e exaustor, ventilação mecânica, garantindo um ambiente confortável e moderno.
Generosa Varanda com Vistas Desafogadas.
A ampla varanda voltada a poente, no 5º piso, oferece vistas deslumbrantes e um espaço perfeito para relaxar e apreciar o pôr do sol.
Localização Privilegiada.
Situado próximo ao Hospital de São João e ao polo universitário, o apartamento oferece fácil acesso a serviços de saúde, educação e uma variedade de opções de transporte, serviços e comércio, tornando-o ideal tanto para profissionais como para estudantes.
Edifício constituído por 5 pisos, oferece dois elevadores, garantindo conforto para os seus moradores.
Estacionamento e Lavandaria.
Para maior comodidade, o edifício possui 3 níveis de cave destinados a estacionamento, facilitando o dia a dia dos residentes que possuem veículo.
Além disso, tem uma lavandaria equipada à disposição dos moradores, proporcionando praticidade e conforto.
Este apartamento combina uma localização estratégica com comodidades modernas, oferecendo um estilo de vida prático e confortável.
Seja para investimento ou para residência própria, este apartamento é uma excelente escolha para quem busca qualidade de vida e localização estratégica.
Para mais informações ou para agendar uma visita, entre em contacto.
Não perca a oportunidade de conhecer este incrível apartamento.
3 razões para comprar com a Zome
+ acompanhamento
Com uma preparação e experiência única no mercado imobiliário, os consultores Zome põem toda a sua dedicação em dar-lhe o melhor acompanhamento, orientando-o com a máxima confiança, na direção certa das suas necessidades e ambições.
Daqui para a frente, vamos criar uma relação próxima e escutar com atenção as suas expectativas, porque a nossa prioridade é a sua felicidade! Porque é importante que sinta que está acompanhado, e que estamos consigo sempre.
+ simples
Os consultores Zome têm uma formação única no mercado, ancorada na partilha de experiência prática entre profissionais e fortalecida pelo conhecimento de neurociência aplicada que lhes permite simplificar e tornar mais eficaz a sua experiência imobiliária.
Deixe para trás os pesadelos burocráticos porque na Zome encontra o apoio total de uma equipa experiente e multidisciplinar que lhe dá suporte prático em todos os aspetos fundamentais, para que a sua experiência imobiliária supere as expectativas.
+ feliz
O nosso maior valor é entregar-lhe felicidade!
Liberte-se de preocupações e ganhe o tempo de qualidade que necessita para se dedicar ao que lhe faz mais feliz.
Agimos diariamente para trazer mais valor à sua vida com o aconselhamento fiável de que precisa para, juntos, conseguirmos atingir os melhores resultados.
Com a Zome nunca vai estar perdido ou desacompanhado e encontrará algo que não tem preço: a sua máxima tranquilidade!
É assim que se vai sentir ao longo de toda a experiência: Tranquilo, seguro, confortável e... FELIZ!
Notas:
1. Caso seja um consultor imobiliário, este imóvel está disponível para partilha de negócio. Não hesite em apresentar aos seus clientes compradores e fale connosco para agendar a sua visita.
2. Para maior facilidade na identificação deste imóvel, por favor, refira o respetivo ID ZMPT ou o respetivo agente que lhe tenha enviado a sugestão.
Descubra o charme e a praticidade deste apartamento T1 no prestigiado Empreendimento Agra Campus.
Localizado estrategicamente nas imediações do Hospital de São João e do polo universitário, este apartamento oferece uma oportunidade única para viver com conforto e conveniência.
Design Moderno e Funcional.
Apartamento projetado com um layout moderno e funcional, maximizando o uso do espaço e proporcionando um ambiente acolhedor e elegante.
O apartamento está equipado com placa e exaustor, ventilação mecânica, garantindo um ambiente confortável e moderno.
Generosa Varanda com Vistas Desafogadas.
A ampla varanda voltada a poente, no 5º piso, oferece vistas deslumbrantes e um espaço perfeito para relaxar e apreciar o pôr do sol.
Localização Privilegiada.
Situado próximo ao Hospital de São João e ao polo universitário, o apartamento oferece fácil acesso a serviços de saúde, educação e uma variedade de opções de transporte, serviços e comércio, tornando-o ideal tanto para profissionais como para estudantes.
Edifício constituído por 5 pisos, oferece dois elevadores, garantindo conforto para os seus moradores.
Estacionamento e Lavandaria.
Para maior comodidade, o edifício possui 3 níveis de cave destinados a estacionamento, facilitando o dia a dia dos residentes que possuem veículo.
Além disso, tem uma lavandaria equipada à disposição dos moradores, proporcionando praticidade e conforto.
Este apartamento combina uma localização estratégica com comodidades modernas, oferecendo um estilo de vida prático e confortável.
Seja para investimento ou para residência própria, este apartamento é uma excelente escolha para quem busca qualidade de vida e localização estratégica.
Para mais informações ou para agendar uma visita, entre em contacto.
Não perca a oportunidade de conhecer este incrível apartamento.
3 razões para comprar com a Zome
+ acompanhamento
Com uma preparação e experiência única no mercado imobiliário, os consultores Zome põem toda a sua dedicação em dar-lhe o melhor acompanhamento, orientando-o com a máxima confiança, na direção certa das suas necessidades e ambições.
Daqui para a frente, vamos criar uma relação próxima e escutar com atenção as suas expectativas, porque a nossa prioridade é a sua felicidade! Porque é importante que sinta que está acompanhado, e que estamos consigo sempre.
+ simples
Os consultores Zome têm uma formação única no mercado, ancorada na partilha de experiência prática entre profissionais e fortalecida pelo conhecimento de neurociência aplicada que lhes permite simplificar e tornar mais eficaz a sua experiência imobiliária.
Deixe para trás os pesadelos burocráticos porque na Zome encontra o apoio total de uma equipa experiente e multidisciplinar que lhe dá suporte prático em todos os aspetos fundamentais, para que a sua experiência imobiliária supere as expectativas.
+ feliz
O nosso maior valor é entregar-lhe felicidade!
Liberte-se de preocupações e ganhe o tempo de qualidade que necessita para se dedicar ao que lhe faz mais feliz.
Agimos diariamente para trazer mais valor à sua vida com o aconselhamento fiável de que precisa para, juntos, conseguirmos atingir os melhores resultados.
Com a Zome nunca vai estar perdido ou desacompanhado e encontrará algo que não tem preço: a sua máxima tranquilidade!
É assim que se vai sentir ao longo de toda a experiência: Tranquilo, seguro, confortável e... FELIZ!
Notas:
1. Caso seja um consultor imobiliário, este imóvel está disponível para partilha de negócio. Não hesite em apresentar aos seus clientes compradores e fale connosco para agendar a sua visita.
2. Para maior facilidade na identificação deste imóvel, por favor, refira o respetivo ID ZMPT ou o respetivo agente que lhe tenha enviado a sugestão.
Contact
Apartment 1 Bedroom +1
Pedrouços, Maia, Distrito do Porto
New · 69m²
With Garage
buy
232.560 €
’’LAST FRACTIONS AVAILABLE’’
New development with excellent accessibility (1500m from S. João Hospital and University Centre, 450m from Circunvalação Road).
MAP OF MATERIALS AND FINISHES
INTERIOR CEILINGS
- Interior false ceilings in plasterboard, (hydrofuge in the bathrooms);
INTERIOR WALLS FLATS
- Interior wall cladding, made with ’seral’ plastered mortar, of the ’Câmara’ type applied directly to the interior walls with a smooth finish, ready to be painted.
- Flooring in rectified ceramic mosaic tiles, of contemporary quality and design, ’Calacatta’ type, laid with 1st quality cement adhesive, with the appropriate cuts and adjustments, in the bathrooms.
INTERIOR WALLS COMMUNAL AREAS
- Interior wall panelling, technical cabinets, etc., and wood-veneered MDF in the corridors and entrance hall of the building.
INTERIOR FLOORING FLATS
- Flooring in rectified ceramic tiles, of contemporary quality and design, laid with 1st quality cementitious adhesive, with the appropriate cuts and adjustments, in the bathrooms.
- Laying of glued-down, floating Finsa or Hidrocork flooring, or multi-layer flooring made of ash or other high-quality light wood, in the living rooms and bedrooms.
INTERIOR FLOORING IN COMMUNAL AREAS
- Covering the floor of the garage, storage and technical rooms with a cement mortar screed, including a ’Rockland: Rocksol’ type surface hardener in graphite grey with a broomed finish on the ramps.
- Laying ceramic tiles up to 60x60 thick in the entrance hall and corridors on the upper floors.
- Laying ceramic tiles in the stairwell, Solid Waste compartment and Condominium Room.
ACCESS TERRACE FLOORING
- Precast concrete slabs laid on adjustable supports.
BALCONY FLOORING
- Prodeck Brown ’DOMINO’ ceramic tile, or equivalent.
EXTERIOR OPENINGS
- Installation of exterior sliding, fixed or oscillating glazed frames, in Sosoares or SCA Alumínios aluminium profiles, or equivalent, grey lacquered finish, Saint-Gobain double glazing, meeting the requirements of the Thermal Project, including aluminium sills, sealing, equipped with all branded fittings.
EXTERIOR RAILINGS FOR THE MAIN FAÇADE OPENINGS
- Installation of exterior railings, made from metallised iron profiles and painted in the colour of the window frames, including all the elements and accessories needed to fix and install them.
GARAGE ACCESS GATE
- Installation of the Refral-type, sectional, motorised, aluminium garage access gate, equipped with all the fittings, elements and accessories necessary for its operation.
FLAT ENTRANCE DOORS
- Installation of a security door at the entrance to the flats, made according to the respective drawings, with a painted MDF inner face, equipped with all the fittings.
INTERIOR DOORS
- Installation of interior doors, opening or sliding, in painted MDF, including frame, trims and trim panelling, equipped with all the fittings, elements and accessories necessary for their operation.
FOORINGS
- Skirting boards in painted MDF, including all cuts and finishes.
CABINETS
- Fitting of cupboards with doors and shelves in painted MDF, lined in ’melamine’ with a ’Cancún Linen’ finish, fitted with all the fittings and comprising all the elements as per the respective drawing.
KITCHENS
- Furnished with cabinets with a highly resistant laminate finish, Quartz compact white worktops by Royal Stone or equivalent, equipped with hob, oven, dishwasher, combi and microwave.
SANITARY WARE
- ’SANITANA-POP’ wall-hung toilets and bidets, or equivalent, with all mounting accessories, ’Kombifix’ fixing system, and all the elements and accessories necessary for their assembly, fixing and connection.
- Washbasins included in the KASA AXIS 80 White cabinet set, or equivalent, including all the elements and accessories necessary for their assembly, fixing and connection.
- VITA’ 1700x700x50 smooth rectangular shower tray, or equivalent, including all the elements and fittings required for its assembly, fixing and connection, in the en suite bathroom.
FOUNDATIONS AND STRUCTURE
Structure in reinforced concrete, with lightened, fungiform or solid slabs and a reticulated structure also in reinforced concrete.
WALLS AND MASONRY
- Thermal block in the exterior masonry with ETICS and ceramic brick walls in the interior partitions, with insulation between dwellings and individualised elements.
CLIMATISATION
- Pre-installation of air conditioning
ELECTRICAL INSTALLATIONS
- Video intercom, electric shutters and the possibility of an electric car socket.
Note: The finishes may be altered, but whatever the final choices, they will follow the quality standards presented in this Map and in the case of equipment and coverings, in agreement with the client.
New development with excellent accessibility (1500m from S. João Hospital and University Centre, 450m from Circunvalação Road).
MAP OF MATERIALS AND FINISHES
INTERIOR CEILINGS
- Interior false ceilings in plasterboard, (hydrofuge in the bathrooms);
INTERIOR WALLS FLATS
- Interior wall cladding, made with ’seral’ plastered mortar, of the ’Câmara’ type applied directly to the interior walls with a smooth finish, ready to be painted.
- Flooring in rectified ceramic mosaic tiles, of contemporary quality and design, ’Calacatta’ type, laid with 1st quality cement adhesive, with the appropriate cuts and adjustments, in the bathrooms.
INTERIOR WALLS COMMUNAL AREAS
- Interior wall panelling, technical cabinets, etc., and wood-veneered MDF in the corridors and entrance hall of the building.
INTERIOR FLOORING FLATS
- Flooring in rectified ceramic tiles, of contemporary quality and design, laid with 1st quality cementitious adhesive, with the appropriate cuts and adjustments, in the bathrooms.
- Laying of glued-down, floating Finsa or Hidrocork flooring, or multi-layer flooring made of ash or other high-quality light wood, in the living rooms and bedrooms.
INTERIOR FLOORING IN COMMUNAL AREAS
- Covering the floor of the garage, storage and technical rooms with a cement mortar screed, including a ’Rockland: Rocksol’ type surface hardener in graphite grey with a broomed finish on the ramps.
- Laying ceramic tiles up to 60x60 thick in the entrance hall and corridors on the upper floors.
- Laying ceramic tiles in the stairwell, Solid Waste compartment and Condominium Room.
ACCESS TERRACE FLOORING
- Precast concrete slabs laid on adjustable supports.
BALCONY FLOORING
- Prodeck Brown ’DOMINO’ ceramic tile, or equivalent.
EXTERIOR OPENINGS
- Installation of exterior sliding, fixed or oscillating glazed frames, in Sosoares or SCA Alumínios aluminium profiles, or equivalent, grey lacquered finish, Saint-Gobain double glazing, meeting the requirements of the Thermal Project, including aluminium sills, sealing, equipped with all branded fittings.
EXTERIOR RAILINGS FOR THE MAIN FAÇADE OPENINGS
- Installation of exterior railings, made from metallised iron profiles and painted in the colour of the window frames, including all the elements and accessories needed to fix and install them.
GARAGE ACCESS GATE
- Installation of the Refral-type, sectional, motorised, aluminium garage access gate, equipped with all the fittings, elements and accessories necessary for its operation.
FLAT ENTRANCE DOORS
- Installation of a security door at the entrance to the flats, made according to the respective drawings, with a painted MDF inner face, equipped with all the fittings.
INTERIOR DOORS
- Installation of interior doors, opening or sliding, in painted MDF, including frame, trims and trim panelling, equipped with all the fittings, elements and accessories necessary for their operation.
FOORINGS
- Skirting boards in painted MDF, including all cuts and finishes.
CABINETS
- Fitting of cupboards with doors and shelves in painted MDF, lined in ’melamine’ with a ’Cancún Linen’ finish, fitted with all the fittings and comprising all the elements as per the respective drawing.
KITCHENS
- Furnished with cabinets with a highly resistant laminate finish, Quartz compact white worktops by Royal Stone or equivalent, equipped with hob, oven, dishwasher, combi and microwave.
SANITARY WARE
- ’SANITANA-POP’ wall-hung toilets and bidets, or equivalent, with all mounting accessories, ’Kombifix’ fixing system, and all the elements and accessories necessary for their assembly, fixing and connection.
- Washbasins included in the KASA AXIS 80 White cabinet set, or equivalent, including all the elements and accessories necessary for their assembly, fixing and connection.
- VITA’ 1700x700x50 smooth rectangular shower tray, or equivalent, including all the elements and fittings required for its assembly, fixing and connection, in the en suite bathroom.
FOUNDATIONS AND STRUCTURE
Structure in reinforced concrete, with lightened, fungiform or solid slabs and a reticulated structure also in reinforced concrete.
WALLS AND MASONRY
- Thermal block in the exterior masonry with ETICS and ceramic brick walls in the interior partitions, with insulation between dwellings and individualised elements.
CLIMATISATION
- Pre-installation of air conditioning
ELECTRICAL INSTALLATIONS
- Video intercom, electric shutters and the possibility of an electric car socket.
Note: The finishes may be altered, but whatever the final choices, they will follow the quality standards presented in this Map and in the case of equipment and coverings, in agreement with the client.
Contact
Apartment 1 Bedroom
Pedrouços, Maia, Distrito do Porto
New · 51m²
With Garage
buy
189.000 €
’’LAST FRACTIONS AVAILABLE’’
New development with excellent accessibility (1500m from S. João Hospital and University Centre, 450m from Circunvalação Road).
MAP OF MATERIALS AND FINISHES
INTERIOR CEILINGS
- Interior false ceilings in plasterboard, (hydrofuge in the bathrooms);
INTERIOR WALLS FLATS
- Interior wall cladding, made with ’seral’ plastered mortar, of the ’Câmara’ type applied directly to the interior walls with a smooth finish, ready to be painted.
- Flooring in rectified ceramic mosaic tiles, of contemporary quality and design, ’Calacatta’ type, laid with 1st quality cement adhesive, with the appropriate cuts and adjustments, in the bathrooms.
INTERIOR WALLS COMMUNAL AREAS
- Interior wall panelling, technical cabinets, etc., and wood-veneered MDF in the corridors and entrance hall of the building.
INTERIOR FLOORING FLATS
- Flooring in rectified ceramic tiles, of contemporary quality and design, laid with 1st quality cementitious adhesive, with the appropriate cuts and adjustments, in the bathrooms.
- Laying of glued-down, floating Finsa or Hidrocork flooring, or multi-layer flooring made of ash or other high-quality light wood, in the living rooms and bedrooms.
INTERIOR FLOORING IN COMMUNAL AREAS
- Covering the floor of the garage, storage and technical rooms with a cement mortar screed, including a ’Rockland: Rocksol’ type surface hardener in graphite grey with a broomed finish on the ramps.
- Laying ceramic tiles up to 60x60 thick in the entrance hall and corridors on the upper floors.
- Laying ceramic tiles in the stairwell, Solid Waste compartment and Condominium Room.
ACCESS TERRACE FLOORING
- Precast concrete slabs laid on adjustable supports.
BALCONY FLOORING
- Prodeck Brown ’DOMINO’ ceramic tile, or equivalent.
EXTERIOR OPENINGS
- Installation of exterior sliding, fixed or oscillating glazed frames, in Sosoares or SCA Alumínios aluminium profiles, or equivalent, grey lacquered finish, Saint-Gobain double glazing, meeting the requirements of the Thermal Project, including aluminium sills, sealing, equipped with all branded fittings.
EXTERIOR RAILINGS FOR THE MAIN FAÇADE OPENINGS
- Installation of exterior railings, made from metallised iron profiles and painted in the colour of the window frames, including all the elements and accessories needed to fix and install them.
GARAGE ACCESS GATE
- Installation of the Refral-type, sectional, motorised, aluminium garage access gate, equipped with all the fittings, elements and accessories necessary for its operation.
FLAT ENTRANCE DOORS
- Installation of a security door at the entrance to the flats, made according to the respective drawings, with a painted MDF inner face, equipped with all the fittings.
INTERIOR DOORS
- Installation of interior doors, opening or sliding, in painted MDF, including frame, trims and trim panelling, equipped with all the fittings, elements and accessories necessary for their operation.
FOORINGS
- Skirting boards in painted MDF, including all cuts and finishes.
CABINETS
- Fitting of cupboards with doors and shelves in painted MDF, lined in ’melamine’ with a ’Cancún Linen’ finish, fitted with all the fittings and comprising all the elements as per the respective drawing.
KITCHENS
- Furnished with cabinets with a highly resistant laminate finish, Quartz compact white worktops by Royal Stone or equivalent, equipped with hob, oven, dishwasher, combi and microwave.
SANITARY WARE
- ’SANITANA-POP’ wall-hung toilets and bidets, or equivalent, with all mounting accessories, ’Kombifix’ fixing system, and all the elements and accessories necessary for their assembly, fixing and connection.
- Washbasins included in the KASA AXIS 80 White cabinet set, or equivalent, including all the elements and accessories necessary for their assembly, fixing and connection.
- VITA’ 1700x700x50 smooth rectangular shower tray, or equivalent, including all the elements and fittings required for its assembly, fixing and connection, in the en suite bathroom.
FOUNDATIONS AND STRUCTURE
Structure in reinforced concrete, with lightened, fungiform or solid slabs and a reticulated structure also in reinforced concrete.
WALLS AND MASONRY
- Thermal block in the exterior masonry with ETICS and ceramic brick walls in the interior partitions, with insulation between dwellings and individualised elements.
CLIMATISATION
- Pre-installation of air conditioning
ELECTRICAL INSTALLATIONS
- Video intercom, electric shutters and the possibility of an electric car socket.
Note: The finishes may be altered, but whatever the final choices, they will follow the quality standards presented in this Map and in the case of equipment and coverings, in agreement with the client.
New development with excellent accessibility (1500m from S. João Hospital and University Centre, 450m from Circunvalação Road).
MAP OF MATERIALS AND FINISHES
INTERIOR CEILINGS
- Interior false ceilings in plasterboard, (hydrofuge in the bathrooms);
INTERIOR WALLS FLATS
- Interior wall cladding, made with ’seral’ plastered mortar, of the ’Câmara’ type applied directly to the interior walls with a smooth finish, ready to be painted.
- Flooring in rectified ceramic mosaic tiles, of contemporary quality and design, ’Calacatta’ type, laid with 1st quality cement adhesive, with the appropriate cuts and adjustments, in the bathrooms.
INTERIOR WALLS COMMUNAL AREAS
- Interior wall panelling, technical cabinets, etc., and wood-veneered MDF in the corridors and entrance hall of the building.
INTERIOR FLOORING FLATS
- Flooring in rectified ceramic tiles, of contemporary quality and design, laid with 1st quality cementitious adhesive, with the appropriate cuts and adjustments, in the bathrooms.
- Laying of glued-down, floating Finsa or Hidrocork flooring, or multi-layer flooring made of ash or other high-quality light wood, in the living rooms and bedrooms.
INTERIOR FLOORING IN COMMUNAL AREAS
- Covering the floor of the garage, storage and technical rooms with a cement mortar screed, including a ’Rockland: Rocksol’ type surface hardener in graphite grey with a broomed finish on the ramps.
- Laying ceramic tiles up to 60x60 thick in the entrance hall and corridors on the upper floors.
- Laying ceramic tiles in the stairwell, Solid Waste compartment and Condominium Room.
ACCESS TERRACE FLOORING
- Precast concrete slabs laid on adjustable supports.
BALCONY FLOORING
- Prodeck Brown ’DOMINO’ ceramic tile, or equivalent.
EXTERIOR OPENINGS
- Installation of exterior sliding, fixed or oscillating glazed frames, in Sosoares or SCA Alumínios aluminium profiles, or equivalent, grey lacquered finish, Saint-Gobain double glazing, meeting the requirements of the Thermal Project, including aluminium sills, sealing, equipped with all branded fittings.
EXTERIOR RAILINGS FOR THE MAIN FAÇADE OPENINGS
- Installation of exterior railings, made from metallised iron profiles and painted in the colour of the window frames, including all the elements and accessories needed to fix and install them.
GARAGE ACCESS GATE
- Installation of the Refral-type, sectional, motorised, aluminium garage access gate, equipped with all the fittings, elements and accessories necessary for its operation.
FLAT ENTRANCE DOORS
- Installation of a security door at the entrance to the flats, made according to the respective drawings, with a painted MDF inner face, equipped with all the fittings.
INTERIOR DOORS
- Installation of interior doors, opening or sliding, in painted MDF, including frame, trims and trim panelling, equipped with all the fittings, elements and accessories necessary for their operation.
FOORINGS
- Skirting boards in painted MDF, including all cuts and finishes.
CABINETS
- Fitting of cupboards with doors and shelves in painted MDF, lined in ’melamine’ with a ’Cancún Linen’ finish, fitted with all the fittings and comprising all the elements as per the respective drawing.
KITCHENS
- Furnished with cabinets with a highly resistant laminate finish, Quartz compact white worktops by Royal Stone or equivalent, equipped with hob, oven, dishwasher, combi and microwave.
SANITARY WARE
- ’SANITANA-POP’ wall-hung toilets and bidets, or equivalent, with all mounting accessories, ’Kombifix’ fixing system, and all the elements and accessories necessary for their assembly, fixing and connection.
- Washbasins included in the KASA AXIS 80 White cabinet set, or equivalent, including all the elements and accessories necessary for their assembly, fixing and connection.
- VITA’ 1700x700x50 smooth rectangular shower tray, or equivalent, including all the elements and fittings required for its assembly, fixing and connection, in the en suite bathroom.
FOUNDATIONS AND STRUCTURE
Structure in reinforced concrete, with lightened, fungiform or solid slabs and a reticulated structure also in reinforced concrete.
WALLS AND MASONRY
- Thermal block in the exterior masonry with ETICS and ceramic brick walls in the interior partitions, with insulation between dwellings and individualised elements.
CLIMATISATION
- Pre-installation of air conditioning
ELECTRICAL INSTALLATIONS
- Video intercom, electric shutters and the possibility of an electric car socket.
Note: The finishes may be altered, but whatever the final choices, they will follow the quality standards presented in this Map and in the case of equipment and coverings, in agreement with the client.
Contact
Apartment 1 Bedroom
Pedrouços, Maia, Distrito do Porto
New · 48m²
buy
168.000 €
Agra Campus 3: Uma experiência de vida urbana incomparável!
O Agra Campus 3, composto por três fases, é a mais recente adição à tradição de excelência e modernidade estabelecida pelos
seus antecessores, o Agra Campus 1 e 2.
O Agra Campus 3 fica nas proximidades do Hospital de São João e do Campus da Asprela, o acesso facilitado a instituições de ensino, hospitais derenome, áreas verdes, vias rápidas e serviços básicos.
Com uma variedade de tipologias, desde estúdios até apartamentos de três quartos, cada unidade foi projetada com uma arquitetura minimalista que valoriza a entrada de luz natural, criando espaços contemporâneos e
confortáveis para os moradores.
Para o ajudar em todo o processo de compra e para lhe garantir as melhores taxas do mercado, colocamos ao seu dispor a nossa empresa de intermediação de Crédito, Xfin SóCréditos, autorizados pelo Banco de Portugal com o nº 0007633.
Estudamos o seu perfil e apresentamos-lhe as melhores propostas de crédito disponíveis em todos os bancos, sendo um processo rápido, seguro, transparente e sem qualquer custo para si.
O Agra Campus 3, composto por três fases, é a mais recente adição à tradição de excelência e modernidade estabelecida pelos
seus antecessores, o Agra Campus 1 e 2.
O Agra Campus 3 fica nas proximidades do Hospital de São João e do Campus da Asprela, o acesso facilitado a instituições de ensino, hospitais derenome, áreas verdes, vias rápidas e serviços básicos.
Com uma variedade de tipologias, desde estúdios até apartamentos de três quartos, cada unidade foi projetada com uma arquitetura minimalista que valoriza a entrada de luz natural, criando espaços contemporâneos e
confortáveis para os moradores.
Para o ajudar em todo o processo de compra e para lhe garantir as melhores taxas do mercado, colocamos ao seu dispor a nossa empresa de intermediação de Crédito, Xfin SóCréditos, autorizados pelo Banco de Portugal com o nº 0007633.
Estudamos o seu perfil e apresentamos-lhe as melhores propostas de crédito disponíveis em todos os bancos, sendo um processo rápido, seguro, transparente e sem qualquer custo para si.
Contact
Apartment 1 Bedroom
Pedrouços, Maia, Distrito do Porto
New · 45m²
With Garage
buy
185.000 €
Apartment T1, New, Sale, Pedrouços, Maia
1 bedroom apartment of 50 m2 of gross area on the 1st floor with west orientation, inserted in a building with elevator.
Property comprising entrance hall, fully equipped kitchen in open space with common room, this area benefiting from plenty of natural light with access to the terrace.
Bedroom with built-in wardrobe and access to the terrace.
Sanindusa suspended crockery toilet and shower base with guard equipped with high water efficiency mixer tap.
Property still equipped with AC complete with heat pump support and video intercom.
Also belongs to this property a storage room on the Ground floor and 1 parking space on the floor -1.
Development under construction in the vicinity of the University Pole of Asprela, Institute Portuguese of Oncology (IPO) and Hospital S. João in the parish of Pedrouços in the municipality of Maia, with the expected completion date of the work in April 2025.
Surrounded by all the services indispensable to contemporary life as schools for all degrees of education, the most important health and sports equipment, transport, modern and traditional commerce, banking and excellent road network.
Excellent opportunity to give wings to your new story!
A professional team, a purpose.
This is a very dynamic team that works as a very efficient unit.
The great ability to respond and communicate is the reason that leads customers to feel very well accompanied throughout their buying and selling processes.
Experience, competence and professionalism
Every day we work to add up, but not at any price. We’re on your side, we represent your interests. We do it with trust and respect. Clear and transparent processes.
We care about providing a service of excellence and innovative to our customers, whether they intend to sell buy or rent house.
1 bedroom apartment of 50 m2 of gross area on the 1st floor with west orientation, inserted in a building with elevator.
Property comprising entrance hall, fully equipped kitchen in open space with common room, this area benefiting from plenty of natural light with access to the terrace.
Bedroom with built-in wardrobe and access to the terrace.
Sanindusa suspended crockery toilet and shower base with guard equipped with high water efficiency mixer tap.
Property still equipped with AC complete with heat pump support and video intercom.
Also belongs to this property a storage room on the Ground floor and 1 parking space on the floor -1.
Development under construction in the vicinity of the University Pole of Asprela, Institute Portuguese of Oncology (IPO) and Hospital S. João in the parish of Pedrouços in the municipality of Maia, with the expected completion date of the work in April 2025.
Surrounded by all the services indispensable to contemporary life as schools for all degrees of education, the most important health and sports equipment, transport, modern and traditional commerce, banking and excellent road network.
Excellent opportunity to give wings to your new story!
A professional team, a purpose.
This is a very dynamic team that works as a very efficient unit.
The great ability to respond and communicate is the reason that leads customers to feel very well accompanied throughout their buying and selling processes.
Experience, competence and professionalism
Every day we work to add up, but not at any price. We’re on your side, we represent your interests. We do it with trust and respect. Clear and transparent processes.
We care about providing a service of excellence and innovative to our customers, whether they intend to sell buy or rent house.
Contact
Apartment 1 Bedroom
Pedrouços, Maia, Distrito do Porto
New · 45m²
With Garage
buy
185.000 €
Apartment T1, New, Sale, Pedrouços, Maia
1 bedroom apartment of 50 m2 of gross area on the 1st floor with west orientation, inserted in a building with elevator.
Property comprising entrance hall, fully equipped kitchen in open space with common room, this area benefiting from plenty of natural light and access to the terrace.
Room with built-in wardrobe and access to the balcony!
Sanindusa suspended crockery toilet and shower base with guard equipped with high water efficiency mixer tap.
Property still equipped with AC complete with heat pump support and video intercom.
Also belongs to this property a storage room on the Ground floor and 1 parking space on the floor -1.
Development under construction in the vicinity of the University Pole of Asprela, Institute Portuguese of Oncology (IPO) and Hospital S. João in the parish of Pedrouços in the municipality of Maia, with the expected completion date of the work in April 2025.
Surrounded by all the services indispensable to contemporary life as schools for all degrees of education, the most important health and sports equipment, transport, modern and traditional commerce, banking and excellent road network.
Excellent opportunity to give wings to your new story!
A professional team, a purpose.
This is a very dynamic team that works as a very efficient unit.
The great ability to respond and communicate is the reason that leads customers to feel very well accompanied throughout their buying and selling processes.
Experience, competence and professionalism
Every day we work to add up, but not at any price. We’re on your side, we represent your interests. We do it with trust and respect. Clear and transparent processes.
We care about providing a service of excellence and innovative to our customers, whether they intend to sell buy or rent house.
1 bedroom apartment of 50 m2 of gross area on the 1st floor with west orientation, inserted in a building with elevator.
Property comprising entrance hall, fully equipped kitchen in open space with common room, this area benefiting from plenty of natural light and access to the terrace.
Room with built-in wardrobe and access to the balcony!
Sanindusa suspended crockery toilet and shower base with guard equipped with high water efficiency mixer tap.
Property still equipped with AC complete with heat pump support and video intercom.
Also belongs to this property a storage room on the Ground floor and 1 parking space on the floor -1.
Development under construction in the vicinity of the University Pole of Asprela, Institute Portuguese of Oncology (IPO) and Hospital S. João in the parish of Pedrouços in the municipality of Maia, with the expected completion date of the work in April 2025.
Surrounded by all the services indispensable to contemporary life as schools for all degrees of education, the most important health and sports equipment, transport, modern and traditional commerce, banking and excellent road network.
Excellent opportunity to give wings to your new story!
A professional team, a purpose.
This is a very dynamic team that works as a very efficient unit.
The great ability to respond and communicate is the reason that leads customers to feel very well accompanied throughout their buying and selling processes.
Experience, competence and professionalism
Every day we work to add up, but not at any price. We’re on your side, we represent your interests. We do it with trust and respect. Clear and transparent processes.
We care about providing a service of excellence and innovative to our customers, whether they intend to sell buy or rent house.
Contact
Apartment 1 Bedroom
Pedrouços, Maia, Distrito do Porto
New · 45m²
With Garage
buy
179.500 €
Apartment T1, New, Sale, Pedrouços, Maia
1 bedroom apartment of 50 m2 of gross area on the 1st floor with west orientation, inserted in a building with elevator.
Property comprising entrance hall, fully equipped kitchen in open space with common room, this area benefiting from plenty of natural light and access to the terrace.
Room with built-in wardrobe and access to the balcony!
Sanindusa suspended crockery toilet and shower base with guard equipped with high water efficiency mixer tap.
Property still equipped with AC complete with heat pump support and video intercom.
Also belongs to this property a storage room on the Ground floor and 1 parking space on the floor -1.
Development under construction in the vicinity of the University Pole of Asprela, Institute Portuguese of Oncology (IPO) and Hospital S. João in the parish of Pedrouços in the municipality of Maia, with the expected completion date of the work in April 2025.
Surrounded by all the services indispensable to contemporary life as schools for all degrees of education, the most important health and sports equipment, transport, modern and traditional commerce, banking and excellent road network.
Excellent opportunity to give wings to your new story!
A professional team, a purpose.
This is a very dynamic team that works as a very efficient unit.
The great ability to respond and communicate is the reason that leads customers to feel very well accompanied throughout their buying and selling processes.
Experience, competence and professionalism
Every day we work to add up, but not at any price. We’re on your side, we represent your interests. We do it with trust and respect. Clear and transparent processes.
We care about providing a service of excellence and innovative to our customers, whether they intend to sell buy or rent house.
1 bedroom apartment of 50 m2 of gross area on the 1st floor with west orientation, inserted in a building with elevator.
Property comprising entrance hall, fully equipped kitchen in open space with common room, this area benefiting from plenty of natural light and access to the terrace.
Room with built-in wardrobe and access to the balcony!
Sanindusa suspended crockery toilet and shower base with guard equipped with high water efficiency mixer tap.
Property still equipped with AC complete with heat pump support and video intercom.
Also belongs to this property a storage room on the Ground floor and 1 parking space on the floor -1.
Development under construction in the vicinity of the University Pole of Asprela, Institute Portuguese of Oncology (IPO) and Hospital S. João in the parish of Pedrouços in the municipality of Maia, with the expected completion date of the work in April 2025.
Surrounded by all the services indispensable to contemporary life as schools for all degrees of education, the most important health and sports equipment, transport, modern and traditional commerce, banking and excellent road network.
Excellent opportunity to give wings to your new story!
A professional team, a purpose.
This is a very dynamic team that works as a very efficient unit.
The great ability to respond and communicate is the reason that leads customers to feel very well accompanied throughout their buying and selling processes.
Experience, competence and professionalism
Every day we work to add up, but not at any price. We’re on your side, we represent your interests. We do it with trust and respect. Clear and transparent processes.
We care about providing a service of excellence and innovative to our customers, whether they intend to sell buy or rent house.
Contact
Apartment 1 Bedroom
Pedrouços, Maia, Distrito do Porto
New · 50m²
With Garage
buy
210.000 €
Maia.
Pedrouços.
Apartamento T1 NOVO.
Pronto a habitar, próximo ao Centro Hospitalar São João e do Campus da Asprela.
Características:
- Isolamentos térmicos e acústicos de elevada qualidade com certificação energética A.
- Elevadores, portas corta fogo nos acessos à caixa de escadas, porta de entrada das habitações blindada com fechadura de segurança amestrada.
- Aquecimento central com covetores eléctricos na sala e no quarto.
- Bomba de calor para aquecimento das águas.
- Lavandaria self-service privativa dos moradores equipada com máquina de lavar e secar, semi-industrial.
- Armários-roupeiros com os interiores forrados, pavimento flutuante em reguado de Freixo ou similar, cozinha equipada com placa e forno.
Arquitetura minimalista com grandes vãos a privilegiar a entrada de luz.
A cada fracção corresponde um lugar de aparcamento.
A construção apresenta soluções e materiais de excelente qualidade favoráveis a uma vida ativa e moderna.
Acessos auto-estrada, VCI e com todos os serviços indispensáveis, nomeadamente de comércio tradicional.
’Quer comprar mas primeiro tem de vender? Eu posso ajudar’!
HB - Grupo Habinédita
Comprar com o GRUPO HABINÉDITA é comprar com SEGURANÇA!
Com 25 anos de história, a nossa marca está presente em 4 mercados estratégicos, com lojas abertas ao público: Porto (2 lojas), Gondomar, São João da Madeira e Vila Nova de Gaia.
Ao escolher fazer negócio com o GRUPO HABINÉDITA, vais perceber que:
- Terás um agente devidamente formado, activo e identificado com o produto;
- Terás uma empresa interessada em fazer o melhor negócio para todas as partes;
- Terás parceiros financeiros que encontrarão a melhor solução para a tua nova casa;
Com uma estrutura composta por pessoas activas e devidamente formadas para as diversas funções, a equipa do GRUPO HABINÉDITA trata de todos os processos como se fossem o primeiro! Nada pode falhar nesta parceria e como tal todos os cuidados são poucos.
RELAÇÃO: esta parceria terá de ter uma base sólida CONFIANÇA. Vamos comunicar muito. Vamos entender o que procuras. Vamos, certamente, perceber as tuas expectativas. Vamos estar sempre contigo!
BUROCRACIA: esquece! A equipa do GRUPO HABINÉDITA trata de tudo por ti. Temos na equipa uma advogada e uma Directora Processual, 100% disponíveis para tratar de toda a documentação. Todos os nossos processos são estudados ao pormenor para que a FELICIDADE máxima seja atingida com TRANQUILIDADE, no dia da escritura!
ESCRITURA: Sejas proprietário ou compradoresquece as preocupações de todo o processo. O SONHO está prestes a tornar-se em REALIDADE e tudo vai correr na PERFEIÇÃO! Tudo porque nós no GRUPO HABINÉDITA
’Encontramos a CHAVE dos teus SONHOS’!
Comprar com o GRUPO HABINÉDITA é comprar com SEGURANÇA!
Com mais de 20 anos de história, a nossa marca está presente em 4 mercados estratégicos, com lojas abertas ao público: Baixa do Porto, Gondomar, Vila Nova de Gaia e São João da Madeira.
Ao escolher fazer negócio com o GRUPO HABINÉDITA, vais perceber que:
- Terás um agente devidamente formado, activo e identificado com o produto;
- Terás uma empresa interessada em fazer o melhor negócio para todas as partes;
- Terás parceiros financeiros que encontrarão a melhor solução para a tua nova casa;
Com uma estrutura composta por pessoas activas e devidamente formadas para as diversas funções, a equipa do GRUPO HABINÉDITA trata de todos os processos como se fossem o primeiro! Nada pode falhar nesta parceria e como tal todos os cuidados são poucos.
RELAÇÃO: esta parceria terá de ter uma base sólida CONFIANÇA. Vamos comunicar muito. Vamos entender o que procuras. Vamos, certamente, perceber as tuas expectativas. Vamos estar sempre contigo!
BUROCRACIA: esquece! A equipa do GRUPO HABINÉDITA trata de tudo por ti. Temos na equipa uma advogada e uma Directora Processual, 100% disponíveis para tratar de toda a documentação. Todos os nossos processos são estudados ao pormenor para que a FELICIDADE máxima seja atingida com TRANQUILIDADE, no dia da escritura!
ESCRITURA: Sejas proprietário ou compradoresquece as preocupações de todo o processo. O SONHO está prestes a tornar-se em REALIDADE e tudo vai correr na PERFEIÇÃO! Tudo porque nós no GRUPO HABINÉDITA
’Encontramos a CHAVE dos teus SONHOS’
Pedrouços.
Apartamento T1 NOVO.
Pronto a habitar, próximo ao Centro Hospitalar São João e do Campus da Asprela.
Características:
- Isolamentos térmicos e acústicos de elevada qualidade com certificação energética A.
- Elevadores, portas corta fogo nos acessos à caixa de escadas, porta de entrada das habitações blindada com fechadura de segurança amestrada.
- Aquecimento central com covetores eléctricos na sala e no quarto.
- Bomba de calor para aquecimento das águas.
- Lavandaria self-service privativa dos moradores equipada com máquina de lavar e secar, semi-industrial.
- Armários-roupeiros com os interiores forrados, pavimento flutuante em reguado de Freixo ou similar, cozinha equipada com placa e forno.
Arquitetura minimalista com grandes vãos a privilegiar a entrada de luz.
A cada fracção corresponde um lugar de aparcamento.
A construção apresenta soluções e materiais de excelente qualidade favoráveis a uma vida ativa e moderna.
Acessos auto-estrada, VCI e com todos os serviços indispensáveis, nomeadamente de comércio tradicional.
’Quer comprar mas primeiro tem de vender? Eu posso ajudar’!
HB - Grupo Habinédita
Comprar com o GRUPO HABINÉDITA é comprar com SEGURANÇA!
Com 25 anos de história, a nossa marca está presente em 4 mercados estratégicos, com lojas abertas ao público: Porto (2 lojas), Gondomar, São João da Madeira e Vila Nova de Gaia.
Ao escolher fazer negócio com o GRUPO HABINÉDITA, vais perceber que:
- Terás um agente devidamente formado, activo e identificado com o produto;
- Terás uma empresa interessada em fazer o melhor negócio para todas as partes;
- Terás parceiros financeiros que encontrarão a melhor solução para a tua nova casa;
Com uma estrutura composta por pessoas activas e devidamente formadas para as diversas funções, a equipa do GRUPO HABINÉDITA trata de todos os processos como se fossem o primeiro! Nada pode falhar nesta parceria e como tal todos os cuidados são poucos.
RELAÇÃO: esta parceria terá de ter uma base sólida CONFIANÇA. Vamos comunicar muito. Vamos entender o que procuras. Vamos, certamente, perceber as tuas expectativas. Vamos estar sempre contigo!
BUROCRACIA: esquece! A equipa do GRUPO HABINÉDITA trata de tudo por ti. Temos na equipa uma advogada e uma Directora Processual, 100% disponíveis para tratar de toda a documentação. Todos os nossos processos são estudados ao pormenor para que a FELICIDADE máxima seja atingida com TRANQUILIDADE, no dia da escritura!
ESCRITURA: Sejas proprietário ou compradoresquece as preocupações de todo o processo. O SONHO está prestes a tornar-se em REALIDADE e tudo vai correr na PERFEIÇÃO! Tudo porque nós no GRUPO HABINÉDITA
’Encontramos a CHAVE dos teus SONHOS’!
Comprar com o GRUPO HABINÉDITA é comprar com SEGURANÇA!
Com mais de 20 anos de história, a nossa marca está presente em 4 mercados estratégicos, com lojas abertas ao público: Baixa do Porto, Gondomar, Vila Nova de Gaia e São João da Madeira.
Ao escolher fazer negócio com o GRUPO HABINÉDITA, vais perceber que:
- Terás um agente devidamente formado, activo e identificado com o produto;
- Terás uma empresa interessada em fazer o melhor negócio para todas as partes;
- Terás parceiros financeiros que encontrarão a melhor solução para a tua nova casa;
Com uma estrutura composta por pessoas activas e devidamente formadas para as diversas funções, a equipa do GRUPO HABINÉDITA trata de todos os processos como se fossem o primeiro! Nada pode falhar nesta parceria e como tal todos os cuidados são poucos.
RELAÇÃO: esta parceria terá de ter uma base sólida CONFIANÇA. Vamos comunicar muito. Vamos entender o que procuras. Vamos, certamente, perceber as tuas expectativas. Vamos estar sempre contigo!
BUROCRACIA: esquece! A equipa do GRUPO HABINÉDITA trata de tudo por ti. Temos na equipa uma advogada e uma Directora Processual, 100% disponíveis para tratar de toda a documentação. Todos os nossos processos são estudados ao pormenor para que a FELICIDADE máxima seja atingida com TRANQUILIDADE, no dia da escritura!
ESCRITURA: Sejas proprietário ou compradoresquece as preocupações de todo o processo. O SONHO está prestes a tornar-se em REALIDADE e tudo vai correr na PERFEIÇÃO! Tudo porque nós no GRUPO HABINÉDITA
’Encontramos a CHAVE dos teus SONHOS’
Contact
Apartment 1 Bedroom
Pedrouços, Maia, Distrito do Porto
New · 60m²
With Garage
buy
210.000 €
Agra Campus II é o novo empreendimento localizado em Pedrouços, nas proximidades do Hospital de São João, do Pólo Universitário da Asprela e do Parque Central da Asprela.
Rodeado de todos os serviços indispensáveis à vida contemporânea: escolas para
todos os graus de ensino, os mais importantes equipamentos de saúde e desporto,
transportes, comércio moderno e tradicional, banca e excelente rede viária
Tipologia T0, T1 e T2, distribuídos por 6 pisos e 3 níveis de cave para aparcamento e outros equipamentos.
Rodeado de todos os serviços indispensáveis à vida contemporânea: escolas para
todos os graus de ensino, os mais importantes equipamentos de saúde e desporto,
transportes, comércio moderno e tradicional, banca e excelente rede viária
Tipologia T0, T1 e T2, distribuídos por 6 pisos e 3 níveis de cave para aparcamento e outros equipamentos.
Contact
See more Properties for Sale, Apartments - Apartment New, in Maia, Pedrouços
Bedrooms
Zones
Can’t find the property you’re looking for?
