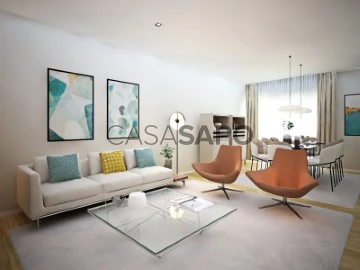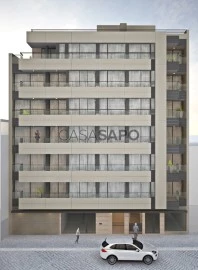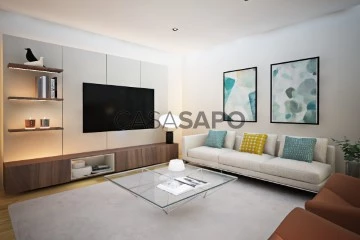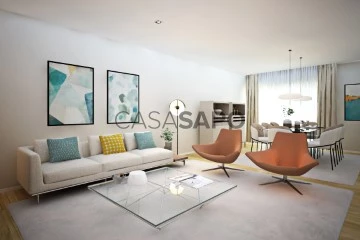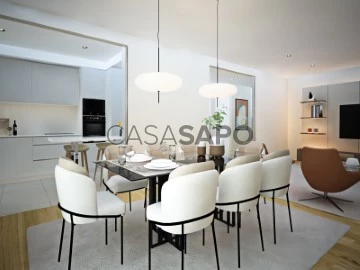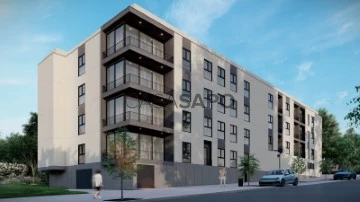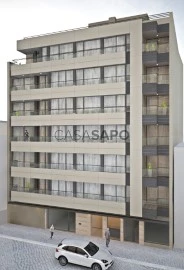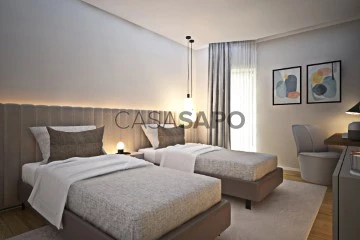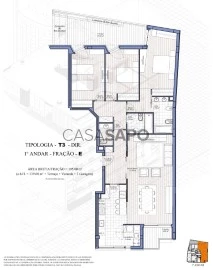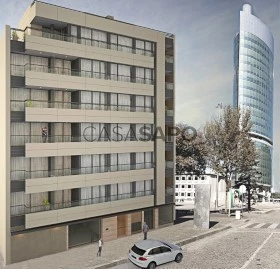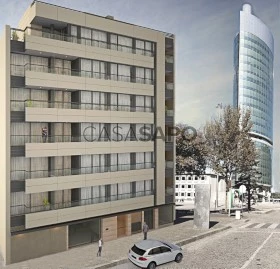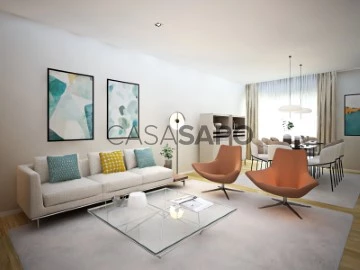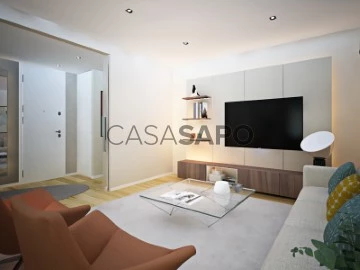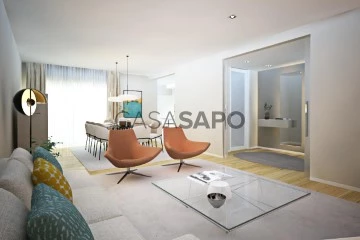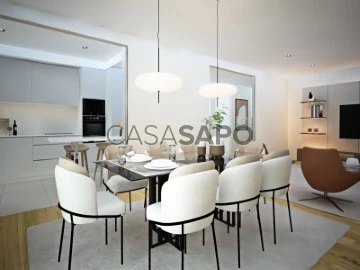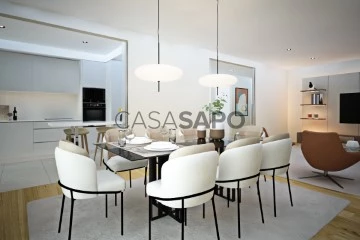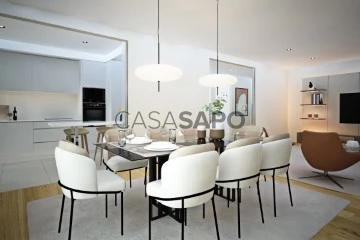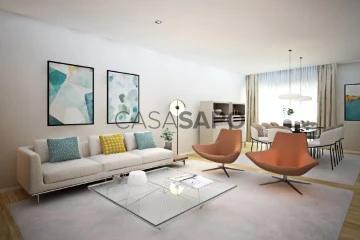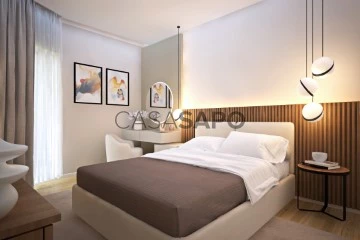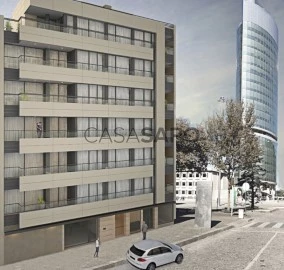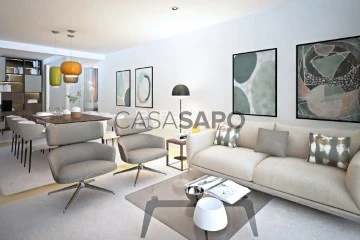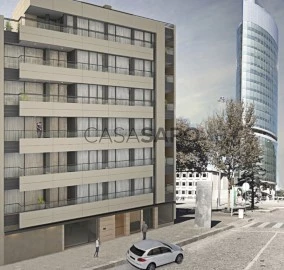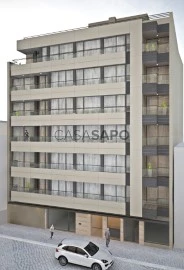Apartments
3
Price
More filters
39 Properties for Sale, Apartments - Apartment 3 Bedrooms higher price, Under construction, in Distrito do Porto, Cidade da Maia, near Police
Map
Order by
Higher price
Apartment 3 Bedrooms
Centro (Maia), Cidade da Maia, Distrito do Porto
Under construction · 134m²
With Garage
buy
475.000 €
3 bedroom apartment with 134 sq m, a balcony of 4 sq m and a garage of 38 sq m, inserted in new development in the center of Maia. With a privileged location 1min from the City Hall, near the Hospital de Maia day.
Composed of 17 apartments of typologies between T1 and T3 and 2 shops, distributed over 6 floors.
Among all the advantages that the location offers and already mentioned, the following stand out:
Proximity to various services and commerce;
Possibility of walking to everyday needs;
Various accesses via nearby motorways and public transport;
Wide walks, where children can play and adults take advantage to walk or play sports.
Expected date for completion of the work: December 2023.
It is in a well-served area of commerce, 9 min from the airport and with quick access to the motorway and Via Norte.
It has in the vicinity access to the metro, bus stop, hypermarkets, banks, schools, restaurants and cafes, court, gardens and all commerce in the central area of Maia.
Come and meet him!
Castelhana is a Portuguese real estate agency present in the domestic market for over 20 years, specialized in prime residential real estate and recognized for the launch of some of the most distinguished developments in Portugal.
Founded in 1999, Castelhana provides a full service in business brokerage. We are specialists in investment and in the commercialization of real estate.
In Lisbon, we are based in Chiado, one of the most emblematic and traditional districts of the city. And in Porto, in the sophisticated Boavista district.
We are waiting for you. We have a team available to give you the best support in your next real estate investment.
Contact us!
Composed of 17 apartments of typologies between T1 and T3 and 2 shops, distributed over 6 floors.
Among all the advantages that the location offers and already mentioned, the following stand out:
Proximity to various services and commerce;
Possibility of walking to everyday needs;
Various accesses via nearby motorways and public transport;
Wide walks, where children can play and adults take advantage to walk or play sports.
Expected date for completion of the work: December 2023.
It is in a well-served area of commerce, 9 min from the airport and with quick access to the motorway and Via Norte.
It has in the vicinity access to the metro, bus stop, hypermarkets, banks, schools, restaurants and cafes, court, gardens and all commerce in the central area of Maia.
Come and meet him!
Castelhana is a Portuguese real estate agency present in the domestic market for over 20 years, specialized in prime residential real estate and recognized for the launch of some of the most distinguished developments in Portugal.
Founded in 1999, Castelhana provides a full service in business brokerage. We are specialists in investment and in the commercialization of real estate.
In Lisbon, we are based in Chiado, one of the most emblematic and traditional districts of the city. And in Porto, in the sophisticated Boavista district.
We are waiting for you. We have a team available to give you the best support in your next real estate investment.
Contact us!
Contact
Apartment 3 Bedrooms
Cidade da Maia, Distrito do Porto
Under construction · 134m²
With Garage
buy
475.000 €
Fantastic 3 bedroom apartment under construction in Oporto( City Center Maia) with: Balconies, box for 2 vehicles and storage (ready to live in the 2nd semester of 2024).
Excellent open space areas.
Kitchen and laundry equipped with top of the range brands.
Luxury finishes and with an Avant-garde and Modern Architecture, it is located in a 6-Story Building in the Center of Maia and with everything nearby: Services such as Schools, Colleges, Colleges, Hospital and Health Center, all types of Transport (Metro ,Buses) and every type of Commerce you can imagine, close to Sá Carneiro Airport and Motorways.
Excellent open space areas.
Kitchen and laundry equipped with top of the range brands.
Luxury finishes and with an Avant-garde and Modern Architecture, it is located in a 6-Story Building in the Center of Maia and with everything nearby: Services such as Schools, Colleges, Colleges, Hospital and Health Center, all types of Transport (Metro ,Buses) and every type of Commerce you can imagine, close to Sá Carneiro Airport and Motorways.
Contact
Apartment 3 Bedrooms
Câmara Municipal da Maia, Cidade da Maia, Distrito do Porto
Under construction · 134m²
With Garage
buy
475.000 €
Apartamento em construção, de tipologia T3, localizado no Centro da cidade.
Fica ao nível do 6º andar (último), beneficiando de uma exposição solar excelente (nascente/poente).
Conta com varanda e lugar de garagem.
Junto a todo o tipo de comércio, serviços e transportes.
Previsão de conclusão de obra: Setembro de 2024.
Agende connosco. Venha conhecer!
Seja para comprar ou vender casa, os nossos profissionais a tempo inteiro e totalmente dedicados, têm um único compromisso: estar ao seu lado desde o primeiro dia.
Porque na Convicta, estamos mais próximos de si!
COMPRAR CASA
Naquele que é um dos passos mais importante da sua vida, realizaremos sonhos juntos.
Iniciamos com o melhor acolhimento na nossa casa, atendimento disponível e qualificado.
Qualquer tipo de imóvel que pretenda, na Convicta encontrará uma carteira com mais de 200 imóveis, prontos a ser visitados.
VENDER CASA
Aqui cada imóvel é único, e o seu, não será exceção.
Além das diferentes características de cada casa, compreendemos e respeitamos a sua história Confie a sua, a uma Equipa altamente especializada em casas com alma.
Fica ao nível do 6º andar (último), beneficiando de uma exposição solar excelente (nascente/poente).
Conta com varanda e lugar de garagem.
Junto a todo o tipo de comércio, serviços e transportes.
Previsão de conclusão de obra: Setembro de 2024.
Agende connosco. Venha conhecer!
Seja para comprar ou vender casa, os nossos profissionais a tempo inteiro e totalmente dedicados, têm um único compromisso: estar ao seu lado desde o primeiro dia.
Porque na Convicta, estamos mais próximos de si!
COMPRAR CASA
Naquele que é um dos passos mais importante da sua vida, realizaremos sonhos juntos.
Iniciamos com o melhor acolhimento na nossa casa, atendimento disponível e qualificado.
Qualquer tipo de imóvel que pretenda, na Convicta encontrará uma carteira com mais de 200 imóveis, prontos a ser visitados.
VENDER CASA
Aqui cada imóvel é único, e o seu, não será exceção.
Além das diferentes características de cada casa, compreendemos e respeitamos a sua história Confie a sua, a uma Equipa altamente especializada em casas com alma.
Contact
Apartment 3 Bedrooms
Câmara Municipal da Maia, Cidade da Maia, Distrito do Porto
Under construction · 143m²
With Garage
buy
460.000 €
It is in Porto that this new development is built, located in the heart of the city of Maia, near the city hall, the municipal stadium and the Hospital of Maia.
It is a property of typology T3 with solar orientation East / West / South located on the top floor with a fantastic terrace of 30 m2.
In the private area of this apartment are the three bedrooms, one of them being a suite with private balcony and having all built-in closets.
With access through the hall of the rooms we find a full bathroom to support the rooms. Passing to the social area of the apartment, we find a large living room with a generous area, a balcony oriented to the east and the kitchen, fully equipped that is complemented with a laundry room.
Finally, this apartment also has a garage of 29 m2.
The ASF Building, distributed over 6 floors, and consists of 17 apartments of typologies between T1 and T3 with areas between 79 m² and 210 m², benefiting from a closed garage.
It will also have two commercial spaces.
With the airport less than 10 minutes away, this privileged location is served by various transports, shops and supermarkets, various restaurants and cafes, not forgetting the quick access to the motorway as well as the Via Norte.
With excellent finishes, built-in cabinets, electric blinds, soundproofing between floors, kitchens fully equipped with Bosh appliances, the development will have its facades lined with aluminum panels type ’Alucobond’ and natural marble type Moleano.
The project is expected to complete work in the last quarter of 2023.
Come and meet a new lifestyle in Maia.
It is a property of typology T3 with solar orientation East / West / South located on the top floor with a fantastic terrace of 30 m2.
In the private area of this apartment are the three bedrooms, one of them being a suite with private balcony and having all built-in closets.
With access through the hall of the rooms we find a full bathroom to support the rooms. Passing to the social area of the apartment, we find a large living room with a generous area, a balcony oriented to the east and the kitchen, fully equipped that is complemented with a laundry room.
Finally, this apartment also has a garage of 29 m2.
The ASF Building, distributed over 6 floors, and consists of 17 apartments of typologies between T1 and T3 with areas between 79 m² and 210 m², benefiting from a closed garage.
It will also have two commercial spaces.
With the airport less than 10 minutes away, this privileged location is served by various transports, shops and supermarkets, various restaurants and cafes, not forgetting the quick access to the motorway as well as the Via Norte.
With excellent finishes, built-in cabinets, electric blinds, soundproofing between floors, kitchens fully equipped with Bosh appliances, the development will have its facades lined with aluminum panels type ’Alucobond’ and natural marble type Moleano.
The project is expected to complete work in the last quarter of 2023.
Come and meet a new lifestyle in Maia.
Contact
Apartment 3 Bedrooms
Cidade da Maia, Distrito do Porto
Under construction · 205m²
With Garage
buy
460.000 €
Fantastic New Apartment 3 bedroom with balcony of 4.38m2 in Maia.
This apartment, located on the 6th floor, consists of living room, kitchen in open space equipped, laundry, a bathroom to support the social area, a suite, two bedrooms, all with built-in wardrobes and a full bathroom to support the two bedrooms.
Maia Center is the new Enterprise of the city of Maia, with an incredible location!
In an excellent area due to its easy access with the motorway 1km away and bus stop in front of the building. In its surroundings it also has school, sports complex, playground area, hypermarkets and the most varied services, restaurants, and also, 5 minutes walk from the metro station ’Forum Maia’.
This building with excellent contemporary finishes, consists of two shops and 17 apartments, of typologies T1/T2+1/T3, all with outdoor spaces, served by two elevators.
It has fractions with large balconies and terraces, as well as spacious areas.
All apartments will be delivered equipped in kitchens with induction hob, oven, combined and dishwasher, BOSCH brand or equivalent, air conditioning, video intercom, electric blinds, the condominium also offers condominium room on the top floor, garbage dump on the ground floor, and parking places in box.
The work will be completed in December 2023.
General Characteristics
Facades lined with aluminum panels type ’Alucobond’ and natural marble moleano type.
Frame with thermal break and double glazing, in aluminum color.
Electric aluminum blinds with thermal and acoustic insulation.
Exterior walls with thermal and acoustic insulation.
Walls with etics-coated pens.
Two elevators (4 and 8 people) with luxury finish, and floor coated with rectified ceramic.
Common atriums/halls with rectified ceramic flooring, walls lined with oak wood veneer and plaster
Painted.
Condominium room on the top floor.
Solid waste compartment on the floor floor.
Mechanical and natural ventilation system, fire detection and carbon monoxide on the basement floors.
Floor of the concrete parking floors with fibers and hardener.
Walls of the parking floors in concrete and painted masonry, or equivalent.
Individual parking boxes.
Access gate to the floors of the basements sectioned and automatic.
Housing
Soundproofing between floors.
Suspended ceilings throughout the apartment with hips and curtain bottoms.
Walls lined with plaster projected and painted.
Hall’s floors, rooms and rooms coated in floating AC5 oak wood bevelled type ’Strong Hardine’.
White-washed MDF carpentry, with doors to the ceiling.
Wardrobe cabinets with doors to the roof closed.
Balconies\ Terraces in garapa deck material, or equivalent in ceramic material.
Heating of sanitary water (AQS) through heat pump.
Natural and forced ventilation in baths and interior compartments.
Piped natural gas.
Cable TV (pre-installation).
Color video intercom.
EFAPEL or equivalent electric equipment.
Iluminals embedded in the ceilings.
High security entrance doors in the apartments, clad in Oak.
Complete installation of air conditioning in housing fractions, in commercialization from this date.
Kitchens
Large rectified ceramic floors.
Walls in painted projected plaster.
Ceilings with hips and built-in ilumina.
High-gloss lacquered MDF furniture.
Silestone countertop, built-in pylon and single-control mixer.
Coating between tempered glass furniture lacquered with water or equivalent.
Induction hob, oven, combined, dishwasher and microwave, Bosch or equivalent.
Baths
Large format rectified ceramic floors.
Walls with large format marbled ceramic pieces, contrasting with tinned walls and painted in paint
washable.
T3’s service toilet with AC5 oak floating wood flooring and painted tinned walls, contrasting
with large format rectified ceramic part.
White sanitary ware from Sanindusa, Urby and Urby Plus model, or equivalent.
Washbasins of Sanindusa SANLIFE or equivalent, to land on furniture.
Sanindusa white bathtubs and shower trays or equivalent.
Single-command mixers, Ramon Soler type or equivalent.
Ramon Soler or equivalent faucets.
Lacquered hanging cabinets in sanitary facilities, with oak wood clad tops.
This apartment, located on the 6th floor, consists of living room, kitchen in open space equipped, laundry, a bathroom to support the social area, a suite, two bedrooms, all with built-in wardrobes and a full bathroom to support the two bedrooms.
Maia Center is the new Enterprise of the city of Maia, with an incredible location!
In an excellent area due to its easy access with the motorway 1km away and bus stop in front of the building. In its surroundings it also has school, sports complex, playground area, hypermarkets and the most varied services, restaurants, and also, 5 minutes walk from the metro station ’Forum Maia’.
This building with excellent contemporary finishes, consists of two shops and 17 apartments, of typologies T1/T2+1/T3, all with outdoor spaces, served by two elevators.
It has fractions with large balconies and terraces, as well as spacious areas.
All apartments will be delivered equipped in kitchens with induction hob, oven, combined and dishwasher, BOSCH brand or equivalent, air conditioning, video intercom, electric blinds, the condominium also offers condominium room on the top floor, garbage dump on the ground floor, and parking places in box.
The work will be completed in December 2023.
General Characteristics
Facades lined with aluminum panels type ’Alucobond’ and natural marble moleano type.
Frame with thermal break and double glazing, in aluminum color.
Electric aluminum blinds with thermal and acoustic insulation.
Exterior walls with thermal and acoustic insulation.
Walls with etics-coated pens.
Two elevators (4 and 8 people) with luxury finish, and floor coated with rectified ceramic.
Common atriums/halls with rectified ceramic flooring, walls lined with oak wood veneer and plaster
Painted.
Condominium room on the top floor.
Solid waste compartment on the floor floor.
Mechanical and natural ventilation system, fire detection and carbon monoxide on the basement floors.
Floor of the concrete parking floors with fibers and hardener.
Walls of the parking floors in concrete and painted masonry, or equivalent.
Individual parking boxes.
Access gate to the floors of the basements sectioned and automatic.
Housing
Soundproofing between floors.
Suspended ceilings throughout the apartment with hips and curtain bottoms.
Walls lined with plaster projected and painted.
Hall’s floors, rooms and rooms coated in floating AC5 oak wood bevelled type ’Strong Hardine’.
White-washed MDF carpentry, with doors to the ceiling.
Wardrobe cabinets with doors to the roof closed.
Balconies\ Terraces in garapa deck material, or equivalent in ceramic material.
Heating of sanitary water (AQS) through heat pump.
Natural and forced ventilation in baths and interior compartments.
Piped natural gas.
Cable TV (pre-installation).
Color video intercom.
EFAPEL or equivalent electric equipment.
Iluminals embedded in the ceilings.
High security entrance doors in the apartments, clad in Oak.
Complete installation of air conditioning in housing fractions, in commercialization from this date.
Kitchens
Large rectified ceramic floors.
Walls in painted projected plaster.
Ceilings with hips and built-in ilumina.
High-gloss lacquered MDF furniture.
Silestone countertop, built-in pylon and single-control mixer.
Coating between tempered glass furniture lacquered with water or equivalent.
Induction hob, oven, combined, dishwasher and microwave, Bosch or equivalent.
Baths
Large format rectified ceramic floors.
Walls with large format marbled ceramic pieces, contrasting with tinned walls and painted in paint
washable.
T3’s service toilet with AC5 oak floating wood flooring and painted tinned walls, contrasting
with large format rectified ceramic part.
White sanitary ware from Sanindusa, Urby and Urby Plus model, or equivalent.
Washbasins of Sanindusa SANLIFE or equivalent, to land on furniture.
Sanindusa white bathtubs and shower trays or equivalent.
Single-command mixers, Ramon Soler type or equivalent.
Ramon Soler or equivalent faucets.
Lacquered hanging cabinets in sanitary facilities, with oak wood clad tops.
Contact
Apartment 3 Bedrooms
Centro (Maia), Cidade da Maia, Distrito do Porto
Under construction · 134m²
With Garage
buy
450.000 €
3 bedroom apartment with 134 sq m, a balcony of 4 sq m and a garage of 31 sq m, inserted in new development in the center of Maia. With a privileged location 1min from the City Hall, near the Hospital de Maia day.
Composed of 17 apartments of typologies between 1 and 3 bedroom apartments and 2 shops, distributed over 6 floors.
Among all the advantages that the location offers and already mentioned, the following stand out:
Proximity to various services and commerce;
Possibility of walking to everyday needs;
Various accesses via nearby motorways and public transport;
Wide walks, where children can play and adults take advantage to walk or play sports.
Expected date for completion of the work: December 2023.
It is in a well-served area of commerce, 9 min from the airport and with quick access to the motorway and Via Norte.
It has in the vicinity access to the metro, bus stop, hypermarkets, banks, schools, restaurants and cafes, court, gardens and all commerce in the central area of Maia.
Come and meet him!
Castelhana is a Portuguese real estate agency present in the domestic market for over 20 years, specialized in prime residential real estate and recognized for the launch of some of the most distinguished developments in Portugal.
Founded in 1999, Castelhana provides a full service in business brokerage. We are specialists in investment and in the commercialization of real estate.
In Lisbon, we are based in Chiado, one of the most emblematic and traditional districts of the city. And in Porto, in the sophisticated Boavista district.
We are waiting for you. We have a team available to give you the best support in your next real estate investment.
Contact us!
Composed of 17 apartments of typologies between 1 and 3 bedroom apartments and 2 shops, distributed over 6 floors.
Among all the advantages that the location offers and already mentioned, the following stand out:
Proximity to various services and commerce;
Possibility of walking to everyday needs;
Various accesses via nearby motorways and public transport;
Wide walks, where children can play and adults take advantage to walk or play sports.
Expected date for completion of the work: December 2023.
It is in a well-served area of commerce, 9 min from the airport and with quick access to the motorway and Via Norte.
It has in the vicinity access to the metro, bus stop, hypermarkets, banks, schools, restaurants and cafes, court, gardens and all commerce in the central area of Maia.
Come and meet him!
Castelhana is a Portuguese real estate agency present in the domestic market for over 20 years, specialized in prime residential real estate and recognized for the launch of some of the most distinguished developments in Portugal.
Founded in 1999, Castelhana provides a full service in business brokerage. We are specialists in investment and in the commercialization of real estate.
In Lisbon, we are based in Chiado, one of the most emblematic and traditional districts of the city. And in Porto, in the sophisticated Boavista district.
We are waiting for you. We have a team available to give you the best support in your next real estate investment.
Contact us!
Contact
Apartment 3 Bedrooms
Centro (Gueifães), Cidade da Maia, Distrito do Porto
Under construction · 143m²
With Garage
buy
450.000 €
EMPREEDIMENTO LUXUS IV
T 3 - Fração J - 2º Andar - Com Box fechada, com portão seccionado, e para 2 carros
Localização: gaveto das ruas de Muniche e das Camélias
Gueifães - Maia
Promotor Imobiliário: Matriz Ilustrada - GRUPO INOVACASA / PREDILETHES
Em construção.
Data prevista para a conclusão: 2º Semestre 2025
MATERIAIS / EQUIPAMENTOS
Revestimentos Exteriores do edifício
Fachada ventilada.
Caixilharia de alumínio extrudido ou PVC e poliamida em polímero, aplicada na face interior, por forma a melhorar o desempenho acústico e térmico na habitação, de cor preta pelo exterior e branca pelo interior.
Vidros duplos térmicos,
Interiores
Portas de entrada de segurança, com acabamento lacado pelo interior e madeira a definir pelo exterior.
Teto em gesso cartonado hidrófugo em zonas húmidas como cozinhas e casas de banho e gesso cartonado normal nas restantes zonas.
Paredes interiores e forra de paredes exteriores em divisórias em gesso cartonado ’standard’ com 13mm de espessura, incluindo estrutura de suporte e fixação composta por montantes afastados de 600mm, isolamento em lã
Estores elétricos, em alumínio termolacado e isolado termicamente com uma densidade de 75.5 kg/m3 e lamina de 4.5cm.
Ar-Condicionado
Louças sanitárias
Sanita e bidé suspenso da Sanitana modelo Glam,
Base de duche cor branca
KIT encastre de base de duche da AAM modelo Cosmos
Torneira Monocomando de lavatório da AAM modelo Zeta
Resguardo na base de duche
Cozinhas
Móveis de cozinha com ilha, em modulação melamina 16mm hidrófuga, portas em termolaminado branco, corrediças de amortecedor do tipo Blum, dobradiças de amortecedor Blum ou equivalente, rodapé em PVC / alumínio de 15cm de altura, pés niveladores, suportes de móveis inferiores, puxador e banca em Silstone Grupo I, Cozinha equipada com eletrodomésticos BOSCH ou equivalente.
Revestimento Pavimentos
Pavimentos de quartos e sala em flutuante cor Carvalho Breno.
Sala
Quartos
Hall dos quartos
WC Social
Cerâmica cor Calacata retificado
Hall Entrada
Cozinha
Lavandaria
Cerâmica cor Branco retificado
WC Suite e WC Comum
Cerâmica Tipo deck Cor Weng
Terraços
Varandas
Revestimento Paredes
Acabamento em pladur pintado
Cozinha
Quartos
Hall dos quartos
Sala
Hall entrada
WC Social
Cerâmica cor Branco retificado / espelho / Pladur pintado
Papel de parede Decorativo
Carpintarias
Portas interiores lacadas a mate.
Roupeiros com interiores modulados em melamina 16mm tipo ’linho’, portas em MDF lacado a branco Mate
Rodapés em MDF lacado a mate
Equipamento
Vídeo Porteiro a cores,
Painéis solar,
Elevador
O elevador com capacidade para 6 pessoas e 630 kg, segundas as normas europeias, com tecnologia de ímanes permanentes de configuração radial, muito mais compacta e com um rendimento (eficiência) muito superior às máquinas convencionais Graças à utilização de uma máquina de ímanes permanentes sem redutor e ao controlo de manobra digital de frequência variável em anel fechado consumindo até 55% menos energia elétrica.
Iluminação em LED de acordo com amostras em obra em tetos falsos
Na Iluminação sob moveis, apenas está contemplada a pré-instalação, a iluminação é considerada decoração.
Bomba de calor para aquecimento das águas sanitárias
T 3 - Fração J - 2º Andar - Com Box fechada, com portão seccionado, e para 2 carros
Localização: gaveto das ruas de Muniche e das Camélias
Gueifães - Maia
Promotor Imobiliário: Matriz Ilustrada - GRUPO INOVACASA / PREDILETHES
Em construção.
Data prevista para a conclusão: 2º Semestre 2025
MATERIAIS / EQUIPAMENTOS
Revestimentos Exteriores do edifício
Fachada ventilada.
Caixilharia de alumínio extrudido ou PVC e poliamida em polímero, aplicada na face interior, por forma a melhorar o desempenho acústico e térmico na habitação, de cor preta pelo exterior e branca pelo interior.
Vidros duplos térmicos,
Interiores
Portas de entrada de segurança, com acabamento lacado pelo interior e madeira a definir pelo exterior.
Teto em gesso cartonado hidrófugo em zonas húmidas como cozinhas e casas de banho e gesso cartonado normal nas restantes zonas.
Paredes interiores e forra de paredes exteriores em divisórias em gesso cartonado ’standard’ com 13mm de espessura, incluindo estrutura de suporte e fixação composta por montantes afastados de 600mm, isolamento em lã
Estores elétricos, em alumínio termolacado e isolado termicamente com uma densidade de 75.5 kg/m3 e lamina de 4.5cm.
Ar-Condicionado
Louças sanitárias
Sanita e bidé suspenso da Sanitana modelo Glam,
Base de duche cor branca
KIT encastre de base de duche da AAM modelo Cosmos
Torneira Monocomando de lavatório da AAM modelo Zeta
Resguardo na base de duche
Cozinhas
Móveis de cozinha com ilha, em modulação melamina 16mm hidrófuga, portas em termolaminado branco, corrediças de amortecedor do tipo Blum, dobradiças de amortecedor Blum ou equivalente, rodapé em PVC / alumínio de 15cm de altura, pés niveladores, suportes de móveis inferiores, puxador e banca em Silstone Grupo I, Cozinha equipada com eletrodomésticos BOSCH ou equivalente.
Revestimento Pavimentos
Pavimentos de quartos e sala em flutuante cor Carvalho Breno.
Sala
Quartos
Hall dos quartos
WC Social
Cerâmica cor Calacata retificado
Hall Entrada
Cozinha
Lavandaria
Cerâmica cor Branco retificado
WC Suite e WC Comum
Cerâmica Tipo deck Cor Weng
Terraços
Varandas
Revestimento Paredes
Acabamento em pladur pintado
Cozinha
Quartos
Hall dos quartos
Sala
Hall entrada
WC Social
Cerâmica cor Branco retificado / espelho / Pladur pintado
Papel de parede Decorativo
Carpintarias
Portas interiores lacadas a mate.
Roupeiros com interiores modulados em melamina 16mm tipo ’linho’, portas em MDF lacado a branco Mate
Rodapés em MDF lacado a mate
Equipamento
Vídeo Porteiro a cores,
Painéis solar,
Elevador
O elevador com capacidade para 6 pessoas e 630 kg, segundas as normas europeias, com tecnologia de ímanes permanentes de configuração radial, muito mais compacta e com um rendimento (eficiência) muito superior às máquinas convencionais Graças à utilização de uma máquina de ímanes permanentes sem redutor e ao controlo de manobra digital de frequência variável em anel fechado consumindo até 55% menos energia elétrica.
Iluminação em LED de acordo com amostras em obra em tetos falsos
Na Iluminação sob moveis, apenas está contemplada a pré-instalação, a iluminação é considerada decoração.
Bomba de calor para aquecimento das águas sanitárias
Contact
Apartment 3 Bedrooms
Cidade da Maia, Distrito do Porto
Under construction · 176m²
With Garage
buy
445.000 €
Fantastic New Apartment 3 bedroom with balcony of 4.38m2 in Maia.
This apartment, located on the 6th floor, consists of living room, kitchen in open space equipped, laundry, a bathroom to support the social area, a suite, two bedrooms, all with built-in wardrobes and a full bathroom to support the two bedrooms.
Maia Center is the new Enterprise of the city of Maia, with an incredible location!
In an excellent area due to its easy access with the motorway 1km away and bus stop in front of the building. In its surroundings it also has school, sports complex, playground area, hypermarkets and the most varied services, restaurants, and also, 5 minutes walk from the metro station ’Forum Maia’.
This building with excellent contemporary finishes, consists of two shops and 17 apartments, of typologies T1/T2+1/T3, all with outdoor spaces, served by two elevators.
It has fractions with large balconies and terraces, as well as spacious areas.
All apartments will be delivered equipped in kitchens with induction hob, oven, combined and dishwasher, BOSCH brand or equivalent, air conditioning, video intercom, electric blinds, the condominium also offers condominium room on the top floor, garbage dump on the ground floor, and parking places in box.
The work will be completed in December 2023.
General Characteristics
Facades lined with aluminum panels type ’Alucobond’ and natural marble moleano type.
Frame with thermal break and double glazing, in aluminum color.
Electric aluminum blinds with thermal and acoustic insulation.
Exterior walls with thermal and acoustic insulation.
Walls with etics-coated pens.
Two elevators (4 and 8 people) with luxury finish, and floor coated with rectified ceramic.
Common atriums/halls with rectified ceramic flooring, walls lined with oak wood veneer and plaster
Painted.
Condominium room on the top floor.
Solid waste compartment on the floor floor.
Mechanical and natural ventilation system, fire detection and carbon monoxide on the basement floors.
Floor of the concrete parking floors with fibers and hardener.
Walls of the parking floors in concrete and painted masonry, or equivalent.
Individual parking boxes.
Access gate to the floors of the basements sectioned and automatic.
Housing
Soundproofing between floors.
Suspended ceilings throughout the apartment with hips and curtain bottoms.
Walls lined with plaster projected and painted.
Hall’s floors, rooms and rooms coated in floating AC5 oak wood bevelled type ’Strong Hardine’.
White-washed MDF carpentry, with doors to the ceiling.
Wardrobe cabinets with doors to the roof closed.
Balconies\ Terraces in garapa deck material, or equivalent in ceramic material.
Heating of sanitary water (AQS) through heat pump.
Natural and forced ventilation in baths and interior compartments.
Piped natural gas.
Cable TV (pre-installation).
Color video intercom.
EFAPEL or equivalent electric equipment.
Iluminals embedded in the ceilings.
High security entrance doors in the apartments, clad in Oak.
Complete installation of air conditioning in housing fractions, in commercialization from this date.
Kitchens
Large rectified ceramic floors.
Walls in painted projected plaster.
Ceilings with hips and built-in ilumina.
High-gloss lacquered MDF furniture.
Silestone countertop, built-in pylon and single-control mixer.
Coating between tempered glass furniture lacquered with water or equivalent.
Induction hob, oven, combined, dishwasher and microwave, Bosch or equivalent.
Baths
Large format rectified ceramic floors.
Walls with large format marbled ceramic pieces, contrasting with tinned walls and painted in paint
washable.
T3’s service toilet with AC5 oak floating wood flooring and painted tinned walls, contrasting
with large format rectified ceramic part.
White sanitary ware from Sanindusa, Urby and Urby Plus model, or equivalent.
Washbasins of Sanindusa SANLIFE or equivalent, to land on furniture.
Sanindusa white bathtubs and shower trays or equivalent.
Single-command mixers, Ramon Soler type or equivalent.
Ramon Soler or equivalent faucets.
Lacquered hanging cabinets in sanitary facilities, with oak wood clad tops.
This apartment, located on the 6th floor, consists of living room, kitchen in open space equipped, laundry, a bathroom to support the social area, a suite, two bedrooms, all with built-in wardrobes and a full bathroom to support the two bedrooms.
Maia Center is the new Enterprise of the city of Maia, with an incredible location!
In an excellent area due to its easy access with the motorway 1km away and bus stop in front of the building. In its surroundings it also has school, sports complex, playground area, hypermarkets and the most varied services, restaurants, and also, 5 minutes walk from the metro station ’Forum Maia’.
This building with excellent contemporary finishes, consists of two shops and 17 apartments, of typologies T1/T2+1/T3, all with outdoor spaces, served by two elevators.
It has fractions with large balconies and terraces, as well as spacious areas.
All apartments will be delivered equipped in kitchens with induction hob, oven, combined and dishwasher, BOSCH brand or equivalent, air conditioning, video intercom, electric blinds, the condominium also offers condominium room on the top floor, garbage dump on the ground floor, and parking places in box.
The work will be completed in December 2023.
General Characteristics
Facades lined with aluminum panels type ’Alucobond’ and natural marble moleano type.
Frame with thermal break and double glazing, in aluminum color.
Electric aluminum blinds with thermal and acoustic insulation.
Exterior walls with thermal and acoustic insulation.
Walls with etics-coated pens.
Two elevators (4 and 8 people) with luxury finish, and floor coated with rectified ceramic.
Common atriums/halls with rectified ceramic flooring, walls lined with oak wood veneer and plaster
Painted.
Condominium room on the top floor.
Solid waste compartment on the floor floor.
Mechanical and natural ventilation system, fire detection and carbon monoxide on the basement floors.
Floor of the concrete parking floors with fibers and hardener.
Walls of the parking floors in concrete and painted masonry, or equivalent.
Individual parking boxes.
Access gate to the floors of the basements sectioned and automatic.
Housing
Soundproofing between floors.
Suspended ceilings throughout the apartment with hips and curtain bottoms.
Walls lined with plaster projected and painted.
Hall’s floors, rooms and rooms coated in floating AC5 oak wood bevelled type ’Strong Hardine’.
White-washed MDF carpentry, with doors to the ceiling.
Wardrobe cabinets with doors to the roof closed.
Balconies\ Terraces in garapa deck material, or equivalent in ceramic material.
Heating of sanitary water (AQS) through heat pump.
Natural and forced ventilation in baths and interior compartments.
Piped natural gas.
Cable TV (pre-installation).
Color video intercom.
EFAPEL or equivalent electric equipment.
Iluminals embedded in the ceilings.
High security entrance doors in the apartments, clad in Oak.
Complete installation of air conditioning in housing fractions, in commercialization from this date.
Kitchens
Large rectified ceramic floors.
Walls in painted projected plaster.
Ceilings with hips and built-in ilumina.
High-gloss lacquered MDF furniture.
Silestone countertop, built-in pylon and single-control mixer.
Coating between tempered glass furniture lacquered with water or equivalent.
Induction hob, oven, combined, dishwasher and microwave, Bosch or equivalent.
Baths
Large format rectified ceramic floors.
Walls with large format marbled ceramic pieces, contrasting with tinned walls and painted in paint
washable.
T3’s service toilet with AC5 oak floating wood flooring and painted tinned walls, contrasting
with large format rectified ceramic part.
White sanitary ware from Sanindusa, Urby and Urby Plus model, or equivalent.
Washbasins of Sanindusa SANLIFE or equivalent, to land on furniture.
Sanindusa white bathtubs and shower trays or equivalent.
Single-command mixers, Ramon Soler type or equivalent.
Ramon Soler or equivalent faucets.
Lacquered hanging cabinets in sanitary facilities, with oak wood clad tops.
Contact
Apartment 3 Bedrooms
Câmara Municipal da Maia, Cidade da Maia, Distrito do Porto
Under construction · 134m²
With Garage
buy
445.000 €
Apartamento em construção, com excelentes áreas e ótima exposição (nascente/poente).
Possui terraço, varanda e lugar de garagem duplo e fica ao nível do 1º andar.
Localiza-se junto à Câmara Municipal da Maia, rodeado de todo o tipo de comércio, serviços, e transportes.
Previsão de conclusão de obra: Setembro de 2024.
Não perca a oportunidade!
Seja para comprar ou vender casa, os nossos profissionais a tempo inteiro e totalmente dedicados, têm um único compromisso: estar ao seu lado desde o primeiro dia.
Porque na Convicta, estamos mais próximos de si!
COMPRAR CASA
Naquele que é um dos passos mais importante da sua vida, realizaremos sonhos juntos.
Iniciamos com o melhor acolhimento na nossa casa, atendimento disponível e qualificado.
Qualquer tipo de imóvel que pretenda, na Convicta encontrará uma carteira com mais de 200 imóveis, prontos a ser visitados.
VENDER CASA
Aqui cada imóvel é único, e o seu, não será exceção.
Além das diferentes características de cada casa, compreendemos e respeitamos a sua história Confie a sua, a uma Equipa altamente especializada em casas com alma.
Possui terraço, varanda e lugar de garagem duplo e fica ao nível do 1º andar.
Localiza-se junto à Câmara Municipal da Maia, rodeado de todo o tipo de comércio, serviços, e transportes.
Previsão de conclusão de obra: Setembro de 2024.
Não perca a oportunidade!
Seja para comprar ou vender casa, os nossos profissionais a tempo inteiro e totalmente dedicados, têm um único compromisso: estar ao seu lado desde o primeiro dia.
Porque na Convicta, estamos mais próximos de si!
COMPRAR CASA
Naquele que é um dos passos mais importante da sua vida, realizaremos sonhos juntos.
Iniciamos com o melhor acolhimento na nossa casa, atendimento disponível e qualificado.
Qualquer tipo de imóvel que pretenda, na Convicta encontrará uma carteira com mais de 200 imóveis, prontos a ser visitados.
VENDER CASA
Aqui cada imóvel é único, e o seu, não será exceção.
Além das diferentes características de cada casa, compreendemos e respeitamos a sua história Confie a sua, a uma Equipa altamente especializada em casas com alma.
Contact
Apartment 3 Bedrooms
Câmara Municipal da Maia, Cidade da Maia, Distrito do Porto
Under construction · 134m²
With Garage
buy
445.000 €
It is in Porto that this new development is built, located in the heart of the city of Maia, near the city hall, the municipal stadium and the Hospital of Maia.
It is a property of typology T3 with solar orientation East / West located on the top floor.
In the private area of this apartment are the three bedrooms, one of them being a suite and having all built-in closets.
With access through the hall of the rooms we find a full bathroom to support the rooms. Passing to the social area of the apartment, we find a large living room with a generous area, a balcony oriented to the east and the kitchen, fully equipped that is complemented with a laundry room.
Finally, this apartment also has a garage of 38.47 m2.
The ASF Building, distributed over 6 floors, and consists of 17 apartments of typologies between T1 and T3 with areas between 79 m² and 210 m², benefiting from a closed garage.
It will also have two commercial spaces.
With the airport less than 10 minutes away, this privileged location is served by various transports, shops and supermarkets, various restaurants and cafes, not forgetting the quick access to the motorway as well as the Via Norte.
With excellent finishes, built-in cabinets, electric blinds, soundproofing between floors, kitchens fully equipped with Bosh appliances, the development will have its facades lined with aluminum panels type ’Alucobond’ and natural marble type Moleano.
The project is expected to complete work in the last quarter of 2023.
Come and meet a new lifestyle in Maia.
It is a property of typology T3 with solar orientation East / West located on the top floor.
In the private area of this apartment are the three bedrooms, one of them being a suite and having all built-in closets.
With access through the hall of the rooms we find a full bathroom to support the rooms. Passing to the social area of the apartment, we find a large living room with a generous area, a balcony oriented to the east and the kitchen, fully equipped that is complemented with a laundry room.
Finally, this apartment also has a garage of 38.47 m2.
The ASF Building, distributed over 6 floors, and consists of 17 apartments of typologies between T1 and T3 with areas between 79 m² and 210 m², benefiting from a closed garage.
It will also have two commercial spaces.
With the airport less than 10 minutes away, this privileged location is served by various transports, shops and supermarkets, various restaurants and cafes, not forgetting the quick access to the motorway as well as the Via Norte.
With excellent finishes, built-in cabinets, electric blinds, soundproofing between floors, kitchens fully equipped with Bosh appliances, the development will have its facades lined with aluminum panels type ’Alucobond’ and natural marble type Moleano.
The project is expected to complete work in the last quarter of 2023.
Come and meet a new lifestyle in Maia.
Contact
Apartment 3 Bedrooms
Cidade da Maia, Distrito do Porto
Under construction · 134m²
With Garage
buy
445.000 €
The Apartment is a T3 in a Ready to Live Building (in the 3rd Semester of 2024) with Luxury, Avant-garde Finishes and Excellent Quality and Prices in the Center of the city of Maia which in short is in the Center of everything: Commerce, Health Centers, Hospitals, Schools, Colleges, highways and airport.
It consists of 6 floors with Apartments from T1 to T3, equipped kitchens, Boxes and Storage, all have excellent Areas and Open Space, not forgetting the Acoustic Insulation both between neighbors and outside and the High Security and comfort that we all look for in a home in nowadays.
It consists of 6 floors with Apartments from T1 to T3, equipped kitchens, Boxes and Storage, all have excellent Areas and Open Space, not forgetting the Acoustic Insulation both between neighbors and outside and the High Security and comfort that we all look for in a home in nowadays.
Contact
Apartment
Cidade da Maia, Distrito do Porto
Under construction · 134m²
With Garage
buy
445.000 €
Luxury 3-bedroom apartment has a terrace with access to all bedrooms, a balcony and a box for 2 vehicles in a new building with 6 floors with shops on the ground floor in the center of Maia, which will be ready for habitation in the 2nd half of 2024.
Modern Architecture and Excellent Quality Finishes.
There are false ceilings throughout the apartment, air conditioning, individual heating: natural gas.
Doors to the ceiling, equipped kitchen and laundry and has all the details you are looking for in your dream home.
It is located in the best location in Maia as it has all the services (Hospital, Health Centers, Banks, Pharmacies, Colleges and Schools, University and Airport), Commerce (Fashion Stores, Hypermarkets, Supermarkets and Traditional Market, Hairdressers, Shopping Centers Aesthetics, etc.) where you can walk, doing good for your health and our beautiful planet, as well as all types of public transport and quick access to all locations in mainland Portugal.
Modern Architecture and Excellent Quality Finishes.
There are false ceilings throughout the apartment, air conditioning, individual heating: natural gas.
Doors to the ceiling, equipped kitchen and laundry and has all the details you are looking for in your dream home.
It is located in the best location in Maia as it has all the services (Hospital, Health Centers, Banks, Pharmacies, Colleges and Schools, University and Airport), Commerce (Fashion Stores, Hypermarkets, Supermarkets and Traditional Market, Hairdressers, Shopping Centers Aesthetics, etc.) where you can walk, doing good for your health and our beautiful planet, as well as all types of public transport and quick access to all locations in mainland Portugal.
Contact
Apartment 3 Bedrooms
Centro (Maia), Cidade da Maia, Distrito do Porto
Under construction · 134m²
With Garage
buy
445.000 €
3 bedroom apartment with 134 sq m, a terrace of 17 sq m and a garage of 32 sq m, inserted in new development in the center of Maia. With a privileged location 1min from the City Hall, near the Hospital de Maia day.
Composed of 17 apartments of typologies between T1 and T3 and 2 shops, distributed over 6 floors.
Among all the advantages that the location offers and already mentioned, the following stand out:
Proximity to various services and commerce;
Possibility of walking to everyday needs;
Various accesses via nearby motorways and public transport;
Wide walks, where children can play and adults take advantage to walk or play sports.
Expected date for completion of the work: December 2023.
It is in a well-served area of commerce, 9 min from the airport and with quick access to the motorway and Via Norte.
It has in the vicinity access to the metro, bus stop, hypermarkets, banks, schools, restaurants and cafes, court, gardens and all commerce in the central area of Maia.
Come and meet him!
Castelhana is a Portuguese real estate agency present in the domestic market for over 20 years, specialized in prime residential real estate and recognized for the launch of some of the most distinguished developments in Portugal.
Founded in 1999, Castelhana provides a full service in business brokerage. We are specialists in investment and in the commercialization of real estate.
In Lisbon, we are based in Chiado, one of the most emblematic and traditional districts of the city. And in Porto, in the sophisticated Boavista district.
We are waiting for you. We have a team available to give you the best support in your next real estate investment.
Contact us!
Composed of 17 apartments of typologies between T1 and T3 and 2 shops, distributed over 6 floors.
Among all the advantages that the location offers and already mentioned, the following stand out:
Proximity to various services and commerce;
Possibility of walking to everyday needs;
Various accesses via nearby motorways and public transport;
Wide walks, where children can play and adults take advantage to walk or play sports.
Expected date for completion of the work: December 2023.
It is in a well-served area of commerce, 9 min from the airport and with quick access to the motorway and Via Norte.
It has in the vicinity access to the metro, bus stop, hypermarkets, banks, schools, restaurants and cafes, court, gardens and all commerce in the central area of Maia.
Come and meet him!
Castelhana is a Portuguese real estate agency present in the domestic market for over 20 years, specialized in prime residential real estate and recognized for the launch of some of the most distinguished developments in Portugal.
Founded in 1999, Castelhana provides a full service in business brokerage. We are specialists in investment and in the commercialization of real estate.
In Lisbon, we are based in Chiado, one of the most emblematic and traditional districts of the city. And in Porto, in the sophisticated Boavista district.
We are waiting for you. We have a team available to give you the best support in your next real estate investment.
Contact us!
Contact
Apartment 3 Bedrooms
Centro (Maia), Cidade da Maia, Distrito do Porto
Under construction · 134m²
With Garage
buy
440.000 €
3 bedroom apartment with 134 sq m, a balcony of 4 sq m and a garage of 23 sq m, inserted in new development in the center of Maia. With a privileged location 1min from the City Hall, near the Hospital de Maia day.
Composed of 17 apartments of typologies between 1 and 3 bedroom apartments and 2 shops, distributed over 6 floors.
Among all the advantages that the location offers and already mentioned, the following stand out:
Proximity to various services and commerce;
Possibility of walking to everyday needs;
Various accesses via nearby motorways and public transport;
Wide walks, where children can play and adults take advantage to walk or play sports.
Expected date for completion of the work: December 2023.
It is in a well-served area of commerce, 9 min from the airport and with quick access to the motorway and Via Norte.
It has in the vicinity access to the metro, bus stop, hypermarkets, banks, schools, restaurants and cafes, court, gardens and all commerce in the central area of Maia.
Come and meet him!
Castelhana is a Portuguese real estate agency present in the domestic market for over 20 years, specialized in prime residential real estate and recognized for the launch of some of the most distinguished developments in Portugal.
Founded in 1999, Castelhana provides a full service in business brokerage. We are specialists in investment and in the commercialization of real estate.
In Lisbon, we are based in Chiado, one of the most emblematic and traditional districts of the city. And in Porto, in the sophisticated Boavista district.
We are waiting for you. We have a team available to give you the best support in your next real estate investment.
Contact us!
Composed of 17 apartments of typologies between 1 and 3 bedroom apartments and 2 shops, distributed over 6 floors.
Among all the advantages that the location offers and already mentioned, the following stand out:
Proximity to various services and commerce;
Possibility of walking to everyday needs;
Various accesses via nearby motorways and public transport;
Wide walks, where children can play and adults take advantage to walk or play sports.
Expected date for completion of the work: December 2023.
It is in a well-served area of commerce, 9 min from the airport and with quick access to the motorway and Via Norte.
It has in the vicinity access to the metro, bus stop, hypermarkets, banks, schools, restaurants and cafes, court, gardens and all commerce in the central area of Maia.
Come and meet him!
Castelhana is a Portuguese real estate agency present in the domestic market for over 20 years, specialized in prime residential real estate and recognized for the launch of some of the most distinguished developments in Portugal.
Founded in 1999, Castelhana provides a full service in business brokerage. We are specialists in investment and in the commercialization of real estate.
In Lisbon, we are based in Chiado, one of the most emblematic and traditional districts of the city. And in Porto, in the sophisticated Boavista district.
We are waiting for you. We have a team available to give you the best support in your next real estate investment.
Contact us!
Contact
Apartment 3 Bedrooms
Câmara Municipal da Maia, Cidade da Maia, Distrito do Porto
Under construction · 134m²
With Garage
buy
440.000 €
Apartamento T3, ao nível do 4º andar, em edifício que se encontra em construção, localizado no centro da cidade.
Possui varanda, lugar de garagem duplo e arrumo, beneficiando assim de uma boa exposição solar (nascente/poente).
Encontrando-se numa localização ímpar, poderá usufruir de todo o tipo de comércio e serviços em redor.
Os transportes encontram-se a um ’passo’ de distância!
Previsão de conclusão de obra: Setembro de 2024.
Não protele! Agende! Venha conhecer!
Seja para comprar ou vender casa, os nossos profissionais a tempo inteiro e totalmente dedicados, têm um único compromisso: estar ao seu lado desde o primeiro dia.
Porque na Convicta, estamos mais próximos de si!
COMPRAR CASA
Naquele que é um dos passos mais importante da sua vida, realizaremos sonhos juntos.
Iniciamos com o melhor acolhimento na nossa casa, atendimento disponível e qualificado.
Qualquer tipo de imóvel que pretenda, na Convicta encontrará uma carteira com mais de 200 imóveis, prontos a ser visitados.
VENDER CASA
Aqui cada imóvel é único, e o seu, não será exceção.
Além das diferentes características de cada casa, compreendemos e respeitamos a sua história Confie a sua, a uma Equipa altamente especializada em casas com alma.
Possui varanda, lugar de garagem duplo e arrumo, beneficiando assim de uma boa exposição solar (nascente/poente).
Encontrando-se numa localização ímpar, poderá usufruir de todo o tipo de comércio e serviços em redor.
Os transportes encontram-se a um ’passo’ de distância!
Previsão de conclusão de obra: Setembro de 2024.
Não protele! Agende! Venha conhecer!
Seja para comprar ou vender casa, os nossos profissionais a tempo inteiro e totalmente dedicados, têm um único compromisso: estar ao seu lado desde o primeiro dia.
Porque na Convicta, estamos mais próximos de si!
COMPRAR CASA
Naquele que é um dos passos mais importante da sua vida, realizaremos sonhos juntos.
Iniciamos com o melhor acolhimento na nossa casa, atendimento disponível e qualificado.
Qualquer tipo de imóvel que pretenda, na Convicta encontrará uma carteira com mais de 200 imóveis, prontos a ser visitados.
VENDER CASA
Aqui cada imóvel é único, e o seu, não será exceção.
Além das diferentes características de cada casa, compreendemos e respeitamos a sua história Confie a sua, a uma Equipa altamente especializada em casas com alma.
Contact
Apartment 3 Bedrooms
Centro (Maia), Cidade da Maia, Distrito do Porto
Under construction · 134m²
With Garage
buy
435.000 €
3 bedroom apartment with 134 sq m, a balcony of 4 sq m and a garage of 23 sq m, inserted in new development in the center of Maia. With a privileged location 1min from the City Hall, near the Hospital de Maia day.
Composed of 17 apartments of typologies between 1 and 3 bedroom apartments and 2 shops, distributed over 6 floors.
Among all the advantages that the location offers and already mentioned, the following stand out:
Proximity to various services and commerce;
Possibility of walking to everyday needs;
Various accesses via nearby motorways and public transport;
Wide walks, where children can play and adults take advantage to walk or play sports.
Expected date for completion of the work: December 2023.
It is in a well-served area of commerce, 9 min from the airport and with quick access to the motorway and Via Norte.
It has in the vicinity access to the metro, bus stop, hypermarkets, banks, schools, restaurants and cafes, court, gardens and all commerce in the central area of Maia.
Come and meet him!
Castelhana is a Portuguese real estate agency present in the domestic market for over 20 years, specialized in prime residential real estate and recognized for the launch of some of the most distinguished developments in Portugal.
Founded in 1999, Castelhana provides a full service in business brokerage. We are specialists in investment and in the commercialization of real estate.
In Lisbon, we are based in Chiado, one of the most emblematic and traditional districts of the city. And in Porto, in the sophisticated Boavista district.
We are waiting for you. We have a team available to give you the best support in your next real estate investment.
Contact us!
Composed of 17 apartments of typologies between 1 and 3 bedroom apartments and 2 shops, distributed over 6 floors.
Among all the advantages that the location offers and already mentioned, the following stand out:
Proximity to various services and commerce;
Possibility of walking to everyday needs;
Various accesses via nearby motorways and public transport;
Wide walks, where children can play and adults take advantage to walk or play sports.
Expected date for completion of the work: December 2023.
It is in a well-served area of commerce, 9 min from the airport and with quick access to the motorway and Via Norte.
It has in the vicinity access to the metro, bus stop, hypermarkets, banks, schools, restaurants and cafes, court, gardens and all commerce in the central area of Maia.
Come and meet him!
Castelhana is a Portuguese real estate agency present in the domestic market for over 20 years, specialized in prime residential real estate and recognized for the launch of some of the most distinguished developments in Portugal.
Founded in 1999, Castelhana provides a full service in business brokerage. We are specialists in investment and in the commercialization of real estate.
In Lisbon, we are based in Chiado, one of the most emblematic and traditional districts of the city. And in Porto, in the sophisticated Boavista district.
We are waiting for you. We have a team available to give you the best support in your next real estate investment.
Contact us!
Contact
Apartment 3 Bedrooms
Câmara Municipal da Maia, Cidade da Maia, Distrito do Porto
Under construction · 134m²
With Garage
buy
435.000 €
It is in Porto that this new development is built, located in the heart of the city of Maia, near the city hall, the municipal stadium and the Hospital of Maia.
It is a property of typology T3 with solar orientation East / West, located on the 1st floor, this apartment has a spacious terrace of 16 m2 with oriented west.
In the private area of this apartment are the three bedrooms, one of them being a suite and having all built-in closets.
With access through the hall of the rooms we find a full bathroom to support the rooms. Passing to the social area of the apartment, we find a large living room with a generous area, a balcony oriented to the east and the kitchen, fully equipped that is complemented with a laundry room.
Finally, this apartment also has a garage of 32 m2.
The ASF Building, distributed over 6 floors, and consists of 17 apartments of typologies between T1 and T3 with areas between 79 m² and 210 m², benefiting from a closed garage.
It will also have two commercial spaces.
With the airport less than 10 minutes away, this privileged location is served by various transports, shops and supermarkets, various restaurants and cafes, not forgetting the quick access to the motorway as well as the Via Norte.
With excellent finishes, built-in cabinets, electric blinds, soundproofing between floors, kitchens fully equipped with Bosh appliances, the development will have its facades lined with aluminum panels type ’Alucobond’ and natural marble type Moleano.
The project is expected to complete work in the last quarter of 2023.
Come and meet a new lifestyle in Maia.
It is a property of typology T3 with solar orientation East / West, located on the 1st floor, this apartment has a spacious terrace of 16 m2 with oriented west.
In the private area of this apartment are the three bedrooms, one of them being a suite and having all built-in closets.
With access through the hall of the rooms we find a full bathroom to support the rooms. Passing to the social area of the apartment, we find a large living room with a generous area, a balcony oriented to the east and the kitchen, fully equipped that is complemented with a laundry room.
Finally, this apartment also has a garage of 32 m2.
The ASF Building, distributed over 6 floors, and consists of 17 apartments of typologies between T1 and T3 with areas between 79 m² and 210 m², benefiting from a closed garage.
It will also have two commercial spaces.
With the airport less than 10 minutes away, this privileged location is served by various transports, shops and supermarkets, various restaurants and cafes, not forgetting the quick access to the motorway as well as the Via Norte.
With excellent finishes, built-in cabinets, electric blinds, soundproofing between floors, kitchens fully equipped with Bosh appliances, the development will have its facades lined with aluminum panels type ’Alucobond’ and natural marble type Moleano.
The project is expected to complete work in the last quarter of 2023.
Come and meet a new lifestyle in Maia.
Contact
Apartment 3 Bedrooms
Câmara Municipal da Maia, Cidade da Maia, Distrito do Porto
Under construction · 134m²
With Garage
buy
435.000 €
It is in Porto that this new development is built, located in the heart of the city of Maia, near the city hall, the municipal stadium and the Hospital of Maia.
It is a property of typology T3 with solar orientation East / West located on the 5th floor.
In the private area of this apartment are the three bedrooms, one of them being a suite and having all built-in closets.
With access through the hall of the rooms we find a full bathroom to support the rooms. Passing to the social area of the apartment, we find a large living room with a generous area, a balcony oriented to the east and the kitchen, fully equipped that is complemented with a laundry room.
Finally, this apartment also has a garage of 31.35 m2.
The ASF Building, distributed over 6 floors, and consists of 17 apartments of typologies between T1 and T3 with areas between 79 m² and 210 m², benefiting from a closed garage.
It will also have two commercial spaces.
With the airport less than 10 minutes away, this privileged location is served by various transports, shops and supermarkets, various restaurants and cafes, not forgetting the quick access to the motorway as well as the Via Norte.
With excellent finishes, built-in cabinets, electric blinds, soundproofing between floors, kitchens fully equipped with Bosh appliances, the development will have its facades lined with aluminum panels type ’Alucobond’ and natural marble type Moleano.
The project is expected to complete work in the last quarter of 2023.
Come and meet a new lifestyle in Maia.
It is a property of typology T3 with solar orientation East / West located on the 5th floor.
In the private area of this apartment are the three bedrooms, one of them being a suite and having all built-in closets.
With access through the hall of the rooms we find a full bathroom to support the rooms. Passing to the social area of the apartment, we find a large living room with a generous area, a balcony oriented to the east and the kitchen, fully equipped that is complemented with a laundry room.
Finally, this apartment also has a garage of 31.35 m2.
The ASF Building, distributed over 6 floors, and consists of 17 apartments of typologies between T1 and T3 with areas between 79 m² and 210 m², benefiting from a closed garage.
It will also have two commercial spaces.
With the airport less than 10 minutes away, this privileged location is served by various transports, shops and supermarkets, various restaurants and cafes, not forgetting the quick access to the motorway as well as the Via Norte.
With excellent finishes, built-in cabinets, electric blinds, soundproofing between floors, kitchens fully equipped with Bosh appliances, the development will have its facades lined with aluminum panels type ’Alucobond’ and natural marble type Moleano.
The project is expected to complete work in the last quarter of 2023.
Come and meet a new lifestyle in Maia.
Contact
Apartment 3 Bedrooms
Cidade da Maia, Distrito do Porto
Under construction · 187m²
With Garage
buy
435.000 €
Fantastic New Apartment 3 bedroom with terrace of 16,58m2 in Maia.
This apartment, located on the 1st floor, consists of living room, kitchen in open space equipped, laundry, a bathroom to support the social area, a suite with a balcony of 4.38m2, two bedrooms, all with built-in wardrobes and a full bathroom to support the two bedrooms.
Maia Center is the new Enterprise of the city of Maia, with an incredible location!
In an excellent area due to its easy access with the motorway 1km away and bus stop in front of the building. In its surroundings it also has school, sports complex, playground area, hypermarkets and the most varied services, restaurants, and also, 5 minutes walk from the metro station ’Forum Maia’.
This building with excellent contemporary finishes, consists of two shops and 17 apartments, of typologies T1/T2+1/T3, all with outdoor spaces, served by two elevators.
It has fractions with large balconies and terraces, as well as spacious areas.
All apartments will be delivered equipped in kitchens with induction hob, oven, combined and dishwasher, BOSCH brand or equivalent, air conditioning, video intercom, electric blinds, the condominium also offers condominium room on the top floor, garbage dump on the ground floor, and parking places in box.
The work will be completed in December 2023.
General Characteristics
Facades lined with aluminum panels type ’Alucobond’ and natural marble moleano type.
Frame with thermal break and double glazing, in aluminum color.
Electric aluminum blinds with thermal and acoustic insulation.
Exterior walls with thermal and acoustic insulation.
Walls with etics-coated pens.
Two elevators (4 and 8 people) with luxury finish, and floor coated with rectified ceramic.
Common atriums/halls with rectified ceramic flooring, walls lined with oak wood veneer and plaster
Painted.
Condominium room on the top floor.
Solid waste compartment on the floor floor.
Mechanical and natural ventilation system, fire detection and carbon monoxide on the basement floors.
Floor of the concrete parking floors with fibers and hardener.
Walls of the parking floors in concrete and painted masonry, or equivalent.
Individual parking boxes.
Access gate to the floors of the basements sectioned and automatic.
Housing
Soundproofing between floors.
Suspended ceilings throughout the apartment with hips and curtain bottoms.
Walls lined with plaster projected and painted.
Hall’s floors, rooms and rooms coated in floating AC5 oak wood bevelled type ’Strong Hardine’.
White-washed MDF carpentry, with doors to the ceiling.
Wardrobe cabinets with doors to the roof closed.
Balconies\ Terraces in garapa deck material, or equivalent in ceramic material.
Heating of sanitary water (AQS) through heat pump.
Natural and forced ventilation in baths and interior compartments.
Piped natural gas.
Cable TV (pre-installation).
Color video intercom.
EFAPEL or equivalent electric equipment.
Iluminals embedded in the ceilings.
High security entrance doors in the apartments, clad in Oak.
Complete installation of air conditioning in housing fractions, in commercialization from this date.
Kitchens
Large rectified ceramic floors.
Walls in painted projected plaster.
Ceilings with hips and built-in ilumina.
High-gloss lacquered MDF furniture.
Silestone countertop, built-in pylon and single-control mixer.
Coating between tempered glass furniture lacquered with water or equivalent.
Induction hob, oven, combined, dishwasher and microwave, Bosch or equivalent.
Baths
Large format rectified ceramic floors.
Walls with large format marbled ceramic pieces, contrasting with tinned walls and painted in paint
washable.
T3’s service toilet with AC5 oak floating wood flooring and painted tinned walls, contrasting
with large format rectified ceramic part.
White sanitary ware from Sanindusa, Urby and Urby Plus model, or equivalent.
Washbasins of Sanindusa SANLIFE or equivalent, to land on furniture.
Sanindusa white bathtubs and shower trays or equivalent.
Single-command mixers, Ramon Soler type or equivalent.
Ramon Soler or equivalent faucets.
Lacquered hanging cabinets in sanitary facilities, with oak wood clad tops.
This apartment, located on the 1st floor, consists of living room, kitchen in open space equipped, laundry, a bathroom to support the social area, a suite with a balcony of 4.38m2, two bedrooms, all with built-in wardrobes and a full bathroom to support the two bedrooms.
Maia Center is the new Enterprise of the city of Maia, with an incredible location!
In an excellent area due to its easy access with the motorway 1km away and bus stop in front of the building. In its surroundings it also has school, sports complex, playground area, hypermarkets and the most varied services, restaurants, and also, 5 minutes walk from the metro station ’Forum Maia’.
This building with excellent contemporary finishes, consists of two shops and 17 apartments, of typologies T1/T2+1/T3, all with outdoor spaces, served by two elevators.
It has fractions with large balconies and terraces, as well as spacious areas.
All apartments will be delivered equipped in kitchens with induction hob, oven, combined and dishwasher, BOSCH brand or equivalent, air conditioning, video intercom, electric blinds, the condominium also offers condominium room on the top floor, garbage dump on the ground floor, and parking places in box.
The work will be completed in December 2023.
General Characteristics
Facades lined with aluminum panels type ’Alucobond’ and natural marble moleano type.
Frame with thermal break and double glazing, in aluminum color.
Electric aluminum blinds with thermal and acoustic insulation.
Exterior walls with thermal and acoustic insulation.
Walls with etics-coated pens.
Two elevators (4 and 8 people) with luxury finish, and floor coated with rectified ceramic.
Common atriums/halls with rectified ceramic flooring, walls lined with oak wood veneer and plaster
Painted.
Condominium room on the top floor.
Solid waste compartment on the floor floor.
Mechanical and natural ventilation system, fire detection and carbon monoxide on the basement floors.
Floor of the concrete parking floors with fibers and hardener.
Walls of the parking floors in concrete and painted masonry, or equivalent.
Individual parking boxes.
Access gate to the floors of the basements sectioned and automatic.
Housing
Soundproofing between floors.
Suspended ceilings throughout the apartment with hips and curtain bottoms.
Walls lined with plaster projected and painted.
Hall’s floors, rooms and rooms coated in floating AC5 oak wood bevelled type ’Strong Hardine’.
White-washed MDF carpentry, with doors to the ceiling.
Wardrobe cabinets with doors to the roof closed.
Balconies\ Terraces in garapa deck material, or equivalent in ceramic material.
Heating of sanitary water (AQS) through heat pump.
Natural and forced ventilation in baths and interior compartments.
Piped natural gas.
Cable TV (pre-installation).
Color video intercom.
EFAPEL or equivalent electric equipment.
Iluminals embedded in the ceilings.
High security entrance doors in the apartments, clad in Oak.
Complete installation of air conditioning in housing fractions, in commercialization from this date.
Kitchens
Large rectified ceramic floors.
Walls in painted projected plaster.
Ceilings with hips and built-in ilumina.
High-gloss lacquered MDF furniture.
Silestone countertop, built-in pylon and single-control mixer.
Coating between tempered glass furniture lacquered with water or equivalent.
Induction hob, oven, combined, dishwasher and microwave, Bosch or equivalent.
Baths
Large format rectified ceramic floors.
Walls with large format marbled ceramic pieces, contrasting with tinned walls and painted in paint
washable.
T3’s service toilet with AC5 oak floating wood flooring and painted tinned walls, contrasting
with large format rectified ceramic part.
White sanitary ware from Sanindusa, Urby and Urby Plus model, or equivalent.
Washbasins of Sanindusa SANLIFE or equivalent, to land on furniture.
Sanindusa white bathtubs and shower trays or equivalent.
Single-command mixers, Ramon Soler type or equivalent.
Ramon Soler or equivalent faucets.
Lacquered hanging cabinets in sanitary facilities, with oak wood clad tops.
Contact
Apartment 3 Bedrooms
Cidade da Maia, Distrito do Porto
Under construction · 170m²
With Garage
buy
435.000 €
Fantastic New Apartment 3 bedroom with balcony of 4.38m2 in Maia.
This apartment, located on the 5th floor, consists of living room, kitchen in open space equipped, laundry, a bathroom to support the social area, a suite, two bedrooms, all with built-in wardrobes and a full bathroom to support the two bedrooms.
Maia Center is the new Enterprise of the city of Maia, with an incredible location!
In an excellent area due to its easy access with the motorway 1km away and bus stop in front of the building. In its surroundings it also has school, sports complex, playground area, hypermarkets and the most varied services, restaurants, and also, 5 minutes walk from the metro station ’Forum Maia’.
This building with excellent contemporary finishes, consists of two shops and 17 apartments, of typologies T1/T2+1/T3, all with outdoor spaces, served by two elevators.
It has fractions with large balconies and terraces, as well as spacious areas.
All apartments will be delivered equipped in kitchens with induction hob, oven, combined and dishwasher, BOSCH brand or equivalent, air conditioning, video intercom, electric blinds, the condominium also offers condominium room on the top floor, garbage dump on the ground floor, and parking places in box.
The work will be completed in December 2023.
General Characteristics
Facades lined with aluminum panels type ’Alucobond’ and natural marble moleano type.
Frame with thermal break and double glazing, in aluminum color.
Electric aluminum blinds with thermal and acoustic insulation.
Exterior walls with thermal and acoustic insulation.
Walls with etics-coated pens.
Two elevators (4 and 8 people) with luxury finish, and floor coated with rectified ceramic.
Common atriums/halls with rectified ceramic flooring, walls lined with oak wood veneer and plaster
Painted.
Condominium room on the top floor.
Solid waste compartment on the floor floor.
Mechanical and natural ventilation system, fire detection and carbon monoxide on the basement floors.
Floor of the concrete parking floors with fibers and hardener.
Walls of the parking floors in concrete and painted masonry, or equivalent.
Individual parking boxes.
Access gate to the floors of the basements sectioned and automatic.
Housing
Soundproofing between floors.
Suspended ceilings throughout the apartment with hips and curtain bottoms.
Walls lined with plaster projected and painted.
Hall’s floors, rooms and rooms coated in floating AC5 oak wood bevelled type ’Strong Hardine’.
White-washed MDF carpentry, with doors to the ceiling.
Wardrobe cabinets with doors to the roof closed.
Balconies\ Terraces in garapa deck material, or equivalent in ceramic material.
Heating of sanitary water (AQS) through heat pump.
Natural and forced ventilation in baths and interior compartments.
Piped natural gas.
Cable TV (pre-installation).
Color video intercom.
EFAPEL or equivalent electric equipment.
Iluminals embedded in the ceilings.
High security entrance doors in the apartments, clad in Oak.
Complete installation of air conditioning in housing fractions, in commercialization from this date.
Kitchens
Large rectified ceramic floors.
Walls in painted projected plaster.
Ceilings with hips and built-in ilumina.
High-gloss lacquered MDF furniture.
Silestone countertop, built-in pylon and single-control mixer.
Coating between tempered glass furniture lacquered with water or equivalent.
Induction hob, oven, combined, dishwasher and microwave, Bosch or equivalent.
Baths
Large format rectified ceramic floors.
Walls with large format marbled ceramic pieces, contrasting with tinned walls and painted in paint
washable.
T3’s service toilet with AC5 oak floating wood flooring and painted tinned walls, contrasting
with large format rectified ceramic part.
White sanitary ware from Sanindusa, Urby and Urby Plus model, or equivalent.
Washbasins of Sanindusa SANLIFE or equivalent, to land on furniture.
Sanindusa white bathtubs and shower trays or equivalent.
Single-command mixers, Ramon Soler type or equivalent.
Ramon Soler or equivalent faucets.
Lacquered hanging cabinets in sanitary facilities, with oak wood clad tops.
This apartment, located on the 5th floor, consists of living room, kitchen in open space equipped, laundry, a bathroom to support the social area, a suite, two bedrooms, all with built-in wardrobes and a full bathroom to support the two bedrooms.
Maia Center is the new Enterprise of the city of Maia, with an incredible location!
In an excellent area due to its easy access with the motorway 1km away and bus stop in front of the building. In its surroundings it also has school, sports complex, playground area, hypermarkets and the most varied services, restaurants, and also, 5 minutes walk from the metro station ’Forum Maia’.
This building with excellent contemporary finishes, consists of two shops and 17 apartments, of typologies T1/T2+1/T3, all with outdoor spaces, served by two elevators.
It has fractions with large balconies and terraces, as well as spacious areas.
All apartments will be delivered equipped in kitchens with induction hob, oven, combined and dishwasher, BOSCH brand or equivalent, air conditioning, video intercom, electric blinds, the condominium also offers condominium room on the top floor, garbage dump on the ground floor, and parking places in box.
The work will be completed in December 2023.
General Characteristics
Facades lined with aluminum panels type ’Alucobond’ and natural marble moleano type.
Frame with thermal break and double glazing, in aluminum color.
Electric aluminum blinds with thermal and acoustic insulation.
Exterior walls with thermal and acoustic insulation.
Walls with etics-coated pens.
Two elevators (4 and 8 people) with luxury finish, and floor coated with rectified ceramic.
Common atriums/halls with rectified ceramic flooring, walls lined with oak wood veneer and plaster
Painted.
Condominium room on the top floor.
Solid waste compartment on the floor floor.
Mechanical and natural ventilation system, fire detection and carbon monoxide on the basement floors.
Floor of the concrete parking floors with fibers and hardener.
Walls of the parking floors in concrete and painted masonry, or equivalent.
Individual parking boxes.
Access gate to the floors of the basements sectioned and automatic.
Housing
Soundproofing between floors.
Suspended ceilings throughout the apartment with hips and curtain bottoms.
Walls lined with plaster projected and painted.
Hall’s floors, rooms and rooms coated in floating AC5 oak wood bevelled type ’Strong Hardine’.
White-washed MDF carpentry, with doors to the ceiling.
Wardrobe cabinets with doors to the roof closed.
Balconies\ Terraces in garapa deck material, or equivalent in ceramic material.
Heating of sanitary water (AQS) through heat pump.
Natural and forced ventilation in baths and interior compartments.
Piped natural gas.
Cable TV (pre-installation).
Color video intercom.
EFAPEL or equivalent electric equipment.
Iluminals embedded in the ceilings.
High security entrance doors in the apartments, clad in Oak.
Complete installation of air conditioning in housing fractions, in commercialization from this date.
Kitchens
Large rectified ceramic floors.
Walls in painted projected plaster.
Ceilings with hips and built-in ilumina.
High-gloss lacquered MDF furniture.
Silestone countertop, built-in pylon and single-control mixer.
Coating between tempered glass furniture lacquered with water or equivalent.
Induction hob, oven, combined, dishwasher and microwave, Bosch or equivalent.
Baths
Large format rectified ceramic floors.
Walls with large format marbled ceramic pieces, contrasting with tinned walls and painted in paint
washable.
T3’s service toilet with AC5 oak floating wood flooring and painted tinned walls, contrasting
with large format rectified ceramic part.
White sanitary ware from Sanindusa, Urby and Urby Plus model, or equivalent.
Washbasins of Sanindusa SANLIFE or equivalent, to land on furniture.
Sanindusa white bathtubs and shower trays or equivalent.
Single-command mixers, Ramon Soler type or equivalent.
Ramon Soler or equivalent faucets.
Lacquered hanging cabinets in sanitary facilities, with oak wood clad tops.
Contact
Apartment 3 Bedrooms
Cidade da Maia, Distrito do Porto
Under construction · 111m²
With Garage
buy
435.000 €
No centro da Cidade da Maia nasce um projeto que vai ao encontro das necessidades tanto do mercado residencial como do de Investimento.
Localizado em zona privilegiada, beneficia da proximidade de todo o tipo de comércio, serviços e transportes, não esquecendo os espaços verdes e de lazer.
Construção a iniciar em Dezembro de 2021 e data prevista de conclusão em Dezembro de 2023.
PREÇOS:
T3 - Desde 435.000€
COM VARANDAS E GARAGENS FECHADAS
Características Gerais
Fachadas revestidas a painéis de alumínio tipo ’Alucobond’ e mármore natural tipo Moleano.
Caixilharia com rutura térmica e vidro duplo, em alumínio de cor.
Estores elétricos em alumínio com isolamento térmico e acústico.
Paredes exteriores com isolamento térmico e acústico.
Paredes com empenas revestidas a sistema ETICS.
Dois elevadores (4 e 8 pessoas) com acabamento inox, e pavimento revestido com cerâmica retificada.
Átrios/Halls comuns com pavimento cerâmico retificado, paredes revestidas com folheado de madeira de carvalho e gesso
pintado.
Sala de condomínio no último piso.
Compartimento de resíduos sólidos no r\chão.
Sistema de ventilação mecânica e natural, deteção de incêndio e monóxido de carbono os pisos da cave.
Pavimento dos pisos de estacionamento em betão com fibras e endurecedor.
Paredes dos pisos de estacionamento em betão e alvenaria pintada.
Tetos dos pisos de estacionamento rebocados e pintados.
Aparcamentos individuais em box.
Portão de acesso aos pisos das caves seccionado e automático.
Painéis solares e coletivos.
Habitações
Isolamento acústico entre pisos.
Tetos falsos em todo o apartamento com sancas e rebaixos para cortinas.
Paredes revestidas com gesso projetado e pintadas.
Pavimentos dos Hall’s , salas e quartos revestidos em flutuante de madeira de carvalho AC5 biselado tipo ’Strong Hardine’.
Carpintarias MDF lacadas a branco, com portas até ao teto.
Armários roupeiros c/portas até ao teto lacadas.
Varandas/Terraços em material deck tipo Garapa.
Sistema coletivo de coletores solares com termoacumuladores individuais na cozinha.
Ventilação natural e forçada nos banhos e compartimentos interiores.
Gás natural canalizado.
TV por cabo (pré-instalação).
Vídeo porteiro a cores.
Aparelhagem elétrica de marca EFAPEL ou equivalente.
Iluminárias embutidas nos tetos.
Portas de entrada de alta segurança nos apartamentos, folheadas a Carvalho.
Instalação de aquecimento central hidráulico nos T1 e T2+1.
Instalação completa de ar condicionado nos T3.
Cozinhas
Pavimentos em cerâmica retificada de grande dimensão.
Paredes em gesso projetado pintado.
Tetos falsos com sancas e iluminária embutida.
Móveis em MDF lacados de alto brilho.
Bancada em Silestone, pio embutido e misturadora monocomando.
Revestimento entre móveis a vidro temperado lacado a verde água ou equivalente.
Placa de indução, forno, combinado, máquina de lavar louça e micro-ondas, Bosch ou equivalente.
Banhos
Pavimentos em cerâmica retificada de grande formato.
Paredes com parte em cerâmica marmorizada de grande formato, contrapondo com paredes estanhadas e pintadas a tinta
lavável.
WC de serviço dos T3’s com pavimento em madeira flutuante AC5 de Carvalho e paredes estanhadas pintadas, contrapondo
com parte em cerâmica retificada de grande formato.
Louças sanitárias brancas da Sanindusa, modelo Urby e Urby Plus.
Lavatórios da Sanindusa SANLIFE ou equivalente, de pousar nos móveis.
Banheiras e bases de chuveiro brancas da Sanindusa ou equivalente.
Misturadoras monocomandos, tipo Ramon Soler ou equivalente.
Torneiras tipo Ramon Soler ou equivalente.
Armários suspensos lacados nas instalações sanitárias, com tampos folheados a madeira de Carvalho.
OBS: - As referências dos materiais e equipamentos mencionados, podem ser substituídos por equivalentes.
LOCALIZAÇÃO:
Câmara Municipal da Maia - 150 metros
Estádio Municipal - 350 metros
Estação de metro Fórum da Maia - 400 metros
Parque Central da Maia - 400 metros
Centro de Saúde - 400 metros
Escola Secundária da Maia - 500 metros
Hospital de Dia da Maia - 650 metros
Complexo de Ténis da Maia - 700 metros
Zoo da Maia - 850 metros
Zona Industrial da Maia - 1,6 Km - 4 min
Centro Comercial Maia Jardim - 2,3 Km - 6 min
Universidade da Maia - 4,7 Km - 10 min
Colégio Novo da Maia - 5 Km - 10 min
Aeroporto Francisco Sá Carneiro - 5,6 Km - 10 min
Matosinhos - 12,5 Km - 13 min
Porto - 14 Km - 15 min
Termina em julho de 2024
Novas condições de pagamento: 20% com CPCV + 80% com Escritura
Localizado em zona privilegiada, beneficia da proximidade de todo o tipo de comércio, serviços e transportes, não esquecendo os espaços verdes e de lazer.
Construção a iniciar em Dezembro de 2021 e data prevista de conclusão em Dezembro de 2023.
PREÇOS:
T3 - Desde 435.000€
COM VARANDAS E GARAGENS FECHADAS
Características Gerais
Fachadas revestidas a painéis de alumínio tipo ’Alucobond’ e mármore natural tipo Moleano.
Caixilharia com rutura térmica e vidro duplo, em alumínio de cor.
Estores elétricos em alumínio com isolamento térmico e acústico.
Paredes exteriores com isolamento térmico e acústico.
Paredes com empenas revestidas a sistema ETICS.
Dois elevadores (4 e 8 pessoas) com acabamento inox, e pavimento revestido com cerâmica retificada.
Átrios/Halls comuns com pavimento cerâmico retificado, paredes revestidas com folheado de madeira de carvalho e gesso
pintado.
Sala de condomínio no último piso.
Compartimento de resíduos sólidos no r\chão.
Sistema de ventilação mecânica e natural, deteção de incêndio e monóxido de carbono os pisos da cave.
Pavimento dos pisos de estacionamento em betão com fibras e endurecedor.
Paredes dos pisos de estacionamento em betão e alvenaria pintada.
Tetos dos pisos de estacionamento rebocados e pintados.
Aparcamentos individuais em box.
Portão de acesso aos pisos das caves seccionado e automático.
Painéis solares e coletivos.
Habitações
Isolamento acústico entre pisos.
Tetos falsos em todo o apartamento com sancas e rebaixos para cortinas.
Paredes revestidas com gesso projetado e pintadas.
Pavimentos dos Hall’s , salas e quartos revestidos em flutuante de madeira de carvalho AC5 biselado tipo ’Strong Hardine’.
Carpintarias MDF lacadas a branco, com portas até ao teto.
Armários roupeiros c/portas até ao teto lacadas.
Varandas/Terraços em material deck tipo Garapa.
Sistema coletivo de coletores solares com termoacumuladores individuais na cozinha.
Ventilação natural e forçada nos banhos e compartimentos interiores.
Gás natural canalizado.
TV por cabo (pré-instalação).
Vídeo porteiro a cores.
Aparelhagem elétrica de marca EFAPEL ou equivalente.
Iluminárias embutidas nos tetos.
Portas de entrada de alta segurança nos apartamentos, folheadas a Carvalho.
Instalação de aquecimento central hidráulico nos T1 e T2+1.
Instalação completa de ar condicionado nos T3.
Cozinhas
Pavimentos em cerâmica retificada de grande dimensão.
Paredes em gesso projetado pintado.
Tetos falsos com sancas e iluminária embutida.
Móveis em MDF lacados de alto brilho.
Bancada em Silestone, pio embutido e misturadora monocomando.
Revestimento entre móveis a vidro temperado lacado a verde água ou equivalente.
Placa de indução, forno, combinado, máquina de lavar louça e micro-ondas, Bosch ou equivalente.
Banhos
Pavimentos em cerâmica retificada de grande formato.
Paredes com parte em cerâmica marmorizada de grande formato, contrapondo com paredes estanhadas e pintadas a tinta
lavável.
WC de serviço dos T3’s com pavimento em madeira flutuante AC5 de Carvalho e paredes estanhadas pintadas, contrapondo
com parte em cerâmica retificada de grande formato.
Louças sanitárias brancas da Sanindusa, modelo Urby e Urby Plus.
Lavatórios da Sanindusa SANLIFE ou equivalente, de pousar nos móveis.
Banheiras e bases de chuveiro brancas da Sanindusa ou equivalente.
Misturadoras monocomandos, tipo Ramon Soler ou equivalente.
Torneiras tipo Ramon Soler ou equivalente.
Armários suspensos lacados nas instalações sanitárias, com tampos folheados a madeira de Carvalho.
OBS: - As referências dos materiais e equipamentos mencionados, podem ser substituídos por equivalentes.
LOCALIZAÇÃO:
Câmara Municipal da Maia - 150 metros
Estádio Municipal - 350 metros
Estação de metro Fórum da Maia - 400 metros
Parque Central da Maia - 400 metros
Centro de Saúde - 400 metros
Escola Secundária da Maia - 500 metros
Hospital de Dia da Maia - 650 metros
Complexo de Ténis da Maia - 700 metros
Zoo da Maia - 850 metros
Zona Industrial da Maia - 1,6 Km - 4 min
Centro Comercial Maia Jardim - 2,3 Km - 6 min
Universidade da Maia - 4,7 Km - 10 min
Colégio Novo da Maia - 5 Km - 10 min
Aeroporto Francisco Sá Carneiro - 5,6 Km - 10 min
Matosinhos - 12,5 Km - 13 min
Porto - 14 Km - 15 min
Termina em julho de 2024
Novas condições de pagamento: 20% com CPCV + 80% com Escritura
Contact
Apartment 3 Bedrooms
Câmara Municipal da Maia, Cidade da Maia, Distrito do Porto
Under construction · 134m²
With Garage
buy
435.000 €
RO1332
New apartments in the center of the City of Maia, of typologies T2 +1 and T3.
This building has all kinds of important infrastructures of commerce, services and transport at the door!
GENERAL FEATURES:
- Facades lined with aluminum panels type ’Alucobond’ and natural marble moleano type.
- Window frames with thermal rupture and double glazing, in color aluminum.
- Electric aluminum blinds with thermal and acoustic insulation.
- Exterior walls with thermal and acoustic insulation.
- Walls with pens coated with ETICS system.
- Two elevators (4 and 8 persons) with stainless steel finish, and floor coated with rectified ceramic.
- Common atriums/halls with rectified ceramic flooring, walls lined with oak wood veneer and painted plaster.
- Condominium room on the top floor.
- Solid waste compartment on the floor.
Mechanical and natural ventilation system, fire detector and carbon monoxide the basement floors.
Floor of the concrete parking floors with fibers and hardener.
Walls of the parking floors in concrete and painted masonry.
Ceilings of the parking floors towed and painted.
Individual parking boxes.
Access gate to the floors of the basements sectioned and automatic.
HOUSING:
- Soundproofing between floors.
- False ceilings throughout the apartment with hips and curtain downs.
- Walls lined with plaster designed and painted.
- Hall’s floors, rooms and rooms covered in floating AC5 oak wood bevelled type ’Strong Hardine’.
- MDF carpentry washed in white, with doors to the ceiling.
- Wardrobe cabinets with doors to the roof washed.
- Balconies \ Terraces in Garapa type deck material.
- Collective system of solar collectors with individual accumulators in the kitchen.
- Natural and forced ventilation in baths and interior compartments.
- Piped natural gas.
- Cable TV (pre-installation).
- Color video intercom.
- EFAPEL or equivalent electric equipment.
- Iluminaires embedded in the ceilings.
- High security entrance doors in the apartments, clad in Oak.
- Installation of hydraulic central heating on the T1 and T2+1.
- Complete installation of air conditioning on the T3.
KITCHENS:
- Large ground ceramic floors.
- Painted designed plaster walls.
- False ceilings with hips and built-in ilumina.
- High gloss lacquered MDF furniture.
- Bench in Silestone, built-in peep and single-control mixer.
- Coating between furniture tempered glass lacquered to water or equivalent green.
- Induction hob, oven, combined, dishwasher and microwave, Bosch or equivalent.
BATHS:
- Large format ground ed ceramic floors.
- Walls with marbled ceramic part of large format, contrasting with tinned walls and painted in washable paint.
- Service toilet of the T3’s with floating wood floor AC5 oak and painted tinned walls, contrasting with ground ceramic part of large format.
- White sanitary ware from Sanindusa, urby model and Urby Plus.
- Washbasins of Sanindusa SANLIFE or equivalent, to land on furniture.
- Sanindusa white bathtubs and shower bases or equivalent.
- Single-command mixers, Ramon Soler type or equivalent.
- Ramon Soler or equivalent faucets.
- Lacquered suspended cabinets in sanitary facilities, with oak wood clad tops.
New apartments in the center of the City of Maia, of typologies T2 +1 and T3.
This building has all kinds of important infrastructures of commerce, services and transport at the door!
GENERAL FEATURES:
- Facades lined with aluminum panels type ’Alucobond’ and natural marble moleano type.
- Window frames with thermal rupture and double glazing, in color aluminum.
- Electric aluminum blinds with thermal and acoustic insulation.
- Exterior walls with thermal and acoustic insulation.
- Walls with pens coated with ETICS system.
- Two elevators (4 and 8 persons) with stainless steel finish, and floor coated with rectified ceramic.
- Common atriums/halls with rectified ceramic flooring, walls lined with oak wood veneer and painted plaster.
- Condominium room on the top floor.
- Solid waste compartment on the floor.
Mechanical and natural ventilation system, fire detector and carbon monoxide the basement floors.
Floor of the concrete parking floors with fibers and hardener.
Walls of the parking floors in concrete and painted masonry.
Ceilings of the parking floors towed and painted.
Individual parking boxes.
Access gate to the floors of the basements sectioned and automatic.
HOUSING:
- Soundproofing between floors.
- False ceilings throughout the apartment with hips and curtain downs.
- Walls lined with plaster designed and painted.
- Hall’s floors, rooms and rooms covered in floating AC5 oak wood bevelled type ’Strong Hardine’.
- MDF carpentry washed in white, with doors to the ceiling.
- Wardrobe cabinets with doors to the roof washed.
- Balconies \ Terraces in Garapa type deck material.
- Collective system of solar collectors with individual accumulators in the kitchen.
- Natural and forced ventilation in baths and interior compartments.
- Piped natural gas.
- Cable TV (pre-installation).
- Color video intercom.
- EFAPEL or equivalent electric equipment.
- Iluminaires embedded in the ceilings.
- High security entrance doors in the apartments, clad in Oak.
- Installation of hydraulic central heating on the T1 and T2+1.
- Complete installation of air conditioning on the T3.
KITCHENS:
- Large ground ceramic floors.
- Painted designed plaster walls.
- False ceilings with hips and built-in ilumina.
- High gloss lacquered MDF furniture.
- Bench in Silestone, built-in peep and single-control mixer.
- Coating between furniture tempered glass lacquered to water or equivalent green.
- Induction hob, oven, combined, dishwasher and microwave, Bosch or equivalent.
BATHS:
- Large format ground ed ceramic floors.
- Walls with marbled ceramic part of large format, contrasting with tinned walls and painted in washable paint.
- Service toilet of the T3’s with floating wood floor AC5 oak and painted tinned walls, contrasting with ground ceramic part of large format.
- White sanitary ware from Sanindusa, urby model and Urby Plus.
- Washbasins of Sanindusa SANLIFE or equivalent, to land on furniture.
- Sanindusa white bathtubs and shower bases or equivalent.
- Single-command mixers, Ramon Soler type or equivalent.
- Ramon Soler or equivalent faucets.
- Lacquered suspended cabinets in sanitary facilities, with oak wood clad tops.
Contact
Apartment 3 Bedrooms
Cidade da Maia, Distrito do Porto
Under construction · 134m²
With Garage
buy
435.000 €
No centro da Cidade da Maia nasce um projeto que vai ao encontro das necessidades tanto do mercado residencial como do de Investimento.
Localizado em zona privilegiada, beneficia da proximidade de todo o tipo de comércio, serviços e transportes, não esquecendo os espaços verdes e de lazer.
Construção a iniciar em Dezembro de 2021 e data prevista de conclusão em Dezembro de 2023.
PREÇOS:
T1 - desde 192.500€
T2+1 - desde 287.000€
T3 - Desde 385.000€
COM VARANDAS E GARAGENS FECHADAS
Características Gerais
Fachadas revestidas a painéis de alumínio tipo ’Alucobond’ e mármore natural tipo Moleano.
Caixilharia com rutura térmica e vidro duplo, em alumínio de cor.
Estores elétricos em alumínio com isolamento térmico e acústico.
Paredes exteriores com isolamento térmico e acústico.
Paredes com empenas revestidas a sistema ETICS.
Dois elevadores (4 e 8 pessoas) com acabamento inox, e pavimento revestido com cerâmica retificada.
Átrios/Halls comuns com pavimento cerâmico retificado, paredes revestidas com folheado de madeira de carvalho e gesso
pintado.
Sala de condomínio no último piso.
Compartimento de resíduos sólidos no r\chão.
Sistema de ventilação mecânica e natural, deteção de incêndio e monóxido de carbono os pisos da cave.
Pavimento dos pisos de estacionamento em betão com fibras e endurecedor.
Paredes dos pisos de estacionamento em betão e alvenaria pintada.
Tetos dos pisos de estacionamento rebocados e pintados.
Aparcamentos individuais em box.
Portão de acesso aos pisos das caves seccionado e automático.
Painéis solares e coletivos.
Habitações
Isolamento acústico entre pisos.
Tetos falsos em todo o apartamento com sancas e rebaixos para cortinas.
Paredes revestidas com gesso projetado e pintadas.
Pavimentos dos Hall’s , salas e quartos revestidos em flutuante de madeira de carvalho AC5 biselado tipo ’Strong Hardine’.
Carpintarias MDF lacadas a branco, com portas até ao teto.
Armários roupeiros c/portas até ao teto lacadas.
Varandas/Terraços em material deck tipo Garapa.
Sistema coletivo de coletores solares com termoacumuladores individuais na cozinha.
Ventilação natural e forçada nos banhos e compartimentos interiores.
Gás natural canalizado.
TV por cabo (pré-instalação).
Vídeo porteiro a cores.
Aparelhagem elétrica de marca EFAPEL ou equivalente.
Iluminárias embutidas nos tetos.
Portas de entrada de alta segurança nos apartamentos, folheadas a Carvalho.
Instalação de aquecimento central hidráulico nos T1 e T2+1.
Instalação completa de ar condicionado nos T3.
Cozinhas
Pavimentos em cerâmica retificada de grande dimensão.
Paredes em gesso projetado pintado.
Tetos falsos com sancas e iluminária embutida.
Móveis em MDF lacados de alto brilho.
Bancada em Silestone, pio embutido e misturadora monocomando.
Revestimento entre móveis a vidro temperado lacado a verde água ou equivalente.
Placa de indução, forno, combinado, máquina de lavar louça e micro-ondas, Bosch ou equivalente.
Banhos
Pavimentos em cerâmica retificada de grande formato.
Paredes com parte em cerâmica marmorizada de grande formato, contrapondo com paredes estanhadas e pintadas a tinta
lavável.
WC de serviço dos T3’s com pavimento em madeira flutuante AC5 de Carvalho e paredes estanhadas pintadas, contrapondo
com parte em cerâmica retificada de grande formato.
Louças sanitárias brancas da Sanindusa, modelo Urby e Urby Plus.
Lavatórios da Sanindusa SANLIFE ou equivalente, de pousar nos móveis.
Banheiras e bases de chuveiro brancas da Sanindusa ou equivalente.
Misturadoras monocomandos, tipo Ramon Soler ou equivalente.
Torneiras tipo Ramon Soler ou equivalente.
Armários suspensos lacados nas instalações sanitárias, com tampos folheados a madeira de Carvalho.
OBS: - As referências dos materiais e equipamentos mencionados, podem ser substituídos por equivalentes.
LOCALIZAÇÃO:
Câmara Municipal da Maia - 150 metros
Estádio Municipal - 350 metros
Estação de metro Fórum da Maia - 400 metros
Parque Central da Maia - 400 metros
Centro de Saúde - 400 metros
Escola Secundária da Maia - 500 metros
Hospital de Dia da Maia - 650 metros
Complexo de Ténis da Maia - 700 metros
Zoo da Maia - 850 metros
Zona Industrial da Maia - 1,6 Km - 4 min
Centro Comercial Maia Jardim - 2,3 Km - 6 min
Universidade da Maia - 4,7 Km - 10 min
Colégio Novo da Maia - 5 Km - 10 min
Aeroporto Francisco Sá Carneiro - 5,6 Km - 10 min
Matosinhos - 12,5 Km - 13 min
Porto - 14 Km - 15 min
Localizado em zona privilegiada, beneficia da proximidade de todo o tipo de comércio, serviços e transportes, não esquecendo os espaços verdes e de lazer.
Construção a iniciar em Dezembro de 2021 e data prevista de conclusão em Dezembro de 2023.
PREÇOS:
T1 - desde 192.500€
T2+1 - desde 287.000€
T3 - Desde 385.000€
COM VARANDAS E GARAGENS FECHADAS
Características Gerais
Fachadas revestidas a painéis de alumínio tipo ’Alucobond’ e mármore natural tipo Moleano.
Caixilharia com rutura térmica e vidro duplo, em alumínio de cor.
Estores elétricos em alumínio com isolamento térmico e acústico.
Paredes exteriores com isolamento térmico e acústico.
Paredes com empenas revestidas a sistema ETICS.
Dois elevadores (4 e 8 pessoas) com acabamento inox, e pavimento revestido com cerâmica retificada.
Átrios/Halls comuns com pavimento cerâmico retificado, paredes revestidas com folheado de madeira de carvalho e gesso
pintado.
Sala de condomínio no último piso.
Compartimento de resíduos sólidos no r\chão.
Sistema de ventilação mecânica e natural, deteção de incêndio e monóxido de carbono os pisos da cave.
Pavimento dos pisos de estacionamento em betão com fibras e endurecedor.
Paredes dos pisos de estacionamento em betão e alvenaria pintada.
Tetos dos pisos de estacionamento rebocados e pintados.
Aparcamentos individuais em box.
Portão de acesso aos pisos das caves seccionado e automático.
Painéis solares e coletivos.
Habitações
Isolamento acústico entre pisos.
Tetos falsos em todo o apartamento com sancas e rebaixos para cortinas.
Paredes revestidas com gesso projetado e pintadas.
Pavimentos dos Hall’s , salas e quartos revestidos em flutuante de madeira de carvalho AC5 biselado tipo ’Strong Hardine’.
Carpintarias MDF lacadas a branco, com portas até ao teto.
Armários roupeiros c/portas até ao teto lacadas.
Varandas/Terraços em material deck tipo Garapa.
Sistema coletivo de coletores solares com termoacumuladores individuais na cozinha.
Ventilação natural e forçada nos banhos e compartimentos interiores.
Gás natural canalizado.
TV por cabo (pré-instalação).
Vídeo porteiro a cores.
Aparelhagem elétrica de marca EFAPEL ou equivalente.
Iluminárias embutidas nos tetos.
Portas de entrada de alta segurança nos apartamentos, folheadas a Carvalho.
Instalação de aquecimento central hidráulico nos T1 e T2+1.
Instalação completa de ar condicionado nos T3.
Cozinhas
Pavimentos em cerâmica retificada de grande dimensão.
Paredes em gesso projetado pintado.
Tetos falsos com sancas e iluminária embutida.
Móveis em MDF lacados de alto brilho.
Bancada em Silestone, pio embutido e misturadora monocomando.
Revestimento entre móveis a vidro temperado lacado a verde água ou equivalente.
Placa de indução, forno, combinado, máquina de lavar louça e micro-ondas, Bosch ou equivalente.
Banhos
Pavimentos em cerâmica retificada de grande formato.
Paredes com parte em cerâmica marmorizada de grande formato, contrapondo com paredes estanhadas e pintadas a tinta
lavável.
WC de serviço dos T3’s com pavimento em madeira flutuante AC5 de Carvalho e paredes estanhadas pintadas, contrapondo
com parte em cerâmica retificada de grande formato.
Louças sanitárias brancas da Sanindusa, modelo Urby e Urby Plus.
Lavatórios da Sanindusa SANLIFE ou equivalente, de pousar nos móveis.
Banheiras e bases de chuveiro brancas da Sanindusa ou equivalente.
Misturadoras monocomandos, tipo Ramon Soler ou equivalente.
Torneiras tipo Ramon Soler ou equivalente.
Armários suspensos lacados nas instalações sanitárias, com tampos folheados a madeira de Carvalho.
OBS: - As referências dos materiais e equipamentos mencionados, podem ser substituídos por equivalentes.
LOCALIZAÇÃO:
Câmara Municipal da Maia - 150 metros
Estádio Municipal - 350 metros
Estação de metro Fórum da Maia - 400 metros
Parque Central da Maia - 400 metros
Centro de Saúde - 400 metros
Escola Secundária da Maia - 500 metros
Hospital de Dia da Maia - 650 metros
Complexo de Ténis da Maia - 700 metros
Zoo da Maia - 850 metros
Zona Industrial da Maia - 1,6 Km - 4 min
Centro Comercial Maia Jardim - 2,3 Km - 6 min
Universidade da Maia - 4,7 Km - 10 min
Colégio Novo da Maia - 5 Km - 10 min
Aeroporto Francisco Sá Carneiro - 5,6 Km - 10 min
Matosinhos - 12,5 Km - 13 min
Porto - 14 Km - 15 min
Contact
Apartment 3 Bedrooms
Câmara Municipal da Maia, Cidade da Maia, Distrito do Porto
Under construction · 134m²
With Garage
buy
435.000 €
This Building is under Construction in Oporto( Center City Maia) and is expected to be Ready to Live in in the 2nd Semester of 2024.
It is a T3 with Box for 2 Vehicles + Storage with Luxury Finishes and Modern Architecture, has a kitchen and laundry room equipped with all appliances, Living room with Balcony , Heating and Air Conditioning .
It is located in the center of the city of Maia next to the City Hall.
It is close to all Commerce (Banks, Pharmacies, Shops, Hairdressers, Beauty Centers) and Public Transport (Buses, Metro) as well as all Schools and Colleges.
It is a T3 with Box for 2 Vehicles + Storage with Luxury Finishes and Modern Architecture, has a kitchen and laundry room equipped with all appliances, Living room with Balcony , Heating and Air Conditioning .
It is located in the center of the city of Maia next to the City Hall.
It is close to all Commerce (Banks, Pharmacies, Shops, Hairdressers, Beauty Centers) and Public Transport (Buses, Metro) as well as all Schools and Colleges.
Contact
See more Properties for Sale, Apartments - Apartment Under construction, in Distrito do Porto, Cidade da Maia
Bedrooms
Zones
Can’t find the property you’re looking for?
