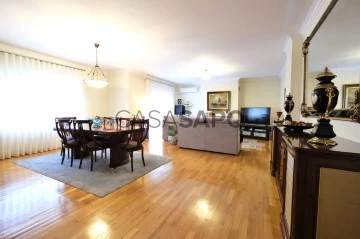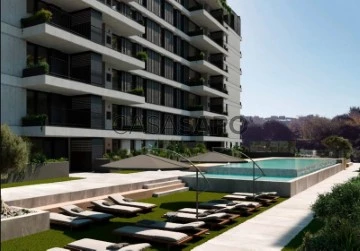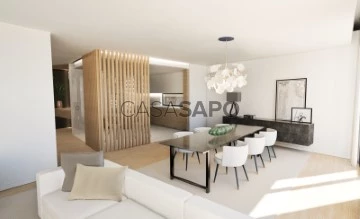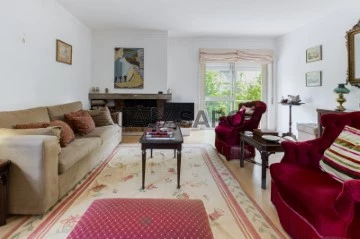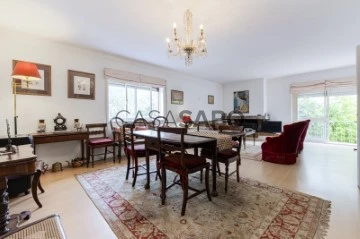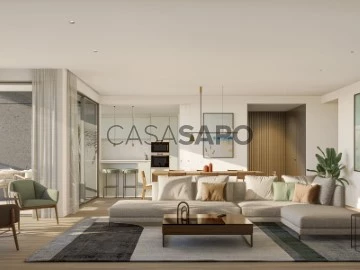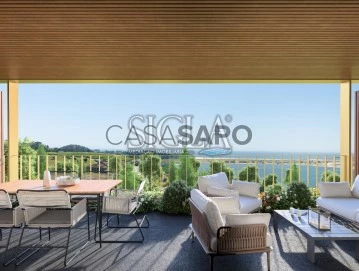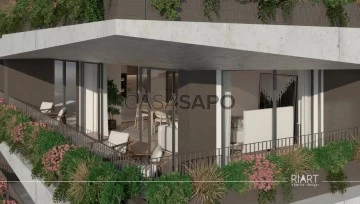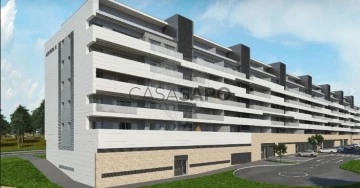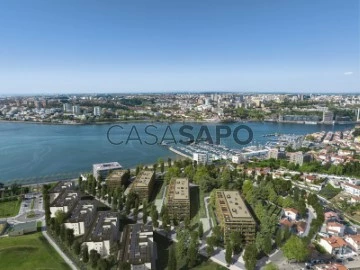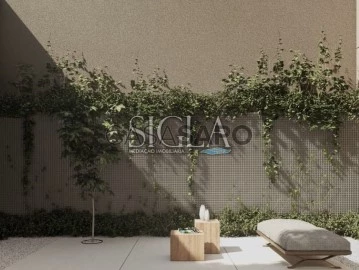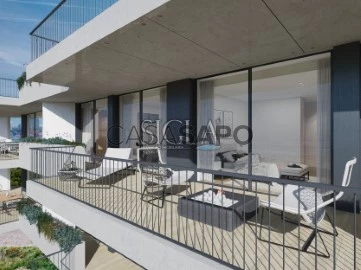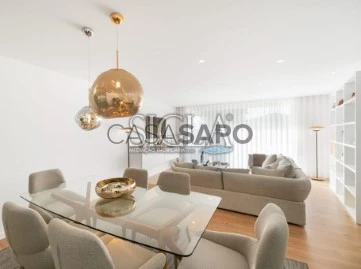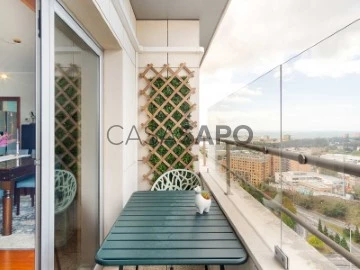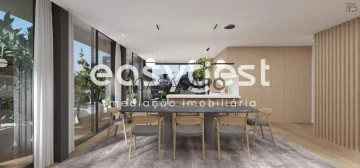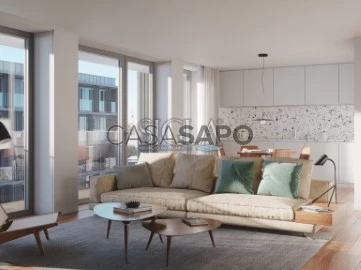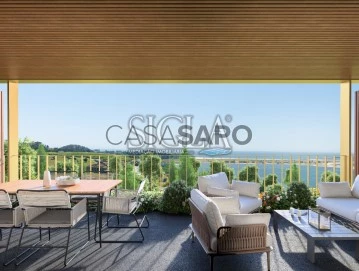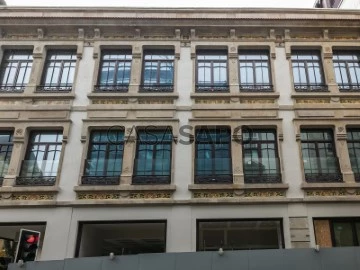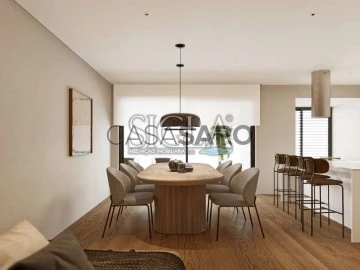Apartments
4
Price
More filters
652 Properties for Sale, Apartments - Apartment 4 Bedrooms in Distrito do Porto, with Balcony
Map
Order by
Relevance
Apartment 4 Bedrooms
Gondomar (São Cosme), Valbom e Jovim, Distrito do Porto
Used · 210m²
With Garage
buy
385.000 €
Spectacular 4 bedroom flat in the heart of Gondomar, next to the City Hall, close to all kinds of shops, services, schools and public transport.
It is on the 2nd floor of a building with a lift.
Apartment Features:
Spacious living room with plenty of natural light, with access to a balcony, providing a cosy environment for leisure time.
Modern, fully equipped kitchen with pantry and separate laundry room for added functionality.
Marquised balcony with barbecue, perfect for enjoying meals and family gatherings, regardless of the weather.
4 large bedrooms, 2 of which are suites with access to a balcony, and all with built-in wardrobes offering plenty of storage space.
4 bathrooms: two suites with private bathroom, a full bathroom to support the other two bedrooms and a guest service bathroom.
Other Features:
Closed box garage for 2 cars.
Central heating, air conditioning in all rooms, window frames and double glazing with high quality finishes, ensuring comfort and energy efficiency.
Don’t miss this unique opportunity! Schedule your visit now and come and see your future home.
It is on the 2nd floor of a building with a lift.
Apartment Features:
Spacious living room with plenty of natural light, with access to a balcony, providing a cosy environment for leisure time.
Modern, fully equipped kitchen with pantry and separate laundry room for added functionality.
Marquised balcony with barbecue, perfect for enjoying meals and family gatherings, regardless of the weather.
4 large bedrooms, 2 of which are suites with access to a balcony, and all with built-in wardrobes offering plenty of storage space.
4 bathrooms: two suites with private bathroom, a full bathroom to support the other two bedrooms and a guest service bathroom.
Other Features:
Closed box garage for 2 cars.
Central heating, air conditioning in all rooms, window frames and double glazing with high quality finishes, ensuring comfort and energy efficiency.
Don’t miss this unique opportunity! Schedule your visit now and come and see your future home.
Contact
4 bedroom flat with balcony and individual garage, Ramalde
Apartment 4 Bedrooms
Requezende, Ramalde, Porto, Distrito do Porto
New · 184m²
With Garage
buy
510.000 €
Development with a contemporary architecture, which will be inserted in the future ’Requesende Urban Park’, allows you to enjoy all the amenities of the city and at the same time enjoy the peace of the natural environment.
Expected completion: September 2026.
It is a Private Condominium, divided into 2 buildings, with 8 floors (typologies T1, T2, T3, T4 and T5), party room, games and socialising, gym, changing rooms and support toilet and children’s playground.
Enclosed garages and parking for reduced mobility.
T4 type apartment with a private area of 184 m2, a balcony of 11.1 m2, and a garage of 38.4 m2. Hall 25.6 m2, common room and kitchen in open space 58.2 m2, laundry, suites 25.2 + 21.2 m2, bedrooms 13.5 m2 + 13.5 m2, 2 suite bathrooms, full bathroom 4.6 m2 and guest bathroom.
Two North/West Fronts (living room to the north and bedrooms to the west).
Close to the VCI and Circunvalação access roads, as well as to the city centre.
Outside, swimming pool, lounge area, playground.
Finishes:
- Floating laminate flooring
- Kitchen with floating laminate floor, painted walls, mineral compact worktops
- Laundry room with furniture with a thermolaminate finish and interiors in melanin
- Matte lacquered built-in handles
- Pivoting and sliding carpentry doors, 2.40 m high, thermolaminate-coated, without
Trims
- Wardrobes with laminate doors and melanin interiors
- Illumination via LED plates
- Crown moulding illuminated with LED strip
- Air conditioning consisting of air conditioning. Installation of A/C by duct in the social area (living room) and splits in
all rooms.
- Enclosed garage with automatic gate
Common areas: Collective elevators, stairwell with fire door to access the upper floors. Facade in Exposed Concrete + Pre-patinated Zinc.
Lacquered aluminium frames.
Surrounding area: residential area with all the valences, namely, commerce, services, hospitals, schools, transport, Padel club, Hypermarkets.
About 1km from the Metro Station.
About 2 Kms from the Pharmacy, the Prelada Hospital and Prelada Park, the Boavista Health House, the Viso Bike Path and Skate Park, the Golf Club - City Golf, the Preschool Center, the Padel Club - Top Padel.
About 3 km from Norteshopping, ISEP and Casa da Música.
About 4 Kms from CUF and Fernando Pessoa University.
Expected completion: September 2026.
It is a Private Condominium, divided into 2 buildings, with 8 floors (typologies T1, T2, T3, T4 and T5), party room, games and socialising, gym, changing rooms and support toilet and children’s playground.
Enclosed garages and parking for reduced mobility.
T4 type apartment with a private area of 184 m2, a balcony of 11.1 m2, and a garage of 38.4 m2. Hall 25.6 m2, common room and kitchen in open space 58.2 m2, laundry, suites 25.2 + 21.2 m2, bedrooms 13.5 m2 + 13.5 m2, 2 suite bathrooms, full bathroom 4.6 m2 and guest bathroom.
Two North/West Fronts (living room to the north and bedrooms to the west).
Close to the VCI and Circunvalação access roads, as well as to the city centre.
Outside, swimming pool, lounge area, playground.
Finishes:
- Floating laminate flooring
- Kitchen with floating laminate floor, painted walls, mineral compact worktops
- Laundry room with furniture with a thermolaminate finish and interiors in melanin
- Matte lacquered built-in handles
- Pivoting and sliding carpentry doors, 2.40 m high, thermolaminate-coated, without
Trims
- Wardrobes with laminate doors and melanin interiors
- Illumination via LED plates
- Crown moulding illuminated with LED strip
- Air conditioning consisting of air conditioning. Installation of A/C by duct in the social area (living room) and splits in
all rooms.
- Enclosed garage with automatic gate
Common areas: Collective elevators, stairwell with fire door to access the upper floors. Facade in Exposed Concrete + Pre-patinated Zinc.
Lacquered aluminium frames.
Surrounding area: residential area with all the valences, namely, commerce, services, hospitals, schools, transport, Padel club, Hypermarkets.
About 1km from the Metro Station.
About 2 Kms from the Pharmacy, the Prelada Hospital and Prelada Park, the Boavista Health House, the Viso Bike Path and Skate Park, the Golf Club - City Golf, the Preschool Center, the Padel Club - Top Padel.
About 3 km from Norteshopping, ISEP and Casa da Música.
About 4 Kms from CUF and Fernando Pessoa University.
Contact
Apartment 4 Bedrooms
Rua do Campo Alegre, Lordelo do Ouro e Massarelos, Porto
Refurbished
buy
510.000 €
(OWNER - I do not want to be contacted by real estate agencies)
Excellent 4 bedroom apartment (3 bedrooms + 1 office in the living room area) next to Varandas da Foz. 1st floor, with 100m2 of terrace!
Recently renovated, with 3 complete bathrooms, it has 165m2 and a large terrace of 100m2;
With storage room and 2 parking spaces and with the possibility of a 3rd parking space outside.
Close to the river, above a shopping arcade, excellent access, Lidl and Mercadona 100m away; very close to the German College and the French School
Fully equipped kitchen; Air conditioning in all rooms and large cylinder, all recent.
With excellent energy efficiency - remodeled building with double glazing and windows.
Excellent 4 bedroom apartment (3 bedrooms + 1 office in the living room area) next to Varandas da Foz. 1st floor, with 100m2 of terrace!
Recently renovated, with 3 complete bathrooms, it has 165m2 and a large terrace of 100m2;
With storage room and 2 parking spaces and with the possibility of a 3rd parking space outside.
Close to the river, above a shopping arcade, excellent access, Lidl and Mercadona 100m away; very close to the German College and the French School
Fully equipped kitchen; Air conditioning in all rooms and large cylinder, all recent.
With excellent energy efficiency - remodeled building with double glazing and windows.
Contact
Apartamento T4 + escritório com luz direta, terraço com 153,10m2 e garagem para 4 carros de 56m2.
Apartment 4 Bedrooms +1
Mosteiro, Moreira, Maia, Distrito do Porto
New · 397m²
With Garage
buy
631.760 €
Apartamento T4 + escritório com luz direta, terraço com 153,10m2 e garagem para 4 carros de 56m2.
Mosteiro Flats 3 é um Empreendimento constituído por 9 apartamentos de tipologias T1- T2-T3 -T4 e T5.
Destaca-se pela Arquitetura moderna, com acabamentos de qualidade superior, inserido no tranquilizante loteamento da Quinta do Mosteiro em Moreira da Maia.
Localização privilegiada com as principais vias de acesso rodoviário do Grande Porto e rodeado por todo o tipo de infra-estruturas, desde o comércio aos serviços, lazer e transportes públicos.
Acabamentos Exteriores
- Soluções construtivas utilizando técnicas cuidadas de pormenorização de modo a atingir padrões de conforto térmico e acústico que conferem classificação energética de classe A+;
- Paredes exteriores de bloco térmico com revestimento em sistema ETICS com XPS de 6 cm ou similar;
- Cobertura plana com XPS de 10 cm, revestida a lajetas de betão com acabamento a godo ou similar;
- Caixilharia em alumínio do tipo Cortizo, termolacado ao RAL 9005 e vidro incolor térmico ou similar;
- Terraços em lajetas de betão ou similar;
- Varandas com revestimento cerâmico do tipo Deck e guardas em vidro;
Acabamentos Interiores
- Paredes de separação de frações e áreas comuns com isolamento acústico;
- Todos os compartimentos com pavimento vinílico Scuba SPC ou similar;
- Portas de entrada de segurança das frações em chapa de aço com fechadura de 3 pontos com 9 trancas, isolamento sonoro em lã de rocha, visor de segurança, sistema anti-cartão e acabamento em MDF lacado a branco;
- Portas lisas lacadas a branco até ao teto, com fechaduras magnéticas e dobradiças ocultas com ajuste 3D;
- Rodapés em MDF hidrófugo lacados a cor branca;
- Paredes em alvenaria, revestidas a placas de gesso cartonado;
- Tetos rebaixados em placa de gesso cartonado pintados à cor branca, com focos embutidos;
Instalações e equipamentos
- Painéis fotovoltaicos com inversor Sofar ou similar;
- Sistema de ventilação mecânica controlada;
- Domótica;
- Sistema de video-porteiro a cores;
- Iluminação LED;
- Sistema de aquecimento e arrefecimento através de pavimento radiante hidráulico com bomba de calor;
- Sistema de retorno de águas quentes;
- Torneiras com controlo de caudal;
- Compartimento no exterior e ventilado para Resíduos Sólidos;
- Elevador para 8 pessoas com sistema de regeneração para poupança de energia complementado com painéis fotovoltaicos;
- Sistema de deteção e combate a incêndio em garagens e áreas comuns;
- Depósitos de água potável de reserva às frações;
Garagem
- Garagem individual fechada com portão seccionado e automatizado;
- Pré-instalação de WallBox para carregamento de viaturas elétricas;
Quartos e Suites
- Pavimento vinílico Scuba SPC ou similar;
- Paredes pintadas à cor branca;
- Roupeiros em MDF hidrófugo lacados à cor branca, com puxadores embutidos e interiores em melamina linho Cancun ou similar;
- Closets em melamina linho Cancun, sem frentes;
- Estores automatizados;
Casas de banho
- Pavimento vinílico Scuba SPC ou similar;
- Paredes em cerâmica retificada;
- Móveis suspensos em MDF hidrófugo lacados a branco com tampo em Silestone ou similar, cor ’Grupo 1’;
- Louças sanitárias suspensas da marca ’Sanindusa’ ou similar;
- Monocomando lavatório e bidé marca ’Bruma’ ou similar com classificação hídrica A;
- Sistema de duche termostato da marca ’Bruma’ ou similar com classificação hídrica A+;
- Bases de duche da marca ’Restone’ ou similar com acabamento textura ardósia na cor branca;
Cozinha
- Pavimento vinílico Scuba SPC ou similar;
- Paredes pintadas à cor branca;
- Tampo e contra-tampo Silestone ou similar, cor ’Grupo 1’;
- Frentes móveis em MDF hidrófugo lacados a branco com interior em melamina branca;
- Misturadora da marca ’Bruma’ ou similar;Eletrodomésticos encastrados da marca ’Siemens’ ou similar;
- Equipamentos: Forno, microondas, placa de indução, exaustor, frigorífico e máquina de lavar loiça;
Lavandaria
- Paredes pintadas à cor branca;
- Pavimento vinílico Scuba SPC ou similar;
- Frente de armário em MDF hidrófugo lacado a branco;
- Bomba de Calor para AQS;
Nota: No caso de incompatibilidade entre as imagens virtuais e o caderno de encargos, prevalece a descrição do caderno de encargos.
Prazo previsto para conclusão: Novembro de 2025.
Agende reunião e saiba mais informações !!!
Mosteiro Flats 3 é um Empreendimento constituído por 9 apartamentos de tipologias T1- T2-T3 -T4 e T5.
Destaca-se pela Arquitetura moderna, com acabamentos de qualidade superior, inserido no tranquilizante loteamento da Quinta do Mosteiro em Moreira da Maia.
Localização privilegiada com as principais vias de acesso rodoviário do Grande Porto e rodeado por todo o tipo de infra-estruturas, desde o comércio aos serviços, lazer e transportes públicos.
Acabamentos Exteriores
- Soluções construtivas utilizando técnicas cuidadas de pormenorização de modo a atingir padrões de conforto térmico e acústico que conferem classificação energética de classe A+;
- Paredes exteriores de bloco térmico com revestimento em sistema ETICS com XPS de 6 cm ou similar;
- Cobertura plana com XPS de 10 cm, revestida a lajetas de betão com acabamento a godo ou similar;
- Caixilharia em alumínio do tipo Cortizo, termolacado ao RAL 9005 e vidro incolor térmico ou similar;
- Terraços em lajetas de betão ou similar;
- Varandas com revestimento cerâmico do tipo Deck e guardas em vidro;
Acabamentos Interiores
- Paredes de separação de frações e áreas comuns com isolamento acústico;
- Todos os compartimentos com pavimento vinílico Scuba SPC ou similar;
- Portas de entrada de segurança das frações em chapa de aço com fechadura de 3 pontos com 9 trancas, isolamento sonoro em lã de rocha, visor de segurança, sistema anti-cartão e acabamento em MDF lacado a branco;
- Portas lisas lacadas a branco até ao teto, com fechaduras magnéticas e dobradiças ocultas com ajuste 3D;
- Rodapés em MDF hidrófugo lacados a cor branca;
- Paredes em alvenaria, revestidas a placas de gesso cartonado;
- Tetos rebaixados em placa de gesso cartonado pintados à cor branca, com focos embutidos;
Instalações e equipamentos
- Painéis fotovoltaicos com inversor Sofar ou similar;
- Sistema de ventilação mecânica controlada;
- Domótica;
- Sistema de video-porteiro a cores;
- Iluminação LED;
- Sistema de aquecimento e arrefecimento através de pavimento radiante hidráulico com bomba de calor;
- Sistema de retorno de águas quentes;
- Torneiras com controlo de caudal;
- Compartimento no exterior e ventilado para Resíduos Sólidos;
- Elevador para 8 pessoas com sistema de regeneração para poupança de energia complementado com painéis fotovoltaicos;
- Sistema de deteção e combate a incêndio em garagens e áreas comuns;
- Depósitos de água potável de reserva às frações;
Garagem
- Garagem individual fechada com portão seccionado e automatizado;
- Pré-instalação de WallBox para carregamento de viaturas elétricas;
Quartos e Suites
- Pavimento vinílico Scuba SPC ou similar;
- Paredes pintadas à cor branca;
- Roupeiros em MDF hidrófugo lacados à cor branca, com puxadores embutidos e interiores em melamina linho Cancun ou similar;
- Closets em melamina linho Cancun, sem frentes;
- Estores automatizados;
Casas de banho
- Pavimento vinílico Scuba SPC ou similar;
- Paredes em cerâmica retificada;
- Móveis suspensos em MDF hidrófugo lacados a branco com tampo em Silestone ou similar, cor ’Grupo 1’;
- Louças sanitárias suspensas da marca ’Sanindusa’ ou similar;
- Monocomando lavatório e bidé marca ’Bruma’ ou similar com classificação hídrica A;
- Sistema de duche termostato da marca ’Bruma’ ou similar com classificação hídrica A+;
- Bases de duche da marca ’Restone’ ou similar com acabamento textura ardósia na cor branca;
Cozinha
- Pavimento vinílico Scuba SPC ou similar;
- Paredes pintadas à cor branca;
- Tampo e contra-tampo Silestone ou similar, cor ’Grupo 1’;
- Frentes móveis em MDF hidrófugo lacados a branco com interior em melamina branca;
- Misturadora da marca ’Bruma’ ou similar;Eletrodomésticos encastrados da marca ’Siemens’ ou similar;
- Equipamentos: Forno, microondas, placa de indução, exaustor, frigorífico e máquina de lavar loiça;
Lavandaria
- Paredes pintadas à cor branca;
- Pavimento vinílico Scuba SPC ou similar;
- Frente de armário em MDF hidrófugo lacado a branco;
- Bomba de Calor para AQS;
Nota: No caso de incompatibilidade entre as imagens virtuais e o caderno de encargos, prevalece a descrição do caderno de encargos.
Prazo previsto para conclusão: Novembro de 2025.
Agende reunião e saiba mais informações !!!
Contact
Apartment 4 Bedrooms
Rua de Dom Pedro V, Lordelo do Ouro e Massarelos, Porto, Distrito do Porto
New · 195m²
With Garage
buy
1.800.000 €
Luxury 4 Bedroom Duplex Penthouse with Private Pool and Douro River View
Discover this fully furnished 4 bedroom Duplex flat with luxury finishes, inserted in a renowned gated community. With an outdoor area of 149 m2 spread over 2 floors with terrace, private pool, leisure and dining area with table and chairs. This property offers a large and comfortable space for the whole family. The spacious living room with access to a large terrace with stunning views of the Douro River and the city of Porto, ideal for moments of relaxation.
The kitchen is fully equipped with built-in Kuppersbusch appliances and laundry room with washer and dryer. The flat has 4 suites all with built-in wardrobes, ensuring plenty of storage space. It also has 1 service bathroom. The wooden floor and the lacquered wood of the doors and skirting boards add a touch of elegance to the space.
High quality finishes, marble bathrooms, solar panels, ducted air conditioning, natural oak flooring and lacquered cabinets, double frames and double glazing, tilt-and-turn windows and electric shutters with adjustable blades and intrusion, flood, gas and fire alarms.
False ceilings in the hallways and bathrooms add a modern finish. Located a few minutes walk from the Douro River waterfront, this flat is surrounded by various types of commerce and services.
Private condominium with gym, condominium room for events, Padel Court, Garden, Children’s Playground, Urban Vegetable Garden, parking for bicycles and motorcycles and pre-installation for charging electric cars and 24-hour concierge.
Includes 3 parking spaces for easy parking, it has a South/North orientation. Don’t miss this unique opportunity!
Discover this fully furnished 4 bedroom Duplex flat with luxury finishes, inserted in a renowned gated community. With an outdoor area of 149 m2 spread over 2 floors with terrace, private pool, leisure and dining area with table and chairs. This property offers a large and comfortable space for the whole family. The spacious living room with access to a large terrace with stunning views of the Douro River and the city of Porto, ideal for moments of relaxation.
The kitchen is fully equipped with built-in Kuppersbusch appliances and laundry room with washer and dryer. The flat has 4 suites all with built-in wardrobes, ensuring plenty of storage space. It also has 1 service bathroom. The wooden floor and the lacquered wood of the doors and skirting boards add a touch of elegance to the space.
High quality finishes, marble bathrooms, solar panels, ducted air conditioning, natural oak flooring and lacquered cabinets, double frames and double glazing, tilt-and-turn windows and electric shutters with adjustable blades and intrusion, flood, gas and fire alarms.
False ceilings in the hallways and bathrooms add a modern finish. Located a few minutes walk from the Douro River waterfront, this flat is surrounded by various types of commerce and services.
Private condominium with gym, condominium room for events, Padel Court, Garden, Children’s Playground, Urban Vegetable Garden, parking for bicycles and motorcycles and pre-installation for charging electric cars and 24-hour concierge.
Includes 3 parking spaces for easy parking, it has a South/North orientation. Don’t miss this unique opportunity!
Contact
Apartment 4 Bedrooms
Ramalde, Porto, Distrito do Porto
Used · 136m²
With Garage
buy
422.000 €
Four-bedroom flat in the Ramalde area.
First floor of a 3-storey building with one flat per floor.
Building from the year 1995, it is a building with 3 fronts. (east, west and south), composed of large areas, balconies and great sun exposure.
Located near Av. Antunes Guimarães, CLIP, Universidade Lusíadas, with easy access to the main highways and all kinds of commerce and services.
It has the following features:
- Excellent areas;
- Living room of 40 m2 with fireplace and balcony;
- 4 bedrooms, one of which is a suite (with dressing room);
- Large kitchen, pantry and laundry room with sunroom;
- Entrance hall and guest toilet;
- Bedroom hall with built-in closet;
- Bathroom to support the remaining 3 bedrooms, all with built-in closets;
- Box garage and surveillance system;
- 136m2 built - 120m2 useful;
- 1st floor without lift.
Book your visit now.
First floor of a 3-storey building with one flat per floor.
Building from the year 1995, it is a building with 3 fronts. (east, west and south), composed of large areas, balconies and great sun exposure.
Located near Av. Antunes Guimarães, CLIP, Universidade Lusíadas, with easy access to the main highways and all kinds of commerce and services.
It has the following features:
- Excellent areas;
- Living room of 40 m2 with fireplace and balcony;
- 4 bedrooms, one of which is a suite (with dressing room);
- Large kitchen, pantry and laundry room with sunroom;
- Entrance hall and guest toilet;
- Bedroom hall with built-in closet;
- Bathroom to support the remaining 3 bedrooms, all with built-in closets;
- Box garage and surveillance system;
- 136m2 built - 120m2 useful;
- 1st floor without lift.
Book your visit now.
Contact
Apartment 4 Bedrooms
Canidelo, Vila Nova de Gaia, Distrito do Porto
Under construction · 288m²
With Garage
buy
1.200.000 €
4 bedroom flat with 288 sq m, with outdoor area with 81 sq m in a development to be born next to the beach in Canidelo.
A luxury oasis located at the mouth of Vila Nova de Gaia, in Canidelo, rises majestically between the sea and the river.
A residential project in a 6-storey building designed for the most exclusive market, it offers 32 large and luxurious apartments, of typologies T2, T3, T4 and T5 penthouses, which stand out for their elegance, meticulously designed to provide a sublime experience, with balconies and terraces that overlook the Atlantic Ocean to the refined interiors.
The building created with exceptional standards of quality, sustainability and technology, offers the innovative Private Box Lift System, ensuring direct access from the parking box to the apartments.
Just 15 minutes from the heart of the city of Porto, in this highly valued area, where we delight in the views of the Natural Estuary and the charm of S. Paio Park, along the seaside avenue, an environment of incomparable comfort and serenity is provided.
Residents will enjoy incredible amenities dedicated to sports and relaxation, to enjoy an exquisite life in the best part of the city.
For over 25 years Castelhana has been a renowned name in the Portuguese real estate sector. As a company of Dils group, we specialize in advising businesses, organizations and (institutional) investors in buying, selling, renting, letting and development of residential properties.
Founded in 1999, Castelhana has built one of the largest and most solid real estate portfolios in Portugal over the years, with over 600 renovation and new construction projects.
In Porto, we are based in Foz Do Douro, one of the noblest places in the city. In Lisbon, in Chiado, one of the most emblematic and traditional areas of the capital and in the Algarve next to the renowned Vilamoura Marina.
We are waiting for you. We have a team available to give you the best support in your next real estate investment.
Contact us!
A luxury oasis located at the mouth of Vila Nova de Gaia, in Canidelo, rises majestically between the sea and the river.
A residential project in a 6-storey building designed for the most exclusive market, it offers 32 large and luxurious apartments, of typologies T2, T3, T4 and T5 penthouses, which stand out for their elegance, meticulously designed to provide a sublime experience, with balconies and terraces that overlook the Atlantic Ocean to the refined interiors.
The building created with exceptional standards of quality, sustainability and technology, offers the innovative Private Box Lift System, ensuring direct access from the parking box to the apartments.
Just 15 minutes from the heart of the city of Porto, in this highly valued area, where we delight in the views of the Natural Estuary and the charm of S. Paio Park, along the seaside avenue, an environment of incomparable comfort and serenity is provided.
Residents will enjoy incredible amenities dedicated to sports and relaxation, to enjoy an exquisite life in the best part of the city.
For over 25 years Castelhana has been a renowned name in the Portuguese real estate sector. As a company of Dils group, we specialize in advising businesses, organizations and (institutional) investors in buying, selling, renting, letting and development of residential properties.
Founded in 1999, Castelhana has built one of the largest and most solid real estate portfolios in Portugal over the years, with over 600 renovation and new construction projects.
In Porto, we are based in Foz Do Douro, one of the noblest places in the city. In Lisbon, in Chiado, one of the most emblematic and traditional areas of the capital and in the Algarve next to the renowned Vilamoura Marina.
We are waiting for you. We have a team available to give you the best support in your next real estate investment.
Contact us!
Contact
Apartment 4 Bedrooms Duplex
Alameda Antas, Campanhã, Porto, Distrito do Porto
In project · 208m²
With Garage
buy
960.000 €
4 bedroom duplex flat with 208 m2 and outdoor area of 94 m2, inserted in the most ambitious new residential project in Portugal, a new concept of family life located in the city of Porto.
The Antas Atrium Development is the most ambitious residential project in Portugal, a new family concept located in the city of Porto, will be developed in 6 phases, giving way to an imposing housing complex of contemporary architecture.
The second phase consists of 168 apartments of typologies T0 to T4 Penthouses, having an excellent relationship with the outside, were designed in a careful way, providing a comfortable and functional use, adapted to the needs of a modern life.
In the Antas Atrium Development - Phase 2, the apartments have a gym area, indoor swimming pool, storage room, air conditioning by ducts, parking space, electric car charging points, bicycle park, social room, outdoor area for children with playground, picnic tables, fitness area, relaxation lounge, and Petanque track. Filled with balconies and terraces in most apartments, it includes a vast common green area of 15,500 square meters and offers an innovative set of amenities that serve the entire condominium.
The building, designed with the most modern construction standards, guarantees all the necessary requirements that ensure sustainable conditions of safety, health and aesthetics - fundamental aspects for its use as a family home.
The Antas Atrium development is located in the new city centre and is close to everything: Alameda Shopping Center, Dragão Stadium, Velasquez Square, Citizen’s Store, Campanhã Slaughterhouse, among other places of interest. We also highlight the public transport network that feeds the entire Antas area, including the Estádio do Dragão Metro station, one of the main stations in the network with direct connection to all Metro lines.
The proximity of the connection to Via de Cintura Interna and the Metro station make the development in Alameda das Antas a very attractive place for those who want to live in comfort and convenience in the city centre.
Porto is a city that transforms its antiquity into modernity, assuming its cosmopolitan spirit. Its bustling life brings together people, goods, services and brands from all over the world, being internationally recognised as a destination to discover and a preferred choice to live.
This second phase consists of:
T0 with 44.1m2, all with 1 Parking Space and storage
T0+1 with 76.2m2, all with 1 Parking Space and storage
T1 with areas from 50.4m2 to 70.4m2, all with 1 Parking Space and storage
T2 with areas from 91.6m2 to 99.5m2, with 1 or 2 parking spaces and storage
T3 with areas from 121.3m2 to 142.9m2, all with 2 parking spaces and storage
T3 Duplex penthouse with 203.7m2 of ABP and outdoor area of 81.9m2, with 3 parking spaces and storage
T4 Duplex Penthouses with areas from 199.5m2 to 212.9m2 with outdoor areas from 93.6m2 to 97m2, all with 3 parking spaces and storage
Start of work in the 1st quarter of 2025 and completion scheduled for the end of 2026
For over 25 years Castelhana has been a renowned name in the Portuguese real estate sector. As a company of Dils group, we specialize in advising businesses, organizations and (institutional) investors in buying, selling, renting, letting and development of residential properties.
Founded in 1999, Castelhana has built one of the largest and most solid real estate portfolios in Portugal over the years, with over 600 renovation and new construction projects.
In Porto, we are based in Foz Do Douro, one of the noblest places in the city. In Lisbon, in Chiado, one of the most emblematic and traditional areas of the capital and in the Algarve next to the renowned Vilamoura Marina.
We are waiting for you. We have a team available to give you the best support in your next real estate investment.
Contact us!
The Antas Atrium Development is the most ambitious residential project in Portugal, a new family concept located in the city of Porto, will be developed in 6 phases, giving way to an imposing housing complex of contemporary architecture.
The second phase consists of 168 apartments of typologies T0 to T4 Penthouses, having an excellent relationship with the outside, were designed in a careful way, providing a comfortable and functional use, adapted to the needs of a modern life.
In the Antas Atrium Development - Phase 2, the apartments have a gym area, indoor swimming pool, storage room, air conditioning by ducts, parking space, electric car charging points, bicycle park, social room, outdoor area for children with playground, picnic tables, fitness area, relaxation lounge, and Petanque track. Filled with balconies and terraces in most apartments, it includes a vast common green area of 15,500 square meters and offers an innovative set of amenities that serve the entire condominium.
The building, designed with the most modern construction standards, guarantees all the necessary requirements that ensure sustainable conditions of safety, health and aesthetics - fundamental aspects for its use as a family home.
The Antas Atrium development is located in the new city centre and is close to everything: Alameda Shopping Center, Dragão Stadium, Velasquez Square, Citizen’s Store, Campanhã Slaughterhouse, among other places of interest. We also highlight the public transport network that feeds the entire Antas area, including the Estádio do Dragão Metro station, one of the main stations in the network with direct connection to all Metro lines.
The proximity of the connection to Via de Cintura Interna and the Metro station make the development in Alameda das Antas a very attractive place for those who want to live in comfort and convenience in the city centre.
Porto is a city that transforms its antiquity into modernity, assuming its cosmopolitan spirit. Its bustling life brings together people, goods, services and brands from all over the world, being internationally recognised as a destination to discover and a preferred choice to live.
This second phase consists of:
T0 with 44.1m2, all with 1 Parking Space and storage
T0+1 with 76.2m2, all with 1 Parking Space and storage
T1 with areas from 50.4m2 to 70.4m2, all with 1 Parking Space and storage
T2 with areas from 91.6m2 to 99.5m2, with 1 or 2 parking spaces and storage
T3 with areas from 121.3m2 to 142.9m2, all with 2 parking spaces and storage
T3 Duplex penthouse with 203.7m2 of ABP and outdoor area of 81.9m2, with 3 parking spaces and storage
T4 Duplex Penthouses with areas from 199.5m2 to 212.9m2 with outdoor areas from 93.6m2 to 97m2, all with 3 parking spaces and storage
Start of work in the 1st quarter of 2025 and completion scheduled for the end of 2026
For over 25 years Castelhana has been a renowned name in the Portuguese real estate sector. As a company of Dils group, we specialize in advising businesses, organizations and (institutional) investors in buying, selling, renting, letting and development of residential properties.
Founded in 1999, Castelhana has built one of the largest and most solid real estate portfolios in Portugal over the years, with over 600 renovation and new construction projects.
In Porto, we are based in Foz Do Douro, one of the noblest places in the city. In Lisbon, in Chiado, one of the most emblematic and traditional areas of the capital and in the Algarve next to the renowned Vilamoura Marina.
We are waiting for you. We have a team available to give you the best support in your next real estate investment.
Contact us!
Contact
Apartment 4 Bedrooms
São Pedro da Afurada, Canidelo, Vila Nova de Gaia, Distrito do Porto
Under construction · 158m²
With Garage
buy
900.000 €
4 bedroom apartment in Afurada
The photographs of the development are in 3D
Energy Class A (DCR)
For more information about this or another property, visit our website and talk to us!
SIGLA - Sociedade de Mediação Imobiliária, Lda is a company with more than 25 years of experience in the real estate market, recognized for its personalized service and professionalism in all phases of the business. With over 300 properties on offer, the company has been a trusted choice for those looking to buy, sell or lease a property.
SIGLA, your Real Estate!
The photographs of the development are in 3D
Energy Class A (DCR)
For more information about this or another property, visit our website and talk to us!
SIGLA - Sociedade de Mediação Imobiliária, Lda is a company with more than 25 years of experience in the real estate market, recognized for its personalized service and professionalism in all phases of the business. With over 300 properties on offer, the company has been a trusted choice for those looking to buy, sell or lease a property.
SIGLA, your Real Estate!
Contact
Apartment 4 Bedrooms
Matosinhos e Leça da Palmeira, Distrito do Porto
New · 201m²
With Garage
buy
900.000 €
New 4 bedroom apartment with balcony and terrace in the NAUTILUS IV Development in Matosinhos next to the beach and the waterfront.
This apartment consists of 1 living room, 1 kitchen with 1 laundry, 4 bedrooms of which 2 are suites and 4 bathrooms.
The living room and the 2 suites give direct access to the south-facing terrace and the other 2 bedrooms give access to a nice balcony
It is also part of the fraction 2 parking spaces and 1 storage room.
The NAUTILUS IV Development is located in Matosinhos Sul with quick access to both the Marginal and the beach of Matosinhos,
Composed of 64 apartments with typologies from T2 to T4 with areas between 79.71 sqm and 176.51 sqm, it is located in a residential area of excellence in Matosinhos-Sul. There are also 6 stores in the Enterprise.
The apartments on the ground floor have gardens with generous areas and most of the apartments have a balcony. All apartments have storage and at least one parking space. The finishes are of an exceptional level and of great quality.
Living in Matosinhos Sul, in an area known for its beach, waterfront and city park, is excellent to be able to take a walk by the sea or in the green of the park, without having to use a car or other transport.
This ease of contact with the sea, the countryside and the beach are great attractions for people who choose this area. However, there are several factors that make Matosinhos Sul one of the best areas in the country to live, get to know them!
In Matosinhos Sul you will find prestigious public and private health and educational institutions, as well as several public transport options, with a metro station a 5-minute walk away, and access to the main road junctions of Greater Porto (Estrada da Circunvalação, A28 and A4).
This apartment consists of 1 living room, 1 kitchen with 1 laundry, 4 bedrooms of which 2 are suites and 4 bathrooms.
The living room and the 2 suites give direct access to the south-facing terrace and the other 2 bedrooms give access to a nice balcony
It is also part of the fraction 2 parking spaces and 1 storage room.
The NAUTILUS IV Development is located in Matosinhos Sul with quick access to both the Marginal and the beach of Matosinhos,
Composed of 64 apartments with typologies from T2 to T4 with areas between 79.71 sqm and 176.51 sqm, it is located in a residential area of excellence in Matosinhos-Sul. There are also 6 stores in the Enterprise.
The apartments on the ground floor have gardens with generous areas and most of the apartments have a balcony. All apartments have storage and at least one parking space. The finishes are of an exceptional level and of great quality.
Living in Matosinhos Sul, in an area known for its beach, waterfront and city park, is excellent to be able to take a walk by the sea or in the green of the park, without having to use a car or other transport.
This ease of contact with the sea, the countryside and the beach are great attractions for people who choose this area. However, there are several factors that make Matosinhos Sul one of the best areas in the country to live, get to know them!
In Matosinhos Sul you will find prestigious public and private health and educational institutions, as well as several public transport options, with a metro station a 5-minute walk away, and access to the main road junctions of Greater Porto (Estrada da Circunvalação, A28 and A4).
Contact
Apartment 4 Bedrooms
Estação São Romão, Coronado (São Romão e São Mamede), Trofa, Distrito do Porto
Used · 160m²
With Garage
buy
246.000 €
******Imóvel para Investidores - 5.6%/ Ano******
Apartamento T3+1 com contrato de arrendamento a 12 meses renovável, com rentabilidade de 5.6% ao ano.
0 Inquilino do imóvel é bom pagador e tem 6 rendas de caução de adianto e 2 rendas de caução.
As 8 rendas serão tidas em conta no negócio e serão repassadas para o novo proprietário.
Rentabilidade de 5.6% ao ano, com possibilidade de aumentar a renda na renovação.
2 Andar com elevador
Cozinha com 20m 2 - raramente encontra um imóvel com uma cozinha deste tamanho;
160m2 área total - 140 m2 área privativa + 20m2 de garagem;
Todo renovado recentemente;
É constituído por:
2 quartos, com roupeiro embutido e equipados com ar condicionado
Suite, com ar condicionado.
Casa de banho recentemente renovada;
Sala com ar condicionado
Cozinha de grandes dimensões (20m3), com placa, forno, exaustor e ar condicionado.
O +1 foi transformado em escritório com ar condicionado;
Lavandaria
Dispensa
Garagem fechada com portão automático.
Os quartos são virados para uma zona sem habitação, com um ambiente sossegado sem qualquer poluição sonora
No total tem 6 equipamentos de ar condicionado controlados por WIFI
Além da sua proximidade à cidade do Porto, este imóvel situa-se em frente à estação de comboios de S. Romão.
Nas imediações do apartamento e para sua comodidade tem:
Padarias,
Take Way,
Escola primaria
Estação de Comboio
Paragem de Autocarro
Farmácia
Drogaria
Lojas de Roupa
Centro de saúde
Supermercado Pingo Doce
Imobiliárias:
No caso de ter um cliente para este imóvel, o proprietário está na disposição de ceder 1% sobre o valor da venda pela comunicação do cliente.
Não serão efetuados quaisquer outros contratos de intermediação.
#ref:33748444
Apartamento T3+1 com contrato de arrendamento a 12 meses renovável, com rentabilidade de 5.6% ao ano.
0 Inquilino do imóvel é bom pagador e tem 6 rendas de caução de adianto e 2 rendas de caução.
As 8 rendas serão tidas em conta no negócio e serão repassadas para o novo proprietário.
Rentabilidade de 5.6% ao ano, com possibilidade de aumentar a renda na renovação.
2 Andar com elevador
Cozinha com 20m 2 - raramente encontra um imóvel com uma cozinha deste tamanho;
160m2 área total - 140 m2 área privativa + 20m2 de garagem;
Todo renovado recentemente;
É constituído por:
2 quartos, com roupeiro embutido e equipados com ar condicionado
Suite, com ar condicionado.
Casa de banho recentemente renovada;
Sala com ar condicionado
Cozinha de grandes dimensões (20m3), com placa, forno, exaustor e ar condicionado.
O +1 foi transformado em escritório com ar condicionado;
Lavandaria
Dispensa
Garagem fechada com portão automático.
Os quartos são virados para uma zona sem habitação, com um ambiente sossegado sem qualquer poluição sonora
No total tem 6 equipamentos de ar condicionado controlados por WIFI
Além da sua proximidade à cidade do Porto, este imóvel situa-se em frente à estação de comboios de S. Romão.
Nas imediações do apartamento e para sua comodidade tem:
Padarias,
Take Way,
Escola primaria
Estação de Comboio
Paragem de Autocarro
Farmácia
Drogaria
Lojas de Roupa
Centro de saúde
Supermercado Pingo Doce
Imobiliárias:
No caso de ter um cliente para este imóvel, o proprietário está na disposição de ceder 1% sobre o valor da venda pela comunicação do cliente.
Não serão efetuados quaisquer outros contratos de intermediação.
#ref:33748444
Contact
Apartment 4 Bedrooms
Matosinhos e Leça da Palmeira, Distrito do Porto
Under construction · 168m²
With Garage
buy
900.000 €
MAKE THE BEST DEAL WITH US
Apartment T4, has four bathrooms and three balconies, located on the sixth and last floor, with open space kitchen and laundry.
The bedrooms have built-in wardrobes, two of which are en suite.
The Apartment has two fronts (North and South), with the social part of the property facing South and only two rooms facing North.
It also has two parking spaces and some storage.
New development in Matosinhos Sul, at Parque da Cidade and Praia de Matosinhos, with types from T2 to T4.
Apartments with balconies, some with terrace and garden, with excellent finishes and fully equipped kitchen.
Under construction with completion scheduled for the first quarter of 2024.
Located in Matosinhos Sul, the development Nautilus IV, consists of 64 Apartments of types T2, T3 and T4, with simple lines, designed for all types of families, combining comfort, modernity and tranquility, Ideal for those who value quality of life.
Apartments with areas between 82 and 176 m2 with high quality finishes that add elements of sophistication and well-being, such as multilayer oak wood floors, interior doors to the ceiling, windows with washed aluminum frames.
The ceilings with molding for lighting, the lacquered cabinets and the air conditioning system provide a cozy atmosphere in a perfect balance between comfort and aesthetics.
Fully equipped kitchen and bathrooms with suspended sanitary ware.
The properties on the lower floor benefit from generously sized terraces and the vast majority have a balcony.
All apartments have storage, as well as a parking space.
Close to all kinds of commerce, services, restaurants, beaches, city park and transport.
Prices from:
- 330,000 for the T2
- 520,000 for the T3
- 900,000 for T4 (6th and top floor)
Points of interest:
-900m from Matosinhos Beach.
-500m from the City Park.
-450m from Mercadona.
-9 km from the airport.
We take care of your credit process, without bureaucracy, presenting the best solutions for each client.
Credit intermediary certified by Banco de Portugal under number 0001802.
We help you with the whole process! Contact us directly or leave your information and we’ll follow-up shortly
#ref:PO91329
Apartment T4, has four bathrooms and three balconies, located on the sixth and last floor, with open space kitchen and laundry.
The bedrooms have built-in wardrobes, two of which are en suite.
The Apartment has two fronts (North and South), with the social part of the property facing South and only two rooms facing North.
It also has two parking spaces and some storage.
New development in Matosinhos Sul, at Parque da Cidade and Praia de Matosinhos, with types from T2 to T4.
Apartments with balconies, some with terrace and garden, with excellent finishes and fully equipped kitchen.
Under construction with completion scheduled for the first quarter of 2024.
Located in Matosinhos Sul, the development Nautilus IV, consists of 64 Apartments of types T2, T3 and T4, with simple lines, designed for all types of families, combining comfort, modernity and tranquility, Ideal for those who value quality of life.
Apartments with areas between 82 and 176 m2 with high quality finishes that add elements of sophistication and well-being, such as multilayer oak wood floors, interior doors to the ceiling, windows with washed aluminum frames.
The ceilings with molding for lighting, the lacquered cabinets and the air conditioning system provide a cozy atmosphere in a perfect balance between comfort and aesthetics.
Fully equipped kitchen and bathrooms with suspended sanitary ware.
The properties on the lower floor benefit from generously sized terraces and the vast majority have a balcony.
All apartments have storage, as well as a parking space.
Close to all kinds of commerce, services, restaurants, beaches, city park and transport.
Prices from:
- 330,000 for the T2
- 520,000 for the T3
- 900,000 for T4 (6th and top floor)
Points of interest:
-900m from Matosinhos Beach.
-500m from the City Park.
-450m from Mercadona.
-9 km from the airport.
We take care of your credit process, without bureaucracy, presenting the best solutions for each client.
Credit intermediary certified by Banco de Portugal under number 0001802.
We help you with the whole process! Contact us directly or leave your information and we’ll follow-up shortly
#ref:PO91329
Contact
Apartment 4 Bedrooms
Rua António Cardoso, Lordelo do Ouro e Massarelos, Porto, Distrito do Porto
Used · 159m²
With Garage
buy
450.000 €
Apartamento em local sossegado e nobre da cidade do Porto.
Descrição do apartamento:
Sala comum com varanda, 3 quartos + 1(com janela), 3 WC, cozinha, despensa, varanda de serviço
Aquecimento elétrico
Lugar de garagem e arrumos privado
Ultimo andar.
Descrição do prédio:
18 apartamentos
Hall entrada de grandes dimensões
Salão de convívio/festas de grandes dimensões
Elevador(2) e elevador monta carga(2)
Espaço de recreio coberto para crianças.
#ref:33730617
Descrição do apartamento:
Sala comum com varanda, 3 quartos + 1(com janela), 3 WC, cozinha, despensa, varanda de serviço
Aquecimento elétrico
Lugar de garagem e arrumos privado
Ultimo andar.
Descrição do prédio:
18 apartamentos
Hall entrada de grandes dimensões
Salão de convívio/festas de grandes dimensões
Elevador(2) e elevador monta carga(2)
Espaço de recreio coberto para crianças.
#ref:33730617
Contact
Apartment 4 Bedrooms
Canidelo, Vila Nova de Gaia, Distrito do Porto
Under construction · 171m²
With Garage
buy
882.000 €
4 bedroom flat with 171 m2, balconies of 38 m2, terrace of 82 m2 and 2 parking spaces, inserted in a new development located right in front of the sea, in Vila Nova de Gaia, Canidelo, making the beach the perfect continuation of your balcony.
It consists of 33 apartments, with balconies, terraces with sea views and private parking spaces.
Completion by the end of 2024, with deeds expected in the first quarter of 2025.
It is the ideal place to enjoy the beauty of the ocean, in the municipality of Vila Nova de Gaia, where the parish of Canidelo is a privileged area, with a perfect mix of sophistication and quality of life.
Inserted in a location that is in direct contact with water from the Douro River and the Atlantic Ocean, benefiting from the proximity to two major cities, Vila Nova de Gaia and Porto, with the tranquillity of the coastal region of family neighbourhood.
The contemporary design language promotes a play of volumes with 3d mosaics that guarantee difference and elegance in the surroundings where it is located.
With sea views, contemporary architecture, it is a private, safe condominium, with exclusive terraces, versatile apartments, with large and bright spaces, which offer sophistication and comfort
The development has 4 floors, 1 to 4 bedroom apartments, with areas between 66m2 and 177m2.
Don’t miss this opportunity, book your visit now.
For over 25 years Castelhana has been a renowned name in the Portuguese real estate sector. As a company of Dils group, we specialize in advising businesses, organizations and (institutional) investors in buying, selling, renting, letting and development of residential properties.
Founded in 1999, Castelhana has built one of the largest and most solid real estate portfolios in Portugal over the years, with over 600 renovation and new construction projects.
In Porto, we are based in Foz Do Douro, one of the noblest places in the city. In Lisbon, in Chiado, one of the most emblematic and traditional areas of the capital and in the Algarve next to the renowned Vilamoura Marina.
We are waiting for you. We have a team available to give you the best support in your next real estate investment.
Contact us!
It consists of 33 apartments, with balconies, terraces with sea views and private parking spaces.
Completion by the end of 2024, with deeds expected in the first quarter of 2025.
It is the ideal place to enjoy the beauty of the ocean, in the municipality of Vila Nova de Gaia, where the parish of Canidelo is a privileged area, with a perfect mix of sophistication and quality of life.
Inserted in a location that is in direct contact with water from the Douro River and the Atlantic Ocean, benefiting from the proximity to two major cities, Vila Nova de Gaia and Porto, with the tranquillity of the coastal region of family neighbourhood.
The contemporary design language promotes a play of volumes with 3d mosaics that guarantee difference and elegance in the surroundings where it is located.
With sea views, contemporary architecture, it is a private, safe condominium, with exclusive terraces, versatile apartments, with large and bright spaces, which offer sophistication and comfort
The development has 4 floors, 1 to 4 bedroom apartments, with areas between 66m2 and 177m2.
Don’t miss this opportunity, book your visit now.
For over 25 years Castelhana has been a renowned name in the Portuguese real estate sector. As a company of Dils group, we specialize in advising businesses, organizations and (institutional) investors in buying, selling, renting, letting and development of residential properties.
Founded in 1999, Castelhana has built one of the largest and most solid real estate portfolios in Portugal over the years, with over 600 renovation and new construction projects.
In Porto, we are based in Foz Do Douro, one of the noblest places in the city. In Lisbon, in Chiado, one of the most emblematic and traditional areas of the capital and in the Algarve next to the renowned Vilamoura Marina.
We are waiting for you. We have a team available to give you the best support in your next real estate investment.
Contact us!
Contact
Apartment 4 Bedrooms
Cidade da Maia, Distrito do Porto
Under construction · 193m²
buy
600.000 €
Vendo T4 a estrear no último piso do Edifício Altavista 17, com 265.2 m² (192.4 m² + terraços), 3 varandas e garagem fechada para 3 carros.
De arquitetura vanguardista, com excelentes acessibilidades e zonas de lazer, próximo do Metro, do centro da Maia, da EN 13 e das principais vias de acesso.
O Edifício Altavista 17 é constituído por 44 habitações, com 6 pisos acima do solo e 2 pisos para garagens, prevendo-se a sua conclusão em Setembro de 2025.
Acabamentos Exteriores
Fachadas revestidas com dekton, granito amarelo, painéis e grelhas em chapa de alumínio e vidro fosco nas guardas das varandas
Caixilharia, com rotura térmica e vidro duplo, em alumínio lacado à cor cinza
Estores elétricos em alumínio nos quartos com isolamento térmico e acústico
Paredes exteriores duplas com isolamento térmico e acústico
Átrios comuns com pavimento cerâmico e paredes revestidas com madeira/gesso
Sala de Condomínio na cave
Compartimento dos resíduos sólidos na cave
Garagens individuais
Portões de garagem seccionados com motor
Seis elevadores (8 pessoas) com acabamentos em inox e pavimento revestido com cerâmico
Acabamentos Interiores
Soluções construtivas de isolamento testadas com ensaios de acústica
Teto falso em todo o apartamento com sancas para cortinados
Paredes revestidas com gesso projetado e pintadas
Pavimentos dos quartos, salas e hall’s revestidos a madeira de carvalho
Carpintarias em carvalho e lacadas de branco com portas e roupeiros até ao teto
Iluminação interior dos roupeiros dos quartos
Sancas de iluminação nos banhos
Varandas em material cerâmico
Sistema coletivo de coletores solares com termoacumulador individual na cozinha
Sistema de vídeo porteiro com monitor a cores
Aparelhagem eléctrica da marca Efapel
Focos embutidos no teto falso
Porta de alta segurança folheada a carvalho
Instalação completa de Ar Condicionado
Louça sanitária branca suspensa da Sanindusa ou Roca
Placa de indução, forno, combinado, máquina de lavar louça e micro-ondas da Siemens
De arquitetura vanguardista, com excelentes acessibilidades e zonas de lazer, próximo do Metro, do centro da Maia, da EN 13 e das principais vias de acesso.
O Edifício Altavista 17 é constituído por 44 habitações, com 6 pisos acima do solo e 2 pisos para garagens, prevendo-se a sua conclusão em Setembro de 2025.
Acabamentos Exteriores
Fachadas revestidas com dekton, granito amarelo, painéis e grelhas em chapa de alumínio e vidro fosco nas guardas das varandas
Caixilharia, com rotura térmica e vidro duplo, em alumínio lacado à cor cinza
Estores elétricos em alumínio nos quartos com isolamento térmico e acústico
Paredes exteriores duplas com isolamento térmico e acústico
Átrios comuns com pavimento cerâmico e paredes revestidas com madeira/gesso
Sala de Condomínio na cave
Compartimento dos resíduos sólidos na cave
Garagens individuais
Portões de garagem seccionados com motor
Seis elevadores (8 pessoas) com acabamentos em inox e pavimento revestido com cerâmico
Acabamentos Interiores
Soluções construtivas de isolamento testadas com ensaios de acústica
Teto falso em todo o apartamento com sancas para cortinados
Paredes revestidas com gesso projetado e pintadas
Pavimentos dos quartos, salas e hall’s revestidos a madeira de carvalho
Carpintarias em carvalho e lacadas de branco com portas e roupeiros até ao teto
Iluminação interior dos roupeiros dos quartos
Sancas de iluminação nos banhos
Varandas em material cerâmico
Sistema coletivo de coletores solares com termoacumulador individual na cozinha
Sistema de vídeo porteiro com monitor a cores
Aparelhagem eléctrica da marca Efapel
Focos embutidos no teto falso
Porta de alta segurança folheada a carvalho
Instalação completa de Ar Condicionado
Louça sanitária branca suspensa da Sanindusa ou Roca
Placa de indução, forno, combinado, máquina de lavar louça e micro-ondas da Siemens
Contact
Apartment 4 Bedrooms
Canidelo, Vila Nova de Gaia, Distrito do Porto
Under construction · 145m²
With Garage
buy
985.000 €
4 bedrooms apartment with 145 sq m, 84 sq m of outdoor area and 1 parking space, inserted in a residential project integrated in a large garden, next to the Douro River and just 5 km from the center of Porto.
A development consisting of 4 buildings with spacious apartments T1 to T5, with extensive outdoor areas and views of the river and gardens, which embrace the development.
To live in the Marina Douro Development is to have the best of country life and the city environment, in one place, it is a new way of experiencing the river and the city, it is to have a refuge in a quiet and safe area, surrounded by Nature, and close to schools, parks and supermarkets. Close to Porto and the centre of Vila Nova de Gaia, the project encompasses the advantages of living in the city, while keeping you away from its busiest areas.
From T4 to T5, penthouses are exclusive apartments on the top floor of each building. Its high height, above any other typology, offers a unique level of privacy and comfort.
The 1 to 4 bedroom apartments of the Marina Douro Development incorporate the best of contemporary architecture and top finishes, in exceptionally spacious open-plan layouts.
They have large living rooms with access to a balcony that surrounds the apartment, uniting the house in a common living space.
The T1 to T3 Garden Houses apartments, on the 1st floor of each building, benefit from a private terrace, common to all rooms of the house.
Some T2 and T3 units have a private pool.
For over 25 years Castelhana has been a renowned name in the Portuguese real estate sector. As a company of Dils group, we specialize in advising businesses, organizations and (institutional) investors in buying, selling, renting, letting and development of residential properties.
Founded in 1999, Castelhana has built one of the largest and most solid real estate portfolios in Portugal over the years, with over 600 renovation and new construction projects.
In Porto, we are based in Foz Do Douro, one of the noblest places in the city. In Lisbon, in Chiado, one of the most emblematic and traditional areas of the capital and in the Algarve next to the renowned Vilamoura Marina.
We are waiting for you. We have a team available to give you the best support in your next real estate investment.
Contact us!
A development consisting of 4 buildings with spacious apartments T1 to T5, with extensive outdoor areas and views of the river and gardens, which embrace the development.
To live in the Marina Douro Development is to have the best of country life and the city environment, in one place, it is a new way of experiencing the river and the city, it is to have a refuge in a quiet and safe area, surrounded by Nature, and close to schools, parks and supermarkets. Close to Porto and the centre of Vila Nova de Gaia, the project encompasses the advantages of living in the city, while keeping you away from its busiest areas.
From T4 to T5, penthouses are exclusive apartments on the top floor of each building. Its high height, above any other typology, offers a unique level of privacy and comfort.
The 1 to 4 bedroom apartments of the Marina Douro Development incorporate the best of contemporary architecture and top finishes, in exceptionally spacious open-plan layouts.
They have large living rooms with access to a balcony that surrounds the apartment, uniting the house in a common living space.
The T1 to T3 Garden Houses apartments, on the 1st floor of each building, benefit from a private terrace, common to all rooms of the house.
Some T2 and T3 units have a private pool.
For over 25 years Castelhana has been a renowned name in the Portuguese real estate sector. As a company of Dils group, we specialize in advising businesses, organizations and (institutional) investors in buying, selling, renting, letting and development of residential properties.
Founded in 1999, Castelhana has built one of the largest and most solid real estate portfolios in Portugal over the years, with over 600 renovation and new construction projects.
In Porto, we are based in Foz Do Douro, one of the noblest places in the city. In Lisbon, in Chiado, one of the most emblematic and traditional areas of the capital and in the Algarve next to the renowned Vilamoura Marina.
We are waiting for you. We have a team available to give you the best support in your next real estate investment.
Contact us!
Contact
Apartment 4 Bedrooms +1
Matosinhos-Sul (Matosinhos), Matosinhos e Leça da Palmeira, Distrito do Porto
Used · 196m²
With Garage
buy
795.000 €
4+1 bedroom duplex flat a few meters from the beach, located in the prestigious area of Matosinhos Sul, known for its vibrant lifestyle and wide range of shops, services and schools.
In addition to the proximity to the sea, the location of this property allows easy access to Parque da Cidade, the largest green space in Porto, ideal for outdoor activities.
With a gross private area of 196 m², the flat is spread over two floors, offering a perfect combination of space, comfort and functionality.
On the lower floor, we find an elegant entrance hall, a large living room with access to a balcony, an equipped kitchen, a versatile bedroom and a full bathroom.
On the upper floor, there are three spacious bedrooms, a full bathroom, a suite with plenty of natural light and a practical storage area with built-in closets. The property also includes a garage for one car and a storage room in the basement, ensuring more storage space.
With a solar orientation to the south and west, the flat benefits from excellent light throughout the day, highlighting the large areas and superior quality finishes.
Fraction 4th Right
Living in Matosinhos Sul offers undeniable advantages, such as proximity to the beaches and the City Park, allowing for a healthy lifestyle and contact with nature. In addition, the area is served by an excellent public transport network, including metro, buses and bike paths, which facilitates mobility.
It is a growing area filled with restaurants, cafes, and traditional markets, providing a diverse dining experience. The presence of renowned schools and various leisure infrastructures, such as gymnasiums and cultural spaces, makes it the ideal place for families and for those looking for quality of life near the sea, in a modern and quiet environment.
Among the additional features of this property are the kitchen equipped with modern appliances, the spacious balcony, the electric shutters, the double glazing for thermal and acoustic insulation, the central heating, the noble wood floor, in addition to the private garage and the storage room in the basement.
This flat represents the perfect choice for those who want to combine the proximity of the sea with a sophisticated and comfortable urban life.
Don’t miss this opportunity, book your visit now.
Castelhana has been a reference name in the Portuguese real estate sector for over 25 years. As a company of the Dils group, we specialise in advising companies, organisations and (institutional) investors on the purchase, sale, lease and development of residential properties.
Founded in 1999, Castelhana has built over the years one of the largest and most solid real estate portfolios in Portugal, with more than 600 rehabilitation and new construction projects.
In Porto, we are based in Foz Do Douro, one of the noblest places in the city. In Lisbon, in Chiado, one of the most emblematic and traditional areas of the capital and in the Algarve region next to the renowned Vilamoura Marina.
We are waiting for you. We have a team available to give you the best support in your next real estate investment.
Contact us!
In addition to the proximity to the sea, the location of this property allows easy access to Parque da Cidade, the largest green space in Porto, ideal for outdoor activities.
With a gross private area of 196 m², the flat is spread over two floors, offering a perfect combination of space, comfort and functionality.
On the lower floor, we find an elegant entrance hall, a large living room with access to a balcony, an equipped kitchen, a versatile bedroom and a full bathroom.
On the upper floor, there are three spacious bedrooms, a full bathroom, a suite with plenty of natural light and a practical storage area with built-in closets. The property also includes a garage for one car and a storage room in the basement, ensuring more storage space.
With a solar orientation to the south and west, the flat benefits from excellent light throughout the day, highlighting the large areas and superior quality finishes.
Fraction 4th Right
Living in Matosinhos Sul offers undeniable advantages, such as proximity to the beaches and the City Park, allowing for a healthy lifestyle and contact with nature. In addition, the area is served by an excellent public transport network, including metro, buses and bike paths, which facilitates mobility.
It is a growing area filled with restaurants, cafes, and traditional markets, providing a diverse dining experience. The presence of renowned schools and various leisure infrastructures, such as gymnasiums and cultural spaces, makes it the ideal place for families and for those looking for quality of life near the sea, in a modern and quiet environment.
Among the additional features of this property are the kitchen equipped with modern appliances, the spacious balcony, the electric shutters, the double glazing for thermal and acoustic insulation, the central heating, the noble wood floor, in addition to the private garage and the storage room in the basement.
This flat represents the perfect choice for those who want to combine the proximity of the sea with a sophisticated and comfortable urban life.
Don’t miss this opportunity, book your visit now.
Castelhana has been a reference name in the Portuguese real estate sector for over 25 years. As a company of the Dils group, we specialise in advising companies, organisations and (institutional) investors on the purchase, sale, lease and development of residential properties.
Founded in 1999, Castelhana has built over the years one of the largest and most solid real estate portfolios in Portugal, with more than 600 rehabilitation and new construction projects.
In Porto, we are based in Foz Do Douro, one of the noblest places in the city. In Lisbon, in Chiado, one of the most emblematic and traditional areas of the capital and in the Algarve region next to the renowned Vilamoura Marina.
We are waiting for you. We have a team available to give you the best support in your next real estate investment.
Contact us!
Contact
Apartment 4 Bedrooms Duplex
Parque da Cidade do Porto, Aldoar, Foz do Douro e Nevogilde, Distrito do Porto
Under construction · 285m²
With Garage
buy
1.982.560 €
T4 in Boavista
The photographs of the development are in 3D
Energy Class A (DCR)
For more information about this or another property, visit our website and talk to us!
SIGLA - Sociedade de Mediação Imobiliária, Lda is a company with more than 25 years of experience in the real estate market, recognised for its personalised service and professionalism in all phases of the business. With over 300 properties to choose from, the company has been a reliable choice for those looking to buy, sell, or lease a property.
SIGLA, your Real Estate Agency!
The photographs of the development are in 3D
Energy Class A (DCR)
For more information about this or another property, visit our website and talk to us!
SIGLA - Sociedade de Mediação Imobiliária, Lda is a company with more than 25 years of experience in the real estate market, recognised for its personalised service and professionalism in all phases of the business. With over 300 properties to choose from, the company has been a reliable choice for those looking to buy, sell, or lease a property.
SIGLA, your Real Estate Agency!
Contact
Apartment 4 Bedrooms
Lavadores , Canidelo, Vila Nova de Gaia, Distrito do Porto
Under construction · 188m²
With Garage
buy
685.000 €
4 bedroom apartment with superb river and sea views in Canidelo
Inserted in the Living Sea Enterprise.
Situated in the coastal area of Vila Nova de Gaia, it is worth mentioning its proximity to both the beach and the river, as well as the view provided by its positioning.
It is a 10-minute drive from the V.N.Gaia metro line, 15 minutes from the airport and 15 minutes from downtown Porto.
In the surrounding area you will find several restaurants/ bars, supermarkets, gymnasiums, schools and outdoor leisure spaces such as the Marina da Afurada, the Local Nature Reserve of the Douro Estuary, the Cais de Gaia and, in the future, the ’city park’ of Afurada.
The apartments are equipped with air conditioning, electric blinds, wardrobes, double glazing and elevator.
Photographs are 3D representations.
Energy Class A (DCR)
IN SIGLA - Real Estate Mediation finds a company with more than 20 years of experience, recognized for its personalized service, where professionalism, rigor and monitoring prevails in all phases of the business.
We have more than 300 properties at your disposal and a team of multidisciplinary professionals, experienced and motivated to provide you with the best possible accompaniment.
SIGLA, your real estate agency!
You’ve seen our website!
Inserted in the Living Sea Enterprise.
Situated in the coastal area of Vila Nova de Gaia, it is worth mentioning its proximity to both the beach and the river, as well as the view provided by its positioning.
It is a 10-minute drive from the V.N.Gaia metro line, 15 minutes from the airport and 15 minutes from downtown Porto.
In the surrounding area you will find several restaurants/ bars, supermarkets, gymnasiums, schools and outdoor leisure spaces such as the Marina da Afurada, the Local Nature Reserve of the Douro Estuary, the Cais de Gaia and, in the future, the ’city park’ of Afurada.
The apartments are equipped with air conditioning, electric blinds, wardrobes, double glazing and elevator.
Photographs are 3D representations.
Energy Class A (DCR)
IN SIGLA - Real Estate Mediation finds a company with more than 20 years of experience, recognized for its personalized service, where professionalism, rigor and monitoring prevails in all phases of the business.
We have more than 300 properties at your disposal and a team of multidisciplinary professionals, experienced and motivated to provide you with the best possible accompaniment.
SIGLA, your real estate agency!
You’ve seen our website!
Contact
Apartment 4 Bedrooms
Constituição (Cedofeita), Cedofeita, Santo Ildefonso, Sé, Miragaia, São Nicolau e Vitória, Porto, Distrito do Porto
New · 182m²
With Garage
buy
642.538 €
Apartamento T4 à Constituição com 2 lugares de garagem e arrumos
Painéis Solares, Aquecimento central, Cozinha Equipada, etc.....
As fotografias são em 3D
Para mais informações sobre este ou outro imóvel, visite o nosso site e fale connosco!
Somos uma empresa com mais de 20 anos de experiência, reconhecida pelo seu atendimento personalizado, onde impera o profissionalismo, rigor e acompanhamento em todas as fases do negócio.
Temos mais de 300 imóveis à sua disposição e uma equipa de profissionais multidisciplinares, experiente e motivada para lhe proporcionar o melhor acompanhamento possível. Contacte-nos!
SIGLA, a sua imobiliária!
Painéis Solares, Aquecimento central, Cozinha Equipada, etc.....
As fotografias são em 3D
Para mais informações sobre este ou outro imóvel, visite o nosso site e fale connosco!
Somos uma empresa com mais de 20 anos de experiência, reconhecida pelo seu atendimento personalizado, onde impera o profissionalismo, rigor e acompanhamento em todas as fases do negócio.
Temos mais de 300 imóveis à sua disposição e uma equipa de profissionais multidisciplinares, experiente e motivada para lhe proporcionar o melhor acompanhamento possível. Contacte-nos!
SIGLA, a sua imobiliária!
Contact
Apartment 4 Bedrooms
Boavista (Massarelos), Lordelo do Ouro e Massarelos, Porto, Distrito do Porto
Used · 186m²
With Garage
buy
735.000 €
4-bedroom apartment, duplex, 276 m2 (gross floor area), with balcony, garage and storage room, in the Porto Magnum condominium, in Boavista, Porto. This apartment featuring contemporary design comprises a living and dining room with direct access to the balcony which faces west, four bedrooms, two of which are en suite with wardrobes, a guest bathroom, and a fully equipped kitchen. East/West sun exposure. It also has a garage for three cars and a storage room.
The imposing Avenida da Boavista crosses the western part of Porto, the longest in the city and which is home to some of its main attractions such as Casa da Música, Parque da Cidade and Serralves. The status of the economic and cultural centre of Porto remains, being a well-known centre of luxury commerce, hotels and companies, with a strong presence of office buildings and hotel units. However, it has never lost its position as a premium residential destination in the city, and in recent years, it has been receiving new investments in this area, with a special focus on the gated communities.
The apartment is 5-minute driving distance from Serralves Museum, Deutsche Schule zu Porto, Portuguese Catholic University, Colégio do Rosário, Lycée Français International de Porto, and Cidade Park. It is located 7 minutes from CLIP, Oporto British School, Castelo do Queijo, the Foz beaches and terraces and Matosinhos beach. Less than 15 minutes from Porto Airport.
The imposing Avenida da Boavista crosses the western part of Porto, the longest in the city and which is home to some of its main attractions such as Casa da Música, Parque da Cidade and Serralves. The status of the economic and cultural centre of Porto remains, being a well-known centre of luxury commerce, hotels and companies, with a strong presence of office buildings and hotel units. However, it has never lost its position as a premium residential destination in the city, and in recent years, it has been receiving new investments in this area, with a special focus on the gated communities.
The apartment is 5-minute driving distance from Serralves Museum, Deutsche Schule zu Porto, Portuguese Catholic University, Colégio do Rosário, Lycée Français International de Porto, and Cidade Park. It is located 7 minutes from CLIP, Oporto British School, Castelo do Queijo, the Foz beaches and terraces and Matosinhos beach. Less than 15 minutes from Porto Airport.
Contact
Apartment 4 Bedrooms
Canidelo, Vila Nova de Gaia, Distrito do Porto
Under construction · 188m²
With Garage
buy
650.000 €
MAKE THE BEST DEAL WITH US
Excellent 4 bedroom apartment for sale in Foz do Rio Douro.
The property has:
Living room and kitchen with 60m2, facing west, with views of the city of Porto and its Douro River.
Four bedrooms, to the east, two of which are en suite. All with fitted wardrobes and a bathroom to support the other two bedrooms.
It also has a support bathroom and 3 parking spaces.
Living Sea is a development in Foz do Rio Douro, located in Afurada (Seca do Bacalhau), in Vila Nova de Gaia.
It consists of 45 apartments divided into 4 floors, with typologies from T2 to T5 and areas between 118.3 m2 and 376.7 m2, all with private parking and balconies overlooking the Atlantic Ocean and the Douro River.
Points of interest and amenities:
Gaia Marina at 2.5km - 4min by car;
Bike path/promenade by the sea and riverside at 1 min on foot;
Beaches at 300m - 4 min walk; Restaurants at 600m;
Hypermarkets 1.5 km away - 4 min by car;
Hospital da Luz Arrábida at 4.8km -10 min by car;
Public Transport/Bus at 500m - 6min on foot;
We take care of your credit process, without bureaucracy, presenting the best solutions for each client.
Credit intermediary certified by Banco de Portugal under number 0001802.
We help you with the whole process! Contact us directly or leave your information and we’ll follow-up shortly
Excellent 4 bedroom apartment for sale in Foz do Rio Douro.
The property has:
Living room and kitchen with 60m2, facing west, with views of the city of Porto and its Douro River.
Four bedrooms, to the east, two of which are en suite. All with fitted wardrobes and a bathroom to support the other two bedrooms.
It also has a support bathroom and 3 parking spaces.
Living Sea is a development in Foz do Rio Douro, located in Afurada (Seca do Bacalhau), in Vila Nova de Gaia.
It consists of 45 apartments divided into 4 floors, with typologies from T2 to T5 and areas between 118.3 m2 and 376.7 m2, all with private parking and balconies overlooking the Atlantic Ocean and the Douro River.
Points of interest and amenities:
Gaia Marina at 2.5km - 4min by car;
Bike path/promenade by the sea and riverside at 1 min on foot;
Beaches at 300m - 4 min walk; Restaurants at 600m;
Hypermarkets 1.5 km away - 4 min by car;
Hospital da Luz Arrábida at 4.8km -10 min by car;
Public Transport/Bus at 500m - 6min on foot;
We take care of your credit process, without bureaucracy, presenting the best solutions for each client.
Credit intermediary certified by Banco de Portugal under number 0001802.
We help you with the whole process! Contact us directly or leave your information and we’ll follow-up shortly
Contact
Apartment 4 Bedrooms +1
Matosinhos-Sul (Matosinhos), Matosinhos e Leça da Palmeira, Distrito do Porto
Under construction · 235m²
With Garage
buy
1.025.330 €
T4+1 in Matosinhos with 2 Parking Spaces
The photographs of the development are in 3D
For more information about this or another property, visit our website and talk to us!
SIGLA - Sociedade de Mediação Imobiliária, Lda is a company with more than 25 years of experience in the real estate market, recognised for its personalised service and professionalism in all phases of the business. With over 300 properties available, the company has been a reliable choice for those looking to buy, sell or lease a property.
SIGLA, your Real Estate Agency!
The photographs of the development are in 3D
For more information about this or another property, visit our website and talk to us!
SIGLA - Sociedade de Mediação Imobiliária, Lda is a company with more than 25 years of experience in the real estate market, recognised for its personalised service and professionalism in all phases of the business. With over 300 properties available, the company has been a reliable choice for those looking to buy, sell or lease a property.
SIGLA, your Real Estate Agency!
Contact
Apartment 4 Bedrooms
São Pedro da Afurada, Canidelo, Vila Nova de Gaia, Distrito do Porto
Under construction · 145m²
With Garage
buy
825.000 €
4 bedroom apartment in Afurada
The photographs of the development are in 3D
Energy Class A (DCR)
For more information about this or another property, visit our website and talk to us!
SIGLA - Sociedade de Mediação Imobiliária, Lda is a company with more than 25 years of experience in the real estate market, recognized for its personalized service and professionalism in all phases of the business. With over 300 properties on offer, the company has been a trusted choice for those looking to buy, sell or lease a property.
SIGLA, your Real Estate!
The photographs of the development are in 3D
Energy Class A (DCR)
For more information about this or another property, visit our website and talk to us!
SIGLA - Sociedade de Mediação Imobiliária, Lda is a company with more than 25 years of experience in the real estate market, recognized for its personalized service and professionalism in all phases of the business. With over 300 properties on offer, the company has been a trusted choice for those looking to buy, sell or lease a property.
SIGLA, your Real Estate!
Contact
Apartment 4 Bedrooms
Rua de Sá da Bandeira, Cedofeita, Santo Ildefonso, Sé, Miragaia, São Nicolau e Vitória, Porto, Distrito do Porto
New · 179m²
With Garage
buy
940.000 €
4 bedroom apartment with 173 s qm , with balcony of 26 s qm and parking space, inserted in new condominium in the heart of downtown Porto.
A few steps from the Aliados and the Bolhão market, in the heart of Porto’s cultural life, you will find a new condominium, with 93 apartments and 16 shops, fully integrated into the urban fabric of this vibrant city.
The diversity of typologies, from the studio to the T4, with a familiar or more cosmopolitan atmosphere promise to please, with the generous balconies and large terraces to the private pools on the rooftops of the T3 and T4 apartments on the top floor.
A unique encounter between classical inspiration and contemporary architecture, by rehabilitating the nineteenth-century facades on Rua Sá da Bandeira and maintaining the original metrics and frames in the construction of the new facades.
Unique and exclusive development in the historic center of Porto that invites urban life to enter. But it also offers exclusive and private moments, accessible only to its residents.
The rooftop running track and fully equipped gym foster a healthier lifestyle. On the rooftop, common relaxation areas invite you to relax and enjoy the moment. The condominium room prepared for parties, helps to celebrate special moments with family or friends.
Last apartments available typologies T3 and T4, areas between 143 s qm and 245 s qm, with 2 parking spaces and storage room
Schedule a visit to personally get to know this beautiful condo, and realize what makes it so special.
Castelhana is a Portuguese real estate agency present in the domestic market for over 25 years, specialized in prime residential real estate and recognized for the launch of some of the most distinguished developments in Portugal.
Founded in 1999, Castelhana provides a full service in business brokerage. We are specialists in investment and in the commercialization of real estate.
In Porto, we are based in Foz Do Douro, one of the noblest places in the city. In Lisbon, in Chiado, one of the most emblematic and traditional areas of the capital and in the Algarve region next to the renowned Vilamoura Marina.
We are waiting for you. We have a team available to give you the best support in your next real estate investment.
Contact us!
A few steps from the Aliados and the Bolhão market, in the heart of Porto’s cultural life, you will find a new condominium, with 93 apartments and 16 shops, fully integrated into the urban fabric of this vibrant city.
The diversity of typologies, from the studio to the T4, with a familiar or more cosmopolitan atmosphere promise to please, with the generous balconies and large terraces to the private pools on the rooftops of the T3 and T4 apartments on the top floor.
A unique encounter between classical inspiration and contemporary architecture, by rehabilitating the nineteenth-century facades on Rua Sá da Bandeira and maintaining the original metrics and frames in the construction of the new facades.
Unique and exclusive development in the historic center of Porto that invites urban life to enter. But it also offers exclusive and private moments, accessible only to its residents.
The rooftop running track and fully equipped gym foster a healthier lifestyle. On the rooftop, common relaxation areas invite you to relax and enjoy the moment. The condominium room prepared for parties, helps to celebrate special moments with family or friends.
Last apartments available typologies T3 and T4, areas between 143 s qm and 245 s qm, with 2 parking spaces and storage room
Schedule a visit to personally get to know this beautiful condo, and realize what makes it so special.
Castelhana is a Portuguese real estate agency present in the domestic market for over 25 years, specialized in prime residential real estate and recognized for the launch of some of the most distinguished developments in Portugal.
Founded in 1999, Castelhana provides a full service in business brokerage. We are specialists in investment and in the commercialization of real estate.
In Porto, we are based in Foz Do Douro, one of the noblest places in the city. In Lisbon, in Chiado, one of the most emblematic and traditional areas of the capital and in the Algarve region next to the renowned Vilamoura Marina.
We are waiting for you. We have a team available to give you the best support in your next real estate investment.
Contact us!
Contact
Apartment 4 Bedrooms
Gondomar (São Cosme), Valbom e Jovim, Distrito do Porto
Under construction · 158m²
With Garage
buy
407.500 €
4 bedroom flat in S. Cosme
The photographs of the development are in 3D
Energy Class A(DCR)
Inserted in a gated community with swimming pool
For more information about this or another property, visit our website and talk to us!
SIGLA - Sociedade de Mediação Imobiliária, Lda is a company with more than 25 years of experience in the real estate market, recognised for its personalised service and professionalism in all phases of the business. With over 300 properties to choose from, the company has been a reliable choice for those looking to buy, sell, or lease a property.
SIGLA, your Real Estate Agency!
The photographs of the development are in 3D
Energy Class A(DCR)
Inserted in a gated community with swimming pool
For more information about this or another property, visit our website and talk to us!
SIGLA - Sociedade de Mediação Imobiliária, Lda is a company with more than 25 years of experience in the real estate market, recognised for its personalised service and professionalism in all phases of the business. With over 300 properties to choose from, the company has been a reliable choice for those looking to buy, sell, or lease a property.
SIGLA, your Real Estate Agency!
Contact
See more Properties for Sale, Apartments - Apartment in Distrito do Porto
Bedrooms
Zones
Can’t find the property you’re looking for?
