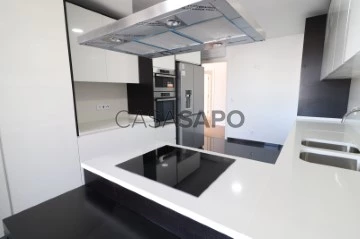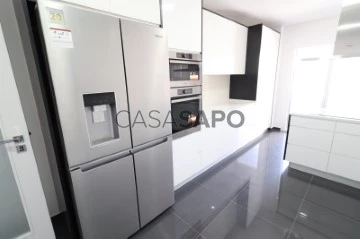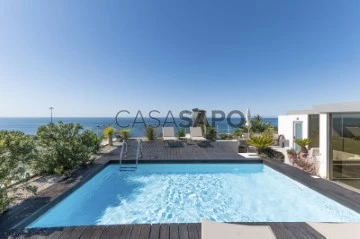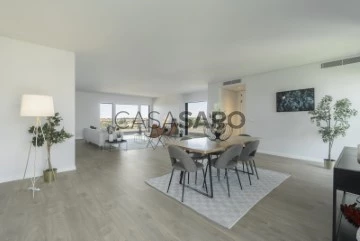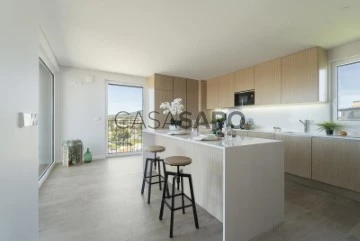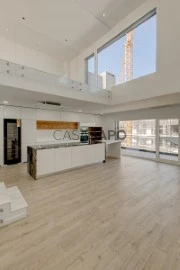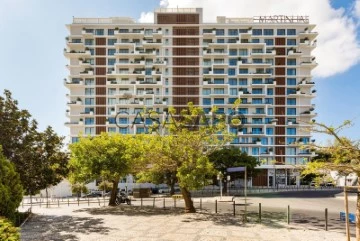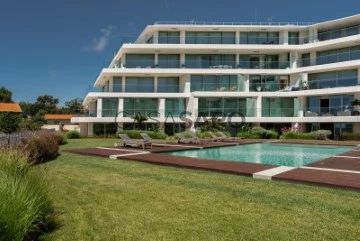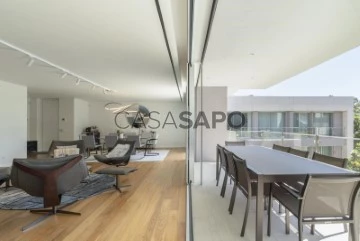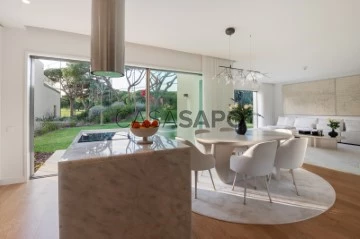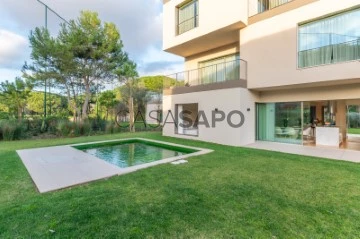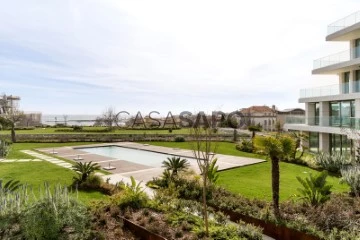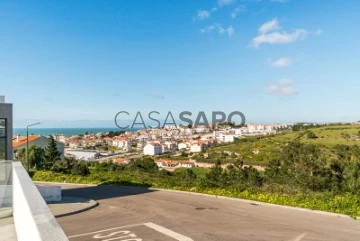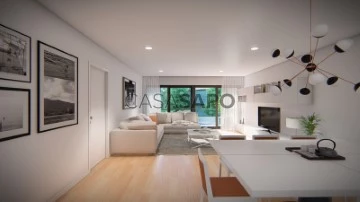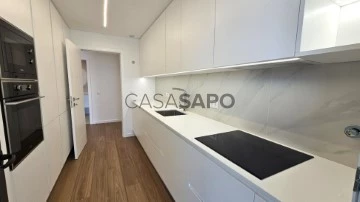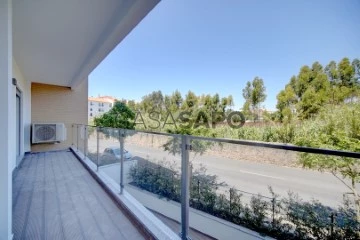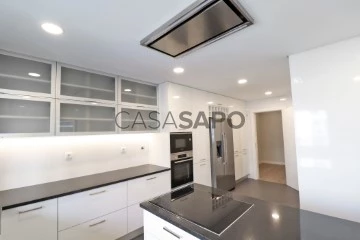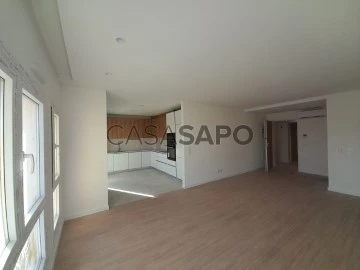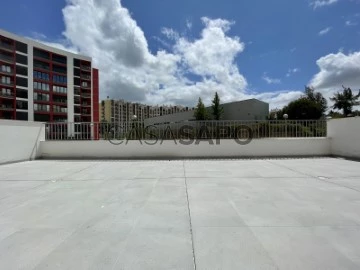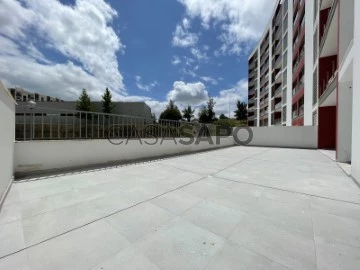Apartments
Rooms
Price
More filters
1,028 Properties for Sale, Apartments - Apartment in Distrito de Lisboa, with Solar Panels
Map
Order by
Relevance
Apartment 3 Bedrooms
Loures, Distrito de Lisboa
New · 108m²
With Garage
buy
455.000 €
Ref.: 5028A
#Apartamentos T3 localizados no Pinheiro de Loures em Condomínio Privado com Jardim, Garagem, Piscina Aquecida, Ginásio e Sala E-commerce.#
Preços desde 455.000 € !
É Ideal para quem procura uma casa moderna com a comodidades que a vida urbana oferece sem prescindir do sossego de viver ás portas de Lisboa.
Condomínio em fase de construção, com data prevista de conclusão no 2º semestre de 2025.
FOTOS 3D
LISTA DE ACABAMENTOS E CARACTERISTICAS:
- Carpintaria lacadas a branco.
- Caixilharia com corte térmico.
- Chão flutuante em carvalho.
- Cerâmicos Margres Linha Calacata
- Cozinhas equipadas.
- Estores elétricos e térmicos.
- Torneiras de baixo consumo.
- Portas de segurança.
- Iluminação LED
- Varandas com churrasqueira.
- Ar condicionado
- Aspirador robot e Aspirador Vertical.
- Pré-instalação para painéis fotovoltaicos.
- Águas quentes com termo sifão e termoacumulador.
- Painéis Solares.
- Carregamento de veículo elétrico.
- Piscina aquecida.
- Ginásio.
- Sala E-commerce.
Contacte-nos para visitar este fantástico imóvel.
* Todas as informações apresentadas não têm qualquer carácter vinculativo, não dispensa a confirmação por parte da mediadora, bem como a consulta da documentação do imóvel *
#Apartamentos T3 localizados no Pinheiro de Loures em Condomínio Privado com Jardim, Garagem, Piscina Aquecida, Ginásio e Sala E-commerce.#
Preços desde 455.000 € !
É Ideal para quem procura uma casa moderna com a comodidades que a vida urbana oferece sem prescindir do sossego de viver ás portas de Lisboa.
Condomínio em fase de construção, com data prevista de conclusão no 2º semestre de 2025.
FOTOS 3D
LISTA DE ACABAMENTOS E CARACTERISTICAS:
- Carpintaria lacadas a branco.
- Caixilharia com corte térmico.
- Chão flutuante em carvalho.
- Cerâmicos Margres Linha Calacata
- Cozinhas equipadas.
- Estores elétricos e térmicos.
- Torneiras de baixo consumo.
- Portas de segurança.
- Iluminação LED
- Varandas com churrasqueira.
- Ar condicionado
- Aspirador robot e Aspirador Vertical.
- Pré-instalação para painéis fotovoltaicos.
- Águas quentes com termo sifão e termoacumulador.
- Painéis Solares.
- Carregamento de veículo elétrico.
- Piscina aquecida.
- Ginásio.
- Sala E-commerce.
Contacte-nos para visitar este fantástico imóvel.
* Todas as informações apresentadas não têm qualquer carácter vinculativo, não dispensa a confirmação por parte da mediadora, bem como a consulta da documentação do imóvel *
Contact
Apartment 2 Bedrooms
Loures, Distrito de Lisboa
New · 90m²
With Garage
buy
365.000 €
Ref.: 5028
#Apartamentos T2 localizados no Pinheiro de Loures em Condomínio Privado com Jardim, Garagem, Piscina Aquecida, Ginásio e Sala E-commerce.#
Preços desde 365.000 € !
É Ideal para quem procura uma casa moderna com a comodidades que a vida urbana oferece sem prescindir do sossego de viver ás portas de Lisboa.
Condomínio em fase de construção, com data prevista de conclusão no 2º semestre de 2025.
FOTOS 3D
LISTA DE ACABAMENTOS E CARACTERISTICAS:
- Carpintaria lacadas a branco.
- Caixilharia com corte térmico.
- Chão flutuante em carvalho.
- Cerâmicos Margres Linha Calacata
- Cozinhas equipadas.
- Estores elétricos e térmicos.
- Torneiras de baixo consumo.
- Portas de segurança.
- Iluminação LED
- Varandas com churrasqueira.
- Ar condicionado
- Aspirador robot e Aspirador Vertical.
- Pré-instalação para painéis fotovoltaicos.
- Águas quentes com termo sifão e termoacumulador.
- Painéis Solares.
- Carregamento de veículo elétrico.
- Piscina aquecida.
- Ginásio.
- Sala E-commerce.
Contacte-nos para visitar este fantástico imóvel.
* Todas as informações apresentadas não têm qualquer carácter vinculativo, não dispensa a confirmação por parte da mediadora, bem como a consulta da documentação do imóvel *
#Apartamentos T2 localizados no Pinheiro de Loures em Condomínio Privado com Jardim, Garagem, Piscina Aquecida, Ginásio e Sala E-commerce.#
Preços desde 365.000 € !
É Ideal para quem procura uma casa moderna com a comodidades que a vida urbana oferece sem prescindir do sossego de viver ás portas de Lisboa.
Condomínio em fase de construção, com data prevista de conclusão no 2º semestre de 2025.
FOTOS 3D
LISTA DE ACABAMENTOS E CARACTERISTICAS:
- Carpintaria lacadas a branco.
- Caixilharia com corte térmico.
- Chão flutuante em carvalho.
- Cerâmicos Margres Linha Calacata
- Cozinhas equipadas.
- Estores elétricos e térmicos.
- Torneiras de baixo consumo.
- Portas de segurança.
- Iluminação LED
- Varandas com churrasqueira.
- Ar condicionado
- Aspirador robot e Aspirador Vertical.
- Pré-instalação para painéis fotovoltaicos.
- Águas quentes com termo sifão e termoacumulador.
- Painéis Solares.
- Carregamento de veículo elétrico.
- Piscina aquecida.
- Ginásio.
- Sala E-commerce.
Contacte-nos para visitar este fantástico imóvel.
* Todas as informações apresentadas não têm qualquer carácter vinculativo, não dispensa a confirmação por parte da mediadora, bem como a consulta da documentação do imóvel *
Contact
Apartment 3 Bedrooms
Odivelas, Distrito de Lisboa
New · 110m²
buy
670.000 €
Ref.: 5002C
# Building under construction expected to be completed by the end of March 2022#
(Model Floor Photos)
#PREÇOS FROM €500,000 to €520,000#
If you value ample spaces, comfort and refinement, if you are looking for an innovative design with leisure environments, if you want exclusivity, convenience and security, this is the apartment that will fully adapt to your style!
Apartments with high quality equipment and finishes such as:
Apartments with high quality equipment and finishes such as:
- Video Intercom;
- Cable TV;
- Piped Gas;
- Oscillobatent windows with double glazing
- Armored Door;
- Thermal/Electric Blinds;
- Air conditioning in all rooms including kitchen;
- Solar Panels;
- Suspended ceiling;
- Floating floor,
- Fully equipped kitchen;
- Box with areas from 33m2 to 44m2;
- Balconies of 35m2.
Located in one of the most sought after urbanizations in the Lisbon region, the ’Colinas do Cruzeiro’ urbanization is served by a set of excellent services ranging from the Medical Clinic of the Hospital da Luz, pharmacies, schools, infantry, banks, through the sports complex where is included the so-called and modern Multipurpose Pavilion of Odivelas, it also has a set of restaurants, gyms, supermarkets among others.
In terms of communication routes is served by CRIL, IC17, IC22, A8, A5, A1, being very close to our Capital the city of Lisbon.
On public transport it is served by the metro through the stations of Odivelas and Senhor Roubado.
Contact us to visit this fantastic property.
If you wish, we also make video conference visits!
* All information submitted is not binding, does not dispense with confirmation by the mediator, as well as consultation of the property documentation *
# Building under construction expected to be completed by the end of March 2022#
(Model Floor Photos)
#PREÇOS FROM €500,000 to €520,000#
If you value ample spaces, comfort and refinement, if you are looking for an innovative design with leisure environments, if you want exclusivity, convenience and security, this is the apartment that will fully adapt to your style!
Apartments with high quality equipment and finishes such as:
Apartments with high quality equipment and finishes such as:
- Video Intercom;
- Cable TV;
- Piped Gas;
- Oscillobatent windows with double glazing
- Armored Door;
- Thermal/Electric Blinds;
- Air conditioning in all rooms including kitchen;
- Solar Panels;
- Suspended ceiling;
- Floating floor,
- Fully equipped kitchen;
- Box with areas from 33m2 to 44m2;
- Balconies of 35m2.
Located in one of the most sought after urbanizations in the Lisbon region, the ’Colinas do Cruzeiro’ urbanization is served by a set of excellent services ranging from the Medical Clinic of the Hospital da Luz, pharmacies, schools, infantry, banks, through the sports complex where is included the so-called and modern Multipurpose Pavilion of Odivelas, it also has a set of restaurants, gyms, supermarkets among others.
In terms of communication routes is served by CRIL, IC17, IC22, A8, A5, A1, being very close to our Capital the city of Lisbon.
On public transport it is served by the metro through the stations of Odivelas and Senhor Roubado.
Contact us to visit this fantastic property.
If you wish, we also make video conference visits!
* All information submitted is not binding, does not dispense with confirmation by the mediator, as well as consultation of the property documentation *
Contact
Apartment 2 Bedrooms
Odivelas, Distrito de Lisboa
New · 162m²
buy
480.000 €
Ref.: 5002A
# Building under construction expected to be completed by the end of March 2022#
(Model Floor Photos)
If you value ample spaces, comfort and refinement, if you are looking for an innovative design with leisure environments, if you want exclusivity, convenience and security, this is the apartment that will fully adapt to your style!
Apartments with high quality equipment and finishes such as:
- Video Intercom;
- Cable TV;
- Piped Gas;
- Oscillobatent windows with double glazing
- Armored Door;
- Thermal/Electric Blinds;
- Air conditioning in all rooms including kitchen;
- Solar Panels;
- Suspended ceiling;
- Floating floor,
- Fully equipped kitchen;
- Box with 18m2;
- Terrace with 65m2.
Located in one of the most sought after urbanizations in the Lisbon region, the ’Colinas do Cruzeiro’ urbanization is served by a set of excellent services ranging from the Medical Clinic of the Hospital da Luz, pharmacies, schools, infantry, banks, through the sports complex where is included the so-called and modern Multipurpose Pavilion of Odivelas, it also has a set of restaurants, gyms, supermarkets among others.
In terms of communication routes is served by CRIL, IC17, IC22, A8, A5, A1, being very close to our Capital the city of Lisbon.
On public transport it is served by the metro through the stations of Odivelas and Senhor Roubado.
Contact us to visit this fantastic property.
If you wish, we also make video conference visits!
# Building under construction expected to be completed by the end of March 2022#
(Model Floor Photos)
If you value ample spaces, comfort and refinement, if you are looking for an innovative design with leisure environments, if you want exclusivity, convenience and security, this is the apartment that will fully adapt to your style!
Apartments with high quality equipment and finishes such as:
- Video Intercom;
- Cable TV;
- Piped Gas;
- Oscillobatent windows with double glazing
- Armored Door;
- Thermal/Electric Blinds;
- Air conditioning in all rooms including kitchen;
- Solar Panels;
- Suspended ceiling;
- Floating floor,
- Fully equipped kitchen;
- Box with 18m2;
- Terrace with 65m2.
Located in one of the most sought after urbanizations in the Lisbon region, the ’Colinas do Cruzeiro’ urbanization is served by a set of excellent services ranging from the Medical Clinic of the Hospital da Luz, pharmacies, schools, infantry, banks, through the sports complex where is included the so-called and modern Multipurpose Pavilion of Odivelas, it also has a set of restaurants, gyms, supermarkets among others.
In terms of communication routes is served by CRIL, IC17, IC22, A8, A5, A1, being very close to our Capital the city of Lisbon.
On public transport it is served by the metro through the stations of Odivelas and Senhor Roubado.
Contact us to visit this fantastic property.
If you wish, we also make video conference visits!
Contact
Penthouse - 3 bedroom apartment, with panoramic sea views in the first line of coast of Parede
Apartment 3 Bedrooms
Parede, Carcavelos e Parede, Cascais, Distrito de Lisboa
Used · 134m²
With Garage
buy
2.550.000 €
Penthouse - 3 bedroom apartment, with panoramic sea views in the first line of coast of Parede, in the municipality of Cascais. It is inserted in a prestigious closed condominium with 24 hours security. Five minutes away, on foot, from the beach and services area, this apartment stands out for its privileged location, its ample terraces and its proximity to the ocean.
With a 161 sqm Private Gross Area, a 295 sqm Gross Construction Area and an ample 164 sqm rooftop, the apartment is distributed as follows:
- Residential floor;
- The upper terrace floor is composed by an outdoor kitchen and barbecue area, bathroom, private swimming pool, Jacuzzi and exterior shower;
- The garage includes a storage area and a small apartment.
The residential floor comprises:
- an ample entry hall with natural light;
- living room with fireplace: 48 sqm, with direct access to a large dimensioned terrace (32 sqm) with panoramic sea views; radiant floor heating; stairs to access the upper terrace;
- bathroom with surround sound system; recessed lighting;
- bedroom en suite: 28 sqm, with direct access to a 38 sqm wooden deck terrace with panoramic sea views; wooden flooring; new air conditioning;
- bathroom to support the bedroom en suite with radiant floor heating; shower cabin; windows and natural light; two washbasins built into stone worktops;
- bedroom: 17 sqm with direct access to terrace; 32 sqm with view to the condominium´s garden and vegetation; wooden flooring; recently installed air conditioning system;
- bedroom: 17 sqm with access to an 18 sqm terrace that offers a view to the condominium´s garden and vegetation; wooden flooring in the bedroom; air conditioning system recently installed;
- bathroom to support the two bedrooms with radiant floor heating; stone flooring; bath and shower; surround sound system; recessed lighting;
- fully fitted kitchen with Miele household appliances and a small kitchen´s elevator to carry food and objects to the upper terrace; surround sound system; marble flooring; recessed lighting;
- laundry area: Miele washer and dryer; marble flooring; recessed lighting; terrace;
- all the bedrooms with radiant floor heating
- new air conditioning system in all three bedrooms and pre-installation in the living room and kitchen
- automatic watering system installed in the flower boxes on the terraces and reinforcement of vegetation
- electrical blinds on all windows and doors facing the terraces;
- the entire façade was completely renovated and painted;
- all the terraces with wooden decks were recently treated and painted;
- central vacuum unit installed in the garage;
- all the terraces have lighting;
Roof top terrace:
- completely renovated recently;
- wooden decking space recently painted;
- swimming pool with lighting recently refurbished;
- Jacuzzi;
- all flower boxes were recently planted with more vegetation and include a watering system
- outdoor shower area;
- bathroom;
- outdoor kitchen with sink;
- kitchen´s elevator to carry food and small objects;
- barbecue area;
- glazed guards around the terrace for wind protection;
- terrace with independent access to the exterior of the apartment;
The garage, with 97 sqm, comprises:
- parking space for three or four cars;
- storage area
- separated storage area;
- a small apartment composed by a kitchenette: cooker, fridge, sink, kitchen´s cupboards, thermo accumulator, wardrobes; bathroom with shower; wine cellar. The whole apartment is coated in ceramic.
Condominium:
- 24 hours security;
- surveillance cameras around the entire condominium;
- wide green spaces with mature vegetation;
- large dimensioned communal swimming pool and children’s swimming pool
- room for parties and sauna;
30 minutes away from Lisbon and Lisbon´s International Airport and 10 minutes away from Cascais.
Porta da Frente Christie’s is a real estate agency that has been operating in the market for more than two decades. Its focus lays on the highest quality houses and developments, not only in the selling market, but also in the renting market. The company was elected by the prestigious brand Christie’s - one of the most reputable auctioneers, Art institutions and Real Estate of the world - to be represented in Portugal, in the areas of Lisbon, Cascais, Oeiras, Sintra and Alentejo. The main purpose of Porta da Frente Christie’s is to offer a top-notch service to our customers.
With a 161 sqm Private Gross Area, a 295 sqm Gross Construction Area and an ample 164 sqm rooftop, the apartment is distributed as follows:
- Residential floor;
- The upper terrace floor is composed by an outdoor kitchen and barbecue area, bathroom, private swimming pool, Jacuzzi and exterior shower;
- The garage includes a storage area and a small apartment.
The residential floor comprises:
- an ample entry hall with natural light;
- living room with fireplace: 48 sqm, with direct access to a large dimensioned terrace (32 sqm) with panoramic sea views; radiant floor heating; stairs to access the upper terrace;
- bathroom with surround sound system; recessed lighting;
- bedroom en suite: 28 sqm, with direct access to a 38 sqm wooden deck terrace with panoramic sea views; wooden flooring; new air conditioning;
- bathroom to support the bedroom en suite with radiant floor heating; shower cabin; windows and natural light; two washbasins built into stone worktops;
- bedroom: 17 sqm with direct access to terrace; 32 sqm with view to the condominium´s garden and vegetation; wooden flooring; recently installed air conditioning system;
- bedroom: 17 sqm with access to an 18 sqm terrace that offers a view to the condominium´s garden and vegetation; wooden flooring in the bedroom; air conditioning system recently installed;
- bathroom to support the two bedrooms with radiant floor heating; stone flooring; bath and shower; surround sound system; recessed lighting;
- fully fitted kitchen with Miele household appliances and a small kitchen´s elevator to carry food and objects to the upper terrace; surround sound system; marble flooring; recessed lighting;
- laundry area: Miele washer and dryer; marble flooring; recessed lighting; terrace;
- all the bedrooms with radiant floor heating
- new air conditioning system in all three bedrooms and pre-installation in the living room and kitchen
- automatic watering system installed in the flower boxes on the terraces and reinforcement of vegetation
- electrical blinds on all windows and doors facing the terraces;
- the entire façade was completely renovated and painted;
- all the terraces with wooden decks were recently treated and painted;
- central vacuum unit installed in the garage;
- all the terraces have lighting;
Roof top terrace:
- completely renovated recently;
- wooden decking space recently painted;
- swimming pool with lighting recently refurbished;
- Jacuzzi;
- all flower boxes were recently planted with more vegetation and include a watering system
- outdoor shower area;
- bathroom;
- outdoor kitchen with sink;
- kitchen´s elevator to carry food and small objects;
- barbecue area;
- glazed guards around the terrace for wind protection;
- terrace with independent access to the exterior of the apartment;
The garage, with 97 sqm, comprises:
- parking space for three or four cars;
- storage area
- separated storage area;
- a small apartment composed by a kitchenette: cooker, fridge, sink, kitchen´s cupboards, thermo accumulator, wardrobes; bathroom with shower; wine cellar. The whole apartment is coated in ceramic.
Condominium:
- 24 hours security;
- surveillance cameras around the entire condominium;
- wide green spaces with mature vegetation;
- large dimensioned communal swimming pool and children’s swimming pool
- room for parties and sauna;
30 minutes away from Lisbon and Lisbon´s International Airport and 10 minutes away from Cascais.
Porta da Frente Christie’s is a real estate agency that has been operating in the market for more than two decades. Its focus lays on the highest quality houses and developments, not only in the selling market, but also in the renting market. The company was elected by the prestigious brand Christie’s - one of the most reputable auctioneers, Art institutions and Real Estate of the world - to be represented in Portugal, in the areas of Lisbon, Cascais, Oeiras, Sintra and Alentejo. The main purpose of Porta da Frente Christie’s is to offer a top-notch service to our customers.
Contact
4 bedroom penthouse flat for sale in the centre of Cascais
Apartment 4 Bedrooms
Cascais e Estoril, Distrito de Lisboa
Used · 254m²
With Garage
buy
2.490.000 €
4 bedroom penthouse for sale in the centre of Cascais
Brand new 4-bedroom penthouse flat with 254 m² of gross private area, 217 m² terrace with private pool, in a new-build condominium.
This property is an ideal choice for families looking for comfort, elegance, privacy and good areas.
It is organised as follows:
Entrance hall with wardrobes
Living room
Dining room
Guest toilet
Fully equipped BOSCH kitchen
Laundry room
Hallway to bedrooms
4 Suites with wardrobes
All rooms give access to the spacious 217m2 terrace with sea views.
On the floor above the terrace, with a 360º view, you’ll find the swimming pool and deck area.
The flat has the best sun exposure:
East / South / West.
3 Parking spaces (1 with electric charger)
1 storage room
The building has a communal pool and a condominium room with a kitchen and toilet that supports the pool and can also be used for parties.
In addition, the flat is strategically located, just 7 minutes from the A5 and the train station, National and International Colleges, Os Aprendizes, King’s College, St. George’s School, CUF Hospital, Quinta da Marinha and the beaches of central Cascais.
30 minutes from the centre of Lisbon and Lisbon Humberto Delgado Airport.
Its proximity to a variety of services and commercial establishments, as well as its easy connection to public transport, makes it a convenient and practical choice for those looking for urban living without sacrificing tranquillity.
Book your visit now and fall in love with the exclusive lifestyle this property offers.
Porta da Frente Christie’s is a property brokerage company that has been working in the market for over two decades, focusing on the best properties and developments, both for sale and for rent. The company was selected by the prestigious Christie’s International Real Estate brand to represent Portugal in the Lisbon, Cascais, Oeiras and Alentejo areas. The main mission of Christie’s Front Door is to provide an excellent service to all our clients.
Brand new 4-bedroom penthouse flat with 254 m² of gross private area, 217 m² terrace with private pool, in a new-build condominium.
This property is an ideal choice for families looking for comfort, elegance, privacy and good areas.
It is organised as follows:
Entrance hall with wardrobes
Living room
Dining room
Guest toilet
Fully equipped BOSCH kitchen
Laundry room
Hallway to bedrooms
4 Suites with wardrobes
All rooms give access to the spacious 217m2 terrace with sea views.
On the floor above the terrace, with a 360º view, you’ll find the swimming pool and deck area.
The flat has the best sun exposure:
East / South / West.
3 Parking spaces (1 with electric charger)
1 storage room
The building has a communal pool and a condominium room with a kitchen and toilet that supports the pool and can also be used for parties.
In addition, the flat is strategically located, just 7 minutes from the A5 and the train station, National and International Colleges, Os Aprendizes, King’s College, St. George’s School, CUF Hospital, Quinta da Marinha and the beaches of central Cascais.
30 minutes from the centre of Lisbon and Lisbon Humberto Delgado Airport.
Its proximity to a variety of services and commercial establishments, as well as its easy connection to public transport, makes it a convenient and practical choice for those looking for urban living without sacrificing tranquillity.
Book your visit now and fall in love with the exclusive lifestyle this property offers.
Porta da Frente Christie’s is a property brokerage company that has been working in the market for over two decades, focusing on the best properties and developments, both for sale and for rent. The company was selected by the prestigious Christie’s International Real Estate brand to represent Portugal in the Lisbon, Cascais, Oeiras and Alentejo areas. The main mission of Christie’s Front Door is to provide an excellent service to all our clients.
Contact
Apartment 8 Bedrooms
Avenidas Novas, Lisboa, Distrito de Lisboa
Used · 335m²
With Garage
buy
1.850.000 €
Penthouse in the heart of Avenidas Novas with an area of 500 sqm, to be converted into housing.
It worked as an office for several companies, with ample rooms, some balconies and a magnificent view over Avenidas Novas, facing the Monsanto Mountain and the Pena Palace in Sintra.
In a classical building, on an 8th floor with elevator, this apartment offers an incredible natural luminosity.
In a good condition, yet prepared for remodelling, giving the possibility of shaping the plant according to each person’s needs. There are two possible different project studies!
Option 1:
A duplex apartment, with 4 bedrooms, office, several living rooms, kitchen, bathrooms, gym and circulation areas.
Ground Floor
1 Living room with access to the balcony and view over the city
1 Living Room with TV
1 Dining room
1 Kitchen
1 Laundry area
2 full private bathrooms
1 Suite with closet
2 Suites
First Floor
1 Suite with closet
1 full private bathroom
1 Living room
1 Gym
Option 2:
Study for two duplex apartments with a 4 bedroom typology.
Ground Floor
1 Living room with access to the balcony and view over the city
1 Dining room
1 Kitchen
1 Laundry area
2 full private bathrooms
1 Social bathroom
1 Suite
2 Bedrooms
First Floor
1 Bedroom
1 full private bathroom
Very central, in Avenida Miguel Bombarda, one of the most prestigious streets of Avenidas Novas, just a 5 minutes’ walk from the Saldanha subway station, Gulbenkian, Avenida Duque D’Avila, El Corte Inglés, Avenida da Républica, and only 15 minutes by car from the airport.
Avenidas Novas is a flat region, with a very well balanced mix between residential, commercial and services. With great transportation facilities and only a short walking distance from universities.
It is considered a noble place to live in Lisbon!
With the possibility of public parking in the Valbom Park, 200 metres away.
Porta da Frente Christie’s is a real estate agency that has been operating in the market for more than two decades. Its focus lays on the highest quality houses and developments, not only in the selling market, but also in the renting market. The company was elected by the prestigious brand Christie’s International Real Estate to represent Portugal in the areas of Lisbon, Cascais, Oeiras and Alentejo. The main purpose of Porta da Frente Christie’s is to offer a top-notch service to our customers.
’
It worked as an office for several companies, with ample rooms, some balconies and a magnificent view over Avenidas Novas, facing the Monsanto Mountain and the Pena Palace in Sintra.
In a classical building, on an 8th floor with elevator, this apartment offers an incredible natural luminosity.
In a good condition, yet prepared for remodelling, giving the possibility of shaping the plant according to each person’s needs. There are two possible different project studies!
Option 1:
A duplex apartment, with 4 bedrooms, office, several living rooms, kitchen, bathrooms, gym and circulation areas.
Ground Floor
1 Living room with access to the balcony and view over the city
1 Living Room with TV
1 Dining room
1 Kitchen
1 Laundry area
2 full private bathrooms
1 Suite with closet
2 Suites
First Floor
1 Suite with closet
1 full private bathroom
1 Living room
1 Gym
Option 2:
Study for two duplex apartments with a 4 bedroom typology.
Ground Floor
1 Living room with access to the balcony and view over the city
1 Dining room
1 Kitchen
1 Laundry area
2 full private bathrooms
1 Social bathroom
1 Suite
2 Bedrooms
First Floor
1 Bedroom
1 full private bathroom
Very central, in Avenida Miguel Bombarda, one of the most prestigious streets of Avenidas Novas, just a 5 minutes’ walk from the Saldanha subway station, Gulbenkian, Avenida Duque D’Avila, El Corte Inglés, Avenida da Républica, and only 15 minutes by car from the airport.
Avenidas Novas is a flat region, with a very well balanced mix between residential, commercial and services. With great transportation facilities and only a short walking distance from universities.
It is considered a noble place to live in Lisbon!
With the possibility of public parking in the Valbom Park, 200 metres away.
Porta da Frente Christie’s is a real estate agency that has been operating in the market for more than two decades. Its focus lays on the highest quality houses and developments, not only in the selling market, but also in the renting market. The company was elected by the prestigious brand Christie’s International Real Estate to represent Portugal in the areas of Lisbon, Cascais, Oeiras and Alentejo. The main purpose of Porta da Frente Christie’s is to offer a top-notch service to our customers.
’
Contact
Apartment 2 Bedrooms
Parque das Nações, Lisboa, Distrito de Lisboa
Used · 97m²
buy
900.000 €
Exceptional contemporary apartment in the most exciting and family-friendly neighbourhood of Lisbon: Parque das Nações. Created by the award-winning Elegant Group and designed by the internationally renowned architect Eduardo Capinha Lopes, Martinhal Residences combines a luxurious family experience and renowned concierge services with the excellent amenities of this modern neighbourhood.
Apartment with guaranteed profitability, bright and elegant, with a balcony overlooking the river and the beautiful park.
Carefully thought out and designed under the highest standards of quality, these impressive apartments have been designed to provide the highest standards of comfort for families. Details such as the generous dining areas and the access to the balcony, adorned by trees, give rise to a vision for the future of urban family homes of the highest quality. - The apartments in the Martinhal development are the best in their class and provide access to Martinhal’s unique services.
Together with the architect, the promoters chose the best materials and equipment for the finishes. With our Bulthaup kitchens, Calacatta tiles from the Margres Prestige range in the bathrooms and Iroko varnished wood flooring, we bring a new definition of luxury living in Lisbon.
The Martinhal Circle: As part of its unique offer, Martinhal Residences will host Lisbon’s first family club. The club will be the perfect space to spend time with the family, counting on indoor and outdoor heated swimming pools, a gym, outdoor playground and Martinhal’s award-winning kids’ club. The concept also provides a place where families, both residents and non-residents, can socialize while taking advantage of a co-working area, yoga and other similar classes, a sophisticated restaurant space, The Oriental, with its restaurant, cafe and lounge bar, which will host both social and business activities. Our concierge service for families is available whenever you need help. Martinhal Circle takes advantage of the Elegant Group’s many years of experience in creating top kids’ clubs at each of the Martinhal establishments - where the art of caring for families has become unmatched.
Porta da Frente Christie’s is a real estate agency that has been operating in the market for more than two decades. Its focus lays on the highest quality houses and developments, not only in the selling market, but also in the renting market. The company was elected by the prestigious brand Christie’s to represent Portugal, in the areas of Lisbon, Cascais, Oeiras, Sintra and Alentejo. The main purpose of Porta da Frente Christie’s is to offer a top-notch service to our customers.
Apartment with guaranteed profitability, bright and elegant, with a balcony overlooking the river and the beautiful park.
Carefully thought out and designed under the highest standards of quality, these impressive apartments have been designed to provide the highest standards of comfort for families. Details such as the generous dining areas and the access to the balcony, adorned by trees, give rise to a vision for the future of urban family homes of the highest quality. - The apartments in the Martinhal development are the best in their class and provide access to Martinhal’s unique services.
Together with the architect, the promoters chose the best materials and equipment for the finishes. With our Bulthaup kitchens, Calacatta tiles from the Margres Prestige range in the bathrooms and Iroko varnished wood flooring, we bring a new definition of luxury living in Lisbon.
The Martinhal Circle: As part of its unique offer, Martinhal Residences will host Lisbon’s first family club. The club will be the perfect space to spend time with the family, counting on indoor and outdoor heated swimming pools, a gym, outdoor playground and Martinhal’s award-winning kids’ club. The concept also provides a place where families, both residents and non-residents, can socialize while taking advantage of a co-working area, yoga and other similar classes, a sophisticated restaurant space, The Oriental, with its restaurant, cafe and lounge bar, which will host both social and business activities. Our concierge service for families is available whenever you need help. Martinhal Circle takes advantage of the Elegant Group’s many years of experience in creating top kids’ clubs at each of the Martinhal establishments - where the art of caring for families has become unmatched.
Porta da Frente Christie’s is a real estate agency that has been operating in the market for more than two decades. Its focus lays on the highest quality houses and developments, not only in the selling market, but also in the renting market. The company was elected by the prestigious brand Christie’s to represent Portugal, in the areas of Lisbon, Cascais, Oeiras, Sintra and Alentejo. The main purpose of Porta da Frente Christie’s is to offer a top-notch service to our customers.
Contact
Apartment 2 Bedrooms
Cascais, Cascais e Estoril, Distrito de Lisboa
Used · 143m²
With Garage
buy
1.800.000 €
The Bayview Horizon real estate project transforms the entrance of Cascais into the most beautiful access to the village. On one side your apartment, on the other the Ocean.
The project has a deployment area of about 21,700 sqm and the first building to be commercialized, Horizon, offers 35 apartments in the typologies 1 to 4 bedrooms with areas between 60sqm and 316sqm, complemented by balconies, terraces and private gardens with sea views.
The development has many green spaces and also a swimming pool, as well as a shopping area with food court.
Cascais is a Portuguese village famous for its bay, local business and its cosmopolitanism. It is considered the most sophisticated destination of the Lisbon’s region, where small palaces and refined and elegant constructions prevail. With the sea as a scenario, Cascais can be proud of having 7 golf courses, a casino, a marina and countless leisure areas. It is 30 minutes away from Lisbon and its international airport.
Porta da Frente Christie’s is a real estate agency that has been operating in the market for more than two decades. Its focus lays on the highest quality houses and developments, not only in the selling market, but also in the renting market. The company was elected by the prestigious brand Christie’s International Real Estate to represent Portugal in the areas of Lisbon, Cascais, Oeiras and Alentejo. The main purpose of Porta da Frente Christie’s is to offer a top-notch service to our customers.
The project has a deployment area of about 21,700 sqm and the first building to be commercialized, Horizon, offers 35 apartments in the typologies 1 to 4 bedrooms with areas between 60sqm and 316sqm, complemented by balconies, terraces and private gardens with sea views.
The development has many green spaces and also a swimming pool, as well as a shopping area with food court.
Cascais is a Portuguese village famous for its bay, local business and its cosmopolitanism. It is considered the most sophisticated destination of the Lisbon’s region, where small palaces and refined and elegant constructions prevail. With the sea as a scenario, Cascais can be proud of having 7 golf courses, a casino, a marina and countless leisure areas. It is 30 minutes away from Lisbon and its international airport.
Porta da Frente Christie’s is a real estate agency that has been operating in the market for more than two decades. Its focus lays on the highest quality houses and developments, not only in the selling market, but also in the renting market. The company was elected by the prestigious brand Christie’s International Real Estate to represent Portugal in the areas of Lisbon, Cascais, Oeiras and Alentejo. The main purpose of Porta da Frente Christie’s is to offer a top-notch service to our customers.
Contact
Apartment 4 Bedrooms
Cascais e Estoril, Distrito de Lisboa
Used · 234m²
With Swimming Pool
buy
2.450.000 €
Excellent 4 bedroom apartment, of contemporary architecture, in a unique closed condominium, in the centre of Monte Estoril, in a prime area, a 5 minutes’ walking distance from the beach and train station, shopping area and services.
With a 234 sqm Private Gross Area, this ample apartment stands out for its large dimensioned divisions, its luminosity (east/west sun exposure) and the highest quality finishes:
- living room: 68 sqm with access to a 52 sqm terrace;
- fully equipped kitchen;
- laundry area;
- social bathroom;
- bedroom: 14 sqm with access to a balcony;
- bedroom with access to a balcony;
- bathroom to support the two bedrooms;
- master suite 1 with access to balconies;
- suite 2
- 4 parking spaces;
- storage area: 23 sqm.
The condominium benefits from a luxurious romantic garden consisting of several nooks and two communal swimming pools and also concierge.
The parish of Estoril (which is an integral part of the parish of Cascais) is famous for its bay of beaches, cosmopolitanism and its history. It is considered the most sophisticated destination of the Lisbon’s region, where small palaces and refined and elegant constructions prevail.
With the sea as a scenario, Estoril and Cascais can be proud of having 7 golf courses, a casino, a marina and countless leisure areas. It is 30 minutes away from Lisbon and its international airport.
Porta da Frente Christie’s is a real estate agency that has been operating in the market for more than two decades. Its focus lays on the highest quality houses and developments, not only in the selling market, but also in the renting market. The company was elected by the prestigious brand Christie’s - one of the most reputable auctioneers, Art institutions and Real Estate of the world - to be represented in Portugal, in the areas of Lisbon, Cascais, Oeiras, Sintra and Alentejo. The main purpose of Porta da Frente Christie’s is to offer a top-notch service to our customers.
With a 234 sqm Private Gross Area, this ample apartment stands out for its large dimensioned divisions, its luminosity (east/west sun exposure) and the highest quality finishes:
- living room: 68 sqm with access to a 52 sqm terrace;
- fully equipped kitchen;
- laundry area;
- social bathroom;
- bedroom: 14 sqm with access to a balcony;
- bedroom with access to a balcony;
- bathroom to support the two bedrooms;
- master suite 1 with access to balconies;
- suite 2
- 4 parking spaces;
- storage area: 23 sqm.
The condominium benefits from a luxurious romantic garden consisting of several nooks and two communal swimming pools and also concierge.
The parish of Estoril (which is an integral part of the parish of Cascais) is famous for its bay of beaches, cosmopolitanism and its history. It is considered the most sophisticated destination of the Lisbon’s region, where small palaces and refined and elegant constructions prevail.
With the sea as a scenario, Estoril and Cascais can be proud of having 7 golf courses, a casino, a marina and countless leisure areas. It is 30 minutes away from Lisbon and its international airport.
Porta da Frente Christie’s is a real estate agency that has been operating in the market for more than two decades. Its focus lays on the highest quality houses and developments, not only in the selling market, but also in the renting market. The company was elected by the prestigious brand Christie’s - one of the most reputable auctioneers, Art institutions and Real Estate of the world - to be represented in Portugal, in the areas of Lisbon, Cascais, Oeiras, Sintra and Alentejo. The main purpose of Porta da Frente Christie’s is to offer a top-notch service to our customers.
Contact
Apartment 2 Bedrooms
Cascais e Estoril, Distrito de Lisboa
Used · 134m²
With Garage
buy
1.975.000 €
Come and discover the concept of luxury and exclusive property in Cascais at Quinta da Marinha, with this magnificent 2 bedroom apartment, located in a prestigious private condominium, with a 526qsm garden and private pool overlooking Quinta da Marinha Golf.
Characteristics of the property:
Prime Location: This elegant ground floor apartment offers unparalleled privacy and stunning views of the golf course, providing a unique experience of serenity and luxury.
Exclusive Living Areas: The living room and kitchen are ample and bright spaces, with access to a front terrace that invites you to contemplate the green beauty of the golf course.
Privacy and Leisure: Enjoy relaxing moments in the garden and in the private swimming pool, creating a resort atmosphere in the comfort of your own home.
Sophisticated Interior: The kitchen, open to the living room, provides a modern and elegant atmosphere, while the two bedrooms en suite ensure maximum comfort. Highlight for the social bathroom, a unique touch added by the current owners.
Extraordinary Amenities: Two parking spaces in garage and a storage area guarantee practicality and organization.
About the Condominium:
Contemporary Architecture: The condominium, surrounded by a green patch of 2.7 hectares, stands out for its contemporary architecture that harmonizes perfectly with the surrounding landscape.
Leisure and Wellness: With a communal swimming pool, gym, and even a nearby health club and equestrian centre, the condominium provides a truly unique living experience.
Prestigious Location: Adjacent to two golf courses, this condominium offers an exclusive and sophisticated lifestyle, with a total of 55 units, among apartments and villas, fully furnished and equipped.
Surroundings and access points:
Proximity to Beaches: Just a short distance from the stunning beaches of Cascais, enjoy the best that the coast has to offer.
Ease of Accesses: With a strategic location, the condominium offers easy accesses to main roads, providing a quick connection to Lisbon and other surrounding areas.
This is your opportunity to acquire a prestigious home in Cascais, where tranquility meets luxury. Book your visit now and discover the true meaning of living with elegance and comfort.
Cascais is a Portuguese village famous for its bay, local business and its cosmopolitanism. It is considered the most sophisticated destination of the Lisbon’s region, where small palaces and refined and elegant constructions prevail. With the sea as a scenario, Cascais can be proud of having 7 golf courses, a casino, a marina and countless leisure areas. It is 30 minutes away from Lisbon and its international airport.
Porta da Frente Christie’s is a real estate agency that has been operating in the market for more than two decades. Its focus lays on the highest quality houses and developments, not only in the selling market, but also in the renting market. The company was elected by the prestigious brand Christie’s - one of the most reputable auctioneers, Art institutions and Real Estate of the world - to be represented in Portugal, in the areas of Lisbon, Cascais, Oeiras, Sintra and Alentejo. The main purpose of Porta da Frente Christie’s is to offer a top-notch service to our customers.
Characteristics of the property:
Prime Location: This elegant ground floor apartment offers unparalleled privacy and stunning views of the golf course, providing a unique experience of serenity and luxury.
Exclusive Living Areas: The living room and kitchen are ample and bright spaces, with access to a front terrace that invites you to contemplate the green beauty of the golf course.
Privacy and Leisure: Enjoy relaxing moments in the garden and in the private swimming pool, creating a resort atmosphere in the comfort of your own home.
Sophisticated Interior: The kitchen, open to the living room, provides a modern and elegant atmosphere, while the two bedrooms en suite ensure maximum comfort. Highlight for the social bathroom, a unique touch added by the current owners.
Extraordinary Amenities: Two parking spaces in garage and a storage area guarantee practicality and organization.
About the Condominium:
Contemporary Architecture: The condominium, surrounded by a green patch of 2.7 hectares, stands out for its contemporary architecture that harmonizes perfectly with the surrounding landscape.
Leisure and Wellness: With a communal swimming pool, gym, and even a nearby health club and equestrian centre, the condominium provides a truly unique living experience.
Prestigious Location: Adjacent to two golf courses, this condominium offers an exclusive and sophisticated lifestyle, with a total of 55 units, among apartments and villas, fully furnished and equipped.
Surroundings and access points:
Proximity to Beaches: Just a short distance from the stunning beaches of Cascais, enjoy the best that the coast has to offer.
Ease of Accesses: With a strategic location, the condominium offers easy accesses to main roads, providing a quick connection to Lisbon and other surrounding areas.
This is your opportunity to acquire a prestigious home in Cascais, where tranquility meets luxury. Book your visit now and discover the true meaning of living with elegance and comfort.
Cascais is a Portuguese village famous for its bay, local business and its cosmopolitanism. It is considered the most sophisticated destination of the Lisbon’s region, where small palaces and refined and elegant constructions prevail. With the sea as a scenario, Cascais can be proud of having 7 golf courses, a casino, a marina and countless leisure areas. It is 30 minutes away from Lisbon and its international airport.
Porta da Frente Christie’s is a real estate agency that has been operating in the market for more than two decades. Its focus lays on the highest quality houses and developments, not only in the selling market, but also in the renting market. The company was elected by the prestigious brand Christie’s - one of the most reputable auctioneers, Art institutions and Real Estate of the world - to be represented in Portugal, in the areas of Lisbon, Cascais, Oeiras, Sintra and Alentejo. The main purpose of Porta da Frente Christie’s is to offer a top-notch service to our customers.
Contact
Apartment 2 Bedrooms
Cascais e Estoril, Distrito de Lisboa
Used · 122m²
With Garage
buy
2.200.000 €
New 2 bedroom apartment with views to the sea and to the Bay of Cascais, inserted in a luxury condominium in the centre of Cascais a few meters away from the beach, shopping area and train station.
With a 122 sqm Private Gross Area and a 12 sqm balcony, the apartment stands out for the sea view, the view of the Bay and the garden of the condominium, its excellent sun exposure (south), the highest quality finishes and great luminosity that bathes the entire apartment.
The apartment is distributed as follows:
Living room: 43 sqm with access to a magnificent terrace with sea view;
Kitchen, open to living room, fully equipped with SMEG household appliances;
Social bathroom;
Suite 1: 18 sqm;
Suite 2: 17 sqm;
Storage area with washing and drying machines and boiler;
Garage with parking space for 2 cars;
Storage area.
The condominium benefits from security and concierge, outdoor swimming pool and gym.
Ideal for those who intend to live in the centre of Cascais, only a few meters away from the beach, with all the comfort and quality of current life.
30 minutes away from Lisbon and its international airport, as well as very close to the quick accesses to various points of the country.
Cascais is a Portuguese village famous for its bay, local business and its cosmopolitanism. It is considered the most sophisticated destination of the Lisbon’s region, where small palaces and refined and elegant constructions prevail. With the sea as a scenario, Cascais can be proud of having 7 golf courses, a casino, a marina and countless leisure areas. It is 30 minutes away from Lisbon and its international airport.
Porta da Frente Christie’s is a real estate agency that has been operating in the market for more than two decades. Its focus lays on the highest quality houses and developments, not only in the selling market, but also in the renting market. The company was elected by the prestigious brand Christie’s - one of the most reputable auctioneers, Art institutions and Real Estate of the world - to be represented in Portugal, in the areas of Lisbon, Cascais, Oeiras, Sintra and Alentejo. The main purpose of Porta da Frente Christie’s is to offer a top-notch service to our customers.
With a 122 sqm Private Gross Area and a 12 sqm balcony, the apartment stands out for the sea view, the view of the Bay and the garden of the condominium, its excellent sun exposure (south), the highest quality finishes and great luminosity that bathes the entire apartment.
The apartment is distributed as follows:
Living room: 43 sqm with access to a magnificent terrace with sea view;
Kitchen, open to living room, fully equipped with SMEG household appliances;
Social bathroom;
Suite 1: 18 sqm;
Suite 2: 17 sqm;
Storage area with washing and drying machines and boiler;
Garage with parking space for 2 cars;
Storage area.
The condominium benefits from security and concierge, outdoor swimming pool and gym.
Ideal for those who intend to live in the centre of Cascais, only a few meters away from the beach, with all the comfort and quality of current life.
30 minutes away from Lisbon and its international airport, as well as very close to the quick accesses to various points of the country.
Cascais is a Portuguese village famous for its bay, local business and its cosmopolitanism. It is considered the most sophisticated destination of the Lisbon’s region, where small palaces and refined and elegant constructions prevail. With the sea as a scenario, Cascais can be proud of having 7 golf courses, a casino, a marina and countless leisure areas. It is 30 minutes away from Lisbon and its international airport.
Porta da Frente Christie’s is a real estate agency that has been operating in the market for more than two decades. Its focus lays on the highest quality houses and developments, not only in the selling market, but also in the renting market. The company was elected by the prestigious brand Christie’s - one of the most reputable auctioneers, Art institutions and Real Estate of the world - to be represented in Portugal, in the areas of Lisbon, Cascais, Oeiras, Sintra and Alentejo. The main purpose of Porta da Frente Christie’s is to offer a top-notch service to our customers.
Contact
Apartamento T3 com vista mar na Ericeira
Apartment 3 Bedrooms
Ericeira, Mafra, Distrito de Lisboa
Used · 134m²
With Garage
buy
680.000 €
New 3 bedroom apartment, with sea view, with a 134 sqm private gross area and a 92 sqm area of terraces, close to the centre of the village of Ericeira.
The apartment is composed as follows:
- Entry hall
- Living room and fully equipped kitchen in open space, both with access to a terrace with barbecue area and sea view.
- Social bathroom
- Hall that distributes the bedrooms
-Suite with access to the terrace
- Two bedrooms with wardrobe and access to a 9.8 sqm terrace, supported by a bathroom with window
-Spacious box garage for two cars
Air conditioning, solar panels for sanitary water heating, electrical blinds.
This region, known as ’Zona Saloia’, allows slowing down the daily life of the city while maintaining a pleasant pace of life.
Located about 20 minutes away from Lisbon, via the following accesses: A8 and A21 motorways.
Known for the beauty of its beaches, Ericeira is a charming fishing village, ideal for those who want to live near the sea and at the same time be close to Lisbon.
This village is the first World Surfing Reserve in Europe and the second in the world, being distinguishing by the safe and quiet environment by the sea. Among many customs and traditions, Ericeira is the land of seafood
Porta da Frente Christie’s is a real estate agency that has been operating in the market for more than two decades. Its focus lays on the highest quality houses and developments, not only in the selling market, but also in the renting market. The company was elected by the prestigious brand Christie’s - one of the most reputable auctioneers, Art institutions and Real Estate of the world - to be represented in Portugal, in the areas of Lisbon, Cascais, Oeiras, Sintra and Alentejo. The main purpose of Porta da Frente Christie’s is to offer a top-notch service to our customers
The apartment is composed as follows:
- Entry hall
- Living room and fully equipped kitchen in open space, both with access to a terrace with barbecue area and sea view.
- Social bathroom
- Hall that distributes the bedrooms
-Suite with access to the terrace
- Two bedrooms with wardrobe and access to a 9.8 sqm terrace, supported by a bathroom with window
-Spacious box garage for two cars
Air conditioning, solar panels for sanitary water heating, electrical blinds.
This region, known as ’Zona Saloia’, allows slowing down the daily life of the city while maintaining a pleasant pace of life.
Located about 20 minutes away from Lisbon, via the following accesses: A8 and A21 motorways.
Known for the beauty of its beaches, Ericeira is a charming fishing village, ideal for those who want to live near the sea and at the same time be close to Lisbon.
This village is the first World Surfing Reserve in Europe and the second in the world, being distinguishing by the safe and quiet environment by the sea. Among many customs and traditions, Ericeira is the land of seafood
Porta da Frente Christie’s is a real estate agency that has been operating in the market for more than two decades. Its focus lays on the highest quality houses and developments, not only in the selling market, but also in the renting market. The company was elected by the prestigious brand Christie’s - one of the most reputable auctioneers, Art institutions and Real Estate of the world - to be represented in Portugal, in the areas of Lisbon, Cascais, Oeiras, Sintra and Alentejo. The main purpose of Porta da Frente Christie’s is to offer a top-notch service to our customers
Contact
Apartment 3 Bedrooms
Carcavelos e Parede, Cascais, Distrito de Lisboa
Used · 95m²
buy
675.000 €
3-bedroom duplex Penthouse apartment with 111 sqm of gross private area, featuring three balconies, in the historic center of Carcavelos, Cascais. Distributed over an entrance hall, an open-plan living room with a fully equipped kitchen and large windows to the exterior. It has a bedroom on the lower floor and a complete bathroom. The upper floor consists of two bedrooms, two balconies, and another complete bathroom also with access to a balcony.
Located in the center of Carcavelos, with an excellent range of services, shops, and restaurants, just 2 minutes walking distance from Carcavelos train station and 15 minutes from Carcavelos beach. 5 minutes driving distance from St Julian’s School, Nova School of Business and Economics, and 10 minutes from Oeiras International School. 15 minutes from Cascais center and 20 minutes driving distance from Lisbon city center and Humberto Delgado Airport.
Located in the center of Carcavelos, with an excellent range of services, shops, and restaurants, just 2 minutes walking distance from Carcavelos train station and 15 minutes from Carcavelos beach. 5 minutes driving distance from St Julian’s School, Nova School of Business and Economics, and 10 minutes from Oeiras International School. 15 minutes from Cascais center and 20 minutes driving distance from Lisbon city center and Humberto Delgado Airport.
Contact
Apartment 4 Bedrooms +1 Duplex
Alcabideche, Cascais, Distrito de Lisboa
Used · 183m²
buy
520.000 €
Come and visit this floor of 4 + 1 bedroom villa in Murches, divided as follows:
_ Patio with about 10.50 m2 with storage area.
- On the 1st floor is the Living and Dining Room;
- Fully equipped kitchen;
- Hallway with wardrobe;
- Suite with wardrobe and shower tray;
- Bedroom with wardrobe;
- Full bathroom with shower base.
- On the 2nd floor there is a mezzanine with an office;
- Small room with natural light by Velux.
- Large Suite with Closet and WC with shower.
-Collection.
Equipped with Air Conditioning, Solar Panel for Sanitary Water Heating, Double Glass Windows with Thermal and Acoustic Cut, Fireplace and Alarm.
Located in a quiet residential area, with quiet parking at the doorstep, close to transport and services and a few minutes from natural parks. A few minutes from the exit of the A5.
Come and visit what could be your new home.
_ Patio with about 10.50 m2 with storage area.
- On the 1st floor is the Living and Dining Room;
- Fully equipped kitchen;
- Hallway with wardrobe;
- Suite with wardrobe and shower tray;
- Bedroom with wardrobe;
- Full bathroom with shower base.
- On the 2nd floor there is a mezzanine with an office;
- Small room with natural light by Velux.
- Large Suite with Closet and WC with shower.
-Collection.
Equipped with Air Conditioning, Solar Panel for Sanitary Water Heating, Double Glass Windows with Thermal and Acoustic Cut, Fireplace and Alarm.
Located in a quiet residential area, with quiet parking at the doorstep, close to transport and services and a few minutes from natural parks. A few minutes from the exit of the A5.
Come and visit what could be your new home.
Contact
Apartment 3 Bedrooms
Loures, Distrito de Lisboa
New · 136m²
With Garage
buy
455.000 €
This 3 bedroom flat is located in a quiet residential neighbourhood, and is located on two fronts and the areas are very generous and bright.
The A+ energy certification, and high quality materials make the experience inside the flat very comfortable.
It has a large terrace adjacent to the living room and kitchen providing a very nice outdoor social area.
The urbanisation offers green areas and a children’s playground.
Located within walking distance of several shopping areas, essential services such as pharmacies, hospitals and supermarkets. Quick access to the A8 and A9 motorways.
This location provides an efficient and uncomplicated connection to Lisbon’s city centre and other centres.
Book your visit as soon as possible!
The A+ energy certification, and high quality materials make the experience inside the flat very comfortable.
It has a large terrace adjacent to the living room and kitchen providing a very nice outdoor social area.
The urbanisation offers green areas and a children’s playground.
Located within walking distance of several shopping areas, essential services such as pharmacies, hospitals and supermarkets. Quick access to the A8 and A9 motorways.
This location provides an efficient and uncomplicated connection to Lisbon’s city centre and other centres.
Book your visit as soon as possible!
Contact
T4 Duplex - PANORAMIC RESIDENCE
Apartment 4 Bedrooms Duplex
Loures, Distrito de Lisboa
New · 167m²
With Garage
buy
495.000 €
APARTAMENTO T4 DUPLEX - PISO 3 e 4 - VARANDAS/TERRAÇOS - PARQUEAMENTO.
O Edifício PANORAMIC RESIDENCE é um projeto habitacional, pensado e desenhado para as pequenas e grandes famílias que pretendem viver um estilo de vida prático e moderno sem abdicar da centralidade, assume uma imagem contemporânea com linhas simples e elegantes, que prima pela sua funcionalidade e adaptação ao ambiente.
O imóvel é composto:
Piso 3 - Sala ampla com acesso a uma varanda (8 m2), cozinha equipada com lavandaria, casa de banho completa, dois quartos com roupeiros embutidos com acesso a varanda (5 m2).
Piso 4 - Suite 26 m2 com closet e terraço 11 m2 e Suite 16 m2 com roupeiro embutido e terraço 22 m2.
No interior a configuração elegante e fluida e os materiais criteriosamente selecionados de elevada qualidade, tornam cada canto e recanto únicos, com destaque para a cozinha lacada a branco totalmente equipada com eletrodomésticos TEKA, zona resguardada de lavandaria e tratamento de roupa na varanda, ar-condicionado na sala e nos quartos, carpintarias lacadas, roupeiros embutidos, espaços amplos e luminosos, generosas janelas com varandas e terraços, permitindo que as diferentes divisões beneficiem de fantásticas vistas e de um cenário de luz constante.
No Exterior o edifício proporciona o máximo conforto acústico e térmico, apresenta uma estrutura antissísmica de betão armado, lajes maciças, construção com tijolos acústico e térmico, acabamento exterior revestido a capoto, caixilharia em PVC Termo-lacado com vidros duplos, painéis solares para aquecimento de águas sanitárias.
Localizado no centro da cidade de Loures, próximo de excelentes acessibilidades e de modernos equipamentos e infraestruturas de âmbito educativo, desportivo, cultural e social.
Com fácil acesso a vários eixos centrais viários, tais como: A1, A8, A9-CREL, IC17-CRIL, IP7, e uma vasta e moderna rede de transportes públicos, encontrando-se em desenvolvimento o projeto de expansão da linha do Metropolitano, Loures conquistou uma nova centralidade na área metropolitana de Lisboa.
Junte-se a nós, e deixe-se inspirar por uma nova forma de viver em Loures.
O Edifício PANORAMIC RESIDENCE é um projeto habitacional, pensado e desenhado para as pequenas e grandes famílias que pretendem viver um estilo de vida prático e moderno sem abdicar da centralidade, assume uma imagem contemporânea com linhas simples e elegantes, que prima pela sua funcionalidade e adaptação ao ambiente.
O imóvel é composto:
Piso 3 - Sala ampla com acesso a uma varanda (8 m2), cozinha equipada com lavandaria, casa de banho completa, dois quartos com roupeiros embutidos com acesso a varanda (5 m2).
Piso 4 - Suite 26 m2 com closet e terraço 11 m2 e Suite 16 m2 com roupeiro embutido e terraço 22 m2.
No interior a configuração elegante e fluida e os materiais criteriosamente selecionados de elevada qualidade, tornam cada canto e recanto únicos, com destaque para a cozinha lacada a branco totalmente equipada com eletrodomésticos TEKA, zona resguardada de lavandaria e tratamento de roupa na varanda, ar-condicionado na sala e nos quartos, carpintarias lacadas, roupeiros embutidos, espaços amplos e luminosos, generosas janelas com varandas e terraços, permitindo que as diferentes divisões beneficiem de fantásticas vistas e de um cenário de luz constante.
No Exterior o edifício proporciona o máximo conforto acústico e térmico, apresenta uma estrutura antissísmica de betão armado, lajes maciças, construção com tijolos acústico e térmico, acabamento exterior revestido a capoto, caixilharia em PVC Termo-lacado com vidros duplos, painéis solares para aquecimento de águas sanitárias.
Localizado no centro da cidade de Loures, próximo de excelentes acessibilidades e de modernos equipamentos e infraestruturas de âmbito educativo, desportivo, cultural e social.
Com fácil acesso a vários eixos centrais viários, tais como: A1, A8, A9-CREL, IC17-CRIL, IP7, e uma vasta e moderna rede de transportes públicos, encontrando-se em desenvolvimento o projeto de expansão da linha do Metropolitano, Loures conquistou uma nova centralidade na área metropolitana de Lisboa.
Junte-se a nós, e deixe-se inspirar por uma nova forma de viver em Loures.
Contact
EDIFICIO PANORAMIC RESIDENCE
Apartment 1 Bedroom
Loures, Distrito de Lisboa
Used · 88m²
With Garage
buy
285.000 €
Apartamento T1 - Piso 2 - Parqueamento
O Edifício PANORAMIC RESIDENCE é um projeto habitacional, pensado e desenhado para as pequenas e grandes famílias que pretendem viver um estilo de vida prático e moderno sem abdicar da centralidade, assume uma imagem contemporânea com linhas simples e elegantes, que prima pela sua funcionalidade e adaptação ao ambiente.
O imóvel é composto:
Sala e cozinha em open space, lavandaria, casa banho completa, quarto com roupeiro embutido e duas varandas.
No interior a configuração elegante e fluida e os materiais criteriosamente selecionados de elevada qualidade, tornam cada canto e recanto únicos, com destaque para a cozinha lacada a branco totalmente equipada com eletrodomésticos TEKA, zona resguardada de lavandaria e tratamento de roupa na varanda, ar-condicionado na sala e no quarto, carpintarias lacadas, roupeiro embutido, espaços amplos e luminosos, generosas janelas com varandas, permitindo que as diferentes divisões beneficiem de fantásticas vistas e de um cenário de luz constante.
No Exterior o edifício proporciona o máximo conforto acústico e térmico, apresenta uma estrutura antissísmica de betão armado, lajes maciças, construção com tijolos acústico e térmico, acabamento exterior revestido a capoto, caixilharia em PVC Termo-lacado com vidros duplos, painéis solares para aquecimento de águas sanitárias.
Localizado no centro da cidade de Loures, próximo de excelentes acessibilidades e de modernos equipamentos e infraestruturas de âmbito educativo, desportivo, cultural e social.
Com fácil acesso a vários eixos centrais viários, tais como: A1, A8, A9-CREL, IC17-CRIL, IP7, e uma vasta e moderna rede de transportes públicos, encontrando-se em desenvolvimento o projeto de expansão da linha do Metropolitano, Loures conquistou uma nova centralidade na área metropolitana de Lisboa.
Junte-se a nós, e deixe-se inspirar por uma nova forma de viver em Loures
Marque já a sua visita
O Edifício PANORAMIC RESIDENCE é um projeto habitacional, pensado e desenhado para as pequenas e grandes famílias que pretendem viver um estilo de vida prático e moderno sem abdicar da centralidade, assume uma imagem contemporânea com linhas simples e elegantes, que prima pela sua funcionalidade e adaptação ao ambiente.
O imóvel é composto:
Sala e cozinha em open space, lavandaria, casa banho completa, quarto com roupeiro embutido e duas varandas.
No interior a configuração elegante e fluida e os materiais criteriosamente selecionados de elevada qualidade, tornam cada canto e recanto únicos, com destaque para a cozinha lacada a branco totalmente equipada com eletrodomésticos TEKA, zona resguardada de lavandaria e tratamento de roupa na varanda, ar-condicionado na sala e no quarto, carpintarias lacadas, roupeiro embutido, espaços amplos e luminosos, generosas janelas com varandas, permitindo que as diferentes divisões beneficiem de fantásticas vistas e de um cenário de luz constante.
No Exterior o edifício proporciona o máximo conforto acústico e térmico, apresenta uma estrutura antissísmica de betão armado, lajes maciças, construção com tijolos acústico e térmico, acabamento exterior revestido a capoto, caixilharia em PVC Termo-lacado com vidros duplos, painéis solares para aquecimento de águas sanitárias.
Localizado no centro da cidade de Loures, próximo de excelentes acessibilidades e de modernos equipamentos e infraestruturas de âmbito educativo, desportivo, cultural e social.
Com fácil acesso a vários eixos centrais viários, tais como: A1, A8, A9-CREL, IC17-CRIL, IP7, e uma vasta e moderna rede de transportes públicos, encontrando-se em desenvolvimento o projeto de expansão da linha do Metropolitano, Loures conquistou uma nova centralidade na área metropolitana de Lisboa.
Junte-se a nós, e deixe-se inspirar por uma nova forma de viver em Loures
Marque já a sua visita
Contact
Apartment 2 Bedrooms
Carcavelos e Parede, Cascais, Distrito de Lisboa
New · 107m²
With Garage
buy
730.000 €
Brand new apartments with the typology T2 and T3, with excellent sun exposure, located in one of the most desirable areas of Parede and Carcavelos Quinta das Marianas.
Excellent access to urban mobility, leisure facilities, excellent choice of national and international schools and being close to the sea, Quinta das Marianas is the most recent and modern residential urbanisation in the Municipality of Cascais, and the natural choice of many modern families. The urbanisation consists of residential lots, surrounded by local shops, several shops and services, a 5-minute walk from the train station.
Each flat has private parking and there is also parking nearby, surrounded by pleasant green spaces.
This is the opportunity to lead a pedestrian and quiet life, close to the sea, on the best beaches on the line, thus offering a luxurious and contemporary lifestyle.
This flat is divided as follows:
-Hall
- Kitchen with island in open space - 11.60 m2 with common balcony - 6.15 m2
- Living room - 30 m2 with common balcony - 6.15 m2
- Full bathroom - 3.70 m2
- 1 Suite - 16 m2, Wc - 5 m2 with common balcony - 9.60 m2
- 1 bedroom - 14 m2 with common balcony - 9.60 m2
Don’t miss this opportunity and book your visit now.
Excellent access to urban mobility, leisure facilities, excellent choice of national and international schools and being close to the sea, Quinta das Marianas is the most recent and modern residential urbanisation in the Municipality of Cascais, and the natural choice of many modern families. The urbanisation consists of residential lots, surrounded by local shops, several shops and services, a 5-minute walk from the train station.
Each flat has private parking and there is also parking nearby, surrounded by pleasant green spaces.
This is the opportunity to lead a pedestrian and quiet life, close to the sea, on the best beaches on the line, thus offering a luxurious and contemporary lifestyle.
This flat is divided as follows:
-Hall
- Kitchen with island in open space - 11.60 m2 with common balcony - 6.15 m2
- Living room - 30 m2 with common balcony - 6.15 m2
- Full bathroom - 3.70 m2
- 1 Suite - 16 m2, Wc - 5 m2 with common balcony - 9.60 m2
- 1 bedroom - 14 m2 with common balcony - 9.60 m2
Don’t miss this opportunity and book your visit now.
Contact
Apartment 2 Bedrooms
Pinheiro de Loures, Distrito de Lisboa
Under construction · 100m²
With Garage
buy
365.000 €
This new private condominium to be born in Pinheiro de Loures, in Loures, has 11 apartments with typologies T2 and T3, with areas between 100.24m2 and 126.33m2, with balconies, terraces, garages, storage rooms, heated pool, gym and E-commerce room.
It consists of modern apartments that have parking with individual electric vehicle charging and top materials such as low-consumption taps.
The Condominium also benefits from an area with a communal garden and excellent sun exposure.
It is ideal for those looking for a modern home with the amenities that urban life offers without giving up the peace of living at the gates of Lisbon.
Condominium under construction, with an expected completion date in the 2nd half of 2025.
The T2 have generous areas, good sun exposure, panoramic views of nature and the garden. With different layouts, they allow configurations according to your preference.
FEATURES
Between 100m2 and 120m2
1 Suite with dressing room and private bathroom
1 Bedroom
1 Bathrooms
Air conditioning
Garage
Class A energy certification
Communal outdoor garden
Private balconies
Barbecue
Exclusive amenities combined with contemporary architecture.
Gym with garden view
E-commerce room / meeting room
Swimming pool with beach and waterfall
Communal outdoor garden
Class A energy certification
Parking and garages
EV charger
Thermal double glazed windows
Wifi
It consists of modern apartments that have parking with individual electric vehicle charging and top materials such as low-consumption taps.
The Condominium also benefits from an area with a communal garden and excellent sun exposure.
It is ideal for those looking for a modern home with the amenities that urban life offers without giving up the peace of living at the gates of Lisbon.
Condominium under construction, with an expected completion date in the 2nd half of 2025.
The T2 have generous areas, good sun exposure, panoramic views of nature and the garden. With different layouts, they allow configurations according to your preference.
FEATURES
Between 100m2 and 120m2
1 Suite with dressing room and private bathroom
1 Bedroom
1 Bathrooms
Air conditioning
Garage
Class A energy certification
Communal outdoor garden
Private balconies
Barbecue
Exclusive amenities combined with contemporary architecture.
Gym with garden view
E-commerce room / meeting room
Swimming pool with beach and waterfall
Communal outdoor garden
Class A energy certification
Parking and garages
EV charger
Thermal double glazed windows
Wifi
Contact
3 Bedrooms Apartment NEW CONSTRUCTION (T3) - Colinas do Cruzeiro, Odivelas, 10 min. from Lisbon
Apartment 3 Bedrooms
Colinas do Cruzeiro, Odivelas, Distrito de Lisboa
New · 131m²
With Garage
buy
641.900 €
VIRTUAL VISIT (360º) available on the agency’s website and some real estate portals.
***
In Urbanização Colinas do Cruzeiro, the most renowned in Odivelas, we present a brand new 3 bedroom apartment (NEW CONSTRUCTION).
High quality construction, without compromises when it comes to the choice of materials, finishes and optimization of rooms, with current architecture, materials, equipment and all the communications and data needs that today requires. Namely:
Apartment
- Equipped kitchen (Bosch brand) with induction hob, extractor fan, electric oven, microwave, ’American-type’ refrigerator, water heater, dishwasher, washing machine and tumble dryer.
- Three bedrooms, two of which are suites, all with built-in wardrobes;
- Three balconies.
General features:
- Photovoltaic panels for water heating;
- Central heating;
- Split air conditioning in all rooms and kitchen;
- Simple home automation with detection of fire, intrusion, gas and water leaks;
- Oscillating frames with double glazing;
- Thermal blinds with electric drive;
- Central vacuum;
- Structured network for multimedia distribution (fiber or cable) and data;
- LED lighting in all rooms;
- In sanitary facilities mechanical ventilation to extract vapors and electric towel rails;
- Armored door;
- Box for two vehicles.
Divisions and areas (m2):
- Living room (35) with balcony (21) common to the kitchen
- Kitchen (19.3) with balcony common to the living room
- Suite 1 (17.8) with built-in wardrobe, WC (3.7)
- Suite 2 (17) with built-in wardrobe, bathroom (5.3) and balcony (8.4)
- Bedroom 3 (16.2) with built-in wardrobe and balcony (4.2)
- Service WC (3,4)
- Entrance hall (10.3)
- Circulation zone (3.2)
- Box for two vehicles
Useful services to consider in the area within a space of 1 to 30 minutes away:
- Public and private kindergartens
- Public and private schools
- Public and private hospitals
- Home Veterinary Services
- Public and private Veterinary Hospitals
- Public transport
- Airport
- Shopping Centers
- Pharmacies
- Swimming pools
- Gyms
- Restaurants
- Bakeries
- Supermarkets
- Cafes
- Laundries
- And other services
Don’t hesitate and book a visit.
***
We provide support in contracting bank financing.
***
The information provided, although accurate, does not require confirmation, nor can it be considered binding.
***
Areas in meters or square meters.
***
In Urbanização Colinas do Cruzeiro, the most renowned in Odivelas, we present a brand new 3 bedroom apartment (NEW CONSTRUCTION).
High quality construction, without compromises when it comes to the choice of materials, finishes and optimization of rooms, with current architecture, materials, equipment and all the communications and data needs that today requires. Namely:
Apartment
- Equipped kitchen (Bosch brand) with induction hob, extractor fan, electric oven, microwave, ’American-type’ refrigerator, water heater, dishwasher, washing machine and tumble dryer.
- Three bedrooms, two of which are suites, all with built-in wardrobes;
- Three balconies.
General features:
- Photovoltaic panels for water heating;
- Central heating;
- Split air conditioning in all rooms and kitchen;
- Simple home automation with detection of fire, intrusion, gas and water leaks;
- Oscillating frames with double glazing;
- Thermal blinds with electric drive;
- Central vacuum;
- Structured network for multimedia distribution (fiber or cable) and data;
- LED lighting in all rooms;
- In sanitary facilities mechanical ventilation to extract vapors and electric towel rails;
- Armored door;
- Box for two vehicles.
Divisions and areas (m2):
- Living room (35) with balcony (21) common to the kitchen
- Kitchen (19.3) with balcony common to the living room
- Suite 1 (17.8) with built-in wardrobe, WC (3.7)
- Suite 2 (17) with built-in wardrobe, bathroom (5.3) and balcony (8.4)
- Bedroom 3 (16.2) with built-in wardrobe and balcony (4.2)
- Service WC (3,4)
- Entrance hall (10.3)
- Circulation zone (3.2)
- Box for two vehicles
Useful services to consider in the area within a space of 1 to 30 minutes away:
- Public and private kindergartens
- Public and private schools
- Public and private hospitals
- Home Veterinary Services
- Public and private Veterinary Hospitals
- Public transport
- Airport
- Shopping Centers
- Pharmacies
- Swimming pools
- Gyms
- Restaurants
- Bakeries
- Supermarkets
- Cafes
- Laundries
- And other services
Don’t hesitate and book a visit.
***
We provide support in contracting bank financing.
***
The information provided, although accurate, does not require confirmation, nor can it be considered binding.
***
Areas in meters or square meters.
Contact
Apartment 2 Bedrooms
São Domingos de Rana, Cascais, Distrito de Lisboa
New · 62m²
With Garage
buy
405.000 €
Brand new 2 bedroom flat, inserted in a building of 15 units with 2 elevators.
The flat is constituted as follows:
Hall (2.35m2), living/dining room (23.20m2), kitchen (8.60m2) fully equipped with
balcony, 2 bedrooms (1 with 13.10m2 and the other with 9.90m2) both with wardrobe and balcony,
Full bathroom (5.20m2)
The flat is equipped with:
Air conditioning, electric shutters, tilt-and-turn windows and video intercom
Hall, living room and bedrooms with floating wooden floors
Kitchen and bathrooms in porcelain mosaic on the floors and walls, suspended sanitary ware
Parking for 2 cars
The flat is close to all services: Schools, clinics, supermarkets, restaurants, public transport
7 minutes from the Center of Parede and 8 minutes from São Pedro do Estoril Beach
The flat is constituted as follows:
Hall (2.35m2), living/dining room (23.20m2), kitchen (8.60m2) fully equipped with
balcony, 2 bedrooms (1 with 13.10m2 and the other with 9.90m2) both with wardrobe and balcony,
Full bathroom (5.20m2)
The flat is equipped with:
Air conditioning, electric shutters, tilt-and-turn windows and video intercom
Hall, living room and bedrooms with floating wooden floors
Kitchen and bathrooms in porcelain mosaic on the floors and walls, suspended sanitary ware
Parking for 2 cars
The flat is close to all services: Schools, clinics, supermarkets, restaurants, public transport
7 minutes from the Center of Parede and 8 minutes from São Pedro do Estoril Beach
Contact
T2 with high quality finishes and with box for 2 cars
Apartment 2 Bedrooms
Colinas do Cruzeiro, Odivelas, Distrito de Lisboa
Used · 95m²
View Sea
buy
500.000 €
Modern 2 Bedroom Apartment with Box for 2 Cars in Colinas do Cruzeiro
We present this elegant 2 bedroom flat located on Avenida Miguel Torga, one of the main arteries of the Colinas do Cruzeiro Urbanization. With modern finishes and solar panels, this property offers comfort, energy efficiency and quality of life in one of the most desirable areas of Odivelas.
Property Highlights: With three fronts (east/south/west), the flat provides abundant natural lighting in all rooms. In addition, it has a spacious 50m² balcony, accessible throughout the property, ideal for outdoor leisure moments.
Distribution of Spaces:
- Open space (living room and kitchen): 36.60m²
- Living room: 22.50m²
- Kitchen: 16.10m²
- Entrance hall: 3.4m²
- Bedroom: 14m²
- Suite: 19m² (with 5.2m² bathroom)
- WC: 3.2m²
- Bedroom hall: 3.90m²
- Balcony: 50m², with panoramic views and access throughout the house.
Fully Equipped Kitchen: The kitchen, in addition to being modern and functional, has excellent storage capacity and is equipped with high quality appliances:
- Side-by-side refrigerator;
-Oven;
-Plate;
-Ventilator;
-Microwave;
- Dishwasher;
- Washing machine;
-Heater.
Comfort and Modernity: This flat includes several features that guarantee maximum comfort and efficiency:
- Solar panels for hot water supply;
-Air conditioner;
- Thermal and acoustic insulation;
- Electric blinds;
- Frames with thermal cut;
- 3 built-in wardrobes;
- 2 WC’s, one of them in the suite.
Facilities and Access: The building has two elevators and a box for 2 cars, offering practicality in everyday life. The privileged location, on Avenida Miguel Torga, allows easy access to local shops, pharmacies, supermarkets, restaurants, public services, cafes, schools and green spaces. In addition, public transport is plentiful, with buses at the door, including a direct connection to Odivelas Metro Station.
Quick Access:
The property is close to the main access roads to Lisbon, such as CRIL, CREL, A8, IC22, A1 and the North-South Axis, in addition to being within walking distance of large supermarkets, such as Strada Outlet and UBBO Shopping Center.
Habisale Reference: D3277
Don’t miss this unique opportunity! For more information or to arrange a viewing, please contact us [Habisale Real Estate] AMI 2251
Habisale Real Estate - 26 years of experience in the real estate market.
’It feels good to get home.’
We are credit intermediaries duly authorised by the Bank of Portugal and we manage your entire financing process always with the best solutions on the market.
We guarantee pre and post-deed follow-up.
We present this elegant 2 bedroom flat located on Avenida Miguel Torga, one of the main arteries of the Colinas do Cruzeiro Urbanization. With modern finishes and solar panels, this property offers comfort, energy efficiency and quality of life in one of the most desirable areas of Odivelas.
Property Highlights: With three fronts (east/south/west), the flat provides abundant natural lighting in all rooms. In addition, it has a spacious 50m² balcony, accessible throughout the property, ideal for outdoor leisure moments.
Distribution of Spaces:
- Open space (living room and kitchen): 36.60m²
- Living room: 22.50m²
- Kitchen: 16.10m²
- Entrance hall: 3.4m²
- Bedroom: 14m²
- Suite: 19m² (with 5.2m² bathroom)
- WC: 3.2m²
- Bedroom hall: 3.90m²
- Balcony: 50m², with panoramic views and access throughout the house.
Fully Equipped Kitchen: The kitchen, in addition to being modern and functional, has excellent storage capacity and is equipped with high quality appliances:
- Side-by-side refrigerator;
-Oven;
-Plate;
-Ventilator;
-Microwave;
- Dishwasher;
- Washing machine;
-Heater.
Comfort and Modernity: This flat includes several features that guarantee maximum comfort and efficiency:
- Solar panels for hot water supply;
-Air conditioner;
- Thermal and acoustic insulation;
- Electric blinds;
- Frames with thermal cut;
- 3 built-in wardrobes;
- 2 WC’s, one of them in the suite.
Facilities and Access: The building has two elevators and a box for 2 cars, offering practicality in everyday life. The privileged location, on Avenida Miguel Torga, allows easy access to local shops, pharmacies, supermarkets, restaurants, public services, cafes, schools and green spaces. In addition, public transport is plentiful, with buses at the door, including a direct connection to Odivelas Metro Station.
Quick Access:
The property is close to the main access roads to Lisbon, such as CRIL, CREL, A8, IC22, A1 and the North-South Axis, in addition to being within walking distance of large supermarkets, such as Strada Outlet and UBBO Shopping Center.
Habisale Reference: D3277
Don’t miss this unique opportunity! For more information or to arrange a viewing, please contact us [Habisale Real Estate] AMI 2251
Habisale Real Estate - 26 years of experience in the real estate market.
’It feels good to get home.’
We are credit intermediaries duly authorised by the Bank of Portugal and we manage your entire financing process always with the best solutions on the market.
We guarantee pre and post-deed follow-up.
Contact
Apartment 2 Bedrooms
Quinta da Piedade 2ª Fase (Póvoa de Santa Iria), Póvoa de Santa Iria e Forte da Casa, Vila Franca de Xira, Distrito de Lisboa
Under construction · 115m²
With Garage
buy
380.000 €
DIRECT SALE:
2 bedroom flat with box comprising:
- Living room and kitchen interconnected (open space);
- 2 bedrooms (1 en suite);
- 2 bathrooms;
- 1 clothesline area;
- 1 Terrace of 64 m².
New housing development located in Quinta da Piedade, 2nd Phase, Rua António da Silva Godinho (the former Rua do Tejo), Plot 26 E, Póvoa de Santa Iria. This building consists of 2 and 3 bedroom flats with large car parks and garages.
The building has two lifts, a generator for emergency situations and thermal and acoustic insulation on the roof, floors and walls, giving the flats an A energy rating.
It is currently under construction and is expected to be completed in the first quarter of 2025.
It is located in a residential area close to:
- Shopping (ALDI; Continente; Intermarché; Municipal Market; Serra Nova Shopping Centre);
- Public transport (10 min walk from Póvoa de Santa Iria train station; next to Lisbon bus station);
- Schools (kindergartens, Escola EB2,3 Aristides de Sousa Mendes; Escola EB2,3 D. Martinho Vaz Castelo Branco);
- Quinta Municipal da Piedade Urban Park (garden, skate park, animal park, outdoor gym, playing field, tennis courts);
- Póvoa de Santa Iria Health Centre;
- Various services (banks, restaurants, cafés, gyms, etc).
Don’t miss out on the opportunity to live in a neighbourhood with good access to the city of Lisbon.
2 bedroom flat with box comprising:
- Living room and kitchen interconnected (open space);
- 2 bedrooms (1 en suite);
- 2 bathrooms;
- 1 clothesline area;
- 1 Terrace of 64 m².
New housing development located in Quinta da Piedade, 2nd Phase, Rua António da Silva Godinho (the former Rua do Tejo), Plot 26 E, Póvoa de Santa Iria. This building consists of 2 and 3 bedroom flats with large car parks and garages.
The building has two lifts, a generator for emergency situations and thermal and acoustic insulation on the roof, floors and walls, giving the flats an A energy rating.
It is currently under construction and is expected to be completed in the first quarter of 2025.
It is located in a residential area close to:
- Shopping (ALDI; Continente; Intermarché; Municipal Market; Serra Nova Shopping Centre);
- Public transport (10 min walk from Póvoa de Santa Iria train station; next to Lisbon bus station);
- Schools (kindergartens, Escola EB2,3 Aristides de Sousa Mendes; Escola EB2,3 D. Martinho Vaz Castelo Branco);
- Quinta Municipal da Piedade Urban Park (garden, skate park, animal park, outdoor gym, playing field, tennis courts);
- Póvoa de Santa Iria Health Centre;
- Various services (banks, restaurants, cafés, gyms, etc).
Don’t miss out on the opportunity to live in a neighbourhood with good access to the city of Lisbon.
Contact
T2 New with Balcony and Box - Quinta da Piedade (Póvoa de Santa Iria)
Apartment 2 Bedrooms
Quinta da Piedade 2ª Fase (Póvoa de Santa Iria), Póvoa de Santa Iria e Forte da Casa, Vila Franca de Xira, Distrito de Lisboa
Under construction · 112m²
With Garage
buy
370.000 €
DIRECT SALE:
2 bedroom flat with box comprising:
- Living room and kitchen interconnected (open space);
- 2 bedrooms (1 en-suite);
- 2 bathrooms;
- Pantry;
- 1 clothesline area;
- 1 balcony.
New housing development located in Quinta da Piedade, 2nd Phase, Rua António da Silva Godinho (the former Rua do Tejo), Plot 26 E, Póvoa de Santa Iria. This building consists of 2 and 3 bedroom flats with large car parks and garages.
The building has two lifts, a generator for emergency situations and thermal and acoustic insulation on the roof, floors and walls, giving the flats an A energy rating.
It is currently under construction and is expected to be completed in the first quarter of 2025.
It is located in a residential area close to:
- Shopping (ALDI; Continente; Intermarché; Municipal Market; Serra Nova Shopping Centre);
- Public transport (10 min walk from Póvoa de Santa Iria train station; next to Lisbon bus station);
- Schools (kindergartens, Escola EB2,3 Aristides de Sousa Mendes; Escola EB2,3 D. Martinho Vaz Castelo Branco);
- Quinta Municipal da Piedade Urban Park (garden, skate park, animal park, outdoor gym, playing field, tennis courts);
- Póvoa de Santa Iria Health Centre;
- Various services (banks, restaurants, cafés, gyms, etc).
Don’t miss out on the opportunity to live in a neighbourhood with good access to the city of Lisbon.
2 bedroom flat with box comprising:
- Living room and kitchen interconnected (open space);
- 2 bedrooms (1 en-suite);
- 2 bathrooms;
- Pantry;
- 1 clothesline area;
- 1 balcony.
New housing development located in Quinta da Piedade, 2nd Phase, Rua António da Silva Godinho (the former Rua do Tejo), Plot 26 E, Póvoa de Santa Iria. This building consists of 2 and 3 bedroom flats with large car parks and garages.
The building has two lifts, a generator for emergency situations and thermal and acoustic insulation on the roof, floors and walls, giving the flats an A energy rating.
It is currently under construction and is expected to be completed in the first quarter of 2025.
It is located in a residential area close to:
- Shopping (ALDI; Continente; Intermarché; Municipal Market; Serra Nova Shopping Centre);
- Public transport (10 min walk from Póvoa de Santa Iria train station; next to Lisbon bus station);
- Schools (kindergartens, Escola EB2,3 Aristides de Sousa Mendes; Escola EB2,3 D. Martinho Vaz Castelo Branco);
- Quinta Municipal da Piedade Urban Park (garden, skate park, animal park, outdoor gym, playing field, tennis courts);
- Póvoa de Santa Iria Health Centre;
- Various services (banks, restaurants, cafés, gyms, etc).
Don’t miss out on the opportunity to live in a neighbourhood with good access to the city of Lisbon.
Contact
See more Properties for Sale, Apartments - Apartment in Distrito de Lisboa
Bedrooms
Zones
Can’t find the property you’re looking for?










