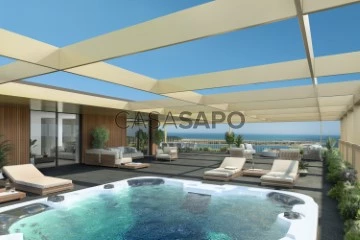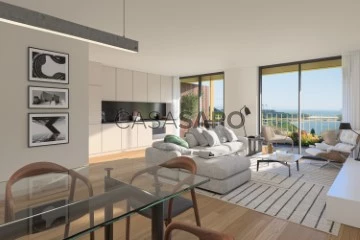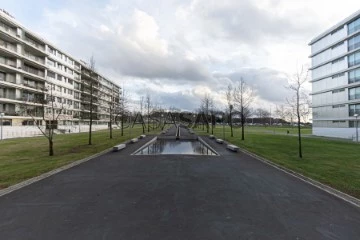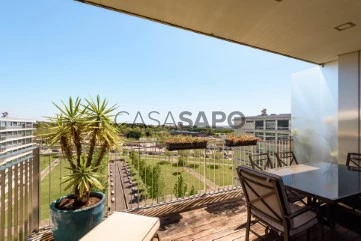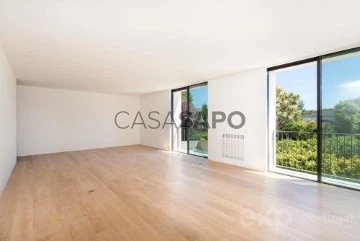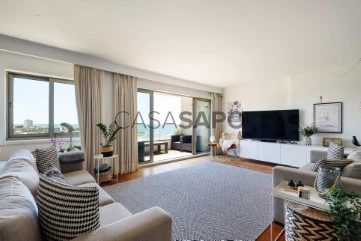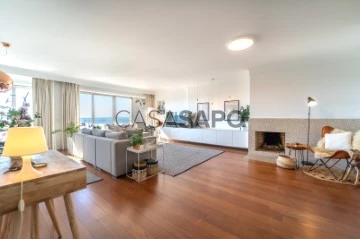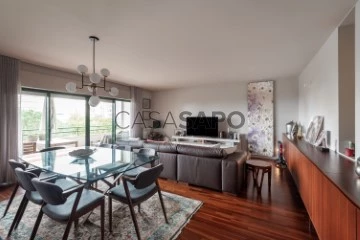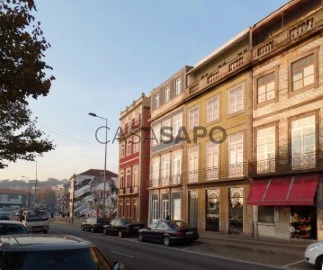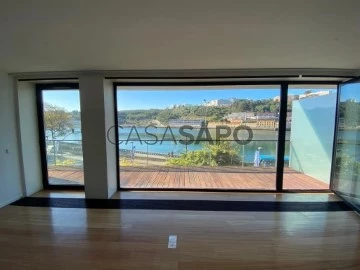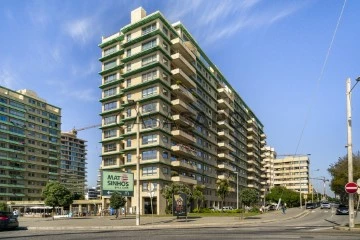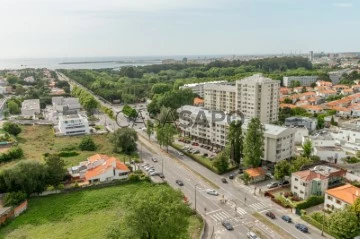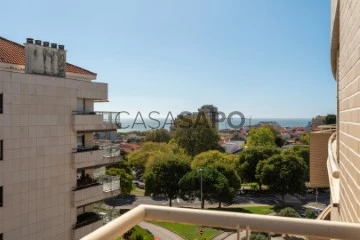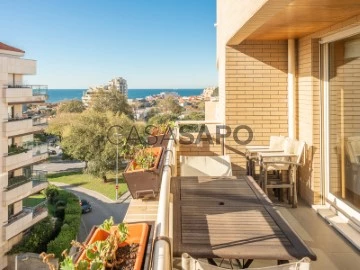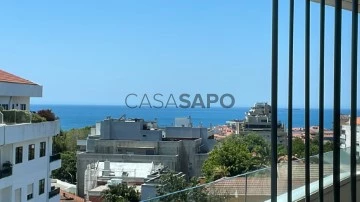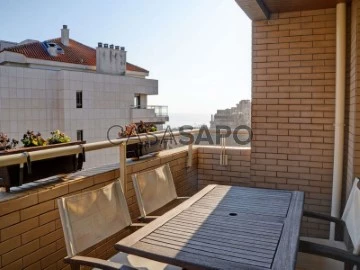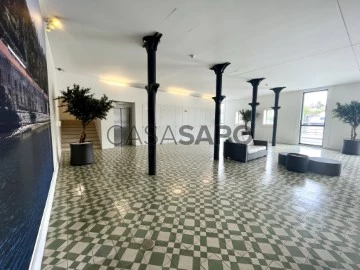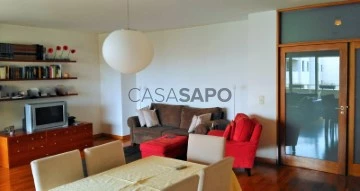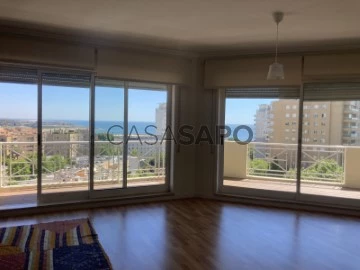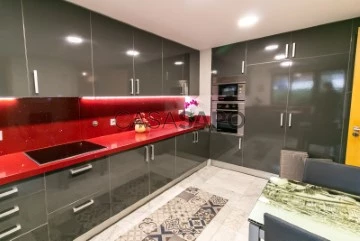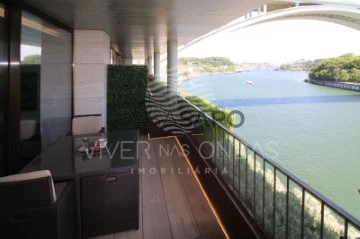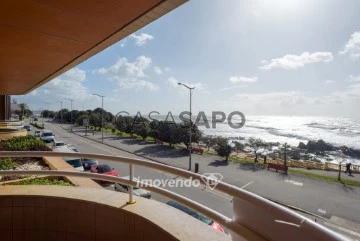Apartments
Rooms
Price
More filters
144 Properties for Sale, Apartments - Apartment higher price, Used, in Distrito do Porto, with Storage
Map
Order by
Higher price
Apartment 4 Bedrooms
Santa Marinha e São Pedro da Afurada, Vila Nova de Gaia, Distrito do Porto
Used · 164m²
With Garage
buy
1.700.000 €
This development stands out for being located in a sheltered, elevated area and next to the Douro River.
Close to Porto and Gaia, the project encompasses the advantages of living in the city, while keeping you away from its more
Busy. To live here is to have a refuge in a quiet and safe area, surrounded by nature, and close to schools, parks and supermarkets.
The project incorporates all the essentials of comfortable family living. Residents will have access to the garden and playground common to the buildings, contributing to a greater spirit of community and conviviality among families.
All apartments have private parking spaces in the garage of their building.
The 2 bedroom apartments are characterised by their large and balanced spaces, connected to a common balcony with panoramic views of the city of Porto and the Douro River.
- Areas up to 119.8 m2
- 1 Parking space
- 1 Storage room
The 3 bedroom apartments have space to accommodate large and growing families.
Its clever distribution ensures that each member has their own personal space, uniting all rooms through a large balcony.
- Areas up to 136.8 m2
- 2 Parking space
- Up to 2 storage rooms
The 4 bedroom apartments raise the standards of comfort and privacy. These apartments offer a unique residential experience, where the luxury of unobstructed living unites harmoniously with the private views of the river, surrounding gardens and the cities of Porto and Gaia.
- Areas up to 181.9 m2
- Up to 3 Parking Space
- Up to 2 storage rooms
Don’t miss the opportunity to live in a unique and sophisticated flat. Contact us for more information!
Close to Porto and Gaia, the project encompasses the advantages of living in the city, while keeping you away from its more
Busy. To live here is to have a refuge in a quiet and safe area, surrounded by nature, and close to schools, parks and supermarkets.
The project incorporates all the essentials of comfortable family living. Residents will have access to the garden and playground common to the buildings, contributing to a greater spirit of community and conviviality among families.
All apartments have private parking spaces in the garage of their building.
The 2 bedroom apartments are characterised by their large and balanced spaces, connected to a common balcony with panoramic views of the city of Porto and the Douro River.
- Areas up to 119.8 m2
- 1 Parking space
- 1 Storage room
The 3 bedroom apartments have space to accommodate large and growing families.
Its clever distribution ensures that each member has their own personal space, uniting all rooms through a large balcony.
- Areas up to 136.8 m2
- 2 Parking space
- Up to 2 storage rooms
The 4 bedroom apartments raise the standards of comfort and privacy. These apartments offer a unique residential experience, where the luxury of unobstructed living unites harmoniously with the private views of the river, surrounding gardens and the cities of Porto and Gaia.
- Areas up to 181.9 m2
- Up to 3 Parking Space
- Up to 2 storage rooms
Don’t miss the opportunity to live in a unique and sophisticated flat. Contact us for more information!
Contact
Apartment 5 Bedrooms +1
Matosinhos-Sul (Matosinhos), Matosinhos e Leça da Palmeira, Distrito do Porto
Used · 298m²
With Garage
buy
1.500.000 €
Magnificent Apartment T5 +1 with 298 square meters of gross private area, inserted in a reference condominium of Matosinhos Sul, with project signed by Arqto. Rogério Cavaca .
This apartment with a fantastic view of Sea, Garden and City Park consists of a spacious living room that is divided into a living area with fireplace and dining area, oriented to the south and west.
The living room opens onto a pleasant balcony of 12 square meters.
The service area has a kitchen with laundry treatment area and a friendly suite.
Three of the five master bedrooms are en suite. The apartment also has central heating, double glazing, electric blinds and parking for four cars with storage.
This project stands out for its privileged location and construction details, being the 1st in Porto to be the object of certification of the technical quality of construction and sustainability. The condominium will have 12,600 m2 of gardens
On the roof of the development residents can enjoy stunning views of the City Park and the Sea while enjoying the Health Club with indoor pool, outdoor solarium in deck, jacuzzi, changing rooms and multipurpose room. This space is for the exclusive use of residents.
Finishes:
Floors in afizélia Masonic wood floor, central heating of natural gas and solar energy, heat recovery, bathrooms of the main suite in white stone with hot tub, security entrance door with soundproof, schuco aluminum frames with thermal cut, windows with sun protection and sound proof, balconies with wooden deck.
The condominium includes a privileged location in Matosinhos, a few steps from the marginal and the beach, close to commerce and different supermarket chains, restaurants and terraces, gyms, gyms ( padel , tennis ) also having National and International Schools, Public and Private Hospital in the vicinity.
It has a wide range of public transport with buses two minutes away and a metro station one kilometre away. It has excellent access, very close to the Road of the Circumvalation and access to the A4 motorway with connection to the A28 about eight minutes allowing easy access to other points of the city and the Airport Sá Carneiro.
Porto City Park is the ’Walking Distance’, providing outdoor activities and sports. Foz do Douro is less than four kilometres away, and the centre of Porto is a 25-minute drive away.
#ref:35644
This apartment with a fantastic view of Sea, Garden and City Park consists of a spacious living room that is divided into a living area with fireplace and dining area, oriented to the south and west.
The living room opens onto a pleasant balcony of 12 square meters.
The service area has a kitchen with laundry treatment area and a friendly suite.
Three of the five master bedrooms are en suite. The apartment also has central heating, double glazing, electric blinds and parking for four cars with storage.
This project stands out for its privileged location and construction details, being the 1st in Porto to be the object of certification of the technical quality of construction and sustainability. The condominium will have 12,600 m2 of gardens
On the roof of the development residents can enjoy stunning views of the City Park and the Sea while enjoying the Health Club with indoor pool, outdoor solarium in deck, jacuzzi, changing rooms and multipurpose room. This space is for the exclusive use of residents.
Finishes:
Floors in afizélia Masonic wood floor, central heating of natural gas and solar energy, heat recovery, bathrooms of the main suite in white stone with hot tub, security entrance door with soundproof, schuco aluminum frames with thermal cut, windows with sun protection and sound proof, balconies with wooden deck.
The condominium includes a privileged location in Matosinhos, a few steps from the marginal and the beach, close to commerce and different supermarket chains, restaurants and terraces, gyms, gyms ( padel , tennis ) also having National and International Schools, Public and Private Hospital in the vicinity.
It has a wide range of public transport with buses two minutes away and a metro station one kilometre away. It has excellent access, very close to the Road of the Circumvalation and access to the A4 motorway with connection to the A28 about eight minutes allowing easy access to other points of the city and the Airport Sá Carneiro.
Porto City Park is the ’Walking Distance’, providing outdoor activities and sports. Foz do Douro is less than four kilometres away, and the centre of Porto is a 25-minute drive away.
#ref:35644
Contact
Apartment 4 Bedrooms +1
Matosinhos-Sul (Matosinhos), Matosinhos e Leça da Palmeira, Distrito do Porto
Used · 237m²
With Garage
buy
1.350.000 €
Magnificent 4+1 bedroom flat with 310 square meters of gross area, inserted in a reference condominium in Matosinhos Sul, with a project signed by the architect. Rogério Cavaca.
This flat, which has a fantastic view of the Sea, Garden and City Park, consists of a spacious living room that is divided into a living area and dining area separated by a wall with a fireplace that can be enjoyed from both rooms.
The living room opens onto a pleasant balcony of 12.6 square meters facing south and with views of the sea and city park.
The service area has a kitchen with laundry area and a friendly suite.
In the intimate area we have four bedrooms, two of which are en suite and one with a walking closet.
This project stands out for its privileged location and construction details, being the 1st in Porto to be subject to certification of technical quality of construction and sustainability. The condominium will have 12,600 m2 of gardens
On the roof of the development, residents can enjoy stunning views over the City Park and the Sea while enjoying the Health Club with a heated indoor pool, outdoor solarium on deck, jacuzzi, changing rooms and multipurpose room. This space is for the exclusive use of residents.
FINISHES:
Solid wood floors, natural gas and solar energy central heating, fireplace, white stone master suite bathrooms with whirlpool bath, security entrance door with soundproofing, Schuco aluminium window frames with thermal cut, glass with sun protection and sound insulation, balconies with wooden deck. White lacquered carpentry
The flat also has central heating, double glazing, electric shutters and parking for three cars with storage.
The condominium has a privileged location in Matosinhos, a few steps from the waterfront and the beach, close to commerce and different supermarket chains, restaurants and terraces, gyms, gyms (paddle tennis, tennis) and National and International Schools, Public and Private Hospital in the vicinity.
It has a wide range of public transport with buses two minutes away and a metro station one kilometre away. It has excellent access, very close to the Estrada da
This flat, which has a fantastic view of the Sea, Garden and City Park, consists of a spacious living room that is divided into a living area and dining area separated by a wall with a fireplace that can be enjoyed from both rooms.
The living room opens onto a pleasant balcony of 12.6 square meters facing south and with views of the sea and city park.
The service area has a kitchen with laundry area and a friendly suite.
In the intimate area we have four bedrooms, two of which are en suite and one with a walking closet.
This project stands out for its privileged location and construction details, being the 1st in Porto to be subject to certification of technical quality of construction and sustainability. The condominium will have 12,600 m2 of gardens
On the roof of the development, residents can enjoy stunning views over the City Park and the Sea while enjoying the Health Club with a heated indoor pool, outdoor solarium on deck, jacuzzi, changing rooms and multipurpose room. This space is for the exclusive use of residents.
FINISHES:
Solid wood floors, natural gas and solar energy central heating, fireplace, white stone master suite bathrooms with whirlpool bath, security entrance door with soundproofing, Schuco aluminium window frames with thermal cut, glass with sun protection and sound insulation, balconies with wooden deck. White lacquered carpentry
The flat also has central heating, double glazing, electric shutters and parking for three cars with storage.
The condominium has a privileged location in Matosinhos, a few steps from the waterfront and the beach, close to commerce and different supermarket chains, restaurants and terraces, gyms, gyms (paddle tennis, tennis) and National and International Schools, Public and Private Hospital in the vicinity.
It has a wide range of public transport with buses two minutes away and a metro station one kilometre away. It has excellent access, very close to the Estrada da
Contact
Apartment 4 Bedrooms +1
Matosinhos-Sul (Matosinhos), Matosinhos e Leça da Palmeira, Distrito do Porto
Used · 201m²
With Garage
buy
1.350.000 €
4-bedroom+1 apartment in a leading condominium in Matosinhos Sul, next to the City Park and very close to the beach.
The condominium offers residents large gardens that extend to the City Park. It has an indoor swimming pool, a solarium area, a gym and a lounge with a kitchen.
The concierge is open 24 hours a day.
The apartment has a dining and living room with a south-facing balcony overlooking the City Park.
In the private area there are two suites, one with a dressing room, and two bedrooms with a bathroom.
Fully equipped kitchen and laundry room.
There is a further suite in the service room.
The flat has three parking spaces and a storage room.
The area has all the services within walking distance, such as schools, supermarkets, pharmacies, hospitals, gyms and restaurants, among many others.
The proximity to the City Park and the beach is another advantage, allowing you to get in touch with nature as soon as you leave the house.
The access is also easy and the transport network is very consolidated.
Gross private area: 237.60 sq m
Gross dependent area: 69.60 sq m
The condominium offers residents large gardens that extend to the City Park. It has an indoor swimming pool, a solarium area, a gym and a lounge with a kitchen.
The concierge is open 24 hours a day.
The apartment has a dining and living room with a south-facing balcony overlooking the City Park.
In the private area there are two suites, one with a dressing room, and two bedrooms with a bathroom.
Fully equipped kitchen and laundry room.
There is a further suite in the service room.
The flat has three parking spaces and a storage room.
The area has all the services within walking distance, such as schools, supermarkets, pharmacies, hospitals, gyms and restaurants, among many others.
The proximity to the City Park and the beach is another advantage, allowing you to get in touch with nature as soon as you leave the house.
The access is also easy and the transport network is very consolidated.
Gross private area: 237.60 sq m
Gross dependent area: 69.60 sq m
Contact
Apartment 3 Bedrooms
Parque da Cidade do Porto, Aldoar, Foz do Douro e Nevogilde, Distrito do Porto
Used · 262m²
With Garage
buy
1.300.000 €
The luxury development Casas de Nevogilde ensures that each fraction has independent access from outside. The project aims to ensure privacy and enhance the sun exposure of the living spaces. The parking lot is located in a semi-basement, from which you can access each of the houses directly.
This property intends to give continuity to a harmonious and balanced set of existing houses in the Nevogilde area, bringing you all the tranquility and comfort of a luxury apartment.
Its divisions are functional, practical and balanced and have excellent quality finishes, with good sun exposure and high thermal and acoustic performance.
It is located in the prime area of Nevogilde, approximately 300 meters from Avenida da Boavista and the City Park. It has quick access to the center of Porto and Matosinhos, as well as good road connections to any other destination.
This 3 bedroom duplex apartment has 262m2 of private area with 110,5m2 of terrace with a swimming pool, 2 parking spaces and storage room. It has 2 suites, 1 kitchen and living room with generous areas.
This property intends to give continuity to a harmonious and balanced set of existing houses in the Nevogilde area, bringing you all the tranquility and comfort of a luxury apartment.
Its divisions are functional, practical and balanced and have excellent quality finishes, with good sun exposure and high thermal and acoustic performance.
It is located in the prime area of Nevogilde, approximately 300 meters from Avenida da Boavista and the City Park. It has quick access to the center of Porto and Matosinhos, as well as good road connections to any other destination.
This 3 bedroom duplex apartment has 262m2 of private area with 110,5m2 of terrace with a swimming pool, 2 parking spaces and storage room. It has 2 suites, 1 kitchen and living room with generous areas.
Contact
Apartment 4 Bedrooms
Matosinhos-Sul (Matosinhos), Matosinhos e Leça da Palmeira, Distrito do Porto
Used · 156m²
With Garage
buy
1.275.000 €
Excellent 4 bedroom apartment in a closed condominium with garden, swimming pool and 24h security in Matosinhos Sul overlooking the sea.
- Apartment with lots of natural light;
- Solar orientation: North / South;
- Large entrance hall;
- Large living room with balcony and stunning views over the sea, connected to the kitchen;
- Large kitchen, completely renovated with connection to the laundry room;
- Access corridor to the bedrooms with built-in wardrobes;
- 2 suites and 2 bedrooms with 1 bathroom, one of which is transformed into a closet;
- Doors, cabinets and windows lacquered in white;
- Balcony facing the sea,
- Central heating in all divisions;
- Aluminum frames with double glazing;
- Concierge/security 24 hours.
- 2 parking spaces and storage;
- Private Gross Area: 184.70 m2
- Dependent Gross Area: 8.20 m2
Located in front of Matosinhos beach and the city park, it benefits from a wide range of shops, restaurants, stationers, pharmacies, schools and public and private hospitals such as CUF.
Easy pedestrian access to the entire prime area of Matosinhos, Surf schools, the city park, the transparent building, Sea Life and Foz do Douro.
Excellent accessibility, just a 6-minute walk from the Matosinhos Sul Metro, 6 minutes from the A28 and 15 minutes from the Airport.
Specific features:
Balcony
Built-in closets
Collection
Orientation North, South
Built in 2004.
Central heating: Gas
Access and property adapted for people with reduced mobility
Building with elevator.
- Apartment with lots of natural light;
- Solar orientation: North / South;
- Large entrance hall;
- Large living room with balcony and stunning views over the sea, connected to the kitchen;
- Large kitchen, completely renovated with connection to the laundry room;
- Access corridor to the bedrooms with built-in wardrobes;
- 2 suites and 2 bedrooms with 1 bathroom, one of which is transformed into a closet;
- Doors, cabinets and windows lacquered in white;
- Balcony facing the sea,
- Central heating in all divisions;
- Aluminum frames with double glazing;
- Concierge/security 24 hours.
- 2 parking spaces and storage;
- Private Gross Area: 184.70 m2
- Dependent Gross Area: 8.20 m2
Located in front of Matosinhos beach and the city park, it benefits from a wide range of shops, restaurants, stationers, pharmacies, schools and public and private hospitals such as CUF.
Easy pedestrian access to the entire prime area of Matosinhos, Surf schools, the city park, the transparent building, Sea Life and Foz do Douro.
Excellent accessibility, just a 6-minute walk from the Matosinhos Sul Metro, 6 minutes from the A28 and 15 minutes from the Airport.
Specific features:
Balcony
Built-in closets
Collection
Orientation North, South
Built in 2004.
Central heating: Gas
Access and property adapted for people with reduced mobility
Building with elevator.
Contact
Apartment 4 Bedrooms
Matosinhos-Sul (Matosinhos), Matosinhos e Leça da Palmeira, Distrito do Porto
Used · 184m²
With Garage
buy
1.270.000 €
4 bedroom apartment of 185 s qm with balcony, inserted in a gated community with garden, swimming pool and security 24h, in Matosinhos Sul overlooking the sea.
Easy pedestrian access to the entire noble area of Matosinhos, surf schools, the city park, the transparent building, the reference restaurants in the city, clothing stores, Sea Life and with access to Foz do Douro 1 minute.
Excellent accessibility, just 5 minutes walk from the Matosinhos Sul Metro, 5 minutes from the A28 and 15 minutes from the airport.
Located on the 11th floor, with sun exposure North and South and with lots of natural light.
It has a large living room with balcony and connection to the kitchen and with stunning sea views.
The kitchen has been completely refurbished and is connected to the laundry room.
The apartment has 2 suites and 2 bedrooms with support of 1 bathroom, one of which is transformed into a closet, and can be easily undone and transformed into the original room. It has central heating in all rooms and aluminum frames with double glazing.
Situated in front of matosinhos beach and the city park, it benefits from a wide range of commerce, catering, stationery, pharmacies, schools and public and private hospitals such as CUF. The Largest Shopping Mall in the North is a 5min drive away.
Apartment has 2 parking spaces and storage.
Castelhana is a Portuguese real estate agency present in the domestic market for over 20 years, specialized in prime residential real estate and recognized for the launch of some of the most distinguished developments in Portugal.
Founded in 1999, Castelhana provides a full service in business brokerage. We are specialists in investment and in the commercialization of real estate.
In Porto, we are based in Foz Do Douro, one of the noblest places in the city. In Lisbon, in Chiado, one of the most emblematic and traditional areas of the capital and in the Algarve region next to the renowned Vilamoura Marina.
We are waiting for you. We have a team available to give you the best support in your next real estate investment.
Contact us!
Easy pedestrian access to the entire noble area of Matosinhos, surf schools, the city park, the transparent building, the reference restaurants in the city, clothing stores, Sea Life and with access to Foz do Douro 1 minute.
Excellent accessibility, just 5 minutes walk from the Matosinhos Sul Metro, 5 minutes from the A28 and 15 minutes from the airport.
Located on the 11th floor, with sun exposure North and South and with lots of natural light.
It has a large living room with balcony and connection to the kitchen and with stunning sea views.
The kitchen has been completely refurbished and is connected to the laundry room.
The apartment has 2 suites and 2 bedrooms with support of 1 bathroom, one of which is transformed into a closet, and can be easily undone and transformed into the original room. It has central heating in all rooms and aluminum frames with double glazing.
Situated in front of matosinhos beach and the city park, it benefits from a wide range of commerce, catering, stationery, pharmacies, schools and public and private hospitals such as CUF. The Largest Shopping Mall in the North is a 5min drive away.
Apartment has 2 parking spaces and storage.
Castelhana is a Portuguese real estate agency present in the domestic market for over 20 years, specialized in prime residential real estate and recognized for the launch of some of the most distinguished developments in Portugal.
Founded in 1999, Castelhana provides a full service in business brokerage. We are specialists in investment and in the commercialization of real estate.
In Porto, we are based in Foz Do Douro, one of the noblest places in the city. In Lisbon, in Chiado, one of the most emblematic and traditional areas of the capital and in the Algarve region next to the renowned Vilamoura Marina.
We are waiting for you. We have a team available to give you the best support in your next real estate investment.
Contact us!
Contact
Apartment 4 Bedrooms
Foz (Foz do Douro), Aldoar, Foz do Douro e Nevogilde, Porto, Distrito do Porto
Used · 133m²
With Garage
buy
1.200.000 €
Furnished T3, recently transformed into T4.
Solar orientation: West/East
The apartment consists of: Entrance hall with lots of storage, guest bathroom, large living room with direct access to the west-facing balcony. Open kitchen with island that extends to a pantry and side laundry room.
In the private area of the bedrooms, master suite with walking closet, second suite and 2 bedrooms, supported by a complete bathroom.
Private gross area: 166.50m2
Dependent gross area: 10.70m2
Garage: 2 independent spaces.
(one place plus one place with 14.80m2 (independent fraction))
Storage: 4.30m2 (independent fraction)
Located in Pinhais da Foz, one of the most upscale residential areas in the city of Porto, close to commerce, services, educational establishments and transport.
It is less than 15 minutes walking distance from the Lycée Français International de Porto, the Serralves Museum, Colégio CEBES, Colégio Eurythmia, Mercado da Foz, Universidade Católica, Oporto British School (OBS), Passeio Alegre and Foz from the Douro River and 20 minutes from the beaches and terraces of Foz.
It is a 5-minute driving distance from Colégio Nossa Senhora do Rosário, Escola Secundária Garcia de Orta, Parque da Cidade, Colégio Alemão do Porto.
Good access to the A1 motorway and Via de Cintura Interna (VCI) and less than 10 minutes from CLIP - Oporto International School. It is also 15 minutes from downtown Porto and Francisco Sá Carneiro Airport.
Solar orientation: West/East
The apartment consists of: Entrance hall with lots of storage, guest bathroom, large living room with direct access to the west-facing balcony. Open kitchen with island that extends to a pantry and side laundry room.
In the private area of the bedrooms, master suite with walking closet, second suite and 2 bedrooms, supported by a complete bathroom.
Private gross area: 166.50m2
Dependent gross area: 10.70m2
Garage: 2 independent spaces.
(one place plus one place with 14.80m2 (independent fraction))
Storage: 4.30m2 (independent fraction)
Located in Pinhais da Foz, one of the most upscale residential areas in the city of Porto, close to commerce, services, educational establishments and transport.
It is less than 15 minutes walking distance from the Lycée Français International de Porto, the Serralves Museum, Colégio CEBES, Colégio Eurythmia, Mercado da Foz, Universidade Católica, Oporto British School (OBS), Passeio Alegre and Foz from the Douro River and 20 minutes from the beaches and terraces of Foz.
It is a 5-minute driving distance from Colégio Nossa Senhora do Rosário, Escola Secundária Garcia de Orta, Parque da Cidade, Colégio Alemão do Porto.
Good access to the A1 motorway and Via de Cintura Interna (VCI) and less than 10 minutes from CLIP - Oporto International School. It is also 15 minutes from downtown Porto and Francisco Sá Carneiro Airport.
Contact
Apartment 2 Bedrooms
Ribeira (Vitória), Cedofeita, Santo Ildefonso, Sé, Miragaia, São Nicolau e Vitória, Porto, Distrito do Porto
Used · 125m²
With Garage
buy
1.180.000 €
Located in a picturesque setting, surrounded by historic buildings, typical houses, cultural spaces, restaurants, leisure and commerce, Alfândega 80 consists of six modern apartments and a commercial space, with a great sun exposure and a stunning view over the Douro.Located in the heart of the city, Alfândega 80 has a privileged view to the most beautiful live postcards of Porto, on the merits of the Douro River, the D. Luís I Bridge, the former
D. Maria II, the Serra do Pilar and the Funicular dos Guindais, its typical houses and the monuments that ennoble the landscape.
D. Maria II, the Serra do Pilar and the Funicular dos Guindais, its typical houses and the monuments that ennoble the landscape.
Contact
Apartment 3 Bedrooms
Lordelo do Ouro e Massarelos, Porto, Distrito do Porto
Used · 170m²
With Garage
buy
1.100.000 €
3-bedroom apartment with 170 sqm of private gross area, 32 sqm of balconies, river views, Porto. Comprising a south-facing living room of 50 sqm with a 20 sqm balcony, fully equipped kitchen and laundry room, two suites (18 sqm + 16 sqm) plus one bedroom with 16 sqm, a balcony of 12 sqm facing the interior of the condominium, and a complete bathroom. Gas central heating, alarm system, a closed garage for two cars, plus a covered parking space and a storage room of 15 sqm. Condominium with indoor swimming pool, sauna, and Turkish bath.
Located on the waterfront, next to the Arrábida Bridge, in the first line facing the Douro River, close to commerce, services, and transportation, in a privileged area of the city, with quick access to the city center, between downtown Porto and Foz do Douro. It is less than a 10-minute driving distance from the German School of Porto, the Botanical Garden, the Campo Alegre University Campus, Lycée Français International de Porto, Serralves Park, Our Lady of Rosary School, Oporto British School, Eurythmia School, Catholic University, and CEBES School, downtown Porto, and access to VCI/A1. It is also 20 minutes away from Francisco Sá Carneiro Airport and 3 hours from Lisbon.
Located on the waterfront, next to the Arrábida Bridge, in the first line facing the Douro River, close to commerce, services, and transportation, in a privileged area of the city, with quick access to the city center, between downtown Porto and Foz do Douro. It is less than a 10-minute driving distance from the German School of Porto, the Botanical Garden, the Campo Alegre University Campus, Lycée Français International de Porto, Serralves Park, Our Lady of Rosary School, Oporto British School, Eurythmia School, Catholic University, and CEBES School, downtown Porto, and access to VCI/A1. It is also 20 minutes away from Francisco Sá Carneiro Airport and 3 hours from Lisbon.
Contact
Apartment 4 Bedrooms
Matosinhos e Leça da Palmeira, Distrito do Porto
Used · 168m²
With Garage
buy
1.100.000 €
4Spacious 4-Bedroom Apartment with Ocean Views and Exclusive Access to Matosinhos Beach and AirBnb License!!
Situated in a private condominium with a pool and 24-hour security, this stunning 4-bedroom apartment offers the finest in comfort, convenience, and seaside living.
Enjoy the proximity to the breathtaking Matosinhos Beach, just 50 meters away, while admiring panoramic ocean views from the living room and kitchen. Natural light floods the ample spaces of this apartment, creating an airy and inviting atmosphere throughout.
This property is perfect for those seeking a harmonious blend of sophistication and practicality. Additionally, it features a spacious garage and storage room totaling 59m2, providing ample space for storage and secure parking.
Key Features:
Spacious and luminous 4-bedroom apartment
Ocean views from the living room and kitchen
Private condominium with pool and 24-hour security
Just 50 meters from Matosinhos Beach
Garage and storage room totaling 59m2
Don’t miss the opportunity to reside in one of Matosinhos’s most privileged locations, where comfort, natural beauty, and convenience converge.
Contact us today to schedule a viewing and embark on your journey toward the seaside lifestyle of your dreams!
Situated in a private condominium with a pool and 24-hour security, this stunning 4-bedroom apartment offers the finest in comfort, convenience, and seaside living.
Enjoy the proximity to the breathtaking Matosinhos Beach, just 50 meters away, while admiring panoramic ocean views from the living room and kitchen. Natural light floods the ample spaces of this apartment, creating an airy and inviting atmosphere throughout.
This property is perfect for those seeking a harmonious blend of sophistication and practicality. Additionally, it features a spacious garage and storage room totaling 59m2, providing ample space for storage and secure parking.
Key Features:
Spacious and luminous 4-bedroom apartment
Ocean views from the living room and kitchen
Private condominium with pool and 24-hour security
Just 50 meters from Matosinhos Beach
Garage and storage room totaling 59m2
Don’t miss the opportunity to reside in one of Matosinhos’s most privileged locations, where comfort, natural beauty, and convenience converge.
Contact us today to schedule a viewing and embark on your journey toward the seaside lifestyle of your dreams!
Contact
Apartment 5 Bedrooms
Boavista (Aldoar), Aldoar, Foz do Douro e Nevogilde, Porto, Distrito do Porto
Used · 185m²
With Garage
buy
990.000 €
5-bedroom apartment, 218 sqm (gross floor area), garage, view overlooking the sea and City Park, in Praça da Revista ’O Tripeiro’, in the Boavista area, Porto. This luxurious property has five bedrooms, three of which are en suite, living room, kitchen and two balconies. Offers unobstructed and unchanged views overlooking the sea and City Park. Includes a garage for three cars and storage room.
Its prime location provides easy access to all amenities. Located in a residential area, close to shops, services, educational establishments, and transport. 1-minute walking distance from Avenida da Boavista, less than 15 minutes from Aviz, Colégio de Nossa Senhora do Rosário, Escola Secundária Garcia de Orta, Serralves Museum, and Porto City Park. It is 5-minute driving distance from the Lycée Français International de Porto, from CLIP - Oporto International School and the accesses to the inner ring road (VCI) and A1 motorway, and less than 10 minutes from Foz do Douro, Universidade Católica do Porto, Oporto British School, and Colégio CEBES. 15 minutes from downtown Porto and Porto Airport and a 3-hour drive from Lisbon.
Its prime location provides easy access to all amenities. Located in a residential area, close to shops, services, educational establishments, and transport. 1-minute walking distance from Avenida da Boavista, less than 15 minutes from Aviz, Colégio de Nossa Senhora do Rosário, Escola Secundária Garcia de Orta, Serralves Museum, and Porto City Park. It is 5-minute driving distance from the Lycée Français International de Porto, from CLIP - Oporto International School and the accesses to the inner ring road (VCI) and A1 motorway, and less than 10 minutes from Foz do Douro, Universidade Católica do Porto, Oporto British School, and Colégio CEBES. 15 minutes from downtown Porto and Porto Airport and a 3-hour drive from Lisbon.
Contact
Apartment 3 Bedrooms
Pinhais da Foz (Foz do Douro), Aldoar, Foz do Douro e Nevogilde, Porto, Distrito do Porto
Used · 143m²
With Garage
buy
990.000 €
Excellent T3 facing South / North with views of the river, in Pinhais da Foz.
- Living room with balcony and fireplace.
- A suite with closet, two bedrooms supported by a complete bathroom and guest bathroom.
- Fully equipped kitchen and laundry room.
- Central heating and stove.
- Electric blinds with control.
- French oak wooden flooring.
- 2 parking spaces and storage with 15m2.
Located in one of the prime areas of the city of Porto, just a few meters from the Catholic University, OBS school, Mercado da Foz and with great access and public transport nearby.
Private gross area: 180m2
Dependent gross area: 31.72m2
- Living room with balcony and fireplace.
- A suite with closet, two bedrooms supported by a complete bathroom and guest bathroom.
- Fully equipped kitchen and laundry room.
- Central heating and stove.
- Electric blinds with control.
- French oak wooden flooring.
- 2 parking spaces and storage with 15m2.
Located in one of the prime areas of the city of Porto, just a few meters from the Catholic University, OBS school, Mercado da Foz and with great access and public transport nearby.
Private gross area: 180m2
Dependent gross area: 31.72m2
Contact
Apartment 3 Bedrooms
Foz (Foz do Douro), Aldoar, Foz do Douro e Nevogilde, Porto, Distrito do Porto
Used · 225m²
With Garage
buy
980.000 €
3-bedroom apartment with 225 sqm with sea view, in Foz, Porto. Located in a gated community with garden. It consists of a living room, kitchen, one suite, two bedrooms, two bathrooms, pantry and laundry.
Garage for two cars and storage room.
15-minute walking distance from Praia da Luz.
Near Liceu Francisco Torrinha, Colégio CLIP, Oporto British School, Portuguese Catholic University, shops and services.
Garage for two cars and storage room.
15-minute walking distance from Praia da Luz.
Near Liceu Francisco Torrinha, Colégio CLIP, Oporto British School, Portuguese Catholic University, shops and services.
Contact
Apartment 3 Bedrooms
Pinhais da Foz (Foz do Douro), Aldoar, Foz do Douro e Nevogilde, Porto, Distrito do Porto
Used · 115m²
With Garage
buy
980.000 €
3-bedroom apartment, 139 sqm (gross floor area), balcony overlooking the sea and the River Douro mouth, and garage for two cars, in a gated community, in Pinhais da Foz, Porto. In the Edifício Living Foz designed by the dEMM Arquitectura studio, winner of the prestigious international architecture prize ’*Leaf Awards’, in London. The apartment comprises a large 36 sqm living room, three bedrooms, one of them en suite, a fully equipped kitchen with SMEG appliances and a separate laundry room. All rooms with direct access to a 30 sqm balcony, along the entire perimeter of the property, overlooking the sea and river, that offer a unique experience. High quality materials and finishes, with marble bathrooms, Brazilian sucupira floors, underfloor heating, home automation system, electric blackouts. Condominium with garden and concierge.
Located in Pinhais da Foz, one of the noblest residential areas of Porto, close to shops, services, educational establishments, and transport. It is less than 15-minute walking distance from Lycée Français International de Porto, Serralves Museum, Colégio CEBES, Colégio Eurythmia, Foz Market, Catholic University, Oporto British School (OBS), Passeio Alegre and River Douro mouth, and 20 minutes from the Foz beaches and terraces. It is 5-minute driving distance from Colégio Nossa Senhora do Rosário, Garcia de Orta Secondary School, Cidade Park, Colégio Alemão do Porto and access to A1 motorway and Via de Cintura Interna (VCI), and less than 10 minutes from CLIP - Oporto International School. It is also 15 minutes from downtown Porto and the Francisco Sá Carneiro Airport, and a three-hour drive from Lisbon.
Located in Pinhais da Foz, one of the noblest residential areas of Porto, close to shops, services, educational establishments, and transport. It is less than 15-minute walking distance from Lycée Français International de Porto, Serralves Museum, Colégio CEBES, Colégio Eurythmia, Foz Market, Catholic University, Oporto British School (OBS), Passeio Alegre and River Douro mouth, and 20 minutes from the Foz beaches and terraces. It is 5-minute driving distance from Colégio Nossa Senhora do Rosário, Garcia de Orta Secondary School, Cidade Park, Colégio Alemão do Porto and access to A1 motorway and Via de Cintura Interna (VCI), and less than 10 minutes from CLIP - Oporto International School. It is also 15 minutes from downtown Porto and the Francisco Sá Carneiro Airport, and a three-hour drive from Lisbon.
Contact
Apartment 3 Bedrooms
Pinhais da Foz (Foz do Douro), Aldoar, Foz do Douro e Nevogilde, Porto, Distrito do Porto
Used · 180m²
With Garage
buy
968.000 €
Great 3 bedrooms with sea view balcony, good areas, suite with dressing room, central heating, wood burning stove, 2 garage places and fix in building with doorman 24 hours by the Catholic University.
Contact
Apartment 3 Bedrooms
Afurada (São Pedro da Afurada), Santa Marinha e São Pedro da Afurada, Vila Nova de Gaia, Distrito do Porto
Used · 198m²
With Garage
buy
900.000 €
Beautiful 4 bedroom apartment converted into T3 (all rooms suites) with stunning views of the Douro River - terrace and balconies.
With a breathtaking view over the Douro River.
In this apartment 4 bedrooms have been converted into 3 large suites.
Inserted in a gated community, of reference, historical building in Cais de Gaia.
This apartment with about 228 m², has 4 WC’s, 3 in suite, 2 parking spaces, storage, 2 balconies facing the river and a terrace with about 80 m² at the back of the property.
The kitchen, all equipped with appliances, a pantry area, and laundry, and a direct access to the outdoor terrace.
The common room aggregates the two spaces of living room and dining room.
One of the suites has a large walk-in closet and the other bedrooms are made up of wardrobes.
In terms of flooring, all areas have wooden floors, with the exception of the kitchen and toilets.
All air conditioning is done through central heating (electric) and underfloor heating.
The condominium has a gym and terraced gardens with unique views of the Douro River.
This property is in excellent condition, not requiring any type of work or intervention.
Unique opportunity of this beautiful 4 bedroom apartment converted into T3 (all rooms suites) with stunning views of the Douro River - terrace and balconies.
Call now and book your visit!!
Note: If you are a real estate consultant, this property is available for business sharing. Do not hesitate to introduce your buyers customers and talk to us to schedule your visit.
AMI:13781
Entreparedes Real Estate is a company that is in the Real Estate Sale and Management market with the intention of making a difference by its standard of seriousness, respect and ethics in the provision of real estate services.
Our team of employees is formed by experienced and multilingual professionals, with a personalized approach to each client.
We tirelessly seek the satisfaction of our customers, whether buyers or sellers, seeking to give our customers the highest profitability and quality, using the most diverse and current technologies to ensure a wide and quality dissemination.
We deal with all the bureaucracy until after the deed with a high degree of professionalism.
For Entreparedes a satisfied customer is the greatest accomplishment and satisfaction of mission accomplished.
With a breathtaking view over the Douro River.
In this apartment 4 bedrooms have been converted into 3 large suites.
Inserted in a gated community, of reference, historical building in Cais de Gaia.
This apartment with about 228 m², has 4 WC’s, 3 in suite, 2 parking spaces, storage, 2 balconies facing the river and a terrace with about 80 m² at the back of the property.
The kitchen, all equipped with appliances, a pantry area, and laundry, and a direct access to the outdoor terrace.
The common room aggregates the two spaces of living room and dining room.
One of the suites has a large walk-in closet and the other bedrooms are made up of wardrobes.
In terms of flooring, all areas have wooden floors, with the exception of the kitchen and toilets.
All air conditioning is done through central heating (electric) and underfloor heating.
The condominium has a gym and terraced gardens with unique views of the Douro River.
This property is in excellent condition, not requiring any type of work or intervention.
Unique opportunity of this beautiful 4 bedroom apartment converted into T3 (all rooms suites) with stunning views of the Douro River - terrace and balconies.
Call now and book your visit!!
Note: If you are a real estate consultant, this property is available for business sharing. Do not hesitate to introduce your buyers customers and talk to us to schedule your visit.
AMI:13781
Entreparedes Real Estate is a company that is in the Real Estate Sale and Management market with the intention of making a difference by its standard of seriousness, respect and ethics in the provision of real estate services.
Our team of employees is formed by experienced and multilingual professionals, with a personalized approach to each client.
We tirelessly seek the satisfaction of our customers, whether buyers or sellers, seeking to give our customers the highest profitability and quality, using the most diverse and current technologies to ensure a wide and quality dissemination.
We deal with all the bureaucracy until after the deed with a high degree of professionalism.
For Entreparedes a satisfied customer is the greatest accomplishment and satisfaction of mission accomplished.
Contact
Apartment 3 Bedrooms
Matosinhos e Leça da Palmeira, Distrito do Porto
Used · 144m²
With Garage
buy
895.000 €
3-bedroom apartment, fully renovated, with 144 sqm of gross private area, 65 sqm terrace and 1 garage space, in Matosinhos sul, Porto.
This top-floor apartment features a spacious living area, a fully-equipped kitchen, and a convenient laundry room. The living spaces are complemented by a service bathroom, a master suite, two additional bedrooms, and a full bathroom. A notable storage area adds to the practicality of the home. The apartment’s unique design allows every room direct access to the expansive terrace, offering a seamless indoor-outdoor living experience. With its West/East orientation, the property enjoys optimal natural light throughout the day. Residents benefit from the security and convenience of a 24-hour concierge service.
Located in a residential area, close to commerce, services and transport. It is 5 minutes walking distance from Porto City Park, less than 10 minutes from Casa da Arquitectura and Matosinhos Sul metro station, and less than 15 minutes from Jardins da Avenida Montevideu, on the Foz do Douro waterfront. It is 4 minutes driving distance from CLIP - The Oporto International School and several public schools, less than 10 minutes from Colégio de Nossa Senhora do Rosário, Garcia de Orta Secondary School, Serralves Museum, Lycée Français International de Porto, Catholic University of Porto, Oporto British School, CEBES College and access to the Inner Ring Road (VCI)/A1. It is also 15 minutes from Francisco Sá Carneiro Airport, 25 minutes from Porto downtown and 3 hours from Lisbon.
This top-floor apartment features a spacious living area, a fully-equipped kitchen, and a convenient laundry room. The living spaces are complemented by a service bathroom, a master suite, two additional bedrooms, and a full bathroom. A notable storage area adds to the practicality of the home. The apartment’s unique design allows every room direct access to the expansive terrace, offering a seamless indoor-outdoor living experience. With its West/East orientation, the property enjoys optimal natural light throughout the day. Residents benefit from the security and convenience of a 24-hour concierge service.
Located in a residential area, close to commerce, services and transport. It is 5 minutes walking distance from Porto City Park, less than 10 minutes from Casa da Arquitectura and Matosinhos Sul metro station, and less than 15 minutes from Jardins da Avenida Montevideu, on the Foz do Douro waterfront. It is 4 minutes driving distance from CLIP - The Oporto International School and several public schools, less than 10 minutes from Colégio de Nossa Senhora do Rosário, Garcia de Orta Secondary School, Serralves Museum, Lycée Français International de Porto, Catholic University of Porto, Oporto British School, CEBES College and access to the Inner Ring Road (VCI)/A1. It is also 15 minutes from Francisco Sá Carneiro Airport, 25 minutes from Porto downtown and 3 hours from Lisbon.
Contact
Apartment 3 Bedrooms
Matosinhos-Sul (Matosinhos), Matosinhos e Leça da Palmeira, Distrito do Porto
Used · 144m²
With Garage
buy
895.000 €
We present a luxurious 3 bedroom flat on the top floor of the exclusive gated community, located in Matosinhos Sul. This exceptional property offers a privileged location, combining comfort, luminosity and security in one of the most desirable locations in the region.
Completely refurbished in June 2024
Situated in Matosinhos Sul, the flat benefits from an unrivalled proximity to the beach, ideal for relaxing walks and outdoor activities. The area is served by an excellent infrastructure, with easy access to schools, supermarkets, restaurants, shopping centres and parks, providing a practical and convenient lifestyle.
Property Features
The flat stands out for its exceptional sun exposure, ensuring abundant natural lighting. The layout of the spaces has been carefully planned to maximise comfort and functionality.
Upon entering the flat, a spacious entrance hall welcomes you, leading to the social area. The open-plan living and dining room is perfect for moments of conviviality and relaxation, with large windows that fill the space with natural light and offer stunning views.
The modern kitchen, fully equipped with state-of-the-art appliances and high-quality finishes, provides an elegant and functional environment in which to prepare your meals.
The private area includes three bedrooms, all of which are excellent in size and have built-in wardrobes. The master suite stands out for its comfort, with a spacious walk-in closet and an en-suite bathroom with premium finishes. The other two bedrooms are large and bright, served by a full bathroom that maintains the same standard of quality.
Gated Community with Security
The Castelo do Prado condominium is synonymous with exclusivity and security. With a 24-hour concierge and a modern surveillance system, it guarantees tranquillity and privacy to its residents. The common areas include manicured gardens, play areas and a children’s playground, creating a pleasant and safe environment for the whole family.
Additional Highlights
Parking: Two parking spaces ensure the convenience and safety of vehicles.
Luxury Finishes: High-quality materials and sophisticated interior design.
Elevator: The building has a lift, making it easy to access the flat.
Storage: Plenty of storage spaces, including pantry and built-in cupboards. 2 storage rooms in the basement Unique Opportunity
This 3 bedroom flat on the top floor of the Castelo do Prado condominium represents a unique opportunity to live in a space that combines luxury, comfort and a privileged location. If you value a life with quality and convenience, this property is the ideal choice.
For more information or to schedule a visit, please contact us.
We are on hand to answer all your questions and help you find your new home in the Prado Castle.
We look forward to hearing from you!
Completely refurbished in June 2024
Situated in Matosinhos Sul, the flat benefits from an unrivalled proximity to the beach, ideal for relaxing walks and outdoor activities. The area is served by an excellent infrastructure, with easy access to schools, supermarkets, restaurants, shopping centres and parks, providing a practical and convenient lifestyle.
Property Features
The flat stands out for its exceptional sun exposure, ensuring abundant natural lighting. The layout of the spaces has been carefully planned to maximise comfort and functionality.
Upon entering the flat, a spacious entrance hall welcomes you, leading to the social area. The open-plan living and dining room is perfect for moments of conviviality and relaxation, with large windows that fill the space with natural light and offer stunning views.
The modern kitchen, fully equipped with state-of-the-art appliances and high-quality finishes, provides an elegant and functional environment in which to prepare your meals.
The private area includes three bedrooms, all of which are excellent in size and have built-in wardrobes. The master suite stands out for its comfort, with a spacious walk-in closet and an en-suite bathroom with premium finishes. The other two bedrooms are large and bright, served by a full bathroom that maintains the same standard of quality.
Gated Community with Security
The Castelo do Prado condominium is synonymous with exclusivity and security. With a 24-hour concierge and a modern surveillance system, it guarantees tranquillity and privacy to its residents. The common areas include manicured gardens, play areas and a children’s playground, creating a pleasant and safe environment for the whole family.
Additional Highlights
Parking: Two parking spaces ensure the convenience and safety of vehicles.
Luxury Finishes: High-quality materials and sophisticated interior design.
Elevator: The building has a lift, making it easy to access the flat.
Storage: Plenty of storage spaces, including pantry and built-in cupboards. 2 storage rooms in the basement Unique Opportunity
This 3 bedroom flat on the top floor of the Castelo do Prado condominium represents a unique opportunity to live in a space that combines luxury, comfort and a privileged location. If you value a life with quality and convenience, this property is the ideal choice.
For more information or to schedule a visit, please contact us.
We are on hand to answer all your questions and help you find your new home in the Prado Castle.
We look forward to hearing from you!
Contact
Apartment 3 Bedrooms
Foz (Foz do Douro), Aldoar, Foz do Douro e Nevogilde, Porto, Distrito do Porto
Used · 188m²
With Garage
buy
893.000 €
Gated community. Sea and river views. North/South. Good condition. Halls, common room, 1 suite, 2 bedrooms, 4 closets, kitchen, laundry, bathroom suite, full bath. Balcony 8 m2.
Detached garage with 40 m2 and fix with 17 m2.
Kitchen with hob, oven, dishwasher, microwave, combined.
Fireplace, wood burning stove.
Piped gas, boiler, central heating.
Accessibility to persons with reduced mobility.
12:00 am surveillance.
Detached garage with 40 m2 and fix with 17 m2.
Kitchen with hob, oven, dishwasher, microwave, combined.
Fireplace, wood burning stove.
Piped gas, boiler, central heating.
Accessibility to persons with reduced mobility.
12:00 am surveillance.
Contact
Apartment 3 Bedrooms +1
Pinhais da Foz (Foz do Douro), Aldoar, Foz do Douro e Nevogilde, Porto, Distrito do Porto
Used · 173m²
With Garage
buy
890.000 €
3+1 Bedroom Apartment located in Pinhais da Foz, with sea view.
This apartment features a living room with an area of 53 sq m that has access to the balcony.
Two fronts: west/south.
3 Bedrooms + 1, one of which is a suite.
Equipped kitchen and laundry room.
24-hour doorman.
2 Parking spaces.
1 Storage room.
Private gross area: 210 sq m
Dependent gross area: 29.50 sq m
Parking spaces with 21.15 q m + 15 sq m (independent fractions)
This apartment features a living room with an area of 53 sq m that has access to the balcony.
Two fronts: west/south.
3 Bedrooms + 1, one of which is a suite.
Equipped kitchen and laundry room.
24-hour doorman.
2 Parking spaces.
1 Storage room.
Private gross area: 210 sq m
Dependent gross area: 29.50 sq m
Parking spaces with 21.15 q m + 15 sq m (independent fractions)
Contact
Apartment 5 Bedrooms Duplex
Amial, Paranhos, Porto, Distrito do Porto
Used · 250m²
With Garage
buy
890.000 €
APARTMENT T5 DUPLEX FOR SALE OF LUXURY IN AMIAL in Paranhos
Unicorn Apartment T5 DUPLEX Seminovo apartment in Amial in Paranhos
Attributes
o 2 fractions per floor
the 3 fronts
the Duplex
the T5
o 1 Independent entry
the 2 bedrooms with access to balcony with terrace and garden (one to west, the other to the East)
the 3 Suites with access to balcony with terrace and garden (two to West, the other to The East)
the 1 room with access to the porch
o 1 Entrance Hall/Room
the 1 Hall of rooms
the 10 Rooms
o 5 Bathrooms
o 1 Dispensing / Laundry
o 1 Balcony in the Living Room (North/West/East)
the 1 kitchen (West) with countertop and wall in Silestone with access to the porch / terrace with garden
o 1 Kitchen equipped with extractor hood, 2 built-in American refrigerators, electric oven, electric glass ceramic hob, microwave, dishwasher, washing machine
o Kitchen furnished with grey lacquered cabinets
o Sun Exposure: North / East / West
o Natural gas boiler for the production of sanitary hot water and central heating to radiators
o City view and green spaces
o Works in the property: None
the Year of construction: Enrolled in the building headquarters in 2011, construction ended in 2015
o Useful area: 250.0 m2
o Total gross area: 688.0 m2
o Integral land area: 161.61 m2
o Private gross area: 354.03 m2
o Dependent gross area: 172.36 m2
o Total garden area (balcony/terrace) total: 334.0 m2
the Right Foot: 2.82 m
o With Elevator
the 1 parking place for 1 car
o 1 single closed garage (box) for 2 cars
o 1 collection with 20 m2
o Built-in foci
o Thermal/acoustic insulation
o Solid wood flooring throughout the dwelling
o Marble kitchen floor
o Heated towel racks
o Rooms with built-in wardrobes
o 1 Normal bathtub, 1 hot tub, 2 bases with shower with stone/granite and marble base, glass laminated bathroom furniture
o Double aluminum window frames with thermal cut and double glazing (oscillobatent windows in the kitchen and laundry area and sliding in the rest).
o Electric blinds
o Central aspiration throughout the private area of the fraction
o Armored door
o Security 24 h
o Porter 24 h
o Condominium value: 180 €/month
o Energy rating: B
Description
Apartment, truly unicorn, with amazing areas out of the ordinary, both indoor and outdoor, built in a careful way with the best building materials and presenting excellent finishes.
This apartment has a useful area of 250 m2, a total gross area of 688.0 m2, a private gross area of 354.03 m2, a gross dependent area of 172.36 m2 and a total garden area (balcony/terrace) of 334.0 m2.
Luxury 5 bedroom duplex apartment just built in 2015 with very little use, no need for works, fraction with two floors and with an independent entrance, 3 fronts oriented to West, East and North, two fractions per floor (building with elevator) in Paranhos - Porto.
This property is located in a premium residential area of excellence with a lot of surrounding green space, close to the business center, near the French Luso college, with the university center within a 15-minute walk.
The property is in the center of the city, but it is as if it were in the countryside. It is a very quiet and quiet area with excellent accessibility.
Great apartment to be inhabited or else for local accommodation, given its independent entrance of the remaining fractions and there are only 2 fractions per floor.
This apartment consists of:
At the R/C level:
o 1 independent entry;
the Entrance Hall with an area of 12.0 m2 that allows access to the fraction and communicates with the living/dining room, social bathroom and kitchen. The floor is solid wood, the walls are painted lined with high quality Italian wallpaper and the ceiling is 2.82 m.
the living/dining room with an area of 93.30 m2 oriented to North, East and West with access to the Porch and a garden terrace with an area of 259.69 m2 with views of the garden. The floor of this room is solid wood, the walls are painted and lined with high quality Italian wallpaper, the exterior glaze dries consists of double aluminum metal frames with thermal cut composed of double sliding glass and exterior sun protection of the blindtype with light-colored electric control. The living room is equipped with an indoor garden, hot water radiators for ambient heating and wood-burning stove.
o Social bathroom with an area of 2.73 m2 equipped with toilet, washbasin, with mechanical exhaustion and with floor and walls in solid wood.
o Kitchen with an area of 14.53 m2 oriented to West and with access to the porch and terrace with an area of 259.69 m2 with views of the garden. The floor of the kitchen is marble, the walls and the countertop in Silestone, the exterior glazing consists of double aluminum metal frames and double glass of the oscillostop type with exterior sun protection of the type electric control blinds of light color and glazed door of the same type for access to the porch and terrace with garden. The kitchen is furnished with grey lacquered/glazed cabinets equipped with an extractor hood, 2 built-in American refrigerators, electric oven, electric glass ceramic hob, microwave, dishwasher and washing machine.
o Laundry / dispensing oriented to West with an area of 3.55 m2 with marble floor and painted walls, where is located the natural gas boiler for the production of hot sanitary water and hot water for central heating. The exterior glazing is composed of double aluminum metal frames with thermal cut composed of double glass of the oscillostop type and exterior sun protection of the type blinds with light-colored electric control.
the Porch and terrace with garden with an area of 259.69 m2 oriented to West, East and North that surrounds the kitchen area and living room and dining room.
o Access ladder to the 1st floor in solid wood with aluminum handrails;
At the level of the 1st Floor:
the Hall/corridor of the Rooms with an area of 12.75 m2 that allows access to the area of the rooms, suites and bathroom to support the rooms. The floor of this room is made of solid wood. This room also features hot water radiators and a built-in wardrobe cabinet.
the West-oriented room 1 with garden/green space views with an area of 15.63 m2 with built-in wooden closet and access to balcony with terrace and garden with an area of 61.48 m2. The floor of this room is in solid wood and the exterior glazing is composed of double aluminum metal frames with thermal cut consisting of double sliding glass with exterior sun protection of the blinds type with light-colored electric control.
The West-oriented Suite 1 with garden/green space views with an area of 12.65 m2 with access to the full bathroom with an area of 5.18 m2. The floor of the suite is in solid wood covered with decorative carpets of high quality, the walls are painted and lined with distinctive Italian wallpaper, the exterior glazeiscomposed of double aluminum frames with thermal cut and double sliding glass with exterior sun protection of the blind type with light-colored electric control. The suite features a built-in wooden closet and access to a balcony with terrace and garden with an area of 61.48 m2.
o Private bathroom of suite 1 (interior with mechanical exhaustion) with an area of 5.18 m2 complete with heated towel racks, suspended ceramic crockery, glass laminated furniture and a shower base with stone/granite base. The floor is in stone/granite and part of the painted walls and the other part covered with stone/granite.
Suite 2 (currently transformed into an office) oriented to the west with garden views / green spaces with an area of 24.05 m2 with access to full bathroom with an area of 7.25 m2. The floor of the suite is in solid wood covered with decorative carpets of high quality, the walls are painted and lined with distinctive Italian wallpaper, the exterior glazeiscomposed of double aluminum frames with thermal cut and double sliding glass with exterior sun protection of the blind type with light-colored electric control. The suite features a built-in wooden closet and access to a balcony with terrace and garden with an area of 61.48 m2.
the private bathroom of suite 2 oriented to North with natural lighting and views of green spaces (exterior with mechanical exhaustion) with an area of 7.25 m2 complete with heated towel racks, suspended ceramic crockery, laminate furniture with glass and a hot tub. The floor is marble and part of the painted walls and the other half covered with marble. The exterior glazing is composed of double aluminum frames with thermal cut consisting of double sliding glass with interior sun protection of the blind type with light color electric control.
the balcony with terrace and garden with an area of 61.48 m2 with views of green spaces and condominium garden.
The Suite 3 oriented to The Spring with views of Vasco de Lima Couto Street (Street without exit) with an area of 21.18 m2 with access to full bathroom with an area of 7.96 m2. The floor of the suite is in solid wood covered with decorative carpets of high quality, the walls are painted and lined with distinctive Italian wallpaper, the exterior glazeiscomposed of double aluminum frames with thermal cut and double sliding glass with exterior sun protection of the blind type with light-colored electric control. The suite has a built-in wooden closet and access to a balcony with a terrace with an area of 12.80 m2.
the private bathroom of suite 3 oriented to North with natural lighting and views of green spaces (exterior with mechanical exhaustion) with an area of 7.96 m2 complete with heated towel racks, suspended ceramic crockery, furniture laminated with glass and a normal bathtub. The floor is marble and part of the painted walls and the other half covered with marble. The exterior glazing is composed of double aluminum frames with thermal cut consisting of double sliding glass with interior sun protection of the blind type with light color electric control.
room 2 (currently transformed into a gym) oriented to The Spring with views of Vasco de Lima Couto Street (Street without exit) with an area of 13.93 m2. The floor of the room is in solid wood covered with decorative carpets of high quality, the walls are painted and lined with distinctive Italian wallpaper, the exterior glazeiscomposed of double aluminum frames with thermal cut and double sliding glass with exterior sun protection of the blind type with light-colored electric control. The room has a built-in wooden closet and access to a balcony with a terrace with an area of 12.80 m2.
the Balcony / terrace oriented to The East with an area of 12.80 m2 with views of the Street of vasco de Lima Couto (Street without Exit).
o Bathroom complete with an area of 4.74 m2 interior with mechanical exhaust with heated towel racks, suspended ceramic crockery, glass laminated furniture and a shower base with marble base. The floor is marble and part of the painted walls and the other half covered with marble.
All rooms are equipped with hot water radiators for ambient heating and sockets for central vacuum throughout the private area of the fraction. The lighting is like foci embedded in the ceiling.
The outdoor garden is illuminated providing a fantastic nighttime atmosphere.
The entrance door at the fraction is an armored security door and the condominium has security and concierge for 24 hours.
The apartment is also composed of 1 parking space for a car, 1 single garage closed (box) for 2 cars and 1 storage room with an area of 20 m2.
The main lobby of entry in the fraction is quite wide, having accessibility for reduced mobility and is all marble and wood-clad, also having 2 elevators for direct access to parking spaces.
The value of the monthly condominium is 180 €.
Information according to the building booklet:
Type of building: Building under horizontal ownership.
Description: Duplex housing on the ground floor and first floor designated a-5, type T5, with entrance to Rua Aurélio Paz dos Reis, a parking space called G-24, a closed garage designated by B-27, and a storage room designated by A-20 all in the basement and a landscaped area.
Affectation: Housing
Typology: T5
Private gross area: 354.03 m2
Gross dependent area: 172.36 m2
Integral land area: 161.61 m2
Points of Interest:
16 m (1minute walk) from the Basic School of the 1st Cycle of Miosotis;
160 m (2 minutes walk) from Inforr Computer Store - Ricardo Mota Rego;
250 m (3 minutes walk) from Pilates Store;
260 m (3 minutes walk) from Café Cantinho da Paula;
290 m (4 minutes walk) from the Children’s Playground;
290 m (4 minutes walk) from Santa Luzia Pharmacy;
300 m (4 minutes walk) from The Port Veterinary;
550 m (7 minutes walk) from Children’s Hour;
A 600 m (8 minutes walk) from Pingo Doce Santa Luzia;
A 600 m (8 minutes walk) from the Group ing of Schools of Pêro Vaz de Caminha;
650 m (8 minutes walk) from Porto Lazer;
A 700 m (9 minutes walk) from Colégio Espinheira do Rio;
750 m (10 minutes walk) from Amial Bakery;
750 m (10 minutes walk) from The French Luso College;
750 m (10 minutes walk) from Porto Personal Studio;
750 m (9 minutes walk) from The Portuguese Barbecue of Prelada;
800 m (11 minutes walk) from VCI Pharmacy;
800 m (10 minutes walk) from Sport Club Porto - Centro Eípico;
850 m (11 minutes walk) from the Veterinary Clinic of Prelada;
850 m (10 minutes’ walk) from Amial Parish;
950 m (11 minutes walk) from Pato Cycles;
1.0 km (13 minutes walk) from Continente Bom Dia do Amial;
1.1 kms (14 minutes walk) from The Portuguese Barbecue of Amial;
1.1 kms (14 minutes walk) from Churrasqueira Montes dos Burgos;
1.2 kms (17 minutes walk) from Fernando Pessoa University;
1.3 kms (17 minutes walk) from Arca D’ Água Garden;
1.3 kms (15 minutes walk) from Casa do Cuco;
1.3 kms (16 minutes walk) from ISEP;
1.4 kms (19 minutes walk) from the School of Health;
2.4 kms (30 minutes walk) from St. John’s Hospital;
Transport and access:
260 m (3 minutes walk) from the Amial public transport stop (line 301), taking 15 minutes in STCP to the University Pole;
1 km from the Road of the circumvalation;
1 km from the intersection with Monte dos Burgos;
800 m access to VCI;
2.9 kms from access to the A1/A20;
1.8 kms (23 minutes walk) from the metro station (University Polo Station).
For ease in identifying this property, please refer to the MINDFUL code.
Special conditions for the acquisition of the property up to the time of deed. We have a partnership with a company that has a protocol with several banks where you can benefit from the best interest rates.
Feel accompanied from the beginning, throughout the process and until the scripture.
Want to know more?
Contact us to schedule a visit or receive additional information. We will be happy to help make your dream come true!
If you are looking for a quiet and highly residential place or to invest in an asset with high profitability, this is the right property! Mark your visit now! We’re waiting for you!
Unicorn Apartment T5 DUPLEX Seminovo apartment in Amial in Paranhos
Attributes
o 2 fractions per floor
the 3 fronts
the Duplex
the T5
o 1 Independent entry
the 2 bedrooms with access to balcony with terrace and garden (one to west, the other to the East)
the 3 Suites with access to balcony with terrace and garden (two to West, the other to The East)
the 1 room with access to the porch
o 1 Entrance Hall/Room
the 1 Hall of rooms
the 10 Rooms
o 5 Bathrooms
o 1 Dispensing / Laundry
o 1 Balcony in the Living Room (North/West/East)
the 1 kitchen (West) with countertop and wall in Silestone with access to the porch / terrace with garden
o 1 Kitchen equipped with extractor hood, 2 built-in American refrigerators, electric oven, electric glass ceramic hob, microwave, dishwasher, washing machine
o Kitchen furnished with grey lacquered cabinets
o Sun Exposure: North / East / West
o Natural gas boiler for the production of sanitary hot water and central heating to radiators
o City view and green spaces
o Works in the property: None
the Year of construction: Enrolled in the building headquarters in 2011, construction ended in 2015
o Useful area: 250.0 m2
o Total gross area: 688.0 m2
o Integral land area: 161.61 m2
o Private gross area: 354.03 m2
o Dependent gross area: 172.36 m2
o Total garden area (balcony/terrace) total: 334.0 m2
the Right Foot: 2.82 m
o With Elevator
the 1 parking place for 1 car
o 1 single closed garage (box) for 2 cars
o 1 collection with 20 m2
o Built-in foci
o Thermal/acoustic insulation
o Solid wood flooring throughout the dwelling
o Marble kitchen floor
o Heated towel racks
o Rooms with built-in wardrobes
o 1 Normal bathtub, 1 hot tub, 2 bases with shower with stone/granite and marble base, glass laminated bathroom furniture
o Double aluminum window frames with thermal cut and double glazing (oscillobatent windows in the kitchen and laundry area and sliding in the rest).
o Electric blinds
o Central aspiration throughout the private area of the fraction
o Armored door
o Security 24 h
o Porter 24 h
o Condominium value: 180 €/month
o Energy rating: B
Description
Apartment, truly unicorn, with amazing areas out of the ordinary, both indoor and outdoor, built in a careful way with the best building materials and presenting excellent finishes.
This apartment has a useful area of 250 m2, a total gross area of 688.0 m2, a private gross area of 354.03 m2, a gross dependent area of 172.36 m2 and a total garden area (balcony/terrace) of 334.0 m2.
Luxury 5 bedroom duplex apartment just built in 2015 with very little use, no need for works, fraction with two floors and with an independent entrance, 3 fronts oriented to West, East and North, two fractions per floor (building with elevator) in Paranhos - Porto.
This property is located in a premium residential area of excellence with a lot of surrounding green space, close to the business center, near the French Luso college, with the university center within a 15-minute walk.
The property is in the center of the city, but it is as if it were in the countryside. It is a very quiet and quiet area with excellent accessibility.
Great apartment to be inhabited or else for local accommodation, given its independent entrance of the remaining fractions and there are only 2 fractions per floor.
This apartment consists of:
At the R/C level:
o 1 independent entry;
the Entrance Hall with an area of 12.0 m2 that allows access to the fraction and communicates with the living/dining room, social bathroom and kitchen. The floor is solid wood, the walls are painted lined with high quality Italian wallpaper and the ceiling is 2.82 m.
the living/dining room with an area of 93.30 m2 oriented to North, East and West with access to the Porch and a garden terrace with an area of 259.69 m2 with views of the garden. The floor of this room is solid wood, the walls are painted and lined with high quality Italian wallpaper, the exterior glaze dries consists of double aluminum metal frames with thermal cut composed of double sliding glass and exterior sun protection of the blindtype with light-colored electric control. The living room is equipped with an indoor garden, hot water radiators for ambient heating and wood-burning stove.
o Social bathroom with an area of 2.73 m2 equipped with toilet, washbasin, with mechanical exhaustion and with floor and walls in solid wood.
o Kitchen with an area of 14.53 m2 oriented to West and with access to the porch and terrace with an area of 259.69 m2 with views of the garden. The floor of the kitchen is marble, the walls and the countertop in Silestone, the exterior glazing consists of double aluminum metal frames and double glass of the oscillostop type with exterior sun protection of the type electric control blinds of light color and glazed door of the same type for access to the porch and terrace with garden. The kitchen is furnished with grey lacquered/glazed cabinets equipped with an extractor hood, 2 built-in American refrigerators, electric oven, electric glass ceramic hob, microwave, dishwasher and washing machine.
o Laundry / dispensing oriented to West with an area of 3.55 m2 with marble floor and painted walls, where is located the natural gas boiler for the production of hot sanitary water and hot water for central heating. The exterior glazing is composed of double aluminum metal frames with thermal cut composed of double glass of the oscillostop type and exterior sun protection of the type blinds with light-colored electric control.
the Porch and terrace with garden with an area of 259.69 m2 oriented to West, East and North that surrounds the kitchen area and living room and dining room.
o Access ladder to the 1st floor in solid wood with aluminum handrails;
At the level of the 1st Floor:
the Hall/corridor of the Rooms with an area of 12.75 m2 that allows access to the area of the rooms, suites and bathroom to support the rooms. The floor of this room is made of solid wood. This room also features hot water radiators and a built-in wardrobe cabinet.
the West-oriented room 1 with garden/green space views with an area of 15.63 m2 with built-in wooden closet and access to balcony with terrace and garden with an area of 61.48 m2. The floor of this room is in solid wood and the exterior glazing is composed of double aluminum metal frames with thermal cut consisting of double sliding glass with exterior sun protection of the blinds type with light-colored electric control.
The West-oriented Suite 1 with garden/green space views with an area of 12.65 m2 with access to the full bathroom with an area of 5.18 m2. The floor of the suite is in solid wood covered with decorative carpets of high quality, the walls are painted and lined with distinctive Italian wallpaper, the exterior glazeiscomposed of double aluminum frames with thermal cut and double sliding glass with exterior sun protection of the blind type with light-colored electric control. The suite features a built-in wooden closet and access to a balcony with terrace and garden with an area of 61.48 m2.
o Private bathroom of suite 1 (interior with mechanical exhaustion) with an area of 5.18 m2 complete with heated towel racks, suspended ceramic crockery, glass laminated furniture and a shower base with stone/granite base. The floor is in stone/granite and part of the painted walls and the other part covered with stone/granite.
Suite 2 (currently transformed into an office) oriented to the west with garden views / green spaces with an area of 24.05 m2 with access to full bathroom with an area of 7.25 m2. The floor of the suite is in solid wood covered with decorative carpets of high quality, the walls are painted and lined with distinctive Italian wallpaper, the exterior glazeiscomposed of double aluminum frames with thermal cut and double sliding glass with exterior sun protection of the blind type with light-colored electric control. The suite features a built-in wooden closet and access to a balcony with terrace and garden with an area of 61.48 m2.
the private bathroom of suite 2 oriented to North with natural lighting and views of green spaces (exterior with mechanical exhaustion) with an area of 7.25 m2 complete with heated towel racks, suspended ceramic crockery, laminate furniture with glass and a hot tub. The floor is marble and part of the painted walls and the other half covered with marble. The exterior glazing is composed of double aluminum frames with thermal cut consisting of double sliding glass with interior sun protection of the blind type with light color electric control.
the balcony with terrace and garden with an area of 61.48 m2 with views of green spaces and condominium garden.
The Suite 3 oriented to The Spring with views of Vasco de Lima Couto Street (Street without exit) with an area of 21.18 m2 with access to full bathroom with an area of 7.96 m2. The floor of the suite is in solid wood covered with decorative carpets of high quality, the walls are painted and lined with distinctive Italian wallpaper, the exterior glazeiscomposed of double aluminum frames with thermal cut and double sliding glass with exterior sun protection of the blind type with light-colored electric control. The suite has a built-in wooden closet and access to a balcony with a terrace with an area of 12.80 m2.
the private bathroom of suite 3 oriented to North with natural lighting and views of green spaces (exterior with mechanical exhaustion) with an area of 7.96 m2 complete with heated towel racks, suspended ceramic crockery, furniture laminated with glass and a normal bathtub. The floor is marble and part of the painted walls and the other half covered with marble. The exterior glazing is composed of double aluminum frames with thermal cut consisting of double sliding glass with interior sun protection of the blind type with light color electric control.
room 2 (currently transformed into a gym) oriented to The Spring with views of Vasco de Lima Couto Street (Street without exit) with an area of 13.93 m2. The floor of the room is in solid wood covered with decorative carpets of high quality, the walls are painted and lined with distinctive Italian wallpaper, the exterior glazeiscomposed of double aluminum frames with thermal cut and double sliding glass with exterior sun protection of the blind type with light-colored electric control. The room has a built-in wooden closet and access to a balcony with a terrace with an area of 12.80 m2.
the Balcony / terrace oriented to The East with an area of 12.80 m2 with views of the Street of vasco de Lima Couto (Street without Exit).
o Bathroom complete with an area of 4.74 m2 interior with mechanical exhaust with heated towel racks, suspended ceramic crockery, glass laminated furniture and a shower base with marble base. The floor is marble and part of the painted walls and the other half covered with marble.
All rooms are equipped with hot water radiators for ambient heating and sockets for central vacuum throughout the private area of the fraction. The lighting is like foci embedded in the ceiling.
The outdoor garden is illuminated providing a fantastic nighttime atmosphere.
The entrance door at the fraction is an armored security door and the condominium has security and concierge for 24 hours.
The apartment is also composed of 1 parking space for a car, 1 single garage closed (box) for 2 cars and 1 storage room with an area of 20 m2.
The main lobby of entry in the fraction is quite wide, having accessibility for reduced mobility and is all marble and wood-clad, also having 2 elevators for direct access to parking spaces.
The value of the monthly condominium is 180 €.
Information according to the building booklet:
Type of building: Building under horizontal ownership.
Description: Duplex housing on the ground floor and first floor designated a-5, type T5, with entrance to Rua Aurélio Paz dos Reis, a parking space called G-24, a closed garage designated by B-27, and a storage room designated by A-20 all in the basement and a landscaped area.
Affectation: Housing
Typology: T5
Private gross area: 354.03 m2
Gross dependent area: 172.36 m2
Integral land area: 161.61 m2
Points of Interest:
16 m (1minute walk) from the Basic School of the 1st Cycle of Miosotis;
160 m (2 minutes walk) from Inforr Computer Store - Ricardo Mota Rego;
250 m (3 minutes walk) from Pilates Store;
260 m (3 minutes walk) from Café Cantinho da Paula;
290 m (4 minutes walk) from the Children’s Playground;
290 m (4 minutes walk) from Santa Luzia Pharmacy;
300 m (4 minutes walk) from The Port Veterinary;
550 m (7 minutes walk) from Children’s Hour;
A 600 m (8 minutes walk) from Pingo Doce Santa Luzia;
A 600 m (8 minutes walk) from the Group ing of Schools of Pêro Vaz de Caminha;
650 m (8 minutes walk) from Porto Lazer;
A 700 m (9 minutes walk) from Colégio Espinheira do Rio;
750 m (10 minutes walk) from Amial Bakery;
750 m (10 minutes walk) from The French Luso College;
750 m (10 minutes walk) from Porto Personal Studio;
750 m (9 minutes walk) from The Portuguese Barbecue of Prelada;
800 m (11 minutes walk) from VCI Pharmacy;
800 m (10 minutes walk) from Sport Club Porto - Centro Eípico;
850 m (11 minutes walk) from the Veterinary Clinic of Prelada;
850 m (10 minutes’ walk) from Amial Parish;
950 m (11 minutes walk) from Pato Cycles;
1.0 km (13 minutes walk) from Continente Bom Dia do Amial;
1.1 kms (14 minutes walk) from The Portuguese Barbecue of Amial;
1.1 kms (14 minutes walk) from Churrasqueira Montes dos Burgos;
1.2 kms (17 minutes walk) from Fernando Pessoa University;
1.3 kms (17 minutes walk) from Arca D’ Água Garden;
1.3 kms (15 minutes walk) from Casa do Cuco;
1.3 kms (16 minutes walk) from ISEP;
1.4 kms (19 minutes walk) from the School of Health;
2.4 kms (30 minutes walk) from St. John’s Hospital;
Transport and access:
260 m (3 minutes walk) from the Amial public transport stop (line 301), taking 15 minutes in STCP to the University Pole;
1 km from the Road of the circumvalation;
1 km from the intersection with Monte dos Burgos;
800 m access to VCI;
2.9 kms from access to the A1/A20;
1.8 kms (23 minutes walk) from the metro station (University Polo Station).
For ease in identifying this property, please refer to the MINDFUL code.
Special conditions for the acquisition of the property up to the time of deed. We have a partnership with a company that has a protocol with several banks where you can benefit from the best interest rates.
Feel accompanied from the beginning, throughout the process and until the scripture.
Want to know more?
Contact us to schedule a visit or receive additional information. We will be happy to help make your dream come true!
If you are looking for a quiet and highly residential place or to invest in an asset with high profitability, this is the right property! Mark your visit now! We’re waiting for you!
Contact
Apartment 4 Bedrooms
Santa Marinha e São Pedro da Afurada, Vila Nova de Gaia, Distrito do Porto
Used · 240m²
With Garage
buy
870.000 €
4 bedroom apartment with unalterable views over the Douro River, and Porto City.
Apartment built in 2010 stands out for the quality of the finishes. On the 9th floor with 240 s qm and 40 s qm of outdoor area, 3 suites, 1 office, fully equipped kitchen, laundry.
Excellent solar orientation East (Bedrooms and Suite)/ North (Kitchen and Living Room)/ West (living room).
Heating of sanitary waters through thermodynamic solar panels, ambient music, equipped with air conditioning system in VRV system.
It also has 3 parking spaces 1 in Box + 2 parking spaces and storage.
Mark your visit now!
For over 25 years Castelhana has been a renowned name in the Portuguese real estate sector. As a company of Dils group, we specialize in advising businesses, organizations and (institutional) investors in buying, selling, renting, letting and development of residential properties.
Founded in 1999, Castelhana has built one of the largest and most solid real estate portfolios in Portugal over the years, with over 600 renovation and new construction projects.
In Porto, we are based in Foz Do Douro, one of the noblest places in the city. In Lisbon, in Chiado, one of the most emblematic and traditional areas of the capital and in the Algarve next to the renowned Vilamoura Marina.
We are waiting for you. We have a team available to give you the best support in your next real estate investment.
Contact us!
Apartment built in 2010 stands out for the quality of the finishes. On the 9th floor with 240 s qm and 40 s qm of outdoor area, 3 suites, 1 office, fully equipped kitchen, laundry.
Excellent solar orientation East (Bedrooms and Suite)/ North (Kitchen and Living Room)/ West (living room).
Heating of sanitary waters through thermodynamic solar panels, ambient music, equipped with air conditioning system in VRV system.
It also has 3 parking spaces 1 in Box + 2 parking spaces and storage.
Mark your visit now!
For over 25 years Castelhana has been a renowned name in the Portuguese real estate sector. As a company of Dils group, we specialize in advising businesses, organizations and (institutional) investors in buying, selling, renting, letting and development of residential properties.
Founded in 1999, Castelhana has built one of the largest and most solid real estate portfolios in Portugal over the years, with over 600 renovation and new construction projects.
In Porto, we are based in Foz Do Douro, one of the noblest places in the city. In Lisbon, in Chiado, one of the most emblematic and traditional areas of the capital and in the Algarve next to the renowned Vilamoura Marina.
We are waiting for you. We have a team available to give you the best support in your next real estate investment.
Contact us!
Contact
Apartment 2 Bedrooms
Lordelo do Ouro e Massarelos, Porto, Distrito do Porto
Used · 105m²
With Garage
buy
864.000 €
Come and discover this dream apartment with the best views in the city!
Luxury 2 bedroom apartment, from 2023, with balcony overlooking the Douro and the Sea, parking space with capacity for two cars and closed storage.
Located in one of the most renowned buildings in Porto, it sits on the banks of the Douro River thanks to its vertical garden and high quality exterior finishes, located in a prime area of the city, with stunning views of the river and sea.
This apartment consists of:
- Entrance hall;
- Furnished and equipped open space kitchen (hob, extractor fan, oven, microwave and combined), with balcony overlooking the vertical garden;
- Living and dining room with balcony overlooking the Douro River;
- Suite with bathroom with shower and balcony with river and sea views;
- Bedroom with built-in wardrobe;
- Complete bathroom;
- Closed and ventilated laundry room;
- Parking space with capacity for two cars;
- Closed storage;
High quality materials which stand out:
- French oak cabinets and flooring
- Electrical blackouts
- Central heating with high-performance gas boiler
- Water heating by heat pump
- High quality frames with thermal and acoustic insulation
It is located close to schools, universities, supermarkets, terraces, restaurants, hairdressers, gyms, shopping centers, pharmacies, hospitals, clinics and beaches.
VIVER NAS ONDAS is a real estate agency with 17 years of experience that also acts as a CREDIT INTERMEDIARY, duly authorized by the Bank of Portugal (Reg. 3151).
Our team is made up of passionate and dedicated professionals, ready to make your dreams come true.
We take on the responsibility of taking care of the entire financing process, if necessary, providing you with peace of mind and security. We are committed to finding the best home loan solutions available on the market, and we work tirelessly to achieve this goal.
We take care of all the details of the process, from analyzing your financial needs to presenting the financing options that best suit your profile.
Our mission is to offer an excellent service, putting your interests first. We work with commitment and dedication to make the process of obtaining housing credit simpler and more effective for you.
Luxury 2 bedroom apartment, from 2023, with balcony overlooking the Douro and the Sea, parking space with capacity for two cars and closed storage.
Located in one of the most renowned buildings in Porto, it sits on the banks of the Douro River thanks to its vertical garden and high quality exterior finishes, located in a prime area of the city, with stunning views of the river and sea.
This apartment consists of:
- Entrance hall;
- Furnished and equipped open space kitchen (hob, extractor fan, oven, microwave and combined), with balcony overlooking the vertical garden;
- Living and dining room with balcony overlooking the Douro River;
- Suite with bathroom with shower and balcony with river and sea views;
- Bedroom with built-in wardrobe;
- Complete bathroom;
- Closed and ventilated laundry room;
- Parking space with capacity for two cars;
- Closed storage;
High quality materials which stand out:
- French oak cabinets and flooring
- Electrical blackouts
- Central heating with high-performance gas boiler
- Water heating by heat pump
- High quality frames with thermal and acoustic insulation
It is located close to schools, universities, supermarkets, terraces, restaurants, hairdressers, gyms, shopping centers, pharmacies, hospitals, clinics and beaches.
VIVER NAS ONDAS is a real estate agency with 17 years of experience that also acts as a CREDIT INTERMEDIARY, duly authorized by the Bank of Portugal (Reg. 3151).
Our team is made up of passionate and dedicated professionals, ready to make your dreams come true.
We take on the responsibility of taking care of the entire financing process, if necessary, providing you with peace of mind and security. We are committed to finding the best home loan solutions available on the market, and we work tirelessly to achieve this goal.
We take care of all the details of the process, from analyzing your financial needs to presenting the financing options that best suit your profile.
Our mission is to offer an excellent service, putting your interests first. We work with commitment and dedication to make the process of obtaining housing credit simpler and more effective for you.
Contact
Apartment 3 Bedrooms
Aldoar, Foz do Douro e Nevogilde, Porto, Distrito do Porto
Used · 140m²
With Garage
buy
840.000 €
Fantástico Apartamento T3 exclusivo e pronto a habitar, com vista mar, lugar de estacionamento e arrecadação, numa localização privilegiada, junto à praia, na Foz do Douro, Porto.
Este apartamento pronto a ocupar, com 140m2 de área, ostenta áreas amplas, varanda com vistas únicas sobre o mar e lugar de estacionamento coberto. Pelo que é vocacionado para quem privilegia um estilo de vida cosmopolita e funcional, sem abdicar de uma localização exclusiva, próximo da praia e numa zona prestigiada e cobiçada, repleta de comércio, serviços e transportes e junto à Praia dos Ingleses, no Porto.
O acolhimento do imóvel é feito a partir de um hall, que permite estruturar o imóvel de uma maneira fluída, separando eficazmente as áreas sociais da zona de repouso da habitação.
A sala de estar apresenta-se como um espaço amplo e com muita luz natural, em virtude de ostentar um vão envidraçado de corpo inteiro, que desvenda a varanda do imóvel, com vistas sobre o mar. Dada a sua dimensão e disposição, a sala pode ser estruturada em duas áreas distintas, uma destinada a refeições e outra a convívio e lazer, pelo que se assume como um espaço versátil e fluído.
A cozinha revela um cunho prático e funcional, possui bancadas em L em Granito Pedras Salgadas, coerente com os armários minimalistas e com muita capacidade de arrumação que revestem o espaço. A cozinha encerra em si uma zona de lavandaria e uma prática casa de banho social.
Este imóvel possui um hall de quartos que garante a privacidade da zona de descanso da habitação. Os três quartos possuem áreas generosas e bem estruturadas, um bom aproveitamento da luz natural e dois têm roupeiros embutidos, sendo que, a suite, encerra em si uma casa de banho com um lavatório robusto com arrumação, banheira e demais sanitários.
Este imóvel possui mais uma casa de banho, equipada com lavatório com arrumação, banheira e sanitários, pelo que a função de apoio a todo o imóvel se encontra plenamente assegurada.
Para além de todas qualidades já indicadas, importa ainda destacar os seguintes atributos de conforto de que o futuro comprador irá usufruir:
- Caixilharia metálica com vidro duplo e caixa de ar na sala
- Roupeiro embutido no hall
- Videoporteiro
- Porta blindada de alta segurança
- Prédio com elevador
- Lugar de estacionamento coberto
Este apartamento está situado na Foz do Douro, e é um investimento seguro, seja para habitação própria permanente, seja para posterior colocação no mercado de arrendamento, uma vez que, não só se encontra amplamente servido por transportes públicos, como se situa nas imediações dos principais acessos ao centro do Porto e toda a região, em particular das Avenidas do Marechal Gomes da Costa e Boavista.
Na área envolvente, é possível encontrar superfícies comerciais de distribuição (Continente, Pingo Doce, Minipreço e vários supermercados locais), o Mercado da Foz do Douro, comércio tradicional e diversos estabelecimentos de lazer e restauração, bem como serviços públicos, bancos, farmácias, ginásios, escolas e universidades (como a Universidade Católica ou a Escola Inglesa) e espaços verdes e culturais. Sendo ainda importante referir a proximidade à Praia dos Ingleses, ao Jardim do Passeio Alegre e a tudo o que o Porto tem para oferecer.
Descubra a sua nova casa com a imovendo contacte-nos já hoje!
Precisa de ajuda com crédito? Fale connosco!
A imovendo é uma empresa de Mediação Imobiliária (AMI 16959) que, por ter a comissão mais baixa do mercado, consegue assegurar o preço mais competitivo para este imóvel.
Este apartamento pronto a ocupar, com 140m2 de área, ostenta áreas amplas, varanda com vistas únicas sobre o mar e lugar de estacionamento coberto. Pelo que é vocacionado para quem privilegia um estilo de vida cosmopolita e funcional, sem abdicar de uma localização exclusiva, próximo da praia e numa zona prestigiada e cobiçada, repleta de comércio, serviços e transportes e junto à Praia dos Ingleses, no Porto.
O acolhimento do imóvel é feito a partir de um hall, que permite estruturar o imóvel de uma maneira fluída, separando eficazmente as áreas sociais da zona de repouso da habitação.
A sala de estar apresenta-se como um espaço amplo e com muita luz natural, em virtude de ostentar um vão envidraçado de corpo inteiro, que desvenda a varanda do imóvel, com vistas sobre o mar. Dada a sua dimensão e disposição, a sala pode ser estruturada em duas áreas distintas, uma destinada a refeições e outra a convívio e lazer, pelo que se assume como um espaço versátil e fluído.
A cozinha revela um cunho prático e funcional, possui bancadas em L em Granito Pedras Salgadas, coerente com os armários minimalistas e com muita capacidade de arrumação que revestem o espaço. A cozinha encerra em si uma zona de lavandaria e uma prática casa de banho social.
Este imóvel possui um hall de quartos que garante a privacidade da zona de descanso da habitação. Os três quartos possuem áreas generosas e bem estruturadas, um bom aproveitamento da luz natural e dois têm roupeiros embutidos, sendo que, a suite, encerra em si uma casa de banho com um lavatório robusto com arrumação, banheira e demais sanitários.
Este imóvel possui mais uma casa de banho, equipada com lavatório com arrumação, banheira e sanitários, pelo que a função de apoio a todo o imóvel se encontra plenamente assegurada.
Para além de todas qualidades já indicadas, importa ainda destacar os seguintes atributos de conforto de que o futuro comprador irá usufruir:
- Caixilharia metálica com vidro duplo e caixa de ar na sala
- Roupeiro embutido no hall
- Videoporteiro
- Porta blindada de alta segurança
- Prédio com elevador
- Lugar de estacionamento coberto
Este apartamento está situado na Foz do Douro, e é um investimento seguro, seja para habitação própria permanente, seja para posterior colocação no mercado de arrendamento, uma vez que, não só se encontra amplamente servido por transportes públicos, como se situa nas imediações dos principais acessos ao centro do Porto e toda a região, em particular das Avenidas do Marechal Gomes da Costa e Boavista.
Na área envolvente, é possível encontrar superfícies comerciais de distribuição (Continente, Pingo Doce, Minipreço e vários supermercados locais), o Mercado da Foz do Douro, comércio tradicional e diversos estabelecimentos de lazer e restauração, bem como serviços públicos, bancos, farmácias, ginásios, escolas e universidades (como a Universidade Católica ou a Escola Inglesa) e espaços verdes e culturais. Sendo ainda importante referir a proximidade à Praia dos Ingleses, ao Jardim do Passeio Alegre e a tudo o que o Porto tem para oferecer.
Descubra a sua nova casa com a imovendo contacte-nos já hoje!
Precisa de ajuda com crédito? Fale connosco!
A imovendo é uma empresa de Mediação Imobiliária (AMI 16959) que, por ter a comissão mais baixa do mercado, consegue assegurar o preço mais competitivo para este imóvel.
Contact
See more Properties for Sale, Apartments - Apartment Used, in Distrito do Porto
Bedrooms
Zones
Can’t find the property you’re looking for?
