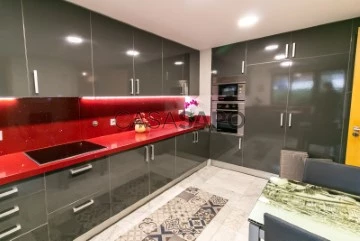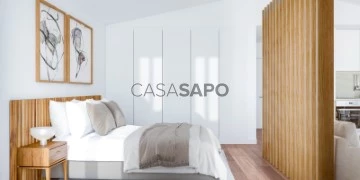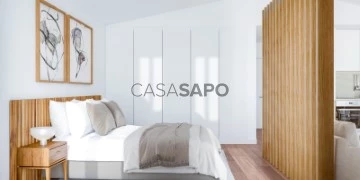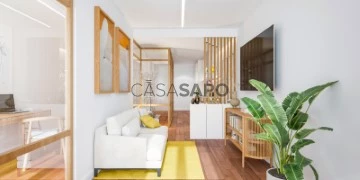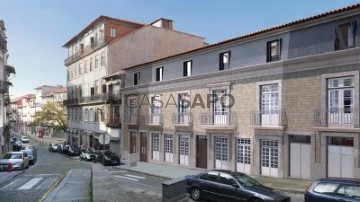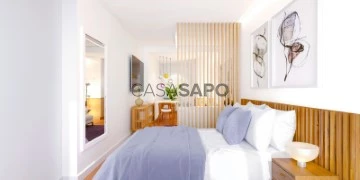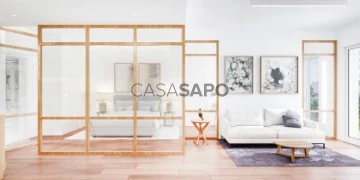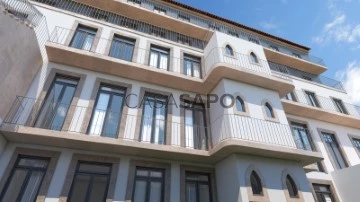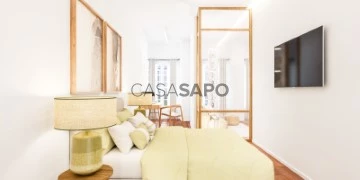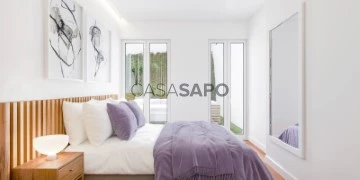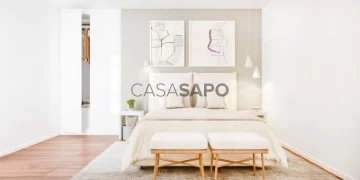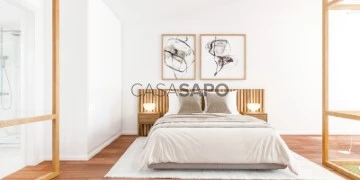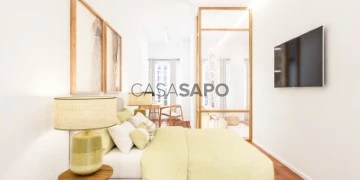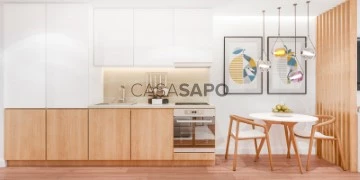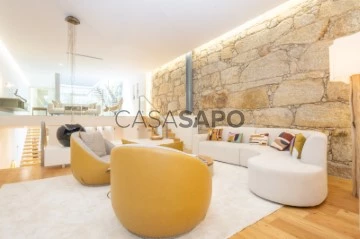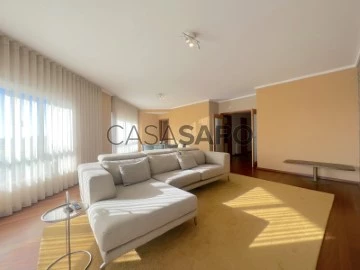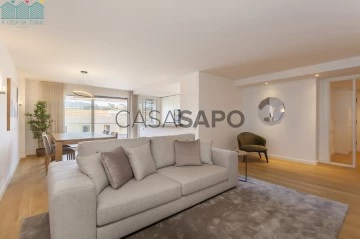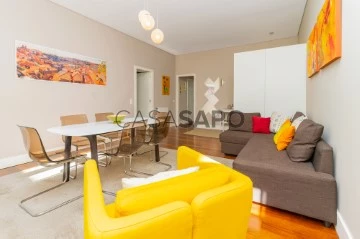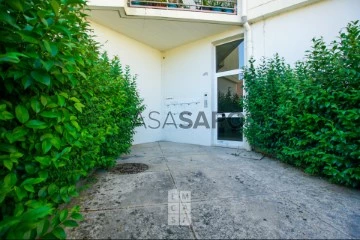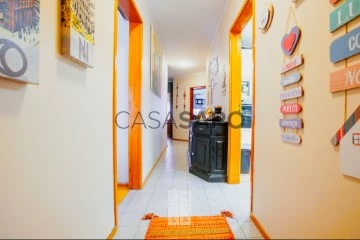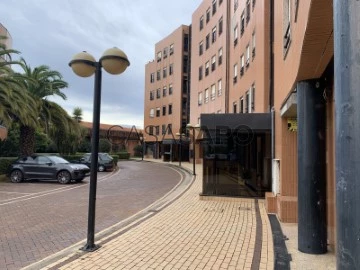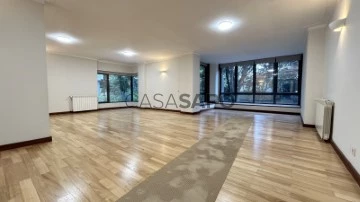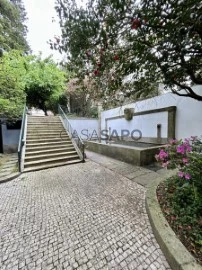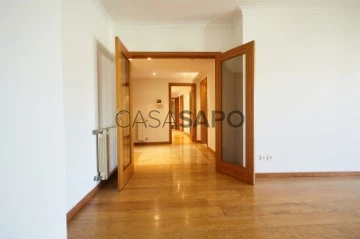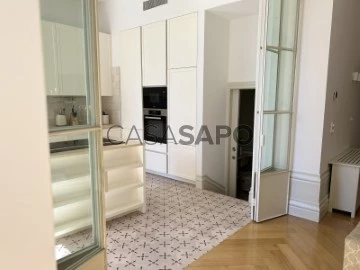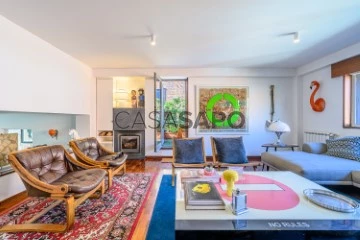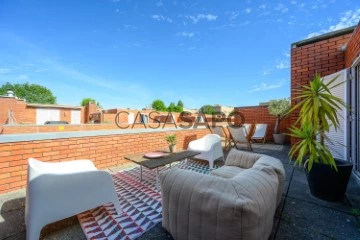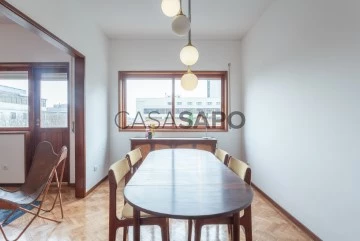Apartments
Rooms
Price
More filters
265 Properties for Sale, Apartments - Apartment with more photos, Used, in Porto, near Police
Map
Order by
More photos
Apartment 5 Bedrooms Duplex
Amial, Paranhos, Porto, Distrito do Porto
Used · 250m²
With Garage
buy
890.000 €
APARTMENT T5 DUPLEX FOR SALE OF LUXURY IN AMIAL in Paranhos
Unicorn Apartment T5 DUPLEX Seminovo apartment in Amial in Paranhos
Attributes
o 2 fractions per floor
the 3 fronts
the Duplex
the T5
o 1 Independent entry
the 2 bedrooms with access to balcony with terrace and garden (one to west, the other to the East)
the 3 Suites with access to balcony with terrace and garden (two to West, the other to The East)
the 1 room with access to the porch
o 1 Entrance Hall/Room
the 1 Hall of rooms
the 10 Rooms
o 5 Bathrooms
o 1 Dispensing / Laundry
o 1 Balcony in the Living Room (North/West/East)
the 1 kitchen (West) with countertop and wall in Silestone with access to the porch / terrace with garden
o 1 Kitchen equipped with extractor hood, 2 built-in American refrigerators, electric oven, electric glass ceramic hob, microwave, dishwasher, washing machine
o Kitchen furnished with grey lacquered cabinets
o Sun Exposure: North / East / West
o Natural gas boiler for the production of sanitary hot water and central heating to radiators
o City view and green spaces
o Works in the property: None
the Year of construction: Enrolled in the building headquarters in 2011, construction ended in 2015
o Useful area: 250.0 m2
o Total gross area: 688.0 m2
o Integral land area: 161.61 m2
o Private gross area: 354.03 m2
o Dependent gross area: 172.36 m2
o Total garden area (balcony/terrace) total: 334.0 m2
the Right Foot: 2.82 m
o With Elevator
the 1 parking place for 1 car
o 1 single closed garage (box) for 2 cars
o 1 collection with 20 m2
o Built-in foci
o Thermal/acoustic insulation
o Solid wood flooring throughout the dwelling
o Marble kitchen floor
o Heated towel racks
o Rooms with built-in wardrobes
o 1 Normal bathtub, 1 hot tub, 2 bases with shower with stone/granite and marble base, glass laminated bathroom furniture
o Double aluminum window frames with thermal cut and double glazing (oscillobatent windows in the kitchen and laundry area and sliding in the rest).
o Electric blinds
o Central aspiration throughout the private area of the fraction
o Armored door
o Security 24 h
o Porter 24 h
o Condominium value: 180 €/month
o Energy rating: B
Description
Apartment, truly unicorn, with amazing areas out of the ordinary, both indoor and outdoor, built in a careful way with the best building materials and presenting excellent finishes.
This apartment has a useful area of 250 m2, a total gross area of 688.0 m2, a private gross area of 354.03 m2, a gross dependent area of 172.36 m2 and a total garden area (balcony/terrace) of 334.0 m2.
Luxury 5 bedroom duplex apartment just built in 2015 with very little use, no need for works, fraction with two floors and with an independent entrance, 3 fronts oriented to West, East and North, two fractions per floor (building with elevator) in Paranhos - Porto.
This property is located in a premium residential area of excellence with a lot of surrounding green space, close to the business center, near the French Luso college, with the university center within a 15-minute walk.
The property is in the center of the city, but it is as if it were in the countryside. It is a very quiet and quiet area with excellent accessibility.
Great apartment to be inhabited or else for local accommodation, given its independent entrance of the remaining fractions and there are only 2 fractions per floor.
This apartment consists of:
At the R/C level:
o 1 independent entry;
the Entrance Hall with an area of 12.0 m2 that allows access to the fraction and communicates with the living/dining room, social bathroom and kitchen. The floor is solid wood, the walls are painted lined with high quality Italian wallpaper and the ceiling is 2.82 m.
the living/dining room with an area of 93.30 m2 oriented to North, East and West with access to the Porch and a garden terrace with an area of 259.69 m2 with views of the garden. The floor of this room is solid wood, the walls are painted and lined with high quality Italian wallpaper, the exterior glaze dries consists of double aluminum metal frames with thermal cut composed of double sliding glass and exterior sun protection of the blindtype with light-colored electric control. The living room is equipped with an indoor garden, hot water radiators for ambient heating and wood-burning stove.
o Social bathroom with an area of 2.73 m2 equipped with toilet, washbasin, with mechanical exhaustion and with floor and walls in solid wood.
o Kitchen with an area of 14.53 m2 oriented to West and with access to the porch and terrace with an area of 259.69 m2 with views of the garden. The floor of the kitchen is marble, the walls and the countertop in Silestone, the exterior glazing consists of double aluminum metal frames and double glass of the oscillostop type with exterior sun protection of the type electric control blinds of light color and glazed door of the same type for access to the porch and terrace with garden. The kitchen is furnished with grey lacquered/glazed cabinets equipped with an extractor hood, 2 built-in American refrigerators, electric oven, electric glass ceramic hob, microwave, dishwasher and washing machine.
o Laundry / dispensing oriented to West with an area of 3.55 m2 with marble floor and painted walls, where is located the natural gas boiler for the production of hot sanitary water and hot water for central heating. The exterior glazing is composed of double aluminum metal frames with thermal cut composed of double glass of the oscillostop type and exterior sun protection of the type blinds with light-colored electric control.
the Porch and terrace with garden with an area of 259.69 m2 oriented to West, East and North that surrounds the kitchen area and living room and dining room.
o Access ladder to the 1st floor in solid wood with aluminum handrails;
At the level of the 1st Floor:
the Hall/corridor of the Rooms with an area of 12.75 m2 that allows access to the area of the rooms, suites and bathroom to support the rooms. The floor of this room is made of solid wood. This room also features hot water radiators and a built-in wardrobe cabinet.
the West-oriented room 1 with garden/green space views with an area of 15.63 m2 with built-in wooden closet and access to balcony with terrace and garden with an area of 61.48 m2. The floor of this room is in solid wood and the exterior glazing is composed of double aluminum metal frames with thermal cut consisting of double sliding glass with exterior sun protection of the blinds type with light-colored electric control.
The West-oriented Suite 1 with garden/green space views with an area of 12.65 m2 with access to the full bathroom with an area of 5.18 m2. The floor of the suite is in solid wood covered with decorative carpets of high quality, the walls are painted and lined with distinctive Italian wallpaper, the exterior glazeiscomposed of double aluminum frames with thermal cut and double sliding glass with exterior sun protection of the blind type with light-colored electric control. The suite features a built-in wooden closet and access to a balcony with terrace and garden with an area of 61.48 m2.
o Private bathroom of suite 1 (interior with mechanical exhaustion) with an area of 5.18 m2 complete with heated towel racks, suspended ceramic crockery, glass laminated furniture and a shower base with stone/granite base. The floor is in stone/granite and part of the painted walls and the other part covered with stone/granite.
Suite 2 (currently transformed into an office) oriented to the west with garden views / green spaces with an area of 24.05 m2 with access to full bathroom with an area of 7.25 m2. The floor of the suite is in solid wood covered with decorative carpets of high quality, the walls are painted and lined with distinctive Italian wallpaper, the exterior glazeiscomposed of double aluminum frames with thermal cut and double sliding glass with exterior sun protection of the blind type with light-colored electric control. The suite features a built-in wooden closet and access to a balcony with terrace and garden with an area of 61.48 m2.
the private bathroom of suite 2 oriented to North with natural lighting and views of green spaces (exterior with mechanical exhaustion) with an area of 7.25 m2 complete with heated towel racks, suspended ceramic crockery, laminate furniture with glass and a hot tub. The floor is marble and part of the painted walls and the other half covered with marble. The exterior glazing is composed of double aluminum frames with thermal cut consisting of double sliding glass with interior sun protection of the blind type with light color electric control.
the balcony with terrace and garden with an area of 61.48 m2 with views of green spaces and condominium garden.
The Suite 3 oriented to The Spring with views of Vasco de Lima Couto Street (Street without exit) with an area of 21.18 m2 with access to full bathroom with an area of 7.96 m2. The floor of the suite is in solid wood covered with decorative carpets of high quality, the walls are painted and lined with distinctive Italian wallpaper, the exterior glazeiscomposed of double aluminum frames with thermal cut and double sliding glass with exterior sun protection of the blind type with light-colored electric control. The suite has a built-in wooden closet and access to a balcony with a terrace with an area of 12.80 m2.
the private bathroom of suite 3 oriented to North with natural lighting and views of green spaces (exterior with mechanical exhaustion) with an area of 7.96 m2 complete with heated towel racks, suspended ceramic crockery, furniture laminated with glass and a normal bathtub. The floor is marble and part of the painted walls and the other half covered with marble. The exterior glazing is composed of double aluminum frames with thermal cut consisting of double sliding glass with interior sun protection of the blind type with light color electric control.
room 2 (currently transformed into a gym) oriented to The Spring with views of Vasco de Lima Couto Street (Street without exit) with an area of 13.93 m2. The floor of the room is in solid wood covered with decorative carpets of high quality, the walls are painted and lined with distinctive Italian wallpaper, the exterior glazeiscomposed of double aluminum frames with thermal cut and double sliding glass with exterior sun protection of the blind type with light-colored electric control. The room has a built-in wooden closet and access to a balcony with a terrace with an area of 12.80 m2.
the Balcony / terrace oriented to The East with an area of 12.80 m2 with views of the Street of vasco de Lima Couto (Street without Exit).
o Bathroom complete with an area of 4.74 m2 interior with mechanical exhaust with heated towel racks, suspended ceramic crockery, glass laminated furniture and a shower base with marble base. The floor is marble and part of the painted walls and the other half covered with marble.
All rooms are equipped with hot water radiators for ambient heating and sockets for central vacuum throughout the private area of the fraction. The lighting is like foci embedded in the ceiling.
The outdoor garden is illuminated providing a fantastic nighttime atmosphere.
The entrance door at the fraction is an armored security door and the condominium has security and concierge for 24 hours.
The apartment is also composed of 1 parking space for a car, 1 single garage closed (box) for 2 cars and 1 storage room with an area of 20 m2.
The main lobby of entry in the fraction is quite wide, having accessibility for reduced mobility and is all marble and wood-clad, also having 2 elevators for direct access to parking spaces.
The value of the monthly condominium is 180 €.
Information according to the building booklet:
Type of building: Building under horizontal ownership.
Description: Duplex housing on the ground floor and first floor designated a-5, type T5, with entrance to Rua Aurélio Paz dos Reis, a parking space called G-24, a closed garage designated by B-27, and a storage room designated by A-20 all in the basement and a landscaped area.
Affectation: Housing
Typology: T5
Private gross area: 354.03 m2
Gross dependent area: 172.36 m2
Integral land area: 161.61 m2
Points of Interest:
16 m (1minute walk) from the Basic School of the 1st Cycle of Miosotis;
160 m (2 minutes walk) from Inforr Computer Store - Ricardo Mota Rego;
250 m (3 minutes walk) from Pilates Store;
260 m (3 minutes walk) from Café Cantinho da Paula;
290 m (4 minutes walk) from the Children’s Playground;
290 m (4 minutes walk) from Santa Luzia Pharmacy;
300 m (4 minutes walk) from The Port Veterinary;
550 m (7 minutes walk) from Children’s Hour;
A 600 m (8 minutes walk) from Pingo Doce Santa Luzia;
A 600 m (8 minutes walk) from the Group ing of Schools of Pêro Vaz de Caminha;
650 m (8 minutes walk) from Porto Lazer;
A 700 m (9 minutes walk) from Colégio Espinheira do Rio;
750 m (10 minutes walk) from Amial Bakery;
750 m (10 minutes walk) from The French Luso College;
750 m (10 minutes walk) from Porto Personal Studio;
750 m (9 minutes walk) from The Portuguese Barbecue of Prelada;
800 m (11 minutes walk) from VCI Pharmacy;
800 m (10 minutes walk) from Sport Club Porto - Centro Eípico;
850 m (11 minutes walk) from the Veterinary Clinic of Prelada;
850 m (10 minutes’ walk) from Amial Parish;
950 m (11 minutes walk) from Pato Cycles;
1.0 km (13 minutes walk) from Continente Bom Dia do Amial;
1.1 kms (14 minutes walk) from The Portuguese Barbecue of Amial;
1.1 kms (14 minutes walk) from Churrasqueira Montes dos Burgos;
1.2 kms (17 minutes walk) from Fernando Pessoa University;
1.3 kms (17 minutes walk) from Arca D’ Água Garden;
1.3 kms (15 minutes walk) from Casa do Cuco;
1.3 kms (16 minutes walk) from ISEP;
1.4 kms (19 minutes walk) from the School of Health;
2.4 kms (30 minutes walk) from St. John’s Hospital;
Transport and access:
260 m (3 minutes walk) from the Amial public transport stop (line 301), taking 15 minutes in STCP to the University Pole;
1 km from the Road of the circumvalation;
1 km from the intersection with Monte dos Burgos;
800 m access to VCI;
2.9 kms from access to the A1/A20;
1.8 kms (23 minutes walk) from the metro station (University Polo Station).
For ease in identifying this property, please refer to the MINDFUL code.
Special conditions for the acquisition of the property up to the time of deed. We have a partnership with a company that has a protocol with several banks where you can benefit from the best interest rates.
Feel accompanied from the beginning, throughout the process and until the scripture.
Want to know more?
Contact us to schedule a visit or receive additional information. We will be happy to help make your dream come true!
If you are looking for a quiet and highly residential place or to invest in an asset with high profitability, this is the right property! Mark your visit now! We’re waiting for you!
Unicorn Apartment T5 DUPLEX Seminovo apartment in Amial in Paranhos
Attributes
o 2 fractions per floor
the 3 fronts
the Duplex
the T5
o 1 Independent entry
the 2 bedrooms with access to balcony with terrace and garden (one to west, the other to the East)
the 3 Suites with access to balcony with terrace and garden (two to West, the other to The East)
the 1 room with access to the porch
o 1 Entrance Hall/Room
the 1 Hall of rooms
the 10 Rooms
o 5 Bathrooms
o 1 Dispensing / Laundry
o 1 Balcony in the Living Room (North/West/East)
the 1 kitchen (West) with countertop and wall in Silestone with access to the porch / terrace with garden
o 1 Kitchen equipped with extractor hood, 2 built-in American refrigerators, electric oven, electric glass ceramic hob, microwave, dishwasher, washing machine
o Kitchen furnished with grey lacquered cabinets
o Sun Exposure: North / East / West
o Natural gas boiler for the production of sanitary hot water and central heating to radiators
o City view and green spaces
o Works in the property: None
the Year of construction: Enrolled in the building headquarters in 2011, construction ended in 2015
o Useful area: 250.0 m2
o Total gross area: 688.0 m2
o Integral land area: 161.61 m2
o Private gross area: 354.03 m2
o Dependent gross area: 172.36 m2
o Total garden area (balcony/terrace) total: 334.0 m2
the Right Foot: 2.82 m
o With Elevator
the 1 parking place for 1 car
o 1 single closed garage (box) for 2 cars
o 1 collection with 20 m2
o Built-in foci
o Thermal/acoustic insulation
o Solid wood flooring throughout the dwelling
o Marble kitchen floor
o Heated towel racks
o Rooms with built-in wardrobes
o 1 Normal bathtub, 1 hot tub, 2 bases with shower with stone/granite and marble base, glass laminated bathroom furniture
o Double aluminum window frames with thermal cut and double glazing (oscillobatent windows in the kitchen and laundry area and sliding in the rest).
o Electric blinds
o Central aspiration throughout the private area of the fraction
o Armored door
o Security 24 h
o Porter 24 h
o Condominium value: 180 €/month
o Energy rating: B
Description
Apartment, truly unicorn, with amazing areas out of the ordinary, both indoor and outdoor, built in a careful way with the best building materials and presenting excellent finishes.
This apartment has a useful area of 250 m2, a total gross area of 688.0 m2, a private gross area of 354.03 m2, a gross dependent area of 172.36 m2 and a total garden area (balcony/terrace) of 334.0 m2.
Luxury 5 bedroom duplex apartment just built in 2015 with very little use, no need for works, fraction with two floors and with an independent entrance, 3 fronts oriented to West, East and North, two fractions per floor (building with elevator) in Paranhos - Porto.
This property is located in a premium residential area of excellence with a lot of surrounding green space, close to the business center, near the French Luso college, with the university center within a 15-minute walk.
The property is in the center of the city, but it is as if it were in the countryside. It is a very quiet and quiet area with excellent accessibility.
Great apartment to be inhabited or else for local accommodation, given its independent entrance of the remaining fractions and there are only 2 fractions per floor.
This apartment consists of:
At the R/C level:
o 1 independent entry;
the Entrance Hall with an area of 12.0 m2 that allows access to the fraction and communicates with the living/dining room, social bathroom and kitchen. The floor is solid wood, the walls are painted lined with high quality Italian wallpaper and the ceiling is 2.82 m.
the living/dining room with an area of 93.30 m2 oriented to North, East and West with access to the Porch and a garden terrace with an area of 259.69 m2 with views of the garden. The floor of this room is solid wood, the walls are painted and lined with high quality Italian wallpaper, the exterior glaze dries consists of double aluminum metal frames with thermal cut composed of double sliding glass and exterior sun protection of the blindtype with light-colored electric control. The living room is equipped with an indoor garden, hot water radiators for ambient heating and wood-burning stove.
o Social bathroom with an area of 2.73 m2 equipped with toilet, washbasin, with mechanical exhaustion and with floor and walls in solid wood.
o Kitchen with an area of 14.53 m2 oriented to West and with access to the porch and terrace with an area of 259.69 m2 with views of the garden. The floor of the kitchen is marble, the walls and the countertop in Silestone, the exterior glazing consists of double aluminum metal frames and double glass of the oscillostop type with exterior sun protection of the type electric control blinds of light color and glazed door of the same type for access to the porch and terrace with garden. The kitchen is furnished with grey lacquered/glazed cabinets equipped with an extractor hood, 2 built-in American refrigerators, electric oven, electric glass ceramic hob, microwave, dishwasher and washing machine.
o Laundry / dispensing oriented to West with an area of 3.55 m2 with marble floor and painted walls, where is located the natural gas boiler for the production of hot sanitary water and hot water for central heating. The exterior glazing is composed of double aluminum metal frames with thermal cut composed of double glass of the oscillostop type and exterior sun protection of the type blinds with light-colored electric control.
the Porch and terrace with garden with an area of 259.69 m2 oriented to West, East and North that surrounds the kitchen area and living room and dining room.
o Access ladder to the 1st floor in solid wood with aluminum handrails;
At the level of the 1st Floor:
the Hall/corridor of the Rooms with an area of 12.75 m2 that allows access to the area of the rooms, suites and bathroom to support the rooms. The floor of this room is made of solid wood. This room also features hot water radiators and a built-in wardrobe cabinet.
the West-oriented room 1 with garden/green space views with an area of 15.63 m2 with built-in wooden closet and access to balcony with terrace and garden with an area of 61.48 m2. The floor of this room is in solid wood and the exterior glazing is composed of double aluminum metal frames with thermal cut consisting of double sliding glass with exterior sun protection of the blinds type with light-colored electric control.
The West-oriented Suite 1 with garden/green space views with an area of 12.65 m2 with access to the full bathroom with an area of 5.18 m2. The floor of the suite is in solid wood covered with decorative carpets of high quality, the walls are painted and lined with distinctive Italian wallpaper, the exterior glazeiscomposed of double aluminum frames with thermal cut and double sliding glass with exterior sun protection of the blind type with light-colored electric control. The suite features a built-in wooden closet and access to a balcony with terrace and garden with an area of 61.48 m2.
o Private bathroom of suite 1 (interior with mechanical exhaustion) with an area of 5.18 m2 complete with heated towel racks, suspended ceramic crockery, glass laminated furniture and a shower base with stone/granite base. The floor is in stone/granite and part of the painted walls and the other part covered with stone/granite.
Suite 2 (currently transformed into an office) oriented to the west with garden views / green spaces with an area of 24.05 m2 with access to full bathroom with an area of 7.25 m2. The floor of the suite is in solid wood covered with decorative carpets of high quality, the walls are painted and lined with distinctive Italian wallpaper, the exterior glazeiscomposed of double aluminum frames with thermal cut and double sliding glass with exterior sun protection of the blind type with light-colored electric control. The suite features a built-in wooden closet and access to a balcony with terrace and garden with an area of 61.48 m2.
the private bathroom of suite 2 oriented to North with natural lighting and views of green spaces (exterior with mechanical exhaustion) with an area of 7.25 m2 complete with heated towel racks, suspended ceramic crockery, laminate furniture with glass and a hot tub. The floor is marble and part of the painted walls and the other half covered with marble. The exterior glazing is composed of double aluminum frames with thermal cut consisting of double sliding glass with interior sun protection of the blind type with light color electric control.
the balcony with terrace and garden with an area of 61.48 m2 with views of green spaces and condominium garden.
The Suite 3 oriented to The Spring with views of Vasco de Lima Couto Street (Street without exit) with an area of 21.18 m2 with access to full bathroom with an area of 7.96 m2. The floor of the suite is in solid wood covered with decorative carpets of high quality, the walls are painted and lined with distinctive Italian wallpaper, the exterior glazeiscomposed of double aluminum frames with thermal cut and double sliding glass with exterior sun protection of the blind type with light-colored electric control. The suite has a built-in wooden closet and access to a balcony with a terrace with an area of 12.80 m2.
the private bathroom of suite 3 oriented to North with natural lighting and views of green spaces (exterior with mechanical exhaustion) with an area of 7.96 m2 complete with heated towel racks, suspended ceramic crockery, furniture laminated with glass and a normal bathtub. The floor is marble and part of the painted walls and the other half covered with marble. The exterior glazing is composed of double aluminum frames with thermal cut consisting of double sliding glass with interior sun protection of the blind type with light color electric control.
room 2 (currently transformed into a gym) oriented to The Spring with views of Vasco de Lima Couto Street (Street without exit) with an area of 13.93 m2. The floor of the room is in solid wood covered with decorative carpets of high quality, the walls are painted and lined with distinctive Italian wallpaper, the exterior glazeiscomposed of double aluminum frames with thermal cut and double sliding glass with exterior sun protection of the blind type with light-colored electric control. The room has a built-in wooden closet and access to a balcony with a terrace with an area of 12.80 m2.
the Balcony / terrace oriented to The East with an area of 12.80 m2 with views of the Street of vasco de Lima Couto (Street without Exit).
o Bathroom complete with an area of 4.74 m2 interior with mechanical exhaust with heated towel racks, suspended ceramic crockery, glass laminated furniture and a shower base with marble base. The floor is marble and part of the painted walls and the other half covered with marble.
All rooms are equipped with hot water radiators for ambient heating and sockets for central vacuum throughout the private area of the fraction. The lighting is like foci embedded in the ceiling.
The outdoor garden is illuminated providing a fantastic nighttime atmosphere.
The entrance door at the fraction is an armored security door and the condominium has security and concierge for 24 hours.
The apartment is also composed of 1 parking space for a car, 1 single garage closed (box) for 2 cars and 1 storage room with an area of 20 m2.
The main lobby of entry in the fraction is quite wide, having accessibility for reduced mobility and is all marble and wood-clad, also having 2 elevators for direct access to parking spaces.
The value of the monthly condominium is 180 €.
Information according to the building booklet:
Type of building: Building under horizontal ownership.
Description: Duplex housing on the ground floor and first floor designated a-5, type T5, with entrance to Rua Aurélio Paz dos Reis, a parking space called G-24, a closed garage designated by B-27, and a storage room designated by A-20 all in the basement and a landscaped area.
Affectation: Housing
Typology: T5
Private gross area: 354.03 m2
Gross dependent area: 172.36 m2
Integral land area: 161.61 m2
Points of Interest:
16 m (1minute walk) from the Basic School of the 1st Cycle of Miosotis;
160 m (2 minutes walk) from Inforr Computer Store - Ricardo Mota Rego;
250 m (3 minutes walk) from Pilates Store;
260 m (3 minutes walk) from Café Cantinho da Paula;
290 m (4 minutes walk) from the Children’s Playground;
290 m (4 minutes walk) from Santa Luzia Pharmacy;
300 m (4 minutes walk) from The Port Veterinary;
550 m (7 minutes walk) from Children’s Hour;
A 600 m (8 minutes walk) from Pingo Doce Santa Luzia;
A 600 m (8 minutes walk) from the Group ing of Schools of Pêro Vaz de Caminha;
650 m (8 minutes walk) from Porto Lazer;
A 700 m (9 minutes walk) from Colégio Espinheira do Rio;
750 m (10 minutes walk) from Amial Bakery;
750 m (10 minutes walk) from The French Luso College;
750 m (10 minutes walk) from Porto Personal Studio;
750 m (9 minutes walk) from The Portuguese Barbecue of Prelada;
800 m (11 minutes walk) from VCI Pharmacy;
800 m (10 minutes walk) from Sport Club Porto - Centro Eípico;
850 m (11 minutes walk) from the Veterinary Clinic of Prelada;
850 m (10 minutes’ walk) from Amial Parish;
950 m (11 minutes walk) from Pato Cycles;
1.0 km (13 minutes walk) from Continente Bom Dia do Amial;
1.1 kms (14 minutes walk) from The Portuguese Barbecue of Amial;
1.1 kms (14 minutes walk) from Churrasqueira Montes dos Burgos;
1.2 kms (17 minutes walk) from Fernando Pessoa University;
1.3 kms (17 minutes walk) from Arca D’ Água Garden;
1.3 kms (15 minutes walk) from Casa do Cuco;
1.3 kms (16 minutes walk) from ISEP;
1.4 kms (19 minutes walk) from the School of Health;
2.4 kms (30 minutes walk) from St. John’s Hospital;
Transport and access:
260 m (3 minutes walk) from the Amial public transport stop (line 301), taking 15 minutes in STCP to the University Pole;
1 km from the Road of the circumvalation;
1 km from the intersection with Monte dos Burgos;
800 m access to VCI;
2.9 kms from access to the A1/A20;
1.8 kms (23 minutes walk) from the metro station (University Polo Station).
For ease in identifying this property, please refer to the MINDFUL code.
Special conditions for the acquisition of the property up to the time of deed. We have a partnership with a company that has a protocol with several banks where you can benefit from the best interest rates.
Feel accompanied from the beginning, throughout the process and until the scripture.
Want to know more?
Contact us to schedule a visit or receive additional information. We will be happy to help make your dream come true!
If you are looking for a quiet and highly residential place or to invest in an asset with high profitability, this is the right property! Mark your visit now! We’re waiting for you!
Contact
Apartment 2 Bedrooms
Baixa (Cedofeita), Cedofeita, Santo Ildefonso, Sé, Miragaia, São Nicolau e Vitória, Porto, Distrito do Porto
Used · 109m²
buy
668.000 €
Elegível para Golden Visa, O magnífico Palácio Marquesa é o resultado de um projeto de reabilitação que perpetua o desenho da arquitetura urbana do século XV. Está localizado no Centro Histórico do Porto, mesmo ao lado da emblemática Estação de São Bento e da elegante Ponte D. Luís I. O projeto de reabilitação do Marquesa Palace abraça verdadeiramente o seu design antigo e vai a um passo mais além, criando espaços e unidades interiores harmoniosos com a opção estratégica de lock-off. O edifício do Marquesa Palace está a ser totalmente modernizado em 16 unidades residenciais de luxo. Os apartamentos variam entre 70,85 e 143,85 m2, com unidades de um quarto e de dois quartos. Todos os apartamentos incluem ar condicionado, janelas de vidro duplo e cozinha totalmente equipada. Têm a possibilidade de ter associado um retorno fixo podendo ser vendidos totalmente decorados. A maioria das unidades terão vistas fantásticas sobre a icónica cidade do Porto.
Data prevista de conclusão da obra: Agosto 2024.
The magnificent Marquesa Palace is the result of a rehabilitation project that perpetuates the design of the XV century urban architecture, and it is located in the Historic Center of Porto, right next to the emblematic São Bento Station and the elegant Don Luís I Bridge.
The Marquesa Palace rehabilitation project truly embraces its antique design and goes one step further by creating harmonious indoor spaces and units with the strategic lock-off option.
Marquesa Palace building is being fully modernized into 16 upscale residential units. The apartments vary between 70,85 and 143,85 sqm, with one-bedroom and two-bedroom units.
Most of the units will have fantastic views over the iconic city of Porto.
Data prevista de conclusão da obra: Agosto 2024.
The magnificent Marquesa Palace is the result of a rehabilitation project that perpetuates the design of the XV century urban architecture, and it is located in the Historic Center of Porto, right next to the emblematic São Bento Station and the elegant Don Luís I Bridge.
The Marquesa Palace rehabilitation project truly embraces its antique design and goes one step further by creating harmonious indoor spaces and units with the strategic lock-off option.
Marquesa Palace building is being fully modernized into 16 upscale residential units. The apartments vary between 70,85 and 143,85 sqm, with one-bedroom and two-bedroom units.
Most of the units will have fantastic views over the iconic city of Porto.
Contact
Apartment 1 Bedroom +1
Baixa (Cedofeita), Cedofeita, Santo Ildefonso, Sé, Miragaia, São Nicolau e Vitória, Porto, Distrito do Porto
Used · 74m²
buy
412.000 €
Elegível para Golden Visa, O magnífico Palácio Marquesa é o resultado de um projeto de reabilitação que perpetua o desenho da arquitetura urbana do século XV. Está localizado no Centro Histórico do Porto, mesmo ao lado da emblemática Estação de São Bento e da elegante Ponte D. Luís I. O projeto de reabilitação do Marquesa Palace abraça verdadeiramente o seu design antigo e vai a um passo mais além, criando espaços e unidades interiores harmoniosos com a opção estratégica de lock-off. O edifício do Marquesa Palace está a ser totalmente modernizado em 16 unidades residenciais de luxo. Os apartamentos variam entre 70,85 e 143,85 m2, com unidades de um quarto e de dois quartos. Todos os apartamentos incluem ar condicionado, janelas de vidro duplo e cozinha totalmente equipada. Têm a possibilidade de ter associado um retorno fixo podendo ser vendidos totalmente decorados. A maioria das unidades terão vistas fantásticas sobre a icónica cidade do Porto.
Data prevista de conclusão da obra: Agosto 2024.
The magnificent Marquesa Palace is the result of a rehabilitation project that perpetuates the design of the XV century urban architecture, and it is located in the Historic Center of Porto, right next to the emblematic São Bento Station and the elegant Don Luís I Bridge.
The Marquesa Palace rehabilitation project truly embraces its antique design and goes one step further by creating harmonious indoor spaces and units with the strategic lock-off option.
Marquesa Palace building is being fully modernized into 16 upscale residential units. The apartments vary between 70,85 and 143,85 sqm, with one-bedroom and two-bedroom units.
Most of the units will have fantastic views over the iconic city of Porto.
Data prevista de conclusão da obra: Agosto 2024.
The magnificent Marquesa Palace is the result of a rehabilitation project that perpetuates the design of the XV century urban architecture, and it is located in the Historic Center of Porto, right next to the emblematic São Bento Station and the elegant Don Luís I Bridge.
The Marquesa Palace rehabilitation project truly embraces its antique design and goes one step further by creating harmonious indoor spaces and units with the strategic lock-off option.
Marquesa Palace building is being fully modernized into 16 upscale residential units. The apartments vary between 70,85 and 143,85 sqm, with one-bedroom and two-bedroom units.
Most of the units will have fantastic views over the iconic city of Porto.
Contact
Apartment 2 Bedrooms
Baixa (Cedofeita), Cedofeita, Santo Ildefonso, Sé, Miragaia, São Nicolau e Vitória, Porto, Distrito do Porto
Used · 94m²
buy
600.000 €
Elegível para Golden Visa, O magnífico Palácio Marquesa é o resultado de um projeto de reabilitação que perpetua o desenho da arquitetura urbana do século XV. Está localizado no Centro Histórico do Porto, mesmo ao lado da emblemática Estação de São Bento e da elegante Ponte D. Luís I. O projeto de reabilitação do Marquesa Palace abraça verdadeiramente o seu design antigo e vai a um passo mais além, criando espaços e unidades interiores harmoniosos com a opção estratégica de lock-off. O edifício do Marquesa Palace está a ser totalmente modernizado em 16 unidades residenciais de luxo. Os apartamentos variam entre 70,85 e 143,85 m2, com unidades de um quarto e de dois quartos. Todos os apartamentos incluem ar condicionado, janelas de vidro duplo e cozinha totalmente equipada. Têm a possibilidade de ter associado um retorno fixo podendo ser vendidos totalmente decorados. A maioria das unidades terão vistas fantásticas sobre a icónica cidade do Porto.
Data prevista de conclusão da obra: Agosto 2024.
The magnificent Marquesa Palace is the result of a rehabilitation project that perpetuates the design of the XV century urban architecture, and it is located in the Historic Center of Porto, right next to the emblematic São Bento Station and the elegant Don Luís I Bridge.
The Marquesa Palace rehabilitation project truly embraces its antique design and goes one step further by creating harmonious indoor spaces and units with the strategic lock-off option.
Marquesa Palace building is being fully modernized into 16 upscale residential units. The apartments vary between 70,85 and 143,85 sqm, with one-bedroom and two-bedroom units.
Most of the units will have fantastic views over the iconic city of Porto.
Data prevista de conclusão da obra: Agosto 2024.
The magnificent Marquesa Palace is the result of a rehabilitation project that perpetuates the design of the XV century urban architecture, and it is located in the Historic Center of Porto, right next to the emblematic São Bento Station and the elegant Don Luís I Bridge.
The Marquesa Palace rehabilitation project truly embraces its antique design and goes one step further by creating harmonious indoor spaces and units with the strategic lock-off option.
Marquesa Palace building is being fully modernized into 16 upscale residential units. The apartments vary between 70,85 and 143,85 sqm, with one-bedroom and two-bedroom units.
Most of the units will have fantastic views over the iconic city of Porto.
Contact
Apartment 1 Bedroom +1
Baixa (Cedofeita), Cedofeita, Santo Ildefonso, Sé, Miragaia, São Nicolau e Vitória, Porto, Distrito do Porto
Used · 84m²
buy
514.000 €
Elegível para Golden Visa, O magnífico Palácio Marquesa é o resultado de um projeto de reabilitação que perpetua o desenho da arquitetura urbana do século XV. Está localizado no Centro Histórico do Porto, mesmo ao lado da emblemática Estação de São Bento e da elegante Ponte D. Luís I. O projeto de reabilitação do Marquesa Palace abraça verdadeiramente o seu design antigo e vai a um passo mais além, criando espaços e unidades interiores harmoniosos com a opção estratégica de lock-off. O edifício do Marquesa Palace está a ser totalmente modernizado em 16 unidades residenciais de luxo. Os apartamentos variam entre 70,85 e 143,85 m2, com unidades de um quarto e de dois quartos. Todos os apartamentos incluem ar condicionado, janelas de vidro duplo e cozinha totalmente equipada. Têm a possibilidade de ter associado um retorno fixo podendo ser vendidos totalmente decorados. A maioria das unidades terão vistas fantásticas sobre a icónica cidade do Porto.
Data prevista de conclusão da obra: Agosto 2024.
The magnificent Marquesa Palace is the result of a rehabilitation project that perpetuates the design of the XV century urban architecture, and it is located in the Historic Center of Porto, right next to the emblematic São Bento Station and the elegant Don Luís I Bridge.
The Marquesa Palace rehabilitation project truly embraces its antique design and goes one step further by creating harmonious indoor spaces and units with the strategic lock-off option.
Marquesa Palace building is being fully modernized into 16 upscale residential units. The apartments vary between 70,85 and 143,85 sqm, with one-bedroom and two-bedroom units.
Most of the units will have fantastic views over the iconic city of Porto.
Data prevista de conclusão da obra: Agosto 2024.
The magnificent Marquesa Palace is the result of a rehabilitation project that perpetuates the design of the XV century urban architecture, and it is located in the Historic Center of Porto, right next to the emblematic São Bento Station and the elegant Don Luís I Bridge.
The Marquesa Palace rehabilitation project truly embraces its antique design and goes one step further by creating harmonious indoor spaces and units with the strategic lock-off option.
Marquesa Palace building is being fully modernized into 16 upscale residential units. The apartments vary between 70,85 and 143,85 sqm, with one-bedroom and two-bedroom units.
Most of the units will have fantastic views over the iconic city of Porto.
Contact
Apartment 2 Bedrooms
Baixa (Cedofeita), Cedofeita, Santo Ildefonso, Sé, Miragaia, São Nicolau e Vitória, Porto, Distrito do Porto
Used · 79m²
buy
491.000 €
Elegível para Golden Visa, O magnífico Palácio Marquesa é o resultado de um projeto de reabilitação que perpetua o desenho da arquitetura urbana do século XV. Está localizado no Centro Histórico do Porto, mesmo ao lado da emblemática Estação de São Bento e da elegante Ponte D. Luís I. O projeto de reabilitação do Marquesa Palace abraça verdadeiramente o seu design antigo e vai a um passo mais além, criando espaços e unidades interiores harmoniosos com a opção estratégica de lock-off. O edifício do Marquesa Palace está a ser totalmente modernizado em 16 unidades residenciais de luxo. Os apartamentos variam entre 70,85 e 143,85 m2, com unidades de um quarto e de dois quartos. Todos os apartamentos incluem ar condicionado, janelas de vidro duplo e cozinha totalmente equipada. Têm a possibilidade de ter associado um retorno fixo podendo ser vendidos totalmente decorados. A maioria das unidades terão vistas fantásticas sobre a icónica cidade do Porto.
Data prevista de conclusão da obra: Agosto 2024.
The magnificent Marquesa Palace is the result of a rehabilitation project that perpetuates the design of the XV century urban architecture, and it is located in the Historic Center of Porto, right next to the emblematic São Bento Station and the elegant Don Luís I Bridge.
The Marquesa Palace rehabilitation project truly embraces its antique design and goes one step further by creating harmonious indoor spaces and units with the strategic lock-off option.
Marquesa Palace building is being fully modernized into 16 upscale residential units. The apartments vary between 70,85 and 143,85 sqm, with one-bedroom and two-bedroom units.
Most of the units will have fantastic views over the iconic city of Porto.
Data prevista de conclusão da obra: Agosto 2024.
The magnificent Marquesa Palace is the result of a rehabilitation project that perpetuates the design of the XV century urban architecture, and it is located in the Historic Center of Porto, right next to the emblematic São Bento Station and the elegant Don Luís I Bridge.
The Marquesa Palace rehabilitation project truly embraces its antique design and goes one step further by creating harmonious indoor spaces and units with the strategic lock-off option.
Marquesa Palace building is being fully modernized into 16 upscale residential units. The apartments vary between 70,85 and 143,85 sqm, with one-bedroom and two-bedroom units.
Most of the units will have fantastic views over the iconic city of Porto.
Contact
Apartment 2 Bedrooms
Baixa (Cedofeita), Cedofeita, Santo Ildefonso, Sé, Miragaia, São Nicolau e Vitória, Porto, Distrito do Porto
Used · 83m²
buy
494.000 €
Elegível para Golden Visa, O magnífico Palácio Marquesa é o resultado de um projeto de reabilitação que perpetua o desenho da arquitetura urbana do século XV. Está localizado no Centro Histórico do Porto, mesmo ao lado da emblemática Estação de São Bento e da elegante Ponte D. Luís I. O projeto de reabilitação do Marquesa Palace abraça verdadeiramente o seu design antigo e vai a um passo mais além, criando espaços e unidades interiores harmoniosos com a opção estratégica de lock-off. O edifício do Marquesa Palace está a ser totalmente modernizado em 16 unidades residenciais de luxo. Os apartamentos variam entre 70,85 e 143,85 m2, com unidades de um quarto e de dois quartos. Todos os apartamentos incluem ar condicionado, janelas de vidro duplo e cozinha totalmente equipada. Têm a possibilidade de ter associado um retorno fixo podendo ser vendidos totalmente decorados. A maioria das unidades terão vistas fantásticas sobre a icónica cidade do Porto.
Data prevista de conclusão da obra: Agosto 2024.
The magnificent Marquesa Palace is the result of a rehabilitation project that perpetuates the design of the XV century urban architecture, and it is located in the Historic Center of Porto, right next to the emblematic São Bento Station and the elegant Don Luís I Bridge.
The Marquesa Palace rehabilitation project truly embraces its antique design and goes one step further by creating harmonious indoor spaces and units with the strategic lock-off option.
Marquesa Palace building is being fully modernized into 16 upscale residential units. The apartments vary between 70,85 and 143,85 sqm, with one-bedroom and two-bedroom units.
Most of the units will have fantastic views over the iconic city of Porto.
Data prevista de conclusão da obra: Agosto 2024.
The magnificent Marquesa Palace is the result of a rehabilitation project that perpetuates the design of the XV century urban architecture, and it is located in the Historic Center of Porto, right next to the emblematic São Bento Station and the elegant Don Luís I Bridge.
The Marquesa Palace rehabilitation project truly embraces its antique design and goes one step further by creating harmonious indoor spaces and units with the strategic lock-off option.
Marquesa Palace building is being fully modernized into 16 upscale residential units. The apartments vary between 70,85 and 143,85 sqm, with one-bedroom and two-bedroom units.
Most of the units will have fantastic views over the iconic city of Porto.
Contact
Apartment 1 Bedroom +1
Baixa (Cedofeita), Cedofeita, Santo Ildefonso, Sé, Miragaia, São Nicolau e Vitória, Porto, Distrito do Porto
Used · 84m²
buy
518.000 €
Elegível para Golden Visa, O magnífico Palácio Marquesa é o resultado de um projeto de reabilitação que perpetua o desenho da arquitetura urbana do século XV. Está localizado no Centro Histórico do Porto, mesmo ao lado da emblemática Estação de São Bento e da elegante Ponte D. Luís I. O projeto de reabilitação do Marquesa Palace abraça verdadeiramente o seu design antigo e vai a um passo mais além, criando espaços e unidades interiores harmoniosos com a opção estratégica de lock-off. O edifício do Marquesa Palace está a ser totalmente modernizado em 16 unidades residenciais de luxo. Os apartamentos variam entre 70,85 e 143,85 m2, com unidades de um quarto e de dois quartos. Todos os apartamentos incluem ar condicionado, janelas de vidro duplo e cozinha totalmente equipada. Têm a possibilidade de ter associado um retorno fixo podendo ser vendidos totalmente decorados. A maioria das unidades terão vistas fantásticas sobre a icónica cidade do Porto.
Data prevista de conclusão da obra: Agosto 2024.
The magnificent Marquesa Palace is the result of a rehabilitation project that perpetuates the design of the XV century urban architecture, and it is located in the Historic Center of Porto, right next to the emblematic São Bento Station and the elegant Don Luís I Bridge.
The Marquesa Palace rehabilitation project truly embraces its antique design and goes one step further by creating harmonious indoor spaces and units with the strategic lock-off option.
Marquesa Palace building is being fully modernized into 16 upscale residential units. The apartments vary between 70,85 and 143,85 sqm, with one-bedroom and two-bedroom units.
Most of the units will have fantastic views over the iconic city of Porto.
Data prevista de conclusão da obra: Agosto 2024.
The magnificent Marquesa Palace is the result of a rehabilitation project that perpetuates the design of the XV century urban architecture, and it is located in the Historic Center of Porto, right next to the emblematic São Bento Station and the elegant Don Luís I Bridge.
The Marquesa Palace rehabilitation project truly embraces its antique design and goes one step further by creating harmonious indoor spaces and units with the strategic lock-off option.
Marquesa Palace building is being fully modernized into 16 upscale residential units. The apartments vary between 70,85 and 143,85 sqm, with one-bedroom and two-bedroom units.
Most of the units will have fantastic views over the iconic city of Porto.
Contact
Apartment 1 Bedroom +1
Baixa (Cedofeita), Cedofeita, Santo Ildefonso, Sé, Miragaia, São Nicolau e Vitória, Porto, Distrito do Porto
Used · 82m²
buy
520.000 €
Elegível para Golden Visa, O magnífico Palácio Marquesa é o resultado de um projeto de reabilitação que perpetua o desenho da arquitetura urbana do século XV. Está localizado no Centro Histórico do Porto, mesmo ao lado da emblemática Estação de São Bento e da elegante Ponte D. Luís I. O projeto de reabilitação do Marquesa Palace abraça verdadeiramente o seu design antigo e vai a um passo mais além, criando espaços e unidades interiores harmoniosos com a opção estratégica de lock-off. O edifício do Marquesa Palace está a ser totalmente modernizado em 16 unidades residenciais de luxo. Os apartamentos variam entre 70,85 e 143,85 m2, com unidades de um quarto e de dois quartos. Todos os apartamentos incluem ar condicionado, janelas de vidro duplo e cozinha totalmente equipada. Têm a possibilidade de ter associado um retorno fixo podendo ser vendidos totalmente decorados. A maioria das unidades terão vistas fantásticas sobre a icónica cidade do Porto.
Data prevista de conclusão da obra: Agosto 2024
The magnificent Marquesa Palace is the result of a rehabilitation project that perpetuates the design of the XV century urban architecture, and it is located in the Historic Center of Porto, right next to the emblematic São Bento Station and the elegant Don Luís I Bridge.
The Marquesa Palace rehabilitation project truly embraces its antique design and goes one step further by creating harmonious indoor spaces and units with the strategic lock-off option.
Marquesa Palace building is being fully modernized into 16 upscale residential units. The apartments vary between 70,85 and 143,85 sqm, with one-bedroom and two-bedroom units.
Most of the units will have fantastic views over the iconic city of Porto.
Data prevista de conclusão da obra: Agosto 2024
The magnificent Marquesa Palace is the result of a rehabilitation project that perpetuates the design of the XV century urban architecture, and it is located in the Historic Center of Porto, right next to the emblematic São Bento Station and the elegant Don Luís I Bridge.
The Marquesa Palace rehabilitation project truly embraces its antique design and goes one step further by creating harmonious indoor spaces and units with the strategic lock-off option.
Marquesa Palace building is being fully modernized into 16 upscale residential units. The apartments vary between 70,85 and 143,85 sqm, with one-bedroom and two-bedroom units.
Most of the units will have fantastic views over the iconic city of Porto.
Contact
Apartment 1 Bedroom +1
Baixa (Cedofeita), Cedofeita, Santo Ildefonso, Sé, Miragaia, São Nicolau e Vitória, Porto, Distrito do Porto
Used · 70m²
buy
389.000 €
Elegível para Golden Visa, O magnífico Palácio Marquesa é o resultado de um projeto de reabilitação que perpetua o desenho da arquitetura urbana do século XV. Está localizado no Centro Histórico do Porto, mesmo ao lado da emblemática Estação de São Bento e da elegante Ponte D. Luís I. O projeto de reabilitação do Marquesa Palace abraça verdadeiramente o seu design antigo e vai a um passo mais além, criando espaços e unidades interiores harmoniosos com a opção estratégica de lock-off. O edifício do Marquesa Palace está a ser totalmente modernizado em 16 unidades residenciais de luxo. Os apartamentos variam entre 70,85 e 143,85 m2, com unidades de um quarto e de dois quartos. Todos os apartamentos incluem ar condicionado, janelas de vidro duplo e cozinha totalmente equipada. Têm a possibilidade de ter associado um retorno fixo podendo ser vendidos totalmente decorados. A maioria das unidades terão vistas fantásticas sobre a icónica cidade do Porto.
Data prevista de conclusão da obra: Agosto 2024.
The magnificent Marquesa Palace is the result of a rehabilitation project that perpetuates the design of the XV century urban architecture, and it is located in the Historic Center of Porto, right next to the emblematic São Bento Station and the elegant Don Luís I Bridge.
The Marquesa Palace rehabilitation project truly embraces its antique design and goes one step further by creating harmonious indoor spaces and units with the strategic lock-off option.
Marquesa Palace building is being fully modernized into 16 upscale residential units. The apartments vary between 70,85 and 143,85 sqm, with one-bedroom and two-bedroom units.
Most of the units will have fantastic views over the iconic city of Porto.
Data prevista de conclusão da obra: Agosto 2024.
The magnificent Marquesa Palace is the result of a rehabilitation project that perpetuates the design of the XV century urban architecture, and it is located in the Historic Center of Porto, right next to the emblematic São Bento Station and the elegant Don Luís I Bridge.
The Marquesa Palace rehabilitation project truly embraces its antique design and goes one step further by creating harmonious indoor spaces and units with the strategic lock-off option.
Marquesa Palace building is being fully modernized into 16 upscale residential units. The apartments vary between 70,85 and 143,85 sqm, with one-bedroom and two-bedroom units.
Most of the units will have fantastic views over the iconic city of Porto.
Contact
Apartment 2 Bedrooms
Baixa (Cedofeita), Cedofeita, Santo Ildefonso, Sé, Miragaia, São Nicolau e Vitória, Porto, Distrito do Porto
Used · 80m²
buy
492.000 €
Elegível para Golden Visa, O magnífico Palácio Marquesa é o resultado de um projeto de reabilitação que perpetua o desenho da arquitetura urbana do século XV. Está localizado no Centro Histórico do Porto, mesmo ao lado da emblemática Estação de São Bento e da elegante Ponte D. Luís I. O projeto de reabilitação do Marquesa Palace abraça verdadeiramente o seu design antigo e vai a um passo mais além, criando espaços e unidades interiores harmoniosos com a opção estratégica de lock-off. O edifício do Marquesa Palace está a ser totalmente modernizado em 16 unidades residenciais de luxo. Os apartamentos variam entre 70,85 e 143,85 m2, com unidades de um quarto e de dois quartos. Todos os apartamentos incluem ar condicionado, janelas de vidro duplo e cozinha totalmente equipada. Têm a possibilidade de ter associado um retorno fixo podendo ser vendidos totalmente decorados. A maioria das unidades terão vistas fantásticas sobre a icónica cidade do Porto.
Data prevista de conclusão da obra: Agosto 2024.
The magnificent Marquesa Palace is the result of a rehabilitation project that perpetuates the design of the XV century urban architecture, and it is located in the Historic Center of Porto, right next to the emblematic São Bento Station and the elegant Don Luís I Bridge.
The Marquesa Palace rehabilitation project truly embraces its antique design and goes one step further by creating harmonious indoor spaces and units with the strategic lock-off option.
Marquesa Palace building is being fully modernized into 16 upscale residential units. The apartments vary between 70,85 and 143,85 sqm, with one-bedroom and two-bedroom units.
Most of the units will have fantastic views over the iconic city of Porto.
Data prevista de conclusão da obra: Agosto 2024.
The magnificent Marquesa Palace is the result of a rehabilitation project that perpetuates the design of the XV century urban architecture, and it is located in the Historic Center of Porto, right next to the emblematic São Bento Station and the elegant Don Luís I Bridge.
The Marquesa Palace rehabilitation project truly embraces its antique design and goes one step further by creating harmonious indoor spaces and units with the strategic lock-off option.
Marquesa Palace building is being fully modernized into 16 upscale residential units. The apartments vary between 70,85 and 143,85 sqm, with one-bedroom and two-bedroom units.
Most of the units will have fantastic views over the iconic city of Porto.
Contact
Apartment 2 Bedrooms
Baixa (Cedofeita), Cedofeita, Santo Ildefonso, Sé, Miragaia, São Nicolau e Vitória, Porto, Distrito do Porto
Used · 81m²
buy
558.000 €
Elegível para Golden Visa, O magnífico Palácio Marquesa é o resultado de um projeto de reabilitação que perpetua o desenho da arquitetura urbana do século XV. Está localizado no Centro Histórico do Porto, mesmo ao lado da emblemática Estação de São Bento e da elegante Ponte D. Luís I. O projeto de reabilitação do Marquesa Palace abraça verdadeiramente o seu design antigo e vai a um passo mais além, criando espaços e unidades interiores harmoniosos com a opção estratégica de lock-off. O edifício do Marquesa Palace está a ser totalmente modernizado em 16 unidades residenciais de luxo. Os apartamentos variam entre 70,85 e 143,85 m2, com unidades de um quarto e de dois quartos. Todos os apartamentos incluem ar condicionado, janelas de vidro duplo e cozinha totalmente equipada. Têm a possibilidade de ter associado um retorno fixo podendo ser vendidos totalmente decorados. A maioria das unidades terão vistas fantásticas sobre a icónica cidade do Porto.
Data prevista de conclusão da obra: Agosto 2024.
The magnificent Marquesa Palace is the result of a rehabilitation project that perpetuates the design of the XV century urban architecture, and it is located in the Historic Center of Porto, right next to the emblematic São Bento Station and the elegant Don Luís I Bridge.
The Marquesa Palace rehabilitation project truly embraces its antique design and goes one step further by creating harmonious indoor spaces and units with the strategic lock-off option.
Marquesa Palace building is being fully modernized into 16 upscale residential units. The apartments vary between 70,85 and 143,85 sqm, with one-bedroom and two-bedroom units.
Most of the units will have fantastic views over the iconic city of Porto.
Data prevista de conclusão da obra: Agosto 2024.
The magnificent Marquesa Palace is the result of a rehabilitation project that perpetuates the design of the XV century urban architecture, and it is located in the Historic Center of Porto, right next to the emblematic São Bento Station and the elegant Don Luís I Bridge.
The Marquesa Palace rehabilitation project truly embraces its antique design and goes one step further by creating harmonious indoor spaces and units with the strategic lock-off option.
Marquesa Palace building is being fully modernized into 16 upscale residential units. The apartments vary between 70,85 and 143,85 sqm, with one-bedroom and two-bedroom units.
Most of the units will have fantastic views over the iconic city of Porto.
Contact
Apartment 2 Bedrooms
Baixa (Cedofeita), Cedofeita, Santo Ildefonso, Sé, Miragaia, São Nicolau e Vitória, Porto, Distrito do Porto
Used · 107m²
buy
658.000 €
Elegível para Golden Visa, O magnífico Palácio Marquesa é o resultado de um projeto de reabilitação que perpetua o desenho da arquitetura urbana do século XV. Está localizado no Centro Histórico do Porto, mesmo ao lado da emblemática Estação de São Bento e da elegante Ponte D. Luís I. O projeto de reabilitação do Marquesa Palace abraça verdadeiramente o seu design antigo e vai a um passo mais além, criando espaços e unidades interiores harmoniosos com a opção estratégica de lock-off. O edifício do Marquesa Palace está a ser totalmente modernizado em 16 unidades residenciais de luxo. Os apartamentos variam entre 70,85 e 143,85 m2, com unidades de um quarto e de dois quartos. Todos os apartamentos incluem ar condicionado, janelas de vidro duplo e cozinha totalmente equipada. Têm a possibilidade de ter associado um retorno fixo podendo ser vendidos totalmente decorados. A maioria das unidades terão vistas fantásticas sobre a icónica cidade do Porto.
Data prevista de conclusão da obra: Agosto 2024.
The magnificent Marquesa Palace is the result of a rehabilitation project that perpetuates the design of the XV century urban architecture, and it is located in the Historic Center of Porto, right next to the emblematic São Bento Station and the elegant Don Luís I Bridge.
The Marquesa Palace rehabilitation project truly embraces its antique design and goes one step further by creating harmonious indoor spaces and units with the strategic lock-off option.
Marquesa Palace building is being fully modernized into 16 upscale residential units. The apartments vary between 70,85 and 143,85 sqm, with one-bedroom and two-bedroom units.
Most of the units will have fantastic views over the iconic city of Porto.
Data prevista de conclusão da obra: Agosto 2024.
The magnificent Marquesa Palace is the result of a rehabilitation project that perpetuates the design of the XV century urban architecture, and it is located in the Historic Center of Porto, right next to the emblematic São Bento Station and the elegant Don Luís I Bridge.
The Marquesa Palace rehabilitation project truly embraces its antique design and goes one step further by creating harmonious indoor spaces and units with the strategic lock-off option.
Marquesa Palace building is being fully modernized into 16 upscale residential units. The apartments vary between 70,85 and 143,85 sqm, with one-bedroom and two-bedroom units.
Most of the units will have fantastic views over the iconic city of Porto.
Contact
Apartment 1 Bedroom +1
Baixa (Cedofeita), Cedofeita, Santo Ildefonso, Sé, Miragaia, São Nicolau e Vitória, Porto, Distrito do Porto
Used · 79m²
buy
524.000 €
Elegível para Golden Visa, O magnífico Palácio Marquesa é o resultado de um projeto de reabilitação que perpetua o desenho da arquitetura urbana do século XV. Está localizado no Centro Histórico do Porto, mesmo ao lado da emblemática Estação de São Bento e da elegante Ponte D. Luís I. O projeto de reabilitação do Marquesa Palace abraça verdadeiramente o seu design antigo e vai a um passo mais além, criando espaços e unidades interiores harmoniosos com a opção estratégica de lock-off. O edifício do Marquesa Palace está a ser totalmente modernizado em 16 unidades residenciais de luxo. Os apartamentos variam entre 70,85 e 143,85 m2, com unidades de um quarto e de dois quartos. Todos os apartamentos incluem ar condicionado, janelas de vidro duplo e cozinha totalmente equipada. Têm a possibilidade de ter associado um retorno fixo podendo ser vendidos totalmente decorados. A maioria das unidades terão vistas fantásticas sobre a icónica cidade do Porto.
Data prevista de conclusão da obra: Agosto 2024
The magnificent Marquesa Palace is the result of a rehabilitation project that perpetuates the design of the XV century urban architecture, and it is located in the Historic Center of Porto, right next to the emblematic São Bento Station and the elegant Don Luís I Bridge.
The Marquesa Palace rehabilitation project truly embraces its antique design and goes one step further by creating harmonious indoor spaces and units with the strategic lock-off option.
Marquesa Palace building is being fully modernized into 16 upscale residential units. The apartments vary between 70,85 and 143,85 sqm, with one-bedroom and two-bedroom units.
Most of the units will have fantastic views over the iconic city of Porto.
Data prevista de conclusão da obra: Agosto 2024
The magnificent Marquesa Palace is the result of a rehabilitation project that perpetuates the design of the XV century urban architecture, and it is located in the Historic Center of Porto, right next to the emblematic São Bento Station and the elegant Don Luís I Bridge.
The Marquesa Palace rehabilitation project truly embraces its antique design and goes one step further by creating harmonious indoor spaces and units with the strategic lock-off option.
Marquesa Palace building is being fully modernized into 16 upscale residential units. The apartments vary between 70,85 and 143,85 sqm, with one-bedroom and two-bedroom units.
Most of the units will have fantastic views over the iconic city of Porto.
Contact
Apartment 2 Bedrooms + 1
Marquês (Cedofeita), Cedofeita, Santo Ildefonso, Sé, Miragaia, São Nicolau e Vitória, Porto, Distrito do Porto
Used · 203m²
With Garage
buy
1.150.000 €
Excelente Loft , apartamento tipologia T3 no coração do Porto,
Localizado na zona do Marquês,
Apresentamos um apartamento diferenciado pela sua arquitetura,
Com acabamentos de elevado padrão, elaborado ao pormenor.
Prédio reabilitado em 2024, com 4 pisos, sendo o apartamento no R/chão, com garagem box e amolgada a viaturas elétricas.
Ao entrar neste fabuloso Loft, encontra uma cozinha e sala em conceito open Space, cozinha equipada com eletrodomésticos Embutidos, um Wc de serviço completo e acesso pelo interior do apartamento á garagem fechada.
Seguindo para uma segunda sala suspensa, que aproveita da melhor forma a entrada de luz natural criada pelo jardim interior , com acesso por todas as divisões da casa, escadaria de acesso aos quartos (suíte) , esses envolvidos num conceito pensado ao pormenor que prima por disposições diferenciadas, criando um ambiente acolhedor, harmonioso e requintado.
Com armários embutidos em todos os quartos, com áreas bastante generosas, usufruindo de uma zona privativa de conforto.
Ao subir as escadarias pelo interior, passando a uma segunda sala, criada para receber visitas , poderá também subir e chegar ao terceiro e último piso onde encontrará um deck que poderá usufruir de uma zona de lazer em aberto com um jardim que envolve toda a zona exterior.
Neste apartamento pode encontrar o melhor dos 2 mundos, viver no centro da cidade do Porto numa das zonas mais movimentadas e conceituadas e ao mesmo tempo poder usufruir do sossego que o interior do apartamento proporciona.
Mapa de acabamentos;
-Átrio de Entrada
Pavimento
Pavimento multicamadas com acabamento em Pinho de
Riga Nova da Uterque + tapete de sisal
Paredes
Fachadas
Caixilharias
Madeira Maciça da Uterque com vidro duplo e corte térmico
Caixilharias
Alumínio Extrusal - serie minimalista B.150 - anodizado à cor natural, com vidro duplo e corte térmico
Ensombramento
Lamelas estanques - Branco
Paredes
Reboco sobre ETIC’s pintado na cor cinza ral 7035
Paredes
Zinco acabamento natural
Iluminação
Rook led da Elecman
Guardas
Vidro laminado temperado de segurança de 10mm de espessura
Guardas
Ferro pintado a cinza ral 7000
Gesso cartonado e gesso de estuque pintado a branco - RAL 9010 + pedra antiga rústica
Tetos
Gesso cartonado, pintado a branco - RAL 9010
Aparelhagem
EFAPEL Quadro 45
Caixilharias
Madeira maciça existente pintada - RAL 7000
Escada
Pavimentos
Pavimento multicamadas com acabamento em Pinho de
Riga Nova da Uterque
Paredes
Gesso cartonado e gesso de estuque pintado a branco - RAL 9010 Tetos
Gesso cartonado, pintado a branco - RAL 9010
Aparelhagem
EFAPEL Quadro 45
Caixilharias
Claraboia de desenfumagem translucida
Elevador
Elevador
Schmidtt modelo AOM 4R - capacidade 8 pessoas
Paredes
Aço inox escovado
Pavimento
Pavimento multicamadas com acabamento em Pinho de Riga Nova da Uterque
Teto
Pintado Riga Grey
Portas
Aço inox escovado
Intercomunicador
Video-Porteiro
Videoporteiro IP Meo
Monitores
Recetor ecrã LCD 7’’
Segurança contra incêndios
Coluna Seca
Coluna seca na caixa de escadas com 4 bocas de incêndio
Extintores
Extintores portáteis de anidrio carbónico de água na caixa de escada
Cobertura
Revestimento
Telha Marselha cor natural
Caixilharias
Janelas de cobertura Velux - RAL 7000, com vidro duplo
Isolamentos
Paredes Exteriores
Isolamento térmico tipo Capoto com 60mm
Tetos Interiores
Isolamento acústico com lã mineral com 50mm e 70mm
Pavimentos Interiores
Isolamento acústico com lã mineral com 30mm
Para mais informações , teremos todo o gosto em ajudar
Localizado na zona do Marquês,
Apresentamos um apartamento diferenciado pela sua arquitetura,
Com acabamentos de elevado padrão, elaborado ao pormenor.
Prédio reabilitado em 2024, com 4 pisos, sendo o apartamento no R/chão, com garagem box e amolgada a viaturas elétricas.
Ao entrar neste fabuloso Loft, encontra uma cozinha e sala em conceito open Space, cozinha equipada com eletrodomésticos Embutidos, um Wc de serviço completo e acesso pelo interior do apartamento á garagem fechada.
Seguindo para uma segunda sala suspensa, que aproveita da melhor forma a entrada de luz natural criada pelo jardim interior , com acesso por todas as divisões da casa, escadaria de acesso aos quartos (suíte) , esses envolvidos num conceito pensado ao pormenor que prima por disposições diferenciadas, criando um ambiente acolhedor, harmonioso e requintado.
Com armários embutidos em todos os quartos, com áreas bastante generosas, usufruindo de uma zona privativa de conforto.
Ao subir as escadarias pelo interior, passando a uma segunda sala, criada para receber visitas , poderá também subir e chegar ao terceiro e último piso onde encontrará um deck que poderá usufruir de uma zona de lazer em aberto com um jardim que envolve toda a zona exterior.
Neste apartamento pode encontrar o melhor dos 2 mundos, viver no centro da cidade do Porto numa das zonas mais movimentadas e conceituadas e ao mesmo tempo poder usufruir do sossego que o interior do apartamento proporciona.
Mapa de acabamentos;
-Átrio de Entrada
Pavimento
Pavimento multicamadas com acabamento em Pinho de
Riga Nova da Uterque + tapete de sisal
Paredes
Fachadas
Caixilharias
Madeira Maciça da Uterque com vidro duplo e corte térmico
Caixilharias
Alumínio Extrusal - serie minimalista B.150 - anodizado à cor natural, com vidro duplo e corte térmico
Ensombramento
Lamelas estanques - Branco
Paredes
Reboco sobre ETIC’s pintado na cor cinza ral 7035
Paredes
Zinco acabamento natural
Iluminação
Rook led da Elecman
Guardas
Vidro laminado temperado de segurança de 10mm de espessura
Guardas
Ferro pintado a cinza ral 7000
Gesso cartonado e gesso de estuque pintado a branco - RAL 9010 + pedra antiga rústica
Tetos
Gesso cartonado, pintado a branco - RAL 9010
Aparelhagem
EFAPEL Quadro 45
Caixilharias
Madeira maciça existente pintada - RAL 7000
Escada
Pavimentos
Pavimento multicamadas com acabamento em Pinho de
Riga Nova da Uterque
Paredes
Gesso cartonado e gesso de estuque pintado a branco - RAL 9010 Tetos
Gesso cartonado, pintado a branco - RAL 9010
Aparelhagem
EFAPEL Quadro 45
Caixilharias
Claraboia de desenfumagem translucida
Elevador
Elevador
Schmidtt modelo AOM 4R - capacidade 8 pessoas
Paredes
Aço inox escovado
Pavimento
Pavimento multicamadas com acabamento em Pinho de Riga Nova da Uterque
Teto
Pintado Riga Grey
Portas
Aço inox escovado
Intercomunicador
Video-Porteiro
Videoporteiro IP Meo
Monitores
Recetor ecrã LCD 7’’
Segurança contra incêndios
Coluna Seca
Coluna seca na caixa de escadas com 4 bocas de incêndio
Extintores
Extintores portáteis de anidrio carbónico de água na caixa de escada
Cobertura
Revestimento
Telha Marselha cor natural
Caixilharias
Janelas de cobertura Velux - RAL 7000, com vidro duplo
Isolamentos
Paredes Exteriores
Isolamento térmico tipo Capoto com 60mm
Tetos Interiores
Isolamento acústico com lã mineral com 50mm e 70mm
Pavimentos Interiores
Isolamento acústico com lã mineral com 30mm
Para mais informações , teremos todo o gosto em ajudar
Contact
Apartment 3 Bedrooms
Avenida da Boavista, Lordelo do Ouro e Massarelos, Porto, Distrito do Porto
Used · 145m²
With Garage
buy
499.000 €
Apartment of typology T3 located on the 7th floor, with solar orientation south / west in the middle of Avenida da Boavista!
Equipped with 1 suite, balcony with unobstructed view, where you can enjoy a fabulous sunset in Foz do Douro, 2 bedrooms, bathroom to support the rooms, kitchen team, toilet service, living room and entrance hall with excellent areas and storage cabinets.
It also highlights the quality of the building / condominium with doorman and reception hall, where the quality of construction is demarcated by premium materials! With 4 elevators and access to parking space.
With a privileged location, it is located in the middle of Boavista avenue, with access to public transport, metro station, schools, traditional commerce, restaurants, pharmacies, museums and other services.
Excellent opportunity where you can experience the fullness and heart of Boavista!
Mark your visit now!
Equipped with 1 suite, balcony with unobstructed view, where you can enjoy a fabulous sunset in Foz do Douro, 2 bedrooms, bathroom to support the rooms, kitchen team, toilet service, living room and entrance hall with excellent areas and storage cabinets.
It also highlights the quality of the building / condominium with doorman and reception hall, where the quality of construction is demarcated by premium materials! With 4 elevators and access to parking space.
With a privileged location, it is located in the middle of Boavista avenue, with access to public transport, metro station, schools, traditional commerce, restaurants, pharmacies, museums and other services.
Excellent opportunity where you can experience the fullness and heart of Boavista!
Mark your visit now!
Contact
Apartment 3 Bedrooms
Lordelo do Ouro e Massarelos, Porto, Distrito do Porto
Used · 149m²
With Garage
buy
799.000 €
Este apartamento T3, situado entre a Ribeira e a Foz, fica inserido num dos melhores condomínios privados do Porto ( 5º Porto).
O apartamento na sua área privativa é composto por 3 suítes e uma lavandaria, já na área social, possui um hall com uma wc de serviço que distribui para uma ampla sala com cozinha em open space e com uma varanda orientada a sul.
Excelente cozinha, totalmente equipada com eletrodomésticos Kuppersbusch, com forno, placa de indução, exaustor, microondas, frigorífico, arca, garrafeira e máquina de lavar loiça.
Este apartamento destaca-se pela qualidade dos seus acabamentos, com ar condicionado com controlo via net, isolamento térmico e acústico, iluminação LED e pontos de luz no teto, estores elétricos e caixilharia em alumínio lacado com vidros duplos.
Caracterizado pela sua excelente localização, facilidade de acessos e transportes, dispondo de um condomínio com porteiro, ginásio, sala de condomínio, campo de padel, parque infantil, espaços verdes e horta urbana.
Este apartamento possui 2 lugares de garagem e uma arrecadação na cave e será vendido com mobília.
Disponível também para arrendamento (sob consulta).
Licença de utilização nº NUD/631906/2022 CMP.
Located between Ribeira and Foz, this three-bedroom apartment is part of one of the best private condominiums in Porto (5º Porto).
The private area of the apartment consists of 3 suites and a laundry room, while the communal area has a hall with a guest toilet leading to a large living room with an open kitchen and a south-facing balcony.
The excellent kitchen is fully fitted with Kuppersbusch appliances including oven, induction hob, extractor fan, microwave, fridge, freezer, wine cellar and dishwasher.
This apartment stands out for the quality of its finishes, with air conditioning with network control, thermal and acoustic insulation, LED lighting and ceiling lights, electric shutters and painted aluminium frames with double glazing.
It has an excellent location, easy access and transport, and a community with a concierge, gym, community room, paddle tennis court, children’s playground, green areas and urban vegetable garden.
This apartment has 2 parking spaces and a storage room in the basement and will be sold with furniture.
Also available for rent (upon request).
Licence No. NUD/631906/2022 CMP.
A Casa Da Joana é uma empresa ligada ao ramo imobiliário que nasceu na cidade de Aveiro. Distingue-se pela seleção rigorosa e criteriosa dos imóveis que promove e que apresenta aos seus clientes. Assume-se como um conceito descontraído, onde encontrar a casa ideal, e o mais apaixonante possível, são as palavras de ordem.
A proximidade e a empatia que firma com os clientes cria laços e estabelece uma relação de confiança e credibilidade igualáveis.
Estamos no mercado para dar cor e paixão ao mercado imobiliário e combater um pouco o modelo tradicional de compra e venda de imóveis.
A nossa casa é o local mais especial da nossa vida e, por isso, escolhê-la é um processo que deverá ser assessorado com toda a importância e cuidado que ele merece.
A Casa Da Joana is a real estate company that was born in the city of Aveiro. It stands out for its rigorous and careful selection of the properties it promotes and presents to its clients. It sees itself as a relaxed concept, where finding the ideal home, and the most exciting one possible, are the watchwords.
The closeness and empathy it builds with its clients creates bonds and establishes a relationship of trust and credibility that can’t be matched.
We are on the market to bring color and passion to the real estate market and to combat the traditional model of buying and selling property.
Our home is the most special place in our lives and, for this reason, choosing it is a process that should be advised with all the importance and care it deserves.
Joana Portela Unipessoal Lda. | AMI: 13535
O apartamento na sua área privativa é composto por 3 suítes e uma lavandaria, já na área social, possui um hall com uma wc de serviço que distribui para uma ampla sala com cozinha em open space e com uma varanda orientada a sul.
Excelente cozinha, totalmente equipada com eletrodomésticos Kuppersbusch, com forno, placa de indução, exaustor, microondas, frigorífico, arca, garrafeira e máquina de lavar loiça.
Este apartamento destaca-se pela qualidade dos seus acabamentos, com ar condicionado com controlo via net, isolamento térmico e acústico, iluminação LED e pontos de luz no teto, estores elétricos e caixilharia em alumínio lacado com vidros duplos.
Caracterizado pela sua excelente localização, facilidade de acessos e transportes, dispondo de um condomínio com porteiro, ginásio, sala de condomínio, campo de padel, parque infantil, espaços verdes e horta urbana.
Este apartamento possui 2 lugares de garagem e uma arrecadação na cave e será vendido com mobília.
Disponível também para arrendamento (sob consulta).
Licença de utilização nº NUD/631906/2022 CMP.
Located between Ribeira and Foz, this three-bedroom apartment is part of one of the best private condominiums in Porto (5º Porto).
The private area of the apartment consists of 3 suites and a laundry room, while the communal area has a hall with a guest toilet leading to a large living room with an open kitchen and a south-facing balcony.
The excellent kitchen is fully fitted with Kuppersbusch appliances including oven, induction hob, extractor fan, microwave, fridge, freezer, wine cellar and dishwasher.
This apartment stands out for the quality of its finishes, with air conditioning with network control, thermal and acoustic insulation, LED lighting and ceiling lights, electric shutters and painted aluminium frames with double glazing.
It has an excellent location, easy access and transport, and a community with a concierge, gym, community room, paddle tennis court, children’s playground, green areas and urban vegetable garden.
This apartment has 2 parking spaces and a storage room in the basement and will be sold with furniture.
Also available for rent (upon request).
Licence No. NUD/631906/2022 CMP.
A Casa Da Joana é uma empresa ligada ao ramo imobiliário que nasceu na cidade de Aveiro. Distingue-se pela seleção rigorosa e criteriosa dos imóveis que promove e que apresenta aos seus clientes. Assume-se como um conceito descontraído, onde encontrar a casa ideal, e o mais apaixonante possível, são as palavras de ordem.
A proximidade e a empatia que firma com os clientes cria laços e estabelece uma relação de confiança e credibilidade igualáveis.
Estamos no mercado para dar cor e paixão ao mercado imobiliário e combater um pouco o modelo tradicional de compra e venda de imóveis.
A nossa casa é o local mais especial da nossa vida e, por isso, escolhê-la é um processo que deverá ser assessorado com toda a importância e cuidado que ele merece.
A Casa Da Joana is a real estate company that was born in the city of Aveiro. It stands out for its rigorous and careful selection of the properties it promotes and presents to its clients. It sees itself as a relaxed concept, where finding the ideal home, and the most exciting one possible, are the watchwords.
The closeness and empathy it builds with its clients creates bonds and establishes a relationship of trust and credibility that can’t be matched.
We are on the market to bring color and passion to the real estate market and to combat the traditional model of buying and selling property.
Our home is the most special place in our lives and, for this reason, choosing it is a process that should be advised with all the importance and care it deserves.
Joana Portela Unipessoal Lda. | AMI: 13535
Contact
Apartment 2 Bedrooms
Baixa (Sé), Cedofeita, Santo Ildefonso, Sé, Miragaia, São Nicolau e Vitória, Porto, Distrito do Porto
Used · 113m²
buy
475.000 €
2 bedroom apartment inserted in the oldest part of the city of Porto, an area classified as World Heritage by UNESCO, right next to the São Bento station in the emblematic Praça das Cardosas, The Passeio das Cardosas development is an urban rehabilitation project whose promoters are the engineering and construction company Lucios and the rehabilitation program Porto Vivo, this partnership ran between 2010 and 2014 and its main objective was to provide conditions for functionality, health, safety and aesthetics, rehabilitating the existing buildings and rebuilding the interior of the square, this project received the national award for urban rehabilitation in 2014.
The property has a gross area of 122m2, located on the first floor, two fronts with excellent sun exposure (east/west), comprising entrance hall with built-in wardrobe, living room with access to a balcony overlooking the train station. São Bento and surrounding historic area, fully equipped kitchen (oven, ceramic hob, combined fridge, microwave and dishwasher), laundry, bedroom hall, bathroom with shower, bedroom with built-in wardrobe and access to a balcony overlooking Praça das Cardosas, suite with built-in wardrobe and suite bathroom.
The property is currently on the local accommodation market, duly licensed for this purpose, rated at 9.3 on Booking.com and with an extraordinary occupancy rate.
Other features:
-Flow bathroom faucets, by Water Evolution
-Flow kitchen faucets, by Water Evolution
-Chic bathroom furniture, by Water Evolution
-Deep accessories by Water Evolution
-Match floors, by Water Evolution
-Float bathtub, by Water Evolution
-Dive bathtub, by Water Evolution
-Umbrella guard, by Water Evolution
-Uponor Pipes and Fittings
-Water Evolution ICOOK kitchens
-Central Heating
-Video-intercom
- PVC window frames
-Double glass
Its location is privileged where it is possible to find all kinds of traditional commerce, public transport and various tourist and cultural attractions such as the Porto Marionetas Museum, Clérigos Tower, Stock Exchange Palace, Arts Palace, Treasury Museum of the Cathedral Porto, Museum of Sacred Art and Archeology, Praça da Ribeira and Praça do Infante D. Henrique.
Excellent option for investment or own housing, come and see!
The property has a gross area of 122m2, located on the first floor, two fronts with excellent sun exposure (east/west), comprising entrance hall with built-in wardrobe, living room with access to a balcony overlooking the train station. São Bento and surrounding historic area, fully equipped kitchen (oven, ceramic hob, combined fridge, microwave and dishwasher), laundry, bedroom hall, bathroom with shower, bedroom with built-in wardrobe and access to a balcony overlooking Praça das Cardosas, suite with built-in wardrobe and suite bathroom.
The property is currently on the local accommodation market, duly licensed for this purpose, rated at 9.3 on Booking.com and with an extraordinary occupancy rate.
Other features:
-Flow bathroom faucets, by Water Evolution
-Flow kitchen faucets, by Water Evolution
-Chic bathroom furniture, by Water Evolution
-Deep accessories by Water Evolution
-Match floors, by Water Evolution
-Float bathtub, by Water Evolution
-Dive bathtub, by Water Evolution
-Umbrella guard, by Water Evolution
-Uponor Pipes and Fittings
-Water Evolution ICOOK kitchens
-Central Heating
-Video-intercom
- PVC window frames
-Double glass
Its location is privileged where it is possible to find all kinds of traditional commerce, public transport and various tourist and cultural attractions such as the Porto Marionetas Museum, Clérigos Tower, Stock Exchange Palace, Arts Palace, Treasury Museum of the Cathedral Porto, Museum of Sacred Art and Archeology, Praça da Ribeira and Praça do Infante D. Henrique.
Excellent option for investment or own housing, come and see!
Contact
Apartment 3 Bedrooms
Antas, Campanhã, Porto, Distrito do Porto
Used · 91m²
With Garage
buy
193.000 €
Este apartamento T3 localizado no 1º Piso de um prédio com elevador, em zona central do Porto (Campanhã, Contumil), oferece uma oportunidade única de viver no coração desta encantadora cidade.
Com um design espaçoso, este apartamento é ideal para quem procura conforto e conveniência.
Ao entrar neste apartamento, será imediatamente cativado pela generosidade dos espaços. A sala de estar é um ambiente luminoso e acolhedor com varanda, perfeito para relaxar ou para receber amigos e familiares.
A cozinha, também espaçosa, permite que seja usada para refeições e dispõe de acesso a lavandaria.
Os três quartos deste apartamento são igualmente espaçosos, proporcionando o ambiente perfeito para descanso e melhor privacidade.
Dispõe:
- Elevador;
- Cozinha totalmente equipada;
- Lugar de garagem;
- Varanda;
- Terraço comum;
- Terraço comum no topo do prédio;
- Pré instalação de Lareira;
- WC Completo
A localização central deste apartamento é verdadeiramente conveniente, com fácil acesso a todas as comodidades da cidade, incluindo lojas, restaurantes, escolas e transportes públicos e a estrada A1 e A3.
Além disso, a proximidade á zona histórica da cidade do Porto permite-lhe desfrutar de eventos culturais, parques e outras atrações a uma curta distância.
Este é um apartamento T3 que combina conforto, espaço e uma localização privilegiada, tornando-o numa escolha excecional para quem procura um estilo de vida urbano de qualidade no Porto. Não perca a oportunidade de fazer deste lugar o seu novo lar!
Juntamente com a Ezata Credit, reforçamos que somos intermediários de Crédito à Habitação autorizados pelo Banco de Portugal e, juntamente com a Ezata Seguros, complementamos o processo de aquisição com as melhores propostas para o seu seguro de vida e seguro multirriscos.
Desta forma, para sua maior comodidade, podemos ajudá-lo ao longo de todo o processo, desde o seu primeiro contacto, até se sentir Finalmente Em Casa.
Ezata Credit e Ezata Seguros são marcas pertencentes à Ezata Grupo.
Com um design espaçoso, este apartamento é ideal para quem procura conforto e conveniência.
Ao entrar neste apartamento, será imediatamente cativado pela generosidade dos espaços. A sala de estar é um ambiente luminoso e acolhedor com varanda, perfeito para relaxar ou para receber amigos e familiares.
A cozinha, também espaçosa, permite que seja usada para refeições e dispõe de acesso a lavandaria.
Os três quartos deste apartamento são igualmente espaçosos, proporcionando o ambiente perfeito para descanso e melhor privacidade.
Dispõe:
- Elevador;
- Cozinha totalmente equipada;
- Lugar de garagem;
- Varanda;
- Terraço comum;
- Terraço comum no topo do prédio;
- Pré instalação de Lareira;
- WC Completo
A localização central deste apartamento é verdadeiramente conveniente, com fácil acesso a todas as comodidades da cidade, incluindo lojas, restaurantes, escolas e transportes públicos e a estrada A1 e A3.
Além disso, a proximidade á zona histórica da cidade do Porto permite-lhe desfrutar de eventos culturais, parques e outras atrações a uma curta distância.
Este é um apartamento T3 que combina conforto, espaço e uma localização privilegiada, tornando-o numa escolha excecional para quem procura um estilo de vida urbano de qualidade no Porto. Não perca a oportunidade de fazer deste lugar o seu novo lar!
Juntamente com a Ezata Credit, reforçamos que somos intermediários de Crédito à Habitação autorizados pelo Banco de Portugal e, juntamente com a Ezata Seguros, complementamos o processo de aquisição com as melhores propostas para o seu seguro de vida e seguro multirriscos.
Desta forma, para sua maior comodidade, podemos ajudá-lo ao longo de todo o processo, desde o seu primeiro contacto, até se sentir Finalmente Em Casa.
Ezata Credit e Ezata Seguros são marcas pertencentes à Ezata Grupo.
Contact
Apartment 2 Bedrooms
Bairro Ciriaco Cardoso (Lordelo do Ouro), Lordelo do Ouro e Massarelos, Porto, Distrito do Porto
Used · 94m²
With Garage
buy
313.000 €
Apartamento T2, em óptimo estado de conservação, com 94.43 m2 de área bruta privativa e 15.73m2 de área bruta dependente, com orientação a noroeste.
A cozinha possui forno, fogão, exaustor, máquina de lavar a louça e frigorífico e existe uma área de lavandaria na qual se encontra a máquina de lavar a roupa, um tanque e a caldeira a gás.
O apartamento não se encontra mobilado.
Os dois quartos com persianas, estores e guarda-roupas embutidos.
Dois Wc’s em muito bom estado de conservação.
Acabamentos de qualidade superior incluindo pavimento em mármore no hall, parquet flutuante na sala e nos quartos, portas interiores, roupeiros embutidos em ambos os quartos.
O imóvel está equipado com aquecimento central e caldeira a gás.
A fração possui 1 lugar de garagem e arrumo.
Localizado no 3º piso 2 elevadores disponíveis.
Excelente acesso viário à VCI, com paragens de autocarro nas proximidades.
A cozinha possui forno, fogão, exaustor, máquina de lavar a louça e frigorífico e existe uma área de lavandaria na qual se encontra a máquina de lavar a roupa, um tanque e a caldeira a gás.
O apartamento não se encontra mobilado.
Os dois quartos com persianas, estores e guarda-roupas embutidos.
Dois Wc’s em muito bom estado de conservação.
Acabamentos de qualidade superior incluindo pavimento em mármore no hall, parquet flutuante na sala e nos quartos, portas interiores, roupeiros embutidos em ambos os quartos.
O imóvel está equipado com aquecimento central e caldeira a gás.
A fração possui 1 lugar de garagem e arrumo.
Localizado no 3º piso 2 elevadores disponíveis.
Excelente acesso viário à VCI, com paragens de autocarro nas proximidades.
Contact
Apartment 3 Bedrooms
Cedofeita, Santo Ildefonso, Sé, Miragaia, São Nicolau e Vitória, Porto, Distrito do Porto
Used · 213m²
With Garage
buy
1.300.000 €
Este apartamento T3 está inserido em um condomínio privado e é cercado por um prestigiado jardim com árvores centenárias. Essa localização proporciona total privacidade ao condomínio, permitindo que você desfrute da tranquilidade da natureza mesmo no coração da cidade do Porto.
Aqui estão alguns detalhes sobre o apartamento:
1 Suíte
2 Quartos
3 Banheiros
Cozinha equipada
Ampla sala de estar com vista para o jardim
Sala de jantar com acesso ao terraço
Terraço
2 vagas de garagem
Espaço para arrumos
Os acabamentos são de alta qualidade, e o design moderno assegura conforto e tranquilidade. Esse contexto único e exclusivo torna o apartamento especialmente atrativo.
Se você está interessado, não deixe escapar essa fascinante oportunidade no coração da cidade do Porto.
Aqui estão alguns detalhes sobre o apartamento:
1 Suíte
2 Quartos
3 Banheiros
Cozinha equipada
Ampla sala de estar com vista para o jardim
Sala de jantar com acesso ao terraço
Terraço
2 vagas de garagem
Espaço para arrumos
Os acabamentos são de alta qualidade, e o design moderno assegura conforto e tranquilidade. Esse contexto único e exclusivo torna o apartamento especialmente atrativo.
Se você está interessado, não deixe escapar essa fascinante oportunidade no coração da cidade do Porto.
Contact
Apartment 2 Bedrooms
Casa de Serralves (Lordelo do Ouro), Lordelo do Ouro e Massarelos, Porto, Distrito do Porto
Used · 94m²
With Garage
buy
313.000 €
2 bedroom apartment in the area of Serralves, in excellent condition, with 94.43m2 of private gross area and 15.73m2 of gross dependent area, with orientation to the northwest.
The kitchen has an oven, a gas stove, an extractor hood, and there is a laundry area.
The two bedrooms with shutters, blinds and built-in wardrobes.
Two toilets in very good condition.
Superior finishes including marble flooring in the hall, floating parquet in the living room and bedrooms, interior doors, fitted wardrobes in both rooms.
The property is equipped with central heating and gas boiler.
The fraction has 1 parking space and storage.
Located on the 3rd floor 2 elevators available.
Excellent road access to VCI, with bus stops nearby.
The kitchen has an oven, a gas stove, an extractor hood, and there is a laundry area.
The two bedrooms with shutters, blinds and built-in wardrobes.
Two toilets in very good condition.
Superior finishes including marble flooring in the hall, floating parquet in the living room and bedrooms, interior doors, fitted wardrobes in both rooms.
The property is equipped with central heating and gas boiler.
The fraction has 1 parking space and storage.
Located on the 3rd floor 2 elevators available.
Excellent road access to VCI, with bus stops nearby.
Contact
Apartment 3 Bedrooms
Palácio (Cedofeita), Cedofeita, Santo Ildefonso, Sé, Miragaia, São Nicolau e Vitória, Porto, Distrito do Porto
Used · 225m²
With Garage
buy
1.200.000 €
3 bedroom duplex apartment in Palacete de Cedofeita.
The original features of the building have been preserved, combining the traditional with the modern through the use of noble materials.
Located on Rua de Cedofeita, the second largest commercial artery in the city, the Palacete de Cedofeita is a modern development that combines history with modernity.
Close to teaching facilities such as the Faculty of Law of the University of Porto, the Higher Institute of Business and Tourism Sciences and Liverpool College.
About 5 minutes from the Lapa Metro station, it also benefits from the proximity to the public transport network and a cosmopolitan environment with a diverse offer of commerce and restaurants.
Roquette is a real estate agency with origin in Porto, present in the national market for more than 10 years and specialized in the prime residential market. We focus our activity in the city of Porto, with a great focus on the Foz area.
Count on a team always available to give you the best support in your next business.
We are waiting for you
The original features of the building have been preserved, combining the traditional with the modern through the use of noble materials.
Located on Rua de Cedofeita, the second largest commercial artery in the city, the Palacete de Cedofeita is a modern development that combines history with modernity.
Close to teaching facilities such as the Faculty of Law of the University of Porto, the Higher Institute of Business and Tourism Sciences and Liverpool College.
About 5 minutes from the Lapa Metro station, it also benefits from the proximity to the public transport network and a cosmopolitan environment with a diverse offer of commerce and restaurants.
Roquette is a real estate agency with origin in Porto, present in the national market for more than 10 years and specialized in the prime residential market. We focus our activity in the city of Porto, with a great focus on the Foz area.
Count on a team always available to give you the best support in your next business.
We are waiting for you
Contact
Apartment 4 Bedrooms Triplex
Cooperativa dos Arquitectos (Aldoar), Aldoar, Foz do Douro e Nevogilde, Porto, Distrito do Porto
Used · 185m²
With Garage
buy
775.000 €
5 bedroom flat transformed into 4 bedroom flat with three fronts, in the award-winning Architects’ Cooperative, with author rehabilitation in 2022.
In a premium segment, this house is divided into 4 levels/floors as follows:
in the first kitchen, dining room and office/suite with full bathroom,
on the next floor living room with terrace,
on the second floor 3, 2 bedrooms served by a full bathroom and the other bedroom suite.
On the upper floor, full laundry room with access to huge terrace.
The whole house has lots of storage, built-in closets.
It has a garage/box with automatic gate, for 1 car.
Located in a very quiet, residential area, 10 minutes walk from Porto City Park and 5 minutes from the main exit accesses from Porto.
The house was fully rehabilitated in 2022 by reference author.
Year of construction: 1993.
In a premium segment, this house is divided into 4 levels/floors as follows:
in the first kitchen, dining room and office/suite with full bathroom,
on the next floor living room with terrace,
on the second floor 3, 2 bedrooms served by a full bathroom and the other bedroom suite.
On the upper floor, full laundry room with access to huge terrace.
The whole house has lots of storage, built-in closets.
It has a garage/box with automatic gate, for 1 car.
Located in a very quiet, residential area, 10 minutes walk from Porto City Park and 5 minutes from the main exit accesses from Porto.
The house was fully rehabilitated in 2022 by reference author.
Year of construction: 1993.
Contact
Apartment 4 Bedrooms Triplex
Lordelo do Ouro e Massarelos, Porto, Distrito do Porto
Used · 115m²
buy
398.000 €
Excellent 4 bedroom flat, located in an upscale neighbourhood of Porto, on Rua Arquiteto Marques da Silva, in the Boavista / Campo Alegre area. The flat is fully rehabilitated and is sold with appliances and furnished.
Close to the Casa da Musica subway station and the Campo Alegre University campus.
Excellent areas and distribution, 3 balconies.
2nd floor without lift, sun exposure to the south.
Property with REF 2200153/24PRT
Close to the Casa da Musica subway station and the Campo Alegre University campus.
Excellent areas and distribution, 3 balconies.
2nd floor without lift, sun exposure to the south.
Property with REF 2200153/24PRT
Contact
See more Properties for Sale, Apartments - Apartment Used, in Porto
Bedrooms
Zones
Can’t find the property you’re looking for?
