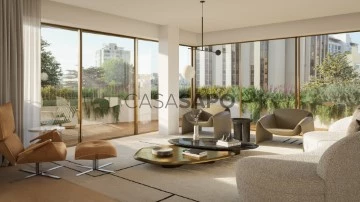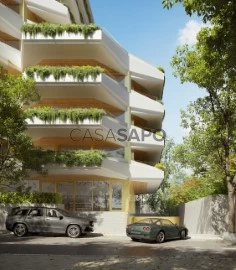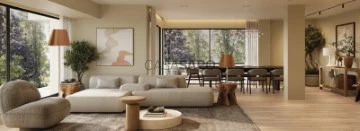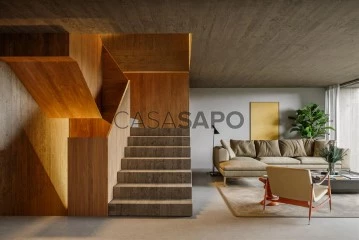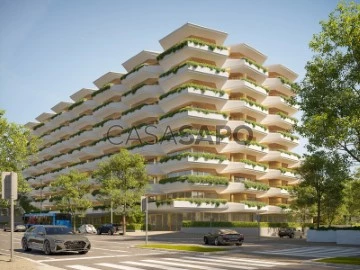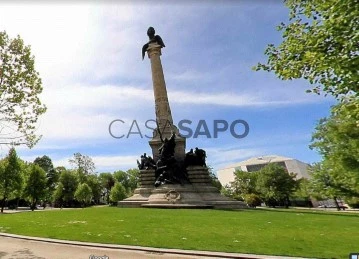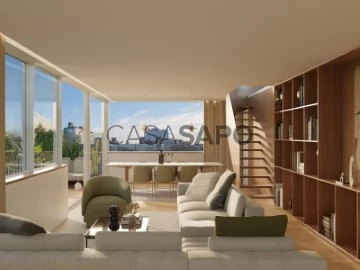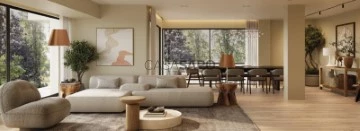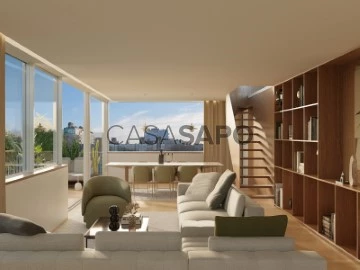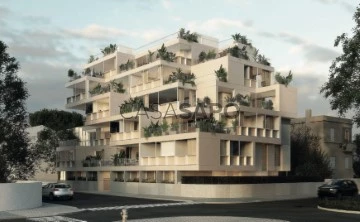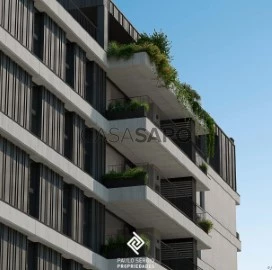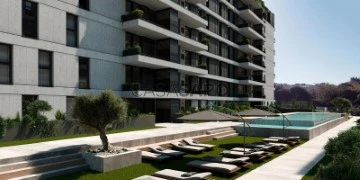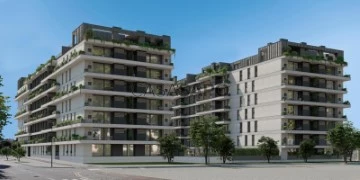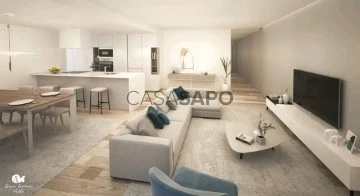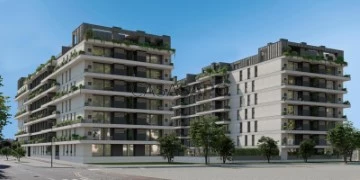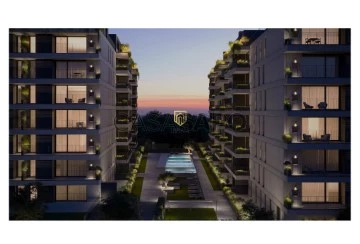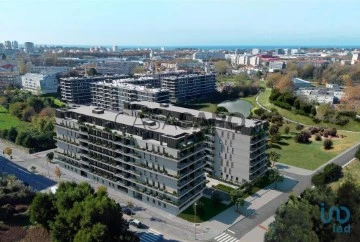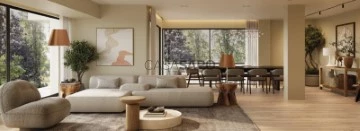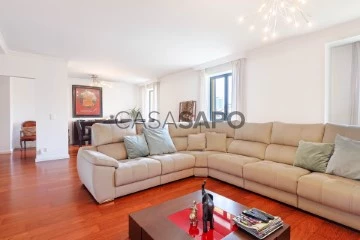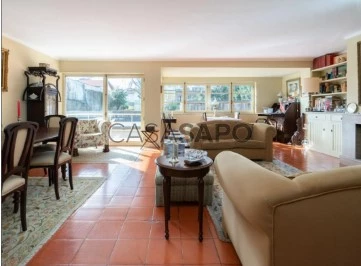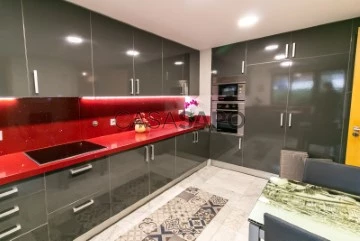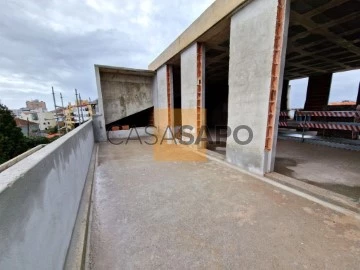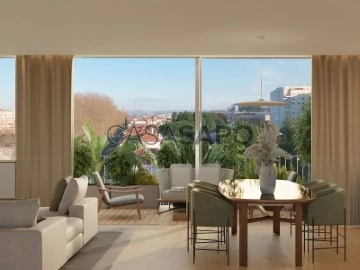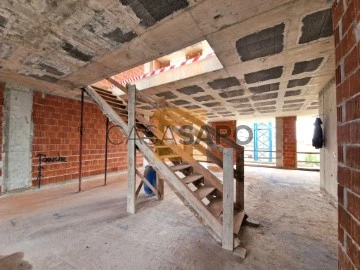Apartments
Rooms
Price
More filters
2,935 Properties for Sale, Apartments higher price, in Porto, Paranhos, Amares e Figueiredo and Ramalde, Page 2
Map
Order by
Higher price
Apartment 3 Bedrooms
Colégio N.a Srª Rosário, Ramalde, Porto, Distrito do Porto
Under construction · 158m²
With Garage
buy
1.060.000 €
Apartamento T3 na Av. da Boavista , varandas e 2 lugar de garagem.
Sala e cozinha viradas a poente, 3 suites a nascente.
Condomínio fechado, sala de condomínio e jardim.
A LOCALIZAÇÃO
O Porto é de quem sempre fez dele casa, de quem o escolhe para viver, investir ou descobrir.
Historia e cultura, natureza e terreno fértil do empreendedorismo e do desenvolvimento económico: há muitos prismas que a segunda maior cidade portuguesa convida a desvendar.
Versátil, trendy e próxima de serviços e acessos: a Boavista traz uma nova centralidade ao Porto.
É em plena Avenida que se instala o PRISMA.
Sala e cozinha viradas a poente, 3 suites a nascente.
Condomínio fechado, sala de condomínio e jardim.
A LOCALIZAÇÃO
O Porto é de quem sempre fez dele casa, de quem o escolhe para viver, investir ou descobrir.
Historia e cultura, natureza e terreno fértil do empreendedorismo e do desenvolvimento económico: há muitos prismas que a segunda maior cidade portuguesa convida a desvendar.
Versátil, trendy e próxima de serviços e acessos: a Boavista traz uma nova centralidade ao Porto.
É em plena Avenida que se instala o PRISMA.
Contact
Apartment 3 Bedrooms
Boavista, Ramalde, Porto, Distrito do Porto
New · 159m²
With Garage
buy
1.050.000 €
The Art House Boavista is born in one of the noblest locations in the city of Porto with a cosmopolitan, sophisticated style with modernity and comfort.
Art House Boavista offers 24 apartments spread over 5 floors, with typologies T1, T2, T2 Duplex, T3 and T4.
All apartments have parking and access to an exclusive set of amenities.
Jotape is the creator of the works at ARTHOUSE BOAVISTA. He was born in Brazil and divides his success between Rio de Janeiro, Milan and Miami, the city where it all began.
Rosário Rodrigues is the renowned architect who signs this project to transform the building. Founding partner of Ferreira de Almeida Arquitectos Lda.
Carla Guilhem is responsible for the unbelievable interior design.
With carefully chosen finishes of elegance and luxury, Art House Boavista has an offer of common spaces capable of pleasing all audiences.
With a lounge, wine room, library, cinema room, gym, coworking space and children’s room, Art House Boavista is an excellent solution for those looking for a project of excellence with high quality standards:
- 24-hour concierge
-Lounge
-Library
- Cowork Room
-Gymnasium
- Children’s room
- Wine room
- Cinema room
-Parking lot
-Collections
In addition to being located next to Avenida da Boavista, very close to the centre of Porto, and all road accesses promoting high mobility, in this privileged location you can find all kinds of commerce and services, both for the demands of everyday life, as well as for small luxuries and pleasures.
The city of Porto has already consolidated its cultural nature and high quality of life index.
The intimate relationship with the Douro River lends the city an atmosphere of lightness, in perfect connection with the intellectual energy of the Serralves Gardens and Casa da Música.
In this area it is possible to enjoy the Bom Sucesso Market, the Mouzinho de Albuquerque Square, the Casa da Música, the Botanical Garden of Porto and the Museum of Natural History and Science of the U.Porto, the Bessa Séc. XXI, as well as a diversity of services, local and traditional commerce, restaurants and cafes and a good transport network.
Art House Boavista offers 24 apartments spread over 5 floors, with typologies T1, T2, T2 Duplex, T3 and T4.
All apartments have parking and access to an exclusive set of amenities.
Jotape is the creator of the works at ARTHOUSE BOAVISTA. He was born in Brazil and divides his success between Rio de Janeiro, Milan and Miami, the city where it all began.
Rosário Rodrigues is the renowned architect who signs this project to transform the building. Founding partner of Ferreira de Almeida Arquitectos Lda.
Carla Guilhem is responsible for the unbelievable interior design.
With carefully chosen finishes of elegance and luxury, Art House Boavista has an offer of common spaces capable of pleasing all audiences.
With a lounge, wine room, library, cinema room, gym, coworking space and children’s room, Art House Boavista is an excellent solution for those looking for a project of excellence with high quality standards:
- 24-hour concierge
-Lounge
-Library
- Cowork Room
-Gymnasium
- Children’s room
- Wine room
- Cinema room
-Parking lot
-Collections
In addition to being located next to Avenida da Boavista, very close to the centre of Porto, and all road accesses promoting high mobility, in this privileged location you can find all kinds of commerce and services, both for the demands of everyday life, as well as for small luxuries and pleasures.
The city of Porto has already consolidated its cultural nature and high quality of life index.
The intimate relationship with the Douro River lends the city an atmosphere of lightness, in perfect connection with the intellectual energy of the Serralves Gardens and Casa da Música.
In this area it is possible to enjoy the Bom Sucesso Market, the Mouzinho de Albuquerque Square, the Casa da Música, the Botanical Garden of Porto and the Museum of Natural History and Science of the U.Porto, the Bessa Séc. XXI, as well as a diversity of services, local and traditional commerce, restaurants and cafes and a good transport network.
Contact
Apartment 3 Bedrooms +1
Ramalde, Porto, Distrito do Porto
Under construction · 203m²
With Garage
buy
1.050.000 €
Brand new 3-bedroom +1 apartment with 274 sqm of gross floor area, a 203 sqm total outdoor area and three parking spaces in a garage in the gated community As Camélias, in Foco, Boavista, Porto. The apartment has multilayer oak coating flooring and underfloor heating, a fully equipped kitchen, innovative materials and high-quality finishes, spacious areas, and plenty of natural light.
The luxury residential complex As Camélias is set in a plot of 5,350 sqm, formerly the home of the Grahams, owners of the former Fábrica de Fiação e Tecidos da Boavista, also known as Fábrica dos Ingleses. In a total of 20 units, spread over four modules, the As Camélias is developed around the original building, now remodelled and converted into three homes, but maintaining its British inspiration, with the remaining 17 villas having been recently built.
The architecture project, by the prestigious OODA architecture studio from Porto, is characterized by the contemporary, elegant design and organic lines of the new construction, with the harmonious integration of the wooden façades, the concrete, the natural light, the vegetation and the historic building standing out and at the same time perpetuating the history, elegance and exclusivity of its past in a future of luxury and in urban paradise in the heart of Porto.
Thought out for residents to make the most of the surrounding outdoor space, the communal area includes:
Outdoor furniture
Rest areas
Spaces with sports equipment
Natural solarium area
Gardens
This is an innovative, high-end project, submitted to Breeam certification, which attests to the sustainability of the construction and the respect for the surrounding environment, making a commitment to the planet and to a better future.
Located in a predominantly residential area, next to the luxurious Parque Residencial da Boavista/Foco, designed by the architect Agostinho Ricca, the gated community As Camélias benefits from excellent access and proximity to shops, services, renowned schools and cultural, sports and leisure facilities, such as Serralves, Casa da Música or the City Park.
The gated community As Camélias is the perfect combination for those who prefer exclusivity, quality, innovation and tranquillity in Porto city centre, without neglecting a responsible and sustainable lifestyle.
The luxury residential complex As Camélias is set in a plot of 5,350 sqm, formerly the home of the Grahams, owners of the former Fábrica de Fiação e Tecidos da Boavista, also known as Fábrica dos Ingleses. In a total of 20 units, spread over four modules, the As Camélias is developed around the original building, now remodelled and converted into three homes, but maintaining its British inspiration, with the remaining 17 villas having been recently built.
The architecture project, by the prestigious OODA architecture studio from Porto, is characterized by the contemporary, elegant design and organic lines of the new construction, with the harmonious integration of the wooden façades, the concrete, the natural light, the vegetation and the historic building standing out and at the same time perpetuating the history, elegance and exclusivity of its past in a future of luxury and in urban paradise in the heart of Porto.
Thought out for residents to make the most of the surrounding outdoor space, the communal area includes:
Outdoor furniture
Rest areas
Spaces with sports equipment
Natural solarium area
Gardens
This is an innovative, high-end project, submitted to Breeam certification, which attests to the sustainability of the construction and the respect for the surrounding environment, making a commitment to the planet and to a better future.
Located in a predominantly residential area, next to the luxurious Parque Residencial da Boavista/Foco, designed by the architect Agostinho Ricca, the gated community As Camélias benefits from excellent access and proximity to shops, services, renowned schools and cultural, sports and leisure facilities, such as Serralves, Casa da Música or the City Park.
The gated community As Camélias is the perfect combination for those who prefer exclusivity, quality, innovation and tranquillity in Porto city centre, without neglecting a responsible and sustainable lifestyle.
Contact
Apartment 3 Bedrooms
Boavista, Ramalde, Porto, Distrito do Porto
Under construction · 148m²
With Garage
buy
1.030.000 €
3 bedroom flat fully facing West and South with an area of 149 m2, balconies with a total area of 75 m2, 2 parking spaces and storage, inserted in the most recent and luxurious development on Avenida da Boavista.
It is through this prism that we will live in Boavista: that of innovation, excellence and differentiation.
A unique project in this noble area of the city of Porto, a building that recalls the shape of a diamond, inspired by its beauty, rarity, purity and brilliance.
Gated community with Concierge, Gym and Living Room.
The strength of the exterior lines resembles that of a diamond, while the interior recalls the value of what is most precious: the place we call home.
The location belongs to those who have always made it home, to those who choose it to live, invest or discover.
Versatile, trendy and close to services and access: Boavista brings a new centrality to Porto.
A few meters from the building, there are some of the most emblematic hotels in the city, varied street commerce, the most renowned jeweller in the city, great access, public transport, schools and the new Metro Bus project that will pass by the door.
The Boavista roundabout is a 7-minute walk away and the award-winning Bom Sucesso Market is just 10 minutes away.
Architecture in charge of the highly regarded and award-winning Ventura Partners.
The work will have started in the 1st quarter of 2024 and will take 3 years for its completion.
Don’t miss this opportunity. Request more information now!
Castelhana has been a leading name in the real estate sector Portuguese for more than 25 years. As a company of the Dils group, we specialise in advising companies, organisations and (institutional) investors in the purchase, sale, rental and development of residential properties.
Founded in 1999, Castelhana has built over the years one of the largest and most solid real estate portfolios in Portugal, with more than 600 rehabilitation and new construction projects.
In Porto, we are based in Foz Do Douro, one of the noblest places in the city. In Lisbon, in Chiado, one of the most emblematic and traditional areas of the capital and in the Algarve region next to the renowned Vilamoura Marina.
We look forward to seeing you. We have a team available to give you the best support in your next real estate investment.
Contact us!
It is through this prism that we will live in Boavista: that of innovation, excellence and differentiation.
A unique project in this noble area of the city of Porto, a building that recalls the shape of a diamond, inspired by its beauty, rarity, purity and brilliance.
Gated community with Concierge, Gym and Living Room.
The strength of the exterior lines resembles that of a diamond, while the interior recalls the value of what is most precious: the place we call home.
The location belongs to those who have always made it home, to those who choose it to live, invest or discover.
Versatile, trendy and close to services and access: Boavista brings a new centrality to Porto.
A few meters from the building, there are some of the most emblematic hotels in the city, varied street commerce, the most renowned jeweller in the city, great access, public transport, schools and the new Metro Bus project that will pass by the door.
The Boavista roundabout is a 7-minute walk away and the award-winning Bom Sucesso Market is just 10 minutes away.
Architecture in charge of the highly regarded and award-winning Ventura Partners.
The work will have started in the 1st quarter of 2024 and will take 3 years for its completion.
Don’t miss this opportunity. Request more information now!
Castelhana has been a leading name in the real estate sector Portuguese for more than 25 years. As a company of the Dils group, we specialise in advising companies, organisations and (institutional) investors in the purchase, sale, rental and development of residential properties.
Founded in 1999, Castelhana has built over the years one of the largest and most solid real estate portfolios in Portugal, with more than 600 rehabilitation and new construction projects.
In Porto, we are based in Foz Do Douro, one of the noblest places in the city. In Lisbon, in Chiado, one of the most emblematic and traditional areas of the capital and in the Algarve region next to the renowned Vilamoura Marina.
We look forward to seeing you. We have a team available to give you the best support in your next real estate investment.
Contact us!
Contact
Apartment 3 Bedrooms
Ramalde, Porto, Distrito do Porto
In project · 200m²
buy
1.000.000 €
T3 duplex inserido em empreendimento na avenida da Boavista com área generosas e um arquitetura que privilegia a luz e a elegância. O casamento entre o urbano e a harmonia faz deste projeto que arranca em inicio de 2023 uma referência única.
Contact
Apartment 4 Bedrooms +1
Avenida dos Combatentes da Grande Guerra, Paranhos, Porto, Distrito do Porto
Under construction · 172m²
With Garage
buy
950.000 €
4 bedroom flat with 172 sqm with terrace of 88.6 sqm and a box with 30 sqm inserted in a unique condominium in one of the most beautiful and exclusive avenues of the city of Porto, Avenida dos Combatentes da Grande Guerra.
Winner of the Best Luxury Apartment of 2022 award given by the Luxury Lifestyle Awards based on overall excellence.
This building is a paradigm of contemporary urbanism, presenting a good articulation between the building and the surrounding space, through organic gardens and large balconies.
The building consists of 11 apartments, with typologies from T2 to T4. All apartments are different, and each of them presents an element of distinction.
With excellent areas, all apartments have outdoor areas, gardens or box balconies and premium finishes.
Penthouse with rooftop pool
Located in an area with all the necessary services to ensure day-to-day operation, supermarkets, schools, metro, health care, shopping areas, sports centres and universities
It will have a concierge service available to all its residents, providing the following services: Laundry; House Keeping; Dog Walkers; Babysitter; Home Chef; Personal Trainer; Massage / Physiotherapist, maintenance and DIY services.
Castelhana is a Portuguese real estate agency present in the national market for more than 20 years, specialised in the prime residential market and recognised for the launch of some of the most notorious developments in the national real estate panorama.
Founded in 1999, Castelhana provides a comprehensive service in business mediation. We are specialists in investment and real estate marketing.
In Porto, we are based in Foz Do Douro, one of the noblest places in the city. In Lisbon, in Chiado, one of the most emblematic and traditional areas of the capital and in the Algarve region next to the renowned Vilamoura Marina.
We look forward to seeing you. We have a team available to give you the best support in your next real estate investment.
Contact us!
Winner of the Best Luxury Apartment of 2022 award given by the Luxury Lifestyle Awards based on overall excellence.
This building is a paradigm of contemporary urbanism, presenting a good articulation between the building and the surrounding space, through organic gardens and large balconies.
The building consists of 11 apartments, with typologies from T2 to T4. All apartments are different, and each of them presents an element of distinction.
With excellent areas, all apartments have outdoor areas, gardens or box balconies and premium finishes.
Penthouse with rooftop pool
Located in an area with all the necessary services to ensure day-to-day operation, supermarkets, schools, metro, health care, shopping areas, sports centres and universities
It will have a concierge service available to all its residents, providing the following services: Laundry; House Keeping; Dog Walkers; Babysitter; Home Chef; Personal Trainer; Massage / Physiotherapist, maintenance and DIY services.
Castelhana is a Portuguese real estate agency present in the national market for more than 20 years, specialised in the prime residential market and recognised for the launch of some of the most notorious developments in the national real estate panorama.
Founded in 1999, Castelhana provides a comprehensive service in business mediation. We are specialists in investment and real estate marketing.
In Porto, we are based in Foz Do Douro, one of the noblest places in the city. In Lisbon, in Chiado, one of the most emblematic and traditional areas of the capital and in the Algarve region next to the renowned Vilamoura Marina.
We look forward to seeing you. We have a team available to give you the best support in your next real estate investment.
Contact us!
Contact
Apartment 4 Bedrooms
Paranhos, Porto, Distrito do Porto
New · 172m²
buy
950.000 €
Identificação do imóvel: ZMPT566362
Apartamento T4+1 com jardim e 2 lugares de garagem, inserido no empreendimento The Avenue, um condomínio único numa das avenidas mais bonitas e exclusivas da cidade do Porto, a Avenida dos Combatentes da Grande Guerra.
Este edifício é um paradigma de urbanismo contemporâneo, apresentando uma boa articulação entre o edifício e o espaço envolvente, através de jardins orgânicos e varandas amplas.
O edifício é composto por 11 apartamentos, com tipologias de T2 a T4. Todos os apartamentos são diferentes, e cada um deles apresenta um elemento de distinção.
Com excelentes áreas, todos os apartamentos têm zonas exteriores, jardins ou varandas box e acabamentos premium.
Penthouse com piscina na cobertura
O The Avenue encontra-se localizado numa zona com todos os serviços necessários para garantir a operacionalidade do dia-a-dia, supermercados, escolas, metro, cuidados de saúde, zonas comerciais, polos desportivos e universidades
EXCLUSIVIDADE COM CONCEITO
Jardins Orgânicos
Garagem privada
Vendedores de vinho privados
Elevador
Piscina
Sala de Reuniões
Segurança
Ginásio
Sala de crianças
Classe energética A+
Construção sustentável
The Avenue foi o vencedor do prémio de melhor apartamento de luxo de 2022 atribuído pela Luxury Lifestyle Awards baseado na excelência geral.
3 razões para comprar com a Zome
+ acompanhamento
Com uma preparação e experiência única no mercado imobiliário, os consultores Zome põem toda a sua dedicação em dar-lhe o melhor acompanhamento, orientando-o com a máxima confiança, na direção certa das suas necessidades e ambições.
Daqui para a frente, vamos criar uma relação próxima e escutar com atenção as suas expectativas, porque a nossa prioridade é a sua felicidade! Porque é importante que sinta que está acompanhado, e que estamos consigo sempre.
+ simples
Os consultores Zome têm uma formação única no mercado, ancorada na partilha de experiência prática entre profissionais e fortalecida pelo conhecimento de neurociência aplicada que lhes permite simplificar e tornar mais eficaz a sua experiência imobiliária.
Deixe para trás os pesadelos burocráticos porque na Zome encontra o apoio total de uma equipa experiente e multidisciplinar que lhe dá suporte prático em todos os aspetos fundamentais, para que a sua experiência imobiliária supere as expectativas.
+ feliz
O nosso maior valor é entregar-lhe felicidade!
Liberte-se de preocupações e ganhe o tempo de qualidade que necessita para se dedicar ao que lhe faz mais feliz.
Agimos diariamente para trazer mais valor à sua vida com o aconselhamento fiável de que precisa para, juntos, conseguirmos atingir os melhores resultados.
Com a Zome nunca vai estar perdido ou desacompanhado e encontrará algo que não tem preço: a sua máxima tranquilidade!
É assim que se vai sentir ao longo de toda a experiência: Tranquilo, seguro, confortável e... FELIZ!
Notas:
1. Caso seja um consultor imobiliário, este imóvel está disponível para partilha de negócio. Não hesite em apresentar aos seus clientes compradores e fale connosco para agendar a sua visita.
2. Para maior facilidade na identificação deste imóvel, por favor, refira o respetivo ID ZMPT ou o respetivo agente que lhe tenha enviado a sugestão.
Apartamento T4+1 com jardim e 2 lugares de garagem, inserido no empreendimento The Avenue, um condomínio único numa das avenidas mais bonitas e exclusivas da cidade do Porto, a Avenida dos Combatentes da Grande Guerra.
Este edifício é um paradigma de urbanismo contemporâneo, apresentando uma boa articulação entre o edifício e o espaço envolvente, através de jardins orgânicos e varandas amplas.
O edifício é composto por 11 apartamentos, com tipologias de T2 a T4. Todos os apartamentos são diferentes, e cada um deles apresenta um elemento de distinção.
Com excelentes áreas, todos os apartamentos têm zonas exteriores, jardins ou varandas box e acabamentos premium.
Penthouse com piscina na cobertura
O The Avenue encontra-se localizado numa zona com todos os serviços necessários para garantir a operacionalidade do dia-a-dia, supermercados, escolas, metro, cuidados de saúde, zonas comerciais, polos desportivos e universidades
EXCLUSIVIDADE COM CONCEITO
Jardins Orgânicos
Garagem privada
Vendedores de vinho privados
Elevador
Piscina
Sala de Reuniões
Segurança
Ginásio
Sala de crianças
Classe energética A+
Construção sustentável
The Avenue foi o vencedor do prémio de melhor apartamento de luxo de 2022 atribuído pela Luxury Lifestyle Awards baseado na excelência geral.
3 razões para comprar com a Zome
+ acompanhamento
Com uma preparação e experiência única no mercado imobiliário, os consultores Zome põem toda a sua dedicação em dar-lhe o melhor acompanhamento, orientando-o com a máxima confiança, na direção certa das suas necessidades e ambições.
Daqui para a frente, vamos criar uma relação próxima e escutar com atenção as suas expectativas, porque a nossa prioridade é a sua felicidade! Porque é importante que sinta que está acompanhado, e que estamos consigo sempre.
+ simples
Os consultores Zome têm uma formação única no mercado, ancorada na partilha de experiência prática entre profissionais e fortalecida pelo conhecimento de neurociência aplicada que lhes permite simplificar e tornar mais eficaz a sua experiência imobiliária.
Deixe para trás os pesadelos burocráticos porque na Zome encontra o apoio total de uma equipa experiente e multidisciplinar que lhe dá suporte prático em todos os aspetos fundamentais, para que a sua experiência imobiliária supere as expectativas.
+ feliz
O nosso maior valor é entregar-lhe felicidade!
Liberte-se de preocupações e ganhe o tempo de qualidade que necessita para se dedicar ao que lhe faz mais feliz.
Agimos diariamente para trazer mais valor à sua vida com o aconselhamento fiável de que precisa para, juntos, conseguirmos atingir os melhores resultados.
Com a Zome nunca vai estar perdido ou desacompanhado e encontrará algo que não tem preço: a sua máxima tranquilidade!
É assim que se vai sentir ao longo de toda a experiência: Tranquilo, seguro, confortável e... FELIZ!
Notas:
1. Caso seja um consultor imobiliário, este imóvel está disponível para partilha de negócio. Não hesite em apresentar aos seus clientes compradores e fale connosco para agendar a sua visita.
2. Para maior facilidade na identificação deste imóvel, por favor, refira o respetivo ID ZMPT ou o respetivo agente que lhe tenha enviado a sugestão.
Contact
Apartment 2 Bedrooms
Boavista, Ramalde, Porto, Distrito do Porto
New · 130m²
With Garage
buy
950.000 €
The Art House Boavista is born in one of the noblest locations in the city of Porto with a cosmopolitan, sophisticated style with modernity and comfort.
Art House Boavista offers 24 apartments spread over 5 floors, with typologies T1, T2, T2 Duplex, T3 and T4.
All apartments have parking and access to an exclusive set of amenities.
Jotape is the creator of the works at ARTHOUSE BOAVISTA. He was born in Brazil and divides his success between Rio de Janeiro, Milan and Miami, the city where it all began.
Rosário Rodrigues is the renowned architect who signs this project to transform the building. Founding partner of Ferreira de Almeida Arquitectos Lda.
Carla Guilhem is responsible for the unbelievable interior design.
With carefully chosen finishes of elegance and luxury, Art House Boavista has an offer of common spaces capable of pleasing all audiences.
With a lounge, wine room, library, cinema room, gym, coworking space and children’s room, Art House Boavista is an excellent solution for those looking for a project of excellence with high quality standards:
- 24-hour concierge
-Lounge
-Library
- Cowork Room
-Gymnasium
- Children’s room
- Wine room
- Cinema room
-Parking lot
-Collections
In addition to being located next to Avenida da Boavista, very close to the centre of Porto, and all road accesses promoting high mobility, in this privileged location you can find all kinds of commerce and services, both for the demands of everyday life, as well as for small luxuries and pleasures.
The city of Porto has already consolidated its cultural nature and high quality of life index.
The intimate relationship with the Douro River lends the city an atmosphere of lightness, in perfect connection with the intellectual energy of the Serralves Gardens and Casa da Música.
In this area it is possible to enjoy the Bom Sucesso Market, the Mouzinho de Albuquerque Square, the Casa da Música, the Botanical Garden of Porto and the Museum of Natural History and Science of the U.Porto, the Bessa Séc. XXI, as well as a diversity of services, local and traditional commerce, restaurants and cafes and a good transport network.
Art House Boavista offers 24 apartments spread over 5 floors, with typologies T1, T2, T2 Duplex, T3 and T4.
All apartments have parking and access to an exclusive set of amenities.
Jotape is the creator of the works at ARTHOUSE BOAVISTA. He was born in Brazil and divides his success between Rio de Janeiro, Milan and Miami, the city where it all began.
Rosário Rodrigues is the renowned architect who signs this project to transform the building. Founding partner of Ferreira de Almeida Arquitectos Lda.
Carla Guilhem is responsible for the unbelievable interior design.
With carefully chosen finishes of elegance and luxury, Art House Boavista has an offer of common spaces capable of pleasing all audiences.
With a lounge, wine room, library, cinema room, gym, coworking space and children’s room, Art House Boavista is an excellent solution for those looking for a project of excellence with high quality standards:
- 24-hour concierge
-Lounge
-Library
- Cowork Room
-Gymnasium
- Children’s room
- Wine room
- Cinema room
-Parking lot
-Collections
In addition to being located next to Avenida da Boavista, very close to the centre of Porto, and all road accesses promoting high mobility, in this privileged location you can find all kinds of commerce and services, both for the demands of everyday life, as well as for small luxuries and pleasures.
The city of Porto has already consolidated its cultural nature and high quality of life index.
The intimate relationship with the Douro River lends the city an atmosphere of lightness, in perfect connection with the intellectual energy of the Serralves Gardens and Casa da Música.
In this area it is possible to enjoy the Bom Sucesso Market, the Mouzinho de Albuquerque Square, the Casa da Música, the Botanical Garden of Porto and the Museum of Natural History and Science of the U.Porto, the Bessa Séc. XXI, as well as a diversity of services, local and traditional commerce, restaurants and cafes and a good transport network.
Contact
Apartment 4 Bedrooms
Paranhos, Porto, Distrito do Porto
Under construction · 172m²
With Garage
buy
950.000 €
The Avenue is located in one of the most privileged locations in Porto, and in one of the most exclusive and historic avenues in the city, Avenida dos Combatentes located in the Antas neighbourhood.
Here, it is possible to access the best that the city has to offer, without losing the unique tranquillity that characterises this noble neighbourhood. An exclusive, unique and innovative real estate project designed by Architect Paulo Merlini is already internationally awarded by The Luxury Lifestyle Awards in the category The Best Luxury Apartment Living in Portugal.
The gated community consists of 6 floors and 11 luxury apartments with T2a T4 typologies.
Each flat was designed in detail and has an excellence in its finishes, enormous luminosity, exclusive and modern outdoor areas.
The Avenue is a paradigm of contemporary urbanism, in the form of a three-dimensional puzzle and with an appreciation of the land it occupies, this condominium respects the image and sun exposure of the surrounding buildings, characteristics that have led to this development standing out worldwide.
The construction details were thought out in detail to provide a practical and calm day-to-day life for its residents.
The Avenue combines luxury, sustainability and contemporary design. The spacious areas, large windows and balconies with unobstructed views allow you to have, in an urban area, an unexpected feeling of tranquillity.
Here, it is possible to access the best that the city has to offer, without losing the unique tranquillity that characterises this noble neighbourhood. An exclusive, unique and innovative real estate project designed by Architect Paulo Merlini is already internationally awarded by The Luxury Lifestyle Awards in the category The Best Luxury Apartment Living in Portugal.
The gated community consists of 6 floors and 11 luxury apartments with T2a T4 typologies.
Each flat was designed in detail and has an excellence in its finishes, enormous luminosity, exclusive and modern outdoor areas.
The Avenue is a paradigm of contemporary urbanism, in the form of a three-dimensional puzzle and with an appreciation of the land it occupies, this condominium respects the image and sun exposure of the surrounding buildings, characteristics that have led to this development standing out worldwide.
The construction details were thought out in detail to provide a practical and calm day-to-day life for its residents.
The Avenue combines luxury, sustainability and contemporary design. The spacious areas, large windows and balconies with unobstructed views allow you to have, in an urban area, an unexpected feeling of tranquillity.
Contact
Apartment 4 Bedrooms
Paranhos, Porto, Distrito do Porto
Under construction · 202m²
With Garage
buy
950.000 €
The Avenue is located in one of Porto´s most privileged locations, on one of the city´s most exclusive and historic avenues, Avenida dos Combatentes in the Antas neighbourhood where you can access the best the city has to offer, without losing the unique tranquility that characterises this noble neigbourhood.
An exclusive, unique and innovative property project designed by architect Paulo Merlini has alredy won an international award from The Luxury Lifestyle Awards in the category of The Best Luxury Apartament Living in Portugal.
The condominium consists of 6 floors and 12 luxury flats ranging from 2 to 4 bedrooms. Each flat has been designed in detail and boasts excellent finishes, enormous light, exclusive and modern outdoor areas.
The Avenue is a paradigm of contemporary urbanism, in the form of a three-dimensonial puzzle and with an appreciation of the land it occupies, this condominium respects the image and sun exposure of the surrounding buildings, characteristics that have made this development stand out worldwide.
The construction details have been thought out in detail to provide a practical and calm day-to-day life for its residents. The Avenue combines luxury, sustainability and contemporary design. The spacious areas, large windows and balconies with unobstructed views give you an expected sense of tranquility in an urban area.
An exclusive, unique and innovative property project designed by architect Paulo Merlini has alredy won an international award from The Luxury Lifestyle Awards in the category of The Best Luxury Apartament Living in Portugal.
The condominium consists of 6 floors and 12 luxury flats ranging from 2 to 4 bedrooms. Each flat has been designed in detail and boasts excellent finishes, enormous light, exclusive and modern outdoor areas.
The Avenue is a paradigm of contemporary urbanism, in the form of a three-dimensonial puzzle and with an appreciation of the land it occupies, this condominium respects the image and sun exposure of the surrounding buildings, characteristics that have made this development stand out worldwide.
The construction details have been thought out in detail to provide a practical and calm day-to-day life for its residents. The Avenue combines luxury, sustainability and contemporary design. The spacious areas, large windows and balconies with unobstructed views give you an expected sense of tranquility in an urban area.
Contact
Apartment 4 Bedrooms
Ramalde, Porto, Distrito do Porto
Under construction · 230m²
With Garage
buy
920.000 €
Located in the parish of Ramalde, Porto, this modern 4-bedroom apartment offers a privileged and quiet location, close to the metro station, Prelada Hospital, Prelada Park and Norte Shopping. The property has air conditioning and heat pump for water heating, guaranteeing comfort and energy efficiency. It also has closed garages for greater security and convenience. Ideal for those looking for a modern, well-located home.
Promotion: With the purchase of this property, you’ll get 1 week of holidays in Madeira, Azores, Algarve or on north of Portugal.
Promotion: With the purchase of this property, you’ll get 1 week of holidays in Madeira, Azores, Algarve or on north of Portugal.
Contact
Apartment 4 Bedrooms
Ramalde, Porto, Distrito do Porto
Under construction · 230m²
With Garage
buy
920.000 €
FUSION development - 4 bedroom flat with balcony and terrace for sale in an exclusive gated community in the city of Porto.
FUSION, a private condominium that embodies the choice of those who value exclusivity and quality of life.
Discover the pleasure of living in a space where your well-being is our priority. Every aspect of the project has been meticulously planned to offer you moments of tranquillity and relaxation.
Discover the distinction in every detail of the leisure spaces that embody our commitment to your quality of life.
Discover the pleasure of living in a space where your well-being is our priority.
Think of a place where you can relax, exercise and enjoy time with the whole family.
A modern haven that combines convenience and serenity for a balanced life
Join us on this unique journey, where urban life finds its most beautiful expression in the nature that surrounds it. FUSION awaits all those looking for a legacy of exclusivity and uniqueness
At FUSION, quickly get in the centre of it all. With a privileged location, you will have direct access to the VCI and the Circunvalação
EXTERIOR
Swimming pool
Lounge Areas
Playground
Playground
INTERIOR
Party Room I Games I Conviviality
Gymnasium
Locker room
Toilet Support
PARKING LOT
Closed garages
Parking for people with reduced mobility
1 Km
. Metro station
. Hypermarkets
. Veterinary Clinic
2 Kms
. Supermarket, Pharmacy
. Prelada Hospital and Prelada Park
. Boavista Health Center
. Viso Bike Path and Skate Park
. Golf Club - City Golf
. Preschool Center
. Padel Club - Top Padel
3 Kms
. Norte Shopping
. ISEP
. Casa da Música
4 Kms
. CUF
. Fernando Pessoa University
5 Kms
. Serralves, Foz Porto and City Park
Investment opportunity at the beginning of the work, this 4 bedroom flat to buy in an exclusive gated community in the city of Porto.
Call now for more information!!
Expected delivery of the work 3 quarter 2026.
NOTE: The images are for illustrative purposes only.
Note: If you are a real estate agent, this property is available for business sharing. Do not hesitate to introduce your buyers to your customers and talk to us to schedule your visit.
AMI:13781
Entreparedes Real Estate is a company that is in the Real Estate Sale and Management market with the intention of making a difference by its standard of seriousness, respect and ethics in the provision of real estate services.
Our team of employees is made up of experienced and multilingual professionals, with a personalised approach to each client.
We tirelessly seek the satisfaction of our customers, whether they are buyers or sellers, seeking to give our customers the highest profitability and quality, using the most diverse and current technologies to ensure a wide and quality disclosure.
We handle all the bureaucracy until after the deed with a high degree of professionalism.
For Entreparedes, a satisfied customer is the greatest accomplishment and satisfaction of mission accomplished.
FUSION, a private condominium that embodies the choice of those who value exclusivity and quality of life.
Discover the pleasure of living in a space where your well-being is our priority. Every aspect of the project has been meticulously planned to offer you moments of tranquillity and relaxation.
Discover the distinction in every detail of the leisure spaces that embody our commitment to your quality of life.
Discover the pleasure of living in a space where your well-being is our priority.
Think of a place where you can relax, exercise and enjoy time with the whole family.
A modern haven that combines convenience and serenity for a balanced life
Join us on this unique journey, where urban life finds its most beautiful expression in the nature that surrounds it. FUSION awaits all those looking for a legacy of exclusivity and uniqueness
At FUSION, quickly get in the centre of it all. With a privileged location, you will have direct access to the VCI and the Circunvalação
EXTERIOR
Swimming pool
Lounge Areas
Playground
Playground
INTERIOR
Party Room I Games I Conviviality
Gymnasium
Locker room
Toilet Support
PARKING LOT
Closed garages
Parking for people with reduced mobility
1 Km
. Metro station
. Hypermarkets
. Veterinary Clinic
2 Kms
. Supermarket, Pharmacy
. Prelada Hospital and Prelada Park
. Boavista Health Center
. Viso Bike Path and Skate Park
. Golf Club - City Golf
. Preschool Center
. Padel Club - Top Padel
3 Kms
. Norte Shopping
. ISEP
. Casa da Música
4 Kms
. CUF
. Fernando Pessoa University
5 Kms
. Serralves, Foz Porto and City Park
Investment opportunity at the beginning of the work, this 4 bedroom flat to buy in an exclusive gated community in the city of Porto.
Call now for more information!!
Expected delivery of the work 3 quarter 2026.
NOTE: The images are for illustrative purposes only.
Note: If you are a real estate agent, this property is available for business sharing. Do not hesitate to introduce your buyers to your customers and talk to us to schedule your visit.
AMI:13781
Entreparedes Real Estate is a company that is in the Real Estate Sale and Management market with the intention of making a difference by its standard of seriousness, respect and ethics in the provision of real estate services.
Our team of employees is made up of experienced and multilingual professionals, with a personalised approach to each client.
We tirelessly seek the satisfaction of our customers, whether they are buyers or sellers, seeking to give our customers the highest profitability and quality, using the most diverse and current technologies to ensure a wide and quality disclosure.
We handle all the bureaucracy until after the deed with a high degree of professionalism.
For Entreparedes, a satisfied customer is the greatest accomplishment and satisfaction of mission accomplished.
Contact
Apartment 4 Bedrooms
Ramalde, Porto, Distrito do Porto
New · 230m²
With Garage
buy
920.000 €
Apartamento T4 de Luxo - em Ramalde, Porto.
Composto por:
- Cozinha mobilada e equipada com sala ampla em open-space com acesso à varanda;
- 4 Quartos (2 suites) de acesso à varanda;
- 3 Casas de banho completas +1 serviço;
Principais caraterísticas:
EXTERIOR:
- Piscina;
- Áreas Lounge;
- Campo de Jogos;
- Parque Infantil;
INTERIOR.
- Sala de Festas I Jogos I Convívio;
- Ginásio;
- Balneário;
- WC Apoio;
ESTACIONAMENTO:
- Garagens fechadas;
- Estacionamento para mobilidade reduzida.
ÁREA ENVOLVENTE:
- Múltiplas estruturas de comércio e serviços;
- Escolas, universidades e hospitais;
- Clubes e estruturas desportivas;
- Praias e cultura.
Este Apartamento está inserido no Empreendimento Fusion Private Residence, um novo condomínio privado, com dois edifícios num projeto urbanístico de excelência. Uma sintonia perfeita com a natureza envolvente, que lhe oferece a possibilidade de viver entre a sofisticação urbana e a serenidade do futuro Parque Urbano de Requesende.
No FUSION fique rapidamente no centro de tudo. Com uma localização privilegiada, terá acessos diretos à VCI e à Circunvalação.
***Para informações sobre as referências dos materiais deverá entrar em contacto!!!
Venha conhecer!!!
Composto por:
- Cozinha mobilada e equipada com sala ampla em open-space com acesso à varanda;
- 4 Quartos (2 suites) de acesso à varanda;
- 3 Casas de banho completas +1 serviço;
Principais caraterísticas:
EXTERIOR:
- Piscina;
- Áreas Lounge;
- Campo de Jogos;
- Parque Infantil;
INTERIOR.
- Sala de Festas I Jogos I Convívio;
- Ginásio;
- Balneário;
- WC Apoio;
ESTACIONAMENTO:
- Garagens fechadas;
- Estacionamento para mobilidade reduzida.
ÁREA ENVOLVENTE:
- Múltiplas estruturas de comércio e serviços;
- Escolas, universidades e hospitais;
- Clubes e estruturas desportivas;
- Praias e cultura.
Este Apartamento está inserido no Empreendimento Fusion Private Residence, um novo condomínio privado, com dois edifícios num projeto urbanístico de excelência. Uma sintonia perfeita com a natureza envolvente, que lhe oferece a possibilidade de viver entre a sofisticação urbana e a serenidade do futuro Parque Urbano de Requesende.
No FUSION fique rapidamente no centro de tudo. Com uma localização privilegiada, terá acessos diretos à VCI e à Circunvalação.
***Para informações sobre as referências dos materiais deverá entrar em contacto!!!
Venha conhecer!!!
Contact
Apartment 4 Bedrooms +1
Ramalde, Porto, Distrito do Porto
Used · 230m²
buy
900.000 €
Development with modern lines, in a location of excellence in the city of Porto:
Property Description :
Aluminium frames with thermal break
Thermal double glazing
Air conditioning (installation of A/C by duct in the social area (living room) and splits in all bedrooms)
Enclosed garage with automatic gate
Video intercom
Electric blinds with blackout screen
Security Door
Kitchen top in mineral compact
Multi-layer flooring with wood finish
Room with electric stove
White lacquered kitchen cabinets
Built-in closet in bedrooms
Built-in spotlights in every room
Heating of sanitary water by means of a heat pump system
Property Description :
Aluminium frames with thermal break
Thermal double glazing
Air conditioning (installation of A/C by duct in the social area (living room) and splits in all bedrooms)
Enclosed garage with automatic gate
Video intercom
Electric blinds with blackout screen
Security Door
Kitchen top in mineral compact
Multi-layer flooring with wood finish
Room with electric stove
White lacquered kitchen cabinets
Built-in closet in bedrooms
Built-in spotlights in every room
Heating of sanitary water by means of a heat pump system
Contact
Apartment 4 Bedrooms
Parque da Prelada, Ramalde, Porto, Distrito do Porto
Under construction · 230m²
With Garage
buy
900.000 €
OFERTA PORTO CAPITAL
PAGAMENTO DO VALOR DA ESCRITURA
EXCELENTE apartamento T4 em Ramalde, inserido num condomínio privado que personifica a escolha dos que valorizam exclusividade e qualidade de vida, com uma localização singular, acessos diretos à VCI e a circunvalação, com belíssimas piscinas, áreas Lounge, Campos de jogos, parque infantil, sala de Festas, convívio, ginásio, balneário, garagens fechadas .
Não perca esta oportunidade
COM DIREITO A 100% DE CRÉDITO A MENORES DE 35 ANOS E INSEÇÃO DE IMPOSTO.
A Porto Capital é uma empresa do sector imobiliário que acuta no mercado de Administração e Vendas de Imóveis há mais de duas décadas.
Com um padrão de seriedade na prestação de serviços imobiliários, procura realizar bons negócios com eficiência, proporcionando assim, tranquilidade aos seus clientes.
Criada originalmente para vender empreendimentos de luxo, ao longo dos anos a Porto Capital tem ampliado a sua atuação para outros segmentos do mercado, incluindo imóveis residenciais, comerciais, industriais e de lazer em todo o país.
Além disso, dispomos de um sistema totalmente informatizado, o que permite uma maior agilidade na pesquisa e adequação do perfil do imóvel às solicitações do cliente, e tecnicamente dispomos de uma equipa de Arquitetos, Engenheiros e Departamento Jurídico pronta a dar resposta a todas as situações.
Apoiada pelo profissionalismo e seriedade, a Porto Capital está colocada entre as maiores imobiliárias do Porto, que, ao longo dos anos, tem tido o privilégio de promover vários empreendimentos em regime de exclusividade.
Promovemos imoveis a nível nacional, com as correspondentes equipas, podendo encontrar os mesmos no motor de busca da empresa - Porto Capital.
Seja Benvindo à Porto Capital, na mui nobre sempre leal e invicta Cidade do Porto
PAGAMENTO DO VALOR DA ESCRITURA
EXCELENTE apartamento T4 em Ramalde, inserido num condomínio privado que personifica a escolha dos que valorizam exclusividade e qualidade de vida, com uma localização singular, acessos diretos à VCI e a circunvalação, com belíssimas piscinas, áreas Lounge, Campos de jogos, parque infantil, sala de Festas, convívio, ginásio, balneário, garagens fechadas .
Não perca esta oportunidade
COM DIREITO A 100% DE CRÉDITO A MENORES DE 35 ANOS E INSEÇÃO DE IMPOSTO.
A Porto Capital é uma empresa do sector imobiliário que acuta no mercado de Administração e Vendas de Imóveis há mais de duas décadas.
Com um padrão de seriedade na prestação de serviços imobiliários, procura realizar bons negócios com eficiência, proporcionando assim, tranquilidade aos seus clientes.
Criada originalmente para vender empreendimentos de luxo, ao longo dos anos a Porto Capital tem ampliado a sua atuação para outros segmentos do mercado, incluindo imóveis residenciais, comerciais, industriais e de lazer em todo o país.
Além disso, dispomos de um sistema totalmente informatizado, o que permite uma maior agilidade na pesquisa e adequação do perfil do imóvel às solicitações do cliente, e tecnicamente dispomos de uma equipa de Arquitetos, Engenheiros e Departamento Jurídico pronta a dar resposta a todas as situações.
Apoiada pelo profissionalismo e seriedade, a Porto Capital está colocada entre as maiores imobiliárias do Porto, que, ao longo dos anos, tem tido o privilégio de promover vários empreendimentos em regime de exclusividade.
Promovemos imoveis a nível nacional, com as correspondentes equipas, podendo encontrar os mesmos no motor de busca da empresa - Porto Capital.
Seja Benvindo à Porto Capital, na mui nobre sempre leal e invicta Cidade do Porto
Contact
Apartment 4 Bedrooms
Ramalde, Porto, Distrito do Porto
Under construction · 230m²
With Garage
buy
900.000 €
Numa sintonia perfeita com a natureza envolvente, o Fusion é um condomínio privado com dois edifícios que lhe oferecem a promessa de viver o equilíbrio entre a sofisticação urbana e a serenidade natural do futuro Parque Urbano de Requesende. Ficando situado a poucos metros do futuro parque Urbano de Requesende, o Fusion aposta em lhe oferecer momentos de tranquilidade e descontração, com
Piscina
Sala de Festas I Jogos I Convívio
Garagens fechadas
Estacionamento para mobilidade reduzida
Áreas Lounge
Ginásio
Campo de Jogos
Balneário
WC Apoio
Parque Infantil
No lote 12 está neste momento disponível apenas uma fração desta tipologia:
Entrada A:
Fração AN - 8.1 A - 230m2 + Varandas/terraços: 38,6m2m2+120,60m2 + Lugar de garagem nº 26: 37,4m2
Data prevista de conclusão da obra: Setembro de 2026
A Imobiliária Pedro Ramos Pinto está localizada na Rua da Senhora da Luz, nº 215/217, na Foz do Douro, no Porto.
Contamos com uma equipa versátil de comerciais que trabalha todo o mercado nacional e disponibilizamos um serviço personalizado e completo de acompanhamento administrativo e jurídico aos nossos clientes.
Trabalhamos sempre com confidencialidade e baseamos toda a nossa atividade nestes dois princípios, integridade e honestidade.
Temos como orientação primordial a concretização de negócios e investimentos rentáveis, garantindo um aconselhamento diário e competente, assegurando a promoção dos interesses e vontades entre compradores e vendedores e entre proprietários e arrendatários.
Não hesite em contactar a Imobiliária Pedro Ramos Pinto e marque já a sua visita.
Também nos pode encontrar no Instagram através da página @imobiliariaprp ou visitar o nosso site em (url)
Piscina
Sala de Festas I Jogos I Convívio
Garagens fechadas
Estacionamento para mobilidade reduzida
Áreas Lounge
Ginásio
Campo de Jogos
Balneário
WC Apoio
Parque Infantil
No lote 12 está neste momento disponível apenas uma fração desta tipologia:
Entrada A:
Fração AN - 8.1 A - 230m2 + Varandas/terraços: 38,6m2m2+120,60m2 + Lugar de garagem nº 26: 37,4m2
Data prevista de conclusão da obra: Setembro de 2026
A Imobiliária Pedro Ramos Pinto está localizada na Rua da Senhora da Luz, nº 215/217, na Foz do Douro, no Porto.
Contamos com uma equipa versátil de comerciais que trabalha todo o mercado nacional e disponibilizamos um serviço personalizado e completo de acompanhamento administrativo e jurídico aos nossos clientes.
Trabalhamos sempre com confidencialidade e baseamos toda a nossa atividade nestes dois princípios, integridade e honestidade.
Temos como orientação primordial a concretização de negócios e investimentos rentáveis, garantindo um aconselhamento diário e competente, assegurando a promoção dos interesses e vontades entre compradores e vendedores e entre proprietários e arrendatários.
Não hesite em contactar a Imobiliária Pedro Ramos Pinto e marque já a sua visita.
Também nos pode encontrar no Instagram através da página @imobiliariaprp ou visitar o nosso site em (url)
Contact
Apartment 5 Bedrooms
Prelada, Ramalde, Porto, Distrito do Porto
Under construction · 230m²
With Garage
buy
900.000 €
5 bedroom apartment - under construction in Ramalde
Located in Ramalde, the condominium will have several fractions of typologies: T1/T2/T3/T4/T5.
Its privileged location makes this private condominium an excellent place to live and provides all the essential amenities for the day-to-day dynamics.
Just a few meters from the future Requesende Urban Park you will be able to enjoy the vibrant amenities of the city without sacrificing the peace and integrity of the natural environment.
5 bedroom apartment with 230m2 of gross private area + 159.20m2m2 of outdoor area, distributed by: entrance hall, living room, dining room, kitchen, terrace, covered balcony, laundry, 4 suites, 1 bedroom, 5 full bathrooms.
With unobstructed views, oriented to east/west/north.
With excellent finishing materials, among them we highlight:
Aluminium frames with thermal break
Thermal double glazing
Air conditioning (installation of A/C by duct in the social area (living room) and splits in all bedrooms)
Enclosed garage with automatic gate
Video intercom
Electric blinds with blackout screen
Security Door
Kitchen top in mineral compact
Multi-layer flooring with wood finish
Room with electric stove
White lacquered kitchen cabinets
Built-in closet in bedrooms
Built-in spotlights in every room
Heating of sanitary water through a heat pump system.
IMMOPO is a real estate project management company that combines technical competence in the areas of architecture and real estate investment with in-depth knowledge of the real estate market, in order to provide its clients, developers and investors with a turnkey service.
Located in Ramalde, the condominium will have several fractions of typologies: T1/T2/T3/T4/T5.
Its privileged location makes this private condominium an excellent place to live and provides all the essential amenities for the day-to-day dynamics.
Just a few meters from the future Requesende Urban Park you will be able to enjoy the vibrant amenities of the city without sacrificing the peace and integrity of the natural environment.
5 bedroom apartment with 230m2 of gross private area + 159.20m2m2 of outdoor area, distributed by: entrance hall, living room, dining room, kitchen, terrace, covered balcony, laundry, 4 suites, 1 bedroom, 5 full bathrooms.
With unobstructed views, oriented to east/west/north.
With excellent finishing materials, among them we highlight:
Aluminium frames with thermal break
Thermal double glazing
Air conditioning (installation of A/C by duct in the social area (living room) and splits in all bedrooms)
Enclosed garage with automatic gate
Video intercom
Electric blinds with blackout screen
Security Door
Kitchen top in mineral compact
Multi-layer flooring with wood finish
Room with electric stove
White lacquered kitchen cabinets
Built-in closet in bedrooms
Built-in spotlights in every room
Heating of sanitary water through a heat pump system.
IMMOPO is a real estate project management company that combines technical competence in the areas of architecture and real estate investment with in-depth knowledge of the real estate market, in order to provide its clients, developers and investors with a turnkey service.
Contact
Apartment 4 Bedrooms
Ramalde, Porto, Distrito do Porto
Under construction · 230m²
buy
900.000 €
A new private condominium, with two buildings in an urban project of excellence.
A perfect harmony with the surrounding nature, which offers you the possibility of living between urban sophistication and the serenity of the future Urban Park of Requesende (Porto).
Discover the pleasure of living in a space where your well-being is our priority.
Every aspect of the project was meticulously planned to offer you moments of tranquility and relaxation.
Discover the distinction in every detail of the leisure spaces that embody our commitment to your quality of life.
Join us on this unique journey, where urban life finds its most beautiful expression in the nature that surrounds it.
Located in the parish of Ramalde, Porto, and will consist of 149 apartments, with types ranging from T1 to T5.
- Swimming pool I Party Room I Games I Socializing
- Closed garages Parking for reduced mobility
- Lounge areas
- Gymnasium
- Playground
- Bathroom WC Support
- Playground
Distances:
1 Km - Metro station / Hypermarkets / Veterinary Clinic;
2 km - Supermarket / Pharmacy / Hospital da Prelada and Parque da Prelada / Casa de Saúde da Boavista / Ciclovia do Viso and Skate Park / Golf Club - City Golf / Pre-school center / Padel Club - Top Padel;
3 km - Norte Shopping / ISEP / Casa da Música;
4 Kms - CUF / Fernando Pessoa University;
5 km - Serralves / Foz Porto / Parque da Cidade;
Interior Finishes:
Floors:
Entrance Hall and Bedrooms: Floating laminate;
Living room: Floating laminate;
Rooms: Floating laminate;
Kitchens: Floating laminate;
Laundry: PORCELANOSA Ceramic
WC Services: Floating laminate;
Walls:
Entrance Hall and Bedrooms: White Painted Plasterboard RAL9016
Living room: White painted plasterboard RAL9016
Rooms: White Painted Plasterboard RAL9016
Kitchens: White Painted Plasterboard RAL9016
Laundry: White Painted Plasterboard RAL9016
WC Services: PORCELANOSA Ceramic + White Painted Plasterboard RAL9016
WC Suite and common WC: PORCELANOSA Ceramic + Plasterboard Painted White RAL9016
Ceilings:
Entrance hall and bedrooms: False ceiling in plasterboard painted in white RAL9016
Living room: False ceiling in plasterboard Painted in White RAL9016
Rooms: False ceiling in plasterboard Painted in White RAL9016
Kitchens: False ceiling in plasterboard Painted in White RAL9016
Laundry room: False ceiling in plasterboard painted in white RAL9016
WC Services: False ceiling in plasterboard Painted in White RAL9016
WC Suite and common WC: False ceiling in plasterboard Painted in White RAL9016
Carpentry:
Entrance hall and bedrooms: Wardrobes with thermolaminate doors and melanin interiors;
Bedrooms: Wardrobes with thermolaminate doors and melanin interiors;
Laundry: Furniture with thermolaminate finish and melanin interior + Matte lacquered built-in handles;
WC Services: Furniture in water-repellent MDF lacquered (semi-gloss);
WC Suite and common WC: Furniture in water-repellent MDF lacquered (semi-gloss);
Kitchens:
- Mineral compact stands;
- NOKEN PORCELANOSA built-in mixer;
Sanitary Equipment:
- PORCELANOSA sanitary ware;
- PORCELANOSA washbasin;
- PORCELANOSA wall lamps;
- Shower trays in PORCELANOSA ceramic flooring;
- NOKEN PORCELANOSA built-in mixer;
Sunscreens:
- Monitored rollers with Blackout fabric on the inside;
Several:
- Pivoting and sliding carpentry doors measuring 2.40m high, covered in thermolaminate, without trims;
- Lighting through LED boards;
- Moldings illuminated with LED strips;
- Air conditioning consisting of A/C, with installation of A/C (except in T1s) in the social area (living room) and splits in all bedrooms;
- Closed garage with automatic gate;
- Heating of sanitary water using a heat pump system;
- Apartments equipped with video surveillance system;
- Electric stove in the room (except in T1s);
Common hall and stairwell:
- Collective elevators;
- Staircase with fire door for access to the upper floors;
Exterior Finishes:
- Facade cladding in exposed concrete + ANTHRA-ZINC Black pre-patinated zinc;
- Exposed concrete slab;
- Flooring of balconies and technical areas in PORCELANOSA ceramic;
- Iron guards painted in gray RAL9005;
- Sectional garage door in smooth aluminum panel;
- Frames in RAL 9005 lacquered aluminum;
- Balcony ceilings in exposed concrete;
- Ceilings of technical areas in Z slats in RAL 9005 lacquered aluminum;
Apartment details:
Fraction: AN
Typology: T4
Apartment Area: 230 m2
Balcony Area: 38.6 +120.6 m2
Garage Area: 37.4 m2
End of Work:
Lot 13 is expected to be completed by March 2026 and Lot 12 by September 2026.
#ref: 116780
A perfect harmony with the surrounding nature, which offers you the possibility of living between urban sophistication and the serenity of the future Urban Park of Requesende (Porto).
Discover the pleasure of living in a space where your well-being is our priority.
Every aspect of the project was meticulously planned to offer you moments of tranquility and relaxation.
Discover the distinction in every detail of the leisure spaces that embody our commitment to your quality of life.
Join us on this unique journey, where urban life finds its most beautiful expression in the nature that surrounds it.
Located in the parish of Ramalde, Porto, and will consist of 149 apartments, with types ranging from T1 to T5.
- Swimming pool I Party Room I Games I Socializing
- Closed garages Parking for reduced mobility
- Lounge areas
- Gymnasium
- Playground
- Bathroom WC Support
- Playground
Distances:
1 Km - Metro station / Hypermarkets / Veterinary Clinic;
2 km - Supermarket / Pharmacy / Hospital da Prelada and Parque da Prelada / Casa de Saúde da Boavista / Ciclovia do Viso and Skate Park / Golf Club - City Golf / Pre-school center / Padel Club - Top Padel;
3 km - Norte Shopping / ISEP / Casa da Música;
4 Kms - CUF / Fernando Pessoa University;
5 km - Serralves / Foz Porto / Parque da Cidade;
Interior Finishes:
Floors:
Entrance Hall and Bedrooms: Floating laminate;
Living room: Floating laminate;
Rooms: Floating laminate;
Kitchens: Floating laminate;
Laundry: PORCELANOSA Ceramic
WC Services: Floating laminate;
Walls:
Entrance Hall and Bedrooms: White Painted Plasterboard RAL9016
Living room: White painted plasterboard RAL9016
Rooms: White Painted Plasterboard RAL9016
Kitchens: White Painted Plasterboard RAL9016
Laundry: White Painted Plasterboard RAL9016
WC Services: PORCELANOSA Ceramic + White Painted Plasterboard RAL9016
WC Suite and common WC: PORCELANOSA Ceramic + Plasterboard Painted White RAL9016
Ceilings:
Entrance hall and bedrooms: False ceiling in plasterboard painted in white RAL9016
Living room: False ceiling in plasterboard Painted in White RAL9016
Rooms: False ceiling in plasterboard Painted in White RAL9016
Kitchens: False ceiling in plasterboard Painted in White RAL9016
Laundry room: False ceiling in plasterboard painted in white RAL9016
WC Services: False ceiling in plasterboard Painted in White RAL9016
WC Suite and common WC: False ceiling in plasterboard Painted in White RAL9016
Carpentry:
Entrance hall and bedrooms: Wardrobes with thermolaminate doors and melanin interiors;
Bedrooms: Wardrobes with thermolaminate doors and melanin interiors;
Laundry: Furniture with thermolaminate finish and melanin interior + Matte lacquered built-in handles;
WC Services: Furniture in water-repellent MDF lacquered (semi-gloss);
WC Suite and common WC: Furniture in water-repellent MDF lacquered (semi-gloss);
Kitchens:
- Mineral compact stands;
- NOKEN PORCELANOSA built-in mixer;
Sanitary Equipment:
- PORCELANOSA sanitary ware;
- PORCELANOSA washbasin;
- PORCELANOSA wall lamps;
- Shower trays in PORCELANOSA ceramic flooring;
- NOKEN PORCELANOSA built-in mixer;
Sunscreens:
- Monitored rollers with Blackout fabric on the inside;
Several:
- Pivoting and sliding carpentry doors measuring 2.40m high, covered in thermolaminate, without trims;
- Lighting through LED boards;
- Moldings illuminated with LED strips;
- Air conditioning consisting of A/C, with installation of A/C (except in T1s) in the social area (living room) and splits in all bedrooms;
- Closed garage with automatic gate;
- Heating of sanitary water using a heat pump system;
- Apartments equipped with video surveillance system;
- Electric stove in the room (except in T1s);
Common hall and stairwell:
- Collective elevators;
- Staircase with fire door for access to the upper floors;
Exterior Finishes:
- Facade cladding in exposed concrete + ANTHRA-ZINC Black pre-patinated zinc;
- Exposed concrete slab;
- Flooring of balconies and technical areas in PORCELANOSA ceramic;
- Iron guards painted in gray RAL9005;
- Sectional garage door in smooth aluminum panel;
- Frames in RAL 9005 lacquered aluminum;
- Balcony ceilings in exposed concrete;
- Ceilings of technical areas in Z slats in RAL 9005 lacquered aluminum;
Apartment details:
Fraction: AN
Typology: T4
Apartment Area: 230 m2
Balcony Area: 38.6 +120.6 m2
Garage Area: 37.4 m2
End of Work:
Lot 13 is expected to be completed by March 2026 and Lot 12 by September 2026.
#ref: 116780
Contact
Apartment 2 Bedrooms
Boavista, Ramalde, Porto, Distrito do Porto
New · 128m²
With Garage
buy
895.000 €
The Art House Boavista is born in one of the noblest locations in the city of Porto with a cosmopolitan, sophisticated style with modernity and comfort.
Art House Boavista offers 24 apartments spread over 5 floors, with typologies T1, T2, T2 Duplex, T3 and T4.
All apartments have parking and access to an exclusive set of amenities.
Jotape is the creator of the works at ARTHOUSE BOAVISTA. He was born in Brazil and divides his success between Rio de Janeiro, Milan and Miami, the city where it all began.
Rosário Rodrigues is the renowned architect who signs this project to transform the building. Founding partner of Ferreira de Almeida Arquitectos Lda.
Carla Guilhem is responsible for the unbelievable interior design.
With carefully chosen finishes of elegance and luxury, Art House Boavista has an offer of common spaces capable of pleasing all audiences.
With a lounge, wine room, library, cinema room, gym, coworking space and children’s room, Art House Boavista is an excellent solution for those looking for a project of excellence with high quality standards:
- 24-hour concierge
-Lounge
-Library
- Cowork Room
-Gymnasium
- Children’s room
- Wine room
- Cinema room
-Parking lot
-Collections
In addition to being located next to Avenida da Boavista, very close to the centre of Porto, and all road accesses promoting high mobility, in this privileged location you can find all kinds of commerce and services, both for the demands of everyday life, as well as for small luxuries and pleasures.
The city of Porto has already consolidated its cultural nature and high quality of life index.
The intimate relationship with the Douro River lends the city an atmosphere of lightness, in perfect connection with the intellectual energy of the Serralves Gardens and Casa da Música.
In this area it is possible to enjoy the Bom Sucesso Market, the Mouzinho de Albuquerque Square, the Casa da Música, the Botanical Garden of Porto and the Museum of Natural History and Science of the U.Porto, the Bessa Séc. XXI, as well as a diversity of services, local and traditional commerce, restaurants and cafes and a good transport network.
Art House Boavista offers 24 apartments spread over 5 floors, with typologies T1, T2, T2 Duplex, T3 and T4.
All apartments have parking and access to an exclusive set of amenities.
Jotape is the creator of the works at ARTHOUSE BOAVISTA. He was born in Brazil and divides his success between Rio de Janeiro, Milan and Miami, the city where it all began.
Rosário Rodrigues is the renowned architect who signs this project to transform the building. Founding partner of Ferreira de Almeida Arquitectos Lda.
Carla Guilhem is responsible for the unbelievable interior design.
With carefully chosen finishes of elegance and luxury, Art House Boavista has an offer of common spaces capable of pleasing all audiences.
With a lounge, wine room, library, cinema room, gym, coworking space and children’s room, Art House Boavista is an excellent solution for those looking for a project of excellence with high quality standards:
- 24-hour concierge
-Lounge
-Library
- Cowork Room
-Gymnasium
- Children’s room
- Wine room
- Cinema room
-Parking lot
-Collections
In addition to being located next to Avenida da Boavista, very close to the centre of Porto, and all road accesses promoting high mobility, in this privileged location you can find all kinds of commerce and services, both for the demands of everyday life, as well as for small luxuries and pleasures.
The city of Porto has already consolidated its cultural nature and high quality of life index.
The intimate relationship with the Douro River lends the city an atmosphere of lightness, in perfect connection with the intellectual energy of the Serralves Gardens and Casa da Música.
In this area it is possible to enjoy the Bom Sucesso Market, the Mouzinho de Albuquerque Square, the Casa da Música, the Botanical Garden of Porto and the Museum of Natural History and Science of the U.Porto, the Bessa Séc. XXI, as well as a diversity of services, local and traditional commerce, restaurants and cafes and a good transport network.
Contact
Duplex 5 Bedrooms
Paranhos, Porto, Distrito do Porto
Used · 225m²
With Garage
buy
895.000 €
(ref:C (telefone) Apresentamos este elegante T5 + 1 Duplex, situado numa das áreas mais prestigiadas do Porto.
Com um design moderno e um excelente estado de conservação, este imóvel oferece um conforto inigualável para toda a família.
Este duplex dispõe de cinco quartos espaçosos, cada um pensado para proporcionar o máximo de conforto e funcionalidade:
Suite Principal: A suite principal é um verdadeiro refúgio de paz e privacidade. Com uma casa de banho privativa e acabamentos de alta qualidade, oferece um espaço luxuoso para relaxar após um longo dia.
Quarto 2: Este quarto é ideal para crianças ou hóspedes, com espaço suficiente para uma cama de casal ou duas camas individuais, além de uma decoração moderna e aconchegante.
Quarto 3: Perfeito para um escritório em casa ou um quarto adicional para visitas. A sua versatilidade permite diversas configurações conforme as necessidades da família.
Quarto 4: Outro quarto espaçoso que pode ser utilizado como quarto de criança, quarto de hóspedes, ou mesmo um segundo escritório. A sua localização estratégica no duplex proporciona tranquilidade e privacidade.
Quarto 5: Este quarto adicional, com acesso direto a uma varanda, é perfeito para quem gosta de acordar com a luz natural e desfrutar de uma vista privilegiada logo pela manhã.
Além dos quartos, este duplex oferece cinco casas de banho, garantindo conforto e conveniência para todos os moradores e visitantes. Uma Ampla Sala, com boa luminosidade e acesso à varanda.
O terraço e as varandas proporcionam espaços exteriores ideais para relaxar e aproveitar o clima do Porto. Com três frentes, o imóvel beneficia de uma excelente iluminação natural ao longo do dia.
A localização privilegiada em uma zona nobre do Porto, juntamente com os dois lugares de garagem com arrumos, fazem deste imóvel a escolha perfeita para quem busca luxo, conforto e praticidade.
Não perca a oportunidade de visitar este magnífico duplex.
Agende já a sua visita!
Com um design moderno e um excelente estado de conservação, este imóvel oferece um conforto inigualável para toda a família.
Este duplex dispõe de cinco quartos espaçosos, cada um pensado para proporcionar o máximo de conforto e funcionalidade:
Suite Principal: A suite principal é um verdadeiro refúgio de paz e privacidade. Com uma casa de banho privativa e acabamentos de alta qualidade, oferece um espaço luxuoso para relaxar após um longo dia.
Quarto 2: Este quarto é ideal para crianças ou hóspedes, com espaço suficiente para uma cama de casal ou duas camas individuais, além de uma decoração moderna e aconchegante.
Quarto 3: Perfeito para um escritório em casa ou um quarto adicional para visitas. A sua versatilidade permite diversas configurações conforme as necessidades da família.
Quarto 4: Outro quarto espaçoso que pode ser utilizado como quarto de criança, quarto de hóspedes, ou mesmo um segundo escritório. A sua localização estratégica no duplex proporciona tranquilidade e privacidade.
Quarto 5: Este quarto adicional, com acesso direto a uma varanda, é perfeito para quem gosta de acordar com a luz natural e desfrutar de uma vista privilegiada logo pela manhã.
Além dos quartos, este duplex oferece cinco casas de banho, garantindo conforto e conveniência para todos os moradores e visitantes. Uma Ampla Sala, com boa luminosidade e acesso à varanda.
O terraço e as varandas proporcionam espaços exteriores ideais para relaxar e aproveitar o clima do Porto. Com três frentes, o imóvel beneficia de uma excelente iluminação natural ao longo do dia.
A localização privilegiada em uma zona nobre do Porto, juntamente com os dois lugares de garagem com arrumos, fazem deste imóvel a escolha perfeita para quem busca luxo, conforto e praticidade.
Não perca a oportunidade de visitar este magnífico duplex.
Agende já a sua visita!
Contact
Apartment 4 Bedrooms
Ramalde, Porto, Distrito do Porto
Used · 280m²
With Garage
buy
890.000 €
4 bedroom villa in Pinheiro Manso, with a gross area of 280.00 m2. It has an unusual architectural design as it allows the passage between each level through half floors, allowing greater comfort and good lighting. It is in good condition, several improvements have been made such as new water pipes and some double frames and blinds with insulation and electrically controlled. The building is located on a plot of 506.00 m2 with two houses. The construction is of very good quality, finished in 1987.
Level 1
Entrance hall measuring 5.00 m2
Main living room with fireplace ( 52 m2) + balcony ( 3.00 m2)
Kitchen with (12 m2) + pantry (5 m2) + balcony (3.00 m2) and direct access to the laundry room and garage (2 cars) Totally independent and for the exclusive use of this house.
C. social bathroom with (3.00 m2)
Level 2
Intended exclusively for the master bedroom - allows privacy and large areas of use (total area of 50m2)
(Suite) consisting of:
Small entrance hall 3.00 m2
Bedroom (18.00 m2) + bathroom (double sink worktop) + Shower (shower tray) + bathtub (6.00 m2) + WC division (separation) with 3.00 m2 + closet with 5.00 m2 + dressing room with 8.00 m2 + balcony with 10.00 m2
Level 3
Entrance hall with 6.00 m2
1 bedroom with 17,00 m2
1 C. complete bath with 6.00 m2
1 bedroom with 15,00 m2
1 bedroom (suite) with 17.00 m2 + bathroom with 6.00 m2
All bedrooms have generously sized built-in wardrobes
Level 4
Entrance hall with 6.00 m2
Terrace with 55.00 m2
The building is located in an eminently residential area (Boavista / Foco / Pinheiro Manso), very close to the sea area (beaches of Foz and Matosinhos), in a street without high construction and facing one of the largest and well-kept gardens in the city of Porto, thus providing wide views and great landscape tranquillity (street with construction only on one side).
It should also be noted that, for daily convenience and comfort, this location also allows quick access to the main entrances and exits of the city, (N or S direction), as well as to ALL necessary services such as commerce in general (supermarkets, restaurants, hairdressers, clothing, gym and swimming pool, CTT, etc.), health (clinic/hospital, pharmacies), public transport, education (private colleges and public schools, universities), banks, etc.
Level 1
Entrance hall measuring 5.00 m2
Main living room with fireplace ( 52 m2) + balcony ( 3.00 m2)
Kitchen with (12 m2) + pantry (5 m2) + balcony (3.00 m2) and direct access to the laundry room and garage (2 cars) Totally independent and for the exclusive use of this house.
C. social bathroom with (3.00 m2)
Level 2
Intended exclusively for the master bedroom - allows privacy and large areas of use (total area of 50m2)
(Suite) consisting of:
Small entrance hall 3.00 m2
Bedroom (18.00 m2) + bathroom (double sink worktop) + Shower (shower tray) + bathtub (6.00 m2) + WC division (separation) with 3.00 m2 + closet with 5.00 m2 + dressing room with 8.00 m2 + balcony with 10.00 m2
Level 3
Entrance hall with 6.00 m2
1 bedroom with 17,00 m2
1 C. complete bath with 6.00 m2
1 bedroom with 15,00 m2
1 bedroom (suite) with 17.00 m2 + bathroom with 6.00 m2
All bedrooms have generously sized built-in wardrobes
Level 4
Entrance hall with 6.00 m2
Terrace with 55.00 m2
The building is located in an eminently residential area (Boavista / Foco / Pinheiro Manso), very close to the sea area (beaches of Foz and Matosinhos), in a street without high construction and facing one of the largest and well-kept gardens in the city of Porto, thus providing wide views and great landscape tranquillity (street with construction only on one side).
It should also be noted that, for daily convenience and comfort, this location also allows quick access to the main entrances and exits of the city, (N or S direction), as well as to ALL necessary services such as commerce in general (supermarkets, restaurants, hairdressers, clothing, gym and swimming pool, CTT, etc.), health (clinic/hospital, pharmacies), public transport, education (private colleges and public schools, universities), banks, etc.
Contact
Apartment 5 Bedrooms Duplex
Amial, Paranhos, Porto, Distrito do Porto
Used · 250m²
With Garage
buy
890.000 €
APARTMENT T5 DUPLEX FOR SALE OF LUXURY IN AMIAL in Paranhos
Unicorn Apartment T5 DUPLEX Seminovo apartment in Amial in Paranhos
Attributes
o 2 fractions per floor
the 3 fronts
the Duplex
the T5
o 1 Independent entry
the 2 bedrooms with access to balcony with terrace and garden (one to west, the other to the East)
the 3 Suites with access to balcony with terrace and garden (two to West, the other to The East)
the 1 room with access to the porch
o 1 Entrance Hall/Room
the 1 Hall of rooms
the 10 Rooms
o 5 Bathrooms
o 1 Dispensing / Laundry
o 1 Balcony in the Living Room (North/West/East)
the 1 kitchen (West) with countertop and wall in Silestone with access to the porch / terrace with garden
o 1 Kitchen equipped with extractor hood, 2 built-in American refrigerators, electric oven, electric glass ceramic hob, microwave, dishwasher, washing machine
o Kitchen furnished with grey lacquered cabinets
o Sun Exposure: North / East / West
o Natural gas boiler for the production of sanitary hot water and central heating to radiators
o City view and green spaces
o Works in the property: None
the Year of construction: Enrolled in the building headquarters in 2011, construction ended in 2015
o Useful area: 250.0 m2
o Total gross area: 688.0 m2
o Integral land area: 161.61 m2
o Private gross area: 354.03 m2
o Dependent gross area: 172.36 m2
o Total garden area (balcony/terrace) total: 334.0 m2
the Right Foot: 2.82 m
o With Elevator
the 1 parking place for 1 car
o 1 single closed garage (box) for 2 cars
o 1 collection with 20 m2
o Built-in foci
o Thermal/acoustic insulation
o Solid wood flooring throughout the dwelling
o Marble kitchen floor
o Heated towel racks
o Rooms with built-in wardrobes
o 1 Normal bathtub, 1 hot tub, 2 bases with shower with stone/granite and marble base, glass laminated bathroom furniture
o Double aluminum window frames with thermal cut and double glazing (oscillobatent windows in the kitchen and laundry area and sliding in the rest).
o Electric blinds
o Central aspiration throughout the private area of the fraction
o Armored door
o Security 24 h
o Porter 24 h
o Condominium value: 180 €/month
o Energy rating: B
Description
Apartment, truly unicorn, with amazing areas out of the ordinary, both indoor and outdoor, built in a careful way with the best building materials and presenting excellent finishes.
This apartment has a useful area of 250 m2, a total gross area of 688.0 m2, a private gross area of 354.03 m2, a gross dependent area of 172.36 m2 and a total garden area (balcony/terrace) of 334.0 m2.
Luxury 5 bedroom duplex apartment just built in 2015 with very little use, no need for works, fraction with two floors and with an independent entrance, 3 fronts oriented to West, East and North, two fractions per floor (building with elevator) in Paranhos - Porto.
This property is located in a premium residential area of excellence with a lot of surrounding green space, close to the business center, near the French Luso college, with the university center within a 15-minute walk.
The property is in the center of the city, but it is as if it were in the countryside. It is a very quiet and quiet area with excellent accessibility.
Great apartment to be inhabited or else for local accommodation, given its independent entrance of the remaining fractions and there are only 2 fractions per floor.
This apartment consists of:
At the R/C level:
o 1 independent entry;
the Entrance Hall with an area of 12.0 m2 that allows access to the fraction and communicates with the living/dining room, social bathroom and kitchen. The floor is solid wood, the walls are painted lined with high quality Italian wallpaper and the ceiling is 2.82 m.
the living/dining room with an area of 93.30 m2 oriented to North, East and West with access to the Porch and a garden terrace with an area of 259.69 m2 with views of the garden. The floor of this room is solid wood, the walls are painted and lined with high quality Italian wallpaper, the exterior glaze dries consists of double aluminum metal frames with thermal cut composed of double sliding glass and exterior sun protection of the blindtype with light-colored electric control. The living room is equipped with an indoor garden, hot water radiators for ambient heating and wood-burning stove.
o Social bathroom with an area of 2.73 m2 equipped with toilet, washbasin, with mechanical exhaustion and with floor and walls in solid wood.
o Kitchen with an area of 14.53 m2 oriented to West and with access to the porch and terrace with an area of 259.69 m2 with views of the garden. The floor of the kitchen is marble, the walls and the countertop in Silestone, the exterior glazing consists of double aluminum metal frames and double glass of the oscillostop type with exterior sun protection of the type electric control blinds of light color and glazed door of the same type for access to the porch and terrace with garden. The kitchen is furnished with grey lacquered/glazed cabinets equipped with an extractor hood, 2 built-in American refrigerators, electric oven, electric glass ceramic hob, microwave, dishwasher and washing machine.
o Laundry / dispensing oriented to West with an area of 3.55 m2 with marble floor and painted walls, where is located the natural gas boiler for the production of hot sanitary water and hot water for central heating. The exterior glazing is composed of double aluminum metal frames with thermal cut composed of double glass of the oscillostop type and exterior sun protection of the type blinds with light-colored electric control.
the Porch and terrace with garden with an area of 259.69 m2 oriented to West, East and North that surrounds the kitchen area and living room and dining room.
o Access ladder to the 1st floor in solid wood with aluminum handrails;
At the level of the 1st Floor:
the Hall/corridor of the Rooms with an area of 12.75 m2 that allows access to the area of the rooms, suites and bathroom to support the rooms. The floor of this room is made of solid wood. This room also features hot water radiators and a built-in wardrobe cabinet.
the West-oriented room 1 with garden/green space views with an area of 15.63 m2 with built-in wooden closet and access to balcony with terrace and garden with an area of 61.48 m2. The floor of this room is in solid wood and the exterior glazing is composed of double aluminum metal frames with thermal cut consisting of double sliding glass with exterior sun protection of the blinds type with light-colored electric control.
The West-oriented Suite 1 with garden/green space views with an area of 12.65 m2 with access to the full bathroom with an area of 5.18 m2. The floor of the suite is in solid wood covered with decorative carpets of high quality, the walls are painted and lined with distinctive Italian wallpaper, the exterior glazeiscomposed of double aluminum frames with thermal cut and double sliding glass with exterior sun protection of the blind type with light-colored electric control. The suite features a built-in wooden closet and access to a balcony with terrace and garden with an area of 61.48 m2.
o Private bathroom of suite 1 (interior with mechanical exhaustion) with an area of 5.18 m2 complete with heated towel racks, suspended ceramic crockery, glass laminated furniture and a shower base with stone/granite base. The floor is in stone/granite and part of the painted walls and the other part covered with stone/granite.
Suite 2 (currently transformed into an office) oriented to the west with garden views / green spaces with an area of 24.05 m2 with access to full bathroom with an area of 7.25 m2. The floor of the suite is in solid wood covered with decorative carpets of high quality, the walls are painted and lined with distinctive Italian wallpaper, the exterior glazeiscomposed of double aluminum frames with thermal cut and double sliding glass with exterior sun protection of the blind type with light-colored electric control. The suite features a built-in wooden closet and access to a balcony with terrace and garden with an area of 61.48 m2.
the private bathroom of suite 2 oriented to North with natural lighting and views of green spaces (exterior with mechanical exhaustion) with an area of 7.25 m2 complete with heated towel racks, suspended ceramic crockery, laminate furniture with glass and a hot tub. The floor is marble and part of the painted walls and the other half covered with marble. The exterior glazing is composed of double aluminum frames with thermal cut consisting of double sliding glass with interior sun protection of the blind type with light color electric control.
the balcony with terrace and garden with an area of 61.48 m2 with views of green spaces and condominium garden.
The Suite 3 oriented to The Spring with views of Vasco de Lima Couto Street (Street without exit) with an area of 21.18 m2 with access to full bathroom with an area of 7.96 m2. The floor of the suite is in solid wood covered with decorative carpets of high quality, the walls are painted and lined with distinctive Italian wallpaper, the exterior glazeiscomposed of double aluminum frames with thermal cut and double sliding glass with exterior sun protection of the blind type with light-colored electric control. The suite has a built-in wooden closet and access to a balcony with a terrace with an area of 12.80 m2.
the private bathroom of suite 3 oriented to North with natural lighting and views of green spaces (exterior with mechanical exhaustion) with an area of 7.96 m2 complete with heated towel racks, suspended ceramic crockery, furniture laminated with glass and a normal bathtub. The floor is marble and part of the painted walls and the other half covered with marble. The exterior glazing is composed of double aluminum frames with thermal cut consisting of double sliding glass with interior sun protection of the blind type with light color electric control.
room 2 (currently transformed into a gym) oriented to The Spring with views of Vasco de Lima Couto Street (Street without exit) with an area of 13.93 m2. The floor of the room is in solid wood covered with decorative carpets of high quality, the walls are painted and lined with distinctive Italian wallpaper, the exterior glazeiscomposed of double aluminum frames with thermal cut and double sliding glass with exterior sun protection of the blind type with light-colored electric control. The room has a built-in wooden closet and access to a balcony with a terrace with an area of 12.80 m2.
the Balcony / terrace oriented to The East with an area of 12.80 m2 with views of the Street of vasco de Lima Couto (Street without Exit).
o Bathroom complete with an area of 4.74 m2 interior with mechanical exhaust with heated towel racks, suspended ceramic crockery, glass laminated furniture and a shower base with marble base. The floor is marble and part of the painted walls and the other half covered with marble.
All rooms are equipped with hot water radiators for ambient heating and sockets for central vacuum throughout the private area of the fraction. The lighting is like foci embedded in the ceiling.
The outdoor garden is illuminated providing a fantastic nighttime atmosphere.
The entrance door at the fraction is an armored security door and the condominium has security and concierge for 24 hours.
The apartment is also composed of 1 parking space for a car, 1 single garage closed (box) for 2 cars and 1 storage room with an area of 20 m2.
The main lobby of entry in the fraction is quite wide, having accessibility for reduced mobility and is all marble and wood-clad, also having 2 elevators for direct access to parking spaces.
The value of the monthly condominium is 180 €.
Information according to the building booklet:
Type of building: Building under horizontal ownership.
Description: Duplex housing on the ground floor and first floor designated a-5, type T5, with entrance to Rua Aurélio Paz dos Reis, a parking space called G-24, a closed garage designated by B-27, and a storage room designated by A-20 all in the basement and a landscaped area.
Affectation: Housing
Typology: T5
Private gross area: 354.03 m2
Gross dependent area: 172.36 m2
Integral land area: 161.61 m2
Points of Interest:
16 m (1minute walk) from the Basic School of the 1st Cycle of Miosotis;
160 m (2 minutes walk) from Inforr Computer Store - Ricardo Mota Rego;
250 m (3 minutes walk) from Pilates Store;
260 m (3 minutes walk) from Café Cantinho da Paula;
290 m (4 minutes walk) from the Children’s Playground;
290 m (4 minutes walk) from Santa Luzia Pharmacy;
300 m (4 minutes walk) from The Port Veterinary;
550 m (7 minutes walk) from Children’s Hour;
A 600 m (8 minutes walk) from Pingo Doce Santa Luzia;
A 600 m (8 minutes walk) from the Group ing of Schools of Pêro Vaz de Caminha;
650 m (8 minutes walk) from Porto Lazer;
A 700 m (9 minutes walk) from Colégio Espinheira do Rio;
750 m (10 minutes walk) from Amial Bakery;
750 m (10 minutes walk) from The French Luso College;
750 m (10 minutes walk) from Porto Personal Studio;
750 m (9 minutes walk) from The Portuguese Barbecue of Prelada;
800 m (11 minutes walk) from VCI Pharmacy;
800 m (10 minutes walk) from Sport Club Porto - Centro Eípico;
850 m (11 minutes walk) from the Veterinary Clinic of Prelada;
850 m (10 minutes’ walk) from Amial Parish;
950 m (11 minutes walk) from Pato Cycles;
1.0 km (13 minutes walk) from Continente Bom Dia do Amial;
1.1 kms (14 minutes walk) from The Portuguese Barbecue of Amial;
1.1 kms (14 minutes walk) from Churrasqueira Montes dos Burgos;
1.2 kms (17 minutes walk) from Fernando Pessoa University;
1.3 kms (17 minutes walk) from Arca D’ Água Garden;
1.3 kms (15 minutes walk) from Casa do Cuco;
1.3 kms (16 minutes walk) from ISEP;
1.4 kms (19 minutes walk) from the School of Health;
2.4 kms (30 minutes walk) from St. John’s Hospital;
Transport and access:
260 m (3 minutes walk) from the Amial public transport stop (line 301), taking 15 minutes in STCP to the University Pole;
1 km from the Road of the circumvalation;
1 km from the intersection with Monte dos Burgos;
800 m access to VCI;
2.9 kms from access to the A1/A20;
1.8 kms (23 minutes walk) from the metro station (University Polo Station).
For ease in identifying this property, please refer to the MINDFUL code.
Special conditions for the acquisition of the property up to the time of deed. We have a partnership with a company that has a protocol with several banks where you can benefit from the best interest rates.
Feel accompanied from the beginning, throughout the process and until the scripture.
Want to know more?
Contact us to schedule a visit or receive additional information. We will be happy to help make your dream come true!
If you are looking for a quiet and highly residential place or to invest in an asset with high profitability, this is the right property! Mark your visit now! We’re waiting for you!
Unicorn Apartment T5 DUPLEX Seminovo apartment in Amial in Paranhos
Attributes
o 2 fractions per floor
the 3 fronts
the Duplex
the T5
o 1 Independent entry
the 2 bedrooms with access to balcony with terrace and garden (one to west, the other to the East)
the 3 Suites with access to balcony with terrace and garden (two to West, the other to The East)
the 1 room with access to the porch
o 1 Entrance Hall/Room
the 1 Hall of rooms
the 10 Rooms
o 5 Bathrooms
o 1 Dispensing / Laundry
o 1 Balcony in the Living Room (North/West/East)
the 1 kitchen (West) with countertop and wall in Silestone with access to the porch / terrace with garden
o 1 Kitchen equipped with extractor hood, 2 built-in American refrigerators, electric oven, electric glass ceramic hob, microwave, dishwasher, washing machine
o Kitchen furnished with grey lacquered cabinets
o Sun Exposure: North / East / West
o Natural gas boiler for the production of sanitary hot water and central heating to radiators
o City view and green spaces
o Works in the property: None
the Year of construction: Enrolled in the building headquarters in 2011, construction ended in 2015
o Useful area: 250.0 m2
o Total gross area: 688.0 m2
o Integral land area: 161.61 m2
o Private gross area: 354.03 m2
o Dependent gross area: 172.36 m2
o Total garden area (balcony/terrace) total: 334.0 m2
the Right Foot: 2.82 m
o With Elevator
the 1 parking place for 1 car
o 1 single closed garage (box) for 2 cars
o 1 collection with 20 m2
o Built-in foci
o Thermal/acoustic insulation
o Solid wood flooring throughout the dwelling
o Marble kitchen floor
o Heated towel racks
o Rooms with built-in wardrobes
o 1 Normal bathtub, 1 hot tub, 2 bases with shower with stone/granite and marble base, glass laminated bathroom furniture
o Double aluminum window frames with thermal cut and double glazing (oscillobatent windows in the kitchen and laundry area and sliding in the rest).
o Electric blinds
o Central aspiration throughout the private area of the fraction
o Armored door
o Security 24 h
o Porter 24 h
o Condominium value: 180 €/month
o Energy rating: B
Description
Apartment, truly unicorn, with amazing areas out of the ordinary, both indoor and outdoor, built in a careful way with the best building materials and presenting excellent finishes.
This apartment has a useful area of 250 m2, a total gross area of 688.0 m2, a private gross area of 354.03 m2, a gross dependent area of 172.36 m2 and a total garden area (balcony/terrace) of 334.0 m2.
Luxury 5 bedroom duplex apartment just built in 2015 with very little use, no need for works, fraction with two floors and with an independent entrance, 3 fronts oriented to West, East and North, two fractions per floor (building with elevator) in Paranhos - Porto.
This property is located in a premium residential area of excellence with a lot of surrounding green space, close to the business center, near the French Luso college, with the university center within a 15-minute walk.
The property is in the center of the city, but it is as if it were in the countryside. It is a very quiet and quiet area with excellent accessibility.
Great apartment to be inhabited or else for local accommodation, given its independent entrance of the remaining fractions and there are only 2 fractions per floor.
This apartment consists of:
At the R/C level:
o 1 independent entry;
the Entrance Hall with an area of 12.0 m2 that allows access to the fraction and communicates with the living/dining room, social bathroom and kitchen. The floor is solid wood, the walls are painted lined with high quality Italian wallpaper and the ceiling is 2.82 m.
the living/dining room with an area of 93.30 m2 oriented to North, East and West with access to the Porch and a garden terrace with an area of 259.69 m2 with views of the garden. The floor of this room is solid wood, the walls are painted and lined with high quality Italian wallpaper, the exterior glaze dries consists of double aluminum metal frames with thermal cut composed of double sliding glass and exterior sun protection of the blindtype with light-colored electric control. The living room is equipped with an indoor garden, hot water radiators for ambient heating and wood-burning stove.
o Social bathroom with an area of 2.73 m2 equipped with toilet, washbasin, with mechanical exhaustion and with floor and walls in solid wood.
o Kitchen with an area of 14.53 m2 oriented to West and with access to the porch and terrace with an area of 259.69 m2 with views of the garden. The floor of the kitchen is marble, the walls and the countertop in Silestone, the exterior glazing consists of double aluminum metal frames and double glass of the oscillostop type with exterior sun protection of the type electric control blinds of light color and glazed door of the same type for access to the porch and terrace with garden. The kitchen is furnished with grey lacquered/glazed cabinets equipped with an extractor hood, 2 built-in American refrigerators, electric oven, electric glass ceramic hob, microwave, dishwasher and washing machine.
o Laundry / dispensing oriented to West with an area of 3.55 m2 with marble floor and painted walls, where is located the natural gas boiler for the production of hot sanitary water and hot water for central heating. The exterior glazing is composed of double aluminum metal frames with thermal cut composed of double glass of the oscillostop type and exterior sun protection of the type blinds with light-colored electric control.
the Porch and terrace with garden with an area of 259.69 m2 oriented to West, East and North that surrounds the kitchen area and living room and dining room.
o Access ladder to the 1st floor in solid wood with aluminum handrails;
At the level of the 1st Floor:
the Hall/corridor of the Rooms with an area of 12.75 m2 that allows access to the area of the rooms, suites and bathroom to support the rooms. The floor of this room is made of solid wood. This room also features hot water radiators and a built-in wardrobe cabinet.
the West-oriented room 1 with garden/green space views with an area of 15.63 m2 with built-in wooden closet and access to balcony with terrace and garden with an area of 61.48 m2. The floor of this room is in solid wood and the exterior glazing is composed of double aluminum metal frames with thermal cut consisting of double sliding glass with exterior sun protection of the blinds type with light-colored electric control.
The West-oriented Suite 1 with garden/green space views with an area of 12.65 m2 with access to the full bathroom with an area of 5.18 m2. The floor of the suite is in solid wood covered with decorative carpets of high quality, the walls are painted and lined with distinctive Italian wallpaper, the exterior glazeiscomposed of double aluminum frames with thermal cut and double sliding glass with exterior sun protection of the blind type with light-colored electric control. The suite features a built-in wooden closet and access to a balcony with terrace and garden with an area of 61.48 m2.
o Private bathroom of suite 1 (interior with mechanical exhaustion) with an area of 5.18 m2 complete with heated towel racks, suspended ceramic crockery, glass laminated furniture and a shower base with stone/granite base. The floor is in stone/granite and part of the painted walls and the other part covered with stone/granite.
Suite 2 (currently transformed into an office) oriented to the west with garden views / green spaces with an area of 24.05 m2 with access to full bathroom with an area of 7.25 m2. The floor of the suite is in solid wood covered with decorative carpets of high quality, the walls are painted and lined with distinctive Italian wallpaper, the exterior glazeiscomposed of double aluminum frames with thermal cut and double sliding glass with exterior sun protection of the blind type with light-colored electric control. The suite features a built-in wooden closet and access to a balcony with terrace and garden with an area of 61.48 m2.
the private bathroom of suite 2 oriented to North with natural lighting and views of green spaces (exterior with mechanical exhaustion) with an area of 7.25 m2 complete with heated towel racks, suspended ceramic crockery, laminate furniture with glass and a hot tub. The floor is marble and part of the painted walls and the other half covered with marble. The exterior glazing is composed of double aluminum frames with thermal cut consisting of double sliding glass with interior sun protection of the blind type with light color electric control.
the balcony with terrace and garden with an area of 61.48 m2 with views of green spaces and condominium garden.
The Suite 3 oriented to The Spring with views of Vasco de Lima Couto Street (Street without exit) with an area of 21.18 m2 with access to full bathroom with an area of 7.96 m2. The floor of the suite is in solid wood covered with decorative carpets of high quality, the walls are painted and lined with distinctive Italian wallpaper, the exterior glazeiscomposed of double aluminum frames with thermal cut and double sliding glass with exterior sun protection of the blind type with light-colored electric control. The suite has a built-in wooden closet and access to a balcony with a terrace with an area of 12.80 m2.
the private bathroom of suite 3 oriented to North with natural lighting and views of green spaces (exterior with mechanical exhaustion) with an area of 7.96 m2 complete with heated towel racks, suspended ceramic crockery, furniture laminated with glass and a normal bathtub. The floor is marble and part of the painted walls and the other half covered with marble. The exterior glazing is composed of double aluminum frames with thermal cut consisting of double sliding glass with interior sun protection of the blind type with light color electric control.
room 2 (currently transformed into a gym) oriented to The Spring with views of Vasco de Lima Couto Street (Street without exit) with an area of 13.93 m2. The floor of the room is in solid wood covered with decorative carpets of high quality, the walls are painted and lined with distinctive Italian wallpaper, the exterior glazeiscomposed of double aluminum frames with thermal cut and double sliding glass with exterior sun protection of the blind type with light-colored electric control. The room has a built-in wooden closet and access to a balcony with a terrace with an area of 12.80 m2.
the Balcony / terrace oriented to The East with an area of 12.80 m2 with views of the Street of vasco de Lima Couto (Street without Exit).
o Bathroom complete with an area of 4.74 m2 interior with mechanical exhaust with heated towel racks, suspended ceramic crockery, glass laminated furniture and a shower base with marble base. The floor is marble and part of the painted walls and the other half covered with marble.
All rooms are equipped with hot water radiators for ambient heating and sockets for central vacuum throughout the private area of the fraction. The lighting is like foci embedded in the ceiling.
The outdoor garden is illuminated providing a fantastic nighttime atmosphere.
The entrance door at the fraction is an armored security door and the condominium has security and concierge for 24 hours.
The apartment is also composed of 1 parking space for a car, 1 single garage closed (box) for 2 cars and 1 storage room with an area of 20 m2.
The main lobby of entry in the fraction is quite wide, having accessibility for reduced mobility and is all marble and wood-clad, also having 2 elevators for direct access to parking spaces.
The value of the monthly condominium is 180 €.
Information according to the building booklet:
Type of building: Building under horizontal ownership.
Description: Duplex housing on the ground floor and first floor designated a-5, type T5, with entrance to Rua Aurélio Paz dos Reis, a parking space called G-24, a closed garage designated by B-27, and a storage room designated by A-20 all in the basement and a landscaped area.
Affectation: Housing
Typology: T5
Private gross area: 354.03 m2
Gross dependent area: 172.36 m2
Integral land area: 161.61 m2
Points of Interest:
16 m (1minute walk) from the Basic School of the 1st Cycle of Miosotis;
160 m (2 minutes walk) from Inforr Computer Store - Ricardo Mota Rego;
250 m (3 minutes walk) from Pilates Store;
260 m (3 minutes walk) from Café Cantinho da Paula;
290 m (4 minutes walk) from the Children’s Playground;
290 m (4 minutes walk) from Santa Luzia Pharmacy;
300 m (4 minutes walk) from The Port Veterinary;
550 m (7 minutes walk) from Children’s Hour;
A 600 m (8 minutes walk) from Pingo Doce Santa Luzia;
A 600 m (8 minutes walk) from the Group ing of Schools of Pêro Vaz de Caminha;
650 m (8 minutes walk) from Porto Lazer;
A 700 m (9 minutes walk) from Colégio Espinheira do Rio;
750 m (10 minutes walk) from Amial Bakery;
750 m (10 minutes walk) from The French Luso College;
750 m (10 minutes walk) from Porto Personal Studio;
750 m (9 minutes walk) from The Portuguese Barbecue of Prelada;
800 m (11 minutes walk) from VCI Pharmacy;
800 m (10 minutes walk) from Sport Club Porto - Centro Eípico;
850 m (11 minutes walk) from the Veterinary Clinic of Prelada;
850 m (10 minutes’ walk) from Amial Parish;
950 m (11 minutes walk) from Pato Cycles;
1.0 km (13 minutes walk) from Continente Bom Dia do Amial;
1.1 kms (14 minutes walk) from The Portuguese Barbecue of Amial;
1.1 kms (14 minutes walk) from Churrasqueira Montes dos Burgos;
1.2 kms (17 minutes walk) from Fernando Pessoa University;
1.3 kms (17 minutes walk) from Arca D’ Água Garden;
1.3 kms (15 minutes walk) from Casa do Cuco;
1.3 kms (16 minutes walk) from ISEP;
1.4 kms (19 minutes walk) from the School of Health;
2.4 kms (30 minutes walk) from St. John’s Hospital;
Transport and access:
260 m (3 minutes walk) from the Amial public transport stop (line 301), taking 15 minutes in STCP to the University Pole;
1 km from the Road of the circumvalation;
1 km from the intersection with Monte dos Burgos;
800 m access to VCI;
2.9 kms from access to the A1/A20;
1.8 kms (23 minutes walk) from the metro station (University Polo Station).
For ease in identifying this property, please refer to the MINDFUL code.
Special conditions for the acquisition of the property up to the time of deed. We have a partnership with a company that has a protocol with several banks where you can benefit from the best interest rates.
Feel accompanied from the beginning, throughout the process and until the scripture.
Want to know more?
Contact us to schedule a visit or receive additional information. We will be happy to help make your dream come true!
If you are looking for a quiet and highly residential place or to invest in an asset with high profitability, this is the right property! Mark your visit now! We’re waiting for you!
Contact
Apartment 4 Bedrooms
Paranhos, Porto, Distrito do Porto
New · 239m²
With Garage
buy
860.000 €
Floor: 3 and 4 | Gross Area: 238.5m2
This retreating T4 duplex apartment offers a unique concept of exclusivity combined with modernity and sustainability.
With large spaces, abundant natural light and two south-facing terraces, this T4 PLUS apartment, with an exceptional contemporary design, overlooking the city, also has 2 rooms, favoring a social environment and maximum comfort.
Here, you can enjoy all the luxury and comfort, without losing the unique tranquility that characterizes this select development.
Recommended for families who value their privacy and well-being and like to make the most of every room in their home.
TOTAL AREA OF BALCONIES - 42.5m2
GARAGE - 32m2
Inspired by modernity and sustainability, designed for unique people, where every detail is important.
Exclusive development, located in the city of Porto, in the Antas area. With avant-garde architecture combined with high quality construction standards, this development of just 3 units has intelligent equipment and systems for your maximum comfort.
Here you can enjoy all the luxury and tranquility of a family atmosphere, in the city center, in a quiet area. It has easy access to leisure spaces, parks, museums, shopping centers, restaurants and the symbolic Estádio do Dragão.
Customization to the customer’s image
Large areas and outdoor spaces facing south
Underfloor heating and cooling system using a ’GIACOMINI’ brand heat pump
Security with video surveillance system
Facade and materials of the eco-friendly project
Energy autonomy: energy production through photovoltaic panels per apartment
Intelligent Home Automation management systems with voice control through Alexa or another similar virtual system
DHW through heat pump
’Catalano’ brand tableware
’Bruma’ brand mixers and taps
Hardwood floors - Oak
Household appliances from the brands ’Miele’ and ’Smeg’
WC - Kerlite by Margres
Electric blinds
Electric charging system for vehicles in the garage
Completion scheduled for the last quarter of 2024.
This retreating T4 duplex apartment offers a unique concept of exclusivity combined with modernity and sustainability.
With large spaces, abundant natural light and two south-facing terraces, this T4 PLUS apartment, with an exceptional contemporary design, overlooking the city, also has 2 rooms, favoring a social environment and maximum comfort.
Here, you can enjoy all the luxury and comfort, without losing the unique tranquility that characterizes this select development.
Recommended for families who value their privacy and well-being and like to make the most of every room in their home.
TOTAL AREA OF BALCONIES - 42.5m2
GARAGE - 32m2
Inspired by modernity and sustainability, designed for unique people, where every detail is important.
Exclusive development, located in the city of Porto, in the Antas area. With avant-garde architecture combined with high quality construction standards, this development of just 3 units has intelligent equipment and systems for your maximum comfort.
Here you can enjoy all the luxury and tranquility of a family atmosphere, in the city center, in a quiet area. It has easy access to leisure spaces, parks, museums, shopping centers, restaurants and the symbolic Estádio do Dragão.
Customization to the customer’s image
Large areas and outdoor spaces facing south
Underfloor heating and cooling system using a ’GIACOMINI’ brand heat pump
Security with video surveillance system
Facade and materials of the eco-friendly project
Energy autonomy: energy production through photovoltaic panels per apartment
Intelligent Home Automation management systems with voice control through Alexa or another similar virtual system
DHW through heat pump
’Catalano’ brand tableware
’Bruma’ brand mixers and taps
Hardwood floors - Oak
Household appliances from the brands ’Miele’ and ’Smeg’
WC - Kerlite by Margres
Electric blinds
Electric charging system for vehicles in the garage
Completion scheduled for the last quarter of 2024.
Contact
Apartment 3 Bedrooms
Avenida dos Combatentes da Grande Guerra, Paranhos, Porto, Distrito do Porto
Under construction · 167m²
With Garage
buy
850.000 €
3 bedroom apartment with a total area of 167 sqm with, balconies area of 20 sqm and two parking spaces inserted in a single condominium in one of the most beautiful and exclusive avenues of the city of Porto, avenida dos Combatentes da Grande Guerra.
Winner of the 2022 Luxury Apartment Award awarded by the Luxury Lifestyle Awards based on overall excellence.
This building is a paradigm of contemporary urbanism, presenting a good articulation between the building and the surrounding space, through organic gardens and large balconies.
The building consists of 11 apartments, with typologies from T2 to T4. All apartments are different, and each of them has an element of distinction.
With excellent areas, all apartments have outdoor areas, gardens or box balconies and premium finishes.
Penthouse with rooftop pool
Located in an area with all the necessary services to ensure the day-to-day operation, supermarkets, schools, subway, health care, shopping areas, sports centers and universities
It will have a concierge service available to all its residents, providing the following services: Laundry; House Keeping; Dog Walkers; Babysitter; Home Chef; Personal Trainer; Masseuse / Physiotherapist, maintenance and diy services.
For over 25 years Castelhana has been a renowned name in the Portuguese real estate sector. As a company of Dils group, we specialize in advising businesses, organizations and (institutional) investors in buying, selling, renting, letting and development of residential properties.
Founded in 1999, Castelhana has built one of the largest and most solid real estate portfolios in Portugal over the years, with over 600 renovation and new construction projects.
In Porto, we are based in Foz Do Douro, one of the noblest places in the city. In Lisbon, in Chiado, one of the most emblematic and traditional areas of the capital and in the Algarve next to the renowned Vilamoura Marina.
We are waiting for you. We have a team available to give you the best support in your next real estate investment.
Contact us!
Winner of the 2022 Luxury Apartment Award awarded by the Luxury Lifestyle Awards based on overall excellence.
This building is a paradigm of contemporary urbanism, presenting a good articulation between the building and the surrounding space, through organic gardens and large balconies.
The building consists of 11 apartments, with typologies from T2 to T4. All apartments are different, and each of them has an element of distinction.
With excellent areas, all apartments have outdoor areas, gardens or box balconies and premium finishes.
Penthouse with rooftop pool
Located in an area with all the necessary services to ensure the day-to-day operation, supermarkets, schools, subway, health care, shopping areas, sports centers and universities
It will have a concierge service available to all its residents, providing the following services: Laundry; House Keeping; Dog Walkers; Babysitter; Home Chef; Personal Trainer; Masseuse / Physiotherapist, maintenance and diy services.
For over 25 years Castelhana has been a renowned name in the Portuguese real estate sector. As a company of Dils group, we specialize in advising businesses, organizations and (institutional) investors in buying, selling, renting, letting and development of residential properties.
Founded in 1999, Castelhana has built one of the largest and most solid real estate portfolios in Portugal over the years, with over 600 renovation and new construction projects.
In Porto, we are based in Foz Do Douro, one of the noblest places in the city. In Lisbon, in Chiado, one of the most emblematic and traditional areas of the capital and in the Algarve next to the renowned Vilamoura Marina.
We are waiting for you. We have a team available to give you the best support in your next real estate investment.
Contact us!
Contact
Apartment 4 Bedrooms
Paranhos, Porto, Distrito do Porto
New · 224m²
With Garage
buy
850.000 €
4 bedroom apartment with outdoor garden.
Floor: 0 and 1 | Gross Area: 223.5m2
The T4 duplex apartment includes an interior patio and an outdoor garden of approximately 100m2 so you can enjoy a unique well-being experience all year round.
This private apartment has large, modern spaces, such as 4 suites and an outdoor area that will give you the feeling of being in a house with land.
TOTAL AREA OF BALCONIES - 112.5 m2
GARAGE - 31 m2
Inspired by modernity and sustainability, designed for unique people, where every detail is important.
Exclusive development, located in the city of Porto, in the Antas area. With avant-garde architecture combined with high quality construction standards, this development of just 3 units has intelligent equipment and systems for your maximum comfort.
Here you can enjoy all the luxury and tranquility of a family atmosphere, in the city center, in a quiet area. It has easy access to leisure spaces, parks, museums, shopping centers, restaurants and the symbolic Estádio do Dragão.
Customization to the customer’s image
Large areas and outdoor spaces facing south
Underfloor heating and cooling system using a ’GIACOMINI’ brand heat pump
Security with video surveillance system
Facade and materials of the eco-friendly project
Energy autonomy: energy production through photovoltaic panels per apartment
Intelligent Home Automation management systems with voice control through Alexa or another similar virtual system
DHW through heat pump
’Catalano’ brand tableware
’Bruma’ brand mixers and taps
Hardwood floors - Oak
Household appliances from the brands ’Miele’ and ’Smeg’
WC - Kerlite by Margres
Electric blinds
Electric charging system for vehicles in the garage
Completion scheduled for the last quarter of 2024.
Floor: 0 and 1 | Gross Area: 223.5m2
The T4 duplex apartment includes an interior patio and an outdoor garden of approximately 100m2 so you can enjoy a unique well-being experience all year round.
This private apartment has large, modern spaces, such as 4 suites and an outdoor area that will give you the feeling of being in a house with land.
TOTAL AREA OF BALCONIES - 112.5 m2
GARAGE - 31 m2
Inspired by modernity and sustainability, designed for unique people, where every detail is important.
Exclusive development, located in the city of Porto, in the Antas area. With avant-garde architecture combined with high quality construction standards, this development of just 3 units has intelligent equipment and systems for your maximum comfort.
Here you can enjoy all the luxury and tranquility of a family atmosphere, in the city center, in a quiet area. It has easy access to leisure spaces, parks, museums, shopping centers, restaurants and the symbolic Estádio do Dragão.
Customization to the customer’s image
Large areas and outdoor spaces facing south
Underfloor heating and cooling system using a ’GIACOMINI’ brand heat pump
Security with video surveillance system
Facade and materials of the eco-friendly project
Energy autonomy: energy production through photovoltaic panels per apartment
Intelligent Home Automation management systems with voice control through Alexa or another similar virtual system
DHW through heat pump
’Catalano’ brand tableware
’Bruma’ brand mixers and taps
Hardwood floors - Oak
Household appliances from the brands ’Miele’ and ’Smeg’
WC - Kerlite by Margres
Electric blinds
Electric charging system for vehicles in the garage
Completion scheduled for the last quarter of 2024.
Contact
See more Properties for Sale, Apartments in Porto, Paranhos, Amares e Figueiredo and Ramalde
Bedrooms
Zones
Can’t find the property you’re looking for?
