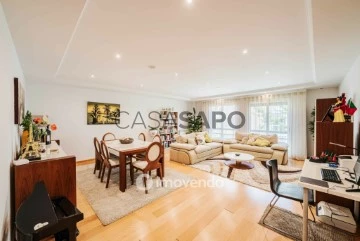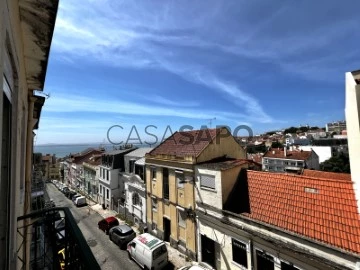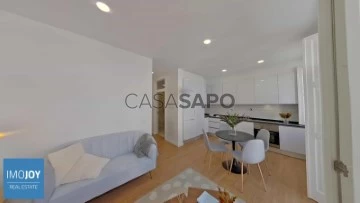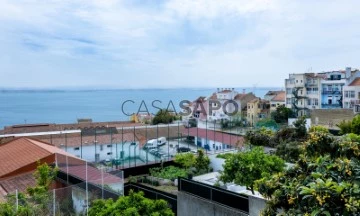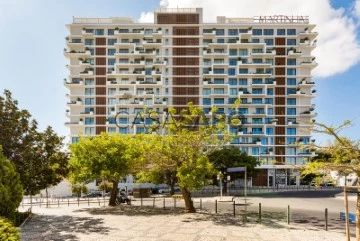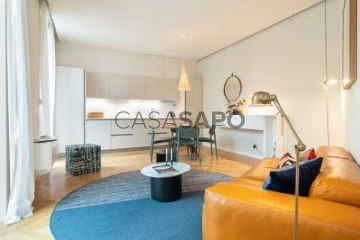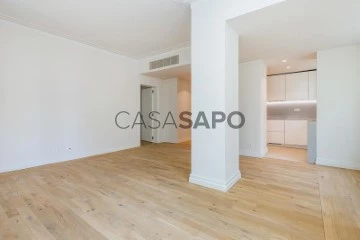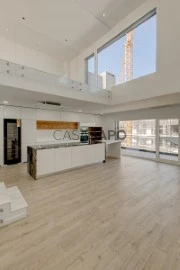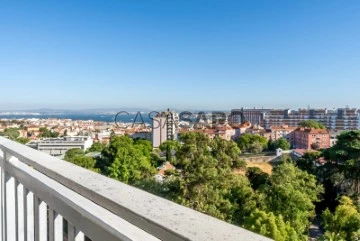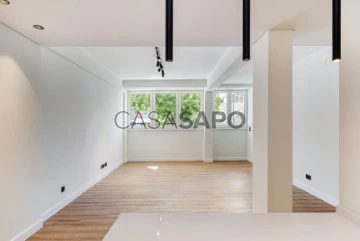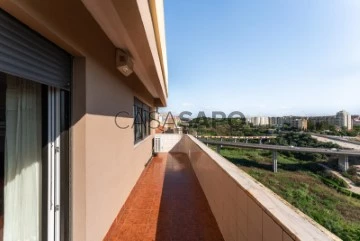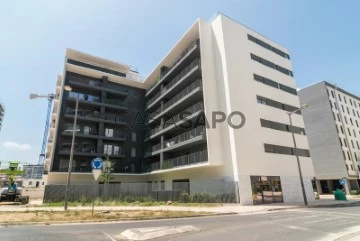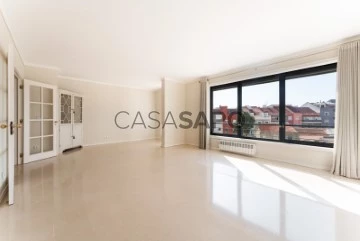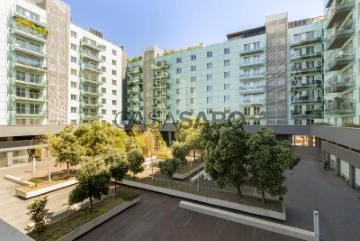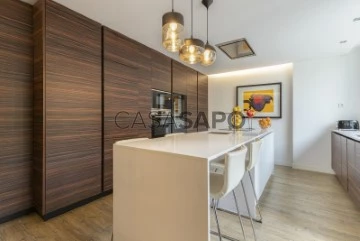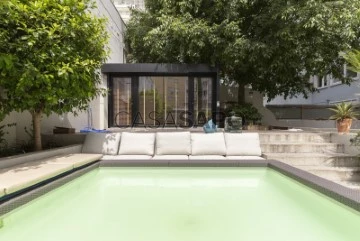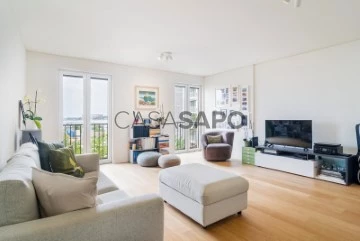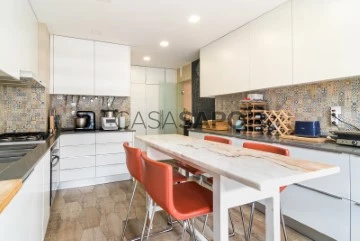Apartments
Rooms
Price
More filters
2,006 Properties for Sale, Apartments in Lisboa, with Double Glazed
Map
Order by
Relevance
Apartment Studio
Parque das Nações, Lisboa, Distrito de Lisboa
Used · 56m²
buy
338.800 €
Sale of 0 Bedroom Apartment in the PANORAMIC Building - Parque das Nações - Unique Opportunity!
Gross Private Area: 40m2 / Gross Dependent Area: 1 parking space + Storage room 16m2
We present this elegant T0 flat, located in the prestigious PANORAMIC Building. Ideal for those looking for a modern and functional space in a privileged location, this property is perfect for both living and investment.
Property Features:
Typology: T0
Kitchen: Fully equipped with modern appliances
Parking: Private parking space
Storage room: Includes a storage room for greater organisation and storage
Located in one of the most iconic buildings in Parque Das Nações, the flat offers all the comfort and convenience you are looking for. The kitchen is equipped with all the necessary appliances, ready for use, and the space has been optimised to offer functionality and well-being. The building has 24-hour security and all the amenities of a modern and well-structured location.
Next door there is a reference gym and the surrounding area with large green areas, gardens and proximity to the river, ideal for practising sports, walks and outdoor leisure time.
With a parking space and a spacious storage room, this property is the ideal opportunity for those looking for a sophisticated and practical lifestyle or for those who want to invest in a high-quality flat.
Gross Private Area: 40m2 / Gross Dependent Area: 1 parking space + Storage room 16m2
We present this elegant T0 flat, located in the prestigious PANORAMIC Building. Ideal for those looking for a modern and functional space in a privileged location, this property is perfect for both living and investment.
Property Features:
Typology: T0
Kitchen: Fully equipped with modern appliances
Parking: Private parking space
Storage room: Includes a storage room for greater organisation and storage
Located in one of the most iconic buildings in Parque Das Nações, the flat offers all the comfort and convenience you are looking for. The kitchen is equipped with all the necessary appliances, ready for use, and the space has been optimised to offer functionality and well-being. The building has 24-hour security and all the amenities of a modern and well-structured location.
Next door there is a reference gym and the surrounding area with large green areas, gardens and proximity to the river, ideal for practising sports, walks and outdoor leisure time.
With a parking space and a spacious storage room, this property is the ideal opportunity for those looking for a sophisticated and practical lifestyle or for those who want to invest in a high-quality flat.
Contact
Apartment 3 Bedrooms
Lumiar, Lisboa, Distrito de Lisboa
Used · 123m²
buy
485.000 €
We present an excellent 3 bedroom flat in Lumiar, with a private gross area of 123.55 m², ideal for those looking for space, comfort and a privileged location.
Property Features:
Typology: T3
Gross Private Area: 123.55 m²
- Bedrooms: 3 bright bedrooms with a small balcony.
- WC: 2 bathrooms
- Living room: Large common room, ideal for creating different environments for conviviality and leisure
- Building: Building with 2 elevators, ensuring greater convenience and accessibility
This flat, located in Lumiar, offers an excellent distribution of spaces, perfect for those who value a practical and comfortable lifestyle. With a large living room and three bedrooms, it is the ideal choice for families or for those looking for a property with generous areas in one of the most desirable areas of Lisbon.
The privileged location makes this flat an excellent purchase opportunity. Don’t miss this unique opportunity to live or invest in Lumiar.
Property Features:
Typology: T3
Gross Private Area: 123.55 m²
- Bedrooms: 3 bright bedrooms with a small balcony.
- WC: 2 bathrooms
- Living room: Large common room, ideal for creating different environments for conviviality and leisure
- Building: Building with 2 elevators, ensuring greater convenience and accessibility
This flat, located in Lumiar, offers an excellent distribution of spaces, perfect for those who value a practical and comfortable lifestyle. With a large living room and three bedrooms, it is the ideal choice for families or for those looking for a property with generous areas in one of the most desirable areas of Lisbon.
The privileged location makes this flat an excellent purchase opportunity. Don’t miss this unique opportunity to live or invest in Lumiar.
Contact
Apartment 2 Bedrooms
Arroios (São Jorge de Arroios), Lisboa
Refurbished
buy
478.000 €
Acolhedor apartamento T2, localizado na Rua Cavaleiro de Oliveira, em Arroios, eleito o bairro mais cool do mundo, pela Time Out, em 2019.
Possui uma localização privilegiada pela proximidade:
- À rede de transportes públicos (Estação de Metro de Arroios, a 350m, e paragens de autocarro da Carris Metropolitana);
- Ao Aeroporto Internacional de Lisboa Humberto Delgado;
- A estabelecimentos de ensino públicos e privados, escolas e faculdades, destacando-se o IST Instituto Superior Técnico;
- A diversos estabelecimentos de serviços e comércio, incluindo de comércio tradicional;
- Ao centro empresarial do Saldanha.
Apartamento inserido em edifício de 4 pisos elevados, integrado em conjunto arquitetónico de edifícios de habitação cuja estética retrata o Modernismo Português, possuindo ainda detalhes decorativos Art Déco.
Edifício com laje de betão armado em todos os pisos elevados. Ainda que não possua elevador, a laje do topo da caixa de escadas foi concebida para o receber.
Apartamento pronto a habitar, em muito bom estado de conservação, tendo sido sujeito a remodelação projetada por arquiteto de interiores, que conciliou, de forma harmoniosa, elementos e materiais originais com outros mais contemporâneos e promoveu uma melhoria significativa ao nível da iluminação natural e da funcionalidade dos espaços.
As obras de remodelação incluíram, entre outros trabalhos, a reformulação do layout da instalação sanitária, da cozinha e da despensa (incluindo a aplicação de novos revestimentos de parede e de pavimento), a renovação de todas as infraestruturas existentes (águas e esgotos, eletricidade e gás), a instalação do sistema de aquecimento central, a substituição das caixilharias das janelas e a instalação de novos móveis de cozinha.
Apartamento com 100m2 de área bruta privativa e 85,50m2 de área útil, com uma distribuição de espaços muito funcional, composto por dois quartos, uma sala, instalação sanitária, cozinha, copa, despensa, lavandaria. Possui 3m de pé-direito e um hall de entrada generoso que permite ampliar a área social.
Possui uma boa exposição solar, com orientação Nascente/Poente, e está equipado com caldeira mural, a gás, para fornecimento de água quente aos radiadores do sistema de aquecimento central e de águas quentes sanitárias.
Na cozinha foi mantida a chaminé original que assegura uma eficaz renovação do ar por ventilação natural.
Estão em curso obras de conservação, que incluem a realização dos seguintes trabalhos:
- Pintura de paredes e tetos;
- Afagamento e envernizamento do pavimento original em taco de madeira;
- Substituição de torneiras;
- Substituição de aparelhagens elétricas;
- Manutenção e inspeção de equipamentos (gás e aquecimento central).
A cozinha será equipada com placa de indução, máquina de lavar louça, forno e micro-ondas.
Nota 1: As fotografias do imóvel serão atualizadas regularmente.
Nota 2: Nesta fase, não se pretende recorrer aos serviços de agência imobiliária para angariação de comprador.
Possui uma localização privilegiada pela proximidade:
- À rede de transportes públicos (Estação de Metro de Arroios, a 350m, e paragens de autocarro da Carris Metropolitana);
- Ao Aeroporto Internacional de Lisboa Humberto Delgado;
- A estabelecimentos de ensino públicos e privados, escolas e faculdades, destacando-se o IST Instituto Superior Técnico;
- A diversos estabelecimentos de serviços e comércio, incluindo de comércio tradicional;
- Ao centro empresarial do Saldanha.
Apartamento inserido em edifício de 4 pisos elevados, integrado em conjunto arquitetónico de edifícios de habitação cuja estética retrata o Modernismo Português, possuindo ainda detalhes decorativos Art Déco.
Edifício com laje de betão armado em todos os pisos elevados. Ainda que não possua elevador, a laje do topo da caixa de escadas foi concebida para o receber.
Apartamento pronto a habitar, em muito bom estado de conservação, tendo sido sujeito a remodelação projetada por arquiteto de interiores, que conciliou, de forma harmoniosa, elementos e materiais originais com outros mais contemporâneos e promoveu uma melhoria significativa ao nível da iluminação natural e da funcionalidade dos espaços.
As obras de remodelação incluíram, entre outros trabalhos, a reformulação do layout da instalação sanitária, da cozinha e da despensa (incluindo a aplicação de novos revestimentos de parede e de pavimento), a renovação de todas as infraestruturas existentes (águas e esgotos, eletricidade e gás), a instalação do sistema de aquecimento central, a substituição das caixilharias das janelas e a instalação de novos móveis de cozinha.
Apartamento com 100m2 de área bruta privativa e 85,50m2 de área útil, com uma distribuição de espaços muito funcional, composto por dois quartos, uma sala, instalação sanitária, cozinha, copa, despensa, lavandaria. Possui 3m de pé-direito e um hall de entrada generoso que permite ampliar a área social.
Possui uma boa exposição solar, com orientação Nascente/Poente, e está equipado com caldeira mural, a gás, para fornecimento de água quente aos radiadores do sistema de aquecimento central e de águas quentes sanitárias.
Na cozinha foi mantida a chaminé original que assegura uma eficaz renovação do ar por ventilação natural.
Estão em curso obras de conservação, que incluem a realização dos seguintes trabalhos:
- Pintura de paredes e tetos;
- Afagamento e envernizamento do pavimento original em taco de madeira;
- Substituição de torneiras;
- Substituição de aparelhagens elétricas;
- Manutenção e inspeção de equipamentos (gás e aquecimento central).
A cozinha será equipada com placa de indução, máquina de lavar louça, forno e micro-ondas.
Nota 1: As fotografias do imóvel serão atualizadas regularmente.
Nota 2: Nesta fase, não se pretende recorrer aos serviços de agência imobiliária para angariação de comprador.
Contact
Apartment 3 Bedrooms
Condominio do Parque, Lumiar, Lisboa
Used
With Garage
buy
630.000 €
Apartment currently rented and available from December 2024.
Visits to be scheduled from December 1, 2024
For sale from private to private. Contacts from real estate agents are not accepted.
Apartment built in 2006 and inhabited since 2007. It is being sold in original condition and does not need reparations.
Located in a private condominium, with swimming pool, 2 parking spaces in a shared garage, security 24/7, storage room, granite fireplace, bathrooms covered in natural stone, high security entrance door, central heating.
Visits to be scheduled from December 1, 2024
For sale from private to private. Contacts from real estate agents are not accepted.
Apartment built in 2006 and inhabited since 2007. It is being sold in original condition and does not need reparations.
Located in a private condominium, with swimming pool, 2 parking spaces in a shared garage, security 24/7, storage room, granite fireplace, bathrooms covered in natural stone, high security entrance door, central heating.
Contact
Apartment 2 Bedrooms
Braço de Prata, Marvila, Lisboa, Distrito de Lisboa
New · 116m²
With Garage
buy
787.000 €
2 bedroom flat with 116 m2, balcony of 7 m2 and garden of 66 m2, inserted in the new development to be born in the heart of Marvila, the new creative epicentre of Lisbon.
A former creative house of a renowned Portuguese artist transformed into eight residences in Marvila, which is finished and ready to move into.
It is a development where the design reflects its artistic heritage and vibrant surroundings, with typologies ranging from T2 to T4.
The apartments stand out for having large kitchens, full of natural light, and spacious living areas that connect to inviting private gardens on the ground floor and ground floor. Large outdoor areas with more than 65m², landscaped by BALDIOS Arquitectos Paisagistas.
With a focus on meticulous design and the abundance of natural light, which permeates each room through generous windows, it features contemporary interiors with carefully selected materials and finishes - natural wood floors and organic fabrics, providing residents with the opportunity to customise each space to their liking.
The project will also have an exclusive underground parking lot for residents.
Marvila is Lisbon’s ’up and coming’ riverside area, located between the city centre and Parque das Nações. Known as the old industrial park of the city, this area is going through a phase of modernisation where the old warehouses gain new life, here art galleries and startups of innovative projects are born.
It is an Exclusive Oasis of Design and Art in the Creative Heart of Lisbon.
Don’t miss this opportunity. Request your visit now!
For over 25 years Castelhana has been a renowned name in the Portuguese real estate sector. As a company of Dils group, we specialize in advising businesses, organizations and (institutional) investors in buying, selling, renting, letting and development of residential properties.
Founded in 1999, Castelhana has built one of the largest and most solid real estate portfolios in Portugal over the years, with over 600 renovation and new construction projects.
In Lisbon, we are based in Chiado, one of the most emblematic and traditional areas of the capital. In Porto, in Foz do Douro, one of the noblest places in the city and in the Algarve next to the renowned Vilamoura Marina.
We are waiting for you. We have a team available to give you the best support in your next real estate investment.
Contact us!
A former creative house of a renowned Portuguese artist transformed into eight residences in Marvila, which is finished and ready to move into.
It is a development where the design reflects its artistic heritage and vibrant surroundings, with typologies ranging from T2 to T4.
The apartments stand out for having large kitchens, full of natural light, and spacious living areas that connect to inviting private gardens on the ground floor and ground floor. Large outdoor areas with more than 65m², landscaped by BALDIOS Arquitectos Paisagistas.
With a focus on meticulous design and the abundance of natural light, which permeates each room through generous windows, it features contemporary interiors with carefully selected materials and finishes - natural wood floors and organic fabrics, providing residents with the opportunity to customise each space to their liking.
The project will also have an exclusive underground parking lot for residents.
Marvila is Lisbon’s ’up and coming’ riverside area, located between the city centre and Parque das Nações. Known as the old industrial park of the city, this area is going through a phase of modernisation where the old warehouses gain new life, here art galleries and startups of innovative projects are born.
It is an Exclusive Oasis of Design and Art in the Creative Heart of Lisbon.
Don’t miss this opportunity. Request your visit now!
For over 25 years Castelhana has been a renowned name in the Portuguese real estate sector. As a company of Dils group, we specialize in advising businesses, organizations and (institutional) investors in buying, selling, renting, letting and development of residential properties.
Founded in 1999, Castelhana has built one of the largest and most solid real estate portfolios in Portugal over the years, with over 600 renovation and new construction projects.
In Lisbon, we are based in Chiado, one of the most emblematic and traditional areas of the capital. In Porto, in Foz do Douro, one of the noblest places in the city and in the Algarve next to the renowned Vilamoura Marina.
We are waiting for you. We have a team available to give you the best support in your next real estate investment.
Contact us!
Contact
Apartment 3 Bedrooms
Braço de Prata, Marvila, Lisboa, Distrito de Lisboa
New · 132m²
With Garage
buy
945.000 €
3 bedroom flat with 154 m2 of private gross area, 18 m2 balcony and 2 parking spaces, inserted in the new development to be born in the heart of Marvila, the new creative epicentre of Lisbon.
A former creative house of a renowned Portuguese artist transformed into eight residences in Marvila, which is finished and ready to move into.
It is a development where the design reflects its artistic heritage and vibrant surroundings, with typologies ranging from T2 to T4.
The apartments stand out for having large kitchens, full of natural light, and spacious living areas that connect to inviting private gardens on the ground floor and ground floor. Large outdoor areas with more than 65m², landscaped by BALDIOS Arquitectos Paisagistas.
With a focus on meticulous design and the abundance of natural light, which permeates each room through generous windows, it features contemporary interiors with carefully selected materials and finishes - natural wood floors and organic fabrics, providing residents with the opportunity to customise each space to their liking.
The project will also have an exclusive underground parking lot for residents.
Marvila is Lisbon’s ’up and coming’ riverside area, located between the city centre and Parque das Nações. Known as the old industrial park of the city, this area is going through a phase of modernisation where the old warehouses gain new life, here art galleries and startups of innovative projects are born.
It is an Exclusive Oasis of Design and Art in the Creative Heart of Lisbon.
Don’t miss this opportunity. Request your visit now!
For over 25 years Castelhana has been a renowned name in the Portuguese real estate sector. As a company of Dils group, we specialize in advising businesses, organizations and (institutional) investors in buying, selling, renting, letting and development of residential properties.
Founded in 1999, Castelhana has built one of the largest and most solid real estate portfolios in Portugal over the years, with over 600 renovation and new construction projects.
In Lisbon, we are based in Chiado, one of the most emblematic and traditional areas of the capital. In Porto, in Foz do Douro, one of the noblest places in the city and in the Algarve next to the renowned Vilamoura Marina.
We are waiting for you. We have a team available to give you the best support in your next real estate investment.
Contact us!
A former creative house of a renowned Portuguese artist transformed into eight residences in Marvila, which is finished and ready to move into.
It is a development where the design reflects its artistic heritage and vibrant surroundings, with typologies ranging from T2 to T4.
The apartments stand out for having large kitchens, full of natural light, and spacious living areas that connect to inviting private gardens on the ground floor and ground floor. Large outdoor areas with more than 65m², landscaped by BALDIOS Arquitectos Paisagistas.
With a focus on meticulous design and the abundance of natural light, which permeates each room through generous windows, it features contemporary interiors with carefully selected materials and finishes - natural wood floors and organic fabrics, providing residents with the opportunity to customise each space to their liking.
The project will also have an exclusive underground parking lot for residents.
Marvila is Lisbon’s ’up and coming’ riverside area, located between the city centre and Parque das Nações. Known as the old industrial park of the city, this area is going through a phase of modernisation where the old warehouses gain new life, here art galleries and startups of innovative projects are born.
It is an Exclusive Oasis of Design and Art in the Creative Heart of Lisbon.
Don’t miss this opportunity. Request your visit now!
For over 25 years Castelhana has been a renowned name in the Portuguese real estate sector. As a company of Dils group, we specialize in advising businesses, organizations and (institutional) investors in buying, selling, renting, letting and development of residential properties.
Founded in 1999, Castelhana has built one of the largest and most solid real estate portfolios in Portugal over the years, with over 600 renovation and new construction projects.
In Lisbon, we are based in Chiado, one of the most emblematic and traditional areas of the capital. In Porto, in Foz do Douro, one of the noblest places in the city and in the Algarve next to the renowned Vilamoura Marina.
We are waiting for you. We have a team available to give you the best support in your next real estate investment.
Contact us!
Contact
Apartment 4 Bedrooms
Braço de Prata, Marvila, Lisboa, Distrito de Lisboa
New · 163m²
With Garage
buy
1.280.000 €
4 bedroom flat with 190 m2 of private gross area, balcony of 23 m2, garden of 67 m2 and 2 parking spaces, inserted in the new development to be born in the heart of Marvila, the new creative epicentre of Lisbon.
A former creative house of a renowned Portuguese artist transformed into eight residences in Marvila, which is finished and ready to move into.
Il s’agit d’un développement dont le design reflète son patrimoine artistique et son environnement dynamique, avec des typologies allant de T2 à T4.
Les appartements se distinguent par de grandes cuisines, pleines de lumière naturelle, et des espaces de vie spacieux qui se connectent à des jardins privés accueillants au rez-de-chaussée et au premier étage. Grands espaces extérieurs de plus de 65m², aménagés par BALDIOS Arquitectos Paisagistas.
En mettant l’accent sur un design méticuleux et l’abondance de lumière naturelle, qui imprègne chaque pièce à travers de généreuses fenêtres, il présente des intérieurs contemporains avec des matériaux et des finitions soigneusement sélectionnés - planchers de bois naturel et tissus organiques, offrant aux résidents la possibilité de personnaliser chaque espace à leur guise.
Le projet disposera également d’un parking souterrain exclusif pour les résidents.
Marvila est le quartier riverain « en plein essor » de Lisbonne, situé entre le centre-ville et le Parque das Nações. Connu comme l’ancien parc industriel de la ville, ce quartier traverse une phase de modernisation où les anciens entrepôts retrouvent une nouvelle vie, ici naissent des galeries d’art et des startups de projets innovants.
C’est une oasis exclusive de design et d’art dans le cœur créatif de Lisbonne.
Ne manquez pas cette opportunité. Demandez votre visite dès maintenant !
Castelhana est une référence dans le secteur immobilier portugais depuis plus de 25 ans. En tant que société du groupe Dils, nous sommes spécialisés dans le conseil aux entreprises, organisations et investisseurs (institutionnels) lors de l’achat, de la vente, de la location et du développement de propriétés résidentielles.
Fondée en 1999, Castelhana a construit au fil des années l’un des portefeuilles immobiliers les plus importants et les plus solides du Portugal, avec plus de 600 projets de réhabilitation et de nouvelle construction.
À Lisbonne, nous sommes basés au Chiado, l’un des quartiers les plus emblématiques et traditionnels de la capitale. A Porto, à Foz do Douro, l’un des endroits les plus nobles de la ville et de l’Algarve à côté de la célèbre marina de Vilamoura.
Nous vous attendons. Nous disposons d’une équipe disponible pour vous accompagner au mieux dans votre prochain investissement immobilier.
Contactez-nous!
A former creative house of a renowned Portuguese artist transformed into eight residences in Marvila, which is finished and ready to move into.
Il s’agit d’un développement dont le design reflète son patrimoine artistique et son environnement dynamique, avec des typologies allant de T2 à T4.
Les appartements se distinguent par de grandes cuisines, pleines de lumière naturelle, et des espaces de vie spacieux qui se connectent à des jardins privés accueillants au rez-de-chaussée et au premier étage. Grands espaces extérieurs de plus de 65m², aménagés par BALDIOS Arquitectos Paisagistas.
En mettant l’accent sur un design méticuleux et l’abondance de lumière naturelle, qui imprègne chaque pièce à travers de généreuses fenêtres, il présente des intérieurs contemporains avec des matériaux et des finitions soigneusement sélectionnés - planchers de bois naturel et tissus organiques, offrant aux résidents la possibilité de personnaliser chaque espace à leur guise.
Le projet disposera également d’un parking souterrain exclusif pour les résidents.
Marvila est le quartier riverain « en plein essor » de Lisbonne, situé entre le centre-ville et le Parque das Nações. Connu comme l’ancien parc industriel de la ville, ce quartier traverse une phase de modernisation où les anciens entrepôts retrouvent une nouvelle vie, ici naissent des galeries d’art et des startups de projets innovants.
C’est une oasis exclusive de design et d’art dans le cœur créatif de Lisbonne.
Ne manquez pas cette opportunité. Demandez votre visite dès maintenant !
Castelhana est une référence dans le secteur immobilier portugais depuis plus de 25 ans. En tant que société du groupe Dils, nous sommes spécialisés dans le conseil aux entreprises, organisations et investisseurs (institutionnels) lors de l’achat, de la vente, de la location et du développement de propriétés résidentielles.
Fondée en 1999, Castelhana a construit au fil des années l’un des portefeuilles immobiliers les plus importants et les plus solides du Portugal, avec plus de 600 projets de réhabilitation et de nouvelle construction.
À Lisbonne, nous sommes basés au Chiado, l’un des quartiers les plus emblématiques et traditionnels de la capitale. A Porto, à Foz do Douro, l’un des endroits les plus nobles de la ville et de l’Algarve à côté de la célèbre marina de Vilamoura.
Nous vous attendons. Nous disposons d’une équipe disponible pour vous accompagner au mieux dans votre prochain investissement immobilier.
Contactez-nous!
Contact
Apartamento T3 premium, com estacionamento, no Parque das Nações
Apartment 3 Bedrooms
Parque das Nações, Lisboa, Distrito de Lisboa
Used · 138m²
With Garage
buy
745.000 €
Excelente oportunidade para adquirir um Apartamento T3 de alta qualidade, localizado perto da Marinha e da Torre Galp, no prestigiado Parque das Nações - Sul. Este imóvel destaca-se pelos seus acabamentos de luxo e áreas generosas, proporcionando conforto e exclusividade.
Este apartamento, com 138m2 de área útil e em excelente estado de conservação, quase novo, pronto a habitar e com cozinha equipada, possui dois lugares de estacionamento coberto e arrecadação. Pelo que é vocacionado para quem privilegia um estilo de vida cosmopolita, funcional e familiar, numa zona privilegiada do Parque das Nações, perto de comércio, serviços, escolas, restaurantes, transportes públicos e espaços verdes.
O acolhimento do imóvel é feito a partir de um hall central, que permite estruturar o imóvel de uma maneira fluída, separando eficazmente as zonas sociais, das zona de repouso da habitação.
A sala de estar (com 42m2), apresenta-se como um espaço muito amplo e com muita luz natural, em virtude de ostentar dois vãos envidraçados, que ocupam praticamente toda a largura da divisão. Dada a sua dimensão e disposição, a sala pode ser estruturada em duas áreas distintas, uma destinada a refeições e outra a convívio e lazer, pelo que se assume como um espaço versátil e fluído.
A cozinha (com 15,3m2) revela um cunho prático e funcional, possuindo uma bancada em Granito Pedras Salgadas, coerente com os armários orgânicos em madeira que revestem o espaço. Dada a sua dimensão, a cozinha comporta facilmente uma mesa de refeições, sem que tal prejudique a sua fluidez.
Os três quartos deste apartamento são verdadeiros refúgios de tranquilidade, com áreas bem estruturadas, roupeiros embutidos e projetados para oferecer o máximo conforto e privacidade, sendo que, a suite, encerra em si uma casa equipada com lavatório moderno com arrumação, cabine de duche e sanitários.
O imóvel possui uma varanda que abraça dois dos quartos, permitindo desfrutar da tranquilidade da zona.
A casa de banho é enorme, encontra-se servida com um lavatório com arrumação na sua base, inclui uma banheira com hidromassagem e demais sanitários, pelo que assegura plenamente a dupla função de apoio à área social e aos quartos.
Para além de todas qualidades já indicadas, importa ainda destacar os seguintes atributos de conforto de que o futuro comprador irá usufruir:
- Caixilharia em alumínio lacado branco, com vidro duplo e caixa de ar
- Estores térmicos elétricos
- Sistema de aquecimento central
- Pré-instalação de ar condicionado
- Portas interiores em madeira maciça
- Som ambiente
- Aspiração central
- Porta blindada de alta segurança
- Videoporteiro
- Prédio com 2 elevadores
- Dois lugares de estacionamento coberto
- Arrecadação individual com 5,1m2
- Prédio com conduta de lixo e ponto de reciclagem
Condomínio Fechado: Condomínio fechado com acesso interno, ideal para crianças brincarem e jogarem à bola em segurança, sem necessidade de sair para a rua. A zona é sossegada e muito calma, com as traseiras do imóvel voltadas para o condomínio fechado e a frente para uma rua sem saída, praticamente sem trânsito.
Na área envolvente, é possível encontrar superfícies comerciais de distribuição (Pingo Doce, Continente e Lidl), comércio tradicional e diversos estabelecimentos de lazer e restauração, bem como serviços públicos, farmácias, ginásios, escolas e colégios (como a Escola Parque das Nações, Externato Cesário Verde ou a Escola Secundária Eça de Queirós) e espaços verdes e culturais (como o Jardim Heróis do Mar, Oceanário, Pavilhão do Conhecimento e toda a oferta comercial e de lazer que se manteve desde a Expo’98). Sendo ainda importante referir a proximidade ao Centro Comercial Vasco da Gama e às cada vez mais procuradas margens do Rio Tejo.
Descubra a sua nova casa com a imovendo contacte-nos já hoje!
Precisa de ajuda com crédito? Fale connosco!
A imovendo é uma empresa de Mediação Imobiliária (AMI 16959) que, por ter a comissão mais baixa do mercado, consegue assegurar o preço mais competitivo para este imóvel.
Este apartamento, com 138m2 de área útil e em excelente estado de conservação, quase novo, pronto a habitar e com cozinha equipada, possui dois lugares de estacionamento coberto e arrecadação. Pelo que é vocacionado para quem privilegia um estilo de vida cosmopolita, funcional e familiar, numa zona privilegiada do Parque das Nações, perto de comércio, serviços, escolas, restaurantes, transportes públicos e espaços verdes.
O acolhimento do imóvel é feito a partir de um hall central, que permite estruturar o imóvel de uma maneira fluída, separando eficazmente as zonas sociais, das zona de repouso da habitação.
A sala de estar (com 42m2), apresenta-se como um espaço muito amplo e com muita luz natural, em virtude de ostentar dois vãos envidraçados, que ocupam praticamente toda a largura da divisão. Dada a sua dimensão e disposição, a sala pode ser estruturada em duas áreas distintas, uma destinada a refeições e outra a convívio e lazer, pelo que se assume como um espaço versátil e fluído.
A cozinha (com 15,3m2) revela um cunho prático e funcional, possuindo uma bancada em Granito Pedras Salgadas, coerente com os armários orgânicos em madeira que revestem o espaço. Dada a sua dimensão, a cozinha comporta facilmente uma mesa de refeições, sem que tal prejudique a sua fluidez.
Os três quartos deste apartamento são verdadeiros refúgios de tranquilidade, com áreas bem estruturadas, roupeiros embutidos e projetados para oferecer o máximo conforto e privacidade, sendo que, a suite, encerra em si uma casa equipada com lavatório moderno com arrumação, cabine de duche e sanitários.
O imóvel possui uma varanda que abraça dois dos quartos, permitindo desfrutar da tranquilidade da zona.
A casa de banho é enorme, encontra-se servida com um lavatório com arrumação na sua base, inclui uma banheira com hidromassagem e demais sanitários, pelo que assegura plenamente a dupla função de apoio à área social e aos quartos.
Para além de todas qualidades já indicadas, importa ainda destacar os seguintes atributos de conforto de que o futuro comprador irá usufruir:
- Caixilharia em alumínio lacado branco, com vidro duplo e caixa de ar
- Estores térmicos elétricos
- Sistema de aquecimento central
- Pré-instalação de ar condicionado
- Portas interiores em madeira maciça
- Som ambiente
- Aspiração central
- Porta blindada de alta segurança
- Videoporteiro
- Prédio com 2 elevadores
- Dois lugares de estacionamento coberto
- Arrecadação individual com 5,1m2
- Prédio com conduta de lixo e ponto de reciclagem
Condomínio Fechado: Condomínio fechado com acesso interno, ideal para crianças brincarem e jogarem à bola em segurança, sem necessidade de sair para a rua. A zona é sossegada e muito calma, com as traseiras do imóvel voltadas para o condomínio fechado e a frente para uma rua sem saída, praticamente sem trânsito.
Na área envolvente, é possível encontrar superfícies comerciais de distribuição (Pingo Doce, Continente e Lidl), comércio tradicional e diversos estabelecimentos de lazer e restauração, bem como serviços públicos, farmácias, ginásios, escolas e colégios (como a Escola Parque das Nações, Externato Cesário Verde ou a Escola Secundária Eça de Queirós) e espaços verdes e culturais (como o Jardim Heróis do Mar, Oceanário, Pavilhão do Conhecimento e toda a oferta comercial e de lazer que se manteve desde a Expo’98). Sendo ainda importante referir a proximidade ao Centro Comercial Vasco da Gama e às cada vez mais procuradas margens do Rio Tejo.
Descubra a sua nova casa com a imovendo contacte-nos já hoje!
Precisa de ajuda com crédito? Fale connosco!
A imovendo é uma empresa de Mediação Imobiliária (AMI 16959) que, por ter a comissão mais baixa do mercado, consegue assegurar o preço mais competitivo para este imóvel.
Contact
Apartment 2 Bedrooms
São Vicente, Lisboa, Distrito de Lisboa
Used · 58m²
buy
340.000 €
Located in the Graça neighbourhood, one of the most emblematic in Lisbon, this bright 2 bedroom flat is located on the first floor of a building without a lift and has an excellent side view of the river.
It is completely refurbished with excellent quality materials and only needs minor interventions. In addition, the roof of the building is currently being replaced and should be finished by the end of summer 2024.
Apartment with lots of natural light distributed as follows:
- Living room and kitchen in Openspace facing west and with an excellent view of the unobstructed river.
- Kitchen equipped with hob, oven, extractor fan and fridge
- Corridor access to the bedrooms with 1 full bathroom with shower base
- 2 bedrooms to the east, with use of balconies and built-in wardrobes
Book your visit now and get to know this fantastic property!
It is completely refurbished with excellent quality materials and only needs minor interventions. In addition, the roof of the building is currently being replaced and should be finished by the end of summer 2024.
Apartment with lots of natural light distributed as follows:
- Living room and kitchen in Openspace facing west and with an excellent view of the unobstructed river.
- Kitchen equipped with hob, oven, extractor fan and fridge
- Corridor access to the bedrooms with 1 full bathroom with shower base
- 2 bedrooms to the east, with use of balconies and built-in wardrobes
Book your visit now and get to know this fantastic property!
Contact
Apartment 3 Bedrooms
Benfica, Lisboa, Distrito de Lisboa
Remodelled · 84m²
buy
449.900 €
Refª 7163
Imóvel em Remodelação Total!
# O preço do apartamento inclui mobiliário e respectiva decoração (Pode ser vendido sem mobiliário e decoração)#
# Fotos Tipo do mesmo Investidor.
Apartamento T3, a ser totalmente remodelado ao nível das instalações elétricas, águas e esgotos, etc.
Bairro familiar, residencial e com vários pontos de comércio e serviços. Comércio tradicional, lojas de design e mobiliário, cafés e restaurantes Zona central, facilidade de acessos, proximidade de transportes públicos, e vários equipamentos sociais, Hospital da Luz, Centro Comercial Colombo, Metropolitano do Colégio Militar, Av do Uruguai.
Características e Equipamentos:
- Suíte com cerca de 20 m2 com roupeiro;
- Quarto de 12 m2 com roupeiro;
- Quarto de 14m2
- Sala e Cozinha em OpenSpace com cerca de 28 m2;
- Cozinha equipada com : Forno, Placa, Exaustor, Micro-ondas, Máquina de lavar louça encastrada, Máquina de lavar roupa
encastrada, Termoacumulador e Combinado encastrado;
- Casa de banho da suíte com 3 m2;
- Casa de banho de serviço com 3 m2;
- Caixilharia lacada a branco com vidros duplos e Oscilo Batentes em todas as assoalhadas;
- Teto falso com luzes embutidas leds, no WC, Cozinha, Sala e Hall;
- Pré-Instalação de Ar Condicionado;
- Estores Elétricos;
- Duas Frentes;
- Varanda aberta com 13m2;
Contacte-nos para visitar este fantástico imóvel.
**Oferta da escritura em local designado pela empresa ou até ao valor de 500€
*** Todas as informações apresentadas não têm qualquer carácter vinculativo, não dispensa a confirmação por parte da mediadora, bem como a consulta da documentação do imóvel *
Imóvel em Remodelação Total!
# O preço do apartamento inclui mobiliário e respectiva decoração (Pode ser vendido sem mobiliário e decoração)#
# Fotos Tipo do mesmo Investidor.
Apartamento T3, a ser totalmente remodelado ao nível das instalações elétricas, águas e esgotos, etc.
Bairro familiar, residencial e com vários pontos de comércio e serviços. Comércio tradicional, lojas de design e mobiliário, cafés e restaurantes Zona central, facilidade de acessos, proximidade de transportes públicos, e vários equipamentos sociais, Hospital da Luz, Centro Comercial Colombo, Metropolitano do Colégio Militar, Av do Uruguai.
Características e Equipamentos:
- Suíte com cerca de 20 m2 com roupeiro;
- Quarto de 12 m2 com roupeiro;
- Quarto de 14m2
- Sala e Cozinha em OpenSpace com cerca de 28 m2;
- Cozinha equipada com : Forno, Placa, Exaustor, Micro-ondas, Máquina de lavar louça encastrada, Máquina de lavar roupa
encastrada, Termoacumulador e Combinado encastrado;
- Casa de banho da suíte com 3 m2;
- Casa de banho de serviço com 3 m2;
- Caixilharia lacada a branco com vidros duplos e Oscilo Batentes em todas as assoalhadas;
- Teto falso com luzes embutidas leds, no WC, Cozinha, Sala e Hall;
- Pré-Instalação de Ar Condicionado;
- Estores Elétricos;
- Duas Frentes;
- Varanda aberta com 13m2;
Contacte-nos para visitar este fantástico imóvel.
**Oferta da escritura em local designado pela empresa ou até ao valor de 500€
*** Todas as informações apresentadas não têm qualquer carácter vinculativo, não dispensa a confirmação por parte da mediadora, bem como a consulta da documentação do imóvel *
Contact
Apartment 2 Bedrooms
São Vicente, Lisboa, Distrito de Lisboa
Refurbished · 60m²
buy
399.900 €
We present this elegant 2 bedroom flat with river view, located in a fully restored building, near Santa Apolónia. With 30m² of kitchen and living room in open space, open balcony and modern finishes, this property is perfect for those who value a comfortable and functional lifestyle, in a central and highly sought-after area.
Property Features:
Kitchen + Living Room: Spacious area of 30m², with white furniture and tile covering the wall behind the furniture, providing a modern and functional environment. Fully equipped with built-in appliances (oven, hob, extractor fan, microwave, dishwasher, washing machine, water heater and refrigerator).
Open Balcony with River View: Enjoy a breathtaking view of the river, perfect for relaxing.
Hall: With 3m², allowing practical access to all rooms.
Full Bathroom: With 4m², equipped with suspended crockery and contemporary finishes.
Quarters:
Bedroom 1: With 12m² and built-in wardrobe.
Bedroom 2: With 12m² and built-in wardrobe.
Modern Finishes:
Frames: White lacquered with double glazing and Oscillo Jamb windows, ensuring excellent thermal and acoustic insulation in all rooms.
Lighting: False ceiling with LED recessed lights in the bathroom, kitchen, living room and hall, creating a modern and efficient environment.
Pre-installation of Air Conditioning.
Two Fronts: Great sun exposure and natural ventilation.
Fully Recovered Building: The building has been renovated in all its components, including the roof, water, electricity and sewer columns, facades, stairs, entrance door, meters and mailboxes. Completely modernised to provide comfort and safety.
River View and Home Staging Included: This property includes home staging, helping to visualise the potential of each space with a careful and modern decoration.
Location and Advantages: Located in a family and residential neighbourhood, full of new points of commerce and services. Surrounded by traditional shops, design and furniture shops, cafes and restaurants, this flat is in a central area with easy access to public transport and various social facilities. Close to Santa Apolónia station, offering a privileged location for those looking for comfort and convenience.
Benefits for Investors: Exemption from Payment of IMT, an excellent opportunity for those looking to invest with advantageous conditions.
Property Features:
Kitchen + Living Room: Spacious area of 30m², with white furniture and tile covering the wall behind the furniture, providing a modern and functional environment. Fully equipped with built-in appliances (oven, hob, extractor fan, microwave, dishwasher, washing machine, water heater and refrigerator).
Open Balcony with River View: Enjoy a breathtaking view of the river, perfect for relaxing.
Hall: With 3m², allowing practical access to all rooms.
Full Bathroom: With 4m², equipped with suspended crockery and contemporary finishes.
Quarters:
Bedroom 1: With 12m² and built-in wardrobe.
Bedroom 2: With 12m² and built-in wardrobe.
Modern Finishes:
Frames: White lacquered with double glazing and Oscillo Jamb windows, ensuring excellent thermal and acoustic insulation in all rooms.
Lighting: False ceiling with LED recessed lights in the bathroom, kitchen, living room and hall, creating a modern and efficient environment.
Pre-installation of Air Conditioning.
Two Fronts: Great sun exposure and natural ventilation.
Fully Recovered Building: The building has been renovated in all its components, including the roof, water, electricity and sewer columns, facades, stairs, entrance door, meters and mailboxes. Completely modernised to provide comfort and safety.
River View and Home Staging Included: This property includes home staging, helping to visualise the potential of each space with a careful and modern decoration.
Location and Advantages: Located in a family and residential neighbourhood, full of new points of commerce and services. Surrounded by traditional shops, design and furniture shops, cafes and restaurants, this flat is in a central area with easy access to public transport and various social facilities. Close to Santa Apolónia station, offering a privileged location for those looking for comfort and convenience.
Benefits for Investors: Exemption from Payment of IMT, an excellent opportunity for those looking to invest with advantageous conditions.
Contact
Apartment 1 Bedroom
São Vicente, Lisboa, Distrito de Lisboa
Remodelled · 45m²
buy
297.000 €
Furnished 1-bedroom apartment, ready to move in, perfect for those who appreciate an inspiring view and the comfort of a turnkey space. Fully renovated, this apartment offers a breathtaking perspective over the Tagus River and the rooftops of Lisbon, in a highly sought-after area just 1 km from historical landmarks such as the Church of São Vicente de Fora, the National Pantheon, and Largo da Graça.
With a bright, contemporary decor, the apartment provides a welcoming atmosphere, maximizing the natural light through its windows. The layout is ideal for those seeking practicality and style, with no need for additional investments.
This property is an excellent opportunity for both residential and investment purposes, with a unit value of €6,600/m². Offering 55 m² of gross area and 45 m² of usable space, it comes fully equipped, including a modern kitchen and pre-installed air conditioning for maximum comfort.
Don’t miss out on this opportunity to invest or live in one of Lisbon’s most authentic neighborhoods. Schedule your visit now and discover this space that combines convenience, charm, and a unique view of the city.
Marina Yglesias Unipessoal Lda | Licença 22524 AMI
Marina Yglesias de Oliveira | (email hidden)
With a bright, contemporary decor, the apartment provides a welcoming atmosphere, maximizing the natural light through its windows. The layout is ideal for those seeking practicality and style, with no need for additional investments.
This property is an excellent opportunity for both residential and investment purposes, with a unit value of €6,600/m². Offering 55 m² of gross area and 45 m² of usable space, it comes fully equipped, including a modern kitchen and pre-installed air conditioning for maximum comfort.
Don’t miss out on this opportunity to invest or live in one of Lisbon’s most authentic neighborhoods. Schedule your visit now and discover this space that combines convenience, charm, and a unique view of the city.
Marina Yglesias Unipessoal Lda | Licença 22524 AMI
Marina Yglesias de Oliveira | (email hidden)
Contact
3 BEDROOM FLAT IN LAPA / ESTRELA ALL FURNISHED AND EQUIPPED
Apartment 3 Bedrooms
Estrela (Lapa), Lisboa, Distrito de Lisboa
Remodelled · 150m²
buy
780.000 €
T3 IN LAPA, 1988 RENOVATED IN 2021 WITH 15m2 TERRACE ON THE 1ST FLOOR ALL FURNISHED AND EQUIPPED. YOU CAN BUY FURNISHED (CONDITION TO BE NEGOTIATED)
Ready to move in.
Ideal for families, this flat is close to the Jardim da Estrela, the tapada das necessidades and the riverside walking distance from Doca do Español.
Surrounded by good access for those who want to leave and enter Lisbon as well as close to all public transport.
A few meters from Av Infante Santo we have a fully furnished flat and can be sold with stuffing and fully equipped
Living room: 40m2 divided into 17m2 + library area 11m2 + 14.7m2 adjoining dining room with fully equipped 10m2 kitchen.
It also has an extra 5m2 laundry room with independent washing machines and dryers.
It has three bathrooms, one social, one in the suite and a complete bathroom in the private area: 5.8m2 plastered in micro cement with shower base
Suite 22m2, bathroom suite 5.1m2 , Closet : 5m2 with 10 wardrobes in total which for any couple is a dream.
Bedroom: 14.2m2 with 3 wardrobes
Bedroom 9.5 m2 with 2 wardrobes
Double frames and pre installation of AC (never placed as it was not needed)
Garage does not have it, but 300m walk away we have in Infante Santo with a monthly fee of 22€, place for your car(s).
Building under mixed construction
IMI: approximately €300 per year
Come and see your city house.
For more information, please contact our store or send a contact request.
Ready to move in.
Ideal for families, this flat is close to the Jardim da Estrela, the tapada das necessidades and the riverside walking distance from Doca do Español.
Surrounded by good access for those who want to leave and enter Lisbon as well as close to all public transport.
A few meters from Av Infante Santo we have a fully furnished flat and can be sold with stuffing and fully equipped
Living room: 40m2 divided into 17m2 + library area 11m2 + 14.7m2 adjoining dining room with fully equipped 10m2 kitchen.
It also has an extra 5m2 laundry room with independent washing machines and dryers.
It has three bathrooms, one social, one in the suite and a complete bathroom in the private area: 5.8m2 plastered in micro cement with shower base
Suite 22m2, bathroom suite 5.1m2 , Closet : 5m2 with 10 wardrobes in total which for any couple is a dream.
Bedroom: 14.2m2 with 3 wardrobes
Bedroom 9.5 m2 with 2 wardrobes
Double frames and pre installation of AC (never placed as it was not needed)
Garage does not have it, but 300m walk away we have in Infante Santo with a monthly fee of 22€, place for your car(s).
Building under mixed construction
IMI: approximately €300 per year
Come and see your city house.
For more information, please contact our store or send a contact request.
Contact
Unique Opportunity! 3 Bedroom Investment Unit in Martinhal Residences .
Apartment 3 Bedrooms
Parque das Nações, Lisboa, Distrito de Lisboa
Used · 147m²
With Garage
buy
1.200.000 €
If you are looking for an exclusive investment, this is your invitation to acquire a truly unique property in the heart of Lisbon. This 3 bedroom apartment is situated in the renowned Martinhal Residences, where refinement and comfort reach the highest level of quality. This is a rare and exclusive opportunity for a good investment with an absolutely exceptional lifestyle.
This spacious apartment offers three luxurious suites, ensuring privacy and comfort for the whole family.
Extraordinarily spacious balconies with panoramic views of the river.
The apartment is sold meticulously furnished and decorated with luxurious details.
This apartment offers an amazing living experience, with a large dimensioned open living room that connects perfectly with the balconies. The smart layout of the spaces allows you to make the most of the natural light and stunning views.
The living room is generous in space, creating a warm and inviting atmosphere. It is the perfect place to relax, entertain friends and family, or simply enjoy the panoramic view of the river from the balconies.
The kitchen of this apartment is a dream for culinary lovers. Equipped with all the modern household appliances and well-planned cupboards, it is the ideal place to prepare gourmet meals.
Practicality is indispensable, and this apartment offers a convenient laundry area, equipped with washing machine and dryer, making the household chores simple and efficient.
Here, attention to detail extends to every corner of the apartment, ensuring your life is comfortable and worry-free.
Spacious and comfortable bedrooms were designed to fulfil your needs for rest and organization. Each bedroom has been carefully planned to provide maximum comfort.
Access to all the world-class amenities and services of the 5 star Hotel Martinhal, including parking, fine dining restaurant, Kids Club, Babysitting service, Business Centre, Meeting Rooms and Executive Offices, laundry, event coordination, 24-hour reception, pristine gardens and 2 stunning swimming pools, among others.
Good south and west sun exposure.
Annual income of 34,800€ for a period of 6 years.
Exemption from all maintenance costs, insurance and other periodic operating expenses.
With the flexibility to enjoy this amazing property for free for 21 days a year, during the period from September 20 to March 31. Alternatively you can also choose any other unit from the exclusive Martinhal Group.
Situated in the stunning Parque das Nações, this apartment offers a unique, modern and sophisticated lifestyle. Enjoy a marina, an elegant casino, a renowned shopping centre, a wide variety of local business and services, a theatre, a private hospital of excellence, high-quality supermarkets and an efficient transportation network. All the conveniences of everyday life and leisure entertainment are at your doorstep.
Porta da Frente Christie’s is a real estate agency that has been operating in the market for more than two decades. Its focus lays on the highest quality houses and developments, not only in the selling market, but also in the renting market. The company was elected by the prestigious brand Christie’s International Real Estate to represent Portugal in the areas of Lisbon, Cascais, Oeiras and Alentejo. The main purpose of Porta da Frente Christie’s is to offer a top-notch service to our customers.
Do not miss the opportunity of this investment and become owner of this exclusive apartment. Contact us today to schedule a visit and experience in person the grandeur of this dream apartment!
This spacious apartment offers three luxurious suites, ensuring privacy and comfort for the whole family.
Extraordinarily spacious balconies with panoramic views of the river.
The apartment is sold meticulously furnished and decorated with luxurious details.
This apartment offers an amazing living experience, with a large dimensioned open living room that connects perfectly with the balconies. The smart layout of the spaces allows you to make the most of the natural light and stunning views.
The living room is generous in space, creating a warm and inviting atmosphere. It is the perfect place to relax, entertain friends and family, or simply enjoy the panoramic view of the river from the balconies.
The kitchen of this apartment is a dream for culinary lovers. Equipped with all the modern household appliances and well-planned cupboards, it is the ideal place to prepare gourmet meals.
Practicality is indispensable, and this apartment offers a convenient laundry area, equipped with washing machine and dryer, making the household chores simple and efficient.
Here, attention to detail extends to every corner of the apartment, ensuring your life is comfortable and worry-free.
Spacious and comfortable bedrooms were designed to fulfil your needs for rest and organization. Each bedroom has been carefully planned to provide maximum comfort.
Access to all the world-class amenities and services of the 5 star Hotel Martinhal, including parking, fine dining restaurant, Kids Club, Babysitting service, Business Centre, Meeting Rooms and Executive Offices, laundry, event coordination, 24-hour reception, pristine gardens and 2 stunning swimming pools, among others.
Good south and west sun exposure.
Annual income of 34,800€ for a period of 6 years.
Exemption from all maintenance costs, insurance and other periodic operating expenses.
With the flexibility to enjoy this amazing property for free for 21 days a year, during the period from September 20 to March 31. Alternatively you can also choose any other unit from the exclusive Martinhal Group.
Situated in the stunning Parque das Nações, this apartment offers a unique, modern and sophisticated lifestyle. Enjoy a marina, an elegant casino, a renowned shopping centre, a wide variety of local business and services, a theatre, a private hospital of excellence, high-quality supermarkets and an efficient transportation network. All the conveniences of everyday life and leisure entertainment are at your doorstep.
Porta da Frente Christie’s is a real estate agency that has been operating in the market for more than two decades. Its focus lays on the highest quality houses and developments, not only in the selling market, but also in the renting market. The company was elected by the prestigious brand Christie’s International Real Estate to represent Portugal in the areas of Lisbon, Cascais, Oeiras and Alentejo. The main purpose of Porta da Frente Christie’s is to offer a top-notch service to our customers.
Do not miss the opportunity of this investment and become owner of this exclusive apartment. Contact us today to schedule a visit and experience in person the grandeur of this dream apartment!
Contact
Apartment 1 Bedroom
Santo António, Lisboa, Distrito de Lisboa
Used · 72m²
buy
795.000 €
1 bedroom apartment, in Avenida da Liberdade, with 1 parking space and 1 storage area, in an iconic building fully rehabilitated. It is rented until June 2025.
This apartment, of modern lines and the highest quality finishes, is the ideal apartment for those who intend to live in the most sought after avenue of the city of Lisbon.
It is composed by:
- Living room with kitchen in open space (25 sqm), fully equipped with SMEG household appliances;
- Bedroom with wardrobe (12 sqm);
- full private bathroom (4 sqm);
- Office area (7 sqm).
The whole apartment is surrounded with large dimensioned windows that provide a huge luminosity. It is equipped with domotics, radiant floor heating and air conditioning.
In the basement, the apartment has 1 parking space which is accessed by elevator and 1 storage area.
The building has a 12h concierge service from Monday to Saturday and daily cleaning service (Monday to Friday), which includes rubbish collection from each apartment.
Porta da Frente Christie’s is a real estate agency that has been operating in the market for more than two decades. Its focus lays on the highest quality houses and developments, not only in the selling market, but also in the renting market. The company was elected by the prestigious brand Christie’s to represent in Portugal, in the areas of Lisbon, Cascais, Oeiras and Alentejo. The main purpose of Porta da Frente Christie’s is to offer a top-notch service to our customers.
This apartment, of modern lines and the highest quality finishes, is the ideal apartment for those who intend to live in the most sought after avenue of the city of Lisbon.
It is composed by:
- Living room with kitchen in open space (25 sqm), fully equipped with SMEG household appliances;
- Bedroom with wardrobe (12 sqm);
- full private bathroom (4 sqm);
- Office area (7 sqm).
The whole apartment is surrounded with large dimensioned windows that provide a huge luminosity. It is equipped with domotics, radiant floor heating and air conditioning.
In the basement, the apartment has 1 parking space which is accessed by elevator and 1 storage area.
The building has a 12h concierge service from Monday to Saturday and daily cleaning service (Monday to Friday), which includes rubbish collection from each apartment.
Porta da Frente Christie’s is a real estate agency that has been operating in the market for more than two decades. Its focus lays on the highest quality houses and developments, not only in the selling market, but also in the renting market. The company was elected by the prestigious brand Christie’s to represent in Portugal, in the areas of Lisbon, Cascais, Oeiras and Alentejo. The main purpose of Porta da Frente Christie’s is to offer a top-notch service to our customers.
Contact
2 bedroom apartment, to debut, in a fully rehabilitated building between Avenida António Augusto de Aguiar and Parque Eduardo VII.
Apartment 2 Bedrooms
Avenidas Novas, Lisboa, Distrito de Lisboa
New · 91m²
buy
780.000 €
2 bedroom apartment, to debut, in a fully rehabilitated building between Avenida António Augusto de Aguiar and Parque Eduardo VII.
It is composed by an entrance and circulation hall, a bathroom to support the living room and the first bedroom, a living room with large dimensioned windows, a fully equipped kitchen and a suite with a full private bathroom.
This apartment has 1 parking space assigned in the Marquês de Pombal Public Park, with a fee until 2030.
Due to its prestigious location in Avenida António Augusto Aguiar, the AURORA development is at the forefront of an urban transformation for those who want to live in a healthier and more sustainable way. Living the best that the capital has to offer, from the traditional Portuguese streets to the renovated centres, in this building you will find everything you need to move around the city in a new more conscious and ecological mobility.
From the world of culture to the night of Lisbon traditions the result is a set of points of interest that leaves no one indifferent. From Parque Eduardo VII to Saldanha, to the Calouste Gulbenkian Foundation, the project is close to the contrasts of Lisbon that are renewed daily.
Living in the city centre, where you feel the heart of Lisbon in every street that passes by. The noble materials, functional and delicate spaces, as well as generous areas, convert this development into a reference.
From the historical Lisbon to its modern side, with easy accesses to public transportation and with the subway only 100 metres away. It is also a short walking distance from El Corte Inglés, Marquês de Pombal and Parque Eduardo VII, being the most central location in Lisbon.
Porta da Frente Christie’s is a real estate agency that has been operating in the market for more than two decades. Its focus lays on the highest quality houses and developments, not only in the selling market, but also in the renting market. The company was elected by the prestigious brand Christie’s International Real Estate to represent Portugal in the areas of Lisbon, Cascais, Oeiras and Alentejo. The main purpose of Porta da Frente Christie’s is to offer a top-notch service to our customers.
It is composed by an entrance and circulation hall, a bathroom to support the living room and the first bedroom, a living room with large dimensioned windows, a fully equipped kitchen and a suite with a full private bathroom.
This apartment has 1 parking space assigned in the Marquês de Pombal Public Park, with a fee until 2030.
Due to its prestigious location in Avenida António Augusto Aguiar, the AURORA development is at the forefront of an urban transformation for those who want to live in a healthier and more sustainable way. Living the best that the capital has to offer, from the traditional Portuguese streets to the renovated centres, in this building you will find everything you need to move around the city in a new more conscious and ecological mobility.
From the world of culture to the night of Lisbon traditions the result is a set of points of interest that leaves no one indifferent. From Parque Eduardo VII to Saldanha, to the Calouste Gulbenkian Foundation, the project is close to the contrasts of Lisbon that are renewed daily.
Living in the city centre, where you feel the heart of Lisbon in every street that passes by. The noble materials, functional and delicate spaces, as well as generous areas, convert this development into a reference.
From the historical Lisbon to its modern side, with easy accesses to public transportation and with the subway only 100 metres away. It is also a short walking distance from El Corte Inglés, Marquês de Pombal and Parque Eduardo VII, being the most central location in Lisbon.
Porta da Frente Christie’s is a real estate agency that has been operating in the market for more than two decades. Its focus lays on the highest quality houses and developments, not only in the selling market, but also in the renting market. The company was elected by the prestigious brand Christie’s International Real Estate to represent Portugal in the areas of Lisbon, Cascais, Oeiras and Alentejo. The main purpose of Porta da Frente Christie’s is to offer a top-notch service to our customers.
Contact
Sophisticated Lisbon Residence: Luxury Penthouse with Panoramic Balconies
Duplex 8 Bedrooms
Estrela, Lisboa, Distrito de Lisboa
Used · 598m²
buy
4.700.000 €
Welcome to this exceptional duplex penthouse, a contemporary masterpiece located at Largo de Santos No. 15 in the historic Santos-o-Velho neighborhood of Lisbon. Spanning 6,652 sq ft (618 sqm), this sophisticated residence defines luxury living in one of Lisbon’s most desirable areas.
First Floor Elegance:
The first floor is designed with expansive, sunlit living areas that flow seamlessly throughout the residence. Floor-to-ceiling windows bathe the space in natural light, creating a refined and airy atmosphere. At its heart is a state-of-the-art kitchen, complete with premium appliances and modern finishes, ideal for both everyday meals and gourmet dining.
The floor also features a private movie room for an immersive cinematic experience, a well-appointed home office designed for maximum productivity, and an exclusive fitness space, perfect for maintaining an active lifestyle. A thoughtfully designed children’s playroom caters to family needs, while a full guest suite provides privacy and convenience. There is also a separate maid’s room with an en-suite bathroom for additional staff accommodation. The wrap-around balcony offers sweeping, panoramic views, making it an ideal space for outdoor relaxation or entertaining, while enjoying the mild, sunny climate of Lisbon.
Second Floor Luxury:
The upper level houses the master suite, a true sanctuary featuring a spa-inspired bathroom with a freestanding bathtub and a walk-in shower, all with stunning river views as the backdrop. A generous walk-in closet adds to the sense of luxury and space. In addition, there are two further spacious suites on this level, each thoughtfully designed to ensure both comfort and elegance for family members or guests.
Modern Amenities:
The residence includes eight bedrooms and seven bathrooms (five full, two half), with a range of premium features such as electric blinds, air conditioning, and central heating to ensure year-round comfort. With a south/west orientation, the penthouse is flooded with natural light throughout the day, enhancing its warm and welcoming atmosphere.
Prime Location:
Located in the heart of the picturesque Santos-o-Velho neighborhood, this penthouse blends historic charm with modern urban convenience. The area offers easy access to transportation, local shops, and essential services, ensuring that residents enjoy an unparalleled lifestyle experience.
This is a rare opportunity for discerning buyers who seek refined comfort and luxury in one of Europe’s most captivating cities.
First Floor Elegance:
The first floor is designed with expansive, sunlit living areas that flow seamlessly throughout the residence. Floor-to-ceiling windows bathe the space in natural light, creating a refined and airy atmosphere. At its heart is a state-of-the-art kitchen, complete with premium appliances and modern finishes, ideal for both everyday meals and gourmet dining.
The floor also features a private movie room for an immersive cinematic experience, a well-appointed home office designed for maximum productivity, and an exclusive fitness space, perfect for maintaining an active lifestyle. A thoughtfully designed children’s playroom caters to family needs, while a full guest suite provides privacy and convenience. There is also a separate maid’s room with an en-suite bathroom for additional staff accommodation. The wrap-around balcony offers sweeping, panoramic views, making it an ideal space for outdoor relaxation or entertaining, while enjoying the mild, sunny climate of Lisbon.
Second Floor Luxury:
The upper level houses the master suite, a true sanctuary featuring a spa-inspired bathroom with a freestanding bathtub and a walk-in shower, all with stunning river views as the backdrop. A generous walk-in closet adds to the sense of luxury and space. In addition, there are two further spacious suites on this level, each thoughtfully designed to ensure both comfort and elegance for family members or guests.
Modern Amenities:
The residence includes eight bedrooms and seven bathrooms (five full, two half), with a range of premium features such as electric blinds, air conditioning, and central heating to ensure year-round comfort. With a south/west orientation, the penthouse is flooded with natural light throughout the day, enhancing its warm and welcoming atmosphere.
Prime Location:
Located in the heart of the picturesque Santos-o-Velho neighborhood, this penthouse blends historic charm with modern urban convenience. The area offers easy access to transportation, local shops, and essential services, ensuring that residents enjoy an unparalleled lifestyle experience.
This is a rare opportunity for discerning buyers who seek refined comfort and luxury in one of Europe’s most captivating cities.
Contact
Apartment 8 Bedrooms
Avenidas Novas, Lisboa, Distrito de Lisboa
Used · 335m²
With Garage
buy
1.850.000 €
Penthouse in the heart of Avenidas Novas with an area of 500 sqm, to be converted into housing.
It worked as an office for several companies, with ample rooms, some balconies and a magnificent view over Avenidas Novas, facing the Monsanto Mountain and the Pena Palace in Sintra.
In a classical building, on an 8th floor with elevator, this apartment offers an incredible natural luminosity.
In a good condition, yet prepared for remodelling, giving the possibility of shaping the plant according to each person’s needs. There are two possible different project studies!
Option 1:
A duplex apartment, with 4 bedrooms, office, several living rooms, kitchen, bathrooms, gym and circulation areas.
Ground Floor
1 Living room with access to the balcony and view over the city
1 Living Room with TV
1 Dining room
1 Kitchen
1 Laundry area
2 full private bathrooms
1 Suite with closet
2 Suites
First Floor
1 Suite with closet
1 full private bathroom
1 Living room
1 Gym
Option 2:
Study for two duplex apartments with a 4 bedroom typology.
Ground Floor
1 Living room with access to the balcony and view over the city
1 Dining room
1 Kitchen
1 Laundry area
2 full private bathrooms
1 Social bathroom
1 Suite
2 Bedrooms
First Floor
1 Bedroom
1 full private bathroom
Very central, in Avenida Miguel Bombarda, one of the most prestigious streets of Avenidas Novas, just a 5 minutes’ walk from the Saldanha subway station, Gulbenkian, Avenida Duque D’Avila, El Corte Inglés, Avenida da Républica, and only 15 minutes by car from the airport.
Avenidas Novas is a flat region, with a very well balanced mix between residential, commercial and services. With great transportation facilities and only a short walking distance from universities.
It is considered a noble place to live in Lisbon!
With the possibility of public parking in the Valbom Park, 200 metres away.
Porta da Frente Christie’s is a real estate agency that has been operating in the market for more than two decades. Its focus lays on the highest quality houses and developments, not only in the selling market, but also in the renting market. The company was elected by the prestigious brand Christie’s International Real Estate to represent Portugal in the areas of Lisbon, Cascais, Oeiras and Alentejo. The main purpose of Porta da Frente Christie’s is to offer a top-notch service to our customers.
’
It worked as an office for several companies, with ample rooms, some balconies and a magnificent view over Avenidas Novas, facing the Monsanto Mountain and the Pena Palace in Sintra.
In a classical building, on an 8th floor with elevator, this apartment offers an incredible natural luminosity.
In a good condition, yet prepared for remodelling, giving the possibility of shaping the plant according to each person’s needs. There are two possible different project studies!
Option 1:
A duplex apartment, with 4 bedrooms, office, several living rooms, kitchen, bathrooms, gym and circulation areas.
Ground Floor
1 Living room with access to the balcony and view over the city
1 Living Room with TV
1 Dining room
1 Kitchen
1 Laundry area
2 full private bathrooms
1 Suite with closet
2 Suites
First Floor
1 Suite with closet
1 full private bathroom
1 Living room
1 Gym
Option 2:
Study for two duplex apartments with a 4 bedroom typology.
Ground Floor
1 Living room with access to the balcony and view over the city
1 Dining room
1 Kitchen
1 Laundry area
2 full private bathrooms
1 Social bathroom
1 Suite
2 Bedrooms
First Floor
1 Bedroom
1 full private bathroom
Very central, in Avenida Miguel Bombarda, one of the most prestigious streets of Avenidas Novas, just a 5 minutes’ walk from the Saldanha subway station, Gulbenkian, Avenida Duque D’Avila, El Corte Inglés, Avenida da Républica, and only 15 minutes by car from the airport.
Avenidas Novas is a flat region, with a very well balanced mix between residential, commercial and services. With great transportation facilities and only a short walking distance from universities.
It is considered a noble place to live in Lisbon!
With the possibility of public parking in the Valbom Park, 200 metres away.
Porta da Frente Christie’s is a real estate agency that has been operating in the market for more than two decades. Its focus lays on the highest quality houses and developments, not only in the selling market, but also in the renting market. The company was elected by the prestigious brand Christie’s International Real Estate to represent Portugal in the areas of Lisbon, Cascais, Oeiras and Alentejo. The main purpose of Porta da Frente Christie’s is to offer a top-notch service to our customers.
’
Contact
5 bedrooms with garage and stunning views over the river and city in Amoreiras
Apartment 5 Bedrooms
Santo António, Lisboa, Distrito de Lisboa
Used · 340m²
With Garage
buy
3.000.000 €
Magnificent 4+1-bedroom apartment with garage and stunning views of the city and river in the Amoreiras area, close to Largo do Rato, Marquês de Pombal and Campo de Ourique.
Main features:
- Type: T5
- Condition: Fully refurbished
- Location: Amoreiras, Lisbon
- View: Panoramic over Lisbon and the River Tagus
- Sun Exposure: Excellent, ensuring great light
Distribution of space:
- Living room area: Around 85m² with balcony, divided into two areas
- Suites: 2 suites, including a master suite with two walk-in closets and two full bathrooms
- Bedrooms: 2 bedrooms with built-in closets and a full ensuite bathroom
- Office/Cinema Room: Versatile space for work or leisure
- Kitchen: Fully equipped with luxury appliances, including a laundry area
- Bathrooms: Additional guest bathroom
- Storage: Corridor with lots of storage
Amenities:
- Integrated sound system
- Hot and cold air conditioning
- Concierge available
- 3 elevators
- 2 parking spaces
Privileged location: Situated in one of Lisbon’s most prestigious areas, the apartment is close to:
- Jardim das Amoreiras
- Eduardo VII Park
- Marquês de Pombal Square
- Avenida da Liberdade
- Lycée Français Charles Lepierre
- Amoreiras Shopping Center
In addition, the area offers a wide range of shops and services, providing a comfortable and convenient lifestyle.
Book your visit now and come and see this fabulous apartment.
3Porta da Frente Christie’s is a real estate brokerage company that has been working in the market for over two decades, focusing on the best properties and developments, both for sale and for rent. The company was selected by the prestigious Christie’s International Real Estate brand to represent Portugal in the Lisbon, Cascais, Oeiras and Alentejo areas. The main mission of Porta da Frente Christie’s is to provide an excellent service to all our clients.
Main features:
- Type: T5
- Condition: Fully refurbished
- Location: Amoreiras, Lisbon
- View: Panoramic over Lisbon and the River Tagus
- Sun Exposure: Excellent, ensuring great light
Distribution of space:
- Living room area: Around 85m² with balcony, divided into two areas
- Suites: 2 suites, including a master suite with two walk-in closets and two full bathrooms
- Bedrooms: 2 bedrooms with built-in closets and a full ensuite bathroom
- Office/Cinema Room: Versatile space for work or leisure
- Kitchen: Fully equipped with luxury appliances, including a laundry area
- Bathrooms: Additional guest bathroom
- Storage: Corridor with lots of storage
Amenities:
- Integrated sound system
- Hot and cold air conditioning
- Concierge available
- 3 elevators
- 2 parking spaces
Privileged location: Situated in one of Lisbon’s most prestigious areas, the apartment is close to:
- Jardim das Amoreiras
- Eduardo VII Park
- Marquês de Pombal Square
- Avenida da Liberdade
- Lycée Français Charles Lepierre
- Amoreiras Shopping Center
In addition, the area offers a wide range of shops and services, providing a comfortable and convenient lifestyle.
Book your visit now and come and see this fabulous apartment.
3Porta da Frente Christie’s is a real estate brokerage company that has been working in the market for over two decades, focusing on the best properties and developments, both for sale and for rent. The company was selected by the prestigious Christie’s International Real Estate brand to represent Portugal in the Lisbon, Cascais, Oeiras and Alentejo areas. The main mission of Porta da Frente Christie’s is to provide an excellent service to all our clients.
Contact
Two-Bedroom Apartment with Terrace in Estrela
Apartment 2 Bedrooms
Estrela, Lisboa, Distrito de Lisboa
Used · 106m²
buy
695.000 €
Excellent two-bedroom apartment located on the prestigious Avenida Infante Santo in Estrela, within a building with a concierge. Completely renovated and ready to move in, it is situated on a raised ground floor, benefiting from both eastern and western sunlight.
This property offers 143m2 of Gross Private Area, with 106m2 of usable space, and a charming patio of approximately 30m2. The location is exceptional, between the iconic Jardim da Estrela and the riverside area of Lisbon. The spacious living room is divided into two distinct areas, a dining room with access to the patio, which enjoys west-facing sunlight, and an integrated kitchen. The high ceilings provide a sense of space and brightness throughout the apartment.
In the more private area, there are two spacious bedrooms, one of which is en suite, and an additional bathroom supporting the second bedroom. The total renovation included high-quality finishes, top-notch double-glazed windows, floating wood flooring, a careful lighting project, electric shutters, and optimized storage in all rooms.
Located on Avenida Infante Santo, the apartment has excellent access to public transportation, services, restaurants, and shops. It is an 8-minute walk from Jardim da Estrela and Tapada das Necessidades, 10 minutes from the riverside area of Lisbon, 15 minutes from Santos train station and the National Museum of Ancient Art. It is also 2 minutes from Colégio Salesianos de Lisboa, 5 minutes from Lycée Français Charles Lepierre, IADE - Creative University, CUF Tejo Hospital, and 7 minutes from the access to Ponte 25 de Abril. Lisbon Airport is 20 minutes away. A new metro station will be inaugurated nearby, adding even more convenience to this privileged location.
For more information, contact us. Porta da Frente Christie’s is a real estate brokerage company operating in the market for over two decades, focusing on the best properties and developments for sale or rent. The company was selected by the prestigious Christie’s International Real Estate brand to represent Portugal in the areas of Lisbon, Cascais, Oeiras, and Alentejo. Porta da Frente Christie’s main mission is to provide excellent service to all our clients.
This property offers 143m2 of Gross Private Area, with 106m2 of usable space, and a charming patio of approximately 30m2. The location is exceptional, between the iconic Jardim da Estrela and the riverside area of Lisbon. The spacious living room is divided into two distinct areas, a dining room with access to the patio, which enjoys west-facing sunlight, and an integrated kitchen. The high ceilings provide a sense of space and brightness throughout the apartment.
In the more private area, there are two spacious bedrooms, one of which is en suite, and an additional bathroom supporting the second bedroom. The total renovation included high-quality finishes, top-notch double-glazed windows, floating wood flooring, a careful lighting project, electric shutters, and optimized storage in all rooms.
Located on Avenida Infante Santo, the apartment has excellent access to public transportation, services, restaurants, and shops. It is an 8-minute walk from Jardim da Estrela and Tapada das Necessidades, 10 minutes from the riverside area of Lisbon, 15 minutes from Santos train station and the National Museum of Ancient Art. It is also 2 minutes from Colégio Salesianos de Lisboa, 5 minutes from Lycée Français Charles Lepierre, IADE - Creative University, CUF Tejo Hospital, and 7 minutes from the access to Ponte 25 de Abril. Lisbon Airport is 20 minutes away. A new metro station will be inaugurated nearby, adding even more convenience to this privileged location.
For more information, contact us. Porta da Frente Christie’s is a real estate brokerage company operating in the market for over two decades, focusing on the best properties and developments for sale or rent. The company was selected by the prestigious Christie’s International Real Estate brand to represent Portugal in the areas of Lisbon, Cascais, Oeiras, and Alentejo. Porta da Frente Christie’s main mission is to provide excellent service to all our clients.
Contact
Penthouse T3 Vista Rio
Penthouse 3 Bedrooms
Beato, Lisboa, Distrito de Lisboa
Used · 190m²
buy
699.000 €
Inserido em prédio com porteira, no tradicional bairro lisboeta das Olaias, apresentamos esta magnífica penthouse de 4 assoalhadas com 190 m². O apartamento dispõe de áreas muito bem distribuídas, com duas salas, uma de 48 m² e outra de 13 m², equipada com lareira. Terraços ao longo de todo o imóvel garantem ótima exposição solar e vistas deslumbrantes sobre o rio e completamente desafogada. A suíte de 25 m2 oferece conforto e privacidade, outro quarto com 22m2 e outro com 18m2. A cozinha com 22m2 está totalmente equipada e inclui uma área de tratamento de roupa e uma despensa. Equipado com ar condicionado, o apartamento também oferece estacionamento para 5 viaturas e uma arrecadação. Localizado a apenas 5 minutos da estação de metro das Olaias, está próximo de diversos tipos de comércio, serviços e transportes.
A Porta da Frente Christie’s é uma empresa de mediação imobiliária de renome que trabalha no mercado há mais de vinte e cinco anos, focando-se nos melhores imóveis e empreendimentos, quer para venda quer para arrendamento. A empresa foi selecionada pela prestigiada marca Christie’s International Real Estate para representar Portugal, nas zonas de Lisboa, Cascais, Oeiras e Alentejo. A principal missão da Porta da Frente Christie’s é privilegiar um serviço de excelência aos nossos clientes.
Entre em contacto connosco hoje mesmo para agendar uma visita e conhecer pessoalmente a exclusividade deste apartamento de sonho!
A Porta da Frente Christie’s é uma empresa de mediação imobiliária de renome que trabalha no mercado há mais de vinte e cinco anos, focando-se nos melhores imóveis e empreendimentos, quer para venda quer para arrendamento. A empresa foi selecionada pela prestigiada marca Christie’s International Real Estate para representar Portugal, nas zonas de Lisboa, Cascais, Oeiras e Alentejo. A principal missão da Porta da Frente Christie’s é privilegiar um serviço de excelência aos nossos clientes.
Entre em contacto connosco hoje mesmo para agendar uma visita e conhecer pessoalmente a exclusividade deste apartamento de sonho!
Contact
4 bedroom apartment, ready to live in, with 167 sqm and balconies with 27 sqm, totalling 194 sqm
Apartment 4 Bedrooms
Lumiar, Lisboa, Distrito de Lisboa
Used · 167m²
With Garage
buy
905.000 €
Porta da Frente Christie’s presents a 4 bedroom apartment, ready to live in, with 167 sqm and balconies with 27 sqm, totalling 194 sqm, offering the highest quality finishes and plenty of natural light.
It comprises a large dimensioned living room with connection to the balcony, a closed kitchen, fully equipped with SMEG household appliances, two bedrooms en suite and two extra bedrooms.
Embedded wardrobes with ample organization and storage, air conditioning with great energy efficiency.
In addition, it includes three parking spaces and a storage area.
The building has anti-seismic structure of reinforced concrete, high thermal and acoustic insulation, double glazed frames, electrical blinds, domotics, high security door, air conditioning, video intercom and automatic garage gate with remote control.
Located near the West Park of Lisbon, the apartment benefits from all the equipment and services of a private condominium that includes gym, living room, communal garden and swimming pool on the Rooftop with an inviting terrace and an appealing view.
The residents of PARQUE ALTEAR also have at their disposal two areas of local business and services, a fully equipped private gym and a social room where you can organize some special event for your family.
The development offers maximum acoustic and thermal comfort through the high level of insulation considered in its façades, walls, roof and communal areas, the window frames with double glazing and air box based on technical characteristics with very high quality standards, high performance heating/cooling system, individualized ventilation system and water heating system with solar panels support, thus ensuring A+ energy certification in all apartments.
There is video intercom with colour monitor for access control, the floor atriums and circulation areas have high efficiency and low maintenance lighting and the elevators are electric, of high speed and with high energy efficiency.
It is only five minutes away from a vast offer of services (supermarket, parapharmacy, gym, cafes and street cafes, among others) and also close to several public and private schools.
With privileged accesses to the city, it is also close to reputable schools, local business and services, the Quinta das Conchas Park, two subway stations, the airport and the main roads of the city through the North/ South Axis and the Second Ring-road.
Excellent investment to enjoy the best of Lisbon, with all the comfort, security and amenities at your fingertips.
Energy Category: A+
It comprises a large dimensioned living room with connection to the balcony, a closed kitchen, fully equipped with SMEG household appliances, two bedrooms en suite and two extra bedrooms.
Embedded wardrobes with ample organization and storage, air conditioning with great energy efficiency.
In addition, it includes three parking spaces and a storage area.
The building has anti-seismic structure of reinforced concrete, high thermal and acoustic insulation, double glazed frames, electrical blinds, domotics, high security door, air conditioning, video intercom and automatic garage gate with remote control.
Located near the West Park of Lisbon, the apartment benefits from all the equipment and services of a private condominium that includes gym, living room, communal garden and swimming pool on the Rooftop with an inviting terrace and an appealing view.
The residents of PARQUE ALTEAR also have at their disposal two areas of local business and services, a fully equipped private gym and a social room where you can organize some special event for your family.
The development offers maximum acoustic and thermal comfort through the high level of insulation considered in its façades, walls, roof and communal areas, the window frames with double glazing and air box based on technical characteristics with very high quality standards, high performance heating/cooling system, individualized ventilation system and water heating system with solar panels support, thus ensuring A+ energy certification in all apartments.
There is video intercom with colour monitor for access control, the floor atriums and circulation areas have high efficiency and low maintenance lighting and the elevators are electric, of high speed and with high energy efficiency.
It is only five minutes away from a vast offer of services (supermarket, parapharmacy, gym, cafes and street cafes, among others) and also close to several public and private schools.
With privileged accesses to the city, it is also close to reputable schools, local business and services, the Quinta das Conchas Park, two subway stations, the airport and the main roads of the city through the North/ South Axis and the Second Ring-road.
Excellent investment to enjoy the best of Lisbon, with all the comfort, security and amenities at your fingertips.
Energy Category: A+
Contact
Apartment 3 Bedrooms
Campolide, Lisboa, Distrito de Lisboa
Used · 160m²
With Garage
buy
790.000 €
Apartment with 3 bedrooms located in Avenida Miguel Torga in condominium ’Nova Campolide’ with a 160 sqm private gross area.
The areas are distributed as follows:
-Entry hall
- Social bathroom
- Ample common living room
- Circulation corridor
- Equipped Kitchen with direct access to a balcony
- Circulation corridor of the bedrooms
- Walk in closet
- 1 bedroom with wardrobes and with direct access to a balcony
- 1 bedroom with direct access to a balcony
- 1 suite with wardrobes and with direct access to a balcony and full private bathroom with bathtub
- Bathroom to support the 2 bedrooms
The apartment is equipped with heating, it is placed in a building with elevators, with 24h security, includes a storage area and 2 (two) parking spaces, being surrounded by green areas. In the neighbourhood of Campolide, located only a few minutes away from the Amoreiras shopping centre and the French Lycée. Fantastic accesses to the entire public transportation network, local business and diversified services. Easy accesses to the A5 motorway. The right apartment for a family who wants a practical life, close to everything, central and very quiet.
The surroundings provide all the services and amenities: green spaces - the iconic Parque Eduardo VII -, public transportation - buses, Marquês de Pombal subway station and Sete Rios - French Lycée - El Corte Inglés, Amoreiras Shopping Centre, cinema, gym, banks, restaurants and local business, being only a few minutes´ walk from Avenida da Liberdade, Rato and Príncipe Real. Quick accesses to the motorway exit for all destinations.
The areas are distributed as follows:
-Entry hall
- Social bathroom
- Ample common living room
- Circulation corridor
- Equipped Kitchen with direct access to a balcony
- Circulation corridor of the bedrooms
- Walk in closet
- 1 bedroom with wardrobes and with direct access to a balcony
- 1 bedroom with direct access to a balcony
- 1 suite with wardrobes and with direct access to a balcony and full private bathroom with bathtub
- Bathroom to support the 2 bedrooms
The apartment is equipped with heating, it is placed in a building with elevators, with 24h security, includes a storage area and 2 (two) parking spaces, being surrounded by green areas. In the neighbourhood of Campolide, located only a few minutes away from the Amoreiras shopping centre and the French Lycée. Fantastic accesses to the entire public transportation network, local business and diversified services. Easy accesses to the A5 motorway. The right apartment for a family who wants a practical life, close to everything, central and very quiet.
The surroundings provide all the services and amenities: green spaces - the iconic Parque Eduardo VII -, public transportation - buses, Marquês de Pombal subway station and Sete Rios - French Lycée - El Corte Inglés, Amoreiras Shopping Centre, cinema, gym, banks, restaurants and local business, being only a few minutes´ walk from Avenida da Liberdade, Rato and Príncipe Real. Quick accesses to the motorway exit for all destinations.
Contact
Appartement de 5 chambres à coucher dans la copropriété des Jardins de São Lourenço
Apartment 5 Bedrooms
Avenidas Novas, Lisboa, Distrito de Lisboa
Used · 373m²
With Garage
buy
2.850.000 €
Porta da Frente Christie’s presents a 5 bedroom apartment, with a 427,50 sqm private gross area, with two balconies, parking space for 2 cars in a garage, a communal swimming pool, gym and 24 hour security, in the private condominium Jardins de São Lourenço, in Avenidas Novas, Lisbon.
The apartment has two separate entrance doors, one for the social area and the other for the private area.
The entry hall, with a generous area, accesses a social bathroom, a 26 sqm kitchen, the dining room and an ample living room, allowing several environments.
In the private area the apartment comprises five suites, all equipped with Daikin air conditioning, an integrated sound system, closets of the Poliform brand and with bathrooms of the Antonio Lupi brand, one of the best designers of luxury bathrooms.
The Valcucine kitchen, fully equipped with state-of-the-art Küppersbusch household appliances, also includes an ice maker. The kitchen gives access to a room for clothes treatment and a suite for the maid.
The large dimensioned living room with fireplace and with the flooring in English Sucupira, is served by a 10 sqm balcony that offers plenty of natural light. This balcony provides moments of serenity and relaxation with total privacy.
It also incorporates a domotics system, electrical blinds, surround sound, double glazed windows, fireplace, security system and video surveillance 24 hours a day, elevators with control to floors through a personalised code.
The condominium Jardins de São Lourenço consists of 88 apartments and offers, in addition to the communal swimming pool, a children’s garden and gym, being considered the most luxurious condominium in Lisbon, next to Praça de Espanha, in the parish of Avenidas Novas.
Upon entering this condominium we come across 2400 sqm of garden area.
The elevator that accesses the apartment has a plasma screen and ambient music.
Each resident has a code that allows having access only to the floor of your apartment.
The condominium has 2 heated swimming pools, one for adults and one for children, a gym, a condominium´s room, gardens and a magnificent inner patio, a leisure area equipped with waterfalls, inviting well-being and serenity, allowing receiving friends outdoors and enjoying the exterior space. It also has a nursery and kindergarten for the children of residents.
This development, right in the centre of Lisbon, allows maximum tranquillity and security to the resident, since it is a closed condominium with permanent security (24h), where the access is very restricted.
Each space was designed and equipped with the highest quality materials and intelligent solutions were applied using domotics.
Located in an area served by all sorts of local business and services and access to the main areas of the city of Lisbon.
Contact us and discover this property.
The apartment has two separate entrance doors, one for the social area and the other for the private area.
The entry hall, with a generous area, accesses a social bathroom, a 26 sqm kitchen, the dining room and an ample living room, allowing several environments.
In the private area the apartment comprises five suites, all equipped with Daikin air conditioning, an integrated sound system, closets of the Poliform brand and with bathrooms of the Antonio Lupi brand, one of the best designers of luxury bathrooms.
The Valcucine kitchen, fully equipped with state-of-the-art Küppersbusch household appliances, also includes an ice maker. The kitchen gives access to a room for clothes treatment and a suite for the maid.
The large dimensioned living room with fireplace and with the flooring in English Sucupira, is served by a 10 sqm balcony that offers plenty of natural light. This balcony provides moments of serenity and relaxation with total privacy.
It also incorporates a domotics system, electrical blinds, surround sound, double glazed windows, fireplace, security system and video surveillance 24 hours a day, elevators with control to floors through a personalised code.
The condominium Jardins de São Lourenço consists of 88 apartments and offers, in addition to the communal swimming pool, a children’s garden and gym, being considered the most luxurious condominium in Lisbon, next to Praça de Espanha, in the parish of Avenidas Novas.
Upon entering this condominium we come across 2400 sqm of garden area.
The elevator that accesses the apartment has a plasma screen and ambient music.
Each resident has a code that allows having access only to the floor of your apartment.
The condominium has 2 heated swimming pools, one for adults and one for children, a gym, a condominium´s room, gardens and a magnificent inner patio, a leisure area equipped with waterfalls, inviting well-being and serenity, allowing receiving friends outdoors and enjoying the exterior space. It also has a nursery and kindergarten for the children of residents.
This development, right in the centre of Lisbon, allows maximum tranquillity and security to the resident, since it is a closed condominium with permanent security (24h), where the access is very restricted.
Each space was designed and equipped with the highest quality materials and intelligent solutions were applied using domotics.
Located in an area served by all sorts of local business and services and access to the main areas of the city of Lisbon.
Contact us and discover this property.
Contact
Unique and excquisit 3+1 bedroom apartment with garden and pool
Apartment 3 Bedrooms
Alvalade, Lisboa, Distrito de Lisboa
Used · 145m²
With Swimming Pool
buy
1.300.000 €
Unique and excquisit 3+1 bedroom apartment with garden and pool
In the transition from Avenidas Novas to Alvalade, next to Entrecampos, this flat was completely renovated in 2019 and is part of a 50s building.
The layout is as follows:
- Glazed living room with access and views of the garden, pool, lounge
- Dining room
- Kitchen with access to the garden and its dining area and barbecue
- Suite
- Bedroom with full bathroom
- Bedroom with access to the garden
- Garden, swimming pool and office/annexe
The 180m2 patio is for the exclusive use of this property.
The finishes have been thought out to the smallest detail and the layout completely revised so that the entire social area can enjoy this incredible outdoor space.
The Alvalade and Avenidas Novas areas are known and sought after for their cosmopolitan and genuinely Lisbon characteristics, where everything is within walking distance:
Excellent access to any other part of the city
Flat neighbourhoods with wide, tree-lined pavements and cycle paths
Public transport: metro, buses, etc.
All kinds of day-to-day services
Parks and gardens (Jardim do Campo Grande)
Restaurants, cafés, shops
Leading public, private, Portuguese and international schools
In the transition from Avenidas Novas to Alvalade, next to Entrecampos, this flat was completely renovated in 2019 and is part of a 50s building.
The layout is as follows:
- Glazed living room with access and views of the garden, pool, lounge
- Dining room
- Kitchen with access to the garden and its dining area and barbecue
- Suite
- Bedroom with full bathroom
- Bedroom with access to the garden
- Garden, swimming pool and office/annexe
The 180m2 patio is for the exclusive use of this property.
The finishes have been thought out to the smallest detail and the layout completely revised so that the entire social area can enjoy this incredible outdoor space.
The Alvalade and Avenidas Novas areas are known and sought after for their cosmopolitan and genuinely Lisbon characteristics, where everything is within walking distance:
Excellent access to any other part of the city
Flat neighbourhoods with wide, tree-lined pavements and cycle paths
Public transport: metro, buses, etc.
All kinds of day-to-day services
Parks and gardens (Jardim do Campo Grande)
Restaurants, cafés, shops
Leading public, private, Portuguese and international schools
Contact
Apartment 2 Bedrooms
Misericórdia, Lisboa, Distrito de Lisboa
Used · 115m²
With Garage
buy
899.000 €
2 bedroom apartment with river view and swimming pool on the Rooftop.
Excellent 2 bedroom apartment (2 suites) with a 115 sqm private gross area, located in Santos, with River view and swimming pool/ terrace in the building´s Rooftop. It includes 1 parking space.
This property is distributed as follows:
Living room - 32,46 sqm
Hall - 11.72 sqm
Suite 1 - 13,61 sqm
Suite 2 - 15 sqm
Kitchen - 9,54 sqm
Laundry area- 3,35 sqm
Social bathroom - 2,20 sqm
The apartment is inserted in a new building, it is extremely bright and faces south. The living room and the bedrooms en suite offer river view. It has a separated laundry area. It stands out for the good areas and quality of finishes.
On the rooftop of the building there is a communal space with terrace and swimming pool, with panoramic views of the river.
With a very central location, proximity to transportation (subway, train and bus network) and services that value the entire area of Santos, making it one of the most attractive points of Lisbon whether to live or invest.
Lisbon
The Portuguese capital is where everything happens: from its historical neighbourhoods to the vibrant streets, Lisbon is a city that keeps surprising. You can take a stroll in iconic avenues, such as Avenida da Liberdade, be delighted with the Belém custard tarts without forgetting the various cultural offers and the countless museums of the city. This is an urban oasis perfect for Portuguese pavement lovers and also for the ones who rejoice modernity.
Porta da Frente Christie’s is a real estate agency that has been operating in the market for more than two decades. Its focus lays on the highest quality houses and developments, not only in the selling market, but also in the renting market. The company was elected by the prestigious brand Christie’s International Real Estate to represent Portugal in the areas of Lisbon, Cascais, Oeiras and Alentejo. The main purpose of Porta da Frente Christie’s is to offer a top-notch service to our customers.
Excellent 2 bedroom apartment (2 suites) with a 115 sqm private gross area, located in Santos, with River view and swimming pool/ terrace in the building´s Rooftop. It includes 1 parking space.
This property is distributed as follows:
Living room - 32,46 sqm
Hall - 11.72 sqm
Suite 1 - 13,61 sqm
Suite 2 - 15 sqm
Kitchen - 9,54 sqm
Laundry area- 3,35 sqm
Social bathroom - 2,20 sqm
The apartment is inserted in a new building, it is extremely bright and faces south. The living room and the bedrooms en suite offer river view. It has a separated laundry area. It stands out for the good areas and quality of finishes.
On the rooftop of the building there is a communal space with terrace and swimming pool, with panoramic views of the river.
With a very central location, proximity to transportation (subway, train and bus network) and services that value the entire area of Santos, making it one of the most attractive points of Lisbon whether to live or invest.
Lisbon
The Portuguese capital is where everything happens: from its historical neighbourhoods to the vibrant streets, Lisbon is a city that keeps surprising. You can take a stroll in iconic avenues, such as Avenida da Liberdade, be delighted with the Belém custard tarts without forgetting the various cultural offers and the countless museums of the city. This is an urban oasis perfect for Portuguese pavement lovers and also for the ones who rejoice modernity.
Porta da Frente Christie’s is a real estate agency that has been operating in the market for more than two decades. Its focus lays on the highest quality houses and developments, not only in the selling market, but also in the renting market. The company was elected by the prestigious brand Christie’s International Real Estate to represent Portugal in the areas of Lisbon, Cascais, Oeiras and Alentejo. The main purpose of Porta da Frente Christie’s is to offer a top-notch service to our customers.
Contact
6 BEDROOM APARTMENT WITH PARKING - AVENIDA DE BERLIM
Apartment 6 Bedrooms
Olivais, Lisboa, Distrito de Lisboa
Used · 240m²
With Garage
buy
797.000 €
This 6 bedroom apartment is located next to Parque das Nações, in Avenida de Berlim and only a few metres away from the Tagus River. Living in this place is actually being only a few metres from everything. Located next to the Vasco da Gama Shopping Centre and the Oriente Station, the access to any part of the city is easy and comfortable.
This apartment was completely refurbished in 2017 and comprises an entrance hall with a bathroom, a large dimensioned living and dining room facing south, an equipped kitchen, a suite and five bedrooms supported by two bathroom.
It also stands out: the ethernet sockets in all the bedrooms, the windows of the Kommerling brand, the Zanussi and Bosch household appliances and the two water heaters in the kitchen, a 12 sqm storage area and 3 parking spaces.
Residential area, close to schools and public and private hospitals, riverside area, local business, services and with quick accesses to the A1, A8, A12 motorways and 2nd ring-road, as well as public transportation.
This apartment was completely refurbished in 2017 and comprises an entrance hall with a bathroom, a large dimensioned living and dining room facing south, an equipped kitchen, a suite and five bedrooms supported by two bathroom.
It also stands out: the ethernet sockets in all the bedrooms, the windows of the Kommerling brand, the Zanussi and Bosch household appliances and the two water heaters in the kitchen, a 12 sqm storage area and 3 parking spaces.
Residential area, close to schools and public and private hospitals, riverside area, local business, services and with quick accesses to the A1, A8, A12 motorways and 2nd ring-road, as well as public transportation.
Contact
See more Properties for Sale, Apartments in Lisboa
Bedrooms
Zones
Can’t find the property you’re looking for?





































