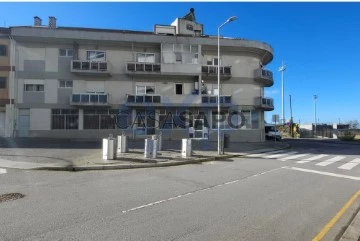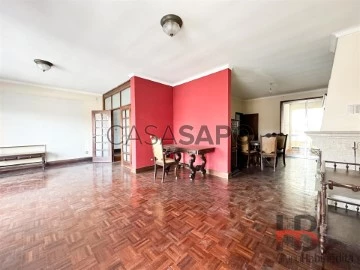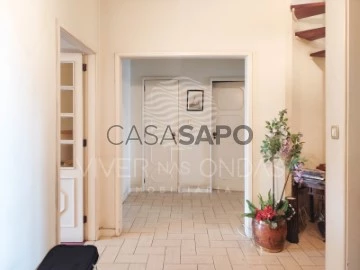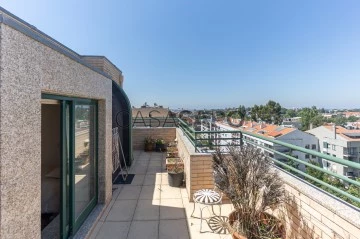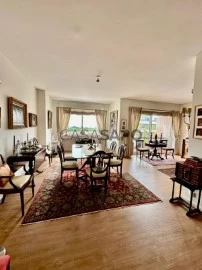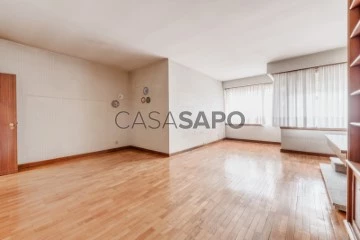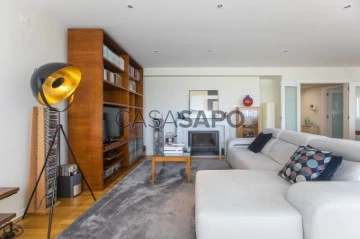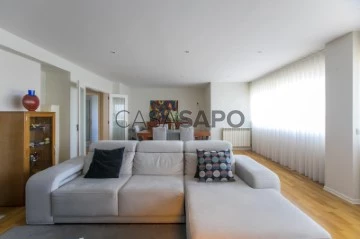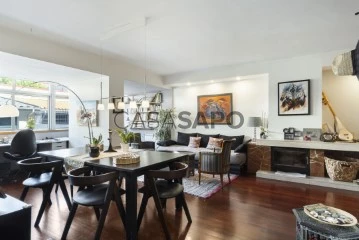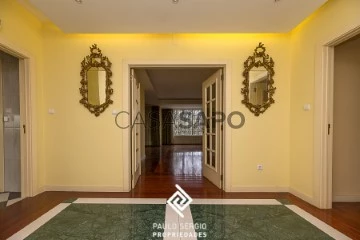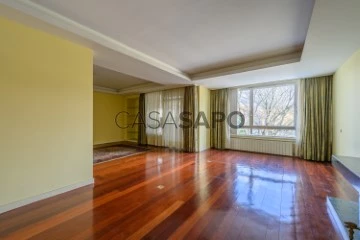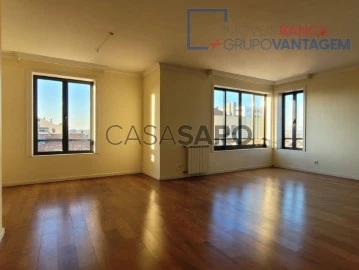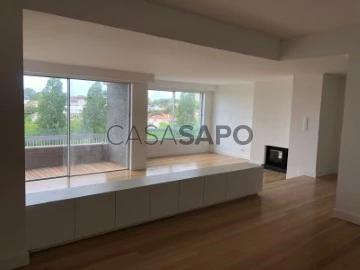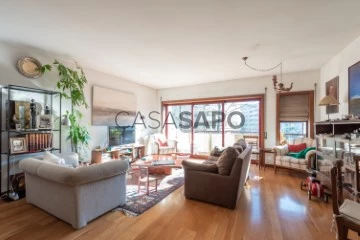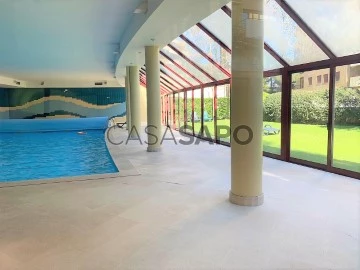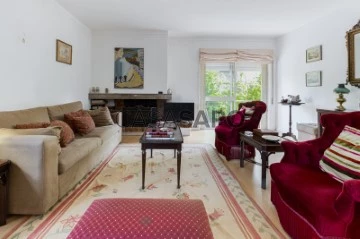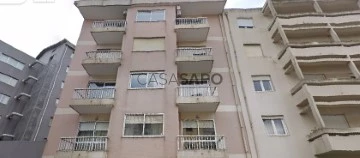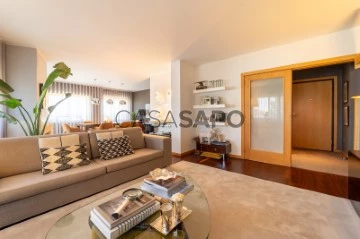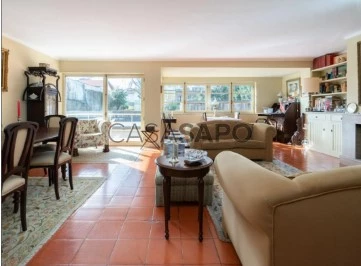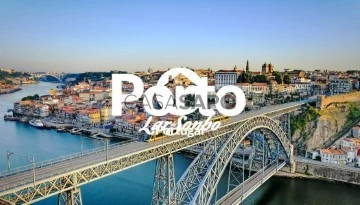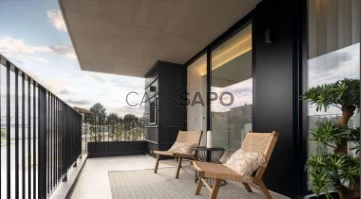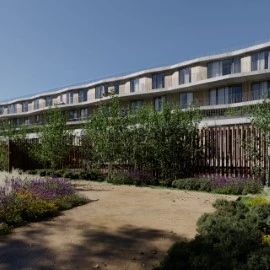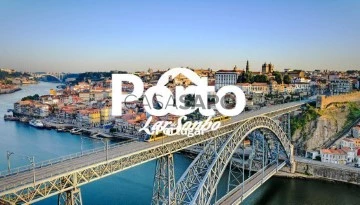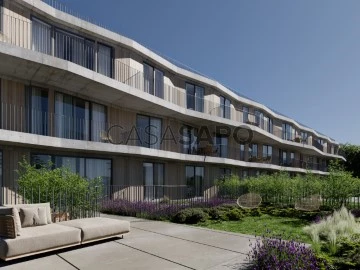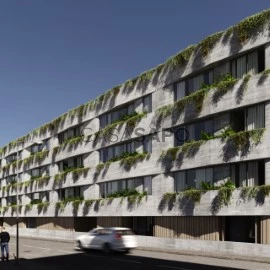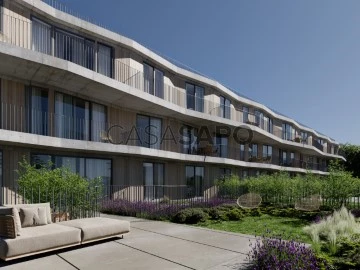Apartments
Rooms
Price
More filters
59 Properties for Sale, Apartments with more photos, in Porto, Paranhos, Amares e Figueiredo and Ramalde, with Fireplace/Fireplace heat exchanger
Map
Order by
More photos
Apartment 3 Bedrooms
Paranhos, Porto, Distrito do Porto
Used · 180m²
buy
265.000 €
Three-bedroom apartment (converted into six bedrooms, all with direct light), located in Paranhos, 3rd and top floor, without elevator and garage. Apartment in good condition, rented to students.
Location: Paranhos - Areosa Area
Features: Three-bedroom apartment (with 6 bedrooms) on the 3rd and top floor!
Well maintained, equipped kitchen and furnished.
Proximity: Continente de Paranhos, Porto University Campus, São João University Hospital Center, FEUP...
3. Financial Details:
Selling Price: €289,000
Current Rent: €257 per room (each room).
Annual income: €1542
Condominium Expenses: undefined monthly.
IMI (Municipal Property Tax): €396.44 annually.
4. Rental Opportunities:
Annual lease contracts, subject to review.
Potential to rent each room for €450, increasing profitability.
5. Profitability Analysis:
Current Profitability Rate:
Annual Revenue: €240/room * 6 rooms * 12 months = €18,504.
Annual Expense: €396.44 IMI
Current Profitability Rate: (Annual Revenue - Annual Expense) / Selling Price = (€18,504 - €396.44) / €289,000 = 6.26 % .
Potential Profitability:
Potential Annual Revenue: €450/room * 6 rooms * 12 months = €32,400
Annual Expense (without considering expense increase): €396.44 IMI
Potential Profitability Rate: (Potential Annual Revenue - Annual Expense) / Selling Price = (€32,400 - €396.44) / €289,000 = 11.7 %.
6. Conclusion:
Solid investment with an attractive current profitability rate.
Potential to increase profitability by adjusting the rental value.
Strategic location near important academic and commercial points of interest.
This presentation provides a comprehensive view of the real estate investment, highlighting not only the current situation but also the potential for increased profitability.
We are available to clarify any doubts, and a virtual visit is also available to better understand the apartment. For a visit, call!
This apartment is available for real estate sharing with ALL real estate companies at 50% of the contracted commission.
Location: Paranhos - Areosa Area
Features: Three-bedroom apartment (with 6 bedrooms) on the 3rd and top floor!
Well maintained, equipped kitchen and furnished.
Proximity: Continente de Paranhos, Porto University Campus, São João University Hospital Center, FEUP...
3. Financial Details:
Selling Price: €289,000
Current Rent: €257 per room (each room).
Annual income: €1542
Condominium Expenses: undefined monthly.
IMI (Municipal Property Tax): €396.44 annually.
4. Rental Opportunities:
Annual lease contracts, subject to review.
Potential to rent each room for €450, increasing profitability.
5. Profitability Analysis:
Current Profitability Rate:
Annual Revenue: €240/room * 6 rooms * 12 months = €18,504.
Annual Expense: €396.44 IMI
Current Profitability Rate: (Annual Revenue - Annual Expense) / Selling Price = (€18,504 - €396.44) / €289,000 = 6.26 % .
Potential Profitability:
Potential Annual Revenue: €450/room * 6 rooms * 12 months = €32,400
Annual Expense (without considering expense increase): €396.44 IMI
Potential Profitability Rate: (Potential Annual Revenue - Annual Expense) / Selling Price = (€32,400 - €396.44) / €289,000 = 11.7 %.
6. Conclusion:
Solid investment with an attractive current profitability rate.
Potential to increase profitability by adjusting the rental value.
Strategic location near important academic and commercial points of interest.
This presentation provides a comprehensive view of the real estate investment, highlighting not only the current situation but also the potential for increased profitability.
We are available to clarify any doubts, and a virtual visit is also available to better understand the apartment. For a visit, call!
This apartment is available for real estate sharing with ALL real estate companies at 50% of the contracted commission.
Contact
Apartment 4 Bedrooms
Paranhos, Porto, Distrito do Porto
Used · 252m²
buy
369.000 €
Costa Cabral.
Porto.
Apartamento T4 duplex.
Oportunidade a particulares ou investidores!
Excelente investimento para habitação ou arrendamento a estudantes.
Apartamento com 278 m2 de área e terraço na cobertura com 107m2. Apartamento com elevador.
Características Principais:
- Rés do chão: hall de entrada e elevador.
- 1º piso: sala espaçosa com 50m² e varanda, perfeita para criar o ambiente dos seus sonhos. A cozinha, renovada em 2000 e totalmente equipada, também possui acesso a outra varanda. Além disso, uma lavandaria, um escritório e um WC de serviço completam este piso.
- 2º piso: 2 WC´s completos e 4 quartos, tendo dois deles acesso a varanda. Nos outros dois quartos dispomos de generosos roupeiros embutidos.
- Na cobertura, um rooftop com 107m², aguarda a sua criatividade, oferecendo vistas deslumbrantes da área circundante.
Próximo a todo tipo de comércio, serviços e transportes.
A 1,5 Km do Polo Universitário do Porto e Hospital São João.
Esta é a sua oportunidade de criar o lar dos seus sonhos ou negócio.
Não deixe escapar esta oportunidade.
Agende já a sua visita ou entre em contato para mais informações.
’Quer comprar mas primeiro tem de vender? Eu posso ajudar!’
HB - Grupo Habinédita
Comprar com o GRUPO HABINÉDITA é comprar com SEGURANÇA!
Com 25 anos de história, a nossa marca está presente em 4 mercados estratégicos, com lojas abertas ao público: Porto (2 lojas), Gondomar, São João da Madeira e Vila Nova de Gaia.
Ao escolher fazer negócio com o GRUPO HABINÉDITA, vais perceber que:
- Terás um agente devidamente formado, activo e identificado com o produto;
- Terás uma empresa interessada em fazer o melhor negócio para todas as partes;
- Terás parceiros financeiros que encontrarão a melhor solução para a tua nova casa;
Com uma estrutura composta por pessoas activas e devidamente formadas para as diversas funções, a equipa do GRUPO HABINÉDITA trata de todos os processos como se fossem o primeiro! Nada pode falhar nesta parceria e como tal todos os cuidados são poucos.
RELAÇÃO: esta parceria terá de ter uma base sólida CONFIANÇA. Vamos comunicar muito. Vamos entender o que procuras. Vamos, certamente, perceber as tuas expectativas. Vamos estar sempre contigo!
BUROCRACIA: esquece! A equipa do GRUPO HABINÉDITA trata de tudo por ti. Temos na equipa uma advogada e uma Directora Processual, 100% disponíveis para tratar de toda a documentação. Todos os nossos processos são estudados ao pormenor para que a FELICIDADE máxima seja atingida com TRANQUILIDADE, no dia da escritura!
ESCRITURA: Sejas proprietário ou compradoresquece as preocupações de todo o processo. O SONHO está prestes a tornar-se em REALIDADE e tudo vai correr na PERFEIÇÃO! Tudo porque nós no GRUPO HABINÉDITA
’Encontramos a CHAVE dos teus SONHOS’!
Porto.
Apartamento T4 duplex.
Oportunidade a particulares ou investidores!
Excelente investimento para habitação ou arrendamento a estudantes.
Apartamento com 278 m2 de área e terraço na cobertura com 107m2. Apartamento com elevador.
Características Principais:
- Rés do chão: hall de entrada e elevador.
- 1º piso: sala espaçosa com 50m² e varanda, perfeita para criar o ambiente dos seus sonhos. A cozinha, renovada em 2000 e totalmente equipada, também possui acesso a outra varanda. Além disso, uma lavandaria, um escritório e um WC de serviço completam este piso.
- 2º piso: 2 WC´s completos e 4 quartos, tendo dois deles acesso a varanda. Nos outros dois quartos dispomos de generosos roupeiros embutidos.
- Na cobertura, um rooftop com 107m², aguarda a sua criatividade, oferecendo vistas deslumbrantes da área circundante.
Próximo a todo tipo de comércio, serviços e transportes.
A 1,5 Km do Polo Universitário do Porto e Hospital São João.
Esta é a sua oportunidade de criar o lar dos seus sonhos ou negócio.
Não deixe escapar esta oportunidade.
Agende já a sua visita ou entre em contato para mais informações.
’Quer comprar mas primeiro tem de vender? Eu posso ajudar!’
HB - Grupo Habinédita
Comprar com o GRUPO HABINÉDITA é comprar com SEGURANÇA!
Com 25 anos de história, a nossa marca está presente em 4 mercados estratégicos, com lojas abertas ao público: Porto (2 lojas), Gondomar, São João da Madeira e Vila Nova de Gaia.
Ao escolher fazer negócio com o GRUPO HABINÉDITA, vais perceber que:
- Terás um agente devidamente formado, activo e identificado com o produto;
- Terás uma empresa interessada em fazer o melhor negócio para todas as partes;
- Terás parceiros financeiros que encontrarão a melhor solução para a tua nova casa;
Com uma estrutura composta por pessoas activas e devidamente formadas para as diversas funções, a equipa do GRUPO HABINÉDITA trata de todos os processos como se fossem o primeiro! Nada pode falhar nesta parceria e como tal todos os cuidados são poucos.
RELAÇÃO: esta parceria terá de ter uma base sólida CONFIANÇA. Vamos comunicar muito. Vamos entender o que procuras. Vamos, certamente, perceber as tuas expectativas. Vamos estar sempre contigo!
BUROCRACIA: esquece! A equipa do GRUPO HABINÉDITA trata de tudo por ti. Temos na equipa uma advogada e uma Directora Processual, 100% disponíveis para tratar de toda a documentação. Todos os nossos processos são estudados ao pormenor para que a FELICIDADE máxima seja atingida com TRANQUILIDADE, no dia da escritura!
ESCRITURA: Sejas proprietário ou compradoresquece as preocupações de todo o processo. O SONHO está prestes a tornar-se em REALIDADE e tudo vai correr na PERFEIÇÃO! Tudo porque nós no GRUPO HABINÉDITA
’Encontramos a CHAVE dos teus SONHOS’!
Contact
Apartment 3 Bedrooms
Paranhos, Porto, Distrito do Porto
Used · 233m²
With Garage
buy
350.000 €
I present to you this fantastic duplex apartment, with 246 m2 of gross private area, located on the 5th floor, of a building with elevator, on Rua Serpa Pinto, Paranhos - PORTO.
With a spacious apartment you will be able to make a profit and guarantee your investment, as you can rent up to 8 rooms (from 8% Profitability) or you can choose to remodel and transform it into your future residence.
All criteria are met in this property.
- Apartment with two floors, 2 fronts, with East/West orientation, which allows you to have natural light from the morning until the end of the day;
- Generous Space: 246 m2 to live and enjoy;
- Closed sunroom facing west with views of the city and sea: Relax with a stunning panoramic view of the city and sea;
- 1 private parking space;
Additional Details:
- Strategic Location: All your daily services on your doorstep (shopping, pharmacy, schools, swimming pools, restaurants)
- Transport: Buses (204, 206, 803) and Carolina Michaelis metro
- Road access to VCI 2 minutes away;
- Schools up to secondary school 3 minutes away;
- Porto University Center 5 minutes away
- Francisco Sá Carneiro Airport: 15 minutes
- Shopping Centers: 5 minutes (Norte shopping/Arrábida Shopping)
This is the opportunity to live in style, where convenience meets elegance. Don’t miss the opportunity to make this fabulous property your new home.
Schedule your visit now! Live the life you deserve in this incredible T3!
VIVER NAS ONDAS is a real estate agency with 17 years of experience that also acts as a CREDIT INTERMEDIARY, duly authorized by the Bank of Portugal (Reg. 3151).
Our team is made up of passionate and dedicated professionals, ready to make your dreams come true.
We take on the responsibility of taking care of the entire financing process, providing you with peace of mind and security. We are committed to finding the best home loan solutions available on the market, and we work tirelessly to achieve this goal.
We take care of all the details of the process, from analyzing your financial needs to presenting the financing options that best suit your profile.
Our mission is to offer an excellent service, putting your interests first. We work with commitment and dedication to make the process of obtaining housing credit simpler and more effective for you.
With a spacious apartment you will be able to make a profit and guarantee your investment, as you can rent up to 8 rooms (from 8% Profitability) or you can choose to remodel and transform it into your future residence.
All criteria are met in this property.
- Apartment with two floors, 2 fronts, with East/West orientation, which allows you to have natural light from the morning until the end of the day;
- Generous Space: 246 m2 to live and enjoy;
- Closed sunroom facing west with views of the city and sea: Relax with a stunning panoramic view of the city and sea;
- 1 private parking space;
Additional Details:
- Strategic Location: All your daily services on your doorstep (shopping, pharmacy, schools, swimming pools, restaurants)
- Transport: Buses (204, 206, 803) and Carolina Michaelis metro
- Road access to VCI 2 minutes away;
- Schools up to secondary school 3 minutes away;
- Porto University Center 5 minutes away
- Francisco Sá Carneiro Airport: 15 minutes
- Shopping Centers: 5 minutes (Norte shopping/Arrábida Shopping)
This is the opportunity to live in style, where convenience meets elegance. Don’t miss the opportunity to make this fabulous property your new home.
Schedule your visit now! Live the life you deserve in this incredible T3!
VIVER NAS ONDAS is a real estate agency with 17 years of experience that also acts as a CREDIT INTERMEDIARY, duly authorized by the Bank of Portugal (Reg. 3151).
Our team is made up of passionate and dedicated professionals, ready to make your dreams come true.
We take on the responsibility of taking care of the entire financing process, providing you with peace of mind and security. We are committed to finding the best home loan solutions available on the market, and we work tirelessly to achieve this goal.
We take care of all the details of the process, from analyzing your financial needs to presenting the financing options that best suit your profile.
Our mission is to offer an excellent service, putting your interests first. We work with commitment and dedication to make the process of obtaining housing credit simpler and more effective for you.
Contact
Apartment 5 Bedrooms Duplex
Pinheiro Manso, Ramalde, Porto, Distrito do Porto
Used · 220m²
With Garage
buy
800.000 €
We present a splendid T5 duplex, located in the prestigious Rua das Andresas. This property, facing south and west, offers a large total area of 270 m².
Currently configured as a T4, it has two spacious suites, 2 bedrooms supported by a bathroom and a guest bathroom on the 0th floor. The living room is large, measuring 49 m², and includes a cosy living room stove and direct access to a 9 m2 balcony. Adjacent to the living room is the kitchen and laundry room. One of the bedrooms on floor 0 was transformed into a dining room, creating an ideal space for socialising and leisure.
The rooms benefit from private terraces, totalling 40 m², providing a perfect setting for moments of relaxation.
In addition, the property offers 4 parking spaces (2 doubles with 63 m²) and storage, ensuring space and convenience.
Located in the Pinheiro Manso area, the property is well served by public transport, shops and schools nearby. Its privileged location allows easy access to the main roads, being very close to the exits to the VCI.
This is a unique opportunity to acquire a property of excellence in one of the most desirable areas of the city.
Condo fee: 670€/quarter.
Currently configured as a T4, it has two spacious suites, 2 bedrooms supported by a bathroom and a guest bathroom on the 0th floor. The living room is large, measuring 49 m², and includes a cosy living room stove and direct access to a 9 m2 balcony. Adjacent to the living room is the kitchen and laundry room. One of the bedrooms on floor 0 was transformed into a dining room, creating an ideal space for socialising and leisure.
The rooms benefit from private terraces, totalling 40 m², providing a perfect setting for moments of relaxation.
In addition, the property offers 4 parking spaces (2 doubles with 63 m²) and storage, ensuring space and convenience.
Located in the Pinheiro Manso area, the property is well served by public transport, shops and schools nearby. Its privileged location allows easy access to the main roads, being very close to the exits to the VCI.
This is a unique opportunity to acquire a property of excellence in one of the most desirable areas of the city.
Condo fee: 670€/quarter.
Contact
Apartment 3 Bedrooms
Boavista, Ramalde, Porto, Distrito do Porto
Used · 190m²
With Garage
buy
680.000 €
Excellent 3 bedroom flat (former T5) with about 200m2, built in Ferreira dos Santos, located on Avenida da Boavista, a few meters from Casa da Música. The flat is in great condition and has two parking spaces and storage. It has a large balcony in the living room, facing south and with unobstructed views.
Pedro Ramos Pinto Real Estate is located at Rua da Senhora da Luz, in Foz do Douro, Porto.
We have a versatile team of sales representatives who work throughout the national market and we provide a personalised and complete administrative and legal follow-up service to our clients.
We always work with confidentiality and base all our activity on these two principles, integrity and honesty.
Our primary orientation is the realisation of profitable business and investments, ensuring daily and competent advice, ensuring the promotion of interests and wills between buyers and sellers and between owners and tenants.
Do not hesitate to contact Pedro Ramos Pinto Real Estate and book your visit now.
You can also find us on Instagram via the @imobiliariaprp page or visit our website at (url hidden)
Pedro Ramos Pinto Real Estate is located at Rua da Senhora da Luz, in Foz do Douro, Porto.
We have a versatile team of sales representatives who work throughout the national market and we provide a personalised and complete administrative and legal follow-up service to our clients.
We always work with confidentiality and base all our activity on these two principles, integrity and honesty.
Our primary orientation is the realisation of profitable business and investments, ensuring daily and competent advice, ensuring the promotion of interests and wills between buyers and sellers and between owners and tenants.
Do not hesitate to contact Pedro Ramos Pinto Real Estate and book your visit now.
You can also find us on Instagram via the @imobiliariaprp page or visit our website at (url hidden)
Contact
Apartment 4 Bedrooms +1
Foco, Ramalde, Porto, Distrito do Porto
Used · 168m²
With Garage
buy
580.000 €
4+1 bedroom apartment with 168.5 sqm of gross private area, facing east and south, one parking space, and unobstructed views in Foco, Porto.
Located in an excellent area of the city, with a wide range of residential, hotel, office, commercial, restaurant, hospital, and banking options. The Sheraton and Crowne Plaza Porto hotels are located here. Close to Parque da Cidade. Nearby schools include Colégio do Rosário, Lycée Français International de Porto, Oporto British School, Universidade Católica Portuguesa, and Deutsche Schule zu Porto. It is a 5-minute drive from Foz and Matosinhos Beaches and 15 minutes from Francisco Sá Carneiro Airport.
Located in an excellent area of the city, with a wide range of residential, hotel, office, commercial, restaurant, hospital, and banking options. The Sheraton and Crowne Plaza Porto hotels are located here. Close to Parque da Cidade. Nearby schools include Colégio do Rosário, Lycée Français International de Porto, Oporto British School, Universidade Católica Portuguesa, and Deutsche Schule zu Porto. It is a 5-minute drive from Foz and Matosinhos Beaches and 15 minutes from Francisco Sá Carneiro Airport.
Contact
Apartment 3 Bedrooms
Bessa, Ramalde, Porto, Distrito do Porto
Used · 136m²
With Garage
buy
595.000 €
Espectacular T3 no Bessa, com áreas generosas, acabamentos de qualidade superior, exposição solar poente o que confere uma luminosidade única.
Garagem para 3 carros e arrumos.
Garagem para 3 carros e arrumos.
Contact
Duplex 3 Bedrooms Duplex
Ramalde, Porto, Distrito do Porto
Remodelled · 121m²
With Garage
buy
598.000 €
3 bedroom duplex apartment in Pinheiro Manso, next to Avenida da Boavista and VCI
Discover the refinement and sophistication of living in a 3-bedroom duplex apartment located in the prestigious Pinheiro Manso neighborhood, one of the noblest and most sought-after areas in the city of Porto. This property offers the perfect combination of comfort, modernity and convenience, ideal for families looking for an exclusive and well-located space.
Privileged location
Situated next to the iconic Avenida da Boavista and with easy access to the VCI, this apartment benefits from a strategic location that provides an excellent transport network, making it easy to travel to any part of the city and its surroundings. Its proximity to a wide range of services, shops, prestigious schools and green spaces, such as Parque da Cidade, makes this location even more attractive.
Design and comfort
This 3-bedroom duplex stands out for its contemporary design and high-quality finishes. As you enter, you’ll be greeted by a spacious hall that gives access to the apartment’s social area. The living-dining room, with its large windows, offers plenty of natural light. The kitchen, fully equipped with state-of-the-art appliances, provides a functional and elegant environment for your culinary creations.
Private spaces
On the top floor, there is also the apartment’s private area. The three bedrooms are generous in space, with built-in closets and finishes that guarantee maximum comfort and privacy. The master suite has a built-in closet and an en-suite bathroom, offering a real haven within the home. The other bathrooms have a modern design and are equipped with high-quality materials.
Downstairs, there is a loft area, for moments of relaxation or for your daily exercise, this one with a private and direct entrance.
Facilities and security
This duplex also includes a number of amenities that enhance the experience of living here. The central heating system and two fireplaces ensure thermal comfort all year round. The private garage with capacity for two cars and the existence of an advanced security system provide peace of mind and convenience for its residents. There is also a small private garden.
We can say that living in this T3 Duplex in Pinheiro Manso is synonymous with quality of life, comfort and convenience. It’s the ideal choice for those who value a modern lifestyle, with all the amenities on their doorstep, in one of Porto’s most privileged locations. Don’t miss the opportunity to make this space your new home. Come and see it and be enchanted by everything this apartment has to offer.
Discover the refinement and sophistication of living in a 3-bedroom duplex apartment located in the prestigious Pinheiro Manso neighborhood, one of the noblest and most sought-after areas in the city of Porto. This property offers the perfect combination of comfort, modernity and convenience, ideal for families looking for an exclusive and well-located space.
Privileged location
Situated next to the iconic Avenida da Boavista and with easy access to the VCI, this apartment benefits from a strategic location that provides an excellent transport network, making it easy to travel to any part of the city and its surroundings. Its proximity to a wide range of services, shops, prestigious schools and green spaces, such as Parque da Cidade, makes this location even more attractive.
Design and comfort
This 3-bedroom duplex stands out for its contemporary design and high-quality finishes. As you enter, you’ll be greeted by a spacious hall that gives access to the apartment’s social area. The living-dining room, with its large windows, offers plenty of natural light. The kitchen, fully equipped with state-of-the-art appliances, provides a functional and elegant environment for your culinary creations.
Private spaces
On the top floor, there is also the apartment’s private area. The three bedrooms are generous in space, with built-in closets and finishes that guarantee maximum comfort and privacy. The master suite has a built-in closet and an en-suite bathroom, offering a real haven within the home. The other bathrooms have a modern design and are equipped with high-quality materials.
Downstairs, there is a loft area, for moments of relaxation or for your daily exercise, this one with a private and direct entrance.
Facilities and security
This duplex also includes a number of amenities that enhance the experience of living here. The central heating system and two fireplaces ensure thermal comfort all year round. The private garage with capacity for two cars and the existence of an advanced security system provide peace of mind and convenience for its residents. There is also a small private garden.
We can say that living in this T3 Duplex in Pinheiro Manso is synonymous with quality of life, comfort and convenience. It’s the ideal choice for those who value a modern lifestyle, with all the amenities on their doorstep, in one of Porto’s most privileged locations. Don’t miss the opportunity to make this space your new home. Come and see it and be enchanted by everything this apartment has to offer.
Contact
Apartment 4 Bedrooms +1
Ramalde, Porto, Distrito do Porto
Used · 215m²
With Garage
buy
585.000 €
Located in the city of Porto, in the emblematic neighborhood of Foco in Boavista, this magnificent four bedroom apartment plus one, offers a unique opportunity to live with luxury and comfort in one of the most prestigious areas of the city.
Housed in a building with 24-hour surveillance, ensuring total security and tranquility to its residents, this property stands out not only for its privileged location, but also for its attributes of excellence.
The living room, spacious and bright, is the heart of this home, ideal for moments of family or to receive friends. The large windows allow abundant natural light to enter, providing a constant sense of well-being.
The kitchen with pantry becomes very functional, the rooms equally generous in size and comfort.
In addition, this apartment offers an extra room, perfect to be used as an office, library or additional leisure space, thus adapting to the needs and lifestyles of each one.
For greater convenience, it also has a private garage for one car, ensuring convenience in the parking lot, as well as additional storage, providing extra space to store personal objects or household items.
Campaign: In the purchase of this property we offer 1 week holiday in Madeira, Azores, Algarve or northern Portugal
Housed in a building with 24-hour surveillance, ensuring total security and tranquility to its residents, this property stands out not only for its privileged location, but also for its attributes of excellence.
The living room, spacious and bright, is the heart of this home, ideal for moments of family or to receive friends. The large windows allow abundant natural light to enter, providing a constant sense of well-being.
The kitchen with pantry becomes very functional, the rooms equally generous in size and comfort.
In addition, this apartment offers an extra room, perfect to be used as an office, library or additional leisure space, thus adapting to the needs and lifestyles of each one.
For greater convenience, it also has a private garage for one car, ensuring convenience in the parking lot, as well as additional storage, providing extra space to store personal objects or household items.
Campaign: In the purchase of this property we offer 1 week holiday in Madeira, Azores, Algarve or northern Portugal
Contact
Apartment 4 Bedrooms +1
Foco, Ramalde, Porto, Distrito do Porto
Used · 215m²
With Garage
buy
585.000 €
Apartamento T4+1 inserido na zona residencial do Foco, uma das zonas mais privilegiadas do Porto. Conta com excelentes áreas, um lugar de garagem e arrumos.
A Imobiliária Pedro Ramos Pinto está localizada na Rua da Senhora da Luz, nº 215/217, na Foz do Douro, no Porto. Contamos com uma equipa versátil de comerciais que trabalha todo o mercado nacional e disponibilizamos um serviço personalizado e completo de acompanhamento administrativo e jurídico aos nossos clientes. Trabalhamos sempre com confidencialidade e baseamos toda a nossa atividade nestes dois princípios, integridade e honestidade. Temos como orientação primordial a concretização de negócios e investimentos rentáveis, garantindo um aconselhamento diário e competente, assegurando a promoção dos interesses e vontades entre compradores e vendedores e entre proprietários e arrendatários. Não hesite em contactar a Imobiliária Pedro Ramos Pinto e marque já a sua visita. Também nos pode encontrar no Instagram através da página @imobiliariaprp ou visitar o nosso site em (url)
A Imobiliária Pedro Ramos Pinto está localizada na Rua da Senhora da Luz, nº 215/217, na Foz do Douro, no Porto. Contamos com uma equipa versátil de comerciais que trabalha todo o mercado nacional e disponibilizamos um serviço personalizado e completo de acompanhamento administrativo e jurídico aos nossos clientes. Trabalhamos sempre com confidencialidade e baseamos toda a nossa atividade nestes dois princípios, integridade e honestidade. Temos como orientação primordial a concretização de negócios e investimentos rentáveis, garantindo um aconselhamento diário e competente, assegurando a promoção dos interesses e vontades entre compradores e vendedores e entre proprietários e arrendatários. Não hesite em contactar a Imobiliária Pedro Ramos Pinto e marque já a sua visita. Também nos pode encontrar no Instagram através da página @imobiliariaprp ou visitar o nosso site em (url)
Contact
Apartment 3 Bedrooms
Paranhos, Porto, Distrito do Porto
Used · 124m²
buy
405.000 €
Rui Cardoso
926_954_500 WhatsApp
contacto direto. chamada para rede móvel nacional
Amplo apartamento T3 com vistas sobre a cidade, em zona residencial central e sossegada, no Amial .
Design distinto e moderno, com excelente qualidade nos acabamentos e materiais.
Apartamento localizado no 5º piso, no último piso, com 2 frentes, orientação solar Nascente-Poente.
---Áreas Brutas (de acordo com Caderneta) :
- bruta privativa = 157m2
- bruta dependente = 42m2
No interior do apartamento:
- Hall de Entrada
- Cozinha (com varanda)
- Lavandaria
- Sala
- Acessos aos quartos
- Suíte
- Dois Quartos (com varanda)
- WC completa banheira
- WC serviço
Com 2 lugares de estacionamento interior, no piso da cave.
Frações autónomas, distintas da Fração do apartamento. Possibilidade de revenda separadamente do apartamento !
Edifício 100% residencial com 2 elevadores.
Piso de estacionamentos interiores, com amplo espaço e facilidade de circulação, e entrada de rua com portão automático largo.
A envolvente bem servida de acessos, e com variada oferta de comércio, serviços, transportes públicos, escolas.
Na Rua Miosótis, 301, em área residencial sossegada rodeada de moradias, e retirada do trânsito urbano.
- Parque infantil _____ 220 m
- Escola EB1 Miosótis _____ 230 m
- Escola EB2.3 Pero Vaz Caminha _____ 400 m
- Farmácia Santa Luzia _____ 600 m
- Pingo Doce Amial _____ 600 m
- Continente Amial _____ 700 m
- Pingo Doce Santa Luzia _____ 800 m
- ISEP_Politécnico Porto _____ 1,2 km
Transportes e acessos:
- paragem BUS _____ 25 m
- acesso via circunvalação _____ 600 m
- acesso auto-estrada VCI _____ 950 m
- acesso estrada N14 _____ 1,8 km
- Metro: Estação Polo Universitário _____ 1,5 km (20 minutos pé)
- Metro: Estação IPO _____ 1,5 km (20 minutos pé)
- Metro: Estação Ramalde _____ 2,3 km
Contacte-nos para MAIS INFORMAÇÕES.
Uma OPORTUNIDADE a não perder!
O seu TEMPO É VALIOSO! Com o apoio das melhores instituições, acompanharemos a aprovação do seu crédito. Entre em contacto connosco!
Trabalhar com o Grupo RE/MAX +VANTAGEM é preferir estar com os melhores PROFISSIONAIS e mais EFICIENTES do sector imobiliário.
Onde encontra as mais adequadas soluções para o que procura e a certeza de ter acompanhamento em todo o percurso de compra.
(email)
926_954_500 WhatsApp
contacto direto. chamada para rede móvel nacional
Amplo apartamento T3 com vistas sobre a cidade, em zona residencial central e sossegada, no Amial .
Design distinto e moderno, com excelente qualidade nos acabamentos e materiais.
Apartamento localizado no 5º piso, no último piso, com 2 frentes, orientação solar Nascente-Poente.
---Áreas Brutas (de acordo com Caderneta) :
- bruta privativa = 157m2
- bruta dependente = 42m2
No interior do apartamento:
- Hall de Entrada
- Cozinha (com varanda)
- Lavandaria
- Sala
- Acessos aos quartos
- Suíte
- Dois Quartos (com varanda)
- WC completa banheira
- WC serviço
Com 2 lugares de estacionamento interior, no piso da cave.
Frações autónomas, distintas da Fração do apartamento. Possibilidade de revenda separadamente do apartamento !
Edifício 100% residencial com 2 elevadores.
Piso de estacionamentos interiores, com amplo espaço e facilidade de circulação, e entrada de rua com portão automático largo.
A envolvente bem servida de acessos, e com variada oferta de comércio, serviços, transportes públicos, escolas.
Na Rua Miosótis, 301, em área residencial sossegada rodeada de moradias, e retirada do trânsito urbano.
- Parque infantil _____ 220 m
- Escola EB1 Miosótis _____ 230 m
- Escola EB2.3 Pero Vaz Caminha _____ 400 m
- Farmácia Santa Luzia _____ 600 m
- Pingo Doce Amial _____ 600 m
- Continente Amial _____ 700 m
- Pingo Doce Santa Luzia _____ 800 m
- ISEP_Politécnico Porto _____ 1,2 km
Transportes e acessos:
- paragem BUS _____ 25 m
- acesso via circunvalação _____ 600 m
- acesso auto-estrada VCI _____ 950 m
- acesso estrada N14 _____ 1,8 km
- Metro: Estação Polo Universitário _____ 1,5 km (20 minutos pé)
- Metro: Estação IPO _____ 1,5 km (20 minutos pé)
- Metro: Estação Ramalde _____ 2,3 km
Contacte-nos para MAIS INFORMAÇÕES.
Uma OPORTUNIDADE a não perder!
O seu TEMPO É VALIOSO! Com o apoio das melhores instituições, acompanharemos a aprovação do seu crédito. Entre em contacto connosco!
Trabalhar com o Grupo RE/MAX +VANTAGEM é preferir estar com os melhores PROFISSIONAIS e mais EFICIENTES do sector imobiliário.
Onde encontra as mais adequadas soluções para o que procura e a certeza de ter acompanhamento em todo o percurso de compra.
(email)
Contact
Completely renovated 3+1 bedroom apartment, Foco
Apartment 3 Bedrooms +1
Foco, Ramalde, Porto, Distrito do Porto
Used · 200m²
With Garage
buy
750.000 €
Very spacious apartment, with a West/East solar orientation, which gives it excellent light.
Completely renovated, comprising a living room with 60 m2, suite, 2 bedrooms, +1 with 8 m2 and direct light, independent kitchen with 14 m2, laundry room, 3 bathrooms, one of which is in the suite.
2 parking spaces, storage room with 20 m2, 2 balconies measuring 4+3 m2.
Aluminum frames with double glazing
Wooden floors
Heat recover
Several wardrobes
Kitchen with silestone tops, equipped with hob, oven, microwave, refrigerator, dishwasher and washing machine
Low consumption electric heating
Heat pump for water heating
Close to all types of commerce and services, as well as main road access.
To sell, buy or rent your property, count on a Predial Parque consultant, you will be accompanied throughout the process, from financing to the deed, at no additional cost.
Our consultants can offer all their experience and knowledge to guide you.
* Predial Parque, holder of AMI License: 726, on the market since 1987 *
Completely renovated, comprising a living room with 60 m2, suite, 2 bedrooms, +1 with 8 m2 and direct light, independent kitchen with 14 m2, laundry room, 3 bathrooms, one of which is in the suite.
2 parking spaces, storage room with 20 m2, 2 balconies measuring 4+3 m2.
Aluminum frames with double glazing
Wooden floors
Heat recover
Several wardrobes
Kitchen with silestone tops, equipped with hob, oven, microwave, refrigerator, dishwasher and washing machine
Low consumption electric heating
Heat pump for water heating
Close to all types of commerce and services, as well as main road access.
To sell, buy or rent your property, count on a Predial Parque consultant, you will be accompanied throughout the process, from financing to the deed, at no additional cost.
Our consultants can offer all their experience and knowledge to guide you.
* Predial Parque, holder of AMI License: 726, on the market since 1987 *
Contact
Apartment 4 Bedrooms Triplex
Pinheiro Manso, Ramalde, Porto, Distrito do Porto
Used · 199m²
With Garage
buy
650.000 €
Very bright triplex apartment T4, located in a gated community in the Pinheiro Manso area, with heated indoor pool, sauna, Turkish bath, condominium room, tennis court, large garden and 24-hour security.
Private gross area: 227.70m2
Dependent gross area: 43.50m2
FLOOR 2
Living room with direct access to terrace over the garden.
FLOOR 1 (entrance)
- Common room with fireplace and balcony,
- Equipped kitchen and pantry,
- Service bathroom,
- Suite.
FLOOR 0
- 1 Suite,
- 2 Bedrooms,
- 1 bathroom.
Central Heating.
2 parking spaces and storage.
East/West.
Private gross area: 227.70m2
Dependent gross area: 43.50m2
FLOOR 2
Living room with direct access to terrace over the garden.
FLOOR 1 (entrance)
- Common room with fireplace and balcony,
- Equipped kitchen and pantry,
- Service bathroom,
- Suite.
FLOOR 0
- 1 Suite,
- 2 Bedrooms,
- 1 bathroom.
Central Heating.
2 parking spaces and storage.
East/West.
Contact
Apartment 4 Bedrooms +1
Rua João Bosco, Ramalde, Porto, Distrito do Porto
Used · 227m²
With Garage
buy
650.000 €
Large T4+1 triplex in Gated Community with indoor pool, tennis court and 24-hour security in S. João Bosco.
Two rooms one with balcony and the other with a large terrace.
Garage for two cars and storage.
Roquette is a real estate agency based in Porto, present in the national market for more than 10 years and specialized in the prime residential market. We focus our activity in the city of Porto, with great focus on the Foz area, one of the most sophisticated places in the city of Porto.
Count on a team always available to give you the best support in your next business.
We’re waiting for you!
Two rooms one with balcony and the other with a large terrace.
Garage for two cars and storage.
Roquette is a real estate agency based in Porto, present in the national market for more than 10 years and specialized in the prime residential market. We focus our activity in the city of Porto, with great focus on the Foz area, one of the most sophisticated places in the city of Porto.
Count on a team always available to give you the best support in your next business.
We’re waiting for you!
Contact
Apartment 4 Bedrooms
Ramalde, Porto, Distrito do Porto
Used · 136m²
With Garage
buy
422.000 €
Four-bedroom flat in the Ramalde area.
First floor of a 3-storey building with one flat per floor.
Building from the year 1995, it is a building with 3 fronts. (east, west and south), composed of large areas, balconies and great sun exposure.
Located near Av. Antunes Guimarães, CLIP, Universidade Lusíadas, with easy access to the main highways and all kinds of commerce and services.
It has the following features:
- Excellent areas;
- Living room of 40 m2 with fireplace and balcony;
- 4 bedrooms, one of which is a suite (with dressing room);
- Large kitchen, pantry and laundry room with sunroom;
- Entrance hall and guest toilet;
- Bedroom hall with built-in closet;
- Bathroom to support the remaining 3 bedrooms, all with built-in closets;
- Box garage and surveillance system;
- 136m2 built - 120m2 useful;
- 1st floor without lift.
Book your visit now.
#ref:APTPS022
First floor of a 3-storey building with one flat per floor.
Building from the year 1995, it is a building with 3 fronts. (east, west and south), composed of large areas, balconies and great sun exposure.
Located near Av. Antunes Guimarães, CLIP, Universidade Lusíadas, with easy access to the main highways and all kinds of commerce and services.
It has the following features:
- Excellent areas;
- Living room of 40 m2 with fireplace and balcony;
- 4 bedrooms, one of which is a suite (with dressing room);
- Large kitchen, pantry and laundry room with sunroom;
- Entrance hall and guest toilet;
- Bedroom hall with built-in closet;
- Bathroom to support the remaining 3 bedrooms, all with built-in closets;
- Box garage and surveillance system;
- 136m2 built - 120m2 useful;
- 1st floor without lift.
Book your visit now.
#ref:APTPS022
Contact
Apartment 4 Bedrooms
Boavista, Ramalde, Porto, Distrito do Porto
Used · 138m²
buy
425.000 €
Excellent T4 apartment located on the 3rd floor (Ferreira dos Santos construction, 70s.) of a building with 4 floors of housing.
One apartment per floor, all served by elevator.
On the roof there are storage areas for each fraction.
It has excellent areas and a ceiling height of 3.25m.
The apartment is distributed:
A suite with balcony, wardrobe and bathroom with generous areas
A bedroom with balcony and wardrobe
A bedroom with wardrobe
A bathroom to support both bedrooms.
Hall in the sleeping area
Entrance hall with counters’ cupboards.
Common room with fireplace and balcony.
Kitchen equipped with laundry and closed pantry
A bedroom/office but with direct light and bathroom.
Storage on the roof.
Condominium €60 month.
In the surroundings we can find:
- Commercial spaces and various services such as Shopping Brasilia and Peninsula, Mercado do Bom Sucesso, Rua de Cedofeita
- Educational institutions (Colleges- Polo dao Campo Alegre, German College, João de Deus College)
- Health care institutions (Hospital Lusíadas, Hospital da Luz, Hospital Militar),
- Cultural and leisure spots such as Casa da Música, museums.
- Rotunda da Boavista with its garden area, a 10-minute walk away.
- Access to the main road arteries of the city of Porto, such as the A28 and VCI and various public transport (STCP and Metro da Casa da Música and francs),
Book your visit and come check it out for yourself.
One apartment per floor, all served by elevator.
On the roof there are storage areas for each fraction.
It has excellent areas and a ceiling height of 3.25m.
The apartment is distributed:
A suite with balcony, wardrobe and bathroom with generous areas
A bedroom with balcony and wardrobe
A bedroom with wardrobe
A bathroom to support both bedrooms.
Hall in the sleeping area
Entrance hall with counters’ cupboards.
Common room with fireplace and balcony.
Kitchen equipped with laundry and closed pantry
A bedroom/office but with direct light and bathroom.
Storage on the roof.
Condominium €60 month.
In the surroundings we can find:
- Commercial spaces and various services such as Shopping Brasilia and Peninsula, Mercado do Bom Sucesso, Rua de Cedofeita
- Educational institutions (Colleges- Polo dao Campo Alegre, German College, João de Deus College)
- Health care institutions (Hospital Lusíadas, Hospital da Luz, Hospital Militar),
- Cultural and leisure spots such as Casa da Música, museums.
- Rotunda da Boavista with its garden area, a 10-minute walk away.
- Access to the main road arteries of the city of Porto, such as the A28 and VCI and various public transport (STCP and Metro da Casa da Música and francs),
Book your visit and come check it out for yourself.
Contact
Apartment 3 Bedrooms
Rua da Telheira, Paranhos, Porto, Distrito do Porto
Used · 172m²
With Garage
buy
575.000 €
3 bedroom flat located in Paranhos
Renovated flat, great areas, 3 bedrooms and 1 suite, 3 bathrooms, fireplace and 2 very generous balconies.
Inserted in a condominium in a super quiet area, with garden and tennis court.
Privileged location surrounded by green areas, close to the University Campus, private schools and colleges, great access to public transport, very close to commerce in general with emphasis on supermarkets, pharmacies, confectioneries, banks and next to the entrance of the vci, which allows this flat to have great access to all of greater Porto.
It has 3 parking spaces, storage and sun exposure North, South and West.
Don’t miss this opportunity. Request more information now!
For over 25 years Castelhana has been a renowned name in the Portuguese real estate sector. As a company of Dils group, we specialize in advising businesses, organizations and (institutional) investors in buying, selling, renting, letting and development of residential properties.
Founded in 1999, Castelhana has built one of the largest and most solid real estate portfolios in Portugal over the years, with over 600 renovation and new construction projects.
In Porto, we are based in Foz Do Douro, one of the noblest places in the city. In Lisbon, in Chiado, one of the most emblematic and traditional areas of the capital and in the Algarve next to the renowned Vilamoura Marina.
We are waiting for you. We have a team available to give you the best support in your next real estate investment.
Contact us!
Renovated flat, great areas, 3 bedrooms and 1 suite, 3 bathrooms, fireplace and 2 very generous balconies.
Inserted in a condominium in a super quiet area, with garden and tennis court.
Privileged location surrounded by green areas, close to the University Campus, private schools and colleges, great access to public transport, very close to commerce in general with emphasis on supermarkets, pharmacies, confectioneries, banks and next to the entrance of the vci, which allows this flat to have great access to all of greater Porto.
It has 3 parking spaces, storage and sun exposure North, South and West.
Don’t miss this opportunity. Request more information now!
For over 25 years Castelhana has been a renowned name in the Portuguese real estate sector. As a company of Dils group, we specialize in advising businesses, organizations and (institutional) investors in buying, selling, renting, letting and development of residential properties.
Founded in 1999, Castelhana has built one of the largest and most solid real estate portfolios in Portugal over the years, with over 600 renovation and new construction projects.
In Porto, we are based in Foz Do Douro, one of the noblest places in the city. In Lisbon, in Chiado, one of the most emblematic and traditional areas of the capital and in the Algarve next to the renowned Vilamoura Marina.
We are waiting for you. We have a team available to give you the best support in your next real estate investment.
Contact us!
Contact
Apartment 4 Bedrooms
Ramalde, Porto, Distrito do Porto
Used · 280m²
With Garage
buy
890.000 €
4 bedroom villa in Pinheiro Manso, with a gross area of 280.00 m2. It has an unusual architectural design as it allows the passage between each level through half floors, allowing greater comfort and good lighting. It is in good condition, several improvements have been made such as new water pipes and some double frames and blinds with insulation and electrically controlled. The building is located on a plot of 506.00 m2 with two houses. The construction is of very good quality, finished in 1987.
Level 1
Entrance hall measuring 5.00 m2
Main living room with fireplace ( 52 m2) + balcony ( 3.00 m2)
Kitchen with (12 m2) + pantry (5 m2) + balcony (3.00 m2) and direct access to the laundry room and garage (2 cars) Totally independent and for the exclusive use of this house.
C. social bathroom with (3.00 m2)
Level 2
Intended exclusively for the master bedroom - allows privacy and large areas of use (total area of 50m2)
(Suite) consisting of:
Small entrance hall 3.00 m2
Bedroom (18.00 m2) + bathroom (double sink worktop) + Shower (shower tray) + bathtub (6.00 m2) + WC division (separation) with 3.00 m2 + closet with 5.00 m2 + dressing room with 8.00 m2 + balcony with 10.00 m2
Level 3
Entrance hall with 6.00 m2
1 bedroom with 17,00 m2
1 C. complete bath with 6.00 m2
1 bedroom with 15,00 m2
1 bedroom (suite) with 17.00 m2 + bathroom with 6.00 m2
All bedrooms have generously sized built-in wardrobes
Level 4
Entrance hall with 6.00 m2
Terrace with 55.00 m2
The building is located in an eminently residential area (Boavista / Foco / Pinheiro Manso), very close to the sea area (beaches of Foz and Matosinhos), in a street without high construction and facing one of the largest and well-kept gardens in the city of Porto, thus providing wide views and great landscape tranquillity (street with construction only on one side).
It should also be noted that, for daily convenience and comfort, this location also allows quick access to the main entrances and exits of the city, (N or S direction), as well as to ALL necessary services such as commerce in general (supermarkets, restaurants, hairdressers, clothing, gym and swimming pool, CTT, etc.), health (clinic/hospital, pharmacies), public transport, education (private colleges and public schools, universities), banks, etc.
Level 1
Entrance hall measuring 5.00 m2
Main living room with fireplace ( 52 m2) + balcony ( 3.00 m2)
Kitchen with (12 m2) + pantry (5 m2) + balcony (3.00 m2) and direct access to the laundry room and garage (2 cars) Totally independent and for the exclusive use of this house.
C. social bathroom with (3.00 m2)
Level 2
Intended exclusively for the master bedroom - allows privacy and large areas of use (total area of 50m2)
(Suite) consisting of:
Small entrance hall 3.00 m2
Bedroom (18.00 m2) + bathroom (double sink worktop) + Shower (shower tray) + bathtub (6.00 m2) + WC division (separation) with 3.00 m2 + closet with 5.00 m2 + dressing room with 8.00 m2 + balcony with 10.00 m2
Level 3
Entrance hall with 6.00 m2
1 bedroom with 17,00 m2
1 C. complete bath with 6.00 m2
1 bedroom with 15,00 m2
1 bedroom (suite) with 17.00 m2 + bathroom with 6.00 m2
All bedrooms have generously sized built-in wardrobes
Level 4
Entrance hall with 6.00 m2
Terrace with 55.00 m2
The building is located in an eminently residential area (Boavista / Foco / Pinheiro Manso), very close to the sea area (beaches of Foz and Matosinhos), in a street without high construction and facing one of the largest and well-kept gardens in the city of Porto, thus providing wide views and great landscape tranquillity (street with construction only on one side).
It should also be noted that, for daily convenience and comfort, this location also allows quick access to the main entrances and exits of the city, (N or S direction), as well as to ALL necessary services such as commerce in general (supermarkets, restaurants, hairdressers, clothing, gym and swimming pool, CTT, etc.), health (clinic/hospital, pharmacies), public transport, education (private colleges and public schools, universities), banks, etc.
Contact
Apartment 4 Bedrooms
Ramalde, Porto, Distrito do Porto
New · 184m²
With Swimming Pool
buy
500.000 €
A cidade do Porto está prestes a testemunhar um novo capítulo.
Este novo projeto urbanistico e de excelência, em perfeita sintonia com a natureza envolvente, é mais do que um condomínio privado com dois edifícios que lhe oferecem a promessa de viver o equilíbrio entre a sofosticação urbana e a serenidade natural do futuro parque urbano.
Um condomínio privado que personifica a escolha daqueles que valorizam a exclusividade e a qualidade de vida.
Cada aspeto deste projeto foi meticulosamente planeado para lhe oferecer momentos de tranquilidade e descontração.
No exterior pode usufruir de piscina ao ar livre, áreas lounge, campo de jogos e parque infantil. No interior sala de festas/jogos/convívio, ginásio, balneário, wc e garagens fechadas.
Localização privilegiada, com acesso á VCI e á circunvalação, comércio e serviços, a 1 km da estação do metro.
Venha visitar!
Siga-nos nas nossas redes sociais!
WEBSITE: (url)
FACEBOOK: (url)
INSTAGRAM: (url)
YOUTUBE: (url) @lardesonhobarcelos2733
A história de sucesso da rede imobiliária LardeSonho deve-se a um serviço de excelência, personalizado para cada cliente, marcado por três premissas- SATISFAÇÃO- RECOMENDAÇÃO-FIDELIZAÇÃO.
É a Maior Rede Imobiliária 100% Nacional tendo 24 agências distribuídas por todo o país com mais de 400 Consultores, o que garante uma presença forte junto de potenciais compradores e investidores.
A Rede Imobiliária LardeSonho tem como ferramentas uma equipa de profissionais dinâmicos, motivados, com uma vasta experiência; uma carteira de imóveis aos preços mais competitivos do mercado; uma atitude proactiva que se carateriza por inúmeras iniciativas de marketing, campanhas, eventos publicitários, promovendo e divulgando com sucesso a sua carteira de imóveis em cada localidade onde tem Agência.
Aliados a parcerias com instituições bancárias, gabinetes de arquitetura, empresas de construção, marketing e publicidade, a rede Imobiliária LardeSonho ajuda os seus clientes a encontrar a solução adequada às suas necessidades.
----
The city of Porto is about to witness a new chapter.
This new urban project of excellence, in perfect harmony with the surrounding nature, is more than a private condominium with two buildings that offer the promise of living the balance between urban sophistication and the natural serenity of the future urban park.
A private condominium that embodies the choice of those who value exclusivity and quality of life.
Every aspect of this project has been meticulously planned to offer you moments of tranquillity and relaxation.
Outside you can enjoy an outdoor swimming pool, lounge areas, a playing field and a children’s playground. Inside, there is a party/games/conviviality room, gym, changing room, toilets and closed garages.
Privileged location, with access to the VCI and the ring road, shops and services, 1 km from the metro station.
Come and visit!
Follow us on our social networks!
WEBSITE: (url)
FACEBOOK: (url)
INSTAGRAM: (url)
YOUTUBE: (url) @lardesonhobarcelos2733
The success story of the LardeSonho real estate network is due to a service of excellence, personalised for each client, marked by three premises - SATISFACTION - RECOMMENDATION - RELEASE.
It is the Largest 100% National Real Estate Network with 24 branches throughout the country with more than 400 Consultants, which guarantees a strong presence among potential buyers and investors.
The LardeSonho Real Estate Network has as its tools a team of dynamic, motivated professionals with vast experience; a portfolio of properties at the most competitive prices on the market; a proactive attitude characterised by countless marketing initiatives, campaigns and advertising events, successfully promoting and...
Este novo projeto urbanistico e de excelência, em perfeita sintonia com a natureza envolvente, é mais do que um condomínio privado com dois edifícios que lhe oferecem a promessa de viver o equilíbrio entre a sofosticação urbana e a serenidade natural do futuro parque urbano.
Um condomínio privado que personifica a escolha daqueles que valorizam a exclusividade e a qualidade de vida.
Cada aspeto deste projeto foi meticulosamente planeado para lhe oferecer momentos de tranquilidade e descontração.
No exterior pode usufruir de piscina ao ar livre, áreas lounge, campo de jogos e parque infantil. No interior sala de festas/jogos/convívio, ginásio, balneário, wc e garagens fechadas.
Localização privilegiada, com acesso á VCI e á circunvalação, comércio e serviços, a 1 km da estação do metro.
Venha visitar!
Siga-nos nas nossas redes sociais!
WEBSITE: (url)
FACEBOOK: (url)
INSTAGRAM: (url)
YOUTUBE: (url) @lardesonhobarcelos2733
A história de sucesso da rede imobiliária LardeSonho deve-se a um serviço de excelência, personalizado para cada cliente, marcado por três premissas- SATISFAÇÃO- RECOMENDAÇÃO-FIDELIZAÇÃO.
É a Maior Rede Imobiliária 100% Nacional tendo 24 agências distribuídas por todo o país com mais de 400 Consultores, o que garante uma presença forte junto de potenciais compradores e investidores.
A Rede Imobiliária LardeSonho tem como ferramentas uma equipa de profissionais dinâmicos, motivados, com uma vasta experiência; uma carteira de imóveis aos preços mais competitivos do mercado; uma atitude proactiva que se carateriza por inúmeras iniciativas de marketing, campanhas, eventos publicitários, promovendo e divulgando com sucesso a sua carteira de imóveis em cada localidade onde tem Agência.
Aliados a parcerias com instituições bancárias, gabinetes de arquitetura, empresas de construção, marketing e publicidade, a rede Imobiliária LardeSonho ajuda os seus clientes a encontrar a solução adequada às suas necessidades.
----
The city of Porto is about to witness a new chapter.
This new urban project of excellence, in perfect harmony with the surrounding nature, is more than a private condominium with two buildings that offer the promise of living the balance between urban sophistication and the natural serenity of the future urban park.
A private condominium that embodies the choice of those who value exclusivity and quality of life.
Every aspect of this project has been meticulously planned to offer you moments of tranquillity and relaxation.
Outside you can enjoy an outdoor swimming pool, lounge areas, a playing field and a children’s playground. Inside, there is a party/games/conviviality room, gym, changing room, toilets and closed garages.
Privileged location, with access to the VCI and the ring road, shops and services, 1 km from the metro station.
Come and visit!
Follow us on our social networks!
WEBSITE: (url)
FACEBOOK: (url)
INSTAGRAM: (url)
YOUTUBE: (url) @lardesonhobarcelos2733
The success story of the LardeSonho real estate network is due to a service of excellence, personalised for each client, marked by three premises - SATISFACTION - RECOMMENDATION - RELEASE.
It is the Largest 100% National Real Estate Network with 24 branches throughout the country with more than 400 Consultants, which guarantees a strong presence among potential buyers and investors.
The LardeSonho Real Estate Network has as its tools a team of dynamic, motivated professionals with vast experience; a portfolio of properties at the most competitive prices on the market; a proactive attitude characterised by countless marketing initiatives, campaigns and advertising events, successfully promoting and...
Contact
Apartment 3 Bedrooms
Ramalde, Porto, Distrito do Porto
New · 137m²
With Garage
buy
470.000 €
We always offer management of the financing process with the best solutions on the market.
3-bedroom apartment with office and swimming pool, located in a gated community, with superior quality finishes.
HERE WE FIND:
Nursery, public and private schools, also international, 5 minutes by car;
Access to (A28/A20/VCI) 5 minutes by car;
North shopping mall 5 minutes by car;
Metro station 1000 meters away;
OPorto Airport 15 minutes by car;
Several Universities within 7 minutes by car;
Hospital 5 minutes by car;
Veterinary clinic 3 minutes by car;
Beaches 10 minutes away by car.
The apartment is divided into two distinct environments:
SOCIAL ZONE:
Entrance hall;
Open space kitchen, fully equipped with island and appliances (oven, hob, microwave, refrigerator, extractor fan, and dishwasher);
Individual laundry;
Support bathroom;
Large balcony equipped with barbecue;
Living and dining room access to the balcony;
Office.
PRIVATE AREA:
Hall of bedrooms;
A suite with closet;
Two bedrooms with built-in wardrobes;
Support bathroom;
In terms of equipment/finishes, we highlight:
A+ energy certification;
DHW heat pump;
’Multi split inverter’ air conditioning in the living room and bedrooms;
Air and wood stove;
Video intercom;
Pivoting and sliding carpentry doors, 2.40m high, covered with thermolaminate, without garnishes;
Lighting through LED spotlights, and illuminated moldings;
Electrical blackouts;
Floating, ceramics, pottery, and mixers by Porcelanosa.
EXTERIOR AREA:
Swimming pool:
Lounge areas;
Playground;
Children’s Park;
Party Room I Games I Socializing;
Gym;
Bathhouse;
WC Support;
PARKING:
Closed garages;
Parking for reduced mobility.
The city of Porto is about to witness a new chapter of an urban project of excellence.
In perfect harmony with the surrounding nature, this development is more than a modern apartment complex, presenting a private condominium with two buildings that offer the promise of experiencing a balance between urban sophistication and the natural serenity of the future Urban Park of Requesende.
Discover a private condominium that embodies the choice of those who value exclusivity and quality of life.
Every aspect of the project was meticulously planned to offer you moments of tranquility and relaxation. Discover the distinction in every detail of the leisure spaces.
Discover the pleasure of living in a space where your well-being is our priority.
VIVER NAS ONDAS is a real estate agency with 17 years of experience that also acts as a CREDIT INTERMEDIARY, duly authorized by the Bank of Portugal (Reg. 3151).
Our team is made up of passionate and dedicated professionals, ready to make your dreams come true.
We take on the responsibility of taking care of the entire financing process, if necessary, providing you with peace of mind and security. We are committed to finding the best home loan solutions available on the market, and we work tirelessly to achieve this goal.
We take care of all the process details, from analyzing your financial needs to presenting the financing options that best suit your profile.
Our mission is to offer an excellent service, putting your interests first. We work with commitment and dedication to make the process of obtaining housing credit simpler and more effective for you.
3-bedroom apartment with office and swimming pool, located in a gated community, with superior quality finishes.
HERE WE FIND:
Nursery, public and private schools, also international, 5 minutes by car;
Access to (A28/A20/VCI) 5 minutes by car;
North shopping mall 5 minutes by car;
Metro station 1000 meters away;
OPorto Airport 15 minutes by car;
Several Universities within 7 minutes by car;
Hospital 5 minutes by car;
Veterinary clinic 3 minutes by car;
Beaches 10 minutes away by car.
The apartment is divided into two distinct environments:
SOCIAL ZONE:
Entrance hall;
Open space kitchen, fully equipped with island and appliances (oven, hob, microwave, refrigerator, extractor fan, and dishwasher);
Individual laundry;
Support bathroom;
Large balcony equipped with barbecue;
Living and dining room access to the balcony;
Office.
PRIVATE AREA:
Hall of bedrooms;
A suite with closet;
Two bedrooms with built-in wardrobes;
Support bathroom;
In terms of equipment/finishes, we highlight:
A+ energy certification;
DHW heat pump;
’Multi split inverter’ air conditioning in the living room and bedrooms;
Air and wood stove;
Video intercom;
Pivoting and sliding carpentry doors, 2.40m high, covered with thermolaminate, without garnishes;
Lighting through LED spotlights, and illuminated moldings;
Electrical blackouts;
Floating, ceramics, pottery, and mixers by Porcelanosa.
EXTERIOR AREA:
Swimming pool:
Lounge areas;
Playground;
Children’s Park;
Party Room I Games I Socializing;
Gym;
Bathhouse;
WC Support;
PARKING:
Closed garages;
Parking for reduced mobility.
The city of Porto is about to witness a new chapter of an urban project of excellence.
In perfect harmony with the surrounding nature, this development is more than a modern apartment complex, presenting a private condominium with two buildings that offer the promise of experiencing a balance between urban sophistication and the natural serenity of the future Urban Park of Requesende.
Discover a private condominium that embodies the choice of those who value exclusivity and quality of life.
Every aspect of the project was meticulously planned to offer you moments of tranquility and relaxation. Discover the distinction in every detail of the leisure spaces.
Discover the pleasure of living in a space where your well-being is our priority.
VIVER NAS ONDAS is a real estate agency with 17 years of experience that also acts as a CREDIT INTERMEDIARY, duly authorized by the Bank of Portugal (Reg. 3151).
Our team is made up of passionate and dedicated professionals, ready to make your dreams come true.
We take on the responsibility of taking care of the entire financing process, if necessary, providing you with peace of mind and security. We are committed to finding the best home loan solutions available on the market, and we work tirelessly to achieve this goal.
We take care of all the process details, from analyzing your financial needs to presenting the financing options that best suit your profile.
Our mission is to offer an excellent service, putting your interests first. We work with commitment and dedication to make the process of obtaining housing credit simpler and more effective for you.
Contact
Apartment 3 Bedrooms
Rua de S. Dinis, Paranhos, Porto, Distrito do Porto
Under construction · 109m²
With Garage
buy
518.000 €
Excellent location near the university campus and St. John’s Hospital
Paranhos is home to the largest university in Porto, including the city’s most prestigious universities.
The São João hospital, the largest in the city, and other hospital and scientific research units are also located in Paranhos.
The neighbourhood also has great infrastructure and green spaces
Apartment consisting of:
- 3 bedrooms, one of them en-suite;
- Kitchen equipped with Bosch appliances + Laundry;
-Living room;
- Full bathroom;
- Service Bathroom;
-Balcony
- 2 Parking Spaces;
- Living room in the building
- Indoor parking for bicycles
- Built-in closets in bedrooms and hall
- White lacquered interior carpentry
- Security door with electronic lock
- Aluminium electric exterior shutters
- Electric screen blinds
Flooring Dwellings
Kitchen, laundry: Porcelain stoneware.
Hall, hallway, living room, bedrooms: Floating floor with noble wood on phenolic plywood board.
Bathrooms: Porcelain stoneware.
Common areas
Entrance: Marble.
Floor landings: Marble.
Stairs: Ceramic.
Structure
Reinforced concrete with reticular slabs.
Facade
Ventilated façade formed by double wall.
Granite exterior cladding and aluminium composite panel.
High acoustic and thermal insulation.
Exterior metalwork
Anodized aluminium, double glazing with high sound insulation.
Interior carpentry
Plain white lacquered doors with stainless steel fittings.
Security entrance door with electronic lock.
Built-in cabinets with white lacquered doors and lined inside.
Lacquered skirting board.
Vertical Parameter Cladding Housings
Hall, hallway, living room, bedrooms: Sprayed plaster and plastic paint finish.
Kitchen: Sprayed plaster and plastic paint finish.
Laundry: Porcelain stoneware.
Bathrooms: Porcelain stoneware .
Common areas
Entrance: Marble, aluminium composite panel, lacquered glass and final finish with plastic paint.
Floor landings: Marble, aluminium composite panel, texturglass and enamel.
Stairs: Sprayed plaster and final finish with plastic paint.
Condominium room with exterior ceramic coating on floor 0.
Horizontal Parameter Coating Dwellings
Hall, Hallway: False ceilings with lighting.
Living room, bedrooms: False ceilings and final finish with plastic paint.
Kitchen, laundry: False ceilings and final finish with plastic paint.
Bathrooms: False ceilings with lighting.
Common areas
Entrance: Decorative ceiling of aluminium composit panel with lighting.
Floor landings: False ceilings with lighting.
Sanitary ware C. Bathroom Suite
Open, B.Elegance.
Washbasin with double unit T3/T4.
JGS Galaxy built-in mixer.
Screens with ref. Teresa and Rita.
Sanindusa City toilet/bidet suspended in geberit structure.
C. Common Bath
Sanindusa vertex acrylic bathtub.
Washbasin with double unit T3/T4.
JGS Galaxy mixer.
Sanindusa City toilet/bidet suspended in geberit structure.
C. Social Bath
Countertop washbasin with sink.
JGS Galaxy mixer.
Sanindusa city toilet/bidet suspended in geberit structure.
Kitchen
Lower and upper kitchen furniture.
Corian worktop with peep included.
Single-lever mixer.
Integrated Bosch appliances: dishwasher, oven, hob, microwave, fridge.
Air conditioning and heating of sanitary water
Aerothermal heat pump system with fan coils (hot/cold/DHW).
Electric toilet towel rails.
Electrical installations
Video intercom.
Inst. Tv DTT.
Tv and telf sockets. (living room, bedrooms and kitchen)
Basic home automation: Lighting, heating/cooling, blinds.
Garages prepared for charging electric cars.
Elevators
Automatic doors.
Speed regulation.
Luxury cabin.
Paranhos is home to the largest university in Porto, including the city’s most prestigious universities.
The São João hospital, the largest in the city, and other hospital and scientific research units are also located in Paranhos.
The neighbourhood also has great infrastructure and green spaces
Apartment consisting of:
- 3 bedrooms, one of them en-suite;
- Kitchen equipped with Bosch appliances + Laundry;
-Living room;
- Full bathroom;
- Service Bathroom;
-Balcony
- 2 Parking Spaces;
- Living room in the building
- Indoor parking for bicycles
- Built-in closets in bedrooms and hall
- White lacquered interior carpentry
- Security door with electronic lock
- Aluminium electric exterior shutters
- Electric screen blinds
Flooring Dwellings
Kitchen, laundry: Porcelain stoneware.
Hall, hallway, living room, bedrooms: Floating floor with noble wood on phenolic plywood board.
Bathrooms: Porcelain stoneware.
Common areas
Entrance: Marble.
Floor landings: Marble.
Stairs: Ceramic.
Structure
Reinforced concrete with reticular slabs.
Facade
Ventilated façade formed by double wall.
Granite exterior cladding and aluminium composite panel.
High acoustic and thermal insulation.
Exterior metalwork
Anodized aluminium, double glazing with high sound insulation.
Interior carpentry
Plain white lacquered doors with stainless steel fittings.
Security entrance door with electronic lock.
Built-in cabinets with white lacquered doors and lined inside.
Lacquered skirting board.
Vertical Parameter Cladding Housings
Hall, hallway, living room, bedrooms: Sprayed plaster and plastic paint finish.
Kitchen: Sprayed plaster and plastic paint finish.
Laundry: Porcelain stoneware.
Bathrooms: Porcelain stoneware .
Common areas
Entrance: Marble, aluminium composite panel, lacquered glass and final finish with plastic paint.
Floor landings: Marble, aluminium composite panel, texturglass and enamel.
Stairs: Sprayed plaster and final finish with plastic paint.
Condominium room with exterior ceramic coating on floor 0.
Horizontal Parameter Coating Dwellings
Hall, Hallway: False ceilings with lighting.
Living room, bedrooms: False ceilings and final finish with plastic paint.
Kitchen, laundry: False ceilings and final finish with plastic paint.
Bathrooms: False ceilings with lighting.
Common areas
Entrance: Decorative ceiling of aluminium composit panel with lighting.
Floor landings: False ceilings with lighting.
Sanitary ware C. Bathroom Suite
Open, B.Elegance.
Washbasin with double unit T3/T4.
JGS Galaxy built-in mixer.
Screens with ref. Teresa and Rita.
Sanindusa City toilet/bidet suspended in geberit structure.
C. Common Bath
Sanindusa vertex acrylic bathtub.
Washbasin with double unit T3/T4.
JGS Galaxy mixer.
Sanindusa City toilet/bidet suspended in geberit structure.
C. Social Bath
Countertop washbasin with sink.
JGS Galaxy mixer.
Sanindusa city toilet/bidet suspended in geberit structure.
Kitchen
Lower and upper kitchen furniture.
Corian worktop with peep included.
Single-lever mixer.
Integrated Bosch appliances: dishwasher, oven, hob, microwave, fridge.
Air conditioning and heating of sanitary water
Aerothermal heat pump system with fan coils (hot/cold/DHW).
Electric toilet towel rails.
Electrical installations
Video intercom.
Inst. Tv DTT.
Tv and telf sockets. (living room, bedrooms and kitchen)
Basic home automation: Lighting, heating/cooling, blinds.
Garages prepared for charging electric cars.
Elevators
Automatic doors.
Speed regulation.
Luxury cabin.
Contact
Apartment 3 Bedrooms
Ramalde, Porto, Distrito do Porto
New · 139m²
With Swimming Pool
buy
480.000 €
A cidade do Porto está prestes a testemunhar um novo capítulo.
Este novo projeto urbanístico e de excelência, em perfeita sintonia com a natureza envolvente, é mais do que um condomínio privado com dois edifícios que lhe oferecem a promessa de viver o equilíbrio entre a sofisticação urbana e a serenidade natural do futuro parque urbano.
Um condomínio privado que personifica a escolha daqueles que valorizam a exclusividade e a qualidade de vida.
Cada aspeto deste projeto foi meticulosamente planeado para lhe oferecer momentos de tranquilidade e descontração.
No exterior pode usufruir de piscina ao ar livre, áreas lounge, campo de jogos e parque infantil. No interior sala de festas/jogos/convívio, ginásio, balneário, wc e garagens fechadas.
Localização privilegiada, com acesso á VCI e á circunvalação, comércio e serviços, a 1 km da estação do metro.
Venha visitar!
Siga-nos nas nossas redes sociais!
WEBSITE: (url)
FACEBOOK: (url)
INSTAGRAM: (url)
YOUTUBE: (url) @lardesonhobarcelos2733
A história de sucesso da rede imobiliária LardeSonho deve-se a um serviço de excelência, personalizado para cada cliente, marcado por três premissas- SATISFAÇÃO- RECOMENDAÇÃO-FIDELIZAÇÃO.
É a Maior Rede Imobiliária 100% Nacional tendo 24 agências distribuídas por todo o país com mais de 400 Consultores, o que garante uma presença forte junto de potenciais compradores e investidores.
A Rede Imobiliária LardeSonho tem como ferramentas uma equipa de profissionais dinâmicos, motivados, com uma vasta experiência; uma carteira de imóveis aos preços mais competitivos do mercado; uma atitude proactiva que se carateriza por inúmeras iniciativas de marketing, campanhas, eventos publicitários, promovendo e divulgando com sucesso a sua carteira de imóveis em cada localidade onde tem Agência.
Aliados a parcerias com instituições bancárias, gabinetes de arquitetura, empresas de construção, marketing e publicidade, a rede Imobiliária LardeSonho ajuda os seus clientes a encontrar a solução adequada às suas necessidades.
----
The city of Porto is about to witness a new chapter.
This new urban project of excellence, in perfect harmony with the surrounding nature, is more than a private condominium with two buildings that offer the promise of living the balance between urban sophistication and the natural serenity of the future urban park.
A private condominium that embodies the choice of those who value exclusivity and quality of life.
Every aspect of this project has been meticulously planned to offer you moments of tranquillity and relaxation.
Outside you can enjoy an outdoor swimming pool, lounge areas, a playing field and a children’s playground. Inside, there is a party/games/conviviality room, gym, changing room, toilets and closed garages.
Privileged location, with access to the VCI and the ring road, shops and services, 1 km from the metro station.
Come and visit!
Follow us on our social networks!
WEBSITE: (url)
FACEBOOK: (url)
INSTAGRAM: (url)
YOUTUBE: (url) @lardesonhobarcelos2733
The success story of the LardeSonho real estate network is due to a service of excellence, personalised for each client, marked by three premises - SATISFACTION - RECOMMENDATION - RELEASE.
It is the Largest 100% National Real Estate Network with 24 branches throughout the country with more than 400 Consultants, which guarantees a strong presence among potential buyers and investors.
The LardeSonho Real Estate Network has as its tools a team of dynamic, motivated professionals with vast experience; a portfolio of properties at the most competitive prices on the market; a proactive attitude characterised by countless marketing initiatives, campaigns and advertising events, successfully promoting and...
Este novo projeto urbanístico e de excelência, em perfeita sintonia com a natureza envolvente, é mais do que um condomínio privado com dois edifícios que lhe oferecem a promessa de viver o equilíbrio entre a sofisticação urbana e a serenidade natural do futuro parque urbano.
Um condomínio privado que personifica a escolha daqueles que valorizam a exclusividade e a qualidade de vida.
Cada aspeto deste projeto foi meticulosamente planeado para lhe oferecer momentos de tranquilidade e descontração.
No exterior pode usufruir de piscina ao ar livre, áreas lounge, campo de jogos e parque infantil. No interior sala de festas/jogos/convívio, ginásio, balneário, wc e garagens fechadas.
Localização privilegiada, com acesso á VCI e á circunvalação, comércio e serviços, a 1 km da estação do metro.
Venha visitar!
Siga-nos nas nossas redes sociais!
WEBSITE: (url)
FACEBOOK: (url)
INSTAGRAM: (url)
YOUTUBE: (url) @lardesonhobarcelos2733
A história de sucesso da rede imobiliária LardeSonho deve-se a um serviço de excelência, personalizado para cada cliente, marcado por três premissas- SATISFAÇÃO- RECOMENDAÇÃO-FIDELIZAÇÃO.
É a Maior Rede Imobiliária 100% Nacional tendo 24 agências distribuídas por todo o país com mais de 400 Consultores, o que garante uma presença forte junto de potenciais compradores e investidores.
A Rede Imobiliária LardeSonho tem como ferramentas uma equipa de profissionais dinâmicos, motivados, com uma vasta experiência; uma carteira de imóveis aos preços mais competitivos do mercado; uma atitude proactiva que se carateriza por inúmeras iniciativas de marketing, campanhas, eventos publicitários, promovendo e divulgando com sucesso a sua carteira de imóveis em cada localidade onde tem Agência.
Aliados a parcerias com instituições bancárias, gabinetes de arquitetura, empresas de construção, marketing e publicidade, a rede Imobiliária LardeSonho ajuda os seus clientes a encontrar a solução adequada às suas necessidades.
----
The city of Porto is about to witness a new chapter.
This new urban project of excellence, in perfect harmony with the surrounding nature, is more than a private condominium with two buildings that offer the promise of living the balance between urban sophistication and the natural serenity of the future urban park.
A private condominium that embodies the choice of those who value exclusivity and quality of life.
Every aspect of this project has been meticulously planned to offer you moments of tranquillity and relaxation.
Outside you can enjoy an outdoor swimming pool, lounge areas, a playing field and a children’s playground. Inside, there is a party/games/conviviality room, gym, changing room, toilets and closed garages.
Privileged location, with access to the VCI and the ring road, shops and services, 1 km from the metro station.
Come and visit!
Follow us on our social networks!
WEBSITE: (url)
FACEBOOK: (url)
INSTAGRAM: (url)
YOUTUBE: (url) @lardesonhobarcelos2733
The success story of the LardeSonho real estate network is due to a service of excellence, personalised for each client, marked by three premises - SATISFACTION - RECOMMENDATION - RELEASE.
It is the Largest 100% National Real Estate Network with 24 branches throughout the country with more than 400 Consultants, which guarantees a strong presence among potential buyers and investors.
The LardeSonho Real Estate Network has as its tools a team of dynamic, motivated professionals with vast experience; a portfolio of properties at the most competitive prices on the market; a proactive attitude characterised by countless marketing initiatives, campaigns and advertising events, successfully promoting and...
Contact
Apartment 3 Bedrooms
Rua de S. Dinis, Paranhos, Porto, Distrito do Porto
Under construction · 117m²
With Garage
buy
582.000 €
Excellent location near the university campus and St. John’s Hospital
Paranhos is home to the largest university in Porto, including the city’s most prestigious universities.
The São João hospital, the largest in the city, and other hospital and scientific research units are also located in Paranhos.
The neighbourhood also has great infrastructure and green spaces
Apartment consisting of:
- 3 bedrooms, one of them en-suite;
- Kitchen equipped with Bosch appliances + Laundry;
-Living room;
- Full bathroom;
- Service Bathroom;
-Balcony
- 2 Parking Spaces;
- Living room in the building
- Indoor parking for bicycles
- Built-in closets in bedrooms and hall
- White lacquered interior carpentry
- Security door with electronic lock
- Aluminium electric exterior shutters
- Electric screen blinds
Flooring Dwellings
Kitchen, laundry: Porcelain stoneware.
Hall, hallway, living room, bedrooms: Floating floor with noble wood on phenolic plywood board.
Bathrooms: Porcelain stoneware.
Common areas
Entrance: Marble.
Floor landings: Marble.
Stairs: Ceramic.
Structure
Reinforced concrete with reticular slabs.
Facade
Ventilated façade formed by double wall.
Granite exterior cladding and aluminium composite panel.
High acoustic and thermal insulation.
Exterior metalwork
Anodized aluminium, double glazing with high sound insulation.
Interior carpentry
Plain white lacquered doors with stainless steel fittings.
Security entrance door with electronic lock.
Built-in cabinets with white lacquered doors and lined inside.
Lacquered skirting board.
Vertical Parameter Cladding Housings
Hall, hallway, living room, bedrooms: Sprayed plaster and plastic paint finish.
Kitchen: Sprayed plaster and plastic paint finish.
Laundry: Porcelain stoneware.
Bathrooms: Porcelain stoneware .
Common areas
Entrance: Marble, aluminium composite panel, lacquered glass and final finish with plastic paint.
Floor landings: Marble, aluminium composite panel, texturglass and enamel.
Stairs: Sprayed plaster and final finish with plastic paint.
Condominium room with exterior ceramic coating on floor 0.
Horizontal Parameter Coating Dwellings
Hall, Hallway: False ceilings with lighting.
Living room, bedrooms: False ceilings and final finish with plastic paint.
Kitchen, laundry: False ceilings and final finish with plastic paint.
Bathrooms: False ceilings with lighting.
Common areas
Entrance: Decorative ceiling of aluminium composit panel with lighting.
Floor landings: False ceilings with lighting.
Sanitary ware C. Bathroom Suite
Open, B.Elegance.
Washbasin with double unit T3/T4.
JGS Galaxy built-in mixer.
Screens with ref. Teresa and Rita.
Sanindusa City toilet/bidet suspended in geberit structure.
C. Common Bath
Sanindusa vertex acrylic bathtub.
Washbasin with double unit T3/T4.
JGS Galaxy mixer.
Sanindusa City toilet/bidet suspended in geberit structure.
C. Social Bath
Countertop washbasin with sink.
JGS Galaxy mixer.
Sanindusa city toilet/bidet suspended in geberit structure.
Kitchen
Lower and upper kitchen furniture.
Corian worktop with peep included.
Single-lever mixer.
Integrated Bosch appliances: dishwasher, oven, hob, microwave, fridge.
Air conditioning and heating of sanitary water
Aerothermal heat pump system with fan coils (hot/cold/DHW).
Electric toilet towel rails.
Electrical installations
Video intercom.
Inst. Tv DTT.
Tv and telf sockets. (living room, bedrooms and kitchen)
Basic home automation: Lighting, heating/cooling, blinds.
Garages prepared for charging electric cars.
Elevators
Automatic doors.
Speed regulation.
Luxury cabin.
Paranhos is home to the largest university in Porto, including the city’s most prestigious universities.
The São João hospital, the largest in the city, and other hospital and scientific research units are also located in Paranhos.
The neighbourhood also has great infrastructure and green spaces
Apartment consisting of:
- 3 bedrooms, one of them en-suite;
- Kitchen equipped with Bosch appliances + Laundry;
-Living room;
- Full bathroom;
- Service Bathroom;
-Balcony
- 2 Parking Spaces;
- Living room in the building
- Indoor parking for bicycles
- Built-in closets in bedrooms and hall
- White lacquered interior carpentry
- Security door with electronic lock
- Aluminium electric exterior shutters
- Electric screen blinds
Flooring Dwellings
Kitchen, laundry: Porcelain stoneware.
Hall, hallway, living room, bedrooms: Floating floor with noble wood on phenolic plywood board.
Bathrooms: Porcelain stoneware.
Common areas
Entrance: Marble.
Floor landings: Marble.
Stairs: Ceramic.
Structure
Reinforced concrete with reticular slabs.
Facade
Ventilated façade formed by double wall.
Granite exterior cladding and aluminium composite panel.
High acoustic and thermal insulation.
Exterior metalwork
Anodized aluminium, double glazing with high sound insulation.
Interior carpentry
Plain white lacquered doors with stainless steel fittings.
Security entrance door with electronic lock.
Built-in cabinets with white lacquered doors and lined inside.
Lacquered skirting board.
Vertical Parameter Cladding Housings
Hall, hallway, living room, bedrooms: Sprayed plaster and plastic paint finish.
Kitchen: Sprayed plaster and plastic paint finish.
Laundry: Porcelain stoneware.
Bathrooms: Porcelain stoneware .
Common areas
Entrance: Marble, aluminium composite panel, lacquered glass and final finish with plastic paint.
Floor landings: Marble, aluminium composite panel, texturglass and enamel.
Stairs: Sprayed plaster and final finish with plastic paint.
Condominium room with exterior ceramic coating on floor 0.
Horizontal Parameter Coating Dwellings
Hall, Hallway: False ceilings with lighting.
Living room, bedrooms: False ceilings and final finish with plastic paint.
Kitchen, laundry: False ceilings and final finish with plastic paint.
Bathrooms: False ceilings with lighting.
Common areas
Entrance: Decorative ceiling of aluminium composit panel with lighting.
Floor landings: False ceilings with lighting.
Sanitary ware C. Bathroom Suite
Open, B.Elegance.
Washbasin with double unit T3/T4.
JGS Galaxy built-in mixer.
Screens with ref. Teresa and Rita.
Sanindusa City toilet/bidet suspended in geberit structure.
C. Common Bath
Sanindusa vertex acrylic bathtub.
Washbasin with double unit T3/T4.
JGS Galaxy mixer.
Sanindusa City toilet/bidet suspended in geberit structure.
C. Social Bath
Countertop washbasin with sink.
JGS Galaxy mixer.
Sanindusa city toilet/bidet suspended in geberit structure.
Kitchen
Lower and upper kitchen furniture.
Corian worktop with peep included.
Single-lever mixer.
Integrated Bosch appliances: dishwasher, oven, hob, microwave, fridge.
Air conditioning and heating of sanitary water
Aerothermal heat pump system with fan coils (hot/cold/DHW).
Electric toilet towel rails.
Electrical installations
Video intercom.
Inst. Tv DTT.
Tv and telf sockets. (living room, bedrooms and kitchen)
Basic home automation: Lighting, heating/cooling, blinds.
Garages prepared for charging electric cars.
Elevators
Automatic doors.
Speed regulation.
Luxury cabin.
Contact
Apartment 2 Bedrooms
Rua de S. Dinis, Paranhos, Porto, Distrito do Porto
Under construction · 90m²
With Garage
buy
416.000 €
Excellent location near the university campus and St. John’s Hospital
Paranhos is home to the largest university in Porto, including the city’s most prestigious universities.
The São João hospital, the largest in the city, and other hospital and scientific research units are also located in Paranhos.
The neighbourhood also has great infrastructure and green spaces
Apartment consisting of:
- 3 bedrooms, one of them en-suite;
- Kitchen equipped with Bosch appliances + Laundry;
-Living room;
- Full bathroom;
- Service Bathroom;
-Balcony
- 2 Parking Spaces;
- Living room in the building
- Indoor parking for bicycles
- Built-in closets in bedrooms and hall
- White lacquered interior carpentry
- Security door with electronic lock
- Aluminium electric exterior shutters
- Electric screen blinds
Flooring Dwellings
Kitchen, laundry: Porcelain stoneware.
Hall, hallway, living room, bedrooms: Floating floor with noble wood on phenolic plywood board.
Bathrooms: Porcelain stoneware.
Common areas
Entrance: Marble.
Floor landings: Marble.
Stairs: Ceramic.
Structure
Reinforced concrete with reticular slabs.
Facade
Ventilated façade formed by double wall.
Granite exterior cladding and aluminium composite panel.
High acoustic and thermal insulation.
Exterior metalwork
Anodized aluminium, double glazing with high sound insulation.
Interior carpentry
Plain white lacquered doors with stainless steel fittings.
Security entrance door with electronic lock.
Built-in cabinets with white lacquered doors and lined inside.
Lacquered skirting board.
Vertical Parameter Cladding Housings
Hall, hallway, living room, bedrooms: Sprayed plaster and plastic paint finish.
Kitchen: Sprayed plaster and plastic paint finish.
Laundry: Porcelain stoneware.
Bathrooms: Porcelain stoneware .
Common areas
Entrance: Marble, aluminium composite panel, lacquered glass and final finish with plastic paint.
Floor landings: Marble, aluminium composite panel, texturglass and enamel.
Stairs: Sprayed plaster and final finish with plastic paint.
Condominium room with exterior ceramic coating on floor 0.
Horizontal Parameter Coating Dwellings
Hall, Hallway: False ceilings with lighting.
Living room, bedrooms: False ceilings and final finish with plastic paint.
Kitchen, laundry: False ceilings and final finish with plastic paint.
Bathrooms: False ceilings with lighting.
Common areas
Entrance: Decorative ceiling of aluminium composit panel with lighting.
Floor landings: False ceilings with lighting.
Sanitary ware C. Bathroom Suite
Open, B.Elegance.
Washbasin with double unit T3/T4.
JGS Galaxy built-in mixer.
Screens with ref. Teresa and Rita.
Sanindusa City toilet/bidet suspended in geberit structure.
C. Common Bath
Sanindusa vertex acrylic bathtub.
Washbasin with double unit T3/T4.
JGS Galaxy mixer.
Sanindusa City toilet/bidet suspended in geberit structure.
C. Social Bath
Countertop washbasin with sink.
JGS Galaxy mixer.
Sanindusa city toilet/bidet suspended in geberit structure.
Kitchen
Lower and upper kitchen furniture.
Corian worktop with peep included.
Single-lever mixer.
Integrated Bosch appliances: dishwasher, oven, hob, microwave, fridge.
Air conditioning and heating of sanitary water
Aerothermal heat pump system with fan coils (hot/cold/DHW).
Electric toilet towel rails.
Electrical installations
Video intercom.
Inst. Tv DTT.
Tv and telf sockets. (living room, bedrooms and kitchen)
Basic home automation: Lighting, heating/cooling, blinds.
Garages prepared for charging electric cars.
Elevators
Automatic doors.
Speed regulation.
Luxury cabin.
Paranhos is home to the largest university in Porto, including the city’s most prestigious universities.
The São João hospital, the largest in the city, and other hospital and scientific research units are also located in Paranhos.
The neighbourhood also has great infrastructure and green spaces
Apartment consisting of:
- 3 bedrooms, one of them en-suite;
- Kitchen equipped with Bosch appliances + Laundry;
-Living room;
- Full bathroom;
- Service Bathroom;
-Balcony
- 2 Parking Spaces;
- Living room in the building
- Indoor parking for bicycles
- Built-in closets in bedrooms and hall
- White lacquered interior carpentry
- Security door with electronic lock
- Aluminium electric exterior shutters
- Electric screen blinds
Flooring Dwellings
Kitchen, laundry: Porcelain stoneware.
Hall, hallway, living room, bedrooms: Floating floor with noble wood on phenolic plywood board.
Bathrooms: Porcelain stoneware.
Common areas
Entrance: Marble.
Floor landings: Marble.
Stairs: Ceramic.
Structure
Reinforced concrete with reticular slabs.
Facade
Ventilated façade formed by double wall.
Granite exterior cladding and aluminium composite panel.
High acoustic and thermal insulation.
Exterior metalwork
Anodized aluminium, double glazing with high sound insulation.
Interior carpentry
Plain white lacquered doors with stainless steel fittings.
Security entrance door with electronic lock.
Built-in cabinets with white lacquered doors and lined inside.
Lacquered skirting board.
Vertical Parameter Cladding Housings
Hall, hallway, living room, bedrooms: Sprayed plaster and plastic paint finish.
Kitchen: Sprayed plaster and plastic paint finish.
Laundry: Porcelain stoneware.
Bathrooms: Porcelain stoneware .
Common areas
Entrance: Marble, aluminium composite panel, lacquered glass and final finish with plastic paint.
Floor landings: Marble, aluminium composite panel, texturglass and enamel.
Stairs: Sprayed plaster and final finish with plastic paint.
Condominium room with exterior ceramic coating on floor 0.
Horizontal Parameter Coating Dwellings
Hall, Hallway: False ceilings with lighting.
Living room, bedrooms: False ceilings and final finish with plastic paint.
Kitchen, laundry: False ceilings and final finish with plastic paint.
Bathrooms: False ceilings with lighting.
Common areas
Entrance: Decorative ceiling of aluminium composit panel with lighting.
Floor landings: False ceilings with lighting.
Sanitary ware C. Bathroom Suite
Open, B.Elegance.
Washbasin with double unit T3/T4.
JGS Galaxy built-in mixer.
Screens with ref. Teresa and Rita.
Sanindusa City toilet/bidet suspended in geberit structure.
C. Common Bath
Sanindusa vertex acrylic bathtub.
Washbasin with double unit T3/T4.
JGS Galaxy mixer.
Sanindusa City toilet/bidet suspended in geberit structure.
C. Social Bath
Countertop washbasin with sink.
JGS Galaxy mixer.
Sanindusa city toilet/bidet suspended in geberit structure.
Kitchen
Lower and upper kitchen furniture.
Corian worktop with peep included.
Single-lever mixer.
Integrated Bosch appliances: dishwasher, oven, hob, microwave, fridge.
Air conditioning and heating of sanitary water
Aerothermal heat pump system with fan coils (hot/cold/DHW).
Electric toilet towel rails.
Electrical installations
Video intercom.
Inst. Tv DTT.
Tv and telf sockets. (living room, bedrooms and kitchen)
Basic home automation: Lighting, heating/cooling, blinds.
Garages prepared for charging electric cars.
Elevators
Automatic doors.
Speed regulation.
Luxury cabin.
Contact
Apartment 3 Bedrooms
Rua de S. Dinis, Paranhos, Porto, Distrito do Porto
Under construction · 120m²
With Garage
buy
602.000 €
Excellent location near the university campus and St. John’s Hospital
Paranhos is home to the largest university in Porto, including the city’s most prestigious universities.
The São João hospital, the largest in the city, and other hospital and scientific research units are also located in Paranhos.
The neighbourhood also has great infrastructure and green spaces
Apartment consisting of:
- 3 bedrooms, one of them en-suite;
- Kitchen equipped with Bosch appliances + Laundry;
-Living room;
- Full bathroom;
- Service Bathroom;
-Balcony
- 2 Parking Spaces;
- Living room in the building
- Indoor parking for bicycles
- Built-in closets in bedrooms and hall
- White lacquered interior carpentry
- Security door with electronic lock
- Aluminium electric exterior shutters
- Electric screen blinds
Flooring Dwellings
Kitchen, laundry: Porcelain stoneware.
Hall, hallway, living room, bedrooms: Floating floor with noble wood on phenolic plywood board.
Bathrooms: Porcelain stoneware.
Common areas
Entrance: Marble.
Floor landings: Marble.
Stairs: Ceramic.
Structure
Reinforced concrete with reticular slabs.
Facade
Ventilated façade formed by double wall.
Granite exterior cladding and aluminium composite panel.
High acoustic and thermal insulation.
Exterior metalwork
Anodized aluminium, double glazing with high sound insulation.
Interior carpentry
Plain white lacquered doors with stainless steel fittings.
Security entrance door with electronic lock.
Built-in cabinets with white lacquered doors and lined inside.
Lacquered skirting board.
Vertical Parameter Cladding Housings
Hall, hallway, living room, bedrooms: Sprayed plaster and plastic paint finish.
Kitchen: Sprayed plaster and plastic paint finish.
Laundry: Porcelain stoneware.
Bathrooms: Porcelain stoneware .
Common areas
Entrance: Marble, aluminium composite panel, lacquered glass and final finish with plastic paint.
Floor landings: Marble, aluminium composite panel, texturglass and enamel.
Stairs: Sprayed plaster and final finish with plastic paint.
Condominium room with exterior ceramic coating on floor 0.
Horizontal Parameter Coating Dwellings
Hall, Hallway: False ceilings with lighting.
Living room, bedrooms: False ceilings and final finish with plastic paint.
Kitchen, laundry: False ceilings and final finish with plastic paint.
Bathrooms: False ceilings with lighting.
Common areas
Entrance: Decorative ceiling of aluminium composit panel with lighting.
Floor landings: False ceilings with lighting.
Sanitary ware C. Bathroom Suite
Open, B.Elegance.
Washbasin with double unit T3/T4.
JGS Galaxy built-in mixer.
Screens with ref. Teresa and Rita.
Sanindusa City toilet/bidet suspended in geberit structure.
C. Common Bath
Sanindusa vertex acrylic bathtub.
Washbasin with double unit T3/T4.
JGS Galaxy mixer.
Sanindusa City toilet/bidet suspended in geberit structure.
C. Social Bath
Countertop washbasin with sink.
JGS Galaxy mixer.
Sanindusa city toilet/bidet suspended in geberit structure.
Kitchen
Lower and upper kitchen furniture.
Corian worktop with peep included.
Single-lever mixer.
Integrated Bosch appliances: dishwasher, oven, hob, microwave, fridge.
Air conditioning and heating of sanitary water
Aerothermal heat pump system with fan coils (hot/cold/DHW).
Electric toilet towel rails.
Electrical installations
Video intercom.
Inst. Tv DTT.
Tv and telf sockets. (living room, bedrooms and kitchen)
Basic home automation: Lighting, heating/cooling, blinds.
Garages prepared for charging electric cars.
Elevators
Automatic doors.
Speed regulation.
Luxury cabin.
Paranhos is home to the largest university in Porto, including the city’s most prestigious universities.
The São João hospital, the largest in the city, and other hospital and scientific research units are also located in Paranhos.
The neighbourhood also has great infrastructure and green spaces
Apartment consisting of:
- 3 bedrooms, one of them en-suite;
- Kitchen equipped with Bosch appliances + Laundry;
-Living room;
- Full bathroom;
- Service Bathroom;
-Balcony
- 2 Parking Spaces;
- Living room in the building
- Indoor parking for bicycles
- Built-in closets in bedrooms and hall
- White lacquered interior carpentry
- Security door with electronic lock
- Aluminium electric exterior shutters
- Electric screen blinds
Flooring Dwellings
Kitchen, laundry: Porcelain stoneware.
Hall, hallway, living room, bedrooms: Floating floor with noble wood on phenolic plywood board.
Bathrooms: Porcelain stoneware.
Common areas
Entrance: Marble.
Floor landings: Marble.
Stairs: Ceramic.
Structure
Reinforced concrete with reticular slabs.
Facade
Ventilated façade formed by double wall.
Granite exterior cladding and aluminium composite panel.
High acoustic and thermal insulation.
Exterior metalwork
Anodized aluminium, double glazing with high sound insulation.
Interior carpentry
Plain white lacquered doors with stainless steel fittings.
Security entrance door with electronic lock.
Built-in cabinets with white lacquered doors and lined inside.
Lacquered skirting board.
Vertical Parameter Cladding Housings
Hall, hallway, living room, bedrooms: Sprayed plaster and plastic paint finish.
Kitchen: Sprayed plaster and plastic paint finish.
Laundry: Porcelain stoneware.
Bathrooms: Porcelain stoneware .
Common areas
Entrance: Marble, aluminium composite panel, lacquered glass and final finish with plastic paint.
Floor landings: Marble, aluminium composite panel, texturglass and enamel.
Stairs: Sprayed plaster and final finish with plastic paint.
Condominium room with exterior ceramic coating on floor 0.
Horizontal Parameter Coating Dwellings
Hall, Hallway: False ceilings with lighting.
Living room, bedrooms: False ceilings and final finish with plastic paint.
Kitchen, laundry: False ceilings and final finish with plastic paint.
Bathrooms: False ceilings with lighting.
Common areas
Entrance: Decorative ceiling of aluminium composit panel with lighting.
Floor landings: False ceilings with lighting.
Sanitary ware C. Bathroom Suite
Open, B.Elegance.
Washbasin with double unit T3/T4.
JGS Galaxy built-in mixer.
Screens with ref. Teresa and Rita.
Sanindusa City toilet/bidet suspended in geberit structure.
C. Common Bath
Sanindusa vertex acrylic bathtub.
Washbasin with double unit T3/T4.
JGS Galaxy mixer.
Sanindusa City toilet/bidet suspended in geberit structure.
C. Social Bath
Countertop washbasin with sink.
JGS Galaxy mixer.
Sanindusa city toilet/bidet suspended in geberit structure.
Kitchen
Lower and upper kitchen furniture.
Corian worktop with peep included.
Single-lever mixer.
Integrated Bosch appliances: dishwasher, oven, hob, microwave, fridge.
Air conditioning and heating of sanitary water
Aerothermal heat pump system with fan coils (hot/cold/DHW).
Electric toilet towel rails.
Electrical installations
Video intercom.
Inst. Tv DTT.
Tv and telf sockets. (living room, bedrooms and kitchen)
Basic home automation: Lighting, heating/cooling, blinds.
Garages prepared for charging electric cars.
Elevators
Automatic doors.
Speed regulation.
Luxury cabin.
Contact
See more Properties for Sale, Apartments in Porto, Paranhos, Amares e Figueiredo and Ramalde
Bedrooms
Zones
Can’t find the property you’re looking for?
