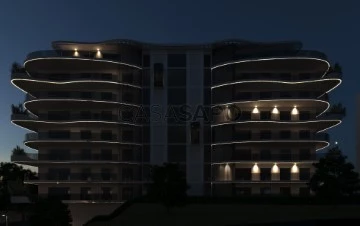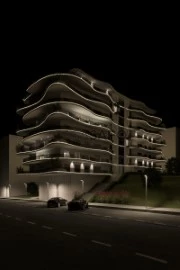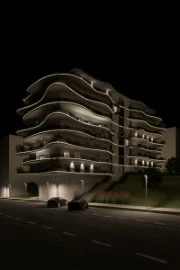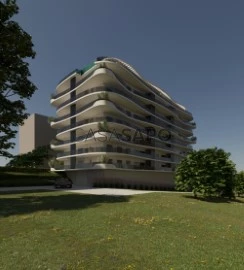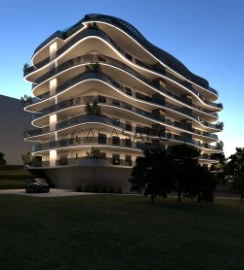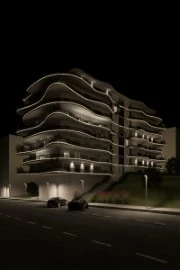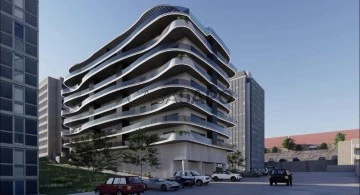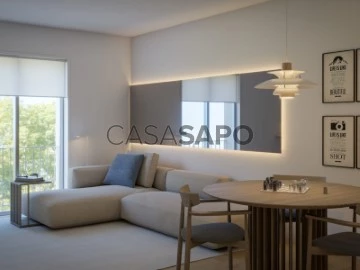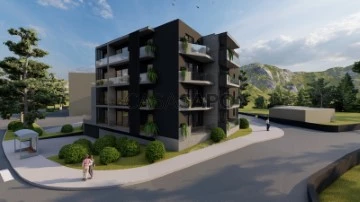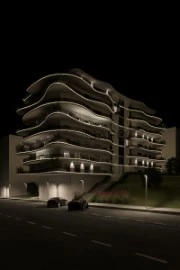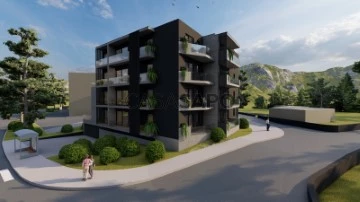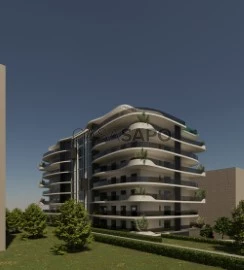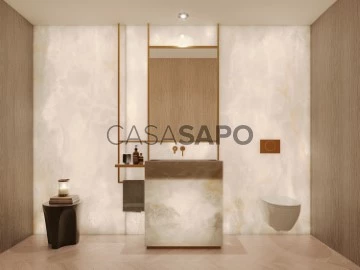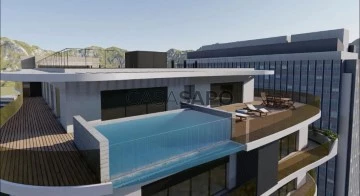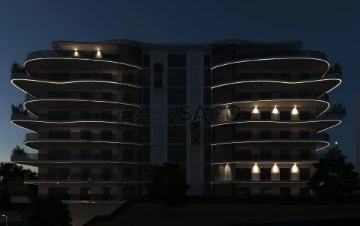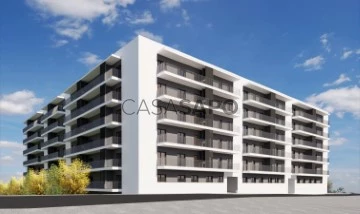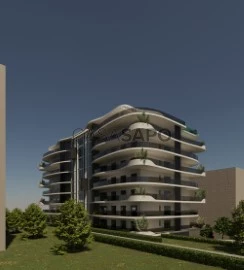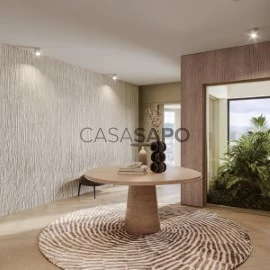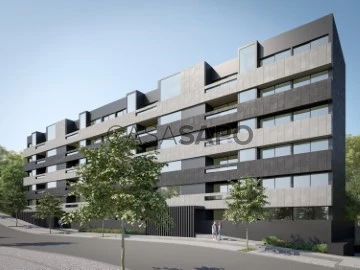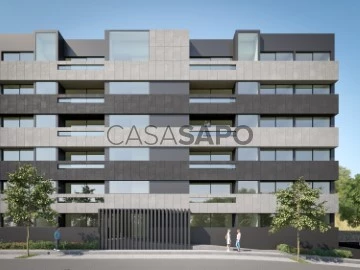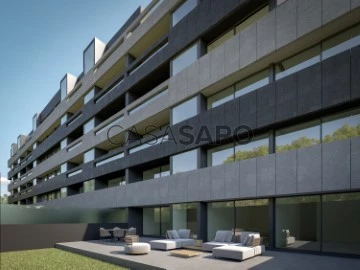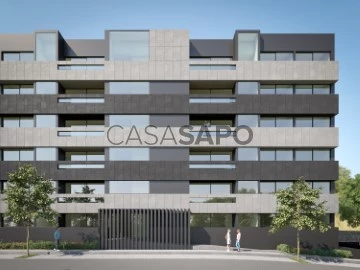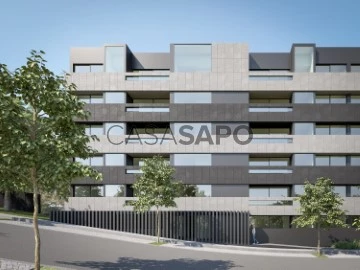Apartments
Rooms
Price
More filters
891 Properties for Sale, Apartments with more photos, Under construction, in Distrito de Braga
Map
Order by
More photos
Apartment 3 Bedrooms
Fraião Holmes Place, Nogueira, Fraião e Lamaçães, Braga, Distrito de Braga
Under construction · 134m²
With Garage
buy
532.500 €
EMPREENDIMNETO LUX TOWER - BRAGA
Este Empreendimento é o culminar da dedicação e paixão de uma equipa multifacetada na área da construção e arquitetura.
Alia a inovação e o conhecimento de proporcionar uma experiência única e pulsante aos seus moradores e estabelecer elementos de excelência, criatividade e modernidade.
Apresenta sofisticadas divisões de interiores contemporâneos, varandas generosas, elevador e acabamentos de qualidade que os tornam únicos: amplas varandas para zona de lazer e garagem fechada, entre outros.
O projeto contempla a harmonia entre os espaços interiores e exteriores.
Usufruirá de exclusividade de um estilo de vida repleto de tranquilidade, serenidade e bem-estar no centro da cidade de Braga.
Compões- se por um prédio com arquitetura de vanguarda, situado numa das zonas nobres da cidade de Braga, com excelentes vistas e junto a áreas comerciais, escolas, farmácias, entre outros.
Acesso direto à rede viária da cidade.
Constituído por dez pisos na sua totalidade, subcave e cave destinadas a garagem, sete pisos destinadas a habitação com tipologias T- dois e T - três e o último piso possui duas habitações com piscina e terraço, recuadas de tipologia T- quatro.
Garagem para duas viaturas, exceto as coberturas que têm para mais carros.
Apartamentos do Quinto Piso.
Algumas características da construção:
- Loiças sanitárias da marca ROCA;
- Base de duche em resina;
-Cozinha com eletrodomésticos incluídos: forno, placa, micro-ondas e exaustor de parede;
- Instalação completa de sistema de ar condicionado;
- Instalação de caldeira a gás para aquecimento de águas sanitárias e piso radiante;
- Instalação de ventilação mecânica controlada;
- Focos embutidos nos quartos, cozinha, sala e hall de entrada dos apartamentos e casas de banho;
- Vídeo porteiro;
- Pré-instalação de alarme anti-intrusão;
- Estores elétricos em alumínio à cor da caixilharia;
- Piscina aquecida.(Só nas habitações da cobertura).
Solicite informação!
(url)
Este Empreendimento é o culminar da dedicação e paixão de uma equipa multifacetada na área da construção e arquitetura.
Alia a inovação e o conhecimento de proporcionar uma experiência única e pulsante aos seus moradores e estabelecer elementos de excelência, criatividade e modernidade.
Apresenta sofisticadas divisões de interiores contemporâneos, varandas generosas, elevador e acabamentos de qualidade que os tornam únicos: amplas varandas para zona de lazer e garagem fechada, entre outros.
O projeto contempla a harmonia entre os espaços interiores e exteriores.
Usufruirá de exclusividade de um estilo de vida repleto de tranquilidade, serenidade e bem-estar no centro da cidade de Braga.
Compões- se por um prédio com arquitetura de vanguarda, situado numa das zonas nobres da cidade de Braga, com excelentes vistas e junto a áreas comerciais, escolas, farmácias, entre outros.
Acesso direto à rede viária da cidade.
Constituído por dez pisos na sua totalidade, subcave e cave destinadas a garagem, sete pisos destinadas a habitação com tipologias T- dois e T - três e o último piso possui duas habitações com piscina e terraço, recuadas de tipologia T- quatro.
Garagem para duas viaturas, exceto as coberturas que têm para mais carros.
Apartamentos do Quinto Piso.
Algumas características da construção:
- Loiças sanitárias da marca ROCA;
- Base de duche em resina;
-Cozinha com eletrodomésticos incluídos: forno, placa, micro-ondas e exaustor de parede;
- Instalação completa de sistema de ar condicionado;
- Instalação de caldeira a gás para aquecimento de águas sanitárias e piso radiante;
- Instalação de ventilação mecânica controlada;
- Focos embutidos nos quartos, cozinha, sala e hall de entrada dos apartamentos e casas de banho;
- Vídeo porteiro;
- Pré-instalação de alarme anti-intrusão;
- Estores elétricos em alumínio à cor da caixilharia;
- Piscina aquecida.(Só nas habitações da cobertura).
Solicite informação!
(url)
Contact
Apartment 3 Bedrooms
Fraião Holmes Place, Nogueira, Fraião e Lamaçães, Braga, Distrito de Braga
Under construction · 144m²
With Garage
buy
491.500 €
EMPREENDIMNETO LUX TOWER - BRAGA
Este Empreendimento é o culminar da dedicação e paixão de uma equipa multifacetada na área da construção e arquitetura.
Alia a inovação e o conhecimento de proporcionar uma experiência única e pulsante aos seus moradores e estabelecer elementos de excelência, criatividade e modernidade.
Apresenta sofisticadas divisões de interiores contemporâneos, varandas generosas, elevador e acabamentos de qualidade que os tornam únicos: amplas varandas para zona de lazer e garagem fechada, entre outros.
O projeto contempla a harmonia entre os espaços interiores e exteriores.
Usufruirá de exclusividade de um estilo de vida repleto de tranquilidade, serenidade e bem-estar no centro da cidade de Braga.
Compões- se por um prédio com arquitetura de vanguarda, situado numa das zonas nobres da cidade de Braga, com excelentes vistas e junto a áreas comerciais, escolas, farmácias, entre outros.
Acesso direto à rede viária da cidade.
Constituído por dez pisos na sua totalidade, subcave e cave destinadas a garagem, sete pisos destinadas a habitação com tipologias T- dois e T - três e o último piso possui duas habitações com piscina e terraço, recuadas de tipologia T- quatro.
Garagem para duas viaturas, exceto as coberturas que têm para mais carros.
Apartamentos do primeiro piso.
Algumas características da construção:
- Loiças sanitárias da marca ROCA;
- Base de duche em resina;
-Cozinha com eletrodomésticos incluídos: forno, placa, micro-ondas e exaustor de parede;
- Instalação completa de sistema de ar condicionado;
- Instalação de caldeira a gás para aquecimento de águas sanitárias e piso radiante;
- Instalação de ventilação mecânica controlada;
- Focos embutidos nos quartos, cozinha, sala e hall de entrada dos apartamentos e casas de banho;
- Vídeo porteiro;
- Pré-instalação de alarme anti-intrusão;
- Estores elétricos em alumínio à cor da caixilharia;
- Piscina aquecida.(Só nas habitações da cobertura).
Solicite Informação!
(url)
Este Empreendimento é o culminar da dedicação e paixão de uma equipa multifacetada na área da construção e arquitetura.
Alia a inovação e o conhecimento de proporcionar uma experiência única e pulsante aos seus moradores e estabelecer elementos de excelência, criatividade e modernidade.
Apresenta sofisticadas divisões de interiores contemporâneos, varandas generosas, elevador e acabamentos de qualidade que os tornam únicos: amplas varandas para zona de lazer e garagem fechada, entre outros.
O projeto contempla a harmonia entre os espaços interiores e exteriores.
Usufruirá de exclusividade de um estilo de vida repleto de tranquilidade, serenidade e bem-estar no centro da cidade de Braga.
Compões- se por um prédio com arquitetura de vanguarda, situado numa das zonas nobres da cidade de Braga, com excelentes vistas e junto a áreas comerciais, escolas, farmácias, entre outros.
Acesso direto à rede viária da cidade.
Constituído por dez pisos na sua totalidade, subcave e cave destinadas a garagem, sete pisos destinadas a habitação com tipologias T- dois e T - três e o último piso possui duas habitações com piscina e terraço, recuadas de tipologia T- quatro.
Garagem para duas viaturas, exceto as coberturas que têm para mais carros.
Apartamentos do primeiro piso.
Algumas características da construção:
- Loiças sanitárias da marca ROCA;
- Base de duche em resina;
-Cozinha com eletrodomésticos incluídos: forno, placa, micro-ondas e exaustor de parede;
- Instalação completa de sistema de ar condicionado;
- Instalação de caldeira a gás para aquecimento de águas sanitárias e piso radiante;
- Instalação de ventilação mecânica controlada;
- Focos embutidos nos quartos, cozinha, sala e hall de entrada dos apartamentos e casas de banho;
- Vídeo porteiro;
- Pré-instalação de alarme anti-intrusão;
- Estores elétricos em alumínio à cor da caixilharia;
- Piscina aquecida.(Só nas habitações da cobertura).
Solicite Informação!
(url)
Contact
Apartment 3 Bedrooms
Fraião Holmes Place, Nogueira, Fraião e Lamaçães, Braga, Distrito de Braga
Under construction · 134m²
With Garage
buy
512.500 €
EMPREENDIMNETO LUX TOWER - BRAGA
Este Empreendimento é o culminar da dedicação e paixão de uma equipa multifacetada na área da construção e arquitetura.
Alia a inovação e o conhecimento de proporcionar uma experiência única e pulsante aos seus moradores e estabelecer elementos de excelência, criatividade e modernidade.
Apresenta sofisticadas divisões de interiores contemporâneos, varandas generosas, elevador e acabamentos de qualidade que os tornam únicos: amplas varandas para zona de lazer e garagem fechada, entre outros.
O projeto contempla a harmonia entre os espaços interiores e exteriores.
Usufruirá de exclusividade de um estilo de vida repleto de tranquilidade, serenidade e bem-estar no centro da cidade de Braga.
Compões- se por um prédio com arquitetura de vanguarda, situado numa das zonas nobres da cidade de Braga, com excelentes vistas e junto a áreas comerciais, escolas, farmácias, entre outros.
Acesso direto à rede viária da cidade.
Constituído por dez pisos na sua totalidade, subcave e cave destinadas a garagem, sete pisos destinadas a habitação com tipologias T- dois e T - três e o último piso possui duas habitações com piscina e terraço, recuadas de tipologia T- quatro.
Garagem para duas viaturas, exceto as coberturas que têm para mais carros.
Apartamentos do Terceiro Piso.
Algumas características da construção:
- Loiças sanitárias da marca ROCA;
- Base de duche em resina;
-Cozinha com eletrodomésticos incluídos: forno, placa, micro-ondas e exaustor de parede;
- Instalação completa de sistema de ar condicionado;
- Instalação de caldeira a gás para aquecimento de águas sanitárias e piso radiante;
- Instalação de ventilação mecânica controlada;
- Focos embutidos nos quartos, cozinha, sala e hall de entrada dos apartamentos e casas de banho;
- Vídeo porteiro;
- Pré-instalação de alarme anti-intrusão;
- Estores elétricos em alumínio à cor da caixilharia;
- Piscina aquecida.(Só nas habitações da cobertura).
Solicite informação!
(url)
Este Empreendimento é o culminar da dedicação e paixão de uma equipa multifacetada na área da construção e arquitetura.
Alia a inovação e o conhecimento de proporcionar uma experiência única e pulsante aos seus moradores e estabelecer elementos de excelência, criatividade e modernidade.
Apresenta sofisticadas divisões de interiores contemporâneos, varandas generosas, elevador e acabamentos de qualidade que os tornam únicos: amplas varandas para zona de lazer e garagem fechada, entre outros.
O projeto contempla a harmonia entre os espaços interiores e exteriores.
Usufruirá de exclusividade de um estilo de vida repleto de tranquilidade, serenidade e bem-estar no centro da cidade de Braga.
Compões- se por um prédio com arquitetura de vanguarda, situado numa das zonas nobres da cidade de Braga, com excelentes vistas e junto a áreas comerciais, escolas, farmácias, entre outros.
Acesso direto à rede viária da cidade.
Constituído por dez pisos na sua totalidade, subcave e cave destinadas a garagem, sete pisos destinadas a habitação com tipologias T- dois e T - três e o último piso possui duas habitações com piscina e terraço, recuadas de tipologia T- quatro.
Garagem para duas viaturas, exceto as coberturas que têm para mais carros.
Apartamentos do Terceiro Piso.
Algumas características da construção:
- Loiças sanitárias da marca ROCA;
- Base de duche em resina;
-Cozinha com eletrodomésticos incluídos: forno, placa, micro-ondas e exaustor de parede;
- Instalação completa de sistema de ar condicionado;
- Instalação de caldeira a gás para aquecimento de águas sanitárias e piso radiante;
- Instalação de ventilação mecânica controlada;
- Focos embutidos nos quartos, cozinha, sala e hall de entrada dos apartamentos e casas de banho;
- Vídeo porteiro;
- Pré-instalação de alarme anti-intrusão;
- Estores elétricos em alumínio à cor da caixilharia;
- Piscina aquecida.(Só nas habitações da cobertura).
Solicite informação!
(url)
Contact
Apartment 3 Bedrooms
Fraião Holmes Place, Nogueira, Fraião e Lamaçães, Braga, Distrito de Braga
Under construction · 128m²
With Garage
buy
501.500 €
EMPREENDIMNETO LUX TOWER - BRAGA
Este Empreendimento é o culminar da dedicação e paixão de uma equipa multifacetada na área da construção e arquitetura.
Alia a inovação e o conhecimento de proporcionar uma experiência única e pulsante aos seus moradores e estabelecer elementos de excelência, criatividade e modernidade.
Apresenta sofisticadas divisões de interiores contemporâneos, varandas generosas, elevador e acabamentos de qualidade que os tornam únicos: amplas varandas para zona de lazer e garagem fechada, entre outros.
O projeto contempla a harmonia entre os espaços interiores e exteriores.
Usufruirá de exclusividade de um estilo de vida repleto de tranquilidade, serenidade e bem-estar no centro da cidade de Braga.
Compões- se por um prédio com arquitetura de vanguarda, situado numa das zonas nobres da cidade de Braga, com excelentes vistas e junto a áreas comerciais, escolas, farmácias, entre outros.
Acesso direto à rede viária da cidade.
Constituído por dez pisos na sua totalidade, subcave e cave destinadas a garagem, sete pisos destinadas a habitação com tipologias T- dois e T - três e o último piso possui duas habitações com piscina e terraço, recuadas de tipologia T- quatro.
Garagem para duas viaturas, exceto as coberturas que têm para mais carros.
Apartamentos do Segundo Piso.
Algumas características da construção:
- Loiças sanitárias da marca ROCA;
- Base de duche em resina;
-Cozinha com eletrodomésticos incluídos: forno, placa, micro-ondas e exaustor de parede;
- Instalação completa de sistema de ar condicionado;
- Instalação de caldeira a gás para aquecimento de águas sanitárias e piso radiante;
- Instalação de ventilação mecânica controlada;
- Focos embutidos nos quartos, cozinha, sala e hall de entrada dos apartamentos e casas de banho;
- Vídeo porteiro;
- Pré-instalação de alarme anti-intrusão;
- Estores elétricos em alumínio à cor da caixilharia;
- Piscina aquecida.(Só nas habitações da cobertura).
Solicite Informação!
(url)
Este Empreendimento é o culminar da dedicação e paixão de uma equipa multifacetada na área da construção e arquitetura.
Alia a inovação e o conhecimento de proporcionar uma experiência única e pulsante aos seus moradores e estabelecer elementos de excelência, criatividade e modernidade.
Apresenta sofisticadas divisões de interiores contemporâneos, varandas generosas, elevador e acabamentos de qualidade que os tornam únicos: amplas varandas para zona de lazer e garagem fechada, entre outros.
O projeto contempla a harmonia entre os espaços interiores e exteriores.
Usufruirá de exclusividade de um estilo de vida repleto de tranquilidade, serenidade e bem-estar no centro da cidade de Braga.
Compões- se por um prédio com arquitetura de vanguarda, situado numa das zonas nobres da cidade de Braga, com excelentes vistas e junto a áreas comerciais, escolas, farmácias, entre outros.
Acesso direto à rede viária da cidade.
Constituído por dez pisos na sua totalidade, subcave e cave destinadas a garagem, sete pisos destinadas a habitação com tipologias T- dois e T - três e o último piso possui duas habitações com piscina e terraço, recuadas de tipologia T- quatro.
Garagem para duas viaturas, exceto as coberturas que têm para mais carros.
Apartamentos do Segundo Piso.
Algumas características da construção:
- Loiças sanitárias da marca ROCA;
- Base de duche em resina;
-Cozinha com eletrodomésticos incluídos: forno, placa, micro-ondas e exaustor de parede;
- Instalação completa de sistema de ar condicionado;
- Instalação de caldeira a gás para aquecimento de águas sanitárias e piso radiante;
- Instalação de ventilação mecânica controlada;
- Focos embutidos nos quartos, cozinha, sala e hall de entrada dos apartamentos e casas de banho;
- Vídeo porteiro;
- Pré-instalação de alarme anti-intrusão;
- Estores elétricos em alumínio à cor da caixilharia;
- Piscina aquecida.(Só nas habitações da cobertura).
Solicite Informação!
(url)
Contact
Apartment 3 Bedrooms
Fraião Holmes Place, Nogueira, Fraião e Lamaçães, Braga, Distrito de Braga
Under construction · 128m²
With Garage
buy
548.500 €
EMPREENDIMNETO LUX TOWER - BRAGA
Este Empreendimento é o culminar da dedicação e paixão de uma equipa multifacetada na área da construção e arquitetura.
Alia a inovação e o conhecimento de proporcionar uma experiência única e pulsante aos seus moradores e estabelecer elementos de excelência, criatividade e modernidade.
Apresenta sofisticadas divisões de interiores contemporâneos, varandas generosas, elevador e acabamentos de qualidade que os tornam únicos: amplas varandas para zona de lazer e garagem fechada, entre outros.
O projeto contempla a harmonia entre os espaços interiores e exteriores.
Usufruirá de exclusividade de um estilo de vida repleto de tranquilidade, serenidade e bem-estar no centro da cidade de Braga.
Compões- se por um prédio com arquitetura de vanguarda, situado numa das zonas nobres da cidade de Braga, com excelentes vistas e junto a áreas comerciais, escolas, farmácias, entre outros.
Acesso direto à rede viária da cidade.
Constituído por dez pisos na sua totalidade, subcave e cave destinadas a garagem, sete pisos destinadas a habitação com tipologias T- dois e T - três e o último piso possui duas habitações com piscina e terraço, recuadas de tipologia T- quatro.
Garagem para duas viaturas, exceto as coberturas que têm para mais carros.
Apartamentos do Sexto Piso.
Algumas características da construção:
- Loiças sanitárias da marca ROCA;
- Base de duche em resina;
-Cozinha com eletrodomésticos incluídos: forno, placa, micro-ondas e exaustor de parede;
- Instalação completa de sistema de ar condicionado;
- Instalação de caldeira a gás para aquecimento de águas sanitárias e piso radiante;
- Instalação de ventilação mecânica controlada;
- Focos embutidos nos quartos, cozinha, sala e hall de entrada dos apartamentos e casas de banho;
- Vídeo porteiro;
- Pré-instalação de alarme anti-intrusão;
- Estores elétricos em alumínio à cor da caixilharia;
- Piscina aquecida.(Só nas habitações da cobertura).
Solicite Informação!
(url)
Este Empreendimento é o culminar da dedicação e paixão de uma equipa multifacetada na área da construção e arquitetura.
Alia a inovação e o conhecimento de proporcionar uma experiência única e pulsante aos seus moradores e estabelecer elementos de excelência, criatividade e modernidade.
Apresenta sofisticadas divisões de interiores contemporâneos, varandas generosas, elevador e acabamentos de qualidade que os tornam únicos: amplas varandas para zona de lazer e garagem fechada, entre outros.
O projeto contempla a harmonia entre os espaços interiores e exteriores.
Usufruirá de exclusividade de um estilo de vida repleto de tranquilidade, serenidade e bem-estar no centro da cidade de Braga.
Compões- se por um prédio com arquitetura de vanguarda, situado numa das zonas nobres da cidade de Braga, com excelentes vistas e junto a áreas comerciais, escolas, farmácias, entre outros.
Acesso direto à rede viária da cidade.
Constituído por dez pisos na sua totalidade, subcave e cave destinadas a garagem, sete pisos destinadas a habitação com tipologias T- dois e T - três e o último piso possui duas habitações com piscina e terraço, recuadas de tipologia T- quatro.
Garagem para duas viaturas, exceto as coberturas que têm para mais carros.
Apartamentos do Sexto Piso.
Algumas características da construção:
- Loiças sanitárias da marca ROCA;
- Base de duche em resina;
-Cozinha com eletrodomésticos incluídos: forno, placa, micro-ondas e exaustor de parede;
- Instalação completa de sistema de ar condicionado;
- Instalação de caldeira a gás para aquecimento de águas sanitárias e piso radiante;
- Instalação de ventilação mecânica controlada;
- Focos embutidos nos quartos, cozinha, sala e hall de entrada dos apartamentos e casas de banho;
- Vídeo porteiro;
- Pré-instalação de alarme anti-intrusão;
- Estores elétricos em alumínio à cor da caixilharia;
- Piscina aquecida.(Só nas habitações da cobertura).
Solicite Informação!
(url)
Contact
Apartment 3 Bedrooms
Fraião Holmes Place, Nogueira, Fraião e Lamaçães, Braga, Distrito de Braga
Under construction · 128m²
With Garage
buy
522.500 €
EMPREENDIMNETO LUX TOWER - BRAGA
Este Empreendimento é o culminar da dedicação e paixão de uma equipa multifacetada na área da construção e arquitetura.
Alia a inovação e o conhecimento de proporcionar uma experiência única e pulsante aos seus moradores e estabelecer elementos de excelência, criatividade e modernidade.
Apresenta sofisticadas divisões de interiores contemporâneos, varandas generosas, elevador e acabamentos de qualidade que os tornam únicos: amplas varandas para zona de lazer e garagem fechada, entre outros.
O projeto contempla a harmonia entre os espaços interiores e exteriores.
Usufruirá de exclusividade de um estilo de vida repleto de tranquilidade, serenidade e bem-estar no centro da cidade de Braga.
Compões- se por um prédio com arquitetura de vanguarda, situado numa das zonas nobres da cidade de Braga, com excelentes vistas e junto a áreas comerciais, escolas, farmácias, entre outros.
Acesso direto à rede viária da cidade.
Constituído por dez pisos na sua totalidade, subcave e cave destinadas a garagem, sete pisos destinadas a habitação com tipologias T- dois e T - três e o último piso possui duas habitações com piscina e terraço, recuadas de tipologia T- quatro.
Garagem para duas viaturas, exceto as coberturas que têm para mais carros.
Apartamentos do Piso Quatro.
Algumas características da construção:
- Loiças sanitárias da marca ROCA;
- Base de duche em resina;
-Cozinha com eletrodomésticos incluídos: forno, placa, micro-ondas e exaustor de parede;
- Instalação completa de sistema de ar condicionado;
- Instalação de caldeira a gás para aquecimento de águas sanitárias e piso radiante;
- Instalação de ventilação mecânica controlada;
- Focos embutidos nos quartos, cozinha, sala e hall de entrada dos apartamentos e casas de banho;
- Vídeo porteiro;
- Pré-instalação de alarme anti-intrusão;
- Estores elétricos em alumínio à cor da caixilharia;
- Piscina aquecida.(Só nas habitações da cobertura).
Solicite Informação!
(url)
Este Empreendimento é o culminar da dedicação e paixão de uma equipa multifacetada na área da construção e arquitetura.
Alia a inovação e o conhecimento de proporcionar uma experiência única e pulsante aos seus moradores e estabelecer elementos de excelência, criatividade e modernidade.
Apresenta sofisticadas divisões de interiores contemporâneos, varandas generosas, elevador e acabamentos de qualidade que os tornam únicos: amplas varandas para zona de lazer e garagem fechada, entre outros.
O projeto contempla a harmonia entre os espaços interiores e exteriores.
Usufruirá de exclusividade de um estilo de vida repleto de tranquilidade, serenidade e bem-estar no centro da cidade de Braga.
Compões- se por um prédio com arquitetura de vanguarda, situado numa das zonas nobres da cidade de Braga, com excelentes vistas e junto a áreas comerciais, escolas, farmácias, entre outros.
Acesso direto à rede viária da cidade.
Constituído por dez pisos na sua totalidade, subcave e cave destinadas a garagem, sete pisos destinadas a habitação com tipologias T- dois e T - três e o último piso possui duas habitações com piscina e terraço, recuadas de tipologia T- quatro.
Garagem para duas viaturas, exceto as coberturas que têm para mais carros.
Apartamentos do Piso Quatro.
Algumas características da construção:
- Loiças sanitárias da marca ROCA;
- Base de duche em resina;
-Cozinha com eletrodomésticos incluídos: forno, placa, micro-ondas e exaustor de parede;
- Instalação completa de sistema de ar condicionado;
- Instalação de caldeira a gás para aquecimento de águas sanitárias e piso radiante;
- Instalação de ventilação mecânica controlada;
- Focos embutidos nos quartos, cozinha, sala e hall de entrada dos apartamentos e casas de banho;
- Vídeo porteiro;
- Pré-instalação de alarme anti-intrusão;
- Estores elétricos em alumínio à cor da caixilharia;
- Piscina aquecida.(Só nas habitações da cobertura).
Solicite Informação!
(url)
Contact
Apartment
Nogueira, Fraião e Lamaçães, Braga, Distrito de Braga
Under construction · 1,785m²
With Garage
buy
480.500 €
APARTAMENTOS LUXO, T2 T3 E T4-PENTHOUSE, BRAGA, PORTUGAL
T3 - desde 480.500
T4 PENTHOUSES - desde 1 300 000
- Projeto Arquitetonico e Acabamentos ÚNICOS
- Estrutura, paredes separação de frações e áreas comuns em Betão
- Guarnições, Portas e rodapés lacados
- Portas de Entrada de Segurança
- Portas corta-fogo na caixa de escadas
- Portas e janelas em caixilharia de aluminio, com vidro duplo
- Ar condicionado por VRV
- Aquecimento de águas sanitárias e piso radiante através de Caldeira a Gás
- Instalação de ventilação mecânica controlada
- Pré-instalação de blackouts
- Video porteiro
- Pré- instalação de alarme anti-intrusão
- Estores elétricos em aluminio à cor caixilharia
- Óptima Localização
- Excelente Exposição Solar
>Cozinha:
- Mobilada em termolaminado, cor a definir
- Balcão em Compac Quartzo Glaciar ou equivalente
- Eletrodomésticos incluídos- Forno, Placa, Microondas e Exaustor de parede
- Pavimento em Kerlite
> Quartos:
- Pavimento soalho maciço
- Roupeiros embutidos com módulo gavetas, prateleira, varão com interior em linho e portas lacadas
> Sala:
- Pavimento soalho maciço
>Casas de banho:
- Pavimento e paredes em Kerlite, cor a escolher
- Loiças sanitárias marca Roca
- Base de duche resina
>Lavandaria
- Pavimento em Kerlite
>Varandas
- Pavimento cerâmico do tipo Bestile Calacata Gold
- Tetos em betão aparente ponto de luz para fita de LED
- Guardas em vidro laminado gris
>Garagens
- Cave e Sub-cave com pavimento em piso industrial
- Paredes em Betão
- Portões seccionados
PRONTO EM 20 MESES
Marque já a sua visita!
Incredible Real Estate ️
Este anúncio foi publicado por rotina informática, todos os dados carecem de confirmação junto da empresa de mediação imobiliária.
Todo o apoio na obtenção do seu credito habitação :
INTERMEDIARIO DE CRÉDITO REGISTADO NO BANCO DE PORTUGAL SOB O Nº 0006338
T3 - desde 480.500
T4 PENTHOUSES - desde 1 300 000
- Projeto Arquitetonico e Acabamentos ÚNICOS
- Estrutura, paredes separação de frações e áreas comuns em Betão
- Guarnições, Portas e rodapés lacados
- Portas de Entrada de Segurança
- Portas corta-fogo na caixa de escadas
- Portas e janelas em caixilharia de aluminio, com vidro duplo
- Ar condicionado por VRV
- Aquecimento de águas sanitárias e piso radiante através de Caldeira a Gás
- Instalação de ventilação mecânica controlada
- Pré-instalação de blackouts
- Video porteiro
- Pré- instalação de alarme anti-intrusão
- Estores elétricos em aluminio à cor caixilharia
- Óptima Localização
- Excelente Exposição Solar
>Cozinha:
- Mobilada em termolaminado, cor a definir
- Balcão em Compac Quartzo Glaciar ou equivalente
- Eletrodomésticos incluídos- Forno, Placa, Microondas e Exaustor de parede
- Pavimento em Kerlite
> Quartos:
- Pavimento soalho maciço
- Roupeiros embutidos com módulo gavetas, prateleira, varão com interior em linho e portas lacadas
> Sala:
- Pavimento soalho maciço
>Casas de banho:
- Pavimento e paredes em Kerlite, cor a escolher
- Loiças sanitárias marca Roca
- Base de duche resina
>Lavandaria
- Pavimento em Kerlite
>Varandas
- Pavimento cerâmico do tipo Bestile Calacata Gold
- Tetos em betão aparente ponto de luz para fita de LED
- Guardas em vidro laminado gris
>Garagens
- Cave e Sub-cave com pavimento em piso industrial
- Paredes em Betão
- Portões seccionados
PRONTO EM 20 MESES
Marque já a sua visita!
Incredible Real Estate ️
Este anúncio foi publicado por rotina informática, todos os dados carecem de confirmação junto da empresa de mediação imobiliária.
Todo o apoio na obtenção do seu credito habitação :
INTERMEDIARIO DE CRÉDITO REGISTADO NO BANCO DE PORTUGAL SOB O Nº 0006338
Contact
Apartment
Nogueira, Fraião e Lamaçães, Braga, Distrito de Braga
Under construction · 144m²
With Garage
buy
532.500 €
APARTAMENTOS LUXO, T3, BRAGA, PORTUGAL
- Projeto Arquitetonico e Acabamentos ÚNICOS
- Estrutura, paredes separação de frações e áreas comuns em Betão
- Cozinha e Sala de jantar e estar em openspace
- Guarnições, Portas e rodapés lacados
- Portas de Entrada de Segurança
- Portas corta-fogo na caixa de escadas
- Portas e janelas em caixilharia de aluminio, com vidro duplo
- Ar condicionado por VRV
- Aquecimento de águas sanitárias e piso radiante através de Caldeira a Gás
- Instalação de ventilação mecânica controlada
- Pré-instalação de blackouts
- Video porteiro
- Pré- instalação de alarme anti-intrusão
- Estores elétricos em aluminio à cor caixilharia
- Óptima Localização
- Excelente Exposição Solar
>Cozinha:
- Mobilada em termolaminado, cor a definir
- Balcão em Compac Quartzo Glaciar ou equivalente
- Eletrodomésticos incluídos- Forno, Placa, Microondas e Exaustor de parede
- Pavimento em Kerlite
> Quartos:
- Pavimento soalho maciço
- Roupeiros embutidos com módulo gavetas, prateleira, varão com interior em linho e portas lacadas
> Sala:
- Pavimento soalho maciço
>Casas de banho:
- Pavimento e paredes em Kerlite, cor a escolher
- Loiças sanitárias marca Roca
- Base de duche resina
>Lavandaria
- Pavimento em Kerlite
>Varandas
- Pavimento cerâmico do tipo Bestile Calacata Gold
- Tetos em betão aparente ponto de luz para fita de LED
- Guardas em vidro laminado gris
>Garagens
- Cave e Sub-cave com pavimento em piso industrial
- Paredes em Betão
- Portões seccionados
6ºANDAR
PRONTO EM 20 MESES
Marque já a sua visita!
Incredible Real Estate ️
Este anúncio foi publicado por rotina informática, todos os dados carecem de confirmação junto da empresa de mediação imobiliária.
Todo o apoio na obtenção do seu credito habitação :
INTERMEDIARIO DE CRÉDITO REGISTADO NO BANCO DE PORTUGAL SOB O Nº 0006338
- Projeto Arquitetonico e Acabamentos ÚNICOS
- Estrutura, paredes separação de frações e áreas comuns em Betão
- Cozinha e Sala de jantar e estar em openspace
- Guarnições, Portas e rodapés lacados
- Portas de Entrada de Segurança
- Portas corta-fogo na caixa de escadas
- Portas e janelas em caixilharia de aluminio, com vidro duplo
- Ar condicionado por VRV
- Aquecimento de águas sanitárias e piso radiante através de Caldeira a Gás
- Instalação de ventilação mecânica controlada
- Pré-instalação de blackouts
- Video porteiro
- Pré- instalação de alarme anti-intrusão
- Estores elétricos em aluminio à cor caixilharia
- Óptima Localização
- Excelente Exposição Solar
>Cozinha:
- Mobilada em termolaminado, cor a definir
- Balcão em Compac Quartzo Glaciar ou equivalente
- Eletrodomésticos incluídos- Forno, Placa, Microondas e Exaustor de parede
- Pavimento em Kerlite
> Quartos:
- Pavimento soalho maciço
- Roupeiros embutidos com módulo gavetas, prateleira, varão com interior em linho e portas lacadas
> Sala:
- Pavimento soalho maciço
>Casas de banho:
- Pavimento e paredes em Kerlite, cor a escolher
- Loiças sanitárias marca Roca
- Base de duche resina
>Lavandaria
- Pavimento em Kerlite
>Varandas
- Pavimento cerâmico do tipo Bestile Calacata Gold
- Tetos em betão aparente ponto de luz para fita de LED
- Guardas em vidro laminado gris
>Garagens
- Cave e Sub-cave com pavimento em piso industrial
- Paredes em Betão
- Portões seccionados
6ºANDAR
PRONTO EM 20 MESES
Marque já a sua visita!
Incredible Real Estate ️
Este anúncio foi publicado por rotina informática, todos os dados carecem de confirmação junto da empresa de mediação imobiliária.
Todo o apoio na obtenção do seu credito habitação :
INTERMEDIARIO DE CRÉDITO REGISTADO NO BANCO DE PORTUGAL SOB O Nº 0006338
Contact
Apartment 2 Bedrooms
Universidade, Azurém, Guimarães, Distrito de Braga
Under construction · 94m²
With Garage
buy
265.000 €
2 bedroom apartment with 67 s qm and garage space, inserted in new development to be born next to the pole of the University of Guimarães and a few minutes from the city center.
Excellent investment opportunity for student rental, the development is 2 minutes walk from the Azurém Campus, but also to the traditional market, due to its excellent location, next to the center and the entrances and exit of the city.
The University of Minho has been occupying top places in the international rankings of academic recognition, attracting a growing number of foreign students, but also national, looking for quality accommodation and proximity to campuses.
Thought of the convenience and practicality of its location, the apartments offer all the comfort and practicality with fully equipped kitchens with induction hob, oven, microwave, combined refrigerator, extractor fan and dishwasher, as well as refinement in the finishes and quality of construction with excellent thermal and acústco insulation.
All apartments offer parking space.
Castelhana is a Portuguese real estate agency present in the domestic market for over 25 years, specialized in prime residential real estate and recognized for the launch of some of the most distinguished developments in Portugal.
Founded in 1999, Castelhana provides a full service in business brokerage. We are specialists in investment and in the commercialization of real estate.
In Porto, we are based in Foz Do Douro, one of the noblest places in the city. In Lisbon, in Chiado, one of the most emblematic and traditional areas of the capital and in the Algarve region next to the renowned Vilamoura Marina.
We are waiting for you. We have a team available to give you the best support in your next real estate investment.
Contact us!
Excellent investment opportunity for student rental, the development is 2 minutes walk from the Azurém Campus, but also to the traditional market, due to its excellent location, next to the center and the entrances and exit of the city.
The University of Minho has been occupying top places in the international rankings of academic recognition, attracting a growing number of foreign students, but also national, looking for quality accommodation and proximity to campuses.
Thought of the convenience and practicality of its location, the apartments offer all the comfort and practicality with fully equipped kitchens with induction hob, oven, microwave, combined refrigerator, extractor fan and dishwasher, as well as refinement in the finishes and quality of construction with excellent thermal and acústco insulation.
All apartments offer parking space.
Castelhana is a Portuguese real estate agency present in the domestic market for over 25 years, specialized in prime residential real estate and recognized for the launch of some of the most distinguished developments in Portugal.
Founded in 1999, Castelhana provides a full service in business brokerage. We are specialists in investment and in the commercialization of real estate.
In Porto, we are based in Foz Do Douro, one of the noblest places in the city. In Lisbon, in Chiado, one of the most emblematic and traditional areas of the capital and in the Algarve region next to the renowned Vilamoura Marina.
We are waiting for you. We have a team available to give you the best support in your next real estate investment.
Contact us!
Contact
Apartment 3 Bedrooms
Antas e Abade de Vermoim, Vila Nova de Famalicão, Distrito de Braga
Under construction · 88m²
With Garage
buy
280.000 €
Antas Residences é um empreendimento residencial inovador localizado às portas da cidade de Famalicão, oferecendo uma combinação única de luxo, conforto e centralidade. Com uma arquitetura moderna e espaços pensados para proporcionar uma experiência de vida excecional, o Antas Residences é o lugar ideal para quem busca qualidade de vida e conveniência.
Localização:
Situado às portas da cidade, este empreendimento está próximo a uma variedade de comodidades, e a menos de 1minuto da variante nascente!
Todos os apartamentos dispõe de cozinha mobilada e equipadas com eletrodomésticos marca ’Fagor’ ou equivalente - placa indução, forno, micro-ondas, exaustor, máquina lava-louça e combinado. Climatização por ar condicionado tipo split da ’Gree’ ou equivalente, vídeo porteiro, estores elétricos, garagem fechada.
Cada garagem terá instalação elétrica independente, ligada à respetiva fração, com um ponto de luz, uma
tomada, pré-instalação para automatismo do portão e ponto de carregamento de veículo elétrico.
Portão de garagem coletiva automatizado, a sua abertura poderá ser acionada por comando ou através de central telefónica de controle.
Antas Residences: onde o futuro encontra o presente, e a sua vida ganha um novo significado!
APARTAMENTOS T2 - A PARTIR DE 250,000.00€
APARTAMENTOS T3 - A PARTIR DE 280,000.00€
Consulte-nos para mais informações!
dinamica-imobiliaria.com
Localização:
Situado às portas da cidade, este empreendimento está próximo a uma variedade de comodidades, e a menos de 1minuto da variante nascente!
Todos os apartamentos dispõe de cozinha mobilada e equipadas com eletrodomésticos marca ’Fagor’ ou equivalente - placa indução, forno, micro-ondas, exaustor, máquina lava-louça e combinado. Climatização por ar condicionado tipo split da ’Gree’ ou equivalente, vídeo porteiro, estores elétricos, garagem fechada.
Cada garagem terá instalação elétrica independente, ligada à respetiva fração, com um ponto de luz, uma
tomada, pré-instalação para automatismo do portão e ponto de carregamento de veículo elétrico.
Portão de garagem coletiva automatizado, a sua abertura poderá ser acionada por comando ou através de central telefónica de controle.
Antas Residences: onde o futuro encontra o presente, e a sua vida ganha um novo significado!
APARTAMENTOS T2 - A PARTIR DE 250,000.00€
APARTAMENTOS T3 - A PARTIR DE 280,000.00€
Consulte-nos para mais informações!
dinamica-imobiliaria.com
Contact
Apartment 3 Bedrooms
Fraião Holmes Place, Nogueira, Fraião e Lamaçães, Braga, Distrito de Braga
Under construction · 135m²
With Garage
buy
480.500 €
EMPREENDIMNETO LUX TOWER - BRAGA
Este Empreendimento é o culminar da dedicação e paixão de uma equipa multifacetada na área da construção e arquitetura.
Alia a inovação e o conhecimento de proporcionar uma experiência única e pulsante aos seus moradores e estabelecer elementos de excelência, criatividade e modernidade.
Apresenta sofisticadas divisões de interiores contemporâneos, varandas generosas, elevador e acabamentos de qualidade que os tornam únicos: amplas varandas para zona de lazer e garagem fechada, entre outros.
O projeto contempla a harmonia entre os espaços interiores e exteriores.
Usufruirá de exclusividade de um estilo de vida repleto de tranquilidade, serenidade e bem-estar no centro da cidade de Braga.
Compões- se por um prédiocom arquitetura de vanguarda, situado numa das zonas nobres da cidade de Braga, com excelentes vistas e junto a áreas comerciais, escolas, farmácias, entre outros.
Acesso direto à rede viária da cidade.
Constituído por dez pisos na sua totalidade, subcave e cave destinadas a garagem, sete pisos destinadas a habitação com tipologias T- dois e T - três e o último piso possui duas habitações com piscina e terraço, recuadas de tipologia T- quatro.
Garagem para duas viaturas, exceto as coberturas que têm para mais carros.
Apartamentos do Rés do Chão.
Algumas características da construção:
- Loiças sanitárias da marca ROCA;
- Base de duche em resina;
-Cozinha com eletrodomésticos incluídos: forno, placa, micro-ondas e exaustor de parede;
- Instalação completa de sistema de ar condicionado;
- Instalação de caldeira a gás para aquecimento de águas sanitárias e piso radiante;
- Instalação de ventilação mecânica controlada;
- Focos embutidos nos quartos, cozinha, sala e hall de entrada dos apartamentos e casas de banho;
- Vídeo porteiro;
- Pré-instalação de alarme anti-intrusão;
- Estores elétricos em alumínio à cor da caixilharia;
- Piscina aquecida.(Só nas habitações da cobertura).
Solicite Informação
(url)
Este Empreendimento é o culminar da dedicação e paixão de uma equipa multifacetada na área da construção e arquitetura.
Alia a inovação e o conhecimento de proporcionar uma experiência única e pulsante aos seus moradores e estabelecer elementos de excelência, criatividade e modernidade.
Apresenta sofisticadas divisões de interiores contemporâneos, varandas generosas, elevador e acabamentos de qualidade que os tornam únicos: amplas varandas para zona de lazer e garagem fechada, entre outros.
O projeto contempla a harmonia entre os espaços interiores e exteriores.
Usufruirá de exclusividade de um estilo de vida repleto de tranquilidade, serenidade e bem-estar no centro da cidade de Braga.
Compões- se por um prédiocom arquitetura de vanguarda, situado numa das zonas nobres da cidade de Braga, com excelentes vistas e junto a áreas comerciais, escolas, farmácias, entre outros.
Acesso direto à rede viária da cidade.
Constituído por dez pisos na sua totalidade, subcave e cave destinadas a garagem, sete pisos destinadas a habitação com tipologias T- dois e T - três e o último piso possui duas habitações com piscina e terraço, recuadas de tipologia T- quatro.
Garagem para duas viaturas, exceto as coberturas que têm para mais carros.
Apartamentos do Rés do Chão.
Algumas características da construção:
- Loiças sanitárias da marca ROCA;
- Base de duche em resina;
-Cozinha com eletrodomésticos incluídos: forno, placa, micro-ondas e exaustor de parede;
- Instalação completa de sistema de ar condicionado;
- Instalação de caldeira a gás para aquecimento de águas sanitárias e piso radiante;
- Instalação de ventilação mecânica controlada;
- Focos embutidos nos quartos, cozinha, sala e hall de entrada dos apartamentos e casas de banho;
- Vídeo porteiro;
- Pré-instalação de alarme anti-intrusão;
- Estores elétricos em alumínio à cor da caixilharia;
- Piscina aquecida.(Só nas habitações da cobertura).
Solicite Informação
(url)
Contact
Apartment 2 Bedrooms
Antas e Abade de Vermoim, Vila Nova de Famalicão, Distrito de Braga
Under construction · 73m²
With Garage
buy
250.000 €
Antas Residences é um empreendimento residencial inovador localizado às portas da cidade de Famalicão, oferecendo uma combinação única de luxo, conforto e centralidade. Com uma arquitetura moderna e espaços pensados para proporcionar uma experiência de vida excecional, o Antas Residences é o lugar ideal para quem busca qualidade de vida e conveniência.
Localização:
Situado às portas da cidade, este empreendimento está próximo a uma variedade de comodidades, e a menos de 1minuto da variante nascente!
Todos os apartamentos dispõe de cozinha mobilada e equipadas com eletrodomésticos marca ’Fagor’ ou equivalente - placa indução, forno, micro-ondas, exaustor, máquina lava-louça e combinado. Climatização por ar condicionado tipo split da ’Gree’ ou equivalente, vídeo porteiro, estores elétricos, garagem fechada.
Cada garagem terá instalação elétrica independente, ligada à respetiva fração, com um ponto de luz, uma
tomada, pré-instalação para automatismo do portão e ponto de carregamento de veículo elétrico.
Portão de garagem coletiva automatizado, a sua abertura poderá ser acionada por comando ou através de central telefónica de controle.
Antas Residences: onde o futuro encontra o presente, e a sua vida ganha um novo significado!
APARTAMENTOS T2 - A PARTIR DE 250,000.00€
APARTAMENTOS T3 - A PARTIR DE 280,000.00€
Consulte-nos para mais informações!
dinamica-imobiliaria.com
Localização:
Situado às portas da cidade, este empreendimento está próximo a uma variedade de comodidades, e a menos de 1minuto da variante nascente!
Todos os apartamentos dispõe de cozinha mobilada e equipadas com eletrodomésticos marca ’Fagor’ ou equivalente - placa indução, forno, micro-ondas, exaustor, máquina lava-louça e combinado. Climatização por ar condicionado tipo split da ’Gree’ ou equivalente, vídeo porteiro, estores elétricos, garagem fechada.
Cada garagem terá instalação elétrica independente, ligada à respetiva fração, com um ponto de luz, uma
tomada, pré-instalação para automatismo do portão e ponto de carregamento de veículo elétrico.
Portão de garagem coletiva automatizado, a sua abertura poderá ser acionada por comando ou através de central telefónica de controle.
Antas Residences: onde o futuro encontra o presente, e a sua vida ganha um novo significado!
APARTAMENTOS T2 - A PARTIR DE 250,000.00€
APARTAMENTOS T3 - A PARTIR DE 280,000.00€
Consulte-nos para mais informações!
dinamica-imobiliaria.com
Contact
Apartment 3 Bedrooms
Nogueira, Fraião e Lamaçães, Braga, Distrito de Braga
Under construction · 127m²
With Garage
buy
480.500 €
This 3-bedroom apartment at Luxtower Braga redefines the concept of multi-family housing, integrating modern architecture, luxury, comfort and functionality in one place. This ambitious project represents a unique opportunity for those who wish to live in a sophisticated and contemporary environment, offering an incomparable quality of life in the beautiful city of Braga.
Innovative Architecture and Design
The 3-bedroom apartment at Luxtower Braga stands out for its modern and innovative architecture, setting a new standard for luxury and comfort. With a reinforced concrete structure, the apartment guarantees durability and safety, while the sophisticated design reflects elegance and modernity.
Distribution and space
The 3-bedroom apartment is spacious and comfortable, perfect for families looking for a cozy and functional environment. Every detail has been designed to provide an unparalleled living experience, with an intelligent distribution of spaces that maximizes functionality and comfort.
General Luxury Features
Ceilings: False plasterboard ceilings with recessed spotlights create a modern and sophisticated ambience.
Walls: The bathrooms are clad in kerlite, with four finishing options for the client to choose from, allowing for customization. The partition walls of the apartment are painted plasterboard, with a standard NCS S 2005-Y20R color at 10% gloss, offering an elegant and harmonious atmosphere.
Carpentry: The built-in closets are equipped with internal drawer modules, shelves and rods, with linen interiors and lacquered doors, providing practicality and organization for the residents.
Kitchen: The kitchen is modern and functional, finished in thermo-laminate. It is equipped with high-quality appliances, including an oven, hob, microwave and wall-mounted extractor fan.
Plumbing: The Midea VRV air conditioning system guarantees thermal comfort in all seasons. In addition, the installation of a gas boiler for heating sanitary water and underfloor heating ensures a pleasant and efficient environment.
Electricity: The apartment is lit with PROARCHLED Saturn BR GUIO RD spotlights in the bedrooms, kitchen, living room and entrance hall, and ROARCHLED Jupiter 85 - IP65 spotlights in the bathrooms. The indirect lighting is complemented by recessed lights. There is also pre-installation of blackouts, a video intercom and pre-installation of an anti-intrusion alarm, increasing the security and comfort of the residents.
Come and discover this 3-bedroom apartment at Luxtower Braga and find your new home where luxury and comfort meet.
Innovative Architecture and Design
The 3-bedroom apartment at Luxtower Braga stands out for its modern and innovative architecture, setting a new standard for luxury and comfort. With a reinforced concrete structure, the apartment guarantees durability and safety, while the sophisticated design reflects elegance and modernity.
Distribution and space
The 3-bedroom apartment is spacious and comfortable, perfect for families looking for a cozy and functional environment. Every detail has been designed to provide an unparalleled living experience, with an intelligent distribution of spaces that maximizes functionality and comfort.
General Luxury Features
Ceilings: False plasterboard ceilings with recessed spotlights create a modern and sophisticated ambience.
Walls: The bathrooms are clad in kerlite, with four finishing options for the client to choose from, allowing for customization. The partition walls of the apartment are painted plasterboard, with a standard NCS S 2005-Y20R color at 10% gloss, offering an elegant and harmonious atmosphere.
Carpentry: The built-in closets are equipped with internal drawer modules, shelves and rods, with linen interiors and lacquered doors, providing practicality and organization for the residents.
Kitchen: The kitchen is modern and functional, finished in thermo-laminate. It is equipped with high-quality appliances, including an oven, hob, microwave and wall-mounted extractor fan.
Plumbing: The Midea VRV air conditioning system guarantees thermal comfort in all seasons. In addition, the installation of a gas boiler for heating sanitary water and underfloor heating ensures a pleasant and efficient environment.
Electricity: The apartment is lit with PROARCHLED Saturn BR GUIO RD spotlights in the bedrooms, kitchen, living room and entrance hall, and ROARCHLED Jupiter 85 - IP65 spotlights in the bathrooms. The indirect lighting is complemented by recessed lights. There is also pre-installation of blackouts, a video intercom and pre-installation of an anti-intrusion alarm, increasing the security and comfort of the residents.
Come and discover this 3-bedroom apartment at Luxtower Braga and find your new home where luxury and comfort meet.
Contact
Apartment 3 Bedrooms
Nogueira, Fraião e Lamaçães, Braga, Distrito de Braga
Under construction · 144m²
With Garage
buy
512.500 €
APARTAMENTOS LUXO, T3, BRAGA, PORTUGAL
- Projeto Arquitetonico e Acabamentos ÚNICOS
- Estrutura, paredes separação de frações e áreas comuns em Betão
- Cozinha e Sala de jantar e estar em openspace
- Guarnições, Portas e rodapés lacados
- Portas de Entrada de Segurança
- Portas corta-fogo na caixa de escadas
- Portas e janelas em caixilharia de aluminio, com vidro duplo
- Ar condicionado por VRV
- Aquecimento de águas sanitárias e piso radiante através de Caldeira a Gás
- Instalação de ventilação mecânica controlada
- Pré-instalação de blackouts
- Video porteiro
- Pré- instalação de alarme anti-intrusão
- Estores elétricos em aluminio à cor caixilharia
- Óptima Localização
- Excelente Exposição Solar
>Cozinha:
- Mobilada em termolaminado, cor a definir
- Balcão em Compac Quartzo Glaciar ou equivalente
- Eletrodomésticos incluídos- Forno, Placa, Microondas e Exaustor de parede
- Pavimento em Kerlite
> Quartos:
- Pavimento soalho maciço
- Roupeiros embutidos com módulo gavetas, prateleira, varão com interior em linho e portas lacadas
> Sala:
- Pavimento soalho maciço
>Casas de banho:
- Pavimento e paredes em Kerlite, cor a escolher
- Loiças sanitárias marca Roca
- Base de duche resina
>Lavandaria
- Pavimento em Kerlite
>Varandas
- Pavimento cerâmico do tipo Bestile Calacata Gold
- Tetos em betão aparente ponto de luz para fita de LED
- Guardas em vidro laminado gris
>Garagens
- Cave e Sub-cave com pavimento em piso industrial
- Paredes em Betão
- Portões seccionados
3ºANDAR
PRONTO EM 20 MESES
Marque já a sua visita!
Incredible Real Estate ️
Este anúncio foi publicado por rotina informática, todos os dados carecem de confirmação junto da empresa de mediação imobiliária.
Todo o apoio na obtenção do seu credito habitação :
INTERMEDIARIO DE CRÉDITO REGISTADO NO BANCO DE PORTUGAL SOB O Nº 0006338
- Projeto Arquitetonico e Acabamentos ÚNICOS
- Estrutura, paredes separação de frações e áreas comuns em Betão
- Cozinha e Sala de jantar e estar em openspace
- Guarnições, Portas e rodapés lacados
- Portas de Entrada de Segurança
- Portas corta-fogo na caixa de escadas
- Portas e janelas em caixilharia de aluminio, com vidro duplo
- Ar condicionado por VRV
- Aquecimento de águas sanitárias e piso radiante através de Caldeira a Gás
- Instalação de ventilação mecânica controlada
- Pré-instalação de blackouts
- Video porteiro
- Pré- instalação de alarme anti-intrusão
- Estores elétricos em aluminio à cor caixilharia
- Óptima Localização
- Excelente Exposição Solar
>Cozinha:
- Mobilada em termolaminado, cor a definir
- Balcão em Compac Quartzo Glaciar ou equivalente
- Eletrodomésticos incluídos- Forno, Placa, Microondas e Exaustor de parede
- Pavimento em Kerlite
> Quartos:
- Pavimento soalho maciço
- Roupeiros embutidos com módulo gavetas, prateleira, varão com interior em linho e portas lacadas
> Sala:
- Pavimento soalho maciço
>Casas de banho:
- Pavimento e paredes em Kerlite, cor a escolher
- Loiças sanitárias marca Roca
- Base de duche resina
>Lavandaria
- Pavimento em Kerlite
>Varandas
- Pavimento cerâmico do tipo Bestile Calacata Gold
- Tetos em betão aparente ponto de luz para fita de LED
- Guardas em vidro laminado gris
>Garagens
- Cave e Sub-cave com pavimento em piso industrial
- Paredes em Betão
- Portões seccionados
3ºANDAR
PRONTO EM 20 MESES
Marque já a sua visita!
Incredible Real Estate ️
Este anúncio foi publicado por rotina informática, todos os dados carecem de confirmação junto da empresa de mediação imobiliária.
Todo o apoio na obtenção do seu credito habitação :
INTERMEDIARIO DE CRÉDITO REGISTADO NO BANCO DE PORTUGAL SOB O Nº 0006338
Contact
Apartment 4 Bedrooms
Nogueira, Fraião e Lamaçães, Braga, Distrito de Braga
Under construction · 282m²
With Garage
buy
1.300.000 €
This 4-bedroom apartment in Luxtower Braga stands out for its modern and innovative architecture, setting a new standard in luxury and comfort. With a reinforced concrete structure, the apartment guarantees durability and safety, while the sophisticated design reflects elegance and modernity.
Distribution and space
The 4-bedroom apartment is spacious and exclusive, perfect for larger families or those looking for a more spacious and luxurious space. Located on the top floor, this secluded apartment offers stunning views and an incomparable sense of privacy. Every detail has been carefully designed to provide an unparalleled living experience, with an intelligent distribution of spaces that maximizes functionality and comfort.
Open-plan kitchen, dining and living room, providing a spacious and modern environment.
Two suites, offering residents privacy and comfort.
Solid parquet flooring in the living room and bedrooms, adding a touch of elegance.
General Features:
Structure: Partition walls and common areas in concrete, guaranteeing high-quality acoustic and thermal insulation.
Carpentry:
Lacquered trim, doors and skirting boards, with security entrance doors and fire doors in the stairwell.
Window frames:
Doors and windows in aluminum frames, with double glazing, electric blinds in aluminum in the color of the frames.
Thermal comfort:
VRV air conditioning, sanitary water heating and underfloor heating via gas boiler, and installation of controlled mechanical ventilation.
Security:
Pre-installation of blackouts, video intercom, pre-installation of anti-intrusion alarm.
Swimming pool:
Swimming pool with great views of the city of Braga, heated with heat pump (Termobrasa).
Sun exposure:
Excellent sun exposure, ensuring bright and pleasant surroundings.
Internal details
Kitchen:
-Furnished in thermolaminate, color to be defined.
-Counter in Compac Quartz Glacier or equivalent.
-Appliances included: oven, hob, microwave and wall extractor fan.
-Kerlite flooring.
Bedrooms:
-Solid floor.
Built-in closets with drawer module, shelves, linen rail and lacquered doors.
Bathrooms:
-Kerlite floor and walls, color to choose.
-Roca sanitary ware.
-Resin shower tray.
Laundry room:
-Kerlite floor.
Balconies/Terrace:
-Composite deck flooring.
-Ceilings in exposed concrete with light point for LED strip.
-Grey laminated glass guards.
Garages
-Basement and sub-basement with industrial flooring.
-Concrete walls.
-Sectioned gates.
Distribution and space
The 4-bedroom apartment is spacious and exclusive, perfect for larger families or those looking for a more spacious and luxurious space. Located on the top floor, this secluded apartment offers stunning views and an incomparable sense of privacy. Every detail has been carefully designed to provide an unparalleled living experience, with an intelligent distribution of spaces that maximizes functionality and comfort.
Open-plan kitchen, dining and living room, providing a spacious and modern environment.
Two suites, offering residents privacy and comfort.
Solid parquet flooring in the living room and bedrooms, adding a touch of elegance.
General Features:
Structure: Partition walls and common areas in concrete, guaranteeing high-quality acoustic and thermal insulation.
Carpentry:
Lacquered trim, doors and skirting boards, with security entrance doors and fire doors in the stairwell.
Window frames:
Doors and windows in aluminum frames, with double glazing, electric blinds in aluminum in the color of the frames.
Thermal comfort:
VRV air conditioning, sanitary water heating and underfloor heating via gas boiler, and installation of controlled mechanical ventilation.
Security:
Pre-installation of blackouts, video intercom, pre-installation of anti-intrusion alarm.
Swimming pool:
Swimming pool with great views of the city of Braga, heated with heat pump (Termobrasa).
Sun exposure:
Excellent sun exposure, ensuring bright and pleasant surroundings.
Internal details
Kitchen:
-Furnished in thermolaminate, color to be defined.
-Counter in Compac Quartz Glacier or equivalent.
-Appliances included: oven, hob, microwave and wall extractor fan.
-Kerlite flooring.
Bedrooms:
-Solid floor.
Built-in closets with drawer module, shelves, linen rail and lacquered doors.
Bathrooms:
-Kerlite floor and walls, color to choose.
-Roca sanitary ware.
-Resin shower tray.
Laundry room:
-Kerlite floor.
Balconies/Terrace:
-Composite deck flooring.
-Ceilings in exposed concrete with light point for LED strip.
-Grey laminated glass guards.
Garages
-Basement and sub-basement with industrial flooring.
-Concrete walls.
-Sectioned gates.
Contact
Penthouse 4 Bedrooms
Nogueira, Fraião e Lamaçães, Braga, Distrito de Braga
Under construction · 282m²
With Garage
buy
1.300.000 €
APARTAMENTOS LUXO, T4 PENTHOUSE, BRAGA, PORTUGAL
- Projeto Arquitetonico e Acabamentos ÚNICOS
- Estrutura, paredes separação de frações e áreas comuns em Betão
- Cozinha e Sala de jantar e estar em openspace
- 2 Suites
- Guarnições, Portas e rodapés lacados
- Portas de Entrada de Segurança
- Portas corta-fogo na caixa de escadas
- Portas e janelas em caixilharia de aluminio, com vidro duplo
- Ar condicionado por VRV
- Aquecimento de águas sanitárias e piso radiante através de Caldeira a Gás
- Instalação de ventilação mecânica controlada
- Pré-instalação de blackouts
- Video porteiro
- Pré- instalação de alarme anti-intrusão
- Estores elétricos em aluminio à cor caixilharia
- PISCINA com Optimas Vistas para a Cidade de Braga, aquecida com bomba de calor (Termobrasa)
- Óptima Localização
- Excelente Exposição Solar
>Cozinha:
- Mobilada em termolaminado, cor a definir
- Balcão em Compac Quartzo Glaciar ou equivalente
- Eletrodomésticos incluídos- Forno, Placa, Microondas e Exaustor de parede
- Pavimento em Kerlite
> Quartos:
- Pavimento soalho maciço
- Roupeiros embutidos com módulo gavetas, prateleira, varão com interior em linho e portas lacadas
> Sala:
- Pavimento soalho maciço
>Casas de banho:
- Pavimento e paredes em Kerlite, cor a escolher
- Loiças sanitárias marca Roca
- Base de duche resina
>Lavandaria
- Pavimento em Kerlite
>Varandas/Terraço
- Pavimento deck compósito
- Tetos em betão aparente ponto de luz para fita de LED
- Guardas em vidro laminado gris
>Garagens
- Cave e Sub-cave com pavimento em piso industrial
- Paredes em Betão
- Portões seccionados
7ºANDAR
PRONTO EM 20 MESES
Marque já a sua visita!
Incredible Real Estate ️
Este anúncio foi publicado por rotina informática, todos os dados carecem de confirmação junto da empresa de mediação imobiliária.
Todo o apoio na obtenção do seu credito habitação :
INTERMEDIARIO DE CRÉDITO REGISTADO NO BANCO DE PORTUGAL SOB O Nº 0006338
- Projeto Arquitetonico e Acabamentos ÚNICOS
- Estrutura, paredes separação de frações e áreas comuns em Betão
- Cozinha e Sala de jantar e estar em openspace
- 2 Suites
- Guarnições, Portas e rodapés lacados
- Portas de Entrada de Segurança
- Portas corta-fogo na caixa de escadas
- Portas e janelas em caixilharia de aluminio, com vidro duplo
- Ar condicionado por VRV
- Aquecimento de águas sanitárias e piso radiante através de Caldeira a Gás
- Instalação de ventilação mecânica controlada
- Pré-instalação de blackouts
- Video porteiro
- Pré- instalação de alarme anti-intrusão
- Estores elétricos em aluminio à cor caixilharia
- PISCINA com Optimas Vistas para a Cidade de Braga, aquecida com bomba de calor (Termobrasa)
- Óptima Localização
- Excelente Exposição Solar
>Cozinha:
- Mobilada em termolaminado, cor a definir
- Balcão em Compac Quartzo Glaciar ou equivalente
- Eletrodomésticos incluídos- Forno, Placa, Microondas e Exaustor de parede
- Pavimento em Kerlite
> Quartos:
- Pavimento soalho maciço
- Roupeiros embutidos com módulo gavetas, prateleira, varão com interior em linho e portas lacadas
> Sala:
- Pavimento soalho maciço
>Casas de banho:
- Pavimento e paredes em Kerlite, cor a escolher
- Loiças sanitárias marca Roca
- Base de duche resina
>Lavandaria
- Pavimento em Kerlite
>Varandas/Terraço
- Pavimento deck compósito
- Tetos em betão aparente ponto de luz para fita de LED
- Guardas em vidro laminado gris
>Garagens
- Cave e Sub-cave com pavimento em piso industrial
- Paredes em Betão
- Portões seccionados
7ºANDAR
PRONTO EM 20 MESES
Marque já a sua visita!
Incredible Real Estate ️
Este anúncio foi publicado por rotina informática, todos os dados carecem de confirmação junto da empresa de mediação imobiliária.
Todo o apoio na obtenção do seu credito habitação :
INTERMEDIARIO DE CRÉDITO REGISTADO NO BANCO DE PORTUGAL SOB O Nº 0006338
Contact
Apartment 3 Bedrooms
Nogueira, Fraião e Lamaçães, Braga, Distrito de Braga
Under construction · 144m²
With Garage
buy
501.500 €
APARTAMENTOS LUXO, T3, BRAGA, PORTUGAL
- Projeto Arquitetonico e Acabamentos ÚNICOS
- Estrutura, paredes separação de frações e áreas comuns em Betão
- Cozinha e Sala de jantar e estar em openspace
- Guarnições, Portas e rodapés lacados
- Portas de Entrada de Segurança
- Portas corta-fogo na caixa de escadas
- Portas e janelas em caixilharia de aluminio, com vidro duplo
- Ar condicionado por VRV
- Aquecimento de águas sanitárias e piso radiante através de Caldeira a Gás
- Instalação de ventilação mecânica controlada
- Pré-instalação de blackouts
- Video porteiro
- Pré- instalação de alarme anti-intrusão
- Estores elétricos em aluminio à cor caixilharia
- Óptima Localização
- Excelente Exposição Solar
>Cozinha:
- Mobilada em termolaminado, cor a definir
- Balcão em Compac Quartzo Glaciar ou equivalente
- Eletrodomésticos incluídos- Forno, Placa, Microondas e Exaustor de parede
- Pavimento em Kerlite
> Quartos:
- Pavimento soalho maciço
- Roupeiros embutidos com módulo gavetas, prateleira, varão com interior em linho e portas lacadas
> Sala:
- Pavimento soalho maciço
>Casas de banho:
- Pavimento e paredes em Kerlite, cor a escolher
- Loiças sanitárias marca Roca
- Base de duche resina
>Lavandaria
- Pavimento em Kerlite
>Varandas
- Pavimento cerâmico do tipo Bestile Calacata Gold
- Tetos em betão aparente ponto de luz para fita de LED
- Guardas em vidro laminado gris
>Garagens
- Cave e Sub-cave com pavimento em piso industrial
- Paredes em Betão
- Portões seccionados
2º ANDAR
PRONTO EM 20 MESES
Marque já a sua visita!
Incredible Real Estate ️
Este anúncio foi publicado por rotina informática, todos os dados carecem de confirmação junto da empresa de mediação imobiliária.
Todo o apoio na obtenção do seu credito habitação :
INTERMEDIARIO DE CRÉDITO REGISTADO NO BANCO DE PORTUGAL SOB O Nº 0006338
- Projeto Arquitetonico e Acabamentos ÚNICOS
- Estrutura, paredes separação de frações e áreas comuns em Betão
- Cozinha e Sala de jantar e estar em openspace
- Guarnições, Portas e rodapés lacados
- Portas de Entrada de Segurança
- Portas corta-fogo na caixa de escadas
- Portas e janelas em caixilharia de aluminio, com vidro duplo
- Ar condicionado por VRV
- Aquecimento de águas sanitárias e piso radiante através de Caldeira a Gás
- Instalação de ventilação mecânica controlada
- Pré-instalação de blackouts
- Video porteiro
- Pré- instalação de alarme anti-intrusão
- Estores elétricos em aluminio à cor caixilharia
- Óptima Localização
- Excelente Exposição Solar
>Cozinha:
- Mobilada em termolaminado, cor a definir
- Balcão em Compac Quartzo Glaciar ou equivalente
- Eletrodomésticos incluídos- Forno, Placa, Microondas e Exaustor de parede
- Pavimento em Kerlite
> Quartos:
- Pavimento soalho maciço
- Roupeiros embutidos com módulo gavetas, prateleira, varão com interior em linho e portas lacadas
> Sala:
- Pavimento soalho maciço
>Casas de banho:
- Pavimento e paredes em Kerlite, cor a escolher
- Loiças sanitárias marca Roca
- Base de duche resina
>Lavandaria
- Pavimento em Kerlite
>Varandas
- Pavimento cerâmico do tipo Bestile Calacata Gold
- Tetos em betão aparente ponto de luz para fita de LED
- Guardas em vidro laminado gris
>Garagens
- Cave e Sub-cave com pavimento em piso industrial
- Paredes em Betão
- Portões seccionados
2º ANDAR
PRONTO EM 20 MESES
Marque já a sua visita!
Incredible Real Estate ️
Este anúncio foi publicado por rotina informática, todos os dados carecem de confirmação junto da empresa de mediação imobiliária.
Todo o apoio na obtenção do seu credito habitação :
INTERMEDIARIO DE CRÉDITO REGISTADO NO BANCO DE PORTUGAL SOB O Nº 0006338
Contact
Apartment 3 Bedrooms
Real, Dume e Semelhe, Braga, Distrito de Braga
Under construction · 116m²
buy
295.000 €
Localizado em Real - Montélios é o mais recente projeto de habitação que vai querer conhecer.
Pensado, especialmente, para residência familiar, este complexo de apartamentos é o ideal para a sua família.
Sala/Cozinha tipo ’Open Space’;
Cozinha equipada com eletrodomésticos (Eletrodomésticos da marca ’Teka’ ou equivalente).
Varanda c/Churrasqueira
Estores elétricos com motor silencioso;
Ar Condicionado;
Recuperador de calor a lenha;
Bomba de calor para aquecimento das águas;
Vídeo Porteiro;
Elevadores;
Garagem tipo ’box’;
Portão automático com comando à distância.
Pensado, especialmente, para residência familiar, este complexo de apartamentos é o ideal para a sua família.
Sala/Cozinha tipo ’Open Space’;
Cozinha equipada com eletrodomésticos (Eletrodomésticos da marca ’Teka’ ou equivalente).
Varanda c/Churrasqueira
Estores elétricos com motor silencioso;
Ar Condicionado;
Recuperador de calor a lenha;
Bomba de calor para aquecimento das águas;
Vídeo Porteiro;
Elevadores;
Garagem tipo ’box’;
Portão automático com comando à distância.
Contact
Apartment 3 Bedrooms
Nogueira, Fraião e Lamaçães, Braga, Distrito de Braga
Under construction · 137m²
With Garage
buy
480.500 €
APARTAMENTOS LUXO, T3, BRAGA, PORTUGAL
- Projeto Arquitetonico e Acabamentos ÚNICOS
- Estrutura, paredes separação de frações e áreas comuns em Betão
- Cozinha e Sala de jantar e estar em openspace
- Guarnições, Portas e rodapés lacados
- Portas de Entrada de Segurança
- Portas corta-fogo na caixa de escadas
- Portas e janelas em caixilharia de aluminio, com vidro duplo
- Ar condicionado por VRV
- Aquecimento de águas sanitárias e piso radiante através de Caldeira a Gás
- Instalação de ventilação mecânica controlada
- Pré-instalação de blackouts
- Video porteiro
- Pré- instalação de alarme anti-intrusão
- Estores elétricos em aluminio à cor caixilharia
- Óptima Localização
- Excelente Exposição Solar
>Cozinha:
- Mobilada em termolaminado, cor a definir
- Balcão em Compac Quartzo Glaciar ou equivalente
- Eletrodomésticos incluídos- Forno, Placa, Microondas e Exaustor de parede
- Pavimento em Kerlite
> Quartos:
- Pavimento soalho maciço
- Roupeiros embutidos com módulo gavetas, prateleira, varão com interior em linho e portas lacadas
> Sala:
- Pavimento soalho maciço
>Casas de banho:
- Pavimento e paredes em Kerlite, cor a escolher
- Loiças sanitárias marca Roca
- Base de duche resina
>Lavandaria
- Pavimento em Kerlite
>Varandas
- Pavimento cerâmico do tipo Bestile Calacata Gold
- Tetos em betão aparente ponto de luz para fita de LED
- Guardas em vidro laminado gris
>Garagens
- Cave e Sub-cave com pavimento em piso industrial
- Paredes em Betão
- Portões seccionados
R/Chão
PRONTO EM 20 MESES
Marque já a sua visita!
Incredible Real Estate ️
Este anúncio foi publicado por rotina informática, todos os dados carecem de confirmação junto da empresa de mediação imobiliária.
Todo o apoio na obtenção do seu credito habitação :
INTERMEDIARIO DE CRÉDITO REGISTADO NO BANCO DE PORTUGAL SOB O Nº 0006338
- Projeto Arquitetonico e Acabamentos ÚNICOS
- Estrutura, paredes separação de frações e áreas comuns em Betão
- Cozinha e Sala de jantar e estar em openspace
- Guarnições, Portas e rodapés lacados
- Portas de Entrada de Segurança
- Portas corta-fogo na caixa de escadas
- Portas e janelas em caixilharia de aluminio, com vidro duplo
- Ar condicionado por VRV
- Aquecimento de águas sanitárias e piso radiante através de Caldeira a Gás
- Instalação de ventilação mecânica controlada
- Pré-instalação de blackouts
- Video porteiro
- Pré- instalação de alarme anti-intrusão
- Estores elétricos em aluminio à cor caixilharia
- Óptima Localização
- Excelente Exposição Solar
>Cozinha:
- Mobilada em termolaminado, cor a definir
- Balcão em Compac Quartzo Glaciar ou equivalente
- Eletrodomésticos incluídos- Forno, Placa, Microondas e Exaustor de parede
- Pavimento em Kerlite
> Quartos:
- Pavimento soalho maciço
- Roupeiros embutidos com módulo gavetas, prateleira, varão com interior em linho e portas lacadas
> Sala:
- Pavimento soalho maciço
>Casas de banho:
- Pavimento e paredes em Kerlite, cor a escolher
- Loiças sanitárias marca Roca
- Base de duche resina
>Lavandaria
- Pavimento em Kerlite
>Varandas
- Pavimento cerâmico do tipo Bestile Calacata Gold
- Tetos em betão aparente ponto de luz para fita de LED
- Guardas em vidro laminado gris
>Garagens
- Cave e Sub-cave com pavimento em piso industrial
- Paredes em Betão
- Portões seccionados
R/Chão
PRONTO EM 20 MESES
Marque já a sua visita!
Incredible Real Estate ️
Este anúncio foi publicado por rotina informática, todos os dados carecem de confirmação junto da empresa de mediação imobiliária.
Todo o apoio na obtenção do seu credito habitação :
INTERMEDIARIO DE CRÉDITO REGISTADO NO BANCO DE PORTUGAL SOB O Nº 0006338
Contact
Apartment 3 Bedrooms
Nogueira, Fraião e Lamaçães, Braga, Distrito de Braga
Under construction · 144m²
With Garage
buy
548.500 €
LUXURY APARTMENTS, 3 BEDROOMS, BRAGA, PORTUGAL
- UNIQUE Architectural Design and Finishes
- Structure, walls, separation of fractions and common areas in Concrete
- Kitchen and dining and living room in open space
- Lacquered Trims, Doors and Skirting Boards
- Security Entry Doors
- Fire doors in the stairwell
- Doors and windows in aluminum frames, with double glazing
- VRV air conditioning
- Heating of sanitary water and underfloor heating through Gas Boiler
- Installation of controlled mechanical ventilation
- Pre-installation of blackouts
- Video intercom
- Pre-installation of anti-intrusion alarm
- Electric shutters in aluminium in frame colour
- Great location
- Excellent sun exposure
>Kitchen:
- Furnished in laminate, colour to be defined
- Balcony in Compac Glacier Quartz or equivalent
- Appliances included- Oven, Hob, Microwave and Wall Extractor Fan
- Kerlite flooring
> Bedrooms:
- Solid flooring
- Built-in wardrobes with drawer module, shelf, clothes rail with linen interior and lacquered doors
> Room:
- Solid flooring
>Bathrooms:
- Kerlite flooring and walls, colour to choose
- Roca sanitary ware
- Resin shower tray
>Laundry
- Kerlite flooring
>Balconies
- Bestile Calacata Gold ceramic flooring
- Exposed concrete ceilings: light point for LED strip light
- Grey laminated glass guards
>Garages
- Basement and Sub-basement with industrial flooring
- Concrete Walls
- Sectional gates
6TH FLOOR
READY IN 20 MONTHS
Book your visit now!
Incredible Real Estate ️
This advertisement was published by computer routine, all data need to be confirmed with the real estate brokerage company.
All the support in obtaining your mortgage :
CREDIT INTERMEDIARY REGISTERED WITH BANCO DE PORTUGAL UNDER NO. 0006338
- UNIQUE Architectural Design and Finishes
- Structure, walls, separation of fractions and common areas in Concrete
- Kitchen and dining and living room in open space
- Lacquered Trims, Doors and Skirting Boards
- Security Entry Doors
- Fire doors in the stairwell
- Doors and windows in aluminum frames, with double glazing
- VRV air conditioning
- Heating of sanitary water and underfloor heating through Gas Boiler
- Installation of controlled mechanical ventilation
- Pre-installation of blackouts
- Video intercom
- Pre-installation of anti-intrusion alarm
- Electric shutters in aluminium in frame colour
- Great location
- Excellent sun exposure
>Kitchen:
- Furnished in laminate, colour to be defined
- Balcony in Compac Glacier Quartz or equivalent
- Appliances included- Oven, Hob, Microwave and Wall Extractor Fan
- Kerlite flooring
> Bedrooms:
- Solid flooring
- Built-in wardrobes with drawer module, shelf, clothes rail with linen interior and lacquered doors
> Room:
- Solid flooring
>Bathrooms:
- Kerlite flooring and walls, colour to choose
- Roca sanitary ware
- Resin shower tray
>Laundry
- Kerlite flooring
>Balconies
- Bestile Calacata Gold ceramic flooring
- Exposed concrete ceilings: light point for LED strip light
- Grey laminated glass guards
>Garages
- Basement and Sub-basement with industrial flooring
- Concrete Walls
- Sectional gates
6TH FLOOR
READY IN 20 MONTHS
Book your visit now!
Incredible Real Estate ️
This advertisement was published by computer routine, all data need to be confirmed with the real estate brokerage company.
All the support in obtaining your mortgage :
CREDIT INTERMEDIARY REGISTERED WITH BANCO DE PORTUGAL UNDER NO. 0006338
Contact
Apartment 4 Bedrooms
Azurém, Guimarães, Distrito de Braga
Under construction · 204m²
With Garage
buy
Cidade Berço Residences is a development that is being born in the parish of Azurém, in Guimarães. Located on a plot of land with an area of more than 15000m2, consisting of 4 buildings.
Developed with your quality of life in mind, it has a unique architecture, both in terms of buildings and landscape.
Comfort will be present, through the exclusive and harmonious interiors, where the nobility of the materials is felt.
The project has typologies from T0 to T4.
Come and see, request more information.
Sample photos
T4 FINISH MAP | BLOCK E | Building A1
HALL
» Floating oak flooring, ’Krono Swiss - Aquastop’, Beach reference, with thermal and acoustic insulation;
» Masonry walls, plastered and painted with white paint type ’Tintas 2000’ plast matte, and semi-gloss finish;
» False ceiling in plasterboard type ’Pladur’, with insulation of mineral wool comfort ’Volcalis’ (50mm thick), with final finish in white paint type ’Sotinco’ plasterboard;
» Carpentry up to the ceiling in MDF with white lacquered finish, doors with stainless steel hardware type ’JNF’ and magnetic lock;
» Built-in cupboard, with shelves. Interior in oak laminate chipboard and MDF doors with white lacquered finish;
» Video intercom with colour display;
» Entrance door ’Das Acústica’, or similar; High security armoured vehicle.
QUARTERS
» Floating oak flooring, ’Krono Swiss - Aquastop’, Beach reference, with thermal and acoustic insulation;
» Masonry walls, plastered and painted with white paint type ’Tintas 2000’ plast matte, and semi-gloss finish;
» False ceiling in plasterboard type ’Pladur’, with insulation of mineral wool comfort ’Volcalis’ (50mm thick), with final finish in white paint type ’Sotinco’ plasterboard;
» Carpentry up to the ceiling in MDF with white lacquered finish, doors with stainless steel hardware type ’JNF’ and magnetic lock;
» Built-in cabinets, with drawer units, shelves and aluminium clothes rail. Interior in oak laminate chipboard and white lacquered MDF doors;
» Electric blinds with aluminium slats with polyurethane interior for thermal insulation, with control in the room;
» Central vacuum;
» ’Daikin’ ducted air conditioning.
BATHS
» Flooring covered with ceramic material or floating oak floor, ’Krono Swiss - Aquastop’, Beach reference;
» Masonry walls covered with ceramic material or plastered and painted;
» False ceiling in water-repellent plasterboard type ’Pladur’, with insulation of comfort mineral wool ’Volcalis’ (50mm thick), with final finish in white paint type ’Sotinco’ plasdur;
» Carpentry up to the ceiling in MDF with white lacquered finish, doors with stainless steel hardware type ’JNF’ and magnetic lock;
» Suspended crockery of the brand ’Cifial’, model A2, with fixing system and built-in flushing (Kombifix system).
» Stone powder shower tray, Zenon, Slate Nieve model (white).
» ’Cifial’ worktop washbasins, model A2, ref. (phone hidden) ;
» Clear tempered glass and aluminium shower screen;
» Suspended cabinet in water-repellent MDF with a white lacquered finish, with drawers with cushioning and dynamic sliding;
» ’Bruma’ brand mixers, Leaf model, chrome finish;
» Electric towel dryer from the brand ’Oliclima’, in chrome (only in the full bathrooms);
» Mirror;
» Ventilation.
COMMON ROOM
» Floating oak flooring, ’Krono Swiss - Aquastop’, Beach reference, with thermal and acoustic insulation;
» Masonry walls, plastered and painted with white paint type ’Tintas 2000’ plast matte, and semi-gloss finish;
» False ceiling in plasterboard type ’Pladur’, with insulation of mineral wool comfort ’Volcalis’ (50mm thick), with final finish in white paint type ’Sotinco’ plasterboard;
» Carpentry up to the ceiling in MDF with white lacquered finish, doors with stainless steel hardware type ’JNF’ and magnetic lock;
» Central vacuum cleaner
» ’Daikin’ ducted air conditioning.
» ’ADF’ brand stove.
KITCHEN
» Ceramic flooring;
» Masonry walls, plastered and painted with white paint type ’Tintas 2000’ plast matte, and semi-gloss finish;
» False ceiling in water-repellent plasterboard type ’Pladur’, with insulation of comfort mineral wool ’Volcalis’ (50mm thick), with final finish in white paint type ’Sotinco’ plasdur;
» Water-repellent MDF kitchen furniture with lacquered finish in NCS S 2002-Y colour, semi-gloss finish, with milled handles on the front or in aluminium rail, slides with cushioning and dynamic sliding. Interior of the modules in anthracite grey water-repellent melamine;
» Workbench and work area between furniture in quartz ’Compac’, Glaciar model;
» Stainless steel sinks of the brand ’Franke’, model MRX 110-50, with lower installation;
» Mixer with pull-out shower from the brand ’Bruma’, Ginger model, with chrome finish;
» Kitchen equipped with ’Siemens’ appliances in the models indicated below, or similar in case of stock outage:
Induction hob, model EH631BEB1E
Oven, model HB578G0S00
Microwave, model BF525LMS0
Exhaust fan, model LB79585M
Dishwasher, model SN63EX15AE
Built-in fridge freezer, model KI86V5SF0
» Central suction (glutton).
LAUNDRY
» Ceramic flooring;
» Masonry walls, plastered and painted with white paint type ’Tintas 2000’ matt plast and semi-gloss finish;
» False ceiling in water-repellent plasterboard type ’Pladur’, with insulation of comfort mineral wool ’Volcalis’ (50mm thick), with final finish in white paint type ’Sotinco’ plasdur;
» Water-repellent MDF kitchen furniture with lacquered finish in NCS S 2002-Y colour, semi-gloss finish and ’Compac’ quartz top, Glaciar model;
» HTW-ATS 300l heat pump, or similar;
» ’Siemens’ washing machine, model WM12N269EP, or similar in case of stock outage.
OTHER
» Lighting with recessed floodlights in the ceiling, of the brand ’JISO’, model 431D, in white and with LED lamp 4000K (daylight);
» TV signal and telephone line with sockets in the common room and bedrooms;
» ’Efapel’ brand sockets, model 90910 TBR in white (with schuko 90632 T centre);
» Home automation system with integration of opening/closing of blinds and programmable lighting by configuration of predefined environments;
» Aluminium frames with thermal bridge break, ’Technal’ aluminium profile, Soleal FY55 EVO (stop) and Lumeal GA (sliding) series, with ’Planitherm 4S’ double glazing (6mm + 16mm air gap + 44.1mm laminate);
» ’Otis’ variable speed lift, for 6 people, without engine room;
» Automatic exterior garage access gate, with control to be provided;
» Fire doors in the accesses to the stairwell and garage;
» Room for condominium meetings;
» Patio with multipurpose equipment, lawn area and leisure area;
» Ecological islands for recycling products in the building’s surroundings.
Building A1 has a closed garage
Expected construction completion date: April 2024
Developed with your quality of life in mind, it has a unique architecture, both in terms of buildings and landscape.
Comfort will be present, through the exclusive and harmonious interiors, where the nobility of the materials is felt.
The project has typologies from T0 to T4.
Come and see, request more information.
Sample photos
T4 FINISH MAP | BLOCK E | Building A1
HALL
» Floating oak flooring, ’Krono Swiss - Aquastop’, Beach reference, with thermal and acoustic insulation;
» Masonry walls, plastered and painted with white paint type ’Tintas 2000’ plast matte, and semi-gloss finish;
» False ceiling in plasterboard type ’Pladur’, with insulation of mineral wool comfort ’Volcalis’ (50mm thick), with final finish in white paint type ’Sotinco’ plasterboard;
» Carpentry up to the ceiling in MDF with white lacquered finish, doors with stainless steel hardware type ’JNF’ and magnetic lock;
» Built-in cupboard, with shelves. Interior in oak laminate chipboard and MDF doors with white lacquered finish;
» Video intercom with colour display;
» Entrance door ’Das Acústica’, or similar; High security armoured vehicle.
QUARTERS
» Floating oak flooring, ’Krono Swiss - Aquastop’, Beach reference, with thermal and acoustic insulation;
» Masonry walls, plastered and painted with white paint type ’Tintas 2000’ plast matte, and semi-gloss finish;
» False ceiling in plasterboard type ’Pladur’, with insulation of mineral wool comfort ’Volcalis’ (50mm thick), with final finish in white paint type ’Sotinco’ plasterboard;
» Carpentry up to the ceiling in MDF with white lacquered finish, doors with stainless steel hardware type ’JNF’ and magnetic lock;
» Built-in cabinets, with drawer units, shelves and aluminium clothes rail. Interior in oak laminate chipboard and white lacquered MDF doors;
» Electric blinds with aluminium slats with polyurethane interior for thermal insulation, with control in the room;
» Central vacuum;
» ’Daikin’ ducted air conditioning.
BATHS
» Flooring covered with ceramic material or floating oak floor, ’Krono Swiss - Aquastop’, Beach reference;
» Masonry walls covered with ceramic material or plastered and painted;
» False ceiling in water-repellent plasterboard type ’Pladur’, with insulation of comfort mineral wool ’Volcalis’ (50mm thick), with final finish in white paint type ’Sotinco’ plasdur;
» Carpentry up to the ceiling in MDF with white lacquered finish, doors with stainless steel hardware type ’JNF’ and magnetic lock;
» Suspended crockery of the brand ’Cifial’, model A2, with fixing system and built-in flushing (Kombifix system).
» Stone powder shower tray, Zenon, Slate Nieve model (white).
» ’Cifial’ worktop washbasins, model A2, ref. (phone hidden) ;
» Clear tempered glass and aluminium shower screen;
» Suspended cabinet in water-repellent MDF with a white lacquered finish, with drawers with cushioning and dynamic sliding;
» ’Bruma’ brand mixers, Leaf model, chrome finish;
» Electric towel dryer from the brand ’Oliclima’, in chrome (only in the full bathrooms);
» Mirror;
» Ventilation.
COMMON ROOM
» Floating oak flooring, ’Krono Swiss - Aquastop’, Beach reference, with thermal and acoustic insulation;
» Masonry walls, plastered and painted with white paint type ’Tintas 2000’ plast matte, and semi-gloss finish;
» False ceiling in plasterboard type ’Pladur’, with insulation of mineral wool comfort ’Volcalis’ (50mm thick), with final finish in white paint type ’Sotinco’ plasterboard;
» Carpentry up to the ceiling in MDF with white lacquered finish, doors with stainless steel hardware type ’JNF’ and magnetic lock;
» Central vacuum cleaner
» ’Daikin’ ducted air conditioning.
» ’ADF’ brand stove.
KITCHEN
» Ceramic flooring;
» Masonry walls, plastered and painted with white paint type ’Tintas 2000’ plast matte, and semi-gloss finish;
» False ceiling in water-repellent plasterboard type ’Pladur’, with insulation of comfort mineral wool ’Volcalis’ (50mm thick), with final finish in white paint type ’Sotinco’ plasdur;
» Water-repellent MDF kitchen furniture with lacquered finish in NCS S 2002-Y colour, semi-gloss finish, with milled handles on the front or in aluminium rail, slides with cushioning and dynamic sliding. Interior of the modules in anthracite grey water-repellent melamine;
» Workbench and work area between furniture in quartz ’Compac’, Glaciar model;
» Stainless steel sinks of the brand ’Franke’, model MRX 110-50, with lower installation;
» Mixer with pull-out shower from the brand ’Bruma’, Ginger model, with chrome finish;
» Kitchen equipped with ’Siemens’ appliances in the models indicated below, or similar in case of stock outage:
Induction hob, model EH631BEB1E
Oven, model HB578G0S00
Microwave, model BF525LMS0
Exhaust fan, model LB79585M
Dishwasher, model SN63EX15AE
Built-in fridge freezer, model KI86V5SF0
» Central suction (glutton).
LAUNDRY
» Ceramic flooring;
» Masonry walls, plastered and painted with white paint type ’Tintas 2000’ matt plast and semi-gloss finish;
» False ceiling in water-repellent plasterboard type ’Pladur’, with insulation of comfort mineral wool ’Volcalis’ (50mm thick), with final finish in white paint type ’Sotinco’ plasdur;
» Water-repellent MDF kitchen furniture with lacquered finish in NCS S 2002-Y colour, semi-gloss finish and ’Compac’ quartz top, Glaciar model;
» HTW-ATS 300l heat pump, or similar;
» ’Siemens’ washing machine, model WM12N269EP, or similar in case of stock outage.
OTHER
» Lighting with recessed floodlights in the ceiling, of the brand ’JISO’, model 431D, in white and with LED lamp 4000K (daylight);
» TV signal and telephone line with sockets in the common room and bedrooms;
» ’Efapel’ brand sockets, model 90910 TBR in white (with schuko 90632 T centre);
» Home automation system with integration of opening/closing of blinds and programmable lighting by configuration of predefined environments;
» Aluminium frames with thermal bridge break, ’Technal’ aluminium profile, Soleal FY55 EVO (stop) and Lumeal GA (sliding) series, with ’Planitherm 4S’ double glazing (6mm + 16mm air gap + 44.1mm laminate);
» ’Otis’ variable speed lift, for 6 people, without engine room;
» Automatic exterior garage access gate, with control to be provided;
» Fire doors in the accesses to the stairwell and garage;
» Room for condominium meetings;
» Patio with multipurpose equipment, lawn area and leisure area;
» Ecological islands for recycling products in the building’s surroundings.
Building A1 has a closed garage
Expected construction completion date: April 2024
Contact
Apartment 3 Bedrooms
Azurém, Guimarães, Distrito de Braga
Under construction · 155m²
With Garage
buy
Cidade Berço Residences is a development that is being born in the parish of Azurém, in Guimarães. Located on a plot of land with an area of more than 15000m2, consisting of 4 buildings.
Developed with your quality of life in mind, it has a unique architecture, both in terms of buildings and landscape.
Comfort will be present, through the exclusive and harmonious interiors, where the nobility of the materials is felt.
The project has typologies from T0 to T4.
Come and see, request more information.
Sample photos
T3 FINISHES MAP | BLOCK D | Building A1
HALL
» Floating oak flooring, ’Krono Swiss - Aquastop’, Beach reference, with thermal and acoustic insulation;
» Masonry walls, plastered and painted with white paint type ’Tintas 2000’ plast matte, and semi-gloss finish;
» False ceiling in plasterboard type ’Pladur’, with insulation of mineral wool comfort ’Volcalis’ (50mm thick), with final finish in white paint type ’Sotinco’ plasterboard;
» Carpentry up to the ceiling in MDF with white lacquered finish, doors with stainless steel hardware type ’JNF’ and magnetic lock;
» Built-in cupboard, with shelves. Interior in oak laminate chipboard and MDF doors with white lacquered finish;
» Video intercom with colour display;
» Entrance door ’Das Acústica’, or similar; High security armoured vehicle.
QUARTERS
» Floating oak flooring, ’Krono Swiss - Aquastop’, Beach reference, with thermal and acoustic insulation;
» Masonry walls, plastered and painted with white paint type ’Tintas 2000’ plast matte, and semi-gloss finish;
» False ceiling in plasterboard type ’Pladur’, with insulation of mineral wool comfort ’Volcalis’ (50mm thick), with final finish in white paint type ’Sotinco’ plasterboard;
» Carpentry up to the ceiling in MDF with white lacquered finish, doors with stainless steel hardware type ’JNF’ and magnetic lock;
» Built-in cabinets, with drawer units, shelves and aluminium clothes rail. Interior in oak laminate chipboard and white lacquered MDF doors;
» Electric blinds with aluminium slats with polyurethane interior for thermal insulation, with control in the room;
» Central vacuum;
» Air conditioning with ’Daitsu’ brand wall-mounted (split) indoor machine.
BATHS
» Flooring covered with ceramic material or floating oak floor, ’Krono Swiss - Aquastop’, Beach reference;
» Masonry walls covered with ceramic material or plastered and painted;
» False ceiling in water-repellent plasterboard type ’Pladur’, with insulation of comfort mineral wool ’Volcalis’ (50mm thick), with final finish in white paint type ’Sotinco’ plasdur;
» Carpentry up to the ceiling in MDF with white lacquered finish, doors with stainless steel hardware type ’JNF’ and magnetic lock;
» Suspended crockery of the brand ’Cifial’, model A2, with fixing system and built-in flushing (Kombifix system).
» Stone powder shower tray, Zenon, Slate Nieve model (white).
» ’Cifial’ worktop washbasins, model A2, ref. (phone hidden) ;
» Clear tempered glass and aluminium shower screen;
» Suspended cabinet in water-repellent MDF with a white lacquered finish, with drawers with cushioning and dynamic sliding;
» ’Bruma’ brand mixers, Leaf model, chrome finish;
» Electric towel dryer from the brand ’Oliclima’, in chrome (only in the full bathrooms);
» Mirror;
» Ventilation.
COMMON ROOM
» Floating oak flooring, ’Krono Swiss - Aquastop’, Beach reference, with thermal and acoustic insulation;
» Masonry walls, plastered and painted with white paint type ’Tintas 2000’ plast matte, and semi-gloss finish;
» False ceiling in plasterboard type ’Pladur’, with insulation of mineral wool comfort ’Volcalis’ (50mm thick), with final finish in white paint type ’Sotinco’ plasterboard;
» Carpentry up to the ceiling in MDF with white lacquered finish, doors with stainless steel hardware type ’JNF’ and magnetic lock;
» Central vacuum cleaner
» Air conditioning with ’Daitsu’ brand wall-mounted (split) indoor machine.
KITCHEN
» Ceramic flooring;
» Masonry walls, plastered and painted with white paint type ’Tintas 2000’ plast matte, and semi-gloss finish;
» False ceiling in water-repellent plasterboard type ’Pladur’, with insulation of comfort mineral wool ’Volcalis’ (50mm thick), with final finish in white paint type ’Sotinco’ plasdur;
» Water-repellent MDF kitchen furniture with lacquered finish in NCS S 2002-Y colour, semi-gloss finish, with milled handles on the front or in aluminium rail, slides with cushioning and dynamic sliding. Interior of the modules in anthracite grey water-repellent melamine;
» Workbench and work area between furniture in quartz ’Compac’, Glaciar model;
» Stainless steel sinks of the brand ’Franke’, model MRX 110-50, with lower installation;
» Mixer with pull-out shower from the brand ’Bruma’, Ginger model, with chrome finish;
» Kitchen equipped with ’Siemens’ appliances in the models indicated below, or similar in case of stock outage:
Induction hob, model EH631BEB1E
Oven, model HB578G0S00
Microwave, model BF525LMS0
Cooker hood, model LB79585M
Dishwasher, model SN63EX15AE
Built-in fridge freezer, model KI86V5SF0
» Central suction (glutton).
LAUNDRY
» Ceramic flooring;
» Masonry walls, plastered and painted with white paint type ’Tintas 2000’ plast matte, and semi-gloss finish;
» False ceiling in water-repellent plasterboard type ’Pladur’, with insulation of comfort mineral wool ’Volcalis’ (50mm thick), with final finish in white paint type ’Sotinco’ plasdur;
» Water-repellent MDF kitchen furniture with lacquered finish in NCS S 2002-Y colour, semi-gloss finish and ’Compac’ quartz top, Glaciar model;
» HTW-ATS 300l heat pump, or similar;
» ’Siemens’ washing machine, model WM12N269EP, or similar in case of stock outage.
OTHER
» Lighting with recessed floodlights in the ceiling, of the brand ’JISO’, model 431D, in white and with LED lamp 4000K (daylight);
» TV signal and telephone line with sockets in the common room and bedrooms;
» ’Efapel’ brand sockets, model 90910 TBR in white (with schuko 90632 T centre);
» Home automation system with integration of opening/closing of blinds and programmable lighting by configuration of predefined environments;
» Aluminium frames with thermal bridge break, ’Technal’ aluminium profile, Soleal FY55 EVO (stop) and Lumeal GA (sliding) series, with ’Planitherm 4S’ double glazing (6mm + 16mm air gap + 44.1mm laminate);
» ’Otis’ variable speed lift, for 6 people, without engine room;
» Automatic exterior garage access gate, with control to be provided;
» Fire doors in the accesses to the stairwell and garage;
» Room for condominium meetings;
» Patio with multipurpose equipment, lawn area and leisure area;
» Ecological islands for recycling products in the building’s surroundings.
Building A1 has a closed garage
Developed with your quality of life in mind, it has a unique architecture, both in terms of buildings and landscape.
Comfort will be present, through the exclusive and harmonious interiors, where the nobility of the materials is felt.
The project has typologies from T0 to T4.
Come and see, request more information.
Sample photos
T3 FINISHES MAP | BLOCK D | Building A1
HALL
» Floating oak flooring, ’Krono Swiss - Aquastop’, Beach reference, with thermal and acoustic insulation;
» Masonry walls, plastered and painted with white paint type ’Tintas 2000’ plast matte, and semi-gloss finish;
» False ceiling in plasterboard type ’Pladur’, with insulation of mineral wool comfort ’Volcalis’ (50mm thick), with final finish in white paint type ’Sotinco’ plasterboard;
» Carpentry up to the ceiling in MDF with white lacquered finish, doors with stainless steel hardware type ’JNF’ and magnetic lock;
» Built-in cupboard, with shelves. Interior in oak laminate chipboard and MDF doors with white lacquered finish;
» Video intercom with colour display;
» Entrance door ’Das Acústica’, or similar; High security armoured vehicle.
QUARTERS
» Floating oak flooring, ’Krono Swiss - Aquastop’, Beach reference, with thermal and acoustic insulation;
» Masonry walls, plastered and painted with white paint type ’Tintas 2000’ plast matte, and semi-gloss finish;
» False ceiling in plasterboard type ’Pladur’, with insulation of mineral wool comfort ’Volcalis’ (50mm thick), with final finish in white paint type ’Sotinco’ plasterboard;
» Carpentry up to the ceiling in MDF with white lacquered finish, doors with stainless steel hardware type ’JNF’ and magnetic lock;
» Built-in cabinets, with drawer units, shelves and aluminium clothes rail. Interior in oak laminate chipboard and white lacquered MDF doors;
» Electric blinds with aluminium slats with polyurethane interior for thermal insulation, with control in the room;
» Central vacuum;
» Air conditioning with ’Daitsu’ brand wall-mounted (split) indoor machine.
BATHS
» Flooring covered with ceramic material or floating oak floor, ’Krono Swiss - Aquastop’, Beach reference;
» Masonry walls covered with ceramic material or plastered and painted;
» False ceiling in water-repellent plasterboard type ’Pladur’, with insulation of comfort mineral wool ’Volcalis’ (50mm thick), with final finish in white paint type ’Sotinco’ plasdur;
» Carpentry up to the ceiling in MDF with white lacquered finish, doors with stainless steel hardware type ’JNF’ and magnetic lock;
» Suspended crockery of the brand ’Cifial’, model A2, with fixing system and built-in flushing (Kombifix system).
» Stone powder shower tray, Zenon, Slate Nieve model (white).
» ’Cifial’ worktop washbasins, model A2, ref. (phone hidden) ;
» Clear tempered glass and aluminium shower screen;
» Suspended cabinet in water-repellent MDF with a white lacquered finish, with drawers with cushioning and dynamic sliding;
» ’Bruma’ brand mixers, Leaf model, chrome finish;
» Electric towel dryer from the brand ’Oliclima’, in chrome (only in the full bathrooms);
» Mirror;
» Ventilation.
COMMON ROOM
» Floating oak flooring, ’Krono Swiss - Aquastop’, Beach reference, with thermal and acoustic insulation;
» Masonry walls, plastered and painted with white paint type ’Tintas 2000’ plast matte, and semi-gloss finish;
» False ceiling in plasterboard type ’Pladur’, with insulation of mineral wool comfort ’Volcalis’ (50mm thick), with final finish in white paint type ’Sotinco’ plasterboard;
» Carpentry up to the ceiling in MDF with white lacquered finish, doors with stainless steel hardware type ’JNF’ and magnetic lock;
» Central vacuum cleaner
» Air conditioning with ’Daitsu’ brand wall-mounted (split) indoor machine.
KITCHEN
» Ceramic flooring;
» Masonry walls, plastered and painted with white paint type ’Tintas 2000’ plast matte, and semi-gloss finish;
» False ceiling in water-repellent plasterboard type ’Pladur’, with insulation of comfort mineral wool ’Volcalis’ (50mm thick), with final finish in white paint type ’Sotinco’ plasdur;
» Water-repellent MDF kitchen furniture with lacquered finish in NCS S 2002-Y colour, semi-gloss finish, with milled handles on the front or in aluminium rail, slides with cushioning and dynamic sliding. Interior of the modules in anthracite grey water-repellent melamine;
» Workbench and work area between furniture in quartz ’Compac’, Glaciar model;
» Stainless steel sinks of the brand ’Franke’, model MRX 110-50, with lower installation;
» Mixer with pull-out shower from the brand ’Bruma’, Ginger model, with chrome finish;
» Kitchen equipped with ’Siemens’ appliances in the models indicated below, or similar in case of stock outage:
Induction hob, model EH631BEB1E
Oven, model HB578G0S00
Microwave, model BF525LMS0
Cooker hood, model LB79585M
Dishwasher, model SN63EX15AE
Built-in fridge freezer, model KI86V5SF0
» Central suction (glutton).
LAUNDRY
» Ceramic flooring;
» Masonry walls, plastered and painted with white paint type ’Tintas 2000’ plast matte, and semi-gloss finish;
» False ceiling in water-repellent plasterboard type ’Pladur’, with insulation of comfort mineral wool ’Volcalis’ (50mm thick), with final finish in white paint type ’Sotinco’ plasdur;
» Water-repellent MDF kitchen furniture with lacquered finish in NCS S 2002-Y colour, semi-gloss finish and ’Compac’ quartz top, Glaciar model;
» HTW-ATS 300l heat pump, or similar;
» ’Siemens’ washing machine, model WM12N269EP, or similar in case of stock outage.
OTHER
» Lighting with recessed floodlights in the ceiling, of the brand ’JISO’, model 431D, in white and with LED lamp 4000K (daylight);
» TV signal and telephone line with sockets in the common room and bedrooms;
» ’Efapel’ brand sockets, model 90910 TBR in white (with schuko 90632 T centre);
» Home automation system with integration of opening/closing of blinds and programmable lighting by configuration of predefined environments;
» Aluminium frames with thermal bridge break, ’Technal’ aluminium profile, Soleal FY55 EVO (stop) and Lumeal GA (sliding) series, with ’Planitherm 4S’ double glazing (6mm + 16mm air gap + 44.1mm laminate);
» ’Otis’ variable speed lift, for 6 people, without engine room;
» Automatic exterior garage access gate, with control to be provided;
» Fire doors in the accesses to the stairwell and garage;
» Room for condominium meetings;
» Patio with multipurpose equipment, lawn area and leisure area;
» Ecological islands for recycling products in the building’s surroundings.
Building A1 has a closed garage
Contact
Apartment 3 Bedrooms
Azurém, Guimarães, Distrito de Braga
Under construction · 152m²
With Garage
buy
Cidade Berço Residences is a development that is being born in the parish of Azurém, in Guimarães. Located on a plot of land with an area of more than 15000m2, consisting of 4 buildings.
Developed with your quality of life in mind, it has a unique architecture, both in terms of buildings and landscape.
Comfort will be present, through the exclusive and harmonious interiors, where the nobility of the materials is felt.
The project has typologies from T0 to T4.
Come and see, request more information.
Sample photos
T3 FINISHES MAP | BLOCK E | Building A1
HALL
» Floating oak flooring, ’Krono Swiss - Aquastop’, Beach reference, with thermal and acoustic insulation;
» Masonry walls, plastered and painted with white paint type ’Tintas 2000’ plast matte, and semi-gloss finish;
» False ceiling in plasterboard type ’Pladur’, with insulation of mineral wool comfort ’Volcalis’ (50mm thick), with final finish in white paint type ’Sotinco’ plasterboard;
» Carpentry up to the ceiling in MDF with white lacquered finish, doors with stainless steel hardware type ’JNF’ and magnetic lock;
» Built-in cupboard, with shelves. Interior in oak laminate chipboard and MDF doors with white lacquered finish;
» Video intercom with colour display;
» Entrance door ’Das Acústica’, or similar; High security armoured vehicle.
QUARTERS
» Floating oak flooring, ’Krono Swiss - Aquastop’, Beach reference, with thermal and acoustic insulation;
» Masonry walls, plastered and painted with white paint type ’Tintas 2000’ plast matte, and semi-gloss finish;
» False ceiling in plasterboard type ’Pladur’, with insulation of mineral wool comfort ’Volcalis’ (50mm thick), with final finish in white paint type ’Sotinco’ plasterboard;
» Carpentry up to the ceiling in MDF with white lacquered finish, doors with stainless steel hardware type ’JNF’ and magnetic lock;
» Built-in cabinets, with drawer units, shelves and aluminium clothes rail. Interior in oak laminate chipboard and white lacquered MDF doors;
» Electric blinds with aluminium slats with polyurethane interior for thermal insulation, with control in the room;
» Central vacuum;
» Air conditioning with ’Daitsu’ brand wall-mounted (split) indoor machine.
BATHS
» Flooring covered with ceramic material or floating oak floor, ’Krono Swiss - Aquastop’, Beach reference;
» Masonry walls covered with ceramic material or plastered and painted;
» False ceiling in water-repellent plasterboard type ’Pladur’, with insulation of comfort mineral wool ’Volcalis’ (50mm thick), with final finish in white paint type ’Sotinco’ plasdur;
» Carpentry up to the ceiling in MDF with white lacquered finish, doors with stainless steel hardware type ’JNF’ and magnetic lock;
» Suspended crockery of the brand ’Cifial’, model A2, with fixing system and built-in flushing (Kombifix system).
» Stone powder shower tray, Zenon, Slate Nieve model (white).
» ’Cifial’ worktop washbasins, model A2, ref. (phone hidden) ;
» Clear tempered glass and aluminium shower screen;
» Suspended cabinet in water-repellent MDF with a white lacquered finish, with drawers with cushioning and dynamic sliding;
» ’Bruma’ brand mixers, Leaf model, chrome finish;
» Electric towel dryer from the brand ’Oliclima’, in chrome (only in the full bathrooms);
» Mirror;
» Ventilation.
COMMON ROOM
» Floating oak flooring, ’Krono Swiss - Aquastop’, Beach reference, with thermal and acoustic insulation;
» Masonry walls, plastered and painted with white paint type ’Tintas 2000’ plast matte, and semi-gloss finish;
» False ceiling in plasterboard type ’Pladur’, with insulation of mineral wool comfort ’Volcalis’ (50mm thick), with final finish in white paint type ’Sotinco’ plasterboard;
» Carpentry up to the ceiling in MDF with white lacquered finish, doors with stainless steel hardware type ’JNF’ and magnetic lock;
» Central vacuum cleaner
» Air conditioning with ’Daitsu’ brand wall-mounted (split) indoor machine.
KITCHEN
» Ceramic flooring;
» Masonry walls, plastered and painted with white paint type ’Tintas 2000’ plast matte, and semi-gloss finish;
» False ceiling in water-repellent plasterboard type ’Pladur’, with insulation of comfort mineral wool ’Volcalis’ (50mm thick), with final finish in white paint type ’Sotinco’ plasdur;
» Water-repellent MDF kitchen furniture with lacquered finish in NCS S 2002-Y colour, semi-gloss finish, with milled handles on the front or in aluminium rail, slides with cushioning and dynamic sliding. Interior of the modules in anthracite grey water-repellent melamine;
» Workbench and work area between furniture in quartz ’Compac’, Glaciar model;
» Stainless steel sinks of the brand ’Franke’, model MRX 110-50, with lower installation;
» Mixer with pull-out shower from the brand ’Bruma’, Ginger model, with chrome finish;
» Kitchen equipped with ’Siemens’ appliances in the models indicated below, or similar in case of stock outage:
Induction hob, model EH631BEB1E
Oven, model HB578G0S00
Microwave, model BF525LMS0
Cooker hood, model LB79585M
Dishwasher, model SN63EX15AE
Built-in fridge freezer, model KI86V5SF0
» Central suction (glutton).
LAUNDRY
» Ceramic flooring;
» Masonry walls, plastered and painted with white paint type ’Tintas 2000’ plast matte, and semi-gloss finish;
» False ceiling in water-repellent plasterboard type ’Pladur’, with insulation of comfort mineral wool ’Volcalis’ (50mm thick), with final finish in white paint type ’Sotinco’ plasdur;
» Water-repellent MDF kitchen furniture with lacquered finish in NCS S 2002-Y colour, semi-gloss finish and ’Compac’ quartz top, Glaciar model;
» HTW-ATS 300l heat pump, or similar;
» ’Siemens’ washing machine, model WM12N269EP, or similar in case of stock outage.
OTHER
» Lighting with recessed floodlights in the ceiling, of the brand ’JISO’, model 431D, in white and with LED lamp 4000K (daylight);
» TV signal and telephone line with sockets in the common room and bedrooms;
» ’Efapel’ brand sockets, model 90910 TBR in white (with schuko 90632 T centre);
» Home automation system with integration of opening/closing of blinds and programmable lighting by configuration of predefined environments;
» Aluminium frames with thermal bridge break, ’Technal’ aluminium profile, Soleal FY55 EVO (stop) and Lumeal GA (sliding) series, with ’Planitherm 4S’ double glazing (6mm + 16mm air gap + 44.1mm laminate);
» ’Otis’ variable speed lift, for 6 people, without engine room;
» Automatic exterior garage access gate, with control to be provided;
» Fire doors in the accesses to the stairwell and garage;
» Room for condominium meetings;
» Patio with multipurpose equipment, lawn area and leisure area;
» Ecological islands for recycling products in the building’s surroundings.
Building A1 has a closed garage
Developed with your quality of life in mind, it has a unique architecture, both in terms of buildings and landscape.
Comfort will be present, through the exclusive and harmonious interiors, where the nobility of the materials is felt.
The project has typologies from T0 to T4.
Come and see, request more information.
Sample photos
T3 FINISHES MAP | BLOCK E | Building A1
HALL
» Floating oak flooring, ’Krono Swiss - Aquastop’, Beach reference, with thermal and acoustic insulation;
» Masonry walls, plastered and painted with white paint type ’Tintas 2000’ plast matte, and semi-gloss finish;
» False ceiling in plasterboard type ’Pladur’, with insulation of mineral wool comfort ’Volcalis’ (50mm thick), with final finish in white paint type ’Sotinco’ plasterboard;
» Carpentry up to the ceiling in MDF with white lacquered finish, doors with stainless steel hardware type ’JNF’ and magnetic lock;
» Built-in cupboard, with shelves. Interior in oak laminate chipboard and MDF doors with white lacquered finish;
» Video intercom with colour display;
» Entrance door ’Das Acústica’, or similar; High security armoured vehicle.
QUARTERS
» Floating oak flooring, ’Krono Swiss - Aquastop’, Beach reference, with thermal and acoustic insulation;
» Masonry walls, plastered and painted with white paint type ’Tintas 2000’ plast matte, and semi-gloss finish;
» False ceiling in plasterboard type ’Pladur’, with insulation of mineral wool comfort ’Volcalis’ (50mm thick), with final finish in white paint type ’Sotinco’ plasterboard;
» Carpentry up to the ceiling in MDF with white lacquered finish, doors with stainless steel hardware type ’JNF’ and magnetic lock;
» Built-in cabinets, with drawer units, shelves and aluminium clothes rail. Interior in oak laminate chipboard and white lacquered MDF doors;
» Electric blinds with aluminium slats with polyurethane interior for thermal insulation, with control in the room;
» Central vacuum;
» Air conditioning with ’Daitsu’ brand wall-mounted (split) indoor machine.
BATHS
» Flooring covered with ceramic material or floating oak floor, ’Krono Swiss - Aquastop’, Beach reference;
» Masonry walls covered with ceramic material or plastered and painted;
» False ceiling in water-repellent plasterboard type ’Pladur’, with insulation of comfort mineral wool ’Volcalis’ (50mm thick), with final finish in white paint type ’Sotinco’ plasdur;
» Carpentry up to the ceiling in MDF with white lacquered finish, doors with stainless steel hardware type ’JNF’ and magnetic lock;
» Suspended crockery of the brand ’Cifial’, model A2, with fixing system and built-in flushing (Kombifix system).
» Stone powder shower tray, Zenon, Slate Nieve model (white).
» ’Cifial’ worktop washbasins, model A2, ref. (phone hidden) ;
» Clear tempered glass and aluminium shower screen;
» Suspended cabinet in water-repellent MDF with a white lacquered finish, with drawers with cushioning and dynamic sliding;
» ’Bruma’ brand mixers, Leaf model, chrome finish;
» Electric towel dryer from the brand ’Oliclima’, in chrome (only in the full bathrooms);
» Mirror;
» Ventilation.
COMMON ROOM
» Floating oak flooring, ’Krono Swiss - Aquastop’, Beach reference, with thermal and acoustic insulation;
» Masonry walls, plastered and painted with white paint type ’Tintas 2000’ plast matte, and semi-gloss finish;
» False ceiling in plasterboard type ’Pladur’, with insulation of mineral wool comfort ’Volcalis’ (50mm thick), with final finish in white paint type ’Sotinco’ plasterboard;
» Carpentry up to the ceiling in MDF with white lacquered finish, doors with stainless steel hardware type ’JNF’ and magnetic lock;
» Central vacuum cleaner
» Air conditioning with ’Daitsu’ brand wall-mounted (split) indoor machine.
KITCHEN
» Ceramic flooring;
» Masonry walls, plastered and painted with white paint type ’Tintas 2000’ plast matte, and semi-gloss finish;
» False ceiling in water-repellent plasterboard type ’Pladur’, with insulation of comfort mineral wool ’Volcalis’ (50mm thick), with final finish in white paint type ’Sotinco’ plasdur;
» Water-repellent MDF kitchen furniture with lacquered finish in NCS S 2002-Y colour, semi-gloss finish, with milled handles on the front or in aluminium rail, slides with cushioning and dynamic sliding. Interior of the modules in anthracite grey water-repellent melamine;
» Workbench and work area between furniture in quartz ’Compac’, Glaciar model;
» Stainless steel sinks of the brand ’Franke’, model MRX 110-50, with lower installation;
» Mixer with pull-out shower from the brand ’Bruma’, Ginger model, with chrome finish;
» Kitchen equipped with ’Siemens’ appliances in the models indicated below, or similar in case of stock outage:
Induction hob, model EH631BEB1E
Oven, model HB578G0S00
Microwave, model BF525LMS0
Cooker hood, model LB79585M
Dishwasher, model SN63EX15AE
Built-in fridge freezer, model KI86V5SF0
» Central suction (glutton).
LAUNDRY
» Ceramic flooring;
» Masonry walls, plastered and painted with white paint type ’Tintas 2000’ plast matte, and semi-gloss finish;
» False ceiling in water-repellent plasterboard type ’Pladur’, with insulation of comfort mineral wool ’Volcalis’ (50mm thick), with final finish in white paint type ’Sotinco’ plasdur;
» Water-repellent MDF kitchen furniture with lacquered finish in NCS S 2002-Y colour, semi-gloss finish and ’Compac’ quartz top, Glaciar model;
» HTW-ATS 300l heat pump, or similar;
» ’Siemens’ washing machine, model WM12N269EP, or similar in case of stock outage.
OTHER
» Lighting with recessed floodlights in the ceiling, of the brand ’JISO’, model 431D, in white and with LED lamp 4000K (daylight);
» TV signal and telephone line with sockets in the common room and bedrooms;
» ’Efapel’ brand sockets, model 90910 TBR in white (with schuko 90632 T centre);
» Home automation system with integration of opening/closing of blinds and programmable lighting by configuration of predefined environments;
» Aluminium frames with thermal bridge break, ’Technal’ aluminium profile, Soleal FY55 EVO (stop) and Lumeal GA (sliding) series, with ’Planitherm 4S’ double glazing (6mm + 16mm air gap + 44.1mm laminate);
» ’Otis’ variable speed lift, for 6 people, without engine room;
» Automatic exterior garage access gate, with control to be provided;
» Fire doors in the accesses to the stairwell and garage;
» Room for condominium meetings;
» Patio with multipurpose equipment, lawn area and leisure area;
» Ecological islands for recycling products in the building’s surroundings.
Building A1 has a closed garage
Contact
Apartment 3 Bedrooms
Azurém, Guimarães, Distrito de Braga
Under construction · 152m²
With Garage
buy
Cidade Berço Residences is a development that is being born in the parish of Azurém, in Guimarães. Located on a plot of land with an area of more than 15000m2, consisting of 4 buildings.
Developed with your quality of life in mind, it has a unique architecture, both in terms of buildings and landscape.
Comfort will be present, through the exclusive and harmonious interiors, where the nobility of the materials is felt.
The project has typologies from T0 to T4.
Come and see, request more information.
Sample photos
T3 FINISHES MAP | BLOCK E | Building A1
HALL
» Floating oak flooring, ’Krono Swiss - Aquastop’, Beach reference, with thermal and acoustic insulation;
» Masonry walls, plastered and painted with white paint type ’Tintas 2000’ plast matte, and semi-gloss finish;
» False ceiling in plasterboard type ’Pladur’, with insulation of mineral wool comfort ’Volcalis’ (50mm thick), with final finish in white paint type ’Sotinco’ plasterboard;
» Carpentry up to the ceiling in MDF with white lacquered finish, doors with stainless steel hardware type ’JNF’ and magnetic lock;
» Built-in cupboard, with shelves. Interior in oak laminate chipboard and MDF doors with white lacquered finish;
» Video intercom with colour display;
» Entrance door ’Das Acústica’, or similar; High security armoured vehicle.
QUARTERS
» Floating oak flooring, ’Krono Swiss - Aquastop’, Beach reference, with thermal and acoustic insulation;
» Masonry walls, plastered and painted with white paint type ’Tintas 2000’ plast matte, and semi-gloss finish;
» False ceiling in plasterboard type ’Pladur’, with insulation of mineral wool comfort ’Volcalis’ (50mm thick), with final finish in white paint type ’Sotinco’ plasterboard;
» Carpentry up to the ceiling in MDF with white lacquered finish, doors with stainless steel hardware type ’JNF’ and magnetic lock;
» Built-in cabinets, with drawer units, shelves and aluminium clothes rail. Interior in oak laminate chipboard and white lacquered MDF doors;
» Electric blinds with aluminium slats with polyurethane interior for thermal insulation, with control in the room;
» Central vacuum;
» Air conditioning with ’Daitsu’ brand wall-mounted (split) indoor machine.
BATHS
» Flooring covered with ceramic material or floating oak floor, ’Krono Swiss - Aquastop’, Beach reference;
» Masonry walls covered with ceramic material or plastered and painted;
» False ceiling in water-repellent plasterboard type ’Pladur’, with insulation of comfort mineral wool ’Volcalis’ (50mm thick), with final finish in white paint type ’Sotinco’ plasdur;
» Carpentry up to the ceiling in MDF with white lacquered finish, doors with stainless steel hardware type ’JNF’ and magnetic lock;
» Suspended crockery of the brand ’Cifial’, model A2, with fixing system and built-in flushing (Kombifix system).
» Stone powder shower tray, Zenon, Slate Nieve model (white).
» ’Cifial’ worktop washbasins, model A2, ref. (phone hidden) ;
» Clear tempered glass and aluminium shower screen;
» Suspended cabinet in water-repellent MDF with a white lacquered finish, with drawers with cushioning and dynamic sliding;
» ’Bruma’ brand mixers, Leaf model, chrome finish;
» Electric towel dryer from the brand ’Oliclima’, in chrome (only in the full bathrooms);
» Mirror;
» Ventilation.
COMMON ROOM
» Floating oak flooring, ’Krono Swiss - Aquastop’, Beach reference, with thermal and acoustic insulation;
» Masonry walls, plastered and painted with white paint type ’Tintas 2000’ plast matte, and semi-gloss finish;
» False ceiling in plasterboard type ’Pladur’, with insulation of mineral wool comfort ’Volcalis’ (50mm thick), with final finish in white paint type ’Sotinco’ plasterboard;
» Carpentry up to the ceiling in MDF with white lacquered finish, doors with stainless steel hardware type ’JNF’ and magnetic lock;
» Central vacuum cleaner
» Air conditioning with ’Daitsu’ brand wall-mounted (split) indoor machine.
KITCHEN
» Ceramic flooring;
» Masonry walls, plastered and painted with white paint type ’Tintas 2000’ plast matte, and semi-gloss finish;
» False ceiling in water-repellent plasterboard type ’Pladur’, with insulation of comfort mineral wool ’Volcalis’ (50mm thick), with final finish in white paint type ’Sotinco’ plasdur;
» Water-repellent MDF kitchen furniture with lacquered finish in NCS S 2002-Y colour, semi-gloss finish, with milled handles on the front or in aluminium rail, slides with cushioning and dynamic sliding. Interior of the modules in anthracite grey water-repellent melamine;
» Workbench and work area between furniture in quartz ’Compac’, Glaciar model;
» Stainless steel sinks of the brand ’Franke’, model MRX 110-50, with lower installation;
» Mixer with pull-out shower from the brand ’Bruma’, Ginger model, with chrome finish;
» Kitchen equipped with ’Siemens’ appliances in the models indicated below, or similar in case of stock outage:
Induction hob, model EH631BEB1E
Oven, model HB578G0S00
Microwave, model BF525LMS0
Cooker hood, model LB79585M
Dishwasher, model SN63EX15AE
Built-in fridge freezer, model KI86V5SF0
» Central suction (glutton).
LAUNDRY
» Ceramic flooring;
» Masonry walls, plastered and painted with white paint type ’Tintas 2000’ plast matte, and semi-gloss finish;
» False ceiling in water-repellent plasterboard type ’Pladur’, with insulation of comfort mineral wool ’Volcalis’ (50mm thick), with final finish in white paint type ’Sotinco’ plasdur;
» Water-repellent MDF kitchen furniture with lacquered finish in NCS S 2002-Y colour, semi-gloss finish and ’Compac’ quartz top, Glaciar model;
» HTW-ATS 300l heat pump, or similar;
» ’Siemens’ washing machine, model WM12N269EP, or similar in case of stock outage.
OTHER
» Lighting with recessed floodlights in the ceiling, of the brand ’JISO’, model 431D, in white and with LED lamp 4000K (daylight);
» TV signal and telephone line with sockets in the common room and bedrooms;
» ’Efapel’ brand sockets, model 90910 TBR in white (with schuko 90632 T centre);
» Home automation system with integration of opening/closing of blinds and programmable lighting by configuration of predefined environments;
» Aluminium frames with thermal bridge break, ’Technal’ aluminium profile, Soleal FY55 EVO (stop) and Lumeal GA (sliding) series, with ’Planitherm 4S’ double glazing (6mm + 16mm air gap + 44.1mm laminate);
» ’Otis’ variable speed lift, for 6 people, without engine room;
» Automatic exterior garage access gate, with control to be provided;
» Fire doors in the accesses to the stairwell and garage;
» Room for condominium meetings;
» Patio with multipurpose equipment, lawn area and leisure area;
» Ecological islands for recycling products in the building’s surroundings.
Building A1 has a closed garage
Developed with your quality of life in mind, it has a unique architecture, both in terms of buildings and landscape.
Comfort will be present, through the exclusive and harmonious interiors, where the nobility of the materials is felt.
The project has typologies from T0 to T4.
Come and see, request more information.
Sample photos
T3 FINISHES MAP | BLOCK E | Building A1
HALL
» Floating oak flooring, ’Krono Swiss - Aquastop’, Beach reference, with thermal and acoustic insulation;
» Masonry walls, plastered and painted with white paint type ’Tintas 2000’ plast matte, and semi-gloss finish;
» False ceiling in plasterboard type ’Pladur’, with insulation of mineral wool comfort ’Volcalis’ (50mm thick), with final finish in white paint type ’Sotinco’ plasterboard;
» Carpentry up to the ceiling in MDF with white lacquered finish, doors with stainless steel hardware type ’JNF’ and magnetic lock;
» Built-in cupboard, with shelves. Interior in oak laminate chipboard and MDF doors with white lacquered finish;
» Video intercom with colour display;
» Entrance door ’Das Acústica’, or similar; High security armoured vehicle.
QUARTERS
» Floating oak flooring, ’Krono Swiss - Aquastop’, Beach reference, with thermal and acoustic insulation;
» Masonry walls, plastered and painted with white paint type ’Tintas 2000’ plast matte, and semi-gloss finish;
» False ceiling in plasterboard type ’Pladur’, with insulation of mineral wool comfort ’Volcalis’ (50mm thick), with final finish in white paint type ’Sotinco’ plasterboard;
» Carpentry up to the ceiling in MDF with white lacquered finish, doors with stainless steel hardware type ’JNF’ and magnetic lock;
» Built-in cabinets, with drawer units, shelves and aluminium clothes rail. Interior in oak laminate chipboard and white lacquered MDF doors;
» Electric blinds with aluminium slats with polyurethane interior for thermal insulation, with control in the room;
» Central vacuum;
» Air conditioning with ’Daitsu’ brand wall-mounted (split) indoor machine.
BATHS
» Flooring covered with ceramic material or floating oak floor, ’Krono Swiss - Aquastop’, Beach reference;
» Masonry walls covered with ceramic material or plastered and painted;
» False ceiling in water-repellent plasterboard type ’Pladur’, with insulation of comfort mineral wool ’Volcalis’ (50mm thick), with final finish in white paint type ’Sotinco’ plasdur;
» Carpentry up to the ceiling in MDF with white lacquered finish, doors with stainless steel hardware type ’JNF’ and magnetic lock;
» Suspended crockery of the brand ’Cifial’, model A2, with fixing system and built-in flushing (Kombifix system).
» Stone powder shower tray, Zenon, Slate Nieve model (white).
» ’Cifial’ worktop washbasins, model A2, ref. (phone hidden) ;
» Clear tempered glass and aluminium shower screen;
» Suspended cabinet in water-repellent MDF with a white lacquered finish, with drawers with cushioning and dynamic sliding;
» ’Bruma’ brand mixers, Leaf model, chrome finish;
» Electric towel dryer from the brand ’Oliclima’, in chrome (only in the full bathrooms);
» Mirror;
» Ventilation.
COMMON ROOM
» Floating oak flooring, ’Krono Swiss - Aquastop’, Beach reference, with thermal and acoustic insulation;
» Masonry walls, plastered and painted with white paint type ’Tintas 2000’ plast matte, and semi-gloss finish;
» False ceiling in plasterboard type ’Pladur’, with insulation of mineral wool comfort ’Volcalis’ (50mm thick), with final finish in white paint type ’Sotinco’ plasterboard;
» Carpentry up to the ceiling in MDF with white lacquered finish, doors with stainless steel hardware type ’JNF’ and magnetic lock;
» Central vacuum cleaner
» Air conditioning with ’Daitsu’ brand wall-mounted (split) indoor machine.
KITCHEN
» Ceramic flooring;
» Masonry walls, plastered and painted with white paint type ’Tintas 2000’ plast matte, and semi-gloss finish;
» False ceiling in water-repellent plasterboard type ’Pladur’, with insulation of comfort mineral wool ’Volcalis’ (50mm thick), with final finish in white paint type ’Sotinco’ plasdur;
» Water-repellent MDF kitchen furniture with lacquered finish in NCS S 2002-Y colour, semi-gloss finish, with milled handles on the front or in aluminium rail, slides with cushioning and dynamic sliding. Interior of the modules in anthracite grey water-repellent melamine;
» Workbench and work area between furniture in quartz ’Compac’, Glaciar model;
» Stainless steel sinks of the brand ’Franke’, model MRX 110-50, with lower installation;
» Mixer with pull-out shower from the brand ’Bruma’, Ginger model, with chrome finish;
» Kitchen equipped with ’Siemens’ appliances in the models indicated below, or similar in case of stock outage:
Induction hob, model EH631BEB1E
Oven, model HB578G0S00
Microwave, model BF525LMS0
Cooker hood, model LB79585M
Dishwasher, model SN63EX15AE
Built-in fridge freezer, model KI86V5SF0
» Central suction (glutton).
LAUNDRY
» Ceramic flooring;
» Masonry walls, plastered and painted with white paint type ’Tintas 2000’ plast matte, and semi-gloss finish;
» False ceiling in water-repellent plasterboard type ’Pladur’, with insulation of comfort mineral wool ’Volcalis’ (50mm thick), with final finish in white paint type ’Sotinco’ plasdur;
» Water-repellent MDF kitchen furniture with lacquered finish in NCS S 2002-Y colour, semi-gloss finish and ’Compac’ quartz top, Glaciar model;
» HTW-ATS 300l heat pump, or similar;
» ’Siemens’ washing machine, model WM12N269EP, or similar in case of stock outage.
OTHER
» Lighting with recessed floodlights in the ceiling, of the brand ’JISO’, model 431D, in white and with LED lamp 4000K (daylight);
» TV signal and telephone line with sockets in the common room and bedrooms;
» ’Efapel’ brand sockets, model 90910 TBR in white (with schuko 90632 T centre);
» Home automation system with integration of opening/closing of blinds and programmable lighting by configuration of predefined environments;
» Aluminium frames with thermal bridge break, ’Technal’ aluminium profile, Soleal FY55 EVO (stop) and Lumeal GA (sliding) series, with ’Planitherm 4S’ double glazing (6mm + 16mm air gap + 44.1mm laminate);
» ’Otis’ variable speed lift, for 6 people, without engine room;
» Automatic exterior garage access gate, with control to be provided;
» Fire doors in the accesses to the stairwell and garage;
» Room for condominium meetings;
» Patio with multipurpose equipment, lawn area and leisure area;
» Ecological islands for recycling products in the building’s surroundings.
Building A1 has a closed garage
Contact
Apartment 3 Bedrooms
Azurém, Guimarães, Distrito de Braga
Under construction · 155m²
With Garage
buy
Cidade Berço Residences is a development that is being born in the parish of Azurém, in Guimarães. Located on a plot of land with an area of more than 15000m2, consisting of 4 buildings.
Developed with your quality of life in mind, it has a unique architecture, both in terms of buildings and landscape.
Comfort will be present, through the exclusive and harmonious interiors, where the nobility of the materials is felt.
The project has typologies from T0 to T4.
Come and see, request more information.
Sample photos
T3 FINISHES MAP | BLOCK E | Building A1
HALL
» Floating oak flooring, ’Krono Swiss - Aquastop’, Beach reference, with thermal and acoustic insulation;
» Masonry walls, plastered and painted with white paint type ’Tintas 2000’ plast matte, and semi-gloss finish;
» False ceiling in plasterboard type ’Pladur’, with insulation of mineral wool comfort ’Volcalis’ (50mm thick), with final finish in white paint type ’Sotinco’ plasterboard;
» Carpentry up to the ceiling in MDF with white lacquered finish, doors with stainless steel hardware type ’JNF’ and magnetic lock;
» Built-in cupboard, with shelves. Interior in oak laminate chipboard and MDF doors with white lacquered finish;
» Video intercom with colour display;
» Entrance door ’Das Acústica’, or similar; High security armoured vehicle.
QUARTERS
» Floating oak flooring, ’Krono Swiss - Aquastop’, Beach reference, with thermal and acoustic insulation;
» Masonry walls, plastered and painted with white paint type ’Tintas 2000’ plast matte, and semi-gloss finish;
» False ceiling in plasterboard type ’Pladur’, with insulation of mineral wool comfort ’Volcalis’ (50mm thick), with final finish in white paint type ’Sotinco’ plasterboard;
» Carpentry up to the ceiling in MDF with white lacquered finish, doors with stainless steel hardware type ’JNF’ and magnetic lock;
» Built-in cabinets, with drawer units, shelves and aluminium clothes rail. Interior in oak laminate chipboard and white lacquered MDF doors;
» Electric blinds with aluminium slats with polyurethane interior for thermal insulation, with control in the room;
» Central vacuum;
» Air conditioning with ’Daitsu’ brand wall-mounted (split) indoor machine.
BATHS
» Flooring covered with ceramic material or floating oak floor, ’Krono Swiss - Aquastop’, Beach reference;
» Masonry walls covered with ceramic material or plastered and painted;
» False ceiling in water-repellent plasterboard type ’Pladur’, with insulation of comfort mineral wool ’Volcalis’ (50mm thick), with final finish in white paint type ’Sotinco’ plasdur;
» Carpentry up to the ceiling in MDF with white lacquered finish, doors with stainless steel hardware type ’JNF’ and magnetic lock;
» Suspended crockery of the brand ’Cifial’, model A2, with fixing system and built-in flushing (Kombifix system).
» Stone powder shower tray, Zenon, Slate Nieve model (white).
» ’Cifial’ worktop washbasins, model A2, ref. (phone hidden) ;
» Clear tempered glass and aluminium shower screen;
» Suspended cabinet in water-repellent MDF with a white lacquered finish, with drawers with cushioning and dynamic sliding;
» ’Bruma’ brand mixers, Leaf model, chrome finish;
» Electric towel dryer from the brand ’Oliclima’, in chrome (only in the full bathrooms);
» Mirror;
» Ventilation.
COMMON ROOM
» Floating oak flooring, ’Krono Swiss - Aquastop’, Beach reference, with thermal and acoustic insulation;
» Masonry walls, plastered and painted with white paint type ’Tintas 2000’ plast matte, and semi-gloss finish;
» False ceiling in plasterboard type ’Pladur’, with insulation of mineral wool comfort ’Volcalis’ (50mm thick), with final finish in white paint type ’Sotinco’ plasterboard;
» Carpentry up to the ceiling in MDF with white lacquered finish, doors with stainless steel hardware type ’JNF’ and magnetic lock;
» Central vacuum cleaner
» Air conditioning with ’Daitsu’ brand wall-mounted (split) indoor machine.
KITCHEN
» Ceramic flooring;
» Masonry walls, plastered and painted with white paint type ’Tintas 2000’ plast matte, and semi-gloss finish;
» False ceiling in water-repellent plasterboard type ’Pladur’, with insulation of comfort mineral wool ’Volcalis’ (50mm thick), with final finish in white paint type ’Sotinco’ plasdur;
» Water-repellent MDF kitchen furniture with lacquered finish in NCS S 2002-Y colour, semi-gloss finish, with milled handles on the front or in aluminium rail, slides with cushioning and dynamic sliding. Interior of the modules in anthracite grey water-repellent melamine;
» Workbench and work area between furniture in quartz ’Compac’, Glaciar model;
» Stainless steel sinks of the brand ’Franke’, model MRX 110-50, with lower installation;
» Mixer with pull-out shower from the brand ’Bruma’, Ginger model, with chrome finish;
» Kitchen equipped with ’Siemens’ appliances in the models indicated below, or similar in case of stock outage:
Induction hob, model EH631BEB1E
Oven, model HB578G0S00
Microwave, model BF525LMS0
Cooker hood, model LB79585M
Dishwasher, model SN63EX15AE
Built-in fridge freezer, model KI86V5SF0
» Central suction (glutton).
LAUNDRY
» Ceramic flooring;
» Masonry walls, plastered and painted with white paint type ’Tintas 2000’ plast matte, and semi-gloss finish;
» False ceiling in water-repellent plasterboard type ’Pladur’, with insulation of comfort mineral wool ’Volcalis’ (50mm thick), with final finish in white paint type ’Sotinco’ plasdur;
» Water-repellent MDF kitchen furniture with lacquered finish in NCS S 2002-Y colour, semi-gloss finish and ’Compac’ quartz top, Glaciar model;
» HTW-ATS 300l heat pump, or similar;
» ’Siemens’ washing machine, model WM12N269EP, or similar in case of stock outage.
OTHER
» Lighting with recessed floodlights in the ceiling, of the brand ’JISO’, model 431D, in white and with LED lamp 4000K (daylight);
» TV signal and telephone line with sockets in the common room and bedrooms;
» ’Efapel’ brand sockets, model 90910 TBR in white (with schuko 90632 T centre);
» Home automation system with integration of opening/closing of blinds and programmable lighting by configuration of predefined environments;
» Aluminium frames with thermal bridge break, ’Technal’ aluminium profile, Soleal FY55 EVO (stop) and Lumeal GA (sliding) series, with ’Planitherm 4S’ double glazing (6mm + 16mm air gap + 44.1mm laminate);
» ’Otis’ variable speed lift, for 6 people, without engine room;
» Automatic exterior garage access gate, with control to be provided;
» Fire doors in the accesses to the stairwell and garage;
» Room for condominium meetings;
» Patio with multipurpose equipment, lawn area and leisure area;
» Ecological islands for recycling products in the building’s surroundings.
Building A1 has a closed garage
Developed with your quality of life in mind, it has a unique architecture, both in terms of buildings and landscape.
Comfort will be present, through the exclusive and harmonious interiors, where the nobility of the materials is felt.
The project has typologies from T0 to T4.
Come and see, request more information.
Sample photos
T3 FINISHES MAP | BLOCK E | Building A1
HALL
» Floating oak flooring, ’Krono Swiss - Aquastop’, Beach reference, with thermal and acoustic insulation;
» Masonry walls, plastered and painted with white paint type ’Tintas 2000’ plast matte, and semi-gloss finish;
» False ceiling in plasterboard type ’Pladur’, with insulation of mineral wool comfort ’Volcalis’ (50mm thick), with final finish in white paint type ’Sotinco’ plasterboard;
» Carpentry up to the ceiling in MDF with white lacquered finish, doors with stainless steel hardware type ’JNF’ and magnetic lock;
» Built-in cupboard, with shelves. Interior in oak laminate chipboard and MDF doors with white lacquered finish;
» Video intercom with colour display;
» Entrance door ’Das Acústica’, or similar; High security armoured vehicle.
QUARTERS
» Floating oak flooring, ’Krono Swiss - Aquastop’, Beach reference, with thermal and acoustic insulation;
» Masonry walls, plastered and painted with white paint type ’Tintas 2000’ plast matte, and semi-gloss finish;
» False ceiling in plasterboard type ’Pladur’, with insulation of mineral wool comfort ’Volcalis’ (50mm thick), with final finish in white paint type ’Sotinco’ plasterboard;
» Carpentry up to the ceiling in MDF with white lacquered finish, doors with stainless steel hardware type ’JNF’ and magnetic lock;
» Built-in cabinets, with drawer units, shelves and aluminium clothes rail. Interior in oak laminate chipboard and white lacquered MDF doors;
» Electric blinds with aluminium slats with polyurethane interior for thermal insulation, with control in the room;
» Central vacuum;
» Air conditioning with ’Daitsu’ brand wall-mounted (split) indoor machine.
BATHS
» Flooring covered with ceramic material or floating oak floor, ’Krono Swiss - Aquastop’, Beach reference;
» Masonry walls covered with ceramic material or plastered and painted;
» False ceiling in water-repellent plasterboard type ’Pladur’, with insulation of comfort mineral wool ’Volcalis’ (50mm thick), with final finish in white paint type ’Sotinco’ plasdur;
» Carpentry up to the ceiling in MDF with white lacquered finish, doors with stainless steel hardware type ’JNF’ and magnetic lock;
» Suspended crockery of the brand ’Cifial’, model A2, with fixing system and built-in flushing (Kombifix system).
» Stone powder shower tray, Zenon, Slate Nieve model (white).
» ’Cifial’ worktop washbasins, model A2, ref. (phone hidden) ;
» Clear tempered glass and aluminium shower screen;
» Suspended cabinet in water-repellent MDF with a white lacquered finish, with drawers with cushioning and dynamic sliding;
» ’Bruma’ brand mixers, Leaf model, chrome finish;
» Electric towel dryer from the brand ’Oliclima’, in chrome (only in the full bathrooms);
» Mirror;
» Ventilation.
COMMON ROOM
» Floating oak flooring, ’Krono Swiss - Aquastop’, Beach reference, with thermal and acoustic insulation;
» Masonry walls, plastered and painted with white paint type ’Tintas 2000’ plast matte, and semi-gloss finish;
» False ceiling in plasterboard type ’Pladur’, with insulation of mineral wool comfort ’Volcalis’ (50mm thick), with final finish in white paint type ’Sotinco’ plasterboard;
» Carpentry up to the ceiling in MDF with white lacquered finish, doors with stainless steel hardware type ’JNF’ and magnetic lock;
» Central vacuum cleaner
» Air conditioning with ’Daitsu’ brand wall-mounted (split) indoor machine.
KITCHEN
» Ceramic flooring;
» Masonry walls, plastered and painted with white paint type ’Tintas 2000’ plast matte, and semi-gloss finish;
» False ceiling in water-repellent plasterboard type ’Pladur’, with insulation of comfort mineral wool ’Volcalis’ (50mm thick), with final finish in white paint type ’Sotinco’ plasdur;
» Water-repellent MDF kitchen furniture with lacquered finish in NCS S 2002-Y colour, semi-gloss finish, with milled handles on the front or in aluminium rail, slides with cushioning and dynamic sliding. Interior of the modules in anthracite grey water-repellent melamine;
» Workbench and work area between furniture in quartz ’Compac’, Glaciar model;
» Stainless steel sinks of the brand ’Franke’, model MRX 110-50, with lower installation;
» Mixer with pull-out shower from the brand ’Bruma’, Ginger model, with chrome finish;
» Kitchen equipped with ’Siemens’ appliances in the models indicated below, or similar in case of stock outage:
Induction hob, model EH631BEB1E
Oven, model HB578G0S00
Microwave, model BF525LMS0
Cooker hood, model LB79585M
Dishwasher, model SN63EX15AE
Built-in fridge freezer, model KI86V5SF0
» Central suction (glutton).
LAUNDRY
» Ceramic flooring;
» Masonry walls, plastered and painted with white paint type ’Tintas 2000’ plast matte, and semi-gloss finish;
» False ceiling in water-repellent plasterboard type ’Pladur’, with insulation of comfort mineral wool ’Volcalis’ (50mm thick), with final finish in white paint type ’Sotinco’ plasdur;
» Water-repellent MDF kitchen furniture with lacquered finish in NCS S 2002-Y colour, semi-gloss finish and ’Compac’ quartz top, Glaciar model;
» HTW-ATS 300l heat pump, or similar;
» ’Siemens’ washing machine, model WM12N269EP, or similar in case of stock outage.
OTHER
» Lighting with recessed floodlights in the ceiling, of the brand ’JISO’, model 431D, in white and with LED lamp 4000K (daylight);
» TV signal and telephone line with sockets in the common room and bedrooms;
» ’Efapel’ brand sockets, model 90910 TBR in white (with schuko 90632 T centre);
» Home automation system with integration of opening/closing of blinds and programmable lighting by configuration of predefined environments;
» Aluminium frames with thermal bridge break, ’Technal’ aluminium profile, Soleal FY55 EVO (stop) and Lumeal GA (sliding) series, with ’Planitherm 4S’ double glazing (6mm + 16mm air gap + 44.1mm laminate);
» ’Otis’ variable speed lift, for 6 people, without engine room;
» Automatic exterior garage access gate, with control to be provided;
» Fire doors in the accesses to the stairwell and garage;
» Room for condominium meetings;
» Patio with multipurpose equipment, lawn area and leisure area;
» Ecological islands for recycling products in the building’s surroundings.
Building A1 has a closed garage
Contact
See more Properties for Sale, Apartments Under construction, in Distrito de Braga
Bedrooms
Zones
Can’t find the property you’re looking for?
