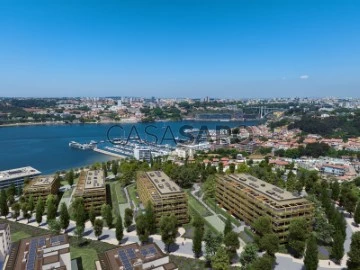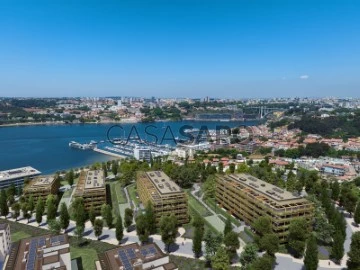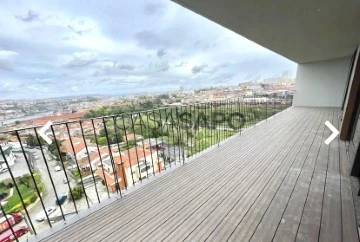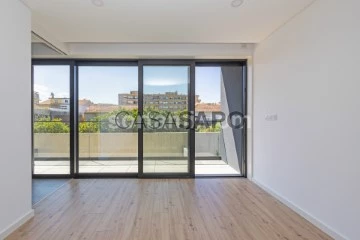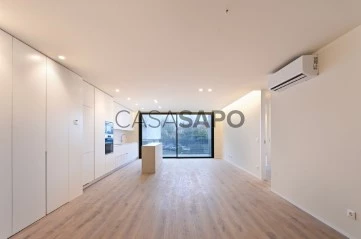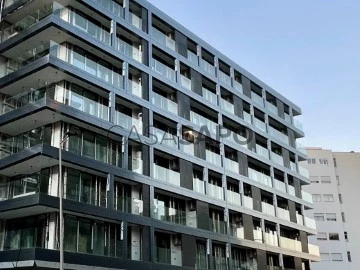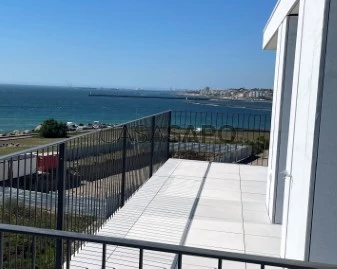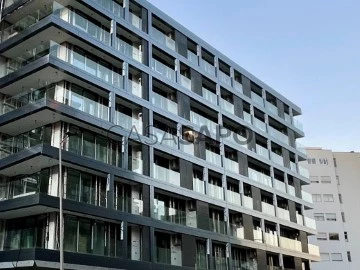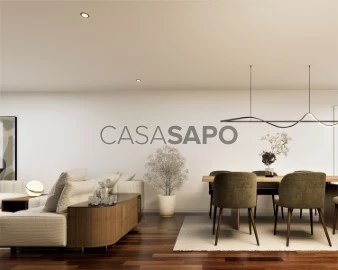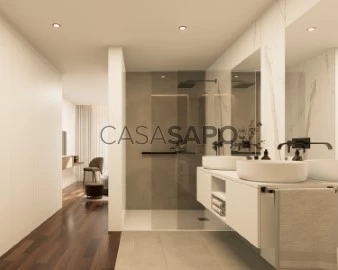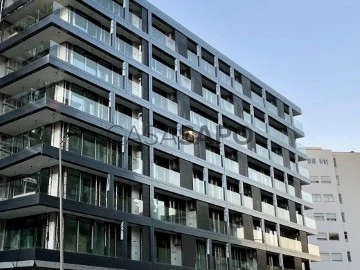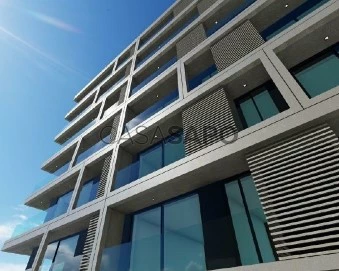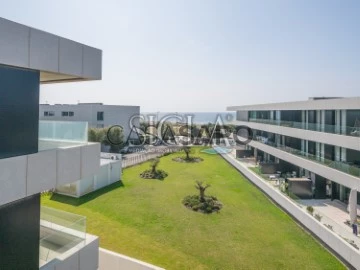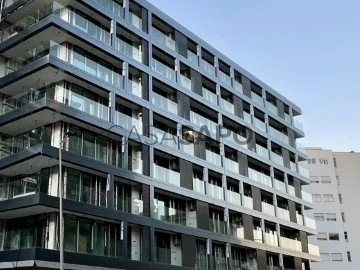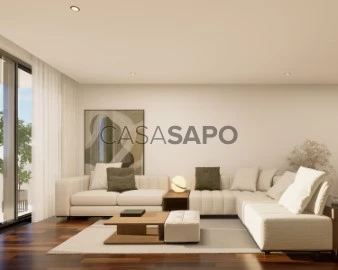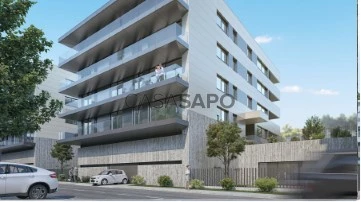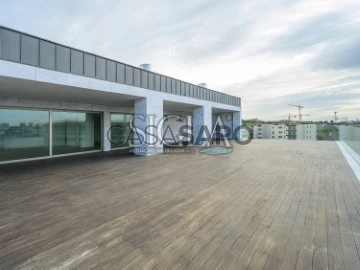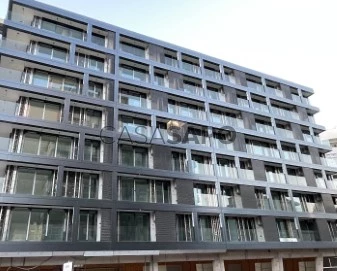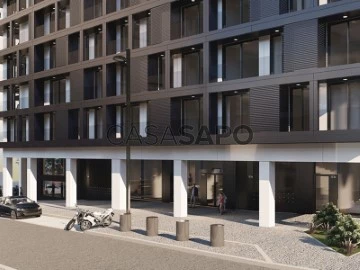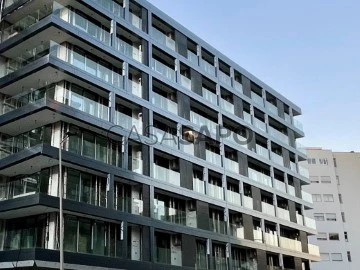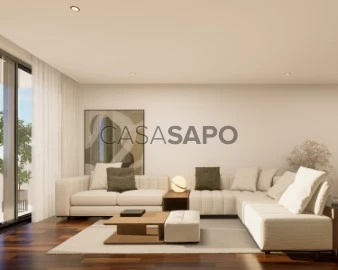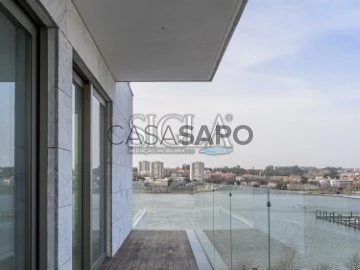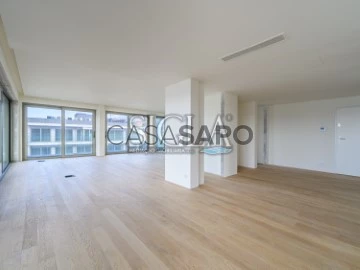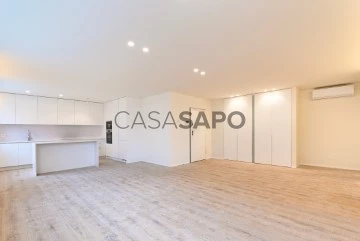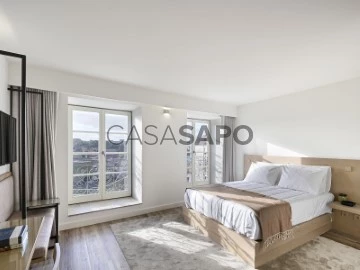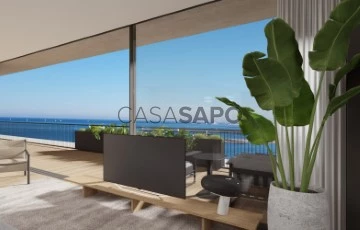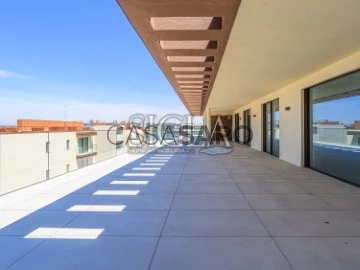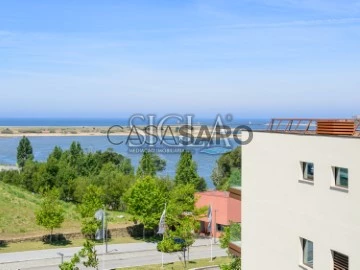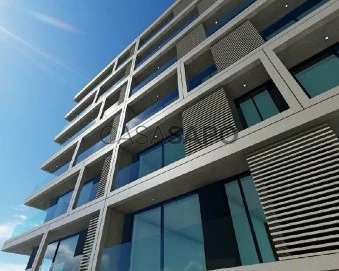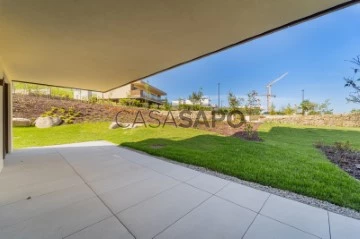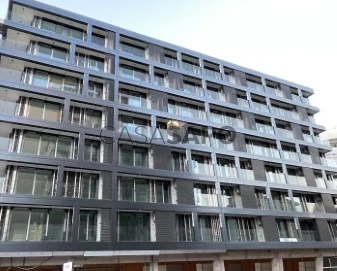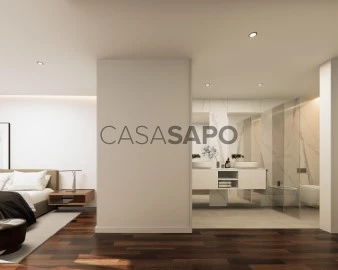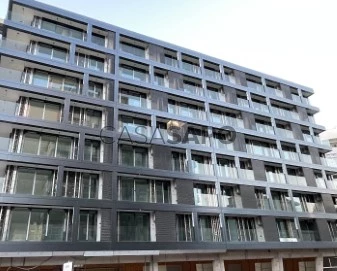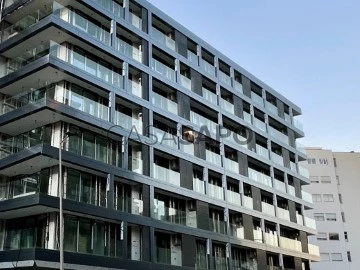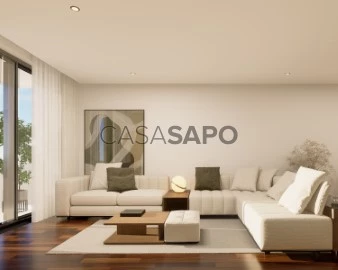Apartments
Studio - 1 - 2 - 3 - 4 - 5 - 6+
Price
More filters
261 Properties for Sale, Apartments Studio, 1 Bedroom, 2 Bedrooms, 3 Bedrooms, 4 Bedrooms, 5 Bedrooms and 6 or more Bedrooms New, in Vila Nova de Gaia, with Double Glazed
Map
Order by
Relevance
1 bedroom flat with balcony, Canidelo
Apartment 1 Bedroom
Canidelo, Vila Nova de Gaia, Distrito do Porto
New · 41m²
With Garage
buy
305.000 €
The Development incorporates all the essentials into a comfortable family life.
Residents will have access to the garden and playground common to the buildings, contributing to a greater spirit of community and conviviality among families.
It stands out for being located in a sheltered, elevated area next to the Douro River and the Marina.
Landscaped outdoor arrangement with children’s playground, living and leisure areas, water mirror and wooden walkways.
It consists of 4 buildings of 5 floors + Recessed.
With a total of 157 apartments, the typologies range from T1 to T5, with fully equipped kitchens and large balconies with panoramic views.
All apartments have private parking spaces in the garage of their building, with some having a terrace with a private pool or jacuzzi.
1-bedroom apartment with East solar orientation, with a gross private area of 41.8 m2, and an external area of 3 m2, 1 parking space and a deposit of 4.1 m2.
Entrance hall 4.32 m2, open space living room and kitchen 8.93 m2 + 4.4 m2, bedroom 11.44 m2, complete bathroom 4.88 m2.
Balcony 3 m2.
Finishes:
- Floors of the hall, living room, kitchen and bedrooms in oak wood;
- Painted walls;
- Wardrobes with linen melamine interior;
- Enameled MDF doors;
- Kitchen cabinets with doors in lacquered hydraulic MDF;
- 20 mm thick Black Angola Granite tops. Alternatives with added value in Silestone Arcilla Red or Silestone Corktown or Silestone Ethereal Glow.;
Appliances:
- Glass-ceramic hob:
-Oven;
-Microwave;
- Built-in extractor hood;
- Dishwasher;
- Combined refrigerator or side by side (optional alternative with added value) of the Bosch brand or equivalent;
Accessories:
- Single-lever mixer with rotating pipe type W7 Water Elegance (ref. WDART005/1;
- Built-in rectangular stainless steel dishwasher;
Sanitary ware:
- GEBERIT Smyle wall-hung toilet with concealed fixings;
- Gebertit Kombifix built-in cistern or equivalent;
- Geberit chrome-plated flush plate type Sigma20;
- Variform round worktop washbasin by Geberit;
- Furniture with structure and top in coated hydrougo MDF colour Cin 29A5, with drawer;
- Wall mounted single-lever faucet type W7 Water Elegance, Comfort, ref: WGRES005, chrome-plated, with A+ efficiency;
- Lighting: LED strip in moulding and built-in projectors;
Accessories:
- 5mm mirror glued;
- Video intercom system;
-Air conditioning;
- Heat pump for sanitary water;
- Aluminium frames with thermal break
Residents will have access to the garden and playground common to the buildings, contributing to a greater spirit of community and conviviality among families.
It stands out for being located in a sheltered, elevated area next to the Douro River and the Marina.
Landscaped outdoor arrangement with children’s playground, living and leisure areas, water mirror and wooden walkways.
It consists of 4 buildings of 5 floors + Recessed.
With a total of 157 apartments, the typologies range from T1 to T5, with fully equipped kitchens and large balconies with panoramic views.
All apartments have private parking spaces in the garage of their building, with some having a terrace with a private pool or jacuzzi.
1-bedroom apartment with East solar orientation, with a gross private area of 41.8 m2, and an external area of 3 m2, 1 parking space and a deposit of 4.1 m2.
Entrance hall 4.32 m2, open space living room and kitchen 8.93 m2 + 4.4 m2, bedroom 11.44 m2, complete bathroom 4.88 m2.
Balcony 3 m2.
Finishes:
- Floors of the hall, living room, kitchen and bedrooms in oak wood;
- Painted walls;
- Wardrobes with linen melamine interior;
- Enameled MDF doors;
- Kitchen cabinets with doors in lacquered hydraulic MDF;
- 20 mm thick Black Angola Granite tops. Alternatives with added value in Silestone Arcilla Red or Silestone Corktown or Silestone Ethereal Glow.;
Appliances:
- Glass-ceramic hob:
-Oven;
-Microwave;
- Built-in extractor hood;
- Dishwasher;
- Combined refrigerator or side by side (optional alternative with added value) of the Bosch brand or equivalent;
Accessories:
- Single-lever mixer with rotating pipe type W7 Water Elegance (ref. WDART005/1;
- Built-in rectangular stainless steel dishwasher;
Sanitary ware:
- GEBERIT Smyle wall-hung toilet with concealed fixings;
- Gebertit Kombifix built-in cistern or equivalent;
- Geberit chrome-plated flush plate type Sigma20;
- Variform round worktop washbasin by Geberit;
- Furniture with structure and top in coated hydrougo MDF colour Cin 29A5, with drawer;
- Wall mounted single-lever faucet type W7 Water Elegance, Comfort, ref: WGRES005, chrome-plated, with A+ efficiency;
- Lighting: LED strip in moulding and built-in projectors;
Accessories:
- 5mm mirror glued;
- Video intercom system;
-Air conditioning;
- Heat pump for sanitary water;
- Aluminium frames with thermal break
Contact
4 bedroom flat with balcony, Canidelo
Apartment 4 Bedrooms
Canidelo, Vila Nova de Gaia, Distrito do Porto
New · 158m²
With Garage
buy
900.000 €
The Development incorporates all the essentials into a comfortable family life.
Residents will have access to the garden and playground common to the buildings, contributing to a greater spirit of community and conviviality among families.
It stands out for being located in a sheltered, elevated area next to the Douro River and the Marina.
Landscaped outdoor arrangement with children’s playground, living and leisure areas, water mirror and wooden walkways.
It consists of 4 buildings of 5 floors + Recessed.
With a total of 157 apartments, the typologies range from T1 to T5, with fully equipped kitchens and large balconies with panoramic views.
All apartments have private parking spaces in the garage of their building, with some having a terrace with a private pool or jacuzzi.
4-bedroom apartment with West/South solar orientation, with a gross private area of 158.8 m2, and an external area of 91.6 m2, 2 parking spaces and a storage room of 7 m2.
Entrance hall 8 m2, living room and kitchen in open space 37 m2 + 12 m2, w.c. social, hall rooms 7 m2, suite 15 m2 + w.c. suite 4.5 m2, suite 13.9 m2 + w.c.suite 3.4 m2, bedrooms 10.8 m2 + 10.6 m2, bathroom with shower 4.5 m2, laundry room with 2.8 m2. Balcony with 70.6 m2.
Finishes:
- Floors of the hall, living room, kitchen and bedrooms in oak wood;
- Painted walls;
- Wardrobes with linen melamine interior;
- Enameled MDF doors;
- Kitchen cabinets with doors in lacquered hydraulic MDF;
- 20 mm thick Black Angola Granite tops. Alternatives with added value in Silestone Arcilla Red or Silestone Corktown or Silestone Ethereal Glow.;
Appliances:
- Glass-ceramic hob:
-Oven;
-Microwave;
- Built-in extractor hood;
- Dishwasher;
- Combined refrigerator or side by side (optional alternative with added value) of the Bosch brand or equivalent;
Accessories:
- Single-lever mixer with rotating pipe type W7 Water Elegance (ref. WDART005/1;
- Built-in rectangular stainless steel dishwasher;
Sanitary ware:
- GEBERIT Smyle wall-hung toilet with concealed fixings;
- Gebertit Kombifix built-in cistern or equivalent;
- Geberit chrome-plated flush plate type Sigma20;
- Variform round worktop washbasin by Geberit;
- Furniture with structure and top in coated hydrougo MDF colour Cin 29A5, with drawer;
- Wall mounted single-lever faucet type W7 Water Elegance, Comfort, ref: WGRES005, chrome-plated, with A+ efficiency;
- Lighting: LED strip in moulding and built-in projectors;
Accessories:
- 5mm mirror glued;
- Video intercom system;
-Air conditioning;
- Heat pump for sanitary water;
- Aluminium frames with thermal break
Residents will have access to the garden and playground common to the buildings, contributing to a greater spirit of community and conviviality among families.
It stands out for being located in a sheltered, elevated area next to the Douro River and the Marina.
Landscaped outdoor arrangement with children’s playground, living and leisure areas, water mirror and wooden walkways.
It consists of 4 buildings of 5 floors + Recessed.
With a total of 157 apartments, the typologies range from T1 to T5, with fully equipped kitchens and large balconies with panoramic views.
All apartments have private parking spaces in the garage of their building, with some having a terrace with a private pool or jacuzzi.
4-bedroom apartment with West/South solar orientation, with a gross private area of 158.8 m2, and an external area of 91.6 m2, 2 parking spaces and a storage room of 7 m2.
Entrance hall 8 m2, living room and kitchen in open space 37 m2 + 12 m2, w.c. social, hall rooms 7 m2, suite 15 m2 + w.c. suite 4.5 m2, suite 13.9 m2 + w.c.suite 3.4 m2, bedrooms 10.8 m2 + 10.6 m2, bathroom with shower 4.5 m2, laundry room with 2.8 m2. Balcony with 70.6 m2.
Finishes:
- Floors of the hall, living room, kitchen and bedrooms in oak wood;
- Painted walls;
- Wardrobes with linen melamine interior;
- Enameled MDF doors;
- Kitchen cabinets with doors in lacquered hydraulic MDF;
- 20 mm thick Black Angola Granite tops. Alternatives with added value in Silestone Arcilla Red or Silestone Corktown or Silestone Ethereal Glow.;
Appliances:
- Glass-ceramic hob:
-Oven;
-Microwave;
- Built-in extractor hood;
- Dishwasher;
- Combined refrigerator or side by side (optional alternative with added value) of the Bosch brand or equivalent;
Accessories:
- Single-lever mixer with rotating pipe type W7 Water Elegance (ref. WDART005/1;
- Built-in rectangular stainless steel dishwasher;
Sanitary ware:
- GEBERIT Smyle wall-hung toilet with concealed fixings;
- Gebertit Kombifix built-in cistern or equivalent;
- Geberit chrome-plated flush plate type Sigma20;
- Variform round worktop washbasin by Geberit;
- Furniture with structure and top in coated hydrougo MDF colour Cin 29A5, with drawer;
- Wall mounted single-lever faucet type W7 Water Elegance, Comfort, ref: WGRES005, chrome-plated, with A+ efficiency;
- Lighting: LED strip in moulding and built-in projectors;
Accessories:
- 5mm mirror glued;
- Video intercom system;
-Air conditioning;
- Heat pump for sanitary water;
- Aluminium frames with thermal break
Contact
Apartments T3 with view Rio - Arrábida
Apartment 3 Bedrooms
Arrábida (Santa Marinha), Santa Marinha e São Pedro da Afurada, Vila Nova de Gaia, Distrito do Porto
New · 161m²
With Garage
buy
650.000 €
T3 with fabulous and unalterable views over the Douro River.
Gated community with heated indoor pool, gym, kids club, leisure area and common garden area.
Excellent areas and quality finishes.
Rooms with 46 m2, kitchens equipped with ’Bosch’ appliances, balconies with 40 m2, 3 suites and toilet service,
All fractions have a Box for 2 cars.
Completion of construction: End of 2022
Come and meet! Mark your visit.
For more information, contact our Porto office.
Gated community with heated indoor pool, gym, kids club, leisure area and common garden area.
Excellent areas and quality finishes.
Rooms with 46 m2, kitchens equipped with ’Bosch’ appliances, balconies with 40 m2, 3 suites and toilet service,
All fractions have a Box for 2 cars.
Completion of construction: End of 2022
Come and meet! Mark your visit.
For more information, contact our Porto office.
Contact
Apartamento T2 Venda em Canidelo,Vila Nova de Gaia
Apartment 2 Bedrooms
Canidelo, Vila Nova de Gaia, Distrito do Porto
New · 95m²
With Garage
buy
310.000 €
New two bedroom apartment in Canidelo!
Comprising two bedrooms, which of one en-suite, a large living room with access to a spacious balcony, a fully equipped kitchen with Bosch appliances and two bathrooms.
The apartment is equipped with a heat pump, pre-installed air conditioning, aluminum frames with double glazed windows, thermal- and acoustic insulation and a parking space with installation for electric cars.
Located in a very quiet area, with green spaces. Close to public transport, supermarkets and five minutes from the beach and the highway.
Great investment in a very central region, with quick access and excellent quality of life.
Don’t miss this opportunity.
Book a visit today!
Comprising two bedrooms, which of one en-suite, a large living room with access to a spacious balcony, a fully equipped kitchen with Bosch appliances and two bathrooms.
The apartment is equipped with a heat pump, pre-installed air conditioning, aluminum frames with double glazed windows, thermal- and acoustic insulation and a parking space with installation for electric cars.
Located in a very quiet area, with green spaces. Close to public transport, supermarkets and five minutes from the beach and the highway.
Great investment in a very central region, with quick access and excellent quality of life.
Don’t miss this opportunity.
Book a visit today!
Contact
Apartment 2 Bedrooms
Santo Ovídeo (Mafamude), Mafamude e Vilar do Paraíso, Vila Nova de Gaia, Distrito do Porto
New · 117m²
With Garage
buy
360.000 €
New residential development, in the heart of Quinta de Cravel, block II, located in Vila Nova de Gaia.
This 2 bedroom flat has a floor area of 117.50m² plus 8.50 m² of balcony, equipped kitchen, closed garage with 34.90m² with charging for electric cars.
A refuge in the city, which offers environments where its residents can relax and enjoy directly with nature, for its surroundings of a private condominium with tranquillity and harmony.
An architectural project to match, where lines, colours and materials merge in quality and comfort.
Luxury and refinement of the project flows to each flat, enhancing the comfort and richness of the finishes with very generous areas.
It stands out for being the work of a highly renowned construction company, with construction experience since 1978.
Expected date of deed : AUGUST 2025
Technical Description:
Apartments equipped with air conditioning, sanitary water heating by a high-efficiency heat pump system, fully equipped kitchen with high-quality ’Bosch’ appliances (combined, dishwasher, washing machine, hob, stove, oven, microwave and extractor fan), bathrooms with porcelain walls (margres type), toilet and wall-hung bidet (Roca brand), silestone worktop and slabstone shower tray, oak-coloured vinyl flooring.
Pre-installation for solar panels
Special Facilities :
Apartments connected with Legrand Valena Life, consisting of:
Connected and centralised blinds
Connected and centralised lighting
Control of the house through smartphone
Notifications about any anomaly via smartphone
Notifications on the smartphone about any unusual activity in the flat.
Energy Certificate :(A)
Check it out by visiting the Modelo floor
Contact us (phone hidden) (email hidden)
Surrounding:
Located close to all kinds of commerce and services, schools and transport.
Less than 10 minutes from Avenida da República and the Santo Ovídeo metro station, 5 minutes from the access to the A1.
Very close to the beaches of Gaia and 15 minutes from the centre of Porto.
Bank Financing:
Habita is a partner of several financial entities, providing all its customers with free Home Loan simulations.
This 2 bedroom flat has a floor area of 117.50m² plus 8.50 m² of balcony, equipped kitchen, closed garage with 34.90m² with charging for electric cars.
A refuge in the city, which offers environments where its residents can relax and enjoy directly with nature, for its surroundings of a private condominium with tranquillity and harmony.
An architectural project to match, where lines, colours and materials merge in quality and comfort.
Luxury and refinement of the project flows to each flat, enhancing the comfort and richness of the finishes with very generous areas.
It stands out for being the work of a highly renowned construction company, with construction experience since 1978.
Expected date of deed : AUGUST 2025
Technical Description:
Apartments equipped with air conditioning, sanitary water heating by a high-efficiency heat pump system, fully equipped kitchen with high-quality ’Bosch’ appliances (combined, dishwasher, washing machine, hob, stove, oven, microwave and extractor fan), bathrooms with porcelain walls (margres type), toilet and wall-hung bidet (Roca brand), silestone worktop and slabstone shower tray, oak-coloured vinyl flooring.
Pre-installation for solar panels
Special Facilities :
Apartments connected with Legrand Valena Life, consisting of:
Connected and centralised blinds
Connected and centralised lighting
Control of the house through smartphone
Notifications about any anomaly via smartphone
Notifications on the smartphone about any unusual activity in the flat.
Energy Certificate :(A)
Check it out by visiting the Modelo floor
Contact us (phone hidden) (email hidden)
Surrounding:
Located close to all kinds of commerce and services, schools and transport.
Less than 10 minutes from Avenida da República and the Santo Ovídeo metro station, 5 minutes from the access to the A1.
Very close to the beaches of Gaia and 15 minutes from the centre of Porto.
Bank Financing:
Habita is a partner of several financial entities, providing all its customers with free Home Loan simulations.
Contact
Apartment 3 Bedrooms
Centro Gaia (Mafamude), Mafamude e Vilar do Paraíso, Vila Nova de Gaia, Distrito do Porto
New · 166m²
With Garage
buy
599.000 €
3 bedroom flat in the best region of the city. Vila Nova de Gaia.
On the seventh floor facing Avenida da República, Solar Sul Poente exhibition.
Two parking spaces on the -1 floor
Extraordinary location par excellence, corner of Avenida da República and Rua de Moçambique in Vila Nova de Gaia, come and live and invest in this new residential building in which the quality of construction combined with the functionalities and equipment essential in today’s modern world.
With a predominantly west/south sun exposure, it presents itself with the modernity of the Avenue, but also with the traditionality of Rua de Moçambique, calmer, more traditional and familiar.
The project is developed in a building with clean and unobstructed straight lines, privileging natural light, providing 64 homes spread over 8 floors, designed for the well-being of its owners.
The spaces stand out for a contemporary spatial organisation, with comfortable and functional interiors, and also have a balcony in all rooms in harmony with the surroundings. The project is developed in a building with clean and unobstructed straight lines, privileging natural light, providing 64 homes spread over 8 floors, in which we will have:
Air conditioning, Heat pump for DHW production with energy efficiency and hourly heating management, Motorized exteriors in lacquered aluminium in the colour of the frames and with thermal insulation. Interior moulding for the installation of curtains, insulation in polyethylene acoustic fabric between the floors of the houses. Acoustic insulation with mineral wool on the walls between fractions, mechanical and independent ventilation, colour video intercom, hydraulic installations, electricity, TV, telephone and telecommunications.
DISTANCES:
15 minutes away from Sá Carneiro International Airport.
150 meters from the metro station and 700 meters from the future TGV station.
150 meters from one of the largest warehouses and department stores.
5 minutes from the cellars of Gaia, the historic area of Porto and the splendour of the Douro River.
6 minutes from the World of Wine - a project of national interest that compiles the history of Portuguese wine.
5 minutes from the historic centre of the city of Porto.
3 minutes from Almeida Garret Secondary School.
5 minutes from Trofa Hospital de Gaia.
5 minutes from Santos Silva Hospital.
2 minutes access from the A1 motorway.
2 minutes access from the A20 motorway.
Structure: Made of reinforced concrete with special foundations (moulded walls and anchors) and direct foundations in the basement. Lattice structure of pillars and beams, with solid slabs, calculated according to the regulatory standards in force, including safety against wind and earthquakes.
Exterior walls: Executed in thermal and acoustic block masonry and externally insulated in rock wool. The interior walls are made of ceramic brick.
Floors: With light concrete or leça fillings, for the involvement of all technical networks (water, sewage, electricity, telecommunications, gas and air conditioning networks). Application of polyethylene mesh for acoustic insulation and regularisation screed for final finishing support.
Roof: Inverted roof, consisting of a light concrete slope, waterproofing with double asphalt screen, thermal insulation with extruded polystyrene type ’Roofmate’, geotextile and mechanical protection.
Housing: FLOORING: Multilayer wood with cork, #14mm;
SKIRTING BOARD: Wood with matt varnished finish, 7.5cm high;
WALLS: Plaster with Serial-type sprayed stucco;
CEILING: Plasterboard plasterboard type ’Pladur’, plastered for painting.
Kitchens: FLOORING: Rectified ceramic flooring;
WALLS: Serum coating on cerezite to paint the waterproofing paint and glass’ between furniture;
CEILING: Water-repellent plasterboard type ’Pladur’, plastered for painting;
EQUIPMENT: Ceramic hob, exhaust fan, oven, microwave, machine. washing dishes and refrigerators;
ACCESSORIES: Faucets with ’Oli’ type telescope. Built-in stainless steel sink underneath.
Living and Dining Room: FLOORING: Multilayer wood with cork, #14mm;
SKIRTING BOARD: Wood with matt varnished finish, 7.5cm high;
WALLS: Plaster with Serial-type sprayed stucco;
CEILING: Plasterboard plasterboard, plastered for painting, including crown mouldings for curtains/blackouts.
Sanitary Service Facilities: FLOORING: Rectified ceramic flooring;
WALLS: Rectified ceramic coating;
CEILING: Water-repellent plasterboard type ’Pladur’, plastered for painting;
CROCKERY: Wall-hung toilet type ’Two’ series from ’Valadares’, white colour or equivalent; water-repellent MDF furniture for lacquering, with ’Valadares’ worktop washbasin or equivalent;
ACCESSORIES: Monocommand faucets type ’Oli’, mirror ’crystal glass’ embedded.
Common Sanitary Facilities: FLOORING: Rectified ceramic flooring;
WALLS: Rectified ceramic coating;
CEILING: Water-repellent plasterboard type ’Pladur’, plastered for painting;
CROCKERY: Wall-hung toilet and bidet, series ’two’ from ’Valadares’, white colour or equivalent; water-repellent MDF furniture to lacquer with ’Valadares’ worktop washbasin or equivalent; ASD extra-flat acrylic shower base or ASD Planissima bathtub or equivalent.
ACCESSORIES: Monocommand faucets type ’Oli’, mirror ’crystal glass’ embedded.
Sanitary installation suites: FLOORING: Rectified ceramic flooring;
WALLS: Rectified ceramic coating;
CEILING: Water-repellent plasterboard type ’Pladur’, plastered for painting;
CROCKERY: Wall-hung toilet and bidet, series ’two’ from ’Valadares’, white colour or equivalent; water-repellent MDF furniture to lacquer with ’Valadares’ worktop washbasin or equivalent; ASD extra-flat acrylic shower base or ASD Planissima bathtub or equivalent.
ACCESSORIES: Monocommand faucets type ’Oli’, mirror ’crystal glass’ embedded.
Rooms and suites: FLOORING: Multilayer wood with cork, #14mm;
SKIRTING BOARD: Wood with matt varnished finish, 7.5cm high;
WALLS: Plaster with Serial-type sprayed stucco;
CEILING: Plasterboard plasterboard, plastered for painting, including crown mouldings for curtains/blackouts.
Balconies and Terraces: FLOORING: Suspended ceramic slabs, thick anti-slip finish, 2cm thick, colour to be defined;
WALLS: Coating in Alucobond or equivalent, applied on a specific system;
GUARDS: Tempered Glass;
LIGHTING: Built-in spotlights.
Carpentry
Kitchen Cabinets: Base and upper cabinets with doors in matt white lacquered water-repellent MDF on the visible elements and maple water-repellent melamine on the non-visible elements. SileStone top in a colour to be defined;
Cabinets and Wardrobes: Wardrobes with melamine interior and matte white lacquered MDF doors;
Doors: Prefabricated interior doors, wood veneer, with frames and trims in wood veneered MDF.
I.S cabinets: Cabinets in matt white lacquered water-repellent MDF on the visible elements and maple water-repellent melamine on the non-visible elements.
Elevators: Electric with quiet, smooth and energy-efficient operation (Class A), with automatic doors, LED lighting and fully adapted for people with reduced mobility.
Bank Financing:
Habita is a partner of several financial entities, providing all its customers with free Home Loan simulations.
On the seventh floor facing Avenida da República, Solar Sul Poente exhibition.
Two parking spaces on the -1 floor
Extraordinary location par excellence, corner of Avenida da República and Rua de Moçambique in Vila Nova de Gaia, come and live and invest in this new residential building in which the quality of construction combined with the functionalities and equipment essential in today’s modern world.
With a predominantly west/south sun exposure, it presents itself with the modernity of the Avenue, but also with the traditionality of Rua de Moçambique, calmer, more traditional and familiar.
The project is developed in a building with clean and unobstructed straight lines, privileging natural light, providing 64 homes spread over 8 floors, designed for the well-being of its owners.
The spaces stand out for a contemporary spatial organisation, with comfortable and functional interiors, and also have a balcony in all rooms in harmony with the surroundings. The project is developed in a building with clean and unobstructed straight lines, privileging natural light, providing 64 homes spread over 8 floors, in which we will have:
Air conditioning, Heat pump for DHW production with energy efficiency and hourly heating management, Motorized exteriors in lacquered aluminium in the colour of the frames and with thermal insulation. Interior moulding for the installation of curtains, insulation in polyethylene acoustic fabric between the floors of the houses. Acoustic insulation with mineral wool on the walls between fractions, mechanical and independent ventilation, colour video intercom, hydraulic installations, electricity, TV, telephone and telecommunications.
DISTANCES:
15 minutes away from Sá Carneiro International Airport.
150 meters from the metro station and 700 meters from the future TGV station.
150 meters from one of the largest warehouses and department stores.
5 minutes from the cellars of Gaia, the historic area of Porto and the splendour of the Douro River.
6 minutes from the World of Wine - a project of national interest that compiles the history of Portuguese wine.
5 minutes from the historic centre of the city of Porto.
3 minutes from Almeida Garret Secondary School.
5 minutes from Trofa Hospital de Gaia.
5 minutes from Santos Silva Hospital.
2 minutes access from the A1 motorway.
2 minutes access from the A20 motorway.
Structure: Made of reinforced concrete with special foundations (moulded walls and anchors) and direct foundations in the basement. Lattice structure of pillars and beams, with solid slabs, calculated according to the regulatory standards in force, including safety against wind and earthquakes.
Exterior walls: Executed in thermal and acoustic block masonry and externally insulated in rock wool. The interior walls are made of ceramic brick.
Floors: With light concrete or leça fillings, for the involvement of all technical networks (water, sewage, electricity, telecommunications, gas and air conditioning networks). Application of polyethylene mesh for acoustic insulation and regularisation screed for final finishing support.
Roof: Inverted roof, consisting of a light concrete slope, waterproofing with double asphalt screen, thermal insulation with extruded polystyrene type ’Roofmate’, geotextile and mechanical protection.
Housing: FLOORING: Multilayer wood with cork, #14mm;
SKIRTING BOARD: Wood with matt varnished finish, 7.5cm high;
WALLS: Plaster with Serial-type sprayed stucco;
CEILING: Plasterboard plasterboard type ’Pladur’, plastered for painting.
Kitchens: FLOORING: Rectified ceramic flooring;
WALLS: Serum coating on cerezite to paint the waterproofing paint and glass’ between furniture;
CEILING: Water-repellent plasterboard type ’Pladur’, plastered for painting;
EQUIPMENT: Ceramic hob, exhaust fan, oven, microwave, machine. washing dishes and refrigerators;
ACCESSORIES: Faucets with ’Oli’ type telescope. Built-in stainless steel sink underneath.
Living and Dining Room: FLOORING: Multilayer wood with cork, #14mm;
SKIRTING BOARD: Wood with matt varnished finish, 7.5cm high;
WALLS: Plaster with Serial-type sprayed stucco;
CEILING: Plasterboard plasterboard, plastered for painting, including crown mouldings for curtains/blackouts.
Sanitary Service Facilities: FLOORING: Rectified ceramic flooring;
WALLS: Rectified ceramic coating;
CEILING: Water-repellent plasterboard type ’Pladur’, plastered for painting;
CROCKERY: Wall-hung toilet type ’Two’ series from ’Valadares’, white colour or equivalent; water-repellent MDF furniture for lacquering, with ’Valadares’ worktop washbasin or equivalent;
ACCESSORIES: Monocommand faucets type ’Oli’, mirror ’crystal glass’ embedded.
Common Sanitary Facilities: FLOORING: Rectified ceramic flooring;
WALLS: Rectified ceramic coating;
CEILING: Water-repellent plasterboard type ’Pladur’, plastered for painting;
CROCKERY: Wall-hung toilet and bidet, series ’two’ from ’Valadares’, white colour or equivalent; water-repellent MDF furniture to lacquer with ’Valadares’ worktop washbasin or equivalent; ASD extra-flat acrylic shower base or ASD Planissima bathtub or equivalent.
ACCESSORIES: Monocommand faucets type ’Oli’, mirror ’crystal glass’ embedded.
Sanitary installation suites: FLOORING: Rectified ceramic flooring;
WALLS: Rectified ceramic coating;
CEILING: Water-repellent plasterboard type ’Pladur’, plastered for painting;
CROCKERY: Wall-hung toilet and bidet, series ’two’ from ’Valadares’, white colour or equivalent; water-repellent MDF furniture to lacquer with ’Valadares’ worktop washbasin or equivalent; ASD extra-flat acrylic shower base or ASD Planissima bathtub or equivalent.
ACCESSORIES: Monocommand faucets type ’Oli’, mirror ’crystal glass’ embedded.
Rooms and suites: FLOORING: Multilayer wood with cork, #14mm;
SKIRTING BOARD: Wood with matt varnished finish, 7.5cm high;
WALLS: Plaster with Serial-type sprayed stucco;
CEILING: Plasterboard plasterboard, plastered for painting, including crown mouldings for curtains/blackouts.
Balconies and Terraces: FLOORING: Suspended ceramic slabs, thick anti-slip finish, 2cm thick, colour to be defined;
WALLS: Coating in Alucobond or equivalent, applied on a specific system;
GUARDS: Tempered Glass;
LIGHTING: Built-in spotlights.
Carpentry
Kitchen Cabinets: Base and upper cabinets with doors in matt white lacquered water-repellent MDF on the visible elements and maple water-repellent melamine on the non-visible elements. SileStone top in a colour to be defined;
Cabinets and Wardrobes: Wardrobes with melamine interior and matte white lacquered MDF doors;
Doors: Prefabricated interior doors, wood veneer, with frames and trims in wood veneered MDF.
I.S cabinets: Cabinets in matt white lacquered water-repellent MDF on the visible elements and maple water-repellent melamine on the non-visible elements.
Elevators: Electric with quiet, smooth and energy-efficient operation (Class A), with automatic doors, LED lighting and fully adapted for people with reduced mobility.
Bank Financing:
Habita is a partner of several financial entities, providing all its customers with free Home Loan simulations.
Contact
Apartment 3 Bedrooms
Seca do Bacalhau, Canidelo, Vila Nova de Gaia, Distrito do Porto
New · 124m²
With Garage
buy
725.000 €
Fabulous luxury 3 bedroom flat with sea views and a lot of quality of life.
Openhouse with 138m² terrace, fully equipped kitchen, with luxury finishes, garage for two cars and storage.
The details that characterise it have been elaborated in a very meticulous way, so that you can enjoy the proximity to the sea, to nature to the mouth of the Douro River.
Excellent sun exposure, modern, functional and sophisticated architecture, quality finishes and unique views over the mouth of the river and the sea offer you exceptional conditions of comfort, with a quality of life.
Finishes:
- Heat pump for heating and cooling by multi-split system with wall-mounted units
Deluxe interiors from the brand: LG
- Insulation with polyethylene acoustic screen between the floors of the houses
- Acoustic insulation with mineral wool on the walls between fractions and
Thermal insulation on exterior walls with extruded polystyrene
- Minimalist aluminium frames with Cortizo Cor Vision thermal cut, with lacquered finish
with double glazing w/ thermal sun protection
- Crown moulding blackouts for installation of blackouts/curtains in the interior Includes supply of blackouts
motorised vehicles in the rooms
- Mechanical and independent ventilation, kitchens and toilets
- Video intercom colours
- Lighting with indirect light mouldings and spotlights on the ceilings
- Security door at the entrance of the Houses
- The floor in the Open Space living room, halls and bedrooms in oak wood, multilayer with
final layer of hardwood. Skirting board in white enamelled water-repellent MDF with fin.
In the kitchen, the floor is in Ceramic 60x60 Emotions Ceramics Naos Blanco.
In the bathrooms, the floor is made of Estremoz Marble.
The terrace, on the other hand, is made of hydraulic mosiaco.
- The walls are in plaster with Seral type sprayed stucco for the Open Space (kitchen and
laundry), halls and bedrooms. The ceiling is made of plasterboard with 13mm thickness, including crown moulding
for curtains.
In the bathrooms, the walls are made of Estremoz Marble.
The remaining areas are in water-repellent plaster with washable paint, white colour. Ceilings, Plaster
Water-repellent carton with 13mm thickness.
- CIN Vinylsoft paint, CIN EP/GC300 Primer
In wetlands, CIN CINACRYL matte Primer CIN EP/GC300
- The kitchen is equipped with appliances brand, BOSCH: Ceramic hob, Oven, Micro-
Microwaves, Dishwasher & Combi Fridge
High curved spout mixer with swivel spout water efficiency: nA+, from W7.
The worktop, the top and the space between furniture is made of Angola Black Granite.
The cabinets are with oak wood veneered doors
in the visible elements and water-repellent melamine in the non-visible.
- The toilets, the sanitary ware are suspended from the brand: ROCA, model The Gap Round
The cabinet is suspended in water-repellent oak wood veneered MDF with drawers
The free-standing washbasin is from the brand: ROCA, model The Gap Round
The shower tray is extra flat acrylic by ASD or Flat Bathtub by ASD
The taps are single-lever PERLA from W7, water efficiency: A+
The towel rails are heated.
The structure of this luxury building consists of:
- Structure is made of reinforced concrete with direct foundations, lattice structure of columns and
beams with solid slabs calculated in accordance with the regulations in force, including
Wind and earthquake safety
- The exterior walls made of thermal and acoustic ceramic brick masonry, with a
Air and thermal/acoustic insulation
- Flat pendant roof in lightweight concrete, waterproofing with double asphalt screen, insulation
thermal with extruded polystyrene ’Roofmate’ type, geotextile and mechanical protection w/ rolled pebble
- Floors with lightweight concrete infills for the involvement of all technical networks
(water, sewage, electricity, telephone, gas and air conditioning networks). Screen Application
Polyethylene for sound insulation and screed
The structure of the building consists of the following features:
- The structure is made of reinforced concrete with direct foundations, lattice structure of columns and
beams with solid slabs calculated in accordance with the regulations in force, including the
Wind and earthquake safety
- The exterior walls made of thermal and acoustic ceramic brick masonry, with a box
and thermal/acoustic insulation. The interior walls will also be made of ceramic brick
- Floors with lightweight concrete infills for the involvement of all technical networks
(water, sewage, electricity, telephone, gas and air conditioning networks). Screen Application
polyethylene for sound insulation and screed for regularisation for support final finish
- The inverted flat roof consists of a light concrete pendant, waterproofing with
double asphalt screen, thermal insulation with extruded polystyrene type ’Roofmate’ type, geotextile and
Mechanical protection with rolled pebble
- The lift is electric with capacity for 8 people, with quiet, smooth operation
energy-efficient - Class A, with automatic doors and LED lighting
- Fire doors at the accesses to the stairwells and in the basements
Openhouse with 138m² terrace, fully equipped kitchen, with luxury finishes, garage for two cars and storage.
The details that characterise it have been elaborated in a very meticulous way, so that you can enjoy the proximity to the sea, to nature to the mouth of the Douro River.
Excellent sun exposure, modern, functional and sophisticated architecture, quality finishes and unique views over the mouth of the river and the sea offer you exceptional conditions of comfort, with a quality of life.
Finishes:
- Heat pump for heating and cooling by multi-split system with wall-mounted units
Deluxe interiors from the brand: LG
- Insulation with polyethylene acoustic screen between the floors of the houses
- Acoustic insulation with mineral wool on the walls between fractions and
Thermal insulation on exterior walls with extruded polystyrene
- Minimalist aluminium frames with Cortizo Cor Vision thermal cut, with lacquered finish
with double glazing w/ thermal sun protection
- Crown moulding blackouts for installation of blackouts/curtains in the interior Includes supply of blackouts
motorised vehicles in the rooms
- Mechanical and independent ventilation, kitchens and toilets
- Video intercom colours
- Lighting with indirect light mouldings and spotlights on the ceilings
- Security door at the entrance of the Houses
- The floor in the Open Space living room, halls and bedrooms in oak wood, multilayer with
final layer of hardwood. Skirting board in white enamelled water-repellent MDF with fin.
In the kitchen, the floor is in Ceramic 60x60 Emotions Ceramics Naos Blanco.
In the bathrooms, the floor is made of Estremoz Marble.
The terrace, on the other hand, is made of hydraulic mosiaco.
- The walls are in plaster with Seral type sprayed stucco for the Open Space (kitchen and
laundry), halls and bedrooms. The ceiling is made of plasterboard with 13mm thickness, including crown moulding
for curtains.
In the bathrooms, the walls are made of Estremoz Marble.
The remaining areas are in water-repellent plaster with washable paint, white colour. Ceilings, Plaster
Water-repellent carton with 13mm thickness.
- CIN Vinylsoft paint, CIN EP/GC300 Primer
In wetlands, CIN CINACRYL matte Primer CIN EP/GC300
- The kitchen is equipped with appliances brand, BOSCH: Ceramic hob, Oven, Micro-
Microwaves, Dishwasher & Combi Fridge
High curved spout mixer with swivel spout water efficiency: nA+, from W7.
The worktop, the top and the space between furniture is made of Angola Black Granite.
The cabinets are with oak wood veneered doors
in the visible elements and water-repellent melamine in the non-visible.
- The toilets, the sanitary ware are suspended from the brand: ROCA, model The Gap Round
The cabinet is suspended in water-repellent oak wood veneered MDF with drawers
The free-standing washbasin is from the brand: ROCA, model The Gap Round
The shower tray is extra flat acrylic by ASD or Flat Bathtub by ASD
The taps are single-lever PERLA from W7, water efficiency: A+
The towel rails are heated.
The structure of this luxury building consists of:
- Structure is made of reinforced concrete with direct foundations, lattice structure of columns and
beams with solid slabs calculated in accordance with the regulations in force, including
Wind and earthquake safety
- The exterior walls made of thermal and acoustic ceramic brick masonry, with a
Air and thermal/acoustic insulation
- Flat pendant roof in lightweight concrete, waterproofing with double asphalt screen, insulation
thermal with extruded polystyrene ’Roofmate’ type, geotextile and mechanical protection w/ rolled pebble
- Floors with lightweight concrete infills for the involvement of all technical networks
(water, sewage, electricity, telephone, gas and air conditioning networks). Screen Application
Polyethylene for sound insulation and screed
The structure of the building consists of the following features:
- The structure is made of reinforced concrete with direct foundations, lattice structure of columns and
beams with solid slabs calculated in accordance with the regulations in force, including the
Wind and earthquake safety
- The exterior walls made of thermal and acoustic ceramic brick masonry, with a box
and thermal/acoustic insulation. The interior walls will also be made of ceramic brick
- Floors with lightweight concrete infills for the involvement of all technical networks
(water, sewage, electricity, telephone, gas and air conditioning networks). Screen Application
polyethylene for sound insulation and screed for regularisation for support final finish
- The inverted flat roof consists of a light concrete pendant, waterproofing with
double asphalt screen, thermal insulation with extruded polystyrene type ’Roofmate’ type, geotextile and
Mechanical protection with rolled pebble
- The lift is electric with capacity for 8 people, with quiet, smooth operation
energy-efficient - Class A, with automatic doors and LED lighting
- Fire doors at the accesses to the stairwells and in the basements
Contact
Apartment 3 Bedrooms
Centro Gaia (Mafamude), Mafamude e Vilar do Paraíso, Vila Nova de Gaia, Distrito do Porto
New · 143m²
With Garage
buy
539.000 €
3 bedroom apartment in the best region of the city. Vila Nova de Gaia.
South West Sun Exposure.
Two parking spaces on floor -3.
The spaces excel in a contemporary spatial organization, with comfortable and functional interiors, with a balcony in all rooms in harmony with the surroundings. The project develops in a building of clean and unobstructed straight lines, privilegindo the natural light, providing 64 rooms distributed over 8 floors, in which we will have:
Air conditioning, Heat pump for aqs production with energy efficiency and hourly heating management, motorized exteriors in lacquered aluminum in frame color and with thermal insulation. Interior sanca for installation of curtains, insulation in polyethylene acoustic screen between the floors of the houses. Sound insulation with mineral wool on the walls between fractions, mechanical and independent ventilation, color video intercom, hydraulic installations, electricity, TV, telephone and telecommunications.
Payment Terms:
Payment Principle: 10% in Promise Agreement (CPCV)
SInal Reinforcement: 10% six months after cpcv subscription
Intermediate: 10% 12 months after cpcv subscription
Completion of works (last quarter of 2024)
Remaining: 70% in deed and key collection ( Principle 2025)
DISTANCES:
15 minutes away from Sá Carneiro International Airport.
150 meters from the metro station and 700 mts from the future TGV station.
150 meters from one of the largest warehouses and department stores.
5 minutes from the caves of Gaia, historic area of Porto and the splendor of the Douro River.
6 minutes of The World of Wine - a project of national interest that compiles the history of wine Portuguese.
The historic city centre of Porto is 5 minutes away.
3 minutes from Almeida Garret High School.
5 minutes from Trofa Hospital de Gaia.
5 minutes from Santos Silva Hospital.
2 minutes access from the A1 motorway.
2 minutes access from the A20 motorway.
Structure: Executed in reinforced concrete with special foundations (molded walls and anchors) and direct foundations in the basement. Reticulated structure of pillars and beams, with massive slabs, calculated according to current regulatory standards, including safety against wind and earthquakes.
Exterior walls: Executed in thermal and acoustic block masonry and insulated outwardly in rock wool. The interior walls are executed in ceramic brick.
Floors: With fillers in light concrete or leca, for involvement of all technical networks (water networks, sewage, electricity, telecommunications, gas and air conditioning). Application of polyethylene screen for sound proofing and screed for final finishing support.
CROCKERY: Suspended toilet and bidet, series ’two’ of ’Valadares, white color or equivalent; mobile in hydrofugue MDF for lacar with sink to land ’Valadares’ or equivalent; ASD extraplana acrylic shower base or ASD’s very flat bath or equivalent.
ACCESSORIES: Oli single-control faucets, built-in ’crystal glass’ mirror.
Sanitary installation suites: FLOOR: Rectified ceramic floor;
WALLS: Ground ceramic coating;
CEILING: Plasterboard type ’Pladur, and massed for painting, including hips for curtains / blackouts.
Balconies and Terraces: FLOOR: Suspended ceramic lajetas, thickness finish of the non-slip, with 2cm thickness, color to be defined;
WALLS: Coating in Alucobond or equivalent, applied under specific system;
GUARDS: Tempered Glass;
LIGHTING: Built-in foci.
CARPENTRY AND WOOD
Kitchen Cabinets: Lower and upper cabinets with matt white lacquered water-lacquered MDF doors in visible elements and waterlader maple melamine in the elements not visible. SileStone top of color to be defined;
Cabinets and Wardrobes: Wardrobes with melamine interior and doors in Matt white lacquered MDF;
Doors: Prefabricated interior doors, wood clad, with wooden-clad MDF beadings and trims.
I.S cabinets: Cabinets in matt white lacquered hydrofugue MDF in visible elements and waterlaun maple melamine in non-visible elements.
Elevators: Electric with quiet, smooth and energy efficient operation (Class A), with automatic doors, LED lighting and fully adapted for disabled people.
Bank Financing:
Habita is a partner of several financial entities, enabling all its customers free simulations of Housing Credit.
South West Sun Exposure.
Two parking spaces on floor -3.
The spaces excel in a contemporary spatial organization, with comfortable and functional interiors, with a balcony in all rooms in harmony with the surroundings. The project develops in a building of clean and unobstructed straight lines, privilegindo the natural light, providing 64 rooms distributed over 8 floors, in which we will have:
Air conditioning, Heat pump for aqs production with energy efficiency and hourly heating management, motorized exteriors in lacquered aluminum in frame color and with thermal insulation. Interior sanca for installation of curtains, insulation in polyethylene acoustic screen between the floors of the houses. Sound insulation with mineral wool on the walls between fractions, mechanical and independent ventilation, color video intercom, hydraulic installations, electricity, TV, telephone and telecommunications.
Payment Terms:
Payment Principle: 10% in Promise Agreement (CPCV)
SInal Reinforcement: 10% six months after cpcv subscription
Intermediate: 10% 12 months after cpcv subscription
Completion of works (last quarter of 2024)
Remaining: 70% in deed and key collection ( Principle 2025)
DISTANCES:
15 minutes away from Sá Carneiro International Airport.
150 meters from the metro station and 700 mts from the future TGV station.
150 meters from one of the largest warehouses and department stores.
5 minutes from the caves of Gaia, historic area of Porto and the splendor of the Douro River.
6 minutes of The World of Wine - a project of national interest that compiles the history of wine Portuguese.
The historic city centre of Porto is 5 minutes away.
3 minutes from Almeida Garret High School.
5 minutes from Trofa Hospital de Gaia.
5 minutes from Santos Silva Hospital.
2 minutes access from the A1 motorway.
2 minutes access from the A20 motorway.
Structure: Executed in reinforced concrete with special foundations (molded walls and anchors) and direct foundations in the basement. Reticulated structure of pillars and beams, with massive slabs, calculated according to current regulatory standards, including safety against wind and earthquakes.
Exterior walls: Executed in thermal and acoustic block masonry and insulated outwardly in rock wool. The interior walls are executed in ceramic brick.
Floors: With fillers in light concrete or leca, for involvement of all technical networks (water networks, sewage, electricity, telecommunications, gas and air conditioning). Application of polyethylene screen for sound proofing and screed for final finishing support.
CROCKERY: Suspended toilet and bidet, series ’two’ of ’Valadares, white color or equivalent; mobile in hydrofugue MDF for lacar with sink to land ’Valadares’ or equivalent; ASD extraplana acrylic shower base or ASD’s very flat bath or equivalent.
ACCESSORIES: Oli single-control faucets, built-in ’crystal glass’ mirror.
Sanitary installation suites: FLOOR: Rectified ceramic floor;
WALLS: Ground ceramic coating;
CEILING: Plasterboard type ’Pladur, and massed for painting, including hips for curtains / blackouts.
Balconies and Terraces: FLOOR: Suspended ceramic lajetas, thickness finish of the non-slip, with 2cm thickness, color to be defined;
WALLS: Coating in Alucobond or equivalent, applied under specific system;
GUARDS: Tempered Glass;
LIGHTING: Built-in foci.
CARPENTRY AND WOOD
Kitchen Cabinets: Lower and upper cabinets with matt white lacquered water-lacquered MDF doors in visible elements and waterlader maple melamine in the elements not visible. SileStone top of color to be defined;
Cabinets and Wardrobes: Wardrobes with melamine interior and doors in Matt white lacquered MDF;
Doors: Prefabricated interior doors, wood clad, with wooden-clad MDF beadings and trims.
I.S cabinets: Cabinets in matt white lacquered hydrofugue MDF in visible elements and waterlaun maple melamine in non-visible elements.
Elevators: Electric with quiet, smooth and energy efficient operation (Class A), with automatic doors, LED lighting and fully adapted for disabled people.
Bank Financing:
Habita is a partner of several financial entities, enabling all its customers free simulations of Housing Credit.
Contact
Apartment 3 Bedrooms
Centro Gaia (Mafamude), Mafamude e Vilar do Paraíso, Vila Nova de Gaia, Distrito do Porto
New · 142m²
With Garage
buy
549.000 €
3 bedroom flat in the best region of the city. Vila Nova de Gaia.
On the second floor facing Avenida da República, Solar Sul Poente exhibition.
Two parking spaces on the -2 floor.
The project is developed in a building with clean and unobstructed straight lines, privileging natural light, providing 64 homes spread over 8 floors.
Payment Terms:
Payment Principle: 10% in the Promissory Contract (CPCV)
Signal Reinforcement: 10% six months after signing the CPCV
Intermediate: 10% 12 months after signing the CPCV
Completion of works (last quarter of 2024)
Remainder: 70% in the deed and delivery of the keys (beginning of 2025)
HILCROWN GAIA - STRUCTURE, MATERIALS AND EQUIPMENT
ROOFS: Concrete structure with zinc coating, stapled joint chamber system, rainwater evacuation elements and fences. WATERPROOFING PENTHOUSE FLOORS: Two intersecting screens of 4KG/m² + polypropylene fibre mesh intermediate to the THERMAL INSULATION of 8 cm thick.
ACOUSTIC INSULATION: Floors throughout the Building: Superior IMPACTODAM, Mortar + Cork + IMPACTODAM finish + Floor with cork treatment at the base of application.
INSULATION STRUCTURE EXTERIOR WALLS:
Canvas + 6 cm Rock Wool + (Mechanical Ventilation) blanket + Application of ALUCOBOND System
WINDOW FRAMES: TYPE: ROTO PATIO BRAND: INOWA
BALCONY GLASSES (GUARDS): Laminated Glass Certified By The International Standard 8mm+8mm Between 4 Mechanical Resistance Films.
ORONA ELEVATORS: Electric with quiet, smooth and energy-efficient operation
ORONA brand of exclusive manufacture, there will be two elevators per entrance.
1. STRUCTURE: Executed in reinforced concrete with special foundations (moulded walls and anchors) and direct foundations in the basement. Lattice structure of pillars and beams, with solid slabs, calculated according to the regulatory standards in force, including safety against wind and earthquakes.
1.1. Exterior walls: Executed in thermal and acoustic block masonry and externally insulated in rock wool. The interior walls are made of ceramic brick.
1.2. Floors: With light concrete or leça fillings, for the involvement of all technical networks (water, sewage, electricity, telecommunications, gas and air conditioning networks). Application of polyethylene mesh for acoustic insulation and regularisation screed for final finishing support.
1.3. Crockery: Suspended toilet and bidet, series ’two’ of ’Valadares’, white colour or equivalent; water-repellent MDF furniture to lacquer with ’Valadares’ worktop washbasin or equivalent; ASD extra-flat acrylic shower base or ASD Planissima bathtub or equivalent.
1.4. Accessories: Monolever faucets type ’Oli’, built-in ’crystal glass’ mirror.
1.5. INSULATION:
1.5.1. Polyethylene acoustic screen between the floors of the houses. Acoustic insulation with mineral wool on the walls between fractions.
1.5.2. Piped gas
1.5.3. WATERPROOF BLANKET on the top floor:
1.5.4. ACOUSTIC INSULATION OF THE TIPO_IMPACTODAM, mineral wool on the walls between fractions, mechanical and independent ventilation.
2. SANITARY FACILITIES IN THE SUITES:
2.1. FLOORING: Rectified ceramic flooring;
2.2. WALLS: Rectified ceramic coating;
2.3. CEILING: Plasterboard plasterboard type ’Pladur’, plastered for painting, including crown moulding for curtains/blackouts.
2.4. Balconies and Terraces: FLOORING: Suspended ceramic slabs, thick anti-slip finish, 2cm thick, colour to be defined;
IMPERBIALIZATION
2.5. Walls: ALUCOBOND coating, applied on a specific system
2.6. Guards: Tempered Glass; SPECIFICATION: Laminated Glass Certified By International Standard 8mm+8mm between 4 mechanical resistance films
2.7. Lighting: Built-in spotlights.
3. CARPENTRY AND WOODWORKING
3.1. Kitchen Cabinets: Base and upper cabinets with doors in matte white lacquered water-repellent MDF on the visible elements and water-repellent maple melamine on the non-visible elements. SileStone top in a colour to be defined;
3.2. Cabinets and Wardrobes: Wardrobes with melamine interior and matte white lacquered MDF doors;
3.3. Doors: Prefabricated interior doors, wood veneer, with frames and trims in wood veneered MDF.
3.4. I.S cabinets: Cabinets in matt white lacquered water-repellent MDF on the visible elements and maple water-repellent melamine on the non-visible elements.
4. ELEVATORS: Electric with quiet, smooth and energy-efficient operation (Class A), with automatic doors, LED lighting and fully adapted to people with reduced mobility. ORONA BRAND
5. EQUIPMENT: Air conditioning, Heat pump BRAND _ENERGIE for the production of DHW with energy efficiency and hourly heating management, motorised exteriors in lacquered aluminium in the colour of the frames and with thermal insulation. Interior moulding for the installation of curtains, insulation in polyethylene acoustic fabric between the floors of the houses. Acoustic insulation with mineral wool on the walls between fractions, mechanical and independent ventilation, colour video intercom, hydraulic installations, electricity, TV, telephone and telecommunications.
6. INFRASTRUCTURE, FLOORS AND ETCTOS:
6.1. Inverted roof, consisting of a light concrete slope, waterproofing with double asphalt screen, up to 60 cms walls and floor. thermal insulation with extruded polystyrene type ’Roofmate’, geotextile and mechanical protection.
7. AIR CONDITIONERS - MITSUBISHI Brand
8. KITCHEN EQUIPMENT: All AEG brand
8.1. Refrigerator encrusted
8.2. Induction hob 90 cm
8.3. Extractor hood, oven and microwave
8.4. Dishwasher and Washing Machine
8.5. SANITARY WATER HEATING:
Heat pump for energy efficient DHW production and hourly heating management
9. GARAGES:
9.1. ELECTRIFICATION: load installed to meet individual contracts of panels for charging electric vehicles.
9.2. FLOORING: Concrete smoothed with a surface hardener type ’Paviquartzo’;
9.3. WALLS: Varnished exposed concrete and sandblasted coating for painting;
9.4. CEILING: Varnished exposed concrete.
DISTANCES:
15 minutes away from Sá Carneiro International Airport.
150 meters from the metro station and 700 meters from the future TGV station.
150 meters from one of the largest warehouses and department stores.
5 minutes from the cellars of Gaia, the historic area of Porto and the splendour of the Douro River.
6 minutes from the World of Wine - a project of national interest that compiles the history of Portuguese wine.
5 minutes from the historic centre of the city of Porto.
3 minutes from Almeida Garret Secondary School.
5 minutes from Trofa Hospital de Gaia.
5 minutes from Santos Silva Hospital.
2 minutes access from the A1 motorway.
2 minutes access from the A20 motorway.
Bank Financing:
Habita is a partner of several financial entities, providing all its customers with free Home Loan simulations.
On the second floor facing Avenida da República, Solar Sul Poente exhibition.
Two parking spaces on the -2 floor.
The project is developed in a building with clean and unobstructed straight lines, privileging natural light, providing 64 homes spread over 8 floors.
Payment Terms:
Payment Principle: 10% in the Promissory Contract (CPCV)
Signal Reinforcement: 10% six months after signing the CPCV
Intermediate: 10% 12 months after signing the CPCV
Completion of works (last quarter of 2024)
Remainder: 70% in the deed and delivery of the keys (beginning of 2025)
HILCROWN GAIA - STRUCTURE, MATERIALS AND EQUIPMENT
ROOFS: Concrete structure with zinc coating, stapled joint chamber system, rainwater evacuation elements and fences. WATERPROOFING PENTHOUSE FLOORS: Two intersecting screens of 4KG/m² + polypropylene fibre mesh intermediate to the THERMAL INSULATION of 8 cm thick.
ACOUSTIC INSULATION: Floors throughout the Building: Superior IMPACTODAM, Mortar + Cork + IMPACTODAM finish + Floor with cork treatment at the base of application.
INSULATION STRUCTURE EXTERIOR WALLS:
Canvas + 6 cm Rock Wool + (Mechanical Ventilation) blanket + Application of ALUCOBOND System
WINDOW FRAMES: TYPE: ROTO PATIO BRAND: INOWA
BALCONY GLASSES (GUARDS): Laminated Glass Certified By The International Standard 8mm+8mm Between 4 Mechanical Resistance Films.
ORONA ELEVATORS: Electric with quiet, smooth and energy-efficient operation
ORONA brand of exclusive manufacture, there will be two elevators per entrance.
1. STRUCTURE: Executed in reinforced concrete with special foundations (moulded walls and anchors) and direct foundations in the basement. Lattice structure of pillars and beams, with solid slabs, calculated according to the regulatory standards in force, including safety against wind and earthquakes.
1.1. Exterior walls: Executed in thermal and acoustic block masonry and externally insulated in rock wool. The interior walls are made of ceramic brick.
1.2. Floors: With light concrete or leça fillings, for the involvement of all technical networks (water, sewage, electricity, telecommunications, gas and air conditioning networks). Application of polyethylene mesh for acoustic insulation and regularisation screed for final finishing support.
1.3. Crockery: Suspended toilet and bidet, series ’two’ of ’Valadares’, white colour or equivalent; water-repellent MDF furniture to lacquer with ’Valadares’ worktop washbasin or equivalent; ASD extra-flat acrylic shower base or ASD Planissima bathtub or equivalent.
1.4. Accessories: Monolever faucets type ’Oli’, built-in ’crystal glass’ mirror.
1.5. INSULATION:
1.5.1. Polyethylene acoustic screen between the floors of the houses. Acoustic insulation with mineral wool on the walls between fractions.
1.5.2. Piped gas
1.5.3. WATERPROOF BLANKET on the top floor:
1.5.4. ACOUSTIC INSULATION OF THE TIPO_IMPACTODAM, mineral wool on the walls between fractions, mechanical and independent ventilation.
2. SANITARY FACILITIES IN THE SUITES:
2.1. FLOORING: Rectified ceramic flooring;
2.2. WALLS: Rectified ceramic coating;
2.3. CEILING: Plasterboard plasterboard type ’Pladur’, plastered for painting, including crown moulding for curtains/blackouts.
2.4. Balconies and Terraces: FLOORING: Suspended ceramic slabs, thick anti-slip finish, 2cm thick, colour to be defined;
IMPERBIALIZATION
2.5. Walls: ALUCOBOND coating, applied on a specific system
2.6. Guards: Tempered Glass; SPECIFICATION: Laminated Glass Certified By International Standard 8mm+8mm between 4 mechanical resistance films
2.7. Lighting: Built-in spotlights.
3. CARPENTRY AND WOODWORKING
3.1. Kitchen Cabinets: Base and upper cabinets with doors in matte white lacquered water-repellent MDF on the visible elements and water-repellent maple melamine on the non-visible elements. SileStone top in a colour to be defined;
3.2. Cabinets and Wardrobes: Wardrobes with melamine interior and matte white lacquered MDF doors;
3.3. Doors: Prefabricated interior doors, wood veneer, with frames and trims in wood veneered MDF.
3.4. I.S cabinets: Cabinets in matt white lacquered water-repellent MDF on the visible elements and maple water-repellent melamine on the non-visible elements.
4. ELEVATORS: Electric with quiet, smooth and energy-efficient operation (Class A), with automatic doors, LED lighting and fully adapted to people with reduced mobility. ORONA BRAND
5. EQUIPMENT: Air conditioning, Heat pump BRAND _ENERGIE for the production of DHW with energy efficiency and hourly heating management, motorised exteriors in lacquered aluminium in the colour of the frames and with thermal insulation. Interior moulding for the installation of curtains, insulation in polyethylene acoustic fabric between the floors of the houses. Acoustic insulation with mineral wool on the walls between fractions, mechanical and independent ventilation, colour video intercom, hydraulic installations, electricity, TV, telephone and telecommunications.
6. INFRASTRUCTURE, FLOORS AND ETCTOS:
6.1. Inverted roof, consisting of a light concrete slope, waterproofing with double asphalt screen, up to 60 cms walls and floor. thermal insulation with extruded polystyrene type ’Roofmate’, geotextile and mechanical protection.
7. AIR CONDITIONERS - MITSUBISHI Brand
8. KITCHEN EQUIPMENT: All AEG brand
8.1. Refrigerator encrusted
8.2. Induction hob 90 cm
8.3. Extractor hood, oven and microwave
8.4. Dishwasher and Washing Machine
8.5. SANITARY WATER HEATING:
Heat pump for energy efficient DHW production and hourly heating management
9. GARAGES:
9.1. ELECTRIFICATION: load installed to meet individual contracts of panels for charging electric vehicles.
9.2. FLOORING: Concrete smoothed with a surface hardener type ’Paviquartzo’;
9.3. WALLS: Varnished exposed concrete and sandblasted coating for painting;
9.4. CEILING: Varnished exposed concrete.
DISTANCES:
15 minutes away from Sá Carneiro International Airport.
150 meters from the metro station and 700 meters from the future TGV station.
150 meters from one of the largest warehouses and department stores.
5 minutes from the cellars of Gaia, the historic area of Porto and the splendour of the Douro River.
6 minutes from the World of Wine - a project of national interest that compiles the history of Portuguese wine.
5 minutes from the historic centre of the city of Porto.
3 minutes from Almeida Garret Secondary School.
5 minutes from Trofa Hospital de Gaia.
5 minutes from Santos Silva Hospital.
2 minutes access from the A1 motorway.
2 minutes access from the A20 motorway.
Bank Financing:
Habita is a partner of several financial entities, providing all its customers with free Home Loan simulations.
Contact
Apartment 3 Bedrooms
Chãos Vermelhos , Canidelo, Vila Nova de Gaia, Distrito do Porto
New · 134m²
With Garage
buy
750.000 €
3 bedroom apartment with superb sea views in Canidelo
Located in the coastal area of Vila Nova de Gaia, it is noteworthy its proximity to the beach as well as the privileged sea view that surrounds the property.
It is located 10 minutes by car from the V.N.Gaia metro line, 15 minutes from the airport and 15 minutes from downtown Porto. In the surrounding area you will find several restaurants / bars, supermarkets, gyms, schools and outdoor leisure spaces such as the Marina da Afurada, the Local Nature Reserve of the Douro Estuary, the Cais de Gaia and, in the future, the ’city park’ of Afurada.
The apartment is oriented north-west.
It has 3 suites, hanging stove in the living room and a balcony.
It is equipped with air conditioning, double glazing, video intercom, electric shutters, solar panels and wardrobes.
It has indoor parking for 2 cars.
For more information about this or another property, visit our website and talk to us!
SIGLA - Sociedade de Mediação Imobiliária, Lda is a company with more than 25 years of experience in the real estate market, recognized for its personalized service and professionalism in all phases of the business. With over 300 properties on offer, the company has been a trusted choice for those looking to buy, sell or lease a property.
SIGLA, your Real Estate!
Located in the coastal area of Vila Nova de Gaia, it is noteworthy its proximity to the beach as well as the privileged sea view that surrounds the property.
It is located 10 minutes by car from the V.N.Gaia metro line, 15 minutes from the airport and 15 minutes from downtown Porto. In the surrounding area you will find several restaurants / bars, supermarkets, gyms, schools and outdoor leisure spaces such as the Marina da Afurada, the Local Nature Reserve of the Douro Estuary, the Cais de Gaia and, in the future, the ’city park’ of Afurada.
The apartment is oriented north-west.
It has 3 suites, hanging stove in the living room and a balcony.
It is equipped with air conditioning, double glazing, video intercom, electric shutters, solar panels and wardrobes.
It has indoor parking for 2 cars.
For more information about this or another property, visit our website and talk to us!
SIGLA - Sociedade de Mediação Imobiliária, Lda is a company with more than 25 years of experience in the real estate market, recognized for its personalized service and professionalism in all phases of the business. With over 300 properties on offer, the company has been a trusted choice for those looking to buy, sell or lease a property.
SIGLA, your Real Estate!
Contact
Apartment 3 Bedrooms
Centro Gaia (Mafamude), Mafamude e Vilar do Paraíso, Vila Nova de Gaia, Distrito do Porto
New · 142m²
With Garage
buy
544.000 €
3 bedroom flat with balcony, exceptional luminosity, fully equipped kitchen, and 2 parking spaces, Solar Sul Poente exposure. With a wide range of services and close to the subway. Ample space to socialise with the family.
The spaces stand out for a contemporary spatial organisation, with comfortable and functional interiors, and also have a balcony in all rooms in harmony with the surroundings. The project is developed in a building with clean and unobstructed straight lines, privileging natural light, providing 64 homes spread over 8 floors, in which we will have.
Metro El Corte Inglés - Vila Nova de Gaia - Porto
Payment Terms:
30% in the Promissory Contract (CPCV)
Remainder: 70% in the deed and delivery of the keys (beginning of 2025)
Bank Financing:
Habita is a partner of several financial entities, providing all its customers with free Home Loan simulations.
The spaces stand out for a contemporary spatial organisation, with comfortable and functional interiors, and also have a balcony in all rooms in harmony with the surroundings. The project is developed in a building with clean and unobstructed straight lines, privileging natural light, providing 64 homes spread over 8 floors, in which we will have.
Metro El Corte Inglés - Vila Nova de Gaia - Porto
Payment Terms:
30% in the Promissory Contract (CPCV)
Remainder: 70% in the deed and delivery of the keys (beginning of 2025)
Bank Financing:
Habita is a partner of several financial entities, providing all its customers with free Home Loan simulations.
Contact
Apartment 2 Bedrooms
Santo Ovídeo (Mafamude), Mafamude e Vilar do Paraíso, Vila Nova de Gaia, Distrito do Porto
New · 116m²
With Garage
buy
368.000 €
New residential development, in the heart of Quinta de Cravel, Block II located in Vila Nova de Gaia
This 2 bedroom flat has a floor area of 116 m² and a balcony of 11.80 m², equipped kitchen, closed garage with 27.80 m² with charging for electric cars.
A refuge in the city, it offers environments where its residents can relax and enjoy directly with nature, due to its surroundings of a private condominium with tranquillity and harmony.
An architectural project to match, where lines, colours and materials merge in quality and comfort.
Luxury and refinement of the project flows to each flat, enhancing the comfort and richness of the finishes with very generous areas.
It stands out for being the work of a highly renowned construction company, with construction experience since 1978.
Expected date for deed: AUGUST 2025
Technical Description:
Apartments equipped with air conditioning, sanitary water heating by a high-efficiency heat pump system, fully equipped kitchen with high-quality ’Bosch’ appliances (combined, dishwasher, washing machine, hob, stove, oven, microwave and extractor fan), bathrooms with porcelain walls (margres type), toilet and wall-hung bidet (Roca brand), silestone worktop and slabstone shower tray, oak-coloured vinyl flooring.
Pre-installation for solar panels
Special Facilities :
Apartments connected with Legrand Valena Life, consisting of:
Connected and centralised blinds
Connected and centralised lighting
Control of the house through smartphone
Notifications about any anomaly via smartphone
Notifications on the smartphone about any unusual activity in the flat.
Energy Certificate :(A)
Check it out by visiting the Modelo floor
Contact us (phone hidden) (email hidden)
Surrounding:
Located close to all kinds of commerce and services, schools and transport.
Less than 10 minutes from Avenida da República and the Santo Ovídeo metro station, 5 minutes from the access to the A1.
Very close to the beaches of Gaia and 15 minutes from the centre of Porto.
Bank Financing:
Habita is a partner of several financial entities, providing all its customers with free Home Loan simulations.
This 2 bedroom flat has a floor area of 116 m² and a balcony of 11.80 m², equipped kitchen, closed garage with 27.80 m² with charging for electric cars.
A refuge in the city, it offers environments where its residents can relax and enjoy directly with nature, due to its surroundings of a private condominium with tranquillity and harmony.
An architectural project to match, where lines, colours and materials merge in quality and comfort.
Luxury and refinement of the project flows to each flat, enhancing the comfort and richness of the finishes with very generous areas.
It stands out for being the work of a highly renowned construction company, with construction experience since 1978.
Expected date for deed: AUGUST 2025
Technical Description:
Apartments equipped with air conditioning, sanitary water heating by a high-efficiency heat pump system, fully equipped kitchen with high-quality ’Bosch’ appliances (combined, dishwasher, washing machine, hob, stove, oven, microwave and extractor fan), bathrooms with porcelain walls (margres type), toilet and wall-hung bidet (Roca brand), silestone worktop and slabstone shower tray, oak-coloured vinyl flooring.
Pre-installation for solar panels
Special Facilities :
Apartments connected with Legrand Valena Life, consisting of:
Connected and centralised blinds
Connected and centralised lighting
Control of the house through smartphone
Notifications about any anomaly via smartphone
Notifications on the smartphone about any unusual activity in the flat.
Energy Certificate :(A)
Check it out by visiting the Modelo floor
Contact us (phone hidden) (email hidden)
Surrounding:
Located close to all kinds of commerce and services, schools and transport.
Less than 10 minutes from Avenida da República and the Santo Ovídeo metro station, 5 minutes from the access to the A1.
Very close to the beaches of Gaia and 15 minutes from the centre of Porto.
Bank Financing:
Habita is a partner of several financial entities, providing all its customers with free Home Loan simulations.
Contact
Penthouse 3 Bedrooms
São Pedro da Afurada, Canidelo, Vila Nova de Gaia, Distrito do Porto
New · 179m²
With Garage
buy
1.495.000 €
Penthouse with river views
For more information about this or another property, visit our website and talk to us!
SIGLA - Sociedade de Mediação Imobiliária, Lda is a company with more than 25 years of experience in the real estate market, recognised for its personalised service and professionalism in all phases of the business. With over 300 properties to choose from, the company has been a reliable choice for those looking to buy, sell, or lease a property.
SIGLA, your Real Estate Agency!
For more information about this or another property, visit our website and talk to us!
SIGLA - Sociedade de Mediação Imobiliária, Lda is a company with more than 25 years of experience in the real estate market, recognised for its personalised service and professionalism in all phases of the business. With over 300 properties to choose from, the company has been a reliable choice for those looking to buy, sell, or lease a property.
SIGLA, your Real Estate Agency!
Contact
Apartment Studio
Centro Gaia (Mafamude), Mafamude e Vilar do Paraíso, Vila Nova de Gaia, Distrito do Porto
New · 38m²
With Garage
buy
175.000 €
Apartamento T0 com varanda, cozinha equipada, na Avenida da República em Vila Nova de Gaia.
No primeiro andar, portaria entrada na Rua Moçambique, exposição Solar Norte Nascente.
Cedência de Posição - Obra fica pronta novembro de 2024 - Escritura em Primeiro Trimestre de 2025.
- Valor total: 167.700€
- A ser pago para o segundo contraente: 69.000€,PODERÁ SER divido em duas parcelas sendo uma na assinatura do contrato da promessa de cedência e outra no mês de fevereiro de 2025.
- A ser pago para o cliente primeiro contraente: 98.700€ ( escritura).
O projeto desenvolve-se num edifício de linhas retas limpas e desafogadas, privilegiando a luz natural, disponibilizando 64 habitações distribuídas por 8 pisos, pensados no bem estar dos seus proprietários.
Este novo apartamento possui espaços que primam por uma organização espacial contemporânea, com interiores confortáveis e funcionais, dispondo ainda de varanda em todas as habitações em harmonia com a envolvente.
O projeto desenvolve-se num edifício de linhas retas limpas e desafogadas, privilegiando a luz natural, disponibilizando 64 habitações distribuídas por 8 pisos, em que teremos:
Ar condicionado, bomba de calor para produção de AQS c/ eficiência energética e gestão horária do aquecimento, Exteriores motorizados em alumínio lacado na cor da caixilharia e com isolamento térmico. Sanca interior para instalação de cortinados, isolamentos em Tela acústica de polietileno entre os pavimentos das habitações. Isolamento acústico com lã mineral nas paredes entre frações, ventilação mecânica e independente, video porteiro color, instalações hidráulicas, eletricidade, TV, telefone e telecomunicações.
DISTÂNCIAS:
15 minutos de distância do Aeroporto Internacional Sá Carneiro.
150 metros da estação de metro e 700 mts da futura estação TGV.
150 metros de um dos maiores armazéns e lojas de departamento.
5 minutos das caves de Gaia, zona histórica do Porto e do esplendor do rio Douro.
6 minutos do World of Wine - projeto de interesse nacional que compila a história do vinho português.
5 minutos do centro histórico da cidade do Porto.
3 minutos da Escola Secundária Almeida Garret.
5 minutos do Trofa Hospital de Gaia.
5 minutos do Hospital Santos Silva.
2 minutos acesso da autoestrada A1.
2 minutos acesso da autoestrada A20.
Estrutura: Executada em betão armado com fundações especiais (paredes moldadas e ancoragens) e fundações directas na cave. Estrutura reticulada de pilares e vigas, com lajes maciças, calculada segundo as normas regulamentares em vigor, incluindo a segurança contra o vento e sismos.
Paredes exteriores: Executadas em alvenaria de bloco térmico e acústico e isoladas exteriormente em lã de rocha. As paredes interiores são executadas em tijolo cerâmico.
Pavimentos: Com enchimentos em betão leve ou leca, para envolvimento de todas as redes técnicas (redes de águas, esgotos, eletricidade, telecomunicações, gás e climatização). Aplicação de tela de polietileno para isolamento acústico e betonilha de regularização para suporte de acabamento final.
LOUÇAS: Sanita e bidé suspensos, série ’two’ da ’Valadares, cor branca ou equivalente; móvel em MDF hidrófugo para lacar com lavatório de pousar ’Valadares’ ou equivalente; base duche acrílica extraplana da ASD ou banheira Planíssima da ASD ou equivalente.
ACESSÓRIOS: Torneiras monocomando tipo ’Oli’, espelho ’vidro cristal’ embutido.
Instalação sanitária suítes: PAVIMENTO: Pavimento cerâmico retificado;
PAREDES: Revestimento cerâmico retificado;
TECTO: Gesso cartonado tipo ’Pladur, emassado para pintar, incluindo sancas para cortinas/blackouts.
Varandas e Terraços: PAVIMENTO: Lajetas cerâmicas suspensas, acabamento espessurado anti-derrapante, com 2cm de espessura, cor a definir;
PAREDES: Revestimento em Alucobond ou equivalente, aplicado sobre sistema especifico;
GUARDAS: Vidro Temperado;
ILUMINAÇÃO: Focos embutidos.
CARPINTARIAS E MADEIRAS
Armários de Cozinha: Armários inferiores e superiores com portas em MDF hidrófugo lacado a branco mate nos elementos visíveis e melamina hidrófuga de maple nos elementos não visíveis. Tampo em SileStone de cor a definir;
Armários e Roupeiros: Roupeiros com interior em melamina e portas em MDF lacado a branco mate;
Portas: Portas interiores pré-fabricadas, folheadas em madeira, com aros e guarnições em MDF folheado a madeira.
Armários de I.S: Armários em MDF hidrófugo lacado a branco mate nos elementos visíveis e melamina hidrófuga de maple nos elementos não visíveis.
Elevadores: Elétricos com funcionamento silencioso, suave e energeticamente eficiente (Classe A), com portas automáticas, iluminação por LEDs e totalmente adaptados a pessoas com mobilidade condicionada.
Financiamento Bancário:
A Habita é parceira de várias entidades financeiras, possibilitando a todos os seus clientes simulações gratuitas de Crédito à Habitação.
No primeiro andar, portaria entrada na Rua Moçambique, exposição Solar Norte Nascente.
Cedência de Posição - Obra fica pronta novembro de 2024 - Escritura em Primeiro Trimestre de 2025.
- Valor total: 167.700€
- A ser pago para o segundo contraente: 69.000€,PODERÁ SER divido em duas parcelas sendo uma na assinatura do contrato da promessa de cedência e outra no mês de fevereiro de 2025.
- A ser pago para o cliente primeiro contraente: 98.700€ ( escritura).
O projeto desenvolve-se num edifício de linhas retas limpas e desafogadas, privilegiando a luz natural, disponibilizando 64 habitações distribuídas por 8 pisos, pensados no bem estar dos seus proprietários.
Este novo apartamento possui espaços que primam por uma organização espacial contemporânea, com interiores confortáveis e funcionais, dispondo ainda de varanda em todas as habitações em harmonia com a envolvente.
O projeto desenvolve-se num edifício de linhas retas limpas e desafogadas, privilegiando a luz natural, disponibilizando 64 habitações distribuídas por 8 pisos, em que teremos:
Ar condicionado, bomba de calor para produção de AQS c/ eficiência energética e gestão horária do aquecimento, Exteriores motorizados em alumínio lacado na cor da caixilharia e com isolamento térmico. Sanca interior para instalação de cortinados, isolamentos em Tela acústica de polietileno entre os pavimentos das habitações. Isolamento acústico com lã mineral nas paredes entre frações, ventilação mecânica e independente, video porteiro color, instalações hidráulicas, eletricidade, TV, telefone e telecomunicações.
DISTÂNCIAS:
15 minutos de distância do Aeroporto Internacional Sá Carneiro.
150 metros da estação de metro e 700 mts da futura estação TGV.
150 metros de um dos maiores armazéns e lojas de departamento.
5 minutos das caves de Gaia, zona histórica do Porto e do esplendor do rio Douro.
6 minutos do World of Wine - projeto de interesse nacional que compila a história do vinho português.
5 minutos do centro histórico da cidade do Porto.
3 minutos da Escola Secundária Almeida Garret.
5 minutos do Trofa Hospital de Gaia.
5 minutos do Hospital Santos Silva.
2 minutos acesso da autoestrada A1.
2 minutos acesso da autoestrada A20.
Estrutura: Executada em betão armado com fundações especiais (paredes moldadas e ancoragens) e fundações directas na cave. Estrutura reticulada de pilares e vigas, com lajes maciças, calculada segundo as normas regulamentares em vigor, incluindo a segurança contra o vento e sismos.
Paredes exteriores: Executadas em alvenaria de bloco térmico e acústico e isoladas exteriormente em lã de rocha. As paredes interiores são executadas em tijolo cerâmico.
Pavimentos: Com enchimentos em betão leve ou leca, para envolvimento de todas as redes técnicas (redes de águas, esgotos, eletricidade, telecomunicações, gás e climatização). Aplicação de tela de polietileno para isolamento acústico e betonilha de regularização para suporte de acabamento final.
LOUÇAS: Sanita e bidé suspensos, série ’two’ da ’Valadares, cor branca ou equivalente; móvel em MDF hidrófugo para lacar com lavatório de pousar ’Valadares’ ou equivalente; base duche acrílica extraplana da ASD ou banheira Planíssima da ASD ou equivalente.
ACESSÓRIOS: Torneiras monocomando tipo ’Oli’, espelho ’vidro cristal’ embutido.
Instalação sanitária suítes: PAVIMENTO: Pavimento cerâmico retificado;
PAREDES: Revestimento cerâmico retificado;
TECTO: Gesso cartonado tipo ’Pladur, emassado para pintar, incluindo sancas para cortinas/blackouts.
Varandas e Terraços: PAVIMENTO: Lajetas cerâmicas suspensas, acabamento espessurado anti-derrapante, com 2cm de espessura, cor a definir;
PAREDES: Revestimento em Alucobond ou equivalente, aplicado sobre sistema especifico;
GUARDAS: Vidro Temperado;
ILUMINAÇÃO: Focos embutidos.
CARPINTARIAS E MADEIRAS
Armários de Cozinha: Armários inferiores e superiores com portas em MDF hidrófugo lacado a branco mate nos elementos visíveis e melamina hidrófuga de maple nos elementos não visíveis. Tampo em SileStone de cor a definir;
Armários e Roupeiros: Roupeiros com interior em melamina e portas em MDF lacado a branco mate;
Portas: Portas interiores pré-fabricadas, folheadas em madeira, com aros e guarnições em MDF folheado a madeira.
Armários de I.S: Armários em MDF hidrófugo lacado a branco mate nos elementos visíveis e melamina hidrófuga de maple nos elementos não visíveis.
Elevadores: Elétricos com funcionamento silencioso, suave e energeticamente eficiente (Classe A), com portas automáticas, iluminação por LEDs e totalmente adaptados a pessoas com mobilidade condicionada.
Financiamento Bancário:
A Habita é parceira de várias entidades financeiras, possibilitando a todos os seus clientes simulações gratuitas de Crédito à Habitação.
Contact
Apartment 3 Bedrooms
Centro Gaia (Mafamude), Mafamude e Vilar do Paraíso, Vila Nova de Gaia, Distrito do Porto
New · 167m²
With Garage
buy
584.000 €
3 bedroom flat, incomparable location.
T3 with balcony, fully equipped kitchen, with 2 parking spaces, on the 4th floor facing Avenida da República, Solar Sul Poente exposure.
Extraordinary location par excellence, corner of Avenida da República and Rua de Moçambique in Vila Nova de Gaia, come and live and invest in this new residential building in which the quality of construction combined with the functionalities and equipment essential in today’s modern world.
Payment Terms:
30% in the Promissory Contract (CPCV)
Remainder: 70% in the deed and delivery of the keys (beginning of 2025)
With a predominantly west/south sun exposure, it presents itself with the modernity of the Avenue, and with the tranquillity of Rua de Moçambique, traditional and familiar.
STRUCTURE, MATERIALS AND EQUIPMENT
ROOFS: Concrete structure with zinc coating, stapled joint chamber system, rainwater evacuation elements and fences. WATERPROOFING PENTHOUSE FLOORS: Two 4KG/m² intersecting screens + polypropylene fibre mesh intermediate to the THERMAL INSULATION of 8 cm thick.
ACOUSTIC INSULATION: Floors throughout the Building: Superior IMPACTODAM, Mortar + Cork + IMPACTODAM finish + Floor with cork treatment at the base of application.
INSULATION STRUCTURE EXTERIOR WALLS:
Canvas + 6 cm Rock Wool + (Mechanical Ventilation) blanket + Application of ALUCOBOND System
WINDOW FRAMES: TYPE: ROTOPATIO BRAND: INOWA
BALCONY GLASSES (GUARDS): Laminated Glass Certified By The International Standard 8mm+8mm Between 4 Mechanical Resistance Films.
ELEVATORS: Electric with quiet, smooth and energy-efficient operation
ORONA brand of exclusive manufacture, there will be two elevators per entrance.
1. STRUCTURE: Executed in reinforced concrete with special foundations (moulded walls and anchors) and direct foundations in the basement. Lattice structure of pillars and beams, with solid slabs, calculated according to the regulatory standards in force, including safety against wind and earthquakes.
1.1. Exterior walls: Executed in thermal and acoustic block masonry and externally insulated in rock wool. The interior walls are made of ceramic brick.
1.2. Floors: With light concrete or leça fillings, for the involvement of all technical networks (water, sewage, electricity, telecommunications, gas and air conditioning networks). Application of polyethylene mesh for acoustic insulation and regularisation screed for final finishing support.
1.3. Crockery: Suspended toilet and bidet, series ’two’ of ’Valadares’, white colour or equivalent; water-repellent MDF furniture to lacquer with ’Valadares’ worktop washbasin or equivalent; ASD extra-flat acrylic shower base or ASD Planissima bathtub or equivalent.
1.4. Accessories: Monolever faucets type ’Oli’, built-in ’crystal glass’ mirror.
1.5. INSULATION:
1.5.1. Polyethylene acoustic screen between the floors of the houses. Acoustic insulation with mineral wool on the walls between fractions.
1.5.2. Piped gas
1.5.3. WATERPROOF BLANKET on the top floor:
1.5.4. ACOUSTIC INSULATION OF THE TIPO_IMPACTODAM, mineral wool on the walls between fractions, mechanical and independent ventilation.
2. SANITARY FACILITIES IN THE SUITES:
2.1. FLOORING: Rectified ceramic flooring;
2.2. WALLS: Rectified ceramic coating;
2.3. CEILING: Plasterboard plasterboard type ’Pladur’, plastered for painting, including crown moulding for curtains/blackouts.
2.4. Balconies and Terraces: FLOORING: Suspended ceramic slabs, thick anti-slip finish, 2cm thick, colour to be defined;
IMPERBIALIZATION
2.5. Walls: ALUCOBOND coating, applied on a specific system
2.6. Guards: Tempered Glass; SPECIFICATION: Laminated Glass Certified By International Standard 8mm+8mm between 4 mechanical resistance films
2.7. Lighting: Built-in spotlights.
3. CARPENTRY AND WOODWORKING
3.1. Kitchen Cabinets: Base and upper cabinets with doors in matte white lacquered water-repellent MDF on the visible elements and water-repellent maple melamine on the non-visible elements. SileStone top in a colour to be defined;
3.2. Cabinets and Wardrobes: Wardrobes with melamine interior and matte white lacquered MDF doors;
3.3. Doors: Prefabricated interior doors, wood veneer, with frames and trims in wood veneered MDF.
3.4. I.S cabinets: Cabinets in matt white lacquered water-repellent MDF on the visible elements and maple water-repellent melamine on the non-visible elements.
4. ELEVATORS: Electric with quiet, smooth and energy-efficient operation (Class A), with automatic doors, LED lighting and fully adapted to people with reduced mobility. ORONA BRAND
5. EQUIPMENT: Air conditioning, Heat pump BRAND _ENERGIE for the production of DHW with energy efficiency and hourly heating management, motorised exteriors in lacquered aluminium in the colour of the frames and with thermal insulation. Interior moulding for the installation of curtains, insulation in polyethylene acoustic fabric between the floors of the houses. Acoustic insulation with mineral wool on the walls between fractions, mechanical and independent ventilation, colour video intercom, hydraulic installations, electricity, TV, telephone and telecommunications.
6. INFRASTRUCTURE, FLOORS AND ETCTOS:
6.1. Inverted roof, consisting of a light concrete slope, waterproofing with double asphalt screen, up to 60 cms walls and floor. thermal insulation with extruded polystyrene type ’Roofmate’, geotextile and mechanical protection.
7. AIR CONDITIONERS - MITSUBISHI Brand
8. KITCHEN EQUIPMENT: All AEG BRAND
8.1. Refrigerator encrusted
8.2. Induction hob 90 cm
8.3. Extractor hood, oven and microwave
8.4. Dishwasher and Washing Machine
In the Penthouse: Equipment will also be installed in the Gourmet Kitchen
8.5. SANITARY WATER HEATING:
ENERGIE brand heat pump for energy efficient DHW production and hourly heating management
9. GARAGES:
9.1. ELECTRIFICATION: load installed to meet individual contracts of panels for charging electric vehicles.
9.2. FLOORING: Concrete smoothed with a surface hardener type ’Paviquartzo’;
9.3. WALLS: Varnished exposed concrete and sandblasted coating for painting;
9.4. CEILING: Varnished exposed concrete.
Bank Financing:
Habita is a partner of several financial entities, providing all its customers with free Home Loan simulations.
T3 with balcony, fully equipped kitchen, with 2 parking spaces, on the 4th floor facing Avenida da República, Solar Sul Poente exposure.
Extraordinary location par excellence, corner of Avenida da República and Rua de Moçambique in Vila Nova de Gaia, come and live and invest in this new residential building in which the quality of construction combined with the functionalities and equipment essential in today’s modern world.
Payment Terms:
30% in the Promissory Contract (CPCV)
Remainder: 70% in the deed and delivery of the keys (beginning of 2025)
With a predominantly west/south sun exposure, it presents itself with the modernity of the Avenue, and with the tranquillity of Rua de Moçambique, traditional and familiar.
STRUCTURE, MATERIALS AND EQUIPMENT
ROOFS: Concrete structure with zinc coating, stapled joint chamber system, rainwater evacuation elements and fences. WATERPROOFING PENTHOUSE FLOORS: Two 4KG/m² intersecting screens + polypropylene fibre mesh intermediate to the THERMAL INSULATION of 8 cm thick.
ACOUSTIC INSULATION: Floors throughout the Building: Superior IMPACTODAM, Mortar + Cork + IMPACTODAM finish + Floor with cork treatment at the base of application.
INSULATION STRUCTURE EXTERIOR WALLS:
Canvas + 6 cm Rock Wool + (Mechanical Ventilation) blanket + Application of ALUCOBOND System
WINDOW FRAMES: TYPE: ROTOPATIO BRAND: INOWA
BALCONY GLASSES (GUARDS): Laminated Glass Certified By The International Standard 8mm+8mm Between 4 Mechanical Resistance Films.
ELEVATORS: Electric with quiet, smooth and energy-efficient operation
ORONA brand of exclusive manufacture, there will be two elevators per entrance.
1. STRUCTURE: Executed in reinforced concrete with special foundations (moulded walls and anchors) and direct foundations in the basement. Lattice structure of pillars and beams, with solid slabs, calculated according to the regulatory standards in force, including safety against wind and earthquakes.
1.1. Exterior walls: Executed in thermal and acoustic block masonry and externally insulated in rock wool. The interior walls are made of ceramic brick.
1.2. Floors: With light concrete or leça fillings, for the involvement of all technical networks (water, sewage, electricity, telecommunications, gas and air conditioning networks). Application of polyethylene mesh for acoustic insulation and regularisation screed for final finishing support.
1.3. Crockery: Suspended toilet and bidet, series ’two’ of ’Valadares’, white colour or equivalent; water-repellent MDF furniture to lacquer with ’Valadares’ worktop washbasin or equivalent; ASD extra-flat acrylic shower base or ASD Planissima bathtub or equivalent.
1.4. Accessories: Monolever faucets type ’Oli’, built-in ’crystal glass’ mirror.
1.5. INSULATION:
1.5.1. Polyethylene acoustic screen between the floors of the houses. Acoustic insulation with mineral wool on the walls between fractions.
1.5.2. Piped gas
1.5.3. WATERPROOF BLANKET on the top floor:
1.5.4. ACOUSTIC INSULATION OF THE TIPO_IMPACTODAM, mineral wool on the walls between fractions, mechanical and independent ventilation.
2. SANITARY FACILITIES IN THE SUITES:
2.1. FLOORING: Rectified ceramic flooring;
2.2. WALLS: Rectified ceramic coating;
2.3. CEILING: Plasterboard plasterboard type ’Pladur’, plastered for painting, including crown moulding for curtains/blackouts.
2.4. Balconies and Terraces: FLOORING: Suspended ceramic slabs, thick anti-slip finish, 2cm thick, colour to be defined;
IMPERBIALIZATION
2.5. Walls: ALUCOBOND coating, applied on a specific system
2.6. Guards: Tempered Glass; SPECIFICATION: Laminated Glass Certified By International Standard 8mm+8mm between 4 mechanical resistance films
2.7. Lighting: Built-in spotlights.
3. CARPENTRY AND WOODWORKING
3.1. Kitchen Cabinets: Base and upper cabinets with doors in matte white lacquered water-repellent MDF on the visible elements and water-repellent maple melamine on the non-visible elements. SileStone top in a colour to be defined;
3.2. Cabinets and Wardrobes: Wardrobes with melamine interior and matte white lacquered MDF doors;
3.3. Doors: Prefabricated interior doors, wood veneer, with frames and trims in wood veneered MDF.
3.4. I.S cabinets: Cabinets in matt white lacquered water-repellent MDF on the visible elements and maple water-repellent melamine on the non-visible elements.
4. ELEVATORS: Electric with quiet, smooth and energy-efficient operation (Class A), with automatic doors, LED lighting and fully adapted to people with reduced mobility. ORONA BRAND
5. EQUIPMENT: Air conditioning, Heat pump BRAND _ENERGIE for the production of DHW with energy efficiency and hourly heating management, motorised exteriors in lacquered aluminium in the colour of the frames and with thermal insulation. Interior moulding for the installation of curtains, insulation in polyethylene acoustic fabric between the floors of the houses. Acoustic insulation with mineral wool on the walls between fractions, mechanical and independent ventilation, colour video intercom, hydraulic installations, electricity, TV, telephone and telecommunications.
6. INFRASTRUCTURE, FLOORS AND ETCTOS:
6.1. Inverted roof, consisting of a light concrete slope, waterproofing with double asphalt screen, up to 60 cms walls and floor. thermal insulation with extruded polystyrene type ’Roofmate’, geotextile and mechanical protection.
7. AIR CONDITIONERS - MITSUBISHI Brand
8. KITCHEN EQUIPMENT: All AEG BRAND
8.1. Refrigerator encrusted
8.2. Induction hob 90 cm
8.3. Extractor hood, oven and microwave
8.4. Dishwasher and Washing Machine
In the Penthouse: Equipment will also be installed in the Gourmet Kitchen
8.5. SANITARY WATER HEATING:
ENERGIE brand heat pump for energy efficient DHW production and hourly heating management
9. GARAGES:
9.1. ELECTRIFICATION: load installed to meet individual contracts of panels for charging electric vehicles.
9.2. FLOORING: Concrete smoothed with a surface hardener type ’Paviquartzo’;
9.3. WALLS: Varnished exposed concrete and sandblasted coating for painting;
9.4. CEILING: Varnished exposed concrete.
Bank Financing:
Habita is a partner of several financial entities, providing all its customers with free Home Loan simulations.
Contact
Apartment 3 Bedrooms
São Pedro da Afurada, Canidelo, Vila Nova de Gaia, Distrito do Porto
New · 179m²
With Garage
buy
1.495.000 €
T3 set back with river views
For more information about this or another property, visit our website and talk to us!
SIGLA - Sociedade de Mediação Imobiliária, Lda is a company with more than 25 years of experience in the real estate market, recognised for its personalised service and professionalism in all phases of the business. With over 300 properties to choose from, the company has been a reliable choice for those looking to buy, sell, or lease a property.
SIGLA, your Real Estate Agency!
For more information about this or another property, visit our website and talk to us!
SIGLA - Sociedade de Mediação Imobiliária, Lda is a company with more than 25 years of experience in the real estate market, recognised for its personalised service and professionalism in all phases of the business. With over 300 properties to choose from, the company has been a reliable choice for those looking to buy, sell, or lease a property.
SIGLA, your Real Estate Agency!
Contact
Apartment 2 Bedrooms
Santo Ovídeo (Mafamude), Mafamude e Vilar do Paraíso, Vila Nova de Gaia, Distrito do Porto
New · 116m²
With Garage
buy
380.000 €
New residential development, in the heart of Quinta do Cravel Block II, located in Vila Nova de Gaia
This 2 bedroom flat has a floor area of 116 m² plus 12 m² of balcony, equipped kitchen, closed garage with 27 m² with charging for electric cars.
A refuge in the city, it offers environments where its residents can relax and enjoy directly with nature, due to its surroundings of a private condominium with tranquillity and harmony.
An architectural project to match, where lines, colours and materials merge in quality and comfort.
Luxury and refinement of the project flows to each flat, enhancing the comfort and richness of the finishes with very generous areas.
It stands out for being the work of a highly renowned construction company, with construction experience since 1978.
Expected date of deed : AUGUST 2025
Technical Description:
Apartments equipped with air conditioning, sanitary water heating by a high-efficiency heat pump system, fully equipped kitchen with high-quality ’Bosch’ appliances (combined, dishwasher, washing machine, hob, stove, oven, microwave and extractor fan), bathrooms with porcelain walls (margres type), toilet and wall-hung bidet (Roca brand), silestone worktop and slabstone shower tray, oak-coloured vinyl flooring.
Pre-installation for solar panels
Special Facilities :
Apartments connected with Legrand Valena Life, consisting of:
Connected and centralised blinds
Connected and centralised lighting
Control of the house through smartphone
Notifications about any anomaly via smartphone
Notifications on the smartphone about any unusual activity in the flat.
Energy Certificate :(A)
Check it out by visiting the Modelo floor
Contact us (phone hidden) (email hidden)
Surrounding:
Located close to all kinds of commerce and services, schools and transport.
Less than 10 minutes from Avenida da República and the Santo Ovídeo metro station, 5 minutes from the access to the A1.
Very close to the beaches of Gaia and 15 minutes from the centre of Porto.
Bank Financing:
Habita is a partner of several financial entities, providing all its customers with free Home Loan simulations.
This 2 bedroom flat has a floor area of 116 m² plus 12 m² of balcony, equipped kitchen, closed garage with 27 m² with charging for electric cars.
A refuge in the city, it offers environments where its residents can relax and enjoy directly with nature, due to its surroundings of a private condominium with tranquillity and harmony.
An architectural project to match, where lines, colours and materials merge in quality and comfort.
Luxury and refinement of the project flows to each flat, enhancing the comfort and richness of the finishes with very generous areas.
It stands out for being the work of a highly renowned construction company, with construction experience since 1978.
Expected date of deed : AUGUST 2025
Technical Description:
Apartments equipped with air conditioning, sanitary water heating by a high-efficiency heat pump system, fully equipped kitchen with high-quality ’Bosch’ appliances (combined, dishwasher, washing machine, hob, stove, oven, microwave and extractor fan), bathrooms with porcelain walls (margres type), toilet and wall-hung bidet (Roca brand), silestone worktop and slabstone shower tray, oak-coloured vinyl flooring.
Pre-installation for solar panels
Special Facilities :
Apartments connected with Legrand Valena Life, consisting of:
Connected and centralised blinds
Connected and centralised lighting
Control of the house through smartphone
Notifications about any anomaly via smartphone
Notifications on the smartphone about any unusual activity in the flat.
Energy Certificate :(A)
Check it out by visiting the Modelo floor
Contact us (phone hidden) (email hidden)
Surrounding:
Located close to all kinds of commerce and services, schools and transport.
Less than 10 minutes from Avenida da República and the Santo Ovídeo metro station, 5 minutes from the access to the A1.
Very close to the beaches of Gaia and 15 minutes from the centre of Porto.
Bank Financing:
Habita is a partner of several financial entities, providing all its customers with free Home Loan simulations.
Contact
Loft Studio
Santa Marinha e São Pedro da Afurada, Vila Nova de Gaia, Distrito do Porto
New · 82m²
buy
579.800 €
It is a 19th-century palace. XVIII extremely well located, with privileged views of the Douro River and D.Luís Bridge - Eligible for Golden Visa.
The project already under development, foresees the construction of 17 residential units, and consists of two autonomous buildings.
The rehabilitated building, and a new structure, separated by a magnificent private garden.
It will be this new structure that will form the only 2 villas of the enterprise.
All units have air conditioning, double-glazed windows, fully equipped kitchen with Bosch-branded equipment, and can be sold fully furnished.
The loft in question has the following spaces:
- Living room / kitchen in Open Space concept;
- 1 suite;
- 2 bathrooms;
- Terrace/ Garden;
With high quality finishes, it is expected to be completed by the 1st Quarter of 2023.
Bank Financing:
Habita is a partner of several financial entities enabling all its customers free simulations of Housing Credit.
Location:
Vila Nova de Gaia is a municipality and city of the Portuguese Metropolitan Area of Porto with about 302,324 inhabitants. The city is located on the south bank of the mouth of the Douro River.
It is currently the third most populous municipality in Portugal, and the most populous in the North region, with 302,295 inhabitants of which approximately 180,000 are urban residents, distributed essentially by the parishes that form the town of Vila Nova de Gaia are: Santa Marinha and São Pedro da Afurada (headquarters), Mafamude and Vilar do Paraíso, Canidelo, Madalena, Gulpilhares and Valadares, Vilar de Andorinho and Oliveira do Douro.
Leisure and Culture :
- Serra do Pilar Church
- Monastery of Serra do Pilar or Monastery of St. Augustine of Serra do Pilar
- Devesas Ceramic Factory
- Monastery of Grijó.
- Municipal auditorium
- Municipal library
- Chapel of the Lord of the Stone
- Casa Barbot (House of Culture)
- Church of the Monastery of Serra do Pilar (World Heritage)
- Monastery of Grijó
- Pedroso Monastery
- Gaia Pier
- Ramos Pinto House-Museum
- Mount of the Virgin
- Gaia Biological Park - Avintes
- Lavandeira Municipal Park
- Luís I Bridge (World Heritage Site)
- Bridge of D. Maria Pia
- St. John’s Bridge
- Arrábida Bridge
- Infantbridge
- Praia da Aguda - Aguda Coastal Station, a zoological park/aquarium.
- Granja Beach
- Miramar Beach
- Holy Ovid
- Serra de Canelas
- Pilar Mountain
- St. Ignatius Zoo (Avintes)
Education:
Being a municipality with a significant area and population, there are numerous public and private educational institutions, for the different age groups.
- 84 kindergartens integrated into the public network
- 115 schools of the 1st cycle of basic education, of which 15 also include 2nd and 3rd cycle.
- 9 secondary schools with 3rd cycle of elementary school
- 2 professional schools
- 7 colleges
- 12 disability support institutions
- Piaget Institute - Cooperative for Integral and Ecological Human Development, C.R.L.
- ISPGaya - Gaya Polytechnic Higher Institute
- IESF - Institute for Higher Financial and Fiscal Studies
- ISLA - Polytechnic Institute of Management and Technology
- Gaia Conservatory of Music
Don’t miss this opportunity.
The project already under development, foresees the construction of 17 residential units, and consists of two autonomous buildings.
The rehabilitated building, and a new structure, separated by a magnificent private garden.
It will be this new structure that will form the only 2 villas of the enterprise.
All units have air conditioning, double-glazed windows, fully equipped kitchen with Bosch-branded equipment, and can be sold fully furnished.
The loft in question has the following spaces:
- Living room / kitchen in Open Space concept;
- 1 suite;
- 2 bathrooms;
- Terrace/ Garden;
With high quality finishes, it is expected to be completed by the 1st Quarter of 2023.
Bank Financing:
Habita is a partner of several financial entities enabling all its customers free simulations of Housing Credit.
Location:
Vila Nova de Gaia is a municipality and city of the Portuguese Metropolitan Area of Porto with about 302,324 inhabitants. The city is located on the south bank of the mouth of the Douro River.
It is currently the third most populous municipality in Portugal, and the most populous in the North region, with 302,295 inhabitants of which approximately 180,000 are urban residents, distributed essentially by the parishes that form the town of Vila Nova de Gaia are: Santa Marinha and São Pedro da Afurada (headquarters), Mafamude and Vilar do Paraíso, Canidelo, Madalena, Gulpilhares and Valadares, Vilar de Andorinho and Oliveira do Douro.
Leisure and Culture :
- Serra do Pilar Church
- Monastery of Serra do Pilar or Monastery of St. Augustine of Serra do Pilar
- Devesas Ceramic Factory
- Monastery of Grijó.
- Municipal auditorium
- Municipal library
- Chapel of the Lord of the Stone
- Casa Barbot (House of Culture)
- Church of the Monastery of Serra do Pilar (World Heritage)
- Monastery of Grijó
- Pedroso Monastery
- Gaia Pier
- Ramos Pinto House-Museum
- Mount of the Virgin
- Gaia Biological Park - Avintes
- Lavandeira Municipal Park
- Luís I Bridge (World Heritage Site)
- Bridge of D. Maria Pia
- St. John’s Bridge
- Arrábida Bridge
- Infantbridge
- Praia da Aguda - Aguda Coastal Station, a zoological park/aquarium.
- Granja Beach
- Miramar Beach
- Holy Ovid
- Serra de Canelas
- Pilar Mountain
- St. Ignatius Zoo (Avintes)
Education:
Being a municipality with a significant area and population, there are numerous public and private educational institutions, for the different age groups.
- 84 kindergartens integrated into the public network
- 115 schools of the 1st cycle of basic education, of which 15 also include 2nd and 3rd cycle.
- 9 secondary schools with 3rd cycle of elementary school
- 2 professional schools
- 7 colleges
- 12 disability support institutions
- Piaget Institute - Cooperative for Integral and Ecological Human Development, C.R.L.
- ISPGaya - Gaya Polytechnic Higher Institute
- IESF - Institute for Higher Financial and Fiscal Studies
- ISLA - Polytechnic Institute of Management and Technology
- Gaia Conservatory of Music
Don’t miss this opportunity.
Contact
Apartment 3 Bedrooms
Canidelo, Vila Nova de Gaia, Distrito do Porto
New · 115m²
With Garage
buy
545.000 €
Localizado na Marginal de Canidelo, na primeira linha da Margem Sul da Foz do Douro, com vistas deslumbrantes sobre a área verde da reserva natural do Estuário do Douro, bem como sobre a Foz do Douro e a poucos minutos do Cais de Gaia, Arrábida e Gaia Shopping, Caves de Vinho do Porto, WOW, Parque de S. Paio e Parque de Lavadores.
Esses são apenas alguns dos motivos que tornam este lugar único para se viver!
Apartamento T3 com área útil de 115m², varanda de 13m² e cozinha open space totalmente equipada, com acesso direto à varanda.
Conta com 3 quartos, sendo dois deles suítes, todos com roupeiros.
Dispõe de dois halls, um de entrada e outro de acesso aos quartos.
Inclui dois lugares de garagem e um espaço de arrumação.
A orientação solar do apartamento é Sudeste/Noroeste.
Financiamento Bancário:
A Habita é parceira de várias entidades financeiras, possibilitando a todos os seus clientes simulações gratuitas de Crédito à Habitação.
Esses são apenas alguns dos motivos que tornam este lugar único para se viver!
Apartamento T3 com área útil de 115m², varanda de 13m² e cozinha open space totalmente equipada, com acesso direto à varanda.
Conta com 3 quartos, sendo dois deles suítes, todos com roupeiros.
Dispõe de dois halls, um de entrada e outro de acesso aos quartos.
Inclui dois lugares de garagem e um espaço de arrumação.
A orientação solar do apartamento é Sudeste/Noroeste.
Financiamento Bancário:
A Habita é parceira de várias entidades financeiras, possibilitando a todos os seus clientes simulações gratuitas de Crédito à Habitação.
Contact
Apartment 4 Bedrooms
Canidelo, Vila Nova de Gaia, Distrito do Porto
New · 237m²
With Garage
buy
1.900.000 €
4 bedroom flat set back in Canidelo inserted in a private development with views over the river
For more information about this or another property, visit our website and talk to us!
SIGLA - Sociedade de Mediação Imobiliária, Lda is a company with more than 25 years of experience in the real estate market, recognised for its personalised service and professionalism in all phases of the business. With over 300 properties to choose from, the company has been a reliable choice for those looking to buy, sell, or lease a property.
SIGLA, your Real Estate Agency!
For more information about this or another property, visit our website and talk to us!
SIGLA - Sociedade de Mediação Imobiliária, Lda is a company with more than 25 years of experience in the real estate market, recognised for its personalised service and professionalism in all phases of the business. With over 300 properties to choose from, the company has been a reliable choice for those looking to buy, sell, or lease a property.
SIGLA, your Real Estate Agency!
Contact
Apartment 3 Bedrooms
Centro Gaia (Mafamude), Mafamude e Vilar do Paraíso, Vila Nova de Gaia, Distrito do Porto
New · 169m²
With Garage
buy
569.000 €
3 bedroom flat in the best region of the city. Vila Nova de Gaia.
On the second floor facing Avenida da República, Solar Sul Poente exhibition.
Two parking spaces on the -2 floor.
Extraordinary location par excellence, corner of Avenida da República and Rua de Moçambique in Vila Nova de Gaia, come and live and invest in this new residential building in which the quality of construction combined with the functionalities and equipment essential in today’s modern world.
With a predominantly west/south sun exposure, it presents itself with the modernity of the Avenue, but also with the traditionality of Rua de Moçambique, calmer, more traditional and familiar.
The project is developed in a building with clean and unobstructed straight lines, privileging natural light, providing 64 homes spread over 8 floors, designed for the well-being of its owners.
The spaces stand out for a contemporary spatial organisation, with comfortable and functional interiors, and also have a balcony in all rooms in harmony with the surroundings. The project is developed in a building with clean and unobstructed straight lines, privileging natural light, providing 64 homes spread over 8 floors, in which we will have:
Apartment with large terrace, swimming pool, 4 bedrooms, fully equipped kitchen, 4 WC, 3 parking spaces with (49.35m²), on the 8th floor, facing Avenida da República, Solar Sul Poente exposure.
An authentic and unique top floor villa with 360 degree views of Porto to the south.
Build quality combined with the features and equipment that are essential in today’s modern world. With a predominantly west/south sun exposure, it presents itself with the modernity of the Avenue, but also with the traditionality of Rua de Moçambique, calmer, more traditional and familiar.
The spaces stand out for a contemporary spatial organisation, with comfortable and functional interiors, and also have a balcony in all rooms in harmony with the surroundings.
The project is developed in a building with clean and unobstructed straight lines, privileging natural light, providing 64 homes spread over 8 floors, in which we will have:
Payment Terms:
Payment Principle: 10% in the Promissory Contract (CPCV)
Signal Reinforcement: 10% six months after signing the CPCV
Intermediate: 10% 12 months after signing the CPCV
Completion of works (last quarter of 2024)
Remainder: 70% in the deed and delivery of the keys (beginning of 2025)
HILCROWN GAIA - STRUCTURE, MATERIALS AND EQUIPMENT
ROOFS: Concrete structure with zinc coating, stapled joint chamber system, rainwater evacuation elements and fences. WATERPROOFING PENTHOUSE FLOORS: Two intersecting screens of 4KG/m² + polypropylene fibre mesh intermediate to the THERMAL INSULATION of 8 cm thick.
ACOUSTIC INSULATION: Floors throughout the Building: Superior IMPACTODAM, Mortar + Cork + IMPACTODAM finish + Floor with cork treatment at the base of application.
INSULATION STRUCTURE EXTERIOR WALLS:
Canvas + 6 cm Rock Wool + (Mechanical Ventilation) blanket + Application of ALUCOBOND System
WINDOW FRAMES: TYPE: ROTO PATIO BRAND: INOWA
BALCONY GLASSES (GUARDS): Laminated Glass Certified By The International Standard 8mm+8mm Between 4 Mechanical Resistance Films.
ORONA ELEVATORS: Electric with quiet, smooth and energy-efficient operation
ORONA brand of exclusive manufacture, there will be two elevators per entrance.
1. STRUCTURE: Executed in reinforced concrete with special foundations (moulded walls and anchors) and direct foundations in the basement. Lattice structure of pillars and beams, with solid slabs, calculated according to the regulatory standards in force, including safety against wind and earthquakes.
1.1. Exterior walls: Executed in thermal and acoustic block masonry and externally insulated in rock wool. The interior walls are made of ceramic brick.
1.2. Floors: With light concrete or leça fillings, for the involvement of all technical networks (water, sewage, electricity, telecommunications, gas and air conditioning networks). Application of polyethylene mesh for acoustic insulation and regularisation screed for final finishing support.
1.3. Crockery: Suspended toilet and bidet, series ’two’ of ’Valadares’, white colour or equivalent; water-repellent MDF furniture to lacquer with ’Valadares’ worktop washbasin or equivalent; ASD extra-flat acrylic shower base or ASD Planissima bathtub or equivalent.
1.4. Accessories: Monolever faucets type ’Oli’, built-in ’crystal glass’ mirror.
1.5. INSULATION:
1.5.1. Polyethylene acoustic screen between the floors of the houses. Acoustic insulation with mineral wool on the walls between fractions.
1.5.2. Piped gas
1.5.3. WATERPROOF BLANKET on the top floor:
1.5.4. ACOUSTIC INSULATION OF THE TIPO_IMPACTODAM, mineral wool on the walls between fractions, mechanical and independent ventilation.
2. SANITARY FACILITIES IN THE SUITES:
2.1. FLOORING: Rectified ceramic flooring;
2.2. WALLS: Rectified ceramic coating;
2.3. CEILING: Plasterboard plasterboard type ’Pladur’, plastered for painting, including crown moulding for curtains/blackouts.
2.4. Balconies and Terraces: FLOORING: Suspended ceramic slabs, thick anti-slip finish, 2cm thick, colour to be defined;
IMPERBIALIZATION
2.5. Walls: ALUCOBOND coating, applied on a specific system
2.6. Guards: Tempered Glass; SPECIFICATION: Laminated Glass Certified By International Standard 8mm+8mm between 4 mechanical resistance films
2.7. Lighting: Built-in spotlights.
3. CARPENTRY AND WOODWORKING
3.1. Kitchen Cabinets: Base and upper cabinets with doors in matte white lacquered water-repellent MDF on the visible elements and water-repellent maple melamine on the non-visible elements. SileStone top in a colour to be defined;
3.2. Cabinets and Wardrobes: Wardrobes with melamine interior and matte white lacquered MDF doors;
3.3. Doors: Prefabricated interior doors, wood veneer, with frames and trims in wood veneered MDF.
3.4. I.S cabinets: Cabinets in matt white lacquered water-repellent MDF on the visible elements and maple water-repellent melamine on the non-visible elements.
4. ELEVATORS: Electric with quiet, smooth and energy-efficient operation (Class A), with automatic doors, LED lighting and fully adapted to people with reduced mobility. ORONA BRAND
5. EQUIPMENT: Air conditioning, Heat pump BRAND _ENERGIE for the production of DHW with energy efficiency and hourly heating management, motorised exteriors in lacquered aluminium in the colour of the frames and with thermal insulation. Interior moulding for the installation of curtains, insulation in polyethylene acoustic fabric between the floors of the houses. Acoustic insulation with mineral wool on the walls between fractions, mechanical and independent ventilation, colour video intercom, hydraulic installations, electricity, TV, telephone and telecommunications.
6. INFRASTRUCTURE, FLOORS AND ETCTOS:
6.1. Inverted roof, consisting of a light concrete slope, waterproofing with double asphalt screen, up to 60 cms walls and floor. thermal insulation with extruded polystyrene type ’Roofmate’, geotextile and mechanical protection.
7. AIR CONDITIONERS - MITSUBISHI Brand
8. KITCHEN EQUIPMENT: All AEG brand
8.1. Refrigerator encrusted
8.2. Induction hob 90 cm
8.3. Extractor hood, oven and microwave
8.4. Dishwasher and Washing Machine
8.5. SANITARY WATER HEATING:
Heat pump for energy efficient DHW production and hourly heating management
9. GARAGES:
9.1. ELECTRIFICATION: load installed to meet individual contracts of panels for charging electric vehicles.
9.2. FLOORING: Concrete smoothed with a surface hardener type ’Paviquartzo’;
9.3. WALLS: Varnished exposed concrete and sandblasted coating for painting;
9.4. CEILING: Varnished exposed concrete.
DISTANCES:
15 minutes away from Sá Carneiro International Airport.
150 meters from the metro station and 700 meters from the future TGV station.
150 meters from one of the largest warehouses and department stores.
5 minutes from the cellars of Gaia, the historic area of Porto and the splendour of the Douro River.
6 minutes from the World of Wine - a project of national interest that compiles the history of Portuguese wine.
5 minutes from the historic centre of the city of Porto.
3 minutes from Almeida Garret Secondary School.
5 minutes from Trofa Hospital de Gaia.
5 minutes from Santos Silva Hospital.
2 minutes access from the A1 motorway.
2 minutes access from the A20 motorway.
Bank Financing:
Habita is a partner of several financial entities, providing all its customers with free Home Loan simulations.
On the second floor facing Avenida da República, Solar Sul Poente exhibition.
Two parking spaces on the -2 floor.
Extraordinary location par excellence, corner of Avenida da República and Rua de Moçambique in Vila Nova de Gaia, come and live and invest in this new residential building in which the quality of construction combined with the functionalities and equipment essential in today’s modern world.
With a predominantly west/south sun exposure, it presents itself with the modernity of the Avenue, but also with the traditionality of Rua de Moçambique, calmer, more traditional and familiar.
The project is developed in a building with clean and unobstructed straight lines, privileging natural light, providing 64 homes spread over 8 floors, designed for the well-being of its owners.
The spaces stand out for a contemporary spatial organisation, with comfortable and functional interiors, and also have a balcony in all rooms in harmony with the surroundings. The project is developed in a building with clean and unobstructed straight lines, privileging natural light, providing 64 homes spread over 8 floors, in which we will have:
Apartment with large terrace, swimming pool, 4 bedrooms, fully equipped kitchen, 4 WC, 3 parking spaces with (49.35m²), on the 8th floor, facing Avenida da República, Solar Sul Poente exposure.
An authentic and unique top floor villa with 360 degree views of Porto to the south.
Build quality combined with the features and equipment that are essential in today’s modern world. With a predominantly west/south sun exposure, it presents itself with the modernity of the Avenue, but also with the traditionality of Rua de Moçambique, calmer, more traditional and familiar.
The spaces stand out for a contemporary spatial organisation, with comfortable and functional interiors, and also have a balcony in all rooms in harmony with the surroundings.
The project is developed in a building with clean and unobstructed straight lines, privileging natural light, providing 64 homes spread over 8 floors, in which we will have:
Payment Terms:
Payment Principle: 10% in the Promissory Contract (CPCV)
Signal Reinforcement: 10% six months after signing the CPCV
Intermediate: 10% 12 months after signing the CPCV
Completion of works (last quarter of 2024)
Remainder: 70% in the deed and delivery of the keys (beginning of 2025)
HILCROWN GAIA - STRUCTURE, MATERIALS AND EQUIPMENT
ROOFS: Concrete structure with zinc coating, stapled joint chamber system, rainwater evacuation elements and fences. WATERPROOFING PENTHOUSE FLOORS: Two intersecting screens of 4KG/m² + polypropylene fibre mesh intermediate to the THERMAL INSULATION of 8 cm thick.
ACOUSTIC INSULATION: Floors throughout the Building: Superior IMPACTODAM, Mortar + Cork + IMPACTODAM finish + Floor with cork treatment at the base of application.
INSULATION STRUCTURE EXTERIOR WALLS:
Canvas + 6 cm Rock Wool + (Mechanical Ventilation) blanket + Application of ALUCOBOND System
WINDOW FRAMES: TYPE: ROTO PATIO BRAND: INOWA
BALCONY GLASSES (GUARDS): Laminated Glass Certified By The International Standard 8mm+8mm Between 4 Mechanical Resistance Films.
ORONA ELEVATORS: Electric with quiet, smooth and energy-efficient operation
ORONA brand of exclusive manufacture, there will be two elevators per entrance.
1. STRUCTURE: Executed in reinforced concrete with special foundations (moulded walls and anchors) and direct foundations in the basement. Lattice structure of pillars and beams, with solid slabs, calculated according to the regulatory standards in force, including safety against wind and earthquakes.
1.1. Exterior walls: Executed in thermal and acoustic block masonry and externally insulated in rock wool. The interior walls are made of ceramic brick.
1.2. Floors: With light concrete or leça fillings, for the involvement of all technical networks (water, sewage, electricity, telecommunications, gas and air conditioning networks). Application of polyethylene mesh for acoustic insulation and regularisation screed for final finishing support.
1.3. Crockery: Suspended toilet and bidet, series ’two’ of ’Valadares’, white colour or equivalent; water-repellent MDF furniture to lacquer with ’Valadares’ worktop washbasin or equivalent; ASD extra-flat acrylic shower base or ASD Planissima bathtub or equivalent.
1.4. Accessories: Monolever faucets type ’Oli’, built-in ’crystal glass’ mirror.
1.5. INSULATION:
1.5.1. Polyethylene acoustic screen between the floors of the houses. Acoustic insulation with mineral wool on the walls between fractions.
1.5.2. Piped gas
1.5.3. WATERPROOF BLANKET on the top floor:
1.5.4. ACOUSTIC INSULATION OF THE TIPO_IMPACTODAM, mineral wool on the walls between fractions, mechanical and independent ventilation.
2. SANITARY FACILITIES IN THE SUITES:
2.1. FLOORING: Rectified ceramic flooring;
2.2. WALLS: Rectified ceramic coating;
2.3. CEILING: Plasterboard plasterboard type ’Pladur’, plastered for painting, including crown moulding for curtains/blackouts.
2.4. Balconies and Terraces: FLOORING: Suspended ceramic slabs, thick anti-slip finish, 2cm thick, colour to be defined;
IMPERBIALIZATION
2.5. Walls: ALUCOBOND coating, applied on a specific system
2.6. Guards: Tempered Glass; SPECIFICATION: Laminated Glass Certified By International Standard 8mm+8mm between 4 mechanical resistance films
2.7. Lighting: Built-in spotlights.
3. CARPENTRY AND WOODWORKING
3.1. Kitchen Cabinets: Base and upper cabinets with doors in matte white lacquered water-repellent MDF on the visible elements and water-repellent maple melamine on the non-visible elements. SileStone top in a colour to be defined;
3.2. Cabinets and Wardrobes: Wardrobes with melamine interior and matte white lacquered MDF doors;
3.3. Doors: Prefabricated interior doors, wood veneer, with frames and trims in wood veneered MDF.
3.4. I.S cabinets: Cabinets in matt white lacquered water-repellent MDF on the visible elements and maple water-repellent melamine on the non-visible elements.
4. ELEVATORS: Electric with quiet, smooth and energy-efficient operation (Class A), with automatic doors, LED lighting and fully adapted to people with reduced mobility. ORONA BRAND
5. EQUIPMENT: Air conditioning, Heat pump BRAND _ENERGIE for the production of DHW with energy efficiency and hourly heating management, motorised exteriors in lacquered aluminium in the colour of the frames and with thermal insulation. Interior moulding for the installation of curtains, insulation in polyethylene acoustic fabric between the floors of the houses. Acoustic insulation with mineral wool on the walls between fractions, mechanical and independent ventilation, colour video intercom, hydraulic installations, electricity, TV, telephone and telecommunications.
6. INFRASTRUCTURE, FLOORS AND ETCTOS:
6.1. Inverted roof, consisting of a light concrete slope, waterproofing with double asphalt screen, up to 60 cms walls and floor. thermal insulation with extruded polystyrene type ’Roofmate’, geotextile and mechanical protection.
7. AIR CONDITIONERS - MITSUBISHI Brand
8. KITCHEN EQUIPMENT: All AEG brand
8.1. Refrigerator encrusted
8.2. Induction hob 90 cm
8.3. Extractor hood, oven and microwave
8.4. Dishwasher and Washing Machine
8.5. SANITARY WATER HEATING:
Heat pump for energy efficient DHW production and hourly heating management
9. GARAGES:
9.1. ELECTRIFICATION: load installed to meet individual contracts of panels for charging electric vehicles.
9.2. FLOORING: Concrete smoothed with a surface hardener type ’Paviquartzo’;
9.3. WALLS: Varnished exposed concrete and sandblasted coating for painting;
9.4. CEILING: Varnished exposed concrete.
DISTANCES:
15 minutes away from Sá Carneiro International Airport.
150 meters from the metro station and 700 meters from the future TGV station.
150 meters from one of the largest warehouses and department stores.
5 minutes from the cellars of Gaia, the historic area of Porto and the splendour of the Douro River.
6 minutes from the World of Wine - a project of national interest that compiles the history of Portuguese wine.
5 minutes from the historic centre of the city of Porto.
3 minutes from Almeida Garret Secondary School.
5 minutes from Trofa Hospital de Gaia.
5 minutes from Santos Silva Hospital.
2 minutes access from the A1 motorway.
2 minutes access from the A20 motorway.
Bank Financing:
Habita is a partner of several financial entities, providing all its customers with free Home Loan simulations.
Contact
Apartment 3 Bedrooms
Quinta Marques Gomes, Canidelo, Vila Nova de Gaia, Distrito do Porto
New · 165m²
With Garage
buy
880.000 €
3 bedroom flat with 165 sqm, plus an outdoor area of 35 sqm and 3 parking spaces inserted in a new development Quinta Marque Gomes in Vila Nova de Gaia.
With fully equipped kitchen with Siemens equipment and outdoor laundry room with washer and dryer.
With two fronts, west and east sun exposure, garden view.
With large areas, high quality finishes, lots of storage throughout the flat, with garden in front of all rooms, bathrooms with direct light.
Inserted in a development with unique characteristics in Vila Nova De Gaia, in front of the Douro River, with 24-hour security.
The project where it is located has high standards of construction quality and environmental and energy sustainability.
The project was developed in order to meet a unique image, through materials and techniques adopted in line with the green spaces and the entire landscape surroundings.
With an area of 270,000 m2, this development is a perfect amphitheatre that develops from the top of the palace to the bank of the Douro River, providing its residents with unparalleled views.
This development is a unique project in the Porto area and was designed with you in mind to provide you with a family experience in a quiet and comfortable environment.
Porto has been consecutively nominated as the best European destination, the city that gave its name to the famous wine. With Gaia on the other bank, which offers you the cellars where the wine rests and takes shape and which is currently undergoing major real estate, cultural and generational remodelling. This development is served by a vast network of transport and accessibility that allow you to quickly reach whatever your destination.
Book your visit now.
Castelhana is a Portuguese real estate agency present in the national market for 25 years, specialised in the prime residential market and recognised for the launch of some of the most notorious developments in the national real estate panorama.
Founded in 1999, Castelhana provides a comprehensive service in business mediation. We are specialists in investment and real estate marketing.
In Porto, we are based in Foz Do Douro, one of the noblest places in the city. In Lisbon, in Chiado, one of the most emblematic and traditional areas of the capital and in the Algarve region next to the renowned Vilamoura Marina.
We look forward to seeing you. We have a team available to give you the best support in your next real estate investment.
Contact us!
With fully equipped kitchen with Siemens equipment and outdoor laundry room with washer and dryer.
With two fronts, west and east sun exposure, garden view.
With large areas, high quality finishes, lots of storage throughout the flat, with garden in front of all rooms, bathrooms with direct light.
Inserted in a development with unique characteristics in Vila Nova De Gaia, in front of the Douro River, with 24-hour security.
The project where it is located has high standards of construction quality and environmental and energy sustainability.
The project was developed in order to meet a unique image, through materials and techniques adopted in line with the green spaces and the entire landscape surroundings.
With an area of 270,000 m2, this development is a perfect amphitheatre that develops from the top of the palace to the bank of the Douro River, providing its residents with unparalleled views.
This development is a unique project in the Porto area and was designed with you in mind to provide you with a family experience in a quiet and comfortable environment.
Porto has been consecutively nominated as the best European destination, the city that gave its name to the famous wine. With Gaia on the other bank, which offers you the cellars where the wine rests and takes shape and which is currently undergoing major real estate, cultural and generational remodelling. This development is served by a vast network of transport and accessibility that allow you to quickly reach whatever your destination.
Book your visit now.
Castelhana is a Portuguese real estate agency present in the national market for 25 years, specialised in the prime residential market and recognised for the launch of some of the most notorious developments in the national real estate panorama.
Founded in 1999, Castelhana provides a comprehensive service in business mediation. We are specialists in investment and real estate marketing.
In Porto, we are based in Foz Do Douro, one of the noblest places in the city. In Lisbon, in Chiado, one of the most emblematic and traditional areas of the capital and in the Algarve region next to the renowned Vilamoura Marina.
We look forward to seeing you. We have a team available to give you the best support in your next real estate investment.
Contact us!
Contact
Apartment 3 Bedrooms
Centro Gaia (Mafamude), Mafamude e Vilar do Paraíso, Vila Nova de Gaia, Distrito do Porto
New · 169m²
With Garage
buy
569.000 €
3 bedroom flat in the best region of the city. Vila Nova de Gaia.
On the ground floor facing Avenida da República, Solar Sul Poente exhibition.
Two parking spaces on the -1 floor.
Extraordinary location par excellence, corner of Avenida da República and Rua de Moçambique in Vila Nova de Gaia, come and live and invest in this new residential building in which the quality of construction combined with the functionalities and equipment essential in today’s modern world.
With a predominantly west/south sun exposure, it presents itself with the modernity of the Avenue, but also with the tradition of Rua de Moçambique, calmer, more traditional and familiar.
Payment Terms:
30% in the Promissory Contract (CPCV)
Remainder: 70% in the deed and delivery of the keys (beginning of 2025)
Air conditioning, Heat pump for DHW production with energy efficiency and hourly heating management, Motorized exteriors in lacquered aluminium in the colour of the frames and with thermal insulation. Interior moulding for the installation of curtains, insulation in polyethylene acoustic fabric between the floors of the houses. Acoustic insulation with mineral wool on the walls between fractions, mechanical and independent ventilation, colour video intercom, hydraulic installations, electricity, TV, telephone and telecommunications.
DISTANCES:
15 minutes away from Sá Carneiro International Airport.
150 meters from the metro station and 700 meters from the future TGV station.
150 meters from one of the largest warehouses and department stores.
5 minutes from the cellars of Gaia, the historic area of Porto and the splendour of the Douro River.
6 minutes from the World of Wine - a project of national interest that compiles the history of Portuguese wine.
5 minutes from the historic centre of the city of Porto.
3 minutes from Almeida Garret Secondary School.
5 minutes from Trofa Hospital de Gaia.
5 minutes from Santos Silva Hospital.
2 minutes access from the A1 motorway.
2 minutes access from the A20 motorway.
Structure: Made of reinforced concrete with special foundations (moulded walls and anchors) and direct foundations in the basement. Lattice structure of pillars and beams, with solid slabs, calculated according to the regulatory standards in force, including safety against wind and earthquakes.
Exterior walls: Executed in thermal and acoustic block masonry and externally insulated in rock wool. The interior walls are made of ceramic brick.
Floors: With light concrete or leça fillings, for the involvement of all technical networks (water, sewage, electricity, telecommunications, gas and air conditioning networks). Application of polyethylene mesh for acoustic insulation and regularisation screed for final finishing support.
Roof: Inverted roof, consisting of a light concrete slope, waterproofing with double asphalt screen, thermal insulation with extruded polystyrene type ’Roofmate’, geotextile and mechanical protection.
Housing: FLOORING: Multilayer wood with cork, #14mm;
SKIRTING BOARD: Wood with matt varnished finish, 7.5cm high;
WALLS: Plaster with Serial-type sprayed stucco;
CEILING: Plasterboard plasterboard type ’Pladur’, plastered for painting.
Kitchens: FLOORING: Rectified ceramic flooring;
WALLS: Serum coating on cerezite to paint the waterproofing paint and glass’ between furniture;
CEILING: Water-repellent plasterboard type ’Pladur’, plastered for painting;
EQUIPMENT: Ceramic hob, exhaust fan, oven, microwave, machine. washing dishes and refrigerators;
ACCESSORIES: Faucets with ’Oli’ type telescope. Built-in stainless steel sink underneath.
Living and Dining Room: FLOORING: Multilayer wood with cork, #14mm;
SKIRTING BOARD: Wood with matt varnished finish, 7.5cm high;
WALLS: Plaster with Serial-type sprayed stucco;
CEILING: Plasterboard plasterboard, plastered for painting, including crown mouldings for curtains/blackouts.
Sanitary Service Facilities: FLOORING: Rectified ceramic flooring;
WALLS: Rectified ceramic coating;
CEILING: Water-repellent plasterboard type ’Pladur’, plastered for painting;
CROCKERY: Wall-hung toilet type ’Two’ series from ’Valadares’, white colour or equivalent; water-repellent MDF furniture for lacquering, with ’Valadares’ worktop washbasin or equivalent;
ACCESSORIES: Monocommand faucets type ’Oli’, mirror ’crystal glass’ embedded.
Common Sanitary Facilities: FLOORING: Rectified ceramic flooring;
WALLS: Rectified ceramic coating;
CEILING: Water-repellent plasterboard type ’Pladur’, plastered for painting;
CROCKERY: Wall-hung toilet and bidet, series ’two’ from ’Valadares’, white colour or equivalent; water-repellent MDF furniture to lacquer with ’Valadares’ worktop washbasin or equivalent; ASD extra-flat acrylic shower base or ASD Planissima bathtub or equivalent.
ACCESSORIES: Monocommand faucets type ’Oli’, mirror ’crystal glass’ embedded.
Sanitary installation suites: FLOORING: Rectified ceramic flooring;
WALLS: Rectified ceramic coating;
CEILING: Water-repellent plasterboard type ’Pladur’, plastered for painting;
CROCKERY: Wall-hung toilet and bidet, series ’two’ from ’Valadares’, white colour or equivalent; water-repellent MDF furniture to lacquer with ’Valadares’ worktop washbasin or equivalent; ASD extra-flat acrylic shower base or ASD Planissima bathtub or equivalent.
ACCESSORIES: Monocommand faucets type ’Oli’, mirror ’crystal glass’ embedded.
Rooms and suites: FLOORING: Multilayer wood with cork, #14mm;
SKIRTING BOARD: Wood with matt varnished finish, 7.5cm high;
WALLS: Plaster with Serial-type sprayed stucco;
CEILING: Plasterboard plasterboard, plastered for painting, including crown mouldings for curtains/blackouts.
Balconies and Terraces: FLOORING: Suspended ceramic slabs, thick anti-slip finish, 2cm thick, colour to be defined;
Tempered Glass;
LIGHTING: Built-in spotlights.
Carpentry
Kitchen Cabinets: Base and upper cabinets with doors in matt white lacquered water-repellent MDF on the visible elements and maple water-repellent melamine on the non-visible elements. SileStone top in a colour to be defined;
Cabinets and Wardrobes: Wardrobes with melamine interior and matte white lacquered MDF doors;
Doors: Prefabricated interior doors, wood veneer, with frames and trims in wood veneered MDF.
I.S cabinets: Cabinets in matt white lacquered water-repellent MDF on the visible elements and maple water-repellent melamine on the non-visible elements.
Elevators: Electric with quiet, smooth and energy-efficient operation (Class A), with automatic doors, LED lighting and fully adapted for people with reduced mobility.
Bank Financing:
Habita is a partner of several financial entities, providing all its customers with free Home Loan simulations.
On the ground floor facing Avenida da República, Solar Sul Poente exhibition.
Two parking spaces on the -1 floor.
Extraordinary location par excellence, corner of Avenida da República and Rua de Moçambique in Vila Nova de Gaia, come and live and invest in this new residential building in which the quality of construction combined with the functionalities and equipment essential in today’s modern world.
With a predominantly west/south sun exposure, it presents itself with the modernity of the Avenue, but also with the tradition of Rua de Moçambique, calmer, more traditional and familiar.
Payment Terms:
30% in the Promissory Contract (CPCV)
Remainder: 70% in the deed and delivery of the keys (beginning of 2025)
Air conditioning, Heat pump for DHW production with energy efficiency and hourly heating management, Motorized exteriors in lacquered aluminium in the colour of the frames and with thermal insulation. Interior moulding for the installation of curtains, insulation in polyethylene acoustic fabric between the floors of the houses. Acoustic insulation with mineral wool on the walls between fractions, mechanical and independent ventilation, colour video intercom, hydraulic installations, electricity, TV, telephone and telecommunications.
DISTANCES:
15 minutes away from Sá Carneiro International Airport.
150 meters from the metro station and 700 meters from the future TGV station.
150 meters from one of the largest warehouses and department stores.
5 minutes from the cellars of Gaia, the historic area of Porto and the splendour of the Douro River.
6 minutes from the World of Wine - a project of national interest that compiles the history of Portuguese wine.
5 minutes from the historic centre of the city of Porto.
3 minutes from Almeida Garret Secondary School.
5 minutes from Trofa Hospital de Gaia.
5 minutes from Santos Silva Hospital.
2 minutes access from the A1 motorway.
2 minutes access from the A20 motorway.
Structure: Made of reinforced concrete with special foundations (moulded walls and anchors) and direct foundations in the basement. Lattice structure of pillars and beams, with solid slabs, calculated according to the regulatory standards in force, including safety against wind and earthquakes.
Exterior walls: Executed in thermal and acoustic block masonry and externally insulated in rock wool. The interior walls are made of ceramic brick.
Floors: With light concrete or leça fillings, for the involvement of all technical networks (water, sewage, electricity, telecommunications, gas and air conditioning networks). Application of polyethylene mesh for acoustic insulation and regularisation screed for final finishing support.
Roof: Inverted roof, consisting of a light concrete slope, waterproofing with double asphalt screen, thermal insulation with extruded polystyrene type ’Roofmate’, geotextile and mechanical protection.
Housing: FLOORING: Multilayer wood with cork, #14mm;
SKIRTING BOARD: Wood with matt varnished finish, 7.5cm high;
WALLS: Plaster with Serial-type sprayed stucco;
CEILING: Plasterboard plasterboard type ’Pladur’, plastered for painting.
Kitchens: FLOORING: Rectified ceramic flooring;
WALLS: Serum coating on cerezite to paint the waterproofing paint and glass’ between furniture;
CEILING: Water-repellent plasterboard type ’Pladur’, plastered for painting;
EQUIPMENT: Ceramic hob, exhaust fan, oven, microwave, machine. washing dishes and refrigerators;
ACCESSORIES: Faucets with ’Oli’ type telescope. Built-in stainless steel sink underneath.
Living and Dining Room: FLOORING: Multilayer wood with cork, #14mm;
SKIRTING BOARD: Wood with matt varnished finish, 7.5cm high;
WALLS: Plaster with Serial-type sprayed stucco;
CEILING: Plasterboard plasterboard, plastered for painting, including crown mouldings for curtains/blackouts.
Sanitary Service Facilities: FLOORING: Rectified ceramic flooring;
WALLS: Rectified ceramic coating;
CEILING: Water-repellent plasterboard type ’Pladur’, plastered for painting;
CROCKERY: Wall-hung toilet type ’Two’ series from ’Valadares’, white colour or equivalent; water-repellent MDF furniture for lacquering, with ’Valadares’ worktop washbasin or equivalent;
ACCESSORIES: Monocommand faucets type ’Oli’, mirror ’crystal glass’ embedded.
Common Sanitary Facilities: FLOORING: Rectified ceramic flooring;
WALLS: Rectified ceramic coating;
CEILING: Water-repellent plasterboard type ’Pladur’, plastered for painting;
CROCKERY: Wall-hung toilet and bidet, series ’two’ from ’Valadares’, white colour or equivalent; water-repellent MDF furniture to lacquer with ’Valadares’ worktop washbasin or equivalent; ASD extra-flat acrylic shower base or ASD Planissima bathtub or equivalent.
ACCESSORIES: Monocommand faucets type ’Oli’, mirror ’crystal glass’ embedded.
Sanitary installation suites: FLOORING: Rectified ceramic flooring;
WALLS: Rectified ceramic coating;
CEILING: Water-repellent plasterboard type ’Pladur’, plastered for painting;
CROCKERY: Wall-hung toilet and bidet, series ’two’ from ’Valadares’, white colour or equivalent; water-repellent MDF furniture to lacquer with ’Valadares’ worktop washbasin or equivalent; ASD extra-flat acrylic shower base or ASD Planissima bathtub or equivalent.
ACCESSORIES: Monocommand faucets type ’Oli’, mirror ’crystal glass’ embedded.
Rooms and suites: FLOORING: Multilayer wood with cork, #14mm;
SKIRTING BOARD: Wood with matt varnished finish, 7.5cm high;
WALLS: Plaster with Serial-type sprayed stucco;
CEILING: Plasterboard plasterboard, plastered for painting, including crown mouldings for curtains/blackouts.
Balconies and Terraces: FLOORING: Suspended ceramic slabs, thick anti-slip finish, 2cm thick, colour to be defined;
Tempered Glass;
LIGHTING: Built-in spotlights.
Carpentry
Kitchen Cabinets: Base and upper cabinets with doors in matt white lacquered water-repellent MDF on the visible elements and maple water-repellent melamine on the non-visible elements. SileStone top in a colour to be defined;
Cabinets and Wardrobes: Wardrobes with melamine interior and matte white lacquered MDF doors;
Doors: Prefabricated interior doors, wood veneer, with frames and trims in wood veneered MDF.
I.S cabinets: Cabinets in matt white lacquered water-repellent MDF on the visible elements and maple water-repellent melamine on the non-visible elements.
Elevators: Electric with quiet, smooth and energy-efficient operation (Class A), with automatic doors, LED lighting and fully adapted for people with reduced mobility.
Bank Financing:
Habita is a partner of several financial entities, providing all its customers with free Home Loan simulations.
Contact
Apartment 4 Bedrooms
Centro Gaia (Mafamude), Mafamude e Vilar do Paraíso, Vila Nova de Gaia, Distrito do Porto
New · 707m²
With Garage
buy
1.670.000 €
Apartment with large terrace, swimming pool, 4 bedrooms, fully equipped kitchen, 4 bathrooms, 3 parking spaces with (49.35m²), on the 8th floor, facing Avenida da República, South West Solar exposure.
An authentic and unique top floor villa with 360 degree views of Porto to the south.
Build quality combined with essential features and equipment in today’s modern world. With a predominantly west/south sun exposure, it presents itself with the modernity of the Avenue, but also with the traditionality of Rua de Moçambique, calmer, more traditional and familiar.
The spaces excel in a contemporary spatial organisation, with comfortable and functional interiors, and also have a balcony in all rooms in harmony with the surroundings.
The project is developed in a building with clean and unobstructed straight lines, privileging natural light, providing 64 dwellings spread over 8 floors, in which we will have:
Payment Terms:
Payment Principle: 10% in the Promissory Contract (CPCV)
Signal Reinforcement: 10% six months after signing the CPCV
Intermediate: 10% 12 months after signing the CPCV
Completion of works (last quarter of 2024)
Remainder: 70% on the deed and delivery of the keys (Early 2025)
HILCROWN GAIA - STRUCTURE, MATERIALS AND EQUIPMENT
ROOFS: Concrete structure with zinc coating, stapled joint system, rainwater evacuation elements and seals. PENTHOUSE FLOOR WATERPROOFING: Two screens in crossing of 4KG/m² + polypropylene fibre net intermediate to the THERMAL INSULATION OF 8 cm thick.
ACOUSTIC INSULATION: Floors throughout the Building: IMPACTODAM Top, Mortar + Cork + IMPACTODAM finish + Floor with cork treatment on the application base.
INSULATION STRUCTURE EXTERIOR WALLS:
Canvas + Rock Wool of 6 cm + (Mechanical Ventilation) blanket + Application of ALUCOBOND System
WINDOW FRAMES: TYPE: ROTOPATIO BRAND: INOWA
GLASS BALCONIES (RAILINGS): Laminated glass certified by the international standard 8mm+8mm between 4 films of mechanical resistance.
ELEVATORS: Electric with quiet, smooth, energy-efficient operation A
ORONA brand of exclusive manufacture, there will be two elevators per entrance.
1. STRUCTURE: Made of reinforced concrete with special foundations (moulded walls and anchors) and direct foundations in the basement. Lattice structure of columns and beams, with solid slabs, calculated according to the regulatory standards in force, including safety against wind and earthquakes.
1.1. Exterior walls: Executed in thermal and acoustic block masonry and externally insulated in rock wool. The interior walls are made of ceramic brick.
1.2. Pavements: With light concrete or leca fillings, to involve all technical networks (water, sewage, electricity, telecommunications, gas and air conditioning networks). Application of polyethylene mesh for sound insulation and regularisation screed for final finishing support.
1.3. Crockery: Wall-hung toilet and bidet, series ’two’ from ’Valadares’, white colour or equivalent; water-repellent MDF cabinet to be lacquered with a ’Valadares’ counter-sink or equivalent; extra-flat acrylic shower tray by ASD or flatissima bathtub by ASD or equivalent.
1.4. Accessories: Single-lever ’Oli’ type taps, built-in ’crystal glass’ mirror.
1.5. INSULATION:
1.5.1. Polyethylene acoustic screen between the floors of the dwellings. Acoustic insulation with mineral wool on the walls between fractions.
1.5.2. Piped gas
1.5.3. WATERPROOF BLANKET Roof:
1.5.4. ACOUSTIC INSULATION TIPO_IMPACTODAM, mineral wool in the walls between fractions, mechanical and independent ventilation.
2. BATHROOM FACILITIES IN THE SUITES:
2.1. FLOORING: Rectified ceramic flooring;
2.2. WALLS: Rectified ceramic tile;
2.3. CEILING: Pladur plasterboard, etched for painting, including crown moulding for curtains/blackouts.
2.4. Balconies and Terraces: FLOORING: Suspended ceramic slabs, non-slip thick finish, 2cm thick, colour to be defined;
PERMEBIALIZATION
2.5. Walls: ALUCOBOND cladding, applied to a specific system
2.6. Guards: Tempered Glass; SPECIFICATION: International Standard Certified Laminated Glass 8mm+8mm between 4 mechanical strength films
2.7. Lighting: Built-in spotlights.
3. CARPENTRY AND WOODWORKING
3.1. Kitchen Cabinets: Lower and upper cabinets with doors in matt white lacquered water-repellent MDF on the visible elements and water-repellent melamine maple on the non-visible elements. SileStone top of colour to be defined;
3.2. Cabinets and Wardrobes: Wardrobes with melamine interior and matt white lacquered MDF doors;
3.3. Doors: Prefabricated interior doors, wood veneer, with frames and trims in wood veneered MDF.
3.4. I.S. cabinets: Cabinets in matt white lacquered water-repellent MDF on the visible elements and water-repellent maple melamine on the non-visible elements.
4. ELEVATORS: Electric with quiet, smooth and energy-efficient operation (Class A), with automatic doors, LED lighting and fully adapted for people with reduced mobility. BRAND ORONA
5. EQUIPMENT: Air conditioning, heat pump MARCA _AEG for the production of DHW with energy efficiency and hourly heating management, motorised exteriors in lacquered aluminium in the colour of the frames and with thermal insulation. Interior moulding for the installation of curtains, polyethylene acoustic screen insulation between the floors of the houses. Acoustic insulation with mineral wool on the walls between fractions, mechanical and independent ventilation, colour video intercom, hydraulic installations, electricity, TV, telephone and telecommunications.
6. INFRASTRUCTURE, FLOORING AND ETCTOS:
6.1. Inverted roof, consisting of a lightweight concrete pendant, waterproofing with double asphalt screen, up to 60 cms walls and floor. thermal insulation with extruded polystyrene ’Roofmate’ type, geotextile and mechanical protection.
7. AIR CONDITIONERS - MITSUBISHI Brand
8. KITCHEN EQUIPMENT: All AEG BRAND
8.1. Crassed refrigerator
8.2. Induction hob 90 cm
8.3. Extractor hood, oven and microwave
8.4. Dishwasher and Laundry Room
In the Penthouse: Equipment will also be installed in the Gourmet Kitchen
8.5. HEATING OF SANITARY WATERS:
Heat pump for DHW production with energy efficiency and hourly heating management
9. GARAGES:
9.1. ELECTRIFICATION: installed load to meet individual contracts of frames for charging electric vehicles.
9.2. PAVEMENT: Concrete honed with surface hardener type ’Paviquartz’;
9.3. WALLS: Varnished exposed concrete and sandblasted coating for painting;
9.4. CEILING: Varnished exposed concrete.
DISTANCES:
15 minutes away from Sá Carneiro International Airport.
150 meters from the metro station and 700 meters from the future TGV station.
150 meters from one of the largest department stores and department stores.
5 minutes from the cellars of Gaia, the historic area of Porto and the splendour of the Douro River.
6 minutes from the World of Wine - a project of national interest that compiles the history of Portuguese wine.
5 minutes from the historic centre of the city of Porto.
3 minutes from Almeida Garret Secondary School.
5 minutes from Trofa Hospital de Gaia.
5 minutes from Santos Silva Hospital.
2 minutes access from the A1 motorway.
2 minutes access from the A20 motorway.
Bank Financing:
Habita is a partner of several financial entities, enabling all its customers to have free simulations of Mortgage Loans.
An authentic and unique top floor villa with 360 degree views of Porto to the south.
Build quality combined with essential features and equipment in today’s modern world. With a predominantly west/south sun exposure, it presents itself with the modernity of the Avenue, but also with the traditionality of Rua de Moçambique, calmer, more traditional and familiar.
The spaces excel in a contemporary spatial organisation, with comfortable and functional interiors, and also have a balcony in all rooms in harmony with the surroundings.
The project is developed in a building with clean and unobstructed straight lines, privileging natural light, providing 64 dwellings spread over 8 floors, in which we will have:
Payment Terms:
Payment Principle: 10% in the Promissory Contract (CPCV)
Signal Reinforcement: 10% six months after signing the CPCV
Intermediate: 10% 12 months after signing the CPCV
Completion of works (last quarter of 2024)
Remainder: 70% on the deed and delivery of the keys (Early 2025)
HILCROWN GAIA - STRUCTURE, MATERIALS AND EQUIPMENT
ROOFS: Concrete structure with zinc coating, stapled joint system, rainwater evacuation elements and seals. PENTHOUSE FLOOR WATERPROOFING: Two screens in crossing of 4KG/m² + polypropylene fibre net intermediate to the THERMAL INSULATION OF 8 cm thick.
ACOUSTIC INSULATION: Floors throughout the Building: IMPACTODAM Top, Mortar + Cork + IMPACTODAM finish + Floor with cork treatment on the application base.
INSULATION STRUCTURE EXTERIOR WALLS:
Canvas + Rock Wool of 6 cm + (Mechanical Ventilation) blanket + Application of ALUCOBOND System
WINDOW FRAMES: TYPE: ROTOPATIO BRAND: INOWA
GLASS BALCONIES (RAILINGS): Laminated glass certified by the international standard 8mm+8mm between 4 films of mechanical resistance.
ELEVATORS: Electric with quiet, smooth, energy-efficient operation A
ORONA brand of exclusive manufacture, there will be two elevators per entrance.
1. STRUCTURE: Made of reinforced concrete with special foundations (moulded walls and anchors) and direct foundations in the basement. Lattice structure of columns and beams, with solid slabs, calculated according to the regulatory standards in force, including safety against wind and earthquakes.
1.1. Exterior walls: Executed in thermal and acoustic block masonry and externally insulated in rock wool. The interior walls are made of ceramic brick.
1.2. Pavements: With light concrete or leca fillings, to involve all technical networks (water, sewage, electricity, telecommunications, gas and air conditioning networks). Application of polyethylene mesh for sound insulation and regularisation screed for final finishing support.
1.3. Crockery: Wall-hung toilet and bidet, series ’two’ from ’Valadares’, white colour or equivalent; water-repellent MDF cabinet to be lacquered with a ’Valadares’ counter-sink or equivalent; extra-flat acrylic shower tray by ASD or flatissima bathtub by ASD or equivalent.
1.4. Accessories: Single-lever ’Oli’ type taps, built-in ’crystal glass’ mirror.
1.5. INSULATION:
1.5.1. Polyethylene acoustic screen between the floors of the dwellings. Acoustic insulation with mineral wool on the walls between fractions.
1.5.2. Piped gas
1.5.3. WATERPROOF BLANKET Roof:
1.5.4. ACOUSTIC INSULATION TIPO_IMPACTODAM, mineral wool in the walls between fractions, mechanical and independent ventilation.
2. BATHROOM FACILITIES IN THE SUITES:
2.1. FLOORING: Rectified ceramic flooring;
2.2. WALLS: Rectified ceramic tile;
2.3. CEILING: Pladur plasterboard, etched for painting, including crown moulding for curtains/blackouts.
2.4. Balconies and Terraces: FLOORING: Suspended ceramic slabs, non-slip thick finish, 2cm thick, colour to be defined;
PERMEBIALIZATION
2.5. Walls: ALUCOBOND cladding, applied to a specific system
2.6. Guards: Tempered Glass; SPECIFICATION: International Standard Certified Laminated Glass 8mm+8mm between 4 mechanical strength films
2.7. Lighting: Built-in spotlights.
3. CARPENTRY AND WOODWORKING
3.1. Kitchen Cabinets: Lower and upper cabinets with doors in matt white lacquered water-repellent MDF on the visible elements and water-repellent melamine maple on the non-visible elements. SileStone top of colour to be defined;
3.2. Cabinets and Wardrobes: Wardrobes with melamine interior and matt white lacquered MDF doors;
3.3. Doors: Prefabricated interior doors, wood veneer, with frames and trims in wood veneered MDF.
3.4. I.S. cabinets: Cabinets in matt white lacquered water-repellent MDF on the visible elements and water-repellent maple melamine on the non-visible elements.
4. ELEVATORS: Electric with quiet, smooth and energy-efficient operation (Class A), with automatic doors, LED lighting and fully adapted for people with reduced mobility. BRAND ORONA
5. EQUIPMENT: Air conditioning, heat pump MARCA _AEG for the production of DHW with energy efficiency and hourly heating management, motorised exteriors in lacquered aluminium in the colour of the frames and with thermal insulation. Interior moulding for the installation of curtains, polyethylene acoustic screen insulation between the floors of the houses. Acoustic insulation with mineral wool on the walls between fractions, mechanical and independent ventilation, colour video intercom, hydraulic installations, electricity, TV, telephone and telecommunications.
6. INFRASTRUCTURE, FLOORING AND ETCTOS:
6.1. Inverted roof, consisting of a lightweight concrete pendant, waterproofing with double asphalt screen, up to 60 cms walls and floor. thermal insulation with extruded polystyrene ’Roofmate’ type, geotextile and mechanical protection.
7. AIR CONDITIONERS - MITSUBISHI Brand
8. KITCHEN EQUIPMENT: All AEG BRAND
8.1. Crassed refrigerator
8.2. Induction hob 90 cm
8.3. Extractor hood, oven and microwave
8.4. Dishwasher and Laundry Room
In the Penthouse: Equipment will also be installed in the Gourmet Kitchen
8.5. HEATING OF SANITARY WATERS:
Heat pump for DHW production with energy efficiency and hourly heating management
9. GARAGES:
9.1. ELECTRIFICATION: installed load to meet individual contracts of frames for charging electric vehicles.
9.2. PAVEMENT: Concrete honed with surface hardener type ’Paviquartz’;
9.3. WALLS: Varnished exposed concrete and sandblasted coating for painting;
9.4. CEILING: Varnished exposed concrete.
DISTANCES:
15 minutes away from Sá Carneiro International Airport.
150 meters from the metro station and 700 meters from the future TGV station.
150 meters from one of the largest department stores and department stores.
5 minutes from the cellars of Gaia, the historic area of Porto and the splendour of the Douro River.
6 minutes from the World of Wine - a project of national interest that compiles the history of Portuguese wine.
5 minutes from the historic centre of the city of Porto.
3 minutes from Almeida Garret Secondary School.
5 minutes from Trofa Hospital de Gaia.
5 minutes from Santos Silva Hospital.
2 minutes access from the A1 motorway.
2 minutes access from the A20 motorway.
Bank Financing:
Habita is a partner of several financial entities, enabling all its customers to have free simulations of Mortgage Loans.
Contact
Apartment 3 Bedrooms
Centro Gaia (Mafamude), Mafamude e Vilar do Paraíso, Vila Nova de Gaia, Distrito do Porto
New · 169m²
With Garage
buy
574.000 €
3 bedroom flat in the best region of the city. Vila Nova de Gaia.
On the first floor facing Avenida da República, Solar Sul Poente exhibition.
Two parking spaces on the -2 floor.
Extraordinary location par excellence, corner of Avenida da República and Rua de Moçambique in Vila Nova de Gaia, come and live and invest in this new residential building in which the quality of construction combined with the functionalities and equipment essential in today’s modern world.
With a predominantly west/south sun exposure, it presents itself with the modernity of the Avenue, but also with the traditionality of Rua de Moçambique, calmer, more traditional and familiar.
The project is developed in a building with clean and unobstructed straight lines, privileging natural light, providing 64 homes spread over 8 floors, designed for the well-being of its owners.
The spaces stand out for a contemporary spatial organisation, with comfortable and functional interiors, and also have a balcony in all rooms in harmony with the surroundings. The project is developed in a building with clean and unobstructed straight lines, privileging natural light, providing 64 homes spread over 8 floors, in which we will have:
Air conditioning, Heat pump for DHW production with energy efficiency and hourly heating management, Motorized exteriors in lacquered aluminium in the colour of the frames and with thermal insulation. Interior moulding for the installation of curtains, insulation in polyethylene acoustic fabric between the floors of the houses. Acoustic insulation with mineral wool on the walls between fractions, mechanical and independent ventilation, colour video intercom, hydraulic installations, electricity, TV, telephone and telecommunications.
Payment Terms:
30% in the Promissory Contract (CPCV)
Remainder: 70% in the deed and delivery of the keys (beginning of 2025)
DISTANCES:
15 minutes away from Sá Carneiro International Airport.
150 meters from the metro station and 700 meters from the future TGV station.
150 meters from one of the largest warehouses and department stores.
5 minutes from the cellars of Gaia, the historic area of Porto and the splendour of the Douro River.
6 minutes from the World of Wine - a project of national interest that compiles the history of Portuguese wine.
5 minutes from the historic centre of the city of Porto.
3 minutes from Almeida Garret Secondary School.
5 minutes from Trofa Hospital de Gaia.
5 minutes from Santos Silva Hospital.
2 minutes access from the A1 motorway.
2 minutes access from the A20 motorway.
Structure: Made of reinforced concrete with special foundations (moulded walls and anchors) and direct foundations in the basement. Lattice structure of pillars and beams, with solid slabs, calculated according to the regulatory standards in force, including safety against wind and earthquakes.
Exterior walls: Executed in thermal and acoustic block masonry and externally insulated in rock wool. The interior walls are made of ceramic brick.
Floors: With light concrete or leça fillings, for the involvement of all technical networks (water, sewage, electricity, telecommunications, gas and air conditioning networks). Application of polyethylene mesh for acoustic insulation and regularisation screed for final finishing support.
Roof: Inverted roof, consisting of a light concrete slope, waterproofing with double asphalt screen, thermal insulation with extruded polystyrene type ’Roofmate’, geotextile and mechanical protection.
Housing: FLOORING: Multilayer wood with cork, #14mm;
SKIRTING BOARD: Wood with matt varnished finish, 7.5cm high;
WALLS: Plaster with Serial-type sprayed stucco;
CEILING: Plasterboard plasterboard type ’Pladur’, plastered for painting.
Kitchens: FLOORING: Rectified ceramic flooring;
WALLS: Serum coating on cerezite to paint the waterproofing paint and glass’ between furniture;
CEILING: Water-repellent plasterboard type ’Pladur’, plastered for painting;
EQUIPMENT: Ceramic hob, exhaust fan, oven, microwave, machine. washing dishes and refrigerators;
ACCESSORIES: Faucets with ’Oli’ type telescope. Built-in stainless steel sink underneath.
Living and Dining Room: FLOORING: Multilayer wood with cork, #14mm;
SKIRTING BOARD: Wood with matt varnished finish, 7.5cm high;
WALLS: Plaster with Serial-type sprayed stucco;
CEILING: Plasterboard plasterboard, plastered for painting, including crown mouldings for curtains/blackouts.
Sanitary Service Facilities: FLOORING: Rectified ceramic flooring;
WALLS: Rectified ceramic coating;
CEILING: Water-repellent plasterboard type ’Pladur’, plastered for painting;
CROCKERY: Wall-hung toilet type ’Two’ series from ’Valadares’, white colour or equivalent; water-repellent MDF furniture for lacquering, with ’Valadares’ worktop washbasin or equivalent;
ACCESSORIES: Monocommand faucets type ’Oli’, mirror ’crystal glass’ embedded.
Common Sanitary Facilities: FLOORING: Rectified ceramic flooring;
WALLS: Rectified ceramic coating;
CEILING: Water-repellent plasterboard type ’Pladur’, plastered for painting;
CROCKERY: Wall-hung toilet and bidet, series ’two’ from ’Valadares’, white colour or equivalent; water-repellent MDF furniture to lacquer with ’Valadares’ worktop washbasin or equivalent; ASD extra-flat acrylic shower base or ASD Planissima bathtub or equivalent.
ACCESSORIES: Monocommand faucets type ’Oli’, mirror ’crystal glass’ embedded.
Sanitary installation suites: FLOORING: Rectified ceramic flooring;
WALLS: Rectified ceramic coating;
CEILING: Water-repellent plasterboard type ’Pladur’, plastered for painting;
CROCKERY: Wall-hung toilet and bidet, series ’two’ from ’Valadares’, white colour or equivalent; water-repellent MDF furniture to lacquer with ’Valadares’ worktop washbasin or equivalent; ASD extra-flat acrylic shower base or ASD Planissima bathtub or equivalent.
ACCESSORIES: Monocommand faucets type ’Oli’, mirror ’crystal glass’ embedded.
Rooms and suites: FLOORING: Multilayer wood with cork, #14mm;
SKIRTING BOARD: Wood with matt varnished finish, 7.5cm high;
WALLS: Plaster with Serial-type sprayed stucco;
CEILING: Plasterboard plasterboard, plastered for painting, including crown mouldings for curtains/blackouts.
Balconies and Terraces: FLOORING: Suspended ceramic slabs, thick anti-slip finish, 2cm thick, colour to be defined;
WALLS: Coating in Alucobond or equivalent, applied on a specific system;
GUARDS: Tempered Glass;
LIGHTING: Built-in spotlights.
Carpentry
Kitchen Cabinets: Base and upper cabinets with doors in matt white lacquered water-repellent MDF on the visible elements and maple water-repellent melamine on the non-visible elements. SileStone top in a colour to be defined;
Cabinets and Wardrobes: Wardrobes with melamine interior and matte white lacquered MDF doors;
Doors: Prefabricated interior doors, wood veneer, with frames and trims in wood veneered MDF.
I.S cabinets: Cabinets in matt white lacquered water-repellent MDF on the visible elements and maple water-repellent melamine on the non-visible elements.
Elevators: Electric with quiet, smooth and energy-efficient operation (Class A), with automatic doors, LED lighting and fully adapted for people with reduced mobility.
Bank Financing:
Habita is a partner of several financial entities, providing all its customers with free Home Loan simulations.
On the first floor facing Avenida da República, Solar Sul Poente exhibition.
Two parking spaces on the -2 floor.
Extraordinary location par excellence, corner of Avenida da República and Rua de Moçambique in Vila Nova de Gaia, come and live and invest in this new residential building in which the quality of construction combined with the functionalities and equipment essential in today’s modern world.
With a predominantly west/south sun exposure, it presents itself with the modernity of the Avenue, but also with the traditionality of Rua de Moçambique, calmer, more traditional and familiar.
The project is developed in a building with clean and unobstructed straight lines, privileging natural light, providing 64 homes spread over 8 floors, designed for the well-being of its owners.
The spaces stand out for a contemporary spatial organisation, with comfortable and functional interiors, and also have a balcony in all rooms in harmony with the surroundings. The project is developed in a building with clean and unobstructed straight lines, privileging natural light, providing 64 homes spread over 8 floors, in which we will have:
Air conditioning, Heat pump for DHW production with energy efficiency and hourly heating management, Motorized exteriors in lacquered aluminium in the colour of the frames and with thermal insulation. Interior moulding for the installation of curtains, insulation in polyethylene acoustic fabric between the floors of the houses. Acoustic insulation with mineral wool on the walls between fractions, mechanical and independent ventilation, colour video intercom, hydraulic installations, electricity, TV, telephone and telecommunications.
Payment Terms:
30% in the Promissory Contract (CPCV)
Remainder: 70% in the deed and delivery of the keys (beginning of 2025)
DISTANCES:
15 minutes away from Sá Carneiro International Airport.
150 meters from the metro station and 700 meters from the future TGV station.
150 meters from one of the largest warehouses and department stores.
5 minutes from the cellars of Gaia, the historic area of Porto and the splendour of the Douro River.
6 minutes from the World of Wine - a project of national interest that compiles the history of Portuguese wine.
5 minutes from the historic centre of the city of Porto.
3 minutes from Almeida Garret Secondary School.
5 minutes from Trofa Hospital de Gaia.
5 minutes from Santos Silva Hospital.
2 minutes access from the A1 motorway.
2 minutes access from the A20 motorway.
Structure: Made of reinforced concrete with special foundations (moulded walls and anchors) and direct foundations in the basement. Lattice structure of pillars and beams, with solid slabs, calculated according to the regulatory standards in force, including safety against wind and earthquakes.
Exterior walls: Executed in thermal and acoustic block masonry and externally insulated in rock wool. The interior walls are made of ceramic brick.
Floors: With light concrete or leça fillings, for the involvement of all technical networks (water, sewage, electricity, telecommunications, gas and air conditioning networks). Application of polyethylene mesh for acoustic insulation and regularisation screed for final finishing support.
Roof: Inverted roof, consisting of a light concrete slope, waterproofing with double asphalt screen, thermal insulation with extruded polystyrene type ’Roofmate’, geotextile and mechanical protection.
Housing: FLOORING: Multilayer wood with cork, #14mm;
SKIRTING BOARD: Wood with matt varnished finish, 7.5cm high;
WALLS: Plaster with Serial-type sprayed stucco;
CEILING: Plasterboard plasterboard type ’Pladur’, plastered for painting.
Kitchens: FLOORING: Rectified ceramic flooring;
WALLS: Serum coating on cerezite to paint the waterproofing paint and glass’ between furniture;
CEILING: Water-repellent plasterboard type ’Pladur’, plastered for painting;
EQUIPMENT: Ceramic hob, exhaust fan, oven, microwave, machine. washing dishes and refrigerators;
ACCESSORIES: Faucets with ’Oli’ type telescope. Built-in stainless steel sink underneath.
Living and Dining Room: FLOORING: Multilayer wood with cork, #14mm;
SKIRTING BOARD: Wood with matt varnished finish, 7.5cm high;
WALLS: Plaster with Serial-type sprayed stucco;
CEILING: Plasterboard plasterboard, plastered for painting, including crown mouldings for curtains/blackouts.
Sanitary Service Facilities: FLOORING: Rectified ceramic flooring;
WALLS: Rectified ceramic coating;
CEILING: Water-repellent plasterboard type ’Pladur’, plastered for painting;
CROCKERY: Wall-hung toilet type ’Two’ series from ’Valadares’, white colour or equivalent; water-repellent MDF furniture for lacquering, with ’Valadares’ worktop washbasin or equivalent;
ACCESSORIES: Monocommand faucets type ’Oli’, mirror ’crystal glass’ embedded.
Common Sanitary Facilities: FLOORING: Rectified ceramic flooring;
WALLS: Rectified ceramic coating;
CEILING: Water-repellent plasterboard type ’Pladur’, plastered for painting;
CROCKERY: Wall-hung toilet and bidet, series ’two’ from ’Valadares’, white colour or equivalent; water-repellent MDF furniture to lacquer with ’Valadares’ worktop washbasin or equivalent; ASD extra-flat acrylic shower base or ASD Planissima bathtub or equivalent.
ACCESSORIES: Monocommand faucets type ’Oli’, mirror ’crystal glass’ embedded.
Sanitary installation suites: FLOORING: Rectified ceramic flooring;
WALLS: Rectified ceramic coating;
CEILING: Water-repellent plasterboard type ’Pladur’, plastered for painting;
CROCKERY: Wall-hung toilet and bidet, series ’two’ from ’Valadares’, white colour or equivalent; water-repellent MDF furniture to lacquer with ’Valadares’ worktop washbasin or equivalent; ASD extra-flat acrylic shower base or ASD Planissima bathtub or equivalent.
ACCESSORIES: Monocommand faucets type ’Oli’, mirror ’crystal glass’ embedded.
Rooms and suites: FLOORING: Multilayer wood with cork, #14mm;
SKIRTING BOARD: Wood with matt varnished finish, 7.5cm high;
WALLS: Plaster with Serial-type sprayed stucco;
CEILING: Plasterboard plasterboard, plastered for painting, including crown mouldings for curtains/blackouts.
Balconies and Terraces: FLOORING: Suspended ceramic slabs, thick anti-slip finish, 2cm thick, colour to be defined;
WALLS: Coating in Alucobond or equivalent, applied on a specific system;
GUARDS: Tempered Glass;
LIGHTING: Built-in spotlights.
Carpentry
Kitchen Cabinets: Base and upper cabinets with doors in matt white lacquered water-repellent MDF on the visible elements and maple water-repellent melamine on the non-visible elements. SileStone top in a colour to be defined;
Cabinets and Wardrobes: Wardrobes with melamine interior and matte white lacquered MDF doors;
Doors: Prefabricated interior doors, wood veneer, with frames and trims in wood veneered MDF.
I.S cabinets: Cabinets in matt white lacquered water-repellent MDF on the visible elements and maple water-repellent melamine on the non-visible elements.
Elevators: Electric with quiet, smooth and energy-efficient operation (Class A), with automatic doors, LED lighting and fully adapted for people with reduced mobility.
Bank Financing:
Habita is a partner of several financial entities, providing all its customers with free Home Loan simulations.
Contact
See more Properties for Sale, Apartments New, in Vila Nova de Gaia
Bedrooms
Zones
Can’t find the property you’re looking for?
