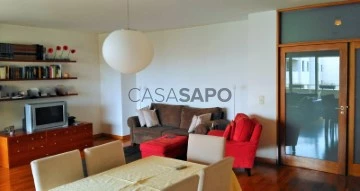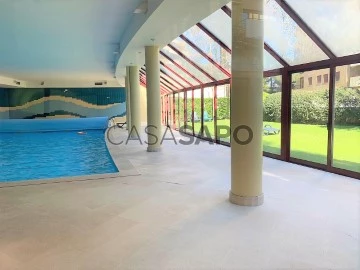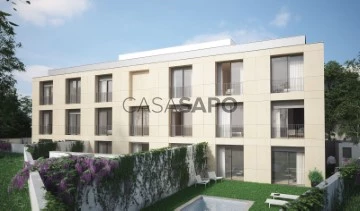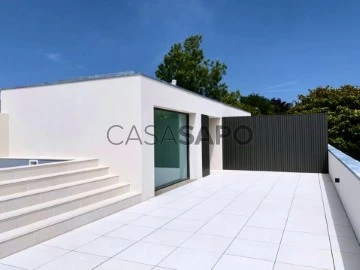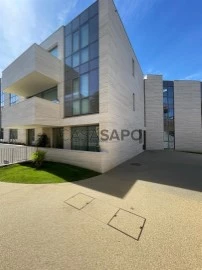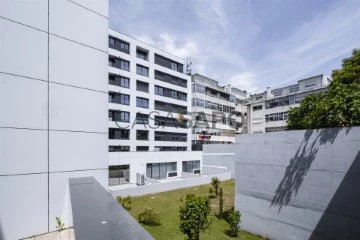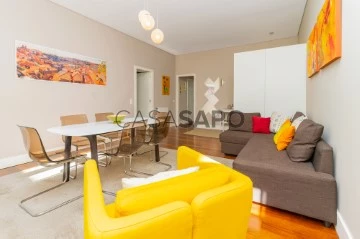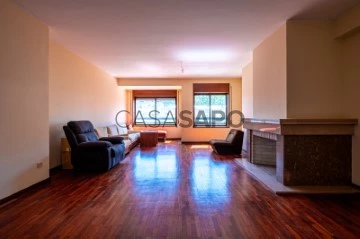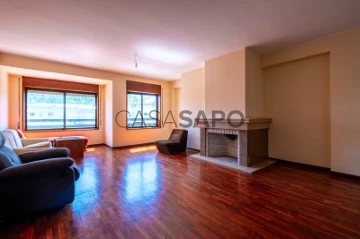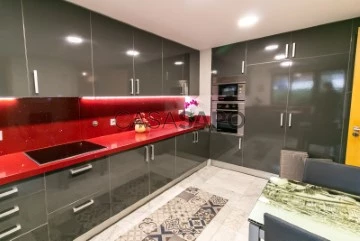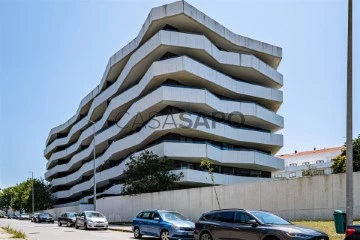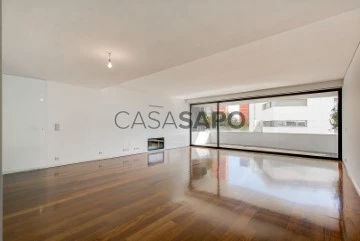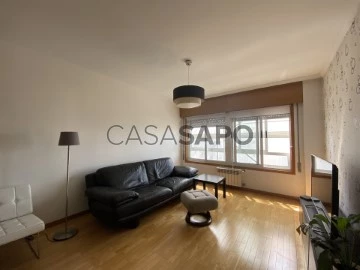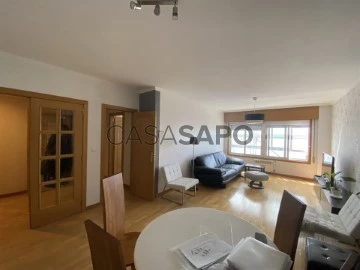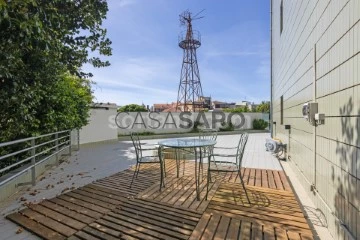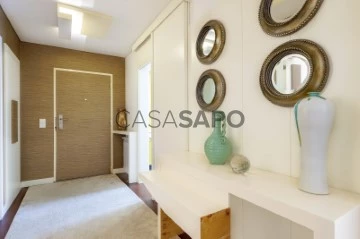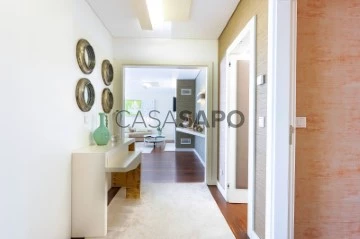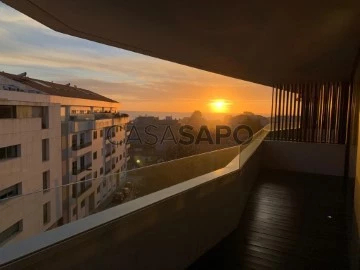Apartments
Rooms
Price
More filters
14 Properties for Sale, Apartments Used, in Porto, with Security
Map
Order by
Relevance
Apartment 3 Bedrooms
Foz (Foz do Douro), Aldoar, Foz do Douro e Nevogilde, Porto, Distrito do Porto
Used · 188m²
With Garage
buy
893.000 €
Gated community. Sea and river views. North/South. Good condition. Halls, common room, 1 suite, 2 bedrooms, 4 closets, kitchen, laundry, bathroom suite, full bath. Balcony 8 m2.
Detached garage with 40 m2 and fix with 17 m2.
Kitchen with hob, oven, dishwasher, microwave, combined.
Fireplace, wood burning stove.
Piped gas, boiler, central heating.
Accessibility to persons with reduced mobility.
12:00 am surveillance.
Detached garage with 40 m2 and fix with 17 m2.
Kitchen with hob, oven, dishwasher, microwave, combined.
Fireplace, wood burning stove.
Piped gas, boiler, central heating.
Accessibility to persons with reduced mobility.
12:00 am surveillance.
Contact
Apartment 4 Bedrooms +1
Rua João Bosco, Ramalde, Porto, Distrito do Porto
Used · 227m²
With Garage
buy
650.000 €
Large T4+1 triplex in Gated Community with indoor pool, tennis court and 24-hour security in S. João Bosco.
Two rooms one with balcony and the other with a large terrace.
Garage for two cars and storage.
Roquette is a real estate agency based in Porto, present in the national market for more than 10 years and specialized in the prime residential market. We focus our activity in the city of Porto, with great focus on the Foz area, one of the most sophisticated places in the city of Porto.
Count on a team always available to give you the best support in your next business.
We’re waiting for you!
Two rooms one with balcony and the other with a large terrace.
Garage for two cars and storage.
Roquette is a real estate agency based in Porto, present in the national market for more than 10 years and specialized in the prime residential market. We focus our activity in the city of Porto, with great focus on the Foz area, one of the most sophisticated places in the city of Porto.
Count on a team always available to give you the best support in your next business.
We’re waiting for you!
Contact
Apartment 3 Bedrooms Duplex
Foz (Nevogilde), Aldoar, Foz do Douro e Nevogilde, Porto, Distrito do Porto
Used · 257m²
With Garage
buy
1.300.000 €
T3 Penthouse with large terrace in Nevogilde penthouse.
Condominium in Nevogilde consisting of 5 fractions.
Condominium in Nevogilde consisting of 5 fractions.
Contact
Apartment 4 Bedrooms
Avenida da Boavista, Lordelo do Ouro e Massarelos, Porto, Distrito do Porto
Used · 167m²
With Garage
buy
860.000 €
LEMONTREE GARDEN - CONDOMÍNIO FECHADO DE LUXO EM SERRALVES
O LEMONTREE GARDEN é um exclusivo condomínio fechado, situado numa das mais nobres zonas da cidade do Porto, mesmo entre a Avenida Marechal Gomes da Costa e a Avenida da Boavista, integrando um edifício residencial organizado em apenas 16 apartamentos de tipologias T1 a T4.
Edifício constituído por apenas 16 habitações de tipologias T1 a T4, com varandas e terraços e/ou jardins e acabamentos de excelência, complementadas por uma envolvente repleta de amplos espaços ajardinados e de lazer. Concebido para dar supremacia à reduzida densidade e volumetria construtivas, este projeto arquitetónico assenta em conceitos de modernidade, conforto e funcionalidade, sem descurar a qualidade e o requinte. Estas premissas traduzem-se em espaços fluídos e luminosos, com acabamentos de luxo e uma completa gama de equipamentos da mais alta qualidade.
Localizado em zona residencial aprazível e de excelência, a um passo do Jardim e Museu de Serralves, do Parque da Cidade e a uma curta distância do Passeio Alegre, da Foz do Douro e das suas praias, o condomínio fechado LEMONTREE GARDEN prima pela proximidade às mais conceituadas instituições de ensino privadas do Porto o Colégio do Rosário, o Tangerina, o CEBES, o Lycée Français, o INED, o Oporto British School e a Universidade Católica.
Nas imediações dispõe ainda de todo o tipo de espaços de comércio, serviços, restauração e cuidados de saúde e de diversos tipos de transportes públicos, indispensáveis a um estilo de vida dinâmico, moderno e de qualidade. A proximidade à VCI, à Avenida da Boavista e à Estrada da Circunvalação garantem uma rápida conexão a todas as zonas do Grande Porto e ao resto do país.
O LEMONTREE GARDEN é um exclusivo condomínio fechado, situado numa das mais nobres zonas da cidade do Porto, mesmo entre a Avenida Marechal Gomes da Costa e a Avenida da Boavista, integrando um edifício residencial organizado em apenas 16 apartamentos de tipologias T1 a T4.
Edifício constituído por apenas 16 habitações de tipologias T1 a T4, com varandas e terraços e/ou jardins e acabamentos de excelência, complementadas por uma envolvente repleta de amplos espaços ajardinados e de lazer. Concebido para dar supremacia à reduzida densidade e volumetria construtivas, este projeto arquitetónico assenta em conceitos de modernidade, conforto e funcionalidade, sem descurar a qualidade e o requinte. Estas premissas traduzem-se em espaços fluídos e luminosos, com acabamentos de luxo e uma completa gama de equipamentos da mais alta qualidade.
Localizado em zona residencial aprazível e de excelência, a um passo do Jardim e Museu de Serralves, do Parque da Cidade e a uma curta distância do Passeio Alegre, da Foz do Douro e das suas praias, o condomínio fechado LEMONTREE GARDEN prima pela proximidade às mais conceituadas instituições de ensino privadas do Porto o Colégio do Rosário, o Tangerina, o CEBES, o Lycée Français, o INED, o Oporto British School e a Universidade Católica.
Nas imediações dispõe ainda de todo o tipo de espaços de comércio, serviços, restauração e cuidados de saúde e de diversos tipos de transportes públicos, indispensáveis a um estilo de vida dinâmico, moderno e de qualidade. A proximidade à VCI, à Avenida da Boavista e à Estrada da Circunvalação garantem uma rápida conexão a todas as zonas do Grande Porto e ao resto do país.
Contact
Apartment 3 Bedrooms
Boavista (Cedofeita), Cedofeita, Santo Ildefonso, Sé, Miragaia, São Nicolau e Vitória, Porto, Distrito do Porto
Used · 145m²
With Garage
buy
660.000 €
Are you looking for an opportunity to live in Boavista?
Located in one of the best locations in the city, next to the historic Military Hospital of Porto, right in the center of the city. It is a building that offers comfort, tranquility and sophistication to its inhabitants, with a number of 46 dwellings, T1, T2, T3 and T4. Unique location in Porto, close to Casa da Música and Bom Sucesso Market.
New and ready to move in, with balcony, lots of light provided by the good exposure, and excellent finishes. The kitchen, equipped with Bosch appliances, black granite countertops and a secluded laundry space with access to the balcony, reflects the characteristic modern tone of these apartments
Value does not include parking space. You can purchase it between €19,000 and €35,000.
IMMOPO is a real estate project management company that combines technical competence in the areas of architecture and real estate investment with in-depth knowledge of the real estate market, in order to provide its clients, developers and investors with a turnkey service.
Our way of acting involves the identification of properties with potential, the development of architectural and commercial studies that validate this potential, the presentation and mediation of the business to investors, the development of projects, obtaining licenses and construction management and, finally, the management of the promotion and marketing of the projects resulting from these investments.
We have experienced and highly qualified professionals in the relevant disciplines
Located in one of the best locations in the city, next to the historic Military Hospital of Porto, right in the center of the city. It is a building that offers comfort, tranquility and sophistication to its inhabitants, with a number of 46 dwellings, T1, T2, T3 and T4. Unique location in Porto, close to Casa da Música and Bom Sucesso Market.
New and ready to move in, with balcony, lots of light provided by the good exposure, and excellent finishes. The kitchen, equipped with Bosch appliances, black granite countertops and a secluded laundry space with access to the balcony, reflects the characteristic modern tone of these apartments
Value does not include parking space. You can purchase it between €19,000 and €35,000.
IMMOPO is a real estate project management company that combines technical competence in the areas of architecture and real estate investment with in-depth knowledge of the real estate market, in order to provide its clients, developers and investors with a turnkey service.
Our way of acting involves the identification of properties with potential, the development of architectural and commercial studies that validate this potential, the presentation and mediation of the business to investors, the development of projects, obtaining licenses and construction management and, finally, the management of the promotion and marketing of the projects resulting from these investments.
We have experienced and highly qualified professionals in the relevant disciplines
Contact
Apartment 2 Bedrooms
Baixa (Sé), Cedofeita, Santo Ildefonso, Sé, Miragaia, São Nicolau e Vitória, Porto, Distrito do Porto
Used · 113m²
buy
475.000 €
2 bedroom apartment inserted in the oldest part of the city of Porto, an area classified as World Heritage by UNESCO, right next to the São Bento station in the emblematic Praça das Cardosas, The Passeio das Cardosas development is an urban rehabilitation project whose promoters are the engineering and construction company Lucios and the rehabilitation program Porto Vivo, this partnership ran between 2010 and 2014 and its main objective was to provide conditions for functionality, health, safety and aesthetics, rehabilitating the existing buildings and rebuilding the interior of the square, this project received the national award for urban rehabilitation in 2014.
The property has a gross area of 122m2, located on the first floor, two fronts with excellent sun exposure (east/west), comprising entrance hall with built-in wardrobe, living room with access to a balcony overlooking the train station. São Bento and surrounding historic area, fully equipped kitchen (oven, ceramic hob, combined fridge, microwave and dishwasher), laundry, bedroom hall, bathroom with shower, bedroom with built-in wardrobe and access to a balcony overlooking Praça das Cardosas, suite with built-in wardrobe and suite bathroom.
The property is currently on the local accommodation market, duly licensed for this purpose, rated at 9.3 on Booking.com and with an extraordinary occupancy rate.
Other features:
-Flow bathroom faucets, by Water Evolution
-Flow kitchen faucets, by Water Evolution
-Chic bathroom furniture, by Water Evolution
-Deep accessories by Water Evolution
-Match floors, by Water Evolution
-Float bathtub, by Water Evolution
-Dive bathtub, by Water Evolution
-Umbrella guard, by Water Evolution
-Uponor Pipes and Fittings
-Water Evolution ICOOK kitchens
-Central Heating
-Video-intercom
- PVC window frames
-Double glass
Its location is privileged where it is possible to find all kinds of traditional commerce, public transport and various tourist and cultural attractions such as the Porto Marionetas Museum, Clérigos Tower, Stock Exchange Palace, Arts Palace, Treasury Museum of the Cathedral Porto, Museum of Sacred Art and Archeology, Praça da Ribeira and Praça do Infante D. Henrique.
Excellent option for investment or own housing, come and see!
The property has a gross area of 122m2, located on the first floor, two fronts with excellent sun exposure (east/west), comprising entrance hall with built-in wardrobe, living room with access to a balcony overlooking the train station. São Bento and surrounding historic area, fully equipped kitchen (oven, ceramic hob, combined fridge, microwave and dishwasher), laundry, bedroom hall, bathroom with shower, bedroom with built-in wardrobe and access to a balcony overlooking Praça das Cardosas, suite with built-in wardrobe and suite bathroom.
The property is currently on the local accommodation market, duly licensed for this purpose, rated at 9.3 on Booking.com and with an extraordinary occupancy rate.
Other features:
-Flow bathroom faucets, by Water Evolution
-Flow kitchen faucets, by Water Evolution
-Chic bathroom furniture, by Water Evolution
-Deep accessories by Water Evolution
-Match floors, by Water Evolution
-Float bathtub, by Water Evolution
-Dive bathtub, by Water Evolution
-Umbrella guard, by Water Evolution
-Uponor Pipes and Fittings
-Water Evolution ICOOK kitchens
-Central Heating
-Video-intercom
- PVC window frames
-Double glass
Its location is privileged where it is possible to find all kinds of traditional commerce, public transport and various tourist and cultural attractions such as the Porto Marionetas Museum, Clérigos Tower, Stock Exchange Palace, Arts Palace, Treasury Museum of the Cathedral Porto, Museum of Sacred Art and Archeology, Praça da Ribeira and Praça do Infante D. Henrique.
Excellent option for investment or own housing, come and see!
Contact
Apartment 3 Bedrooms
Pinheiro Manso, Ramalde, Porto, Distrito do Porto
Used · 133m²
With Garage
buy
456.000 €
Apartamento T3 com excelente localização, ao Pinheiro Manso e AV. da Boavista,
Apenas a 500 metros (4 minutos a pé) da Clínica da Luz, sito na rua Beato Inácio de Azevedo, na continuidade da rua São João Bosco.
Em bom estado, exposição solar nascente-poente,
Sala espaçosa voltada a nascente e com lareira, cozinha e despensa, suite com 16 m2, todos os quartos com armários embutidos, wc da suite com armário + wc completo, pavimento em madeira natural exótica na sala e no hall de entrada, porta de segurança, varanda (5 m2), video-porteiro,
Zonas verdes na frente e traseiras, vigilância 24 h,
Lugar para 2 viaturas (20 m2), arrecadação na cave (6.5 m2)
Acesso exterior ao prédio está adaptado para cadeira de rodas.
Prédio em bom estado e em permanente renovação, canalizações novas em Inox e PEX, elevadores novos, dois por cada piso com apenas duas habitações por piso.
A 10 minutos a pé da Av. da Boavista e do futuro METROBUS.
Varias Paragens de autocarro,
Paragem de Metro, Ramalde e Francos (18 min a pé)
Farmácias, Bancos, Supermercados Pingo Doce e Continente (200 e 500m)
Restaurantes, confeitarias e cafés (100 m)
Lavandarias (100 a 500 m)
Cabeleireiros (100 m)
Cartório Notarial (100 m)
Clínica com várias especialidades e Laboratório de análises
Colégio do Rosário, escolas e creches muito perto.
Para mais informações, contactar o nosso escritório do Porto.
️️️
A PREDIAL LIZ - Sociedade de Mediação Imobiliária, com mais de 65 anos no mercado, sempre se dedicou à atividade imobiliária, a essa data pouco corrente no nosso País.
A forma correta e o dinamismo que sempre orientaram a sua Administração, granjearam-lhe desde logo uma reputação de honorabilidade que se tem considerado inalterada.
Ao longo dos anos e quer se trate de aquisições de pequenas residências, quer da comercialização de grandes empreendimentos, a Empresa soube sempre manter um nível de eficácia e diligência justificativa, por si só, do vasto leque de clientes que a procuram.
Empresas construtoras e Entidades Públicas da maior projeção têm-lhe concedido preferência na comercialização de seus empreendimentos e aquisição de imóveis para instalações próprias.
A sólida organização e a elevada capacidade técnica de quantos a integram conferiram à PREDIAL LIZ o prestígio social que hoje possui, dentro da sua área de atividade.
Excelentes instalações em edifícios próprios, situados nos melhores locais de Lisboa, Porto e Faro, facilitam consulta rápida aos seus ficheiros de propriedades.
Pessoal altamente especializado orienta, no melhor sentido, aplicações de capital e investimentos diversos a par de minucioso estudo e concretização da parte burocrática.
Tendo em conta uma diversificação geográfica, abrimos em 1992 a Delegação Norte, na cidade do Porto e em 1993, a Delegação Sul, na cidade de Faro.
Apenas a 500 metros (4 minutos a pé) da Clínica da Luz, sito na rua Beato Inácio de Azevedo, na continuidade da rua São João Bosco.
Em bom estado, exposição solar nascente-poente,
Sala espaçosa voltada a nascente e com lareira, cozinha e despensa, suite com 16 m2, todos os quartos com armários embutidos, wc da suite com armário + wc completo, pavimento em madeira natural exótica na sala e no hall de entrada, porta de segurança, varanda (5 m2), video-porteiro,
Zonas verdes na frente e traseiras, vigilância 24 h,
Lugar para 2 viaturas (20 m2), arrecadação na cave (6.5 m2)
Acesso exterior ao prédio está adaptado para cadeira de rodas.
Prédio em bom estado e em permanente renovação, canalizações novas em Inox e PEX, elevadores novos, dois por cada piso com apenas duas habitações por piso.
A 10 minutos a pé da Av. da Boavista e do futuro METROBUS.
Varias Paragens de autocarro,
Paragem de Metro, Ramalde e Francos (18 min a pé)
Farmácias, Bancos, Supermercados Pingo Doce e Continente (200 e 500m)
Restaurantes, confeitarias e cafés (100 m)
Lavandarias (100 a 500 m)
Cabeleireiros (100 m)
Cartório Notarial (100 m)
Clínica com várias especialidades e Laboratório de análises
Colégio do Rosário, escolas e creches muito perto.
Para mais informações, contactar o nosso escritório do Porto.
️️️
A PREDIAL LIZ - Sociedade de Mediação Imobiliária, com mais de 65 anos no mercado, sempre se dedicou à atividade imobiliária, a essa data pouco corrente no nosso País.
A forma correta e o dinamismo que sempre orientaram a sua Administração, granjearam-lhe desde logo uma reputação de honorabilidade que se tem considerado inalterada.
Ao longo dos anos e quer se trate de aquisições de pequenas residências, quer da comercialização de grandes empreendimentos, a Empresa soube sempre manter um nível de eficácia e diligência justificativa, por si só, do vasto leque de clientes que a procuram.
Empresas construtoras e Entidades Públicas da maior projeção têm-lhe concedido preferência na comercialização de seus empreendimentos e aquisição de imóveis para instalações próprias.
A sólida organização e a elevada capacidade técnica de quantos a integram conferiram à PREDIAL LIZ o prestígio social que hoje possui, dentro da sua área de atividade.
Excelentes instalações em edifícios próprios, situados nos melhores locais de Lisboa, Porto e Faro, facilitam consulta rápida aos seus ficheiros de propriedades.
Pessoal altamente especializado orienta, no melhor sentido, aplicações de capital e investimentos diversos a par de minucioso estudo e concretização da parte burocrática.
Tendo em conta uma diversificação geográfica, abrimos em 1992 a Delegação Norte, na cidade do Porto e em 1993, a Delegação Sul, na cidade de Faro.
Contact
Apartment 5 Bedrooms Duplex
Amial, Paranhos, Porto, Distrito do Porto
Used · 250m²
With Garage
buy
890.000 €
APARTMENT T5 DUPLEX FOR SALE OF LUXURY IN AMIAL in Paranhos
Unicorn Apartment T5 DUPLEX Seminovo apartment in Amial in Paranhos
Attributes
o 2 fractions per floor
the 3 fronts
the Duplex
the T5
o 1 Independent entry
the 2 bedrooms with access to balcony with terrace and garden (one to west, the other to the East)
the 3 Suites with access to balcony with terrace and garden (two to West, the other to The East)
the 1 room with access to the porch
o 1 Entrance Hall/Room
the 1 Hall of rooms
the 10 Rooms
o 5 Bathrooms
o 1 Dispensing / Laundry
o 1 Balcony in the Living Room (North/West/East)
the 1 kitchen (West) with countertop and wall in Silestone with access to the porch / terrace with garden
o 1 Kitchen equipped with extractor hood, 2 built-in American refrigerators, electric oven, electric glass ceramic hob, microwave, dishwasher, washing machine
o Kitchen furnished with grey lacquered cabinets
o Sun Exposure: North / East / West
o Natural gas boiler for the production of sanitary hot water and central heating to radiators
o City view and green spaces
o Works in the property: None
the Year of construction: Enrolled in the building headquarters in 2011, construction ended in 2015
o Useful area: 250.0 m2
o Total gross area: 688.0 m2
o Integral land area: 161.61 m2
o Private gross area: 354.03 m2
o Dependent gross area: 172.36 m2
o Total garden area (balcony/terrace) total: 334.0 m2
the Right Foot: 2.82 m
o With Elevator
the 1 parking place for 1 car
o 1 single closed garage (box) for 2 cars
o 1 collection with 20 m2
o Built-in foci
o Thermal/acoustic insulation
o Solid wood flooring throughout the dwelling
o Marble kitchen floor
o Heated towel racks
o Rooms with built-in wardrobes
o 1 Normal bathtub, 1 hot tub, 2 bases with shower with stone/granite and marble base, glass laminated bathroom furniture
o Double aluminum window frames with thermal cut and double glazing (oscillobatent windows in the kitchen and laundry area and sliding in the rest).
o Electric blinds
o Central aspiration throughout the private area of the fraction
o Armored door
o Security 24 h
o Porter 24 h
o Condominium value: 180 €/month
o Energy rating: B
Description
Apartment, truly unicorn, with amazing areas out of the ordinary, both indoor and outdoor, built in a careful way with the best building materials and presenting excellent finishes.
This apartment has a useful area of 250 m2, a total gross area of 688.0 m2, a private gross area of 354.03 m2, a gross dependent area of 172.36 m2 and a total garden area (balcony/terrace) of 334.0 m2.
Luxury 5 bedroom duplex apartment just built in 2015 with very little use, no need for works, fraction with two floors and with an independent entrance, 3 fronts oriented to West, East and North, two fractions per floor (building with elevator) in Paranhos - Porto.
This property is located in a premium residential area of excellence with a lot of surrounding green space, close to the business center, near the French Luso college, with the university center within a 15-minute walk.
The property is in the center of the city, but it is as if it were in the countryside. It is a very quiet and quiet area with excellent accessibility.
Great apartment to be inhabited or else for local accommodation, given its independent entrance of the remaining fractions and there are only 2 fractions per floor.
This apartment consists of:
At the R/C level:
o 1 independent entry;
the Entrance Hall with an area of 12.0 m2 that allows access to the fraction and communicates with the living/dining room, social bathroom and kitchen. The floor is solid wood, the walls are painted lined with high quality Italian wallpaper and the ceiling is 2.82 m.
the living/dining room with an area of 93.30 m2 oriented to North, East and West with access to the Porch and a garden terrace with an area of 259.69 m2 with views of the garden. The floor of this room is solid wood, the walls are painted and lined with high quality Italian wallpaper, the exterior glaze dries consists of double aluminum metal frames with thermal cut composed of double sliding glass and exterior sun protection of the blindtype with light-colored electric control. The living room is equipped with an indoor garden, hot water radiators for ambient heating and wood-burning stove.
o Social bathroom with an area of 2.73 m2 equipped with toilet, washbasin, with mechanical exhaustion and with floor and walls in solid wood.
o Kitchen with an area of 14.53 m2 oriented to West and with access to the porch and terrace with an area of 259.69 m2 with views of the garden. The floor of the kitchen is marble, the walls and the countertop in Silestone, the exterior glazing consists of double aluminum metal frames and double glass of the oscillostop type with exterior sun protection of the type electric control blinds of light color and glazed door of the same type for access to the porch and terrace with garden. The kitchen is furnished with grey lacquered/glazed cabinets equipped with an extractor hood, 2 built-in American refrigerators, electric oven, electric glass ceramic hob, microwave, dishwasher and washing machine.
o Laundry / dispensing oriented to West with an area of 3.55 m2 with marble floor and painted walls, where is located the natural gas boiler for the production of hot sanitary water and hot water for central heating. The exterior glazing is composed of double aluminum metal frames with thermal cut composed of double glass of the oscillostop type and exterior sun protection of the type blinds with light-colored electric control.
the Porch and terrace with garden with an area of 259.69 m2 oriented to West, East and North that surrounds the kitchen area and living room and dining room.
o Access ladder to the 1st floor in solid wood with aluminum handrails;
At the level of the 1st Floor:
the Hall/corridor of the Rooms with an area of 12.75 m2 that allows access to the area of the rooms, suites and bathroom to support the rooms. The floor of this room is made of solid wood. This room also features hot water radiators and a built-in wardrobe cabinet.
the West-oriented room 1 with garden/green space views with an area of 15.63 m2 with built-in wooden closet and access to balcony with terrace and garden with an area of 61.48 m2. The floor of this room is in solid wood and the exterior glazing is composed of double aluminum metal frames with thermal cut consisting of double sliding glass with exterior sun protection of the blinds type with light-colored electric control.
The West-oriented Suite 1 with garden/green space views with an area of 12.65 m2 with access to the full bathroom with an area of 5.18 m2. The floor of the suite is in solid wood covered with decorative carpets of high quality, the walls are painted and lined with distinctive Italian wallpaper, the exterior glazeiscomposed of double aluminum frames with thermal cut and double sliding glass with exterior sun protection of the blind type with light-colored electric control. The suite features a built-in wooden closet and access to a balcony with terrace and garden with an area of 61.48 m2.
o Private bathroom of suite 1 (interior with mechanical exhaustion) with an area of 5.18 m2 complete with heated towel racks, suspended ceramic crockery, glass laminated furniture and a shower base with stone/granite base. The floor is in stone/granite and part of the painted walls and the other part covered with stone/granite.
Suite 2 (currently transformed into an office) oriented to the west with garden views / green spaces with an area of 24.05 m2 with access to full bathroom with an area of 7.25 m2. The floor of the suite is in solid wood covered with decorative carpets of high quality, the walls are painted and lined with distinctive Italian wallpaper, the exterior glazeiscomposed of double aluminum frames with thermal cut and double sliding glass with exterior sun protection of the blind type with light-colored electric control. The suite features a built-in wooden closet and access to a balcony with terrace and garden with an area of 61.48 m2.
the private bathroom of suite 2 oriented to North with natural lighting and views of green spaces (exterior with mechanical exhaustion) with an area of 7.25 m2 complete with heated towel racks, suspended ceramic crockery, laminate furniture with glass and a hot tub. The floor is marble and part of the painted walls and the other half covered with marble. The exterior glazing is composed of double aluminum frames with thermal cut consisting of double sliding glass with interior sun protection of the blind type with light color electric control.
the balcony with terrace and garden with an area of 61.48 m2 with views of green spaces and condominium garden.
The Suite 3 oriented to The Spring with views of Vasco de Lima Couto Street (Street without exit) with an area of 21.18 m2 with access to full bathroom with an area of 7.96 m2. The floor of the suite is in solid wood covered with decorative carpets of high quality, the walls are painted and lined with distinctive Italian wallpaper, the exterior glazeiscomposed of double aluminum frames with thermal cut and double sliding glass with exterior sun protection of the blind type with light-colored electric control. The suite has a built-in wooden closet and access to a balcony with a terrace with an area of 12.80 m2.
the private bathroom of suite 3 oriented to North with natural lighting and views of green spaces (exterior with mechanical exhaustion) with an area of 7.96 m2 complete with heated towel racks, suspended ceramic crockery, furniture laminated with glass and a normal bathtub. The floor is marble and part of the painted walls and the other half covered with marble. The exterior glazing is composed of double aluminum frames with thermal cut consisting of double sliding glass with interior sun protection of the blind type with light color electric control.
room 2 (currently transformed into a gym) oriented to The Spring with views of Vasco de Lima Couto Street (Street without exit) with an area of 13.93 m2. The floor of the room is in solid wood covered with decorative carpets of high quality, the walls are painted and lined with distinctive Italian wallpaper, the exterior glazeiscomposed of double aluminum frames with thermal cut and double sliding glass with exterior sun protection of the blind type with light-colored electric control. The room has a built-in wooden closet and access to a balcony with a terrace with an area of 12.80 m2.
the Balcony / terrace oriented to The East with an area of 12.80 m2 with views of the Street of vasco de Lima Couto (Street without Exit).
o Bathroom complete with an area of 4.74 m2 interior with mechanical exhaust with heated towel racks, suspended ceramic crockery, glass laminated furniture and a shower base with marble base. The floor is marble and part of the painted walls and the other half covered with marble.
All rooms are equipped with hot water radiators for ambient heating and sockets for central vacuum throughout the private area of the fraction. The lighting is like foci embedded in the ceiling.
The outdoor garden is illuminated providing a fantastic nighttime atmosphere.
The entrance door at the fraction is an armored security door and the condominium has security and concierge for 24 hours.
The apartment is also composed of 1 parking space for a car, 1 single garage closed (box) for 2 cars and 1 storage room with an area of 20 m2.
The main lobby of entry in the fraction is quite wide, having accessibility for reduced mobility and is all marble and wood-clad, also having 2 elevators for direct access to parking spaces.
The value of the monthly condominium is 180 €.
Information according to the building booklet:
Type of building: Building under horizontal ownership.
Description: Duplex housing on the ground floor and first floor designated a-5, type T5, with entrance to Rua Aurélio Paz dos Reis, a parking space called G-24, a closed garage designated by B-27, and a storage room designated by A-20 all in the basement and a landscaped area.
Affectation: Housing
Typology: T5
Private gross area: 354.03 m2
Gross dependent area: 172.36 m2
Integral land area: 161.61 m2
Points of Interest:
16 m (1minute walk) from the Basic School of the 1st Cycle of Miosotis;
160 m (2 minutes walk) from Inforr Computer Store - Ricardo Mota Rego;
250 m (3 minutes walk) from Pilates Store;
260 m (3 minutes walk) from Café Cantinho da Paula;
290 m (4 minutes walk) from the Children’s Playground;
290 m (4 minutes walk) from Santa Luzia Pharmacy;
300 m (4 minutes walk) from The Port Veterinary;
550 m (7 minutes walk) from Children’s Hour;
A 600 m (8 minutes walk) from Pingo Doce Santa Luzia;
A 600 m (8 minutes walk) from the Group ing of Schools of Pêro Vaz de Caminha;
650 m (8 minutes walk) from Porto Lazer;
A 700 m (9 minutes walk) from Colégio Espinheira do Rio;
750 m (10 minutes walk) from Amial Bakery;
750 m (10 minutes walk) from The French Luso College;
750 m (10 minutes walk) from Porto Personal Studio;
750 m (9 minutes walk) from The Portuguese Barbecue of Prelada;
800 m (11 minutes walk) from VCI Pharmacy;
800 m (10 minutes walk) from Sport Club Porto - Centro Eípico;
850 m (11 minutes walk) from the Veterinary Clinic of Prelada;
850 m (10 minutes’ walk) from Amial Parish;
950 m (11 minutes walk) from Pato Cycles;
1.0 km (13 minutes walk) from Continente Bom Dia do Amial;
1.1 kms (14 minutes walk) from The Portuguese Barbecue of Amial;
1.1 kms (14 minutes walk) from Churrasqueira Montes dos Burgos;
1.2 kms (17 minutes walk) from Fernando Pessoa University;
1.3 kms (17 minutes walk) from Arca D’ Água Garden;
1.3 kms (15 minutes walk) from Casa do Cuco;
1.3 kms (16 minutes walk) from ISEP;
1.4 kms (19 minutes walk) from the School of Health;
2.4 kms (30 minutes walk) from St. John’s Hospital;
Transport and access:
260 m (3 minutes walk) from the Amial public transport stop (line 301), taking 15 minutes in STCP to the University Pole;
1 km from the Road of the circumvalation;
1 km from the intersection with Monte dos Burgos;
800 m access to VCI;
2.9 kms from access to the A1/A20;
1.8 kms (23 minutes walk) from the metro station (University Polo Station).
For ease in identifying this property, please refer to the MINDFUL code.
Special conditions for the acquisition of the property up to the time of deed. We have a partnership with a company that has a protocol with several banks where you can benefit from the best interest rates.
Feel accompanied from the beginning, throughout the process and until the scripture.
Want to know more?
Contact us to schedule a visit or receive additional information. We will be happy to help make your dream come true!
If you are looking for a quiet and highly residential place or to invest in an asset with high profitability, this is the right property! Mark your visit now! We’re waiting for you!
Unicorn Apartment T5 DUPLEX Seminovo apartment in Amial in Paranhos
Attributes
o 2 fractions per floor
the 3 fronts
the Duplex
the T5
o 1 Independent entry
the 2 bedrooms with access to balcony with terrace and garden (one to west, the other to the East)
the 3 Suites with access to balcony with terrace and garden (two to West, the other to The East)
the 1 room with access to the porch
o 1 Entrance Hall/Room
the 1 Hall of rooms
the 10 Rooms
o 5 Bathrooms
o 1 Dispensing / Laundry
o 1 Balcony in the Living Room (North/West/East)
the 1 kitchen (West) with countertop and wall in Silestone with access to the porch / terrace with garden
o 1 Kitchen equipped with extractor hood, 2 built-in American refrigerators, electric oven, electric glass ceramic hob, microwave, dishwasher, washing machine
o Kitchen furnished with grey lacquered cabinets
o Sun Exposure: North / East / West
o Natural gas boiler for the production of sanitary hot water and central heating to radiators
o City view and green spaces
o Works in the property: None
the Year of construction: Enrolled in the building headquarters in 2011, construction ended in 2015
o Useful area: 250.0 m2
o Total gross area: 688.0 m2
o Integral land area: 161.61 m2
o Private gross area: 354.03 m2
o Dependent gross area: 172.36 m2
o Total garden area (balcony/terrace) total: 334.0 m2
the Right Foot: 2.82 m
o With Elevator
the 1 parking place for 1 car
o 1 single closed garage (box) for 2 cars
o 1 collection with 20 m2
o Built-in foci
o Thermal/acoustic insulation
o Solid wood flooring throughout the dwelling
o Marble kitchen floor
o Heated towel racks
o Rooms with built-in wardrobes
o 1 Normal bathtub, 1 hot tub, 2 bases with shower with stone/granite and marble base, glass laminated bathroom furniture
o Double aluminum window frames with thermal cut and double glazing (oscillobatent windows in the kitchen and laundry area and sliding in the rest).
o Electric blinds
o Central aspiration throughout the private area of the fraction
o Armored door
o Security 24 h
o Porter 24 h
o Condominium value: 180 €/month
o Energy rating: B
Description
Apartment, truly unicorn, with amazing areas out of the ordinary, both indoor and outdoor, built in a careful way with the best building materials and presenting excellent finishes.
This apartment has a useful area of 250 m2, a total gross area of 688.0 m2, a private gross area of 354.03 m2, a gross dependent area of 172.36 m2 and a total garden area (balcony/terrace) of 334.0 m2.
Luxury 5 bedroom duplex apartment just built in 2015 with very little use, no need for works, fraction with two floors and with an independent entrance, 3 fronts oriented to West, East and North, two fractions per floor (building with elevator) in Paranhos - Porto.
This property is located in a premium residential area of excellence with a lot of surrounding green space, close to the business center, near the French Luso college, with the university center within a 15-minute walk.
The property is in the center of the city, but it is as if it were in the countryside. It is a very quiet and quiet area with excellent accessibility.
Great apartment to be inhabited or else for local accommodation, given its independent entrance of the remaining fractions and there are only 2 fractions per floor.
This apartment consists of:
At the R/C level:
o 1 independent entry;
the Entrance Hall with an area of 12.0 m2 that allows access to the fraction and communicates with the living/dining room, social bathroom and kitchen. The floor is solid wood, the walls are painted lined with high quality Italian wallpaper and the ceiling is 2.82 m.
the living/dining room with an area of 93.30 m2 oriented to North, East and West with access to the Porch and a garden terrace with an area of 259.69 m2 with views of the garden. The floor of this room is solid wood, the walls are painted and lined with high quality Italian wallpaper, the exterior glaze dries consists of double aluminum metal frames with thermal cut composed of double sliding glass and exterior sun protection of the blindtype with light-colored electric control. The living room is equipped with an indoor garden, hot water radiators for ambient heating and wood-burning stove.
o Social bathroom with an area of 2.73 m2 equipped with toilet, washbasin, with mechanical exhaustion and with floor and walls in solid wood.
o Kitchen with an area of 14.53 m2 oriented to West and with access to the porch and terrace with an area of 259.69 m2 with views of the garden. The floor of the kitchen is marble, the walls and the countertop in Silestone, the exterior glazing consists of double aluminum metal frames and double glass of the oscillostop type with exterior sun protection of the type electric control blinds of light color and glazed door of the same type for access to the porch and terrace with garden. The kitchen is furnished with grey lacquered/glazed cabinets equipped with an extractor hood, 2 built-in American refrigerators, electric oven, electric glass ceramic hob, microwave, dishwasher and washing machine.
o Laundry / dispensing oriented to West with an area of 3.55 m2 with marble floor and painted walls, where is located the natural gas boiler for the production of hot sanitary water and hot water for central heating. The exterior glazing is composed of double aluminum metal frames with thermal cut composed of double glass of the oscillostop type and exterior sun protection of the type blinds with light-colored electric control.
the Porch and terrace with garden with an area of 259.69 m2 oriented to West, East and North that surrounds the kitchen area and living room and dining room.
o Access ladder to the 1st floor in solid wood with aluminum handrails;
At the level of the 1st Floor:
the Hall/corridor of the Rooms with an area of 12.75 m2 that allows access to the area of the rooms, suites and bathroom to support the rooms. The floor of this room is made of solid wood. This room also features hot water radiators and a built-in wardrobe cabinet.
the West-oriented room 1 with garden/green space views with an area of 15.63 m2 with built-in wooden closet and access to balcony with terrace and garden with an area of 61.48 m2. The floor of this room is in solid wood and the exterior glazing is composed of double aluminum metal frames with thermal cut consisting of double sliding glass with exterior sun protection of the blinds type with light-colored electric control.
The West-oriented Suite 1 with garden/green space views with an area of 12.65 m2 with access to the full bathroom with an area of 5.18 m2. The floor of the suite is in solid wood covered with decorative carpets of high quality, the walls are painted and lined with distinctive Italian wallpaper, the exterior glazeiscomposed of double aluminum frames with thermal cut and double sliding glass with exterior sun protection of the blind type with light-colored electric control. The suite features a built-in wooden closet and access to a balcony with terrace and garden with an area of 61.48 m2.
o Private bathroom of suite 1 (interior with mechanical exhaustion) with an area of 5.18 m2 complete with heated towel racks, suspended ceramic crockery, glass laminated furniture and a shower base with stone/granite base. The floor is in stone/granite and part of the painted walls and the other part covered with stone/granite.
Suite 2 (currently transformed into an office) oriented to the west with garden views / green spaces with an area of 24.05 m2 with access to full bathroom with an area of 7.25 m2. The floor of the suite is in solid wood covered with decorative carpets of high quality, the walls are painted and lined with distinctive Italian wallpaper, the exterior glazeiscomposed of double aluminum frames with thermal cut and double sliding glass with exterior sun protection of the blind type with light-colored electric control. The suite features a built-in wooden closet and access to a balcony with terrace and garden with an area of 61.48 m2.
the private bathroom of suite 2 oriented to North with natural lighting and views of green spaces (exterior with mechanical exhaustion) with an area of 7.25 m2 complete with heated towel racks, suspended ceramic crockery, laminate furniture with glass and a hot tub. The floor is marble and part of the painted walls and the other half covered with marble. The exterior glazing is composed of double aluminum frames with thermal cut consisting of double sliding glass with interior sun protection of the blind type with light color electric control.
the balcony with terrace and garden with an area of 61.48 m2 with views of green spaces and condominium garden.
The Suite 3 oriented to The Spring with views of Vasco de Lima Couto Street (Street without exit) with an area of 21.18 m2 with access to full bathroom with an area of 7.96 m2. The floor of the suite is in solid wood covered with decorative carpets of high quality, the walls are painted and lined with distinctive Italian wallpaper, the exterior glazeiscomposed of double aluminum frames with thermal cut and double sliding glass with exterior sun protection of the blind type with light-colored electric control. The suite has a built-in wooden closet and access to a balcony with a terrace with an area of 12.80 m2.
the private bathroom of suite 3 oriented to North with natural lighting and views of green spaces (exterior with mechanical exhaustion) with an area of 7.96 m2 complete with heated towel racks, suspended ceramic crockery, furniture laminated with glass and a normal bathtub. The floor is marble and part of the painted walls and the other half covered with marble. The exterior glazing is composed of double aluminum frames with thermal cut consisting of double sliding glass with interior sun protection of the blind type with light color electric control.
room 2 (currently transformed into a gym) oriented to The Spring with views of Vasco de Lima Couto Street (Street without exit) with an area of 13.93 m2. The floor of the room is in solid wood covered with decorative carpets of high quality, the walls are painted and lined with distinctive Italian wallpaper, the exterior glazeiscomposed of double aluminum frames with thermal cut and double sliding glass with exterior sun protection of the blind type with light-colored electric control. The room has a built-in wooden closet and access to a balcony with a terrace with an area of 12.80 m2.
the Balcony / terrace oriented to The East with an area of 12.80 m2 with views of the Street of vasco de Lima Couto (Street without Exit).
o Bathroom complete with an area of 4.74 m2 interior with mechanical exhaust with heated towel racks, suspended ceramic crockery, glass laminated furniture and a shower base with marble base. The floor is marble and part of the painted walls and the other half covered with marble.
All rooms are equipped with hot water radiators for ambient heating and sockets for central vacuum throughout the private area of the fraction. The lighting is like foci embedded in the ceiling.
The outdoor garden is illuminated providing a fantastic nighttime atmosphere.
The entrance door at the fraction is an armored security door and the condominium has security and concierge for 24 hours.
The apartment is also composed of 1 parking space for a car, 1 single garage closed (box) for 2 cars and 1 storage room with an area of 20 m2.
The main lobby of entry in the fraction is quite wide, having accessibility for reduced mobility and is all marble and wood-clad, also having 2 elevators for direct access to parking spaces.
The value of the monthly condominium is 180 €.
Information according to the building booklet:
Type of building: Building under horizontal ownership.
Description: Duplex housing on the ground floor and first floor designated a-5, type T5, with entrance to Rua Aurélio Paz dos Reis, a parking space called G-24, a closed garage designated by B-27, and a storage room designated by A-20 all in the basement and a landscaped area.
Affectation: Housing
Typology: T5
Private gross area: 354.03 m2
Gross dependent area: 172.36 m2
Integral land area: 161.61 m2
Points of Interest:
16 m (1minute walk) from the Basic School of the 1st Cycle of Miosotis;
160 m (2 minutes walk) from Inforr Computer Store - Ricardo Mota Rego;
250 m (3 minutes walk) from Pilates Store;
260 m (3 minutes walk) from Café Cantinho da Paula;
290 m (4 minutes walk) from the Children’s Playground;
290 m (4 minutes walk) from Santa Luzia Pharmacy;
300 m (4 minutes walk) from The Port Veterinary;
550 m (7 minutes walk) from Children’s Hour;
A 600 m (8 minutes walk) from Pingo Doce Santa Luzia;
A 600 m (8 minutes walk) from the Group ing of Schools of Pêro Vaz de Caminha;
650 m (8 minutes walk) from Porto Lazer;
A 700 m (9 minutes walk) from Colégio Espinheira do Rio;
750 m (10 minutes walk) from Amial Bakery;
750 m (10 minutes walk) from The French Luso College;
750 m (10 minutes walk) from Porto Personal Studio;
750 m (9 minutes walk) from The Portuguese Barbecue of Prelada;
800 m (11 minutes walk) from VCI Pharmacy;
800 m (10 minutes walk) from Sport Club Porto - Centro Eípico;
850 m (11 minutes walk) from the Veterinary Clinic of Prelada;
850 m (10 minutes’ walk) from Amial Parish;
950 m (11 minutes walk) from Pato Cycles;
1.0 km (13 minutes walk) from Continente Bom Dia do Amial;
1.1 kms (14 minutes walk) from The Portuguese Barbecue of Amial;
1.1 kms (14 minutes walk) from Churrasqueira Montes dos Burgos;
1.2 kms (17 minutes walk) from Fernando Pessoa University;
1.3 kms (17 minutes walk) from Arca D’ Água Garden;
1.3 kms (15 minutes walk) from Casa do Cuco;
1.3 kms (16 minutes walk) from ISEP;
1.4 kms (19 minutes walk) from the School of Health;
2.4 kms (30 minutes walk) from St. John’s Hospital;
Transport and access:
260 m (3 minutes walk) from the Amial public transport stop (line 301), taking 15 minutes in STCP to the University Pole;
1 km from the Road of the circumvalation;
1 km from the intersection with Monte dos Burgos;
800 m access to VCI;
2.9 kms from access to the A1/A20;
1.8 kms (23 minutes walk) from the metro station (University Polo Station).
For ease in identifying this property, please refer to the MINDFUL code.
Special conditions for the acquisition of the property up to the time of deed. We have a partnership with a company that has a protocol with several banks where you can benefit from the best interest rates.
Feel accompanied from the beginning, throughout the process and until the scripture.
Want to know more?
Contact us to schedule a visit or receive additional information. We will be happy to help make your dream come true!
If you are looking for a quiet and highly residential place or to invest in an asset with high profitability, this is the right property! Mark your visit now! We’re waiting for you!
Contact
Apartment 3 Bedrooms
Aldoar, Foz do Douro e Nevogilde, Porto, Distrito do Porto
Used · 164m²
With Garage
buy
870.000 €
Apartamento T3 em Condominio fechado de luxo junto à Universidade Católica - Foz do Douro
Apartamento localizado na freguesia da Foz do Douro do município do Porto com referências na proximidade, características da cidade, como o Parque Urbano da Pasteleira, Fundação de Serralves, Jardim do Passeio Alegre, Praça do Império, Marechal Gomes da Costa e a Rua Diogo Botelho.
Na envolvente, o apartamento beneficia de diversos serviços e comércio, como farmácia, Pingo Doce, Mercado da Foz e Continente Bom Dia a 600mts, bem como estabelecimentos de ensino como a Universidade Católica e o Colégio CEBES a 650mts e a Escola Francisco Torrinha a 800mts.
São de referir também diversos espaços de lazer a cerca de 1km (praias, ciclovias e vias pedonais) e desporto (Top Padel Fluvial, Clube Fluvial Portuense, Solinca Health Club).
O apartamento está inserido em um condomínio de referencia, de promoção imobiliária J. Camilo, com jardim e portaria 24h.
Todas as habitações são recuadas, possuindo generosas varandas em todo o seu perímetro que proporcionam uma vivência única.
O apartamento é constituído por, amplo hall de entrada, com wc social, Sala com cerca de 44m2 (que se prolonga para uma varanda com 14m2 virada a sul), a cozinha tem 19m2 conta com lavandaria e despensa.
Na zona privada, desenvolve-se em 2 quartos com wc de apoio (completa) e uma Suite
Todos os quartos têm bons roupeiros e acesso a uma varanda com 21.3 m2.
Na cave - Box fechada com lugar para três carros com armários de arrumo.
Os acabamentos são de extrema qualidade:
» Piso radiante para aquecimento;
» Alarme integrado na fração;
» Domótica;
» Blackouts elétricos;
» Wc´s em mármore;
» Piso em sucupira;
» Armários embutidos com iluminação;
» Cozinha equipada com eletrodomésticos ’Smeg’;
Apartamento localizado na freguesia da Foz do Douro do município do Porto com referências na proximidade, características da cidade, como o Parque Urbano da Pasteleira, Fundação de Serralves, Jardim do Passeio Alegre, Praça do Império, Marechal Gomes da Costa e a Rua Diogo Botelho.
Na envolvente, o apartamento beneficia de diversos serviços e comércio, como farmácia, Pingo Doce, Mercado da Foz e Continente Bom Dia a 600mts, bem como estabelecimentos de ensino como a Universidade Católica e o Colégio CEBES a 650mts e a Escola Francisco Torrinha a 800mts.
São de referir também diversos espaços de lazer a cerca de 1km (praias, ciclovias e vias pedonais) e desporto (Top Padel Fluvial, Clube Fluvial Portuense, Solinca Health Club).
O apartamento está inserido em um condomínio de referencia, de promoção imobiliária J. Camilo, com jardim e portaria 24h.
Todas as habitações são recuadas, possuindo generosas varandas em todo o seu perímetro que proporcionam uma vivência única.
O apartamento é constituído por, amplo hall de entrada, com wc social, Sala com cerca de 44m2 (que se prolonga para uma varanda com 14m2 virada a sul), a cozinha tem 19m2 conta com lavandaria e despensa.
Na zona privada, desenvolve-se em 2 quartos com wc de apoio (completa) e uma Suite
Todos os quartos têm bons roupeiros e acesso a uma varanda com 21.3 m2.
Na cave - Box fechada com lugar para três carros com armários de arrumo.
Os acabamentos são de extrema qualidade:
» Piso radiante para aquecimento;
» Alarme integrado na fração;
» Domótica;
» Blackouts elétricos;
» Wc´s em mármore;
» Piso em sucupira;
» Armários embutidos com iluminação;
» Cozinha equipada com eletrodomésticos ’Smeg’;
Contact
Apartment 3 Bedrooms
Foz (Foz do Douro), Aldoar, Foz do Douro e Nevogilde, Porto, Distrito do Porto
Used · 165m²
View Sea
buy
870.000 €
Soberbo apartamento T3 com 165 mt2 de área útil, pronto habitar, no Condomínio privado Living Foz, com Box fechada para 3 viaturas e arrumos!
Trata-se do ’Living Foz’, o quarto conceito ’Living’ a ser implementado pela J. Camilo com um investimento de 18 milhões de euros, .
Na zona privilegiada da Foz e debruçado sobre o mar, o ’Living Foz’ surpreende pela arquitectura, conforto e qualidade de vida que proporciona.
Trata-se de um projecto ímpar com uma localização única, no qual as habitações contam com generosas varandas em todo o seu perímetro, criando uma vivência única do exterior em todas as estações do ano.
Com a reserva própria de um condomínio privado, o empreendimento ’Living Foz’ respira detalhes e vai mais longe nas suas propostas de conforto, qualidade e design.
Com materiais e revestimentos nobres como betão branco, mármore, madeira e corian, as habitações ’Living Foz’ apresentam ainda outras características que promovem o bem-estar e a segurança, como a domótica, aquecimento por meio de pavimento radiante, decks de madeira no exterior e um sistema de segurança que alerta contra intrusão, inundação, incêndio e fuga de gás.
Um projecto eco-eficiente :
A aposta na sustentabilidade constitui igualmente um elemento diferenciador do ’Living Foz’ e todos os pormenores foram pensados para criar um empreendimento verdadeiramente amigo do ambiente, reduzindo consumos hídricos e energéticos.
Painéis solares auxiliam o aquecimento das águas domésticas, termóstatos regulam a temperatura da água e do ar para evitar desperdícios, recorre-se a caldeiras a gás de baixo consumo com sistema de condensação para diminuir gastos energéticos, os fogões de sala apoiam o aquecimento central, faz-se aproveitamento de águas pluviais para regas e utiliza-se de forma intensiva a iluminação de baixo consumo com tecnologia led. Todas as casas estão ainda equipadas com ecopontos domésticos.
O prédio Living Foz, no Porto, desenhado por Paulo Fernandes Silva, do atelier dEMM arquitectura, venceu o prémio internacional de arquitectura ’Leaf Awards 2011’, na categoria Young Architect of The Year
Solicite uma visita e encante-se!
A GG Imobiliária é uma representante do sector imobiliário que atua no mercado de mediação e aconselhamento para compra e venda de imóveis no Grande Porto.
Procuramos de forma, determinada, prestar serviços de aconselhamento que satisfaçam os requisitos dos nossos clientes, assim como prestar um serviço diferenciado, assente na competência e simpatia, estabelecendo uma relação de confiança!
Trata-se do ’Living Foz’, o quarto conceito ’Living’ a ser implementado pela J. Camilo com um investimento de 18 milhões de euros, .
Na zona privilegiada da Foz e debruçado sobre o mar, o ’Living Foz’ surpreende pela arquitectura, conforto e qualidade de vida que proporciona.
Trata-se de um projecto ímpar com uma localização única, no qual as habitações contam com generosas varandas em todo o seu perímetro, criando uma vivência única do exterior em todas as estações do ano.
Com a reserva própria de um condomínio privado, o empreendimento ’Living Foz’ respira detalhes e vai mais longe nas suas propostas de conforto, qualidade e design.
Com materiais e revestimentos nobres como betão branco, mármore, madeira e corian, as habitações ’Living Foz’ apresentam ainda outras características que promovem o bem-estar e a segurança, como a domótica, aquecimento por meio de pavimento radiante, decks de madeira no exterior e um sistema de segurança que alerta contra intrusão, inundação, incêndio e fuga de gás.
Um projecto eco-eficiente :
A aposta na sustentabilidade constitui igualmente um elemento diferenciador do ’Living Foz’ e todos os pormenores foram pensados para criar um empreendimento verdadeiramente amigo do ambiente, reduzindo consumos hídricos e energéticos.
Painéis solares auxiliam o aquecimento das águas domésticas, termóstatos regulam a temperatura da água e do ar para evitar desperdícios, recorre-se a caldeiras a gás de baixo consumo com sistema de condensação para diminuir gastos energéticos, os fogões de sala apoiam o aquecimento central, faz-se aproveitamento de águas pluviais para regas e utiliza-se de forma intensiva a iluminação de baixo consumo com tecnologia led. Todas as casas estão ainda equipadas com ecopontos domésticos.
O prédio Living Foz, no Porto, desenhado por Paulo Fernandes Silva, do atelier dEMM arquitectura, venceu o prémio internacional de arquitectura ’Leaf Awards 2011’, na categoria Young Architect of The Year
Solicite uma visita e encante-se!
A GG Imobiliária é uma representante do sector imobiliário que atua no mercado de mediação e aconselhamento para compra e venda de imóveis no Grande Porto.
Procuramos de forma, determinada, prestar serviços de aconselhamento que satisfaçam os requisitos dos nossos clientes, assim como prestar um serviço diferenciado, assente na competência e simpatia, estabelecendo uma relação de confiança!
Contact
Apartment 4 Bedrooms
Lordelo do Ouro e Massarelos, Porto, Distrito do Porto
Used · 141m²
With Garage
buy
435.000 €
4-bedroom apartment with 170 sqm of gross floor area, one of which is en-suite with 21 sqm and a large south-facing living room, as well as a fully equipped kitchen and a laundry room with a separate laundry area.
This property has central heating, double glazing, wooden floors and built-in cupboards.
It also has 2 parking spaces and a storage room, as well as surveillance to ensure security throughout the building.
It is located in a premium/residential area of the city of Porto, due to its centrality and proximity to leading schools, public and private colleges, hotels, banks, pharmacies, supermarkets, restaurants, bakeries, fruit shops, hairdressers, butchers, gyms, health centers, clinical analysis, churches, all these facilities at your disposal. Excellent access to the highway.
We highlight the excellent conservation of this property, as well its luminosity
Botanical Garden - 1300 mt
Rosário College - 1500 mt
German College - 1700 mt
Faculty of Science - 1800 mt
French School - 1900 mt
Catholic University - 2500 mt
Ourigo Beach - 2000 mt
City Park - 5000 mt
If this property meets the characteristics you are looking for, book your visit now.
This property has central heating, double glazing, wooden floors and built-in cupboards.
It also has 2 parking spaces and a storage room, as well as surveillance to ensure security throughout the building.
It is located in a premium/residential area of the city of Porto, due to its centrality and proximity to leading schools, public and private colleges, hotels, banks, pharmacies, supermarkets, restaurants, bakeries, fruit shops, hairdressers, butchers, gyms, health centers, clinical analysis, churches, all these facilities at your disposal. Excellent access to the highway.
We highlight the excellent conservation of this property, as well its luminosity
Botanical Garden - 1300 mt
Rosário College - 1500 mt
German College - 1700 mt
Faculty of Science - 1800 mt
French School - 1900 mt
Catholic University - 2500 mt
Ourigo Beach - 2000 mt
City Park - 5000 mt
If this property meets the characteristics you are looking for, book your visit now.
Contact
Apartment 4 Bedrooms
Cedofeita, Santo Ildefonso, Sé, Miragaia, São Nicolau e Vitória, Porto, Distrito do Porto
Used · 212m²
With Garage
buy
1.300.000 €
Come to discover this oasis in the heart of Porto!
This magnificent apartment with three bedrooms offers an unparalleled lifestyle, where comfort and elegance are in perfect harmony.
Located in Cedofeita, this apartment is a true haven of tranquility in the middle of the hustle of the city.
With an additional space that can be transformed into an extra bedroom or an office, this space adapts to your needs, whether you want to work from home or receive visitors.
The apartment has a spacious entrance hall leading to the various rooms of the apartment, a large living room with plenty of sun exposure, a fully equipped kitchen were you can enjoy moments of conviviality and prepare delicious meals while enjoying the company of family and friends
It has two parking spaces, storage and parking within the condominium, your comfort and convenience are always assured.
There are more advantages, this exclusive condominium has 24 hours security, providing you with complete tranquility and privacy. And the best of all is the romantic garden that surrounds the condominium, where you can relax and unwind in a truly idyllic setting.
Don´t wait any longer to live the life you´ve always dreamed of! Schedule a visit today and discover your new home in this residential paradise in Cedofeita.
This is the apartment you´ve been waiting for - the apartment of your dreams!
This magnificent apartment with three bedrooms offers an unparalleled lifestyle, where comfort and elegance are in perfect harmony.
Located in Cedofeita, this apartment is a true haven of tranquility in the middle of the hustle of the city.
With an additional space that can be transformed into an extra bedroom or an office, this space adapts to your needs, whether you want to work from home or receive visitors.
The apartment has a spacious entrance hall leading to the various rooms of the apartment, a large living room with plenty of sun exposure, a fully equipped kitchen were you can enjoy moments of conviviality and prepare delicious meals while enjoying the company of family and friends
It has two parking spaces, storage and parking within the condominium, your comfort and convenience are always assured.
There are more advantages, this exclusive condominium has 24 hours security, providing you with complete tranquility and privacy. And the best of all is the romantic garden that surrounds the condominium, where you can relax and unwind in a truly idyllic setting.
Don´t wait any longer to live the life you´ve always dreamed of! Schedule a visit today and discover your new home in this residential paradise in Cedofeita.
This is the apartment you´ve been waiting for - the apartment of your dreams!
Contact
Apartment 4 Bedrooms
Casa de Serralves (Lordelo do Ouro), Lordelo do Ouro e Massarelos, Porto, Distrito do Porto
Used · 217m²
With Garage
buy
1.400.000 €
4 bedroom apartment on the second floor with balcony inserted in a gated community located in the Serralves Garden area in Porto.
With an interior area of 217m², this property is in an impeccable state of conservation, redefined and decorated with author details, fully furnished and equipped.
It has two suites, living room, dining room, kitchen with laundry, two bedrooms, balcony, garage for four cars (67m2) and plenty of storage space.
In one of the most well-known gated communities in the city, which in addition to being located in a premium location, also has a pleasant communal garden, party room and parking for visitors.
East Orientation
Central heating
Access and accommodation adapted for people with reduced mobility
Building
2nd floor
With lift
Air conditioning
Private green areas
Property with REF 22200087/23PRT
With an interior area of 217m², this property is in an impeccable state of conservation, redefined and decorated with author details, fully furnished and equipped.
It has two suites, living room, dining room, kitchen with laundry, two bedrooms, balcony, garage for four cars (67m2) and plenty of storage space.
In one of the most well-known gated communities in the city, which in addition to being located in a premium location, also has a pleasant communal garden, party room and parking for visitors.
East Orientation
Central heating
Access and accommodation adapted for people with reduced mobility
Building
2nd floor
With lift
Air conditioning
Private green areas
Property with REF 22200087/23PRT
Contact
Apartment 3 Bedrooms
Pinhais da Foz (Foz do Douro), Aldoar, Foz do Douro e Nevogilde, Porto, Distrito do Porto
Used · 139m²
With Garage
buy
980.000 €
T3 com vista deslumbrante sobre o mar e a foz do Rio Douro. Sala ampla e luminosa, possuindo generosas varandas em todo o seu perímetro que proporcionam uma vivência única. Na varanda (30m2), orientada a sul e com vista mar, poderá usufruir tanto de uma zona de descanso e lazer como também de refeições ao ar livre, sempre com o mar, o sol e a vista da Foz no horizonte. Todos os quartos têm arrumação e ligação à varanda. Cozinha totalmente equipada com eletrodomésticos SMEG e lavandaria, ambas com acesso à varanda!
Casa de banho social em mármore Carrara e restantes em mármore travertino romano. Piso radiante, alarme e domótica. Soalho em sucupira brasileiro. Painéis solares.
Box fechada para dois carros.
Condomínio Privado com porteiro e jardins.
Casa de banho social em mármore Carrara e restantes em mármore travertino romano. Piso radiante, alarme e domótica. Soalho em sucupira brasileiro. Painéis solares.
Box fechada para dois carros.
Condomínio Privado com porteiro e jardins.
Contact
See more Properties for Sale, Apartments Used, in Porto
Bedrooms
Zones
Can’t find the property you’re looking for?
