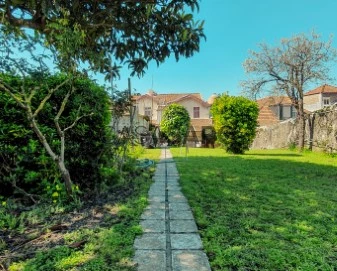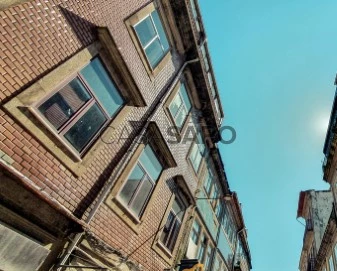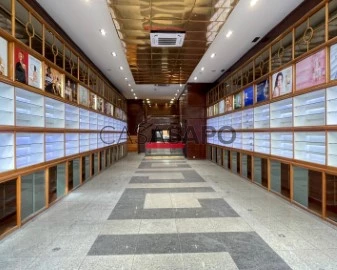Buildings
Rooms
Price
More filters
2 Buildings - Building with Energy Certificate C, Used, for Sale, in Porto, Cedofeita, Santo Ildefonso, Sé, Miragaia, São Nicolau e Vitória, Centro (Cedofeita)
Map
Order by
Relevance
Building
Centro (Cedofeita), Cedofeita, Santo Ildefonso, Sé, Miragaia, São Nicolau e Vitória, Porto, Distrito do Porto
Used · 663m²
buy
2.100.000 €
Building with generous green area, a rarity in the historic center of the city of Porto.
Interior garden area that has 430m2, property with a beautiful green area in the historic center of Porto.
PLOT AREA: 840.00 m²
CONSTRUCTED AREA: 663.80 m²
UNCOVERED AREA: 762.13 m²
See on the channel the video with drone images of the terrain and the deployment of the building.
celsohabitarealestate on youtube -/watch?v=eIno5ODxP4Y
Land of 10 mt x 43 mt in the back with privileged sun exposure where you can install recreational equipment, greenhouses and annex according to the historical cartographic extract before 1951.
Live and invest in this example of economic valorization associated with the urban implantation of green spaces.
Building that stands out from the architectural models and construction systems of the seventeenth to nineteenth centuries, this building has already been built and destined since its origin with a conception aimed at monetizing the fractions that co-inhabit the owner’s and that therefore makes the adaptation to income of the divisions much less costly, because there is already infrastructure and appropriate accessibility for the exploitation of the environments for rent, It is not a bourgeois house which, with regard to adaptability, represents an added value to interventions of use and profitability of its spaces.
The possibility of preserving the functional capacity and its patrimonial values.
Imagine a building conceived before the 40s, where accessibility to the house in the opposite of what exists in the bourgeois buildings of Porto, allows with its imposing central staircase to enter all the fractions independently.
A construction concept at the forefront of its time, seeing to the future the current housing dynamics of Portugal, these architectural aspects will translate a significant reduction in the weight that rehabilitation in the construction sector and will enable design action based on the international criteria of intervention in old buildings, as well as on the representative constructive models of these buildings, in order to develop its adequate adaptation to the current requirements of accessibility without the need to implement structural works.
Building in horizontal property regime with 7 autonomous fractions that have 19 rooms.
7 fractions:
Fraction C - T6 - 176,50 m²
Fraction D - T2 - 53.93 m²
Fraction E - T1 - 44.20 m²
Fraction F - T1 - 68.26 m²
Fraction G - T3 - 150,30 m²
Fraction H - T2 + 1 - 63.42 m²
Fraction I - T4 - 101.90 m²
In addition, the good state of conservation of the building should be highlighted.
Investment opportunity in Porto - Pedestrian street with a lot of movement of people, a tourist spot of the historic city, very close to Largo dos Leões and Torre dos Clérigos.
Bank Financing:
Habita is a partner of several financial entities, enabling all its customers free simulations of Housing Credit.
Interior garden area that has 430m2, property with a beautiful green area in the historic center of Porto.
PLOT AREA: 840.00 m²
CONSTRUCTED AREA: 663.80 m²
UNCOVERED AREA: 762.13 m²
See on the channel the video with drone images of the terrain and the deployment of the building.
celsohabitarealestate on youtube -/watch?v=eIno5ODxP4Y
Land of 10 mt x 43 mt in the back with privileged sun exposure where you can install recreational equipment, greenhouses and annex according to the historical cartographic extract before 1951.
Live and invest in this example of economic valorization associated with the urban implantation of green spaces.
Building that stands out from the architectural models and construction systems of the seventeenth to nineteenth centuries, this building has already been built and destined since its origin with a conception aimed at monetizing the fractions that co-inhabit the owner’s and that therefore makes the adaptation to income of the divisions much less costly, because there is already infrastructure and appropriate accessibility for the exploitation of the environments for rent, It is not a bourgeois house which, with regard to adaptability, represents an added value to interventions of use and profitability of its spaces.
The possibility of preserving the functional capacity and its patrimonial values.
Imagine a building conceived before the 40s, where accessibility to the house in the opposite of what exists in the bourgeois buildings of Porto, allows with its imposing central staircase to enter all the fractions independently.
A construction concept at the forefront of its time, seeing to the future the current housing dynamics of Portugal, these architectural aspects will translate a significant reduction in the weight that rehabilitation in the construction sector and will enable design action based on the international criteria of intervention in old buildings, as well as on the representative constructive models of these buildings, in order to develop its adequate adaptation to the current requirements of accessibility without the need to implement structural works.
Building in horizontal property regime with 7 autonomous fractions that have 19 rooms.
7 fractions:
Fraction C - T6 - 176,50 m²
Fraction D - T2 - 53.93 m²
Fraction E - T1 - 44.20 m²
Fraction F - T1 - 68.26 m²
Fraction G - T3 - 150,30 m²
Fraction H - T2 + 1 - 63.42 m²
Fraction I - T4 - 101.90 m²
In addition, the good state of conservation of the building should be highlighted.
Investment opportunity in Porto - Pedestrian street with a lot of movement of people, a tourist spot of the historic city, very close to Largo dos Leões and Torre dos Clérigos.
Bank Financing:
Habita is a partner of several financial entities, enabling all its customers free simulations of Housing Credit.
Contact
Building
Centro (Cedofeita), Cedofeita, Santo Ildefonso, Sé, Miragaia, São Nicolau e Vitória, Porto, Distrito do Porto
Used · 985m²
With Garage
buy
1.980.000 €
BUILDING RUA SÁ DA BANDEIRA, PORT ALLOCATED FOR COMMERCE AND SERVICES, FREE OF TENANTS AND OPERATIONAL.
This building is located in the heart of the city of Porto, at the beginning of Rua Sá da Bandeira, in front of the intersection of Rua do Bonjardim and Rua de Sampaio Bruno and consists of five floors and a patio.
The ground floor is large and has a commercial space, the four upper floors are entirely dedicated to services and commerce.
The property has a lift and a total construction area of 1035m², with a gross private area of 615m² and a land area of 173m².
Building dimensions ratified by topographic made in April 2024.
FLOOR 0 (with basement) = 239.30 m²
MEZZANINE = 107.50 m²
FLOOR 1 = 224.40 m²
FLOOR 2 = 154.60 m²
FLOOR 3 = 154.60 m²
FLOOR 4 = 154.60 m²
Gross construction area: 1035m²
Its state of conservation is good and operational.
The structure of the building is made of resistant masonry with wooden flooring.
The exterior wall is plastered and painted.
The exterior frames are made of wood with simple glass.
The roof is made of ceramic tile.
As far as the interior coverings are concerned, the floor is made of wood, the
Walls and ceilings are stuccoed and painted.
The interior trims, shutters and doors are also made of wood.
It will be delivered vacant and is located close to transport, commerce, services, cultural facilities, educational establishments and transport.
Less than a 10-minute walk away, you can reach the Carlos Alberto Theatre, Rua de Cedofeita and Rua Miguel Bombarda, as well as the Trindade and Aliados metro stations, the historic centre and the Faculty of Law of the University of Porto.
Francisco Sá Carneiro Airport is a 20-minute drive away and Lisbon is 3 hours away. The building’s energy category is C and it is located on the iconic Rua de Sá da Bandeira, with the Solar do Conde de Bolhão, the Bolhão Market, the Café A Brasileira (Porto) and the Teatro de Sá da Bandeira as nearby points of interest.
There are also public transport routes available to Rua De Sá Da Bandeira (Porto).
Bank financing is available through partnership with various financial entities.
Don’t miss this opportunity and book your visit by calling (+ (phone hidden) or emailing (email hidden) .
This building is located in the heart of the city of Porto, at the beginning of Rua Sá da Bandeira, in front of the intersection of Rua do Bonjardim and Rua de Sampaio Bruno and consists of five floors and a patio.
The ground floor is large and has a commercial space, the four upper floors are entirely dedicated to services and commerce.
The property has a lift and a total construction area of 1035m², with a gross private area of 615m² and a land area of 173m².
Building dimensions ratified by topographic made in April 2024.
FLOOR 0 (with basement) = 239.30 m²
MEZZANINE = 107.50 m²
FLOOR 1 = 224.40 m²
FLOOR 2 = 154.60 m²
FLOOR 3 = 154.60 m²
FLOOR 4 = 154.60 m²
Gross construction area: 1035m²
Its state of conservation is good and operational.
The structure of the building is made of resistant masonry with wooden flooring.
The exterior wall is plastered and painted.
The exterior frames are made of wood with simple glass.
The roof is made of ceramic tile.
As far as the interior coverings are concerned, the floor is made of wood, the
Walls and ceilings are stuccoed and painted.
The interior trims, shutters and doors are also made of wood.
It will be delivered vacant and is located close to transport, commerce, services, cultural facilities, educational establishments and transport.
Less than a 10-minute walk away, you can reach the Carlos Alberto Theatre, Rua de Cedofeita and Rua Miguel Bombarda, as well as the Trindade and Aliados metro stations, the historic centre and the Faculty of Law of the University of Porto.
Francisco Sá Carneiro Airport is a 20-minute drive away and Lisbon is 3 hours away. The building’s energy category is C and it is located on the iconic Rua de Sá da Bandeira, with the Solar do Conde de Bolhão, the Bolhão Market, the Café A Brasileira (Porto) and the Teatro de Sá da Bandeira as nearby points of interest.
There are also public transport routes available to Rua De Sá Da Bandeira (Porto).
Bank financing is available through partnership with various financial entities.
Don’t miss this opportunity and book your visit by calling (+ (phone hidden) or emailing (email hidden) .
Contact
Can’t find the property you’re looking for?









