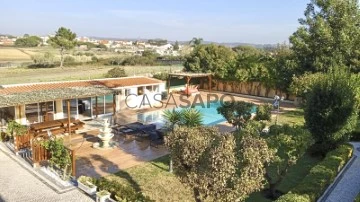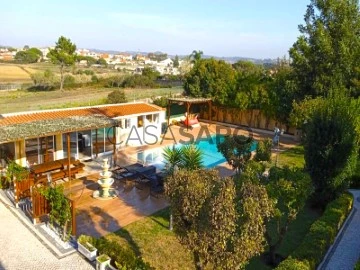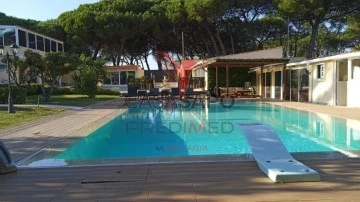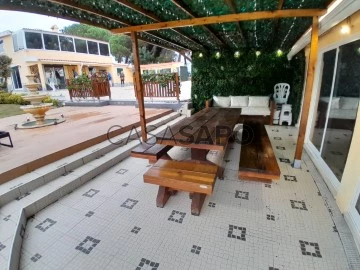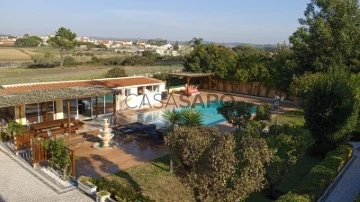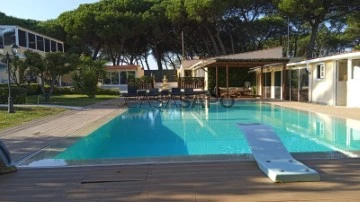Farms and Estates
3
Price
More filters
7 Farms and Estates 3 Bedrooms for Sale, in Sintra, São João das Lampas e Terrugem, with Swimming Pool
Map
Order by
Relevance
Farm 3 Bedrooms
São João das Lampas e Terrugem, Sintra, Distrito de Lisboa
Used · 346m²
With Garage
buy
995.000 €
Farm with 3 bedroom villa with pool in Terrugem
Located in an extremely quiet area with little car traffic, this farm has a 3 bedroom villa with swimming pool and is sold together with an adjacent rustic plot of land.
House distributed as follows:
Floor 0
Living room and kitchen in open space with 48.70 m²
The kitchen also has a laundry room of 3.92m2, both properly equipped
Living room with 17.75 m² with fireplace
1 suite with 18.70m² with dressing room.
Full bathroom with shower tray and 3.90m²
2 bedrooms of 9.03 m² and 9.15 m², both with wardrobes
Service toilet with 10.74 m² and double sink, whirlpool bath, hydromassage cabin and towel warmer.
Floor 1
Room with 57.20 m² with closet and closed terrace in a sunroom with 20.02 m² currently functioning as a gym with plenty of sunlight and garden views
Service bathroom with 6.50 m² with washbasin, whirlpool bath, hydromassage cabin and towel warmer.
The house also has individual electric heating; Electric shutters managed by telephone and video surveillance system.
Exterior:
Overflow pool with jacuzzi and heated water
Garden with automatic programmed watering
Annex with library and toilet ’Telheiro’ of 21.70 m²
Storage room with 36.80 m²
Garage for 2 cars + Living room with 69.40 m²;
Storage ’Kennel’ with 7.19 m²
Equipped kitchen to support the pool with 19.55m²;
Pergola and WC w/ Sauna 12.88 m²
Motor house 4 m²
Water borehole in full working order
Automatic gates for access to vehicles, Portuguese pavement in circulation areas
Sale together with a plot of rustic land with a total area of 840 m², next to the Quinta.
Located in an extremely quiet area with little car traffic, this farm has a 3 bedroom villa with swimming pool and is sold together with an adjacent rustic plot of land.
House distributed as follows:
Floor 0
Living room and kitchen in open space with 48.70 m²
The kitchen also has a laundry room of 3.92m2, both properly equipped
Living room with 17.75 m² with fireplace
1 suite with 18.70m² with dressing room.
Full bathroom with shower tray and 3.90m²
2 bedrooms of 9.03 m² and 9.15 m², both with wardrobes
Service toilet with 10.74 m² and double sink, whirlpool bath, hydromassage cabin and towel warmer.
Floor 1
Room with 57.20 m² with closet and closed terrace in a sunroom with 20.02 m² currently functioning as a gym with plenty of sunlight and garden views
Service bathroom with 6.50 m² with washbasin, whirlpool bath, hydromassage cabin and towel warmer.
The house also has individual electric heating; Electric shutters managed by telephone and video surveillance system.
Exterior:
Overflow pool with jacuzzi and heated water
Garden with automatic programmed watering
Annex with library and toilet ’Telheiro’ of 21.70 m²
Storage room with 36.80 m²
Garage for 2 cars + Living room with 69.40 m²;
Storage ’Kennel’ with 7.19 m²
Equipped kitchen to support the pool with 19.55m²;
Pergola and WC w/ Sauna 12.88 m²
Motor house 4 m²
Water borehole in full working order
Automatic gates for access to vehicles, Portuguese pavement in circulation areas
Sale together with a plot of rustic land with a total area of 840 m², next to the Quinta.
Contact
Farm 3 Bedrooms
São João das Lampas e Terrugem, Sintra, Distrito de Lisboa
Used · 123m²
With Garage
buy
995.000 €
Sale together with a plot of rustic land with a total area of 840 m², next to the farm.
House Composed of:
Floor 0
- Living room and kitchen in open space 48.70 m² equipped;
- Living room 17.75 m² with fireplace;
- 3 bedrooms, suite 18.70 m² with dressing room;
- Bathroom of the suite with 3.90 m², consisting of shower tray, toilet and sink, towel warmer;
- 2 bedrooms of 9.03 m2 and 9.15 m², both with wardrobes;
- Service bathroom 10.74m² with double sink, whirlpool bath, hydromassage cabin, towel warmer.
- Laundry room 3.92 m2 equipped;
Floor 1
- Living room 57.20 m² with closet;
- Closed terrace in sunroom 20.02 m²;
- Service bathroom with 6.50 m², consisting of sink, whirlpool bath, hydromassage cabin and towel warmer.
The villa also has:
- Individual electric heating;
- Electric shutters;
- Managed by telephone;
- Video surveillance.
Exterior:
- Overflow pool with jacuzzi, heated water and lighting;
- Garden with automatic programmed irrigation system
- Library with bathroom;
- Shed with 21.70 m²;
- Storage room with 36.80 m²;
- Garage for 2 cars with living room with 69.40 m²;
- Kennel with 7.19 m²;
- Equipped kitchen to support the pool with 19.55 m²;
-Pergola;
- Bathroom with sauna with 12.88 m²;
- Engine room with 4 m²;
- Water hole.
Automatic access gates to cars with Portuguese pavement in the circulation areas.
Contact us today to schedule a visit and get to know your new home.
We are available to help you obtain your Mortgage Loan, we are Linked Credit Intermediaries, registered with the Bank of Portugal under number 0002867.
We provide a follow-up service before and after your deed.
Book your visit!
House Composed of:
Floor 0
- Living room and kitchen in open space 48.70 m² equipped;
- Living room 17.75 m² with fireplace;
- 3 bedrooms, suite 18.70 m² with dressing room;
- Bathroom of the suite with 3.90 m², consisting of shower tray, toilet and sink, towel warmer;
- 2 bedrooms of 9.03 m2 and 9.15 m², both with wardrobes;
- Service bathroom 10.74m² with double sink, whirlpool bath, hydromassage cabin, towel warmer.
- Laundry room 3.92 m2 equipped;
Floor 1
- Living room 57.20 m² with closet;
- Closed terrace in sunroom 20.02 m²;
- Service bathroom with 6.50 m², consisting of sink, whirlpool bath, hydromassage cabin and towel warmer.
The villa also has:
- Individual electric heating;
- Electric shutters;
- Managed by telephone;
- Video surveillance.
Exterior:
- Overflow pool with jacuzzi, heated water and lighting;
- Garden with automatic programmed irrigation system
- Library with bathroom;
- Shed with 21.70 m²;
- Storage room with 36.80 m²;
- Garage for 2 cars with living room with 69.40 m²;
- Kennel with 7.19 m²;
- Equipped kitchen to support the pool with 19.55 m²;
-Pergola;
- Bathroom with sauna with 12.88 m²;
- Engine room with 4 m²;
- Water hole.
Automatic access gates to cars with Portuguese pavement in the circulation areas.
Contact us today to schedule a visit and get to know your new home.
We are available to help you obtain your Mortgage Loan, we are Linked Credit Intermediaries, registered with the Bank of Portugal under number 0002867.
We provide a follow-up service before and after your deed.
Book your visit!
Contact
Farm 3 Bedrooms Duplex
São João das Lampas e Terrugem, Sintra, Distrito de Lisboa
Used · 218m²
With Garage
buy
995.000 €
Privacy and a family atmosphere reign here, with a superb view.
Farm, with a 341m2 T3 villa, with a fabulous swimming pool.
The villa is spread over 2 floors, which reflect a luxurious environment, where elegance combines with functionality, where you can relax and have great moments of leisure.
Inserted in a plot of land with: 1,651m²;
Building footprint: 346.77 m²;
Gross construction area: 341.08m²;
Gross dependent area: 123.08m²;
Private gross area: 218m²;
Discovered area: 1304.23m².
Composed of:
Floor 0:
- Living room + kitchen in open space of 48.70m² equipped;
- Laundry room 3.92m² equipped;
- Living room of 17.75m² with fireplace;
- 3 bedrooms, one of which is a suite measuring 18.70 m² with closet, bathroom suite measuring 3.90 m² with shower tray, toilet and sink, heated towel rail; 2 bedrooms measuring 9.03m² and 9.15m², both with wardrobes;
- 10.74 m² guest bathroom with double sink, hydromassage bathtub, hydromassage cabin, towel warmer.
Floor 1:
- 57.20 m² room with closet;
- Terrace enclosed in awning measuring 20.02 m²;
- Service bathroom measuring 6.50 m² with washbasin, hydromassage bathtub, hydromassage cabin, towel warmer, individual electric heaters; electric blinds, managed by telephone; video surveillance.
Exterior:
- Overflow pool with jacuzzi, heated water;
- Garden with programmed automatic irrigation;
- Library and WC;
- ’Carport’ of 21.70 m²;
- 36.80 m² room;
- ’Storage’;
- Garage for 2 cars + 69.40 m² room;
- ’Kennel’ storage room measuring 7.19 m²;
- Equipped kitchen supporting the 19.55m² pool;
- Pergola;
- WC with Sauna of 12.88m²;
- 4 m² engine room;
- Hole.
- Automatic gates for access to vehicles and Portuguese sidewalks in circulation areas.
Along with a wide range of local commerce and services, such as: supermarkets (Aldi and LDLD), restaurants, market and grocery stores, gym, medical and physiotherapy clinics.
Pony corner
Quick access to main roads such as Ic19 and A16
*Sold together with a plot of rustic land with a total area of 840m², next to the Quinta.
Come visit
I believe you will like it!
Farm, with a 341m2 T3 villa, with a fabulous swimming pool.
The villa is spread over 2 floors, which reflect a luxurious environment, where elegance combines with functionality, where you can relax and have great moments of leisure.
Inserted in a plot of land with: 1,651m²;
Building footprint: 346.77 m²;
Gross construction area: 341.08m²;
Gross dependent area: 123.08m²;
Private gross area: 218m²;
Discovered area: 1304.23m².
Composed of:
Floor 0:
- Living room + kitchen in open space of 48.70m² equipped;
- Laundry room 3.92m² equipped;
- Living room of 17.75m² with fireplace;
- 3 bedrooms, one of which is a suite measuring 18.70 m² with closet, bathroom suite measuring 3.90 m² with shower tray, toilet and sink, heated towel rail; 2 bedrooms measuring 9.03m² and 9.15m², both with wardrobes;
- 10.74 m² guest bathroom with double sink, hydromassage bathtub, hydromassage cabin, towel warmer.
Floor 1:
- 57.20 m² room with closet;
- Terrace enclosed in awning measuring 20.02 m²;
- Service bathroom measuring 6.50 m² with washbasin, hydromassage bathtub, hydromassage cabin, towel warmer, individual electric heaters; electric blinds, managed by telephone; video surveillance.
Exterior:
- Overflow pool with jacuzzi, heated water;
- Garden with programmed automatic irrigation;
- Library and WC;
- ’Carport’ of 21.70 m²;
- 36.80 m² room;
- ’Storage’;
- Garage for 2 cars + 69.40 m² room;
- ’Kennel’ storage room measuring 7.19 m²;
- Equipped kitchen supporting the 19.55m² pool;
- Pergola;
- WC with Sauna of 12.88m²;
- 4 m² engine room;
- Hole.
- Automatic gates for access to vehicles and Portuguese sidewalks in circulation areas.
Along with a wide range of local commerce and services, such as: supermarkets (Aldi and LDLD), restaurants, market and grocery stores, gym, medical and physiotherapy clinics.
Pony corner
Quick access to main roads such as Ic19 and A16
*Sold together with a plot of rustic land with a total area of 840m², next to the Quinta.
Come visit
I believe you will like it!
Contact
Cattle Ranch 3 Bedrooms
São João das Lampas e Terrugem, Sintra, Distrito de Lisboa
Used · 199m²
With Swimming Pool
buy
995.000 €
Propriedade localizada na Terrugem, Sintra.
Agendamento de visitas a partir de dia 16 de Outubro de 2023.
Possui moradia de dois pisos com piscina, inserida em lote de terreno com uma área total de 1.651 m2 e a ser vendida em conjunto com lote de terreno rústico, com uma área total de 840 m2, junto à quinta.
No piso do rés do chão podemos encontrar a sala e a cozinha equipada em open space (48,70 m2), uma lavanderia equipada (3,92 m2), sala de estar (17,75 m2), os 3 quartos sendo um deles suíte com closet (18,70 m2 e WC 3,90 m2) e os outros dois possuindo roupeiros embutidos (9,03 m2 e 9,15 m2). Temos também um WC de serviço (10,74 m2) com lavatório duplo, banheira de hidromassagem e aquecedor de toalhas.
No primeiro piso encontramos uma sala com closet (57,20 m2), terraço fechado em marquise (20,02 m2) e um WC de serviço com banheira de hidromassagem, cabine de hidromassagem e aquecedor de toalhas.
Esta moradia está equipada com aquecimentos elétricos individuais, estores elétricos geridos por telefone e sistema de videovigilância.
Na zona exterior temos uma piscina de transbordo com jacuzzi, água aquecida, eliminada, com uma cozinha equipada de apoio à área de lazer exterior (19,55 m2), pérgula, WC com sauna (12.88 m2 ), biblioteca (21,70 m2), sala (36,80 m2) considerada como zona de arrumos.
O jardim tem rega automática programada, furo e casa de motor (4 m2). Calçada portuguesa nas zonas de circulação.
Possui um espaço para canil (7,19 m2).
Garagem para 2 viaturas, com portões automáticos de acesso aos veículos, sala (69,40 m2).
Venha visitar, agende hoje mesmo!
Predimed PORTUGAL Mediação Imobiliária Lda. Avenida Brasil 43, 12º Andar, 1700-062 Lisboa Licença AMI nº 22503 Pessoa Coletiva nº (telefone) Seguro Responsabilidade Civil: Nº de Apólice RC65379424 Fidelidade
Agendamento de visitas a partir de dia 16 de Outubro de 2023.
Possui moradia de dois pisos com piscina, inserida em lote de terreno com uma área total de 1.651 m2 e a ser vendida em conjunto com lote de terreno rústico, com uma área total de 840 m2, junto à quinta.
No piso do rés do chão podemos encontrar a sala e a cozinha equipada em open space (48,70 m2), uma lavanderia equipada (3,92 m2), sala de estar (17,75 m2), os 3 quartos sendo um deles suíte com closet (18,70 m2 e WC 3,90 m2) e os outros dois possuindo roupeiros embutidos (9,03 m2 e 9,15 m2). Temos também um WC de serviço (10,74 m2) com lavatório duplo, banheira de hidromassagem e aquecedor de toalhas.
No primeiro piso encontramos uma sala com closet (57,20 m2), terraço fechado em marquise (20,02 m2) e um WC de serviço com banheira de hidromassagem, cabine de hidromassagem e aquecedor de toalhas.
Esta moradia está equipada com aquecimentos elétricos individuais, estores elétricos geridos por telefone e sistema de videovigilância.
Na zona exterior temos uma piscina de transbordo com jacuzzi, água aquecida, eliminada, com uma cozinha equipada de apoio à área de lazer exterior (19,55 m2), pérgula, WC com sauna (12.88 m2 ), biblioteca (21,70 m2), sala (36,80 m2) considerada como zona de arrumos.
O jardim tem rega automática programada, furo e casa de motor (4 m2). Calçada portuguesa nas zonas de circulação.
Possui um espaço para canil (7,19 m2).
Garagem para 2 viaturas, com portões automáticos de acesso aos veículos, sala (69,40 m2).
Venha visitar, agende hoje mesmo!
Predimed PORTUGAL Mediação Imobiliária Lda. Avenida Brasil 43, 12º Andar, 1700-062 Lisboa Licença AMI nº 22503 Pessoa Coletiva nº (telefone) Seguro Responsabilidade Civil: Nº de Apólice RC65379424 Fidelidade
Contact
Farm 3 Bedrooms Duplex
São João das Lampas e Terrugem, Sintra, Distrito de Lisboa
Used · 341m²
With Garage
buy
995.000 €
Farm with 3 bedroom villa with swimming pool sold together with a plot of rustic land contiguous to the area of the house with a total of 840m².
Floor 0
Living room with kitchen in open space equipped with all appliances.
Equipped laundry. On this floor we have a living room with wood burning stove.
Suite with a dressing room, toilet with shower, toilet, washbasin and towel warmer. The 2 bedrooms both have fitted wardrobes.
A guest toilet with an area of 10 m² with double sink, whirlpool bath, hydromassage cabin and towel warmer.
Floor 1
Living room with dressing room with an excellent area (57m²).
Enclosed terrace in sunroom with 20m², service toilet with washbasin, whirlpool bath, hydromassage cabin and towel warmer.
Individual electric heaters, electric shutters managed by telephone.
It has video surveillance.
Exterior
Overflow pool with heated water jacuzzi.
Garden with automatic programmed irrigation.
Library and a 22 m² ’Telheiro’ WC.
Room with 37m² for ’Storage’.
Garage for 2 cars plus a room with 70m².
Kennel with 7m².
Equipped kitchen to support the pool with 20 m², pergola and toilet with sauna 13 m².
Motor house 4 m² plus one borehole.
Automatic gates for access to vehicles, Portuguese pavement in the circulation areas.
CALL NOW and schedule an appointment with (url hidden)
We have excellent partnerships to provide you with the best offer of:
Mortgages.
Insurance
Budgets for works (total or partial).
Energy certification.
Count on us!
Floor 0
Living room with kitchen in open space equipped with all appliances.
Equipped laundry. On this floor we have a living room with wood burning stove.
Suite with a dressing room, toilet with shower, toilet, washbasin and towel warmer. The 2 bedrooms both have fitted wardrobes.
A guest toilet with an area of 10 m² with double sink, whirlpool bath, hydromassage cabin and towel warmer.
Floor 1
Living room with dressing room with an excellent area (57m²).
Enclosed terrace in sunroom with 20m², service toilet with washbasin, whirlpool bath, hydromassage cabin and towel warmer.
Individual electric heaters, electric shutters managed by telephone.
It has video surveillance.
Exterior
Overflow pool with heated water jacuzzi.
Garden with automatic programmed irrigation.
Library and a 22 m² ’Telheiro’ WC.
Room with 37m² for ’Storage’.
Garage for 2 cars plus a room with 70m².
Kennel with 7m².
Equipped kitchen to support the pool with 20 m², pergola and toilet with sauna 13 m².
Motor house 4 m² plus one borehole.
Automatic gates for access to vehicles, Portuguese pavement in the circulation areas.
CALL NOW and schedule an appointment with (url hidden)
We have excellent partnerships to provide you with the best offer of:
Mortgages.
Insurance
Budgets for works (total or partial).
Energy certification.
Count on us!
Contact
Farm 3 Bedrooms Duplex
Vila Verde (Terrugem), São João das Lampas e Terrugem, Sintra, Distrito de Lisboa
Used · 341m²
With Garage
buy
995.000 €
Área total do terreno: 1.651 m²: Área de implantação do edifício: 346,77 m² : Área bruta de construção: 341,08 m² : Área bruta dependente: 123,08 m² : Área bruta privativa: 218 m² : Área Descoberta: 1304,23 m²
Moradia composta por;
Piso 0
Sala com cozinha em open space 48,70 m² equipada;
Lavandaria 3,92 m² equipada;
Sala de estar 17,75 m² com recuperador de calor;
3 Quartos:
Suíte 18,70m² e closet, WC suíte 3,90m² Base de duche, sanita e lavatório, aquecedor de toalhas;
2 Quarto de 9,03 m² e 9,15 m², ambos com roupeiro;
Wc serviço 10,74 m² com lavatório duplo, banheira de hidromassagem, cabine hidromassagem e aquecedor de toalhas.
Piso 1
Sala 57,20 m² com closet,
Terraço fechado em marquise 20,02 m²;
WC serviço 6,50 m² com banheira de hidromassagem, cabine de hidromassagem e aquecedor de toalhas.
Aquecimentos elétricos individuais; estores elétricos, geridos por telefone; vídeo vigilância.
Exterior;
Piscina de transbordo c/ jacuzzi, água aquecida, eliminada;
Jardim com rega automática programada;
Biblioteca + WC
Telheiro’ 21,70 m²;
Sala 36,80 m² ’Arrumos’ ;
Garagem para 2 carros
Sala 69,40 m²;
Arrumos ’Canil’ 7,19 m²;
Cozinha equipada de apoio à piscina 19,55m²;
Pergola;
WC com Sauna 12,88 m²;
Casa de motor 4 m²;
Furo.
Portões automáticos de acesso aos veículos, Calçada Portuguesa nas zonas de circulação
Venda em conjunto com lote de terreno rústico Área total 840 m², junto à Quinta.
Sinta-se em casa e venha falar connosco
Nossa referência 2023/S850
AMI 3325
Nota informativa: A informação disponibilizada, não dispensa a sua confirmação e não pode ser considerada vinculativa.
Moradia composta por;
Piso 0
Sala com cozinha em open space 48,70 m² equipada;
Lavandaria 3,92 m² equipada;
Sala de estar 17,75 m² com recuperador de calor;
3 Quartos:
Suíte 18,70m² e closet, WC suíte 3,90m² Base de duche, sanita e lavatório, aquecedor de toalhas;
2 Quarto de 9,03 m² e 9,15 m², ambos com roupeiro;
Wc serviço 10,74 m² com lavatório duplo, banheira de hidromassagem, cabine hidromassagem e aquecedor de toalhas.
Piso 1
Sala 57,20 m² com closet,
Terraço fechado em marquise 20,02 m²;
WC serviço 6,50 m² com banheira de hidromassagem, cabine de hidromassagem e aquecedor de toalhas.
Aquecimentos elétricos individuais; estores elétricos, geridos por telefone; vídeo vigilância.
Exterior;
Piscina de transbordo c/ jacuzzi, água aquecida, eliminada;
Jardim com rega automática programada;
Biblioteca + WC
Telheiro’ 21,70 m²;
Sala 36,80 m² ’Arrumos’ ;
Garagem para 2 carros
Sala 69,40 m²;
Arrumos ’Canil’ 7,19 m²;
Cozinha equipada de apoio à piscina 19,55m²;
Pergola;
WC com Sauna 12,88 m²;
Casa de motor 4 m²;
Furo.
Portões automáticos de acesso aos veículos, Calçada Portuguesa nas zonas de circulação
Venda em conjunto com lote de terreno rústico Área total 840 m², junto à Quinta.
Sinta-se em casa e venha falar connosco
Nossa referência 2023/S850
AMI 3325
Nota informativa: A informação disponibilizada, não dispensa a sua confirmação e não pode ser considerada vinculativa.
Contact
Farm 3 Bedrooms
Terrugem, São João das Lampas e Terrugem, Sintra, Distrito de Lisboa
Used · 236m²
With Garage
buy
995.000 €
ARE YOU LOOKING FOR A FARM IN THE SINTRA AREA?
This Quinta is sold with rustic land with an area of 840m2
Farm with 3 bedroom villa with swimming pool and garden
The areas of the house are distributed as follows:
Floor 0
Living room + kitchen in open space 48.70 m² equipped; Laundry room 3.92 m² equipped;
Living room 17.75m² with fireplace; 3 Bedrooms, Suite 18.70m² w/ closet, WC suite 3.90m² Shower tray,
toilet and washbasin, towel warmer; 2 bedrooms of 9.03 m² and 9.15 m², both with wardrobes; Toilet
Service 10.74 m² w/ double washbasin, whirlpool bath, hydromassage cabin, heater
of towels.
Floor 1
Living room 57.20 m² w/ closet, Terrace enclosed in sunroom 20.02 m²; WC service 6.50 m² w/ Washbasin,
hot tub, whirlpool cabin, towel warmer
Individual electric heaters; electric shutters, managed by telephone; Video surveillance.
Exterior;
Overflow pool with jacuzzi, heated water, eliminated; Garden with programmed automatic irrigation;
Library + WC ’Telheiro’ 21.70 m²; Living room 36.80 m² ’Storage room’ ; Garage for 2 cars + Living room 69.40 m²;
Storage ’Kennel’ 7.19 m²; Equipped kitchen to support the pool ’19.55m²;
Pergola; WC w/ Sauna 12.88m²; Motor house 4 m²; Hole
Automatic gates for access to vehicles, Portuguese pavement in circulation areas
Contact us to schedule a visit with one of our consultants
This Quinta is sold with rustic land with an area of 840m2
Farm with 3 bedroom villa with swimming pool and garden
The areas of the house are distributed as follows:
Floor 0
Living room + kitchen in open space 48.70 m² equipped; Laundry room 3.92 m² equipped;
Living room 17.75m² with fireplace; 3 Bedrooms, Suite 18.70m² w/ closet, WC suite 3.90m² Shower tray,
toilet and washbasin, towel warmer; 2 bedrooms of 9.03 m² and 9.15 m², both with wardrobes; Toilet
Service 10.74 m² w/ double washbasin, whirlpool bath, hydromassage cabin, heater
of towels.
Floor 1
Living room 57.20 m² w/ closet, Terrace enclosed in sunroom 20.02 m²; WC service 6.50 m² w/ Washbasin,
hot tub, whirlpool cabin, towel warmer
Individual electric heaters; electric shutters, managed by telephone; Video surveillance.
Exterior;
Overflow pool with jacuzzi, heated water, eliminated; Garden with programmed automatic irrigation;
Library + WC ’Telheiro’ 21.70 m²; Living room 36.80 m² ’Storage room’ ; Garage for 2 cars + Living room 69.40 m²;
Storage ’Kennel’ 7.19 m²; Equipped kitchen to support the pool ’19.55m²;
Pergola; WC w/ Sauna 12.88m²; Motor house 4 m²; Hole
Automatic gates for access to vehicles, Portuguese pavement in circulation areas
Contact us to schedule a visit with one of our consultants
Contact
See more Farms and Estates for Sale, in Sintra, São João das Lampas e Terrugem
Bedrooms
Zones
Can’t find the property you’re looking for?
