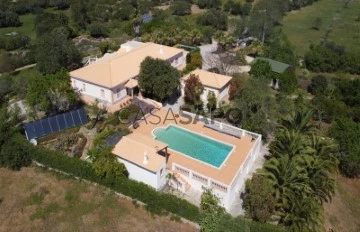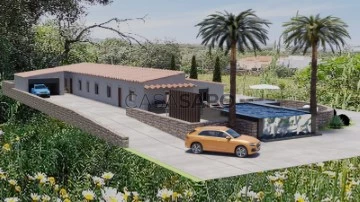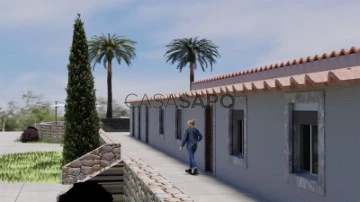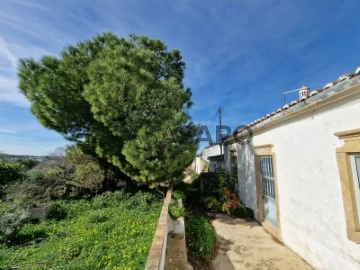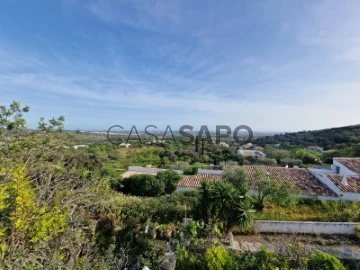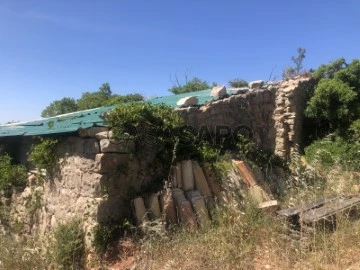Farms and Estates
4
Price
More filters
6 Farms and Estates 4 Bedrooms higher price, for Sale, in Faro
Map
Order by
Higher price
Farm 4 Bedrooms
Santa Bárbara de Nexe, Faro, Distrito de Faro
Used · 342m²
buy
1.860.000 €
Farm with 4 bedroom villa in the mountains in Estói
This wonderful property, with about 8 hectares, offers the perfect setting for a family home, combining luxury, nature and modern amenities. Here you will be able to embrace a life of elegance and comfort in a truly gracious residence, but have quick access to the expected modern amenities, including quick access to Faro Airport. Briefly, this PRIVATE property consists of a very well built and designed house featuring Entrance Hall, Cloakroom, large Living Room with Dining Area, superb Garden Room, Fully equipped Kitchen with pantry/pantry, additional Entrance Hall, Master Suite Bedroom with floor-in dressing room and bathroom, a second bedroom with private bathroom and two more bedrooms and a family bathroom. (If necessary, the 2nd Entrance Hall and Master Suite may be closed to form a stand-alone annex). At the basement level is the large Double Garage with electric gates and good sized storage room. Outside there is a beautiful Swimming Pool with Roman Tip and Sun Terrace, a superb covered Summer Kitchen with enough space for Al Fresco Dining, individual Pool House with changing rooms and Pool Storage - this building, with the correct planning can be converted into a separate annex suitable for relatives or employees. Around the Quinta are beautiful landscaped gardens with a well and even ancient stone ruins of former residents of the land. Access to the property is via electric gates to a driveway that allows parking for several cars. Excellent landscaping continues around the farmhouse with cobblestone paths and tiled terraces. There is an attractive natural lake with bridge, wonderful winding paths and footpaths around the outside gardens and the grounds beyond. There is also a large barn for storage of tractors and ground equipment. The property benefits from borehole water and 32 solar panels that greatly reduce electricity costs.
RESIDENCE
ENTRANCE HALL
5.58m x 4.54m (18’4’ x 14’11’)
with cloakroom for guests.
LIVING ROOM
10.58m x 5.89m (34’8’ x 19’4’)
with open fireplace and archway to the dining area.
GARDEN ROOM
5.70m x 4.42m (18’8’ x 14’6’)
with sliding glass doors and yellow awning for shade.
EQUIPPED KITCHEN
4.45m x 4.06m Minimum (14’7’ x 13’4’)
superb luxury kitchen equipped with granite worktop, space for breakfast table and built-in appliances, door to fully bookcase 2.69m x 1.61m (8’10’ x 5’3’), access door to the garage and storage areas and door to closed external area for drying clothes and UTILITY ROOM 3.32m x 2.44m (10’11’ x 8’0’).
INNER CORRIDOR
Provides access to all rooms.
MASTER SUITE
10.68m x 4.44m (35’ x 14’7’)
It includes a spacious bedroom, dressing room and bathroom.
2ND ENTRANCE HALL
4.18m x 2.36m (13’8’ x 7’9’)
This area could be turned into an open plan and a possible independent pied-à-terre for a relative.
ROOM
6.73m x 4.33m (22’1’ x 14’2’)
with en-suite.
ROOM
4.00m x 3.56m (13’1’ x 11’8’)
FAMILY BATHROOM between the two bedrooms.
ROOM
4.00m x 3.25m (13’1’ x 10’8’)
OUTSIDE
SWIMMING POOL
13m x 5m (42’7’ x 16’4’)
with Roman entrance steps. Lovely large, private pool.
TERRACE
There is a large terrace around the pool, perfect for sun loungers with beautiful views of the countryside.
HOUSE WITH POOL
48m² (157 sq ft)
For storage of swimming pool equipment. However, this building is large enough to be converted into a separate annex for relatives or staff if needed.
SUMMER KITCHEN
Fabulous covered area with about 70m² (230’) Fully equipped with built-in BBQ, sink, countertops and servers etc. Plenty of space for beverage coolers and food coolers. There is also a spacious covered seating area, sufficient for large dinners and family gatherings or for the entrepreneur who can organise business lunches or dinners with other CEO’s, etc. Attached to the end of this building is the WC of the pool terrace. and behind is the pre-swim shower.
ENTRY
This wonderful property is accessed via a pair of remote-controlled wrought iron electric gates to the driveway and leads to the circular delivery area and garage.
DOUBLE GARAGE
90m² (295 sq ft)
Two folding electric doors with remote control, large storage room, plus a room that houses the water treatment equipment, workshop area and access stairs to the pantry area.
GARDENS & GROUNDS
The exterior of the house is illuminated at night with circular lighting that automatically turns on at dusk and turns off again in the morning. Surrounding the main house are well-planned landscaped gardens stocked with manicured paths linking the various areas. One such area is the superb Ruins that pay tribute to the former owners who cultivated this soil. The structure of the ruin is very pleasing to the eye and merges together forming a rare image and yet another peaceful place to sit and reflect on the world. In addition to the internal gardens, there are paths that wind through the land and even to the property’s pond, which can be home to fish such as Koi, and there is a lovely wooden bridge that crosses it.
THE EARTH
Winding nature paths run through this very attractive terrain, made even more interesting by the planting of many varieties of fruit trees to supply the house, and there are many specimens of trees and shrubs planted in the outdoor areas of the gardens, providing areas of shade. There is room to keep at least two horses if desired, with plenty of room to set up paddocks, possibly a riding arena and perhaps turn the wagon barn into a stable or erect additional stables with prior approval.
ELECTRICITY, WATER AND INTERNET
SOLAR PANELS
There are 32 panels on the property. The solar panels next to the pool are a water heater for the underfloor heating of the house and for heating the pool water if needed. The remaining panels are located in a separate solar tracking structure, further away from the house, the energy that these photovoltaic panels produce is fed directly into EDP’s network and its value is deducted from the monthly electricity bill.
ARTESIAN WELL
Provides all household and garden needs. There is a pre-filter at the exit of the borehole and a fine filter in the technical room of the house (basement) through which the water passes through a demineralisation system and then enters the circuit of the house. Drinking water could be produced with the addition of a reverse osmosis system.
CESSPOOL
Private drainage is done by a three-chamber system to which a drain is then connected.
INTERNET
Vodafone Portable Network Speeds - Upload 11.00Mbps Download 43.75Mbps
Other information
LOCAL INFORMATION
The property is fully owned with electricity grid with solar energy for hot water and underfloor heating, pool heating and generation in the EDP system that compensates for the cost of the electricity used. It has its own borehole, well and the drainage is private. The villages of Estoi and São Brás de Alportel are approx. a 10-minute drive from supermarkets, markets, health facilities, restaurants, bars and many other leisure facilities. Faro with its airport and beautiful beaches is about a 20-minute drive away.
This wonderful property, with about 8 hectares, offers the perfect setting for a family home, combining luxury, nature and modern amenities. Here you will be able to embrace a life of elegance and comfort in a truly gracious residence, but have quick access to the expected modern amenities, including quick access to Faro Airport. Briefly, this PRIVATE property consists of a very well built and designed house featuring Entrance Hall, Cloakroom, large Living Room with Dining Area, superb Garden Room, Fully equipped Kitchen with pantry/pantry, additional Entrance Hall, Master Suite Bedroom with floor-in dressing room and bathroom, a second bedroom with private bathroom and two more bedrooms and a family bathroom. (If necessary, the 2nd Entrance Hall and Master Suite may be closed to form a stand-alone annex). At the basement level is the large Double Garage with electric gates and good sized storage room. Outside there is a beautiful Swimming Pool with Roman Tip and Sun Terrace, a superb covered Summer Kitchen with enough space for Al Fresco Dining, individual Pool House with changing rooms and Pool Storage - this building, with the correct planning can be converted into a separate annex suitable for relatives or employees. Around the Quinta are beautiful landscaped gardens with a well and even ancient stone ruins of former residents of the land. Access to the property is via electric gates to a driveway that allows parking for several cars. Excellent landscaping continues around the farmhouse with cobblestone paths and tiled terraces. There is an attractive natural lake with bridge, wonderful winding paths and footpaths around the outside gardens and the grounds beyond. There is also a large barn for storage of tractors and ground equipment. The property benefits from borehole water and 32 solar panels that greatly reduce electricity costs.
RESIDENCE
ENTRANCE HALL
5.58m x 4.54m (18’4’ x 14’11’)
with cloakroom for guests.
LIVING ROOM
10.58m x 5.89m (34’8’ x 19’4’)
with open fireplace and archway to the dining area.
GARDEN ROOM
5.70m x 4.42m (18’8’ x 14’6’)
with sliding glass doors and yellow awning for shade.
EQUIPPED KITCHEN
4.45m x 4.06m Minimum (14’7’ x 13’4’)
superb luxury kitchen equipped with granite worktop, space for breakfast table and built-in appliances, door to fully bookcase 2.69m x 1.61m (8’10’ x 5’3’), access door to the garage and storage areas and door to closed external area for drying clothes and UTILITY ROOM 3.32m x 2.44m (10’11’ x 8’0’).
INNER CORRIDOR
Provides access to all rooms.
MASTER SUITE
10.68m x 4.44m (35’ x 14’7’)
It includes a spacious bedroom, dressing room and bathroom.
2ND ENTRANCE HALL
4.18m x 2.36m (13’8’ x 7’9’)
This area could be turned into an open plan and a possible independent pied-à-terre for a relative.
ROOM
6.73m x 4.33m (22’1’ x 14’2’)
with en-suite.
ROOM
4.00m x 3.56m (13’1’ x 11’8’)
FAMILY BATHROOM between the two bedrooms.
ROOM
4.00m x 3.25m (13’1’ x 10’8’)
OUTSIDE
SWIMMING POOL
13m x 5m (42’7’ x 16’4’)
with Roman entrance steps. Lovely large, private pool.
TERRACE
There is a large terrace around the pool, perfect for sun loungers with beautiful views of the countryside.
HOUSE WITH POOL
48m² (157 sq ft)
For storage of swimming pool equipment. However, this building is large enough to be converted into a separate annex for relatives or staff if needed.
SUMMER KITCHEN
Fabulous covered area with about 70m² (230’) Fully equipped with built-in BBQ, sink, countertops and servers etc. Plenty of space for beverage coolers and food coolers. There is also a spacious covered seating area, sufficient for large dinners and family gatherings or for the entrepreneur who can organise business lunches or dinners with other CEO’s, etc. Attached to the end of this building is the WC of the pool terrace. and behind is the pre-swim shower.
ENTRY
This wonderful property is accessed via a pair of remote-controlled wrought iron electric gates to the driveway and leads to the circular delivery area and garage.
DOUBLE GARAGE
90m² (295 sq ft)
Two folding electric doors with remote control, large storage room, plus a room that houses the water treatment equipment, workshop area and access stairs to the pantry area.
GARDENS & GROUNDS
The exterior of the house is illuminated at night with circular lighting that automatically turns on at dusk and turns off again in the morning. Surrounding the main house are well-planned landscaped gardens stocked with manicured paths linking the various areas. One such area is the superb Ruins that pay tribute to the former owners who cultivated this soil. The structure of the ruin is very pleasing to the eye and merges together forming a rare image and yet another peaceful place to sit and reflect on the world. In addition to the internal gardens, there are paths that wind through the land and even to the property’s pond, which can be home to fish such as Koi, and there is a lovely wooden bridge that crosses it.
THE EARTH
Winding nature paths run through this very attractive terrain, made even more interesting by the planting of many varieties of fruit trees to supply the house, and there are many specimens of trees and shrubs planted in the outdoor areas of the gardens, providing areas of shade. There is room to keep at least two horses if desired, with plenty of room to set up paddocks, possibly a riding arena and perhaps turn the wagon barn into a stable or erect additional stables with prior approval.
ELECTRICITY, WATER AND INTERNET
SOLAR PANELS
There are 32 panels on the property. The solar panels next to the pool are a water heater for the underfloor heating of the house and for heating the pool water if needed. The remaining panels are located in a separate solar tracking structure, further away from the house, the energy that these photovoltaic panels produce is fed directly into EDP’s network and its value is deducted from the monthly electricity bill.
ARTESIAN WELL
Provides all household and garden needs. There is a pre-filter at the exit of the borehole and a fine filter in the technical room of the house (basement) through which the water passes through a demineralisation system and then enters the circuit of the house. Drinking water could be produced with the addition of a reverse osmosis system.
CESSPOOL
Private drainage is done by a three-chamber system to which a drain is then connected.
INTERNET
Vodafone Portable Network Speeds - Upload 11.00Mbps Download 43.75Mbps
Other information
LOCAL INFORMATION
The property is fully owned with electricity grid with solar energy for hot water and underfloor heating, pool heating and generation in the EDP system that compensates for the cost of the electricity used. It has its own borehole, well and the drainage is private. The villages of Estoi and São Brás de Alportel are approx. a 10-minute drive from supermarkets, markets, health facilities, restaurants, bars and many other leisure facilities. Faro with its airport and beautiful beaches is about a 20-minute drive away.
Contact
Farm 4 Bedrooms
Santa Bárbara de Nexe, Faro, Distrito de Faro
Used · 322m²
With Swimming Pool
buy
1.100.000 €
As you pass through the gate and drive up the charming driveway, you’re greeted by the striking sight of the picturesque façade of this beautiful farmhouse, steeped in history dating back to 1902.
Originally separate, the two quintas have now intertwined to form a singular masterpieceâa breathtaking farmhouse that captures the essence of history and heritage, adorned with arches, traditional Santa Catarina floors, and charming rooftop tiles.
Upon entering through the grand doors, a sense of spaciousness envelops you. To the left, a generously sized ensuite bedroom awaits, while to the right, a cozy sitting and dining area beckons.
Ascend the lovely staircase to discover a mezzanine, currently utilized as a study, offering access to a rooftop terrace with panoramic views.
Three more spacious and bright ensuite bedrooms on the ground floor, each offering comfort and tranquility.
The fully equipped kitchen seamlessly connects to the dining area, while another mezzanine leads to a second study, providing access to the same rooftop terrace.
Outside, the rooftop terrace offers a serene retreat, complete with a covered outdoor kitchen where meals can be prepared and savored while taking in the breathtaking surroundings. The Mediterranean-style lush garden and the inviting southwest-oriented swimming pool invite you to relax and unwind, completing this idyllic retreat.
In this enchanting haven, time stands still, and every corner tells a story of timeless charm and effortless elegance. Welcome home to a sanctuary where memories are made and dreams come alive.
Private health services such as Hospital de Loulé or Clínica Particular do Algarve in Gambelas are about 15 minutes away. Easy access to the A22 and about 20 minutes from Faro International Airport, and 6 minutes from the closest shopping area (MAR Shopping), in Loulé.
At Signature Properties Solutions, we prioritize creating a warm and welcoming environment for each client, with value ethics, respect for diversity, and building long-lasting relationships.
Our teamâs multilingualism and vast network of domestic and international partners enable us to provide top-notch real estate consultancy services. Whether youâre looking to buy a home or sell your property, we offer a range of options that cater to your specific needs.
Originally separate, the two quintas have now intertwined to form a singular masterpieceâa breathtaking farmhouse that captures the essence of history and heritage, adorned with arches, traditional Santa Catarina floors, and charming rooftop tiles.
Upon entering through the grand doors, a sense of spaciousness envelops you. To the left, a generously sized ensuite bedroom awaits, while to the right, a cozy sitting and dining area beckons.
Ascend the lovely staircase to discover a mezzanine, currently utilized as a study, offering access to a rooftop terrace with panoramic views.
Three more spacious and bright ensuite bedrooms on the ground floor, each offering comfort and tranquility.
The fully equipped kitchen seamlessly connects to the dining area, while another mezzanine leads to a second study, providing access to the same rooftop terrace.
Outside, the rooftop terrace offers a serene retreat, complete with a covered outdoor kitchen where meals can be prepared and savored while taking in the breathtaking surroundings. The Mediterranean-style lush garden and the inviting southwest-oriented swimming pool invite you to relax and unwind, completing this idyllic retreat.
In this enchanting haven, time stands still, and every corner tells a story of timeless charm and effortless elegance. Welcome home to a sanctuary where memories are made and dreams come alive.
Private health services such as Hospital de Loulé or Clínica Particular do Algarve in Gambelas are about 15 minutes away. Easy access to the A22 and about 20 minutes from Faro International Airport, and 6 minutes from the closest shopping area (MAR Shopping), in Loulé.
At Signature Properties Solutions, we prioritize creating a warm and welcoming environment for each client, with value ethics, respect for diversity, and building long-lasting relationships.
Our teamâs multilingualism and vast network of domestic and international partners enable us to provide top-notch real estate consultancy services. Whether youâre looking to buy a home or sell your property, we offer a range of options that cater to your specific needs.
Contact
Farm 4 Bedrooms
Santa Bárbara de Nexe, Faro, Distrito de Faro
Used · 296m²
buy
980.000 €
Wonderful truly unique property, covering an area of 30,440 m2 and housing with 296.80 m2.
Haven of serenity offers incredible potential for the complete rehabilitation of a single storey house of 300 m2 and about 2 hectares of land with avocado plantation (currently deactivated), with high potential for profitability. The villa is of traditional architecture and has undergone renovations (to be finished) and consists of 4 en-suite bedrooms, living and dining room, kitchen, guest bathroom, pantry and laundry. It also includes an agricultural support warehouse and shed. The land is a treasure for those looking to develop an agricultural project, offering several possibilities, from traditional culture to the most exotic fruit trees, it is very fertile and has mains water. Proximity to the village of São Brás de Alportel, the picturesque village of Santa Bárbara, the city of Faro and the city of Loulé, with the International Airport 15 minutes away. Convenient location with excellent access by tarmac road.
Haven of serenity offers incredible potential for the complete rehabilitation of a single storey house of 300 m2 and about 2 hectares of land with avocado plantation (currently deactivated), with high potential for profitability. The villa is of traditional architecture and has undergone renovations (to be finished) and consists of 4 en-suite bedrooms, living and dining room, kitchen, guest bathroom, pantry and laundry. It also includes an agricultural support warehouse and shed. The land is a treasure for those looking to develop an agricultural project, offering several possibilities, from traditional culture to the most exotic fruit trees, it is very fertile and has mains water. Proximity to the village of São Brás de Alportel, the picturesque village of Santa Bárbara, the city of Faro and the city of Loulé, with the International Airport 15 minutes away. Convenient location with excellent access by tarmac road.
Contact
Farm Land 4 Bedrooms
Chaveca, Conceição e Estoi, Faro, Distrito de Faro
Used · 248m²
buy
800.000 €
Beautiful farm with 4.4 hectares, which stands out as a property with great potential, with housing to be rebuilt, a traditional threshing floor and sea views. With an urban floor area of 248.50 m2, with housing to be rebuilt, agricultural annexes and land suitable for agriculture, with borehole.
Easy access to the A22 and the main roads, it allows a quick and uncomplicated movement.
The proximity to the Airport, Hospitals, University, Supermarkets, Shopping Mall, Schools and Colleges further reinforces the potential of this property to be developed as residential housing and development of agricultural activity or for other innovative solutions.
Easy access to the A22 and the main roads, it allows a quick and uncomplicated movement.
The proximity to the Airport, Hospitals, University, Supermarkets, Shopping Mall, Schools and Colleges further reinforces the potential of this property to be developed as residential housing and development of agricultural activity or for other innovative solutions.
Contact
Farm Land 4 Bedrooms
Bordeira, Santa Bárbara de Nexe, Faro, Distrito de Faro
For refurbishment · 136m²
View Sea
buy
650.000 €
Small farm with 16,407 m2 of land and house to recover, with excellent sea view.
Very quiet area and easy access, with the possibility of two entrances.
A few minutes from Faro and the access to the A22.
House with potential to increase the area and land with potential to develop agricultural project.
Ideal to build your dream villa!
Very quiet area and easy access, with the possibility of two entrances.
A few minutes from Faro and the access to the A22.
House with potential to increase the area and land with potential to develop agricultural project.
Ideal to build your dream villa!
Contact
Ruins 4 Bedrooms
Goldra de Cima, Santa Bárbara de Nexe, Faro, Distrito de Faro
For refurbishment · 200m²
buy
165.000 €
A 200m² ruin set on a vast 25,840m² plot, situated in the prestigious area of Goldra de Cima, just 5 minutes from the centre of Loulé. This property boasts uninterrupted panoramic views of the surrounding landscape, offering an excellent opportunity for the construction of an exclusive residence or a rural tourism project, in a location that combines tranquility with close proximity to urban amenities.
Contact
See more Farms and Estates for Sale, in Faro
Bedrooms
Zones
Can’t find the property you’re looking for?
