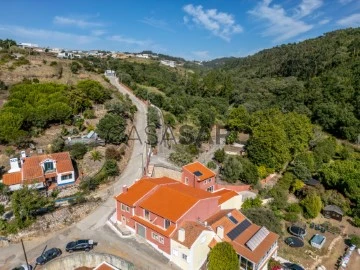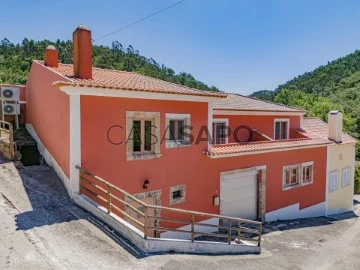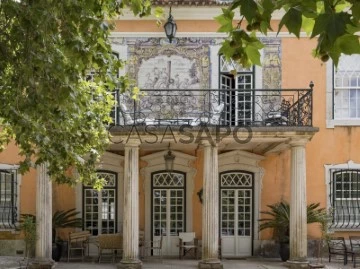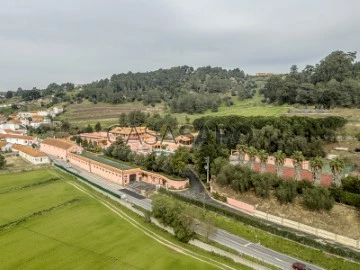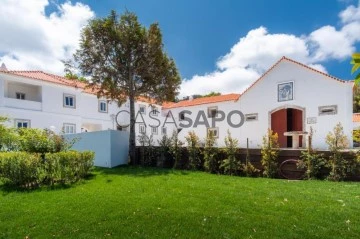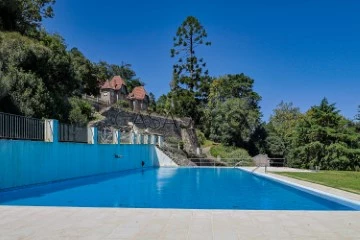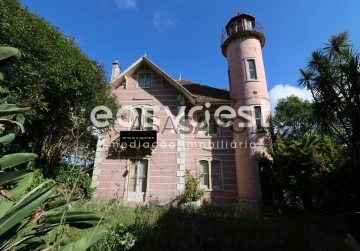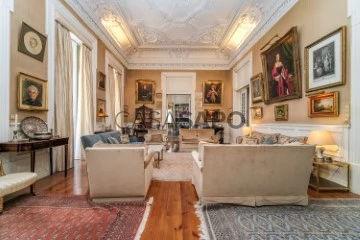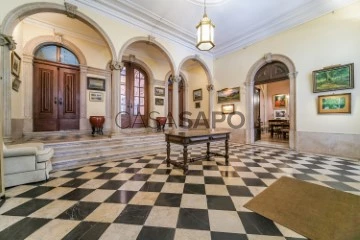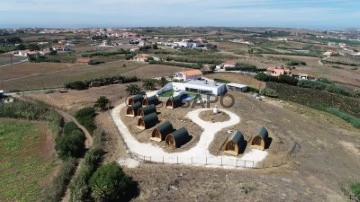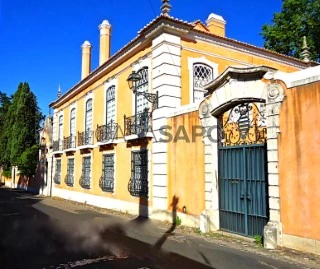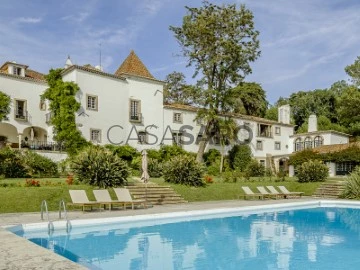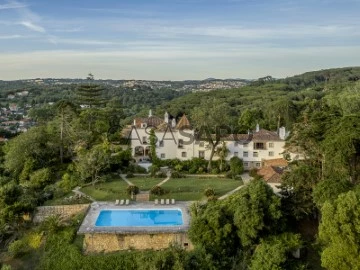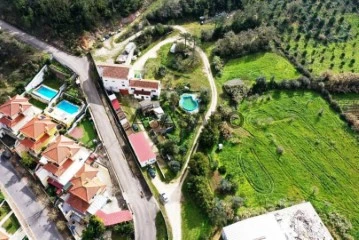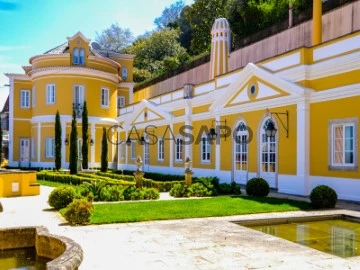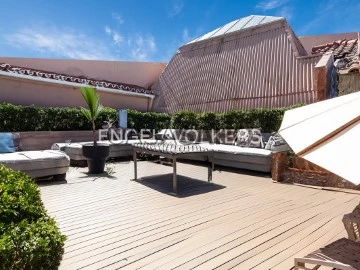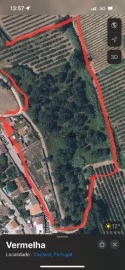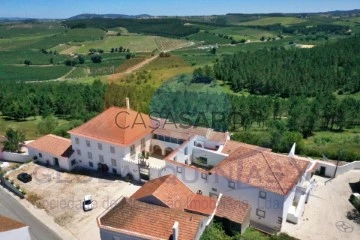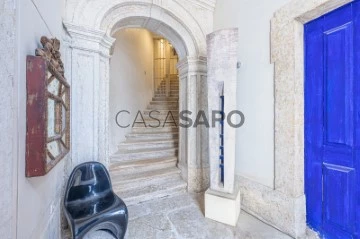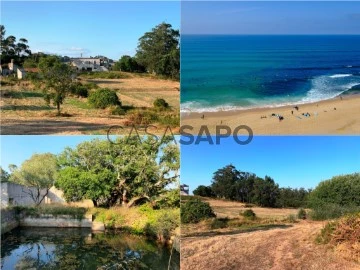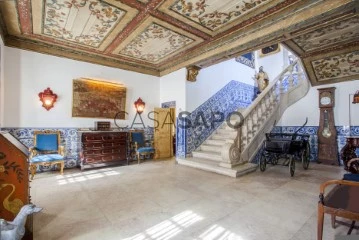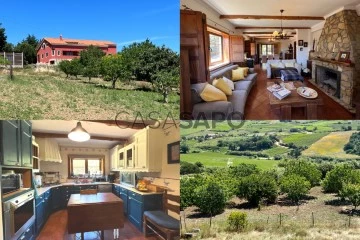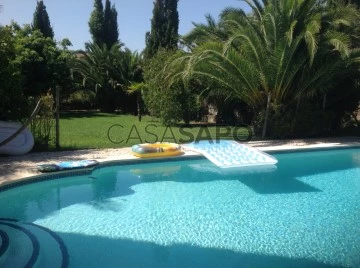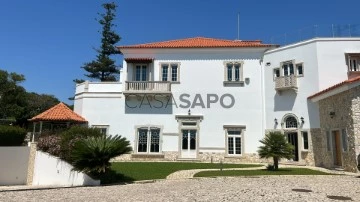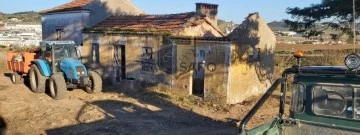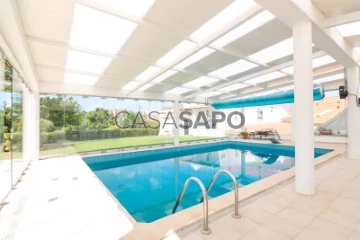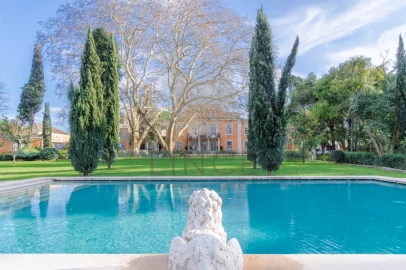Farms and Estates
6+
Price
More filters
43 Farms and Estates 6 or more Bedrooms for Sale, in Distrito de Lisboa, near School
Map
Order by
Relevance
Farm 8 Bedrooms
Mafra , Distrito de Lisboa
Used · 546m²
With Garage
buy
1.499.000 €
THE ADDED VALUE OF THE PROPERTY
4+5 bedroom farm with PIP for 6 villas of 2 floors, with an implantation area of 96m2 plus garage with 24m2, 2km from the centre of Mafra
PROPERTY DESCRIPTION:
Floor 0:
Reception
Two storage rooms
Collection
Cellar
Circulation
Two antechambers
Four Suites
Five bathrooms
Garage
Floor 1:
Office
Living room
Kitchen
Circulation
Four antechambers
Six bathrooms
Four suites
EXTERIOR DESCRIPTION:
Greenhouse area
Garden Area
Yard
Path along the property
EQUIPMENT:
Photovoltaic panels
Diesel boiler
Air conditioning
Water heater
Electric gates
Water hole
Kitchen equipped with:
Oven
Glass-ceramic hob
Ventilator
Dishwasher
APPRECIATION OF THE PROPERTY
Farm with 9186m² located 2 km from the village of Mafra next to nature, with a south, west orientation, in a rural area where tranquillity lives.
The House, with records from the century. XVII, was recovered in 2008 to be used as a Guest House, it can also be used by 2 families independently, having the potential for more.
It also includes a previously approved P.I.P. for the construction of 6 villas of 2 floors with implantation of up to 96m2 plus 24m2 for garage, with a communal swimming pool.
You can also choose to build 3 larger villas.
This can be the perfect place to develop a tourist project or a private condominium.
* All available information does not dispense with confirmation by the mediator as well as consultation of the property’s documentation. *
4+5 bedroom farm with PIP for 6 villas of 2 floors, with an implantation area of 96m2 plus garage with 24m2, 2km from the centre of Mafra
PROPERTY DESCRIPTION:
Floor 0:
Reception
Two storage rooms
Collection
Cellar
Circulation
Two antechambers
Four Suites
Five bathrooms
Garage
Floor 1:
Office
Living room
Kitchen
Circulation
Four antechambers
Six bathrooms
Four suites
EXTERIOR DESCRIPTION:
Greenhouse area
Garden Area
Yard
Path along the property
EQUIPMENT:
Photovoltaic panels
Diesel boiler
Air conditioning
Water heater
Electric gates
Water hole
Kitchen equipped with:
Oven
Glass-ceramic hob
Ventilator
Dishwasher
APPRECIATION OF THE PROPERTY
Farm with 9186m² located 2 km from the village of Mafra next to nature, with a south, west orientation, in a rural area where tranquillity lives.
The House, with records from the century. XVII, was recovered in 2008 to be used as a Guest House, it can also be used by 2 families independently, having the potential for more.
It also includes a previously approved P.I.P. for the construction of 6 villas of 2 floors with implantation of up to 96m2 plus 24m2 for garage, with a communal swimming pool.
You can also choose to build 3 larger villas.
This can be the perfect place to develop a tourist project or a private condominium.
* All available information does not dispense with confirmation by the mediator as well as consultation of the property’s documentation. *
Contact
Mansion 6 Bedrooms
Paço do Lumiar, Lisboa, Distrito de Lisboa
Used · 1,188m²
With Garage
buy
7.500.000 €
Palace T5 in The Lumiar Palace, with 1.188 m2 with private garden 2.780m2. Inserted in condominium with swimming pool and party room, total gardens of 14,000 m2.
The mansion, with 5 suites, lounges, dining room, games room and music, as well as an entrance hall, is rich in noble materials, preserving in all its divisions the aristocratic elegance that characterizes it since its construction. The chapel, erected in the twentieth century, added even more charisma to the palace, sharing the rich aesthetic treatment present in the other spaces. Completely refurbished in 2010, the mansion went into style in the new century, now benefiting from completely renovated bathrooms, and a kitchen equipped with the latest technologies. The old fireplaces are now articulated with the central heating system recently installed, to provide unparalleled comfort in all rooms of this magnificent property. There is also an annex with ground floor and stolen waters of 190 m² with 4 divisions and a garage for 3 parking spaces.
It has a beautiful condominium pool, and full of statues, fountains and small lakes, designed in 1970 by the famous landscape architect Gonçalo Ribeiro Telles. The annexed outbuildings, such as the 1920s-century hunting lodge designed in 1920 by Raúl Lino, are richly decorated with exquisite tiles, similar to what happens in the main building. It has a beautiful condominium pool, and full of statues, fountains and small lakes, designed in 1970 by the famous landscape architect Gonçalo Ribeiro Telles. The annexed outbuildings, such as the 1920s-century hunting lodge designed in 1920 by Raúl Lino, are richly decorated with exquisite tiles, similar to what happens in the main building.
The information referred to is not binding and does not exempt the consultation of the property documentation
The mansion, with 5 suites, lounges, dining room, games room and music, as well as an entrance hall, is rich in noble materials, preserving in all its divisions the aristocratic elegance that characterizes it since its construction. The chapel, erected in the twentieth century, added even more charisma to the palace, sharing the rich aesthetic treatment present in the other spaces. Completely refurbished in 2010, the mansion went into style in the new century, now benefiting from completely renovated bathrooms, and a kitchen equipped with the latest technologies. The old fireplaces are now articulated with the central heating system recently installed, to provide unparalleled comfort in all rooms of this magnificent property. There is also an annex with ground floor and stolen waters of 190 m² with 4 divisions and a garage for 3 parking spaces.
It has a beautiful condominium pool, and full of statues, fountains and small lakes, designed in 1970 by the famous landscape architect Gonçalo Ribeiro Telles. The annexed outbuildings, such as the 1920s-century hunting lodge designed in 1920 by Raúl Lino, are richly decorated with exquisite tiles, similar to what happens in the main building. It has a beautiful condominium pool, and full of statues, fountains and small lakes, designed in 1970 by the famous landscape architect Gonçalo Ribeiro Telles. The annexed outbuildings, such as the 1920s-century hunting lodge designed in 1920 by Raúl Lino, are richly decorated with exquisite tiles, similar to what happens in the main building.
The information referred to is not binding and does not exempt the consultation of the property documentation
Contact
Farm 9 Bedrooms
Azambuja, Distrito de Lisboa
Used · 2,851m²
With Swimming Pool
buy
1.980.000 €
Estate with a land plot f 16 hectares and over 5000 sqm of built area, including a swimming pool and various event halls, in Aveiras de Baixo, Azambuja, Lisbon.
The Quinta Vale de Mouros is currently in excellent condition, from the event halls to the main villa with 1163 sqm, as well as the land and vegetation, which are being carefully maintained by an internal caretaker. The land plot includes fruit trees, a pine forest, and grazing areas.
In addition to its excellent size and natural beauty, this estate offers a perfect combination of tranquility and potential for various uses, making it ideal for investment.
The estate is currently operating as a local accommodation.
With easy access to the A1 Highway, close to Santarém, Rio Maior, Caldas da Rainha, and other neighboring cities, you can enjoy all these amenities while also experiencing the privacy and serenity provided by the estate. It is a 40-minute driving distance from Lisbon.
The Quinta Vale de Mouros is currently in excellent condition, from the event halls to the main villa with 1163 sqm, as well as the land and vegetation, which are being carefully maintained by an internal caretaker. The land plot includes fruit trees, a pine forest, and grazing areas.
In addition to its excellent size and natural beauty, this estate offers a perfect combination of tranquility and potential for various uses, making it ideal for investment.
The estate is currently operating as a local accommodation.
With easy access to the A1 Highway, close to Santarém, Rio Maior, Caldas da Rainha, and other neighboring cities, you can enjoy all these amenities while also experiencing the privacy and serenity provided by the estate. It is a 40-minute driving distance from Lisbon.
Contact
Farm 14 Bedrooms
Colares, Sintra, Distrito de Lisboa
New · 418m²
With Swimming Pool
buy
3.850.000 €
Estate with over 2.16 hectares, including approximately 1 hectare of vineyard.
The centerpiece of this property is the Main House, with 209 m2 of gross private area and 190 m2 of terraces. The ground floor comprises a spacious living room with an integrated dining area of over 68m2, office, kitchen, storage room, guest bathroom, and circulation area. The first floor features a suite with over 26 m2 with a terrace overlooking the entire property, two bedrooms, 16 and 18m2 respectively, and a guest bathroom, in addition to circulation areas of 19m2 and 6m2. In addition to the interior areas and terrace, the Main House also offers a private swimming pool and an outdoor entrance area with parking space.
In addition to the Main House, the Estate also offers five individual apartments (three T2 and two T1) and two suites. The restoration and maintenance have been ensured over the years, providing an attractive income today with potential for improvement, thanks to three more T1 apartments that can be internally prepared for this purpose (they are already renovated on the exterior).
The property also includes a grand hall, a wine cellar, and a game room with two guest bathrooms, a common swimming pool for the apartments, a gym area, technical area, and a laundry room.
Located in Colares, a historic village surrounded by the splendor of the greenery of the Sintra Mountains, and encompassing the fertile valley with its name, the Estate has as its backdrop the immense ocean, invaded by Cabo da Roca, where the land ends and the sea begins. Just 2 minutes from the village center, 4 minutes from Praia Grande, 10 minutes from the A5 highway, and 40 minutes from Lisbon, this property is a true retreat, where you can enjoy the best of both worlds: the tranquility of the countryside and the proximity to the villages and Lisbon.
Porta da Frente Christie’s is a real estate agency that has been operating in the market for more than two decades. Its focus lays on the highest quality houses and developments, not only in the selling market, but also in the renting market. The company was elected by the prestigious brand Christie’s International Real Estate to represent Portugal in the areas of Lisbon, Cascais, Oeiras and Alentejo. The main purpose of Porta da Frente Christie’s is to offer a top-notch service to our customers.
The centerpiece of this property is the Main House, with 209 m2 of gross private area and 190 m2 of terraces. The ground floor comprises a spacious living room with an integrated dining area of over 68m2, office, kitchen, storage room, guest bathroom, and circulation area. The first floor features a suite with over 26 m2 with a terrace overlooking the entire property, two bedrooms, 16 and 18m2 respectively, and a guest bathroom, in addition to circulation areas of 19m2 and 6m2. In addition to the interior areas and terrace, the Main House also offers a private swimming pool and an outdoor entrance area with parking space.
In addition to the Main House, the Estate also offers five individual apartments (three T2 and two T1) and two suites. The restoration and maintenance have been ensured over the years, providing an attractive income today with potential for improvement, thanks to three more T1 apartments that can be internally prepared for this purpose (they are already renovated on the exterior).
The property also includes a grand hall, a wine cellar, and a game room with two guest bathrooms, a common swimming pool for the apartments, a gym area, technical area, and a laundry room.
Located in Colares, a historic village surrounded by the splendor of the greenery of the Sintra Mountains, and encompassing the fertile valley with its name, the Estate has as its backdrop the immense ocean, invaded by Cabo da Roca, where the land ends and the sea begins. Just 2 minutes from the village center, 4 minutes from Praia Grande, 10 minutes from the A5 highway, and 40 minutes from Lisbon, this property is a true retreat, where you can enjoy the best of both worlds: the tranquility of the countryside and the proximity to the villages and Lisbon.
Porta da Frente Christie’s is a real estate agency that has been operating in the market for more than two decades. Its focus lays on the highest quality houses and developments, not only in the selling market, but also in the renting market. The company was elected by the prestigious brand Christie’s International Real Estate to represent Portugal in the areas of Lisbon, Cascais, Oeiras and Alentejo. The main purpose of Porta da Frente Christie’s is to offer a top-notch service to our customers.
Contact
Mansion 52 Bedrooms
S.Maria e S.Miguel, S.Martinho, S.Pedro Penaferrim, Sintra, Distrito de Lisboa
Used · 1,175m²
With Garage
buy
18.000.000 €
Opportunity to acquire a historic farm from the end of the nineteenth century, located in the heart of São Pedro de Penaferrim, Sintra. This unique property has a generous plot of 59,200 m², with built areas totalling 2,639 m², being fully walled and endowed with several prestigious buildings.
Main Residence and Exceptional Infrastructures:
The main residence, an imposing palace, is the highlight of this complex. Surrounded by vast outdoor areas, the property includes a large swimming pool (33x12 m), tennis court, orchards, lush gardens and a charming woodland. These characteristics make it ideal for an exclusive getaway or for the development of a high-end tourist-residential project.
Approved Expansion Project:
The farm already has an approved expansion and remodelling project, which covers the buildings located in the north zone, resulting in a total gross area of 2,635 m² and 32 suites distributed as follows:
Main House: With four floors and 1,634 m² of gross private area, this residence boasts high ceilings on the prime floors (0 and 1). The remodelling project includes five large rooms, dining room, chapel, library, 18 suites, kitchen and support areas.
At the heart of this property is a charming chapel that adds a touch of spirituality and elegance to the surroundings. This sacred space, carefully preserved, reflects the architectural and cultural richness of the time in which it was built. The chapel of this farm is not only a space of devotion, but a true architectural jewel that complements the grandeur of the property. It represents a unique opportunity for future owners, whether to maintain a private place of worship or to incorporate into tourist-residential development.
House 2: A new building will be built to replace the existing facilities, with three floors and 907 m² of gross private area. The house will have 11 suites, a dining room, service areas, two additional dining rooms, a kitchen and support areas.
House 3: Existing building to be remodelled, with two floors, 94 m² of private gross area and a 200 m² patio. One living room and three suites will be maintained.
Versatility and Untapped Potential:
This property is an excellent investment for the development of a tourist-residential development, offering an expanded accommodation capacity and areas for catering, events, and cultural or institutional activities. In addition, the site presents significant additional building potential, with possibilities for expansion in the urban and rustic areas, bringing the total buildability to an impressive 5,543 m².
Prime Location:
Located in the highest area of the property, the buildings provide stunning views of the gardens and the surroundings. The strategic location offers immediate access to the centre of São Pedro de Sintra and the historic centre of Sintra, being just a 10-minute drive from the famous beaches of Praia Grande and Praia das Maçãs, as well as Cascais and Estoril. In addition, it is 5 minutes from the A16 and A5 motorways, and 40 minutes from Lisbon Airport and the centre of the capital.
Incomparable opportunity!
This is an exceptional investment for anyone looking for a prestigious historic property, with the potential for a luxury development in one of Portugal’s most iconic areas.
Don’t miss the chance to explore the full potential of this extraordinary farm!
Video coming soon!
Main Residence and Exceptional Infrastructures:
The main residence, an imposing palace, is the highlight of this complex. Surrounded by vast outdoor areas, the property includes a large swimming pool (33x12 m), tennis court, orchards, lush gardens and a charming woodland. These characteristics make it ideal for an exclusive getaway or for the development of a high-end tourist-residential project.
Approved Expansion Project:
The farm already has an approved expansion and remodelling project, which covers the buildings located in the north zone, resulting in a total gross area of 2,635 m² and 32 suites distributed as follows:
Main House: With four floors and 1,634 m² of gross private area, this residence boasts high ceilings on the prime floors (0 and 1). The remodelling project includes five large rooms, dining room, chapel, library, 18 suites, kitchen and support areas.
At the heart of this property is a charming chapel that adds a touch of spirituality and elegance to the surroundings. This sacred space, carefully preserved, reflects the architectural and cultural richness of the time in which it was built. The chapel of this farm is not only a space of devotion, but a true architectural jewel that complements the grandeur of the property. It represents a unique opportunity for future owners, whether to maintain a private place of worship or to incorporate into tourist-residential development.
House 2: A new building will be built to replace the existing facilities, with three floors and 907 m² of gross private area. The house will have 11 suites, a dining room, service areas, two additional dining rooms, a kitchen and support areas.
House 3: Existing building to be remodelled, with two floors, 94 m² of private gross area and a 200 m² patio. One living room and three suites will be maintained.
Versatility and Untapped Potential:
This property is an excellent investment for the development of a tourist-residential development, offering an expanded accommodation capacity and areas for catering, events, and cultural or institutional activities. In addition, the site presents significant additional building potential, with possibilities for expansion in the urban and rustic areas, bringing the total buildability to an impressive 5,543 m².
Prime Location:
Located in the highest area of the property, the buildings provide stunning views of the gardens and the surroundings. The strategic location offers immediate access to the centre of São Pedro de Sintra and the historic centre of Sintra, being just a 10-minute drive from the famous beaches of Praia Grande and Praia das Maçãs, as well as Cascais and Estoril. In addition, it is 5 minutes from the A16 and A5 motorways, and 40 minutes from Lisbon Airport and the centre of the capital.
Incomparable opportunity!
This is an exceptional investment for anyone looking for a prestigious historic property, with the potential for a luxury development in one of Portugal’s most iconic areas.
Don’t miss the chance to explore the full potential of this extraordinary farm!
Video coming soon!
Contact
Mansion 17 Bedrooms
S.Maria e S.Miguel, S.Martinho, S.Pedro Penaferrim, Sintra, Distrito de Lisboa
For refurbishment · 886m²
With Garage
buy
2.190.000 €
MAKE THE BEST DEAL WITH US
Discover the most recent mansion in the historic center of Sintra, with a housing tourism project in the final stages of approval, comprising:
2nd floor: 3 suites + 1 single room with lounge
1st floor: 4 double suites + 1 superior suite with lounge
Floor 0: 4 double suites + 1 superior suite with lounge
Floor -1: Bar + breakout room + 2 living rooms + 2 dining rooms
Floor -2: 1 suite + 1 suite with living room
Attachment:
1st floor: Studio consisting of kitchen, bedroom and bathroom.
Floor 0: Garage
You can also enjoy a garden with 1700m2 and private parking in the palace.
In addition to being an extraordinary property, it has excellent access to transport:
- 2 min from Sintra train station;
- 1 min by bus;
Having gastronomic experiences on the doorstep is what your guests want:
- 2 minutes from the restaurant ’A Raposa’;
- 3 minutes from the ’Incomum by Luis Santos’ restaurant;
- 2 minutes from the ’Raíz Sintra’ restaurant;
- 10 min Café Paris.
For moments of relaxation, you can take the opportunity to discover the city:
- 7 min Palace of the Villa;
- 15 min Monserrate Park;
- 20 min Pena Palace;
- 15 min Palace and Quinta da Regaleira.
Sintra, Monte da Lua, is a place full of magic and mystery where nature and Man come together in such a perfect symbiosis that UNESCO has classified it as a World Heritage Site.
Sintra is a tourist town at the foot of the Sintra Mountains in Portugal, close to the capital, Lisbon. Long a royal sanctuary, its wooded grounds are studded with pastel farmhouses and palaces. The National Palace of Sintra, in Moorish and Manueline style, is distinguished by its two stunning identical chimneys and elaborate tiles. The hilltop 19th-century Pena National Palace is known for its extravagant design and stunning views.
We take care of your credit process, without bureaucracy, presenting the best solutions for each client.
Credit intermediary certified by Banco de Portugal under number 0001802.
We help you with the whole process! Contact us directly or leave your information and we’ll follow-up shortly
Discover the most recent mansion in the historic center of Sintra, with a housing tourism project in the final stages of approval, comprising:
2nd floor: 3 suites + 1 single room with lounge
1st floor: 4 double suites + 1 superior suite with lounge
Floor 0: 4 double suites + 1 superior suite with lounge
Floor -1: Bar + breakout room + 2 living rooms + 2 dining rooms
Floor -2: 1 suite + 1 suite with living room
Attachment:
1st floor: Studio consisting of kitchen, bedroom and bathroom.
Floor 0: Garage
You can also enjoy a garden with 1700m2 and private parking in the palace.
In addition to being an extraordinary property, it has excellent access to transport:
- 2 min from Sintra train station;
- 1 min by bus;
Having gastronomic experiences on the doorstep is what your guests want:
- 2 minutes from the restaurant ’A Raposa’;
- 3 minutes from the ’Incomum by Luis Santos’ restaurant;
- 2 minutes from the ’Raíz Sintra’ restaurant;
- 10 min Café Paris.
For moments of relaxation, you can take the opportunity to discover the city:
- 7 min Palace of the Villa;
- 15 min Monserrate Park;
- 20 min Pena Palace;
- 15 min Palace and Quinta da Regaleira.
Sintra, Monte da Lua, is a place full of magic and mystery where nature and Man come together in such a perfect symbiosis that UNESCO has classified it as a World Heritage Site.
Sintra is a tourist town at the foot of the Sintra Mountains in Portugal, close to the capital, Lisbon. Long a royal sanctuary, its wooded grounds are studded with pastel farmhouses and palaces. The National Palace of Sintra, in Moorish and Manueline style, is distinguished by its two stunning identical chimneys and elaborate tiles. The hilltop 19th-century Pena National Palace is known for its extravagant design and stunning views.
We take care of your credit process, without bureaucracy, presenting the best solutions for each client.
Credit intermediary certified by Banco de Portugal under number 0001802.
We help you with the whole process! Contact us directly or leave your information and we’ll follow-up shortly
Contact
Palace 7 Bedrooms
Príncipe Real (Mercês), Misericórdia, Lisboa, Distrito de Lisboa
Used · 621m²
With Garage
buy
5.800.000 €
Palace/ Principe Real/ Lisbon
Excellent location in one of the most charming neighborhoods of Lisbon, near Praça do Príncipe Real,
Neoclassical palace in very good condition, with 685m2, divided by three floors. Noble materials and finishes, woods from Brazil, marbles, tiles, high ceilings and worked make this house a unique space.
Ground floor,
Large entrance hall, dining room with direct access to the kitchen and pantry, an office and an apartment with 66m2 independent entrance and that can also be used as a garage for 3 cars.
Access to the 1st floor
A beautiful staircase, illuminated by a skylight that lets in natural light.
Floor 1
It is the social area par excellence, 3 large living rooms, 2 bedrooms and 1 bathroom.
The 2nd floor
3 bedrooms, a private room, 2 full bathrooms and terrace with 28m2.
The stolen waters
a suite, with access to a balcony with unobstructed views over the city.
Elevator access on all floors
Neoclassicism in Portugal
Due to the factor of an emergence in a very troubled time, Neoclassicism in Portugal develops in its own way, struggling with problems of an artistic and economic order, imposing a periodization different from the rest of Europe. In the second half of the century, a little later than in the rest of Europe, Neoclassicism emerged, especially in Lisbon and Porto, and in the early nineteenth century there was a near halt in artistic programs. This fact is due to the great instability caused by a succession of overwhelming events for the country, namely the flight of the royal family to Brazil in 1807 (a fact of fundamental importance for both countries), French invasions, later/consequent English rule, liberal revolution in 1820, return of the royal family in 1821, independence from Brazil and the loss of colonial trade in 1822. Shortly afterwards the absolutist counter-revolution took place, giving rise to the liberal wars, which maintained the instability until 1834, allowing the normal artistic and economic development only almost in the middle of the century. In view of the above, it is no wonder that the style remains, along with Romanticism, until the early twentieth century.
Excellent location in one of the most charming neighborhoods of Lisbon, near Praça do Príncipe Real,
Neoclassical palace in very good condition, with 685m2, divided by three floors. Noble materials and finishes, woods from Brazil, marbles, tiles, high ceilings and worked make this house a unique space.
Ground floor,
Large entrance hall, dining room with direct access to the kitchen and pantry, an office and an apartment with 66m2 independent entrance and that can also be used as a garage for 3 cars.
Access to the 1st floor
A beautiful staircase, illuminated by a skylight that lets in natural light.
Floor 1
It is the social area par excellence, 3 large living rooms, 2 bedrooms and 1 bathroom.
The 2nd floor
3 bedrooms, a private room, 2 full bathrooms and terrace with 28m2.
The stolen waters
a suite, with access to a balcony with unobstructed views over the city.
Elevator access on all floors
Neoclassicism in Portugal
Due to the factor of an emergence in a very troubled time, Neoclassicism in Portugal develops in its own way, struggling with problems of an artistic and economic order, imposing a periodization different from the rest of Europe. In the second half of the century, a little later than in the rest of Europe, Neoclassicism emerged, especially in Lisbon and Porto, and in the early nineteenth century there was a near halt in artistic programs. This fact is due to the great instability caused by a succession of overwhelming events for the country, namely the flight of the royal family to Brazil in 1807 (a fact of fundamental importance for both countries), French invasions, later/consequent English rule, liberal revolution in 1820, return of the royal family in 1821, independence from Brazil and the loss of colonial trade in 1822. Shortly afterwards the absolutist counter-revolution took place, giving rise to the liberal wars, which maintained the instability until 1834, allowing the normal artistic and economic development only almost in the middle of the century. In view of the above, it is no wonder that the style remains, along with Romanticism, until the early twentieth century.
Contact
Country Estate 11 Bedrooms
Barril , Encarnação, Mafra, Distrito de Lisboa
762m²
With Garage
buy
1.800.000 €
Reference 3951
Rural Tourism Unit with unique features, with sea view and 360º to the countryside. Being its architecture inspired by the nautical theme, the author traced each element to detail, both in the materials, as in the skyline, reminding the proximity to the coastal area of Ericeira but also, through the rest of the surrounding space, to the most rural area as is the Encarnação.
The development extends over 16062m2 and has two swimming pools, a main unit, 10 bungalows in varnished pine and pre-installations already made for the placement of another 10, being the total deployment area 762m2, the construction area allowed may have even more phases and permission for more bungalows.
The main unit has 2 floors, 189m2 of implantation area and 304m2 of construction area, having on the upper floor a 1 bedroom accommodation unit with living room with kitchenette, bedroom and private bathroom. This floor also has a common area with reception, waiting area and lounge with living and dining area, a bar served by a pantry and also sanitary facilities separated by sex. This common area gives access to the pool area, bar and marina replica.
On the lower floor we have a large garage of 115m2 with capacity for 4 cars indoors and another 15 outside, laundry, pool machinery area and also a wine cellar.
In front, always with orientation to the South and with the necessary privacy distances required we have the bungalows that are in ship bow format, T0 (14.40m2 each) and in open space, and are divided by bedroom, bathroom, support counter with dishwasher, microwave and mini fridge and balcony.
Also the exterior of the unit has unique features, as there is a nice garden terrace, swimming pool, a bar with benches for the outside and inside of the pool and small replica marina with a classic boat in which it is possible to stay overnight.
In terms of infrastructure, the building will be served by electricity, telephones, telecommunications and water network.
In addition to all the valences, the development also has a 360º view whose center is the geodesic landmark existing in the property, from Sintra to Peniche and Vimeiro, passing through the mountains of Socorro, Montejunto and even Candeeiros, not forgetting the sea, always present from all points of the property.
If you are looking for a business opportunity in the area of tourism in the area of Ericeira and / or in the West zone, know that the Municipality of Mafra is the fastest growing municipality in the Lisbon area since 2011, we are the World Surf Reserve and we have a great diversity of culture and commerce.
* All information submitted is not binding, does not dispense with confirmation by the mediator, as well as consultation of the property documentation *
We seek to provide good business and simplify processes to our customers. Our growth has been exponential and sustained.
Energy certification? If you are planning to sell or rent your property, please know that the energy certificate is MANDATORY. And we in partnership, we take care of everything for you.
Traditional fishing village, Ericeira developed very much during the 19th century. XX by the growing demand as a summer area, while maintaining its original characteristics and a very own atmosphere.
Mafra is a place of experiences and emotions; know its historical and cultural richness, flavors and traditions. Visit the fantastic monuments, gardens and local crafts.
Rural Tourism Unit with unique features, with sea view and 360º to the countryside. Being its architecture inspired by the nautical theme, the author traced each element to detail, both in the materials, as in the skyline, reminding the proximity to the coastal area of Ericeira but also, through the rest of the surrounding space, to the most rural area as is the Encarnação.
The development extends over 16062m2 and has two swimming pools, a main unit, 10 bungalows in varnished pine and pre-installations already made for the placement of another 10, being the total deployment area 762m2, the construction area allowed may have even more phases and permission for more bungalows.
The main unit has 2 floors, 189m2 of implantation area and 304m2 of construction area, having on the upper floor a 1 bedroom accommodation unit with living room with kitchenette, bedroom and private bathroom. This floor also has a common area with reception, waiting area and lounge with living and dining area, a bar served by a pantry and also sanitary facilities separated by sex. This common area gives access to the pool area, bar and marina replica.
On the lower floor we have a large garage of 115m2 with capacity for 4 cars indoors and another 15 outside, laundry, pool machinery area and also a wine cellar.
In front, always with orientation to the South and with the necessary privacy distances required we have the bungalows that are in ship bow format, T0 (14.40m2 each) and in open space, and are divided by bedroom, bathroom, support counter with dishwasher, microwave and mini fridge and balcony.
Also the exterior of the unit has unique features, as there is a nice garden terrace, swimming pool, a bar with benches for the outside and inside of the pool and small replica marina with a classic boat in which it is possible to stay overnight.
In terms of infrastructure, the building will be served by electricity, telephones, telecommunications and water network.
In addition to all the valences, the development also has a 360º view whose center is the geodesic landmark existing in the property, from Sintra to Peniche and Vimeiro, passing through the mountains of Socorro, Montejunto and even Candeeiros, not forgetting the sea, always present from all points of the property.
If you are looking for a business opportunity in the area of tourism in the area of Ericeira and / or in the West zone, know that the Municipality of Mafra is the fastest growing municipality in the Lisbon area since 2011, we are the World Surf Reserve and we have a great diversity of culture and commerce.
* All information submitted is not binding, does not dispense with confirmation by the mediator, as well as consultation of the property documentation *
We seek to provide good business and simplify processes to our customers. Our growth has been exponential and sustained.
Energy certification? If you are planning to sell or rent your property, please know that the energy certificate is MANDATORY. And we in partnership, we take care of everything for you.
Traditional fishing village, Ericeira developed very much during the 19th century. XX by the growing demand as a summer area, while maintaining its original characteristics and a very own atmosphere.
Mafra is a place of experiences and emotions; know its historical and cultural richness, flavors and traditions. Visit the fantastic monuments, gardens and local crafts.
Contact
Palace 7 Bedrooms
Paço do Lumiar, Lisboa, Distrito de Lisboa
Used · 998m²
With Garage
buy
7.500.000 €
This building has the dazzling of the ancient palaces of the outskirts of the city, and carries us through history along its quarters, in the frescoes, in the noble woods, on the tiles, in the suspended chandeliers, in the style furniture.
The palace rises in an area of 998.10 sqm; Spread over 3 floors (ground floor, 1st floor and furted Waters) and spread over 13 large rooms, including 4 bedrooms, 2 suites and 8 bathrooms and 1 storage room on the lower floor.
There is also an annex of 189.90 sqm with 4 divisions distributed between the ground floor and the furrows, and complementary a garage for 3 cars. We can not fail to mention the beautiful surrounding garden, charming shadows and fresh grove and the pool of the condominium.
The palace rises in an area of 998.10 sqm; Spread over 3 floors (ground floor, 1st floor and furted Waters) and spread over 13 large rooms, including 4 bedrooms, 2 suites and 8 bathrooms and 1 storage room on the lower floor.
There is also an annex of 189.90 sqm with 4 divisions distributed between the ground floor and the furrows, and complementary a garage for 3 cars. We can not fail to mention the beautiful surrounding garden, charming shadows and fresh grove and the pool of the condominium.
Contact
Farm 14 Bedrooms
São Pedro de Sintra (São Pedro Penaferrim), S.Maria e S.Miguel, S.Martinho, S.Pedro Penaferrim, Distrito de Lisboa
Used · 1,567m²
With Swimming Pool
buy
9.000.000 €
16th-century estate with 5.52 hectares of land and 1567m2 of gross construction area, comprising an imposing palace-like house, swimming pool, and tennis court, in Monserrate, Sintra. With panoramic views from the Serra de Sintra to the sea, the house of Quinta de São Thiago has been skillfully preserved, maintaining its original style and the most characteristic ancient elements, such as the chapel dedicated to São Thiago or the access gallery adorned with Tuscan columns.
It consists of 14 bedrooms, several living and dining rooms, a library, and a chapel.
On the ground floor, there are three medieval vaults, two of which are ribbed and supported by stone cups. On the upper floor, two beautiful Renaissance vaults, one in the form of a circular dome and another with coffered ceilings.
In the basement, which has direct access to the pool, there is a ballroom connected to a bar and a pantry. Upon entering the main level, we are greeted by a central courtyard with its impressive centenary tank. This level consists of six distinct rooms with ancient stone floors, four bedrooms, an office, a well-equipped kitchen, as well as laundry facilities, a pantry, and bathrooms.
On the first floor, there are eight more bedrooms, two living rooms, a captivating library, the chapel, and the sacristy. In the attic, there are two additional bedrooms, a living room, and generous storage spaces.
Outside, there are extensive gardens, a swimming pool, and a tennis court.
This is a truly unique property that combines history, beauty, and functionality with a touch of charm and elegance.
It is located in an easily accessible area, a 9-minute drive from Colares, 10 minutes from the historic center of Sintra, 15 minutes from Praia Grande and Praia das Maçãs, and 25 minutes from the A16 and A5 highway access. It is also 45 minutes from Lisbon Airport and the center of Lisbon.
It consists of 14 bedrooms, several living and dining rooms, a library, and a chapel.
On the ground floor, there are three medieval vaults, two of which are ribbed and supported by stone cups. On the upper floor, two beautiful Renaissance vaults, one in the form of a circular dome and another with coffered ceilings.
In the basement, which has direct access to the pool, there is a ballroom connected to a bar and a pantry. Upon entering the main level, we are greeted by a central courtyard with its impressive centenary tank. This level consists of six distinct rooms with ancient stone floors, four bedrooms, an office, a well-equipped kitchen, as well as laundry facilities, a pantry, and bathrooms.
On the first floor, there are eight more bedrooms, two living rooms, a captivating library, the chapel, and the sacristy. In the attic, there are two additional bedrooms, a living room, and generous storage spaces.
Outside, there are extensive gardens, a swimming pool, and a tennis court.
This is a truly unique property that combines history, beauty, and functionality with a touch of charm and elegance.
It is located in an easily accessible area, a 9-minute drive from Colares, 10 minutes from the historic center of Sintra, 15 minutes from Praia Grande and Praia das Maçãs, and 25 minutes from the A16 and A5 highway access. It is also 45 minutes from Lisbon Airport and the center of Lisbon.
Contact
Farm 10 Bedrooms
Venda do Pinheiro, Venda do Pinheiro e Santo Estêvão das Galés, Mafra, Distrito de Lisboa
Used · 243m²
With Garage
buy
1.000.000 €
OFERTA DO VALOR DE ESCRITURA.
Localizada a apenas 1km da saída da autoestrada da Venda do Pinheiro, esta quinta única oferece uma oportunidade incomparável para quem procura um estilo de vida tranquilo e autossuficiente. Com uma vasta gama de características impressionantes, esta propriedade é verdadeiramente especial.
Características Principais:
- Área Total: 40.000m².
- Casa Principal: 2 pisos, 5 assoalhadas, 243m² de área útil.
- Logradouro: 6.838m².
- Casa do Caseiro: 100m², com potencial de expansão para 2º piso.
- Armazém: Construído em 1993, 3 pisos, 177m² por piso, com entrada independente.
- Fábrica de Tintas: Totalmente equipada, pronta para operar.
- Garagem.
- Piscina.
- Recursos Hídricos: Furo inesgotável com motor trifásico, 2 poços tapados de água consumível, poço para regas.
- Área Verde: Pinhal de 17.000m², árvores de fruto, videiras, terreno de cultivo.
Outras Características:
- Galinheiros, arrumos agrícolas, vacaria.
- Acessibilidade: 4 acessos alcatroados.
Oportunidade de Restauro:
- As habitações existentes necessitam de restauro nos telhados.
- Arrumos agrícolas e galinheiros também necessitam de obras de restauro.
Esta é uma oportunidade única para investidores visionários e amantes da natureza que desejam criar uma vida de conforto e harmonia em um ambiente rural, mas convenientemente próximo de acessos rodoviários.
Agende já a sua visita para conhecer esta propriedade extraordinária!
Tratamos do seu processo de crédito, apresentando as melhores soluções para si, somos intermediários de crédito certificado pelo Banco de Portugal.
*As informações apresentadas neste anúncio são de natureza meramente informativa não podendo ser consideradas vinculativas, não dispensa a consulta e confirmação das mesmas junto da mediadora.
Localizada a apenas 1km da saída da autoestrada da Venda do Pinheiro, esta quinta única oferece uma oportunidade incomparável para quem procura um estilo de vida tranquilo e autossuficiente. Com uma vasta gama de características impressionantes, esta propriedade é verdadeiramente especial.
Características Principais:
- Área Total: 40.000m².
- Casa Principal: 2 pisos, 5 assoalhadas, 243m² de área útil.
- Logradouro: 6.838m².
- Casa do Caseiro: 100m², com potencial de expansão para 2º piso.
- Armazém: Construído em 1993, 3 pisos, 177m² por piso, com entrada independente.
- Fábrica de Tintas: Totalmente equipada, pronta para operar.
- Garagem.
- Piscina.
- Recursos Hídricos: Furo inesgotável com motor trifásico, 2 poços tapados de água consumível, poço para regas.
- Área Verde: Pinhal de 17.000m², árvores de fruto, videiras, terreno de cultivo.
Outras Características:
- Galinheiros, arrumos agrícolas, vacaria.
- Acessibilidade: 4 acessos alcatroados.
Oportunidade de Restauro:
- As habitações existentes necessitam de restauro nos telhados.
- Arrumos agrícolas e galinheiros também necessitam de obras de restauro.
Esta é uma oportunidade única para investidores visionários e amantes da natureza que desejam criar uma vida de conforto e harmonia em um ambiente rural, mas convenientemente próximo de acessos rodoviários.
Agende já a sua visita para conhecer esta propriedade extraordinária!
Tratamos do seu processo de crédito, apresentando as melhores soluções para si, somos intermediários de crédito certificado pelo Banco de Portugal.
*As informações apresentadas neste anúncio são de natureza meramente informativa não podendo ser consideradas vinculativas, não dispensa a consulta e confirmação das mesmas junto da mediadora.
Contact
Mansion 10 Bedrooms
Centro (São Martinho), S.Maria e S.Miguel, S.Martinho, S.Pedro Penaferrim, Sintra, Distrito de Lisboa
Used · 516m²
With Garage
buy
6.500.000 €
10-bedroom palace with 516 sqm of gross construction area, garden, and a view over the National Palace, located on a plot of land of 2,238 sqm in the historical center of Sintra village.
The estate is built on the terraces of the Serra and in the shadow of the Castle of the Moors, with a privileged view over the National Palace of Sintra. Within this estate, two villas are constructed, strategically placed at different levels. The upper villa is designed for the Marquês’s personal residence, while the lower villa is intended to accommodate his mother. The villa for the mother was named Casa Italiana because it was designed by a prestigious Italian architect, who created a project for a semi-circular building. Italian workers and artists were employed to paint the frescoes both on the exterior and interior. Around 1840, the estate was sold to an English family. Casa Italiana returned to the possession of the descendants of the Marquês’ mother, who was the daughter of the first Marquês of Pombal from her second marriage to D. Ernestina Wolfange. The Casa Italiana has a coat of arms painted on the ceiling of its entrance portico, with the Arms of the daughter - the Countess of Rio Maior - D. Amália de Carvalho Daun e Lorena de Saldanha Oliveira e Sousa. The coat of arms has an eagle with a key in its mouth, which comes from the Arms of the Daun family and symbolizes the story that the first Count of Daun was captured by a rival and imprisoned in a tower of a castle in Bohemia.
In the early 20th century, Casa Italiana was once again inhabited by the Saldanha family, who donated the upper villa as well as part of the estate to the Patriarchate of Lisbon and sold Casa Italiana to an English family. In December 1987, Casa Italiana was sold again and underwent restoration works for two years, both on the exterior and interior. At present, it is a private residence but with potential to be a boutique hotel or event space. It has a garage with eight parking spaces.
In the 19th century, the town of Sintra was a great inspiration for artists and writers of the Romantic movement, which attracted the nobility and bourgeoisie of the time, resulting in the construction of palaces, manor houses, and chalets. During this period, one of the most prestigious estates, ’Quinta do Saldanha,’ was built, which is part of the history of Sintra. The estate was commissioned in 1830 by the Marquês of Saldanha, maternal grandson of the Marquês of Pombal, the Prime Minister of King D. José.
The palaces and mansions of Sintra, which are the main attractions of the city, offer a unique view. Each one has its own story and embodies certain ideals. From the historical center of Sintra, you can take the road that leads to several impressive residences. However, there are three places that are simply impossible to pass without admiring them: the Pena Palace, the Vila Palace, and the Regaleira Estate. You can also indulge in typical pastries of Sintra, such as queijadas and travesseiros.
Located within a 5-minute driving distance from the International Schools of The American School in Portugal (TASIS) and Carlucci American International School of Lisbon (CAISL). It is also 5 minutes away from Quinta da Beloura, where you can find all kinds of commerce and services. Within a 5-minute driving distance from the Corte Inglês of Beloura, and 10 minutes from the main shopping centers CascaiShopping and Alegro Sintra. Easy access to IC19, A16, and just over 5 minutes from the access to A5. A few minutes away from the historical center of Sintra and 20 minutes from Lisbon and Humberto Delgado Airport.
The estate is built on the terraces of the Serra and in the shadow of the Castle of the Moors, with a privileged view over the National Palace of Sintra. Within this estate, two villas are constructed, strategically placed at different levels. The upper villa is designed for the Marquês’s personal residence, while the lower villa is intended to accommodate his mother. The villa for the mother was named Casa Italiana because it was designed by a prestigious Italian architect, who created a project for a semi-circular building. Italian workers and artists were employed to paint the frescoes both on the exterior and interior. Around 1840, the estate was sold to an English family. Casa Italiana returned to the possession of the descendants of the Marquês’ mother, who was the daughter of the first Marquês of Pombal from her second marriage to D. Ernestina Wolfange. The Casa Italiana has a coat of arms painted on the ceiling of its entrance portico, with the Arms of the daughter - the Countess of Rio Maior - D. Amália de Carvalho Daun e Lorena de Saldanha Oliveira e Sousa. The coat of arms has an eagle with a key in its mouth, which comes from the Arms of the Daun family and symbolizes the story that the first Count of Daun was captured by a rival and imprisoned in a tower of a castle in Bohemia.
In the early 20th century, Casa Italiana was once again inhabited by the Saldanha family, who donated the upper villa as well as part of the estate to the Patriarchate of Lisbon and sold Casa Italiana to an English family. In December 1987, Casa Italiana was sold again and underwent restoration works for two years, both on the exterior and interior. At present, it is a private residence but with potential to be a boutique hotel or event space. It has a garage with eight parking spaces.
In the 19th century, the town of Sintra was a great inspiration for artists and writers of the Romantic movement, which attracted the nobility and bourgeoisie of the time, resulting in the construction of palaces, manor houses, and chalets. During this period, one of the most prestigious estates, ’Quinta do Saldanha,’ was built, which is part of the history of Sintra. The estate was commissioned in 1830 by the Marquês of Saldanha, maternal grandson of the Marquês of Pombal, the Prime Minister of King D. José.
The palaces and mansions of Sintra, which are the main attractions of the city, offer a unique view. Each one has its own story and embodies certain ideals. From the historical center of Sintra, you can take the road that leads to several impressive residences. However, there are three places that are simply impossible to pass without admiring them: the Pena Palace, the Vila Palace, and the Regaleira Estate. You can also indulge in typical pastries of Sintra, such as queijadas and travesseiros.
Located within a 5-minute driving distance from the International Schools of The American School in Portugal (TASIS) and Carlucci American International School of Lisbon (CAISL). It is also 5 minutes away from Quinta da Beloura, where you can find all kinds of commerce and services. Within a 5-minute driving distance from the Corte Inglês of Beloura, and 10 minutes from the main shopping centers CascaiShopping and Alegro Sintra. Easy access to IC19, A16, and just over 5 minutes from the access to A5. A few minutes away from the historical center of Sintra and 20 minutes from Lisbon and Humberto Delgado Airport.
Contact
Mansion 6 Bedrooms
Príncipe Real (Mercês), Misericórdia, Lisboa, Distrito de Lisboa
Used · 274m²
With Garage
buy
5.800.000 €
In a prime area of Principe Real, with the Botanical Garden of Lisbon, Praça do Príncipe Real and Praça das Flores as neighbors, stands this majestic Palacete from the XIX Century which has 685sqm of private gross area where it is still possible to feel all the historical richness present in each of the 3 floors of this magnificent property.
The main entrance is on the ground floor, through an imposing iron gate. This floor with a total area of 246sqm comprises a large entrance hall, measuring 55sqm, where the stones arches and pillars, as well as the marble floor, dominate, giving it a special period charm. On the right side is the dining room with 34sqm and direct access to the kitchen and pantry. Still on this floor there is a library, formerly a chapel, as well as an apartment with 66sqm and independent entrance that can also be used as a garage for 3 cars.
Access to the 1st floor is by a wide staircase with a floor covered in Brazilian wood, illuminated by a skylight that allows natural light to enter throughout the day.
The 1st floor is the social area par excellence, where there are 2 spacious living rooms with 42sqm and 33sqm respectively, both benefiting from large windows and access doors to 2 balconies and a balcony with views over the city. This social area is also composed of a reading room. This is an especially noble area of the property, visible in the original wooden flooring, the richness of the carved ceilings, the period doors and shutters, etc. 2 bedrooms, one with a bathroom, complete this floor.
The 2nd floor of this property, with 212sqm, is reserved for the private part, where there are 3 bedrooms (12sqm, 16sqm and 36sqm). This floor also includes a private room with 35sqm, 2 complete bathrooms and a terrace with 28sqm, where there is currently a swimming pool but which could be converted into a pleasant terrace area, as per the illustrative image in this advertisement. The attic of this immense property is well used, having been built a suite, with access to a balcony with unobstructed views over the city.
For greater comfort, all floors of this magnificent palace are connected by elevator.
This is a unique opportunity to have a unique living experience in a building that preserves the romantic architecture of the 19th century, as well as the richness of detail present in all the decoration and materials.
Schedule your visit!
Parish that was born from the merger of the old parishes Mercês, Santa Catarina, Encarnação and São Paulo. From Bairro Alto and Príncipe Real to Cais do Sodré, there are countless points of tourist interest: the Glória and Bica lifts, the Ribeira Market, the São Pedro de Alcântara and Santa Catarina viewpoints and the bars, restaurants and nightlife in Bairro Alto and Cais do Sodré. Príncipe Real, a very central area, inserted in one of Lisbon’s historic districts, is also a privileged area from the point of view of public spaces, being very close to Jardim das Flores and Jardim do Príncipe Real, equipped with a children’s garden and terraces, theaters and universities. Bairro Alto is one of the oldest and most surprising neighborhoods in Lisbon (over 500 years old), with narrow, paved streets, century-old houses and small traditional shops. It has several bars, restaurants and ’fado houses’ and a unique atmosphere. A ’trendy’ neighborhood where secular houses merge with traditional commerce and leisure spaces, in a mix of colors and shapes. Santa Catarina is, like so many others, a neighborhood that is completely built on a hill. When talking about Santa Catarina, two spaces immediately come to mind: the Miradouro de Santa Catarina and Bica. Location with a variety of public transport, restaurants and picturesque places with esplanades and terraces with stunning views over the city of Lisbon and the Tagus River.
The main entrance is on the ground floor, through an imposing iron gate. This floor with a total area of 246sqm comprises a large entrance hall, measuring 55sqm, where the stones arches and pillars, as well as the marble floor, dominate, giving it a special period charm. On the right side is the dining room with 34sqm and direct access to the kitchen and pantry. Still on this floor there is a library, formerly a chapel, as well as an apartment with 66sqm and independent entrance that can also be used as a garage for 3 cars.
Access to the 1st floor is by a wide staircase with a floor covered in Brazilian wood, illuminated by a skylight that allows natural light to enter throughout the day.
The 1st floor is the social area par excellence, where there are 2 spacious living rooms with 42sqm and 33sqm respectively, both benefiting from large windows and access doors to 2 balconies and a balcony with views over the city. This social area is also composed of a reading room. This is an especially noble area of the property, visible in the original wooden flooring, the richness of the carved ceilings, the period doors and shutters, etc. 2 bedrooms, one with a bathroom, complete this floor.
The 2nd floor of this property, with 212sqm, is reserved for the private part, where there are 3 bedrooms (12sqm, 16sqm and 36sqm). This floor also includes a private room with 35sqm, 2 complete bathrooms and a terrace with 28sqm, where there is currently a swimming pool but which could be converted into a pleasant terrace area, as per the illustrative image in this advertisement. The attic of this immense property is well used, having been built a suite, with access to a balcony with unobstructed views over the city.
For greater comfort, all floors of this magnificent palace are connected by elevator.
This is a unique opportunity to have a unique living experience in a building that preserves the romantic architecture of the 19th century, as well as the richness of detail present in all the decoration and materials.
Schedule your visit!
Parish that was born from the merger of the old parishes Mercês, Santa Catarina, Encarnação and São Paulo. From Bairro Alto and Príncipe Real to Cais do Sodré, there are countless points of tourist interest: the Glória and Bica lifts, the Ribeira Market, the São Pedro de Alcântara and Santa Catarina viewpoints and the bars, restaurants and nightlife in Bairro Alto and Cais do Sodré. Príncipe Real, a very central area, inserted in one of Lisbon’s historic districts, is also a privileged area from the point of view of public spaces, being very close to Jardim das Flores and Jardim do Príncipe Real, equipped with a children’s garden and terraces, theaters and universities. Bairro Alto is one of the oldest and most surprising neighborhoods in Lisbon (over 500 years old), with narrow, paved streets, century-old houses and small traditional shops. It has several bars, restaurants and ’fado houses’ and a unique atmosphere. A ’trendy’ neighborhood where secular houses merge with traditional commerce and leisure spaces, in a mix of colors and shapes. Santa Catarina is, like so many others, a neighborhood that is completely built on a hill. When talking about Santa Catarina, two spaces immediately come to mind: the Miradouro de Santa Catarina and Bica. Location with a variety of public transport, restaurants and picturesque places with esplanades and terraces with stunning views over the city of Lisbon and the Tagus River.
Contact
Farm 8 Bedrooms
Lamas e Cercal, Cadaval, Distrito de Lisboa
For refurbishment · 500m²
buy
350.000 €
Quinta composta por quatro casas com lote de de 16.000m para recuperar em Vermelha.
Localizada a 10 minutos do Cadaval,20 minutos das caldas da Rainha a 30 das Praias e a 1 hora de Lisboa.
Imóvel composto por cinco artigos,
-Moradia com dois quartos ,sala, cozinha e casa de banho, jardim murado com cerca 160 m.
-Moradia com dois quartos ,sala, cozinha e casa de banho, anexo e jardim murado com cerca de 300m
-Moradia com cerca de 100m de área útil e terreno de 1800m
-Moradia ,adega, casa de forno e jardim com 500m
-Terreno com 13000m com mina de Agua com viabilidade de construção.
Trata-se de uma quinta rodeada de vinhas e pomares ,com excelente contacto com a natureza.
Ótima oportunidade de negocio.
Localizada a 10 minutos do Cadaval,20 minutos das caldas da Rainha a 30 das Praias e a 1 hora de Lisboa.
Imóvel composto por cinco artigos,
-Moradia com dois quartos ,sala, cozinha e casa de banho, jardim murado com cerca 160 m.
-Moradia com dois quartos ,sala, cozinha e casa de banho, anexo e jardim murado com cerca de 300m
-Moradia com cerca de 100m de área útil e terreno de 1800m
-Moradia ,adega, casa de forno e jardim com 500m
-Terreno com 13000m com mina de Agua com viabilidade de construção.
Trata-se de uma quinta rodeada de vinhas e pomares ,com excelente contacto com a natureza.
Ótima oportunidade de negocio.
Contact
Farm 8 Bedrooms
Arredores (Cadaval), Cadaval e Pêro Moniz, Distrito de Lisboa
Refurbished · 1,720m²
With Garage
buy
3.575.000 €
Secular farm with an area of 15 hectares, great views of the countryside, an idyllic place where you will feel back to nature enjoying privacy and quietness.
The manor house, certainly before the year 1645, was acquired in ruins by the current owner who recently recovered and restored it. The renovation was designed in detail, with comfort and luxury finishes on the interior and maintenance and conservation works on the exterior facades (walls).
A three floor shouse, with a 1,702m2 of gross private area , having five suites on the 1st floor, a master suite on the ground floor, with a large closet and, on the lower floor, with direct access to the outside area, two apartments, one with a double room and a living room and the other with a single room, both with kitchenette and bathroom.
The main body of the house gravitates around a U-shaped patio, with a generous balcony, enhanced at the entrance gate the coat of arms of one of the once-owning families.
All rooms have central heating, WIFI, and air conditioning in the bedrooms.
Large garage, laundry, engine room, garden spaces in the surroundings.
Terrace along the back of the house, overlooking the wooded area, where you will find a pleasant restored pool, an acient stone tank.
Fertile land very rich in water, with one hectare of pear orchard, several fruit trees and vegetable garden spaces, areas with clearings and a forest spot with trees of various species.
On the outskirts of the locality, with good access, it is only at 50 minutes from Lisbon airport, 20 minutes from beaches, golf courses and from the Medieval town of Óbidos.
Note: The current energy performance will be much higher than the existing rating (E) once it was made before the refurbishment of the property. However, it was decided to keep the Energy Certificate that is valid until 2025.
The manor house, certainly before the year 1645, was acquired in ruins by the current owner who recently recovered and restored it. The renovation was designed in detail, with comfort and luxury finishes on the interior and maintenance and conservation works on the exterior facades (walls).
A three floor shouse, with a 1,702m2 of gross private area , having five suites on the 1st floor, a master suite on the ground floor, with a large closet and, on the lower floor, with direct access to the outside area, two apartments, one with a double room and a living room and the other with a single room, both with kitchenette and bathroom.
The main body of the house gravitates around a U-shaped patio, with a generous balcony, enhanced at the entrance gate the coat of arms of one of the once-owning families.
All rooms have central heating, WIFI, and air conditioning in the bedrooms.
Large garage, laundry, engine room, garden spaces in the surroundings.
Terrace along the back of the house, overlooking the wooded area, where you will find a pleasant restored pool, an acient stone tank.
Fertile land very rich in water, with one hectare of pear orchard, several fruit trees and vegetable garden spaces, areas with clearings and a forest spot with trees of various species.
On the outskirts of the locality, with good access, it is only at 50 minutes from Lisbon airport, 20 minutes from beaches, golf courses and from the Medieval town of Óbidos.
Note: The current energy performance will be much higher than the existing rating (E) once it was made before the refurbishment of the property. However, it was decided to keep the Energy Certificate that is valid until 2025.
Contact
Mansion 9 Bedrooms
Santa Maria Maior, Lisboa, Distrito de Lisboa
Used · 650m²
With Garage
buy
4.990.000 €
Extraordinary Pombaline mansion of 1758 composed of a triplex of 420 m², with river view, with 5 bedrooms, for residential use, where excel finishes prevail.
This triplex also has a private garden of 120 m², 3 terraces, swimming pool, sauna and turkish.
The ground floor and first floor total a floor area of 211m², which can be used for commercial or residential use and/or for parking(s).
Located a few meters from the Cathedral and near the hill of the castle of S. Jorge, the building was exemplarily rehabilitated between 2014 and 2019, having been redone the entire electrical and water system, as well as the more than 70 wooden doors and windows that the property has, recently placed. Equipped with air conditioning system in all rooms and video surveillance system in all places of passage.
The sun exposure to the south gives the whole building a great natural luminosity, still valued by a high ceiling height (between 3.40m and 5m).
The property guarantees you total privacy and a sense of great tranquility, in the historic center of Lisbon, in close proximity to the most relevant historical and cultural sites of the city (Castelo de São Jorge, Cathedral, Roman Theater).
Property of rare beauty, which expresses all the elegance of Pombaline architecture, it is ideal for those looking to live in a historic building in the center of Lisbon, or for those looking for a complement of income, between 30 and 90 000 € per year. It can also be converted into a ’Boutique Hotel’, with 12 to 15 rooms, without the need for major works.
Come and see this exceptional property.
This triplex also has a private garden of 120 m², 3 terraces, swimming pool, sauna and turkish.
The ground floor and first floor total a floor area of 211m², which can be used for commercial or residential use and/or for parking(s).
Located a few meters from the Cathedral and near the hill of the castle of S. Jorge, the building was exemplarily rehabilitated between 2014 and 2019, having been redone the entire electrical and water system, as well as the more than 70 wooden doors and windows that the property has, recently placed. Equipped with air conditioning system in all rooms and video surveillance system in all places of passage.
The sun exposure to the south gives the whole building a great natural luminosity, still valued by a high ceiling height (between 3.40m and 5m).
The property guarantees you total privacy and a sense of great tranquility, in the historic center of Lisbon, in close proximity to the most relevant historical and cultural sites of the city (Castelo de São Jorge, Cathedral, Roman Theater).
Property of rare beauty, which expresses all the elegance of Pombaline architecture, it is ideal for those looking to live in a historic building in the center of Lisbon, or for those looking for a complement of income, between 30 and 90 000 € per year. It can also be converted into a ’Boutique Hotel’, with 12 to 15 rooms, without the need for major works.
Come and see this exceptional property.
Contact
Farm 6 Bedrooms
Milharado, Mafra, Distrito de Lisboa
Used · 79,263m²
buy
950.000 €
Very beautiful and well located farm, with land of 79,263.00 m2, located in the municipality of Mafra, 1 km from the A8 (highway 8), 15 minutes from Lisbon and 15 minutes from the beaches and the village of Ericeira, with possibility of reconstructing the existing ruins or 2000 m2 for tourism, with the possibility of this area being increased.
The property, which was an old farm, has, in ruins, a main house, a caretaker’s house, several facilities for animals (horses, cows and sheep), an old swimming pool, several wells and an artesian well, with large water capacity conditions for the installation of a good sized lake.
Property with a lot of its own water, a lot of its own water (artesian well and several wells) and excellent access, by highway.
Excellent investment, not to be missed!
The property, which was an old farm, has, in ruins, a main house, a caretaker’s house, several facilities for animals (horses, cows and sheep), an old swimming pool, several wells and an artesian well, with large water capacity conditions for the installation of a good sized lake.
Property with a lot of its own water, a lot of its own water (artesian well and several wells) and excellent access, by highway.
Excellent investment, not to be missed!
Contact
Mansion 13 Bedrooms
Lumiar, Lisboa, Distrito de Lisboa
Refurbished · 1,514m²
With Garage
buy
7.500.000 €
Completely refurbished in 2010, the palace entered with class in the new century, now equipped with renovated bathrooms and a kitchen equipped with the latest technologies. The existing fireplaces combine with the recently installed central heating to provide unparalleled comfort in all rooms of the house.
In parallel with the interior areas, also the garden is a weighty argument of this property. The idyllic setting, rethought in 1970 by landscape architect Gonçalo Ribeiro Telles, is full of statues, fountains and small lakes. The attached outbuildings, such as the nineteenth-century hunting lodge designed in 1920 by Raúl Lino, are richly decorated with exquisite tiles, similar to what happens in the main building.
Description:
Ground floor - Entrance hall, bathroom, living room, closet room, wine cellar, bedroom,
office, chapel and three suites.
1st floor - 3 living rooms, living room / library, music room, wc social, dining room, kitchen,
Lunch room, pantry, toilet.
Stolen water - two suites, office, laundry/engine room.
Annex to the Palace:
-House of Caretaker - bedroom, living room, kitchen and bathroom
-Support to the Pool / Garden - Kitchen, wc
-Games Room/Cinema
-Garage for 3 cars
Fantastic palace whose date of construction dates back to the 18th century. Completely refurbished in 2010, the mansion has entered with class in the new century, now equipped with renovated bathrooms and a kitchen equipped with the latest technologies. Existing fireplaces are coupled with the newly installed central heating to provide unparalleled comfort in all divisions of the home.
In parallel with the interior areas, also the garden is a strong argument of this property. The idyllic setting, re-imagined in 1970 by the landscape architect Gonçalo Ribeiro Telles, is filled with statues, fountains and small lakes. The annexes, such as the nineteen-hundred-year-old hunting lodge designed in 1920 by Raúl Lino, are richly decorated with exquisite tiles, similar to what happens in the main building.
Description:
Ground floor - Entrance hall, bathroom, living room, bedroom of closets, storeroom, bedroom,
office, chapel and three suites.
1st floor - 3 living rooms, living room / Library, music room, social toilet, dining room, kitchen,
room of lunch, pantry, bathroom.
Attic - two suites, office, laundry / engine room.
Annex to the Palace:
-Casa de Homemadeiro - bedroom, living room, kitchen and bathroom
-Pool / Garden - Kitchen, wc
-Gaming Room / Cinema
-parking for 3 cars
Tel. (phone hidden)
In parallel with the interior areas, also the garden is a weighty argument of this property. The idyllic setting, rethought in 1970 by landscape architect Gonçalo Ribeiro Telles, is full of statues, fountains and small lakes. The attached outbuildings, such as the nineteenth-century hunting lodge designed in 1920 by Raúl Lino, are richly decorated with exquisite tiles, similar to what happens in the main building.
Description:
Ground floor - Entrance hall, bathroom, living room, closet room, wine cellar, bedroom,
office, chapel and three suites.
1st floor - 3 living rooms, living room / library, music room, wc social, dining room, kitchen,
Lunch room, pantry, toilet.
Stolen water - two suites, office, laundry/engine room.
Annex to the Palace:
-House of Caretaker - bedroom, living room, kitchen and bathroom
-Support to the Pool / Garden - Kitchen, wc
-Games Room/Cinema
-Garage for 3 cars
Fantastic palace whose date of construction dates back to the 18th century. Completely refurbished in 2010, the mansion has entered with class in the new century, now equipped with renovated bathrooms and a kitchen equipped with the latest technologies. Existing fireplaces are coupled with the newly installed central heating to provide unparalleled comfort in all divisions of the home.
In parallel with the interior areas, also the garden is a strong argument of this property. The idyllic setting, re-imagined in 1970 by the landscape architect Gonçalo Ribeiro Telles, is filled with statues, fountains and small lakes. The annexes, such as the nineteen-hundred-year-old hunting lodge designed in 1920 by Raúl Lino, are richly decorated with exquisite tiles, similar to what happens in the main building.
Description:
Ground floor - Entrance hall, bathroom, living room, bedroom of closets, storeroom, bedroom,
office, chapel and three suites.
1st floor - 3 living rooms, living room / Library, music room, social toilet, dining room, kitchen,
room of lunch, pantry, bathroom.
Attic - two suites, office, laundry / engine room.
Annex to the Palace:
-Casa de Homemadeiro - bedroom, living room, kitchen and bathroom
-Pool / Garden - Kitchen, wc
-Gaming Room / Cinema
-parking for 3 cars
Tel. (phone hidden)
Contact
Farm 7 Bedrooms
Oeiras e São Julião da Barra, Paço de Arcos e Caxias, Distrito de Lisboa
Used · 1,610m²
View Sea
buy
12.500.000 €
Overlooking the Tagus River and the Atlantic Ocean, this impressive property offers approximately 150 metres of sea frontage and is situated just 30 metres from the ocean, providing unrivalled sea front views.
With a total area of 5,399 m², the property includes a magnificent garden, a historic palace, an annex, a garage for four cars, a stable and a total of around 40 rooms.
The main building, spread over two floors, has an elegant and functional layout. The porch, entrance hall and imposing staircase, lit by a magnificent skylight with the family crest, create an atmosphere of luxury and tradition.
The entire property is walled, guaranteeing privacy and security. It is currently self-sufficient in water, thanks to an aqueduct built to capture rainwater, which runs under the Marginal Road to the sea.
The fantastic gardens, adorned with centuries-old dragon trees, offer a breathtaking view of the ocean, creating the sensation of being suspended over the water.
Classified as a protected heritage site under the environmental and built heritage safeguard plan, as well as a property of municipal value by the Municipality of Oeiras, this property is not only a safe investment, but also a piece of history and culture.
This is a unique opportunity to acquire an exclusive property, rich in history and charm, with the potential to be a luxury retreat or a prestigious tourist attraction.
With a total area of 5,399 m², the property includes a magnificent garden, a historic palace, an annex, a garage for four cars, a stable and a total of around 40 rooms.
The main building, spread over two floors, has an elegant and functional layout. The porch, entrance hall and imposing staircase, lit by a magnificent skylight with the family crest, create an atmosphere of luxury and tradition.
The entire property is walled, guaranteeing privacy and security. It is currently self-sufficient in water, thanks to an aqueduct built to capture rainwater, which runs under the Marginal Road to the sea.
The fantastic gardens, adorned with centuries-old dragon trees, offer a breathtaking view of the ocean, creating the sensation of being suspended over the water.
Classified as a protected heritage site under the environmental and built heritage safeguard plan, as well as a property of municipal value by the Municipality of Oeiras, this property is not only a safe investment, but also a piece of history and culture.
This is a unique opportunity to acquire an exclusive property, rich in history and charm, with the potential to be a luxury retreat or a prestigious tourist attraction.
Contact
Farm 6 Bedrooms Duplex
Ribafria e Pereiro de Palhacana, Alenquer, Distrito de Lisboa
Used · 470m²
With Garage
buy
570.000 €
Property with House of 470 m2, with several outbuildings and land of 6400 m2 with garden and orchard with various fruit trees and vegetable garden, with well. 5 km from Sobral de Monte Agraço, 44 km from Lisbon, 17 km from Trorres Vedras and 30 km from the beaches, in a quiet, sunny and excellent area for living.
The house is composed of:
- ground floor with lounge with fireplace, kitchen, pantry and laundry room, 1 suite and 3 bedrooms, 2 bathrooms, hallway and covered terrace;
- Semi-prepared and insulated attic, with large central space for living room and kitchen, terrace, 1 suite, space for 2 bedrooms and common bathroom;
- Garage for 2 cars with elevator to access the attic;
- 3 buildings for storage and parking.
Investment not to be missed, for living and for tourist accommodation, in a quiet and sunny area, with good access and close to the motorway, just 5 km from the village of Sobral de Monte Agraço, with shops, services and schools, 17 km from the city from Torres Vedras, 30 km from the beaches and 45 km from Lisbon!
The house is composed of:
- ground floor with lounge with fireplace, kitchen, pantry and laundry room, 1 suite and 3 bedrooms, 2 bathrooms, hallway and covered terrace;
- Semi-prepared and insulated attic, with large central space for living room and kitchen, terrace, 1 suite, space for 2 bedrooms and common bathroom;
- Garage for 2 cars with elevator to access the attic;
- 3 buildings for storage and parking.
Investment not to be missed, for living and for tourist accommodation, in a quiet and sunny area, with good access and close to the motorway, just 5 km from the village of Sobral de Monte Agraço, with shops, services and schools, 17 km from the city from Torres Vedras, 30 km from the beaches and 45 km from Lisbon!
Contact
Farm 10 Bedrooms
Sobral de Monte Agraço, Distrito de Lisboa
Refurbished · 1,000m²
With Garage
buy
3.950.000 €
Farm in Sobral Monte Agraço with old moth house.
- With 10 rooms
- Garden with swimming pool and tennis court.
- Fruit trees.
- Winery with capacity of 100 tons - Current production of 60 tons.
- There is the possibility of buying another 20ha of vineyards, with a value of 1,300,000€ that has capacity for a production of 400 tons and currently produces 260 tons.
- Good quality grape (Branco Fernão Pires. Red several varieties), predominantly red.
- Trademark
- Well equipped cellar with cold net and with capacity for 100 tons.
- Wine warehouse and antique lagar only decorative.
- With 1.5ha for recreational purposes.
I have 3 houses.
And other facilities such as:
- Games room with 100m2 with fireplace and hot gas central heating and air conditioning.
- Plant greenhouse.
Barn.
- Illuminated tennis court with projectors, being possible night games.
Gym.
- Saltwater pool with illuminated surrounding area with projectors.
Garage.
- Animal facilities.
And with a lot more features. For more information contact us.
- With 10 rooms
- Garden with swimming pool and tennis court.
- Fruit trees.
- Winery with capacity of 100 tons - Current production of 60 tons.
- There is the possibility of buying another 20ha of vineyards, with a value of 1,300,000€ that has capacity for a production of 400 tons and currently produces 260 tons.
- Good quality grape (Branco Fernão Pires. Red several varieties), predominantly red.
- Trademark
- Well equipped cellar with cold net and with capacity for 100 tons.
- Wine warehouse and antique lagar only decorative.
- With 1.5ha for recreational purposes.
I have 3 houses.
And other facilities such as:
- Games room with 100m2 with fireplace and hot gas central heating and air conditioning.
- Plant greenhouse.
Barn.
- Illuminated tennis court with projectors, being possible night games.
Gym.
- Saltwater pool with illuminated surrounding area with projectors.
Garage.
- Animal facilities.
And with a lot more features. For more information contact us.
Contact
Mansion 8 Bedrooms
Avencas, Carcavelos e Parede, Cascais, Distrito de Lisboa
Used · 1,481m²
With Garage
buy
7.500.000 €
It is with great pleasure that we present a truly exceptional property (1481m2 of construction): the Palacete à Beira Mar in Quinta da Condessa. Located in one of the most prestigious and stunning areas of the coast, this property offers a unique and incomparable living experience.
With a total area of spacious land, this property allows you to enjoy large and well-distributed spaces, ideal for receiving family and friends in comfort and privacy. In addition, the highlight is the incredible pool that harmonises perfectly with the environment, allowing relaxing and refreshing moments.
We could not fail to mention the spectacular view of the sea that stretches in front of the palace. With a privileged location, allowing direct contact with nature.
This magnificent property was designed and built by the renowned architect Nicola Bigagliater, known internationally. With a classic design, combined with the high quality finishes that the palace conveys.
This property is divided into: on the ground floor (, by a spacious entrance hall, grandiose living room, dining room, both with fireplaces, modern kitchen with island, fully equipped, laundry and toilet, office, games room and guest toilet.
On an intermediate floor there are 2 mezzanines above the living room and games room, a library, a living room and 2 bedrooms with a common bathroom. On the ground floor are 4 fantastic suites with walk-in closets and a fabulous master suite with walk-in closet and large terrace. The first floor comprises an incredible cinema room with pantry, bathroom, storage areas and a large terrace. With an area of over 500m2, the -1 floor has a huge garage that can easily be converted into a party room, spa with Turkish bath and changing rooms and also a storage room of 30m2.
In addition to all the incredible characteristics of this property, it is also important to highlight the infrastructure of the region in which it is located. Quinta da Condessa offers a number of facilities, such as renowned schools, fine dining restaurants, leisure areas and a wide variety of shops.
With a total area of spacious land, this property allows you to enjoy large and well-distributed spaces, ideal for receiving family and friends in comfort and privacy. In addition, the highlight is the incredible pool that harmonises perfectly with the environment, allowing relaxing and refreshing moments.
We could not fail to mention the spectacular view of the sea that stretches in front of the palace. With a privileged location, allowing direct contact with nature.
This magnificent property was designed and built by the renowned architect Nicola Bigagliater, known internationally. With a classic design, combined with the high quality finishes that the palace conveys.
This property is divided into: on the ground floor (, by a spacious entrance hall, grandiose living room, dining room, both with fireplaces, modern kitchen with island, fully equipped, laundry and toilet, office, games room and guest toilet.
On an intermediate floor there are 2 mezzanines above the living room and games room, a library, a living room and 2 bedrooms with a common bathroom. On the ground floor are 4 fantastic suites with walk-in closets and a fabulous master suite with walk-in closet and large terrace. The first floor comprises an incredible cinema room with pantry, bathroom, storage areas and a large terrace. With an area of over 500m2, the -1 floor has a huge garage that can easily be converted into a party room, spa with Turkish bath and changing rooms and also a storage room of 30m2.
In addition to all the incredible characteristics of this property, it is also important to highlight the infrastructure of the region in which it is located. Quinta da Condessa offers a number of facilities, such as renowned schools, fine dining restaurants, leisure areas and a wide variety of shops.
Contact
Cattle Ranch 6 Bedrooms
União Freguesias Santa Maria, São Pedro e Matacães, Torres Vedras, Distrito de Lisboa
For refurbishment · 355m²
buy
280.000 €
Quinta vinícola histórica para reabilitar com 23.800m2 de terreno, bela vista panorâmica sobre a cidade Torres Vedras, a 2km A8, 10min. campo Golf Campo Real, 15 min. praias Costa Prata e a 35 min. do aeroporto Lisboa.
Esta propriedade construída antes de 1951, possui acesso por um portão murado à beira da estrada, que ao aceder nos transporta ao interior do terreno e à entrada do complexo de casas que pode dinamizar, estando rodeado de um ambiente propício para desfrutar de paz e tranquilidade.
Excelente oportunidade para Habitação Própria, Alojamento Local, Projeto Turístico, Hotel Rural, Restaurante panorâmico, projetos de Vinha e Enoturismo, centro hípico.
O imóvel é composto por 2 cadernetas e o PDM define a área como Solo afeto à Estrutura ecológica
1- Caderneta Urbana com Afetação: Arrecadações para o edifício principal de 1 piso, ano 1941, com 355m2 de área de implantação.
2- Caderneta Rustica de 23840m2 com varias parcelas de vinhas e leito de agua.
Aqui pode edificar um projeto único e encantador, numa localização de excelência!
Peça já a sua Visita! Propriedade à venda em Portugal! Habite em Torres Vedras, uma cidade segura e sustentável, premiada pela European Green Leaf, com varias praias ao longo da Costa de Prata, conhecidas pelo Surf e boa comida! Qualidade de Vida é na Região Oeste onde a natureza, cultura e arte criam um estilo de vida e destino turístico diferençado.
Na Casas com Istória, usufrui duma equipa de Consultores e Profissionais eficientes em todo o processo para COMPRAR OU VENDER a sua casa. Quero garantir-lhe que está a contratar um Conselheiro Especialista em todo o processo existente até à escritura da um Imóvel !
A informação disponibilizada, não dispensa a sua confirmação nem pode ser considerada vinculativa
INGLES:
Historic wine farm to be rehabilitated with 23,800m2 of land, beautiful panoramic views over the city of Torres Vedras, 2km A8, 10min. Campo Real Golf course, 15 min. Costa Prata beaches and 35 min. Lisbon airport.
This property, built before 1951, has access through a walled gate on the side of the road, which when accessed takes us to the interior of the land and to the entrance of the complex of houses that can be energized, surrounded by an environment conducive to enjoying peace and tranquility.
Excellent opportunity for Own Housing, Local Accommodation, Tourist Project, Rural Hotel, Panoramic Restaurant, Vineyard and Wine Tourism projects, equestrian center.
The property consists of 2 books and the PDM defines the area as Land allocated to the Ecological Structure
1- Urban Booklet with Allocation: Collections for the main building with 1 floor, year 1941, with 355m2 of area.
-Rustic booklet of 23840m2 with several plots of vineyards and water bed.
Here you can build a charming project, in an excellent location!
Request your Visit now! Property for sale in Portugal! Live in Torres Vedras, a safe and sustainable city, awarded by the European Green Leaf, with several beaches along the Silver Coast, known for Surf and good food! Quality of Life is in the West Region where nature, culture and art create a distinctive lifestyle and tourist destination.
At Casas com Istória, you benefit from a team of efficient Consultants and Professionals throughout the entire process of BUYING OR SELLING your home. I want to assure you that you are hiring a Specialist Advisor throughout the entire process up to the deed of a Property!
FRANCES:
Ferme viticole historique à réhabiliter avec 23 800 m2 de terrain, belles vues panoramiques sur la ville de Torres Vedras, à 2 km A8, 10 min. Terrain de golf Campo Real, à 15 min. Plages de Costa Prata et à 35 min. Aéroport de Lisbonne.
Cette propriété construite avant 1951, a accès par un portail muré situé au bord de la route, qui, une fois accessible, nous emmène à l’intérieur du terrain et à l’entrée du complexe de maisons pouvant être dynamisées, entouré d’un environnement propice à profiter de la paix et de la tranquillité. .
Excellente opportunité pour un logement propre, un hébergement local, un projet touristique, un hôtel rural, un restaurant panoramique, des projets viticoles et oenotouristiques, un centre équestre.
La propriété se compose de 2 livres et le PDM définit la superficie comme Terrain affecté à la Structure Écologique
1- Livret Urbain avec Allocation : Collections pour le bâtiment principal de 1 étage, année 1941, avec 355m2 de superficie.
-Livret rustique de 23840m2 avec plusieurs parcelles de vignes et lit d’eau.
Ici vous pouvez construire un projet charmant, dans un excellent emplacement !
#ref:QTSA.TV
Esta propriedade construída antes de 1951, possui acesso por um portão murado à beira da estrada, que ao aceder nos transporta ao interior do terreno e à entrada do complexo de casas que pode dinamizar, estando rodeado de um ambiente propício para desfrutar de paz e tranquilidade.
Excelente oportunidade para Habitação Própria, Alojamento Local, Projeto Turístico, Hotel Rural, Restaurante panorâmico, projetos de Vinha e Enoturismo, centro hípico.
O imóvel é composto por 2 cadernetas e o PDM define a área como Solo afeto à Estrutura ecológica
1- Caderneta Urbana com Afetação: Arrecadações para o edifício principal de 1 piso, ano 1941, com 355m2 de área de implantação.
2- Caderneta Rustica de 23840m2 com varias parcelas de vinhas e leito de agua.
Aqui pode edificar um projeto único e encantador, numa localização de excelência!
Peça já a sua Visita! Propriedade à venda em Portugal! Habite em Torres Vedras, uma cidade segura e sustentável, premiada pela European Green Leaf, com varias praias ao longo da Costa de Prata, conhecidas pelo Surf e boa comida! Qualidade de Vida é na Região Oeste onde a natureza, cultura e arte criam um estilo de vida e destino turístico diferençado.
Na Casas com Istória, usufrui duma equipa de Consultores e Profissionais eficientes em todo o processo para COMPRAR OU VENDER a sua casa. Quero garantir-lhe que está a contratar um Conselheiro Especialista em todo o processo existente até à escritura da um Imóvel !
A informação disponibilizada, não dispensa a sua confirmação nem pode ser considerada vinculativa
INGLES:
Historic wine farm to be rehabilitated with 23,800m2 of land, beautiful panoramic views over the city of Torres Vedras, 2km A8, 10min. Campo Real Golf course, 15 min. Costa Prata beaches and 35 min. Lisbon airport.
This property, built before 1951, has access through a walled gate on the side of the road, which when accessed takes us to the interior of the land and to the entrance of the complex of houses that can be energized, surrounded by an environment conducive to enjoying peace and tranquility.
Excellent opportunity for Own Housing, Local Accommodation, Tourist Project, Rural Hotel, Panoramic Restaurant, Vineyard and Wine Tourism projects, equestrian center.
The property consists of 2 books and the PDM defines the area as Land allocated to the Ecological Structure
1- Urban Booklet with Allocation: Collections for the main building with 1 floor, year 1941, with 355m2 of area.
-Rustic booklet of 23840m2 with several plots of vineyards and water bed.
Here you can build a charming project, in an excellent location!
Request your Visit now! Property for sale in Portugal! Live in Torres Vedras, a safe and sustainable city, awarded by the European Green Leaf, with several beaches along the Silver Coast, known for Surf and good food! Quality of Life is in the West Region where nature, culture and art create a distinctive lifestyle and tourist destination.
At Casas com Istória, you benefit from a team of efficient Consultants and Professionals throughout the entire process of BUYING OR SELLING your home. I want to assure you that you are hiring a Specialist Advisor throughout the entire process up to the deed of a Property!
FRANCES:
Ferme viticole historique à réhabiliter avec 23 800 m2 de terrain, belles vues panoramiques sur la ville de Torres Vedras, à 2 km A8, 10 min. Terrain de golf Campo Real, à 15 min. Plages de Costa Prata et à 35 min. Aéroport de Lisbonne.
Cette propriété construite avant 1951, a accès par un portail muré situé au bord de la route, qui, une fois accessible, nous emmène à l’intérieur du terrain et à l’entrée du complexe de maisons pouvant être dynamisées, entouré d’un environnement propice à profiter de la paix et de la tranquillité. .
Excellente opportunité pour un logement propre, un hébergement local, un projet touristique, un hôtel rural, un restaurant panoramique, des projets viticoles et oenotouristiques, un centre équestre.
La propriété se compose de 2 livres et le PDM définit la superficie comme Terrain affecté à la Structure Écologique
1- Livret Urbain avec Allocation : Collections pour le bâtiment principal de 1 étage, année 1941, avec 355m2 de superficie.
-Livret rustique de 23840m2 avec plusieurs parcelles de vignes et lit d’eau.
Ici vous pouvez construire un projet charmant, dans un excellent emplacement !
#ref:QTSA.TV
Contact
Manor House 6 Bedrooms
Centro (Marteleira), Miragaia e Marteleira, Lourinhã, Distrito de Lisboa
Refurbished · 381m²
With Garage
buy
900.000 €
Manor house with traditional Portuguese architecture (former manor house of ’Quinta da Marteleira) dating back to the 19th century.
At the time, it dominated the entire area currently known as Marteleira, extending over hectares of vineyards and agricultural fields.
Fully restored but maintaining the design and details that enhance the personality of the old manor, this property has been improved and prepared to provide you with a peaceful and exciting living experience (new roofs, plumbing, electricity, frames, floor and wall insulation, interior reconstruction and exterior with walls and structural reinforcement walls).
Whether in the lounges and indoor spaces or in the outdoor spaces, in the covered pool, gardens or fruit trees, you will find here a set of unique conditions to enjoy.
Property description:
Property with 2 separate entrances, with access through the main entrance and on the side to the patio/garden and covered pool or BBQ.
Living/dining room, circulation area, access to bedrooms, kitchen and dining area, interior access to the indoor pool, 4 bedrooms (1 en suite), banquet hall or leisure meals, piano room, private library, painting studio and entertainment area wine cellar, access area to the outdoor patio. 1 bedroom apartment with separate entrance, T0 apartment also with separate entrance, barbecue area with dining space, vegetable garden area and outdoor fruit trees, side patio.
Equipment:
Electric gates, covered swimming pool with interior access, high acoustic and thermal performance frames, fireplace with stove.
You can live here and eventually explore the property partly as an investment since there are separate areas that can be monetized without affecting the private areas of the Manor.
Property fully fenced and with total privacy.
With a detailed on-site visit you can better assess the potential of this property.
At the time, it dominated the entire area currently known as Marteleira, extending over hectares of vineyards and agricultural fields.
Fully restored but maintaining the design and details that enhance the personality of the old manor, this property has been improved and prepared to provide you with a peaceful and exciting living experience (new roofs, plumbing, electricity, frames, floor and wall insulation, interior reconstruction and exterior with walls and structural reinforcement walls).
Whether in the lounges and indoor spaces or in the outdoor spaces, in the covered pool, gardens or fruit trees, you will find here a set of unique conditions to enjoy.
Property description:
Property with 2 separate entrances, with access through the main entrance and on the side to the patio/garden and covered pool or BBQ.
Living/dining room, circulation area, access to bedrooms, kitchen and dining area, interior access to the indoor pool, 4 bedrooms (1 en suite), banquet hall or leisure meals, piano room, private library, painting studio and entertainment area wine cellar, access area to the outdoor patio. 1 bedroom apartment with separate entrance, T0 apartment also with separate entrance, barbecue area with dining space, vegetable garden area and outdoor fruit trees, side patio.
Equipment:
Electric gates, covered swimming pool with interior access, high acoustic and thermal performance frames, fireplace with stove.
You can live here and eventually explore the property partly as an investment since there are separate areas that can be monetized without affecting the private areas of the Manor.
Property fully fenced and with total privacy.
With a detailed on-site visit you can better assess the potential of this property.
Contact
Mansion 7 Bedrooms
Lumiar, Lisboa, Distrito de Lisboa
Refurbished · 1,010m²
With Garage
buy
7.500.000 €
Magnificent palace in Lumiar.
It is in the heart of the Portuguese capital, that we find this majestic mansion, whose unique dimensions and characteristics transport us to the time when the cream of society strolled there, delighting in its stunning architecture and being captivated by the exquisite green spaces.
The Palacete D. João V was thus baptized by the local population, believing that it belonged to that king. The belief that the palace was the residence of D. João V de Portugal stems mainly from the presence of royal arms on the rear facade of the main building and in the pavilion located by the lake, an idea that is reinforced by the existence, in the garden, of a bench in baroque tiles, from 1715, in which a gallant scene between D. João V and Madre Paula, from the Convent of Odivelas is represented.
In parallel with the interior areas, the garden is also an important argument for this property. The idyllic setting, rethought in 1970 by landscape architect Gonçalo Ribeiro Telles, is full of statues, fountains and small lakes. The outbuildings, such as the hunting pavilion with nineteenth-century features designed in 1920 by Raúl Lino, are richly decorated with exquisite tiles, similar to what happens in the main building.
General features:
Floor 0:
- Entrance hall;
- Social bathroom;
- Living room 1 with fireplace and direct access to the gardens;
- Storage room;
- Private chapel;
- 2 Bedrooms en-suite;
- Large master suite, with dressing area, and direct access to the gardens of the palace;
2nd floor:
- Before living room;
- Living room 2;
- Social bathroom;
- Living room 3 with fireplace and all boiserie;
- Music room with frescoes;
- Dining room with frescoes;
- Fully equipped kitchen with dining area;
The living room has high ceilings with ancient wooden crafting hand painted.
Floor 3:
- 2 Bedrooms en-suites.
All divisions have retained the aristocratic elegance that characterizes this Palace from the outside to the inside.
Other features:
- Garage for 3 cars;
- Games room that can be transformed into an apartment for guests;
- Staff house;
- Guard house;
- Shared swimming pool;
- Party pavilion, called the hunting pavilion;
- Large areas of private and common gardens;
- Two entrances, one totally private, with a patio to park several vehicles;
- Centennial fountain;
- Well;
- Video surveillance system.
It is in the heart of the Portuguese capital, that we find this majestic mansion, whose unique dimensions and characteristics transport us to the time when the cream of society strolled there, delighting in its stunning architecture and being captivated by the exquisite green spaces.
The Palacete D. João V was thus baptized by the local population, believing that it belonged to that king. The belief that the palace was the residence of D. João V de Portugal stems mainly from the presence of royal arms on the rear facade of the main building and in the pavilion located by the lake, an idea that is reinforced by the existence, in the garden, of a bench in baroque tiles, from 1715, in which a gallant scene between D. João V and Madre Paula, from the Convent of Odivelas is represented.
In parallel with the interior areas, the garden is also an important argument for this property. The idyllic setting, rethought in 1970 by landscape architect Gonçalo Ribeiro Telles, is full of statues, fountains and small lakes. The outbuildings, such as the hunting pavilion with nineteenth-century features designed in 1920 by Raúl Lino, are richly decorated with exquisite tiles, similar to what happens in the main building.
General features:
Floor 0:
- Entrance hall;
- Social bathroom;
- Living room 1 with fireplace and direct access to the gardens;
- Storage room;
- Private chapel;
- 2 Bedrooms en-suite;
- Large master suite, with dressing area, and direct access to the gardens of the palace;
2nd floor:
- Before living room;
- Living room 2;
- Social bathroom;
- Living room 3 with fireplace and all boiserie;
- Music room with frescoes;
- Dining room with frescoes;
- Fully equipped kitchen with dining area;
The living room has high ceilings with ancient wooden crafting hand painted.
Floor 3:
- 2 Bedrooms en-suites.
All divisions have retained the aristocratic elegance that characterizes this Palace from the outside to the inside.
Other features:
- Garage for 3 cars;
- Games room that can be transformed into an apartment for guests;
- Staff house;
- Guard house;
- Shared swimming pool;
- Party pavilion, called the hunting pavilion;
- Large areas of private and common gardens;
- Two entrances, one totally private, with a patio to park several vehicles;
- Centennial fountain;
- Well;
- Video surveillance system.
Contact
See more Farms and Estates for Sale, in Distrito de Lisboa
Bedrooms
Zones
Can’t find the property you’re looking for?
