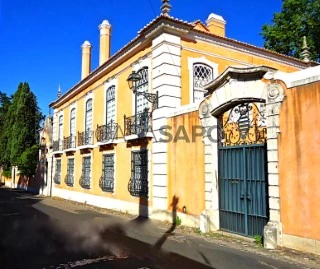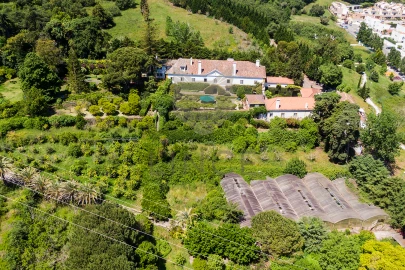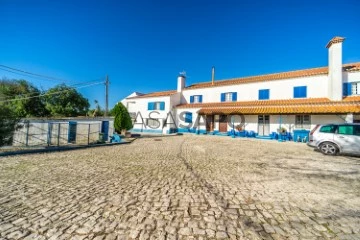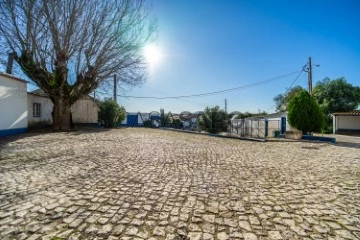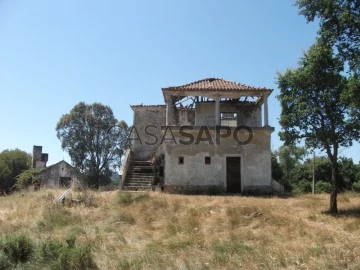Farms and Estates
6+
Price
More filters
4 Farms and Estates 6 or more Bedrooms Used, for Sale, in Distrito de Lisboa, with Public Path
Map
Order by
Relevance
Palace 7 Bedrooms
Paço do Lumiar, Lisboa, Distrito de Lisboa
Used · 998m²
With Garage
buy
7.500.000 €
This building has the dazzling of the ancient palaces of the outskirts of the city, and carries us through history along its quarters, in the frescoes, in the noble woods, on the tiles, in the suspended chandeliers, in the style furniture.
The palace rises in an area of 998.10 sqm; Spread over 3 floors (ground floor, 1st floor and furted Waters) and spread over 13 large rooms, including 4 bedrooms, 2 suites and 8 bathrooms and 1 storage room on the lower floor.
There is also an annex of 189.90 sqm with 4 divisions distributed between the ground floor and the furrows, and complementary a garage for 3 cars. We can not fail to mention the beautiful surrounding garden, charming shadows and fresh grove and the pool of the condominium.
The palace rises in an area of 998.10 sqm; Spread over 3 floors (ground floor, 1st floor and furted Waters) and spread over 13 large rooms, including 4 bedrooms, 2 suites and 8 bathrooms and 1 storage room on the lower floor.
There is also an annex of 189.90 sqm with 4 divisions distributed between the ground floor and the furrows, and complementary a garage for 3 cars. We can not fail to mention the beautiful surrounding garden, charming shadows and fresh grove and the pool of the condominium.
Contact
Farm 10 Bedrooms
Loures, Distrito de Lisboa
Used · 2,078m²
With Garage
buy
2.950.000 €
Quinta de Santa Maria in Loures.
Quinta de Santa Maria dates from 1677.
General features:
- Main house;
- House keeper;
- Guest house;
- a dwelling built in an old loft;
- Swimming pool with support attachments;
- Garage for six cars;
- Tennis court;
- Agricultural warehouse;
- Land with 83.960m2.
Existing buildings have been refurbished over time with different conservation states and finishes.
In addition to the existing buildings the Quinta is composed of a land with part of cultivated area and a more significant area of eucaliptal and pine forest. The plot of land is similar to a square, the topography is irregular with a south-end pendant and a total area of 83,960 m2.
1. Main house consists of 2 floors above ground and an intermediate floor.
- The ground floor consists of:
- Entrance hall;
- Suite;
- Kitchen and Pantry;
- Dining house.
The intermediate floor consists of:
- Laundry;
- Wine cellar.
The first floor consists of:
- Room with Chapel;
- Room;
- Office;
- Master suite with closet;
- Salinha;
- Suite;
- Two small storage areas,
2. Casa Nova (old loft) - communicates internally with the main house and has access to tardoz to a small patio.
It consists of two floors above ground and a basement.
At ground floor level the house features a kitchen, a laundry area with a small bathroom and a living and dining room with fireplace.
The first floor consists of three bedrooms with bathroom.
The basement consists of a free zone.
3. Guest house is located in the entrance lobby of the Quinta.
This house, which requires some refurbishment works consists of a living room with fireplace, a kitchen, an annex and a bedroom with bathroom.
4. The Housekeeper’s House is also located in the entrance hall of the Quinta.
This house is in better condition and consists of a kitchen, a living and dining room with fireplace, a bathroom and two bedrooms.
5. The Garage with entrance through the main access to the Quinta offers an area that allows the parking of six vehicles with conditioned exit.
6. Collection and attachments
With access through the outer perimeter to the Farm but, still being an integral part of the property is located a storage room and an old small dwelling that now only works as an annex
.
7. Greenhouse
The greenhouse is located at the source of the house and aims at production for internal consumption.
8. Next to the greenhouse is located a small building that corresponds to a storage room and a small annex (composed of a room, bathroom and kitchen) in need of an update.
9. Outdoor Dining Room corresponds to a small construction with metal structure and wood-clad ceiling located in front of the main housing with air conditioning and windows with aluminum frames and double glazing.
10. The swimming pool and the pool side attachments are composed of a bathroom and two storage rooms and a kitchen, all to give to a beautiful garden.
11. The tennis court is in good condition and covered with artificial turf.
Potential: according to the Planning Plan of the Loures MDP, the property is part of 4 categories of space classes (urban and rural). In addition to these categories it is important to note that the property is inserted in a Tourist Area of Recreation and Leisure.
The property has a total construction capacity of 8,108 m2 ABC above ground. Given that the current gross construction area is 2,078 m2, the remaining gross construction area is 6,030 m2. It was considered that the additional construction should focus on the northernmost/nascent area of the property so as not to harm the value of the Farm as well as all its surroundings.
Access: from the centre of Lisbon you can access the property via the A8 motorway, exit at Loures. The property is about 30 minutes from the centre of Lisbon.
Quinta de Santa Maria dates from 1677.
General features:
- Main house;
- House keeper;
- Guest house;
- a dwelling built in an old loft;
- Swimming pool with support attachments;
- Garage for six cars;
- Tennis court;
- Agricultural warehouse;
- Land with 83.960m2.
Existing buildings have been refurbished over time with different conservation states and finishes.
In addition to the existing buildings the Quinta is composed of a land with part of cultivated area and a more significant area of eucaliptal and pine forest. The plot of land is similar to a square, the topography is irregular with a south-end pendant and a total area of 83,960 m2.
1. Main house consists of 2 floors above ground and an intermediate floor.
- The ground floor consists of:
- Entrance hall;
- Suite;
- Kitchen and Pantry;
- Dining house.
The intermediate floor consists of:
- Laundry;
- Wine cellar.
The first floor consists of:
- Room with Chapel;
- Room;
- Office;
- Master suite with closet;
- Salinha;
- Suite;
- Two small storage areas,
2. Casa Nova (old loft) - communicates internally with the main house and has access to tardoz to a small patio.
It consists of two floors above ground and a basement.
At ground floor level the house features a kitchen, a laundry area with a small bathroom and a living and dining room with fireplace.
The first floor consists of three bedrooms with bathroom.
The basement consists of a free zone.
3. Guest house is located in the entrance lobby of the Quinta.
This house, which requires some refurbishment works consists of a living room with fireplace, a kitchen, an annex and a bedroom with bathroom.
4. The Housekeeper’s House is also located in the entrance hall of the Quinta.
This house is in better condition and consists of a kitchen, a living and dining room with fireplace, a bathroom and two bedrooms.
5. The Garage with entrance through the main access to the Quinta offers an area that allows the parking of six vehicles with conditioned exit.
6. Collection and attachments
With access through the outer perimeter to the Farm but, still being an integral part of the property is located a storage room and an old small dwelling that now only works as an annex
.
7. Greenhouse
The greenhouse is located at the source of the house and aims at production for internal consumption.
8. Next to the greenhouse is located a small building that corresponds to a storage room and a small annex (composed of a room, bathroom and kitchen) in need of an update.
9. Outdoor Dining Room corresponds to a small construction with metal structure and wood-clad ceiling located in front of the main housing with air conditioning and windows with aluminum frames and double glazing.
10. The swimming pool and the pool side attachments are composed of a bathroom and two storage rooms and a kitchen, all to give to a beautiful garden.
11. The tennis court is in good condition and covered with artificial turf.
Potential: according to the Planning Plan of the Loures MDP, the property is part of 4 categories of space classes (urban and rural). In addition to these categories it is important to note that the property is inserted in a Tourist Area of Recreation and Leisure.
The property has a total construction capacity of 8,108 m2 ABC above ground. Given that the current gross construction area is 2,078 m2, the remaining gross construction area is 6,030 m2. It was considered that the additional construction should focus on the northernmost/nascent area of the property so as not to harm the value of the Farm as well as all its surroundings.
Access: from the centre of Lisbon you can access the property via the A8 motorway, exit at Loures. The property is about 30 minutes from the centre of Lisbon.
Contact
Farm 13 Bedrooms
Sabugo (Almargem do Bispo), Almargem do Bispo, Pêro Pinheiro e Montelavar, Sintra, Distrito de Lisboa
Used · 500m²
With Swimming Pool
buy
3.950.000 €
Quinta em herdade de 20 hectares com vista para a Serra de Sintra com excelentes acessos rodoviários, onde se pode deslocar rapidamente, para o norte ou sul do país. A 24 km de Lisboa, 12 km de Sintra e 22km de Cascais.
A herdade está dotada de várias valências e potencialidades, sendo composta por parte urbana e uma parte considerada pelo PDM da Câmara Municipal de Sintra como zona de serviços, equipamentos e outras construções.
A parte urbana desta herdade é composta por seis casas com as seguintes tipologias:
Casa principal T4 com quatro quartos, duas casas de banho, uma sala comum, uma cozinha, uma dispensa, um terraço e um jardim privativo.
Casa principal T3 com três quartos, duas casas de banho, uma sala comum, uma cozinha, uma dispensa e uma garagem.
Casa secundária T2 composta por dois quartos, uma casa de banho, uma sala comum e uma cozinha.
Casa secundária T1 composta por um quarto, uma casa de banho, uma sala comum, uma dispensa e um jardim privativo.
Mais duas casas secundárias T1 ambas com uma sala comum com kitchenette, uma casa de banho e um quarto.
Parte das outras construções são compostas por um escritório com três divisões e uma casa de banho, casa da oficina, garagem para quatro viaturas, arrecadação com 300 m2, estufa para flores, pátio interior com calçada à antiga Portuguesa comum a todas as habitações, um anexo e ainda um canil com quatro divisões, interiores e exteriores.
Existe ainda uma zona de serviços e equipamentos composta por: armazém com 450 m2 sem pilares interiores com um pé direito de 5,50 m e com portão (7 m de largura e 4 m de altura), armazém com 2,300 m2 com duas entradas, cinco campos de tiro aos pratos (apenas pratos biodegradáveis), com alvará de autorização passado pela Polícia de Segurança Pública, edifício de apoio para a atividade desportiva existente com casa de banho de homens e senhoras, com zona de bar, restaurante e cozinha, numa área de 300 m2, edifício de apoio existente com escritório e arrecadações numa área de 130 m2, parque de estacionamento para duzentas viaturas, um picadeiro descoberto, três pátios com boxes para cavalos, sendo um composto por cinco boxes, outro por quatro boxes e padock e o último por duas boxes e padock, todos eles com zona de lavagem.
Características:
- Vias de circulação interior completamente alcatroadas - Quatro entradas existentes, três delas com portão automático - Energia elétrica trifásica, existindo um posto de transformação da EDP instalado dentro da propriedade embora com acesso direto ao exterior - Água fornecida pelos Serviços Municipalizados de Sintra através de ramal existente. Água própria captada na propriedade com central de bombagem automática e depósito anexo com 60 m3 - Quadro de linhas da PT instaladas, com internet por cabo e fibra - Lago com 2000m2
Sintra beneficia da paisagem cultural e natural e a notável presença da sua arquitectura romântica, resultando na sua classificação catalogada pela UNESCO, como Património Mundial da Humanidade.
Conhecida pela sua Serra e monumentos e pontos turísticos e culturais tais como o Castelo dos Mouros, O Palácio Nacional da Pena, o Palácio Nacional de Sintra, a Quinta da Regaleira, o Palácio e Jardins de Monserrate.
Próximo de comércio local, restaurantes, explanadas e cafés com doces regionais tais como a Casa Piriquita, o café Saudade e a Fabrica de Queijadas - Recordação de Sintra onde podemos encontrar as famosas queijadas e travesseiros de Sintra.
Com fácil acesso a praias tais como a Praia da Ursa, a Praia das Maças, a Praia do Magoito, a Praia de São Julião e ao Cabo da Roca conhecido por ser o ponto mais ocidental da Europa Continental.
Com uma vasta rede de transportes à disposição e acesso facilitado a Cascais, Lisboa e ao Aeroporto Humberto Delgado.
Ref.1141174/24LA
A herdade está dotada de várias valências e potencialidades, sendo composta por parte urbana e uma parte considerada pelo PDM da Câmara Municipal de Sintra como zona de serviços, equipamentos e outras construções.
A parte urbana desta herdade é composta por seis casas com as seguintes tipologias:
Casa principal T4 com quatro quartos, duas casas de banho, uma sala comum, uma cozinha, uma dispensa, um terraço e um jardim privativo.
Casa principal T3 com três quartos, duas casas de banho, uma sala comum, uma cozinha, uma dispensa e uma garagem.
Casa secundária T2 composta por dois quartos, uma casa de banho, uma sala comum e uma cozinha.
Casa secundária T1 composta por um quarto, uma casa de banho, uma sala comum, uma dispensa e um jardim privativo.
Mais duas casas secundárias T1 ambas com uma sala comum com kitchenette, uma casa de banho e um quarto.
Parte das outras construções são compostas por um escritório com três divisões e uma casa de banho, casa da oficina, garagem para quatro viaturas, arrecadação com 300 m2, estufa para flores, pátio interior com calçada à antiga Portuguesa comum a todas as habitações, um anexo e ainda um canil com quatro divisões, interiores e exteriores.
Existe ainda uma zona de serviços e equipamentos composta por: armazém com 450 m2 sem pilares interiores com um pé direito de 5,50 m e com portão (7 m de largura e 4 m de altura), armazém com 2,300 m2 com duas entradas, cinco campos de tiro aos pratos (apenas pratos biodegradáveis), com alvará de autorização passado pela Polícia de Segurança Pública, edifício de apoio para a atividade desportiva existente com casa de banho de homens e senhoras, com zona de bar, restaurante e cozinha, numa área de 300 m2, edifício de apoio existente com escritório e arrecadações numa área de 130 m2, parque de estacionamento para duzentas viaturas, um picadeiro descoberto, três pátios com boxes para cavalos, sendo um composto por cinco boxes, outro por quatro boxes e padock e o último por duas boxes e padock, todos eles com zona de lavagem.
Características:
- Vias de circulação interior completamente alcatroadas - Quatro entradas existentes, três delas com portão automático - Energia elétrica trifásica, existindo um posto de transformação da EDP instalado dentro da propriedade embora com acesso direto ao exterior - Água fornecida pelos Serviços Municipalizados de Sintra através de ramal existente. Água própria captada na propriedade com central de bombagem automática e depósito anexo com 60 m3 - Quadro de linhas da PT instaladas, com internet por cabo e fibra - Lago com 2000m2
Sintra beneficia da paisagem cultural e natural e a notável presença da sua arquitectura romântica, resultando na sua classificação catalogada pela UNESCO, como Património Mundial da Humanidade.
Conhecida pela sua Serra e monumentos e pontos turísticos e culturais tais como o Castelo dos Mouros, O Palácio Nacional da Pena, o Palácio Nacional de Sintra, a Quinta da Regaleira, o Palácio e Jardins de Monserrate.
Próximo de comércio local, restaurantes, explanadas e cafés com doces regionais tais como a Casa Piriquita, o café Saudade e a Fabrica de Queijadas - Recordação de Sintra onde podemos encontrar as famosas queijadas e travesseiros de Sintra.
Com fácil acesso a praias tais como a Praia da Ursa, a Praia das Maças, a Praia do Magoito, a Praia de São Julião e ao Cabo da Roca conhecido por ser o ponto mais ocidental da Europa Continental.
Com uma vasta rede de transportes à disposição e acesso facilitado a Cascais, Lisboa e ao Aeroporto Humberto Delgado.
Ref.1141174/24LA
Contact
Farm 10 Bedrooms
Venda do Pinheiro, Venda do Pinheiro e Santo Estêvão das Galés, Mafra, Distrito de Lisboa
Used · 202m²
buy
950.000 €
Property with 79,260 m2, located in Venda do Pinheiro, with a palatial house, caretakers house, garage, barns and stables, barns, has viability, 2007 for 23 dwellings on individual lots with about 1000 m2 each, to rural tourism hotel, 15-bedroom hotel with leisure facilities, swimming pool, two handball courts of tennis. EXCELLENT ACCESS TO A8.Sale Amount: € 800,000AGREE TO EXCHANGE PROPERTY VALUE OF € 200,000.00
Contact
See more Farms and Estates Used, for Sale, in Distrito de Lisboa
Bedrooms
Zones
Can’t find the property you’re looking for?
