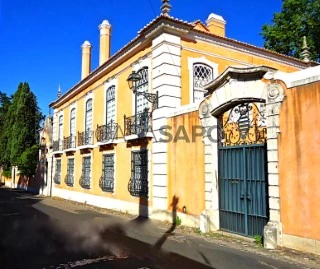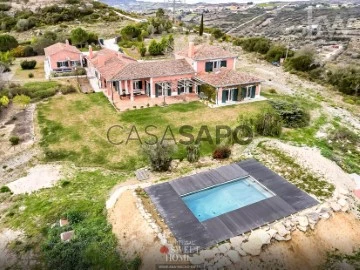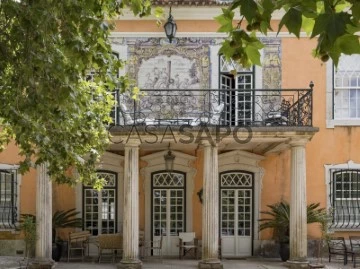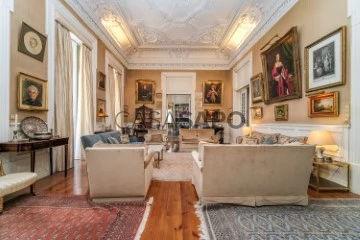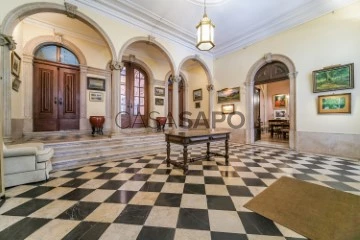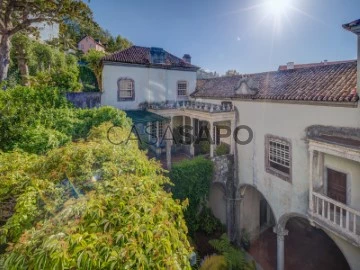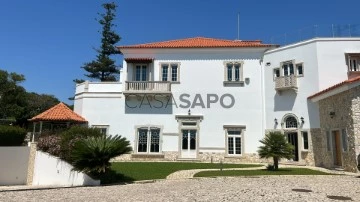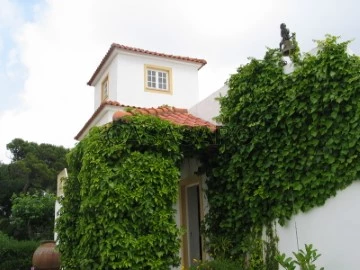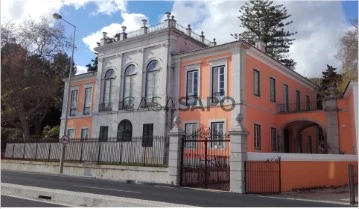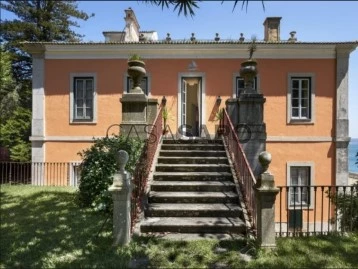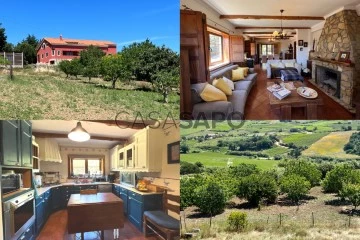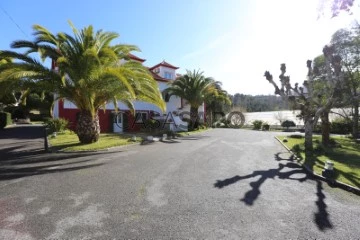Farms and Estates
6+
Price
More filters
12 Farms and Estates 6 or more Bedrooms Used, for Sale, in Distrito de Lisboa, with Suite
Map
Order by
Relevance
Farm 10 Bedrooms
Merceana (Aldeia Galega da Merceana), Aldeia Galega da Merceana e Aldeia Gavinha, Alenquer, Distrito de Lisboa
Used · 430m²
With Garage
buy
1.225.000 €
Quinta do Santo António is located in the remote Village Of Galega da Merceana, a Portuguese parish in the municipality of Alenquer with about 2175 inhabitants.
Known for the absence of noise, this is one of the quietest areas of the area, perfect to spend some unforgettable days in the company of friends, family or retreat.
The farm consists of 2 houses, several annexes, changing rooms, laundry, patio, gardens, terraces, balconies, swimming pool and 2.5 hectares of land
The Main House has 3 floors, 6 bedrooms, 6 bathrooms, 4 living rooms, kitchen and a sunroom.
On the 0th floor we have entrance hall, dining room, living room with balcony, kitchen, sunroom and a social bathroom
On the floor -1 we have a living room, a games room with snooker and ping pong and a full bathroom, we have exit to the outside on this floor
On the 1st floor we have 6 bedrooms, of which 3 are Suites, 3 have a balcony and there are 4 bathrooms in total in this floor.
The second house, nicknamed home of the caretakers, has 2 floors, with living room, kitchen and social bathroom on the 0th and 2nd floor bedrooms and 1 full bathroom on the 1st floor
The annexes:
A Suite overlooking garden pool
An annex that has bedroom, bathroom and a small kitchen
A laundry annex, with tank, another annex with wood oven
3 storage attachments, an annex transformed into a Bar
Quinta then has two spas to support the pool, both with bathroom and showers, swimming pool and engine room
There’s a well at the end of the field.
Extremely well situated, it is just 45 km from Lisbon Airport, 30 km from Santa Cruz beach and 50 km from Ericeira.
Aldeia Galega da Merceana is a portuguese parish in the municipality of Alenquer with an area of 19.69 km² and 2175 inhabitants (2001).
It is today a small village that seems to have fallen asleep in time, but was important enough in the past to have obtained from D. Dinis at the beginning of the fourteenth century (1318), his first foral, later reformed (1513) by D. Manuel. It was called at that time Montes de Alenquer and was a place usually visited by D. Leonor, wife of D. João II, on his travels between Caldas and Lisbon.
It was once, and perhaps still, the richest wine production center in the county.
CASTELHANA is a Portuguese real estate agency present in the national market for more than 20 years, specialized in the prime residential market and recognized for the launch of some of the most renowned developments in the national real estate landscape.
Founded in 1999, CASTELHANA provides an integral service in business mediation. We are specialists in investment and commercialization of real estate.
In Lisbon, we are based in Chiado, one of the most emblematic and traditional neighborhoods of the city. And in Porto, in the sophisticated boavista neighborhood.
We’re waiting for you. We have a team available to give you the best support in your next real estate investment.
Contact us!
Known for the absence of noise, this is one of the quietest areas of the area, perfect to spend some unforgettable days in the company of friends, family or retreat.
The farm consists of 2 houses, several annexes, changing rooms, laundry, patio, gardens, terraces, balconies, swimming pool and 2.5 hectares of land
The Main House has 3 floors, 6 bedrooms, 6 bathrooms, 4 living rooms, kitchen and a sunroom.
On the 0th floor we have entrance hall, dining room, living room with balcony, kitchen, sunroom and a social bathroom
On the floor -1 we have a living room, a games room with snooker and ping pong and a full bathroom, we have exit to the outside on this floor
On the 1st floor we have 6 bedrooms, of which 3 are Suites, 3 have a balcony and there are 4 bathrooms in total in this floor.
The second house, nicknamed home of the caretakers, has 2 floors, with living room, kitchen and social bathroom on the 0th and 2nd floor bedrooms and 1 full bathroom on the 1st floor
The annexes:
A Suite overlooking garden pool
An annex that has bedroom, bathroom and a small kitchen
A laundry annex, with tank, another annex with wood oven
3 storage attachments, an annex transformed into a Bar
Quinta then has two spas to support the pool, both with bathroom and showers, swimming pool and engine room
There’s a well at the end of the field.
Extremely well situated, it is just 45 km from Lisbon Airport, 30 km from Santa Cruz beach and 50 km from Ericeira.
Aldeia Galega da Merceana is a portuguese parish in the municipality of Alenquer with an area of 19.69 km² and 2175 inhabitants (2001).
It is today a small village that seems to have fallen asleep in time, but was important enough in the past to have obtained from D. Dinis at the beginning of the fourteenth century (1318), his first foral, later reformed (1513) by D. Manuel. It was called at that time Montes de Alenquer and was a place usually visited by D. Leonor, wife of D. João II, on his travels between Caldas and Lisbon.
It was once, and perhaps still, the richest wine production center in the county.
CASTELHANA is a Portuguese real estate agency present in the national market for more than 20 years, specialized in the prime residential market and recognized for the launch of some of the most renowned developments in the national real estate landscape.
Founded in 1999, CASTELHANA provides an integral service in business mediation. We are specialists in investment and commercialization of real estate.
In Lisbon, we are based in Chiado, one of the most emblematic and traditional neighborhoods of the city. And in Porto, in the sophisticated boavista neighborhood.
We’re waiting for you. We have a team available to give you the best support in your next real estate investment.
Contact us!
Contact
Palace 7 Bedrooms
Paço do Lumiar, Lisboa, Distrito de Lisboa
Used · 998m²
With Garage
buy
7.500.000 €
This building has the dazzling of the ancient palaces of the outskirts of the city, and carries us through history along its quarters, in the frescoes, in the noble woods, on the tiles, in the suspended chandeliers, in the style furniture.
The palace rises in an area of 998.10 sqm; Spread over 3 floors (ground floor, 1st floor and furted Waters) and spread over 13 large rooms, including 4 bedrooms, 2 suites and 8 bathrooms and 1 storage room on the lower floor.
There is also an annex of 189.90 sqm with 4 divisions distributed between the ground floor and the furrows, and complementary a garage for 3 cars. We can not fail to mention the beautiful surrounding garden, charming shadows and fresh grove and the pool of the condominium.
The palace rises in an area of 998.10 sqm; Spread over 3 floors (ground floor, 1st floor and furted Waters) and spread over 13 large rooms, including 4 bedrooms, 2 suites and 8 bathrooms and 1 storage room on the lower floor.
There is also an annex of 189.90 sqm with 4 divisions distributed between the ground floor and the furrows, and complementary a garage for 3 cars. We can not fail to mention the beautiful surrounding garden, charming shadows and fresh grove and the pool of the condominium.
Contact
Country Estate 7 Bedrooms
Bucelas, Loures, Distrito de Lisboa
Used · 545m²
With Garage
buy
985.000 €
Bucelas , famous for wines and historical parchments, with good access and a stone’s throw from Lisbon , is a haven surrounded by greenery and where tranquility invites leisure and promotes quality of life.
In the new times, where teleworking is the new normal, this is an unmissable opportunity.
The property, with 2 hectares and a breathtaking and open view, includes a set of buildings in the ’countryside’ style and which was recently built according to a traditional Portuguese architecture project, which favored the connection of the house with the surrounding mountains.
The estate is divided into two parts:
A rustic one, with an area of 19,050 m² , arable cultivation area, olive trees and bush;
And another urban one, which includes 3 separate buildings, but built side by side: the main house (a T4 with 8 rooms), the technical area and garage/storage, plus two T1 and T2 twinned apartments;
In all, there are 545 m² of gross construction area and 362 m² of gross private area , distributed as follows:
Main House:
Entrance hall (14.3 m²);
Living room (41.2 m²) facing south, with large windows overlooking the garden and pool;
Dining room (19.2 m²) very bright facing south/west;
Master suite on the 2nd floor, with 2.2 m² bedroom, 2 closets (6.5 m² and 3.9 m²), 1 spacious bathroom with 3 zones and bathtub with jacuzzi and a terrace (14 m²) with open views ;
1 suite (14.4 m²), with dressing room (3.2 m²) and bathroom (4.5 m²);
2 bedrooms (19.4 m² each), served by a shared bathroom (6.7 m²), accessed through a private hall.
Kitchen (12.2 m²) fully equipped, in rustic style, with island, pantry (4.2 m²), laundry area (9.9 m²) and drying rack(7.5 m²);
A storage area (26.7 m²)
Cellar (16.25 m²) in the basement;
Attachments:
Garage / Storage (41.2 m²) with space for 2 cars;
Technical area where the boiler is located, served by 2 solar panels or diesel alternatively;
Covered porch (58.2 m²) with space for 3 vehicles;
Apartments:
1 bedroom apartment, with living room (29 m²), bedroom (15.7 m²), bathroom and pantry;
2 bedroom apartment, with living room (26.8 m²), 2 bedrooms (10.5 m² and 9.1 m²) and bathroom;
Outside:
Terrace (64 m²) and covered porch (45.8 m²), with barbeque area;
Swimming pool with Deck area and engine room;
Garden, vegetable garden, orchard and large areas to enjoy the surrounding green nature.
Characteristics:
The house has gas, central heating, heated towel rails, with a fuel boiler and solar panels;
The entire house has thermal insulation, walls measuring 28 cm, double glazing and tilt-stop windows;
The floor covering uses artisanal tiles (in the social areas), aged stone (in the kitchen), varnished pine wood flooring (in the bedrooms);
The estate has a water hole, a 1000 liter tank for heating and irrigation of the gardens and swimming pool;
Alarm system with central and connection to volumetric detectors in the kitchen, dining room, living room and magnetic detectors in the bedrooms.
Air conditioning;
Valadares brand toilets;
Do not miss this opportunity, contact me and schedule a visit!
In the new times, where teleworking is the new normal, this is an unmissable opportunity.
The property, with 2 hectares and a breathtaking and open view, includes a set of buildings in the ’countryside’ style and which was recently built according to a traditional Portuguese architecture project, which favored the connection of the house with the surrounding mountains.
The estate is divided into two parts:
A rustic one, with an area of 19,050 m² , arable cultivation area, olive trees and bush;
And another urban one, which includes 3 separate buildings, but built side by side: the main house (a T4 with 8 rooms), the technical area and garage/storage, plus two T1 and T2 twinned apartments;
In all, there are 545 m² of gross construction area and 362 m² of gross private area , distributed as follows:
Main House:
Entrance hall (14.3 m²);
Living room (41.2 m²) facing south, with large windows overlooking the garden and pool;
Dining room (19.2 m²) very bright facing south/west;
Master suite on the 2nd floor, with 2.2 m² bedroom, 2 closets (6.5 m² and 3.9 m²), 1 spacious bathroom with 3 zones and bathtub with jacuzzi and a terrace (14 m²) with open views ;
1 suite (14.4 m²), with dressing room (3.2 m²) and bathroom (4.5 m²);
2 bedrooms (19.4 m² each), served by a shared bathroom (6.7 m²), accessed through a private hall.
Kitchen (12.2 m²) fully equipped, in rustic style, with island, pantry (4.2 m²), laundry area (9.9 m²) and drying rack(7.5 m²);
A storage area (26.7 m²)
Cellar (16.25 m²) in the basement;
Attachments:
Garage / Storage (41.2 m²) with space for 2 cars;
Technical area where the boiler is located, served by 2 solar panels or diesel alternatively;
Covered porch (58.2 m²) with space for 3 vehicles;
Apartments:
1 bedroom apartment, with living room (29 m²), bedroom (15.7 m²), bathroom and pantry;
2 bedroom apartment, with living room (26.8 m²), 2 bedrooms (10.5 m² and 9.1 m²) and bathroom;
Outside:
Terrace (64 m²) and covered porch (45.8 m²), with barbeque area;
Swimming pool with Deck area and engine room;
Garden, vegetable garden, orchard and large areas to enjoy the surrounding green nature.
Characteristics:
The house has gas, central heating, heated towel rails, with a fuel boiler and solar panels;
The entire house has thermal insulation, walls measuring 28 cm, double glazing and tilt-stop windows;
The floor covering uses artisanal tiles (in the social areas), aged stone (in the kitchen), varnished pine wood flooring (in the bedrooms);
The estate has a water hole, a 1000 liter tank for heating and irrigation of the gardens and swimming pool;
Alarm system with central and connection to volumetric detectors in the kitchen, dining room, living room and magnetic detectors in the bedrooms.
Air conditioning;
Valadares brand toilets;
Do not miss this opportunity, contact me and schedule a visit!
Contact
Mansion 6 Bedrooms
Paço do Lumiar, Lisboa, Distrito de Lisboa
Used · 1,188m²
With Garage
buy
7.500.000 €
Palace T5 in The Lumiar Palace, with 1.188 m2 with private garden 2.780m2. Inserted in condominium with swimming pool and party room, total gardens of 14,000 m2.
The mansion, with 5 suites, lounges, dining room, games room and music, as well as an entrance hall, is rich in noble materials, preserving in all its divisions the aristocratic elegance that characterizes it since its construction. The chapel, erected in the twentieth century, added even more charisma to the palace, sharing the rich aesthetic treatment present in the other spaces. Completely refurbished in 2010, the mansion went into style in the new century, now benefiting from completely renovated bathrooms, and a kitchen equipped with the latest technologies. The old fireplaces are now articulated with the central heating system recently installed, to provide unparalleled comfort in all rooms of this magnificent property. There is also an annex with ground floor and stolen waters of 190 m² with 4 divisions and a garage for 3 parking spaces.
It has a beautiful condominium pool, and full of statues, fountains and small lakes, designed in 1970 by the famous landscape architect Gonçalo Ribeiro Telles. The annexed outbuildings, such as the 1920s-century hunting lodge designed in 1920 by Raúl Lino, are richly decorated with exquisite tiles, similar to what happens in the main building. It has a beautiful condominium pool, and full of statues, fountains and small lakes, designed in 1970 by the famous landscape architect Gonçalo Ribeiro Telles. The annexed outbuildings, such as the 1920s-century hunting lodge designed in 1920 by Raúl Lino, are richly decorated with exquisite tiles, similar to what happens in the main building.
The information referred to is not binding and does not exempt the consultation of the property documentation
The mansion, with 5 suites, lounges, dining room, games room and music, as well as an entrance hall, is rich in noble materials, preserving in all its divisions the aristocratic elegance that characterizes it since its construction. The chapel, erected in the twentieth century, added even more charisma to the palace, sharing the rich aesthetic treatment present in the other spaces. Completely refurbished in 2010, the mansion went into style in the new century, now benefiting from completely renovated bathrooms, and a kitchen equipped with the latest technologies. The old fireplaces are now articulated with the central heating system recently installed, to provide unparalleled comfort in all rooms of this magnificent property. There is also an annex with ground floor and stolen waters of 190 m² with 4 divisions and a garage for 3 parking spaces.
It has a beautiful condominium pool, and full of statues, fountains and small lakes, designed in 1970 by the famous landscape architect Gonçalo Ribeiro Telles. The annexed outbuildings, such as the 1920s-century hunting lodge designed in 1920 by Raúl Lino, are richly decorated with exquisite tiles, similar to what happens in the main building. It has a beautiful condominium pool, and full of statues, fountains and small lakes, designed in 1970 by the famous landscape architect Gonçalo Ribeiro Telles. The annexed outbuildings, such as the 1920s-century hunting lodge designed in 1920 by Raúl Lino, are richly decorated with exquisite tiles, similar to what happens in the main building.
The information referred to is not binding and does not exempt the consultation of the property documentation
Contact
Palace 7 Bedrooms
Príncipe Real (Mercês), Misericórdia, Lisboa, Distrito de Lisboa
Used · 621m²
With Garage
buy
5.800.000 €
Palace/ Principe Real/ Lisbon
Excellent location in one of the most charming neighborhoods of Lisbon, near Praça do Príncipe Real,
Neoclassical palace in very good condition, with 685m2, divided by three floors. Noble materials and finishes, woods from Brazil, marbles, tiles, high ceilings and worked make this house a unique space.
Ground floor,
Large entrance hall, dining room with direct access to the kitchen and pantry, an office and an apartment with 66m2 independent entrance and that can also be used as a garage for 3 cars.
Access to the 1st floor
A beautiful staircase, illuminated by a skylight that lets in natural light.
Floor 1
It is the social area par excellence, 3 large living rooms, 2 bedrooms and 1 bathroom.
The 2nd floor
3 bedrooms, a private room, 2 full bathrooms and terrace with 28m2.
The stolen waters
a suite, with access to a balcony with unobstructed views over the city.
Elevator access on all floors
Neoclassicism in Portugal
Due to the factor of an emergence in a very troubled time, Neoclassicism in Portugal develops in its own way, struggling with problems of an artistic and economic order, imposing a periodization different from the rest of Europe. In the second half of the century, a little later than in the rest of Europe, Neoclassicism emerged, especially in Lisbon and Porto, and in the early nineteenth century there was a near halt in artistic programs. This fact is due to the great instability caused by a succession of overwhelming events for the country, namely the flight of the royal family to Brazil in 1807 (a fact of fundamental importance for both countries), French invasions, later/consequent English rule, liberal revolution in 1820, return of the royal family in 1821, independence from Brazil and the loss of colonial trade in 1822. Shortly afterwards the absolutist counter-revolution took place, giving rise to the liberal wars, which maintained the instability until 1834, allowing the normal artistic and economic development only almost in the middle of the century. In view of the above, it is no wonder that the style remains, along with Romanticism, until the early twentieth century.
Excellent location in one of the most charming neighborhoods of Lisbon, near Praça do Príncipe Real,
Neoclassical palace in very good condition, with 685m2, divided by three floors. Noble materials and finishes, woods from Brazil, marbles, tiles, high ceilings and worked make this house a unique space.
Ground floor,
Large entrance hall, dining room with direct access to the kitchen and pantry, an office and an apartment with 66m2 independent entrance and that can also be used as a garage for 3 cars.
Access to the 1st floor
A beautiful staircase, illuminated by a skylight that lets in natural light.
Floor 1
It is the social area par excellence, 3 large living rooms, 2 bedrooms and 1 bathroom.
The 2nd floor
3 bedrooms, a private room, 2 full bathrooms and terrace with 28m2.
The stolen waters
a suite, with access to a balcony with unobstructed views over the city.
Elevator access on all floors
Neoclassicism in Portugal
Due to the factor of an emergence in a very troubled time, Neoclassicism in Portugal develops in its own way, struggling with problems of an artistic and economic order, imposing a periodization different from the rest of Europe. In the second half of the century, a little later than in the rest of Europe, Neoclassicism emerged, especially in Lisbon and Porto, and in the early nineteenth century there was a near halt in artistic programs. This fact is due to the great instability caused by a succession of overwhelming events for the country, namely the flight of the royal family to Brazil in 1807 (a fact of fundamental importance for both countries), French invasions, later/consequent English rule, liberal revolution in 1820, return of the royal family in 1821, independence from Brazil and the loss of colonial trade in 1822. Shortly afterwards the absolutist counter-revolution took place, giving rise to the liberal wars, which maintained the instability until 1834, allowing the normal artistic and economic development only almost in the middle of the century. In view of the above, it is no wonder that the style remains, along with Romanticism, until the early twentieth century.
Contact
Mansion 6 Bedrooms Triplex
Centro (São Pedro Penaferrim), S.Maria e S.Miguel, S.Martinho, S.Pedro Penaferrim, Sintra, Distrito de Lisboa
Used · 1,189m²
With Garage
buy
7.000.000 €
Near the Parish of São Martinho, in the old sintrense village, stands the ’Palace of ribafria’ (also known as Casa Pombal) built in 1534 by Gaspar Gonçalves, to whom in 1541 was granted the title of Lord of Ribafria.
This property remained in the possession of that family until 1727, the year it was acquired by the archpriest of the Holy Patriarchal Church, Paulo de Carvalho de Ataíde and who later bequeathed it to his nephew Sebastião Jose de Carvalho e Mello, Count of Oeiras and Marques de Pombal.
Inspired by the Renaissance style still marked by medieval tradition, this property was transformed by successive restorations, the result of different benefit campaigns.
Deep in the flanks of the mountains and the three bodies of buildings arranged in U, this property is distributed by a paradisiacal garden, overflowing with light overlooking the entire sintra mountain range and historical monuments such as pena palace and moorish castle and a panoramic view of the beaches and the sea.
From the entrance, an elegant lobby sets the tone of the house. Domed by warheads supported by a set of arches and center lines that are born from each angle is also ornamented by eardrums representing traditional medieval motifs and ’modern’ vault closures like this sun-shaped house. However, the most interesting aspect is the separation of the courtyard by two arches of perfect curves supported by very Italianized-style capitals with their vaults and mascharões.
Its interiors preserve all its richness and history, highlighting itself at the top of the dining room, a balcony, with lambril of Mudejar tiles and cover with ribbed vault, topped by three arcades, which overlap two medallions sporting busts carved in high relief and can be inserted by their plastic materialization, insert in the tradition of Nicolas Chanterene. ’French Nicholas’ to the center impose sums up a small circular fountain with central element in alabaster. The Manueline chapel is integrated into the building and has long been closed.
Two centuries later, following the earthquake of 1755, religious offices were celebrated here, since according to the accounts of the time the church of St. Martin situated opposite had been badly damaged. Since the house suffered damage to the owner at this time, the Marques de Pombal remade the façade.
The ’Palace of Ribafria’ is a historic house that represents the true treasure of the Portuguese Renaissance.
Ideal for a future museum in Sintra.
This property remained in the possession of that family until 1727, the year it was acquired by the archpriest of the Holy Patriarchal Church, Paulo de Carvalho de Ataíde and who later bequeathed it to his nephew Sebastião Jose de Carvalho e Mello, Count of Oeiras and Marques de Pombal.
Inspired by the Renaissance style still marked by medieval tradition, this property was transformed by successive restorations, the result of different benefit campaigns.
Deep in the flanks of the mountains and the three bodies of buildings arranged in U, this property is distributed by a paradisiacal garden, overflowing with light overlooking the entire sintra mountain range and historical monuments such as pena palace and moorish castle and a panoramic view of the beaches and the sea.
From the entrance, an elegant lobby sets the tone of the house. Domed by warheads supported by a set of arches and center lines that are born from each angle is also ornamented by eardrums representing traditional medieval motifs and ’modern’ vault closures like this sun-shaped house. However, the most interesting aspect is the separation of the courtyard by two arches of perfect curves supported by very Italianized-style capitals with their vaults and mascharões.
Its interiors preserve all its richness and history, highlighting itself at the top of the dining room, a balcony, with lambril of Mudejar tiles and cover with ribbed vault, topped by three arcades, which overlap two medallions sporting busts carved in high relief and can be inserted by their plastic materialization, insert in the tradition of Nicolas Chanterene. ’French Nicholas’ to the center impose sums up a small circular fountain with central element in alabaster. The Manueline chapel is integrated into the building and has long been closed.
Two centuries later, following the earthquake of 1755, religious offices were celebrated here, since according to the accounts of the time the church of St. Martin situated opposite had been badly damaged. Since the house suffered damage to the owner at this time, the Marques de Pombal remade the façade.
The ’Palace of Ribafria’ is a historic house that represents the true treasure of the Portuguese Renaissance.
Ideal for a future museum in Sintra.
Contact
Mansion 8 Bedrooms
Avencas, Carcavelos e Parede, Cascais, Distrito de Lisboa
Used · 1,481m²
With Garage
buy
7.500.000 €
It is with great pleasure that we present a truly exceptional property (1481m2 of construction): the Palacete à Beira Mar in Quinta da Condessa. Located in one of the most prestigious and stunning areas of the coast, this property offers a unique and incomparable living experience.
With a total area of spacious land, this property allows you to enjoy large and well-distributed spaces, ideal for receiving family and friends in comfort and privacy. In addition, the highlight is the incredible pool that harmonises perfectly with the environment, allowing relaxing and refreshing moments.
We could not fail to mention the spectacular view of the sea that stretches in front of the palace. With a privileged location, allowing direct contact with nature.
This magnificent property was designed and built by the renowned architect Nicola Bigagliater, known internationally. With a classic design, combined with the high quality finishes that the palace conveys.
This property is divided into: on the ground floor (, by a spacious entrance hall, grandiose living room, dining room, both with fireplaces, modern kitchen with island, fully equipped, laundry and toilet, office, games room and guest toilet.
On an intermediate floor there are 2 mezzanines above the living room and games room, a library, a living room and 2 bedrooms with a common bathroom. On the ground floor are 4 fantastic suites with walk-in closets and a fabulous master suite with walk-in closet and large terrace. The first floor comprises an incredible cinema room with pantry, bathroom, storage areas and a large terrace. With an area of over 500m2, the -1 floor has a huge garage that can easily be converted into a party room, spa with Turkish bath and changing rooms and also a storage room of 30m2.
In addition to all the incredible characteristics of this property, it is also important to highlight the infrastructure of the region in which it is located. Quinta da Condessa offers a number of facilities, such as renowned schools, fine dining restaurants, leisure areas and a wide variety of shops.
With a total area of spacious land, this property allows you to enjoy large and well-distributed spaces, ideal for receiving family and friends in comfort and privacy. In addition, the highlight is the incredible pool that harmonises perfectly with the environment, allowing relaxing and refreshing moments.
We could not fail to mention the spectacular view of the sea that stretches in front of the palace. With a privileged location, allowing direct contact with nature.
This magnificent property was designed and built by the renowned architect Nicola Bigagliater, known internationally. With a classic design, combined with the high quality finishes that the palace conveys.
This property is divided into: on the ground floor (, by a spacious entrance hall, grandiose living room, dining room, both with fireplaces, modern kitchen with island, fully equipped, laundry and toilet, office, games room and guest toilet.
On an intermediate floor there are 2 mezzanines above the living room and games room, a library, a living room and 2 bedrooms with a common bathroom. On the ground floor are 4 fantastic suites with walk-in closets and a fabulous master suite with walk-in closet and large terrace. The first floor comprises an incredible cinema room with pantry, bathroom, storage areas and a large terrace. With an area of over 500m2, the -1 floor has a huge garage that can easily be converted into a party room, spa with Turkish bath and changing rooms and also a storage room of 30m2.
In addition to all the incredible characteristics of this property, it is also important to highlight the infrastructure of the region in which it is located. Quinta da Condessa offers a number of facilities, such as renowned schools, fine dining restaurants, leisure areas and a wide variety of shops.
Contact
Farm 11 Bedrooms
Fachada (São João das Lampas), São João das Lampas e Terrugem, Sintra, Distrito de Lisboa
Used · 326m²
With Garage
buy
1.700.000 €
Multi-purpose farm, for leisure and/or grow your business!
S. João das Lampas/SINTRA
For housing and/or commercial, agricultural and livestock exploitation.
Located near the magical village of Sintra and beaches such as the Azenhas do Mar and Praia do Magoito.
Private gross Area: 326sqm
11 Rooms
Flat terrain fully walled with 30,000sqm
2 Water capture holes
Automatic gate
Due to the numerous licensed constructions for commercial area you can become a Hotel of Charme or Rural tourism, a farm of weddings and parties, or so many other businesses that need a flat space, ample and easy access.
Comprising several buildings and gardens also have areas of pine forest and orchard.
It was a property of avian exploration and there are still many peacocks and pheasons, which give it a very special environment.
MAIN HOUSE (T5 + 1):
ABP: 326M2
RC House and 1st floor with 5 + 1 bedrooms, 4WC, 3 rooms, kitchen, terrace.
HOUSE 2 (T3):
3 bedrooms, living room, kitchen, WC.
OFFICE (T1):
Hall, living room, bedroom and WC.
PARTY PAVILION (1.000 M2):
Several lounges, semi-equipped industrial kitchen, 3WC, 1 bedroom plus a tower with 2 divisions/rooms.
1 WAREHOUSES OF INDUSTRIAL ACTIVITY (320M2).
PASTURE and ARVENSES CROPS (apples, Marmelos, pears, lemons, oranges, tangerines, peaches, plunes and figs).
Various stockyards and agricultural warehouses.
S. João das Lampas/SINTRA
For housing and/or commercial, agricultural and livestock exploitation.
Located near the magical village of Sintra and beaches such as the Azenhas do Mar and Praia do Magoito.
Private gross Area: 326sqm
11 Rooms
Flat terrain fully walled with 30,000sqm
2 Water capture holes
Automatic gate
Due to the numerous licensed constructions for commercial area you can become a Hotel of Charme or Rural tourism, a farm of weddings and parties, or so many other businesses that need a flat space, ample and easy access.
Comprising several buildings and gardens also have areas of pine forest and orchard.
It was a property of avian exploration and there are still many peacocks and pheasons, which give it a very special environment.
MAIN HOUSE (T5 + 1):
ABP: 326M2
RC House and 1st floor with 5 + 1 bedrooms, 4WC, 3 rooms, kitchen, terrace.
HOUSE 2 (T3):
3 bedrooms, living room, kitchen, WC.
OFFICE (T1):
Hall, living room, bedroom and WC.
PARTY PAVILION (1.000 M2):
Several lounges, semi-equipped industrial kitchen, 3WC, 1 bedroom plus a tower with 2 divisions/rooms.
1 WAREHOUSES OF INDUSTRIAL ACTIVITY (320M2).
PASTURE and ARVENSES CROPS (apples, Marmelos, pears, lemons, oranges, tangerines, peaches, plunes and figs).
Various stockyards and agricultural warehouses.
Contact
Mansion 30 Bedrooms
Paço de Arcos, Oeiras e São Julião da Barra, Paço de Arcos e Caxias, Distrito de Lisboa
Used · 1,616m²
With Garage
buy
12.500.000 €
Palace next to the Marginal with river front view
Possibility to make Boutique Hotel
Fantastic Palace on Avenida Marginal in Paço de Arcos, in front of the sea.
The unique property in the Lisbon region, is ideal for business headquarters, charming hotel being allowed to add 1,150 m2 to the current construction area, or for residence.
In the gardens of the Palace stands out the Clock Tower that gave its name to the property.
Quinta do Relógio dates from the nineteenth century, having been built by Tomás Maria Bessone, being completed in 1860, under the direction of the Architect Cinatti of Siena, who gave it a strong Italian influence.
Later, it was a summer residence of His Royal Highness King Ferdinand II of Portugal.
At this time, the property belongs to the heirs of D. António Luís Freitas de
Lancastre Basto and Baharem, descendants of His Royal Highness King John I and Philippa of Lancaster, Queen of Portugal and daughter of John of Gaunt, 2nd Duke of Lancaster, son of Edward III, King of England.
The property has a language and an ambience markedly Neoclassical, present in the sumptuousness of the ornamentation of the buildings, surrounded by an important vegetation where several rare species stand out, for their size and antiquity, namely the Araucaria (Araucaria bidwilli), the Plane Trees (Platanus sp. Orientalis) and especially the Dragoeiros (Dracaena draco), all of these specimens hundreds of years old and facing the sea.
The property is located on Avenida Marginal Lisboa-Cascais, about 30 minutes from the center of Lisbon and Lisbon International Airport.
The entire property, and particularly the main façade of the Palace, faces directly south, over the Tagus River and the Atlantic Ocean.
Possibility to make Boutique Hotel
Fantastic Palace on Avenida Marginal in Paço de Arcos, in front of the sea.
The unique property in the Lisbon region, is ideal for business headquarters, charming hotel being allowed to add 1,150 m2 to the current construction area, or for residence.
In the gardens of the Palace stands out the Clock Tower that gave its name to the property.
Quinta do Relógio dates from the nineteenth century, having been built by Tomás Maria Bessone, being completed in 1860, under the direction of the Architect Cinatti of Siena, who gave it a strong Italian influence.
Later, it was a summer residence of His Royal Highness King Ferdinand II of Portugal.
At this time, the property belongs to the heirs of D. António Luís Freitas de
Lancastre Basto and Baharem, descendants of His Royal Highness King John I and Philippa of Lancaster, Queen of Portugal and daughter of John of Gaunt, 2nd Duke of Lancaster, son of Edward III, King of England.
The property has a language and an ambience markedly Neoclassical, present in the sumptuousness of the ornamentation of the buildings, surrounded by an important vegetation where several rare species stand out, for their size and antiquity, namely the Araucaria (Araucaria bidwilli), the Plane Trees (Platanus sp. Orientalis) and especially the Dragoeiros (Dracaena draco), all of these specimens hundreds of years old and facing the sea.
The property is located on Avenida Marginal Lisboa-Cascais, about 30 minutes from the center of Lisbon and Lisbon International Airport.
The entire property, and particularly the main façade of the Palace, faces directly south, over the Tagus River and the Atlantic Ocean.
Contact
Palace 20 Bedrooms
Oeiras e São Julião da Barra, Paço de Arcos e Caxias, Distrito de Lisboa
Used · 2,000m²
View Sea
buy
12.500.000 €
Wonderful 19th century mansion, located in Paço de Arcos, facing the sea.
This historic palace was the residence of King Portuguese D. Fernando II and is protected heritage as it continues to belong to heirs of the royal family. The architecture of this palace is neoclassical and its gardens include a wide variety of trees and greenery.
The mansion implanted at the foot of the hillside, stands out for its large volume and its rectilinear lines of great beauty, in Neoclassical style.
Social life in this great house has known, in the past, days of great intensity and glamour. The Royal Family attended the great feasts that took place there during the bathing season, because King Ferdinand II (widower of D. Maria II) and his second wife, the Countess of Edla (Elise Friederike Hensler), both protectors of the arts and artists, were housed here in the 1970s.
Built for a holiday home by Tomás Maria Bessone (Viscount of Bessone), the architects chosen to design the Palace and the landscape were the Italians José Cinatti and Achilles Rambois, who at the time were the architects of fashion. Inside the property was also built a tower with a clock and that eventually gave the name to the farm. The works begun in 1856 lasted for 4 years and included a number of other support buildings, such as stables and various service areas.
With a total of 40 rooms, this palace includes several buildings. The interior of the property is classically decorated with quality materials, 2 floors with several living and dining rooms, with fantastic fireplaces and painted ceilings. This mansion also has an office room and library with a fantastic panoramic view of the sea.
The garden benefits from 5 589m2 with covered area, has several garages, stables, staff house, an independent apartment, patio and storage. This property also has a fantastic 40m2 terrace with sea views.
Overlooking the Tagus River and the Atlantic Ocean, with approximately 150 meters facing the sea, located at a distance of about 30 meters from the Ocean.
This property of 5399 m2 consists of a magnificent garden, a palace, an annex, a garage for 4 cars, a stable, with a total of about 40 rooms.
The main building is distributed over 2 floors where around the central space is distributed the porch, the entrance hall and an imposing staircase illuminated by a magnificent skylight with the family coat of arms..
The entire property is walled, is currently self-sufficient in water and has built an aqueduct for rainwater that passes under neath the Marginal Road to the Sea.
Fantastic gardens with centuries-old dragon trees and with a breathtaking view of the sea, giving the feeling of being on top of the sea.
Classified as heritage protected by the environmental safeguard plan.
Particularly important is that this property is exempt from any kind of taxes (IMI and IMT). Pre-existing buildings can be expanded and can be deployed by new buildings, provided that existing characteristics are respected.
The unique property in the Lisbon region, is ideal for business office, charming hotel being allowed to add 1,150 m2 to the current construction area.
You are exempt from any kind of taxes and any kind of charges, financial (banks, finance, etc.) or others.
According to the plans of the Municipality of Oeiras will be continued and built, in front of the property, a Promenade that will connect Paço de Arcos to Caxias and Oeiras. This Promenade is intended for the movement of people and a bicycle path.
According to the plans of the Municipality of Oeiras will be built a marina, in Paço de Arcos, to host yachts or other pleasure boats and promote the development of the luxury tourist segment in the area.
According to the Plan for The Protection of Built and Environmental Heritage of the Municipality of Oeiras, the property is classified as ’Grade B Farm’, which implies that pre-existing buildings can be expanded and new buildings can be implemented, provided that they respect the characteristics of existing buildings and surrounding areas.
This property will allow you to build a hotel, or a luxury 3rd age home, or a museum, or a company headquarters or a single dwelling.
SF Group provides its customers with the maximum experience, quality and professionalism in several areas. In this way they created the brands, SF Properties, SF Signature, SF Investments and SF Exclusive, in order to provide a complete service, from the acquisition of a property, investments, financing, legal and tax advice, relocation, concierge, architecture, interior design, decoration and real estate management. The relationship, empathy and personalized service, aim to create a service tailored to the needs of each client - tailor made.
We are committed to a strict standard of quality and professionalism.
This historic palace was the residence of King Portuguese D. Fernando II and is protected heritage as it continues to belong to heirs of the royal family. The architecture of this palace is neoclassical and its gardens include a wide variety of trees and greenery.
The mansion implanted at the foot of the hillside, stands out for its large volume and its rectilinear lines of great beauty, in Neoclassical style.
Social life in this great house has known, in the past, days of great intensity and glamour. The Royal Family attended the great feasts that took place there during the bathing season, because King Ferdinand II (widower of D. Maria II) and his second wife, the Countess of Edla (Elise Friederike Hensler), both protectors of the arts and artists, were housed here in the 1970s.
Built for a holiday home by Tomás Maria Bessone (Viscount of Bessone), the architects chosen to design the Palace and the landscape were the Italians José Cinatti and Achilles Rambois, who at the time were the architects of fashion. Inside the property was also built a tower with a clock and that eventually gave the name to the farm. The works begun in 1856 lasted for 4 years and included a number of other support buildings, such as stables and various service areas.
With a total of 40 rooms, this palace includes several buildings. The interior of the property is classically decorated with quality materials, 2 floors with several living and dining rooms, with fantastic fireplaces and painted ceilings. This mansion also has an office room and library with a fantastic panoramic view of the sea.
The garden benefits from 5 589m2 with covered area, has several garages, stables, staff house, an independent apartment, patio and storage. This property also has a fantastic 40m2 terrace with sea views.
Overlooking the Tagus River and the Atlantic Ocean, with approximately 150 meters facing the sea, located at a distance of about 30 meters from the Ocean.
This property of 5399 m2 consists of a magnificent garden, a palace, an annex, a garage for 4 cars, a stable, with a total of about 40 rooms.
The main building is distributed over 2 floors where around the central space is distributed the porch, the entrance hall and an imposing staircase illuminated by a magnificent skylight with the family coat of arms..
The entire property is walled, is currently self-sufficient in water and has built an aqueduct for rainwater that passes under neath the Marginal Road to the Sea.
Fantastic gardens with centuries-old dragon trees and with a breathtaking view of the sea, giving the feeling of being on top of the sea.
Classified as heritage protected by the environmental safeguard plan.
Particularly important is that this property is exempt from any kind of taxes (IMI and IMT). Pre-existing buildings can be expanded and can be deployed by new buildings, provided that existing characteristics are respected.
The unique property in the Lisbon region, is ideal for business office, charming hotel being allowed to add 1,150 m2 to the current construction area.
You are exempt from any kind of taxes and any kind of charges, financial (banks, finance, etc.) or others.
According to the plans of the Municipality of Oeiras will be continued and built, in front of the property, a Promenade that will connect Paço de Arcos to Caxias and Oeiras. This Promenade is intended for the movement of people and a bicycle path.
According to the plans of the Municipality of Oeiras will be built a marina, in Paço de Arcos, to host yachts or other pleasure boats and promote the development of the luxury tourist segment in the area.
According to the Plan for The Protection of Built and Environmental Heritage of the Municipality of Oeiras, the property is classified as ’Grade B Farm’, which implies that pre-existing buildings can be expanded and new buildings can be implemented, provided that they respect the characteristics of existing buildings and surrounding areas.
This property will allow you to build a hotel, or a luxury 3rd age home, or a museum, or a company headquarters or a single dwelling.
SF Group provides its customers with the maximum experience, quality and professionalism in several areas. In this way they created the brands, SF Properties, SF Signature, SF Investments and SF Exclusive, in order to provide a complete service, from the acquisition of a property, investments, financing, legal and tax advice, relocation, concierge, architecture, interior design, decoration and real estate management. The relationship, empathy and personalized service, aim to create a service tailored to the needs of each client - tailor made.
We are committed to a strict standard of quality and professionalism.
Contact
Farm 6 Bedrooms Duplex
Ribafria e Pereiro de Palhacana, Alenquer, Distrito de Lisboa
Used · 470m²
With Garage
buy
570.000 €
Property with House of 470 m2, with several outbuildings and land of 6400 m2 with garden and orchard with various fruit trees and vegetable garden, with well. 5 km from Sobral de Monte Agraço, 44 km from Lisbon, 17 km from Trorres Vedras and 30 km from the beaches, in a quiet, sunny and excellent area for living.
The house is composed of:
- ground floor with lounge with fireplace, kitchen, pantry and laundry room, 1 suite and 3 bedrooms, 2 bathrooms, hallway and covered terrace;
- Semi-prepared and insulated attic, with large central space for living room and kitchen, terrace, 1 suite, space for 2 bedrooms and common bathroom;
- Garage for 2 cars with elevator to access the attic;
- 3 buildings for storage and parking.
Investment not to be missed, for living and for tourist accommodation, in a quiet and sunny area, with good access and close to the motorway, just 5 km from the village of Sobral de Monte Agraço, with shops, services and schools, 17 km from the city from Torres Vedras, 30 km from the beaches and 45 km from Lisbon!
The house is composed of:
- ground floor with lounge with fireplace, kitchen, pantry and laundry room, 1 suite and 3 bedrooms, 2 bathrooms, hallway and covered terrace;
- Semi-prepared and insulated attic, with large central space for living room and kitchen, terrace, 1 suite, space for 2 bedrooms and common bathroom;
- Garage for 2 cars with elevator to access the attic;
- 3 buildings for storage and parking.
Investment not to be missed, for living and for tourist accommodation, in a quiet and sunny area, with good access and close to the motorway, just 5 km from the village of Sobral de Monte Agraço, with shops, services and schools, 17 km from the city from Torres Vedras, 30 km from the beaches and 45 km from Lisbon!
Contact
Farm 8 Bedrooms
Ribeira de Sintra (São Martinho), S.Maria e S.Miguel, S.Martinho, S.Pedro Penaferrim, Distrito de Lisboa
Used · 550m²
With Garage
buy
1.980.000 €
Magnifica Quinta in Sintra 12 rooms, with 720m2 in building plot of land with 8,380 m2.
Fully equipped for housing, Rural tourism and events of diverse nature.
In the fantastic scenery of Sintra found this excellent property in Manor extremely quiet, with stunning view over the Serra de Sintra, 10 minutes from the historic centre of the village. A World Heritage Site.
Fully equipped for housing, Rural tourism and events of diverse nature.
In the fantastic scenery of Sintra found this excellent property in Manor extremely quiet, with stunning view over the Serra de Sintra, 10 minutes from the historic centre of the village. A World Heritage Site.
Contact
See more Farms and Estates Used, for Sale, in Distrito de Lisboa
Bedrooms
Zones
Can’t find the property you’re looking for?





