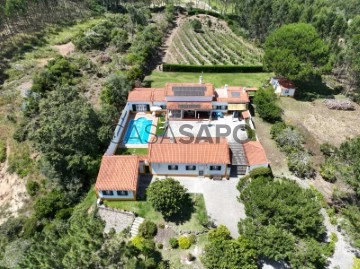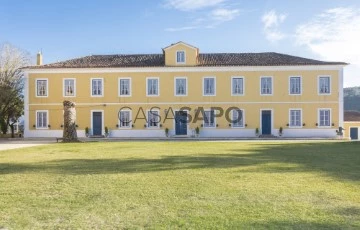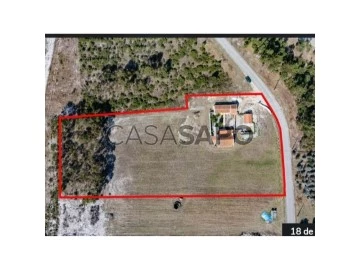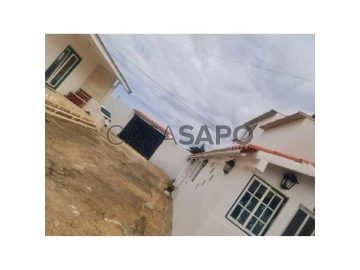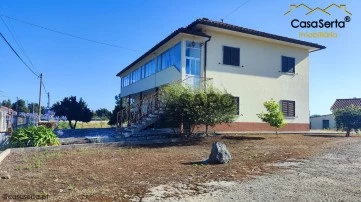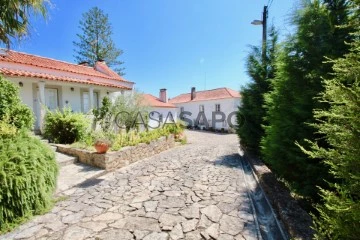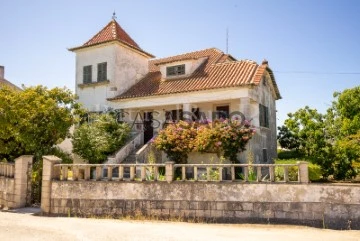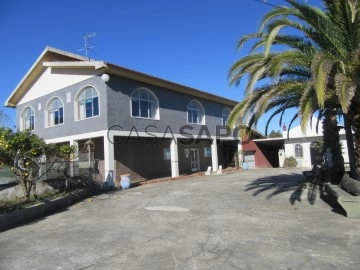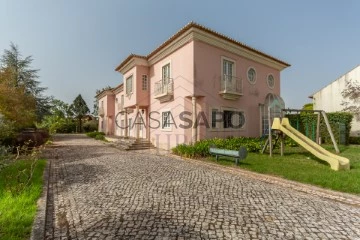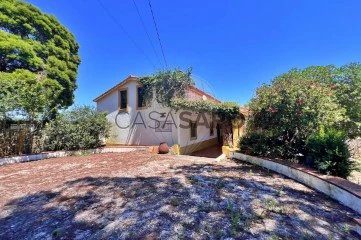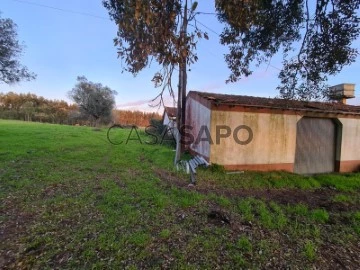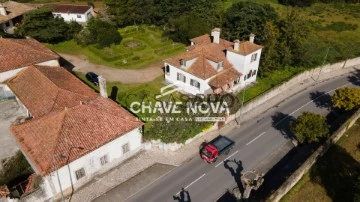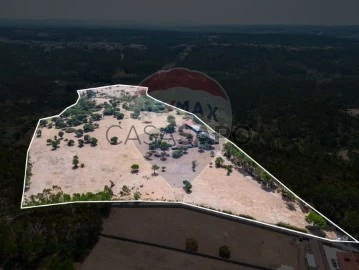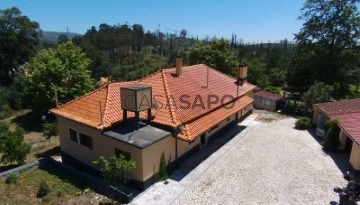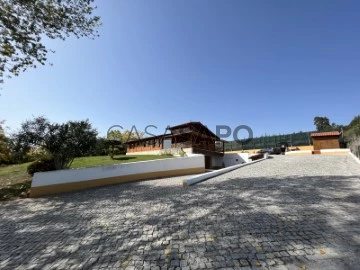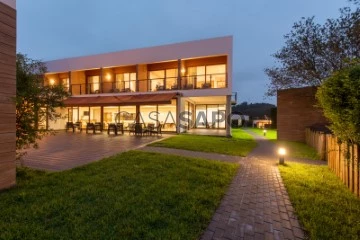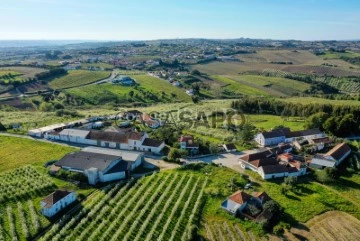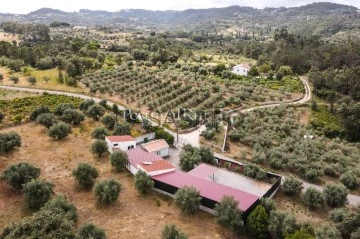Farms and Estates
Rooms
Price
More filters
55 Farms and Estates - Farm Used, for Sale, in Distrito de Leiria
Map
Order by
Relevance
Farm 5 Bedrooms Duplex
Santa Maria, São Pedro e Sobral da Lagoa, Óbidos, Distrito de Leiria
Used · 219m²
With Garage
buy
985.000 €
EXCLUSIVE WL - Located near the Lagoon and the centre of Óbidos, in the noblest area that surrounds them, Quinta da Vista Alegre of typology T2+3 is located in a green environment, endowed with plenty of privacy, in its more than 1m5 hectares of land. In it, in addition to the implanted construction, we can count on gardens and terraces lined with a pavement with a forest with about 200 diverse trees, deciduous, fruit and pine, which provide all the necessary firewood for heating the house in the colder season. As Óbidos is known for its Ginja, as it should be, the property has a Ginjal with 350 sour cherry trees.
The estate is divided into two main bodies with a 53m2 swimming pool, a solar-style main house, with barbecue, laundry, lounge, kitchen, three bathrooms, service bathroom and two fabulous en-suite bedrooms, both with walk in closets and one of them equipped with underfloor heating. It is important to note that the bathrooms also have an autonomous heating system.
In the upper floor bedroom, we have a roof terrace (terrace at the top of the property that replaces the roof) with a wonderful view of the countryside, the property and the ginjal.
The secondary villa has three bedrooms, a lounge with kitchenette and a shared bathroom.
Both share the patio and an access ramp with 120 meters that are covered with a pavement fence, patio with a shed with capacity for 1 car, an outdoor shed for 3 cars, gardens that are fully lit by lamps, as well as the entire property, giving it a beautiful touch in the night environment and on the side we also have a playground with a swing for children.
It also has a gardening house where the machines for the borehole that the property has are located, as well as the storage of firewood, a kennel with two boxes for two large dogs and a space of 1000 m2 intended for them, right in front of the ginjal, a fantastic garage and a shed with capacity to accommodate two vehicles.
The swimming pool has a heat pump for heating, engine room, storage room and full bathroom. There is a borehole that allows water consumption to be almost self-sufficient, 20 photovoltaic solar panels that make the house practically self-sustaining and yet another for water heating, the fireplace in the property has different modes of operation: firewood, gas and solar water, it has thermal and acoustic insulation, the kitchens are fully equipped and automatic irrigation.
This paradise on the edge of the Lagoon and the Castle of Óbidos, is about 50 minutes from Lisbon and provides an unforgettable tranquillity and quality of life.
Schedule your visit now and come and discover this paradise inserted in nature.
Trust us.
REF. 5410WE
’Any time is a good time to visit Óbidos. Due to the love stories that are told there and the medieval atmosphere, it is an inspiring suggestion for a romantic or simply quiet weekend. And if you include a night’s accommodation in the castle, then the setting will be perfect. In the local gastronomy, the fish stew from the Óbidos Lagoon stands out, even better if accompanied by the wines of the Western Demarcated Region. Another attraction is the famous Ginjinha de Óbidos, which can be enjoyed in several places, preferably in a chocolate cup’.
* All the information presented is not binding, it does not dispense with confirmation by the mediator, as well as the consultation of the property documentation *
We seek to provide good business and simplify processes for our customers. Our growth has been exponential and sustained.
Do you need a mortgage? Without worries, we take care of the entire process until the day of the deed. Explain your situation to us and we will look for the bank that provides you with the best financing conditions.
The estate is divided into two main bodies with a 53m2 swimming pool, a solar-style main house, with barbecue, laundry, lounge, kitchen, three bathrooms, service bathroom and two fabulous en-suite bedrooms, both with walk in closets and one of them equipped with underfloor heating. It is important to note that the bathrooms also have an autonomous heating system.
In the upper floor bedroom, we have a roof terrace (terrace at the top of the property that replaces the roof) with a wonderful view of the countryside, the property and the ginjal.
The secondary villa has three bedrooms, a lounge with kitchenette and a shared bathroom.
Both share the patio and an access ramp with 120 meters that are covered with a pavement fence, patio with a shed with capacity for 1 car, an outdoor shed for 3 cars, gardens that are fully lit by lamps, as well as the entire property, giving it a beautiful touch in the night environment and on the side we also have a playground with a swing for children.
It also has a gardening house where the machines for the borehole that the property has are located, as well as the storage of firewood, a kennel with two boxes for two large dogs and a space of 1000 m2 intended for them, right in front of the ginjal, a fantastic garage and a shed with capacity to accommodate two vehicles.
The swimming pool has a heat pump for heating, engine room, storage room and full bathroom. There is a borehole that allows water consumption to be almost self-sufficient, 20 photovoltaic solar panels that make the house practically self-sustaining and yet another for water heating, the fireplace in the property has different modes of operation: firewood, gas and solar water, it has thermal and acoustic insulation, the kitchens are fully equipped and automatic irrigation.
This paradise on the edge of the Lagoon and the Castle of Óbidos, is about 50 minutes from Lisbon and provides an unforgettable tranquillity and quality of life.
Schedule your visit now and come and discover this paradise inserted in nature.
Trust us.
REF. 5410WE
’Any time is a good time to visit Óbidos. Due to the love stories that are told there and the medieval atmosphere, it is an inspiring suggestion for a romantic or simply quiet weekend. And if you include a night’s accommodation in the castle, then the setting will be perfect. In the local gastronomy, the fish stew from the Óbidos Lagoon stands out, even better if accompanied by the wines of the Western Demarcated Region. Another attraction is the famous Ginjinha de Óbidos, which can be enjoyed in several places, preferably in a chocolate cup’.
* All the information presented is not binding, it does not dispense with confirmation by the mediator, as well as the consultation of the property documentation *
We seek to provide good business and simplify processes for our customers. Our growth has been exponential and sustained.
Do you need a mortgage? Without worries, we take care of the entire process until the day of the deed. Explain your situation to us and we will look for the bank that provides you with the best financing conditions.
Contact
Farm 24 Bedrooms
Valado dos Frades, Nazaré, Distrito de Leiria
Used · 2,782m²
With Garage
buy
3.500.000 €
Historic Century Farm with Rural Tourism
Located between Nazaré and São Martinho do Porto, this property, dating back to the 13th century, has been in the same family since the 19th century.
Classified as a national public interest site since 2005, this property may be the only example in Portugal of Cistercian medieval farms, considered the best-preserved in the Iberian Peninsula.
The main house, on the ground floor, consists of eight bedrooms where ceilings, walls, and fireplaces are richly decorated with wood and stucco, as well as the entrance hall, library, and living room. The furniture mainly dates from the 19th century and is well-preserved. The upper floor is characterized by a longitudinal corridor that distributes to nine bedrooms. At the top of the house, there is a living room, dining room, kitchen, and an office. There is also the second upper floor, an attic, the width of the house, which leads to a en-suite bedroom with a privileged view of the two main gardens of the property.
The original 13th-century building has undergone several interventions over the centuries, due to architectural preservation requirements necessary to fulfill the functions of a wine press and wine barrel storage, which can still be seen today. Iron columns were installed in the cellar, supporting wooden beams corresponding to the floor of the first floor, the original barn of the Estate.
The cellar is a 1000sqm space with capacity for approximately 150 seated people, equipped with male and female sanitary facilities and a large bar. This room is ideal for hosting events, especially thematic and historical ones, wine tastings, and other activities.
In the area of the former stables, six 1 bedroom and 2 bedroom duplex apartments with spacious areas were built, ideal for families. Each apartment has a double bedroom, living room, bathroom, kitchen, and is equipped with central heating. All apartments have a terrace overlooking the cultivated fields.
The property covers an area of 63,940 sqm and a total gross construction area of 5,573 sqm. The main building has a facade height of 14 meters.
Located between Nazaré and São Martinho do Porto, this property, dating back to the 13th century, has been in the same family since the 19th century.
Classified as a national public interest site since 2005, this property may be the only example in Portugal of Cistercian medieval farms, considered the best-preserved in the Iberian Peninsula.
The main house, on the ground floor, consists of eight bedrooms where ceilings, walls, and fireplaces are richly decorated with wood and stucco, as well as the entrance hall, library, and living room. The furniture mainly dates from the 19th century and is well-preserved. The upper floor is characterized by a longitudinal corridor that distributes to nine bedrooms. At the top of the house, there is a living room, dining room, kitchen, and an office. There is also the second upper floor, an attic, the width of the house, which leads to a en-suite bedroom with a privileged view of the two main gardens of the property.
The original 13th-century building has undergone several interventions over the centuries, due to architectural preservation requirements necessary to fulfill the functions of a wine press and wine barrel storage, which can still be seen today. Iron columns were installed in the cellar, supporting wooden beams corresponding to the floor of the first floor, the original barn of the Estate.
The cellar is a 1000sqm space with capacity for approximately 150 seated people, equipped with male and female sanitary facilities and a large bar. This room is ideal for hosting events, especially thematic and historical ones, wine tastings, and other activities.
In the area of the former stables, six 1 bedroom and 2 bedroom duplex apartments with spacious areas were built, ideal for families. Each apartment has a double bedroom, living room, bathroom, kitchen, and is equipped with central heating. All apartments have a terrace overlooking the cultivated fields.
The property covers an area of 63,940 sqm and a total gross construction area of 5,573 sqm. The main building has a facade height of 14 meters.
Contact
Farm 4 Bedrooms
Carriço, Pombal, Distrito de Leiria
Used · 192m²
With Garage
buy
290.000 €
casa em pedra com patio, furo, pool house, piscina, bbq, garagem a casa tem 4 quartos e 4 casas de banho tem 3suites cozinha aberta para sala e salao lareira casa toda em pedra com paredes de 40 cm espessura etcetc para mais informacoes e favor ligar obrigado.
#ref:33619289
#ref:33619289
Contact
Farm 6 Bedrooms
Alfeizerão, Alcobaça, Distrito de Leiria
Used · 240m²
buy
400.000 €
Quinta composta por duas casas separadas e habitáveis sem necessidade de quaisquer obra.
#ref:33381349
#ref:33381349
Contact
Farm 4 Bedrooms
Graça, Pedrógão Grande, Distrito de Leiria
Used · 297m²
With Garage
buy
260.000 €
Excelente propriedade inserida num terreno com cerca de 5000 m², constituída por uma moradia T4 de dois pisos, um anexo e uma churrasqueira.
A moradia, disposta por rés-do-chão e primeiro andar, é composta da seguinte forma: no rés-do-chão encontramos cozinha com lareira, um quarto, sala de estar, lavandaria, casa das máquinas e garagem com portão automático, onde se encontra o depósito de gasóleo e a máquina do aquecimento central.
Subindo ao primeiro andar, encontramos uma varanda fechada com janelas que deixam entrar muita luminosidade e ter vistas fabulosas, uma cozinha equipada, com armários em carvalho e em bom estado de conservação, três quartos de áreas generosas, sala de jantar/ estar com recuperador de calor e uma casa de banho de boas dimensões, com dois lavatórios, duas sanitas e banheira.
A nível de espaço exterior, além do fabuloso de terreno com potencial para diversas utilidades, encontramos um anexo que serve de arrumos, uma garagem e uma churrasqueira.
Ainda nesta área, existe um poço que faz a irrigação do terreno, no qual se encontram várias árvores de fruto e bastantes oliveiras.
Toda a casa se encontra equipada para usufruir do maior conforto e comodidade, sendo exemplo disso a caixilharia em vidro duplo, com estores e portadas.
A moradia possui entradas independentes para ambos os pisos o que faz deste imóvel uma oportunidade para alojar duas famílias ou mesmo para rentabilizar.
A propriedade está parcialmente murada e vedada tornando-a assim privativa.
A cerca de 1 km encontramos um minimercado, restaurante, cafés e multibanco.
Pedrogão Grande e Figueiró dos Vinhos são as vilas mais próximas, distanciando-se a cerca de 10 minutos, onde encontra todos os serviços públicos e privados, escolas, supermercados, bancos e transportes públicos.
Se acha que ainda não é suficiente deixe-me mencionar ainda as zonas de lazer na envolvência onde pode passar fantásticos momentos em família ou com amigos. Várias praias fluviais, tais como a do Mosteiro, a Praia das Rocas, a Barragem do Cabril, e se é amante de caminhadas e gosta de explorar recantos escondidos da natureza, tem as Fragas de São Simão onde encontra passadiços para se aventurar.
As cidades mais próximas são Coimbra e Pombal, a cerca de 45 minutos, onde encontra estação de comboio.
Relativamente às duas principais cidades de Portugal, Lisboa e Porto, estas ficam a 2 horas de distância.
Vale a pena agendar uma visita!
NOTA: As áreas dos imóveis acima mencionadas são por indicação das respetivas cadernetas/registos prediais.
A moradia, disposta por rés-do-chão e primeiro andar, é composta da seguinte forma: no rés-do-chão encontramos cozinha com lareira, um quarto, sala de estar, lavandaria, casa das máquinas e garagem com portão automático, onde se encontra o depósito de gasóleo e a máquina do aquecimento central.
Subindo ao primeiro andar, encontramos uma varanda fechada com janelas que deixam entrar muita luminosidade e ter vistas fabulosas, uma cozinha equipada, com armários em carvalho e em bom estado de conservação, três quartos de áreas generosas, sala de jantar/ estar com recuperador de calor e uma casa de banho de boas dimensões, com dois lavatórios, duas sanitas e banheira.
A nível de espaço exterior, além do fabuloso de terreno com potencial para diversas utilidades, encontramos um anexo que serve de arrumos, uma garagem e uma churrasqueira.
Ainda nesta área, existe um poço que faz a irrigação do terreno, no qual se encontram várias árvores de fruto e bastantes oliveiras.
Toda a casa se encontra equipada para usufruir do maior conforto e comodidade, sendo exemplo disso a caixilharia em vidro duplo, com estores e portadas.
A moradia possui entradas independentes para ambos os pisos o que faz deste imóvel uma oportunidade para alojar duas famílias ou mesmo para rentabilizar.
A propriedade está parcialmente murada e vedada tornando-a assim privativa.
A cerca de 1 km encontramos um minimercado, restaurante, cafés e multibanco.
Pedrogão Grande e Figueiró dos Vinhos são as vilas mais próximas, distanciando-se a cerca de 10 minutos, onde encontra todos os serviços públicos e privados, escolas, supermercados, bancos e transportes públicos.
Se acha que ainda não é suficiente deixe-me mencionar ainda as zonas de lazer na envolvência onde pode passar fantásticos momentos em família ou com amigos. Várias praias fluviais, tais como a do Mosteiro, a Praia das Rocas, a Barragem do Cabril, e se é amante de caminhadas e gosta de explorar recantos escondidos da natureza, tem as Fragas de São Simão onde encontra passadiços para se aventurar.
As cidades mais próximas são Coimbra e Pombal, a cerca de 45 minutos, onde encontra estação de comboio.
Relativamente às duas principais cidades de Portugal, Lisboa e Porto, estas ficam a 2 horas de distância.
Vale a pena agendar uma visita!
NOTA: As áreas dos imóveis acima mencionadas são por indicação das respetivas cadernetas/registos prediais.
Contact
Farm 5 Bedrooms
Évora de Alcobaça, Distrito de Leiria
Used · 52m²
buy
119.500 €
Identificação do imóvel: ZMPT569217
Esta quintinha está situada em uma localização estratégica, a apenas alguns minutos do centro da freguesia, permitindo fácil acesso aos serviços locais e ao mesmo tempo garantindo a serenidade de um ambiente campestre. O terreno, com cerca de 563m², é amplo e versátil, oferecendo inúmeras possibilidades para jardinagem, cultivo ou até mesmo a construção de espaços de lazer ao ar livre.
No coração da propriedade, encontra-se uma casa antiga que, embora necessite de reconstrução, possui um grande potencial. Esta estrutura oferece uma base sólida para um projeto de renovação.
O terreno ao redor da casa é uma tela em branco pronta para a sua criatividade. A quintinha pode ser transformada num exuberante jardim com áreas de lazer ao ar livre, como uma piscina, um jardim ou uma área de churrasco. Com o clima ameno da região, a área externa pode tornar-se um espaço ideal para refeições ao ar livre, relaxamento ou entretenimento com amigos e familiares.
Évora de Alcobaça é uma freguesia que combina a paz do campo com a proximidade de centros urbanos. A localização é ideal para quem procura um estilo de vida mais calmo e relaxante, longe do rebuliço das grandes cidades. Além disso, a região é conhecida pela sua rica herança cultural e paisagens deslumbrantes, proporcionando uma experiência autêntica e enriquecedora.
Consigo sempre na procura de casa
3 razões para comprar com a Zome:
+ Acompanhamento
Com uma preparação e experiência única no mercado imobiliário, os consultores Zome põem toda a sua dedicação em dar-lhe o melhor acompanhamento, orientando-o com a máxima confiança, na direção certa das suas necessidades e ambições.
Daqui para a frente, vamos criar uma relação próxima e escutar com atenção as suas expectativas, porque a nossa prioridade é a sua felicidade! Porque é importante que sinta que está acompanhado, e que estamos consigo sempre.
+ Simples
Os consultores Zome têm uma formação única no mercado, ancorada na partilha de experiência prática entre profissionais e fortalecida pelo conhecimento de neurociência aplicada que lhes permite simplificar e tornar mais eficaz a sua experiência imobiliária.
Deixe para trás os pesadelos burocráticos porque na Zome encontra o apoio total de uma equipa experiente e multidisciplinar que lhe dá suporte prático em todos os aspetos fundamentais, para que a sua experiência imobiliária supere as expectativas.
+ Feliz
Liberte-se de preocupações e ganhe o tempo de qualidade que necessita para se dedicar ao que lhe faz mais feliz.
Agimos diariamente para trazer mais valor à sua vida com o aconselhamento fiável de que precisa para, juntos, conseguirmos atingir os melhores resultados.
Com a Zome nunca vai estar perdido ou desacompanhado e encontrará algo que não tem preço: a sua máxima tranquilidade!
É assim que se vai sentir ao longo de toda a experiência: Tranquilo, seguro, confortável e... FELIZ!
Notas:
Caso seja um consultor imobiliário , este imóvel está disponível para partilha de negócio . Não hesite em apresentar aos seus clientes compradores e fale connosco para agendar a sua visita.
Para maior facilidade na identificação deste imóvel, por favor, refira o respetivo ID ZMPT ou o respetivo agente que lhe tenha enviado a sugestão.
Esta quintinha está situada em uma localização estratégica, a apenas alguns minutos do centro da freguesia, permitindo fácil acesso aos serviços locais e ao mesmo tempo garantindo a serenidade de um ambiente campestre. O terreno, com cerca de 563m², é amplo e versátil, oferecendo inúmeras possibilidades para jardinagem, cultivo ou até mesmo a construção de espaços de lazer ao ar livre.
No coração da propriedade, encontra-se uma casa antiga que, embora necessite de reconstrução, possui um grande potencial. Esta estrutura oferece uma base sólida para um projeto de renovação.
O terreno ao redor da casa é uma tela em branco pronta para a sua criatividade. A quintinha pode ser transformada num exuberante jardim com áreas de lazer ao ar livre, como uma piscina, um jardim ou uma área de churrasco. Com o clima ameno da região, a área externa pode tornar-se um espaço ideal para refeições ao ar livre, relaxamento ou entretenimento com amigos e familiares.
Évora de Alcobaça é uma freguesia que combina a paz do campo com a proximidade de centros urbanos. A localização é ideal para quem procura um estilo de vida mais calmo e relaxante, longe do rebuliço das grandes cidades. Além disso, a região é conhecida pela sua rica herança cultural e paisagens deslumbrantes, proporcionando uma experiência autêntica e enriquecedora.
Consigo sempre na procura de casa
3 razões para comprar com a Zome:
+ Acompanhamento
Com uma preparação e experiência única no mercado imobiliário, os consultores Zome põem toda a sua dedicação em dar-lhe o melhor acompanhamento, orientando-o com a máxima confiança, na direção certa das suas necessidades e ambições.
Daqui para a frente, vamos criar uma relação próxima e escutar com atenção as suas expectativas, porque a nossa prioridade é a sua felicidade! Porque é importante que sinta que está acompanhado, e que estamos consigo sempre.
+ Simples
Os consultores Zome têm uma formação única no mercado, ancorada na partilha de experiência prática entre profissionais e fortalecida pelo conhecimento de neurociência aplicada que lhes permite simplificar e tornar mais eficaz a sua experiência imobiliária.
Deixe para trás os pesadelos burocráticos porque na Zome encontra o apoio total de uma equipa experiente e multidisciplinar que lhe dá suporte prático em todos os aspetos fundamentais, para que a sua experiência imobiliária supere as expectativas.
+ Feliz
Liberte-se de preocupações e ganhe o tempo de qualidade que necessita para se dedicar ao que lhe faz mais feliz.
Agimos diariamente para trazer mais valor à sua vida com o aconselhamento fiável de que precisa para, juntos, conseguirmos atingir os melhores resultados.
Com a Zome nunca vai estar perdido ou desacompanhado e encontrará algo que não tem preço: a sua máxima tranquilidade!
É assim que se vai sentir ao longo de toda a experiência: Tranquilo, seguro, confortável e... FELIZ!
Notas:
Caso seja um consultor imobiliário , este imóvel está disponível para partilha de negócio . Não hesite em apresentar aos seus clientes compradores e fale connosco para agendar a sua visita.
Para maior facilidade na identificação deste imóvel, por favor, refira o respetivo ID ZMPT ou o respetivo agente que lhe tenha enviado a sugestão.
Contact
Farm 4 Bedrooms
Vestiaria, Alcobaça e Vestiaria, Distrito de Leiria
Used · 176m²
buy
5.000.000 €
Quinta a 5 minutos de Alcobaça, com uma vista magnífica sobre o Mosteiro e a cidade, inserida num terreno de 41 hectares
A moradia principal T4, distribui-se por 2 pisos:
- r/chão - cozinha, 2 salas, escritório e 2 casas de banho;
- 1º andar- 4 quartos; 3 casas de banh; e, um salão com acesso a varanda fechada, de onde se pode desfrutar de uma vista magnífica.
Possui, ainda, 3 moradias renovadas com as tipoogias T2, T1 e T0 destinadas a habitação.
Neste vasta área, existem casas de arrecadação de alfaias agrícolas e currais. A quinta é rodeada de várias árvores de fruto, eucaliptos, pinheiros, sobreiros e castanheiros.
Se procura a tranquilidade do campo mas perto dos principais acessos rodoviários esta é a propriedade perfeita.
Terei o maior gosto em o acompanhar numa visita!!!
A moradia principal T4, distribui-se por 2 pisos:
- r/chão - cozinha, 2 salas, escritório e 2 casas de banho;
- 1º andar- 4 quartos; 3 casas de banh; e, um salão com acesso a varanda fechada, de onde se pode desfrutar de uma vista magnífica.
Possui, ainda, 3 moradias renovadas com as tipoogias T2, T1 e T0 destinadas a habitação.
Neste vasta área, existem casas de arrecadação de alfaias agrícolas e currais. A quinta é rodeada de várias árvores de fruto, eucaliptos, pinheiros, sobreiros e castanheiros.
Se procura a tranquilidade do campo mas perto dos principais acessos rodoviários esta é a propriedade perfeita.
Terei o maior gosto em o acompanhar numa visita!!!
Contact
Farm
Centro, Maiorga, Alcobaça, Distrito de Leiria
Used · 1,168m²
buy
1.250.000 €
This spacious 6 bedroom villa is located in the quiet town of Bemposta, parish of Maiorga, municipality of Alcobaça. The property offers ample living space, with two floors, six bedrooms, several living rooms, kitchen, sanitary facilities, garage and storage, all surrounded by a vast plot ideal for cultivation, with pines, eucalyptus and other fruit trees.
The house has an Energy Certificate valid until 2032 and is equipped with a gas heating system and a biomass stove, providing modern energy efficiency for greater comfort all year round. In addition, it has a spacious patio and several recommendations for energy efficiency improvements.
This property is ideal for those looking for a spacious family residence in contact with nature, or even for those who want to develop a rural tourism project, due to its privileged location near Alcobaça and the main access roads to the Leiria region.
The house has an Energy Certificate valid until 2032 and is equipped with a gas heating system and a biomass stove, providing modern energy efficiency for greater comfort all year round. In addition, it has a spacious patio and several recommendations for energy efficiency improvements.
This property is ideal for those looking for a spacious family residence in contact with nature, or even for those who want to develop a rural tourism project, due to its privileged location near Alcobaça and the main access roads to the Leiria region.
Contact
Farm 6 Bedrooms
Carvalhal, Bombarral, Distrito de Leiria
Used · 494m²
buy
725.000 €
Small farm with 8769 m2 of land, which includes several agricultural buildings, totaling 2828 m2 of construction.
Part of a former large agricultural farm, this property comprises:
- dwelling house, in good condition, with 3 floors and totaling 494 m2 of construction;
- storage buildings with 567 m2 of construction;
- warehouse buildings, with several deactivated refrigerating chambers with 963 m2 of construction;
- agricultural buildings such as cowsheds, poultry houses, among others, with 804 m2 of construction.
This property, with a vast history, is in need of recovery and restoration works and to be adapted to a new project. With a lot of potential for tourism, agro-tourism or similar.
There is the possibility of buying the property next to this one, which was part of the original set. Together, with a total of 113,422 m2 of land and 4714 m2 of construction. This is our ref. 3190.
About the location:
- 12 minutes from the highway;
- 1 hour from Lisbon;
- Bombarral (10 km);
- Óbidos (13 km): one of the most beautiful villages in Portugal, with several events throughout the year;
- Lagoa de Óbidos (20 km): a beautiful and large lake in the region of Óbidos;
- Golf (20km): Royal Óbidos, West Cliffs, Bom Sucesso;
- Beach and Surf (14 - 20 km): Foz do Arelho (23 km), Praia do Bom Sucesso (25 km), São Marinho do Porto (34 km), Praia do Rei Cortiço (23 km), Peniche (33 km ), others.
Part of a former large agricultural farm, this property comprises:
- dwelling house, in good condition, with 3 floors and totaling 494 m2 of construction;
- storage buildings with 567 m2 of construction;
- warehouse buildings, with several deactivated refrigerating chambers with 963 m2 of construction;
- agricultural buildings such as cowsheds, poultry houses, among others, with 804 m2 of construction.
This property, with a vast history, is in need of recovery and restoration works and to be adapted to a new project. With a lot of potential for tourism, agro-tourism or similar.
There is the possibility of buying the property next to this one, which was part of the original set. Together, with a total of 113,422 m2 of land and 4714 m2 of construction. This is our ref. 3190.
About the location:
- 12 minutes from the highway;
- 1 hour from Lisbon;
- Bombarral (10 km);
- Óbidos (13 km): one of the most beautiful villages in Portugal, with several events throughout the year;
- Lagoa de Óbidos (20 km): a beautiful and large lake in the region of Óbidos;
- Golf (20km): Royal Óbidos, West Cliffs, Bom Sucesso;
- Beach and Surf (14 - 20 km): Foz do Arelho (23 km), Praia do Bom Sucesso (25 km), São Marinho do Porto (34 km), Praia do Rei Cortiço (23 km), Peniche (33 km ), others.
Contact
Farm 5 Bedrooms
Moinhos de Carvide, Monte Real e Carvide, Leiria, Distrito de Leiria
Used · 235m²
buy
800.000 €
Spectacular farm in Moinhos de Carvide, 4 km from Monte Real, 6 km from the beach of Vieira and 18 km from Leiria.
The farm has pool, Chapel, cellar, oven, mill, pit and land with about of 20,000 m2.
Farm with huge potential for various activities.
The farm has pool, Chapel, cellar, oven, mill, pit and land with about of 20,000 m2.
Farm with huge potential for various activities.
Contact
Farm 7 Bedrooms
Capuchos, Évora de Alcobaça, Distrito de Leiria
Used · 1,487m²
With Garage
buy
1.000.000 €
Located 5 minutes from Alcobaça is the wonderful Quinta de Santa Teresa.
This mixed property, once used as rural tourism, has the possibility of being your new home or business.
The property has an urban area of 8050sqm, with over 2000sqm of existing gross construction area, with the main house having 1165sqm of gross construction area.
The rustic part of the property is composed of 111 545sqm of orchard and forest. The orchard, not being tended at the moment, is ready to become productive immediately. In addition to a water catchment hole, the property has a generously sized pond.
The main house, made by the owners for their own use, is built on an air box. The best materials were used, including national marbles in the living rooms and Constança tiles in the bathrooms, Halls and winter garden.
The house has a large kitchen, 2 living rooms, both with fireplaces, and a dining room. Next to the main entrance there is an office, with safe, and access to the winter garden.
Still on the ground floor, there is a laundry area, a bedroom next to the service area, and a generous suite.
The upper floor, accessed by a wonderful wooden staircase, has a living/library area, with access to a 28m2 balcony and 5 suites. The master suite has 49m2, so you can truly enjoy your space in comfort.
The main house also has a closed garage with 4 independent accesses, totaling 78m2, changing rooms and storage for the pool and engine room.
The pool area, completely private, also has a Bar/Barbecue area to better enjoy this space.
All this area is surrounded by a beautiful garden area.
The property also has other facilities in the urban area, which need greater intervention for future use, namely two independent dwellings, of type T2, cellar and support areas, bread oven, Warehouse for agricultural machines and various support areas, subject to to be reconvertible into living/housing zones.
Contact us to learn more about the possibilities of this property!’
This mixed property, once used as rural tourism, has the possibility of being your new home or business.
The property has an urban area of 8050sqm, with over 2000sqm of existing gross construction area, with the main house having 1165sqm of gross construction area.
The rustic part of the property is composed of 111 545sqm of orchard and forest. The orchard, not being tended at the moment, is ready to become productive immediately. In addition to a water catchment hole, the property has a generously sized pond.
The main house, made by the owners for their own use, is built on an air box. The best materials were used, including national marbles in the living rooms and Constança tiles in the bathrooms, Halls and winter garden.
The house has a large kitchen, 2 living rooms, both with fireplaces, and a dining room. Next to the main entrance there is an office, with safe, and access to the winter garden.
Still on the ground floor, there is a laundry area, a bedroom next to the service area, and a generous suite.
The upper floor, accessed by a wonderful wooden staircase, has a living/library area, with access to a 28m2 balcony and 5 suites. The master suite has 49m2, so you can truly enjoy your space in comfort.
The main house also has a closed garage with 4 independent accesses, totaling 78m2, changing rooms and storage for the pool and engine room.
The pool area, completely private, also has a Bar/Barbecue area to better enjoy this space.
All this area is surrounded by a beautiful garden area.
The property also has other facilities in the urban area, which need greater intervention for future use, namely two independent dwellings, of type T2, cellar and support areas, bread oven, Warehouse for agricultural machines and various support areas, subject to to be reconvertible into living/housing zones.
Contact us to learn more about the possibilities of this property!’
Contact
Farm 6 Bedrooms
Leiria, Pousos, Barreira e Cortes, Distrito de Leiria
Used · 1,500m²
buy
3.850.000 €
Na maravilhosa região de Leiria, junto do rio Lis, encontra-se uma quinta única, a Quinta de Santo António do Freixo, perfeitamente concebida para oferecer uma experiência turística única e inesquecível. Situada a 8 Km do centro da cidade de Leiria, com uma área global de aproximadamente 7 hectares, o conjunto arquitetónico central que a compõe totaliza 1639 m2 de área coberta e está envolto num ambiente bucólico natural onde pontuam múltiplos espaços ajardinados, uma cuidada vegetação verdejante, alguns detalhes arquitetónicos interessantes em todo o espaço e o encanto do rio Lis.Pertencendo originariamente à família do poeta e médico Américo Cortez Pinto, são conhecidos registos oficiais datados do séc. XVIII. Adquirida em 1983 veio a ser transformada numa quinta turística vocacionada para receber eventos, sendo esta a sua principal atividade desde o ano de 1998.
O conjunto arquitetónico é o resultado de 2 séculos de história e cuidadas transformações onde se insere:
- A Casa Principal, recuperada nos anos 80, foi construída praticamente em cima do rio, junto à cascata, (açude) e é composta por 2 pisos divididos por 7 assoalhadas. Da deslumbrante varanda exterior, podemos contemplar uma vista única para o jardim clássico francês de origem secular e para o rio Lis.
- A antiga adega, convertida recentemente num segundo salão de eventos, possui ainda os antigos lagares em pedra e destaca-se por estar totalmente coberta por uma densa e verdejante trepadeira.
- Junto da adega, existem infraestruturas de suporte como duas arrecadações, balneários e outras infraestruturas como câmaras frigorificas, cozinha industrial, copa e casa das máquinas. A casa dos caseiros é contigua.
- Um pátio central que dá acesso à casa principal, à antiga adega e a uma pequena moradia de turismo rural. O acesso ao espaço dos eventos é feito pela ponte central.
- O salão de eventos, de uma arquitetura singular, foi a última construção edificada na quinta e está completamente integrado no ambiente paisagístico. Com total cobertura lateral em vidro, possibilita a quem esteja no seu interior uma vista envolvente sobre o exterior onde pontuam os cuidados espaços ajardinados. - Antigos edifícios agrícolas, que foram transformados como infraestruturas de apoio à atividade na realização de eventos. Junto dos jardins existe também um extenso e cuidado relvado. Características específicasQuinta com 7haTerreno Urbano com 90.000 m2Moradia com 1.513m² área bruta privadaT62 casas de banhoClasse energética A+
ENGLISHIn the stunning region of Leiria, next to the River Lis, there is a unique farm, Quinta de Santo António do Freixo, perfectly designed to offer a unique and unforgettable tourist experience.Located 8 km from the center of Leiria, with an overall area of approximately 7 hectares, the central architectural complex that comprises it totals 1639 m2 of covered area and is surrounded by a natural bucolic environment featuring multiple garden spaces and careful green vegetation. , some interesting architectural details throughout the space and the charm of the Lis River.Originally belonging to the family of the poet and doctor Américo Cortez Pinto, official records dating from the 19th century are known. XVIII. Acquired in 1983, it was transformed into a tourist farm dedicated to hosting events, this being its main activity since 1998.The architectural complex is the result of 2 centuries of history and careful transformations, which includes:- The Main House, restored in the 80s, was built practically on the river, next to the waterfall (dam) and consists of 2 floors divided by 7 rooms. From the stunning outdoor balcony, we can enjoy a unique view of the classical French garden of secular origin and the River Lis.- The old wine cellar, recently converted into a second event hall, still has the old stone wine presses and stands out for being completely covered in dense, green vines.- Next to the cellar, there are support infrastructures such as two storage rooms, changing rooms and other infrastructures such as cold rooms, industrial kitchen, pantry and engine room. The caretakers’ house is adjacent.- A central courtyard that gives access to the main house, the old wine cellar and a small rural tourism house. Access to the event space is via the central bridge.- The events hall, with a unique architecture, was the last building built on the farm and is completely integrated into the landscape environment. With full glass side coverage, it gives anyone inside an immersive view of the outside where the well-kept garden spaces are highlighted.- Former agricultural buildings, which were transformed as infrastructures to support the activity of holding events.Next to the gardens there is also an extensive and well-kept lawn.Specific features Farm with 7ha Urban land with 90.000 m2 House with 1,513m² gross private area T6 2 bathrooms Energy class A+
Características:
Características Exteriores - Condomínio Fechado; Jardim; Parqueamento;
Características Gerais - Remodelado; Despensa;
Outros Equipamentos - Alarme de segurança; Depósito de água; Máquina de lavar louça; Secador de roupa; Frigorífico; Micro-ondas; Máquina de lavar roupa;
Vistas - Vista lago; Vista montanha; Vista jardim; Vista campo de golfe; Vista campo; Vista rio;
Outras características - Garagem; Varanda; Cozinha Equipada; Arrecadação; Moradia; Ar Condicionado;
O conjunto arquitetónico é o resultado de 2 séculos de história e cuidadas transformações onde se insere:
- A Casa Principal, recuperada nos anos 80, foi construída praticamente em cima do rio, junto à cascata, (açude) e é composta por 2 pisos divididos por 7 assoalhadas. Da deslumbrante varanda exterior, podemos contemplar uma vista única para o jardim clássico francês de origem secular e para o rio Lis.
- A antiga adega, convertida recentemente num segundo salão de eventos, possui ainda os antigos lagares em pedra e destaca-se por estar totalmente coberta por uma densa e verdejante trepadeira.
- Junto da adega, existem infraestruturas de suporte como duas arrecadações, balneários e outras infraestruturas como câmaras frigorificas, cozinha industrial, copa e casa das máquinas. A casa dos caseiros é contigua.
- Um pátio central que dá acesso à casa principal, à antiga adega e a uma pequena moradia de turismo rural. O acesso ao espaço dos eventos é feito pela ponte central.
- O salão de eventos, de uma arquitetura singular, foi a última construção edificada na quinta e está completamente integrado no ambiente paisagístico. Com total cobertura lateral em vidro, possibilita a quem esteja no seu interior uma vista envolvente sobre o exterior onde pontuam os cuidados espaços ajardinados. - Antigos edifícios agrícolas, que foram transformados como infraestruturas de apoio à atividade na realização de eventos. Junto dos jardins existe também um extenso e cuidado relvado. Características específicasQuinta com 7haTerreno Urbano com 90.000 m2Moradia com 1.513m² área bruta privadaT62 casas de banhoClasse energética A+
ENGLISHIn the stunning region of Leiria, next to the River Lis, there is a unique farm, Quinta de Santo António do Freixo, perfectly designed to offer a unique and unforgettable tourist experience.Located 8 km from the center of Leiria, with an overall area of approximately 7 hectares, the central architectural complex that comprises it totals 1639 m2 of covered area and is surrounded by a natural bucolic environment featuring multiple garden spaces and careful green vegetation. , some interesting architectural details throughout the space and the charm of the Lis River.Originally belonging to the family of the poet and doctor Américo Cortez Pinto, official records dating from the 19th century are known. XVIII. Acquired in 1983, it was transformed into a tourist farm dedicated to hosting events, this being its main activity since 1998.The architectural complex is the result of 2 centuries of history and careful transformations, which includes:- The Main House, restored in the 80s, was built practically on the river, next to the waterfall (dam) and consists of 2 floors divided by 7 rooms. From the stunning outdoor balcony, we can enjoy a unique view of the classical French garden of secular origin and the River Lis.- The old wine cellar, recently converted into a second event hall, still has the old stone wine presses and stands out for being completely covered in dense, green vines.- Next to the cellar, there are support infrastructures such as two storage rooms, changing rooms and other infrastructures such as cold rooms, industrial kitchen, pantry and engine room. The caretakers’ house is adjacent.- A central courtyard that gives access to the main house, the old wine cellar and a small rural tourism house. Access to the event space is via the central bridge.- The events hall, with a unique architecture, was the last building built on the farm and is completely integrated into the landscape environment. With full glass side coverage, it gives anyone inside an immersive view of the outside where the well-kept garden spaces are highlighted.- Former agricultural buildings, which were transformed as infrastructures to support the activity of holding events.Next to the gardens there is also an extensive and well-kept lawn.Specific features Farm with 7ha Urban land with 90.000 m2 House with 1,513m² gross private area T6 2 bathrooms Energy class A+
Características:
Características Exteriores - Condomínio Fechado; Jardim; Parqueamento;
Características Gerais - Remodelado; Despensa;
Outros Equipamentos - Alarme de segurança; Depósito de água; Máquina de lavar louça; Secador de roupa; Frigorífico; Micro-ondas; Máquina de lavar roupa;
Vistas - Vista lago; Vista montanha; Vista jardim; Vista campo de golfe; Vista campo; Vista rio;
Outras características - Garagem; Varanda; Cozinha Equipada; Arrecadação; Moradia; Ar Condicionado;
Contact
Farm 2 Bedrooms
Santo Onofre e Serra do Bouro, Caldas da Rainha, Distrito de Leiria
Used · 111m²
buy
850.000 €
Quinta T5 Única em Campo, Caldas da Rainha: Um Refúgio de Serenidade a 10 Minutos da Praia
Apresentamos uma oportunidade rara para adquirir uma quinta encantadora em Campo, Caldas da Rainha, localizada a apenas 10 minutos das deslumbrantes praias de São Martinho do Porto e Foz do Arelho, no coração da prestigiada Costa de Prata. Esta propriedade não só oferece a tranquilidade do campo, como também a proximidade das belas paisagens costeiras e da histórica cidade de Caldas da Rainha.
A quinta estende-se por uma generosa parcela de 9.107 m², dos quais 4.938 m² estão situados em espaço urbano. A propriedade inclui uma moradia já remodelada, originalmente construída em 1971, pronta a habitar com dois quartos, oferecendo o conforto necessário para viver imediatamente enquanto conclui o projeto de ampliação.
Características Principais:
- Moradia Existente: A casa principal, com 91 m² de área de construção, foi renovada e está em excelentes condições, pronta para acolher a sua nova vida no campo.
- Projeto de Ampliação: Um projeto já aprovado na Câmara de Caldas da Rainha permite a expansão da moradia existente para uma tipologia T5, com uma área total de construção de 345 m² e uma implantação de 324 m². Este projeto, a ser finalizado pelo novo proprietário, oferece a oportunidade de criar a casa dos seus sonhos, num espaço que combina a arquitetura tradicional com as comodidades modernas.
- Infraestruturas Equestres: Para os amantes de cavalos, a quinta dispõe de três boxes, perfeitas para acolher os seus animais num ambiente seguro e tranquilo.
- Lazer e Recreação: A propriedade conta ainda com uma antiga eira, ideal para transformar num espaço de convivência ao ar livre, e uma piscina onde poderá desfrutar dos dias quentes de verão em total privacidade.
Potencial Inexplorado:
Embora o projeto de ampliação não esteja concluído, esta é a sua oportunidade de adquirir a propriedade sob o regime SIMPLEX, permitindo-lhe continuar com o desenvolvimento do projeto já aprovado, sem complicações adicionais. A moradia existente pode servir como residência permanente ou como uma segunda habitação, proporcionando um refúgio perfeito a apenas 50 minutos de Lisboa.
Esta quinta oferece um enorme potencial para ser transformada num espaço de habitação excecional, ou num retiro de fim de semana, onde a paz do campo e a proximidade da costa se unem numa experiência de vida verdadeiramente única.
Não perca esta oportunidade!
Venha conhecer esta propriedade especial e descubra o potencial que ela pode oferecer à sua vida. Entre em contacto para agendar a sua visita e verifique as fotografias e vídeo para uma melhor compreensão do espaço.
FR
Quinta T5 Unique à Campo, Caldas da Rainha : Un Refuge de Sérénité à 10 Minutes de la Plage
Nous vous présentons une opportunité rare d’acquérir une charmante quinta à Campo, Caldas da Rainha, située à seulement 10 minutes des magnifiques plages de São Martinho do Porto et Foz do Arelho, au cœur de la prestigieuse Côte d’Argent. Cette propriété offre non seulement la tranquillité de la campagne, mais aussi la proximité des beaux paysages côtiers et de la ville historique de Caldas da Rainha.
La quinta s’étend sur une généreuse parcelle de 9 107 m², dont 4 938 m² se trouvent en zone urbaine. La propriété comprend une maison déjà rénovée, initialement construite en 1971, prête à être habitée avec deux chambres, offrant le confort nécessaire pour emménager immédiatement tout en finalisant le projet d’agrandissement.
Caractéristiques Principales :
- Maison Existante : La maison principale, avec une superficie de 91 m², a été rénovée et est en excellent état, prête à accueillir votre nouvelle vie à la campagne.
- Projet d’Agrandissement : Un projet déjà approuvé par la mairie de Caldas da Rainha permet l’expansion de la maison existante en une typologie T5, avec une surface totale de construction de 345 m² et une emprise au sol de 324 m². Ce projet, à finaliser par le nouveau propriétaire, offre l’opportunité de créer la maison de vos rêves, dans un espace qui combine architecture traditionnelle et commodités modernes.
- Infrastructures Équestres : Pour les amateurs de chevaux, la quinta dispose de trois boxes, parfaites pour accueillir vos animaux dans un environnement sûr et paisible.
- Loisirs et Récréation : La propriété comprend également une ancienne aire de battage, idéale pour être transformée en espace de convivialité en plein air, et une piscine où vous pourrez profiter des chaudes journées d’été en toute intimité.
Potentiel Inexploré :
Bien que le projet d’agrandissement ne soit pas terminé, c’est l’opportunité d’acquérir la propriété sous le régime SIMPLEX, vous permettant de poursuivre le développement du projet déjà approuvé, sans complications supplémentaires. La maison existante peut servir de résidence principale ou de résidence secondaire, offrant un refuge parfait à seulement 50 minutes de Lisbonne.
Cette quinta offre un énorme potentiel pour être transformée en un espace de vie exceptionnel, ou en une retraite de week-end, où la paix de la campagne et la proximité de la côte se combinent pour une expérience de vie véritablement unique.
Ne manquez pas cette opportunité ! Venez découvrir cette propriété spéciale et explorez le potentiel qu’elle peut offrir à votre vie. Contactez-nous pour planifier votre visite et consultez les photos et la vidéo pour une meilleure compréhension de l’espace.
*Informam-se os interessados, para os efeitos do disposto no Decreto-Lei n.º 10/2024, de 8 de janeiro, que o imóvel pode não dispor dos títulos urbanísticos necessários para a utilização ou construção do prédio urbano.
;ID RE/MAX: (telefone)
Apresentamos uma oportunidade rara para adquirir uma quinta encantadora em Campo, Caldas da Rainha, localizada a apenas 10 minutos das deslumbrantes praias de São Martinho do Porto e Foz do Arelho, no coração da prestigiada Costa de Prata. Esta propriedade não só oferece a tranquilidade do campo, como também a proximidade das belas paisagens costeiras e da histórica cidade de Caldas da Rainha.
A quinta estende-se por uma generosa parcela de 9.107 m², dos quais 4.938 m² estão situados em espaço urbano. A propriedade inclui uma moradia já remodelada, originalmente construída em 1971, pronta a habitar com dois quartos, oferecendo o conforto necessário para viver imediatamente enquanto conclui o projeto de ampliação.
Características Principais:
- Moradia Existente: A casa principal, com 91 m² de área de construção, foi renovada e está em excelentes condições, pronta para acolher a sua nova vida no campo.
- Projeto de Ampliação: Um projeto já aprovado na Câmara de Caldas da Rainha permite a expansão da moradia existente para uma tipologia T5, com uma área total de construção de 345 m² e uma implantação de 324 m². Este projeto, a ser finalizado pelo novo proprietário, oferece a oportunidade de criar a casa dos seus sonhos, num espaço que combina a arquitetura tradicional com as comodidades modernas.
- Infraestruturas Equestres: Para os amantes de cavalos, a quinta dispõe de três boxes, perfeitas para acolher os seus animais num ambiente seguro e tranquilo.
- Lazer e Recreação: A propriedade conta ainda com uma antiga eira, ideal para transformar num espaço de convivência ao ar livre, e uma piscina onde poderá desfrutar dos dias quentes de verão em total privacidade.
Potencial Inexplorado:
Embora o projeto de ampliação não esteja concluído, esta é a sua oportunidade de adquirir a propriedade sob o regime SIMPLEX, permitindo-lhe continuar com o desenvolvimento do projeto já aprovado, sem complicações adicionais. A moradia existente pode servir como residência permanente ou como uma segunda habitação, proporcionando um refúgio perfeito a apenas 50 minutos de Lisboa.
Esta quinta oferece um enorme potencial para ser transformada num espaço de habitação excecional, ou num retiro de fim de semana, onde a paz do campo e a proximidade da costa se unem numa experiência de vida verdadeiramente única.
Não perca esta oportunidade!
Venha conhecer esta propriedade especial e descubra o potencial que ela pode oferecer à sua vida. Entre em contacto para agendar a sua visita e verifique as fotografias e vídeo para uma melhor compreensão do espaço.
FR
Quinta T5 Unique à Campo, Caldas da Rainha : Un Refuge de Sérénité à 10 Minutes de la Plage
Nous vous présentons une opportunité rare d’acquérir une charmante quinta à Campo, Caldas da Rainha, située à seulement 10 minutes des magnifiques plages de São Martinho do Porto et Foz do Arelho, au cœur de la prestigieuse Côte d’Argent. Cette propriété offre non seulement la tranquillité de la campagne, mais aussi la proximité des beaux paysages côtiers et de la ville historique de Caldas da Rainha.
La quinta s’étend sur une généreuse parcelle de 9 107 m², dont 4 938 m² se trouvent en zone urbaine. La propriété comprend une maison déjà rénovée, initialement construite en 1971, prête à être habitée avec deux chambres, offrant le confort nécessaire pour emménager immédiatement tout en finalisant le projet d’agrandissement.
Caractéristiques Principales :
- Maison Existante : La maison principale, avec une superficie de 91 m², a été rénovée et est en excellent état, prête à accueillir votre nouvelle vie à la campagne.
- Projet d’Agrandissement : Un projet déjà approuvé par la mairie de Caldas da Rainha permet l’expansion de la maison existante en une typologie T5, avec une surface totale de construction de 345 m² et une emprise au sol de 324 m². Ce projet, à finaliser par le nouveau propriétaire, offre l’opportunité de créer la maison de vos rêves, dans un espace qui combine architecture traditionnelle et commodités modernes.
- Infrastructures Équestres : Pour les amateurs de chevaux, la quinta dispose de trois boxes, parfaites pour accueillir vos animaux dans un environnement sûr et paisible.
- Loisirs et Récréation : La propriété comprend également une ancienne aire de battage, idéale pour être transformée en espace de convivialité en plein air, et une piscine où vous pourrez profiter des chaudes journées d’été en toute intimité.
Potentiel Inexploré :
Bien que le projet d’agrandissement ne soit pas terminé, c’est l’opportunité d’acquérir la propriété sous le régime SIMPLEX, vous permettant de poursuivre le développement du projet déjà approuvé, sans complications supplémentaires. La maison existante peut servir de résidence principale ou de résidence secondaire, offrant un refuge parfait à seulement 50 minutes de Lisbonne.
Cette quinta offre un énorme potentiel pour être transformée en un espace de vie exceptionnel, ou en une retraite de week-end, où la paix de la campagne et la proximité de la côte se combinent pour une expérience de vie véritablement unique.
Ne manquez pas cette opportunité ! Venez découvrir cette propriété spéciale et explorez le potentiel qu’elle peut offrir à votre vie. Contactez-nous pour planifier votre visite et consultez les photos et la vidéo pour une meilleure compréhension de l’espace.
*Informam-se os interessados, para os efeitos do disposto no Decreto-Lei n.º 10/2024, de 8 de janeiro, que o imóvel pode não dispor dos títulos urbanísticos necessários para a utilização ou construção do prédio urbano.
;ID RE/MAX: (telefone)
Contact
Farm 3 Bedrooms
Redinha, Pombal, Distrito de Leiria
Used · 480m²
With Garage
buy
380.000 €
Discover a unique and versatile space in the beautiful Redinha, Pombal!
This property is a true dream farm, ideal for those looking to combine tranquility and potential in one place.
Property Features:
Total Area: Lot of almost 5,000 m² with a construction of 488 m².
Spacious Environments: Two large rooms that offer generous space for gatherings and events, as well as a fully equipped industrial kitchen, perfect for large culinary preparations.
Panoramic Balconies: Enjoy two balconies with stunning views of the Anços River, an invitation to contemplation and relaxation.
Private Access to Rio:
An exclusive door leads directly to one of the banks of the source of the Anços River, offering the opportunity for unforgettable moments by the riverside.
External Space:
Parking: The tarmac area around the property can accommodate more than 30 vehicles, making this space ideal for events.
Natural Environment: Located in a quiet area, the property provides an experience of peace and serenity, whilst being conveniently located between Coimbra and Pombal, with easy access to the main roads.
Special Highlights:
Underground Watercourse: A unique phenomenon that passes beneath the room on the lower floor, creating a welcoming and indescribable environment, ideal for events or moments of introspection.
Potentials: This property is the perfect choice for those who want to create a weekend home, a restaurant, a farm for events or even a bar. Imagine providing incredible culinary experiences to your guests, always surrounded by the natural beauty that only a place like this can offer.
Visualize and Get Inspired! Be sure to watch the video that highlights not only the property, but also the magnificent surrounding landscapes. Imagine all the potential that this charming property can offer you and your family!
Get in touch to schedule a visit and experience for yourself what this space has to offer!
This property is a true dream farm, ideal for those looking to combine tranquility and potential in one place.
Property Features:
Total Area: Lot of almost 5,000 m² with a construction of 488 m².
Spacious Environments: Two large rooms that offer generous space for gatherings and events, as well as a fully equipped industrial kitchen, perfect for large culinary preparations.
Panoramic Balconies: Enjoy two balconies with stunning views of the Anços River, an invitation to contemplation and relaxation.
Private Access to Rio:
An exclusive door leads directly to one of the banks of the source of the Anços River, offering the opportunity for unforgettable moments by the riverside.
External Space:
Parking: The tarmac area around the property can accommodate more than 30 vehicles, making this space ideal for events.
Natural Environment: Located in a quiet area, the property provides an experience of peace and serenity, whilst being conveniently located between Coimbra and Pombal, with easy access to the main roads.
Special Highlights:
Underground Watercourse: A unique phenomenon that passes beneath the room on the lower floor, creating a welcoming and indescribable environment, ideal for events or moments of introspection.
Potentials: This property is the perfect choice for those who want to create a weekend home, a restaurant, a farm for events or even a bar. Imagine providing incredible culinary experiences to your guests, always surrounded by the natural beauty that only a place like this can offer.
Visualize and Get Inspired! Be sure to watch the video that highlights not only the property, but also the magnificent surrounding landscapes. Imagine all the potential that this charming property can offer you and your family!
Get in touch to schedule a visit and experience for yourself what this space has to offer!
Contact
Farm 3 Bedrooms Duplex
Redinha, Pombal, Distrito de Leiria
Used · 488m²
With Swimming Pool
buy
380.000 €
This property is a unique and versatile space that can be adapted for various purposes.
The property, inserted in a plot of almost 5,000m2 with 488m2 of gross area, has two large rooms, a spacious industrial kitchen, two balconies overlooking the Anços River and an exclusive access door to one of the banks of the river source.
The large surrounding extension, tarred, can serve as a parking lot for more than 30 vehicles.
The property’s location, next to the Anços River makes it an ideal location for a weekend/holiday home, restaurant/farm for events or bar. Here you can enjoy a delicious meal while enjoying the beautiful view of the river and the surrounding natural landscape.
In a very quiet area, but well positioned between Coimbra and Pombal, with good access to the nearby national road
The most notable feature of the property is the underground watercourse that passes underneath the lower floor room. This feature can be used to create a unique and welcoming environment, providing a unique experience.
In summary, this property offers a large and flexible space that can be adapted for various purposes. With a privileged location next to the Anços River and the underground watercourse, this property offers a unique and unforgettable experience!
View the video, enjoy the magnificent surrounding landscapes and imagine all the potential that this property can provide you.
Schedule your visit now!!!
Arcada Imobiliária is a 100% national company, originally from Aveiro.
It has been in the market for more than 20 years, and currently has 27 branches in the national territory.
Our vision is to be a company of reference, prestige, synonymous with trust, quality and professionalism.
At Arcada we provide a service of excellence, both in Real Estate Mediation, in the area of Credit Intermediation and Insurance Mediation, with personalized and independent advice, appropriate to each client.
Our mission is to find the appropriate solution to the needs of each client, whether in the purchase, sale, lease, credit or insurance.
We aim to create value in the lives of those who seek us and exceed the expectations of those who trust us.
’OUR MISSION IS YOUR SATISFACTION!’
The property, inserted in a plot of almost 5,000m2 with 488m2 of gross area, has two large rooms, a spacious industrial kitchen, two balconies overlooking the Anços River and an exclusive access door to one of the banks of the river source.
The large surrounding extension, tarred, can serve as a parking lot for more than 30 vehicles.
The property’s location, next to the Anços River makes it an ideal location for a weekend/holiday home, restaurant/farm for events or bar. Here you can enjoy a delicious meal while enjoying the beautiful view of the river and the surrounding natural landscape.
In a very quiet area, but well positioned between Coimbra and Pombal, with good access to the nearby national road
The most notable feature of the property is the underground watercourse that passes underneath the lower floor room. This feature can be used to create a unique and welcoming environment, providing a unique experience.
In summary, this property offers a large and flexible space that can be adapted for various purposes. With a privileged location next to the Anços River and the underground watercourse, this property offers a unique and unforgettable experience!
View the video, enjoy the magnificent surrounding landscapes and imagine all the potential that this property can provide you.
Schedule your visit now!!!
Arcada Imobiliária is a 100% national company, originally from Aveiro.
It has been in the market for more than 20 years, and currently has 27 branches in the national territory.
Our vision is to be a company of reference, prestige, synonymous with trust, quality and professionalism.
At Arcada we provide a service of excellence, both in Real Estate Mediation, in the area of Credit Intermediation and Insurance Mediation, with personalized and independent advice, appropriate to each client.
Our mission is to find the appropriate solution to the needs of each client, whether in the purchase, sale, lease, credit or insurance.
We aim to create value in the lives of those who seek us and exceed the expectations of those who trust us.
’OUR MISSION IS YOUR SATISFACTION!’
Contact
Farm 5 Bedrooms
Souto da Carpalhosa e Ortigosa, Leiria, Distrito de Leiria
Used · 274m²
buy
1.180.000 €
Are you looking for a safe and profitable investment? We have an amazing opportunity for you!
- Farm with more than 16 hectares, consisting of 3 articles, located in Souto da Carpalhosa, at the gates of the city of Leiria, just 15 km from Vieira de Leiria Beach. With a privileged location and easy access, the land is a unique investment opportunity.
The land consists of 2 hectares of urban land, with feasibility of allotment for 40 houses T3 + 1, in addition to 10 hectares of forest soil and 4.5 hectares of agricultural land. All these types of soil are compatible with tourism ventures and/or exploration of alternative energies.
The urban soil is located in the highest area of the land and presents a gentle slope to the agricultural and forest soil. The subdivision for 40 villas T3 + 1 is an excellent investment opportunity, because there is a great demand for properties with these characteristics, in the region of Leiria, especially in places like Souto da Carpalhosa, which offer a quiet and natural environment, with easy access to the main transport routes.
The land consists of 2 urban articles. The first has more than 2000m2 and includes a house with feasibility to rebuild, with about 700m2 of covered area. This villa has a privileged location, overlooking the natural landscape around it, and is an excellent opportunity for those who want to invest in a unique and exclusive property. The second article has more than 1800m2, where there is a Chapel in ruins, with feasibility to recover the old building with about 130m2 of covered area. This chapel offers a unique opportunity to invest in historical and cultural heritage, as well as being able to be used as a space for events, religious tourism and other activities.
The land is also served by a paved main road, with an electric power grid and public water available on the property. In addition, the land is surrounded by a protected green area, ensuring a natural and preserved environment.
If you are looking for a safe and profitable investment, this is the opportunity you have been waiting for. With a privileged location, complete infrastructure and with enormous potential for appreciation, this land is the right choice for those who want to invest in the future.
Do not waste time and take advantage of this unique opportunity to invest in a land with a huge potential for appreciation. Contact us right now and make a great deal!
- Farm with more than 16 hectares, consisting of 3 articles, located in Souto da Carpalhosa, at the gates of the city of Leiria, just 15 km from Vieira de Leiria Beach. With a privileged location and easy access, the land is a unique investment opportunity.
The land consists of 2 hectares of urban land, with feasibility of allotment for 40 houses T3 + 1, in addition to 10 hectares of forest soil and 4.5 hectares of agricultural land. All these types of soil are compatible with tourism ventures and/or exploration of alternative energies.
The urban soil is located in the highest area of the land and presents a gentle slope to the agricultural and forest soil. The subdivision for 40 villas T3 + 1 is an excellent investment opportunity, because there is a great demand for properties with these characteristics, in the region of Leiria, especially in places like Souto da Carpalhosa, which offer a quiet and natural environment, with easy access to the main transport routes.
The land consists of 2 urban articles. The first has more than 2000m2 and includes a house with feasibility to rebuild, with about 700m2 of covered area. This villa has a privileged location, overlooking the natural landscape around it, and is an excellent opportunity for those who want to invest in a unique and exclusive property. The second article has more than 1800m2, where there is a Chapel in ruins, with feasibility to recover the old building with about 130m2 of covered area. This chapel offers a unique opportunity to invest in historical and cultural heritage, as well as being able to be used as a space for events, religious tourism and other activities.
The land is also served by a paved main road, with an electric power grid and public water available on the property. In addition, the land is surrounded by a protected green area, ensuring a natural and preserved environment.
If you are looking for a safe and profitable investment, this is the opportunity you have been waiting for. With a privileged location, complete infrastructure and with enormous potential for appreciation, this land is the right choice for those who want to invest in the future.
Do not waste time and take advantage of this unique opportunity to invest in a land with a huge potential for appreciation. Contact us right now and make a great deal!
Contact
Farm 20 Bedrooms
Centro, Valado dos Frades, Nazaré, Distrito de Leiria
Used · 5,575m²
With Garage
buy
3.500.000 €
Uma Quinta Histórica datada do Sec. século XIII e classificada como Imóvel de Interesse Público Nacional em 2005, é um exemplar único em Portugal e é este belo exemplar designado por Quinta do Campo que a eXp Realty Portugal tem para lhe apresentar. É das poucas quintas em Portugal com arquitetura medieval e da Ordem de Cister, sita em Alcobaça e considerada também como a que está mais bem conservada na Península Ibérica.
A Quinta do Campo é um verdadeiro refúgio que combina a serenidade da natureza com a proximidade de comodidades urbanas. Descubra a magia desta propriedade excepcional que promete uma vida tranquila e com possibilidade de rentabilidade.
Com uma dimensão muito generosa, quer em área coberta quer como logradouro com cerca de 20.000m2 onde pode desfrutar em pleno de uma área exterior arborizada, de lazer e ajardinada. Tem sido alvo de várias intervenções ao longo dos séculos, devido aos requisitos de preservação necessários. Atualmente é um espaço habitacional, agrícola e turístico com atribuição de licença para a actividade .
Está a cerca de 1h de Lisboa e 2h do Porto. Pela proximidade às Caldas da Rainha, Óbidos, Peniche e restante concelho de Leiria, poderá desfrutar desta zona de Portugal com vários passeios e experiências gastronómicas. Tem ainda acesso direto à Nazaré e às suas praias deslumbrantes e assistir às Ondas Grandes pelo fenómeno do canhão da Nazaré. Ou seja, inserida na zona litoral e central de Portugal tem excelentes acessos a muitas zonas de interesse.
Esta propriedade não é apenas uma casa, é um investimento sólido. Com potencial para valorização a médio prazo, tornando-a uma escolha inteligente para investidores e compradores que procuram qualidade de vida Por todas as suas características descritas, pela privacidade e pelo acesso central será decerto uma mais valia e uma oportunidade onde poderá tirar rentabilidade do investimento através da parte turística e da parte de eventos sociais. Respeitando a zona privada no caso de optar por residir.
Inserida num lote de terreno com cerca de 64.000 m2, a quinta compõe-se por uma zona habitacional, turística e de lazer, e pode ainda desfrutar de salas para eventos, reuniões empresariais, team building , etc.
A casa principal dispõe de onze suites e nove quartos, divididos por três pisos. Com salas comuns onde podem desfrutar de toda a arquitetura interior.
Além da casa principal, existem ainda para que possam estar isolados e separados da casa mãe, obtendo assim maior privacidade, oito apartamentos de tipologias variadas de 1 quarto a 3 quartos, com áreas amplas, muita luz natural e aquecimento. Serão excelentes para ’escapadinhas’ em família ou estadias mais perlongadas.
Na parte empresarial, tem ainda, um salão de conferências com cerca de 800 m2, apropriado a eventos empresariais e de grupos. Dispõe ainda de uma adega, com celeiro na parte superior, equipada com bar e casas de banho, com apoio de copa e cozinha. Estes espaços são ideais para eventos festivos, quer casamentos ou batizados e aniversários. Com cerca de 700 m2 cada um deles e luz natural.
Todos estes espaços, tanto a parte empresarial como a área habitacional, podem usufruir de todo o espaço exterior.
Existem ainda área de estacionamento para viaturas durante os eventos.
A Quinta do Campo, distingue-se assim dos restantes imóveis que lhe são próximos em termos de caracteristicas. Aqui poderá desfrutar de um espaço como residência, para rentabilidade, ou como produção agrícola. Três vertentes todas elas que se completam num espaço único e tão bem preservado.
Não perca a oportunidade de explorar pessoalmente esta quinta magnífica . Pela sua arquitetura e grandiosidade irá ficar surpreendido. Estamos aqui para ajudá-lo a tornar este sonho uma realidade.
O Seu Refúgio de Sonho em Valado de Frades, Nazaré - Quinta do Campo
Este e outros imoveis em (url)
A Quinta do Campo é um verdadeiro refúgio que combina a serenidade da natureza com a proximidade de comodidades urbanas. Descubra a magia desta propriedade excepcional que promete uma vida tranquila e com possibilidade de rentabilidade.
Com uma dimensão muito generosa, quer em área coberta quer como logradouro com cerca de 20.000m2 onde pode desfrutar em pleno de uma área exterior arborizada, de lazer e ajardinada. Tem sido alvo de várias intervenções ao longo dos séculos, devido aos requisitos de preservação necessários. Atualmente é um espaço habitacional, agrícola e turístico com atribuição de licença para a actividade .
Está a cerca de 1h de Lisboa e 2h do Porto. Pela proximidade às Caldas da Rainha, Óbidos, Peniche e restante concelho de Leiria, poderá desfrutar desta zona de Portugal com vários passeios e experiências gastronómicas. Tem ainda acesso direto à Nazaré e às suas praias deslumbrantes e assistir às Ondas Grandes pelo fenómeno do canhão da Nazaré. Ou seja, inserida na zona litoral e central de Portugal tem excelentes acessos a muitas zonas de interesse.
Esta propriedade não é apenas uma casa, é um investimento sólido. Com potencial para valorização a médio prazo, tornando-a uma escolha inteligente para investidores e compradores que procuram qualidade de vida Por todas as suas características descritas, pela privacidade e pelo acesso central será decerto uma mais valia e uma oportunidade onde poderá tirar rentabilidade do investimento através da parte turística e da parte de eventos sociais. Respeitando a zona privada no caso de optar por residir.
Inserida num lote de terreno com cerca de 64.000 m2, a quinta compõe-se por uma zona habitacional, turística e de lazer, e pode ainda desfrutar de salas para eventos, reuniões empresariais, team building , etc.
A casa principal dispõe de onze suites e nove quartos, divididos por três pisos. Com salas comuns onde podem desfrutar de toda a arquitetura interior.
Além da casa principal, existem ainda para que possam estar isolados e separados da casa mãe, obtendo assim maior privacidade, oito apartamentos de tipologias variadas de 1 quarto a 3 quartos, com áreas amplas, muita luz natural e aquecimento. Serão excelentes para ’escapadinhas’ em família ou estadias mais perlongadas.
Na parte empresarial, tem ainda, um salão de conferências com cerca de 800 m2, apropriado a eventos empresariais e de grupos. Dispõe ainda de uma adega, com celeiro na parte superior, equipada com bar e casas de banho, com apoio de copa e cozinha. Estes espaços são ideais para eventos festivos, quer casamentos ou batizados e aniversários. Com cerca de 700 m2 cada um deles e luz natural.
Todos estes espaços, tanto a parte empresarial como a área habitacional, podem usufruir de todo o espaço exterior.
Existem ainda área de estacionamento para viaturas durante os eventos.
A Quinta do Campo, distingue-se assim dos restantes imóveis que lhe são próximos em termos de caracteristicas. Aqui poderá desfrutar de um espaço como residência, para rentabilidade, ou como produção agrícola. Três vertentes todas elas que se completam num espaço único e tão bem preservado.
Não perca a oportunidade de explorar pessoalmente esta quinta magnífica . Pela sua arquitetura e grandiosidade irá ficar surpreendido. Estamos aqui para ajudá-lo a tornar este sonho uma realidade.
O Seu Refúgio de Sonho em Valado de Frades, Nazaré - Quinta do Campo
Este e outros imoveis em (url)
Contact
Farm 9 Bedrooms
Bombarral e Vale Covo, Distrito de Leiria
Used · 450m²
buy
1.250.000 €
A Quinta está inserida no perímetro urbano da vila do Bombarral, em zona calma
beneficiando da tranquilidade do campo contudo de fácil acesso pedonal ao centro da
vila. É Composta por
a) casa de habitação centenária, restaurada nos anos 50 do Séc. XX e desde então
mantida, melhorada e habitada até à atualidade com aproximadamente 220m2 de
implantação, composta de cave, rés-do-chão e sótão.
Composta por 9 quartos, 4 casas de banho, 3 salas, 1 sala de jantar e divisões diversas
grande jardim e anexos (pombal com poço e depósito de água, casa que serviu de
tanque para lavagem de roupa e grande arrecadação.
b) Conjunto de edificações com três corpos e grande pátio que foram utilizados, na
década de 50 do Séc. XlX, como ’Malaposta’ extensão da rede principal (à época não
existia linha férrea do oeste), sendo dois edifícios então destinados a habitação e um
pavilhão principal com 2 pisos, sendo o 1º andar destinado a habitação de cocheiros e
o piso térreo destinado a cocheiras, atualmente arrecadações e garagem com 907 m2
de área de implantação com potencial para um boutique hotel
Parte urbana - 6.400m2 sendo 1296,10m2 de área coberta e 5103,90m2 de área
descoberta
Parte Rústica - 10.256M2 com dependência agrícola
Muito perto das melhoras facilidades. A 15 minutos da Histórica Vila de Óbidos, a 20 minutos das Caldas da Rainha e 25 minutos das melhores praias do Oeste, Campo de Golfe na famosa região de Peniche.
beneficiando da tranquilidade do campo contudo de fácil acesso pedonal ao centro da
vila. É Composta por
a) casa de habitação centenária, restaurada nos anos 50 do Séc. XX e desde então
mantida, melhorada e habitada até à atualidade com aproximadamente 220m2 de
implantação, composta de cave, rés-do-chão e sótão.
Composta por 9 quartos, 4 casas de banho, 3 salas, 1 sala de jantar e divisões diversas
grande jardim e anexos (pombal com poço e depósito de água, casa que serviu de
tanque para lavagem de roupa e grande arrecadação.
b) Conjunto de edificações com três corpos e grande pátio que foram utilizados, na
década de 50 do Séc. XlX, como ’Malaposta’ extensão da rede principal (à época não
existia linha férrea do oeste), sendo dois edifícios então destinados a habitação e um
pavilhão principal com 2 pisos, sendo o 1º andar destinado a habitação de cocheiros e
o piso térreo destinado a cocheiras, atualmente arrecadações e garagem com 907 m2
de área de implantação com potencial para um boutique hotel
Parte urbana - 6.400m2 sendo 1296,10m2 de área coberta e 5103,90m2 de área
descoberta
Parte Rústica - 10.256M2 com dependência agrícola
Muito perto das melhoras facilidades. A 15 minutos da Histórica Vila de Óbidos, a 20 minutos das Caldas da Rainha e 25 minutos das melhores praias do Oeste, Campo de Golfe na famosa região de Peniche.
Contact
Farm Studio
Souto da Carpalhosa e Ortigosa, Leiria, Distrito de Leiria
Used · 274m²
buy
1.180.000 €
Está À Procura De Um Investimento Diferenciado? Espreite Esta Incrível Oportunidade!
- Quinta com 16,5 hectares, composta por 3 artigos (um rústico com 16 hectares e dois urbanos com aproximadamente dois hectares cada), localizada em Souto da Carpalhosa, na aldeia de São Miguel, às portas da cidade de Leiria, a apenas 15 km da Praia da Vieira de Leiria, e a apenas 2km e 5km de duas entradas na A8/A17 autoestradas que ligam todo o litoral centro (Lisboa/Aveiro)
O terreno rústico é composto por 2 hectares de solo urbano, com viabilidade de loteamento para 40 moradias T3+1, além de 10 hectares de solo florestal (compatíveis com exploração de energias alternativas) e 4,5 hectares de solo agrícola (compatível com empreendimentos turísticos e ecoturísticos).
O solo urbano está localizado na zona mais alta do terreno e apresenta um declive suave para o solo agrícola e florestal. O loteamento para 40 moradias T3+1 é uma excelente oportunidade de investimento, pois existe uma grande procura por imóveis com estas características, na região de Leiria, especialmente em locais como Souto da Carpalhosa, que oferecem um ambiente tranquilo e natural, com fácil acesso às principais vias de transporte.
Os dois artigos urbanos distribuem-se da seguinte forma:
- Uma moradia em ruínas inserida num terreno de 2000m2 com uma área bruta de construção de 642m2.
- A segunda moradia também em ruínas está inserida num terreno de aproximadamente 1800 m2 com uma área bruta de construção de 129 m2. O terreno também é servido por uma estrada principal pavimentada, com uma rede de energia elétrica e água pública disponível na propriedade. Além disso, o terreno tem abundância de água (fonte natural e poços) e é cercado por uma área verde protegida, garantindo um ambiente natural e preservado.
Com uma localização privilegiada, infraestrutura completa e com enorme potencial de valorização, este terreno é a escolha certa para quem deseja investir no futuro.
Beneficiando de uma exposição solar privilegiada, este terreno prima ainda por estar a poucos minutos da estrada nacional 109 ( Leiria - Figueira da Foz) onde se depara de imediato com duas entradas para a A17, mais concretamente em Monte Redondo e Várzeas, representando assim uma mais valia se pretender dirigir-se mais rapidamente ao seu destino, seja para norte ou para sul. Se a necessidade for seguir pelo IC2, não levará mais de 15 minutos até ao primeiro acesso.
Espero por si!!!!
Estamos disponíveis para o ajudar a realizar sonhos, seja na compra ou na venda do seu imóvel.
Embarking on a quest for a one-of-a-kind investment? Uncover the allure of this extraordinary opportunity! An expansive estate sprawled across 16.5 hectares, featuring 3 parcels (a rustic gem boasting 16 hectares and two urban gems, each approximately two hectares). Nestled in the picturesque Souto da Carpalhosa, within the quaint village of São Miguel, just a skip away from the vibrant city of Leiria. A mere 15 km from the sun-drenched Praia da Vieira de Leiria, strategically positioned 2 km and 5 km from two entrances to the A8/A17 highways seamlessly connecting the entire central coast from Lisbon to Aveiro. The rustic plot encompasses 2 hectares of prime urban soil, poised for a subdivision plan envisioning 40 luxurious T3+1 villas. Additionally, there’s 10 hectares of forest land, a canvas for exploring alternative energy ventures, and 4.5 hectares of agricultural land, opening doors to imaginative tourist and ecotourism projects. Perched in the elevated zone of the terrain, the urban section gracefully descends towards the agricultural and forested domains. The potential subdivision for 40 T3+1 villas is an unparalleled investment prospect, responding to the surging demand for properties of this caliber in the Leiria region. Especially in locales like Souto da Carpalhosa, where tranquility meets nature, and access to major transportation arteries is effortlessly granted. The two urban parcels unfold as follows:
- A historic yet dilapidated dwelling on a 2000m2 plot with a generous gross construction area of 642m2.
- The second, a reminiscent ruin, nestled on an approximately 1800m2 plot, featuring a gross construction area of 129m2. Accessible via a well-paved main road, the estate is equipped with public water and electricity infrastructure. Abundant water, sourced from a natural spring and wells, surrounds the property, cocooning it within a protected green haven. Boasting a prime location, comprehensive infrastructure, and substantial appreciation potential, this land emerges as the quintessential choice for visionary investors. Basking in optimal sun exposure, this property is conveniently minutes away from National Road 109 (Leiria - Figueira da Foz). Immerse yourself in the convenience of two A17 entrances at Monte Redondo and Várzeas, offering unparalleled access whether your journey takes you north or south. Opting for the IC2? The first access point is a swift 15-minute drive away. Anticipating your keen interest, seize this opportunity to redefine your investment portfolio! ;ID RE/MAX: (telefone)
- Quinta com 16,5 hectares, composta por 3 artigos (um rústico com 16 hectares e dois urbanos com aproximadamente dois hectares cada), localizada em Souto da Carpalhosa, na aldeia de São Miguel, às portas da cidade de Leiria, a apenas 15 km da Praia da Vieira de Leiria, e a apenas 2km e 5km de duas entradas na A8/A17 autoestradas que ligam todo o litoral centro (Lisboa/Aveiro)
O terreno rústico é composto por 2 hectares de solo urbano, com viabilidade de loteamento para 40 moradias T3+1, além de 10 hectares de solo florestal (compatíveis com exploração de energias alternativas) e 4,5 hectares de solo agrícola (compatível com empreendimentos turísticos e ecoturísticos).
O solo urbano está localizado na zona mais alta do terreno e apresenta um declive suave para o solo agrícola e florestal. O loteamento para 40 moradias T3+1 é uma excelente oportunidade de investimento, pois existe uma grande procura por imóveis com estas características, na região de Leiria, especialmente em locais como Souto da Carpalhosa, que oferecem um ambiente tranquilo e natural, com fácil acesso às principais vias de transporte.
Os dois artigos urbanos distribuem-se da seguinte forma:
- Uma moradia em ruínas inserida num terreno de 2000m2 com uma área bruta de construção de 642m2.
- A segunda moradia também em ruínas está inserida num terreno de aproximadamente 1800 m2 com uma área bruta de construção de 129 m2. O terreno também é servido por uma estrada principal pavimentada, com uma rede de energia elétrica e água pública disponível na propriedade. Além disso, o terreno tem abundância de água (fonte natural e poços) e é cercado por uma área verde protegida, garantindo um ambiente natural e preservado.
Com uma localização privilegiada, infraestrutura completa e com enorme potencial de valorização, este terreno é a escolha certa para quem deseja investir no futuro.
Beneficiando de uma exposição solar privilegiada, este terreno prima ainda por estar a poucos minutos da estrada nacional 109 ( Leiria - Figueira da Foz) onde se depara de imediato com duas entradas para a A17, mais concretamente em Monte Redondo e Várzeas, representando assim uma mais valia se pretender dirigir-se mais rapidamente ao seu destino, seja para norte ou para sul. Se a necessidade for seguir pelo IC2, não levará mais de 15 minutos até ao primeiro acesso.
Espero por si!!!!
Estamos disponíveis para o ajudar a realizar sonhos, seja na compra ou na venda do seu imóvel.
Embarking on a quest for a one-of-a-kind investment? Uncover the allure of this extraordinary opportunity! An expansive estate sprawled across 16.5 hectares, featuring 3 parcels (a rustic gem boasting 16 hectares and two urban gems, each approximately two hectares). Nestled in the picturesque Souto da Carpalhosa, within the quaint village of São Miguel, just a skip away from the vibrant city of Leiria. A mere 15 km from the sun-drenched Praia da Vieira de Leiria, strategically positioned 2 km and 5 km from two entrances to the A8/A17 highways seamlessly connecting the entire central coast from Lisbon to Aveiro. The rustic plot encompasses 2 hectares of prime urban soil, poised for a subdivision plan envisioning 40 luxurious T3+1 villas. Additionally, there’s 10 hectares of forest land, a canvas for exploring alternative energy ventures, and 4.5 hectares of agricultural land, opening doors to imaginative tourist and ecotourism projects. Perched in the elevated zone of the terrain, the urban section gracefully descends towards the agricultural and forested domains. The potential subdivision for 40 T3+1 villas is an unparalleled investment prospect, responding to the surging demand for properties of this caliber in the Leiria region. Especially in locales like Souto da Carpalhosa, where tranquility meets nature, and access to major transportation arteries is effortlessly granted. The two urban parcels unfold as follows:
- A historic yet dilapidated dwelling on a 2000m2 plot with a generous gross construction area of 642m2.
- The second, a reminiscent ruin, nestled on an approximately 1800m2 plot, featuring a gross construction area of 129m2. Accessible via a well-paved main road, the estate is equipped with public water and electricity infrastructure. Abundant water, sourced from a natural spring and wells, surrounds the property, cocooning it within a protected green haven. Boasting a prime location, comprehensive infrastructure, and substantial appreciation potential, this land emerges as the quintessential choice for visionary investors. Basking in optimal sun exposure, this property is conveniently minutes away from National Road 109 (Leiria - Figueira da Foz). Immerse yourself in the convenience of two A17 entrances at Monte Redondo and Várzeas, offering unparalleled access whether your journey takes you north or south. Opting for the IC2? The first access point is a swift 15-minute drive away. Anticipating your keen interest, seize this opportunity to redefine your investment portfolio! ;ID RE/MAX: (telefone)
Contact
Farm 4 Bedrooms Duplex
São João de Brito, Pousaflores, Ansião, Distrito de Leiria
Used · 119m²
buy
290.000 €
This traditional farm house comprises 2 dwellings joined together, with the usual Features of period properties such as lots of period tiled walls as well as stone features. The buildings sit approximately at 50m from a very quite local road accessed via a gated private road leading to a low maintenance cobbled courtyard, where you find the entrance for the houses and covered parking space for up to 2 cars as well as a farm machinery storage garage, plus more parking space on the outside. The property benefited from conservation works approximately 20 years ago, structure and roof and are in good condition. At the end of the courtyard there’s a barn for renovation, the large basement rooms of the dwellings were used as wine cellar and farm products storage, there are 2 wells and further down the plot there’s a threshing circle and another barn. The house is empty and although listed in the deeds as a 6 bedroom and 2 bathroom there are endless possibilities for different configurations, highly recommended viewing. On the almost flat land there are lot’s of olive trees and other established fruit trees, the plot has lots of privacy and a true feel of nature surrounds.
The property is at approximately 10 min driving distance from the municipality town of Ansião, Tomar at 40 min, Coimbra 40 min, Pombal 20 min, the coast 60 min, Lisbon and Porto approximately 110 min.
Please phone or email for any further specific information
The property is at approximately 10 min driving distance from the municipality town of Ansião, Tomar at 40 min, Coimbra 40 min, Pombal 20 min, the coast 60 min, Lisbon and Porto approximately 110 min.
Please phone or email for any further specific information
Contact
Farm
Juncal, Porto de Mós, Distrito de Leiria
Used · 354m²
buy
670.000 €
Quinta com casa em madeira, áreas generosas.
Òtimos acabamentos e localização de excelência.
Dispõe 3 quartos, um deles suite
Escritório
Cozinha toda equipada
Sala com recuperador de calor
Cave (semi cave com luz natural)
Lavandaria
Garagem para 4 carros, wc, escritório e salão de jogos
Paineís fotovoltaicos
A propriedade encontra-se toda murada
Furo de água
Sistema de rega automática
Com picadeiro para cavalos ( conforme foto)
A Moradia está implantada num ponto alto. com magnifica vista e excelente exposição solar
( Neste valor está incluída a construção de uma piscina)
Agende a sua visita!
Òtimos acabamentos e localização de excelência.
Dispõe 3 quartos, um deles suite
Escritório
Cozinha toda equipada
Sala com recuperador de calor
Cave (semi cave com luz natural)
Lavandaria
Garagem para 4 carros, wc, escritório e salão de jogos
Paineís fotovoltaicos
A propriedade encontra-se toda murada
Furo de água
Sistema de rega automática
Com picadeiro para cavalos ( conforme foto)
A Moradia está implantada num ponto alto. com magnifica vista e excelente exposição solar
( Neste valor está incluída a construção de uma piscina)
Agende a sua visita!
Contact
Farm 15 Bedrooms
Monte Redondo e Carreira, Leiria, Distrito de Leiria
Used · 2,086m²
With Swimming Pool
buy
2.800.000 €
Excellent Investment Opportunity - Multifunctional Complex on the Central Coast
Located in Monte Redondo, just a few minutes from the beaches and with easy access to the highway, this magnificent complex offers a unique opportunity for investment, with multiple possibilities of use. Originally designed as a hotel and currently operating as a nursing home, the versatility of this space allows it to be adapted to various activities, such as a boutique hotel, senior residence, or even local accommodation.
The property consists of:
Main building with 5 suites, including a spacious master suite, offering comfort and privacy.
8 T1 dwellings and 1 T2 dwelling, all with fully equipped living room and open space kitchen, cosy bedrooms, bathrooms adapted for people with reduced mobility and private terraces.
Leisure areas that include an outdoor swimming pool, ideal for relaxing outdoors, and a building dedicated to well-being, with a modern Spa and heated indoor pool, ensuring comfort in all seasons.
The property also stands out for its proximity to the coast, allowing guests or residents to enjoy the beautiful beaches in the region, as well as the surrounding tranquillity that provides a relaxing and exclusive environment.
If you are looking for an investment with potential for a hotel, local accommodation or continuity as a nursing home, this is the ideal opportunity.
PROPERTY CONSISTING OF:
Main Building
1st floor:
- 1 master suite with private balcony
- 4 suites with private balcony
Ground floor:
-Atrium
-Reception
-Living room
- Equipped industrial kitchen
- Dining room
-Offices
- Sanitary facilities
- Storage and support areas
Basement:
-Laundry
- Technical site
- Miscellaneous storage
- Independent changing rooms and toilet facilities m/f
- Staff room
Outdoor Housing
- 5 modern 1 bedroom dwellings with independent terrace
- 1 modern 2 bedroom dwelling with independent terrace
- 1 T1 wooden house
- 2 classic T1 dwellings; Outdoor storage support
SPA Building
- Indoor pool
-Gymnasium
- Massage room
- Independent changing rooms and toilet facilities m/f
Outdoor swimming pool
- Outdoor pool
- Lawn and sun lounger area
- Wooden pool bar
Parking lot
- Private parking for 18 cars
Located in Monte Redondo, just a few minutes from the beaches and with easy access to the highway, this magnificent complex offers a unique opportunity for investment, with multiple possibilities of use. Originally designed as a hotel and currently operating as a nursing home, the versatility of this space allows it to be adapted to various activities, such as a boutique hotel, senior residence, or even local accommodation.
The property consists of:
Main building with 5 suites, including a spacious master suite, offering comfort and privacy.
8 T1 dwellings and 1 T2 dwelling, all with fully equipped living room and open space kitchen, cosy bedrooms, bathrooms adapted for people with reduced mobility and private terraces.
Leisure areas that include an outdoor swimming pool, ideal for relaxing outdoors, and a building dedicated to well-being, with a modern Spa and heated indoor pool, ensuring comfort in all seasons.
The property also stands out for its proximity to the coast, allowing guests or residents to enjoy the beautiful beaches in the region, as well as the surrounding tranquillity that provides a relaxing and exclusive environment.
If you are looking for an investment with potential for a hotel, local accommodation or continuity as a nursing home, this is the ideal opportunity.
PROPERTY CONSISTING OF:
Main Building
1st floor:
- 1 master suite with private balcony
- 4 suites with private balcony
Ground floor:
-Atrium
-Reception
-Living room
- Equipped industrial kitchen
- Dining room
-Offices
- Sanitary facilities
- Storage and support areas
Basement:
-Laundry
- Technical site
- Miscellaneous storage
- Independent changing rooms and toilet facilities m/f
- Staff room
Outdoor Housing
- 5 modern 1 bedroom dwellings with independent terrace
- 1 modern 2 bedroom dwelling with independent terrace
- 1 T1 wooden house
- 2 classic T1 dwellings; Outdoor storage support
SPA Building
- Indoor pool
-Gymnasium
- Massage room
- Independent changing rooms and toilet facilities m/f
Outdoor swimming pool
- Outdoor pool
- Lawn and sun lounger area
- Wooden pool bar
Parking lot
- Private parking for 18 cars
Contact
Farm 3 Bedrooms
Chão de Couce, Ansião, Distrito de Leiria
Used · 100m²
buy
250.000 €
Beautiful small farm with a rustic single storey house from 1937, completely renovated in 2016. With 100m2 of ground floor area (2 bedrooms, 1 bathroom, living room and equipped kitchen in open space) with use of attic, with third bedroom and 15m2 open space for the lower floor. Double glasses. Wood Stove in the Kitchen. Air-Conditioning in the Living Room. Connected to the electricity grid, water and sewage, Internet and cable TV. Fully walled flat land measuring 2200m2, very fertile with diverse crops and more than 50 varied fruit trees (Laranjeira, Limo; Nespereira; Oliveira, Pereira; etc). There is a 15m2 tool shed. and a hostel house for storage with 35m2 (can be converted into a Guest House). There is a hole 120m deep with lots of good quality water. Located in Chão de Couce, 5 minutes by car between Ansião and Avelar, villages that have all services, markets, schools, medical care.
Contact
Farm 16 Bedrooms
Carvalhal, Bombarral, Distrito de Leiria
Used · 2,380m²
buy
1.652.000 €
Quinta do Grande Casal is a century-old rural property with very interesting and rare characteristics. It consists of a cluster of buildings (4714 m2) and a plot of land of around 11 ha (113,422 m2), located in the municipality of Bombarral, in the heart of Portugal’s western region.
It comprises 2 independent farms, one with 8769 m2 and the other with 104653 m2, which can be sold as a whole or separately.
In total, the property comprises the following buildings:
- main house, in good condition, with 3 floors and totalling 494 m2 of construction;
- agglomeration with another main house (2 floors), warehouse, wine press and garage, totalling 835 m2 of covered area;
- a group of houses comprising: a one-storey dwelling, an old tavern, agricultural storage rooms, a barn, a cellar and an interior courtyard, totalling 1051 m2;
- storage buildings with 567 m2 of construction;
- warehouse buildings, with several disused cold stores, totalling 963 square metres;
- agricultural buildings such as cowsheds, fields, among others, with 804 square metres of construction.
The land is practically made up of many fruit trees, eucalyptus trees, vines and some cleared land.
It has mains water, electricity and wells.
This property, which has a long history, is in need of restoration work and needs to be adapted to a new project. With lots of potential for tourism, agro-tourism or similar.
About the location:
- 12 minutes from the motorway;
- 1 hour from Lisbon;
- Bombarral (10 km);
- Óbidos (13 km): one of the most beautiful villages in Portugal, with various events throughout the year;
- Lagoa de Óbidos (20 km): a beautiful large lake in the Óbidos region;
- Golf (20km): Royal Óbidos, West Cliffs, Bom Sucesso;
- Beach and Surf (14 - 20 km): Foz do Arelho (23 km), Praia do Bom Sucesso (25 km), São Marinho do Porto (34 km), Praia do Rei Cortiço (23 km), Peniche (33 km), others.
It comprises 2 independent farms, one with 8769 m2 and the other with 104653 m2, which can be sold as a whole or separately.
In total, the property comprises the following buildings:
- main house, in good condition, with 3 floors and totalling 494 m2 of construction;
- agglomeration with another main house (2 floors), warehouse, wine press and garage, totalling 835 m2 of covered area;
- a group of houses comprising: a one-storey dwelling, an old tavern, agricultural storage rooms, a barn, a cellar and an interior courtyard, totalling 1051 m2;
- storage buildings with 567 m2 of construction;
- warehouse buildings, with several disused cold stores, totalling 963 square metres;
- agricultural buildings such as cowsheds, fields, among others, with 804 square metres of construction.
The land is practically made up of many fruit trees, eucalyptus trees, vines and some cleared land.
It has mains water, electricity and wells.
This property, which has a long history, is in need of restoration work and needs to be adapted to a new project. With lots of potential for tourism, agro-tourism or similar.
About the location:
- 12 minutes from the motorway;
- 1 hour from Lisbon;
- Bombarral (10 km);
- Óbidos (13 km): one of the most beautiful villages in Portugal, with various events throughout the year;
- Lagoa de Óbidos (20 km): a beautiful large lake in the Óbidos region;
- Golf (20km): Royal Óbidos, West Cliffs, Bom Sucesso;
- Beach and Surf (14 - 20 km): Foz do Arelho (23 km), Praia do Bom Sucesso (25 km), São Marinho do Porto (34 km), Praia do Rei Cortiço (23 km), Peniche (33 km), others.
Contact
Farm Studio
Pombal, Distrito de Leiria
Used · 200m²
buy
250.000 €
Quinta dos Olivais, with an area of 31,165 m2, is located near Sicó, about 8 km from Pombal, in the district of Leiria, in Beira Litoral. The property consists of 2.7 hectares of olive grove with about 600 olive trees that produce an annual global production of about 1500 to 2000 litres of olive oil. walnut trees, arbutus trees and oaks. On the other side of the secondary road, that is, in front of the land, we find an urban area, fenced with 300 m2. About 100 m2 comprise two bungalows with minimum habitability conditions, 1 mini olive oil mill equipped with stainless steel tanks and a temperature-controlled warehouse.
As for the olive grove planted in 2008 with drip irrigation, of varieties cobrançosa and galega. About 500 m2 of apple trees, strawberry trees, oaks, stone pines and walnut trees for wood. A shelter for mushroom culture in oak trunks. An artesian borehole, with an irrigation water distribution network with taps distributed at various points around the property.
There is another property very close, that also integrates the global business, with about 3.000 m2 planted with olive grove.
There is a prospect of 5.000 m2 classified in the PDM as an area of dispersed construction for single and two-family construction. Also the possibility to acquire other adjacent properties to increase the area, which are in a situation of abandonment.
Has electricity and water from the public network. Access by tarmac road.
About 1.50 km from Lisbon. (Ref 1087-1).
As for the olive grove planted in 2008 with drip irrigation, of varieties cobrançosa and galega. About 500 m2 of apple trees, strawberry trees, oaks, stone pines and walnut trees for wood. A shelter for mushroom culture in oak trunks. An artesian borehole, with an irrigation water distribution network with taps distributed at various points around the property.
There is another property very close, that also integrates the global business, with about 3.000 m2 planted with olive grove.
There is a prospect of 5.000 m2 classified in the PDM as an area of dispersed construction for single and two-family construction. Also the possibility to acquire other adjacent properties to increase the area, which are in a situation of abandonment.
Has electricity and water from the public network. Access by tarmac road.
About 1.50 km from Lisbon. (Ref 1087-1).
Contact
See more Farms and Estates - Farm Used, for Sale, in Distrito de Leiria
Bedrooms
Zones
Can’t find the property you’re looking for?

