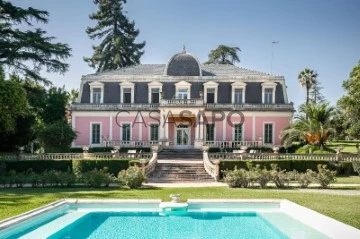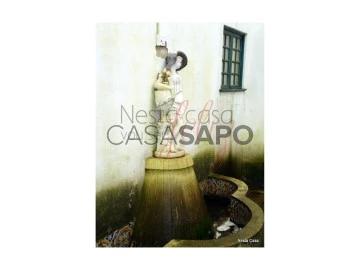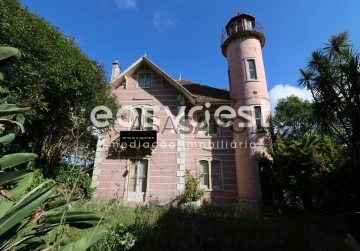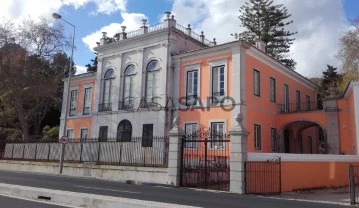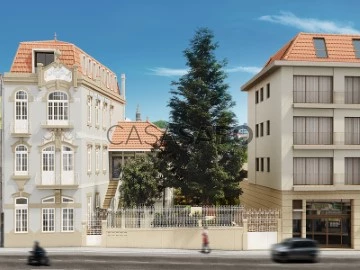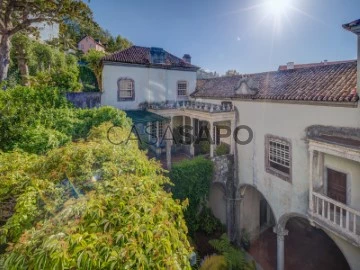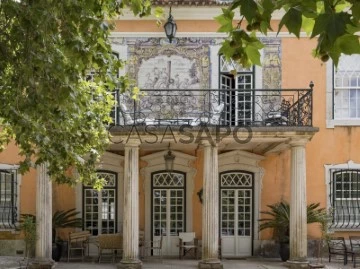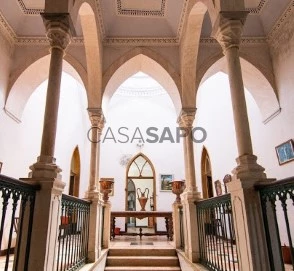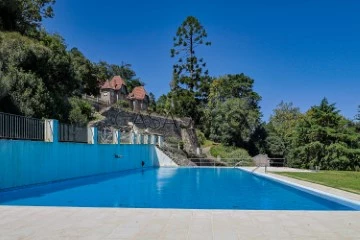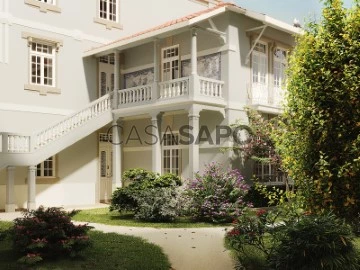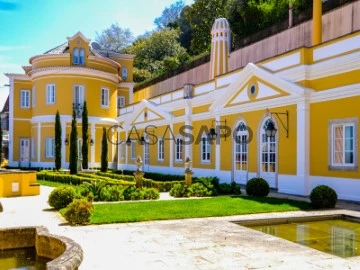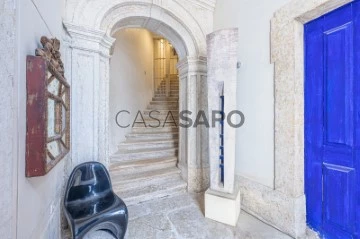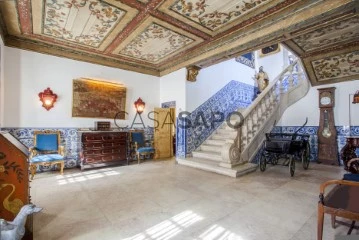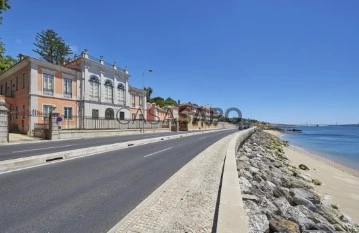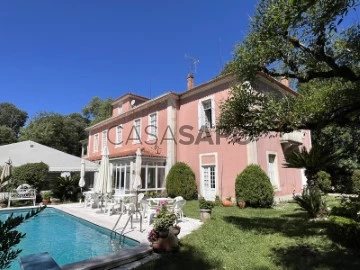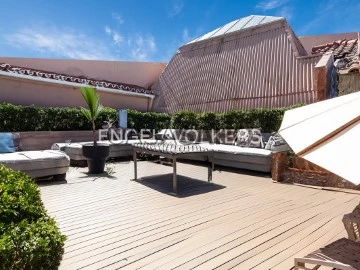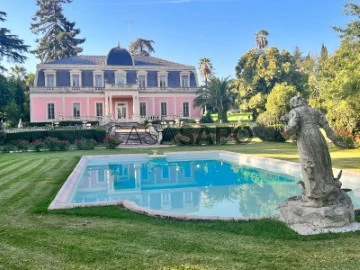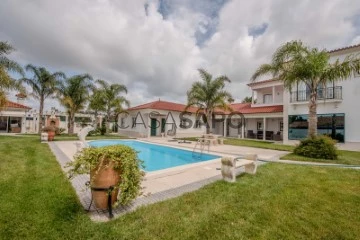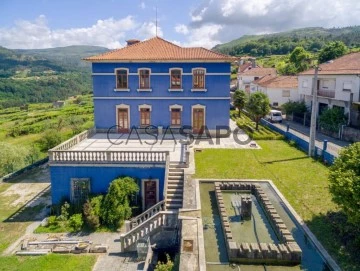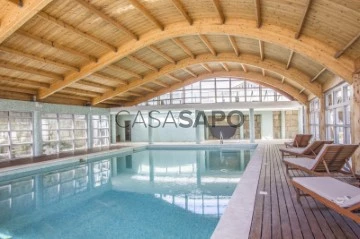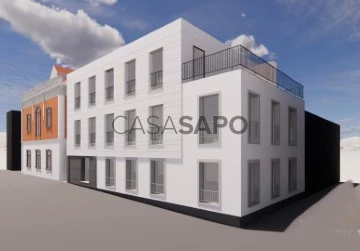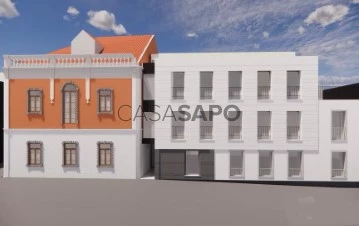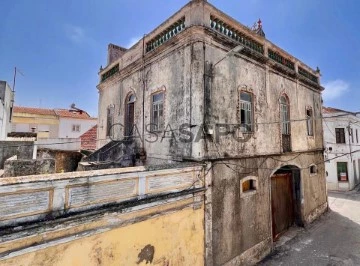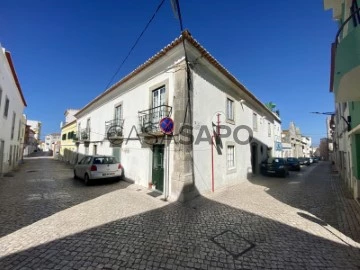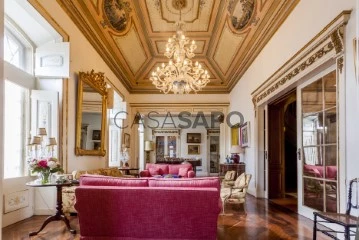Farms and Estates
Rooms
Price
More filters
42 Farms and Estates - Mansion for Sale, with Garage/Parking
Map
Order by
Relevance
Mansion 10 Bedrooms
Centro Histórico, Caia, São Pedro e Alcáçova, Elvas, Distrito de Portalegre
3,380m²
With Garage
buy
8.500.000 €
Small palace, built in 1880 by the Portuguese nobility.
It is inserted in a 90.000 sqm manor house, which is composed by a small palace of French architecture, a botanical garden that comprises a rare flora and was designed by Forestier.
The manor house also comprehends a riding arena with 30 boxes and a ring, a jumping track for horses, two independent villas and a swimming pool.
You can purchase a Hotel with 30 Rooms for rehabilitation for €1,000,000.
This property is placed 25 minutes away from Badajoz and 2 hours away from Lisbon.
It is inserted in a 90.000 sqm manor house, which is composed by a small palace of French architecture, a botanical garden that comprises a rare flora and was designed by Forestier.
The manor house also comprehends a riding arena with 30 boxes and a ring, a jumping track for horses, two independent villas and a swimming pool.
You can purchase a Hotel with 30 Rooms for rehabilitation for €1,000,000.
This property is placed 25 minutes away from Badajoz and 2 hours away from Lisbon.
Contact
Mansion 7 Bedrooms
Folgosa, Maia, Distrito do Porto
756m²
With Garage
buy
350.000 €
Palacete Charmoso de 1938
Bem-vindo ao seu próximo lar: um palacete charmoso de 1938, cheio de
carisma e encanto. Este espaçoso edifício oferece-lhe amplas áreas para
viver com conforto e tranquilidade.
Espaçoso e Aconchegante 7 Quartos Espaço suficiente para toda a família com 7 quartos
5 casas de banho para maior privacidade e conveniência.
Amplas Áreas
Desfrute de espaços generosos e bem distribuídos para viver com todo o conforto.
Sossego e Conveniência Zona Rural, Próximo de Tudo Aproveite o sossego da zona rural, mas com ótimos acessos e perto de tudo o que precisa.
Lazer Interior e Jardim Desfrute da área de lazer interna e do grande jardim com poço.
Espaço para Garagem Ótima conveniência com espaço disponível para garagem.
Conforto e Praticidade Lavandaria Aproveite a lavandaria prática para facilitar suas tarefas
domésticas.
Despensa Espaço de armazenamento generoso na despensa.
Garagem Estacionamento seguro e conveniente na sua própria garagem.
Espaço e Conforto
1 756m² de Área Total
Aproveite os espaços generosos de 756m² para viver com todo o conforto.
2 Grande Jardim com Poço Desfrute do amplo jardim com um poço encantador.
3 Área de Lazer Interior Espaços de lazer e convívio dentro da própria casa.
Venha Conhecer
1 Agende uma Visita
Entre em contato para marcar uma visita e conhecer este imóvel único.
2 Explore o Palacete
Descubra pessoalmente todos os encantos deste encantador palacete.
Bem-vindo ao seu próximo lar: um palacete charmoso de 1938, cheio de
carisma e encanto. Este espaçoso edifício oferece-lhe amplas áreas para
viver com conforto e tranquilidade.
Espaçoso e Aconchegante 7 Quartos Espaço suficiente para toda a família com 7 quartos
5 casas de banho para maior privacidade e conveniência.
Amplas Áreas
Desfrute de espaços generosos e bem distribuídos para viver com todo o conforto.
Sossego e Conveniência Zona Rural, Próximo de Tudo Aproveite o sossego da zona rural, mas com ótimos acessos e perto de tudo o que precisa.
Lazer Interior e Jardim Desfrute da área de lazer interna e do grande jardim com poço.
Espaço para Garagem Ótima conveniência com espaço disponível para garagem.
Conforto e Praticidade Lavandaria Aproveite a lavandaria prática para facilitar suas tarefas
domésticas.
Despensa Espaço de armazenamento generoso na despensa.
Garagem Estacionamento seguro e conveniente na sua própria garagem.
Espaço e Conforto
1 756m² de Área Total
Aproveite os espaços generosos de 756m² para viver com todo o conforto.
2 Grande Jardim com Poço Desfrute do amplo jardim com um poço encantador.
3 Área de Lazer Interior Espaços de lazer e convívio dentro da própria casa.
Venha Conhecer
1 Agende uma Visita
Entre em contato para marcar uma visita e conhecer este imóvel único.
2 Explore o Palacete
Descubra pessoalmente todos os encantos deste encantador palacete.
Contact
Mansion 17 Bedrooms
S.Maria e S.Miguel, S.Martinho, S.Pedro Penaferrim, Sintra, Distrito de Lisboa
For refurbishment · 886m²
With Garage
buy
2.190.000 €
MAKE THE BEST DEAL WITH US
Discover the most recent mansion in the historic center of Sintra, with a housing tourism project in the final stages of approval, comprising:
2nd floor: 3 suites + 1 single room with lounge
1st floor: 4 double suites + 1 superior suite with lounge
Floor 0: 4 double suites + 1 superior suite with lounge
Floor -1: Bar + breakout room + 2 living rooms + 2 dining rooms
Floor -2: 1 suite + 1 suite with living room
Attachment:
1st floor: Studio consisting of kitchen, bedroom and bathroom.
Floor 0: Garage
You can also enjoy a garden with 1700m2 and private parking in the palace.
In addition to being an extraordinary property, it has excellent access to transport:
- 2 min from Sintra train station;
- 1 min by bus;
Having gastronomic experiences on the doorstep is what your guests want:
- 2 minutes from the restaurant ’A Raposa’;
- 3 minutes from the ’Incomum by Luis Santos’ restaurant;
- 2 minutes from the ’Raíz Sintra’ restaurant;
- 10 min Café Paris.
For moments of relaxation, you can take the opportunity to discover the city:
- 7 min Palace of the Villa;
- 15 min Monserrate Park;
- 20 min Pena Palace;
- 15 min Palace and Quinta da Regaleira.
Sintra, Monte da Lua, is a place full of magic and mystery where nature and Man come together in such a perfect symbiosis that UNESCO has classified it as a World Heritage Site.
Sintra is a tourist town at the foot of the Sintra Mountains in Portugal, close to the capital, Lisbon. Long a royal sanctuary, its wooded grounds are studded with pastel farmhouses and palaces. The National Palace of Sintra, in Moorish and Manueline style, is distinguished by its two stunning identical chimneys and elaborate tiles. The hilltop 19th-century Pena National Palace is known for its extravagant design and stunning views.
We take care of your credit process, without bureaucracy, presenting the best solutions for each client.
Credit intermediary certified by Banco de Portugal under number 0001802.
We help you with the whole process! Contact us directly or leave your information and we’ll follow-up shortly
Discover the most recent mansion in the historic center of Sintra, with a housing tourism project in the final stages of approval, comprising:
2nd floor: 3 suites + 1 single room with lounge
1st floor: 4 double suites + 1 superior suite with lounge
Floor 0: 4 double suites + 1 superior suite with lounge
Floor -1: Bar + breakout room + 2 living rooms + 2 dining rooms
Floor -2: 1 suite + 1 suite with living room
Attachment:
1st floor: Studio consisting of kitchen, bedroom and bathroom.
Floor 0: Garage
You can also enjoy a garden with 1700m2 and private parking in the palace.
In addition to being an extraordinary property, it has excellent access to transport:
- 2 min from Sintra train station;
- 1 min by bus;
Having gastronomic experiences on the doorstep is what your guests want:
- 2 minutes from the restaurant ’A Raposa’;
- 3 minutes from the ’Incomum by Luis Santos’ restaurant;
- 2 minutes from the ’Raíz Sintra’ restaurant;
- 10 min Café Paris.
For moments of relaxation, you can take the opportunity to discover the city:
- 7 min Palace of the Villa;
- 15 min Monserrate Park;
- 20 min Pena Palace;
- 15 min Palace and Quinta da Regaleira.
Sintra, Monte da Lua, is a place full of magic and mystery where nature and Man come together in such a perfect symbiosis that UNESCO has classified it as a World Heritage Site.
Sintra is a tourist town at the foot of the Sintra Mountains in Portugal, close to the capital, Lisbon. Long a royal sanctuary, its wooded grounds are studded with pastel farmhouses and palaces. The National Palace of Sintra, in Moorish and Manueline style, is distinguished by its two stunning identical chimneys and elaborate tiles. The hilltop 19th-century Pena National Palace is known for its extravagant design and stunning views.
We take care of your credit process, without bureaucracy, presenting the best solutions for each client.
Credit intermediary certified by Banco de Portugal under number 0001802.
We help you with the whole process! Contact us directly or leave your information and we’ll follow-up shortly
Contact
Mansion 7 Bedrooms
Paço de Arcos, Oeiras e São Julião da Barra, Paço de Arcos e Caxias, Distrito de Lisboa
1,616m²
With Garage
buy
12.500.000 €
The Quinta do Relógio dates from the 19th century having been completed in 1860, under the direction of the architect Cinatti de Siena, and was the summer residence of His Royal Highness D. Fernando II of Portugal (son of Prince Ferdinand of Saxe-Coburg-Gotha and second husband of Queen Dona Maria II of Portugal).
Overlooking the Tagus River and the Atlantic Ocean, the Quinta has approximately 150 meters facing the sea, located at a distance of about 30/40 meters from the Ocean (first line of sea with full view) is currently composed of a Palace, a Staff House, 4 Garages, a Stable for 6 horses and a Clock Tower, with a total of about 40 divisions.
The entire property is walled, is currently self-sufficient in water and has built an aqueduct for rainwater that passes under the Marginal Road (now called Costa Pinto Street) and that goes to the sea.
In its gardens the Clock Tower that gave the name to the property is a part.
The property maintains its connection to the Portuguese nobility being the current owners descendants of His Royal Highness el Rey D. João I and D. Filipa de Lancastre, Queen of Portugal being classified as heritage protected by the environmental safeguard plan and built heritage of the Municipality of Oeiras.
The main building is distributed over 2 floors where around the central space is distributed the porch, the entrance hall and the staircase illuminated by skylight.
The property is classified by the Municipality of Oeiras as Property with Valor Concelhio
Overlooking the Tagus River and the Atlantic Ocean, the Quinta has approximately 150 meters facing the sea, located at a distance of about 30/40 meters from the Ocean (first line of sea with full view) is currently composed of a Palace, a Staff House, 4 Garages, a Stable for 6 horses and a Clock Tower, with a total of about 40 divisions.
The entire property is walled, is currently self-sufficient in water and has built an aqueduct for rainwater that passes under the Marginal Road (now called Costa Pinto Street) and that goes to the sea.
In its gardens the Clock Tower that gave the name to the property is a part.
The property maintains its connection to the Portuguese nobility being the current owners descendants of His Royal Highness el Rey D. João I and D. Filipa de Lancastre, Queen of Portugal being classified as heritage protected by the environmental safeguard plan and built heritage of the Municipality of Oeiras.
The main building is distributed over 2 floors where around the central space is distributed the porch, the entrance hall and the staircase illuminated by skylight.
The property is classified by the Municipality of Oeiras as Property with Valor Concelhio
Contact
Mansion 4 Bedrooms
Camões (Santo Ildefonso), Cedofeita, Santo Ildefonso, Sé, Miragaia, São Nicolau e Vitória, Porto, Distrito do Porto
Under construction · 253m²
With Garage
buy
1.256.000 €
4-bedroom mansion with a total area of 459 sq m, garden of 136 sq m and garage with 3 parking spaces, inserted in a unique development to be born in the historic center of the city of Porto.
Encompassing the rehabilitation of a building classified as a property of Heritage interest, an apartment building and an area of new villas, the development offers 21 reference dwellings, with a large garden area and car park with capacity for 43 vehicles.
Enjoying a privileged location, the development benefits from the proximity of various facilities and services given its centrality in one of the most vibrant European cities, winner of the best European destination in 2012, 2014, 2017 and 2022.
With typologies between T1 and T4, the development will be the mirror of the city where it fits: strong historical character and a sense of modernity rooted and focused on the future of the city multiple times indicated as Best Destination in several categories.
The apartments arise from the rehabilitation of a building from 1962 transformed into twelve magnificent dwellings from 1 to 3-bedroom duplex apartments.
The building with a comfortable condominium room and gym with Technogym equipment. Built in 1962 it benefited from minor changes in the level of the exterior trace, keeping unchanged the iconic entrance door, ex-libris of the 60s.
Requalified and totally innovative in the division of the interior spaces, all with ample areas and natural light, we are facing a relaxing and comfortable atmosphere in a city environment. The apartments convey confidence in the materials and provide harmony and security. From oak floors to ceramic bathrooms, air conditioning in all rooms, with a perfect combination of materials and colors that elevate the spaces.
The villas have large areas and a division of spaces thought to detail, are in perfect symbiosis with the private garden spaces. This totally new set offers 6 4-bedroom villas with garage and private garden.
The Palace - built in 1929, has in its genesis, an elegant and exquisite moth. Classified as a Property of Heritage Interest of the city, it consists of 3 dwellings of generous and balanced areas, with plenty of natural light, private outdoor areas, in a perfect interaction between the contemporary and the past, giving comfort, privacy and golden to an exclusive space in the heart of the city, with walnut floors, marble bathrooms and interior elevator.
The development is located in the historic center of the city served by access to the main expressway of the City (VCI) as well as by the main means of public transport. 1m from Sta. Maria Hospital, 2m from the Metro and Republic Square 3 minutes from Av. Aliados and the Porto City Hall, 5 minutes from S. Bento station, Sé, Ribeira do Porto, Ponte D. Luís, Rotunda da Boavista and Casa da Música.
Living in Porto & Living Porto - come and meet it.
For over 25 years Castelhana has been a renowned name in the Portuguese real estate sector. As a company of Dils group, we specialize in advising businesses, organizations and (institutional) investors in buying, selling, renting, letting and development of residential properties.
Founded in 1999, Castelhana has built one of the largest and most solid real estate portfolios in Portugal over the years, with over 600 renovation and new construction projects.
In Porto, we are based in Foz Do Douro, one of the noblest places in the city. In Lisbon, in Chiado, one of the most emblematic and traditional areas of the capital and in the Algarve next to the renowned Vilamoura Marina.
We are waiting for you. We have a team available to give you the best support in your next real estate investment.
Contact us!
Encompassing the rehabilitation of a building classified as a property of Heritage interest, an apartment building and an area of new villas, the development offers 21 reference dwellings, with a large garden area and car park with capacity for 43 vehicles.
Enjoying a privileged location, the development benefits from the proximity of various facilities and services given its centrality in one of the most vibrant European cities, winner of the best European destination in 2012, 2014, 2017 and 2022.
With typologies between T1 and T4, the development will be the mirror of the city where it fits: strong historical character and a sense of modernity rooted and focused on the future of the city multiple times indicated as Best Destination in several categories.
The apartments arise from the rehabilitation of a building from 1962 transformed into twelve magnificent dwellings from 1 to 3-bedroom duplex apartments.
The building with a comfortable condominium room and gym with Technogym equipment. Built in 1962 it benefited from minor changes in the level of the exterior trace, keeping unchanged the iconic entrance door, ex-libris of the 60s.
Requalified and totally innovative in the division of the interior spaces, all with ample areas and natural light, we are facing a relaxing and comfortable atmosphere in a city environment. The apartments convey confidence in the materials and provide harmony and security. From oak floors to ceramic bathrooms, air conditioning in all rooms, with a perfect combination of materials and colors that elevate the spaces.
The villas have large areas and a division of spaces thought to detail, are in perfect symbiosis with the private garden spaces. This totally new set offers 6 4-bedroom villas with garage and private garden.
The Palace - built in 1929, has in its genesis, an elegant and exquisite moth. Classified as a Property of Heritage Interest of the city, it consists of 3 dwellings of generous and balanced areas, with plenty of natural light, private outdoor areas, in a perfect interaction between the contemporary and the past, giving comfort, privacy and golden to an exclusive space in the heart of the city, with walnut floors, marble bathrooms and interior elevator.
The development is located in the historic center of the city served by access to the main expressway of the City (VCI) as well as by the main means of public transport. 1m from Sta. Maria Hospital, 2m from the Metro and Republic Square 3 minutes from Av. Aliados and the Porto City Hall, 5 minutes from S. Bento station, Sé, Ribeira do Porto, Ponte D. Luís, Rotunda da Boavista and Casa da Música.
Living in Porto & Living Porto - come and meet it.
For over 25 years Castelhana has been a renowned name in the Portuguese real estate sector. As a company of Dils group, we specialize in advising businesses, organizations and (institutional) investors in buying, selling, renting, letting and development of residential properties.
Founded in 1999, Castelhana has built one of the largest and most solid real estate portfolios in Portugal over the years, with over 600 renovation and new construction projects.
In Porto, we are based in Foz Do Douro, one of the noblest places in the city. In Lisbon, in Chiado, one of the most emblematic and traditional areas of the capital and in the Algarve next to the renowned Vilamoura Marina.
We are waiting for you. We have a team available to give you the best support in your next real estate investment.
Contact us!
Contact
Mansion 6 Bedrooms Triplex
Centro (São Pedro Penaferrim), S.Maria e S.Miguel, S.Martinho, S.Pedro Penaferrim, Sintra, Distrito de Lisboa
1,189m²
With Garage
buy
7.000.000 €
Near the Parish of São Martinho, in the old sintrense village, stands the ’Palace of ribafria’ (also known as Casa Pombal) built in 1534 by Gaspar Gonçalves, to whom in 1541 was granted the title of Lord of Ribafria.
This property remained in the possession of that family until 1727, the year it was acquired by the archpriest of the Holy Patriarchal Church, Paulo de Carvalho de Ataíde and who later bequeathed it to his nephew Sebastião Jose de Carvalho e Mello, Count of Oeiras and Marques de Pombal.
Inspired by the Renaissance style still marked by medieval tradition, this property was transformed by successive restorations, the result of different benefit campaigns.
Deep in the flanks of the mountains and the three bodies of buildings arranged in U, this property is distributed by a paradisiacal garden, overflowing with light overlooking the entire sintra mountain range and historical monuments such as pena palace and moorish castle and a panoramic view of the beaches and the sea.
From the entrance, an elegant lobby sets the tone of the house. Domed by warheads supported by a set of arches and center lines that are born from each angle is also ornamented by eardrums representing traditional medieval motifs and ’modern’ vault closures like this sun-shaped house. However, the most interesting aspect is the separation of the courtyard by two arches of perfect curves supported by very Italianized-style capitals with their vaults and mascharões.
Its interiors preserve all its richness and history, highlighting itself at the top of the dining room, a balcony, with lambril of Mudejar tiles and cover with ribbed vault, topped by three arcades, which overlap two medallions sporting busts carved in high relief and can be inserted by their plastic materialization, insert in the tradition of Nicolas Chanterene. ’French Nicholas’ to the center impose sums up a small circular fountain with central element in alabaster. The Manueline chapel is integrated into the building and has long been closed.
Two centuries later, following the earthquake of 1755, religious offices were celebrated here, since according to the accounts of the time the church of St. Martin situated opposite had been badly damaged. Since the house suffered damage to the owner at this time, the Marques de Pombal remade the façade.
The ’Palace of Ribafria’ is a historic house that represents the true treasure of the Portuguese Renaissance.
Ideal for a future museum in Sintra.
This property remained in the possession of that family until 1727, the year it was acquired by the archpriest of the Holy Patriarchal Church, Paulo de Carvalho de Ataíde and who later bequeathed it to his nephew Sebastião Jose de Carvalho e Mello, Count of Oeiras and Marques de Pombal.
Inspired by the Renaissance style still marked by medieval tradition, this property was transformed by successive restorations, the result of different benefit campaigns.
Deep in the flanks of the mountains and the three bodies of buildings arranged in U, this property is distributed by a paradisiacal garden, overflowing with light overlooking the entire sintra mountain range and historical monuments such as pena palace and moorish castle and a panoramic view of the beaches and the sea.
From the entrance, an elegant lobby sets the tone of the house. Domed by warheads supported by a set of arches and center lines that are born from each angle is also ornamented by eardrums representing traditional medieval motifs and ’modern’ vault closures like this sun-shaped house. However, the most interesting aspect is the separation of the courtyard by two arches of perfect curves supported by very Italianized-style capitals with their vaults and mascharões.
Its interiors preserve all its richness and history, highlighting itself at the top of the dining room, a balcony, with lambril of Mudejar tiles and cover with ribbed vault, topped by three arcades, which overlap two medallions sporting busts carved in high relief and can be inserted by their plastic materialization, insert in the tradition of Nicolas Chanterene. ’French Nicholas’ to the center impose sums up a small circular fountain with central element in alabaster. The Manueline chapel is integrated into the building and has long been closed.
Two centuries later, following the earthquake of 1755, religious offices were celebrated here, since according to the accounts of the time the church of St. Martin situated opposite had been badly damaged. Since the house suffered damage to the owner at this time, the Marques de Pombal remade the façade.
The ’Palace of Ribafria’ is a historic house that represents the true treasure of the Portuguese Renaissance.
Ideal for a future museum in Sintra.
Contact
Mansion 6 Bedrooms
Paço do Lumiar, Lisboa, Distrito de Lisboa
1,188m²
With Garage
buy
7.500.000 €
Palace T5 in The Lumiar Palace, with 1.188 m2 with private garden 2.780m2. Inserted in condominium with swimming pool and party room, total gardens of 14,000 m2.
The mansion, with 5 suites, lounges, dining room, games room and music, as well as an entrance hall, is rich in noble materials, preserving in all its divisions the aristocratic elegance that characterizes it since its construction. The chapel, erected in the twentieth century, added even more charisma to the palace, sharing the rich aesthetic treatment present in the other spaces. Completely refurbished in 2010, the mansion went into style in the new century, now benefiting from completely renovated bathrooms, and a kitchen equipped with the latest technologies. The old fireplaces are now articulated with the central heating system recently installed, to provide unparalleled comfort in all rooms of this magnificent property. There is also an annex with ground floor and stolen waters of 190 m² with 4 divisions and a garage for 3 parking spaces.
It has a beautiful condominium pool, and full of statues, fountains and small lakes, designed in 1970 by the famous landscape architect Gonçalo Ribeiro Telles. The annexed outbuildings, such as the 1920s-century hunting lodge designed in 1920 by Raúl Lino, are richly decorated with exquisite tiles, similar to what happens in the main building. It has a beautiful condominium pool, and full of statues, fountains and small lakes, designed in 1970 by the famous landscape architect Gonçalo Ribeiro Telles. The annexed outbuildings, such as the 1920s-century hunting lodge designed in 1920 by Raúl Lino, are richly decorated with exquisite tiles, similar to what happens in the main building.
The information referred to is not binding and does not exempt the consultation of the property documentation
The mansion, with 5 suites, lounges, dining room, games room and music, as well as an entrance hall, is rich in noble materials, preserving in all its divisions the aristocratic elegance that characterizes it since its construction. The chapel, erected in the twentieth century, added even more charisma to the palace, sharing the rich aesthetic treatment present in the other spaces. Completely refurbished in 2010, the mansion went into style in the new century, now benefiting from completely renovated bathrooms, and a kitchen equipped with the latest technologies. The old fireplaces are now articulated with the central heating system recently installed, to provide unparalleled comfort in all rooms of this magnificent property. There is also an annex with ground floor and stolen waters of 190 m² with 4 divisions and a garage for 3 parking spaces.
It has a beautiful condominium pool, and full of statues, fountains and small lakes, designed in 1970 by the famous landscape architect Gonçalo Ribeiro Telles. The annexed outbuildings, such as the 1920s-century hunting lodge designed in 1920 by Raúl Lino, are richly decorated with exquisite tiles, similar to what happens in the main building. It has a beautiful condominium pool, and full of statues, fountains and small lakes, designed in 1970 by the famous landscape architect Gonçalo Ribeiro Telles. The annexed outbuildings, such as the 1920s-century hunting lodge designed in 1920 by Raúl Lino, are richly decorated with exquisite tiles, similar to what happens in the main building.
The information referred to is not binding and does not exempt the consultation of the property documentation
Contact
Mansion 9 Bedrooms
Serpa (Salvador e Santa Maria), Distrito de Beja
1,438m²
With Garage
buy
1.200.000 €
MANOR HOUSE
Building located in the historic center of the village of Serpa, next to the Castle, opposite Nora, with an approximate area of 1500 m2, composed of:
Lower floor: It has a 2 bedroom apartment with two bedrooms, a bathroom room and kitchen, just remodeled.
It has two garages and several annexes that are currently being rehabilitated, such as the Winery, the Chapel at the entrance of the house the stables and another winery, plus five annexes, spaces that a posteriori may be changed to apartments.
In the Garden has a daughter-in-law, a well, a tank, a lake, several fruit trees and several houses for animals.
Top floor - It has a lounge with 50 m2; two rooms; seven bedrooms; two traditional Alentejo kitchens; two toilets, an office, a dining room, plus a dining room, has the canopy and laundry.
Building that can be purchased for own housing or for tourist purposes, in which it has already had a project with a hotel entity, a project that can still be reused for the same purpose.
This property is in the process of passing the Property of municipal interest
Outdoor area approximately 6000 m2,
Building located in the historic center of the village of Serpa, next to the Castle, opposite Nora, with an approximate area of 1500 m2, composed of:
Lower floor: It has a 2 bedroom apartment with two bedrooms, a bathroom room and kitchen, just remodeled.
It has two garages and several annexes that are currently being rehabilitated, such as the Winery, the Chapel at the entrance of the house the stables and another winery, plus five annexes, spaces that a posteriori may be changed to apartments.
In the Garden has a daughter-in-law, a well, a tank, a lake, several fruit trees and several houses for animals.
Top floor - It has a lounge with 50 m2; two rooms; seven bedrooms; two traditional Alentejo kitchens; two toilets, an office, a dining room, plus a dining room, has the canopy and laundry.
Building that can be purchased for own housing or for tourist purposes, in which it has already had a project with a hotel entity, a project that can still be reused for the same purpose.
This property is in the process of passing the Property of municipal interest
Outdoor area approximately 6000 m2,
Contact
Mansion 52 Bedrooms
S.Maria e S.Miguel, S.Martinho, S.Pedro Penaferrim, Sintra, Distrito de Lisboa
1,175m²
With Garage
buy
18.000.000 €
Opportunity to acquire a historic farm from the end of the nineteenth century, located in the heart of São Pedro de Penaferrim, Sintra. This unique property has a generous plot of 59,200 m², with built areas totalling 2,639 m², being fully walled and endowed with several prestigious buildings.
Main Residence and Exceptional Infrastructures:
The main residence, an imposing palace, is the highlight of this complex. Surrounded by vast outdoor areas, the property includes a large swimming pool (33x12 m), tennis court, orchards, lush gardens and a charming woodland. These characteristics make it ideal for an exclusive getaway or for the development of a high-end tourist-residential project.
Approved Expansion Project:
The farm already has an approved expansion and remodelling project, which covers the buildings located in the north zone, resulting in a total gross area of 2,635 m² and 32 suites distributed as follows:
Main House: With four floors and 1,634 m² of gross private area, this residence boasts high ceilings on the prime floors (0 and 1). The remodelling project includes five large rooms, dining room, chapel, library, 18 suites, kitchen and support areas.
At the heart of this property is a charming chapel that adds a touch of spirituality and elegance to the surroundings. This sacred space, carefully preserved, reflects the architectural and cultural richness of the time in which it was built. The chapel of this farm is not only a space of devotion, but a true architectural jewel that complements the grandeur of the property. It represents a unique opportunity for future owners, whether to maintain a private place of worship or to incorporate into tourist-residential development.
House 2: A new building will be built to replace the existing facilities, with three floors and 907 m² of gross private area. The house will have 11 suites, a dining room, service areas, two additional dining rooms, a kitchen and support areas.
House 3: Existing building to be remodelled, with two floors, 94 m² of private gross area and a 200 m² patio. One living room and three suites will be maintained.
Versatility and Untapped Potential:
This property is an excellent investment for the development of a tourist-residential development, offering an expanded accommodation capacity and areas for catering, events, and cultural or institutional activities. In addition, the site presents significant additional building potential, with possibilities for expansion in the urban and rustic areas, bringing the total buildability to an impressive 5,543 m².
Prime Location:
Located in the highest area of the property, the buildings provide stunning views of the gardens and the surroundings. The strategic location offers immediate access to the centre of São Pedro de Sintra and the historic centre of Sintra, being just a 10-minute drive from the famous beaches of Praia Grande and Praia das Maçãs, as well as Cascais and Estoril. In addition, it is 5 minutes from the A16 and A5 motorways, and 40 minutes from Lisbon Airport and the centre of the capital.
Incomparable opportunity!
This is an exceptional investment for anyone looking for a prestigious historic property, with the potential for a luxury development in one of Portugal’s most iconic areas.
Don’t miss the chance to explore the full potential of this extraordinary farm!
Video coming soon!
Main Residence and Exceptional Infrastructures:
The main residence, an imposing palace, is the highlight of this complex. Surrounded by vast outdoor areas, the property includes a large swimming pool (33x12 m), tennis court, orchards, lush gardens and a charming woodland. These characteristics make it ideal for an exclusive getaway or for the development of a high-end tourist-residential project.
Approved Expansion Project:
The farm already has an approved expansion and remodelling project, which covers the buildings located in the north zone, resulting in a total gross area of 2,635 m² and 32 suites distributed as follows:
Main House: With four floors and 1,634 m² of gross private area, this residence boasts high ceilings on the prime floors (0 and 1). The remodelling project includes five large rooms, dining room, chapel, library, 18 suites, kitchen and support areas.
At the heart of this property is a charming chapel that adds a touch of spirituality and elegance to the surroundings. This sacred space, carefully preserved, reflects the architectural and cultural richness of the time in which it was built. The chapel of this farm is not only a space of devotion, but a true architectural jewel that complements the grandeur of the property. It represents a unique opportunity for future owners, whether to maintain a private place of worship or to incorporate into tourist-residential development.
House 2: A new building will be built to replace the existing facilities, with three floors and 907 m² of gross private area. The house will have 11 suites, a dining room, service areas, two additional dining rooms, a kitchen and support areas.
House 3: Existing building to be remodelled, with two floors, 94 m² of private gross area and a 200 m² patio. One living room and three suites will be maintained.
Versatility and Untapped Potential:
This property is an excellent investment for the development of a tourist-residential development, offering an expanded accommodation capacity and areas for catering, events, and cultural or institutional activities. In addition, the site presents significant additional building potential, with possibilities for expansion in the urban and rustic areas, bringing the total buildability to an impressive 5,543 m².
Prime Location:
Located in the highest area of the property, the buildings provide stunning views of the gardens and the surroundings. The strategic location offers immediate access to the centre of São Pedro de Sintra and the historic centre of Sintra, being just a 10-minute drive from the famous beaches of Praia Grande and Praia das Maçãs, as well as Cascais and Estoril. In addition, it is 5 minutes from the A16 and A5 motorways, and 40 minutes from Lisbon Airport and the centre of the capital.
Incomparable opportunity!
This is an exceptional investment for anyone looking for a prestigious historic property, with the potential for a luxury development in one of Portugal’s most iconic areas.
Don’t miss the chance to explore the full potential of this extraordinary farm!
Video coming soon!
Contact
Mansion 4 Bedrooms Triplex
Camões (Santo Ildefonso), Cedofeita, Santo Ildefonso, Sé, Miragaia, São Nicolau e Vitória, Porto, Distrito do Porto
Under construction · 246m²
With Garage
buy
1.185.000 €
4-bedroom mansion with a total area of 349 sq m, garden of 57 sq m and garage with 3 parking spaces, inserted in a unique development to be born in the historic center of the city of Porto.
Encompassing the rehabilitation of a building classified as a property of Heritage interest, an apartment building and an area of new villas, the development offers 21 reference dwellings, with a large garden area and car park with capacity for 43 vehicles.
Enjoying a privileged location, the development benefits from the proximity of various facilities and services given its centrality in one of the most vibrant European cities, winner of the best European destination in 2012, 2014, 2017 and 2022.
With typologies between T1 and T4, the development will be the mirror of the city where it fits: strong historical character and a sense of modernity rooted and focused on the future of the city multiple times indicated as Best Destination in several categories.
The apartments arise from the rehabilitation of a building from 1962 transformed into twelve magnificent dwellings from 1 to 3-bedroom duplex apartments.
The building with a comfortable condominium room and gym with Technogym equipment. Built in 1962 it benefited from minor changes in the level of the exterior trace, keeping unchanged the iconic entrance door, ex-libris of the 60s.
Requalified and totally innovative in the division of the interior spaces, all with ample areas and natural light, we are facing a relaxing and comfortable atmosphere in a city environment. The apartments convey confidence in the materials and provide harmony and security. From oak floors to ceramic bathrooms, air conditioning in all rooms, with a perfect combination of materials and colors that elevate the spaces.
The villas have large areas and a division of spaces thought to detail, are in perfect symbiosis with the private garden spaces. This totally new set offers 6 4-bedroom villas with garage and private garden.
The Palace - built in 1929, has in its genesis, an elegant and exquisite moth. Classified as a Property of Heritage Interest of the city, it consists of 3 dwellings of generous and balanced areas, with plenty of natural light, private outdoor areas, in a perfect interaction between the contemporary and the past, giving comfort, privacy and golden to an exclusive space in the heart of the city, with walnut floors, marble bathrooms and interior elevator.
The development is located in the historic center of the city served by access to the main expressway of the City (VCI) as well as by the main means of public transport. 1m from Sta. Maria Hospital, 2m from the Metro and Republic Square 3 minutes from Av. Aliados and the Porto City Hall, 5 minutes from S. Bento station, Sé, Ribeira do Porto, Ponte D. Luís, Rotunda da Boavista and Casa da Música.
Living in Porto & Living Porto - come and meet it.
For over 25 years Castelhana has been a renowned name in the Portuguese real estate sector. As a company of Dils group, we specialize in advising businesses, organizations and (institutional) investors in buying, selling, renting, letting and development of residential properties.
Founded in 1999, Castelhana has built one of the largest and most solid real estate portfolios in Portugal over the years, with over 600 renovation and new construction projects.
In Porto, we are based in Foz Do Douro, one of the noblest places in the city. In Lisbon, in Chiado, one of the most emblematic and traditional areas of the capital and in the Algarve next to the renowned Vilamoura Marina.
We are waiting for you. We have a team available to give you the best support in your next real estate investment.
Contact us!
Encompassing the rehabilitation of a building classified as a property of Heritage interest, an apartment building and an area of new villas, the development offers 21 reference dwellings, with a large garden area and car park with capacity for 43 vehicles.
Enjoying a privileged location, the development benefits from the proximity of various facilities and services given its centrality in one of the most vibrant European cities, winner of the best European destination in 2012, 2014, 2017 and 2022.
With typologies between T1 and T4, the development will be the mirror of the city where it fits: strong historical character and a sense of modernity rooted and focused on the future of the city multiple times indicated as Best Destination in several categories.
The apartments arise from the rehabilitation of a building from 1962 transformed into twelve magnificent dwellings from 1 to 3-bedroom duplex apartments.
The building with a comfortable condominium room and gym with Technogym equipment. Built in 1962 it benefited from minor changes in the level of the exterior trace, keeping unchanged the iconic entrance door, ex-libris of the 60s.
Requalified and totally innovative in the division of the interior spaces, all with ample areas and natural light, we are facing a relaxing and comfortable atmosphere in a city environment. The apartments convey confidence in the materials and provide harmony and security. From oak floors to ceramic bathrooms, air conditioning in all rooms, with a perfect combination of materials and colors that elevate the spaces.
The villas have large areas and a division of spaces thought to detail, are in perfect symbiosis with the private garden spaces. This totally new set offers 6 4-bedroom villas with garage and private garden.
The Palace - built in 1929, has in its genesis, an elegant and exquisite moth. Classified as a Property of Heritage Interest of the city, it consists of 3 dwellings of generous and balanced areas, with plenty of natural light, private outdoor areas, in a perfect interaction between the contemporary and the past, giving comfort, privacy and golden to an exclusive space in the heart of the city, with walnut floors, marble bathrooms and interior elevator.
The development is located in the historic center of the city served by access to the main expressway of the City (VCI) as well as by the main means of public transport. 1m from Sta. Maria Hospital, 2m from the Metro and Republic Square 3 minutes from Av. Aliados and the Porto City Hall, 5 minutes from S. Bento station, Sé, Ribeira do Porto, Ponte D. Luís, Rotunda da Boavista and Casa da Música.
Living in Porto & Living Porto - come and meet it.
For over 25 years Castelhana has been a renowned name in the Portuguese real estate sector. As a company of Dils group, we specialize in advising businesses, organizations and (institutional) investors in buying, selling, renting, letting and development of residential properties.
Founded in 1999, Castelhana has built one of the largest and most solid real estate portfolios in Portugal over the years, with over 600 renovation and new construction projects.
In Porto, we are based in Foz Do Douro, one of the noblest places in the city. In Lisbon, in Chiado, one of the most emblematic and traditional areas of the capital and in the Algarve next to the renowned Vilamoura Marina.
We are waiting for you. We have a team available to give you the best support in your next real estate investment.
Contact us!
Contact
Mansion 9 Bedrooms
Serpa (Salvador e Santa Maria), Distrito de Beja
1,438m²
With Garage
buy
1.200.000 €
MANOR HOUSE
Building located in the historic center of the village of Serpa, next to the Castle, opposite Nora, with an approximate area of 1500 m2, composed of:
Lower floor: It has a 2 bedroom apartment with two bedrooms, a bathroom room and kitchen, just remodeled.
It has two garages and several annexes that are currently being rehabilitated, such as the Winery, the Chapel at the entrance of the house the stables and another winery, plus five annexes, spaces that a posteriori may be changed to apartments.
In the Garden has a daughter-in-law, a well, a tank, a lake, several fruit trees and several houses for animals.
Top floor - It has a lounge with 50 m2; two rooms; seven bedrooms; two traditional Alentejo kitchens; two toilets, an office, a dining room, plus a dining room, has the canopy and laundry.
Building that can be purchased for own housing or for tourist purposes, in which it has already had a project with a hotel entity, a project that can still be reused for the same purpose.
This property is in the process of passing the Property of municipal interest
Outdoor area approximately 6000 m2,
Building located in the historic center of the village of Serpa, next to the Castle, opposite Nora, with an approximate area of 1500 m2, composed of:
Lower floor: It has a 2 bedroom apartment with two bedrooms, a bathroom room and kitchen, just remodeled.
It has two garages and several annexes that are currently being rehabilitated, such as the Winery, the Chapel at the entrance of the house the stables and another winery, plus five annexes, spaces that a posteriori may be changed to apartments.
In the Garden has a daughter-in-law, a well, a tank, a lake, several fruit trees and several houses for animals.
Top floor - It has a lounge with 50 m2; two rooms; seven bedrooms; two traditional Alentejo kitchens; two toilets, an office, a dining room, plus a dining room, has the canopy and laundry.
Building that can be purchased for own housing or for tourist purposes, in which it has already had a project with a hotel entity, a project that can still be reused for the same purpose.
This property is in the process of passing the Property of municipal interest
Outdoor area approximately 6000 m2,
Contact
Mansion 10 Bedrooms
Centro (São Martinho), S.Maria e S.Miguel, S.Martinho, S.Pedro Penaferrim, Sintra, Distrito de Lisboa
516m²
With Garage
buy
6.500.000 €
10-bedroom palace with 516 sqm of gross construction area, garden, and a view over the National Palace, located on a plot of land of 2,238 sqm in the historical center of Sintra village.
The estate is built on the terraces of the Serra and in the shadow of the Castle of the Moors, with a privileged view over the National Palace of Sintra. Within this estate, two villas are constructed, strategically placed at different levels. The upper villa is designed for the Marquês’s personal residence, while the lower villa is intended to accommodate his mother. The villa for the mother was named Casa Italiana because it was designed by a prestigious Italian architect, who created a project for a semi-circular building. Italian workers and artists were employed to paint the frescoes both on the exterior and interior. Around 1840, the estate was sold to an English family. Casa Italiana returned to the possession of the descendants of the Marquês’ mother, who was the daughter of the first Marquês of Pombal from her second marriage to D. Ernestina Wolfange. The Casa Italiana has a coat of arms painted on the ceiling of its entrance portico, with the Arms of the daughter - the Countess of Rio Maior - D. Amália de Carvalho Daun e Lorena de Saldanha Oliveira e Sousa. The coat of arms has an eagle with a key in its mouth, which comes from the Arms of the Daun family and symbolizes the story that the first Count of Daun was captured by a rival and imprisoned in a tower of a castle in Bohemia.
In the early 20th century, Casa Italiana was once again inhabited by the Saldanha family, who donated the upper villa as well as part of the estate to the Patriarchate of Lisbon and sold Casa Italiana to an English family. In December 1987, Casa Italiana was sold again and underwent restoration works for two years, both on the exterior and interior. At present, it is a private residence but with potential to be a boutique hotel or event space. It has a garage with eight parking spaces.
In the 19th century, the town of Sintra was a great inspiration for artists and writers of the Romantic movement, which attracted the nobility and bourgeoisie of the time, resulting in the construction of palaces, manor houses, and chalets. During this period, one of the most prestigious estates, ’Quinta do Saldanha,’ was built, which is part of the history of Sintra. The estate was commissioned in 1830 by the Marquês of Saldanha, maternal grandson of the Marquês of Pombal, the Prime Minister of King D. José.
The palaces and mansions of Sintra, which are the main attractions of the city, offer a unique view. Each one has its own story and embodies certain ideals. From the historical center of Sintra, you can take the road that leads to several impressive residences. However, there are three places that are simply impossible to pass without admiring them: the Pena Palace, the Vila Palace, and the Regaleira Estate. You can also indulge in typical pastries of Sintra, such as queijadas and travesseiros.
Located within a 5-minute driving distance from the International Schools of The American School in Portugal (TASIS) and Carlucci American International School of Lisbon (CAISL). It is also 5 minutes away from Quinta da Beloura, where you can find all kinds of commerce and services. Within a 5-minute driving distance from the Corte Inglês of Beloura, and 10 minutes from the main shopping centers CascaiShopping and Alegro Sintra. Easy access to IC19, A16, and just over 5 minutes from the access to A5. A few minutes away from the historical center of Sintra and 20 minutes from Lisbon and Humberto Delgado Airport.
The estate is built on the terraces of the Serra and in the shadow of the Castle of the Moors, with a privileged view over the National Palace of Sintra. Within this estate, two villas are constructed, strategically placed at different levels. The upper villa is designed for the Marquês’s personal residence, while the lower villa is intended to accommodate his mother. The villa for the mother was named Casa Italiana because it was designed by a prestigious Italian architect, who created a project for a semi-circular building. Italian workers and artists were employed to paint the frescoes both on the exterior and interior. Around 1840, the estate was sold to an English family. Casa Italiana returned to the possession of the descendants of the Marquês’ mother, who was the daughter of the first Marquês of Pombal from her second marriage to D. Ernestina Wolfange. The Casa Italiana has a coat of arms painted on the ceiling of its entrance portico, with the Arms of the daughter - the Countess of Rio Maior - D. Amália de Carvalho Daun e Lorena de Saldanha Oliveira e Sousa. The coat of arms has an eagle with a key in its mouth, which comes from the Arms of the Daun family and symbolizes the story that the first Count of Daun was captured by a rival and imprisoned in a tower of a castle in Bohemia.
In the early 20th century, Casa Italiana was once again inhabited by the Saldanha family, who donated the upper villa as well as part of the estate to the Patriarchate of Lisbon and sold Casa Italiana to an English family. In December 1987, Casa Italiana was sold again and underwent restoration works for two years, both on the exterior and interior. At present, it is a private residence but with potential to be a boutique hotel or event space. It has a garage with eight parking spaces.
In the 19th century, the town of Sintra was a great inspiration for artists and writers of the Romantic movement, which attracted the nobility and bourgeoisie of the time, resulting in the construction of palaces, manor houses, and chalets. During this period, one of the most prestigious estates, ’Quinta do Saldanha,’ was built, which is part of the history of Sintra. The estate was commissioned in 1830 by the Marquês of Saldanha, maternal grandson of the Marquês of Pombal, the Prime Minister of King D. José.
The palaces and mansions of Sintra, which are the main attractions of the city, offer a unique view. Each one has its own story and embodies certain ideals. From the historical center of Sintra, you can take the road that leads to several impressive residences. However, there are three places that are simply impossible to pass without admiring them: the Pena Palace, the Vila Palace, and the Regaleira Estate. You can also indulge in typical pastries of Sintra, such as queijadas and travesseiros.
Located within a 5-minute driving distance from the International Schools of The American School in Portugal (TASIS) and Carlucci American International School of Lisbon (CAISL). It is also 5 minutes away from Quinta da Beloura, where you can find all kinds of commerce and services. Within a 5-minute driving distance from the Corte Inglês of Beloura, and 10 minutes from the main shopping centers CascaiShopping and Alegro Sintra. Easy access to IC19, A16, and just over 5 minutes from the access to A5. A few minutes away from the historical center of Sintra and 20 minutes from Lisbon and Humberto Delgado Airport.
Contact
Mansion 9 Bedrooms
Santa Maria Maior, Lisboa, Distrito de Lisboa
650m²
With Garage
buy
4.990.000 €
Extraordinary Pombaline mansion of 1758 composed of a triplex of 420 m², with river view, with 5 bedrooms, for residential use, where excel finishes prevail.
This triplex also has a private garden of 120 m², 3 terraces, swimming pool, sauna and turkish.
The ground floor and first floor total a floor area of 211m², which can be used for commercial or residential use and/or for parking(s).
Located a few meters from the Cathedral and near the hill of the castle of S. Jorge, the building was exemplarily rehabilitated between 2014 and 2019, having been redone the entire electrical and water system, as well as the more than 70 wooden doors and windows that the property has, recently placed. Equipped with air conditioning system in all rooms and video surveillance system in all places of passage.
The sun exposure to the south gives the whole building a great natural luminosity, still valued by a high ceiling height (between 3.40m and 5m).
The property guarantees you total privacy and a sense of great tranquility, in the historic center of Lisbon, in close proximity to the most relevant historical and cultural sites of the city (Castelo de São Jorge, Cathedral, Roman Theater).
Property of rare beauty, which expresses all the elegance of Pombaline architecture, it is ideal for those looking to live in a historic building in the center of Lisbon, or for those looking for a complement of income, between 30 and 90 000 € per year. It can also be converted into a ’Boutique Hotel’, with 12 to 15 rooms, without the need for major works.
Come and see this exceptional property.
This triplex also has a private garden of 120 m², 3 terraces, swimming pool, sauna and turkish.
The ground floor and first floor total a floor area of 211m², which can be used for commercial or residential use and/or for parking(s).
Located a few meters from the Cathedral and near the hill of the castle of S. Jorge, the building was exemplarily rehabilitated between 2014 and 2019, having been redone the entire electrical and water system, as well as the more than 70 wooden doors and windows that the property has, recently placed. Equipped with air conditioning system in all rooms and video surveillance system in all places of passage.
The sun exposure to the south gives the whole building a great natural luminosity, still valued by a high ceiling height (between 3.40m and 5m).
The property guarantees you total privacy and a sense of great tranquility, in the historic center of Lisbon, in close proximity to the most relevant historical and cultural sites of the city (Castelo de São Jorge, Cathedral, Roman Theater).
Property of rare beauty, which expresses all the elegance of Pombaline architecture, it is ideal for those looking to live in a historic building in the center of Lisbon, or for those looking for a complement of income, between 30 and 90 000 € per year. It can also be converted into a ’Boutique Hotel’, with 12 to 15 rooms, without the need for major works.
Come and see this exceptional property.
Contact
Mansion 13 Bedrooms
Lumiar, Lisboa, Distrito de Lisboa
Refurbished · 1,514m²
With Garage
buy
7.500.000 €
Completely refurbished in 2010, the palace entered with class in the new century, now equipped with renovated bathrooms and a kitchen equipped with the latest technologies. The existing fireplaces combine with the recently installed central heating to provide unparalleled comfort in all rooms of the house.
In parallel with the interior areas, also the garden is a weighty argument of this property. The idyllic setting, rethought in 1970 by landscape architect Gonçalo Ribeiro Telles, is full of statues, fountains and small lakes. The attached outbuildings, such as the nineteenth-century hunting lodge designed in 1920 by Raúl Lino, are richly decorated with exquisite tiles, similar to what happens in the main building.
Description:
Ground floor - Entrance hall, bathroom, living room, closet room, wine cellar, bedroom,
office, chapel and three suites.
1st floor - 3 living rooms, living room / library, music room, wc social, dining room, kitchen,
Lunch room, pantry, toilet.
Stolen water - two suites, office, laundry/engine room.
Annex to the Palace:
-House of Caretaker - bedroom, living room, kitchen and bathroom
-Support to the Pool / Garden - Kitchen, wc
-Games Room/Cinema
-Garage for 3 cars
Fantastic palace whose date of construction dates back to the 18th century. Completely refurbished in 2010, the mansion has entered with class in the new century, now equipped with renovated bathrooms and a kitchen equipped with the latest technologies. Existing fireplaces are coupled with the newly installed central heating to provide unparalleled comfort in all divisions of the home.
In parallel with the interior areas, also the garden is a strong argument of this property. The idyllic setting, re-imagined in 1970 by the landscape architect Gonçalo Ribeiro Telles, is filled with statues, fountains and small lakes. The annexes, such as the nineteen-hundred-year-old hunting lodge designed in 1920 by Raúl Lino, are richly decorated with exquisite tiles, similar to what happens in the main building.
Description:
Ground floor - Entrance hall, bathroom, living room, bedroom of closets, storeroom, bedroom,
office, chapel and three suites.
1st floor - 3 living rooms, living room / Library, music room, social toilet, dining room, kitchen,
room of lunch, pantry, bathroom.
Attic - two suites, office, laundry / engine room.
Annex to the Palace:
-Casa de Homemadeiro - bedroom, living room, kitchen and bathroom
-Pool / Garden - Kitchen, wc
-Gaming Room / Cinema
-parking for 3 cars
Tel. (phone hidden)
In parallel with the interior areas, also the garden is a weighty argument of this property. The idyllic setting, rethought in 1970 by landscape architect Gonçalo Ribeiro Telles, is full of statues, fountains and small lakes. The attached outbuildings, such as the nineteenth-century hunting lodge designed in 1920 by Raúl Lino, are richly decorated with exquisite tiles, similar to what happens in the main building.
Description:
Ground floor - Entrance hall, bathroom, living room, closet room, wine cellar, bedroom,
office, chapel and three suites.
1st floor - 3 living rooms, living room / library, music room, wc social, dining room, kitchen,
Lunch room, pantry, toilet.
Stolen water - two suites, office, laundry/engine room.
Annex to the Palace:
-House of Caretaker - bedroom, living room, kitchen and bathroom
-Support to the Pool / Garden - Kitchen, wc
-Games Room/Cinema
-Garage for 3 cars
Fantastic palace whose date of construction dates back to the 18th century. Completely refurbished in 2010, the mansion has entered with class in the new century, now equipped with renovated bathrooms and a kitchen equipped with the latest technologies. Existing fireplaces are coupled with the newly installed central heating to provide unparalleled comfort in all divisions of the home.
In parallel with the interior areas, also the garden is a strong argument of this property. The idyllic setting, re-imagined in 1970 by the landscape architect Gonçalo Ribeiro Telles, is filled with statues, fountains and small lakes. The annexes, such as the nineteen-hundred-year-old hunting lodge designed in 1920 by Raúl Lino, are richly decorated with exquisite tiles, similar to what happens in the main building.
Description:
Ground floor - Entrance hall, bathroom, living room, bedroom of closets, storeroom, bedroom,
office, chapel and three suites.
1st floor - 3 living rooms, living room / Library, music room, social toilet, dining room, kitchen,
room of lunch, pantry, bathroom.
Attic - two suites, office, laundry / engine room.
Annex to the Palace:
-Casa de Homemadeiro - bedroom, living room, kitchen and bathroom
-Pool / Garden - Kitchen, wc
-Gaming Room / Cinema
-parking for 3 cars
Tel. (phone hidden)
Contact
Mansion 17 Bedrooms
Paço de Arcos, Oeiras e São Julião da Barra, Paço de Arcos e Caxias, Distrito de Lisboa
1,616m²
With Garage
buy
12.500.000 €
Quinta do Relógio dates back to the 19th century and was built in 1860, under the direction of Architect Cinatti from Siena. It was the residence of His Royal Highness, King Fernando II. The Clock Tower stands out in its gardens, which gave the property its name. At the moment the property belongs to the heirs of His Royal Highness the King D. João I and D. Filipa de Lancastre, Queen of Portugal and is a heritage protected by the environmental safeguard plan and built heritage of the Municipality of Oeiras. Quinta do Relógio has a neoclassical language and atmosphere, present in the sumptuous ornamentation of the buildings, surrounded by immense and dense vegetation, from which several species of trees stand out due to their configuration and antiquity, such as Araucária, Plátanos and Dracenas. . The treatment of the outdoor spaces presents different levels of land arranged around a courtyard where garages, stables and service accommodation are located. The main building is arranged on two floors with palatial proportions and unique elements such as the symmetry of the plans, the sequence of spaces formed by a porch, entrance hall and staircase illuminated by a skylight, three rooms with sea views and direct access to the garden.
Quinta do Relógio dates back to the 19th century and was built in 1860, under the direction of Architect Cinatti from Siena. It was the residence of His Royal Highness, King D. Fernando II. In its gardens stands out the Clock Tower that gave the name to the property. At the moment the property belongs to the heirs of His Royal Highness the King D. João I and D. Filipa de Lancastre, Queen of Portugal and is a heritage protected by the environmental safeguard plan and built heritage of the Municipality of Oeiras. Quinta do Relógio has a neoclassical language and atmosphere, present in the sumptuousness of the ornamentation of the buildings, surrounded by an immense and dense vegetation, from which several species of trees stand out due to their configuration and antiquity, such as Araucaria, Plátanos and Dracenas. The treatment of the exterior spaces presents different terrain levels arranged around a patio where the garages, stables and service quarters are located. The main building is spread over two floors with palatial proportions and unique elements such as the symmetry of the plans, the sequence of spaces formed by the porch, entrance hall and staircase illuminated by a skylight, three rooms with sea views and direct access to the garden.
Quinta do Relógio dates back to the 19th century and was built in 1860, under the direction of Architect Cinatti from Siena. It was the residence of His Royal Highness, King D. Fernando II. In its gardens stands out the Clock Tower that gave the name to the property. At the moment the property belongs to the heirs of His Royal Highness the King D. João I and D. Filipa de Lancastre, Queen of Portugal and is a heritage protected by the environmental safeguard plan and built heritage of the Municipality of Oeiras. Quinta do Relógio has a neoclassical language and atmosphere, present in the sumptuousness of the ornamentation of the buildings, surrounded by an immense and dense vegetation, from which several species of trees stand out due to their configuration and antiquity, such as Araucaria, Plátanos and Dracenas. The treatment of the exterior spaces presents different terrain levels arranged around a patio where the garages, stables and service quarters are located. The main building is spread over two floors with palatial proportions and unique elements such as the symmetry of the plans, the sequence of spaces formed by the porch, entrance hall and staircase illuminated by a skylight, three rooms with sea views and direct access to the garden.
Contact
Mansion 10 Bedrooms
Luso, Mealhada, Distrito de Aveiro
750m²
With Garage
buy
2.800.000 €
15 bedroom palace with several annexes and swimming pool on 6.5ha of land in Luso, Mealhada
At the top of a hill 1 km from the Luso hot springs and overlooking the stunning forest of Buçaco, stands the village of Duparchy.
The two-storey manor house, with its high and beautifully crafted ceilings, was built at the end of the 19th century and has been welcoming guests since 1988.
Surrounded by a beautiful garden and a private forest, it is a fantastic place to live, offering peace, privacy and tranquillity.
The property is ideal for your use as a Charming Hotel, with overnight stays and breakfast or as a full-time residence.
GROUND FLOOR
On the ground floor there are 3 comfortable and spacious living rooms with large windows, all with stoves and
Decorated with antique and tasteful furniture.
A sunny, glazed porch extends to the back of the house, overlooking the beautiful garden and swimming pool.
We can still find a beautiful dining room, with a worked ceiling, stove, antique furniture and a
Crystal lamp.
Next to the dining room, there is a pantry, a very cosy room, embellished with French tiles painted in the kitchen.
hand. Very nice for meals.
From the pantry, you enter the high-ceilinged kitchen furnished at the time, next to a large pantry and a wine cellar with
Large storage capacity.
1ST FLOOR
A graceful handrail accompanies the staircase that joins the entrance hall to the large hall on the ground floor.
On this floor there is a long corridor that leads to 6 large suites with high ceilings and large windows.
Furnished with antique furniture, some very spacious and with stove in the living room, all with large bathrooms and
Modern.
ATTIC
An interior staircase leads to the hall of a large attic.
On this floor there are 3 bedrooms, 1 bathroom and a small living room and also part of the free attic to be divided to taste.
- OUTDOOR GARDEN
The garden opens into a magnificent view over Luso and offers you the right environment of tranquillity and peace.
The private forest with tropical plants and trees is the fruit of several generations of Discalced Carmelite monks.
It provides an environment surrounded by nature, where you can find trees from all corners of the world and a large swimming pool at the rear.
EXTERIOR
The property includes:
6.6 ha (66,300 m²), with wall all around.
Private forest.
Old tower with magnificent views, water tanks and a large tank.
Nearby there are private water mines.
Tent for wedding parties and seminars (150 people).
Bathrooms for Men and Ladies, with separate sinks.
Equipped kitchen (separate) and storage.
Laundry room (separate).
Private parking for at least 20 vehicles.
Vila Duparchy can easily continue as a Charming Hotel (as it is today as a Housing Tourism) with overnight stays and breakfast or for other purposes.
Commercial. And it can be used, of course, as a private residence or holiday home.
The surrounding area represents a unique opportunity for investment in new projects related to tourism, services,
commercial or housing.
Implantation area of 3ha (30,000 m²) for the construction of projects in the area of tourism and 1.2ha (12,000 m²) for construction of projects in the area of tourism
projects in the area of services, commerce or housing, with the possibility of construction up to a maximum of 3 or 4
Floors.
ABOUT THE REGION
Very close to the property is the charming village of Luso. Luso is an attractive and appealing spa resort whose
natural springs spring up the famous mineral water of Luso.
Hot springs became popular in the eighteenth century, and these waters are renowned for their
benefits to patients with renal insufficiency and rheumatism.
This area is also famous for being the scene of the Duke of Wellington’s victory over Marshal Massena in 1810.
Not far away, we can find the beautiful Buçaco National Park, the most famous forest in the country, with 105
hectares of woodland and features about 700 different species of trees, originally planted by the monks
Carmelites in the seventeenth and eighteenth centuries.
The paths through the forest lead us to exotic plants, waterfalls, lakes and gardens.
Located in the Bairrada wine region and very close to the famous Buçaco National Park, in central Portugal.
It is located 6 km from the A1 North/South motorway (1 hour drive from Porto International Airport or 2 hours from Lisbon airport) and 20 km from the university city of Coimbra.
It is about 1 km from the centre of Luso, where you can have all the services and the Termas do Luso.
Surrounding area:
In the vicinity of this property we have several types of services:
- Primary School at 1km
- Bank Branch at 1km
- Pharmacy at 1Km
- Café/Pastry Shop at 1Km
- Market at 1km
- Church at 1Km
Residential area served by public transport.
Expertimo declines any and all responsibility for the inaccuracy of the information provided on any property, which must always be verified in the presence of the Buyer Client. With this we want to eliminate all the constraints that may arise due to any change made.
Schedule your visit now and get to know it first-hand!
At the top of a hill 1 km from the Luso hot springs and overlooking the stunning forest of Buçaco, stands the village of Duparchy.
The two-storey manor house, with its high and beautifully crafted ceilings, was built at the end of the 19th century and has been welcoming guests since 1988.
Surrounded by a beautiful garden and a private forest, it is a fantastic place to live, offering peace, privacy and tranquillity.
The property is ideal for your use as a Charming Hotel, with overnight stays and breakfast or as a full-time residence.
GROUND FLOOR
On the ground floor there are 3 comfortable and spacious living rooms with large windows, all with stoves and
Decorated with antique and tasteful furniture.
A sunny, glazed porch extends to the back of the house, overlooking the beautiful garden and swimming pool.
We can still find a beautiful dining room, with a worked ceiling, stove, antique furniture and a
Crystal lamp.
Next to the dining room, there is a pantry, a very cosy room, embellished with French tiles painted in the kitchen.
hand. Very nice for meals.
From the pantry, you enter the high-ceilinged kitchen furnished at the time, next to a large pantry and a wine cellar with
Large storage capacity.
1ST FLOOR
A graceful handrail accompanies the staircase that joins the entrance hall to the large hall on the ground floor.
On this floor there is a long corridor that leads to 6 large suites with high ceilings and large windows.
Furnished with antique furniture, some very spacious and with stove in the living room, all with large bathrooms and
Modern.
ATTIC
An interior staircase leads to the hall of a large attic.
On this floor there are 3 bedrooms, 1 bathroom and a small living room and also part of the free attic to be divided to taste.
- OUTDOOR GARDEN
The garden opens into a magnificent view over Luso and offers you the right environment of tranquillity and peace.
The private forest with tropical plants and trees is the fruit of several generations of Discalced Carmelite monks.
It provides an environment surrounded by nature, where you can find trees from all corners of the world and a large swimming pool at the rear.
EXTERIOR
The property includes:
6.6 ha (66,300 m²), with wall all around.
Private forest.
Old tower with magnificent views, water tanks and a large tank.
Nearby there are private water mines.
Tent for wedding parties and seminars (150 people).
Bathrooms for Men and Ladies, with separate sinks.
Equipped kitchen (separate) and storage.
Laundry room (separate).
Private parking for at least 20 vehicles.
Vila Duparchy can easily continue as a Charming Hotel (as it is today as a Housing Tourism) with overnight stays and breakfast or for other purposes.
Commercial. And it can be used, of course, as a private residence or holiday home.
The surrounding area represents a unique opportunity for investment in new projects related to tourism, services,
commercial or housing.
Implantation area of 3ha (30,000 m²) for the construction of projects in the area of tourism and 1.2ha (12,000 m²) for construction of projects in the area of tourism
projects in the area of services, commerce or housing, with the possibility of construction up to a maximum of 3 or 4
Floors.
ABOUT THE REGION
Very close to the property is the charming village of Luso. Luso is an attractive and appealing spa resort whose
natural springs spring up the famous mineral water of Luso.
Hot springs became popular in the eighteenth century, and these waters are renowned for their
benefits to patients with renal insufficiency and rheumatism.
This area is also famous for being the scene of the Duke of Wellington’s victory over Marshal Massena in 1810.
Not far away, we can find the beautiful Buçaco National Park, the most famous forest in the country, with 105
hectares of woodland and features about 700 different species of trees, originally planted by the monks
Carmelites in the seventeenth and eighteenth centuries.
The paths through the forest lead us to exotic plants, waterfalls, lakes and gardens.
Located in the Bairrada wine region and very close to the famous Buçaco National Park, in central Portugal.
It is located 6 km from the A1 North/South motorway (1 hour drive from Porto International Airport or 2 hours from Lisbon airport) and 20 km from the university city of Coimbra.
It is about 1 km from the centre of Luso, where you can have all the services and the Termas do Luso.
Surrounding area:
In the vicinity of this property we have several types of services:
- Primary School at 1km
- Bank Branch at 1km
- Pharmacy at 1Km
- Café/Pastry Shop at 1Km
- Market at 1km
- Church at 1Km
Residential area served by public transport.
Expertimo declines any and all responsibility for the inaccuracy of the information provided on any property, which must always be verified in the presence of the Buyer Client. With this we want to eliminate all the constraints that may arise due to any change made.
Schedule your visit now and get to know it first-hand!
Contact
Mansion 6 Bedrooms
Príncipe Real (Mercês), Misericórdia, Lisboa, Distrito de Lisboa
274m²
With Garage
buy
5.800.000 €
In a prime area of Principe Real, with the Botanical Garden of Lisbon, Praça do Príncipe Real and Praça das Flores as neighbors, stands this majestic Palacete from the XIX Century which has 685sqm of private gross area where it is still possible to feel all the historical richness present in each of the 3 floors of this magnificent property.
The main entrance is on the ground floor, through an imposing iron gate. This floor with a total area of 246sqm comprises a large entrance hall, measuring 55sqm, where the stones arches and pillars, as well as the marble floor, dominate, giving it a special period charm. On the right side is the dining room with 34sqm and direct access to the kitchen and pantry. Still on this floor there is a library, formerly a chapel, as well as an apartment with 66sqm and independent entrance that can also be used as a garage for 3 cars.
Access to the 1st floor is by a wide staircase with a floor covered in Brazilian wood, illuminated by a skylight that allows natural light to enter throughout the day.
The 1st floor is the social area par excellence, where there are 2 spacious living rooms with 42sqm and 33sqm respectively, both benefiting from large windows and access doors to 2 balconies and a balcony with views over the city. This social area is also composed of a reading room. This is an especially noble area of the property, visible in the original wooden flooring, the richness of the carved ceilings, the period doors and shutters, etc. 2 bedrooms, one with a bathroom, complete this floor.
The 2nd floor of this property, with 212sqm, is reserved for the private part, where there are 3 bedrooms (12sqm, 16sqm and 36sqm). This floor also includes a private room with 35sqm, 2 complete bathrooms and a terrace with 28sqm, where there is currently a swimming pool but which could be converted into a pleasant terrace area, as per the illustrative image in this advertisement. The attic of this immense property is well used, having been built a suite, with access to a balcony with unobstructed views over the city.
For greater comfort, all floors of this magnificent palace are connected by elevator.
This is a unique opportunity to have a unique living experience in a building that preserves the romantic architecture of the 19th century, as well as the richness of detail present in all the decoration and materials.
Schedule your visit!
Parish that was born from the merger of the old parishes Mercês, Santa Catarina, Encarnação and São Paulo. From Bairro Alto and Príncipe Real to Cais do Sodré, there are countless points of tourist interest: the Glória and Bica lifts, the Ribeira Market, the São Pedro de Alcântara and Santa Catarina viewpoints and the bars, restaurants and nightlife in Bairro Alto and Cais do Sodré. Príncipe Real, a very central area, inserted in one of Lisbon’s historic districts, is also a privileged area from the point of view of public spaces, being very close to Jardim das Flores and Jardim do Príncipe Real, equipped with a children’s garden and terraces, theaters and universities. Bairro Alto is one of the oldest and most surprising neighborhoods in Lisbon (over 500 years old), with narrow, paved streets, century-old houses and small traditional shops. It has several bars, restaurants and ’fado houses’ and a unique atmosphere. A ’trendy’ neighborhood where secular houses merge with traditional commerce and leisure spaces, in a mix of colors and shapes. Santa Catarina is, like so many others, a neighborhood that is completely built on a hill. When talking about Santa Catarina, two spaces immediately come to mind: the Miradouro de Santa Catarina and Bica. Location with a variety of public transport, restaurants and picturesque places with esplanades and terraces with stunning views over the city of Lisbon and the Tagus River.
The main entrance is on the ground floor, through an imposing iron gate. This floor with a total area of 246sqm comprises a large entrance hall, measuring 55sqm, where the stones arches and pillars, as well as the marble floor, dominate, giving it a special period charm. On the right side is the dining room with 34sqm and direct access to the kitchen and pantry. Still on this floor there is a library, formerly a chapel, as well as an apartment with 66sqm and independent entrance that can also be used as a garage for 3 cars.
Access to the 1st floor is by a wide staircase with a floor covered in Brazilian wood, illuminated by a skylight that allows natural light to enter throughout the day.
The 1st floor is the social area par excellence, where there are 2 spacious living rooms with 42sqm and 33sqm respectively, both benefiting from large windows and access doors to 2 balconies and a balcony with views over the city. This social area is also composed of a reading room. This is an especially noble area of the property, visible in the original wooden flooring, the richness of the carved ceilings, the period doors and shutters, etc. 2 bedrooms, one with a bathroom, complete this floor.
The 2nd floor of this property, with 212sqm, is reserved for the private part, where there are 3 bedrooms (12sqm, 16sqm and 36sqm). This floor also includes a private room with 35sqm, 2 complete bathrooms and a terrace with 28sqm, where there is currently a swimming pool but which could be converted into a pleasant terrace area, as per the illustrative image in this advertisement. The attic of this immense property is well used, having been built a suite, with access to a balcony with unobstructed views over the city.
For greater comfort, all floors of this magnificent palace are connected by elevator.
This is a unique opportunity to have a unique living experience in a building that preserves the romantic architecture of the 19th century, as well as the richness of detail present in all the decoration and materials.
Schedule your visit!
Parish that was born from the merger of the old parishes Mercês, Santa Catarina, Encarnação and São Paulo. From Bairro Alto and Príncipe Real to Cais do Sodré, there are countless points of tourist interest: the Glória and Bica lifts, the Ribeira Market, the São Pedro de Alcântara and Santa Catarina viewpoints and the bars, restaurants and nightlife in Bairro Alto and Cais do Sodré. Príncipe Real, a very central area, inserted in one of Lisbon’s historic districts, is also a privileged area from the point of view of public spaces, being very close to Jardim das Flores and Jardim do Príncipe Real, equipped with a children’s garden and terraces, theaters and universities. Bairro Alto is one of the oldest and most surprising neighborhoods in Lisbon (over 500 years old), with narrow, paved streets, century-old houses and small traditional shops. It has several bars, restaurants and ’fado houses’ and a unique atmosphere. A ’trendy’ neighborhood where secular houses merge with traditional commerce and leisure spaces, in a mix of colors and shapes. Santa Catarina is, like so many others, a neighborhood that is completely built on a hill. When talking about Santa Catarina, two spaces immediately come to mind: the Miradouro de Santa Catarina and Bica. Location with a variety of public transport, restaurants and picturesque places with esplanades and terraces with stunning views over the city of Lisbon and the Tagus River.
Contact
Mansion 8 Bedrooms
Assunção, Ajuda, Salvador e Santo Ildefonso, Elvas, Distrito de Portalegre
1,915m²
With Garage
buy
8.500.000 €
Luxury Palace inserted in a farm of 8.6 hectares with swimming pool, botanical garden and equestrian facilities near Elvas.
The Palace, of French architecture, was completed in 1887, renovated in 1916 and received a total restoration in 2010.
It has 4 magnificent lounges, 8 bedrooms, 8 bathrooms, kitchen, pantry, attic, storage room and elevator. With unique architectural elements, the large wooden windows, the high ceilings with flower borders and the solid wood floors stand out.
Swimming pool surrounded by a beautiful Botanical Garden of rare flora that extends for about 4 hectares, also with a French imprint, designed by the landscape architect Jean Claude Forestier.
Equestrian facilities at one end of the property and circumscribed to an area of close to 4.5 hectares, with a stable consisting of 30 boxes for horses, haystacks and support buildings, and also an uncovered arena with silicon sand floors and several paddocks.
There are also 2 support houses nearby.
A 25-minute drive from Badajoz and 2 hours from Lisbon.
NOTE: It is also possible to purchase, aksing price €1,000,000
- A Hotel with about 30 rooms, for rehabilitation, with a gross private area of 2,162m2. Energy rating:D
- 2 plots of land for construction, with an area of 405m2, where it is possible to build 2 houses, with an implantation area of 150m2 and a gross construction area of 250m2.
The Palace, of French architecture, was completed in 1887, renovated in 1916 and received a total restoration in 2010.
It has 4 magnificent lounges, 8 bedrooms, 8 bathrooms, kitchen, pantry, attic, storage room and elevator. With unique architectural elements, the large wooden windows, the high ceilings with flower borders and the solid wood floors stand out.
Swimming pool surrounded by a beautiful Botanical Garden of rare flora that extends for about 4 hectares, also with a French imprint, designed by the landscape architect Jean Claude Forestier.
Equestrian facilities at one end of the property and circumscribed to an area of close to 4.5 hectares, with a stable consisting of 30 boxes for horses, haystacks and support buildings, and also an uncovered arena with silicon sand floors and several paddocks.
There are also 2 support houses nearby.
A 25-minute drive from Badajoz and 2 hours from Lisbon.
NOTE: It is also possible to purchase, aksing price €1,000,000
- A Hotel with about 30 rooms, for rehabilitation, with a gross private area of 2,162m2. Energy rating:D
- 2 plots of land for construction, with an area of 405m2, where it is possible to build 2 houses, with an implantation area of 150m2 and a gross construction area of 250m2.
Contact
Mansion 7 Bedrooms
Tocha, Cantanhede, Distrito de Coimbra
455m²
With Garage
buy
990.000 €
Spectacular detached 7 bedroom villa with saltwater and heated pool with heat pump located in Tocha, Cantanhede.
Located on a plot of 2325m2 all fenced, this villa has a gross construction area of 703m2. On the ground floor there is a kitchen, living room with fireplace, service bathroom, office space, 2 bedrooms, full bathroom, laundry, pantry and garage for 4 cars. On the ground floor we have 5 complete suites. Outside we also have an ’industrial’ type kitchen, storage for firewood and an annex with kitchen with wood oven and full bathroom. Lawn garden with automatic irrigation installation, backyard and borehole.
It should be noted that the villa has air conditioning and also central heating with boiler
Don’t miss this unique opportunity to buy a dream home, book a visit now.
Located on a plot of 2325m2 all fenced, this villa has a gross construction area of 703m2. On the ground floor there is a kitchen, living room with fireplace, service bathroom, office space, 2 bedrooms, full bathroom, laundry, pantry and garage for 4 cars. On the ground floor we have 5 complete suites. Outside we also have an ’industrial’ type kitchen, storage for firewood and an annex with kitchen with wood oven and full bathroom. Lawn garden with automatic irrigation installation, backyard and borehole.
It should be noted that the villa has air conditioning and also central heating with boiler
Don’t miss this unique opportunity to buy a dream home, book a visit now.
Contact
Mansion 4 Bedrooms Duplex
Cristoval, Melgaço, Distrito de Viana do Castelo
499m²
With Garage
buy
998.000 €
A majestosa, a Casa Azul, uma das mais belas e imponentes joias arquitetónicas do património cultural do Concelho. Sua cor Azul é marca registrada, indelével, não podendo, sem aval de decreto de autorização do patrimônio histórico, ser alterada.
A construção, do final do Século XIX, inicio do Século XX demonstra o esplendor de uma época, onde predominava o bom-gosto e requinte, mesmo entre os novos ricos. Faz parte das lendas urbanas a história do idealizador e construtor, português, que veio ao Brasil fazer fortuna e, ao voltar, levou as mais belas e fortes madeiras que encontrou para fazer sua morada. Aproveitando-se de uma das maiores pedreiras da europa, situada no lado espanhol, em Padrenda, resolveu estruturar sua residência sobre blocos de pedra de aproximadamente 1 m x 60 cm x 50 cm. Utilizou-se dos mais diversos estilos conhecidos para edificar, com solidez e imponência, seu sonho.
Nas fundações e andares inferiores foi utilizada a técnica conhecida por ’Cantaria’, que, apesar de ser um serviço sofisticado, que exige profissional bastante habilitado - o canteiro, é também milenar. Os templos gregos e romanos, as grandes catedrais medievais foram, em sua maioria, executados em cantaria. Esta técnica utiliza a pedra lavrada de maneira precisa, de modo que as peças se ajustam perfeitamente umas sobre as outras sem o auxílio de argamassa aglutinante. Para o assentamento rigoroso utilizam-se grampos metálicos e, às vezes, óleo de baleia como adesivo, para auxiliar na vedação. Devido à dificuldade de mão de obra qualificada e também devido ao custo, a cantaria não era utilizada na totalidade do edifício, mas apenas em suas partes mais importantes: nos frontispícios, nas soleiras, nas pilastras, nas cornijas, nos portais, nas janelas e nos cunhais, sendo, no restante das vedações, utilizada outra técnica mural. A utilização desta técnica na maior parte da construção, demonstra o esmero e capricho da construção, o que lhe acrescenta valor imensurável.
Nas paredes externas foi adotado a técnica mista de cantaria e alvenaria de pedra, permanecendo à mostra a técnica pura apenas no interior do piso inferior. Em todas as paredes, foi mantida a espessura mínima de 60 cm para as paredes externas.
A varanda exterior possui, no alpendre, os balaústres esculpidos em conjunto, como a ressaltar a habilidade e preciosismo dos artesãos canteiros contratados para a tarefa.
Nas janelas da parte frontal do edifício, ao lado da entrada, além de utilizar-se do modelo mais clássico de cantaria, o construtor parece abusar da técnica, ao encomendar, que fossem esculpidos, na mesma pedra de fechamento, o Brasão com o Símbolo da Cruz de Malta, em homenagem ao país em que nasceu, e o Brasão da República Federativa do Brasil, demonstrando a gratidão ao país que o acolheu e que lhe deu a oportunidade de prosperar. Estes símbolos representam também os atuais proprietários: ele, Português de nascimento e ela, brasileira. A harmonia duradoura, refletida na pedra.
O imóvel possui face voltada para o oeste, fazendo com que o sol da manhã banhe os fundos da casa pela manhã. Suas salas e quartos da frente, são brindados com o sol da tarde. Estes aposentos conservam melhor o aquecimento durante os períodos frios do inverno, auxiliados pela abundante quantidade de madeira utilizada no interior.
O projeto para a construção do imóvel, pelo que é sabido e contado pela população local, veio com o proprietário e construtor do Brasil. Por este motivo, possui detalhes arquitetónicos que a aproximam do estilo colonial brasileiro, fazendo com que este tipo de construção, em Portugal, seja conhecido como ’brasileiro’. Caracteriza-se por salões e quartos amplos e pés direitos altos, quando a maioria dos imóveis da região, à época, possuíam apenas as áreas comuns (salões e cozinhas) amplos, sendo os demais, ao contrário, pequenos e baixos (mais fáceis de serem aquecidos). A reforma executada pelos atuais proprietários mantiveram intactas as características principais, apenas criando paredes em gesso para encobrir encanamentos (necessários às casas de banho/ banheiros, e sistema de aquecimento de água, que não existiam no projeto original) e fiação (para calefação, sistemas de vigilância e distribuição de internet, uma vez que as paredes externas de 60 cm tornam qualquer sinal impossível de ser obtido no interior da casa, se não fosse a distribuição adaptada). Para permitir melhor visualização e entendimento do projeto, serão apresentadas as plantas atuais
juntamente com as fotografias.
A casa azul está situada em um terreno em torno de 1.500 metros quadrados que contemplam inúmeras funções e facilidades objetivando maximizar a beleza e o conforto dos habitantes.
A Casa Azul possui como vizinhos a Igreja da Freguesia de Cristóval, construção do início do século XX, com uma simpática torre que remete vagamente à forma da famosa ’Torre dos Cléricos’, exigência que esposa do construtor fez ao marido para que fizesse uma réplica da mesma, o que ficou longe de ocorrer, mas restou a singela reprodução, em escala muito reduzida. A Igreja ficou em uma cota muito abaixo daquela em que se encontra o corpo principal da casa azul. Desta forma, visualiza-se praticamente apenas um coreto, a torre (com o campanário) e o telhado da Igreja.
Nos fundos, situa-se uma propriedade rural, a um nível mais ou menos 5 metros abaixo da Casa Azul. Do lado oposto à Igreja, uma casa recuada, que tem, junto aos muros e arbustos que fazem a divisa, uma passagem de acesso à garagem, o que faz com que o afastamento pareça ainda maior. Pela frente, a Casa Azul confronta com a estrada M1118 através de um muro baixo da mesma estrutura em cantaria da construção principal, encimado por estrutura em ferro.
A Casa Azul possui em seu acervo um belo Azevinheiro, tendo sido este exemplar considerado como o maior da Europa, constatação esta feita pelo Instituto do Ambiente em 2013. O fato de ser uma árvore muito procurada para decoração em época natalina, tem provocado uma redução acentuada desta epécie, colocando-a na categoria de ’Perigo de Extinção’. Na Casa Azul ela tem sua proteção. E faz parte da decoração natalina como uma Árvore de Natal gigantesca no quintal.
Segundo comentário do Exmo. Sr. Presidente da Autoridade Florestal Portuguesa, exarado em ’Aviso’ no ano de 2010; ’Grandioso exemplar de Azevinho feminino que embeleza a rua principal e o coreto de Cristoval, quando está carregado de bagas vermelhas’
Um imóvel cheio de história para quem pretende investir quer para habitação própria , quer para hotel de requinte .
Peça -me o memorial descritivo do imóvel para mais pormenores indescritíveis ..
A construção, do final do Século XIX, inicio do Século XX demonstra o esplendor de uma época, onde predominava o bom-gosto e requinte, mesmo entre os novos ricos. Faz parte das lendas urbanas a história do idealizador e construtor, português, que veio ao Brasil fazer fortuna e, ao voltar, levou as mais belas e fortes madeiras que encontrou para fazer sua morada. Aproveitando-se de uma das maiores pedreiras da europa, situada no lado espanhol, em Padrenda, resolveu estruturar sua residência sobre blocos de pedra de aproximadamente 1 m x 60 cm x 50 cm. Utilizou-se dos mais diversos estilos conhecidos para edificar, com solidez e imponência, seu sonho.
Nas fundações e andares inferiores foi utilizada a técnica conhecida por ’Cantaria’, que, apesar de ser um serviço sofisticado, que exige profissional bastante habilitado - o canteiro, é também milenar. Os templos gregos e romanos, as grandes catedrais medievais foram, em sua maioria, executados em cantaria. Esta técnica utiliza a pedra lavrada de maneira precisa, de modo que as peças se ajustam perfeitamente umas sobre as outras sem o auxílio de argamassa aglutinante. Para o assentamento rigoroso utilizam-se grampos metálicos e, às vezes, óleo de baleia como adesivo, para auxiliar na vedação. Devido à dificuldade de mão de obra qualificada e também devido ao custo, a cantaria não era utilizada na totalidade do edifício, mas apenas em suas partes mais importantes: nos frontispícios, nas soleiras, nas pilastras, nas cornijas, nos portais, nas janelas e nos cunhais, sendo, no restante das vedações, utilizada outra técnica mural. A utilização desta técnica na maior parte da construção, demonstra o esmero e capricho da construção, o que lhe acrescenta valor imensurável.
Nas paredes externas foi adotado a técnica mista de cantaria e alvenaria de pedra, permanecendo à mostra a técnica pura apenas no interior do piso inferior. Em todas as paredes, foi mantida a espessura mínima de 60 cm para as paredes externas.
A varanda exterior possui, no alpendre, os balaústres esculpidos em conjunto, como a ressaltar a habilidade e preciosismo dos artesãos canteiros contratados para a tarefa.
Nas janelas da parte frontal do edifício, ao lado da entrada, além de utilizar-se do modelo mais clássico de cantaria, o construtor parece abusar da técnica, ao encomendar, que fossem esculpidos, na mesma pedra de fechamento, o Brasão com o Símbolo da Cruz de Malta, em homenagem ao país em que nasceu, e o Brasão da República Federativa do Brasil, demonstrando a gratidão ao país que o acolheu e que lhe deu a oportunidade de prosperar. Estes símbolos representam também os atuais proprietários: ele, Português de nascimento e ela, brasileira. A harmonia duradoura, refletida na pedra.
O imóvel possui face voltada para o oeste, fazendo com que o sol da manhã banhe os fundos da casa pela manhã. Suas salas e quartos da frente, são brindados com o sol da tarde. Estes aposentos conservam melhor o aquecimento durante os períodos frios do inverno, auxiliados pela abundante quantidade de madeira utilizada no interior.
O projeto para a construção do imóvel, pelo que é sabido e contado pela população local, veio com o proprietário e construtor do Brasil. Por este motivo, possui detalhes arquitetónicos que a aproximam do estilo colonial brasileiro, fazendo com que este tipo de construção, em Portugal, seja conhecido como ’brasileiro’. Caracteriza-se por salões e quartos amplos e pés direitos altos, quando a maioria dos imóveis da região, à época, possuíam apenas as áreas comuns (salões e cozinhas) amplos, sendo os demais, ao contrário, pequenos e baixos (mais fáceis de serem aquecidos). A reforma executada pelos atuais proprietários mantiveram intactas as características principais, apenas criando paredes em gesso para encobrir encanamentos (necessários às casas de banho/ banheiros, e sistema de aquecimento de água, que não existiam no projeto original) e fiação (para calefação, sistemas de vigilância e distribuição de internet, uma vez que as paredes externas de 60 cm tornam qualquer sinal impossível de ser obtido no interior da casa, se não fosse a distribuição adaptada). Para permitir melhor visualização e entendimento do projeto, serão apresentadas as plantas atuais
juntamente com as fotografias.
A casa azul está situada em um terreno em torno de 1.500 metros quadrados que contemplam inúmeras funções e facilidades objetivando maximizar a beleza e o conforto dos habitantes.
A Casa Azul possui como vizinhos a Igreja da Freguesia de Cristóval, construção do início do século XX, com uma simpática torre que remete vagamente à forma da famosa ’Torre dos Cléricos’, exigência que esposa do construtor fez ao marido para que fizesse uma réplica da mesma, o que ficou longe de ocorrer, mas restou a singela reprodução, em escala muito reduzida. A Igreja ficou em uma cota muito abaixo daquela em que se encontra o corpo principal da casa azul. Desta forma, visualiza-se praticamente apenas um coreto, a torre (com o campanário) e o telhado da Igreja.
Nos fundos, situa-se uma propriedade rural, a um nível mais ou menos 5 metros abaixo da Casa Azul. Do lado oposto à Igreja, uma casa recuada, que tem, junto aos muros e arbustos que fazem a divisa, uma passagem de acesso à garagem, o que faz com que o afastamento pareça ainda maior. Pela frente, a Casa Azul confronta com a estrada M1118 através de um muro baixo da mesma estrutura em cantaria da construção principal, encimado por estrutura em ferro.
A Casa Azul possui em seu acervo um belo Azevinheiro, tendo sido este exemplar considerado como o maior da Europa, constatação esta feita pelo Instituto do Ambiente em 2013. O fato de ser uma árvore muito procurada para decoração em época natalina, tem provocado uma redução acentuada desta epécie, colocando-a na categoria de ’Perigo de Extinção’. Na Casa Azul ela tem sua proteção. E faz parte da decoração natalina como uma Árvore de Natal gigantesca no quintal.
Segundo comentário do Exmo. Sr. Presidente da Autoridade Florestal Portuguesa, exarado em ’Aviso’ no ano de 2010; ’Grandioso exemplar de Azevinho feminino que embeleza a rua principal e o coreto de Cristoval, quando está carregado de bagas vermelhas’
Um imóvel cheio de história para quem pretende investir quer para habitação própria , quer para hotel de requinte .
Peça -me o memorial descritivo do imóvel para mais pormenores indescritíveis ..
Contact
Mansion 11 Bedrooms
Carnaxide, Carnaxide e Queijas, Oeiras, Distrito de Lisboa
600m²
With Garage
buy
4.900.000 €
Situated in the heart of carnaxide’s old town, next to Quinta da Casa Branca and the 19th century Palace. Xix acquired in 1882 by Tomás Ribeiro, this distinguished Palace totally requalified in 2005, has 4 floors and is original of the end of the Xix. It was for many years residence of Luis Remus, great benefactor of Carnaxide. It is inserted in a plot of land with 2241.04m2, with 600m2 of gross construction area. It consists on the ground floor by a large room and 3 more divisions, 1st floor with 5 divisions and attic 4 divisions. All floors with sanitary facilities. In the basement we find a games room, storage area, kitchen and another bedroom suite. The whole property is serviced by a central elevator and is an excellent opportunity for luxury hotels, or other types of facilities for private services. The Palace also has a large garden with swimming pool. The entire room has an intrusion and video surveillance system, lighting and presence sensors. Come and meet this remarkable and unique property!
600 m² of habitable surface
11 rooms
Lift
2241 m² of land
structure/exterior in good condition
Unobstructed view
12 divisions
Swimming pool
Equipped kitchen
Choose ByNUNES;
Opt for the most efficient Network of Real Estate Consultants in the market, able to advise and monitor you in the purchase operation of your property.
Whatever the value of your investment, you’ll always be sure that your new property isn’t a part of what we do - that’s all we do.
ADVANTAGES:
- Availability of a Dedicated Consultant throughout the purchasing process;
- Permanent search for a property tailored to your needs;
- Negotiation monitoring;
- Availability of the most advantageous financial solutions;
- Support in the financing process;
- Support in the marking and realization of CPCV (Contract Promise Purchase and Sale);
- Support in marking and realization of the public deed of purchase and sale
600 m² of habitable surface
11 rooms
Lift
2241 m² of land
structure/exterior in good condition
Unobstructed view
12 divisions
Swimming pool
Equipped kitchen
Choose ByNUNES;
Opt for the most efficient Network of Real Estate Consultants in the market, able to advise and monitor you in the purchase operation of your property.
Whatever the value of your investment, you’ll always be sure that your new property isn’t a part of what we do - that’s all we do.
ADVANTAGES:
- Availability of a Dedicated Consultant throughout the purchasing process;
- Permanent search for a property tailored to your needs;
- Negotiation monitoring;
- Availability of the most advantageous financial solutions;
- Support in the financing process;
- Support in the marking and realization of CPCV (Contract Promise Purchase and Sale);
- Support in marking and realization of the public deed of purchase and sale
Contact
Mansion 5 Bedrooms
Canas de Senhorim, Nelas, Distrito de Viseu
437m²
With Garage
buy
835.000 €
Magnificent manor house, its unique features, luxury facilities, opportunities for use and potential for expansion, making it an attractive choice for a variety of purposes.
The house is situated in the historic centre of Canas De Senhorim, near Pelourinho.
The property is praised for its complete renovation, which respects the original appearance both internally and externally.
GENERAL CHARACTERISTICS
The manor house is notable for its wide areas and luxurious finishes, reflecting a high standard of quality.
The property covers a total area of 1365m2, offering considerable space for various activities.
ARCHITECTURE AND DISTRIBUTION
Architecture of the manor house is described as historic and befitting the rich history of the village.
The house extends over four floors, each with specific and well-defined purposes
DISTRIBUTION OF FLOORS
Ground Floor: Highlight for a living room with fireplace, an inviting space for meetings and interactions
1st Floor: A spacious kitchen. with dining room and an adjacent terrace. There is also a formal dining room and a leisure space, still a spacious dispensary.
2nd Floor: A master suite with terrace, plus three other suites, one of them being used as a library/living room.
Top Floor: Another master suite with terrace and living room.
FINISHES:
The finishes are of high quality and include wooden floors, doors, wardrobes and interior wooden shutters lacquered in white.
OUTDOOR AND LASER AREAS:
The outdoor area offers laser space with shed, barbecue, dining area, small flowerbeds, fountain and tile panels, all meticulously designed.
In addition, the property is enriched with luxurious facilities such as an enclosed and heated swimming pool, covered by a wooden structure with a lush design, accompanied by a jacuzzi, Turkish bath and changing rooms.
A well-equipped gym with direct access to the pool, offers modern amenities including CCTV surveillance system, alarm, solar and photovoltaic panels, heating and cooling system with heat pump with fancconverters, elevator, emergency and toilet lighting, Legionella prevention and proliferation treatment system.
The property is all address allowing maximum comfort and privacy, enjoying a privileged view of the two mountains, Estrela and Caramulo as well as the thermal baths of Caldas Da Felgueira, much sought after for treatments of respiratory problems, is only 3 km. Ready to live immediately, ’is the perfect space for your own housing or AL (Local Accommodation), with a high level of quality.
Make your choice for this authentic ’Palace’ of Dream.
In confrontation with the house is also another to be renovated belonging to the same owner, which will also be sold with the same, and the buyer can use the house to add more divisions there, opening a connection to the main house.
FEATURES DETAILS
-Gym -Dispense -Price 850.000€
-Engine Room -Double Glass -Excellent condition
-Barbecue -Heated towel rails -Net area: 840m2
-Games Room -Fireplace -Covered Area: 1366m2
-Solar energy -Garage -Bedrooms: 5
-Hot water Heat pump -Safety grid -Bathrooms: 7
-Video Surveillance - Built-in Lighting -Year of Construction: 2009
-Ambient Music - Exclusive WC -Parking: 6
-Alarm -Bathroom Ventilation -Energy Certificate: C
-Garden - Bathtub
-Turkish Bath -Terrace
-Central Heating -Equipped Kitchen
-Jacuzzzi -Heated pool
-Thermal Insulation -Aluminum Windows
-Automatic Gate -Solid Doors
-Elevator -Storage room
-Central Vacuum - Attic
-Backyard -Children’s Play Areas
Why Sell and Buy with SAFTI
Because with SAFTI, given its highly specialized Staff structure, you don’t have to worry about bureaucratic nightmares or thoughts regarding the sale or quick, honest and transparent purchase of your home.
Because, for FREE, we provide:
- A customized market study for your property
-An Advanced Marketing Plan
-Procedural managers who accompany you throughout the bureaucratic process
-Housing Credit Specialists who will offer you the best Financing solutions
-Department of Marketing and communication that uses with more advanced technological tools and that have human resources as professional photographer and specialists in Social networks and Design that protect the correct promotion of your property.
-STAFF: administrative specialized in the real estate market that will support you throughout the process of Sale or Purchase of home.
The house is situated in the historic centre of Canas De Senhorim, near Pelourinho.
The property is praised for its complete renovation, which respects the original appearance both internally and externally.
GENERAL CHARACTERISTICS
The manor house is notable for its wide areas and luxurious finishes, reflecting a high standard of quality.
The property covers a total area of 1365m2, offering considerable space for various activities.
ARCHITECTURE AND DISTRIBUTION
Architecture of the manor house is described as historic and befitting the rich history of the village.
The house extends over four floors, each with specific and well-defined purposes
DISTRIBUTION OF FLOORS
Ground Floor: Highlight for a living room with fireplace, an inviting space for meetings and interactions
1st Floor: A spacious kitchen. with dining room and an adjacent terrace. There is also a formal dining room and a leisure space, still a spacious dispensary.
2nd Floor: A master suite with terrace, plus three other suites, one of them being used as a library/living room.
Top Floor: Another master suite with terrace and living room.
FINISHES:
The finishes are of high quality and include wooden floors, doors, wardrobes and interior wooden shutters lacquered in white.
OUTDOOR AND LASER AREAS:
The outdoor area offers laser space with shed, barbecue, dining area, small flowerbeds, fountain and tile panels, all meticulously designed.
In addition, the property is enriched with luxurious facilities such as an enclosed and heated swimming pool, covered by a wooden structure with a lush design, accompanied by a jacuzzi, Turkish bath and changing rooms.
A well-equipped gym with direct access to the pool, offers modern amenities including CCTV surveillance system, alarm, solar and photovoltaic panels, heating and cooling system with heat pump with fancconverters, elevator, emergency and toilet lighting, Legionella prevention and proliferation treatment system.
The property is all address allowing maximum comfort and privacy, enjoying a privileged view of the two mountains, Estrela and Caramulo as well as the thermal baths of Caldas Da Felgueira, much sought after for treatments of respiratory problems, is only 3 km. Ready to live immediately, ’is the perfect space for your own housing or AL (Local Accommodation), with a high level of quality.
Make your choice for this authentic ’Palace’ of Dream.
In confrontation with the house is also another to be renovated belonging to the same owner, which will also be sold with the same, and the buyer can use the house to add more divisions there, opening a connection to the main house.
FEATURES DETAILS
-Gym -Dispense -Price 850.000€
-Engine Room -Double Glass -Excellent condition
-Barbecue -Heated towel rails -Net area: 840m2
-Games Room -Fireplace -Covered Area: 1366m2
-Solar energy -Garage -Bedrooms: 5
-Hot water Heat pump -Safety grid -Bathrooms: 7
-Video Surveillance - Built-in Lighting -Year of Construction: 2009
-Ambient Music - Exclusive WC -Parking: 6
-Alarm -Bathroom Ventilation -Energy Certificate: C
-Garden - Bathtub
-Turkish Bath -Terrace
-Central Heating -Equipped Kitchen
-Jacuzzzi -Heated pool
-Thermal Insulation -Aluminum Windows
-Automatic Gate -Solid Doors
-Elevator -Storage room
-Central Vacuum - Attic
-Backyard -Children’s Play Areas
Why Sell and Buy with SAFTI
Because with SAFTI, given its highly specialized Staff structure, you don’t have to worry about bureaucratic nightmares or thoughts regarding the sale or quick, honest and transparent purchase of your home.
Because, for FREE, we provide:
- A customized market study for your property
-An Advanced Marketing Plan
-Procedural managers who accompany you throughout the bureaucratic process
-Housing Credit Specialists who will offer you the best Financing solutions
-Department of Marketing and communication that uses with more advanced technological tools and that have human resources as professional photographer and specialists in Social networks and Design that protect the correct promotion of your property.
-STAFF: administrative specialized in the real estate market that will support you throughout the process of Sale or Purchase of home.
Contact
Mansion Studio
Zona Antiga da Cidade, Peniche, Distrito de Leiria
For refurbishment · 301m²
With Garage
buy
495.000 €
This centennial building has a stunning architecture, with beautiful details, which make it truly unique.
It stands out for the design of the windows, for the decorative details; for its very sunny interior courtyard; by the lacework of the roof; by a noble staircase and the courtyard facing south, giving it an exceptional elegance, full of charm and character.
Located in the heart of the city of Peniche, this building is surrounded by a variety of shops and services, with emphasis on excellent restaurants where you can enjoy freshly caught fish and charming cafes. In addition, it is possible to access some nearby beaches on foot.
With these characteristics, the building has a vast potential for various purposes, making it a unique investment opportunity.
With the need for multiple renovation and/or reconstruction works, this historic building offers vast and versatile opportunities to make the most of its potential.
It can be transformed into a generous private residence, with a luxurious courtyard garden, preserving the charm and history of the building, or be converted into luxury apartments, capitalising on its privileged location and character.
Due to its central location, it is also ideal for commercial or industrial spaces, with the possibility of creating residential areas on the upper floors, making the most of the available space and attracting a diverse audience.
A number of projects have been meticulously worked out for this property, some of which involve the expansion of the main building and the replacement of the side building with a three-storey structure, culminating in a magnificent roof terrace.
These projects aim to build 6 to 10 luxury apartments, with garage, thus offering an excellent opportunity to maximise the potential of the space and create a diverse offer rare in the city.
The property, facing two streets, presents a unique configuration, with three entrances, two of which are main doors and the other a gate for the entry of vehicles, offers exceptional accessibility and versatility, providing different possibilities of entry and access to the property.
Peniche, located just an hour from Lisbon, has become a globally recognised mecca for surfers, attracting a growing number of surf enthusiasts, tourists, investors, and new residents.
It is recognised as one of the top 15 surfing spots in the world by the World Surf League and serves as a stage for renowned international competitions such as the Rip Curl Pro, held at the famous Supertubos Beach.
Peniche is more than just a coastal town - it is a place of historical importance, recognised since antiquity for its privileged location by the sea and its islands. Over the centuries, it has been the scene of historical events of great relevance, both nationally and internationally.
Today, Peniche, located just an hour from Lisbon, has become a globally recognised mecca for surfers, attracting a growing number of surf enthusiasts, tourists, investors, and new residents.
It is recognised as one of the top 15 surfing spots in the world by the World Surf League and serves as a stage for renowned international competitions such as the Rip Curl Pro, held at the famous Supertubos Beach.
It is also known for its rich historical heritage, the thriving fishing activity, the stunning beaches, the beautiful Berlengas archipelago, its seaport, the tradition of Bobbin Lace and the still preserved and traditional environment, where we can transport ourselves to past times. In addition, it is just a few minutes’ drive from some of the best and most beautiful golf courses in the country.
This municipality offers a unique blend of culture, history, and natural beauty, making it a destination of choice for visitors and residents looking for an authentic and diverse experience.
Get inspired!
It stands out for the design of the windows, for the decorative details; for its very sunny interior courtyard; by the lacework of the roof; by a noble staircase and the courtyard facing south, giving it an exceptional elegance, full of charm and character.
Located in the heart of the city of Peniche, this building is surrounded by a variety of shops and services, with emphasis on excellent restaurants where you can enjoy freshly caught fish and charming cafes. In addition, it is possible to access some nearby beaches on foot.
With these characteristics, the building has a vast potential for various purposes, making it a unique investment opportunity.
With the need for multiple renovation and/or reconstruction works, this historic building offers vast and versatile opportunities to make the most of its potential.
It can be transformed into a generous private residence, with a luxurious courtyard garden, preserving the charm and history of the building, or be converted into luxury apartments, capitalising on its privileged location and character.
Due to its central location, it is also ideal for commercial or industrial spaces, with the possibility of creating residential areas on the upper floors, making the most of the available space and attracting a diverse audience.
A number of projects have been meticulously worked out for this property, some of which involve the expansion of the main building and the replacement of the side building with a three-storey structure, culminating in a magnificent roof terrace.
These projects aim to build 6 to 10 luxury apartments, with garage, thus offering an excellent opportunity to maximise the potential of the space and create a diverse offer rare in the city.
The property, facing two streets, presents a unique configuration, with three entrances, two of which are main doors and the other a gate for the entry of vehicles, offers exceptional accessibility and versatility, providing different possibilities of entry and access to the property.
Peniche, located just an hour from Lisbon, has become a globally recognised mecca for surfers, attracting a growing number of surf enthusiasts, tourists, investors, and new residents.
It is recognised as one of the top 15 surfing spots in the world by the World Surf League and serves as a stage for renowned international competitions such as the Rip Curl Pro, held at the famous Supertubos Beach.
Peniche is more than just a coastal town - it is a place of historical importance, recognised since antiquity for its privileged location by the sea and its islands. Over the centuries, it has been the scene of historical events of great relevance, both nationally and internationally.
Today, Peniche, located just an hour from Lisbon, has become a globally recognised mecca for surfers, attracting a growing number of surf enthusiasts, tourists, investors, and new residents.
It is recognised as one of the top 15 surfing spots in the world by the World Surf League and serves as a stage for renowned international competitions such as the Rip Curl Pro, held at the famous Supertubos Beach.
It is also known for its rich historical heritage, the thriving fishing activity, the stunning beaches, the beautiful Berlengas archipelago, its seaport, the tradition of Bobbin Lace and the still preserved and traditional environment, where we can transport ourselves to past times. In addition, it is just a few minutes’ drive from some of the best and most beautiful golf courses in the country.
This municipality offers a unique blend of culture, history, and natural beauty, making it a destination of choice for visitors and residents looking for an authentic and diverse experience.
Get inspired!
Contact
Mansion 7 Bedrooms
Peniche, Distrito de Leiria
With Incentive Program for Rehabilitation · 893m²
With Garage
buy
850.000 €
Palace built in the early seventeenth century, in the Historical part of the City of Peniche, one of the oldest in the city. Throughout its life it was the object of improvement works, always maintaining its architectural characteristics. House with 2 floors, with 5 divisions in the 1st and 10 divisions in the 2nd, with 13 spans. In its structure it also has 2 apartments of typology T1.
Distinguished by its imposing interior and all the history found in it, we find interior walls with areas of tabique and others in simple cloth brick, pine floor, ceilings in pine lining, painted, with relief. On the ceiling of the noble hall there are original paintings, which tell the history of the family and integrate some cultural/religious elements of the time. We also find in one of the halls a chapel, having a small altar in gilded carving with original relief paintings. Its exterior offers a magnificent courtyard with gardens and access to a garage, also with a front to the public road.
The founder of this palace, of his name João Delgado Figueira, founder of the Morgado da Quinta da Moita Longa, inquisitor of Goa, is still visible inside it with his coat of arms carved on one of the ceilings.
For those who are truly interested, we have all the information about this magnificent Palace.
Do not miss the opportunity to acquire a part of history, excellent opportunity!
Distinguished by its imposing interior and all the history found in it, we find interior walls with areas of tabique and others in simple cloth brick, pine floor, ceilings in pine lining, painted, with relief. On the ceiling of the noble hall there are original paintings, which tell the history of the family and integrate some cultural/religious elements of the time. We also find in one of the halls a chapel, having a small altar in gilded carving with original relief paintings. Its exterior offers a magnificent courtyard with gardens and access to a garage, also with a front to the public road.
The founder of this palace, of his name João Delgado Figueira, founder of the Morgado da Quinta da Moita Longa, inquisitor of Goa, is still visible inside it with his coat of arms carved on one of the ceilings.
For those who are truly interested, we have all the information about this magnificent Palace.
Do not miss the opportunity to acquire a part of history, excellent opportunity!
Contact
Mansion 5 Bedrooms
Paço do Lumiar, Lisboa, Distrito de Lisboa
860m²
With Garage
buy
7.500.000 €
Fantastic mansion located in the north of Lisbon. With charming entrance hall, living room, dining room, living room / library with fireplace, master suite with closet, pantry, modern kitchen, laundry and pantry. stolen waters with 2 suites, one of them with mezzanine and terrace. It has a garage with parking You can also enjoy and relax in the beautiful garden and swimming pool. Large spaces, aesthetically irreprehensible, live and transform themselves to the taste of the splendid Light of Lisbon.
You can consult this property or other suggestions on our website portadochao.pt.
You can consult this property or other suggestions on our website portadochao.pt.
Contact
See more Farms and Estates - Mansion for Sale
Bedrooms
Zones
Can’t find the property you’re looking for?
