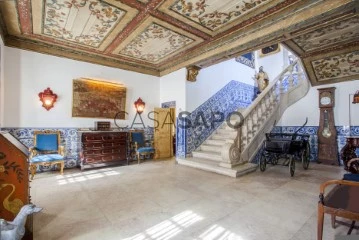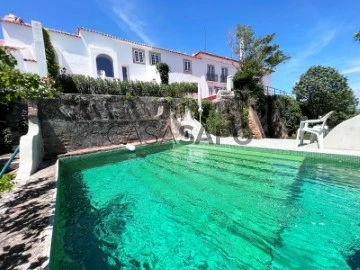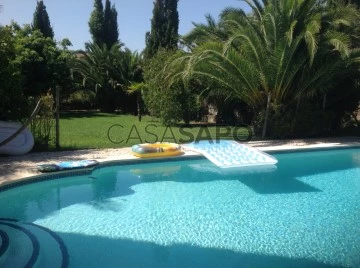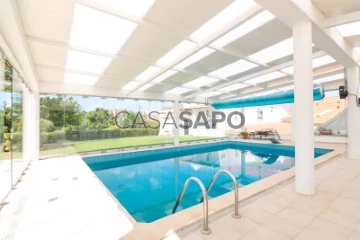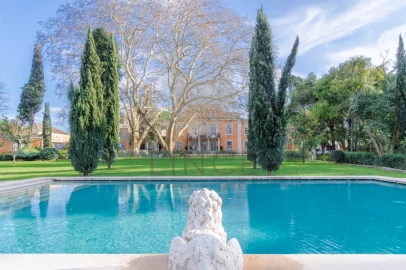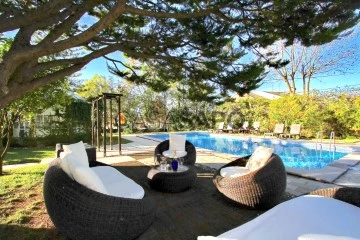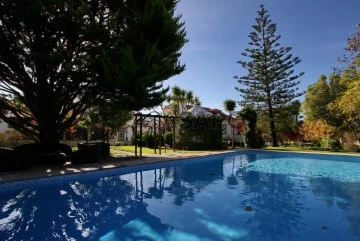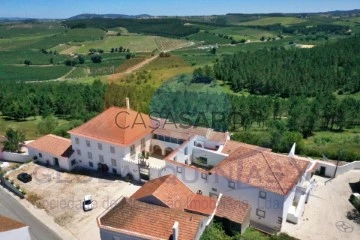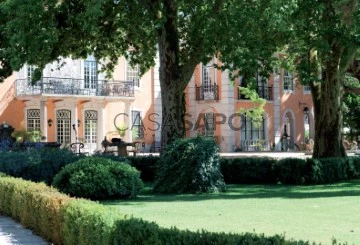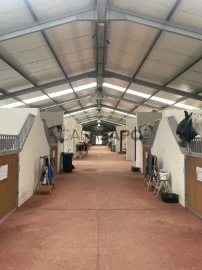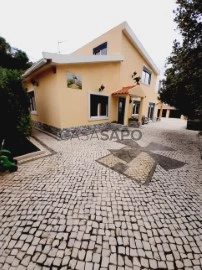Farms and Estates
Rooms
Price
More filters
11 Farms and Estates Refurbished, for Sale, in Distrito de Lisboa
Map
Order by
Relevance
Mansion 13 Bedrooms
Lumiar, Lisboa, Distrito de Lisboa
Refurbished · 1,514m²
With Garage
buy
7.500.000 €
Completely refurbished in 2010, the palace entered with class in the new century, now equipped with renovated bathrooms and a kitchen equipped with the latest technologies. The existing fireplaces combine with the recently installed central heating to provide unparalleled comfort in all rooms of the house.
In parallel with the interior areas, also the garden is a weighty argument of this property. The idyllic setting, rethought in 1970 by landscape architect Gonçalo Ribeiro Telles, is full of statues, fountains and small lakes. The attached outbuildings, such as the nineteenth-century hunting lodge designed in 1920 by Raúl Lino, are richly decorated with exquisite tiles, similar to what happens in the main building.
Description:
Ground floor - Entrance hall, bathroom, living room, closet room, wine cellar, bedroom,
office, chapel and three suites.
1st floor - 3 living rooms, living room / library, music room, wc social, dining room, kitchen,
Lunch room, pantry, toilet.
Stolen water - two suites, office, laundry/engine room.
Annex to the Palace:
-House of Caretaker - bedroom, living room, kitchen and bathroom
-Support to the Pool / Garden - Kitchen, wc
-Games Room/Cinema
-Garage for 3 cars
Fantastic palace whose date of construction dates back to the 18th century. Completely refurbished in 2010, the mansion has entered with class in the new century, now equipped with renovated bathrooms and a kitchen equipped with the latest technologies. Existing fireplaces are coupled with the newly installed central heating to provide unparalleled comfort in all divisions of the home.
In parallel with the interior areas, also the garden is a strong argument of this property. The idyllic setting, re-imagined in 1970 by the landscape architect Gonçalo Ribeiro Telles, is filled with statues, fountains and small lakes. The annexes, such as the nineteen-hundred-year-old hunting lodge designed in 1920 by Raúl Lino, are richly decorated with exquisite tiles, similar to what happens in the main building.
Description:
Ground floor - Entrance hall, bathroom, living room, bedroom of closets, storeroom, bedroom,
office, chapel and three suites.
1st floor - 3 living rooms, living room / Library, music room, social toilet, dining room, kitchen,
room of lunch, pantry, bathroom.
Attic - two suites, office, laundry / engine room.
Annex to the Palace:
-Casa de Homemadeiro - bedroom, living room, kitchen and bathroom
-Pool / Garden - Kitchen, wc
-Gaming Room / Cinema
-parking for 3 cars
Tel. (phone hidden)
In parallel with the interior areas, also the garden is a weighty argument of this property. The idyllic setting, rethought in 1970 by landscape architect Gonçalo Ribeiro Telles, is full of statues, fountains and small lakes. The attached outbuildings, such as the nineteenth-century hunting lodge designed in 1920 by Raúl Lino, are richly decorated with exquisite tiles, similar to what happens in the main building.
Description:
Ground floor - Entrance hall, bathroom, living room, closet room, wine cellar, bedroom,
office, chapel and three suites.
1st floor - 3 living rooms, living room / library, music room, wc social, dining room, kitchen,
Lunch room, pantry, toilet.
Stolen water - two suites, office, laundry/engine room.
Annex to the Palace:
-House of Caretaker - bedroom, living room, kitchen and bathroom
-Support to the Pool / Garden - Kitchen, wc
-Games Room/Cinema
-Garage for 3 cars
Fantastic palace whose date of construction dates back to the 18th century. Completely refurbished in 2010, the mansion has entered with class in the new century, now equipped with renovated bathrooms and a kitchen equipped with the latest technologies. Existing fireplaces are coupled with the newly installed central heating to provide unparalleled comfort in all divisions of the home.
In parallel with the interior areas, also the garden is a strong argument of this property. The idyllic setting, re-imagined in 1970 by the landscape architect Gonçalo Ribeiro Telles, is filled with statues, fountains and small lakes. The annexes, such as the nineteen-hundred-year-old hunting lodge designed in 1920 by Raúl Lino, are richly decorated with exquisite tiles, similar to what happens in the main building.
Description:
Ground floor - Entrance hall, bathroom, living room, bedroom of closets, storeroom, bedroom,
office, chapel and three suites.
1st floor - 3 living rooms, living room / Library, music room, social toilet, dining room, kitchen,
room of lunch, pantry, bathroom.
Attic - two suites, office, laundry / engine room.
Annex to the Palace:
-Casa de Homemadeiro - bedroom, living room, kitchen and bathroom
-Pool / Garden - Kitchen, wc
-Gaming Room / Cinema
-parking for 3 cars
Tel. (phone hidden)
Contact
Farm 8 Bedrooms
Arredores (Cadaval), Cadaval e Pêro Moniz, Distrito de Lisboa
Refurbished · 1,720m²
With Garage
buy
3.575.000 €
Secular farm with an area of 15 hectares, great views of the countryside, an idyllic place where you will feel back to nature enjoying privacy and quietness.
The manor house, certainly before the year 1645, was acquired in ruins by the current owner who recently recovered and restored it. The renovation was designed in detail, with comfort and luxury finishes on the interior and maintenance and conservation works on the exterior facades (walls).
A three floor shouse, with a 1,702m2 of gross private area , having five suites on the 1st floor, a master suite on the ground floor, with a large closet and, on the lower floor, with direct access to the outside area, two apartments, one with a double room and a living room and the other with a single room, both with kitchenette and bathroom.
The main body of the house gravitates around a U-shaped patio, with a generous balcony, enhanced at the entrance gate the coat of arms of one of the once-owning families.
All rooms have central heating, WIFI, and air conditioning in the bedrooms.
Large garage, laundry, engine room, garden spaces in the surroundings.
Terrace along the back of the house, overlooking the wooded area, where you will find a pleasant restored pool, an acient stone tank.
Fertile land very rich in water, with one hectare of pear orchard, several fruit trees and vegetable garden spaces, areas with clearings and a forest spot with trees of various species.
On the outskirts of the locality, with good access, it is only at 50 minutes from Lisbon airport, 20 minutes from beaches, golf courses and from the Medieval town of Óbidos.
Note: The current energy performance will be much higher than the existing rating (E) once it was made before the refurbishment of the property. However, it was decided to keep the Energy Certificate that is valid until 2025.
The manor house, certainly before the year 1645, was acquired in ruins by the current owner who recently recovered and restored it. The renovation was designed in detail, with comfort and luxury finishes on the interior and maintenance and conservation works on the exterior facades (walls).
A three floor shouse, with a 1,702m2 of gross private area , having five suites on the 1st floor, a master suite on the ground floor, with a large closet and, on the lower floor, with direct access to the outside area, two apartments, one with a double room and a living room and the other with a single room, both with kitchenette and bathroom.
The main body of the house gravitates around a U-shaped patio, with a generous balcony, enhanced at the entrance gate the coat of arms of one of the once-owning families.
All rooms have central heating, WIFI, and air conditioning in the bedrooms.
Large garage, laundry, engine room, garden spaces in the surroundings.
Terrace along the back of the house, overlooking the wooded area, where you will find a pleasant restored pool, an acient stone tank.
Fertile land very rich in water, with one hectare of pear orchard, several fruit trees and vegetable garden spaces, areas with clearings and a forest spot with trees of various species.
On the outskirts of the locality, with good access, it is only at 50 minutes from Lisbon airport, 20 minutes from beaches, golf courses and from the Medieval town of Óbidos.
Note: The current energy performance will be much higher than the existing rating (E) once it was made before the refurbishment of the property. However, it was decided to keep the Energy Certificate that is valid until 2025.
Contact
Farm 10 Bedrooms
Sobral de Monte Agraço, Distrito de Lisboa
Refurbished · 1,000m²
With Garage
buy
3.950.000 €
Farm in Sobral Monte Agraço with old moth house.
- With 10 rooms
- Garden with swimming pool and tennis court.
- Fruit trees.
- Winery with capacity of 100 tons - Current production of 60 tons.
- There is the possibility of buying another 20ha of vineyards, with a value of 1,300,000€ that has capacity for a production of 400 tons and currently produces 260 tons.
- Good quality grape (Branco Fernão Pires. Red several varieties), predominantly red.
- Trademark
- Well equipped cellar with cold net and with capacity for 100 tons.
- Wine warehouse and antique lagar only decorative.
- With 1.5ha for recreational purposes.
I have 3 houses.
And other facilities such as:
- Games room with 100m2 with fireplace and hot gas central heating and air conditioning.
- Plant greenhouse.
Barn.
- Illuminated tennis court with projectors, being possible night games.
Gym.
- Saltwater pool with illuminated surrounding area with projectors.
Garage.
- Animal facilities.
And with a lot more features. For more information contact us.
- With 10 rooms
- Garden with swimming pool and tennis court.
- Fruit trees.
- Winery with capacity of 100 tons - Current production of 60 tons.
- There is the possibility of buying another 20ha of vineyards, with a value of 1,300,000€ that has capacity for a production of 400 tons and currently produces 260 tons.
- Good quality grape (Branco Fernão Pires. Red several varieties), predominantly red.
- Trademark
- Well equipped cellar with cold net and with capacity for 100 tons.
- Wine warehouse and antique lagar only decorative.
- With 1.5ha for recreational purposes.
I have 3 houses.
And other facilities such as:
- Games room with 100m2 with fireplace and hot gas central heating and air conditioning.
- Plant greenhouse.
Barn.
- Illuminated tennis court with projectors, being possible night games.
Gym.
- Saltwater pool with illuminated surrounding area with projectors.
Garage.
- Animal facilities.
And with a lot more features. For more information contact us.
Contact
Village house 5 Bedrooms Triplex
Milharado , Mafra, Distrito de Lisboa
Refurbished · 405m²
With Garage
buy
1.250.000 €
Character property with a guest house, approximately 400 m² living space located on a plot of 4100 m2 with panoramic views of the hills 20 km from Lisbon and Ericeira
Architect’s main house, built in 1998, with a lot of charm and beautiful materials
The ground floor includes: An entrance of 25 m; A double living room, 23 and 27 m2 with a cathedral ceiling and a pellet insert fireplace; A 32 m² kitchen-dining room with reversible air conditioning; Another living room, summer dining room with large bay windows opening onto the terrace and the garden; Corner washbasin with WC; Wine cellar; Linen room of 6 m²;
Another part of the side house, Ami, 50 m²; A hallway with a dessert cupboard, two large bedrooms with cupboards, each and a bathroom, with corner bath and double washbasin
First floor: A mezzanine with library, 25 m²; A 42m2 Parental Apartment; Lounge 12 m²; Dressing room with fitted wardrobes and Bow Windows 8m2; One bedroom with balcony, 16 m²; A bathroom with large shower and double washbasin and toilet, 16 m².
One basement; A 27 m² cellar with washbasin; A garage of 26 m²
The small antique house was completely renovated in 2019, it is 70 m² and includes a large living room with a lounge area, another fully equipped kitchen area, all comfort with a dining area; Two bedrooms; A bathroom with toilet and a large shower
There is also a fenced patio with BBQ and parking for several cars.
The house is totally fenced with various terraces, in typical Portuguese cobblestones.
The garden is raised with irrigation. Possibility of building a swimming pool on the grounds .Automatic buried lawn watering
Just 25 minutes from Lisbon airport and 10 minutes from Malveira, in complete tranquility and comfort, you can combine beauty with privacy in a house that meets all needs.
Architect’s main house, built in 1998, with a lot of charm and beautiful materials
The ground floor includes: An entrance of 25 m; A double living room, 23 and 27 m2 with a cathedral ceiling and a pellet insert fireplace; A 32 m² kitchen-dining room with reversible air conditioning; Another living room, summer dining room with large bay windows opening onto the terrace and the garden; Corner washbasin with WC; Wine cellar; Linen room of 6 m²;
Another part of the side house, Ami, 50 m²; A hallway with a dessert cupboard, two large bedrooms with cupboards, each and a bathroom, with corner bath and double washbasin
First floor: A mezzanine with library, 25 m²; A 42m2 Parental Apartment; Lounge 12 m²; Dressing room with fitted wardrobes and Bow Windows 8m2; One bedroom with balcony, 16 m²; A bathroom with large shower and double washbasin and toilet, 16 m².
One basement; A 27 m² cellar with washbasin; A garage of 26 m²
The small antique house was completely renovated in 2019, it is 70 m² and includes a large living room with a lounge area, another fully equipped kitchen area, all comfort with a dining area; Two bedrooms; A bathroom with toilet and a large shower
There is also a fenced patio with BBQ and parking for several cars.
The house is totally fenced with various terraces, in typical Portuguese cobblestones.
The garden is raised with irrigation. Possibility of building a swimming pool on the grounds .Automatic buried lawn watering
Just 25 minutes from Lisbon airport and 10 minutes from Malveira, in complete tranquility and comfort, you can combine beauty with privacy in a house that meets all needs.
Contact
Manor House 6 Bedrooms
Centro (Marteleira), Miragaia e Marteleira, Lourinhã, Distrito de Lisboa
Refurbished · 381m²
With Garage
buy
900.000 €
Manor house with traditional Portuguese architecture (former manor house of ’Quinta da Marteleira) dating back to the 19th century.
At the time, it dominated the entire area currently known as Marteleira, extending over hectares of vineyards and agricultural fields.
Fully restored but maintaining the design and details that enhance the personality of the old manor, this property has been improved and prepared to provide you with a peaceful and exciting living experience (new roofs, plumbing, electricity, frames, floor and wall insulation, interior reconstruction and exterior with walls and structural reinforcement walls).
Whether in the lounges and indoor spaces or in the outdoor spaces, in the covered pool, gardens or fruit trees, you will find here a set of unique conditions to enjoy.
Property description:
Property with 2 separate entrances, with access through the main entrance and on the side to the patio/garden and covered pool or BBQ.
Living/dining room, circulation area, access to bedrooms, kitchen and dining area, interior access to the indoor pool, 4 bedrooms (1 en suite), banquet hall or leisure meals, piano room, private library, painting studio and entertainment area wine cellar, access area to the outdoor patio. 1 bedroom apartment with separate entrance, T0 apartment also with separate entrance, barbecue area with dining space, vegetable garden area and outdoor fruit trees, side patio.
Equipment:
Electric gates, covered swimming pool with interior access, high acoustic and thermal performance frames, fireplace with stove.
You can live here and eventually explore the property partly as an investment since there are separate areas that can be monetized without affecting the private areas of the Manor.
Property fully fenced and with total privacy.
With a detailed on-site visit you can better assess the potential of this property.
At the time, it dominated the entire area currently known as Marteleira, extending over hectares of vineyards and agricultural fields.
Fully restored but maintaining the design and details that enhance the personality of the old manor, this property has been improved and prepared to provide you with a peaceful and exciting living experience (new roofs, plumbing, electricity, frames, floor and wall insulation, interior reconstruction and exterior with walls and structural reinforcement walls).
Whether in the lounges and indoor spaces or in the outdoor spaces, in the covered pool, gardens or fruit trees, you will find here a set of unique conditions to enjoy.
Property description:
Property with 2 separate entrances, with access through the main entrance and on the side to the patio/garden and covered pool or BBQ.
Living/dining room, circulation area, access to bedrooms, kitchen and dining area, interior access to the indoor pool, 4 bedrooms (1 en suite), banquet hall or leisure meals, piano room, private library, painting studio and entertainment area wine cellar, access area to the outdoor patio. 1 bedroom apartment with separate entrance, T0 apartment also with separate entrance, barbecue area with dining space, vegetable garden area and outdoor fruit trees, side patio.
Equipment:
Electric gates, covered swimming pool with interior access, high acoustic and thermal performance frames, fireplace with stove.
You can live here and eventually explore the property partly as an investment since there are separate areas that can be monetized without affecting the private areas of the Manor.
Property fully fenced and with total privacy.
With a detailed on-site visit you can better assess the potential of this property.
Contact
Mansion 7 Bedrooms
Lumiar, Lisboa, Distrito de Lisboa
Refurbished · 1,010m²
With Garage
buy
7.500.000 €
Magnificent palace in Lumiar.
It is in the heart of the Portuguese capital, that we find this majestic mansion, whose unique dimensions and characteristics transport us to the time when the cream of society strolled there, delighting in its stunning architecture and being captivated by the exquisite green spaces.
The Palacete D. João V was thus baptized by the local population, believing that it belonged to that king. The belief that the palace was the residence of D. João V de Portugal stems mainly from the presence of royal arms on the rear facade of the main building and in the pavilion located by the lake, an idea that is reinforced by the existence, in the garden, of a bench in baroque tiles, from 1715, in which a gallant scene between D. João V and Madre Paula, from the Convent of Odivelas is represented.
In parallel with the interior areas, the garden is also an important argument for this property. The idyllic setting, rethought in 1970 by landscape architect Gonçalo Ribeiro Telles, is full of statues, fountains and small lakes. The outbuildings, such as the hunting pavilion with nineteenth-century features designed in 1920 by Raúl Lino, are richly decorated with exquisite tiles, similar to what happens in the main building.
General features:
Floor 0:
- Entrance hall;
- Social bathroom;
- Living room 1 with fireplace and direct access to the gardens;
- Storage room;
- Private chapel;
- 2 Bedrooms en-suite;
- Large master suite, with dressing area, and direct access to the gardens of the palace;
2nd floor:
- Before living room;
- Living room 2;
- Social bathroom;
- Living room 3 with fireplace and all boiserie;
- Music room with frescoes;
- Dining room with frescoes;
- Fully equipped kitchen with dining area;
The living room has high ceilings with ancient wooden crafting hand painted.
Floor 3:
- 2 Bedrooms en-suites.
All divisions have retained the aristocratic elegance that characterizes this Palace from the outside to the inside.
Other features:
- Garage for 3 cars;
- Games room that can be transformed into an apartment for guests;
- Staff house;
- Guard house;
- Shared swimming pool;
- Party pavilion, called the hunting pavilion;
- Large areas of private and common gardens;
- Two entrances, one totally private, with a patio to park several vehicles;
- Centennial fountain;
- Well;
- Video surveillance system.
It is in the heart of the Portuguese capital, that we find this majestic mansion, whose unique dimensions and characteristics transport us to the time when the cream of society strolled there, delighting in its stunning architecture and being captivated by the exquisite green spaces.
The Palacete D. João V was thus baptized by the local population, believing that it belonged to that king. The belief that the palace was the residence of D. João V de Portugal stems mainly from the presence of royal arms on the rear facade of the main building and in the pavilion located by the lake, an idea that is reinforced by the existence, in the garden, of a bench in baroque tiles, from 1715, in which a gallant scene between D. João V and Madre Paula, from the Convent of Odivelas is represented.
In parallel with the interior areas, the garden is also an important argument for this property. The idyllic setting, rethought in 1970 by landscape architect Gonçalo Ribeiro Telles, is full of statues, fountains and small lakes. The outbuildings, such as the hunting pavilion with nineteenth-century features designed in 1920 by Raúl Lino, are richly decorated with exquisite tiles, similar to what happens in the main building.
General features:
Floor 0:
- Entrance hall;
- Social bathroom;
- Living room 1 with fireplace and direct access to the gardens;
- Storage room;
- Private chapel;
- 2 Bedrooms en-suite;
- Large master suite, with dressing area, and direct access to the gardens of the palace;
2nd floor:
- Before living room;
- Living room 2;
- Social bathroom;
- Living room 3 with fireplace and all boiserie;
- Music room with frescoes;
- Dining room with frescoes;
- Fully equipped kitchen with dining area;
The living room has high ceilings with ancient wooden crafting hand painted.
Floor 3:
- 2 Bedrooms en-suites.
All divisions have retained the aristocratic elegance that characterizes this Palace from the outside to the inside.
Other features:
- Garage for 3 cars;
- Games room that can be transformed into an apartment for guests;
- Staff house;
- Guard house;
- Shared swimming pool;
- Party pavilion, called the hunting pavilion;
- Large areas of private and common gardens;
- Two entrances, one totally private, with a patio to park several vehicles;
- Centennial fountain;
- Well;
- Video surveillance system.
Contact
Mansion 15 Bedrooms
Arredores (Santa Maria e São Miguel), S.Maria e S.Miguel, S.Martinho, S.Pedro Penaferrim, Sintra, Distrito de Lisboa
Refurbished · 527m²
buy
4.000.000 €
Small guest house/villa (c.19th) with 3500m2, fully refurbished, maintaining the charm and original traces inside and in the garden.
The set of houses consists of a charming main building and several annexes, complementing it functionally and formally, from the architectural point of view.
With 10 accommodation units / suites, 2 of them with kitchen, supported by living room and dining room, WC, balconies and outdoor spaces, landscaped with greenhouses, swimming pool with deck, and also a covered space equipped for leisure time.
Reception, kitchen, laundry, technical areas and offices, complement the functioning of this space dedicated to local tourism, where you can enjoy all the beauty of Sintra - UNESCO World Heritage in the category of Cultural Landscape.
The set of houses consists of a charming main building and several annexes, complementing it functionally and formally, from the architectural point of view.
With 10 accommodation units / suites, 2 of them with kitchen, supported by living room and dining room, WC, balconies and outdoor spaces, landscaped with greenhouses, swimming pool with deck, and also a covered space equipped for leisure time.
Reception, kitchen, laundry, technical areas and offices, complement the functioning of this space dedicated to local tourism, where you can enjoy all the beauty of Sintra - UNESCO World Heritage in the category of Cultural Landscape.
Contact
Farm 8 Bedrooms
Arredores (Cadaval), Cadaval e Pêro Moniz, Distrito de Lisboa
Refurbished · 1,720m²
With Garage
buy
3.575.000 €
Secular farm with an area of 15 hectares, great views of the countryside, an idyllic place where you will feel back to nature enjoying privacy and quietness.
The manor house, certainly before the year 1645, was acquired in ruins by the current owner who recently recovered and restored it. The renovation was designed in detail, with comfort and luxury finishes on the interior and maintenance and conservation works on the exterior facades (walls).
A three floor shouse, with a 1,702m2 of gross private area , having five suites on the 1st floor, a master suite on the ground floor, with a large closet and, on the lower floor, with direct access to the outside area, two apartments, one with a double room and a living room and the other with a single room, both with kitchenette and bathroom.
The main body of the house gravitates around a U-shaped patio, with a generous balcony, enhanced at the entrance gate the coat of arms of one of the once-owning families.
All rooms have central heating, WIFI, and air conditioning in the bedrooms.
Large garage, laundry, engine room, garden spaces in the surroundings.
Terrace along the back of the house, overlooking the wooded area, where you will find a pleasant restored pool, an acient stone tank.
Fertile land very rich in water, with one hectare of pear orchard, several fruit trees and vegetable garden spaces, areas with clearings and a forest spot with trees of various species.
On the outskirts of the locality, with good access, it is only at 50 minutes from Lisbon airport, 20 minutes from beaches, golf courses and from the Medieval town of Óbidos.
Note: The current energy performance will be much higher than the existing rating (E) once it was made before the refurbishment of the property. However, it was decided to keep the Energy Certificate that is valid until 2025.
The manor house, certainly before the year 1645, was acquired in ruins by the current owner who recently recovered and restored it. The renovation was designed in detail, with comfort and luxury finishes on the interior and maintenance and conservation works on the exterior facades (walls).
A three floor shouse, with a 1,702m2 of gross private area , having five suites on the 1st floor, a master suite on the ground floor, with a large closet and, on the lower floor, with direct access to the outside area, two apartments, one with a double room and a living room and the other with a single room, both with kitchenette and bathroom.
The main body of the house gravitates around a U-shaped patio, with a generous balcony, enhanced at the entrance gate the coat of arms of one of the once-owning families.
All rooms have central heating, WIFI, and air conditioning in the bedrooms.
Large garage, laundry, engine room, garden spaces in the surroundings.
Terrace along the back of the house, overlooking the wooded area, where you will find a pleasant restored pool, an acient stone tank.
Fertile land very rich in water, with one hectare of pear orchard, several fruit trees and vegetable garden spaces, areas with clearings and a forest spot with trees of various species.
On the outskirts of the locality, with good access, it is only at 50 minutes from Lisbon airport, 20 minutes from beaches, golf courses and from the Medieval town of Óbidos.
Note: The current energy performance will be much higher than the existing rating (E) once it was made before the refurbishment of the property. However, it was decided to keep the Energy Certificate that is valid until 2025.
Contact
Palace 5 Bedrooms Duplex
Paço do Lumiar, Lisboa, Distrito de Lisboa
Refurbished · 800m²
With Garage
buy
7.500.000 €
Primeiro encantamo-nos pela imponência deste edifício, que conserva testemunhos importantes da história deste Palácio, do espaço e da própria cidade de Lisboa. Ao Palácio corresponde uma construção de rés-do-chão, 1º andar e águas furtadas numa área de 998,10 m²; sendo composto por 13 assoalhadas, entre as quais, 3 salas, ampla sala de jantar, 4 quartos, 2 suites e 8 casas de banho e ainda uma Capela Privativa.
Na propriedade existe um anexo com rés-do-chão e águas furtadas de 190 m² com 4 divisões e ainda uma garagem para 3 lugares de estacionamento. Pode ainda desfrutar e relaxar no belo jardim e piscina. Espaços amplos, esteticamente irrepreensíveis, vivem e transformam-se ao sabor da esplêndida Luz de Lisboa.
Para mais informações ou visitas, contacte-nos através dos telefones disponíveis
Na propriedade existe um anexo com rés-do-chão e águas furtadas de 190 m² com 4 divisões e ainda uma garagem para 3 lugares de estacionamento. Pode ainda desfrutar e relaxar no belo jardim e piscina. Espaços amplos, esteticamente irrepreensíveis, vivem e transformam-se ao sabor da esplêndida Luz de Lisboa.
Para mais informações ou visitas, contacte-nos através dos telefones disponíveis
Contact
Farm
Mem Martins, Algueirão-Mem Martins, Sintra, Distrito de Lisboa
Refurbished
buy
1.995.000 €
Estábulo de Dressage situado numa zona de Sintra (30 minutos de Lisboa e a 10 min do centro de Sintra) com instalações de alta qualidade.
A propriedade de 4 hectares, incluídos 4.000m2 de edifícios existentes ( alguns em ruína que podem ser aproveitados para acrescentar o projeto desenvolvido).
As atuais instalações são compostas por:
- Um 1º edifício pricipal de 400m2 que alberga um estábulo com 18 boxes espaçosas e confortáveis, mais outros 400m2 na cave atualmente utilizados para armazenar equipamento agrícola com um sistema de nebulização para cavalos, uma sala de tratamentos, dois vestiários com casas de banho e chuveiros para homens e mulheres, uma área para os equipamentos de montar a cavalo, uma cozinha, um escritório, divisão para máquinas, espaço para lavagens de cavalos.
- Um segundo edifício com a mesma superfície, para reabilitação para uma utilização equivalente ou para alojamento.
- Um picadeiro olímpico de dressage (20m x 60m) com pavimento geotêxtil.
- Um picadeiro coberto de 17m x 45m com um espelho de 15m de comprimento e iluminação noturna de halogéneo.
- Um picadeiro redondo clássico
- equipamentos de utilização de alta qualidade
- 9 paddocks eletrificados
- Estacionamento para carros, carrinhas e camiões
- 2 alojamentos de madeira
- sistema de vigilância
-arvores de fruto, eucaliptos e sobreiros
O espaço é ideal para relaxar os cavalos antes e depois do trabalho e para quem gosta de desfrutar de um lugar calmo.
A propriedade de 4 hectares, incluídos 4.000m2 de edifícios existentes ( alguns em ruína que podem ser aproveitados para acrescentar o projeto desenvolvido).
As atuais instalações são compostas por:
- Um 1º edifício pricipal de 400m2 que alberga um estábulo com 18 boxes espaçosas e confortáveis, mais outros 400m2 na cave atualmente utilizados para armazenar equipamento agrícola com um sistema de nebulização para cavalos, uma sala de tratamentos, dois vestiários com casas de banho e chuveiros para homens e mulheres, uma área para os equipamentos de montar a cavalo, uma cozinha, um escritório, divisão para máquinas, espaço para lavagens de cavalos.
- Um segundo edifício com a mesma superfície, para reabilitação para uma utilização equivalente ou para alojamento.
- Um picadeiro olímpico de dressage (20m x 60m) com pavimento geotêxtil.
- Um picadeiro coberto de 17m x 45m com um espelho de 15m de comprimento e iluminação noturna de halogéneo.
- Um picadeiro redondo clássico
- equipamentos de utilização de alta qualidade
- 9 paddocks eletrificados
- Estacionamento para carros, carrinhas e camiões
- 2 alojamentos de madeira
- sistema de vigilância
-arvores de fruto, eucaliptos e sobreiros
O espaço é ideal para relaxar os cavalos antes e depois do trabalho e para quem gosta de desfrutar de um lugar calmo.
Contact
Farm
São João das Lampas e Terrugem, Sintra, Distrito de Lisboa
Refurbished · 199m²
With Garage
buy
995.000 €
Sintra - Terrugem - Venda em conjunto de Quinta + lote de terreno Rústico
Quinta c/ Moradia V3 c/ piscina
Moradia contemporânea, com quintal e piscina, repleto de espaços perfeitos para usufruir de momentos de lazer com a sua família, dispõe de lote rústico exterior à Quinta.
Área total do terreno: 1.651 m² : Área de implantação do edifício: 346,77 m² : Área bruta de construção: 341,08 m² : Área bruta dependente: 123,08 m² : Área bruta privativa: 218 m² : Área Descoberta: 1304,23 m²
Composto;
Piso 0
Sala + cozinha em open space 48,70 m² equipado; Lavanderia 3,92 m² equipado; Sala de estar 17,75 m² com recuperador de calor; 3 Quartos, Suíte 18,70m² c/ closet , WC suíte 3,90m² Base de duche, sanita e lavatório, aquecedor de toalhas; 2 quartos de 9,03 m² e 9,15 m², ambos c/ roupeiro; Wc serviço 10,74 m² c/ lavatório duplo, banheira de hidromassagem, cabine hidromassagem, aquecedor de toalhas.
Piso 1
Sala 57,20 m² c/ closet, Terraço fechado em marquise 20,02 m²; WC serviço 6,50 m² c/ Lavatório, banheira de hidromassagem, cabine de hidromassagem, aquecedor de toalhas.
Aquecimentos elétricos individuais; estores eléctricos, geridos por telefone; Vídeo vigilância.
Exterior;
Piscina de transbordo c/ jacuzzi, água aquecida, eliminada;
Jardim c/ rega automática programada;
Biblioteca + WC ’Telheiro’ 21,70 m²;
Sala 36,80 m² ’Arrumos’ ;
Garagem para 2 carros + Sala 69,40 m²;
Arrumos ’Canil’ 7,19 m²;
Cozinha equipada de apoio à piscina ’19,55m²; Pergola;
WC c/ Sauna 12,88 m²;
Casa de motor 4 m²;
Furo.
Portões automáticos de acesso aos veículos, Calçada Portuguesa nas zonas de circulação
Venda em conjunto com Lote de Terreno rústico Área de 840m2, junto à Quinta.
Localizado em zona tranquila, próximo de comércio, com acessos à N247, A16, a 31 Km de Lisboa.
A 5,1km da Vila de Sintra, com Palácio Nacional de Sintra, Palácio Nacional da Pena, Parque e Palácio de Monserrate, Quinta Regaleira.
Praia do Magoito a 9,3 Km.
Praia das Azenhas do Mar a 9,3Km.
Praia das Maças a 10km.
Ref: PA071
Contacte-nos agende a sua visita!
Quinta c/ Moradia V3 c/ piscina
Moradia contemporânea, com quintal e piscina, repleto de espaços perfeitos para usufruir de momentos de lazer com a sua família, dispõe de lote rústico exterior à Quinta.
Área total do terreno: 1.651 m² : Área de implantação do edifício: 346,77 m² : Área bruta de construção: 341,08 m² : Área bruta dependente: 123,08 m² : Área bruta privativa: 218 m² : Área Descoberta: 1304,23 m²
Composto;
Piso 0
Sala + cozinha em open space 48,70 m² equipado; Lavanderia 3,92 m² equipado; Sala de estar 17,75 m² com recuperador de calor; 3 Quartos, Suíte 18,70m² c/ closet , WC suíte 3,90m² Base de duche, sanita e lavatório, aquecedor de toalhas; 2 quartos de 9,03 m² e 9,15 m², ambos c/ roupeiro; Wc serviço 10,74 m² c/ lavatório duplo, banheira de hidromassagem, cabine hidromassagem, aquecedor de toalhas.
Piso 1
Sala 57,20 m² c/ closet, Terraço fechado em marquise 20,02 m²; WC serviço 6,50 m² c/ Lavatório, banheira de hidromassagem, cabine de hidromassagem, aquecedor de toalhas.
Aquecimentos elétricos individuais; estores eléctricos, geridos por telefone; Vídeo vigilância.
Exterior;
Piscina de transbordo c/ jacuzzi, água aquecida, eliminada;
Jardim c/ rega automática programada;
Biblioteca + WC ’Telheiro’ 21,70 m²;
Sala 36,80 m² ’Arrumos’ ;
Garagem para 2 carros + Sala 69,40 m²;
Arrumos ’Canil’ 7,19 m²;
Cozinha equipada de apoio à piscina ’19,55m²; Pergola;
WC c/ Sauna 12,88 m²;
Casa de motor 4 m²;
Furo.
Portões automáticos de acesso aos veículos, Calçada Portuguesa nas zonas de circulação
Venda em conjunto com Lote de Terreno rústico Área de 840m2, junto à Quinta.
Localizado em zona tranquila, próximo de comércio, com acessos à N247, A16, a 31 Km de Lisboa.
A 5,1km da Vila de Sintra, com Palácio Nacional de Sintra, Palácio Nacional da Pena, Parque e Palácio de Monserrate, Quinta Regaleira.
Praia do Magoito a 9,3 Km.
Praia das Azenhas do Mar a 9,3Km.
Praia das Maças a 10km.
Ref: PA071
Contacte-nos agende a sua visita!
Contact
See more Farms and Estates Refurbished, for Sale, in Distrito de Lisboa
Bedrooms
Zones
Can’t find the property you’re looking for?
