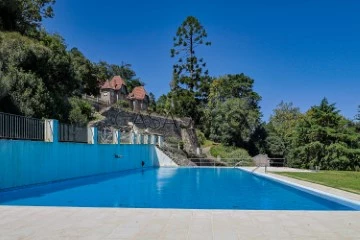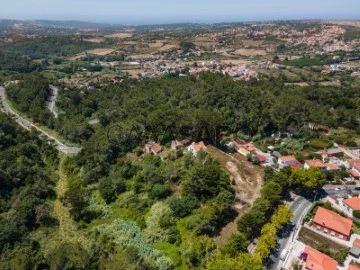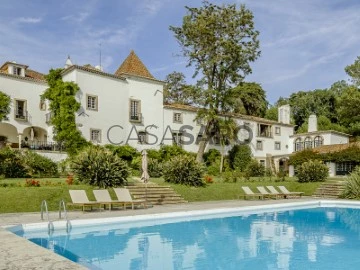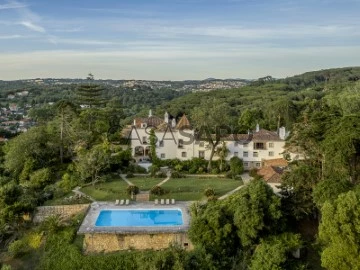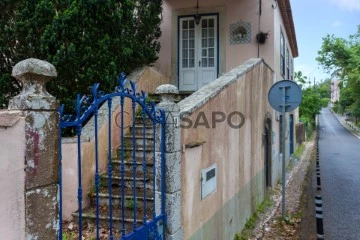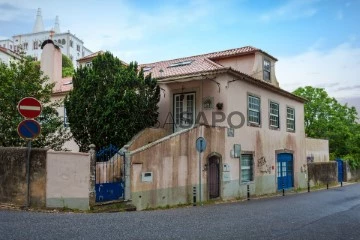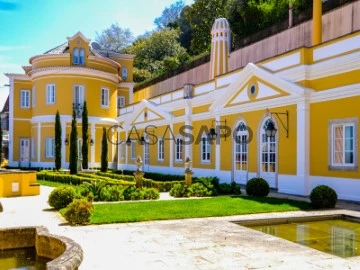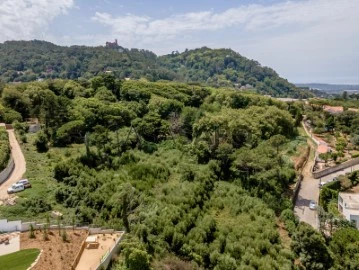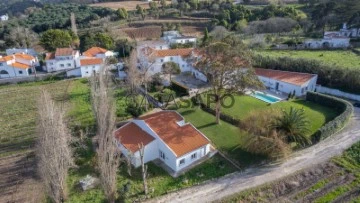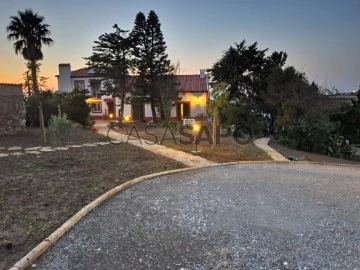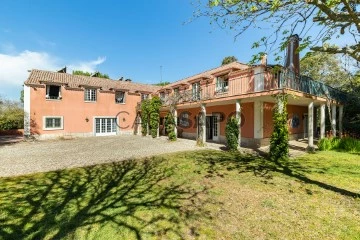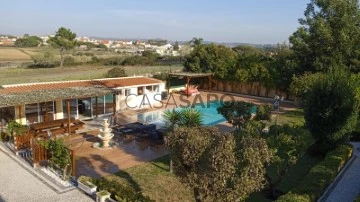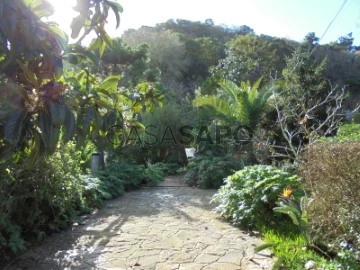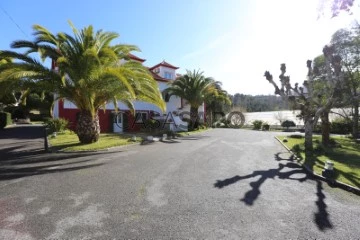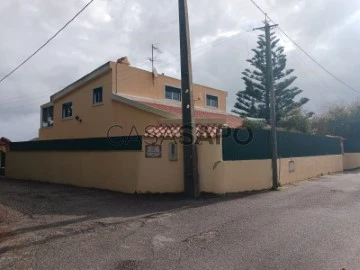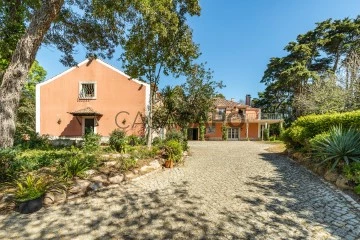Farms and Estates
Studio - 1 - 2 - 3 - 4 - 5 - 6+
Price
More filters
14 Farms and Estates Studio, 1 Bedroom, 2 Bedrooms, 3 Bedrooms, 4 Bedrooms, 5 Bedrooms and 6 or more Bedrooms for Sale, in Sintra, near Police
Map
Order by
Relevance
Mansion 52 Bedrooms
S.Maria e S.Miguel, S.Martinho, S.Pedro Penaferrim, Sintra, Distrito de Lisboa
Used · 1,175m²
With Garage
buy
18.000.000 €
Opportunity to acquire a historic farm from the end of the nineteenth century, located in the heart of São Pedro de Penaferrim, Sintra. This unique property has a generous plot of 59,200 m², with built areas totalling 2,639 m², being fully walled and endowed with several prestigious buildings.
Main Residence and Exceptional Infrastructures:
The main residence, an imposing palace, is the highlight of this complex. Surrounded by vast outdoor areas, the property includes a large swimming pool (33x12 m), tennis court, orchards, lush gardens and a charming woodland. These characteristics make it ideal for an exclusive getaway or for the development of a high-end tourist-residential project.
Approved Expansion Project:
The farm already has an approved expansion and remodelling project, which covers the buildings located in the north zone, resulting in a total gross area of 2,635 m² and 32 suites distributed as follows:
Main House: With four floors and 1,634 m² of gross private area, this residence boasts high ceilings on the prime floors (0 and 1). The remodelling project includes five large rooms, dining room, chapel, library, 18 suites, kitchen and support areas.
At the heart of this property is a charming chapel that adds a touch of spirituality and elegance to the surroundings. This sacred space, carefully preserved, reflects the architectural and cultural richness of the time in which it was built. The chapel of this farm is not only a space of devotion, but a true architectural jewel that complements the grandeur of the property. It represents a unique opportunity for future owners, whether to maintain a private place of worship or to incorporate into tourist-residential development.
House 2: A new building will be built to replace the existing facilities, with three floors and 907 m² of gross private area. The house will have 11 suites, a dining room, service areas, two additional dining rooms, a kitchen and support areas.
House 3: Existing building to be remodelled, with two floors, 94 m² of private gross area and a 200 m² patio. One living room and three suites will be maintained.
Versatility and Untapped Potential:
This property is an excellent investment for the development of a tourist-residential development, offering an expanded accommodation capacity and areas for catering, events, and cultural or institutional activities. In addition, the site presents significant additional building potential, with possibilities for expansion in the urban and rustic areas, bringing the total buildability to an impressive 5,543 m².
Prime Location:
Located in the highest area of the property, the buildings provide stunning views of the gardens and the surroundings. The strategic location offers immediate access to the centre of São Pedro de Sintra and the historic centre of Sintra, being just a 10-minute drive from the famous beaches of Praia Grande and Praia das Maçãs, as well as Cascais and Estoril. In addition, it is 5 minutes from the A16 and A5 motorways, and 40 minutes from Lisbon Airport and the centre of the capital.
Incomparable opportunity!
This is an exceptional investment for anyone looking for a prestigious historic property, with the potential for a luxury development in one of Portugal’s most iconic areas.
Don’t miss the chance to explore the full potential of this extraordinary farm!
Video coming soon!
Main Residence and Exceptional Infrastructures:
The main residence, an imposing palace, is the highlight of this complex. Surrounded by vast outdoor areas, the property includes a large swimming pool (33x12 m), tennis court, orchards, lush gardens and a charming woodland. These characteristics make it ideal for an exclusive getaway or for the development of a high-end tourist-residential project.
Approved Expansion Project:
The farm already has an approved expansion and remodelling project, which covers the buildings located in the north zone, resulting in a total gross area of 2,635 m² and 32 suites distributed as follows:
Main House: With four floors and 1,634 m² of gross private area, this residence boasts high ceilings on the prime floors (0 and 1). The remodelling project includes five large rooms, dining room, chapel, library, 18 suites, kitchen and support areas.
At the heart of this property is a charming chapel that adds a touch of spirituality and elegance to the surroundings. This sacred space, carefully preserved, reflects the architectural and cultural richness of the time in which it was built. The chapel of this farm is not only a space of devotion, but a true architectural jewel that complements the grandeur of the property. It represents a unique opportunity for future owners, whether to maintain a private place of worship or to incorporate into tourist-residential development.
House 2: A new building will be built to replace the existing facilities, with three floors and 907 m² of gross private area. The house will have 11 suites, a dining room, service areas, two additional dining rooms, a kitchen and support areas.
House 3: Existing building to be remodelled, with two floors, 94 m² of private gross area and a 200 m² patio. One living room and three suites will be maintained.
Versatility and Untapped Potential:
This property is an excellent investment for the development of a tourist-residential development, offering an expanded accommodation capacity and areas for catering, events, and cultural or institutional activities. In addition, the site presents significant additional building potential, with possibilities for expansion in the urban and rustic areas, bringing the total buildability to an impressive 5,543 m².
Prime Location:
Located in the highest area of the property, the buildings provide stunning views of the gardens and the surroundings. The strategic location offers immediate access to the centre of São Pedro de Sintra and the historic centre of Sintra, being just a 10-minute drive from the famous beaches of Praia Grande and Praia das Maçãs, as well as Cascais and Estoril. In addition, it is 5 minutes from the A16 and A5 motorways, and 40 minutes from Lisbon Airport and the centre of the capital.
Incomparable opportunity!
This is an exceptional investment for anyone looking for a prestigious historic property, with the potential for a luxury development in one of Portugal’s most iconic areas.
Don’t miss the chance to explore the full potential of this extraordinary farm!
Video coming soon!
Contact
Farm Studio
Monte Santos (Santa Maria e São Miguel), S.Maria e S.Miguel, S.Martinho, S.Pedro Penaferrim, Sintra, Distrito de Lisboa
For refurbishment · 16,360m²
View Sea
buy
3.500.000 €
Quinta de Santo António, is located in the village of Sintra, recognized for the presence of its romantic architecture, classified as Cultural Landscape of Sintra, UNESCO World Heritage.
It is in a central area of easy accessibility and walking distance from the stunning National Palace of Sintra, Pena Palace, the splendid Quinta da Regaleira and the famous Moorish Castle. And still other sights and the essential commerce of this magnificent Village.
At this moment Quinta de Santo António, has an active construction license, for a Luxury Hotel project, surrounded by the nature that surrounds it and the stunning landscape overlooking the Serra de Sintra.The project had the signature of the architect João Sobral. This is approved with a Total Gross Construction Area of 1114.57 m², 30 beds, restaurant with 80 places, a bar with 32 places and parking. It is still feasible to propose a draft of changes which makes it very appealing for tourist investment.
In this village, we can find testimonies of practically all eras of Portuguese history. It is a VILLAGE that has assumed a cultural and environmental context of specific characteristics: a cultural unit that has remained intact in a plethora of palaces and parks; of manor houses and their gardens and woods; of palaces and chalets inserted in the middle of a lush vegetation; of extensive walled sections that crown the highest peaks of the Sierra. Also of a set of meditation convents among cliffs, woods and fountains: of churches, chapels and hermitages, secular poles of faith and art; in short, a cultural unity intact in an integration of archaeological remains that point to occupations several times millenary.
Only with your visit can you appreciate the attractiveness and magnetism of this magnificent Quinta.
It is in a central area of easy accessibility and walking distance from the stunning National Palace of Sintra, Pena Palace, the splendid Quinta da Regaleira and the famous Moorish Castle. And still other sights and the essential commerce of this magnificent Village.
At this moment Quinta de Santo António, has an active construction license, for a Luxury Hotel project, surrounded by the nature that surrounds it and the stunning landscape overlooking the Serra de Sintra.The project had the signature of the architect João Sobral. This is approved with a Total Gross Construction Area of 1114.57 m², 30 beds, restaurant with 80 places, a bar with 32 places and parking. It is still feasible to propose a draft of changes which makes it very appealing for tourist investment.
In this village, we can find testimonies of practically all eras of Portuguese history. It is a VILLAGE that has assumed a cultural and environmental context of specific characteristics: a cultural unit that has remained intact in a plethora of palaces and parks; of manor houses and their gardens and woods; of palaces and chalets inserted in the middle of a lush vegetation; of extensive walled sections that crown the highest peaks of the Sierra. Also of a set of meditation convents among cliffs, woods and fountains: of churches, chapels and hermitages, secular poles of faith and art; in short, a cultural unity intact in an integration of archaeological remains that point to occupations several times millenary.
Only with your visit can you appreciate the attractiveness and magnetism of this magnificent Quinta.
Contact
Farm 14 Bedrooms
São Pedro de Sintra (São Pedro Penaferrim), S.Maria e S.Miguel, S.Martinho, S.Pedro Penaferrim, Distrito de Lisboa
Used · 1,567m²
With Swimming Pool
buy
9.000.000 €
16th-century estate with 5.52 hectares of land and 1567m2 of gross construction area, comprising an imposing palace-like house, swimming pool, and tennis court, in Monserrate, Sintra. With panoramic views from the Serra de Sintra to the sea, the house of Quinta de São Thiago has been skillfully preserved, maintaining its original style and the most characteristic ancient elements, such as the chapel dedicated to São Thiago or the access gallery adorned with Tuscan columns.
It consists of 14 bedrooms, several living and dining rooms, a library, and a chapel.
On the ground floor, there are three medieval vaults, two of which are ribbed and supported by stone cups. On the upper floor, two beautiful Renaissance vaults, one in the form of a circular dome and another with coffered ceilings.
In the basement, which has direct access to the pool, there is a ballroom connected to a bar and a pantry. Upon entering the main level, we are greeted by a central courtyard with its impressive centenary tank. This level consists of six distinct rooms with ancient stone floors, four bedrooms, an office, a well-equipped kitchen, as well as laundry facilities, a pantry, and bathrooms.
On the first floor, there are eight more bedrooms, two living rooms, a captivating library, the chapel, and the sacristy. In the attic, there are two additional bedrooms, a living room, and generous storage spaces.
Outside, there are extensive gardens, a swimming pool, and a tennis court.
This is a truly unique property that combines history, beauty, and functionality with a touch of charm and elegance.
It is located in an easily accessible area, a 9-minute drive from Colares, 10 minutes from the historic center of Sintra, 15 minutes from Praia Grande and Praia das Maçãs, and 25 minutes from the A16 and A5 highway access. It is also 45 minutes from Lisbon Airport and the center of Lisbon.
It consists of 14 bedrooms, several living and dining rooms, a library, and a chapel.
On the ground floor, there are three medieval vaults, two of which are ribbed and supported by stone cups. On the upper floor, two beautiful Renaissance vaults, one in the form of a circular dome and another with coffered ceilings.
In the basement, which has direct access to the pool, there is a ballroom connected to a bar and a pantry. Upon entering the main level, we are greeted by a central courtyard with its impressive centenary tank. This level consists of six distinct rooms with ancient stone floors, four bedrooms, an office, a well-equipped kitchen, as well as laundry facilities, a pantry, and bathrooms.
On the first floor, there are eight more bedrooms, two living rooms, a captivating library, the chapel, and the sacristy. In the attic, there are two additional bedrooms, a living room, and generous storage spaces.
Outside, there are extensive gardens, a swimming pool, and a tennis court.
This is a truly unique property that combines history, beauty, and functionality with a touch of charm and elegance.
It is located in an easily accessible area, a 9-minute drive from Colares, 10 minutes from the historic center of Sintra, 15 minutes from Praia Grande and Praia das Maçãs, and 25 minutes from the A16 and A5 highway access. It is also 45 minutes from Lisbon Airport and the center of Lisbon.
Contact
Farm 5 Bedrooms
Sintra (Santa Maria e São Miguel), S.Maria e S.Miguel, S.Martinho, S.Pedro Penaferrim, Distrito de Lisboa
For refurbishment · 370m²
With Garage
buy
2.100.000 €
Videos on movie symbol, above.
In the heart of the ’Vila de Sintra’, next to the National Palace, you will find this unique opportunity of purchase.
Location in ARU zone - Urban Rehabilitation Area.
Plot with a total of 6520m2, result of the sum of 2 plots, 1 rustic with 5640m2 and 1 urban with 880m2. In this last one, there is a villa with traditional Portuguese design, with a total of 520m2, for remodeling, composed of ground floor, 1st floor and habitable attic and terraces.
Distribution of Divisions
Lower R/C
3 studios with kitchenette and full bathroom, with entrance separate from the rest of the villa
Upper R/C
2 bedrooms, 2 kitchens, pantry, living room with fireplace, dining room, 2 full bathrooms
Loft
Fully habitable with full bathroom
Land construction area for another purpose: 1.630m2, maximum 9m2 height (2 floors above ground) and 326m2 underground. These numbers can be increased in case of a Municipal Interest Project or Collective Use
Contact me to find out more about this opportunity.
In the heart of the ’Vila de Sintra’, next to the National Palace, you will find this unique opportunity of purchase.
Location in ARU zone - Urban Rehabilitation Area.
Plot with a total of 6520m2, result of the sum of 2 plots, 1 rustic with 5640m2 and 1 urban with 880m2. In this last one, there is a villa with traditional Portuguese design, with a total of 520m2, for remodeling, composed of ground floor, 1st floor and habitable attic and terraces.
Distribution of Divisions
Lower R/C
3 studios with kitchenette and full bathroom, with entrance separate from the rest of the villa
Upper R/C
2 bedrooms, 2 kitchens, pantry, living room with fireplace, dining room, 2 full bathrooms
Loft
Fully habitable with full bathroom
Land construction area for another purpose: 1.630m2, maximum 9m2 height (2 floors above ground) and 326m2 underground. These numbers can be increased in case of a Municipal Interest Project or Collective Use
Contact me to find out more about this opportunity.
Contact
Mansion 10 Bedrooms
Centro (São Martinho), S.Maria e S.Miguel, S.Martinho, S.Pedro Penaferrim, Sintra, Distrito de Lisboa
Used · 516m²
With Garage
buy
6.500.000 €
10-bedroom palace with 516 sqm of gross construction area, garden, and a view over the National Palace, located on a plot of land of 2,238 sqm in the historical center of Sintra village.
The estate is built on the terraces of the Serra and in the shadow of the Castle of the Moors, with a privileged view over the National Palace of Sintra. Within this estate, two villas are constructed, strategically placed at different levels. The upper villa is designed for the Marquês’s personal residence, while the lower villa is intended to accommodate his mother. The villa for the mother was named Casa Italiana because it was designed by a prestigious Italian architect, who created a project for a semi-circular building. Italian workers and artists were employed to paint the frescoes both on the exterior and interior. Around 1840, the estate was sold to an English family. Casa Italiana returned to the possession of the descendants of the Marquês’ mother, who was the daughter of the first Marquês of Pombal from her second marriage to D. Ernestina Wolfange. The Casa Italiana has a coat of arms painted on the ceiling of its entrance portico, with the Arms of the daughter - the Countess of Rio Maior - D. Amália de Carvalho Daun e Lorena de Saldanha Oliveira e Sousa. The coat of arms has an eagle with a key in its mouth, which comes from the Arms of the Daun family and symbolizes the story that the first Count of Daun was captured by a rival and imprisoned in a tower of a castle in Bohemia.
In the early 20th century, Casa Italiana was once again inhabited by the Saldanha family, who donated the upper villa as well as part of the estate to the Patriarchate of Lisbon and sold Casa Italiana to an English family. In December 1987, Casa Italiana was sold again and underwent restoration works for two years, both on the exterior and interior. At present, it is a private residence but with potential to be a boutique hotel or event space. It has a garage with eight parking spaces.
In the 19th century, the town of Sintra was a great inspiration for artists and writers of the Romantic movement, which attracted the nobility and bourgeoisie of the time, resulting in the construction of palaces, manor houses, and chalets. During this period, one of the most prestigious estates, ’Quinta do Saldanha,’ was built, which is part of the history of Sintra. The estate was commissioned in 1830 by the Marquês of Saldanha, maternal grandson of the Marquês of Pombal, the Prime Minister of King D. José.
The palaces and mansions of Sintra, which are the main attractions of the city, offer a unique view. Each one has its own story and embodies certain ideals. From the historical center of Sintra, you can take the road that leads to several impressive residences. However, there are three places that are simply impossible to pass without admiring them: the Pena Palace, the Vila Palace, and the Regaleira Estate. You can also indulge in typical pastries of Sintra, such as queijadas and travesseiros.
Located within a 5-minute driving distance from the International Schools of The American School in Portugal (TASIS) and Carlucci American International School of Lisbon (CAISL). It is also 5 minutes away from Quinta da Beloura, where you can find all kinds of commerce and services. Within a 5-minute driving distance from the Corte Inglês of Beloura, and 10 minutes from the main shopping centers CascaiShopping and Alegro Sintra. Easy access to IC19, A16, and just over 5 minutes from the access to A5. A few minutes away from the historical center of Sintra and 20 minutes from Lisbon and Humberto Delgado Airport.
The estate is built on the terraces of the Serra and in the shadow of the Castle of the Moors, with a privileged view over the National Palace of Sintra. Within this estate, two villas are constructed, strategically placed at different levels. The upper villa is designed for the Marquês’s personal residence, while the lower villa is intended to accommodate his mother. The villa for the mother was named Casa Italiana because it was designed by a prestigious Italian architect, who created a project for a semi-circular building. Italian workers and artists were employed to paint the frescoes both on the exterior and interior. Around 1840, the estate was sold to an English family. Casa Italiana returned to the possession of the descendants of the Marquês’ mother, who was the daughter of the first Marquês of Pombal from her second marriage to D. Ernestina Wolfange. The Casa Italiana has a coat of arms painted on the ceiling of its entrance portico, with the Arms of the daughter - the Countess of Rio Maior - D. Amália de Carvalho Daun e Lorena de Saldanha Oliveira e Sousa. The coat of arms has an eagle with a key in its mouth, which comes from the Arms of the Daun family and symbolizes the story that the first Count of Daun was captured by a rival and imprisoned in a tower of a castle in Bohemia.
In the early 20th century, Casa Italiana was once again inhabited by the Saldanha family, who donated the upper villa as well as part of the estate to the Patriarchate of Lisbon and sold Casa Italiana to an English family. In December 1987, Casa Italiana was sold again and underwent restoration works for two years, both on the exterior and interior. At present, it is a private residence but with potential to be a boutique hotel or event space. It has a garage with eight parking spaces.
In the 19th century, the town of Sintra was a great inspiration for artists and writers of the Romantic movement, which attracted the nobility and bourgeoisie of the time, resulting in the construction of palaces, manor houses, and chalets. During this period, one of the most prestigious estates, ’Quinta do Saldanha,’ was built, which is part of the history of Sintra. The estate was commissioned in 1830 by the Marquês of Saldanha, maternal grandson of the Marquês of Pombal, the Prime Minister of King D. José.
The palaces and mansions of Sintra, which are the main attractions of the city, offer a unique view. Each one has its own story and embodies certain ideals. From the historical center of Sintra, you can take the road that leads to several impressive residences. However, there are three places that are simply impossible to pass without admiring them: the Pena Palace, the Vila Palace, and the Regaleira Estate. You can also indulge in typical pastries of Sintra, such as queijadas and travesseiros.
Located within a 5-minute driving distance from the International Schools of The American School in Portugal (TASIS) and Carlucci American International School of Lisbon (CAISL). It is also 5 minutes away from Quinta da Beloura, where you can find all kinds of commerce and services. Within a 5-minute driving distance from the Corte Inglês of Beloura, and 10 minutes from the main shopping centers CascaiShopping and Alegro Sintra. Easy access to IC19, A16, and just over 5 minutes from the access to A5. A few minutes away from the historical center of Sintra and 20 minutes from Lisbon and Humberto Delgado Airport.
Contact
Farm 2 Bedrooms
S.Maria e S.Miguel, S.Martinho, S.Pedro Penaferrim, Sintra, Distrito de Lisboa
Used · 510m²
buy
1.600.000 €
Farmhouse with an approved subdivision project, located on a 9640 sqm plot of land in the historic center of S.Pedro de Penaferrim, Sintra.
The subdivision project was approved at the end of 2023 and the licenses have been paid. It includes an urban land area of 1154.75 sqm and is intended for the construction of a detached house with a footprint area of 200 sqm, two floors above the threshold level for housing, and a maximum construction area of 400 sqm. There is also the possibility of a basement with a maximum footprint area of 200 sqm, providing space for a six-car garage. The plot also includes a protected rustic land area of 8485.25 sqm with arable crops.
Within a 5-minute driving distance from Carlucci American International School of Lisbon and 6 minutes from TASIS Portugal International School. The estates and palaces in Sintra are surrounded by impeccable beauty with their own history. Panoramic views and an excellent location in the UNESCO protected heritage site.
The subdivision project was approved at the end of 2023 and the licenses have been paid. It includes an urban land area of 1154.75 sqm and is intended for the construction of a detached house with a footprint area of 200 sqm, two floors above the threshold level for housing, and a maximum construction area of 400 sqm. There is also the possibility of a basement with a maximum footprint area of 200 sqm, providing space for a six-car garage. The plot also includes a protected rustic land area of 8485.25 sqm with arable crops.
Within a 5-minute driving distance from Carlucci American International School of Lisbon and 6 minutes from TASIS Portugal International School. The estates and palaces in Sintra are surrounded by impeccable beauty with their own history. Panoramic views and an excellent location in the UNESCO protected heritage site.
Contact
Farm 14 Bedrooms
Colares, Sintra, Distrito de Lisboa
Used · 419m²
buy
3.850.000 €
Quinta da Pedra Firme with 2.1 hectares of land, including a vineyard of the ’Pinot Noir’ grape variety, is located in the municipality of Sintra, more specifically in Colares, 10km from the National Palace, 11km from Pena Palace, as well as Quinta da Regaleira and Castelo dos Mouros, 20km from Cascais and approximately 40km from Lisbon (Humberto Delgado Airport).
This spectacular farmhouse was fully recovered about seven years ago and has a 3 bedroom main villa with private pool, three 2 bedroom apartments, two 1 bedroom apartments and two independent bedrooms (suites), apartments and suites on an AL basis, large wine cellar with bathroom, converted into a leisure area and games room (pool table). There is also the possibility of converting another house with exterior work already completed into several apartments.
All apartments have an equipped kitchen or kitchenette, access to Wi-Fi, air conditioning, TV, garden, swimming pool with changing rooms, games room, gym and laundry.
Colares, the former county town, is a village whose history is lost in the confines of time. Climbing through the splendour of the green of the Sintra Mountains, you contemplate the entire fertile valley with your name, against the backdrop of the immense ocean, invaded by Cabo da Roca, where the land ends and the sea begins is a true (Oasis) for lovers of nature, tranquillity, surfing, long walks through the mountains or the majestic surrounding beaches, Praia Grande, Praia das Maçãs and Praia da Adraga.
In this way, it becomes possible to make an attractive itinerary in the historic centre of the village, where we can admire its historical and patrimonial richness, characterised by the beautiful churches, the palaces of the old farms and the typical chalets of the end of the century. XIX, which appear in the middle of the rustic houses; to get to know the places inhabited by imminent figures of our culture and also, to remember literary descriptions of writers and poets, who were fascinated by these lands, such as Eça de Queirós, Camilo Castelo Branco, Alexandre Herculano among many others.
The tour ends in the beautiful Várzea de Colares, crossed by the river of apples, which flows into the beautiful beach of apples, next to the line of the old tram, now reactivated, and the Adega Regional which is the landmark of the much appreciated ramisco wine, the first that Portugal exported around the world.
These are some of the good reasons that invite you to come and discover Colares.
Farm with great potential for investment, or even for family housing.
Come and enjoy this paradise located both in the countryside and by the sea.
We invite you to come and discover Quinta da Pedra Firme
This spectacular farmhouse was fully recovered about seven years ago and has a 3 bedroom main villa with private pool, three 2 bedroom apartments, two 1 bedroom apartments and two independent bedrooms (suites), apartments and suites on an AL basis, large wine cellar with bathroom, converted into a leisure area and games room (pool table). There is also the possibility of converting another house with exterior work already completed into several apartments.
All apartments have an equipped kitchen or kitchenette, access to Wi-Fi, air conditioning, TV, garden, swimming pool with changing rooms, games room, gym and laundry.
Colares, the former county town, is a village whose history is lost in the confines of time. Climbing through the splendour of the green of the Sintra Mountains, you contemplate the entire fertile valley with your name, against the backdrop of the immense ocean, invaded by Cabo da Roca, where the land ends and the sea begins is a true (Oasis) for lovers of nature, tranquillity, surfing, long walks through the mountains or the majestic surrounding beaches, Praia Grande, Praia das Maçãs and Praia da Adraga.
In this way, it becomes possible to make an attractive itinerary in the historic centre of the village, where we can admire its historical and patrimonial richness, characterised by the beautiful churches, the palaces of the old farms and the typical chalets of the end of the century. XIX, which appear in the middle of the rustic houses; to get to know the places inhabited by imminent figures of our culture and also, to remember literary descriptions of writers and poets, who were fascinated by these lands, such as Eça de Queirós, Camilo Castelo Branco, Alexandre Herculano among many others.
The tour ends in the beautiful Várzea de Colares, crossed by the river of apples, which flows into the beautiful beach of apples, next to the line of the old tram, now reactivated, and the Adega Regional which is the landmark of the much appreciated ramisco wine, the first that Portugal exported around the world.
These are some of the good reasons that invite you to come and discover Colares.
Farm with great potential for investment, or even for family housing.
Come and enjoy this paradise located both in the countryside and by the sea.
We invite you to come and discover Quinta da Pedra Firme
Contact
Farm 4 Bedrooms Duplex
Pobral (São João das Lampas), São João das Lampas e Terrugem, Sintra, Distrito de Lisboa
Remodelled · 250m²
With Garage
buy
1.785.000 €
This is certainly a property with unique characteristics, which contains all the best you can expect from a dream home.!!
Located in São João da Lampas, with sea view, 6 km from Ericeira (4 km from São Julião beach, 5 km from Foz do Lizandro beach) and just 40 minutes from Lisbon and Cascais.
Inserted in a plot of land with about 7,000m2, it consists of:
- Main house of 2 floors, V4, with about 270m2 construction, fully renovated.
- Casa Pedra Rústica, independent of the main house, T0 open space, fully renovated
-Chapel
- Greenhouse, Garage, and large garden area and leisure areas.
In the main house we are faced with the care in the choice of materials used in the renovation, very generous areas, elements of old design, and ample circulation spaces.
On the entrance floor, we find an entrance hall, 1 suite, 1 bedroom, 1 bathroom, cloakroom area, a large living room with two distinct areas, kitchen and a porch with dining and leisure area
On the upper floor, we have a mezzanine with 26m2, two suites, one of which has a balcony and sea view.
All rooms in the house have windows and lots of light.
Outside, we also have a fully recovered stone house, transformed into T0 open space, independent of the main house, a Chapel, a garage, a greenhouse and large green areas, garden and fruit trees.
An infinity pool with electric cover and a covered outdoor dining area, with barbecue, toilet to the pool, storage area and a large bench to support outdoor meals.
This property is equipped with solar panels for water heating, photovoltaic panels, air conditioning in all rooms, 7 surveillance cameras with remote control, automatic irrigation system, borehole at 200 meters depth with 5,000 L tank, engine room with maintenance equipment, salt pool pump, wood burning stove in the living room, tilt-and-turn windows with thermal cut, among many other elements of quality and comfort.
Its proximity to Ericeira Beach, Lisbon and the Cascais line, its location in a quiet area and family houses, the large existing green spaces, the unobstructed view in all directions, the permanent luminosity in all areas of the house, the constructive details used in the renovation, such as the tiles in the bathrooms, elements used in the kitchen, the adoption of the use of panoramic windows, among many others, are the reason why we consider this property a ’DREAM HOME’
Ask us for your visit.
Located in São João da Lampas, with sea view, 6 km from Ericeira (4 km from São Julião beach, 5 km from Foz do Lizandro beach) and just 40 minutes from Lisbon and Cascais.
Inserted in a plot of land with about 7,000m2, it consists of:
- Main house of 2 floors, V4, with about 270m2 construction, fully renovated.
- Casa Pedra Rústica, independent of the main house, T0 open space, fully renovated
-Chapel
- Greenhouse, Garage, and large garden area and leisure areas.
In the main house we are faced with the care in the choice of materials used in the renovation, very generous areas, elements of old design, and ample circulation spaces.
On the entrance floor, we find an entrance hall, 1 suite, 1 bedroom, 1 bathroom, cloakroom area, a large living room with two distinct areas, kitchen and a porch with dining and leisure area
On the upper floor, we have a mezzanine with 26m2, two suites, one of which has a balcony and sea view.
All rooms in the house have windows and lots of light.
Outside, we also have a fully recovered stone house, transformed into T0 open space, independent of the main house, a Chapel, a garage, a greenhouse and large green areas, garden and fruit trees.
An infinity pool with electric cover and a covered outdoor dining area, with barbecue, toilet to the pool, storage area and a large bench to support outdoor meals.
This property is equipped with solar panels for water heating, photovoltaic panels, air conditioning in all rooms, 7 surveillance cameras with remote control, automatic irrigation system, borehole at 200 meters depth with 5,000 L tank, engine room with maintenance equipment, salt pool pump, wood burning stove in the living room, tilt-and-turn windows with thermal cut, among many other elements of quality and comfort.
Its proximity to Ericeira Beach, Lisbon and the Cascais line, its location in a quiet area and family houses, the large existing green spaces, the unobstructed view in all directions, the permanent luminosity in all areas of the house, the constructive details used in the renovation, such as the tiles in the bathrooms, elements used in the kitchen, the adoption of the use of panoramic windows, among many others, are the reason why we consider this property a ’DREAM HOME’
Ask us for your visit.
Contact
Farm 8 Bedrooms
São Pedro de Sintra (Santa Maria e São Miguel), S.Maria e S.Miguel, S.Martinho, S.Pedro Penaferrim, Distrito de Lisboa
Used · 900m²
With Garage
buy
7.400.000 €
It is called Quinta Nova de S. Pedro, it was built in Sintra during the first half of the 60’s, dating from 1963, it was completely restored in the middle of the 80’s and will have belonged, among other owners, to Imelda Marcos, the woman of the three thousand pairs of shoes that she was then married to the former Philippine president Ferdinand Marcos.
Located in a total area of 35,000 m2, the main building has a total area of 900 m2, divided into lounges, rooms and support facilities.
It also has a caretaker’s house, annexes for housing animals, tennis court, swimming pool, pool support annex, water tank supplied by a natural spring, and a vast area of garden and forest park divided between lawns and various plant species.
S. Pedro de Sintra, as well as the town of Sintra, has always been a place of choice, thanks to its mild summers and mild winters, as a result of the specific microclimate caused by the natural conditions provided by the Serra de Sintra.
A UNESCO World Heritage Site, the Historic Center of Sintra, in which the property is located, represents a unique setting in the world in terms of landscape richness, justified by its surroundings of great natural and architectural beauty, denoting a combination of traces in deep harmony. with the surrounding natural environment; Quinta Nova represents a clear example of this situation.
Presenting a design with various examples of what is traditional Portuguese architecture, but with a deep rationality in the use of interior spaces.
With a privileged location and easy access, it guarantees all privacy and fabulous views over the mountains in the heart of Sintra.
Located in a total area of 35,000 m2, the main building has a total area of 900 m2, divided into lounges, rooms and support facilities.
It also has a caretaker’s house, annexes for housing animals, tennis court, swimming pool, pool support annex, water tank supplied by a natural spring, and a vast area of garden and forest park divided between lawns and various plant species.
S. Pedro de Sintra, as well as the town of Sintra, has always been a place of choice, thanks to its mild summers and mild winters, as a result of the specific microclimate caused by the natural conditions provided by the Serra de Sintra.
A UNESCO World Heritage Site, the Historic Center of Sintra, in which the property is located, represents a unique setting in the world in terms of landscape richness, justified by its surroundings of great natural and architectural beauty, denoting a combination of traces in deep harmony. with the surrounding natural environment; Quinta Nova represents a clear example of this situation.
Presenting a design with various examples of what is traditional Portuguese architecture, but with a deep rationality in the use of interior spaces.
With a privileged location and easy access, it guarantees all privacy and fabulous views over the mountains in the heart of Sintra.
Contact
Farm 3 Bedrooms
São João das Lampas e Terrugem, Sintra, Distrito de Lisboa
Used · 218m²
With Garage
buy
995.000 €
If you are looking for tranquillity, come and discover this magnificent Quinta in Sintra with a 3 bedroom villa set in a plot of land 1651 m2 with traditional Portuguese pavement,
On this same plot, in addition to the 218 m2 villa, you will find an annex for exclusive office use, a closed garage for two cars, another annex with a full kitchen to support the barbecue and a sauna with toilet.
The garden has leisure areas and fruit trees as well as a swimming pool with full sun exposure.
In addition to this lot, you will also have another plot of rustic land with a total area of 840 m2, next to the Quinta.
Description:
Total land area: 1.651 m2
Building area: 346.77 m2
Gross construction area: 341.08 m2
Gross dependent area: 123.08 m2
Gross private area: 218 m2
Uncovered Area: 1304.23 m2
+ 840 m2 of rustic land making a total of 2,521 m2
The villa consists of;
Floor 0
Living room + kitchen in open space 48.70 m² equipped; Laundry 3.92 m² equipped; Living room 17.75 m² with fireplace; 3 Bedrooms, Suite 18.70m² w/ closet, WC suite 3.90m² Shower base, toilet and washbasin, towel warmer; 2 bedrooms of 9.03 m² and 9.15 m², both with wardrobes; Toilet service 10.74 m² w/ double washbasin, whirlpool bath, hydromassage cabin, towel warmer.
Floor 1
Living room 57.20 m² w/ closet, Terrace enclosed in sunroom 20.02 m²; Service WC 6.50 m² w/ Washbasin, whirlpool bath, whirlpool cabin, towel warmer.
Individual electric heaters; electric shutters, managed by telephone; Video surveillance.
Exterior;
Overflow pool with jacuzzi, heated water, eliminated; Garden with programmed automatic irrigation; Library + WC ’Telheiro’ 21.70 m²; Living room 36.80 m² ’Storage’; Garage for 2 cars + Living room 69.40 m²; Storage ’Kennel’ 7.19 m²; Equipped kitchen to support the pool ’19.55m²; Pergola; WC w/ Sauna 12.88 m²; Motor house 4 m²; Hole.
Automatic access gates for vehicles,
Surrounding area:
Schools
Local commerce,
Bank
Easy Access IC 19 and A 16,
Book your visit now
SF Group provides its clients with maximum experience, quality and professionalism in several areas. In this way, the brands SF Properties, SF Signature, SF Investments and SF Exclusive, provide a complete service, from the acquisition of a property, investments, financing, legal and tax advice, relocation, concierge, architecture, interior design, decoration and real estate management. The relationship, empathy and personalised service aim to create a service tailored to the needs of each client - tailor made.
We are committed to a strict standard of quality and professionalism.
On this same plot, in addition to the 218 m2 villa, you will find an annex for exclusive office use, a closed garage for two cars, another annex with a full kitchen to support the barbecue and a sauna with toilet.
The garden has leisure areas and fruit trees as well as a swimming pool with full sun exposure.
In addition to this lot, you will also have another plot of rustic land with a total area of 840 m2, next to the Quinta.
Description:
Total land area: 1.651 m2
Building area: 346.77 m2
Gross construction area: 341.08 m2
Gross dependent area: 123.08 m2
Gross private area: 218 m2
Uncovered Area: 1304.23 m2
+ 840 m2 of rustic land making a total of 2,521 m2
The villa consists of;
Floor 0
Living room + kitchen in open space 48.70 m² equipped; Laundry 3.92 m² equipped; Living room 17.75 m² with fireplace; 3 Bedrooms, Suite 18.70m² w/ closet, WC suite 3.90m² Shower base, toilet and washbasin, towel warmer; 2 bedrooms of 9.03 m² and 9.15 m², both with wardrobes; Toilet service 10.74 m² w/ double washbasin, whirlpool bath, hydromassage cabin, towel warmer.
Floor 1
Living room 57.20 m² w/ closet, Terrace enclosed in sunroom 20.02 m²; Service WC 6.50 m² w/ Washbasin, whirlpool bath, whirlpool cabin, towel warmer.
Individual electric heaters; electric shutters, managed by telephone; Video surveillance.
Exterior;
Overflow pool with jacuzzi, heated water, eliminated; Garden with programmed automatic irrigation; Library + WC ’Telheiro’ 21.70 m²; Living room 36.80 m² ’Storage’; Garage for 2 cars + Living room 69.40 m²; Storage ’Kennel’ 7.19 m²; Equipped kitchen to support the pool ’19.55m²; Pergola; WC w/ Sauna 12.88 m²; Motor house 4 m²; Hole.
Automatic access gates for vehicles,
Surrounding area:
Schools
Local commerce,
Bank
Easy Access IC 19 and A 16,
Book your visit now
SF Group provides its clients with maximum experience, quality and professionalism in several areas. In this way, the brands SF Properties, SF Signature, SF Investments and SF Exclusive, provide a complete service, from the acquisition of a property, investments, financing, legal and tax advice, relocation, concierge, architecture, interior design, decoration and real estate management. The relationship, empathy and personalised service aim to create a service tailored to the needs of each client - tailor made.
We are committed to a strict standard of quality and professionalism.
Contact
Farm 4 Bedrooms
Colares, Sintra, Distrito de Lisboa
Used · 365m²
buy
1.500.000 €
Fifth T6 in the Centre of 0, 25 m 2 Room Floor Necklaces Lounge Kitchen, 95 m 2 90 m 2, 18 m 2 Room, 30 m 2 Room + 1 Room Floor reading room and Suite 30 m 2 Room 40 m 2 Room 25 m 2 with reading room
Contact
Farm 8 Bedrooms
Ribeira de Sintra (São Martinho), S.Maria e S.Miguel, S.Martinho, S.Pedro Penaferrim, Distrito de Lisboa
Used · 550m²
With Garage
buy
1.980.000 €
Magnifica Quinta in Sintra 12 rooms, with 720m2 in building plot of land with 8,380 m2.
Fully equipped for housing, Rural tourism and events of diverse nature.
In the fantastic scenery of Sintra found this excellent property in Manor extremely quiet, with stunning view over the Serra de Sintra, 10 minutes from the historic centre of the village. A World Heritage Site.
Fully equipped for housing, Rural tourism and events of diverse nature.
In the fantastic scenery of Sintra found this excellent property in Manor extremely quiet, with stunning view over the Serra de Sintra, 10 minutes from the historic centre of the village. A World Heritage Site.
Contact
Farm 3 Bedrooms
Seixal (São João das Lampas), São João das Lampas e Terrugem, Sintra, Distrito de Lisboa
Used · 700m²
With Garage
buy
995.000 €
Farm with villa and swimming pool
Total land area: 1,651 m²: Building implantation area: 346.77 m²: Gross construction area: 341.08 m²: Dependent gross area: 123.08 m²: Gross private area: 218 m²: Uncovered area: 1304.23 m²
Composed by:
Floor 0:
Living room with kitchen in open space equipped
Living room with fireplace
3 Bedrooms
Space with walk-in closet
Toilet w/ Whirlpool Cabin and Towel Warmer
Floor 1:
Living room
Toilet w/ Whirlpool Cabin and Towel Warmer
Closed terrace with sunroom
Individual electric heaters; electric shutters; video surveillance.
Exterior:
Overflow pool with Jacuzzi, heated, illuminated water
Garden with programmable automatic watering
Library w/ WC
Living room
Garage for 2 Cars
Kitchen equipped to support the pool
Storage (kennel)
Pergola
WC with sauna
1 Water Borehole
Automatic vehicle access gates
Circulation area in Portuguese cobblestone
NOTE: Sale together with a plot of rustic land next to the farm, total area: 840m².
Total land area: 1,651 m²: Building implantation area: 346.77 m²: Gross construction area: 341.08 m²: Dependent gross area: 123.08 m²: Gross private area: 218 m²: Uncovered area: 1304.23 m²
Composed by:
Floor 0:
Living room with kitchen in open space equipped
Living room with fireplace
3 Bedrooms
Space with walk-in closet
Toilet w/ Whirlpool Cabin and Towel Warmer
Floor 1:
Living room
Toilet w/ Whirlpool Cabin and Towel Warmer
Closed terrace with sunroom
Individual electric heaters; electric shutters; video surveillance.
Exterior:
Overflow pool with Jacuzzi, heated, illuminated water
Garden with programmable automatic watering
Library w/ WC
Living room
Garage for 2 Cars
Kitchen equipped to support the pool
Storage (kennel)
Pergola
WC with sauna
1 Water Borehole
Automatic vehicle access gates
Circulation area in Portuguese cobblestone
NOTE: Sale together with a plot of rustic land next to the farm, total area: 840m².
Contact
Farm 8 Bedrooms
São Pedro de Sintra (São Pedro Penaferrim), S.Maria e S.Miguel, S.Martinho, S.Pedro Penaferrim, Distrito de Lisboa
Used · 900m²
With Garage
buy
7.400.000 €
Exquisite estate situated in Sintra, occupying a sprawling plot of land measuring 35,000 sqm, with a substantial construction area of 1,290 sqm.
Nestled in the central area of S. Pedro de Sintra, this property boasts breathtaking views of the surrounding mountains and enjoys a privileged location with convenient access.
The estate comprises several exceptional features, including the main house, caretakers’ residence, garage, an interior garden that complements the splendid swimming pool, a tennis court, a water source, a water deposit, an expansive garden area, an orchard, and a forest park.
The main house, spanning 860 sqm, spans three floors. The ground floor welcomes visitors with a grand marble entrance hall leading to a spacious living room adorned with a fireplace, an elegant dining room, a well-appointed kitchen, a pantry, a guest bathroom, a gym, quarters for staff, a laundry room, and an additional pantry. The upper floor hosts the bedrooms, while a generously sized terrace on this level offers marvelous vistas of the Serra de Sintra. The lower level encompasses a large garage, a technical area, and ample storage space.
To support the pool area, a charming winter garden is thoughtfully incorporated.
Originally constructed in 1963, the house underwent a meticulous restoration in the 1980s.
Sintra, situated amidst the verdant mountains and azure sea, holds the esteemed distinction of being classified as a World Heritage Site by UNESCO. This unique locale presents an idyllic place to reside, characterized by awe-inspiring natural landscapes, architectural splendor, and a pleasantly mild climate.
This exceptional property represents an outstanding investment opportunity, whether as a private residence or as a high-end luxury tourism venture.
Conveniently located just 25 kilometers from Lisbon and the main airport, the estate offers excellent accessibility.
Nestled in the central area of S. Pedro de Sintra, this property boasts breathtaking views of the surrounding mountains and enjoys a privileged location with convenient access.
The estate comprises several exceptional features, including the main house, caretakers’ residence, garage, an interior garden that complements the splendid swimming pool, a tennis court, a water source, a water deposit, an expansive garden area, an orchard, and a forest park.
The main house, spanning 860 sqm, spans three floors. The ground floor welcomes visitors with a grand marble entrance hall leading to a spacious living room adorned with a fireplace, an elegant dining room, a well-appointed kitchen, a pantry, a guest bathroom, a gym, quarters for staff, a laundry room, and an additional pantry. The upper floor hosts the bedrooms, while a generously sized terrace on this level offers marvelous vistas of the Serra de Sintra. The lower level encompasses a large garage, a technical area, and ample storage space.
To support the pool area, a charming winter garden is thoughtfully incorporated.
Originally constructed in 1963, the house underwent a meticulous restoration in the 1980s.
Sintra, situated amidst the verdant mountains and azure sea, holds the esteemed distinction of being classified as a World Heritage Site by UNESCO. This unique locale presents an idyllic place to reside, characterized by awe-inspiring natural landscapes, architectural splendor, and a pleasantly mild climate.
This exceptional property represents an outstanding investment opportunity, whether as a private residence or as a high-end luxury tourism venture.
Conveniently located just 25 kilometers from Lisbon and the main airport, the estate offers excellent accessibility.
Contact
See more Farms and Estates for Sale, in Sintra
Bedrooms
Zones
Can’t find the property you’re looking for?
