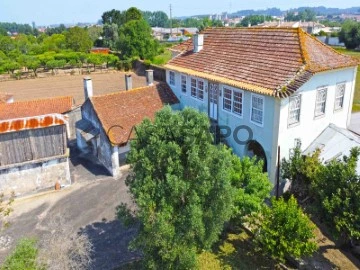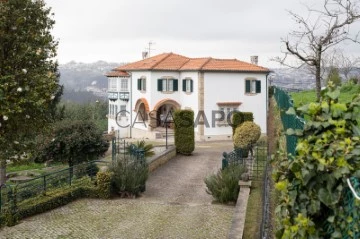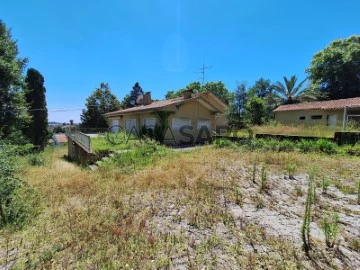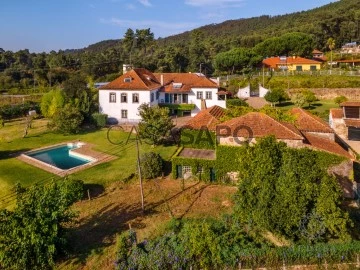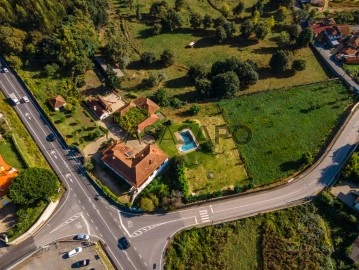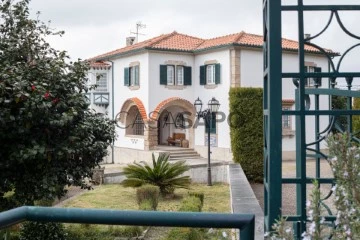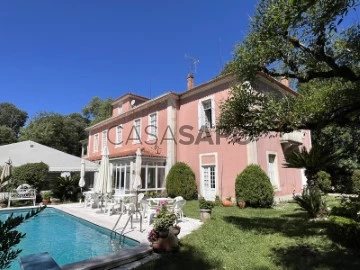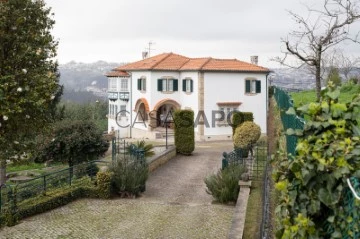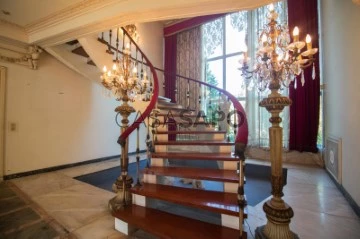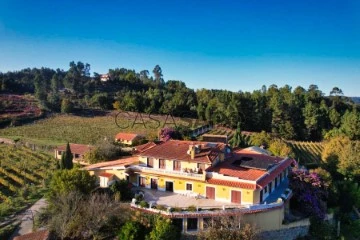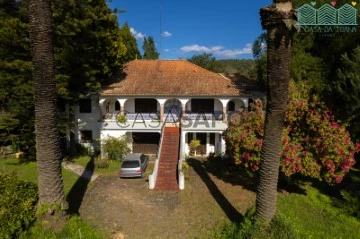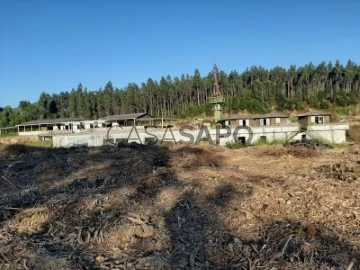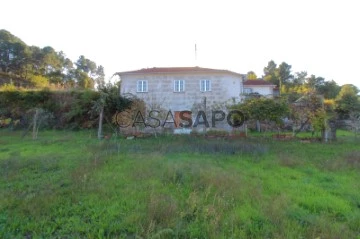Farms and Estates
Rooms
Price
More filters
13 Farms and Estates Used, for Sale, in Distrito de Aveiro, near Public Transportation
Map
Order by
Relevance
Farm Land 4 Bedrooms
Válega, Ovar, Distrito de Aveiro
Used · 200m²
buy
245.000 €
Traditional Portuguese farmer’s house in the Ovar region.
Property is located in an agricultural area, surrounded by green corn field, at a few kilometres from the ’Ria de Aveiro’, train station and center of the city of Ovar
The farm is all walled, with about 3.500m2 of land, which are implanted several buildings.
Main house with about 300sqm of building area, with two floors connected by a beautiful staircase in granite. Upper floor, used to be the living area, with four bedrooms, two living rooms and a bathroom. The ground floor, is where is located the cellar, with a granite flooring and beautiful arches.
Next to the main house there is another building, with a kitchen and two rooms;
In addition to this we can find a shed for the animals, granary, dovecote, a water tank and other storage rooms.
Although the buildings are old and require restoration, they are in a reasonable conservative state in its most part.
The land is all flat and fertile, where is still possible to enjoy of some fruit trees and a small orchard with some native trees.
The property is served with electricity, water from a well and from the public domain, public sanitation next to the house, public transport nearby, excellent access and a great sun exposure.
It’s located in very peaceful place with a rural environment at two steps away from the city.
Nearby: Commerce, pharmacy, health service, banks, public transport (4 min.) Motorway A29 (4 min.), Beaches, Ria de Aveiro (13 min.), Aveiro (20 min.), Porto and International Airport (35 min.).
Property is located in an agricultural area, surrounded by green corn field, at a few kilometres from the ’Ria de Aveiro’, train station and center of the city of Ovar
The farm is all walled, with about 3.500m2 of land, which are implanted several buildings.
Main house with about 300sqm of building area, with two floors connected by a beautiful staircase in granite. Upper floor, used to be the living area, with four bedrooms, two living rooms and a bathroom. The ground floor, is where is located the cellar, with a granite flooring and beautiful arches.
Next to the main house there is another building, with a kitchen and two rooms;
In addition to this we can find a shed for the animals, granary, dovecote, a water tank and other storage rooms.
Although the buildings are old and require restoration, they are in a reasonable conservative state in its most part.
The land is all flat and fertile, where is still possible to enjoy of some fruit trees and a small orchard with some native trees.
The property is served with electricity, water from a well and from the public domain, public sanitation next to the house, public transport nearby, excellent access and a great sun exposure.
It’s located in very peaceful place with a rural environment at two steps away from the city.
Nearby: Commerce, pharmacy, health service, banks, public transport (4 min.) Motorway A29 (4 min.), Beaches, Ria de Aveiro (13 min.), Aveiro (20 min.), Porto and International Airport (35 min.).
Contact
Farm 10 Bedrooms
O. Azeméis, Riba-Ul, Ul, Macinhata Seixa, Madail, Oliveira de Azeméis, Distrito de Aveiro
Used · 800m²
With Garage
buy
5.500.000 €
Quinta deslumbrante, com 59.100 m2, com enorme potencial em Santiago de Riba-UL, Oliveira de Azeméis.
Composta por 3 artigos, esta quinta situa-se em zona calma, rodeada no seu todo, pela natureza.
A Moradia Principal, datada de 1938, de tipologia T4+1 com 47 1m2 de área de construção, contempla 3 pisos.
No rés-do-chão existe um hall de entrada espaçoso com wc, sala de estar e jantar, sala de visitas, cozinha bastante ampla e com ilha central, 1 suite para doméstica e lavandaria. No 1º piso situam-se 3 suites com closet e 1 quarto/escritório. Esta moradia possui ainda na cave um salão de jogos com salamandra, sala com bar de acesso direto à garrafeira, 1 wc e sala de arrumos com cofre.
Na Casa de Madeira de tipologia T4, com 261.60 m2 de área de construção, complementada com ar condicionado e aquecimento central, existem 2 suites, 2 quartos, 2 wc, sala de estar e jantar com salamandra e cozinha completa. Na cave existe um salão com entradas de luz natural, garrafeira, wc e ainda uma ampla divisão onde existe um cofre.
No seu exterior, para além de um bonito e vasto jardim, podemos encontrar a casa de máquinas e a lavandaria.
Na Casa do Caseiro de tipologia T2, existem 2 quartos,1 wc, sala e cozinha.
Poderá percorrer toda a quinta e encontrar diversos locais concebidos com muito bom gosto. De destacar o salão de festas, o jardim trabalhado e a Capela legalizada.
O salão de festas envidraçado e com bastante luz natural, possui um espaço amplo com salamandra, cozinha completa com forno a lenha e churrasqueira com espetos rotativos, garrafeira e ainda wc para homens e mulheres.
Não obstante a tudo o que já foi mencionado, no decorrer de toda a quinta somos presenteados com vários jardins repletos de árvores (algumas centenárias) e plantas com flores dando cor e vida ao local. Existe ainda uma cozinha de apoio às atividades agrícolas, sala/matadouro, currais, 2 canis, zonas de cultivo com diferentes tipos de árvores de fruto, zona de lenha (cortada e arrumada), 2 minas de água, 3 furos artesianos, rega automática, 2 tanques com água corrente e garagens abertas e fechadas (com portões automáticos).
Marque já a sua visita e venha conhecer este imóvel deslumbrante!!
Composta por 3 artigos, esta quinta situa-se em zona calma, rodeada no seu todo, pela natureza.
A Moradia Principal, datada de 1938, de tipologia T4+1 com 47 1m2 de área de construção, contempla 3 pisos.
No rés-do-chão existe um hall de entrada espaçoso com wc, sala de estar e jantar, sala de visitas, cozinha bastante ampla e com ilha central, 1 suite para doméstica e lavandaria. No 1º piso situam-se 3 suites com closet e 1 quarto/escritório. Esta moradia possui ainda na cave um salão de jogos com salamandra, sala com bar de acesso direto à garrafeira, 1 wc e sala de arrumos com cofre.
Na Casa de Madeira de tipologia T4, com 261.60 m2 de área de construção, complementada com ar condicionado e aquecimento central, existem 2 suites, 2 quartos, 2 wc, sala de estar e jantar com salamandra e cozinha completa. Na cave existe um salão com entradas de luz natural, garrafeira, wc e ainda uma ampla divisão onde existe um cofre.
No seu exterior, para além de um bonito e vasto jardim, podemos encontrar a casa de máquinas e a lavandaria.
Na Casa do Caseiro de tipologia T2, existem 2 quartos,1 wc, sala e cozinha.
Poderá percorrer toda a quinta e encontrar diversos locais concebidos com muito bom gosto. De destacar o salão de festas, o jardim trabalhado e a Capela legalizada.
O salão de festas envidraçado e com bastante luz natural, possui um espaço amplo com salamandra, cozinha completa com forno a lenha e churrasqueira com espetos rotativos, garrafeira e ainda wc para homens e mulheres.
Não obstante a tudo o que já foi mencionado, no decorrer de toda a quinta somos presenteados com vários jardins repletos de árvores (algumas centenárias) e plantas com flores dando cor e vida ao local. Existe ainda uma cozinha de apoio às atividades agrícolas, sala/matadouro, currais, 2 canis, zonas de cultivo com diferentes tipos de árvores de fruto, zona de lenha (cortada e arrumada), 2 minas de água, 3 furos artesianos, rega automática, 2 tanques com água corrente e garagens abertas e fechadas (com portões automáticos).
Marque já a sua visita e venha conhecer este imóvel deslumbrante!!
Contact
Farm 6 Bedrooms
Mourisca, São João da Madeira, Distrito de Aveiro
Used · 362m²
With Garage
buy
667.920 €
Farm located in São João da Madeira, facing two streets: Rua Mamoinha and Rua Alberto Rodrigues Bulhosa, next to the Ferreira de Castro Municipal Park.
The property consists of various items, with allocation to housing (3 houses) and land (6 lots).
The Quinta also includes gardens, leisure areas, swimming pool and tennis court.
General description of the property:
Three dwellings:
- Lot A:
House in ruins, consisting of 2 floors (prior to 1951)
Total land area: 842,0000 m²
Building footprint: 42,0000 m²
Building area:91.7600 m²
Dependent gross area: 7.4400 m²
Gross private area: 84.3200 m²
- Lot B:
Main house consisting of ground floor and floor, having on the ground floor garage, storage and
four rooms, intended for housing and on the ground floor eight rooms and sanitary facilities, annex and
patio.
Total land area: 6,060.0000 m²
Building footprint: 196,0000 m²
Gross construction area: 417.0000 m²
Dependent gross area: 54.6000 m²
Gross private area: 362.4000 m²
- Lot C:
2-storey house (registered in the matrix in 1942)
Total land area: 200,0000 m²
Building footprint: 36,0000 m²
Building area:117.3400 m²
Gross area: 74.6400 m²
Gross private area: 42.7000 m²
6 plots of land - urban - (where the constructions that make up the Farm are implemented)
Gaiphedra Real Estate - Buying a property with us is a smooth and safe step! We accompany you throughout the process until the moment of the deed, including at the time of financing. If you have any questions about buying a property, do not hesitate to contact us. 30 years of experience in the real estate business.
The property consists of various items, with allocation to housing (3 houses) and land (6 lots).
The Quinta also includes gardens, leisure areas, swimming pool and tennis court.
General description of the property:
Three dwellings:
- Lot A:
House in ruins, consisting of 2 floors (prior to 1951)
Total land area: 842,0000 m²
Building footprint: 42,0000 m²
Building area:91.7600 m²
Dependent gross area: 7.4400 m²
Gross private area: 84.3200 m²
- Lot B:
Main house consisting of ground floor and floor, having on the ground floor garage, storage and
four rooms, intended for housing and on the ground floor eight rooms and sanitary facilities, annex and
patio.
Total land area: 6,060.0000 m²
Building footprint: 196,0000 m²
Gross construction area: 417.0000 m²
Dependent gross area: 54.6000 m²
Gross private area: 362.4000 m²
- Lot C:
2-storey house (registered in the matrix in 1942)
Total land area: 200,0000 m²
Building footprint: 36,0000 m²
Building area:117.3400 m²
Gross area: 74.6400 m²
Gross private area: 42.7000 m²
6 plots of land - urban - (where the constructions that make up the Farm are implemented)
Gaiphedra Real Estate - Buying a property with us is a smooth and safe step! We accompany you throughout the process until the moment of the deed, including at the time of financing. If you have any questions about buying a property, do not hesitate to contact us. 30 years of experience in the real estate business.
Contact
Farm 5 Bedrooms
Nogueira do Cravo e Pindelo, Oliveira de Azeméis, Distrito de Aveiro
Used · 454m²
With Garage
buy
1.850.000 €
Magnificent farm house with 5 bedrooms in Oliveira de Azeméis.
Just 40 minutes from Porto airport.
Property with 130,400 m2, having approximately 40,000 m2 in agricultural area for the production of vegetables, fruit, cereals and pastures.
Self-sustaining farm in water with mine, wells and levada.
Structures to support agricultural production with mill, cow, canasters, warehouses, wood and tools area.
Cellar with lagares, press and wine cellar.
T1 that is intended for the housing of homemade farm.
70,000 m2 of pine and eucalyptus forest production and existence of some areas of native trees.
It also has approximately 4,000m2 in an area where it is possible to build.
House of 3 floors;
Ground floor, basement and attic with rooms with direct light;
Solar panel and fireplaces with heat recovery connected to radiators for central heating of the dwelling;
Swimming pool;
SOUTH Exhibition ;
Main house = 385 m2
Annexes = 300 m2
Garage = 42 m2
Outdoor T1 = 69 m2
Agricultural Area = 32,000m2
Forest Area = 70,000 m2
Easy access to Porto and Aveiro;
Located between S. João da Madeira, Vale de Cambra and Oliveira de Azeméis;
Proximity to the arouca walkways.
Housing Area / Rural / Forestry, about 1 km from the access to the node of the A32, 40 km from the city of Porto, 9 km from Oliveira de Azeméis, about 8 km from Vale de Cambra, housing area, consisting mainly of houses 1 km south and 1.5 km industrial zone to the north.
Contact us for more information.
Medusa Real Estate is a company that operates in the luxury housing and investment sector in Porto, Lisbon and Algarve. Focused on attracting international investment, we offer our clients a range of unique first-hand opportunities.
We have as current clients and/or future owners of luxury housing and national and international investment groups.
Credited for good recommendations, our priority is to provide a service of excellence in the mediation of real estate purchase and sale, valuing the Portuguese assets and creating equity value for the client.
Check out our website and stay up to date with all the news!
MEDUSA Real Estate - Luxury Homes
Just 40 minutes from Porto airport.
Property with 130,400 m2, having approximately 40,000 m2 in agricultural area for the production of vegetables, fruit, cereals and pastures.
Self-sustaining farm in water with mine, wells and levada.
Structures to support agricultural production with mill, cow, canasters, warehouses, wood and tools area.
Cellar with lagares, press and wine cellar.
T1 that is intended for the housing of homemade farm.
70,000 m2 of pine and eucalyptus forest production and existence of some areas of native trees.
It also has approximately 4,000m2 in an area where it is possible to build.
House of 3 floors;
Ground floor, basement and attic with rooms with direct light;
Solar panel and fireplaces with heat recovery connected to radiators for central heating of the dwelling;
Swimming pool;
SOUTH Exhibition ;
Main house = 385 m2
Annexes = 300 m2
Garage = 42 m2
Outdoor T1 = 69 m2
Agricultural Area = 32,000m2
Forest Area = 70,000 m2
Easy access to Porto and Aveiro;
Located between S. João da Madeira, Vale de Cambra and Oliveira de Azeméis;
Proximity to the arouca walkways.
Housing Area / Rural / Forestry, about 1 km from the access to the node of the A32, 40 km from the city of Porto, 9 km from Oliveira de Azeméis, about 8 km from Vale de Cambra, housing area, consisting mainly of houses 1 km south and 1.5 km industrial zone to the north.
Contact us for more information.
Medusa Real Estate is a company that operates in the luxury housing and investment sector in Porto, Lisbon and Algarve. Focused on attracting international investment, we offer our clients a range of unique first-hand opportunities.
We have as current clients and/or future owners of luxury housing and national and international investment groups.
Credited for good recommendations, our priority is to provide a service of excellence in the mediation of real estate purchase and sale, valuing the Portuguese assets and creating equity value for the client.
Check out our website and stay up to date with all the news!
MEDUSA Real Estate - Luxury Homes
Contact
Farm
Oliveira de Azeméis, O. Azeméis, Riba-Ul, Ul, Macinhata Seixa, Madail, Distrito de Aveiro
Used
buy
5.499.000 €
BAIXOU O PREÇO
Quinta com várias construções rodeadas de espaços verdes, onde a natureza é o fator primordial.
Com área de 11181.78 m2, dividida em 3 artigos, composta por:
Moradia principal, datada de 1938, de tipologia T4+1 com área de construção 471.97 m2, dividida por 3 pisos:
- Rés-do-chão: hall de entrada espaçoso, wc, sala de estar e jantar, sala de visitas, cozinha bastante ampla com ilha central, 1 suite de serventia e lavandaria.
- 1º piso: 3 suites com closet e 1 quarto/escritório.
- Cave: salão de jogos, sala com bar de acesso direto à garrafeira, 1 wc e sala de arrumos com cofre, e salamandra.
Casa de Madeira, tipologia T4, com 262,75 m2 de área de construção.
- Composta por: 2 suites, 2 quartos e 2 wc, sala de jantar e de estar ar condicionado e aquecimento central, salamandra, e cozinha completa.
- Cave composta por: salão com bastante luz natural, garrafeira, wc e ainda uma ampla divisão onde existe um cofre. No seu exterior, para além de um bonito e vasto jardim, podemos encontrar a casa de máquinas e a lavandaria.
- Na Casa do Caseiro de tipologia T2, composta por: 2 quartos,1 wc, sala e cozinha.
Poderá percorrer toda a quinta e encontrará diversos locais concebidos com muito bom gosto. De destacar:
- O salão de festas, todo envidraçado e com bastante luz natural, possui ainda um espaço amplo com salamandra, cozinha completa com forno a lenha e churrasqueira com espetos rotativos, garrafeira e ainda wc para ambos os sexos.
- O jardim trabalhado e uma linda Capela legalizada.
Não obstante a tudo o que já foi mencionado, no decorrer de toda a quinta somos presenteados com vários jardins repletos de árvores (algumas centenárias) e plantas com flores dando cor e vida ao local. Existe ainda uma cozinha de apoio às atividades agrícolas, sala/matadouro, currais, 2 canis, zonas de cultivo com diferentes tipos de árvores de fruto, zona de lenha (cortada e arrumada), 2 minas de água, 3 furos artesianos, rega automática, 2 tanques com água corrente e garagens abertas e fechadas (com portões automáticos).
Para viver ou investir numa localização única!
NÃO DEIXE DE CONCRETIZAR O VOSSO SONHO! CONTACTE-NOS, ESPERAMOS POR SI.
Quinta com várias construções rodeadas de espaços verdes, onde a natureza é o fator primordial.
Com área de 11181.78 m2, dividida em 3 artigos, composta por:
Moradia principal, datada de 1938, de tipologia T4+1 com área de construção 471.97 m2, dividida por 3 pisos:
- Rés-do-chão: hall de entrada espaçoso, wc, sala de estar e jantar, sala de visitas, cozinha bastante ampla com ilha central, 1 suite de serventia e lavandaria.
- 1º piso: 3 suites com closet e 1 quarto/escritório.
- Cave: salão de jogos, sala com bar de acesso direto à garrafeira, 1 wc e sala de arrumos com cofre, e salamandra.
Casa de Madeira, tipologia T4, com 262,75 m2 de área de construção.
- Composta por: 2 suites, 2 quartos e 2 wc, sala de jantar e de estar ar condicionado e aquecimento central, salamandra, e cozinha completa.
- Cave composta por: salão com bastante luz natural, garrafeira, wc e ainda uma ampla divisão onde existe um cofre. No seu exterior, para além de um bonito e vasto jardim, podemos encontrar a casa de máquinas e a lavandaria.
- Na Casa do Caseiro de tipologia T2, composta por: 2 quartos,1 wc, sala e cozinha.
Poderá percorrer toda a quinta e encontrará diversos locais concebidos com muito bom gosto. De destacar:
- O salão de festas, todo envidraçado e com bastante luz natural, possui ainda um espaço amplo com salamandra, cozinha completa com forno a lenha e churrasqueira com espetos rotativos, garrafeira e ainda wc para ambos os sexos.
- O jardim trabalhado e uma linda Capela legalizada.
Não obstante a tudo o que já foi mencionado, no decorrer de toda a quinta somos presenteados com vários jardins repletos de árvores (algumas centenárias) e plantas com flores dando cor e vida ao local. Existe ainda uma cozinha de apoio às atividades agrícolas, sala/matadouro, currais, 2 canis, zonas de cultivo com diferentes tipos de árvores de fruto, zona de lenha (cortada e arrumada), 2 minas de água, 3 furos artesianos, rega automática, 2 tanques com água corrente e garagens abertas e fechadas (com portões automáticos).
Para viver ou investir numa localização única!
NÃO DEIXE DE CONCRETIZAR O VOSSO SONHO! CONTACTE-NOS, ESPERAMOS POR SI.
Contact
Mansion 10 Bedrooms
Luso, Mealhada, Distrito de Aveiro
Used · 750m²
With Garage
buy
2.800.000 €
15 bedroom palace with several annexes and swimming pool on 6.5ha of land in Luso, Mealhada
At the top of a hill 1 km from the Luso hot springs and overlooking the stunning forest of Buçaco, stands the village of Duparchy.
The two-storey manor house, with its high and beautifully crafted ceilings, was built at the end of the 19th century and has been welcoming guests since 1988.
Surrounded by a beautiful garden and a private forest, it is a fantastic place to live, offering peace, privacy and tranquillity.
The property is ideal for your use as a Charming Hotel, with overnight stays and breakfast or as a full-time residence.
GROUND FLOOR
On the ground floor there are 3 comfortable and spacious living rooms with large windows, all with stoves and
Decorated with antique and tasteful furniture.
A sunny, glazed porch extends to the back of the house, overlooking the beautiful garden and swimming pool.
We can still find a beautiful dining room, with a worked ceiling, stove, antique furniture and a
Crystal lamp.
Next to the dining room, there is a pantry, a very cosy room, embellished with French tiles painted in the kitchen.
hand. Very nice for meals.
From the pantry, you enter the high-ceilinged kitchen furnished at the time, next to a large pantry and a wine cellar with
Large storage capacity.
1ST FLOOR
A graceful handrail accompanies the staircase that joins the entrance hall to the large hall on the ground floor.
On this floor there is a long corridor that leads to 6 large suites with high ceilings and large windows.
Furnished with antique furniture, some very spacious and with stove in the living room, all with large bathrooms and
Modern.
ATTIC
An interior staircase leads to the hall of a large attic.
On this floor there are 3 bedrooms, 1 bathroom and a small living room and also part of the free attic to be divided to taste.
- OUTDOOR GARDEN
The garden opens into a magnificent view over Luso and offers you the right environment of tranquillity and peace.
The private forest with tropical plants and trees is the fruit of several generations of Discalced Carmelite monks.
It provides an environment surrounded by nature, where you can find trees from all corners of the world and a large swimming pool at the rear.
EXTERIOR
The property includes:
6.6 ha (66,300 m²), with wall all around.
Private forest.
Old tower with magnificent views, water tanks and a large tank.
Nearby there are private water mines.
Tent for wedding parties and seminars (150 people).
Bathrooms for Men and Ladies, with separate sinks.
Equipped kitchen (separate) and storage.
Laundry room (separate).
Private parking for at least 20 vehicles.
Vila Duparchy can easily continue as a Charming Hotel (as it is today as a Housing Tourism) with overnight stays and breakfast or for other purposes.
Commercial. And it can be used, of course, as a private residence or holiday home.
The surrounding area represents a unique opportunity for investment in new projects related to tourism, services,
commercial or housing.
Implantation area of 3ha (30,000 m²) for the construction of projects in the area of tourism and 1.2ha (12,000 m²) for construction of projects in the area of tourism
projects in the area of services, commerce or housing, with the possibility of construction up to a maximum of 3 or 4
Floors.
ABOUT THE REGION
Very close to the property is the charming village of Luso. Luso is an attractive and appealing spa resort whose
natural springs spring up the famous mineral water of Luso.
Hot springs became popular in the eighteenth century, and these waters are renowned for their
benefits to patients with renal insufficiency and rheumatism.
This area is also famous for being the scene of the Duke of Wellington’s victory over Marshal Massena in 1810.
Not far away, we can find the beautiful Buçaco National Park, the most famous forest in the country, with 105
hectares of woodland and features about 700 different species of trees, originally planted by the monks
Carmelites in the seventeenth and eighteenth centuries.
The paths through the forest lead us to exotic plants, waterfalls, lakes and gardens.
Located in the Bairrada wine region and very close to the famous Buçaco National Park, in central Portugal.
It is located 6 km from the A1 North/South motorway (1 hour drive from Porto International Airport or 2 hours from Lisbon airport) and 20 km from the university city of Coimbra.
It is about 1 km from the centre of Luso, where you can have all the services and the Termas do Luso.
Surrounding area:
In the vicinity of this property we have several types of services:
- Primary School at 1km
- Bank Branch at 1km
- Pharmacy at 1Km
- Café/Pastry Shop at 1Km
- Market at 1km
- Church at 1Km
Residential area served by public transport.
Expertimo declines any and all responsibility for the inaccuracy of the information provided on any property, which must always be verified in the presence of the Buyer Client. With this we want to eliminate all the constraints that may arise due to any change made.
Schedule your visit now and get to know it first-hand!
At the top of a hill 1 km from the Luso hot springs and overlooking the stunning forest of Buçaco, stands the village of Duparchy.
The two-storey manor house, with its high and beautifully crafted ceilings, was built at the end of the 19th century and has been welcoming guests since 1988.
Surrounded by a beautiful garden and a private forest, it is a fantastic place to live, offering peace, privacy and tranquillity.
The property is ideal for your use as a Charming Hotel, with overnight stays and breakfast or as a full-time residence.
GROUND FLOOR
On the ground floor there are 3 comfortable and spacious living rooms with large windows, all with stoves and
Decorated with antique and tasteful furniture.
A sunny, glazed porch extends to the back of the house, overlooking the beautiful garden and swimming pool.
We can still find a beautiful dining room, with a worked ceiling, stove, antique furniture and a
Crystal lamp.
Next to the dining room, there is a pantry, a very cosy room, embellished with French tiles painted in the kitchen.
hand. Very nice for meals.
From the pantry, you enter the high-ceilinged kitchen furnished at the time, next to a large pantry and a wine cellar with
Large storage capacity.
1ST FLOOR
A graceful handrail accompanies the staircase that joins the entrance hall to the large hall on the ground floor.
On this floor there is a long corridor that leads to 6 large suites with high ceilings and large windows.
Furnished with antique furniture, some very spacious and with stove in the living room, all with large bathrooms and
Modern.
ATTIC
An interior staircase leads to the hall of a large attic.
On this floor there are 3 bedrooms, 1 bathroom and a small living room and also part of the free attic to be divided to taste.
- OUTDOOR GARDEN
The garden opens into a magnificent view over Luso and offers you the right environment of tranquillity and peace.
The private forest with tropical plants and trees is the fruit of several generations of Discalced Carmelite monks.
It provides an environment surrounded by nature, where you can find trees from all corners of the world and a large swimming pool at the rear.
EXTERIOR
The property includes:
6.6 ha (66,300 m²), with wall all around.
Private forest.
Old tower with magnificent views, water tanks and a large tank.
Nearby there are private water mines.
Tent for wedding parties and seminars (150 people).
Bathrooms for Men and Ladies, with separate sinks.
Equipped kitchen (separate) and storage.
Laundry room (separate).
Private parking for at least 20 vehicles.
Vila Duparchy can easily continue as a Charming Hotel (as it is today as a Housing Tourism) with overnight stays and breakfast or for other purposes.
Commercial. And it can be used, of course, as a private residence or holiday home.
The surrounding area represents a unique opportunity for investment in new projects related to tourism, services,
commercial or housing.
Implantation area of 3ha (30,000 m²) for the construction of projects in the area of tourism and 1.2ha (12,000 m²) for construction of projects in the area of tourism
projects in the area of services, commerce or housing, with the possibility of construction up to a maximum of 3 or 4
Floors.
ABOUT THE REGION
Very close to the property is the charming village of Luso. Luso is an attractive and appealing spa resort whose
natural springs spring up the famous mineral water of Luso.
Hot springs became popular in the eighteenth century, and these waters are renowned for their
benefits to patients with renal insufficiency and rheumatism.
This area is also famous for being the scene of the Duke of Wellington’s victory over Marshal Massena in 1810.
Not far away, we can find the beautiful Buçaco National Park, the most famous forest in the country, with 105
hectares of woodland and features about 700 different species of trees, originally planted by the monks
Carmelites in the seventeenth and eighteenth centuries.
The paths through the forest lead us to exotic plants, waterfalls, lakes and gardens.
Located in the Bairrada wine region and very close to the famous Buçaco National Park, in central Portugal.
It is located 6 km from the A1 North/South motorway (1 hour drive from Porto International Airport or 2 hours from Lisbon airport) and 20 km from the university city of Coimbra.
It is about 1 km from the centre of Luso, where you can have all the services and the Termas do Luso.
Surrounding area:
In the vicinity of this property we have several types of services:
- Primary School at 1km
- Bank Branch at 1km
- Pharmacy at 1Km
- Café/Pastry Shop at 1Km
- Market at 1km
- Church at 1Km
Residential area served by public transport.
Expertimo declines any and all responsibility for the inaccuracy of the information provided on any property, which must always be verified in the presence of the Buyer Client. With this we want to eliminate all the constraints that may arise due to any change made.
Schedule your visit now and get to know it first-hand!
Contact
Farm 12 Bedrooms
O. Azeméis, Riba-Ul, Ul, Macinhata Seixa, Madail, Oliveira de Azeméis, Distrito de Aveiro
Used · 59,100m²
With Garage
buy
5.500.000 €
Fantástica Quinta em Santiago de Riba-Ul, Oliveira de Azeméis com 59,100 m2 composta por 3 artigos, que engloba:
Moradia Principal de 3 pisos de tipologia T4+1 com 471 m2 de área de construção:
- Rés do chão:
- Hall de entrada espaçoso com casa de banho;
- Sala de estar e jantar e sala de visitas;
- Cozinha ampla com ilha;
- Suite;
- Lavandaria.
- 1ª Piso:
- Três suites com closet;
- Um quarto;
- Um escritório;
- Cave:
- Salão de jogos com salamandra;
- Sala com acesso direto à garrafeira;
- Uma casa de banho;
- Sala de arrumos com cofre;
Casa de Madeira de tipologia T4 com uma área de construção de 261,60 m2, equipada com ar condicionada e aquecimento central, composta por:
- Rés do Chão:
- Duas suites;
- Dois quartos;
- Duas casas de banho;
- Sala de estar e jantar com salandra;
- Cozinha equipada;
- Cave:
- Salão com entradas de luz natural;
- Garrafeira;
- Casa de banho;
- Divisão espaçosa;
No exterior um vasto jardim com uma área destinada a casa das máquinas e lavandaria.
Casa do Caseiro de tipologia T2 composta por:
- Dois quartos;
- Uma casa de banho;
- Sala;
- Cozinha;
Esta fantástica quinta é composta ainda por:
- Capela Legalizada;
- Salão de Festas envidraçado composto por:
- Cozinha completa com forno a lenha e churrasqueira;
- Salamandra;
- Garrafeira;
- Casa de banho para homens e mulheres;
- Vários jardins repletos de árvores (algumas centenárias);
- Cozinha de apoio as atividades agrícolas;
- Sala/ matadouro;
- Currais;
- Dois canis;
- Zonas de cultivo com diferentes tipos de árvores de fruto;
- Zona de lenha (cortada e arrumada);
- Duas minas de água;
- Três furos artesianos;
- Rega automática;
- Dois tanques com água corrente;
- Garagens abertas e fechadas com portões automáticos;
Venha conhecer todos os pormenores.
Somos Intermediários de Crédito, autorizados pelo Banco de Portugal, tratamos de todo o processo de financiamento bancário.
Moradia Principal de 3 pisos de tipologia T4+1 com 471 m2 de área de construção:
- Rés do chão:
- Hall de entrada espaçoso com casa de banho;
- Sala de estar e jantar e sala de visitas;
- Cozinha ampla com ilha;
- Suite;
- Lavandaria.
- 1ª Piso:
- Três suites com closet;
- Um quarto;
- Um escritório;
- Cave:
- Salão de jogos com salamandra;
- Sala com acesso direto à garrafeira;
- Uma casa de banho;
- Sala de arrumos com cofre;
Casa de Madeira de tipologia T4 com uma área de construção de 261,60 m2, equipada com ar condicionada e aquecimento central, composta por:
- Rés do Chão:
- Duas suites;
- Dois quartos;
- Duas casas de banho;
- Sala de estar e jantar com salandra;
- Cozinha equipada;
- Cave:
- Salão com entradas de luz natural;
- Garrafeira;
- Casa de banho;
- Divisão espaçosa;
No exterior um vasto jardim com uma área destinada a casa das máquinas e lavandaria.
Casa do Caseiro de tipologia T2 composta por:
- Dois quartos;
- Uma casa de banho;
- Sala;
- Cozinha;
Esta fantástica quinta é composta ainda por:
- Capela Legalizada;
- Salão de Festas envidraçado composto por:
- Cozinha completa com forno a lenha e churrasqueira;
- Salamandra;
- Garrafeira;
- Casa de banho para homens e mulheres;
- Vários jardins repletos de árvores (algumas centenárias);
- Cozinha de apoio as atividades agrícolas;
- Sala/ matadouro;
- Currais;
- Dois canis;
- Zonas de cultivo com diferentes tipos de árvores de fruto;
- Zona de lenha (cortada e arrumada);
- Duas minas de água;
- Três furos artesianos;
- Rega automática;
- Dois tanques com água corrente;
- Garagens abertas e fechadas com portões automáticos;
Venha conhecer todos os pormenores.
Somos Intermediários de Crédito, autorizados pelo Banco de Portugal, tratamos de todo o processo de financiamento bancário.
Contact
Farm 7 Bedrooms
Arrifana, Santa Maria da Feira, Distrito de Aveiro
Used · 840m²
With Garage
buy
650.000 €
Excellent farm in Arrifana, near the centre of S. João da Madeira comprising:
7 bedroom villa with covered area of 840m2 and land with 14,160m2.
Ground floor - Entrance hall, utility hall, kitchen and pantry, dining room, living room, living room, office and library, dining room with direct access to the outside (swimming pool) and bathroom with shower.
1st floor - 6 bedrooms (2 suites), full bathroom. Terraces and balconies.
Basement - Party room, bar, wine cellar, various storage, maid’s room with full bathroom and laundry.
Vast patio with swimming pool, gardens and tennis court.
Excellent pure mine water spring with reservoir tank.
Cultivable land with vineyards and various fruit trees.
Excellent business with the possibility of transforming the property into housing tourism, inn, centre to support the 3rd age of quality.
Good location, with excellent access, 40km from Porto.
Come and find out all the details.
We are Credit Intermediaries, authorised by Banco de Portugal, we take care of the entire bank financing process.
7 bedroom villa with covered area of 840m2 and land with 14,160m2.
Ground floor - Entrance hall, utility hall, kitchen and pantry, dining room, living room, living room, office and library, dining room with direct access to the outside (swimming pool) and bathroom with shower.
1st floor - 6 bedrooms (2 suites), full bathroom. Terraces and balconies.
Basement - Party room, bar, wine cellar, various storage, maid’s room with full bathroom and laundry.
Vast patio with swimming pool, gardens and tennis court.
Excellent pure mine water spring with reservoir tank.
Cultivable land with vineyards and various fruit trees.
Excellent business with the possibility of transforming the property into housing tourism, inn, centre to support the 3rd age of quality.
Good location, with excellent access, 40km from Porto.
Come and find out all the details.
We are Credit Intermediaries, authorised by Banco de Portugal, we take care of the entire bank financing process.
Contact
Farm 5 Bedrooms
Sobrado e Bairros, Castelo de Paiva, Distrito de Aveiro
Used · 758m²
With Garage
buy
1.640.000 €
Magnificent Farm in the Douro region with unobstructed views of the mountains and the Paiva River, just 45 minutes from Porto, inserted in a plot of 6.7 hectares with a total of 758m2 of Gross Private area.
Divided into three floors, upon entering the property we have the hall with a typical Portuguese that distributes access to the common and private areas. In the common areas we have two living rooms, a library / office with 2 floors, a large dining room, laundry room, kitchen and also an indoor pool with views of the mountains and paiva river. In the private area we have 5 bedrooms, all suites, and the master suite has 2 fronts and consists of bedroom, living room and full bathroom. The property’s terraces are distributed on the first and second floors and both have generous areas and excellent sun exposure. There is also a conservatory and an outdoor swimming pool on the entrance floor. It has covered garage for 3 cars and parking space for 3 other cars.
The wine production extends along the grounds of the property and has a tasting room and fully equipped wine cellar, structures that were remodeled from the old chapel that existed in the house. The barn holds the tractor and other agricultural equipment.
In general terms the house is in great condition and can be immediately inhabited. There is the possibility of additional construction for rural accommodation within the grounds.
This is an excellent investment opportunity for those who want to live quietly alongside nature with a wine yield already structured.
Divided into three floors, upon entering the property we have the hall with a typical Portuguese that distributes access to the common and private areas. In the common areas we have two living rooms, a library / office with 2 floors, a large dining room, laundry room, kitchen and also an indoor pool with views of the mountains and paiva river. In the private area we have 5 bedrooms, all suites, and the master suite has 2 fronts and consists of bedroom, living room and full bathroom. The property’s terraces are distributed on the first and second floors and both have generous areas and excellent sun exposure. There is also a conservatory and an outdoor swimming pool on the entrance floor. It has covered garage for 3 cars and parking space for 3 other cars.
The wine production extends along the grounds of the property and has a tasting room and fully equipped wine cellar, structures that were remodeled from the old chapel that existed in the house. The barn holds the tractor and other agricultural equipment.
In general terms the house is in great condition and can be immediately inhabited. There is the possibility of additional construction for rural accommodation within the grounds.
This is an excellent investment opportunity for those who want to live quietly alongside nature with a wine yield already structured.
Contact
Farm 6 Bedrooms
Águeda e Borralha, Distrito de Aveiro
Used · 204m²
With Garage
buy
3.900.000 €
Hoje apresentamos um produto exclusivo. Esta maravilhosa quinta, com 5 hectares, respira elegância e conforto, estando inserida numa localização de excelência, pois encontra-se próxima a todos os serviços e comodidades.
Nesta quinta, de tipologia T6, irá encontrar tudo o que precisa para relaxar e viver a vida com intensidade.
No que toca à distribuição da Casa Mãe, a mesma, no seu r/c comporta 1 casa de banho completa, salão, 1 quarto, 1 escritório, 1 garrafeira, e 1 casa de banho de serviço, sendo que, no exterior, encontramos a garagem e um vasto terreno, caracterizado pela sua grandiosa área e pelas suas árvores de fruto, onde poderá encontrar macieiras, laranjeiras, pereiras, marmeleiros, etc., bem como 4,5Ha de plantação de kiwis com rega automática e 1Ha de plantação de Carvalho Americano de folha vermelha.
Já no 1º piso, encontramos 4 salas, a cozinha, copa, uma suite com casa de banho privativa, 2 quartos e uma casa de banho completa.
Como se estas razões não bastassem para eleger esta quinta como o seu novo lar, destacamos ainda algumas características importantes: o r/c é equipado com tijoleira, as portas são lacadas a branco, vidros duplos, caixilharia de alumínio, soalho no 1º andar, 2 varandas e sistema de alarme.
Venha conhecer esta quinta e deixe-se deslumbrar pelo seu requinte e pelos seus tons verdejantes, patrocinados pelo seu grandioso terreno.
Today we present an exclusive product. This stunning 5 acre estate oozes elegance and comfort in an excellent location close to all services and amenities.
In this 6 bedroom farmhouse you’ll find everything you need to relax and live life to the full.
In terms of the layout of the main house, on the ground floor there is 1 complete bathroom, a lounge, 1 bedroom, 1 office, 1 wine cellar and 1 service bathroom. Outside there is a garage and a large plot of land with a large number of fruit trees, including apple, orange, pear and quince trees, as well as 4.5 hectares of kiwi trees with automatic irrigation and 1 hectare of American red oak.
On the first floor there are 4 living rooms, a kitchen, a pantry, a suite with en-suite bathroom, 2 bedrooms and a full bathroom.
As if these weren’t enough reasons to choose this quinta as your new home, we would also like to point out some of the important features: terracotta tiles on the ground floor, white lacquered doors, double glazing, aluminium frames, parquet flooring on the first floor, 2 balconies and alarm system.
Come and see this farmhouse and let yourself be dazzled by its refinement and its green tones, sponsored by its magnificent grounds.
A Casa Da Joana é uma empresa ligada ao ramo imobiliário que nasceu na cidade de Aveiro. Distingue-se pela seleção rigorosa e criteriosa dos imóveis que promove e que apresenta aos seus clientes. Assume-se como um conceito descontraído, onde encontrar a casa ideal, e o mais apaixonante possível, são as palavras de ordem.
A proximidade e a empatia que firma com os clientes cria laços e estabelece uma relação de confiança e credibilidade igualáveis.
Estamos no mercado para dar cor e paixão ao mercado imobiliário e combater um pouco o modelo tradicional de compra e venda de imóveis.
A nossa casa é o local mais especial da nossa vida e, por isso, escolhê-la é um processo que deverá ser assessorado com toda a importância e cuidado que ele merece.
A Casa Da Joana is a real estate company that was born in the city of Aveiro. It stands out for its rigorous and careful selection of the properties it promotes and presents to its clients. It sees itself as a relaxed concept, where finding the ideal home, and the most exciting one possible, are the watchwords.
The closeness and empathy it builds with its clients creates bonds and establishes a relationship of trust and credibility that can’t be matched.
We are on the market to bring color and passion to the real estate market and to combat the traditional model of buying and selling property.
Our home is the most special place in our lives and, for this reason, choosing it is a process that should be advised with all the importance and care it deserves.
Joana Portela Unipessoal Lda. | AMI: 13535
Nesta quinta, de tipologia T6, irá encontrar tudo o que precisa para relaxar e viver a vida com intensidade.
No que toca à distribuição da Casa Mãe, a mesma, no seu r/c comporta 1 casa de banho completa, salão, 1 quarto, 1 escritório, 1 garrafeira, e 1 casa de banho de serviço, sendo que, no exterior, encontramos a garagem e um vasto terreno, caracterizado pela sua grandiosa área e pelas suas árvores de fruto, onde poderá encontrar macieiras, laranjeiras, pereiras, marmeleiros, etc., bem como 4,5Ha de plantação de kiwis com rega automática e 1Ha de plantação de Carvalho Americano de folha vermelha.
Já no 1º piso, encontramos 4 salas, a cozinha, copa, uma suite com casa de banho privativa, 2 quartos e uma casa de banho completa.
Como se estas razões não bastassem para eleger esta quinta como o seu novo lar, destacamos ainda algumas características importantes: o r/c é equipado com tijoleira, as portas são lacadas a branco, vidros duplos, caixilharia de alumínio, soalho no 1º andar, 2 varandas e sistema de alarme.
Venha conhecer esta quinta e deixe-se deslumbrar pelo seu requinte e pelos seus tons verdejantes, patrocinados pelo seu grandioso terreno.
Today we present an exclusive product. This stunning 5 acre estate oozes elegance and comfort in an excellent location close to all services and amenities.
In this 6 bedroom farmhouse you’ll find everything you need to relax and live life to the full.
In terms of the layout of the main house, on the ground floor there is 1 complete bathroom, a lounge, 1 bedroom, 1 office, 1 wine cellar and 1 service bathroom. Outside there is a garage and a large plot of land with a large number of fruit trees, including apple, orange, pear and quince trees, as well as 4.5 hectares of kiwi trees with automatic irrigation and 1 hectare of American red oak.
On the first floor there are 4 living rooms, a kitchen, a pantry, a suite with en-suite bathroom, 2 bedrooms and a full bathroom.
As if these weren’t enough reasons to choose this quinta as your new home, we would also like to point out some of the important features: terracotta tiles on the ground floor, white lacquered doors, double glazing, aluminium frames, parquet flooring on the first floor, 2 balconies and alarm system.
Come and see this farmhouse and let yourself be dazzled by its refinement and its green tones, sponsored by its magnificent grounds.
A Casa Da Joana é uma empresa ligada ao ramo imobiliário que nasceu na cidade de Aveiro. Distingue-se pela seleção rigorosa e criteriosa dos imóveis que promove e que apresenta aos seus clientes. Assume-se como um conceito descontraído, onde encontrar a casa ideal, e o mais apaixonante possível, são as palavras de ordem.
A proximidade e a empatia que firma com os clientes cria laços e estabelece uma relação de confiança e credibilidade igualáveis.
Estamos no mercado para dar cor e paixão ao mercado imobiliário e combater um pouco o modelo tradicional de compra e venda de imóveis.
A nossa casa é o local mais especial da nossa vida e, por isso, escolhê-la é um processo que deverá ser assessorado com toda a importância e cuidado que ele merece.
A Casa Da Joana is a real estate company that was born in the city of Aveiro. It stands out for its rigorous and careful selection of the properties it promotes and presents to its clients. It sees itself as a relaxed concept, where finding the ideal home, and the most exciting one possible, are the watchwords.
The closeness and empathy it builds with its clients creates bonds and establishes a relationship of trust and credibility that can’t be matched.
We are on the market to bring color and passion to the real estate market and to combat the traditional model of buying and selling property.
Our home is the most special place in our lives and, for this reason, choosing it is a process that should be advised with all the importance and care it deserves.
Joana Portela Unipessoal Lda. | AMI: 13535
Contact
Farm 4 Bedrooms
Fiães, Santa Maria da Feira, Distrito de Aveiro
Used · 400m²
With Garage
buy
2.402.880 €
Farm of charm to recover in Fiães, Santa Maria da Feira inserted in a land with 13700m2.
The building consists of ground floor and first floor.
On the ground floor we can find:
- 2 entrance hall;
- Kitchen;
- Common room;
- Office;
- Bathroom;
- Garage;
On the first floor we can find:
- Common room;
- Three bedrooms;
- Two bathrooms;
- Storage;
- Terrace;
Outside the villa you can also count on a swimming pool, a chapel and a large garden.
Excellent investment opportunity.
This Quinta is very well located, trade area and services, namely:
- At 61m from The Basic School of No. 2 New Sales;
- A270m from a restaurant;
- A270m from a pharmacy;
- 300m from a bank;
- 450m from a hypermarket;
- 500m from EN1;
- 700m from firefighters;
- 2Km from the access node of the A41, A1, A29 and A32;
Come and see all the details.
We are Credit Intermediaries, authorized by Banco de Portugal, we deal with the entire bank financing process.
The building consists of ground floor and first floor.
On the ground floor we can find:
- 2 entrance hall;
- Kitchen;
- Common room;
- Office;
- Bathroom;
- Garage;
On the first floor we can find:
- Common room;
- Three bedrooms;
- Two bathrooms;
- Storage;
- Terrace;
Outside the villa you can also count on a swimming pool, a chapel and a large garden.
Excellent investment opportunity.
This Quinta is very well located, trade area and services, namely:
- At 61m from The Basic School of No. 2 New Sales;
- A270m from a restaurant;
- A270m from a pharmacy;
- 300m from a bank;
- 450m from a hypermarket;
- 500m from EN1;
- 700m from firefighters;
- 2Km from the access node of the A41, A1, A29 and A32;
Come and see all the details.
We are Credit Intermediaries, authorized by Banco de Portugal, we deal with the entire bank financing process.
Contact
Farm
Cortegaça, Ovar, Distrito de Aveiro
Used
buy
Farm with the area of land with 120.000m2, with lake of natural water. Edificio with feasability for restoration and or coffee, with visibility for A29. It visits our property in (url hidden)
Contact
Farm 2 Bedrooms Duplex
Fornos, Castelo de Paiva, Distrito de Aveiro
Used · 238m²
buy
250.000 €
Quinta em zona alta de Fornos, com um paisagem e exposição solar fabulosas.
Conta com 3 artigos urbanos dos quais faz parte a casa de habitação de dois pisos que tem no rés do chão lojas de arrumo e no 1º piso cozinha, sala, w.c e 2 quartos.
O terreno da quinta está maioritariamente cultivado com vinha.
A quinta fica localizada em zoa sobranceira ao rio douro e por isso desfruta de uma bela vista sobre o mesmo. Potencial para ser a sua casa de sonho, segunda habitação ou para realizar o seu investimento de turismo.
O edificado da quinta encontra-se abrangido pela ARU de Fornos, o que traz inúmeras vantagens a vários níveis na sua reconstrução.
Será este o imóvel dos seus sonhos?
Conta com 3 artigos urbanos dos quais faz parte a casa de habitação de dois pisos que tem no rés do chão lojas de arrumo e no 1º piso cozinha, sala, w.c e 2 quartos.
O terreno da quinta está maioritariamente cultivado com vinha.
A quinta fica localizada em zoa sobranceira ao rio douro e por isso desfruta de uma bela vista sobre o mesmo. Potencial para ser a sua casa de sonho, segunda habitação ou para realizar o seu investimento de turismo.
O edificado da quinta encontra-se abrangido pela ARU de Fornos, o que traz inúmeras vantagens a vários níveis na sua reconstrução.
Será este o imóvel dos seus sonhos?
Contact
See more Farms and Estates Used, for Sale, in Distrito de Aveiro
Bedrooms
Zones
Can’t find the property you’re looking for?
