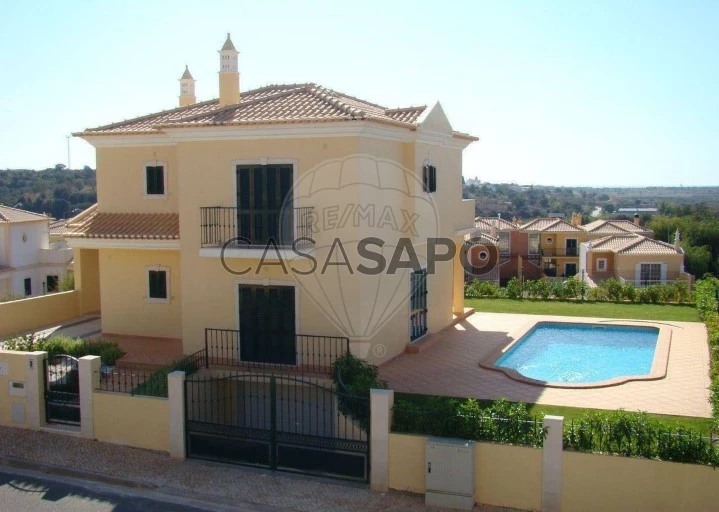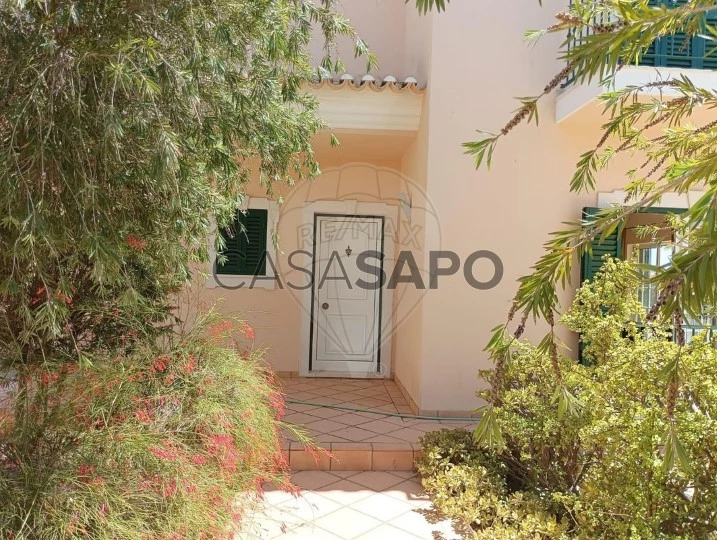40 Photos
Virtual Tour
360° Photo
Video
Blueprint
Logotypes
Brochure
PDF Brochure
House 3 Bedrooms for buy in Silves
Alcantarilha e Pêra, Silves, Distrito de Faro
buy
790.000 €
Share
Moradia tradicional com excelente localização, a 5 minutos da Praia de Armação de Pêra numa urbanização sossegada e familiar em Alcantarilha. Devido à sua excelente localização, tem vista direta para o mar a partir da espaçosa varanda.
É composta por 3 pisos:
- Cave com uma área de 86 m², pode ser utilizada como garagem onde pode entrar através de portão elétrico, mas também oferece muito espaço para arrumação ou para criar uma zona de entretenimento. Adicionalmente, a cave tem mais uma divisão separada, com uma pequena janela por onde entra a luz do dia. Este quarto pode ser utilizado como quarto de hóspedes ou como escritório.
- Ao nível do rés-do-chão, encontra uma espaçosa e luminosa sala de estar e jantar, com três grandes janelas que lhe conferem muita luz natural e permitem ir diretamente para a zona da piscina. A cozinha separada, totalmente equipada oferece espaço suficiente para ter outra mesa de refeições e tem acesso ao exterior para a área de churrasco.
- No primeiro andar, três quartos de áreas generosas, um deles com casa de banho privativa e uma pequena varanda. Dos outros 2 quartos pode aceder à varanda que oferece uma vista deslumbrante para o mar e a paisagem circundante. Todos os quartos têm roupeiros embutidos. Neste piso existe ainda uma segunda casa de banho completa de serviço aos outros dois quartos.
A casa possui um jardim de baixa manutenção com churrasqueira e piscina privativa.
Na lateral da casa existe um carport com acesso direto para o interior da casa.
***
Traditional villa with excellent location, 5 minutes from Praia de Armação de Pêra in a quiet and family-friendly urbanization in Alcantarilha. Due to its excellent location, it has a direct view of the sea from the spacious balcony.
It consists of 3 floors:
- Basement with an area of 86 m², can be used as a garage which can be entered through an electric gate, but also offers plenty of space for storage or to create an entertainment area. Additionally, the basement has another separate room, with a small window through which daylight enters. This room can be used as a guest room or as an office.
- On the ground floor, you will find a spacious and bright living and dining room, with three large windows that give it plenty of natural light and allow you to go directly to the pool area. The separate, fully equipped kitchen offers enough space to have another dining table and has access to the outside to the barbecue area.
- On the first floor, three generously sized bedrooms, one with a private bathroom and a small balcony. From the other 2 bedrooms you can access the balcony that offers a breathtaking view of the sea and the surrounding countryside. All bedrooms have built-in wardrobes. On this floor there is also a second full bathroom serving the other two bedrooms.
The house has a low-maintenance garden with a barbecue and a private swimming pool.
On the side of the house there is a carport with direct access to the interior of the house.
;ID RE/MAX: (telefone)
É composta por 3 pisos:
- Cave com uma área de 86 m², pode ser utilizada como garagem onde pode entrar através de portão elétrico, mas também oferece muito espaço para arrumação ou para criar uma zona de entretenimento. Adicionalmente, a cave tem mais uma divisão separada, com uma pequena janela por onde entra a luz do dia. Este quarto pode ser utilizado como quarto de hóspedes ou como escritório.
- Ao nível do rés-do-chão, encontra uma espaçosa e luminosa sala de estar e jantar, com três grandes janelas que lhe conferem muita luz natural e permitem ir diretamente para a zona da piscina. A cozinha separada, totalmente equipada oferece espaço suficiente para ter outra mesa de refeições e tem acesso ao exterior para a área de churrasco.
- No primeiro andar, três quartos de áreas generosas, um deles com casa de banho privativa e uma pequena varanda. Dos outros 2 quartos pode aceder à varanda que oferece uma vista deslumbrante para o mar e a paisagem circundante. Todos os quartos têm roupeiros embutidos. Neste piso existe ainda uma segunda casa de banho completa de serviço aos outros dois quartos.
A casa possui um jardim de baixa manutenção com churrasqueira e piscina privativa.
Na lateral da casa existe um carport com acesso direto para o interior da casa.
***
Traditional villa with excellent location, 5 minutes from Praia de Armação de Pêra in a quiet and family-friendly urbanization in Alcantarilha. Due to its excellent location, it has a direct view of the sea from the spacious balcony.
It consists of 3 floors:
- Basement with an area of 86 m², can be used as a garage which can be entered through an electric gate, but also offers plenty of space for storage or to create an entertainment area. Additionally, the basement has another separate room, with a small window through which daylight enters. This room can be used as a guest room or as an office.
- On the ground floor, you will find a spacious and bright living and dining room, with three large windows that give it plenty of natural light and allow you to go directly to the pool area. The separate, fully equipped kitchen offers enough space to have another dining table and has access to the outside to the barbecue area.
- On the first floor, three generously sized bedrooms, one with a private bathroom and a small balcony. From the other 2 bedrooms you can access the balcony that offers a breathtaking view of the sea and the surrounding countryside. All bedrooms have built-in wardrobes. On this floor there is also a second full bathroom serving the other two bedrooms.
The house has a low-maintenance garden with a barbecue and a private swimming pool.
On the side of the house there is a carport with direct access to the interior of the house.
;ID RE/MAX: (telefone)
See more
Property information
Condition
Used
Net area
288m²
Floor area
288m²
Construction year
2008
Serial Number
120141119-44
Energy Certification
B-
Views
1,167
Clicks
35
Published in
more than a month
Location - House 3 Bedrooms in the parish of Alcantarilha e Pêra, Silves
Characteristics
Total bedroom(s): 3
Estate Agent

GRUPO MAXIDOMUS
Real Estate License (AMI): 1718
GRUPO MAXIDOMUS (Maxidomus Lda e Próspero Vértice Lda)
Address
Rua Latino Coelho, nº 69 r/c [phone] Parede
PORTUGAL
PORTUGAL
Serial Number
120141119-44







































