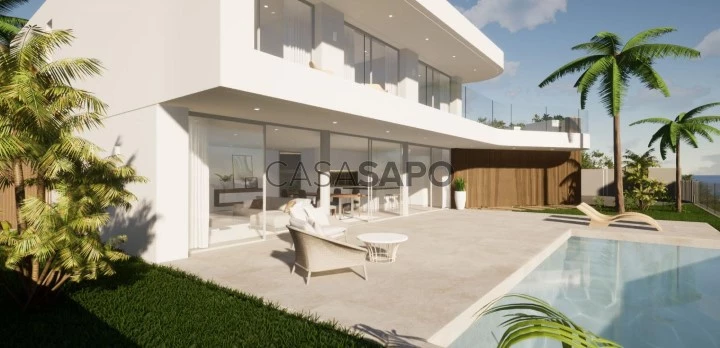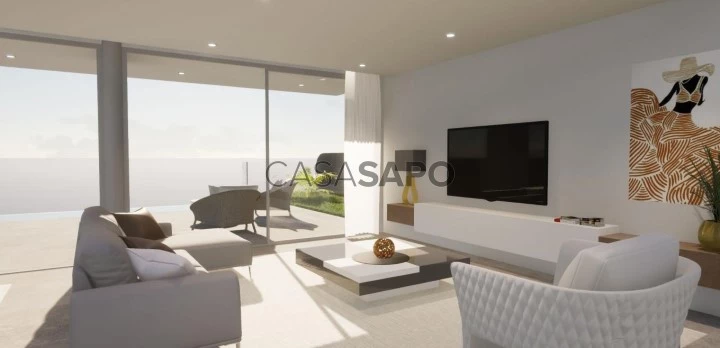21 Photos
Virtual Tour
360° Photo
Video
Blueprint
Logotypes
Brochure
PDF Brochure
House 3 Bedrooms for buy in Calheta (Madeira)
Arco da Calheta, Calheta (Madeira), Ilha da Madeira
buy
1.800.000 €
Share
3-bedroom villa, new, 321 sqm (gross construction area), heated swimming pool, garden and garage, on a 793 sqm plot, with panoramic views over the sea in Arco da Calheta, in the southwest of Madeira Island.
The contemporary architecture villa is spread over two floors. The ground floor comprises a large living and dining room with an open plan kitchen in a total of 68 sqm, a 15 sqm home office, an 8 sqm laundry area, and a guest bathroom. The upper floor comprises the most private area of the villa with a master suite and two suites, a 28 sqm communal balcony and access to the 49 sqm terrace, with unobstructed sea views.
Outside, there is a leisure and dining area, the 30 sqm swimming pool, water heating system and the new jet swim motion system. The garden areas of the property favour the use of native plants in its landscaping. It has a garage with automatic door and a 58 sqm outdoor parking area.
With high quality finishes, the villa is equipped with pre-installation of alarm and video surveillance, air conditioning system, photovoltaic panels for self-consumption, and solar thermal system for heating domestic hot water. The kitchen is fully equipped with Smeg TM household appliances and a Whirlpool TM ice maker. Thermally broken frames with double glazing, thus offering greater comfort inside.
The villa stands out for its location and sun exposure maximised by its design, outdoor spaces and the ultimate sea view. Turnkey villa with completion date scheduled for the end of 2024.
The municipality of Calheta is sought after for its mild climate, tranquillity and natural diversity, offering different activities in nature throughout the year: from surfing to mountain biking, from sport fishing to boat trips, walking along the small irrigation canals (levadas) and diving in the sea, where the temperature varies between 17 °C and 24 °C, making it one of the best destinations to live on the Madeira Island.
It is located 5-minute driving distance from the Calheta beach and Marina, 10 minutes from Paúl do Mar for surfing, 30 minutes by car from the centre of Funchal, and 45 minutes from Madeira International Airport.
The contemporary architecture villa is spread over two floors. The ground floor comprises a large living and dining room with an open plan kitchen in a total of 68 sqm, a 15 sqm home office, an 8 sqm laundry area, and a guest bathroom. The upper floor comprises the most private area of the villa with a master suite and two suites, a 28 sqm communal balcony and access to the 49 sqm terrace, with unobstructed sea views.
Outside, there is a leisure and dining area, the 30 sqm swimming pool, water heating system and the new jet swim motion system. The garden areas of the property favour the use of native plants in its landscaping. It has a garage with automatic door and a 58 sqm outdoor parking area.
With high quality finishes, the villa is equipped with pre-installation of alarm and video surveillance, air conditioning system, photovoltaic panels for self-consumption, and solar thermal system for heating domestic hot water. The kitchen is fully equipped with Smeg TM household appliances and a Whirlpool TM ice maker. Thermally broken frames with double glazing, thus offering greater comfort inside.
The villa stands out for its location and sun exposure maximised by its design, outdoor spaces and the ultimate sea view. Turnkey villa with completion date scheduled for the end of 2024.
The municipality of Calheta is sought after for its mild climate, tranquillity and natural diversity, offering different activities in nature throughout the year: from surfing to mountain biking, from sport fishing to boat trips, walking along the small irrigation canals (levadas) and diving in the sea, where the temperature varies between 17 °C and 24 °C, making it one of the best destinations to live on the Madeira Island.
It is located 5-minute driving distance from the Calheta beach and Marina, 10 minutes from Paúl do Mar for surfing, 30 minutes by car from the centre of Funchal, and 45 minutes from Madeira International Airport.
See more
Property information
Condition
New
Net area
219m²
Floor area
321m²
Serial Number
73987
Energy Certification
A
Views
16,102
Clicks
55
Published in
more than a month
Location - House 3 Bedrooms in the parish of Arco da Calheta, Calheta (Madeira)
Characteristics
Bathroom (s): 4
Living Room (s): 1
Total bedroom(s): 3
Shared Bathroom: 1
En-suite Bathroom: 3
Kitchen(s)
Office(s)
Entrance Hall
Bedrooms Hall
Laundry Room
Suite (s): 3
Balconies
Estate Agent

JLL Residential
Real Estate License (AMI): 479
Cobertura – Sociedade de Mediação Imobiliária, S.A.




















