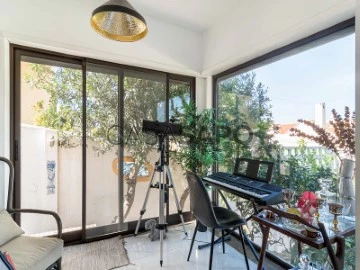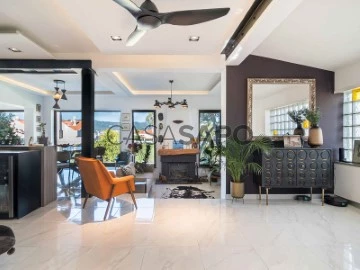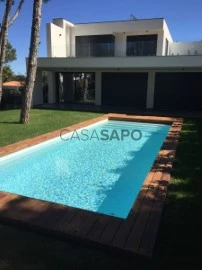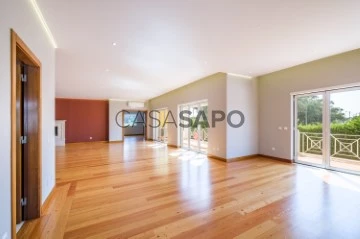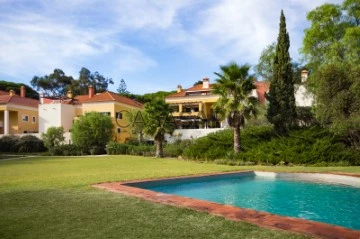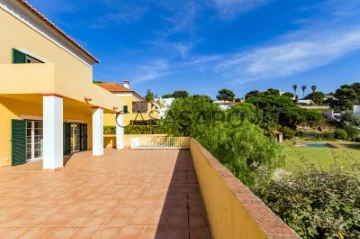Apartments, Houses
5
Price
More filters
8 Properties for Sale, Apartments and Houses 5 Bedrooms in Distrito de Lisboa, Cascais e Estoril, view Field
Map
Order by
Relevance
House 5 Bedrooms +1
Estoril, Cascais e Estoril, Distrito de Lisboa
Used · 346m²
With Swimming Pool
buy
1.590.000 €
1.690.000 €
-5.92%
5-bedroom villa, 346 sqm (construction gross area) and 161 sqm of gross dependent area, set in a plot of 590 sqm, modern lines, fully rehabilitated in 2018, with lots of natural light, garden, and swimming pool in a residential area in Estoril, Cascais. The villa is spread over three floors. Entrance floor: a living room with a dining room and a fully equipped and very modern American kitchen, facing the garden and the swimming pool with an unobstructed view of the Serra de Sintra. On the same floor: a suite, an office and a laundry room. Upper floor: a master suite with closet, two bedrooms and a bathroom. Lower floor: a multi-purpose cinema room, a suite, a gym and a storage room, all facing the garden and the swimming pool. The swimming pool is heated to 30º degrees and has an electric cover. The water is treated with saline electrolysis. It has an annex, in the garden, which serves as a storage and support room. The villa has underfloor heating in ceramics and wood, air conditioning, ceiling fans in the living rooms and three fireplaces, one on each floor. It has a borehole for watering the garden and filling the swimming pool. Entrance with electric gate for uncovered parking for three cars.
In a calm area of villas, with excellent location, 15-minute driving distance from international schools such as IPS- International Preparatory School and TASIS Portugal, St. Julian’s School, Quinta da Beloura and Quinta Patino, CascaiShopping, Cascais Hospital, and local shops. 5 minutes from the access to A5 and A16 motorways. 15-minute driving distance from the centre of Sintra and 30 minutes from Lisbon and Humberto Delgado Airport.
In a calm area of villas, with excellent location, 15-minute driving distance from international schools such as IPS- International Preparatory School and TASIS Portugal, St. Julian’s School, Quinta da Beloura and Quinta Patino, CascaiShopping, Cascais Hospital, and local shops. 5 minutes from the access to A5 and A16 motorways. 15-minute driving distance from the centre of Sintra and 30 minutes from Lisbon and Humberto Delgado Airport.
Contact
House 5 Bedrooms Duplex
Quinta da Marinha (Cascais), Cascais e Estoril, Distrito de Lisboa
Refurbished · 500m²
With Garage
buy
6.950.000 €
7.500.000 €
-7.33%
We present this impressive 5 bedroom villa, set on a plot of 1706 m², and a gross construction area of 500 m².
With sophisticated architecture and elegant interiors, this residence is perfect for families seeking comfort and style.
Upon entering, we are greeted by a wide entrance of 50 m², illuminated by a large skylight, creating a warm and airy atmosphere. The living and dining room, with 58 m², stands out for its wood-burning fireplace with a fireplace, ideal for family convivial moments.
The 38 m² kitchen, in Italian design (SCIC), is truly a highlight, equipped with top-of-the-range appliances and a magnificent island in Estremoz marble stone, perfect for preparing meals and socialising.
The ground floor also has a 4 m² social bathroom, and a luxurious 65 m² master suite, which offers a space divided into a sleeping area, office, closet, hall and private bathroom.
Suites and Rooms:
The villa also includes a second suite of 21 m², a hallway that gives access to two more bedrooms (18 m² and 16 m²), all equipped with built-in wardrobes. A full bathroom of 7 m² supports the additional rooms, ensuring comfort and privacy.
Exterior and Location:
The exterior of the property is ideal for relaxation and leisure, with a spacious garden and a swimming pool. Situated in the prestigious Quinta da Marinha, the villa is close to golf courses, beaches and various amenities.
Don’t miss the opportunity to get to know this unique residence.
Key features:
Bedrooms: 5 large rooms, ideal for families, with balconies and stunning views.
Living rooms: A spacious living room with fireplace, perfect for convivial moments, and a bright dining room.
Kitchen: Fully equipped modern kitchen, with access to an outdoor area.
Exterior: Beautiful garden with space for a swimming pool, ideal for relaxation and leisure.
Parking: Garage for several vehicles and additional space for guests.
Equipped with renewable energy, geothermal, solar panels and underfloor heating.
The house has underfloor heating and cooling triggered by high-tech geothermal, pure wood flooring by Vetaparket, large and high quality windows allowing adequate thermal comfort, electric shutter of the skylight of the entrance hallway by the top of the range Smartestor. Outside there is a water hole and solar panels. Alarm system and video surveillance controlled by 12 high-tech cameras and electric gates.
The pool has more than 150m2, has a pentagonal shape making it unique and exotic and has been renovated with the utmost detail. Hijau stone, which covers the pool, is native to Bali and gives it a natural lake appearance. The characteristics of this stone release therapeutic minerals for the skin and health.
The pool was divided into two zones, where a SPA area was inserted. The SPA consists of several hydrotherapy jets, in the two jacuzzi beds and in the long bench for several people to be seated at the same time. Hydrotherapy is directed to all areas of the body, namely the jets for the back/belly/legs/feet and the water cannon for the head/back.
The pool also has a counter-current and a built-in lighting system.
Geothermal energy has the ability to heat the pool and the SPA.
Sanitary ware: VILLEROY & BOCH (German)
Flushing cisterns and drive plates and shower rails: VIEGA (German)
TOSCOQUATTRO and BONGIO faucets (Italy)
Cladding and flooring: REX (Florin) and MIRAGE (Italy)
Heated towel rails: FOURSTEEL (PT)
CORIAN Dupont tops (PT)
Furniture with BLUM accessories (Austria) and underpads: custom-made (EN)
Blue-green stone from the pool called Hijau from Bali, which releases therapeutic substances into the skin.
Heated pool, with heat pump, with more than 150m2, SPA, 2 jacuzzi beds, jets for all parts of the body, against current, light system, etc..
Water from the pool and irrigation of the entire garden supported by the water hole in the grounds of the house.
Geothermal energy with several holes in the subsoil that reduces the electricity bill.
Underfloor heating and cooling the house.
Location: Close to golf courses, beaches and a variety of services, Quinta da Marinha is the perfect place for those looking for quality of life.
Schedule your visit and come live the dream!
With sophisticated architecture and elegant interiors, this residence is perfect for families seeking comfort and style.
Upon entering, we are greeted by a wide entrance of 50 m², illuminated by a large skylight, creating a warm and airy atmosphere. The living and dining room, with 58 m², stands out for its wood-burning fireplace with a fireplace, ideal for family convivial moments.
The 38 m² kitchen, in Italian design (SCIC), is truly a highlight, equipped with top-of-the-range appliances and a magnificent island in Estremoz marble stone, perfect for preparing meals and socialising.
The ground floor also has a 4 m² social bathroom, and a luxurious 65 m² master suite, which offers a space divided into a sleeping area, office, closet, hall and private bathroom.
Suites and Rooms:
The villa also includes a second suite of 21 m², a hallway that gives access to two more bedrooms (18 m² and 16 m²), all equipped with built-in wardrobes. A full bathroom of 7 m² supports the additional rooms, ensuring comfort and privacy.
Exterior and Location:
The exterior of the property is ideal for relaxation and leisure, with a spacious garden and a swimming pool. Situated in the prestigious Quinta da Marinha, the villa is close to golf courses, beaches and various amenities.
Don’t miss the opportunity to get to know this unique residence.
Key features:
Bedrooms: 5 large rooms, ideal for families, with balconies and stunning views.
Living rooms: A spacious living room with fireplace, perfect for convivial moments, and a bright dining room.
Kitchen: Fully equipped modern kitchen, with access to an outdoor area.
Exterior: Beautiful garden with space for a swimming pool, ideal for relaxation and leisure.
Parking: Garage for several vehicles and additional space for guests.
Equipped with renewable energy, geothermal, solar panels and underfloor heating.
The house has underfloor heating and cooling triggered by high-tech geothermal, pure wood flooring by Vetaparket, large and high quality windows allowing adequate thermal comfort, electric shutter of the skylight of the entrance hallway by the top of the range Smartestor. Outside there is a water hole and solar panels. Alarm system and video surveillance controlled by 12 high-tech cameras and electric gates.
The pool has more than 150m2, has a pentagonal shape making it unique and exotic and has been renovated with the utmost detail. Hijau stone, which covers the pool, is native to Bali and gives it a natural lake appearance. The characteristics of this stone release therapeutic minerals for the skin and health.
The pool was divided into two zones, where a SPA area was inserted. The SPA consists of several hydrotherapy jets, in the two jacuzzi beds and in the long bench for several people to be seated at the same time. Hydrotherapy is directed to all areas of the body, namely the jets for the back/belly/legs/feet and the water cannon for the head/back.
The pool also has a counter-current and a built-in lighting system.
Geothermal energy has the ability to heat the pool and the SPA.
Sanitary ware: VILLEROY & BOCH (German)
Flushing cisterns and drive plates and shower rails: VIEGA (German)
TOSCOQUATTRO and BONGIO faucets (Italy)
Cladding and flooring: REX (Florin) and MIRAGE (Italy)
Heated towel rails: FOURSTEEL (PT)
CORIAN Dupont tops (PT)
Furniture with BLUM accessories (Austria) and underpads: custom-made (EN)
Blue-green stone from the pool called Hijau from Bali, which releases therapeutic substances into the skin.
Heated pool, with heat pump, with more than 150m2, SPA, 2 jacuzzi beds, jets for all parts of the body, against current, light system, etc..
Water from the pool and irrigation of the entire garden supported by the water hole in the grounds of the house.
Geothermal energy with several holes in the subsoil that reduces the electricity bill.
Underfloor heating and cooling the house.
Location: Close to golf courses, beaches and a variety of services, Quinta da Marinha is the perfect place for those looking for quality of life.
Schedule your visit and come live the dream!
Contact
House 5 Bedrooms +2
Abuxarda (Cascais), Cascais e Estoril, Distrito de Lisboa
New · 908m²
With Garage
buy
4.200.000 €
----NEW Modern Villa in Cascais with Pool and Tropical Garden----
New 5 bedroom villa in Cascais with about 933 m² of land and 900 m² of construction. Located in a quiet area in Cascais, with plenty of natural light and views of green areas.
Energy rating: A+
Floor 1:
-Main entrance
-Common room with access to the terrace, swimming pool and barbecue area
-Equipped kitchen
-2 suites
-1 office
Floor 2:
-3 suites all with access to a west-facing terrace.
Floor 0:
-Garage for 4 cars + storage
-Hall with glass wall for the bottom of the pool (ideal for gym, games room, studio, etc.)
-Prepared cinema
-Laundry
-Collection
-1 suite
Exterior with well planned tropical garden and swimming pool.
Equipped with air conditioning in all rooms, home automation, solar panels, double glazing, prepared lift box and A+ energy efficiency.
More information contact us now and Investe Real Estate in Cascais.
#Cascais #MoradiaModerna #Imobiliário #CasaNova #Piscina #JardimTropical #CasaDeSonho #ArquiteturaModerna #VendaDeImóveis #PortugalImobiliário #LuxuryHome #RealEstatePortugal #ClasseEnergeticaAPlus #teresafrancodesousa
@tfs_realestate.Cascais @josemariavilar_realestate
New 5 bedroom villa in Cascais with about 933 m² of land and 900 m² of construction. Located in a quiet area in Cascais, with plenty of natural light and views of green areas.
Energy rating: A+
Floor 1:
-Main entrance
-Common room with access to the terrace, swimming pool and barbecue area
-Equipped kitchen
-2 suites
-1 office
Floor 2:
-3 suites all with access to a west-facing terrace.
Floor 0:
-Garage for 4 cars + storage
-Hall with glass wall for the bottom of the pool (ideal for gym, games room, studio, etc.)
-Prepared cinema
-Laundry
-Collection
-1 suite
Exterior with well planned tropical garden and swimming pool.
Equipped with air conditioning in all rooms, home automation, solar panels, double glazing, prepared lift box and A+ energy efficiency.
More information contact us now and Investe Real Estate in Cascais.
#Cascais #MoradiaModerna #Imobiliário #CasaNova #Piscina #JardimTropical #CasaDeSonho #ArquiteturaModerna #VendaDeImóveis #PortugalImobiliário #LuxuryHome #RealEstatePortugal #ClasseEnergeticaAPlus #teresafrancodesousa
@tfs_realestate.Cascais @josemariavilar_realestate
Contact
House 5 Bedrooms
Cascais, Cascais e Estoril, Distrito de Lisboa
New · 550m²
With Garage
buy
4.000.000 €
Fantastica moradia nova de arquitetura contemporânea, em local privilegiado entre Birre e Areia. Composta no piso térreo por amplo hall 15 m2 Salão 60 m2 ,cozinha em open space totalmente equipada 38m2 , uma suite com 30m2 e um quarto / escritório 17 m2, wc social com abertura para cozinha americana, escritorio/ quarto e wc social. Acesso direto da sala para piscina e jardim. No piso 1 temos tres amplas suites ( 24m2.38 e 15 ) Terraço com jaccuzi No piso -1 temos garagem 158 m2 ,arrecadação lavandaria wc e salão 45 m2. Excelentes areas e acabamentos. Jardim e piscina.
Contact
House 5 Bedrooms Triplex
Estoril, Cascais e Estoril, Distrito de Lisboa
New · 219m²
With Garage
buy
1.870.000 €
New Luxury T4+1 Villa in Estoril - Premium Finishes and Design Excellence
Located in an exclusive residential area of Estoril, this newly built T4+1 villa, with a 5-year builder’s warranty, redefines the standard of excellence. Featuring modern architecture, luxury finishes, and a prime location near the Estoril Golf Course, this property offers a unique lifestyle where every detail has been designed for maximum comfort and elegance.
Meticulously Designed Interiors:
High-quality wood flooring, adding warmth and sophistication to all spaces.
Daikin ducted air conditioning (top-of-the-line), ensuring efficient climate control throughout the house.
Siemens appliances, combining technology and premium design.
Kitchen with natural stone, blending functionality and superior aesthetics.
Spacious living room with double-height ceilings, creating a sense of grandeur and brightness.
Excellent sun exposure, maximizing natural light.
A+ energy certificate, ensuring efficiency and sustainability.
Smart Layout and Generous Spaces:
Ground Floor - Elegance and Social Living
Spacious entrance hall (10.90 m²)
Suite perfect for a bedroom or office (16.75 m²)
Fully equipped modern kitchen (15.00 m²)
Impressive living room (36.50 m²) with a heat recovery system and access to the terrace (15.15 m²) and garden
Guest bathroom (1.90 m²)
First Floor - Privacy and Comfort
Master suite with walk-in closet (21.35 m²) and private terrace (16.15 m²)
Bedroom with built-in wardrobes (12.20 m²)
Bedroom (14.30 m²) with closet and balcony (4.60 m²)
Shared bathroom for the bedrooms (4.35 m²)
Lower Floor - Versatility and Leisure
Private suite, ideal for guests or an independent space
Laundry/technical area with a 300L water heater
Multipurpose room with direct access to the pool, perfect for a games room or flexible use
Storage room
Exterior - Private Oasis
Immaculate garden with an automatic irrigation system
Private swimming pool (13.00 m²)
Outdoor parking for 3 vehicles
Pool technical area
Sustainability and Technology
Photovoltaic panels for maximum energy efficiency
Complete Daikin climate control solution
A Unique Opportunity in the Luxury Market
This villa is more than a homeit’s a lifestyle. Located in one of the most prestigious areas of the Cascais coastline, it offers proximity to beaches, golf courses, international schools, and high-end shopping.
Schedule a visit today and experience the best that Estoril has to offer!
Located in an exclusive residential area of Estoril, this newly built T4+1 villa, with a 5-year builder’s warranty, redefines the standard of excellence. Featuring modern architecture, luxury finishes, and a prime location near the Estoril Golf Course, this property offers a unique lifestyle where every detail has been designed for maximum comfort and elegance.
Meticulously Designed Interiors:
High-quality wood flooring, adding warmth and sophistication to all spaces.
Daikin ducted air conditioning (top-of-the-line), ensuring efficient climate control throughout the house.
Siemens appliances, combining technology and premium design.
Kitchen with natural stone, blending functionality and superior aesthetics.
Spacious living room with double-height ceilings, creating a sense of grandeur and brightness.
Excellent sun exposure, maximizing natural light.
A+ energy certificate, ensuring efficiency and sustainability.
Smart Layout and Generous Spaces:
Ground Floor - Elegance and Social Living
Spacious entrance hall (10.90 m²)
Suite perfect for a bedroom or office (16.75 m²)
Fully equipped modern kitchen (15.00 m²)
Impressive living room (36.50 m²) with a heat recovery system and access to the terrace (15.15 m²) and garden
Guest bathroom (1.90 m²)
First Floor - Privacy and Comfort
Master suite with walk-in closet (21.35 m²) and private terrace (16.15 m²)
Bedroom with built-in wardrobes (12.20 m²)
Bedroom (14.30 m²) with closet and balcony (4.60 m²)
Shared bathroom for the bedrooms (4.35 m²)
Lower Floor - Versatility and Leisure
Private suite, ideal for guests or an independent space
Laundry/technical area with a 300L water heater
Multipurpose room with direct access to the pool, perfect for a games room or flexible use
Storage room
Exterior - Private Oasis
Immaculate garden with an automatic irrigation system
Private swimming pool (13.00 m²)
Outdoor parking for 3 vehicles
Pool technical area
Sustainability and Technology
Photovoltaic panels for maximum energy efficiency
Complete Daikin climate control solution
A Unique Opportunity in the Luxury Market
This villa is more than a homeit’s a lifestyle. Located in one of the most prestigious areas of the Cascais coastline, it offers proximity to beaches, golf courses, international schools, and high-end shopping.
Schedule a visit today and experience the best that Estoril has to offer!
Contact
House 5 Bedrooms
Areia (Cascais), Cascais e Estoril, Distrito de Lisboa
Used · 413m²
With Garage
buy
3.300.000 €
5 bedroom villa for sale located in Areia, next to Quinta da Marinha, in Cascais. Property with a plot of land of 864m², construction area of 657m² and floor area of 413m². House consisting of 3 floors: Ground Floor: Large entrance hall, living room with 63m², with dining area, fireplace and exit to balcony with unobstructed views of the Sintra Mountains, office with 25m², fully equipped kitchen and two suites. 1st Floor: 2 suites with wardrobes, 1 of which is the master suite, with dressing room and access to the terrace. Lower Floor: Living room with 120m² with bar, with access to swimming pool, leisure area and barbecue. It has a garage with 67m² and a storage area.
Contact
Apartment
Estoril, Cascais e Estoril, Distrito de Lisboa
Used · 311m²
With Garage
buy
2.900.000 €
4 bedroom apartment with fabulous areas and south-facing terrace, with views over green gardens and inserted in a closed condominium with swimming pool in Estoril. Property with 466 m2 gross area, consisting of floor 0: entrance hall, Living room and dinning room with access to terrace with plenty of natural light, kitchen with dining area, and access to terrace, social bathroom. On this floor there are also 4 large suites with wardrobes (2 of them with access to the private garden) closets in the corridor area. The lower floor has natural light and consists of a large living room with skylight and garden windows, a suite, kitchenette and storage space, laundry a pantry and bathroom for services. It has 2 parking spaces. Excellent areas, open view and very close to the center of Estoril, golf courses and the beautiful beaches of the Cascais Coast.
Contact
Town House 5 Bedrooms
Alto dos Gaios, Cascais e Estoril, Distrito de Lisboa
Used · 233m²
buy
1.245.000 €
5 bedroom house with private garden, in a gated community with swimming pool in Alto dos Gaios - Estoril.
Your opportunity to live surrounded by nature, safely, 5 minutes from the beaches and quick access to Lisbon, Sintra and Cascais.
The house is located in a gated community with a swimming pool, with the entrance to the Gaios forest at the door, and is composed of: Floor 0: Entrance hall; Living room (36.75 m2) with fireplace and access to a private garden of approximately 60 m2; Equipped kitchen (17.60m2); Social bathroom.
1st floor: Suite (14.75 m2); Bedroom (16.30 m2); Bedroom (12.90 m2); Common toilet; 3 balconies.
Floor -1: Garage (32.85 m2); Storage room with cellar (6.5 m2) Attic: with a good ceiling height, the attic was used and has 2 bedrooms (13 3.25 m2) and 1 bathroom.
Equipped with double glazed windows, central heating, electric shutters, central vacuum and video intercom.
Energy classification B - Ref. LVC_6346
Your opportunity to live surrounded by nature, safely, 5 minutes from the beaches and quick access to Lisbon, Sintra and Cascais.
The house is located in a gated community with a swimming pool, with the entrance to the Gaios forest at the door, and is composed of: Floor 0: Entrance hall; Living room (36.75 m2) with fireplace and access to a private garden of approximately 60 m2; Equipped kitchen (17.60m2); Social bathroom.
1st floor: Suite (14.75 m2); Bedroom (16.30 m2); Bedroom (12.90 m2); Common toilet; 3 balconies.
Floor -1: Garage (32.85 m2); Storage room with cellar (6.5 m2) Attic: with a good ceiling height, the attic was used and has 2 bedrooms (13 3.25 m2) and 1 bathroom.
Equipped with double glazed windows, central heating, electric shutters, central vacuum and video intercom.
Energy classification B - Ref. LVC_6346
Contact
See more Properties for Sale, Apartments and Houses in Distrito de Lisboa, Cascais e Estoril
Bedrooms
Zones
Can’t find the property you’re looking for?
