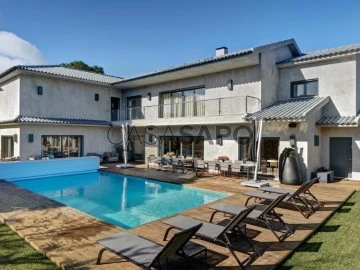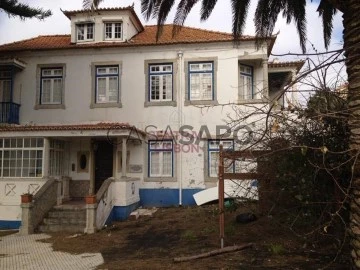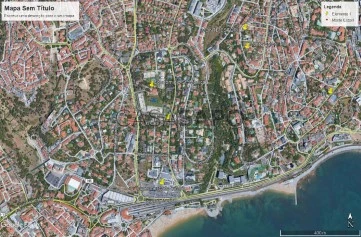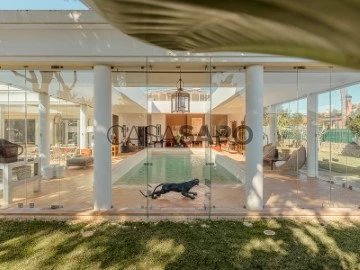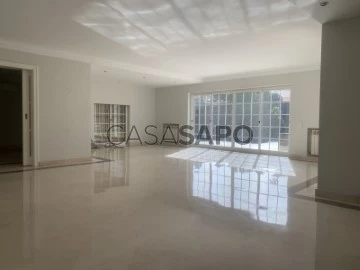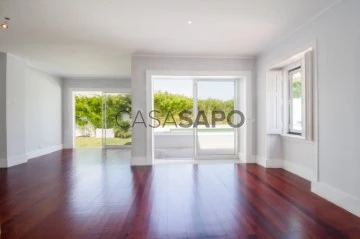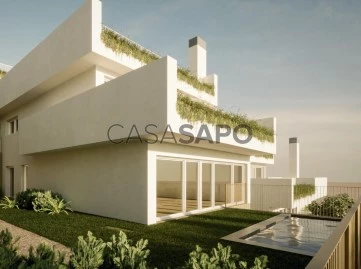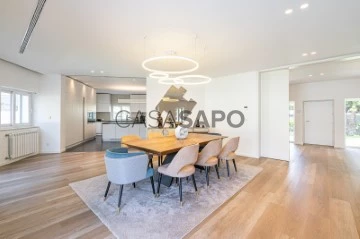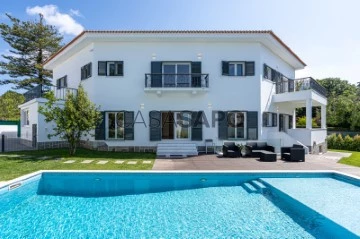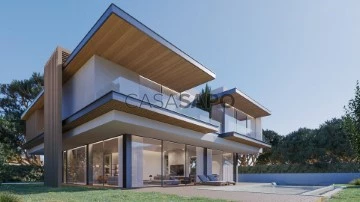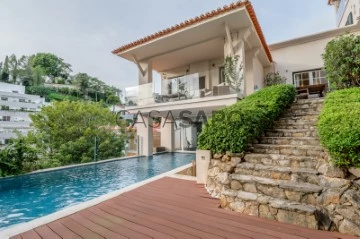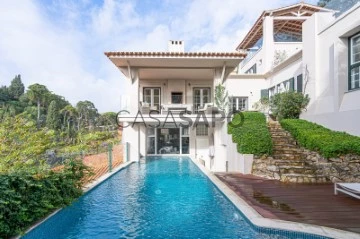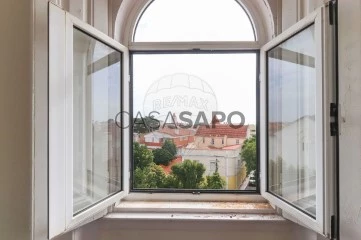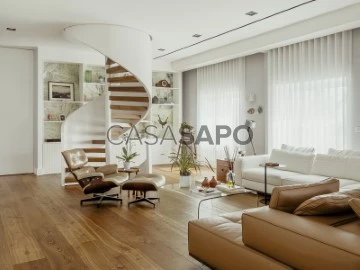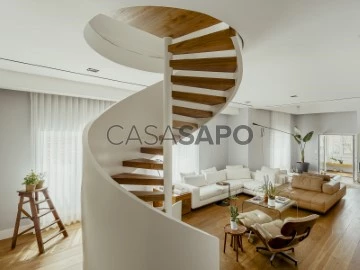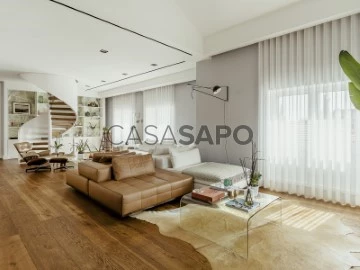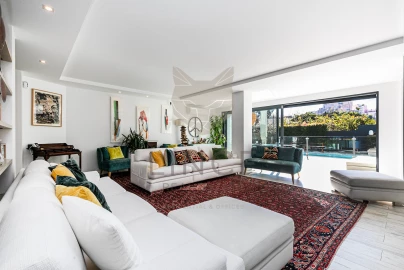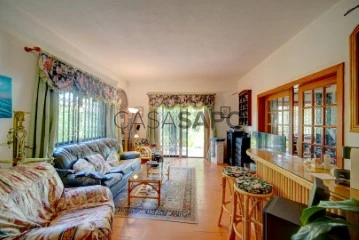Apartments, Houses
6+
Price
More filters
85 Properties for Sale, Apartments and Houses 6 or more Bedrooms least recent, in Distrito de Lisboa, Cascais e Estoril
Map
Order by
Least recent
House 7 Bedrooms
Birre, Cascais e Estoril, Distrito de Lisboa
Used · 385m²
buy
4.200.000 €
House consisting of 7 bedrooms and 6 bathrooms
Main floor has a spacious living room with suspended fireplace, a fantastic area facing the garden and pool, dining room, all with excellent natural light.
NEW Fully equipped kitchen with the best materials and TOP OF THE RANGE equipment
Miele, Gaggenau,
the laundry space was completely redone with new equipment and access to the outside.
You can also find the bedroom area on this floor, which consists of
two very spacious and bright suites, an office, an exceptional master suite with a large closet and excellent storage space, a bathroom with bathtub and shower.
Upstairs there is a new entertainment area (home cinema) and three more spacious suites with balcony, wardrobes and closet.
It has more storage spaces, one more bedroom and a living room.
The property has a new guest house with equipped kitchen, spacious living room with fireplace, a bedroom and garage the pool equipment has been replaced, heat pump and everything else
The garden was completely revised and reformulated, with specific areas either in the front or in the back.
2 parking areas for several cars.
The villa has 2 entrances for cars and 2 entrances for people.
All with electric gate
The roof was also revised and treated
Owners are always making improvements and renovating the property.
Characteristics
Air conditioning in the various divisions,
Electric blinds.
automatic lighting,
Smart home automation throughout the house,
Smartphone access
Surround audio whether indoors or outdoors,
Possibility to choose different songs for different divisions
The house has undergone improvement works
now has a socializing and relaxing area with kitchen, grill, fridge bar,
state-of-the-art complete zone and with the best materials
.
NEW PHOTOS COMING SOON
Main floor has a spacious living room with suspended fireplace, a fantastic area facing the garden and pool, dining room, all with excellent natural light.
NEW Fully equipped kitchen with the best materials and TOP OF THE RANGE equipment
Miele, Gaggenau,
the laundry space was completely redone with new equipment and access to the outside.
You can also find the bedroom area on this floor, which consists of
two very spacious and bright suites, an office, an exceptional master suite with a large closet and excellent storage space, a bathroom with bathtub and shower.
Upstairs there is a new entertainment area (home cinema) and three more spacious suites with balcony, wardrobes and closet.
It has more storage spaces, one more bedroom and a living room.
The property has a new guest house with equipped kitchen, spacious living room with fireplace, a bedroom and garage the pool equipment has been replaced, heat pump and everything else
The garden was completely revised and reformulated, with specific areas either in the front or in the back.
2 parking areas for several cars.
The villa has 2 entrances for cars and 2 entrances for people.
All with electric gate
The roof was also revised and treated
Owners are always making improvements and renovating the property.
Characteristics
Air conditioning in the various divisions,
Electric blinds.
automatic lighting,
Smart home automation throughout the house,
Smartphone access
Surround audio whether indoors or outdoors,
Possibility to choose different songs for different divisions
The house has undergone improvement works
now has a socializing and relaxing area with kitchen, grill, fridge bar,
state-of-the-art complete zone and with the best materials
.
NEW PHOTOS COMING SOON
Contact
House 13 Bedrooms
São João do Estoril, Cascais e Estoril, Distrito de Lisboa
For refurbishment · 204m²
With Garage
buy
2.150.000 €
House with 3 floors and garage
-R/C with 7 divisions
-1st floor with 6 divisions
- Attic with three divisions.
Ideal to rebuild and transform into a senior residence, because the garden with trees and green spaces that surround this property and conjugation with the next to the sea, make it a unique piece of quality for the provision of this service and the construction of this type of equipment.
São João do Estoril is a village in the union of parishes of Cascais and Estoril, municipality of Cascais, Portugal. It is situated on the Atlantic coast, which borders it to the south. It was founded in 1890 through several individual initiatives, due to the fame of the Puddle Baths and the emergence of the Cascais Line.
Its railway station, inaugurated alongside the initial section for Pedrouços, was the first to be built in the Estoril area, and is now an important interface between rail and road transport. It also has a secondary school, also known as Liceu de São João, which is depicted in Manuel Arouca’s book ’Sons of the Costa do Sol’, whose action takes place at the time of 25 April.
In the early twentieth century, São João do Estoril was described in the ’Illustration Portugueza’, magazine of the Newspaper ’O Século’, as ’a small village carved in perpendicular streets, little abundant in trees and shadows and frequented especially by the wealthy bourgeoisie of Lisbon’.
We inform our clients that this property can be visited following our contingency protocol defined according to dgs recommendations.
Central Lisbon is a central group company, a true ’One Stop Shop’ of real estate in Portugal, aimed at ensuring all needs related to a real estate investment.
As such in Central Group we have solutions to increase the income of our customers and their families that are as follows:
Central Lisbon is a real estate mediation company with the AMI 4473 license, has more than 20 years of experience in the market. Its services compete with mediation between a potential customer and an owner, in particular in the services of purchase, sale and lease.
Through the Central Vitae brand we can deal with:
Management of your property, your local accommodation, your refurbishment works, electricity, gas, communications and concierge services.
Gerex provides services:
Advice and consulting of strategic, economic, financial, operational and human capital management for public and private entities, whether legal or natural.
* Maxfinance Central is a trademark of Gerex, a credit intermediary registered and authorized by Banco de Portugal with no. 0003907.
Its solutions for our customers are the following:
Consolidation of credits - will reduce current benefits;
Consumer credits - allow you to get a safety cushion before customers default;
Cost-free Housing Credit Transfer* - will reduce the current provision;
Mediation of housing insurance and others.
#Portugal #relocatetoportugal #immigration #relocation #goldenvisa #lisboa #lisbon #realestateportugal #RealEstateInvestor #realestatelisbon #realestatelisboa
-R/C with 7 divisions
-1st floor with 6 divisions
- Attic with three divisions.
Ideal to rebuild and transform into a senior residence, because the garden with trees and green spaces that surround this property and conjugation with the next to the sea, make it a unique piece of quality for the provision of this service and the construction of this type of equipment.
São João do Estoril is a village in the union of parishes of Cascais and Estoril, municipality of Cascais, Portugal. It is situated on the Atlantic coast, which borders it to the south. It was founded in 1890 through several individual initiatives, due to the fame of the Puddle Baths and the emergence of the Cascais Line.
Its railway station, inaugurated alongside the initial section for Pedrouços, was the first to be built in the Estoril area, and is now an important interface between rail and road transport. It also has a secondary school, also known as Liceu de São João, which is depicted in Manuel Arouca’s book ’Sons of the Costa do Sol’, whose action takes place at the time of 25 April.
In the early twentieth century, São João do Estoril was described in the ’Illustration Portugueza’, magazine of the Newspaper ’O Século’, as ’a small village carved in perpendicular streets, little abundant in trees and shadows and frequented especially by the wealthy bourgeoisie of Lisbon’.
We inform our clients that this property can be visited following our contingency protocol defined according to dgs recommendations.
Central Lisbon is a central group company, a true ’One Stop Shop’ of real estate in Portugal, aimed at ensuring all needs related to a real estate investment.
As such in Central Group we have solutions to increase the income of our customers and their families that are as follows:
Central Lisbon is a real estate mediation company with the AMI 4473 license, has more than 20 years of experience in the market. Its services compete with mediation between a potential customer and an owner, in particular in the services of purchase, sale and lease.
Through the Central Vitae brand we can deal with:
Management of your property, your local accommodation, your refurbishment works, electricity, gas, communications and concierge services.
Gerex provides services:
Advice and consulting of strategic, economic, financial, operational and human capital management for public and private entities, whether legal or natural.
* Maxfinance Central is a trademark of Gerex, a credit intermediary registered and authorized by Banco de Portugal with no. 0003907.
Its solutions for our customers are the following:
Consolidation of credits - will reduce current benefits;
Consumer credits - allow you to get a safety cushion before customers default;
Cost-free Housing Credit Transfer* - will reduce the current provision;
Mediation of housing insurance and others.
#Portugal #relocatetoportugal #immigration #relocation #goldenvisa #lisboa #lisbon #realestateportugal #RealEstateInvestor #realestatelisbon #realestatelisboa
Contact
House
Estoril, Cascais e Estoril, Distrito de Lisboa
Used · 450m²
buy
5.650.000 €
Areas: 2482 M² land area | 760.03 M² Gross Construction Area | 315.01 m²
dependent | 374.62 M² implantation area | 445.02 m² living area | 445.02 m²
Luxury Residence in Estoril
Discover the pinnacle of sophisticated lifestyle in the heart of Estoril, where you have to offer an experience
incomparable residential.
This three-storey villa, set on a plot of 2482 m², redefines the concept of
luxury and privacy.
The gross private area of 445 m2 is thus distributed over the three floors.
On the 1st floor, after crossing the elegant entrance hall, there is the living room with 53.20 m2, and the living room
of meals with 29.8 m2. The kitchen has an approximate area of 30 m2 with hydraulic underfloor heating,
Zimbabwe black granite worktops and flooring, upright freezer and fridge, Liebherr wine cellar, oven
and Bosch/SMEG hob and Stella extractor hood, make this room extremely functional and adapted to a lifetime
in the family. On this floor there is also a bedroom en suite to receive visitors and the toilet
social.
On the 2nd floor, we highlight the magnificent master suite with dressing room and two bathrooms in a total of
64.5 m2. This floor also includes a suite and two bedrooms with a support bathroom (which can be
also called suite with closet), in a total of 34.6 m2.
On Floor 0, in addition to a 41.5 m2 games room with direct access to the garden and swimming pool,
social toilet, pantry, cellar, laundry and 3 storage rooms, we also find an area
intended for personnel, consisting of living room, bedroom and sanitary installation.
The sanitary facilities feature details such as natural stone floors and coverings,
sanitary ware Cielo, Grohe, Smile and Enjoy, with Fantini, Grohe and
ASM. The air conditioning is done by fan coils and hydraulic underfloor heating
This property is ideal for those who value a serene getaway, without renouncing the proximity of the
best services and amenities that the region offers. Every detail of the project reflects a
Commitment to comfort and exclusivity: a 59.30 m2 swimming pool, perfect for moments
for leisure and socialising, and a garage that accommodates four vehicles, also having the installation of 4
Vehicle charging outlets, ensuring safety and convenience for the whole family
There is also another building with about 100 m2 on the property, which can be adapted to the
your needs such as: recreating your spa, your gym, or your cinema.
As a support to the pool and garden or adapting it to your professional activity, since there is
a license to use services in this building.
Living in this area is to enjoy the best in terms of leisure and culture, with the beaches of
Cascais and Estoril just a few minutes away, the golf courses and the best international schools in
Portugal. Tree-lined avenues, renowned restaurants and a vibrant social life are just
Some of the privileges of a residence at this prestigious address.
Experience the perfect combination of sophistication and tranquillity in one of the most desirable
Estoril locations. This villa is more than a property, it is an invitation to a style of
unique and inspiring life.
The property has finishing work in progress
dependent | 374.62 M² implantation area | 445.02 m² living area | 445.02 m²
Luxury Residence in Estoril
Discover the pinnacle of sophisticated lifestyle in the heart of Estoril, where you have to offer an experience
incomparable residential.
This three-storey villa, set on a plot of 2482 m², redefines the concept of
luxury and privacy.
The gross private area of 445 m2 is thus distributed over the three floors.
On the 1st floor, after crossing the elegant entrance hall, there is the living room with 53.20 m2, and the living room
of meals with 29.8 m2. The kitchen has an approximate area of 30 m2 with hydraulic underfloor heating,
Zimbabwe black granite worktops and flooring, upright freezer and fridge, Liebherr wine cellar, oven
and Bosch/SMEG hob and Stella extractor hood, make this room extremely functional and adapted to a lifetime
in the family. On this floor there is also a bedroom en suite to receive visitors and the toilet
social.
On the 2nd floor, we highlight the magnificent master suite with dressing room and two bathrooms in a total of
64.5 m2. This floor also includes a suite and two bedrooms with a support bathroom (which can be
also called suite with closet), in a total of 34.6 m2.
On Floor 0, in addition to a 41.5 m2 games room with direct access to the garden and swimming pool,
social toilet, pantry, cellar, laundry and 3 storage rooms, we also find an area
intended for personnel, consisting of living room, bedroom and sanitary installation.
The sanitary facilities feature details such as natural stone floors and coverings,
sanitary ware Cielo, Grohe, Smile and Enjoy, with Fantini, Grohe and
ASM. The air conditioning is done by fan coils and hydraulic underfloor heating
This property is ideal for those who value a serene getaway, without renouncing the proximity of the
best services and amenities that the region offers. Every detail of the project reflects a
Commitment to comfort and exclusivity: a 59.30 m2 swimming pool, perfect for moments
for leisure and socialising, and a garage that accommodates four vehicles, also having the installation of 4
Vehicle charging outlets, ensuring safety and convenience for the whole family
There is also another building with about 100 m2 on the property, which can be adapted to the
your needs such as: recreating your spa, your gym, or your cinema.
As a support to the pool and garden or adapting it to your professional activity, since there is
a license to use services in this building.
Living in this area is to enjoy the best in terms of leisure and culture, with the beaches of
Cascais and Estoril just a few minutes away, the golf courses and the best international schools in
Portugal. Tree-lined avenues, renowned restaurants and a vibrant social life are just
Some of the privileges of a residence at this prestigious address.
Experience the perfect combination of sophistication and tranquillity in one of the most desirable
Estoril locations. This villa is more than a property, it is an invitation to a style of
unique and inspiring life.
The property has finishing work in progress
Contact
House 9 Bedrooms
Bairro do Alcaide, Cascais e Estoril, Distrito de Lisboa
Used · 232m²
With Garage
buy
3.450.000 €
3.850.000 €
-10.39%
9 bedroom villa near the center of Cascais
Located on Rua do Alcaide, in a consolidated residential area and with an unique location, we find this house, implanted on a 1256m2 land surrounded by grooves and vegetation, which grants it a lot of privacy.
Currently licensed for local accommodation activity, with 3 units, it is an ideal investment for those seeking profitability, or intends to develop a unique residential project, and it is possible to increase the existing construction volume.
Given the existing dimensions, this is also an ideal property for families that want to enjoy the convenience of this location, as well as a great garden, fantastic sun exposure and very generous areas.
Equipped with air conditioning, double windows and alarm/surveillance system, this housing was partially renewed in 2015.
This privileged space offers extraordinary potential to restore historical housing or build a new luxury residence, with over 600 meters2 above ground.
Central location allows easy access to the best cascais amenities, while the privacy and tranquility of the terrain ensure an ideal environment to relax and enjoy the natural beauty of the region.
Located on Rua do Alcaide, in a consolidated residential area and with an unique location, we find this house, implanted on a 1256m2 land surrounded by grooves and vegetation, which grants it a lot of privacy.
Currently licensed for local accommodation activity, with 3 units, it is an ideal investment for those seeking profitability, or intends to develop a unique residential project, and it is possible to increase the existing construction volume.
Given the existing dimensions, this is also an ideal property for families that want to enjoy the convenience of this location, as well as a great garden, fantastic sun exposure and very generous areas.
Equipped with air conditioning, double windows and alarm/surveillance system, this housing was partially renewed in 2015.
This privileged space offers extraordinary potential to restore historical housing or build a new luxury residence, with over 600 meters2 above ground.
Central location allows easy access to the best cascais amenities, while the privacy and tranquility of the terrain ensure an ideal environment to relax and enjoy the natural beauty of the region.
Contact
House 7 Bedrooms
Cascais, Cascais e Estoril, Distrito de Lisboa
Used · 415m²
buy
3.200.000 €
Moradia T7 Cascais muito próximo centro.
Contact
House
Torre, Cascais e Estoril, Distrito de Lisboa
New · 300m²
With Garage
buy
4.850.000 €
Completely new villa with swimming pool, 300 m2 on 2 floors, surrounded by garden.
Completion of construction end of 2025.
A few meters from the KING college, on a housing estate.
Quick access to the A5 highway and the Marginal, 30 minutes from Lisbon and Humberto Delgado Airport.
This is one of the most privileged areas of Cascais, as it combines a calm and private atmosphere with proximity to the beach and the historic town of Cascais, where you can find all kinds of cultural, social and sporting activities.
Nearby there are several restaurants, public schools, private and international schools, the Quinta da Marinha Health Club and Equestrian Center, golf courses and tennis courts.
Completion of construction end of 2025.
A few meters from the KING college, on a housing estate.
Quick access to the A5 highway and the Marginal, 30 minutes from Lisbon and Humberto Delgado Airport.
This is one of the most privileged areas of Cascais, as it combines a calm and private atmosphere with proximity to the beach and the historic town of Cascais, where you can find all kinds of cultural, social and sporting activities.
Nearby there are several restaurants, public schools, private and international schools, the Quinta da Marinha Health Club and Equestrian Center, golf courses and tennis courts.
Contact
House 6 Bedrooms +1
Quinta da Marinha (Cascais), Cascais e Estoril, Distrito de Lisboa
Used · 734m²
With Garage
buy
7.500.000 €
6+1-bedroom single storey villa, 734 sqm (gross construction area), with garden and swimming pool, set in a 2057 sqm plot of land, in Quinta da Marinha, Cascais. The villa, of colonial style, comprises an entrance hall, living room with a large fireplace and several atmospheres, dining room, both with access to a winter garden with a skylight that brings in plenty of natural light, and leading out to an outdoor terrace and garden with a dining area. Equipped kitchen, with pantry, laundry (which could be used as a servants’ suite as it has a bathroom), two guest bathrooms, one guest suite, four suites all with wardrobes, and a master suite with two closets. The swimming pool is heated, with glass doors that open or close, allowing for use of the swimming pool in the winter, as well as a telescopic cover on the ceiling and a lounge with fireplace. The first floor has a living room/office with natural light and storage area. The entire villa converges towards the garden which has enormous privacy and is planted with diverse fruit trees and a hedge of tropical vegetation. Lock-up garage for two cars and several outdoor parking spaces. This villa has a well that is used to irrigate the garden and fill the swimming pool.
Located in a quiet area next to the sea and the bike path that connects Cascais to the Guincho Beach, the villa is within a 2-minute walking distance from the Quinta da Marinha Equestrian Centre. Within a 5-minute driving distance from the Oitavos Dunes golf course, the Sheraton Cascais Resort, the Onyria Quinta da Marinha Hotel and the CUF Cascais Hospital, 14 minutes from Escola Salesianos do Estoril, Deutsche Schule Estoril, Santo António International School and St. Julian’s School, 5 minutes from the access to the motorway and 30-minute driving distance from Lisbon Airport.
Located in a quiet area next to the sea and the bike path that connects Cascais to the Guincho Beach, the villa is within a 2-minute walking distance from the Quinta da Marinha Equestrian Centre. Within a 5-minute driving distance from the Oitavos Dunes golf course, the Sheraton Cascais Resort, the Onyria Quinta da Marinha Hotel and the CUF Cascais Hospital, 14 minutes from Escola Salesianos do Estoril, Deutsche Schule Estoril, Santo António International School and St. Julian’s School, 5 minutes from the access to the motorway and 30-minute driving distance from Lisbon Airport.
Contact
House 6 Bedrooms Duplex
Birre, Cascais e Estoril, Distrito de Lisboa
Used · 575m²
buy
3.000.000 €
Moradia em Birre, próximo da Quita da Marinha, inserida em lote de 1.150 m2, com uma construção de 575 m2, composta por dois pisos.
R/C - Hall de entrada principal; 1 suite; 1 quarto; salão; cozinha; lavandaria; despensa; sala de refeições
1ª - 2 quartos; casa de banho completa de apoio; 1 suite; 1 master suite; terraço
Anexo - Cozinha; balneários; zona de sauna; churrasqueira
Piscina
Observações;
O imóvel encontra-se a necessitar de obras de atualização.
Possibilidade de venda da empresa proprietária do imóvel
R/C - Hall de entrada principal; 1 suite; 1 quarto; salão; cozinha; lavandaria; despensa; sala de refeições
1ª - 2 quartos; casa de banho completa de apoio; 1 suite; 1 master suite; terraço
Anexo - Cozinha; balneários; zona de sauna; churrasqueira
Piscina
Observações;
O imóvel encontra-se a necessitar de obras de atualização.
Possibilidade de venda da empresa proprietária do imóvel
Contact
House 8 Bedrooms
Centro (Estoril), Cascais e Estoril, Distrito de Lisboa
Used · 717m²
With Garage
buy
3.250.000 €
Moradia de arquitectura clássica, em pleno centro do Estoril, a passos da praia do Tamariz.
A propriedade, originalmente construída em 1949, foi totalmente remodelada com recurso a materiais superiores.
Dispõe de 717m2 construídos, em 4 pisos + cave e está implantada num lote de terreno de 951 metros.
Dispõe de uma espaçosa garagem para 7 viaturas, espaço que comunica com um anexo totalmente habitável (antiga habitação para caseiro), que conta com dois quartos, um WC e uma cozinha totalmente funcional. A cozinha deste anexo, tal como todos os seus quartos, comunicam para um terraço exterior onde pode ser encontrado um barbecue tradicional e do qual se pode aceder ao jardim tardoz e à piscina.
O Rés do Chão da moradia é independente do resto da casa, sendo que pode perfeitamente voltar a ser aberto o acesso à escadaria interior que ligava este piso ao primeiro andar. É composto por sala de estar com 20m2 e sala de jantar com 15m2, ambas comunicantes, com vista para o jardim nascente do imóvel. A cozinha conta com 18m2 e encontra-se totalmente equipada. Neste espaço encontramos ainda dois quartos com roupeiro, que contam com o apoio de uma casa de banho completa, com 8m2.
Esta parte do imóvel está vocacionada para receber hóspedes, ou para acolher familiares de forma independente e privada relativamente à restante propriedade.
No Piso 1 encontramos a entrada principal da moradia. Atravessando o seu luminoso hall de entrada, percorremos o primeiro longo corredor que nos conduz à sala de estar. A sala, de excelentes dimensões, conta com 3 ambientes e está virada a poente para o jardim e piscina. Neste piso, contamos ainda com uma espaçosa e moderna cozinha, com enorme ilha e equipamentos de qualidade superior e um quarto de hóspedes ou escritório / sala de estar voltado para o jardim nascente. Contamos ainda com uma casa de banho social com elevado requinte e um escritório / quarto de hóspedes.
Uma escadaria central, de design arrojado, conduz ao primeiro andar. Este é o piso mais privado e familiar da moradia, onde se localiza a grandiosa Master Suite, com um igualmente amplo walk-in-closet. Contamos ainda com 2 outros quartos, um dos quais também em suite com WC completo e uma casa de banho de apoio. Este piso conta ainda com um closet de apoio aos dois quartos secundários.
No piso 3 encontramos um amplo e igualmente renovado sótão com um grande salão e uma casa de banho de apoio.
A propriedade, originalmente construída em 1949, foi totalmente remodelada com recurso a materiais superiores.
Dispõe de 717m2 construídos, em 4 pisos + cave e está implantada num lote de terreno de 951 metros.
Dispõe de uma espaçosa garagem para 7 viaturas, espaço que comunica com um anexo totalmente habitável (antiga habitação para caseiro), que conta com dois quartos, um WC e uma cozinha totalmente funcional. A cozinha deste anexo, tal como todos os seus quartos, comunicam para um terraço exterior onde pode ser encontrado um barbecue tradicional e do qual se pode aceder ao jardim tardoz e à piscina.
O Rés do Chão da moradia é independente do resto da casa, sendo que pode perfeitamente voltar a ser aberto o acesso à escadaria interior que ligava este piso ao primeiro andar. É composto por sala de estar com 20m2 e sala de jantar com 15m2, ambas comunicantes, com vista para o jardim nascente do imóvel. A cozinha conta com 18m2 e encontra-se totalmente equipada. Neste espaço encontramos ainda dois quartos com roupeiro, que contam com o apoio de uma casa de banho completa, com 8m2.
Esta parte do imóvel está vocacionada para receber hóspedes, ou para acolher familiares de forma independente e privada relativamente à restante propriedade.
No Piso 1 encontramos a entrada principal da moradia. Atravessando o seu luminoso hall de entrada, percorremos o primeiro longo corredor que nos conduz à sala de estar. A sala, de excelentes dimensões, conta com 3 ambientes e está virada a poente para o jardim e piscina. Neste piso, contamos ainda com uma espaçosa e moderna cozinha, com enorme ilha e equipamentos de qualidade superior e um quarto de hóspedes ou escritório / sala de estar voltado para o jardim nascente. Contamos ainda com uma casa de banho social com elevado requinte e um escritório / quarto de hóspedes.
Uma escadaria central, de design arrojado, conduz ao primeiro andar. Este é o piso mais privado e familiar da moradia, onde se localiza a grandiosa Master Suite, com um igualmente amplo walk-in-closet. Contamos ainda com 2 outros quartos, um dos quais também em suite com WC completo e uma casa de banho de apoio. Este piso conta ainda com um closet de apoio aos dois quartos secundários.
No piso 3 encontramos um amplo e igualmente renovado sótão com um grande salão e uma casa de banho de apoio.
Contact
House 15 Bedrooms
Estoril, Cascais e Estoril, Distrito de Lisboa
In project · 1,570m²
With Garage
buy
2.900.000 €
Estoril. 5 Houses. Project under approval. Land with 1.670m2. Prime location.
Plot of land with 1,670m2 for construction of 5 Houses, typology T3, with private pool and garden.
- Houses with large interior areas and balconies, between 200m2 and 270m2.
- Private outdoor gardens and swimming pools between 50m2 and 180m2.
- Spacious private storage, with areas between 40m2 and 100m2.
- Common garage with 15 parking spaces.
Total construction area of 2,600m2.
PIP approved and Architecture Licensing project under approval at CMC. Sold with approved project.
More information on request.
Plot of land with 1,670m2 for construction of 5 Houses, typology T3, with private pool and garden.
- Houses with large interior areas and balconies, between 200m2 and 270m2.
- Private outdoor gardens and swimming pools between 50m2 and 180m2.
- Spacious private storage, with areas between 40m2 and 100m2.
- Common garage with 15 parking spaces.
Total construction area of 2,600m2.
PIP approved and Architecture Licensing project under approval at CMC. Sold with approved project.
More information on request.
Contact
House 6 Bedrooms
Birre, Cascais e Estoril, Distrito de Lisboa
New · 1,115m²
With Garage
buy
5.500.000 €
This magnificent 6 bedroom villa, located in a prime residential area, is held in a contemporary style with very high end specifications and comprises of:
A large living room leading to an open space dinning room with a modern kitchen with top range appliances, a guest suite and a guest wc on the ground floor.
4 en-suite bedrooms, all with balconies, are located on the first floor: the master bedroom with a private tv room , dressing room and balcony, an en-suite bedroom with a dressing room and two more suites.
In the basement there is a sound proof cinema room, a further en-suite bedroom, a sauna, a laundry room, storage area, technical area , an outdoor patio area and a garage for 3 cars. Outside parking is also available.
All floors are accessible by elevator.
The property offers a beautiful garden with a 43 sqm swimming pool and a leisure seating area with a fire pit.
Located in Birre, only minutes away from the center of Cascais.
The village of Cascais is one of the most beautiful in the Portuguese coast, 30km from Lisbon. offering quality of life, with pleasant temperatures all year round, beautiful beaches, the Natural Park and the mountains (Sintra), several golf courses, cultural events and various international sport events (Global Champions Tour - GCT, golf tournaments, Sailing).
Cascais is considered the Portuguese Riviera.
A large living room leading to an open space dinning room with a modern kitchen with top range appliances, a guest suite and a guest wc on the ground floor.
4 en-suite bedrooms, all with balconies, are located on the first floor: the master bedroom with a private tv room , dressing room and balcony, an en-suite bedroom with a dressing room and two more suites.
In the basement there is a sound proof cinema room, a further en-suite bedroom, a sauna, a laundry room, storage area, technical area , an outdoor patio area and a garage for 3 cars. Outside parking is also available.
All floors are accessible by elevator.
The property offers a beautiful garden with a 43 sqm swimming pool and a leisure seating area with a fire pit.
Located in Birre, only minutes away from the center of Cascais.
The village of Cascais is one of the most beautiful in the Portuguese coast, 30km from Lisbon. offering quality of life, with pleasant temperatures all year round, beautiful beaches, the Natural Park and the mountains (Sintra), several golf courses, cultural events and various international sport events (Global Champions Tour - GCT, golf tournaments, Sailing).
Cascais is considered the Portuguese Riviera.
Contact
House 6 Bedrooms
Cascais e Estoril, Distrito de Lisboa
New · 390m²
With Swimming Pool
buy
5.500.000 €
Excellent location between Quinta da Marinha and the emblematic Guincho beach.
Luxury finishes and Design, very generous areas with all the refinements detailed in detail.
Skylight and large windows for natural light, panoramic glass lift.
The solar orientation is North, South, East, and West.
Energy efficiency A or A+.
Heated and infinity pool with glass wall, Fire Pit, terraces, garage, lush garden with several nooks and crannies and leisure areas.
The villa is set on a plot of 900 m, with a construction area of 1,115 m2 and a floor area of 659 m2 divided into 3 floors as follows:
Floor 0:
Entrance hall - 48.58 m2
Panoramic lift - 3.60 m2
Living room with fireplace - 57.93 m2
Fully equipped kitchen with island and dining area - 42.57 m2
Social toilet - 4.09 m2
Guest Suite/Office - 18.95 m2, Wc - 8.92 m2
Floor 1:
Master suite - 27.43 m2, Bathroom with shower and bathtub - 17.93 m2, Closet - 16.04 m2, TV room - 14.24 m2 and Terrace with 12.49 m2 with a natural tree
1 Suite - 22.26 m2, Bathroom with shower and bathtub - 22.18 m2, Balcony - 2.58 m2
1 Suite - 22.54 m2, Bathroom with shower - 17.04 m2, Balcony - 6.60 m2
1 Suite - 21.42 m2, Closet - 11.15 m2, Bathroom with shower - 13.33 m2, Terrace - 14.31 m2
Circulation hall - 41.12 m2
Lift
Basement:
Garage - 67.81 m2
Storage - 11.10 m2
Technical area swimming pool - 17.94 m2
Laundry/Storage - 17.95 m2
Sauna - 8.28 m2
Cinema room - 32.07 m2
Tech Zone - 4.63 m2
Circulation/Division Hall - 34.97 m2
1 Suite - 17.35 m2, Wc 8.15 m2 with access to outdoor patio with 22.81 m2
Exterior stairs to access floor 0
Lift
Access ramp to garage - 160.50 m2
The area surrounding the villa is close to all kinds of commerce and services, Hypermarkets, Restaurants, Hospital, clinics, International Schools, Golf Quinta da Marinha, Equestrian, Health club, Guincho Beach.
10 minutes from the centre of Cascais, 5 minutes from Guincho Beach and 20 minutes from Lisbon.
Easy access to A5 and Marginal.
The deadline for completion is December 2024.
Don’t miss out on this unique opportunity to have the home of your dreams.
Contact us and schedule your personalised visit.
Luxury finishes and Design, very generous areas with all the refinements detailed in detail.
Skylight and large windows for natural light, panoramic glass lift.
The solar orientation is North, South, East, and West.
Energy efficiency A or A+.
Heated and infinity pool with glass wall, Fire Pit, terraces, garage, lush garden with several nooks and crannies and leisure areas.
The villa is set on a plot of 900 m, with a construction area of 1,115 m2 and a floor area of 659 m2 divided into 3 floors as follows:
Floor 0:
Entrance hall - 48.58 m2
Panoramic lift - 3.60 m2
Living room with fireplace - 57.93 m2
Fully equipped kitchen with island and dining area - 42.57 m2
Social toilet - 4.09 m2
Guest Suite/Office - 18.95 m2, Wc - 8.92 m2
Floor 1:
Master suite - 27.43 m2, Bathroom with shower and bathtub - 17.93 m2, Closet - 16.04 m2, TV room - 14.24 m2 and Terrace with 12.49 m2 with a natural tree
1 Suite - 22.26 m2, Bathroom with shower and bathtub - 22.18 m2, Balcony - 2.58 m2
1 Suite - 22.54 m2, Bathroom with shower - 17.04 m2, Balcony - 6.60 m2
1 Suite - 21.42 m2, Closet - 11.15 m2, Bathroom with shower - 13.33 m2, Terrace - 14.31 m2
Circulation hall - 41.12 m2
Lift
Basement:
Garage - 67.81 m2
Storage - 11.10 m2
Technical area swimming pool - 17.94 m2
Laundry/Storage - 17.95 m2
Sauna - 8.28 m2
Cinema room - 32.07 m2
Tech Zone - 4.63 m2
Circulation/Division Hall - 34.97 m2
1 Suite - 17.35 m2, Wc 8.15 m2 with access to outdoor patio with 22.81 m2
Exterior stairs to access floor 0
Lift
Access ramp to garage - 160.50 m2
The area surrounding the villa is close to all kinds of commerce and services, Hypermarkets, Restaurants, Hospital, clinics, International Schools, Golf Quinta da Marinha, Equestrian, Health club, Guincho Beach.
10 minutes from the centre of Cascais, 5 minutes from Guincho Beach and 20 minutes from Lisbon.
Easy access to A5 and Marginal.
The deadline for completion is December 2024.
Don’t miss out on this unique opportunity to have the home of your dreams.
Contact us and schedule your personalised visit.
Contact
House 8 Bedrooms
Estoril, Cascais e Estoril, Distrito de Lisboa
Used · 365m²
With Garage
buy
5.750.000 €
Have you ever thought about living in a manor house in Estoril totally recovered with 8 bedrooms with a support house ideal for homemakers typology T2?
Inserted in a very quiet area
House with large areas and excellent sun exposure from the year 1951 and fully recovered in 2023
Floor 0:
Kitchen 31m2 fully equipped with separate laundry area and maid’s bathroom complete with shower base
Access either by outside door or by access to huge hall 74m2
2 living room with fireplace 24m2
13m2 office
27m2 entrance hall
3.3m2 social bathroom
Heating: two solar panels for hot water with heat pump from LG
central air conditioning throughout the house and some divisions with splits
Chlorine pool
Stairs were kept the original moth giving immense charm to the villa.
Entrance with patio for several vehicles.
FLOOR 1:
4 suites being one of them master suite
Floor 2: attic with stairs made with a possibility to extend to a new room with sea view (in the legalized project)
Master suite 27m2 plus 16m2 of walking closet
Bathroom with bathtub and shower base
Suite 2: 20m2 with bathroom with shower
Suite 3: 30m2 with bathroom with shower base and bedroom area 23m2 with huge balcony.
Suite 4: 23m2 with bathroom with shower
Floor -1 :
23m2 technical area and with wardrobe
42.5m2 of games room / gym with outdoor access
Suite 1:15m2 with full bathroom
Bathroom support 5m2 to a room of 11m2
This floor also has air conditioning
For more information or to schedule a visit contact us
Inserted in a very quiet area
House with large areas and excellent sun exposure from the year 1951 and fully recovered in 2023
Floor 0:
Kitchen 31m2 fully equipped with separate laundry area and maid’s bathroom complete with shower base
Access either by outside door or by access to huge hall 74m2
2 living room with fireplace 24m2
13m2 office
27m2 entrance hall
3.3m2 social bathroom
Heating: two solar panels for hot water with heat pump from LG
central air conditioning throughout the house and some divisions with splits
Chlorine pool
Stairs were kept the original moth giving immense charm to the villa.
Entrance with patio for several vehicles.
FLOOR 1:
4 suites being one of them master suite
Floor 2: attic with stairs made with a possibility to extend to a new room with sea view (in the legalized project)
Master suite 27m2 plus 16m2 of walking closet
Bathroom with bathtub and shower base
Suite 2: 20m2 with bathroom with shower
Suite 3: 30m2 with bathroom with shower base and bedroom area 23m2 with huge balcony.
Suite 4: 23m2 with bathroom with shower
Floor -1 :
23m2 technical area and with wardrobe
42.5m2 of games room / gym with outdoor access
Suite 1:15m2 with full bathroom
Bathroom support 5m2 to a room of 11m2
This floor also has air conditioning
For more information or to schedule a visit contact us
Contact
House 6 Bedrooms Triplex
Cascais e Estoril, Distrito de Lisboa
New · 659m²
With Garage
buy
5.500.000 €
6 bedroom villa of contemporary architecture with excellent location between Quinta da Marinha and Guincho beach.
The villa is set on a plot of 900 m, with a construction area of 1,115 m2 and a floor area of 659 m2 divided into 3 floors as follows:
Floor 0:
- Entrance hall - 48.58 m2
- Panoramic lift - 3.60 m2
- Living room with fireplace - 57.93 m2
-Fully equipped kitchen with island and dining area - 42.57 m2
-Social toilet - 4.09 m2
- Guest Suite/Office - 18.95 m2, Bathroom - 8.92 m2
Floor 1:
-Master suite - 27.43 m2, Bathroom with shower and bathtub - 17.93 m2, Closet - 16.04 m2, TV room - 14.24 m2 and Terrace with 12.49 m2 with a natural tree
-1 Suite - 22.26 m2, Bathroom with shower and bathtub - 22.18 m2, Balcony - 2.58 m2
-1 Suite - 22.54 m2, Bathroom with shower - 17.04 m2, Balcony - 6.60 m2
-1 Suite - 21.42 m2, Closet - 11.15 m2, Bathroom with shower - 13.33 m2, Terrace - -14.31 m2
- Circulation hall - 41.12 m2
-Lift
Floor -1:
- Garage - 67.81 m2
- Storage - 11.10 m2
- Technical pool area - 17.94 m2
- Laundry/Storage - 17.95 m2
- Sauna - 8.28 m2
- Cinema room - 32.07 m2
- Technical Zone - 4.63 m2
- Circulation hall/division - 34.97 m2
-1 Suite - 17.35 m2, Bathroom 8.15 m2 with access to outdoor patio with 22.81 m2
-Exterior staircase to access floor 0
Features:
Energy Rating = A or A+
Underfloor heating
VRF/VRV Air Conditioning with 3 Pipe System allowing simultaneous heating and cooling of rooms
Ventilation system
Elevator (Panoramic with Glass on 2 sides for sunlight to enter)
Minimalist windows by Technal / Sosoares / Cortizo
Ethernet
Concrete Facade / Ipê Wood / WPC / Microcement / Stonework
Infinity pool
Heated Pool
Glass wall for pool on the side of the Conversation Pit
Conversation pit with fire pit adjacent to the pool
Underwater speakers in the pool
Pool shower
Automated Pool Cover
Fireplace with paper clip in the living room
Main kitchen with appliances (Smeg or Miele):
a. Cooking Top with Suction Down
b. Dishwasher
c. Oven and Microwave
d. Refrigerator
and. Freezer with built-in ice maker
f. Sparkling and hot and cold drinking water dispenser
g. Built-in coffee machine with nozzle
h. Wine Fridge
External shutters for all ground and ground floor bedrooms
Windows
Downlights / LED strips in the rooms
Laundry Room with Washer and Dryer (Miele/Smeg)
Intelligent systems for control of blinds, air conditioning, heating,
Automated ambient lighting zones, entrance door
Bathrooms with sanitary ware as follows:
Toilets, Bathtub, Washbasins = Villeroy & Boch
Faucets, Showerheads etc = Dornbracht Booing Dark Brushed Series
Platinum
Rainshower at Masterbathoom on the ceiling; Other wall-mounted bathrooms
Mounted showers
All bathrooms will also have handheld showerheads
All toilets must be equipped with Dornbracht Hand Showers
Mona Lisa tiles should be used, mainly 600x1200mm
Contemporary U-Deck Wood Floors Havwoods
The theatre/cinema room must be acoustically isolated, but not
Equipment is included.
Furniture for the home is not included
EV charging point with 22 KW capacity in the garage
Skylights
Indoor and outdoor Sonos speakers
CCTV cameras for online 360-degree views
Burg Wachter Valuables Insurance
Solar Panels for Water Heating
The villa is located 5 minutes by car from Guincho beach and Quinta da Marinha Golf and 10 minutes from the centre of Cascais.
Nearby there are several restaurants, public schools, private and international schools, Quinta da Marinha Health Club and Equestrian Center, golf courses, tennis courts.
Easy access to A5 and Marginal.
Under construction, expected to be completed in December 2024
The villa is set on a plot of 900 m, with a construction area of 1,115 m2 and a floor area of 659 m2 divided into 3 floors as follows:
Floor 0:
- Entrance hall - 48.58 m2
- Panoramic lift - 3.60 m2
- Living room with fireplace - 57.93 m2
-Fully equipped kitchen with island and dining area - 42.57 m2
-Social toilet - 4.09 m2
- Guest Suite/Office - 18.95 m2, Bathroom - 8.92 m2
Floor 1:
-Master suite - 27.43 m2, Bathroom with shower and bathtub - 17.93 m2, Closet - 16.04 m2, TV room - 14.24 m2 and Terrace with 12.49 m2 with a natural tree
-1 Suite - 22.26 m2, Bathroom with shower and bathtub - 22.18 m2, Balcony - 2.58 m2
-1 Suite - 22.54 m2, Bathroom with shower - 17.04 m2, Balcony - 6.60 m2
-1 Suite - 21.42 m2, Closet - 11.15 m2, Bathroom with shower - 13.33 m2, Terrace - -14.31 m2
- Circulation hall - 41.12 m2
-Lift
Floor -1:
- Garage - 67.81 m2
- Storage - 11.10 m2
- Technical pool area - 17.94 m2
- Laundry/Storage - 17.95 m2
- Sauna - 8.28 m2
- Cinema room - 32.07 m2
- Technical Zone - 4.63 m2
- Circulation hall/division - 34.97 m2
-1 Suite - 17.35 m2, Bathroom 8.15 m2 with access to outdoor patio with 22.81 m2
-Exterior staircase to access floor 0
Features:
Energy Rating = A or A+
Underfloor heating
VRF/VRV Air Conditioning with 3 Pipe System allowing simultaneous heating and cooling of rooms
Ventilation system
Elevator (Panoramic with Glass on 2 sides for sunlight to enter)
Minimalist windows by Technal / Sosoares / Cortizo
Ethernet
Concrete Facade / Ipê Wood / WPC / Microcement / Stonework
Infinity pool
Heated Pool
Glass wall for pool on the side of the Conversation Pit
Conversation pit with fire pit adjacent to the pool
Underwater speakers in the pool
Pool shower
Automated Pool Cover
Fireplace with paper clip in the living room
Main kitchen with appliances (Smeg or Miele):
a. Cooking Top with Suction Down
b. Dishwasher
c. Oven and Microwave
d. Refrigerator
and. Freezer with built-in ice maker
f. Sparkling and hot and cold drinking water dispenser
g. Built-in coffee machine with nozzle
h. Wine Fridge
External shutters for all ground and ground floor bedrooms
Windows
Downlights / LED strips in the rooms
Laundry Room with Washer and Dryer (Miele/Smeg)
Intelligent systems for control of blinds, air conditioning, heating,
Automated ambient lighting zones, entrance door
Bathrooms with sanitary ware as follows:
Toilets, Bathtub, Washbasins = Villeroy & Boch
Faucets, Showerheads etc = Dornbracht Booing Dark Brushed Series
Platinum
Rainshower at Masterbathoom on the ceiling; Other wall-mounted bathrooms
Mounted showers
All bathrooms will also have handheld showerheads
All toilets must be equipped with Dornbracht Hand Showers
Mona Lisa tiles should be used, mainly 600x1200mm
Contemporary U-Deck Wood Floors Havwoods
The theatre/cinema room must be acoustically isolated, but not
Equipment is included.
Furniture for the home is not included
EV charging point with 22 KW capacity in the garage
Skylights
Indoor and outdoor Sonos speakers
CCTV cameras for online 360-degree views
Burg Wachter Valuables Insurance
Solar Panels for Water Heating
The villa is located 5 minutes by car from Guincho beach and Quinta da Marinha Golf and 10 minutes from the centre of Cascais.
Nearby there are several restaurants, public schools, private and international schools, Quinta da Marinha Health Club and Equestrian Center, golf courses, tennis courts.
Easy access to A5 and Marginal.
Under construction, expected to be completed in December 2024
Contact
House 6 Bedrooms +2
Quinta da Marinha (Cascais), Cascais e Estoril, Distrito de Lisboa
Used · 501m²
With Garage
buy
5.950.000 €
6+2 bedroom villa with 501 sqm of gross construction area, garden, swimming pool and garage, total privacy, set on a 1,625 sqm plot, in Quinta da Marinha Sul, Cascais.
This villa is more than a property, it’s an invitation to live with comfort, style and quality. Located in the privileged Quinta da Marinha, with the Atlantic Ocean as a backdrop, this residence combines sophistication with functionality, meeting the needs of those seeking the perfect balance between modernity and coziness.
The villa, with a contemporary interior, has plenty of light, interior patios, terraces and large anti-intrusion windows, surrounded by a garden that offers a lot of privacy.
Distributed as follows: on the entrance floor, a spacious hall, living room and dining room that open to the garden and pool. The underfloor heating covering the entire house is Italian, from the Gobetto brand that developed customized resin surfaces that allow for much more effective heating and cooling of the surface, allowing total comfort. A fully equipped kitchen with Miele appliances, custom-made by the Italian brand Arrital with a contemporary design, and an Island in the middle designed to provide comfort and practicality. The service area includes a laundry equipped with Miele washing and drying machines and two pantries to ensure storage. Also on this floor, we have a guest bathroom and a private area with four bedrooms, two of which share a supporting bathroom and two bedrooms are en-suite. Master suite with large closet and access to a terrace with sea view on the horizon. The sanitary ware throughout the house is from the renowned Italian design brand Flaminia and the door handles are from the English brand Corston. On the first floor we have an office and a TV room that opens onto a terrace with sea view on the horizon. Lower floor with two suites with exit to an interior patio, a multipurpose room and a storage room, and direct exit to the garage with space to park four cars.
The outdoor space offers a private garden and pool with an ipe wood deck. Pool house with a covered terrace, changing room and outdoor kitchen with blue Cascais limestone flooring.
The villa is equipped with a large heat pump, alarm and video surveillance, anti-intrusion glass and electric shutters.
This villa is more than a property, it’s an invitation to live with comfort, style and quality. Located in the privileged Quinta da Marinha, with the Atlantic Ocean as a backdrop, this residence combines sophistication with functionality, meeting the needs of those seeking the perfect balance between modernity and coziness.
The villa, with a contemporary interior, has plenty of light, interior patios, terraces and large anti-intrusion windows, surrounded by a garden that offers a lot of privacy.
Distributed as follows: on the entrance floor, a spacious hall, living room and dining room that open to the garden and pool. The underfloor heating covering the entire house is Italian, from the Gobetto brand that developed customized resin surfaces that allow for much more effective heating and cooling of the surface, allowing total comfort. A fully equipped kitchen with Miele appliances, custom-made by the Italian brand Arrital with a contemporary design, and an Island in the middle designed to provide comfort and practicality. The service area includes a laundry equipped with Miele washing and drying machines and two pantries to ensure storage. Also on this floor, we have a guest bathroom and a private area with four bedrooms, two of which share a supporting bathroom and two bedrooms are en-suite. Master suite with large closet and access to a terrace with sea view on the horizon. The sanitary ware throughout the house is from the renowned Italian design brand Flaminia and the door handles are from the English brand Corston. On the first floor we have an office and a TV room that opens onto a terrace with sea view on the horizon. Lower floor with two suites with exit to an interior patio, a multipurpose room and a storage room, and direct exit to the garage with space to park four cars.
The outdoor space offers a private garden and pool with an ipe wood deck. Pool house with a covered terrace, changing room and outdoor kitchen with blue Cascais limestone flooring.
The villa is equipped with a large heat pump, alarm and video surveillance, anti-intrusion glass and electric shutters.
Contact
House 6 Bedrooms
Estoril, Cascais e Estoril, Distrito de Lisboa
Used · 290m²
With Swimming Pool
buy
2.800.000 €
6-bedroom villa, with 290 sqm of gross construction area, with a swimming pool, located on a 332 sqm plot of land in Estoril, Cascais. The villa is composed of three floors. The entrance hall has a suite, and on the -1 floor, there is a social area with three spaces: a living room with a fireplace, a dining room with access to a terrace, and a small TV room that communicates with the kitchen. In the kitchen area, there is a dining area, a pantry, and a maid’s room with a private bathroom. In the more private area of the house, there is the master suite and two bedrooms with a complete support bathroom. On the -2 floor, there is a studio/gym/games room with a view of the pool, a bathroom, and a cellar. This area has an independent entrance from the rest of the villa.
The house is a 10-minute walk from Vale de Sta. Rita and Praia da Poça. It is a 2-minute drive from the German School of Estoril, 5 minutes from Salesianos do Estoril, and 20 minutes from St. Julian’s International Schools, 15 minutes from TASIS Portugal International School and Carlucci American International School of Lisbon. It is 10 minutes away from the town of Cascais and a 30-minute drive from the center of Lisbon and Humberto Delgado Airport.
The house is a 10-minute walk from Vale de Sta. Rita and Praia da Poça. It is a 2-minute drive from the German School of Estoril, 5 minutes from Salesianos do Estoril, and 20 minutes from St. Julian’s International Schools, 15 minutes from TASIS Portugal International School and Carlucci American International School of Lisbon. It is 10 minutes away from the town of Cascais and a 30-minute drive from the center of Lisbon and Humberto Delgado Airport.
Contact
House 6 Bedrooms Triplex
Cascais e Estoril, Distrito de Lisboa
Used · 657m²
With Garage
buy
Charmosa moradia T6 em zona de prestigio na Quinta da Marinha.
Com uma envolvente única, rodeada de natureza e calma, o que a torna bastante privada e isolada. A 2 minutos do linha de mar, numa zona residencial de exclusividade e prestigio esta moradia caracteriza-se pela seu charme e pormenores únicos.
Está inserida num lote com 3375 m2, com fabulosas áreas que se distribuem por:
Piso 0- Encontramos a zona mais social do casa, com um amplo hall de entrada, sala de estar e jantar com acesso ao magnifico jardim, cozinha com copa, uma sala de convívio, dois quartos de visitas, e uma casa de banho de apoio.
Piso 1 - 2 grandes quartos e uma master suite, com acesso a varanda.
Cave - Garagem, zona de arrumos, ginásio
Jardim várias zonas de lazer e uma grande piscina.
Com uma envolvente única, rodeada de natureza e calma, o que a torna bastante privada e isolada. A 2 minutos do linha de mar, numa zona residencial de exclusividade e prestigio esta moradia caracteriza-se pela seu charme e pormenores únicos.
Está inserida num lote com 3375 m2, com fabulosas áreas que se distribuem por:
Piso 0- Encontramos a zona mais social do casa, com um amplo hall de entrada, sala de estar e jantar com acesso ao magnifico jardim, cozinha com copa, uma sala de convívio, dois quartos de visitas, e uma casa de banho de apoio.
Piso 1 - 2 grandes quartos e uma master suite, com acesso a varanda.
Cave - Garagem, zona de arrumos, ginásio
Jardim várias zonas de lazer e uma grande piscina.
Contact
House 6 Bedrooms
Centro (Estoril), Cascais e Estoril, Distrito de Lisboa
Used · 260m²
With Garage
buy
3.000.000 €
ARE YOU LOOKING FOR A VILLA WITH A GARDEN AND POOL IN ESTORIL?
FOUND! COME AND MAKE THIS HOUSE YOUR HOME
The areas of this house are distributed as follows:
Ground floor with entrance hall (9m2), suite (13.32m2) with direct access to a terrace and stairs to access the lower floor, which has a hall (4.35m2), bathroom (2m2), a suite (15m2) with walk in closet (10m2), two bedrooms (12m2, 13m2) and bathroom (5m2) complete to support the bedrooms.
In the social area, fully equipped kitchen (21m2), pantry (1.86m2) with direct access to the outside, a suite (7.15m2), bathroom (3.18m2).
The living room is divided into three environments, dining room (54.41m2) with fireplace, dining room and reading or TV room (16.25m2), with access to a terrace (25.12m2) and a balcony (14.25m2) where you can enjoy good moments with the family
On the -2 floor there is an office/gym/games room (20m2) overlooking the pool, bathroom (2, 40m2) and wine cellar, with access to a terrace (30m2).
Well located where you can find all kinds of shops, within walking distance of the Sta. Rita Valley and Poça Beach.
2 minutes from the German and Salesian School of Estoril, 20 minutes from St. Julian’s International Schools, 15 minutes from TASIS Portugal International School, Carlucci American International School of Lisbon.
10 minutes from the village of Cascais and 30 minutes by car from the centre of Lisbon and the Airport.
Energy Certificate B-
L.U 89
It also has two parking spaces.
Contact us and schedule your visit with one of our consultants
FOUND! COME AND MAKE THIS HOUSE YOUR HOME
The areas of this house are distributed as follows:
Ground floor with entrance hall (9m2), suite (13.32m2) with direct access to a terrace and stairs to access the lower floor, which has a hall (4.35m2), bathroom (2m2), a suite (15m2) with walk in closet (10m2), two bedrooms (12m2, 13m2) and bathroom (5m2) complete to support the bedrooms.
In the social area, fully equipped kitchen (21m2), pantry (1.86m2) with direct access to the outside, a suite (7.15m2), bathroom (3.18m2).
The living room is divided into three environments, dining room (54.41m2) with fireplace, dining room and reading or TV room (16.25m2), with access to a terrace (25.12m2) and a balcony (14.25m2) where you can enjoy good moments with the family
On the -2 floor there is an office/gym/games room (20m2) overlooking the pool, bathroom (2, 40m2) and wine cellar, with access to a terrace (30m2).
Well located where you can find all kinds of shops, within walking distance of the Sta. Rita Valley and Poça Beach.
2 minutes from the German and Salesian School of Estoril, 20 minutes from St. Julian’s International Schools, 15 minutes from TASIS Portugal International School, Carlucci American International School of Lisbon.
10 minutes from the village of Cascais and 30 minutes by car from the centre of Lisbon and the Airport.
Energy Certificate B-
L.U 89
It also has two parking spaces.
Contact us and schedule your visit with one of our consultants
Contact
House 10 Bedrooms
Cascais e Estoril, Distrito de Lisboa
Used · 573m²
buy
3.950.000 €
Chalé/Moradia para VENDA em São João do Estoril
O Chalé Pinheiro e Silva destaca-se como uma residência singular em São João do Estoril.
O Chalé é constituído por uma residência principal unifamiliar de três pisos para remodelação, situada numa propriedade com uma área total de 1380m2, sendo a área bruta privativa de 573m2. Com um total de 24 divisões, incluindo 12 quartos, 7 casas de banho e 4 cozinhas, a residência destaca-se pela sua amplitude e versatilidade.
Inspirado no Chalé Alda, este edifício encanta pela harmoniosa fusão entre o que se pensa ter sido a ampliação de uma moradia térrea para três pisos e a grandiosidade de um torreão e telhado piramidal.
[Importante] - Adicionalmente, no jardim foram edificadas duas novas casas /apartamentos novos a estrear. Cada uma destas unidades possui dois quartos em suíte, roupeiros embutidos, uma cozinha em espaço aberto totalmente equipada, ar condicionado e uma casa de banho completa de apoio à sala/cozinha. Todas as divisões estão equipadas com vidros duplos e sistema de aquecimento central, garantindo conforto e eficiência energética em todas as áreas do Chalé. Esta configuração oferece não apenas uma residência majestosa, mas também a possibilidade de usufruir de unidades adicionais no mesmo espaço, proporcionando um potencial significativo para diversas utilizações, desde residência familiar a investimento em propriedade.
Um edifício com enorme potencial
O Chalé Pinheiro e Silva, com a sua distintiva arquitetura oitocentista e rica história, apresenta uma variedade de oportunidades para rentabilização, capitalizando tanto na sua singularidade como na sua localização privilegiada em São João do Estoril. Aqui estão algumas sugestões:
Residência de prestígio · Hotel de charme · Espaço para eventos exclusivos · Espaço de trabalho ou Coworking de luxo
Residência de Prestígio - Residência exclusiva para clientes de alta gama. Pode ser a moradia de luxo que sempre sonhou, oferecendo não apenas um espaço habitacional, mas uma experiência de vida única, imersa em história e requinte.
Hotel de charme - Adaptação do edifício para um hotel boutique de charme, com quartos decorados de forma exclusiva, inspirados na época oitocentista, o Chalé tem tudo para oferecer uma experiência de alojamento única para turistas que procuram uma estadia memorável e autêntica.
Espaço para eventos exclusivos - Um espaço para eventos exclusivos, como casamentos, conferências e receções. A atmosfera histórica e elegante do edifício proporcionaria um cenário único para ocasiões especiais, sem falar da localização estratégica ideal para eventos corporativos, de networking, retiros executivos, etc.
Espaço de trabalho ou coworking de luxo - Adequar o edifício para um espaço de trabalho para uma empresa ou de coworking de luxo. O Chalé pode oferecer um ambiente de trabalho único e inspirador para empresas, empresários e profissionais
Estrategicamente situado na notável Rua John Watts Garland, a poucos minutos das praias da linha de Cascais este monumento transcende a mera noção de casa, representando um testemunho vivo da história e do prestígio social de São João do Estoril.
Não se deixe ficar por este anúncio e surpreenda-se com uma visita a este magnifico imóvel com propriedaes unicas no mercado imobiliário.
Contacte-me.
;ID RE/MAX: (telefone)
O Chalé Pinheiro e Silva destaca-se como uma residência singular em São João do Estoril.
O Chalé é constituído por uma residência principal unifamiliar de três pisos para remodelação, situada numa propriedade com uma área total de 1380m2, sendo a área bruta privativa de 573m2. Com um total de 24 divisões, incluindo 12 quartos, 7 casas de banho e 4 cozinhas, a residência destaca-se pela sua amplitude e versatilidade.
Inspirado no Chalé Alda, este edifício encanta pela harmoniosa fusão entre o que se pensa ter sido a ampliação de uma moradia térrea para três pisos e a grandiosidade de um torreão e telhado piramidal.
[Importante] - Adicionalmente, no jardim foram edificadas duas novas casas /apartamentos novos a estrear. Cada uma destas unidades possui dois quartos em suíte, roupeiros embutidos, uma cozinha em espaço aberto totalmente equipada, ar condicionado e uma casa de banho completa de apoio à sala/cozinha. Todas as divisões estão equipadas com vidros duplos e sistema de aquecimento central, garantindo conforto e eficiência energética em todas as áreas do Chalé. Esta configuração oferece não apenas uma residência majestosa, mas também a possibilidade de usufruir de unidades adicionais no mesmo espaço, proporcionando um potencial significativo para diversas utilizações, desde residência familiar a investimento em propriedade.
Um edifício com enorme potencial
O Chalé Pinheiro e Silva, com a sua distintiva arquitetura oitocentista e rica história, apresenta uma variedade de oportunidades para rentabilização, capitalizando tanto na sua singularidade como na sua localização privilegiada em São João do Estoril. Aqui estão algumas sugestões:
Residência de prestígio · Hotel de charme · Espaço para eventos exclusivos · Espaço de trabalho ou Coworking de luxo
Residência de Prestígio - Residência exclusiva para clientes de alta gama. Pode ser a moradia de luxo que sempre sonhou, oferecendo não apenas um espaço habitacional, mas uma experiência de vida única, imersa em história e requinte.
Hotel de charme - Adaptação do edifício para um hotel boutique de charme, com quartos decorados de forma exclusiva, inspirados na época oitocentista, o Chalé tem tudo para oferecer uma experiência de alojamento única para turistas que procuram uma estadia memorável e autêntica.
Espaço para eventos exclusivos - Um espaço para eventos exclusivos, como casamentos, conferências e receções. A atmosfera histórica e elegante do edifício proporcionaria um cenário único para ocasiões especiais, sem falar da localização estratégica ideal para eventos corporativos, de networking, retiros executivos, etc.
Espaço de trabalho ou coworking de luxo - Adequar o edifício para um espaço de trabalho para uma empresa ou de coworking de luxo. O Chalé pode oferecer um ambiente de trabalho único e inspirador para empresas, empresários e profissionais
Estrategicamente situado na notável Rua John Watts Garland, a poucos minutos das praias da linha de Cascais este monumento transcende a mera noção de casa, representando um testemunho vivo da história e do prestígio social de São João do Estoril.
Não se deixe ficar por este anúncio e surpreenda-se com uma visita a este magnifico imóvel com propriedaes unicas no mercado imobiliário.
Contacte-me.
;ID RE/MAX: (telefone)
Contact
House 6 Bedrooms Triplex
Cascais, Cascais e Estoril, Distrito de Lisboa
New · 656m²
With Garage
buy
5.500.000 €
New 6 bedroom villa of contemporary architecture, set in a plot of land with garden and private pool.
Located in a quiet area of Birre, Cascais, within walking distance of Quinta da Marinha, Guincho or Cascais centre.
3-storey villa, equipped with panoramic lift with a private gross interior area of 550.10m², inserted in a corner plot of land with 900m² of area, still with an annex with a total gross area of 49m² divided into two floors and a swimming pool with 57m².
The entire social area is at the level of Floor 0 where all spaces communicate with the outside, both the pool area and terrace and garden areas. The villa consists of:
Floor 0 - Social Area:
- Living room of 50m² with two environments
- Dining room in open space with the American kitchen, in a total of 43m2, fully equipped with top of the range appliances
-Suite
- Guest toilet
Floor 1 - Private area (All rooms in suites with full bathroom):
- Master suite of 76m² with closet area and office
- 46m² suite with closet area
- 44m² suite, with wardrobe
- 38m² suite, with wardrobe
All rooms with access to terraces and/or balconies
Basement Floor - Play Area. Support areas and techniques
- Soundproofed room for cinema
- Bedroom and bathroom
-Laundry
-Sauna
- Garage for 3 cars equipped with electric car charger
- Technical zones
-Collection
You can enjoy the various garden areas outside, a heated swimming pool next to the lounge area with fireplace, large terraces and a parking area.
The large windows promote the dynamic interior/exterior space as an extension of the house, without neglecting energy efficiency.
Premium quality finishes such as Dornbracht taps, Villeroy & Boch sanitary ware.
Air conditioning, underfloor heating, blinds, lighting and entrance doors controlled by Home Automation. Frames with thermal and acoustic cut and double glazing, solar panels for water heating.
Book your visit!
Castelhana is now Dils.
With over 25 years of experience in the Portuguese property market, Castelhana has joined Dils an international real estate company with more than 50 years of history and a presence in Italy, the Netherlands, Spain, and Portugal.
Under the Dils brand, we continue to provide expert consultancy, sales, lettings, and residential property development services. Our dedicated team is here to support your next investment, with offices in Lisbon, Estoril, Comporta, Porto, and the Algarve.
When the world changes, it’s time to rewrite the rules.
It’s time to imagine your future space.
Located in a quiet area of Birre, Cascais, within walking distance of Quinta da Marinha, Guincho or Cascais centre.
3-storey villa, equipped with panoramic lift with a private gross interior area of 550.10m², inserted in a corner plot of land with 900m² of area, still with an annex with a total gross area of 49m² divided into two floors and a swimming pool with 57m².
The entire social area is at the level of Floor 0 where all spaces communicate with the outside, both the pool area and terrace and garden areas. The villa consists of:
Floor 0 - Social Area:
- Living room of 50m² with two environments
- Dining room in open space with the American kitchen, in a total of 43m2, fully equipped with top of the range appliances
-Suite
- Guest toilet
Floor 1 - Private area (All rooms in suites with full bathroom):
- Master suite of 76m² with closet area and office
- 46m² suite with closet area
- 44m² suite, with wardrobe
- 38m² suite, with wardrobe
All rooms with access to terraces and/or balconies
Basement Floor - Play Area. Support areas and techniques
- Soundproofed room for cinema
- Bedroom and bathroom
-Laundry
-Sauna
- Garage for 3 cars equipped with electric car charger
- Technical zones
-Collection
You can enjoy the various garden areas outside, a heated swimming pool next to the lounge area with fireplace, large terraces and a parking area.
The large windows promote the dynamic interior/exterior space as an extension of the house, without neglecting energy efficiency.
Premium quality finishes such as Dornbracht taps, Villeroy & Boch sanitary ware.
Air conditioning, underfloor heating, blinds, lighting and entrance doors controlled by Home Automation. Frames with thermal and acoustic cut and double glazing, solar panels for water heating.
Book your visit!
Castelhana is now Dils.
With over 25 years of experience in the Portuguese property market, Castelhana has joined Dils an international real estate company with more than 50 years of history and a presence in Italy, the Netherlands, Spain, and Portugal.
Under the Dils brand, we continue to provide expert consultancy, sales, lettings, and residential property development services. Our dedicated team is here to support your next investment, with offices in Lisbon, Estoril, Comporta, Porto, and the Algarve.
When the world changes, it’s time to rewrite the rules.
It’s time to imagine your future space.
Contact
House 6 Bedrooms
Birre, Cascais e Estoril, Distrito de Lisboa
New · 659m²
With Garage
buy
5.500.000 €
Exclusive 6 bedroom villa of contemporary architecture, with garden and infinity pool, located in a quiet area of Birre. Inserted in a plot of 1100 m² and with a gross construction area of 1116 m² spread over 3 floors, this property has the following distribution: Floor 0 - Entrance hall, living room, dining room and kitchen in open space, toilet and a suite; Floor 1 - Hall, living room, 1 master suite with large terrace, 3 suites with terraces; Floor -1 - Cinema room, service suite, sauna, technical area, garage for 3 cars and a laundry. Very good finishes, air conditioning, underfloor heating, panoramic lift, swimming pool with automatic and heated cover, solar panels for hot waters, home automation and monitored blinds.
Contact
Villa 12 Bedrooms
Cascais e Estoril, Distrito de Lisboa
Used · 990m²
buy
14.500.000 €
Villa with 1,133m2 of gross construction area, garden and swimming pool, set in a plot of land with 2,550m2, is characterised by a luxury villa on the first line of the sea with panoramic views and private access to the beach.
Standing out for its palatial architecture, giving it an incomparable uniqueness, this 4-storey villa is located in one of the most premium and prestigious areas of the Cascais line.
Consisting of several living rooms, bedrooms, suites, they incorporate a tranquil and serene environment with stunning views of the sea and their meticulously manicured gardens from all floors, complement the natural beauty.
The open living spaces flow harmoniously onto the balconies and terraces, creating a perfect environment to enjoy the
It has a lift
Well served by accessibility, this villa is 5 minutes from the highway access, 15 minutes from the centre of Sintra and 30 minutes from the centre of Lisbon and Humberto Delgado Airport.
For more information, please contact our sales team.
25 years of TRUST
We work with real estate, but for people!
Standing out for its palatial architecture, giving it an incomparable uniqueness, this 4-storey villa is located in one of the most premium and prestigious areas of the Cascais line.
Consisting of several living rooms, bedrooms, suites, they incorporate a tranquil and serene environment with stunning views of the sea and their meticulously manicured gardens from all floors, complement the natural beauty.
The open living spaces flow harmoniously onto the balconies and terraces, creating a perfect environment to enjoy the
It has a lift
Well served by accessibility, this villa is 5 minutes from the highway access, 15 minutes from the centre of Sintra and 30 minutes from the centre of Lisbon and Humberto Delgado Airport.
For more information, please contact our sales team.
25 years of TRUST
We work with real estate, but for people!
Contact
House 6 Bedrooms
Cascais, Cascais e Estoril, Distrito de Lisboa
Used · 623m²
With Garage
buy
5.900.000 €
6.200.000 €
-4.84%
6-bedroom villa with a gross construction area of 623 sqm, fully renovated, with a garden and three parking spaces, located in the historic center of Cascais. The villa is spread over 3 floors accessible by elevator or stairs. On the second floor, there is a social area in open space of 92 sqm with a fireplace, a 21 sqm kitchen, a spa with a sauna and a hydro-massage jacuzzi, and a suite. Also on this floor, there is access to a mezzanine room of 117 sqm with sea views. On the first floor, the distribution hall gives access to three suites. The master suite with 72 sqm, the second suite with 44 sqm, both with walk-in closets and office space, and the third suite with 20 sqm. The ground floor of the house can function as an integrated or independent area. This floor has two bedrooms, one of which is a suite, a 15 sqm laundry room equipped with a clothes duct, two living rooms, both with areas exceeding 30 sqm, a kitchen with a connection to the living room, and a second kitchen to support the garden.
This villa with premium finishes is equipped with air conditioning, home automation system, Full HD CCTV, and electric gates that provide maximum comfort and security. The three kitchens and the laundry room are equipped with high-end appliances.
In a privileged location, in the historic center of Cascais, the house is within walking distance of all services and attractions. It is 5 minutes away from Cascais Bay, the Hippodrome, and Carmona Park, 8 minutes from the Marina, 10 minutes from the Vila market, and also close to various beaches, terraces, bars, and restaurants. It is a 7-minute drive from Kings College School, 9 minutes from Salesiana School of Estoril, SAIS (Santo António International School), and Colégio Amor de Deus. It is 18 minutes away from St Julians School, TASIS (the American School in Portugal), and CAISL (Carlucci American International School of Lisbon), both located in Beloura. Just a 9-minute drive away, there are several sports centers such as Quinta da Marinha Golf Course and Oitavos Dunes, Quinta da Marinha Equestrian Center, and a 10-minute drive from Estoril Golf Club, Estoril Tennis Club, as well as CUF Cascais Hospital and Cascais Hospital. It is a 9-minute drive from the A5 highway access, 3 minutes from Avenida Marginal, 20 minutes from the center of Sintra, and 30 minutes from Lisbon and Humberto Delgado Airport.
This villa with premium finishes is equipped with air conditioning, home automation system, Full HD CCTV, and electric gates that provide maximum comfort and security. The three kitchens and the laundry room are equipped with high-end appliances.
In a privileged location, in the historic center of Cascais, the house is within walking distance of all services and attractions. It is 5 minutes away from Cascais Bay, the Hippodrome, and Carmona Park, 8 minutes from the Marina, 10 minutes from the Vila market, and also close to various beaches, terraces, bars, and restaurants. It is a 7-minute drive from Kings College School, 9 minutes from Salesiana School of Estoril, SAIS (Santo António International School), and Colégio Amor de Deus. It is 18 minutes away from St Julians School, TASIS (the American School in Portugal), and CAISL (Carlucci American International School of Lisbon), both located in Beloura. Just a 9-minute drive away, there are several sports centers such as Quinta da Marinha Golf Course and Oitavos Dunes, Quinta da Marinha Equestrian Center, and a 10-minute drive from Estoril Golf Club, Estoril Tennis Club, as well as CUF Cascais Hospital and Cascais Hospital. It is a 9-minute drive from the A5 highway access, 3 minutes from Avenida Marginal, 20 minutes from the center of Sintra, and 30 minutes from Lisbon and Humberto Delgado Airport.
Contact
House 6 Bedrooms +1
Cascais e Estoril, Distrito de Lisboa
Used · 432m²
buy
3.400.000 €
Located in one of the most serene and charming neighbourhoods, close to the historic centre of Cascais, this contemporary house offers the perfect blend of modern luxury and timeless elegance.
The exterior features simple lines and a modern architectural design that blends in perfectly with the natural beauty of the area.
Features:
Floor 0:
- Entrance hall with 21.5 m2;
- Living room and dining area with fireplace, 63.9 m2, with views and access to the garden and pool;
- Guest bathroom;
- Kitchen with 15 m2;
- Utility room with 9.1 m2 + bathroom with 2.6 m2;
- En suite bedroom with 16.3 m2 and bathroom with 2.3 m2;
- 464 m2 garden;
- Outdoor dining area;
- Swimming pool.
1st floor:
- Master suite with 23.25 m2 + bathroom with 3.8 m2. Access to a balcony overlooking the garden with 18.8 m2;
- In addition to the master suite, there are 3 more en suite bedrooms.
2nd floor:
- 29.2 m2 bedroom with bathroom.
Annex 1 in the garden:
- Living room with kitchenette;
- En suite bedroom with 19.9 m2.
Annex 2 in the garden with about 8m2 (office).
Other:
- 660 m2 plot;
- Deployment area 196 m2;
- Garden with 464 m2;
- Air conditioning;
- Parking for 2 cars (one behind the other). But very easy to stop at the door.
This villa, in need of some updating, is the ideal choice for those who want to be in the centre of Cascais in a modern house with a garden, swimming pool and lots of light!
The neighbourhood:
Cascais is a picturesque coastal town, known for its natural beauty, historic charm and sophisticated atmosphere. This neighbourhood combines the serenity of a small town with the convenience of being close to Lisbon.
The historic centre of Cascais is a charming maze of narrow cobbled streets lined with traditional houses painted white with colourful details. Here, you’ll find a mix of historic and contemporary architecture, with buildings dating back centuries alongside sleek modern constructions.
The neighbourhood offers a wide range of shops, from luxury boutiques to small local craft shops. There is also an excellent selection of restaurants, cafés and bars, where you can enjoy a variety of cuisines, from traditional Portuguese to gourmet international options. Local markets, such as Mercado da Vila, offer fresh produce and regional specialities.
Living in Cascais is synonymous with a high quality of life. Safety, good infrastructure, quality health and education services and proximity to Lisbon make this neighbourhood a very desirable place to live. The public transport options are efficient, and the proximity to Lisbon Airport makes international travel easy.
The exterior features simple lines and a modern architectural design that blends in perfectly with the natural beauty of the area.
Features:
Floor 0:
- Entrance hall with 21.5 m2;
- Living room and dining area with fireplace, 63.9 m2, with views and access to the garden and pool;
- Guest bathroom;
- Kitchen with 15 m2;
- Utility room with 9.1 m2 + bathroom with 2.6 m2;
- En suite bedroom with 16.3 m2 and bathroom with 2.3 m2;
- 464 m2 garden;
- Outdoor dining area;
- Swimming pool.
1st floor:
- Master suite with 23.25 m2 + bathroom with 3.8 m2. Access to a balcony overlooking the garden with 18.8 m2;
- In addition to the master suite, there are 3 more en suite bedrooms.
2nd floor:
- 29.2 m2 bedroom with bathroom.
Annex 1 in the garden:
- Living room with kitchenette;
- En suite bedroom with 19.9 m2.
Annex 2 in the garden with about 8m2 (office).
Other:
- 660 m2 plot;
- Deployment area 196 m2;
- Garden with 464 m2;
- Air conditioning;
- Parking for 2 cars (one behind the other). But very easy to stop at the door.
This villa, in need of some updating, is the ideal choice for those who want to be in the centre of Cascais in a modern house with a garden, swimming pool and lots of light!
The neighbourhood:
Cascais is a picturesque coastal town, known for its natural beauty, historic charm and sophisticated atmosphere. This neighbourhood combines the serenity of a small town with the convenience of being close to Lisbon.
The historic centre of Cascais is a charming maze of narrow cobbled streets lined with traditional houses painted white with colourful details. Here, you’ll find a mix of historic and contemporary architecture, with buildings dating back centuries alongside sleek modern constructions.
The neighbourhood offers a wide range of shops, from luxury boutiques to small local craft shops. There is also an excellent selection of restaurants, cafés and bars, where you can enjoy a variety of cuisines, from traditional Portuguese to gourmet international options. Local markets, such as Mercado da Vila, offer fresh produce and regional specialities.
Living in Cascais is synonymous with a high quality of life. Safety, good infrastructure, quality health and education services and proximity to Lisbon make this neighbourhood a very desirable place to live. The public transport options are efficient, and the proximity to Lisbon Airport makes international travel easy.
Contact
House 6 Bedrooms Duplex
Birre, Cascais e Estoril, Distrito de Lisboa
Used · 275m²
With Garage
buy
1.700.000 €
7 + 1 bedroom villa in Birre, with large plot of land and excellent location. Inserted in an excellent plot of 1683 m2, with a lot of green space, in a very quiet area and with a lot of potential, in need of updating.
Entrance with spacious hall, kitchen with door to the outside and pantry. On this same floor there is also a dining room, a living room with a fireplace, an office and a multipurpose room, and a guest bathroom.
On the upper floor, there are four large suites, one with a balcony and two bedrooms that have a shared bathroom.
All areas have garden views and plenty of privacy.
In the outdoor area we have a huge green area and a garage. The house has an artesian borehole and has its plot of land facing South West.
There may be the possibility of increasing the construction area and possible detachment of part of the lot, non-binding information and to be confirmed with the competent authorities. There is a possibility to build a swimming pool as it has enough space.
The proximity to the sea and beaches, the climate, the golf courses, the lifestyle, the safety, the gastronomy, the local commerce, the offer of education and health, the diversity of sports, the cultural entertainment, the easy access to the A5 motorway to Lisbon, which is 30 kilometres away, are just some of the advantageous aspects of living in Cascais. But also the duality of experiences it provides is fascinating: it is simultaneously cosmopolitan and tranquil; simple and sophisticated; It has history and modernity.
Come and see this plot of land and villa, where you can build or transform the house of your dreams, and enjoy a large garden.
Entrance with spacious hall, kitchen with door to the outside and pantry. On this same floor there is also a dining room, a living room with a fireplace, an office and a multipurpose room, and a guest bathroom.
On the upper floor, there are four large suites, one with a balcony and two bedrooms that have a shared bathroom.
All areas have garden views and plenty of privacy.
In the outdoor area we have a huge green area and a garage. The house has an artesian borehole and has its plot of land facing South West.
There may be the possibility of increasing the construction area and possible detachment of part of the lot, non-binding information and to be confirmed with the competent authorities. There is a possibility to build a swimming pool as it has enough space.
The proximity to the sea and beaches, the climate, the golf courses, the lifestyle, the safety, the gastronomy, the local commerce, the offer of education and health, the diversity of sports, the cultural entertainment, the easy access to the A5 motorway to Lisbon, which is 30 kilometres away, are just some of the advantageous aspects of living in Cascais. But also the duality of experiences it provides is fascinating: it is simultaneously cosmopolitan and tranquil; simple and sophisticated; It has history and modernity.
Come and see this plot of land and villa, where you can build or transform the house of your dreams, and enjoy a large garden.
Contact
See more Properties for Sale, Apartments and Houses in Distrito de Lisboa, Cascais e Estoril
Bedrooms
Zones
Can’t find the property you’re looking for?
