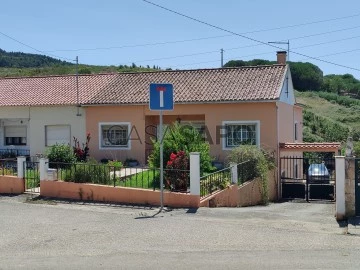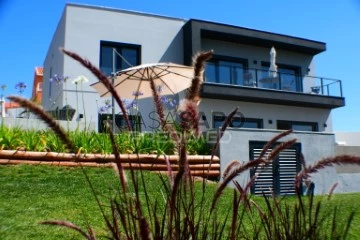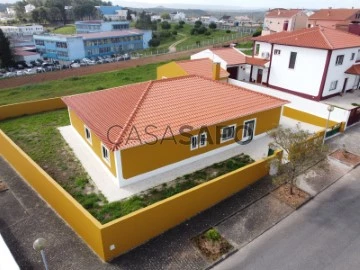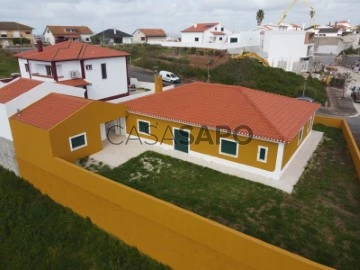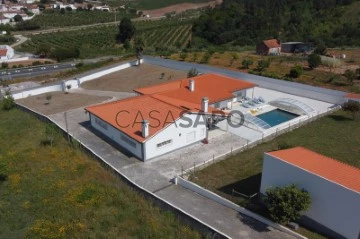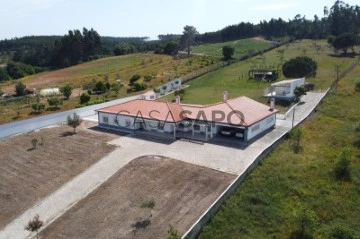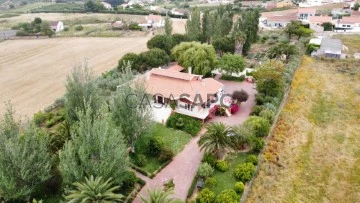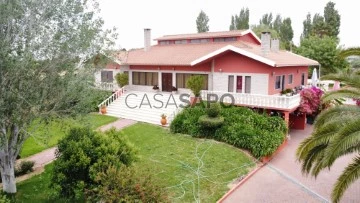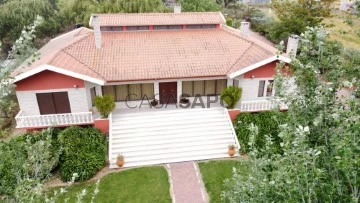Apartments, Houses
Rooms
Price
More filters
8 Properties for Sale, Apartments and Houses in Cadaval, with Garden
Map
Order by
Relevance
House 5 Bedrooms Duplex
Peral, Cadaval, Distrito de Lisboa
Used · 184m²
With Garage
buy
550.000 €
Three-storey villa, set in a large plot with swimming pool, garden, garage and independent annex
Between fruit trees and the silence of the countryside, there is a house that is not just a property it is a place to grow, enjoy and socialise.
On the ground floor, there is a living room with fireplace with fireplace, high ceilings and access to a balcony overlooking the surrounding green area. The kitchen, fully equipped, connects to the social area in a practical and functional way. On the same floor there is a suite overlooking the pool, two bedrooms with built-in wardrobes and a full bathroom with bathtub.
The upper floor has a mezzanine living room overlooking the main room, an office, two additional bedrooms and a bathroom with bathtub.
Outside, the space offers several leisure areas, including a garden, terrace and swimming pool, as well as a large garage and a plot with fruit trees. The independent annex allows use as a support space, studio or complementary accommodation.
Located in a quiet area with good sun exposure, this villa combines comfort, privacy and functionality, ideal for permanent living or holiday home.
This house is located in Peral, Cadaval, a quiet and surrounding area, ideal for those looking for privacy and contact with nature. The region combines the serenity of the countryside with easy access to local services, shops and schools, being about 45 minutes from Lisbon. The proximity to main roads allows quick trips to beaches and other western locations, making this location practical and at the same time pleasant for permanent living or weekend getaways.
Areas:
Master suite: 17.30m2
Bedroom: 12.83m2
Bedroom: 13.20m2
Bedroom: 14.10m2
Bedroom: 14.10m2
Kitchen: 13.68m2
Wc: 6.72m2
Wc: 3.24m2
Bathroom: 3.80m2
Living room: 45.00m2
Gallery: 40.20m2
Garage: 57.80m2
Between fruit trees and the silence of the countryside, there is a house that is not just a property it is a place to grow, enjoy and socialise.
On the ground floor, there is a living room with fireplace with fireplace, high ceilings and access to a balcony overlooking the surrounding green area. The kitchen, fully equipped, connects to the social area in a practical and functional way. On the same floor there is a suite overlooking the pool, two bedrooms with built-in wardrobes and a full bathroom with bathtub.
The upper floor has a mezzanine living room overlooking the main room, an office, two additional bedrooms and a bathroom with bathtub.
Outside, the space offers several leisure areas, including a garden, terrace and swimming pool, as well as a large garage and a plot with fruit trees. The independent annex allows use as a support space, studio or complementary accommodation.
Located in a quiet area with good sun exposure, this villa combines comfort, privacy and functionality, ideal for permanent living or holiday home.
This house is located in Peral, Cadaval, a quiet and surrounding area, ideal for those looking for privacy and contact with nature. The region combines the serenity of the countryside with easy access to local services, shops and schools, being about 45 minutes from Lisbon. The proximity to main roads allows quick trips to beaches and other western locations, making this location practical and at the same time pleasant for permanent living or weekend getaways.
Areas:
Master suite: 17.30m2
Bedroom: 12.83m2
Bedroom: 13.20m2
Bedroom: 14.10m2
Bedroom: 14.10m2
Kitchen: 13.68m2
Wc: 6.72m2
Wc: 3.24m2
Bathroom: 3.80m2
Living room: 45.00m2
Gallery: 40.20m2
Garage: 57.80m2
Contact
House 3 Bedrooms Duplex
Vilar, Cadaval, Distrito de Lisboa
Used · 135m²
With Garage
buy
320.000 €
Single-family house located between the mountains and the sea, situated on the slopes of the Serra do Montejunto, in the village of Vilar, Cadaval. The property is sold fully furnished and comprises:
Equipped kitchen
Two bathrooms
Several living and dining rooms
Three bedrooms
Garage and storage area
Garden and vegetable garden with several fruit trees.
The villa is situated close to several historic towns, such as Óbidos, Caldas da Rainha and Peniche, famous for its surfing beaches and excellent seafood options. The village of Cadaval is just a 5-minute drive away, where you can find markets, supermarkets, banks, schools, restaurants and cafes.
In addition, there are several activities available nearby, such as water sports, horse riding and go-karting. Eden Buddah Park is just 10 minutes away, and for golf lovers, there are 5 golf courses nearby, within a 15 to 30-minute drive.
Finally, the villa is 45 minutes from Lisbon Airport.
If you are interested or need more information, do not hesitate to ask!
Equipped kitchen
Two bathrooms
Several living and dining rooms
Three bedrooms
Garage and storage area
Garden and vegetable garden with several fruit trees.
The villa is situated close to several historic towns, such as Óbidos, Caldas da Rainha and Peniche, famous for its surfing beaches and excellent seafood options. The village of Cadaval is just a 5-minute drive away, where you can find markets, supermarkets, banks, schools, restaurants and cafes.
In addition, there are several activities available nearby, such as water sports, horse riding and go-karting. Eden Buddah Park is just 10 minutes away, and for golf lovers, there are 5 golf courses nearby, within a 15 to 30-minute drive.
Finally, the villa is 45 minutes from Lisbon Airport.
If you are interested or need more information, do not hesitate to ask!
Contact
House 3 Bedrooms
Lamas e Cercal, Cadaval, Distrito de Lisboa
Used · 241m²
With Swimming Pool
buy
620.000 €
Com uma vista desafogada para o Parque Nacional do Montejunto
Esta moderna moradia finalizada em 2022, tem 241m2 de área útil com um layout composto por :
1º andar com hall de entrada mobilado, suite principal com varanda, walk-in closet e casa de banho com piso radiante. Dois quartos com casa de banho própria - todos os quartos com pavimento em carvalho.
Rés do chão com uma ampla sala de estar, uma generosa cozinha e sala de jantar, todas com pavimento em carvalho austríaco, bem como uma casa de banho e uma despensa com tampos em pedra e máquina de lavar/secar embutida.
A cozinha tem uma grande ilha de pedra de 2 tons, bem como eletrodomésticos premium com frigorífico americano, 2 fornos combinados, 1 com forno/micro-ondas combinado e 1 com forno/vapor combinado, bem como placa de indução com extrator de bancada. A cozinha também tem um frigorífico de vinho de 199 garrafas e 2 zonas distintas, com uma porta dobrável de 4 metros de largura que dá para a cozinha exterior feita à medida, toda em mármore.
A casa está mobilada com unidades de ar condicionado/aquecimento/desumidificador Mitsubishi topo de gama, estores elétricos e luzes de teto LED embutidas - todas elas podem ser controladas através de aplicações móveis.
O exterior é composto por um pátio de 170 m² em azulejos de cerâmica, com os mesmos azulejos continuando na banheira de hidromassagem e na piscina de água salgada infinita de 9x4 metros com aquecimento separado por painel solar.
O jardim está virado a sul e é principalmente relvado, possui cortador de relva robótico e sistema de aspersão automatizado.
Agende já a sua visita e venha maravilhar-se.
A sua Casa mora aqui! Predimed Imobiliária, Mediação Imobiliária, Lda. Avenida Brasil 43, 12º Andar, 1700-062 Lisboa Licença AMI nº 22503 Pessoa Coletiva nº (telefone) Seguro Responsabilidade Civil: Nº de Apólice RC65379424 Fidelidade
Esta moderna moradia finalizada em 2022, tem 241m2 de área útil com um layout composto por :
1º andar com hall de entrada mobilado, suite principal com varanda, walk-in closet e casa de banho com piso radiante. Dois quartos com casa de banho própria - todos os quartos com pavimento em carvalho.
Rés do chão com uma ampla sala de estar, uma generosa cozinha e sala de jantar, todas com pavimento em carvalho austríaco, bem como uma casa de banho e uma despensa com tampos em pedra e máquina de lavar/secar embutida.
A cozinha tem uma grande ilha de pedra de 2 tons, bem como eletrodomésticos premium com frigorífico americano, 2 fornos combinados, 1 com forno/micro-ondas combinado e 1 com forno/vapor combinado, bem como placa de indução com extrator de bancada. A cozinha também tem um frigorífico de vinho de 199 garrafas e 2 zonas distintas, com uma porta dobrável de 4 metros de largura que dá para a cozinha exterior feita à medida, toda em mármore.
A casa está mobilada com unidades de ar condicionado/aquecimento/desumidificador Mitsubishi topo de gama, estores elétricos e luzes de teto LED embutidas - todas elas podem ser controladas através de aplicações móveis.
O exterior é composto por um pátio de 170 m² em azulejos de cerâmica, com os mesmos azulejos continuando na banheira de hidromassagem e na piscina de água salgada infinita de 9x4 metros com aquecimento separado por painel solar.
O jardim está virado a sul e é principalmente relvado, possui cortador de relva robótico e sistema de aspersão automatizado.
Agende já a sua visita e venha maravilhar-se.
A sua Casa mora aqui! Predimed Imobiliária, Mediação Imobiliária, Lda. Avenida Brasil 43, 12º Andar, 1700-062 Lisboa Licença AMI nº 22503 Pessoa Coletiva nº (telefone) Seguro Responsabilidade Civil: Nº de Apólice RC65379424 Fidelidade
Contact
House 3 Bedrooms
Centro (Cadaval), Cadaval e Pêro Moniz, Distrito de Lisboa
Used · 248m²
With Garage
buy
380.000 €
4 bedroom ground floor villa with garage and excellent outdoor space
In the village of Do Cadaval you will find this villa of traditional moth, with excellent living space, as well as outdoor space for your family, with excellent sun exposure all day.
Composed by: lounge, kitchen, pantry, 1 Social WC, 1 Suite, 3 bedrooms, 2 WC and office.
Outdoor space with garage and automatic gate.
plot of land with an area of 628m2 and construction area of 250 m2.
Pre installation of Air conditioning, Pre installation of central vacuum.
Central heating with diesel.
Next to schools, commerce and services, a short distance from the highway.
The information provided is of a purely informative nature and cannot be considered binding, not dispensing with the consultation and confirmation of the same with the Mediator.
In the village of Do Cadaval you will find this villa of traditional moth, with excellent living space, as well as outdoor space for your family, with excellent sun exposure all day.
Composed by: lounge, kitchen, pantry, 1 Social WC, 1 Suite, 3 bedrooms, 2 WC and office.
Outdoor space with garage and automatic gate.
plot of land with an area of 628m2 and construction area of 250 m2.
Pre installation of Air conditioning, Pre installation of central vacuum.
Central heating with diesel.
Next to schools, commerce and services, a short distance from the highway.
The information provided is of a purely informative nature and cannot be considered binding, not dispensing with the consultation and confirmation of the same with the Mediator.
Contact
House 3 Bedrooms Duplex
Cadaval e Pêro Moniz, Distrito de Lisboa
Under construction · 283m²
With Garage
buy
695.000 €
Three bedroom villa in project, Cadaval.
Property inserted in property of 1500 mts, just a few minutes walk from the centre of Cadaval village.
Contemporary construction, with excellent areas and finishings.
Skyline views and privacy. With swimming pool and property fencing.
Fully fitted kitchen. Heat pump for domestic water heating. Automatic garage gate. Air conditioning. Central locking system for shutters. False ceilings with led lighting. Exterior insulation system in capotto. Aluminium or pvc window frames with thermal break. Kitchen worktops in silestone or equivalent. Modern design and quality bathroom coverings and materials.
We are 20 minutes from the beaches of the Silver Coast and 50 minutes from the international airport of Lisbon. The towns of Lourinhã and Óbidos are close by and the cities of Torres Vedras and Caldas da Rainha are 20 minutes away.
Ref.1400
EC: A
Contact us for further information or clarification of doubts!
Information inserted by computer routine, must be confirmed later.
Come visit us at Av Dr Francisco Sá Carneiro, nº 52, Cadaval and Rua das Castanholas, nº 10, Cadaval.
Schedule your visit on Saturdays, by appointment.
See our usual means of dissemination and institutional site.
Here to serve you!
Property inserted in property of 1500 mts, just a few minutes walk from the centre of Cadaval village.
Contemporary construction, with excellent areas and finishings.
Skyline views and privacy. With swimming pool and property fencing.
Fully fitted kitchen. Heat pump for domestic water heating. Automatic garage gate. Air conditioning. Central locking system for shutters. False ceilings with led lighting. Exterior insulation system in capotto. Aluminium or pvc window frames with thermal break. Kitchen worktops in silestone or equivalent. Modern design and quality bathroom coverings and materials.
We are 20 minutes from the beaches of the Silver Coast and 50 minutes from the international airport of Lisbon. The towns of Lourinhã and Óbidos are close by and the cities of Torres Vedras and Caldas da Rainha are 20 minutes away.
Ref.1400
EC: A
Contact us for further information or clarification of doubts!
Information inserted by computer routine, must be confirmed later.
Come visit us at Av Dr Francisco Sá Carneiro, nº 52, Cadaval and Rua das Castanholas, nº 10, Cadaval.
Schedule your visit on Saturdays, by appointment.
See our usual means of dissemination and institutional site.
Here to serve you!
Contact
House 5 Bedrooms Triplex
Cadaval e Pêro Moniz, Distrito de Lisboa
Used · 663m²
With Garage
buy
485.000 €
5-bedroom house (2 bedrooms on the ground floor and 3 bedrooms on the upper floor), with 2 floors plus basement with garage and multipurpose space with open kitchen and garden, 663 m² of gross construction area, on a 480 m² plot, in the center of the village of Cadaval, 75 km from Lisbon (50 minutes) and 70 km from the airport, with excellent motorway access to the whole country.
The house is in excellent condition and is furnished and equipped, with central heating and a heat pump.
The ground floor comprises an entrance hall, dining room, living room with fireplace, spacious kitchen with pantry, 1 bathroom, and 2 bedrooms.
The upper floor has a living area, 3 bedrooms, and 1 bathroom.
The basement has a garage for 2 to 3 cars, a large multipurpose space with kitchen and bathroom, and a technical area.
The house has good areas and access for people with reduced mobility.
The floors are natural wood (mahogany) and granite stone, the windows are modern, PVC, double glazed, and tilt-and-turn.
The central heating system is installed in all rooms, and water is heated by a heat pump.
There is also a gas system for the stove, which can be converted to an electric system.
The kitchen is equipped with granite countertops and wooden cabinets, and has a gas stove, oven, extractor fan, dishwasher, sink, and refrigerator.
It has all been recently painted.
The village of Cadaval is very quiet, and the house is within walking distance of all kinds of shops and services, such as excellent pastry shops (among the best in the region), the Inter-Marché supermarket, the Town Hall, the Land Registry and Civil Registry Office, the Tax Office, the Notary Office, the Court, the Health Center, the bus station, the gym, restaurants, etc.
Nearby are the village of Bombaarral, the historic village of Óbidos, the cities of Caldas da Raínha and Torres Vedras, the beaches of the Silver Coast, such as Areia Branca, Areal, Baleal, Supertubos, Bom Sucesso, Óbidos Lagoon, and Foz do Arelho, as well as four golf courses by the sea.
Come and see it for yourself and don’t miss this opportunity!
The house is in excellent condition and is furnished and equipped, with central heating and a heat pump.
The ground floor comprises an entrance hall, dining room, living room with fireplace, spacious kitchen with pantry, 1 bathroom, and 2 bedrooms.
The upper floor has a living area, 3 bedrooms, and 1 bathroom.
The basement has a garage for 2 to 3 cars, a large multipurpose space with kitchen and bathroom, and a technical area.
The house has good areas and access for people with reduced mobility.
The floors are natural wood (mahogany) and granite stone, the windows are modern, PVC, double glazed, and tilt-and-turn.
The central heating system is installed in all rooms, and water is heated by a heat pump.
There is also a gas system for the stove, which can be converted to an electric system.
The kitchen is equipped with granite countertops and wooden cabinets, and has a gas stove, oven, extractor fan, dishwasher, sink, and refrigerator.
It has all been recently painted.
The village of Cadaval is very quiet, and the house is within walking distance of all kinds of shops and services, such as excellent pastry shops (among the best in the region), the Inter-Marché supermarket, the Town Hall, the Land Registry and Civil Registry Office, the Tax Office, the Notary Office, the Court, the Health Center, the bus station, the gym, restaurants, etc.
Nearby are the village of Bombaarral, the historic village of Óbidos, the cities of Caldas da Raínha and Torres Vedras, the beaches of the Silver Coast, such as Areia Branca, Areal, Baleal, Supertubos, Bom Sucesso, Óbidos Lagoon, and Foz do Arelho, as well as four golf courses by the sea.
Come and see it for yourself and don’t miss this opportunity!
Contact
Two-Family House 5 Bedrooms
Vale Francas, Cadaval e Pêro Moniz, Distrito de Lisboa
Used · 389m²
With Garage
buy
789.500 €
House TerreaT4 with pool and patio, inserted in a privileged area overlooking the countryside.
Located in the area of Vale Francas, 3 km from the A8 motorway, entrance Campelos, and a few kms from the city of Torres Vedras.
It has an excellent solar orientation in all rooms. Enjoy the privacy of the saltwater pool, at the back of the property, with barbecue area, to enjoy with your family.
Garage with 40m2, two automatic gates, also has a shed where you can leave the car.
Composed of: Entrance hall, 4 bedrooms with wardrobes, 5 bathrooms, lounge, office, games room, lunch room, equipped kitchen, pantry and laundry.
Central heating with pellets,
Central aspiration,
Water hole,
The information provided is merely informative and cannot be considered binding, not dispensing with the consultation and confirmation of the same with the Mediator.
Located in the area of Vale Francas, 3 km from the A8 motorway, entrance Campelos, and a few kms from the city of Torres Vedras.
It has an excellent solar orientation in all rooms. Enjoy the privacy of the saltwater pool, at the back of the property, with barbecue area, to enjoy with your family.
Garage with 40m2, two automatic gates, also has a shed where you can leave the car.
Composed of: Entrance hall, 4 bedrooms with wardrobes, 5 bathrooms, lounge, office, games room, lunch room, equipped kitchen, pantry and laundry.
Central heating with pellets,
Central aspiration,
Water hole,
The information provided is merely informative and cannot be considered binding, not dispensing with the consultation and confirmation of the same with the Mediator.
Contact
House 4 Bedrooms +1 Duplex
Chão de Sapo, Lamas e Cercal, Cadaval, Distrito de Lisboa
Used · 500m²
With Garage
buy
810.000 €
Excellent property.
Located in a village overlooking the emblematic Serra de Montejunto-Estrela.
It is located in the north of the district of Lisbon, between the municipalities of Cadaval, to the north, and Alenquer, to the south.
Only 65 km separate it from Lisbon, a distance that can be easily covered using the A1 motorways, using the Aveiras de Cima exit, or the A8, Campelos or Bombarral exits, towards Cadaval.
At the top of the mountain, 600 meters above sea level, facing north, in a cold and humid area, the Royal Ice Factory stood. For about 120 years, blocks of ice came out of it that refreshed the court and, later, the most chic cafes in Lisbon. In 1850.
The Montejunto mountain range invites you to walk and be dazzled by the landscape to the Valley.
The municipality of Cadaval is a region where traces of human presence date back to prehistory.
In the Montejunto mountain range, in Pragança, caves have been located that would have served as dwellings during the Neolithic period
At the top of the mountain it has a restaurant, tea room and of course with a view over the village of Cadaval
House M6 . Blameless state
It has land of more than 1 hectare.
Garden with 200 m2, water well, annex with barbecue and oven. Plenty of leisure space
It consists of basement, ground floor and 1st floor.
Basement with garage for 3 cars and plenty of social space, kitchen, bedroom, toilet and storage.
Ground floor
4 bedrooms, 12 m2, 3 bathrooms, lounge with 30 m2 on the two levels with fireplace.
Equipped kitchen with 20 m2 , balconies
1st floor
3 bedrooms with 15 m2, 2 bathrooms and storage.
Property with very particular characteristics
Particularly your setup. Interior gallery.
Great finishes. Good thermal and acoustic insulation
Ideal for those who want to live in a large space or monetise for ’Hotel Rural’.
It is located 60 km from Lisbon,
20 minutes from the white sandy beach Lourinhã.
30 minutes from the paria of Peniche, Baleal, and Caldas da Rainha. Foz do Arelho Beach
Lots of potential.
Book your visit now
Located in a village overlooking the emblematic Serra de Montejunto-Estrela.
It is located in the north of the district of Lisbon, between the municipalities of Cadaval, to the north, and Alenquer, to the south.
Only 65 km separate it from Lisbon, a distance that can be easily covered using the A1 motorways, using the Aveiras de Cima exit, or the A8, Campelos or Bombarral exits, towards Cadaval.
At the top of the mountain, 600 meters above sea level, facing north, in a cold and humid area, the Royal Ice Factory stood. For about 120 years, blocks of ice came out of it that refreshed the court and, later, the most chic cafes in Lisbon. In 1850.
The Montejunto mountain range invites you to walk and be dazzled by the landscape to the Valley.
The municipality of Cadaval is a region where traces of human presence date back to prehistory.
In the Montejunto mountain range, in Pragança, caves have been located that would have served as dwellings during the Neolithic period
At the top of the mountain it has a restaurant, tea room and of course with a view over the village of Cadaval
House M6 . Blameless state
It has land of more than 1 hectare.
Garden with 200 m2, water well, annex with barbecue and oven. Plenty of leisure space
It consists of basement, ground floor and 1st floor.
Basement with garage for 3 cars and plenty of social space, kitchen, bedroom, toilet and storage.
Ground floor
4 bedrooms, 12 m2, 3 bathrooms, lounge with 30 m2 on the two levels with fireplace.
Equipped kitchen with 20 m2 , balconies
1st floor
3 bedrooms with 15 m2, 2 bathrooms and storage.
Property with very particular characteristics
Particularly your setup. Interior gallery.
Great finishes. Good thermal and acoustic insulation
Ideal for those who want to live in a large space or monetise for ’Hotel Rural’.
It is located 60 km from Lisbon,
20 minutes from the white sandy beach Lourinhã.
30 minutes from the paria of Peniche, Baleal, and Caldas da Rainha. Foz do Arelho Beach
Lots of potential.
Book your visit now
Contact
See more Properties for Sale, Apartments and Houses in Cadaval
Bedrooms
Zones
Can’t find the property you’re looking for?






