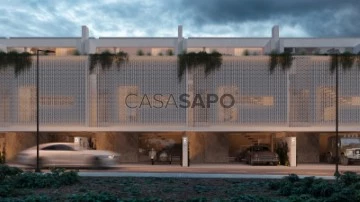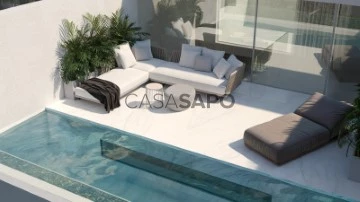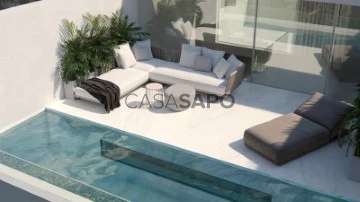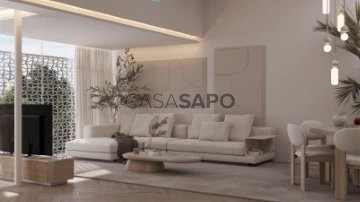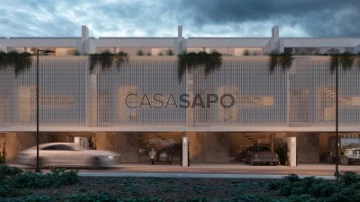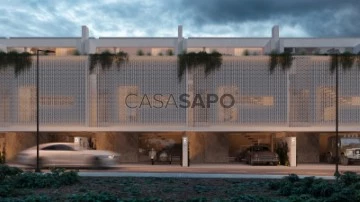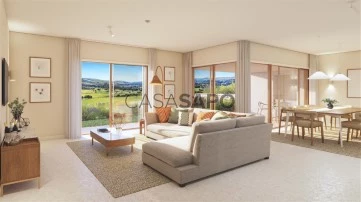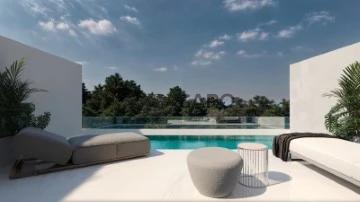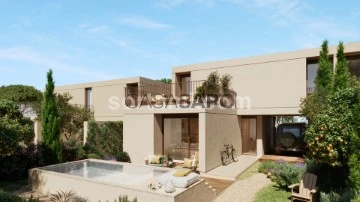Houses
2
Price
More filters
10 Properties for Sale, Houses 2 Bedrooms Under construction, in Loulé, with Garage/Parking
Map
Order by
Relevance
House 2 Bedrooms +2 Duplex
Vilamoura, Quarteira, Loulé, Distrito de Faro
Under construction · 237m²
With Garage
buy
1.800.000 €
Each villa consists of 4 suites designed to provide the perfect space for residents, balancing functionality and aesthetics in a perfect way.
The harmonious fusion of indoor and outdoor spaces allows natural light to flood every room.
In this villa, the integration of the living rooms with the kitchen stands out, forming a unique and spacious area, ideal for socializing.
This open-plan area promotes interaction, and by integrating the view of the outdoors, it provides a sense of openness and space.
The terrace of this villa is a scene of elegance, dedicated to rest, relaxation, and outdoor leisure.
Every detail has been carefully considered for maximum comfort and entertainment. The stunning pool promises to be the setting for relaxing moments under the Algarve sun. The practical and sophisticated barbecue area transforms every outdoor meal into a memorable experience. This terrace is not just an external space but a true wellness area.
FINISHES:
ROOF
Accessible roof with barbecue area, pool, and lounge area
FACADE
Exterior shading mesh
DOORS AND WINDOWS
Minimalist aluminum frames
Double glazing with thermal and acoustic control
OUTDOOR LEISURE AREAS
Non-slip ceramic terraces and balconies
Non-slip ceramic pool area
Pool with saltwater treatment system
MATERIALS FOR EXTERIOR FLOORING
Paving with slabs
EXTERNAL EQUIPMENT
Barbecue
Photovoltaic panels
Irrigation system
WALLS
Water-resistant drywall walls, including painting in all rooms
FLOORING
All floors in ceramic (premium range)
CEILINGS
Water-resistant drywall ceilings, including painting in all rooms
Plaster crown moldings to conceal blackout blinds and curtains
LIGHTING
General LED lighting
CARPENTRY
Lacquered MDF wardrobes with melamine interiors
Lacquered MDF doors
Full-height doors with concealed hinges
SYSTEMS
Natural ventilation system in all rooms (VMC)
Split air conditioning on Floor -1
Ducted air conditioning on Floors 0 and 1
Hydraulic underfloor heating on all floors (except laundry room)
Heat pump with solar panels
KITCHEN
Silestone-type compact quartz countertop
Combined refrigerator + freezer
Tap with extendable shower
Appliances (induction hob, built-in oven, built-in microwave, dishwasher)
LAUNDRY
Silestone-type compact quartz countertop
Appliances (washing machine and dryer)
BATHROOM
Ceramic-type walls and flooring (premium range)
Wall-mounted cabinets
Wall-mounted sinks
Mixer taps
Toilets
Shower bases
Clear tempered glass shower screen
Mirror with LED strip
ACCESSORIES
Elevator
Alarm system
The harmonious fusion of indoor and outdoor spaces allows natural light to flood every room.
In this villa, the integration of the living rooms with the kitchen stands out, forming a unique and spacious area, ideal for socializing.
This open-plan area promotes interaction, and by integrating the view of the outdoors, it provides a sense of openness and space.
The terrace of this villa is a scene of elegance, dedicated to rest, relaxation, and outdoor leisure.
Every detail has been carefully considered for maximum comfort and entertainment. The stunning pool promises to be the setting for relaxing moments under the Algarve sun. The practical and sophisticated barbecue area transforms every outdoor meal into a memorable experience. This terrace is not just an external space but a true wellness area.
FINISHES:
ROOF
Accessible roof with barbecue area, pool, and lounge area
FACADE
Exterior shading mesh
DOORS AND WINDOWS
Minimalist aluminum frames
Double glazing with thermal and acoustic control
OUTDOOR LEISURE AREAS
Non-slip ceramic terraces and balconies
Non-slip ceramic pool area
Pool with saltwater treatment system
MATERIALS FOR EXTERIOR FLOORING
Paving with slabs
EXTERNAL EQUIPMENT
Barbecue
Photovoltaic panels
Irrigation system
WALLS
Water-resistant drywall walls, including painting in all rooms
FLOORING
All floors in ceramic (premium range)
CEILINGS
Water-resistant drywall ceilings, including painting in all rooms
Plaster crown moldings to conceal blackout blinds and curtains
LIGHTING
General LED lighting
CARPENTRY
Lacquered MDF wardrobes with melamine interiors
Lacquered MDF doors
Full-height doors with concealed hinges
SYSTEMS
Natural ventilation system in all rooms (VMC)
Split air conditioning on Floor -1
Ducted air conditioning on Floors 0 and 1
Hydraulic underfloor heating on all floors (except laundry room)
Heat pump with solar panels
KITCHEN
Silestone-type compact quartz countertop
Combined refrigerator + freezer
Tap with extendable shower
Appliances (induction hob, built-in oven, built-in microwave, dishwasher)
LAUNDRY
Silestone-type compact quartz countertop
Appliances (washing machine and dryer)
BATHROOM
Ceramic-type walls and flooring (premium range)
Wall-mounted cabinets
Wall-mounted sinks
Mixer taps
Toilets
Shower bases
Clear tempered glass shower screen
Mirror with LED strip
ACCESSORIES
Elevator
Alarm system
Contact
House 2 Bedrooms +2 Duplex
Vilamoura, Quarteira, Loulé, Distrito de Faro
Under construction · 237m²
With Garage
buy
1.700.000 €
Each villa consists of 4 suites designed to provide the perfect space for residents, balancing functionality and aesthetics in a perfect way.
The harmonious fusion of indoor and outdoor spaces allows natural light to flood every room.
In this villa, the integration of the living rooms with the kitchen stands out, forming a unique and spacious area, ideal for socializing.
This open-plan area promotes interaction, and by integrating the view of the outdoors, it provides a sense of openness and space.
The terrace of this villa is a scene of elegance, dedicated to rest, relaxation, and outdoor leisure.
Every detail has been carefully considered for maximum comfort and entertainment. The stunning pool promises to be the setting for relaxing moments under the Algarve sun. The practical and sophisticated barbecue area transforms every outdoor meal into a memorable experience. This terrace is not just an external space but a true wellness area.
FINISHES:
ROOF
Accessible roof with barbecue area, pool, and lounge area
FACADE
Exterior shading mesh
DOORS AND WINDOWS
Minimalist aluminum frames
Double glazing with thermal and acoustic control
OUTDOOR LEISURE AREAS
Non-slip ceramic terraces and balconies
Non-slip ceramic pool area
Pool with saltwater treatment system
MATERIALS FOR EXTERIOR FLOORING
Paving with slabs
EXTERNAL EQUIPMENT
Barbecue
Photovoltaic panels
Irrigation system
WALLS
Water-resistant drywall walls, including painting in all rooms
FLOORING
All floors in ceramic (premium range)
CEILINGS
Water-resistant drywall ceilings, including painting in all rooms
Plaster crown moldings to conceal blackout blinds and curtains
LIGHTING
General LED lighting
CARPENTRY
Lacquered MDF wardrobes with melamine interiors
Lacquered MDF doors
Full-height doors with concealed hinges
SYSTEMS
Natural ventilation system in all rooms (VMC)
Split air conditioning on Floor -1
Ducted air conditioning on Floors 0 and 1
Hydraulic underfloor heating on all floors (except laundry room)
Heat pump with solar panels
KITCHEN
Silestone-type compact quartz countertop
Combined refrigerator + freezer
Tap with extendable shower
Appliances (induction hob, built-in oven, built-in microwave, dishwasher)
LAUNDRY
Silestone-type compact quartz countertop
Appliances (washing machine and dryer)
BATHROOM
Ceramic-type walls and flooring (premium range)
Wall-mounted cabinets
Wall-mounted sinks
Mixer taps
Toilets
Shower bases
Clear tempered glass shower screen
Mirror with LED strip
ACCESSORIES
Elevator
Alarm system
The harmonious fusion of indoor and outdoor spaces allows natural light to flood every room.
In this villa, the integration of the living rooms with the kitchen stands out, forming a unique and spacious area, ideal for socializing.
This open-plan area promotes interaction, and by integrating the view of the outdoors, it provides a sense of openness and space.
The terrace of this villa is a scene of elegance, dedicated to rest, relaxation, and outdoor leisure.
Every detail has been carefully considered for maximum comfort and entertainment. The stunning pool promises to be the setting for relaxing moments under the Algarve sun. The practical and sophisticated barbecue area transforms every outdoor meal into a memorable experience. This terrace is not just an external space but a true wellness area.
FINISHES:
ROOF
Accessible roof with barbecue area, pool, and lounge area
FACADE
Exterior shading mesh
DOORS AND WINDOWS
Minimalist aluminum frames
Double glazing with thermal and acoustic control
OUTDOOR LEISURE AREAS
Non-slip ceramic terraces and balconies
Non-slip ceramic pool area
Pool with saltwater treatment system
MATERIALS FOR EXTERIOR FLOORING
Paving with slabs
EXTERNAL EQUIPMENT
Barbecue
Photovoltaic panels
Irrigation system
WALLS
Water-resistant drywall walls, including painting in all rooms
FLOORING
All floors in ceramic (premium range)
CEILINGS
Water-resistant drywall ceilings, including painting in all rooms
Plaster crown moldings to conceal blackout blinds and curtains
LIGHTING
General LED lighting
CARPENTRY
Lacquered MDF wardrobes with melamine interiors
Lacquered MDF doors
Full-height doors with concealed hinges
SYSTEMS
Natural ventilation system in all rooms (VMC)
Split air conditioning on Floor -1
Ducted air conditioning on Floors 0 and 1
Hydraulic underfloor heating on all floors (except laundry room)
Heat pump with solar panels
KITCHEN
Silestone-type compact quartz countertop
Combined refrigerator + freezer
Tap with extendable shower
Appliances (induction hob, built-in oven, built-in microwave, dishwasher)
LAUNDRY
Silestone-type compact quartz countertop
Appliances (washing machine and dryer)
BATHROOM
Ceramic-type walls and flooring (premium range)
Wall-mounted cabinets
Wall-mounted sinks
Mixer taps
Toilets
Shower bases
Clear tempered glass shower screen
Mirror with LED strip
ACCESSORIES
Elevator
Alarm system
Contact
House 2 Bedrooms +2 Duplex
Vilamoura, Quarteira, Loulé, Distrito de Faro
Under construction · 237m²
With Garage
buy
1.700.000 €
Each villa consists of 4 suites designed to provide the perfect space for residents, balancing functionality and aesthetics in a perfect way.
The harmonious fusion of indoor and outdoor spaces allows natural light to flood every room.
In this villa, the integration of the living rooms with the kitchen stands out, forming a unique and spacious area, ideal for socializing.
This open-plan area promotes interaction, and by integrating the view of the outdoors, it provides a sense of openness and space.
The terrace of this villa is a scene of elegance, dedicated to rest, relaxation, and outdoor leisure.
Every detail has been carefully considered for maximum comfort and entertainment. The stunning pool promises to be the setting for relaxing moments under the Algarve sun. The practical and sophisticated barbecue area transforms every outdoor meal into a memorable experience. This terrace is not just an external space but a true wellness area.
FINISHES:
ROOF
Accessible roof with barbecue area, pool, and lounge area
FACADE
Exterior shading mesh
DOORS AND WINDOWS
Minimalist aluminum frames
Double glazing with thermal and acoustic control
OUTDOOR LEISURE AREAS
Non-slip ceramic terraces and balconies
Non-slip ceramic pool area
Pool with saltwater treatment system
MATERIALS FOR EXTERIOR FLOORING
Paving with slabs
EXTERNAL EQUIPMENT
Barbecue
Photovoltaic panels
Irrigation system
WALLS
Water-resistant drywall walls, including painting in all rooms
FLOORING
All floors in ceramic (premium range)
CEILINGS
Water-resistant drywall ceilings, including painting in all rooms
Plaster crown moldings to conceal blackout blinds and curtains
LIGHTING
General LED lighting
CARPENTRY
Lacquered MDF wardrobes with melamine interiors
Lacquered MDF doors
Full-height doors with concealed hinges
SYSTEMS
Natural ventilation system in all rooms (VMC)
Split air conditioning on Floor -1
Ducted air conditioning on Floors 0 and 1
Hydraulic underfloor heating on all floors (except laundry room)
Heat pump with solar panels
KITCHEN
Silestone-type compact quartz countertop
Combined refrigerator + freezer
Tap with extendable shower
Appliances (induction hob, built-in oven, built-in microwave, dishwasher)
LAUNDRY
Silestone-type compact quartz countertop
Appliances (washing machine and dryer)
BATHROOM
Ceramic-type walls and flooring (premium range)
Wall-mounted cabinets
Wall-mounted sinks
Mixer taps
Toilets
Shower bases
Clear tempered glass shower screen
Mirror with LED strip
ACCESSORIES
Elevator
Alarm system
The harmonious fusion of indoor and outdoor spaces allows natural light to flood every room.
In this villa, the integration of the living rooms with the kitchen stands out, forming a unique and spacious area, ideal for socializing.
This open-plan area promotes interaction, and by integrating the view of the outdoors, it provides a sense of openness and space.
The terrace of this villa is a scene of elegance, dedicated to rest, relaxation, and outdoor leisure.
Every detail has been carefully considered for maximum comfort and entertainment. The stunning pool promises to be the setting for relaxing moments under the Algarve sun. The practical and sophisticated barbecue area transforms every outdoor meal into a memorable experience. This terrace is not just an external space but a true wellness area.
FINISHES:
ROOF
Accessible roof with barbecue area, pool, and lounge area
FACADE
Exterior shading mesh
DOORS AND WINDOWS
Minimalist aluminum frames
Double glazing with thermal and acoustic control
OUTDOOR LEISURE AREAS
Non-slip ceramic terraces and balconies
Non-slip ceramic pool area
Pool with saltwater treatment system
MATERIALS FOR EXTERIOR FLOORING
Paving with slabs
EXTERNAL EQUIPMENT
Barbecue
Photovoltaic panels
Irrigation system
WALLS
Water-resistant drywall walls, including painting in all rooms
FLOORING
All floors in ceramic (premium range)
CEILINGS
Water-resistant drywall ceilings, including painting in all rooms
Plaster crown moldings to conceal blackout blinds and curtains
LIGHTING
General LED lighting
CARPENTRY
Lacquered MDF wardrobes with melamine interiors
Lacquered MDF doors
Full-height doors with concealed hinges
SYSTEMS
Natural ventilation system in all rooms (VMC)
Split air conditioning on Floor -1
Ducted air conditioning on Floors 0 and 1
Hydraulic underfloor heating on all floors (except laundry room)
Heat pump with solar panels
KITCHEN
Silestone-type compact quartz countertop
Combined refrigerator + freezer
Tap with extendable shower
Appliances (induction hob, built-in oven, built-in microwave, dishwasher)
LAUNDRY
Silestone-type compact quartz countertop
Appliances (washing machine and dryer)
BATHROOM
Ceramic-type walls and flooring (premium range)
Wall-mounted cabinets
Wall-mounted sinks
Mixer taps
Toilets
Shower bases
Clear tempered glass shower screen
Mirror with LED strip
ACCESSORIES
Elevator
Alarm system
Contact
House 2 Bedrooms +2 Duplex
Vilamoura, Quarteira, Loulé, Distrito de Faro
Under construction · 237m²
With Garage
buy
1.700.000 €
Each villa consists of 4 suites designed to provide the perfect space for residents, balancing functionality and aesthetics in a perfect way.
The harmonious fusion of indoor and outdoor spaces allows natural light to flood every room.
In this villa, the integration of the living rooms with the kitchen stands out, forming a unique and spacious area, ideal for socializing.
This open-plan area promotes interaction, and by integrating the view of the outdoors, it provides a sense of openness and space.
The terrace of this villa is a scene of elegance, dedicated to rest, relaxation, and outdoor leisure.
Every detail has been carefully considered for maximum comfort and entertainment. The stunning pool promises to be the setting for relaxing moments under the Algarve sun. The practical and sophisticated barbecue area transforms every outdoor meal into a memorable experience. This terrace is not just an external space but a true wellness area.
FINISHES:
ROOF
Accessible roof with barbecue area, pool, and lounge area
FACADE
Exterior shading mesh
DOORS AND WINDOWS
Minimalist aluminum frames
Double glazing with thermal and acoustic control
OUTDOOR LEISURE AREAS
Non-slip ceramic terraces and balconies
Non-slip ceramic pool area
Pool with saltwater treatment system
MATERIALS FOR EXTERIOR FLOORING
Paving with slabs
EXTERNAL EQUIPMENT
Barbecue
Photovoltaic panels
Irrigation system
WALLS
Water-resistant drywall walls, including painting in all rooms
FLOORING
All floors in ceramic (premium range)
CEILINGS
Water-resistant drywall ceilings, including painting in all rooms
Plaster crown moldings to conceal blackout blinds and curtains
LIGHTING
General LED lighting
CARPENTRY
Lacquered MDF wardrobes with melamine interiors
Lacquered MDF doors
Full-height doors with concealed hinges
SYSTEMS
Natural ventilation system in all rooms (VMC)
Split air conditioning on Floor -1
Ducted air conditioning on Floors 0 and 1
Hydraulic underfloor heating on all floors (except laundry room)
Heat pump with solar panels
KITCHEN
Silestone-type compact quartz countertop
Combined refrigerator + freezer
Tap with extendable shower
Appliances (induction hob, built-in oven, built-in microwave, dishwasher)
LAUNDRY
Silestone-type compact quartz countertop
Appliances (washing machine and dryer)
BATHROOM
Ceramic-type walls and flooring (premium range)
Wall-mounted cabinets
Wall-mounted sinks
Mixer taps
Toilets
Shower bases
Clear tempered glass shower screen
Mirror with LED strip
ACCESSORIES
Elevator
Alarm system
The harmonious fusion of indoor and outdoor spaces allows natural light to flood every room.
In this villa, the integration of the living rooms with the kitchen stands out, forming a unique and spacious area, ideal for socializing.
This open-plan area promotes interaction, and by integrating the view of the outdoors, it provides a sense of openness and space.
The terrace of this villa is a scene of elegance, dedicated to rest, relaxation, and outdoor leisure.
Every detail has been carefully considered for maximum comfort and entertainment. The stunning pool promises to be the setting for relaxing moments under the Algarve sun. The practical and sophisticated barbecue area transforms every outdoor meal into a memorable experience. This terrace is not just an external space but a true wellness area.
FINISHES:
ROOF
Accessible roof with barbecue area, pool, and lounge area
FACADE
Exterior shading mesh
DOORS AND WINDOWS
Minimalist aluminum frames
Double glazing with thermal and acoustic control
OUTDOOR LEISURE AREAS
Non-slip ceramic terraces and balconies
Non-slip ceramic pool area
Pool with saltwater treatment system
MATERIALS FOR EXTERIOR FLOORING
Paving with slabs
EXTERNAL EQUIPMENT
Barbecue
Photovoltaic panels
Irrigation system
WALLS
Water-resistant drywall walls, including painting in all rooms
FLOORING
All floors in ceramic (premium range)
CEILINGS
Water-resistant drywall ceilings, including painting in all rooms
Plaster crown moldings to conceal blackout blinds and curtains
LIGHTING
General LED lighting
CARPENTRY
Lacquered MDF wardrobes with melamine interiors
Lacquered MDF doors
Full-height doors with concealed hinges
SYSTEMS
Natural ventilation system in all rooms (VMC)
Split air conditioning on Floor -1
Ducted air conditioning on Floors 0 and 1
Hydraulic underfloor heating on all floors (except laundry room)
Heat pump with solar panels
KITCHEN
Silestone-type compact quartz countertop
Combined refrigerator + freezer
Tap with extendable shower
Appliances (induction hob, built-in oven, built-in microwave, dishwasher)
LAUNDRY
Silestone-type compact quartz countertop
Appliances (washing machine and dryer)
BATHROOM
Ceramic-type walls and flooring (premium range)
Wall-mounted cabinets
Wall-mounted sinks
Mixer taps
Toilets
Shower bases
Clear tempered glass shower screen
Mirror with LED strip
ACCESSORIES
Elevator
Alarm system
Contact
House 2 Bedrooms +2 Duplex
Vilamoura, Quarteira, Loulé, Distrito de Faro
Under construction · 237m²
With Garage
buy
1.750.000 €
Each villa consists of 4 suites designed to provide the perfect space for residents, balancing functionality and aesthetics in a perfect way.
The harmonious fusion of indoor and outdoor spaces allows natural light to flood every room.
In this villa, the integration of the living rooms with the kitchen stands out, forming a unique and spacious area, ideal for socializing.
This open-plan area promotes interaction, and by integrating the view of the outdoors, it provides a sense of openness and space.
The terrace of this villa is a scene of elegance, dedicated to rest, relaxation, and outdoor leisure.
Every detail has been carefully considered for maximum comfort and entertainment. The stunning pool promises to be the setting for relaxing moments under the Algarve sun. The practical and sophisticated barbecue area transforms every outdoor meal into a memorable experience. This terrace is not just an external space but a true wellness area.
FINISHES:
ROOF
Accessible roof with barbecue area, pool, and lounge area
FACADE
Exterior shading mesh
DOORS AND WINDOWS
Minimalist aluminum frames
Double glazing with thermal and acoustic control
OUTDOOR LEISURE AREAS
Non-slip ceramic terraces and balconies
Non-slip ceramic pool area
Pool with saltwater treatment system
MATERIALS FOR EXTERIOR FLOORING
Paving with slabs
EXTERNAL EQUIPMENT
Barbecue
Photovoltaic panels
Irrigation system
WALLS
Water-resistant drywall walls, including painting in all rooms
FLOORING
All floors in ceramic (premium range)
CEILINGS
Water-resistant drywall ceilings, including painting in all rooms
Plaster crown moldings to conceal blackout blinds and curtains
LIGHTING
General LED lighting
CARPENTRY
Lacquered MDF wardrobes with melamine interiors
Lacquered MDF doors
Full-height doors with concealed hinges
SYSTEMS
Natural ventilation system in all rooms (VMC)
Split air conditioning on Floor -1
Ducted air conditioning on Floors 0 and 1
Hydraulic underfloor heating on all floors (except laundry room)
Heat pump with solar panels
KITCHEN
Silestone-type compact quartz countertop
Combined refrigerator + freezer
Tap with extendable shower
Appliances (induction hob, built-in oven, built-in microwave, dishwasher)
LAUNDRY
Silestone-type compact quartz countertop
Appliances (washing machine and dryer)
BATHROOM
Ceramic-type walls and flooring (premium range)
Wall-mounted cabinets
Wall-mounted sinks
Mixer taps
Toilets
Shower bases
Clear tempered glass shower screen
Mirror with LED strip
ACCESSORIES
Elevator
Alarm system
The harmonious fusion of indoor and outdoor spaces allows natural light to flood every room.
In this villa, the integration of the living rooms with the kitchen stands out, forming a unique and spacious area, ideal for socializing.
This open-plan area promotes interaction, and by integrating the view of the outdoors, it provides a sense of openness and space.
The terrace of this villa is a scene of elegance, dedicated to rest, relaxation, and outdoor leisure.
Every detail has been carefully considered for maximum comfort and entertainment. The stunning pool promises to be the setting for relaxing moments under the Algarve sun. The practical and sophisticated barbecue area transforms every outdoor meal into a memorable experience. This terrace is not just an external space but a true wellness area.
FINISHES:
ROOF
Accessible roof with barbecue area, pool, and lounge area
FACADE
Exterior shading mesh
DOORS AND WINDOWS
Minimalist aluminum frames
Double glazing with thermal and acoustic control
OUTDOOR LEISURE AREAS
Non-slip ceramic terraces and balconies
Non-slip ceramic pool area
Pool with saltwater treatment system
MATERIALS FOR EXTERIOR FLOORING
Paving with slabs
EXTERNAL EQUIPMENT
Barbecue
Photovoltaic panels
Irrigation system
WALLS
Water-resistant drywall walls, including painting in all rooms
FLOORING
All floors in ceramic (premium range)
CEILINGS
Water-resistant drywall ceilings, including painting in all rooms
Plaster crown moldings to conceal blackout blinds and curtains
LIGHTING
General LED lighting
CARPENTRY
Lacquered MDF wardrobes with melamine interiors
Lacquered MDF doors
Full-height doors with concealed hinges
SYSTEMS
Natural ventilation system in all rooms (VMC)
Split air conditioning on Floor -1
Ducted air conditioning on Floors 0 and 1
Hydraulic underfloor heating on all floors (except laundry room)
Heat pump with solar panels
KITCHEN
Silestone-type compact quartz countertop
Combined refrigerator + freezer
Tap with extendable shower
Appliances (induction hob, built-in oven, built-in microwave, dishwasher)
LAUNDRY
Silestone-type compact quartz countertop
Appliances (washing machine and dryer)
BATHROOM
Ceramic-type walls and flooring (premium range)
Wall-mounted cabinets
Wall-mounted sinks
Mixer taps
Toilets
Shower bases
Clear tempered glass shower screen
Mirror with LED strip
ACCESSORIES
Elevator
Alarm system
Contact
House 2 Bedrooms +2 Duplex
Vilamoura, Quarteira, Loulé, Distrito de Faro
Under construction · 237m²
With Garage
buy
1.700.000 €
Each villa consists of 4 suites designed to provide the perfect space for residents, balancing functionality and aesthetics in a perfect way.
The harmonious fusion of indoor and outdoor spaces allows natural light to flood every room.
In this villa, the integration of the living rooms with the kitchen stands out, forming a unique and spacious area, ideal for socializing.
This open-plan area promotes interaction, and by integrating the view of the outdoors, it provides a sense of openness and space.
The terrace of this villa is a scene of elegance, dedicated to rest, relaxation, and outdoor leisure.
Every detail has been carefully considered for maximum comfort and entertainment. The stunning pool promises to be the setting for relaxing moments under the Algarve sun. The practical and sophisticated barbecue area transforms every outdoor meal into a memorable experience. This terrace is not just an external space but a true wellness area.
FINISHES:
ROOF
Accessible roof with barbecue area, pool, and lounge area
FACADE
Exterior shading mesh
DOORS AND WINDOWS
Minimalist aluminum frames
Double glazing with thermal and acoustic control
OUTDOOR LEISURE AREAS
Non-slip ceramic terraces and balconies
Non-slip ceramic pool area
Pool with saltwater treatment system
MATERIALS FOR EXTERIOR FLOORING
Paving with slabs
EXTERNAL EQUIPMENT
Barbecue
Photovoltaic panels
Irrigation system
WALLS
Water-resistant drywall walls, including painting in all rooms
FLOORING
All floors in ceramic (premium range)
CEILINGS
Water-resistant drywall ceilings, including painting in all rooms
Plaster crown moldings to conceal blackout blinds and curtains
LIGHTING
General LED lighting
CARPENTRY
Lacquered MDF wardrobes with melamine interiors
Lacquered MDF doors
Full-height doors with concealed hinges
SYSTEMS
Natural ventilation system in all rooms (VMC)
Split air conditioning on Floor -1
Ducted air conditioning on Floors 0 and 1
Hydraulic underfloor heating on all floors (except laundry room)
Heat pump with solar panels
KITCHEN
Silestone-type compact quartz countertop
Combined refrigerator + freezer
Tap with extendable shower
Appliances (induction hob, built-in oven, built-in microwave, dishwasher)
LAUNDRY
Silestone-type compact quartz countertop
Appliances (washing machine and dryer)
BATHROOM
Ceramic-type walls and flooring (premium range)
Wall-mounted cabinets
Wall-mounted sinks
Mixer taps
Toilets
Shower bases
Clear tempered glass shower screen
Mirror with LED strip
ACCESSORIES
Elevator
Alarm system
The harmonious fusion of indoor and outdoor spaces allows natural light to flood every room.
In this villa, the integration of the living rooms with the kitchen stands out, forming a unique and spacious area, ideal for socializing.
This open-plan area promotes interaction, and by integrating the view of the outdoors, it provides a sense of openness and space.
The terrace of this villa is a scene of elegance, dedicated to rest, relaxation, and outdoor leisure.
Every detail has been carefully considered for maximum comfort and entertainment. The stunning pool promises to be the setting for relaxing moments under the Algarve sun. The practical and sophisticated barbecue area transforms every outdoor meal into a memorable experience. This terrace is not just an external space but a true wellness area.
FINISHES:
ROOF
Accessible roof with barbecue area, pool, and lounge area
FACADE
Exterior shading mesh
DOORS AND WINDOWS
Minimalist aluminum frames
Double glazing with thermal and acoustic control
OUTDOOR LEISURE AREAS
Non-slip ceramic terraces and balconies
Non-slip ceramic pool area
Pool with saltwater treatment system
MATERIALS FOR EXTERIOR FLOORING
Paving with slabs
EXTERNAL EQUIPMENT
Barbecue
Photovoltaic panels
Irrigation system
WALLS
Water-resistant drywall walls, including painting in all rooms
FLOORING
All floors in ceramic (premium range)
CEILINGS
Water-resistant drywall ceilings, including painting in all rooms
Plaster crown moldings to conceal blackout blinds and curtains
LIGHTING
General LED lighting
CARPENTRY
Lacquered MDF wardrobes with melamine interiors
Lacquered MDF doors
Full-height doors with concealed hinges
SYSTEMS
Natural ventilation system in all rooms (VMC)
Split air conditioning on Floor -1
Ducted air conditioning on Floors 0 and 1
Hydraulic underfloor heating on all floors (except laundry room)
Heat pump with solar panels
KITCHEN
Silestone-type compact quartz countertop
Combined refrigerator + freezer
Tap with extendable shower
Appliances (induction hob, built-in oven, built-in microwave, dishwasher)
LAUNDRY
Silestone-type compact quartz countertop
Appliances (washing machine and dryer)
BATHROOM
Ceramic-type walls and flooring (premium range)
Wall-mounted cabinets
Wall-mounted sinks
Mixer taps
Toilets
Shower bases
Clear tempered glass shower screen
Mirror with LED strip
ACCESSORIES
Elevator
Alarm system
Contact
House 2 Bedrooms
Querença, Tôr e Benafim, Loulé, Distrito de Faro
Under construction · 149m²
With Garage
buy
1.050.000 €
2 bedroom villa, new, with 149 sqm (gross floor area), terrace, garden, storage room and 2 parking spaces, in the Oriole Village development, in Loulé. Featuring high quality finishes and magnificent views, it benefits from the surroundings of a Portuguese village in an unmatchable location.
The Oriole Village combines architecture and design with a harmonious approach that integrates perfectly into the natural landscape that surrounds it. The development has private or shared swimming pools, a restaurant and a bar, in addition to several green areas.
Just 10 minutes away from A22 motorway and 20 minutes from Faro Airport and the several beaches in the region, the Oriole Village is fully integrated into the Ombria Algarve, a project whose keyword is sustainability.
A project masterfully integrated into nature, in an authentic and preserved Algarve, featuring several housing unit options: Alcedo Villas, Viceroy Residences and Oriole Village.
Located in the Loulé area, only 14 km from Vilamoura, this sustainable tourism project - in perfect harmony with the environment - was designed based on the highest international standards. It offers a large variety of experiences and outdoor activities together with recreational facilities specially designed for families and children. It features typologies T1 to T7.
The Ombria Algarve also includes a luxury hotel managed by Viceroy Hotels & Resorts and an 18-hole golf course.
The Ombria Algarve is indisputably a unique investment opportunity in the country.
The Oriole Village combines architecture and design with a harmonious approach that integrates perfectly into the natural landscape that surrounds it. The development has private or shared swimming pools, a restaurant and a bar, in addition to several green areas.
Just 10 minutes away from A22 motorway and 20 minutes from Faro Airport and the several beaches in the region, the Oriole Village is fully integrated into the Ombria Algarve, a project whose keyword is sustainability.
A project masterfully integrated into nature, in an authentic and preserved Algarve, featuring several housing unit options: Alcedo Villas, Viceroy Residences and Oriole Village.
Located in the Loulé area, only 14 km from Vilamoura, this sustainable tourism project - in perfect harmony with the environment - was designed based on the highest international standards. It offers a large variety of experiences and outdoor activities together with recreational facilities specially designed for families and children. It features typologies T1 to T7.
The Ombria Algarve also includes a luxury hotel managed by Viceroy Hotels & Resorts and an 18-hole golf course.
The Ombria Algarve is indisputably a unique investment opportunity in the country.
Contact
House 2 Bedrooms
Boliqueime, Loulé, Distrito de Faro
Under construction · 200m²
With Garage
buy
625.000 €
Available in typologies V2 to V4, all houses have a parking space, and some have a private pool and garage.
With prices starting at €625,000, these homes are equipped with underfloor heating in the living room and kitchen, solar panels, fully equipped modern kitchens, high-quality bathrooms and leisure areas with a barbecue.
The development offers comfort, security and tranquility, in a privileged location, ideal for those looking for proximity to Vilamoura.
Book your visit now, with BUYME Property, for your next home.
Note.
1. For any information about this property, please always mention reference 240175.
2.When scheduling a visit and carrying out a visit, be accompanied by your identification document.
With prices starting at €625,000, these homes are equipped with underfloor heating in the living room and kitchen, solar panels, fully equipped modern kitchens, high-quality bathrooms and leisure areas with a barbecue.
The development offers comfort, security and tranquility, in a privileged location, ideal for those looking for proximity to Vilamoura.
Book your visit now, with BUYME Property, for your next home.
Note.
1. For any information about this property, please always mention reference 240175.
2.When scheduling a visit and carrying out a visit, be accompanied by your identification document.
Contact
House 2 Bedrooms +2 Duplex
Vilamoura, Quarteira, Loulé, Distrito de Faro
Under construction · 237m²
With Garage
buy
1.700.000 €
Each villa consists of 4 suites designed to provide the perfect space for residents, balancing functionality and aesthetics in a perfect way.
The harmonious fusion of indoor and outdoor spaces allows natural light to flood every room.
In this villa, the integration of the living rooms with the kitchen stands out, forming a unique and spacious area, ideal for socializing.
This open-plan area promotes interaction, and by integrating the view of the outdoors, it provides a sense of openness and space.
The terrace of this villa is a scene of elegance, dedicated to rest, relaxation, and outdoor leisure.
Every detail has been carefully considered for maximum comfort and entertainment. The stunning pool promises to be the setting for relaxing moments under the Algarve sun. The practical and sophisticated barbecue area transforms every outdoor meal into a memorable experience. This terrace is not just an external space but a true wellness area.
FINISHES:
ROOF
Accessible roof with barbecue area, pool, and lounge area
FACADE
Exterior shading mesh
DOORS AND WINDOWS
Minimalist aluminum frames
Double glazing with thermal and acoustic control
OUTDOOR LEISURE AREAS
Non-slip ceramic terraces and balconies
Non-slip ceramic pool area
Pool with saltwater treatment system
MATERIALS FOR EXTERIOR FLOORING
Paving with slabs
EXTERNAL EQUIPMENT
Barbecue
Photovoltaic panels
Irrigation system
WALLS
Water-resistant drywall walls, including painting in all rooms
FLOORING
All floors in ceramic (premium range)
CEILINGS
Water-resistant drywall ceilings, including painting in all rooms
Plaster crown moldings to conceal blackout blinds and curtains
LIGHTING
General LED lighting
CARPENTRY
Lacquered MDF wardrobes with melamine interiors
Lacquered MDF doors
Full-height doors with concealed hinges
SYSTEMS
Natural ventilation system in all rooms (VMC)
Split air conditioning on Floor -1
Ducted air conditioning on Floors 0 and 1
Hydraulic underfloor heating on all floors (except laundry room)
Heat pump with solar panels
KITCHEN
Silestone-type compact quartz countertop
Combined refrigerator + freezer
Tap with extendable shower
Appliances (induction hob, built-in oven, built-in microwave, dishwasher)
LAUNDRY
Silestone-type compact quartz countertop
Appliances (washing machine and dryer)
BATHROOM
Ceramic-type walls and flooring (premium range)
Wall-mounted cabinets
Wall-mounted sinks
Mixer taps
Toilets
Shower bases
Clear tempered glass shower screen
Mirror with LED strip
ACCESSORIES
Elevator
Alarm system
The harmonious fusion of indoor and outdoor spaces allows natural light to flood every room.
In this villa, the integration of the living rooms with the kitchen stands out, forming a unique and spacious area, ideal for socializing.
This open-plan area promotes interaction, and by integrating the view of the outdoors, it provides a sense of openness and space.
The terrace of this villa is a scene of elegance, dedicated to rest, relaxation, and outdoor leisure.
Every detail has been carefully considered for maximum comfort and entertainment. The stunning pool promises to be the setting for relaxing moments under the Algarve sun. The practical and sophisticated barbecue area transforms every outdoor meal into a memorable experience. This terrace is not just an external space but a true wellness area.
FINISHES:
ROOF
Accessible roof with barbecue area, pool, and lounge area
FACADE
Exterior shading mesh
DOORS AND WINDOWS
Minimalist aluminum frames
Double glazing with thermal and acoustic control
OUTDOOR LEISURE AREAS
Non-slip ceramic terraces and balconies
Non-slip ceramic pool area
Pool with saltwater treatment system
MATERIALS FOR EXTERIOR FLOORING
Paving with slabs
EXTERNAL EQUIPMENT
Barbecue
Photovoltaic panels
Irrigation system
WALLS
Water-resistant drywall walls, including painting in all rooms
FLOORING
All floors in ceramic (premium range)
CEILINGS
Water-resistant drywall ceilings, including painting in all rooms
Plaster crown moldings to conceal blackout blinds and curtains
LIGHTING
General LED lighting
CARPENTRY
Lacquered MDF wardrobes with melamine interiors
Lacquered MDF doors
Full-height doors with concealed hinges
SYSTEMS
Natural ventilation system in all rooms (VMC)
Split air conditioning on Floor -1
Ducted air conditioning on Floors 0 and 1
Hydraulic underfloor heating on all floors (except laundry room)
Heat pump with solar panels
KITCHEN
Silestone-type compact quartz countertop
Combined refrigerator + freezer
Tap with extendable shower
Appliances (induction hob, built-in oven, built-in microwave, dishwasher)
LAUNDRY
Silestone-type compact quartz countertop
Appliances (washing machine and dryer)
BATHROOM
Ceramic-type walls and flooring (premium range)
Wall-mounted cabinets
Wall-mounted sinks
Mixer taps
Toilets
Shower bases
Clear tempered glass shower screen
Mirror with LED strip
ACCESSORIES
Elevator
Alarm system
Contact
Town House 2 Bedrooms
Zona Industrial de Vilamoura, Quarteira, Loulé, Distrito de Faro
Under construction · 139m²
With Garage
buy
780.000 €
Excellent home in a luxury development in Vilamoura, characterized by elegant and bright interiors that provide a welcoming and sophisticated environment.
The exterior of this villa features a private garden and a private pool, offering a unique and exclusive experience. The contemporary architecture, with refined lines and wooden elements, integrates perfectly with the natural environment, harmoniously balancing private and common spaces.
The incomparable prestige of this property is reflected in the choice of materials and high-quality finishes used in its construction.
The two-bedroom villa has generous spaces. The equipped kitchen with an open-space island connects with the large living room, which has direct access to the patio or garden. Additionally, there is a guest bathroom for your convenience.
On the first floor, the two en suite bedrooms guarantee privacy and comfort, with direct access to the interior of the house.
The property also has a space for a car.
Part of a gated community, this development includes 26 two and three bedroom homes, surrounded by nature. With several facilities nearby, a Sports Complex, restaurants and a shopping area, ensuring that you have everything you need at your fingertips.
With a privileged location, close to Colégio Internacional de Vilamoura and just a few kilometers from Vilamoura Marina and all amenities, this house is the ideal choice for those looking for a luxurious and convenient lifestyle.
Don’t miss the opportunity to see this wonderful house. Schedule your visit now and be enchanted!
The exterior of this villa features a private garden and a private pool, offering a unique and exclusive experience. The contemporary architecture, with refined lines and wooden elements, integrates perfectly with the natural environment, harmoniously balancing private and common spaces.
The incomparable prestige of this property is reflected in the choice of materials and high-quality finishes used in its construction.
The two-bedroom villa has generous spaces. The equipped kitchen with an open-space island connects with the large living room, which has direct access to the patio or garden. Additionally, there is a guest bathroom for your convenience.
On the first floor, the two en suite bedrooms guarantee privacy and comfort, with direct access to the interior of the house.
The property also has a space for a car.
Part of a gated community, this development includes 26 two and three bedroom homes, surrounded by nature. With several facilities nearby, a Sports Complex, restaurants and a shopping area, ensuring that you have everything you need at your fingertips.
With a privileged location, close to Colégio Internacional de Vilamoura and just a few kilometers from Vilamoura Marina and all amenities, this house is the ideal choice for those looking for a luxurious and convenient lifestyle.
Don’t miss the opportunity to see this wonderful house. Schedule your visit now and be enchanted!
Contact
See more Properties for Sale, Houses Under construction, in Loulé
Bedrooms
Zones
Can’t find the property you’re looking for?
