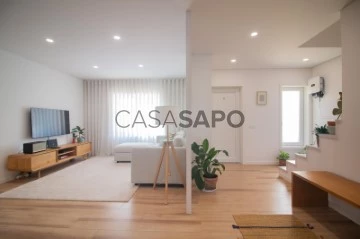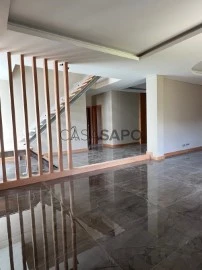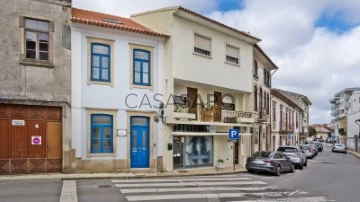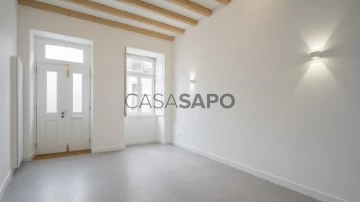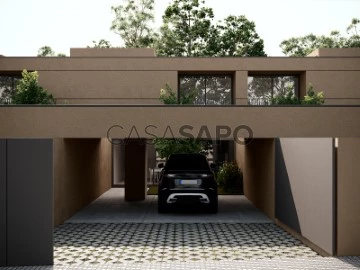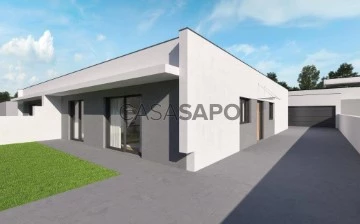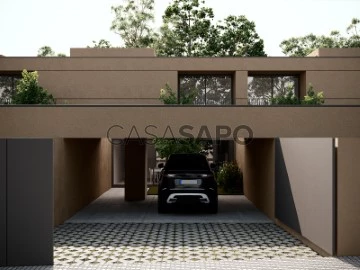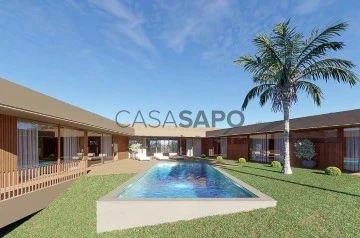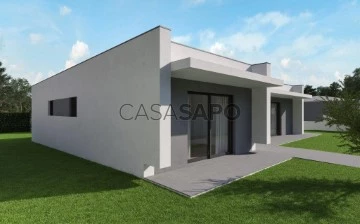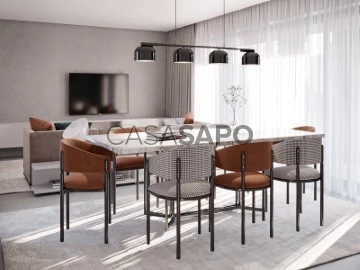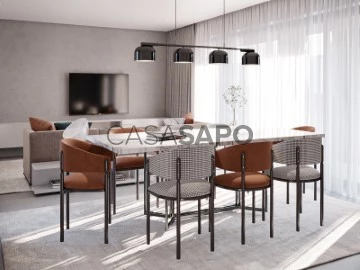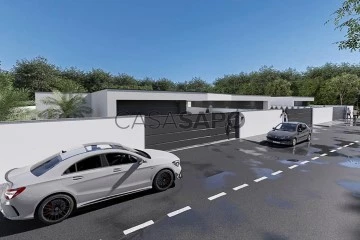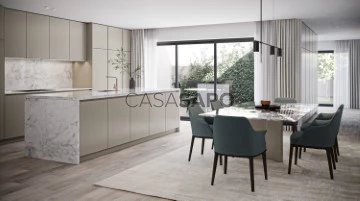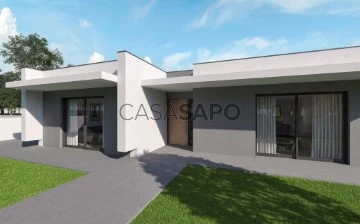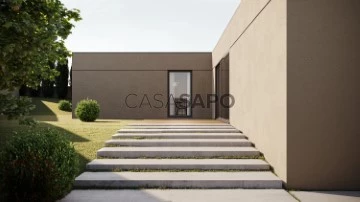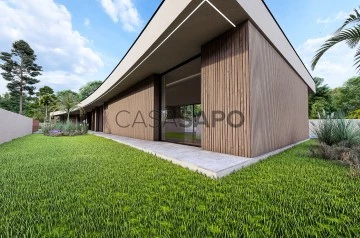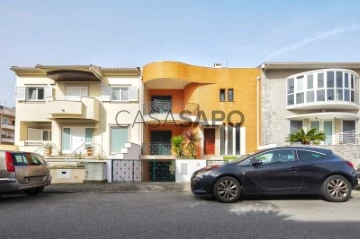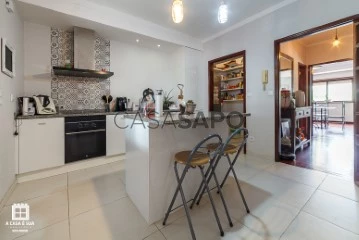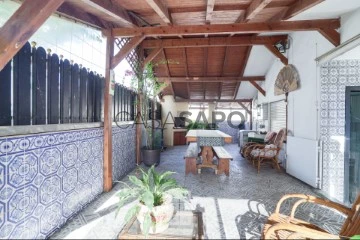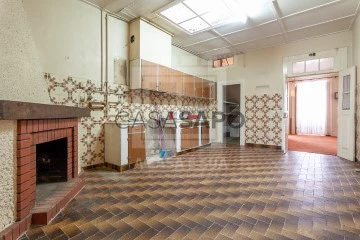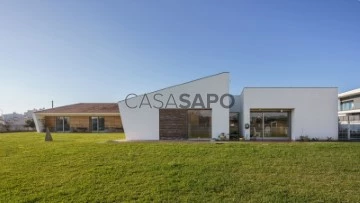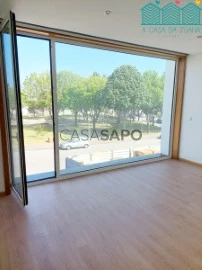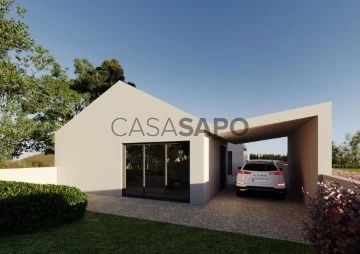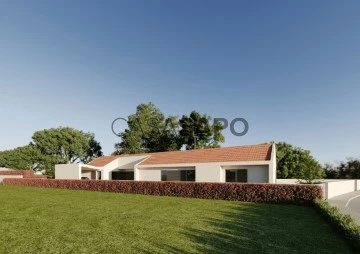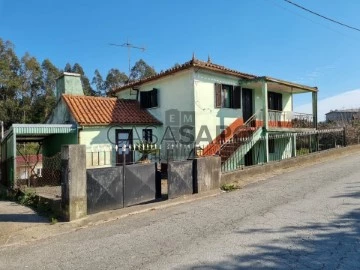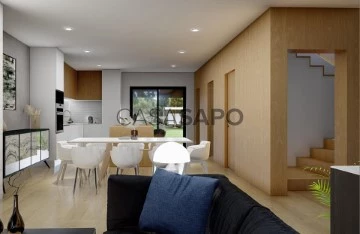Houses
3
Price
More filters
101 Properties for Sale, Houses 3 Bedrooms in Distrito de Aveiro, near Hospital
Map
Order by
Relevance
3 Bedroom Terraced House in Furadouro, Ovar
Town House 3 Bedrooms Triplex
Ovar, S.João, Arada e S.Vicente de Pereira Jusã, Distrito de Aveiro
Used · 156m²
With Garage
buy
295.000 €
Townhouse, type T3, located in Furadouro, Ovar.
This 3-storey villa consists of basement, ground floor, ground floor and patio.
On the ground floor, you will have access to:
- Entrance hall,
- A large living room with pellet stove;
- A fully furnished and equipped kitchen with: oven; Microwave; refrigerator; hob and exhaust fan. It also has access to a terrace with connection to the garden outside;
- A service bathroom.
On the ground floor you will find:
- Two bedrooms with built-in wardrobes,
- A suite with shower, built-in wardrobes and balcony;
- A full bathroom to support the bedrooms.
The basement consists of:
- Garage for two cars;
- A service bathroom;
-Laundry.
The villa has been completely refurbished. It has double glazing and shutters on all windows, external thermal insulation with hood, ensuring comfort and efficiency. Additionally, the property has a heat pump with a capacity of 280 litres and eight photovoltaic panels.
Come and see all the details of this villa that can be your new home!
We are Credit Intermediaries authorised by the Bank of Portugal and we are here to help you throughout the bank financing process, ensuring a simplified and worry-free shopping experience.
This 3-storey villa consists of basement, ground floor, ground floor and patio.
On the ground floor, you will have access to:
- Entrance hall,
- A large living room with pellet stove;
- A fully furnished and equipped kitchen with: oven; Microwave; refrigerator; hob and exhaust fan. It also has access to a terrace with connection to the garden outside;
- A service bathroom.
On the ground floor you will find:
- Two bedrooms with built-in wardrobes,
- A suite with shower, built-in wardrobes and balcony;
- A full bathroom to support the bedrooms.
The basement consists of:
- Garage for two cars;
- A service bathroom;
-Laundry.
The villa has been completely refurbished. It has double glazing and shutters on all windows, external thermal insulation with hood, ensuring comfort and efficiency. Additionally, the property has a heat pump with a capacity of 280 litres and eight photovoltaic panels.
Come and see all the details of this villa that can be your new home!
We are Credit Intermediaries authorised by the Bank of Portugal and we are here to help you throughout the bank financing process, ensuring a simplified and worry-free shopping experience.
Contact
Moradia Nova T3+1 em Canedo
House 3 Bedrooms +1 Duplex
Canedo, Vale e Vila Maior, Santa Maria da Feira, Distrito de Aveiro
New · 190m²
buy
350.000 €
Moradia geminada, de tipologia T3+1, de dois pisos, localizada em Sousanil, em zona muito próxima ao centro de Canedo.
A moradia será entregue totalmente remodelada e equipada.
Disposição solar Nascente/Sul/Poente.
É constituída por:
Rés-do-chão:
- Hall de entrada;
- Sala de estar de generosas dimensões;
- Cozinha e sala de jantar em conceito open-space;
- WC completo;
1º Piso:
- 2 suítes de dimensões generosas, uma delas com acesso a um terraço virado a Sul;
- Espaço polivalente, provido de luz natural, com cerca de 10m2, que poderá ser utilizado como escritório ou closet.
Exterior:
- Garagem fechada para duas viaturas;
- Zonas de lavandaria e churrasqueira;
- Pátio e zona ajardinada.
Características:
- Estores elétricos;
- Pavimento flutuante;
- Revestimento a capoto;
- Pré-instalação de ar condicionado;
- Tetos falsos com focos embutidos e luz indireta.
Sobre nós
A Special Casa é uma empresa de mediação imobiliária composta por profissionais de excelência e produtos de qualidade. AMI: 17915
Com um padrão de seriedade na prestação de serviços imobiliários, procura realizar bons negócios com eficiência, proporcionando assim, tranquilidade aos seus clientes.
A nossa equipa de colaboradores é formada por profissionais experientes, com vasto conhecimento para sugerir as melhores alternativas. Além disso, dispomos de um sistema totalmente informatizado, o que permite uma maior agilidade na pesquisa e adequação do perfil do imóvel às solicitações do cliente.
A moradia será entregue totalmente remodelada e equipada.
Disposição solar Nascente/Sul/Poente.
É constituída por:
Rés-do-chão:
- Hall de entrada;
- Sala de estar de generosas dimensões;
- Cozinha e sala de jantar em conceito open-space;
- WC completo;
1º Piso:
- 2 suítes de dimensões generosas, uma delas com acesso a um terraço virado a Sul;
- Espaço polivalente, provido de luz natural, com cerca de 10m2, que poderá ser utilizado como escritório ou closet.
Exterior:
- Garagem fechada para duas viaturas;
- Zonas de lavandaria e churrasqueira;
- Pátio e zona ajardinada.
Características:
- Estores elétricos;
- Pavimento flutuante;
- Revestimento a capoto;
- Pré-instalação de ar condicionado;
- Tetos falsos com focos embutidos e luz indireta.
Sobre nós
A Special Casa é uma empresa de mediação imobiliária composta por profissionais de excelência e produtos de qualidade. AMI: 17915
Com um padrão de seriedade na prestação de serviços imobiliários, procura realizar bons negócios com eficiência, proporcionando assim, tranquilidade aos seus clientes.
A nossa equipa de colaboradores é formada por profissionais experientes, com vasto conhecimento para sugerir as melhores alternativas. Além disso, dispomos de um sistema totalmente informatizado, o que permite uma maior agilidade na pesquisa e adequação do perfil do imóvel às solicitações do cliente.
Contact
House 3 Bedrooms Triplex
Ovar, S.João, Arada e S.Vicente de Pereira Jusã, Distrito de Aveiro
Used · 145m²
buy
269.000 €
Fantastic 3 bedroom villa, completely renovated, in the centre of Ovar, just a few meters from where everything happens.
Property consisting of a ground floor that includes the social area with living room, service toilet, dining room, kitchen, pantry and laundry room with a patio that allows you to use the outdoor space and at the same time, gives a lot of light to the interior.
On the first floor we find two bedrooms, a bathroom and a generous terrace to enjoy the setting sun.
This property also has an attic, with a large area, which can be used as a bedroom suite, playroom, working area or an area for leisure and socializing with family and friends. It also has a large storage area.
Building with two fronts, the main façade facing East-South and was recovered in order to return to its originality, with the main door and new windows made of wood, with double glazing and recovered interior shutters.
The rear façade, to the west, is more contemporary, with double-glazed aluminium frames and wide openings to allow natural light to enter.
If you like a traditional house, but completely recovered, with good quality materials, cosy and with all the comforts, located in the heart of the city, without a doubt this property is for you!
Discover the details of this property in one visit!
Map of Finishes:
Sanitary ware and faucets of the SANITANA brand;
300 litre Heat Pump from the PROTEU brand;
VIMAR brand video intercom;
Ceramic tiles brand CINCA;
Carpentry in pine wood;
Drywall plasterboard (plasterboard) Water-repellent on all walls and ceilings;
Insulation on walls and roof;
Insulation between floors;
VELUX roof windows - Manual and automatic;
Interior doors and shutters (Original) 100% recovered;
Kitchen furniture in white lacquered MDF with laminate interiors;
Countertop with top and wall in Quartz, Pure White Polished 20 mm.;
Be Linea RS15 50.40 Dishwasher from TEKA,
TEKA brand appliances;
Pre-installation of air conditioning;
Tiles by CS Coelho da Silva, Marseille model
*****
Ovar is a city full of ’history and fervour’, as its anthem says. A land of traditions, from fishing by Arte Xávega, to Carnival parties, through gastronomy (Pão-de-ló de Ovar and Eels), tourism and important industries, Ovar is today a municipality with a very varied range of activities and attractions.
In addition to industrial development and the consequent urbanisation, in the municipality of Ovar we find unique landscapes with kilometres of beaches between the green of the pine forests and the beauty of the Ria de Aveiro and Barrinha de Esmoriz.
Ovar has developed in a balanced way, focusing on growth that ensures a growing well-being of the population and combining with concerns for environmental preservation and urban development.
For all these reasons, Ovar is an increasingly desired and sought after municipality.
Property consisting of a ground floor that includes the social area with living room, service toilet, dining room, kitchen, pantry and laundry room with a patio that allows you to use the outdoor space and at the same time, gives a lot of light to the interior.
On the first floor we find two bedrooms, a bathroom and a generous terrace to enjoy the setting sun.
This property also has an attic, with a large area, which can be used as a bedroom suite, playroom, working area or an area for leisure and socializing with family and friends. It also has a large storage area.
Building with two fronts, the main façade facing East-South and was recovered in order to return to its originality, with the main door and new windows made of wood, with double glazing and recovered interior shutters.
The rear façade, to the west, is more contemporary, with double-glazed aluminium frames and wide openings to allow natural light to enter.
If you like a traditional house, but completely recovered, with good quality materials, cosy and with all the comforts, located in the heart of the city, without a doubt this property is for you!
Discover the details of this property in one visit!
Map of Finishes:
Sanitary ware and faucets of the SANITANA brand;
300 litre Heat Pump from the PROTEU brand;
VIMAR brand video intercom;
Ceramic tiles brand CINCA;
Carpentry in pine wood;
Drywall plasterboard (plasterboard) Water-repellent on all walls and ceilings;
Insulation on walls and roof;
Insulation between floors;
VELUX roof windows - Manual and automatic;
Interior doors and shutters (Original) 100% recovered;
Kitchen furniture in white lacquered MDF with laminate interiors;
Countertop with top and wall in Quartz, Pure White Polished 20 mm.;
Be Linea RS15 50.40 Dishwasher from TEKA,
TEKA brand appliances;
Pre-installation of air conditioning;
Tiles by CS Coelho da Silva, Marseille model
*****
Ovar is a city full of ’history and fervour’, as its anthem says. A land of traditions, from fishing by Arte Xávega, to Carnival parties, through gastronomy (Pão-de-ló de Ovar and Eels), tourism and important industries, Ovar is today a municipality with a very varied range of activities and attractions.
In addition to industrial development and the consequent urbanisation, in the municipality of Ovar we find unique landscapes with kilometres of beaches between the green of the pine forests and the beauty of the Ria de Aveiro and Barrinha de Esmoriz.
Ovar has developed in a balanced way, focusing on growth that ensures a growing well-being of the population and combining with concerns for environmental preservation and urban development.
For all these reasons, Ovar is an increasingly desired and sought after municipality.
Contact
House 3 Bedrooms Duplex
Travanca, Santa Maria da Feira, Travanca, Sanfins e Espargo, Distrito de Aveiro
Under construction · 227m²
With Garage
buy
390.000 €
House T3 duplex with 227 s qm, 2 balconies with 1 s qm and 3 s qm, terrace with 12 s qm garage for 2 cars, in Santa Maria da Feira.
The entire villa is formed by modern spaces, unique and exquisite finishes, of modern architecture. Of 2 and 3 fronts, of two floors, with plenty of natural light, space and tranquility are not lacking.
Ground floor:
The kitchen is equipped with lower, upper and island furniture in MDF, washed matte white color and by a silistone top, equipped (hob, oven, dishwasher, combo and extractor fan).
The garage for 2 cars, garden that gives access to the social area making it a perfect space for leisure, relax and enjoy the sun...
Upper floor:
Suite with walk-in closet, two bedrooms with built-in wardrobe and a toilet, all with balcony.
Houses with pre-installation with solar panels for heating domestic hot water, pre-installation of air conditioning, pre-installation of salamander and supply of heat pump for water heating.
The villas have everything you need to live with style and comfort. Situated 2 km from the center of Santa Maria da Feira, close to all that the city has to offer.
In a growing city, with excellent access to the main roads (A1, A29), where you can enjoy services such as education, commerce, cultural events, active industry, sports, gastronomy, green spaces and historical heritage.
Castelhana is a Portuguese real estate agency present in the domestic market for over 25 years, specialized in prime residential real estate and recognized for the launch of some of the most distinguished developments in Portugal.
Founded in 1999, Castelhana provides a full service in business brokerage. We are specialists in investment and in the commercialization of real estate.
In Porto, we are based in Foz Do Douro, one of the noblest places in the city. In Lisbon, in Chiado, one of the most emblematic and traditional areas of the capital and in the Algarve region next to the renowned Vilamoura Marina.
We are waiting for you. We have a team available to give you the best support in your next real estate investment.
Contact us!
The entire villa is formed by modern spaces, unique and exquisite finishes, of modern architecture. Of 2 and 3 fronts, of two floors, with plenty of natural light, space and tranquility are not lacking.
Ground floor:
The kitchen is equipped with lower, upper and island furniture in MDF, washed matte white color and by a silistone top, equipped (hob, oven, dishwasher, combo and extractor fan).
The garage for 2 cars, garden that gives access to the social area making it a perfect space for leisure, relax and enjoy the sun...
Upper floor:
Suite with walk-in closet, two bedrooms with built-in wardrobe and a toilet, all with balcony.
Houses with pre-installation with solar panels for heating domestic hot water, pre-installation of air conditioning, pre-installation of salamander and supply of heat pump for water heating.
The villas have everything you need to live with style and comfort. Situated 2 km from the center of Santa Maria da Feira, close to all that the city has to offer.
In a growing city, with excellent access to the main roads (A1, A29), where you can enjoy services such as education, commerce, cultural events, active industry, sports, gastronomy, green spaces and historical heritage.
Castelhana is a Portuguese real estate agency present in the domestic market for over 25 years, specialized in prime residential real estate and recognized for the launch of some of the most distinguished developments in Portugal.
Founded in 1999, Castelhana provides a full service in business brokerage. We are specialists in investment and in the commercialization of real estate.
In Porto, we are based in Foz Do Douro, one of the noblest places in the city. In Lisbon, in Chiado, one of the most emblematic and traditional areas of the capital and in the Algarve region next to the renowned Vilamoura Marina.
We are waiting for you. We have a team available to give you the best support in your next real estate investment.
Contact us!
Contact
House 3 Bedrooms
Santa Maria da Feira, Travanca, Sanfins e Espargo, Distrito de Aveiro
Under construction · 191m²
With Garage
buy
365.000 €
Ground floor villa of 4 fronts in an excellent location in Santa Maria da Feira.
House located in condominium, in housing area of houses and surrounded by nature, where it stands out tranquility and clean air
The villa is divided as follows:
- Room 46.50 m2
- Kitchen 22.20 m2
- Suite 23.4 m2, WC- 4.5 m2
- Room 14.30 m2
- Room 16.40 m2
- WC rooms 6.10 m2
- Laundry 10.50 m2
- WC Service 3.5 m2
- Video intercom
- Solar Pack
- Spotlights embedded in the garage street wall
-Pre-installation of air conditioning in 5 points
- Aluminum frames with thermal cut and matte anthracite gray color
- Double glazing with air box and sun protection
- Doors and sliding windows in aluminum of matte anthracite gray color
- Sectional garage door with electric motor, remote control and matte gray finish
- Sliding gate on the garage street with remote control in matte anthracite gray color
- Entrance gate in matte anthracite grey aluminium
- Electric blinds with remote control, in matte anthracite gray color
- Kitchen furniture with counter in Silestone:
- Gas installation
- Bosch exhaust chimney
- Bosch induction hob
- Bosch dishwasher
- Bosch combo refrigerator
- Bosch microwave
- Bosch oven
- Garage for two cars and laundry
- Open space kitchen
-Storage
- Suite and spacious rooms
-Garden
LOCATION
Close to beaches, education, events, leisure, sports, culture, historical heritage, industries, commerce, supermarkets, hospitals, pharmacies, etc.
4 minutes from the center of Santa Maria da Feira
Close to motorway accesses North and South access
30 minutes from Porto
25 minutes from Vila Nova de Gaia
30 minutes from the center of Aveiro
Delivery: 4th. Quarter 2023
House located in condominium, in housing area of houses and surrounded by nature, where it stands out tranquility and clean air
The villa is divided as follows:
- Room 46.50 m2
- Kitchen 22.20 m2
- Suite 23.4 m2, WC- 4.5 m2
- Room 14.30 m2
- Room 16.40 m2
- WC rooms 6.10 m2
- Laundry 10.50 m2
- WC Service 3.5 m2
- Video intercom
- Solar Pack
- Spotlights embedded in the garage street wall
-Pre-installation of air conditioning in 5 points
- Aluminum frames with thermal cut and matte anthracite gray color
- Double glazing with air box and sun protection
- Doors and sliding windows in aluminum of matte anthracite gray color
- Sectional garage door with electric motor, remote control and matte gray finish
- Sliding gate on the garage street with remote control in matte anthracite gray color
- Entrance gate in matte anthracite grey aluminium
- Electric blinds with remote control, in matte anthracite gray color
- Kitchen furniture with counter in Silestone:
- Gas installation
- Bosch exhaust chimney
- Bosch induction hob
- Bosch dishwasher
- Bosch combo refrigerator
- Bosch microwave
- Bosch oven
- Garage for two cars and laundry
- Open space kitchen
-Storage
- Suite and spacious rooms
-Garden
LOCATION
Close to beaches, education, events, leisure, sports, culture, historical heritage, industries, commerce, supermarkets, hospitals, pharmacies, etc.
4 minutes from the center of Santa Maria da Feira
Close to motorway accesses North and South access
30 minutes from Porto
25 minutes from Vila Nova de Gaia
30 minutes from the center of Aveiro
Delivery: 4th. Quarter 2023
Contact
House 3 Bedrooms Duplex
Travanca, Santa Maria da Feira, Travanca, Sanfins e Espargo, Distrito de Aveiro
Under construction · 227m²
With Garage
buy
390.000 €
House T3 duplex with 227 s qm, 2 balconies with 1 s qm and 3 s qm, terrace with 12 s qm and garage for 2 cars, in Santa Maria da Feira.
The entire villa is formed by modern spaces, unique and exquisite finishes, of modern architecture. Of 2 and 3 fronts, of two floors, with plenty of natural light, space and tranquility are not lacking.
Ground floor:
The kitchen is equipped with lower, upper and island furniture in MDF, washed matte white color and by a silistone top, equipped (hob, oven, dishwasher, combo and extractor fan).
The garage for 2 cars, garden that gives access to the social area making it a perfect space for leisure, relax and enjoy the sun...
Upper floor:
Suite with walk-in closet, two bedrooms with built-in wardrobe and a toilet, all with balcony.
Houses with pre-installation with solar panels for heating domestic hot water, pre-installation of air conditioning, pre-installation of salamander and supply of heat pump for water heating.
The villas have everything you need to live with style and comfort. Situated 2 km from the center of Santa Maria da Feira, close to all that the city has to offer.
In a growing city, with excellent access to the main roads (A1, A29), where you can enjoy services such as education, commerce, cultural events, active industry, sports, gastronomy, green spaces and historical heritage.
Castelhana is a Portuguese real estate agency present in the domestic market for over 25 years, specialized in prime residential real estate and recognized for the launch of some of the most distinguished developments in Portugal.
Founded in 1999, Castelhana provides a full service in business brokerage. We are specialists in investment and in the commercialization of real estate.
In Porto, we are based in Foz Do Douro, one of the noblest places in the city. In Lisbon, in Chiado, one of the most emblematic and traditional areas of the capital and in the Algarve region next to the renowned Vilamoura Marina.
We are waiting for you. We have a team available to give you the best support in your next real estate investment.
Contact us!
The entire villa is formed by modern spaces, unique and exquisite finishes, of modern architecture. Of 2 and 3 fronts, of two floors, with plenty of natural light, space and tranquility are not lacking.
Ground floor:
The kitchen is equipped with lower, upper and island furniture in MDF, washed matte white color and by a silistone top, equipped (hob, oven, dishwasher, combo and extractor fan).
The garage for 2 cars, garden that gives access to the social area making it a perfect space for leisure, relax and enjoy the sun...
Upper floor:
Suite with walk-in closet, two bedrooms with built-in wardrobe and a toilet, all with balcony.
Houses with pre-installation with solar panels for heating domestic hot water, pre-installation of air conditioning, pre-installation of salamander and supply of heat pump for water heating.
The villas have everything you need to live with style and comfort. Situated 2 km from the center of Santa Maria da Feira, close to all that the city has to offer.
In a growing city, with excellent access to the main roads (A1, A29), where you can enjoy services such as education, commerce, cultural events, active industry, sports, gastronomy, green spaces and historical heritage.
Castelhana is a Portuguese real estate agency present in the domestic market for over 25 years, specialized in prime residential real estate and recognized for the launch of some of the most distinguished developments in Portugal.
Founded in 1999, Castelhana provides a full service in business brokerage. We are specialists in investment and in the commercialization of real estate.
In Porto, we are based in Foz Do Douro, one of the noblest places in the city. In Lisbon, in Chiado, one of the most emblematic and traditional areas of the capital and in the Algarve region next to the renowned Vilamoura Marina.
We are waiting for you. We have a team available to give you the best support in your next real estate investment.
Contact us!
Contact
Detached House 3 Bedrooms +1
Passionitas, Santa Maria da Feira, Travanca, Sanfins e Espargo, Distrito de Aveiro
In project · 400m²
With Garage
buy
1.150.000 €
Inserida numa zona residencial tranquila, próxima da urbanização dos Passionistas e a 4 minutos do nó de acesso à A1.
Com 4 frentes e excelente áreas, esta moradia está implantada num terreno com 4000m2, tendo de área bruta 600m2 e de área útil 400m2.
É composta por hall de entrada, banho de serviço, escritório, cozinha e sala em open-space, lavandaria independente, salão com 74.00m2, corredor e três quartos com roupeiro e banho privativo, tendo um deles closet.
Tem ainda garagem para duas viaturas e piscina.
Mapa de acabamentos:
Alumínio com corte térmico, com vidro térmico, com caixilharia minimalista. Todos os portais serão do chão ao teto. Porta da entrada em alumínio monobloco liso a cor da caixilharia com dobradiças reforçadas;
Carpintaria lacada à escolha. Interiores dos roupeiros em linho ou imitação de pele. Todas as portas serão até ao teto (roupeiros incluem gavetas, varão e prateleira);
Móveis de cozinha lacados, com pormenores folheados, com tampos quartz, tipo silestone (são considerados gavetas/gavetões na ilha, e portas com prateleiras no restante. Não estão considerados despenseiros);
Móveis dos wc’s em nogueira e/ou lacado;
Eletrodomésticos Siemens, contemplando forno, micro-ondas, placa de indução, exaustor, combinado e máquina de lavar louça integrada;
Todo o piso será em pavimento vinílico de luxo - spc;
Contempla blackouts elétricos (centralizados);
Portão da garagem seccionado em alumínio motorizado e portão de entrada motorizado com portão pedonal e porta para camuflar quadros exteriores;
Todas as paredes interiores e tetos serão em pladur hidrófugo Knauf;
Isolamento em capoto de 8cm toda a moradia, ripado em WPC ou cortiça como 3D. Cobertura em dupla tela com isolamento. Todas as caleiras e condutores serão ocultos;
Piso da entrada e restante piso do rés do chão exterior e garagem em cerâmico 60x60 antiderrapante (cinza ou bege de acordo com o construtor);
Louças sanitárias brancas da marca rubicer, lavatórios também da mesma marca (120 euros pvp cada);
Torneiras de marca IMEX - torneiras de lavatório até 120 euros, torneiras de duche até 220 euros, torneira da cozinha ate 200 euros;
Todas as cerâmicas dos wc’s à escolha do comprador 120x260 rubicer;
Todas as bases de duche tipo ardósia (cor a escolha);
Resguardos das bases em vidro com aro inox;
Instalação de ar condicionado LG em todos os quartos, escritório, e open space;
Pré-instalação de alarme e pré-instalação de vídeo vigilância;
Toda a iluminação em led, focos redondos brancos com lâmpada gu10 (tudo igual na casa toda) e fita led no exterior;
Bomba de calor 300L inox;
Contempla iluminação exterior nos muros;
Vídeo porteiro com imagem e conexao integrada;
Não inclui jardim;
Toda a pintura e revestimentos será de acordo com as imagens 3D;
Incluí piscina conforme medidas da planta, com profundidade a definir, forrada a tela, incluí duas luzes e todo o sistema de filtragem necessário (não incluí bomba de calor, nem tratamento a sal e PH automático nem cobertura)
Prazo previsto para o início da obra: Primeiro semestre de 2025.
Prazo previsto para a conclusão da obra: Primeiro semestre de 2027.
Para mais informações, contacte um dos nossos consultores imobiliários.
A Litoral Urbano é uma agência imobiliária que atua no mercado de mediação da venda de imóveis residenciais, comerciais e outros.
A sua equipa é constituída por profissionais com experiência de mais de 20 anos no setor.
Prestamos um serviço diferenciado dos demais, cujo padrão assenta na seriedade, na disponibilidade, num serviço personalizado na busca do imóvel que se adequa às necessidades do nosso cliente.
Com 4 frentes e excelente áreas, esta moradia está implantada num terreno com 4000m2, tendo de área bruta 600m2 e de área útil 400m2.
É composta por hall de entrada, banho de serviço, escritório, cozinha e sala em open-space, lavandaria independente, salão com 74.00m2, corredor e três quartos com roupeiro e banho privativo, tendo um deles closet.
Tem ainda garagem para duas viaturas e piscina.
Mapa de acabamentos:
Alumínio com corte térmico, com vidro térmico, com caixilharia minimalista. Todos os portais serão do chão ao teto. Porta da entrada em alumínio monobloco liso a cor da caixilharia com dobradiças reforçadas;
Carpintaria lacada à escolha. Interiores dos roupeiros em linho ou imitação de pele. Todas as portas serão até ao teto (roupeiros incluem gavetas, varão e prateleira);
Móveis de cozinha lacados, com pormenores folheados, com tampos quartz, tipo silestone (são considerados gavetas/gavetões na ilha, e portas com prateleiras no restante. Não estão considerados despenseiros);
Móveis dos wc’s em nogueira e/ou lacado;
Eletrodomésticos Siemens, contemplando forno, micro-ondas, placa de indução, exaustor, combinado e máquina de lavar louça integrada;
Todo o piso será em pavimento vinílico de luxo - spc;
Contempla blackouts elétricos (centralizados);
Portão da garagem seccionado em alumínio motorizado e portão de entrada motorizado com portão pedonal e porta para camuflar quadros exteriores;
Todas as paredes interiores e tetos serão em pladur hidrófugo Knauf;
Isolamento em capoto de 8cm toda a moradia, ripado em WPC ou cortiça como 3D. Cobertura em dupla tela com isolamento. Todas as caleiras e condutores serão ocultos;
Piso da entrada e restante piso do rés do chão exterior e garagem em cerâmico 60x60 antiderrapante (cinza ou bege de acordo com o construtor);
Louças sanitárias brancas da marca rubicer, lavatórios também da mesma marca (120 euros pvp cada);
Torneiras de marca IMEX - torneiras de lavatório até 120 euros, torneiras de duche até 220 euros, torneira da cozinha ate 200 euros;
Todas as cerâmicas dos wc’s à escolha do comprador 120x260 rubicer;
Todas as bases de duche tipo ardósia (cor a escolha);
Resguardos das bases em vidro com aro inox;
Instalação de ar condicionado LG em todos os quartos, escritório, e open space;
Pré-instalação de alarme e pré-instalação de vídeo vigilância;
Toda a iluminação em led, focos redondos brancos com lâmpada gu10 (tudo igual na casa toda) e fita led no exterior;
Bomba de calor 300L inox;
Contempla iluminação exterior nos muros;
Vídeo porteiro com imagem e conexao integrada;
Não inclui jardim;
Toda a pintura e revestimentos será de acordo com as imagens 3D;
Incluí piscina conforme medidas da planta, com profundidade a definir, forrada a tela, incluí duas luzes e todo o sistema de filtragem necessário (não incluí bomba de calor, nem tratamento a sal e PH automático nem cobertura)
Prazo previsto para o início da obra: Primeiro semestre de 2025.
Prazo previsto para a conclusão da obra: Primeiro semestre de 2027.
Para mais informações, contacte um dos nossos consultores imobiliários.
A Litoral Urbano é uma agência imobiliária que atua no mercado de mediação da venda de imóveis residenciais, comerciais e outros.
A sua equipa é constituída por profissionais com experiência de mais de 20 anos no setor.
Prestamos um serviço diferenciado dos demais, cujo padrão assenta na seriedade, na disponibilidade, num serviço personalizado na busca do imóvel que se adequa às necessidades do nosso cliente.
Contact
House 3 Bedrooms Duplex
Santa Maria da Feira, Travanca, Sanfins e Espargo, Distrito de Aveiro
Under construction · 227m²
With Garage
buy
390.000 €
House T3, Located in Santa Maria da Feira, in a housing area of houses of excellent standard, surrounded by nature, where tranquility and pure air stands out and a few minutes from all the necessary infrastructure for the comfort of your family.
Modern architecture
Suite with closet
Spacious rooms with bathroom support
High quality wooden wardrobes
Spacious living room, kitchen with island and furnished with 1st appliances. Line
Space next to the kitchen for socializing and barbecue, where you can enjoy quiet meals;
Land with side space and funds for gardening
All compartments have natural light and the villa was built taking into account the sun and privacy;
Access to all the main roads (A1, A29, etc.), being able to enjoy the abundance of its green spaces, toast with the gastronomic offer and, when you want, return to your port of refuge, located in a quiet area, thus finding a perfect balance
Save time and quality of life: - Close to beaches, education, events, leisure, sports, culture, historical heritage, industries, commerce, supermarkets, hospitals, pharmacies, etc.
Sustainable Project using raw materials and efficient processes
Analysis of impacts on the environment and optimization of resources
Spacious garage for 2 cars
Vinyl floors of high durability, water resistant, with skirting boards in hydrophobic MDF, lacquered to white (matte).
Peripheral walls in plasterboard and interior walls in plaster
designed white color. Ceilings in water-repellent plasterboard.
Air conditioning with pre-installation of solar panels for heating of domestic hot waters, pre-installation of Air Conditioning, pre-installation of salamander, supply of heat pump for water heating
Modern architecture
Suite with closet
Spacious rooms with bathroom support
High quality wooden wardrobes
Spacious living room, kitchen with island and furnished with 1st appliances. Line
Space next to the kitchen for socializing and barbecue, where you can enjoy quiet meals;
Land with side space and funds for gardening
All compartments have natural light and the villa was built taking into account the sun and privacy;
Access to all the main roads (A1, A29, etc.), being able to enjoy the abundance of its green spaces, toast with the gastronomic offer and, when you want, return to your port of refuge, located in a quiet area, thus finding a perfect balance
Save time and quality of life: - Close to beaches, education, events, leisure, sports, culture, historical heritage, industries, commerce, supermarkets, hospitals, pharmacies, etc.
Sustainable Project using raw materials and efficient processes
Analysis of impacts on the environment and optimization of resources
Spacious garage for 2 cars
Vinyl floors of high durability, water resistant, with skirting boards in hydrophobic MDF, lacquered to white (matte).
Peripheral walls in plasterboard and interior walls in plaster
designed white color. Ceilings in water-repellent plasterboard.
Air conditioning with pre-installation of solar panels for heating of domestic hot waters, pre-installation of Air Conditioning, pre-installation of salamander, supply of heat pump for water heating
Contact
House 3 Bedrooms
Santa Maria da Feira, Travanca, Sanfins e Espargo, Distrito de Aveiro
Under construction · 237m²
With Garage
buy
465.000 €
Ground floor villa of 4 fronts in an excellent location in Santa Maria da Feira.
House located in condominium, in housing area of houses and surrounded by nature, where it stands out tranquility and clean air
The villa is divided as follows:
- Room 46.50 m2
- Kitchen 22.20 m2
- Suite 23.4 m2, WC- 4.5 m2
- Room 14.30 m2
- Room 16.40 m2
- WC rooms 6.10 m2
- Laundry 10.50 m2
- WC Service 3.5 m2
- Video intercom
- Solar Pack
- Spotlights embedded in the garage street wall
-Pre-installation of air conditioning in 5 points
- Aluminum frames with thermal cut and matte anthracite gray color
- Double glazing with air box and sun protection
- Doors and sliding windows in aluminum of matte anthracite gray color
- Sectional garage door with electric motor, remote control and matte gray finish
- Sliding gate on the garage street with remote control in matte anthracite gray color
- Entrance gate in matte anthracite grey aluminium
- Electric blinds with remote control, in matte anthracite gray color
- Kitchen furniture with counter in Silestone:
- Gas installation
- Bosch exhaust chimney
- Bosch induction hob
- Bosch dishwasher
- Bosch combo refrigerator
- Bosch microwave
- Bosch oven
- Garage for two cars and laundry
- Open space kitchen
-Storage
- Suite and spacious rooms
-Garden
LOCATION
Close to beaches, education, events, leisure, sports, culture, historical heritage, industries, commerce, supermarkets, hospitals, pharmacies, etc.
4 minutes from the center of Santa Maria da Feira
Close to motorway accesses North and South access
30 minutes from Porto
25 minutes from Vila Nova de Gaia
30 minutes from the center of Aveiro
Delivery: 4th. Quarter 2023
House located in condominium, in housing area of houses and surrounded by nature, where it stands out tranquility and clean air
The villa is divided as follows:
- Room 46.50 m2
- Kitchen 22.20 m2
- Suite 23.4 m2, WC- 4.5 m2
- Room 14.30 m2
- Room 16.40 m2
- WC rooms 6.10 m2
- Laundry 10.50 m2
- WC Service 3.5 m2
- Video intercom
- Solar Pack
- Spotlights embedded in the garage street wall
-Pre-installation of air conditioning in 5 points
- Aluminum frames with thermal cut and matte anthracite gray color
- Double glazing with air box and sun protection
- Doors and sliding windows in aluminum of matte anthracite gray color
- Sectional garage door with electric motor, remote control and matte gray finish
- Sliding gate on the garage street with remote control in matte anthracite gray color
- Entrance gate in matte anthracite grey aluminium
- Electric blinds with remote control, in matte anthracite gray color
- Kitchen furniture with counter in Silestone:
- Gas installation
- Bosch exhaust chimney
- Bosch induction hob
- Bosch dishwasher
- Bosch combo refrigerator
- Bosch microwave
- Bosch oven
- Garage for two cars and laundry
- Open space kitchen
-Storage
- Suite and spacious rooms
-Garden
LOCATION
Close to beaches, education, events, leisure, sports, culture, historical heritage, industries, commerce, supermarkets, hospitals, pharmacies, etc.
4 minutes from the center of Santa Maria da Feira
Close to motorway accesses North and South access
30 minutes from Porto
25 minutes from Vila Nova de Gaia
30 minutes from the center of Aveiro
Delivery: 4th. Quarter 2023
Contact
House 3 Bedrooms Duplex
Travanca, Santa Maria da Feira, Travanca, Sanfins e Espargo, Distrito de Aveiro
Under construction · 227m²
With Garage
buy
390.000 €
House T3 duplex with 227 s qm, 2 balconies with 1 s qm and 3 s qm and garage for 2 cars, in Santa Maria da Feira.
The entire villa is formed by modern spaces, unique and exquisite finishes, of modern architecture. Of 2 and 3 fronts, of two floors, with plenty of natural light, space and tranquility are not lacking.
Ground floor:
The kitchen is equipped with lower, upper and island furniture in MDF, washed matte white color and by a silistone top, equipped (hob, oven, dishwasher, combo and extractor fan).
The garage for 2 cars, garden that gives access to the social area making it a perfect space for leisure, relax and enjoy the sun...
Upper floor:
Suite with walk-in closet, two bedrooms with built-in wardrobe and a toilet, all with balcony.
Houses with pre-installation with solar panels for heating domestic hot water, pre-installation of air conditioning, pre-installation of salamander and supply of heat pump for water heating.
The villas have everything you need to live with style and comfort. Situated 2 km from the center of Santa Maria da Feira, close to all that the city has to offer.
In a growing city, with excellent access to the main roads (A1, A29), where you can enjoy services such as education, commerce, cultural events, active industry, sports, gastronomy, green spaces and historical heritage.
Castelhana is a Portuguese real estate agency present in the domestic market for over 25 years, specialized in prime residential real estate and recognized for the launch of some of the most distinguished developments in Portugal.
Founded in 1999, Castelhana provides a full service in business brokerage. We are specialists in investment and in the commercialization of real estate.
In Porto, we are based in Foz Do Douro, one of the noblest places in the city. In Lisbon, in Chiado, one of the most emblematic and traditional areas of the capital and in the Algarve region next to the renowned Vilamoura Marina.
We are waiting for you. We have a team available to give you the best support in your next real estate investment.
Contact us!
The entire villa is formed by modern spaces, unique and exquisite finishes, of modern architecture. Of 2 and 3 fronts, of two floors, with plenty of natural light, space and tranquility are not lacking.
Ground floor:
The kitchen is equipped with lower, upper and island furniture in MDF, washed matte white color and by a silistone top, equipped (hob, oven, dishwasher, combo and extractor fan).
The garage for 2 cars, garden that gives access to the social area making it a perfect space for leisure, relax and enjoy the sun...
Upper floor:
Suite with walk-in closet, two bedrooms with built-in wardrobe and a toilet, all with balcony.
Houses with pre-installation with solar panels for heating domestic hot water, pre-installation of air conditioning, pre-installation of salamander and supply of heat pump for water heating.
The villas have everything you need to live with style and comfort. Situated 2 km from the center of Santa Maria da Feira, close to all that the city has to offer.
In a growing city, with excellent access to the main roads (A1, A29), where you can enjoy services such as education, commerce, cultural events, active industry, sports, gastronomy, green spaces and historical heritage.
Castelhana is a Portuguese real estate agency present in the domestic market for over 25 years, specialized in prime residential real estate and recognized for the launch of some of the most distinguished developments in Portugal.
Founded in 1999, Castelhana provides a full service in business brokerage. We are specialists in investment and in the commercialization of real estate.
In Porto, we are based in Foz Do Douro, one of the noblest places in the city. In Lisbon, in Chiado, one of the most emblematic and traditional areas of the capital and in the Algarve region next to the renowned Vilamoura Marina.
We are waiting for you. We have a team available to give you the best support in your next real estate investment.
Contact us!
Contact
House 3 Bedrooms Duplex
Travanca, Santa Maria da Feira, Travanca, Sanfins e Espargo, Distrito de Aveiro
Under construction · 227m²
With Garage
buy
390.000 €
House T3 duplex with 227 s qm, 2 balconies with 1 s qm and 3 s qm, terrasse with 12 s qm garage for 2 cars, in Santa Maria da Feira.
The entire villa is formed by modern spaces, unique and exquisite finishes, of modern architecture. Of 2 and 3 fronts, of two floors, with plenty of natural light, space and tranquility are not lacking.
Ground floor:
The kitchen is equipped with lower, upper and island furniture in MDF, washed matte white color and by a silistone top, equipped (hob, oven, dishwasher, combo and extractor fan).
The garage for 2 cars, garden that gives access to the social area making it a perfect space for leisure, relax and enjoy the sun...
Upper floor:
Suite with walk-in closet, two bedrooms with built-in wardrobe and a toilet, all with balcony.
Houses with pre-installation with solar panels for heating domestic hot water, pre-installation of air conditioning, pre-installation of salamander and supply of heat pump for water heating.
The villas have everything you need to live with style and comfort. Situated 2 km from the center of Santa Maria da Feira, close to all that the city has to offer.
In a growing city, with excellent access to the main roads (A1, A29), where you can enjoy services such as education, commerce, cultural events, active industry, sports, gastronomy, green spaces and historical heritage.
Castelhana is a Portuguese real estate agency present in the domestic market for over 25 years, specialized in prime residential real estate and recognized for the launch of some of the most distinguished developments in Portugal.
Founded in 1999, Castelhana provides a full service in business brokerage. We are specialists in investment and in the commercialization of real estate.
In Porto, we are based in Foz Do Douro, one of the noblest places in the city. In Lisbon, in Chiado, one of the most emblematic and traditional areas of the capital and in the Algarve region next to the renowned Vilamoura Marina.
We are waiting for you. We have a team available to give you the best support in your next real estate investment.
Contact us!
The entire villa is formed by modern spaces, unique and exquisite finishes, of modern architecture. Of 2 and 3 fronts, of two floors, with plenty of natural light, space and tranquility are not lacking.
Ground floor:
The kitchen is equipped with lower, upper and island furniture in MDF, washed matte white color and by a silistone top, equipped (hob, oven, dishwasher, combo and extractor fan).
The garage for 2 cars, garden that gives access to the social area making it a perfect space for leisure, relax and enjoy the sun...
Upper floor:
Suite with walk-in closet, two bedrooms with built-in wardrobe and a toilet, all with balcony.
Houses with pre-installation with solar panels for heating domestic hot water, pre-installation of air conditioning, pre-installation of salamander and supply of heat pump for water heating.
The villas have everything you need to live with style and comfort. Situated 2 km from the center of Santa Maria da Feira, close to all that the city has to offer.
In a growing city, with excellent access to the main roads (A1, A29), where you can enjoy services such as education, commerce, cultural events, active industry, sports, gastronomy, green spaces and historical heritage.
Castelhana is a Portuguese real estate agency present in the domestic market for over 25 years, specialized in prime residential real estate and recognized for the launch of some of the most distinguished developments in Portugal.
Founded in 1999, Castelhana provides a full service in business brokerage. We are specialists in investment and in the commercialization of real estate.
In Porto, we are based in Foz Do Douro, one of the noblest places in the city. In Lisbon, in Chiado, one of the most emblematic and traditional areas of the capital and in the Algarve region next to the renowned Vilamoura Marina.
We are waiting for you. We have a team available to give you the best support in your next real estate investment.
Contact us!
Contact
Detached House 3 Bedrooms +1
Espargo, Santa Maria da Feira, Travanca, Sanfins e Espargo, Distrito de Aveiro
Under construction · 166m²
With Garage
buy
465.000 €
Moradia inserida numa zona residencial tranquila, localizada a 2.2km do nó de acesso á A1 e A29, e a 5 minutos do centro de Santa Maria da Feira.
Com quatro frentes e excelente exposição solar, esta moradia com 233,00 m2 de área bruta, é constituída por um único piso e está implantada num lote com 695,00 m2.
É composta por hall de entrada, sala e cozinha em open-space com uma área de 56,45 m2, lavandaria, banho de serviço, hall de distribuição, um quarto com banho privativo, banho social completo e dois quartos com roupeiro embutido.
Tem ainda garagem para duas viaturas.
Como características principais da moradia destacamos o isolamento exterior em capoto de 8cm, cobertura impermeabilizada com dupla tela asfáltica, paredes interiores revestidas a pladur hidrófugo (exceto a garagem), painéis solares com depósito em inox, Xisto ou equivalente a forrar a parede diferenciada, piso exterior e garagem em cerâmico 60x60cm ou lajetas de betão, caixilharia em alumínio com corte térmico e vidro duplo com árgon, blackouts comandados eletricamente, Iluminação LED embutida, carpintaria em nogueira ou lacado com portas até ao teto, pavimento interior em vinil de encaixe (á prova de água), pavimento da garagem em cerâmico tipo betão, louças sanitárias suspensas e bases tipo ardósia com resguardo em vidro, portões motorizados, vídeo porteiro com imagem e conexão integrada, pré instalação de ar condicionado, pré-instalação de alarme e de vídeo vigilância.
A cozinha termolaminada branca com tampo em quartz (tipo silestone) fica equipada com eletrodomésticos TEKA (gama digital) , incluindo forno, micro-ondas, máquina de lavar louça, combinado, exaustor de ilha e placa de indução.
A piscina e o jardim não estão incluídos no preço.
Para mais informações ou agendamento de visita, contacte um dos nossos consultores imobiliários.
A Litoral Urbano é uma agência imobiliária que atua no mercado de mediação da venda de imóveis residenciais, comerciais e outros.
A sua equipa é constituída por profissionais com experiência de mais de 20 anos no setor.
Com quatro frentes e excelente exposição solar, esta moradia com 233,00 m2 de área bruta, é constituída por um único piso e está implantada num lote com 695,00 m2.
É composta por hall de entrada, sala e cozinha em open-space com uma área de 56,45 m2, lavandaria, banho de serviço, hall de distribuição, um quarto com banho privativo, banho social completo e dois quartos com roupeiro embutido.
Tem ainda garagem para duas viaturas.
Como características principais da moradia destacamos o isolamento exterior em capoto de 8cm, cobertura impermeabilizada com dupla tela asfáltica, paredes interiores revestidas a pladur hidrófugo (exceto a garagem), painéis solares com depósito em inox, Xisto ou equivalente a forrar a parede diferenciada, piso exterior e garagem em cerâmico 60x60cm ou lajetas de betão, caixilharia em alumínio com corte térmico e vidro duplo com árgon, blackouts comandados eletricamente, Iluminação LED embutida, carpintaria em nogueira ou lacado com portas até ao teto, pavimento interior em vinil de encaixe (á prova de água), pavimento da garagem em cerâmico tipo betão, louças sanitárias suspensas e bases tipo ardósia com resguardo em vidro, portões motorizados, vídeo porteiro com imagem e conexão integrada, pré instalação de ar condicionado, pré-instalação de alarme e de vídeo vigilância.
A cozinha termolaminada branca com tampo em quartz (tipo silestone) fica equipada com eletrodomésticos TEKA (gama digital) , incluindo forno, micro-ondas, máquina de lavar louça, combinado, exaustor de ilha e placa de indução.
A piscina e o jardim não estão incluídos no preço.
Para mais informações ou agendamento de visita, contacte um dos nossos consultores imobiliários.
A Litoral Urbano é uma agência imobiliária que atua no mercado de mediação da venda de imóveis residenciais, comerciais e outros.
A sua equipa é constituída por profissionais com experiência de mais de 20 anos no setor.
Contact
House 3 Bedrooms Duplex
Santa Maria da Feira, Travanca, Sanfins e Espargo, Distrito de Aveiro
Under construction · 227m²
With Garage
buy
390.000 €
House T3, Located in Santa Maria da Feira, in a housing area of houses of excellent standard, surrounded by nature, where tranquility and pure air stands out and a few minutes from all the necessary infrastructure for the comfort of your family.
Modern architecture
Suite with closet
Spacious rooms with bathroom support
High quality wooden wardrobes
Spacious living room, kitchen with island and furnished with 1st appliances. Line
Space next to the kitchen for socializing and barbecue, where you can enjoy quiet meals;
Land with side space and funds for gardening
All compartments have natural light and the villa was built taking into account the sun and privacy;
Access to all the main roads (A1, A29, etc.), being able to enjoy the abundance of its green spaces, toast with the gastronomic offer and, when you want, return to your port of refuge, located in a quiet area, thus finding a perfect balance
Save time and quality of life: - Close to beaches, education, events, leisure, sports, culture, historical heritage, industries, commerce, supermarkets, hospitals, pharmacies, etc.
Sustainable Project using raw materials and efficient processes
Analysis of impacts on the environment and optimization of resources
Spacious garage for 2 cars
Vinyl floors of high durability, water resistant, with skirting boards in hydrophobic MDF, lacquered to white (matte).
Peripheral walls in plasterboard and interior walls in plaster
designed white color. Ceilings in water-repellent plasterboard.
Air conditioning with pre-installation of solar panels for heating of domestic hot waters, pre-installation of Air Conditioning, pre-installation of salamander, supply of heat pump for water heating
Modern architecture
Suite with closet
Spacious rooms with bathroom support
High quality wooden wardrobes
Spacious living room, kitchen with island and furnished with 1st appliances. Line
Space next to the kitchen for socializing and barbecue, where you can enjoy quiet meals;
Land with side space and funds for gardening
All compartments have natural light and the villa was built taking into account the sun and privacy;
Access to all the main roads (A1, A29, etc.), being able to enjoy the abundance of its green spaces, toast with the gastronomic offer and, when you want, return to your port of refuge, located in a quiet area, thus finding a perfect balance
Save time and quality of life: - Close to beaches, education, events, leisure, sports, culture, historical heritage, industries, commerce, supermarkets, hospitals, pharmacies, etc.
Sustainable Project using raw materials and efficient processes
Analysis of impacts on the environment and optimization of resources
Spacious garage for 2 cars
Vinyl floors of high durability, water resistant, with skirting boards in hydrophobic MDF, lacquered to white (matte).
Peripheral walls in plasterboard and interior walls in plaster
designed white color. Ceilings in water-repellent plasterboard.
Air conditioning with pre-installation of solar panels for heating of domestic hot waters, pre-installation of Air Conditioning, pre-installation of salamander, supply of heat pump for water heating
Contact
House 3 Bedrooms
Santa Maria da Feira, Travanca, Sanfins e Espargo, Distrito de Aveiro
Under construction · 234m²
With Garage
buy
465.000 €
Ground floor villa of 4 fronts in an excellent location in Santa Maria da Feira.
House located in condominium, in housing area of houses and surrounded by nature, where it stands out tranquility and clean air
The villa is divided as follows:
- Room 46.50 m2
- Kitchen 22.20 m2
- Suite 23.4 m2, WC- 4.5 m2
- Room 14.30 m2
- Room 16.40 m2
- WC rooms 6.10 m2
- Laundry 10.50 m2
- WC Service 3.5 m2
- Video intercom
- Solar Pack
- Spotlights embedded in the garage street wall
-Pre-installation of air conditioning in 5 points
- Aluminum frames with thermal cut and matte anthracite gray color
- Double glazing with air box and sun protection
- Doors and sliding windows in aluminum of matte anthracite gray color
- Sectional garage door with electric motor, remote control and matte gray finish
- Sliding gate on the garage street with remote control in matte anthracite gray color
- Entrance gate in matte anthracite grey aluminium
- Electric blinds with remote control, in matte anthracite gray color
- Kitchen furniture with counter in Silestone:
- Gas installation
- Bosch exhaust chimney
- Bosch induction hob
- Bosch dishwasher
- Bosch combo refrigerator
- Bosch microwave
- Bosch oven
- Garage for two cars and laundry
- Open space kitchen
-Storage
- Suite and spacious rooms
-Garden
LOCATION
Close to beaches, education, events, leisure, sports, culture, historical heritage, industries, commerce, supermarkets, hospitals, pharmacies, etc.
4 minutes from the center of Santa Maria da Feira
Close to motorway accesses North and South access
30 minutes from Porto
25 minutes from Vila Nova de Gaia
30 minutes from the center of Aveiro
Delivery: 4th. Quarter 2023
House located in condominium, in housing area of houses and surrounded by nature, where it stands out tranquility and clean air
The villa is divided as follows:
- Room 46.50 m2
- Kitchen 22.20 m2
- Suite 23.4 m2, WC- 4.5 m2
- Room 14.30 m2
- Room 16.40 m2
- WC rooms 6.10 m2
- Laundry 10.50 m2
- WC Service 3.5 m2
- Video intercom
- Solar Pack
- Spotlights embedded in the garage street wall
-Pre-installation of air conditioning in 5 points
- Aluminum frames with thermal cut and matte anthracite gray color
- Double glazing with air box and sun protection
- Doors and sliding windows in aluminum of matte anthracite gray color
- Sectional garage door with electric motor, remote control and matte gray finish
- Sliding gate on the garage street with remote control in matte anthracite gray color
- Entrance gate in matte anthracite grey aluminium
- Electric blinds with remote control, in matte anthracite gray color
- Kitchen furniture with counter in Silestone:
- Gas installation
- Bosch exhaust chimney
- Bosch induction hob
- Bosch dishwasher
- Bosch combo refrigerator
- Bosch microwave
- Bosch oven
- Garage for two cars and laundry
- Open space kitchen
-Storage
- Suite and spacious rooms
-Garden
LOCATION
Close to beaches, education, events, leisure, sports, culture, historical heritage, industries, commerce, supermarkets, hospitals, pharmacies, etc.
4 minutes from the center of Santa Maria da Feira
Close to motorway accesses North and South access
30 minutes from Porto
25 minutes from Vila Nova de Gaia
30 minutes from the center of Aveiro
Delivery: 4th. Quarter 2023
Contact
House 3 Bedrooms Duplex
Santa Maria da Feira, Travanca, Sanfins e Espargo, Distrito de Aveiro
Under construction · 211m²
With Garage
buy
390.000 €
House T3, Located in Santa Maria da Feira, in a housing area of houses of excellent standard, surrounded by nature, where tranquility and pure air stands out and a few minutes from all the necessary infrastructure for the comfort of your family.
Modern architecture
Suite with closet
Spacious rooms with bathroom support
High quality wooden wardrobes
Spacious living room, kitchen with island and furnished with 1st appliances. Line
Space next to the kitchen for socializing and barbecue, where you can enjoy quiet meals;
Land with side space and funds for gardening
All compartments have natural light and the villa was built taking into account the sun and privacy;
Access to all the main roads (A1, A29, etc.), being able to enjoy the abundance of its green spaces, toast with the gastronomic offer and, when you want, return to your port of refuge, located in a quiet area, thus finding a perfect balance
Save time and quality of life: - Close to beaches, education, events, leisure, sports, culture, historical heritage, industries, commerce, supermarkets, hospitals, pharmacies, etc.
Sustainable Project using raw materials and efficient processes
Analysis of impacts on the environment and optimization of resources
Spacious garage for 2 cars
Vinyl floors of high durability, water resistant, with skirting boards in hydrophobic MDF, lacquered to white (matte).
Peripheral walls in plasterboard and interior walls in plaster
designed white color. Ceilings in water-repellent plasterboard.
Air conditioning with pre-installation of solar panels for heating of domestic hot waters, pre-installation of Air Conditioning, pre-installation of salamander, supply of heat pump for water heating
Modern architecture
Suite with closet
Spacious rooms with bathroom support
High quality wooden wardrobes
Spacious living room, kitchen with island and furnished with 1st appliances. Line
Space next to the kitchen for socializing and barbecue, where you can enjoy quiet meals;
Land with side space and funds for gardening
All compartments have natural light and the villa was built taking into account the sun and privacy;
Access to all the main roads (A1, A29, etc.), being able to enjoy the abundance of its green spaces, toast with the gastronomic offer and, when you want, return to your port of refuge, located in a quiet area, thus finding a perfect balance
Save time and quality of life: - Close to beaches, education, events, leisure, sports, culture, historical heritage, industries, commerce, supermarkets, hospitals, pharmacies, etc.
Sustainable Project using raw materials and efficient processes
Analysis of impacts on the environment and optimization of resources
Spacious garage for 2 cars
Vinyl floors of high durability, water resistant, with skirting boards in hydrophobic MDF, lacquered to white (matte).
Peripheral walls in plasterboard and interior walls in plaster
designed white color. Ceilings in water-repellent plasterboard.
Air conditioning with pre-installation of solar panels for heating of domestic hot waters, pre-installation of Air Conditioning, pre-installation of salamander, supply of heat pump for water heating
Contact
Detached House 3 Bedrooms
Centro, Santa Maria da Feira, Travanca, Sanfins e Espargo, Distrito de Aveiro
In project · 280m²
With Garage
buy
745.000 €
Inserida numa zona residencial tranquila, próxima do liceu da Feira e a 2 minutos do nó de acesso à A1.
Com 4 frentes e excelente áreas, esta moradia com 360,00 m2 de área bruta, é constituída por um piso e está implantada num lote com 948,00 m2.
É composta por hall de entrada, quarto/escritório, banho social com luz direta, sala e cozinha em open-space com uma área de 77,00m2, lavandaria independente, corredor e três quartos com roupeiro e banho privativo tendo um deles closet.
Tem ainda garagem para duas viaturas e piscina.
Como características principais da moradia destacamos o isolamento exterior em capoto de 8cm, cobertura impermeabilizada com dupla tela asfáltica, paredes interiores revestidas a pladur hidrófugo (exceto a garagem), bomba de calor, caixilharia minimalista em alumínio com corte térmico e vidro térmico, blackouts comandados eletricamente, Iluminação LED embutida e fita LED no exterior, carpintaria lacada com portas até ao teto, pavimento interior em vinílico de luxo, portão da garagem seccionado e motorizado, vídeo porteiro com imagem e conexão integrada, ar condicionado LG, pré-instalação de alarme e pré-instalação de vídeo vigilância.
Móveis da cozinha lacados com pormenores folheados, tampo em quartz (tipo silestone), fica equipada com eletrodomésticos SIEMENS, incluindo forno, micro-ondas, máquina de lavar louça, combinado, exaustor e placa de indução.
Prazo previsto para o início da obra: Quarto trimestre de 2024.
Prazo previsto para a conclusão da obra: Segundo semestre de 2026.
Para mais informações, contacte um dos nossos consultores imobiliários.
A Litoral Urbano é uma agência imobiliária que atua no mercado de mediação da venda de imóveis residenciais, comerciais e outros.
A sua equipa é constituída por profissionais com experiência de mais de 20 anos no setor.
Prestamos um serviço diferenciado dos demais, cujo padrão assenta na seriedade, na disponibilidade, num serviço personalizado na busca do imóvel que se adequa às necessidades do nosso cliente.
Com 4 frentes e excelente áreas, esta moradia com 360,00 m2 de área bruta, é constituída por um piso e está implantada num lote com 948,00 m2.
É composta por hall de entrada, quarto/escritório, banho social com luz direta, sala e cozinha em open-space com uma área de 77,00m2, lavandaria independente, corredor e três quartos com roupeiro e banho privativo tendo um deles closet.
Tem ainda garagem para duas viaturas e piscina.
Como características principais da moradia destacamos o isolamento exterior em capoto de 8cm, cobertura impermeabilizada com dupla tela asfáltica, paredes interiores revestidas a pladur hidrófugo (exceto a garagem), bomba de calor, caixilharia minimalista em alumínio com corte térmico e vidro térmico, blackouts comandados eletricamente, Iluminação LED embutida e fita LED no exterior, carpintaria lacada com portas até ao teto, pavimento interior em vinílico de luxo, portão da garagem seccionado e motorizado, vídeo porteiro com imagem e conexão integrada, ar condicionado LG, pré-instalação de alarme e pré-instalação de vídeo vigilância.
Móveis da cozinha lacados com pormenores folheados, tampo em quartz (tipo silestone), fica equipada com eletrodomésticos SIEMENS, incluindo forno, micro-ondas, máquina de lavar louça, combinado, exaustor e placa de indução.
Prazo previsto para o início da obra: Quarto trimestre de 2024.
Prazo previsto para a conclusão da obra: Segundo semestre de 2026.
Para mais informações, contacte um dos nossos consultores imobiliários.
A Litoral Urbano é uma agência imobiliária que atua no mercado de mediação da venda de imóveis residenciais, comerciais e outros.
A sua equipa é constituída por profissionais com experiência de mais de 20 anos no setor.
Prestamos um serviço diferenciado dos demais, cujo padrão assenta na seriedade, na disponibilidade, num serviço personalizado na busca do imóvel que se adequa às necessidades do nosso cliente.
Contact
House 3 Bedrooms +1
Forca, Glória e Vera Cruz, Aveiro, Distrito de Aveiro
Used · 205m²
With Garage
buy
575.000 €
House T3 +1 located in privileged area of the city of Aveiro.
The basement has:
- Large garage
- Other rooms for storage
The ground floor consists of:
- Equipped kitchen (oven, hob, water heater, extractor and microwave)
- Pantry
- Service bathroom
- Large room with fireplace
The upper floor has:
- Three suites with built-in wardrobes and balconies
Large attic with two closed storage and full bathroom.
Equipped with:
- Central heating
- Small garden space
Do not miss the opportunity to live in a housing area, close to all services and commerce essential to your well-being. Come visit your future home!
Ref.: 1020362/20FR
The basement has:
- Large garage
- Other rooms for storage
The ground floor consists of:
- Equipped kitchen (oven, hob, water heater, extractor and microwave)
- Pantry
- Service bathroom
- Large room with fireplace
The upper floor has:
- Three suites with built-in wardrobes and balconies
Large attic with two closed storage and full bathroom.
Equipped with:
- Central heating
- Small garden space
Do not miss the opportunity to live in a housing area, close to all services and commerce essential to your well-being. Come visit your future home!
Ref.: 1020362/20FR
Contact
Two-flat House 3 Bedrooms
Santa Maria da Feira, Travanca, Sanfins e Espargo, Distrito de Aveiro
Used · 156m²
buy
360.000 €
Andar de moradia em excelente estado de conservação, com 184 m2 de área privada, 2 garagens fechadas e uma parcela de terreno.
Localizado numa zona central da cidade e a cerca de 200 metros do hospital, este andar de moradia distingue-se pelas suas excelentes áreas. O 1º piso contempla uma cozinha completamente equipada, lavandaria, 1 wc serviço e a sala de jantar. Faz ainda parte uma outra enorme sala de estar servida de recuperador de calor e varanda, que lhe conferem uma excelente luminosidade.
No 2º piso encontra-se a zona privada, composta por uma suite com um espaçoso closet, que poderá facilmente ser transformado noutro quarto, 1 wc completo e ainda mais 2 quartos.
Dispõe também de 2 garagens individuais e uma parcela de terreno com cerca de 20 m2, perfeita para convívios ou jardinagem.
Este imóvel é sem dúvida uma excelente opção para quem procura centralidade, mas sem perder a privacidade, acessos rápidos às principais vias rodoviárias, comércio e serviços à porta de casa e tudo o que a cidade de Santa Maria da Feira proporciona.
Localizado numa zona central da cidade e a cerca de 200 metros do hospital, este andar de moradia distingue-se pelas suas excelentes áreas. O 1º piso contempla uma cozinha completamente equipada, lavandaria, 1 wc serviço e a sala de jantar. Faz ainda parte uma outra enorme sala de estar servida de recuperador de calor e varanda, que lhe conferem uma excelente luminosidade.
No 2º piso encontra-se a zona privada, composta por uma suite com um espaçoso closet, que poderá facilmente ser transformado noutro quarto, 1 wc completo e ainda mais 2 quartos.
Dispõe também de 2 garagens individuais e uma parcela de terreno com cerca de 20 m2, perfeita para convívios ou jardinagem.
Este imóvel é sem dúvida uma excelente opção para quem procura centralidade, mas sem perder a privacidade, acessos rápidos às principais vias rodoviárias, comércio e serviços à porta de casa e tudo o que a cidade de Santa Maria da Feira proporciona.
Contact
Detached House 3 Bedrooms
Oliveira de Azeméis, O. Azeméis, Riba-Ul, Ul, Macinhata Seixa, Madail, Distrito de Aveiro
Used · 197m²
With Garage
buy
250.000 €
Detached 3 bedroom house for sale in Oliveira de Azeméis.
Discover the Perfect Opportunity: Independent T3 House Near Oliveira de Azeméis
Ideal for Investors and Demanding Clients Looking for the Perfect Home
Find the perfect balance between comfort, space and location in this extraordinary 3-bedroom house, located just 2 minutes from the city of Oliveira de Azeméis. Whether for investment or to live in, this property offers a range of advantages that make it an incomparable choice.
Highlight Features:
Proximity to the City:
Just 2 minutes from Oliveira de Azeméis, this house guarantees easy access to all essential services, such as schools, supermarkets, restaurants and shopping centers, providing a convenient and dynamic life.
Large Garage:
With space for up to 3 cars, the garage offers security and convenience, ideal for families with multiple vehicles or for investors who value additional space.
Generous Splits:
The large rooms guarantee an airy and comfortable environment, perfect for families who appreciate space and freedom at home.
Build Quality:
Built with high quality materials, this house ensures durability and resistance, representing a safe and long-term investment.
Excellent Sun Exposure:
The excellent sun exposure provides natural light in all rooms, creating a welcoming environment and saving energy.
External Spaces:
Garden: A well-kept garden offers a perfect space for leisure and outdoor activities.
Terrace: Ideal for relaxing or receiving guests, the terrace is a versatile space that adds value and charm to the property.
Patio: A spacious patio for moments of relaxation and conviviality, complementing the other external spaces of the house.
Independence and Privacy:
As a detached house, this property offers the ultimate in privacy and exclusivity, ensuring a peaceful and secure environment.
Why is this house the right choice?
Privileged Location:
The proximity to Oliveira de Azeméis offers the best of both worlds: the tranquility of a residential area and the convenience of the city just a few minutes away.
Space and Comfort:
With generous rooms and excellent sun exposure, this house is ideal for those looking for a spacious and welcoming home.
Investment Opportunity:
For investors, the construction quality and strategic location make this property a solid choice for future appreciation and return on investment.
Pleasant External Environment:
Outdoor spaces such as gardens, terraces and patios are perfect for families who enjoy outdoor activities and leisure time.
Schedule Your Visit
Don’t miss the opportunity to purchase this unique and versatile 3-bedroom house, ideal for both living and investing. Contact us today to schedule a viewing and discover all the details that make this property an unbeatable option.
Turn your dream into reality and make the most of everything this luxury home has to offer.
Together with Ezata Credit, we reinforce that we are Home Credit intermediaries authorized by the Bank of Portugal and, together with Ezata Seguros, we complement the acquisition process with the best proposals for your life insurance and multi-risk insurance.
This way, for your greatest convenience, we can help you throughout the process, from your first contact, until you feel at home.
Ezata Credit and Ezata Seguros are brands belonging to Ezata Grupo.
Discover the Perfect Opportunity: Independent T3 House Near Oliveira de Azeméis
Ideal for Investors and Demanding Clients Looking for the Perfect Home
Find the perfect balance between comfort, space and location in this extraordinary 3-bedroom house, located just 2 minutes from the city of Oliveira de Azeméis. Whether for investment or to live in, this property offers a range of advantages that make it an incomparable choice.
Highlight Features:
Proximity to the City:
Just 2 minutes from Oliveira de Azeméis, this house guarantees easy access to all essential services, such as schools, supermarkets, restaurants and shopping centers, providing a convenient and dynamic life.
Large Garage:
With space for up to 3 cars, the garage offers security and convenience, ideal for families with multiple vehicles or for investors who value additional space.
Generous Splits:
The large rooms guarantee an airy and comfortable environment, perfect for families who appreciate space and freedom at home.
Build Quality:
Built with high quality materials, this house ensures durability and resistance, representing a safe and long-term investment.
Excellent Sun Exposure:
The excellent sun exposure provides natural light in all rooms, creating a welcoming environment and saving energy.
External Spaces:
Garden: A well-kept garden offers a perfect space for leisure and outdoor activities.
Terrace: Ideal for relaxing or receiving guests, the terrace is a versatile space that adds value and charm to the property.
Patio: A spacious patio for moments of relaxation and conviviality, complementing the other external spaces of the house.
Independence and Privacy:
As a detached house, this property offers the ultimate in privacy and exclusivity, ensuring a peaceful and secure environment.
Why is this house the right choice?
Privileged Location:
The proximity to Oliveira de Azeméis offers the best of both worlds: the tranquility of a residential area and the convenience of the city just a few minutes away.
Space and Comfort:
With generous rooms and excellent sun exposure, this house is ideal for those looking for a spacious and welcoming home.
Investment Opportunity:
For investors, the construction quality and strategic location make this property a solid choice for future appreciation and return on investment.
Pleasant External Environment:
Outdoor spaces such as gardens, terraces and patios are perfect for families who enjoy outdoor activities and leisure time.
Schedule Your Visit
Don’t miss the opportunity to purchase this unique and versatile 3-bedroom house, ideal for both living and investing. Contact us today to schedule a viewing and discover all the details that make this property an unbeatable option.
Turn your dream into reality and make the most of everything this luxury home has to offer.
Together with Ezata Credit, we reinforce that we are Home Credit intermediaries authorized by the Bank of Portugal and, together with Ezata Seguros, we complement the acquisition process with the best proposals for your life insurance and multi-risk insurance.
This way, for your greatest convenience, we can help you throughout the process, from your first contact, until you feel at home.
Ezata Credit and Ezata Seguros are brands belonging to Ezata Grupo.
Contact
Old House 3 Bedrooms Duplex
Ovar, S.João, Arada e S.Vicente de Pereira Jusã, Distrito de Aveiro
For refurbishment · 151m²
With Garage
buy
179.000 €
Venda em conjunto de duas moradias antigas para recuperar, sendo uma delas de 2 pisos (rés-do-chão e 1º andar) provida de duas frentes e outra térrea.
Moradias com enorme potencial, localizadas numa zona central e residencial, munida de fáceis e rápidos acessos à EN109 e à A29 e próxima do centro da cidade de Ovar.
A primeira moradia é composta no rés-do-chão pelo hall, sala, cozinha, despensa, wc, um quarto e marquise. No piso superior encontramos os dois quartos e uma sala.
A outra moradia mais pequena, mas não com menos potencial, apresenta-se ampla e sem divisões, munida de garagem para dois carros e portão automatizado.
Ambas com um generoso espaço exterior, são servidas de 2 poços.
Estas moradias têm um excelente potencial, quer seja para habitação própria ou para investimento.
Marque já a sua visita.
São Miguel de Ovar é uma zona calma, com bastantes habitações e prédios, envolvidos em espaços verdes. Bem servido de comércio e serviços, assim como de escolas e transportes públicos, o que é bastante proveitoso para famílias que tenham crianças e jovens, em idade escolar. Aqui poderá beneficiar de viver numa zona tranquila, sem perder a comodidade de estar próximo do centro de Ovar, onde encontra outras comodidades como a estação de comboios, o shopping vida, entre outras.
Moradias com enorme potencial, localizadas numa zona central e residencial, munida de fáceis e rápidos acessos à EN109 e à A29 e próxima do centro da cidade de Ovar.
A primeira moradia é composta no rés-do-chão pelo hall, sala, cozinha, despensa, wc, um quarto e marquise. No piso superior encontramos os dois quartos e uma sala.
A outra moradia mais pequena, mas não com menos potencial, apresenta-se ampla e sem divisões, munida de garagem para dois carros e portão automatizado.
Ambas com um generoso espaço exterior, são servidas de 2 poços.
Estas moradias têm um excelente potencial, quer seja para habitação própria ou para investimento.
Marque já a sua visita.
São Miguel de Ovar é uma zona calma, com bastantes habitações e prédios, envolvidos em espaços verdes. Bem servido de comércio e serviços, assim como de escolas e transportes públicos, o que é bastante proveitoso para famílias que tenham crianças e jovens, em idade escolar. Aqui poderá beneficiar de viver numa zona tranquila, sem perder a comodidade de estar próximo do centro de Ovar, onde encontra outras comodidades como a estação de comboios, o shopping vida, entre outras.
Contact
Detached House 3 Bedrooms
Ovar, Ovar, S.João, Arada e S.Vicente de Pereira Jusã, Distrito de Aveiro
Used · 511m²
With Garage
buy
830.000 €
Single-family single-storey villa, with 4 fronts, located in the city center of Ovar, with great road access and with the most varied services and commerce nearby, provides walking or cycling tours (on the existing bike path to the Ria de Aveiro or Furadouro Beach).
It has 1st quality finishes, with wide areas and functionality of the spaces, with the comfort that your family deserves.
Interior planning and the philosophy of the space allow housing to benefit from a constant light setting. In harmony with the surrounding space, it invites tranquility. A big step towards your well-being.
It has 3 bedrooms all of them suite, connected living and dining room with lots of natural light and direct exit to the garden, 1 office, equipped kitchen, with pantry and direct access to the outdoor area, two support bathrooms, annexes with garage and laundry and a patio with garden area and backyard.
Don’t miss this great opportunity to live in the city centre and contact us for more information or schedule your visit.
Come explore and let yourself fall in love!
It has 1st quality finishes, with wide areas and functionality of the spaces, with the comfort that your family deserves.
Interior planning and the philosophy of the space allow housing to benefit from a constant light setting. In harmony with the surrounding space, it invites tranquility. A big step towards your well-being.
It has 3 bedrooms all of them suite, connected living and dining room with lots of natural light and direct exit to the garden, 1 office, equipped kitchen, with pantry and direct access to the outdoor area, two support bathrooms, annexes with garage and laundry and a patio with garden area and backyard.
Don’t miss this great opportunity to live in the city centre and contact us for more information or schedule your visit.
Come explore and let yourself fall in love!
Contact
House 3 Bedrooms
Centro, Oiã, Oliveira do Bairro, Distrito de Aveiro
In project · 155m²
buy
312.500 €
VENDE-SE moradia em projecto do tipo T3, térrea composta por cozinha, sala comum, três quartos um deles suite, casa de banho completa, lavandaria, arrumos e garagem.
Área do lote com 840 m2. Area bruta de construção 225,73 m2.
Previsão de início de obra: finais de 2024
Previsão de conclusão: ano de 2026
Para mais informações contacte connosco.
A equipa da GIMOPARCEIROS é formada por profissionais activos no mercado em várias actividades além do ramo imobiliário, tais como, intermediação bancária, contabilidade, gestão e mediação de seguros. Actualmente temos escritórios em OLIVEIRA DO BAIRRO e PALHAÇA e uma vasta rede de Parceiros que conjuntamente nos permite ter uma maior abrangência e capacidade de resposta no setor nomeadamente em serviços de apoio como:
// Certificação Energética
// Processos de Crédito Habitação
// Seguros
// Contabilidade e Fiscalidade
// Soluções Documentais
// Projetos de Construção
// Construção Modular
// Obras
// Reabilitação
House FOR SALE in a T3 project, ground floor comprising kitchen, living room, three bedrooms, one of them suite, complete bathroom, laundry room, storage room and garage.
Lot area of 840 m2. Gross construction area 225.73 m2.
Expected start of work: end of 2024
Expected completion: year 2026
For more information contact us.
The GIMOPARCEIROS team is formed by professionals active in the market in various activities beyond the real estate industry, such as banking intermediation, accounting, management and insurance mediation. Currently we have offices in OLIVEIRA DO BAIRRO and PALHAÇA and a vast network of Partners that together allows us to have a greater scope and responsiveness in the sector, namely in support services such as:
Energy Certification
Housing Credit Processes
Insurance
Accounting and Taxation
Document Solutions
Construction Projects
Modular Construction
Works
Rehabilitation
Área do lote com 840 m2. Area bruta de construção 225,73 m2.
Previsão de início de obra: finais de 2024
Previsão de conclusão: ano de 2026
Para mais informações contacte connosco.
A equipa da GIMOPARCEIROS é formada por profissionais activos no mercado em várias actividades além do ramo imobiliário, tais como, intermediação bancária, contabilidade, gestão e mediação de seguros. Actualmente temos escritórios em OLIVEIRA DO BAIRRO e PALHAÇA e uma vasta rede de Parceiros que conjuntamente nos permite ter uma maior abrangência e capacidade de resposta no setor nomeadamente em serviços de apoio como:
// Certificação Energética
// Processos de Crédito Habitação
// Seguros
// Contabilidade e Fiscalidade
// Soluções Documentais
// Projetos de Construção
// Construção Modular
// Obras
// Reabilitação
House FOR SALE in a T3 project, ground floor comprising kitchen, living room, three bedrooms, one of them suite, complete bathroom, laundry room, storage room and garage.
Lot area of 840 m2. Gross construction area 225.73 m2.
Expected start of work: end of 2024
Expected completion: year 2026
For more information contact us.
The GIMOPARCEIROS team is formed by professionals active in the market in various activities beyond the real estate industry, such as banking intermediation, accounting, management and insurance mediation. Currently we have offices in OLIVEIRA DO BAIRRO and PALHAÇA and a vast network of Partners that together allows us to have a greater scope and responsiveness in the sector, namely in support services such as:
Energy Certification
Housing Credit Processes
Insurance
Accounting and Taxation
Document Solutions
Construction Projects
Modular Construction
Works
Rehabilitation
Contact
House 3 Bedrooms Duplex
O. Azeméis, Riba-Ul, Ul, Macinhata Seixa, Madail, Oliveira de Azeméis, Distrito de Aveiro
Used · 75m²
buy
140.000 €
Moradia isolada para venda, em Madaíl, Oliveira de Azeméis.
Moradia usada, composta por dois pisos e logradouro, com boa base para restauro/remodelação.
Distribuída por zona de cozinha, sala, três quartos e uma casa de banho.
Usufruí de lagar, poço, tanque e árvores de fruto.
Casa com caixilharia de janelas já em alumínio.
Localizada num ambiente tranquilo e sossegado.
Terreno com excelente área, podendo ser restaurada a moradia e/ou construir duas casas, uma vez que, possuí duas entradas individuais.
Caso pretenda recorrer a financiamento, reforçamos que somos intermediários de Crédito Habitação autorizados pelo Banco de Portugal e, juntamente com a EZATA, complementamos o processo de aquisição com as melhores propostas para o seu seguro de vida e seguro multirriscos.
Desta forma, para sua maior comodidade, podemos ajudá-lo ao longo de todo o processo, desde o seu primeiro contacto, até se sentir Finalmente Em Casa.
Moradia usada, composta por dois pisos e logradouro, com boa base para restauro/remodelação.
Distribuída por zona de cozinha, sala, três quartos e uma casa de banho.
Usufruí de lagar, poço, tanque e árvores de fruto.
Casa com caixilharia de janelas já em alumínio.
Localizada num ambiente tranquilo e sossegado.
Terreno com excelente área, podendo ser restaurada a moradia e/ou construir duas casas, uma vez que, possuí duas entradas individuais.
Caso pretenda recorrer a financiamento, reforçamos que somos intermediários de Crédito Habitação autorizados pelo Banco de Portugal e, juntamente com a EZATA, complementamos o processo de aquisição com as melhores propostas para o seu seguro de vida e seguro multirriscos.
Desta forma, para sua maior comodidade, podemos ajudá-lo ao longo de todo o processo, desde o seu primeiro contacto, até se sentir Finalmente Em Casa.
Contact
House 3 Bedrooms
Oiã, Oliveira do Bairro, Distrito de Aveiro
Under construction · 229m²
With Garage
buy
260.000 €
Fantastic T3 semi-detached house under construction, with modern architecture, located in the center of the parish of Oiã (Oliveira do Bairro).
This wonderful villa stands out for its quality finishes, consisting of ground floor and 1st floor.
The ground floor consists of:
- Entrance hall
- Kitchen equipped with hob, oven, extractor fan and water heater
- Open space dining room with kitchen
- Living room with fireplace
- 1 complete bathroom
- storage area
- 1 office
On the 1st floor we can find:
- 2 bedrooms with built-in wardrobes
- 1 suite with closet and private bathroom
- 1 general bathroom
- Balcony in all rooms
The villa is equipped with pre-installation of air conditioning and installation of solar panels.
Outside we can also find a shed with a parking space and patio.
Located in the center of the parish of Oiã, it is close to a wide range of shops, services, industries, natural spaces and urban centers. Mark your visit! Contact us for more information.
NOTE: The images are merely illustrative.
**
Whether on the beach, in the countryside or in the city,
Count on us Imobiliária Horizonte.
AMI License 14715
This wonderful villa stands out for its quality finishes, consisting of ground floor and 1st floor.
The ground floor consists of:
- Entrance hall
- Kitchen equipped with hob, oven, extractor fan and water heater
- Open space dining room with kitchen
- Living room with fireplace
- 1 complete bathroom
- storage area
- 1 office
On the 1st floor we can find:
- 2 bedrooms with built-in wardrobes
- 1 suite with closet and private bathroom
- 1 general bathroom
- Balcony in all rooms
The villa is equipped with pre-installation of air conditioning and installation of solar panels.
Outside we can also find a shed with a parking space and patio.
Located in the center of the parish of Oiã, it is close to a wide range of shops, services, industries, natural spaces and urban centers. Mark your visit! Contact us for more information.
NOTE: The images are merely illustrative.
**
Whether on the beach, in the countryside or in the city,
Count on us Imobiliária Horizonte.
AMI License 14715
Contact
See more Properties for Sale, Houses in Distrito de Aveiro
Bedrooms
Zones
Can’t find the property you’re looking for?
