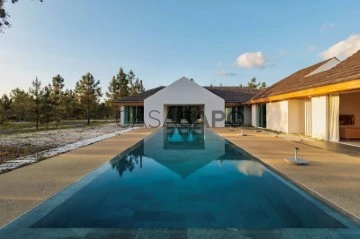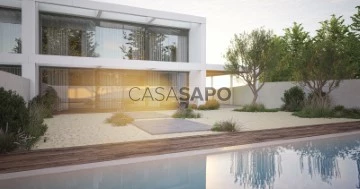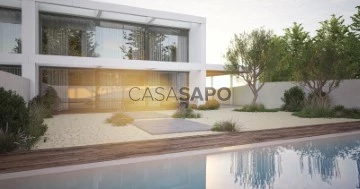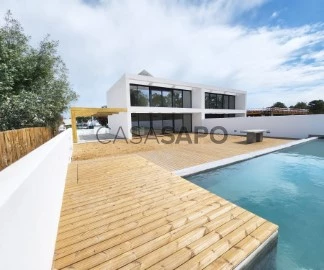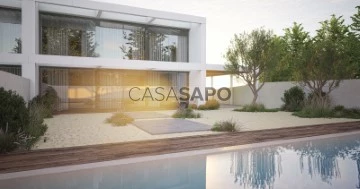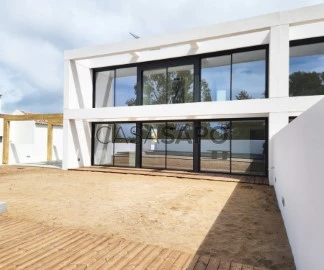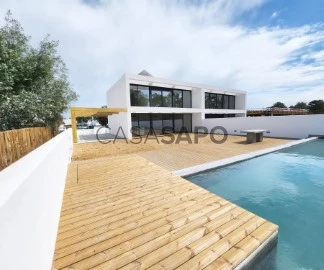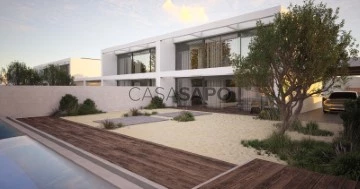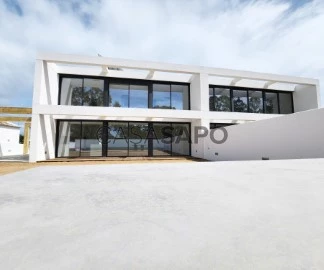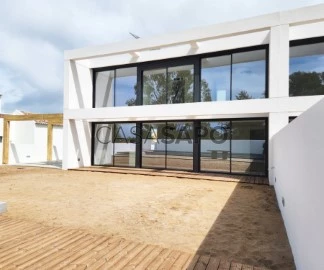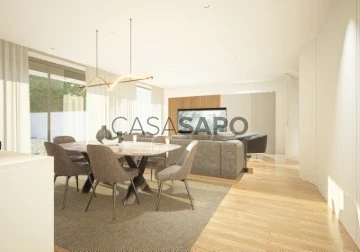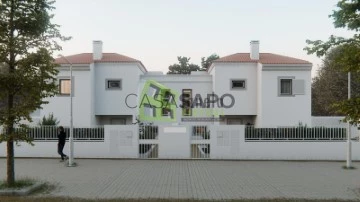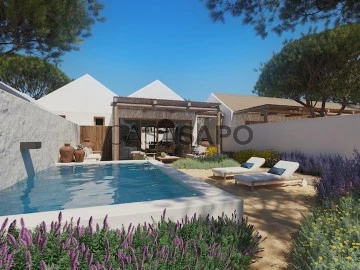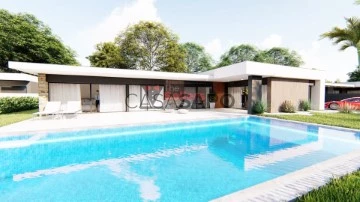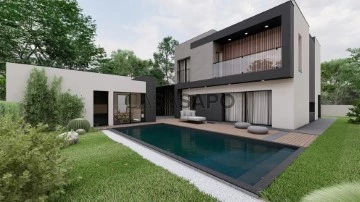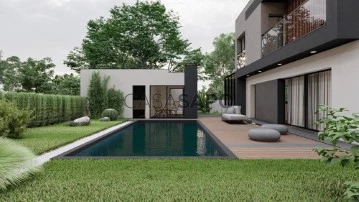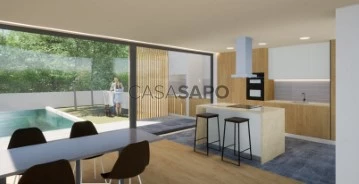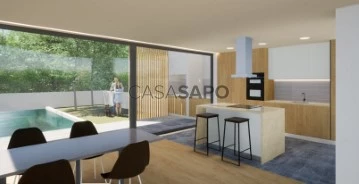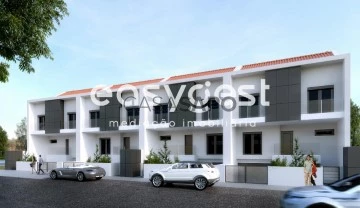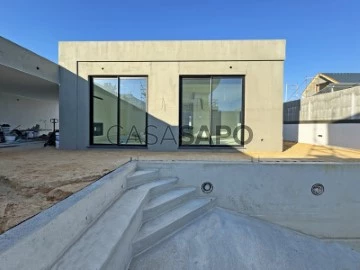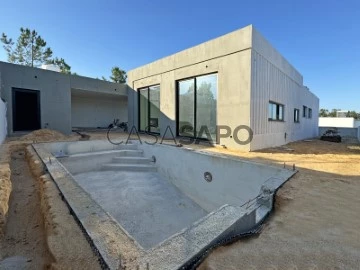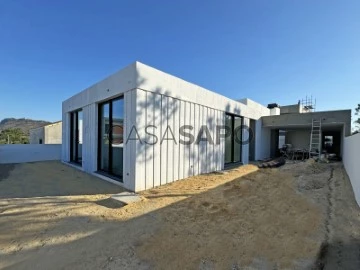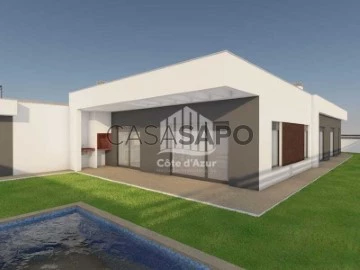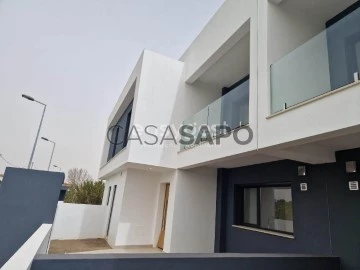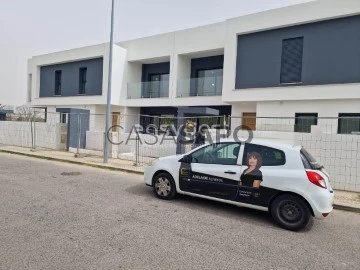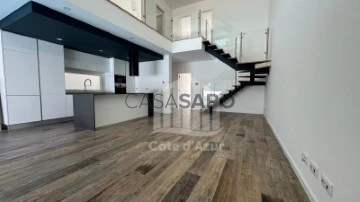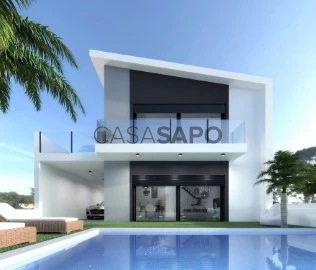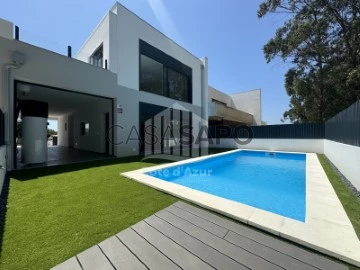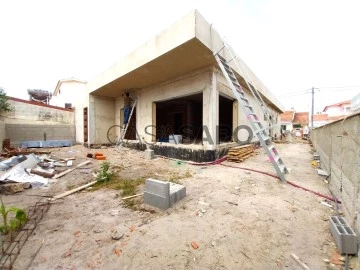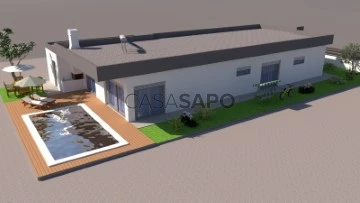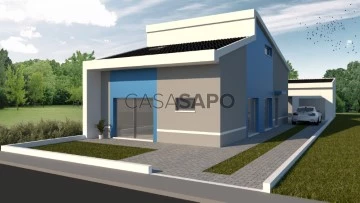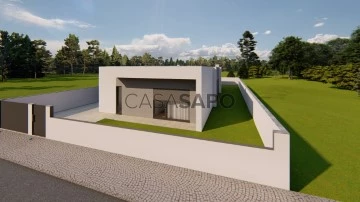Houses
3
Price
More filters
75 Properties for Sale, Houses 3 Bedrooms higher price, Under construction, in Distrito de Setúbal, with Double Glazed
Map
Order by
Higher price
House 3 Bedrooms +1
Grândola e Santa Margarida da Serra, Distrito de Setúbal
Under construction · 450m²
With Swimming Pool
buy
3.150.000 €
3+1 Bedroom house with 454 sqm, brand new, with private swimming pool, in one of the most beautiful and unspoiled areas of Portugal, the new Estates at Spatia Comporta is a luxurious and elegant resort located about 1 hour from Lisbon. Surrounded by golden sand deserted beaches and pine forest, this project stands out for the modern architecture villas and for the large areas that invite to enjoy the unique nature of the space.
Decorated by sand dunes and pine forest, speckled with the blue of the Atlantic Ocean and the sun, the modern architecture villas with wide and airy spaces are perfectly integrated into the Mediterranean landscape and in perfect harmony with nature, culture, and local traditions.
The Estates at Spatia Comporta is a luxury resort designed to meet the highest standards of those seeking true luxury, comfort and sophistication, and includes all the services that make the experience even more complete and exclusive. Comprising a Clubhouse with Reception, Lounge, Restaurant and 2 Swimming Pools, 20 Hotel Rooms and 38 exclusive Villas, types V3 and V4, an architectural style that combines a contemporary look with the Comporta’s identity, with a patio area ranging from 1 to 6 hectares that offers a perfect harmony with nature, and gross floor areas ranging from 436 to 514 sqm. There is also a Beach Club, with 3 km of sand, just 15 minutes away.
Decorated by sand dunes and pine forest, speckled with the blue of the Atlantic Ocean and the sun, the modern architecture villas with wide and airy spaces are perfectly integrated into the Mediterranean landscape and in perfect harmony with nature, culture, and local traditions.
The Estates at Spatia Comporta is a luxury resort designed to meet the highest standards of those seeking true luxury, comfort and sophistication, and includes all the services that make the experience even more complete and exclusive. Comprising a Clubhouse with Reception, Lounge, Restaurant and 2 Swimming Pools, 20 Hotel Rooms and 38 exclusive Villas, types V3 and V4, an architectural style that combines a contemporary look with the Comporta’s identity, with a patio area ranging from 1 to 6 hectares that offers a perfect harmony with nature, and gross floor areas ranging from 436 to 514 sqm. There is also a Beach Club, with 3 km of sand, just 15 minutes away.
Contact
House 3 Bedrooms
Comporta, Alcácer do Sal, Distrito de Setúbal
Under construction · 161m²
With Swimming Pool
buy
1.150.000 €
If you are looking for a villa that combines luxury, modern design and state-of-the-art amenities, this is your opportunity.
Located in the Brejos da Carregueira - Comporta, this 3 bedroom villa is a true treasure of contemporary architecture, with 161m² of gross area, inserted in a plot of 424m².
This consists of a spacious living room and an open-concept kitchen, perfect for family entertainment.
High-quality finishes and design details add a sophisticated touch to every corner of this space.
This villa offers three suites, two of which include walk-in closets. Each suite is a private retreat, designed for maximum comfort and privacy. In addition, you will find three full bathrooms, providing practicality for your family and guests, along with a social bathroom.
But the real highlight of this property is its outdoor space.
A well-kept sand garden creates a tranquil and relaxing atmosphere, while the pool provides refreshing moments on sunny days. A covered pergola offers parking for your car.
This villa is more than just a house; It’s a lifestyle getaway.
Enjoy al fresco dining, dips in the pool, and unforgettable moments with friends and family in your own private oasis.
In addition, its location is known for its beautiful natural landscapes and beaches just minutes away.
Do not miss the opportunity to own this unique villa, where modern design meets the serenity of Comporta.
Schedule a visit today and start living the lifestyle of your dreams.
Located in the Brejos da Carregueira - Comporta, this 3 bedroom villa is a true treasure of contemporary architecture, with 161m² of gross area, inserted in a plot of 424m².
This consists of a spacious living room and an open-concept kitchen, perfect for family entertainment.
High-quality finishes and design details add a sophisticated touch to every corner of this space.
This villa offers three suites, two of which include walk-in closets. Each suite is a private retreat, designed for maximum comfort and privacy. In addition, you will find three full bathrooms, providing practicality for your family and guests, along with a social bathroom.
But the real highlight of this property is its outdoor space.
A well-kept sand garden creates a tranquil and relaxing atmosphere, while the pool provides refreshing moments on sunny days. A covered pergola offers parking for your car.
This villa is more than just a house; It’s a lifestyle getaway.
Enjoy al fresco dining, dips in the pool, and unforgettable moments with friends and family in your own private oasis.
In addition, its location is known for its beautiful natural landscapes and beaches just minutes away.
Do not miss the opportunity to own this unique villa, where modern design meets the serenity of Comporta.
Schedule a visit today and start living the lifestyle of your dreams.
Contact
House 3 Bedrooms
Comporta, Alcácer do Sal, Distrito de Setúbal
Under construction · 161m²
With Swimming Pool
buy
1.150.000 €
If you are looking for a villa that combines luxury, modern design and state-of-the-art amenities, this is your opportunity.
Located in the Brejos da Carregueira - Comporta, this 3 bedroom villa is a true treasure of contemporary architecture, with 161m² of gross area, inserted in a plot of 424m².
This consists of a spacious living room and an open-concept kitchen, perfect for family entertainment.
High-quality finishes and design details add a sophisticated touch to every corner of this space.
This villa offers three suites, two of which include walk-in closets. Each suite is a private retreat, designed for maximum comfort and privacy. In addition, you will find three full bathrooms, providing practicality for your family and guests, along with a social bathroom.
But the real highlight of this property is its outdoor space.
A well-kept sand garden creates a tranquil and relaxing atmosphere, while the pool provides refreshing moments on sunny days. A covered pergola offers parking for your car.
This villa is more than just a house; It’s a lifestyle getaway.
Enjoy al fresco dining, dips in the pool, and unforgettable moments with friends and family in your own private oasis.
In addition, its location is known for its beautiful natural landscapes and beaches just minutes away.
Do not miss the opportunity to own this unique villa, where modern design meets the serenity of Comporta.
Schedule a visit today and start living the lifestyle of your dreams.
Located in the Brejos da Carregueira - Comporta, this 3 bedroom villa is a true treasure of contemporary architecture, with 161m² of gross area, inserted in a plot of 424m².
This consists of a spacious living room and an open-concept kitchen, perfect for family entertainment.
High-quality finishes and design details add a sophisticated touch to every corner of this space.
This villa offers three suites, two of which include walk-in closets. Each suite is a private retreat, designed for maximum comfort and privacy. In addition, you will find three full bathrooms, providing practicality for your family and guests, along with a social bathroom.
But the real highlight of this property is its outdoor space.
A well-kept sand garden creates a tranquil and relaxing atmosphere, while the pool provides refreshing moments on sunny days. A covered pergola offers parking for your car.
This villa is more than just a house; It’s a lifestyle getaway.
Enjoy al fresco dining, dips in the pool, and unforgettable moments with friends and family in your own private oasis.
In addition, its location is known for its beautiful natural landscapes and beaches just minutes away.
Do not miss the opportunity to own this unique villa, where modern design meets the serenity of Comporta.
Schedule a visit today and start living the lifestyle of your dreams.
Contact
House 3 Bedrooms
Comporta, Alcácer do Sal, Distrito de Setúbal
Under construction · 161m²
With Swimming Pool
buy
1.150.000 €
If you are looking for a villa that combines luxury, modern design and state-of-the-art amenities, this is your opportunity.
Located in the Brejos da Carregueira - Comporta, this 3 bedroom villa is a true treasure of contemporary architecture, with 161m² of gross area, inserted in a plot of 424m².
This consists of a spacious living room and an open-concept kitchen, perfect for family entertainment.
High-quality finishes and design details add a sophisticated touch to every corner of this space.
This villa offers three suites, two of which include walk-in closets. Each suite is a private retreat, designed for maximum comfort and privacy. In addition, you will find three full bathrooms, providing practicality for your family and guests, along with a social bathroom.
But the real highlight of this property is its outdoor space.
A well-kept sand garden creates a tranquil and relaxing atmosphere, while the pool provides refreshing moments on sunny days. A covered pergola offers parking for your car.
This villa is more than just a house; It’s a lifestyle getaway.
Enjoy al fresco dining, dips in the pool, and unforgettable moments with friends and family in your own private oasis.
In addition, its location is known for its beautiful natural landscapes and beaches just minutes away.
Do not miss the opportunity to own this unique villa, where modern design meets the serenity of Comporta.
Schedule a visit today and start living the lifestyle of your dreams.
Located in the Brejos da Carregueira - Comporta, this 3 bedroom villa is a true treasure of contemporary architecture, with 161m² of gross area, inserted in a plot of 424m².
This consists of a spacious living room and an open-concept kitchen, perfect for family entertainment.
High-quality finishes and design details add a sophisticated touch to every corner of this space.
This villa offers three suites, two of which include walk-in closets. Each suite is a private retreat, designed for maximum comfort and privacy. In addition, you will find three full bathrooms, providing practicality for your family and guests, along with a social bathroom.
But the real highlight of this property is its outdoor space.
A well-kept sand garden creates a tranquil and relaxing atmosphere, while the pool provides refreshing moments on sunny days. A covered pergola offers parking for your car.
This villa is more than just a house; It’s a lifestyle getaway.
Enjoy al fresco dining, dips in the pool, and unforgettable moments with friends and family in your own private oasis.
In addition, its location is known for its beautiful natural landscapes and beaches just minutes away.
Do not miss the opportunity to own this unique villa, where modern design meets the serenity of Comporta.
Schedule a visit today and start living the lifestyle of your dreams.
Contact
House 3 Bedrooms
Comporta, Alcácer do Sal, Distrito de Setúbal
Under construction · 161m²
With Swimming Pool
buy
1.150.000 €
If you are looking for a villa that combines luxury, modern design and state-of-the-art amenities, this is your opportunity.
Located in the Brejos da Carregueira - Comporta, this 3 bedroom villa is a true treasure of contemporary architecture, with 161m² of gross area, inserted in a plot of 424m².
This consists of a spacious living room and an open-concept kitchen, perfect for family entertainment.
High-quality finishes and design details add a sophisticated touch to every corner of this space.
This villa offers three suites, two of which include walk-in closets. Each suite is a private retreat, designed for maximum comfort and privacy. In addition, you will find three full bathrooms, providing practicality for your family and guests, along with a social bathroom.
But the real highlight of this property is its outdoor space.
A well-kept sand garden creates a tranquil and relaxing atmosphere, while the pool provides refreshing moments on sunny days. A covered pergola offers parking for your car.
This villa is more than just a house; It’s a lifestyle getaway.
Enjoy al fresco dining, dips in the pool, and unforgettable moments with friends and family in your own private oasis.
In addition, its location is known for its beautiful natural landscapes and beaches just minutes away.
Do not miss the opportunity to own this unique villa, where modern design meets the serenity of Comporta.
Schedule a visit today and start living the lifestyle of your dreams.
Located in the Brejos da Carregueira - Comporta, this 3 bedroom villa is a true treasure of contemporary architecture, with 161m² of gross area, inserted in a plot of 424m².
This consists of a spacious living room and an open-concept kitchen, perfect for family entertainment.
High-quality finishes and design details add a sophisticated touch to every corner of this space.
This villa offers three suites, two of which include walk-in closets. Each suite is a private retreat, designed for maximum comfort and privacy. In addition, you will find three full bathrooms, providing practicality for your family and guests, along with a social bathroom.
But the real highlight of this property is its outdoor space.
A well-kept sand garden creates a tranquil and relaxing atmosphere, while the pool provides refreshing moments on sunny days. A covered pergola offers parking for your car.
This villa is more than just a house; It’s a lifestyle getaway.
Enjoy al fresco dining, dips in the pool, and unforgettable moments with friends and family in your own private oasis.
In addition, its location is known for its beautiful natural landscapes and beaches just minutes away.
Do not miss the opportunity to own this unique villa, where modern design meets the serenity of Comporta.
Schedule a visit today and start living the lifestyle of your dreams.
Contact
House 3 Bedrooms
Comporta, Alcácer do Sal, Distrito de Setúbal
Under construction · 161m²
With Swimming Pool
buy
1.150.000 €
If you are looking for a villa that combines luxury, modern design and state-of-the-art amenities, this is your opportunity.
Located in the Brejos da Carregueira - Comporta, this 3 bedroom villa is a true treasure of contemporary architecture, with 161m² of gross area, inserted in a plot of 424m².
This consists of a spacious living room and an open-concept kitchen, perfect for family entertainment.
High-quality finishes and design details add a sophisticated touch to every corner of this space.
This villa offers three suites, two of which include walk-in closets. Each suite is a private retreat, designed for maximum comfort and privacy. In addition, you will find three full bathrooms, providing practicality for your family and guests, along with a social bathroom.
But the real highlight of this property is its outdoor space.
A well-kept sand garden creates a tranquil and relaxing atmosphere, while the pool provides refreshing moments on sunny days. A covered pergola offers parking for your car.
This villa is more than just a house; It’s a lifestyle getaway.
Enjoy al fresco dining, dips in the pool, and unforgettable moments with friends and family in your own private oasis.
In addition, its location is known for its beautiful natural landscapes and beaches just minutes away.
Do not miss the opportunity to own this unique villa, where modern design meets the serenity of Comporta.
Schedule a visit today and start living the lifestyle of your dreams.
Located in the Brejos da Carregueira - Comporta, this 3 bedroom villa is a true treasure of contemporary architecture, with 161m² of gross area, inserted in a plot of 424m².
This consists of a spacious living room and an open-concept kitchen, perfect for family entertainment.
High-quality finishes and design details add a sophisticated touch to every corner of this space.
This villa offers three suites, two of which include walk-in closets. Each suite is a private retreat, designed for maximum comfort and privacy. In addition, you will find three full bathrooms, providing practicality for your family and guests, along with a social bathroom.
But the real highlight of this property is its outdoor space.
A well-kept sand garden creates a tranquil and relaxing atmosphere, while the pool provides refreshing moments on sunny days. A covered pergola offers parking for your car.
This villa is more than just a house; It’s a lifestyle getaway.
Enjoy al fresco dining, dips in the pool, and unforgettable moments with friends and family in your own private oasis.
In addition, its location is known for its beautiful natural landscapes and beaches just minutes away.
Do not miss the opportunity to own this unique villa, where modern design meets the serenity of Comporta.
Schedule a visit today and start living the lifestyle of your dreams.
Contact
House 3 Bedrooms
Comporta, Alcácer do Sal, Distrito de Setúbal
Under construction · 161m²
With Swimming Pool
buy
1.150.000 €
If you are looking for a villa that combines luxury, modern design and state-of-the-art amenities, this is your opportunity.
Located in the Brejos da Carregueira - Comporta, this 3 bedroom villa is a true treasure of contemporary architecture, with 161m² of gross area, inserted in a plot of 424m².
This consists of a spacious living room and an open-concept kitchen, perfect for family entertainment.
High-quality finishes and design details add a sophisticated touch to every corner of this space.
This villa offers three suites, two of which include walk-in closets. Each suite is a private retreat, designed for maximum comfort and privacy. In addition, you will find three full bathrooms, providing practicality for your family and guests, along with a social bathroom.
But the real highlight of this property is its outdoor space.
A well-kept sand garden creates a tranquil and relaxing atmosphere, while the pool provides refreshing moments on sunny days. A covered pergola offers parking for your car.
This villa is more than just a house; It’s a lifestyle getaway.
Enjoy al fresco dining, dips in the pool, and unforgettable moments with friends and family in your own private oasis.
In addition, its location is known for its beautiful natural landscapes and beaches just minutes away.
Do not miss the opportunity to own this unique villa, where modern design meets the serenity of Comporta.
Schedule a visit today and start living the lifestyle of your dreams.
Located in the Brejos da Carregueira - Comporta, this 3 bedroom villa is a true treasure of contemporary architecture, with 161m² of gross area, inserted in a plot of 424m².
This consists of a spacious living room and an open-concept kitchen, perfect for family entertainment.
High-quality finishes and design details add a sophisticated touch to every corner of this space.
This villa offers three suites, two of which include walk-in closets. Each suite is a private retreat, designed for maximum comfort and privacy. In addition, you will find three full bathrooms, providing practicality for your family and guests, along with a social bathroom.
But the real highlight of this property is its outdoor space.
A well-kept sand garden creates a tranquil and relaxing atmosphere, while the pool provides refreshing moments on sunny days. A covered pergola offers parking for your car.
This villa is more than just a house; It’s a lifestyle getaway.
Enjoy al fresco dining, dips in the pool, and unforgettable moments with friends and family in your own private oasis.
In addition, its location is known for its beautiful natural landscapes and beaches just minutes away.
Do not miss the opportunity to own this unique villa, where modern design meets the serenity of Comporta.
Schedule a visit today and start living the lifestyle of your dreams.
Contact
House 3 Bedrooms
Comporta, Alcácer do Sal, Distrito de Setúbal
Under construction · 161m²
With Swimming Pool
buy
1.150.000 €
If you are looking for a villa that combines luxury, modern design and state-of-the-art amenities, this is your opportunity.
Located in the Brejos da Carregueira - Comporta, this 3 bedroom villa is a true treasure of contemporary architecture, with 161m² of gross area, inserted in a plot of 424m².
This consists of a spacious living room and an open-concept kitchen, perfect for family entertainment.
High-quality finishes and design details add a sophisticated touch to every corner of this space.
This villa offers three suites, two of which include walk-in closets. Each suite is a private retreat, designed for maximum comfort and privacy. In addition, you will find three full bathrooms, providing practicality for your family and guests, along with a social bathroom.
But the real highlight of this property is its outdoor space.
A well-kept sand garden creates a tranquil and relaxing atmosphere, while the pool provides refreshing moments on sunny days. A covered pergola offers parking for your car.
This villa is more than just a house; It’s a lifestyle getaway.
Enjoy al fresco dining, dips in the pool, and unforgettable moments with friends and family in your own private oasis.
In addition, its location is known for its beautiful natural landscapes and beaches just minutes away.
Do not miss the opportunity to own this unique villa, where modern design meets the serenity of Comporta.
Schedule a visit today and start living the lifestyle of your dreams.
Located in the Brejos da Carregueira - Comporta, this 3 bedroom villa is a true treasure of contemporary architecture, with 161m² of gross area, inserted in a plot of 424m².
This consists of a spacious living room and an open-concept kitchen, perfect for family entertainment.
High-quality finishes and design details add a sophisticated touch to every corner of this space.
This villa offers three suites, two of which include walk-in closets. Each suite is a private retreat, designed for maximum comfort and privacy. In addition, you will find three full bathrooms, providing practicality for your family and guests, along with a social bathroom.
But the real highlight of this property is its outdoor space.
A well-kept sand garden creates a tranquil and relaxing atmosphere, while the pool provides refreshing moments on sunny days. A covered pergola offers parking for your car.
This villa is more than just a house; It’s a lifestyle getaway.
Enjoy al fresco dining, dips in the pool, and unforgettable moments with friends and family in your own private oasis.
In addition, its location is known for its beautiful natural landscapes and beaches just minutes away.
Do not miss the opportunity to own this unique villa, where modern design meets the serenity of Comporta.
Schedule a visit today and start living the lifestyle of your dreams.
Contact
House 3 Bedrooms Triplex
Azeitão (São Lourenço e São Simão), Setúbal, Distrito de Setúbal
Under construction · 210m²
With Garage
buy
850.000 €
Invista na sua Felicidade!!!
Moradia Triplex T3, em construção com fim de obra previsto para Dezembro 2024, constituída por.:
R/C.:
Sala de Estar de 30.8m², com elevador
Hall de entrada de 8.29m²
Wc social de 2.21m²
Cozinha de 14.42m² equipada com caldeira, forno, micro-ondas e placa indução
Despensa de 2.46m²
1ºPiso.:
Suite de 13.64m² com roupeiro, wc privado de 5.9m² e varanda de 3.3m²
Suite de 13.51m² com roupeiro e wc privado de 5.42m8
Quarto de 11.76m²
Wc de 7.86m²
Hall de entrada de 9.75m² com acesso a elevador
Cave.:
Zona de Garagem e arrumos de 58.28m², com espeço para 2 carros
Acesso a elevador
Mais Características.:
- Bomba de calor e painéis solares associados a piso radiante climatizado;
- Ventilação mecânica centralizada;
- Adaptado a mobilidade reduzida;
- Ar-condicionado;
- Aspiração Central;
- Gás canalizado;
- porta blindada;
- Portão automático;
- Vídeo porteiro;
- Caixilharia alumínio com vidros duplos.
Marque a sua visita com a Janela Virtual!!
Por sermos Intermediários de Crédito devidamente autorizados pelo Banco de Portugal, fazemos a gestão de todo o seu processo de financiamento, sempre com as melhores soluções do mercado. Acompanhamento pré e pós-escritura.
A informação disponibilizada, não dispensa a sua confirmação nem pode ser considerada vinculativa, não dispensando a sua confirmação através de visita ao imóvel.
Deixe-nos o seu contacto e nós ligamos-lhe sem custos.
A Janela Virtual,
Nasce no mercado para que amigos, clientes e parceiros de negócios, realizem os seus sonhos com as melhores oportunidades de negócios que temos para lhe apresentar.
Sendo a nossa maior preocupação o seu bem estar.
Comprar uma casa é uma decisão que requer reflexão, uma analise bem estruturada e muita pesquisa. Na JANELA VIRTUAL, essa decisão pode contar com toda a transparência, profissionalismo e simplicidade no processo de compra do seu imóvel e acompanhamento personalizado. Porque só assim faz sentido.
Moradia Triplex T3, em construção com fim de obra previsto para Dezembro 2024, constituída por.:
R/C.:
Sala de Estar de 30.8m², com elevador
Hall de entrada de 8.29m²
Wc social de 2.21m²
Cozinha de 14.42m² equipada com caldeira, forno, micro-ondas e placa indução
Despensa de 2.46m²
1ºPiso.:
Suite de 13.64m² com roupeiro, wc privado de 5.9m² e varanda de 3.3m²
Suite de 13.51m² com roupeiro e wc privado de 5.42m8
Quarto de 11.76m²
Wc de 7.86m²
Hall de entrada de 9.75m² com acesso a elevador
Cave.:
Zona de Garagem e arrumos de 58.28m², com espeço para 2 carros
Acesso a elevador
Mais Características.:
- Bomba de calor e painéis solares associados a piso radiante climatizado;
- Ventilação mecânica centralizada;
- Adaptado a mobilidade reduzida;
- Ar-condicionado;
- Aspiração Central;
- Gás canalizado;
- porta blindada;
- Portão automático;
- Vídeo porteiro;
- Caixilharia alumínio com vidros duplos.
Marque a sua visita com a Janela Virtual!!
Por sermos Intermediários de Crédito devidamente autorizados pelo Banco de Portugal, fazemos a gestão de todo o seu processo de financiamento, sempre com as melhores soluções do mercado. Acompanhamento pré e pós-escritura.
A informação disponibilizada, não dispensa a sua confirmação nem pode ser considerada vinculativa, não dispensando a sua confirmação através de visita ao imóvel.
Deixe-nos o seu contacto e nós ligamos-lhe sem custos.
A Janela Virtual,
Nasce no mercado para que amigos, clientes e parceiros de negócios, realizem os seus sonhos com as melhores oportunidades de negócios que temos para lhe apresentar.
Sendo a nossa maior preocupação o seu bem estar.
Comprar uma casa é uma decisão que requer reflexão, uma analise bem estruturada e muita pesquisa. Na JANELA VIRTUAL, essa decisão pode contar com toda a transparência, profissionalismo e simplicidade no processo de compra do seu imóvel e acompanhamento personalizado. Porque só assim faz sentido.
Contact
House 3 Bedrooms
Carvalhal, Grândola, Distrito de Setúbal
Under construction · 93m²
buy
750.000 €
Villa T 3, w / pool and garden, inserted in condominium, near the beach and golf and marina, integration of architectural elements in harmony with nature. Living room with American kitchen, silestone tops, with oven, hob, extractor fan, microwave, dishwasher and built-in laundry, ceramic hob, water heater and recessed combined. Floating floor, in the bedrooms and living room. Wooden frames, with exterior roller blinds, double glazing. Ceiling in painted plasterboard. Air conditioning, solar heating installation. In the exterio, there is a wooden deck to access the pool, and a leisure and dining area.
Contact
Single Level Home 3 Bedrooms
Quinta do Conde, Sesimbra, Distrito de Setúbal
Under construction · 200m²
With Garage
buy
700.000 €
Fabulosa moradia térrea T3 com Piscina de 12m x 5m e com área de exterior fantástica, em lote de 700m2, toda equipada, Quinta do Conde.
Composta por:
- Hall de entrada com vista para a piscina;
- Sala de 52m2, com lareira e recuperador de calor, teto falso com sanca, com vistas para a piscina e jardim;
- Cozinha de 25m2 com ilha, com muita arrumação, bem iluminada, com placa de vitrocerâmica, exaustor, forno, microndas, máquina de lavar loiça e máquina de lavar roupa e frigorífico;
- W.C. de apoio à zona social, com base de duche;
- W.C. completo para apoio aos dois quartos;
- Suite de 30m2 com grande closet, seguido de W.C. de 9m2 com lavatório duplo e base de duche;
- Quarto de 19m2 com roupeiro embutido;
- Quarto de 18m2 com roupeiro embutido.
Exterior:
- Jardim;
- WC de apoio ao exterior;
- Piscina de 12m x 5m;
- Pérgola;
- Alpendre com churrasqueira.
Carateristicas e equipamentos:
- Cozinha completamente equipada;
- Aspiração central;
- Ar condicionado;
- Videoporteiro;
- Recuperador de calor;
- Isolamento exterior em capoto;
- Porta blindada;
- Revestimento numa parte da fachada com cerâmica;
- Alarme;
- Tetos falsos com sancas e iluminação em LED;
- Portão automático para entrada de viatura;
- Painel solar de 300litros;
- Acessos de exterior com pedra de calçada Portuguesa;
- Janelas em PVC, vidros duplos com corte térmico e estores elétricos térmicos;
- Pavimento de quartos e salas em soalho flutuante;
- Pavimento de cozinha e WCs em cerâmico.
A informação disponibilizada, não dispensa a sua confirmação nem pode ser considerada vinculativa.
Não perca a oportunidade de adquirir este imóvel de Sonho!
Composta por:
- Hall de entrada com vista para a piscina;
- Sala de 52m2, com lareira e recuperador de calor, teto falso com sanca, com vistas para a piscina e jardim;
- Cozinha de 25m2 com ilha, com muita arrumação, bem iluminada, com placa de vitrocerâmica, exaustor, forno, microndas, máquina de lavar loiça e máquina de lavar roupa e frigorífico;
- W.C. de apoio à zona social, com base de duche;
- W.C. completo para apoio aos dois quartos;
- Suite de 30m2 com grande closet, seguido de W.C. de 9m2 com lavatório duplo e base de duche;
- Quarto de 19m2 com roupeiro embutido;
- Quarto de 18m2 com roupeiro embutido.
Exterior:
- Jardim;
- WC de apoio ao exterior;
- Piscina de 12m x 5m;
- Pérgola;
- Alpendre com churrasqueira.
Carateristicas e equipamentos:
- Cozinha completamente equipada;
- Aspiração central;
- Ar condicionado;
- Videoporteiro;
- Recuperador de calor;
- Isolamento exterior em capoto;
- Porta blindada;
- Revestimento numa parte da fachada com cerâmica;
- Alarme;
- Tetos falsos com sancas e iluminação em LED;
- Portão automático para entrada de viatura;
- Painel solar de 300litros;
- Acessos de exterior com pedra de calçada Portuguesa;
- Janelas em PVC, vidros duplos com corte térmico e estores elétricos térmicos;
- Pavimento de quartos e salas em soalho flutuante;
- Pavimento de cozinha e WCs em cerâmico.
A informação disponibilizada, não dispensa a sua confirmação nem pode ser considerada vinculativa.
Não perca a oportunidade de adquirir este imóvel de Sonho!
Contact
Detached House 3 Bedrooms Duplex
Penteado, Moita, Distrito de Setúbal
Under construction · 165m²
With Swimming Pool
buy
650.000 €
Magnificent detached villa, built using a lightweight steel construction system (LSF), offering a luxurious and contemporary lifestyle. Situated on a large 422m2 plot, this residence delights with an expansive leisure area, inviting pool and barbecue area perfect for outdoor entertaining.
Located close to the cities of Moita and Palmela, the villa provides easy access to the A33, Ponte 25 de Abril, Ponte Vasco da Gama and Lisbon Airport, making it a strategic choice for those who value mobility and proximity to the heart of the capital.
This property offers a unique living experience, harmonizing the serenity of the countryside with the practicality of urban life. The versatile annex adds flexibility to the space, and can be used as a guest area, office or games room, with its own private bathroom.
The ground floor displays perfect integration between the kitchen and the open space living room, providing a modern and welcoming environment. This floor also includes a bedroom for greater convenience and a guest bathroom. Going up to the top floor, you will be welcomed by a 33m2 master suite, equipped with a generous closet, offering a true private refuge.
In addition to the master suite, there is a second suite with a large balcony that receives abundant natural light and a small space for an office, providing an inspiring environment.
Additional details, such as the total plot area of 422m2 and easy access to the A33, reinforce the convenience and quality of this unique property, making it an exceptional choice for those seeking the perfect balance between sophistication, comfort and accessibility.
This villa is more than a house; It’s a lifestyle. Between the city and the countryside, it offers the perfect balance between tranquility and convenience. For more information or to schedule a visit, contact us
Moita, located in the Setúbal region, Portugal, is a community that stands out for its numerous advantages as a place of residence. Surrounded by the waters of the Tagus estuary, Moita offers a peaceful atmosphere and unique natural beauty, perfect for those who appreciate coastal environments. The presence of extensive green areas and parks provides opportunities for outdoor activities and promotes a healthy lifestyle. Furthermore, Moita preserves a rich cultural heritage, with festivals and events that celebrate local traditions, enriching the experience of residents. The proximity to Lisbon, along with good transport infrastructure, makes Moita a convenient option for those looking for the tranquility of a smaller community, without sacrificing access to urban amenities. Living in Moita is about enjoying a unique combination of coastal serenity, vibrant culture and metropolitan convenience.
For over 25 years, Portugal Investe has had the mission of ensuring the satisfaction of its customers!
Do you need financing? We take care of everything for you. Get informed now!
We are credit intermediaries (IC 6146) certified by Banco de Portugal. We provide all the necessary support to obtain the best financing conditions for your new acquisition.
Your dream home exists and we will help you find it.
Portugal Investe - AMI 2165
Located close to the cities of Moita and Palmela, the villa provides easy access to the A33, Ponte 25 de Abril, Ponte Vasco da Gama and Lisbon Airport, making it a strategic choice for those who value mobility and proximity to the heart of the capital.
This property offers a unique living experience, harmonizing the serenity of the countryside with the practicality of urban life. The versatile annex adds flexibility to the space, and can be used as a guest area, office or games room, with its own private bathroom.
The ground floor displays perfect integration between the kitchen and the open space living room, providing a modern and welcoming environment. This floor also includes a bedroom for greater convenience and a guest bathroom. Going up to the top floor, you will be welcomed by a 33m2 master suite, equipped with a generous closet, offering a true private refuge.
In addition to the master suite, there is a second suite with a large balcony that receives abundant natural light and a small space for an office, providing an inspiring environment.
Additional details, such as the total plot area of 422m2 and easy access to the A33, reinforce the convenience and quality of this unique property, making it an exceptional choice for those seeking the perfect balance between sophistication, comfort and accessibility.
This villa is more than a house; It’s a lifestyle. Between the city and the countryside, it offers the perfect balance between tranquility and convenience. For more information or to schedule a visit, contact us
Moita, located in the Setúbal region, Portugal, is a community that stands out for its numerous advantages as a place of residence. Surrounded by the waters of the Tagus estuary, Moita offers a peaceful atmosphere and unique natural beauty, perfect for those who appreciate coastal environments. The presence of extensive green areas and parks provides opportunities for outdoor activities and promotes a healthy lifestyle. Furthermore, Moita preserves a rich cultural heritage, with festivals and events that celebrate local traditions, enriching the experience of residents. The proximity to Lisbon, along with good transport infrastructure, makes Moita a convenient option for those looking for the tranquility of a smaller community, without sacrificing access to urban amenities. Living in Moita is about enjoying a unique combination of coastal serenity, vibrant culture and metropolitan convenience.
For over 25 years, Portugal Investe has had the mission of ensuring the satisfaction of its customers!
Do you need financing? We take care of everything for you. Get informed now!
We are credit intermediaries (IC 6146) certified by Banco de Portugal. We provide all the necessary support to obtain the best financing conditions for your new acquisition.
Your dream home exists and we will help you find it.
Portugal Investe - AMI 2165
Contact
Town House 3 Bedrooms Triplex
Quinta da Amizade, Gâmbia-Pontes-Alto Guerra, Setúbal, Distrito de Setúbal
Under construction · 231m²
With Garage
buy
635.000 €
3 bedroom townhouse with garage, swimming pool and garden, under construction, in Quinta da Amizade, Setúbal.
Expected completion date: Jun-Jul 2025.
For plant consultation, request.
House with contemporary architecture, with high quality finishes and exclusive details combined with large and bright spaces, make this house a home whose functionality is combined with comfort, so that you can live your best days here, where the quality of raw materials and combination perfect of all elements from floors, walls, carpentry, frames, equipment, were chosen according to the highest standards
It is spread over 3 floors (basement, floor 0 and floor 1), with a footprint of 77 m2 and useful area of 231 m2, gross area of 260 m2, with an outdoor area of 137 m2.
FLOOR 0 (78 m2):
Hall 4.43 m2. Social IS: 3.13 m2. Room: 35.80 m2. Kitchenette: 11.89 m2. Pantry: 3.13 m2. Porch: 16.48 m2.
FLOOR 2 (76 m2):
Bedroom 1: 10.37 m2. Bedroom 2: 10.88 m2. IS: 4.97 m2. Bedroom 3 (Master Suite): 17.93 m2 with balcony 7.99 m2. Patio 1: 3.42 m2. Patio 2: 11.89 m2. Balcony: 7.99 m2.
FLOOR -1 (76 m2):
Garage: 23.36 m2. Laundry room: 11.10 m2. Storage: 16.79 m2. Wine cellar: 7.90 m2.
Other features: Swimming pool, Garden, Barbecue, Interior Patios on the 2nd floor, Electric shutters, Fully equipped, Master Suite with balcony.
Finishing map:
- Kitchenette: Central island. Silestone Miami White bench, CONSENTINO. Ceramic bench 10x30cm - Soho White. Large format mosaic flooring with a microcement-like finish, Beton Smoke 90x90cm, CINCA. White lacquered and wooden cabinets, with collar system handles. Cabinet with collar structure. Cabinet doors finish in honey oak. Countertops in Silestone Miami White. Large format mosaic flooring with a microcement-like finish, Beton Smoke 90x90cm, CINCA. Chrome mixer, Teka.
- IS SOCIAL: Beige Luxor wall covering 60x30, Gresart. Luxor beige floor and shower covering 30x30.
- IS Rooms/ Master Suite: Beige Luxor wall covering 60x30. Luxor beige floor and shower tile 30x30, Gresart. Beige Luxor wall covering 60x30, Gresart. Luxor beige floor and shower tile 30x30, Gresart. LED lighting in ceiling molding, over shower and mirror area. Niche along the entire length of the shower. Smile Washbasin and Cool Mobile, Sanitana. Aidia shower mixer. Pop wall-hung toilet, Sanitana.
Equipment map:
- KITCHENETTE: Free-standing stainless steel cabinet TOTAL NFL 345 C, TEKA Fan oven HSB 615 X, TEKA. Built-in microwave MS 620 BIH, TEKA. Built-in dishwasher DFI 46700, TEKA. Vitroceramic hob with 4 lights TZ PRO 6415, TEKA Dishwasher, 1 application bowl under the top, stainless steel, TEKA Chrome-plated mixer, TEKA. Telescopic extractor hood, 600, TEKA. EWH 100 H water heater, TEKA.
- LAUNDRY: Built-in washing and drying machine MAESTRO LSI5 1481, TEKA.
- PORCH: Dishwasher, 1 stainless steel bowl, TEKA Mixer, stainless steel, TEKA. Furniture with masonry structure, painted in white, RAL to be defined, and wooden doors. Barbecue.
- IS SOCIAL: Suspended toilet, with cushioned fall top POP, SANITANA. Albus 40 compact washbasin, SANITANA _Chrome washbasin mixer, DELTA. Wooden shelf with ’Honey Oak’ finish. Static discharge siphon, SANITANA. Mirror applied to wall. Shower tray built into the floor, with adequate waterproofing and coating equal to the rest of the is floor. Fixed transparent glass panel, 8mm, GME. Chrome shower mixer, GME.
- IS ROOMS / MASTER SUITE: Suspended toilet, with cushioned fall top POP, SANITANA Bidet, POP, SANITANA. Smile washbasin and Cool 80 cabinet, SANITANA. Chrome-plated basin mixer, DELTA. Shower tray built into the floor, with adequate waterproofing and coating equal to the rest of the is floor. Fixed transparent glass panel, 8mm, GME. Chrome shower mixer, GME. Mirror applied to wall.
Lighting: - Exterior: wall, spike next to the patio walls. - Interior: indirect and embedded in the false ceiling; direct with spotlights and pendant over the dining table.
Location: Setúbal, Quinta da Amizade: 5 km from the city center, 2 minutes from the main access points to Lisbon, and 15 minutes from the beaches of Arrábida, this villa is in a privileged location, offering a peaceful and familiar environment.
Schedule your visit,
Teresa Feitosa
ref: 006.808, property 012
Hall Versatil Setúbal, real estate agency, AMI 14802
If you are looking for financing in Credit, contact us, our partners will handle the entire process for you, free of charge.
Expected completion date: Jun-Jul 2025.
For plant consultation, request.
House with contemporary architecture, with high quality finishes and exclusive details combined with large and bright spaces, make this house a home whose functionality is combined with comfort, so that you can live your best days here, where the quality of raw materials and combination perfect of all elements from floors, walls, carpentry, frames, equipment, were chosen according to the highest standards
It is spread over 3 floors (basement, floor 0 and floor 1), with a footprint of 77 m2 and useful area of 231 m2, gross area of 260 m2, with an outdoor area of 137 m2.
FLOOR 0 (78 m2):
Hall 4.43 m2. Social IS: 3.13 m2. Room: 35.80 m2. Kitchenette: 11.89 m2. Pantry: 3.13 m2. Porch: 16.48 m2.
FLOOR 2 (76 m2):
Bedroom 1: 10.37 m2. Bedroom 2: 10.88 m2. IS: 4.97 m2. Bedroom 3 (Master Suite): 17.93 m2 with balcony 7.99 m2. Patio 1: 3.42 m2. Patio 2: 11.89 m2. Balcony: 7.99 m2.
FLOOR -1 (76 m2):
Garage: 23.36 m2. Laundry room: 11.10 m2. Storage: 16.79 m2. Wine cellar: 7.90 m2.
Other features: Swimming pool, Garden, Barbecue, Interior Patios on the 2nd floor, Electric shutters, Fully equipped, Master Suite with balcony.
Finishing map:
- Kitchenette: Central island. Silestone Miami White bench, CONSENTINO. Ceramic bench 10x30cm - Soho White. Large format mosaic flooring with a microcement-like finish, Beton Smoke 90x90cm, CINCA. White lacquered and wooden cabinets, with collar system handles. Cabinet with collar structure. Cabinet doors finish in honey oak. Countertops in Silestone Miami White. Large format mosaic flooring with a microcement-like finish, Beton Smoke 90x90cm, CINCA. Chrome mixer, Teka.
- IS SOCIAL: Beige Luxor wall covering 60x30, Gresart. Luxor beige floor and shower covering 30x30.
- IS Rooms/ Master Suite: Beige Luxor wall covering 60x30. Luxor beige floor and shower tile 30x30, Gresart. Beige Luxor wall covering 60x30, Gresart. Luxor beige floor and shower tile 30x30, Gresart. LED lighting in ceiling molding, over shower and mirror area. Niche along the entire length of the shower. Smile Washbasin and Cool Mobile, Sanitana. Aidia shower mixer. Pop wall-hung toilet, Sanitana.
Equipment map:
- KITCHENETTE: Free-standing stainless steel cabinet TOTAL NFL 345 C, TEKA Fan oven HSB 615 X, TEKA. Built-in microwave MS 620 BIH, TEKA. Built-in dishwasher DFI 46700, TEKA. Vitroceramic hob with 4 lights TZ PRO 6415, TEKA Dishwasher, 1 application bowl under the top, stainless steel, TEKA Chrome-plated mixer, TEKA. Telescopic extractor hood, 600, TEKA. EWH 100 H water heater, TEKA.
- LAUNDRY: Built-in washing and drying machine MAESTRO LSI5 1481, TEKA.
- PORCH: Dishwasher, 1 stainless steel bowl, TEKA Mixer, stainless steel, TEKA. Furniture with masonry structure, painted in white, RAL to be defined, and wooden doors. Barbecue.
- IS SOCIAL: Suspended toilet, with cushioned fall top POP, SANITANA. Albus 40 compact washbasin, SANITANA _Chrome washbasin mixer, DELTA. Wooden shelf with ’Honey Oak’ finish. Static discharge siphon, SANITANA. Mirror applied to wall. Shower tray built into the floor, with adequate waterproofing and coating equal to the rest of the is floor. Fixed transparent glass panel, 8mm, GME. Chrome shower mixer, GME.
- IS ROOMS / MASTER SUITE: Suspended toilet, with cushioned fall top POP, SANITANA Bidet, POP, SANITANA. Smile washbasin and Cool 80 cabinet, SANITANA. Chrome-plated basin mixer, DELTA. Shower tray built into the floor, with adequate waterproofing and coating equal to the rest of the is floor. Fixed transparent glass panel, 8mm, GME. Chrome shower mixer, GME. Mirror applied to wall.
Lighting: - Exterior: wall, spike next to the patio walls. - Interior: indirect and embedded in the false ceiling; direct with spotlights and pendant over the dining table.
Location: Setúbal, Quinta da Amizade: 5 km from the city center, 2 minutes from the main access points to Lisbon, and 15 minutes from the beaches of Arrábida, this villa is in a privileged location, offering a peaceful and familiar environment.
Schedule your visit,
Teresa Feitosa
ref: 006.808, property 012
Hall Versatil Setúbal, real estate agency, AMI 14802
If you are looking for financing in Credit, contact us, our partners will handle the entire process for you, free of charge.
Contact
Town House 3 Bedrooms Triplex
Quinta da Amizade, Gâmbia-Pontes-Alto Guerra, Setúbal, Distrito de Setúbal
Under construction · 231m²
With Garage
buy
635.000 €
3 bedroom townhouse with garage, swimming pool and garden, under construction, in Quinta da Amizade, Setúbal.
Expected completion date: September 2024.
For plant consultation, request.
House with contemporary architecture, with high quality finishes and exclusive details combined with large and bright spaces, make this house a home whose functionality is combined with comfort, so that you can live your best days here, where the quality of raw materials and combination perfect of all elements from floors, walls, carpentry, frames, equipment, were chosen according to the highest standards
It is spread over 3 floors (basement, floor 0 and floor 1), with a footprint of 77 m2 and useful area of 231 m2, gross area of 260 m2, with an outdoor area of 137 m2.
FLOOR 0 (78 m2):
Hall 4.43 m2. Social IS: 3.13 m2. Room: 35.80 m2. Kitchenette: 11.89 m2. Pantry: 3.13 m2. Porch: 16.48 m2.
FLOOR 2 (76 m2):
Bedroom 1: 10.37 m2. Bedroom 2: 10.88 m2. IS: 4.97 m2. Bedroom 3 (Master Suite): 17.93 m2 with balcony 7.99 m2. Patio 1: 3.42 m2. Patio 2: 11.89 m2. Balcony: 7.99 m2.
FLOOR -1 (76 m2):
Garage: 23.36 m2. Laundry room: 11.10 m2. Storage: 16.79 m2. Wine cellar: 7.90 m2.
Other features: Swimming pool, Garden, Barbecue, Interior Patios on the 2nd floor, Electric shutters, Fully equipped, Master Suite with balcony.
Finishing map:
- Kitchenette: Central island. Silestone Miami White bench, CONSENTINO. Ceramic bench 10x30cm - Soho White. Large format mosaic flooring with a microcement-like finish, Beton Smoke 90x90cm, CINCA. White lacquered and wooden cabinets, with collar system handles. Cabinet with collar structure. Cabinet doors finish in honey oak. Countertops in Silestone Miami White. Large format mosaic flooring with a microcement-like finish, Beton Smoke 90x90cm, CINCA. Chrome mixer, Teka.
- IS SOCIAL: Beige Luxor wall covering 60x30, Gresart. Luxor beige floor and shower covering 30x30.
- IS Rooms/ Master Suite: Beige Luxor wall covering 60x30. Luxor beige floor and shower tile 30x30, Gresart. Beige Luxor wall covering 60x30, Gresart. Luxor beige floor and shower tile 30x30, Gresart. LED lighting in ceiling molding, over shower and mirror area. Niche along the entire length of the shower. Smile Washbasin and Cool Mobile, Sanitana. Aidia shower mixer. Pop wall-hung toilet, Sanitana.
Equipment map:
- KITCHENETTE: Free-standing stainless steel cabinet TOTAL NFL 345 C, TEKA Fan oven HSB 615 X, TEKA. Built-in microwave MS 620 BIH, TEKA. Built-in dishwasher DFI 46700, TEKA. Vitroceramic hob with 4 lights TZ PRO 6415, TEKA Dishwasher, 1 application bowl under the top, stainless steel, TEKA Chrome-plated mixer, TEKA. Telescopic extractor hood, 600, TEKA. EWH 100 H water heater, TEKA.
- LAUNDRY: Built-in washing and drying machine MAESTRO LSI5 1481, TEKA.
- PORCH: Dishwasher, 1 stainless steel bowl, TEKA Mixer, stainless steel, TEKA. Furniture with masonry structure, painted in white, RAL to be defined, and wooden doors. Barbecue.
- IS SOCIAL: Suspended toilet, with cushioned fall top POP, SANITANA. Albus 40 compact washbasin, SANITANA _Chrome washbasin mixer, DELTA. Wooden shelf with ’Honey Oak’ finish. Static discharge siphon, SANITANA. Mirror applied to wall. Shower tray built into the floor, with adequate waterproofing and coating equal to the rest of the is floor. Fixed transparent glass panel, 8mm, GME. Chrome shower mixer, GME.
- IS ROOMS / MASTER SUITE: Suspended toilet, with cushioned fall top POP, SANITANA Bidet, POP, SANITANA. Smile washbasin and Cool 80 cabinet, SANITANA. Chrome-plated basin mixer, DELTA. Shower tray built into the floor, with adequate waterproofing and coating equal to the rest of the is floor. Fixed transparent glass panel, 8mm, GME. Chrome shower mixer, GME. Mirror applied to wall.
Lighting: - Exterior: wall, spike next to the patio walls. - Interior: indirect and embedded in the false ceiling; direct with spotlights and pendant over the dining table.
Location: Setúbal, Quinta da Amizade: 5 km from the city center, 2 minutes from the main access points to Lisbon, and 15 minutes from the beaches of Arrábida, this villa is in a privileged location, offering a peaceful and familiar environment.
Schedule your visit,
Teresa Feitosa
ref: 006.808, property 011
Hall Versatil Setúbal, real estate agency, AMI 14802
If you are looking for financing in Credit, contact us, our partners will handle the entire process for you, free of charge.
Expected completion date: September 2024.
For plant consultation, request.
House with contemporary architecture, with high quality finishes and exclusive details combined with large and bright spaces, make this house a home whose functionality is combined with comfort, so that you can live your best days here, where the quality of raw materials and combination perfect of all elements from floors, walls, carpentry, frames, equipment, were chosen according to the highest standards
It is spread over 3 floors (basement, floor 0 and floor 1), with a footprint of 77 m2 and useful area of 231 m2, gross area of 260 m2, with an outdoor area of 137 m2.
FLOOR 0 (78 m2):
Hall 4.43 m2. Social IS: 3.13 m2. Room: 35.80 m2. Kitchenette: 11.89 m2. Pantry: 3.13 m2. Porch: 16.48 m2.
FLOOR 2 (76 m2):
Bedroom 1: 10.37 m2. Bedroom 2: 10.88 m2. IS: 4.97 m2. Bedroom 3 (Master Suite): 17.93 m2 with balcony 7.99 m2. Patio 1: 3.42 m2. Patio 2: 11.89 m2. Balcony: 7.99 m2.
FLOOR -1 (76 m2):
Garage: 23.36 m2. Laundry room: 11.10 m2. Storage: 16.79 m2. Wine cellar: 7.90 m2.
Other features: Swimming pool, Garden, Barbecue, Interior Patios on the 2nd floor, Electric shutters, Fully equipped, Master Suite with balcony.
Finishing map:
- Kitchenette: Central island. Silestone Miami White bench, CONSENTINO. Ceramic bench 10x30cm - Soho White. Large format mosaic flooring with a microcement-like finish, Beton Smoke 90x90cm, CINCA. White lacquered and wooden cabinets, with collar system handles. Cabinet with collar structure. Cabinet doors finish in honey oak. Countertops in Silestone Miami White. Large format mosaic flooring with a microcement-like finish, Beton Smoke 90x90cm, CINCA. Chrome mixer, Teka.
- IS SOCIAL: Beige Luxor wall covering 60x30, Gresart. Luxor beige floor and shower covering 30x30.
- IS Rooms/ Master Suite: Beige Luxor wall covering 60x30. Luxor beige floor and shower tile 30x30, Gresart. Beige Luxor wall covering 60x30, Gresart. Luxor beige floor and shower tile 30x30, Gresart. LED lighting in ceiling molding, over shower and mirror area. Niche along the entire length of the shower. Smile Washbasin and Cool Mobile, Sanitana. Aidia shower mixer. Pop wall-hung toilet, Sanitana.
Equipment map:
- KITCHENETTE: Free-standing stainless steel cabinet TOTAL NFL 345 C, TEKA Fan oven HSB 615 X, TEKA. Built-in microwave MS 620 BIH, TEKA. Built-in dishwasher DFI 46700, TEKA. Vitroceramic hob with 4 lights TZ PRO 6415, TEKA Dishwasher, 1 application bowl under the top, stainless steel, TEKA Chrome-plated mixer, TEKA. Telescopic extractor hood, 600, TEKA. EWH 100 H water heater, TEKA.
- LAUNDRY: Built-in washing and drying machine MAESTRO LSI5 1481, TEKA.
- PORCH: Dishwasher, 1 stainless steel bowl, TEKA Mixer, stainless steel, TEKA. Furniture with masonry structure, painted in white, RAL to be defined, and wooden doors. Barbecue.
- IS SOCIAL: Suspended toilet, with cushioned fall top POP, SANITANA. Albus 40 compact washbasin, SANITANA _Chrome washbasin mixer, DELTA. Wooden shelf with ’Honey Oak’ finish. Static discharge siphon, SANITANA. Mirror applied to wall. Shower tray built into the floor, with adequate waterproofing and coating equal to the rest of the is floor. Fixed transparent glass panel, 8mm, GME. Chrome shower mixer, GME.
- IS ROOMS / MASTER SUITE: Suspended toilet, with cushioned fall top POP, SANITANA Bidet, POP, SANITANA. Smile washbasin and Cool 80 cabinet, SANITANA. Chrome-plated basin mixer, DELTA. Shower tray built into the floor, with adequate waterproofing and coating equal to the rest of the is floor. Fixed transparent glass panel, 8mm, GME. Chrome shower mixer, GME. Mirror applied to wall.
Lighting: - Exterior: wall, spike next to the patio walls. - Interior: indirect and embedded in the false ceiling; direct with spotlights and pendant over the dining table.
Location: Setúbal, Quinta da Amizade: 5 km from the city center, 2 minutes from the main access points to Lisbon, and 15 minutes from the beaches of Arrábida, this villa is in a privileged location, offering a peaceful and familiar environment.
Schedule your visit,
Teresa Feitosa
ref: 006.808, property 011
Hall Versatil Setúbal, real estate agency, AMI 14802
If you are looking for financing in Credit, contact us, our partners will handle the entire process for you, free of charge.
Contact
House 3 Bedrooms Duplex
Alcochete, Distrito de Setúbal
Under construction · 155m²
With Garage
buy
600.000 €
MAKE THE BEST DEAL WITH US
Inserted in a quiet area with only houses, but close to all kinds of commerce and services, this T3 + 1 house is under construction, has a great sun exposure (east / west) and has 2 floors + attic above of the threshold level and basement/garage.
The ground floor has an entrance hall with wardrobe / pantry, bathroom, large living room and kitchen (equipped) in open space with large windows that allow plenty of natural light and also access to the outside where the pool is.
The 1st floor comprises an entrance hall with wardrobe and 3 suites, all with fitted wardrobes and a balcony.
The attic has a suite with dressing room and a balcony/terrace of about 22m2.
The pleasant outdoor space with swimming pool and porch with barbecue, invites you to have good moments of leisure and conviviality.
The property is equipped with central vacuum, air conditioning, surround sound solar panel or boiler, PVC frames with tilt-stop windows and double glazing, electric shutters, video intercom, high security door and automatic gates.
There is also the possibility of choosing the materials by the client (depending on the construction phase in which it is and respecting the estimated budget)
With a privileged location, with easy access to the highway and Vasco da Gama Bridge, it is just 15/20 minutes from Lisbon.
Do not miss the opportunity to meet and schedule your visit now!
We take care of your credit process, without bureaucracy, presenting the best solutions for each client.
Credit intermediary certified by Banco de Portugal under number 0001802.
We help you with the whole process! Contact us directly or leave your information and we’ll follow-up shortly
Inserted in a quiet area with only houses, but close to all kinds of commerce and services, this T3 + 1 house is under construction, has a great sun exposure (east / west) and has 2 floors + attic above of the threshold level and basement/garage.
The ground floor has an entrance hall with wardrobe / pantry, bathroom, large living room and kitchen (equipped) in open space with large windows that allow plenty of natural light and also access to the outside where the pool is.
The 1st floor comprises an entrance hall with wardrobe and 3 suites, all with fitted wardrobes and a balcony.
The attic has a suite with dressing room and a balcony/terrace of about 22m2.
The pleasant outdoor space with swimming pool and porch with barbecue, invites you to have good moments of leisure and conviviality.
The property is equipped with central vacuum, air conditioning, surround sound solar panel or boiler, PVC frames with tilt-stop windows and double glazing, electric shutters, video intercom, high security door and automatic gates.
There is also the possibility of choosing the materials by the client (depending on the construction phase in which it is and respecting the estimated budget)
With a privileged location, with easy access to the highway and Vasco da Gama Bridge, it is just 15/20 minutes from Lisbon.
Do not miss the opportunity to meet and schedule your visit now!
We take care of your credit process, without bureaucracy, presenting the best solutions for each client.
Credit intermediary certified by Banco de Portugal under number 0001802.
We help you with the whole process! Contact us directly or leave your information and we’ll follow-up shortly
Contact
Detached single-storey T3 house with a swimming pool, Setúbal, Portugal
Detached House 3 Bedrooms
Jardins de Santiago, São Sebastião, Setúbal, Distrito de Setúbal
Under construction · 133m²
With Garage
buy
595.000 €
Detached single-storey T3 house with a swimming pool.
Offers outdoor parking space and a small garden.
It features a spacious living and dining area with a fully equipped kitchen.
3 Bedrooms (one en-suite) with wardrobe.
Laundry room.
3 Bathrooms (2 inside - en-suite bathroom, service bathroom, and 1 outside - poolside bathroom).
The best energy efficiency and material quality will be considered to ensure maximum comfort and a minimal ecological footprint.
HOUSE READY IN JULY 2024
Interior:
Bedrooms and Living room with air conditioning installation
Central vacuum system
Solar package of the Thermosiphon type
Suspended sanitary ware
Underfloor heating in the 2 internal bathrooms
Shower trays in resin in the 2 internal bathrooms
Suspended furniture in the 3 bathrooms in melamine
Shower tray screens in the 2 internal bathrooms in 8mm uncoloured tempered glass with anti-limescale protection (aqua-stop)
Wood/pellet burning stove
Fully equipped kitchen with ceramic hob, island extractor, oven, dishwasher, fridge-freezer, and microwave, all built-in
Built-in washing machine (Laundry)
External frames in thermal aluminium, sliding/opening in black on both sides, double glazing 4/16/6
Electric roller blackouts
3 wardrobes with lacquered doors in white
False ceiling in Pladur (plasterboard) with a ledge in all ceilings, living room and bedrooms with plasterboard coving for curtains
Interior lighting (false ceilings) with LED spotlights
Home automation system for controlling the blackouts and gates
Exterior:
Walls with thermal insulation system ETICS (capoto) 80mm
Armoured front door with smooth finish on both sides
Stonework (window sills and parapets) in Zimbabwe black granite
Aluminium flashings
External lighting with wall light points on the house and lighting with sealed projectors on the boundary walls.
Access gate to the house (Pedestrian gate) in black lacquered sheet metal with an electric latch and external gate for car shelter access in black lacquered sheet metal, motorised
CCTV system installation includes 1 image recorder and 4 HD cameras
60 mm Sandwich Panel Tile roofing
3 D liner pool, all machinery and salt system
Permeable area outside in synthetic grass
Location:
Residential area, close to EB Azeda school, shopping (Alegro Shopping Centre, Modelo, Pingo Doce, Lidl, Aldi and local small businesses), Decathlon central warehouses, motorway access, well served by public transport.
Easy access to the city centre, Mitrena area, Sapec Bay and Navigator Company.
Lisbon city is about 30 minutes away.
The wonderful beaches in the Arrábida Natural Park are approximately 20 minutes away.
Offers outdoor parking space and a small garden.
It features a spacious living and dining area with a fully equipped kitchen.
3 Bedrooms (one en-suite) with wardrobe.
Laundry room.
3 Bathrooms (2 inside - en-suite bathroom, service bathroom, and 1 outside - poolside bathroom).
The best energy efficiency and material quality will be considered to ensure maximum comfort and a minimal ecological footprint.
HOUSE READY IN JULY 2024
Interior:
Bedrooms and Living room with air conditioning installation
Central vacuum system
Solar package of the Thermosiphon type
Suspended sanitary ware
Underfloor heating in the 2 internal bathrooms
Shower trays in resin in the 2 internal bathrooms
Suspended furniture in the 3 bathrooms in melamine
Shower tray screens in the 2 internal bathrooms in 8mm uncoloured tempered glass with anti-limescale protection (aqua-stop)
Wood/pellet burning stove
Fully equipped kitchen with ceramic hob, island extractor, oven, dishwasher, fridge-freezer, and microwave, all built-in
Built-in washing machine (Laundry)
External frames in thermal aluminium, sliding/opening in black on both sides, double glazing 4/16/6
Electric roller blackouts
3 wardrobes with lacquered doors in white
False ceiling in Pladur (plasterboard) with a ledge in all ceilings, living room and bedrooms with plasterboard coving for curtains
Interior lighting (false ceilings) with LED spotlights
Home automation system for controlling the blackouts and gates
Exterior:
Walls with thermal insulation system ETICS (capoto) 80mm
Armoured front door with smooth finish on both sides
Stonework (window sills and parapets) in Zimbabwe black granite
Aluminium flashings
External lighting with wall light points on the house and lighting with sealed projectors on the boundary walls.
Access gate to the house (Pedestrian gate) in black lacquered sheet metal with an electric latch and external gate for car shelter access in black lacquered sheet metal, motorised
CCTV system installation includes 1 image recorder and 4 HD cameras
60 mm Sandwich Panel Tile roofing
3 D liner pool, all machinery and salt system
Permeable area outside in synthetic grass
Location:
Residential area, close to EB Azeda school, shopping (Alegro Shopping Centre, Modelo, Pingo Doce, Lidl, Aldi and local small businesses), Decathlon central warehouses, motorway access, well served by public transport.
Easy access to the city centre, Mitrena area, Sapec Bay and Navigator Company.
Lisbon city is about 30 minutes away.
The wonderful beaches in the Arrábida Natural Park are approximately 20 minutes away.
Contact
House 3 Bedrooms
Quinta das Várzeas, Azeitão (São Lourenço e São Simão), Setúbal, Distrito de Setúbal
Under construction · 149m²
With Garage
buy
590.000 €
3 bedroom single storey house in Azeitão with Garage and Swimming Pool, on a plot of m2, with an implantation area m2 and a useful area m2.
Located in the Urbanização das Várzeas, this villa is in a quiet area with only houses. Close to the centre of Vila Nogueira de Azeitão, where you can find all kinds of commerce and services.
The house is distributed as follows:
- Living room (42.86 m2);
- Open space kitchen (11.86 m2);
- Hall (5.67 m2);
- Bedroom with wardrobe (12.40 m2);
- Bedroom with wardrobe (12.40 m2);
- Bathroom (5.14 m2);
- Suite (16.76 m2);
- Closet (5.42 m2);
- Bathroom suite (4.28 m2);
- Laundry room (5.11 m2).
- Porch with barbecue (16.15 m2);
- Garage (19.95 m2);
- Bathroom to support the pool (1.91 m2);
- Swimming pool (6x3).
Azeitão is a charming town just over half an hour from Lisbon, known for its stunning landscapes and gastronomy. Leaning against the emblematic Serra da Arrábida and close to the most beautiful beaches in the country, it is an ideal place for those who want to escape the hustle and bustle of the city and explore the charm of the countryside. To know Azeitão is to discover an entire region, which since time immemorial, has always attracted Man. Azeitão was formerly a summer residence for aristocrats, who built their manor houses here. Over time, many of them became wine estates, such as José Maria da Fonseca and Quinta da Bacalhôa. The wines of Azeitão are known and distinguished for their quality, highlighting the famous Moscatel. In addition to the wines, the region is known for its cheeses and in particular the Azeitão Cheese. We cannot leave aside the famous Tortas de Azeitão, making Azeitão a gastronomic paradise in addition to providing an immersive experience in the oenological culture.
Come and live in the tranquillity of this enchanting region.
Located in the Urbanização das Várzeas, this villa is in a quiet area with only houses. Close to the centre of Vila Nogueira de Azeitão, where you can find all kinds of commerce and services.
The house is distributed as follows:
- Living room (42.86 m2);
- Open space kitchen (11.86 m2);
- Hall (5.67 m2);
- Bedroom with wardrobe (12.40 m2);
- Bedroom with wardrobe (12.40 m2);
- Bathroom (5.14 m2);
- Suite (16.76 m2);
- Closet (5.42 m2);
- Bathroom suite (4.28 m2);
- Laundry room (5.11 m2).
- Porch with barbecue (16.15 m2);
- Garage (19.95 m2);
- Bathroom to support the pool (1.91 m2);
- Swimming pool (6x3).
Azeitão is a charming town just over half an hour from Lisbon, known for its stunning landscapes and gastronomy. Leaning against the emblematic Serra da Arrábida and close to the most beautiful beaches in the country, it is an ideal place for those who want to escape the hustle and bustle of the city and explore the charm of the countryside. To know Azeitão is to discover an entire region, which since time immemorial, has always attracted Man. Azeitão was formerly a summer residence for aristocrats, who built their manor houses here. Over time, many of them became wine estates, such as José Maria da Fonseca and Quinta da Bacalhôa. The wines of Azeitão are known and distinguished for their quality, highlighting the famous Moscatel. In addition to the wines, the region is known for its cheeses and in particular the Azeitão Cheese. We cannot leave aside the famous Tortas de Azeitão, making Azeitão a gastronomic paradise in addition to providing an immersive experience in the oenological culture.
Come and live in the tranquillity of this enchanting region.
Contact
House 3 Bedrooms Triplex
Caparica e Trafaria, Almada, Distrito de Setúbal
Under construction · 165m²
buy
545.000 €
FAÇA CONNOSCO O MELHOR NEGÓCIO
Distribuída em três pisos, a Moradia apresenta uma disposição inteligente e espaçosa:
É composta no piso -1:
- Um generoso salão de 37m2
- Quarto com 17m2
- E uma área de arrumos/ quarto adicional com 12m2 e um WC de serviço.
No R/C:
- Encontramos a entrada principal;
- Cozinha em open space com sala totalizando 52m2;
- Wc de serviço 3m2;
- Arrumos/quarto com 12m2;
- Piso do R/C : Entrada principal;
- Cozinha em open space com sala totalizando 52m2;
- Um belíssimo terraço de 30m2 ideal para momentos de relaxamento ao ar livre;
- Wc com 3m2.
Piso 1:
- Quarto com 12m2 com roupeiro;
- Quarto com 13,50 com roupeiro e varanda;
- Wc de serviço 4 m2;
- Suite deslumbrante com closet com 20m2 wc privativo e uma belíssima varanda virada para o campo.
Os acabamento desta moradia são de excelente qualidade, garantindo conforto e elegância em todos os detalhes.
Desde os tetos falsos em pladur com focos e led, até ás portas interiores e roupeiros lacadas, tudo foi selecionado para dar um toque de luxo.
A segurança é assegurada pela porta blindada, a caixilharia em PVC com vidro duplo, garante isolamento térmico e acústico.
Os corrimões e os apoios das guardas das varandas em aço inox conferem um toque contemporâneo , as casas de banho exibem azulejos modernos e moveis loiças a branco, uma bancada moderna em silestone e uma gama completa de eletrodomésticos.
A moradia está equipada com pré instalação de ar condicionado , painéis solares e esquentador para AQS, garantindo eficiência energética . O isolamento térmico das paredes exteriores com capoto que proporciona um ambiente interior confortável
Sita em Zona de excelência, pode usufruir da tranquilidade do campo , da praia e com a cidade muito perto.
Localização privilegiada junto à A33, que permite um acesso rápido a Lisboa e ás belas praias da Costa da Caparica.
A 5 minutos da Ponte 25 de Abril / Lisboa.
Todo o tipo de comércio na sua envolvência.
Junto aos belos campos de golf dos Capuchos
Venha conhecer esta Moradia única, como forma de viver com estilo e conforto em Zona de excelência.
Tratamos do seu processo de crédito, sem burocracias apresentando as melhores soluções para cada cliente.
Intermediário de crédito certificado pelo Banco de Portugal com o nº 0001802.
Ajudamos com todo o processo! Entre em contacto connosco ou deixe-nos os seus dados e entraremos em contacto assim que possível!
CP95075
Distribuída em três pisos, a Moradia apresenta uma disposição inteligente e espaçosa:
É composta no piso -1:
- Um generoso salão de 37m2
- Quarto com 17m2
- E uma área de arrumos/ quarto adicional com 12m2 e um WC de serviço.
No R/C:
- Encontramos a entrada principal;
- Cozinha em open space com sala totalizando 52m2;
- Wc de serviço 3m2;
- Arrumos/quarto com 12m2;
- Piso do R/C : Entrada principal;
- Cozinha em open space com sala totalizando 52m2;
- Um belíssimo terraço de 30m2 ideal para momentos de relaxamento ao ar livre;
- Wc com 3m2.
Piso 1:
- Quarto com 12m2 com roupeiro;
- Quarto com 13,50 com roupeiro e varanda;
- Wc de serviço 4 m2;
- Suite deslumbrante com closet com 20m2 wc privativo e uma belíssima varanda virada para o campo.
Os acabamento desta moradia são de excelente qualidade, garantindo conforto e elegância em todos os detalhes.
Desde os tetos falsos em pladur com focos e led, até ás portas interiores e roupeiros lacadas, tudo foi selecionado para dar um toque de luxo.
A segurança é assegurada pela porta blindada, a caixilharia em PVC com vidro duplo, garante isolamento térmico e acústico.
Os corrimões e os apoios das guardas das varandas em aço inox conferem um toque contemporâneo , as casas de banho exibem azulejos modernos e moveis loiças a branco, uma bancada moderna em silestone e uma gama completa de eletrodomésticos.
A moradia está equipada com pré instalação de ar condicionado , painéis solares e esquentador para AQS, garantindo eficiência energética . O isolamento térmico das paredes exteriores com capoto que proporciona um ambiente interior confortável
Sita em Zona de excelência, pode usufruir da tranquilidade do campo , da praia e com a cidade muito perto.
Localização privilegiada junto à A33, que permite um acesso rápido a Lisboa e ás belas praias da Costa da Caparica.
A 5 minutos da Ponte 25 de Abril / Lisboa.
Todo o tipo de comércio na sua envolvência.
Junto aos belos campos de golf dos Capuchos
Venha conhecer esta Moradia única, como forma de viver com estilo e conforto em Zona de excelência.
Tratamos do seu processo de crédito, sem burocracias apresentando as melhores soluções para cada cliente.
Intermediário de crédito certificado pelo Banco de Portugal com o nº 0001802.
Ajudamos com todo o processo! Entre em contacto connosco ou deixe-nos os seus dados e entraremos em contacto assim que possível!
CP95075
Contact
House 3 Bedrooms Triplex
Caparica e Trafaria, Almada, Distrito de Setúbal
Under construction · 166m²
buy
545.000 €
FAÇA CONNOSCO O MELHOR NEGÓCIO
Distribuída em três pisos, a Moradia apresenta uma disposição inteligente e espaçosa:
É composta no piso -1:
- Um generoso salão de 37m2
- Quarto com 17m2
- E uma área de arrumos/ quarto adicional com 12m2 e um WC de serviço.
No R/C:
- Encontramos a entrada principal;
- Cozinha em openspace com sala totalizando 52m2;
- Wc de serviço 3m2;
- Arrumos/quarto com 12m2;
- Piso do R/C : Entrada principal;
- Cozinha em openspace com sala totalizando 52m2;
- Um belíssimo terraço de 30m2 ideal para momentos de relaxamento ao ar livre;
- Wc com 3m2.
Piso 1:
- Quarto com 12m2 com roupeiro;
- Quarto com 13,50 com roupeiro e varanda;
- Wc de serviço 4 m2;
- Suite deslumbrante com closet com 20m2 wc privativo e uma belíssima varanda virada para o campo.
Os acabamento desta Moradia são de excelente qualidade, garantindo conforto e elegância em todos os detalhes.
Desde os tetos falsos em pladur com focos e led, até ás portas interiores e roupeiros lacadas, tudo foi selecionado para dar um toque de luxo.
A segurança é assegurada pela porta blindada, a caixilharia em PVC com vidro duplo, garante isolamento térmico e acústico.
Os corrimões e os apoios das guardas das varandas em aço inox conferem um toque contemporâneo , as casas de banho exibem azulejos modernos e moveis loiças a branco, uma bancada moderna em silestone e uma gama completa de eletrodomésticos .
A moradia está equipada com pré instalação de ar condicionado , painéis solares e esquentador para AQS, garantindo eficiência energética . O isolamento térmico das paredes exteriores com capoto que proporciona um ambiente interior confortável
Sita em Zona de excelência , pode usufruir da tranquilidade do campo , da praia e com a cidade muito perto.
Localização privilegiada junto á A33, que permite um acesso rápido a Lisboa e ás belas praias da Costa da Caparica.
A 5 minutos da Ponte 25 de Abril / Lisboa.
Todo o tipo de comercio na sua envolvência.
Venha conhecer esta Moradia única, de viver com estilo e conforto em Zona de excelência.
Tratamos do seu processo de crédito, sem burocracias apresentando as melhores soluções para cada cliente.
Intermediário de crédito certificado pelo Banco de Portugal com o nº 0001802.
Ajudamos com todo o processo! Entre em contacto connosco ou deixe-nos os seus dados e entraremos em contacto assim que possível!
CP95074
Distribuída em três pisos, a Moradia apresenta uma disposição inteligente e espaçosa:
É composta no piso -1:
- Um generoso salão de 37m2
- Quarto com 17m2
- E uma área de arrumos/ quarto adicional com 12m2 e um WC de serviço.
No R/C:
- Encontramos a entrada principal;
- Cozinha em openspace com sala totalizando 52m2;
- Wc de serviço 3m2;
- Arrumos/quarto com 12m2;
- Piso do R/C : Entrada principal;
- Cozinha em openspace com sala totalizando 52m2;
- Um belíssimo terraço de 30m2 ideal para momentos de relaxamento ao ar livre;
- Wc com 3m2.
Piso 1:
- Quarto com 12m2 com roupeiro;
- Quarto com 13,50 com roupeiro e varanda;
- Wc de serviço 4 m2;
- Suite deslumbrante com closet com 20m2 wc privativo e uma belíssima varanda virada para o campo.
Os acabamento desta Moradia são de excelente qualidade, garantindo conforto e elegância em todos os detalhes.
Desde os tetos falsos em pladur com focos e led, até ás portas interiores e roupeiros lacadas, tudo foi selecionado para dar um toque de luxo.
A segurança é assegurada pela porta blindada, a caixilharia em PVC com vidro duplo, garante isolamento térmico e acústico.
Os corrimões e os apoios das guardas das varandas em aço inox conferem um toque contemporâneo , as casas de banho exibem azulejos modernos e moveis loiças a branco, uma bancada moderna em silestone e uma gama completa de eletrodomésticos .
A moradia está equipada com pré instalação de ar condicionado , painéis solares e esquentador para AQS, garantindo eficiência energética . O isolamento térmico das paredes exteriores com capoto que proporciona um ambiente interior confortável
Sita em Zona de excelência , pode usufruir da tranquilidade do campo , da praia e com a cidade muito perto.
Localização privilegiada junto á A33, que permite um acesso rápido a Lisboa e ás belas praias da Costa da Caparica.
A 5 minutos da Ponte 25 de Abril / Lisboa.
Todo o tipo de comercio na sua envolvência.
Venha conhecer esta Moradia única, de viver com estilo e conforto em Zona de excelência.
Tratamos do seu processo de crédito, sem burocracias apresentando as melhores soluções para cada cliente.
Intermediário de crédito certificado pelo Banco de Portugal com o nº 0001802.
Ajudamos com todo o processo! Entre em contacto connosco ou deixe-nos os seus dados e entraremos em contacto assim que possível!
CP95074
Contact
House 3 Bedrooms
Sesimbra (Castelo), Distrito de Setúbal
Under construction · 178m²
With Swimming Pool
buy
525.000 €
Apresentamos uma moradia de arquitetura moderna, em construção, situada na Lagoa de Albufeira, junto a zonas de praias e natureza.
Com um design elegante, a sua futura casa oferece um ambiente sofisticado e acolhedor.
Principais Características:
- Três quartos, sendo um deles suite;
- Um espaço amplo no piso 1 (com possibilidade de conversão em quarto ou escritório);
- Mezzanine;
- Jardim e Piscina;
- Parqueamento coberto para 2 carros e Lavandaria.
Realço que este imóvel já dispõe de ar condicionado, sistema de alarme, janelas com vidros duplos e oscilo-batente, estores elétricos, portão elétrico e bomba de calor.
Distribuição dos Espaços:
Piso 0
- Sala em open space, com vista deslumbrante para a piscina e jardim. Cozinha moderna com ilha, totalmente equipada com eletrodomésticos encastrados de alta qualidade.
- Quarto com suite, roupeiros embutidos e chão radiante.
- Casa de banho social.
Piso 1
- Dois quartos espaçosos, com roupeiros embutidos e varanda compartilhada.
- Casa de banho completa de apoio aos quartos.
- Espaço amplo, que pode ser convertido em quarto adicional ou escritório, com bastante luz natural.
Exterior
- Jardim e Piscina, com parqueamento coberto para 2 carros. Possibilidade de criação de Lavandaria na zona do alpendre.
A sua futura casa, conta com um lote de 251m2, e com uma área de construção de 178m2
Data prevista de conclusão: fevereiro de 2025.
Nota: As fotografias desta moradia são de uma obra já finalizada. Os acabamentos e arquitetura são semelhantes às fotografias apresentadas, sendo que, ainda é possível escolher os acabamentos.
Disponibilizamos também a Azur Finance, que garante um serviço Financeiro, de Crédito Habitação, Crédito Pessoal ou Consolidado, Crédito para Empresas e Seguros, tudo isso para atender as necessidades de cada cliente.
Honramos a confiança que os nossos clientes depositam em nós.
Não perca esta oportunidade e marque já a sua visita!
Com um design elegante, a sua futura casa oferece um ambiente sofisticado e acolhedor.
Principais Características:
- Três quartos, sendo um deles suite;
- Um espaço amplo no piso 1 (com possibilidade de conversão em quarto ou escritório);
- Mezzanine;
- Jardim e Piscina;
- Parqueamento coberto para 2 carros e Lavandaria.
Realço que este imóvel já dispõe de ar condicionado, sistema de alarme, janelas com vidros duplos e oscilo-batente, estores elétricos, portão elétrico e bomba de calor.
Distribuição dos Espaços:
Piso 0
- Sala em open space, com vista deslumbrante para a piscina e jardim. Cozinha moderna com ilha, totalmente equipada com eletrodomésticos encastrados de alta qualidade.
- Quarto com suite, roupeiros embutidos e chão radiante.
- Casa de banho social.
Piso 1
- Dois quartos espaçosos, com roupeiros embutidos e varanda compartilhada.
- Casa de banho completa de apoio aos quartos.
- Espaço amplo, que pode ser convertido em quarto adicional ou escritório, com bastante luz natural.
Exterior
- Jardim e Piscina, com parqueamento coberto para 2 carros. Possibilidade de criação de Lavandaria na zona do alpendre.
A sua futura casa, conta com um lote de 251m2, e com uma área de construção de 178m2
Data prevista de conclusão: fevereiro de 2025.
Nota: As fotografias desta moradia são de uma obra já finalizada. Os acabamentos e arquitetura são semelhantes às fotografias apresentadas, sendo que, ainda é possível escolher os acabamentos.
Disponibilizamos também a Azur Finance, que garante um serviço Financeiro, de Crédito Habitação, Crédito Pessoal ou Consolidado, Crédito para Empresas e Seguros, tudo isso para atender as necessidades de cada cliente.
Honramos a confiança que os nossos clientes depositam em nós.
Não perca esta oportunidade e marque já a sua visita!
Contact
Detached House 3 Bedrooms +1
Lagoa de Albufeira, Sesimbra (Castelo), Distrito de Setúbal
Under construction · 135m²
With Garage
buy
499.000 €
Magnificent detached villa of contemporary architecture, located in one of the quietest areas of the Albufeira Lagoon, with great sun exposure and an excellent surroundings.
Framed in a very quiet area and with the rear facing a green area, giving a wide view and additional privacy to the outdoor space, this large and light-filled villa is inserted in a plot of land with 251 sqm and a construction area of 161 sqm. It is distributed over two floors with well-designed areas and quality finishes.
It is currently in the final phase of construction and has the following characteristics:
Floor 0
Entrance hall;
Stairs with glass guards;
Living room with double height with direct view to the pool;
Fully equipped open concept kitchen;
Social bathroom;
Suite;
Floor 1
Distribution hall and Mezzanine/Studio (double-height area), with glass guards and access to balcony;
Social bathroom;
Bedroom with wardrobe and balcony;
Bedroom with wardrobe and balcony;
Common bathroom.
Outdoor area:
Exterior porch with 36.60 sqm;
Swimming pool with 22.80 sqm;
Landscaped areas with 76.60 sqm.
Equipment:
Photovoltaic solar panels for energy production for self-consumption;
Air conditioning equipment.
This 3 bedroom villa with mezzanine has a privileged location, being only 15 minutes away, on foot, from Albufeira Lagoon Beach. It is also a few minutes from Alfarim where you can find all the commerce and services and schools.
Ideal for those looking to live or spend seasons in a quiet geographical area, within walking distance of excellent beaches and within walking distance of the capital.
Completion of construction is scheduled for Spring 2024.
The 3D photographs submitted cannot be considered binding, so it does not dispense with a request for detailed information.
Do not miss this excellent opportunity, schedule your visit!
Framed in a very quiet area and with the rear facing a green area, giving a wide view and additional privacy to the outdoor space, this large and light-filled villa is inserted in a plot of land with 251 sqm and a construction area of 161 sqm. It is distributed over two floors with well-designed areas and quality finishes.
It is currently in the final phase of construction and has the following characteristics:
Floor 0
Entrance hall;
Stairs with glass guards;
Living room with double height with direct view to the pool;
Fully equipped open concept kitchen;
Social bathroom;
Suite;
Floor 1
Distribution hall and Mezzanine/Studio (double-height area), with glass guards and access to balcony;
Social bathroom;
Bedroom with wardrobe and balcony;
Bedroom with wardrobe and balcony;
Common bathroom.
Outdoor area:
Exterior porch with 36.60 sqm;
Swimming pool with 22.80 sqm;
Landscaped areas with 76.60 sqm.
Equipment:
Photovoltaic solar panels for energy production for self-consumption;
Air conditioning equipment.
This 3 bedroom villa with mezzanine has a privileged location, being only 15 minutes away, on foot, from Albufeira Lagoon Beach. It is also a few minutes from Alfarim where you can find all the commerce and services and schools.
Ideal for those looking to live or spend seasons in a quiet geographical area, within walking distance of excellent beaches and within walking distance of the capital.
Completion of construction is scheduled for Spring 2024.
The 3D photographs submitted cannot be considered binding, so it does not dispense with a request for detailed information.
Do not miss this excellent opportunity, schedule your visit!
Contact
Town House 3 Bedrooms Duplex
Sesimbra (Castelo), Distrito de Setúbal
Under construction · 161m²
With Swimming Pool
buy
499.000 €
We present a villa of modern architecture, under construction, located in Lagoa de Albufeira, next to beach and nature areas.
With an elegant design, your future home offers a sophisticated and welcoming atmosphere.
Main features:
- Three bedrooms, one of which is a suite;
- A large space on the 1st floor (with the possibility of conversion into a bedroom or office);
-Mezzanine;
- Garden and Swimming Pool;
- Covered parking for 2 cars and Laundry.
I emphasise that this property already has air conditioning, alarm system, double glazed windows and tilt-and-stop, electric shutters, electric gate and heat pump.
Distribution of Spaces:
Floor 0
- Living room in open space, with stunning views of the pool and garden. Modern kitchen with island, fully equipped with high quality built-in appliances.
- Bedroom with en-suite, built-in wardrobes and underfloor heating.
- Social bathroom.
Floor 1
- Two spacious bedrooms, with built-in wardrobes and a shared balcony.
- Full bathroom to support the rooms.
- Large space, which can be converted into an additional bedroom or office, with plenty of natural light.
Exterior
- Garden and Swimming Pool, with covered parking for 2 cars. Possibility of creating a Laundry in the porch area.
His future house has a plot of 251m2, and a construction area of 178m2
Don’t miss the opportunity to acquire this magnificent villa.
Schedule your visit now!
We also offer Azur Finance, which guarantees a Financial, Mortgage, Personal or Consolidated Loan, Corporate Credit and Insurance service, all to meet the needs of each customer.
We honour the trust our customers place in us.
Don’t miss this opportunity and book your visit now!
With an elegant design, your future home offers a sophisticated and welcoming atmosphere.
Main features:
- Three bedrooms, one of which is a suite;
- A large space on the 1st floor (with the possibility of conversion into a bedroom or office);
-Mezzanine;
- Garden and Swimming Pool;
- Covered parking for 2 cars and Laundry.
I emphasise that this property already has air conditioning, alarm system, double glazed windows and tilt-and-stop, electric shutters, electric gate and heat pump.
Distribution of Spaces:
Floor 0
- Living room in open space, with stunning views of the pool and garden. Modern kitchen with island, fully equipped with high quality built-in appliances.
- Bedroom with en-suite, built-in wardrobes and underfloor heating.
- Social bathroom.
Floor 1
- Two spacious bedrooms, with built-in wardrobes and a shared balcony.
- Full bathroom to support the rooms.
- Large space, which can be converted into an additional bedroom or office, with plenty of natural light.
Exterior
- Garden and Swimming Pool, with covered parking for 2 cars. Possibility of creating a Laundry in the porch area.
His future house has a plot of 251m2, and a construction area of 178m2
Don’t miss the opportunity to acquire this magnificent villa.
Schedule your visit now!
We also offer Azur Finance, which guarantees a Financial, Mortgage, Personal or Consolidated Loan, Corporate Credit and Insurance service, all to meet the needs of each customer.
We honour the trust our customers place in us.
Don’t miss this opportunity and book your visit now!
Contact
Detached House 3 Bedrooms
Fernão Ferro, Seixal, Distrito de Setúbal
Under construction · 140m²
With Garage
buy
470.000 €
Single bedroom villa Isolated and located in a quiet place overlooking the Arrábida mountain range.
We can contemplate in this villa a good sun exposure and generous areas where all divisions have access to the outside.
Close to schools and commerce, with ease of reach both the A2, A33 and N10.
Construction end scheduled for June/July
Composed of:
Entrance hall with 3 m2
Hall of rooms with 8 m2
Open space kitchen, with 41m2, fully equipped less washing machine
Room 1 with wardrobe (9m2)
Room 2 with wardrobe (13 m2)
Room 2 with 13m2
Suite (16m2) with wardrobe and bathroom (4 m2)
2 bathrooms to support rooms with 2 m2 and 5 m2
Garage for 1 car with 20 m2
Features:
White lacquered furniture
Silestone Stone
Fireplace
Air conditioning
Central aspiration
Double glazing
Electric blinds
Pre-installation for heat pumps
Armored door
Barbecue
Solar panels
Close to Redondos Children’s Playground, Residents Association, transport, Pinheiro Bravo Park, Supermarkets (Intermarché, Aldi), Retail Park.
NOTES: Possibility of choosing finishes within the budgeted value.
Acquisition of the villa with / without swimming pool.
Request information or make an offer of your visit through our contacts!
The Information provided does not dispense with its confirmation and may not be considered binding.
We can contemplate in this villa a good sun exposure and generous areas where all divisions have access to the outside.
Close to schools and commerce, with ease of reach both the A2, A33 and N10.
Construction end scheduled for June/July
Composed of:
Entrance hall with 3 m2
Hall of rooms with 8 m2
Open space kitchen, with 41m2, fully equipped less washing machine
Room 1 with wardrobe (9m2)
Room 2 with wardrobe (13 m2)
Room 2 with 13m2
Suite (16m2) with wardrobe and bathroom (4 m2)
2 bathrooms to support rooms with 2 m2 and 5 m2
Garage for 1 car with 20 m2
Features:
White lacquered furniture
Silestone Stone
Fireplace
Air conditioning
Central aspiration
Double glazing
Electric blinds
Pre-installation for heat pumps
Armored door
Barbecue
Solar panels
Close to Redondos Children’s Playground, Residents Association, transport, Pinheiro Bravo Park, Supermarkets (Intermarché, Aldi), Retail Park.
NOTES: Possibility of choosing finishes within the budgeted value.
Acquisition of the villa with / without swimming pool.
Request information or make an offer of your visit through our contacts!
The Information provided does not dispense with its confirmation and may not be considered binding.
Contact
House 3 Bedrooms
Azeitão (São Lourenço e São Simão), Setúbal, Distrito de Setúbal
Under construction · 120m²
With Garage
buy
459.000 €
Villa on the ground floor, very well located on Azeitão.
Composition: living room dining area open to a fully equipped kitchen with central island, Silestone worktop, induction hob, extractor hood, oven and built-in microwave. Social toilet. A sequel. Two bedrooms, one with closet, two bathrooms and a mezzanine accessible with a retractable ladder (19m²). There is also a storage space of 11m² that can be used as a leisure area, games room, cinema room ..
Outside, a garden area with a swimming pool, a bathroom of supports and a garage for one car.
Equipment:
Photovoltaic panels, heat pump (or solar panels) for domestic hot water (possibility of redundant gas heating), video intercom, electric gate, pre-installation of hot / cold air conditioning A +++. High-performance PVC tilt-and-turn windows throughout the house.
Situation:
Quiet rua and at the same time close and only a few minutes from all shops, bank, schools, health center, pastry shops, cafes, restaurants ... 45 min from Lisbon airport, 20 min from beaches only 5 min from Arrabida Park.
delivery: June 2023
Composition: living room dining area open to a fully equipped kitchen with central island, Silestone worktop, induction hob, extractor hood, oven and built-in microwave. Social toilet. A sequel. Two bedrooms, one with closet, two bathrooms and a mezzanine accessible with a retractable ladder (19m²). There is also a storage space of 11m² that can be used as a leisure area, games room, cinema room ..
Outside, a garden area with a swimming pool, a bathroom of supports and a garage for one car.
Equipment:
Photovoltaic panels, heat pump (or solar panels) for domestic hot water (possibility of redundant gas heating), video intercom, electric gate, pre-installation of hot / cold air conditioning A +++. High-performance PVC tilt-and-turn windows throughout the house.
Situation:
Quiet rua and at the same time close and only a few minutes from all shops, bank, schools, health center, pastry shops, cafes, restaurants ... 45 min from Lisbon airport, 20 min from beaches only 5 min from Arrabida Park.
delivery: June 2023
Contact
Detached House 3 Bedrooms
Fernão Ferro, Seixal, Distrito de Setúbal
Under construction · 145m²
buy
450.000 €
Single storey detached house T3+1
UNDER CONSTRUCTION
FEATURES:
Large living room
Semi-equipped kitchen in openspace
Bathroom to serve and support the rooms complete with shower and window
Office
Two bedrooms with fitted wardrobes
Suite with dressing room and full bathroom with shower and window
EXTERIOR:
Ample outdoor space
Barbecue
Patio with parking for 2 cars
EXTRA:
Solar Panels
Central vacuum cleaner
Double-glazed window frames
Electric and thermal blinds
LED lighting’s
Good location close to transport, schools, shops and access to the main roads. Also noteworthy is the proximity to the sea and the wonderful Serra da Arrábida
Easy access by Fertagus train to Lisbon and the beaches of Sesimbra, Costa da Caparica, Serra da Arrábida, among others.
Visit and let the SUN in!
ARE YOU LOOKING FOR BANK FINANCING? WE’Ve HELPED.
’SOL DA VILLA - The Real Estate Agent that gives Light to your Desires!
’This information corresponds to the characteristics of the property, but does not dispense with its confirmation, and this information cannot be considered binding.
Our team will monitor the entire buying and selling process, in order to safeguard the interest of all stakeholders.’
UNDER CONSTRUCTION
FEATURES:
Large living room
Semi-equipped kitchen in openspace
Bathroom to serve and support the rooms complete with shower and window
Office
Two bedrooms with fitted wardrobes
Suite with dressing room and full bathroom with shower and window
EXTERIOR:
Ample outdoor space
Barbecue
Patio with parking for 2 cars
EXTRA:
Solar Panels
Central vacuum cleaner
Double-glazed window frames
Electric and thermal blinds
LED lighting’s
Good location close to transport, schools, shops and access to the main roads. Also noteworthy is the proximity to the sea and the wonderful Serra da Arrábida
Easy access by Fertagus train to Lisbon and the beaches of Sesimbra, Costa da Caparica, Serra da Arrábida, among others.
Visit and let the SUN in!
ARE YOU LOOKING FOR BANK FINANCING? WE’Ve HELPED.
’SOL DA VILLA - The Real Estate Agent that gives Light to your Desires!
’This information corresponds to the characteristics of the property, but does not dispense with its confirmation, and this information cannot be considered binding.
Our team will monitor the entire buying and selling process, in order to safeguard the interest of all stakeholders.’
Contact
See more Properties for Sale, Houses Under construction, in Distrito de Setúbal
Bedrooms
Zones
Can’t find the property you’re looking for?
