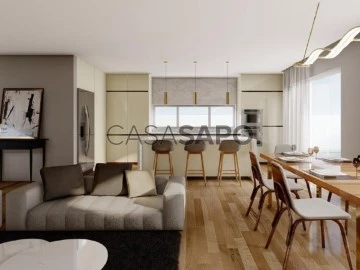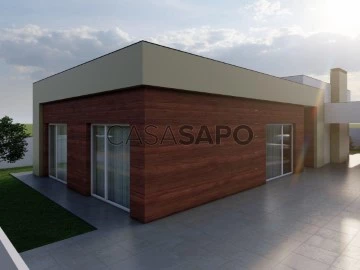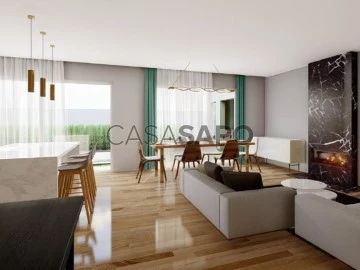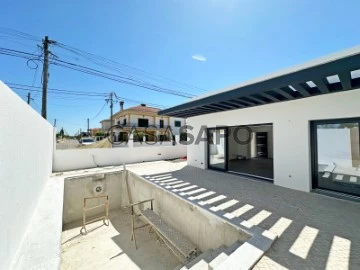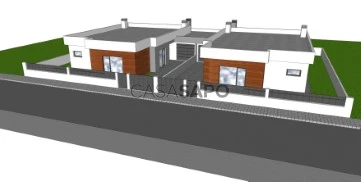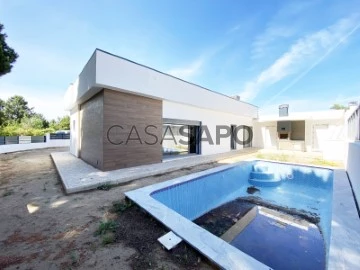Houses
3
Price
More filters
4 Properties for Sale, Houses 3 Bedrooms New, in Setúbal, view Field
Map
Order by
Relevance
House 3 Bedrooms
Jardins de Santiago, São Sebastião, Setúbal, Distrito de Setúbal
New · 133m²
With Garage
buy
595.000 €
Discover your dream home...
4-room villa with contemporary and sophisticated architecture located in a very prestigious residential area known as Jardins de Santiago.
It is currently in the construction phase.
DESCRIPTION:
Outside:
Walls with thermal insulation system ETICS (hood) 80mm
Armored entrance door with a smooth finish on both sides
Stonestones (sill and pectoral stones) in black Zimbabwe granite
Aluminum flashings
Exterior lighting with installation of wall lights in the house and lighting with projectors sealed on the fence walls.
Access gate to the house (Man Gate) in black lacquered sheet metal with electric lock and external access gate to the car shelter in black lacquered sheet metal, motorized
Installation of the CCTV (Video surveillance) system includes 1 image recorder and 4 HD cameras
Roof in 60 mm Sandwich Panel Tile
Pool in 3 D screen, all machines and salt equipment
Permeable area outside in synthetic grass
Inside:
Bedrooms and living room with air conditioning installation
Central Vacuum Installation
Termosiphon type Solar Package
Suspended sanitary ware
Heating floor in the 2 indoor sanitary facilities
Resin shower base in the 2 indoor sanitary installations
Suspended furniture in the 3 melamine sanitary installations,
Shower tray guards in the 2 indoor sanitary installations in 8mm colorless tempered glass with anti-scale protection (aqua-stop)
Wood/pellet stove
Fully equipped kitchen with ceramic hob, island hood, oven, dishwasher, refrigerator and microwave, all built-in
Built-in washing machine (Laundry)
Exterior frames in sliding/opening thermal aluminum in black on both sides, double glazing 4/16/6
Roll electric blackouts
3 Wardrobes with white lacquered doors
False ceiling in Pladur (plasterboard) with fins on all ceilings, living room and bedrooms with plasterboard molding for curtains
Interior lighting (false ceilings) with LED spots
Home automation system for controlling blackouts and gates
LOCATION:
Residential area, close to the EB Azeda school, commerce (Centro Comercial Alegro, Modelo, Pingo Doce, Lidl, Aldi and small local shops), central Decathlon warehouses, access to the Motorway, well served by public transport.
Easy access to the city center, Mitrena area, Sapec Bay and Navigator Compay.
The City of Lisbon is about 30 minutes away.
The wonderful beaches in the Arrábida Natural Park are approximately 20 minutes away.
Let us show you your new home, contact us!
4-room villa with contemporary and sophisticated architecture located in a very prestigious residential area known as Jardins de Santiago.
It is currently in the construction phase.
DESCRIPTION:
Outside:
Walls with thermal insulation system ETICS (hood) 80mm
Armored entrance door with a smooth finish on both sides
Stonestones (sill and pectoral stones) in black Zimbabwe granite
Aluminum flashings
Exterior lighting with installation of wall lights in the house and lighting with projectors sealed on the fence walls.
Access gate to the house (Man Gate) in black lacquered sheet metal with electric lock and external access gate to the car shelter in black lacquered sheet metal, motorized
Installation of the CCTV (Video surveillance) system includes 1 image recorder and 4 HD cameras
Roof in 60 mm Sandwich Panel Tile
Pool in 3 D screen, all machines and salt equipment
Permeable area outside in synthetic grass
Inside:
Bedrooms and living room with air conditioning installation
Central Vacuum Installation
Termosiphon type Solar Package
Suspended sanitary ware
Heating floor in the 2 indoor sanitary facilities
Resin shower base in the 2 indoor sanitary installations
Suspended furniture in the 3 melamine sanitary installations,
Shower tray guards in the 2 indoor sanitary installations in 8mm colorless tempered glass with anti-scale protection (aqua-stop)
Wood/pellet stove
Fully equipped kitchen with ceramic hob, island hood, oven, dishwasher, refrigerator and microwave, all built-in
Built-in washing machine (Laundry)
Exterior frames in sliding/opening thermal aluminum in black on both sides, double glazing 4/16/6
Roll electric blackouts
3 Wardrobes with white lacquered doors
False ceiling in Pladur (plasterboard) with fins on all ceilings, living room and bedrooms with plasterboard molding for curtains
Interior lighting (false ceilings) with LED spots
Home automation system for controlling blackouts and gates
LOCATION:
Residential area, close to the EB Azeda school, commerce (Centro Comercial Alegro, Modelo, Pingo Doce, Lidl, Aldi and small local shops), central Decathlon warehouses, access to the Motorway, well served by public transport.
Easy access to the city center, Mitrena area, Sapec Bay and Navigator Compay.
The City of Lisbon is about 30 minutes away.
The wonderful beaches in the Arrábida Natural Park are approximately 20 minutes away.
Let us show you your new home, contact us!
Contact
Detached House 3 Bedrooms
Azeitão (São Lourenço e São Simão), Setúbal, Distrito de Setúbal
New · 130m²
buy
485.000 €
Moradia Isolada T3 Nova C/ Piscina inserida num lote de 328 m2 em Azeitão.*** Fase Final ***
A moradia é composta por:
- Hall com roupeiro
- Cozinha equipada (12,74 m2)
- Sala em open space (29,24m2)
- Hall dos Quartos (4,58 m2)
- Casa de banho (3,87 m2)
- Dois quartos com roupeiros (12,33 m2 / 13,64 m2)
- Suite (15,25 m2)
- Casa de banho suite (4,87 m2)
No espaço exterior existe uma zona de jardim, piscina, barbecue com lavatório, casa de banho, garagem com lavandaria e lugares de estacionamento.
Moradia com acabamentos modernos, estores eléctricos, tomada para carregamento de carros eléctricos, caixilharia em PVC com vidros duplos, video porteiro, aspiração central, painéis solares para o aquecimento das águas, pré instalação de ar condicionado e cozinha equipada.
A zona onde a moradia está situada é um local calmo e acolhedor.
No seu redor têm espaços verdes para passear, restaurantes, hospital, fácil acesso a hipermercados, escolas primária e secundária, e fácil acesso a transportes públicos e auto estradas.
A moradia é composta por:
- Hall com roupeiro
- Cozinha equipada (12,74 m2)
- Sala em open space (29,24m2)
- Hall dos Quartos (4,58 m2)
- Casa de banho (3,87 m2)
- Dois quartos com roupeiros (12,33 m2 / 13,64 m2)
- Suite (15,25 m2)
- Casa de banho suite (4,87 m2)
No espaço exterior existe uma zona de jardim, piscina, barbecue com lavatório, casa de banho, garagem com lavandaria e lugares de estacionamento.
Moradia com acabamentos modernos, estores eléctricos, tomada para carregamento de carros eléctricos, caixilharia em PVC com vidros duplos, video porteiro, aspiração central, painéis solares para o aquecimento das águas, pré instalação de ar condicionado e cozinha equipada.
A zona onde a moradia está situada é um local calmo e acolhedor.
No seu redor têm espaços verdes para passear, restaurantes, hospital, fácil acesso a hipermercados, escolas primária e secundária, e fácil acesso a transportes públicos e auto estradas.
Contact
House 3 Bedrooms
Azeitão (São Lourenço e São Simão), Setúbal, Distrito de Setúbal
New · 134m²
With Garage
buy
495.000 €
OFFER OF THE DEED*.
House under construction!
Single storey 4-room villa with swimming pool of contemporary architecture, located in Azeitão (Oleiros), in a consolidated area of villas.
In its vicinity, by car, we find:
Oleiros Elementary School 1 minute away
Municipal Market 3 minutes away
Continente 5 minutes away
Lidl 6 minutes away
View of the Serra da Arrábida
A33 and A2 access within 5 minutes
Arrábida and Sesimbra beaches 20 minutes away
Composition of the house:
Living room (30.25 m²) and open space American-style kitchen
Bathroom
1 bedroom with wardrobe (14.70 m²) and access to balcony
1 bedroom with wardrobe (14.35 m²) and access to balcony
1 Suite with dressing room (16.58 m²) and access to balcony
Side bathroom
In terms of finishes/equipment:
Outside: patio with swimming pool, barbecue and worktop with washbasin
Garage
Fully equipped kitchen
PVC frames with double glazing and thermal cut
Electric blinds
Suspended ceilings with LED lighting
Central vacuum cleaner
Solar Panel with Thermosiphon System for DHW
Pre-installation Air conditioning
Video intercom
Car access gate with automatic automatic opening
* Offer on SONAE card.
VIVER NAS ONDAS is a real estate company with 17 years of experience that also acts as a CREDIT INTERMEDIARY, duly authorised by the Bank of Portugal (Reg. 3151).
Our team is made up of passionate and dedicated professionals, ready to make your dreams come true.
We take responsibility for taking care of the entire financing process, if you need it, providing you with peace of mind and security. We are committed to finding the best mortgage solutions available on the market, and we work tirelessly to achieve this goal.
We take care of all the details of the process, from the analysis of your financial needs to the presentation of the most suitable financing options for your profile.
Our mission is to offer an excellent service, putting your interests first. We work with commitment and dedication to make the process of obtaining a mortgage simpler and more effective for you.
House under construction!
Single storey 4-room villa with swimming pool of contemporary architecture, located in Azeitão (Oleiros), in a consolidated area of villas.
In its vicinity, by car, we find:
Oleiros Elementary School 1 minute away
Municipal Market 3 minutes away
Continente 5 minutes away
Lidl 6 minutes away
View of the Serra da Arrábida
A33 and A2 access within 5 minutes
Arrábida and Sesimbra beaches 20 minutes away
Composition of the house:
Living room (30.25 m²) and open space American-style kitchen
Bathroom
1 bedroom with wardrobe (14.70 m²) and access to balcony
1 bedroom with wardrobe (14.35 m²) and access to balcony
1 Suite with dressing room (16.58 m²) and access to balcony
Side bathroom
In terms of finishes/equipment:
Outside: patio with swimming pool, barbecue and worktop with washbasin
Garage
Fully equipped kitchen
PVC frames with double glazing and thermal cut
Electric blinds
Suspended ceilings with LED lighting
Central vacuum cleaner
Solar Panel with Thermosiphon System for DHW
Pre-installation Air conditioning
Video intercom
Car access gate with automatic automatic opening
* Offer on SONAE card.
VIVER NAS ONDAS is a real estate company with 17 years of experience that also acts as a CREDIT INTERMEDIARY, duly authorised by the Bank of Portugal (Reg. 3151).
Our team is made up of passionate and dedicated professionals, ready to make your dreams come true.
We take responsibility for taking care of the entire financing process, if you need it, providing you with peace of mind and security. We are committed to finding the best mortgage solutions available on the market, and we work tirelessly to achieve this goal.
We take care of all the details of the process, from the analysis of your financial needs to the presentation of the most suitable financing options for your profile.
Our mission is to offer an excellent service, putting your interests first. We work with commitment and dedication to make the process of obtaining a mortgage simpler and more effective for you.
Contact
Detached House 3 Bedrooms
Oleiros, Azeitão (São Lourenço e São Simão), Setúbal, Distrito de Setúbal
New · 135m²
buy
495.000 €
Detached House New T3 with Swimming Pool, inserted in a plot of 363 m2 in Azeitão.
The villa consists of:
- Hall (6.36 m2)
- Equipped kitchen (10.56 m2)
- Open space room with fireplace (30.25 m2)
- Service bathroom (1.88m2)
- Two bedrooms with wardrobes (14.70 m2 / 14.35 m2),
- Shared bathroom (6.65 m2)
- Suite (16.58 m2)
- Suite Closet (3.78 m2)
- Bathroom suite (3.26 m2).
In the outdoor space there is a garden area, swimming pool, outdoor support bathroom (3.08 m2), barbecue, garage with laundry (20.00 m2) and parking spaces.
House with modern finishes, alarm, thermal and electric blinds, PVC frames with double glazing, video intercom, central vacuum, solar panels for water heating, air conditioning, barbecue, outdoor bathroom, laundry in the garage, fireplace and equipped kitchen.
The area where the villa is situated is a quiet and welcoming place.
Around them they have green spaces for sightseeing, restaurants, hospital, easy access to hypermarkets, primary and secondary schools, public transport and motorways.
Construction expected to be completed by the end of 2023
Illustrative-only photographs***
The villa consists of:
- Hall (6.36 m2)
- Equipped kitchen (10.56 m2)
- Open space room with fireplace (30.25 m2)
- Service bathroom (1.88m2)
- Two bedrooms with wardrobes (14.70 m2 / 14.35 m2),
- Shared bathroom (6.65 m2)
- Suite (16.58 m2)
- Suite Closet (3.78 m2)
- Bathroom suite (3.26 m2).
In the outdoor space there is a garden area, swimming pool, outdoor support bathroom (3.08 m2), barbecue, garage with laundry (20.00 m2) and parking spaces.
House with modern finishes, alarm, thermal and electric blinds, PVC frames with double glazing, video intercom, central vacuum, solar panels for water heating, air conditioning, barbecue, outdoor bathroom, laundry in the garage, fireplace and equipped kitchen.
The area where the villa is situated is a quiet and welcoming place.
Around them they have green spaces for sightseeing, restaurants, hospital, easy access to hypermarkets, primary and secondary schools, public transport and motorways.
Construction expected to be completed by the end of 2023
Illustrative-only photographs***
Contact
See more Properties for Sale, Houses New, in Setúbal
Bedrooms
Zones
Can’t find the property you’re looking for?
