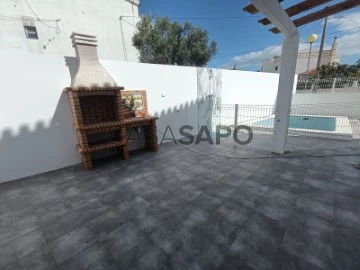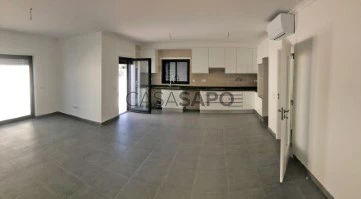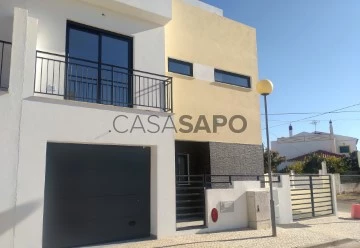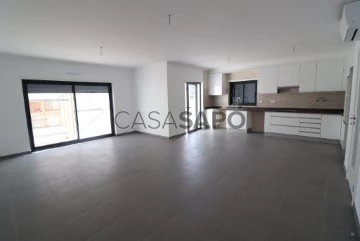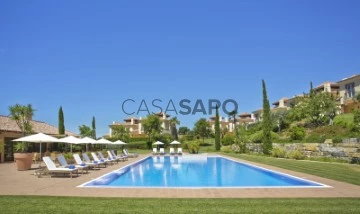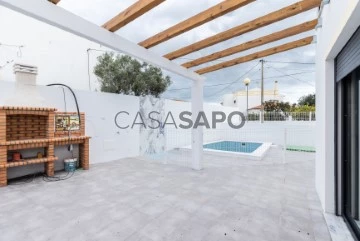Houses
3
Price
More filters
11 Properties for Sale, Houses 3 Bedrooms New, in Vila Real de Santo António, Vila Nova de Cacela
Map
Order by
Relevance
House 3 Bedrooms Triplex
Cacela, Vila Nova de Cacela, Vila Real de Santo António, Distrito de Faro
New · 108m²
With Garage
buy
470.000 €
3 bedroom villa with modern design located in a new urbanisation on the outskirts of Vila Nova de Cacela, in a quiet area and close to all services.
The villa consists of two floors and an attic, with a total area of 201.36m2.
The entrance has a patio with porch, a garden area with a swimming pool, barbecue next to the pergola where you can enjoy relaxing moments with family or friends.
On the ground floor you can count on a garage with 15m2, a service bathroom at the entrance on the right side, followed by a storage space, an entrance hall that leads to a large living room and an open space kitchen with air conditioning.
The kitchen is equipped with an oven, microwave, extractor fan and hob.
On the upper floor are the three bedrooms all with air conditioning and built-in wardrobes, one of them is en-suite and the other has access to a huge balcony overlooking the pool.
At the top of the villa is the attic with 36m2 that can turn it into a bedroom or even a games room.
We have a terrace that will allow you to enjoy the magnificent view of the sea and the village of Cacela.
The villa is characterised by its modern lines and quality finishes.
The white walls, floor with a ceramic stoneware mosaic, doors in veneered wood also in white colour that give the space great luminosity.
The villa is equipped with solar panels, electric shutters and double glazed windows.
In this property, its highlight is its location in a quiet area, which allows you a relaxed level of life, where you can privilege walking trips to the most varied services.
The villa consists of two floors and an attic, with a total area of 201.36m2.
The entrance has a patio with porch, a garden area with a swimming pool, barbecue next to the pergola where you can enjoy relaxing moments with family or friends.
On the ground floor you can count on a garage with 15m2, a service bathroom at the entrance on the right side, followed by a storage space, an entrance hall that leads to a large living room and an open space kitchen with air conditioning.
The kitchen is equipped with an oven, microwave, extractor fan and hob.
On the upper floor are the three bedrooms all with air conditioning and built-in wardrobes, one of them is en-suite and the other has access to a huge balcony overlooking the pool.
At the top of the villa is the attic with 36m2 that can turn it into a bedroom or even a games room.
We have a terrace that will allow you to enjoy the magnificent view of the sea and the village of Cacela.
The villa is characterised by its modern lines and quality finishes.
The white walls, floor with a ceramic stoneware mosaic, doors in veneered wood also in white colour that give the space great luminosity.
The villa is equipped with solar panels, electric shutters and double glazed windows.
In this property, its highlight is its location in a quiet area, which allows you a relaxed level of life, where you can privilege walking trips to the most varied services.
Contact
House 3 Bedrooms Duplex
Fonte Santa, Vila Nova de Cacela, Vila Real de Santo António, Distrito de Faro
New · 146m²
With Garage
buy
470.000 €
We present this new and sophisticated 3-bedroom corner townhouse, located in an exclusive development of just 8 homes, set in the tranquil surroundings of Vila Nova de Cacela. Perfect for those seeking an ideal balance of privacy, modern comfort, and proximity to the Algarve’s best beaches, such as the stunning Manta Rota, just 4 km away.
Property Features:
Plot Area: 190.52 m², with wall for total privacy.
Construction Area: 201.36 m² across 3 floors, including a versatile attic with a terrace and distant sea views.
Ground Floor: Features a welcoming entrance leading to a spacious open-plan living area and a fully equipped kitchen with high-quality appliances. This area extends outdoors to an exclusive patio with a private pool, pergola, barbecue, and outdoor dining space - perfect for relaxation and leisure.
First Floor: Comprising three spacious bedrooms, including a master suite with a walk-in closet and balcony. One of the bedrooms opens to a spacious, east-facing terrace, ideal for enjoying the sunrise.
Attic: A 36.27 m² area ready to be adapted to your needs, whether as an additional bedroom, office, or game room, with a generous 22.79 m² terrace and charming views of the countryside and distant sea.
Comfort and Sustainability: Equipped with air conditioning in all rooms (BOSCH brand), solar panels, and electric shutters, this home offers optimal thermal comfort and energy efficiency (Class A), reflecting a commitment to sustainability.
Prime Location: Only 1.8 km from the center of Vila Nova de Cacela, with easy access to essential services such as supermarkets, a municipal market, a train station, and public transport. Golf enthusiasts will find themselves just minutes from the prestigious Quinta da Ria and Monte Rei Golf & Country Club.
This is your chance to secure a new home in an area of unmatched beauty, where the countryside meets the sea, providing a peaceful and sophisticated lifestyle. Schedule your visit now and discover your future home in the Algarve!
For more information or to schedule a visit, don’t hesitate to contact: +351916*888*765 - Call to the national mobile network - (available on WhatsApp)!
Property Features:
Plot Area: 190.52 m², with wall for total privacy.
Construction Area: 201.36 m² across 3 floors, including a versatile attic with a terrace and distant sea views.
Ground Floor: Features a welcoming entrance leading to a spacious open-plan living area and a fully equipped kitchen with high-quality appliances. This area extends outdoors to an exclusive patio with a private pool, pergola, barbecue, and outdoor dining space - perfect for relaxation and leisure.
First Floor: Comprising three spacious bedrooms, including a master suite with a walk-in closet and balcony. One of the bedrooms opens to a spacious, east-facing terrace, ideal for enjoying the sunrise.
Attic: A 36.27 m² area ready to be adapted to your needs, whether as an additional bedroom, office, or game room, with a generous 22.79 m² terrace and charming views of the countryside and distant sea.
Comfort and Sustainability: Equipped with air conditioning in all rooms (BOSCH brand), solar panels, and electric shutters, this home offers optimal thermal comfort and energy efficiency (Class A), reflecting a commitment to sustainability.
Prime Location: Only 1.8 km from the center of Vila Nova de Cacela, with easy access to essential services such as supermarkets, a municipal market, a train station, and public transport. Golf enthusiasts will find themselves just minutes from the prestigious Quinta da Ria and Monte Rei Golf & Country Club.
This is your chance to secure a new home in an area of unmatched beauty, where the countryside meets the sea, providing a peaceful and sophisticated lifestyle. Schedule your visit now and discover your future home in the Algarve!
For more information or to schedule a visit, don’t hesitate to contact: +351916*888*765 - Call to the national mobile network - (available on WhatsApp)!
Contact
House 3 Bedrooms
Vila Nova de Cacela, Vila Real de Santo António, Distrito de Faro
New · 200m²
buy
470.000 €
Semi-detached house V 3+1 on one side, excellent construction 2023 in a quiet cul-de-sac, on land with an area of 283m2 with garage box.
2.5 km from Vila Nova de Cacela, train station, bus stop, municipal market, etc. and 4 km from Manta Rota beach.
The house has a central vacuum cleaner and solar panels as well as pre-installation of air conditioning.
This house composts
a beautiful outdoor space, a large terrace and its pergola with swimming pool (5mx3m) and its adjoining shower as well as a barbecue area.
The house consists of ground floor
A spacious open space living room and dining room in the equipped kitchen (oven, hob, extractor hood) with a surface area of 40m2 facing west.
A full bathroom with shower. Pantry.
Access stairs to:
1st floor
1st bedroom en suite with cupboard, bathroom, shower.
2nd bedroom with large built-in wardrobe - access to the west facing terrace (11.06 m2) with views of the countryside and the sea in the distance.
3rd bedroom with built-in cupboard.
Full bathroom with bathtub.
Access stairs to:
2nd Floor
A beautiful surface area Ideal for a 4th bedroom or games room or office etc.... And a beautiful terrace (22.79 m2).
Energy class - A.
Come and discover this new house, ideal for living all year round or making a profit.
Book your visit!!!!!
#ref: 108544
2.5 km from Vila Nova de Cacela, train station, bus stop, municipal market, etc. and 4 km from Manta Rota beach.
The house has a central vacuum cleaner and solar panels as well as pre-installation of air conditioning.
This house composts
a beautiful outdoor space, a large terrace and its pergola with swimming pool (5mx3m) and its adjoining shower as well as a barbecue area.
The house consists of ground floor
A spacious open space living room and dining room in the equipped kitchen (oven, hob, extractor hood) with a surface area of 40m2 facing west.
A full bathroom with shower. Pantry.
Access stairs to:
1st floor
1st bedroom en suite with cupboard, bathroom, shower.
2nd bedroom with large built-in wardrobe - access to the west facing terrace (11.06 m2) with views of the countryside and the sea in the distance.
3rd bedroom with built-in cupboard.
Full bathroom with bathtub.
Access stairs to:
2nd Floor
A beautiful surface area Ideal for a 4th bedroom or games room or office etc.... And a beautiful terrace (22.79 m2).
Energy class - A.
Come and discover this new house, ideal for living all year round or making a profit.
Book your visit!!!!!
#ref: 108544
Contact
Semi-Detached 3 Bedrooms Triplex
Vila Nova de Cacela, Vila Real de Santo António, Distrito de Faro
New · 201m²
With Garage
buy
470.000 €
Esta moradia de 201m2 implantada em lote de 278m2 é composta por:
Rés-do-chão: Área: 68,42m2 | hall, casa de banho, despensa, sala, cozinha equipada com placa, forno e exaustor, garagem, pátio anterior, lateral e posterior com zona de barbeque e piscina.
1º andar: Área: 76,52m2 | 3 quartos (1 suite), casa de banho e terraço.
Sótão: Área ampla de 36,27m2 e terraço do 22,79m2 com vista campo e mar.
Rés-do-chão: Área: 68,42m2 | hall, casa de banho, despensa, sala, cozinha equipada com placa, forno e exaustor, garagem, pátio anterior, lateral e posterior com zona de barbeque e piscina.
1º andar: Área: 76,52m2 | 3 quartos (1 suite), casa de banho e terraço.
Sótão: Área ampla de 36,27m2 e terraço do 22,79m2 com vista campo e mar.
Contact
Semi-Detached 3 Bedrooms
Vila Nova de Cacela, Vila Real de Santo António, Distrito de Faro
New · 201m²
With Garage
buy
470.000 €
Moradia V3 em banda, de canto, a estrear, de ótima construção, num lote com área de 278,18m2 todo murado e com entrada para o carro, numa urbanização com apenas 8 moradias, aprox. a 2,5kms de Vila Nova de Cacela , estação de comboios, paragem de autocarros, mercado municipal etc e 4 kms da praia da Manta Rota.
A moradia tem aparelhos de ar condicionado nos quartos e sala /cozinha , painéis solares, janelas com vidros duplos e estores elétricos.
Pátio à volta, com pérgula (93.49,m2) com chuveiro exterior (água quente), BBq , lava-louça e piscina pequena, vedada.
MORADIA Composta por r/chão, 1º andar e sótão , com área bruta de construção de 201.36m2.
R/CHÃO: -Hall .
-Casa banho (chuveiro).
-Despensa.
-Sala ampla (28.19m2) com 2 portas/janelas para o pátio virado a nascente- estilo aberto: cozinha
(12.95m2) equipada com armários, forno, micro-ondas e extrator de fumos .
-Garagem (15.49m2).
Escadas de acesso ao:
1º ANDAR: -Quarto principal com ’closet’ - acesso a uma varanda - en suite:
-Casa de banho (chuveiro).
-2º quarto com roupeiro amplo - acesso ao terraço (11.06m2) virado a nascente .
-Casa de banho.
-3º quarto com roupeiro.
Escadas de acesso ao:
SOTÃO: -Área 36.27m2 -Ideal para sala de jogos etc - porta para:
-Terraço (22.79m2) com ligação de água e pequena vista do mar à distância e campo.
A moradia tem aparelhos de ar condicionado nos quartos e sala /cozinha , painéis solares, janelas com vidros duplos e estores elétricos.
Pátio à volta, com pérgula (93.49,m2) com chuveiro exterior (água quente), BBq , lava-louça e piscina pequena, vedada.
MORADIA Composta por r/chão, 1º andar e sótão , com área bruta de construção de 201.36m2.
R/CHÃO: -Hall .
-Casa banho (chuveiro).
-Despensa.
-Sala ampla (28.19m2) com 2 portas/janelas para o pátio virado a nascente- estilo aberto: cozinha
(12.95m2) equipada com armários, forno, micro-ondas e extrator de fumos .
-Garagem (15.49m2).
Escadas de acesso ao:
1º ANDAR: -Quarto principal com ’closet’ - acesso a uma varanda - en suite:
-Casa de banho (chuveiro).
-2º quarto com roupeiro amplo - acesso ao terraço (11.06m2) virado a nascente .
-Casa de banho.
-3º quarto com roupeiro.
Escadas de acesso ao:
SOTÃO: -Área 36.27m2 -Ideal para sala de jogos etc - porta para:
-Terraço (22.79m2) com ligação de água e pequena vista do mar à distância e campo.
Contact
House 3 Bedrooms
Vila Nova de Cacela, Vila Real de Santo António, Distrito de Faro
New · 108m²
With Garage
buy
470.000 €
3 bedroom townhouse, corner, kitchen equipped with hob, oven and extractor fan, with pre-installation of air conditioning and installation of solar panel for hot water, barbecue, garage and attic with 36.27m2 with a terrace of 22.78m2. It has an outdoor area of 78.67m2, with a pergola in an area of 12.22m2 and a swimming pool where you can relax.
Contact
Town House 3 Bedrooms
Sesmarias, Vila Nova de Cacela, Vila Real de Santo António, Distrito de Faro
New · 287m²
buy
1.300.000 €
Townhouse V3 with pool terraces at golf Monte Rei
Inspired by the Algarvian lifestyle, Miradouro is a unique design village, situated in the heart of the resort. Within it, each of the 37 villas provides residents with an intimate and relaxed way of life. Carefully designed and luxuriously decorated, each villa with 3 bedrooms is characterized by the surrounding, influencing the timeless beauty and elegance of traditional Portuguese architecture.
In the heart of each villa, the comfortable open-plan spaces take full advantage of natural light, warmth and views. Elsewhere, each generous double-sized room comes with its own dressing area and full bathroom with underfloor heating; The kitchens are fully equipped and each house has its own dedicated fiber optic broadband service. Each property also has a private garage.
Inspired by the Algarvian lifestyle, Miradouro is a unique design village, situated in the heart of the resort. Within it, each of the 37 villas provides residents with an intimate and relaxed way of life. Carefully designed and luxuriously decorated, each villa with 3 bedrooms is characterized by the surrounding, influencing the timeless beauty and elegance of traditional Portuguese architecture.
In the heart of each villa, the comfortable open-plan spaces take full advantage of natural light, warmth and views. Elsewhere, each generous double-sized room comes with its own dressing area and full bathroom with underfloor heating; The kitchens are fully equipped and each house has its own dedicated fiber optic broadband service. Each property also has a private garage.
Contact
House 3 Bedrooms +1
Fonte Santa, Vila Nova de Cacela, Vila Real de Santo António, Distrito de Faro
New · 146m²
With Garage
buy
470.000 €
New Construction! - 4 bedroom semi-detached house, with private pool and quality finishes in Vila Nova de Cacela
This fantastic property has 3 floors: Ground floor, 1st floor and Attic.
The ground floor consists of a bathroom, a common room that is open plan with a kitchen equipped with: hob, extractor fan and oven. Windows in the kitchen and living room lead to a patio with a private pool, barbecue and ample leisure and parking space.
The 1st floor has 3 bedrooms, one of these en suite and 1 family bathroom. 1 of the bedrooms have access to a huge balcony overlooking the pool area.
The attic is a large room that can be converted into a bedroom, office, games room and a roof terrace.
House equipped with BOSCH brand air conditioning, solar panels with water deposit and a 300 litre tank with the help of a heat pump.
Great location, close to all commerce, services and infrastructures, as it is located just 1.8km from the centre of Vila Nova de Cacela and 4km from Manta Rota beach. 4km from Quinta da Ria Golf and 5km from Monte Rei Golf.
Take advantage of this opportunity to reside in the peace and quiet of the countryside, but still close to the centre of Vila Nova de Cacela!
This fantastic property has 3 floors: Ground floor, 1st floor and Attic.
The ground floor consists of a bathroom, a common room that is open plan with a kitchen equipped with: hob, extractor fan and oven. Windows in the kitchen and living room lead to a patio with a private pool, barbecue and ample leisure and parking space.
The 1st floor has 3 bedrooms, one of these en suite and 1 family bathroom. 1 of the bedrooms have access to a huge balcony overlooking the pool area.
The attic is a large room that can be converted into a bedroom, office, games room and a roof terrace.
House equipped with BOSCH brand air conditioning, solar panels with water deposit and a 300 litre tank with the help of a heat pump.
Great location, close to all commerce, services and infrastructures, as it is located just 1.8km from the centre of Vila Nova de Cacela and 4km from Manta Rota beach. 4km from Quinta da Ria Golf and 5km from Monte Rei Golf.
Take advantage of this opportunity to reside in the peace and quiet of the countryside, but still close to the centre of Vila Nova de Cacela!
Contact
Semi-Detached House 3 Bedrooms Triplex
Vila Nova de Cacela, Vila Real de Santo António, Distrito de Faro
New · 146m²
With Garage
buy
500.000 €
Customizable 3-Bedroom Villa with Pool on a 238.57 m² Plot in the Peaceful Area of Fonte Santa
We present this magnificent 3-bedroom villa, set on a 238.57 m² plot, located in one of the most serene and prestigious areas of Fonte Santa. With a gross construction area of 146.27 m², this property stands out for its customizable design, allowing the buyer to choose the materials and finishes that best suit their style and preferences. Construction will begin upon signing the promissory contract, offering the unique opportunity to follow each stage of the development of your dream home.
The villa will be spread over 3 floors and designed to provide maximum comfort and functionality, with a smart layout of the spaces:
Ground floor: As you enter, you will be welcomed into a spacious living and dining room, perfect for family gatherings or entertaining guests. The modern kitchen, also on the ground floor, will be fully equipped with enough space for family meals. This floor also includes a guest bathroom, a private garage for parking, a storage area, and a beautifully landscaped garden. The highlight of this area is undoubtedly the private pool, ideal for enjoying sunny days and creating a relaxing atmosphere within the comfort of your home.
First floor: On the first floor, you will find the home’s private area, consisting of 3 generously sized bedrooms. The master bedroom will feature an en-suite bathroom and a spacious walk-in closet, providing a true sense of comfort and privacy. The other two bedrooms will share a common bathroom, both with large areas and views of the garden and surroundings.
Rooftop: The top floor includes a multifunctional attic, adaptable to the buyer’s needswhether as an office, playroom, or additional storage space. This floor also includes a fantastic terrace with excellent sun exposure, perfect for outdoor relaxation and enjoying unique moments with family and friends, with unobstructed views of the surrounding area.
Prime Location in Fonte Santa
The villa is located in a quiet and family-friendly residential area of Fonte Santa, known for its high quality of life and proximity to various amenities. Just 6 km from the best beaches in the region, this location offers a perfect balance between the tranquility of family life and proximity to nature and leisure. In addition to the beaches, you will find renowned golf courses nearby, making this property an excellent choice for those who enjoy sports and outdoor activities.
Additional features of the villa:
Private pool in the garden, perfect for leisure moments;
Private garage with parking space for one vehicle;
Storage area and landscaped outdoor spaces;
Full customization of the villa is possible, from finishes to construction materials.
A Unique Opportunity to Create Your Dream Home
If you have always dreamed of having a villa built to your specifications, this is your chance. With the option to choose materials, finishes, and customize the spaces to your taste, you will have complete control over the final result of your new home.
Schedule your visit now and come see the location where your new villa in Fonte Santa will be built. An unmissable opportunity for those seeking quality of life, comfort, and exclusivity in one of the most desirable areas of the region.
Casas do Sotavento is a family-owned company with a solid track record in the real estate market, recognized both in Portugal and abroad for the quality of our services and projects. Our mission is to provide a smooth and easy buying experience, always treating our clients with the respect and attention they deserve, just as we would like to be treated.
We present this magnificent 3-bedroom villa, set on a 238.57 m² plot, located in one of the most serene and prestigious areas of Fonte Santa. With a gross construction area of 146.27 m², this property stands out for its customizable design, allowing the buyer to choose the materials and finishes that best suit their style and preferences. Construction will begin upon signing the promissory contract, offering the unique opportunity to follow each stage of the development of your dream home.
The villa will be spread over 3 floors and designed to provide maximum comfort and functionality, with a smart layout of the spaces:
Ground floor: As you enter, you will be welcomed into a spacious living and dining room, perfect for family gatherings or entertaining guests. The modern kitchen, also on the ground floor, will be fully equipped with enough space for family meals. This floor also includes a guest bathroom, a private garage for parking, a storage area, and a beautifully landscaped garden. The highlight of this area is undoubtedly the private pool, ideal for enjoying sunny days and creating a relaxing atmosphere within the comfort of your home.
First floor: On the first floor, you will find the home’s private area, consisting of 3 generously sized bedrooms. The master bedroom will feature an en-suite bathroom and a spacious walk-in closet, providing a true sense of comfort and privacy. The other two bedrooms will share a common bathroom, both with large areas and views of the garden and surroundings.
Rooftop: The top floor includes a multifunctional attic, adaptable to the buyer’s needswhether as an office, playroom, or additional storage space. This floor also includes a fantastic terrace with excellent sun exposure, perfect for outdoor relaxation and enjoying unique moments with family and friends, with unobstructed views of the surrounding area.
Prime Location in Fonte Santa
The villa is located in a quiet and family-friendly residential area of Fonte Santa, known for its high quality of life and proximity to various amenities. Just 6 km from the best beaches in the region, this location offers a perfect balance between the tranquility of family life and proximity to nature and leisure. In addition to the beaches, you will find renowned golf courses nearby, making this property an excellent choice for those who enjoy sports and outdoor activities.
Additional features of the villa:
Private pool in the garden, perfect for leisure moments;
Private garage with parking space for one vehicle;
Storage area and landscaped outdoor spaces;
Full customization of the villa is possible, from finishes to construction materials.
A Unique Opportunity to Create Your Dream Home
If you have always dreamed of having a villa built to your specifications, this is your chance. With the option to choose materials, finishes, and customize the spaces to your taste, you will have complete control over the final result of your new home.
Schedule your visit now and come see the location where your new villa in Fonte Santa will be built. An unmissable opportunity for those seeking quality of life, comfort, and exclusivity in one of the most desirable areas of the region.
Casas do Sotavento is a family-owned company with a solid track record in the real estate market, recognized both in Portugal and abroad for the quality of our services and projects. Our mission is to provide a smooth and easy buying experience, always treating our clients with the respect and attention they deserve, just as we would like to be treated.
Contact
House 3 Bedrooms
Vila Nova de Cacela, Vila Real de Santo António, Distrito de Faro
New · 145m²
buy
500.000 €
Portugal, Algarve, Manta Rota, Vila Real de Santo António
For sale in Manta Rota, a magnificent three bedroom semi-detached villa with swimming pool, currently under construction, available in the second half of 2024, with a building area of 145 m² on a plot of 202 m².
The property is located in a quiet area with excellent exposure to the sun. It comprises two floors, plus attic space that could be converted.
The ground floor comprises a living room, a semi-equipped kitchen with direct access to a patio with barbecue and sink where you can enjoy your meals al fresco. The patio also has an outdoor shower and a swimming pool (23m²), which is included in this project.
Also on the same level, the ground floor includes a service bathroom, a hall and a staircase to the first floor. There is a garage, which could easily be converted into an extra bedroom, study or any other room you might need. In front of this garage is a second patio.
The first floor consists of 3 very bright bedrooms, with fitted wardrobes and balconies, one of which is en-suite, as well as a further full family bathroom.
The staircase leads to the attic, which is large enough (50m²) to be converted into a bedroom or games room, with built-in wardrobes. The 3 velux windows and access to the balcony provide plenty of natural light.
The house will be fitted with a solar water heater, double glazing, high-quality materials and finishes, and pre-installed air conditioning.
The desired energy certificate is level A.
The property can be sold at a slightly lower price if the swimming pool is not desired and has not yet been built.
Located approximately 1 km from the beautiful white sandy beaches of Lota, Manta Rota, close to various amenities and services, namely restaurants, cafes, supermarket, among others and for golf enthusiasts, close to courses such as Monte Rei.... Manta Rota is a 45-minute drive from Faro International Airport, 15 minutes from Spain and 15 minutes from Tavira and Monte Gordo.
An excellent opportunity for year-round living or for monetising, close to the great beaches of the Algarve.
Book your visit now to find out more about this fantastic property in Manta Rota.
#ref: 110585
For sale in Manta Rota, a magnificent three bedroom semi-detached villa with swimming pool, currently under construction, available in the second half of 2024, with a building area of 145 m² on a plot of 202 m².
The property is located in a quiet area with excellent exposure to the sun. It comprises two floors, plus attic space that could be converted.
The ground floor comprises a living room, a semi-equipped kitchen with direct access to a patio with barbecue and sink where you can enjoy your meals al fresco. The patio also has an outdoor shower and a swimming pool (23m²), which is included in this project.
Also on the same level, the ground floor includes a service bathroom, a hall and a staircase to the first floor. There is a garage, which could easily be converted into an extra bedroom, study or any other room you might need. In front of this garage is a second patio.
The first floor consists of 3 very bright bedrooms, with fitted wardrobes and balconies, one of which is en-suite, as well as a further full family bathroom.
The staircase leads to the attic, which is large enough (50m²) to be converted into a bedroom or games room, with built-in wardrobes. The 3 velux windows and access to the balcony provide plenty of natural light.
The house will be fitted with a solar water heater, double glazing, high-quality materials and finishes, and pre-installed air conditioning.
The desired energy certificate is level A.
The property can be sold at a slightly lower price if the swimming pool is not desired and has not yet been built.
Located approximately 1 km from the beautiful white sandy beaches of Lota, Manta Rota, close to various amenities and services, namely restaurants, cafes, supermarket, among others and for golf enthusiasts, close to courses such as Monte Rei.... Manta Rota is a 45-minute drive from Faro International Airport, 15 minutes from Spain and 15 minutes from Tavira and Monte Gordo.
An excellent opportunity for year-round living or for monetising, close to the great beaches of the Algarve.
Book your visit now to find out more about this fantastic property in Manta Rota.
#ref: 110585
Contact
House 3 Bedrooms Triplex
Vila Nova de Cacela, Vila Real de Santo António, Distrito de Faro
New · 108m²
buy
560.000 €
3 bedroom townhouse, corner, kitchen equipped with hob, oven and extractor fan, with pre-installation of air conditioning and installation of solar panel for hot water, barbecue, garage and attic with 36.27m2 with a terrace of 22.78m2. It has an outdoor area of 78.67m2, with a pergola in an area of 12.22m2 and a swimming pool where you can relax.
Contact
See more Properties for Sale, Houses New, in Vila Real de Santo António, Vila Nova de Cacela
Bedrooms
Zones
Can’t find the property you’re looking for?
