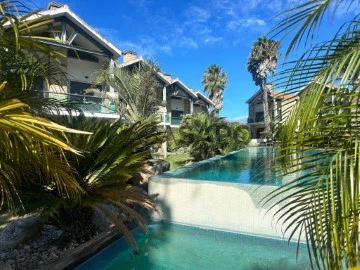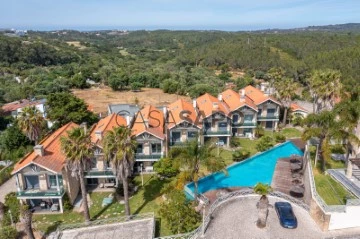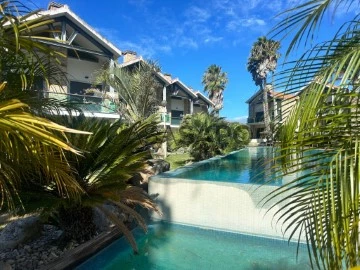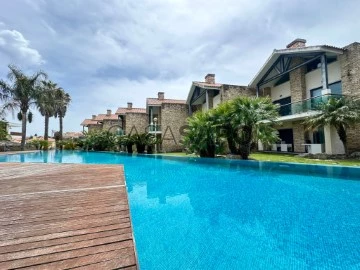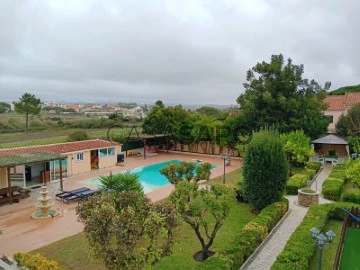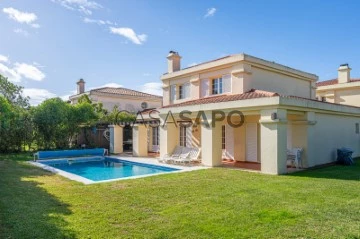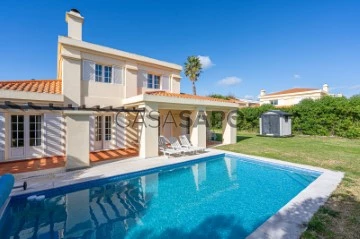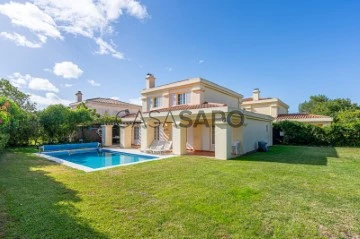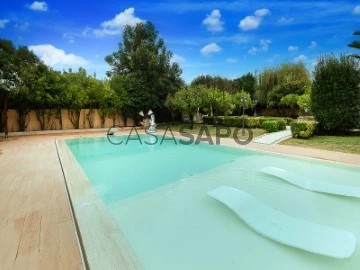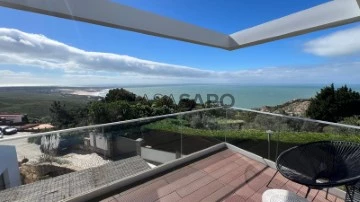Houses
3
Price
More filters
6 Properties for Sale, Houses 3 Bedrooms Remodelled, in Distrito de Lisboa, with Swimming Pool
Map
Order by
Relevance
3 BEDROOM VILLA IN CONDOMINIUM IN ATROZELA - ALCABIDECHE
House 3 Bedrooms +1
Cascais, Cascais e Estoril, Distrito de Lisboa
Remodelled · 190m²
With Garage
buy
945.000 €
HAVE YOU EVER THOUGHT ABOUT LIVING IN A CONDOMINIUM WITH THE SMELL OF BRAZIL? ??
SOLD AS IT IS IN THE PHOTOS READY TO MOVE IN AND FURNISHED WITH LUXURY FURNITURE
COME AND SEE THIS 3+1 BEDROOM CONDOMINIUM HOUSE AS NEW
Air conditioning in all rooms
Floor 0
Fully equipped kitchen 11m2 all SMEG and with an excellent balcony for clothes and quick meals,
Living room 44m2 with fireplace with fireplace and heat
Entrance hall with wardrobe
Social bathroom 3m2
FLOOR 1: master suite 22m2 bathroom with two sinks and shower base and balcony 15m2
7 wardrobe doors
Bathroom to support the bedrooms 4.55m2 with bathtub
Bedroom 2: 13m2 with 4 wardrobe doors and 15m2 common balcony with third bedroom
Bedroom 3: 15m2 with 6 wardrobe doors and the same balcony
Floor 2: Bedroom 4: full use of attic 50m2 and full of light with views of the Sintra mountains and pool
Floor -1: excellent garage 75m2
Fully equipped laundry room 10m2
A 5-minute drive from the centre and less than 3 minutes from the international schools TASIS AND CARLUCCI
Year of construction: 2009
CONTACT US AND SCHEDULE YOUR VISIT NOW!
SOLD AS IT IS IN THE PHOTOS READY TO MOVE IN AND FURNISHED WITH LUXURY FURNITURE
COME AND SEE THIS 3+1 BEDROOM CONDOMINIUM HOUSE AS NEW
Air conditioning in all rooms
Floor 0
Fully equipped kitchen 11m2 all SMEG and with an excellent balcony for clothes and quick meals,
Living room 44m2 with fireplace with fireplace and heat
Entrance hall with wardrobe
Social bathroom 3m2
FLOOR 1: master suite 22m2 bathroom with two sinks and shower base and balcony 15m2
7 wardrobe doors
Bathroom to support the bedrooms 4.55m2 with bathtub
Bedroom 2: 13m2 with 4 wardrobe doors and 15m2 common balcony with third bedroom
Bedroom 3: 15m2 with 6 wardrobe doors and the same balcony
Floor 2: Bedroom 4: full use of attic 50m2 and full of light with views of the Sintra mountains and pool
Floor -1: excellent garage 75m2
Fully equipped laundry room 10m2
A 5-minute drive from the centre and less than 3 minutes from the international schools TASIS AND CARLUCCI
Year of construction: 2009
CONTACT US AND SCHEDULE YOUR VISIT NOW!
Contact
House 3 Bedrooms +1
Atrozela, Alcabideche, Cascais, Distrito de Lisboa
Remodelled · 190m²
With Garage
buy
945.000 €
HAVE YOU EVER THOUGHT ABOUT LIVING IN A CONDOMINIUM WITH THE SMELL OF BRAZIL? ??
SOLD AS IT IS IN THE PHOTOS READY TO MOVE IN AND FURNISHED WITH LUXURY FURNITURE
COME AND SEE THIS 3+1 BEDROOM CONDOMINIUM HOUSE AS NEW
Air conditioning in all rooms
Floor 0
Fully equipped kitchen 11m2 all SMEG and with an excellent balcony for clothes and quick meals,
Living room 44m2 with fireplace with fireplace and heat
Entrance hall with wardrobe
Social bathroom 3m2
FLOOR 1: master suite 22m2 bathroom with two sinks and shower base and balcony 15m2
7 wardrobe doors
Bathroom to support the bedrooms 4.55m2 with bathtub
Bedroom 2: 13m2 with 4 wardrobe doors and 15m2 common balcony with third bedroom
Bedroom 3: 15m2 with 6 wardrobe doors and the same balcony
Floor 2: Bedroom 4: full use of attic 50m2 and full of light with views of the Sintra mountains and pool
Floor -1: excellent garage 75m2
Fully equipped laundry room 10m2
A 5-minute drive from the centre and less than 3 minutes from the international schools TASIS AND CARLUCCI
Year of Construction: 2009
CONTACT US AND SCHEDULE YOUR VISIT NOW!
SOLD AS IT IS IN THE PHOTOS READY TO MOVE IN AND FURNISHED WITH LUXURY FURNITURE
COME AND SEE THIS 3+1 BEDROOM CONDOMINIUM HOUSE AS NEW
Air conditioning in all rooms
Floor 0
Fully equipped kitchen 11m2 all SMEG and with an excellent balcony for clothes and quick meals,
Living room 44m2 with fireplace with fireplace and heat
Entrance hall with wardrobe
Social bathroom 3m2
FLOOR 1: master suite 22m2 bathroom with two sinks and shower base and balcony 15m2
7 wardrobe doors
Bathroom to support the bedrooms 4.55m2 with bathtub
Bedroom 2: 13m2 with 4 wardrobe doors and 15m2 common balcony with third bedroom
Bedroom 3: 15m2 with 6 wardrobe doors and the same balcony
Floor 2: Bedroom 4: full use of attic 50m2 and full of light with views of the Sintra mountains and pool
Floor -1: excellent garage 75m2
Fully equipped laundry room 10m2
A 5-minute drive from the centre and less than 3 minutes from the international schools TASIS AND CARLUCCI
Year of Construction: 2009
CONTACT US AND SCHEDULE YOUR VISIT NOW!
Contact
Detached House 3 Bedrooms Duplex
São João das Lampas e Terrugem, Sintra, Distrito de Lisboa
Remodelled · 218m²
With Garage
buy
995.000 €
LUXURY 3 BEDROOM VILLA WITH POOL, GARAGE, ANNEXES and QUINTA- TERRUGEM - SINTRA
This villa is set on a plot of land 1651 m2.
Sale of farm + plot of Rustic land with an area of 840m2.
Features:
Floor 0
-Living room + kitchen in open space 48.70 m² fully equipped; Laundry 3.92 m²;
-Living room 17.75 m² with fireplace;
-3 Bedrooms, one Suite 18.70m² w/ closet, WC suite 3.90m², Shower base, toilet and washbasin, towel warmer;
-2 bedrooms of 9.03 m² and 9.15 m², both with wardrobes; Full bathroom 10.74 m² w/ double sink, whirlpool bath, hydromassage cabin, towel warmer.
Floor 1
-Living room 57.20 m² w/ closet;
-Closed terrace in sunroom 20.02 m²;
-Full bathroom 6.50 m² w/ Washbasin, whirlpool bath, whirlpool cabin, towel warmer;
Individual electric heaters; electric shutters, managed by telephone; Video surveillance.
Exterior;
Overflow pool with jacuzzi, heated water, eliminated;
Garden with programmed automatic irrigation;
Library + WC ’Telheiro’ 21.70 m²; Living room 36.80 m² ’Storage’ ;
Garage for 2 cars + Living room 69.40 m²; Storage ’Kennel’ 7.19 m²;
Equipped kitchen to support the pool ’19.55m²;
Waterproof pergola; WC w/ Sauna 12.88 m²; Motor house 4 m²;
Hole.
Automatic access gates for vehicles,
Portuguese pavement in the circulation areas !!
Excellent opportunity to live in the vicinity of the village of Sintra and the beaches of the region accessible through the IC19 and A16 and still enjoy the comfort and quality of life that this villa provides you.
Come and visit this beautiful Quinta and leave the paperwork to us.
This villa is set on a plot of land 1651 m2.
Sale of farm + plot of Rustic land with an area of 840m2.
Features:
Floor 0
-Living room + kitchen in open space 48.70 m² fully equipped; Laundry 3.92 m²;
-Living room 17.75 m² with fireplace;
-3 Bedrooms, one Suite 18.70m² w/ closet, WC suite 3.90m², Shower base, toilet and washbasin, towel warmer;
-2 bedrooms of 9.03 m² and 9.15 m², both with wardrobes; Full bathroom 10.74 m² w/ double sink, whirlpool bath, hydromassage cabin, towel warmer.
Floor 1
-Living room 57.20 m² w/ closet;
-Closed terrace in sunroom 20.02 m²;
-Full bathroom 6.50 m² w/ Washbasin, whirlpool bath, whirlpool cabin, towel warmer;
Individual electric heaters; electric shutters, managed by telephone; Video surveillance.
Exterior;
Overflow pool with jacuzzi, heated water, eliminated;
Garden with programmed automatic irrigation;
Library + WC ’Telheiro’ 21.70 m²; Living room 36.80 m² ’Storage’ ;
Garage for 2 cars + Living room 69.40 m²; Storage ’Kennel’ 7.19 m²;
Equipped kitchen to support the pool ’19.55m²;
Waterproof pergola; WC w/ Sauna 12.88 m²; Motor house 4 m²;
Hole.
Automatic access gates for vehicles,
Portuguese pavement in the circulation areas !!
Excellent opportunity to live in the vicinity of the village of Sintra and the beaches of the region accessible through the IC19 and A16 and still enjoy the comfort and quality of life that this villa provides you.
Come and visit this beautiful Quinta and leave the paperwork to us.
Contact
3 BEDROOM VILLA QUINTA BELOURA REFURBISHED
House 3 Bedrooms
Beloura (São Pedro Penaferrim), S.Maria e S.Miguel, S.Martinho, S.Pedro Penaferrim, Sintra, Distrito de Lisboa
Remodelled · 185m²
With Garage
buy
1.200.000 €
ARE YOU LOOKING FOR A REFURBISHED 3 BEDROOM VILLA WITH POOL AND GARDEN, IN QUINTA DA BELOURA?
Close to the international schools CAISL, TASIS AND THE NEW BUTTERFLIES
Recently refurbished villa with 202m2 of area on a plot of land of 437m2
On floor 0 you have:
Fully equipped kitchen 14m2 and with access to the outside, dining room and living room (44m2 total) with direct access to the pool and garden, guest bathroom and master suite with 25m2 of ground floor.
Outside there is a huge lawned garden and an excellent swimming pool, ideal for those with children.
Heated swimming pool
Floor 1:
Suite 2 : 20m2
Suite 3: 20m2
Garage for one car inside plus one in the front.
Quinta da Beloura is a gated community with 24h security and offers numerous services such as a tennis club, golf club, lakeside restaurants and café where you can enjoy after a long day at work.
Those who have children also have international schools - CARLUCCI and TASIS.
L.U 621/1999
Schedule your visit with one of our consultants now.
Close to the international schools CAISL, TASIS AND THE NEW BUTTERFLIES
Recently refurbished villa with 202m2 of area on a plot of land of 437m2
On floor 0 you have:
Fully equipped kitchen 14m2 and with access to the outside, dining room and living room (44m2 total) with direct access to the pool and garden, guest bathroom and master suite with 25m2 of ground floor.
Outside there is a huge lawned garden and an excellent swimming pool, ideal for those with children.
Heated swimming pool
Floor 1:
Suite 2 : 20m2
Suite 3: 20m2
Garage for one car inside plus one in the front.
Quinta da Beloura is a gated community with 24h security and offers numerous services such as a tennis club, golf club, lakeside restaurants and café where you can enjoy after a long day at work.
Those who have children also have international schools - CARLUCCI and TASIS.
L.U 621/1999
Schedule your visit with one of our consultants now.
Contact
House 3 Bedrooms
São João das Lampas e Terrugem, Sintra, Distrito de Lisboa
Remodelled · 199m²
With Garage
buy
995.000 €
3 bedroom villa with heated overflow pool on a plot of land of 1,651m², located at the entrance of Terrugem, Sintra, in excellent condition, the villa consists of two floors, ground floor and first floor.
The outdoor area consists of an overflow pool and a beautiful garden well decorated and cared for with automatic irrigation, closed garage for two cars, support kitchen and bathroom, leisure space with sauna, pergola.
Ground Floor
Living room with open-space kitchen with 48.70 m², floating floor, equipped with induction hob, extractor fan, built-in microwave, built-in oven, dishwasher, American fridge; Laundry room 3.92 m² equipped with two washing machines
Living room with 17.75 m² fireplace with fireplace, floating floor
Bedroom with 9.03m² with wardrobe, floating floor
Bedroom with 9.15m² with wardrobe, floating floor
Suite 18.70m² with dressing room, floating floor
Bathroom of the suite with 3.90m² shower with shower column, toilet with hygienic shower and cabinet with washbasin and mirror, towel warmer
Service bathroom with 10.74 m² with cabinet with double sink, whirlpool bath, hydromassage cabin, towel warmer.
Floor 1
Living room 57.20 m² with dressing room, enclosed terrace in a 20.02 m² sunroom
Bathroom with 6.50 m² mobile with washbasin and mirror, XXL whirlpool bathtub, hydromassage cabin, towel warmer, toilet with hygienic shower.
Individual electric heaters; electric shutters, managed by telephone; Video surveillance, double glazed windows.
Exterior;
Heated water overflow pool with jacuzzi and illuminated; Garden with automatic programmed watering
Library with WC ’Telheiro’ 21.70 m²; Living room with 36.80 m² ’Storage’
Garage for 2 cars + Living room of 69.40 m²; Storage ’Kennel’ 7.19 m²
Equipped kitchen to support the pool ’19.55m²; Pergola; WC with Sauna 12.88 m²; Motor house 4 m²; Water borehole used for watering and supplying the pool.
Automatic gates for access to vehicles with Portuguese pavement in the circulation areas
Total land area: 1,651 m² : Building area: 346.77 m² : Construction area: 341.08 m² : Dependent gross area: 123.08 m² : Gross private area: 218 m² : Uncovered area: 1304.23 m²
Joint sale with a plot of rustic land with a total area of 840 m², next to the villa.
Located close to several services in Terrugem, Aldi, Fuel Pumps, 4 Kids children’s entertainment, Lidl, Pharmacy, Health Center, restaurant the cutter, Insurance, Banco Santander, Dental Clinic, Parish Council of Terrugem, Don Pedro Gudes Brewery, with good access to the IC19, A16 and A5 the beaches of Magoito, Maçãs, and Azenhas do Mar are about 10Km away.
Don’t miss out on this opportunity to live in total harmony with nature, while enjoying the modern comfort and generous space that this villa offers. We look forward to your appointment.
The outdoor area consists of an overflow pool and a beautiful garden well decorated and cared for with automatic irrigation, closed garage for two cars, support kitchen and bathroom, leisure space with sauna, pergola.
Ground Floor
Living room with open-space kitchen with 48.70 m², floating floor, equipped with induction hob, extractor fan, built-in microwave, built-in oven, dishwasher, American fridge; Laundry room 3.92 m² equipped with two washing machines
Living room with 17.75 m² fireplace with fireplace, floating floor
Bedroom with 9.03m² with wardrobe, floating floor
Bedroom with 9.15m² with wardrobe, floating floor
Suite 18.70m² with dressing room, floating floor
Bathroom of the suite with 3.90m² shower with shower column, toilet with hygienic shower and cabinet with washbasin and mirror, towel warmer
Service bathroom with 10.74 m² with cabinet with double sink, whirlpool bath, hydromassage cabin, towel warmer.
Floor 1
Living room 57.20 m² with dressing room, enclosed terrace in a 20.02 m² sunroom
Bathroom with 6.50 m² mobile with washbasin and mirror, XXL whirlpool bathtub, hydromassage cabin, towel warmer, toilet with hygienic shower.
Individual electric heaters; electric shutters, managed by telephone; Video surveillance, double glazed windows.
Exterior;
Heated water overflow pool with jacuzzi and illuminated; Garden with automatic programmed watering
Library with WC ’Telheiro’ 21.70 m²; Living room with 36.80 m² ’Storage’
Garage for 2 cars + Living room of 69.40 m²; Storage ’Kennel’ 7.19 m²
Equipped kitchen to support the pool ’19.55m²; Pergola; WC with Sauna 12.88 m²; Motor house 4 m²; Water borehole used for watering and supplying the pool.
Automatic gates for access to vehicles with Portuguese pavement in the circulation areas
Total land area: 1,651 m² : Building area: 346.77 m² : Construction area: 341.08 m² : Dependent gross area: 123.08 m² : Gross private area: 218 m² : Uncovered area: 1304.23 m²
Joint sale with a plot of rustic land with a total area of 840 m², next to the villa.
Located close to several services in Terrugem, Aldi, Fuel Pumps, 4 Kids children’s entertainment, Lidl, Pharmacy, Health Center, restaurant the cutter, Insurance, Banco Santander, Dental Clinic, Parish Council of Terrugem, Don Pedro Gudes Brewery, with good access to the IC19, A16 and A5 the beaches of Magoito, Maçãs, and Azenhas do Mar are about 10Km away.
Don’t miss out on this opportunity to live in total harmony with nature, while enjoying the modern comfort and generous space that this villa offers. We look forward to your appointment.
Contact
House 3 Bedrooms Triplex
Alcabideche, Cascais, Distrito de Lisboa
Remodelled · 200m²
With Garage
buy
1.800.000 €
4+1 bedroom villa for sale in Figueira do Guincho, with modern lines with about 200 m2, with indoor pool, garden and front sea view.
Composed by;
Ground Floor
- Entrance hall
- Living room with 40m2 with fireplace and exit to pool and garden
- Dining room with 12 m2
- Fully equipped kitchen with 12m2
- Full bathroom with 4m2
- Room with 14m2
Upper floor
- Suite with 18m2 with wardrobe and exit to balcony
- Bedroom with 17m2 with wardrobe and exit to balcony with sea view
- Bathrooms with 4.6m2 and 3.7m2
- Hall with walk-in closet
- living room with panoramic view over Guincho
- Bedroom/living room with 10m2 with access to the outdoor area
House with garage with 42m2 (2 cars), 2 storage rooms with 3.5m2 and 3.6m2, excellent finishes, equipped with double glazing, central heating, air conditioning.
located in a quiet area but with quick access to the main roads connecting Lisbon, the Estoril coast and Sintra. close to the sea, golf courses, casino, marina, international schools and numerous leisure spaces. 30 minutes from Lisbon and the international airport.
Composed by;
Ground Floor
- Entrance hall
- Living room with 40m2 with fireplace and exit to pool and garden
- Dining room with 12 m2
- Fully equipped kitchen with 12m2
- Full bathroom with 4m2
- Room with 14m2
Upper floor
- Suite with 18m2 with wardrobe and exit to balcony
- Bedroom with 17m2 with wardrobe and exit to balcony with sea view
- Bathrooms with 4.6m2 and 3.7m2
- Hall with walk-in closet
- living room with panoramic view over Guincho
- Bedroom/living room with 10m2 with access to the outdoor area
House with garage with 42m2 (2 cars), 2 storage rooms with 3.5m2 and 3.6m2, excellent finishes, equipped with double glazing, central heating, air conditioning.
located in a quiet area but with quick access to the main roads connecting Lisbon, the Estoril coast and Sintra. close to the sea, golf courses, casino, marina, international schools and numerous leisure spaces. 30 minutes from Lisbon and the international airport.
Contact
See more Properties for Sale, Houses Remodelled, in Distrito de Lisboa
Bedrooms
Zones
Can’t find the property you’re looking for?
