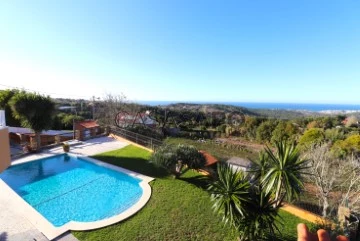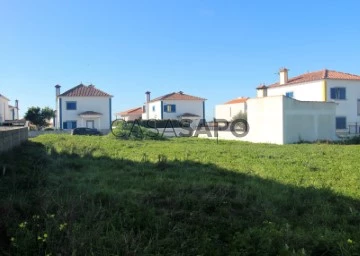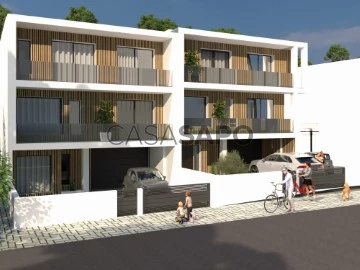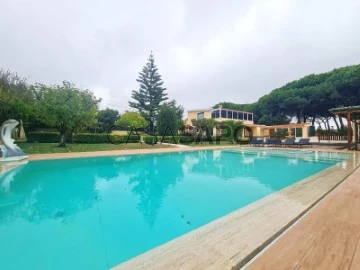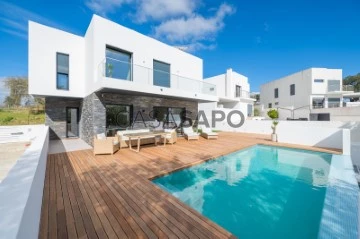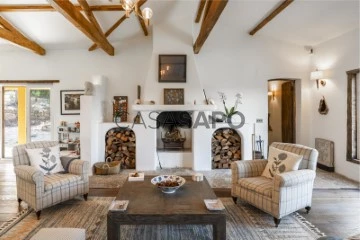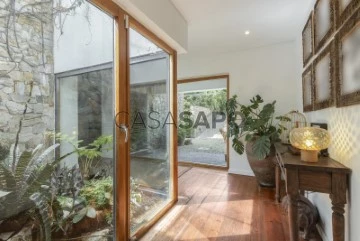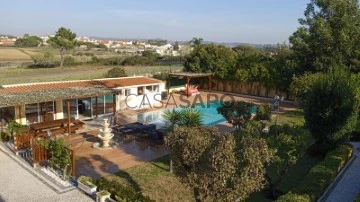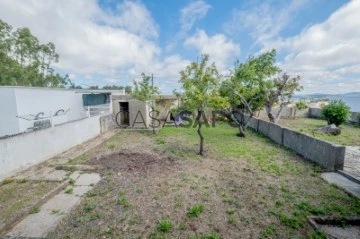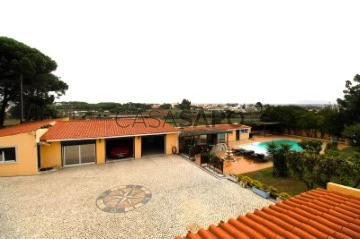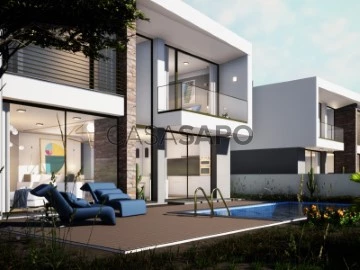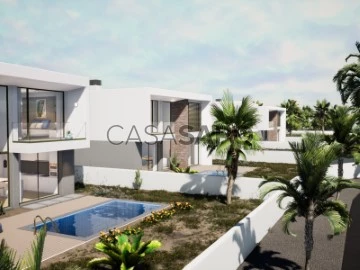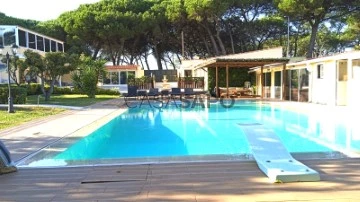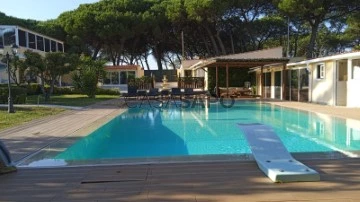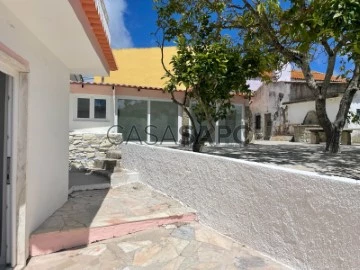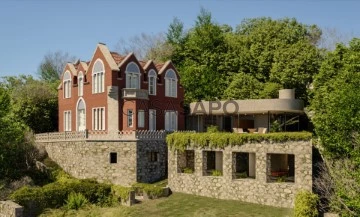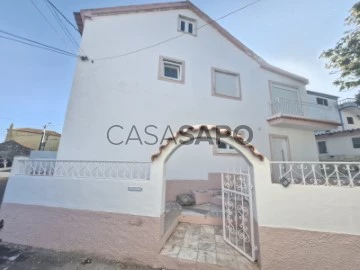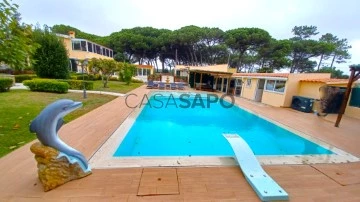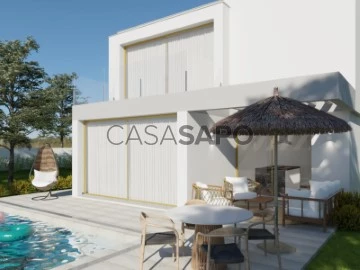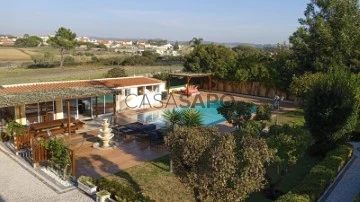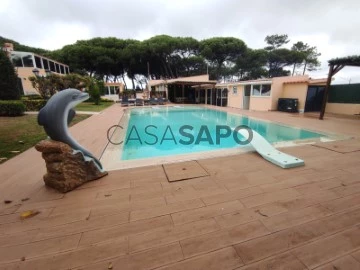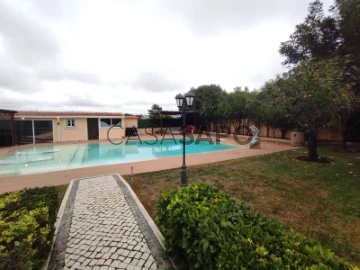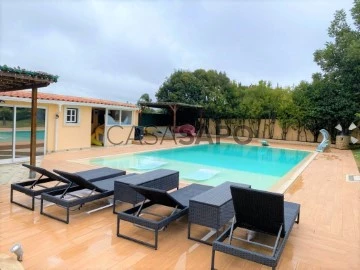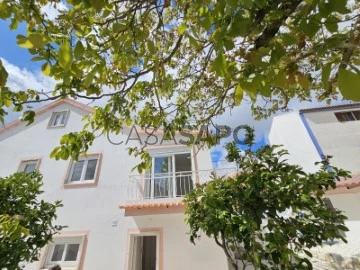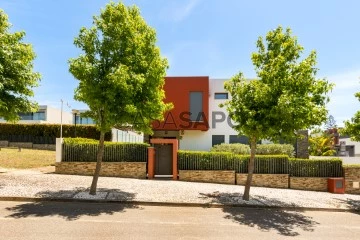Houses
3
Price
More filters
29 Properties for Sale, Houses 3 Bedrooms in Sintra, view Field
Map
Order by
Relevance
House 3 Bedrooms +1 Duplex
Colares, Sintra, Distrito de Lisboa
Used · 248m²
With Garage
buy
1.290.000 €
Magnificent villa T3 +1 located in a historic area of great prestige of the Serra de Sintra, inserted in an excellent land with 920m2 and with approximately 600m2 of garden, here, you can enjoy a fantastic swimming pool and leisure area while enjoying the stunning view of the countryside and the Sea from practically all the exterior and interior points.
This is a villa that is distinguished by the high quality and luxury finishes and the irreproachable state in which it is. With excellent solar orientation East / West and equipped as a heating system through the underfloor heating, it gives you a huge sense of comfort.
Mostly ground floor, it has a generous and large living room with arched window from where you can see the blue of the pool and the sea in the distance, dining room with 30m2, social bathroom, fully equipped kitchen with top equipment and dining area, suite with closet and private bathroom, two bedrooms, common bathroom. It should be noted that all rooms benefit from fantastic built-in wardrobes. On the top floor with 50m2 that serves as a games room, also having a generous balcony from where you can see the Praia das Maçãs to the Convent of Mafra. Basement with 50m2, terraces, annexes and even outdoor parking with capacity for 4 cars.
Located in Penedo in Colares in an idyllic setting in Sintra, next to commerce and services, being a few minutes from the beaches, 20 minutes from Cascais.
-----
REF. 4053
-----
* All the information presented is not binding, does not exempt the confirmation by the mediator, as well as the consultation of the documentation of the property *
We seek to provide good business and simplify processes for our customers. Our growth has been exponential and sustained.
Do you need a home loan? Without worry, we take care of the whole process up to the day of the scripture. Explain your situation to us and we will look for the bank that provides you with the best financing conditions.
Energy certification? If you are thinking of selling or leasing your property, know that the energy certificate is MANDATORY. And we, in partnership, take care of everything for you.
This is a villa that is distinguished by the high quality and luxury finishes and the irreproachable state in which it is. With excellent solar orientation East / West and equipped as a heating system through the underfloor heating, it gives you a huge sense of comfort.
Mostly ground floor, it has a generous and large living room with arched window from where you can see the blue of the pool and the sea in the distance, dining room with 30m2, social bathroom, fully equipped kitchen with top equipment and dining area, suite with closet and private bathroom, two bedrooms, common bathroom. It should be noted that all rooms benefit from fantastic built-in wardrobes. On the top floor with 50m2 that serves as a games room, also having a generous balcony from where you can see the Praia das Maçãs to the Convent of Mafra. Basement with 50m2, terraces, annexes and even outdoor parking with capacity for 4 cars.
Located in Penedo in Colares in an idyllic setting in Sintra, next to commerce and services, being a few minutes from the beaches, 20 minutes from Cascais.
-----
REF. 4053
-----
* All the information presented is not binding, does not exempt the confirmation by the mediator, as well as the consultation of the documentation of the property *
We seek to provide good business and simplify processes for our customers. Our growth has been exponential and sustained.
Do you need a home loan? Without worry, we take care of the whole process up to the day of the scripture. Explain your situation to us and we will look for the bank that provides you with the best financing conditions.
Energy certification? If you are thinking of selling or leasing your property, know that the energy certificate is MANDATORY. And we, in partnership, take care of everything for you.
Contact
House 3 Bedrooms
São João das Lampas e Terrugem, Sintra, Distrito de Lisboa
In project · 128m²
With Garage
buy
555.000 €
Sale of land with approved project + construction of House T3, solution ’CHAVE na MÃO’, in Tojeira, Magoito, Parish of São João das Lampas, Municipality of Sintra, District of Lisbon.
(The photos presented are illustrative of housing under construction of the same architect).
Come and see the fantastic place and the approved project for the construction of an excellent villa, contemporary and sophisticated, where you will privilege the use of techniques and materials of high quality, which will reflect a work with premium finishes and excellence.
Areas:
Land Area -361.50 m2
Deployment Area - 87.20 m2
Grass and flower bed area - 196.90 m2
Total Construction Area - 174.40 m2
Used Area - 128.50 m2
Housing Areas:
Entrance Porch - 6.50 m2
Entrance Hall - 6.30 m2
Service Bathroom - 3.70 m2
Common Room - 30.20 m2
Kitchen - 14.90 m2
Laundry - 6.30 m2
Outdoor area of the room - 12.90 m2
Hall of the 1st floor - 5.10 m2
Bathroom support to the rooms - 4,70 m2
Room 1 - 15.35 m2
Room 2 - 15.35 m2
Total Suite Area - 26.60 m2
Suite Bathroom - 7.50 m2
Suite Foyer - 6.30 m2
Suite Room - 12.80 m2
Uncovered Parking Spaces - 2
Relevant Distances:
Magoito Center - 1.3 km
Downtown São João das Lampas - 2.9 km
Magoito Beach - 3.1 Km
Sintra - 11.1 km
Ericeira - 20.1 Km
Mafra - 22.3 km
Lisbon - 38.1 Km
Lisbon Airport - 40.1 Km
Come talk to me about this fantastic project, you will be surprised.
Thank you
(The photos presented are illustrative of housing under construction of the same architect).
Come and see the fantastic place and the approved project for the construction of an excellent villa, contemporary and sophisticated, where you will privilege the use of techniques and materials of high quality, which will reflect a work with premium finishes and excellence.
Areas:
Land Area -361.50 m2
Deployment Area - 87.20 m2
Grass and flower bed area - 196.90 m2
Total Construction Area - 174.40 m2
Used Area - 128.50 m2
Housing Areas:
Entrance Porch - 6.50 m2
Entrance Hall - 6.30 m2
Service Bathroom - 3.70 m2
Common Room - 30.20 m2
Kitchen - 14.90 m2
Laundry - 6.30 m2
Outdoor area of the room - 12.90 m2
Hall of the 1st floor - 5.10 m2
Bathroom support to the rooms - 4,70 m2
Room 1 - 15.35 m2
Room 2 - 15.35 m2
Total Suite Area - 26.60 m2
Suite Bathroom - 7.50 m2
Suite Foyer - 6.30 m2
Suite Room - 12.80 m2
Uncovered Parking Spaces - 2
Relevant Distances:
Magoito Center - 1.3 km
Downtown São João das Lampas - 2.9 km
Magoito Beach - 3.1 Km
Sintra - 11.1 km
Ericeira - 20.1 Km
Mafra - 22.3 km
Lisbon - 38.1 Km
Lisbon Airport - 40.1 Km
Come talk to me about this fantastic project, you will be surprised.
Thank you
Contact
House 3 Bedrooms
Serra do Casal de Cambra, Queluz e Belas, Sintra, Distrito de Lisboa
New · 313m²
buy
760.000 €
Moradias T4 e T3.
JUNTO AO BELAS CLUBE DE CAMPO.
IMPORTANTE:
1. As moradias em venda são geminadas, com jardim e piscina;
2. As fotos digitais refletem o se pretende que venha a ser o exterior (frente e retaguarda) das moradias após a construção;
3. AS FOTOS DE UMA MORADIA JÁ CONCLUÍDA REFEREM-SE A UMA MORADIA ISOLADA CONSTRUÍDA PELO MESMO CONTRUTOR E COM ACABAMENTOS SIMILARES servindo apenas para ilustrar o tipo de acabamentos que pode ter na sua nova casa. No entanto, mediante plafonds pré-definidos, pode haver ampla possibilidade de escolha de acabamentos a gosto nomeadamente a nível de cozinha, eletrodomésticos, roupeiros e móveis de casa de banho, pavimentos, cerâmicas, pintura interior, etc.;
4. CONCLUSÃO PREVISTA PARA: Abril de 2025.
Linda Moradia de arquitetura contemporânea, geminada, com acabamentos de eleição, muito soalheira e luminosa inserida em nova urbanização localizada em local muito sossegado e aprazível para viver junto ao Belas Clube de Campo, servida por excelentes acessos (CREL, IC 16, A16, CRIL). Golf, Ginásio e Colégio na envolvente (Belas Clube de Campo). UBBO Shopping a curta distância.
MORADIA LOTE 2:
Lote: 501m2
Implantação: 108m2
Área Bruta de Construção: 353,90m2 (com varandas) / 313,09m2 (sem varandas)
Área Bruta Privativa: 313,09m2 (108m2 Garagem + 103,70m2 Piso 0 + 101,39m2 Piso 1)
Valor de Venda: € 760.000,00
DISTRIBUIÇÃO:
PISO 0
Hall com roupeiro, Sala com acesso direto ao jardim com piscina da retaguarda, Cozinha, Copa individualizada, Wc Social com janela.
PISO 1
Hall Suites
Master Suite, com grande varanda, amplo closet e generosa Wc com janela, base de duche, móvel com duplo lavatório e espelho.
Suite 2, com roupeiro. Grande varanda, comum com Suite 3. Wc com base de duche, móvel e espelho.
Suite 3 com roupeiro. Grande varanda, comum com Suite 2. Wc com base de duche, móvel e espelho.
Wc Quartos com móvel com duplo lavatório e espelho, base de duche com resguardo em vidro.
PISO -1
Grande Garagem para 3 ou 4 carros.
MORADIA LOTE 1:
Lote: 278m2
Implantação: 108m2
Área Bruta de Construção: 340,15m2 (com varandas) / 307,20m2 (sem varandas)
Área Bruta Privativa: 307,20m2 (108m2 Garagem + 103,70m2 Piso 0 + 95,50m2 Piso 1)
Valor de Venda: € 680.000,00
DISTRIBUIÇÃO:
PISO 0
Hall com roupeiro, Sala com acesso direto ao jardim com piscina da retaguarda, Cozinha, Quarto 1 com roupeiro, Wc Social com janela.
PISO 1
Hall Quartos
Suite (= Quarto 2), com grande varanda, closet e ampla Wc com janela, base de duche, móvel com duplo lavatório e espelho.
Quarto 3, com roupeiro. Grande varanda, comum com quarto 4.
Quarto 4 com roupeiro. Grande varanda, comum com quarto 3.
Wc Quartos com móvel com duplo lavatório e espelho, base de duche.
PISO -1
Grande Garagem para 3 ou 4 carros.
ACABAMENTOS GERAIS:
Piso radiante inverter (quente e frio).
Painel Solar com depósito de 300lts, sistema de termossifão para águas quentes e sanitárias .
Cozinha completamente equipada com eletrodomésticos Siemens à escolha dentro de plafond pré-definido.
Caixilharia em PVC, de abrir com oscilo batente, com vidros duplos de baixo emissivo.
Estores elétricos.
Portões elétricos com comando.
Porta blindada.
Teto falso em toda a casa.
Loiças suspensas.
Torneiras de duche embutidas.
Bases de duche com resguardo em vidro.
Pavimento vinílico.
Isolamento acústico entre pisos. Paredes exteriores duplas com isolamento térmico.
Jardim com sistema de rega automática.
Pré-instalação para carregamento de carros elétricos.
Pré-instalação de Alarme e sistema de vídeo vigilância.
Piscina.
Churrasqueira.
Área técnica para máquinas.
JUNTO AO BELAS CLUBE DE CAMPO.
IMPORTANTE:
1. As moradias em venda são geminadas, com jardim e piscina;
2. As fotos digitais refletem o se pretende que venha a ser o exterior (frente e retaguarda) das moradias após a construção;
3. AS FOTOS DE UMA MORADIA JÁ CONCLUÍDA REFEREM-SE A UMA MORADIA ISOLADA CONSTRUÍDA PELO MESMO CONTRUTOR E COM ACABAMENTOS SIMILARES servindo apenas para ilustrar o tipo de acabamentos que pode ter na sua nova casa. No entanto, mediante plafonds pré-definidos, pode haver ampla possibilidade de escolha de acabamentos a gosto nomeadamente a nível de cozinha, eletrodomésticos, roupeiros e móveis de casa de banho, pavimentos, cerâmicas, pintura interior, etc.;
4. CONCLUSÃO PREVISTA PARA: Abril de 2025.
Linda Moradia de arquitetura contemporânea, geminada, com acabamentos de eleição, muito soalheira e luminosa inserida em nova urbanização localizada em local muito sossegado e aprazível para viver junto ao Belas Clube de Campo, servida por excelentes acessos (CREL, IC 16, A16, CRIL). Golf, Ginásio e Colégio na envolvente (Belas Clube de Campo). UBBO Shopping a curta distância.
MORADIA LOTE 2:
Lote: 501m2
Implantação: 108m2
Área Bruta de Construção: 353,90m2 (com varandas) / 313,09m2 (sem varandas)
Área Bruta Privativa: 313,09m2 (108m2 Garagem + 103,70m2 Piso 0 + 101,39m2 Piso 1)
Valor de Venda: € 760.000,00
DISTRIBUIÇÃO:
PISO 0
Hall com roupeiro, Sala com acesso direto ao jardim com piscina da retaguarda, Cozinha, Copa individualizada, Wc Social com janela.
PISO 1
Hall Suites
Master Suite, com grande varanda, amplo closet e generosa Wc com janela, base de duche, móvel com duplo lavatório e espelho.
Suite 2, com roupeiro. Grande varanda, comum com Suite 3. Wc com base de duche, móvel e espelho.
Suite 3 com roupeiro. Grande varanda, comum com Suite 2. Wc com base de duche, móvel e espelho.
Wc Quartos com móvel com duplo lavatório e espelho, base de duche com resguardo em vidro.
PISO -1
Grande Garagem para 3 ou 4 carros.
MORADIA LOTE 1:
Lote: 278m2
Implantação: 108m2
Área Bruta de Construção: 340,15m2 (com varandas) / 307,20m2 (sem varandas)
Área Bruta Privativa: 307,20m2 (108m2 Garagem + 103,70m2 Piso 0 + 95,50m2 Piso 1)
Valor de Venda: € 680.000,00
DISTRIBUIÇÃO:
PISO 0
Hall com roupeiro, Sala com acesso direto ao jardim com piscina da retaguarda, Cozinha, Quarto 1 com roupeiro, Wc Social com janela.
PISO 1
Hall Quartos
Suite (= Quarto 2), com grande varanda, closet e ampla Wc com janela, base de duche, móvel com duplo lavatório e espelho.
Quarto 3, com roupeiro. Grande varanda, comum com quarto 4.
Quarto 4 com roupeiro. Grande varanda, comum com quarto 3.
Wc Quartos com móvel com duplo lavatório e espelho, base de duche.
PISO -1
Grande Garagem para 3 ou 4 carros.
ACABAMENTOS GERAIS:
Piso radiante inverter (quente e frio).
Painel Solar com depósito de 300lts, sistema de termossifão para águas quentes e sanitárias .
Cozinha completamente equipada com eletrodomésticos Siemens à escolha dentro de plafond pré-definido.
Caixilharia em PVC, de abrir com oscilo batente, com vidros duplos de baixo emissivo.
Estores elétricos.
Portões elétricos com comando.
Porta blindada.
Teto falso em toda a casa.
Loiças suspensas.
Torneiras de duche embutidas.
Bases de duche com resguardo em vidro.
Pavimento vinílico.
Isolamento acústico entre pisos. Paredes exteriores duplas com isolamento térmico.
Jardim com sistema de rega automática.
Pré-instalação para carregamento de carros elétricos.
Pré-instalação de Alarme e sistema de vídeo vigilância.
Piscina.
Churrasqueira.
Área técnica para máquinas.
Contact
House 3 Bedrooms
Terrugem, São João das Lampas e Terrugem, Sintra, Distrito de Lisboa
Used · 373m²
With Garage
buy
995.000 €
Ref: 3059-V3UJL
Offer Deed. (*).
Set of Farm and Rustic plot of land.
3 bedroom farm on a plot of 1651m2
Well located, close to services, commerce and public transport.
Composed by:
Floor 0 - Living room/kitchen in open space (48.70m²), Laundry (3.92m²), Living room (17.75m²), Suite (18.70m²) with closet, bathroom suite (3.90m²), 2 bedrooms (9.03m² and 9.15m²), both with wardrobes, guest toilet (10.74m²).
Floor 1 - Living room (57.2m²) with dressing room, terrace closed in sunroom (20.02m²), bathroom (6.50m²).
Exterior - Overflow pool, heated, illuminated water, jacuzzi, garden with automatic programmed irrigation, library with bathroom, pergola with 21.70m², living room with 36.80m², storage, garage for 2 cars, living room with 69.40m²; storage with 7.19m², equipped kitchen to support the pool with 19.55m², garden pergola, bathroom with sauna 12.88m², engine room 4m², borehole.
Equipment - Individual electric heating, electric shutters, home automation, video surveillance, automatic gates for access to vehicles, Portuguese sidewalk in circulation areas, automatic gates for access to vehicles, Portuguese sidewalk in circulation areas, hot tub, hydromassage cabin, towel warmer, stove
Sale together with rustic plot of land Total area 840 m², next to the Quinta.
The information provided does not dispense with its confirmation nor can it be considered binding.
We take care of your credit process, without bureaucracy and without costs. Credit Intermediary No. 0002292.
(*) Offer of deed in a Notary referenced by Alvarez Marinho.
Offer Deed. (*).
Set of Farm and Rustic plot of land.
3 bedroom farm on a plot of 1651m2
Well located, close to services, commerce and public transport.
Composed by:
Floor 0 - Living room/kitchen in open space (48.70m²), Laundry (3.92m²), Living room (17.75m²), Suite (18.70m²) with closet, bathroom suite (3.90m²), 2 bedrooms (9.03m² and 9.15m²), both with wardrobes, guest toilet (10.74m²).
Floor 1 - Living room (57.2m²) with dressing room, terrace closed in sunroom (20.02m²), bathroom (6.50m²).
Exterior - Overflow pool, heated, illuminated water, jacuzzi, garden with automatic programmed irrigation, library with bathroom, pergola with 21.70m², living room with 36.80m², storage, garage for 2 cars, living room with 69.40m²; storage with 7.19m², equipped kitchen to support the pool with 19.55m², garden pergola, bathroom with sauna 12.88m², engine room 4m², borehole.
Equipment - Individual electric heating, electric shutters, home automation, video surveillance, automatic gates for access to vehicles, Portuguese sidewalk in circulation areas, automatic gates for access to vehicles, Portuguese sidewalk in circulation areas, hot tub, hydromassage cabin, towel warmer, stove
Sale together with rustic plot of land Total area 840 m², next to the Quinta.
The information provided does not dispense with its confirmation nor can it be considered binding.
We take care of your credit process, without bureaucracy and without costs. Credit Intermediary No. 0002292.
(*) Offer of deed in a Notary referenced by Alvarez Marinho.
Contact
House 3 Bedrooms
Serra do Casal de Cambra, Queluz e Belas, Sintra, Distrito de Lisboa
New · 313m²
buy
760.000 €
Moradias T4 e T3.
JUNTO AO BELAS CLUBE DE CAMPO.
IMPORTANTE:
1. As moradias em venda são geminadas, com jardim e piscina;
2. As fotos digitais refletem o se pretende que venha a ser o exterior (frente e retaguarda) das moradias após a construção;
3. AS FOTOS DE UMA MORADIA JÁ CONCLUÍDA REFEREM-SE A UMA MORADIA ISOLADA CONSTRUÍDA PELO MESMO CONTRUTOR E COM ACABAMENTOS SIMILARES servindo apenas para ilustrar o tipo de acabamentos que pode ter na sua nova casa. No entanto, mediante plafonds pré-definidos, pode haver ampla possibilidade de escolha de acabamentos a gosto nomeadamente a nível de cozinha, eletrodomésticos, roupeiros e móveis de casa de banho, pavimentos, cerâmicas, pintura interior, etc.;
4. CONCLUSÃO PREVISTA PARA: Abril de 2025.
Linda Moradia de arquitetura contemporânea, geminada, com acabamentos de eleição, muito soalheira e luminosa inserida em nova urbanização localizada em local muito sossegado e aprazível para viver junto ao Belas Clube de Campo, servida por excelentes acessos (CREL, IC 16, A16, CRIL). Golf, Ginásio e Colégio na envolvente (Belas Clube de Campo). UBBO Shopping a curta distância.
MORADIA LOTE 2:
Lote: 501m2
Implantação: 108m2
Área Bruta de Construção: 353,90m2 (com varandas) / 313,09m2 (sem varandas)
Área Bruta Privativa: 313,09m2 (108m2 Garagem + 103,70m2 Piso 0 + 101,39m2 Piso 1)
Valor de Venda: € 760.000,00
DISTRIBUIÇÃO:
PISO 0
Hall com roupeiro, Sala com acesso direto ao jardim com piscina da retaguarda, Cozinha, Copa individualizada, Wc Social com janela.
PISO 1
Hall Suites
Master Suite, com grande varanda, amplo closet e generosa Wc com janela, base de duche, móvel com duplo lavatório e espelho.
Suite 2, com roupeiro. Grande varanda, comum com Suite 3. Wc com base de duche, móvel e espelho.
Suite 3 com roupeiro. Grande varanda, comum com Suite 2. Wc com base de duche, móvel e espelho.
Wc Quartos com móvel com duplo lavatório e espelho, base de duche com resguardo em vidro.
PISO -1
Grande Garagem para 3 ou 4 carros.
MORADIA LOTE 1:
Lote: 278m2
Implantação: 108m2
Área Bruta de Construção: 340,15m2 (com varandas) / 307,20m2 (sem varandas)
Área Bruta Privativa: 307,20m2 (108m2 Garagem + 103,70m2 Piso 0 + 95,50m2 Piso 1)
Valor de Venda: € 680.000,00
DISTRIBUIÇÃO:
PISO 0
Hall com roupeiro, Sala com acesso direto ao jardim com piscina da retaguarda, Cozinha, Quarto 1 com roupeiro, Wc Social com janela.
PISO 1
Hall Quartos
Suite (= Quarto 2), com grande varanda, closet e ampla Wc com janela, base de duche, móvel com duplo lavatório e espelho.
Quarto 3, com roupeiro. Grande varanda, comum com quarto 4.
Quarto 4 com roupeiro. Grande varanda, comum com quarto 3.
Wc Quartos com móvel com duplo lavatório e espelho, base de duche.
PISO -1
Grande Garagem para 3 ou 4 carros.
ACABAMENTOS GERAIS:
Piso radiante inverter (quente e frio).
Painel Solar com depósito de 300lts, sistema de termossifão para águas quentes e sanitárias .
Cozinha completamente equipada com eletrodomésticos Siemens à escolha dentro de plafond pré-definido.
Caixilharia em PVC, de abrir com oscilo batente, com vidros duplos de baixo emissivo.
Estores elétricos.
Portões elétricos com comando.
Porta blindada.
Teto falso em toda a casa.
Loiças suspensas.
Torneiras de duche embutidas.
Bases de duche com resguardo em vidro.
Pavimento vinílico.
Isolamento acústico entre pisos. Paredes exteriores duplas com isolamento térmico.
Jardim com sistema de rega automática.
Pré-instalação para carregamento de carros elétricos.
Pré-instalação de Alarme e sistema de vídeo vigilância.
Piscina.
Churrasqueira.
Área técnica para máquinas.
JUNTO AO BELAS CLUBE DE CAMPO.
IMPORTANTE:
1. As moradias em venda são geminadas, com jardim e piscina;
2. As fotos digitais refletem o se pretende que venha a ser o exterior (frente e retaguarda) das moradias após a construção;
3. AS FOTOS DE UMA MORADIA JÁ CONCLUÍDA REFEREM-SE A UMA MORADIA ISOLADA CONSTRUÍDA PELO MESMO CONTRUTOR E COM ACABAMENTOS SIMILARES servindo apenas para ilustrar o tipo de acabamentos que pode ter na sua nova casa. No entanto, mediante plafonds pré-definidos, pode haver ampla possibilidade de escolha de acabamentos a gosto nomeadamente a nível de cozinha, eletrodomésticos, roupeiros e móveis de casa de banho, pavimentos, cerâmicas, pintura interior, etc.;
4. CONCLUSÃO PREVISTA PARA: Abril de 2025.
Linda Moradia de arquitetura contemporânea, geminada, com acabamentos de eleição, muito soalheira e luminosa inserida em nova urbanização localizada em local muito sossegado e aprazível para viver junto ao Belas Clube de Campo, servida por excelentes acessos (CREL, IC 16, A16, CRIL). Golf, Ginásio e Colégio na envolvente (Belas Clube de Campo). UBBO Shopping a curta distância.
MORADIA LOTE 2:
Lote: 501m2
Implantação: 108m2
Área Bruta de Construção: 353,90m2 (com varandas) / 313,09m2 (sem varandas)
Área Bruta Privativa: 313,09m2 (108m2 Garagem + 103,70m2 Piso 0 + 101,39m2 Piso 1)
Valor de Venda: € 760.000,00
DISTRIBUIÇÃO:
PISO 0
Hall com roupeiro, Sala com acesso direto ao jardim com piscina da retaguarda, Cozinha, Copa individualizada, Wc Social com janela.
PISO 1
Hall Suites
Master Suite, com grande varanda, amplo closet e generosa Wc com janela, base de duche, móvel com duplo lavatório e espelho.
Suite 2, com roupeiro. Grande varanda, comum com Suite 3. Wc com base de duche, móvel e espelho.
Suite 3 com roupeiro. Grande varanda, comum com Suite 2. Wc com base de duche, móvel e espelho.
Wc Quartos com móvel com duplo lavatório e espelho, base de duche com resguardo em vidro.
PISO -1
Grande Garagem para 3 ou 4 carros.
MORADIA LOTE 1:
Lote: 278m2
Implantação: 108m2
Área Bruta de Construção: 340,15m2 (com varandas) / 307,20m2 (sem varandas)
Área Bruta Privativa: 307,20m2 (108m2 Garagem + 103,70m2 Piso 0 + 95,50m2 Piso 1)
Valor de Venda: € 680.000,00
DISTRIBUIÇÃO:
PISO 0
Hall com roupeiro, Sala com acesso direto ao jardim com piscina da retaguarda, Cozinha, Quarto 1 com roupeiro, Wc Social com janela.
PISO 1
Hall Quartos
Suite (= Quarto 2), com grande varanda, closet e ampla Wc com janela, base de duche, móvel com duplo lavatório e espelho.
Quarto 3, com roupeiro. Grande varanda, comum com quarto 4.
Quarto 4 com roupeiro. Grande varanda, comum com quarto 3.
Wc Quartos com móvel com duplo lavatório e espelho, base de duche.
PISO -1
Grande Garagem para 3 ou 4 carros.
ACABAMENTOS GERAIS:
Piso radiante inverter (quente e frio).
Painel Solar com depósito de 300lts, sistema de termossifão para águas quentes e sanitárias .
Cozinha completamente equipada com eletrodomésticos Siemens à escolha dentro de plafond pré-definido.
Caixilharia em PVC, de abrir com oscilo batente, com vidros duplos de baixo emissivo.
Estores elétricos.
Portões elétricos com comando.
Porta blindada.
Teto falso em toda a casa.
Loiças suspensas.
Torneiras de duche embutidas.
Bases de duche com resguardo em vidro.
Pavimento vinílico.
Isolamento acústico entre pisos. Paredes exteriores duplas com isolamento térmico.
Jardim com sistema de rega automática.
Pré-instalação para carregamento de carros elétricos.
Pré-instalação de Alarme e sistema de vídeo vigilância.
Piscina.
Churrasqueira.
Área técnica para máquinas.
Contact
House 3 Bedrooms +1
S.Maria e S.Miguel, S.Martinho, S.Pedro Penaferrim, Sintra, Distrito de Lisboa
Used · 204m²
buy
1.695.000 €
Situated on a two hectare estate in the picturesque Várzea de Sintra, this stunning villa offers an idyllic setting. The property is divided into two distinct plots. The first, with 9.663 sqm, houses the main house and another building with license of use. The second plot, detachable and adjacent, has an area of 10,617 sqm, allowing a construction of up to 167.52 sqm.
The main house has been meticulously renovated, including improvements in plumbing, electricity and windows. Unique architectural details, such as light switches and handles imported from England, as well as 18th-century columns of teak wood on the balcony, which add a touch of elegance.
The composition of the main house includes:
- Entry hall
- Social bathroom
- Laundry area
- Kitchen in open plan and pantry
- Large dimensioned living room with fireplace, high ceiling with original wooden trusses and access to the porch and garden
- Dining room overlooking the forest
- Master suite with direct access to the outside patio and bathroom with bathtub and a separated shower area
- Two connecting rooms sharing a bathroom with bathtub and handmade tiles
Additional Annexes:
- Second house/studio with a leisure area, open kitchen and a full private bathroom, for renovation
- Log cabin, for renovation
- Charming tree house for children
The land provides stunning views of the Monserrate Palace and offers a variety of fruit trees, including pear trees, plum trees, loquat trees and olive trees.
In addition, the property has a well and a water hole with 75 meters deep. Plans for a landscaping project are available, drawn up by the landscaper of the Monserrate Palace, adding more potential to this magnificent property.
The main house has been meticulously renovated, including improvements in plumbing, electricity and windows. Unique architectural details, such as light switches and handles imported from England, as well as 18th-century columns of teak wood on the balcony, which add a touch of elegance.
The composition of the main house includes:
- Entry hall
- Social bathroom
- Laundry area
- Kitchen in open plan and pantry
- Large dimensioned living room with fireplace, high ceiling with original wooden trusses and access to the porch and garden
- Dining room overlooking the forest
- Master suite with direct access to the outside patio and bathroom with bathtub and a separated shower area
- Two connecting rooms sharing a bathroom with bathtub and handmade tiles
Additional Annexes:
- Second house/studio with a leisure area, open kitchen and a full private bathroom, for renovation
- Log cabin, for renovation
- Charming tree house for children
The land provides stunning views of the Monserrate Palace and offers a variety of fruit trees, including pear trees, plum trees, loquat trees and olive trees.
In addition, the property has a well and a water hole with 75 meters deep. Plans for a landscaping project are available, drawn up by the landscaper of the Monserrate Palace, adding more potential to this magnificent property.
Contact
House 3 Bedrooms +1
São João das Lampas e Terrugem, Sintra, Distrito de Lisboa
Used · 253m²
With Swimming Pool
buy
1.259.000 €
Charming Farm with swimming pool inserted in the Sintra Cascais Natural Park, more specifically in São João das Lampas.
With a 253 sqm construction area, it is inserted in a 2160 sqm plot, being a ground floor villa, which is distributed as follows:
- Living room and kitchen in open space
- Social bathroom
- A mezzanine converted into a bedroom
- 3 bedrooms en suite
- porch: 60 sqm with a closed barbecue area with a flexible structure of glazed curtains
The whole house has windows with access to the outside, the flooring is in solid wood, and it has a beautiful interior garden, alarm on all doors with sensors and a heat recovery unit.
In the garden there is a borehole with 150 metres depth, a salted water swimming pool with deck, an annex to support the swimming pool, automatic irrigation throughout the property and several trees and unique plants.
Opportunity for those who intend to live in the middle of nature, 40 km away from Lisbon, 40 minutes away via the A16 motorway, 5 km away from the São Julião Beach, 7 km away from the Magoito Beach, 10 km away from Praia das Maçãs, 12 km away from the Lizandro Beach - Ericeira and 20 km away from Cascais.
Sintra is a charming Portuguese village located within the hills of the Sintra´s mountain. Hidden among these pine-covered hills, there are extravagant palaces, luxurious mansions and the ruins of an ancient castle. The variety of fascinating historical buildings and enchanting attractions make this location a magical place where you can enjoy nature at its fullest.
Porta da Frente Christie’s is a real estate agency that has been operating in the market for more than two decades. Its focus lays on the highest quality houses and developments, not only in the selling market, but also in the renting market.
The company was elected by the prestigious brand Christie’s - one of the most reputable auctioneers, Art institutions and Real Estate of the world - to be represented in Portugal, in the areas of Lisbon, Cascais, Oeiras, Sintra and Alentejo.
The main purpose of Porta da Frente Christie’s is to offer a top-notch service to our customers.
With a 253 sqm construction area, it is inserted in a 2160 sqm plot, being a ground floor villa, which is distributed as follows:
- Living room and kitchen in open space
- Social bathroom
- A mezzanine converted into a bedroom
- 3 bedrooms en suite
- porch: 60 sqm with a closed barbecue area with a flexible structure of glazed curtains
The whole house has windows with access to the outside, the flooring is in solid wood, and it has a beautiful interior garden, alarm on all doors with sensors and a heat recovery unit.
In the garden there is a borehole with 150 metres depth, a salted water swimming pool with deck, an annex to support the swimming pool, automatic irrigation throughout the property and several trees and unique plants.
Opportunity for those who intend to live in the middle of nature, 40 km away from Lisbon, 40 minutes away via the A16 motorway, 5 km away from the São Julião Beach, 7 km away from the Magoito Beach, 10 km away from Praia das Maçãs, 12 km away from the Lizandro Beach - Ericeira and 20 km away from Cascais.
Sintra is a charming Portuguese village located within the hills of the Sintra´s mountain. Hidden among these pine-covered hills, there are extravagant palaces, luxurious mansions and the ruins of an ancient castle. The variety of fascinating historical buildings and enchanting attractions make this location a magical place where you can enjoy nature at its fullest.
Porta da Frente Christie’s is a real estate agency that has been operating in the market for more than two decades. Its focus lays on the highest quality houses and developments, not only in the selling market, but also in the renting market.
The company was elected by the prestigious brand Christie’s - one of the most reputable auctioneers, Art institutions and Real Estate of the world - to be represented in Portugal, in the areas of Lisbon, Cascais, Oeiras, Sintra and Alentejo.
The main purpose of Porta da Frente Christie’s is to offer a top-notch service to our customers.
Contact
House 3 Bedrooms +3
São João das Lampas e Terrugem, Sintra, Distrito de Lisboa
Remodelled · 147m²
With Garage
buy
595.000 €
Fantástica Moradia remodelada T3+3 (com 7 divisões), com dois lugares de estacionamento, áreas generosas e acabamentos de qualidade superior, inserida num condomínio com piscina e vistas únicas sobre a Serra de Sintra, na Terrugem.
Esta moradia exclusiva, com 147m2 de área, foi alvo de uma remodelação profunda, o que permitiu, não só a otimização da área útil do imóvel, como garantiu a modernização da fração com materiais contemporâneos de elevada qualidade. Pelo que é vocacionada para quem privilegia um estilo de vida familiar e tranquilo, simultaneamente perto da Serra, Mar e Cidade.
A sala de estar apresenta-se como um espaço amplo e com muita luz natural, em virtude de ostentar uma frente envidraçada que desvenda o terraço soalheiro, um espaço de convívio privilegiado. Dada a sua dimensão e disposição, a sala pode ser estruturada em duas áreas distintas, uma destinada a refeições e outra a convívio e lazer, pelo que se assume como um espaço versátil e fluído.
A cozinha revela um cunho moderno e funcional, expresso pela bancada em cinza com cuba embutida, coerente com os armários laminados que revestem o espaço e que asseguram muita capacidade de arrumação. Dada a sua dimensão, a cozinha comporta facilmente uma mesa de refeições rápidas, sem que tal prejudique a sua fluidez.
No piso térreo podemos encontrar uma prática casa de banho social.
Através de uma escadaria em madeira que parte da sala, o piso superior da moradia é desvendado, onde podemos encontrar uma suite e dois quartos, verdadeiros refúgios de tranquilidade, com áreas bem estruturadas e projetados para oferecer o máximo conforto e privacidade. A casa de banho da suite possui um lavatório com arrumação e cabine de duche.
A casa de banho de apoio aos quartos encontra-se equipada com um lavatório com armário, banheira com resguardo e demais sanitários, pelo que assegura plenamente a função de apoio ao todo o primeiro piso.
O sótão foi inteligentemente aproveitado, com a concretização de mais três áreas, passíveis de ser aproveitadas enquanto escritório, zonas de lazer ou quartos de hóspedes.
Para além de todas qualidades já indicadas, importa ainda destacar os seguintes atributos de conforto de que o futuro comprador irá usufruir:
- Caixilharia metálica com vidro duplo e caixa de ar
- Sistema de aquecimento central
- Despensa autónoma
- Churrasqueira
- Videoporteiro
- Porta blindada de alta segurança
- Piscina comum
- Dois lugares de estacionamento coberto
- Condomínio fechado
Esta moradia está situada na Terrugem, em Sintra, e é um investimento seguro, seja para habitação própria permanente, seja para posterior colocação no mercado de arrendamento, uma vez que, não só se encontra servida por transportes públicos, como se situa nas imediações dos principais acessos ao centro de Sintra, Ericeira e Mafra, às praias da região e Lisboa, em particular, da Estrada Nacional 247 e A16.
Na área envolvente, é possível encontrar superfícies comerciais de distribuição (ALDI, Lidl, Pingo Doce e supermercados locais), bem como comércio tradicional e diversos estabelecimentos de lazer e restauração, serviços públicos, ginásios, farmácias, espaços verdes e culturais e escolas. Sem esquecer a proximidade às belas praias da região, ao centro da Ericeira, à zona histórica de Mafra e a tudo o que a icónica Serra de Sintra tem para oferecer.
Descubra a sua nova casa com a imovendo contacte-nos já hoje!
Precisa de ajuda com crédito? Fale connosco!
A imovendo é uma empresa de Mediação Imobiliária (AMI 16959) que, por ter a comissão mais baixa do mercado, consegue assegurar o preço mais competitivo para este imóvel.
Esta moradia exclusiva, com 147m2 de área, foi alvo de uma remodelação profunda, o que permitiu, não só a otimização da área útil do imóvel, como garantiu a modernização da fração com materiais contemporâneos de elevada qualidade. Pelo que é vocacionada para quem privilegia um estilo de vida familiar e tranquilo, simultaneamente perto da Serra, Mar e Cidade.
A sala de estar apresenta-se como um espaço amplo e com muita luz natural, em virtude de ostentar uma frente envidraçada que desvenda o terraço soalheiro, um espaço de convívio privilegiado. Dada a sua dimensão e disposição, a sala pode ser estruturada em duas áreas distintas, uma destinada a refeições e outra a convívio e lazer, pelo que se assume como um espaço versátil e fluído.
A cozinha revela um cunho moderno e funcional, expresso pela bancada em cinza com cuba embutida, coerente com os armários laminados que revestem o espaço e que asseguram muita capacidade de arrumação. Dada a sua dimensão, a cozinha comporta facilmente uma mesa de refeições rápidas, sem que tal prejudique a sua fluidez.
No piso térreo podemos encontrar uma prática casa de banho social.
Através de uma escadaria em madeira que parte da sala, o piso superior da moradia é desvendado, onde podemos encontrar uma suite e dois quartos, verdadeiros refúgios de tranquilidade, com áreas bem estruturadas e projetados para oferecer o máximo conforto e privacidade. A casa de banho da suite possui um lavatório com arrumação e cabine de duche.
A casa de banho de apoio aos quartos encontra-se equipada com um lavatório com armário, banheira com resguardo e demais sanitários, pelo que assegura plenamente a função de apoio ao todo o primeiro piso.
O sótão foi inteligentemente aproveitado, com a concretização de mais três áreas, passíveis de ser aproveitadas enquanto escritório, zonas de lazer ou quartos de hóspedes.
Para além de todas qualidades já indicadas, importa ainda destacar os seguintes atributos de conforto de que o futuro comprador irá usufruir:
- Caixilharia metálica com vidro duplo e caixa de ar
- Sistema de aquecimento central
- Despensa autónoma
- Churrasqueira
- Videoporteiro
- Porta blindada de alta segurança
- Piscina comum
- Dois lugares de estacionamento coberto
- Condomínio fechado
Esta moradia está situada na Terrugem, em Sintra, e é um investimento seguro, seja para habitação própria permanente, seja para posterior colocação no mercado de arrendamento, uma vez que, não só se encontra servida por transportes públicos, como se situa nas imediações dos principais acessos ao centro de Sintra, Ericeira e Mafra, às praias da região e Lisboa, em particular, da Estrada Nacional 247 e A16.
Na área envolvente, é possível encontrar superfícies comerciais de distribuição (ALDI, Lidl, Pingo Doce e supermercados locais), bem como comércio tradicional e diversos estabelecimentos de lazer e restauração, serviços públicos, ginásios, farmácias, espaços verdes e culturais e escolas. Sem esquecer a proximidade às belas praias da região, ao centro da Ericeira, à zona histórica de Mafra e a tudo o que a icónica Serra de Sintra tem para oferecer.
Descubra a sua nova casa com a imovendo contacte-nos já hoje!
Precisa de ajuda com crédito? Fale connosco!
A imovendo é uma empresa de Mediação Imobiliária (AMI 16959) que, por ter a comissão mais baixa do mercado, consegue assegurar o preço mais competitivo para este imóvel.
Contact
House 3 Bedrooms
Arredores (Terrugem), São João das Lampas e Terrugem, Sintra, Distrito de Lisboa
Used · 218m²
With Garage
buy
995.000 €
Aqui encontra uma moradia isolada e um excelente espaço exterior, que serão vendidos em conjunto com o terreno rústico, contiguo.
Inserida num lote de 1.651 m2 a moradia tem cerca de 218 m2 de área, onde no piso térreo encontra uma cozinha totalmente equipada em open space com a sala de jantar com cerca de 48,70m2, zona de lavandaria, uma sala de estar com lareira e recuperador de calor. Uma wc com banheira de hidromassagem, cabine de hidromassagem e toalheiros aquecidos. Uma master suite com closet e Wc, e 2 quartos.
No piso superior existe uma sala com cerca de 57m2 convertido em ginásio com closet, terraço fechado em marquise 20,02 m2;
Casa de banho espaçosa e completa com banheira de hidromassagem, cabine de hidromassagem.
Pormenores que tornam este local especial e que poderá ser a sua casa.. tem ao dispor um primeiro anexo onde existe uma sala/escritório.Um segundo anexo com uma cozinha completa com churrasqueira de apoio ao exterior e uma wc com sauna. Uma piscina de água aquecida com excelente exposição solar, um jardim com rega automática programada e árvores de fruto. E uma garagem para 2 viaturas.
Na entrada desta quinta, e o acesso entre a moradia e a garagem/anexos, o pavimento é feito por calçada portuguesa.
Imagina-se a viver nesta moradia?! Se sim, ligue já e marque a sua visita!
Predipereira, desde 2009 a seu lado! Consulte as oportunidades em Predipereira.net OU facebook.com/predipereira.lda
* Somos Intermediários de Crédito Certificados pelo Banco de Portugal com o n.º0002387. Estamos ao dispor para o auxiliar GRATUITAMENTE em todo o processo de crédito à habitação*
Inserida num lote de 1.651 m2 a moradia tem cerca de 218 m2 de área, onde no piso térreo encontra uma cozinha totalmente equipada em open space com a sala de jantar com cerca de 48,70m2, zona de lavandaria, uma sala de estar com lareira e recuperador de calor. Uma wc com banheira de hidromassagem, cabine de hidromassagem e toalheiros aquecidos. Uma master suite com closet e Wc, e 2 quartos.
No piso superior existe uma sala com cerca de 57m2 convertido em ginásio com closet, terraço fechado em marquise 20,02 m2;
Casa de banho espaçosa e completa com banheira de hidromassagem, cabine de hidromassagem.
Pormenores que tornam este local especial e que poderá ser a sua casa.. tem ao dispor um primeiro anexo onde existe uma sala/escritório.Um segundo anexo com uma cozinha completa com churrasqueira de apoio ao exterior e uma wc com sauna. Uma piscina de água aquecida com excelente exposição solar, um jardim com rega automática programada e árvores de fruto. E uma garagem para 2 viaturas.
Na entrada desta quinta, e o acesso entre a moradia e a garagem/anexos, o pavimento é feito por calçada portuguesa.
Imagina-se a viver nesta moradia?! Se sim, ligue já e marque a sua visita!
Predipereira, desde 2009 a seu lado! Consulte as oportunidades em Predipereira.net OU facebook.com/predipereira.lda
* Somos Intermediários de Crédito Certificados pelo Banco de Portugal com o n.º0002387. Estamos ao dispor para o auxiliar GRATUITAMENTE em todo o processo de crédito à habitação*
Contact
House 3 Bedrooms Duplex
Algueirão, Algueirão-Mem Martins, Sintra, Distrito de Lisboa
For refurbishment · 192m²
With Garage
buy
370.000 €
Apresentamos uma oportunidade única para adquirir uma moradia em banda T2 +2, localizada em Algueirão-Mem Martins, no concelho de Sintra, uma das zonas mais procuradas pela sua tranquilidade e proximidade a importantes pontos de interesse. Com uma área útil de 192 m², inserida num lote de terreno de 396 m², esta moradia oferece um enorme potencial de valorização após uma remodelação completa.
Características Principais
- Área Útil: 192 m²
- Lote de Terreno: 396 m²
- Logradouro/Espaço exterior: 300 m2
- Tipologia: T2
- Ano de Construção: 1978
Distribuição dos Espaços
- Cave (36 m²): Este espaço inclui duas divisões, uma garagem e uma arrecadação. A cave já está preparada para a instalação de uma casa de banho, e a arrecadação pode facilmente ser convertida em 2 divisões, 2 quartos, ou 1 quarto e 1 escritório, oferecendo assim múltiplas opções de utilização.
- Rés-do-Chão: Composto por dois quartos de áreas generosas (18 m² e 16 m²), uma sala espaçosa com 28 m², uma cozinha de 17 m², uma casa de banho e uma despensa, esta zona oferece conforto e funcionalidade. Todos os espaços têm um grande potencial de personalização.
- Sótão: O sótão apresenta um pé direito elevado, o que permite o seu aproveitamento para a criação de um espaço adicional, seja um quarto extra, um escritório ou uma área de lazer.
Espaço Exterior
O exterior desta moradia é um dos seus maiores trunfos, com uma vista desafogada para uma zona verde, ideal para quem procura privacidade e contacto com a natureza. O amplo terreno permite a criação de um jardim, uma piscina e até uma área de churrasqueira, perfeitos para momentos de convívio e lazer. Adicionalmente, a moradia oferece uma vista privilegiada para a Serra de Sintra e para o icónico Palácio da Pena.
Localização
Situada numa rua extremamente tranquila, quase com a sensação de estar numa pequena aldeia, esta moradia oferece a serenidade desejada para uma vida longe do bulício urbano, mas com a conveniência de estar a apenas 2 minutos do acesso à A16. A proximidade a todo o tipo de comércio e serviços, bem como a acessibilidade a transportes, fazem desta uma localização privilegiada para viver ou investir.
Potencial de Investimento
Embora a moradia necessite de uma remodelação completa, o seu potencial de valorização é inegável. Com a possibilidade de personalizar cada detalhe, esta propriedade é uma excelente opção para quem deseja investir numa casa com caraterísticas únicas e uma localização excecional
Características Principais
- Área Útil: 192 m²
- Lote de Terreno: 396 m²
- Logradouro/Espaço exterior: 300 m2
- Tipologia: T2
- Ano de Construção: 1978
Distribuição dos Espaços
- Cave (36 m²): Este espaço inclui duas divisões, uma garagem e uma arrecadação. A cave já está preparada para a instalação de uma casa de banho, e a arrecadação pode facilmente ser convertida em 2 divisões, 2 quartos, ou 1 quarto e 1 escritório, oferecendo assim múltiplas opções de utilização.
- Rés-do-Chão: Composto por dois quartos de áreas generosas (18 m² e 16 m²), uma sala espaçosa com 28 m², uma cozinha de 17 m², uma casa de banho e uma despensa, esta zona oferece conforto e funcionalidade. Todos os espaços têm um grande potencial de personalização.
- Sótão: O sótão apresenta um pé direito elevado, o que permite o seu aproveitamento para a criação de um espaço adicional, seja um quarto extra, um escritório ou uma área de lazer.
Espaço Exterior
O exterior desta moradia é um dos seus maiores trunfos, com uma vista desafogada para uma zona verde, ideal para quem procura privacidade e contacto com a natureza. O amplo terreno permite a criação de um jardim, uma piscina e até uma área de churrasqueira, perfeitos para momentos de convívio e lazer. Adicionalmente, a moradia oferece uma vista privilegiada para a Serra de Sintra e para o icónico Palácio da Pena.
Localização
Situada numa rua extremamente tranquila, quase com a sensação de estar numa pequena aldeia, esta moradia oferece a serenidade desejada para uma vida longe do bulício urbano, mas com a conveniência de estar a apenas 2 minutos do acesso à A16. A proximidade a todo o tipo de comércio e serviços, bem como a acessibilidade a transportes, fazem desta uma localização privilegiada para viver ou investir.
Potencial de Investimento
Embora a moradia necessite de uma remodelação completa, o seu potencial de valorização é inegável. Com a possibilidade de personalizar cada detalhe, esta propriedade é uma excelente opção para quem deseja investir numa casa com caraterísticas únicas e uma localização excecional
Contact
Detached House 3 Bedrooms Duplex
São João das Lampas e Terrugem, Sintra, Distrito de Lisboa
Used · 218m²
With Garage
buy
995.000 €
Magnificent Farm in Sintra with a 3 bedroom villa on a plot of land 1651 m2 with traditional Portuguese pavement invoking the ’compass rose’.
On this same plot, in addition to the villa with 218 m2, you will find an annex for exclusive office use, a closed garage for two cars, another annex with a full kitchen to support the barbecue and a sauna with toilet.
The garden has leisure areas and fruit trees as well as a magnificent swimming pool with full sun exposure.
In addition to this lot, you will also have another plot of rustic land with a total area of 840 m2, next to the Quinta.
Description:
Total land area: 1,651 m2
Building area: 346.77 m2
Gross construction area: 341.08 m2
Gross dependent area: 123.08 m2
Gross private area: 218 m2
Uncovered Area: 1304.23 m2
+ 840 m2 of rustic land making a total of 2,521 m2
The villa consists of two floors:
Floor 0:
Living room + kitchen in open space 48.70 m2 fully equipped
Laundry room 3.92 m2 equipped
Living room 17.75 m2 with fireplace with fireplace
Master Suite 18.70m2 w/ closet, WC en-suite 3.90m² Shower tray, toilet and washbasin, towel warmer
Two bedrooms with 9.03 m2 and 9.15 m2 with both wardrobes
Toilet service 10.74 m² w/ double washbasin, whirlpool bath, hydromassage cabin, towel warmer.
Floor 1
Large living room with 57.20 m2 converted into a gym with dressing closet, terrace enclosed in a 20.02 m2 sunroom, 6.50 m² service toilet with washbasin, whirlpool bath, hydromassage cabin, towel warmer.
Interior Features:
Individual electric heaters managed remotely by telephone, electric shutters, video surveillance system.
Exterior Features:
Exterior;
Overflow pool with jacuzzi, heated lighted water; Garden with programmed automatic irrigation; Library + WC ’Telheiro’ 21.70 m²; Living room 36.80 m² ’Storage room’ ; Garage for 2 cars + Living room 69.40 m²; Storage ’Kennel’ 7.19 m²; Equipped kitchen to support the pool ’19.55m²; Pergola; WC w/ Sauna 12.88 m²; Motor house 4 m²; Hole.
Two automatic gates for vehicle access, Calçada Portuguesa in the circulation areas.
Sale together with rustic plot of land Total area 840 m², next to the Quinta.
[Habisale Real Estate] ’It feels good to get home’
We are credit intermediaries duly authorised by Banco de Portugal and we manage your entire financing process, always with the best solutions on the market.
We guarantee a pre and post-deed follow-up.
On this same plot, in addition to the villa with 218 m2, you will find an annex for exclusive office use, a closed garage for two cars, another annex with a full kitchen to support the barbecue and a sauna with toilet.
The garden has leisure areas and fruit trees as well as a magnificent swimming pool with full sun exposure.
In addition to this lot, you will also have another plot of rustic land with a total area of 840 m2, next to the Quinta.
Description:
Total land area: 1,651 m2
Building area: 346.77 m2
Gross construction area: 341.08 m2
Gross dependent area: 123.08 m2
Gross private area: 218 m2
Uncovered Area: 1304.23 m2
+ 840 m2 of rustic land making a total of 2,521 m2
The villa consists of two floors:
Floor 0:
Living room + kitchen in open space 48.70 m2 fully equipped
Laundry room 3.92 m2 equipped
Living room 17.75 m2 with fireplace with fireplace
Master Suite 18.70m2 w/ closet, WC en-suite 3.90m² Shower tray, toilet and washbasin, towel warmer
Two bedrooms with 9.03 m2 and 9.15 m2 with both wardrobes
Toilet service 10.74 m² w/ double washbasin, whirlpool bath, hydromassage cabin, towel warmer.
Floor 1
Large living room with 57.20 m2 converted into a gym with dressing closet, terrace enclosed in a 20.02 m2 sunroom, 6.50 m² service toilet with washbasin, whirlpool bath, hydromassage cabin, towel warmer.
Interior Features:
Individual electric heaters managed remotely by telephone, electric shutters, video surveillance system.
Exterior Features:
Exterior;
Overflow pool with jacuzzi, heated lighted water; Garden with programmed automatic irrigation; Library + WC ’Telheiro’ 21.70 m²; Living room 36.80 m² ’Storage room’ ; Garage for 2 cars + Living room 69.40 m²; Storage ’Kennel’ 7.19 m²; Equipped kitchen to support the pool ’19.55m²; Pergola; WC w/ Sauna 12.88 m²; Motor house 4 m²; Hole.
Two automatic gates for vehicle access, Calçada Portuguesa in the circulation areas.
Sale together with rustic plot of land Total area 840 m², next to the Quinta.
[Habisale Real Estate] ’It feels good to get home’
We are credit intermediaries duly authorised by Banco de Portugal and we manage your entire financing process, always with the best solutions on the market.
We guarantee a pre and post-deed follow-up.
Contact
House 3 Bedrooms Duplex
Fontanelas (São João das Lampas), São João das Lampas e Terrugem, Sintra, Distrito de Lisboa
In project · 183m²
With Swimming Pool
buy
1.225.000 €
Brand new 3-bedroom detached villa for sale in Sintra, in an excellent location in the heart of the Sintra-Cascais Natural Park, close to the picturesque village of Azenhas do Mar, around 30 minutes from Lisbon.
Set on a 552m2 plot, this villa combines elegance and sophistication with modern design and is spread over two floors with spacious areas. The entrance floor consists of a spacious living room and an open kitchen with a fully equipped island, both with large shutters that open onto the outside where you can find a pleasant garden with a terrace and swimming pool. This floor also has a guest bathroom, laundry room, two covered parking spaces and a storage room
Going up to the top floor, you’ll find the private area of this villa, comprising three en-suite bedrooms with an excellent distribution of space, all with built-in closets to optimize storage and two of them with balconies, ideal for gazing at the sea or simply relaxing outdoors with a gentle sea breeze.
With the project approved and construction expected to take 18 months, this contemporary villa includes excellent finishes, pre-installation for air conditioning, solar panels for heating sanitary water and underfloor heating.
Located in Fontanelas, the villa is in the heart of the Sintra-Cascais Natural Park and just a few minutes from Magoito Beach and the picturesque villages of Azenhas do Mar and Colares. The historic center of Sintra, a UNESCO World Heritage Site, is just 10 minutes away. Within a short radius you’ll find international schools, supermarkets, stores, gyms, golf courses and tennis courts. Humberto Delgado airport and the center of Lisbon can be reached in around 30 to 40 minutes.
Set on a 552m2 plot, this villa combines elegance and sophistication with modern design and is spread over two floors with spacious areas. The entrance floor consists of a spacious living room and an open kitchen with a fully equipped island, both with large shutters that open onto the outside where you can find a pleasant garden with a terrace and swimming pool. This floor also has a guest bathroom, laundry room, two covered parking spaces and a storage room
Going up to the top floor, you’ll find the private area of this villa, comprising three en-suite bedrooms with an excellent distribution of space, all with built-in closets to optimize storage and two of them with balconies, ideal for gazing at the sea or simply relaxing outdoors with a gentle sea breeze.
With the project approved and construction expected to take 18 months, this contemporary villa includes excellent finishes, pre-installation for air conditioning, solar panels for heating sanitary water and underfloor heating.
Located in Fontanelas, the villa is in the heart of the Sintra-Cascais Natural Park and just a few minutes from Magoito Beach and the picturesque villages of Azenhas do Mar and Colares. The historic center of Sintra, a UNESCO World Heritage Site, is just 10 minutes away. Within a short radius you’ll find international schools, supermarkets, stores, gyms, golf courses and tennis courts. Humberto Delgado airport and the center of Lisbon can be reached in around 30 to 40 minutes.
Contact
House 3 Bedrooms Duplex
Fontanelas (São João das Lampas), São João das Lampas e Terrugem, Sintra, Distrito de Lisboa
In project · 183m²
With Swimming Pool
buy
1.225.000 €
Brand new 3-bedroom detached villa for sale in Sintra, in an excellent location in the heart of the Sintra-Cascais Natural Park, close to the picturesque village of Azenhas do Mar, around 30 minutes from Lisbon.
Set on a 583m2 plot, this villa combines elegance and sophistication with modern design and is spread over two floors with spacious areas. The entrance floor consists of a spacious living room and an open kitchen with a fully equipped island, both with large shutters that open onto the outside where you can find a pleasant garden with a terrace and swimming pool. This floor also has a guest bathroom, laundry room, two covered parking spaces and a storage room
Going up to the top floor, you’ll find the private area of this villa, comprising three en-suite bedrooms with an excellent distribution of space, all with built-in closets to optimize storage and two of them with balconies, ideal for gazing at the sea or simply relaxing outdoors with a gentle sea breeze.
With the project approved and construction expected to take 18 months, this contemporary villa includes excellent finishes, pre-installation for air conditioning, solar panels for heating sanitary water and underfloor heating.
Located in Fontanelas, the villa is in the heart of the Sintra-Cascais Natural Park and just a few minutes from Magoito Beach and the picturesque villages of Azenhas do Mar and Colares. The historic center of Sintra, a UNESCO World Heritage Site, is just 10 minutes away. Within a short radius you’ll find international schools, supermarkets, stores, gyms, golf courses and tennis courts. Humberto Delgado airport and the center of Lisbon can be reached in around 30 to 40 minutes
Set on a 583m2 plot, this villa combines elegance and sophistication with modern design and is spread over two floors with spacious areas. The entrance floor consists of a spacious living room and an open kitchen with a fully equipped island, both with large shutters that open onto the outside where you can find a pleasant garden with a terrace and swimming pool. This floor also has a guest bathroom, laundry room, two covered parking spaces and a storage room
Going up to the top floor, you’ll find the private area of this villa, comprising three en-suite bedrooms with an excellent distribution of space, all with built-in closets to optimize storage and two of them with balconies, ideal for gazing at the sea or simply relaxing outdoors with a gentle sea breeze.
With the project approved and construction expected to take 18 months, this contemporary villa includes excellent finishes, pre-installation for air conditioning, solar panels for heating sanitary water and underfloor heating.
Located in Fontanelas, the villa is in the heart of the Sintra-Cascais Natural Park and just a few minutes from Magoito Beach and the picturesque villages of Azenhas do Mar and Colares. The historic center of Sintra, a UNESCO World Heritage Site, is just 10 minutes away. Within a short radius you’ll find international schools, supermarkets, stores, gyms, golf courses and tennis courts. Humberto Delgado airport and the center of Lisbon can be reached in around 30 to 40 minutes
Contact
House 3 Bedrooms Duplex
São João das Lampas e Terrugem, Sintra, Distrito de Lisboa
Used · 218m²
With Garage
buy
995.000 €
3 Bedrooms - Swimming Pool - Jacuzzi - Sauna - Garden - Countryside View
Fabulous practically single storey villa, inserted in a quiet location with countryside views, just a few minutes from the main road accesses.
With a total construction area of 346.77 sqm, set in a plot of land of 1651 sqm, with swimming pool, annex for moments of conviviality and support to the pool, and very well maintained gardens.
The Main House is divided into two floors, and the experience is practically on the ground floor.
Ground Floor:
Living room and equipped kitchen, in open space with 48.70 sqm, continuous living room with 17.75 sqm, with fireplace and stove.
Suite with 18.7 sqm, with dressing room and bathroom with shower and heated towel rail.
Two bedrooms with about 10 sqm, wardrobes. Full bathroom with bathtub and shower cabin, both with hydromassage and towel warmer.
1st Floor:
Living room with 57.20 sqm with dressing room, enclosed terrace with 20 sqm, with great countryside view, bathroom with bathtub and shower cabin, both with hydromassage.
Exterior:
Overflow pool with jacuzzi, with heated and illuminated water, garden with automatic and programmed irrigation.
Annex with library, bathroom, living room with 36.80 (storage), living room with 69.40 sqm, shed, kitchen (19.55 sqm) equipped to support the swimming pool, garage for two cars, kennel with 7.19 sqm, pergola, bathroom with sauna (13 sqm), motorcycle house, borehole.
Rustic land with 840 sqm, for parking.
Finishes:
Heated towel rails.
Hot tub.
Hydromassage cabin.
Sauna.
Jacuzzi.
Swimming pool.
Water hole.
Heated overflow pool
Equipped kitchens
Automatic vehicle access gates
Portuguese pavement in circulation areas.
Individual electric heating.
Electric shutters with management via telephone.
Video surveillance.
Unique style villa, in harmony with nature, for a different life
Come and see your new home.
Visits every day from 11:00 am to 4 pm, except weekends.
Fabulous practically single storey villa, inserted in a quiet location with countryside views, just a few minutes from the main road accesses.
With a total construction area of 346.77 sqm, set in a plot of land of 1651 sqm, with swimming pool, annex for moments of conviviality and support to the pool, and very well maintained gardens.
The Main House is divided into two floors, and the experience is practically on the ground floor.
Ground Floor:
Living room and equipped kitchen, in open space with 48.70 sqm, continuous living room with 17.75 sqm, with fireplace and stove.
Suite with 18.7 sqm, with dressing room and bathroom with shower and heated towel rail.
Two bedrooms with about 10 sqm, wardrobes. Full bathroom with bathtub and shower cabin, both with hydromassage and towel warmer.
1st Floor:
Living room with 57.20 sqm with dressing room, enclosed terrace with 20 sqm, with great countryside view, bathroom with bathtub and shower cabin, both with hydromassage.
Exterior:
Overflow pool with jacuzzi, with heated and illuminated water, garden with automatic and programmed irrigation.
Annex with library, bathroom, living room with 36.80 (storage), living room with 69.40 sqm, shed, kitchen (19.55 sqm) equipped to support the swimming pool, garage for two cars, kennel with 7.19 sqm, pergola, bathroom with sauna (13 sqm), motorcycle house, borehole.
Rustic land with 840 sqm, for parking.
Finishes:
Heated towel rails.
Hot tub.
Hydromassage cabin.
Sauna.
Jacuzzi.
Swimming pool.
Water hole.
Heated overflow pool
Equipped kitchens
Automatic vehicle access gates
Portuguese pavement in circulation areas.
Individual electric heating.
Electric shutters with management via telephone.
Video surveillance.
Unique style villa, in harmony with nature, for a different life
Come and see your new home.
Visits every day from 11:00 am to 4 pm, except weekends.
Contact
House 3 Bedrooms
São João das Lampas e Terrugem, Sintra, Distrito de Lisboa
Used · 218m²
With Garage
buy
995.000 €
3 bedroom villa with pool and land. Located in São João das Lampas, Terrugem, Sintra.
Floor 0
Living room + kitchen open space 48.70m² equipped, laundry 3.92m² equipped; Living Room 17.75m² with Fireplace; 1 Suite with Closet 18.70m² and WC 3.90m² with Shower Base, and Towel Warmer, 2 Bedrooms of 9.03m² and 9.15m², Both with Wardrobe, Wc Service 10.74m² with Double Washbasin, Whirlpool Bathtub, Hydromassage Cabin and Towel Warmer.
Floor 1
Living Room 57.20m², Closed Terrace 20.02m²; Toilet Service 6.50m² w/Whirlpool Bath, Hydromassage Cabin and Towel Warmer.
Individual Electric Heating, Managed Electric Shutters for Telephone, Video Surveillance
Exterior
Overflow Pool w/Jacuzzi w/Heated Water, Garden w/Automatic Programmed Irrigation; Library w/WC 21.70m², Living Room 36.80m², Garage for 2 Cars + Living Room 69.40m², Storage ’Kennel’ 7.19m², Equipped Kitchen to Support the Pool 19.55m², Pergola, WC w/Sauna 12.88m², Motor House 4m², Borehole. Automatic Vehicle Access Gates, Portuguese Cobblestone in Circulation Areas
14 Minutes from the Train Station, 25 Minutes from Schools and Hypermarkets, 19 Minutes from the Beaches.
Floor 0
Living room + kitchen open space 48.70m² equipped, laundry 3.92m² equipped; Living Room 17.75m² with Fireplace; 1 Suite with Closet 18.70m² and WC 3.90m² with Shower Base, and Towel Warmer, 2 Bedrooms of 9.03m² and 9.15m², Both with Wardrobe, Wc Service 10.74m² with Double Washbasin, Whirlpool Bathtub, Hydromassage Cabin and Towel Warmer.
Floor 1
Living Room 57.20m², Closed Terrace 20.02m²; Toilet Service 6.50m² w/Whirlpool Bath, Hydromassage Cabin and Towel Warmer.
Individual Electric Heating, Managed Electric Shutters for Telephone, Video Surveillance
Exterior
Overflow Pool w/Jacuzzi w/Heated Water, Garden w/Automatic Programmed Irrigation; Library w/WC 21.70m², Living Room 36.80m², Garage for 2 Cars + Living Room 69.40m², Storage ’Kennel’ 7.19m², Equipped Kitchen to Support the Pool 19.55m², Pergola, WC w/Sauna 12.88m², Motor House 4m², Borehole. Automatic Vehicle Access Gates, Portuguese Cobblestone in Circulation Areas
14 Minutes from the Train Station, 25 Minutes from Schools and Hypermarkets, 19 Minutes from the Beaches.
Contact
House 3 Bedrooms Triplex
São João das Lampas e Terrugem, Sintra, Distrito de Lisboa
Refurbished · 174m²
buy
295.000 €
Refurbished 3 bedroom villa located in Terrugem / Sintra. Composed: RC w/living room, semi equipped kitchen, guest bathroom.
1st Floor - 2 Bedrooms, 1 of them with Balcony, 1 Full Bathroom with Window.
2nd Floor - Large Attic w/Window.
Exterior w/patio, Annex w/living room, Large kitchen, 1 Full Wc.
**Deed to be executed under the terms of article 19, Decree-Law no. 10/2024, of January 8 (SIMPLEX)**
EXCELLENT OPPORTUNITY***
1st Floor - 2 Bedrooms, 1 of them with Balcony, 1 Full Bathroom with Window.
2nd Floor - Large Attic w/Window.
Exterior w/patio, Annex w/living room, Large kitchen, 1 Full Wc.
**Deed to be executed under the terms of article 19, Decree-Law no. 10/2024, of January 8 (SIMPLEX)**
EXCELLENT OPPORTUNITY***
Contact
House 3 Bedrooms
Sintra (Santa Maria e São Miguel), S.Maria e S.Miguel, S.Martinho, S.Pedro Penaferrim, Distrito de Lisboa
Used · 763m²
With Garage
buy
1.500.000 €
Unique chalet from the 19th century, with 1,100 sqm of gross construction area, set on a plot of land of 8,260 sqm with gardens, lakes, and lush vegetation reminiscent of enchanted forests from magical stories, in Sintra.
Dating back to 1810, as inscribed on the majestic entrance that still preserves period tiles on the facade and interior, along with stone details on the staircases and gardens. The basement consists of a bedroom, bathroom, kitchen, and pantry. The ground floor comprises a hall, two bedrooms, a living room, a kitchen, and two bathrooms, while the first floor consists of six bedrooms, three bathrooms, and an office. The second floor has two bedrooms and two bathrooms. The chalet is connected to a more recent secondary building with a concrete structure, more sober yet equally harmonious, featuring a magnificent 95 m2 terrace with an incredible view of the region.
The chalet requires full rehabilitation works, as well as a harmonious integration with the secondary building. The total area sums up to approximately 1,100 sqm of gross construction area. The built ensemble also includes a 40 sqm outdoor garage, an annex with a 100 sqm patio, and a water reservoir with a capacity of 763 m3, all in need of complete renovation, as well as an autonomous building that served as a cellar and oven, with a room and a bathroom, a glass greenhouse, a small independent chapel, and two small dilapidated caretaker’s houses. Ongoing urban development plan.
It is located in an easily accessible area, a 12-minute drive from the historic center of Sintra, 20 minutes from Praia Grande and Praia das Maçãs, and 10 minutes from the A16 and A5 highway access. It is also 35 minutes from Lisbon Airport and the center of Lisbon.
Dating back to 1810, as inscribed on the majestic entrance that still preserves period tiles on the facade and interior, along with stone details on the staircases and gardens. The basement consists of a bedroom, bathroom, kitchen, and pantry. The ground floor comprises a hall, two bedrooms, a living room, a kitchen, and two bathrooms, while the first floor consists of six bedrooms, three bathrooms, and an office. The second floor has two bedrooms and two bathrooms. The chalet is connected to a more recent secondary building with a concrete structure, more sober yet equally harmonious, featuring a magnificent 95 m2 terrace with an incredible view of the region.
The chalet requires full rehabilitation works, as well as a harmonious integration with the secondary building. The total area sums up to approximately 1,100 sqm of gross construction area. The built ensemble also includes a 40 sqm outdoor garage, an annex with a 100 sqm patio, and a water reservoir with a capacity of 763 m3, all in need of complete renovation, as well as an autonomous building that served as a cellar and oven, with a room and a bathroom, a glass greenhouse, a small independent chapel, and two small dilapidated caretaker’s houses. Ongoing urban development plan.
It is located in an easily accessible area, a 12-minute drive from the historic center of Sintra, 20 minutes from Praia Grande and Praia das Maçãs, and 10 minutes from the A16 and A5 highway access. It is also 35 minutes from Lisbon Airport and the center of Lisbon.
Contact
House 3 Bedrooms
Faião (Terrugem), São João das Lampas e Terrugem, Sintra, Distrito de Lisboa
Used · 165m²
buy
295.000 €
2 + 1 bedroom house refurbished in the town of Faião - Terrugem, with 174m2 of construction area, set in a plot of 252.70m2.
This consists of 3 floors, and on the ground floor, you will find a living room with fireplace, semi-equipped kitchen with hob, oven, extractor fan, microwave and water heater and a dining room.
On the 1st floor, we have two bedrooms, one of them with a balcony and a full bathroom with a window. Going up to the first floor you will find a large attic with a window that you can use for another bedroom or office.
Outside you have access to an annex, with a living room, a semi-equipped kitchen with hob, oven and extractor fan and a bathroom that you can even use as an investment.
You can also count on a large patio space that you can enjoy with the family.
This is located in a quiet area, ideal for those looking for tranquillity and 5m drive from the main road, with easy access to Terrugem, Ericeira and beaches.
Come Visit
This consists of 3 floors, and on the ground floor, you will find a living room with fireplace, semi-equipped kitchen with hob, oven, extractor fan, microwave and water heater and a dining room.
On the 1st floor, we have two bedrooms, one of them with a balcony and a full bathroom with a window. Going up to the first floor you will find a large attic with a window that you can use for another bedroom or office.
Outside you have access to an annex, with a living room, a semi-equipped kitchen with hob, oven and extractor fan and a bathroom that you can even use as an investment.
You can also count on a large patio space that you can enjoy with the family.
This is located in a quiet area, ideal for those looking for tranquillity and 5m drive from the main road, with easy access to Terrugem, Ericeira and beaches.
Come Visit
Contact
House 3 Bedrooms
São João das Lampas e Terrugem, Sintra, Distrito de Lisboa
Used · 220m²
With Garage
buy
995.000 €
Farm with 3 bedroom villa and swimming pool, in Terrugem (Sintra)
Sale of Farm + Rustic plot of land>
Farm with 3 bedroom villa with swimming pool, Total land area: 1.651 m².
Building area: 346.77 m²
Gross construction area: 341.08 m²
Dependent gross area: 123.08 m²
Gross private area: 218 m²
Uncovered Area: 1304.23 m²
Floor 0: Living room + kitchen in open space 48.70 m² equipped; Laundry 3.92 m² equipped; Living room 17.75 m² with fireplace; 3 Bedrooms, Suite 18.70m² w/ closet, WC suite 3.90m² Shower base, toilet and washbasin, towel warmer; 2 bedrooms of 9.03 m² and 9.15 m², both with wardrobes; Service toilet 10.74 m² w/ double washbasin, whirlpool bath, hydromassage cabin, towel warmer
Floor 1: Living room 57.20 m² with closet, Terrace enclosed in sunroom 20.02 m²; Service WC 6.50 m² w/ washbasin, whirlpool bath, whirlpool cabin, towel warmer.> Individual electric heating; electric shutters, managed by telephone; Video surveillance.>
Outside: Overflow pool with jacuzzi, heated water, eliminated; Garden with programmed automatic irrigation; Library + WC ’Telheiro’ 21.70 m²; Living room 36.80 m² ’Storage room’ ; Garage for 2 cars + Living room 69.40 m²; Storage ’Kennel’ 7.19 m²; Equipped kitchen to support the pool ’19.55m²; Pergola; WC w/ Sauna 12.88 m²; Motor house 4 m²; Borehole.> Automatic gates for access to vehicles, Portuguese pavement in circulation areas> Sale together with a plot of rustic land Total area 840 m², next to the Quinta.
Sale of Farm + Rustic plot of land>
Farm with 3 bedroom villa with swimming pool, Total land area: 1.651 m².
Building area: 346.77 m²
Gross construction area: 341.08 m²
Dependent gross area: 123.08 m²
Gross private area: 218 m²
Uncovered Area: 1304.23 m²
Floor 0: Living room + kitchen in open space 48.70 m² equipped; Laundry 3.92 m² equipped; Living room 17.75 m² with fireplace; 3 Bedrooms, Suite 18.70m² w/ closet, WC suite 3.90m² Shower base, toilet and washbasin, towel warmer; 2 bedrooms of 9.03 m² and 9.15 m², both with wardrobes; Service toilet 10.74 m² w/ double washbasin, whirlpool bath, hydromassage cabin, towel warmer
Floor 1: Living room 57.20 m² with closet, Terrace enclosed in sunroom 20.02 m²; Service WC 6.50 m² w/ washbasin, whirlpool bath, whirlpool cabin, towel warmer.> Individual electric heating; electric shutters, managed by telephone; Video surveillance.>
Outside: Overflow pool with jacuzzi, heated water, eliminated; Garden with programmed automatic irrigation; Library + WC ’Telheiro’ 21.70 m²; Living room 36.80 m² ’Storage room’ ; Garage for 2 cars + Living room 69.40 m²; Storage ’Kennel’ 7.19 m²; Equipped kitchen to support the pool ’19.55m²; Pergola; WC w/ Sauna 12.88 m²; Motor house 4 m²; Borehole.> Automatic gates for access to vehicles, Portuguese pavement in circulation areas> Sale together with a plot of rustic land Total area 840 m², next to the Quinta.
Contact
House 3 Bedrooms Duplex
Gouveia (São João das Lampas), São João das Lampas e Terrugem, Sintra, Distrito de Lisboa
New · 201m²
With Swimming Pool
buy
1.150.000 €
Brand new 3-bedroom villa for sale in Sintra, in an excellent location in the heart of the Sintra-Cascais Natural Park, close to the beaches of Magoito and Maçãs and around 30 minutes from Lisbon.
With a unique view of the Serra de Sintra, this contemporary-style villa is set in a tranquil garden with a private pool and is spread over two floors. The ground floor comprises a large living and dining room with a fully equipped open-plan kitchen, a guest bathroom, a laundry room and storage areas.
The ground floor has a direct connection to the outside, where you’ll find a large garden, a swimming pool, a porch ideal for al fresco dining, a solarium area next to the pool and also a covered space for parking two cars. On the upper floor is the most private area of the villa, comprising three large en suite bedrooms, all with fitted wardrobes and balconies, ideal for enjoying the beautiful sunsets all year round.
Set in a 592m2 plot, all walled in natural stone with a stainless steel profile and laminated glass, in terms of equipment and comfort the villa has a solar shower, stairs to the upper floor with wooden slats set in a metal structure, a lacquered aluminium pergola, a grey iron exterior gate, an aluminium entrance door and window frames with golden thermal cut and translucent double glazing and electric shutters with adjustable slats.
A short distance from the centre of Lisbon, this villa is just a few minutes from the beaches and the romantic town of Sintra, a UNESCO World Heritage Site, where there are all kinds of shops and services. Nearby there are international schools and golf courses.
Designed to meet all the needs of today’s family looking for quality of life, privacy and contact with nature, this villa is also an excellent investment opportunity. Thus, Thus, future owners can either choose to live in the villa or benefit from the management service of an experienced hotel group. Expected appreciation by 2027 of 20% to 30%; short term rentals with a return of 5% to 7% per year; and long term rentals with a return of 3% per year.
With a unique view of the Serra de Sintra, this contemporary-style villa is set in a tranquil garden with a private pool and is spread over two floors. The ground floor comprises a large living and dining room with a fully equipped open-plan kitchen, a guest bathroom, a laundry room and storage areas.
The ground floor has a direct connection to the outside, where you’ll find a large garden, a swimming pool, a porch ideal for al fresco dining, a solarium area next to the pool and also a covered space for parking two cars. On the upper floor is the most private area of the villa, comprising three large en suite bedrooms, all with fitted wardrobes and balconies, ideal for enjoying the beautiful sunsets all year round.
Set in a 592m2 plot, all walled in natural stone with a stainless steel profile and laminated glass, in terms of equipment and comfort the villa has a solar shower, stairs to the upper floor with wooden slats set in a metal structure, a lacquered aluminium pergola, a grey iron exterior gate, an aluminium entrance door and window frames with golden thermal cut and translucent double glazing and electric shutters with adjustable slats.
A short distance from the centre of Lisbon, this villa is just a few minutes from the beaches and the romantic town of Sintra, a UNESCO World Heritage Site, where there are all kinds of shops and services. Nearby there are international schools and golf courses.
Designed to meet all the needs of today’s family looking for quality of life, privacy and contact with nature, this villa is also an excellent investment opportunity. Thus, Thus, future owners can either choose to live in the villa or benefit from the management service of an experienced hotel group. Expected appreciation by 2027 of 20% to 30%; short term rentals with a return of 5% to 7% per year; and long term rentals with a return of 3% per year.
Contact
Detached House 3 Bedrooms Duplex
Terrugem, São João das Lampas e Terrugem, Sintra, Distrito de Lisboa
Used · 346m²
With Garage
buy
995.000 €
Feel the splendor and quality of life, living, in this magnificent 5 bedroom villa.
The beauty of this villa spreads over the two floors, being located on a plot of 1500m2.
In it you will find tranquility and quality of life for you and your family.
Characterizing it, it should be noted that on the ground floor, there is an entrance hall, which will take you to the living room and
Dinner, with space and lots of light.
The huge windows of the villa are generous, with the offer of stunning views of the garden, creating
A perfect symbiosis between the interior and exterior spaces of the same.
Fully equipped kitchen, makes your palate cuddle if you are a lover
gastronomic, and enjoys cooking. But if you want to rest, you have at your disposal a suite, which
Convey privacy if you wish.
On this floor you can also find laundry, pantry, guest toilet, and a terrace that invites you to
Relaxing moments in the great outdoors.
On the upper floor, we will find a master suite, with dressing room, full bathroom, and private terrace, as well as
A large storage area.
Outside the villa, we will find an indoor swimming pool, and you can enjoy it, all year round,
Large garage, gym/with multipurpose room, a kitchen and games room, and a bedroom with full bathroom.
An area for socializing with family and friends, there is a barbecue area.
In this space, we will also find: fruit trees and a properly cared for garden.
If you are surprised by the presence of guests, they will have at their disposal an additional wooden house, with
2 bedrooms, living room, kitchen, and full bathroom, complete with charming patio.
The property was subject to complete refurbishment, in which quality materials were used
superior, exquisite in every detail.
In the finishes, we include air conditioning, in the bedrooms and kitchen, for the cold nights stove
Warmth, thermal and acoustic insulation, transmitting maximum comfort, security video intercom, windows
double-glazed gates to increase energy efficiency, automatic gates, high-quality fiber optics
Internet speed.
In addition to all these requirements, the house has an alarm system, with home automation technology, for reinforcement
supplementary security.
Don’t miss the opportunity to have in your possession a spectacular villa, where you can find hand in hand
luxury and refinement.
Book your visit, you will see that you will not regret it.
The beauty of this villa spreads over the two floors, being located on a plot of 1500m2.
In it you will find tranquility and quality of life for you and your family.
Characterizing it, it should be noted that on the ground floor, there is an entrance hall, which will take you to the living room and
Dinner, with space and lots of light.
The huge windows of the villa are generous, with the offer of stunning views of the garden, creating
A perfect symbiosis between the interior and exterior spaces of the same.
Fully equipped kitchen, makes your palate cuddle if you are a lover
gastronomic, and enjoys cooking. But if you want to rest, you have at your disposal a suite, which
Convey privacy if you wish.
On this floor you can also find laundry, pantry, guest toilet, and a terrace that invites you to
Relaxing moments in the great outdoors.
On the upper floor, we will find a master suite, with dressing room, full bathroom, and private terrace, as well as
A large storage area.
Outside the villa, we will find an indoor swimming pool, and you can enjoy it, all year round,
Large garage, gym/with multipurpose room, a kitchen and games room, and a bedroom with full bathroom.
An area for socializing with family and friends, there is a barbecue area.
In this space, we will also find: fruit trees and a properly cared for garden.
If you are surprised by the presence of guests, they will have at their disposal an additional wooden house, with
2 bedrooms, living room, kitchen, and full bathroom, complete with charming patio.
The property was subject to complete refurbishment, in which quality materials were used
superior, exquisite in every detail.
In the finishes, we include air conditioning, in the bedrooms and kitchen, for the cold nights stove
Warmth, thermal and acoustic insulation, transmitting maximum comfort, security video intercom, windows
double-glazed gates to increase energy efficiency, automatic gates, high-quality fiber optics
Internet speed.
In addition to all these requirements, the house has an alarm system, with home automation technology, for reinforcement
supplementary security.
Don’t miss the opportunity to have in your possession a spectacular villa, where you can find hand in hand
luxury and refinement.
Book your visit, you will see that you will not regret it.
Contact
House 3 Bedrooms
Terrugem, São João das Lampas e Terrugem, Sintra, Distrito de Lisboa
Used · 218m²
With Garage
buy
995.000 €
Quinta c/ Moradia V3 c/ piscina - Terrugem/Sintra
Quinta c/ Moradia V3 c/ piscina - Terrugem/Sintra
Área total do terreno: 1.651 m² : Área de implantação do edifício: 346,77 m² : Área bruta de construção: 341,08 m² : Área bruta dependente: 123,08 m² : Área bruta privativa: 218 m² : Área Descoberta: 1304,23 m²
Venda em conjunto com lote de terreno rústico Área total 840 m², junto à Quinta.
Composto por:
Piso 0
Sala + cozinha em open space 48,70 m² equipado; Lavanderia 3,92 m² equipado; Sala de estar 17,75 m² com recuperador de calor; 3 Quartos, Suíte 18,70m² c/ closet , WC suíte 3,90m² Base de duche, sanita e lavatório, aquecedor de toalhas; 2 quartos de 9,03 m² e 9,15 m², ambos c/ roupeiro; Wc serviço 10,74 m² c/ lavatório duplo, banheira de hidromassagem, cabine hidromassagem, aquecedor de toalhas.
Piso 1
Sala 57,20 m² c/ closet, Terraço fechado em marquise 20,02 m²; WC serviço 6,50 m² c/ Lavatório, banheira de hidromassagem, cabine de hidromassagem, aquecedor de toalhas.
Aquecimentos elétricos individuais; estores eléctricos, geridos por telefone; Vídeo vigilância.
Exterior;
Piscina de transbordo c/ jacuzzi, água aquecida, eliminada; Jardim c/ rega automática programada; Biblioteca + WC ’Telheiro’ 21,70 m²; Sala 36,80 m² ’Arrumos’ ; Garagem para 2 carros + Sala 69,40 m²; Arrumos ’Canil’ 7,19 m²; Cozinha equipada de apoio à piscina ’19,55m²; Pergola; WC c/ Sauna 12,88 m²; Casa de motor 4 m²; Furo.
Portões automáticos de acesso aos veículos, Calçada Portuguesa nas zonas de circulação
Zona envolvente:
Escolas,
Comércio local,
Banco,
Fácil Acesso IC 19 e A 16
Aguardo o seu contacto.
Quer esteja no mercado para comprar, ou vender um imóvel, trabalharemos consigo, de forma personalizada, para que consigamos, juntos, o melhor negócio.
Somos uma equipa de consultores imobiliários experientes, formados e orientados para a obtenção de resultados e serviço ao cliente.
Sabemos que não basta uma ótima carteira de imóveis para atender às necessidades de quem procura uma casa. Preocupamo-nos em estudar o mercado local para que lhe possamos dar as melhores recomendações.
Diga-nos o que procura, e nós iremos ajudá-lo/a.
Queremos crescer como empresa, e isso só é possível através de uma postura séria que privilegie a relação com o cliente. Não há dois clientes iguais, nem uma solução rápida para os problemas. Por isso, ouvimos, analisamos e depois apresentamos propostas que acrescentem valor.
Prestamos um acompanhamento constante em todo o processo de compra ou venda do seu imóvel. Sabemos que é importante mantê-lo/a informado, pois as decisões tomadas podem mudar a sua vida.
Quinta c/ Moradia V3 c/ piscina - Terrugem/Sintra
Área total do terreno: 1.651 m² : Área de implantação do edifício: 346,77 m² : Área bruta de construção: 341,08 m² : Área bruta dependente: 123,08 m² : Área bruta privativa: 218 m² : Área Descoberta: 1304,23 m²
Venda em conjunto com lote de terreno rústico Área total 840 m², junto à Quinta.
Composto por:
Piso 0
Sala + cozinha em open space 48,70 m² equipado; Lavanderia 3,92 m² equipado; Sala de estar 17,75 m² com recuperador de calor; 3 Quartos, Suíte 18,70m² c/ closet , WC suíte 3,90m² Base de duche, sanita e lavatório, aquecedor de toalhas; 2 quartos de 9,03 m² e 9,15 m², ambos c/ roupeiro; Wc serviço 10,74 m² c/ lavatório duplo, banheira de hidromassagem, cabine hidromassagem, aquecedor de toalhas.
Piso 1
Sala 57,20 m² c/ closet, Terraço fechado em marquise 20,02 m²; WC serviço 6,50 m² c/ Lavatório, banheira de hidromassagem, cabine de hidromassagem, aquecedor de toalhas.
Aquecimentos elétricos individuais; estores eléctricos, geridos por telefone; Vídeo vigilância.
Exterior;
Piscina de transbordo c/ jacuzzi, água aquecida, eliminada; Jardim c/ rega automática programada; Biblioteca + WC ’Telheiro’ 21,70 m²; Sala 36,80 m² ’Arrumos’ ; Garagem para 2 carros + Sala 69,40 m²; Arrumos ’Canil’ 7,19 m²; Cozinha equipada de apoio à piscina ’19,55m²; Pergola; WC c/ Sauna 12,88 m²; Casa de motor 4 m²; Furo.
Portões automáticos de acesso aos veículos, Calçada Portuguesa nas zonas de circulação
Zona envolvente:
Escolas,
Comércio local,
Banco,
Fácil Acesso IC 19 e A 16
Aguardo o seu contacto.
Quer esteja no mercado para comprar, ou vender um imóvel, trabalharemos consigo, de forma personalizada, para que consigamos, juntos, o melhor negócio.
Somos uma equipa de consultores imobiliários experientes, formados e orientados para a obtenção de resultados e serviço ao cliente.
Sabemos que não basta uma ótima carteira de imóveis para atender às necessidades de quem procura uma casa. Preocupamo-nos em estudar o mercado local para que lhe possamos dar as melhores recomendações.
Diga-nos o que procura, e nós iremos ajudá-lo/a.
Queremos crescer como empresa, e isso só é possível através de uma postura séria que privilegie a relação com o cliente. Não há dois clientes iguais, nem uma solução rápida para os problemas. Por isso, ouvimos, analisamos e depois apresentamos propostas que acrescentem valor.
Prestamos um acompanhamento constante em todo o processo de compra ou venda do seu imóvel. Sabemos que é importante mantê-lo/a informado, pois as decisões tomadas podem mudar a sua vida.
Contact
House 3 Bedrooms
São João das Lampas e Terrugem, Sintra, Distrito de Lisboa
Used · 341m²
buy
995.000 €
Quinta com Moradia V3 de 341,08m2 com piscina e uma área de terreno de 1.651m2, localizado na Terrugem (Sintra), com bons acessos á IC19, A16 e A5, 30 minutos da Ericeira, 20 minutos das praias de Sintra e a 15 minutos do centro histórico de Sintra conhecido pela sua Serra e monumentos, pontos turísticos e culturais.
Composto;
Piso 0
Sala + cozinha em open space 48,70 m2 equipado;
Lavanderia 3,92 m2 equipado; Sala de estar 17,75m2 com recuperador de calor;
3 Quartos, Suíte 18,70m2 c/ closet , casa de banho suíte 3,90m2 Base de duche, sanita e lavatório, aquecedor de toalhas;
2 quartos de 9,03 m2 e 9,15 m2, ambos com roupeiro;
Casa de banho serviço 10,74 m2 c/ lavatório duplo, banheira de hidromassagem, cabine hidromassagem, aquecedor de toalhas.
Piso 1
Sala 57,20 m2 com closet,
Terraço fechado em marquise 20,02 m2;
Casa de banho serviço 6,50 m2 com lavatório, banheira de hidromassagem, cabine de hidromassagem, aquecedor de toalhas
Aquecimentos elétricos individuais, estores elétricos, geridos por telefone; Vídeo vigilância.
Exterior;
Piscina de transbordo com jacuzzi, água aquecida.
Jardim com sistema de rega automática programada;
Biblioteca + Casa de banho ’Telheiro’ 21,70 m2;
Sala 36,80 m2 ’Arrumos’ ;
Garagem para 2 carros + Sala 69,40 m2;
Arrumos ’Canil’ 7,19 m2;
Cozinha equipada de apoio à piscina ’19,55m2;
Pergola;
Casa de banho com Sauna 12,88m2;
Casa de motor 4 m2;
Furo
Portões automáticos de acesso aos veículos, Calçada Portuguesa nas zonas de circulação
Venha conhecer esta fantástica oportunidade, marque já a sua visita!!
Intermediário de Credito Habitação Vinculado autorizado pelo Banco de Portugal com o número de registo 0003036.
Quer investir em Sintra? Venha conhecer um pouco dos seus recantos.
Muito perto da nossa capital, encontramos a encantadora e romântica Sintra, onde a cada esquina está presente um bocado de História. Conhecida pela ilustre serra de Sintra, onde a vista é deslumbrante, onde ninguém deixa de visitar os famosos monumentos: Palácio da Pena e o Palácio da Quinta da Regaleira, onde não podemos deixar de citar, o passeio pelas Grutas da Quinta da Regaleira. Deve ser visitada com tempo e a pé, para uma melhor desfrutação do local.
Se nos deslocarmos até ao Centro da Vila, encontramos ruelas e lojas tradicionais, onde perdemos a noção do tempo passar.
E se lhe der Fome? Não se preocupe, Sintra é conhecida pelas famosas queijadas de Sintra e os Travesseiros acabadinhos de sair do forno, o ideal para repor os níveis de açúcar não acha? Pergunta onde é que pode comê-los? E que tal visitar a famosa pastelaria Piriquita ou a famosa Casa do Preto.
O Parque Natural de Sintra é serra e mar e por isso não podemos esquecer das praias tais como, praia grande, Praia das Maçãs, azenhas do mar, praia de Sº Julião, praia do Magoito, locais que não podemos deixar de visitar, nem no verão nem no inverno.
Sintra é uma vila com tantos segredos para ver e descobrir, pensa que só ir uma vez basta? Engane-se, quem vai uma vez, apaixona-se e visitará vezes sem conta.
Composto;
Piso 0
Sala + cozinha em open space 48,70 m2 equipado;
Lavanderia 3,92 m2 equipado; Sala de estar 17,75m2 com recuperador de calor;
3 Quartos, Suíte 18,70m2 c/ closet , casa de banho suíte 3,90m2 Base de duche, sanita e lavatório, aquecedor de toalhas;
2 quartos de 9,03 m2 e 9,15 m2, ambos com roupeiro;
Casa de banho serviço 10,74 m2 c/ lavatório duplo, banheira de hidromassagem, cabine hidromassagem, aquecedor de toalhas.
Piso 1
Sala 57,20 m2 com closet,
Terraço fechado em marquise 20,02 m2;
Casa de banho serviço 6,50 m2 com lavatório, banheira de hidromassagem, cabine de hidromassagem, aquecedor de toalhas
Aquecimentos elétricos individuais, estores elétricos, geridos por telefone; Vídeo vigilância.
Exterior;
Piscina de transbordo com jacuzzi, água aquecida.
Jardim com sistema de rega automática programada;
Biblioteca + Casa de banho ’Telheiro’ 21,70 m2;
Sala 36,80 m2 ’Arrumos’ ;
Garagem para 2 carros + Sala 69,40 m2;
Arrumos ’Canil’ 7,19 m2;
Cozinha equipada de apoio à piscina ’19,55m2;
Pergola;
Casa de banho com Sauna 12,88m2;
Casa de motor 4 m2;
Furo
Portões automáticos de acesso aos veículos, Calçada Portuguesa nas zonas de circulação
Venha conhecer esta fantástica oportunidade, marque já a sua visita!!
Intermediário de Credito Habitação Vinculado autorizado pelo Banco de Portugal com o número de registo 0003036.
Quer investir em Sintra? Venha conhecer um pouco dos seus recantos.
Muito perto da nossa capital, encontramos a encantadora e romântica Sintra, onde a cada esquina está presente um bocado de História. Conhecida pela ilustre serra de Sintra, onde a vista é deslumbrante, onde ninguém deixa de visitar os famosos monumentos: Palácio da Pena e o Palácio da Quinta da Regaleira, onde não podemos deixar de citar, o passeio pelas Grutas da Quinta da Regaleira. Deve ser visitada com tempo e a pé, para uma melhor desfrutação do local.
Se nos deslocarmos até ao Centro da Vila, encontramos ruelas e lojas tradicionais, onde perdemos a noção do tempo passar.
E se lhe der Fome? Não se preocupe, Sintra é conhecida pelas famosas queijadas de Sintra e os Travesseiros acabadinhos de sair do forno, o ideal para repor os níveis de açúcar não acha? Pergunta onde é que pode comê-los? E que tal visitar a famosa pastelaria Piriquita ou a famosa Casa do Preto.
O Parque Natural de Sintra é serra e mar e por isso não podemos esquecer das praias tais como, praia grande, Praia das Maçãs, azenhas do mar, praia de Sº Julião, praia do Magoito, locais que não podemos deixar de visitar, nem no verão nem no inverno.
Sintra é uma vila com tantos segredos para ver e descobrir, pensa que só ir uma vez basta? Engane-se, quem vai uma vez, apaixona-se e visitará vezes sem conta.
Contact
House 3 Bedrooms
Faião (Terrugem), São João das Lampas e Terrugem, Sintra, Distrito de Lisboa
Used · 174m²
buy
295.000 €
2+1 bedroom villa completely refurbished in Faião / Terrugem
2+1 bedroom villa refurbished and equipped with 2 kitchens.
Fully refurbished villa, with generous areas and good sun exposure, located in the parish of Terrugem and São João das Lampas with a great outdoor space!
Inserted in land with a total area of 252m2, implantation area 87m2 and gross construction area 174m2.
The property consists of:
Ground floor has living room with fireplace and semi-equipped kitchen and guest toilet;
1st floor has two bedrooms, one of them with balcony, sanitary installation with window;
2nd Floor - large attic with window;
Outside we find a large TERRACE, an annex with living room and kitchen and full bathroom.
Located in an area that privileges tranquillity, it is approximately 13 km from Ericeira, 10 km from Sintra, 10 km from Magoito beach, 7 km from the centre of Terrugem which has all kinds of services and commerce, such as banks, schools, restaurants, pharmacy and much more.
Book your visit now, come and see your new home...
SF Group provides its clients with maximum experience, quality and professionalism in several areas. In this way, they created the brands, SF Properties, SF Signature, SF Investments and SF Exclusive, to be able to provide a complete service, from the acquisition of a property, investments, financing, legal and tax advice, relocation, concierge, architecture, interior design, decoration and real estate management. The relationship, empathy and personalised service aim to create a service tailored to the needs of each client - tailor made.
We are committed to a strict standard of quality and professionalism.
2+1 bedroom villa refurbished and equipped with 2 kitchens.
Fully refurbished villa, with generous areas and good sun exposure, located in the parish of Terrugem and São João das Lampas with a great outdoor space!
Inserted in land with a total area of 252m2, implantation area 87m2 and gross construction area 174m2.
The property consists of:
Ground floor has living room with fireplace and semi-equipped kitchen and guest toilet;
1st floor has two bedrooms, one of them with balcony, sanitary installation with window;
2nd Floor - large attic with window;
Outside we find a large TERRACE, an annex with living room and kitchen and full bathroom.
Located in an area that privileges tranquillity, it is approximately 13 km from Ericeira, 10 km from Sintra, 10 km from Magoito beach, 7 km from the centre of Terrugem which has all kinds of services and commerce, such as banks, schools, restaurants, pharmacy and much more.
Book your visit now, come and see your new home...
SF Group provides its clients with maximum experience, quality and professionalism in several areas. In this way, they created the brands, SF Properties, SF Signature, SF Investments and SF Exclusive, to be able to provide a complete service, from the acquisition of a property, investments, financing, legal and tax advice, relocation, concierge, architecture, interior design, decoration and real estate management. The relationship, empathy and personalised service aim to create a service tailored to the needs of each client - tailor made.
We are committed to a strict standard of quality and professionalism.
Contact
Condo 3 Bedrooms +1
Albarraque (Rio de Mouro), Sintra, Distrito de Lisboa
Used · 187m²
With Garage
buy
1.160.000 €
Luxurious villa with top finishes, located in Quinta da Azenha, between Albarraque and Serradas, a privileged and very quiet area.
The house is spread over 3 floors with an interior elevator from the garage to the bedrooms on the 1st floor.
All finishes are top-notch with highly selected and harmonious materials, such as air conditioning and pellet stove and heated floors in the bathrooms.
On the entrance floor, hall, common room, guest toilet, storage and closed marquee attached to the living room but with passage to the garden and heated as well covered or open pool.
On the 1st floor, 2 bedrooms with wardrobes, bathroom supporting the 2 bedrooms with bathtub, office and a fabulous Master Suite with closet and bathroom with double shower. Balcony
In the basement we find enough space for 3 cars, the laundry room, a toilet, storage and leisure space
Finally, in the outdoor area, there is a covered saltwater swimming pool heated by a heat pump, a barbecue, a pergola with outdoor furniture, a garden area and a staircase with direct access to the garage.
It is very well located, circa 20 minutes from coast and less than 10 minutes from the picturesque village of Sintra, near renowned hotels, the best golf courses, international schools, commerce and services, as wel lthe access to the A16, A5 and IC19.
Around 30 minutes to Lisbon airport and 20 minutes from Cascais.
The house is spread over 3 floors with an interior elevator from the garage to the bedrooms on the 1st floor.
All finishes are top-notch with highly selected and harmonious materials, such as air conditioning and pellet stove and heated floors in the bathrooms.
On the entrance floor, hall, common room, guest toilet, storage and closed marquee attached to the living room but with passage to the garden and heated as well covered or open pool.
On the 1st floor, 2 bedrooms with wardrobes, bathroom supporting the 2 bedrooms with bathtub, office and a fabulous Master Suite with closet and bathroom with double shower. Balcony
In the basement we find enough space for 3 cars, the laundry room, a toilet, storage and leisure space
Finally, in the outdoor area, there is a covered saltwater swimming pool heated by a heat pump, a barbecue, a pergola with outdoor furniture, a garden area and a staircase with direct access to the garage.
It is very well located, circa 20 minutes from coast and less than 10 minutes from the picturesque village of Sintra, near renowned hotels, the best golf courses, international schools, commerce and services, as wel lthe access to the A16, A5 and IC19.
Around 30 minutes to Lisbon airport and 20 minutes from Cascais.
Contact
See more Properties for Sale, Houses in Sintra
Bedrooms
Zones
Can’t find the property you’re looking for?
