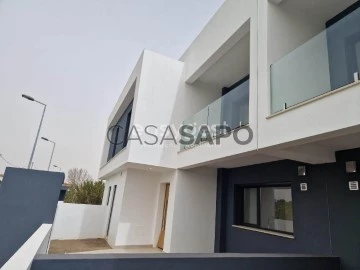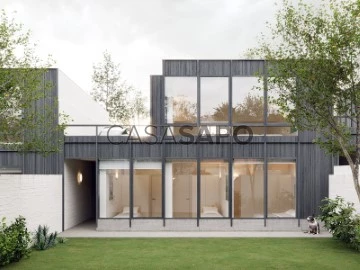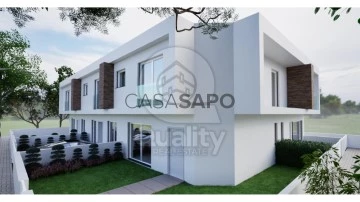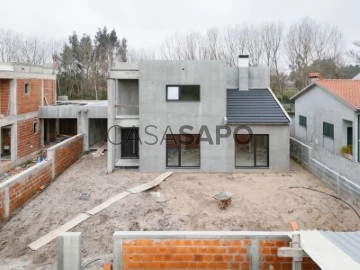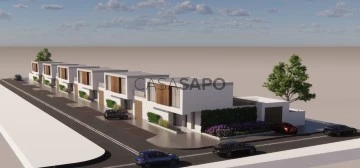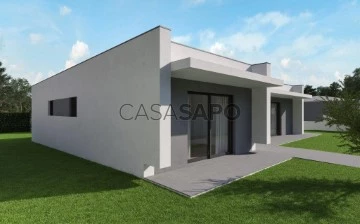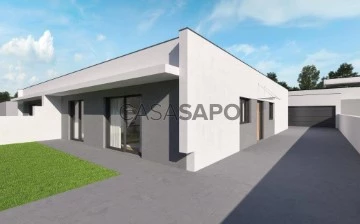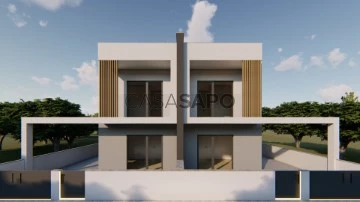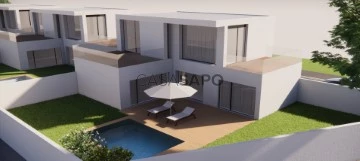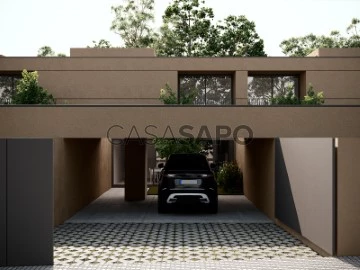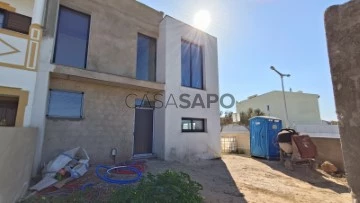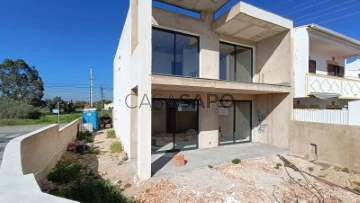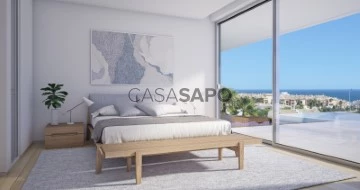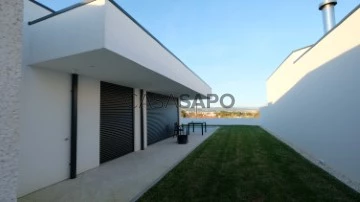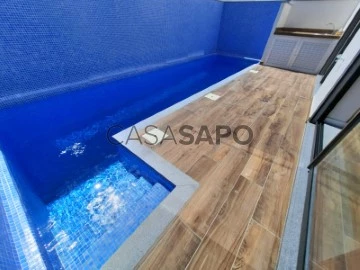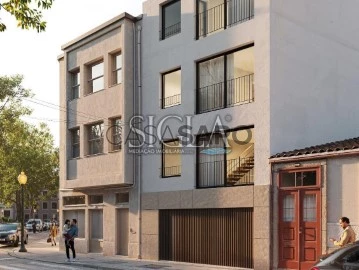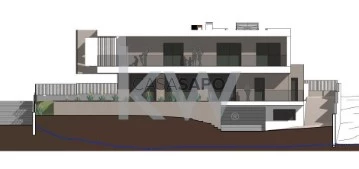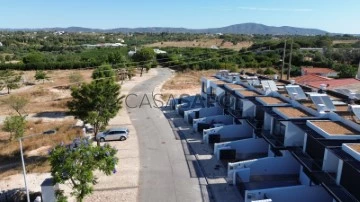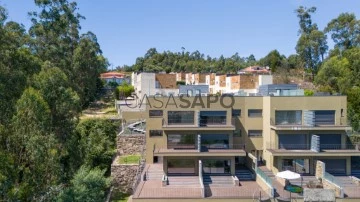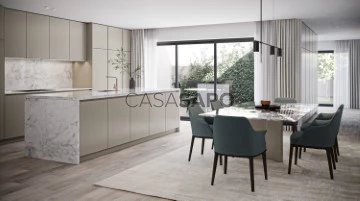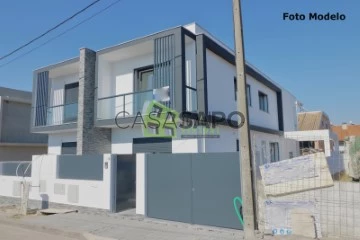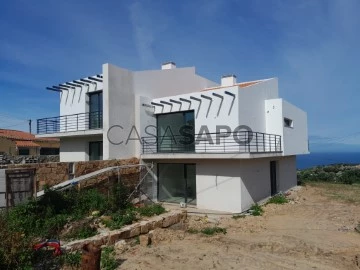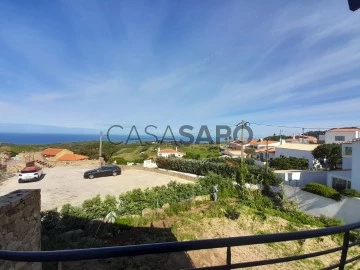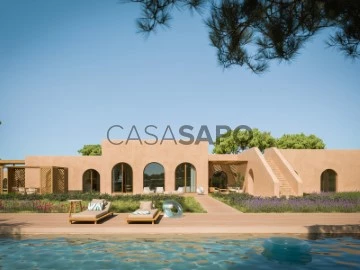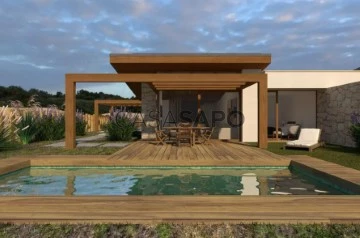Houses
3
Price
More filters
2,245 Properties for Sale, Houses 3 Bedrooms Under construction, Page 4
Map
Order by
Relevance
House 3 Bedrooms Triplex
Caparica e Trafaria, Almada, Distrito de Setúbal
Under construction · 165m²
buy
545.000 €
FAÇA CONNOSCO O MELHOR NEGÓCIO
Distribuída em três pisos, a Moradia apresenta uma disposição inteligente e espaçosa:
É composta no piso -1:
- Um generoso salão de 37m2
- Quarto com 17m2
- E uma área de arrumos/ quarto adicional com 12m2 e um WC de serviço.
No R/C:
- Encontramos a entrada principal;
- Cozinha em open space com sala totalizando 52m2;
- Wc de serviço 3m2;
- Arrumos/quarto com 12m2;
- Piso do R/C : Entrada principal;
- Cozinha em open space com sala totalizando 52m2;
- Um belíssimo terraço de 30m2 ideal para momentos de relaxamento ao ar livre;
- Wc com 3m2.
Piso 1:
- Quarto com 12m2 com roupeiro;
- Quarto com 13,50 com roupeiro e varanda;
- Wc de serviço 4 m2;
- Suite deslumbrante com closet com 20m2 wc privativo e uma belíssima varanda virada para o campo.
Os acabamento desta moradia são de excelente qualidade, garantindo conforto e elegância em todos os detalhes.
Desde os tetos falsos em pladur com focos e led, até ás portas interiores e roupeiros lacadas, tudo foi selecionado para dar um toque de luxo.
A segurança é assegurada pela porta blindada, a caixilharia em PVC com vidro duplo, garante isolamento térmico e acústico.
Os corrimões e os apoios das guardas das varandas em aço inox conferem um toque contemporâneo , as casas de banho exibem azulejos modernos e moveis loiças a branco, uma bancada moderna em silestone e uma gama completa de eletrodomésticos.
A moradia está equipada com pré instalação de ar condicionado , painéis solares e esquentador para AQS, garantindo eficiência energética . O isolamento térmico das paredes exteriores com capoto que proporciona um ambiente interior confortável
Sita em Zona de excelência, pode usufruir da tranquilidade do campo , da praia e com a cidade muito perto.
Localização privilegiada junto à A33, que permite um acesso rápido a Lisboa e ás belas praias da Costa da Caparica.
A 5 minutos da Ponte 25 de Abril / Lisboa.
Todo o tipo de comércio na sua envolvência.
Junto aos belos campos de golf dos Capuchos
Venha conhecer esta Moradia única, como forma de viver com estilo e conforto em Zona de excelência.
Tratamos do seu processo de crédito, sem burocracias apresentando as melhores soluções para cada cliente.
Intermediário de crédito certificado pelo Banco de Portugal com o nº 0001802.
Ajudamos com todo o processo! Entre em contacto connosco ou deixe-nos os seus dados e entraremos em contacto assim que possível!
CP95075
Distribuída em três pisos, a Moradia apresenta uma disposição inteligente e espaçosa:
É composta no piso -1:
- Um generoso salão de 37m2
- Quarto com 17m2
- E uma área de arrumos/ quarto adicional com 12m2 e um WC de serviço.
No R/C:
- Encontramos a entrada principal;
- Cozinha em open space com sala totalizando 52m2;
- Wc de serviço 3m2;
- Arrumos/quarto com 12m2;
- Piso do R/C : Entrada principal;
- Cozinha em open space com sala totalizando 52m2;
- Um belíssimo terraço de 30m2 ideal para momentos de relaxamento ao ar livre;
- Wc com 3m2.
Piso 1:
- Quarto com 12m2 com roupeiro;
- Quarto com 13,50 com roupeiro e varanda;
- Wc de serviço 4 m2;
- Suite deslumbrante com closet com 20m2 wc privativo e uma belíssima varanda virada para o campo.
Os acabamento desta moradia são de excelente qualidade, garantindo conforto e elegância em todos os detalhes.
Desde os tetos falsos em pladur com focos e led, até ás portas interiores e roupeiros lacadas, tudo foi selecionado para dar um toque de luxo.
A segurança é assegurada pela porta blindada, a caixilharia em PVC com vidro duplo, garante isolamento térmico e acústico.
Os corrimões e os apoios das guardas das varandas em aço inox conferem um toque contemporâneo , as casas de banho exibem azulejos modernos e moveis loiças a branco, uma bancada moderna em silestone e uma gama completa de eletrodomésticos.
A moradia está equipada com pré instalação de ar condicionado , painéis solares e esquentador para AQS, garantindo eficiência energética . O isolamento térmico das paredes exteriores com capoto que proporciona um ambiente interior confortável
Sita em Zona de excelência, pode usufruir da tranquilidade do campo , da praia e com a cidade muito perto.
Localização privilegiada junto à A33, que permite um acesso rápido a Lisboa e ás belas praias da Costa da Caparica.
A 5 minutos da Ponte 25 de Abril / Lisboa.
Todo o tipo de comércio na sua envolvência.
Junto aos belos campos de golf dos Capuchos
Venha conhecer esta Moradia única, como forma de viver com estilo e conforto em Zona de excelência.
Tratamos do seu processo de crédito, sem burocracias apresentando as melhores soluções para cada cliente.
Intermediário de crédito certificado pelo Banco de Portugal com o nº 0001802.
Ajudamos com todo o processo! Entre em contacto connosco ou deixe-nos os seus dados e entraremos em contacto assim que possível!
CP95075
Contact
House 3 Bedrooms Duplex
Gulpilhares, Gulpilhares e Valadares, Vila Nova de Gaia, Distrito do Porto
Under construction · 145m²
buy
358.000 €
House T3 with 145 s qm of gross private area and 125 s qm of outdoor area, inserted in the most recent condominium in Gaia.
Houses ALMA, the latest exclusive of Castelhana Real Estate in Porto, designed and developed by architect Joaquim Portela who was inspired by the iconic structures of Nordic architecture and nature integrated in the place, creating a discreet intervention that flows in the green and regenerative spaces that surround the house. The ALMA houses were designed based on the concept of courtyard and grouped into 9 spacious 2-storey townhouses and 5 incredible individual villas that are distributed on a single floor, ensuring a fluid movement in their various spaces.
The ALMA House Collection is centered on the ZEN philosophy. People come first, so these houses were designed with the experience and well-being of the people who will inhabit them in mind, based on sustainable principles that allow the balance between personal comfort and the preservation of the planet. In this project there is an investment in new building materials that offer a more sustainable, innovative and lasting approach, allowing a more environmentally friendly footprint. With a careful choice of materials to use and exceptional attention to construction detail, ALMA houses guarantee another level of comfort and enjoyment of living.
The Alma houses inspire people to get out and enjoy more time in their outdoor spaces, gardens and patios, in harmony with what surrounds them, close to nature, beaches and sea. Gulpilhares, in Vila Nova de Gaia, was the location chosen for this project.
The ALMA collection is located in an area that promotes peace, silence and proximity to the sea. We value being close to the points of interest of the big centers, but slightly away from the hectic urban rhythm. Thus allowing to provide a calm and enriching lifestyle, with a greater connection with nature.
Just 10 minutes from the center of Porto and 20 from FSC International Airport, very close to the main access roads to the North and South, the Casas Alma development has all the essential services and commerce just a few steps away.
For over 25 years Castelhana has been a renowned name in the Portuguese real estate sector. As a company of Dils group, we specialize in advising businesses, organizations and (institutional) investors in buying, selling, renting, letting and development of residential properties.
Founded in 1999, Castelhana has built one of the largest and most solid real estate portfolios in Portugal over the years, with over 600 renovation and new construction projects.
In Porto, we are based in Foz Do Douro, one of the noblest places in the city. In Lisbon, in Chiado, one of the most emblematic and traditional areas of the capital and in the Algarve next to the renowned Vilamoura Marina.
We are waiting for you. We have a team available to give you the best support in your next real estate investment.
Contact us!
Houses ALMA, the latest exclusive of Castelhana Real Estate in Porto, designed and developed by architect Joaquim Portela who was inspired by the iconic structures of Nordic architecture and nature integrated in the place, creating a discreet intervention that flows in the green and regenerative spaces that surround the house. The ALMA houses were designed based on the concept of courtyard and grouped into 9 spacious 2-storey townhouses and 5 incredible individual villas that are distributed on a single floor, ensuring a fluid movement in their various spaces.
The ALMA House Collection is centered on the ZEN philosophy. People come first, so these houses were designed with the experience and well-being of the people who will inhabit them in mind, based on sustainable principles that allow the balance between personal comfort and the preservation of the planet. In this project there is an investment in new building materials that offer a more sustainable, innovative and lasting approach, allowing a more environmentally friendly footprint. With a careful choice of materials to use and exceptional attention to construction detail, ALMA houses guarantee another level of comfort and enjoyment of living.
The Alma houses inspire people to get out and enjoy more time in their outdoor spaces, gardens and patios, in harmony with what surrounds them, close to nature, beaches and sea. Gulpilhares, in Vila Nova de Gaia, was the location chosen for this project.
The ALMA collection is located in an area that promotes peace, silence and proximity to the sea. We value being close to the points of interest of the big centers, but slightly away from the hectic urban rhythm. Thus allowing to provide a calm and enriching lifestyle, with a greater connection with nature.
Just 10 minutes from the center of Porto and 20 from FSC International Airport, very close to the main access roads to the North and South, the Casas Alma development has all the essential services and commerce just a few steps away.
For over 25 years Castelhana has been a renowned name in the Portuguese real estate sector. As a company of Dils group, we specialize in advising businesses, organizations and (institutional) investors in buying, selling, renting, letting and development of residential properties.
Founded in 1999, Castelhana has built one of the largest and most solid real estate portfolios in Portugal over the years, with over 600 renovation and new construction projects.
In Porto, we are based in Foz Do Douro, one of the noblest places in the city. In Lisbon, in Chiado, one of the most emblematic and traditional areas of the capital and in the Algarve next to the renowned Vilamoura Marina.
We are waiting for you. We have a team available to give you the best support in your next real estate investment.
Contact us!
Contact
House 3 Bedrooms
Fernão Ferro, Seixal, Distrito de Setúbal
Under construction · 147m²
buy
375.000 €
Moradia Geminada T3 em Fernão Ferro - Oportunidade Única!
Procura o lugar ideal em Fernão Ferro? Esta moradia geminada de 3 quartos é a resposta aos seus desejos de conforto e modernidade, numa localização privilegiada.
O rés-do-chão apresenta uma sala espaçosa com 25m2, equipada com um recuperador de calor para noites acolhedoras, juntamente com uma cozinha totalmente equipada com 15,7m2, onde pode desfrutar das suas experiências culinárias ao máximo. Existe a possibilidade de transformar este espaço num open space, proporcionando uma sensação de amplitude. Uma casa de banho social com 3,8m2, equipada com louças suspensas e base de duche, está também disponível neste piso, Além disso, há uma pérgula para estacionamento de 1 viatura, garantindo o seu conforto, e um espaçoso quintal com 91,2m2, perfeito para momentos de lazer.
No 1º andar, encontrará uma suíte principal com 15,86m2, o seu próprio refúgio de privacidade e conforto, juntamente com uma casa de banho da suite com 4,93m2, equipada com louças suspensas e base de duche. Dois quartos adicionais, um com 11,48m2 e outro com 14,81m2, ambos com roupeiros embutidos, proporcionam ainda mais conforto e comodidade. Uma casa de banho de apoio aos quartos com 5,22m2, também equipada com louças suspensas e base de duche, está disponível neste piso, juntamente com um hall dos quartos com 6,82m2, para fácil acesso aos espaços privados.
Esta moradia está equipada com uma variedade de comodidades, incluindo um recuperador de calor para um ambiente acolhedor, instalação de ar condicionado para o máximo conforto, caixilharia em PVC com vidros duplos para isolamento térmico e acústico, estores elétricos para comodidade diária, aspiração central para uma casa sempre limpa e organizada, portões automáticos e alarme para segurança adicional, porta blindada e vídeo porteiro para controlo de acesso, quintal com churrasqueira para momentos de convívio e painéis solares para uma energia mais sustentável.
A notar que as fotos são ilustrativas do final da obra, garantindo todas as características mencionadas para consolidar o seu lar ideal.
Não deixe escapar esta oportunidade de adquirir uma moradia que oferece conforto, qualidade e modernidade em Fernão Ferro, perto de farmácias, escolas, jardins de infância, supermercados e com acesso privilegiado aos acessos da A2 e A33. Entre em contacto conosco agora para mais informações e agende uma visita. O seu novo lar espera por si!
Referência Interna: QRJD1736
João Duarte - Consultor Imobiliário
Marque já a sua visita!
Ami: 17382
VISITE JÁ A SUA CASA DE SONHO!
Se está a pensar comprar ou vender a sua casa, nós estamos aqui para o ajudar.
O Seu Sonho é o Nosso Compromisso!
A informação disponibilizada não dispensa a sua confirmação e não pode ser considerada vinculativa.
Visite também o nosso site e acompanhe-nos nas redes sociais:
Site qualityrealestate.pt
Facebook Quality Real Estate
Instagram @quality.realestate
Precisa de financiamento?
Nós tratamos tudo por si!
Beneficie de um serviço de Intermediação de Crédito rápido e eficaz!
Analisamos cada processo de forma personalizada, respeitando as reais necessidades de cada cliente.
Somos intermediários de Crédito registado no Banco de Portugal, N.º de Registo 0006614.
O nosso site: (url)
Link: (url)
Resolução de Conflitos: (url) ou (url)
Procura o lugar ideal em Fernão Ferro? Esta moradia geminada de 3 quartos é a resposta aos seus desejos de conforto e modernidade, numa localização privilegiada.
O rés-do-chão apresenta uma sala espaçosa com 25m2, equipada com um recuperador de calor para noites acolhedoras, juntamente com uma cozinha totalmente equipada com 15,7m2, onde pode desfrutar das suas experiências culinárias ao máximo. Existe a possibilidade de transformar este espaço num open space, proporcionando uma sensação de amplitude. Uma casa de banho social com 3,8m2, equipada com louças suspensas e base de duche, está também disponível neste piso, Além disso, há uma pérgula para estacionamento de 1 viatura, garantindo o seu conforto, e um espaçoso quintal com 91,2m2, perfeito para momentos de lazer.
No 1º andar, encontrará uma suíte principal com 15,86m2, o seu próprio refúgio de privacidade e conforto, juntamente com uma casa de banho da suite com 4,93m2, equipada com louças suspensas e base de duche. Dois quartos adicionais, um com 11,48m2 e outro com 14,81m2, ambos com roupeiros embutidos, proporcionam ainda mais conforto e comodidade. Uma casa de banho de apoio aos quartos com 5,22m2, também equipada com louças suspensas e base de duche, está disponível neste piso, juntamente com um hall dos quartos com 6,82m2, para fácil acesso aos espaços privados.
Esta moradia está equipada com uma variedade de comodidades, incluindo um recuperador de calor para um ambiente acolhedor, instalação de ar condicionado para o máximo conforto, caixilharia em PVC com vidros duplos para isolamento térmico e acústico, estores elétricos para comodidade diária, aspiração central para uma casa sempre limpa e organizada, portões automáticos e alarme para segurança adicional, porta blindada e vídeo porteiro para controlo de acesso, quintal com churrasqueira para momentos de convívio e painéis solares para uma energia mais sustentável.
A notar que as fotos são ilustrativas do final da obra, garantindo todas as características mencionadas para consolidar o seu lar ideal.
Não deixe escapar esta oportunidade de adquirir uma moradia que oferece conforto, qualidade e modernidade em Fernão Ferro, perto de farmácias, escolas, jardins de infância, supermercados e com acesso privilegiado aos acessos da A2 e A33. Entre em contacto conosco agora para mais informações e agende uma visita. O seu novo lar espera por si!
Referência Interna: QRJD1736
João Duarte - Consultor Imobiliário
Marque já a sua visita!
Ami: 17382
VISITE JÁ A SUA CASA DE SONHO!
Se está a pensar comprar ou vender a sua casa, nós estamos aqui para o ajudar.
O Seu Sonho é o Nosso Compromisso!
A informação disponibilizada não dispensa a sua confirmação e não pode ser considerada vinculativa.
Visite também o nosso site e acompanhe-nos nas redes sociais:
Site qualityrealestate.pt
Facebook Quality Real Estate
Instagram @quality.realestate
Precisa de financiamento?
Nós tratamos tudo por si!
Beneficie de um serviço de Intermediação de Crédito rápido e eficaz!
Analisamos cada processo de forma personalizada, respeitando as reais necessidades de cada cliente.
Somos intermediários de Crédito registado no Banco de Portugal, N.º de Registo 0006614.
O nosso site: (url)
Link: (url)
Resolução de Conflitos: (url) ou (url)
Contact
House 3 Bedrooms +1 Duplex
Santo André de Vagos, Distrito de Aveiro
Under construction · 245m²
With Garage
buy
300.000 €
A Arcada Imobiliária tem o prazer de lhe apresentar esta encantadora moradia em construção em Santo André de Vagos. Localizada numa zona tranquila e desejável, esta casa oferece uma combinação perfeita de estilo, conforto e comodidade.
Ao entrar nesta moradia, será recebido por um ambiente acolhedor e elegante. No piso térreo, encontrará uma espaçosa sala de estar e jantar, separada da cozinha, proporcionando um espaço ideal para receber amigos e familiares. As grandes áreas e os acabamentos de alta qualidade tornam este espaço verdadeiramente fantástico.
Além disso, a moradia dispõe de uma suite, dois quartos espaçosos e um escritório, oferecendo amplo espaço para todos os membros da família. Com três casas de banho.
Desfrute do clima maravilhoso de Vagos no terraço virado a poente, onde poderá relaxar, apreciar a vista e desfrutar de momentos ao ar livre. A garagem fechada oferece segurança para o seu veículo, e há também a possibilidade de estacionamento para mais carros no exterior.
Esta moradia foi projetada com o seu conforto em mente. Dispõe de estores elétricos para maior comodidade e ventilação mecânica controlada para garantir um ambiente saudável em toda a casa. Além disso, conta com um recuperador de calor, ideal para os dias mais frios.
Outra vantagem desta moradia é a pré-instalação de ar condicionado, aspiração central, alarme e vídeo vigilância, permitindo-lhe adaptar a casa às suas necessidades de segurança e conforto.
Não perca esta oportunidade de adquirir uma moradia com todas estas características e mais. Vagos é uma localidade com uma excelente qualidade de vida, com fácil acesso a serviços, comércio e áreas de lazer.
Agende já uma visita e venha conhecer pessoalmente esta maravilhosa moradia. Não se arrependerá de fazer deste lugar o seu novo lar. de vida que sempre desejou.
CE: A
REF: 1020908/23 FR
Isto é Aveiro!
Arcada Imobiliária Forca (Aveiro) e Praia da Barra
’Histórias e Pessoas fazem o Lar’
Integradas no Grupo Arcada, as nossas agências - Arcada Forca (Aveiro) e Praia da Barra - acompanham as tendências de crescimento no mercado imobiliário, um dos sectores mais dinâmicos em Aveiro.
Procuramos soluções para quem procura comprar casa.
Porque ’Histórias e Pessoas fazem o Lar’.
Ao entrar nesta moradia, será recebido por um ambiente acolhedor e elegante. No piso térreo, encontrará uma espaçosa sala de estar e jantar, separada da cozinha, proporcionando um espaço ideal para receber amigos e familiares. As grandes áreas e os acabamentos de alta qualidade tornam este espaço verdadeiramente fantástico.
Além disso, a moradia dispõe de uma suite, dois quartos espaçosos e um escritório, oferecendo amplo espaço para todos os membros da família. Com três casas de banho.
Desfrute do clima maravilhoso de Vagos no terraço virado a poente, onde poderá relaxar, apreciar a vista e desfrutar de momentos ao ar livre. A garagem fechada oferece segurança para o seu veículo, e há também a possibilidade de estacionamento para mais carros no exterior.
Esta moradia foi projetada com o seu conforto em mente. Dispõe de estores elétricos para maior comodidade e ventilação mecânica controlada para garantir um ambiente saudável em toda a casa. Além disso, conta com um recuperador de calor, ideal para os dias mais frios.
Outra vantagem desta moradia é a pré-instalação de ar condicionado, aspiração central, alarme e vídeo vigilância, permitindo-lhe adaptar a casa às suas necessidades de segurança e conforto.
Não perca esta oportunidade de adquirir uma moradia com todas estas características e mais. Vagos é uma localidade com uma excelente qualidade de vida, com fácil acesso a serviços, comércio e áreas de lazer.
Agende já uma visita e venha conhecer pessoalmente esta maravilhosa moradia. Não se arrependerá de fazer deste lugar o seu novo lar. de vida que sempre desejou.
CE: A
REF: 1020908/23 FR
Isto é Aveiro!
Arcada Imobiliária Forca (Aveiro) e Praia da Barra
’Histórias e Pessoas fazem o Lar’
Integradas no Grupo Arcada, as nossas agências - Arcada Forca (Aveiro) e Praia da Barra - acompanham as tendências de crescimento no mercado imobiliário, um dos sectores mais dinâmicos em Aveiro.
Procuramos soluções para quem procura comprar casa.
Porque ’Histórias e Pessoas fazem o Lar’.
Contact
House 3 Bedrooms Duplex
A dos Cunhados e Maceira, Torres Vedras, Distrito de Lisboa
Under construction · 196m²
With Garage
buy
588.000 €
3 bedroom villa with construction starting in July 2024 and completion in July 2025.
Plot with a total area of 401 m2, gross construction area of 196 m2, balconies 63.80 m2 and a patio of 125.90 m2.
Comprising 2 floors, divided as follows:
Floor 0:
Garage for Two Cars;
Hall;
Equipped kitchen;
Dining room;
IS Social;
Living Room;
Swimming pool;
Patio.
Floor 1:
Two suites;
One bedroom;
IS Complete.
Two terraces.
Materials for Finishes:
Frames:
Minimalist anodised aluminium frame system with thermal cut and double glazing, with electric shutters and controlled via Wi-Fi (requires internet connection not provided) the colour of the frame.
Lighting:
LED floodlights installed in false ceilings and LED strips in the false ceiling lighting mouldings.
Outside, white luminaires with LED lamps will be installed.
Climate:
Heating and cooling system via air conditioning in all rooms of the Samsung or LG brand.
Mechanical ventilation in the bathrooms and kitchen when possible, otherwise it will be electric.
Safety:
Alarm installation with remote connection (requires wifi internet not provided)
Installation of outdoor surveillance camera at the back (requires wi-fi internet not provided).
Other:
Roca brand suspended sanitary ware.
80 mm hood throughout the villa.
High security Dierre type main door.
White lacquered interior doors.
Garage parking for two vehicles with electric gate, as well as power socket for electric vehicles up to 32 A single-phase.
Solar thermal panels and 300L heat pump for water heating.
Tempered glass railings on the balconies and roof terraces.
Central vacuum with machine installed in the garage.
Optional:
Jacuzzi on the terrace.
Electric shading awning.
Heat pump for pool heating and thermal/safety shutter type cover (supports up to 60 kg).
Villa close to golden sand beaches and a vibrant food scene. Enjoy the peace and quiet of a residential setting, without sacrificing the convenience of being just minutes from downtown.
We look forward to hearing from you
Plot with a total area of 401 m2, gross construction area of 196 m2, balconies 63.80 m2 and a patio of 125.90 m2.
Comprising 2 floors, divided as follows:
Floor 0:
Garage for Two Cars;
Hall;
Equipped kitchen;
Dining room;
IS Social;
Living Room;
Swimming pool;
Patio.
Floor 1:
Two suites;
One bedroom;
IS Complete.
Two terraces.
Materials for Finishes:
Frames:
Minimalist anodised aluminium frame system with thermal cut and double glazing, with electric shutters and controlled via Wi-Fi (requires internet connection not provided) the colour of the frame.
Lighting:
LED floodlights installed in false ceilings and LED strips in the false ceiling lighting mouldings.
Outside, white luminaires with LED lamps will be installed.
Climate:
Heating and cooling system via air conditioning in all rooms of the Samsung or LG brand.
Mechanical ventilation in the bathrooms and kitchen when possible, otherwise it will be electric.
Safety:
Alarm installation with remote connection (requires wifi internet not provided)
Installation of outdoor surveillance camera at the back (requires wi-fi internet not provided).
Other:
Roca brand suspended sanitary ware.
80 mm hood throughout the villa.
High security Dierre type main door.
White lacquered interior doors.
Garage parking for two vehicles with electric gate, as well as power socket for electric vehicles up to 32 A single-phase.
Solar thermal panels and 300L heat pump for water heating.
Tempered glass railings on the balconies and roof terraces.
Central vacuum with machine installed in the garage.
Optional:
Jacuzzi on the terrace.
Electric shading awning.
Heat pump for pool heating and thermal/safety shutter type cover (supports up to 60 kg).
Villa close to golden sand beaches and a vibrant food scene. Enjoy the peace and quiet of a residential setting, without sacrificing the convenience of being just minutes from downtown.
We look forward to hearing from you
Contact
House 3 Bedrooms
Santa Maria da Feira, Travanca, Sanfins e Espargo, Distrito de Aveiro
Under construction · 237m²
With Garage
buy
465.000 €
Ground floor villa of 4 fronts in an excellent location in Santa Maria da Feira.
House located in condominium, in housing area of houses and surrounded by nature, where it stands out tranquility and clean air
The villa is divided as follows:
- Room 46.50 m2
- Kitchen 22.20 m2
- Suite 23.4 m2, WC- 4.5 m2
- Room 14.30 m2
- Room 16.40 m2
- WC rooms 6.10 m2
- Laundry 10.50 m2
- WC Service 3.5 m2
- Video intercom
- Solar Pack
- Spotlights embedded in the garage street wall
-Pre-installation of air conditioning in 5 points
- Aluminum frames with thermal cut and matte anthracite gray color
- Double glazing with air box and sun protection
- Doors and sliding windows in aluminum of matte anthracite gray color
- Sectional garage door with electric motor, remote control and matte gray finish
- Sliding gate on the garage street with remote control in matte anthracite gray color
- Entrance gate in matte anthracite grey aluminium
- Electric blinds with remote control, in matte anthracite gray color
- Kitchen furniture with counter in Silestone:
- Gas installation
- Bosch exhaust chimney
- Bosch induction hob
- Bosch dishwasher
- Bosch combo refrigerator
- Bosch microwave
- Bosch oven
- Garage for two cars and laundry
- Open space kitchen
-Storage
- Suite and spacious rooms
-Garden
LOCATION
Close to beaches, education, events, leisure, sports, culture, historical heritage, industries, commerce, supermarkets, hospitals, pharmacies, etc.
4 minutes from the center of Santa Maria da Feira
Close to motorway accesses North and South access
30 minutes from Porto
25 minutes from Vila Nova de Gaia
30 minutes from the center of Aveiro
Delivery: 4th. Quarter 2023
House located in condominium, in housing area of houses and surrounded by nature, where it stands out tranquility and clean air
The villa is divided as follows:
- Room 46.50 m2
- Kitchen 22.20 m2
- Suite 23.4 m2, WC- 4.5 m2
- Room 14.30 m2
- Room 16.40 m2
- WC rooms 6.10 m2
- Laundry 10.50 m2
- WC Service 3.5 m2
- Video intercom
- Solar Pack
- Spotlights embedded in the garage street wall
-Pre-installation of air conditioning in 5 points
- Aluminum frames with thermal cut and matte anthracite gray color
- Double glazing with air box and sun protection
- Doors and sliding windows in aluminum of matte anthracite gray color
- Sectional garage door with electric motor, remote control and matte gray finish
- Sliding gate on the garage street with remote control in matte anthracite gray color
- Entrance gate in matte anthracite grey aluminium
- Electric blinds with remote control, in matte anthracite gray color
- Kitchen furniture with counter in Silestone:
- Gas installation
- Bosch exhaust chimney
- Bosch induction hob
- Bosch dishwasher
- Bosch combo refrigerator
- Bosch microwave
- Bosch oven
- Garage for two cars and laundry
- Open space kitchen
-Storage
- Suite and spacious rooms
-Garden
LOCATION
Close to beaches, education, events, leisure, sports, culture, historical heritage, industries, commerce, supermarkets, hospitals, pharmacies, etc.
4 minutes from the center of Santa Maria da Feira
Close to motorway accesses North and South access
30 minutes from Porto
25 minutes from Vila Nova de Gaia
30 minutes from the center of Aveiro
Delivery: 4th. Quarter 2023
Contact
House 3 Bedrooms
Santa Maria da Feira, Travanca, Sanfins e Espargo, Distrito de Aveiro
Under construction · 191m²
With Garage
buy
365.000 €
Ground floor villa of 4 fronts in an excellent location in Santa Maria da Feira.
House located in condominium, in housing area of houses and surrounded by nature, where it stands out tranquility and clean air
The villa is divided as follows:
- Room 46.50 m2
- Kitchen 22.20 m2
- Suite 23.4 m2, WC- 4.5 m2
- Room 14.30 m2
- Room 16.40 m2
- WC rooms 6.10 m2
- Laundry 10.50 m2
- WC Service 3.5 m2
- Video intercom
- Solar Pack
- Spotlights embedded in the garage street wall
-Pre-installation of air conditioning in 5 points
- Aluminum frames with thermal cut and matte anthracite gray color
- Double glazing with air box and sun protection
- Doors and sliding windows in aluminum of matte anthracite gray color
- Sectional garage door with electric motor, remote control and matte gray finish
- Sliding gate on the garage street with remote control in matte anthracite gray color
- Entrance gate in matte anthracite grey aluminium
- Electric blinds with remote control, in matte anthracite gray color
- Kitchen furniture with counter in Silestone:
- Gas installation
- Bosch exhaust chimney
- Bosch induction hob
- Bosch dishwasher
- Bosch combo refrigerator
- Bosch microwave
- Bosch oven
- Garage for two cars and laundry
- Open space kitchen
-Storage
- Suite and spacious rooms
-Garden
LOCATION
Close to beaches, education, events, leisure, sports, culture, historical heritage, industries, commerce, supermarkets, hospitals, pharmacies, etc.
4 minutes from the center of Santa Maria da Feira
Close to motorway accesses North and South access
30 minutes from Porto
25 minutes from Vila Nova de Gaia
30 minutes from the center of Aveiro
Delivery: 4th. Quarter 2023
House located in condominium, in housing area of houses and surrounded by nature, where it stands out tranquility and clean air
The villa is divided as follows:
- Room 46.50 m2
- Kitchen 22.20 m2
- Suite 23.4 m2, WC- 4.5 m2
- Room 14.30 m2
- Room 16.40 m2
- WC rooms 6.10 m2
- Laundry 10.50 m2
- WC Service 3.5 m2
- Video intercom
- Solar Pack
- Spotlights embedded in the garage street wall
-Pre-installation of air conditioning in 5 points
- Aluminum frames with thermal cut and matte anthracite gray color
- Double glazing with air box and sun protection
- Doors and sliding windows in aluminum of matte anthracite gray color
- Sectional garage door with electric motor, remote control and matte gray finish
- Sliding gate on the garage street with remote control in matte anthracite gray color
- Entrance gate in matte anthracite grey aluminium
- Electric blinds with remote control, in matte anthracite gray color
- Kitchen furniture with counter in Silestone:
- Gas installation
- Bosch exhaust chimney
- Bosch induction hob
- Bosch dishwasher
- Bosch combo refrigerator
- Bosch microwave
- Bosch oven
- Garage for two cars and laundry
- Open space kitchen
-Storage
- Suite and spacious rooms
-Garden
LOCATION
Close to beaches, education, events, leisure, sports, culture, historical heritage, industries, commerce, supermarkets, hospitals, pharmacies, etc.
4 minutes from the center of Santa Maria da Feira
Close to motorway accesses North and South access
30 minutes from Porto
25 minutes from Vila Nova de Gaia
30 minutes from the center of Aveiro
Delivery: 4th. Quarter 2023
Contact
House 3 Bedrooms
Fernão Ferro, Seixal, Distrito de Setúbal
Under construction · 120m²
buy
340.000 €
Excellent 3 bedroom semi-detached house consisting of two floors, in one of the main streets of Fernão Ferro, included in a residential area of excellence.
It is in the initial phase of construction, very bright, with an east and west solar layout, good areas and quality finishes and good finishes.
On the ground floor we have:
Open space kitchen of 37m2
Bathroom of 3.06m2
Bedroom 12.15m2
On the 1st floor:
Suite with built-in closet with 22m2, bathroom of 4.09m2 and balcony
Bedroom 2 of 14.24m2 with dressing room and balcony
Social bathroom of 3.06 m2
Expected completion of the work: August 2024.
On this street we have the municipal market and all the main services are close by such as restaurants, pharmacies, schools and several green spaces.
Supermarkets, Lidl, Aldi; Mercadona, Minipreço. Rio Sul shopping mall.
Close to access to A2 and A33. Meco Beach, Sesimbra
It is in the initial phase of construction, very bright, with an east and west solar layout, good areas and quality finishes and good finishes.
On the ground floor we have:
Open space kitchen of 37m2
Bathroom of 3.06m2
Bedroom 12.15m2
On the 1st floor:
Suite with built-in closet with 22m2, bathroom of 4.09m2 and balcony
Bedroom 2 of 14.24m2 with dressing room and balcony
Social bathroom of 3.06 m2
Expected completion of the work: August 2024.
On this street we have the municipal market and all the main services are close by such as restaurants, pharmacies, schools and several green spaces.
Supermarkets, Lidl, Aldi; Mercadona, Minipreço. Rio Sul shopping mall.
Close to access to A2 and A33. Meco Beach, Sesimbra
Contact
House 3 Bedrooms Duplex
A dos Cunhados e Maceira, Torres Vedras, Distrito de Lisboa
Under construction · 204m²
With Garage
buy
613.000 €
3 bedroom villa with construction starting in July 2024 and completion in July 2025.
Plot with a total area of 409.73 m2, gross construction area of 204 m2, balconies 63.80 m2 and a patio of 127.20 m2.
Comprising 2 floors, divided as follows:
Floor 0:
Garage for Two Cars;
Hall;
Equipped kitchen;
Dining room;
IS Social;
Living Room;
Swimming pool;
Patio.
Floor 1:
Two Suites;
One bedroom;
IS Complete.
Two terraces.
Materials for Finishes:
Frames:
Minimalist anodised aluminium frame system with thermal cut and double glazing, with electric shutters and controlled via Wi-Fi (requires internet connection not provided) the colour of the frame.
Lighting:
LED floodlights installed in false ceilings and LED strips in the false ceiling lighting mouldings.
Outside, white luminaires with LED lamps will be installed.
Climate:
Heating and cooling system via air conditioning in all rooms of the Samsung or LG brand.
Mechanical ventilation in the bathrooms and kitchen when possible, otherwise it will be electric.
Safety:
Alarm installation with remote connection (requires wifi internet not provided)
Installation of outdoor surveillance camera at the back (requires wi-fi internet not provided).
Other:
Roca brand suspended sanitary ware.
80 mm hood throughout the villa.
High security Dierre type main door.
White lacquered interior doors.
Garage parking for two vehicles with electric gate, as well as power socket for electric vehicles up to 32 A single-phase.
Solar thermal panels and 300L heat pump for water heating.
Tempered glass railings on the balconies and roof terraces.
Central vacuum with machine installed in the garage.
Optional:
Jacúzi on the terrace.
Electric shading awning.
Heat pump for pool heating and thermal/safety shutter type cover (supports up to 60 kg).
Villa close to golden sand beaches and a vibrant food scene. Enjoy the peace and quiet of a residential setting, without sacrificing the convenience of being just minutes from downtown.
We look forward to hearing from you
Plot with a total area of 409.73 m2, gross construction area of 204 m2, balconies 63.80 m2 and a patio of 127.20 m2.
Comprising 2 floors, divided as follows:
Floor 0:
Garage for Two Cars;
Hall;
Equipped kitchen;
Dining room;
IS Social;
Living Room;
Swimming pool;
Patio.
Floor 1:
Two Suites;
One bedroom;
IS Complete.
Two terraces.
Materials for Finishes:
Frames:
Minimalist anodised aluminium frame system with thermal cut and double glazing, with electric shutters and controlled via Wi-Fi (requires internet connection not provided) the colour of the frame.
Lighting:
LED floodlights installed in false ceilings and LED strips in the false ceiling lighting mouldings.
Outside, white luminaires with LED lamps will be installed.
Climate:
Heating and cooling system via air conditioning in all rooms of the Samsung or LG brand.
Mechanical ventilation in the bathrooms and kitchen when possible, otherwise it will be electric.
Safety:
Alarm installation with remote connection (requires wifi internet not provided)
Installation of outdoor surveillance camera at the back (requires wi-fi internet not provided).
Other:
Roca brand suspended sanitary ware.
80 mm hood throughout the villa.
High security Dierre type main door.
White lacquered interior doors.
Garage parking for two vehicles with electric gate, as well as power socket for electric vehicles up to 32 A single-phase.
Solar thermal panels and 300L heat pump for water heating.
Tempered glass railings on the balconies and roof terraces.
Central vacuum with machine installed in the garage.
Optional:
Jacúzi on the terrace.
Electric shading awning.
Heat pump for pool heating and thermal/safety shutter type cover (supports up to 60 kg).
Villa close to golden sand beaches and a vibrant food scene. Enjoy the peace and quiet of a residential setting, without sacrificing the convenience of being just minutes from downtown.
We look forward to hearing from you
Contact
Town House 3 Bedrooms Duplex
Praia D'el Rey, Vau, Óbidos, Distrito de Leiria
Under construction · 150m²
With Swimming Pool
buy
695.000 €
Townhouses with three ensuite bedrooms, living and dining room that feature a fully equipped kitchen on the ground floor. Located in a five-star Resort where the natural landscape and architectural integration with the surroundings were well preserved, these townhouses offer stunning views over to the entrance of the Atlantic Ocean into the beautiful Óbidos Lagoon.
SUITABLE FOR GOLDEN VISA
All of the townhouses have access to the condominium shared swimming pool.
The walls in stained stucco paint, flooring and doors with the appearance of raw wood, bring shape to the interior decoration intended to be organic and sophisticated, with soft and neutral colors, so that the tranquility and harmony with the nature of the location is experienced from the very first moment.
Calm, cozy and serene environments give preference to organic forms, elements of natural aspect and the contrast between textures.
The link to nature is evident in various aspects, enhancing the close relationship between indoors and out through generous use of glass and employing identical materials which transcend to the outdoors, both visually and physically.
Comprehensive view of the Atlantic and golf course, between the natural vegetation and next to the calm waters of the Óbidos lagoon, is a place that invites you to relax. 24/7 security and an extended service offering for you to have an easy and enjoying life.
The resort’s range of services includes, in the first marketing phase, reception, restaurant, bar, 18-hole golf course, golf shop, Lounge Members and various support services. Provision of golf club membership for 3 years (maximum of 2 users per house).
Spaces that open to the nature that surrounds them, transforming the way of life of the residents. The bond with nature is evident in many respects, enhancing the close relationship between indoor and outdoor environments through the generous use of glass and employing identical materials that transcend the outdoors, both visually and physically.
Resort will includes 2 5-star hotels, SPA, swimming pools, sports, supermarket, convenience store, laundrom, among others.
The 18-hole golf course was considered the best of the new courses in the world at the 2017 World Golf Awards and is positioned at number 25 in the Top 100 of the best domains in continental Europe.
For the preservation of the local ecosystem it was awarded the GEO field certification.
The information referred to is not binding and does not dispense with the consultation of the documentation of the property.
SUITABLE FOR GOLDEN VISA
All of the townhouses have access to the condominium shared swimming pool.
The walls in stained stucco paint, flooring and doors with the appearance of raw wood, bring shape to the interior decoration intended to be organic and sophisticated, with soft and neutral colors, so that the tranquility and harmony with the nature of the location is experienced from the very first moment.
Calm, cozy and serene environments give preference to organic forms, elements of natural aspect and the contrast between textures.
The link to nature is evident in various aspects, enhancing the close relationship between indoors and out through generous use of glass and employing identical materials which transcend to the outdoors, both visually and physically.
Comprehensive view of the Atlantic and golf course, between the natural vegetation and next to the calm waters of the Óbidos lagoon, is a place that invites you to relax. 24/7 security and an extended service offering for you to have an easy and enjoying life.
The resort’s range of services includes, in the first marketing phase, reception, restaurant, bar, 18-hole golf course, golf shop, Lounge Members and various support services. Provision of golf club membership for 3 years (maximum of 2 users per house).
Spaces that open to the nature that surrounds them, transforming the way of life of the residents. The bond with nature is evident in many respects, enhancing the close relationship between indoor and outdoor environments through the generous use of glass and employing identical materials that transcend the outdoors, both visually and physically.
Resort will includes 2 5-star hotels, SPA, swimming pools, sports, supermarket, convenience store, laundrom, among others.
The 18-hole golf course was considered the best of the new courses in the world at the 2017 World Golf Awards and is positioned at number 25 in the Top 100 of the best domains in continental Europe.
For the preservation of the local ecosystem it was awarded the GEO field certification.
The information referred to is not binding and does not dispense with the consultation of the documentation of the property.
Contact
House 3 Bedrooms Duplex
Travanca, Santa Maria da Feira, Travanca, Sanfins e Espargo, Distrito de Aveiro
Under construction · 227m²
With Garage
buy
390.000 €
House T3 duplex with 227 s qm, 2 balconies with 1 s qm and 3 s qm, terrace with 12 s qm and garage for 2 cars, in Santa Maria da Feira.
The entire villa is formed by modern spaces, unique and exquisite finishes, of modern architecture. Of 2 and 3 fronts, of two floors, with plenty of natural light, space and tranquility are not lacking.
Ground floor:
The kitchen is equipped with lower, upper and island furniture in MDF, washed matte white color and by a silistone top, equipped (hob, oven, dishwasher, combo and extractor fan).
The garage for 2 cars, garden that gives access to the social area making it a perfect space for leisure, relax and enjoy the sun...
Upper floor:
Suite with walk-in closet, two bedrooms with built-in wardrobe and a toilet, all with balcony.
Houses with pre-installation with solar panels for heating domestic hot water, pre-installation of air conditioning, pre-installation of salamander and supply of heat pump for water heating.
The villas have everything you need to live with style and comfort. Situated 2 km from the center of Santa Maria da Feira, close to all that the city has to offer.
In a growing city, with excellent access to the main roads (A1, A29), where you can enjoy services such as education, commerce, cultural events, active industry, sports, gastronomy, green spaces and historical heritage.
Castelhana is a Portuguese real estate agency present in the domestic market for over 25 years, specialized in prime residential real estate and recognized for the launch of some of the most distinguished developments in Portugal.
Founded in 1999, Castelhana provides a full service in business brokerage. We are specialists in investment and in the commercialization of real estate.
In Porto, we are based in Foz Do Douro, one of the noblest places in the city. In Lisbon, in Chiado, one of the most emblematic and traditional areas of the capital and in the Algarve region next to the renowned Vilamoura Marina.
We are waiting for you. We have a team available to give you the best support in your next real estate investment.
Contact us!
The entire villa is formed by modern spaces, unique and exquisite finishes, of modern architecture. Of 2 and 3 fronts, of two floors, with plenty of natural light, space and tranquility are not lacking.
Ground floor:
The kitchen is equipped with lower, upper and island furniture in MDF, washed matte white color and by a silistone top, equipped (hob, oven, dishwasher, combo and extractor fan).
The garage for 2 cars, garden that gives access to the social area making it a perfect space for leisure, relax and enjoy the sun...
Upper floor:
Suite with walk-in closet, two bedrooms with built-in wardrobe and a toilet, all with balcony.
Houses with pre-installation with solar panels for heating domestic hot water, pre-installation of air conditioning, pre-installation of salamander and supply of heat pump for water heating.
The villas have everything you need to live with style and comfort. Situated 2 km from the center of Santa Maria da Feira, close to all that the city has to offer.
In a growing city, with excellent access to the main roads (A1, A29), where you can enjoy services such as education, commerce, cultural events, active industry, sports, gastronomy, green spaces and historical heritage.
Castelhana is a Portuguese real estate agency present in the domestic market for over 25 years, specialized in prime residential real estate and recognized for the launch of some of the most distinguished developments in Portugal.
Founded in 1999, Castelhana provides a full service in business brokerage. We are specialists in investment and in the commercialization of real estate.
In Porto, we are based in Foz Do Douro, one of the noblest places in the city. In Lisbon, in Chiado, one of the most emblematic and traditional areas of the capital and in the Algarve region next to the renowned Vilamoura Marina.
We are waiting for you. We have a team available to give you the best support in your next real estate investment.
Contact us!
Contact
Semi-Detached House 3 Bedrooms
Tunes, Algoz e Tunes, Silves, Distrito de Faro
Under construction · 110m²
buy
425.000 €
Modern 3 bedroom villa under construction in Tunis, Silves
In a quiet urbanization of Tunis, we can find this modern line villa with an excellent use of spaces and with a unique experience.
A villa with 3 bedrooms, one of which is ensuite, has all the bedrooms on the first floor, with a second bathroom to support the other two simple and large bedrooms.
With huge windows and an above average ceiling, this villa grants a spectacular comfort of living in any area of the house, having ample luminosity in all areas, even with its east west orientation.
On the ground floor a large living room that merges with the dining room, with an interesting symbiosis with the kitchen with a countertop where it is also possible to sit for meals, and that wanted a separation between the kitchen space and living room, but at the same time maintaining visual openness for light passage and allowing the conviviality and communication between all areas.
Built with maximum attention to detail and quality and thermal and acoustic insulation, this villa will be the ideal place to see your family grow.
The covered terraces in the east area of the villa, also grant an outdoor experience when the weather is warmer, having on the ground floor also access to the barbecue and outdoor space where you can also have a swimming pool.
The surrounding land will be taken care of, also allowing carport for a car, and access around to the garden that connects with the main room.
Home automation system and LED lighting, solar heating of the waters and superior finishes in the construction.
Its location is great in the face of various services such as cafes, restaurants and supermarkets, also having nearby schools and pharmacy.
If you want to customize to your liking, contact us to find out more about the phase in which the construction is taking place. Schedule your visit with us if this is the house of your dreams that you have been looking for.
Features
Plot Area: 190m2
Implantation Area 90,95m2
Total Construction Area 141,40m2
Net area 110,33m2
Terraces 25,60m2
EXPECTED COMPLETION OF THE WORK INíCIO 2024
In a quiet urbanization of Tunis, we can find this modern line villa with an excellent use of spaces and with a unique experience.
A villa with 3 bedrooms, one of which is ensuite, has all the bedrooms on the first floor, with a second bathroom to support the other two simple and large bedrooms.
With huge windows and an above average ceiling, this villa grants a spectacular comfort of living in any area of the house, having ample luminosity in all areas, even with its east west orientation.
On the ground floor a large living room that merges with the dining room, with an interesting symbiosis with the kitchen with a countertop where it is also possible to sit for meals, and that wanted a separation between the kitchen space and living room, but at the same time maintaining visual openness for light passage and allowing the conviviality and communication between all areas.
Built with maximum attention to detail and quality and thermal and acoustic insulation, this villa will be the ideal place to see your family grow.
The covered terraces in the east area of the villa, also grant an outdoor experience when the weather is warmer, having on the ground floor also access to the barbecue and outdoor space where you can also have a swimming pool.
The surrounding land will be taken care of, also allowing carport for a car, and access around to the garden that connects with the main room.
Home automation system and LED lighting, solar heating of the waters and superior finishes in the construction.
Its location is great in the face of various services such as cafes, restaurants and supermarkets, also having nearby schools and pharmacy.
If you want to customize to your liking, contact us to find out more about the phase in which the construction is taking place. Schedule your visit with us if this is the house of your dreams that you have been looking for.
Features
Plot Area: 190m2
Implantation Area 90,95m2
Total Construction Area 141,40m2
Net area 110,33m2
Terraces 25,60m2
EXPECTED COMPLETION OF THE WORK INíCIO 2024
Contact
House 3 Bedrooms Duplex
Luz, Lagos, Distrito de Faro
Under construction · 224m²
With Garage
buy
2.350.000 €
Detached 3 bedroom villa under construction, with swimming pool and Sea View, in Praia da Luz - Lagos.
Contemporary architecture, facing south, with large and bright areas; located in a quiet and unobstructed area overlooking the village and the sea.
The villa develops on two floors. On the ground floor we find two suites, with large windows and direct access to the pool and garden. The common room, equipped kitchen and master suite, are located on the first floor, as well as a large terrace, in order to better enjoy the view.
High quality finishes and kitchen equipment brand Bosh or equivalent.
Basement with garage for two cars and storage.
It is just 1 km from the beach, 7 km from Lagos and the Marina, international school, two golf courses in the vicinity and 1 hour from Faro international airport.
Castelhana is a Portuguese real estate agency present in the domestic market for over 20 years, specialized in prime residential real estate and recognized for the launch of some of the most distinguished developments in Portugal.
Founded in 1999, Castelhana provides a full service in business brokerage. We are specialists in investment and in the commercialization of real estate.
In the Algarve next to the renowned Vilamoura Marina. In Lisbon, in Chiado, one of the most emblematic and traditional areas of the capital, and in Porto, we are based in Foz Do Douro, one of the noblest places in the city.
We are waiting for you. We have a team available to give you the best support in your next real estate investment.
Contact us!
#ref:22867
Contemporary architecture, facing south, with large and bright areas; located in a quiet and unobstructed area overlooking the village and the sea.
The villa develops on two floors. On the ground floor we find two suites, with large windows and direct access to the pool and garden. The common room, equipped kitchen and master suite, are located on the first floor, as well as a large terrace, in order to better enjoy the view.
High quality finishes and kitchen equipment brand Bosh or equivalent.
Basement with garage for two cars and storage.
It is just 1 km from the beach, 7 km from Lagos and the Marina, international school, two golf courses in the vicinity and 1 hour from Faro international airport.
Castelhana is a Portuguese real estate agency present in the domestic market for over 20 years, specialized in prime residential real estate and recognized for the launch of some of the most distinguished developments in Portugal.
Founded in 1999, Castelhana provides a full service in business brokerage. We are specialists in investment and in the commercialization of real estate.
In the Algarve next to the renowned Vilamoura Marina. In Lisbon, in Chiado, one of the most emblematic and traditional areas of the capital, and in Porto, we are based in Foz Do Douro, one of the noblest places in the city.
We are waiting for you. We have a team available to give you the best support in your next real estate investment.
Contact us!
#ref:22867
Contact
Detached House 3 Bedrooms +1
Sande Vila Nova e Sande São Clemente, Guimarães, Distrito de Braga
Under construction · 364m²
With Garage
buy
415.000 €
Inseridas numa zona residencial muito agradável, apresentamos estas magníficas moradias em fase de construção... As moradias com 4 frentes, são distribuídas por 1 piso único (térreas) e pela sub-cave onde se encontra a ampla garagem. Com lotes variáveis, todos têm em comum as excelentes áreas de lote!
Pensadas ao detalhe, de encontro a uma gama de luxo, destacam-se as suas linhas sóbrias e elegantes e ainda a perfeita fusão dos seus espaços interiores e exteriores, tornando-se muito prática e agradável quer para o dia a dia, ou para memoráveis momentos de lazer...
Dispõe de sala com recuperador de calor, voltada ao jardim onde se liga a uma zona de alpendre; cozinha também voltada para o jardim que será mobilada em tons elegantes de branco e gris; dispõe ainda de 3 quartos sendo 1 deles suite; escritório; garagem ampla com 2 zonas de arrumo na cave, portões seccionados, possibilidade de piscina (extra).
Se procura qualidade de vida, numa óptima localização, marque a sua visita connosco e venha conhecer este magnífico projecto!
- A 12 minutos de Guimarães
- A 5Km do ’Espaço Guimarães’
- A 3 minutos do ’Continente Bom Dia’
(url)
Pensadas ao detalhe, de encontro a uma gama de luxo, destacam-se as suas linhas sóbrias e elegantes e ainda a perfeita fusão dos seus espaços interiores e exteriores, tornando-se muito prática e agradável quer para o dia a dia, ou para memoráveis momentos de lazer...
Dispõe de sala com recuperador de calor, voltada ao jardim onde se liga a uma zona de alpendre; cozinha também voltada para o jardim que será mobilada em tons elegantes de branco e gris; dispõe ainda de 3 quartos sendo 1 deles suite; escritório; garagem ampla com 2 zonas de arrumo na cave, portões seccionados, possibilidade de piscina (extra).
Se procura qualidade de vida, numa óptima localização, marque a sua visita connosco e venha conhecer este magnífico projecto!
- A 12 minutos de Guimarães
- A 5Km do ’Espaço Guimarães’
- A 3 minutos do ’Continente Bom Dia’
(url)
Contact
House 3 Bedrooms
Fuseta, Moncarapacho e Fuseta, Olhão, Distrito de Faro
Under construction · 150m²
With Swimming Pool
buy
680.000 €
Modern villas with pool and terraces with sea view.
Domotica, surveillance cameras, fire detection, floating floor with heating, electric blinds, air conditioning, towel warmers, sanitary ware suspended. High quality finishes and noble materials.
In a region of rare beauty, close to the beach and the island of Fuseta, 15 minutes from the international airport and with easy access to the A22 and 20 minutes from Spain.
Domotica, surveillance cameras, fire detection, floating floor with heating, electric blinds, air conditioning, towel warmers, sanitary ware suspended. High quality finishes and noble materials.
In a region of rare beauty, close to the beach and the island of Fuseta, 15 minutes from the international airport and with easy access to the A22 and 20 minutes from Spain.
Contact
House 3 Bedrooms +1
Palácio (Massarelos), Lordelo do Ouro e Massarelos, Porto, Distrito do Porto
Under construction · 172m²
With Garage
buy
795.000 €
Moradia de rés do chão, 1º andar, 2º andar e 3º andar em Massarelos
Classe Energética A+ (DCR)
Para mais informações sobre este ou outro imóvel, visite o nosso site e fale connosco!
A SIGLA - Sociedade de Mediação Imobiliária, Lda é uma empresa com mais de 25 anos de experiência no mercado imobiliário, reconhecida pelo seu atendimento personalizado e profissionalismo em todas as fases do negócio. Com mais de 300 imóveis à disposição, a empresa tem sido uma escolha confiável para aqueles que procuram comprar, vender ou arrendar uma propriedade.
SIGLA, a sua Imobiliária!
Classe Energética A+ (DCR)
Para mais informações sobre este ou outro imóvel, visite o nosso site e fale connosco!
A SIGLA - Sociedade de Mediação Imobiliária, Lda é uma empresa com mais de 25 anos de experiência no mercado imobiliário, reconhecida pelo seu atendimento personalizado e profissionalismo em todas as fases do negócio. Com mais de 300 imóveis à disposição, a empresa tem sido uma escolha confiável para aqueles que procuram comprar, vender ou arrendar uma propriedade.
SIGLA, a sua Imobiliária!
Contact
Semi-Detached House 3 Bedrooms +1
Quinta da Americana, Amora, Seixal, Distrito de Setúbal
Under construction · 146m²
buy
540.000 €
Moradia em construção na rua 25 de abril (Quinta da Americana), nos Foros de Amora, próximo da igreja do Bonfim,
Excelente localização, nos Foros de Amora, a 12 quilómetros de Lisboa, a 5 minutos da A2 ou a 2 minutos da A33 e a 500 metros da estação da Fertagus dos Foros de Amora, facilitando as deslocações diárias para o trabalho. Para lazer, encontra-se a 7 quilómetros das melhores praias a sul do Tejo, desde a Fonte da Telha à Costa da Caparica, a 15 quilómetros da Serra da Arrábida, a 5 quilómetros da Baía do Seixal, a 2 quilómetros da Mata de Belverde, a 5 minutos do Campo de Golfe da Aroeira, próximo de campos de padel e ténis, onde podes disfrutar da natureza com atividades ao livre.
Por outro lado, está próximo de escolas, hipermercados e shoppings, ou seja, um lugar próximo de tudo e com grandes acessibilidades, com transportes públicos à porta.
Moradia em construção, situada numa posição elevada, com um amplo sector de observação em todas as direções e com ótima exposição solar durante todo o dia, destacando-se a sala e cozinha integrada, pela exposição solar e com acesso direto ao jardim, mas também pelo setor de observação.
A moradia é composta por 2 pisos, sendo que no R/C dispõe de um Sala em open space com cozinha toda equipada com acesso direto a varanda e jardim, e à churrasqueira, casa de banho e um quarto, que poderá servir de escritório ou outros fins. No 1º piso dispõe de 3 quartos, sendo que um deles é uma suite, e 2 casas de banho.
Aproveite esta oportunidade única e venha conhecer esta fantástica moradia ideal para si e para a sua família. Aproveite o momento que está em construção, tendo a oportunidade de escolher ainda alguns materiais de acabamento
Contacte-me hoje mesmo e agende já a sua visita!
Excelente localização, nos Foros de Amora, a 12 quilómetros de Lisboa, a 5 minutos da A2 ou a 2 minutos da A33 e a 500 metros da estação da Fertagus dos Foros de Amora, facilitando as deslocações diárias para o trabalho. Para lazer, encontra-se a 7 quilómetros das melhores praias a sul do Tejo, desde a Fonte da Telha à Costa da Caparica, a 15 quilómetros da Serra da Arrábida, a 5 quilómetros da Baía do Seixal, a 2 quilómetros da Mata de Belverde, a 5 minutos do Campo de Golfe da Aroeira, próximo de campos de padel e ténis, onde podes disfrutar da natureza com atividades ao livre.
Por outro lado, está próximo de escolas, hipermercados e shoppings, ou seja, um lugar próximo de tudo e com grandes acessibilidades, com transportes públicos à porta.
Moradia em construção, situada numa posição elevada, com um amplo sector de observação em todas as direções e com ótima exposição solar durante todo o dia, destacando-se a sala e cozinha integrada, pela exposição solar e com acesso direto ao jardim, mas também pelo setor de observação.
A moradia é composta por 2 pisos, sendo que no R/C dispõe de um Sala em open space com cozinha toda equipada com acesso direto a varanda e jardim, e à churrasqueira, casa de banho e um quarto, que poderá servir de escritório ou outros fins. No 1º piso dispõe de 3 quartos, sendo que um deles é uma suite, e 2 casas de banho.
Aproveite esta oportunidade única e venha conhecer esta fantástica moradia ideal para si e para a sua família. Aproveite o momento que está em construção, tendo a oportunidade de escolher ainda alguns materiais de acabamento
Contacte-me hoje mesmo e agende já a sua visita!
Contact
House 3 Bedrooms
Bucelas, Loures, Distrito de Lisboa
Under construction · 405m²
With Garage
buy
850.000 €
Um Refugio Moderno.
Se pretende começar uma nova vida, comece por imaginar a sua futura casa.
Moradia T3 em construção ICF com 5 assoalhadas, na localidade de Vila Rei, freguesia de Bucelas, com possibilidade de escolha de todos os acabamentos.
Num terreno de 475m2, com área total de construção 404,95m2 incluindo piscina.️
Distribuída da seguinte forma:
Cave: capacidade para 3 carros + área técnica;
R/C: Sala ampla, cozinha, escritório, lavandaria e wc social;
1º Andar: Suite com Closet + 2 Quartos e WC
Espaço exterior com piscina e bastantes áreas de lazer.
Esta moradia encontra-se virada a sul , tendo uma ótima exposição solar tornando-a muito luminosa, com vista sobre o campo, numa zona bastante calma. ️
Apenas a 20 minutos do aeroporto de Lisboa.
Porque há oportunidades únicas na vida, morar num local tranquilo e perto da cidade! ️
Licença de Construção em revalidação.
Contacte-me para mais informações.
Disponível para partilha 50/50 com TODAS as agências ou profissionais com licença AMI 7183
Se pretende começar uma nova vida, comece por imaginar a sua futura casa.
Moradia T3 em construção ICF com 5 assoalhadas, na localidade de Vila Rei, freguesia de Bucelas, com possibilidade de escolha de todos os acabamentos.
Num terreno de 475m2, com área total de construção 404,95m2 incluindo piscina.️
Distribuída da seguinte forma:
Cave: capacidade para 3 carros + área técnica;
R/C: Sala ampla, cozinha, escritório, lavandaria e wc social;
1º Andar: Suite com Closet + 2 Quartos e WC
Espaço exterior com piscina e bastantes áreas de lazer.
Esta moradia encontra-se virada a sul , tendo uma ótima exposição solar tornando-a muito luminosa, com vista sobre o campo, numa zona bastante calma. ️
Apenas a 20 minutos do aeroporto de Lisboa.
Porque há oportunidades únicas na vida, morar num local tranquilo e perto da cidade! ️
Licença de Construção em revalidação.
Contacte-me para mais informações.
Disponível para partilha 50/50 com TODAS as agências ou profissionais com licença AMI 7183
Contact
House 3 Bedrooms
Quelfes, Olhão, Distrito de Faro
Under construction · 134m²
With Garage
buy
370.000 €
Come and see this fantastic 3 bedroom villa in Olhão! With 2 en-suite bedrooms on the upper floor and 1 adjoining bathroom bedroom on the lower level, this spacious villa has all the features for your new dream home!
In this villa there is also a swimming pool, living room and spacious kitchens in an excellent location.
Come and visit!
In this villa there is also a swimming pool, living room and spacious kitchens in an excellent location.
Come and visit!
Contact
House 3 Bedrooms
Gavião, Vila Nova de Famalicão, Distrito de Braga
Under construction · 293m²
With Garage
buy
575.000 €
Esta magnífica moradia desenvolve-se em três pisos, servidos por elevador, completamente aberta à paisagem. Com exposição predominante a sul, pelas suas janelas recebe o sol e imensa luz. A sua localização em encosta permite-lhe usufruir de magnífica vista panorâmica e disfrutar do mais belo pôr-do-sol desde as suas amplas varandas.
De arquitetura moderna e linhas contemporâneas privilegiando os detalhes nos acabamentos, a funcionalidade dos espaços e o elevado padrão de conforto. Cozinha completamente mobilada e equipada, sistema de aquecimento/arrefecimento por ventiloconvectores, bomba de calor para águas quentes sanitárias, painéis solares, aspiração central completa e portões automatizados.
Venha visitar e deixe-se deslumbrar...
De arquitetura moderna e linhas contemporâneas privilegiando os detalhes nos acabamentos, a funcionalidade dos espaços e o elevado padrão de conforto. Cozinha completamente mobilada e equipada, sistema de aquecimento/arrefecimento por ventiloconvectores, bomba de calor para águas quentes sanitárias, painéis solares, aspiração central completa e portões automatizados.
Venha visitar e deixe-se deslumbrar...
Contact
House 3 Bedrooms Duplex
Santa Maria da Feira, Travanca, Sanfins e Espargo, Distrito de Aveiro
Under construction · 227m²
With Garage
buy
390.000 €
House T3, Located in Santa Maria da Feira, in a housing area of houses of excellent standard, surrounded by nature, where tranquility and pure air stands out and a few minutes from all the necessary infrastructure for the comfort of your family.
Modern architecture
Suite with closet
Spacious rooms with bathroom support
High quality wooden wardrobes
Spacious living room, kitchen with island and furnished with 1st appliances. Line
Space next to the kitchen for socializing and barbecue, where you can enjoy quiet meals;
Land with side space and funds for gardening
All compartments have natural light and the villa was built taking into account the sun and privacy;
Access to all the main roads (A1, A29, etc.), being able to enjoy the abundance of its green spaces, toast with the gastronomic offer and, when you want, return to your port of refuge, located in a quiet area, thus finding a perfect balance
Save time and quality of life: - Close to beaches, education, events, leisure, sports, culture, historical heritage, industries, commerce, supermarkets, hospitals, pharmacies, etc.
Sustainable Project using raw materials and efficient processes
Analysis of impacts on the environment and optimization of resources
Spacious garage for 2 cars
Vinyl floors of high durability, water resistant, with skirting boards in hydrophobic MDF, lacquered to white (matte).
Peripheral walls in plasterboard and interior walls in plaster
designed white color. Ceilings in water-repellent plasterboard.
Air conditioning with pre-installation of solar panels for heating of domestic hot waters, pre-installation of Air Conditioning, pre-installation of salamander, supply of heat pump for water heating
Modern architecture
Suite with closet
Spacious rooms with bathroom support
High quality wooden wardrobes
Spacious living room, kitchen with island and furnished with 1st appliances. Line
Space next to the kitchen for socializing and barbecue, where you can enjoy quiet meals;
Land with side space and funds for gardening
All compartments have natural light and the villa was built taking into account the sun and privacy;
Access to all the main roads (A1, A29, etc.), being able to enjoy the abundance of its green spaces, toast with the gastronomic offer and, when you want, return to your port of refuge, located in a quiet area, thus finding a perfect balance
Save time and quality of life: - Close to beaches, education, events, leisure, sports, culture, historical heritage, industries, commerce, supermarkets, hospitals, pharmacies, etc.
Sustainable Project using raw materials and efficient processes
Analysis of impacts on the environment and optimization of resources
Spacious garage for 2 cars
Vinyl floors of high durability, water resistant, with skirting boards in hydrophobic MDF, lacquered to white (matte).
Peripheral walls in plasterboard and interior walls in plaster
designed white color. Ceilings in water-repellent plasterboard.
Air conditioning with pre-installation of solar panels for heating of domestic hot waters, pre-installation of Air Conditioning, pre-installation of salamander, supply of heat pump for water heating
Contact
Semi-Detached House 3 Bedrooms Duplex
Fernão Ferro, Seixal, Distrito de Setúbal
Under construction · 120m²
buy
370.000 €
Invista na sua Felicidade!!
**FOTOS MODELO**
Moradia Geminada T3, em construção, com fim de obra previsto para Maio de 2024
Moradia constituída por.:
R/C.:
Sala de Estar de 34m² com lareira e recuperador de calor
Cozinha de 15m² equipada com combinado, esquentador, exaustor, forno, micro-ondas e placa indução
Despensa de 3m²
Wc de 4m²
1º Piso.:
Suite de 15m² com roupeiro e wc privado de 3.5m²
Quarto de 9m² com roupeiro
Quarto de 13m² com roupeiro
Wc de apoio aos quartos de 6m²
Duas varandas
Exterior.:
Pérgula de 18m²
Churrasqueira com lava-loiça
Mais Características.:
- Estores Elétricos;
- Painéis solares;
- Porta blindada;
- Pré-instalação portão automático;
- Pré-instalação ar-condicionado;
- Pré-instalação vídeo porteiro;
- Caixilharia PVC/ Oscilo batente com vidros duplos.
Marque a sua visita com a Janela Virtual!!
Por sermos Intermediários de Crédito devidamente autorizados pelo Banco de Portugal, fazemos a gestão de todo o seu processo de financiamento, sempre com as melhores soluções do mercado. Acompanhamento pré e pós-escritura.
A informação disponibilizada, não dispensa a sua confirmação nem pode ser considerada vinculativa, não dispensando a sua confirmação através de visita ao imóvel.
Deixe-nos o seu contacto e nós ligamos-lhe sem custos.
A Janela Virtual,
Nasce no mercado para que amigos, clientes e parceiros de negócios, realizem os seus sonhos com as melhores oportunidades de negócios que temos para lhe apresentar.
Sendo a nossa maior preocupação o seu bem estar.
Comprar uma casa é uma decisão que requer reflexão, uma analise bem estruturada e muita pesquisa. Na JANELA VIRTUAL, essa decisão pode contar com toda a transparência, profissionalismo e simplicidade no processo de compra do seu imóvel e acompanhamento personalizado. Porque só assim faz sentido.
**FOTOS MODELO**
Moradia Geminada T3, em construção, com fim de obra previsto para Maio de 2024
Moradia constituída por.:
R/C.:
Sala de Estar de 34m² com lareira e recuperador de calor
Cozinha de 15m² equipada com combinado, esquentador, exaustor, forno, micro-ondas e placa indução
Despensa de 3m²
Wc de 4m²
1º Piso.:
Suite de 15m² com roupeiro e wc privado de 3.5m²
Quarto de 9m² com roupeiro
Quarto de 13m² com roupeiro
Wc de apoio aos quartos de 6m²
Duas varandas
Exterior.:
Pérgula de 18m²
Churrasqueira com lava-loiça
Mais Características.:
- Estores Elétricos;
- Painéis solares;
- Porta blindada;
- Pré-instalação portão automático;
- Pré-instalação ar-condicionado;
- Pré-instalação vídeo porteiro;
- Caixilharia PVC/ Oscilo batente com vidros duplos.
Marque a sua visita com a Janela Virtual!!
Por sermos Intermediários de Crédito devidamente autorizados pelo Banco de Portugal, fazemos a gestão de todo o seu processo de financiamento, sempre com as melhores soluções do mercado. Acompanhamento pré e pós-escritura.
A informação disponibilizada, não dispensa a sua confirmação nem pode ser considerada vinculativa, não dispensando a sua confirmação através de visita ao imóvel.
Deixe-nos o seu contacto e nós ligamos-lhe sem custos.
A Janela Virtual,
Nasce no mercado para que amigos, clientes e parceiros de negócios, realizem os seus sonhos com as melhores oportunidades de negócios que temos para lhe apresentar.
Sendo a nossa maior preocupação o seu bem estar.
Comprar uma casa é uma decisão que requer reflexão, uma analise bem estruturada e muita pesquisa. Na JANELA VIRTUAL, essa decisão pode contar com toda a transparência, profissionalismo e simplicidade no processo de compra do seu imóvel e acompanhamento personalizado. Porque só assim faz sentido.
Contact
House 3 Bedrooms Duplex
Azoia, Colares, Sintra, Distrito de Lisboa
Under construction · 351m²
With Garage
buy
890.000 €
Excellent 3 bedroom semi-detached house under construction, contemporary architecture in Azóia. The villa is set in a plot of 600 m2 with garden, pergola garage, patio for 3 cars (2 in front of the entrance of the house and 1 side). The location is Top, both in the tranquillity of the place and in the frontal view of the sea, next to Cabo da Roca, the westernmost point of Continental Europe, it is part of the Sintra-Cascais natural park, with a breathtaking view of this cliff of 150 m2, being one of the most striking points of the Portuguese Coast. The sun exposure of the villa is fantastic, East/West and the combination between Sea and Mountain is perfect.
The villa is divided into 2 floors as follows:
Ground floor consisting of:
One entrance hall and vertical circulation - 14.30 m2
One common room - 26.40 m2
A fully equipped Open Space Kitchen - 9.15 m2
A Laundry Room - 7.50 m2
A Service Hall - 1.70 m2
A full bathroom - 2.30 m2
1st Floor consisting of:
A Hall of Bedrooms - 4.50 m2
One Suite - 16.15 m2, bathroom with shower base - 6.40 m2 and access to a balcony with 8.45 m2
1 Bedroom - 16.10 m2 with access to L-shaped balcony, with 12.45 m2
One Bedroom - 12.05 m2 and access to communal balcony - 8.45 m2
A full bathroom with shower tray, to support the rooms - 5.60 m2
The surroundings of the place, allow you to enjoy a quiet life, close to small shops, restaurants, 10 minutes from Guincho beach, 5 minutes from Malveira da Serra, national and international schools, easy access to the centre of Cascais, A5, Marginal, etc.
Book your visit now.
Features:
Solar Panels
Pre - installation of Air Conditioner
Armored Door
Thermo-lacquered aluminium frames in dark grey, with thermal cut and double glazing
Automatic Gate
Fully Equipped Kitchen
Garden
Front view of the sea, Cabo da Roca view
The villa is divided into 2 floors as follows:
Ground floor consisting of:
One entrance hall and vertical circulation - 14.30 m2
One common room - 26.40 m2
A fully equipped Open Space Kitchen - 9.15 m2
A Laundry Room - 7.50 m2
A Service Hall - 1.70 m2
A full bathroom - 2.30 m2
1st Floor consisting of:
A Hall of Bedrooms - 4.50 m2
One Suite - 16.15 m2, bathroom with shower base - 6.40 m2 and access to a balcony with 8.45 m2
1 Bedroom - 16.10 m2 with access to L-shaped balcony, with 12.45 m2
One Bedroom - 12.05 m2 and access to communal balcony - 8.45 m2
A full bathroom with shower tray, to support the rooms - 5.60 m2
The surroundings of the place, allow you to enjoy a quiet life, close to small shops, restaurants, 10 minutes from Guincho beach, 5 minutes from Malveira da Serra, national and international schools, easy access to the centre of Cascais, A5, Marginal, etc.
Book your visit now.
Features:
Solar Panels
Pre - installation of Air Conditioner
Armored Door
Thermo-lacquered aluminium frames in dark grey, with thermal cut and double glazing
Automatic Gate
Fully Equipped Kitchen
Garden
Front view of the sea, Cabo da Roca view
Contact
House 3 Bedrooms
Carvalhal, Grândola, Distrito de Setúbal
Under construction · 330m²
With Swimming Pool
buy
3.100.000 €
3 bedroom duplex villa with swimming pool set in a new tourist resort located between Comporta and Melides, one of the most privileged European summer destinations in the world, within walking distance of the most pristine beaches in Europe and just over an hour south of Lisbon.
Consisting of 16 contemporary villas from two to five bedrooms, with stunning architecture, integrated in generous plots with private pools, rooftops, exquisite finishes and high quality materials, with total privacy, privileging the relationship between the interior and the exterior space and in perfect symbiosis with the local landscape.
With essential and refined concierge services, it fosters a relaxed atmosphere and is the perfect escape from city life for nature lovers.
All villas are delivered fully furnished with soft materials, neutral tones and natural textures.
Comporta, with its pristine landscapes and laid-back atmosphere, represents the perfect place to escape city life. Nature lovers can explore the acres of unspoiled territory, the amazing dunes, pine forests, and rice paddies. A unique landscape ideal for hiking, cycling and horseback riding, or water sports, while the nearby Sado estuary is a paradise for birdwatchers.
Whether you are looking for a holiday home, or a permanent residence, this project is the perfect choice, the ideal getaway surrounded by natural beauty.
Don’t miss this opportunity. Request more information now!
For over 25 years Castelhana has been a renowned name in the Portuguese real estate sector. As a company of Dils group, we specialize in advising businesses, organizations and (institutional) investors in buying, selling, renting, letting and development of residential properties.
Founded in 1999, Castelhana has built one of the largest and most solid real estate portfolios in Portugal over the years, with over 600 renovation and new construction projects.
In Lisbon, we are based in Chiado, one of the most emblematic and traditional areas of the capital. In Porto, in Foz do Douro, one of the noblest places in the city and in the Algarve next to the renowned Vilamoura Marina.
We are waiting for you. We have a team available to give you the best support in your next real estate investment.
Contact us!
Consisting of 16 contemporary villas from two to five bedrooms, with stunning architecture, integrated in generous plots with private pools, rooftops, exquisite finishes and high quality materials, with total privacy, privileging the relationship between the interior and the exterior space and in perfect symbiosis with the local landscape.
With essential and refined concierge services, it fosters a relaxed atmosphere and is the perfect escape from city life for nature lovers.
All villas are delivered fully furnished with soft materials, neutral tones and natural textures.
Comporta, with its pristine landscapes and laid-back atmosphere, represents the perfect place to escape city life. Nature lovers can explore the acres of unspoiled territory, the amazing dunes, pine forests, and rice paddies. A unique landscape ideal for hiking, cycling and horseback riding, or water sports, while the nearby Sado estuary is a paradise for birdwatchers.
Whether you are looking for a holiday home, or a permanent residence, this project is the perfect choice, the ideal getaway surrounded by natural beauty.
Don’t miss this opportunity. Request more information now!
For over 25 years Castelhana has been a renowned name in the Portuguese real estate sector. As a company of Dils group, we specialize in advising businesses, organizations and (institutional) investors in buying, selling, renting, letting and development of residential properties.
Founded in 1999, Castelhana has built one of the largest and most solid real estate portfolios in Portugal over the years, with over 600 renovation and new construction projects.
In Lisbon, we are based in Chiado, one of the most emblematic and traditional areas of the capital. In Porto, in Foz do Douro, one of the noblest places in the city and in the Algarve next to the renowned Vilamoura Marina.
We are waiting for you. We have a team available to give you the best support in your next real estate investment.
Contact us!
Contact
House 3 Bedrooms
Vau, Óbidos, Distrito de Leiria
Under construction · 150m²
With Swimming Pool
buy
950.000 €
Fantastic Twin Villa with 3 bedrooms located in a 5-star resort.
The kitchen is fully equipped and includes a dining room and a living room.
The villa receives plenty of natural light and offers views of the golf course and the Atlantic Ocean.
Each property has its own private garden, solar panels, an electric gate, private parking, and a private pool.
The choice of materials reinforces the building’s connection with nature, achieving perfect integration. A unique experience of constant harmony between land, water, seashore, and beach.
Garvetur S.A. has been operating in the market since 1983 and is the anchor company of the Enolagest group.
Garvetur offers its clients turnkey services and comprehensive advisory services for the entire real estate investment cycle.
We have extensive experience in the commercialization of residential developments, tourist villages, land plots, and commercial properties, collaborating with various business groups, national and international operators, and a network of agents in the residential and tourist segments.
Our client portfolio includes the most prestigious groups with real estate operations in the Algarve, Lisbon, and Porto, as well as numerous other real estate developers, hotel chains, public entities, financial institutions, investment funds, professionals, and individual, corporate, and institutional buyers, both foreign and national.
The kitchen is fully equipped and includes a dining room and a living room.
The villa receives plenty of natural light and offers views of the golf course and the Atlantic Ocean.
Each property has its own private garden, solar panels, an electric gate, private parking, and a private pool.
The choice of materials reinforces the building’s connection with nature, achieving perfect integration. A unique experience of constant harmony between land, water, seashore, and beach.
Garvetur S.A. has been operating in the market since 1983 and is the anchor company of the Enolagest group.
Garvetur offers its clients turnkey services and comprehensive advisory services for the entire real estate investment cycle.
We have extensive experience in the commercialization of residential developments, tourist villages, land plots, and commercial properties, collaborating with various business groups, national and international operators, and a network of agents in the residential and tourist segments.
Our client portfolio includes the most prestigious groups with real estate operations in the Algarve, Lisbon, and Porto, as well as numerous other real estate developers, hotel chains, public entities, financial institutions, investment funds, professionals, and individual, corporate, and institutional buyers, both foreign and national.
Contact
See more Properties for Sale, Houses Under construction
Bedrooms
Zones
Can’t find the property you’re looking for?
