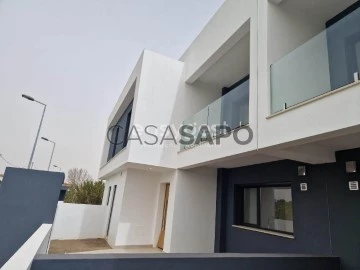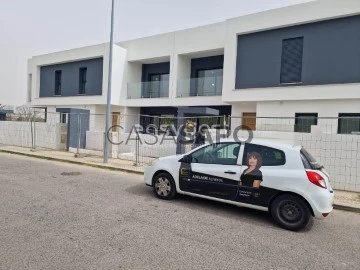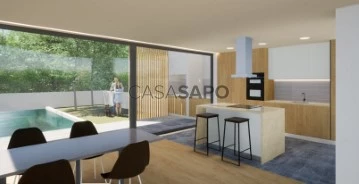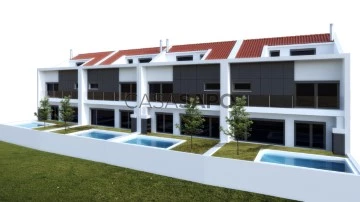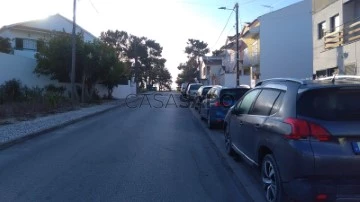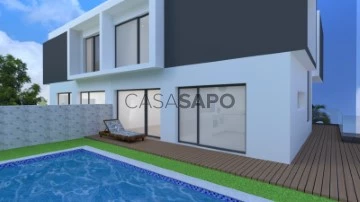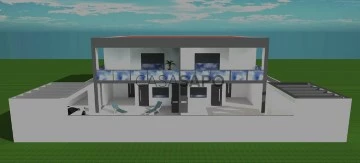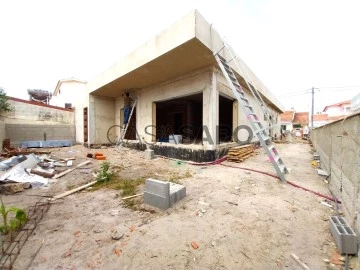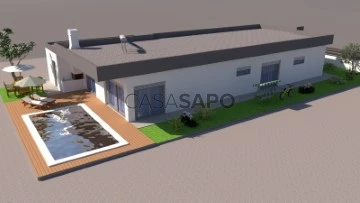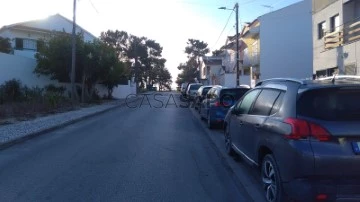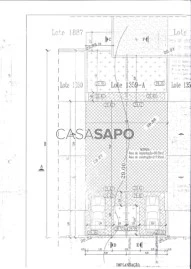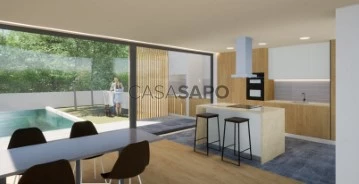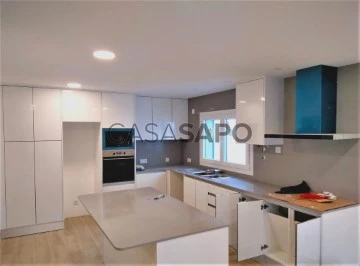Houses
3
Price
More filters
13 Properties for Sale, Houses 3 Bedrooms Under construction, in Distrito de Setúbal, near Commerce
Map
Order by
Relevance
House 3 Bedrooms Triplex
Caparica e Trafaria, Almada, Distrito de Setúbal
Under construction · 165m²
buy
545.000 €
FAÇA CONNOSCO O MELHOR NEGÓCIO
Distribuída em três pisos, a Moradia apresenta uma disposição inteligente e espaçosa:
É composta no piso -1:
- Um generoso salão de 37m2
- Quarto com 17m2
- E uma área de arrumos/ quarto adicional com 12m2 e um WC de serviço.
No R/C:
- Encontramos a entrada principal;
- Cozinha em open space com sala totalizando 52m2;
- Wc de serviço 3m2;
- Arrumos/quarto com 12m2;
- Piso do R/C : Entrada principal;
- Cozinha em open space com sala totalizando 52m2;
- Um belíssimo terraço de 30m2 ideal para momentos de relaxamento ao ar livre;
- Wc com 3m2.
Piso 1:
- Quarto com 12m2 com roupeiro;
- Quarto com 13,50 com roupeiro e varanda;
- Wc de serviço 4 m2;
- Suite deslumbrante com closet com 20m2 wc privativo e uma belíssima varanda virada para o campo.
Os acabamento desta moradia são de excelente qualidade, garantindo conforto e elegância em todos os detalhes.
Desde os tetos falsos em pladur com focos e led, até ás portas interiores e roupeiros lacadas, tudo foi selecionado para dar um toque de luxo.
A segurança é assegurada pela porta blindada, a caixilharia em PVC com vidro duplo, garante isolamento térmico e acústico.
Os corrimões e os apoios das guardas das varandas em aço inox conferem um toque contemporâneo , as casas de banho exibem azulejos modernos e moveis loiças a branco, uma bancada moderna em silestone e uma gama completa de eletrodomésticos.
A moradia está equipada com pré instalação de ar condicionado , painéis solares e esquentador para AQS, garantindo eficiência energética . O isolamento térmico das paredes exteriores com capoto que proporciona um ambiente interior confortável
Sita em Zona de excelência, pode usufruir da tranquilidade do campo , da praia e com a cidade muito perto.
Localização privilegiada junto à A33, que permite um acesso rápido a Lisboa e ás belas praias da Costa da Caparica.
A 5 minutos da Ponte 25 de Abril / Lisboa.
Todo o tipo de comércio na sua envolvência.
Junto aos belos campos de golf dos Capuchos
Venha conhecer esta Moradia única, como forma de viver com estilo e conforto em Zona de excelência.
Tratamos do seu processo de crédito, sem burocracias apresentando as melhores soluções para cada cliente.
Intermediário de crédito certificado pelo Banco de Portugal com o nº 0001802.
Ajudamos com todo o processo! Entre em contacto connosco ou deixe-nos os seus dados e entraremos em contacto assim que possível!
CP95075
Distribuída em três pisos, a Moradia apresenta uma disposição inteligente e espaçosa:
É composta no piso -1:
- Um generoso salão de 37m2
- Quarto com 17m2
- E uma área de arrumos/ quarto adicional com 12m2 e um WC de serviço.
No R/C:
- Encontramos a entrada principal;
- Cozinha em open space com sala totalizando 52m2;
- Wc de serviço 3m2;
- Arrumos/quarto com 12m2;
- Piso do R/C : Entrada principal;
- Cozinha em open space com sala totalizando 52m2;
- Um belíssimo terraço de 30m2 ideal para momentos de relaxamento ao ar livre;
- Wc com 3m2.
Piso 1:
- Quarto com 12m2 com roupeiro;
- Quarto com 13,50 com roupeiro e varanda;
- Wc de serviço 4 m2;
- Suite deslumbrante com closet com 20m2 wc privativo e uma belíssima varanda virada para o campo.
Os acabamento desta moradia são de excelente qualidade, garantindo conforto e elegância em todos os detalhes.
Desde os tetos falsos em pladur com focos e led, até ás portas interiores e roupeiros lacadas, tudo foi selecionado para dar um toque de luxo.
A segurança é assegurada pela porta blindada, a caixilharia em PVC com vidro duplo, garante isolamento térmico e acústico.
Os corrimões e os apoios das guardas das varandas em aço inox conferem um toque contemporâneo , as casas de banho exibem azulejos modernos e moveis loiças a branco, uma bancada moderna em silestone e uma gama completa de eletrodomésticos.
A moradia está equipada com pré instalação de ar condicionado , painéis solares e esquentador para AQS, garantindo eficiência energética . O isolamento térmico das paredes exteriores com capoto que proporciona um ambiente interior confortável
Sita em Zona de excelência, pode usufruir da tranquilidade do campo , da praia e com a cidade muito perto.
Localização privilegiada junto à A33, que permite um acesso rápido a Lisboa e ás belas praias da Costa da Caparica.
A 5 minutos da Ponte 25 de Abril / Lisboa.
Todo o tipo de comércio na sua envolvência.
Junto aos belos campos de golf dos Capuchos
Venha conhecer esta Moradia única, como forma de viver com estilo e conforto em Zona de excelência.
Tratamos do seu processo de crédito, sem burocracias apresentando as melhores soluções para cada cliente.
Intermediário de crédito certificado pelo Banco de Portugal com o nº 0001802.
Ajudamos com todo o processo! Entre em contacto connosco ou deixe-nos os seus dados e entraremos em contacto assim que possível!
CP95075
Contact
House 3 Bedrooms Triplex
Caparica e Trafaria, Almada, Distrito de Setúbal
Under construction · 166m²
buy
545.000 €
FAÇA CONNOSCO O MELHOR NEGÓCIO
Distribuída em três pisos, a Moradia apresenta uma disposição inteligente e espaçosa:
É composta no piso -1:
- Um generoso salão de 37m2
- Quarto com 17m2
- E uma área de arrumos/ quarto adicional com 12m2 e um WC de serviço.
No R/C:
- Encontramos a entrada principal;
- Cozinha em openspace com sala totalizando 52m2;
- Wc de serviço 3m2;
- Arrumos/quarto com 12m2;
- Piso do R/C : Entrada principal;
- Cozinha em openspace com sala totalizando 52m2;
- Um belíssimo terraço de 30m2 ideal para momentos de relaxamento ao ar livre;
- Wc com 3m2.
Piso 1:
- Quarto com 12m2 com roupeiro;
- Quarto com 13,50 com roupeiro e varanda;
- Wc de serviço 4 m2;
- Suite deslumbrante com closet com 20m2 wc privativo e uma belíssima varanda virada para o campo.
Os acabamento desta Moradia são de excelente qualidade, garantindo conforto e elegância em todos os detalhes.
Desde os tetos falsos em pladur com focos e led, até ás portas interiores e roupeiros lacadas, tudo foi selecionado para dar um toque de luxo.
A segurança é assegurada pela porta blindada, a caixilharia em PVC com vidro duplo, garante isolamento térmico e acústico.
Os corrimões e os apoios das guardas das varandas em aço inox conferem um toque contemporâneo , as casas de banho exibem azulejos modernos e moveis loiças a branco, uma bancada moderna em silestone e uma gama completa de eletrodomésticos .
A moradia está equipada com pré instalação de ar condicionado , painéis solares e esquentador para AQS, garantindo eficiência energética . O isolamento térmico das paredes exteriores com capoto que proporciona um ambiente interior confortável
Sita em Zona de excelência , pode usufruir da tranquilidade do campo , da praia e com a cidade muito perto.
Localização privilegiada junto á A33, que permite um acesso rápido a Lisboa e ás belas praias da Costa da Caparica.
A 5 minutos da Ponte 25 de Abril / Lisboa.
Todo o tipo de comercio na sua envolvência.
Venha conhecer esta Moradia única, de viver com estilo e conforto em Zona de excelência.
Tratamos do seu processo de crédito, sem burocracias apresentando as melhores soluções para cada cliente.
Intermediário de crédito certificado pelo Banco de Portugal com o nº 0001802.
Ajudamos com todo o processo! Entre em contacto connosco ou deixe-nos os seus dados e entraremos em contacto assim que possível!
CP95074
Distribuída em três pisos, a Moradia apresenta uma disposição inteligente e espaçosa:
É composta no piso -1:
- Um generoso salão de 37m2
- Quarto com 17m2
- E uma área de arrumos/ quarto adicional com 12m2 e um WC de serviço.
No R/C:
- Encontramos a entrada principal;
- Cozinha em openspace com sala totalizando 52m2;
- Wc de serviço 3m2;
- Arrumos/quarto com 12m2;
- Piso do R/C : Entrada principal;
- Cozinha em openspace com sala totalizando 52m2;
- Um belíssimo terraço de 30m2 ideal para momentos de relaxamento ao ar livre;
- Wc com 3m2.
Piso 1:
- Quarto com 12m2 com roupeiro;
- Quarto com 13,50 com roupeiro e varanda;
- Wc de serviço 4 m2;
- Suite deslumbrante com closet com 20m2 wc privativo e uma belíssima varanda virada para o campo.
Os acabamento desta Moradia são de excelente qualidade, garantindo conforto e elegância em todos os detalhes.
Desde os tetos falsos em pladur com focos e led, até ás portas interiores e roupeiros lacadas, tudo foi selecionado para dar um toque de luxo.
A segurança é assegurada pela porta blindada, a caixilharia em PVC com vidro duplo, garante isolamento térmico e acústico.
Os corrimões e os apoios das guardas das varandas em aço inox conferem um toque contemporâneo , as casas de banho exibem azulejos modernos e moveis loiças a branco, uma bancada moderna em silestone e uma gama completa de eletrodomésticos .
A moradia está equipada com pré instalação de ar condicionado , painéis solares e esquentador para AQS, garantindo eficiência energética . O isolamento térmico das paredes exteriores com capoto que proporciona um ambiente interior confortável
Sita em Zona de excelência , pode usufruir da tranquilidade do campo , da praia e com a cidade muito perto.
Localização privilegiada junto á A33, que permite um acesso rápido a Lisboa e ás belas praias da Costa da Caparica.
A 5 minutos da Ponte 25 de Abril / Lisboa.
Todo o tipo de comercio na sua envolvência.
Venha conhecer esta Moradia única, de viver com estilo e conforto em Zona de excelência.
Tratamos do seu processo de crédito, sem burocracias apresentando as melhores soluções para cada cliente.
Intermediário de crédito certificado pelo Banco de Portugal com o nº 0001802.
Ajudamos com todo o processo! Entre em contacto connosco ou deixe-nos os seus dados e entraremos em contacto assim que possível!
CP95074
Contact
Town House 3 Bedrooms Triplex
Quinta da Amizade, Gâmbia-Pontes-Alto Guerra, Setúbal, Distrito de Setúbal
Under construction · 231m²
With Garage
buy
635.000 €
3 bedroom townhouse with garage, swimming pool and garden, under construction, in Quinta da Amizade, Setúbal.
Expected completion date: September 2024.
For plant consultation, request.
House with contemporary architecture, with high quality finishes and exclusive details combined with large and bright spaces, make this house a home whose functionality is combined with comfort, so that you can live your best days here, where the quality of raw materials and combination perfect of all elements from floors, walls, carpentry, frames, equipment, were chosen according to the highest standards
It is spread over 3 floors (basement, floor 0 and floor 1), with a footprint of 77 m2 and useful area of 231 m2, gross area of 260 m2, with an outdoor area of 137 m2.
FLOOR 0 (78 m2):
Hall 4.43 m2. Social IS: 3.13 m2. Room: 35.80 m2. Kitchenette: 11.89 m2. Pantry: 3.13 m2. Porch: 16.48 m2.
FLOOR 2 (76 m2):
Bedroom 1: 10.37 m2. Bedroom 2: 10.88 m2. IS: 4.97 m2. Bedroom 3 (Master Suite): 17.93 m2 with balcony 7.99 m2. Patio 1: 3.42 m2. Patio 2: 11.89 m2. Balcony: 7.99 m2.
FLOOR -1 (76 m2):
Garage: 23.36 m2. Laundry room: 11.10 m2. Storage: 16.79 m2. Wine cellar: 7.90 m2.
Other features: Swimming pool, Garden, Barbecue, Interior Patios on the 2nd floor, Electric shutters, Fully equipped, Master Suite with balcony.
Finishing map:
- Kitchenette: Central island. Silestone Miami White bench, CONSENTINO. Ceramic bench 10x30cm - Soho White. Large format mosaic flooring with a microcement-like finish, Beton Smoke 90x90cm, CINCA. White lacquered and wooden cabinets, with collar system handles. Cabinet with collar structure. Cabinet doors finish in honey oak. Countertops in Silestone Miami White. Large format mosaic flooring with a microcement-like finish, Beton Smoke 90x90cm, CINCA. Chrome mixer, Teka.
- IS SOCIAL: Beige Luxor wall covering 60x30, Gresart. Luxor beige floor and shower covering 30x30.
- IS Rooms/ Master Suite: Beige Luxor wall covering 60x30. Luxor beige floor and shower tile 30x30, Gresart. Beige Luxor wall covering 60x30, Gresart. Luxor beige floor and shower tile 30x30, Gresart. LED lighting in ceiling molding, over shower and mirror area. Niche along the entire length of the shower. Smile Washbasin and Cool Mobile, Sanitana. Aidia shower mixer. Pop wall-hung toilet, Sanitana.
Equipment map:
- KITCHENETTE: Free-standing stainless steel cabinet TOTAL NFL 345 C, TEKA Fan oven HSB 615 X, TEKA. Built-in microwave MS 620 BIH, TEKA. Built-in dishwasher DFI 46700, TEKA. Vitroceramic hob with 4 lights TZ PRO 6415, TEKA Dishwasher, 1 application bowl under the top, stainless steel, TEKA Chrome-plated mixer, TEKA. Telescopic extractor hood, 600, TEKA. EWH 100 H water heater, TEKA.
- LAUNDRY: Built-in washing and drying machine MAESTRO LSI5 1481, TEKA.
- PORCH: Dishwasher, 1 stainless steel bowl, TEKA Mixer, stainless steel, TEKA. Furniture with masonry structure, painted in white, RAL to be defined, and wooden doors. Barbecue.
- IS SOCIAL: Suspended toilet, with cushioned fall top POP, SANITANA. Albus 40 compact washbasin, SANITANA _Chrome washbasin mixer, DELTA. Wooden shelf with ’Honey Oak’ finish. Static discharge siphon, SANITANA. Mirror applied to wall. Shower tray built into the floor, with adequate waterproofing and coating equal to the rest of the is floor. Fixed transparent glass panel, 8mm, GME. Chrome shower mixer, GME.
- IS ROOMS / MASTER SUITE: Suspended toilet, with cushioned fall top POP, SANITANA Bidet, POP, SANITANA. Smile washbasin and Cool 80 cabinet, SANITANA. Chrome-plated basin mixer, DELTA. Shower tray built into the floor, with adequate waterproofing and coating equal to the rest of the is floor. Fixed transparent glass panel, 8mm, GME. Chrome shower mixer, GME. Mirror applied to wall.
Lighting: - Exterior: wall, spike next to the patio walls. - Interior: indirect and embedded in the false ceiling; direct with spotlights and pendant over the dining table.
Location: Setúbal, Quinta da Amizade: 5 km from the city center, 2 minutes from the main access points to Lisbon, and 15 minutes from the beaches of Arrábida, this villa is in a privileged location, offering a peaceful and familiar environment.
Schedule your visit,
Teresa Feitosa
ref: 006.808, property 011
Hall Versatil Setúbal, real estate agency, AMI 14802
If you are looking for financing in Credit, contact us, our partners will handle the entire process for you, free of charge.
Expected completion date: September 2024.
For plant consultation, request.
House with contemporary architecture, with high quality finishes and exclusive details combined with large and bright spaces, make this house a home whose functionality is combined with comfort, so that you can live your best days here, where the quality of raw materials and combination perfect of all elements from floors, walls, carpentry, frames, equipment, were chosen according to the highest standards
It is spread over 3 floors (basement, floor 0 and floor 1), with a footprint of 77 m2 and useful area of 231 m2, gross area of 260 m2, with an outdoor area of 137 m2.
FLOOR 0 (78 m2):
Hall 4.43 m2. Social IS: 3.13 m2. Room: 35.80 m2. Kitchenette: 11.89 m2. Pantry: 3.13 m2. Porch: 16.48 m2.
FLOOR 2 (76 m2):
Bedroom 1: 10.37 m2. Bedroom 2: 10.88 m2. IS: 4.97 m2. Bedroom 3 (Master Suite): 17.93 m2 with balcony 7.99 m2. Patio 1: 3.42 m2. Patio 2: 11.89 m2. Balcony: 7.99 m2.
FLOOR -1 (76 m2):
Garage: 23.36 m2. Laundry room: 11.10 m2. Storage: 16.79 m2. Wine cellar: 7.90 m2.
Other features: Swimming pool, Garden, Barbecue, Interior Patios on the 2nd floor, Electric shutters, Fully equipped, Master Suite with balcony.
Finishing map:
- Kitchenette: Central island. Silestone Miami White bench, CONSENTINO. Ceramic bench 10x30cm - Soho White. Large format mosaic flooring with a microcement-like finish, Beton Smoke 90x90cm, CINCA. White lacquered and wooden cabinets, with collar system handles. Cabinet with collar structure. Cabinet doors finish in honey oak. Countertops in Silestone Miami White. Large format mosaic flooring with a microcement-like finish, Beton Smoke 90x90cm, CINCA. Chrome mixer, Teka.
- IS SOCIAL: Beige Luxor wall covering 60x30, Gresart. Luxor beige floor and shower covering 30x30.
- IS Rooms/ Master Suite: Beige Luxor wall covering 60x30. Luxor beige floor and shower tile 30x30, Gresart. Beige Luxor wall covering 60x30, Gresart. Luxor beige floor and shower tile 30x30, Gresart. LED lighting in ceiling molding, over shower and mirror area. Niche along the entire length of the shower. Smile Washbasin and Cool Mobile, Sanitana. Aidia shower mixer. Pop wall-hung toilet, Sanitana.
Equipment map:
- KITCHENETTE: Free-standing stainless steel cabinet TOTAL NFL 345 C, TEKA Fan oven HSB 615 X, TEKA. Built-in microwave MS 620 BIH, TEKA. Built-in dishwasher DFI 46700, TEKA. Vitroceramic hob with 4 lights TZ PRO 6415, TEKA Dishwasher, 1 application bowl under the top, stainless steel, TEKA Chrome-plated mixer, TEKA. Telescopic extractor hood, 600, TEKA. EWH 100 H water heater, TEKA.
- LAUNDRY: Built-in washing and drying machine MAESTRO LSI5 1481, TEKA.
- PORCH: Dishwasher, 1 stainless steel bowl, TEKA Mixer, stainless steel, TEKA. Furniture with masonry structure, painted in white, RAL to be defined, and wooden doors. Barbecue.
- IS SOCIAL: Suspended toilet, with cushioned fall top POP, SANITANA. Albus 40 compact washbasin, SANITANA _Chrome washbasin mixer, DELTA. Wooden shelf with ’Honey Oak’ finish. Static discharge siphon, SANITANA. Mirror applied to wall. Shower tray built into the floor, with adequate waterproofing and coating equal to the rest of the is floor. Fixed transparent glass panel, 8mm, GME. Chrome shower mixer, GME.
- IS ROOMS / MASTER SUITE: Suspended toilet, with cushioned fall top POP, SANITANA Bidet, POP, SANITANA. Smile washbasin and Cool 80 cabinet, SANITANA. Chrome-plated basin mixer, DELTA. Shower tray built into the floor, with adequate waterproofing and coating equal to the rest of the is floor. Fixed transparent glass panel, 8mm, GME. Chrome shower mixer, GME. Mirror applied to wall.
Lighting: - Exterior: wall, spike next to the patio walls. - Interior: indirect and embedded in the false ceiling; direct with spotlights and pendant over the dining table.
Location: Setúbal, Quinta da Amizade: 5 km from the city center, 2 minutes from the main access points to Lisbon, and 15 minutes from the beaches of Arrábida, this villa is in a privileged location, offering a peaceful and familiar environment.
Schedule your visit,
Teresa Feitosa
ref: 006.808, property 011
Hall Versatil Setúbal, real estate agency, AMI 14802
If you are looking for financing in Credit, contact us, our partners will handle the entire process for you, free of charge.
Contact
Town House 3 Bedrooms
Condominio Lagoa do Láparo, Alcochete, Distrito de Setúbal
Under construction · 155m²
With Swimming Pool
buy
600.000 €
Moradia de 4 pisos, nova com piscina localizada em zona privilegiada de Alcochete.
O piso -1 conta com uma cave/garagem de 90m2 com zona de arrumos e acesso à casa das máquinas da piscina.
O piso 0 é composto por sala e cozinha em open-space com cerca de 45m2, hall de entrada e uma casa de banho.
No piso 1 encontram-se as 3 suítes todas com varanda.
No piso 2 o estúdio com 55m2 e ligação a um terraço de 22m2.
A zona exterior da moradia, um quintal de 40m2 com piscina privada e zona de barbecue.
Procura uma moradia de luxo com espaço interior e exterior? Fale connosco e não perca a oportunidade.
Na Lion Houses,
’A realização dos sonhos começa com o primeiro passo!’
O piso -1 conta com uma cave/garagem de 90m2 com zona de arrumos e acesso à casa das máquinas da piscina.
O piso 0 é composto por sala e cozinha em open-space com cerca de 45m2, hall de entrada e uma casa de banho.
No piso 1 encontram-se as 3 suítes todas com varanda.
No piso 2 o estúdio com 55m2 e ligação a um terraço de 22m2.
A zona exterior da moradia, um quintal de 40m2 com piscina privada e zona de barbecue.
Procura uma moradia de luxo com espaço interior e exterior? Fale connosco e não perca a oportunidade.
Na Lion Houses,
’A realização dos sonhos começa com o primeiro passo!’
Contact
Town House 3 Bedrooms Duplex
Conde I, Quinta do Conde, Sesimbra, Distrito de Setúbal
Under construction · 109m²
With Garage
buy
298.900 €
Excelente moradia T3 em banda, em construção, localizada na Quinta do Conde.
Inserida num lote de 182m2, com área de construção de 109m2 numa rua de sentido único.
A moradia é composta por:
Piso 0 - Sala, cozinha e uma casa de banho.
Piso 1 - 2 quartos , uma casa de banho e 1 varanda.
Sótão - 1 quarto com terraço.
Moradia com acabamentos modernos, no seu redor tem espaços verdes para passear, perto da praia, restaurantes e acesso hipermercados, escolas primária e secundária, farmácias, posto de GNR e fácil acesso a transportes públicos, muito perto da estação de comboios.
Moradia com as seguintes características :
- Cozinha termolaminada com pedra em Granito ou Silestone.
- Painel Solar Térmico no telhado de 300 litros com resistência eléctrica;
- Utilização de isolamento térmico;
- Janelas térmicas em PVC, oscilobatentes, com vidros duplos;
- Estores térmicos eléctricos;
- Tetos falsos com led;
- Vídeo porteiro;
- Pré Instalação de A/C;
- Pré Instalação de Aspiração Central.
NOTA MUITO IMPORTANTE:
O imóvel deverá estar pronto para escriturar em Janeiro de 2025.
Marque já a sua visita!
Excellent 3 bedroom townhouse, under construction, located in Quinta do Conde.
Located on a 182m2 plot, with a construction area of 109m2 on a one-way street.
The house consists of:
Floor 0 - Living room, kitchen and bathroom.
1st floor - 2 bedrooms, a bathroom and 1 balcony.
Attic - 1 bedroom with terrace.
House with modern finishes, surrounding it has green spaces to stroll around, close to the beach, restaurants and access to hypermarkets, primary and secondary schools, pharmacies, GNR station and easy access to public transport, very close to the train station.
House with the following characteristics:
- Thermolaminated kitchen with Granite or Silestone stone.
- Thermal Solar Panel on the roof of 300 liters with electrical resistance;
- Use of thermal insulation;
- Thermal PVC windows, tilt-and-turn, with double glazing;
- Electric thermal blinds;
- False ceilings with LED;
- Video intercom;
- Pre Installation of A/C;
- Pre-installation of Central Vacuum.
VERY IMPORTANT NOTE:
The property should be ready for registration in January 2025.
Mark your visit!
Excellente maison de ville de 3 chambres, en construction, située à Quinta do Conde.
Situé sur un terrain de 182m2, avec une surface de construction de 109m2 dans une rue à sens unique.
La maison se compose de :
Étage 0 - Salon, cuisine et salle de bain.
1er étage - 2 chambres, une salle de bain et 1 balcon.
Grenier - 1 chambre avec terrasse.
Maison aux finitions modernes, l’entourant dispose d’espaces verts pour se promener, à proximité de la plage, des restaurants et de l’accès aux hypermarchés, écoles primaires et secondaires, pharmacies, gare GNR et accès facile aux transports en commun, très proche de la gare.
Maison présentant les caractéristiques suivantes :
- Cuisine thermolaminée avec pierre Granit ou Silestone.
- Panneau Solaire Thermique sur le toit de 300 litres avec résistance électrique ;
- Utilisation d’isolation thermique ;
- Fenêtres thermiques en PVC, oscillo-battantes, avec double vitrage ;
- Stores thermiques électriques ;
- Faux plafonds avec LED ;
- Interphone vidéo ;
- Pré-installation de la climatisation ;
- Pré-installation de l’aspirateur central.
REMARQUE TRÈS IMPORTANTE :
La propriété devrait être prête à être enregistrée en janvier 2025.
Marquez votre visite !
Inserida num lote de 182m2, com área de construção de 109m2 numa rua de sentido único.
A moradia é composta por:
Piso 0 - Sala, cozinha e uma casa de banho.
Piso 1 - 2 quartos , uma casa de banho e 1 varanda.
Sótão - 1 quarto com terraço.
Moradia com acabamentos modernos, no seu redor tem espaços verdes para passear, perto da praia, restaurantes e acesso hipermercados, escolas primária e secundária, farmácias, posto de GNR e fácil acesso a transportes públicos, muito perto da estação de comboios.
Moradia com as seguintes características :
- Cozinha termolaminada com pedra em Granito ou Silestone.
- Painel Solar Térmico no telhado de 300 litros com resistência eléctrica;
- Utilização de isolamento térmico;
- Janelas térmicas em PVC, oscilobatentes, com vidros duplos;
- Estores térmicos eléctricos;
- Tetos falsos com led;
- Vídeo porteiro;
- Pré Instalação de A/C;
- Pré Instalação de Aspiração Central.
NOTA MUITO IMPORTANTE:
O imóvel deverá estar pronto para escriturar em Janeiro de 2025.
Marque já a sua visita!
Excellent 3 bedroom townhouse, under construction, located in Quinta do Conde.
Located on a 182m2 plot, with a construction area of 109m2 on a one-way street.
The house consists of:
Floor 0 - Living room, kitchen and bathroom.
1st floor - 2 bedrooms, a bathroom and 1 balcony.
Attic - 1 bedroom with terrace.
House with modern finishes, surrounding it has green spaces to stroll around, close to the beach, restaurants and access to hypermarkets, primary and secondary schools, pharmacies, GNR station and easy access to public transport, very close to the train station.
House with the following characteristics:
- Thermolaminated kitchen with Granite or Silestone stone.
- Thermal Solar Panel on the roof of 300 liters with electrical resistance;
- Use of thermal insulation;
- Thermal PVC windows, tilt-and-turn, with double glazing;
- Electric thermal blinds;
- False ceilings with LED;
- Video intercom;
- Pre Installation of A/C;
- Pre-installation of Central Vacuum.
VERY IMPORTANT NOTE:
The property should be ready for registration in January 2025.
Mark your visit!
Excellente maison de ville de 3 chambres, en construction, située à Quinta do Conde.
Situé sur un terrain de 182m2, avec une surface de construction de 109m2 dans une rue à sens unique.
La maison se compose de :
Étage 0 - Salon, cuisine et salle de bain.
1er étage - 2 chambres, une salle de bain et 1 balcon.
Grenier - 1 chambre avec terrasse.
Maison aux finitions modernes, l’entourant dispose d’espaces verts pour se promener, à proximité de la plage, des restaurants et de l’accès aux hypermarchés, écoles primaires et secondaires, pharmacies, gare GNR et accès facile aux transports en commun, très proche de la gare.
Maison présentant les caractéristiques suivantes :
- Cuisine thermolaminée avec pierre Granit ou Silestone.
- Panneau Solaire Thermique sur le toit de 300 litres avec résistance électrique ;
- Utilisation d’isolation thermique ;
- Fenêtres thermiques en PVC, oscillo-battantes, avec double vitrage ;
- Stores thermiques électriques ;
- Faux plafonds avec LED ;
- Interphone vidéo ;
- Pré-installation de la climatisation ;
- Pré-installation de l’aspirateur central.
REMARQUE TRÈS IMPORTANTE :
La propriété devrait être prête à être enregistrée en janvier 2025.
Marquez votre visite !
Contact
House 3 Bedrooms Duplex
Funchalinho, Caparica e Trafaria, Almada, Distrito de Setúbal
Under construction · 210m²
With Garage
buy
635.000 €
Moradia geminada T3, em construção com piscina em nova urbanização a 2 km da praia, junto ao Convento dos Capuchos .
Contact
Semi-Detached House 3 Bedrooms +1
Fernão Ferro, Seixal, Distrito de Setúbal
Under construction · 125m²
buy
425.000 €
- Semi-detached house T3 +1 under construction with a useful area of 125 m2. Final scheduled for the 2nd / 3rd TRI 2024.
Floor 00: hall (5 m2) entrance; 28 m2 room with fireplace / stove; 15 m2 semi-equipped kitchen (oven, hood, microwave, combined and glass ceramic plate); pantry of 6 m2; room / office with 10 m2; sanitary installation with window; pergola with 17 m2 and porch with barbecue.
Floor 01: hall of the rooms with 5 m2; two bedrooms being both with wardrobes and balconies of 15 m2 each; suite of 20 m2 with wardrobe and a balcony of 17 m2; two complete sanitary facilities.
Good quality materials and good finishes. False ceilings with LED lighting, electric and thermal blinds, armored door, wall lighting, automatic gates, PVC frames oscilo isothermal stops, double glazing, solar panel for water heating, video intercom, pre-installation of air conditioning and central vacuum. Woods of the interiors lalocated to white and floating floors in the bedrooms and living room.
Located in a quiet area, composed mostly of villas and close to all kinds of services, local commerce, large ( Retail Park, Rio Sul Shopping, etc.) surfaces, schools, beaches and green spaces ( Parque Urbano de Fernão Ferro ) in its surroundings. Easy access to public transport squeets - railways, Fertagus stations in Coina and the Rocket and TST. Easy access to EN10, N378, A2 and A33.
NOTE: Photos merely indicative of the type of finishes of the builder.
- The information provided does not dispense with its confirmation and cannot be considered binding.
Request information or check your visit now through our contacts.
Floor 00: hall (5 m2) entrance; 28 m2 room with fireplace / stove; 15 m2 semi-equipped kitchen (oven, hood, microwave, combined and glass ceramic plate); pantry of 6 m2; room / office with 10 m2; sanitary installation with window; pergola with 17 m2 and porch with barbecue.
Floor 01: hall of the rooms with 5 m2; two bedrooms being both with wardrobes and balconies of 15 m2 each; suite of 20 m2 with wardrobe and a balcony of 17 m2; two complete sanitary facilities.
Good quality materials and good finishes. False ceilings with LED lighting, electric and thermal blinds, armored door, wall lighting, automatic gates, PVC frames oscilo isothermal stops, double glazing, solar panel for water heating, video intercom, pre-installation of air conditioning and central vacuum. Woods of the interiors lalocated to white and floating floors in the bedrooms and living room.
Located in a quiet area, composed mostly of villas and close to all kinds of services, local commerce, large ( Retail Park, Rio Sul Shopping, etc.) surfaces, schools, beaches and green spaces ( Parque Urbano de Fernão Ferro ) in its surroundings. Easy access to public transport squeets - railways, Fertagus stations in Coina and the Rocket and TST. Easy access to EN10, N378, A2 and A33.
NOTE: Photos merely indicative of the type of finishes of the builder.
- The information provided does not dispense with its confirmation and cannot be considered binding.
Request information or check your visit now through our contacts.
Contact
Semi-Detached House 3 Bedrooms
Fernão Ferro, Seixal, Distrito de Setúbal
Under construction · 140m²
buy
370.000 €
Semi-detached house, in the initial phase of construction.
House located in a plot of 195m², with 160m² of ABC, well located in a square, close to the building materials store ’Quintão’, excellent solar layout, and a great garden space.
The property consists of 25m² room, fully equipped kitchen, bedrooms with wardrobes, barbecue in the garden.
Equipped with solar panel, electric shutters, pre-installation of central vacuum, alarm, pre-installation of air conditioning.
The expected date to complete the work will be in the summer of 2023.
Model photos of other houses by the same builder.
Mark your visit!!!
The information provided, even if accurate, does not waive its confirmation, nor can it be considered binding.
LOCATION: Fernão Ferro
PROPERTY MANAGER:
Hélder Chalas
House located in a plot of 195m², with 160m² of ABC, well located in a square, close to the building materials store ’Quintão’, excellent solar layout, and a great garden space.
The property consists of 25m² room, fully equipped kitchen, bedrooms with wardrobes, barbecue in the garden.
Equipped with solar panel, electric shutters, pre-installation of central vacuum, alarm, pre-installation of air conditioning.
The expected date to complete the work will be in the summer of 2023.
Model photos of other houses by the same builder.
Mark your visit!!!
The information provided, even if accurate, does not waive its confirmation, nor can it be considered binding.
LOCATION: Fernão Ferro
PROPERTY MANAGER:
Hélder Chalas
Contact
Detached House 3 Bedrooms
Fernão Ferro, Seixal, Distrito de Setúbal
Under construction · 140m²
With Garage
buy
470.000 €
Single bedroom villa Isolated and located in a quiet place overlooking the Arrábida mountain range.
We can contemplate in this villa a good sun exposure and generous areas where all divisions have access to the outside.
Close to schools and commerce, with ease of reach both the A2, A33 and N10.
Construction end scheduled for June/July
Composed of:
Entrance hall with 3 m2
Hall of rooms with 8 m2
Open space kitchen, with 41m2, fully equipped less washing machine
Room 1 with wardrobe (9m2)
Room 2 with wardrobe (13 m2)
Room 2 with 13m2
Suite (16m2) with wardrobe and bathroom (4 m2)
2 bathrooms to support rooms with 2 m2 and 5 m2
Garage for 1 car with 20 m2
Features:
White lacquered furniture
Silestone Stone
Fireplace
Air conditioning
Central aspiration
Double glazing
Electric blinds
Pre-installation for heat pumps
Armored door
Barbecue
Solar panels
Close to Redondos Children’s Playground, Residents Association, transport, Pinheiro Bravo Park, Supermarkets (Intermarché, Aldi), Retail Park.
NOTES: Possibility of choosing finishes within the budgeted value.
Acquisition of the villa with / without swimming pool.
Request information or make an offer of your visit through our contacts!
The Information provided does not dispense with its confirmation and may not be considered binding.
We can contemplate in this villa a good sun exposure and generous areas where all divisions have access to the outside.
Close to schools and commerce, with ease of reach both the A2, A33 and N10.
Construction end scheduled for June/July
Composed of:
Entrance hall with 3 m2
Hall of rooms with 8 m2
Open space kitchen, with 41m2, fully equipped less washing machine
Room 1 with wardrobe (9m2)
Room 2 with wardrobe (13 m2)
Room 2 with 13m2
Suite (16m2) with wardrobe and bathroom (4 m2)
2 bathrooms to support rooms with 2 m2 and 5 m2
Garage for 1 car with 20 m2
Features:
White lacquered furniture
Silestone Stone
Fireplace
Air conditioning
Central aspiration
Double glazing
Electric blinds
Pre-installation for heat pumps
Armored door
Barbecue
Solar panels
Close to Redondos Children’s Playground, Residents Association, transport, Pinheiro Bravo Park, Supermarkets (Intermarché, Aldi), Retail Park.
NOTES: Possibility of choosing finishes within the budgeted value.
Acquisition of the villa with / without swimming pool.
Request information or make an offer of your visit through our contacts!
The Information provided does not dispense with its confirmation and may not be considered binding.
Contact
Semi-Detached House 3 Bedrooms
Vale de Milhaços , Corroios, Seixal, Distrito de Setúbal
Under construction · 389m²
With Garage
buy
625.000 €
Moradia Geminada com piscina, em fase de construção, com todos os acabamentos de uma moradia de luxo e totalmente equipada.
Vista desafogada, ótima localização, de fácil acesso a tudo.
Situada numa zona calma, facilidade no acesso a autoestrada (a 5 minutos da A33), de fácil acesso ao comércio (a 10min do Fórum Almada), próxima de escolas (a 5min Escola Básica de Vale Milhaços e a 6min da Escola Secundária João de Barros), facilidade no acesso ao Hospital (a 12min do Hospital Garcia de Orta), de rápido acesso às praias (12min das Praias da Costa da Caparica e Fonte da Telha) e a 20 minutos de Lisboa.
Constituída por 3 pisos:
Piso -1 : Garagem, Espaço interior e exterior e 1 Casa de Banho
Piso 0 : 1 Cozinha,1 Sala, 1 Escritório e 1 Casa de Banho e 1 Varanda
Piso 1 : 3 Quartos, 2 Casas de Banho e 4 Varandas
Espaço exterior com piscina
Vista desafogada, ótima localização, de fácil acesso a tudo.
Situada numa zona calma, facilidade no acesso a autoestrada (a 5 minutos da A33), de fácil acesso ao comércio (a 10min do Fórum Almada), próxima de escolas (a 5min Escola Básica de Vale Milhaços e a 6min da Escola Secundária João de Barros), facilidade no acesso ao Hospital (a 12min do Hospital Garcia de Orta), de rápido acesso às praias (12min das Praias da Costa da Caparica e Fonte da Telha) e a 20 minutos de Lisboa.
Constituída por 3 pisos:
Piso -1 : Garagem, Espaço interior e exterior e 1 Casa de Banho
Piso 0 : 1 Cozinha,1 Sala, 1 Escritório e 1 Casa de Banho e 1 Varanda
Piso 1 : 3 Quartos, 2 Casas de Banho e 4 Varandas
Espaço exterior com piscina
Contact
Town House 3 Bedrooms Duplex
Conde I, Quinta do Conde, Sesimbra, Distrito de Setúbal
Under construction · 109m²
With Garage
buy
298.900 €
Excelente moradia T3 em banda, em construção, localizada na Quinta do Conde.
Inserida num lote de 182m2, com área de construção de 109m2 numa rua de sentido único.
A moradia é composta por:
Piso 0 - Sala, cozinha e uma casa de banho.
Piso 1 - 2 quartos , uma casa de banho e 1 varanda.
Sótão - 1 quarto com terraço.
Moradia com acabamentos modernos, no seu redor tem espaços verdes para passear, perto da praia, restaurantes e acesso hipermercados, escolas primária e secundária, farmácias, posto de GNR e fácil acesso a transportes públicos, muito perto da estação de comboios.
Moradia com as seguintes características :
- Cozinha termolaminada com pedra em Granito ou Silestone.
- Painel Solar Térmico no telhado de 300 litros com resistência eléctrica;
- Utilização de isolamento térmico;
- Janelas térmicas em PVC, oscilobatentes, com vidros duplos;
- Estores térmicos eléctricos;
- Tetos falsos com led;
- Vídeo porteiro;
- Pré Instalação de A/C;
- Pré Instalação de Aspiração Central.
NOTA MUITO IMPORTANTE:
O imóvel deverá estar pronto para escriturar em Janeiro de 2025.
Marque já a sua visita!
Excellent 3 bedroom townhouse, under construction, located in Quinta do Conde.
Located on a 182m2 plot, with a construction area of 109m2 on a one-way street.
The house consists of:
Floor 0 - Living room, kitchen and bathroom.
1st floor - 2 bedrooms, a bathroom and 1 balcony.
Attic - 1 bedroom with terrace.
House with modern finishes, surrounding it has green spaces to stroll around, close to the beach, restaurants and access to hypermarkets, primary and secondary schools, pharmacies, GNR station and easy access to public transport, very close to the train station.
House with the following characteristics:
- Thermolaminated kitchen with Granite or Silestone stone.
- Thermal Solar Panel on the roof of 300 liters with electrical resistance;
- Use of thermal insulation;
- Thermal PVC windows, tilt-and-turn, with double glazing;
- Electric thermal blinds;
- False ceilings with LED;
- Video intercom;
- Pre Installation of A/C;
- Pre-installation of Central Vacuum.
VERY IMPORTANT NOTE:
The property should be ready for registration in January 2025.
Mark your visit!
Excellente maison de ville de 3 chambres, en construction, située à Quinta do Conde.
Situé sur un terrain de 182m2, avec une surface de construction de 109m2 dans une rue à sens unique.
La maison se compose de :
Étage 0 - Salon, cuisine et salle de bain.
1er étage - 2 chambres, une salle de bain et 1 balcon.
Grenier - 1 chambre avec terrasse.
Maison aux finitions modernes, l’entourant dispose d’espaces verts pour se promener, à proximité de la plage, des restaurants et de l’accès aux hypermarchés, écoles primaires et secondaires, pharmacies, gare GNR et accès facile aux transports en commun, très proche de la gare.
Maison présentant les caractéristiques suivantes :
- Cuisine thermolaminée avec pierre Granit ou Silestone.
- Panneau Solaire Thermique sur le toit de 300 litres avec résistance électrique ;
- Utilisation d’isolation thermique ;
- Fenêtres thermiques en PVC, oscillo-battantes, avec double vitrage ;
- Stores thermiques électriques ;
- Faux plafonds avec LED ;
- Interphone vidéo ;
- Pré-installation de la climatisation ;
- Pré-installation de l’aspirateur central.
REMARQUE TRÈS IMPORTANTE :
La propriété devrait être prête à être enregistrée en janvier 2025.
Marquez votre visite !
Inserida num lote de 182m2, com área de construção de 109m2 numa rua de sentido único.
A moradia é composta por:
Piso 0 - Sala, cozinha e uma casa de banho.
Piso 1 - 2 quartos , uma casa de banho e 1 varanda.
Sótão - 1 quarto com terraço.
Moradia com acabamentos modernos, no seu redor tem espaços verdes para passear, perto da praia, restaurantes e acesso hipermercados, escolas primária e secundária, farmácias, posto de GNR e fácil acesso a transportes públicos, muito perto da estação de comboios.
Moradia com as seguintes características :
- Cozinha termolaminada com pedra em Granito ou Silestone.
- Painel Solar Térmico no telhado de 300 litros com resistência eléctrica;
- Utilização de isolamento térmico;
- Janelas térmicas em PVC, oscilobatentes, com vidros duplos;
- Estores térmicos eléctricos;
- Tetos falsos com led;
- Vídeo porteiro;
- Pré Instalação de A/C;
- Pré Instalação de Aspiração Central.
NOTA MUITO IMPORTANTE:
O imóvel deverá estar pronto para escriturar em Janeiro de 2025.
Marque já a sua visita!
Excellent 3 bedroom townhouse, under construction, located in Quinta do Conde.
Located on a 182m2 plot, with a construction area of 109m2 on a one-way street.
The house consists of:
Floor 0 - Living room, kitchen and bathroom.
1st floor - 2 bedrooms, a bathroom and 1 balcony.
Attic - 1 bedroom with terrace.
House with modern finishes, surrounding it has green spaces to stroll around, close to the beach, restaurants and access to hypermarkets, primary and secondary schools, pharmacies, GNR station and easy access to public transport, very close to the train station.
House with the following characteristics:
- Thermolaminated kitchen with Granite or Silestone stone.
- Thermal Solar Panel on the roof of 300 liters with electrical resistance;
- Use of thermal insulation;
- Thermal PVC windows, tilt-and-turn, with double glazing;
- Electric thermal blinds;
- False ceilings with LED;
- Video intercom;
- Pre Installation of A/C;
- Pre-installation of Central Vacuum.
VERY IMPORTANT NOTE:
The property should be ready for registration in January 2025.
Mark your visit!
Excellente maison de ville de 3 chambres, en construction, située à Quinta do Conde.
Situé sur un terrain de 182m2, avec une surface de construction de 109m2 dans une rue à sens unique.
La maison se compose de :
Étage 0 - Salon, cuisine et salle de bain.
1er étage - 2 chambres, une salle de bain et 1 balcon.
Grenier - 1 chambre avec terrasse.
Maison aux finitions modernes, l’entourant dispose d’espaces verts pour se promener, à proximité de la plage, des restaurants et de l’accès aux hypermarchés, écoles primaires et secondaires, pharmacies, gare GNR et accès facile aux transports en commun, très proche de la gare.
Maison présentant les caractéristiques suivantes :
- Cuisine thermolaminée avec pierre Granit ou Silestone.
- Panneau Solaire Thermique sur le toit de 300 litres avec résistance électrique ;
- Utilisation d’isolation thermique ;
- Fenêtres thermiques en PVC, oscillo-battantes, avec double vitrage ;
- Stores thermiques électriques ;
- Faux plafonds avec LED ;
- Interphone vidéo ;
- Pré-installation de la climatisation ;
- Pré-installation de l’aspirateur central.
REMARQUE TRÈS IMPORTANTE :
La propriété devrait être prête à être enregistrée en janvier 2025.
Marquez votre visite !
Contact
Town House 3 Bedrooms Triplex
Quinta da Amizade, Gâmbia-Pontes-Alto Guerra, Setúbal, Distrito de Setúbal
Under construction · 231m²
With Garage
buy
635.000 €
3 bedroom townhouse with garage, swimming pool and garden, under construction, in Quinta da Amizade, Setúbal.
Expected completion date: Jun-Jul 2025.
For plant consultation, request.
House with contemporary architecture, with high quality finishes and exclusive details combined with large and bright spaces, make this house a home whose functionality is combined with comfort, so that you can live your best days here, where the quality of raw materials and combination perfect of all elements from floors, walls, carpentry, frames, equipment, were chosen according to the highest standards
It is spread over 3 floors (basement, floor 0 and floor 1), with a footprint of 77 m2 and useful area of 231 m2, gross area of 260 m2, with an outdoor area of 137 m2.
FLOOR 0 (78 m2):
Hall 4.43 m2. Social IS: 3.13 m2. Room: 35.80 m2. Kitchenette: 11.89 m2. Pantry: 3.13 m2. Porch: 16.48 m2.
FLOOR 2 (76 m2):
Bedroom 1: 10.37 m2. Bedroom 2: 10.88 m2. IS: 4.97 m2. Bedroom 3 (Master Suite): 17.93 m2 with balcony 7.99 m2. Patio 1: 3.42 m2. Patio 2: 11.89 m2. Balcony: 7.99 m2.
FLOOR -1 (76 m2):
Garage: 23.36 m2. Laundry room: 11.10 m2. Storage: 16.79 m2. Wine cellar: 7.90 m2.
Other features: Swimming pool, Garden, Barbecue, Interior Patios on the 2nd floor, Electric shutters, Fully equipped, Master Suite with balcony.
Finishing map:
- Kitchenette: Central island. Silestone Miami White bench, CONSENTINO. Ceramic bench 10x30cm - Soho White. Large format mosaic flooring with a microcement-like finish, Beton Smoke 90x90cm, CINCA. White lacquered and wooden cabinets, with collar system handles. Cabinet with collar structure. Cabinet doors finish in honey oak. Countertops in Silestone Miami White. Large format mosaic flooring with a microcement-like finish, Beton Smoke 90x90cm, CINCA. Chrome mixer, Teka.
- IS SOCIAL: Beige Luxor wall covering 60x30, Gresart. Luxor beige floor and shower covering 30x30.
- IS Rooms/ Master Suite: Beige Luxor wall covering 60x30. Luxor beige floor and shower tile 30x30, Gresart. Beige Luxor wall covering 60x30, Gresart. Luxor beige floor and shower tile 30x30, Gresart. LED lighting in ceiling molding, over shower and mirror area. Niche along the entire length of the shower. Smile Washbasin and Cool Mobile, Sanitana. Aidia shower mixer. Pop wall-hung toilet, Sanitana.
Equipment map:
- KITCHENETTE: Free-standing stainless steel cabinet TOTAL NFL 345 C, TEKA Fan oven HSB 615 X, TEKA. Built-in microwave MS 620 BIH, TEKA. Built-in dishwasher DFI 46700, TEKA. Vitroceramic hob with 4 lights TZ PRO 6415, TEKA Dishwasher, 1 application bowl under the top, stainless steel, TEKA Chrome-plated mixer, TEKA. Telescopic extractor hood, 600, TEKA. EWH 100 H water heater, TEKA.
- LAUNDRY: Built-in washing and drying machine MAESTRO LSI5 1481, TEKA.
- PORCH: Dishwasher, 1 stainless steel bowl, TEKA Mixer, stainless steel, TEKA. Furniture with masonry structure, painted in white, RAL to be defined, and wooden doors. Barbecue.
- IS SOCIAL: Suspended toilet, with cushioned fall top POP, SANITANA. Albus 40 compact washbasin, SANITANA _Chrome washbasin mixer, DELTA. Wooden shelf with ’Honey Oak’ finish. Static discharge siphon, SANITANA. Mirror applied to wall. Shower tray built into the floor, with adequate waterproofing and coating equal to the rest of the is floor. Fixed transparent glass panel, 8mm, GME. Chrome shower mixer, GME.
- IS ROOMS / MASTER SUITE: Suspended toilet, with cushioned fall top POP, SANITANA Bidet, POP, SANITANA. Smile washbasin and Cool 80 cabinet, SANITANA. Chrome-plated basin mixer, DELTA. Shower tray built into the floor, with adequate waterproofing and coating equal to the rest of the is floor. Fixed transparent glass panel, 8mm, GME. Chrome shower mixer, GME. Mirror applied to wall.
Lighting: - Exterior: wall, spike next to the patio walls. - Interior: indirect and embedded in the false ceiling; direct with spotlights and pendant over the dining table.
Location: Setúbal, Quinta da Amizade: 5 km from the city center, 2 minutes from the main access points to Lisbon, and 15 minutes from the beaches of Arrábida, this villa is in a privileged location, offering a peaceful and familiar environment.
Schedule your visit,
Teresa Feitosa
ref: 006.808, property 012
Hall Versatil Setúbal, real estate agency, AMI 14802
If you are looking for financing in Credit, contact us, our partners will handle the entire process for you, free of charge.
Expected completion date: Jun-Jul 2025.
For plant consultation, request.
House with contemporary architecture, with high quality finishes and exclusive details combined with large and bright spaces, make this house a home whose functionality is combined with comfort, so that you can live your best days here, where the quality of raw materials and combination perfect of all elements from floors, walls, carpentry, frames, equipment, were chosen according to the highest standards
It is spread over 3 floors (basement, floor 0 and floor 1), with a footprint of 77 m2 and useful area of 231 m2, gross area of 260 m2, with an outdoor area of 137 m2.
FLOOR 0 (78 m2):
Hall 4.43 m2. Social IS: 3.13 m2. Room: 35.80 m2. Kitchenette: 11.89 m2. Pantry: 3.13 m2. Porch: 16.48 m2.
FLOOR 2 (76 m2):
Bedroom 1: 10.37 m2. Bedroom 2: 10.88 m2. IS: 4.97 m2. Bedroom 3 (Master Suite): 17.93 m2 with balcony 7.99 m2. Patio 1: 3.42 m2. Patio 2: 11.89 m2. Balcony: 7.99 m2.
FLOOR -1 (76 m2):
Garage: 23.36 m2. Laundry room: 11.10 m2. Storage: 16.79 m2. Wine cellar: 7.90 m2.
Other features: Swimming pool, Garden, Barbecue, Interior Patios on the 2nd floor, Electric shutters, Fully equipped, Master Suite with balcony.
Finishing map:
- Kitchenette: Central island. Silestone Miami White bench, CONSENTINO. Ceramic bench 10x30cm - Soho White. Large format mosaic flooring with a microcement-like finish, Beton Smoke 90x90cm, CINCA. White lacquered and wooden cabinets, with collar system handles. Cabinet with collar structure. Cabinet doors finish in honey oak. Countertops in Silestone Miami White. Large format mosaic flooring with a microcement-like finish, Beton Smoke 90x90cm, CINCA. Chrome mixer, Teka.
- IS SOCIAL: Beige Luxor wall covering 60x30, Gresart. Luxor beige floor and shower covering 30x30.
- IS Rooms/ Master Suite: Beige Luxor wall covering 60x30. Luxor beige floor and shower tile 30x30, Gresart. Beige Luxor wall covering 60x30, Gresart. Luxor beige floor and shower tile 30x30, Gresart. LED lighting in ceiling molding, over shower and mirror area. Niche along the entire length of the shower. Smile Washbasin and Cool Mobile, Sanitana. Aidia shower mixer. Pop wall-hung toilet, Sanitana.
Equipment map:
- KITCHENETTE: Free-standing stainless steel cabinet TOTAL NFL 345 C, TEKA Fan oven HSB 615 X, TEKA. Built-in microwave MS 620 BIH, TEKA. Built-in dishwasher DFI 46700, TEKA. Vitroceramic hob with 4 lights TZ PRO 6415, TEKA Dishwasher, 1 application bowl under the top, stainless steel, TEKA Chrome-plated mixer, TEKA. Telescopic extractor hood, 600, TEKA. EWH 100 H water heater, TEKA.
- LAUNDRY: Built-in washing and drying machine MAESTRO LSI5 1481, TEKA.
- PORCH: Dishwasher, 1 stainless steel bowl, TEKA Mixer, stainless steel, TEKA. Furniture with masonry structure, painted in white, RAL to be defined, and wooden doors. Barbecue.
- IS SOCIAL: Suspended toilet, with cushioned fall top POP, SANITANA. Albus 40 compact washbasin, SANITANA _Chrome washbasin mixer, DELTA. Wooden shelf with ’Honey Oak’ finish. Static discharge siphon, SANITANA. Mirror applied to wall. Shower tray built into the floor, with adequate waterproofing and coating equal to the rest of the is floor. Fixed transparent glass panel, 8mm, GME. Chrome shower mixer, GME.
- IS ROOMS / MASTER SUITE: Suspended toilet, with cushioned fall top POP, SANITANA Bidet, POP, SANITANA. Smile washbasin and Cool 80 cabinet, SANITANA. Chrome-plated basin mixer, DELTA. Shower tray built into the floor, with adequate waterproofing and coating equal to the rest of the is floor. Fixed transparent glass panel, 8mm, GME. Chrome shower mixer, GME. Mirror applied to wall.
Lighting: - Exterior: wall, spike next to the patio walls. - Interior: indirect and embedded in the false ceiling; direct with spotlights and pendant over the dining table.
Location: Setúbal, Quinta da Amizade: 5 km from the city center, 2 minutes from the main access points to Lisbon, and 15 minutes from the beaches of Arrábida, this villa is in a privileged location, offering a peaceful and familiar environment.
Schedule your visit,
Teresa Feitosa
ref: 006.808, property 012
Hall Versatil Setúbal, real estate agency, AMI 14802
If you are looking for financing in Credit, contact us, our partners will handle the entire process for you, free of charge.
Contact
Semi-Detached 3 Bedrooms Triplex
Charneca de Caparica e Sobreda, Almada, Distrito de Setúbal
Under construction · 212m²
With Garage
buy
475.000 €
Fantastic 3 bedroom villa with swimming pool, set in a plot of 273 m2, located in a serene and pleasant place in Charneca de Caparica
Consisting of 3 floors, it distributes its useful area as follows:
CAVE - Laundry room with 5.35 m2, garage with 44.20 m2, balcony with 14.45 m2 and circulation area with 4.40 m2.
FLOOR 0 - Open space including living room with 29.70 m2 and kitchen with 9.75 m2, office with 8.90 m2, bathroom, circulation area, balcony with 12.45 m2, porch with 5.45 m2 and swimming pool with 3, 30m x 3.00m.
FLOOR 1 - Suite with 14.25 m2, with bathroom and balcony with 4.95 m2, two bedrooms with 12.85 and 11 m2, balcony with 12.65 m2, bathroom and circulation area.
For your convenience and safety, the property has floating floors, thermally-cut PVC window frames, double glazing, electric shutters, pre-installation for air conditioning, solar panels, kitchen with island and hob, oven, microwave and water heater, built-in LED lights , video intercom and alarm, automatic gates, piped gas, central aspiration and garage.
In the surrounding area you will find green spaces, commerce, services, schools, volleyball court, access to transport and main roads. Just 15 minutes from the beaches of Fonte da Telha and Caparica.
The interior photos correspond to a similar house by the same builder but are an indication of the finishes of this property under construction. Completion expected in March 2024.
Ilustre Real Estate is a Portuguese company dedicated to real estate brokerage with over 10 years of accumulated experience.
’Homes that transform lives’.
Consisting of 3 floors, it distributes its useful area as follows:
CAVE - Laundry room with 5.35 m2, garage with 44.20 m2, balcony with 14.45 m2 and circulation area with 4.40 m2.
FLOOR 0 - Open space including living room with 29.70 m2 and kitchen with 9.75 m2, office with 8.90 m2, bathroom, circulation area, balcony with 12.45 m2, porch with 5.45 m2 and swimming pool with 3, 30m x 3.00m.
FLOOR 1 - Suite with 14.25 m2, with bathroom and balcony with 4.95 m2, two bedrooms with 12.85 and 11 m2, balcony with 12.65 m2, bathroom and circulation area.
For your convenience and safety, the property has floating floors, thermally-cut PVC window frames, double glazing, electric shutters, pre-installation for air conditioning, solar panels, kitchen with island and hob, oven, microwave and water heater, built-in LED lights , video intercom and alarm, automatic gates, piped gas, central aspiration and garage.
In the surrounding area you will find green spaces, commerce, services, schools, volleyball court, access to transport and main roads. Just 15 minutes from the beaches of Fonte da Telha and Caparica.
The interior photos correspond to a similar house by the same builder but are an indication of the finishes of this property under construction. Completion expected in March 2024.
Ilustre Real Estate is a Portuguese company dedicated to real estate brokerage with over 10 years of accumulated experience.
’Homes that transform lives’.
Contact
See more Properties for Sale, Houses Under construction, in Distrito de Setúbal
Bedrooms
Zones
Can’t find the property you’re looking for?
