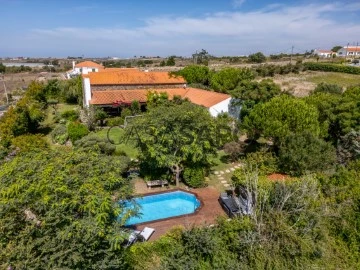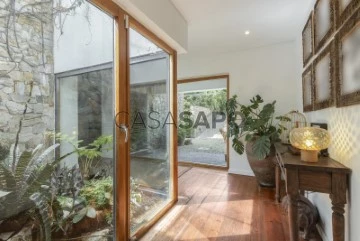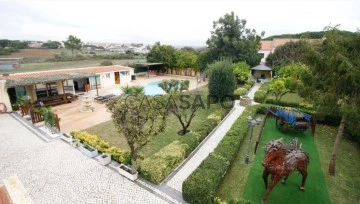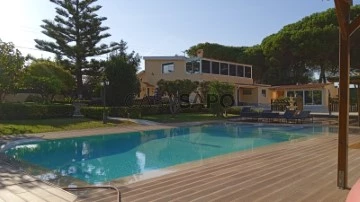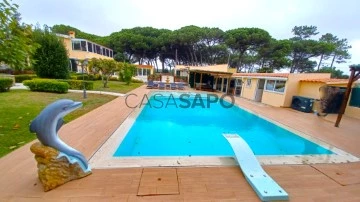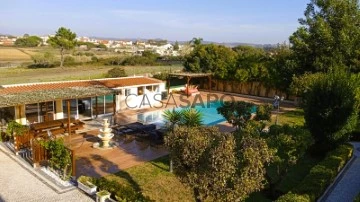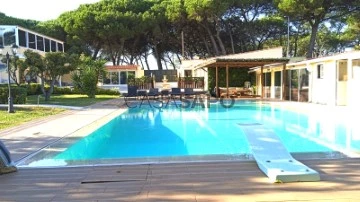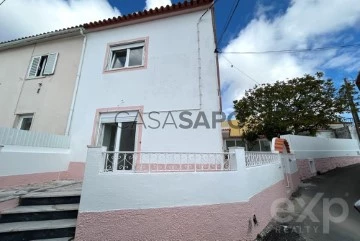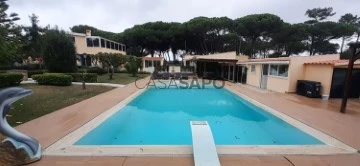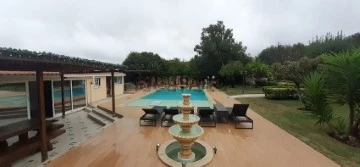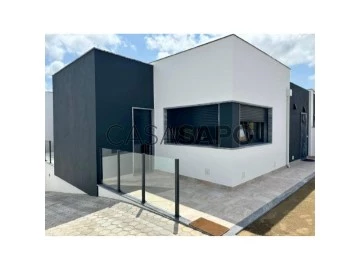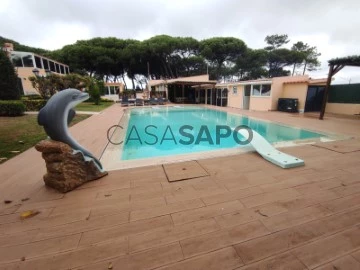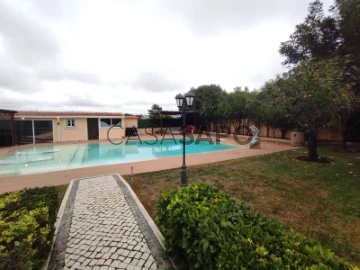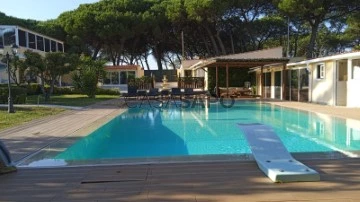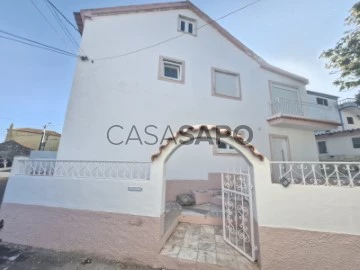Houses
3
Price
More filters
14 Properties for Sale, Houses 3 Bedrooms Used, in Sintra, São João das Lampas e Terrugem, with Garden
Map
Order by
Relevance
House 3 Bedrooms Duplex
São João das Lampas e Terrugem, Sintra, Distrito de Lisboa
Used · 261m²
With Garage
buy
835.000 €
THE ADDED VALUE OF THE PROPERTY:
3+2 bedroom villa with sea view on a plot of 2058m², 3 km from the beach and 10 km from Ericeira.
PROPERTY DESCRIPTION:
Floor 0
Cellar
Room
Kitchen
Bathroom
Living room with fireplace
Floor 1
Living room with fireplace
Kitchen
2 Bathrooms
3 bedrooms
EXTERIOR DESCRIPTION:
Garden
Patio
Walled property
EQUIPMENT:
Well
Kitchen equipped with:
Gas hob
Heater
PROPERTY APPRAISAL:
House in a quiet village with easy access 3 km from the beach of São Julião.
Flat land with excellent solar orientation.
The house has the potential for independent use by 2 families, or so that you can do your tourism project here.
The plot of 2058m² is located in an area of low-density urban spaces, allows you to customise to your liking, or even build another house.
ADDITIONAL INFORMATION:
- Ongoing legalisation process
- Areas taken from the CPU
- Deed to be executed under the terms of article 19, decree-law no. 10/2024, of January 8 (SIMPLEX)
- It is not possible to use bank financing
** All available information does not dispense with confirmation by the mediator as well as consultation of the property’s documentation. **
* All available information does not dispense with confirmation by the mediator as well as consultation of the property’s documentation. *
3+2 bedroom villa with sea view on a plot of 2058m², 3 km from the beach and 10 km from Ericeira.
PROPERTY DESCRIPTION:
Floor 0
Cellar
Room
Kitchen
Bathroom
Living room with fireplace
Floor 1
Living room with fireplace
Kitchen
2 Bathrooms
3 bedrooms
EXTERIOR DESCRIPTION:
Garden
Patio
Walled property
EQUIPMENT:
Well
Kitchen equipped with:
Gas hob
Heater
PROPERTY APPRAISAL:
House in a quiet village with easy access 3 km from the beach of São Julião.
Flat land with excellent solar orientation.
The house has the potential for independent use by 2 families, or so that you can do your tourism project here.
The plot of 2058m² is located in an area of low-density urban spaces, allows you to customise to your liking, or even build another house.
ADDITIONAL INFORMATION:
- Ongoing legalisation process
- Areas taken from the CPU
- Deed to be executed under the terms of article 19, decree-law no. 10/2024, of January 8 (SIMPLEX)
- It is not possible to use bank financing
** All available information does not dispense with confirmation by the mediator as well as consultation of the property’s documentation. **
* All available information does not dispense with confirmation by the mediator as well as consultation of the property’s documentation. *
Contact
House 3 Bedrooms Duplex
São João das Lampas e Terrugem, Sintra, Distrito de Lisboa
Used · 253m²
With Swimming Pool
buy
1.259.000 €
THE ADDED VALUE OF THE PROPERTY:
Small farm with 3+1 bedroom single storey house, garden, swimming pool and 3 suites 6 km from São Julião Beach in the Sintra/Cascais Natural Park, and 14 km from Ericeira.
PROPERTY DESCRIPTION:
Living room
Kitchen
Dining area
Mezzanine 70m²
Dispensation
Social bathroom
Winter garden
3 suites with wardrobe
2 bathrooms with walkin shower
1 bathroom with bathtub
EXTERIOR DESCRIPTION:
60m² porch with barbecue
Annex to support swimming pool 12m²
Lawn garden of 1000m²
Swimming pool
Deck
EQUIPMENT:
150m deep hole
Stove
Automatic irrigation
Alarm
Kitchen equipped with:
Island exhaust fan
Plate
Oven
Dishwasher
PROPERTY APPRAISAL:
Small farm on a plot of 2150 m², fully walled and fenced, full of privacy and tranquillity.
The L-shaped house is partially clad in stone in harmony with the environment.
The house, partially clad in schist, integrates harmoniously into the natural environment
The social area is all open, with a total of 110m² distributed by the kitchen, dining and living room. This entire area opens onto a 60 m² glazed porch with barbecue area. There is also a mezzanine with 70m².
The suite area faces the garden with about 1000m2 that stands out for its lawn and the variety of trees, with several leisure and relaxation areas, including an 8x4 swimming pool with a deck of about 20m².
This property is about 6 km from São Julião beach, 9 km from Magoito beach and 13 km from Ericeira.
** All available information does not dispense with confirmation by the mediator as well as consultation of the property’s documentation. **
Small farm with 3+1 bedroom single storey house, garden, swimming pool and 3 suites 6 km from São Julião Beach in the Sintra/Cascais Natural Park, and 14 km from Ericeira.
PROPERTY DESCRIPTION:
Living room
Kitchen
Dining area
Mezzanine 70m²
Dispensation
Social bathroom
Winter garden
3 suites with wardrobe
2 bathrooms with walkin shower
1 bathroom with bathtub
EXTERIOR DESCRIPTION:
60m² porch with barbecue
Annex to support swimming pool 12m²
Lawn garden of 1000m²
Swimming pool
Deck
EQUIPMENT:
150m deep hole
Stove
Automatic irrigation
Alarm
Kitchen equipped with:
Island exhaust fan
Plate
Oven
Dishwasher
PROPERTY APPRAISAL:
Small farm on a plot of 2150 m², fully walled and fenced, full of privacy and tranquillity.
The L-shaped house is partially clad in stone in harmony with the environment.
The house, partially clad in schist, integrates harmoniously into the natural environment
The social area is all open, with a total of 110m² distributed by the kitchen, dining and living room. This entire area opens onto a 60 m² glazed porch with barbecue area. There is also a mezzanine with 70m².
The suite area faces the garden with about 1000m2 that stands out for its lawn and the variety of trees, with several leisure and relaxation areas, including an 8x4 swimming pool with a deck of about 20m².
This property is about 6 km from São Julião beach, 9 km from Magoito beach and 13 km from Ericeira.
** All available information does not dispense with confirmation by the mediator as well as consultation of the property’s documentation. **
Contact
House 3 Bedrooms +1
São João das Lampas e Terrugem, Sintra, Distrito de Lisboa
Used · 253m²
With Swimming Pool
buy
1.259.000 €
Charming Farm with swimming pool inserted in the Sintra Cascais Natural Park, more specifically in São João das Lampas.
With a 253 sqm construction area, it is inserted in a 2160 sqm plot, being a ground floor villa, which is distributed as follows:
- Living room and kitchen in open space
- Social bathroom
- A mezzanine converted into a bedroom
- 3 bedrooms en suite
- porch: 60 sqm with a closed barbecue area with a flexible structure of glazed curtains
The whole house has windows with access to the outside, the flooring is in solid wood, and it has a beautiful interior garden, alarm on all doors with sensors and a heat recovery unit.
In the garden there is a borehole with 150 metres depth, a salted water swimming pool with deck, an annex to support the swimming pool, automatic irrigation throughout the property and several trees and unique plants.
Opportunity for those who intend to live in the middle of nature, 40 km away from Lisbon, 40 minutes away via the A16 motorway, 5 km away from the São Julião Beach, 7 km away from the Magoito Beach, 10 km away from Praia das Maçãs, 12 km away from the Lizandro Beach - Ericeira and 20 km away from Cascais.
Sintra is a charming Portuguese village located within the hills of the Sintra´s mountain. Hidden among these pine-covered hills, there are extravagant palaces, luxurious mansions and the ruins of an ancient castle. The variety of fascinating historical buildings and enchanting attractions make this location a magical place where you can enjoy nature at its fullest.
Porta da Frente Christie’s is a real estate agency that has been operating in the market for more than two decades. Its focus lays on the highest quality houses and developments, not only in the selling market, but also in the renting market.
The company was elected by the prestigious brand Christie’s - one of the most reputable auctioneers, Art institutions and Real Estate of the world - to be represented in Portugal, in the areas of Lisbon, Cascais, Oeiras, Sintra and Alentejo.
The main purpose of Porta da Frente Christie’s is to offer a top-notch service to our customers.
With a 253 sqm construction area, it is inserted in a 2160 sqm plot, being a ground floor villa, which is distributed as follows:
- Living room and kitchen in open space
- Social bathroom
- A mezzanine converted into a bedroom
- 3 bedrooms en suite
- porch: 60 sqm with a closed barbecue area with a flexible structure of glazed curtains
The whole house has windows with access to the outside, the flooring is in solid wood, and it has a beautiful interior garden, alarm on all doors with sensors and a heat recovery unit.
In the garden there is a borehole with 150 metres depth, a salted water swimming pool with deck, an annex to support the swimming pool, automatic irrigation throughout the property and several trees and unique plants.
Opportunity for those who intend to live in the middle of nature, 40 km away from Lisbon, 40 minutes away via the A16 motorway, 5 km away from the São Julião Beach, 7 km away from the Magoito Beach, 10 km away from Praia das Maçãs, 12 km away from the Lizandro Beach - Ericeira and 20 km away from Cascais.
Sintra is a charming Portuguese village located within the hills of the Sintra´s mountain. Hidden among these pine-covered hills, there are extravagant palaces, luxurious mansions and the ruins of an ancient castle. The variety of fascinating historical buildings and enchanting attractions make this location a magical place where you can enjoy nature at its fullest.
Porta da Frente Christie’s is a real estate agency that has been operating in the market for more than two decades. Its focus lays on the highest quality houses and developments, not only in the selling market, but also in the renting market.
The company was elected by the prestigious brand Christie’s - one of the most reputable auctioneers, Art institutions and Real Estate of the world - to be represented in Portugal, in the areas of Lisbon, Cascais, Oeiras, Sintra and Alentejo.
The main purpose of Porta da Frente Christie’s is to offer a top-notch service to our customers.
Contact
House 3 Bedrooms Duplex
Vila Verde (Terrugem), São João das Lampas e Terrugem, Sintra, Distrito de Lisboa
Used · 341m²
With Garage
buy
995.000 €
Farm with 3 bedroom villa with pool
Total land area: 1,651 m² : Building area: 346.77 m² : Construction area: 341.08 m² : Dependent gross area: 123.08 m² : Gross private area: 218 m² : Uncovered area: 1304.23 m²
Compound.
Floor 0
Living room + kitchen in open space 48.70 m² equipped;
Laundry room 3.92 m² equipped;
Living room 17.75 m² with fireplace;
3 Bedrooms,
Suite 18.70m² w/ closet, WC suite 3.90m² Shower tray, toilet and washbasin, towel warmer;
2 bedrooms of 9.03 m² and 9.15 m², both with wardrobes;
Toilet service 10.74 m² with double sink, whirlpool bath, whirlpool cabin, towel warmer.
Floor 1
Living room 57.20 m² w/ closet,
Closed terrace in sunroom 20.02 m²;
Toilet service 6.50 m² with washbasin, whirlpool bath, whirlpool cabin, towel warmer.
Individual electric heaters; electric shutters, managed by telephone; Video surveillance.
Exterior;
Overflow pool with jacuzzi, heated, illuminated water;
Garden with automatic programmed irrigation;
Library + WC ’Telheiro’ 21.70 m²;
Living room 36.80 m² ’Storage room’ ;
Garage for 2 cars + Living room 69.40 m²;
Storage ’Kennel’ 7.19 m²;
Equipped kitchen to support the pool ’19.55m²;
Pergola;
WC with Sauna 12.88 m²;
Motor house 4 m²;
Hole.
Automatic gates for access to vehicles, Portuguese pavement in circulation areas
Sale together with rustic plot of land Total area 840 m², next to the Quinta.
Total land area: 1,651 m² : Building area: 346.77 m² : Construction area: 341.08 m² : Dependent gross area: 123.08 m² : Gross private area: 218 m² : Uncovered area: 1304.23 m²
Compound.
Floor 0
Living room + kitchen in open space 48.70 m² equipped;
Laundry room 3.92 m² equipped;
Living room 17.75 m² with fireplace;
3 Bedrooms,
Suite 18.70m² w/ closet, WC suite 3.90m² Shower tray, toilet and washbasin, towel warmer;
2 bedrooms of 9.03 m² and 9.15 m², both with wardrobes;
Toilet service 10.74 m² with double sink, whirlpool bath, whirlpool cabin, towel warmer.
Floor 1
Living room 57.20 m² w/ closet,
Closed terrace in sunroom 20.02 m²;
Toilet service 6.50 m² with washbasin, whirlpool bath, whirlpool cabin, towel warmer.
Individual electric heaters; electric shutters, managed by telephone; Video surveillance.
Exterior;
Overflow pool with jacuzzi, heated, illuminated water;
Garden with automatic programmed irrigation;
Library + WC ’Telheiro’ 21.70 m²;
Living room 36.80 m² ’Storage room’ ;
Garage for 2 cars + Living room 69.40 m²;
Storage ’Kennel’ 7.19 m²;
Equipped kitchen to support the pool ’19.55m²;
Pergola;
WC with Sauna 12.88 m²;
Motor house 4 m²;
Hole.
Automatic gates for access to vehicles, Portuguese pavement in circulation areas
Sale together with rustic plot of land Total area 840 m², next to the Quinta.
Contact
Country house 3 Bedrooms Duplex
São João das Lampas e Terrugem, Sintra, Distrito de Lisboa
Used · 241m²
With Garage
buy
995.000 €
Farm with 4 bedroom villa, 341m2, swimming pool + Rustic land next to the farm, Terrugem, Sintra
House with 4 bedrooms in good condition.
Total land area: 1,651.0000 m²
Building area: 346.7700 m²
Gross construction area: 341.0800 m²
Gross dependent area: 123.0800 m²
Gross private area: 218.0000 m²
Rustic plot - 840m2
The villa is divided into 2 floors and as follows:
Floor 0 - Main house
4 bedrooms (1 of them en suite
3 WCs
Large living room and fully equipped kitchen
Laundry
Porch
1st Floor - Main House
Large living room with terrace
1 WC
Supporting Buildings:
Barbecue
Wine cellar
Party room with toilet
Garage
Swimming pool
Engine room
Support rooms
Terrugem is a typical village in the municipality of Sintra. Its streets are mostly made up of houses, some of which are integrated into farms. In addition to the many modern dwellings, it is possible to see several old stone houses.
The village is close to the beaches of Sintra, and has the beautiful surroundings of the Sintra - Cascais Natural Park.
The villa is at a distance of 40 min from Lisbon.
Book your visit!
OPTION HOUSE has been at the service of Real Estate Mediation for 10 years, providing real estate services seriously and providing its clients with good deals, in a personalized, calm and safe way. Our clients find in OH solutions for living or investing, ranging from investment diagnosis, mediation and project management,
Our team of collaborators is made up of professionals with experience and extensive knowledge in the real estate market that allows us to make the best follow-up and suggestions to our clients.
In addition, we have recent technological tools, which allow greater agility in the search and adaptation of the property’s profile to the client’s requests, in the promotion of the property nationally and internationally and in carrying out reliable market studies, among other capabilities.
House with 4 bedrooms in good condition.
Total land area: 1,651.0000 m²
Building area: 346.7700 m²
Gross construction area: 341.0800 m²
Gross dependent area: 123.0800 m²
Gross private area: 218.0000 m²
Rustic plot - 840m2
The villa is divided into 2 floors and as follows:
Floor 0 - Main house
4 bedrooms (1 of them en suite
3 WCs
Large living room and fully equipped kitchen
Laundry
Porch
1st Floor - Main House
Large living room with terrace
1 WC
Supporting Buildings:
Barbecue
Wine cellar
Party room with toilet
Garage
Swimming pool
Engine room
Support rooms
Terrugem is a typical village in the municipality of Sintra. Its streets are mostly made up of houses, some of which are integrated into farms. In addition to the many modern dwellings, it is possible to see several old stone houses.
The village is close to the beaches of Sintra, and has the beautiful surroundings of the Sintra - Cascais Natural Park.
The villa is at a distance of 40 min from Lisbon.
Book your visit!
OPTION HOUSE has been at the service of Real Estate Mediation for 10 years, providing real estate services seriously and providing its clients with good deals, in a personalized, calm and safe way. Our clients find in OH solutions for living or investing, ranging from investment diagnosis, mediation and project management,
Our team of collaborators is made up of professionals with experience and extensive knowledge in the real estate market that allows us to make the best follow-up and suggestions to our clients.
In addition, we have recent technological tools, which allow greater agility in the search and adaptation of the property’s profile to the client’s requests, in the promotion of the property nationally and internationally and in carrying out reliable market studies, among other capabilities.
Contact
House 3 Bedrooms
São João das Lampas e Terrugem, Sintra, Distrito de Lisboa
Used · 220m²
With Garage
buy
995.000 €
Farm with 3 bedroom villa and swimming pool, in Terrugem (Sintra)
Sale of Farm + Rustic plot of land>
Farm with 3 bedroom villa with swimming pool, Total land area: 1.651 m².
Building area: 346.77 m²
Gross construction area: 341.08 m²
Dependent gross area: 123.08 m²
Gross private area: 218 m²
Uncovered Area: 1304.23 m²
Floor 0: Living room + kitchen in open space 48.70 m² equipped; Laundry 3.92 m² equipped; Living room 17.75 m² with fireplace; 3 Bedrooms, Suite 18.70m² w/ closet, WC suite 3.90m² Shower base, toilet and washbasin, towel warmer; 2 bedrooms of 9.03 m² and 9.15 m², both with wardrobes; Service toilet 10.74 m² w/ double washbasin, whirlpool bath, hydromassage cabin, towel warmer
Floor 1: Living room 57.20 m² with closet, Terrace enclosed in sunroom 20.02 m²; Service WC 6.50 m² w/ washbasin, whirlpool bath, whirlpool cabin, towel warmer.> Individual electric heating; electric shutters, managed by telephone; Video surveillance.>
Outside: Overflow pool with jacuzzi, heated water, eliminated; Garden with programmed automatic irrigation; Library + WC ’Telheiro’ 21.70 m²; Living room 36.80 m² ’Storage room’ ; Garage for 2 cars + Living room 69.40 m²; Storage ’Kennel’ 7.19 m²; Equipped kitchen to support the pool ’19.55m²; Pergola; WC w/ Sauna 12.88 m²; Motor house 4 m²; Borehole.> Automatic gates for access to vehicles, Portuguese pavement in circulation areas> Sale together with a plot of rustic land Total area 840 m², next to the Quinta.
Sale of Farm + Rustic plot of land>
Farm with 3 bedroom villa with swimming pool, Total land area: 1.651 m².
Building area: 346.77 m²
Gross construction area: 341.08 m²
Dependent gross area: 123.08 m²
Gross private area: 218 m²
Uncovered Area: 1304.23 m²
Floor 0: Living room + kitchen in open space 48.70 m² equipped; Laundry 3.92 m² equipped; Living room 17.75 m² with fireplace; 3 Bedrooms, Suite 18.70m² w/ closet, WC suite 3.90m² Shower base, toilet and washbasin, towel warmer; 2 bedrooms of 9.03 m² and 9.15 m², both with wardrobes; Service toilet 10.74 m² w/ double washbasin, whirlpool bath, hydromassage cabin, towel warmer
Floor 1: Living room 57.20 m² with closet, Terrace enclosed in sunroom 20.02 m²; Service WC 6.50 m² w/ washbasin, whirlpool bath, whirlpool cabin, towel warmer.> Individual electric heating; electric shutters, managed by telephone; Video surveillance.>
Outside: Overflow pool with jacuzzi, heated water, eliminated; Garden with programmed automatic irrigation; Library + WC ’Telheiro’ 21.70 m²; Living room 36.80 m² ’Storage room’ ; Garage for 2 cars + Living room 69.40 m²; Storage ’Kennel’ 7.19 m²; Equipped kitchen to support the pool ’19.55m²; Pergola; WC w/ Sauna 12.88 m²; Motor house 4 m²; Borehole.> Automatic gates for access to vehicles, Portuguese pavement in circulation areas> Sale together with a plot of rustic land Total area 840 m², next to the Quinta.
Contact
Detached House 3 Bedrooms
Terrugem, São João das Lampas e Terrugem, Sintra, Distrito de Lisboa
Used · 218m²
With Garage
buy
995.000 €
Excellent Farm with 3 bedroom villa and swimming pool.
Composed by:
Floor 0:
- Living room + kitchen in open space 48.70 m² equipped;
- Laundry room 3.92 m² equipped;
- Living room 17.75 m² with fireplace;
- Suite 18.70m² with dressing room, bathroom suite 3.90m² with shower tray, toilet and washbasin, towel warmer;
- 2 bedrooms of 9.03 m² and 9.15 m² respectively, both with wardrobes;
- Service bathroom 10.74 m² with double sink, whirlpool bath, whirlpool cabin, towel warmer.
Floor 1:
- Living room 57.20 m² with closet;
- Closed terrace in sunroom 20.02 m²;
- Service WC 6.50 m² with washbasin, whirlpool bath, whirlpool cabin, towel warmer.
Exterior:
- Overflow pool with jacuzzi and heated water;
- Garden with automatic programmed irrigation;
- Library + WC ’Telheiro’ 21.70 m²;
- Room of 36.80 m² ’Storage’;
- Garage for 2 cars + Living room 69.40 m²;
- Storage ’Kennel’ 7.19 m²;
- Equipped kitchen to support the pool ’19.55m²;
-Pergola;
- WC with Sauna 12.88 m²;
- Motor house 4 m²;
-Hole.
Automatic gates for access to vehicles, Portuguese pavement in the circulation areas.
Individual electric heaters; electric shutters, managed by telephone; Video surveillance..
Total land area: 1,651 m²; Implantation area of the building: 346.77 m²; Gross construction area: 341.08 m²; Dependent gross area: 123.08 m²; Gross private area: 218 m²; Uncovered Area: 1304.23 m².
* Additional photos of the private areas on request
* Sale together with a plot of rustic land with a total area of 840 m², next to the Quinta.
Don’t miss this opportunity to acquire a unique property!
Composed by:
Floor 0:
- Living room + kitchen in open space 48.70 m² equipped;
- Laundry room 3.92 m² equipped;
- Living room 17.75 m² with fireplace;
- Suite 18.70m² with dressing room, bathroom suite 3.90m² with shower tray, toilet and washbasin, towel warmer;
- 2 bedrooms of 9.03 m² and 9.15 m² respectively, both with wardrobes;
- Service bathroom 10.74 m² with double sink, whirlpool bath, whirlpool cabin, towel warmer.
Floor 1:
- Living room 57.20 m² with closet;
- Closed terrace in sunroom 20.02 m²;
- Service WC 6.50 m² with washbasin, whirlpool bath, whirlpool cabin, towel warmer.
Exterior:
- Overflow pool with jacuzzi and heated water;
- Garden with automatic programmed irrigation;
- Library + WC ’Telheiro’ 21.70 m²;
- Room of 36.80 m² ’Storage’;
- Garage for 2 cars + Living room 69.40 m²;
- Storage ’Kennel’ 7.19 m²;
- Equipped kitchen to support the pool ’19.55m²;
-Pergola;
- WC with Sauna 12.88 m²;
- Motor house 4 m²;
-Hole.
Automatic gates for access to vehicles, Portuguese pavement in the circulation areas.
Individual electric heaters; electric shutters, managed by telephone; Video surveillance..
Total land area: 1,651 m²; Implantation area of the building: 346.77 m²; Gross construction area: 341.08 m²; Dependent gross area: 123.08 m²; Gross private area: 218 m²; Uncovered Area: 1304.23 m².
* Additional photos of the private areas on request
* Sale together with a plot of rustic land with a total area of 840 m², next to the Quinta.
Don’t miss this opportunity to acquire a unique property!
Contact
House 3 Bedrooms Duplex
São João das Lampas e Terrugem, Sintra, Distrito de Lisboa
Used · 218m²
With Garage
buy
995.000 €
3 Bedrooms - Swimming Pool - Jacuzzi - Sauna - Garden - Countryside View
Fabulous practically single storey villa, inserted in a quiet location with countryside views, just a few minutes from the main road accesses.
With a total construction area of 346.77 sqm, set in a plot of land of 1651 sqm, with swimming pool, annex for moments of conviviality and support to the pool, and very well maintained gardens.
The Main House is divided into two floors, and the experience is practically on the ground floor.
Ground Floor:
Living room and equipped kitchen, in open space with 48.70 sqm, continuous living room with 17.75 sqm, with fireplace and stove.
Suite with 18.7 sqm, with dressing room and bathroom with shower and heated towel rail.
Two bedrooms with about 10 sqm, wardrobes. Full bathroom with bathtub and shower cabin, both with hydromassage and towel warmer.
1st Floor:
Living room with 57.20 sqm with dressing room, enclosed terrace with 20 sqm, with great countryside view, bathroom with bathtub and shower cabin, both with hydromassage.
Exterior:
Overflow pool with jacuzzi, with heated and illuminated water, garden with automatic and programmed irrigation.
Annex with library, bathroom, living room with 36.80 (storage), living room with 69.40 sqm, shed, kitchen (19.55 sqm) equipped to support the swimming pool, garage for two cars, kennel with 7.19 sqm, pergola, bathroom with sauna (13 sqm), motorcycle house, borehole.
Rustic land with 840 sqm, for parking.
Finishes:
Heated towel rails.
Hot tub.
Hydromassage cabin.
Sauna.
Jacuzzi.
Swimming pool.
Water hole.
Heated overflow pool
Equipped kitchens
Automatic vehicle access gates
Portuguese pavement in circulation areas.
Individual electric heating.
Electric shutters with management via telephone.
Video surveillance.
Unique style villa, in harmony with nature, for a different life
Come and see your new home.
Visits every day from 11:00 am to 4 pm, except weekends.
Fabulous practically single storey villa, inserted in a quiet location with countryside views, just a few minutes from the main road accesses.
With a total construction area of 346.77 sqm, set in a plot of land of 1651 sqm, with swimming pool, annex for moments of conviviality and support to the pool, and very well maintained gardens.
The Main House is divided into two floors, and the experience is practically on the ground floor.
Ground Floor:
Living room and equipped kitchen, in open space with 48.70 sqm, continuous living room with 17.75 sqm, with fireplace and stove.
Suite with 18.7 sqm, with dressing room and bathroom with shower and heated towel rail.
Two bedrooms with about 10 sqm, wardrobes. Full bathroom with bathtub and shower cabin, both with hydromassage and towel warmer.
1st Floor:
Living room with 57.20 sqm with dressing room, enclosed terrace with 20 sqm, with great countryside view, bathroom with bathtub and shower cabin, both with hydromassage.
Exterior:
Overflow pool with jacuzzi, with heated and illuminated water, garden with automatic and programmed irrigation.
Annex with library, bathroom, living room with 36.80 (storage), living room with 69.40 sqm, shed, kitchen (19.55 sqm) equipped to support the swimming pool, garage for two cars, kennel with 7.19 sqm, pergola, bathroom with sauna (13 sqm), motorcycle house, borehole.
Rustic land with 840 sqm, for parking.
Finishes:
Heated towel rails.
Hot tub.
Hydromassage cabin.
Sauna.
Jacuzzi.
Swimming pool.
Water hole.
Heated overflow pool
Equipped kitchens
Automatic vehicle access gates
Portuguese pavement in circulation areas.
Individual electric heating.
Electric shutters with management via telephone.
Video surveillance.
Unique style villa, in harmony with nature, for a different life
Come and see your new home.
Visits every day from 11:00 am to 4 pm, except weekends.
Contact
House 3 Bedrooms
São João das Lampas e Terrugem, Sintra, Distrito de Lisboa
Used · 170m²
buy
295.000 €
Imagine acordar todos os dias com o canto dos pássaros.
Moradia isolada e remodelada com 252 m2 de terreno e 147m2 de construção.
Piso térreo com cozinha semi equipada com placa, forno, exaustor e microondas.
Sala com lareira tradicional e acesso ao jardim.
Wc de serviço.
Piso 1 você vai encontrar dois quartos um deles com varanda e vista para o jardim.
Wc completo.
Piso 2 um sótão amplo com janelas que pode ser usado como terceiro quarto, escritório ou arrumos.
Jardim com anexo funcional com uma cozinha semi equipada e janelas amplas proporcionando muita claridade natural.
Wc completo no jardim.
Aqui você vai encontrar o ambiente tranquilo que tanto procura.
Situada na pitoresca Vila de Terrugem, Sintra, esta moradia proporciona um ambiente tranquilo e acolhedor, ao mesmo tempo em que oferece fácil acesso às maravilhas históricas e culturais de Sintra.
Facil acesso as principais auto estradas.
Marque sua visita presencial ou em video chamada e não perca essa oportunidade.
Moradia isolada e remodelada com 252 m2 de terreno e 147m2 de construção.
Piso térreo com cozinha semi equipada com placa, forno, exaustor e microondas.
Sala com lareira tradicional e acesso ao jardim.
Wc de serviço.
Piso 1 você vai encontrar dois quartos um deles com varanda e vista para o jardim.
Wc completo.
Piso 2 um sótão amplo com janelas que pode ser usado como terceiro quarto, escritório ou arrumos.
Jardim com anexo funcional com uma cozinha semi equipada e janelas amplas proporcionando muita claridade natural.
Wc completo no jardim.
Aqui você vai encontrar o ambiente tranquilo que tanto procura.
Situada na pitoresca Vila de Terrugem, Sintra, esta moradia proporciona um ambiente tranquilo e acolhedor, ao mesmo tempo em que oferece fácil acesso às maravilhas históricas e culturais de Sintra.
Facil acesso as principais auto estradas.
Marque sua visita presencial ou em video chamada e não perca essa oportunidade.
Contact
House 3 Bedrooms Duplex
Terrugem, São João das Lampas e Terrugem, Sintra, Distrito de Lisboa
Used · 218m²
With Garage
buy
995.000 €
QUINTA E MORADIA V3 COM JARDIM E PISCINA PARA VENDA EM TERRUGEM
Venda em conjunto de Quinta + lote de terreno Rústico
Área total do terreno: 1.651 m² :
Área de implantação do edifício: 346,77 m² :
Área bruta de construção: 341,08 m² :
Área bruta dependente: 123,08 m² :
Área bruta privativa: 218 m² :
Área Descoberta: 1304,23 m²
Características:
Piso 0
-Sala + cozinha em open space 48,70 m² equipado; Lavandaria 3,92 m² equipado;
-Sala de estar 17,75 m² com recuperador de calor;
-3 Quartos, Suíte 18,70m² c/ closet , WC suíte 3,90m² , Base de duche, sanita e lavatório, aquecedor de toalhas;
-2 quartos de 9,03 m² e 9,15 m², ambos c/ roupeiro; Wc completo 10,74 m² c/ lavatório duplo, banheira de hidromassagem, cabine hidromassagem, aquecedor de toalhas.
Piso 1
-Sala 57,20 m² c/ closet;
-Terraço fechado em marquise 20,02 m²;
-WC completo 6,50 m² c/ Lavatório, banheira de hidromassagem, cabine de hidromassagem, aquecedor de toalhas;
Aquecimentos elétricos individuais; estores elétricos, geridos por telefone; Vídeo vigilância.
Exterior;
Piscina de transbordo c/ jacuzzi, água aquecida, eliminada;
Jardim c/ rega automática programada;
Biblioteca + WC ’Telheiro’ 21,70 m²; Sala 36,80 m² ’Arrumos’ ;
Garagem para 2 carros + Sala 69,40 m²; Arrumos ’Canil’ 7,19 m²;
Cozinha equipada de apoio à piscina ’19,55m²;
Pérgola impermeável; WC c/ Sauna 12,88 m²; Casa de motor 4 m²; Furo.
Portões automáticos de acesso aos veículos,
Calçada Portuguesa nas zonas de circulação !!
Venda em conjunto com lote de terreno rústico de Área total 840 m², junto à Quinta.
FARM AND 3 BEDROOM VILLA WITH GARDEN AND POOL FOR SALE IN TERRUGEM
Farm + rustic plot of land for sale as a whole
Total land area: 1,651 m² :
Building footprint: 346.77 m² :
Gross construction area: 341.08 m² :
Gross dependent area: 123.08 m² :
Gross private area: 218 m² :
Uncovered area: 1304.23 m²
Features:
Floor 0
Living room + open-plan kitchen 48.70 m² equipped; Laundry room 3.92 m² equipped;
Living room 17.75 m² with wood burning stove;
3 bedrooms, suite 18,70m² w/ dressing room, en-suite bathroom 3,90m², shower tray, toilet and washbasin, heated towel rail;
2 bedrooms of 9.03 m² and 9.15 m², both with wardrobes; Full bathroom 10.74 m² with double washbasin, hydromassage bath, hydromassage cabin, heated towel rail.
1st floor
Living room 57.20 m² with dressing room,
Terrace enclosed by marquee 20.02 m²;
Complete bathroom 6.50 m² with washbasin, hydromassage bath, hydromassage cabin, heated towel rail.
Individual electric heating; electric shutters, managed by telephone; Video surveillance.
Outside;
Overflow pool with jacuzzi, heated water, drained;
Garden with programmed automatic irrigation;
Library + WC ’Shed’ 21.70 m²; Living room 36.80 m² ’Storage’ ;
Garage for 2 cars + Lounge 69.40 m²; Storage ’Kennel’ 7.19 m²;
Equipped kitchen to support the pool ’19,55m²;
Waterproof pergola; WC with sauna 12.88 m²; Engine room 4 m²; Borehole.
Automatic gates for vehicle access,
Portuguese pavement in the circulation areas!
For sale together with a plot of rustic land totalling 840 m², next to the Quinta.
FERME ET VILLA DE 3 CHAMBRES AVEC JARDIN ET PISCINE À VENDRE À TERRUGEM
Ferme + terrain rustique à vendre dans son ensemble
Surface totale du terrain : 1.651 m² :
Surface au sol du bâtiment : 346.77 m² :
Surface brute de construction : 341.08 m² :
Surface dépendante brute : 123.08 m² :
Surface privative brute : 218 m² :
Surface non couverte : 1304.23 m²
Caractéristiques :
Etage 0
Séjour + cuisine ouverte 48.70 m² équipée ; Buanderie 3.92 m² équipée ;
Salon 17,75 m² avec poêle à bois ;
3 chambres, suite 18,70m² avec dressing, salle de bain attenante 3,90m², bac à douche, WC et lavabo, sèche-serviettes ;
2 chambres de 9,03 m² et 9,15 m², toutes deux avec placards ; Salle de bain complète de 10,74 m² avec double lavabo, baignoire hydromassante, cabine hydromassante, porte-serviettes chauffant.
1er étage
Salon 57.20 m² avec dressing,
Terrasse fermée par un chapiteau 20.02 m² ;
Salle de bain complète 6,50 m² avec lavabo, baignoire hydromassante, cabine hydromassante, sèche-serviettes.
Chauffage électrique individuel ; Volets électriques, gestion par téléphone ; Vidéo surveillance.
A l’extérieur ;
Piscine à débordement avec jacuzzi, eau chauffée, éliminée ;
Jardin avec irrigation automatique programmée ;
Bibliothèque + WC ’Remise’ 21,70 m² ; Salon 36,80 m² ’Rangement’ ;
Garage pour 2 voitures + Salon 69,40 m² ; Rangement ’Chenil’ 7,19 m² ;
Cuisine équipée pour soutenir la piscine ’19,55m² ;
Pergola étanche ; WC avec sauna 12,88 m² ; Salle des machines 4 m² ; Forage.
Portails automatiques pour l’accès des véhicules,
Pavé portugais dans les zones de circulation !
A vendre avec un terrain rustique d’une superficie totale de 840 m², à côté de la Quinta.
Venda em conjunto de Quinta + lote de terreno Rústico
Área total do terreno: 1.651 m² :
Área de implantação do edifício: 346,77 m² :
Área bruta de construção: 341,08 m² :
Área bruta dependente: 123,08 m² :
Área bruta privativa: 218 m² :
Área Descoberta: 1304,23 m²
Características:
Piso 0
-Sala + cozinha em open space 48,70 m² equipado; Lavandaria 3,92 m² equipado;
-Sala de estar 17,75 m² com recuperador de calor;
-3 Quartos, Suíte 18,70m² c/ closet , WC suíte 3,90m² , Base de duche, sanita e lavatório, aquecedor de toalhas;
-2 quartos de 9,03 m² e 9,15 m², ambos c/ roupeiro; Wc completo 10,74 m² c/ lavatório duplo, banheira de hidromassagem, cabine hidromassagem, aquecedor de toalhas.
Piso 1
-Sala 57,20 m² c/ closet;
-Terraço fechado em marquise 20,02 m²;
-WC completo 6,50 m² c/ Lavatório, banheira de hidromassagem, cabine de hidromassagem, aquecedor de toalhas;
Aquecimentos elétricos individuais; estores elétricos, geridos por telefone; Vídeo vigilância.
Exterior;
Piscina de transbordo c/ jacuzzi, água aquecida, eliminada;
Jardim c/ rega automática programada;
Biblioteca + WC ’Telheiro’ 21,70 m²; Sala 36,80 m² ’Arrumos’ ;
Garagem para 2 carros + Sala 69,40 m²; Arrumos ’Canil’ 7,19 m²;
Cozinha equipada de apoio à piscina ’19,55m²;
Pérgola impermeável; WC c/ Sauna 12,88 m²; Casa de motor 4 m²; Furo.
Portões automáticos de acesso aos veículos,
Calçada Portuguesa nas zonas de circulação !!
Venda em conjunto com lote de terreno rústico de Área total 840 m², junto à Quinta.
FARM AND 3 BEDROOM VILLA WITH GARDEN AND POOL FOR SALE IN TERRUGEM
Farm + rustic plot of land for sale as a whole
Total land area: 1,651 m² :
Building footprint: 346.77 m² :
Gross construction area: 341.08 m² :
Gross dependent area: 123.08 m² :
Gross private area: 218 m² :
Uncovered area: 1304.23 m²
Features:
Floor 0
Living room + open-plan kitchen 48.70 m² equipped; Laundry room 3.92 m² equipped;
Living room 17.75 m² with wood burning stove;
3 bedrooms, suite 18,70m² w/ dressing room, en-suite bathroom 3,90m², shower tray, toilet and washbasin, heated towel rail;
2 bedrooms of 9.03 m² and 9.15 m², both with wardrobes; Full bathroom 10.74 m² with double washbasin, hydromassage bath, hydromassage cabin, heated towel rail.
1st floor
Living room 57.20 m² with dressing room,
Terrace enclosed by marquee 20.02 m²;
Complete bathroom 6.50 m² with washbasin, hydromassage bath, hydromassage cabin, heated towel rail.
Individual electric heating; electric shutters, managed by telephone; Video surveillance.
Outside;
Overflow pool with jacuzzi, heated water, drained;
Garden with programmed automatic irrigation;
Library + WC ’Shed’ 21.70 m²; Living room 36.80 m² ’Storage’ ;
Garage for 2 cars + Lounge 69.40 m²; Storage ’Kennel’ 7.19 m²;
Equipped kitchen to support the pool ’19,55m²;
Waterproof pergola; WC with sauna 12.88 m²; Engine room 4 m²; Borehole.
Automatic gates for vehicle access,
Portuguese pavement in the circulation areas!
For sale together with a plot of rustic land totalling 840 m², next to the Quinta.
FERME ET VILLA DE 3 CHAMBRES AVEC JARDIN ET PISCINE À VENDRE À TERRUGEM
Ferme + terrain rustique à vendre dans son ensemble
Surface totale du terrain : 1.651 m² :
Surface au sol du bâtiment : 346.77 m² :
Surface brute de construction : 341.08 m² :
Surface dépendante brute : 123.08 m² :
Surface privative brute : 218 m² :
Surface non couverte : 1304.23 m²
Caractéristiques :
Etage 0
Séjour + cuisine ouverte 48.70 m² équipée ; Buanderie 3.92 m² équipée ;
Salon 17,75 m² avec poêle à bois ;
3 chambres, suite 18,70m² avec dressing, salle de bain attenante 3,90m², bac à douche, WC et lavabo, sèche-serviettes ;
2 chambres de 9,03 m² et 9,15 m², toutes deux avec placards ; Salle de bain complète de 10,74 m² avec double lavabo, baignoire hydromassante, cabine hydromassante, porte-serviettes chauffant.
1er étage
Salon 57.20 m² avec dressing,
Terrasse fermée par un chapiteau 20.02 m² ;
Salle de bain complète 6,50 m² avec lavabo, baignoire hydromassante, cabine hydromassante, sèche-serviettes.
Chauffage électrique individuel ; Volets électriques, gestion par téléphone ; Vidéo surveillance.
A l’extérieur ;
Piscine à débordement avec jacuzzi, eau chauffée, éliminée ;
Jardin avec irrigation automatique programmée ;
Bibliothèque + WC ’Remise’ 21,70 m² ; Salon 36,80 m² ’Rangement’ ;
Garage pour 2 voitures + Salon 69,40 m² ; Rangement ’Chenil’ 7,19 m² ;
Cuisine équipée pour soutenir la piscine ’19,55m² ;
Pergola étanche ; WC avec sauna 12,88 m² ; Salle des machines 4 m² ; Forage.
Portails automatiques pour l’accès des véhicules,
Pavé portugais dans les zones de circulation !
A vendre avec un terrain rustique d’une superficie totale de 840 m², à côté de la Quinta.
Contact
Semi-Detached House 3 Bedrooms
São João das Lampas e Terrugem, Sintra, Distrito de Lisboa
Used · 150m²
With Garage
buy
480.000 €
Por favor, contactar através do chat da Idealista.
Contemporânea moradia T3 localizada a 20 minutos de Cascais, entre Mafra e Sintra. Inserida num lote de 345m², a casa é rodeada por zonas verdes e está situada em uma urbanização de moradias novas. Projetada para proporcionar um alto padrão de conforto e funcionalidade, é ideal para quem deseja viver no campo com todo o conforto moderno.
Características Externas:
Jardim relvado
Telheiro coberto para estacionamento de viaturas, além da garagem
Distribuição dos Espaços:
Piso térreo:
- Sala de estar e jantar em open space com cozinha totalmente equipada
- WC Social
- 1 Master Suite com walk-in closet (vista campo)
- 1 Quarto com roupeiro (vista campo)
- 1 Quarto com closet e varanda
- 1 Casa de Banho completa
Piso -1:
- Garagem para 4 viaturas e zona de arrumos
- Salão para festas / Salão de Jogos
- Zona de Lavandaria
Localização e Zona Envolvente:
- 15 minutos do centro histórico de Sintra
- 15 minutos das prestigiadas praias da região
- 30 minutos de Lisboa e do Aeroporto
- 25 minutos de Cascais e Ericeira
- 20 minutos dos principais colégios privados, incluindo a American International School of Lisbon e a primeira unidade da TASIS em Portugal (The American School of Switzerland)
- Comércio local, cafés, restaurantes e mercados nas proximidades, além de grandes superfícies comerciais.
#ref:33537158
Contemporânea moradia T3 localizada a 20 minutos de Cascais, entre Mafra e Sintra. Inserida num lote de 345m², a casa é rodeada por zonas verdes e está situada em uma urbanização de moradias novas. Projetada para proporcionar um alto padrão de conforto e funcionalidade, é ideal para quem deseja viver no campo com todo o conforto moderno.
Características Externas:
Jardim relvado
Telheiro coberto para estacionamento de viaturas, além da garagem
Distribuição dos Espaços:
Piso térreo:
- Sala de estar e jantar em open space com cozinha totalmente equipada
- WC Social
- 1 Master Suite com walk-in closet (vista campo)
- 1 Quarto com roupeiro (vista campo)
- 1 Quarto com closet e varanda
- 1 Casa de Banho completa
Piso -1:
- Garagem para 4 viaturas e zona de arrumos
- Salão para festas / Salão de Jogos
- Zona de Lavandaria
Localização e Zona Envolvente:
- 15 minutos do centro histórico de Sintra
- 15 minutos das prestigiadas praias da região
- 30 minutos de Lisboa e do Aeroporto
- 25 minutos de Cascais e Ericeira
- 20 minutos dos principais colégios privados, incluindo a American International School of Lisbon e a primeira unidade da TASIS em Portugal (The American School of Switzerland)
- Comércio local, cafés, restaurantes e mercados nas proximidades, além de grandes superfícies comerciais.
#ref:33537158
Contact
House 3 Bedrooms
Terrugem, São João das Lampas e Terrugem, Sintra, Distrito de Lisboa
Used · 218m²
With Garage
buy
995.000 €
Quinta c/ Moradia V3 c/ piscina - Terrugem/Sintra
Quinta c/ Moradia V3 c/ piscina - Terrugem/Sintra
Área total do terreno: 1.651 m² : Área de implantação do edifício: 346,77 m² : Área bruta de construção: 341,08 m² : Área bruta dependente: 123,08 m² : Área bruta privativa: 218 m² : Área Descoberta: 1304,23 m²
Venda em conjunto com lote de terreno rústico Área total 840 m², junto à Quinta.
Composto por:
Piso 0
Sala + cozinha em open space 48,70 m² equipado; Lavanderia 3,92 m² equipado; Sala de estar 17,75 m² com recuperador de calor; 3 Quartos, Suíte 18,70m² c/ closet , WC suíte 3,90m² Base de duche, sanita e lavatório, aquecedor de toalhas; 2 quartos de 9,03 m² e 9,15 m², ambos c/ roupeiro; Wc serviço 10,74 m² c/ lavatório duplo, banheira de hidromassagem, cabine hidromassagem, aquecedor de toalhas.
Piso 1
Sala 57,20 m² c/ closet, Terraço fechado em marquise 20,02 m²; WC serviço 6,50 m² c/ Lavatório, banheira de hidromassagem, cabine de hidromassagem, aquecedor de toalhas.
Aquecimentos elétricos individuais; estores eléctricos, geridos por telefone; Vídeo vigilância.
Exterior;
Piscina de transbordo c/ jacuzzi, água aquecida, eliminada; Jardim c/ rega automática programada; Biblioteca + WC ’Telheiro’ 21,70 m²; Sala 36,80 m² ’Arrumos’ ; Garagem para 2 carros + Sala 69,40 m²; Arrumos ’Canil’ 7,19 m²; Cozinha equipada de apoio à piscina ’19,55m²; Pergola; WC c/ Sauna 12,88 m²; Casa de motor 4 m²; Furo.
Portões automáticos de acesso aos veículos, Calçada Portuguesa nas zonas de circulação
Zona envolvente:
Escolas,
Comércio local,
Banco,
Fácil Acesso IC 19 e A 16
Aguardo o seu contacto.
Quer esteja no mercado para comprar, ou vender um imóvel, trabalharemos consigo, de forma personalizada, para que consigamos, juntos, o melhor negócio.
Somos uma equipa de consultores imobiliários experientes, formados e orientados para a obtenção de resultados e serviço ao cliente.
Sabemos que não basta uma ótima carteira de imóveis para atender às necessidades de quem procura uma casa. Preocupamo-nos em estudar o mercado local para que lhe possamos dar as melhores recomendações.
Diga-nos o que procura, e nós iremos ajudá-lo/a.
Queremos crescer como empresa, e isso só é possível através de uma postura séria que privilegie a relação com o cliente. Não há dois clientes iguais, nem uma solução rápida para os problemas. Por isso, ouvimos, analisamos e depois apresentamos propostas que acrescentem valor.
Prestamos um acompanhamento constante em todo o processo de compra ou venda do seu imóvel. Sabemos que é importante mantê-lo/a informado, pois as decisões tomadas podem mudar a sua vida.
Quinta c/ Moradia V3 c/ piscina - Terrugem/Sintra
Área total do terreno: 1.651 m² : Área de implantação do edifício: 346,77 m² : Área bruta de construção: 341,08 m² : Área bruta dependente: 123,08 m² : Área bruta privativa: 218 m² : Área Descoberta: 1304,23 m²
Venda em conjunto com lote de terreno rústico Área total 840 m², junto à Quinta.
Composto por:
Piso 0
Sala + cozinha em open space 48,70 m² equipado; Lavanderia 3,92 m² equipado; Sala de estar 17,75 m² com recuperador de calor; 3 Quartos, Suíte 18,70m² c/ closet , WC suíte 3,90m² Base de duche, sanita e lavatório, aquecedor de toalhas; 2 quartos de 9,03 m² e 9,15 m², ambos c/ roupeiro; Wc serviço 10,74 m² c/ lavatório duplo, banheira de hidromassagem, cabine hidromassagem, aquecedor de toalhas.
Piso 1
Sala 57,20 m² c/ closet, Terraço fechado em marquise 20,02 m²; WC serviço 6,50 m² c/ Lavatório, banheira de hidromassagem, cabine de hidromassagem, aquecedor de toalhas.
Aquecimentos elétricos individuais; estores eléctricos, geridos por telefone; Vídeo vigilância.
Exterior;
Piscina de transbordo c/ jacuzzi, água aquecida, eliminada; Jardim c/ rega automática programada; Biblioteca + WC ’Telheiro’ 21,70 m²; Sala 36,80 m² ’Arrumos’ ; Garagem para 2 carros + Sala 69,40 m²; Arrumos ’Canil’ 7,19 m²; Cozinha equipada de apoio à piscina ’19,55m²; Pergola; WC c/ Sauna 12,88 m²; Casa de motor 4 m²; Furo.
Portões automáticos de acesso aos veículos, Calçada Portuguesa nas zonas de circulação
Zona envolvente:
Escolas,
Comércio local,
Banco,
Fácil Acesso IC 19 e A 16
Aguardo o seu contacto.
Quer esteja no mercado para comprar, ou vender um imóvel, trabalharemos consigo, de forma personalizada, para que consigamos, juntos, o melhor negócio.
Somos uma equipa de consultores imobiliários experientes, formados e orientados para a obtenção de resultados e serviço ao cliente.
Sabemos que não basta uma ótima carteira de imóveis para atender às necessidades de quem procura uma casa. Preocupamo-nos em estudar o mercado local para que lhe possamos dar as melhores recomendações.
Diga-nos o que procura, e nós iremos ajudá-lo/a.
Queremos crescer como empresa, e isso só é possível através de uma postura séria que privilegie a relação com o cliente. Não há dois clientes iguais, nem uma solução rápida para os problemas. Por isso, ouvimos, analisamos e depois apresentamos propostas que acrescentem valor.
Prestamos um acompanhamento constante em todo o processo de compra ou venda do seu imóvel. Sabemos que é importante mantê-lo/a informado, pois as decisões tomadas podem mudar a sua vida.
Contact
House 3 Bedrooms
São João das Lampas e Terrugem, Sintra, Distrito de Lisboa
Used · 218m²
With Garage
buy
995.000 €
3 bedroom villa with pool and land. Located in São João das Lampas, Terrugem, Sintra.
Floor 0
Living room + kitchen open space 48.70m² equipped, laundry 3.92m² equipped; Living Room 17.75m² with Fireplace; 1 Suite with Closet 18.70m² and WC 3.90m² with Shower Base, and Towel Warmer, 2 Bedrooms of 9.03m² and 9.15m², Both with Wardrobe, Wc Service 10.74m² with Double Washbasin, Whirlpool Bathtub, Hydromassage Cabin and Towel Warmer.
Floor 1
Living Room 57.20m², Closed Terrace 20.02m²; Toilet Service 6.50m² w/Whirlpool Bath, Hydromassage Cabin and Towel Warmer.
Individual Electric Heating, Managed Electric Shutters for Telephone, Video Surveillance
Exterior
Overflow Pool w/Jacuzzi w/Heated Water, Garden w/Automatic Programmed Irrigation; Library w/WC 21.70m², Living Room 36.80m², Garage for 2 Cars + Living Room 69.40m², Storage ’Kennel’ 7.19m², Equipped Kitchen to Support the Pool 19.55m², Pergola, WC w/Sauna 12.88m², Motor House 4m², Borehole. Automatic Vehicle Access Gates, Portuguese Cobblestone in Circulation Areas
14 Minutes from the Train Station, 25 Minutes from Schools and Hypermarkets, 19 Minutes from the Beaches.
Floor 0
Living room + kitchen open space 48.70m² equipped, laundry 3.92m² equipped; Living Room 17.75m² with Fireplace; 1 Suite with Closet 18.70m² and WC 3.90m² with Shower Base, and Towel Warmer, 2 Bedrooms of 9.03m² and 9.15m², Both with Wardrobe, Wc Service 10.74m² with Double Washbasin, Whirlpool Bathtub, Hydromassage Cabin and Towel Warmer.
Floor 1
Living Room 57.20m², Closed Terrace 20.02m²; Toilet Service 6.50m² w/Whirlpool Bath, Hydromassage Cabin and Towel Warmer.
Individual Electric Heating, Managed Electric Shutters for Telephone, Video Surveillance
Exterior
Overflow Pool w/Jacuzzi w/Heated Water, Garden w/Automatic Programmed Irrigation; Library w/WC 21.70m², Living Room 36.80m², Garage for 2 Cars + Living Room 69.40m², Storage ’Kennel’ 7.19m², Equipped Kitchen to Support the Pool 19.55m², Pergola, WC w/Sauna 12.88m², Motor House 4m², Borehole. Automatic Vehicle Access Gates, Portuguese Cobblestone in Circulation Areas
14 Minutes from the Train Station, 25 Minutes from Schools and Hypermarkets, 19 Minutes from the Beaches.
Contact
House 3 Bedrooms
Faião (Terrugem), São João das Lampas e Terrugem, Sintra, Distrito de Lisboa
Used · 165m²
buy
295.000 €
2 + 1 bedroom house refurbished in the town of Faião - Terrugem, with 174m2 of construction area, set in a plot of 252.70m2.
This consists of 3 floors, and on the ground floor, you will find a living room with fireplace, semi-equipped kitchen with hob, oven, extractor fan, microwave and water heater and a dining room.
On the 1st floor, we have two bedrooms, one of them with a balcony and a full bathroom with a window. Going up to the first floor you will find a large attic with a window that you can use for another bedroom or office.
Outside you have access to an annex, with a living room, a semi-equipped kitchen with hob, oven and extractor fan and a bathroom that you can even use as an investment.
You can also count on a large patio space that you can enjoy with the family.
This is located in a quiet area, ideal for those looking for tranquillity and 5m drive from the main road, with easy access to Terrugem, Ericeira and beaches.
Come Visit
This consists of 3 floors, and on the ground floor, you will find a living room with fireplace, semi-equipped kitchen with hob, oven, extractor fan, microwave and water heater and a dining room.
On the 1st floor, we have two bedrooms, one of them with a balcony and a full bathroom with a window. Going up to the first floor you will find a large attic with a window that you can use for another bedroom or office.
Outside you have access to an annex, with a living room, a semi-equipped kitchen with hob, oven and extractor fan and a bathroom that you can even use as an investment.
You can also count on a large patio space that you can enjoy with the family.
This is located in a quiet area, ideal for those looking for tranquillity and 5m drive from the main road, with easy access to Terrugem, Ericeira and beaches.
Come Visit
Contact
See more Properties for Sale, Houses Used, in Sintra, São João das Lampas e Terrugem
Bedrooms
Zones
Can’t find the property you’re looking for?







