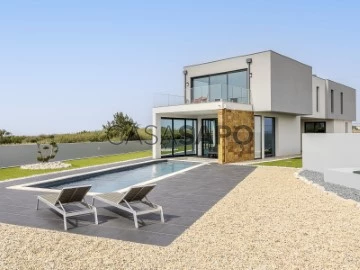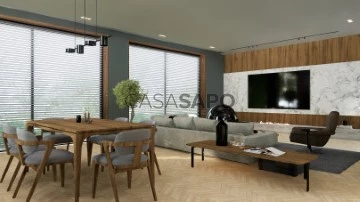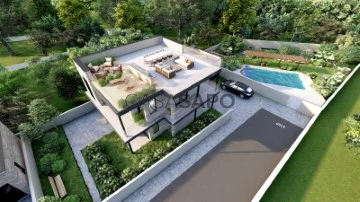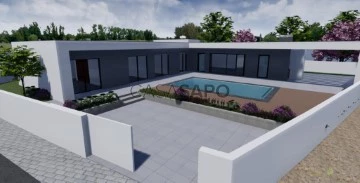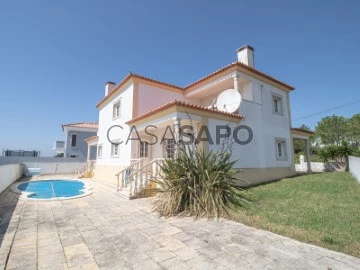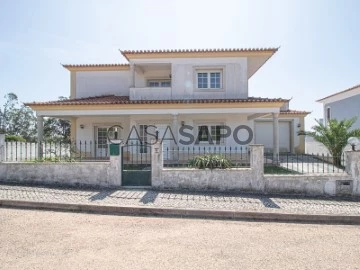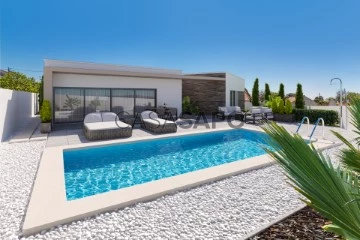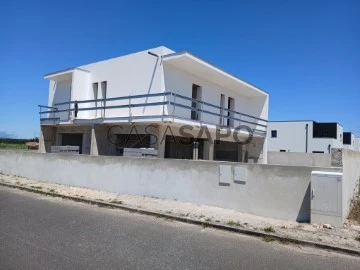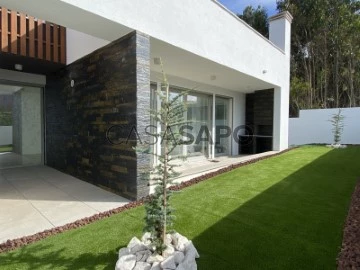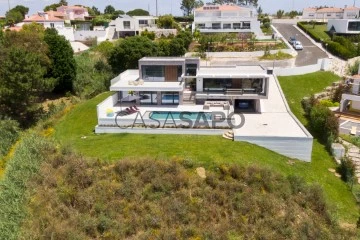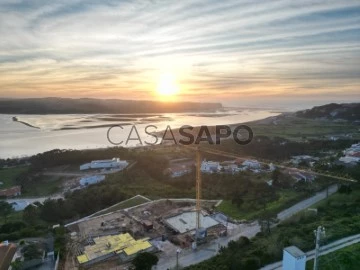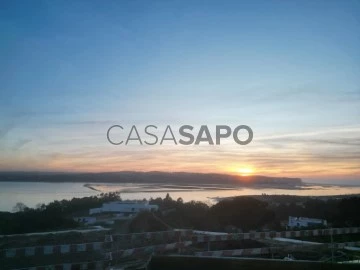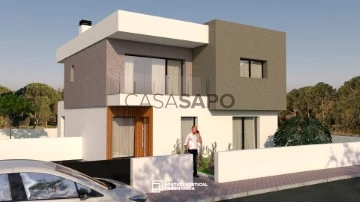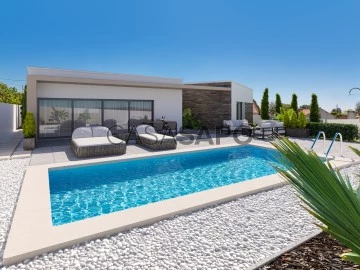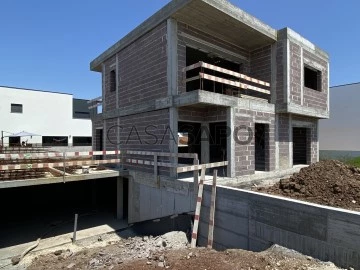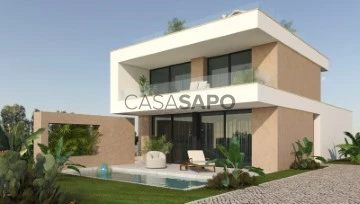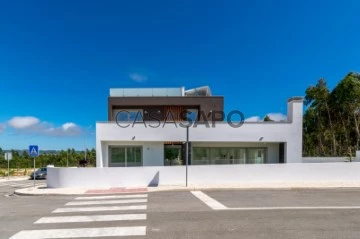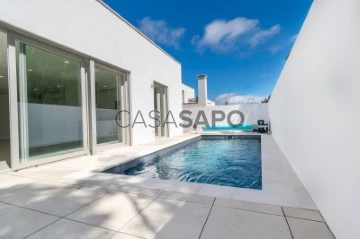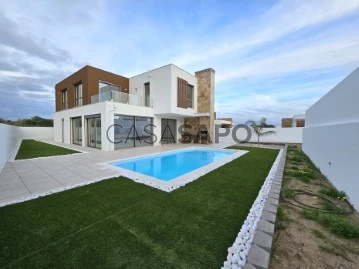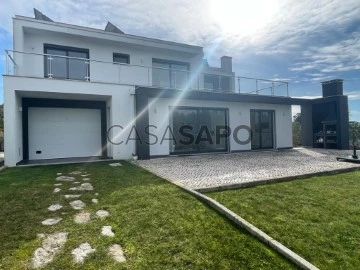Houses
4
Price
More filters
25 Properties for Sale, Houses 4 Bedrooms in Caldas da Rainha, with Swimming Pool
Map
Order by
Relevance
House 4 Bedrooms
Boavista, Santo Onofre e Serra do Bouro, Caldas da Rainha, Distrito de Leiria
Used · 401m²
With Garage
buy
1.995.000 €
4-bedroom villa with 466 sqm of gross construction area, with a garden, pool, and sea views, set on a plot of land of 2594 sqm, in Caldas da Rainha, Leiria. It consists of four bedrooms and six bathrooms, with the ground floor featuring a spacious open-plan layout with a living room, dining room, and kitchen. Large sliding glass doors open onto three patios, providing access to a low-maintenance garden, inviting jacuzzi, and heated pool. There is also a suite that offers versatility as a home office. The first floor comprises a south-facing master suite with a private patio, where you can enjoy views of the Berlengas Islands and the mesmerizing allure of the sea. The other suite and bedroom have access to another patio facing the sea, ideal for outdoor dining and entertainment.
Vila Boa Vista seamlessly integrates the beauty of the ocean into its design, with panoramic sea views visible throughout the property. Floor-to-ceiling sliding glass doors effortlessly merge the indoor and outdoor spaces, allowing the natural splendor of the surroundings to permeate the residence. Immaculate craftsmanship and opulent materials create lasting elegance that characterizes the luxurious lifestyle it offers.
Committed to sustainability, the property embraces smart home technology, allowing for easy control of lighting, security, climate, and entertainment systems through intuitive apps or voice commands, whether you are at home or away. Vila Boa Vista celebrates coastal beauty, tranquility, and contemporary luxury, offering an extraordinary living experience.
Located between the vibrant coastal towns of Foz do Arelho and São Martinho do Porto, Vila Boa Vista offers unparalleled ocean views and perfectly combines comfort and elegance with stunning sea views. It is a 1 hour and 15 minutes driving distance from the center of Lisbon and Humberto Delgado Airport.
Vila Boa Vista seamlessly integrates the beauty of the ocean into its design, with panoramic sea views visible throughout the property. Floor-to-ceiling sliding glass doors effortlessly merge the indoor and outdoor spaces, allowing the natural splendor of the surroundings to permeate the residence. Immaculate craftsmanship and opulent materials create lasting elegance that characterizes the luxurious lifestyle it offers.
Committed to sustainability, the property embraces smart home technology, allowing for easy control of lighting, security, climate, and entertainment systems through intuitive apps or voice commands, whether you are at home or away. Vila Boa Vista celebrates coastal beauty, tranquility, and contemporary luxury, offering an extraordinary living experience.
Located between the vibrant coastal towns of Foz do Arelho and São Martinho do Porto, Vila Boa Vista offers unparalleled ocean views and perfectly combines comfort and elegance with stunning sea views. It is a 1 hour and 15 minutes driving distance from the center of Lisbon and Humberto Delgado Airport.
Contact
House 4 Bedrooms
Tornada e Salir do Porto, Caldas da Rainha, Distrito de Leiria
Under construction · 112m²
With Garage
buy
484.000 €
Moradia T4 moderna com garagem coberta e piscina partilhada a apenas 5 kms de São Martinho do Porto, em construção.
Um santuário de elegância e charme, a Canção da Andorinha convida a descobrir a arte de viver com graça. Com quatro quartos, cada um com varanda privativa, e um fabuloso terraço no último andar. Esta moradia tem uma área de terreno de 307m2, área de construção de 112.9m2, e construção total de 192m2.
Detalhes
Rés do chão:
Cozinha e sala de estar em open space 17m2 + 26m2
Casa de banho de hóspedes 4.5m2
Quarto de hóspedes ou espaço de escritório com armazenamento 12m2
Sala técnica 2.5m2 Garagem coberta 18.5m2
Churrasqueira ao ar livre e área de lounge 23m2
Primeiro andar:
Suíte master 19,4m2 (casa de banho 7,3m2) com varanda privativa em dois lados 15m2
Quarto 17m2 e varanda privativa 11m2 com escadas para o terraço
Quarto ou espaço de escritório 12m2 e varanda privativa menor 9m2
Casa de banho partilhada 4,6m2
Terraço no último andar com vista para o céu:
Área de relaxamento 30m2
Área de lounge e jantar 67m2
Piscina partilhada.
Construção sustentável a partir de painéis pré-fabricados de CLT, sistema de recuperação em cada quarto para aquecimento e resfriamento, circulação regular de ar, equipado com bomba de calor, painéis solares, inversores e acumuladores (opcionais). Conta ainda com sistema de aspiração embutido.
Distâncias:
Aeroporto de Lisboa - 94km
Caldas Da Rainha - 11km
Centro Histórico de Alcobaça - 22km
Golf West Cliffs - 25km
Praias:
Sāo Martinho do Porto - 5km
Foz do Arelho - 15km
Nazaré - 21km
Peniche - 38km
Viver em Tornada proporciona um ambiente tranquilo e acolhedor, com fácil acesso às comodidades da cidade de Caldas da Rainha. Em Salir do Porto pode desfrutar da beleza natural da costa, com a baía de São Martinho do Porto a poucos minutos de distância. Não hesite em contactar-nos para receber informações adicionais ou agendar uma visita ao terreno.
Um santuário de elegância e charme, a Canção da Andorinha convida a descobrir a arte de viver com graça. Com quatro quartos, cada um com varanda privativa, e um fabuloso terraço no último andar. Esta moradia tem uma área de terreno de 307m2, área de construção de 112.9m2, e construção total de 192m2.
Detalhes
Rés do chão:
Cozinha e sala de estar em open space 17m2 + 26m2
Casa de banho de hóspedes 4.5m2
Quarto de hóspedes ou espaço de escritório com armazenamento 12m2
Sala técnica 2.5m2 Garagem coberta 18.5m2
Churrasqueira ao ar livre e área de lounge 23m2
Primeiro andar:
Suíte master 19,4m2 (casa de banho 7,3m2) com varanda privativa em dois lados 15m2
Quarto 17m2 e varanda privativa 11m2 com escadas para o terraço
Quarto ou espaço de escritório 12m2 e varanda privativa menor 9m2
Casa de banho partilhada 4,6m2
Terraço no último andar com vista para o céu:
Área de relaxamento 30m2
Área de lounge e jantar 67m2
Piscina partilhada.
Construção sustentável a partir de painéis pré-fabricados de CLT, sistema de recuperação em cada quarto para aquecimento e resfriamento, circulação regular de ar, equipado com bomba de calor, painéis solares, inversores e acumuladores (opcionais). Conta ainda com sistema de aspiração embutido.
Distâncias:
Aeroporto de Lisboa - 94km
Caldas Da Rainha - 11km
Centro Histórico de Alcobaça - 22km
Golf West Cliffs - 25km
Praias:
Sāo Martinho do Porto - 5km
Foz do Arelho - 15km
Nazaré - 21km
Peniche - 38km
Viver em Tornada proporciona um ambiente tranquilo e acolhedor, com fácil acesso às comodidades da cidade de Caldas da Rainha. Em Salir do Porto pode desfrutar da beleza natural da costa, com a baía de São Martinho do Porto a poucos minutos de distância. Não hesite em contactar-nos para receber informações adicionais ou agendar uma visita ao terreno.
Contact
House 4 Bedrooms
Tornada e Salir do Porto, Caldas da Rainha, Distrito de Leiria
Under construction · 112m²
With Garage
buy
493.000 €
Modern 4 bedroom villa with covered garage and shared swimming pool just 5 kms from São Martinho do Porto, under construction.
A sanctuary of elegance and charm, Graça da Andorinha invites you to discover the art of living with grace. With four bedrooms, each with a private balcony, and a fabulous rooftop terrace. This is the first house from the street, with a land area of 307m2, construction area of 112.9m2, and total construction of 192m2.
Details
Ground floor:
Kitchen and living room in open space 17m2 + 26m2
Guest bathroom 4.5m2
Guest bedroom or office space with storage 12m2
Technical room 2.5m2 Covered garage 18.5m2
Outdoor barbecue and lounge area 23m2
First Floor:
Master suite 19.4m2 (bathroom 7.3m2) with private balcony on two sides 15m2
Bedroom 17m2 and private balcony 11m2 with stairs to the terrace
Bedroom or office space 12m2 and smaller private balcony 9m2
Shared bathroom 4.6m2
Rooftop terrace with sky views:
Relaxation area 30m2
Lounge and dining area 67m2
Shared swimming pool.
Sustainable construction from prefabricated CLT panels, recovery system in each room for heating and cooling, regular air circulation, equipped with heat pump, solar panels, inverters and accumulators (optional). It also has a built-in suction system.
Distances:
Lisbon Airport - 94km
Caldas da Rainha - 11km
Historic Center of Alcobaça - 22km
West Cliffs Golf - 25km
Beaches:
Sāo Martinho do Porto - 5km
Foz do Arelho - 15km
Nazaré - 21km
Peniche - 38km
Living in Tornada provides a peaceful and welcoming environment, with easy access to the amenities of the city of Caldas da Rainha. In Salir do Porto you can enjoy the natural beauty of the coast, with the bay of São Martinho do Porto just a few minutes away. Do not hesitate to contact us to receive additional information or schedule a field visit.
A sanctuary of elegance and charm, Graça da Andorinha invites you to discover the art of living with grace. With four bedrooms, each with a private balcony, and a fabulous rooftop terrace. This is the first house from the street, with a land area of 307m2, construction area of 112.9m2, and total construction of 192m2.
Details
Ground floor:
Kitchen and living room in open space 17m2 + 26m2
Guest bathroom 4.5m2
Guest bedroom or office space with storage 12m2
Technical room 2.5m2 Covered garage 18.5m2
Outdoor barbecue and lounge area 23m2
First Floor:
Master suite 19.4m2 (bathroom 7.3m2) with private balcony on two sides 15m2
Bedroom 17m2 and private balcony 11m2 with stairs to the terrace
Bedroom or office space 12m2 and smaller private balcony 9m2
Shared bathroom 4.6m2
Rooftop terrace with sky views:
Relaxation area 30m2
Lounge and dining area 67m2
Shared swimming pool.
Sustainable construction from prefabricated CLT panels, recovery system in each room for heating and cooling, regular air circulation, equipped with heat pump, solar panels, inverters and accumulators (optional). It also has a built-in suction system.
Distances:
Lisbon Airport - 94km
Caldas da Rainha - 11km
Historic Center of Alcobaça - 22km
West Cliffs Golf - 25km
Beaches:
Sāo Martinho do Porto - 5km
Foz do Arelho - 15km
Nazaré - 21km
Peniche - 38km
Living in Tornada provides a peaceful and welcoming environment, with easy access to the amenities of the city of Caldas da Rainha. In Salir do Porto you can enjoy the natural beauty of the coast, with the bay of São Martinho do Porto just a few minutes away. Do not hesitate to contact us to receive additional information or schedule a field visit.
Contact
House 4 Bedrooms
Mouraria, Tornada e Salir do Porto, Caldas da Rainha, Distrito de Leiria
New · 266m²
With Garage
buy
695.000 €
4 bedroom single storey house on a plot of 1642 m2, located in the small traditional and quiet village of Mouraria, 5 km from the beach of Salir do Porto / São Martinho do Porto (5 m) and 7 km from Caldas da Raínha (7 minutes) and 60 minutes from Lisbon.
The contemporary architectural design, but perfectly integrated into the site, offers a unique and timeless touch to the house. With 5 rooms, swimming pool, barbecue, garden, garage, well and space for an orchard, among other details, these are the characteristics that make this villa the ideal place to enjoy well-being and quality of life.
The house has wooden flooring or equivalent in all rooms, access corridor and living room, thermal insulation of interior floors, roofs with external insulation, VMC mechanical ventilation system, Egger style kitchen, with natural stone bench, equipped with hob, oven and extractor fan; White PVC frames, providing solar and thermal protection, pre-installation of air conditioning, water heating system using solar panels, fireplace with Smartfire heat recovery, electric shutters.
Outside it has stone land retaining walls, garage for 2 cars, with Portuguese tile roof, entrance gate with automation, intercom, barbecue, 100m² of external flooring or sidewalk, well with a lot of capacity, concrete swimming pool, 8 x 4, covered with reinforced fabric in the color to be designated. Salt pool water disinfection system.
Innovative construction system (ICF), with great resistance and anti-seismic, protection against humidity and excellent insulation.
The entire concept of this house is designed considering the combination of practicalities required by today’s life, constant light, observation of the surrounding space and the unique refinement and charm of modern design. We opted for the simplicity of large spaces and unique materials so that nothing takes away from the beauty and impact.
Possibility of customizing the configuration of interior spaces, coverings, finishes and equipment.
Investment opportunity not to be missed, in an excellent region to live in, with beautiful beaches, markets, restaurants, schools, all types of services and commerce, with great access by highway, throughout the country!
The contemporary architectural design, but perfectly integrated into the site, offers a unique and timeless touch to the house. With 5 rooms, swimming pool, barbecue, garden, garage, well and space for an orchard, among other details, these are the characteristics that make this villa the ideal place to enjoy well-being and quality of life.
The house has wooden flooring or equivalent in all rooms, access corridor and living room, thermal insulation of interior floors, roofs with external insulation, VMC mechanical ventilation system, Egger style kitchen, with natural stone bench, equipped with hob, oven and extractor fan; White PVC frames, providing solar and thermal protection, pre-installation of air conditioning, water heating system using solar panels, fireplace with Smartfire heat recovery, electric shutters.
Outside it has stone land retaining walls, garage for 2 cars, with Portuguese tile roof, entrance gate with automation, intercom, barbecue, 100m² of external flooring or sidewalk, well with a lot of capacity, concrete swimming pool, 8 x 4, covered with reinforced fabric in the color to be designated. Salt pool water disinfection system.
Innovative construction system (ICF), with great resistance and anti-seismic, protection against humidity and excellent insulation.
The entire concept of this house is designed considering the combination of practicalities required by today’s life, constant light, observation of the surrounding space and the unique refinement and charm of modern design. We opted for the simplicity of large spaces and unique materials so that nothing takes away from the beauty and impact.
Possibility of customizing the configuration of interior spaces, coverings, finishes and equipment.
Investment opportunity not to be missed, in an excellent region to live in, with beautiful beaches, markets, restaurants, schools, all types of services and commerce, with great access by highway, throughout the country!
Contact
House 4 Bedrooms
Salir do Porto, Tornada e Salir do Porto, Caldas da Rainha, Distrito de Leiria
Used · 201m²
With Garage
buy
498.900 €
A Charmosa & Encantadora moradia Sarah, tem vista sobre a eletrizante Baía de São Martinho do Porto, composta por quatro quartos e três casas de banho, um deles em suite, com roupeiros embutidos, formidável sala e sala de jantar com uma ladeira com recuperador de calor a lenha, cozinha mastodôntica equipada com acesso direto a zona da churrasqueira, forna a lenha, piscina agradável, calçada portuguesa, e espaços verdes.
Possui ainda de uma garagem fechada com portão automatizado, diversas zonas verdes com vistas encantadoras sobre a Baía mais deslumbrante de Portugal...
A Sarah, dispõe ainda de,
- Aquecimento central, caldeira a gasóleo, com sistema de circulação de água em radiadores.
- Caixilharia em alumínio de vidro duplo.
- Piscina com cobertura de enrolador automático.
- Churrasqueira.
- Forna a lenha.
- Espaços verdes.
- Calçada portuguesa.
- Vistas Baía de São Martinho do Porto.
- 1 pé na areia.
- Bancadas equipadas com pedra granito.
- Cozinha equipada.
- Portões automatizados.
- Iluminação exterior.
A Sarah está localização numa zona privilegiada, situada numa rua principal e ao mesmo tempo sossegada, proporciona tranquilidade, estando ao mesmo tempo próximo a pontos-chave da vila de Salir do Porto e São Martinho do Porto. Nesta incrível moradia, tem a oportunidade de ter uma vista sóbria sobre a baía de São Martinho do Porto, proximidade da Baía, inúmeros percursos pedestres para desfrutar as suas caminhadas, e a oportunidade de desfrutar desta construção tradicional infindável.
Não hesite em agendar uma vista para conhecer a Charmosa & Encantadora Sarah,
SMILES 4U
O SEU SORRISO MORA AQUI !!
Salir do Porto foi uma freguesia do concelho de Caldas da Rainha, com 9,86 km² de área e 797 habitantes (2011). Densidade: 80,8 hab/km². Salir do Porto é a localidade que fica no fim da baía de São Martinho do Porto onde desagua o rio Salir.
Salir pertenceu ao concelho de Óbidos. Em 1840 foi sede de concelho, extinto em 24 de Outubro de 1855, passando a integrar o concelho de Caldas da Rainha a partir daí.
No âmbito de uma reforma administrativa nacional em 2013, foi agregada à freguesia de Tornada, para formar uma nova freguesia denominada União das Freguesias de Tornada e Salir do Porto com a sede em Tornada.
Salir do Porto possui uma praia fluvial, na margem do rio Tornada que desagua na baía de São Martinho do Porto. A praia de Salir é famosa pela sua duna de areia com cerca de 50 metros de altura. Em tempos a maior da Europa, a Duna de Salir sobressai na paisagem dunar da Baía de São Martinho. O núcleo da Duna é constituído em parte por um arenito vermelho, vestígio de uma duna mais antiga - Duna fóssil.
The breathtaking & charming villa Sarah, overlooks the electrifying Bay of São Martinho do Porto, consisting of four bedrooms and three bathrooms, one of them en suite, with built-in wardrobes, formidable living room and dining room with a slope with wood burning stove, mammoth equipped kitchen with direct access to the barbecue area, wood-burning oven, pleasant pool, Portuguese pavement, and green spaces.
It also has a closed garage with automated gate, several green areas with enchanting views over the most breathtaking bay in Portugal...
Sarah also has,
- Central heating, diesel boiler, with water circulation system in radiators.
- Double-glazed aluminium frames.
- Swimming pool with automatic roller cover.
-Barbecue.
- Wood-fired oven.
- Green spaces.
- Portuguese pavement.
- Views of the Bay of São Martinho do Porto.
- 1 foot in the sand.
- Countertops equipped with granite stone.
- Equipped kitchen.
- Automated gates.
- Outdoor lighting.
Sarah is located in a privileged area, located on a main street and at the same time quiet, it provides tranquility, being at the same time close to key points of the village of Salir do Porto and São Martinho do Porto. In this incredible villa, you have the opportunity to have a sober view over the bay of São Martinho do Porto, proximity to the Bay, numerous walking trails to enjoy your walks, and the opportunity to enjoy this endless traditional construction.
Do not hesitate to schedule a visit to meet the Charming & Enchanting Sarah,
SMILES 4U
YOUR SMILE LIVES HERE!!
Salir do Porto was a parish in the municipality of Caldas da Rainha, with an area of 9.86 km² and 797 inhabitants (2011). Density: 80.8 inhabitants/km². Salir do Porto is the town that is at the end of the bay of São Martinho do Porto where the Salir River flows.
Salir belonged to the municipality of Óbidos. In 1840 it was the seat of the municipality, extinct on October 24, 1855, becoming part of the municipality of Caldas da Rainha from then on.
As part of a national administrative reform in 2013, it was added to the parish of Tornada, to form a new parish called União das Freguesias de Tornada and Salir do Porto with its headquarters in Tornada.
Salir do Porto has a river beach, on the bank of the Tornada River that flows into the bay of São Martinho do Porto. Salir beach is famous for its sand dune that is about 50 meters high. Once the largest in Europe, the Salir Dune stands out in the dune landscape of São Martinho Bay. The core of the Dune consists in part of a red sandstone, a vestige of an older dune - Fossil Dune.
Possui ainda de uma garagem fechada com portão automatizado, diversas zonas verdes com vistas encantadoras sobre a Baía mais deslumbrante de Portugal...
A Sarah, dispõe ainda de,
- Aquecimento central, caldeira a gasóleo, com sistema de circulação de água em radiadores.
- Caixilharia em alumínio de vidro duplo.
- Piscina com cobertura de enrolador automático.
- Churrasqueira.
- Forna a lenha.
- Espaços verdes.
- Calçada portuguesa.
- Vistas Baía de São Martinho do Porto.
- 1 pé na areia.
- Bancadas equipadas com pedra granito.
- Cozinha equipada.
- Portões automatizados.
- Iluminação exterior.
A Sarah está localização numa zona privilegiada, situada numa rua principal e ao mesmo tempo sossegada, proporciona tranquilidade, estando ao mesmo tempo próximo a pontos-chave da vila de Salir do Porto e São Martinho do Porto. Nesta incrível moradia, tem a oportunidade de ter uma vista sóbria sobre a baía de São Martinho do Porto, proximidade da Baía, inúmeros percursos pedestres para desfrutar as suas caminhadas, e a oportunidade de desfrutar desta construção tradicional infindável.
Não hesite em agendar uma vista para conhecer a Charmosa & Encantadora Sarah,
SMILES 4U
O SEU SORRISO MORA AQUI !!
Salir do Porto foi uma freguesia do concelho de Caldas da Rainha, com 9,86 km² de área e 797 habitantes (2011). Densidade: 80,8 hab/km². Salir do Porto é a localidade que fica no fim da baía de São Martinho do Porto onde desagua o rio Salir.
Salir pertenceu ao concelho de Óbidos. Em 1840 foi sede de concelho, extinto em 24 de Outubro de 1855, passando a integrar o concelho de Caldas da Rainha a partir daí.
No âmbito de uma reforma administrativa nacional em 2013, foi agregada à freguesia de Tornada, para formar uma nova freguesia denominada União das Freguesias de Tornada e Salir do Porto com a sede em Tornada.
Salir do Porto possui uma praia fluvial, na margem do rio Tornada que desagua na baía de São Martinho do Porto. A praia de Salir é famosa pela sua duna de areia com cerca de 50 metros de altura. Em tempos a maior da Europa, a Duna de Salir sobressai na paisagem dunar da Baía de São Martinho. O núcleo da Duna é constituído em parte por um arenito vermelho, vestígio de uma duna mais antiga - Duna fóssil.
The breathtaking & charming villa Sarah, overlooks the electrifying Bay of São Martinho do Porto, consisting of four bedrooms and three bathrooms, one of them en suite, with built-in wardrobes, formidable living room and dining room with a slope with wood burning stove, mammoth equipped kitchen with direct access to the barbecue area, wood-burning oven, pleasant pool, Portuguese pavement, and green spaces.
It also has a closed garage with automated gate, several green areas with enchanting views over the most breathtaking bay in Portugal...
Sarah also has,
- Central heating, diesel boiler, with water circulation system in radiators.
- Double-glazed aluminium frames.
- Swimming pool with automatic roller cover.
-Barbecue.
- Wood-fired oven.
- Green spaces.
- Portuguese pavement.
- Views of the Bay of São Martinho do Porto.
- 1 foot in the sand.
- Countertops equipped with granite stone.
- Equipped kitchen.
- Automated gates.
- Outdoor lighting.
Sarah is located in a privileged area, located on a main street and at the same time quiet, it provides tranquility, being at the same time close to key points of the village of Salir do Porto and São Martinho do Porto. In this incredible villa, you have the opportunity to have a sober view over the bay of São Martinho do Porto, proximity to the Bay, numerous walking trails to enjoy your walks, and the opportunity to enjoy this endless traditional construction.
Do not hesitate to schedule a visit to meet the Charming & Enchanting Sarah,
SMILES 4U
YOUR SMILE LIVES HERE!!
Salir do Porto was a parish in the municipality of Caldas da Rainha, with an area of 9.86 km² and 797 inhabitants (2011). Density: 80.8 inhabitants/km². Salir do Porto is the town that is at the end of the bay of São Martinho do Porto where the Salir River flows.
Salir belonged to the municipality of Óbidos. In 1840 it was the seat of the municipality, extinct on October 24, 1855, becoming part of the municipality of Caldas da Rainha from then on.
As part of a national administrative reform in 2013, it was added to the parish of Tornada, to form a new parish called União das Freguesias de Tornada and Salir do Porto with its headquarters in Tornada.
Salir do Porto has a river beach, on the bank of the Tornada River that flows into the bay of São Martinho do Porto. Salir beach is famous for its sand dune that is about 50 meters high. Once the largest in Europe, the Salir Dune stands out in the dune landscape of São Martinho Bay. The core of the Dune consists in part of a red sandstone, a vestige of an older dune - Fossil Dune.
Contact
House 4 Bedrooms
Centro, Nadadouro, Caldas da Rainha, Distrito de Leiria
In project · 210m²
With Garage
buy
649.000 €
Contemporary detached villa located in a plot of corner (two fronts) set in a plot of 670m2. Featuring 4 bedrooms (2 en-suite), living room and kitchen in open-space, pantry, laundry, toilet facilities outside next to the barbecue, garage of 35m2 and swimming pool 4m x 8m. Land will be completely fenced.
Located in a quiet residential area, with a good neighborhood and recent houses, it is 5 minutes from the Óbidos lagoon and the beach at Foz do Arelho, as well as from the city of Caldas da Rainha, it is also within walking distance of restaurants, cafes , mini-markets and public transport.
An excellent opportunity to live with quality, in a house that will have all the comfort, being able to have the finishes to your liking. Invest in quality and location!!
Located in a quiet residential area, with a good neighborhood and recent houses, it is 5 minutes from the Óbidos lagoon and the beach at Foz do Arelho, as well as from the city of Caldas da Rainha, it is also within walking distance of restaurants, cafes , mini-markets and public transport.
An excellent opportunity to live with quality, in a house that will have all the comfort, being able to have the finishes to your liking. Invest in quality and location!!
Contact
House 4 Bedrooms Duplex
Nadadouro, Caldas da Rainha, Distrito de Leiria
Used · 214m²
With Garage
buy
450.000 €
Nestled in the serene embrace of Nadadouro, a tranquil urbanization on the outskirts, this traditional-style detached house offers a harmonious blend of comfort and tranquility, mere moments from the stunning Obidos Lagoon.
Embrace the allure of coastal living with this two-story dwelling. Discover a sanctuary where the essence of tradition meets the beauty of modern convenience against the backdrop of the picturesque Obidos Lagoon.
Step into a home that exudes classic charm. The traditional architecture captures the essence of the area’s heritage, while the interior spaces offer a seamless fusion of tradition and contemporary comfort.
Surrounded by a calm urbanization, this property offers a peaceful ambiance, perfect for those seeking respite from the bustling world. Enjoy the gentle whispers of nature as you relax in this tranquil locale.
Nature enthusiasts and water lovers will find themselves enchanted by the proximity to Obidos Lagoon, where scenic vistas and recreational opportunities abound. A haven for outdoor activities and moments of pure serenity.
Divided into two floors, this house boasts a functional layout designed to accommodate various lifestyles. The division allows for a seamless flow between spaces, providing ample room for both privacy and togetherness.
Nestled in Nadadouro, this residence strikes the perfect balance between seclusion and accessibility. Local amenities and the lagoon’s beauty are within easy reach, offering convenience without compromising tranquility.
Contact us for a visit or more information.
Embrace the allure of coastal living with this two-story dwelling. Discover a sanctuary where the essence of tradition meets the beauty of modern convenience against the backdrop of the picturesque Obidos Lagoon.
Step into a home that exudes classic charm. The traditional architecture captures the essence of the area’s heritage, while the interior spaces offer a seamless fusion of tradition and contemporary comfort.
Surrounded by a calm urbanization, this property offers a peaceful ambiance, perfect for those seeking respite from the bustling world. Enjoy the gentle whispers of nature as you relax in this tranquil locale.
Nature enthusiasts and water lovers will find themselves enchanted by the proximity to Obidos Lagoon, where scenic vistas and recreational opportunities abound. A haven for outdoor activities and moments of pure serenity.
Divided into two floors, this house boasts a functional layout designed to accommodate various lifestyles. The division allows for a seamless flow between spaces, providing ample room for both privacy and togetherness.
Nestled in Nadadouro, this residence strikes the perfect balance between seclusion and accessibility. Local amenities and the lagoon’s beauty are within easy reach, offering convenience without compromising tranquility.
Contact us for a visit or more information.
Contact
House 4 Bedrooms
Mouraria, Tornada e Salir do Porto, Caldas da Rainha, Distrito de Leiria
Under construction · 138m²
With Garage
buy
800.000 €
Discover this magnificent villa, located in the picturesque village of Mouraria, in Salir do Porto, just a few minutes from the beaches.
With a rural and quiet environment, but just minutes from the city of Caldas da Rainha, this property is perfect for those looking for a calm and relaxed lifestyle.
Upon entering the property, we find a patio with a cobblestone floor, an open garage for two cars and a garden area.
The main entrance gives access to a hall that leads directly to the living room, with large skylights, dining area and a modern, equipped and open space kitchen.
The living room opens onto a porch where you can enjoy al fresco dining overlooking the garden, pool and surrounding countryside.
In this area of the house there is also a guest bathroom.
The private area of the house has a hallway that gives access to the 4 bedrooms, all with spacious wardrobes, one of which is en suite; to a common bathroom and a laundry room.
Outside there is a pleasant garden with a swimming pool (8x4), barbecue, well, a spacious plot to cultivate a vegetable garden, make a tennis court etc. and a beautiful and unobstructed view of the countryside.
About 10 minutes from the beach of São Martinho do Porto and the city of Caldas da Rainha, 15 minutes from Foz do Arelho, 20 minutes from Nazaré, about 30 minutes from the golf courses and just 1 hour from Lisbon, this property offers a unique combination of tranquillity and accessibility.
Details:
- Equipped kitchen
- Skylights with electric shutters
- Controlled Mechanical Ventilation (VMC) System
- Kitchen with natural stone countertops
- Bathroom mirrors with lighting
- PVC window doors with thermal cut and double glazing, with sun and thermal protection
- Pre-installation of air conditioning
- Installation for water heating through solar panels
- Aluminum electric blinds
- Entrance gate with automation
-Intercom
- An 8x4m concrete pool, lined with mesh and fed by water from the well
-Barbecue
- Garden with lawn and irrigation system fed by well water
- Water well equipped with submersible pump
- Ample land to grow a vegetable garden
- Area of the house delimited with masonry or stone wall
- Rustic area delimited with net
- Unobstructed views of the countryside
Come and live quietly in the countryside!
With a rural and quiet environment, but just minutes from the city of Caldas da Rainha, this property is perfect for those looking for a calm and relaxed lifestyle.
Upon entering the property, we find a patio with a cobblestone floor, an open garage for two cars and a garden area.
The main entrance gives access to a hall that leads directly to the living room, with large skylights, dining area and a modern, equipped and open space kitchen.
The living room opens onto a porch where you can enjoy al fresco dining overlooking the garden, pool and surrounding countryside.
In this area of the house there is also a guest bathroom.
The private area of the house has a hallway that gives access to the 4 bedrooms, all with spacious wardrobes, one of which is en suite; to a common bathroom and a laundry room.
Outside there is a pleasant garden with a swimming pool (8x4), barbecue, well, a spacious plot to cultivate a vegetable garden, make a tennis court etc. and a beautiful and unobstructed view of the countryside.
About 10 minutes from the beach of São Martinho do Porto and the city of Caldas da Rainha, 15 minutes from Foz do Arelho, 20 minutes from Nazaré, about 30 minutes from the golf courses and just 1 hour from Lisbon, this property offers a unique combination of tranquillity and accessibility.
Details:
- Equipped kitchen
- Skylights with electric shutters
- Controlled Mechanical Ventilation (VMC) System
- Kitchen with natural stone countertops
- Bathroom mirrors with lighting
- PVC window doors with thermal cut and double glazing, with sun and thermal protection
- Pre-installation of air conditioning
- Installation for water heating through solar panels
- Aluminum electric blinds
- Entrance gate with automation
-Intercom
- An 8x4m concrete pool, lined with mesh and fed by water from the well
-Barbecue
- Garden with lawn and irrigation system fed by well water
- Water well equipped with submersible pump
- Ample land to grow a vegetable garden
- Area of the house delimited with masonry or stone wall
- Rustic area delimited with net
- Unobstructed views of the countryside
Come and live quietly in the countryside!
Contact
House 4 Bedrooms
Tornada e Salir do Porto, Caldas da Rainha, Distrito de Leiria
New · 205m²
With Garage
buy
495.000 €
Are you looking for a ground floor villa with modern architecture?
Do you want to live in a quiet area but with quick access to the beaches and the city?
Do you like spacious rooms and want to have outdoor space with privacy?
This could be your dream home!
The finishes are as shown in the photos of the ad, of a model house that you can visit to check construction quality, materials and finishes.
Detached villas with 200 m² of floor space, the social area has more than 70 m², the bedrooms are all spacious (suite 19 m² + WC with 7 m², two bedrooms with 13.50 m² and the bedroom/office with 12.40 m²) and the garage has 40 m².
The new urbanisation consists of 10 independent houses and there are only 5 houses left for sale. They have unobstructed views over the countryside and total privacy.
In the same urbanisation, 5 bedroom villas are available (price on request).
The villa consists of:
- Entrance hall with built-in wardrobe
- Kitchen (with island) and living room in open space
- Service bathroom
- Hall and corridor access to the rooms
- 3 bedrooms with built-in wardrobes (Suite with dressing room)
- Bedroom/office with built-in wardrobe
- Shared bathroom
- Laundry and technical area
- Garage for 2 cars.
With excellent sun exposure, the layout of this villa was designed to make the most of natural light.
Outside, you will find a large terrace to access the Pool (7m x 3.5m), a barbecue to spend quality time with family and friends and space to make your garden.
The house will be equipped with air conditioning, double flow VMC system (ventilation system with thermal exchange between stale air and new air, allowing air quality and a healthy environment in the house), electric shutters, automatic gate, among others.
Here you live very close to the access to the A8, the City of Caldas da Rainha, 10 minutes from the beach of Foz do Arelho and 1 hour from Lisbon Airport.
Don’t miss this opportunity, book your visit now!
Do you want to live in a quiet area but with quick access to the beaches and the city?
Do you like spacious rooms and want to have outdoor space with privacy?
This could be your dream home!
The finishes are as shown in the photos of the ad, of a model house that you can visit to check construction quality, materials and finishes.
Detached villas with 200 m² of floor space, the social area has more than 70 m², the bedrooms are all spacious (suite 19 m² + WC with 7 m², two bedrooms with 13.50 m² and the bedroom/office with 12.40 m²) and the garage has 40 m².
The new urbanisation consists of 10 independent houses and there are only 5 houses left for sale. They have unobstructed views over the countryside and total privacy.
In the same urbanisation, 5 bedroom villas are available (price on request).
The villa consists of:
- Entrance hall with built-in wardrobe
- Kitchen (with island) and living room in open space
- Service bathroom
- Hall and corridor access to the rooms
- 3 bedrooms with built-in wardrobes (Suite with dressing room)
- Bedroom/office with built-in wardrobe
- Shared bathroom
- Laundry and technical area
- Garage for 2 cars.
With excellent sun exposure, the layout of this villa was designed to make the most of natural light.
Outside, you will find a large terrace to access the Pool (7m x 3.5m), a barbecue to spend quality time with family and friends and space to make your garden.
The house will be equipped with air conditioning, double flow VMC system (ventilation system with thermal exchange between stale air and new air, allowing air quality and a healthy environment in the house), electric shutters, automatic gate, among others.
Here you live very close to the access to the A8, the City of Caldas da Rainha, 10 minutes from the beach of Foz do Arelho and 1 hour from Lisbon Airport.
Don’t miss this opportunity, book your visit now!
Contact
House 4 Bedrooms
Tornada e Salir do Porto, Caldas da Rainha, Distrito de Leiria
Under construction · 140m²
With Garage
buy
480.000 €
Moradia individual com Jardim e Piscina.
Composta por rés do chão, 1º andar e espaço exterior.
Rés do chão composto por espaçosa sala comum, sala de refeições open space com cozinha, uma casa de banho social e uma lavandaria.
1º andar composto por quatro quartos (2 quartos com roupeiro embutido e varandas e 2 suites uma delas com um espaçoso closet).
Espaço exterior com piscina e churrasqueira.
- Lugar de garagem para duas viaturas.
- Roupeiros embutidos.
- Luzes embutidas.
- Pré instalação de ar condicionado.
- Estores elétricos em alumínio com corte térmico.
- Janelas em alumínio com vidro duplo térmico.
- Varandas com guarda-corpos em vidro.
- Painéis solares para aquecimento de águas.
- Piscina revestida a pastilha.
- Jardim com relva natural.
Previsão de término: setembro de 2024.
Composta por rés do chão, 1º andar e espaço exterior.
Rés do chão composto por espaçosa sala comum, sala de refeições open space com cozinha, uma casa de banho social e uma lavandaria.
1º andar composto por quatro quartos (2 quartos com roupeiro embutido e varandas e 2 suites uma delas com um espaçoso closet).
Espaço exterior com piscina e churrasqueira.
- Lugar de garagem para duas viaturas.
- Roupeiros embutidos.
- Luzes embutidas.
- Pré instalação de ar condicionado.
- Estores elétricos em alumínio com corte térmico.
- Janelas em alumínio com vidro duplo térmico.
- Varandas com guarda-corpos em vidro.
- Painéis solares para aquecimento de águas.
- Piscina revestida a pastilha.
- Jardim com relva natural.
Previsão de término: setembro de 2024.
Contact
House 4 Bedrooms
Nadadouro, Caldas da Rainha, Distrito de Leiria
Under construction
With Garage
buy
649.000 €
Exclusive luxury villa for sale near Foz do Arelho Beach
Located on a magnificent plot of 668.70 m², this superb detached house under construction, with contemporary architectural lines, offers a unique lifestyle, combining sophistication, comfort and tranquillity. Located in Nadadouro, just 5 minutes from the iconic Foz do Arelho Beach and the spa and cultural town of Caldas da Rainha, this residence stands out for its proximity to historical and natural points of interest, such as the medieval village of Óbidos, 10 minutes away, Peniche 30 minutes away, and Lisbon airport less than an hour away.
Upon entering this distinguished villa, we are greeted by a fabulous open space that unites the living room and the kitchen, totalling more than 50 m², ideal for moments of conviviality with family and friends. The residence has two large suites and two additional bedrooms, in a total of four interior bathrooms, ensuring comfort and privacy.
Outside, the atmosphere continues with a private swimming pool, accompanied by an engine room, a barbecue area and a support toilet, perfect for leisure days outdoors. The property also has two accesses with electric gates and a spacious garage with capacity for two cars.
This property has been thought out in detail, with state-of-the-art equipment, including air conditioning in all rooms, electric thermal shutters and windows with thermal and acoustic cut, which guarantee maximum comfort in any season of the year.
The efficient energy system includes solar panels for sanitary water, and the villa also has the pre-installation of a heat pump to heat the pool, reinforcing the commitment to sustainability and comfort of future owners.
Completion scheduled for November 2024.
Contact Casa10 for more information or to schedule an exclusive visit to this extraordinary property.
Located on a magnificent plot of 668.70 m², this superb detached house under construction, with contemporary architectural lines, offers a unique lifestyle, combining sophistication, comfort and tranquillity. Located in Nadadouro, just 5 minutes from the iconic Foz do Arelho Beach and the spa and cultural town of Caldas da Rainha, this residence stands out for its proximity to historical and natural points of interest, such as the medieval village of Óbidos, 10 minutes away, Peniche 30 minutes away, and Lisbon airport less than an hour away.
Upon entering this distinguished villa, we are greeted by a fabulous open space that unites the living room and the kitchen, totalling more than 50 m², ideal for moments of conviviality with family and friends. The residence has two large suites and two additional bedrooms, in a total of four interior bathrooms, ensuring comfort and privacy.
Outside, the atmosphere continues with a private swimming pool, accompanied by an engine room, a barbecue area and a support toilet, perfect for leisure days outdoors. The property also has two accesses with electric gates and a spacious garage with capacity for two cars.
This property has been thought out in detail, with state-of-the-art equipment, including air conditioning in all rooms, electric thermal shutters and windows with thermal and acoustic cut, which guarantee maximum comfort in any season of the year.
The efficient energy system includes solar panels for sanitary water, and the villa also has the pre-installation of a heat pump to heat the pool, reinforcing the commitment to sustainability and comfort of future owners.
Completion scheduled for November 2024.
Contact Casa10 for more information or to schedule an exclusive visit to this extraordinary property.
Contact
House 4 Bedrooms
Tornada e Salir do Porto, Caldas da Rainha, Distrito de Leiria
Under construction · 160m²
With Garage
buy
750.000 €
Do you intend to move house soon?
Living near the beach?
Are you looking for excellent build quality, materials and finishes?
In this new urbanisation, you will find houses distinguished not only by architecture, but also by the number of floors and exterior coverings.
It has single-storey houses of typology T2 (440 thousand euros), T3 (from 460 thousand euros), T4 with two floors (from 490 thousand euros) and the construction forecast of the houses is 10 months.
Given the high standard of quality of construction, insulation, materials and equipment, the Villas have A+ energy certification.
Here you have the opportunity to visit already built villas to see the final result, construction quality, materials and finishes.
The photos used in the listing (interior and exterior of the villa) belong to a sold villa and serve only as an example of the finishes you can choose for your new home.
This Urbanization combines:
- Modern architecture
- Excellent quality construction
- Beach Destination
- and maximum comfort so that you have quality of life.
Ideal for those looking to live in a quiet area, have contact with nature and at the same time, be 5 minutes from the beaches and all kinds of commerce and services.
The villa in project consists of two floors, bedrooms with access to large balconies and access to the roof where you can enjoy a large terrace and a stunning view. It is delivered fully equipped, turnkey, with carport, garden and pool to spend quality time with family and friends.
Ground floor consisting of:
- Entrance hall
- Kitchen and laundry facilities
- Living room and dining room in open space
- Walking Closet
- service bathroom (with shower base)
- Bedroom with built-in wardrobe.
Upper floor consisting of:
- Suite with walk-in closet
-corridor
- bedroom with wardrobe and closet
- bedroom with walk-in closet
- Shared bathroom
- Balcony common to the 3 bedrooms.
Equipped with:
- Whirlpool appliances (hob, extractor hood, oven, microwave, combi, dishwasher, washing machine and dryer)
- Samsung brand air conditioner
- VMC system (controlled mechanical ventilation)
- Central vacuum
- PVC frames
- Aluminum electric blinds
- Full LED interior and exterior lighting
- suspended sanitary ware
- Bathrooms with mirrors and shower tray screens
- Solar panels with 300L tank and solar water heater, or 300L heat pump for sanitary water
- Automatic carport access gate and automatic gate with intercom.
Insulation:
- Interior brick walls, covered with special acoustic and thermal insulation with 1 cm plasterboard with 2 cm styrofoam.
- Exterior walls in capoto (6 cm Styrofoam applied over the brick or concrete wall and finished with cement putty).
Floors:
- hallway, kitchen, living rooms, bathrooms and balconies in ceramic flooring
- Floating or ceramic rooms
- Exterior floor in draining pavé or Portuguese pavement.
Other characteristics:
- interior doors in wood, white lacquered
- plasterboard, painted false ceilings
- Interior stairs clad in marble stone or moleanos
- Glass and stainless steel railings
- Swimming pool with ready-to-use equipment and machinery
- garden with natural or synthetic grass and pebble
- Large rooftop terrace
Here you live 5 minutes from the dunes and beach of Salir do Porto, the beautiful bay of São Martinho do Porto, 15 minutes from Nazaré and Caldas da Rainha and 20 minutes from Foz do Arelho Beach. And if you need to travel frequently, it is 1 hour from Lisbon airport.
Don’t miss this unique opportunity, book your visit now!
Living near the beach?
Are you looking for excellent build quality, materials and finishes?
In this new urbanisation, you will find houses distinguished not only by architecture, but also by the number of floors and exterior coverings.
It has single-storey houses of typology T2 (440 thousand euros), T3 (from 460 thousand euros), T4 with two floors (from 490 thousand euros) and the construction forecast of the houses is 10 months.
Given the high standard of quality of construction, insulation, materials and equipment, the Villas have A+ energy certification.
Here you have the opportunity to visit already built villas to see the final result, construction quality, materials and finishes.
The photos used in the listing (interior and exterior of the villa) belong to a sold villa and serve only as an example of the finishes you can choose for your new home.
This Urbanization combines:
- Modern architecture
- Excellent quality construction
- Beach Destination
- and maximum comfort so that you have quality of life.
Ideal for those looking to live in a quiet area, have contact with nature and at the same time, be 5 minutes from the beaches and all kinds of commerce and services.
The villa in project consists of two floors, bedrooms with access to large balconies and access to the roof where you can enjoy a large terrace and a stunning view. It is delivered fully equipped, turnkey, with carport, garden and pool to spend quality time with family and friends.
Ground floor consisting of:
- Entrance hall
- Kitchen and laundry facilities
- Living room and dining room in open space
- Walking Closet
- service bathroom (with shower base)
- Bedroom with built-in wardrobe.
Upper floor consisting of:
- Suite with walk-in closet
-corridor
- bedroom with wardrobe and closet
- bedroom with walk-in closet
- Shared bathroom
- Balcony common to the 3 bedrooms.
Equipped with:
- Whirlpool appliances (hob, extractor hood, oven, microwave, combi, dishwasher, washing machine and dryer)
- Samsung brand air conditioner
- VMC system (controlled mechanical ventilation)
- Central vacuum
- PVC frames
- Aluminum electric blinds
- Full LED interior and exterior lighting
- suspended sanitary ware
- Bathrooms with mirrors and shower tray screens
- Solar panels with 300L tank and solar water heater, or 300L heat pump for sanitary water
- Automatic carport access gate and automatic gate with intercom.
Insulation:
- Interior brick walls, covered with special acoustic and thermal insulation with 1 cm plasterboard with 2 cm styrofoam.
- Exterior walls in capoto (6 cm Styrofoam applied over the brick or concrete wall and finished with cement putty).
Floors:
- hallway, kitchen, living rooms, bathrooms and balconies in ceramic flooring
- Floating or ceramic rooms
- Exterior floor in draining pavé or Portuguese pavement.
Other characteristics:
- interior doors in wood, white lacquered
- plasterboard, painted false ceilings
- Interior stairs clad in marble stone or moleanos
- Glass and stainless steel railings
- Swimming pool with ready-to-use equipment and machinery
- garden with natural or synthetic grass and pebble
- Large rooftop terrace
Here you live 5 minutes from the dunes and beach of Salir do Porto, the beautiful bay of São Martinho do Porto, 15 minutes from Nazaré and Caldas da Rainha and 20 minutes from Foz do Arelho Beach. And if you need to travel frequently, it is 1 hour from Lisbon airport.
Don’t miss this unique opportunity, book your visit now!
Contact
Detached House 4 Bedrooms Triplex
Nadadouro, Caldas da Rainha, Distrito de Leiria
Used · 200m²
With Garage
buy
1.675.000 €
This contemporary villa offers a privileged location on the slopes of Lagoa de Óbidos, providing stunning views and a sophisticated lifestyle. With modern architecture, the property includes a swimming pool, ideal for relaxing and enjoying sunny days. The basement is functional, equipped with a garage for one car and a laundry room.
On the ground floor, the open space living room and kitchen promote harmonious coexistence, complemented by a support bathroom. The villa has a master suite on the first floor, with direct access to a large terrace, perfect for moments of tranquility. On floor -1 there is a bedroom with ensuite and a walk-in closet, while the other two bedrooms share a bathroom.
All bedrooms are equipped with built-in wardrobes and offer magnificent views of the lagoon. For greater security, the house is equipped with a video intercom. Comfort is ensured by the heat pump and underfloor heating, in addition to pre-installation of air conditioning. The automatic irrigation system facilitates the maintenance of the surrounding gardens.
Contact us and come visit your dream home in the Óbidos Lagoon!
On the ground floor, the open space living room and kitchen promote harmonious coexistence, complemented by a support bathroom. The villa has a master suite on the first floor, with direct access to a large terrace, perfect for moments of tranquility. On floor -1 there is a bedroom with ensuite and a walk-in closet, while the other two bedrooms share a bathroom.
All bedrooms are equipped with built-in wardrobes and offer magnificent views of the lagoon. For greater security, the house is equipped with a video intercom. Comfort is ensured by the heat pump and underfloor heating, in addition to pre-installation of air conditioning. The automatic irrigation system facilitates the maintenance of the surrounding gardens.
Contact us and come visit your dream home in the Óbidos Lagoon!
Contact
Detached House 4 Bedrooms Duplex
Lagoa de Óbidos, Foz do Arelho, Caldas da Rainha, Distrito de Leiria
Under construction · 360m²
With Garage
buy
1.850.000 €
LAST UNIT!
Discover an unrivaled lifestyle overlooking the majestic Óbidos Lagoon and the vast expanse of the ocean. This modern masterpiece, situated in a coveted area, promises an unparalleled standard of living with uncompromised comfort and breathtaking vistas.
This villa embodies the epitome of modern architectural brilliance. Sleek lines, expansive windows, and an open design concept effortlessly merge the indoors with the captivating outdoors, creating an ambiance of sophisticated luxury.
Wake up to the serene beauty of the lagoon and the endless horizon of the ocean. Each room offers a visual feast, capturing the ever-changing tapestry of colors and nature’s splendor.
Spread across two meticulously planned floors, the ground level welcomes you into a spacious open-plan living room and kitchen areaa hub for both relaxation and entertainment. A luxurious bedroom with an ensuite bathroom and closet, alongside practical spaces like a garage and laundry room, epitomize convenience.
Descend to the basement level, where an inviting lounge area awaits. Here, two more bedrooms both with ensuite bathrooms, provide privacy and comfort. Step outside to the garden oasis, designed for leisure, hosting a generously sized swimming pool, an ideal spot to unwind while basking in the coastal charm.
This villa spares no expense in ensuring a luxurious lifestyle. Indulge in underfloor heating, solar panels, and a myriad of carefully selected features that elevate comfort and sustainability to unprecedented levels.
Positioned in a privileged area, this villa offers not just a residence, but a coveted lifestyle. Embrace the tranquility of the surroundings while being in proximity to the lagoon and the ocean’s allure.
Whether as a permanent residence or an exclusive retreat, this modern villa presents an opportunity to relish in luxurious living amidst unparalleled natural beauty.
Contact us for more information!
Discover an unrivaled lifestyle overlooking the majestic Óbidos Lagoon and the vast expanse of the ocean. This modern masterpiece, situated in a coveted area, promises an unparalleled standard of living with uncompromised comfort and breathtaking vistas.
This villa embodies the epitome of modern architectural brilliance. Sleek lines, expansive windows, and an open design concept effortlessly merge the indoors with the captivating outdoors, creating an ambiance of sophisticated luxury.
Wake up to the serene beauty of the lagoon and the endless horizon of the ocean. Each room offers a visual feast, capturing the ever-changing tapestry of colors and nature’s splendor.
Spread across two meticulously planned floors, the ground level welcomes you into a spacious open-plan living room and kitchen areaa hub for both relaxation and entertainment. A luxurious bedroom with an ensuite bathroom and closet, alongside practical spaces like a garage and laundry room, epitomize convenience.
Descend to the basement level, where an inviting lounge area awaits. Here, two more bedrooms both with ensuite bathrooms, provide privacy and comfort. Step outside to the garden oasis, designed for leisure, hosting a generously sized swimming pool, an ideal spot to unwind while basking in the coastal charm.
This villa spares no expense in ensuring a luxurious lifestyle. Indulge in underfloor heating, solar panels, and a myriad of carefully selected features that elevate comfort and sustainability to unprecedented levels.
Positioned in a privileged area, this villa offers not just a residence, but a coveted lifestyle. Embrace the tranquility of the surroundings while being in proximity to the lagoon and the ocean’s allure.
Whether as a permanent residence or an exclusive retreat, this modern villa presents an opportunity to relish in luxurious living amidst unparalleled natural beauty.
Contact us for more information!
Contact
House 4 Bedrooms
Campo, Tornada e Salir do Porto, Caldas da Rainha, Distrito de Leiria
New · 186m²
With Garage
buy
445.000 €
**Fantastic 4 Bedroom Villa in Modern Style with Pool - Under Construction**
We present a modern and spacious 4 bedroom villa under construction, located in the quiet urbanisation of Campo, just 5 minutes from the city of Caldas da Rainha and 7 minutes from the beach. Construction is scheduled to be completed in May 2025.
Housing Features:
**Basement/Garage:**
- Area of 89 m², ideal for parking several vehicles and with space for technical area and storage.
**Ground Floor:**
- Large living room and kitchen in open space, with pantry.
- Full bathroom.
- Room that can be used as an office.
- Direct access to a terrace that harmonises with the pool, perfect for moments of family conviviality.
**Upper Floor:**
- Three bedrooms with built-in wardrobes.
- A suite with balcony and private bathroom.
- An additional bedroom with balcony.
- Bathroom to support the bedrooms.
Equipment Included:
- Pre-installation of air conditioning.
- Pre-installation for solar panels.
- Complete central vacuum.
- Aluminium frames with double glazing.
- Electric blinds.
- Kitchen equipped with Ariston appliances (extractor hood, ceramic hob, oven, dishwasher and washing machine).
- Built-in lighting.
- Bathrooms with hanging crockery.
-Intercom.
- Electric garage door.
- Heat pump.
- Controlled Mechanical Ventilation (CMV).
- 3m x 7m swimming pool.
Enjoy the tranquillity of the countryside, with the proximity of the city and the beaches. Lisbon is just 50 minutes away, providing easy access to urban amenities.
This is your chance to live in a calm and pleasant environment, ideal for families. Book your visit now and get to know your future home!
We present a modern and spacious 4 bedroom villa under construction, located in the quiet urbanisation of Campo, just 5 minutes from the city of Caldas da Rainha and 7 minutes from the beach. Construction is scheduled to be completed in May 2025.
Housing Features:
**Basement/Garage:**
- Area of 89 m², ideal for parking several vehicles and with space for technical area and storage.
**Ground Floor:**
- Large living room and kitchen in open space, with pantry.
- Full bathroom.
- Room that can be used as an office.
- Direct access to a terrace that harmonises with the pool, perfect for moments of family conviviality.
**Upper Floor:**
- Three bedrooms with built-in wardrobes.
- A suite with balcony and private bathroom.
- An additional bedroom with balcony.
- Bathroom to support the bedrooms.
Equipment Included:
- Pre-installation of air conditioning.
- Pre-installation for solar panels.
- Complete central vacuum.
- Aluminium frames with double glazing.
- Electric blinds.
- Kitchen equipped with Ariston appliances (extractor hood, ceramic hob, oven, dishwasher and washing machine).
- Built-in lighting.
- Bathrooms with hanging crockery.
-Intercom.
- Electric garage door.
- Heat pump.
- Controlled Mechanical Ventilation (CMV).
- 3m x 7m swimming pool.
Enjoy the tranquillity of the countryside, with the proximity of the city and the beaches. Lisbon is just 50 minutes away, providing easy access to urban amenities.
This is your chance to live in a calm and pleasant environment, ideal for families. Book your visit now and get to know your future home!
Contact
Detached House 4 Bedrooms
Chão da Parada, Tornada e Salir do Porto, Caldas da Rainha, Distrito de Leiria
In project · 138m²
With Swimming Pool
buy
800.000 €
Are you looking for a modern, independent and private villa?
Do you want quality of construction, materials and finishes?
Do you want to live in a quiet area, very close to the beaches and the city?
This could be the house you’re looking for!
In the initial phase of construction, this villa stands out for its superior quality construction with ICF (Insulated Concrete Forms) system.
The completion of the work is scheduled for September 2025.
Located a few minutes from Salir do Porto and São Martinho do Porto, it is located on a plot of 1600 m², has generous areas and was designed to provide you with maximum comfort and quality of life.
Composed of:
- Entrance hall
- Open space living/dining room with two skylights
- Open space kitchen with island
-laundry
- Social bathroom
-corridor
- Four bedrooms (one ensuite) with spacious wardrobes
- Shared bathroom
- Open garage for 2 cars
- Swimming pool (8m x 4m) fed by the well
-barbecue
- Garden with automatic irrigation (well water).
Equipment and features:
- PVC frames with thermal cut and double glazing with sun and thermal protection
- Aluminum electric blinds
- Recessed lighting
- kitchen equipped with WHIRPOOL appliances: hob, extractor fan, oven, microwave, washing machine and dryer, dishwasher and fridge combined
- EGGER kitchen cabinets with natural stone worktops
- doors, frames and wardrobes with sliding doors (lacquered in white)
- door handles in stainless steel APC brand
- SANITANA crockery and GROHE bathroom taps
- wooden bathroom furniture and illuminated mirrors
- VMC (bidirectional mechanical ventilation) system
- Solar panels with 300 litre tank for water heating
- Stove
- Pre-installation of air conditioning
-Intercom
- Entrance gate with automation
- energy class A or A+ (awaits pre-certified)
- cobblestone pavement
- masonry or stone walls and retaining walls with rectangular stones 50 cm high
- rustic area delimited with net.
With great sun exposure, the villa invites you to spend quality time with family and friends on the large terrace by the pool and has a garden and backyard, for children to play safely.
Here you live just a few minutes from all kinds of commerce and services: cafes, restaurants, supermarket, pharmacy, shops, among others.
It is 12 minutes from the beach of São Martinho do Porto, the Dunes of Salir do Porto and the city of Caldas da Rainha.
It has quick access to the A8 motorway and is only 1 hour from Lisbon.
Don’t miss this opportunity, book your visit now!
Do you want quality of construction, materials and finishes?
Do you want to live in a quiet area, very close to the beaches and the city?
This could be the house you’re looking for!
In the initial phase of construction, this villa stands out for its superior quality construction with ICF (Insulated Concrete Forms) system.
The completion of the work is scheduled for September 2025.
Located a few minutes from Salir do Porto and São Martinho do Porto, it is located on a plot of 1600 m², has generous areas and was designed to provide you with maximum comfort and quality of life.
Composed of:
- Entrance hall
- Open space living/dining room with two skylights
- Open space kitchen with island
-laundry
- Social bathroom
-corridor
- Four bedrooms (one ensuite) with spacious wardrobes
- Shared bathroom
- Open garage for 2 cars
- Swimming pool (8m x 4m) fed by the well
-barbecue
- Garden with automatic irrigation (well water).
Equipment and features:
- PVC frames with thermal cut and double glazing with sun and thermal protection
- Aluminum electric blinds
- Recessed lighting
- kitchen equipped with WHIRPOOL appliances: hob, extractor fan, oven, microwave, washing machine and dryer, dishwasher and fridge combined
- EGGER kitchen cabinets with natural stone worktops
- doors, frames and wardrobes with sliding doors (lacquered in white)
- door handles in stainless steel APC brand
- SANITANA crockery and GROHE bathroom taps
- wooden bathroom furniture and illuminated mirrors
- VMC (bidirectional mechanical ventilation) system
- Solar panels with 300 litre tank for water heating
- Stove
- Pre-installation of air conditioning
-Intercom
- Entrance gate with automation
- energy class A or A+ (awaits pre-certified)
- cobblestone pavement
- masonry or stone walls and retaining walls with rectangular stones 50 cm high
- rustic area delimited with net.
With great sun exposure, the villa invites you to spend quality time with family and friends on the large terrace by the pool and has a garden and backyard, for children to play safely.
Here you live just a few minutes from all kinds of commerce and services: cafes, restaurants, supermarket, pharmacy, shops, among others.
It is 12 minutes from the beach of São Martinho do Porto, the Dunes of Salir do Porto and the city of Caldas da Rainha.
It has quick access to the A8 motorway and is only 1 hour from Lisbon.
Don’t miss this opportunity, book your visit now!
Contact
House 4 Bedrooms Triplex
Tornada e Salir do Porto, Caldas da Rainha, Distrito de Leiria
Under construction · 186m²
With Garage
buy
445.000 €
Detached house under construction, located in a very quiet urbanisation with quick access to the highway, the city and the beaches.
The work is expected to be completed in May 2025.
Comprising basement/garage (with 82 m²), ground floor and 1st floor, it is ideal for those looking for a spacious, modern villa, with outdoor space with easy maintenance and with everything to live in comfort and have quality of life.
On the ground floor we find a large living room and kitchen in open space with pantry, a full bathroom and a bedroom/office.
At this level we have access to the large terrace where you can enjoy the pool and spend quality time with family and friends.
On the ground floor, we find three more bedrooms with built-in wardrobes (one suite with two balconies and another bedroom with balcony) and a shared bathroom.
In the basement you have a spacious garage for your cars, a laundry room and storage space.
Equipped with:
- Double glazing
- aluminium or PVC frames
- electric shutters
- kitchen equipped with ARISTON appliances (extractor hood, ceramic hob, oven, dishwasher and washing machine)
- Heat pump
- Pre-installation of air conditioning
- Stove (optional)
- Built-in lights
- suspended sanitary ware
- Pre-installation for heat pump in the pool.
Possibility to visit an already completed villa to see construction quality, materials and finishes.
Here you can do your morning jog, ride a bike with your children and enjoy nature, just a stone’s throw from the city.
It is 4 minutes from the access to the A8, 5 km from Caldas da Rainha where you will find all kinds of commerce and services, 8 km from Foz do Arelho beach and 10 km from São Martinho do Porto.
If you travel frequently, Lisbon Airport is just an hour away from your new home.
Don’t miss this opportunity, book your visit now!
The work is expected to be completed in May 2025.
Comprising basement/garage (with 82 m²), ground floor and 1st floor, it is ideal for those looking for a spacious, modern villa, with outdoor space with easy maintenance and with everything to live in comfort and have quality of life.
On the ground floor we find a large living room and kitchen in open space with pantry, a full bathroom and a bedroom/office.
At this level we have access to the large terrace where you can enjoy the pool and spend quality time with family and friends.
On the ground floor, we find three more bedrooms with built-in wardrobes (one suite with two balconies and another bedroom with balcony) and a shared bathroom.
In the basement you have a spacious garage for your cars, a laundry room and storage space.
Equipped with:
- Double glazing
- aluminium or PVC frames
- electric shutters
- kitchen equipped with ARISTON appliances (extractor hood, ceramic hob, oven, dishwasher and washing machine)
- Heat pump
- Pre-installation of air conditioning
- Stove (optional)
- Built-in lights
- suspended sanitary ware
- Pre-installation for heat pump in the pool.
Possibility to visit an already completed villa to see construction quality, materials and finishes.
Here you can do your morning jog, ride a bike with your children and enjoy nature, just a stone’s throw from the city.
It is 4 minutes from the access to the A8, 5 km from Caldas da Rainha where you will find all kinds of commerce and services, 8 km from Foz do Arelho beach and 10 km from São Martinho do Porto.
If you travel frequently, Lisbon Airport is just an hour away from your new home.
Don’t miss this opportunity, book your visit now!
Contact
House 4 Bedrooms
Salir de Matos, Caldas da Rainha, Distrito de Leiria
Refurbished · 411m²
With Garage
buy
750.000 €
Fantastic Business Opportunity!
Come and discover this refuge on the Silver Coast where you can find two villas, one of which is currently functioning as AL, set in a plot of 7300m².
The main house with ground floor consists of 4 bedrooms, two on each floor and one of which is en suite, living room and open space kitchen, laundry, office, garage with space for two cars. We can also find a terrace on the ground floor and a pool area in the outdoor space.
The house currently working as AL consists of 3 apartments, two T1 and one T2, and also has a laundry area common to all three.
These two houses are located on a plot of land in which we still have a play area with a playground, a pergola with barbecue, an outdoor parking area and a water hole.
All this just a few minutes from the city of Caldas da Rainha, with beaches fifteen minutes away and thanks to the proximity to the A8 major cities such as Lisbon are only an hour away.
With all this you can find a fantastic refuge where you can combine the useful with the pleasant, moving to this fantastic area and still being able to acquire a business opportunity.
The information provided is of a merely informative nature, non-binding, and does not dispense with the consultation of the mediator.
Come and discover this refuge on the Silver Coast where you can find two villas, one of which is currently functioning as AL, set in a plot of 7300m².
The main house with ground floor consists of 4 bedrooms, two on each floor and one of which is en suite, living room and open space kitchen, laundry, office, garage with space for two cars. We can also find a terrace on the ground floor and a pool area in the outdoor space.
The house currently working as AL consists of 3 apartments, two T1 and one T2, and also has a laundry area common to all three.
These two houses are located on a plot of land in which we still have a play area with a playground, a pergola with barbecue, an outdoor parking area and a water hole.
All this just a few minutes from the city of Caldas da Rainha, with beaches fifteen minutes away and thanks to the proximity to the A8 major cities such as Lisbon are only an hour away.
With all this you can find a fantastic refuge where you can combine the useful with the pleasant, moving to this fantastic area and still being able to acquire a business opportunity.
The information provided is of a merely informative nature, non-binding, and does not dispense with the consultation of the mediator.
Contact
House 4 Bedrooms Duplex
Tornada e Salir do Porto, Caldas da Rainha, Distrito de Leiria
Under construction · 143m²
With Swimming Pool
buy
480.000 €
Are you looking for a house under construction?
Do you want to live in a quiet area but very close to the beaches and the city?
This is the house you’re looking for!
The villa with great sun exposure, is located in a very quiet area and with excellent access.
Inserted in a plot of about 400 m², the completion of the work is scheduled for the beginning of next summer.
The villa of modern architecture, with spacious divisions, consists of two floors.
Floor 0 consists of the social area:
- Entrance hall and living room in open space
- Dining room and kitchen in open space
- Laundry/pantry
- Social bathroom.
On the 1st floor you will find the private area:
- 2 suites (one with a spacious walk-in closet and the other with a built-in wardrobe) with balconies
- 2 bedrooms with fitted wardrobes and balconies
- Shared bathroom.
Abroad it has:
- Carport for two cars that easily converts into a garage
- Swimming pool to spend quality time with family and friends
-Garden.
Property features:
- Aluminum frames and thermal double glazing
- Thermal, electric shutters
- False ceilings
- Built-in LED lights in all rooms
- Water-repellent MDF interior doors
- Water-repellent MDF kitchen furniture
- Fully equipped kitchen
-Air conditioning
- Solar panel for water heating
- Laminate or vinyl interior flooring
- Floors for the entrance of the house: Portuguese pavement or ceramic
- Pavement next to the pool: deck and ruivina stone
- Automatic gates.
Here you live in a quiet area, you can go for your morning run, ride a bike with your children and enjoy nature, just a stone’s throw from the city.
It is 5 km from Caldas da Rainha where you will find all kinds of shops and services, 8 km from Foz do Arelho beach and 10 km from São Martinho do Porto.
If you travel frequently, Lisbon Airport is only an hour away from your new home.
Don’t miss this opportunity, book your visit now!
Do you want to live in a quiet area but very close to the beaches and the city?
This is the house you’re looking for!
The villa with great sun exposure, is located in a very quiet area and with excellent access.
Inserted in a plot of about 400 m², the completion of the work is scheduled for the beginning of next summer.
The villa of modern architecture, with spacious divisions, consists of two floors.
Floor 0 consists of the social area:
- Entrance hall and living room in open space
- Dining room and kitchen in open space
- Laundry/pantry
- Social bathroom.
On the 1st floor you will find the private area:
- 2 suites (one with a spacious walk-in closet and the other with a built-in wardrobe) with balconies
- 2 bedrooms with fitted wardrobes and balconies
- Shared bathroom.
Abroad it has:
- Carport for two cars that easily converts into a garage
- Swimming pool to spend quality time with family and friends
-Garden.
Property features:
- Aluminum frames and thermal double glazing
- Thermal, electric shutters
- False ceilings
- Built-in LED lights in all rooms
- Water-repellent MDF interior doors
- Water-repellent MDF kitchen furniture
- Fully equipped kitchen
-Air conditioning
- Solar panel for water heating
- Laminate or vinyl interior flooring
- Floors for the entrance of the house: Portuguese pavement or ceramic
- Pavement next to the pool: deck and ruivina stone
- Automatic gates.
Here you live in a quiet area, you can go for your morning run, ride a bike with your children and enjoy nature, just a stone’s throw from the city.
It is 5 km from Caldas da Rainha where you will find all kinds of shops and services, 8 km from Foz do Arelho beach and 10 km from São Martinho do Porto.
If you travel frequently, Lisbon Airport is only an hour away from your new home.
Don’t miss this opportunity, book your visit now!
Contact
Detached House 4 Bedrooms
Nossa Senhora do Pópulo, Coto e São Gregório, Caldas da Rainha, Distrito de Leiria
Under construction · 139m²
With Garage
buy
535.000 €
Are you looking to live close to the city, but in total comfort?
Do you need a spacious villa?
Then you’ve found your dream home!
This detached 4 bedroom villa is located in the municipality of Caldas da Rainha, with great sun exposure and set in a plot of 1964m². Here you can enjoy a single storey villa, with swimming pool, barbecue, garage for your cars and also indoor parking to invite friends and family for a good swim or get-togethers.
With contemporary architecture, it is a villa with excellent areas, on a plot that also has a water mine and fruit trees, in addition to the area that is designed for leisure.
It consists of:
- entrance hall with wardrobe
- Living room and kitchen with island, in open space, with 50m²
- Bedroom hall
- two bedrooms with built-in wardrobes and a common balcony with 9.50m²
- Full bathroom
- a suite with 21.45m², full private bathroom and hall with large wardrobe
- an office/bedroom with 12.75m² and a full private bathroom of 3.90m²
- balcony with stairs to access the outside/garage
- Garage with 51.40m²
- storage at the garage level with 11.25m²
- deck with 72.35m²
- Swimming pool 7 x 4 m
-barbecue
Features and equipment:
- Exterior insulation in hood;
- Flat roof, waterproofed and covered with white pebble;
- Thermal insulation 8cm;
- PVC frames with thermal break and double glazing;
- Electric blinds;
- False ceilings in plasterboard with built-in projectors;
- Sanitary ware Toilet, Grohe taps, shower trays built into the floor with glass protections and furniture with mirror;
- Fully equipped kitchen with extractor fan, ceramic hob, oven, microwave, dishwasher and refrigerator, with natural stone countertops;
- Water heating with solar panels;
-Air conditioning;
- VMC system (controlled mechanical ventilation);
- Automatic entrance gate and gate with electric lock.
This house has large double glazed windows and a tilting system, which give the rooms plenty of natural light and direct access to the fantastic deck.
From the lower floor where the garage and storage are located, you can take advantage of numerous ideas such as a room for socialising/parties, laundry, among others.
You can also choose some finishes that you like best for your home within the stipulated budget.
It is 15 minutes from Caldas da Rainha, 20 minutes from the village of Óbidos, close to the beaches of the West Zone and 1 hour from Lisbon.
Don’t miss this unique opportunity!
Do you need a spacious villa?
Then you’ve found your dream home!
This detached 4 bedroom villa is located in the municipality of Caldas da Rainha, with great sun exposure and set in a plot of 1964m². Here you can enjoy a single storey villa, with swimming pool, barbecue, garage for your cars and also indoor parking to invite friends and family for a good swim or get-togethers.
With contemporary architecture, it is a villa with excellent areas, on a plot that also has a water mine and fruit trees, in addition to the area that is designed for leisure.
It consists of:
- entrance hall with wardrobe
- Living room and kitchen with island, in open space, with 50m²
- Bedroom hall
- two bedrooms with built-in wardrobes and a common balcony with 9.50m²
- Full bathroom
- a suite with 21.45m², full private bathroom and hall with large wardrobe
- an office/bedroom with 12.75m² and a full private bathroom of 3.90m²
- balcony with stairs to access the outside/garage
- Garage with 51.40m²
- storage at the garage level with 11.25m²
- deck with 72.35m²
- Swimming pool 7 x 4 m
-barbecue
Features and equipment:
- Exterior insulation in hood;
- Flat roof, waterproofed and covered with white pebble;
- Thermal insulation 8cm;
- PVC frames with thermal break and double glazing;
- Electric blinds;
- False ceilings in plasterboard with built-in projectors;
- Sanitary ware Toilet, Grohe taps, shower trays built into the floor with glass protections and furniture with mirror;
- Fully equipped kitchen with extractor fan, ceramic hob, oven, microwave, dishwasher and refrigerator, with natural stone countertops;
- Water heating with solar panels;
-Air conditioning;
- VMC system (controlled mechanical ventilation);
- Automatic entrance gate and gate with electric lock.
This house has large double glazed windows and a tilting system, which give the rooms plenty of natural light and direct access to the fantastic deck.
From the lower floor where the garage and storage are located, you can take advantage of numerous ideas such as a room for socialising/parties, laundry, among others.
You can also choose some finishes that you like best for your home within the stipulated budget.
It is 15 minutes from Caldas da Rainha, 20 minutes from the village of Óbidos, close to the beaches of the West Zone and 1 hour from Lisbon.
Don’t miss this unique opportunity!
Contact
House 4 Bedrooms
Tornada e Salir do Porto, Caldas da Rainha, Distrito de Leiria
New · 179m²
With Swimming Pool
buy
677.950 €
This 3-bedroom villa is part of the ’Casas da Baía’ contemporary architecture development, located next to the Bay of S. Martinho do Porto, offering comfort and quality with breathtaking views!
A 5-minute walk from all the essential services (supermarkets, bakeries, bars, restaurants, cafés and a daily market with fresh local produce), in this development you’ll feel close to everything, while still being able to enjoy the tranquillity and natural beauty of the region.
The sea view is extraordinary and the sun exposure perfect!
The villa has an excellent outdoor leisure area with a private pool, solarium and large windows to let in the natural light. Contemporary interiors with premium finishes, following the rule of eco-friendly construction.
They include:
* Fully equipped kitchens
* Full air conditioning
* Sanitary water heating system
* Ventilation system (VMC) - pre-installation
* WCs equipped with shower column, shower front and mirrors
* Interior spotlights
* Exterior spotlights
* Complete central vacuum
* Pre-installation for rooftop Jacuzzi
* Pre-installation for photovoltaic panels
* External vehicle charging socket
* Doors and windows with glazing for solar/thermal protection
With your safety in mind, all the villas have a video intercom system, alarm and automated gates.
Casas da Baía is 1 hour from Lisbon and the airport.
An excellent opportunity for investment, living or renting, in a privileged location in the Bay of S. Martinho do Porto!
This could be the house of your dreams!
A 5-minute walk from all the essential services (supermarkets, bakeries, bars, restaurants, cafés and a daily market with fresh local produce), in this development you’ll feel close to everything, while still being able to enjoy the tranquillity and natural beauty of the region.
The sea view is extraordinary and the sun exposure perfect!
The villa has an excellent outdoor leisure area with a private pool, solarium and large windows to let in the natural light. Contemporary interiors with premium finishes, following the rule of eco-friendly construction.
They include:
* Fully equipped kitchens
* Full air conditioning
* Sanitary water heating system
* Ventilation system (VMC) - pre-installation
* WCs equipped with shower column, shower front and mirrors
* Interior spotlights
* Exterior spotlights
* Complete central vacuum
* Pre-installation for rooftop Jacuzzi
* Pre-installation for photovoltaic panels
* External vehicle charging socket
* Doors and windows with glazing for solar/thermal protection
With your safety in mind, all the villas have a video intercom system, alarm and automated gates.
Casas da Baía is 1 hour from Lisbon and the airport.
An excellent opportunity for investment, living or renting, in a privileged location in the Bay of S. Martinho do Porto!
This could be the house of your dreams!
Contact
House 4 Bedrooms
Tornada e Salir do Porto, Caldas da Rainha, Distrito de Leiria
In project · 150m²
With Garage
buy
675.000 €
Do you intend to move house soon?
Living near the beach?
Are you looking for excellent build quality, materials and finishes?
In this new urbanisation, you will find houses distinguished not only by architecture, but also by the number of floors and exterior coverings.
It has single-storey houses of typology T2 (440 thousand euros), T3 (from 460 thousand euros), T4 with two floors (from 490 thousand euros) and the construction forecast of the houses is 10 months.
Given the high standard of quality of construction, insulation, materials and equipment, the Villas have A+ energy certification.
Here you have the opportunity to visit already built villas to see the final result, construction quality, materials and finishes.
The photos used in the listing (interior and exterior of the villa) belong to a sold villa and serve only as an example of the finishes you can choose for your new home.
This Urbanization combines:
- Modern architecture
- Excellent quality construction
- Beach Destination
- and maximum comfort so that you have quality of life.
Ideal for those looking to live in a quiet area, have contact with nature and at the same time, be 5 minutes from the beaches and all kinds of commerce and services.
The villa in project consists of two floors, bedrooms with access to large balconies and access to the roof where you can enjoy a large terrace and a stunning view. It is delivered fully equipped, turnkey, with carport, garden and pool to spend quality time with family and friends.
Ground floor consisting of:
- Entrance hall
- Kitchen and laundry facilities
- Living room and dining room in open space
- Walking Closet
- service bathroom (with shower base)
- Bedroom with built-in wardrobe.
Upper floor consisting of:
- Suite with walk-in closet
-corridor
- bedroom with wardrobe and closet
- bedroom with walk-in closet
- Shared bathroom
- Balcony common to the 3 bedrooms.
Equipped with:
- Whirlpool appliances (hob, extractor hood, oven, microwave, combi, dishwasher, washing machine and dryer)
- Samsung brand air conditioner
- VMC system (controlled mechanical ventilation)
- Central vacuum
- PVC frames
- Aluminum electric blinds
- Full LED interior and exterior lighting
- suspended sanitary ware
- Bathrooms with mirrors and shower tray screens
- Solar panels with 300L tank and solar water heater, or 300L heat pump for sanitary water
- Automatic carport access gate and automatic gate with intercom.
Insulation:
- Interior brick walls, covered with special acoustic and thermal insulation with 1 cm plasterboard with 2 cm styrofoam.
- Exterior walls in capoto (6 cm Styrofoam applied over the brick or concrete wall and finished with cement putty).
Floors:
- hallway, kitchen, living rooms, bathrooms and balconies in ceramic flooring
- Floating or ceramic rooms
- Exterior floor in draining pavé or Portuguese pavement.
Other characteristics:
- interior doors in wood, white lacquered
- plasterboard, painted false ceilings
- Interior stairs clad in marble stone or moleanos
- Glass and stainless steel railings
- Swimming pool with ready-to-use equipment and machinery
- garden with natural or synthetic grass and pebble
- Large rooftop terrace
Here you live 5 minutes from the dunes and beach of Salir do Porto, the beautiful bay of São Martinho do Porto, 15 minutes from Nazaré and Caldas da Rainha and 20 minutes from Foz do Arelho Beach. And if you need to travel frequently, it is 1 hour from Lisbon airport.
Don’t miss this unique opportunity, book your visit now!
Living near the beach?
Are you looking for excellent build quality, materials and finishes?
In this new urbanisation, you will find houses distinguished not only by architecture, but also by the number of floors and exterior coverings.
It has single-storey houses of typology T2 (440 thousand euros), T3 (from 460 thousand euros), T4 with two floors (from 490 thousand euros) and the construction forecast of the houses is 10 months.
Given the high standard of quality of construction, insulation, materials and equipment, the Villas have A+ energy certification.
Here you have the opportunity to visit already built villas to see the final result, construction quality, materials and finishes.
The photos used in the listing (interior and exterior of the villa) belong to a sold villa and serve only as an example of the finishes you can choose for your new home.
This Urbanization combines:
- Modern architecture
- Excellent quality construction
- Beach Destination
- and maximum comfort so that you have quality of life.
Ideal for those looking to live in a quiet area, have contact with nature and at the same time, be 5 minutes from the beaches and all kinds of commerce and services.
The villa in project consists of two floors, bedrooms with access to large balconies and access to the roof where you can enjoy a large terrace and a stunning view. It is delivered fully equipped, turnkey, with carport, garden and pool to spend quality time with family and friends.
Ground floor consisting of:
- Entrance hall
- Kitchen and laundry facilities
- Living room and dining room in open space
- Walking Closet
- service bathroom (with shower base)
- Bedroom with built-in wardrobe.
Upper floor consisting of:
- Suite with walk-in closet
-corridor
- bedroom with wardrobe and closet
- bedroom with walk-in closet
- Shared bathroom
- Balcony common to the 3 bedrooms.
Equipped with:
- Whirlpool appliances (hob, extractor hood, oven, microwave, combi, dishwasher, washing machine and dryer)
- Samsung brand air conditioner
- VMC system (controlled mechanical ventilation)
- Central vacuum
- PVC frames
- Aluminum electric blinds
- Full LED interior and exterior lighting
- suspended sanitary ware
- Bathrooms with mirrors and shower tray screens
- Solar panels with 300L tank and solar water heater, or 300L heat pump for sanitary water
- Automatic carport access gate and automatic gate with intercom.
Insulation:
- Interior brick walls, covered with special acoustic and thermal insulation with 1 cm plasterboard with 2 cm styrofoam.
- Exterior walls in capoto (6 cm Styrofoam applied over the brick or concrete wall and finished with cement putty).
Floors:
- hallway, kitchen, living rooms, bathrooms and balconies in ceramic flooring
- Floating or ceramic rooms
- Exterior floor in draining pavé or Portuguese pavement.
Other characteristics:
- interior doors in wood, white lacquered
- plasterboard, painted false ceilings
- Interior stairs clad in marble stone or moleanos
- Glass and stainless steel railings
- Swimming pool with ready-to-use equipment and machinery
- garden with natural or synthetic grass and pebble
- Large rooftop terrace
Here you live 5 minutes from the dunes and beach of Salir do Porto, the beautiful bay of São Martinho do Porto, 15 minutes from Nazaré and Caldas da Rainha and 20 minutes from Foz do Arelho Beach. And if you need to travel frequently, it is 1 hour from Lisbon airport.
Don’t miss this unique opportunity, book your visit now!
Contact
House 4 Bedrooms
Tornada e Salir do Porto, Caldas da Rainha, Distrito de Leiria
In project · 160m²
With Garage
buy
490.000 €
Do you intend to move house soon?
Living near the beach?
Are you looking for excellent build quality, materials and finishes?
In this new urbanisation, you will find houses distinguished not only by architecture, but also by the number of floors and exterior coverings.
It has single-storey houses of typology T2 (440 thousand euros) and T3 (from 460 thousand euros) and T4 with two floors and a roof terrace (from 510 thousand euros). And the construction forecast for the Houses is 10 months.
Given the high standard of quality of construction, insulation, materials and equipment, the Villas have A+ energy certification.
Here you have the opportunity to visit already built villas to see the final result, construction quality, materials and finishes.
The photos used in the listing (interior and exterior of the villa) belong to a sold villa and serve only as an example of the finishes you can choose for your new home.
This Urbanization combines:
- Modern architecture
- Excellent quality construction
- Beach Destination
- and maximum comfort so that you have quality of life.
Ideal for those looking to live in a quiet area, have contact with nature and at the same time, be 5 minutes from the beaches and all kinds of commerce and services.
The villa in project consists of two floors, bedrooms with access to a large common balcony, it is delivered fully equipped, turnkey, with carport, garden and swimming pool to spend quality time with family and friends.
Ground floor consisting of:
- Entrance hall
- Kitchen and laundry facilities
- Living room and dining room in open space
- Walking Closet
- service bathroom (with shower base)
- Bedroom with built-in wardrobe.
Upper floor consisting of:
- Suite with walk-in closet
-corridor
- bedroom with wardrobe and closet
- bedroom with walk-in closet
- Shared bathroom
- Balcony common to the 3 bedrooms.
Equipped with:
- Whirlpool appliances (hob, extractor hood, oven, microwave, combi, dishwasher, washing machine and dryer)
- Samsung brand air conditioner
- VMC system (controlled mechanical ventilation)
- Central vacuum
- PVC frames
- Aluminum electric blinds
- Full LED interior and exterior lighting
- suspended sanitary ware
- Bathrooms with mirrors and shower tray screens
- Solar panels with 300L tank and solar water heater, or 300L heat pump for sanitary water
- Automatic carport access gate and automatic gate with intercom.
Insulation:
- Interior brick walls, covered with special acoustic and thermal insulation with 1 cm plasterboard with 2 cm styrofoam.
- Exterior walls in capoto (6 cm Styrofoam applied over the brick or concrete wall and finished with cement putty).
Floors:
- hallway, kitchen, living rooms, bathrooms and balconies in ceramic flooring
- Floating or ceramic rooms
- Exterior floor in draining pavé or Portuguese pavement.
Other characteristics:
- interior doors in wood, white lacquered
- plasterboard, painted false ceilings
- Interior stairs clad in marble stone or moleanos
- Glass and stainless steel railings
- Swimming pool with ready-to-use equipment and machinery
- garden with natural or synthetic grass and pebble.
Here you live 5 minutes from the dunes and beach of Salir do Porto, the beautiful bay of São Martinho do Porto, 15 minutes from Nazaré and Caldas da Rainha and 20 minutes from Foz do Arelho Beach. And if you need to travel frequently, it is 1 hour from Lisbon airport.
Don’t miss this unique opportunity, book your visit now!
Living near the beach?
Are you looking for excellent build quality, materials and finishes?
In this new urbanisation, you will find houses distinguished not only by architecture, but also by the number of floors and exterior coverings.
It has single-storey houses of typology T2 (440 thousand euros) and T3 (from 460 thousand euros) and T4 with two floors and a roof terrace (from 510 thousand euros). And the construction forecast for the Houses is 10 months.
Given the high standard of quality of construction, insulation, materials and equipment, the Villas have A+ energy certification.
Here you have the opportunity to visit already built villas to see the final result, construction quality, materials and finishes.
The photos used in the listing (interior and exterior of the villa) belong to a sold villa and serve only as an example of the finishes you can choose for your new home.
This Urbanization combines:
- Modern architecture
- Excellent quality construction
- Beach Destination
- and maximum comfort so that you have quality of life.
Ideal for those looking to live in a quiet area, have contact with nature and at the same time, be 5 minutes from the beaches and all kinds of commerce and services.
The villa in project consists of two floors, bedrooms with access to a large common balcony, it is delivered fully equipped, turnkey, with carport, garden and swimming pool to spend quality time with family and friends.
Ground floor consisting of:
- Entrance hall
- Kitchen and laundry facilities
- Living room and dining room in open space
- Walking Closet
- service bathroom (with shower base)
- Bedroom with built-in wardrobe.
Upper floor consisting of:
- Suite with walk-in closet
-corridor
- bedroom with wardrobe and closet
- bedroom with walk-in closet
- Shared bathroom
- Balcony common to the 3 bedrooms.
Equipped with:
- Whirlpool appliances (hob, extractor hood, oven, microwave, combi, dishwasher, washing machine and dryer)
- Samsung brand air conditioner
- VMC system (controlled mechanical ventilation)
- Central vacuum
- PVC frames
- Aluminum electric blinds
- Full LED interior and exterior lighting
- suspended sanitary ware
- Bathrooms with mirrors and shower tray screens
- Solar panels with 300L tank and solar water heater, or 300L heat pump for sanitary water
- Automatic carport access gate and automatic gate with intercom.
Insulation:
- Interior brick walls, covered with special acoustic and thermal insulation with 1 cm plasterboard with 2 cm styrofoam.
- Exterior walls in capoto (6 cm Styrofoam applied over the brick or concrete wall and finished with cement putty).
Floors:
- hallway, kitchen, living rooms, bathrooms and balconies in ceramic flooring
- Floating or ceramic rooms
- Exterior floor in draining pavé or Portuguese pavement.
Other characteristics:
- interior doors in wood, white lacquered
- plasterboard, painted false ceilings
- Interior stairs clad in marble stone or moleanos
- Glass and stainless steel railings
- Swimming pool with ready-to-use equipment and machinery
- garden with natural or synthetic grass and pebble.
Here you live 5 minutes from the dunes and beach of Salir do Porto, the beautiful bay of São Martinho do Porto, 15 minutes from Nazaré and Caldas da Rainha and 20 minutes from Foz do Arelho Beach. And if you need to travel frequently, it is 1 hour from Lisbon airport.
Don’t miss this unique opportunity, book your visit now!
Contact
House 4 Bedrooms
Boavista, Santo Onofre e Serra do Bouro, Caldas da Rainha, Distrito de Leiria
New · 185m²
With Garage
buy
640.000 €
Fantastic 4 bedroom villa under construction (end at the end of 2023) located in Boavista, inserted in a plot of 774m2 next to the beaches of Salir do Porto, São Martinho do Porto and Foz do Arelho, 10 minutes drive from Caldas da Rainha, and 1 hour from Lisbon and the Airport.
House delivered turnkey standing out for the excellent quality of construction, with bonnet system, quality of materials used and equipment with solar panels and solar water heater for heating the waters; air conditioning; electric blinds; oscillostopframe; central aspiration; kitchen equipped with Bosch or Whirlpool appliances.
House composed on the ground floor by living room and kitchen in open-space, 1 suite (with closet and private bathroom), 1 bedroom, pantry, 1 bathroom, Garage for a car; Upper floor consisting of 2 suites with closet and private bathroom. Outdoor with garden and private pool with 28m2.
Book your visit now and take advantage of this excellent opportunity.
House delivered turnkey standing out for the excellent quality of construction, with bonnet system, quality of materials used and equipment with solar panels and solar water heater for heating the waters; air conditioning; electric blinds; oscillostopframe; central aspiration; kitchen equipped with Bosch or Whirlpool appliances.
House composed on the ground floor by living room and kitchen in open-space, 1 suite (with closet and private bathroom), 1 bedroom, pantry, 1 bathroom, Garage for a car; Upper floor consisting of 2 suites with closet and private bathroom. Outdoor with garden and private pool with 28m2.
Book your visit now and take advantage of this excellent opportunity.
Contact
Detached House 4 Bedrooms
Nadadouro, Caldas da Rainha, Distrito de Leiria
Used · 190m²
With Garage
buy
720.000 €
This stunning 4 bedroom villa, carefully designed with modern and contemporary architecture, is available for sale, offering a luxurious and relaxing living experience. Located in a privileged area, just a few minutes from the beach, this property combines elegance, comfort and proximity to the ocean.
Upon entering the house, you will be welcomed by a sophisticated and spacious interior design, with a careful distribution of spaces. The living room is light and airy with large windows offering stunning views of the pool and surrounding area. The ground floor is complemented by a bedroom and a modern, fully equipped kitchen, perfect for culinary enthusiasts and family meals.
Upstairs there are three bedrooms that offer privacy and comfort. Each room has been designed with attention to detail, providing a welcoming and relaxing environment for rest.
The outdoor space of this villa is truly impressive. The pool is the perfect place to enjoy sunny days and warm nights. The landscaped garden complements the tranquil atmosphere, providing a perfect setting for outdoor entertaining or simply relaxing.
Furthermore, the strategic location close to the beach offers easy access to the coast, allowing residents to enjoy the natural beauty of the maritime environment. This property is a unique opportunity for those looking for a contemporary, elegant and comfortable home, with the advantage of being close to the wonders of the ocean.
Contact us to schedule a visit to your dream home on the Silver Coast!
Upon entering the house, you will be welcomed by a sophisticated and spacious interior design, with a careful distribution of spaces. The living room is light and airy with large windows offering stunning views of the pool and surrounding area. The ground floor is complemented by a bedroom and a modern, fully equipped kitchen, perfect for culinary enthusiasts and family meals.
Upstairs there are three bedrooms that offer privacy and comfort. Each room has been designed with attention to detail, providing a welcoming and relaxing environment for rest.
The outdoor space of this villa is truly impressive. The pool is the perfect place to enjoy sunny days and warm nights. The landscaped garden complements the tranquil atmosphere, providing a perfect setting for outdoor entertaining or simply relaxing.
Furthermore, the strategic location close to the beach offers easy access to the coast, allowing residents to enjoy the natural beauty of the maritime environment. This property is a unique opportunity for those looking for a contemporary, elegant and comfortable home, with the advantage of being close to the wonders of the ocean.
Contact us to schedule a visit to your dream home on the Silver Coast!
Contact
See more Properties for Sale, Houses in Caldas da Rainha
Bedrooms
Zones
Can’t find the property you’re looking for?
